Erin Hughes Tianmo Cheng Yicheng Wu

How can co-housing benefit families with children on the Autistic Spectrum?
it
This is an interactive portfolio Click
UN Sustainable Development Goals

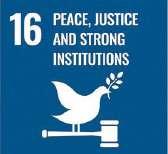












&rchitecture
A people led approach to design, embracing the uniqueness, diversity and abilities of those marginalised within societal norms. &architecture spans further than architectural design intertwining design and sociological disciplines in unison to respond to the current sustainability crises ongoing in the era of late-stage capitalism.
The projects undertaken within this portfolio are in response to Gibson Graham’s ‘Take Back the Economy’ & MANPLAN and current Levelling Up plans proposed by Conservative UK government. These combined have highlighted the need to develop alternative strategies focussed on community economies and correcting existing privileges existing within society and the built environment.
“A community economy makes and shares a commons - without a commons, there is no community, without a community, there is no commons.”
Stephen Gudeman, The Anthropology of Economy
Developing on our proposal for an alternative masterplan to Levelling Up for Burnley, the comYOUnity strategy, this project intends to create a more sustainable development plan in response to the real needs of those in Burnley.
Our co-housing scheme will identify a marginalised group currently disproportionally un-catered for within the current society & built environment in which they exist within. Providing an exploration through design of ‘How can co-housing benefit families with children on the Autistic Spectrum?’.
RIBA Sustainable Outcome
Good Health & Wellbeing

Sensitive design techniques to reduce anxiety & overstimulation
Balance of private and public spaces within the co-housing
Reduced risk of nearby road provide community support schemes for parents and children
Allotment gardens promote healthy diets
Quality Education
Homeschooling facilities provide more appropriate learning environments for children on the ASD spectrum. Sensory supportive spaces encourage tactile and stimulating early stage development
Sustainable Water Cycle
Rainwater collection schemes
Greywater Use
Rainwater allotment irrigation
Low energy ground source heat pump
Net Zero Operational Carbon Emissions
Solar implemented to be self sustainable
Low Energy and passive strategies lower operational carbon Borehole water heating & MVHR systems
Sustainable Life Cycle Cost
Limited energy costs through solar support and sustainable water heating Maintenance responsibility shared by both residents and housing associations.
Facilities on site can assist in raising maintenance funds.
RIBA Plan of Works
RIBA Sustainable Outcome
Sustainable Connectivity & Transport
Pedestrianised area Cycle scheme connection with local park
Sustainable Communities & Social Value

Community outreach schemes with existing communities
Local internal community development through public amenities and shared responsibilities
Net Zero Embodied Carbon Emissions
Carbon embodiment in Timber construction
Reused materials
Local prefabricated construction
Whole Life Carbon Emissions
Reused existing site materials where possible
Reduced carbon footprint of building materials (prefabricated, sustainable & locally sourced)
Demolition of timber & Brick construction can be reused in another construction or in alternate function
Sustainable land-use & Ecology

Habitat creation for birds, bees and bugs throughout the development
Limited onsite construction to reduce impact on local wildlife
Stage 0
Strategic Definition
Establishing Research question, research into marginalised group & begin analysis of site options and opportunities for the group in Burnley
Stage 1
Preparation & Brief
Analysis of site & feasibility exercises in relation to typology and demographics. Understanding what co-housing can offer children with ASD & Their Families
Stage 2
Concept Design
Responding to brief & exploring research question through design, developing unique typologies addressing user needs & researching into sustainable, sympathetic design solutions
Stage 3
Developed Design
Refinement and alterations to improve performance, layout and spatial conditions, beginning to develop initial structural strategies & considering compliance with regulations and budget constraints
Stage 4
Technical Design
Production of Drawing package providing detail, construction and arrangement drawings in order to prepare for handover & construction. This stage will finalise environmental strategies & regulations
Stage 5
On site construction commence, preparation of ground, landscaping and pre-fabrication will be scheduled to commence.
Construction Stage 6
Handover & Close Out
Inspections, feedback and reflection on construction & design by all contracted professionals and designers. Client handover in accordance with project handover guides.
Stage 7
In Use
Occupation of the development by residents and communal building in full function.
Burnley and ANDPlan
Local Issues Within Burnley & Levelling Up
Investments focus on provision of more commercial service sector jobs - this will not introduce new employment opportunities or provide an income sufficient to escape poverty
Programs of renovation for existing empty residential homes will not create significant improvement to living conditions

- provision of more residential builds/developments with improved conditions at lower prices is needed.
Divided communities with no community creation/development strategies introduced

- encouragement of community economy strategies can aid for those struggling with finances and accessing services.
Lack of connection to outer town areas which are excluded/forgotten about
- Investment in green transport and more rural developments required.


comYOUnity
The masterplan we developed for Burnley as a whole prioritised enabling communities to grow and develop and gave each individual a community to rely on.

Decentralising the market town from commercialisation and re-establishing locally grown businesses, goods and labour in addition to focusing on introducing alternative currencies such as social capital, time and skills as a means of exchange.
The masterplan reallocated brownfield and commercial sites with community lead projects focussed around tourism, agriculture, local markets and green transport
Developing a co-housing scheme enables these ideologies of community and locality to transition to residential sectors.
These will include:







Development of outer city-center industrial site or brownfield site
Encourage farm to table living through allotments construction of communes
Providing opportunities for alternative transactions of time and skill sharing



Shared responsibility of child care, education, catering and maintain schemes.
Implementing degrowth strategies & sustainable construction
Community outreach projects with existing communities and organisations


comYOUnity Zoning Masterplan Average House Value % of Population Receiving Financial Aid
Marginalized Group Analysis: Family with Autistic children

Children with Autistic Spectrum Disorders (ASD) experience a great deal of difficulties as they navigate life, it is often a huge factor to their social & educational development and well-being.
The spectrum of disorders can affect children in a number of different ways, commonly affecting sensory processing, mobility constraints, communication and learning difficulties. It is common for children to struggle with social interaction, both verbal and non-verbal communication, overstimulation and unfamiliar/inconsistencies in their environment.
Issues relating to sensory perception often can present in 3 patterns;

- Highly attuned to certain sounds textures tastes and smells, desire to experience sensory stimulation, easily overstimulated or experience difficulty responding to stimuli.
- Difficulty preforming motor skills & balance, often struggle to react to physical stim- uli


- Struggle to understand and process stimuli, often presents in physical and social response.

Often many environments they frequent are not designed to be considerate and can often cause harm or distress to these individuals. This is particularly an issue in edu- cation settings which is increasingly concerning as levels of ASD have risen 45% over 4 years a total of 1434 children in Lancashire.
Marginalisation of children with ASD are prevalent as:

- Children and young people with special educational needs continue to have lower outcomes than their peers.
- ASD Children are 6x more likely than their peers to have fixed term exclusions.
- Children and young people with special educational needs are 7x more likely than their peers to be permanently excluded from school
ANDplan Aims ASD Design Recommendations

Only one in four parents are satisfied with the special educational needs support their child is receiving
of parents said their child’s school place did not fully meet their needs – this has almost doubled since 2017
A quarter (26%) of parents waited over three years to receive support for their child


feel their child’s special educational needs are not being met in general
Seven in ten autistic children and young people said school would be better if more teachers understood autism.

Existing Support In Burnley
Offers specialist services and support for families and individuals from pre-diagnosis and beyond. Houses support groups for different age ranges
Offers educational programmes to children and families to encourage creativity and aid in socialisation of children within groups.
Community centre focussed on those with special needs and disabilities in Burnley, offering safe environment for all ages where people can learn, meet new people and relax
Through co-housing it may be possible to create a housing development that could be a safe, understanding and sensitively designed environment to help children and their parents manage their unique requirements and receive support for social and educational development around.

1 1 2 3 3 2
Provide more considered housing Non-central developments Connect with landscape Introduce more greenspace Community development schemes Provide more educational support & facilities Use limited colours and textures Keep visual transition spaces unobstructed Reduce level changes & possible risks of injury Clear contrast between spaces Sensory leaning rooms provided Reduce direct light & triggering stimuli Encourage Greentransport Provide additional greenspaces & allotments Reduce reliance on conglomerates Create shared responsibility of spaces & eachother Sustainable construction & material use Support those marginalised in Burnley Improve job Opportunities
Individuals
“At home there isn’t much room to play, all our children use their bedrooms on their own but it would be nice for them to play together somewhere and have the space for more sensory learning as we just don’t have the room, inside or outside but we just cant afford to upscale.
Also as Mason doesn’t do too well in the school it would be nice to have somewhere we can help at home, somewhere he is more comfortable.”
- Mason’s father
Mason Age: 6 current living condition:
I struggle to manage childcare, work and being a single parent, it feels like I have no time to myself!
Currently commuting to work, driving to and from the school and making sure that my child gets all the support they need takes up all my time and I’m exhausted. The extra support and needs of my child have been difficult to maintain alongside working and it would be nice to have a support system of people who understand.


Audrey Age: 35 current living condition:
but I want some independence and privacy.
Rosie Age: 18 current living condition:
no green space in the neighbourhood need to travel to the park/green space elsewhere
busy working and taking care of her child, time spent commuting & travelling


lives far away from the youth facilities and friends

Research Question
How can co-housing benefit families with children on the Autistic Spectrum?
Aim:
create homes to give parents independence and piece of mind with carefully design spaces to reduce sensory overloads, accidental injuries and reduce anxiety and provide more sensitive learning spaces for those struggling within typical educational environments.

How can co-housing providing spaces where children with ASD could be taken care of and play together?
“Mason enjoys playing outdoor more than indoor, he especially likes helping with the gardening.”
Specific spaces
How can single parent raising single child work at home while taking care of their kids by turns?
I hope there will be space where I am able to work quietly at home.
How can autistic teenagers live with their parents while having their own spaces and prepare for adulthood?
Specific spaces
“I’d like to have more spaces to read and share my hobbies with”
Specific spaces
“I hope there is enough space for his toys and install equipments for him.”
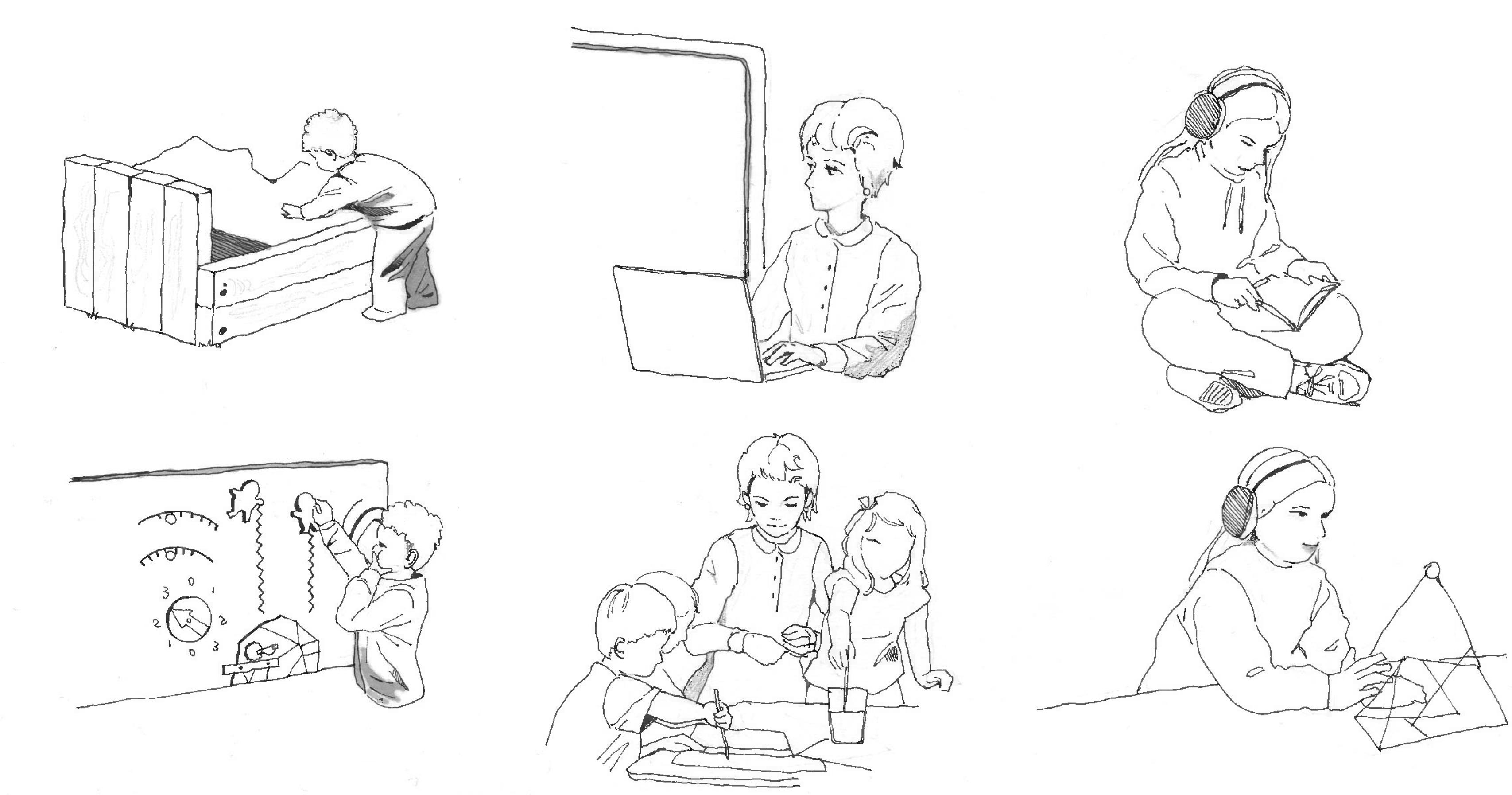


“I wish I had my own space away from my siblings to do my own things”

Private Facilities Shared Family Space Private Kitchenette Quiet Study Zone
of Independence & privacy Independent Living Space Support Animal Facilities
Sense
Site Selection

Location: Located in the North East of Burnley
the location is on the outskirts of the town

Located next to nearby existing residential areas & parks

Advantages:

Chosen this fringe location due to the limited foot traffic and noise compared to central locations and the surrounding greenspaces can be utilised by residents and offer ASD a sense of serenity and calm away from more urban settings

Around ten minutes' walk from town centre alieviate noise and high traffic/pedestrian areas for the children as well as providing easy access to different facilities
The neighbouring residential areas offer opportunities for integration with existing neighbourly communities and activities.
Alone the ANDPlan cycle and bicycle route providing choices for transformation

“Selection the right neighborhood and site is a critical first step in developing housing for people with ASDs. Issues to consider include access to amenities and transportation and the potential for residents to be integrated into existing community."
-Advancing full spectrum housing
1
10 min walk
Site SWOT Analysis

Strengths
Park Location
Peaceful Scenery & Views
Nearby Residential & Community Facilities
River Proximity
Existing Mature Landscape
Opportunities
Link With nearby communities

Utilise Nearby Car Park
Park Views
Utilise existing Greenhouse & Recycle Site Materials
Utilise existing Mature landscape
Connection with Queens Park provide relaxation and de-escalation spaces.
Introduce Wildlife & Habitats on Site
Weaknesses
Proximity to Main Road
Existing Poor Quality Buildings
Potential Polluted Ground on Brownfield
Noise & Air Pollution From Road
Distance From Town Centre
Not Pedestrian Friendly
Limited Views on West Side
Limited Construction on North to Maintain Traffic Visibility
Threats
Traffic and Road Navigation Risk for the Children
Public Access on site along existing pathways
High Noise Levels for Sensory sensitive children
Risk of Potential Fl
Riverbank areas nearby
Tree lined edges provide natural screening from outside distractions and noise
Along the main road noises and pollution
nearby residential districts: opportunity to integrate the development within existing communities reducing isolation for parents
Nearby Youth Theatre
Secondaryaccessfromparkand greenspace
Existing car park opposite the road
Main access
Public footpath risks to privacy
Existing Greenhouses: relate to the andplan urban allottment
Limitations with potential conservation in relation to the parks
Limited pedestrian friendly access along West
Large site provides opportunity for sensory gardens & allotments
Neighbouring park offers low sensory walking routes
Reuse materials on site
Degrowth strategy
Degrowth -“downscaling of production and consumption that increases human well-being and enhances ecological conditions and equity on the planet”.
Following degrowth methods of constructions the existing site offers a range of materials and structures that can be reclaimed, the materials on site will be the basis of the material strategy and pallet with any unused materials being incorporated into landscaping or sent to local recycling centres. Supplementary materials used in the proposal will be sustainable and locally sources to limit the production and ecological impact.

Aluminium Sheds



Could be dismantled and sent to be reused at another location or reused as within furniture & garden constructions
Brick Double Story
Structurally sound construction could be incorporated into design or reused in brick walls. Demolished can be used as paving & as aggregate
Single Story Sheds
Bricks buildings, single pitch roof requires renovation if reused but demolished bricks can be reused in brick walls, paving & as aggregate

Greenhouses
Could be easily dismantled and relocated elsewhere on site for urban farming activity
GREEN HOUSE
BRICK
ALUMINIUM
TILE
ROOF













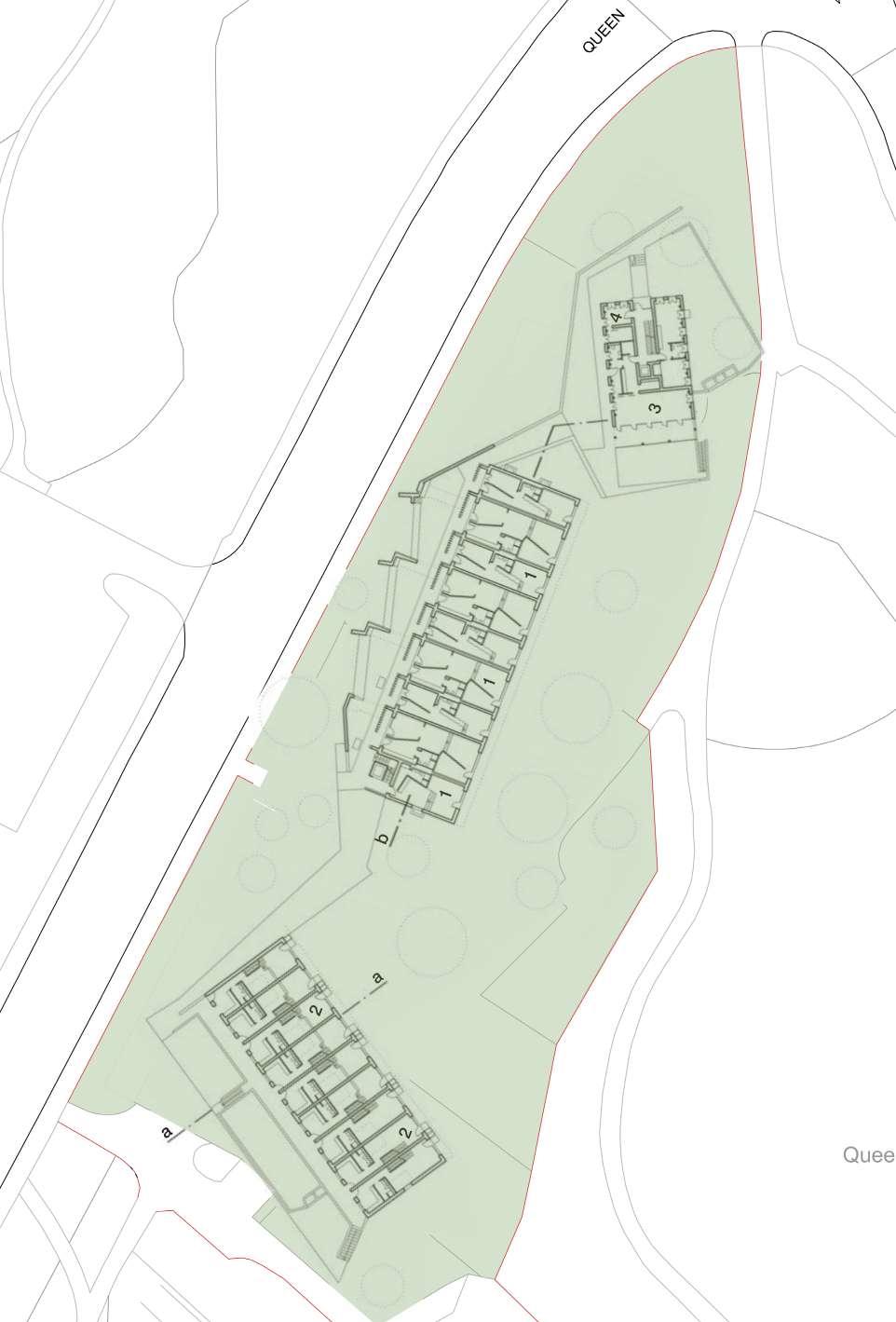










Ki h m s Ki h m s





























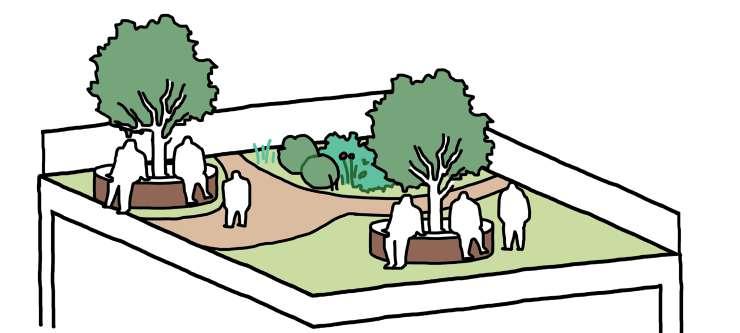



































2 3







































Site plan 1:500
Typology A
Typology A courtyard
Typology B
Typology B courtyard
Typology C

Typology C courtyard
Fire escape core
Communal building
Ground Floor First Floor Second Floor Third Floor



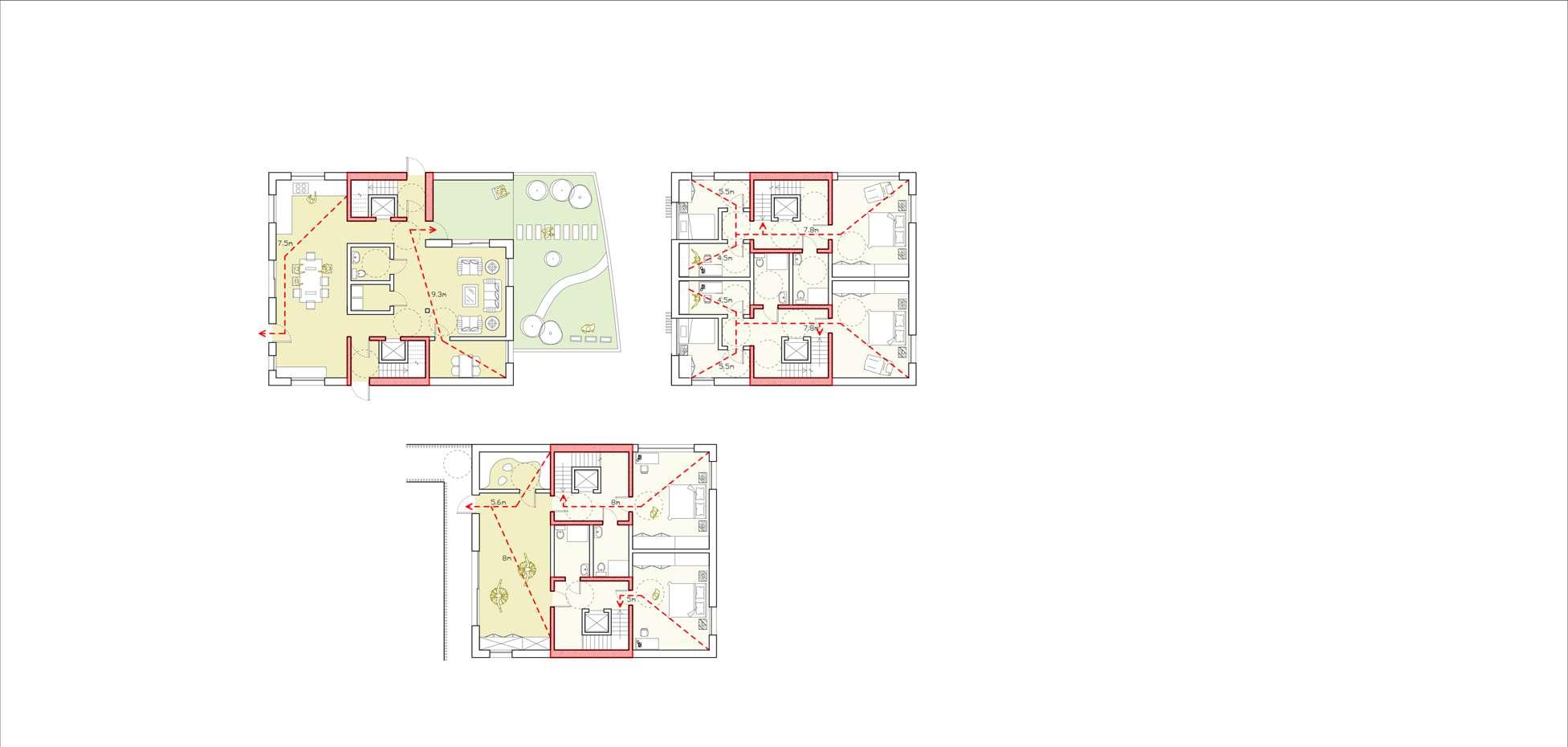





































































Elevation A Elevation B&C Elevations
9
Environmental & sustainability strategy







A

Accessible
2 Massing
Staggered massing strategy ensures south light access for northern units and increases surface area for natural daylighting strategies

3 Urban farming Accordance with ANDPlan and ASD activity, also provides sustainable consumption.

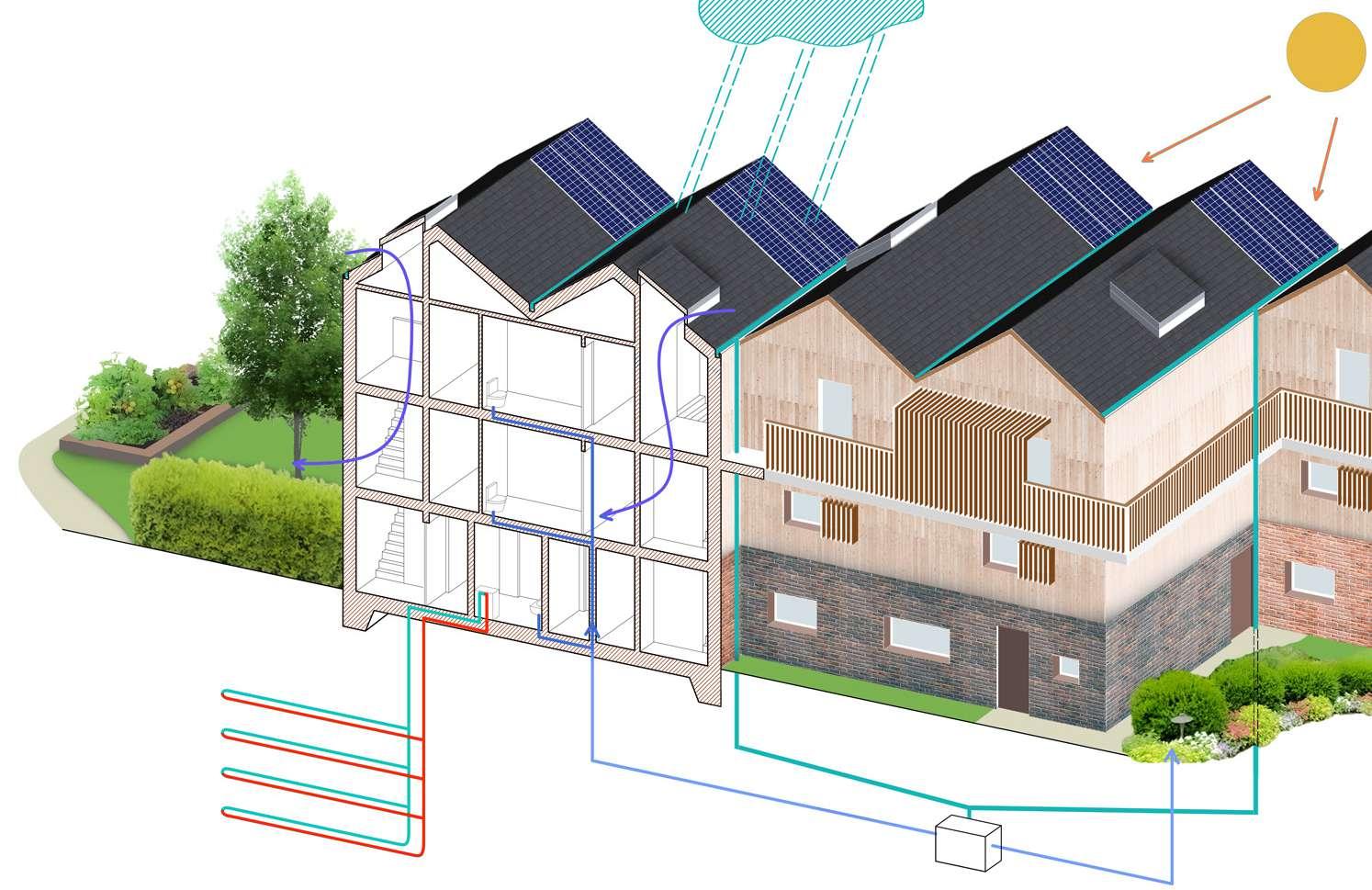
4
11
Shading
12
Strategy developed in accordance with:
5 Solar panel
Solar panels are installed on the roof to gain electricity from natural light
6 Roof Ventilation
Vents are installed on top of the core to provide natural ventilation and air circulation in the building
7 Grey water collection
Rain water is collected on the roof and provided grey water to the toilet.
8 Ground source heat pump
Used for hot water and ground floor heating
Recycle brick
the brick is directly from the site
10 Embodied timber
Use of CLT sustainable timber use creates a longterm store of embodied carbon emissions
Wood shading
are installed on the window to stop direct sunlight
Radiance Thermally Modified Wood
5 6 7 8 9 11 10 4 3
sustainable chemical-free option for exterior use(railings/shadings)
1 Green Roof
greenroof adds additional thermal insulation and provides additional bug and bird habitat on site
Carbon sequestration
1 2
the process of capturing and storing atmospheric carbon dioxide
12
Building sections
1:250
Privacy level
private spaces for 1 family(interior/exterior)
co-housing living spaces(interior/exterior)
shared residential block garden(exterior)
public spaces(interior/exterior)
Building function
Housing Typology A

housing Typology B
housing Typology C



communal building

B b A a
Section A-a
Section B-b
Structural strategy
Engineer and Detail Consultations

Recycled Brick Cavity Wall
Brick Cladding Distribution Strategy


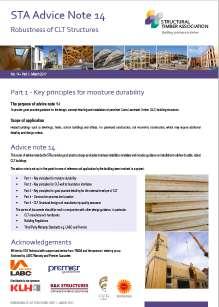
CLT Wall Panel
Rigid Insulation
Timberboard
Backing & DPM
Recycled
Traditional Brick Cavity Wall

Working with the palette established from the existing buildings on site, the structural strategy is centred around degrowth values which focus on sustainable sourced, reclaimed and carbon conscious decisions leading to the strategy focusing on re-used materials and prefabricated engineered timber and opting for sustainable alternatives where possible.
The construction consists of a primary CLT structure informed through precedents and research to offer fire resistant, sustainable building material that can be prefabricated to reduce pollution from onsite construction that may affect the nearby park. The CLT structure will be paired with recycled slate roof tiles, reclaimed timber cladding and both recycled brick in traditional form but also panel form. Using concrete & steel in as little places as possible, opting for green concrete and standard steel fixing elements winch can be dismantled and reused.
Recycled Brick Panel Wall
CLT Wall Panel
Timber Batons
Rigid Insulation
Timberboard
Backing & DPM
Timber Tongue and Grove Cladding
CLT Wall Panel
Rigid Insulation
Timberboard
Backing & DPM
Existingbrick structure
Re-claimof recycledbrick
Recycled Brick
Panel Using Steel Framing
Recycled Brick Cavity Cladding - Brown
Recycled Brick Cavity Cladding - Grey
Recycled Brick Cavity Cladding - Red
Recycled Brick Cavity Cladding at footing in Combination Colour Brick Panel Cladding
Using a variety of brick to cohesively incorporate the different brick types already found on site. These will be arranged to highlight the different spaces, housing units and communal buildings to aid children within the ASD spectrum who struggle to understand space barriers. The contrast the different brick types create will make identifying their home and the spaces of others easier and help process visual indicators. Example materials shown below.



A combination of two brick cladding techniques will be used, recycled brick constructed through cavity wall construction will make use of brick reclaimed from alternative sites in certain shades and brick panels of a more collaged composite of colours will be used on communal spaces taken directly from the previous buildings onsite.
Degrowth:
Use of recycled brick aligns with degrowth values of limiting consumption and demand of resources, the sourcing of different brick will be sources locally and intend to pay homage to the industrial buildings & homes around Burnley.
Brick panel walls constructed from existing site structures begins the process of transition to multi-use building materials, this panel constructed from reinforced unused buildings can be used for the lifespan of our development but re-use again and again after the life span of our proposal has come to an end.
The use of recycled bricks individually constructed limits construction waste and can utilise any remaining bricks from demolition of the existing outdated site buildings.
Vertical Timber Cladding Wall
brick structure
re-use
Recycled Grey Brick Recycled Brown Brick
Recycled Red Brick
Dismantling and re-distributing brick panels
Re-application of brick panels to new building
New building using brick panels
Structural isometric


Laminated timber finish provides fire protection and tactile wall finish providing warm and calming atmosphere with constrained palette of colours and textures.


Triple glazed windows will be framed using steel which can be reused in later developments in event of demolition

Limiting additional textures the balconies will be protected using locally sources timber which will extend to shading louvres in accordance with ASD guides.

Recycled
Used in two compositions, traditional cavity wall and panel cladding, the brick will mirror vernacular residential style and create familiarity and distinction of different floors and homes.

Tile locally sources and recycled tiles to add vernacular residential style roof to create familiarity to the houses in accordance with ASD guidelines


Slate

Continuing with the sustainable limited pallet vertical cladding will be applied using locally sustainable sources
Limited use of concrete but for necessary use in foundations the demolished existing buildings will be used as aggregate for the pouring concrete.
Using degrowth theory as a material strategy has lead to large material & structural elements deriving from reclaimed, recycled and sustainable sources.
Type A
Type B + C
Roof
CLT Wall Finish
Green Concrete Foundation
Timber Railings & Solar Shading
Timber Cladding
Steel Frame Windows
Brick Cladding
Hidden Gutter
Reclaimed slate roof tiles
DPM
70mm Timber roof fixing batons
200mm Insulation
Lead Flashing
PPC aluminium capping
Hidden gutter
Vapour Barrier
Bolted CLT connection
3mm Acoustiblok Layer
Suspended Floor
15 mm insulation
100mm rigid insulation
100mm CLT
Steel L beam with bolted fixing
Steel ceiling ties
50mm rigid insulation
10mm ceiling finish
CLT Wall Panel
40mm steel frame
Triple glazing
Window & Cladding Connection
Triple glazing
40mm steel glazing frame
Steel window handware
100mm CLT wall panel
50x50 Timber baton cladding frame
Timber Tongue & Grove Cladding
DPM
Coping finishing stone Recycled Brick
200mm Polyurethane foam
50mm Cavity
10mm Timberboard
Through insulation brick ties
10mm timberboard Recycled brick
100mm Screed layer with pipework embedded Non-slip textured floor tiles
100mm rigid insulation
Steel bolt fixed L and base plates
200mm steel reinforced concrete foundation
DPM
100mm rigid insulation
190mm Gravel layer
Engineering brick below ground
1:10/1:20 details
Foundation to Wall
1.
1.
2.
3.
4.
4.
3.
@ 1:20 1:10
2.
Construction Strategy & sequence
Construction Sequence
Providing ASD friendly material to provide durability of the materials, long wearing flooring and CLT wall construction will limit wear from use or accident

Limited colours and textures have been consciously chosen to reduce visual and tactile stimulation. Avoidance of pungent finishes and audible landscaping.
Taking vernacular materials and construction forms to maintain familiarity of the development and using material boundaries to indicate different spaces.
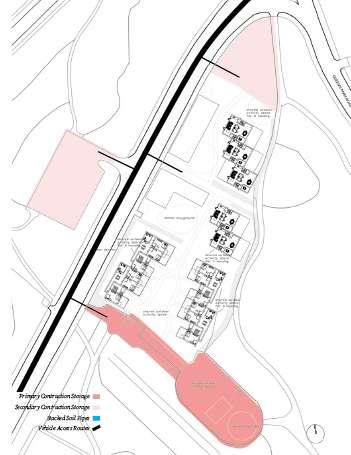
Low maintenance cost materials have been used to limit resources demanded
Cost consideration
In response to the budget constraints of cohousing cost engineering measures have been made throughout. These include reduction of brick panel use in favour of traditional construction to limit the labour, equipments and material costs. Similarly orientating the material sourcing around reused materials allows for lowered material costs. Prefabrication although increases manufacturing costs reduces site construction periods to limit personnel on site costs.



Construction strategy
1. Demolition, Preparation & Material Reclaim
Preparing site for construction by partial demolition of site, dismantling of existing buildings for material reuse and setting up site perimeter.
This is followed by initial ground work of installing groundsource heat pump and foundation preparation.


2. Setting Out & Foundations




Construction of concrete foundations begins followed by the setting out of structural and spatial elements in preparation for the CLT deliveries.
3. Prefabricated CLT Construction


The prefabricated CLT structure arrives on site and the primary structure of the development is erected on site . This is also where floor build up will progress above foundations.
4. Ground Floor Brickwork
After main structural elements of all floors are complete the cladding at ground floor level of traditional brick cavity is installed.
5. Roof Construction
Installation of scaffolding and finalised structural elements and cladding of external groundfloor walls completed. Roof construction from CLT and slate cladding added.
6. Brick & Timber Cladding
Secondary structure to apply cladding will be fixed to the primary CLT structure and cladding of the brick panels on the communal core building simultaneously to the timber tongue and grove panels on the residential buildings.
7. Interior & Servicing
Following roof completion the interior surfaces and servicing can be undertaken. This includes wall & floor finishes and mechanical and electrical fitouts.
8. Glazing, Door & Railing Installation
Installation of all triple glazed elements and doors installed followed by addition of shading. This occurring simultaneously with the installation of railings along roofgardens and balconies.
9. Landscaping and Paving
Completion of the external building construction. Landscaping, pathmaking and interior fitting will begin and end at this stage.
Project management proposal

Traditional Procurement Route - Tender based on Performance Expectations
Stage 0
Strategic Definition
Establishing Research question, research into marginalised group & begin analysis of site options and opportunities for the group in Burnley
Stage 1
Preparation & Brief
Analysis of site & feasibility exercises in relation to typology and demographics. Understanding what co-housing can offer children with ASD & Their Families
Stage 2
Concept Design
Responding to brief & exploring research question through design, developing unique typologies addressing user needs & researching into sustainable, sympathetic design solutions
Stage 3
Developed Design
Refinement and alterations to improve performance, layout and spatial conditions, beginning to develop initial structural strategies & considering compliance with regulations and budget constraints
Client Team
Housing Association
Client Representative
Design Team
Principal Architect Architect
CLT Engineer
Consultants: Traffic Engineer
Cost Consultant
M+E Engineer
Construction
CLT Main contractor
Sub Contractor
Suppliers
Stage 4
Technical Design
Production of Drawing package providing detail, construction and arrangement drawings in order to prepare for handover & construction. This stage will finalise environmental strategies & regulations
Stage 5
Construction
On site construction commence, preparation of ground, landscaping and pre-fabrication construction will be scheduled to commence alongside subcontracter trade and landscaping.
Stage 6
Handover
Inspections, feedback and reflection on construction & design by all contracted professionals and designers. Client handover in accordance with project handover guides.
Stage 7 In Use
Occupation of the development by residents and communal building in full function. Producing management manual and as built drawings post construction. RIBA PLAN OF WORKS
PROJECT TEAM

main
From the street
entrance
From the roof communal building roof garden

Interior Views & Research Question
Typeology A-Living Room & Quiet Dinning Room
How can co-housing benefit families with children on the Autistic Spectrum?
Typeology B-Playroom & Sensory Space
Typeology C- Open-Plan Living Space
Communal building-Nursery & Play Room
Larger family homes focused on providing communal play rooms and dining spaces to ease overstimulation in daily life and share care responsibilities and improve social development.
Focus on ensuring sensory play at home and providing balance for single parents with ASD children alongside working from home through communal responsibility and spaces.
Combining studio living with family home provides parents with in- dependence and young adults with sense of privacy and maturity as a stepping stone to full independent living at a steady development rate.
Sensory, education and community facilities provide ASD sensitive design managing sensory needs and accommodating different learning styles for homeschooling and nurseries.










Sensitive design and pallets paired with communal living and playrooms allows children to play together, developing social and motor skills whilst parents alternate care. Communal living increases the living space children can occupy.
-Natural light, which have positive health effects, is available in all rooms except a few for special
-Extra quiet dinning room is provided for children who
-Muted colours are chosen for floor and wall linings to reduce visual anxiety
Co-living work, play and cooking space provides opportunities for domestic labour sharing for busy single parents, the design features ample space to play and teach children with sensory equipment in appropriately designed spaces to maximise time spent focused on children.

-Hard, coutinous serface floor is selected(wood)
-Area rug is used for seperating area instead of carpet which
-Sensory rooms are provided in every housing which allows residents to modify the sensory inputs such as lighting and music helps people with autism relax, process the larger environment, and modify behaviors.

-Incorporate visual signs into the home environment to assist with safe use of features such as applicances.
Providing an open plan, multi-function space enables full visibility of social spaces and allows parents to supervise children playing. Designed with a muted palette and tactile materials provide a relaxing, sensory sensitive atmosphere.
-Overhead, recessed lighting is used to reduce glare
-Portable task lighting is provided for flexibility to avoid
-Color coding is used to indicate location, room function
-Operable windows are included in all living areas
-Blinds are selected rather than curtains which reduce dirt
-Enough spaces for storage are ensured to minimize detail
Due to traditional school environments not accommodating well for children on the ASD spectrum so the communal spaces offer sensory stimu- lation, learning and de-scalation spaces in addition to flexible learning and activity spaces for resident and wider community development/engagement.


Area for spontaneous gross motor activity is provided to encourage physical movement
ASD Guide Consideration
Outdoor spaces views
PRIVATE
a quiet and private outdoor space.
to every block to provide communal outdoor areas for activities such as group activities or urban farming which are good for the health and mental well-being of children with autism.


 Rooftop Garden of Type C
Resident Garden for Type A
Central lawn view from Type B
Open lawn spaces in the centre of the housing provide an area for everyone where they can walk, meet, chat and play in groups.
Rooftop gardens or courtyards are provided and every family has
Resident gardens are attached
Rooftop Garden of Type C
Resident Garden for Type A
Central lawn view from Type B
Open lawn spaces in the centre of the housing provide an area for everyone where they can walk, meet, chat and play in groups.
Rooftop gardens or courtyards are provided and every family has
Resident gardens are attached
PUBLIC
I am able to see my child playing downstairs in my room to check if he’s ok.
Critical Reflections
Yicheng - Typeology A Tianmo Cheng - Typology B Erin Hughes - Typology C
In this project we chose autistic children as the design focus, many families with autistic children face problems in their daily life, such as autistic children have sensory difficulties. People with autism can experience under- or over-sensitivity to sounds, touch, smells, pain, light or temperature. Sensory garden and sensory room are the important part of the project.
Within the design we paid attention to their sensory experience needs and designed separate sensory parks and separate sensory rooms for them. We also considered the colour and material in co-housing. Warm colours are more likely to be visually comfortable for children with autism. We also took into account the different family situations of the families and have designed separate programmes for large families with children with autism, single-parent families and families with teenagers who have autism.
Our group worked together on these three typology. We are also incorporated unique ideas for different typology and worked together on this collaborative project. We are very happy with our work together and also successfully completed the project aims. Designing co-housing for the specific needs of marginalised people makes a lot of sense. as a vulnerable group, they require more attention and care for their design requirements.
To design housings for people with ASD, I checked the Advancing Full Spectrum Housing guideline at each stage to ensure the project is as user-friendly as possible. The guideline is for adult’s housing, from which I selected the suggestions could be for people with ASD of all ages. The ones for autistic grown-ups who live alone are not included in the project, but help me to understand how elements of architecture are able to achieve people’s specific needs and improve their lives, which help to further understand the theme of co-housing.
In the process, I was responsible for more than half of the diagrams made, which I realized is a strong approach to express our ideas visually. By re-arranging the sheets several times, I found a clear narrative is the foundation key to a successful portfolio. In PS2, I was able to get a better understanding of the building regulations than in PS1, also I became more familiar with the volumes for dwellings.
Working as a group required extra effort to decide everything together as a group, but always having someone to ask questions to saved a lot of time when we encounter confusion. Erin and I managed to integrate our visual styles to look harmonious, which has been a main atheistic part of our portfolio. To conclude, PS2 was an experience I learnt a lot from.
Approaching the project with a research question was a process that I had not previously undertaken and found to work especially well in the framing the project to be research and experimentally focused. This resulted in sensitive design considerations following the research and precedents. Following this, I feel the proposal was able to address the research questions and aims well, designed especially user focused which is a priority of &rchitecture and something I feel is always a success in the projects.
The interior resolution of typology C was an area in which limitations of the brief and user requirements created an interesting design parameter and led to unique human-scale design informing furnishing and lighting which was also implemented in site and other typology design. The process of working and distributing work was successful and harmonious resulting in myself undertaking much of the technical resolution to improve my skills.
In comparison the PS2 I felt I understood the importance of structural resolution early in the design, which previously had been a limitation of my work, I feel the technical design was executed better as result. Although, I would’ve liked to experiment with more innovative construction methods to further improve the sustainability, response to degrowth and have developed the design to be higher performance potentially meeting Passivhaus standards.
The project aimed to provide a design for those with ASD as a priority and create an environment where they can learn and develop at a comfortable pace and guardians can receive the support and understanding reflecting &rchitecture. This aim was the priority of our process and research informed decisions from palette, site choice, layout, to the program. These decisions, we feel, were successful particularly in relation to the site which provides welfare benefits for residents and provides community links with it’s surroundings whilst maintaining proximity to facilities.
We aimed to continue our ANDPLAN and atelier theory, choosing an industrial site to redevelop and develop away from city-centre with linked cycle routes. The project strategies are largely informed by location as it was critical in how the design supports the families, spatial decisions on privacy, noise, access, and boundaries which is evident in the massing & details. Similarly, the boundaries and privacy levels were successfully responsive to the landscape and users which aimed to provide areas for communication and privacy catering to the spectrum of needs of the users well.
In our progress, we consistently referred to ASD guidelines, UN/RIBA Development Goals and degrowth which we feel was successful due to the similarities in all the aims and requirements they shared. For people with ASD, longevity & familiarity of space is required which aligned with our intention to design flexible plans to adapt with growth, the possibility of shifting between typologies as families age but also the reuse of existing materials which share a traditional vernacular appearance. We feel the project was particularly successful in its sustainable community development, as the design caters to family evolution but also links with wider communities and the communal function spaces ensures there will be a continuous support for families and children in the community.
With the environmental strategy some recommendations of the ASD guideline were compromised for more affordable/sustainable choices such as the ground source heat pump over the suggested dustless HAVC system, although we could have possibly balanced these needs more successfully through further m&e research. Additionally material choices of brick panelling were reduced in significance following tutor guidance as result of cost and complexity analysis; thus this also could be better researched to resolve.
Another design element we could improve are the internal – external transition spaces as they are frequented in ASD design to improve visual connection to site, which we didn’t manage to develop in detail due to time limits in resolving limited ground floor access.

Bibliography
2013. Children with Special Educational Needs and Disabilities JSNA. 1st ed. [ebook] Intelligence for Healthy Lancashire (JSNA), pp.9-24. Available at: <https://www.lancashire.gov.uk/media/899109/send-jsna-2013.pdf> [Accessed 8 April 2022].
Ahrentzen, S., Steele, K. and Christensen, T., 2009. Advancing Full Spectrum Housing - Designing for Adults with Autistic Spectrum Disorders. [ebook] Phoenix: Arizona State University, pp.9-51. Available at: <https://d3dqsm2futmewz.cloudfront.net/docs/stardust/advancing-full-spectrum-housing/ full-report.pdf> [Accessed 8 April 2022].
Astbury, J., 2021. WAA transforms Beijing warehouses into a playscape for sensory learning. [online] Dezeen. Available at: <https://www.dezeen.com/2021/10/18/waa-playscape-childrens-community-centre-beijing/> [Accessed 8 April 2022].
Autism.org.uk. 2022. Action for ASD. [online] Available at: <https://www.autism.org.uk/directory/a/action-for-asd> [Accessed 8 January 2022].
BERGER+PARKKINEN. 2020. WOOD HOUSING SEESTADT ASPERN — BERGER+PARKKINEN. [online] Available at: <https://berger-parkkinen.com/en/wood-housing-seestadt-aspern/> [Accessed 8 February 2022].
Borgström, E. and Fröbel, J., 2019. The CLT Handbook CLT structures – facts and planning. [ebook] Stockolm: Sweedish Wood, pp.11-153. Available at: <https://www.woodcampus.co.uk/wp-content/uploads/2019/05/Swedish-Wood-CLT-Handbook.pdf> [Accessed 8 April 2022].
British Medical Association. 2019. Failing a generation: supporting children and young people in England with autism spectrum disorder through the delivery of education, health and care plans. [ebook] London: British Medical Association, pp.1-5. Available at: <https://www.bma.org.uk/media/2058/ ehcs-briefing.pdf> [Accessed 8 April 2022].
Charterhouseburnley.co.uk. 2021. Volunteering in the Sensory Garden | Charter House Resource Centre & Sensory Room. [online] Available at: <https://charterhouseburnley.co.uk/volunteering-in-the-sensory-garden/> [Accessed 23 Janu-ary 2022].
Dezeen. 2022. BMI Group showcases blue and green roofs that double as water reservoirs and gardens. [online] Available at: <https://www.dezeen.com/2020/07/23/bmi-group-active-blue-green-roofs/> [Accessed 4 January 2022].
Feist, W., 2006. Passive House Thermal Insulation. [online] Passiv.de. Available at: <https://passiv.de/former_conferences/Passive_House_E/Passive_house_insulation.html> [Accessed 6 March 2022].
Hey, L., 2021. Autism in the UK: prevalence, assessment and the impact of the Covid-19 pandemic. [online] Hogrefe.com. Available at: <https://www.hogrefe.com/uk/article/autism-in-the-uk-prevalence-assessment-and-the-impact-of-the-covid-19-pandemic> [Accessed 8 April 2022].
HM Government. 2013. Protection From Falling Collision and Impact Approved Document K. 1st ed. [ebook] London: HM Government. Available at: <https://assets.publishing.service.gov.uk/government/uploads/system/uploads/attachment_data/file/996860/Approved_Document_K.pdf> [Accessed 6 March 2022].
HM Government. 2013. Access to and use of Buildings Approved Document M. 1st ed. [ebook] London: HM Government. Available at: <https://assets.publishing.service.gov.uk/government/uploads/system/uploads/attachment_data/file/540330/BR_PDF_AD_M1_2015_with_2016_amendments_V3.pdf> [Accessed 8 April 2022].
HM Government. 2013. Fire Safety Approved Document B. 1st ed. [ebook] London: HM Govern-ment. Available at: <https://assets.publishing.service.gov.uk/government/uploads/system/uploads/attachment_data/file/937931/ADB_Vol1_Dwellings_2019_edition_inc_2020_amendments.pdf> [Accessed 6 March 2022].
Homan, E., 2022. What a reception space for Montem Primary!. [online] Pentagon Play. Availa-ble at: <https://www.pentagonplay.co.uk/projects/montem-primary-school> [Accessed 14 February 2022].
Lallement, C., 2021. Tectône Architectes Urbanistes, Cyrille Lallement · Le bois habité in Illkirch-Graffenstden. [online] Divisare. Available at: <https://divisare.com/projects/450240-tectone-architectes-urbanistes-cyrille-lallement-le-bois-habite-in-illkirch-graffenstden> [Accessed 24 January 2022].
Marcos, L., 2017. 4 Autism-friendly home design Ideas to help children thrive. [online] The Art of Autism. Available at: <https://the-art-of-autism.com/4-autism-friendly-home-design-ideas-to-help-children-thrive/> [Accessed 30 December 2021].
National Autistic Society, 2021. School Report 2021. School report. [online] London: National Autistic Society, pp.3-32. Available at: <https://s2.chorus-mk.thirdlight.com/file/24/0HTGORW0HHJnx_c0HLZm0HWvpWc/NAS-Education-Report-2021-A4%20%281%29.pdf> [Accessed 18 January 2022].
Passipedia.org. 2022. Thermal insulation. [online] Available at: <https://passipedia.org/planning/thermal_protection/integrated_thermal_protection> [Ac-cessed 1 March 2022].
Passivhaustrust.org.uk. 2022. Project Gallery - Goldsmith Street. [online] Available at: <https://www.passivhaustrust.org.uk/projects/detail/?cId=101> [Accessed 23 March 2022].
Ravenscroft, T., 2020. Peter Barber Architects creates terrace of social housing on “undevelopa-ble” London site. [online] Dezeen. Available at: <https://www.dezeen.com/2020/12/10/social-housing-peter-barber-architects-greenwich-london/?li_source=LI&li_medium=bottom_block_1> [Accessed 18 February 2022].
RIBA 2022. RIBA Plan of Work. RIBA Degrowth. [ebook] Manchester: Manchester Metropolitan University. Available at: <https://stummuac.sharepoint.com/sites/grp-AH-rchitecture-ANDMArch1/Shared%20Documents/AND%20MArch1/Degrowth%20against%20the%20RIBA%20POW.pdf> [Accessed 8 April 2022].
Rosenfield, K., 2016. CREO Arkitekter and JAJA to Design Home for Children with Autism Near Co-penhagen. [online] ArchDaily. Available at: <https://www.archdaily.com/784811/creo-and-jaja-to-design-home-for-children-with-autism-near-copenhagen> [Accessed 29 January 2022]. Scottish Autism. 2022. Design for Autism. [online] Available at: <https://www.scottishautism.org/about-autism/research-and-training/design-autism> [Ac-cessed 8 January 2022].
The British Medical Association. 2022. Autism spectrum disorder. [online] Available at: <https://www.bma.org.uk/what-we-do/population-health/improving-the-health-of-specific-groups/autism-spectrum-disorder> [Accessed 26 December 2021].
Wagenfeld, A., Sotelo, M. and Kamp, D., 2019. Designing an Impactful Sensory Garden for Children and Youth with Autism Spectrum Disorder. Children, Youth and Environments, [online] 29(1), p.137. Available at: <https://www.elsforautism.org/wp-content/uploads/2019/11/Designing-an-Impactful-Sensory-Garden-for-Children-and-Youth-with-Autism-Spectrum-Disorder.pdf> [Accessed 9 January 2022].
Walshaw, E., 2022. Technical Details: How to Transition From Rainscreen Cladding to Brick. [online] architizer. Available at: <https://architizer.com/blog/practice/details/detailing-material-transitions-rainscreen-cladding-to-brick/> [Accessed 4 February 2022].
Wang, L. and Ge, H., 2016. Hygrothermal performance of cross-laminated timber wall assem-blies: A stochastic approach. Building and Environment, 97, pp.11-25.
Wilkin, R., 2003. Cavity Wall Construction. Structure Mag, [online] pp.28-30. Available at: <https://www.structuremag.org/wp-content/uploads/2014/10/Wall-Construction1.pdf> [Ac-cessed 2 February 2022].




































































































































































































































 Rooftop Garden of Type C
Resident Garden for Type A
Central lawn view from Type B
Open lawn spaces in the centre of the housing provide an area for everyone where they can walk, meet, chat and play in groups.
Rooftop gardens or courtyards are provided and every family has
Resident gardens are attached
Rooftop Garden of Type C
Resident Garden for Type A
Central lawn view from Type B
Open lawn spaces in the centre of the housing provide an area for everyone where they can walk, meet, chat and play in groups.
Rooftop gardens or courtyards are provided and every family has
Resident gardens are attached
