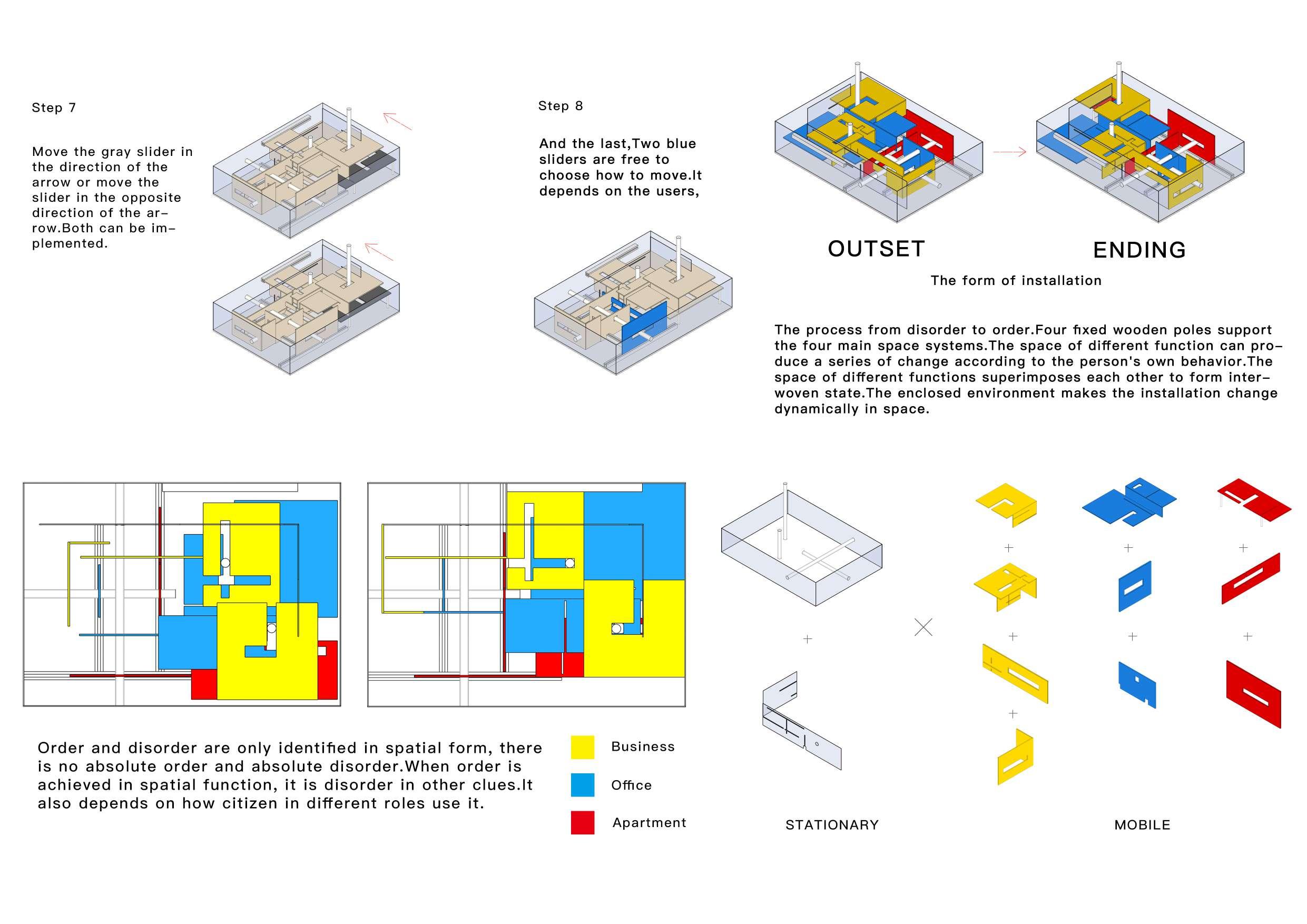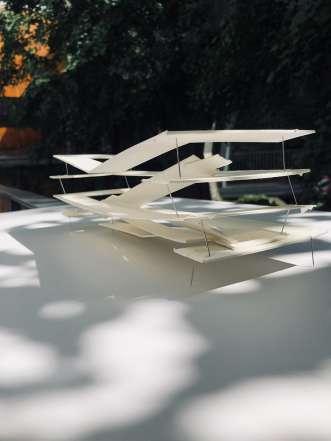



Yicheng Wu
Info
Born: April 16,1997
Nationality:China
Profession:Architecture student
Email:819513243@qq.com
Phone: +86 18758135301
Languages
- English - Chinese -
Fluent Native
Hobbies
- Photography - Design - Travel -
- Sports - Art - Guitar - Singing -
- Volunteer Work - Painting-
- Swimming - Woodwork-
Education
2015-2020
China Academy of Art
2012-2015 Hangzhou Changzheng High School
Experience-internship
07.2018 Architect Design Teacher's workshop
06.2019 - 08.2019
Architect Design


Zhejiang Province Institute of Architectural Design and Research


Social Experience
02.2017 China Academy of Art
School examination Volunteer
Research Experience
03.2016 Shanghai (China)City Research
Focus on the urban form research

10.2016 Suzhou(China)

Gardens Investigation
To analysis the characteristics of the garden
10.2017 Fuzhou (China)
Local Investigation
To understand characteristics of traditional Chinese villages
Awards
2018 National encouragement scholarship
2019 National encouragement scholarship
Skills
Autodesk Sketch up
Autocad
Adobe Microsoft
Photoshop Offce
Illustrator Word
Indesign Power point
Lightroom Excel
V-Ray
Context 01 「12 Lifang Unit System」
「City Terrace」
「The School Outside School」
「
House — Urban Fabric」
Other Works」
02
03
04
Courtyard
05 「






--Order in disorder
Location:Nanshan road,Hangzhou,China
Design Area:3670m²
Type:Publication
Architecture
Period:09.2018 - 01.2019
Individual Work
Installation in site
Self-organization Theory
Self-organization is a process where some form of global order or coordination arises out of the local interactions between the components of an initially disordered system. This process is spontaneous: it is not directed or controlled by any agent or subsystem inside or outside of the system; however, the laws followed by the process and its initial conditions may have been chosen or caused by an agent. It is often triggered by random fluctuations that are amplified by positive feedback. The resulting organization is wholly decentralized or distributed over all the components of the system. As such it is typically very robust and able to survive and
self-repair substantial damage or perturbations. In chaos theory it is discussed in terms of islands of predictability in a sea of chaotic unpredictability. In a self-organizing system, new order emerges from the old system. This new order can't be reduced to single elements, it is due to the interactions of the system's elements. Hence, a system is more than the sum of its parts. The process of the appearance of order in a self-organizing system is termed emergence. The logic underlying self-organizing systems resembles the dialectical principles of the transition from quantity to quality, negation, and negation of the negation.
Design Description
The city has no final form and has been in a state of change. The city is a kind of long-term change. The spatial time and time become the scale of the measurement progress. The city is a kind of relationship category rather than a collection of real elements.
Micro-city design position:
Isolated spatial element - a layer containing interdependent causal genes

Vacuum type placement-woven combination
Mutual penetration
There will be overlapping relationships of different roles at different times, the unity of instantness and capacity.
The venue is located in the Hubin Street, in the city center, adjacent to the West Lake. Residents, especially some elderly people, will have many social activities such as square dance, singing, walking, running, etc.
Space atmosphere: Facing Nanshan Road, it is mainly a public space for leisure and entertainment. It can show the vitality of residents, the city terrace, facing the West Lake, and the nearby business model is mainly based on catering and entertainment, close to the commercial opening interface of Nanshan Road, and The activities of the residents are mutually infiltrated.
One main entrance: the entrance to the junction of Liuying Lane and Nanshan Road on the left, directly into the open public space
Two entrances: the right side and the entrance to the solution and the entrance to the lower left Liuying Lane, which are distributed into commercial areas and residential areas.
02 「
City Terrace」
*Note:The installation acts the framework of the overall physical space structure of the street group.


















































































in the site
transportation in the site Site area
Infrastructure
Public
City Terrace · Installation

Depend on the research of self-organization theory.
Key words :Systemness/Complexity/Nonlinearity/Bifurcation points/Selection/Inner conditionality




20m 20m First foor plan Forth foor plan Residence Public activity space Desgin Studio Restaurant Public Area Restaurant Frame Community Service Center library

A-A Section

B-B Elevation
Location:Zhuantang,Hangzhou,China
Design Area:5700m²
Type:Publication Architecture
Period:04.2018 - 06.2018
Group Work with Two Classmates
Main designer of the project and Independently complete the site model and some drawing
Over 40% completed by individuals in this project.
The School outside school
--The activation of the edge of urban inward space

Starting from the city's blind corner, the neglected isolated city, re-engineering existing building facades, slabs, terrain, community structure, functions and surrounding roads, incorporating dramatic dynamic models to change the lifestyle of urban people (reverse tradition).
As the current central business district of Zhuantang, Jinjie Meidi radiates to many surrounding residential areas and schools. At the same time of development, the back of the commercial area has become a dead corner of the city. It has been forgotten and filled with the kitchen space. To accumulate all kinds of garbage and debris. The consumer group is only passing through the perimeter of the building, and the inner courtyard is completely abandoned.
The China Academy of Art has led to the formation of surrounding business districts. However, the surrounding businesses have also controlled the Academy of Fine Arts. The pattern of “schools” in the surrounding business districts needs to be controlled against business models. It is full of poetic space and echoes with the Academy of Fine Arts.
①
Mapping of Emotion —
Site Area
The site is located in the southeast corner of Hangzhou City, surrounded by residential areas, with China Academy of Arts in the north and Zhejiang Conservatory of music in the East. Most of the consumers in the business center are students and residents.



Scenario
The inner courtyard space is located at the back of the shop, with garbage stacked. The flow of people in the commercial center only works in the outer shops, while the inner courtyard is ignored as a dead end.
Concept

Between the edge of the city, through three-dimensional interlacing, people can shuttle between vertical and horizontal, and various free behaviors can occur at the interweaving points, such as gathering meals, drinking tea, chatting, and so on. The interweaving points also have different heights and different spatial and emotional emotions. There is also a potential connection between the interweaving points and the current space.





Designing Process

The Tension and extension of space Site Status — The broken reality Remaining space Under the hole Urban fabric Urban gap Inverted street The end Retreat and Enter To the left To the right
③ ②




First foor plan Third foor plan Second foor plan Forth foor plan 6m 6m 6m 6m ① ② ③

A-A Section 2m

B-B Section 2m

C-C Section 2m
Exploded


Views Comparison of the new and the old sites
Some rough drafts
Model Photography
Top view








Scenarios
magnifying detail model 1:50

 Model 1:200
Model 1:200
The site face west lake in the front, Baoshi mountain in the back, and scenic spots along Beishan Road, with good location and high land price, the density of urban buildings is high and very commercial. There are almost no natural elements in the surrounding buildings, high walls are built, and the connection with nature is lost.

Courtyard House—Urban Fabric


Location:Beishan
Road,Hangzhou,China
Design Area:166.5m²
Type:Residential
Period:05.2017 - 06.2017
Individual Work
Two square space laminations are set on the plane, and a stair width displacement is placed in the horizontal direction of the building, and then based on the relationship between the terrain location of the site. The front and rear overhangs are set in front of and behind the building to meet the needs of the site and comfort. The horizontal direction is the displacement of the broad ground for stairs. The front and rear stairs of the building are set in the outdoor space and separated.



A-A Section
Natural element setting of the house



The front and back spaces are connected by the main courtyard in the middle. The main courtyard is set on the second floor, with the second and third floors connected with each other. The third floor and the courtyard interface are pressed out to form an introverted balcony space. The first, second and third floors of the main courtyard are separated from the auxiliary courtyard. The first and second floors of the auxiliary courtyard are connected with each other, and the long and narrow space is set horizontally.

Layered function setting
The first floor and the second floor are public spaces, the floor height is lower, the function is set to the coffee shop, the second floor is higher, the front space is set as the dining room, the rear space is set as the book house, the front and rear translucent interfaces are bright and open, and the view is good. The three-storey building is high in the middle, set as residential, private space, and each room has a room in front and rear space. The front space faces the West Lake and has a balcony for viewing.


Conceptual form Scenario
First foor Second foor Third foor 2m
Other Works

Space Composition
Period:12.2016 Individual Work
The type of this space is residence. The whole space revolves around the theme of flowing space. It is not only residence, but also human activities are closely connected with architectural space, highlighting the rhythm of space.






Record some fragments of life.
Some Sketches
Period:2017-2018
A-A Perspective B-B Perspective 1m
Individual Work
Installation Period:03.2019 Individual Work
































































 Model 1:200
Model 1:200


















