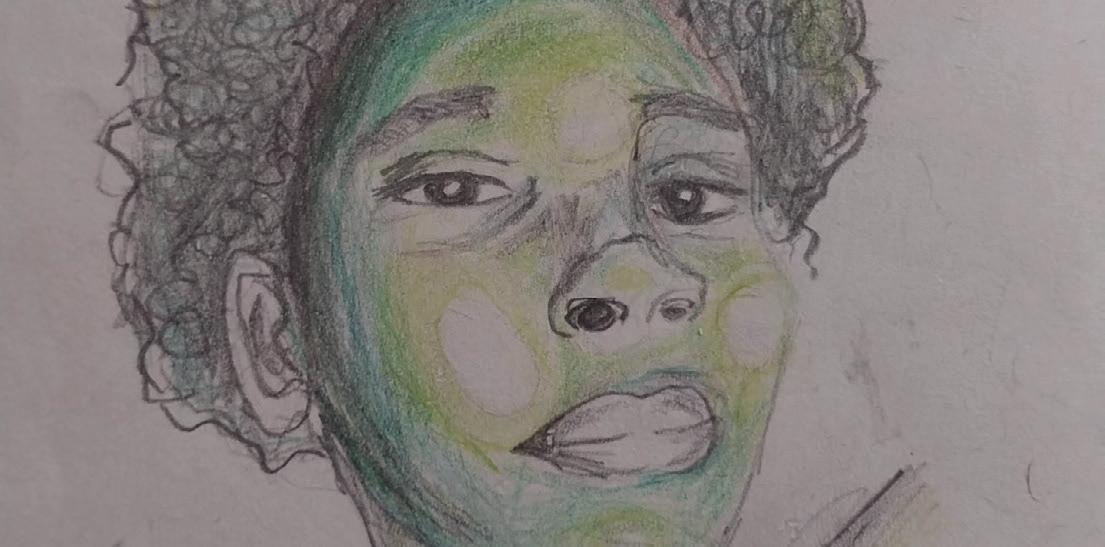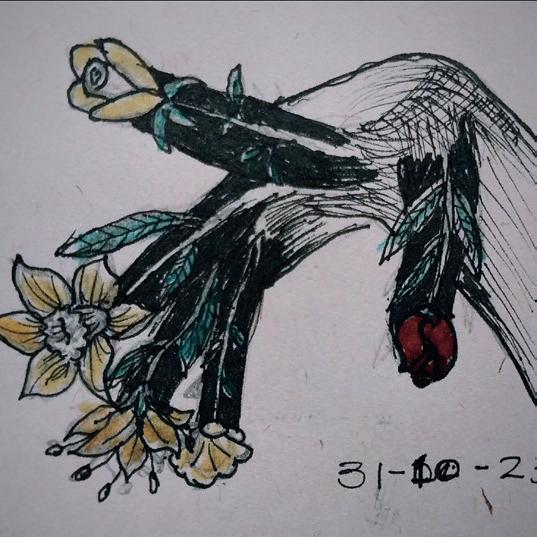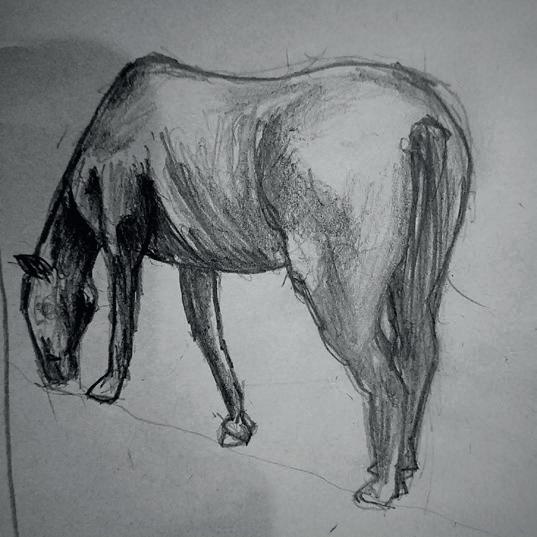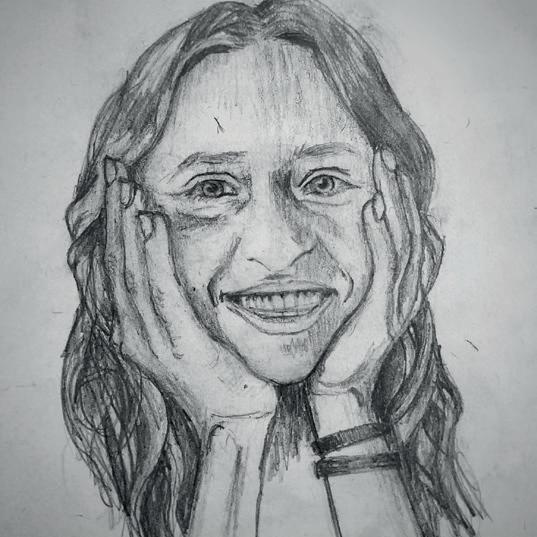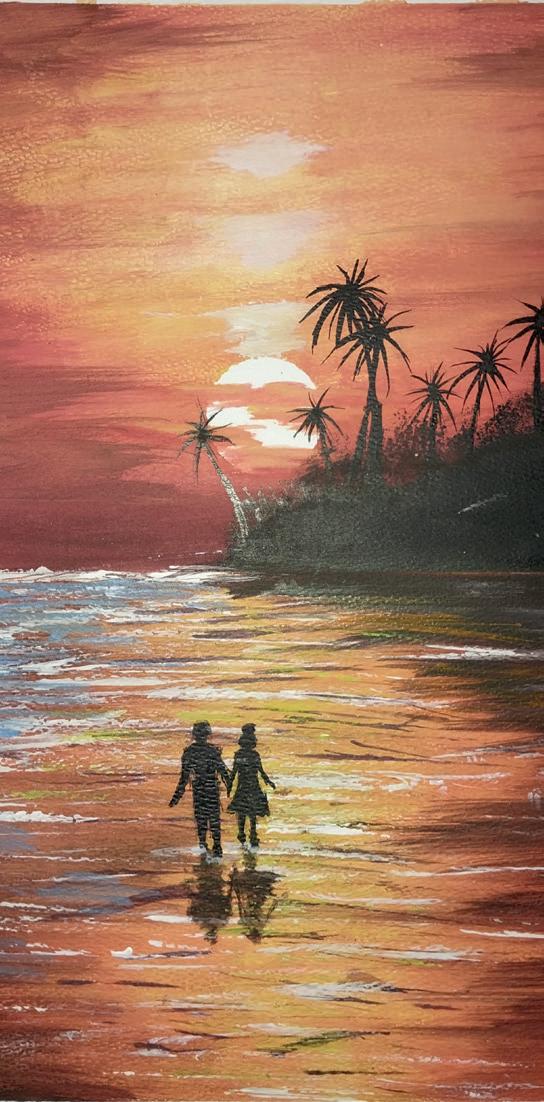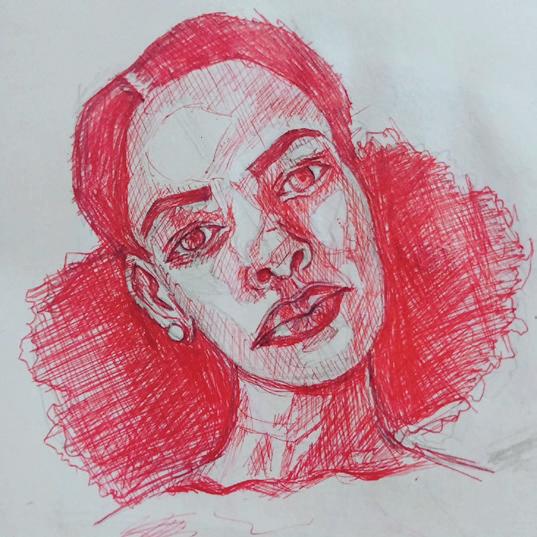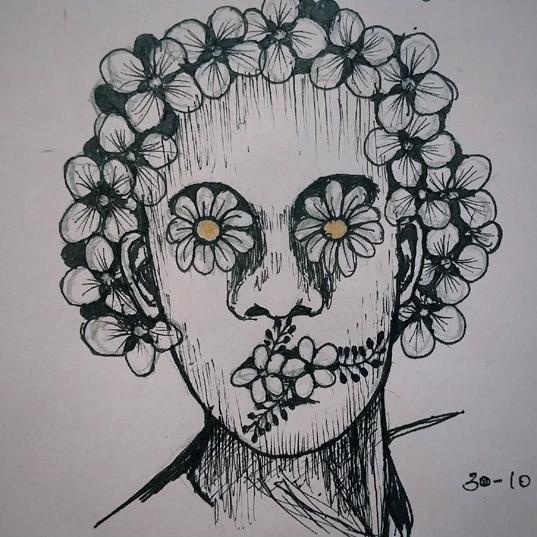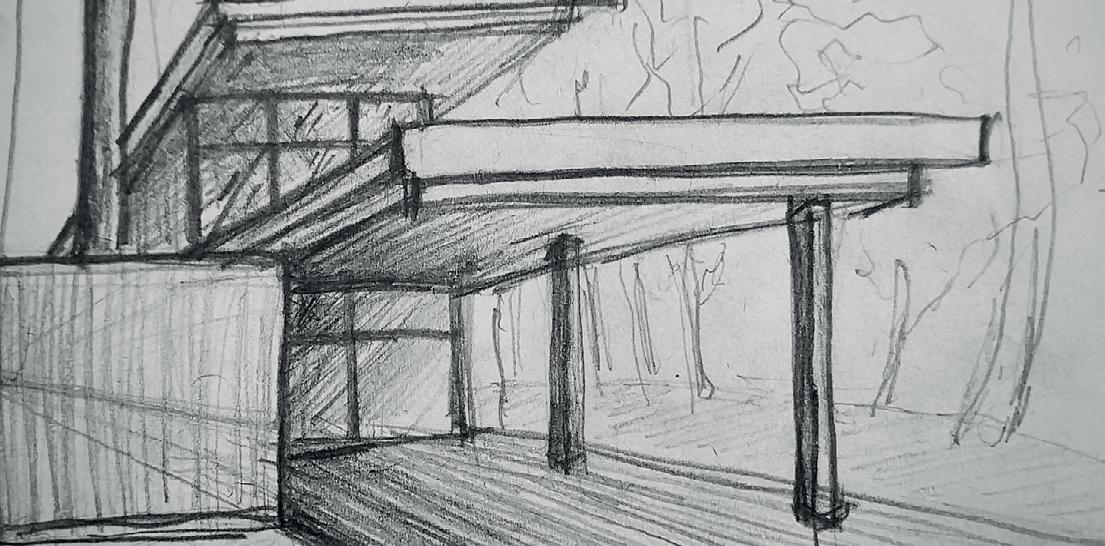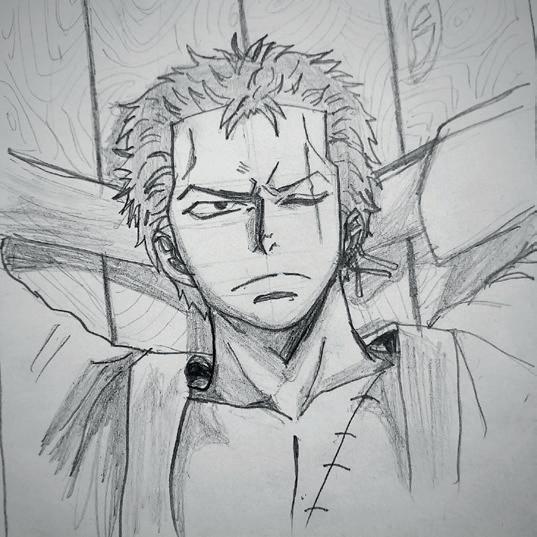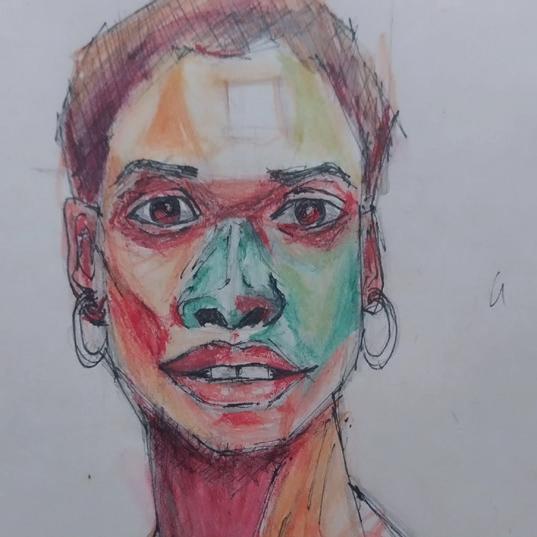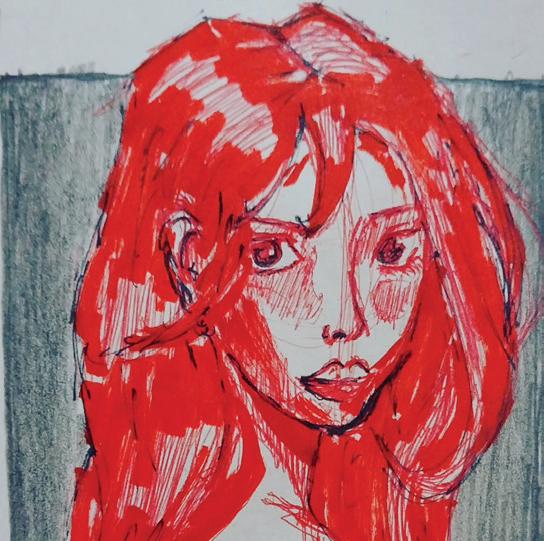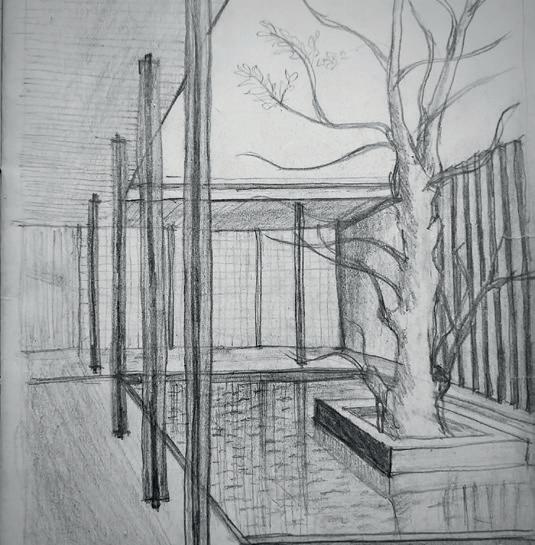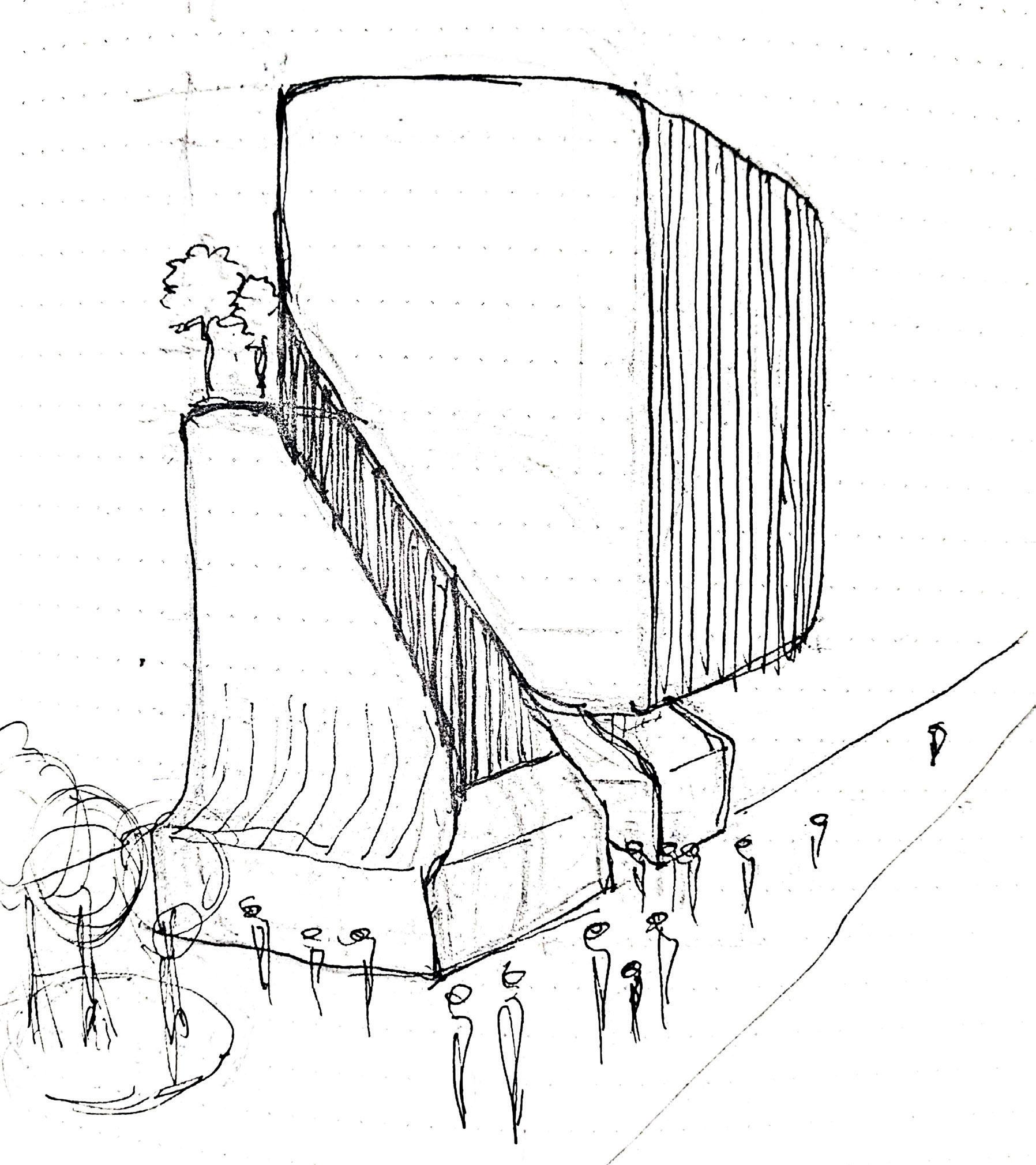

architecture
PORTFOLIO
WINNIE KARANJA
Selected Works
2021 - 2024
Barlett Application 2024
SUNRISE SANCTUARY
MATHARE CHILD AND COMMUNITY CENTRE
Nairobi, Kenya | 2021
The primary challenge lies in establishing child spaces within a sloping neglected slum context. Through innovative design, the project aims to nurture holistic child development within the community. By integrating child learning areas, communal spaces, healthcare facilities, and administrative functions along the slope, a cohesive environment that supports the well-being of both children and residents is created.
This endeavor not only addresses immediate needs but also aligns with government initiatives to uplift marginalized communities.
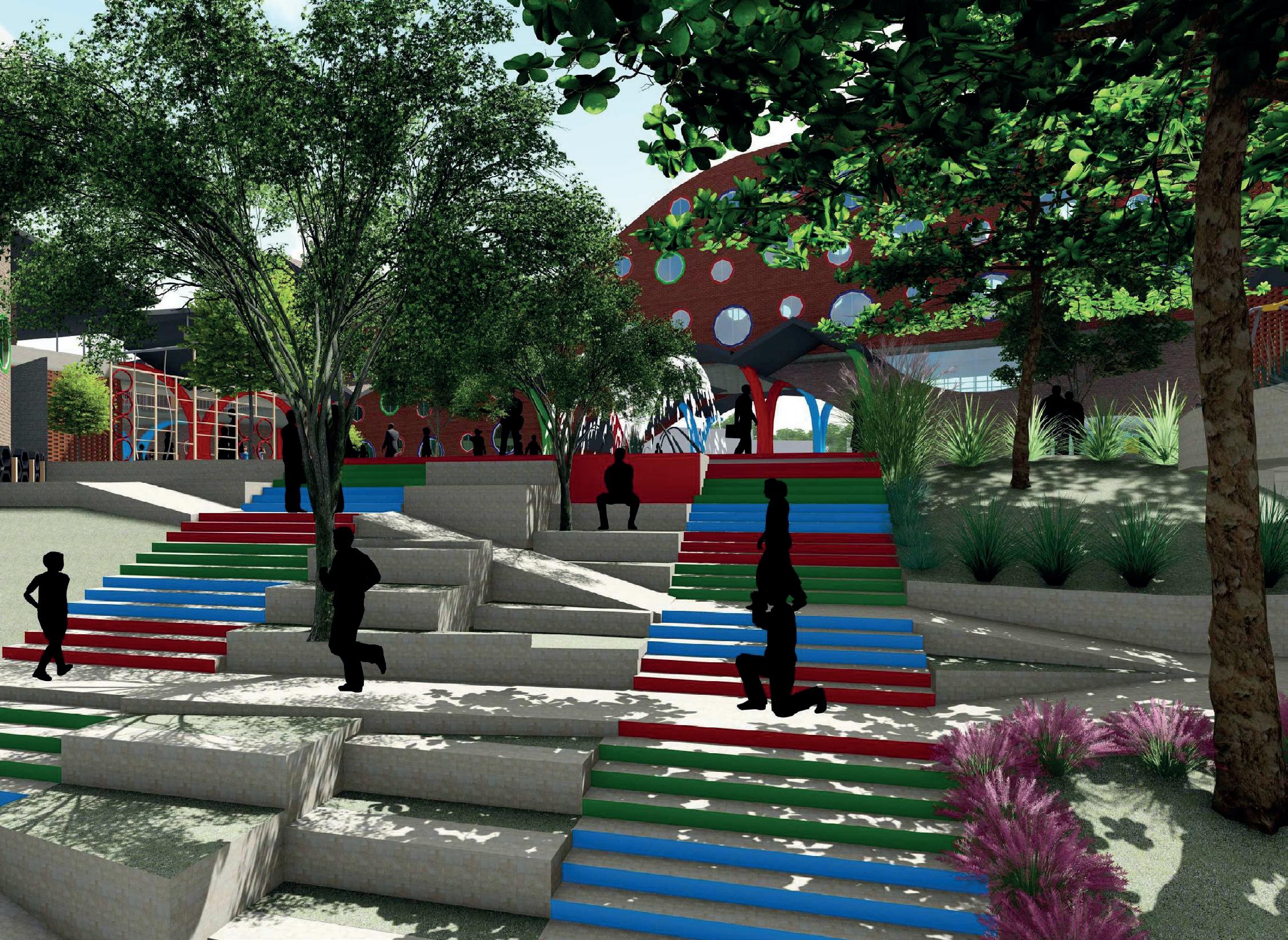
Axis
A pedestrianized path connects Mathare police housing in the north to Kosovo village informal settlement in the south, guiding access points throughout the site.
District
The central pedestrian axis divides the site into two districts, with the plaza as the central node. Child spaces align to the west, while community spaces align to the right.
Topography
The site’s slope divides sections, allowing the lowest cliff height. Support activities are while main activities take upper level.
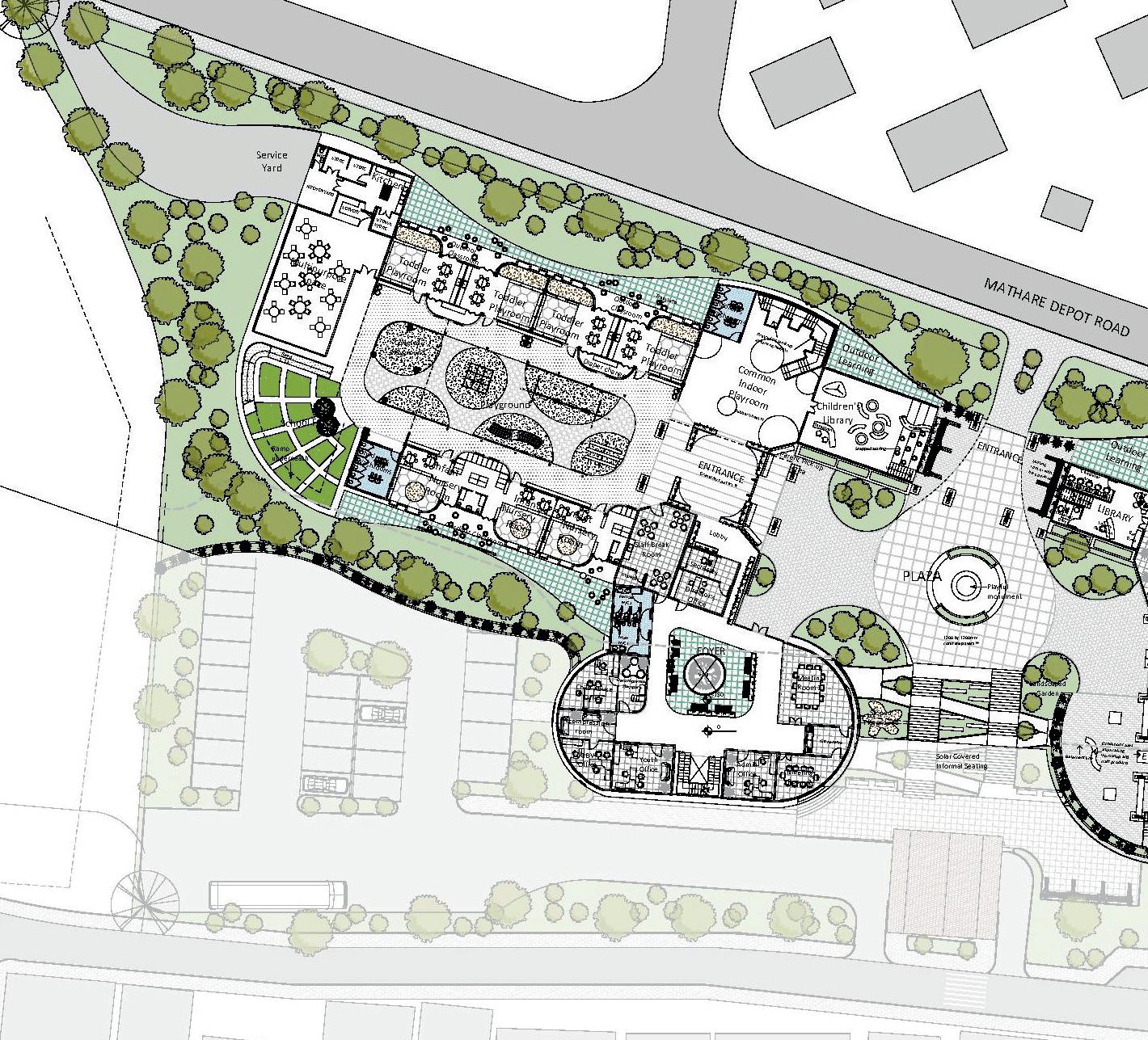
Design Strategies
Edge
The master plan strategically zones functions: child learning areas interface with the serene police farm to the West, while public community spaces engage the vibrant informal housing to the south. divides it into two the amphitheater at the are on the lower level, take place on the
Node
The main plaza is the central node of the pedestrian axis. Adjacent nodes like the playground, community court, and amphitheater serve as gathering spaces around the building blocks.

this upper level
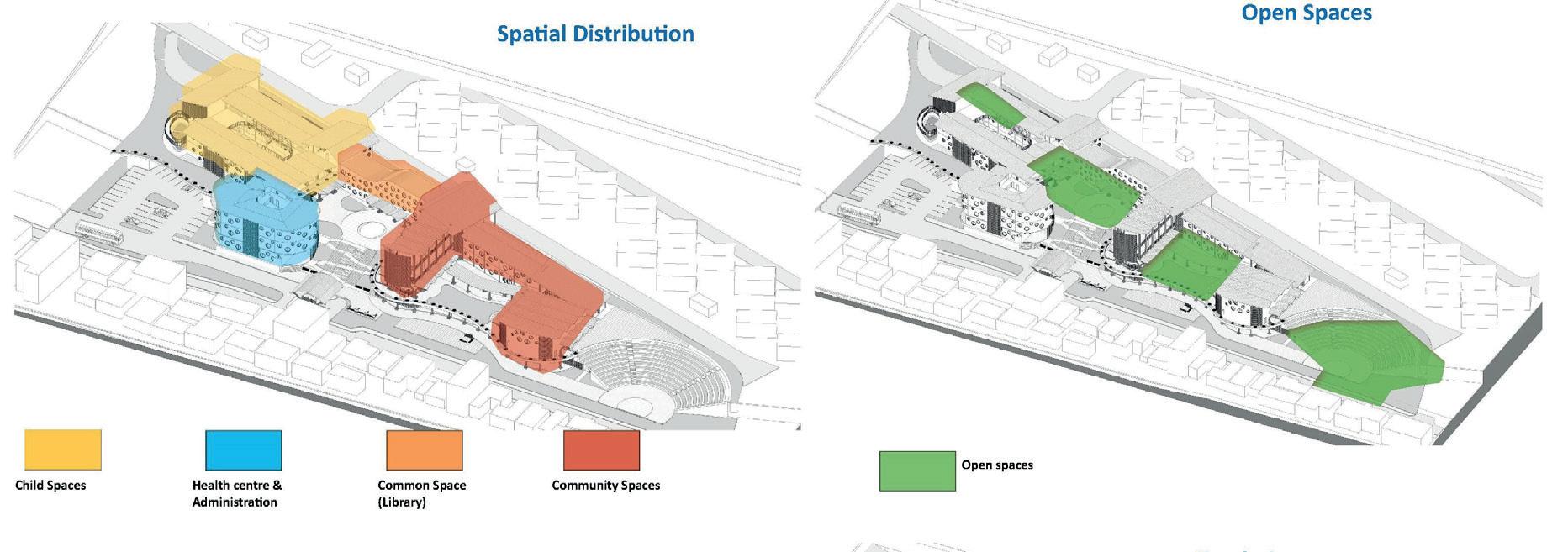
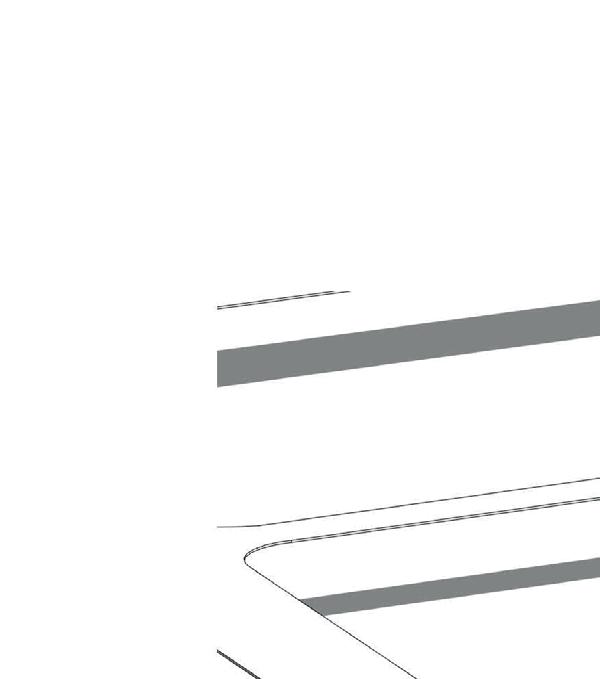



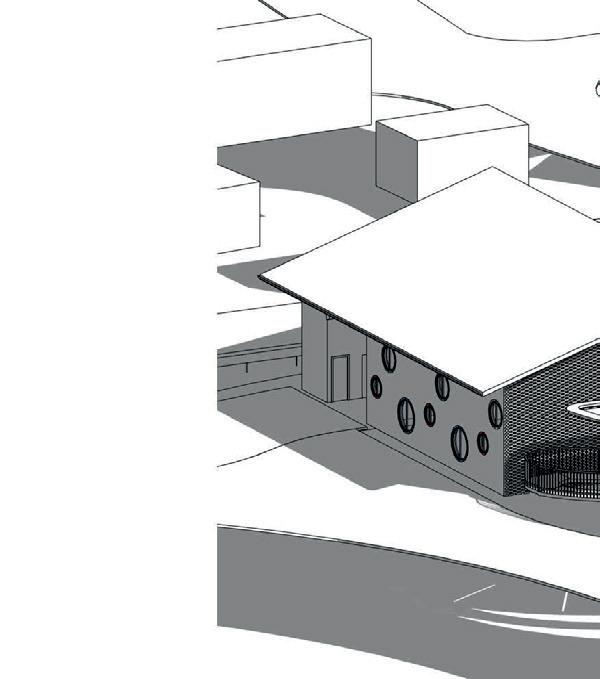



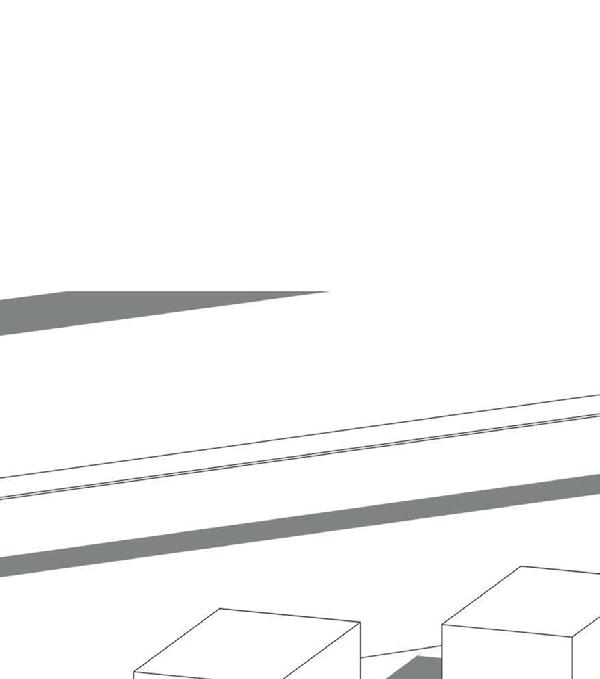



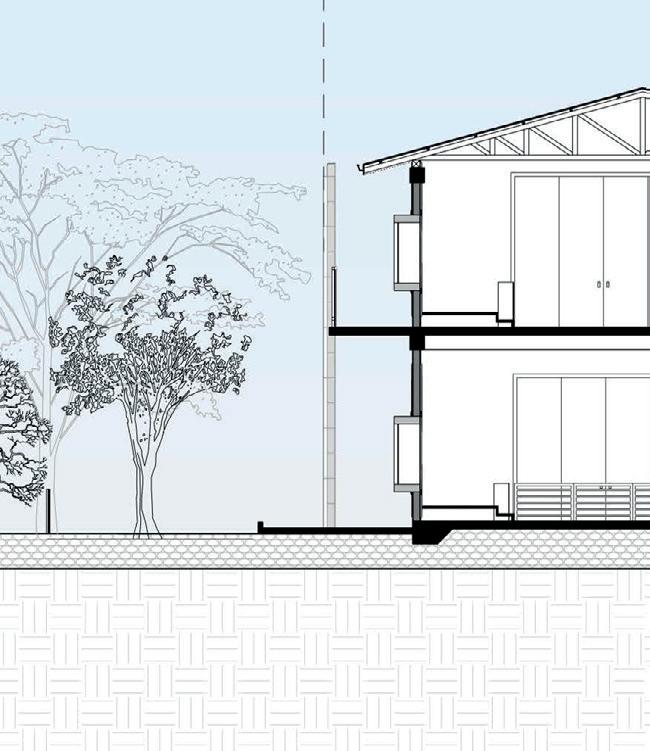

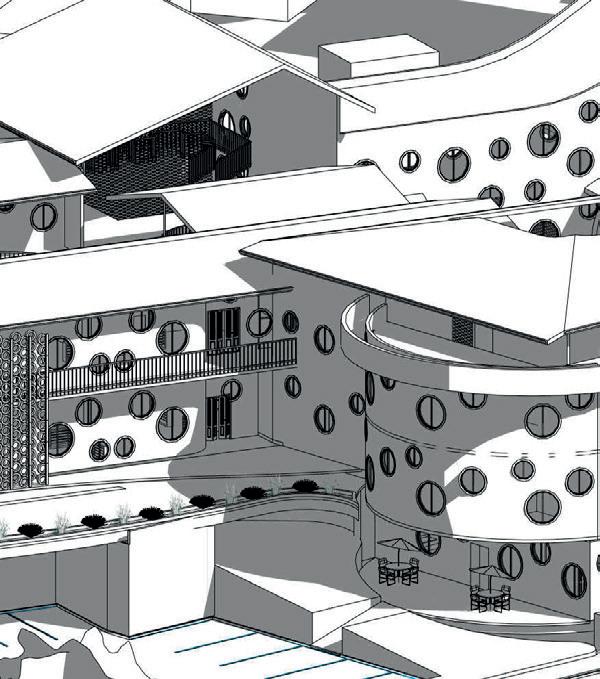
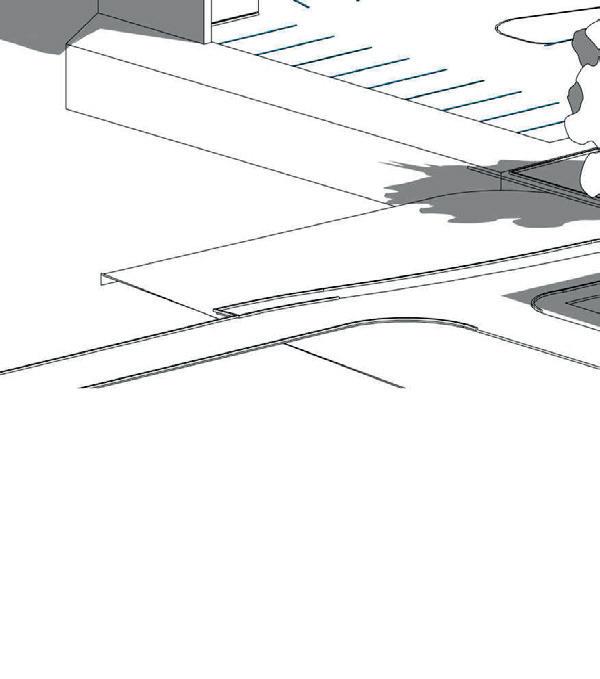

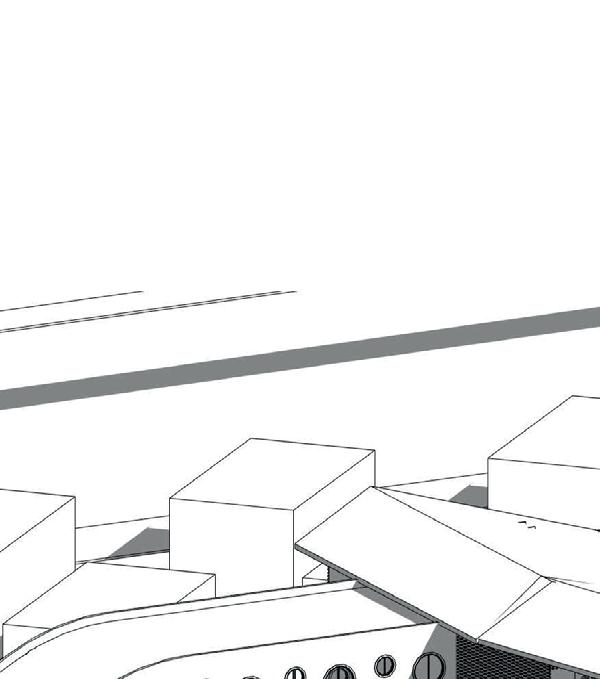

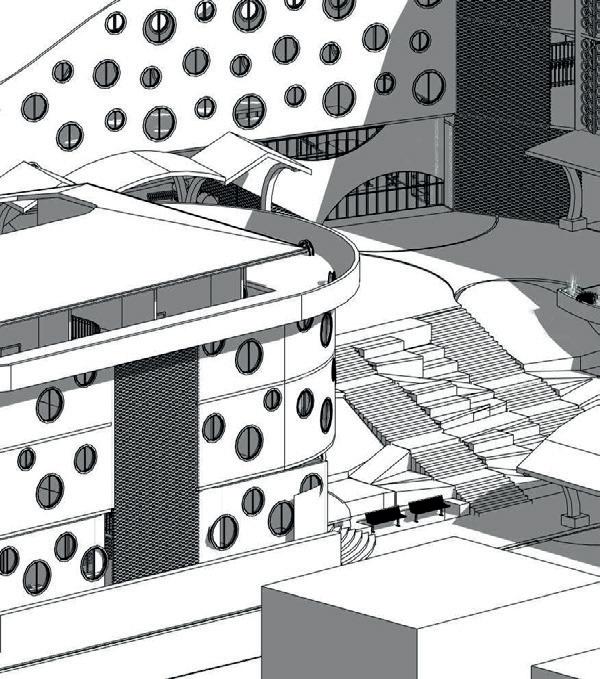
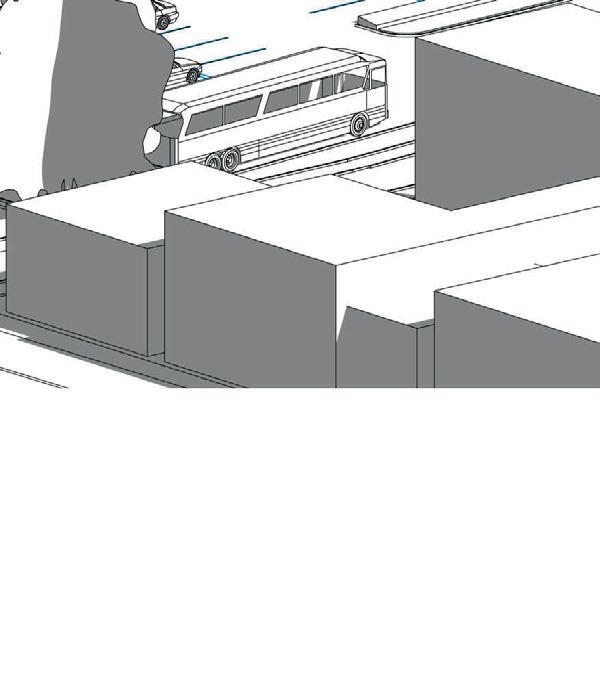

Cross Section Across The Site



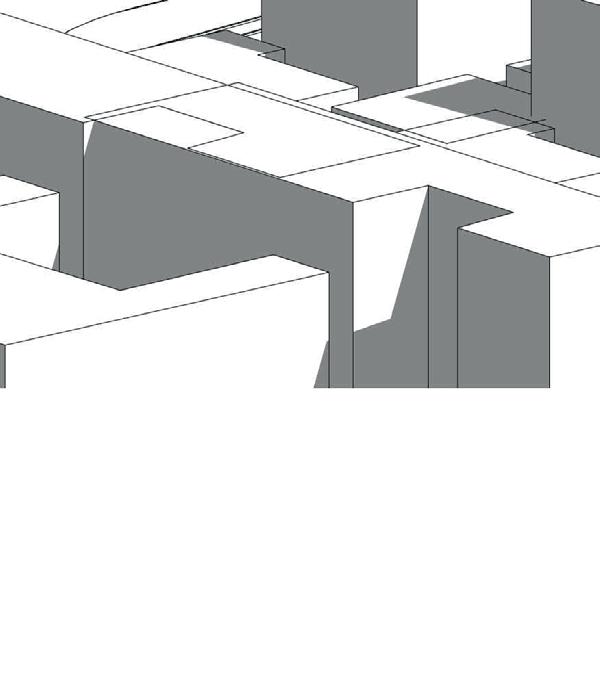
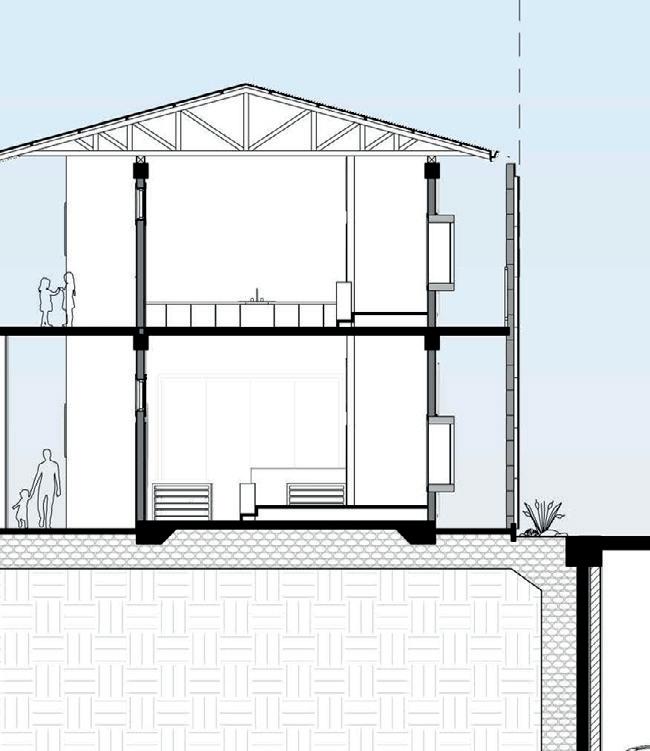







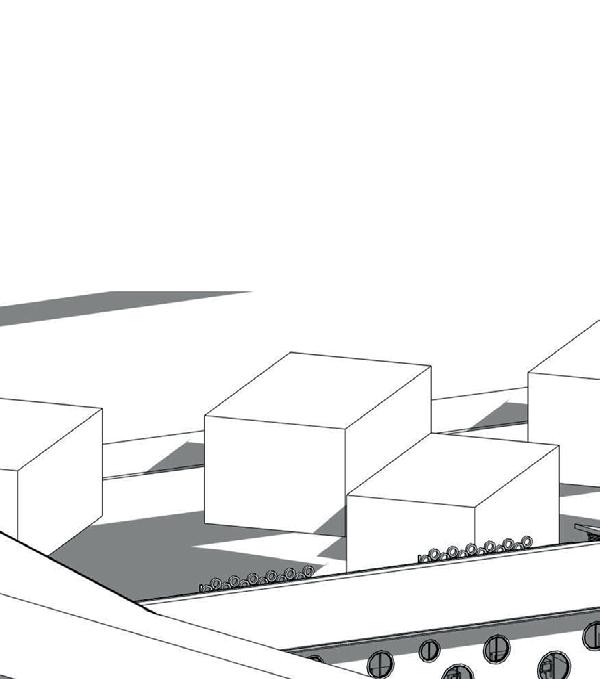



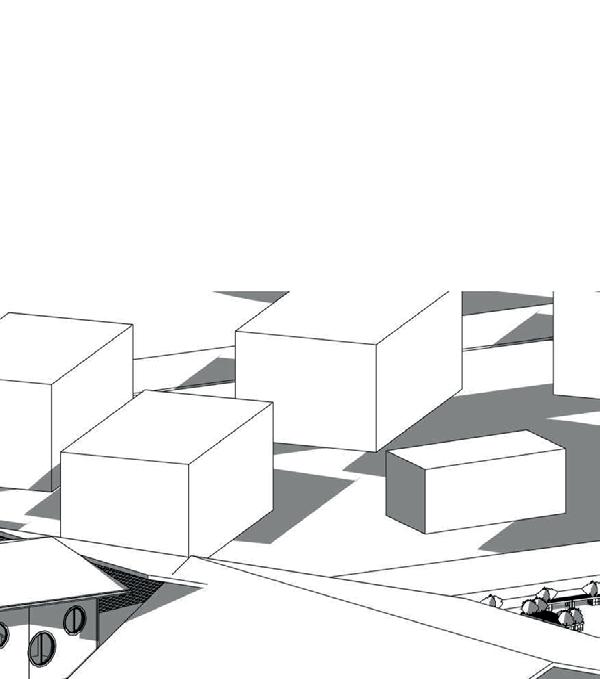
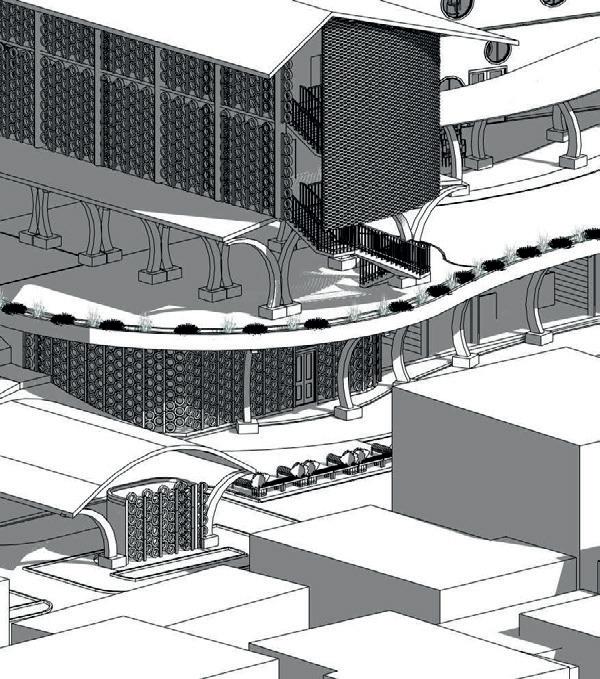


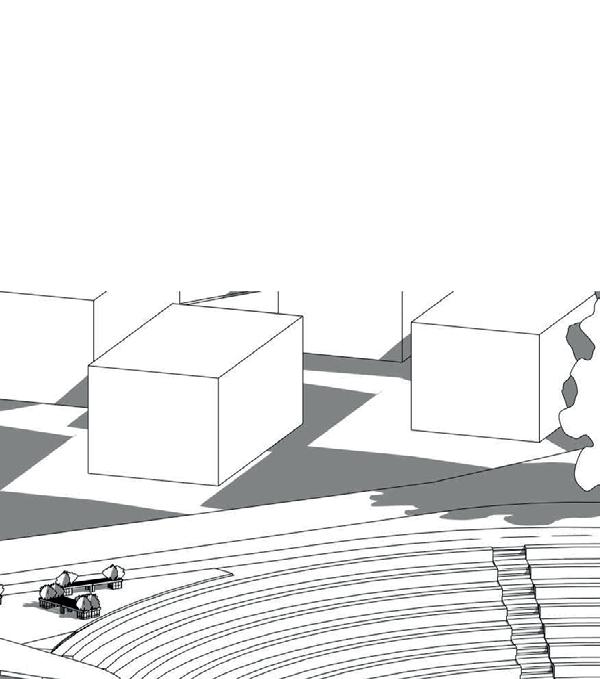
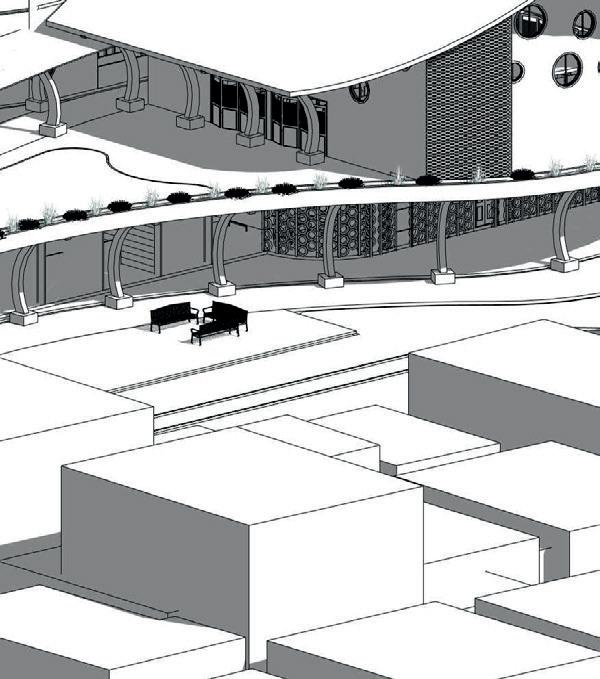


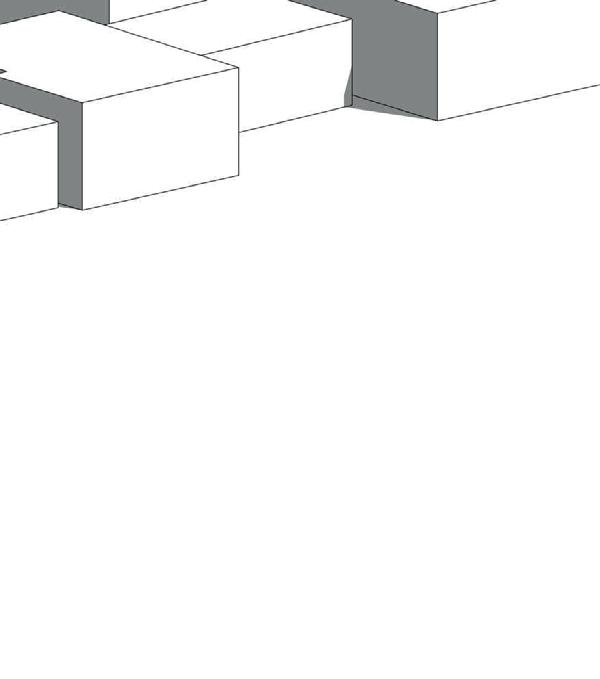



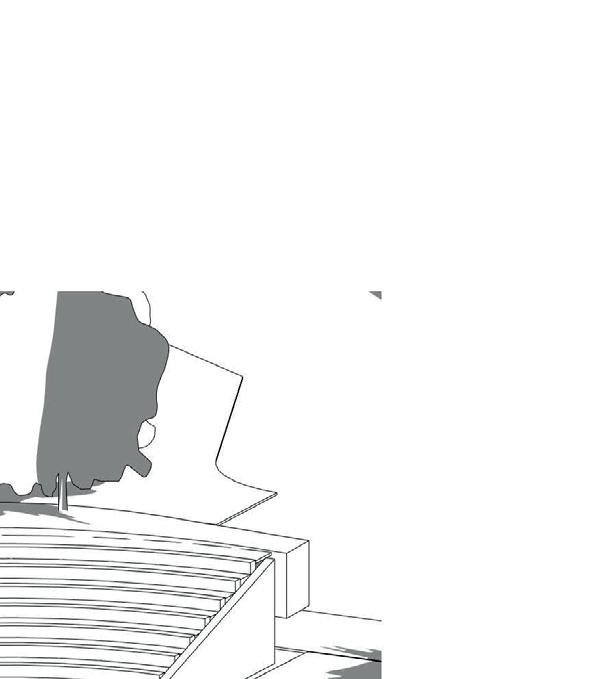

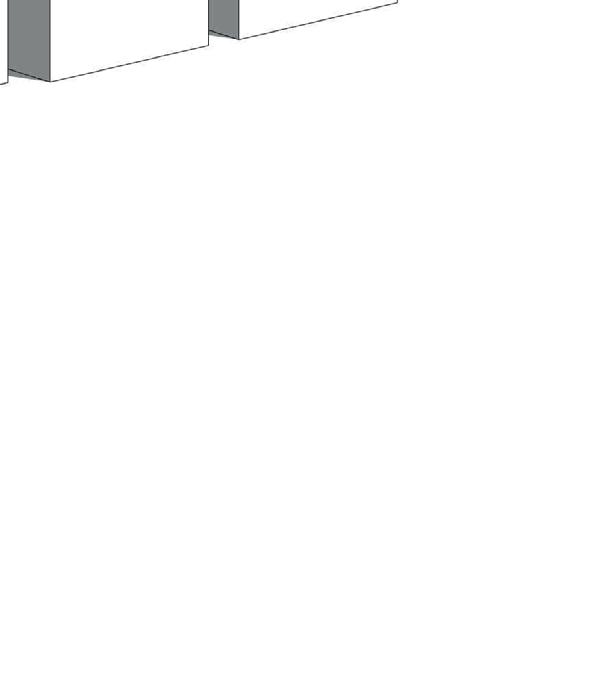
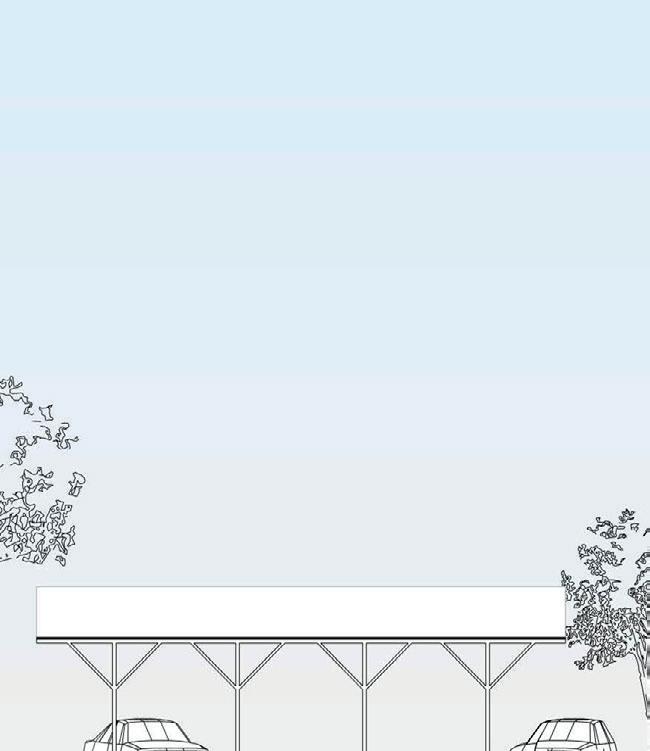
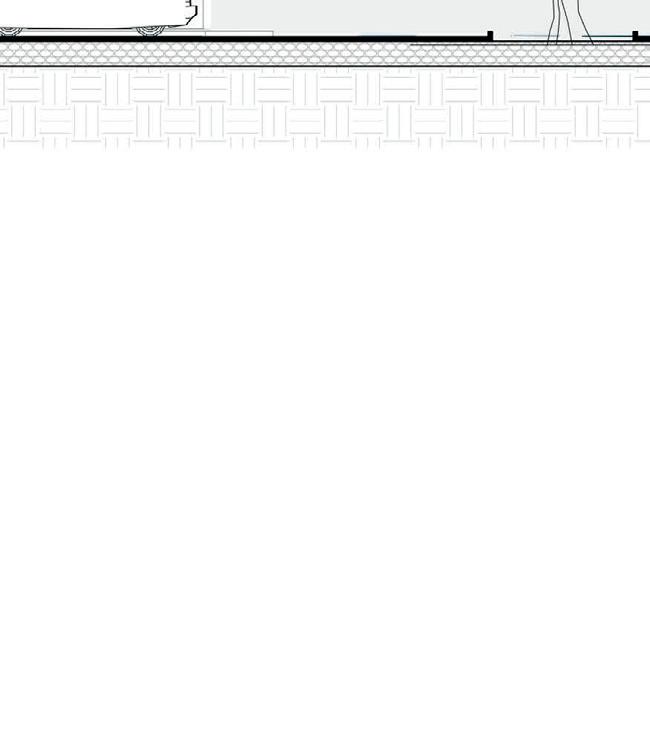


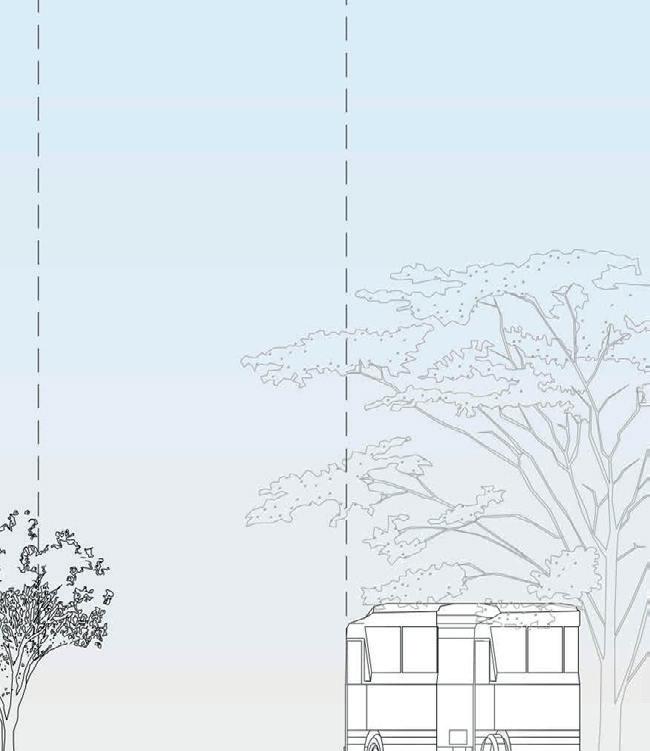





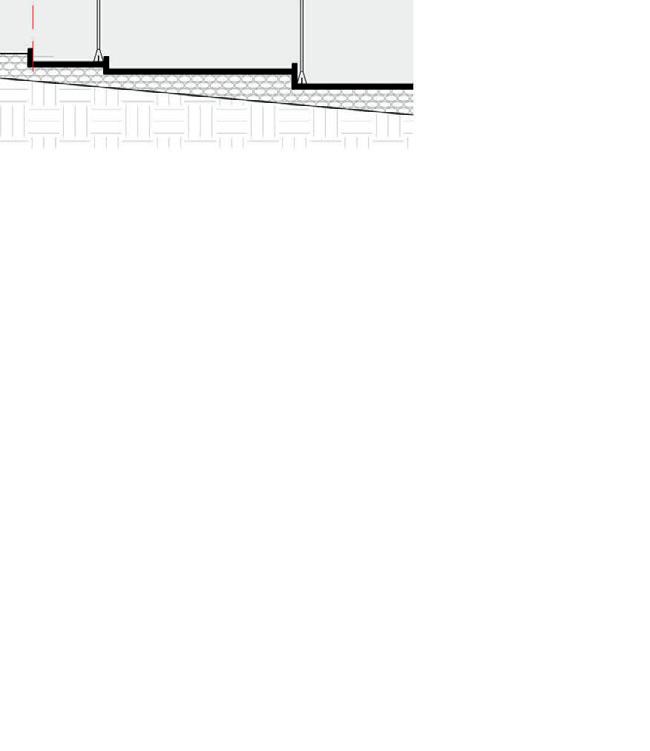
CONTEMPORARY HAVEN
MILL RESIDENCE
Verona, Italy | 2022
The main challenge was to fit a modern 2 bedroom house into an irregular shaped site.
By celebrating asymmetry and innovation,the design transforms an irregular site with angular forms and sleek lines into a sanctuary of modern living, seamlessly blending practicality with luxury.

Concept & Massing Development

Building footprint adjusts to fit site by aligning edges
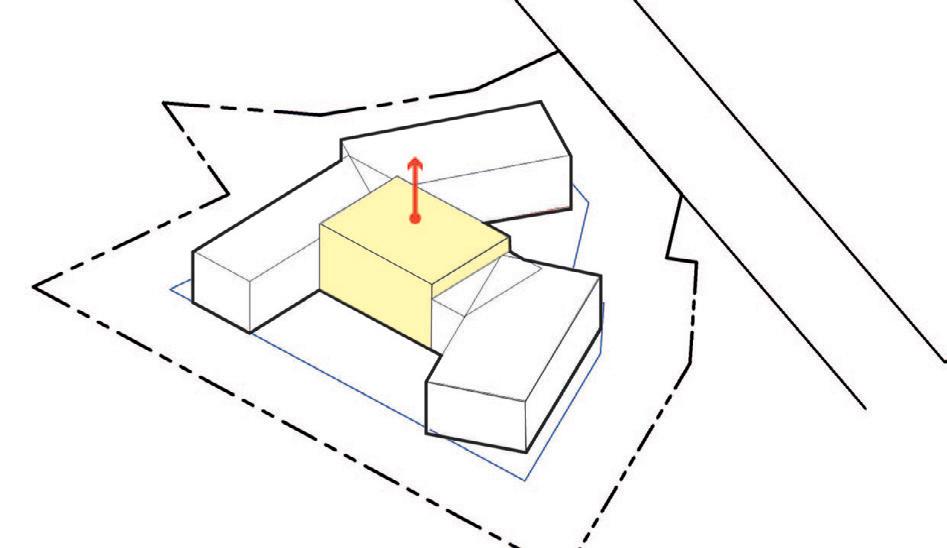
Adjusting central volume highlights main gathering area
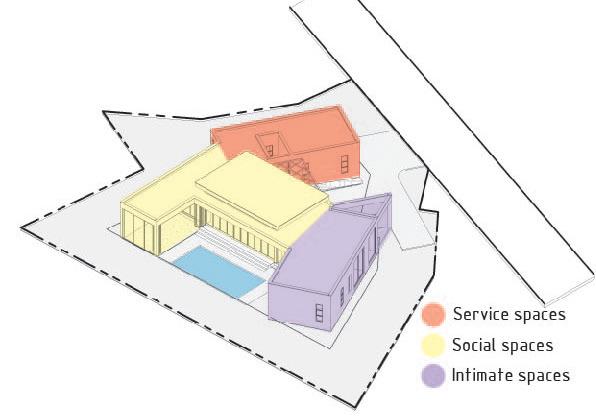

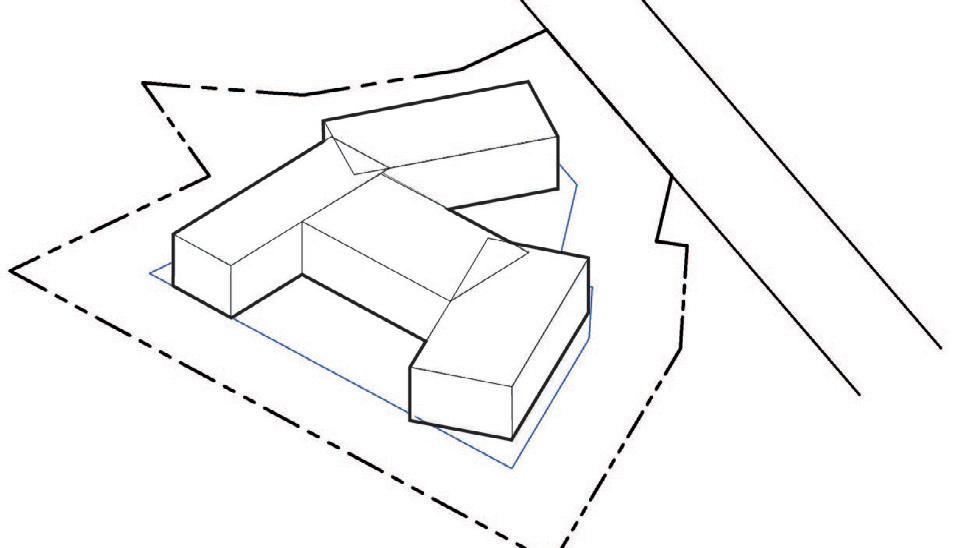
Design extends form from ground’s orthogonal shapes.

Final design balances form, subtracting where needed and adding space for green areas
The service areas including parking and entry points, are placed conveniently near the street facade for easy access.
Intimate spaces, where privacy is important, are situated away from the entry point.
Social areas act as a bridge between service and intimate spaces, providing a central meeting point and a view of the pool area.
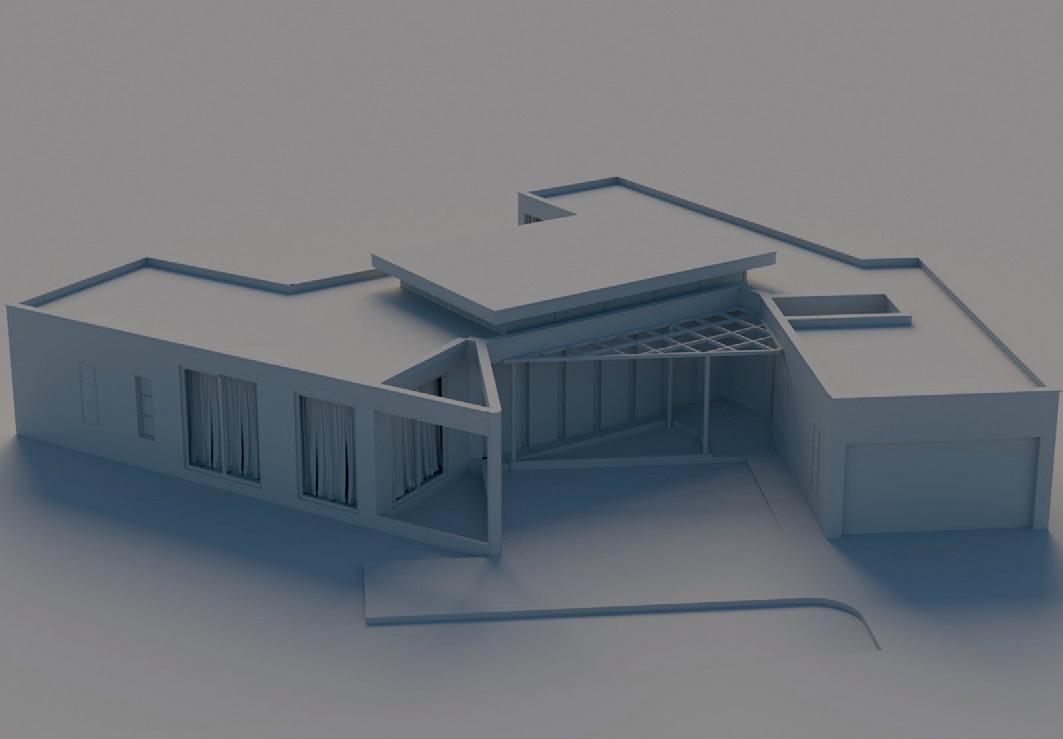


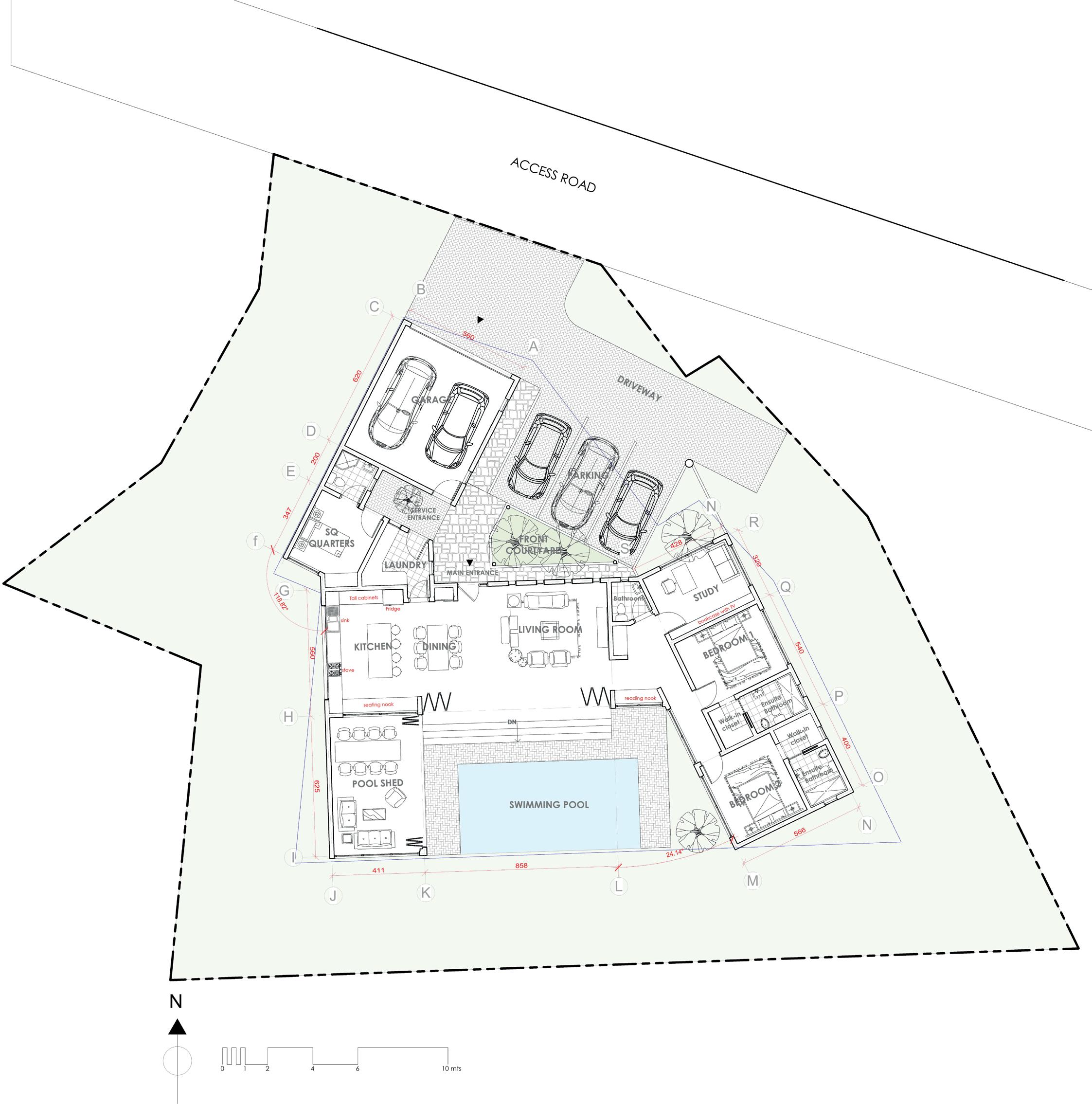
EXCLUSIVE MEMBERS CLUB
WINE AND CIGAR
LOUNGE 03
Hanoi, Vietnam | 2023
Transforming beneath the streets of Hanoi, the renovation project breathes new life into an existing space, now reimagined as an underground villa wine & cigar club.
This exclusive retreat inspired by 19th century Italian elegance is where the aristocracy and elite of society gather to unwind and socialize privately in style.
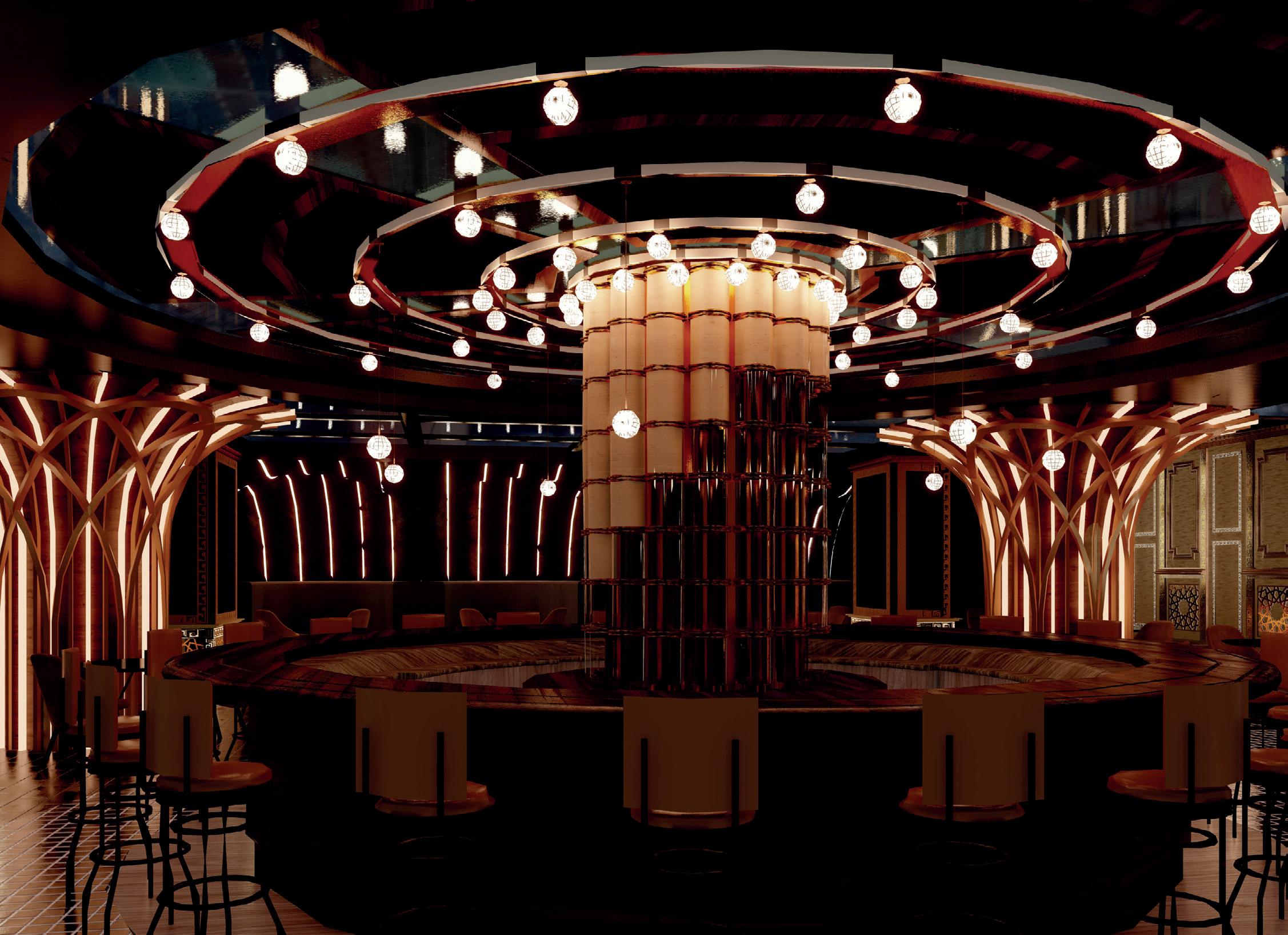
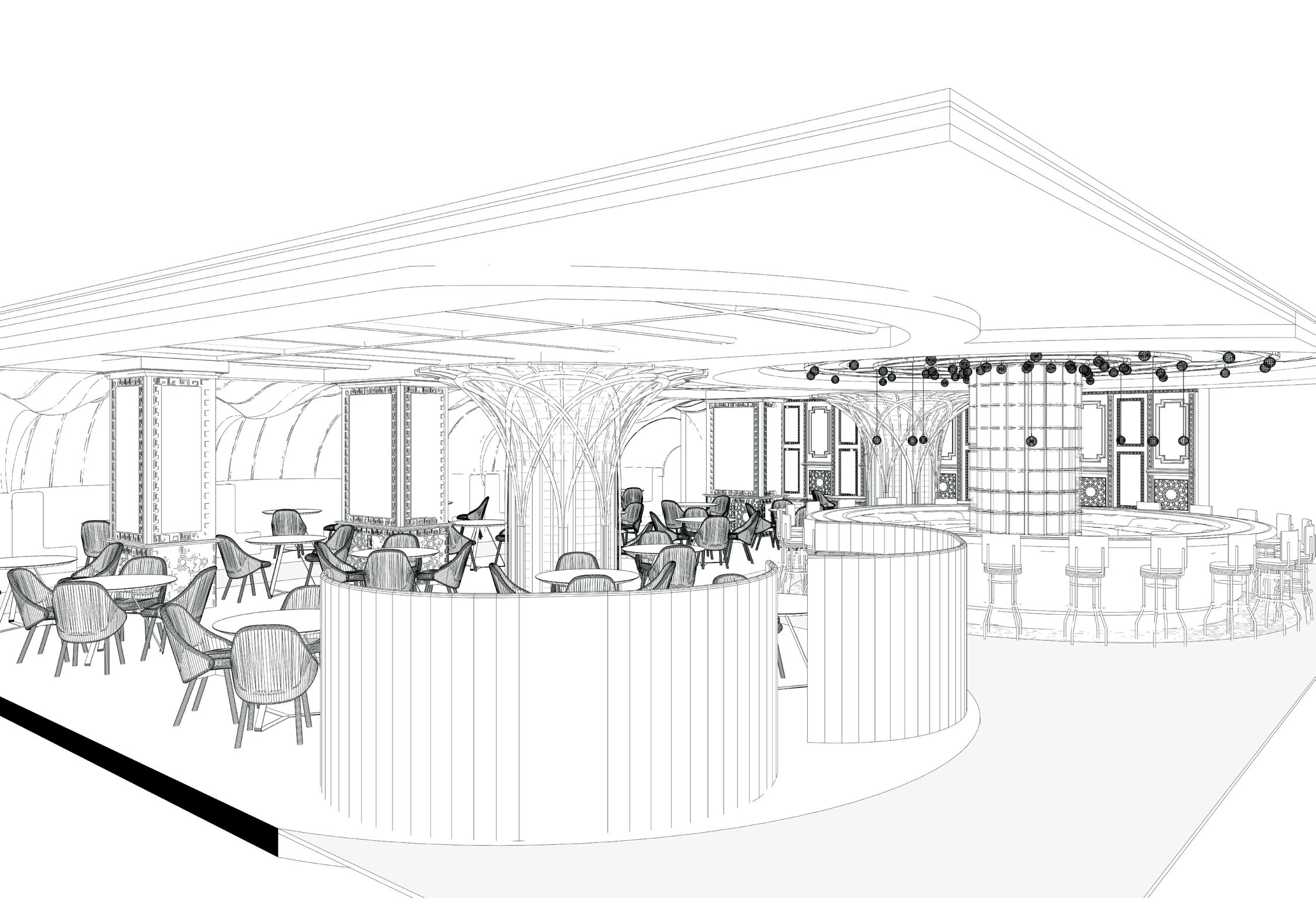
Perspective view Showcasing design elements


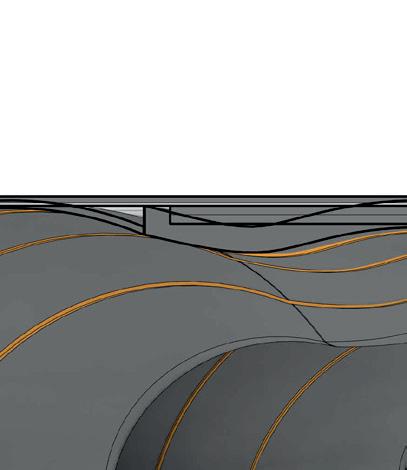










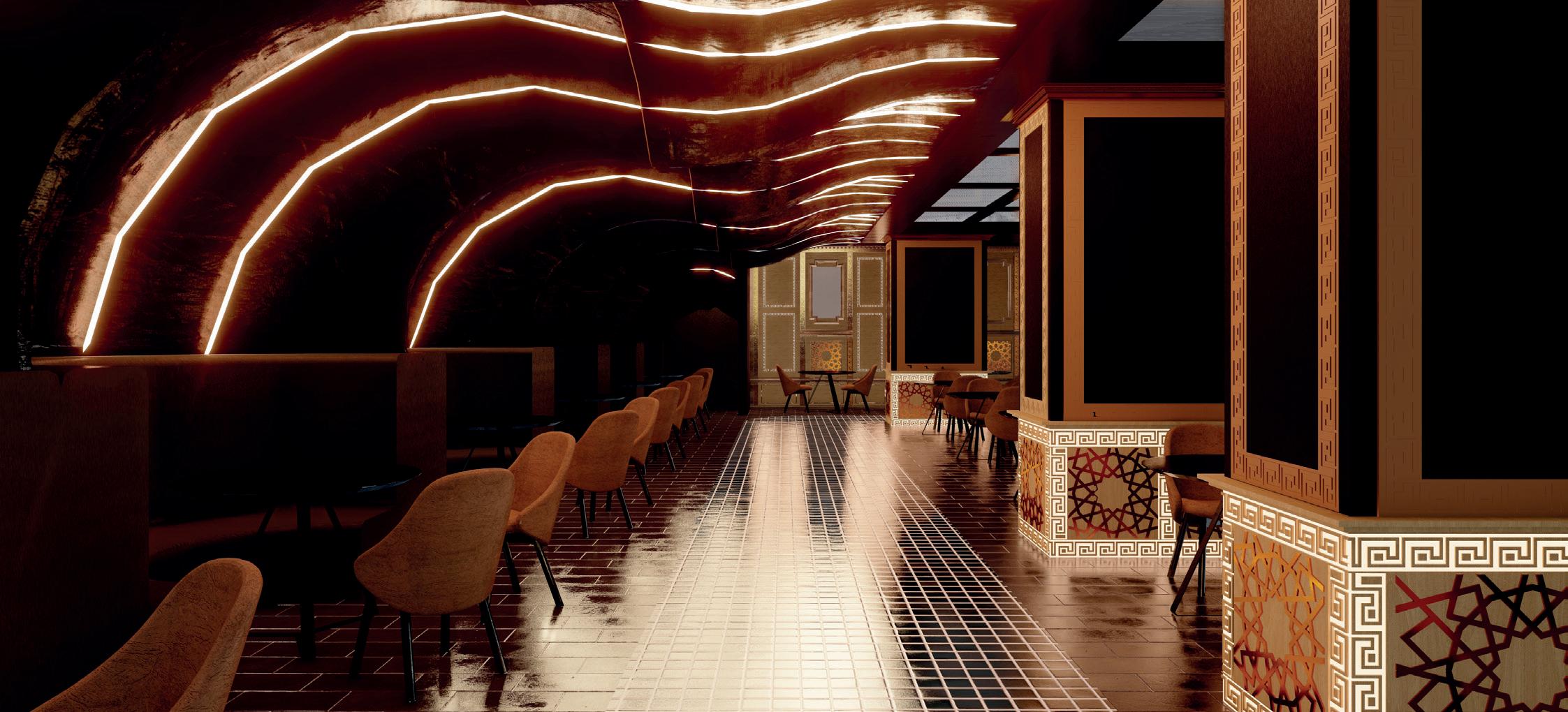
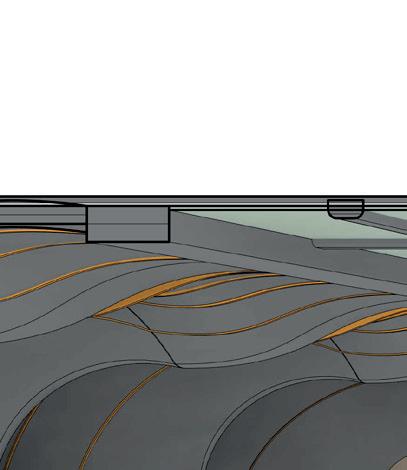
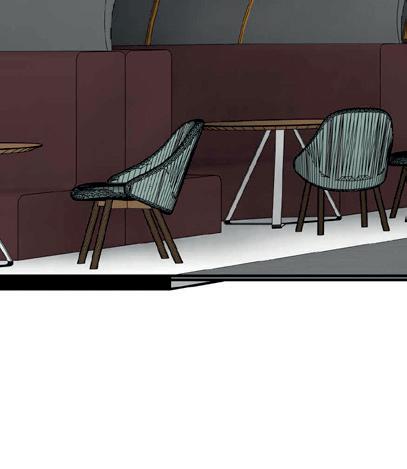
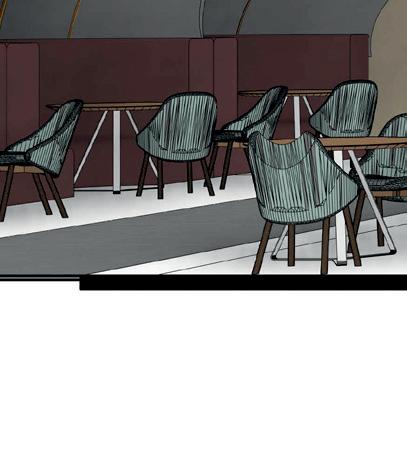
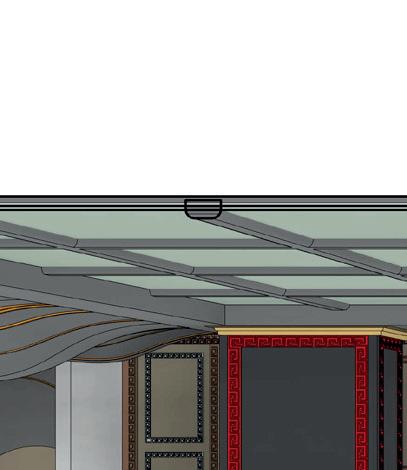
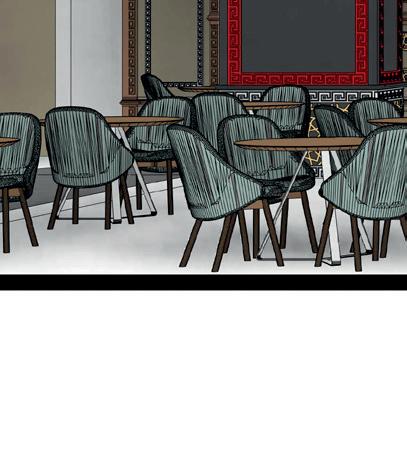
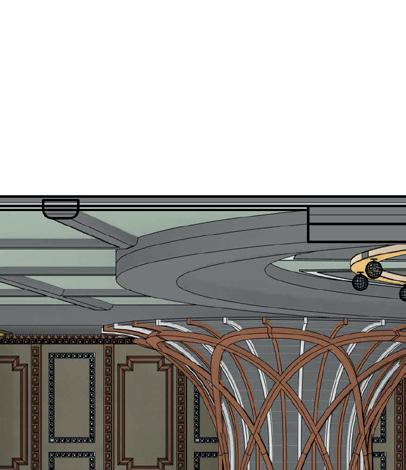

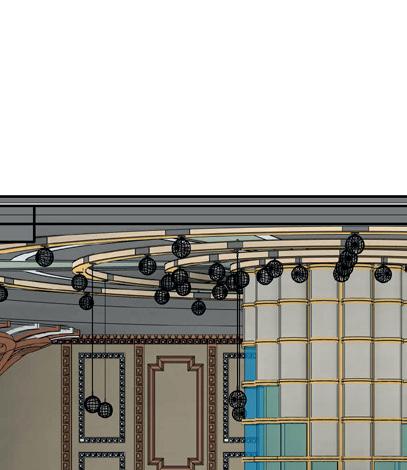


Perspective view Aisle adjacent to booth seating
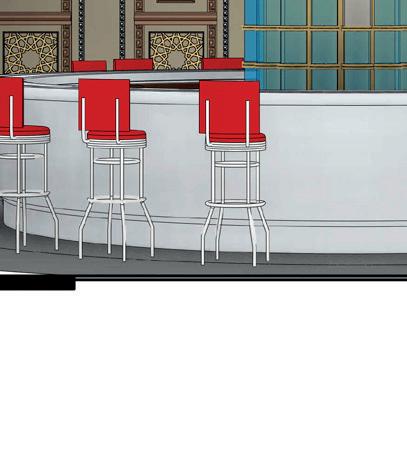
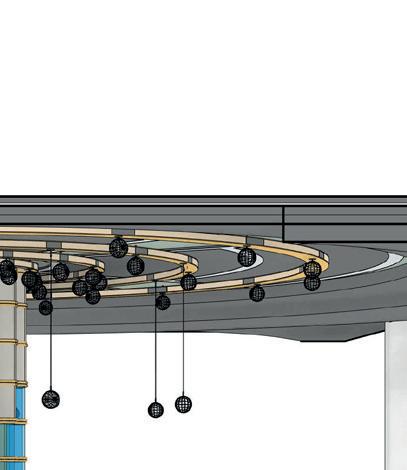

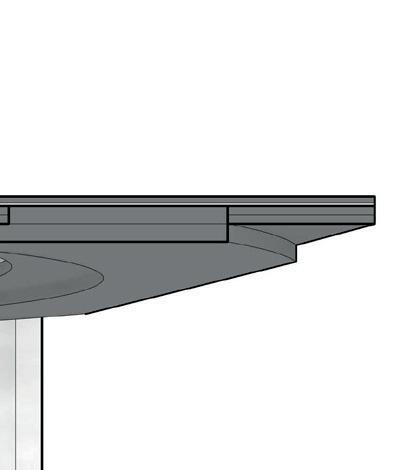
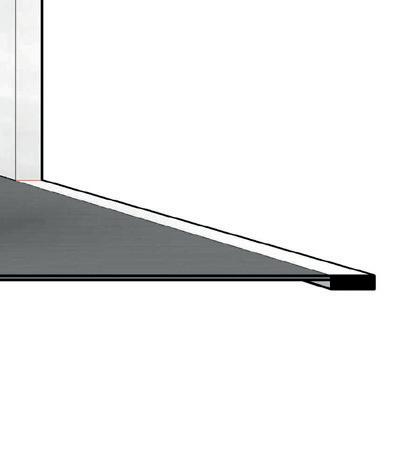
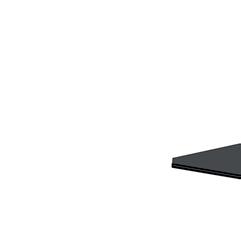
Acoustic panels attached to upper floor underside.


Reflective brass reflecting the rich ambience for visual vertical expansion.



Suspended gypsum ceiling defining the aisles below

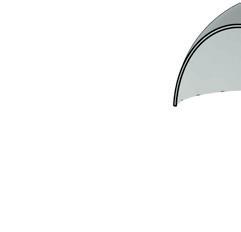
Booth strip lighting following booth ceiling form
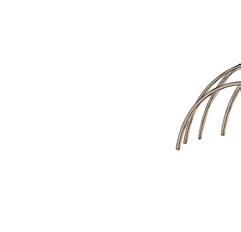
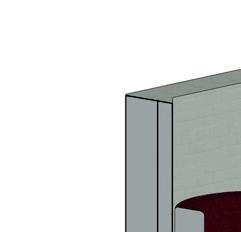
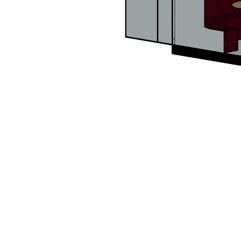

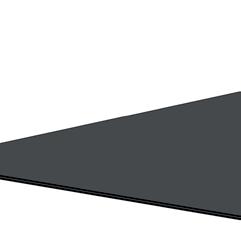


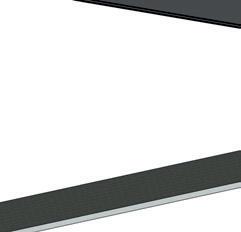
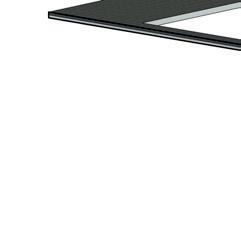
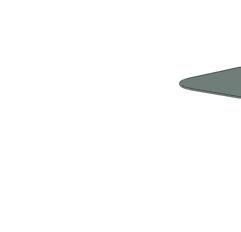
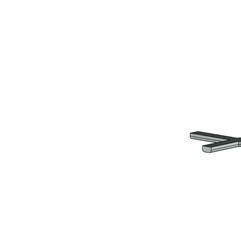
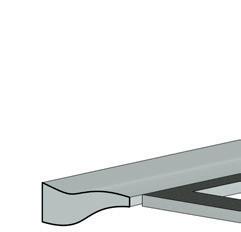
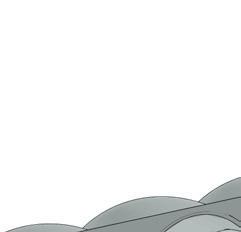

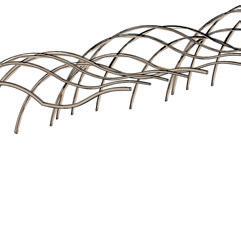
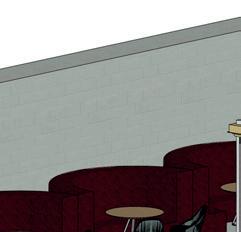
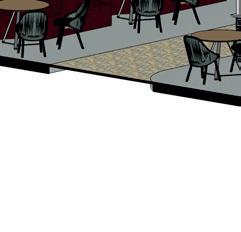


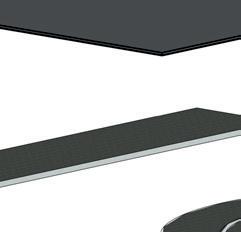
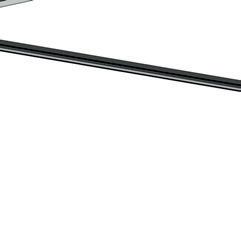
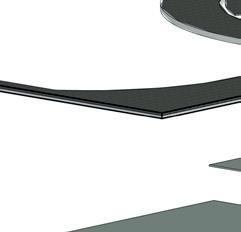
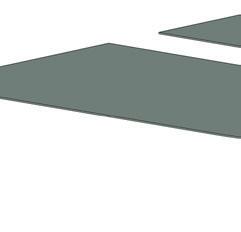
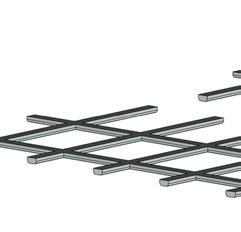
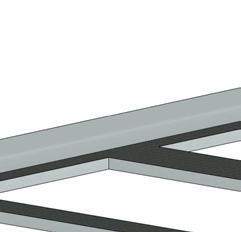
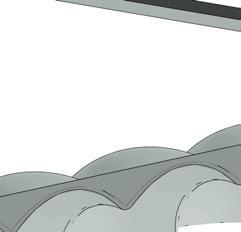
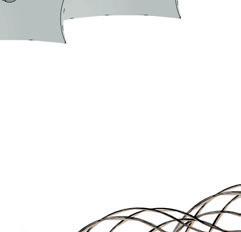
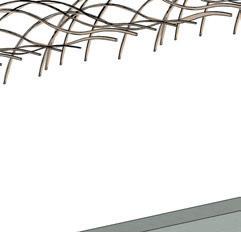
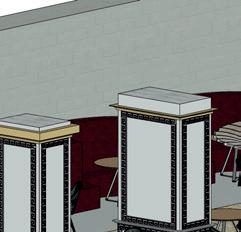
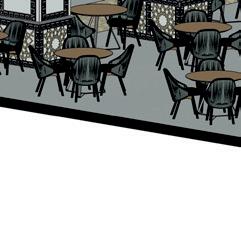


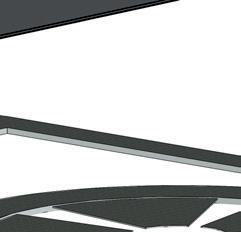
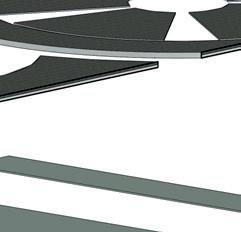
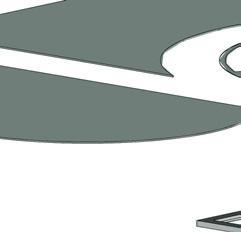
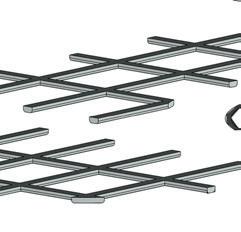
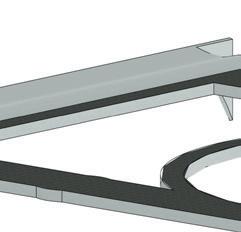
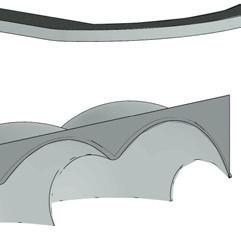

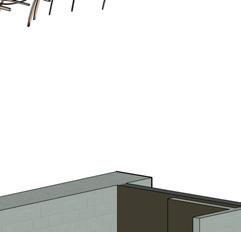
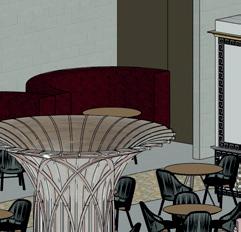
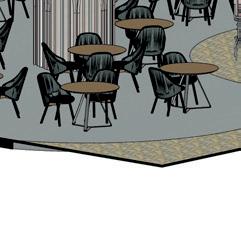

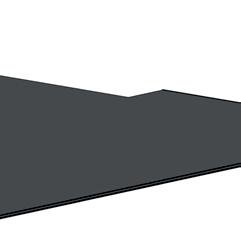
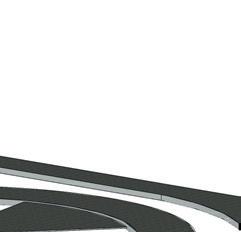
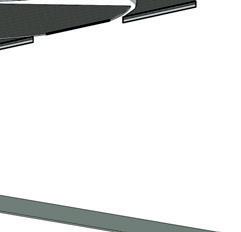
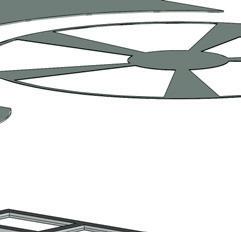
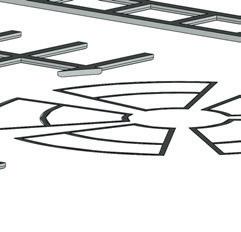
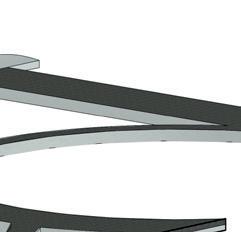
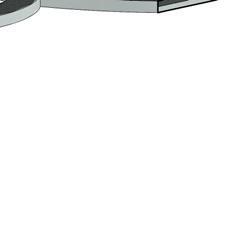


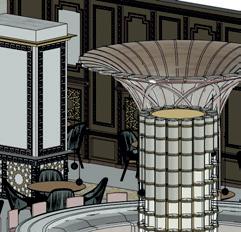
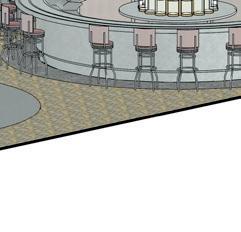

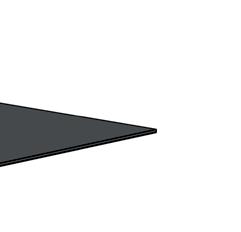
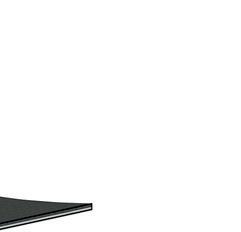

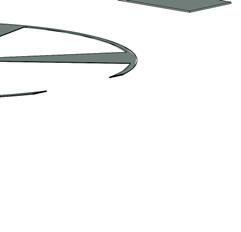
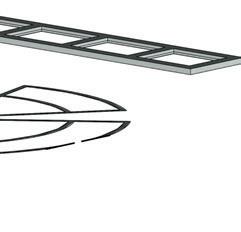
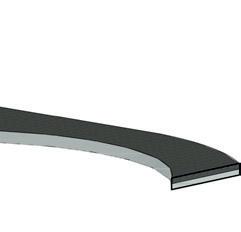


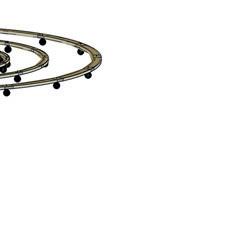
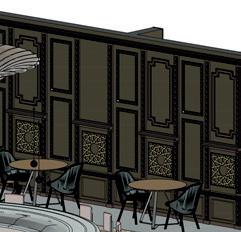
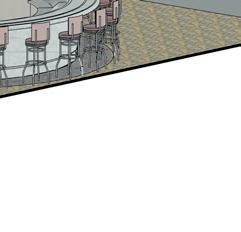



Plaster crown and central moldings
Coffered panels with recessed lighting


Booth seating curved moulded ceiling


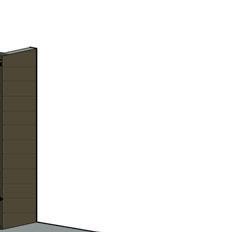
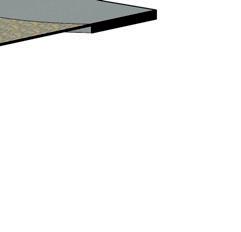

Central bar lighting with pendant lights hanging off ring ornate mouldings
PRODUCT DESIGN
STREET VENDOR CART
Nairobi, Kenya | 2023
The goal is to design structures that solve goods storage and transportation challenges for street vendors in Nairobi.
Additionally, we aim to create order in street vending while providing protection from extreme weather conditions, ensuring the safety and comfort of vendors and customers alike.
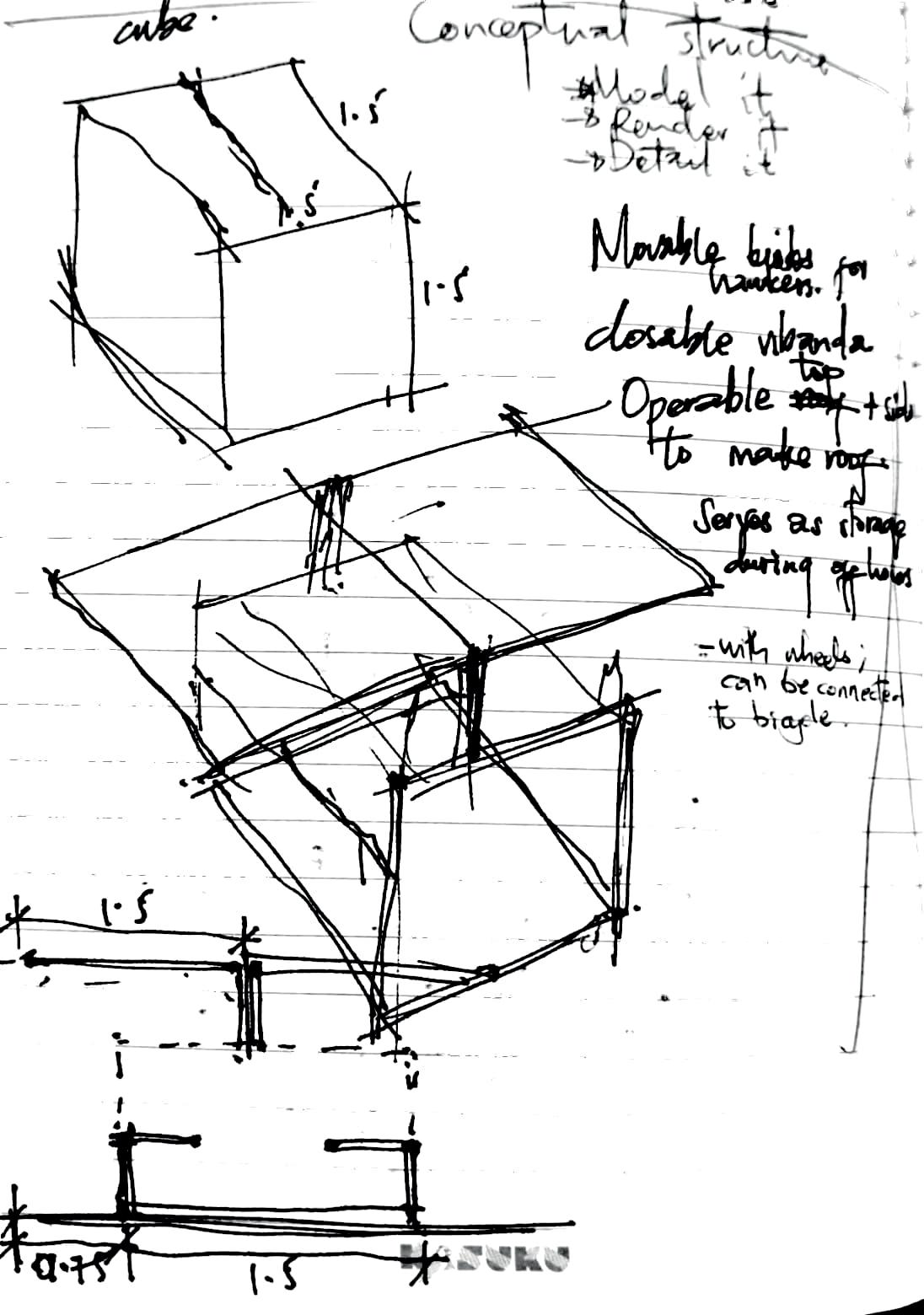
Design 1
It is opened by adjusting the square hollow section’s height.
Customer can easily access from 2 opposite sides.
Storage It operates as a movable storage container when closed.
Vendor can drag it as a cart to desired space.
Design 2
4 corner square hollow sections and all side plates are openable to provide roof cover on all sides.
Customer can access from all sides
Openable side Steel plate
Top Steel plate
Continuous Hinge connecting the top plate with the side plates to extend the roof cover
L leg angled brace for supporting display shelves
0.5 cm thick removable display shelf
Wheel
Exploded Axonometric
Components of the cart when opened
5 cm square hollow section
6cm square hollow section
7cm square hollow section
0.5 cm Steel plate wall
7cm square hollow section for base support
MISCELLENEOUS CONCEPTUAL DESIGNS
CRESCENT SHAPED ROOF
A conceptual office tower with 2 distinct crescent shaped sloping shells enveloping the building. The base is wider that the main tower with terraces where they meet.
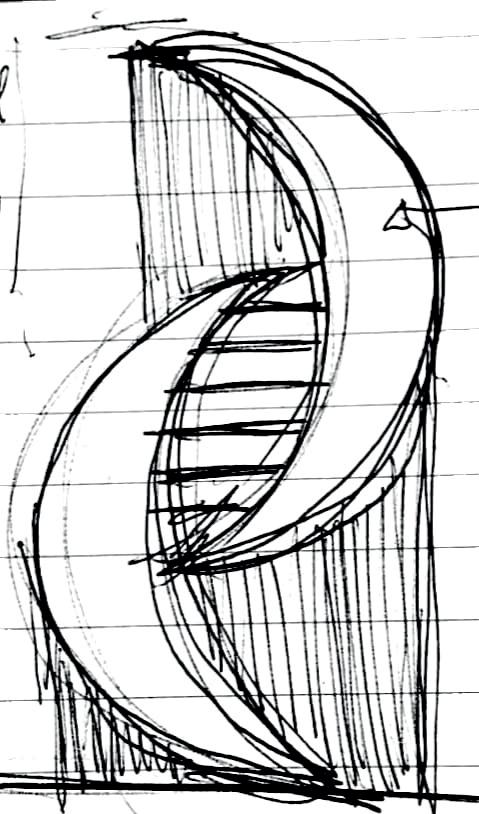
COZY SOFA
A modern sofa with the design based on a triangulated section.

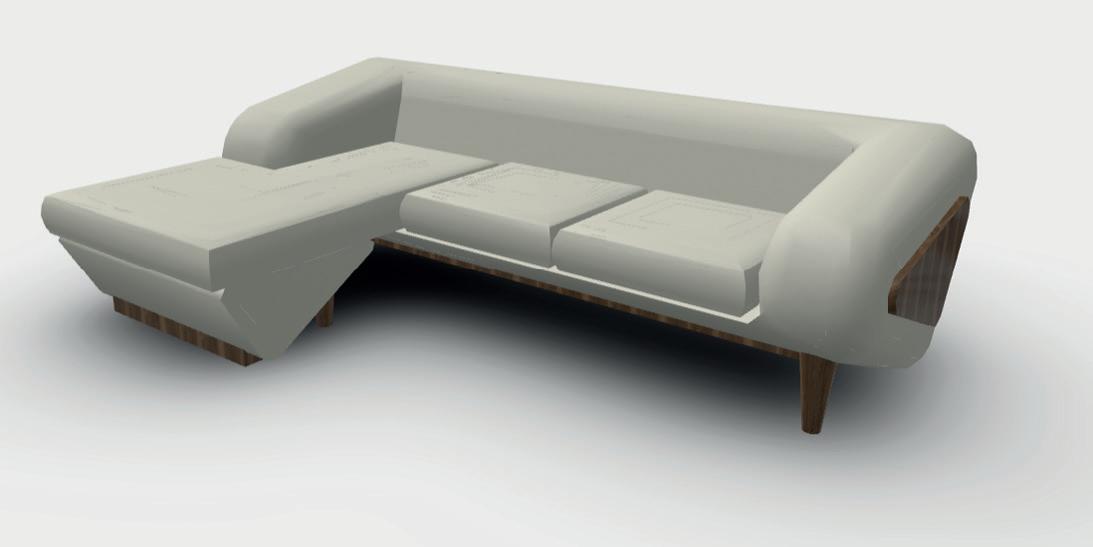
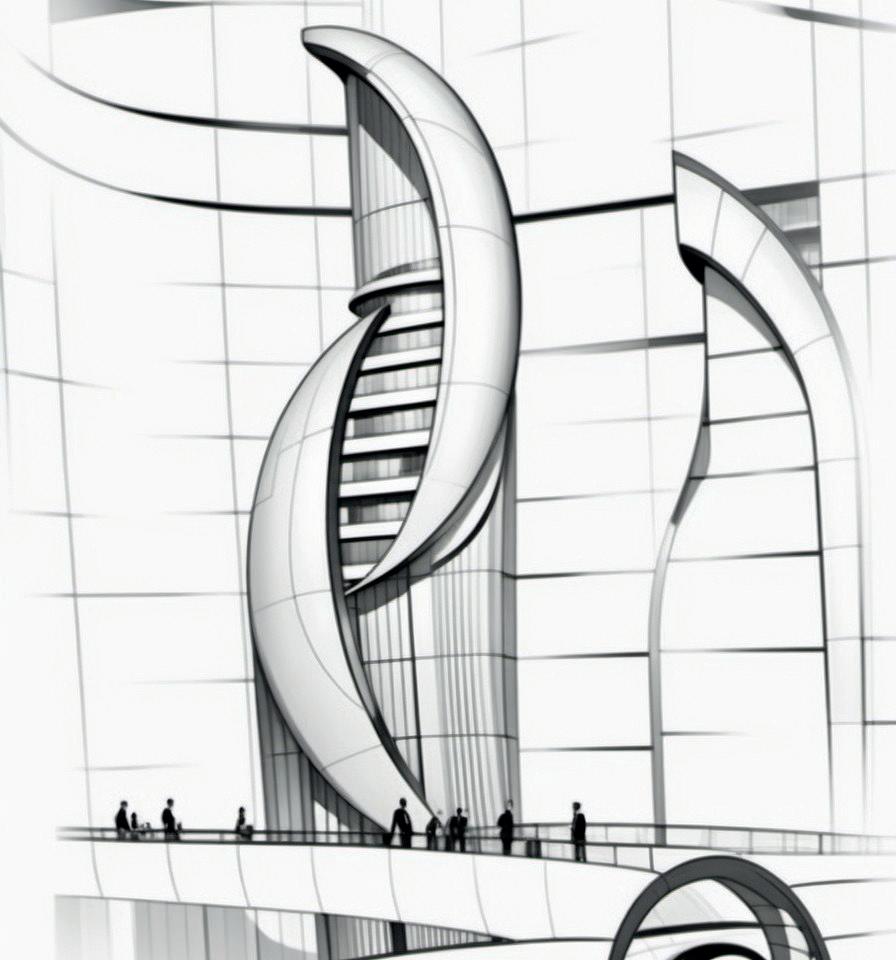
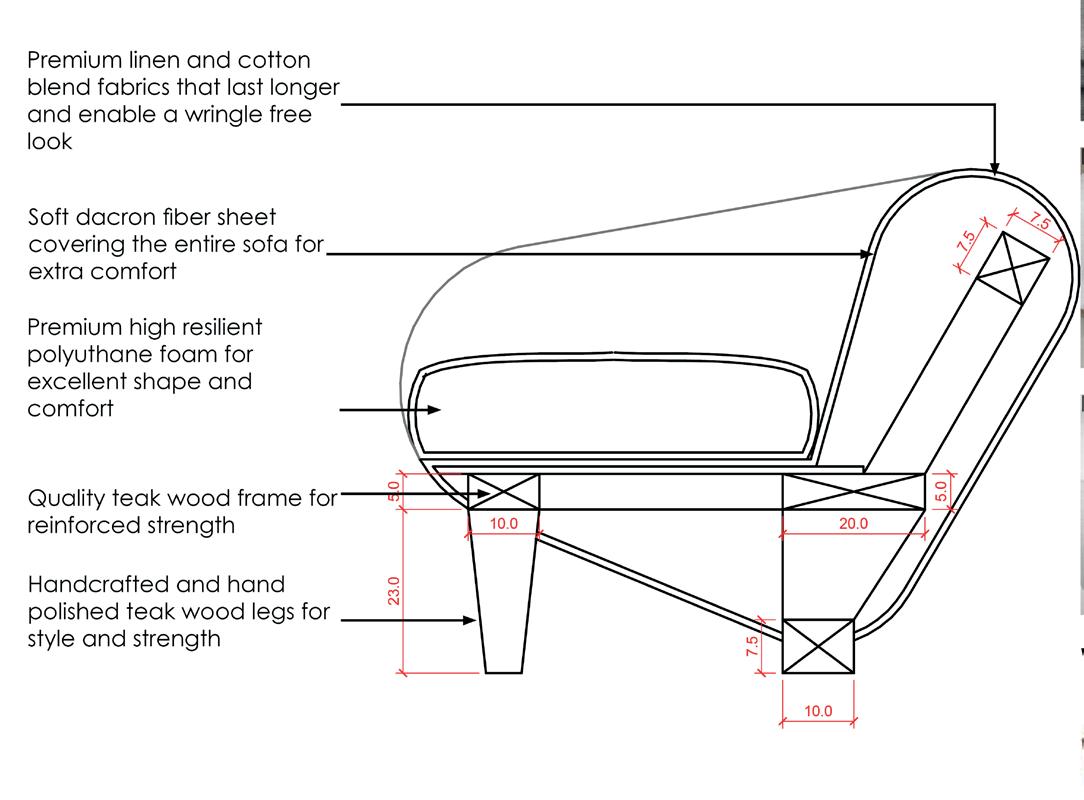
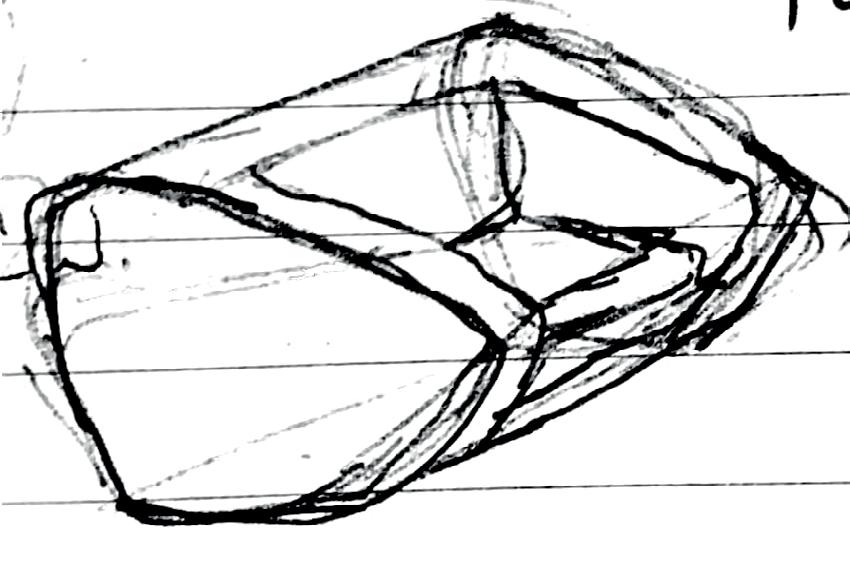
MISCELLENEOUS ARTWORKS
Drawings and paintings by exploring different art styles and mediums
