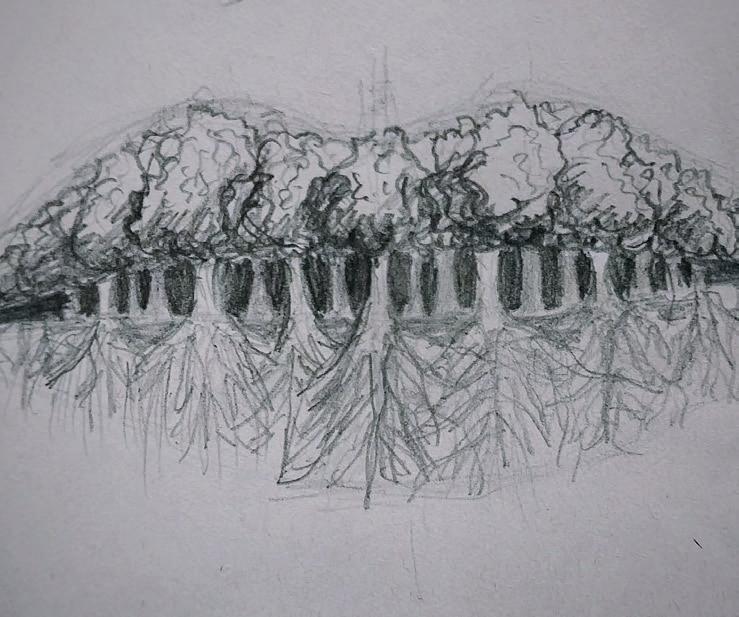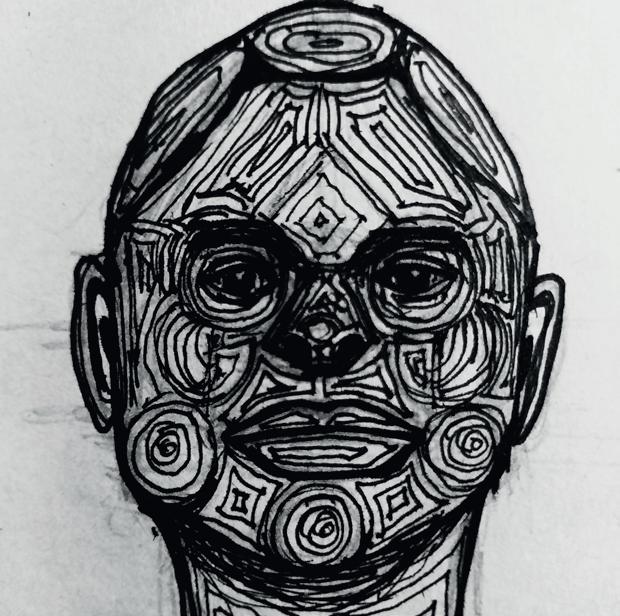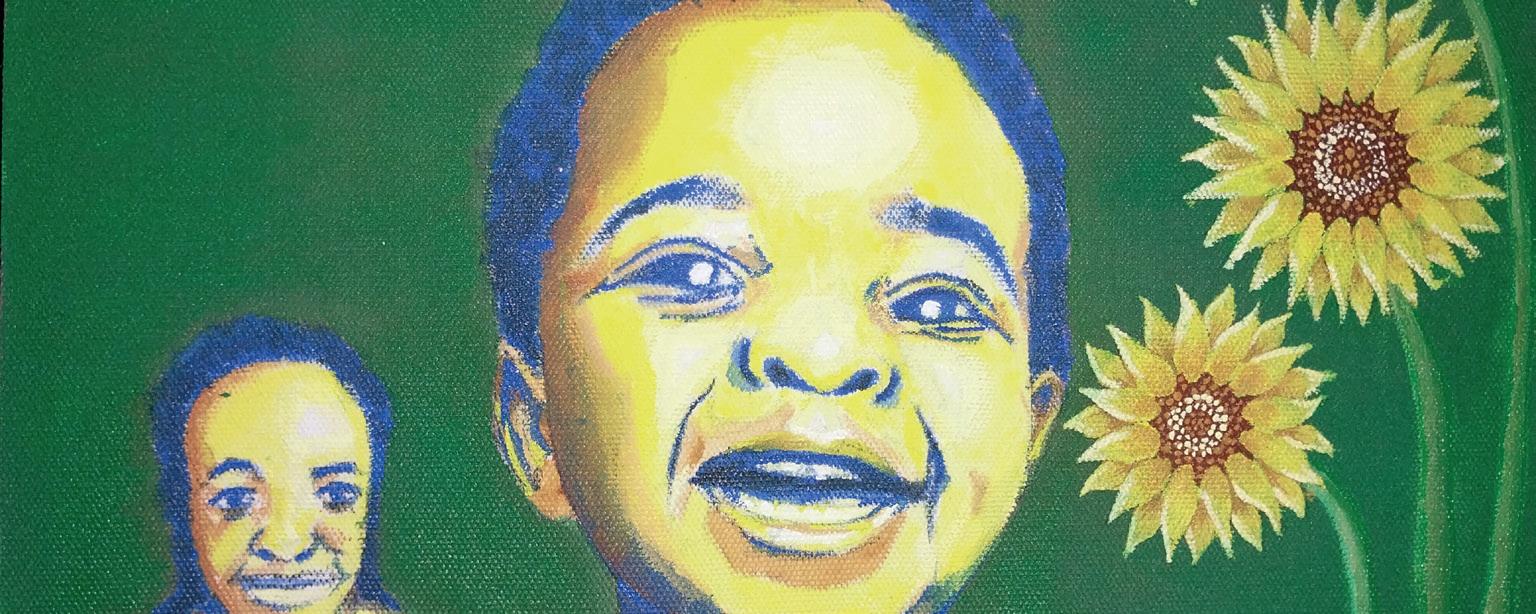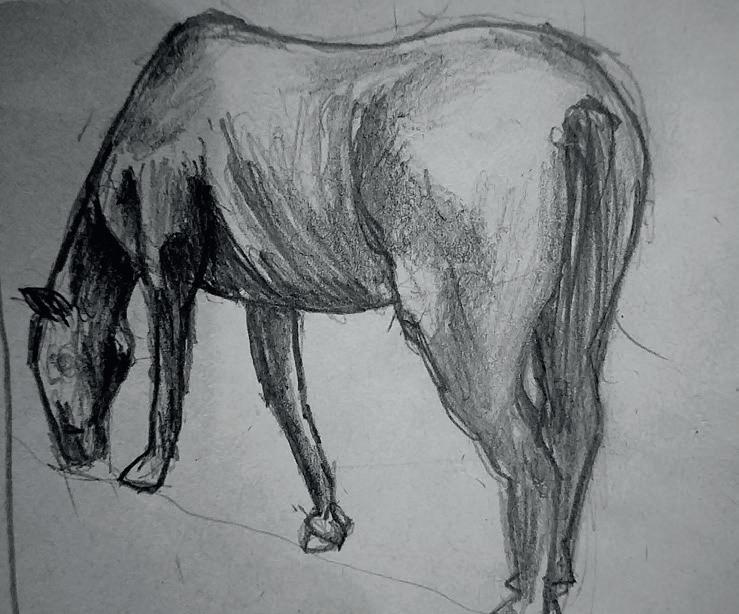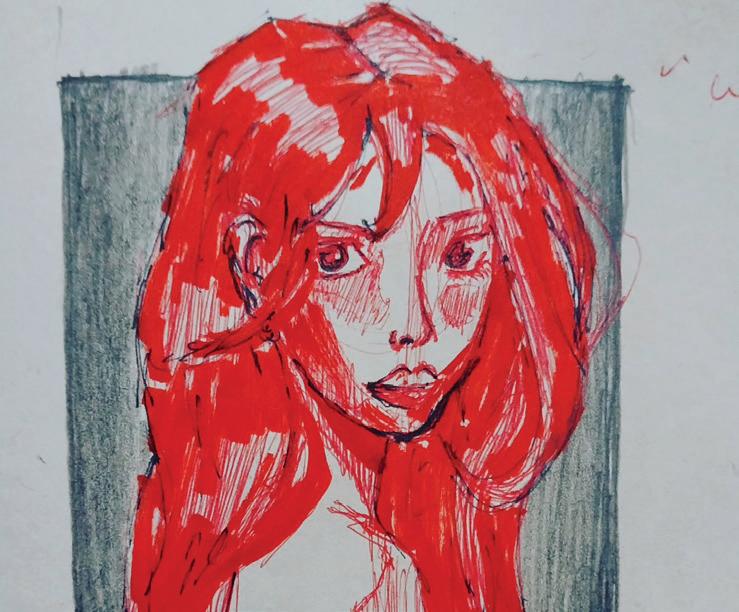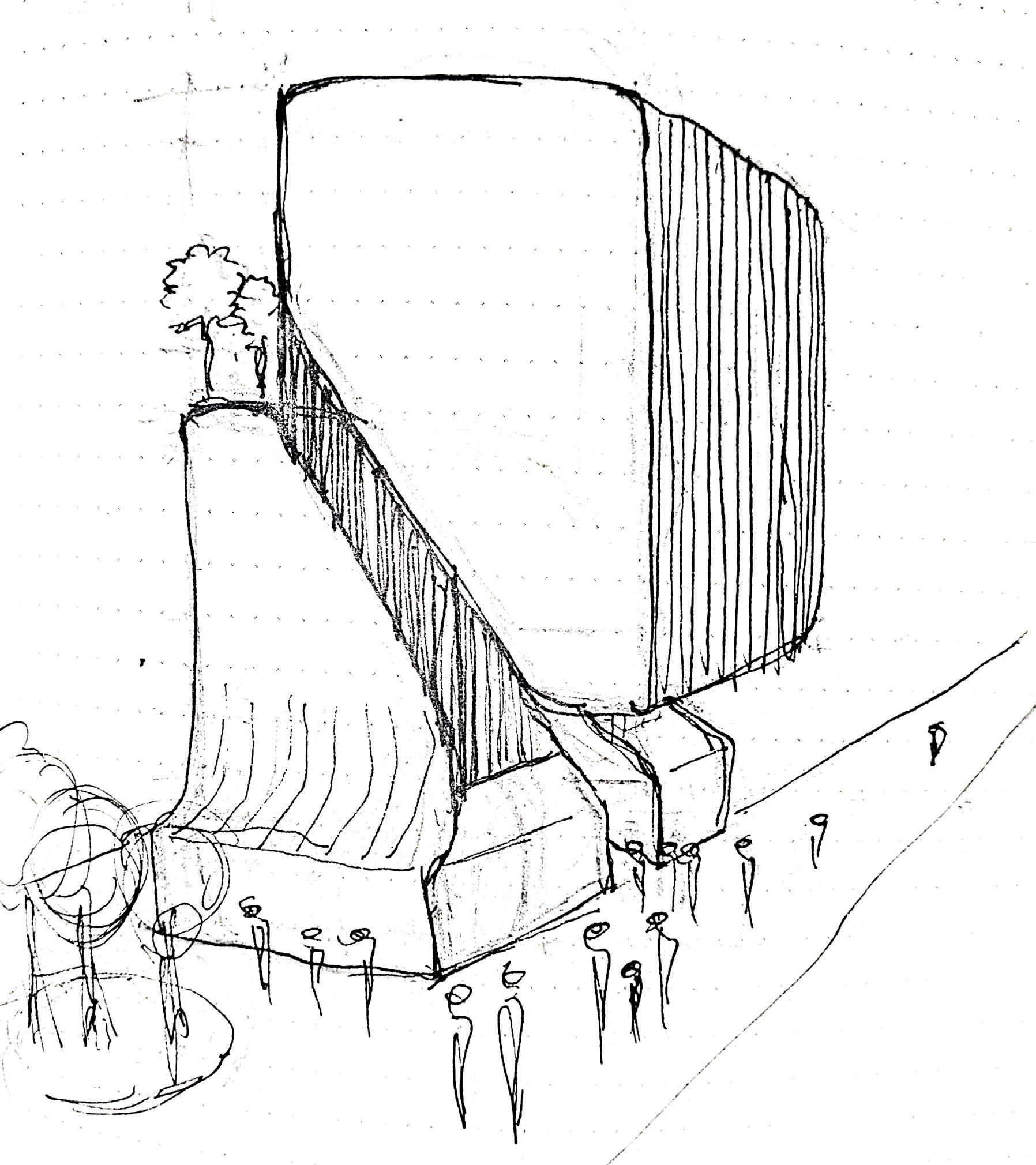

architecture
PORTFOLIO
WINNIE KARANJA



winniekaranjam@gmailcom
linkedin.com/in/winnie-karanja +254 794051098
PROFILE
I am a detail-oriented graduate architect with a strong background in both architecture and art. My interest lies in exploring the intersection of biophilic and social architecture, focusing on creating spaces that harmonize with nature and enhance community well-being. I am committed to innovative design and building technology, continually seeking opportunities to apply my skills in developing sustainable and functional environments.
EXPERIENCE
09/2021 - Current
Self-employed, Thika
Freelance Architect
12/2021 - Current
Formode Architecture, Nairobi
Part-time architect
01/2023- 07/2023
UjenziBora; Nairobi, Kenya
Part-time architect
12/2021 - 06/2022
Zambezi Construction Ltd, Thika
Architectural Consultant
Duties
• Designed and created 2D drawings several projects in a team.
• 3D modelled projects and created render images.
• Worked on several residential projects from inception to construction.
• 3D modelled buildings from point cloud files for renovation purposes.
• Participated in several interior and architectural online competitions.
• Maintained and built positive client relationships.
• Interacted with teams in multiple languages and provided clarification.
• Coordinated projects with other building consultants.
• Met with clients and formulated designs based on their requirements.
• Prepared approval drawings.
SKILLS
• Concept Development
• Research
• Schematic design
• Interior design
• Technical detailing
• BIM Modelling
• Creative and artistic
Software Skills
• Revit
• Indesign
• Illustrator
• Photoshop
• Lumion
• SketchUp
• Rhino
• Microsoft Office
• ArchiCAD
EDUCATION
2015 - 2021
University of Nairobi; Nairobi, Kenya
Architecture: B.Arch Hons 2:1
• Modules include Architectural Design, Sustainable Design, Urban Design, Structural Design, Building Services and Technology and Architectural Practice and Management.
• Dissertation in designing for children; a research submitted in partial fulfilment of the requirements for the award of degree of Bachelor of Architecture.
ACHIEVEMENTS
2018 - 2019
AMO by OMA; Voi, Kenya
Student Research Collaborator
• Participated in the research and data collection as a student collaborator with AMO for Office for Metropolitan Architecture headed by Architect Rem Koolhas in the ‘Countryside: The Future’ research Kenyan Chapter.
• The research and exhibition sought to investigate urgent environmental, political, and socioeconomic transformations in the nonurban areas.
• Gained skills in research and teamwork
2018
Nafacity Studio, Design Charrette; Nairobi, Kenya Participant
• Took part in the Nafacity public spaces design charrette in Nairobi.
• Recognised as the winning project along with my team.
• Gained skills in teamwork, urban design and presentation skills.
• Enhanced decision making and design skills.
LANGUAGES
• English (Advanced)
• Kiswahili (Native)
• French (Elementary)
SUNRISE SANCTUARY
MATHARE CHILD AND COMMUNITY CENTRE
Nairobi, Kenya | 2021
The primary challenge lies in establishing child spaces within a sloping neglected slum context. Through innovative design, the project aims to nurture holistic child development within the community. By integrating child learning areas, communal spaces, healthcare facilities, and administrative functions along the slope, a cohesive environment that supports the well-being of both children and residents is created.
This endeavor not only addresses immediate needs but also aligns with government initiatives to uplift marginalized communities.

Axis
A pedestrianized path connects Mathare police housing in the north to Kosovo village informal settlement in the south, guiding access points throughout the site.
District
The central pedestrian axis divides the site into two districts, with the plaza as the central node. Child spaces align to the west, while community spaces align to the right.
Topography
The site’s slope divides sections, allowing the lowest cliff height. Support activities are while main activities take upper level.
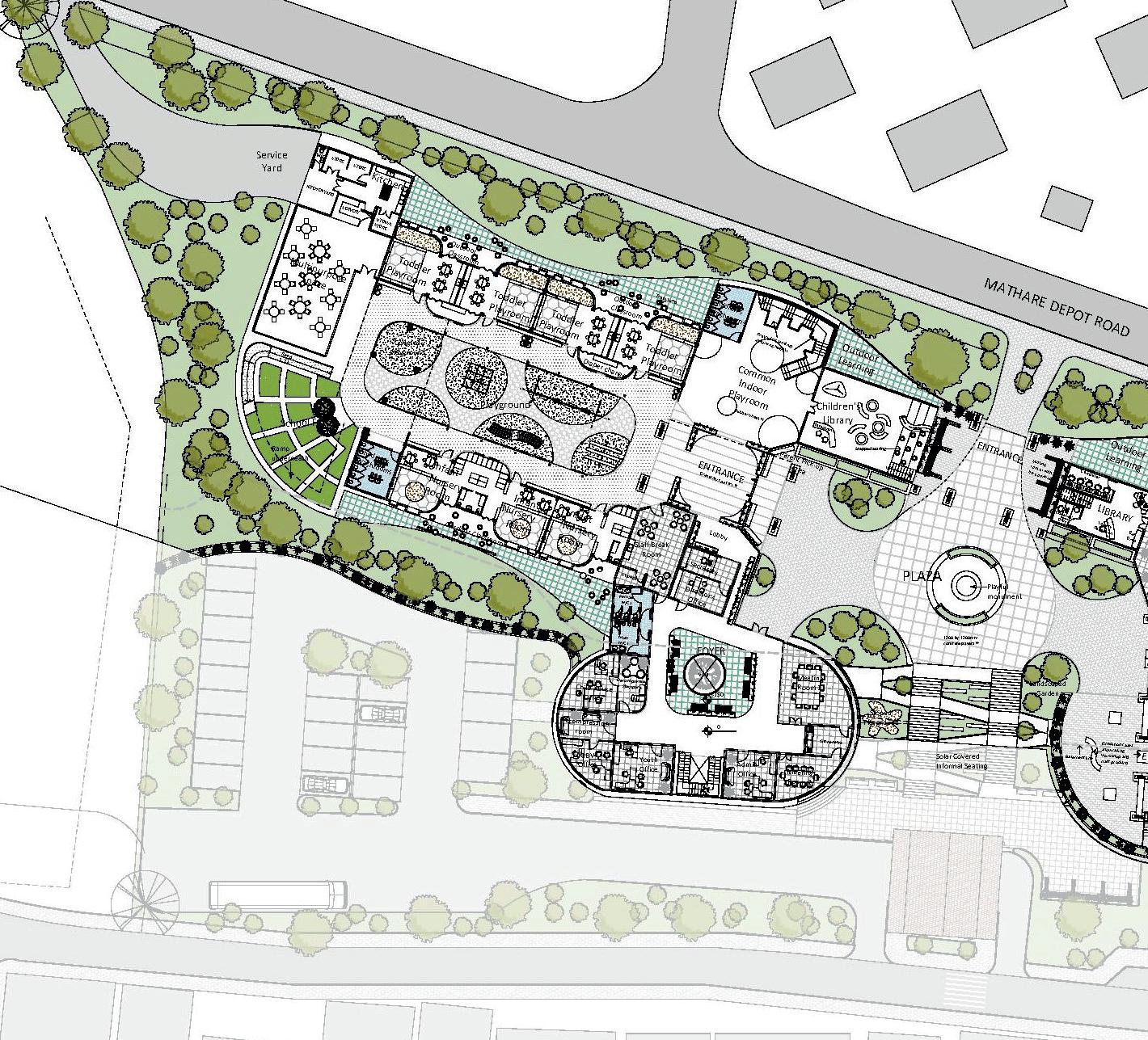
divides it into two the amphitheater at the are on the lower level, take place on the
Edge
The master plan strategically zones functions: child learning areas interface with the serene police farm to the West, while public community spaces engage the vibrant informal housing to the south.
Node
The main plaza is the central node of the pedestrian axis. Adjacent nodes like the playground, community court, and amphitheater serve as gathering spaces around the building blocks.








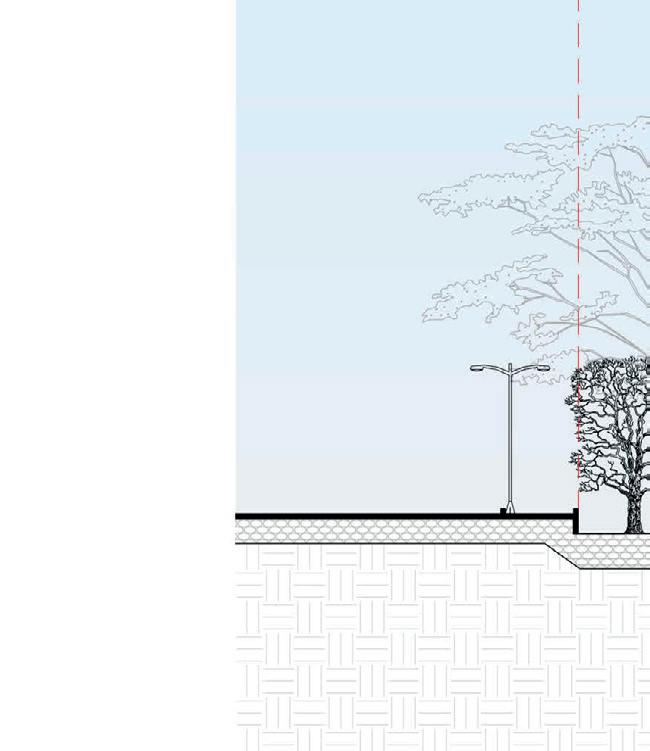





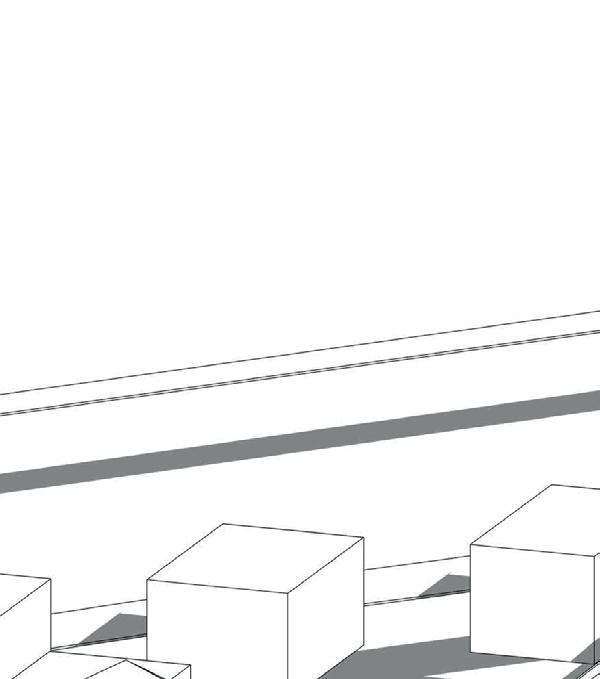




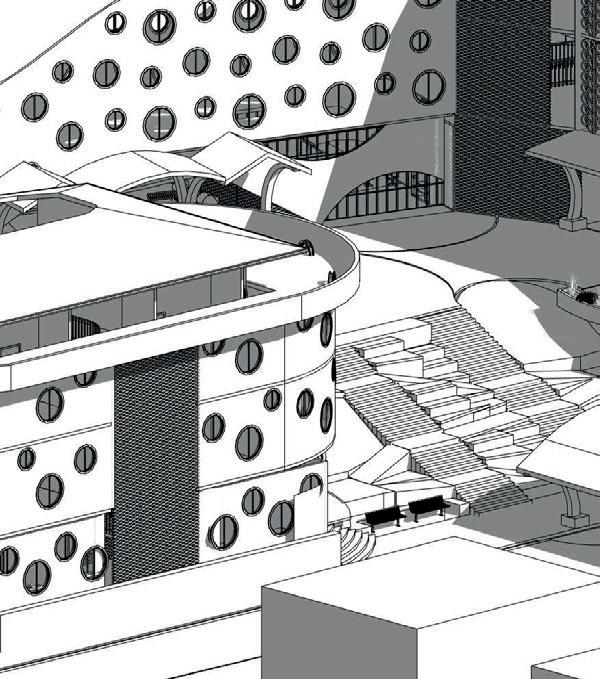



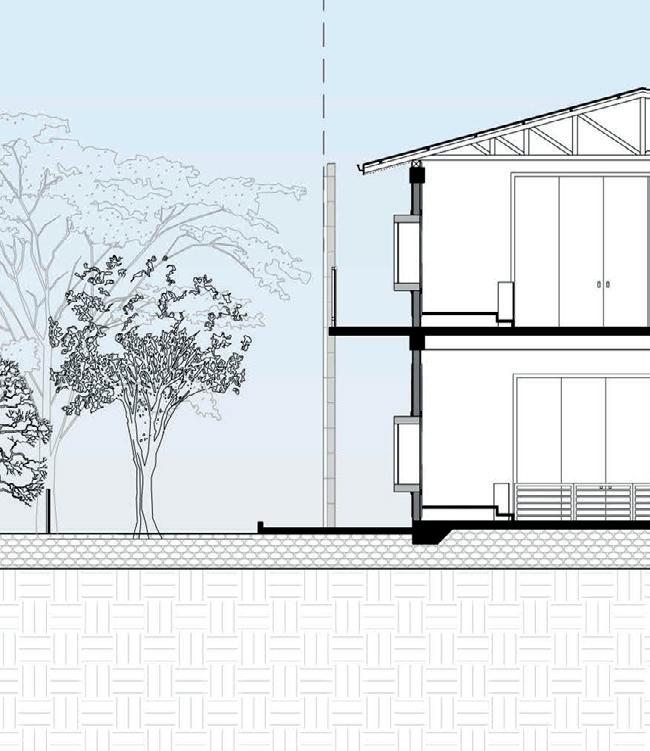
Cross Section Across The Site

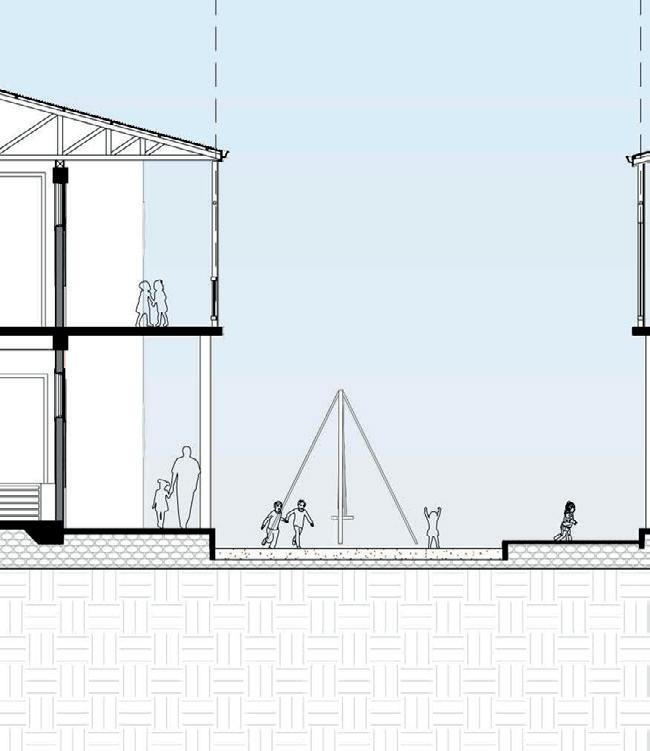
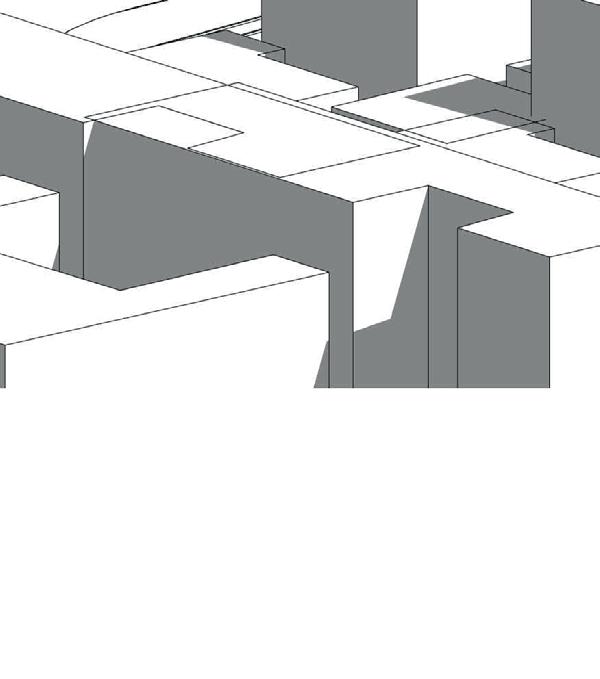
The site is on a steep hill with a cliff that is 5 meters high at its steepest point.














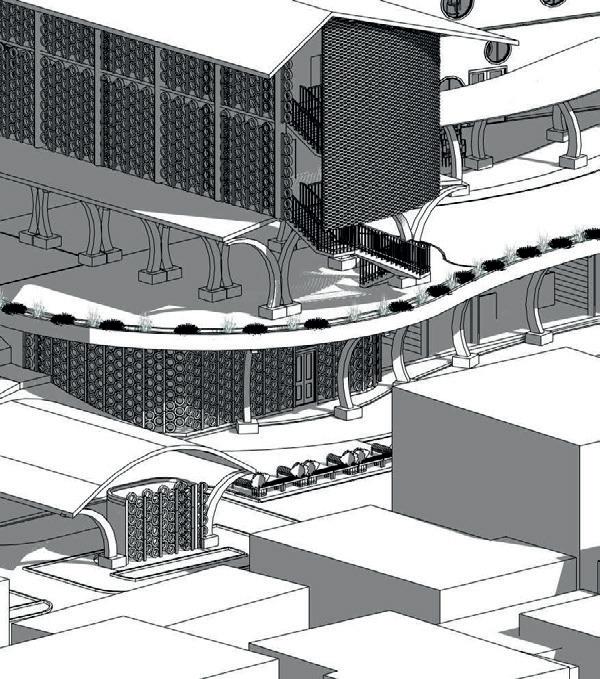








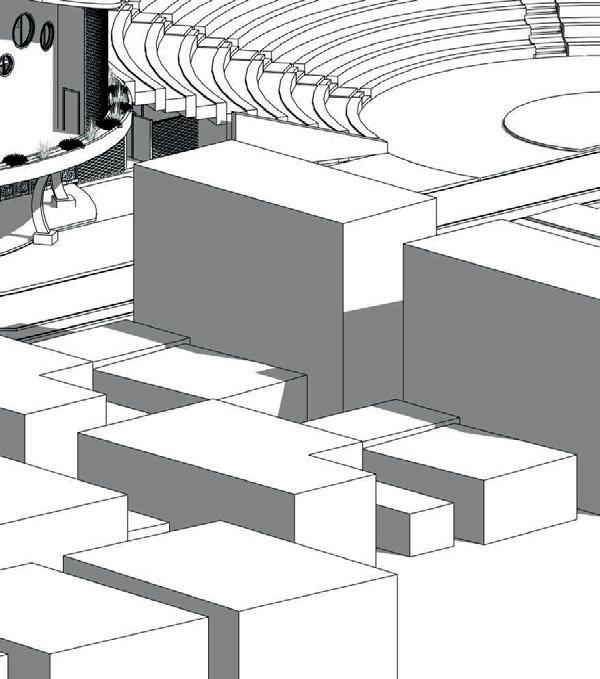

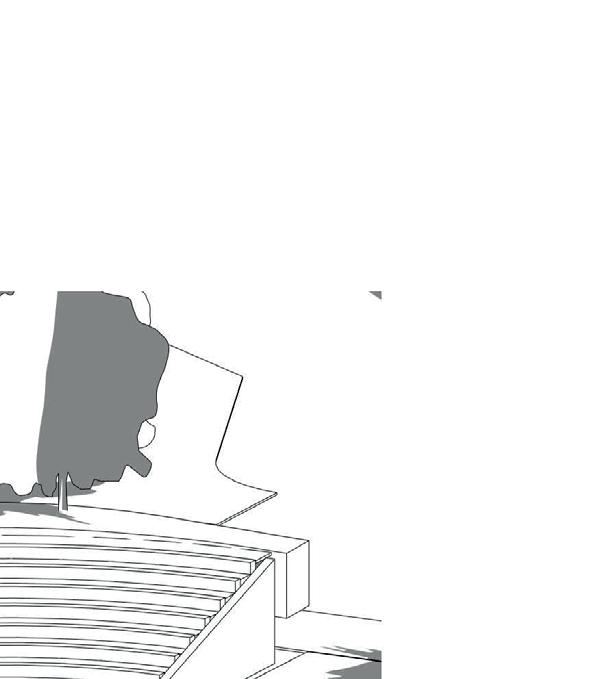
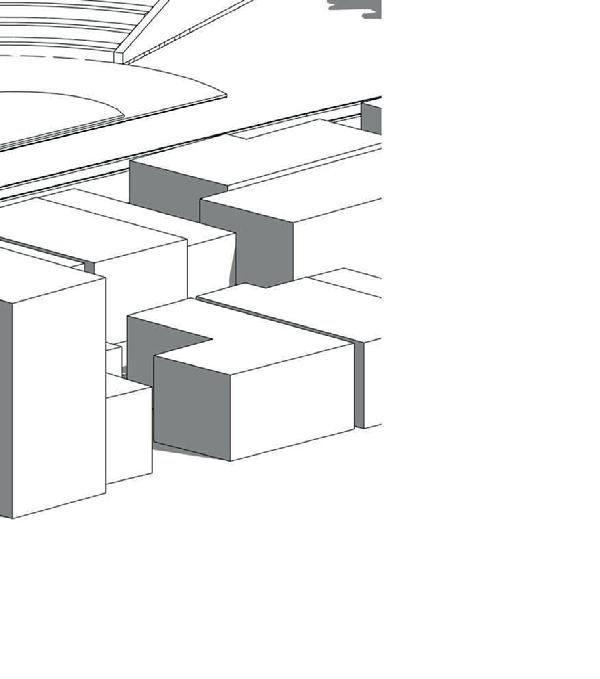













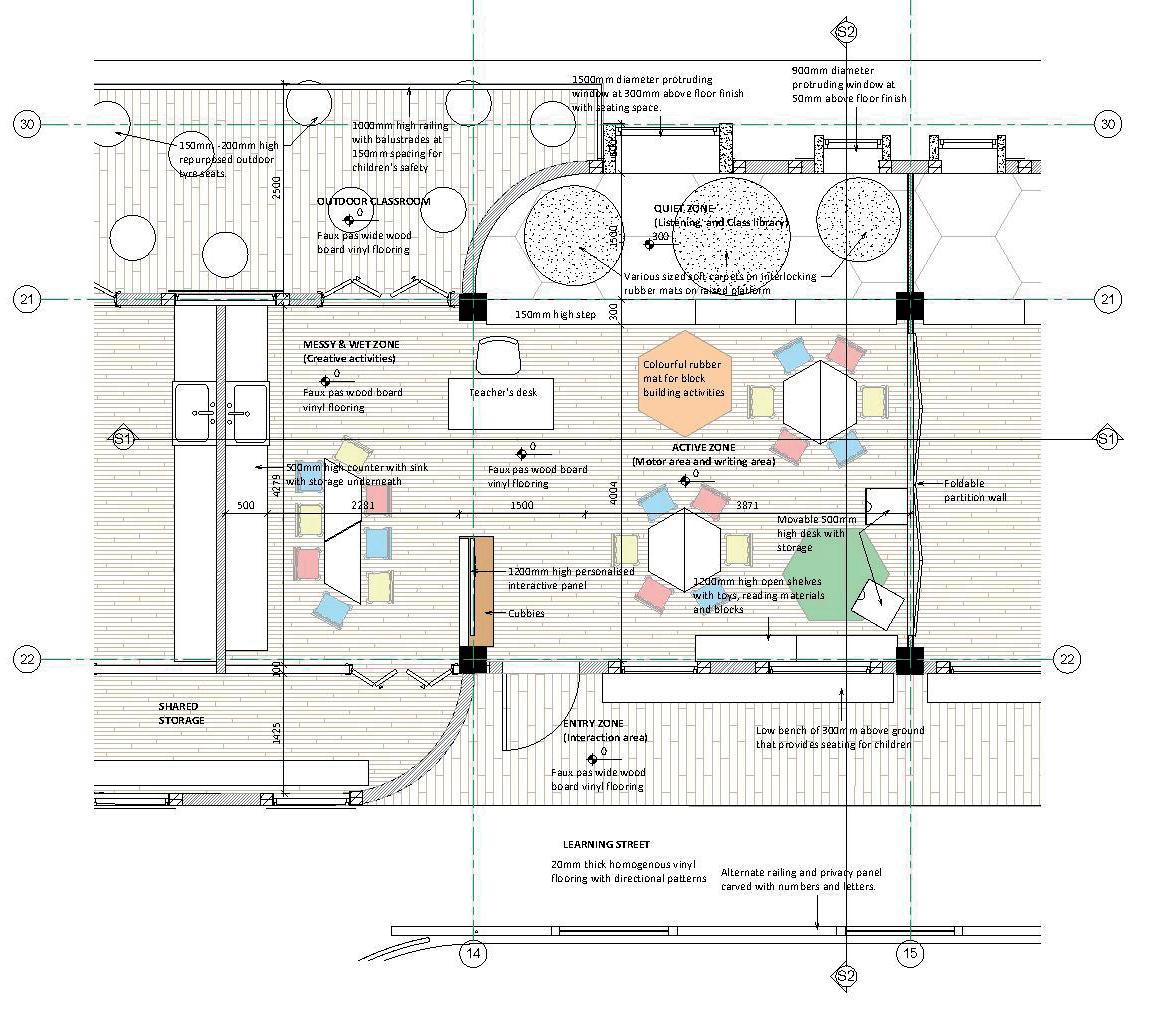
Classroom Plan

Classroom Section
CONTEMPORARY HAVEN
MILL RESIDENCE
Verona, Italy | 2022
The main challenge was to fit a modern 2 bedroom house into an irregular shaped site.
By celebrating asymmetry and innovation,the design transforms an irregular site with angular forms and sleek lines into a sanctuary of modern living, seamlessly blending practicality with luxury.
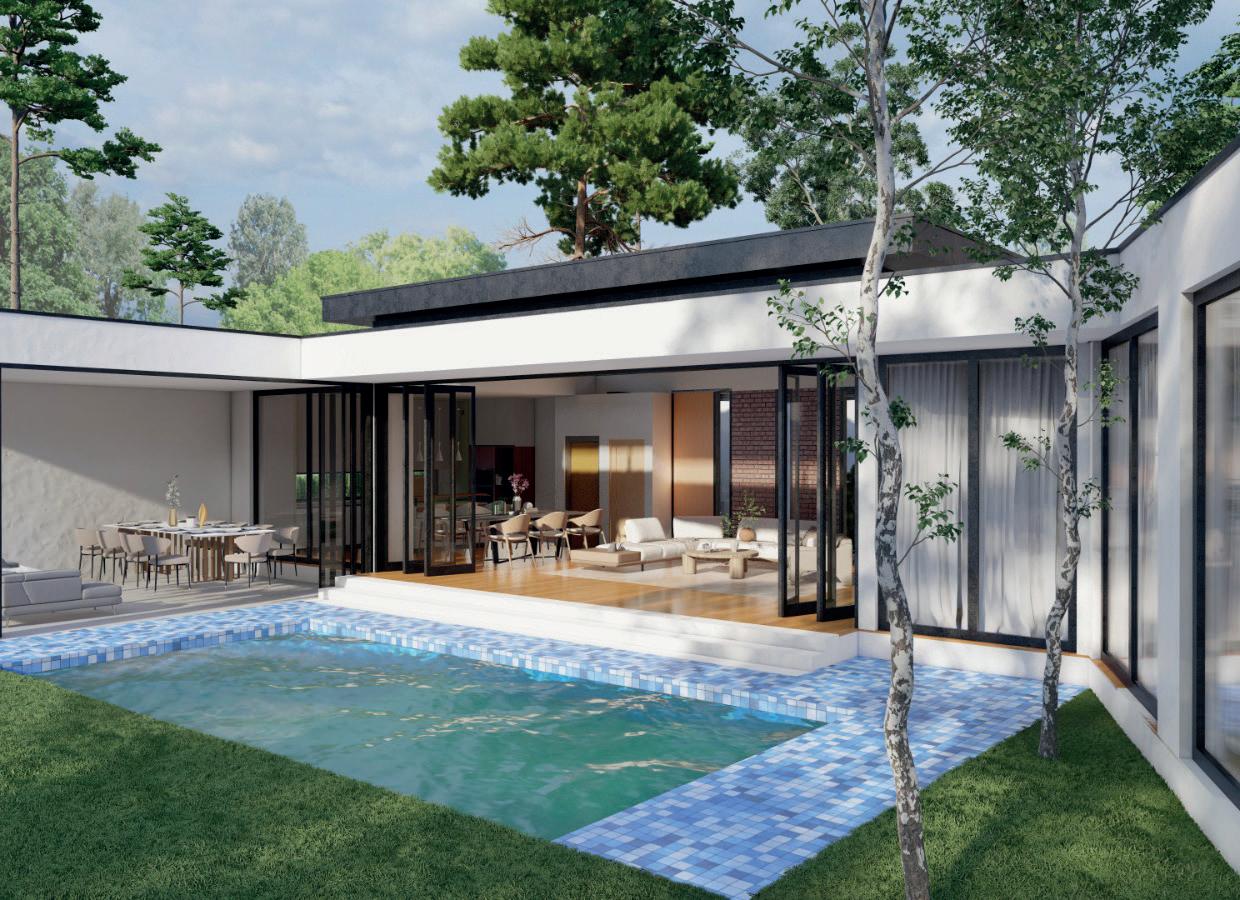
Concept & Massing Development
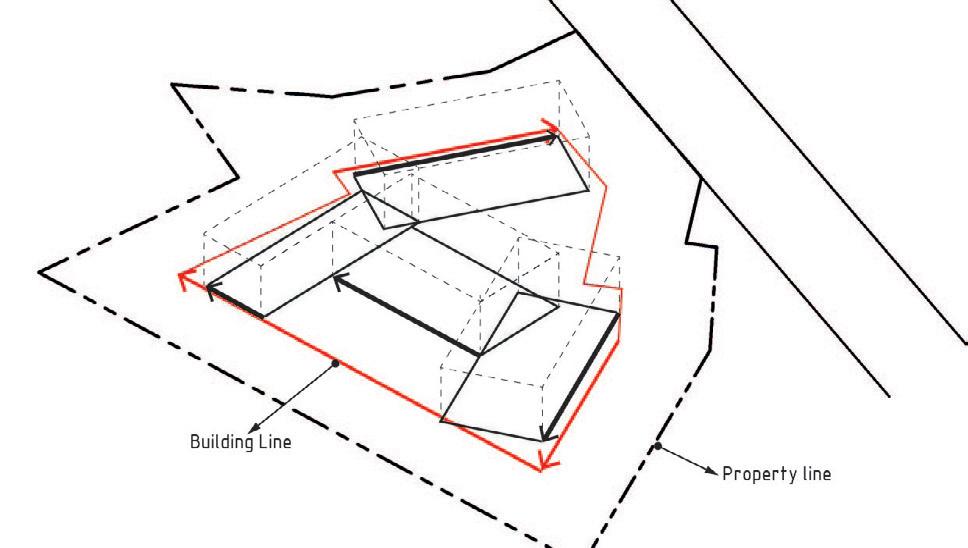
Building footprint adjusts to fit site by aligning edges

Adjusting central volume highlights main gathering area
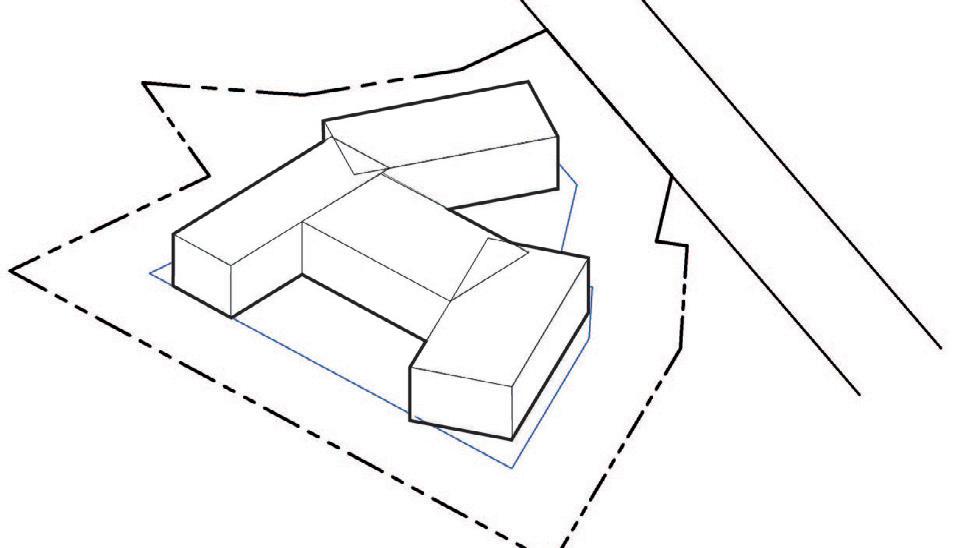
Design extends form from ground’s orthogonal shapes.
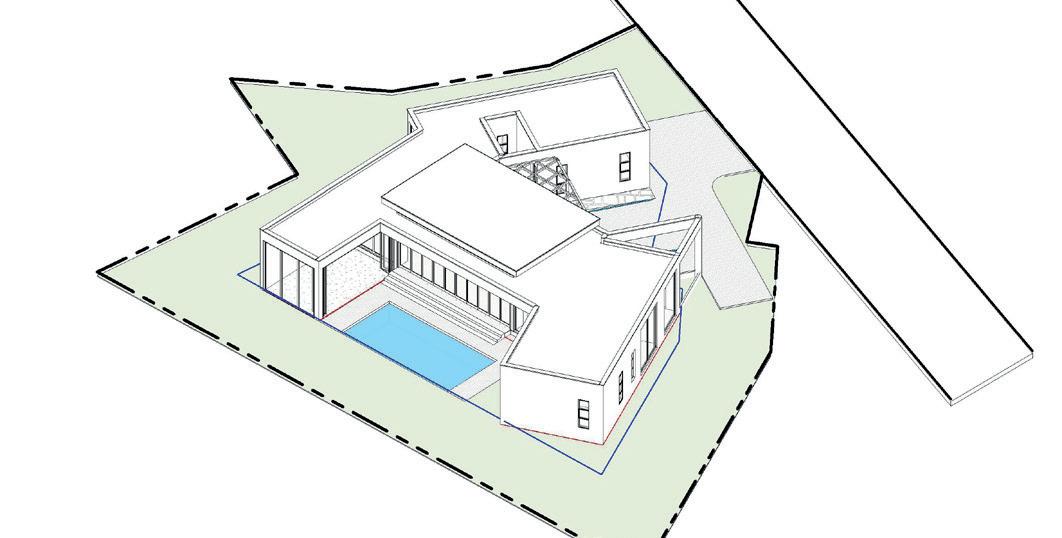
Final design balances form, subtracting where needed and adding space for green areas

The service areas including parking and entry points, are placed conveniently near the street facade for easy access.
Intimate spaces, where privacy is important, are situated away from the entry point.
Social areas act as a bridge between service and intimate spaces, providing a central meeting point and a view of the pool area.
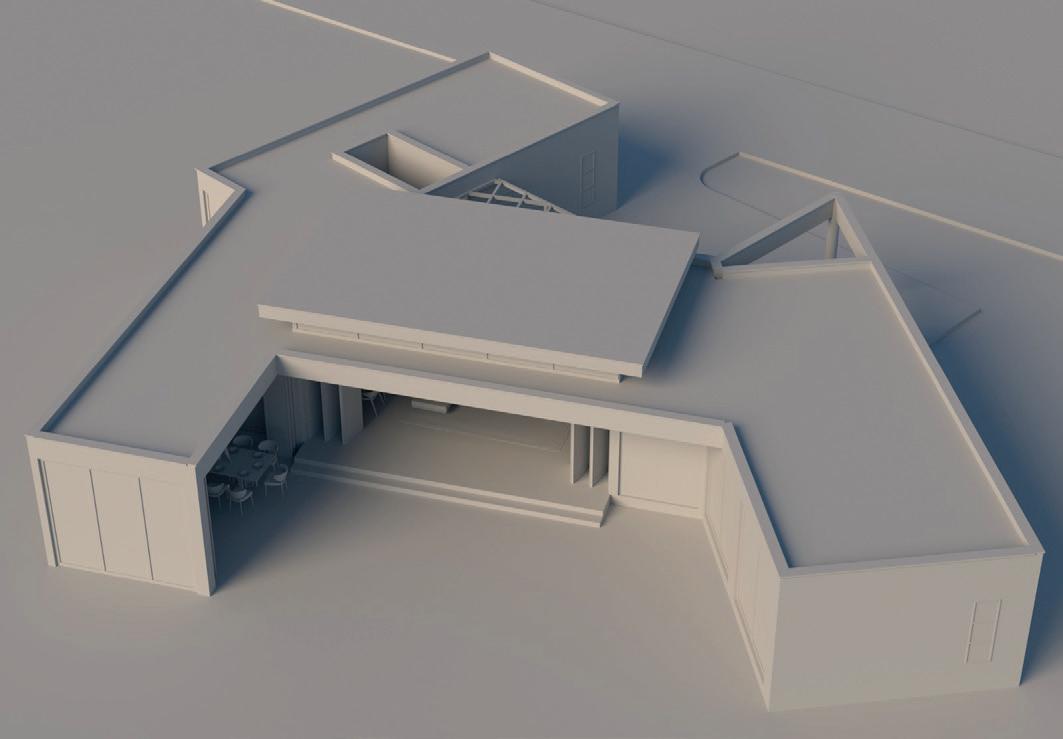



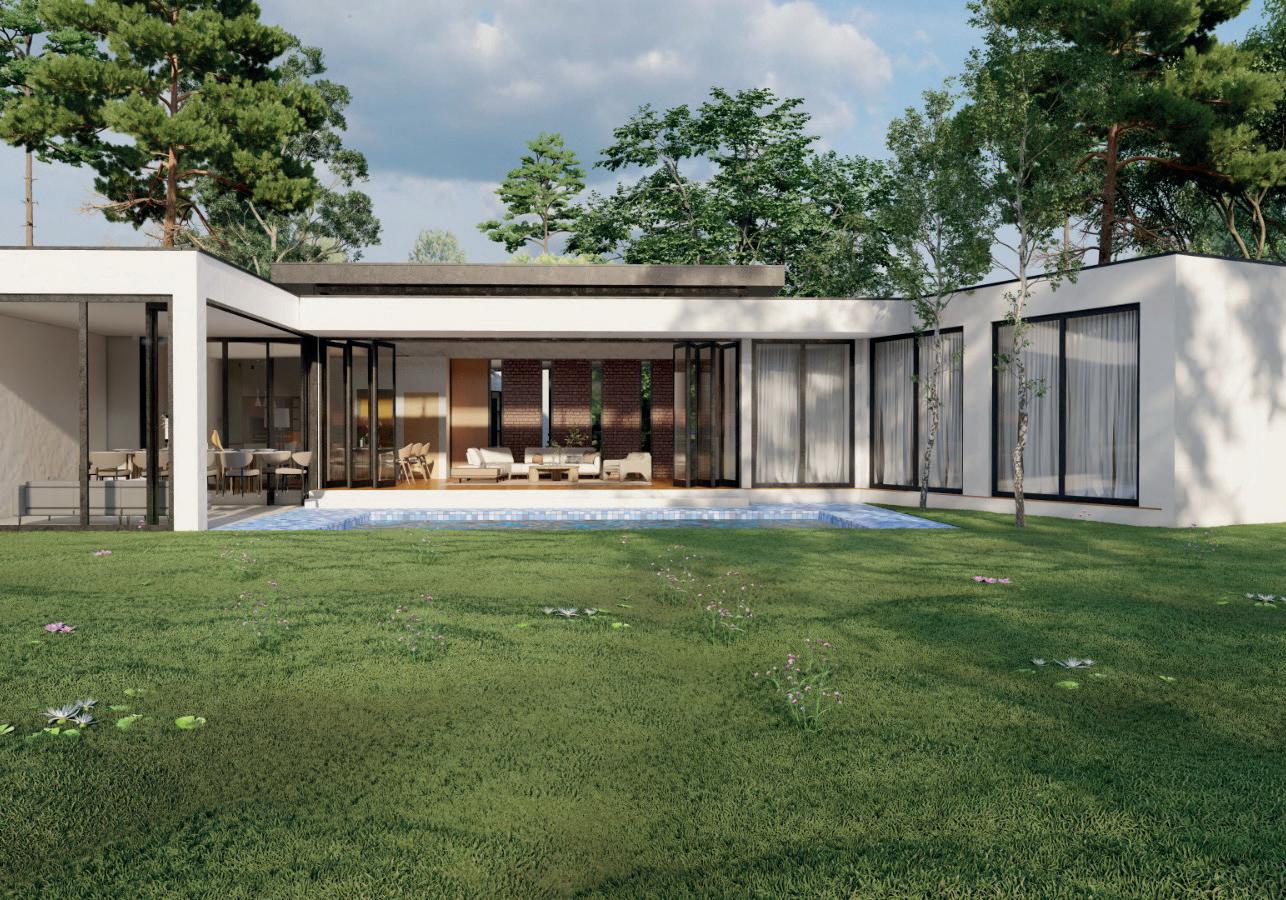



EXCLUSIVE MEMBERS CLUB
WINE AND CIGAR
LOUNGE 03
Hanoi, Vietnam | 2023
Transforming beneath the streets of Hanoi, the renovation project breathes new life into an existing space, now reimagined as an underground villa wine & cigar club.
This exclusive retreat inspired by 19th century Italian elegance is where the aristocracy and elite of society gather to unwind and socialize privately in style.

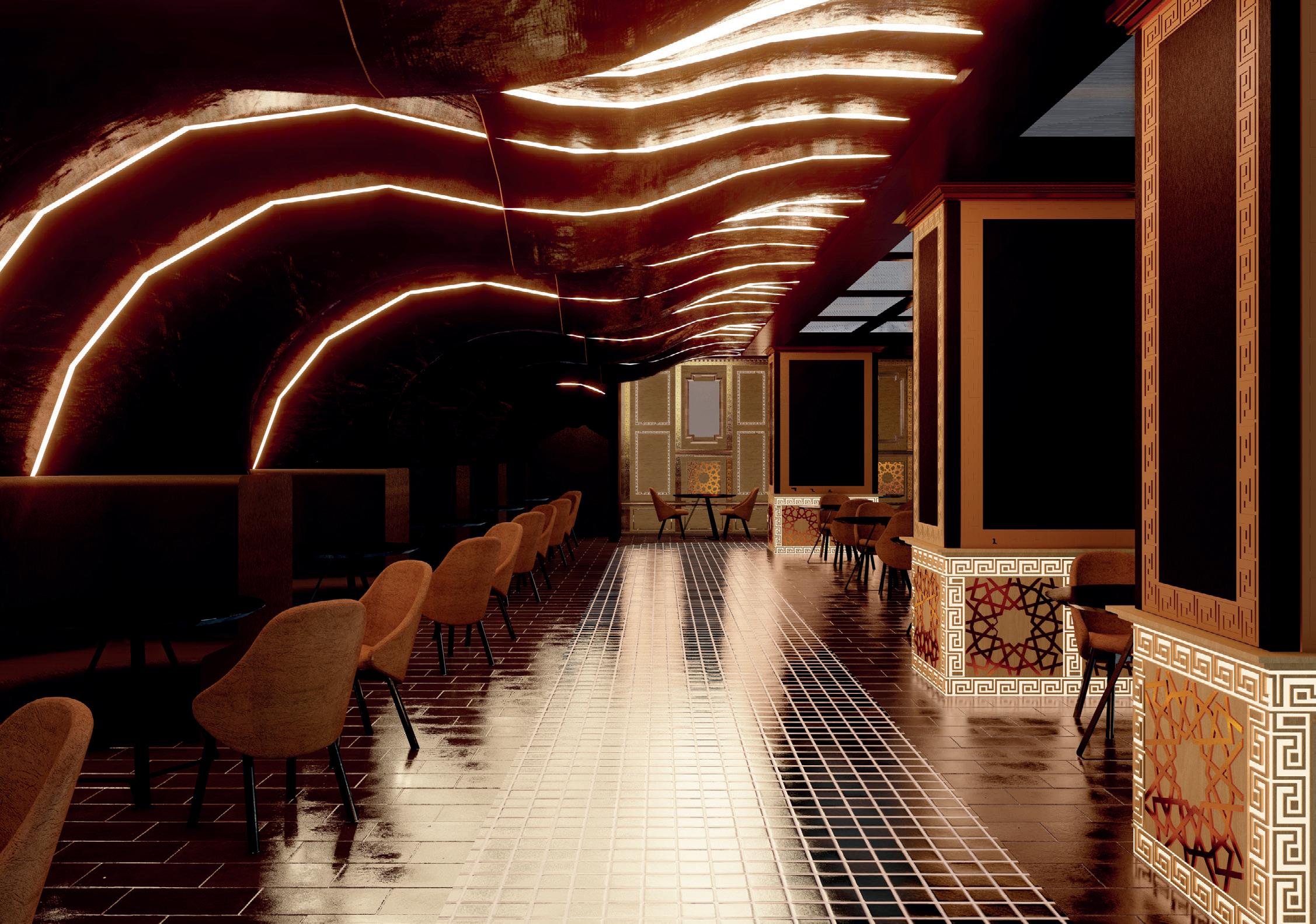
Perspective view Aisle adjacent to booth seating



Showcasing design elements

Acoustic panels attached to upper floor underside.


Reflective brass reflecting the rich ambience for visual vertical expansion.



Suspended gypsum ceiling defining the aisles below


Booth strip lighting following booth ceiling form





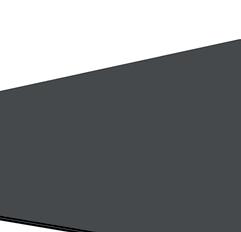


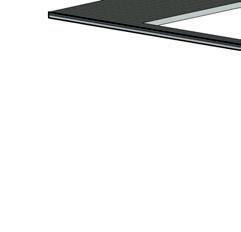



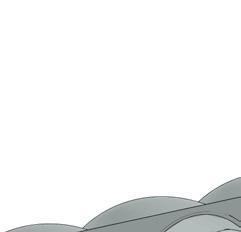
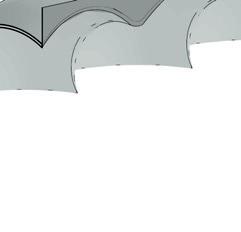





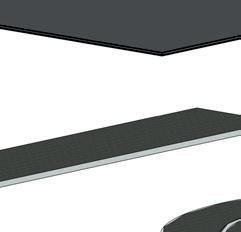







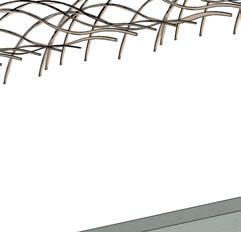























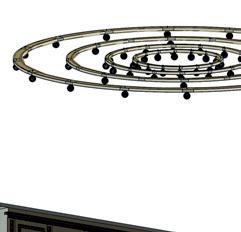

















Plaster crown and central moldings
Coffered panels with recessed lighting


Booth seating curved moulded ceiling





Central bar lighting with pendant lights hanging off ring ornate mouldings
HOME RENOVATION
ALICE HOME REDESIGN
Italy | 2022
The goal was to completely renovate the client’s apartment (about 100 square meters) located in a condominium on the fourth floor in the city center.
The interior spaces were redesigned to make the apartment modern and functional. The client requested the home furnishings to have a modern and elegant style to make the environment warm and welcoming.
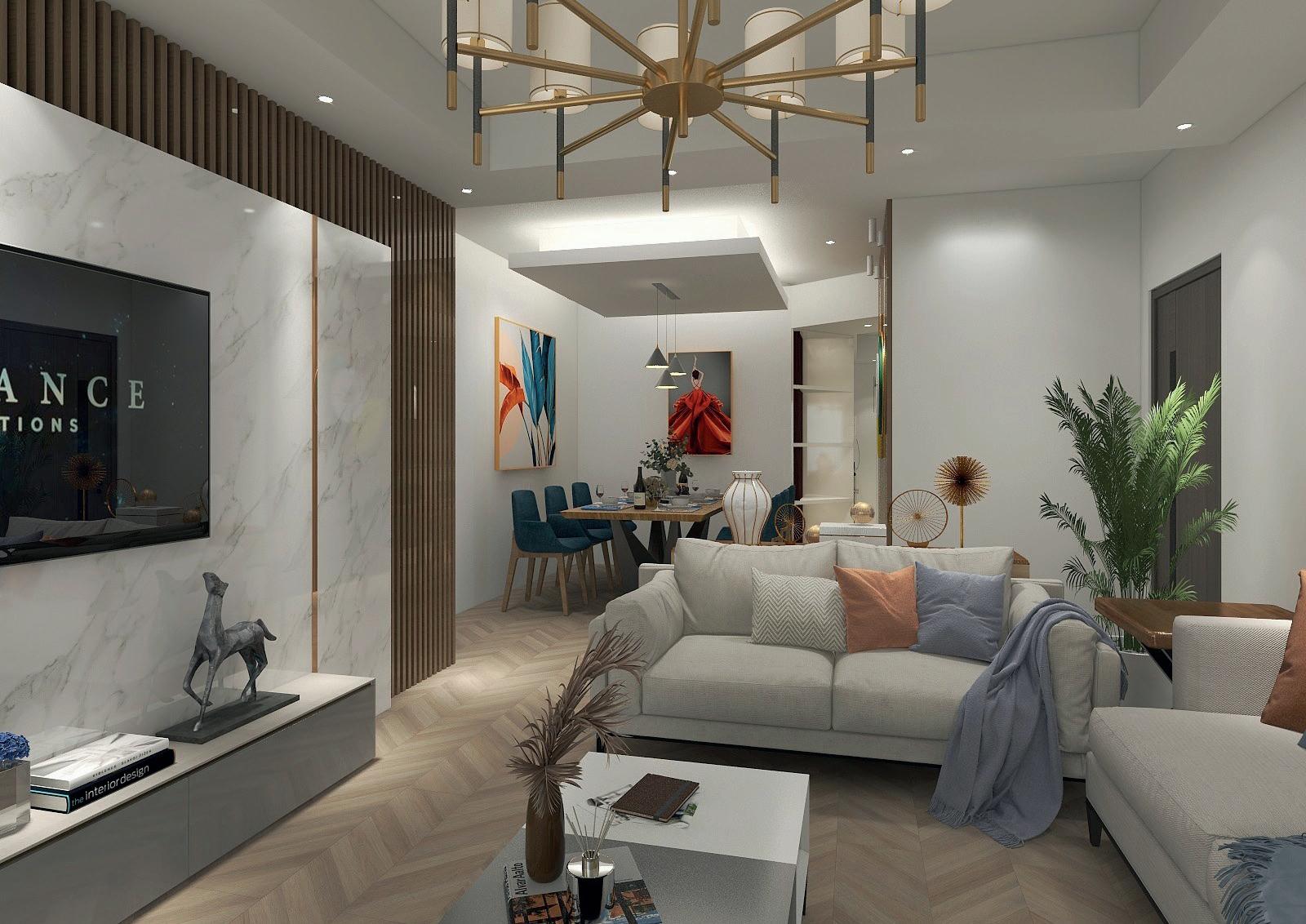
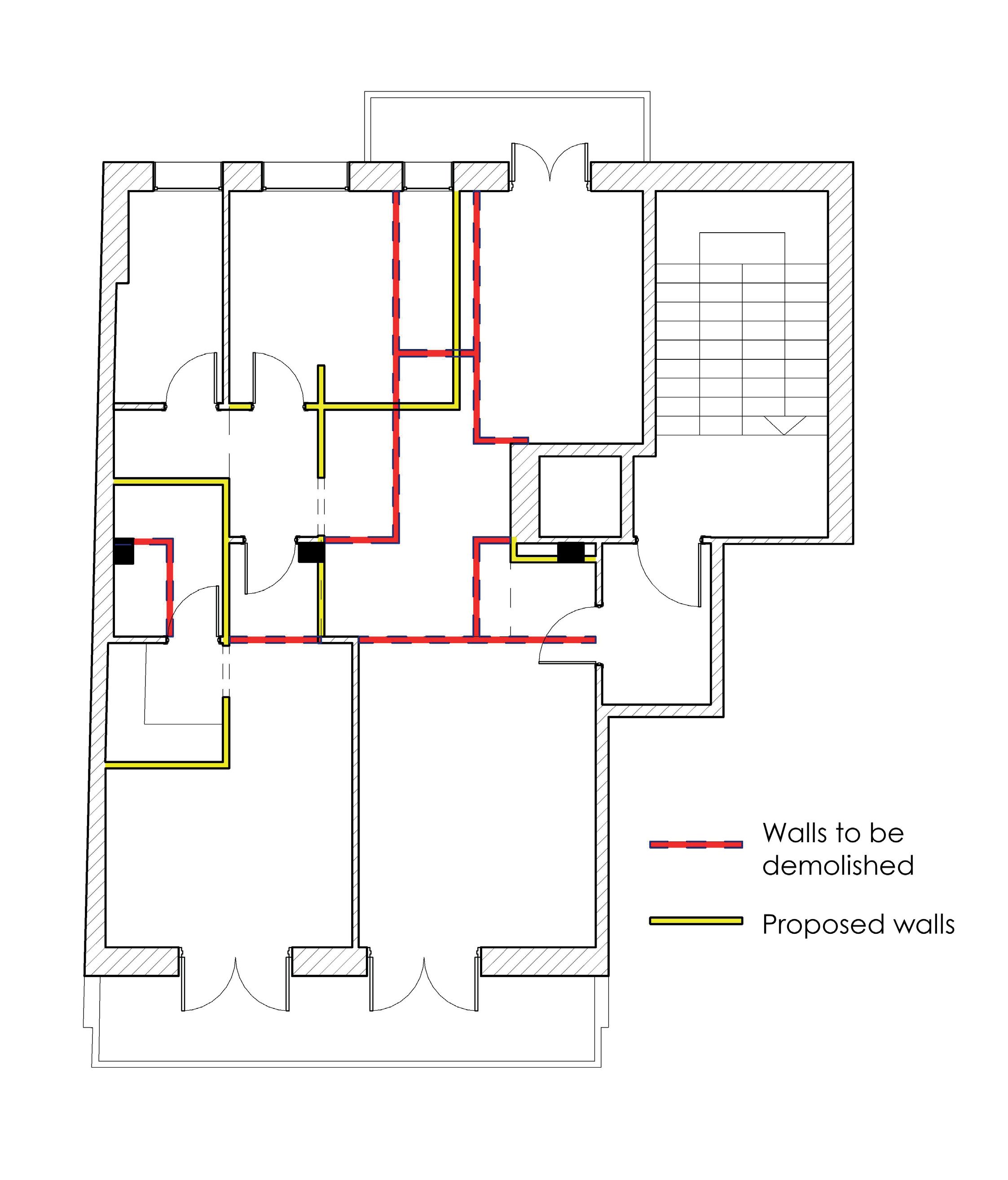
Proposed Demolition & Reconstruction Plan


ARCHITECTURAL DRAWINGS
SOITA FAMILY HOME
Thika, Kenya | 2023
In this project, I designed a two-storey family home focusing on practicality and beauty.
As the designer and draftsman, my role was to create detailed architectural drawings that captured the essence of the client’s vision while ensuring compliance with building codes and regulations.



















































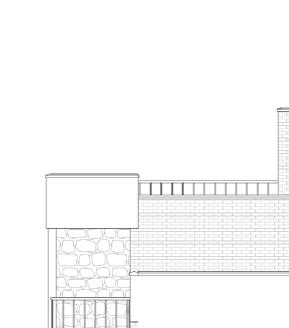
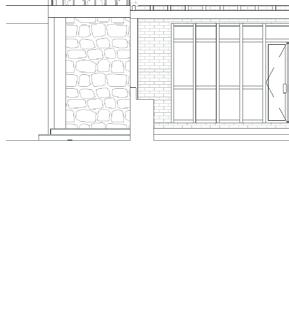








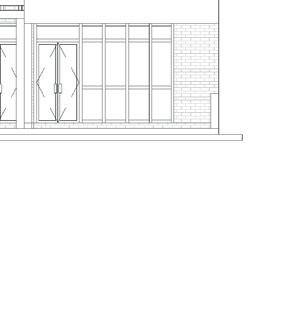













PRODUCT DESIGN
STREET VENDOR CART
Nairobi, Kenya | 2023
The goal is to design structures that solve goods storage and transportation challenges for street vendors in Nairobi.
Additionally, we aim to create order in street vending while providing protection from extreme weather conditions, ensuring the safety and comfort of vendors and customers alike.

Design 1
It is opened by adjusting the square hollow section’s height.
Customer can easily access from 2 opposite sides.
Storage It operates as a movable storage container when closed.
Vendor can drag it as a cart to desired space.
Design 2
4 corner square hollow sections and all side plates are openable to provide roof cover on all sides.
Customer can access from all sides
Openable side Steel plate
Top Steel plate
Continuous Hinge connecting the top plate with the side plates to extend the roof cover
L leg angled brace for supporting display shelves
0.5 cm thick removable display shelf
Wheel
Exploded Axonometric
Components of the cart when opened
5 cm square hollow section
6cm square hollow section
7cm square hollow section
0.5 cm Steel plate wall
7cm square hollow section for base support
MISCELLENEOUS
CONCEPTUAL DESIGNS
CRESCENT SHAPED ROOF
A conceptual office tower with 2 distinct crescent shaped sloping shells enveloping the building. The base is wider that the main tower with terraces where they meet.

THE ‘FACES’ TOWER
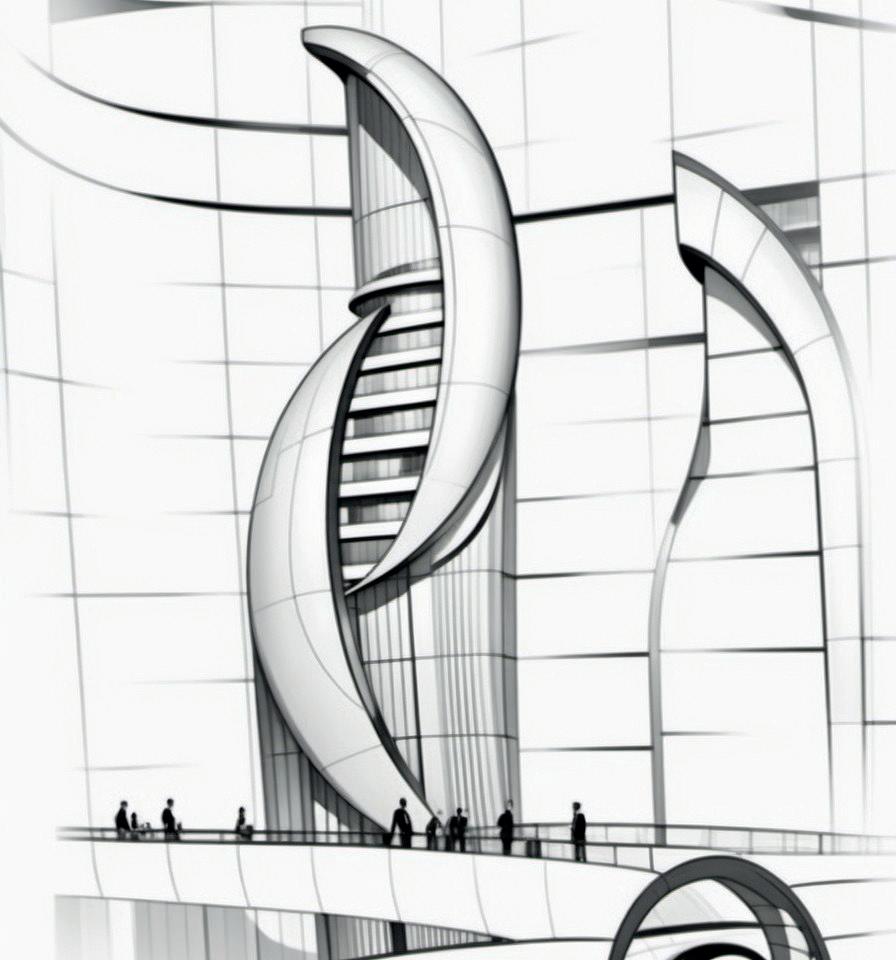
A conceptual building derived from a single volume diagonally cut and a shear force dividing it into two, creating a diagonal space in between
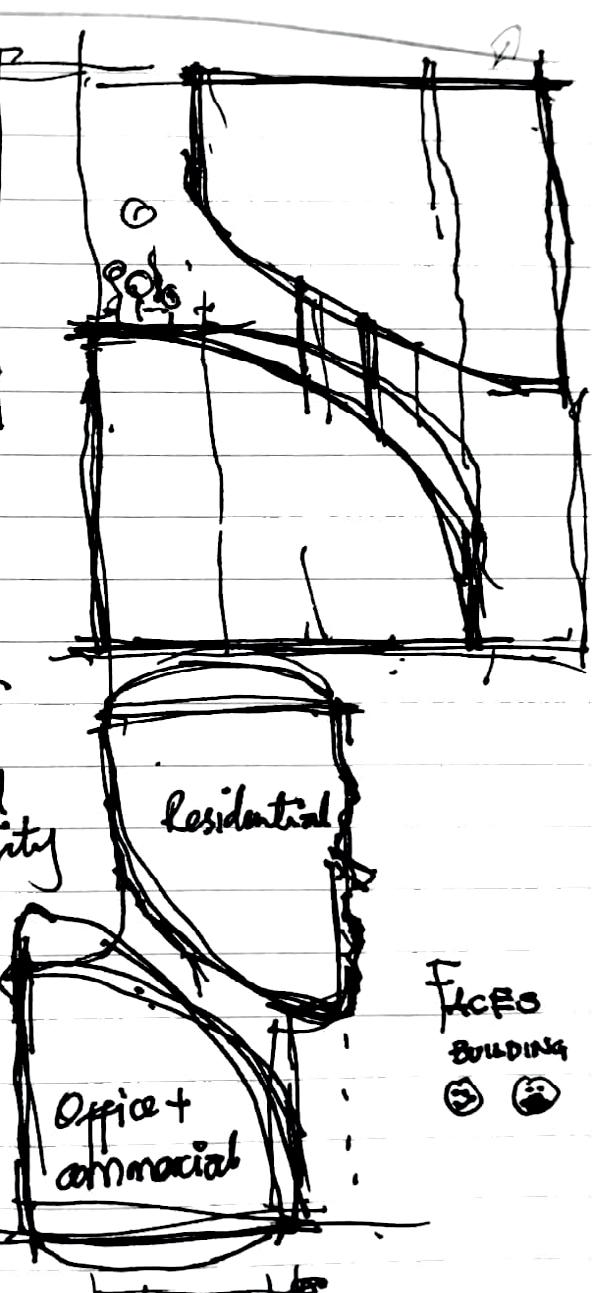
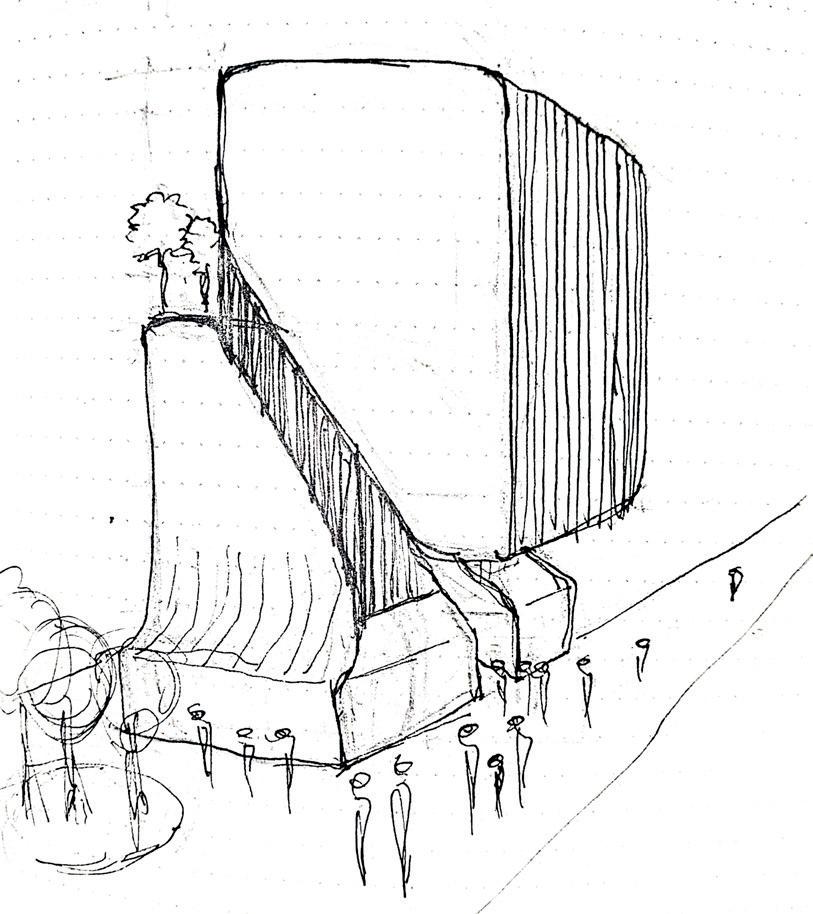
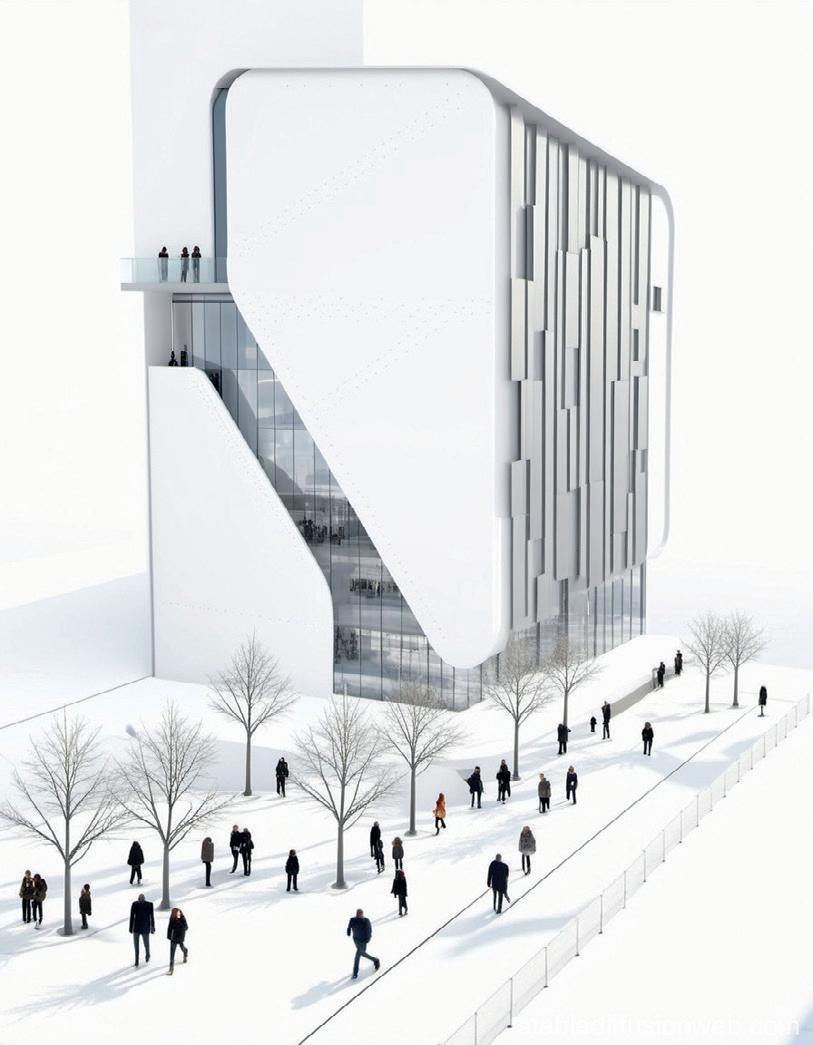
A modern sofa with the design based on a triangulated section.

Initial sketch
Detailed section

2 seater

3 seater with peninsula


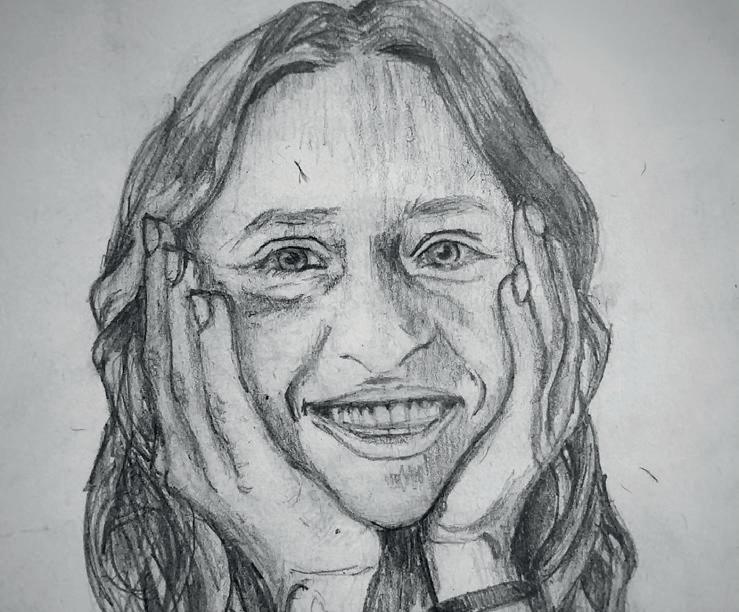
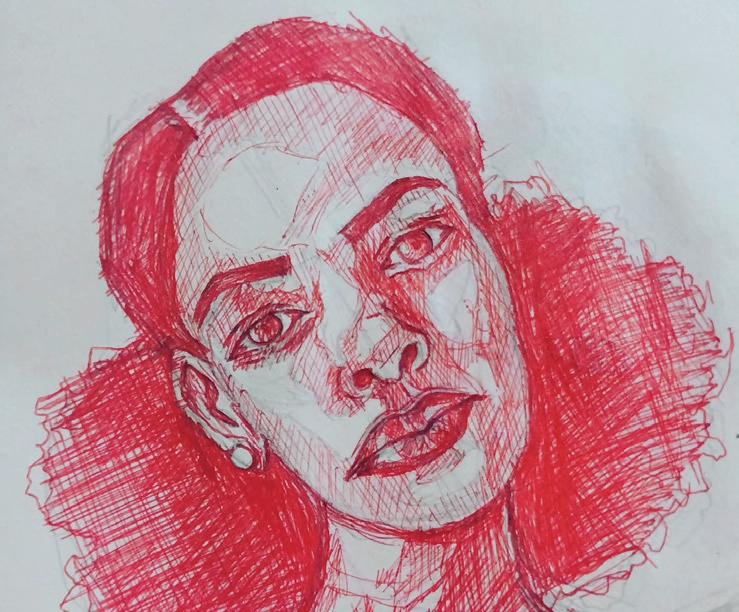





MISCELLENEOUS ARTWORKS
Drawings and paintings art styles and
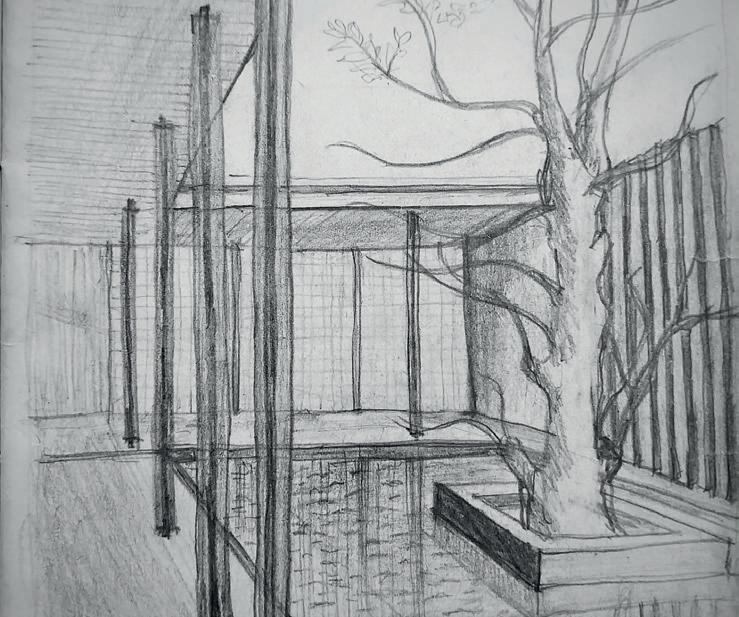
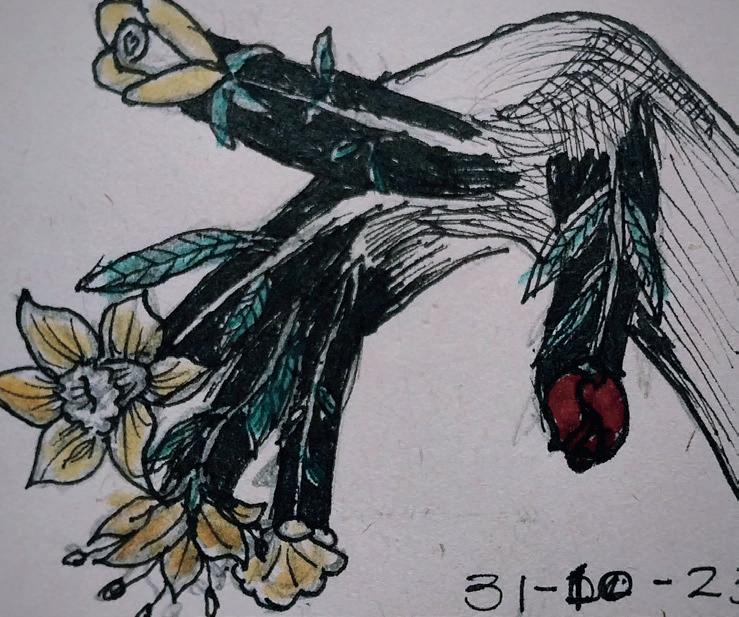

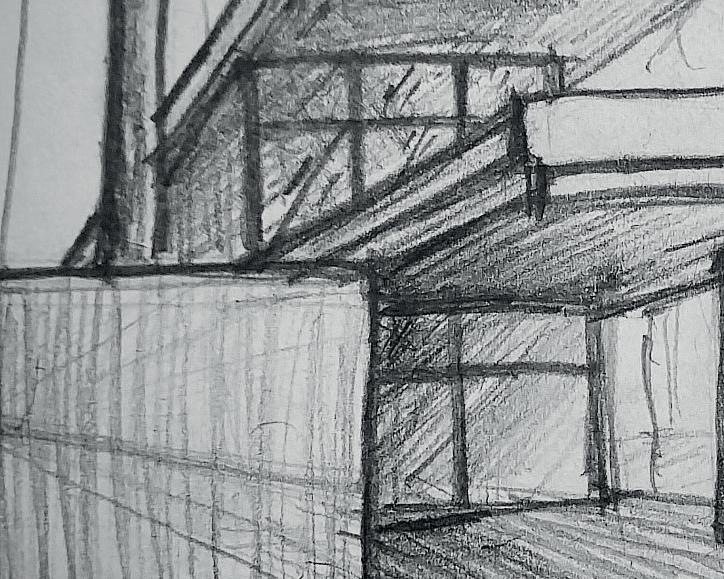
MISCELLENEOUS ARTWORKS
by exploring different and mediums
