MuthoniKaranja cc.2023
PORT FOLIO ARCHITECTURAL
CONTACT
+254794051098
winniekaranjam@gmail.com
linkedin.com/in/winnie-karanja
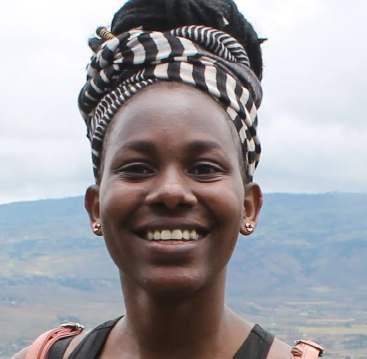
Nairobi,Kenya
PROFILE
amadetail-orientedgraduatearchitect withstrongdesignbackgroundencompassing botharchitectureandart.Inmythirdand fourthyearsinuniversity, participatedin theresearchanddatacollectionofOMA's CountrysideExhibitionalongsiderenowed architectRemKoolhas.
LANGUAGES
• English
• Kiswahili
• French(Elementary)
EXPERIENCE EDUCATION
09/2021-Current
Self-employed,Thika
FreelanceArchitect
• Workedonseveralresidentialprojects frominceptiontoconstruction.
• Createdboth2Ddrawingsand3Dmodels forsaidprojects.
• Maintainedandbuiltpositiveclient relationships.
• Interactedwithteamsinmultiple languagesandprovidedclarification.
12/2021-Current FormodeArchitecture,Nairobi
Part-timearchitect
• Designedandcreated2Ddrawingsseveral projectsinateam.
• 3Dmodelledprojectsandcreatedrender images.
• 3Dmodelledbuildingsfrompointcloud filesforrenovationpurposes.
• Participatedinseveralinteriorand architecturalonlinecompetitions.
12/2021-06/2022
ZambeziConstructionLtd,Thika
ArchitecturalConsultant
• Created2Ddrawingsoffloorplans, sectionsandelevations.
• 3Dmodelledprojectsandcreatedrender images.
• Preparedapprovaldrawings.
2015-2021
UniversityofNairobi Nairobi
Architecture:B.ArchHons2:1
• ModulesincludeArchitecturalDesign, SustainableDesign,UrbanDesign, StructuralDesign,BuildingServicesand TechnologyandArchitecturalPracticeand Management.
• Dissertationindesigningforchildren;a researchsubmittedinpartialfulfilmentof therequirementsfortheawardofdegree ofBachelorofArchitecture.
INSTITUTION
2011-2014




TheKenyaHighSchool,Nairobi
K.C.S.E;AchievedameanofGradeA
SKILLS
• ConceptDevelopment
• Research
• Schematicdesign
• Interiordesign
• Technicaldetailing
• 3DModelling
• Creativeandartistic
CONTENTS
SoftwareSkills
• Revit
• Photoshop
• Indesign
• SketchUp
• Lumion
• MicrosoftOffice
• ArchiCAD
• Coohom
INTERESTS
• Art
• Reading
• Travelling&Hiking
• Watchingmovies
• CommunityInvolvement (MemberofRotaractThika)
26
INTERIOR
ProposedFarmhouse,Makindu
ProposedFamilyMaisonette,TatuCity 42 ProposedContemporaryMaisonette,Juja
ArzikiRestaurant
ModernSaddle-RoofHomeRenovation
ModernMountainHomeRenovation
AliceHomeRenovation
6 MathareChildandCommunityCentre RESIDENTIAL Three-BedroomApartmentRenovation
34
52
62
68
74
82
I N S T I T U T I O N I N S T I T U T I O N I N S T I T U T I O N
MATHARECHILDANDCOMMUNITYCENTRE
Themainchallengeoftheprojectisprovidingchildspacesinaslum wheretheyarewidelydisregarded.Theaimoftheprojectisproviding welldesignedchildspaceswithinMatharevalleythatfosterholisticchild development.
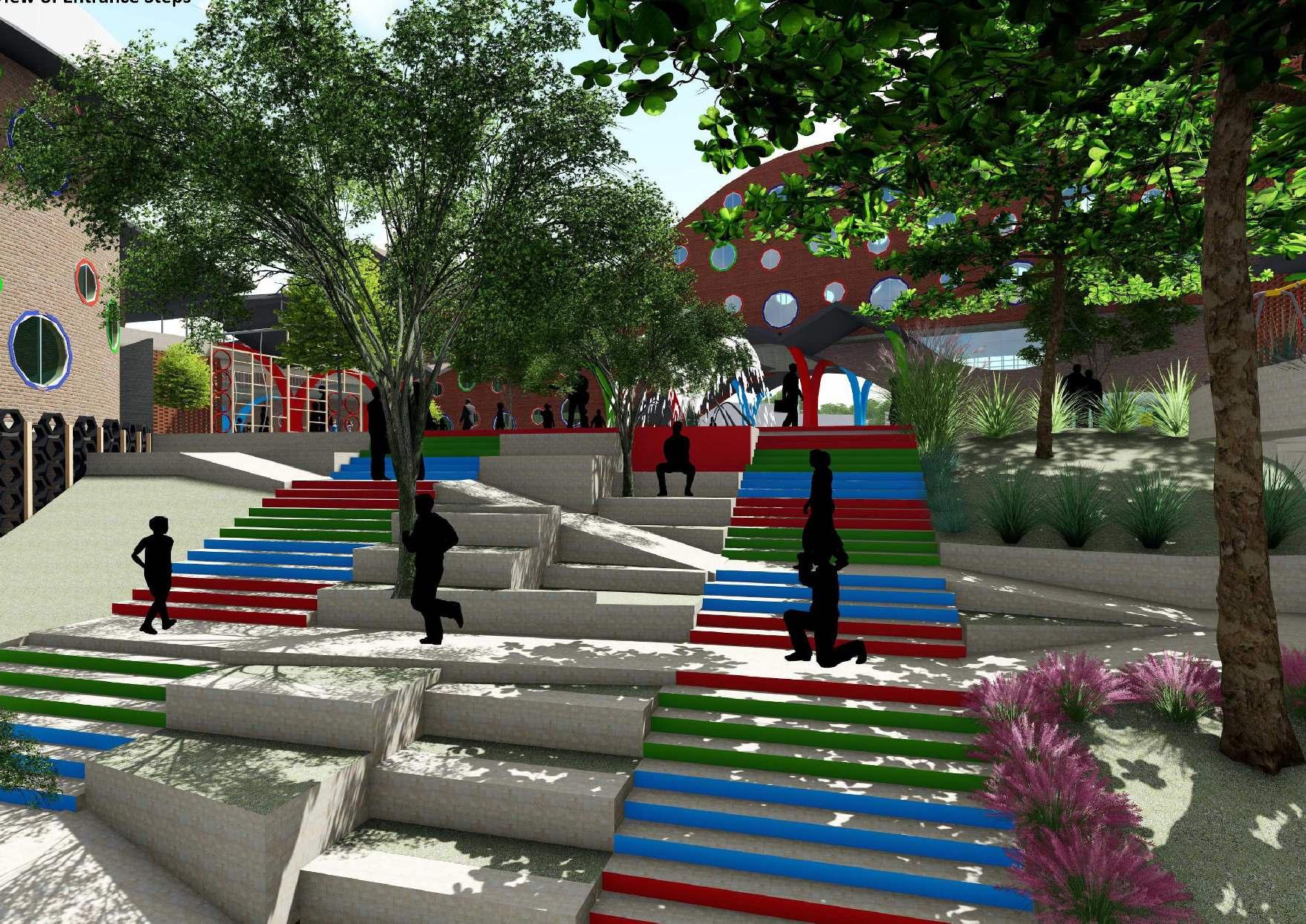
Theproposedfacilityprovidesbasicchildservicesthatcatersforboth thechildandthecommunity.Throughthischildandcommunitycentre,the childrencanlearn,playandaccessbasicservices.Theprojectmarries togetherchildlearningspaces,communityspaces,healthservicesand administration. Thisintegratedfacilityadvancesthegovernmenteffortsofproviding basicservicestochildrenandcommunityinMathareinformalsettlement.
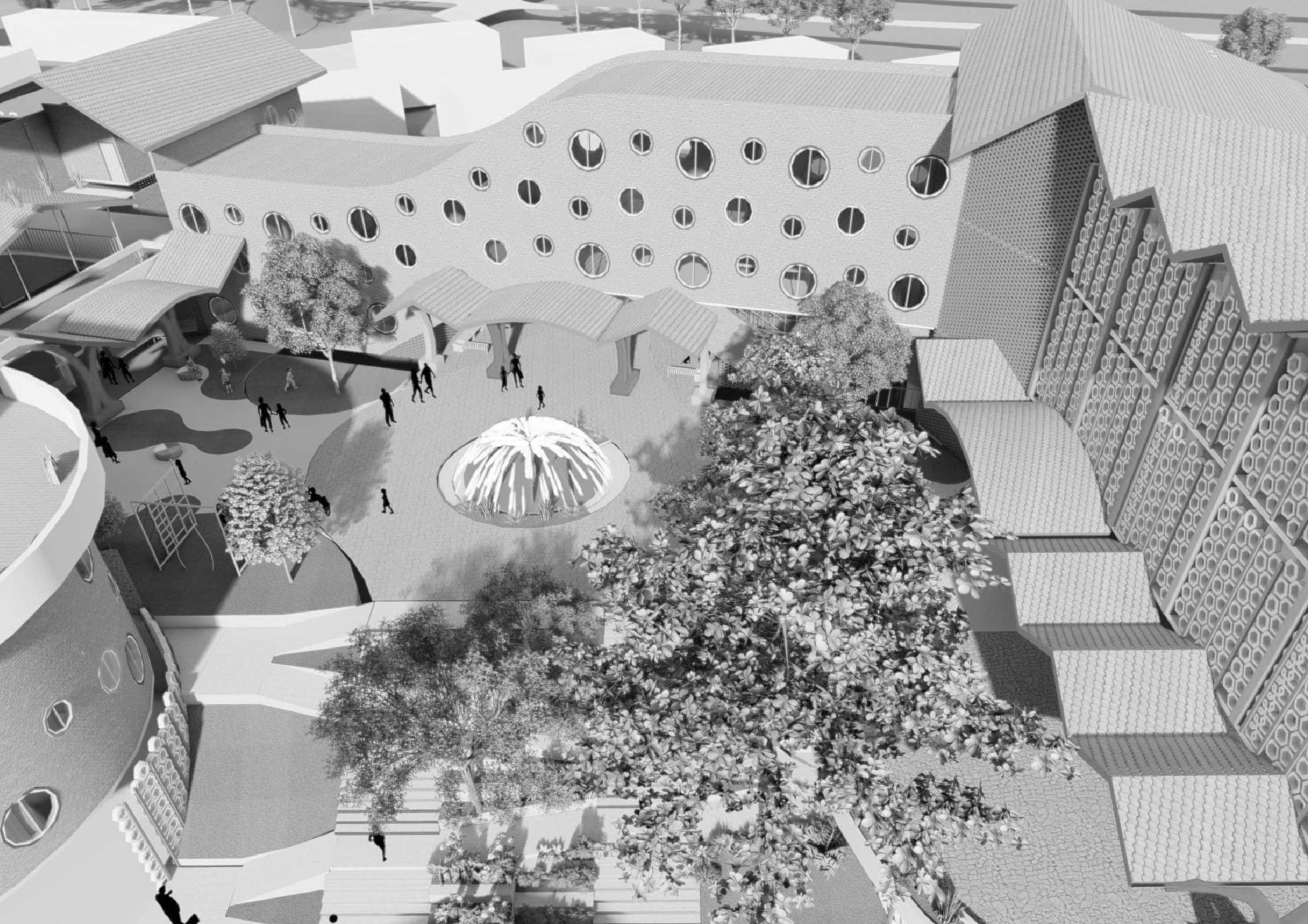
7
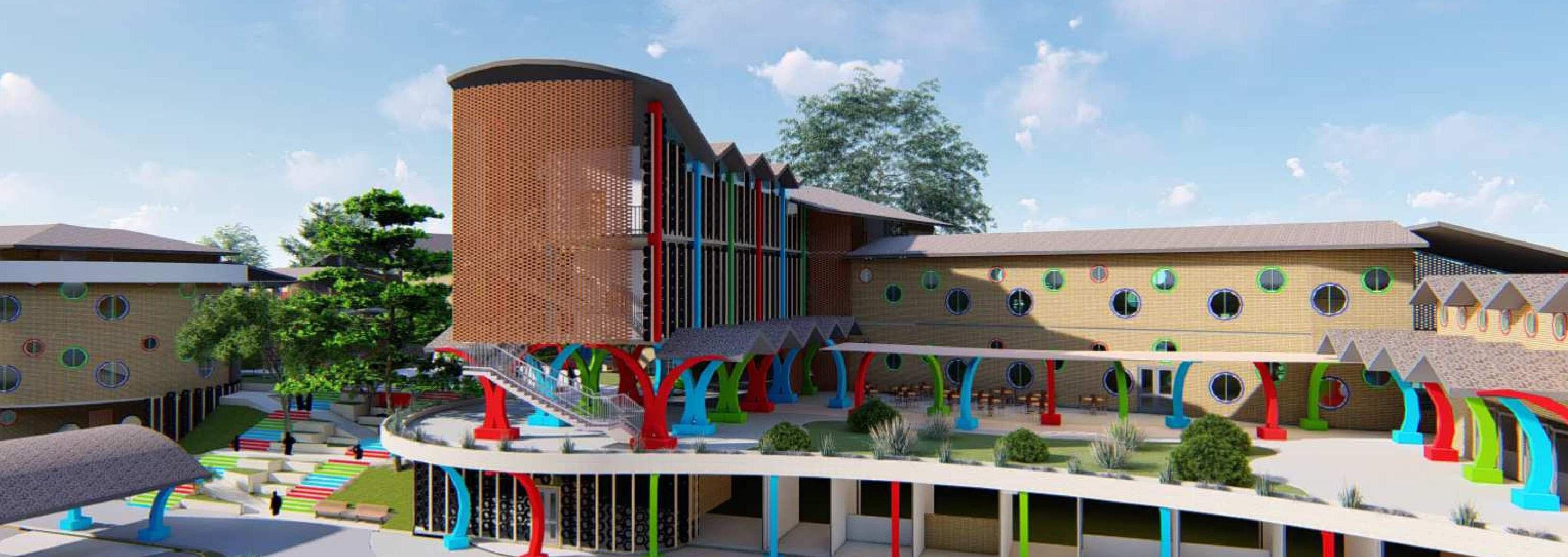
8 9
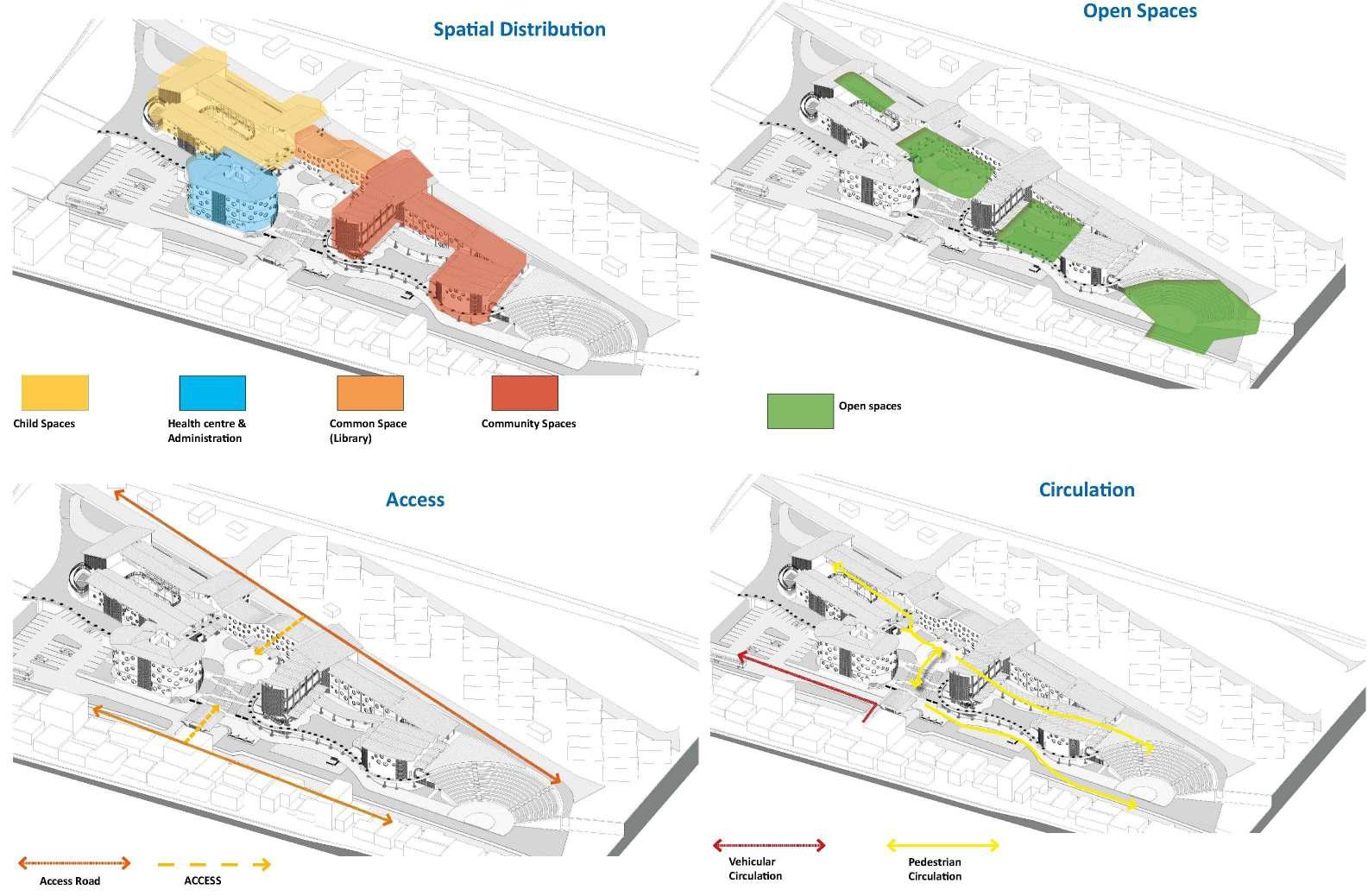
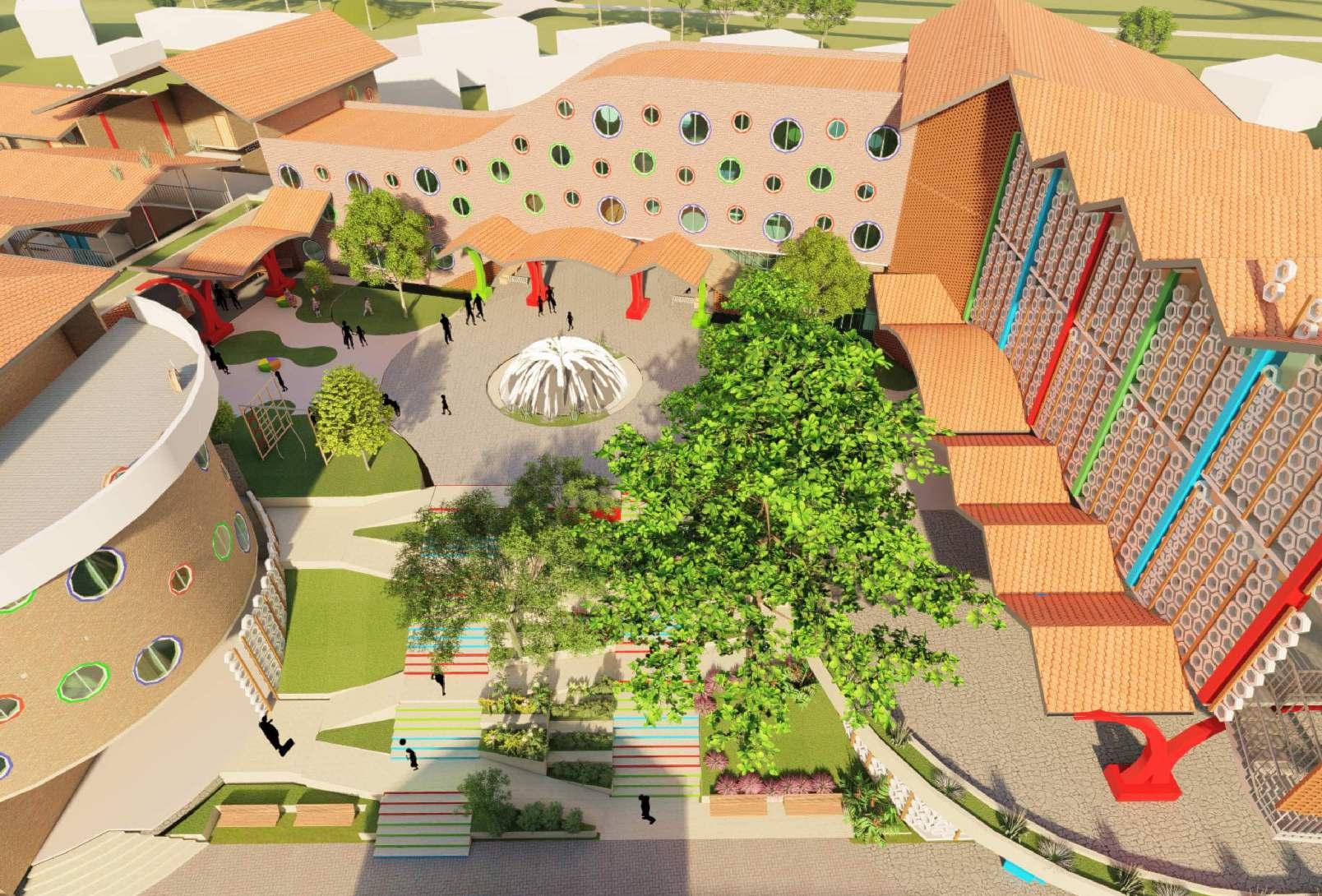
10 11
Path
InordertoconnectthenorthernMatharepolice housingtoKosovovillageinformalse!lementto thesouth,apedestrianisedaxisiscreatedacross thesite.Thisaxisinformstheaccesspointsinto thesite.
MASTERPLANDESIGNSTRATEGIES
District
Thecentralpedestrianaxiscreatestwodistricts withtheplazaastheunitynode.Fromthe pedestrianaxis,childspacesarealignedtothe westandthecommunityspacesarealignedtothe right.
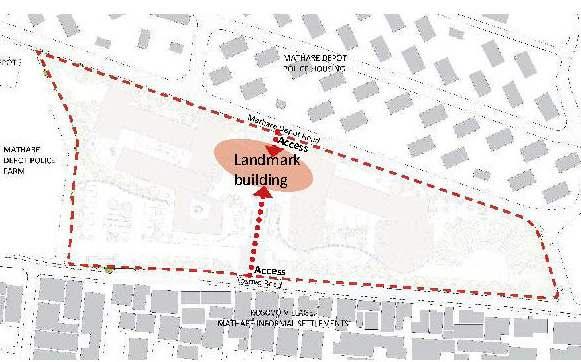
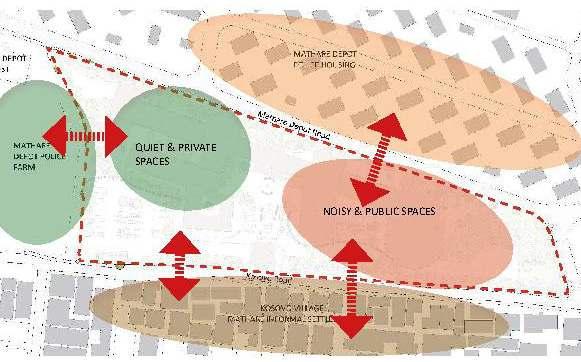
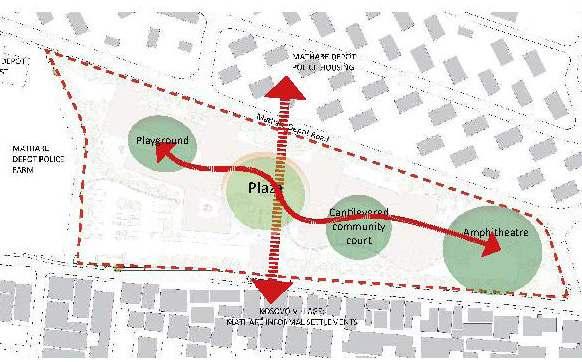
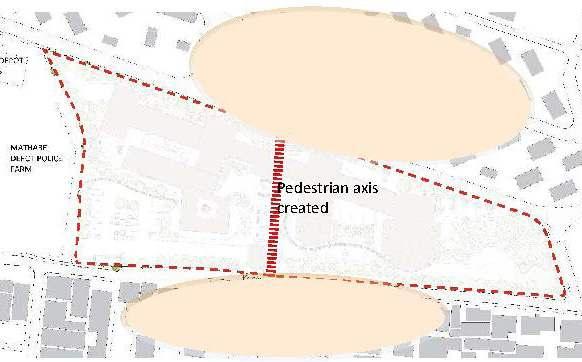
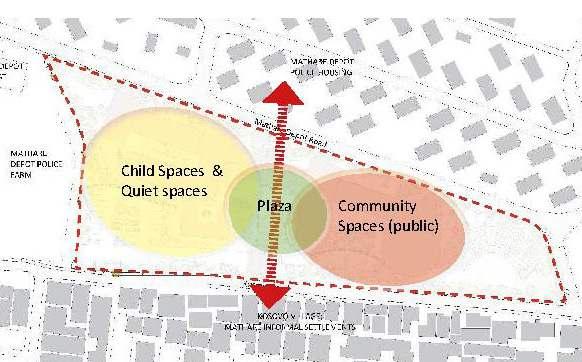
Node
Thecentralpedestrianaxiscreatesamainnode atitscentre;thatistheplaza.Theplayground, communitycourtandamphitheatrethat terminatethedatumarethenodesthatactas crowdpullersandexternalassemblyspaces adjacenttothebuildingblocks.
Edge
Themasterplanrespondsdirectlytoeachofits neighbouringedgesthroughfunctionalzoning.The MathareDepotPolicefarmtotheWestisfronted withthechildlearningareas,providingquietand privateenviroment.Thepubliccommunityspaces tothesouth,suchastheretaispaces,facethe livelyinformalhousing.
Landmark
Movementfromthelowerleveltotheupper levelcreatesagrandentrancefeeling.Thisis accentuantedbyallocatingthecurvedlibraryat theendoftheaxistowardsthenorth,creating alandmarkwithinMathare.Moreover,thescale oftheprojectisbiggerthanitsneighbourhood, creatingafocustoitfromanywhereinthe neighbourhood.
12 13

14 15

16 17

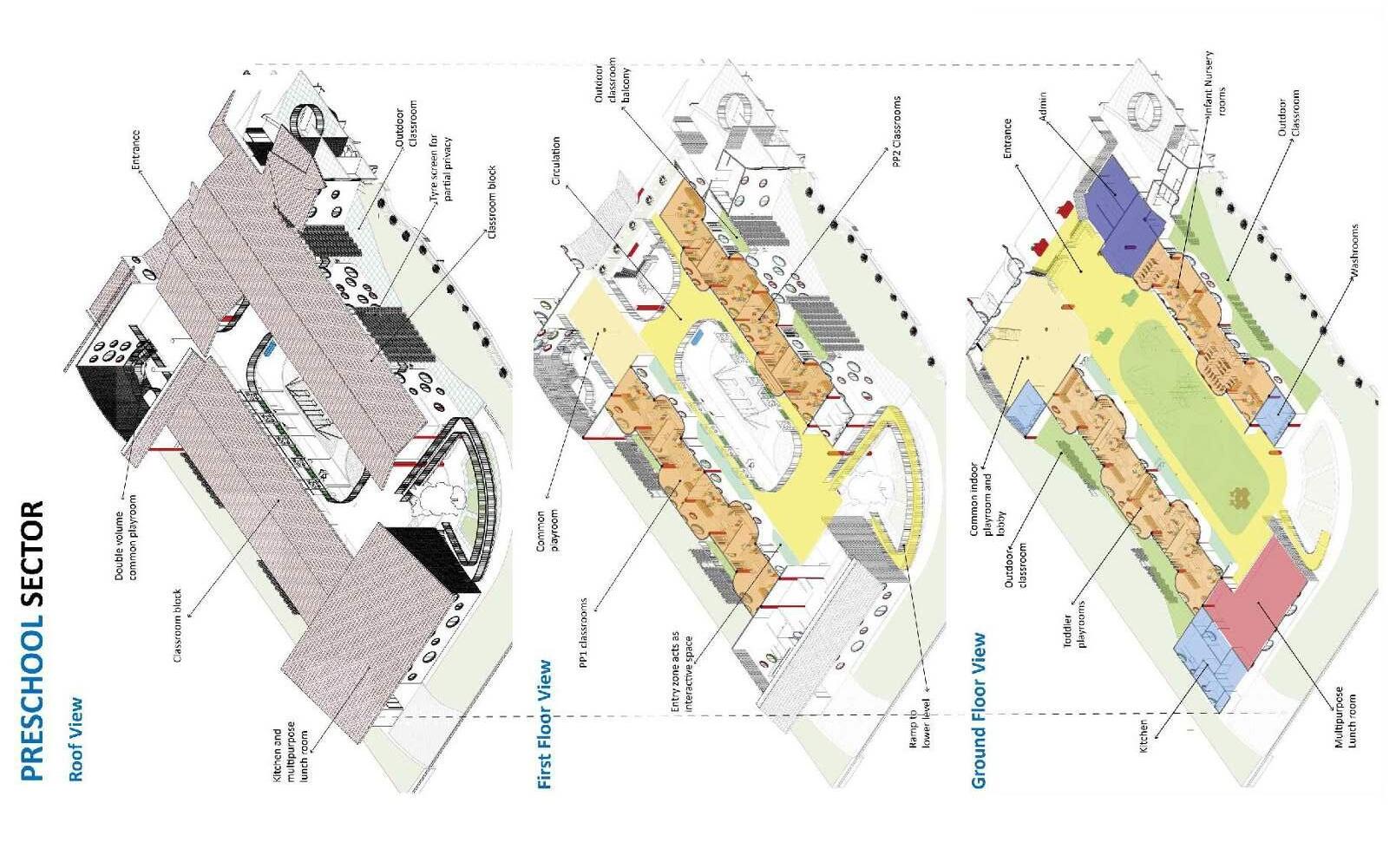
18 19


20 21

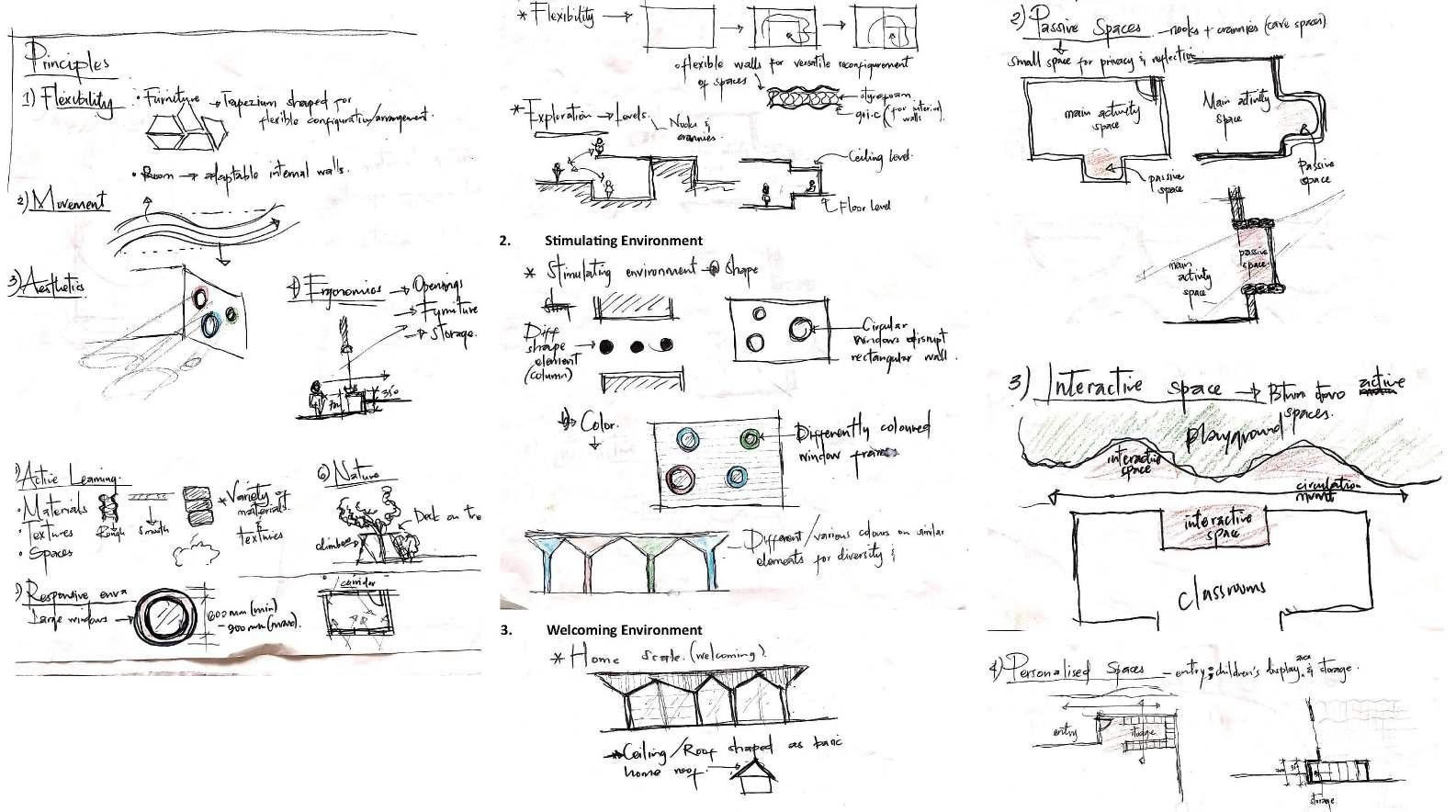
22 23
R E S I D E N T I A L R E S I D E N T I A L R E S I D E N T I A L
PROPOSEDFARMHOUSE,MAKINDU
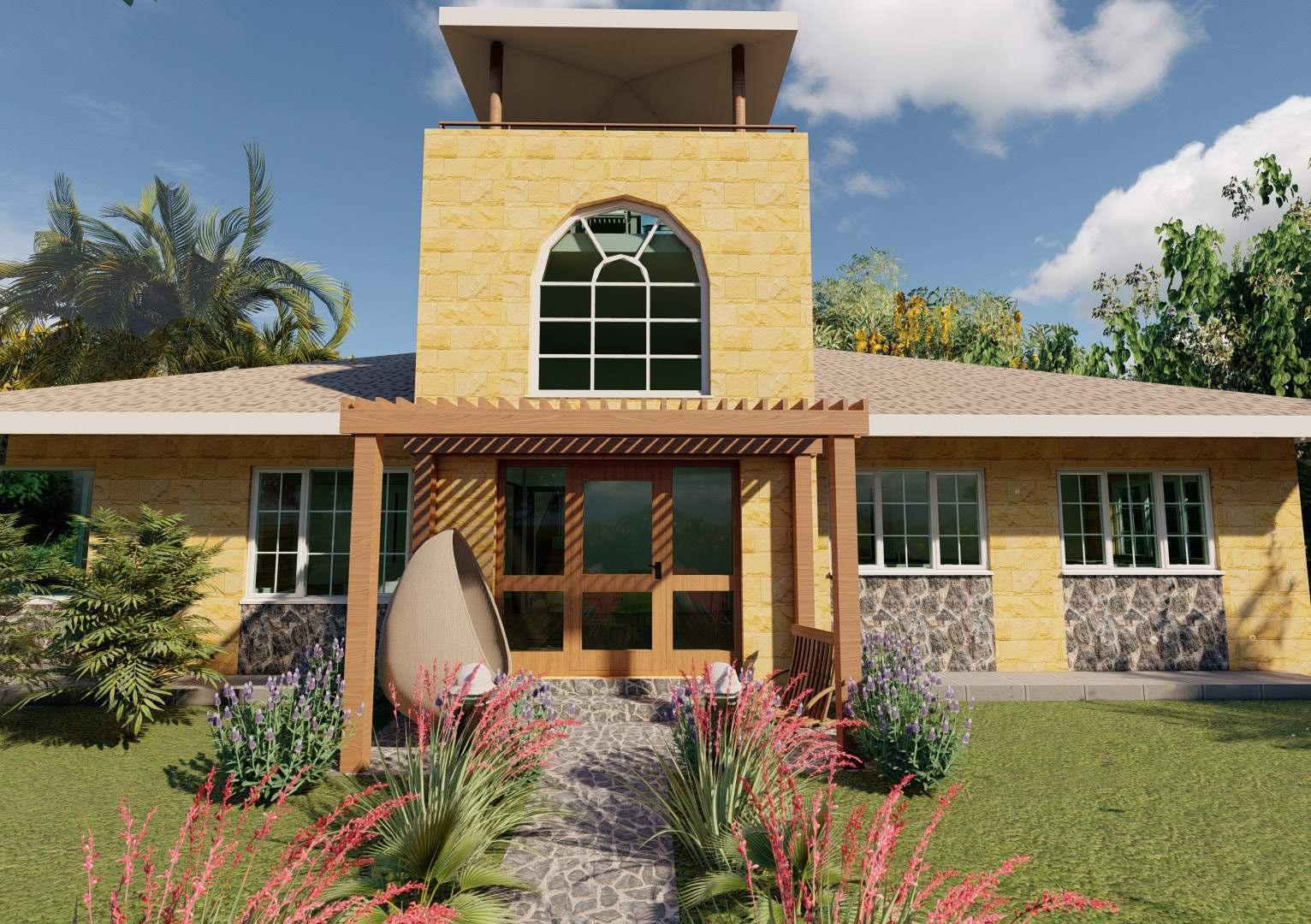
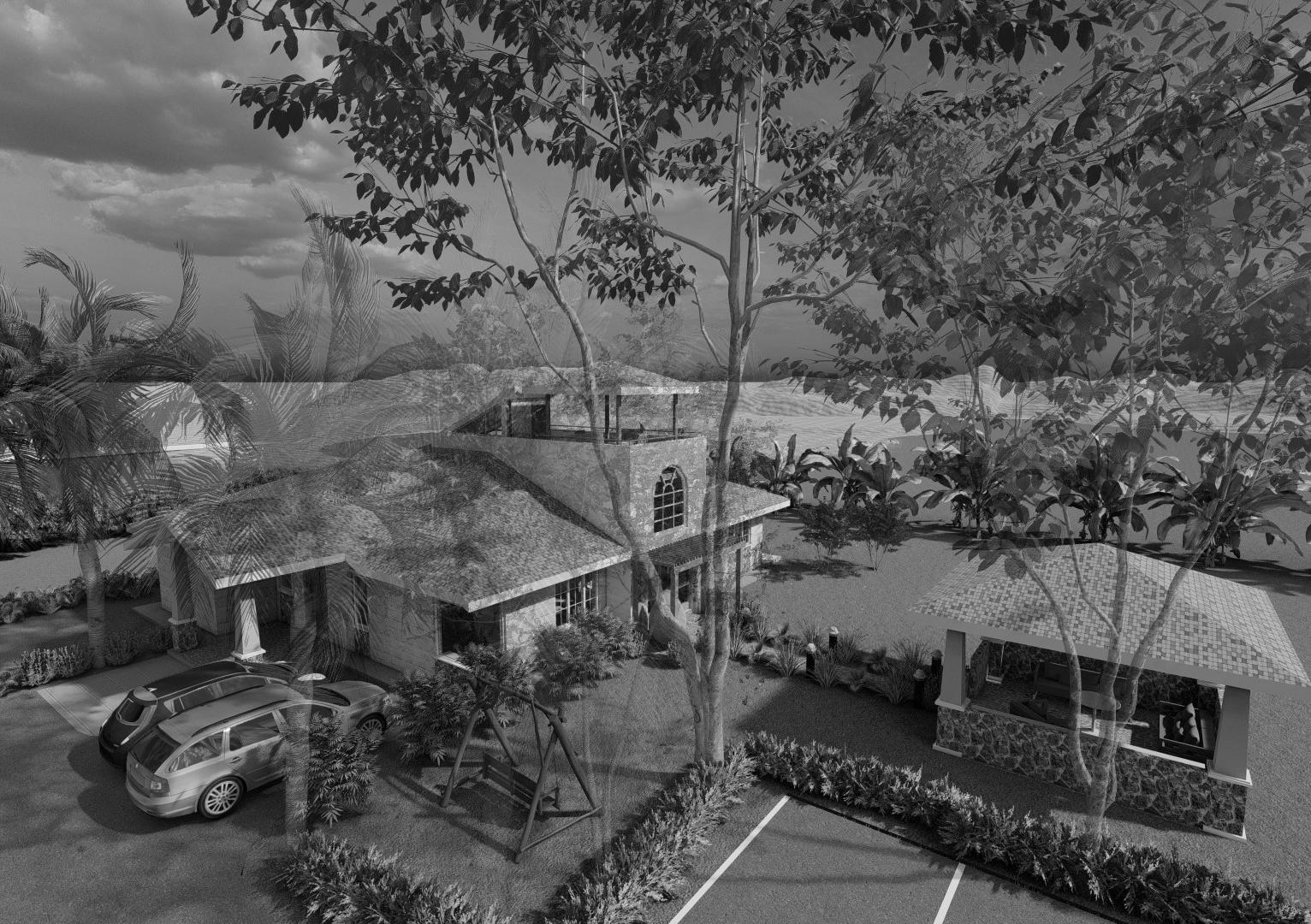
Type:Residential
Location:Makindu
Year:2022
BriefDescription
Theproject’smaingoalwastoprovideasereneretirementfarmhousethat takesadvantageofthesurroundinglandscapeviews.WithChyuluhills visiblefromthesouth-west,aglorioussunriseandsunsetandsurrounded byorchirds,thedesignseekstomakeuseoftheseaspectstoimprove homelife.Thebriefdemandedadesignwith 3bedrooms,aprayerroom andseveralspacesforhostingguests.Theclientalsorequestedfor additionalentertainmentareaontherooftop.
27
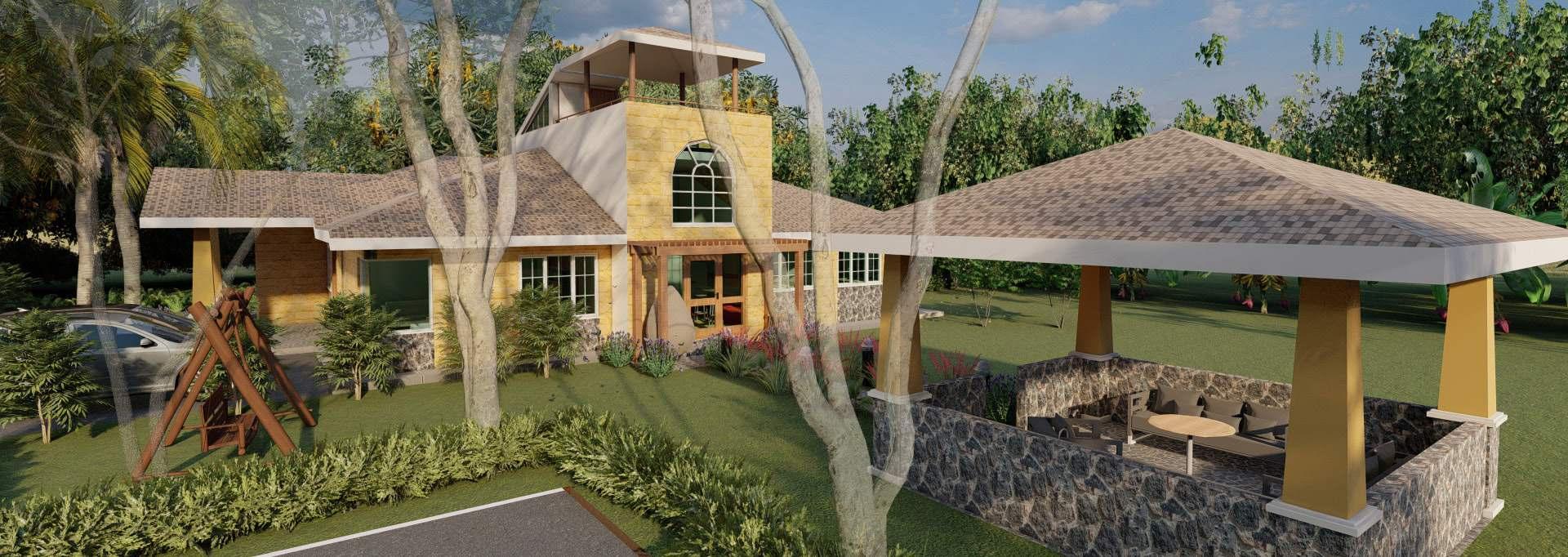
29 28
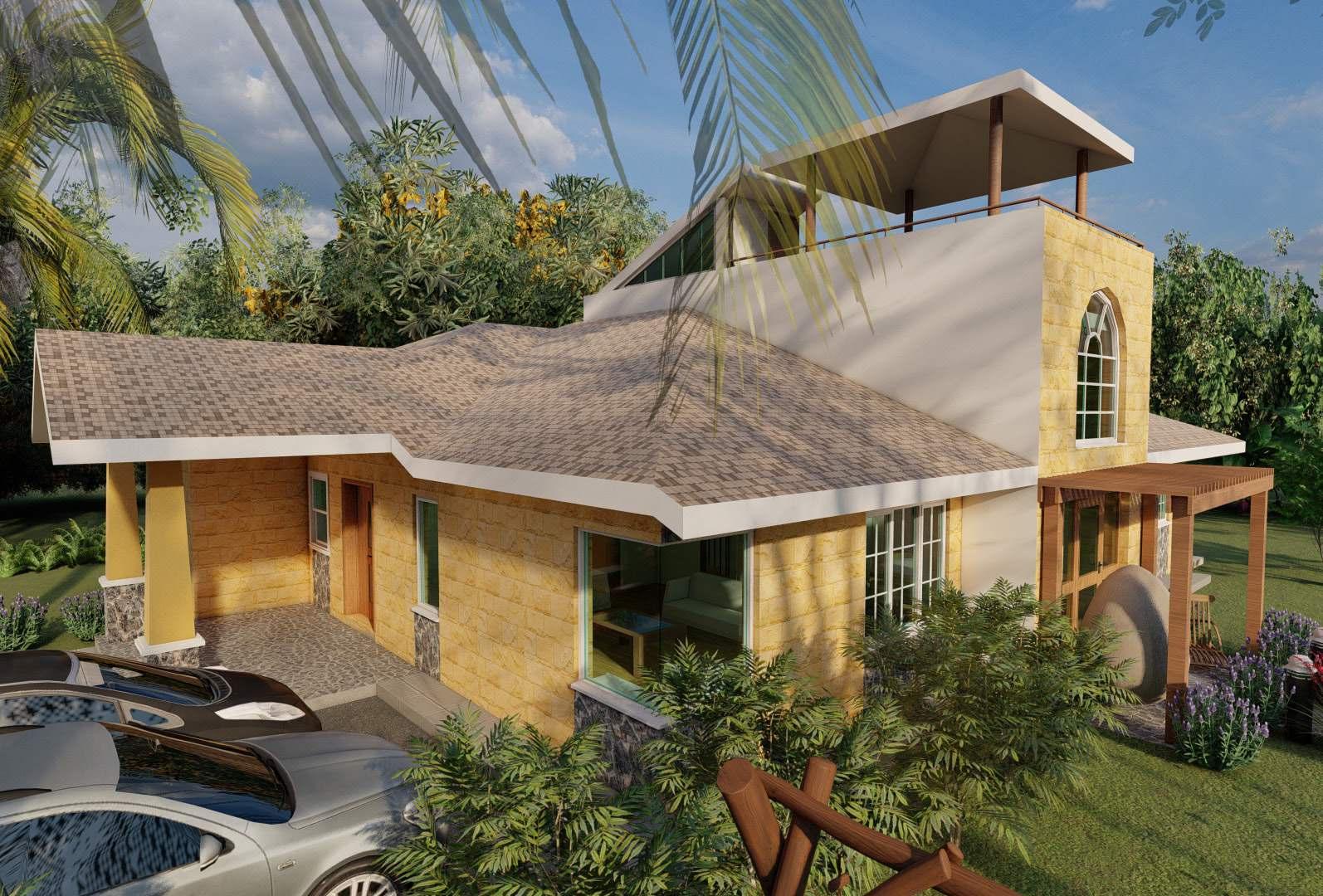

31 30

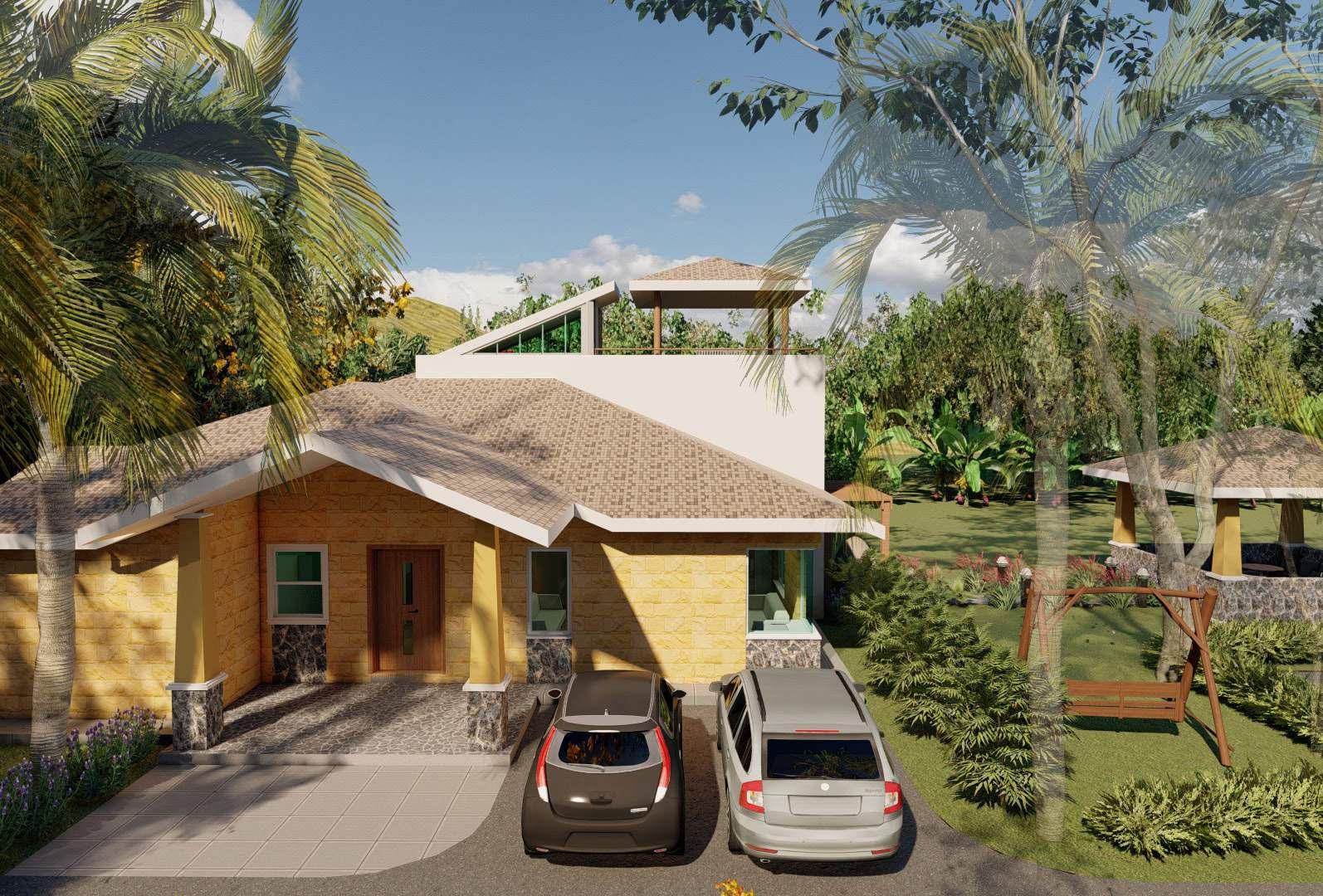
33 32
PROPOSEDFAMILYMAISONETTE,TATUCITY

Type:Residential
Location:TatuCity,Ruiru
Year:2022
Role:Architecturalconsultant
Task:ImproveonDesign,Create3Dvisualsandprepareapprovaldrawings
BriefDescription
Theproject’saimwastodesigna5-bedroomhousewithtwoSQquarters andafamilyroom.Tolinktheindoorstotheoutdoors,largeglasswindows anddoorsareusedthatalsoensuresufficientnaturallightingand ventilationintherooms.

35
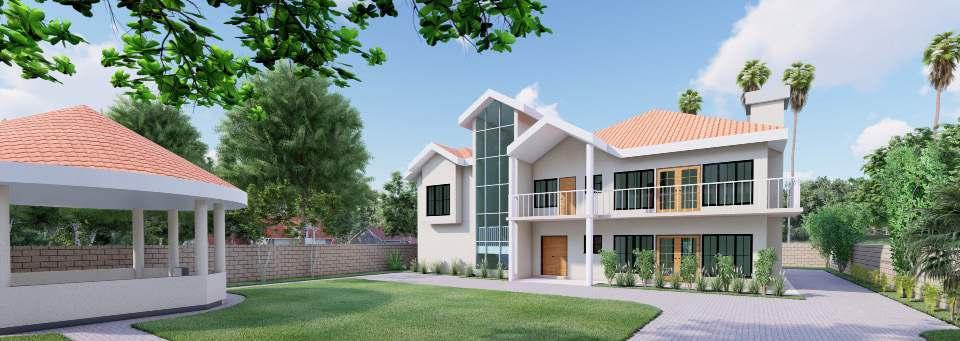
37 36
NOTES
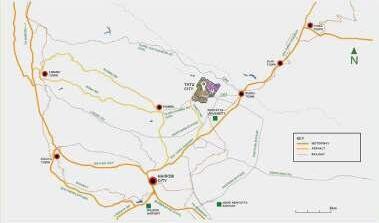
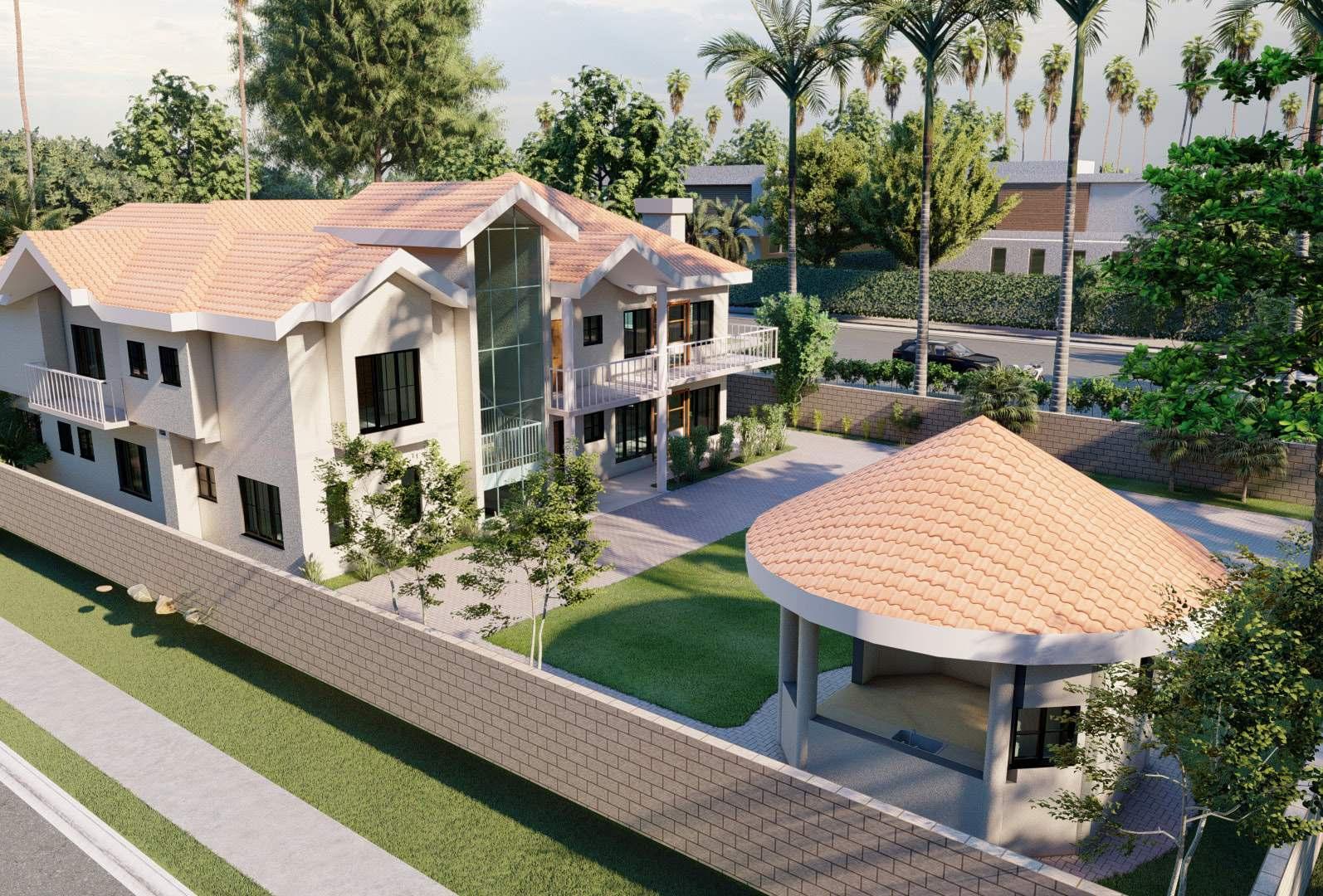
R167 R183 R209 R216 R245 R266 R153 R346 R366 R400 R377 R389 R419 NOVA ACADEMY KARIBUHOMES LIFESTYLE PROPERTIES KIJANI RIDGE PARK 4900105105000 R236R234 North ACCESS ROAD 1594.50 1594 00 1593.50 set back 2.5 back GROUND SLAB LEVEL; 1594.45 PROPOSED RESIDENTIAL DEVELOPMENT ON PLOT R235 ENTRY PORCH KITCHEN YARD Manicured Lawn Gazebo Driveway Parking Service Parking SewMH-D002 SewMH-D001 160O uPVC C ass 34 50 83m SLOPE 1:10 SLOPE 1:10 SLOPE 1:10 N 9 m F m Footpath Sewer connection to existing Tatu city sewer line with 110mm dia. pipe (location invert level as designed by Tatu city SewMH 2-68 Stormwater drain onto the road & then onto existing tatu city storm water drain inlet Steel palisade fence RC columns 3m C/C Water meter box Utility Box 1593.00 Footpath g.t fall fall g.t Chain link fence on 50 tube 3m C/C Slab level; 1594.15 Level; 1594.00 1593.75 1594.00 1594.25 1594.00 1594.00 4000 2200 3600 Underground Tatu water storage tank Underground Rainwater harvesting tank Manicured Lawn Level; 1594.00 AREA COMPUTATION Ground Floor First Floor Total Area Site of Plot Plot Ratio Ground Coverage 190 sqm 212 sqm 402 sqm 983 sqm 41% 19% 6001576003943200 2773900870 16939008 2900 2900 89315301501970 8531200848 P.V D7 W4 P.V D5 E03 E02 E01 E04 S2 S2 S1 S1 3a 3a 9002900900 150 E03 E02 E01 E04 S2 S2 S1 S1 3a 3a 30 3 9002900900 6100 First Floor Ground Level 3a Grd Slab 9002900900 Roof tiles laid 30 architect's specifications 300mm diameter column S.E details 1000mm high masonry wall finished to client's/ architect's approval First Floor Ground Level Grd Slab 9002900900 Roof tiles laid architect's specifications 300mm diameter column to S.E details 1000mm high masonry wall finished client's/ architect's approval First Floor Ground Level Grd Slab 9002900900 P.V W4 Roof tiles laid architect's specifications 300mm diameter column S.E details Masonry wall finished client's/ architect's approval MS window schedule First Floor Ground Level Grd Slab 9002900900 Roof tiles laid architect's specifications 300mm diameter column S.E details Masonry wall finished client's/ architect's approval MS window schedule First Floor Ground Level Grd Slab 9002900900 Foundation to S.E details Roof tiles on roof pitch on timber truss architect's details 100mm masonry wall painted architect's approval 300mm diameter column S.E approval 150mm thick R.C floor slab Kitchen sink First Floor Ground Level M Grd Slab 9002900900 200 800 150 3550200 Foundation S.E details Roof tiles roof pitch 30 timber truss architect's details Masonry wall painted architect's approval 300mm diameter column S.E approval dpcdpc 150mm thick R.C floor slab 30003000 30027003002700300 300mm wide R.C column S.E details 25mm thick square steel tubes finished with coats glossy finish 16g chain link wire angle grills 150mm high upstand 50x50mm tube col. moulded on top form spikes finished with coats gloss paint 30003000 R235 Elevation -a R236 R234 R235 24700 398 3 3980 24700 0 0 0.24 acres 15mwderoad R267 Elevation 4504000450 450mm thick square R.C column S.E details finished with natural stone architect's approval 4450 4900 50mm thick double swing steel gate to architect's/ client's approval 30003000 300mm wide square R.C column S.E details, finished with natural stone cladding to architect's approval 200mm thick wall plastered and finished architect's approval 25mm thick square steel tubes finished with coats glossy finish 100mm thick natural stone finished coping 30003000 50x50mm sq tube col. moulded on top form spikes finished with coats gloss paint 16g chain link wire angle grills R235 PROJECT DRAWING TITLE CLIENT DRAWN BY CHECKED BY DATE SCALE @A0
1. All dimensions are shown in millimeters unless otherwise specified 2. All dimesions to be checked on site. Any discrepancy in dimensions be reported to the Architect before any work commences. 3. All construction work comply with the late K.B.S standard codes of practice, Local Authority By-Laws and Fire regulations. 4. PV denotes permanent ventilation and must be provided above all doors and windows where indicate 5. All walls less than 200mm thick be reinforced with hoop iron every alternate course. 6. D.p.c denotes one layer of bituminosus felt to be provided under all walls 150mm above ground level. 7. Heavy duty polythene sheeting and anti-termite treatment to be provided under ground floor slab. 8. All R.C works to Structural Engineer's detail. Depth of foundation be determined on site with approval rom the Structural Engineer. 9. All black cotton soil to be excavated from site and carted away 10. Depth of foundation trenches be minimum 600m below reduced ground level 11. Plinth level to be minimum 300mm from proposed level exisiting ground level and parking 12. All conduits to be laid before plastering. All Electrical works E.E'sdetails and specifications 13. All plumbing and drainage to comply with M.O.H rules and regulations and to be to M.E's details. 14. All pipes and services be minimum 450mm below reduced ground level 15. All pipes passing under slab to be encased with 150mm concrete all round 16. All inspection chambers within building area, riveway and parking areas to be heavy duty, double seal airtight covers, drains under building, driveway, parking be PVC pipes encased in 150mm concrete As indicated Site Plan, Site Location Plan, Fence Details & Gazebo Details PROPOSED RESIDENTIAL DEVELOPMENT ON PLOT R235, KIJANI RIDGE, TATU CITY PAUL NGUGI MUCHAI; 4801, THIKA Karanja W.M 20/02/2022 100 SITE PLAN 50 Gazebo Floor Plan 50 Gazebo Roof Plan 100 E01 100 E02 100 E03 100 E04 100 S1 100 S2 50 Fence Plan 1 50 Chainlink Elevation 50 Section 5000 SITE LOCATION PLAN LOCATION MAP Not to Scale RevDescriptionDate 50 Gate Elevation 50 Fence Elevation 1 50 Chainlink Plan 1 50 Section 39 38
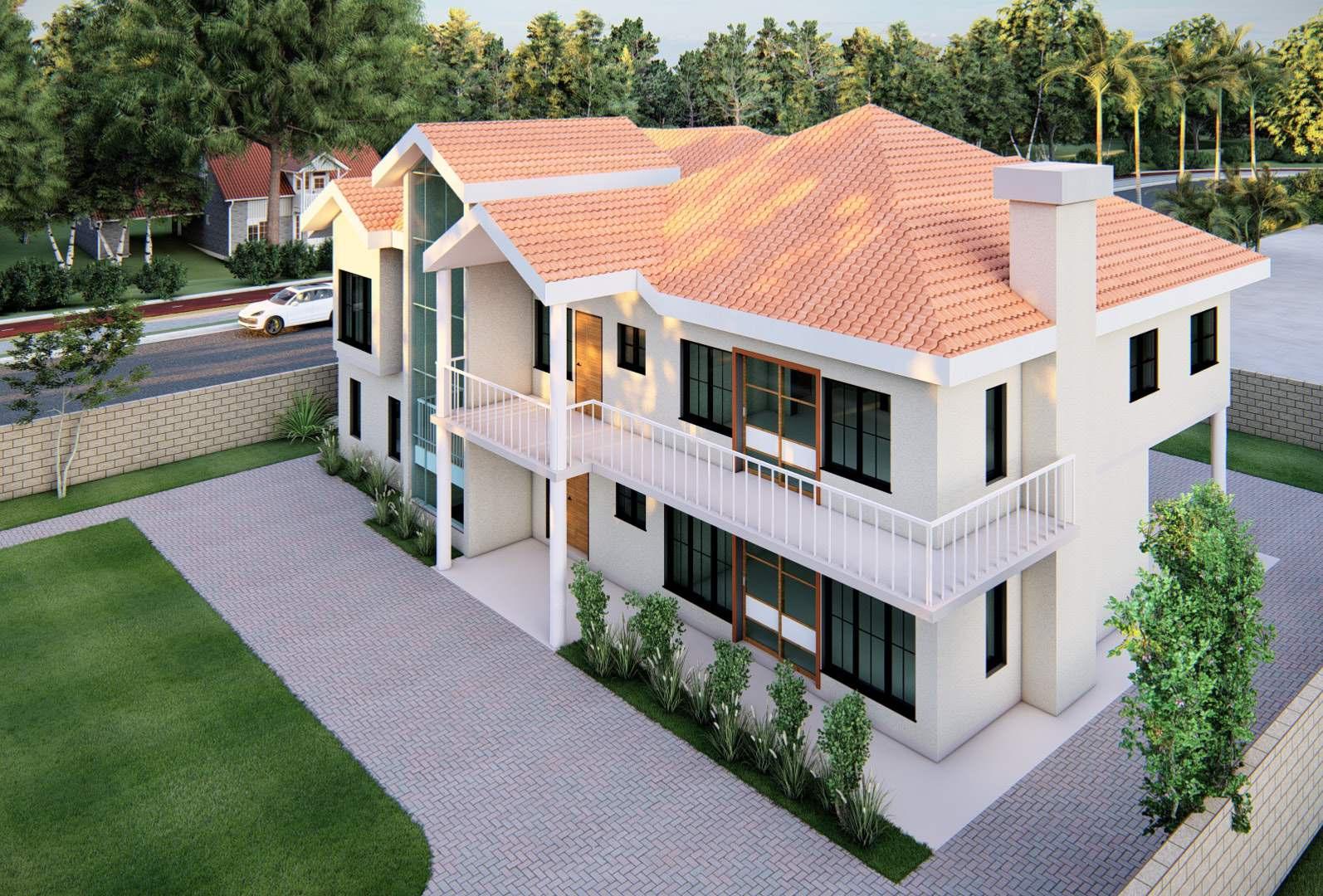
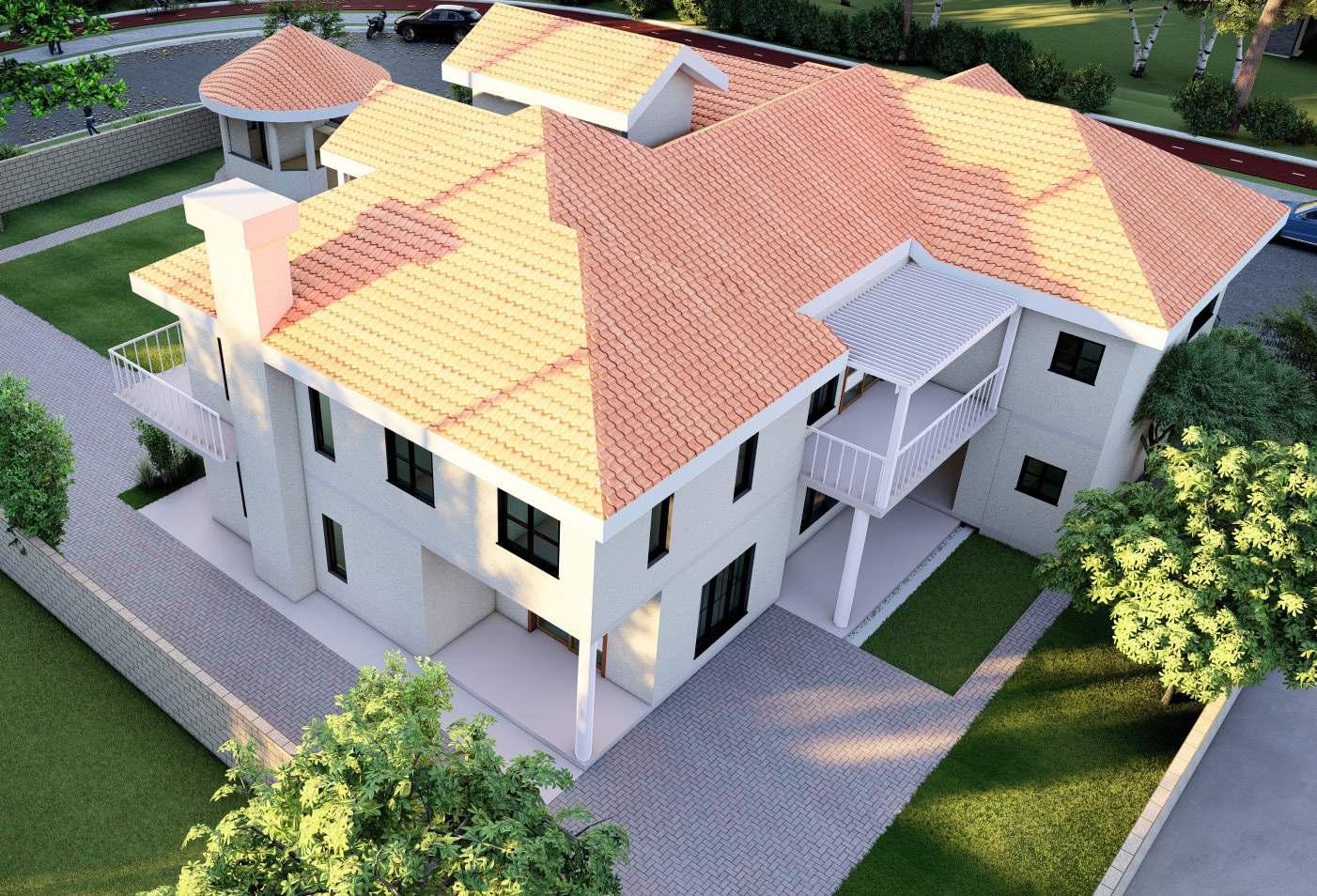
41 40
PROPOSEDCONTEMPORARYMAISONETTE,JUJA
Type:Residential
Location:Juja
Year:2023
BriefDescription
Theproject’saimwastodesignacontemporary7-bedroomfamilyhouse withalargelivingroomandaspaciousmasterbedroom. Theclientrequestedamplesizedmanicuredlawnaccessedfromthehouse torelaxandausablerooffittoholdwatertanksandentertainguestsif necessary.
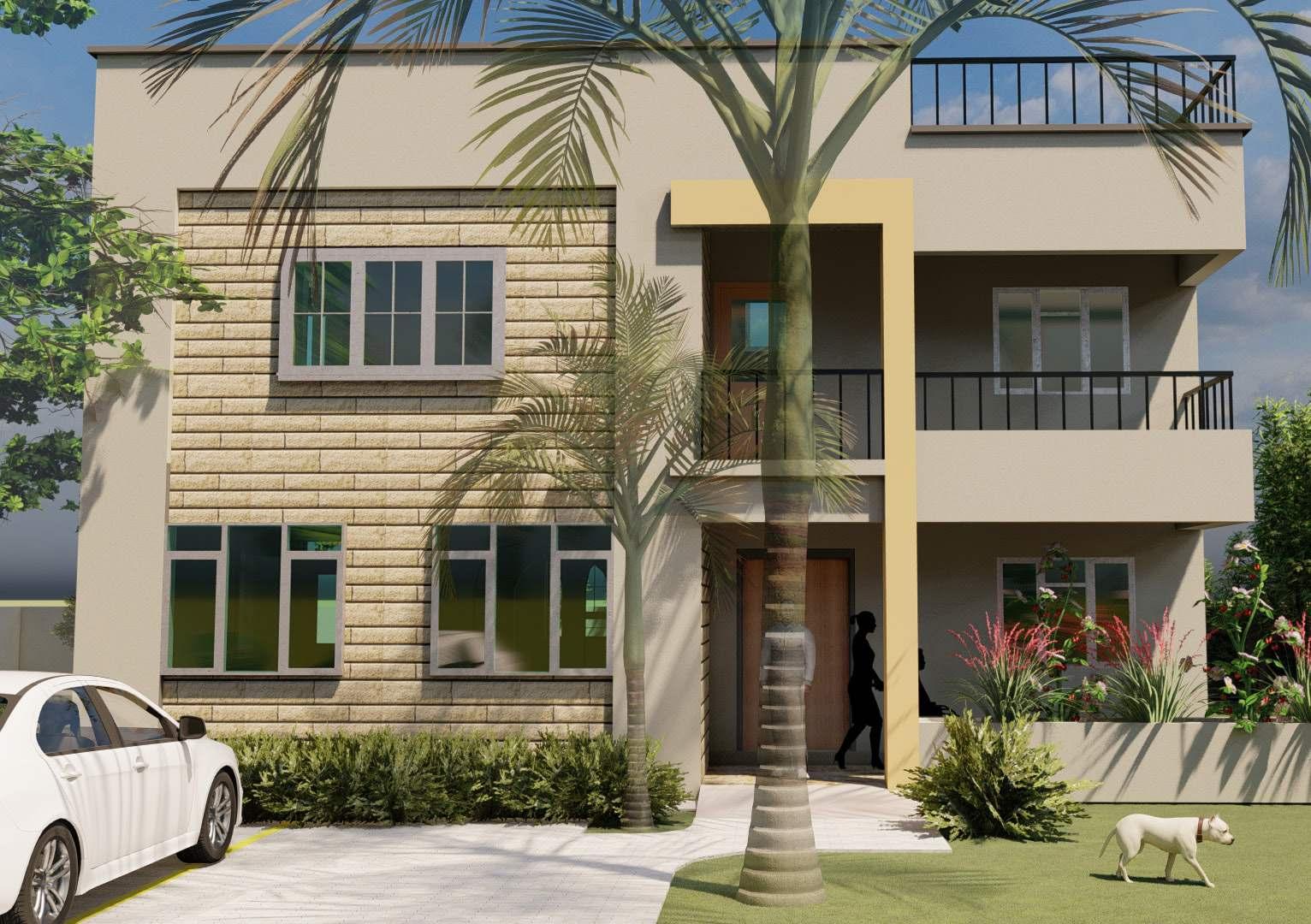
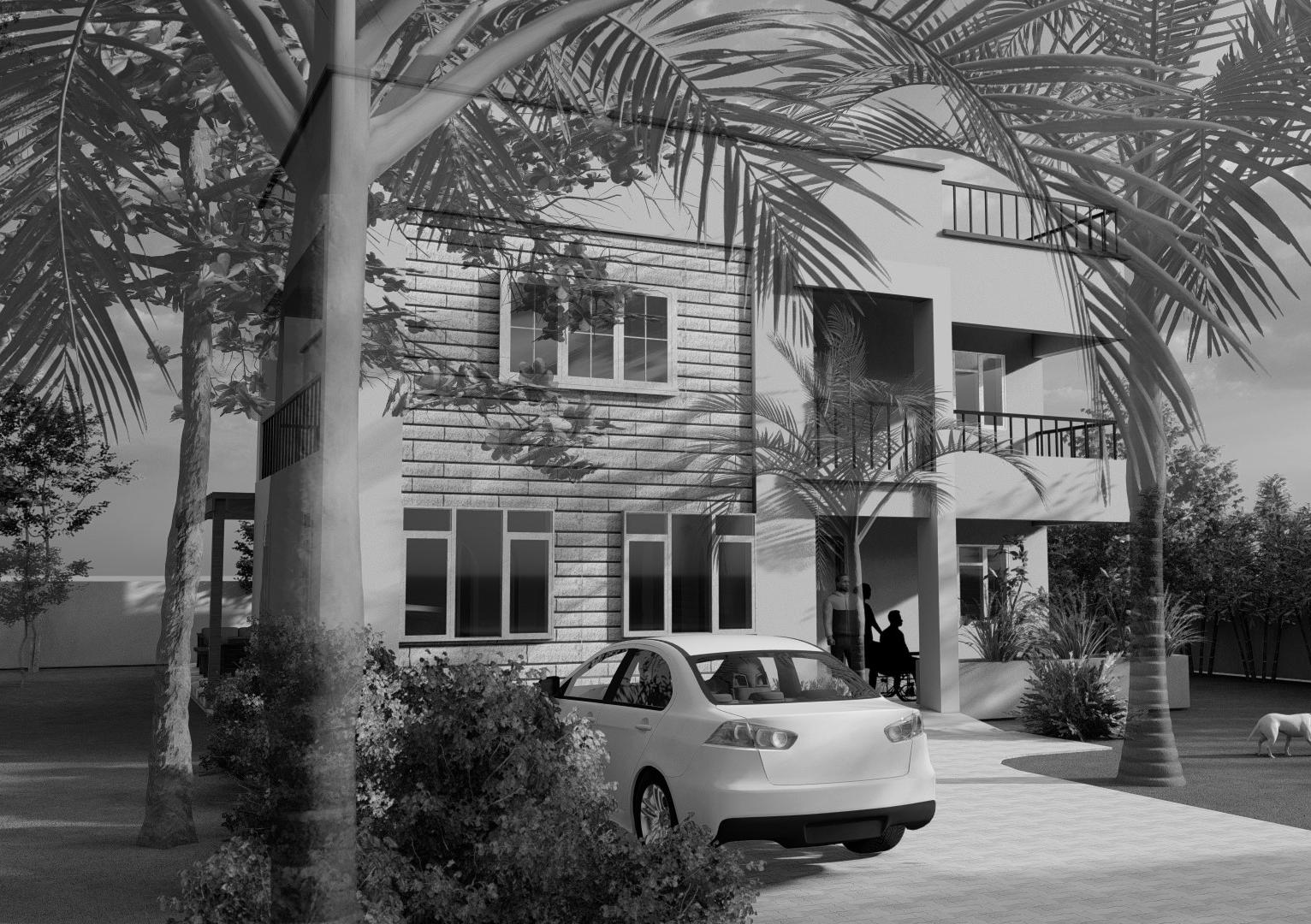
43

45 44
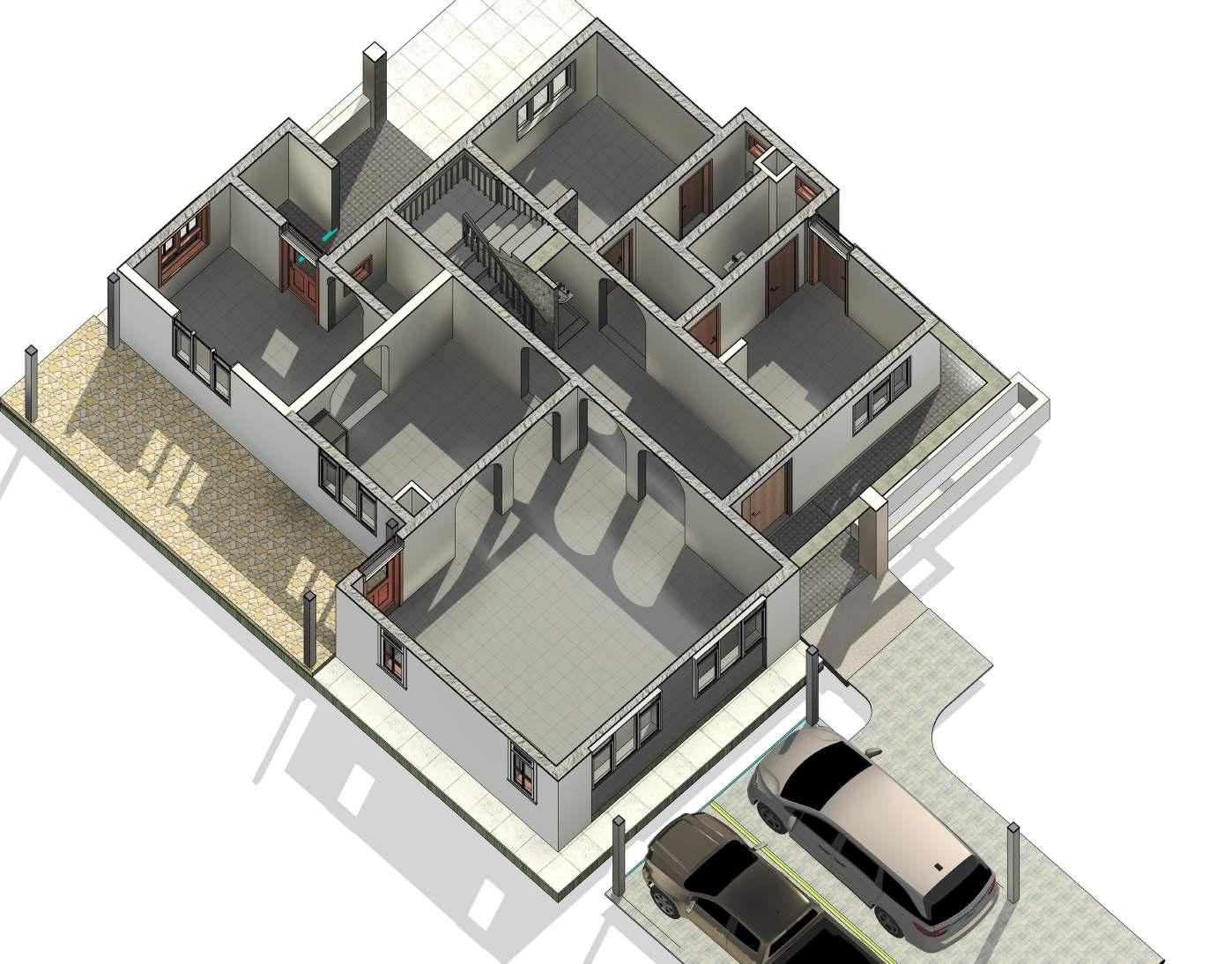
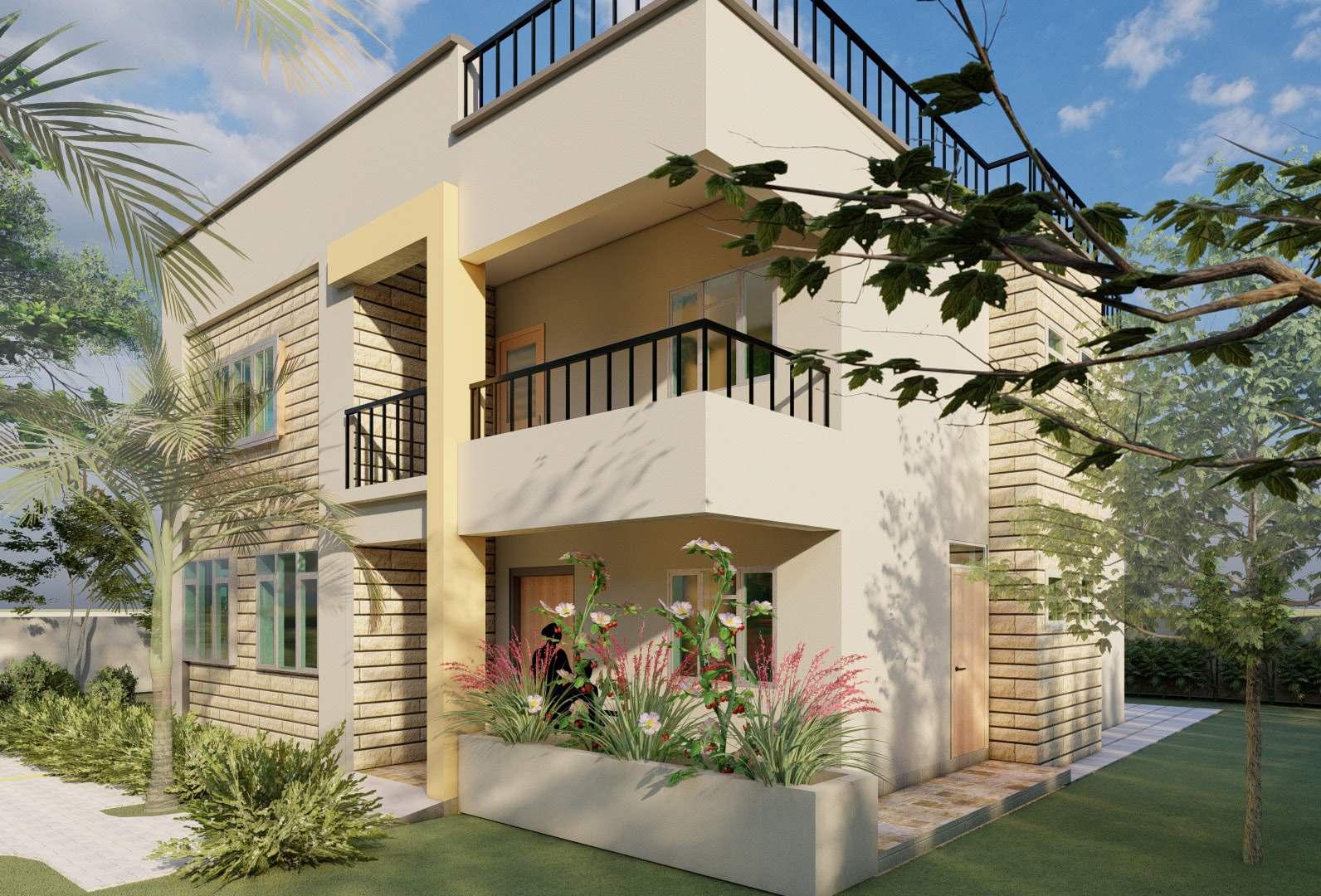
47 46
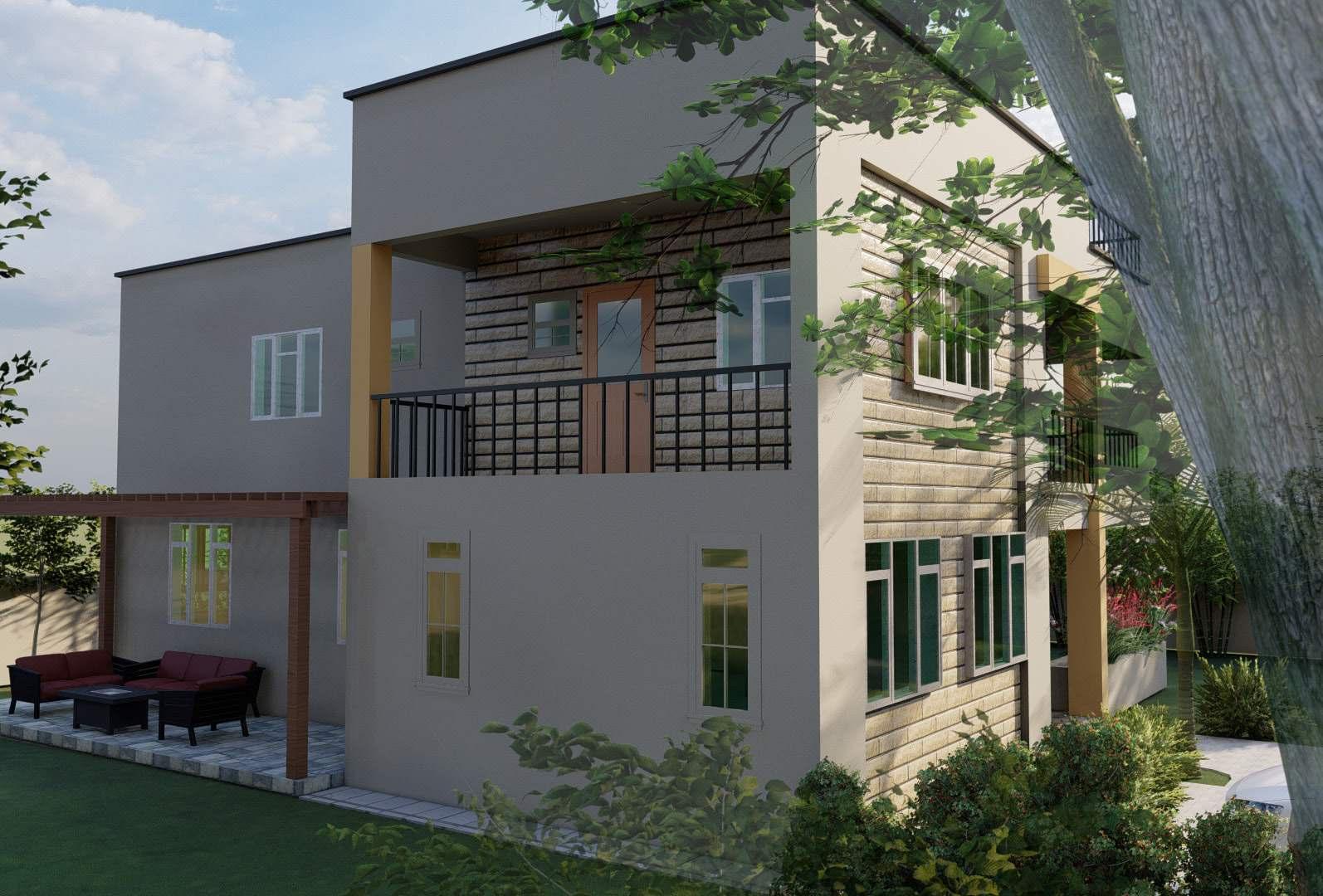
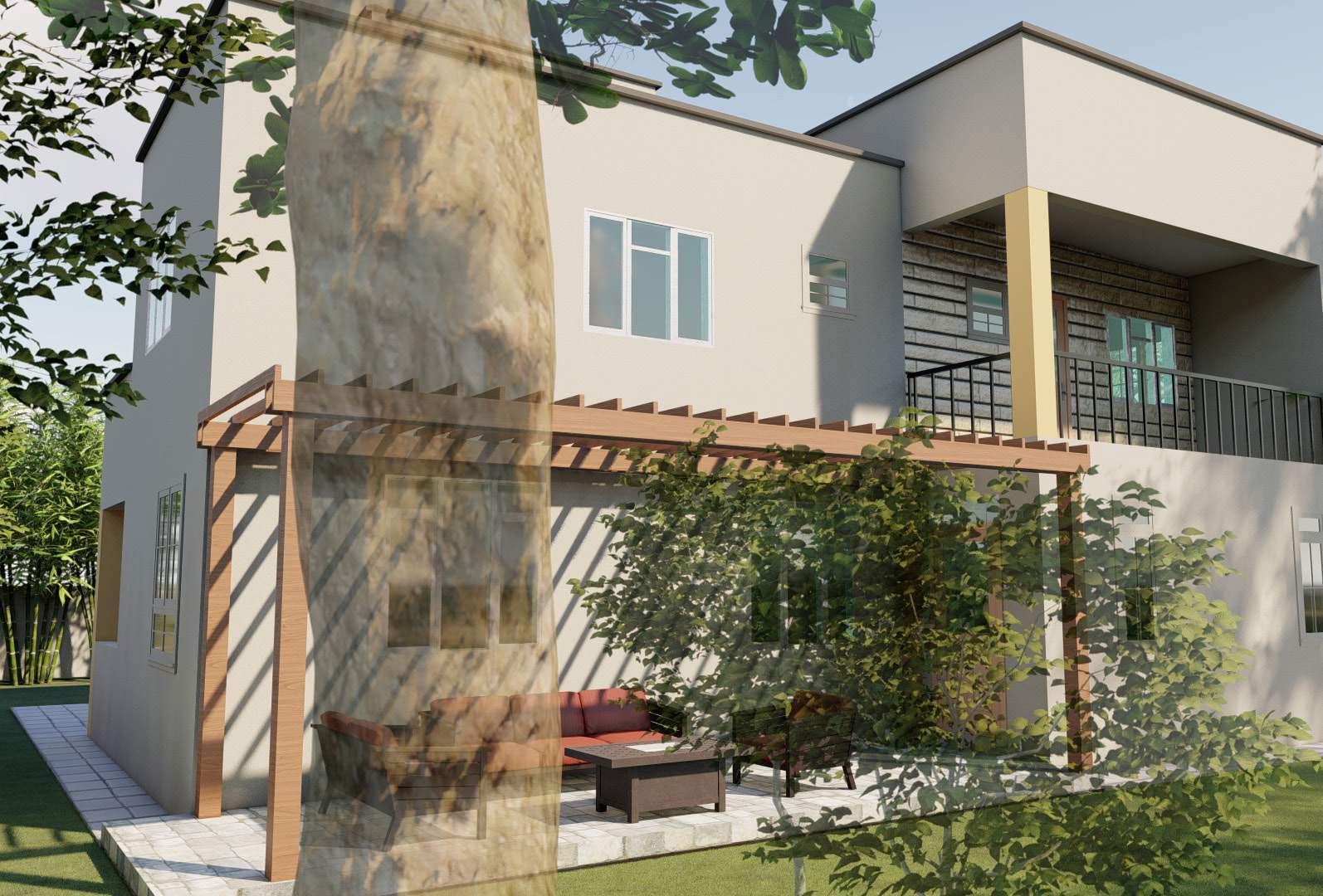
49 48
I N T E R I O R I N T E R I O R I N T E R I O R
ARZIKIRESTAURANT
Type:CommercialInterior


Location:UoN,Nairobi
Year:Proposed
BriefDescription
Theprojectisacommercialinteriorrenovationprojectinaninstitution;the UniversityofNairobi;inpartofthegroundfloorofthebuiltenvironment facultybuilding.
Themaintaskwascreatingacondusivecommercialdiningenvironmentin apredominantlylearningenvironmentwithoutalteringthestructuraland architecturalbuildingelementsinthespace.
53
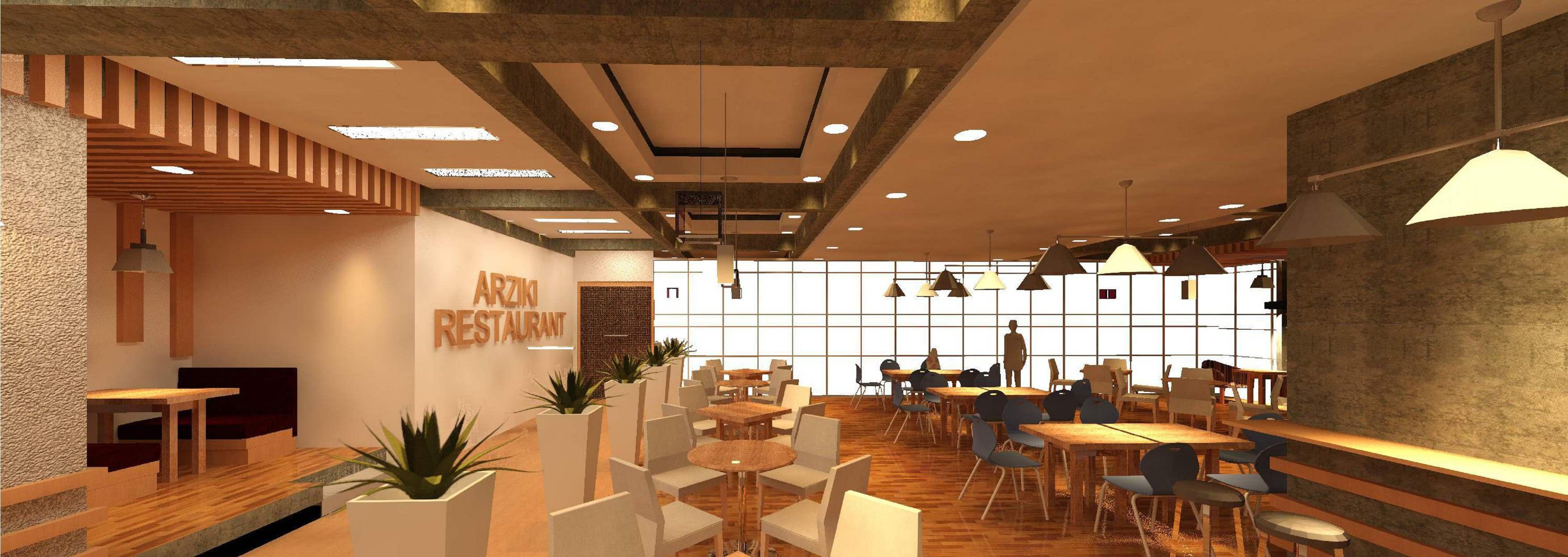
55 54
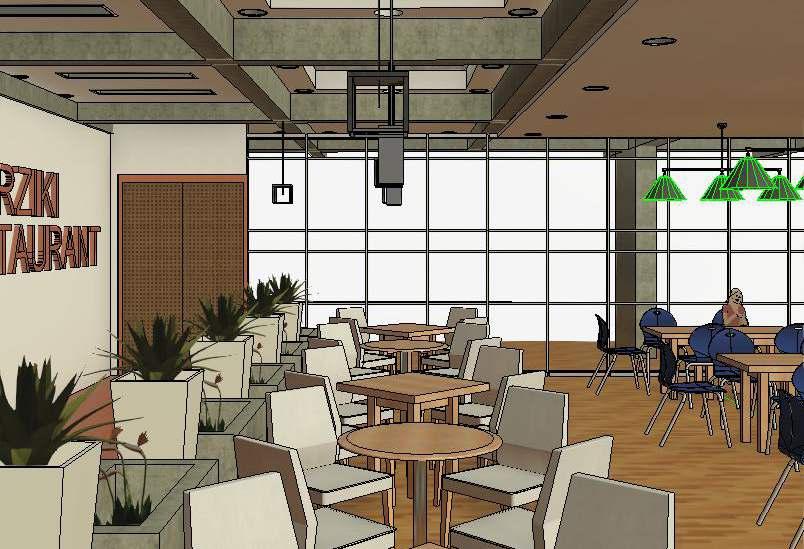
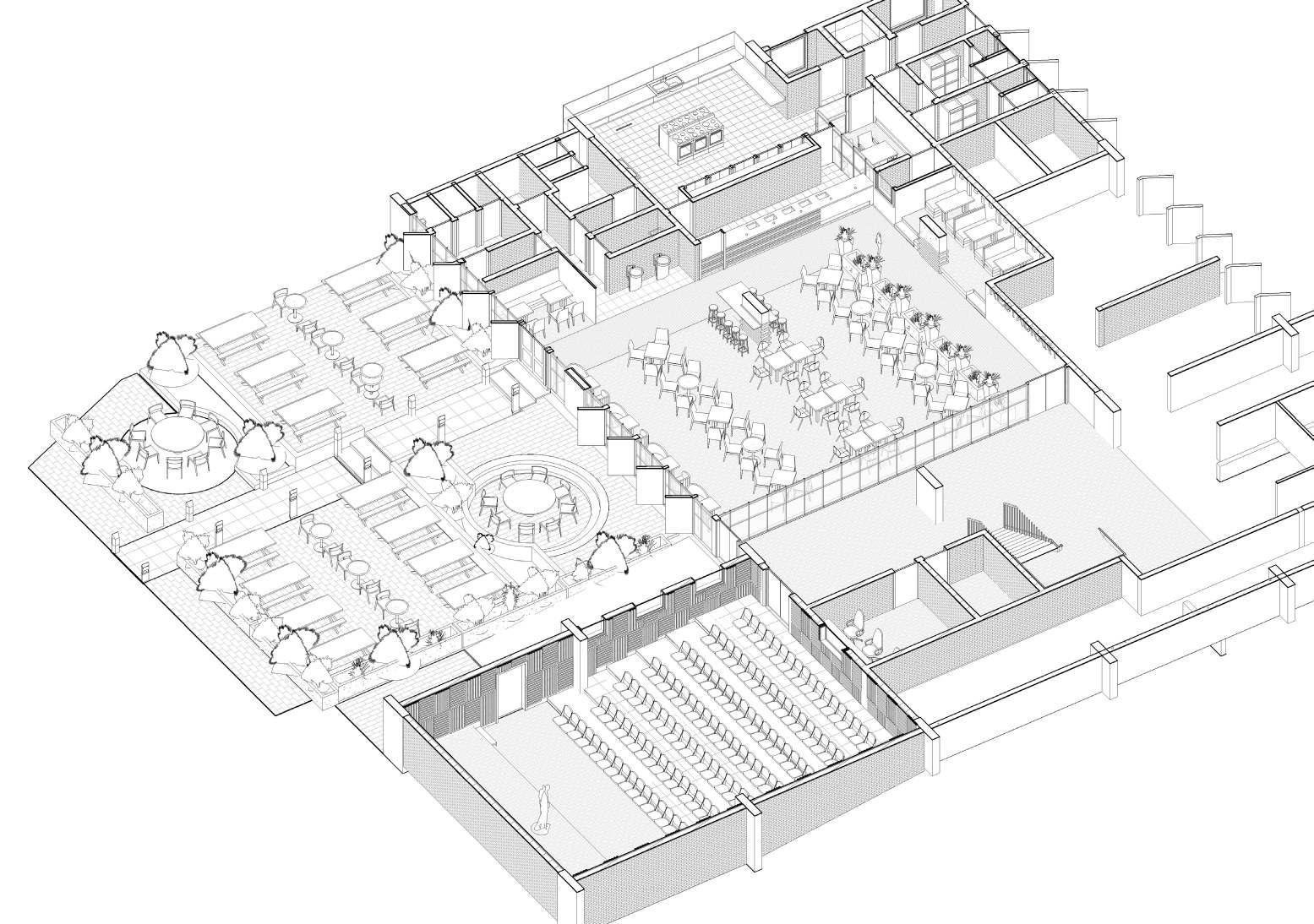
57 56

59 58

61 60
MODERNSADDLE-ROOFHOMERENOVATION
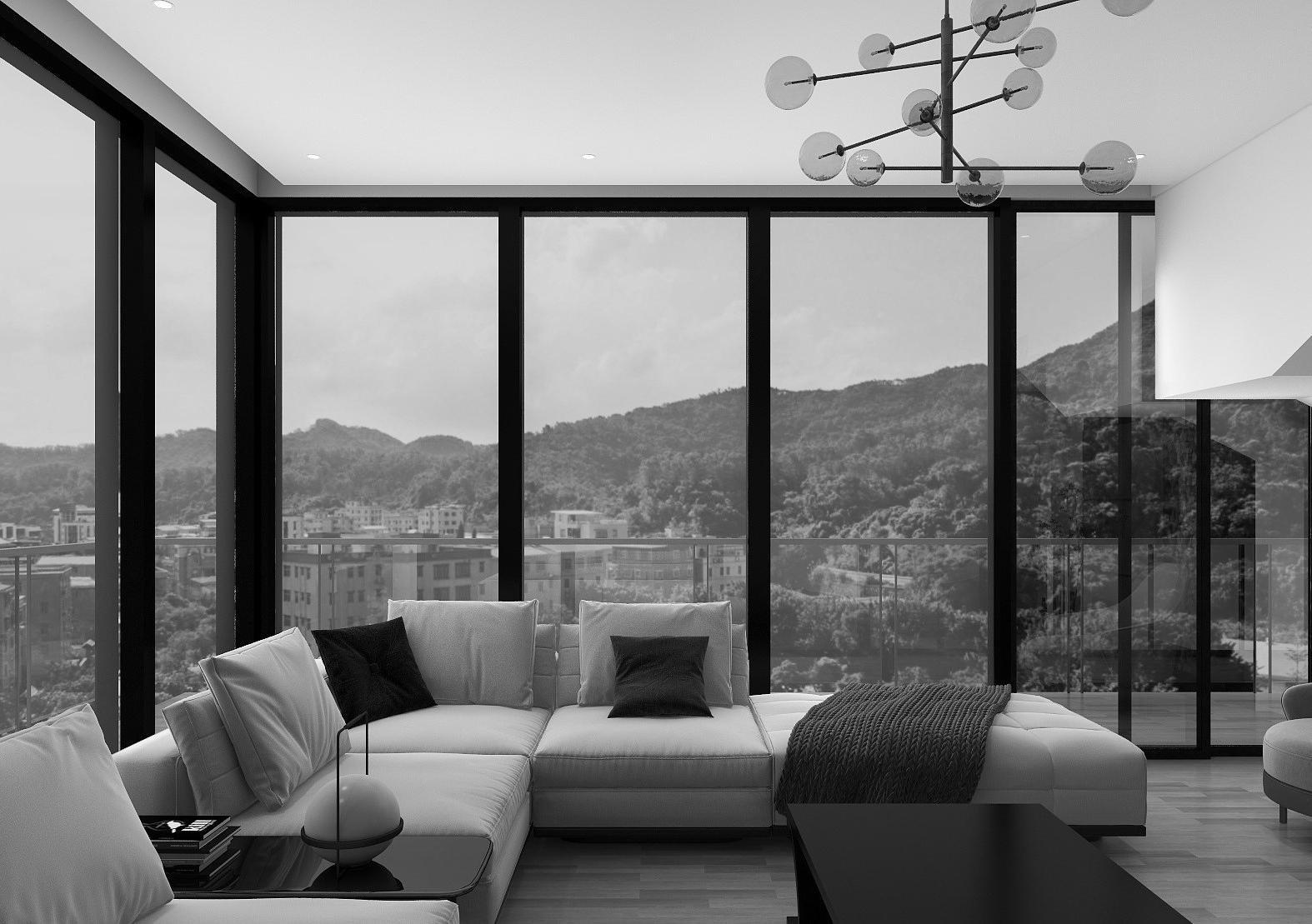
Type:Interior
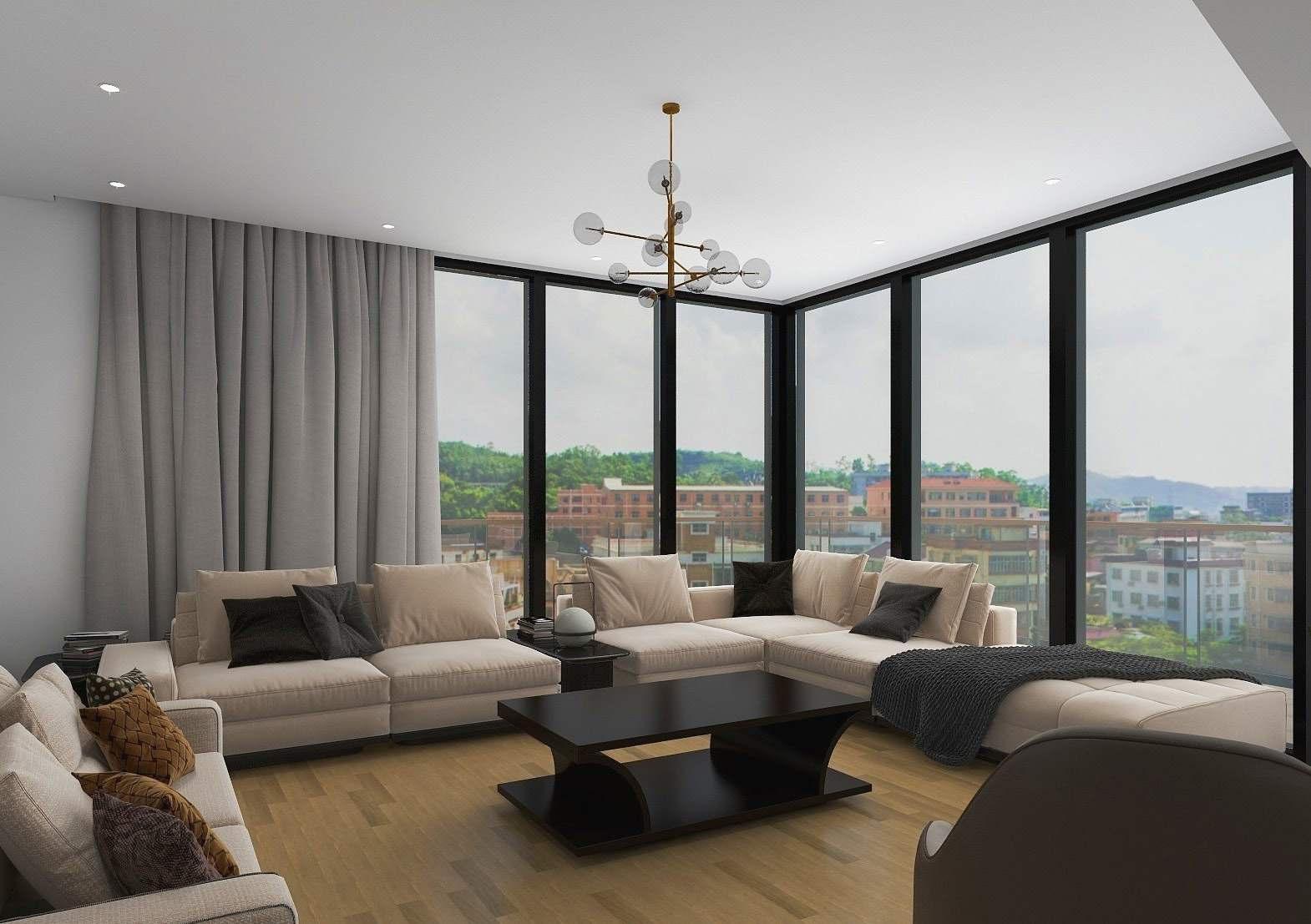
Location:Germany
Year:2022
BriefDescription
Thegoaloftheprojectwastorenovateandredesignthehouseto acreativeandmoderndesign.Theclientpreferredacleanmodern minimalisticstylewitharchitecturalaccents. Theideawastocreatespaciousroomsreceivinglotsofnaturallightwith anopenkitchen-dining-livingspaceandafireplace. Thefireplaceintheproposedredesignservesasthecentrepieceandthe separatingelementbetweenthespaces.
63
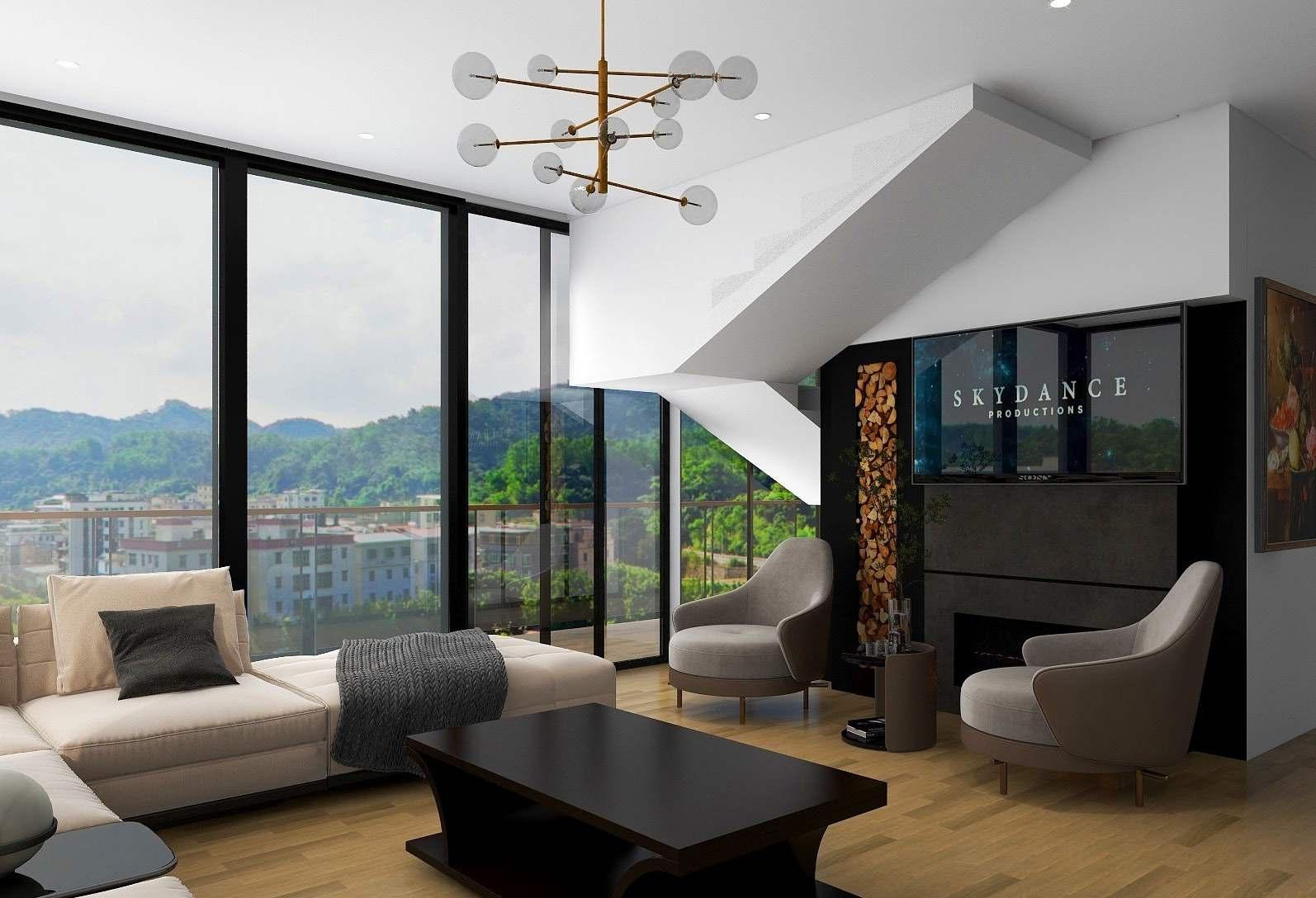
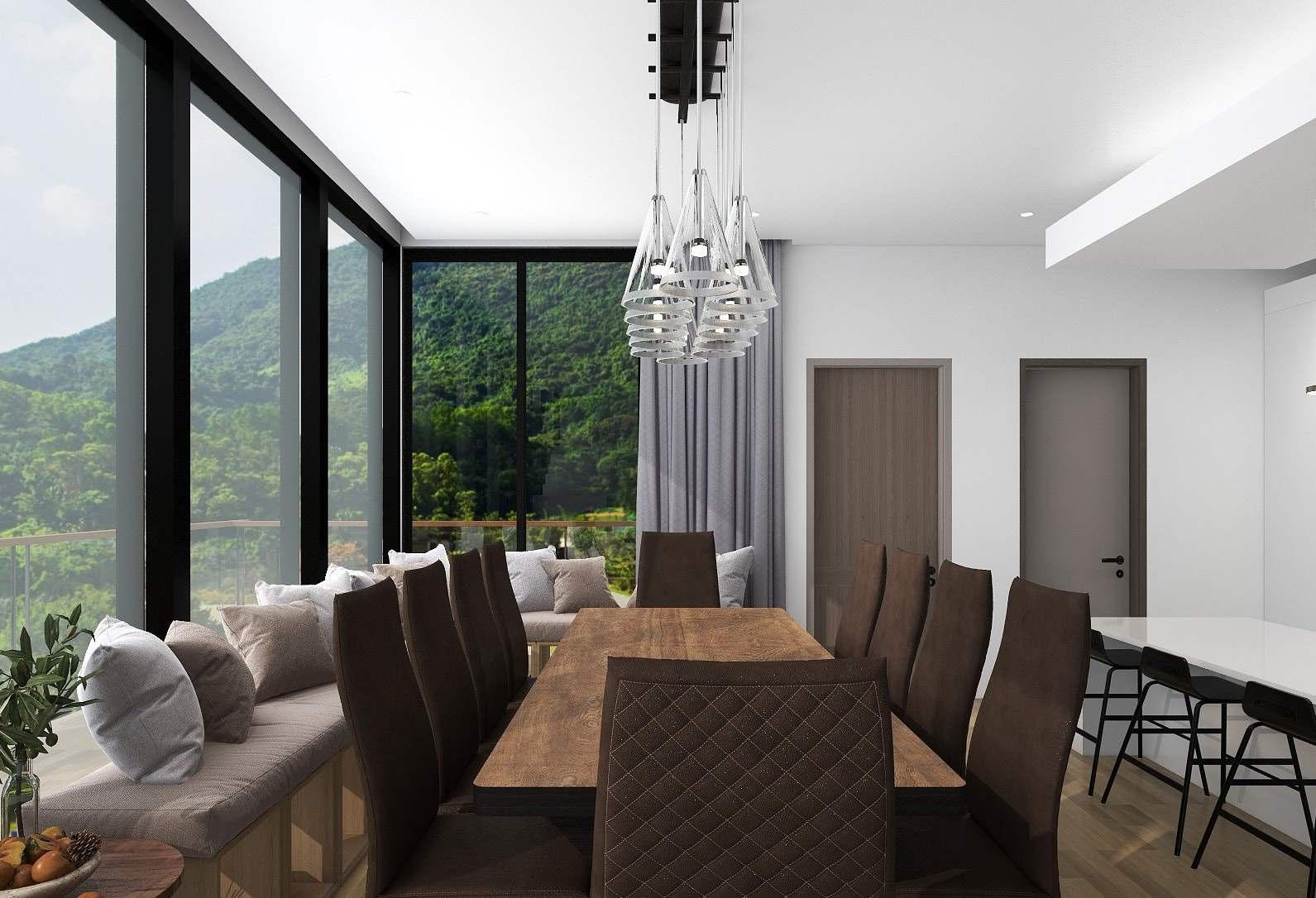
65 64
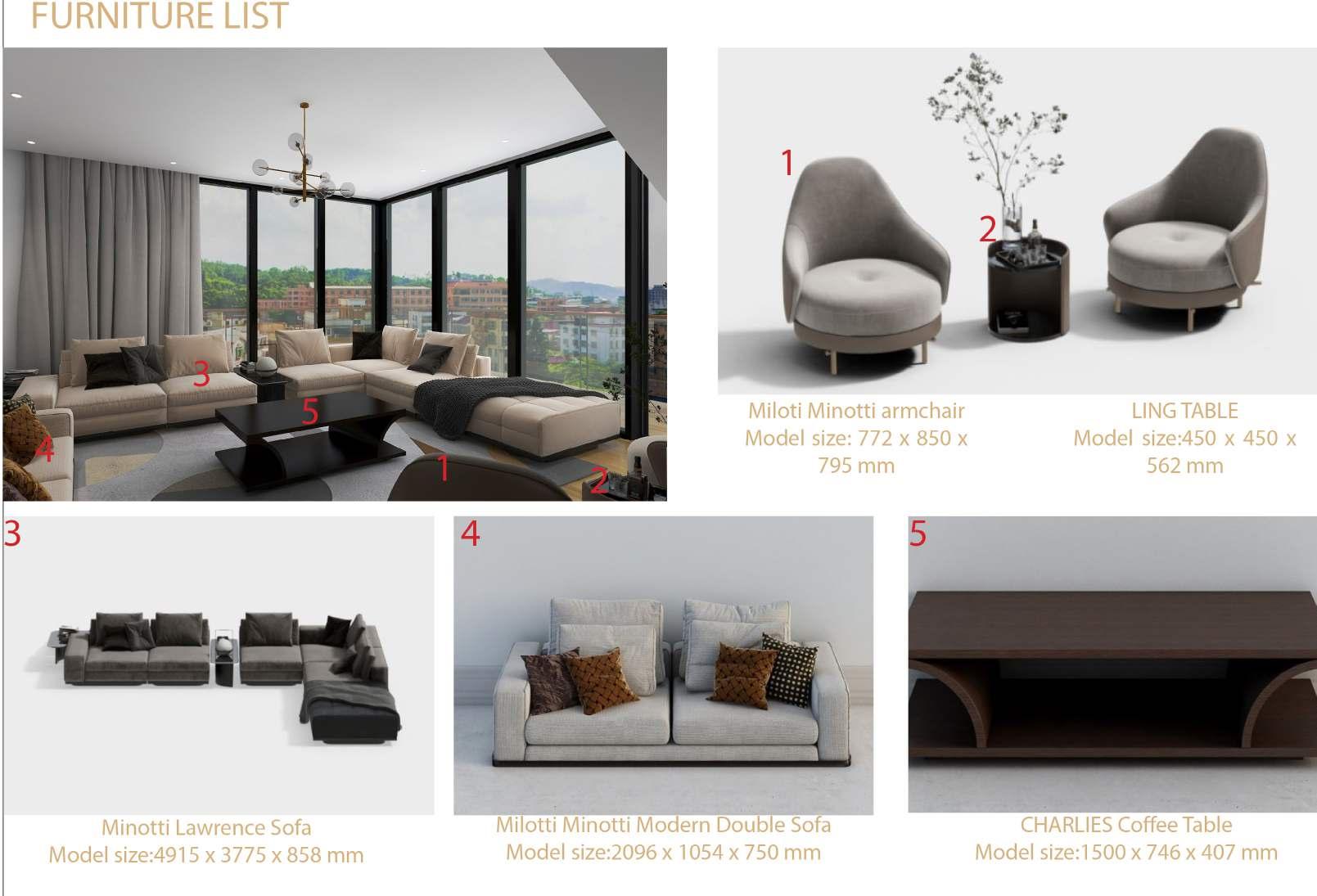
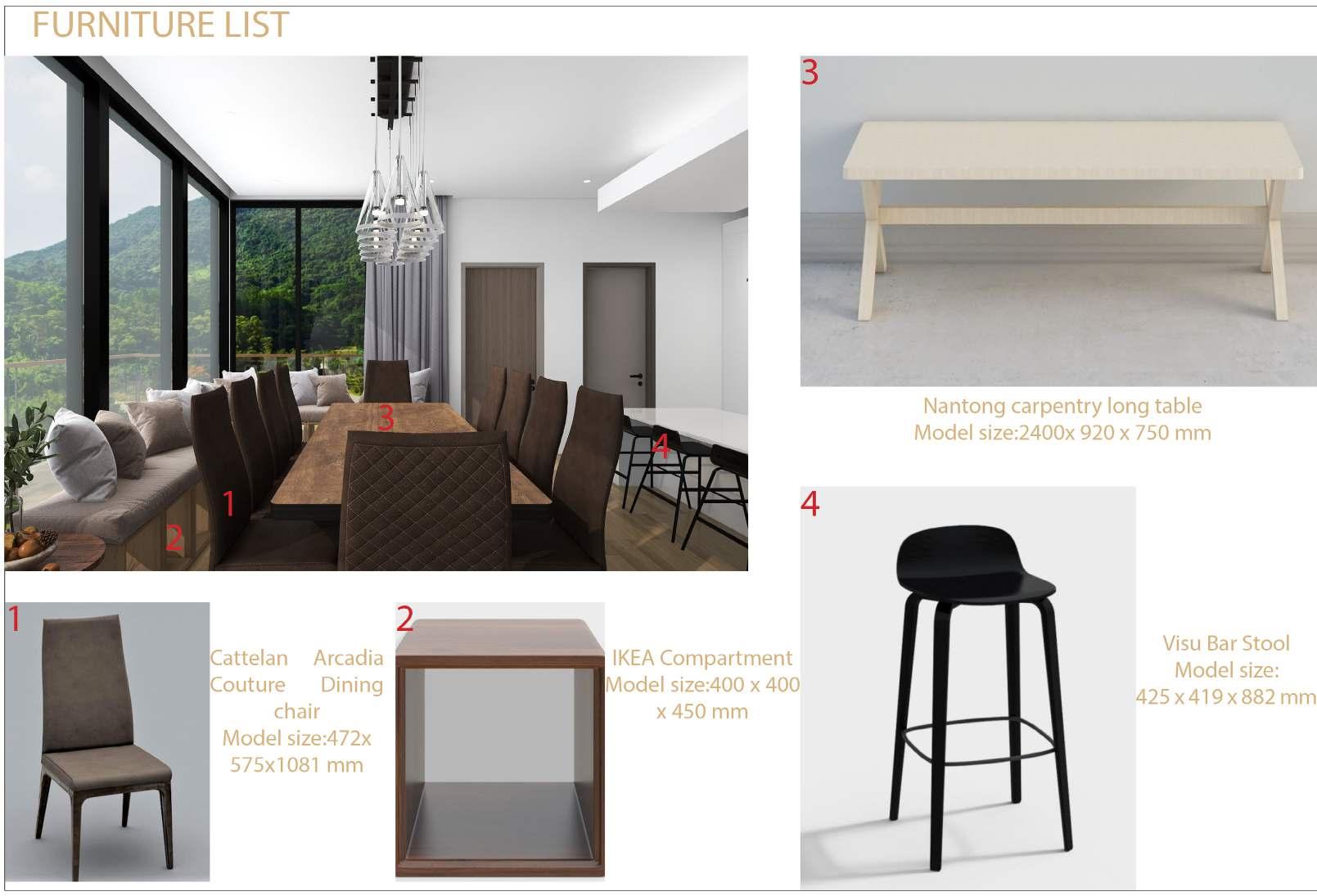
67 66
MODERNMOUNTAINHOMERENOVATION
Type:Interior
Location:USA
Year:2023
BriefDescription
Thegoaloftheprojectwastoachieveanopenconceptthatcapturesthe viewsbydesigningthefloorplanandrenderingsthatrelatetoexisting homeandInspirationalphotos.Theclientrequiredalargelivingroomwith fireplaceandwetbar,akitchenwithislandandbutlerspantry,adenwith largeglasspocketdoorsthatcanbeclosedforprivacyandadiningarea withseatingfor8.

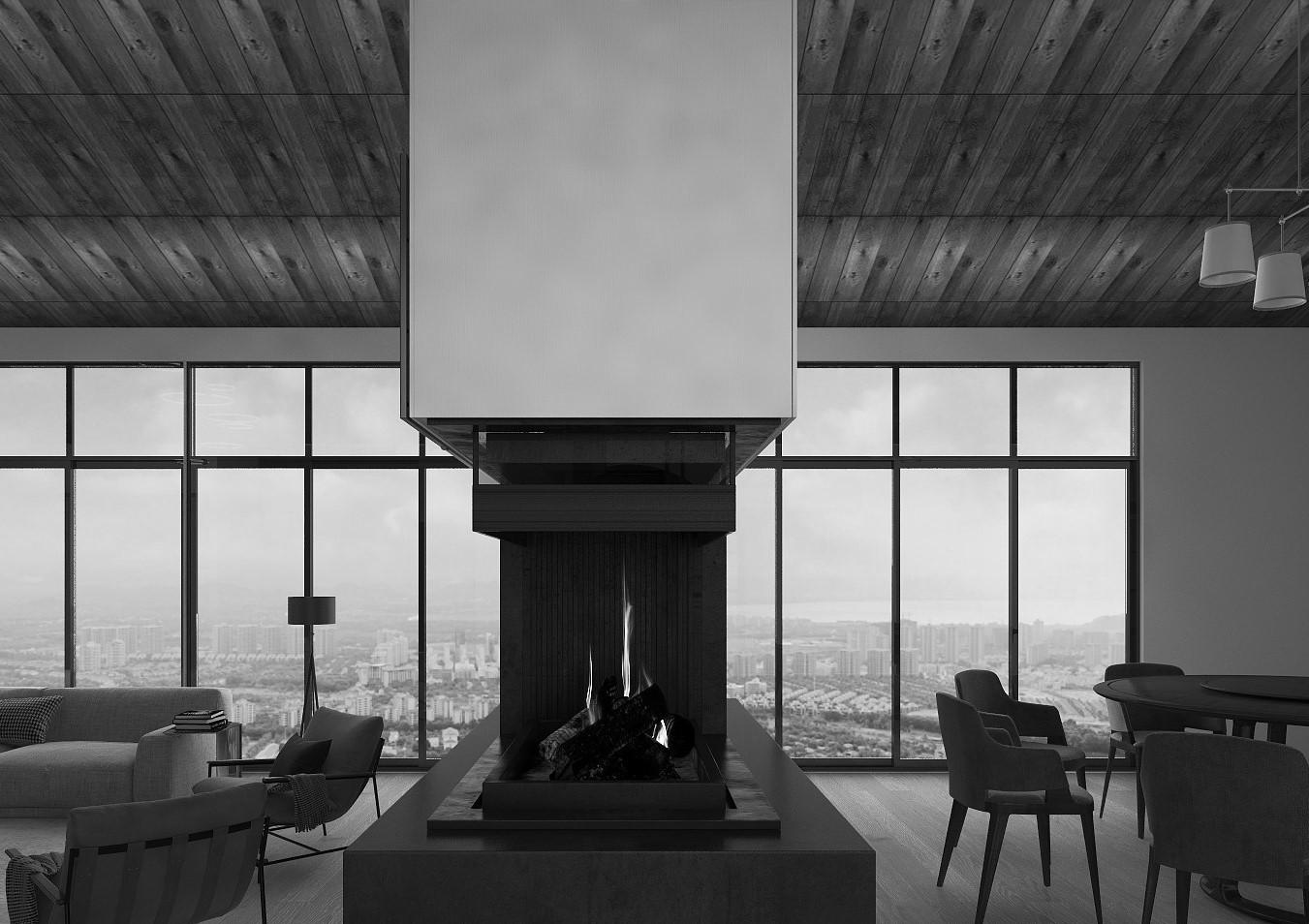
69
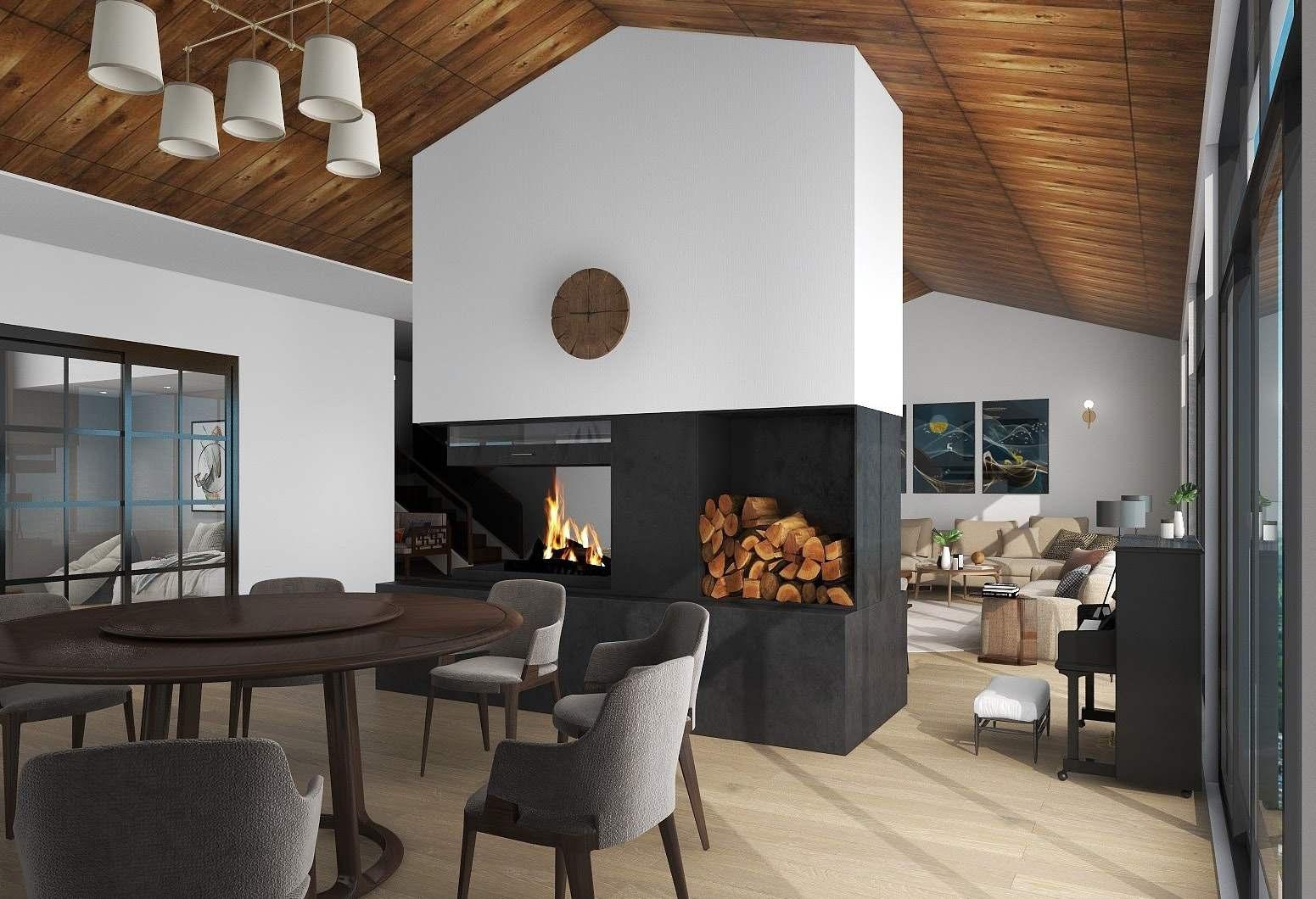

71 70
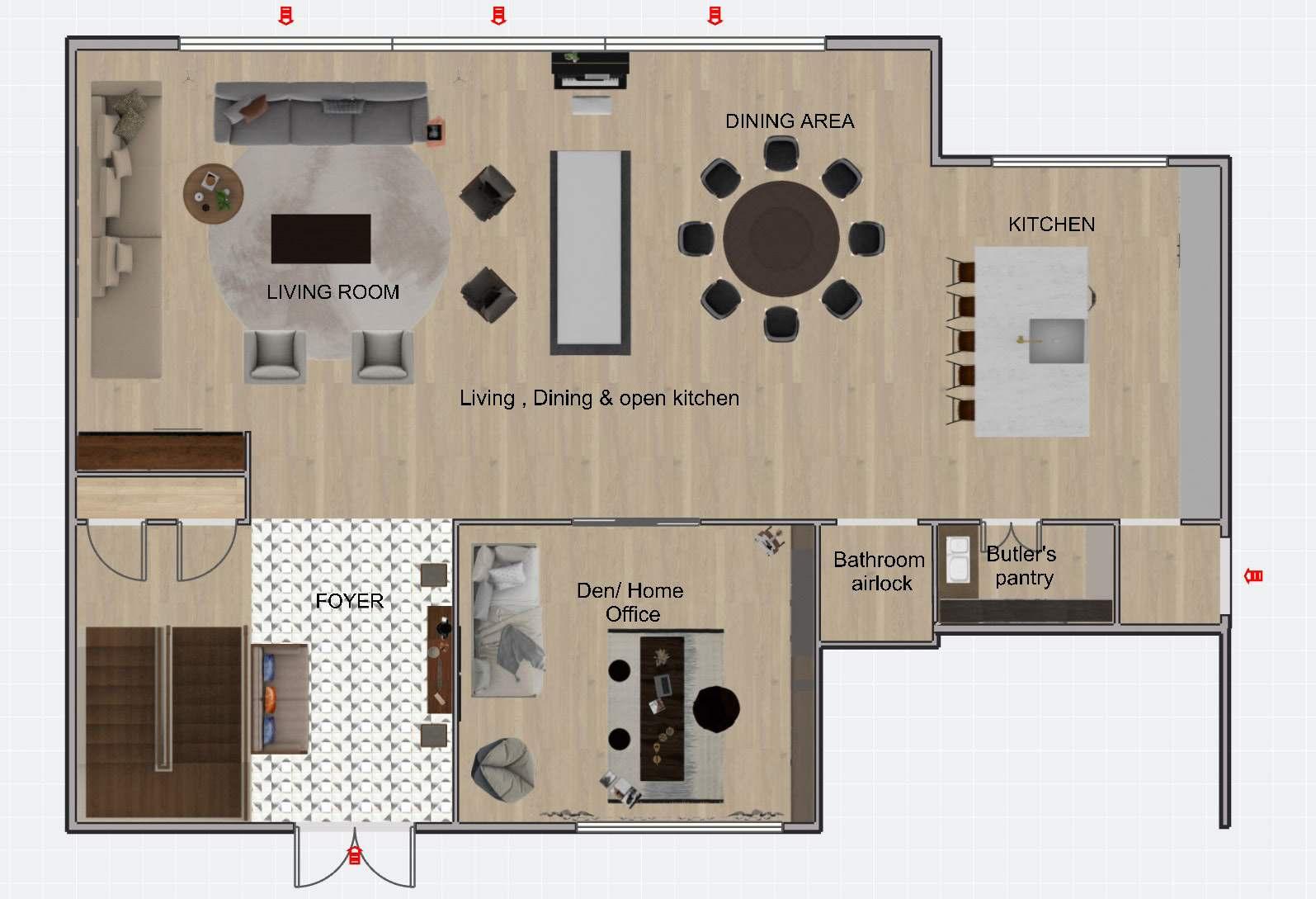
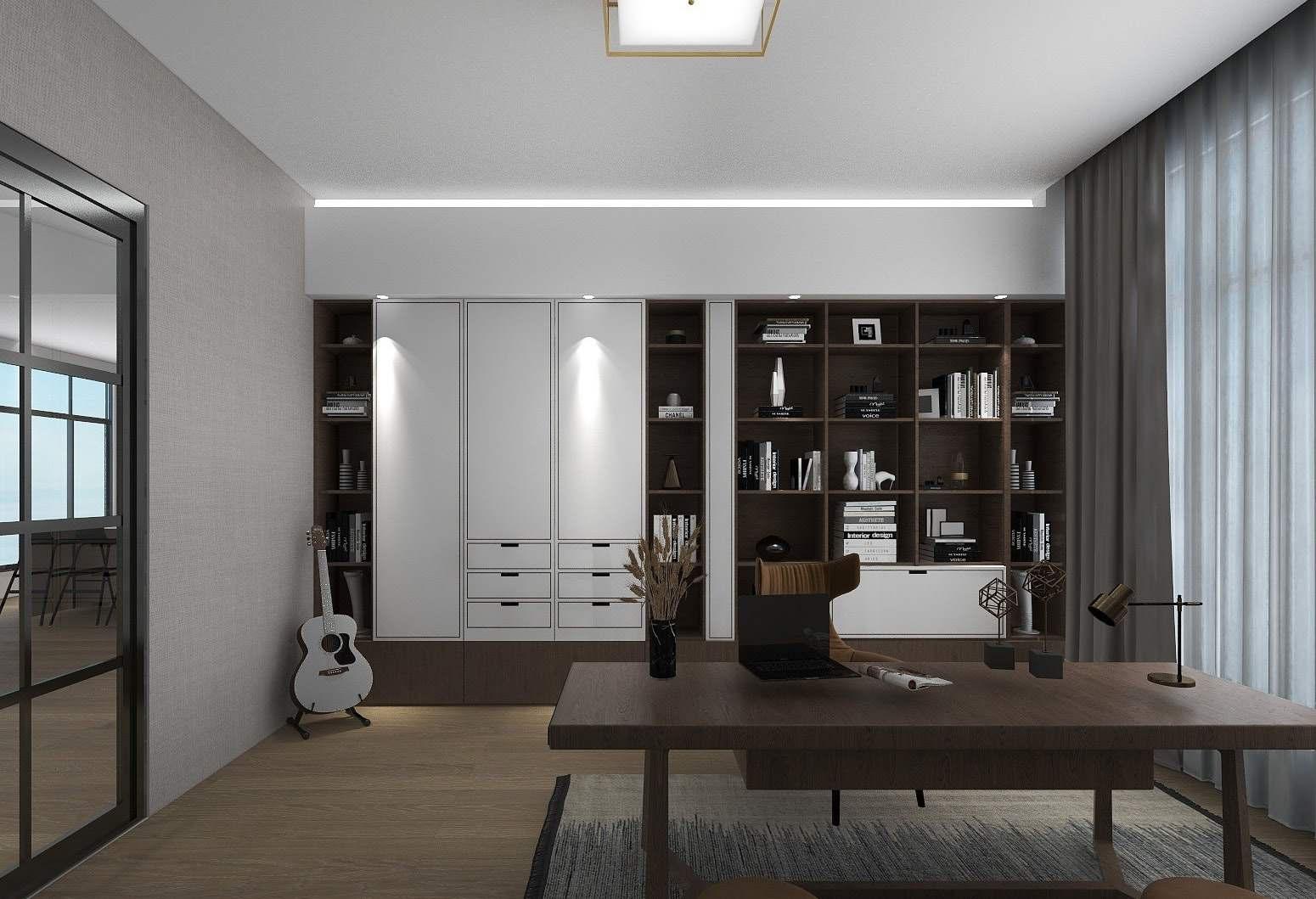
73 72
ALICEHOMERENOVATION

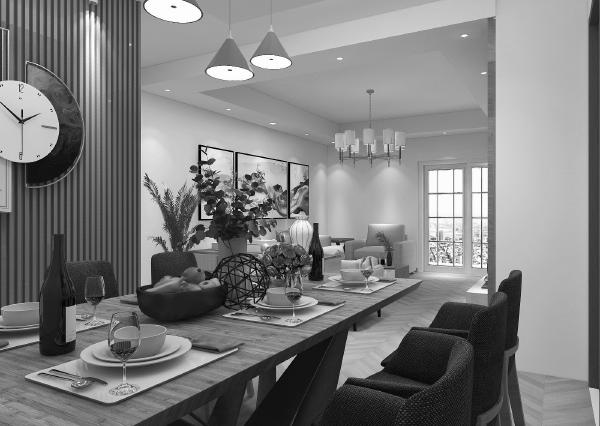
Type:Interior
Location:Italy
Year:2022
BriefDescription
Thegoalwastocompletelyrenovatetheclient’sapartment(about100 squaremeters)locatedinacondominiumonthefourthfloorinthecity center.Theinteriorspaceswereredesignedtomaketheapartment modernandfunctional.Theclientrequestedthehomefurnishingstohave amodernandelegantstyletomaketheenvironmentwarmandwelcoming.
75
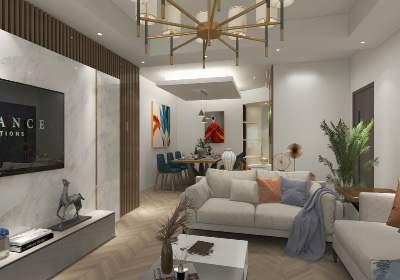

77 76
Original Layout
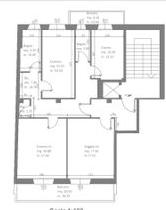
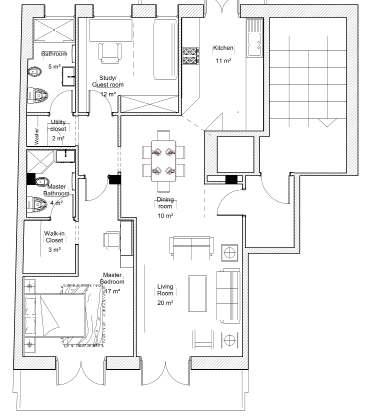
Proposed
Redesigned Layout

79 78
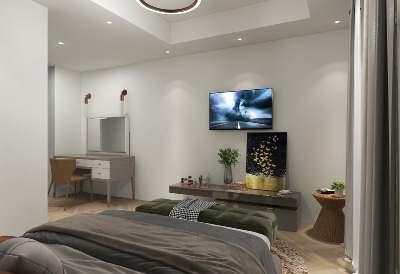

81 80
THREE-BEDROOMAPARTMENTRENOVATION
Type:Interior
Location:Italy
Year:2022
BriefDescription
Themaingoalwastorenovatetwoidenticaltwo-roomapartmentsof 60sqmeachpositionedonthe1stand2ndfloorofabuildinginthecenter ofMilan.Thetaskwastoredesignthetwoapartmentstoastudio apartmentandatwo-bedroomapartment. Theclientrequestedacontemporarybutwarminteriorstyle.They preferredneutralcolorsandwood-stonematerial.
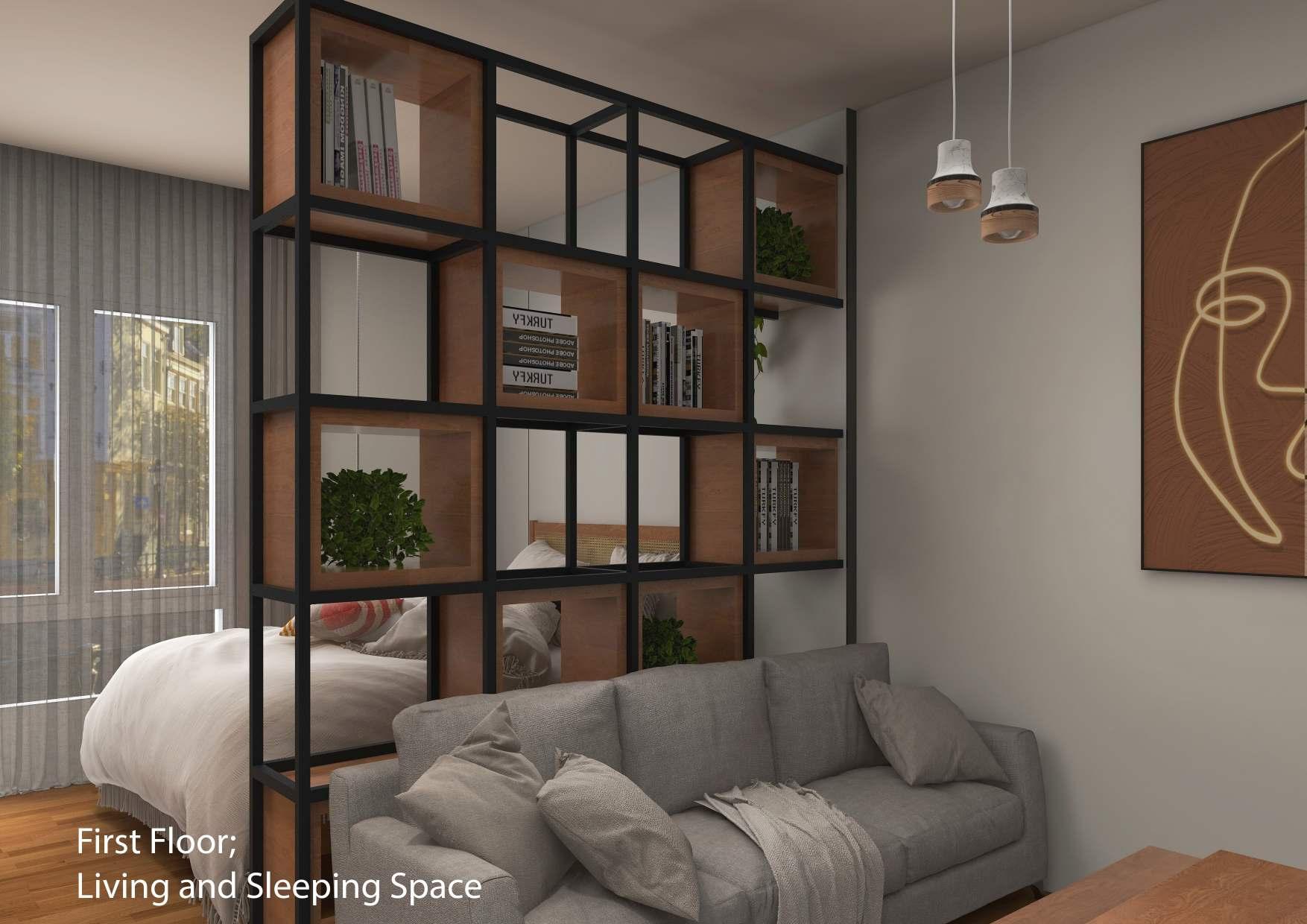
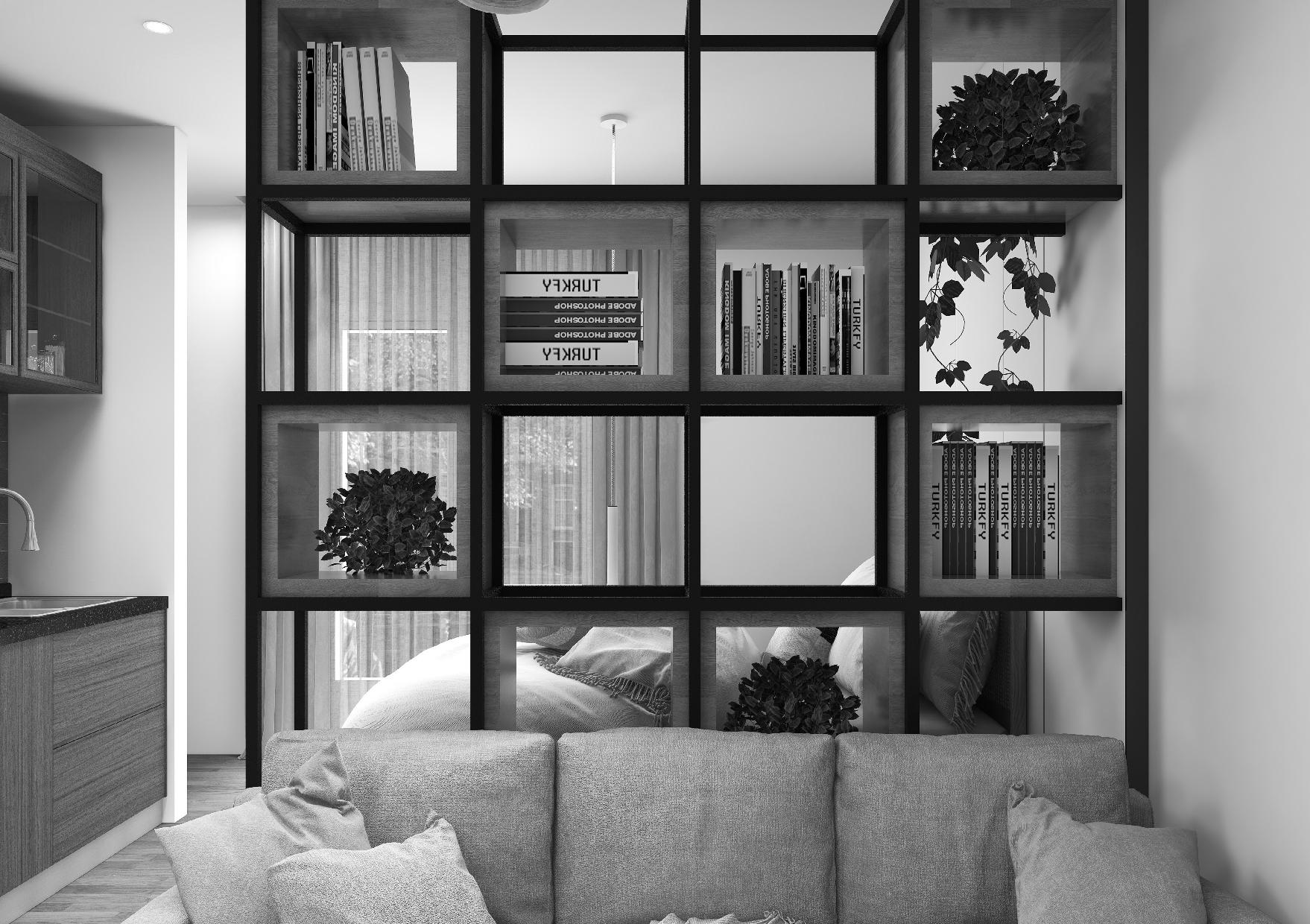
83
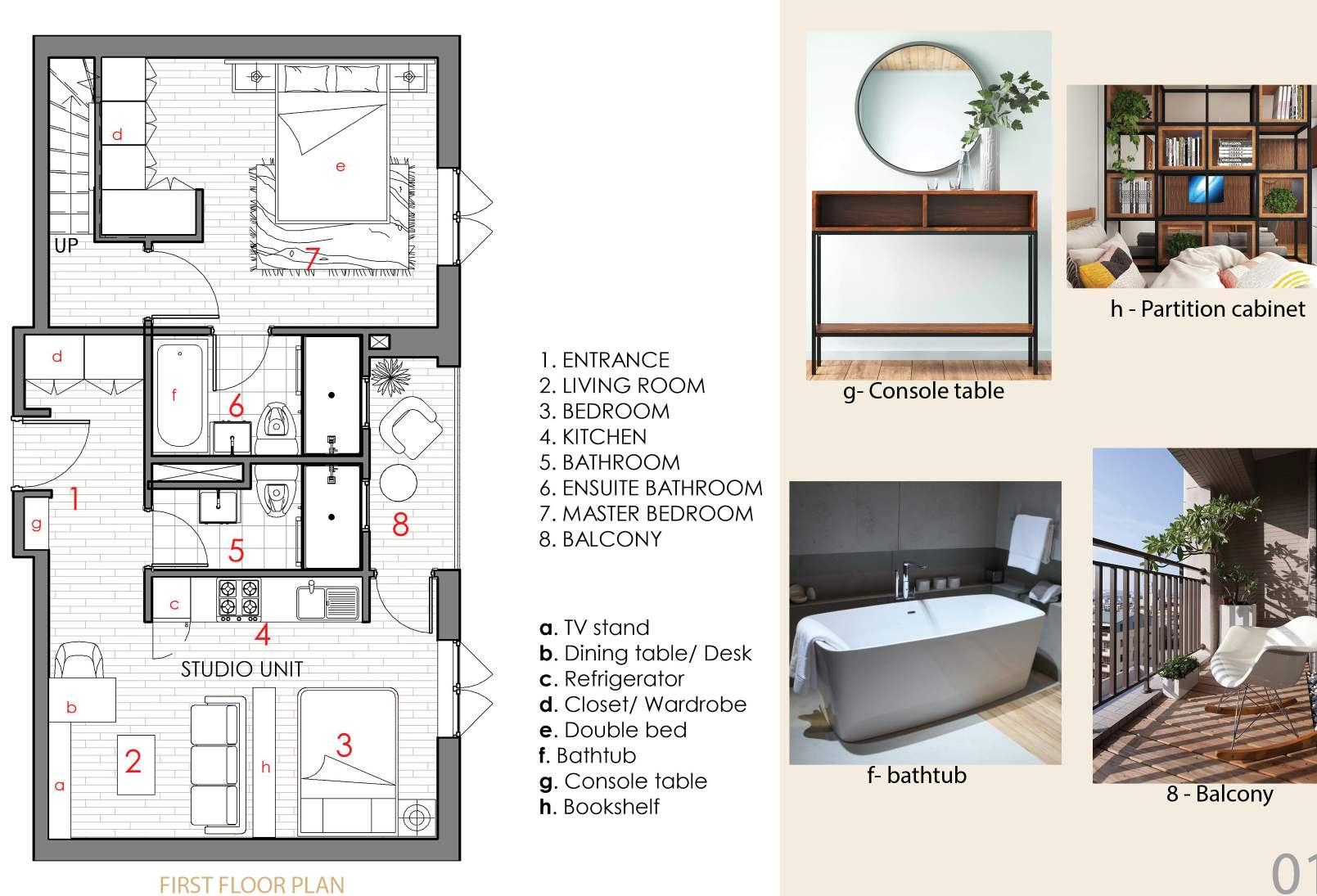
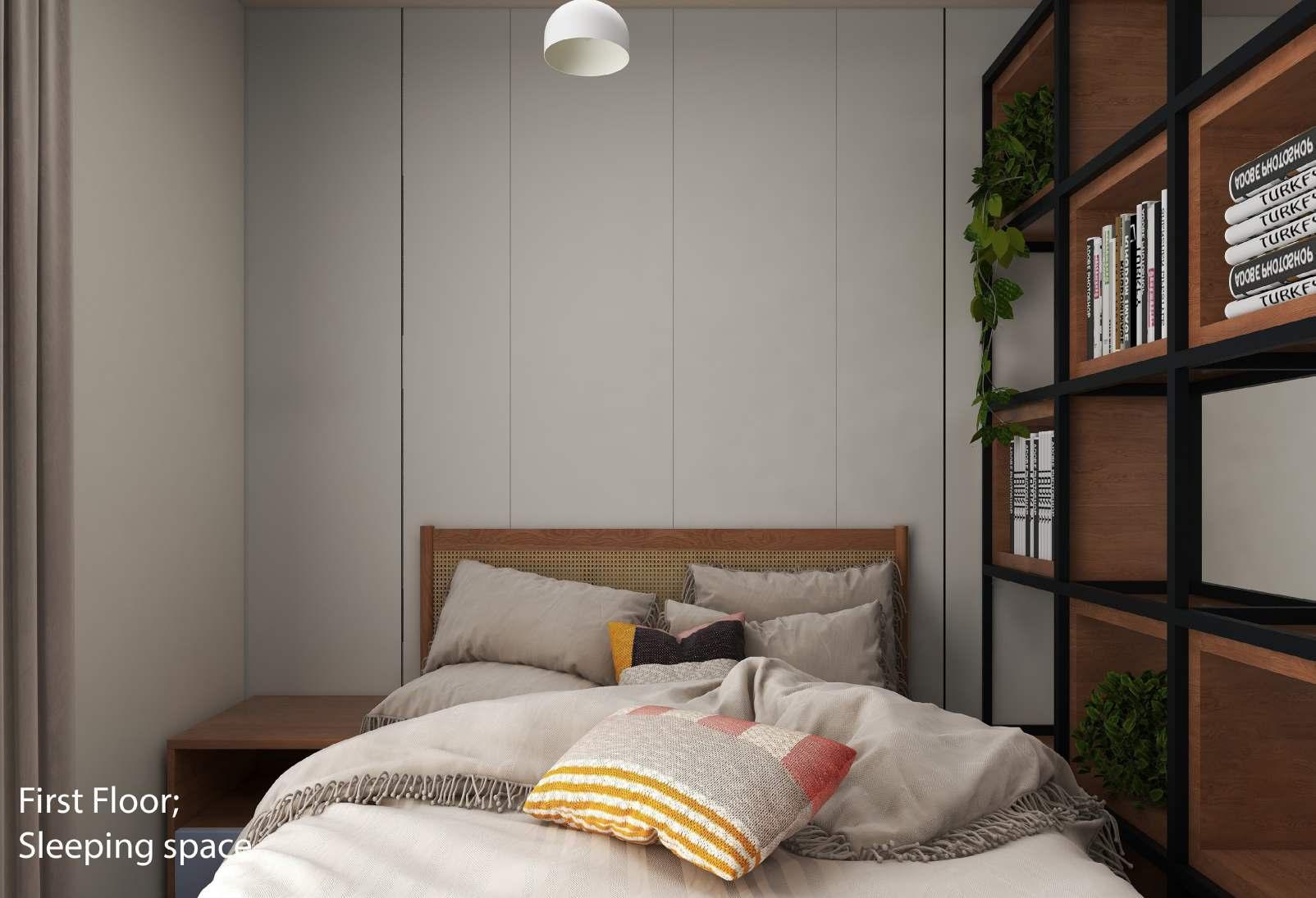
85 84
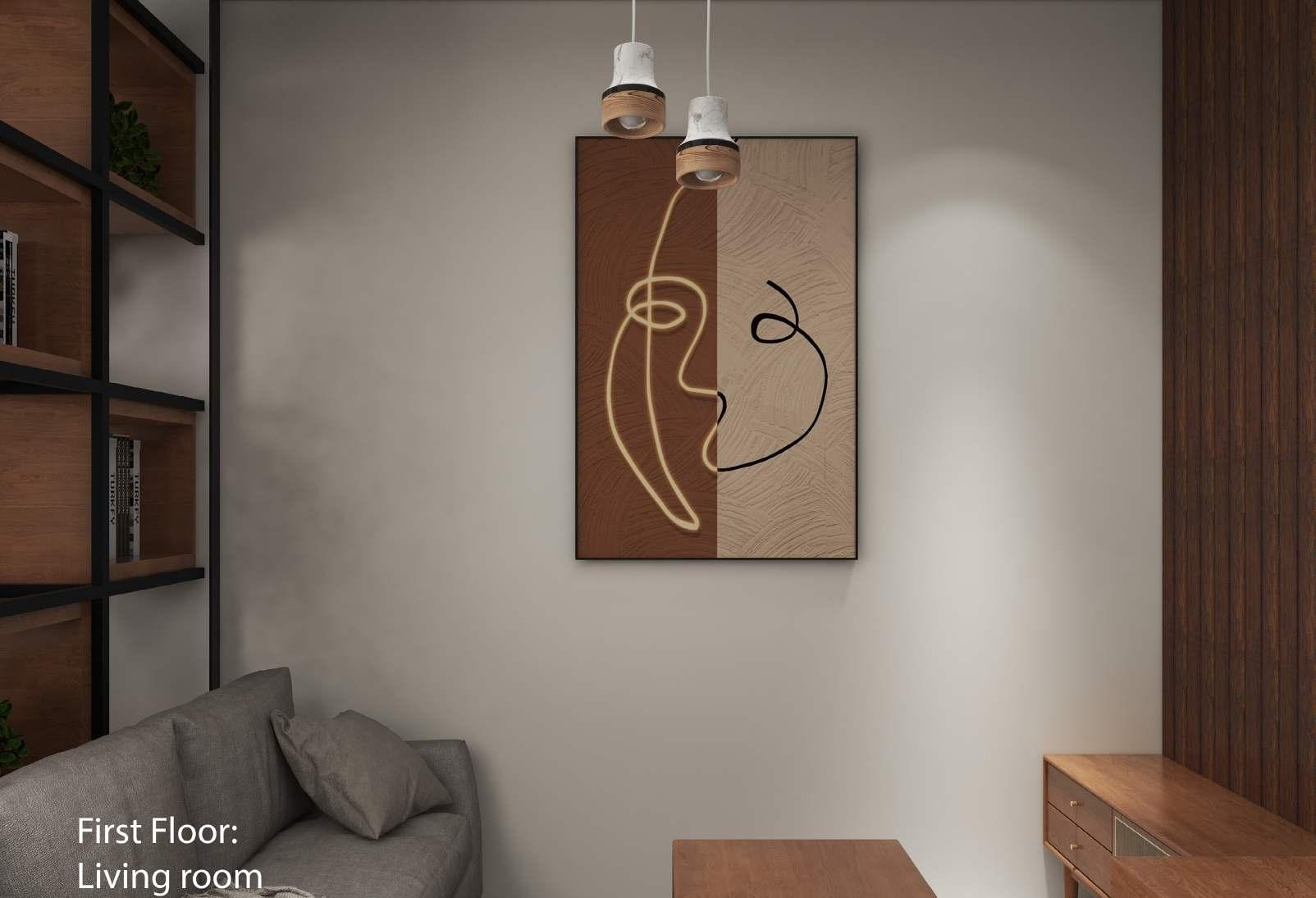
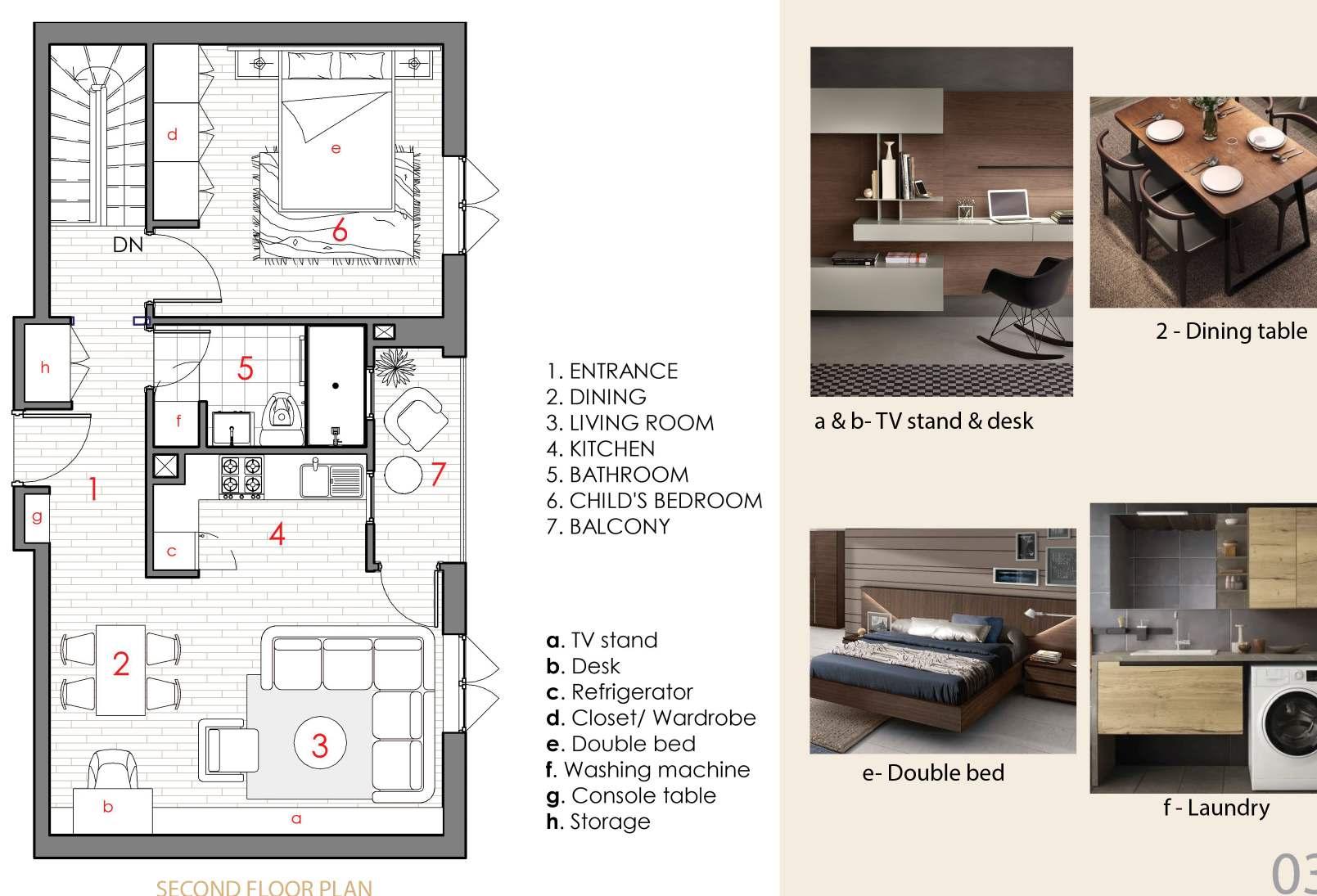
87 86
E N D
E N D E N D










































































