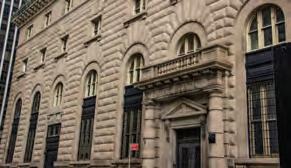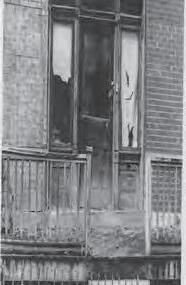
Table of Contents
HiLo Suites
More Life Nursing Home
Authentic Bernheim Cardboard
Foundation
Architectural Installation
Parkhill Projects
Infographic
Poetic Arch
Architectural Firm
Lebron’s Life: More Than An Athlete
Social Media Branding
Texture Mapping
Narrative Silhouette
Photography
HiLo Suites Cincinnati, Ohio 2023
A large-scale residential proposal with particular emphasis on the relationship between the building and the public life of the community was developed from folded plate precedents with respect to a provided site location in Downtown Cincinnati, Ohio. This project is titled “HiLo Suites” because in life we are faced with a plethora of highs and lows but in the center of it all, the light that shines through and in us is what defines us, which translates to the characteristics of this architecture.









Thin House
Cincinnati, Ohio 2023
Thin House proposes through a study in architectural precedents an appropriation of the architectural parti to a dramatically constricted scale. Using precedent while responding to the urban context in downtown Cincinnati and the particular site provided, a thin house for one resident was developed.



Level Two Floor Plan
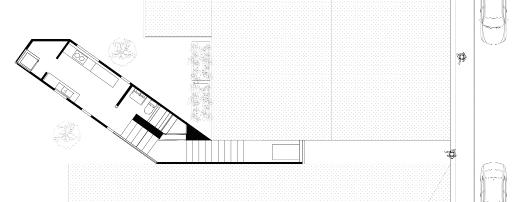
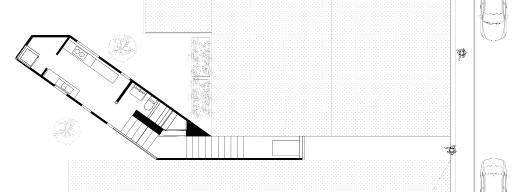
Level One Floor Plan

More Life Nursing Home
Lexington, Kentucky 2021
The objective of this project was to design a Senior Living facility based off a site location in Downtown Lexington, Kentucky. I titled this project “More Life Nursing Home” to combat the stigma and stereotypes of nursing homes being a place where you go to just die. Although, like many others, I would prefer to not have to put my loved ones in a nursing home but if have to, I rather it be a place that makes life worth living even longer. With implementations of pivotal elements of life, such as poetry,reading, writing, exercise, games, music, healthy interactions, food, and more, I explored including a library, a gym, outdoor space as well as the necessities of cafeteria/diner, rooms, and such. The community a building is a part of plays a huge part in its development, therefore, I explored the idea of a porch and areas where the community can be very interactive with the residences. Just like the community, the workers are a major part of the lives of the residences, therefore, making sure they are in the best possible environment to be able to do their jobs well, was important.

Entire site floor
Longated surrounding porch
Three wheelchair ramps
Drop-off semi-circle
Lobby
Enclosed garbage
- Two dumpsters
Underground parking

6 floors of residence living



Hall of Activities
- Kitchen, Cafe/Dinner, Physical
Therapy, Art Studio, Library
Enclosed outdoor
Outdoor pavilion
Memorial garden
Solar panels
Elevations
 Front Right Left
Back
CHRYSALIS CT.
S LIMESTONE
ELKINS ALLEY WARREN CT.
Front Right Left
Back
CHRYSALIS CT.
S LIMESTONE
ELKINS ALLEY WARREN CT.
Lobby Floor plan


Receptionist
Offices
Livingroom/Waiting room Therapy rooms
First Level Floor
18 rooms
- 12 of them have a shared door
- 6 of them no shared door
Conference room
Workers lounge
- Restroom
- Kitchen
- Couches
- Dinning room table/chairs
Television
Hall of Activities floor plan

From top to bottom
Memorial garden area
Enclosed outdoor space
Library
- Multipurpose room for poetry, meetings, acting, classes
Physical Therapy
Kitchen
Outdoor pavilion for concerts, performances, outdoor gathering
Fitness gym
- extended outdoor with turf
Art Studio
- extended outdoor
Cafe/Dinner
- extended outdoor
ABCs - Authentic Bernheim Cardboard
Bernheim Outschooled Competition
Louisville, Kentucky 2021
OUTSCHOOLED was Bernheim’s new design competition for creating innovative, affordable, practical, and healthy outdoor learning spaces. This design emphasizes on the aspect of being eco-friendly and safe. From being made completely out of cardboard, with minimal sharp edges, versatility and ability to be made anywhere, 40 ft long x 30 ft wide x 9 ft tall with inclusion of social distancing, and a hybrid aspect of feeling secured inside and free outside at the same time.






 Front Right Top Perspective
Interior
Top
Back Diagram
Front Right Top Perspective
Interior
Top
Back Diagram
Foundation
Architectural Installation
This work explores the way architecture tells a story through words, sound, and installation figure. To be able know my story, the person I have become and strive to be, one has to know my foundation. I have lived at eight different places but the place that felt most like home, I lack in memory and information. Each place I have lived, has had its own set of architectural feel and impact on my development in life. It uncovers my passion as a creator whether through poetry or designing.

Front-Left side
Back-Right side







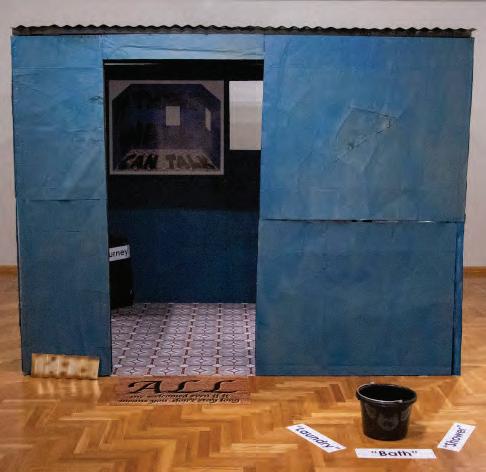 Front
Back
Worm’s eye
Interior: Desk in corner
Top
Interior: Poem on right wall
Interior
Front
Back
Worm’s eye
Interior: Desk in corner
Top
Interior: Poem on right wall
Interior




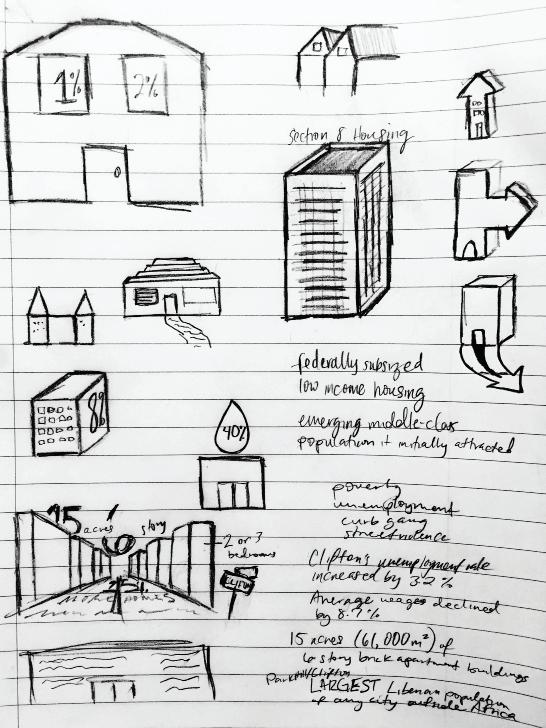












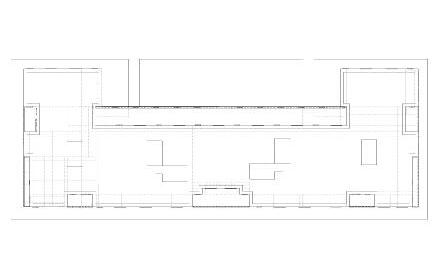

 Personal view of profile
Public view of profile
Personal view of profile
Public view of profile














