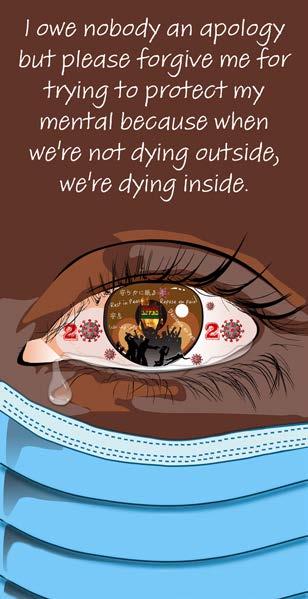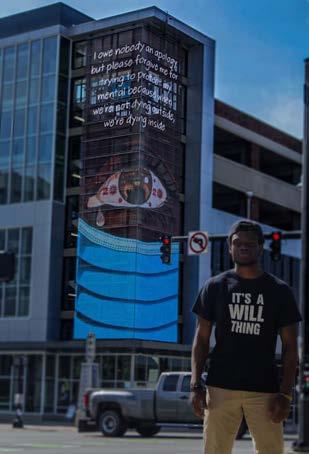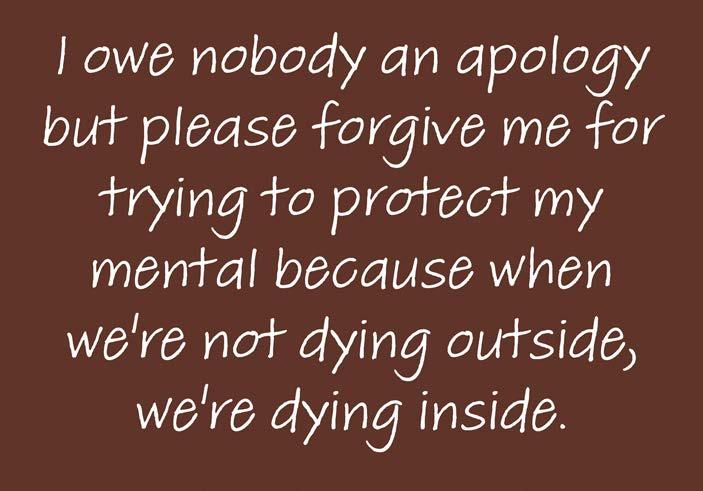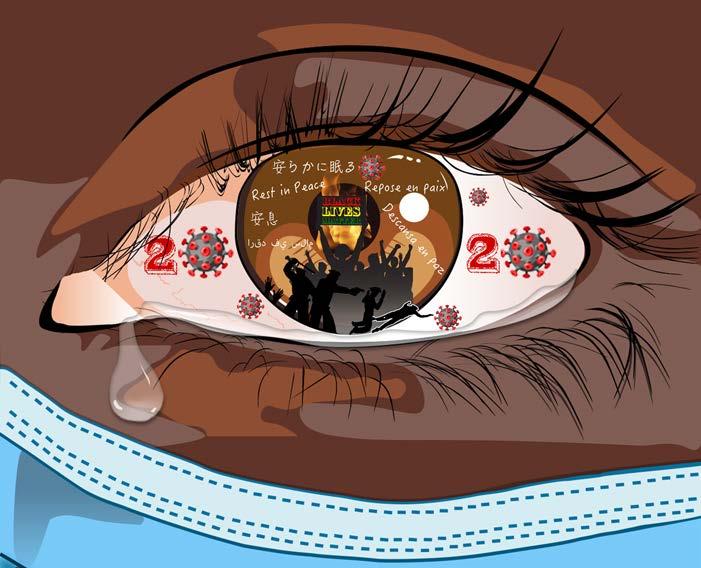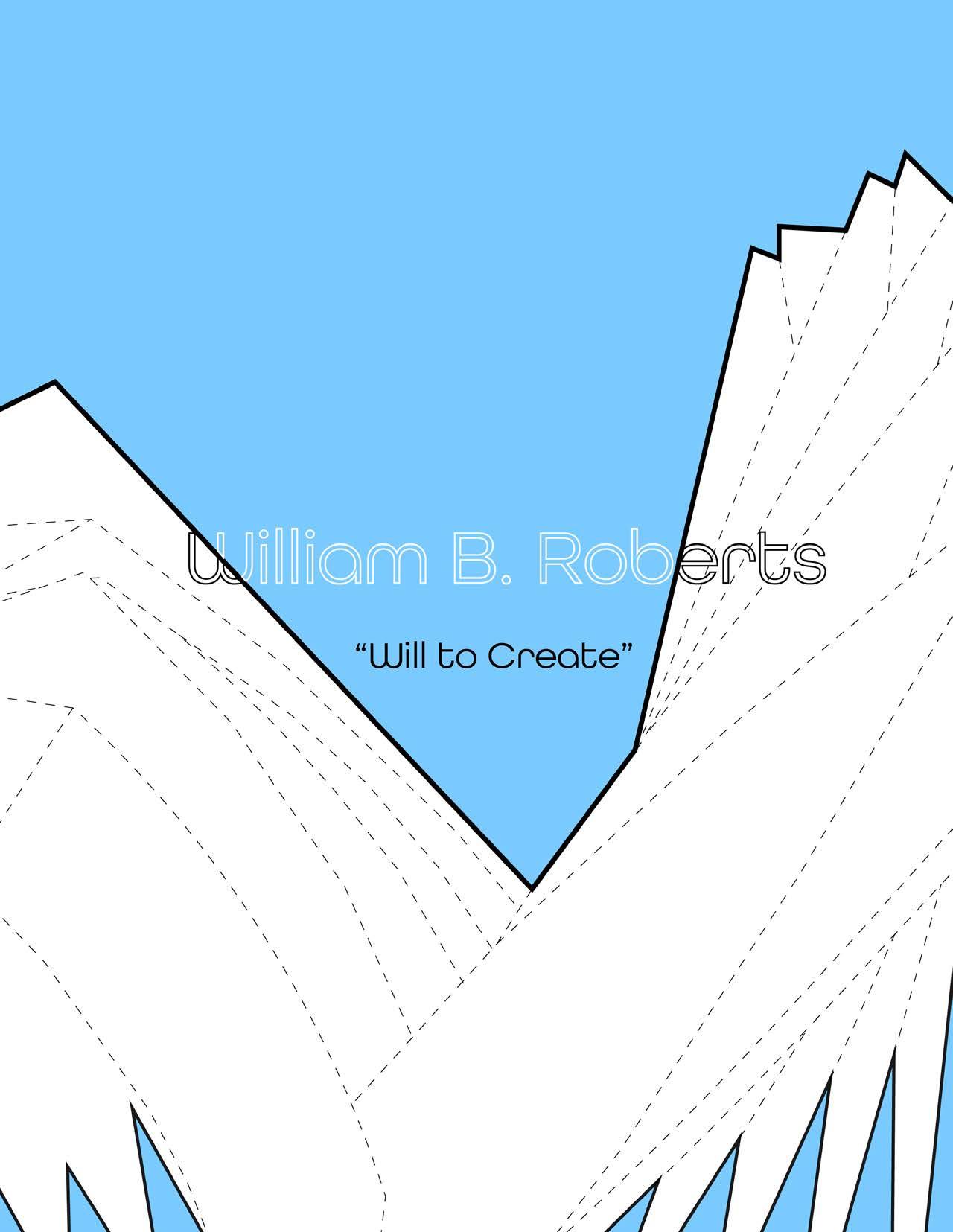
Table of Contents
Holy Cross High School
Over-the-Vine Museum
HiLo Suites
Coney Bowls
BSU Championship Performance Center
Model Foundation
2020 Vision


Holy Cross High School
Over-the-Vine Museum
HiLo Suites
Coney Bowls
BSU Championship Performance Center
Model Foundation
2020 Vision
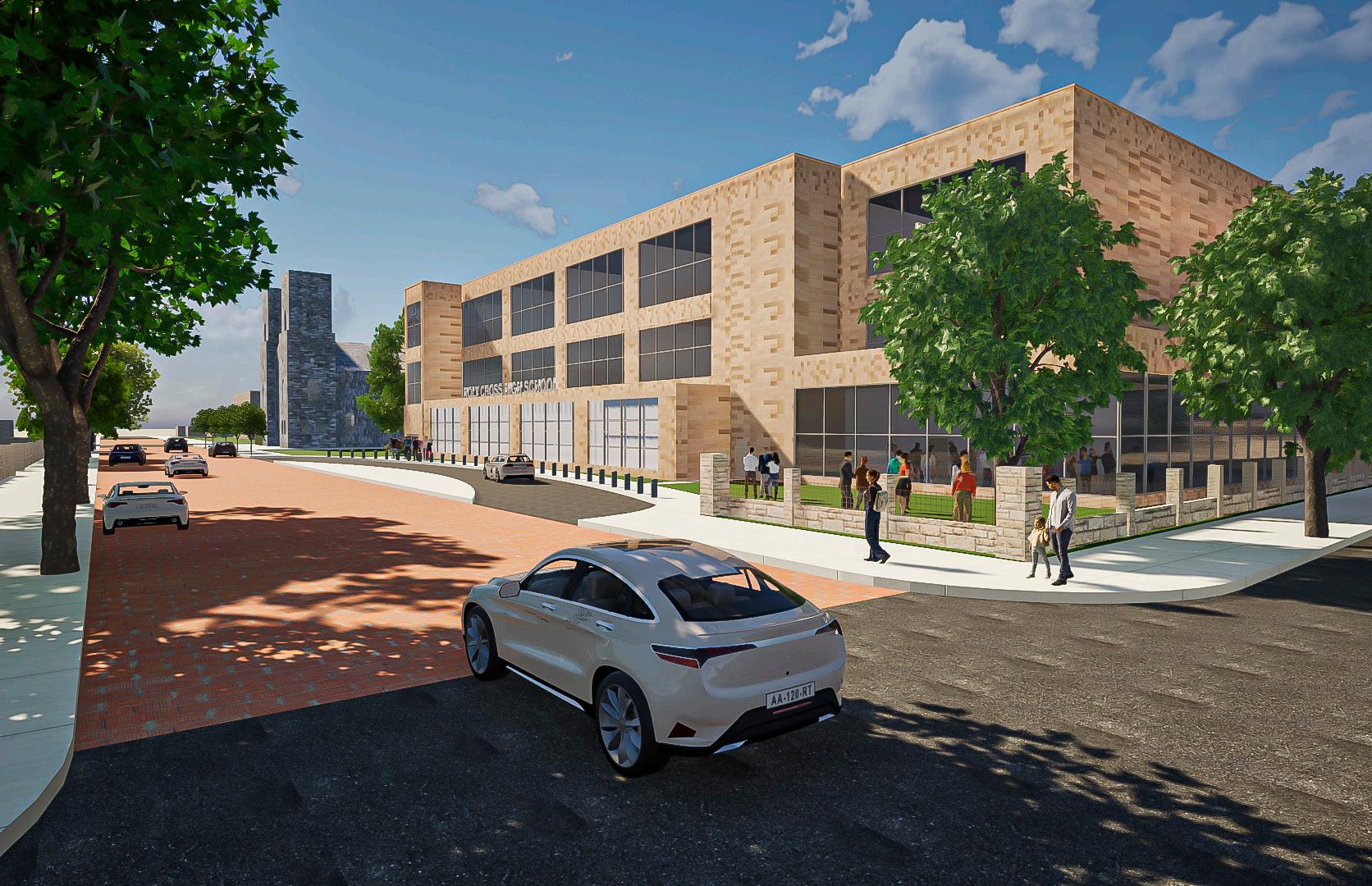
Covington, KY 2024
Holy Cross District High School is a private Roman Catholic school in Covington, Kentucky that opened in 1919 and has since, undergone various changes. MSA Design was brought on to consult during the initial planning stage where a masterplan of three scenarios were created. I joined the project as planning options were being developed. Primary goals were assisting in developing Holy Cross’ vision of their legacy, the community, the education, their identity, accessibility, diversity, and aging infrastructure. I primarily focused on the development of their new high school.

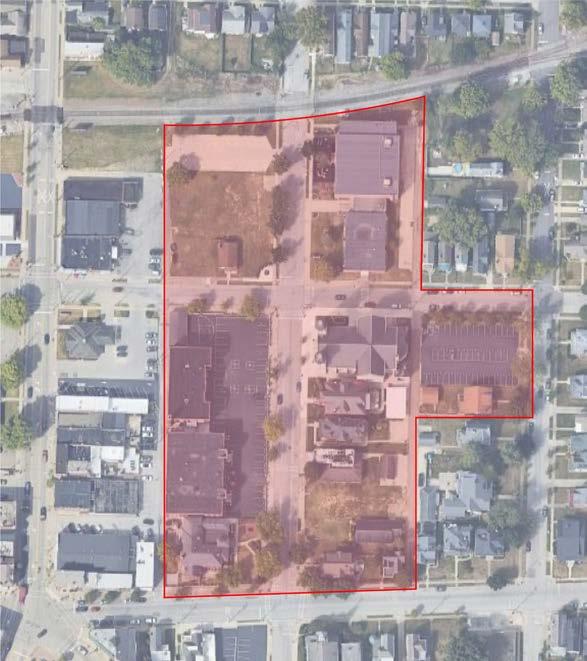
The site was analyzed to be able to develop planning scenarios and build physical models. Planning scenarios included new multipurpose gym/fitness center, new and/or renovated high school/elementary school buildings, additional parking, and an added community hall building.
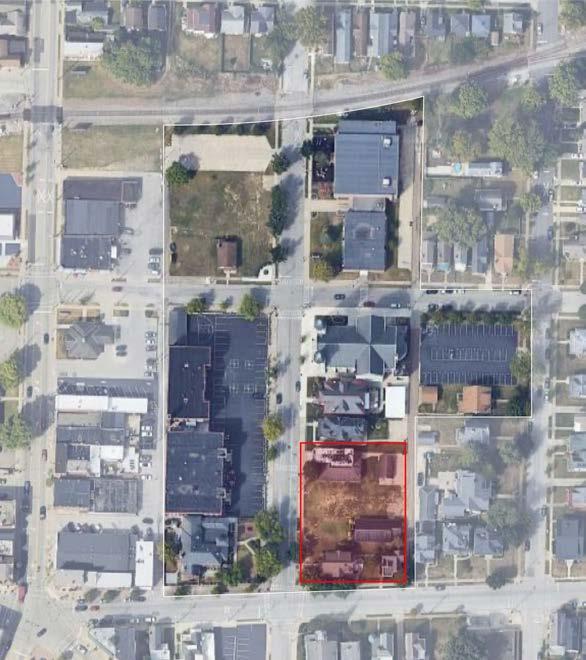
The project was then broken into phases of priority. Based on the scenarios and feedback given, a consensus of a new high school was first priority and the above location was chosen as the best and preferred placement. I took the lead in modeling the new high school, following with drawings, renderings, and diagrams.
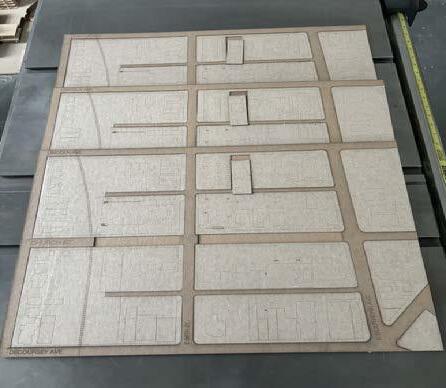
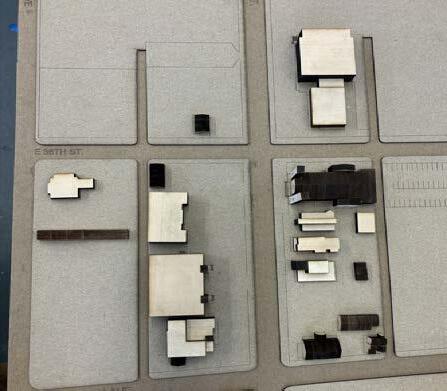
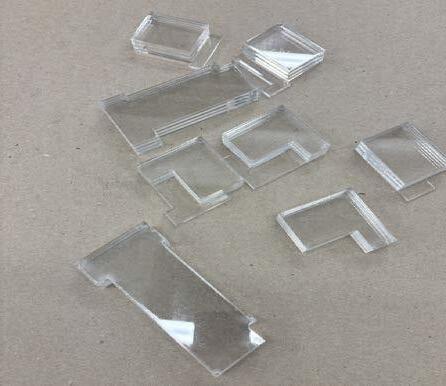
I was able to build four physical models, three of the initial campus scenarios and an additional one later which consisted of a combination of the initial three scenarios based on feedback from the Holy Cross community. Being able to visually see and physically move pieces around was pivotal in driving their decision making. Chipboard was used for the base, basswood was used for the existing, clear acrylic sheets were used for new build.
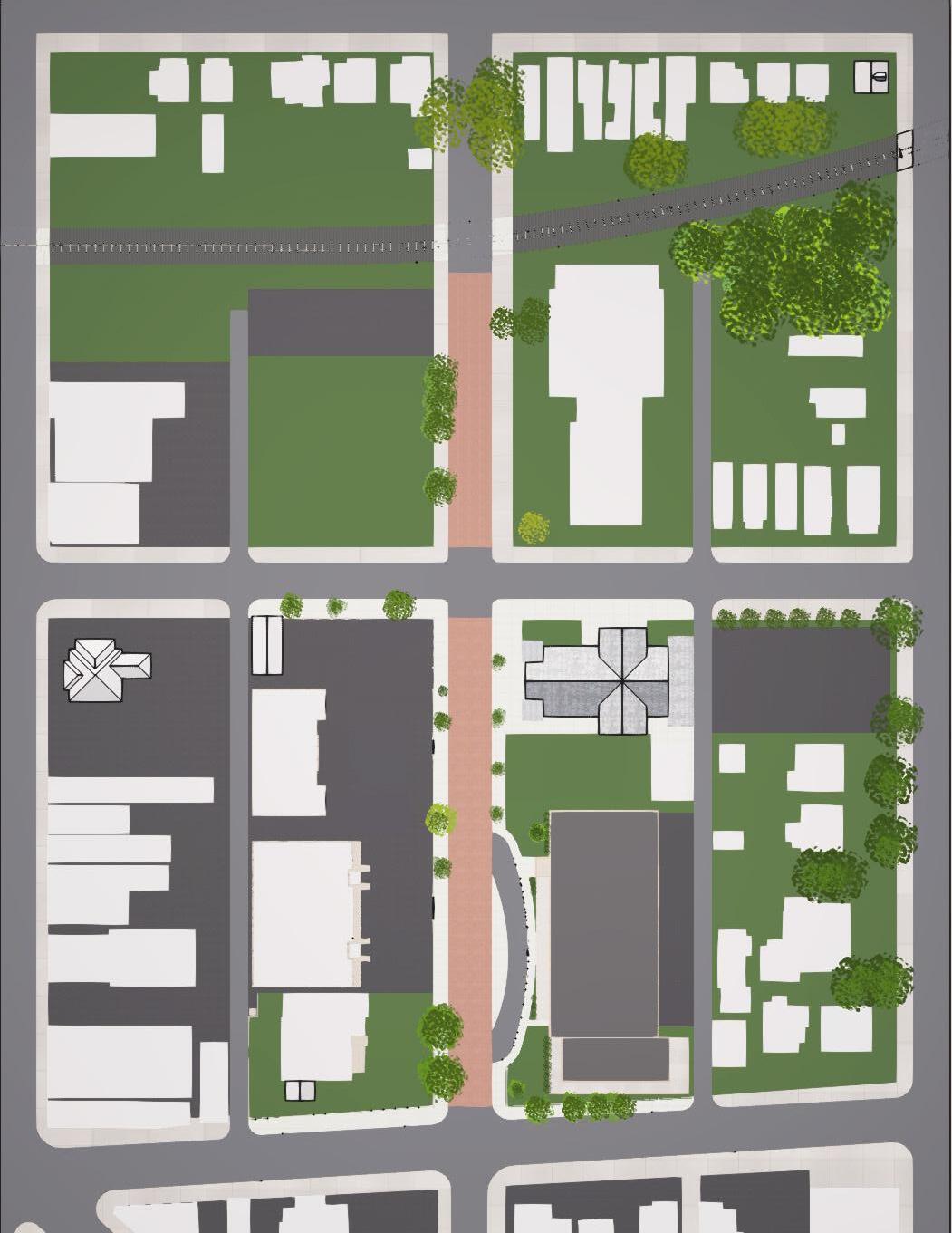
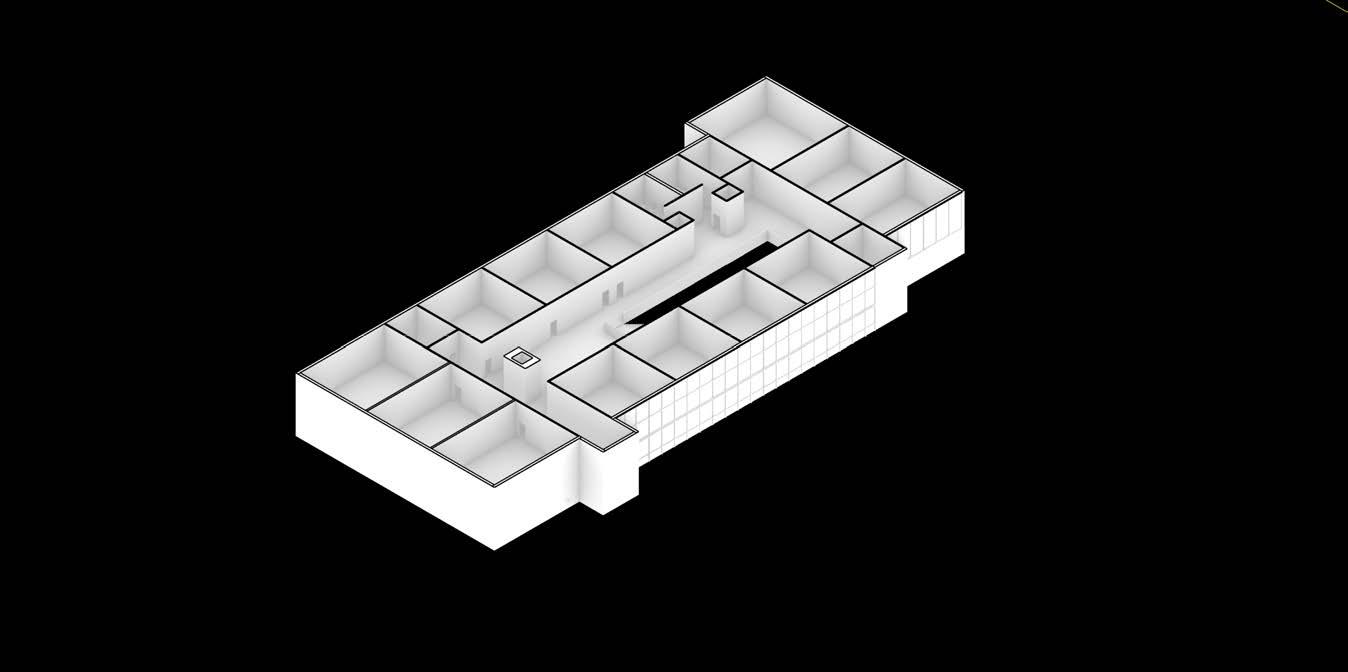
CLASSROOMS
RESTROOMS

RESTROOMS
CAFETERIA
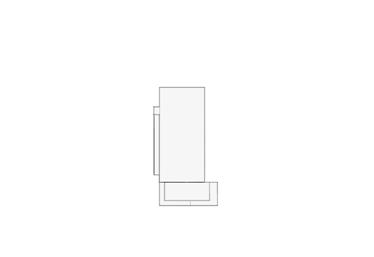
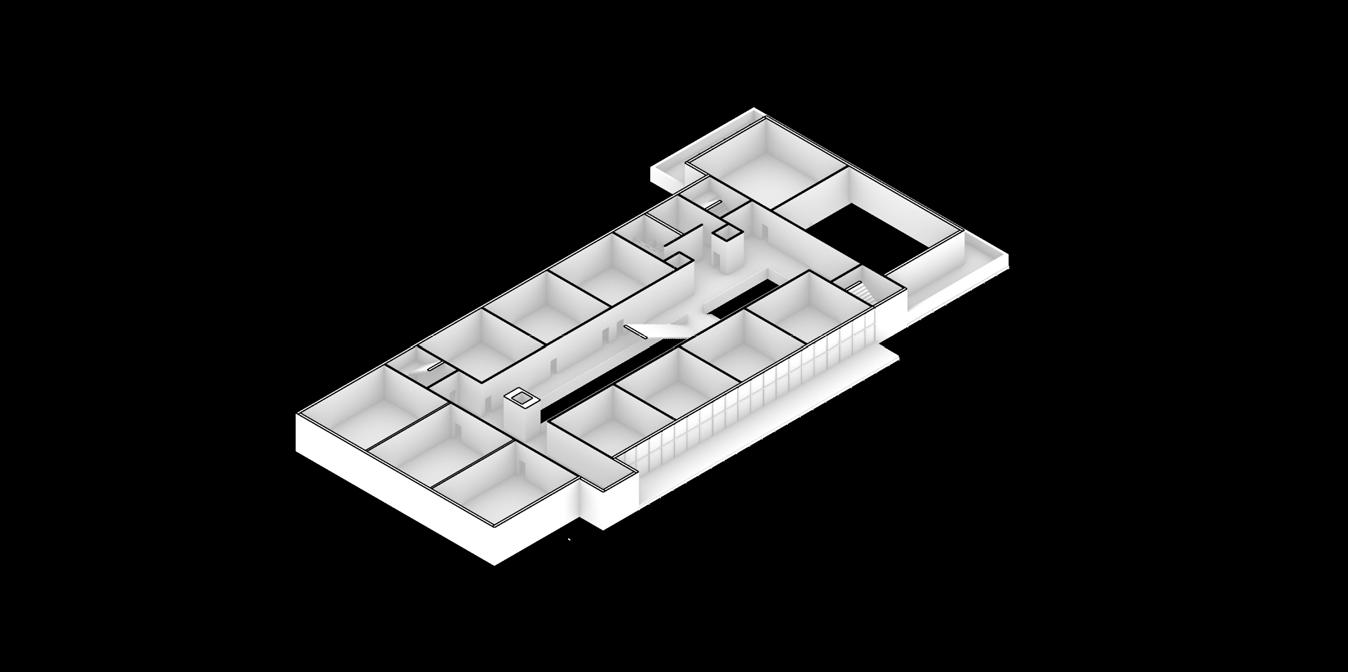

CLASSROOMS
RESTROOMS
CAFETERIA
KITCHEN
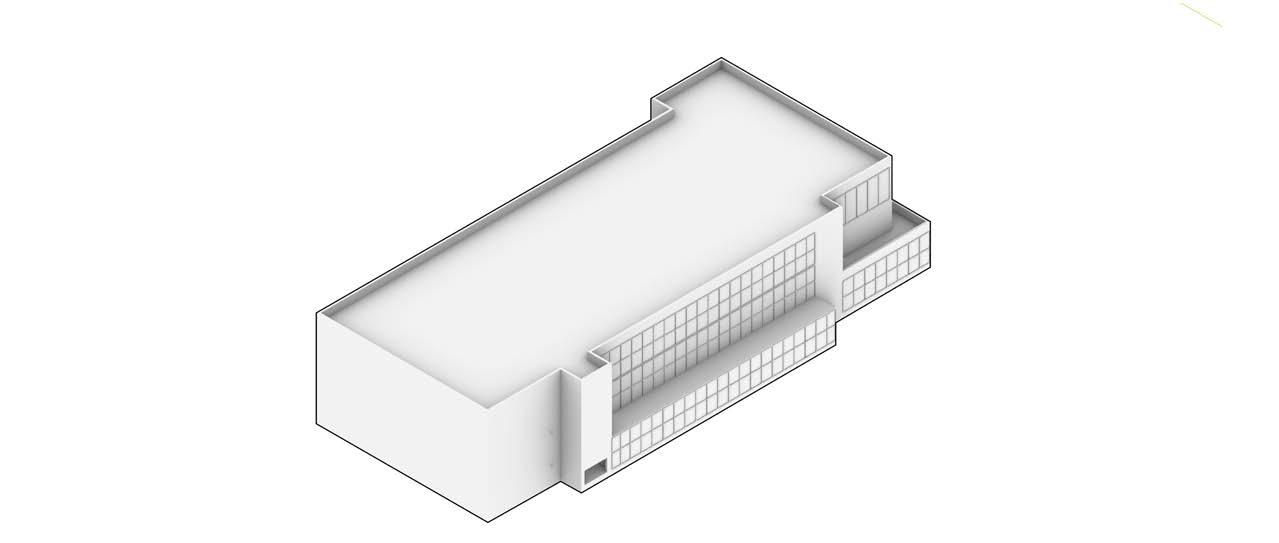
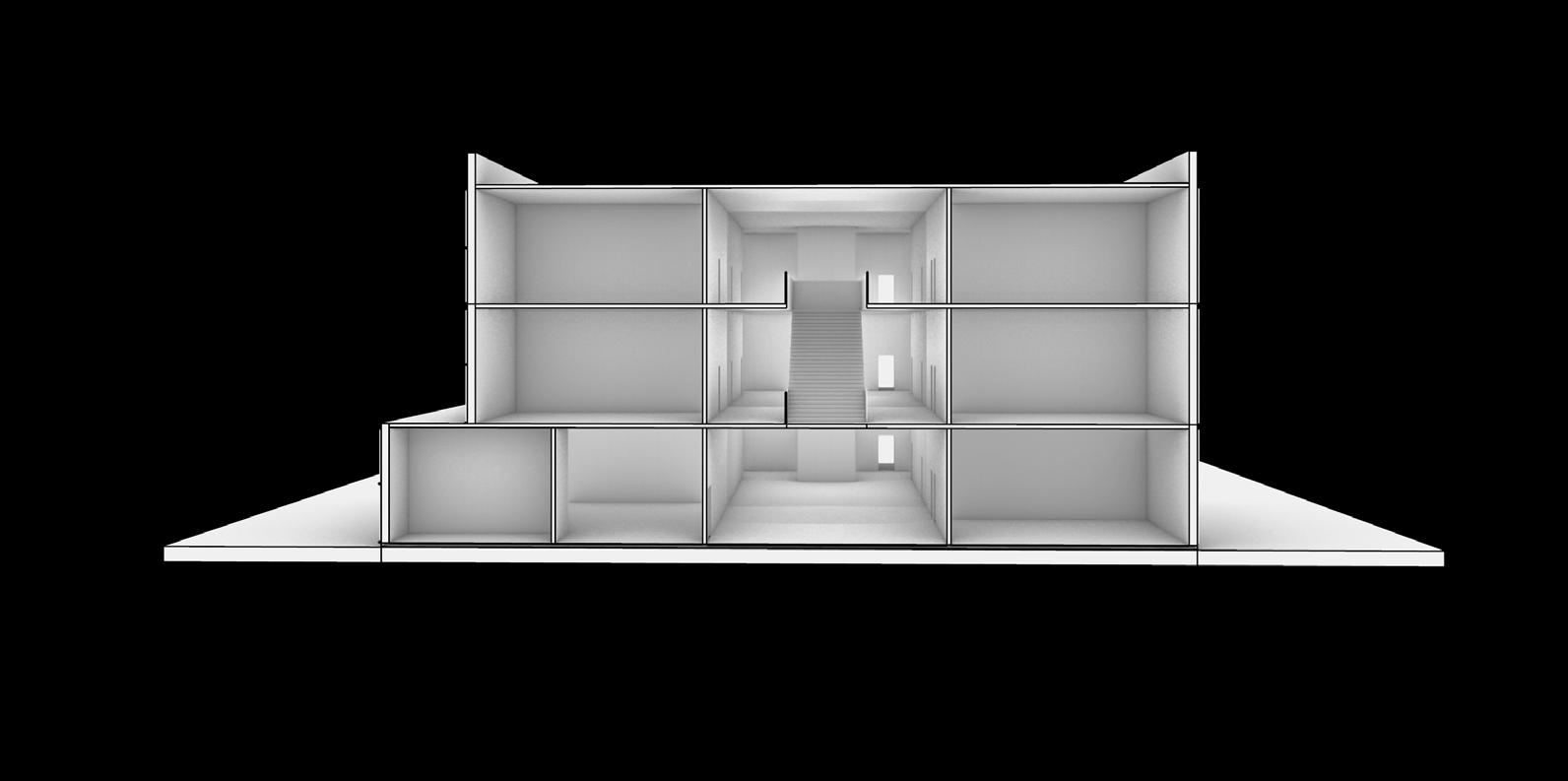

ADMINISTRATION COMMON
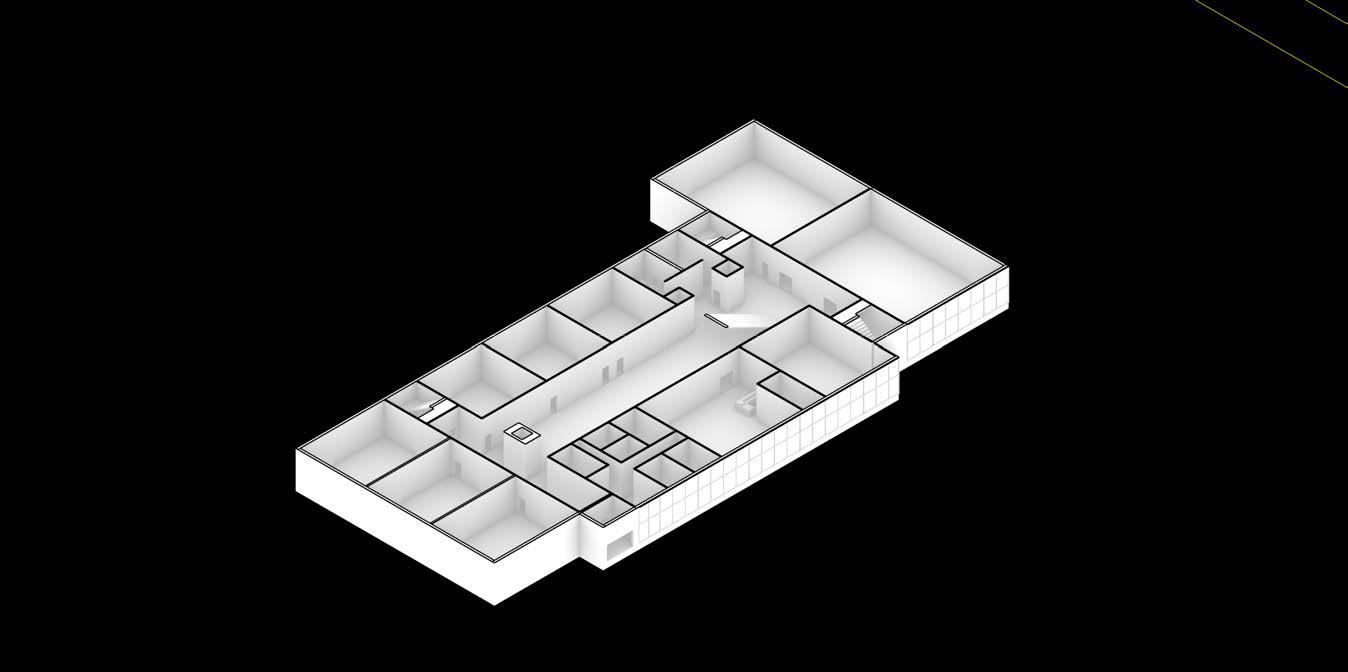


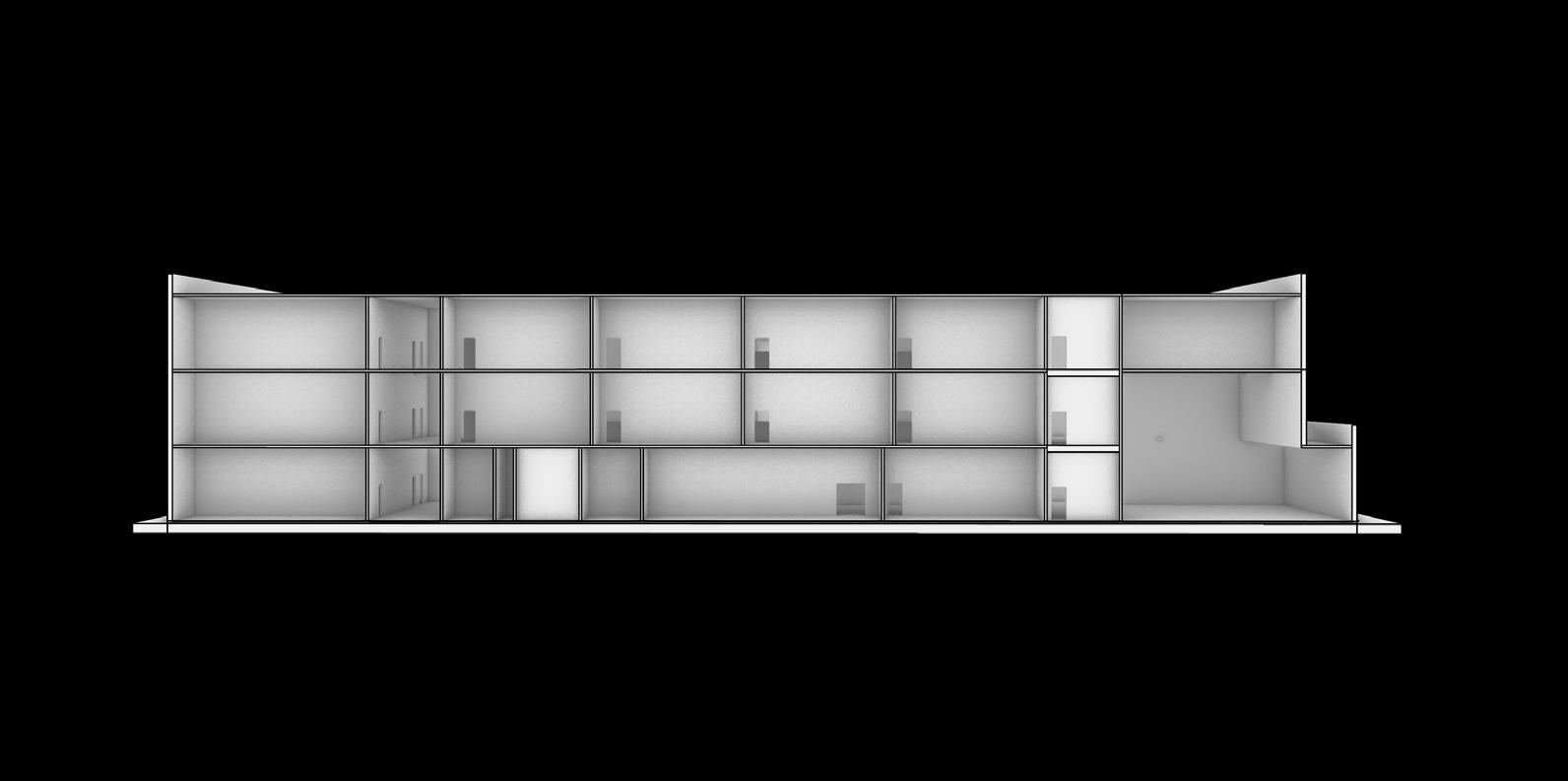

The existing high school is undersized with aging and outdated infrastructure, and being that there are many necessary facilities off-campus that are rented by the school, it limits growth of enrollment and growth of the school. The new high school floorplans, programs and square footage seeks to eliminate the many concerns the client has with their existing.

Cincinnati, OH 2023
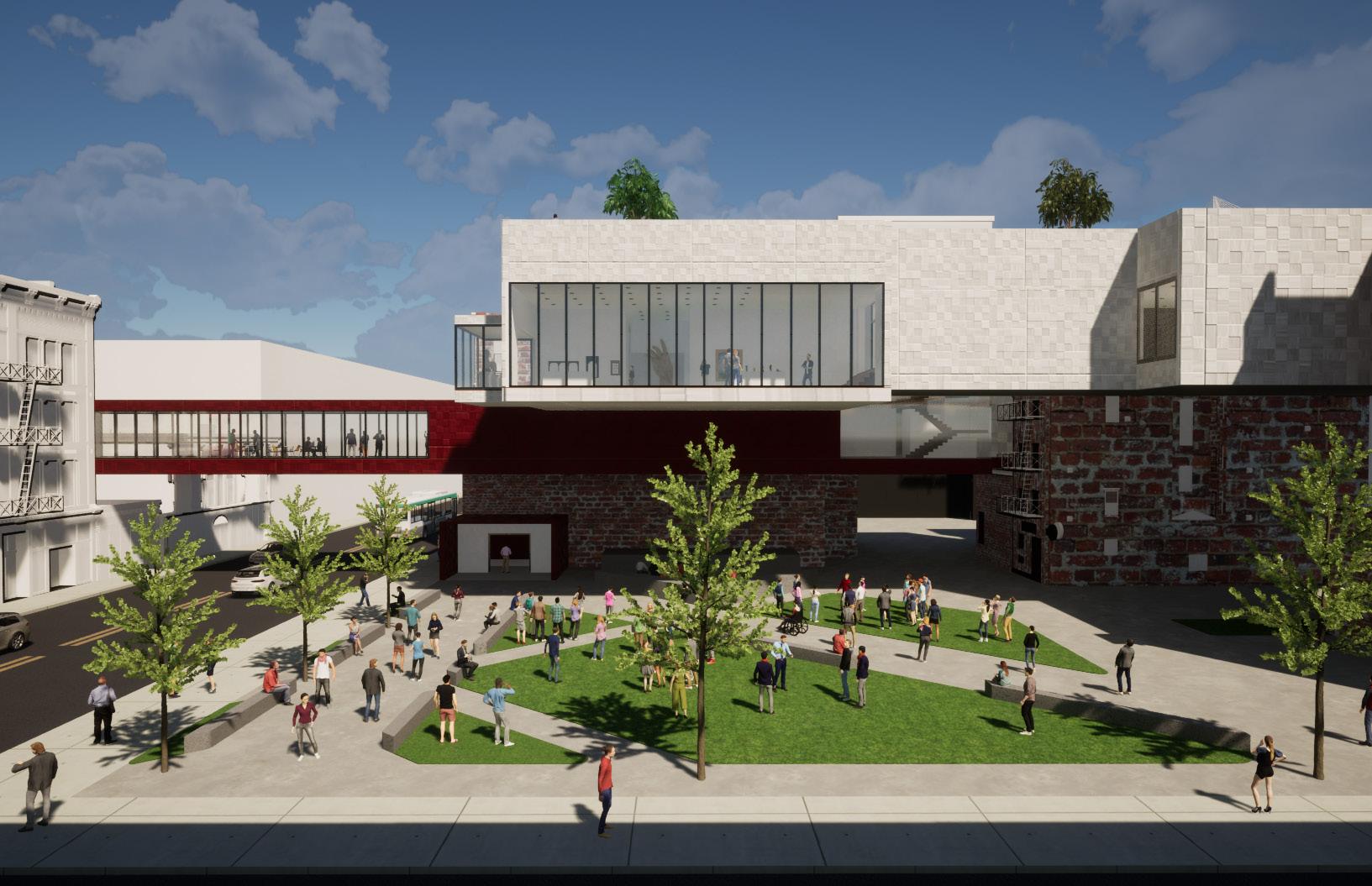

The location of the project is at the prominent corner of 12th and Vine Street in Cincinnati, Ohio’s historic Over-the-Rhine neighborhood. The program is a museum dedicated to the History of Over the Rhine: a place to celebrate the past and future of one of Cincinnati’s first and most historic neighborhoods. The proposed building aims to build community through connection as well as pay homage to the various bridges that were onced used to cross the Miami and Erie Canal, which was nicknamed “the Rhine”. The significance of the Rhine back then, correlates to the significance of Vine Street today. The building is meant to be a public resource to educate visitors about the materials and construction legacy of Cincinnati, particularly Over-the-Rhine. The facility will comprise of a visitor’s center, meeting areas, a library, permanent museum, as well as archives,
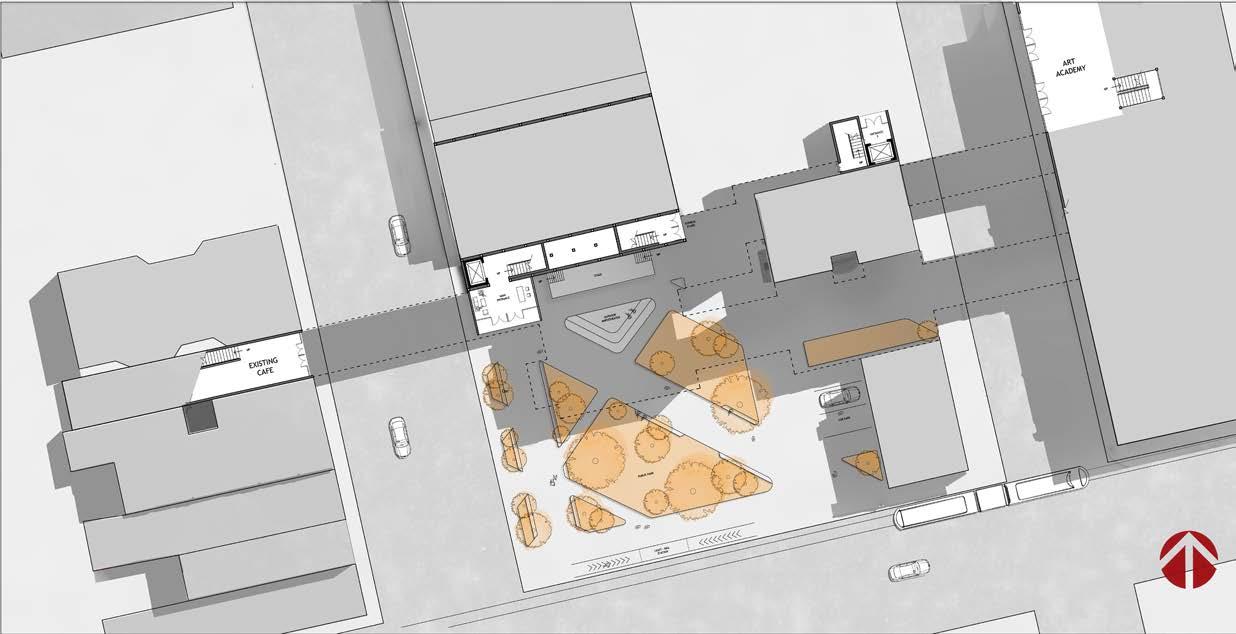

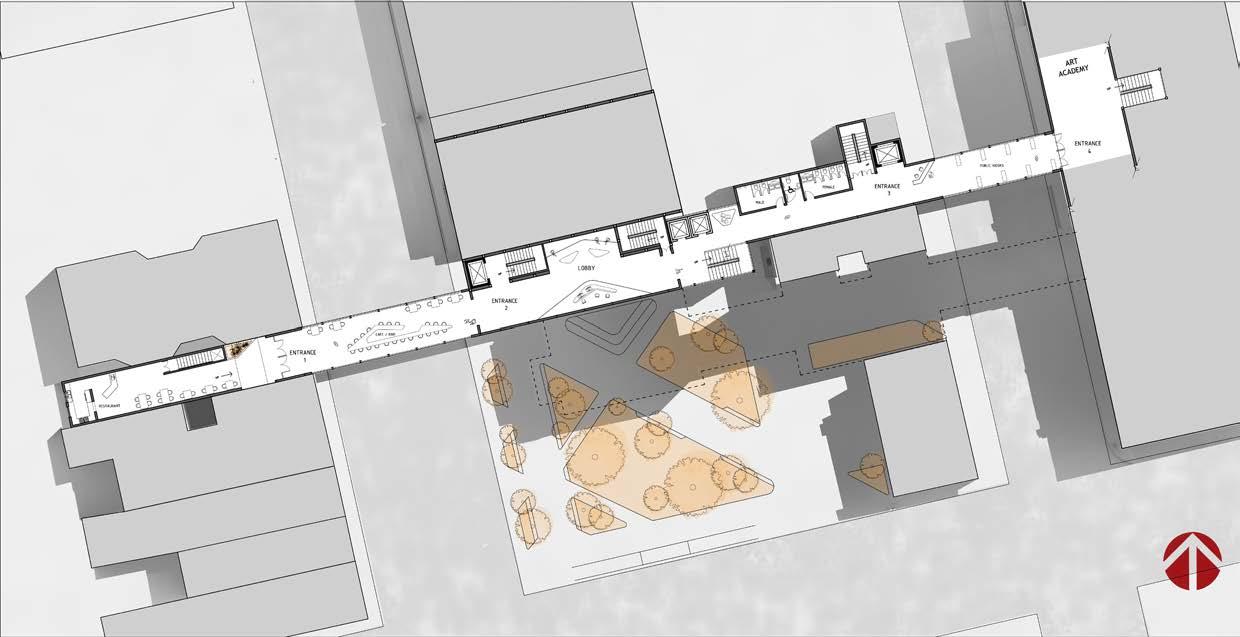

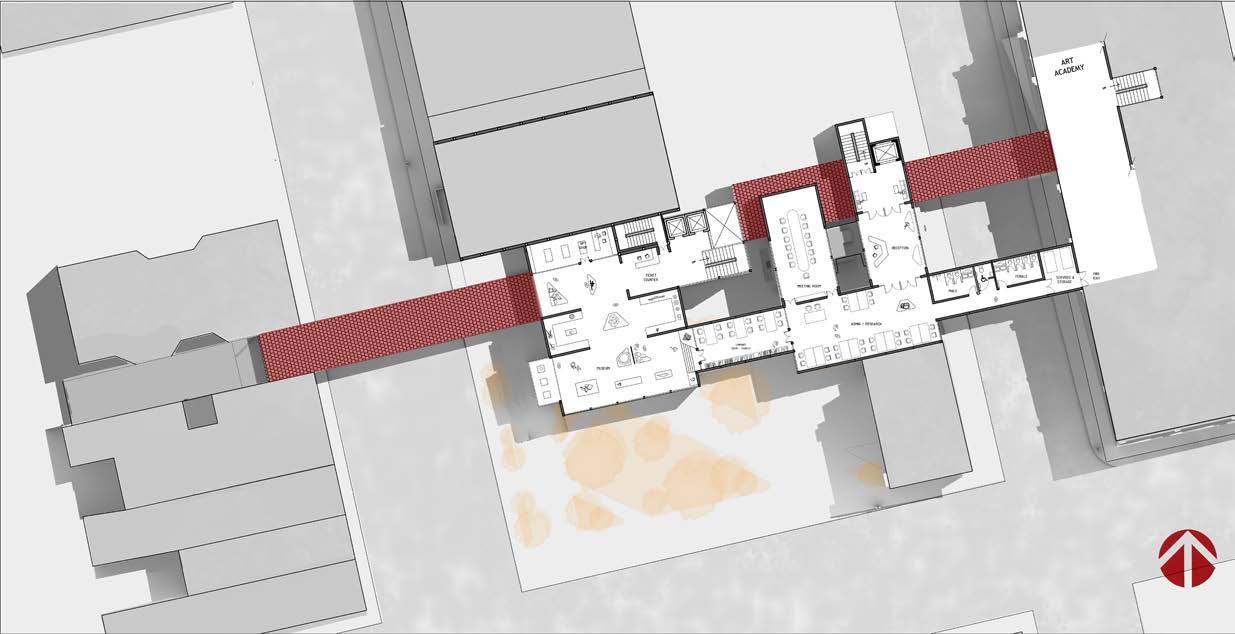



The building’s connection to the surrounding buildings structurally and symbolically is what holds it up. The walls of the ground entrance were created to have the same facade as the surrounds buildings to blend in while also being a vital part of its structural stability without taking away from the cantilever’s mystery of how its being supported.
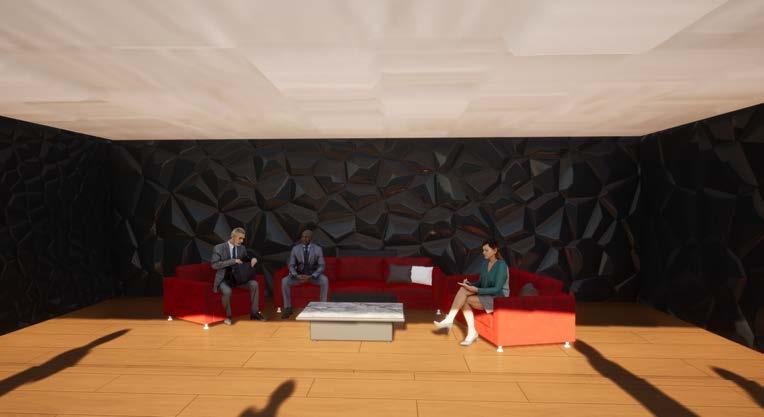
With the skybridge on both ends of the building, it is used to connect the Art Academy on a less active side on Jefferson Street and a popular restaurant/bar on a very active Vine Steet.
Given that the building will be used my many different groups of people, the proposal attempts to create a balance between public and private. With administration/research being more private, they have their own skybridge on the third level. The public can go through the skybridge on the second level with no interruptions from one end to the opposite end if they are not visiting the museum gallery. For the people who are visiting the museum gallery, they can take the elevator/stairs up to the third level and rooftop terrace.
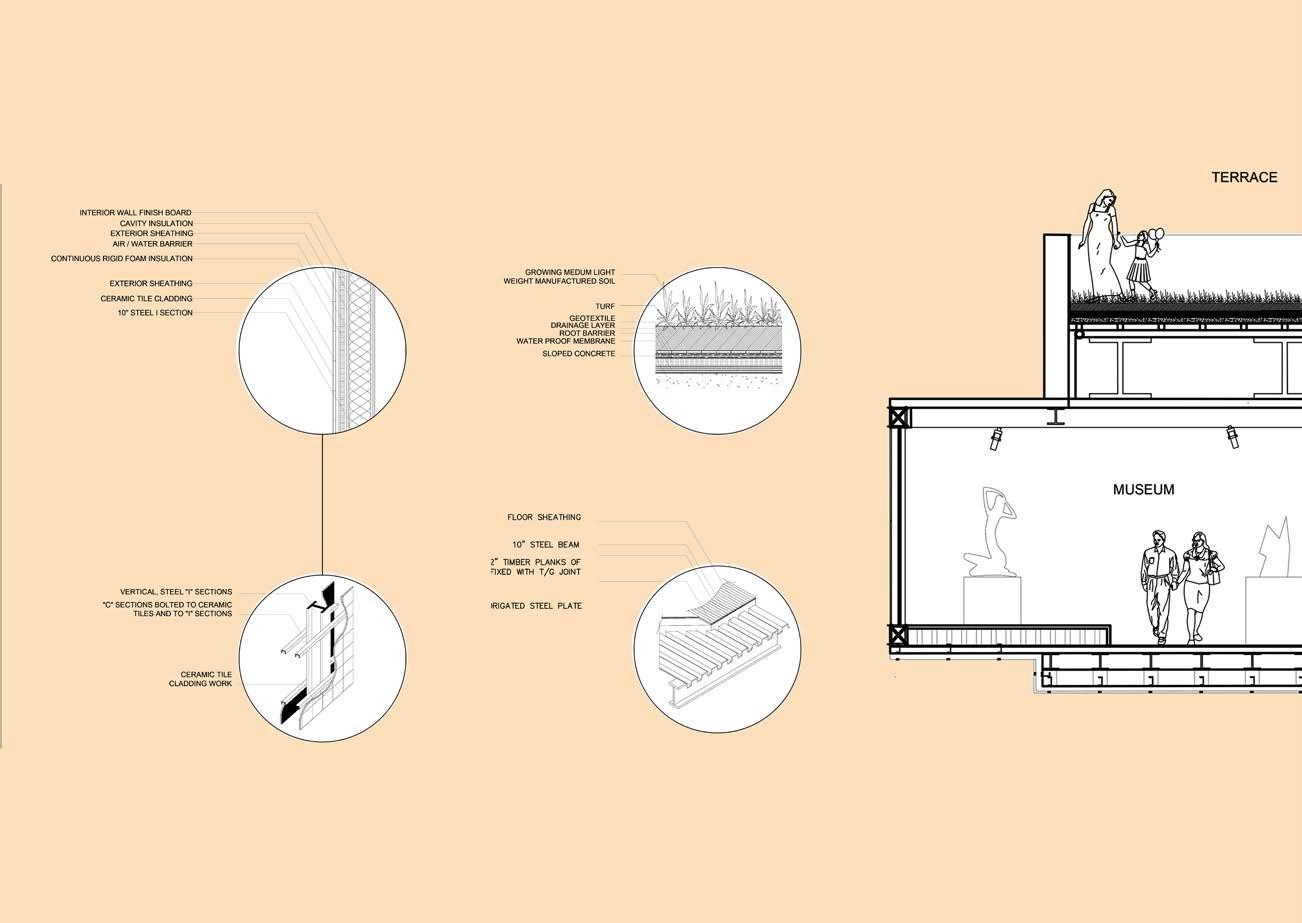
3’ STRUCTURAL STEEL BEAMS
3’ THICK STEEL COLUMNS WITH PILE FOUNDATIONS
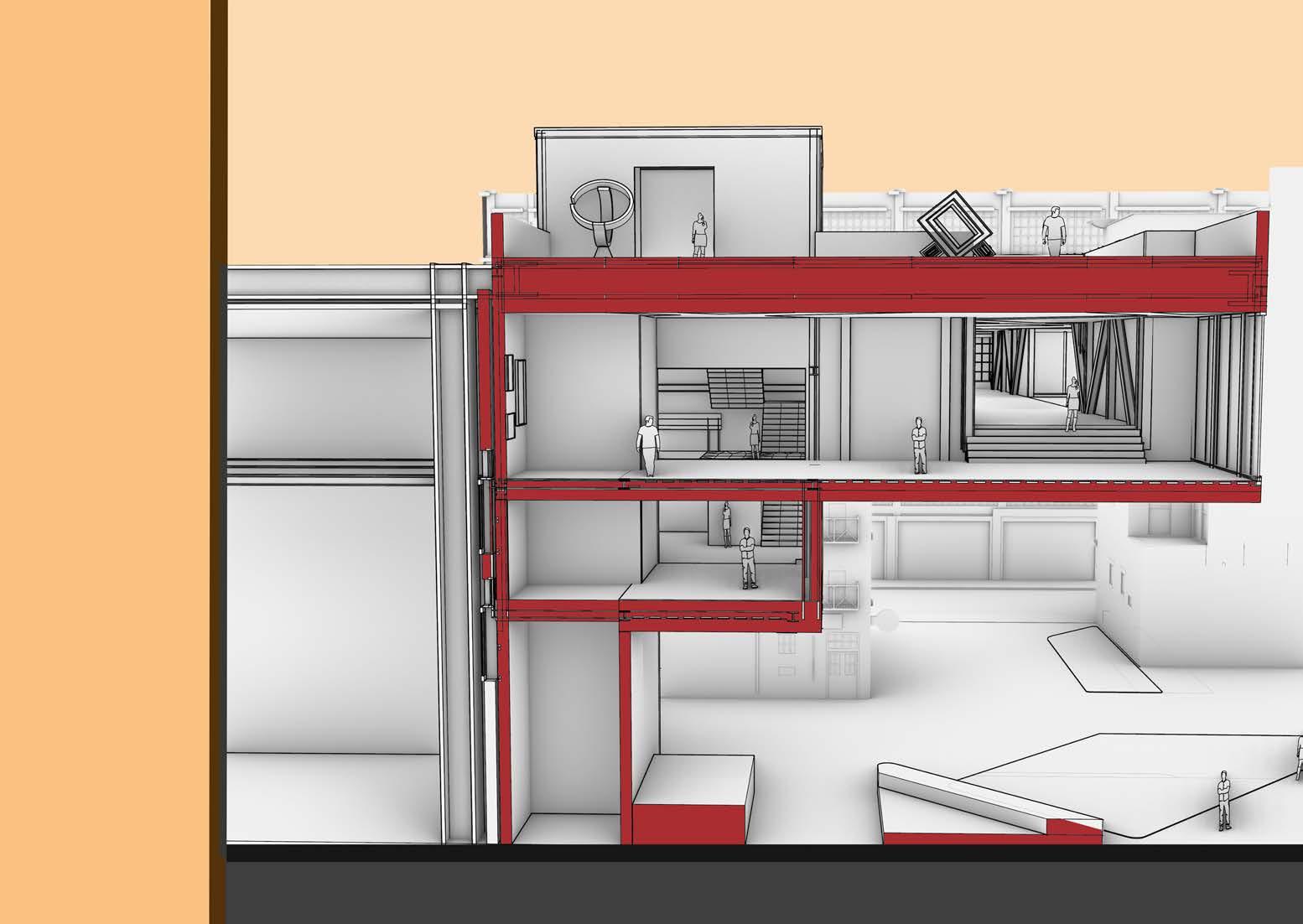
10” STEEL MEMBERS IN A VIERENDEEL TRUSS
4” THICK STEEL MULLIONS IN A 4’X10’ PANEL
@ 10” O.C.
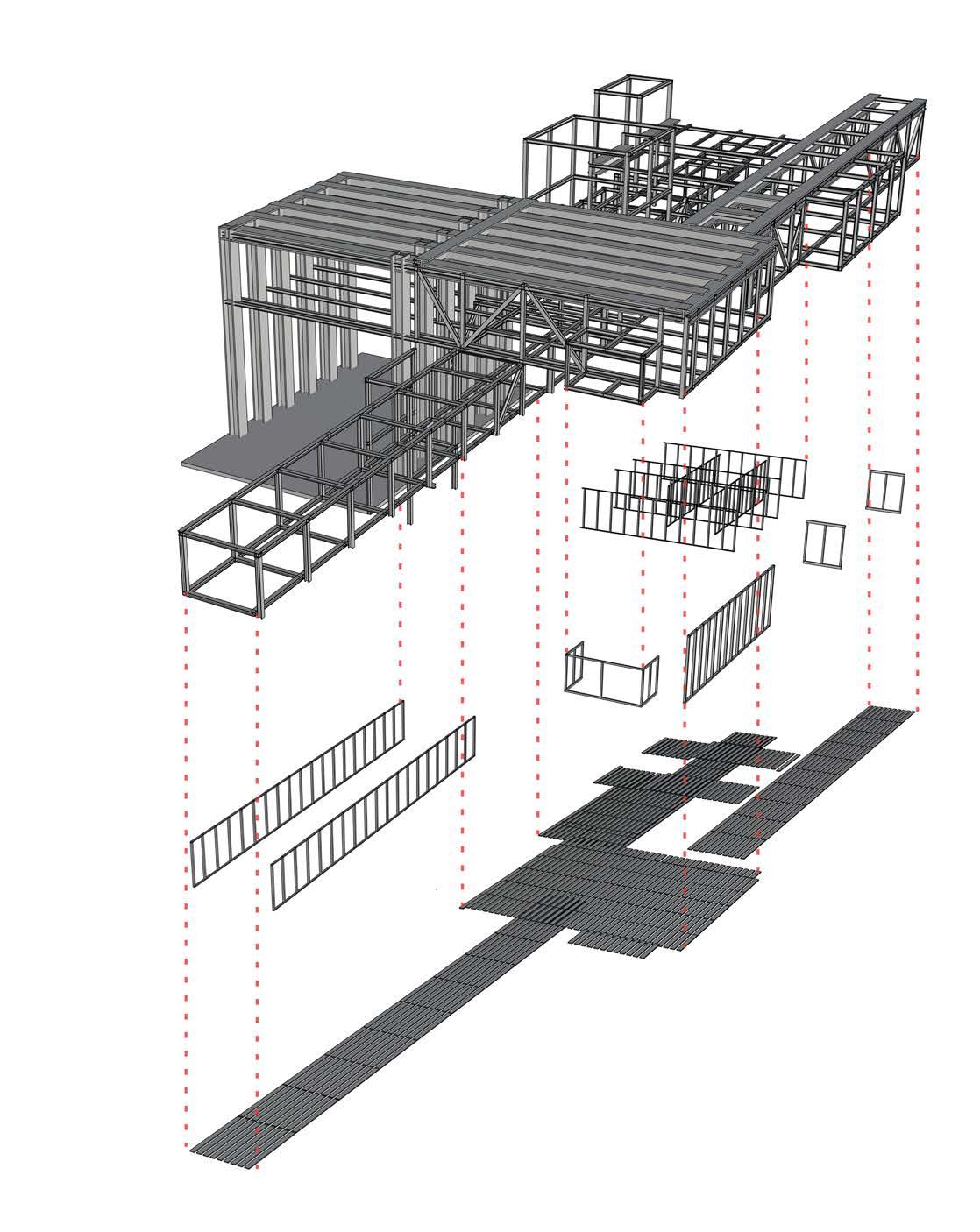
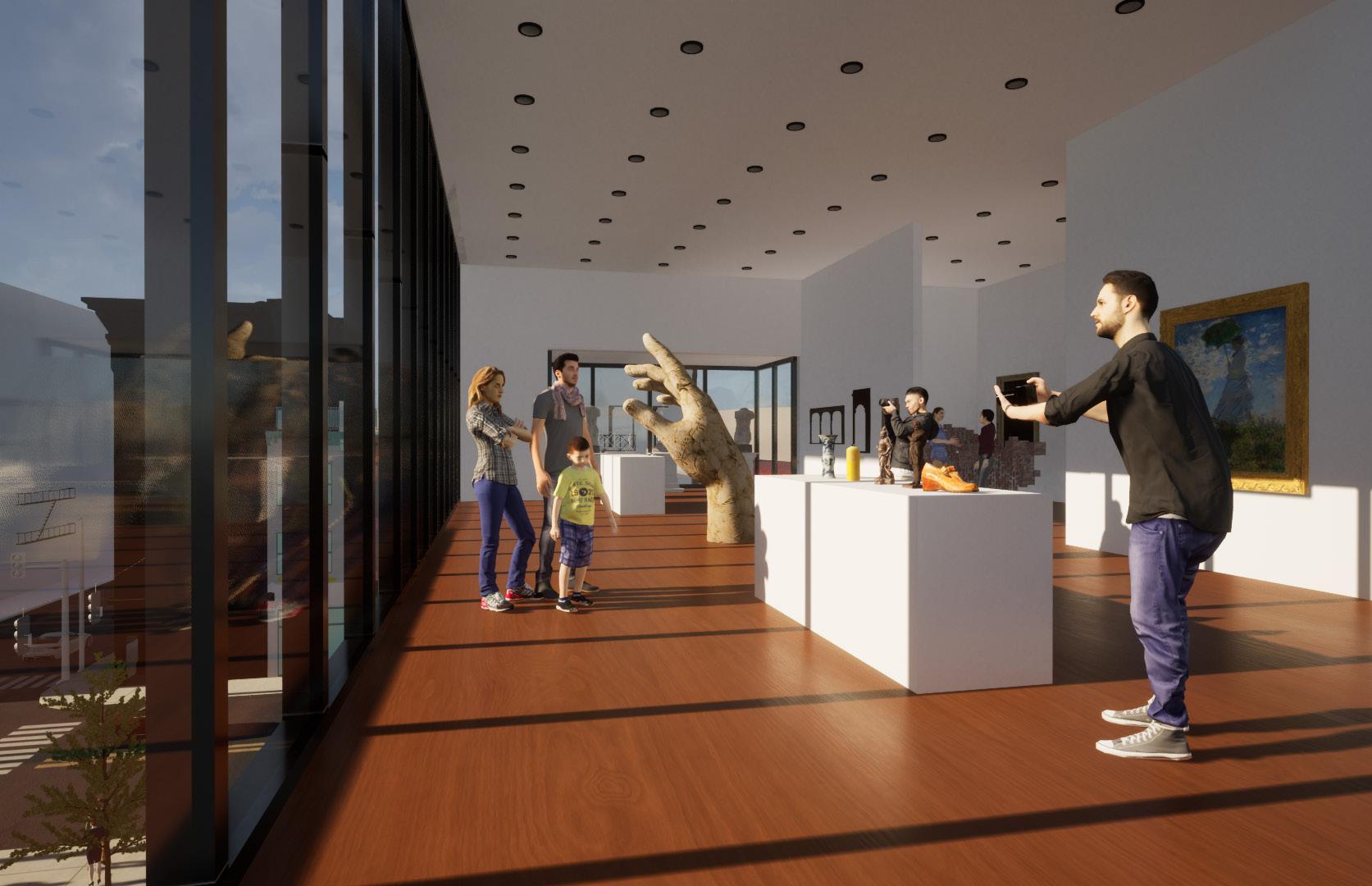
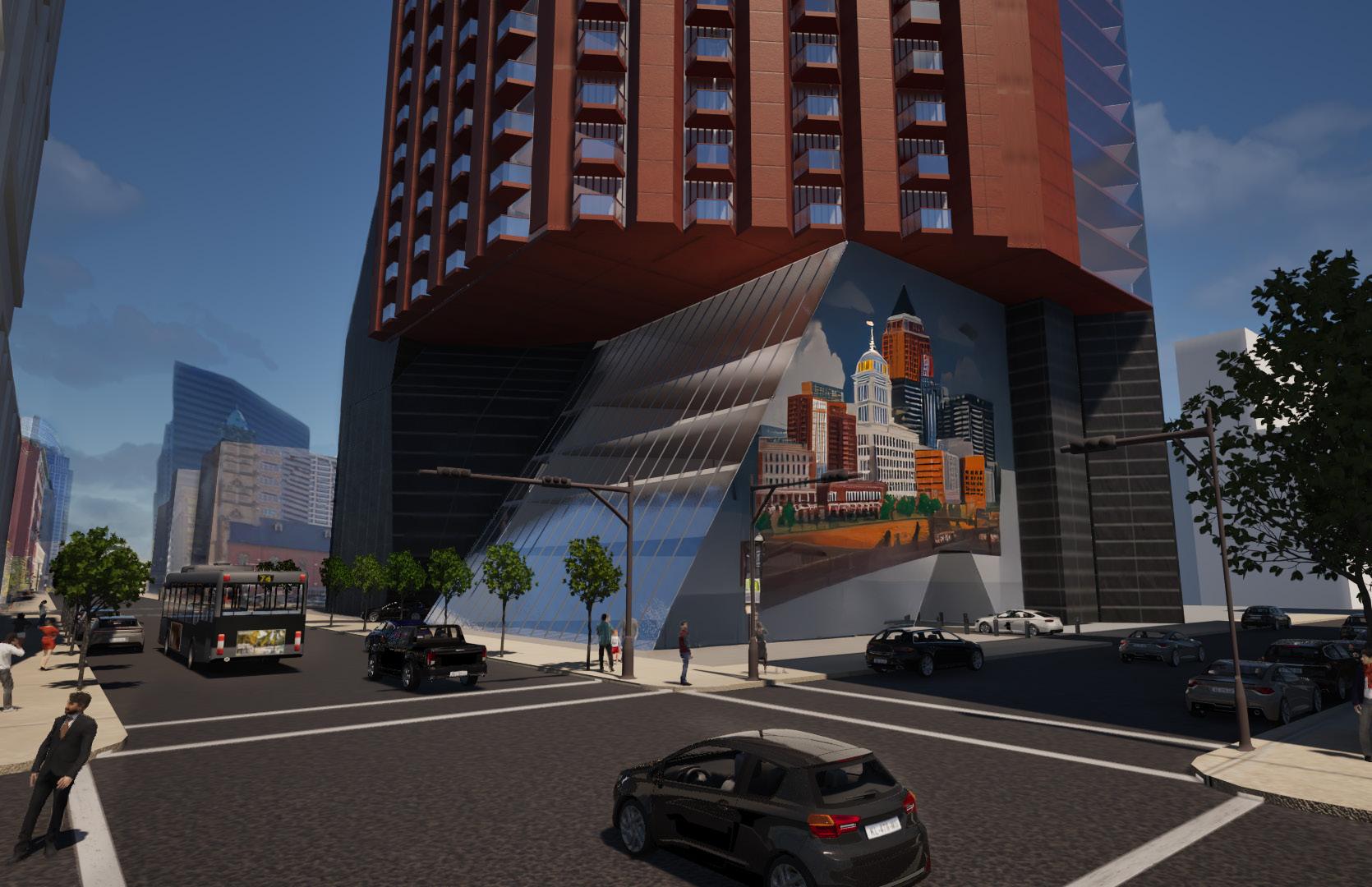
Cincinnati, OH 2023
A large-scale residential proposal with particular emphasis on the relationship between the building and the public life of the community was developed from folded plate precedents with respect to a provided site location in Downtown Cincinnati, Ohio. This project is titled “HiLo Suites” because in life we are faced with a plethora of highs and lows but in the center of it all, the light that shines through and in us is what defines us, which translates to the characteristics of this building.


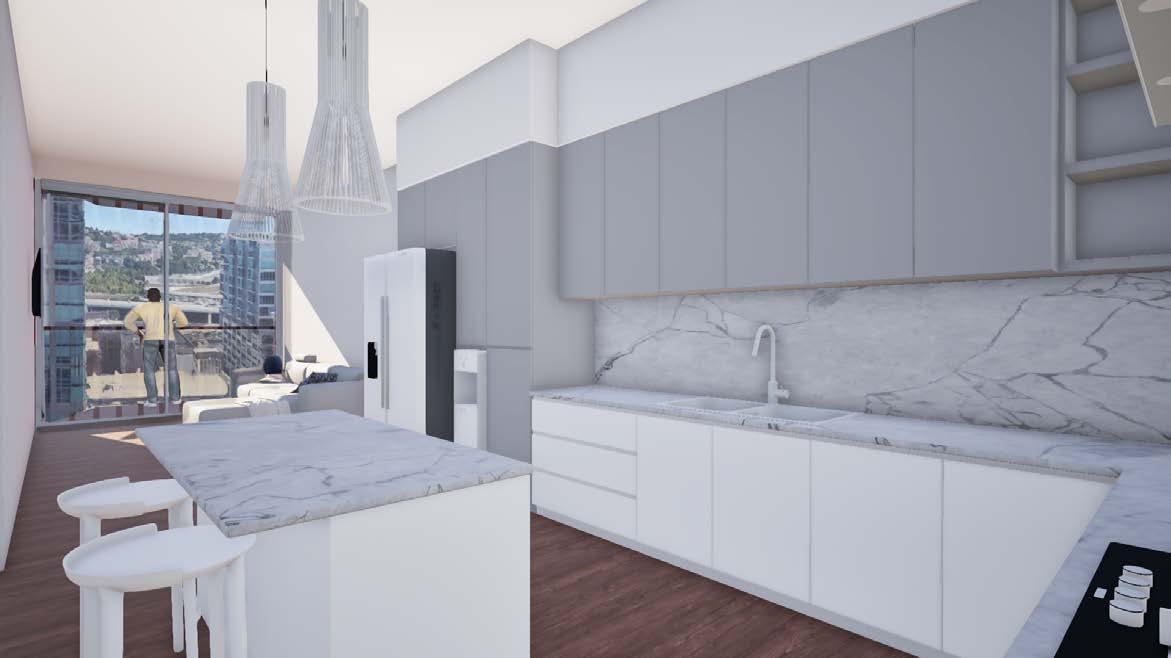
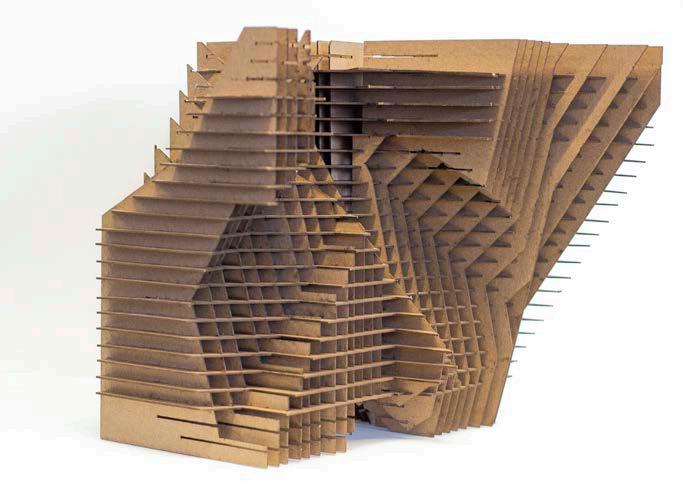
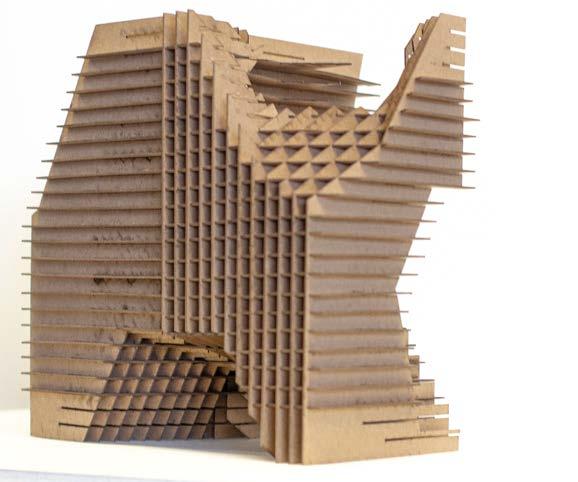
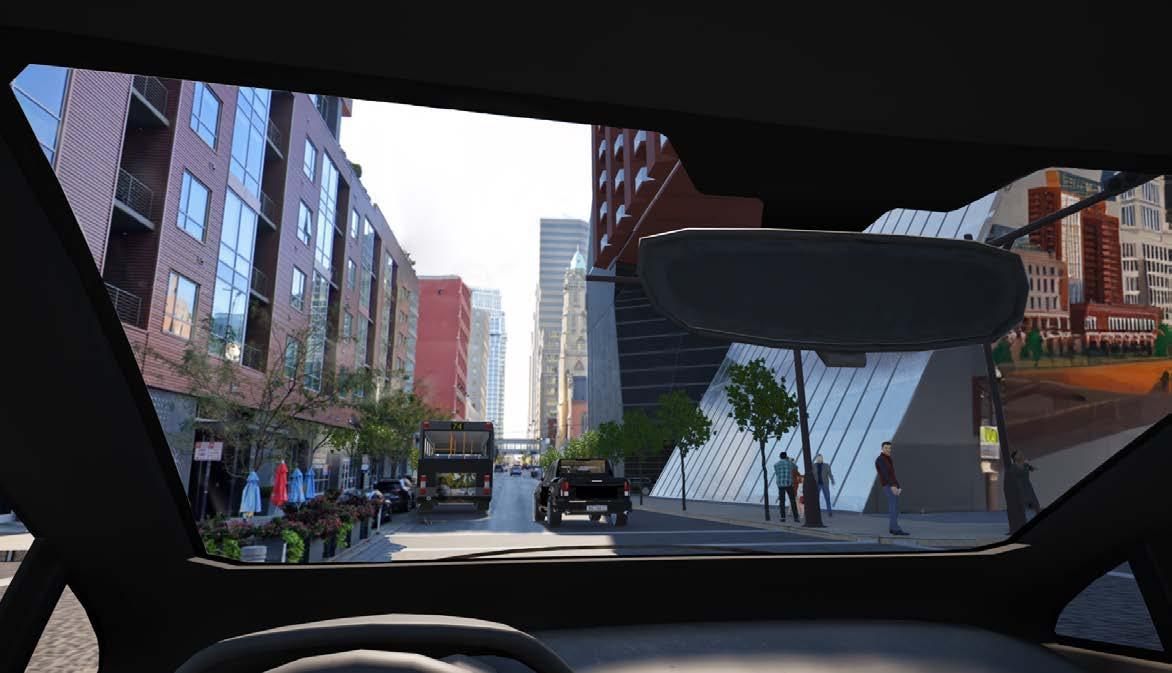
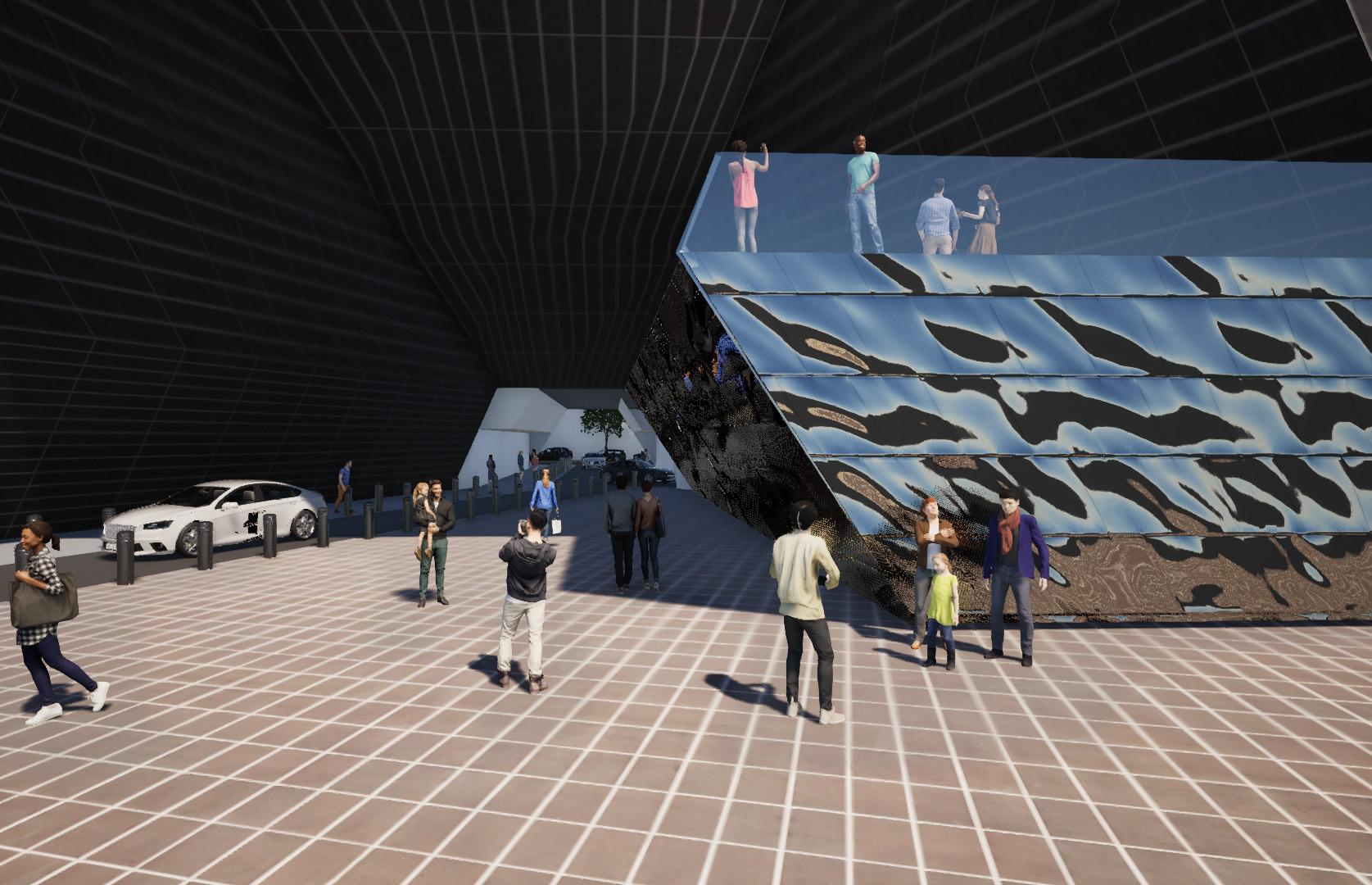
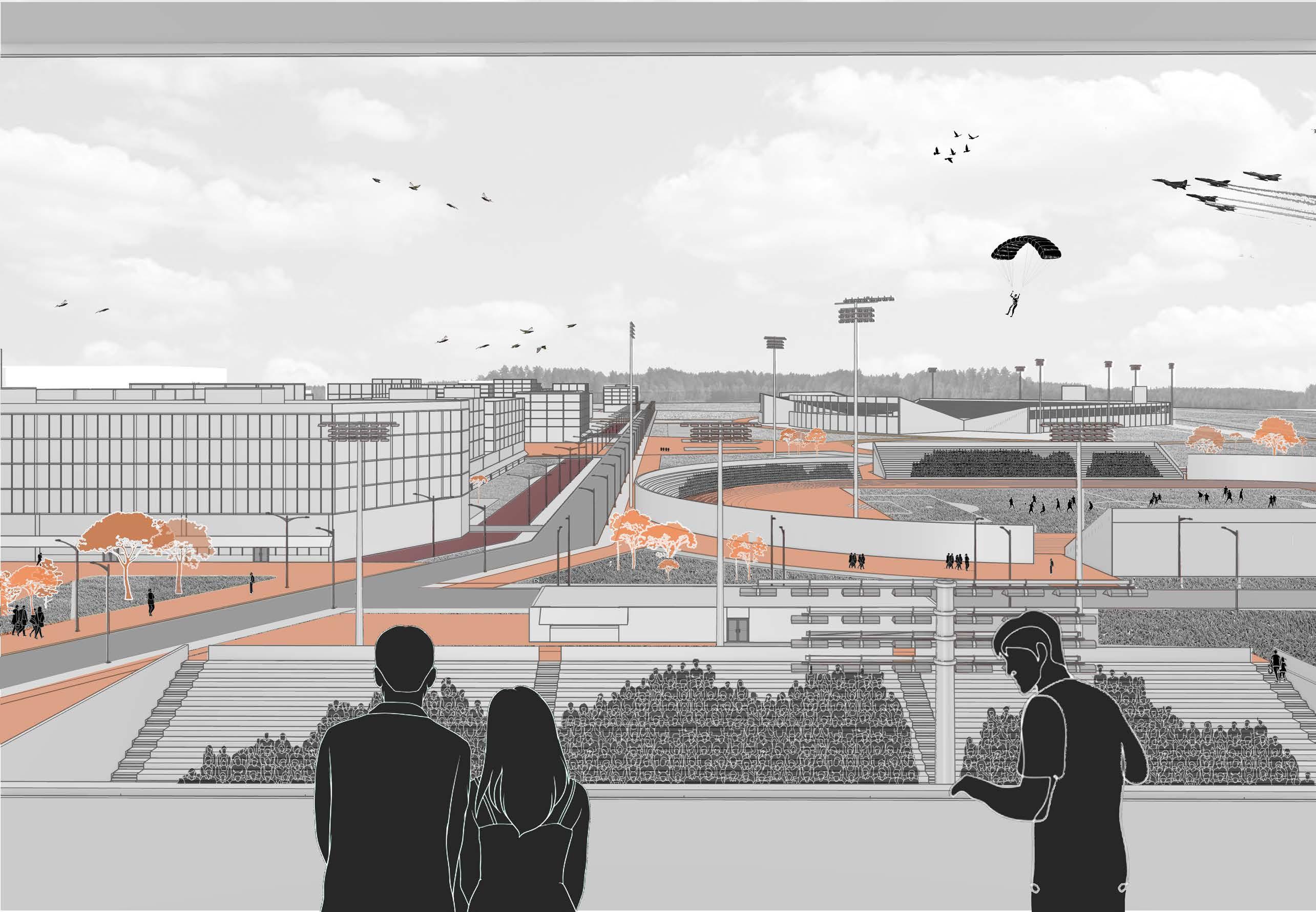
Cincinnati, OH 2024
Located at what once was Cincinnati’s Coney Island site, we developed a project that allowed us to deeper understand how our use, management, and care of water creates alternatives to urban development, which prioritizes the street. With knowledge of how susceptible this site has been to extreme flooding, influenced how we approached the site by figuring out how we could implement different water management systems and how they could be used for multiple purposes. The name “Coney Bowls” derives from Cincinnati’s love for Skyline Chili’s Coneys, and stadium bowls being used as the main system for water management and urban design.


Four major roads link the site to its surroundings, converging at a central square filled with vibrant energy. Minor roads branch off from these, effectively balancing connectivity between major thoroughfares and buildings within the city.
Flexible Spaces: The creation of large platforms connecting buildings not only serves as communal areas for residents to gather and socialize but also doubles as terraces during flood seasons. This adaptive use of space ensures that the area remains functional and enjoyable year-round, even in the face of natural challenges like flooding.
Interactive Plazas: The innovative design of the platforms provides unique vantage points overlooking interactive plazas below. These plazas likely host various activities and events, fostering a sense of community and encouraging social interaction among residents.
Innovatively integrated within the urban landscape are expansive stadiums and amphitheaters designed not just for entertainment, but as integral components of flood mitigation. Serving as colossal bowls, these structures adeptly collect and contain floodwater, acting as reservoirs that preemptively fill up first during floods. This adaptive resilience not only safeguards against flooding but also adds to the aesthetic appeal of the area, creating an everchanging landscape that residents can enjoy. Additionally, a network of sand-filtered jogging tracks seamlessly links the plazas, not only providing recreational avenues but also serving as a multifunctional water filtration system. This thoughtful integration not only enhances the city’s resilience in the face of floods but also underscores its commitment to sustainability and community well-being
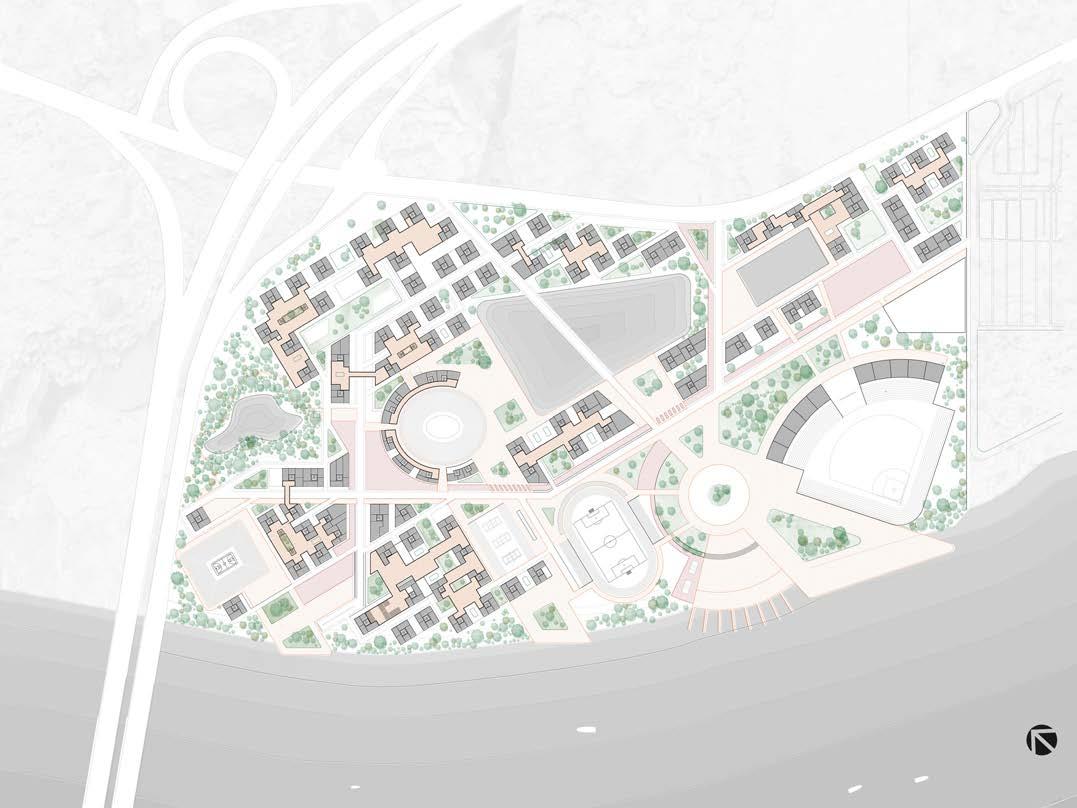

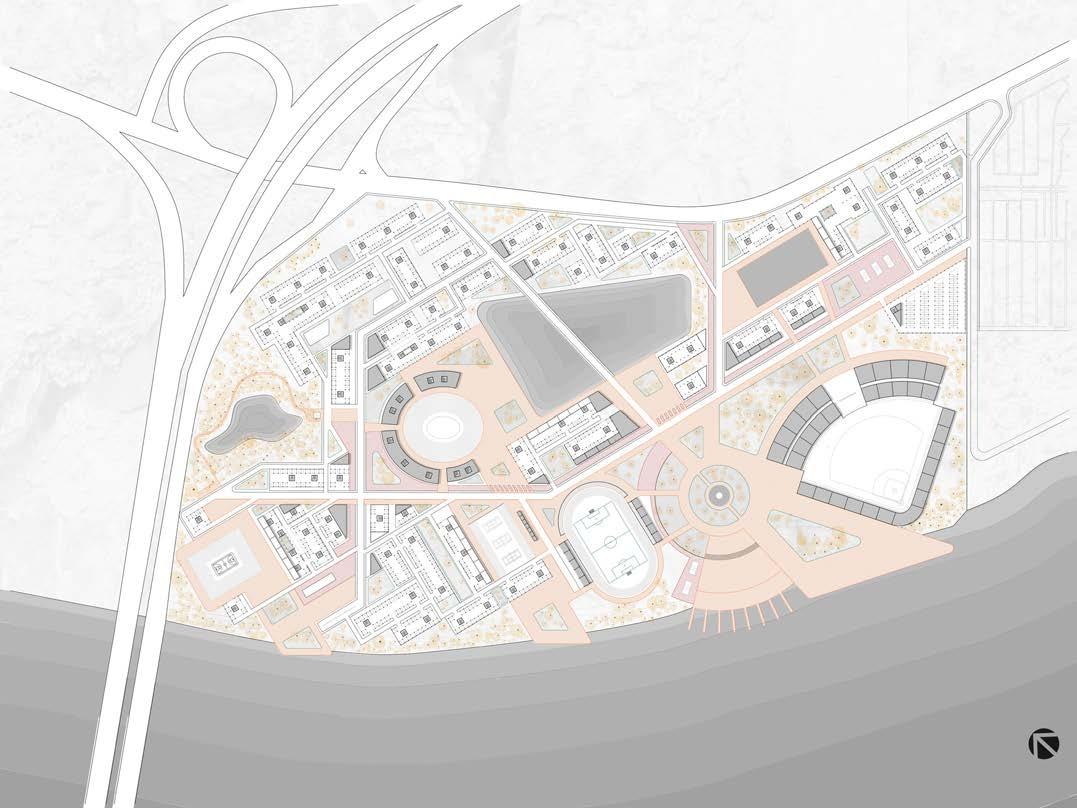

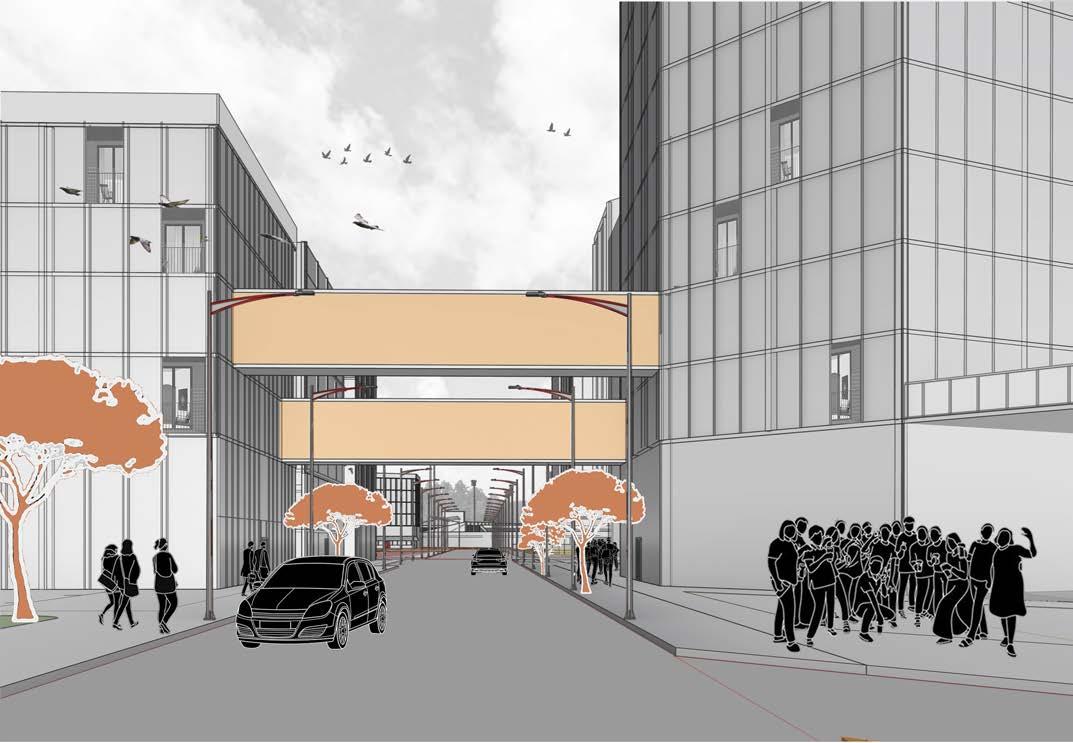
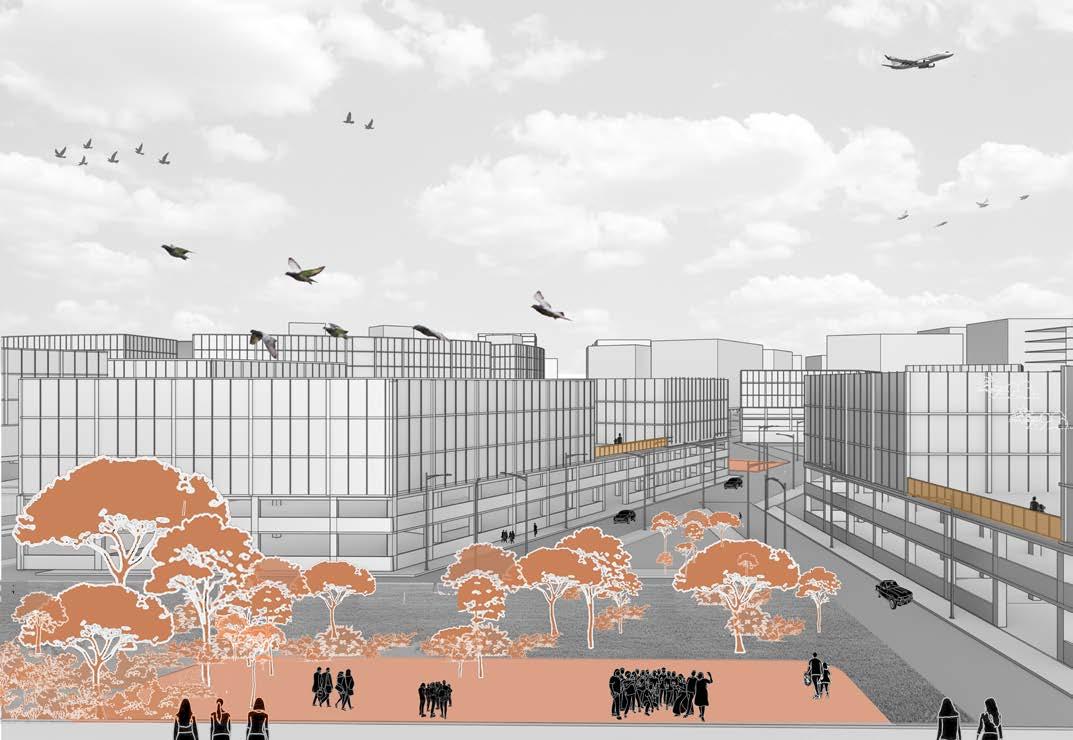


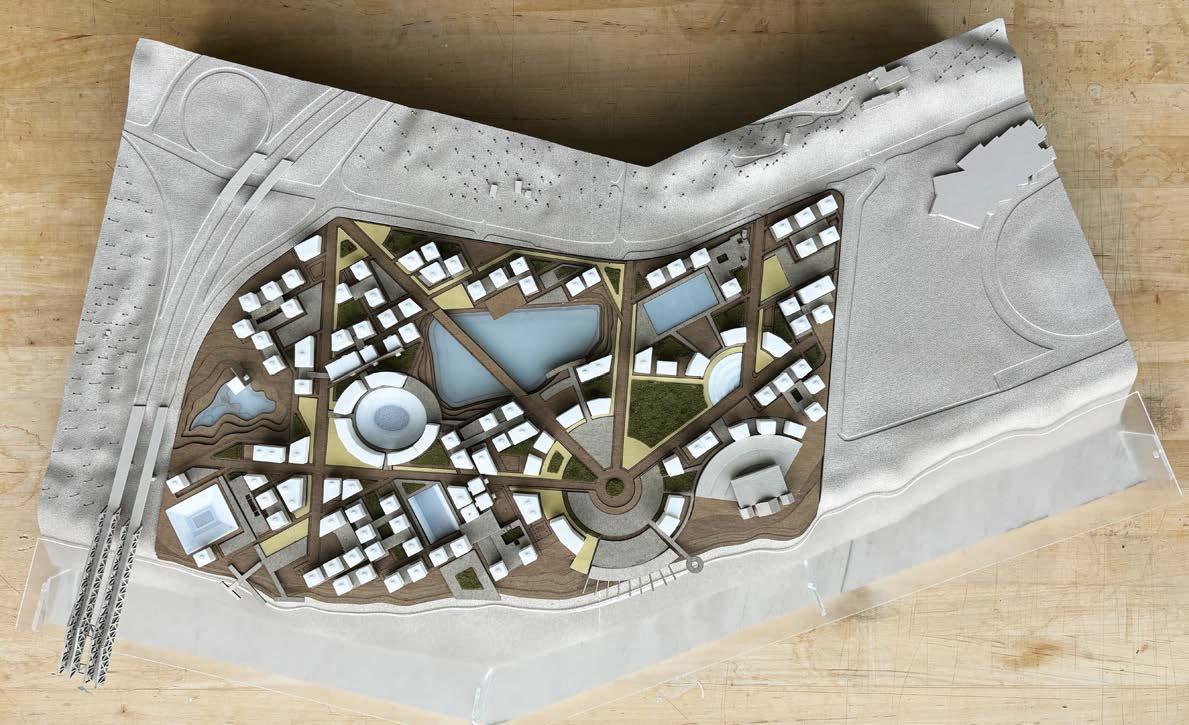
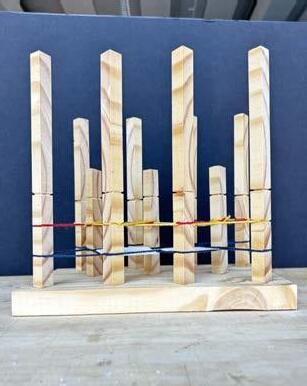
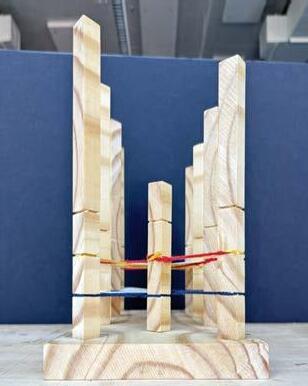
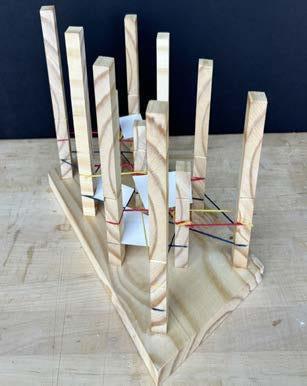
Concept models were created to quickly and creatively express our ideas and vision clearly. Blocks used as buildings with markings to represent three levels of programs. Red, blue, and yellow ribbons wrapped around each level to represent parking, plazas, and platforms.
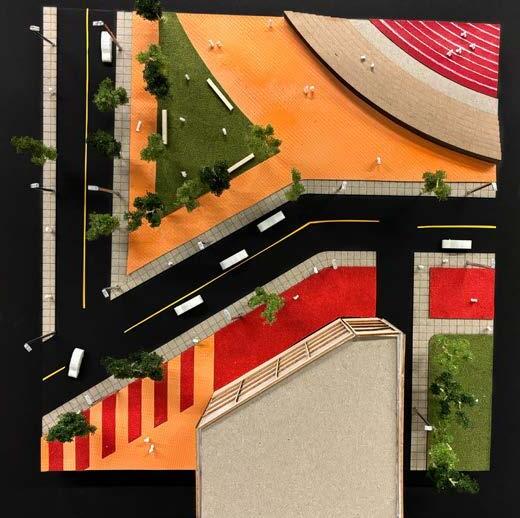
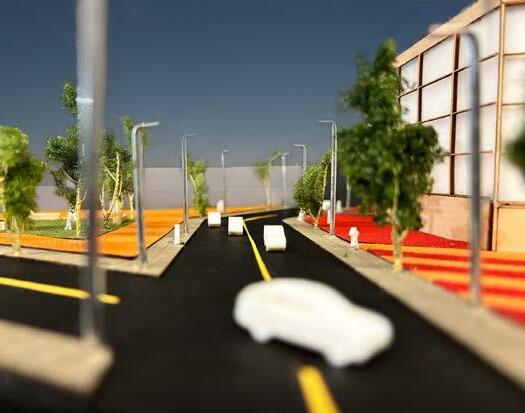
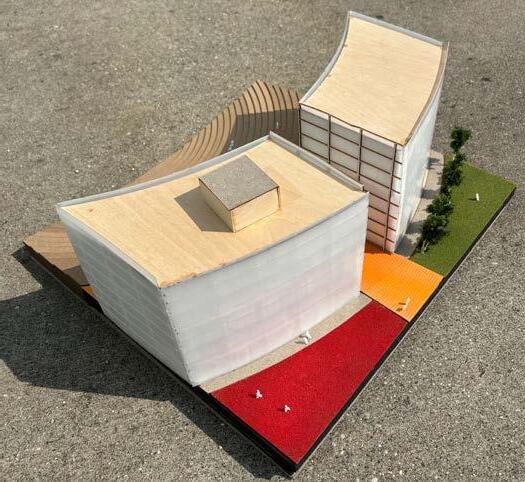
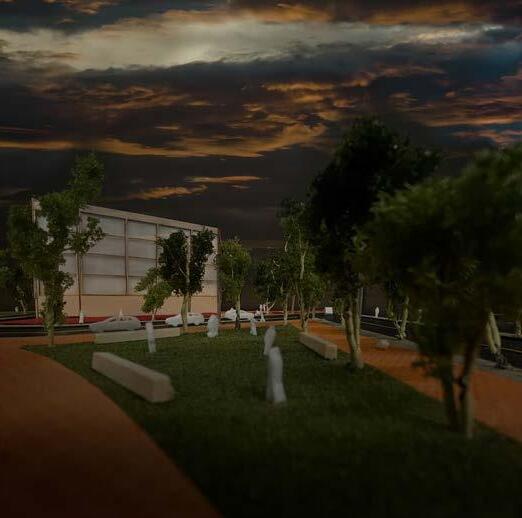
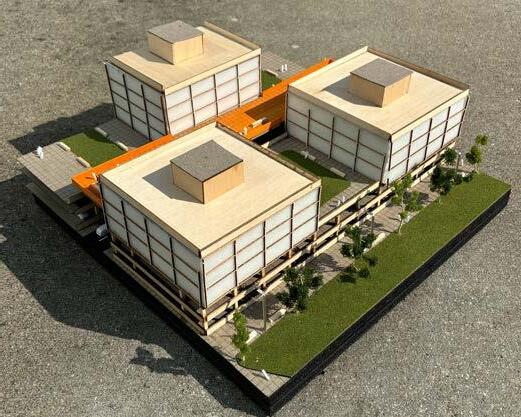
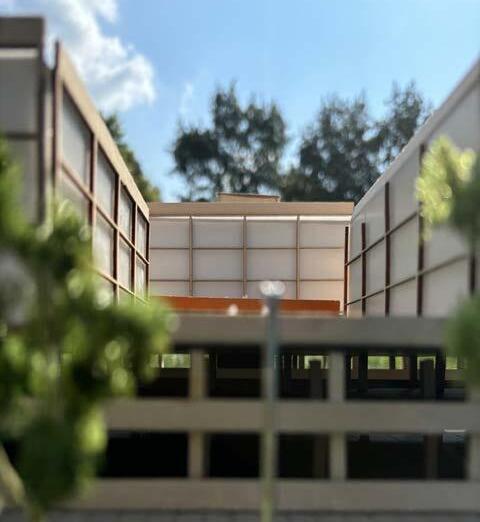

(This page is left blank intentionally)
Muncie, IN 2024

Built an 18x24 inch size physical model at 1”=30’ scale during the preliminary design phase that was used to propose a new sports performance center for Ball State University. The specific site area is adjacent to Worthen Arena and the Dr. Don Shondell Practice Center. Created an removable piece of the model that shows the existing site’s features that can be exchanged out with proposed design concepts.
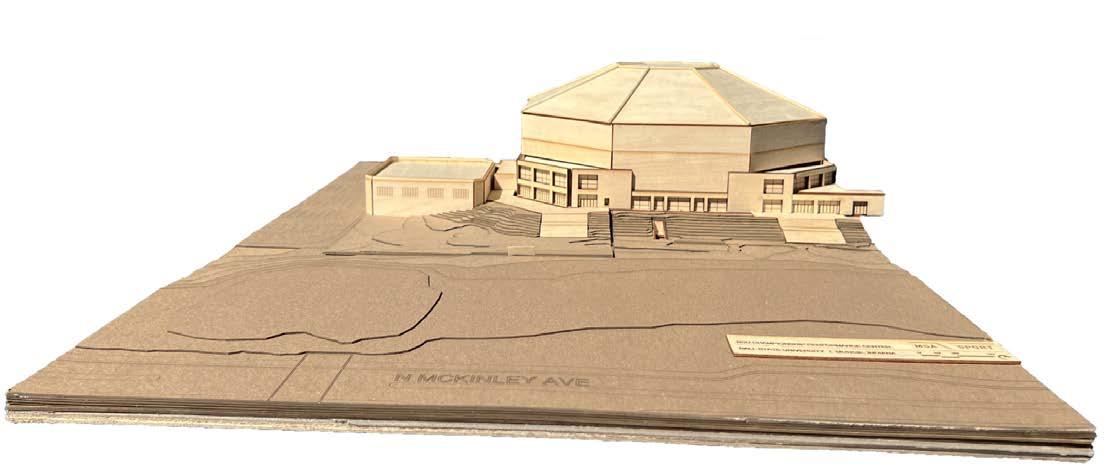
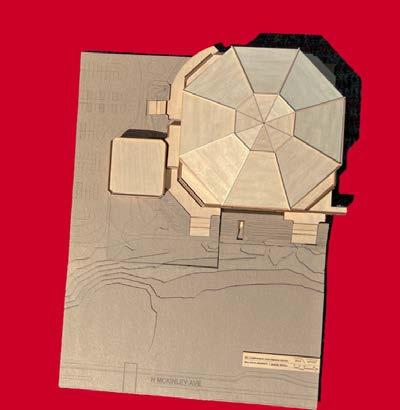
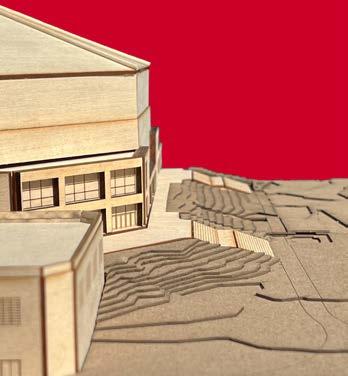
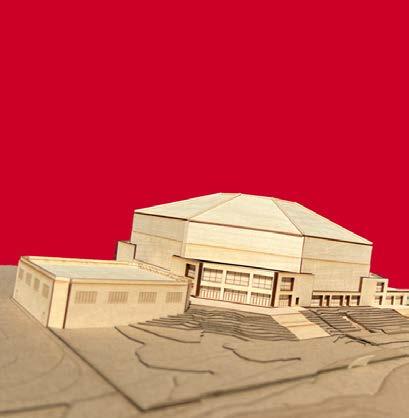
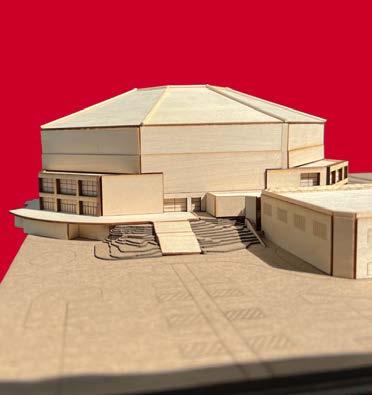
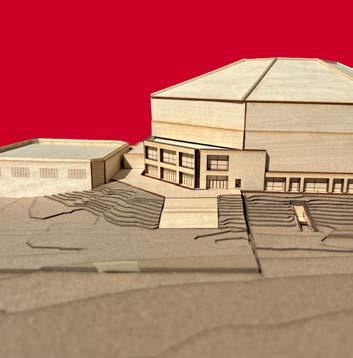
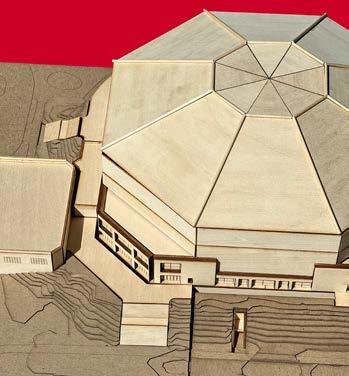
This work explores the way architecture tells a story through words, sound, and installation figure. As well as how architecture, poetry, art, and design are all interconnected. Through the word foundation and its various meanings I was able to show that. To be able to know my story, the person I have become and strive to be, one has to know my foundation. I have lived at eight different places but the place that felt most like home, I lack in memory and information. Each place I have lived, has had its own set of architectural feel and impact on my development in life. It uncovers my passion as a creator through poetry and design.
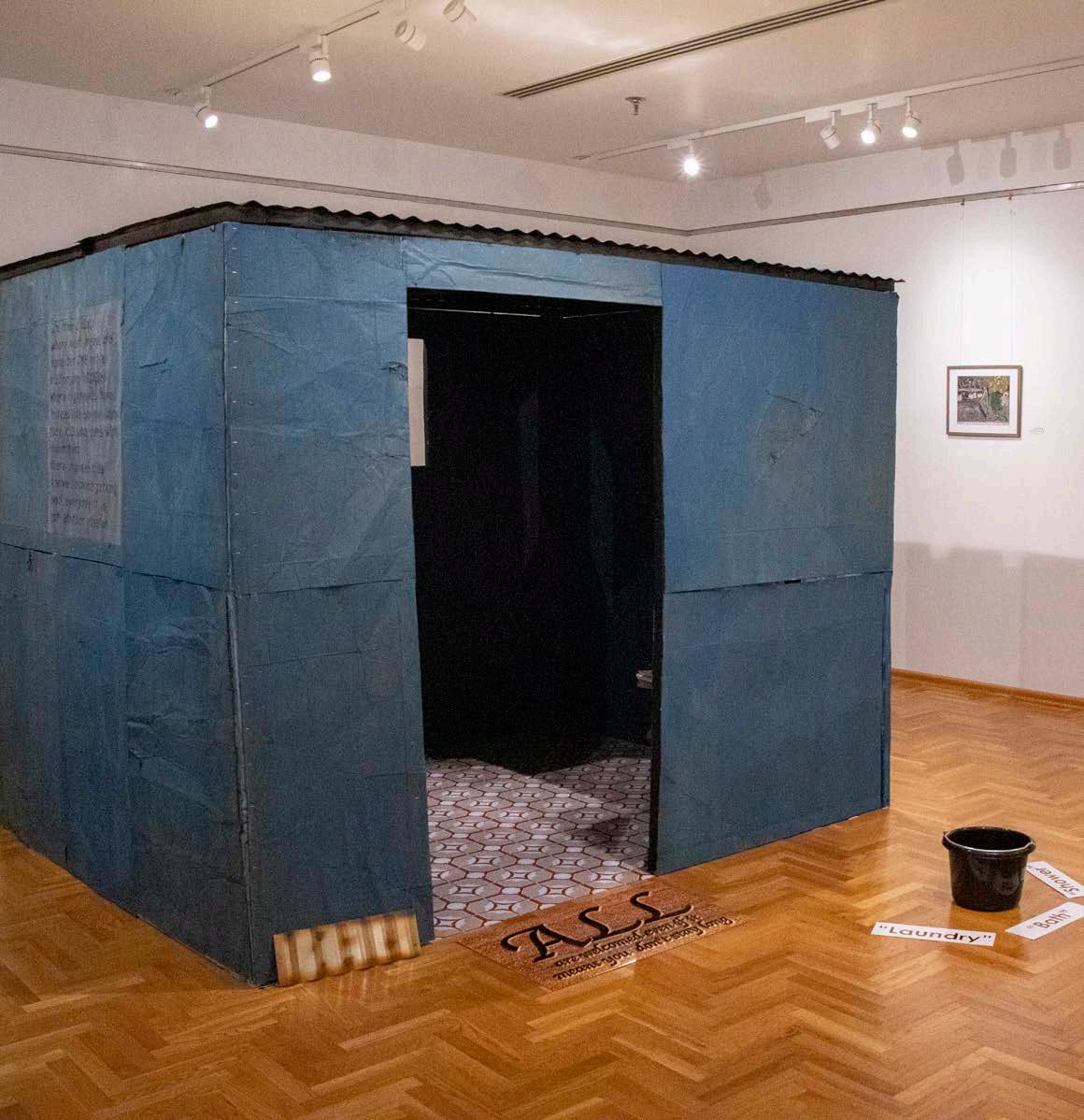
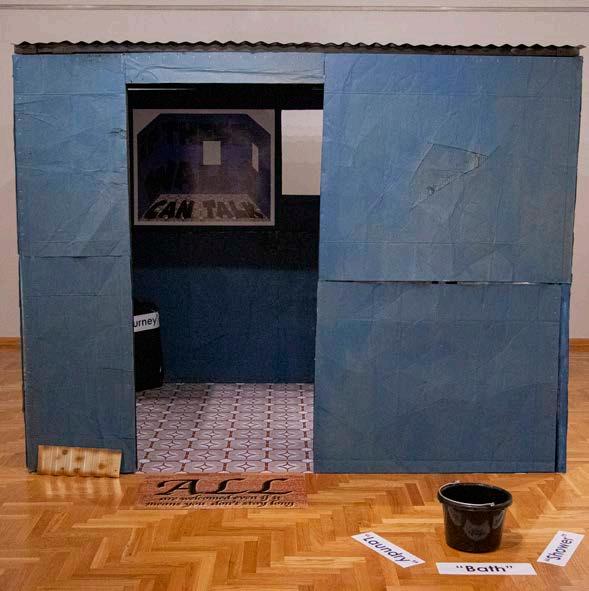
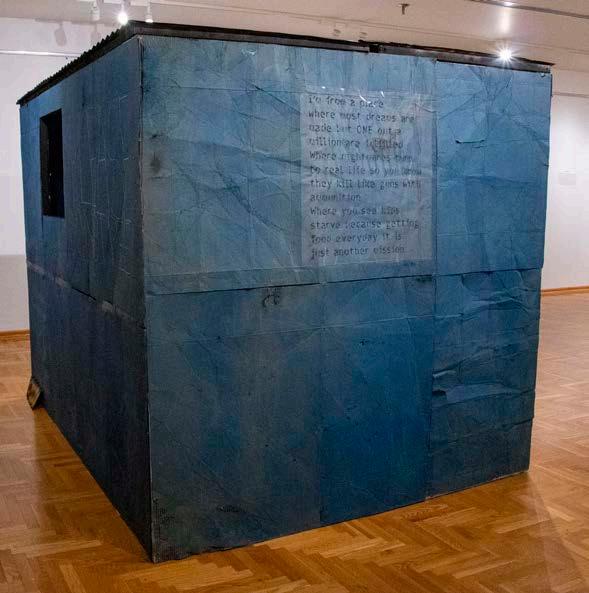

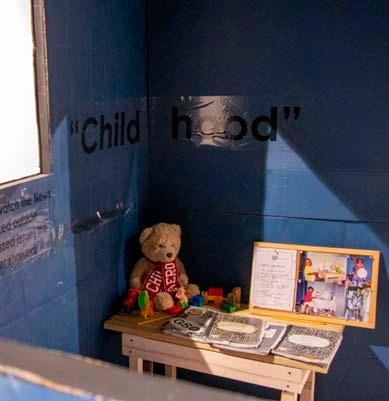
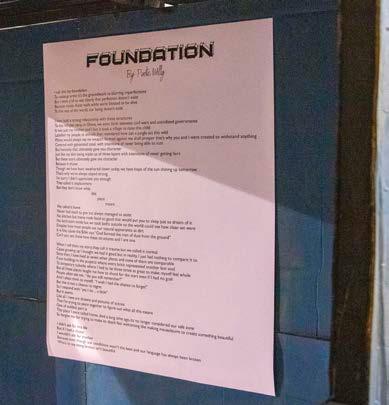
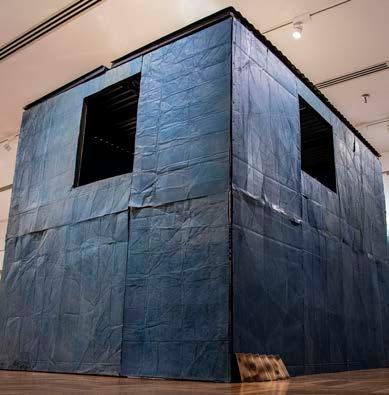


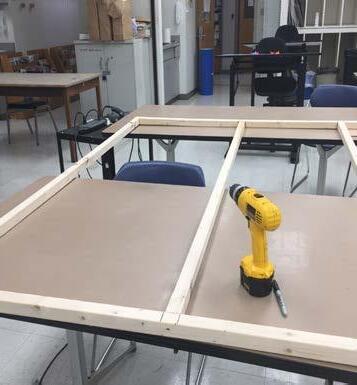

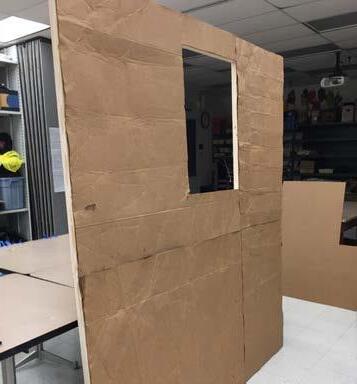
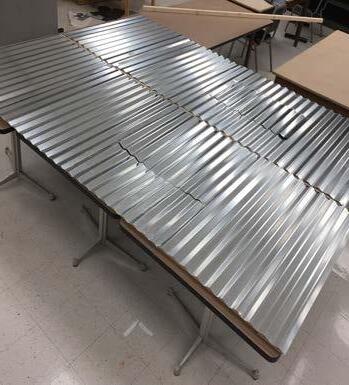
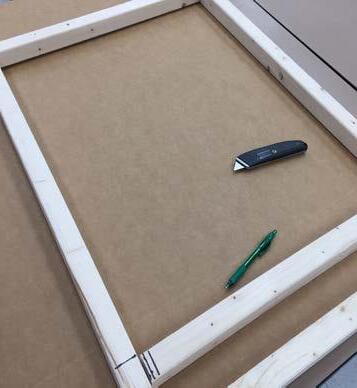
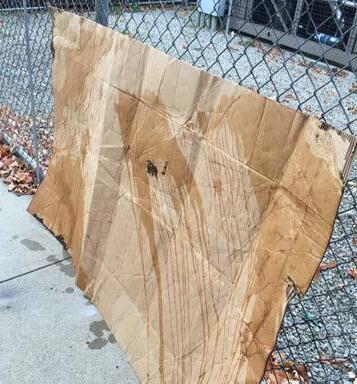
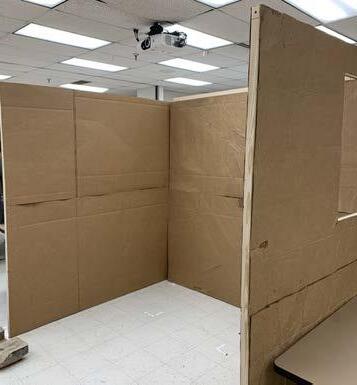
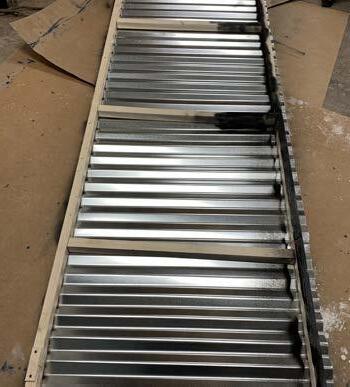
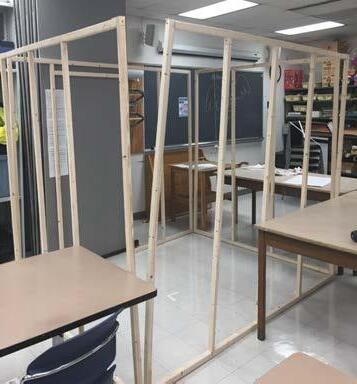
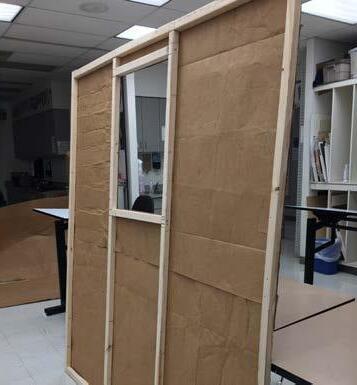
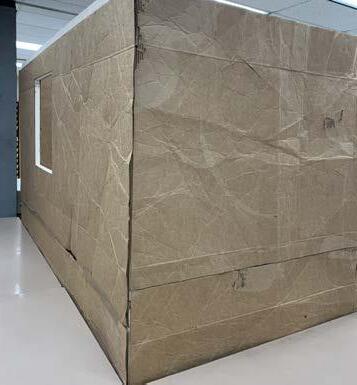
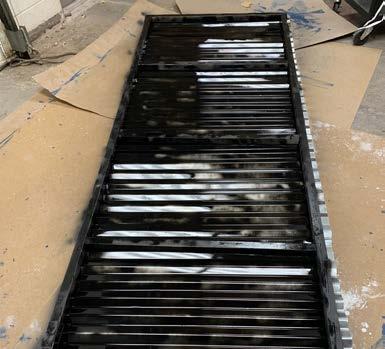
By: Poetic Willy
I call this my foundation
To makeup artist it’s the groundwork to blurring imperfections
But I want y’all to see clearly that perfection doesn’t exist
Because inside these walls while we’re blessed to be alive
To the rest of the world, our being doesn’t exist
I have built a strong relationship with these structures
To the refugee camp in Ghana, we were birth between civil wars and uncivilized governments
It was just my mother and I but it took a village to raise this child
Labelled my people as animals then wondered how can a jungle act this wild
Mama would always say no weapon formed against me shall prosper that’s why you and I were created to withstand anything
Covered with galvanized steel, with intentions of never being able to rust
But honestly that ultimately gave you character
Just like my skin being made up of three layers with intentions of never getting hurt
But these scars ultimately gave me character
Because it shows
Though we have been weathered down today, we have hope of the sun shining up tomorrow
That’s why we’ve always stayed strong
I’m sorry I didn’t appreciate you enough
They called it displacement
But they don’t know what this place meant
We called it home
Never had much to give but always managed to assist
No kitchen but mama made food so good that would put you to sleep just so dream of it
No bathroom inside but we took baths outside so the world could see how clean we were
Despite how most people see our natural appearance as dirt
It is fine, cause the Bible says “God formed the man of dust from the ground”
Can’t you see these how these structures and I are one
When I tell them my story, they call it trauma but we called it normal
Cause growing up I thought we had it good but in reality, I just had nothing to compare it to
Since then, I have lived at seven other places and none of them are comparable
From buildings in the projects where every brick represented another lost soul
To temporary suburbs where I had to be three times as great to make myself feel whole
But all these places taught me how to shoot for the stars even if I had no goal
People often ask me, “do you still remember?”
And I often think to myself, “I wish I had the chance to forget”
But this is not a chance to regret
So I respond with “yes I do ... a little”
But it seems
Like all I have are dreams and pictures of scenes
That I’m trying to piece together to figure out what all this means
One of saddest part is
This place I once called home, died a long time ago, its no longer considered our safe zone
So forgive me for trying to make its death feel welcoming like making mausoleums to create something beautiful
I didn’t ask for this life
But if I had a choice
I wouldn’t ask for another
Because even though our conditions wasn’t the best and our language has always been broken
Who’s to say being broken isn’t beautiful
Lexington, KY 2021
Public art is an essential element in building and supporting an ecosystem of creativity, which in turn is key to innovation, entrepreneurship and connections. This illustration was created in response to the theme of “Black Lives in the Bluegrass” for the Inaugural Cornerstone Call for Artwork. It was chosen for People’s Choice Award and featured on the 55’ exterior digital media wall of the Cornerstone building. The Cornerstone serves as the gateway to an emerging innovation district that is meant to further link the University of Kentucky with the city of Lexington. This illustration was created from a place of deep pain and exhaustion, too angry for pacifism but too tired for activism while accepting that sometimes it just comes down to “if not me, then who.”
