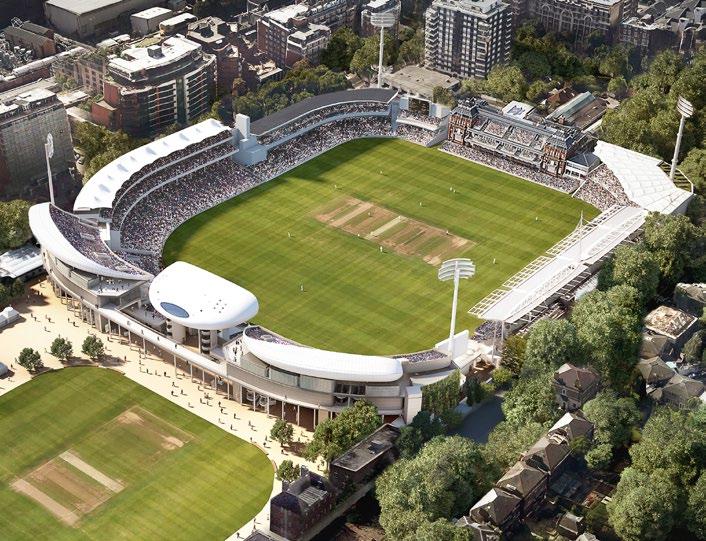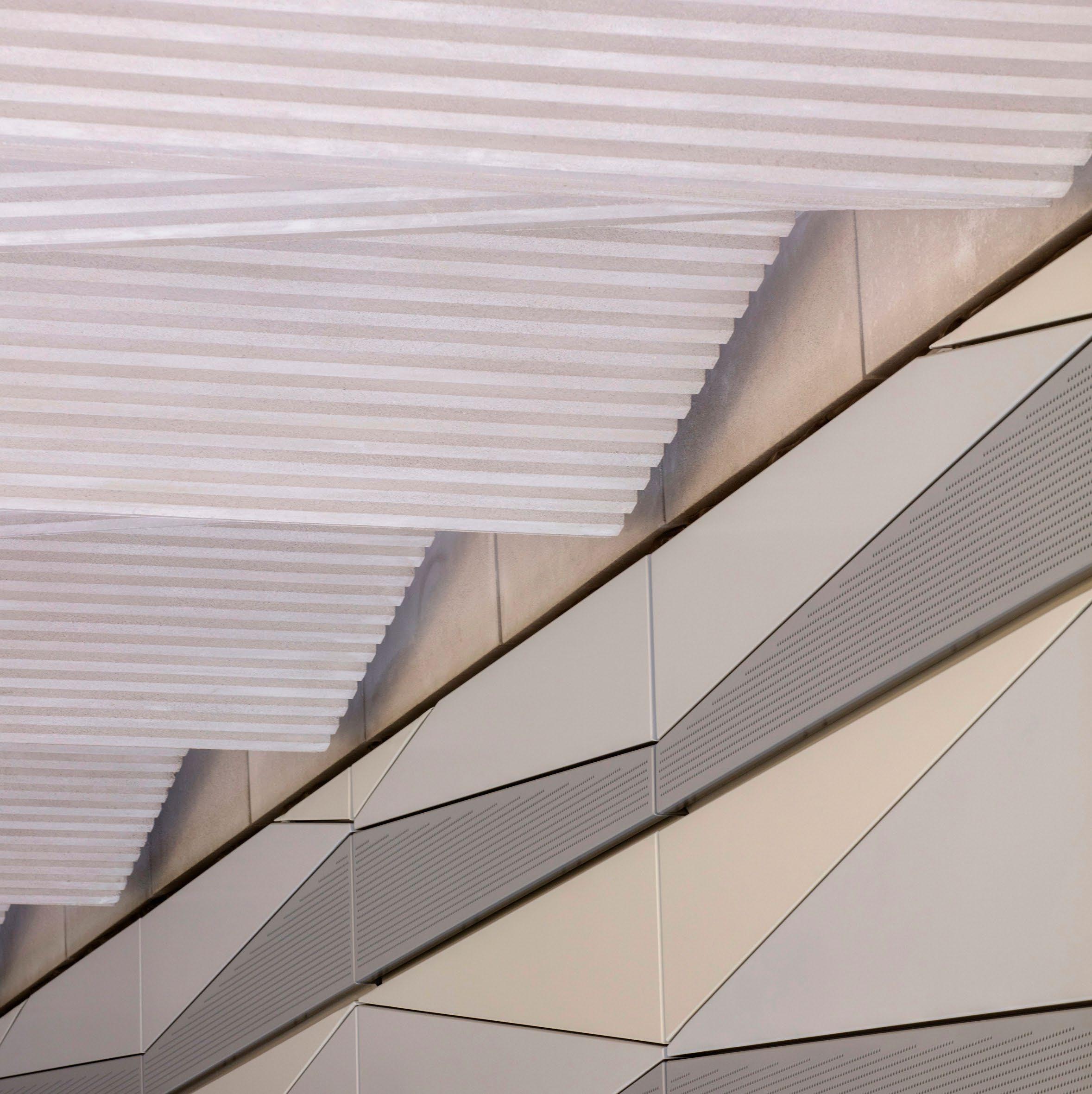Transport & Infrastructure



Introduction 1
Our global project portfolio 3
Transport & Masterplanning 5
Birmingham International Connectivity Project 9
HS2 Curzon Street Station 13
HS2 Euston Station Masterplan 15
Oxford Station Masterplan 17
Cardiff Parkway Station and Hendres Lakes Masterplan 19
Transit Oriented Development 21
21 Moorfields 25
Bank Station Capacity Upgrade and Over Station Development 29
CIBC SQUARE and Metrolinx Bus Terminal 33
Rail 35
Elizabeth Line, Liverpool Street Station 39 HS2 Old Oak Common 45 Channel Tunnel Rail Link 49 Viaduc de la Savoureuse 51
Mass Transit 53 East London Line 57
Stratford Regional Station 59 Beijing Line 6 63
Transport Interchanges 65
Bath Southgate Interchange 69 Paragon Transport Interchange 73 Paradise Street Interchange & Liverpool One 75
Specialist Infrastructure 79
Lille Langebro 83
Gateshead Millennium Bridge 87
Pier 6 Connector, Gatwick Airport 91
Hong Kong International Airport 95
Emirates Air Line, London Cable Car 97
Stratford Market Depot 101
SMR Rosny, Paris 107
Further Projects 109
WilkinsonEyre has a long and distinguised history delivering transport design. Winning back-to-back competitions for Stratford Market Depot and Stratford Regional Station on the Jubilee Line Extension (1999), the practice established its reputation with a number of bridge projects including the Stirling Prize-winning Gateshead Millennium Bridge. Since then, we have expanded our expertise through a large portfolio of transport and transport-related typologies. Our work on Crossrail (now known as the Elizabeth Line) Liverpool Station spanned over 25 years from initial feasibility studies to handover to London Underground in 2021.
The emphasis on, and importance of, engineering in transport design aligns with our own values and design philosophy. We believe that the best design solutions are where architecture and engineering are closely aligned, demonstrable in the rich heritage of transport design which is so much admired today. By developing an architecture which leverages engineering elements fundamental to transport infrastructure, we stress and celebrate functionality, and deliver value through robust integrated design.
Delivering successful transport projects goes beyond design. Multidisciplinary collaboration is critical; engineering often sits at the top of the project hierarchy. Specific industry standards and
regulation place great emphasis on aspects of safety, maintainability and technical assurance due to the exacting operational requirements of transport environments. Communication and collaboration are as important as good design; we work with clients, stakeholders and fellow consultants to identify and extract the opportunities and value these projects have beyond their functional requirements.
Transport design works across multiple scales; high-speed rail and major railway projects operate on a national scale by connecting cities and regions, but their benefits can only be fully realised with good local connectivity. Public transport has an important role to play in helping to address societal inequalities; redressing poor connectivity and access to amenity, and introducing services and opportunities for some communities which would otherwise not exist. In the UK, improved connectivity has been identified as a crucial element in the "Levelling Up" agenda nationwide.
For public transport to be successful, and address the climate emergency, it must offer convenience and an experience which can equal or better the convenience of travel by car. This means providing multimodal connections – promoting active travel by
enhancing and making safer cycle and pedestrian travel; plus connections from rail and metro to local buses. Utilising advances in technology to provide real-time information, we can give people a sense of control and gaining time that will enhance the appeal and convenience of the public transport offer.
At HS2 Old Oak Common station, the operation of the station will be carbon neutral through renewable technologies and the building itself is designed for a 120 year life to mitigate the embodied carbon. At the sme time, the provision of a high quality transport hub and connections will help take cars off London’s roads; improving safety, reducing congestion and cutting CO2 emissions, creating holistic environment enhancement for the benefit of Londoners.
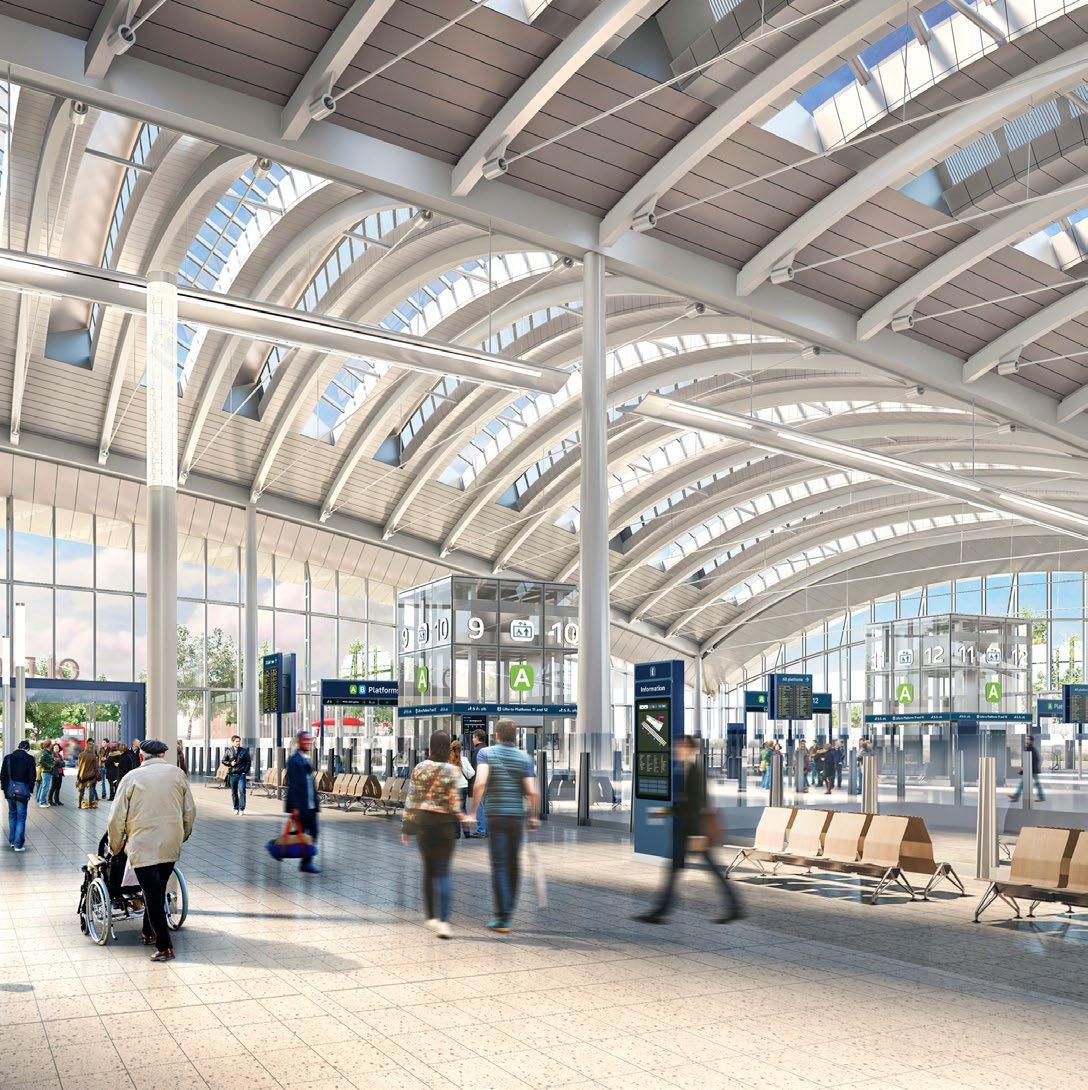
High quality architecture brings substantial improvements to the transport environment, with positive effects for travellers, workers, passersby and the wider community. WilkinsonEyre brings best practice from other building typologies to the design of transport buildings, raising the status and profile of these spaces to become more appealing and destinations in their own right.
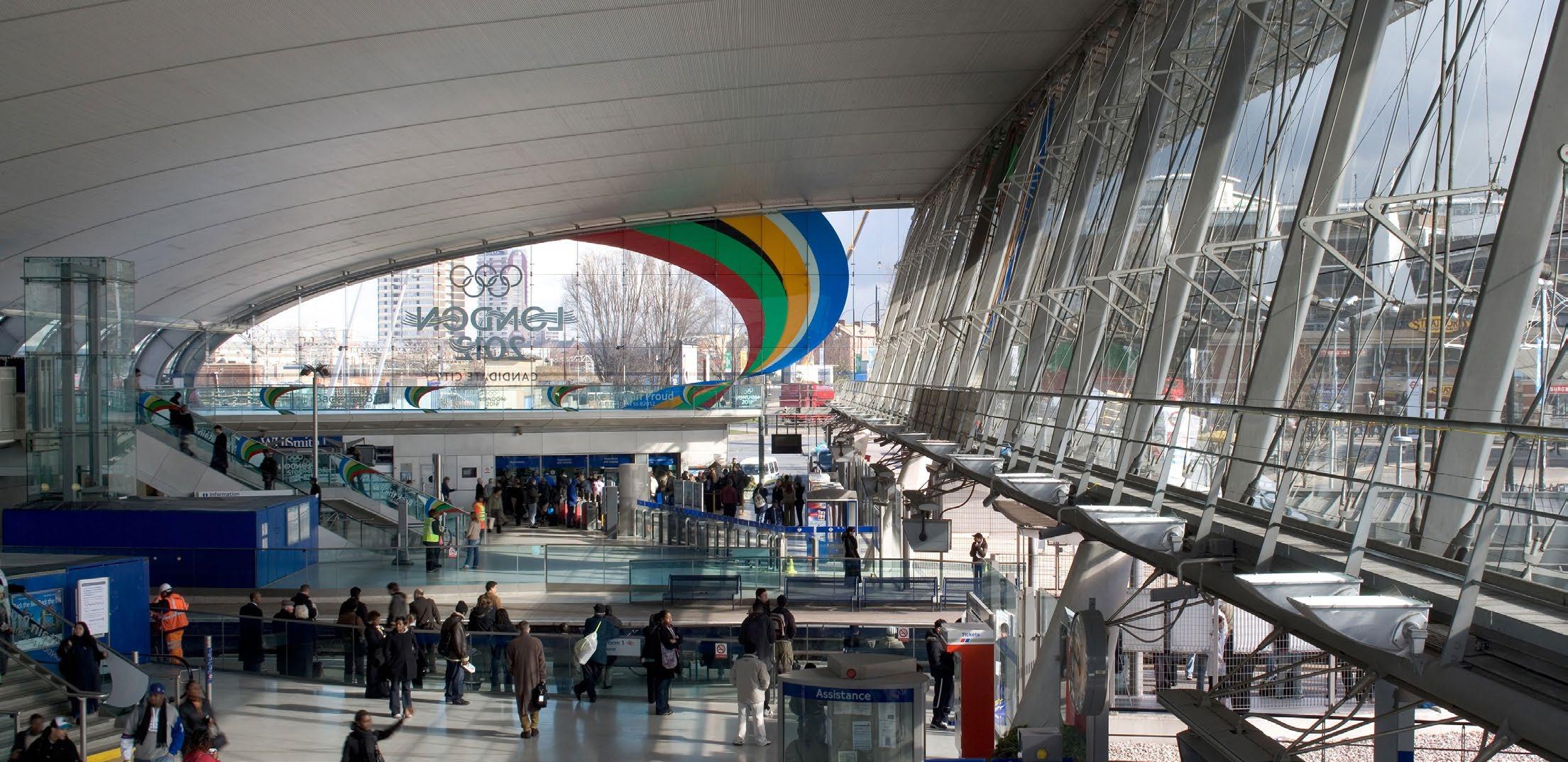
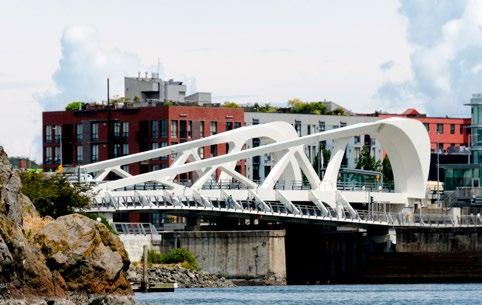
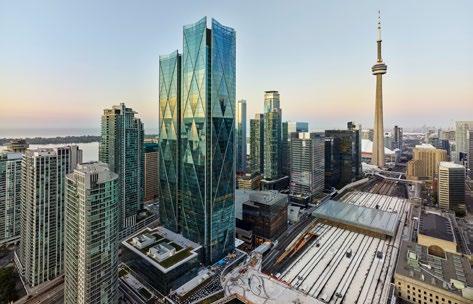
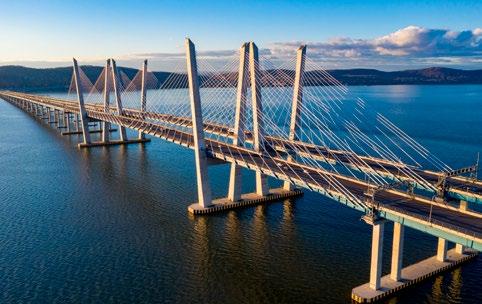

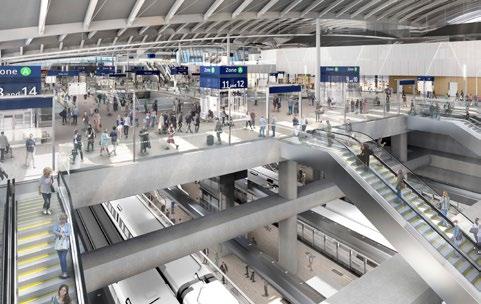
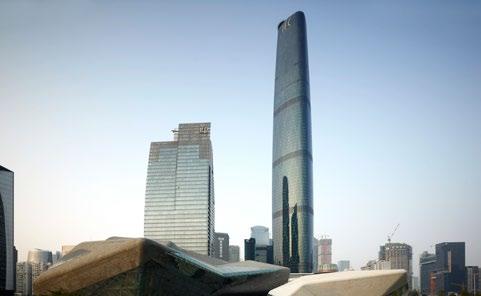
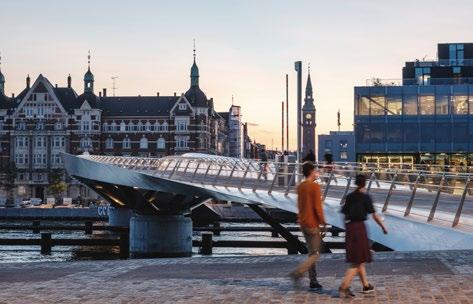
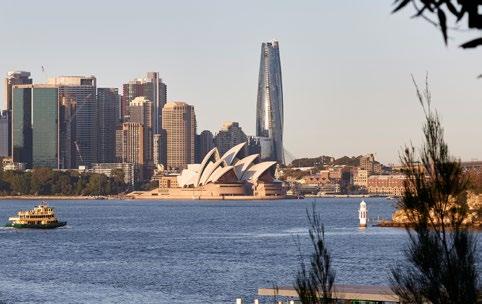
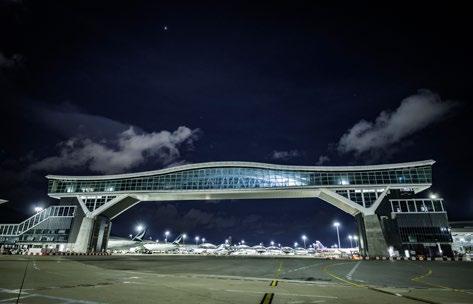
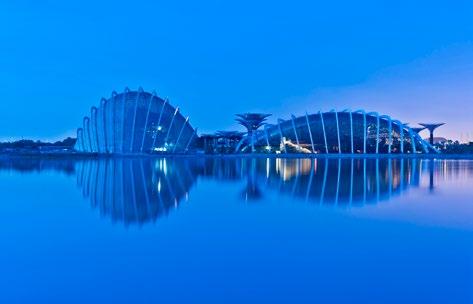
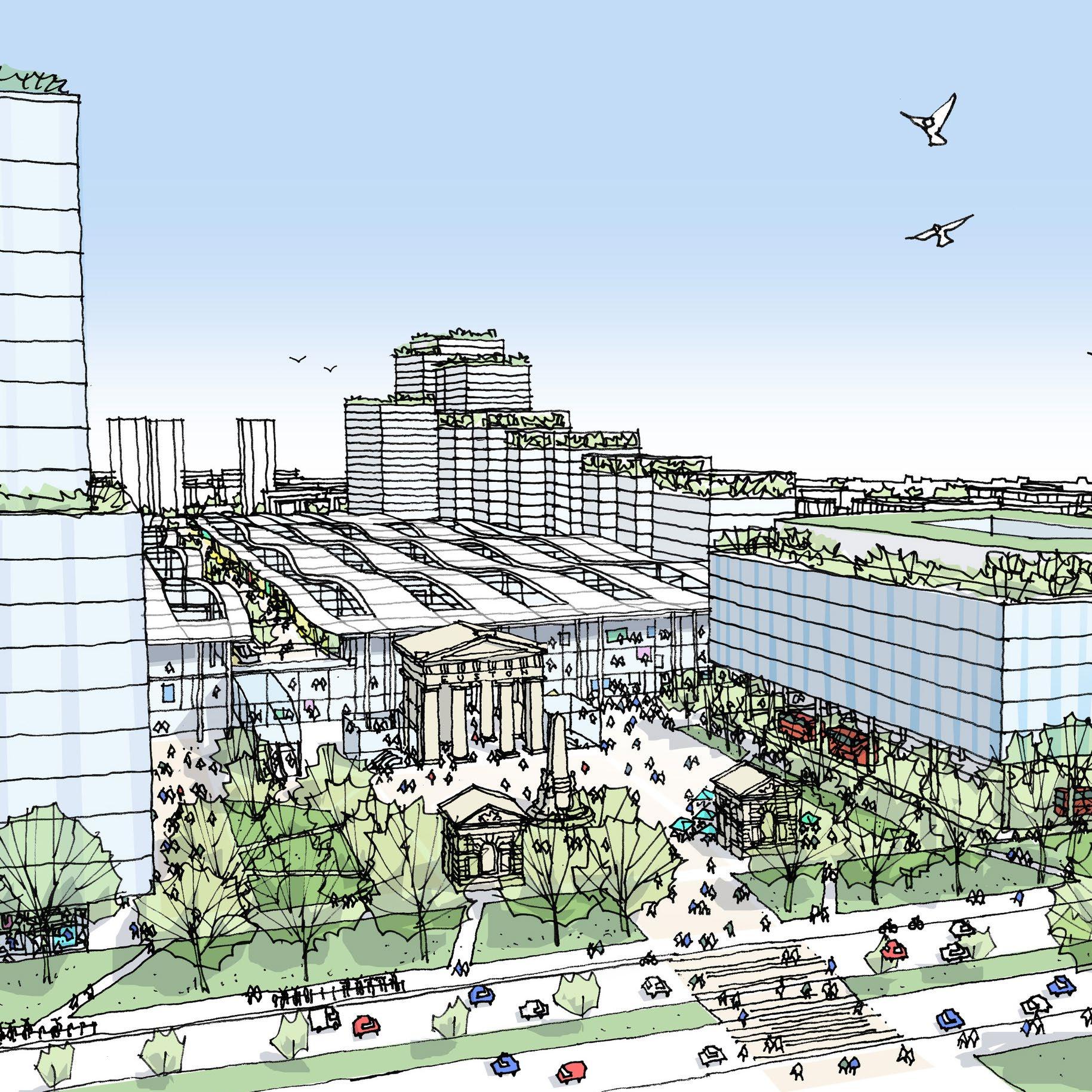
Integrating transport and infrastructure in masterplanning leads to the creation, growth and enhancement of better places for us to live and work. High quality transport design is fundamental to the evolution of communities, and on a larger scale regional, national and international connectivity. It is holistic, scalable, and works on many levels. From airports to footways, transport can be transformational in physical, economic and societal terms.
In our HS2 masterplan for Euston in 2017, we established the framework for future masterplan iterations. We considered how the potential of a significant new transport hub could be realised, and how the negative effects of typical transport infrastructure could be mitigated. This included enabling development within and adjacent to the station as well as connections to destinations and developments across the wider area, and the creation of public open space to benefit station users and the wider community.
We facilitated this through extensive engagement with key stakeholders, a consideration of historic and existing context, and other future plans and developments in the area. We recognise that the definition, creation and integration of transport with associated masterplanning is a collaborative exercise that requires listening, analysis and iteration built on consultation.
We understand that transport and associated masterplans are a long-term endeavour. They require vision and collaboration between many parties. Subject to public funding, these project have specific governance and procedures that they must follow to ensure accountability through different stages, assessed on many criteria and not just design. These projects succeed through a strong and clear vision; often an interpretation of how the future physical manifestation of the project (and associated development) may look. It is around the vision that different stakeholders and their particular ambitions,
opportunities and needs can coalesce into a unified and deliverable framework, which critically retains sufficient flexibility to accomodate changes over time without compromising the original vision.
1 Gateshead Millenium Bridge 2 Stratford Market Depot 3 Elizabeth Line, Liverpool Street Station
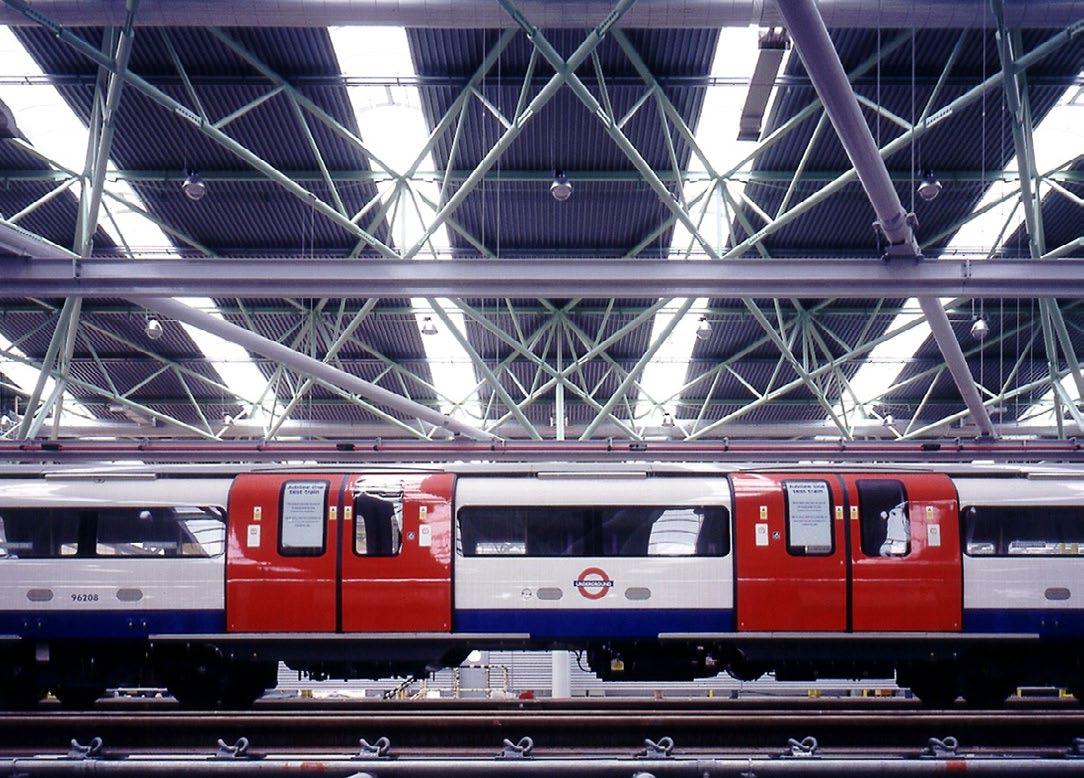
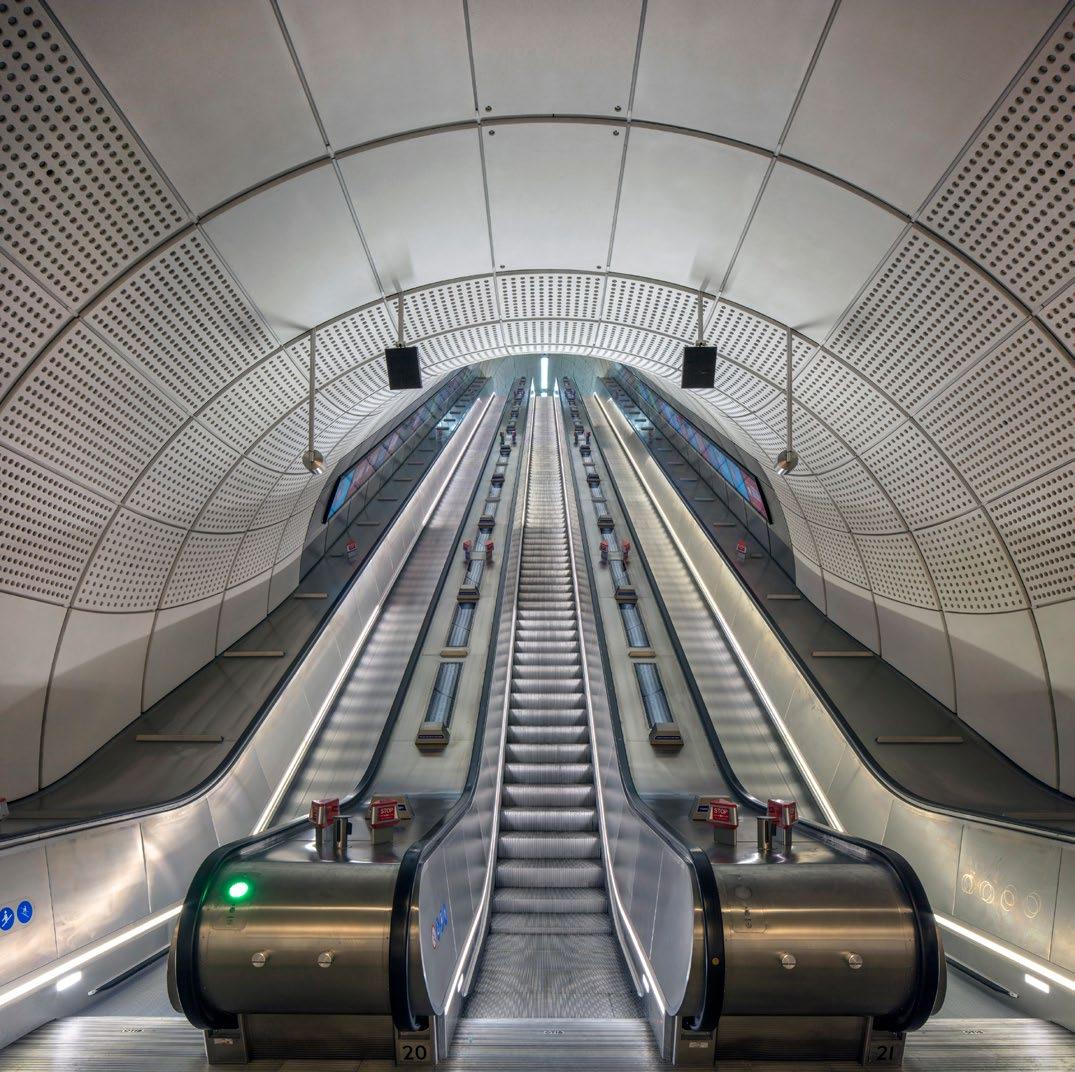
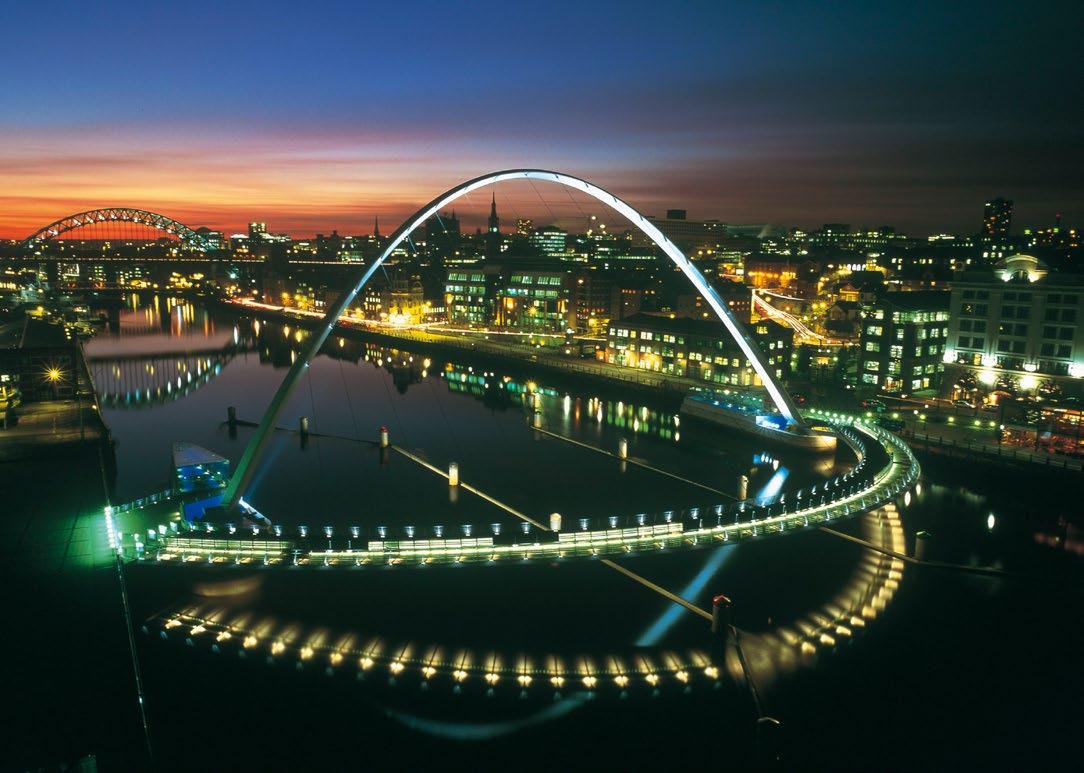
WilkinsonEyre was appointed for the appraisal of an existing Feasibility Study and to develop and gain approval for GRIP 3 (Option Selection) from Network Rail (NR) for the upgrade of the existing Birmingham International Station. The project will unlock the The Hub, an area of the West Midlands earmarked for growth and driving local, regional and national economies. To support this vision we conducted a focused masterplan study to create a highquality gateway experience that unlocks development potential in and around the Birmingham International Station context.
Our design integrates and future-proofs the upgrade and linkage of international, national and regional transport modes. This includes providing enhanced connectivity with Birmingham Airport through the the existing ‘Airlink’ Automotive People Mover
(APM). The design team also developed a new alignment for the proposed HS2 APM in order to maximise the developable area within the NR demise land ownership.
Our proposals were developed to maintain operations throughout construction, and to minimise the need for track possessions. The proposals retain much of the existing structure, but transform the station through interventions primarily above concourse level. Sustainable systems such as natural ventilation and photovoltaic panels support a strong environmental strategy.
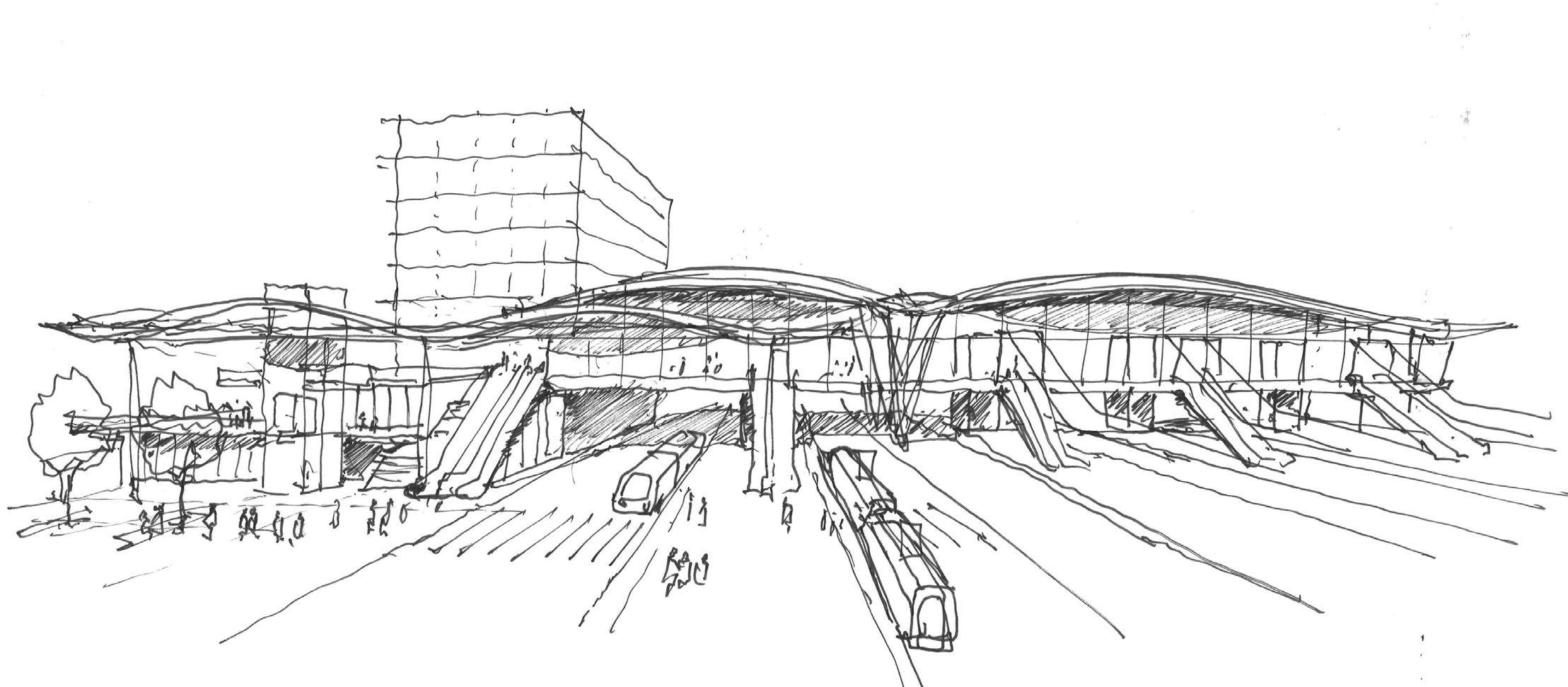
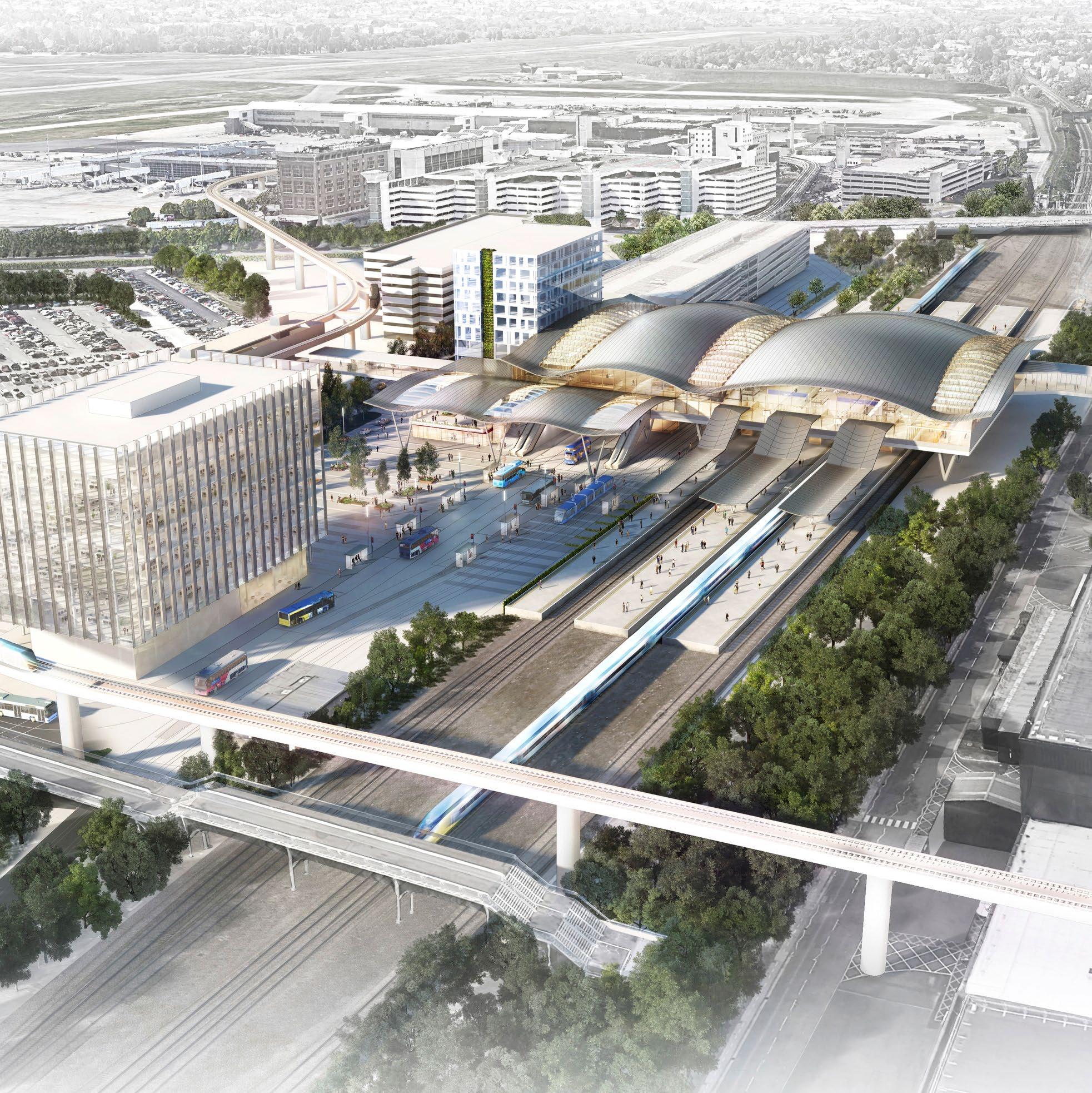
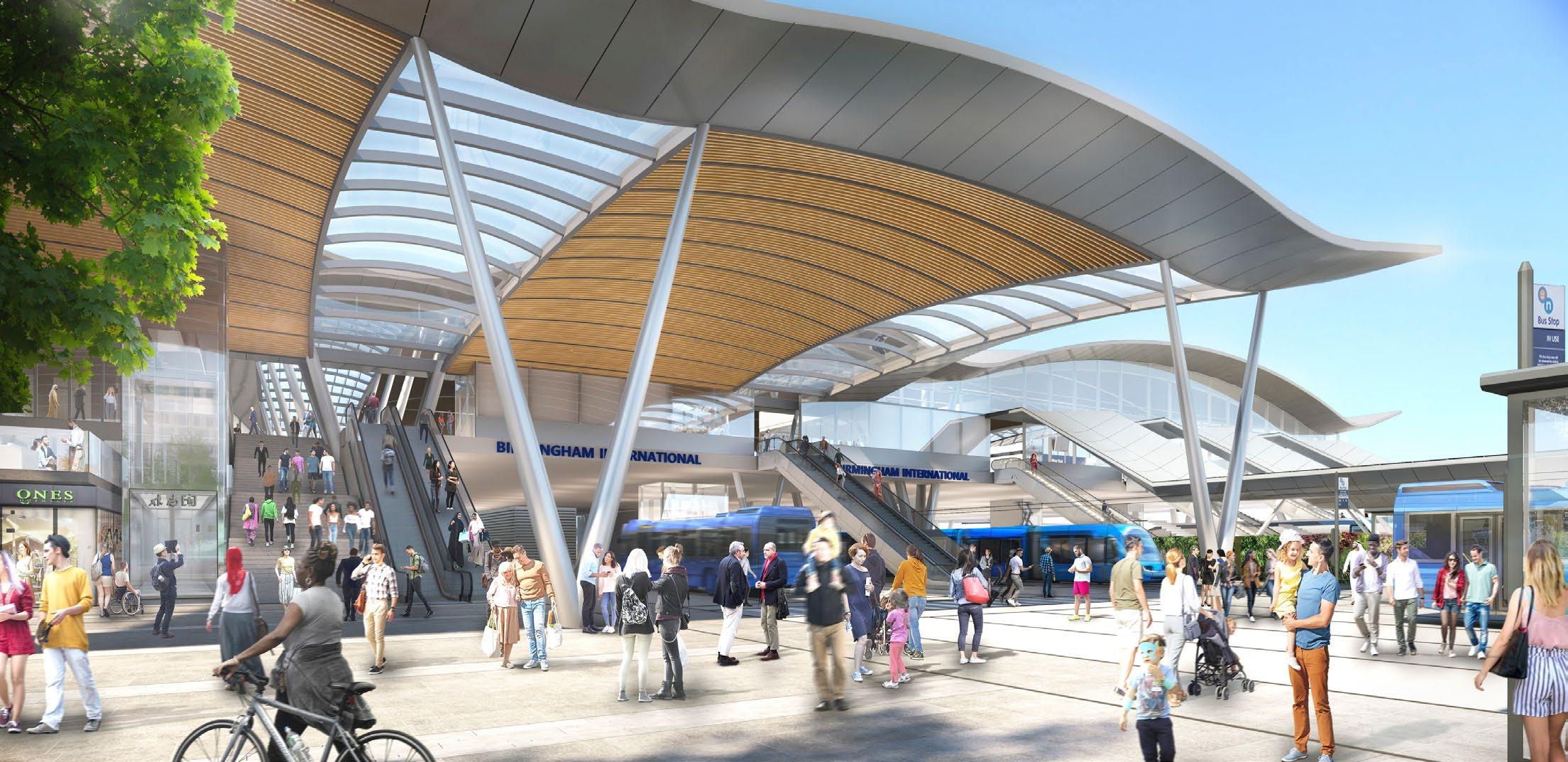
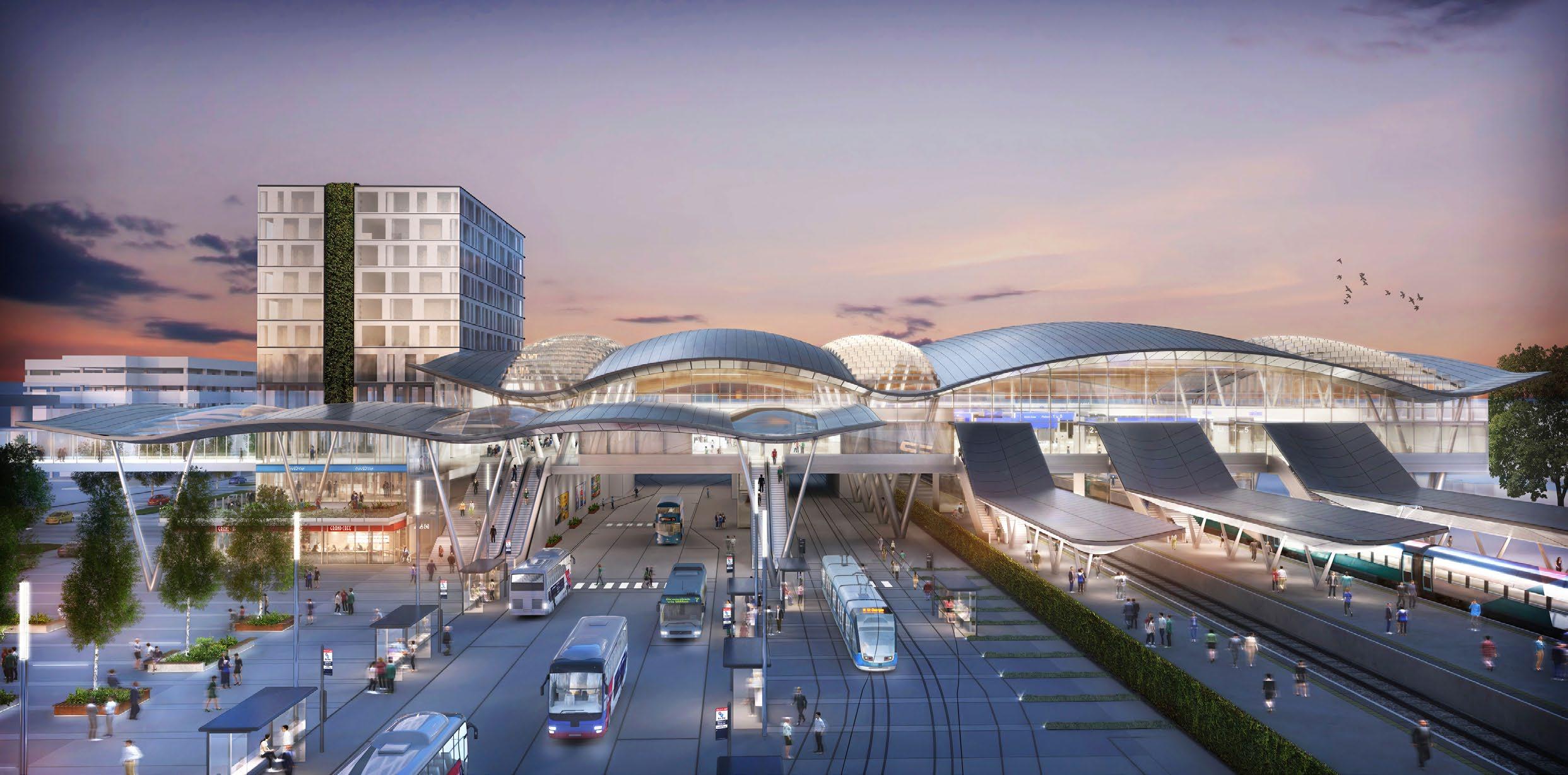
Location Birmingham, UK Client
Urban Growth Company Project Manager Faithful & Gould
Quantity Survey Faithful & Gould Engineers
WSP
Landscape Architects Grant Associates
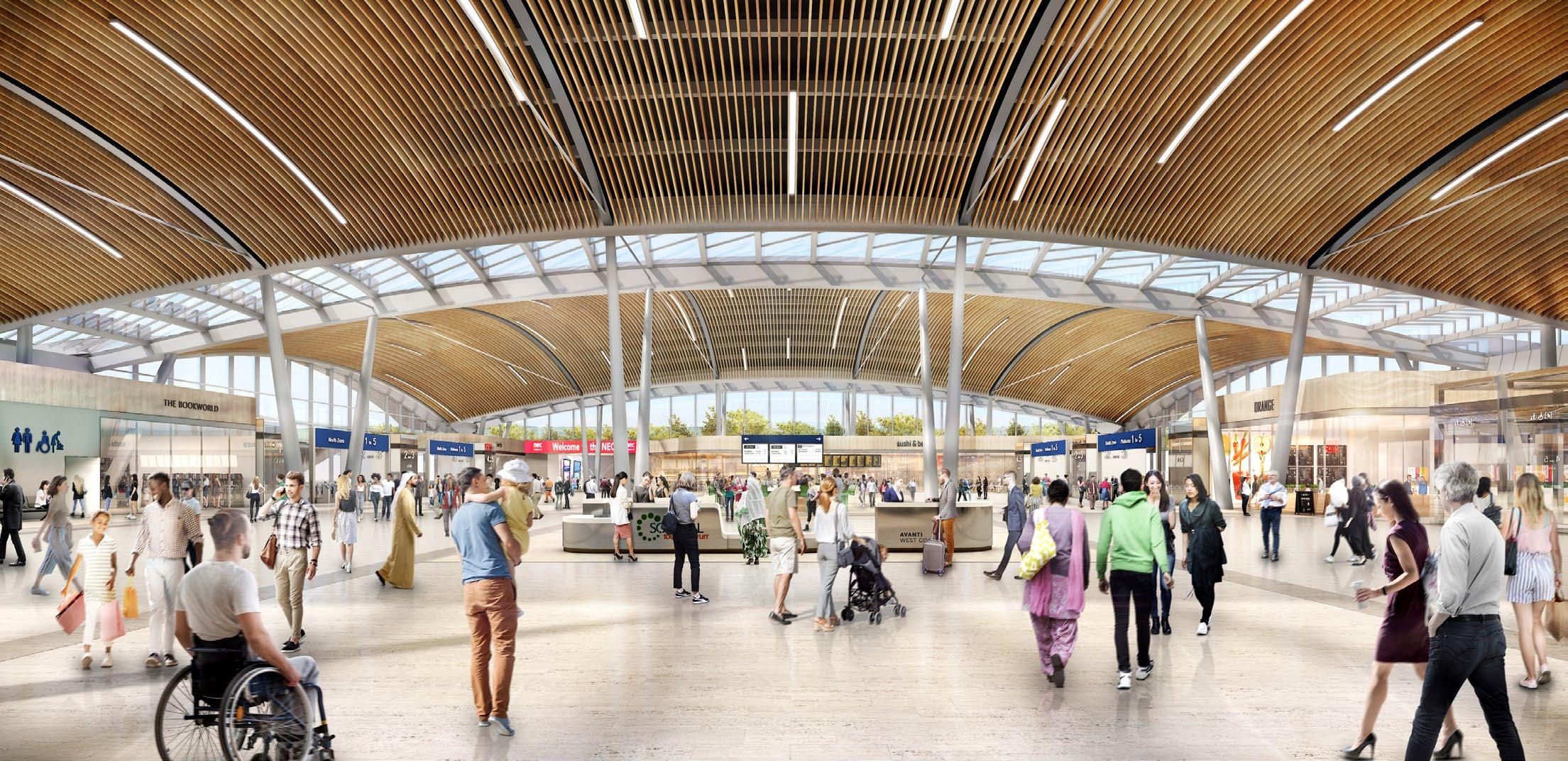
WilkinsonEyre was commissioned for the post-consultation design of HS2 Birmingham Curzon Street Station. The proposals were developed to RIBA stage 2 and formed the reference design for the RIBA 3 procurement. Located in the heart of Birmingham city centre, the station forms an important part of Birmingham City Council’s plans for urban regeneration. Our design developed the previous scheme by introducing an eastern entrance to respond to the planned regeneration of Digbeth. The scheme creates commercial opportunities, a new station square fronting onto Moor Street Queensway and active frontage onto the northern public realm. It also provided direct interchange with the proposed Metro tram, existing buses and a new connection to Moor Street station.
The design of the station includes provision for international services in compliance with UK Border Control regulations as well as identifying potential retail provision. The station is expected to handle an annual throughput in excess of 23 million domestic passengers supplemented by international services.
The scope of the studies included later instructions which considered potential re-use of the Grade I Listed Curzon Street Station Building, masterplanning of the immediate area around the station, and feasibility studies for potential commercial oversite development along Moor Street Queensway.

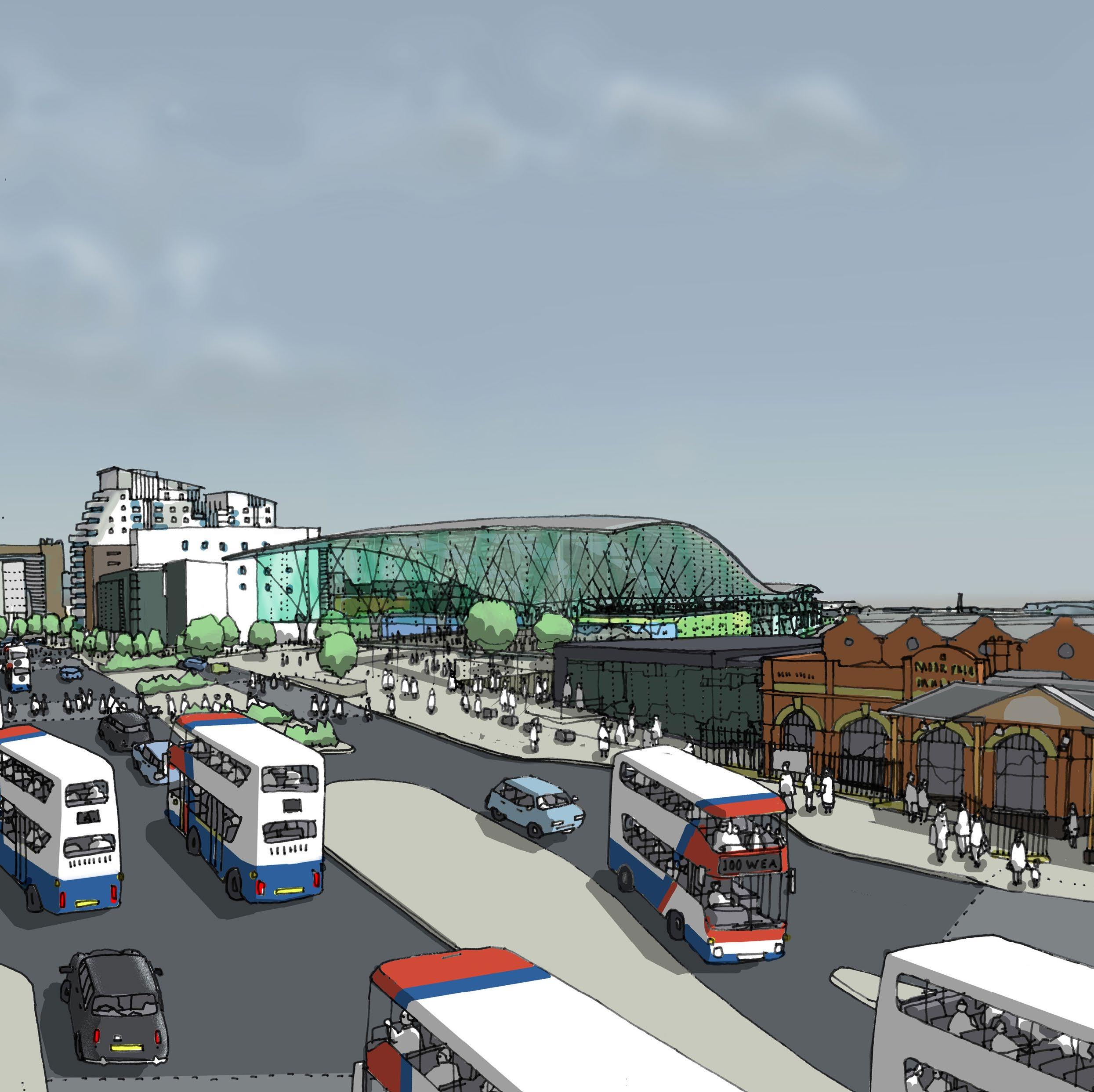
WilkinsonEyre developed a masterplan for the Euston area in anticipation of the arrival of HS2, reconnecting and regenerating a large urban area underpinned by a modern station. The station will serve Network Rail, HS2, London Underground and Crossrail 2. The process has focused around engagement with key stakeholders, including Camden and the GLA.
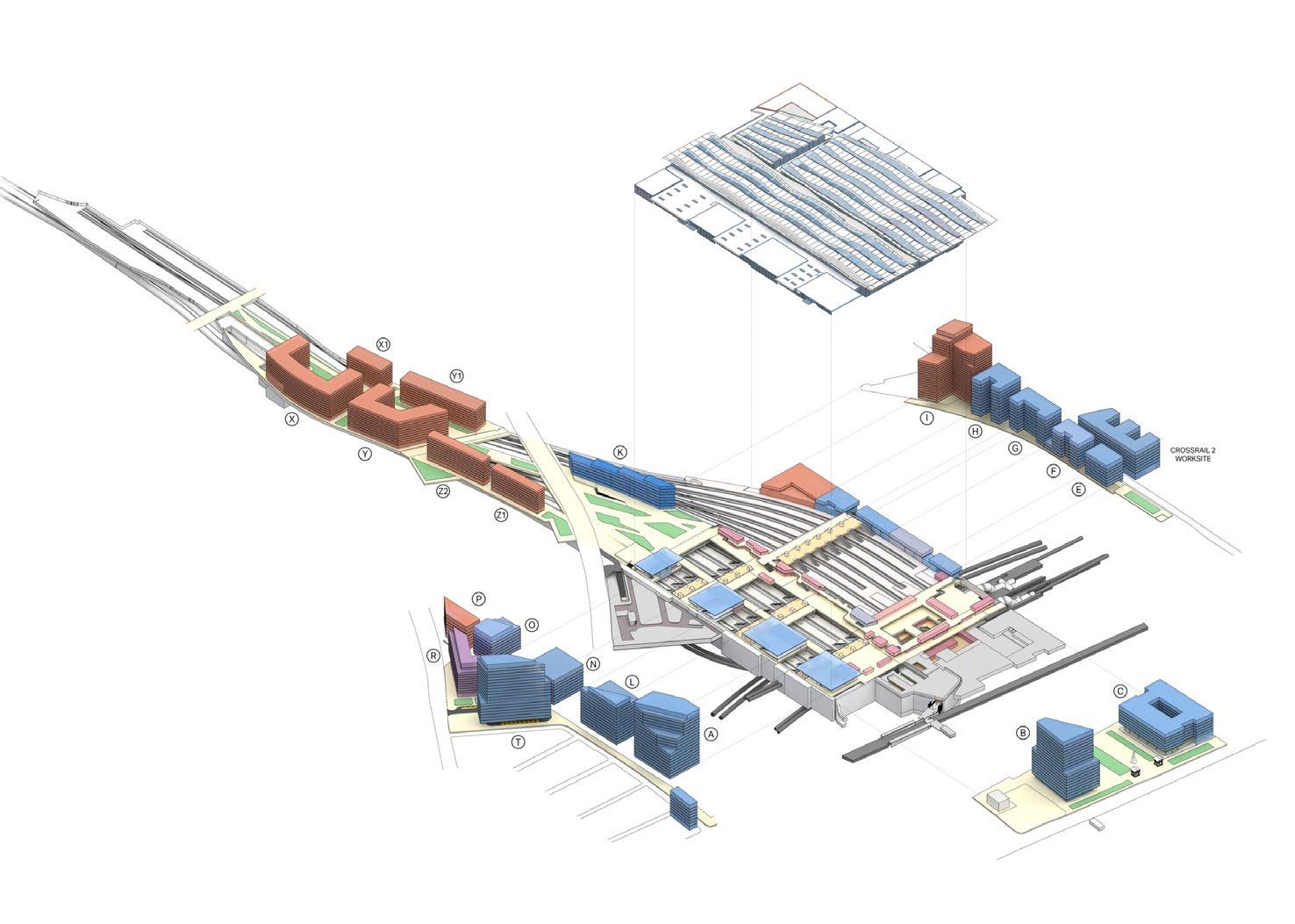
The masterplan aims to create a flexible framework and vision for a new place at Euston. Early in the masterplan process a set of common working assumptions to underpin the masterplan were outlined to deliver significantly greater accessibility, connectivity, permeability, economic activity, and a more integrated place and station environment. This framework now underpins all future feasibility, planning, and design for Euston station and surroundings.
The masterplan brings a meaningful element of public space to each of the four sides of the building, each opening onto a new entrance for the station, improving its presence and visibility. Each entrance provides direct access to a new concourse that unites the four stations. This allows for much needed movement through the site, for passengers and non-station users alike. Due to the size of the masterplan, it can be seen as a series of inter-related character areas stitched into a vibrant and varied area of central London.
WilkinsonEyre also produced the concept design for the HS2 station to enable it to be built in two phases, whilst simultaneously providing significant savings. This included new connections to London Underground and a rationalised interchange with buses and taxis.
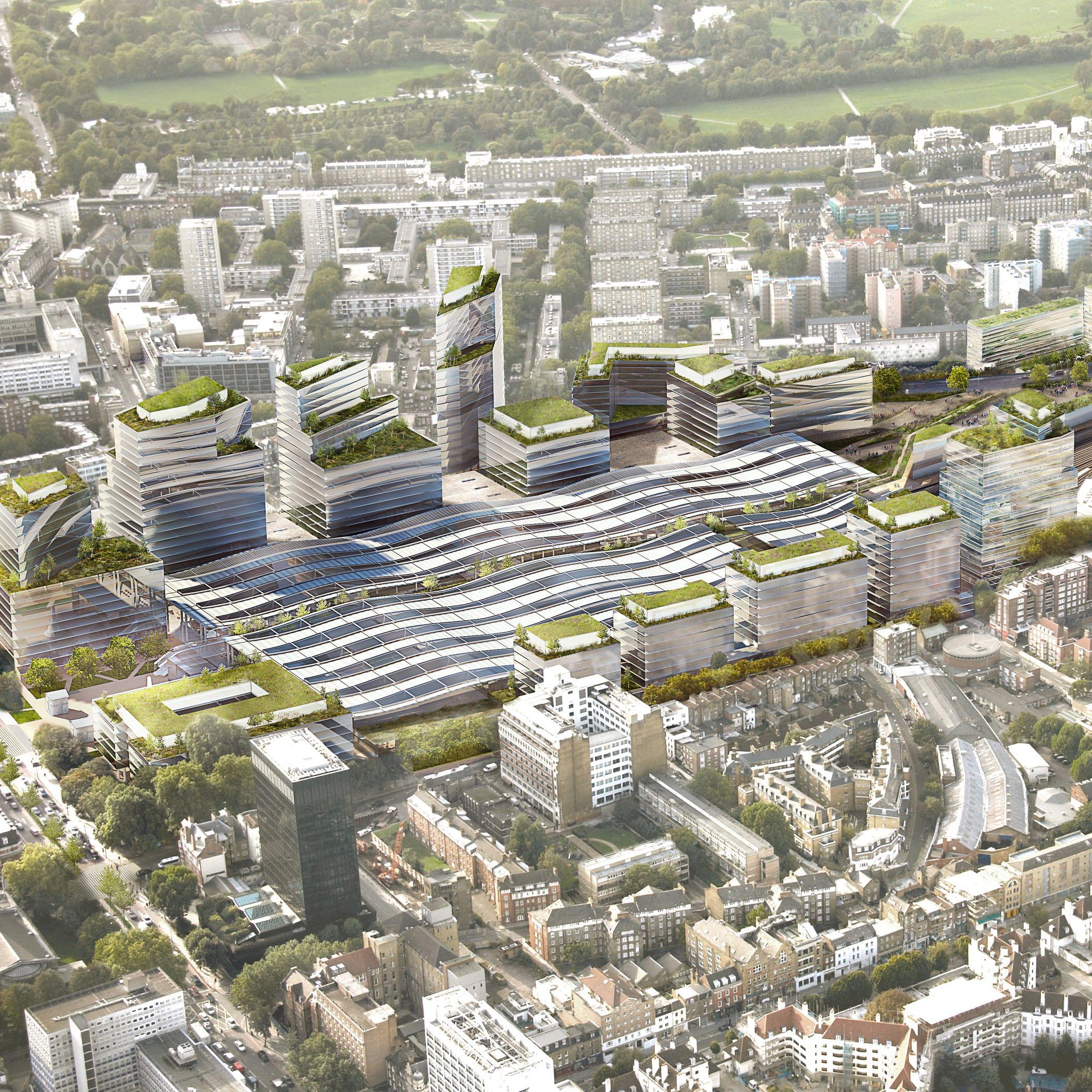
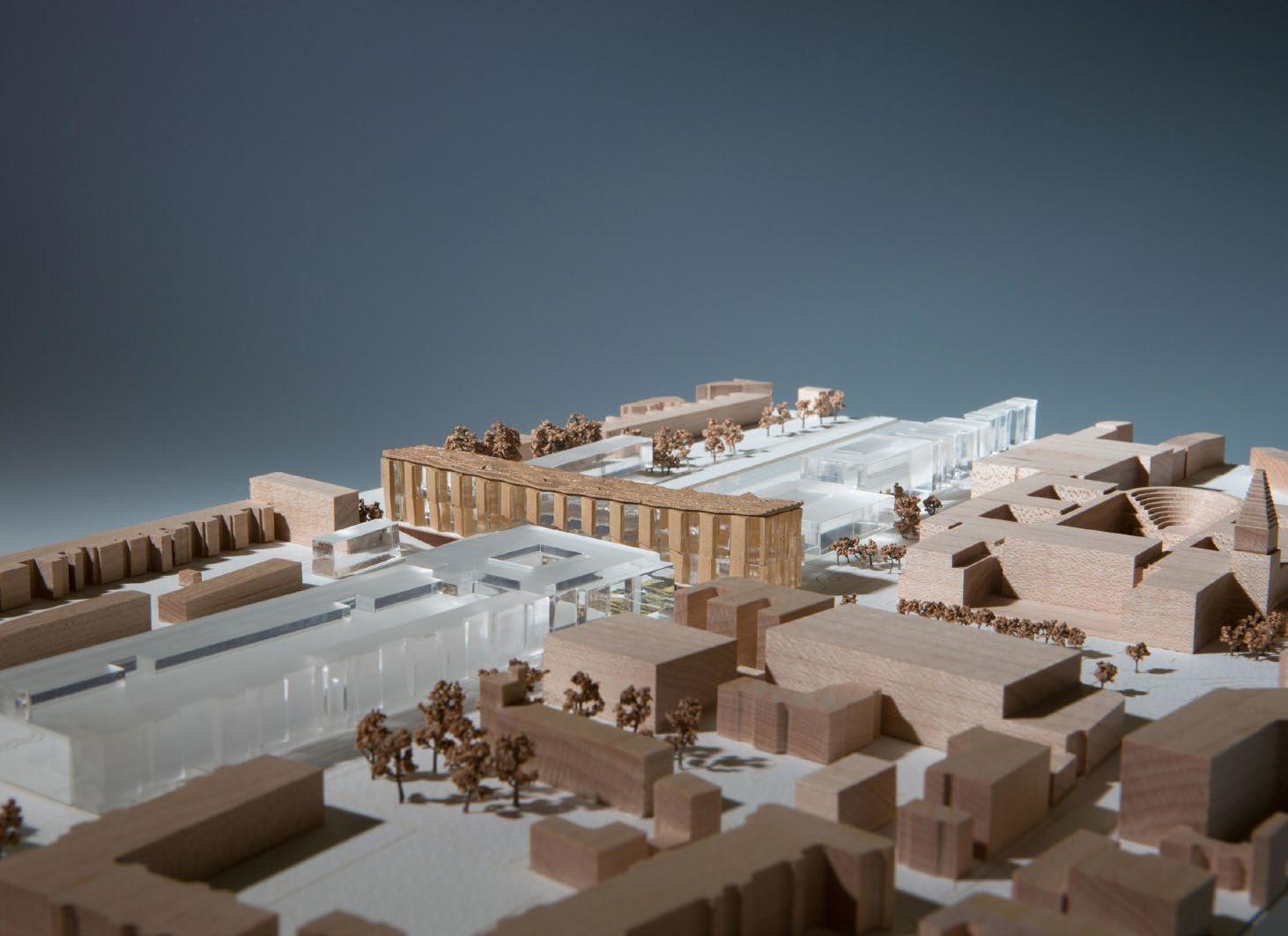
Location Oxford, UK
Client Oxford City Council; Oxfordshire County Council; Network Rail Date Competition February 2016
Our proposals for Oxford Station area provided a new multimodal transport interchange and a gateway to the City of Oxford. The upgrade of Oxford Station anticipates the future increase in capacity resulting from the Great Western Mainline and East-West Rail upgrades.
The station building is expressed as a gateway and is given prominence on the main pedestrian axis of Frideswide Square. This gives arriving passengers views into the city and helps to orientate them before they leave the station. The station becomes a landmark and destination in a new landscaped setting which terminates the vista from the city centre to the west along Frideswide Square. The new public realm created in the former station forecourt has been designed to provide a more prominent pedestrian forecourt between the station and the Saïd Business
School. The taxi drop-off and pick up areas are set to the north-east of the station entrance as this is a more intuitive location for arriving passengers to pick up a taxi. The roads become shared surfaces to maintain the feeling of a pedestrian friendly environment. A second public square is also created, giving a more formal setting to the entrance of the Saïd Business School Extension while a new office building to the west completes the square.
Our proposals also provided a new bridge link to the existing coach station site, with mixed use development proposed incorporating residential accomodation.

The station is a new eastern gateway into Cardiff, providing a park-and-ride facility and transport interchange connecting to trains within seven minutes of the city centre. In addition to reducing road traffic and congestion in and around Cardiff city centre, the station will also be within the first phase of a 176-acre masterplan development at St.Mellons in South Wales. The site is a greenfield SSSI site, which was historically used to graze Roman cavalry horses. The masterplan proposals will create in excess of 1.5m ft² of mixed use development.
The main station building is a triple-height volume which gives clear sightlines of all the primary connections to provide intuitive wayfinding. The station is designed to be compact with the flexibility to operate in different modes for matchday and special event scenarios at the Millennium Stadium, when the station will act as a park-and-ride hub.
The roof is designed as a floating clear span canopy which enables flexibility of planning and continuous passenger movement within the station concourse. The roof is supported by a series of striking V columns which form a colonnade around the entrance and enhance the civic function of the station within the emerging context.
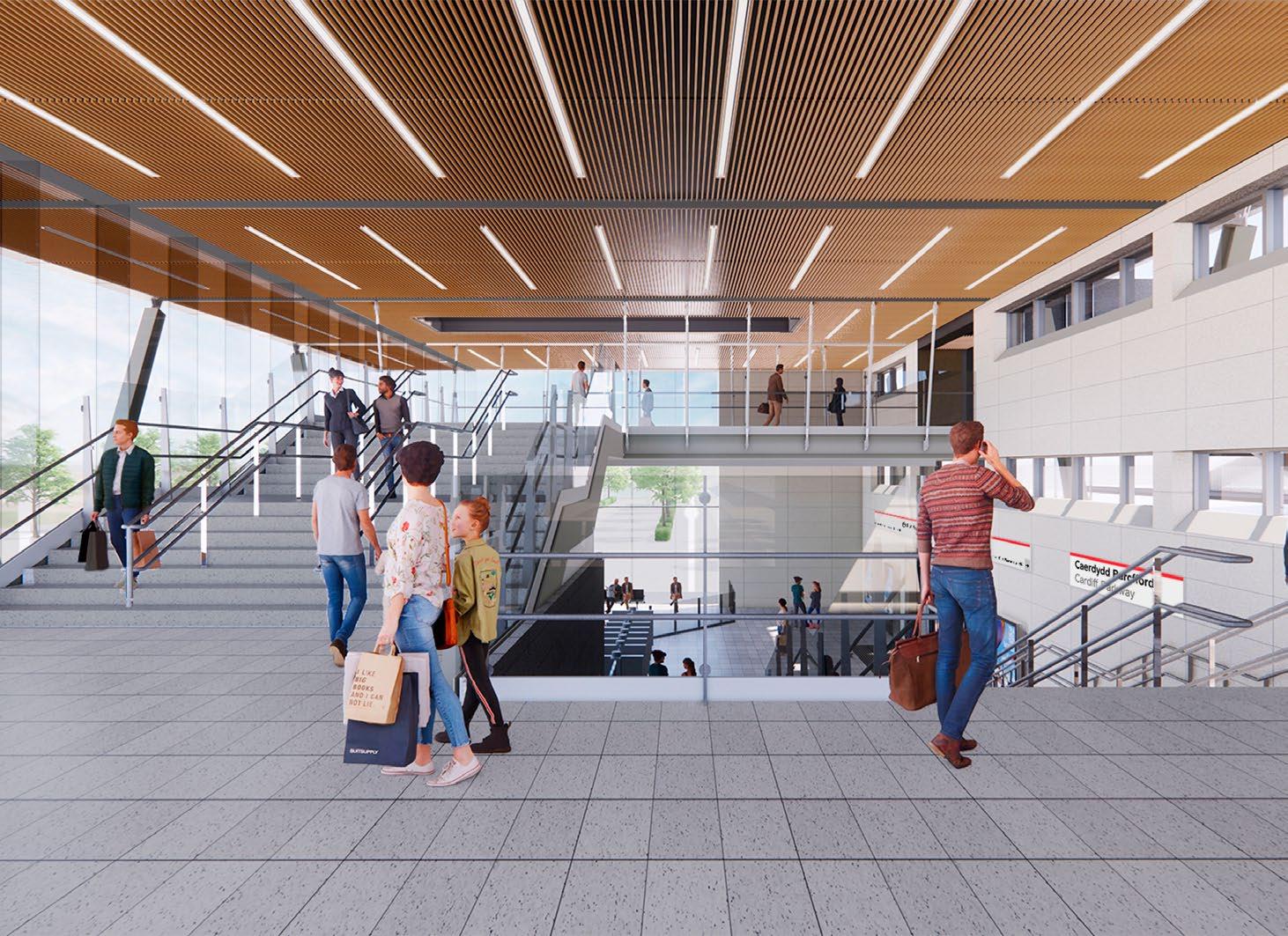
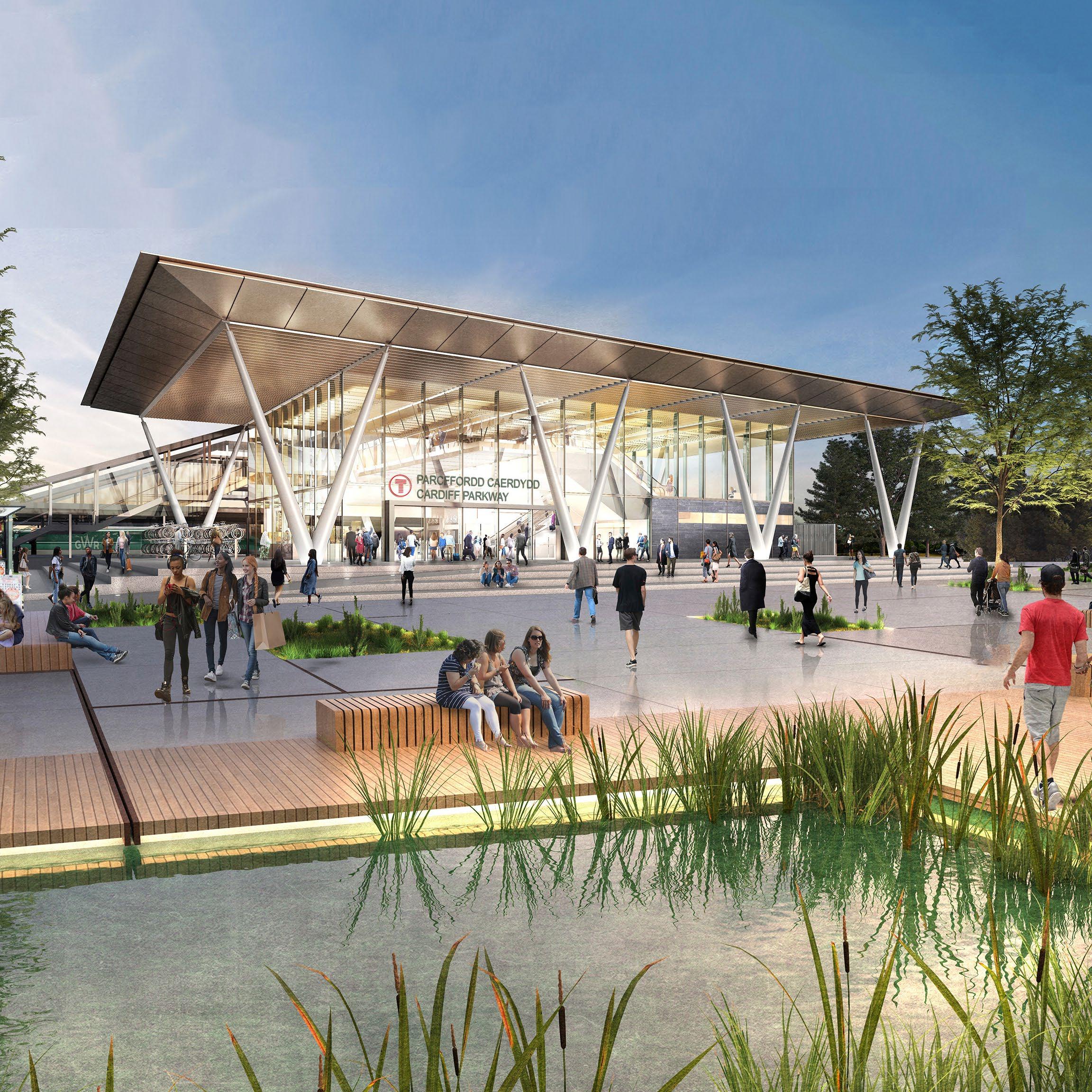
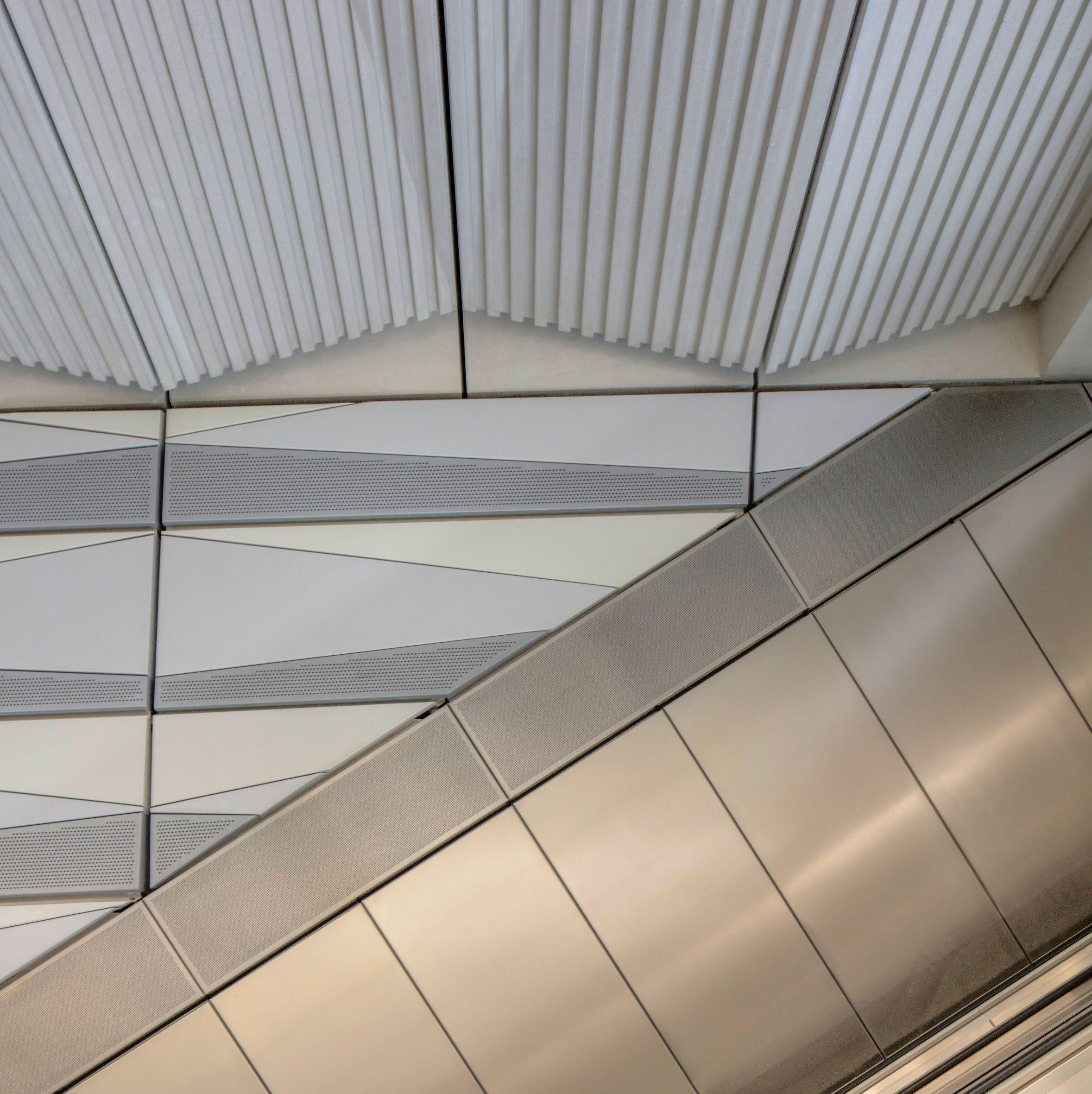
Transit orientated development refers to proposals within walking distance of public transport, the differential is a relationship whereby sustainable transport use is encouraged and the completed development can expect a value uplift through location efficiency.
Our transport designs consider how they can unlock the potential of their sites and environs to make public transport the more appealing and accessible option, which has the benefits of both promoting sustainable urban growth and generate better revenue and investment returns.
We have generated these opportunities in a number of ways: transport projects which generate and safeguard future development in and around them; stations and hubs where new development is integrated with the transport design; and oversite and adjacent developments which leverage their relationship with existing and/or future transport infrastructure.
21 Moorfields, London
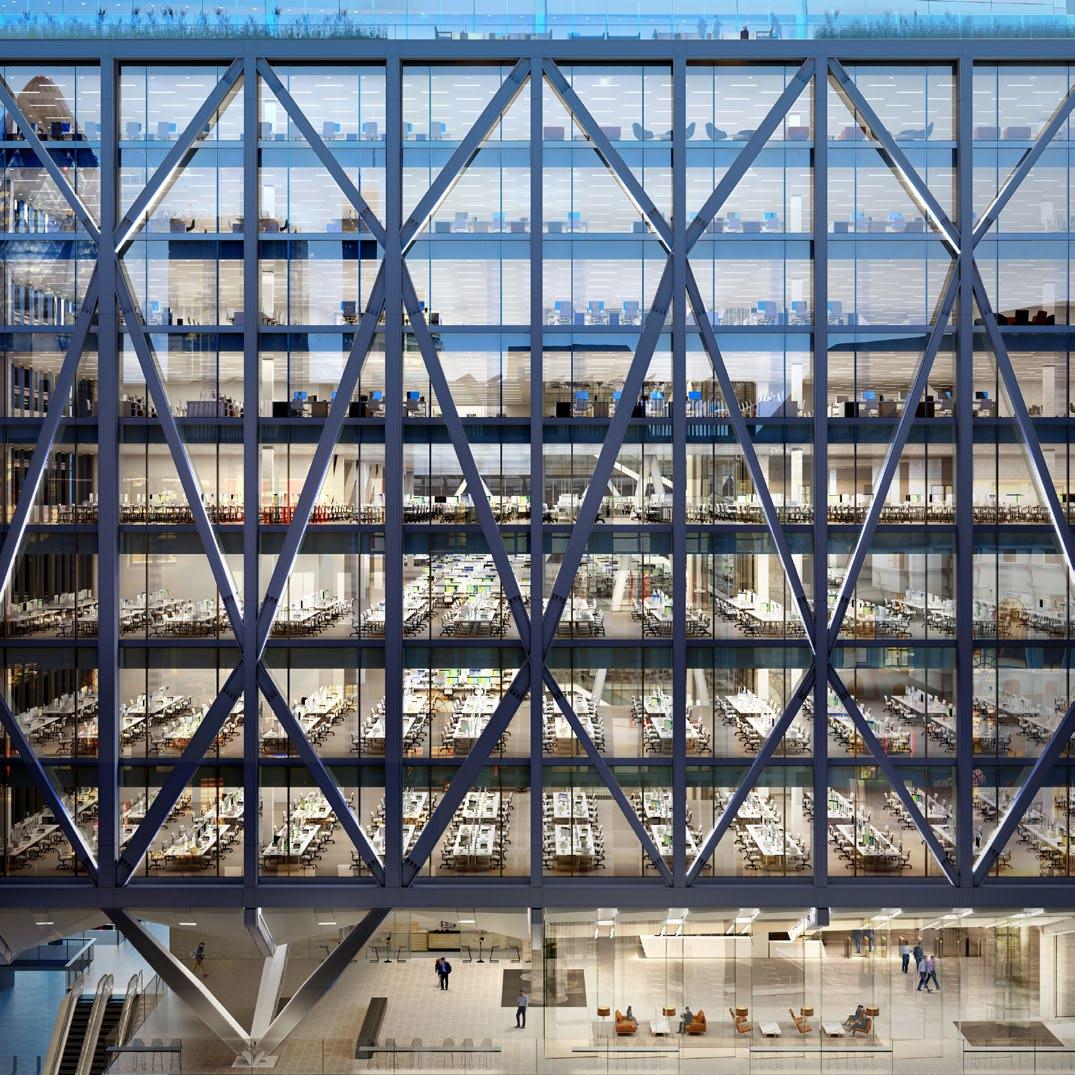
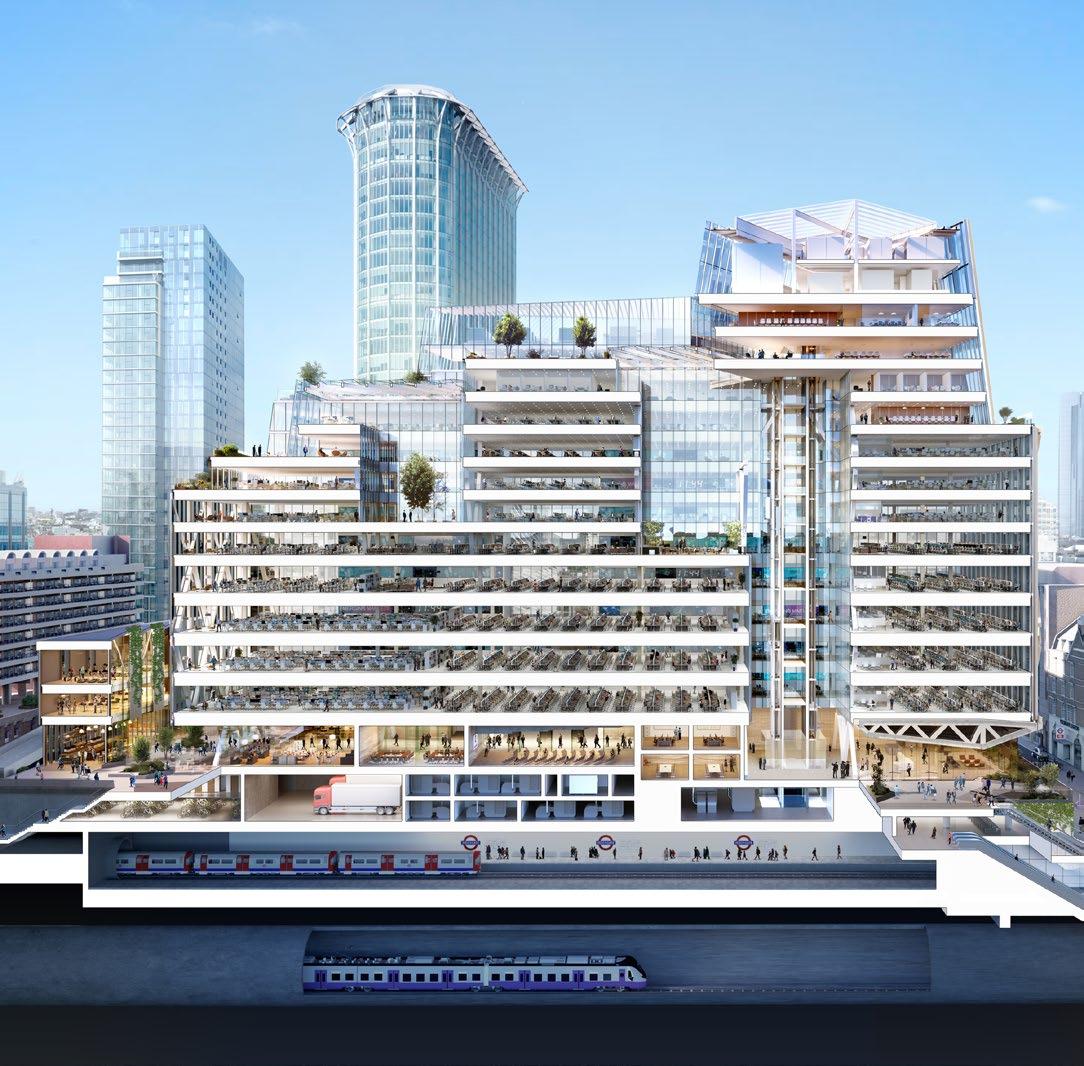
The completion of Crossrail is triggering a regeneration of the Moorgate area, and 21 Moorfields – located directly above an existing London Underground station and WilkinsonEyre’s new Crossrail ticket hall – offers a major commercial opportunity in the form of an ambitious over-station development.
Currently on site, WilkinsonEyre’s design for the development covers approximately 64,000m², spanning 60m+ to straddle the live station operations below, and incorporates high-quality retail and commercial office space, improved pedestrian permeability via a reconfigured Highwalk and a new public square with retail and improved landscaping. The development, which will be fully occupied by Deutsche Bank’s UK Headquarters, is arranged as two buildings: an office
building and a wellness centre for the office, arranged around a square, related but unique in their architectural language and connected by a podium level. The public realm has been carefully considered to ensure permeability through the site from all entry points.
The existing site presented a number of constraints above and below ground, including proximity to listed buildings and conservation areas with restrictive view corridors, and the London Underground network below limiting space for the new foundations for the development. The structural complexities of the site are reflected and celebrated in the east building’s façade as large steel trusses.
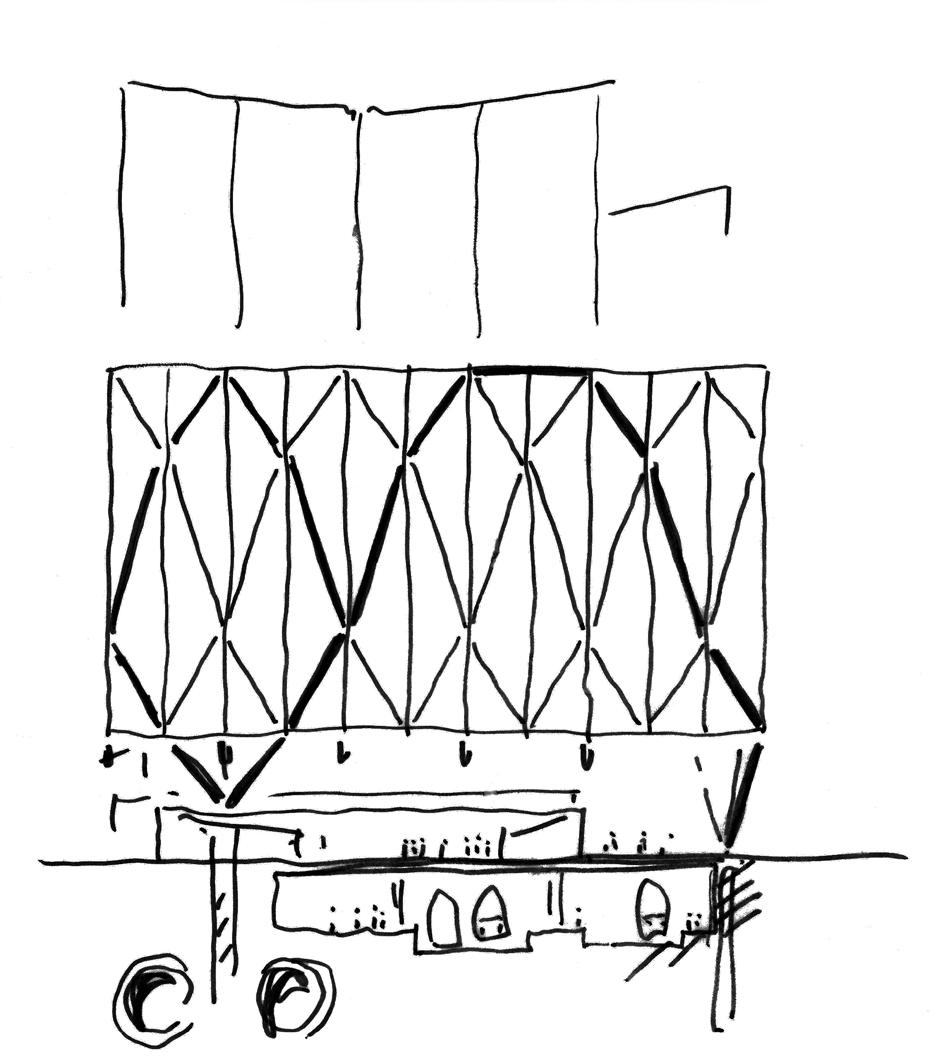
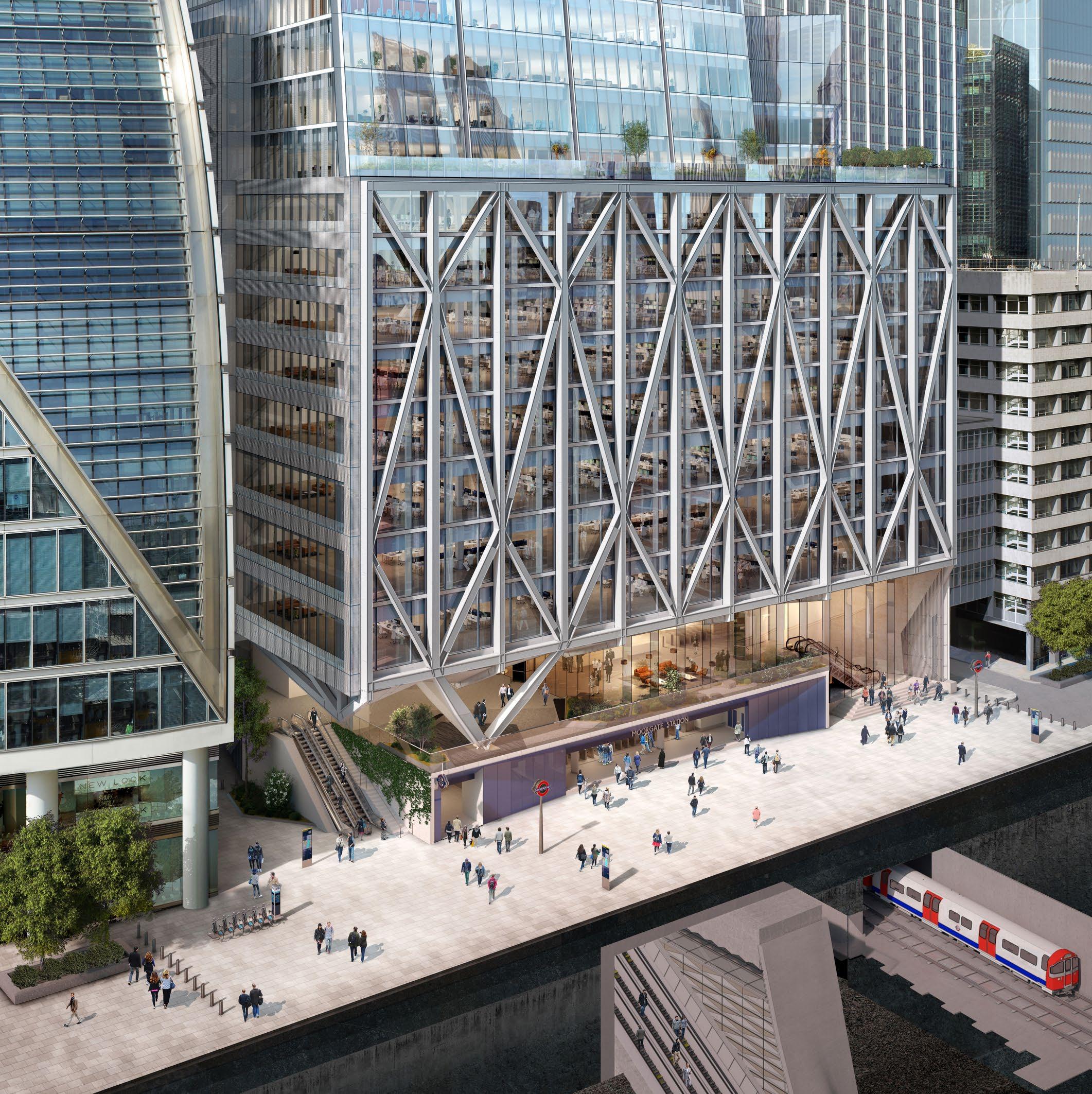
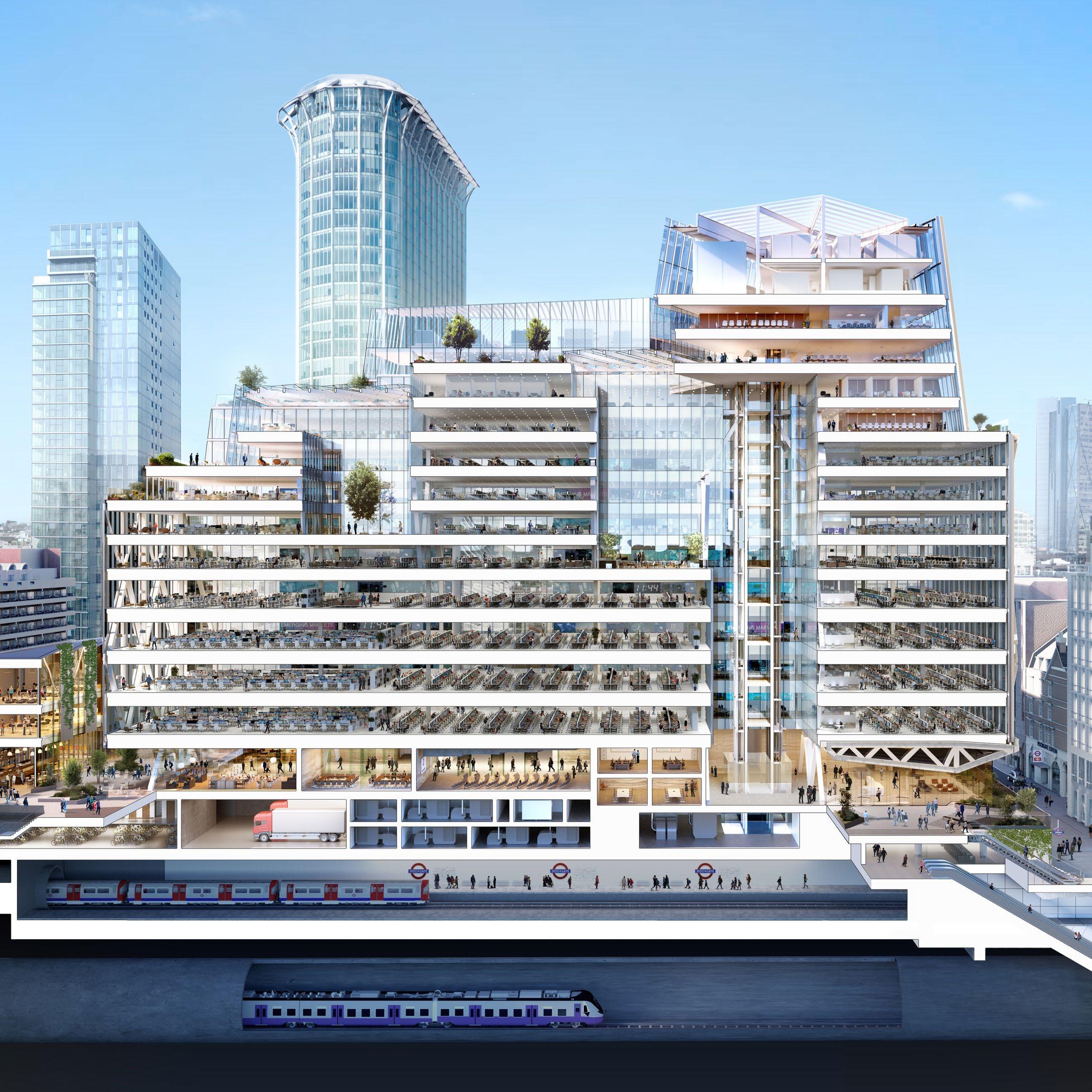
Location London, UK Client Land Securities
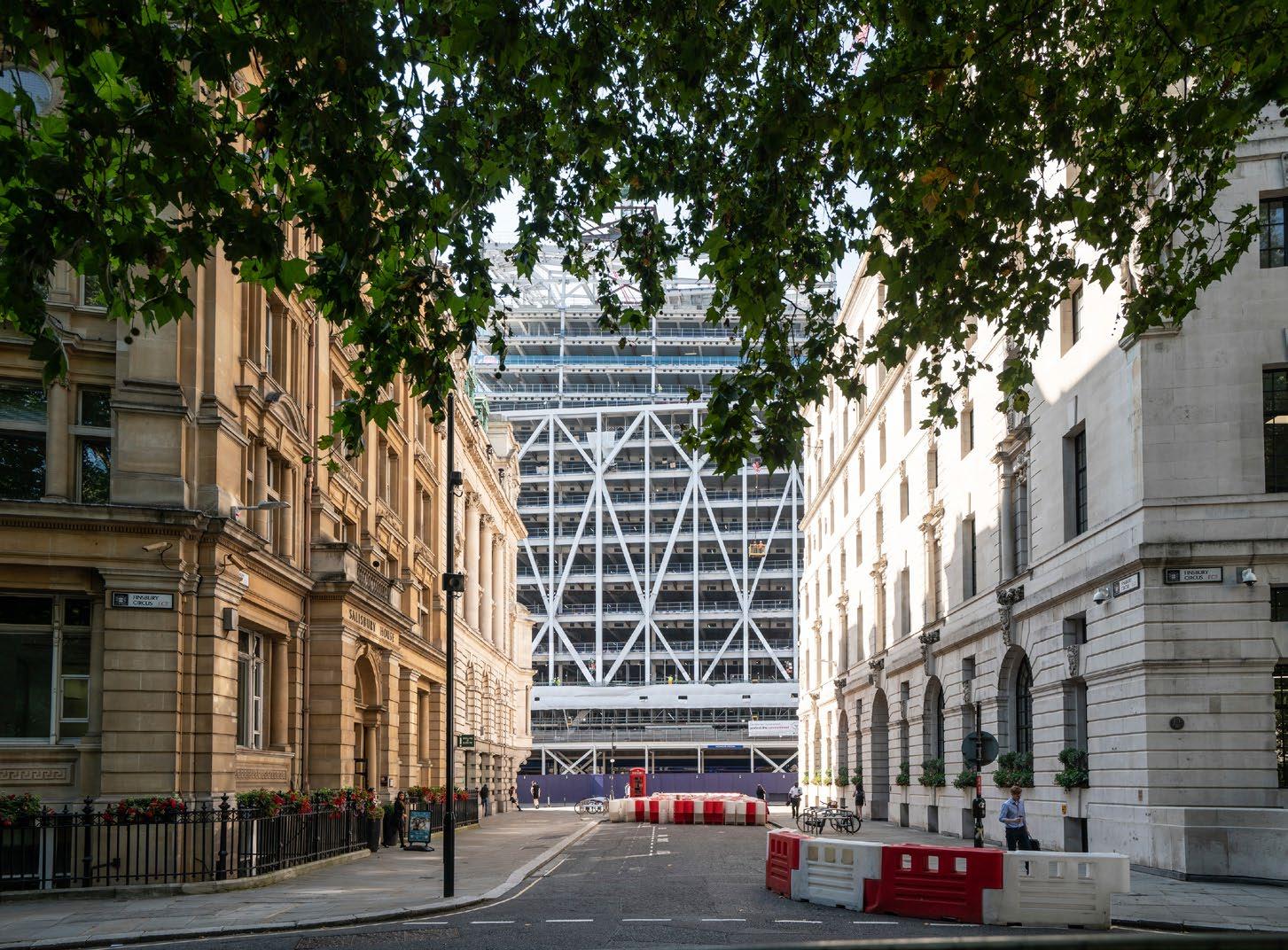

M&E Engineer
Cundall
Structural Engineer
Robert Bird Group
Gross internal area
64,000m²
Net internal area 52,000m² Value £350m approx Date
Completion due September 2022
BREEAM rating Excellent (target)
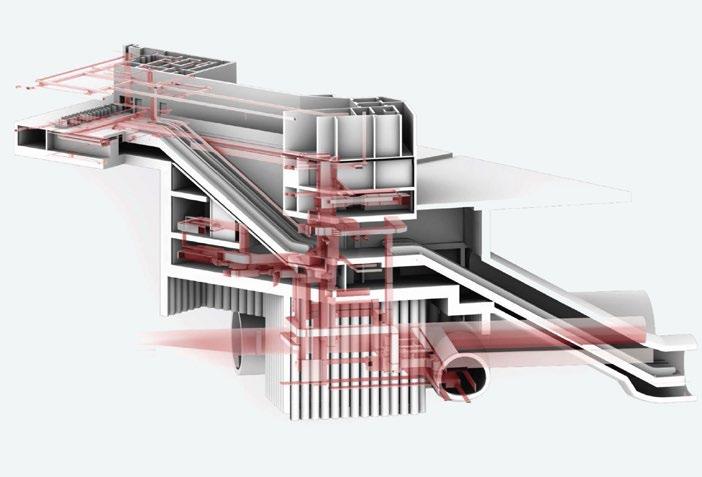
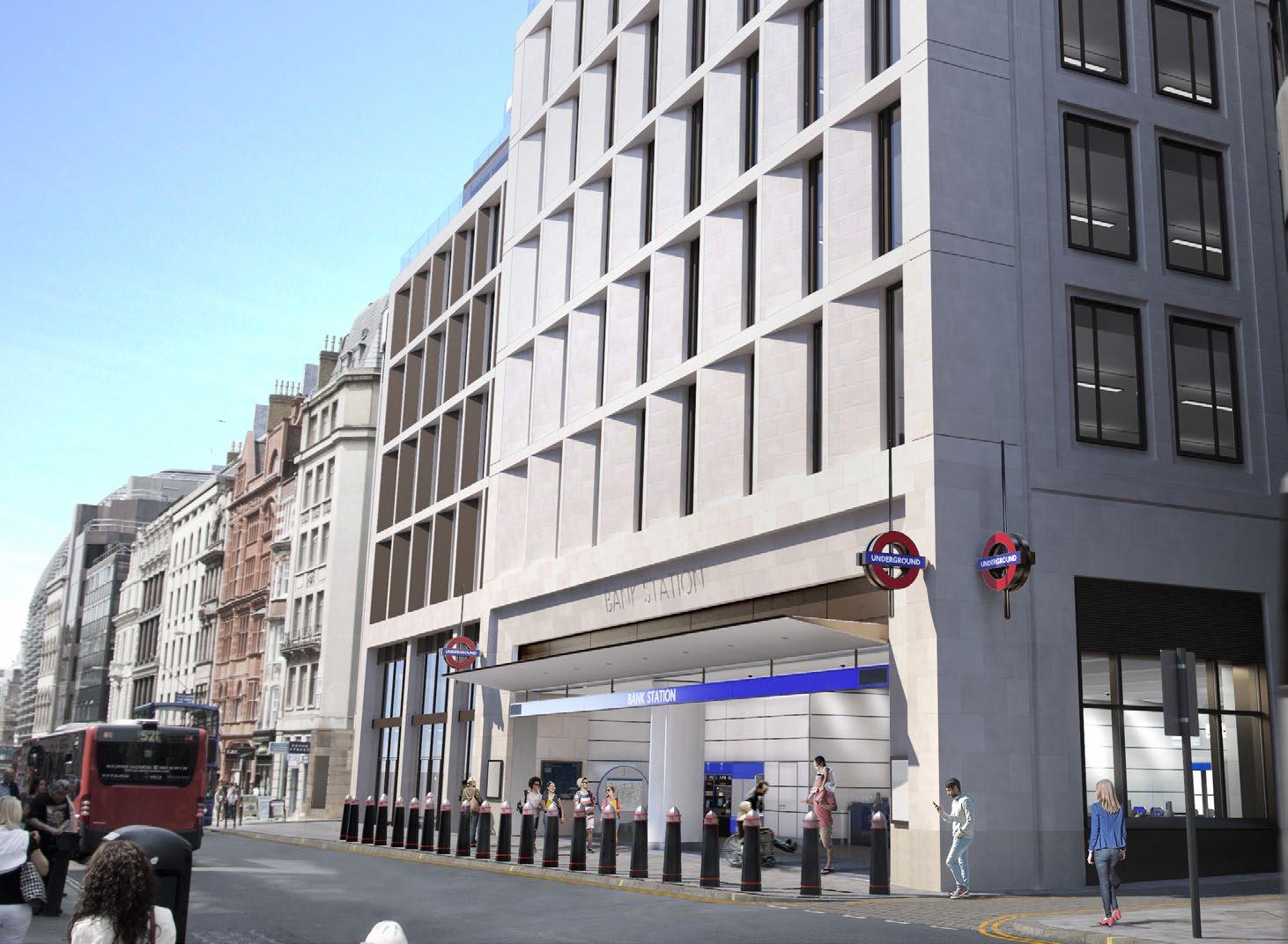
In July 2013, WilkinsonEyre was appointed for Bank Station Capacity Upgrade and Over Station Development, following a twelve month tender process and previous design exercises.
The extensive project includes the creation of a new southbound platform for the Northern Line; the existing platform will be converted into a concourse in addition to new direct links to the Central Line and DLR platforms being provided to ease congestion and provide better connectivity within the station. A new station entrance at street level will provide direct access to the Northern Line from Cannon Street.
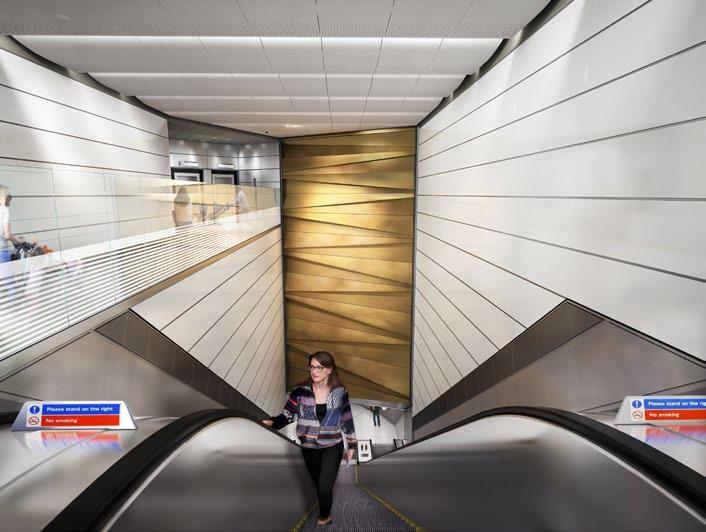
The demolition of a number of existing buildings to form the construction worksite and proposed station entrance provides the opportunity for a new commercial building above the station which was successfully designed to gain planning approval by WilkinsonEyre.
WilkinsonEyre completed the detailed design in July 2017 and are now providing site support services through to completion.
Construction began in 2016 with an anticipated completion date of 2022.
New station entrance on Cannon Street
Escalator box with new triple escalators to intermediate level
New lift L2 providing step-free access from street to Northern line
Further set of triple escalators landing at Northern line level
Existing southbound platform converted into passenger concourse
Upgrade to D6 lift providing step-free access to DLR
New Central line link with pair of moving walks
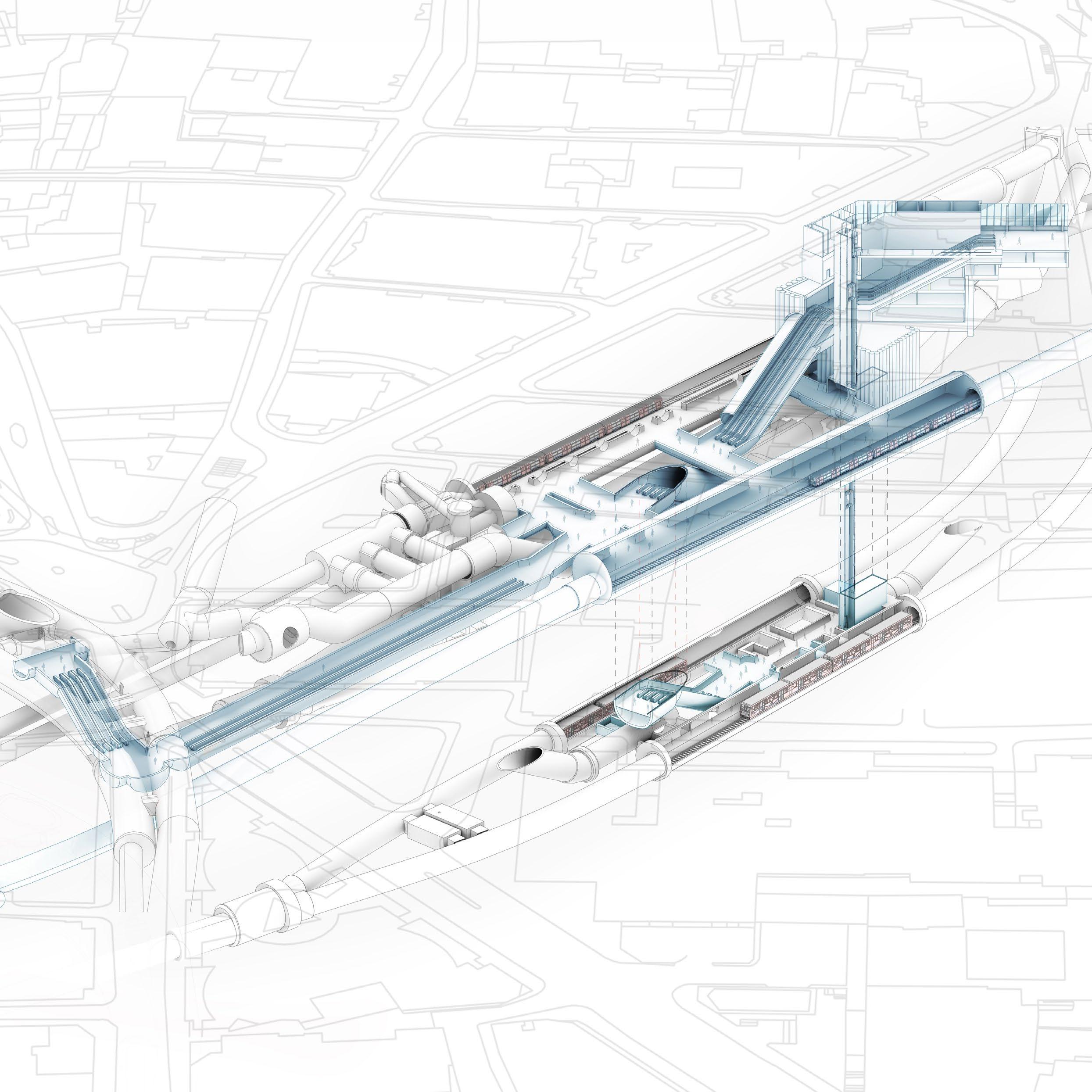
Basement plant housed over 4 levels
New lift L1 providing stepfree access from street to Northern line and DLR
New Northern line southbound platform
New triple escalators rising up to Central line level
New triple escalators from Northern line to DLR level
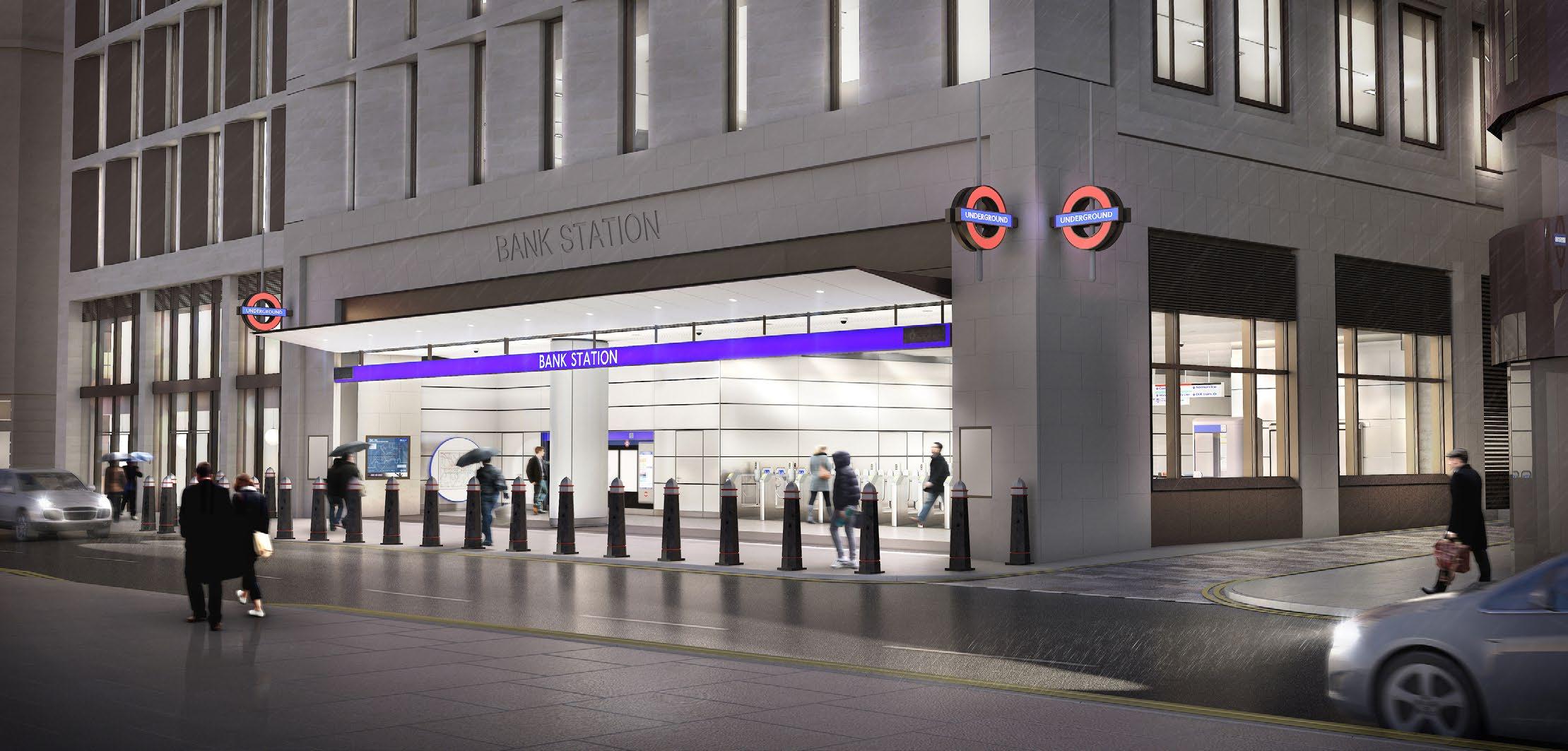
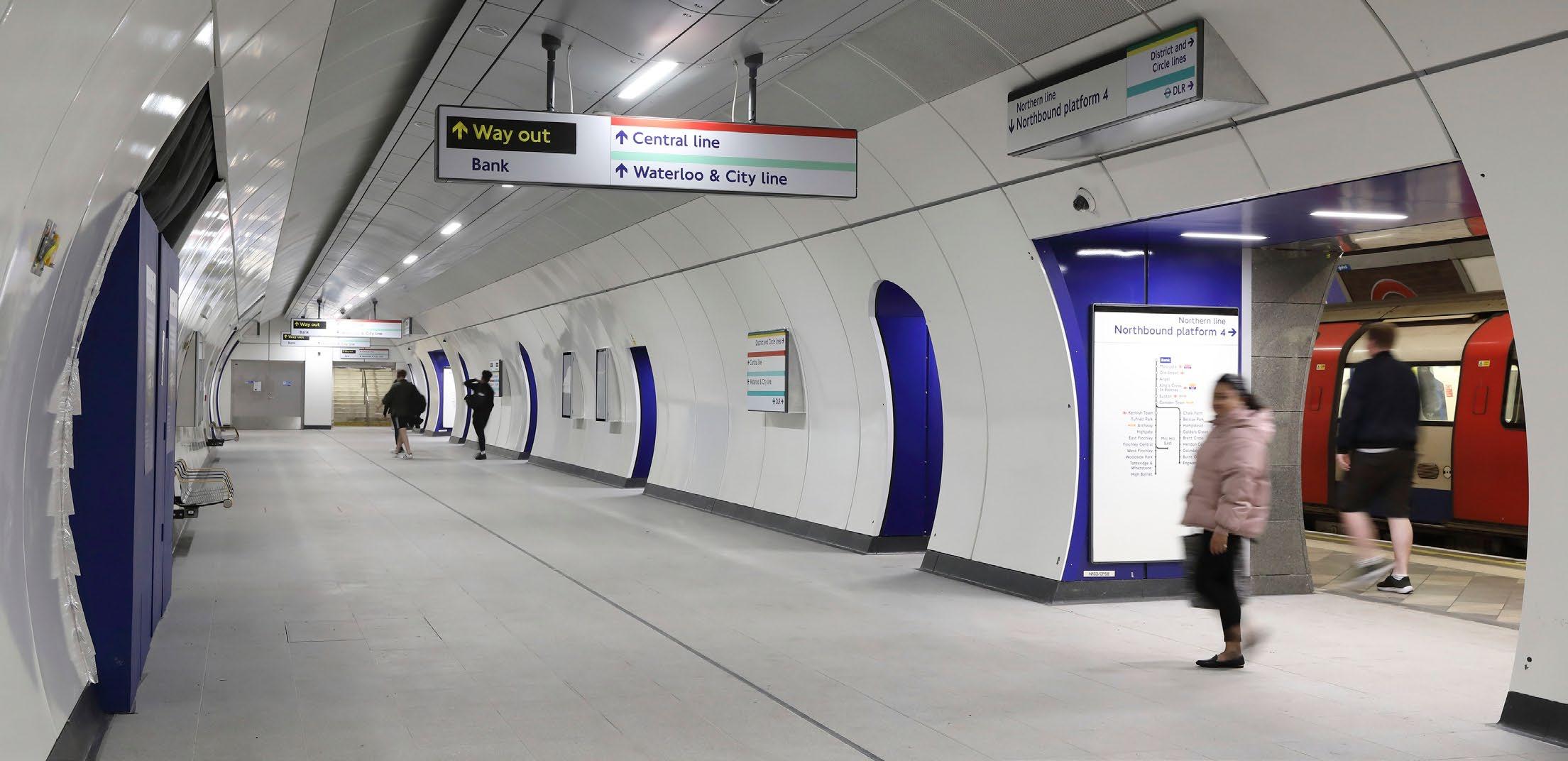
Location London, UK Client Transport for London Contractor Dragados Value
£500m Station TWAO Planning achieved 2016
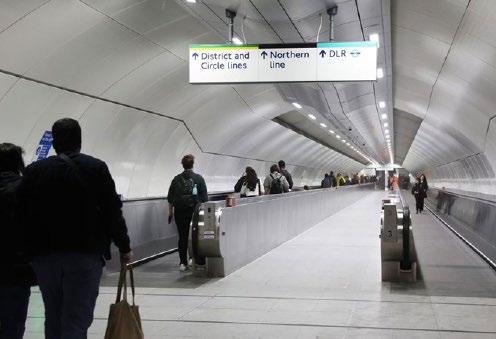
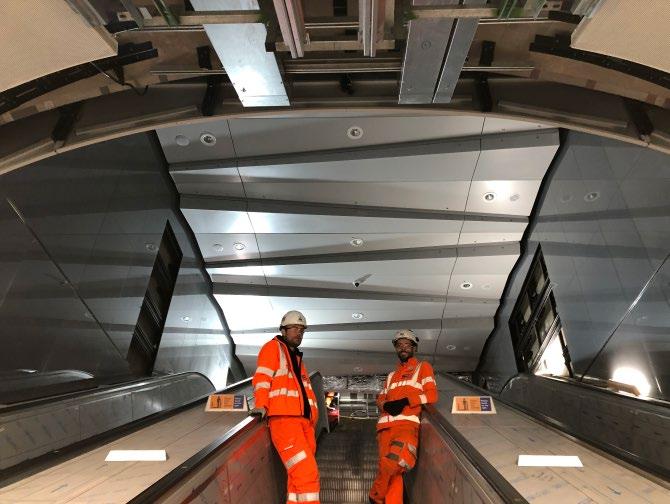
OSD Planning achieved 2014 Date Completion due 2022
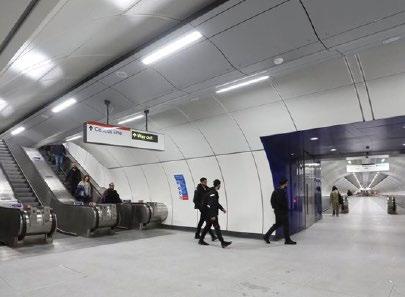
As part of the design for CIBC Square in Toronto, WilkinsonEyre has designed a twostorey bus terminal for Metrolinx, the city transport authority, incorporating both local commuter services and regional intercity carriers that serve both Canada and the US. The terminal is tightly integrated into the base of a 50 storey commercial tower also designed by WilkinsonEyre.
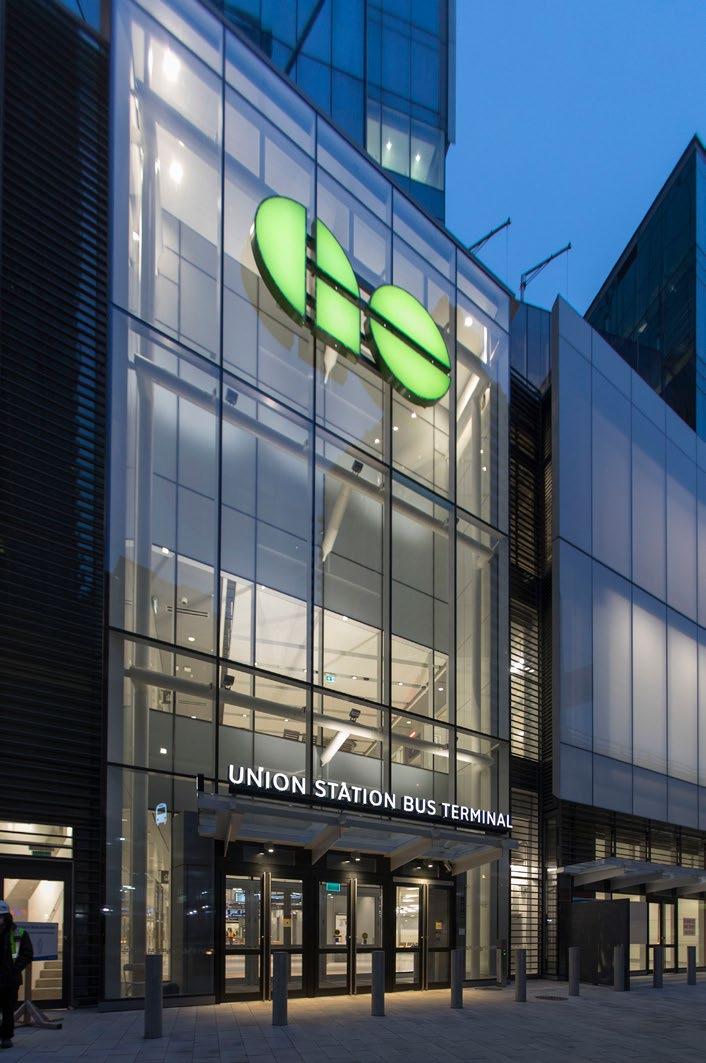
The 115,000ft² facility accommodates 14 bus bays, additional layover spaces and a range of support functions including cafés on two levels and ticketing facilities for
multiple bus companies. The scheme also includes direct links to Toronto’s central Union Station and the city subway network creating an important extension to the city’s main public transport hub.
Whilst there are many advantages for all users associated with this level of connectivity, as designers WilkinsonEyre were mandated to identify and resolve the potential areas of tension between these functions, to ensure the successful relocation of the bus terminal.
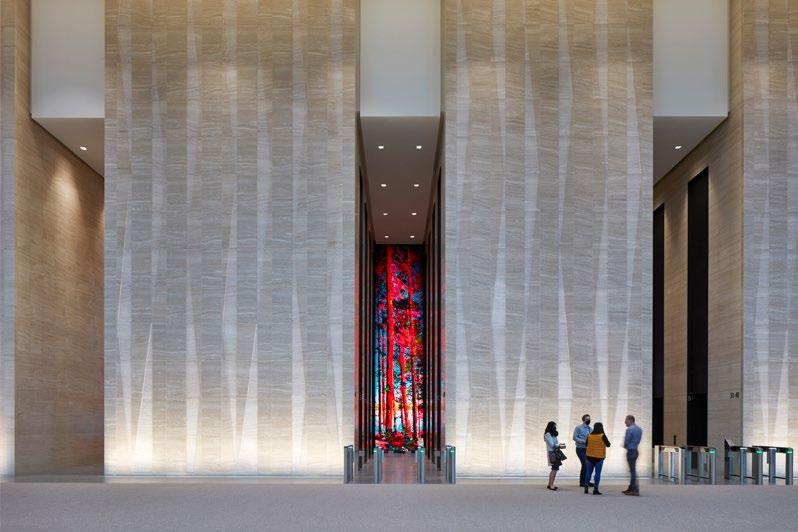
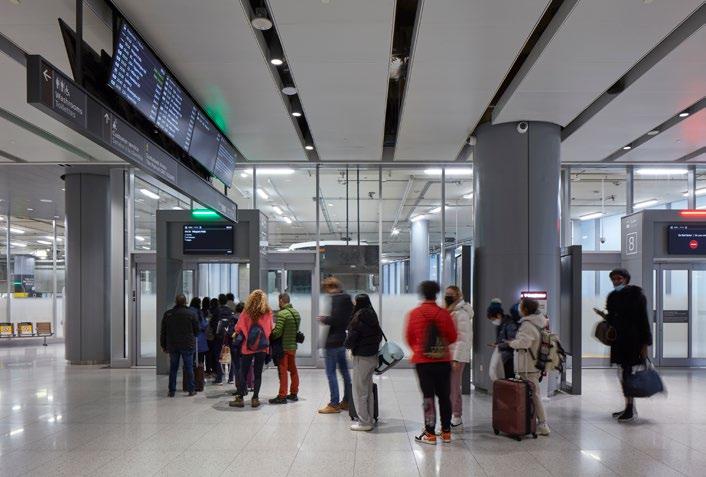
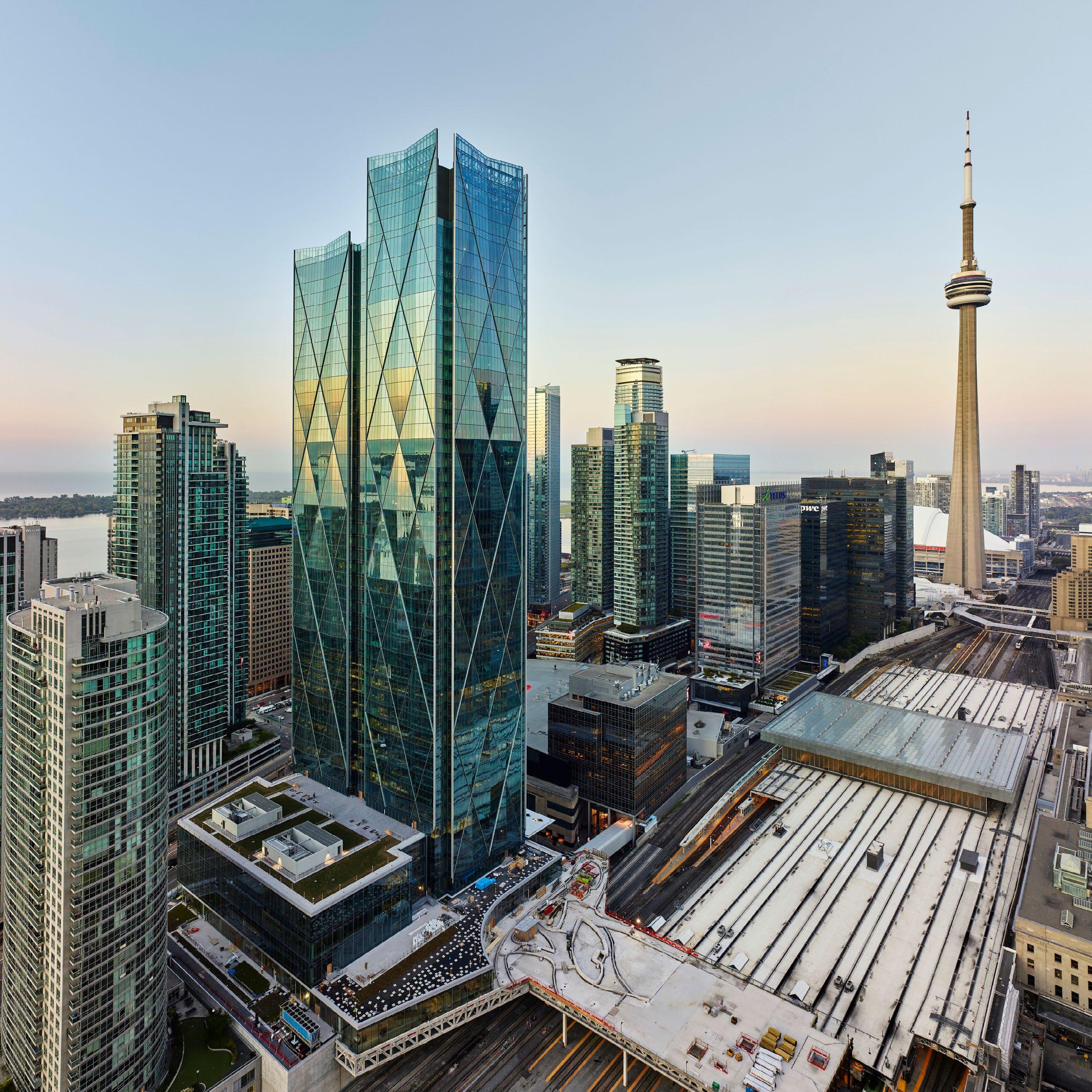
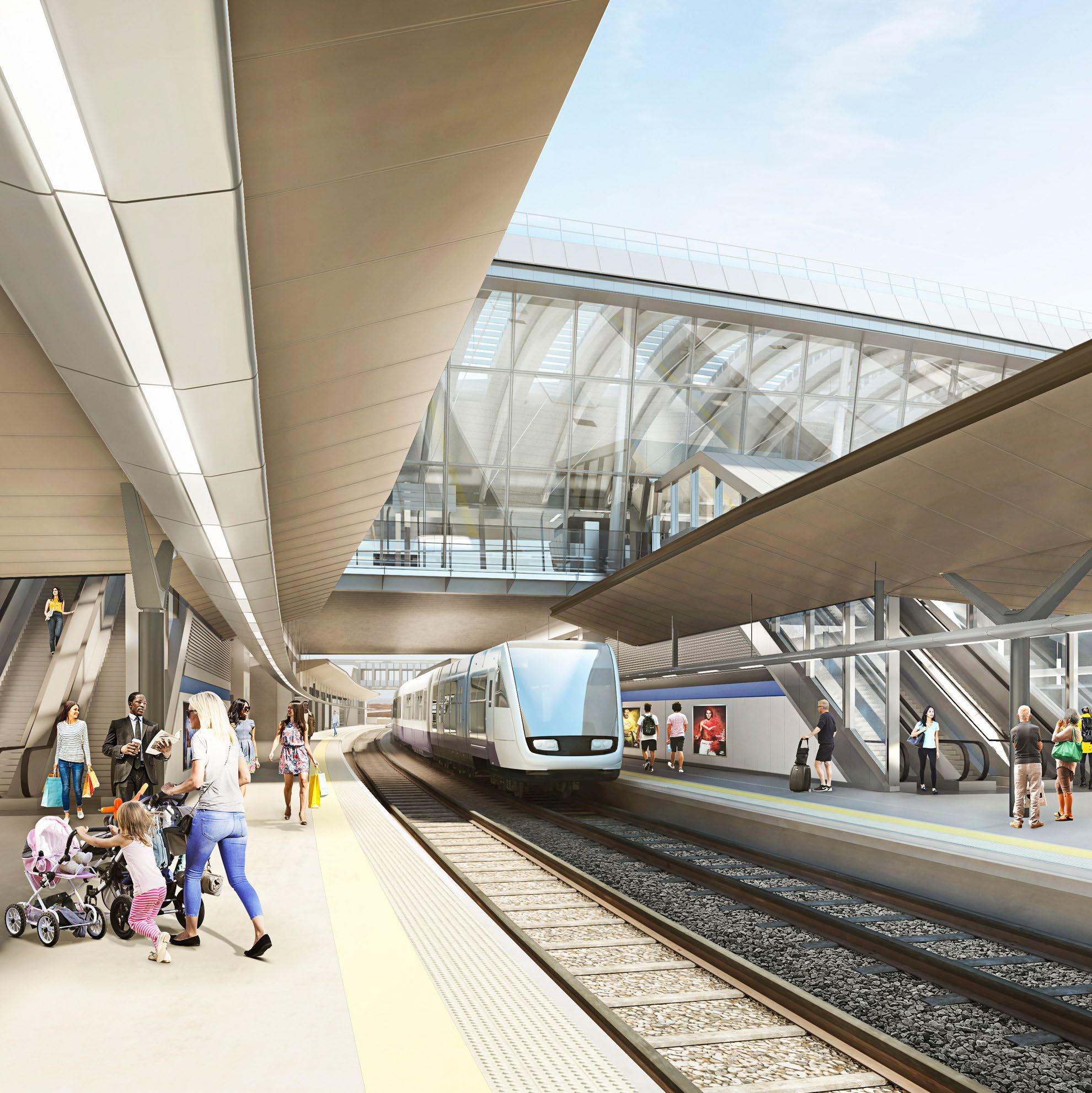
The most effective way of connecting cities and towns by surface transport, railways allow people to move large distances for work, visiting family and friends, recreation and to connect to other transport modes including airports to the global transport network. Railway stations have historically been celebrated within cities; gateways to opportunity, excitement and the wonders that cities offered since the Industrial Revolution.
Increasingly, railway stations seek to leverage passenger dwell times and their locations to help generate commercial revenue primarily through retail, food and beverage and services. Where that creates sufficient critical mass and is complemented by sufficient footfall and local connectivity, they become destinations in their own right.
Regional railways importance in providing access to homes, jobs, schools and other amenities to aid controlled and sustainable growth is increasing outside traditional urban centres. As more people opt to live and work outside traditional centres, railway stations’ potential role
in local communities has grown.
Our work in railway spans across many typologies, including stations, bridges, depots, tunnels and headhouses. We have built a particular expertise on the design of high-speed railway stations, in close collaboration with clients and multi-disciplinary engineers.
We also understand the sensitivity of infrastructure projects, and the importance of stakeholder management and engagement. We make use of our in-house modelmakers, visualisers and virtual reality hardware to assist with the communication of designs to nontechnical audiences.
1 HS2 Old Oak Common
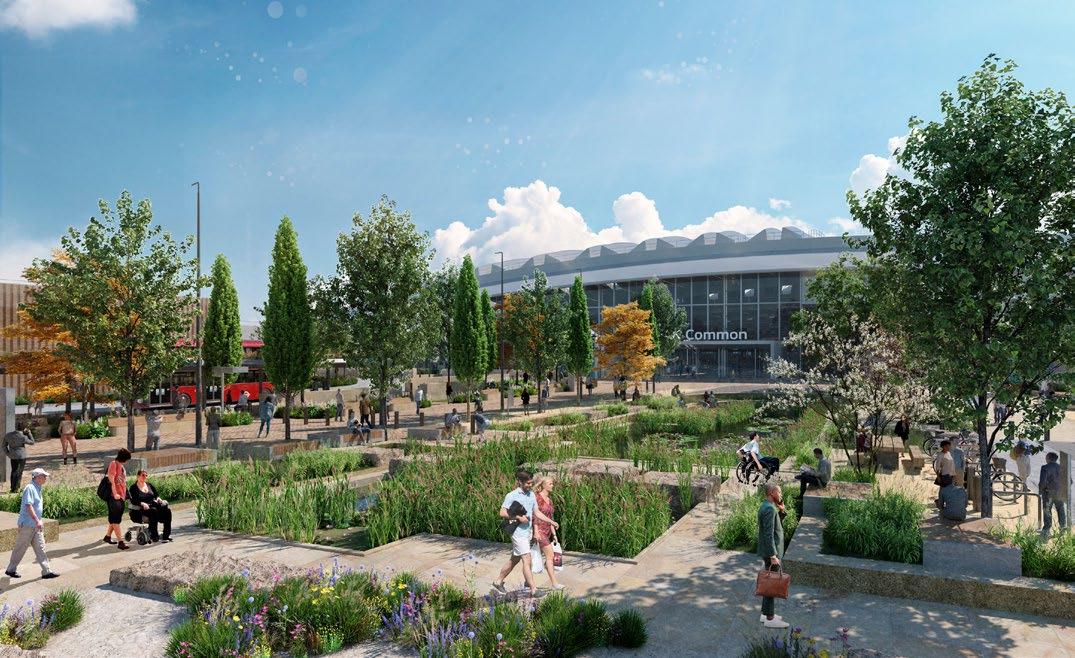
2 Viaduc de la Savoureuse
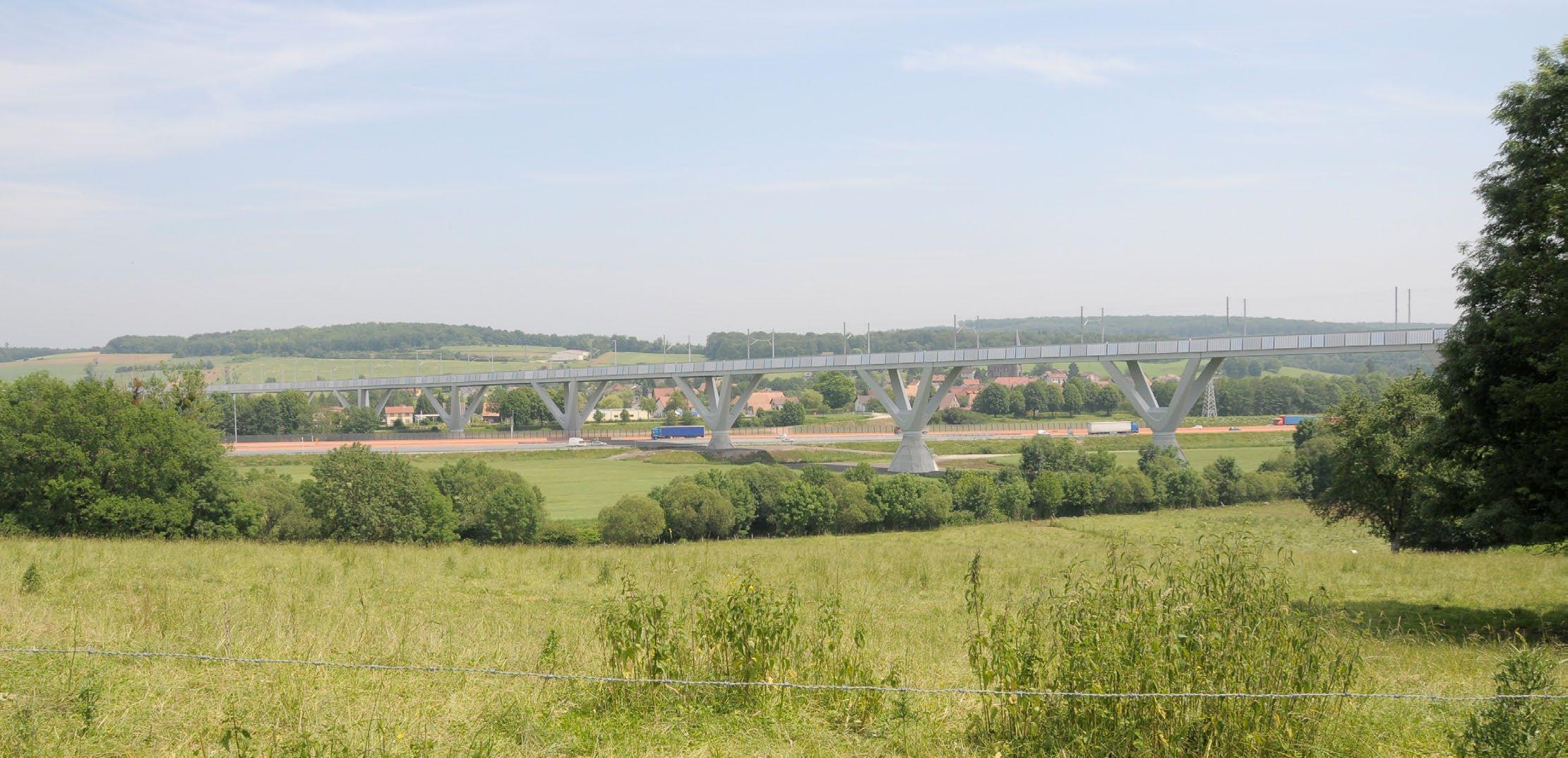
WilkinsonEyre has been involved with the development of the Elizabeth Line Station at Liverpool Street since the initial phase of the project dating back to the mid-1990s (then known as Crossrail), and were reengaged when the project started up again in 2002. Our appointment has taken the scheme through design stages, including safe-guarding the design intent on behalf of the client.
The design of Liverpool Street Station has been developed to comprise two platform tunnels stretching 245m between two new ticket halls at Moorgate Station and the existing Liverpool Street station.
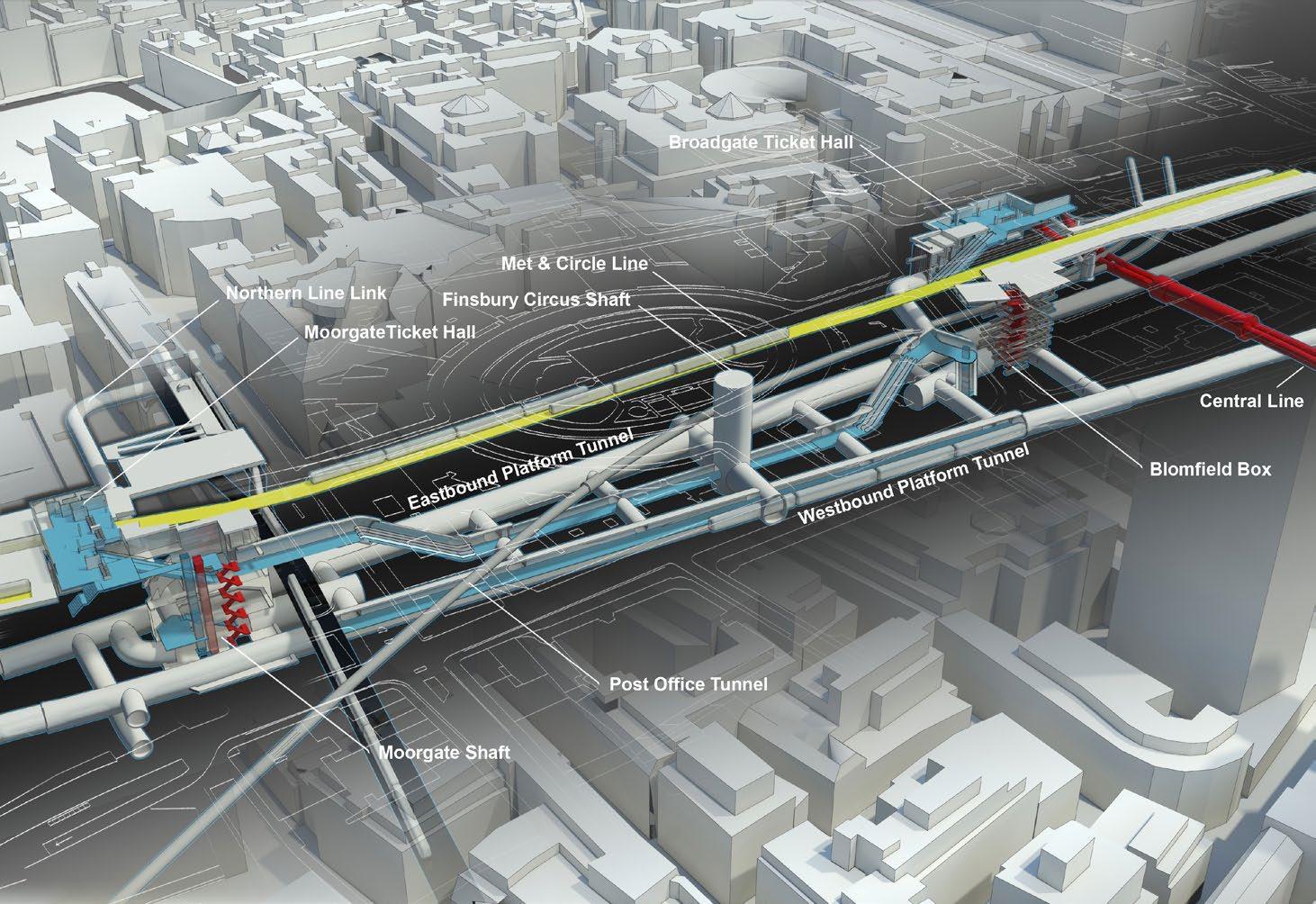
Adding value and improving the passenger experience was an important element throughout; this includes revising the location and design of the Moorgate-end of the station, which has been changed
from an initial stand-alone station to a fully integrated station that incorporates an improved interface with the existing LU Moorgate station that made it possible to keep the existing ticket hall operational during construction.
Sustainable measures such as the specification of self-finishing materials to minimise cleaning and maintenance requirements, as well as the use of LED lights help to minimise the energy usage of the project over its lifecycle.
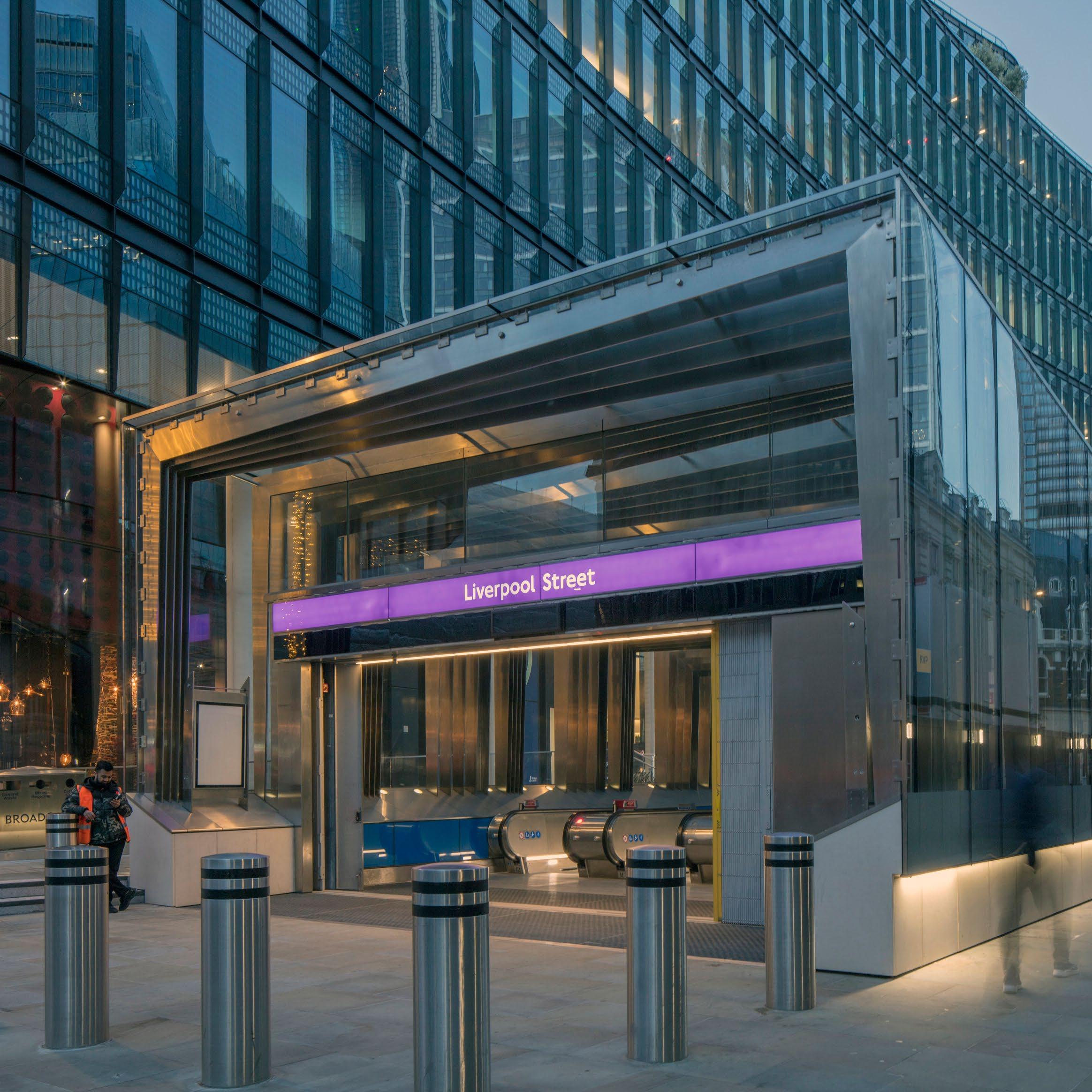
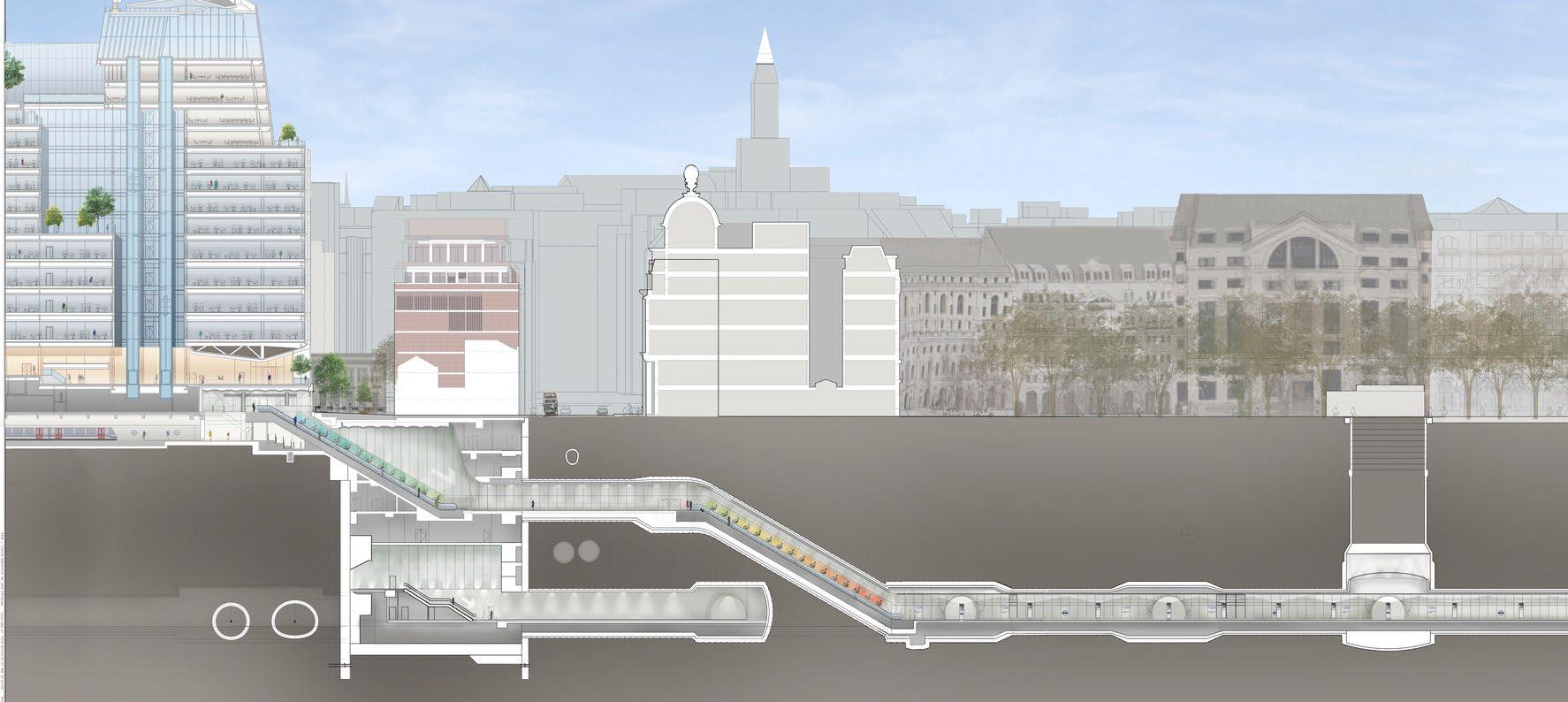
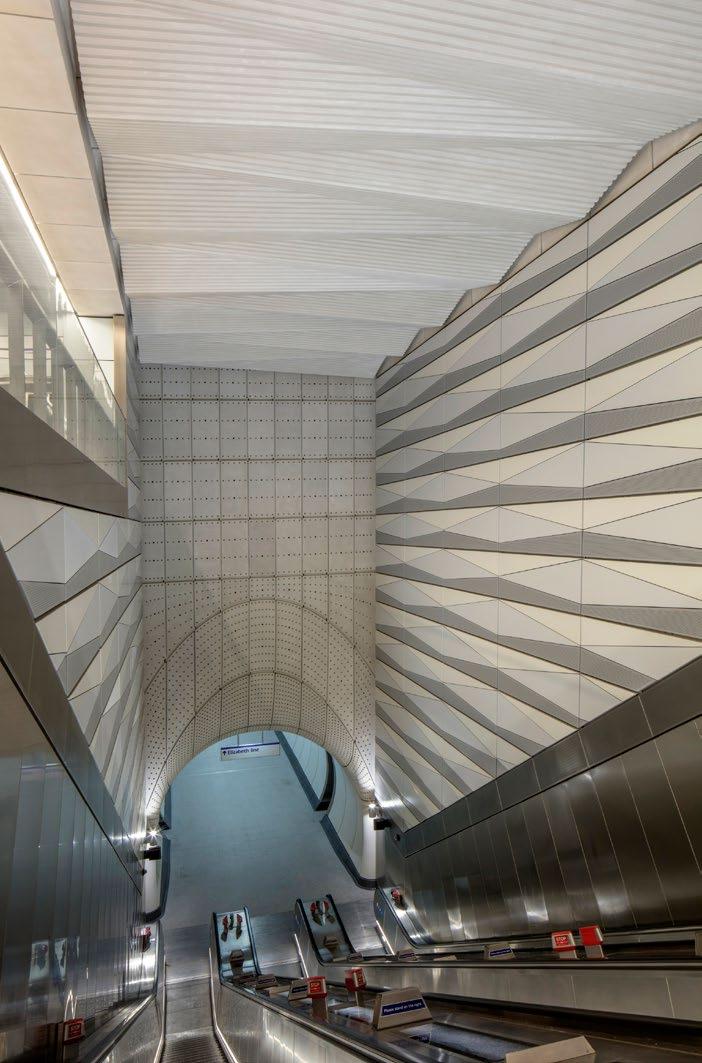
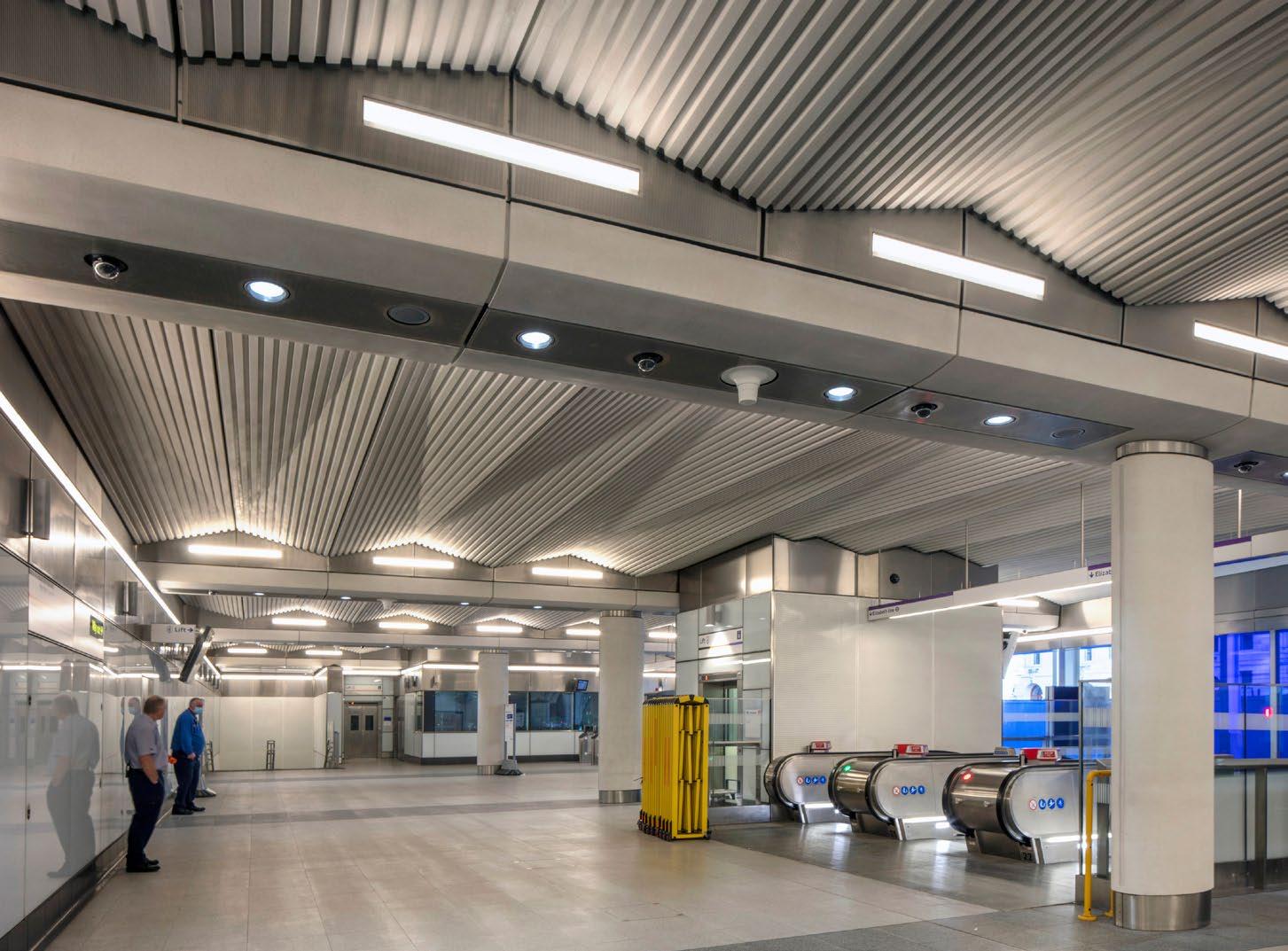
Location
London, UK
Client
Cross London Rail Links [CLRL]
Structural/Civil Engineer Mott MacDonald
Date
Opened May 2022
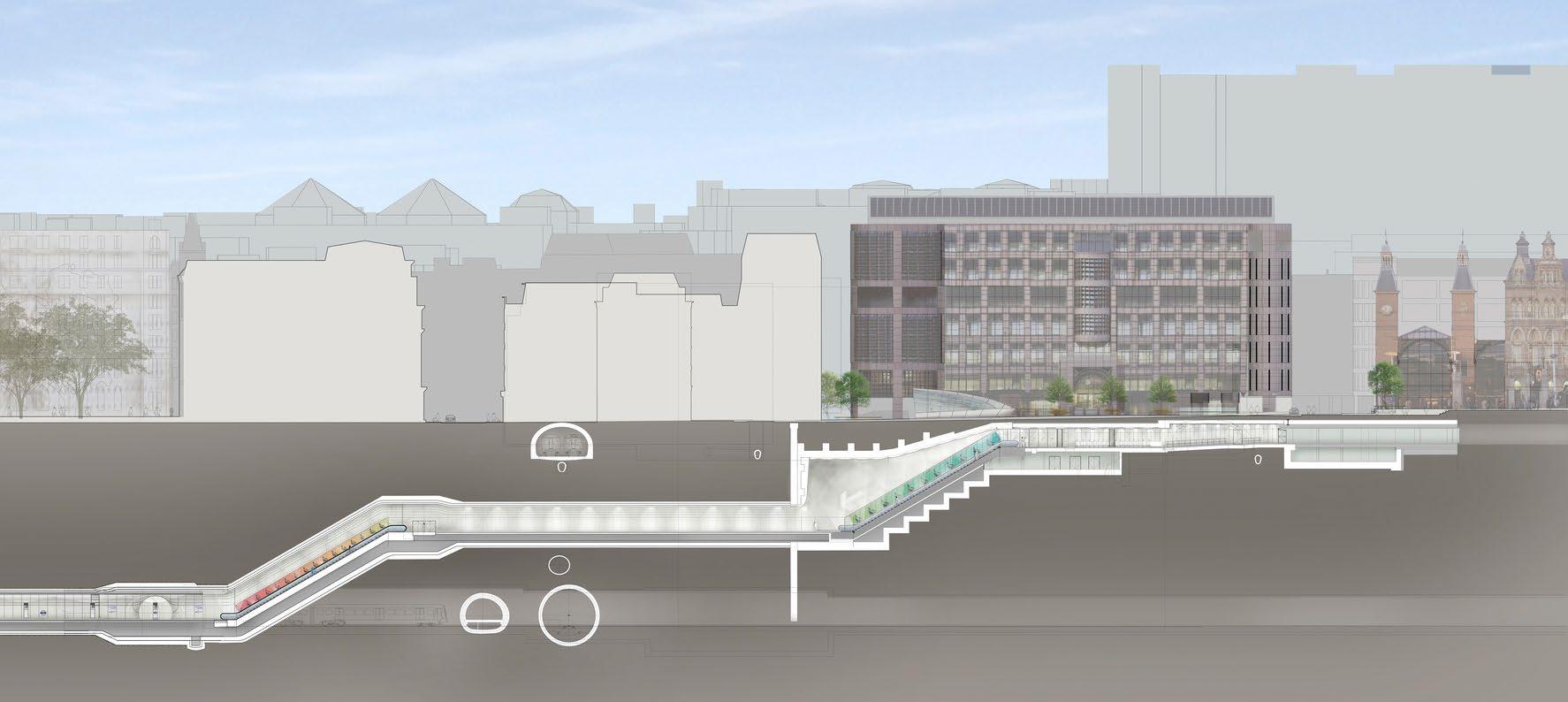
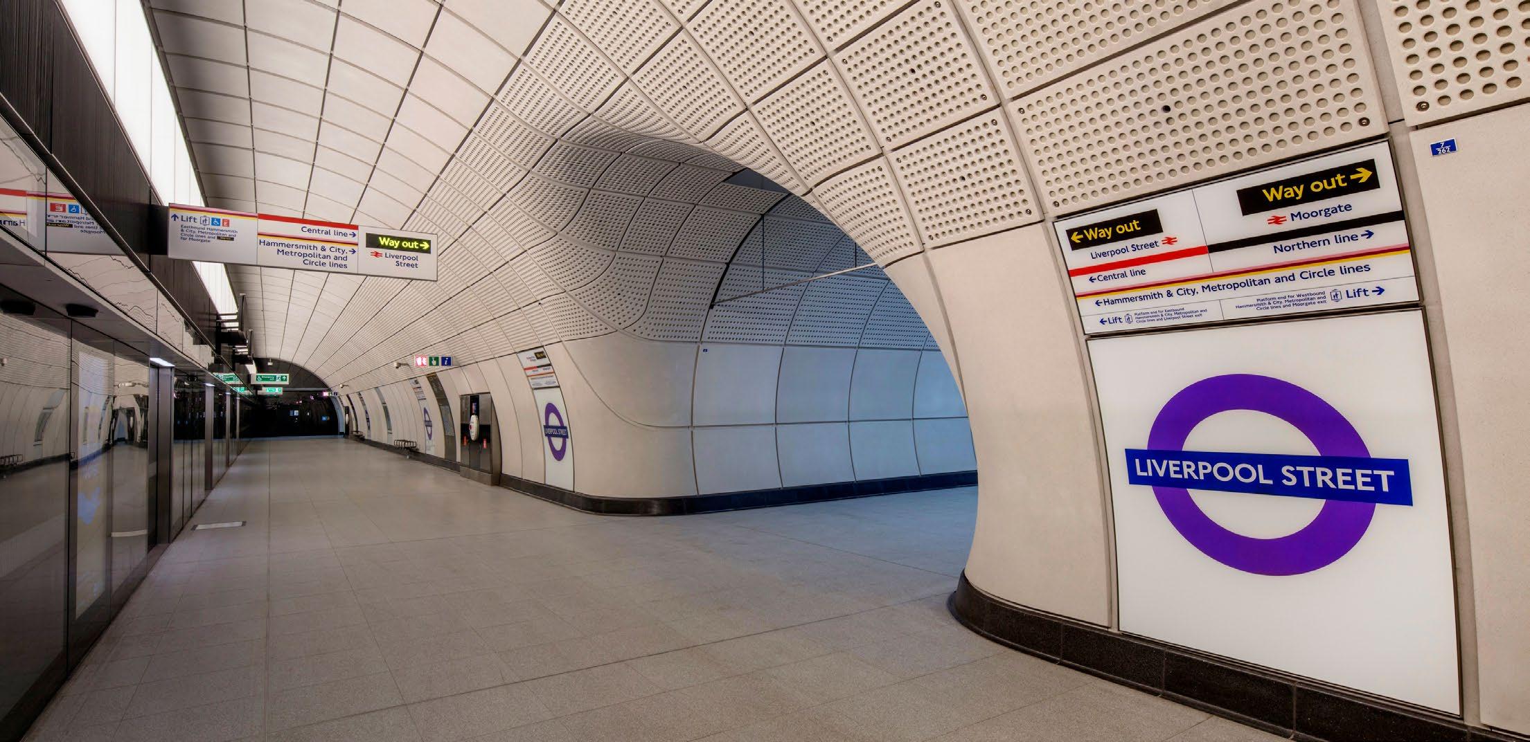
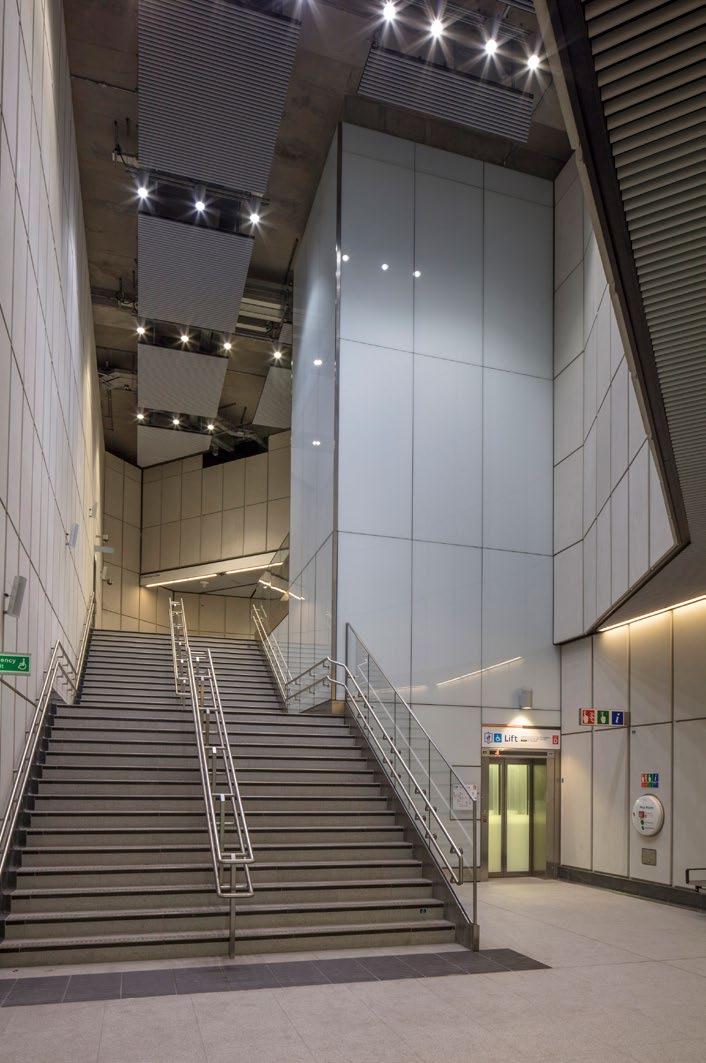
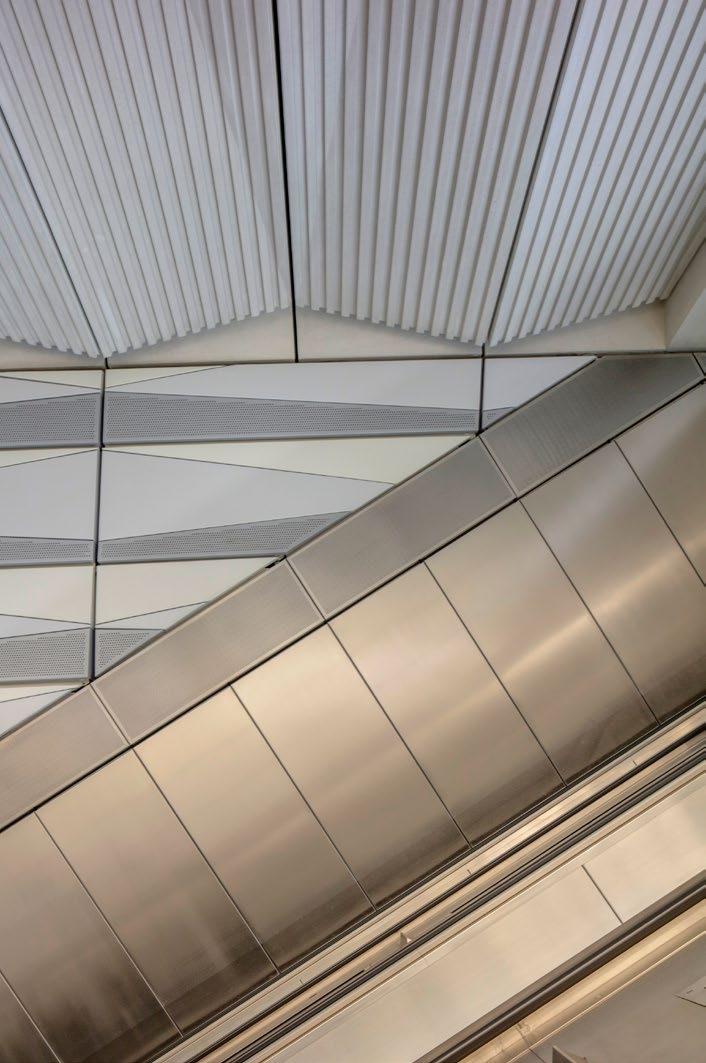

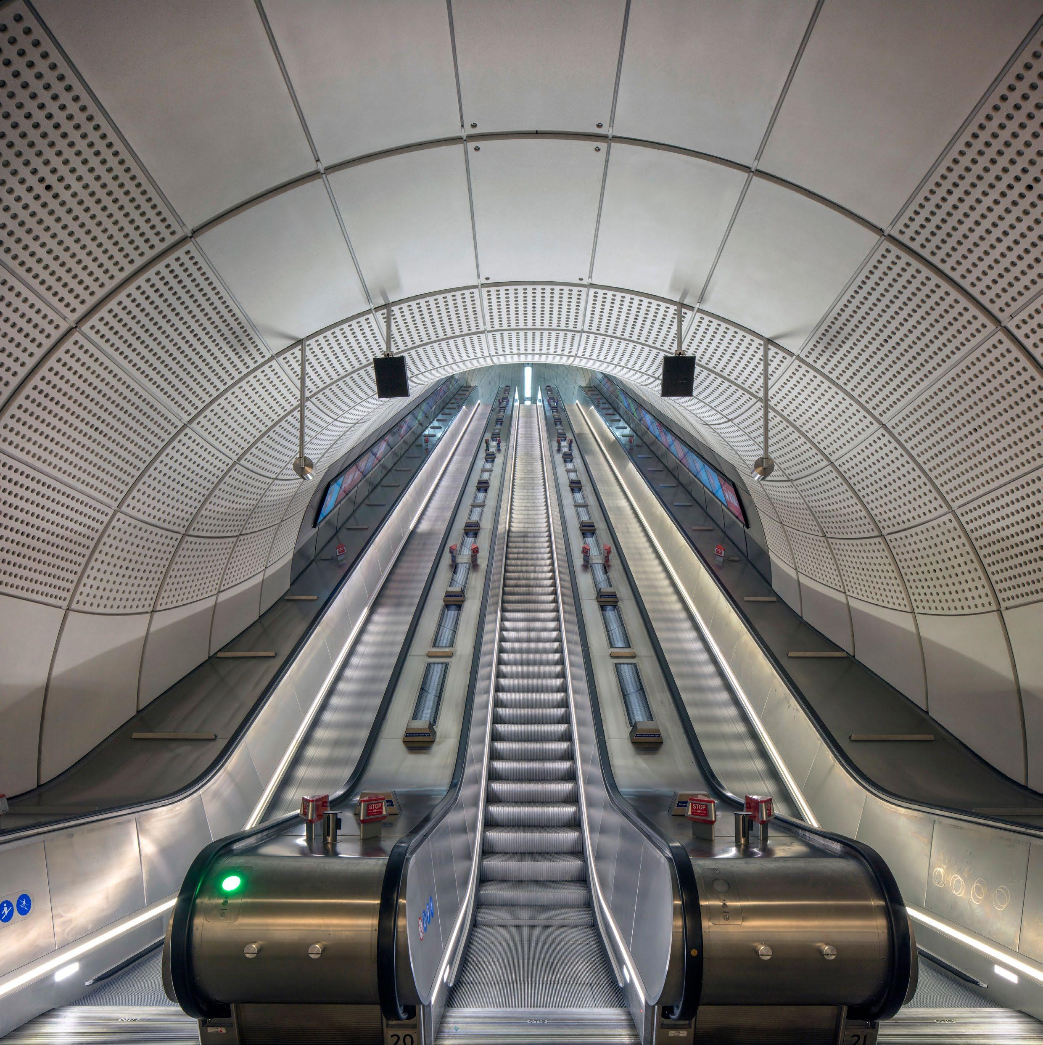
Bringing together HS2, Great Western Mainline and Elizabeth Line services, the HS2 Old Oak Common will be a major gateway in and out of London, further supported by a multi-modal surface transport hub. Through its connection with Heathrow Express, it acts as part of a journey for international travellers. In addition, the station is one of the critical components in catalysing regeneration and change in the Old Oak and Park Royal development zone, bringing much needed connectivity to a site which has historically suffered from severance issues caused by major infrastructure.
Our design takes a series of vaulted structures, which bring the different railway components, under a single expressive form, which is consequently broken into a more human scale internally. Large span structures enhance the sense of drama
and intuitive wayfinding within the station, while the roof structure provides a stunning backdrop for the station interior, as well as flexibility for future expansion and reconfiguration.
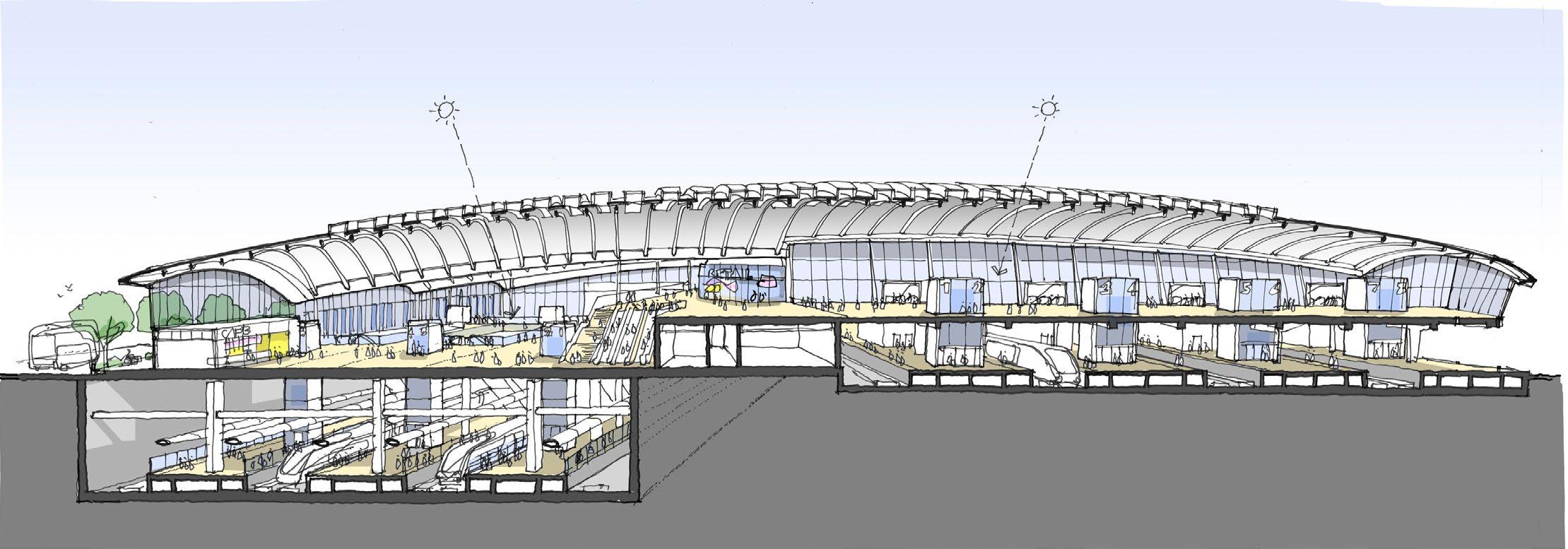
Complemented by one of the most significant public realms, equivalent to three times the size of Trafalgar Square, the station approach is unique in providing a conflict free route for pedestrians and cyclists to a major London railway station.
Planning consent was achieved in May 2020 after an extensive consultation process with local stakeholders.
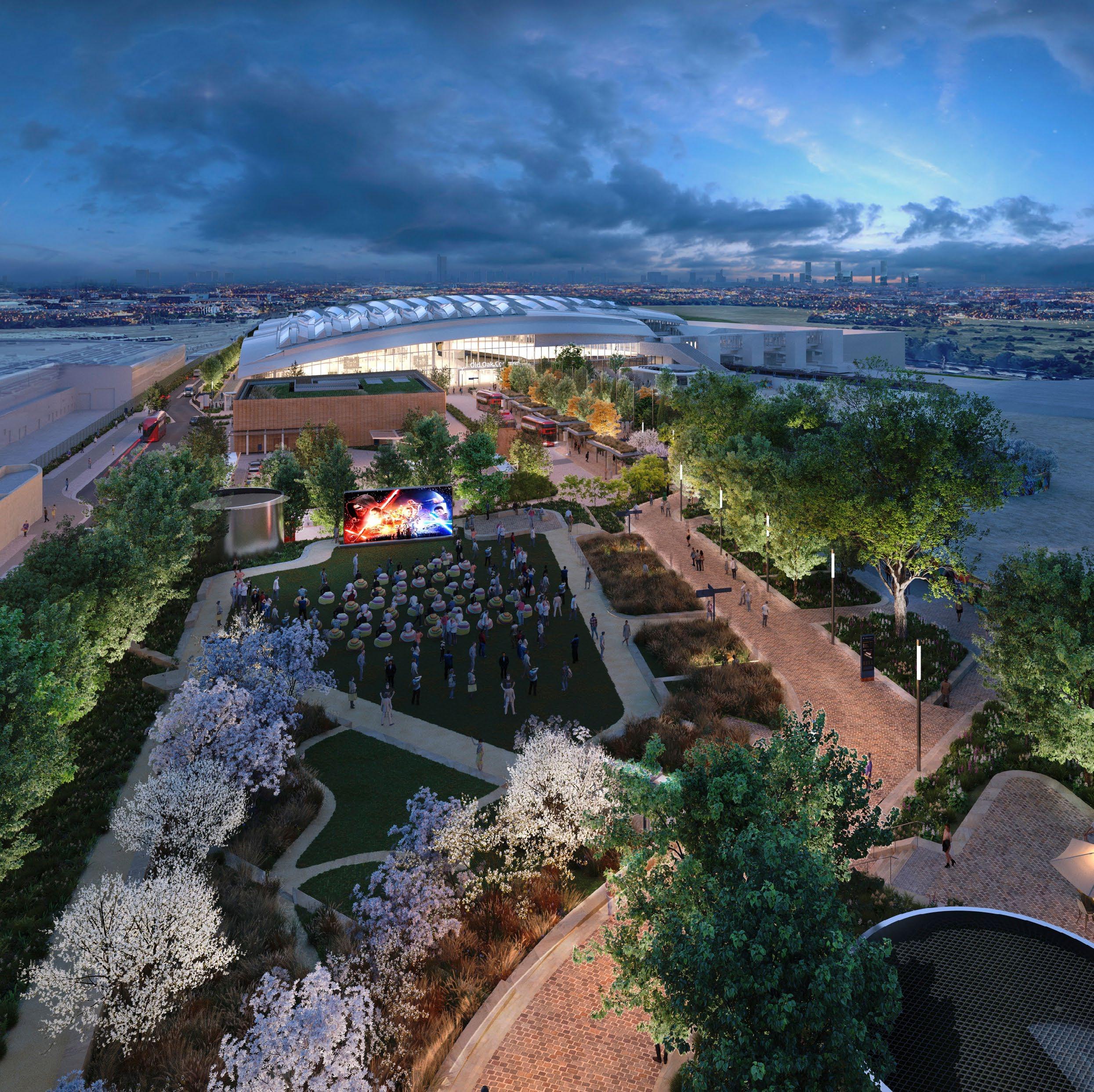
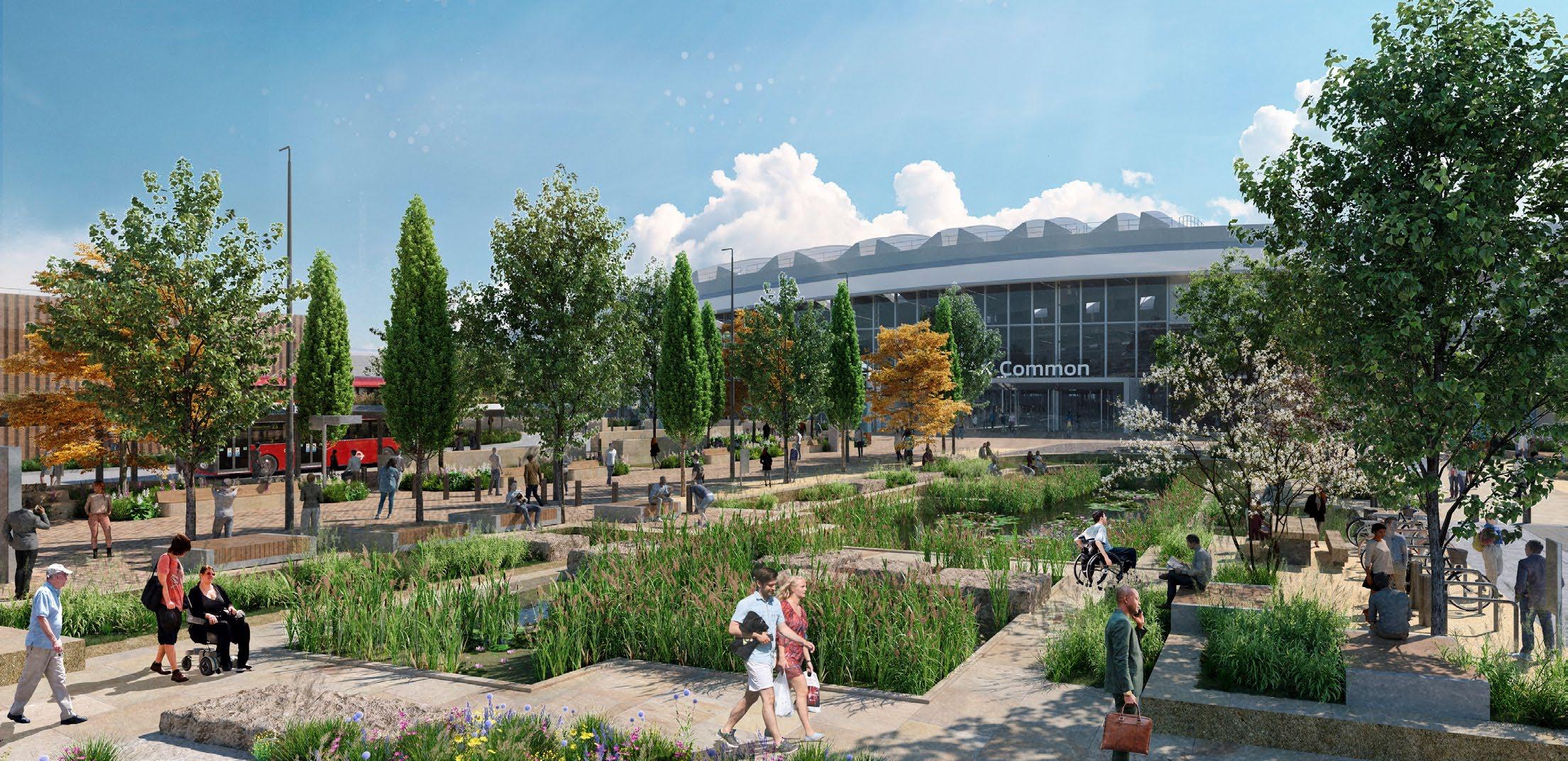
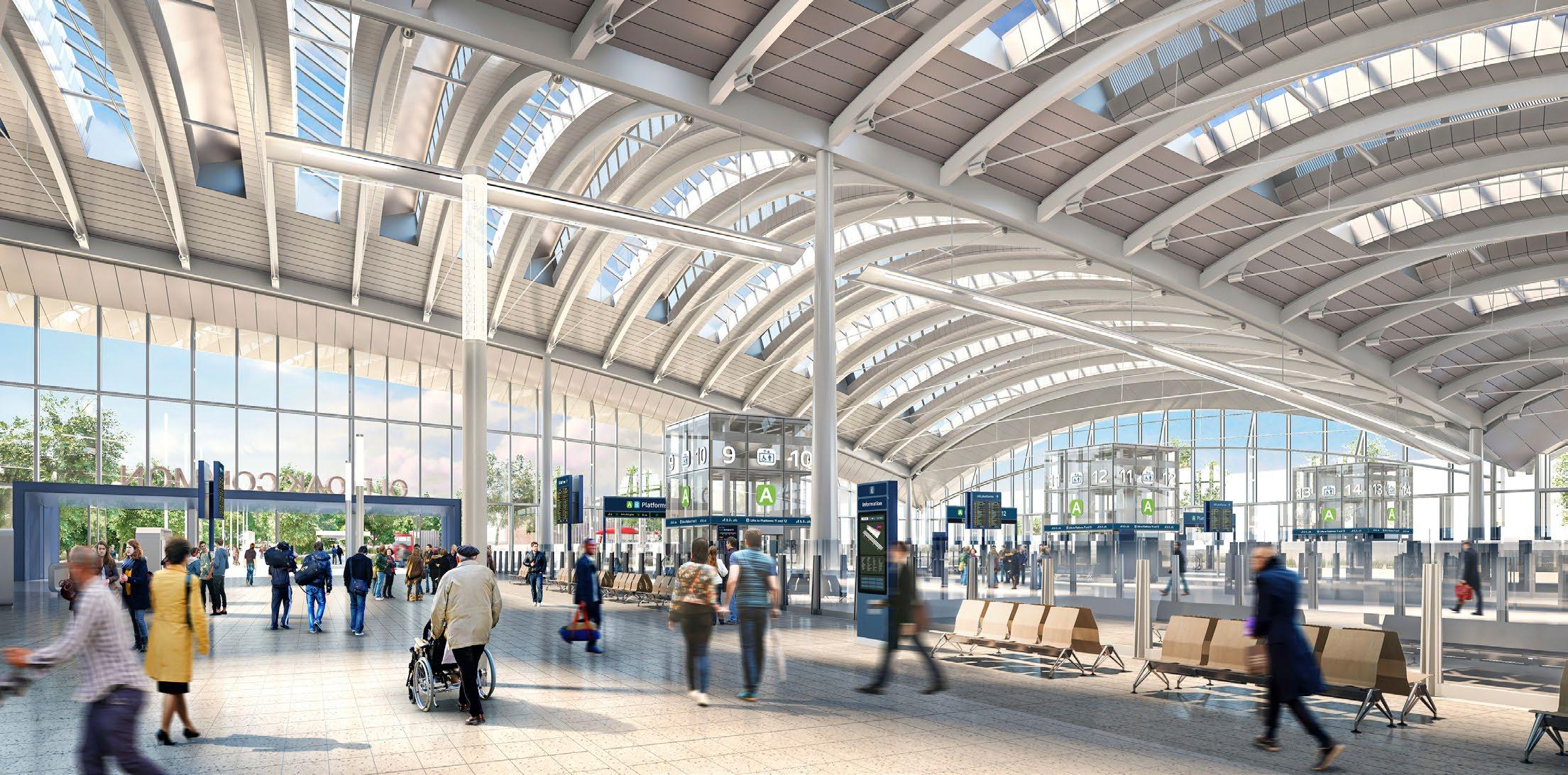
Location London, UK Client
WSP (ultimate client HS2) Engineers
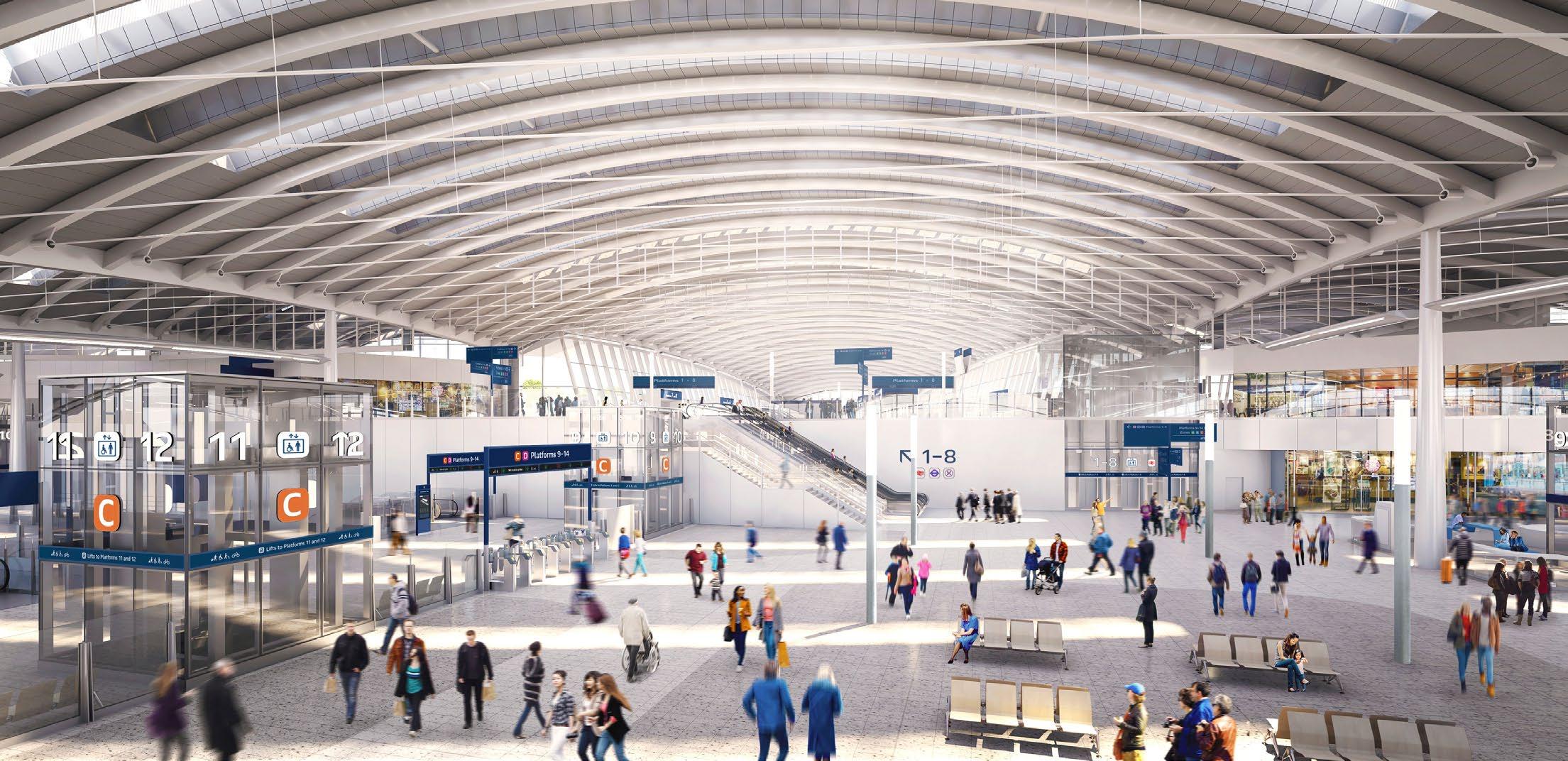
WSP
Co-structural Engineers Expedition Landscape Architect Grant Associates Date Completion due 2026
This project involved the aesthetic and design brief for all engineering structures on the Channel Tunnel Rail Link project, involving over 100 bridges and associated structures. The project included the bespoke design of major high speed rail crossings at Kings Cross, Ashford, Ebbsfleet and Rochester, plus generic design strategies for other sections of the route.
The rail link is highly visible as it crosses the Kent countryside adjacent to the busy M20, and therefore it was necessary to design a family of details – in essence, a distinctive brand – which could be applied line-wide to create a strong continuity across the many structures.
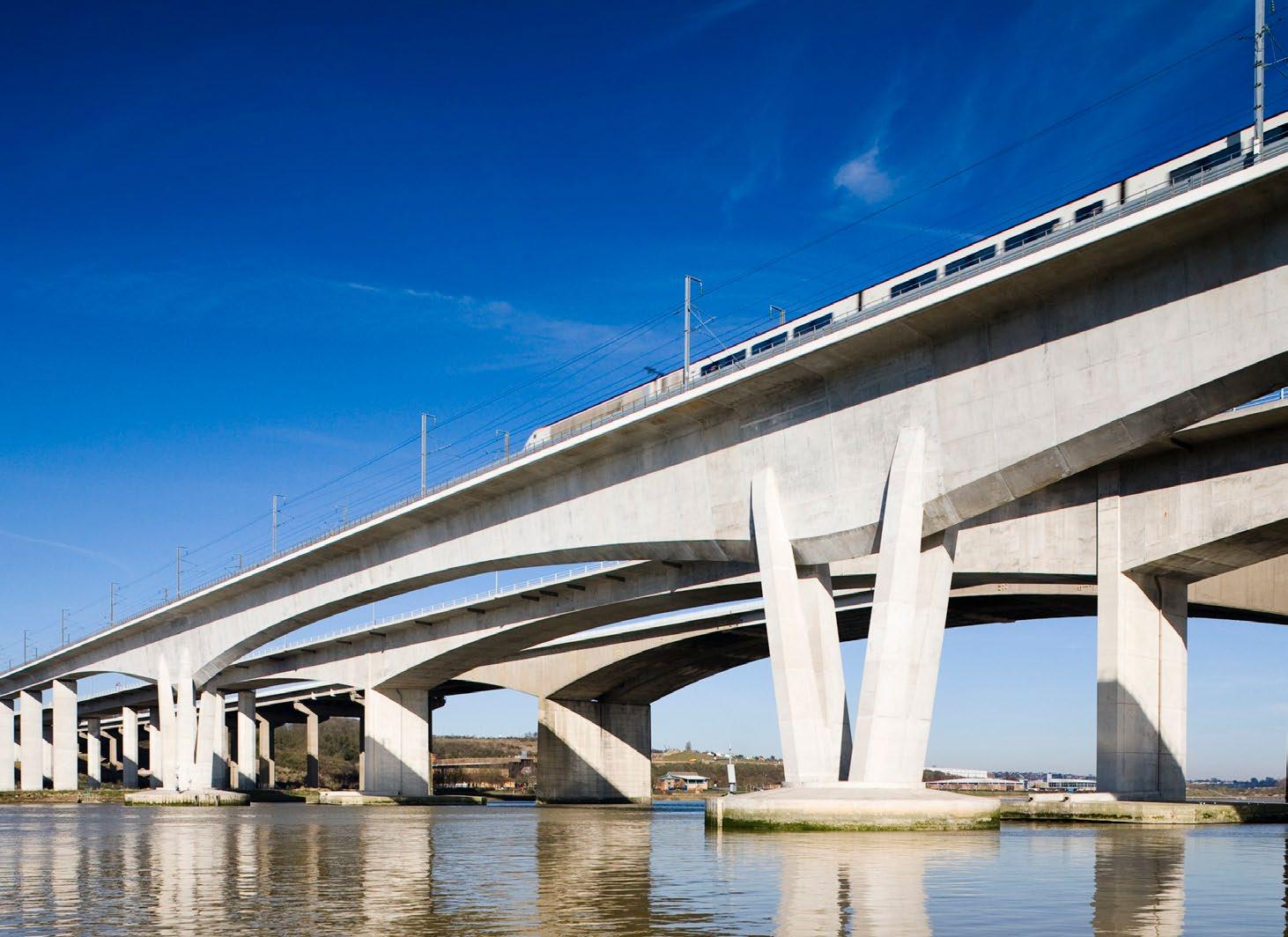
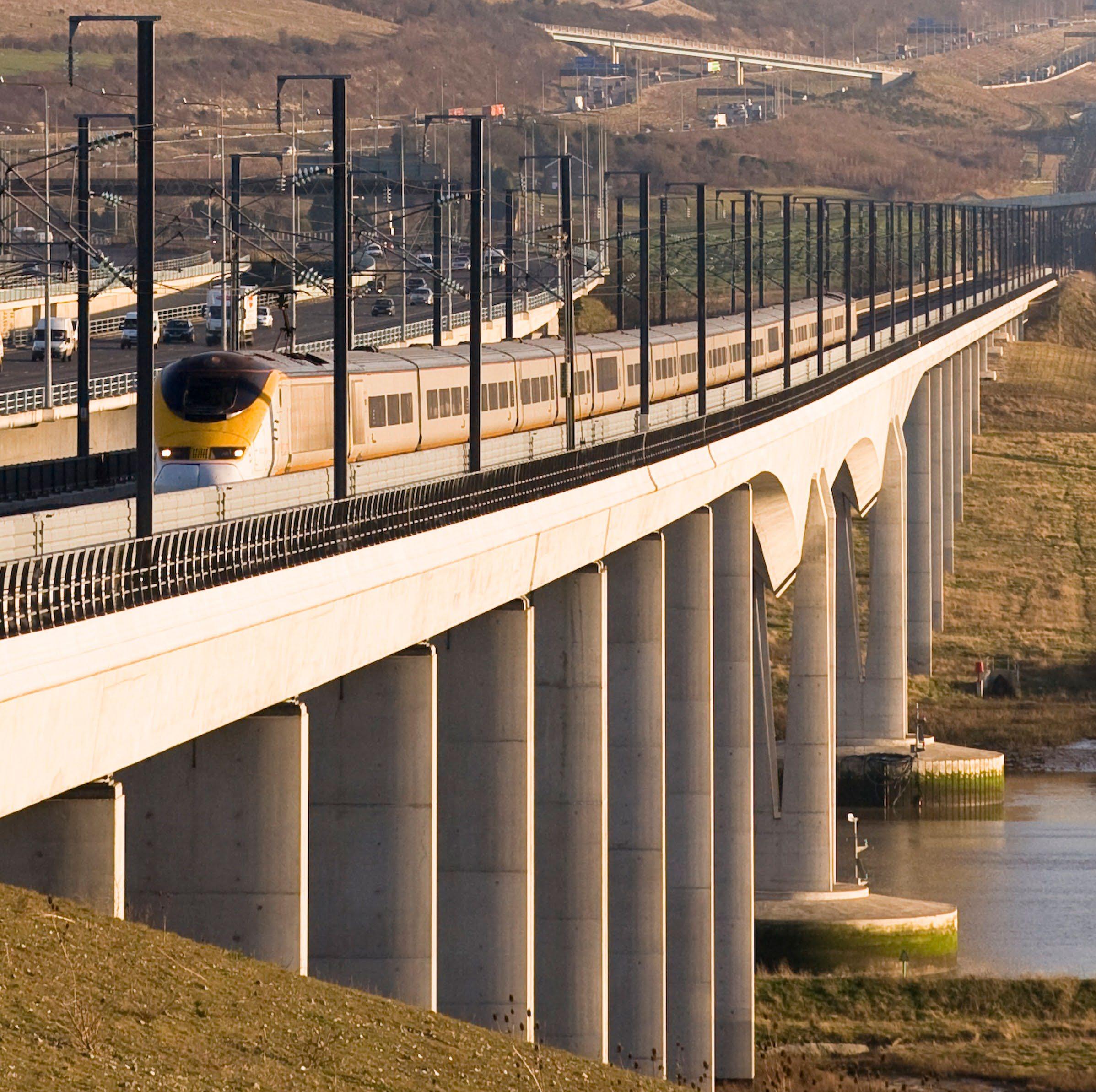
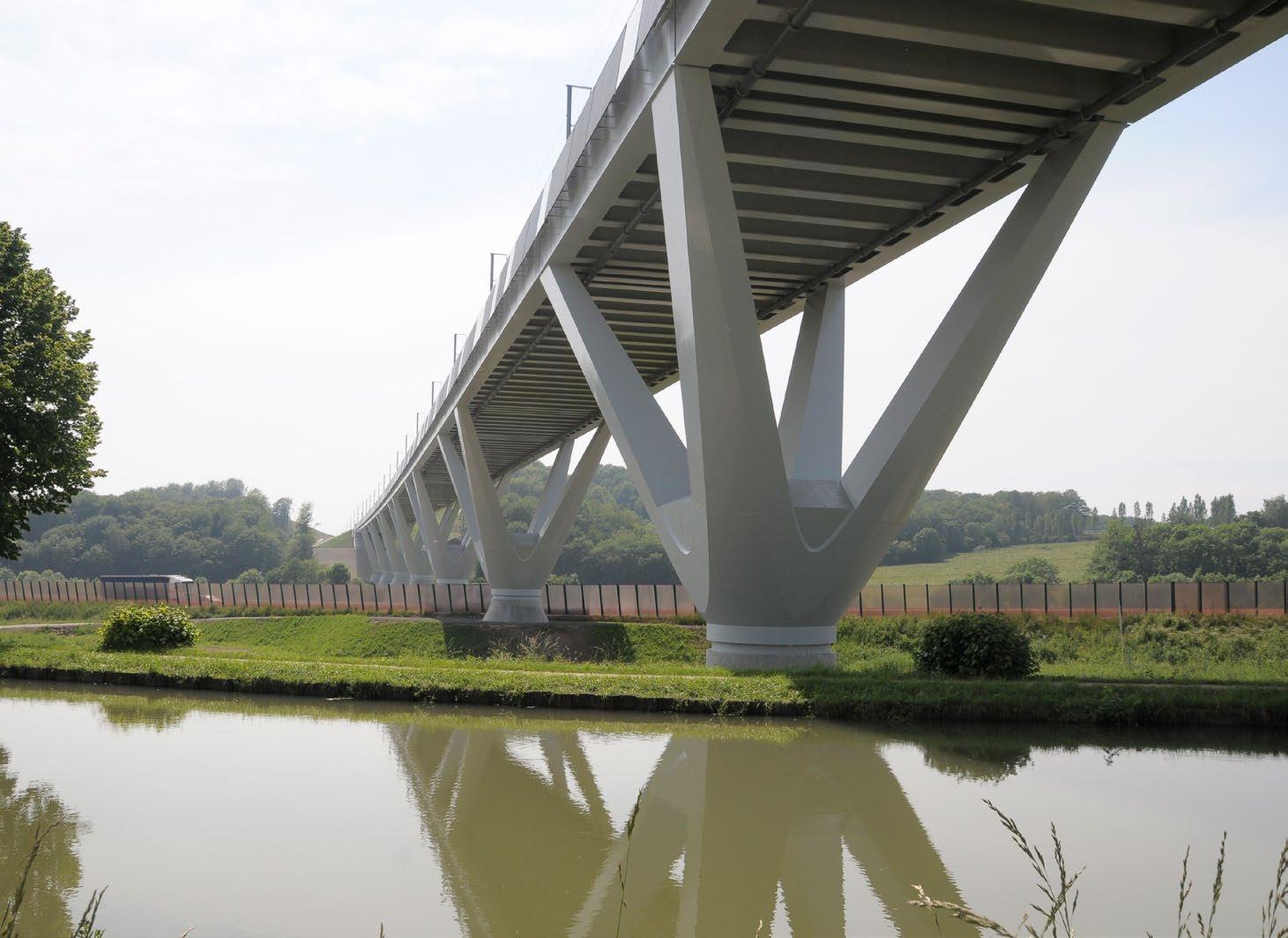
Vallée de la Savoureuse
Part of the Rhin-Rhône high-speed train link, the Viaduct de la Savoureuse crosses the Savoureuse valley between Montbéliard and Belfort. The project covers a 1,300m length of the line, comprising not only the 800m-long viaduct itself, but also a stretch of earthworks along the west bank of the valley. Despite the substantial structural demands made by trains travelling at high speeds, the design places the necessary infrastructure across the site as sensitively as possible, creating a coherent and unified whole.
The viaduct, proportionate to its length, is low and the design challenge was to ensure it appeared as elegant as possible. It has been designed with a simple, rhythmic structure through which the transfer of forces can clearly be read. The scheme is arranged as a series of
steel portal frames. Lateral girders span between these parallel frames and support the deck to create a slim, elegant profile. Tetrapod piles – each composed as a pair of V-shaped supports shaped in both transverse and longitudinal directions –support the viaduct and bear down onto tapered concrete pads, which are used to account for changes in the natural ground level across the valley.
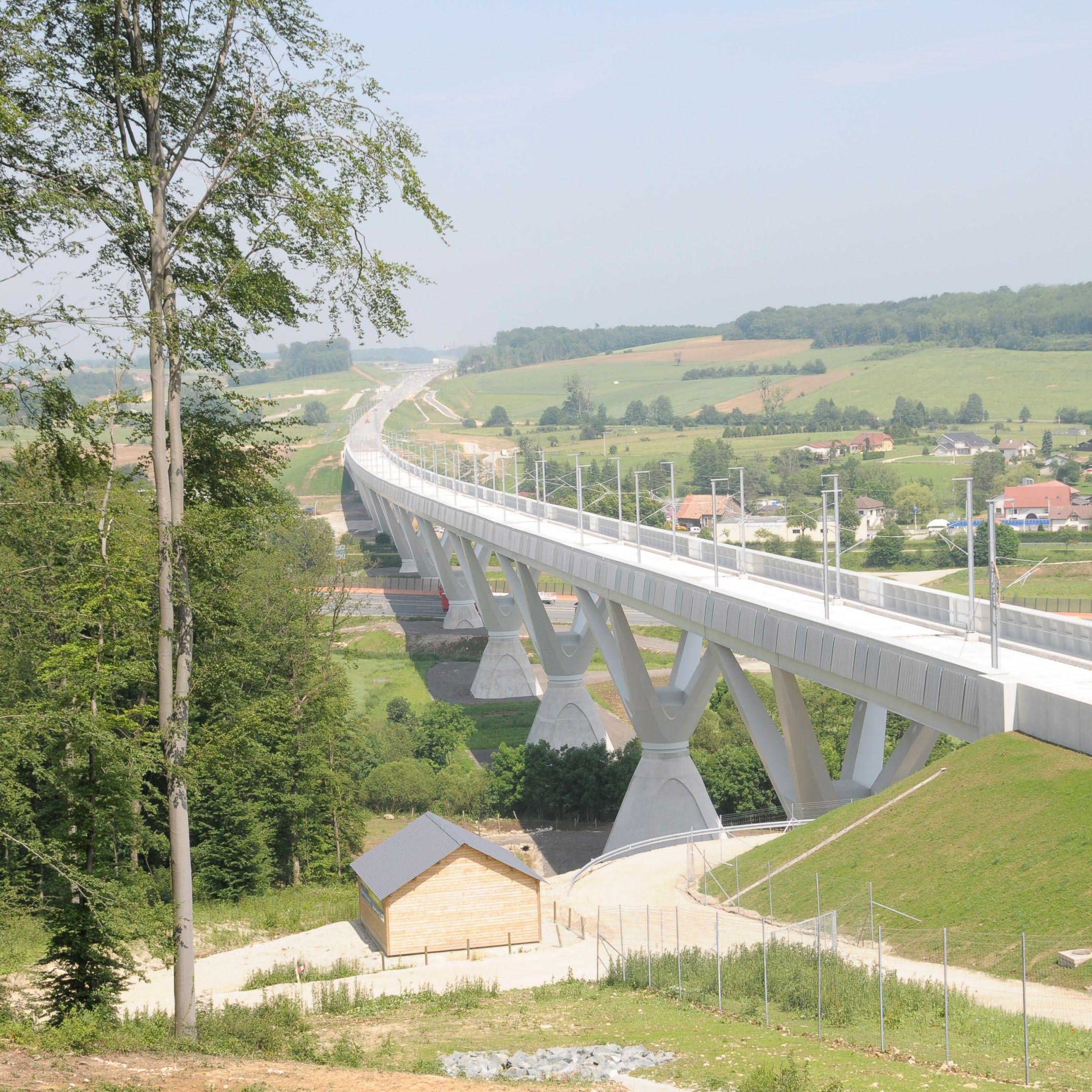
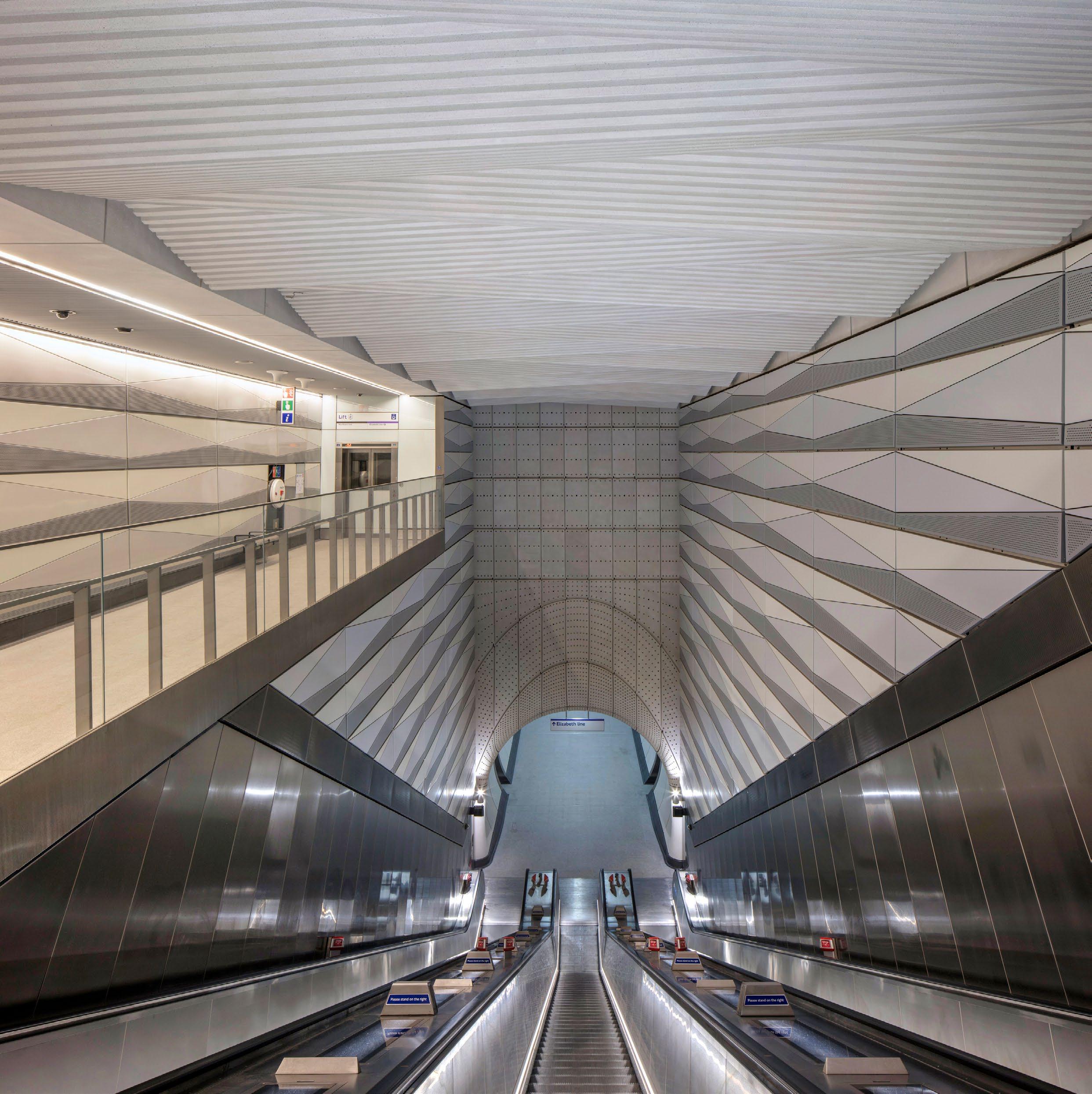
Mass transit is essential to the functioning of high density cities. Moving enormous numbers of people, particularly at peak times for commuters, they also improve accessibility to more choice of employment, affordable housing, schools and community services. Mass transit is also a key factor in urban growth and sustainability, providing the infrastructure for new amenity and communities outside of business districts and residential areas which are already at capacity or unaffordable.
New stations, upgrades and renewals often present opportunities for oversite and adjacent development, improvements in public realm and improved capacity to make the passenger journey more comfortable and therefore appealing. Transit cuts vehicular numbers on the roads, reducing congestion and emissions, which in turn improves air quality to create a better environment for active transport modes including cycling and walking. The increase in use of public transport and active travel has the benefit of increasing visibility and footfall on streets, supporting street retail and service sectors.
Mass transit systems support and confirm a city’s identity through both an effective service and its brand and linewide design, whilst individual stations can respond to their context to become district gateways; supplemented by transport interchanges, public realm and transit orientated development, they can become important hubs and destinations in their own right.
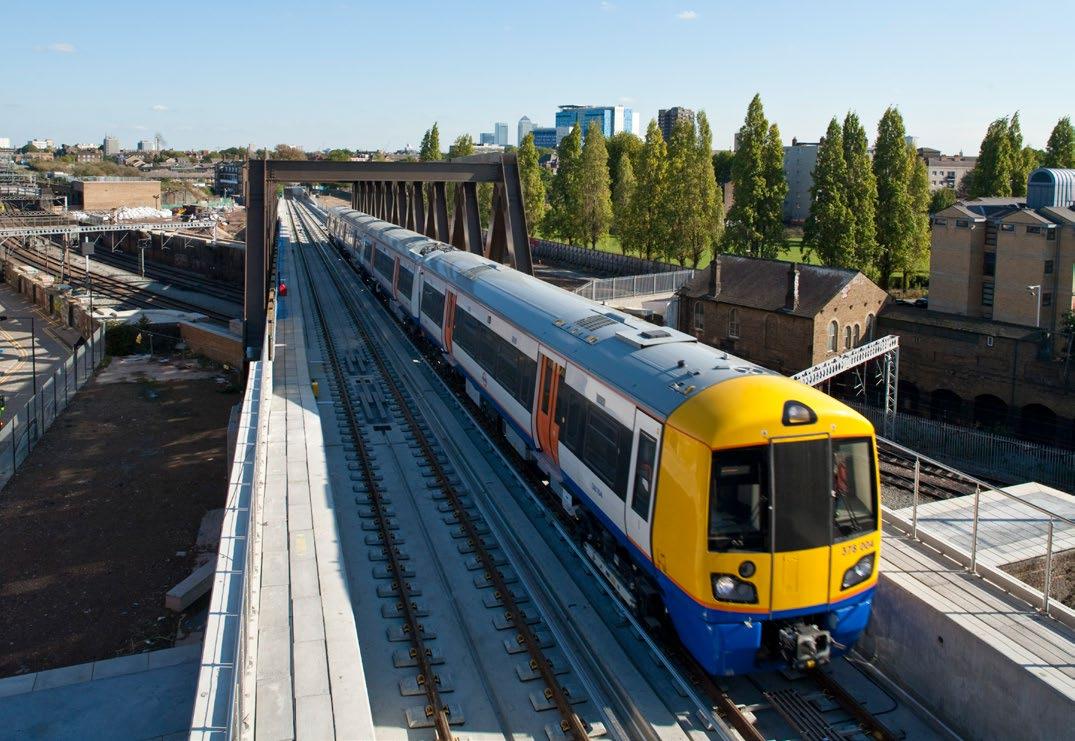


The East London Line project was a £1billion+ project to create a new London overground railway running partly on the existing lines of the former London Underground East London Line and extending it north and south. The route runs through a densely populated area of east London and provides a medium capacity system metro service with new rolling stock, forming part of the TfL London Overground Orbital Network, as well as serving the 2012 Olympics.
WilkinsonEyre acted as consultant to Mott MacDonald, TfL’s technical advisors (TA3) for the project, for the design of two new stations at Shoreditch High Street and Hoxton on the northern section, and for a new four-road train maintenance depot at New Cross Gate on the southern section. The project scope comprised the review of reference designs for compatibility and
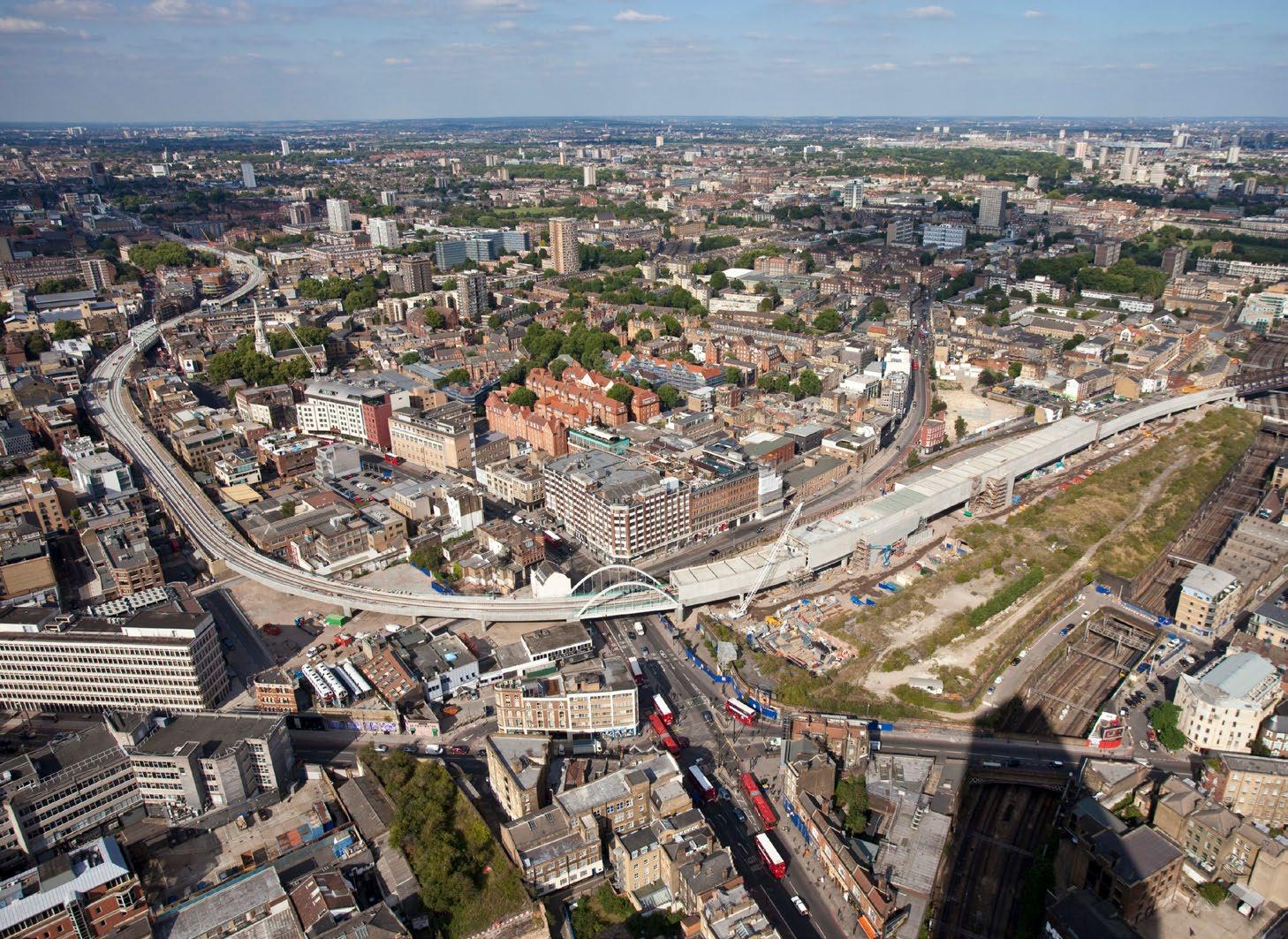
consistency with National Rail standards, preliminary design and approval in principle (part of GRIP stage 4). The practice was also part of a multi-disciplinary design team for design of common station platform lighting and canopy structures along the route, and the design for a primary electrical bulk supply building at Hoxton.
The railway became operational to passengers in June 2010.
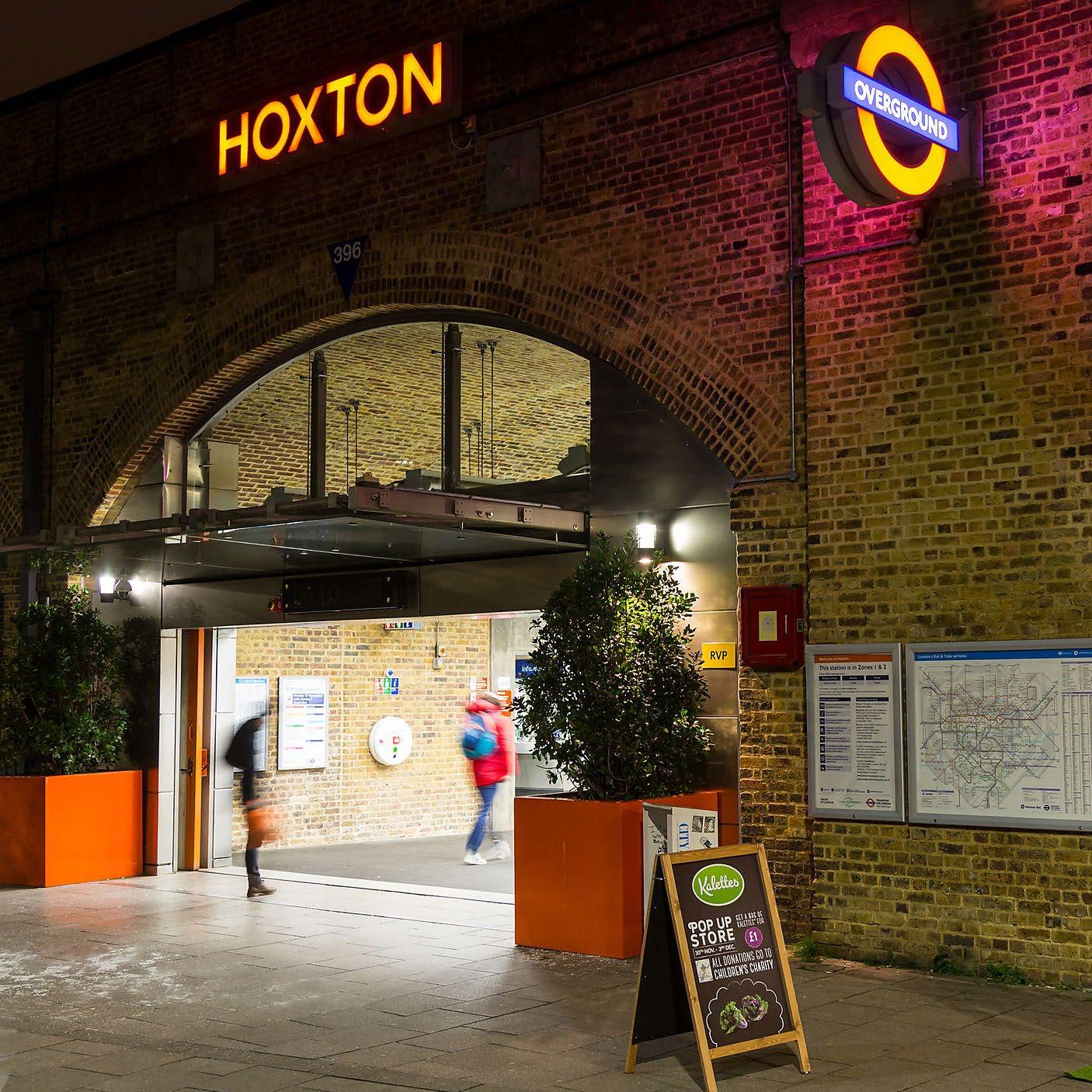
WilkinsonEyre won the competition for the redevelopment of Stratford Station in 1994, in response to a brief for architects working in a contemporary idiom to design stations which would help define a striking identity for the new Jubilee Line Extension. The challenge was to develop functional yet beautiful railway architecture in the heart of the public domain.
The form of the building is a curved roof, springing from an upper level, which sweeps up to a tall glazed wall orientated toward the town centre and the approaching railway tracks.
This extruded form creates a single major space which unifies the disparate elements and identities of the various train services using the station. It also allows solar assisted natural ventilation in the main space, via a void in the roof through which air is drawn by the stack effect created as the sun heats the outer layer.
The building acted as the main arrival point for the visitors to the London 2012 Olympics and now forms the heart of a much regenerated urban centre linked to the Westfield Shopping Centre and the Queen Elizabeth Park.
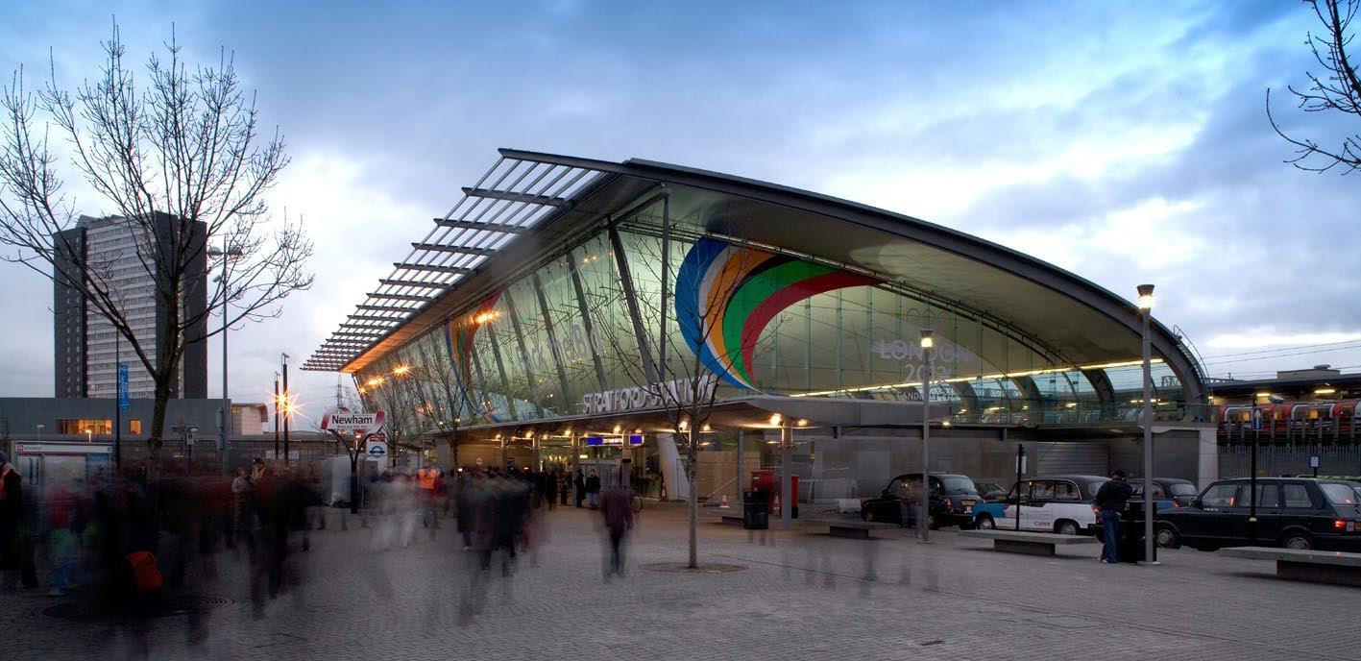
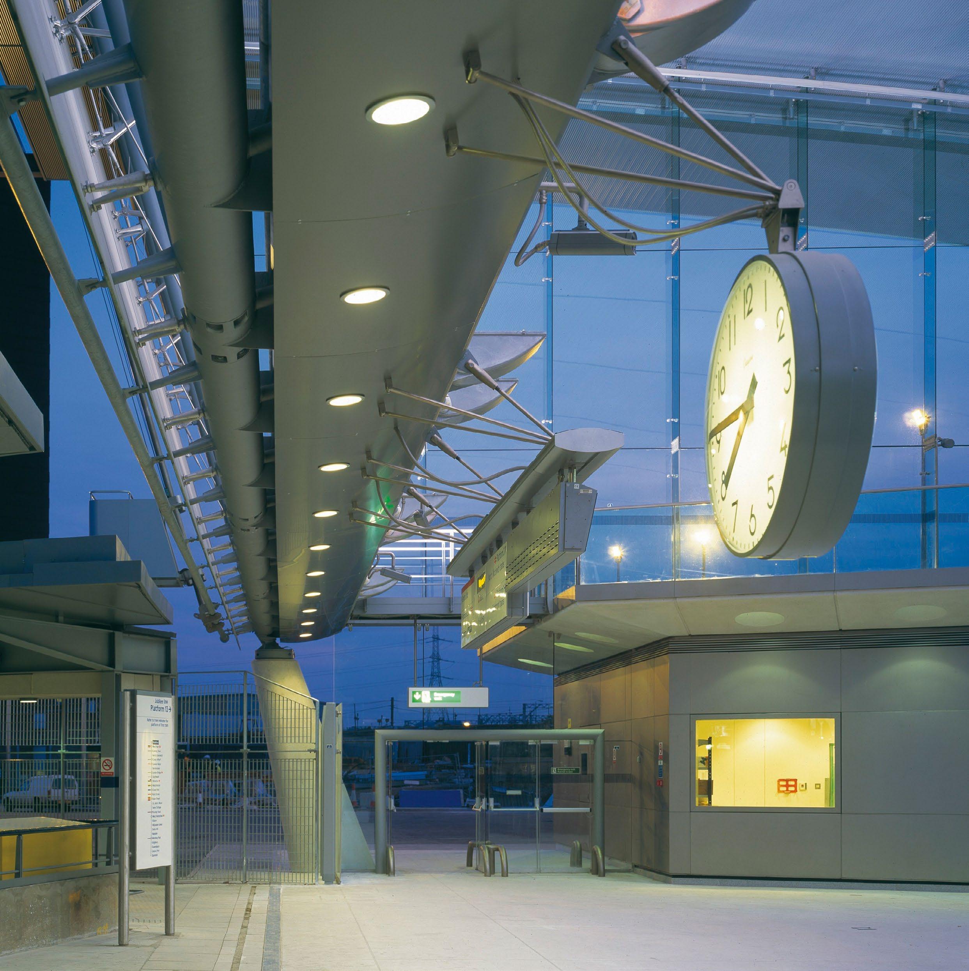
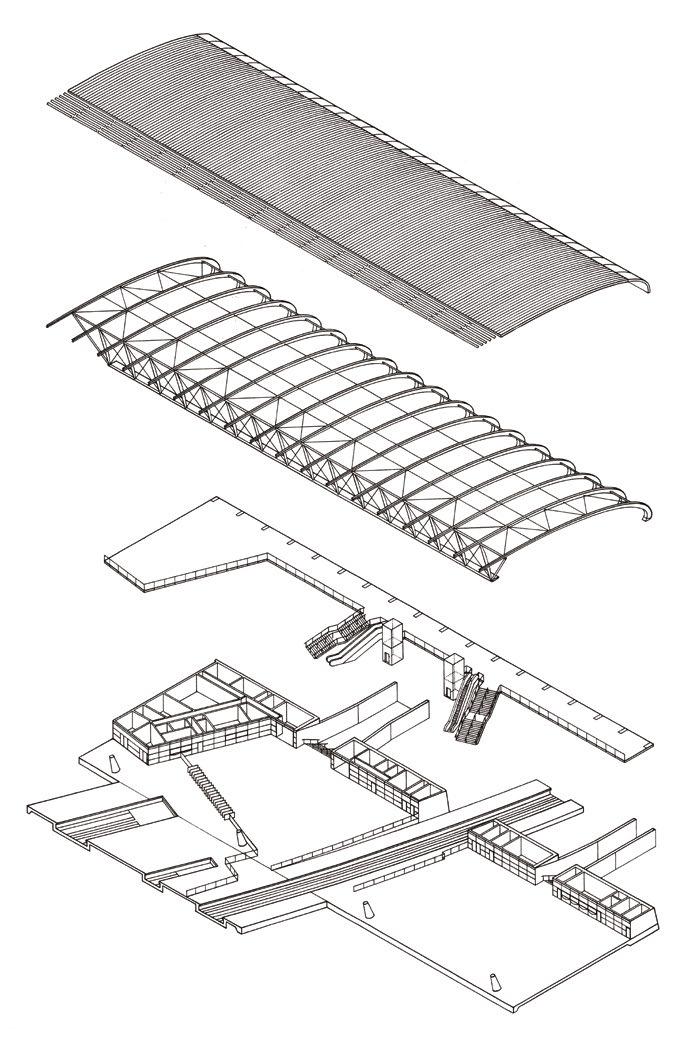
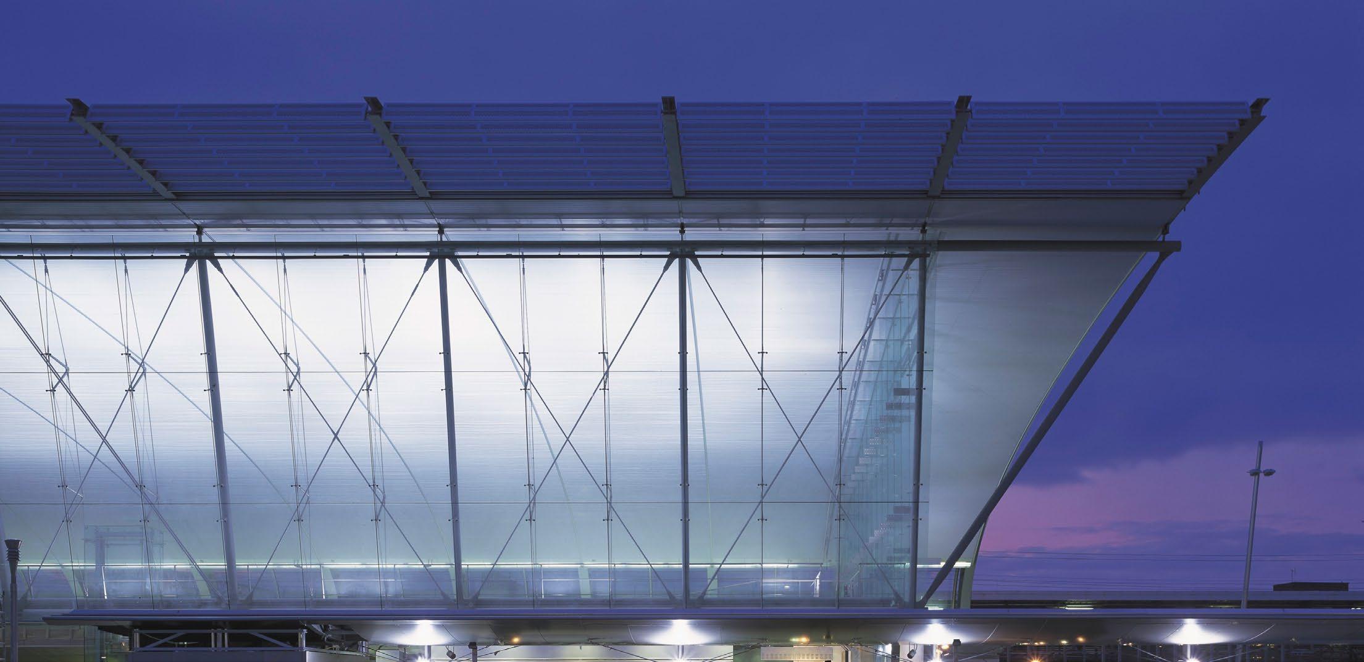
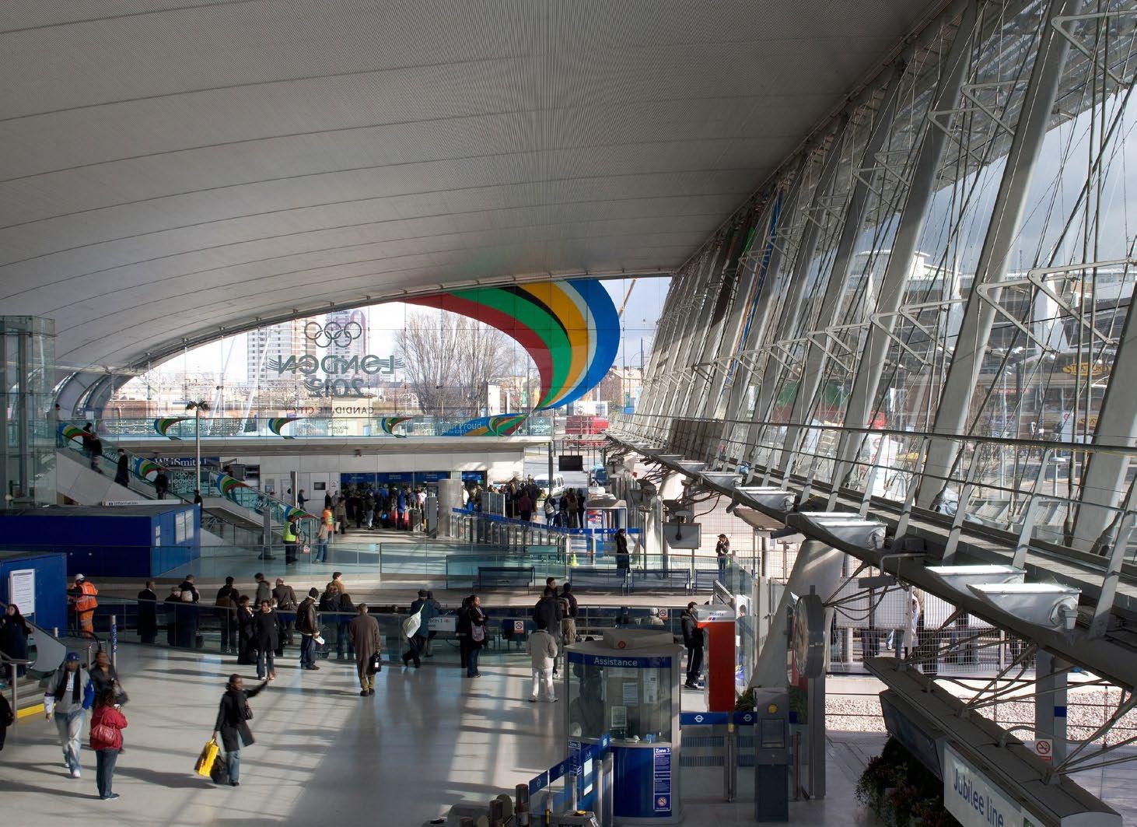
Location London, UK
Client
LUL Jubilee Line Extension Project Stratford Development Partnership Limited London Borough of Newham
Structural Engineer
Hyder Consulting Limited Civil Engineer Arup Value £25m

Date Completed April 1999
Civic Trust Special Award for Urban Design 2000
Structural Special Award 2000
RIBA Civic and Community Architecture Award 1999
Shortlisted for The Stirling Prize 1999
Aluminium Imagination Architectural Award for Extruded Aluminium 1999
British Construction Industry Award Commendation 1999
Design Council Millennium ‘Product’ 1999
Location Beijing, China Client Beijing MTR Design Partner: Beijing Institute of Architecture and Design (BIAD) Date Completed April 1999
Working with Beijing Local Design Institute BIAD, WilkinsonEyre were the design architect for three major Beijing Metro stations and associated oversite developments and masterplans in the Tongzhou area for Line 6, including Tongzhou Beiguan, Tongyumen and Beiyunhe West. Tongzhou was a historic gateway town to the east of Beijing located at the head of China’s ancient Grand Canal. The station architecture therefore evokes Tongzhou’s heritage as a port and water city, and recalls traditional forms of construction.
The designs bring natural light into the subsurface platforms, enhancing passenger wellbeing as well as helping celebrate the dramatic volumes; intuitive wayfinding is supported by clear sightlines throughout.
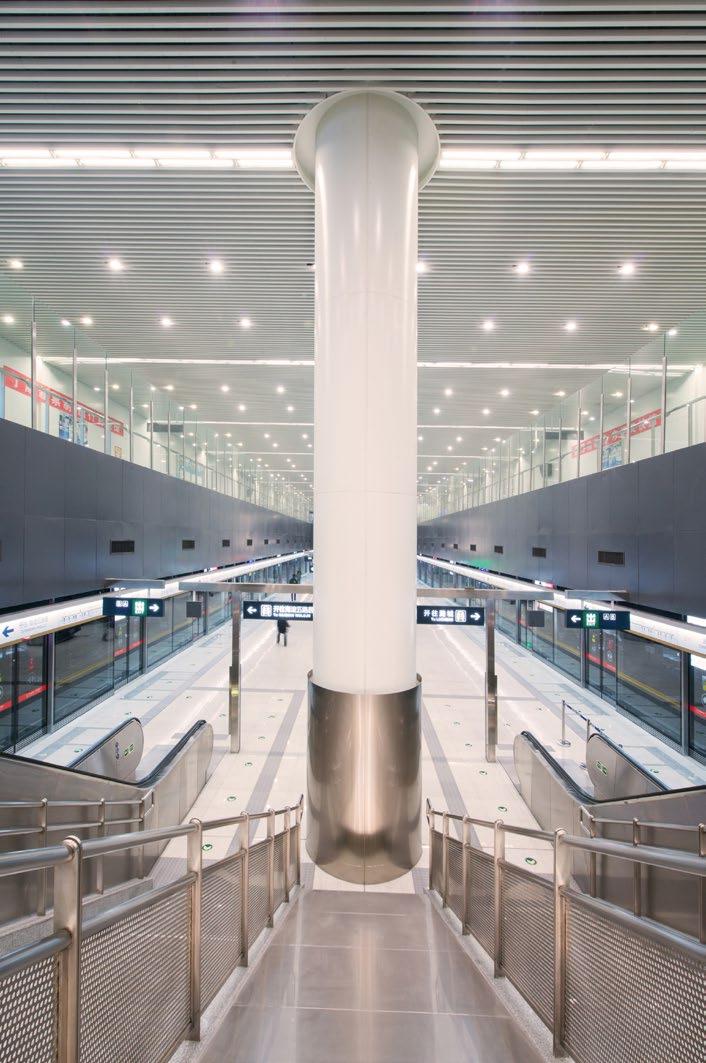
The three stations help to create an identity for Line 6 within the Tongzhou area. The stations considered the local masterplan and links to and into adjacent development plots, enhancing their connectivity and value.
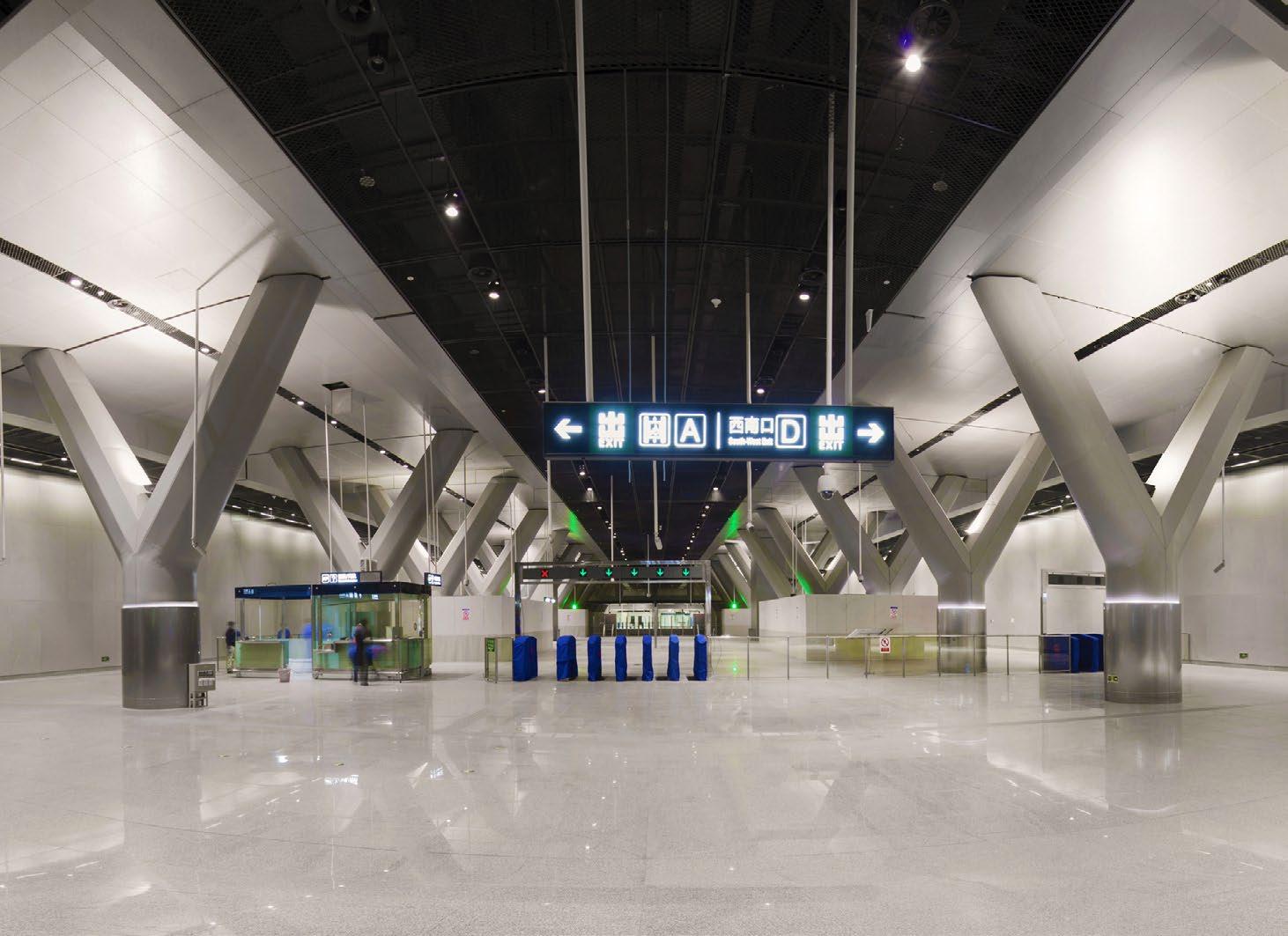
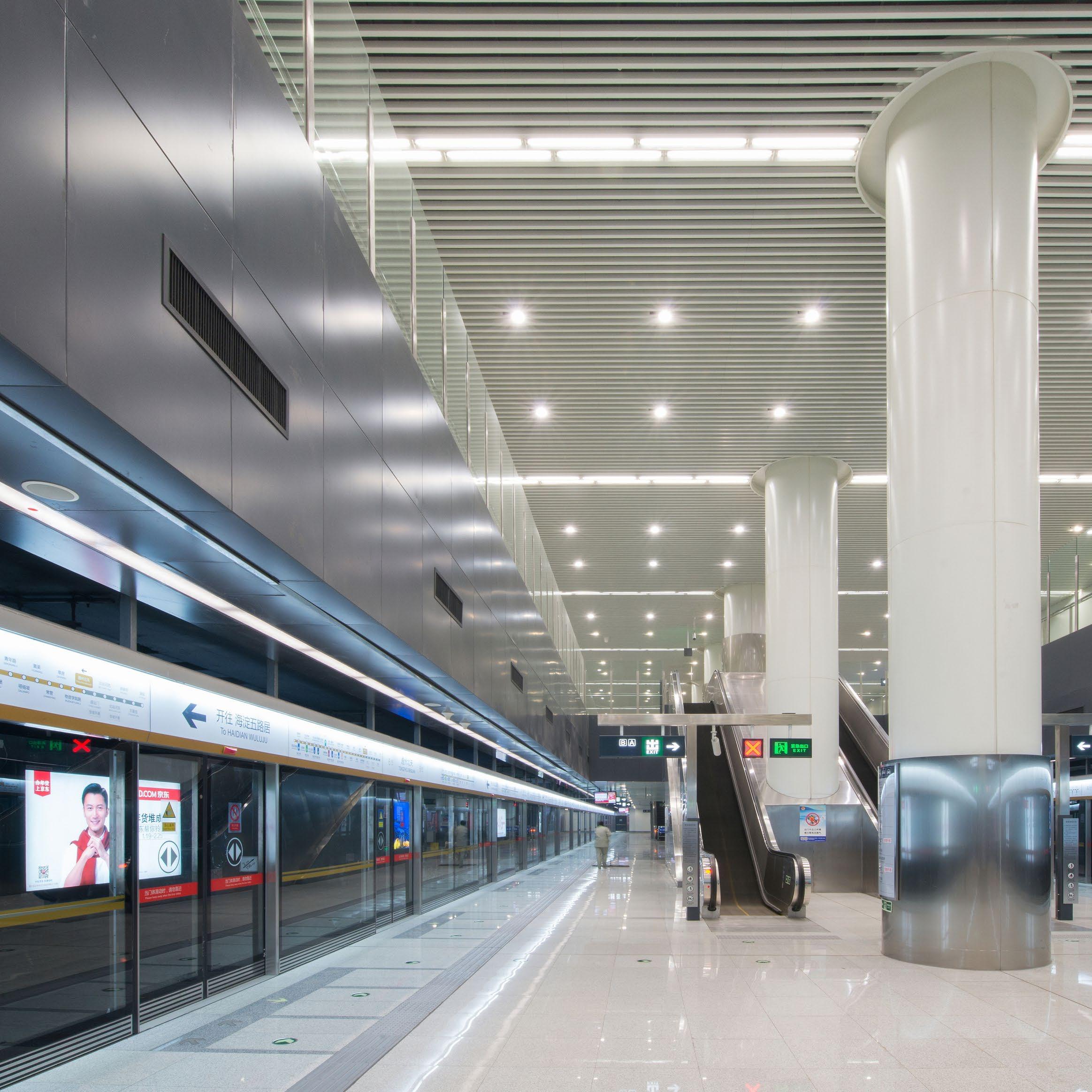
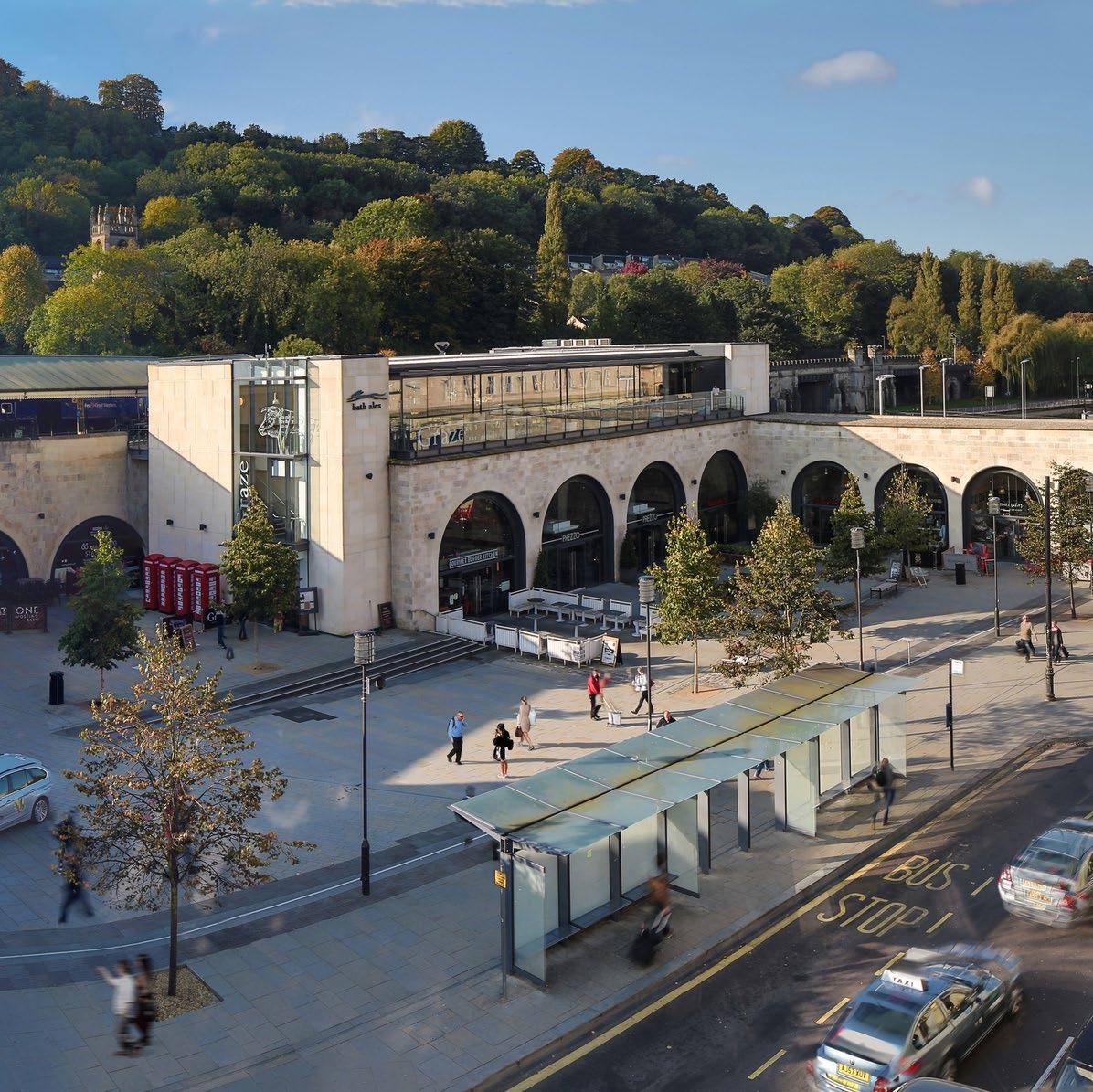
For transport infrastructure to realise its full potential, different scales and modes of transport need to be connected. By creating and enhancing intermodal connectivity, the appeal of public transport will be increased; this can be achieved through quicker and more intuitive journeys, safe and high-quality public realm and transport hubs, and the provision of other amenities.
The national and regional infrastructure of rail and metro networks connects into the local scale through trams, buses and private hire to help serve local communities. These interchanges can act or enable the creation of hubs and focal points in placemaking.
Public transport has an important role in helping to deliver improvements to sustainability and the environment. Increased patronage helps to reduce traffic and congestion caused by private vehicles, reducing carbon emissions and improving air quality. This in turn encourages active travel, promoting the use of cycles and walking.
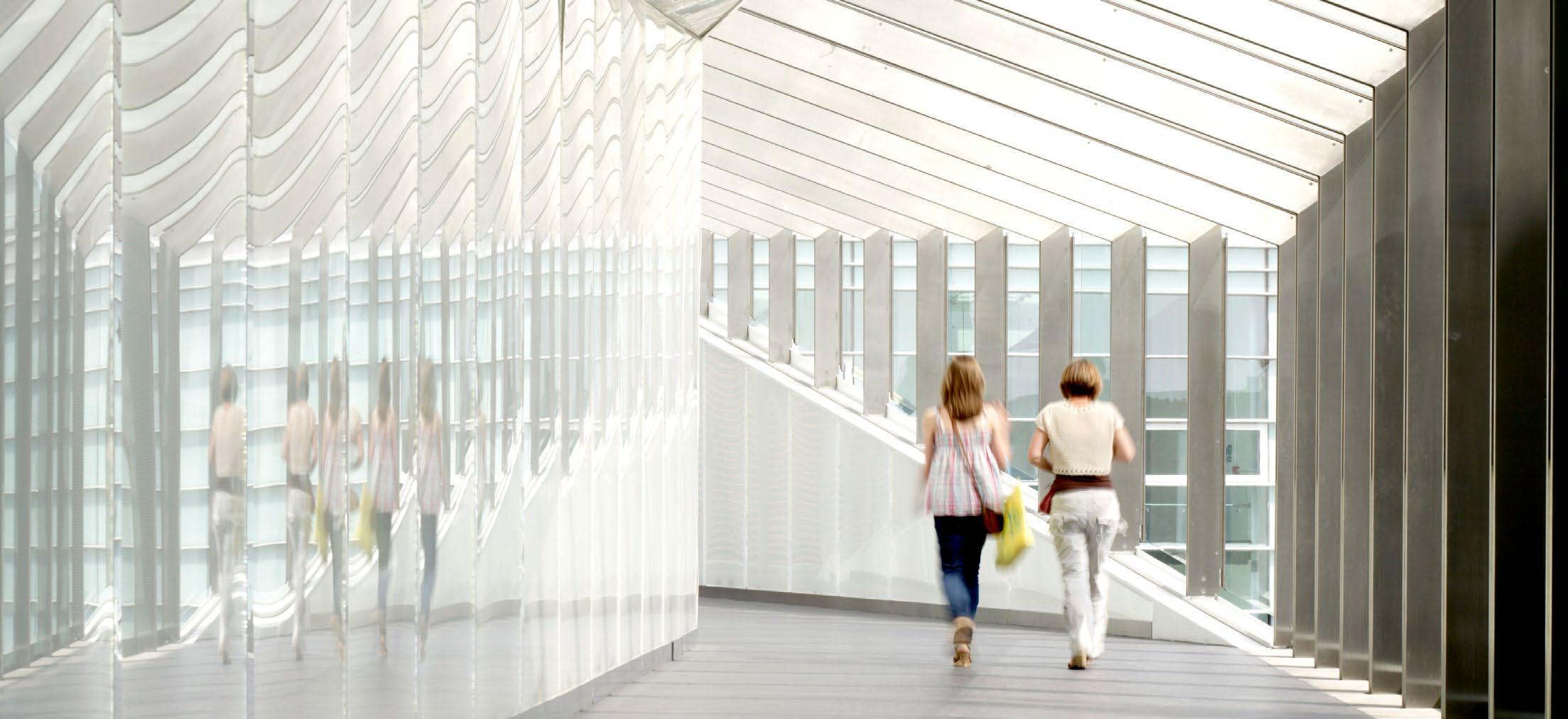
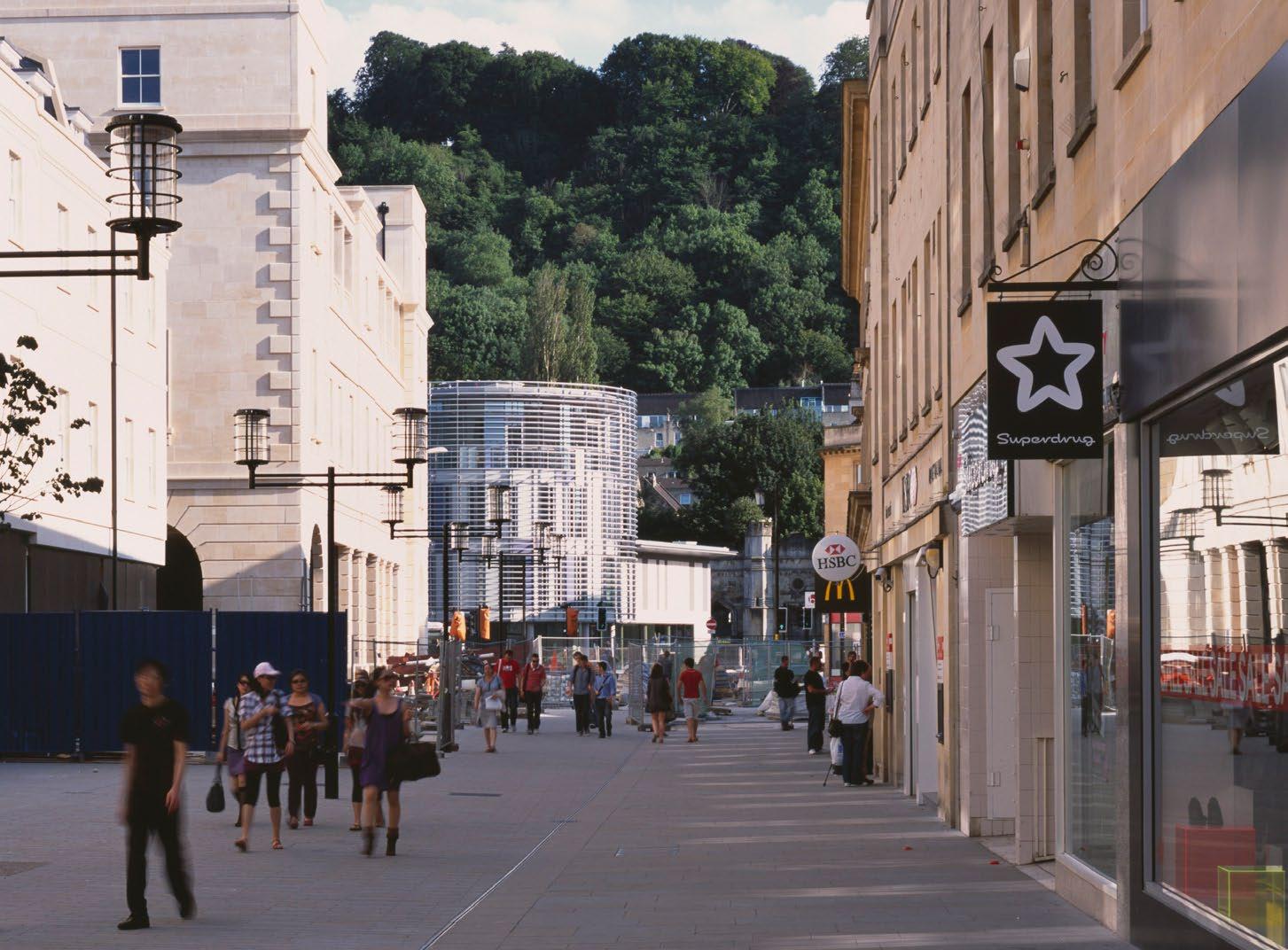
Located on a sensitive, constrained site in the centre of Bath, one of only four designated World Heritage Cities in the UK, the Bath Southgate Transport Interchange is fundamental to improving connectivity and the sense of arrival in the city.
The first phase relocated the bus station to the same side of the street as the original Grade II* listed Bath Spa railway station by Brunel, improving the visual connection and safe interchange between the two vital transport nodes. The second phase included the refurbishment of the railway station ; the previously hidden station vaults have been opened up and refurbished, and are used as public amenities. A number of sensitive changes were made to the
station, primarily to integrate the station building cohesively within the new transport interchange and improve usage and clarity of the building. These, together with the re-opening of the station’s original south entrance and the new west entrance, has vastly improved accessibility and passenger flow within the station.
The new civic plaza – Vault Square - is flanked by the exposed vault spaces, which are lightly glazed providing retail opportunities at the heart of the interchange. Cycle parking and amenity seating are provided within the square itself.

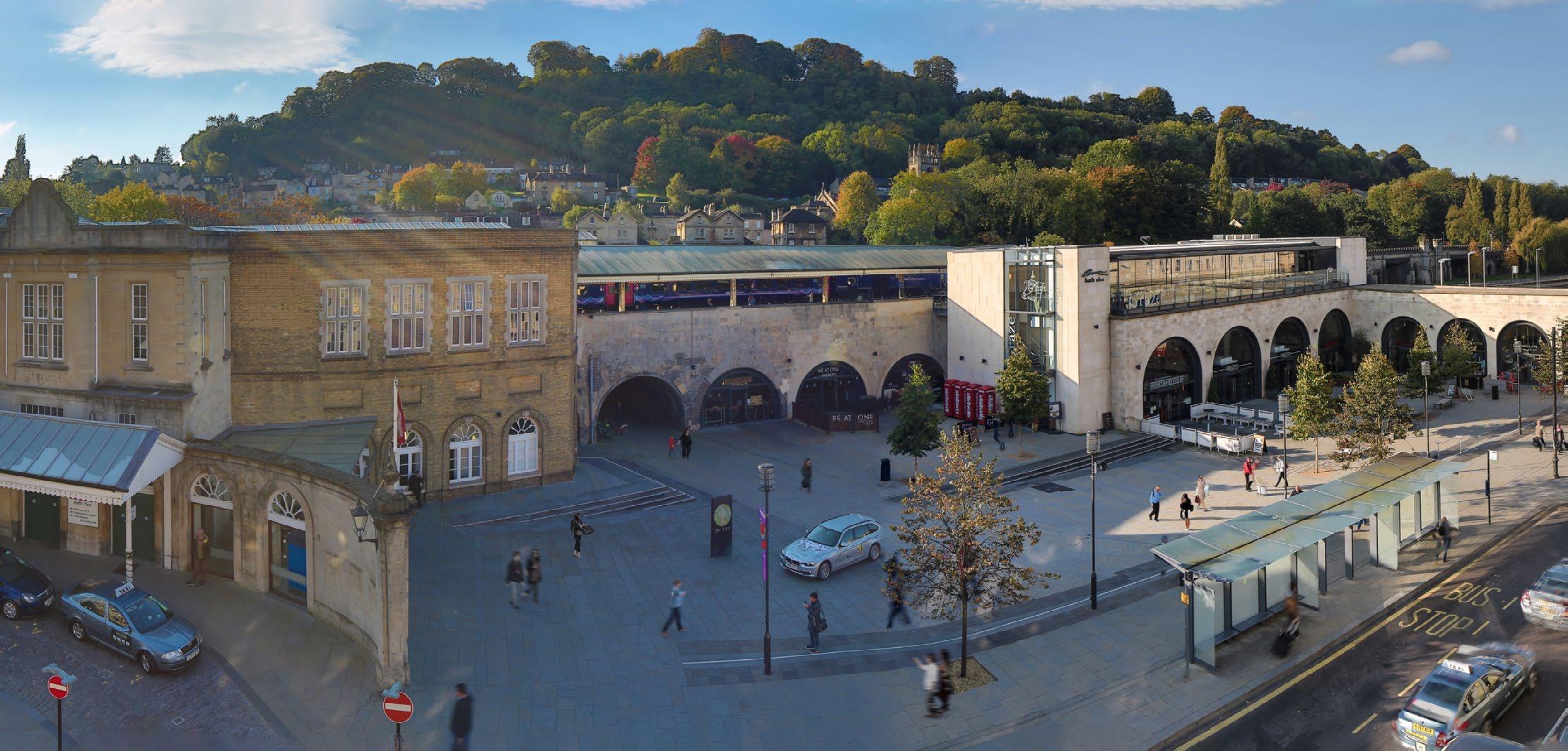
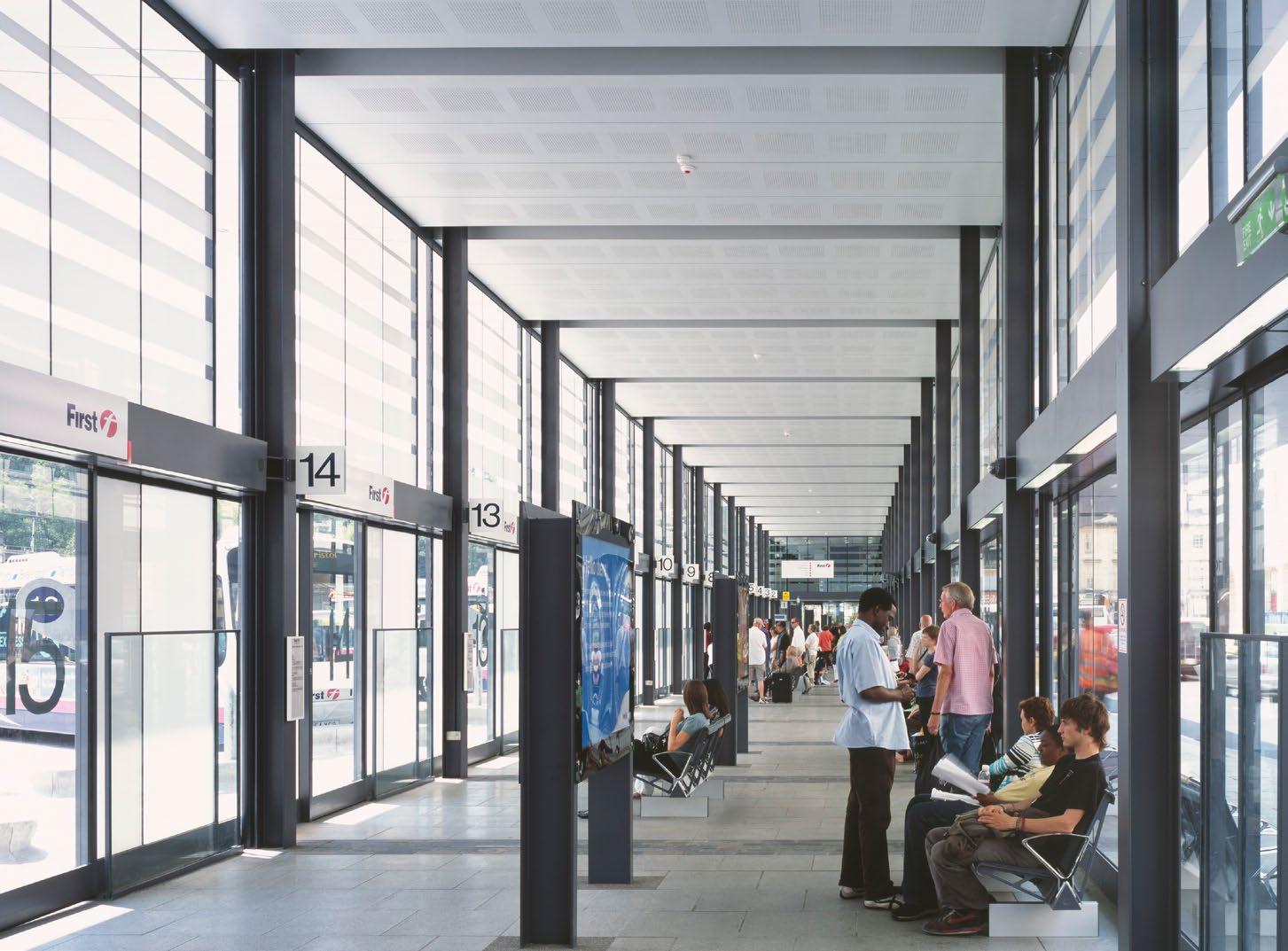
Location Bath, UK Client Morley Fund Management/Multi Developments
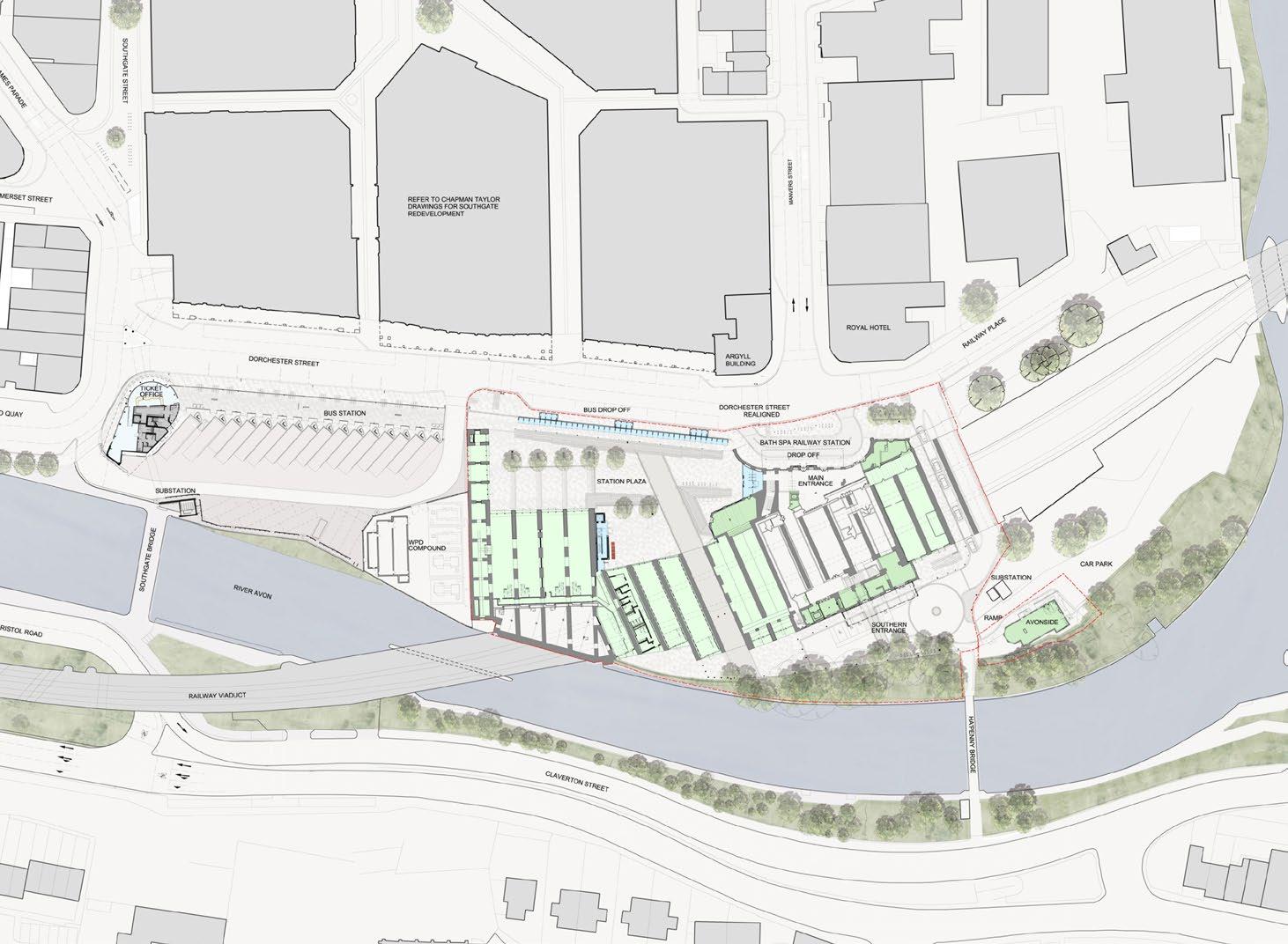
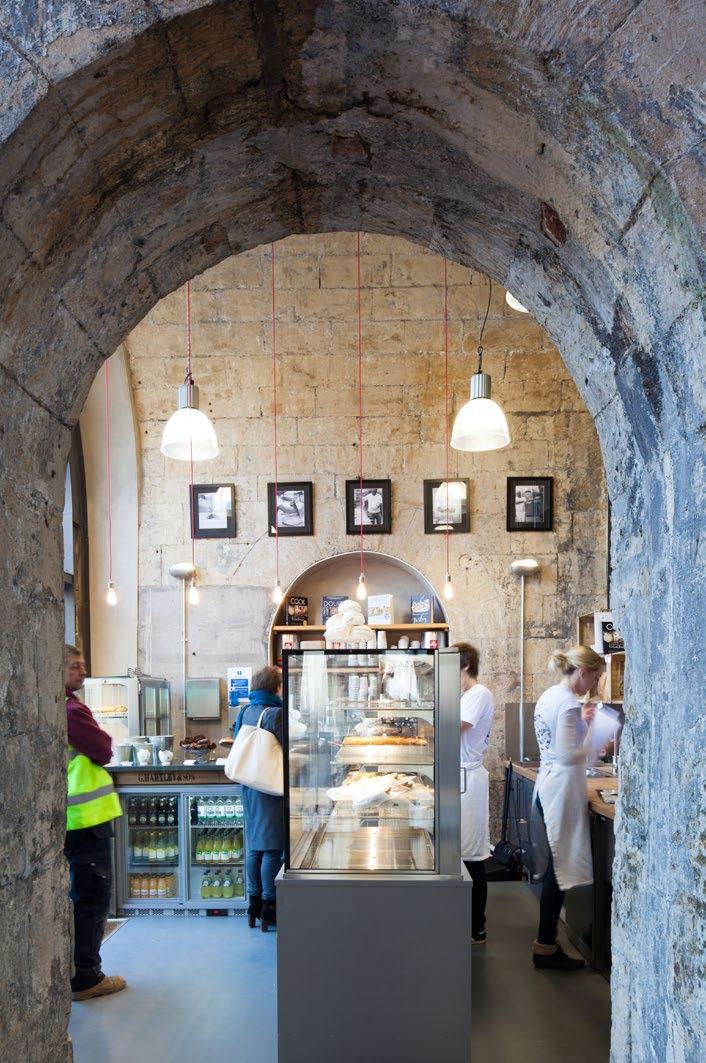
M&E Engineer Arup
Structural Engineers Beattie Watkinson Value £25.5m
Interchange completed June 2009
Railway station completed February 2013
Details
Location
Kingston-upon-Hull, UK
Client
City of Kingston-upon-Hull
Concept Architect WilkinsonEyre
Executive Architect Holder Mathias Date Completed 2007
The Paragon Station Interchange is a truly integrated rail/bus facility, with passenger concourses for both modes housed beneath the vaulted roof of the refurbished Grade II* listed 1846 railway station operated by First Transpennine Express. The project is part of a wider retail-led redevelopment by ING Real Estate of land adjacent to the station known as St Stephens, and replaces a chaotic island bus station on the site of the new shopping centre. The interchange, developed in partnership with Hull City Council, Yorkshire Forward and Network Rail, and delivered by executive architects Holder Mathias, involved a complex and extensive reconfiguration of the station and the surrounding public realm.
The new bus station generates 280 bus movements per hour across 38 echelon stands for local services operated by East Yorkshire Motor Services, and 4 stands for long distance services operated by Stagecoach. 22 adjacent layover spaces are provided. The passenger concourse is separated from the operational apron by a continuous glass wall which required part demolition and structural transfer of the listed 110m long vaulted brick gable. Passenger and operator facilities are accommodated in two ‘book-end’ buildings that cradle the bus apron and give the bus station an external expression. The railway station remained fully operational throughout construction of the bus station which opened in September 2007.
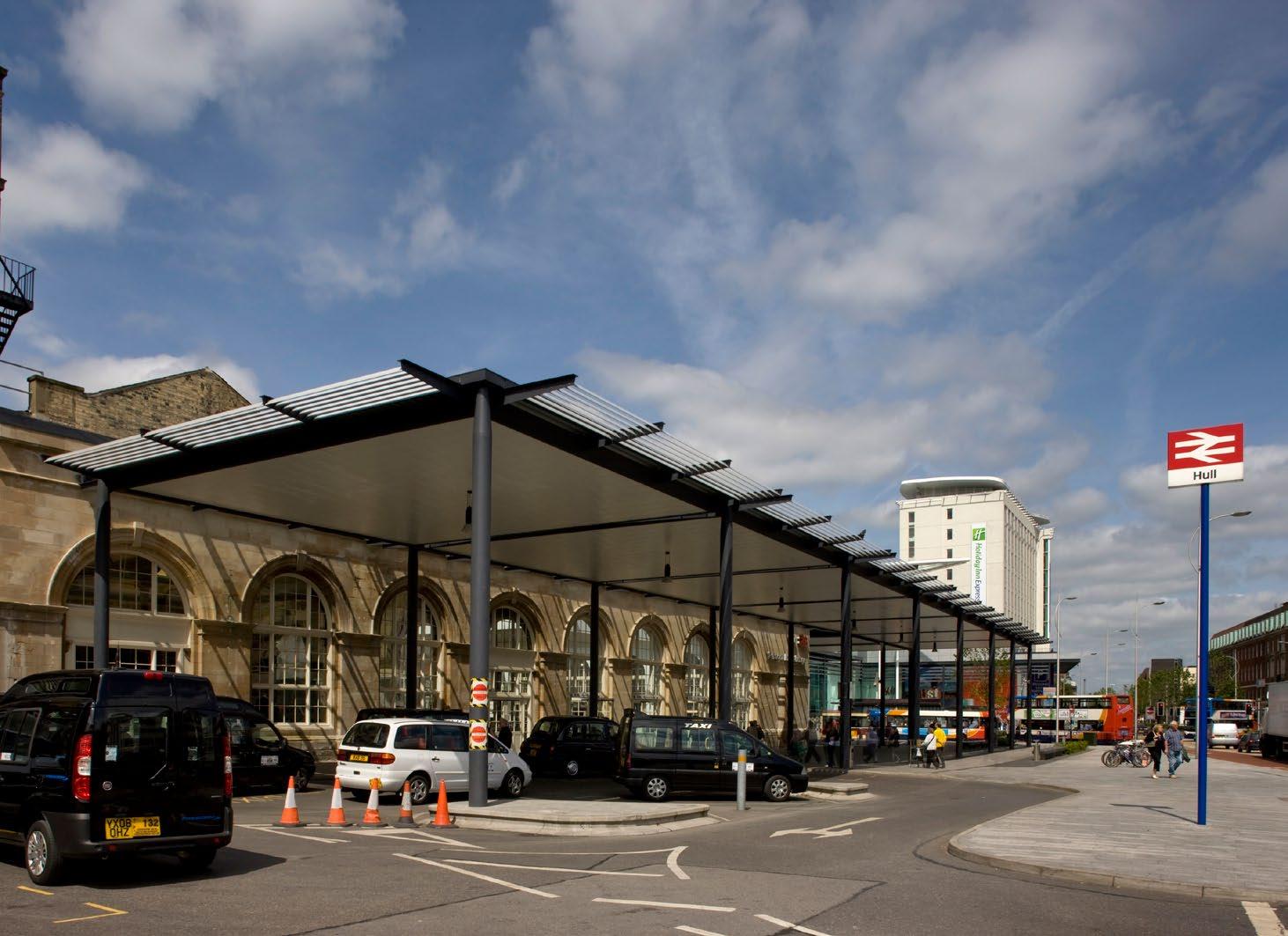
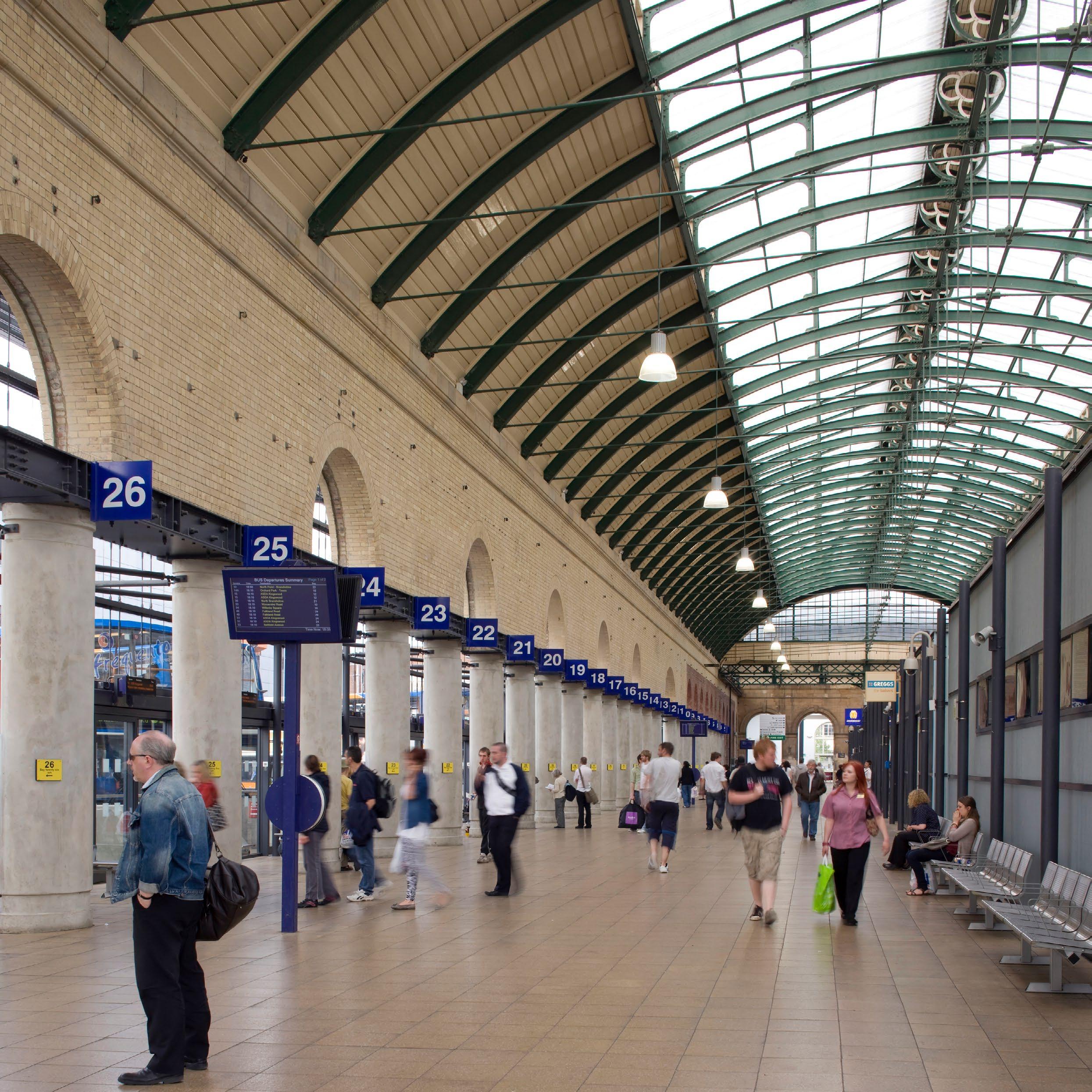
The Liverpool One development around Paradise Street in Liverpool forms a key part of the city’s regeneration. The new developments have created a considerably enhanced public realm and a series of new leisure, retail and interchange facilities, providing improved clarity in pedestrian and transport links between the city centre and the Arena and Convention Centre at King’s Waterfront - also designed by WilkinsonEyre.
Among the first elements to be completed within Liverpool One were WilkinsonEyre’s pedestrian bridge link, bus and tram interchange, multi-storey car park, and a ticketing office for interchange passengers. All elements were delivered to a challenging programme, using an innovative mix of materials and forms to strengthen the visual identity of the new development.
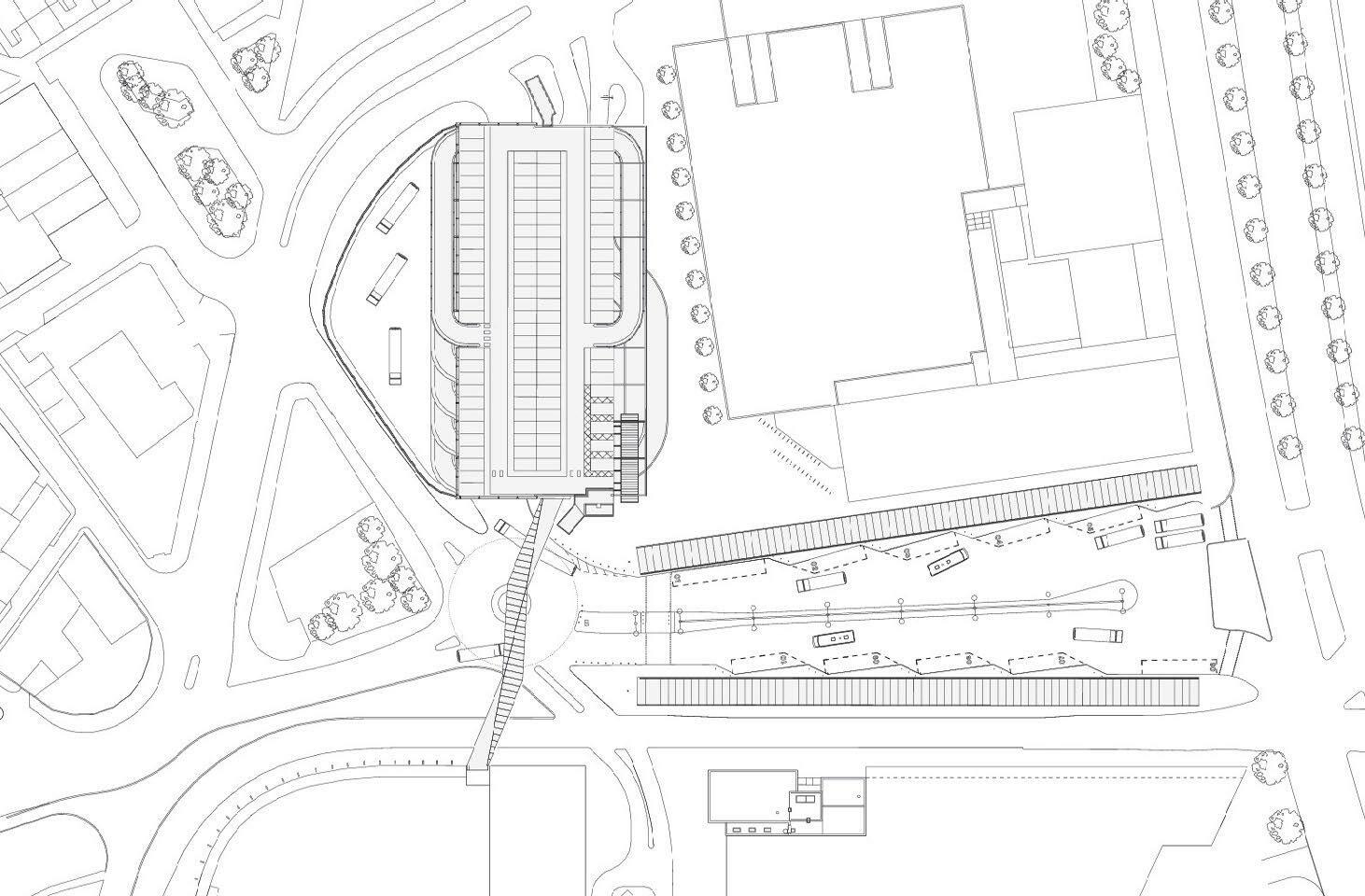
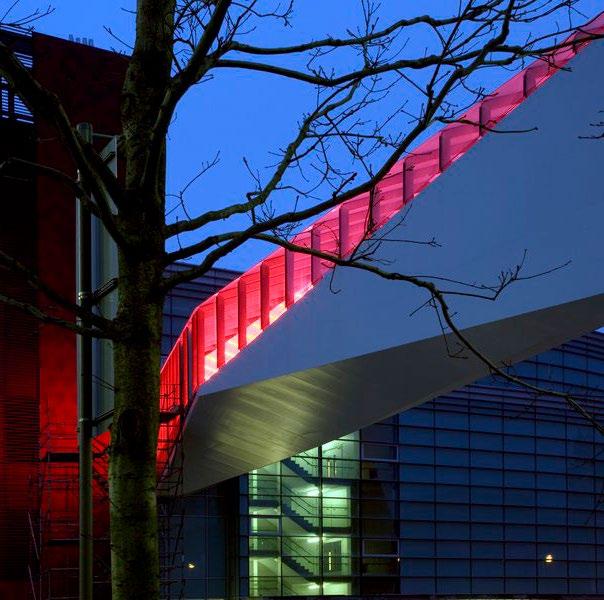
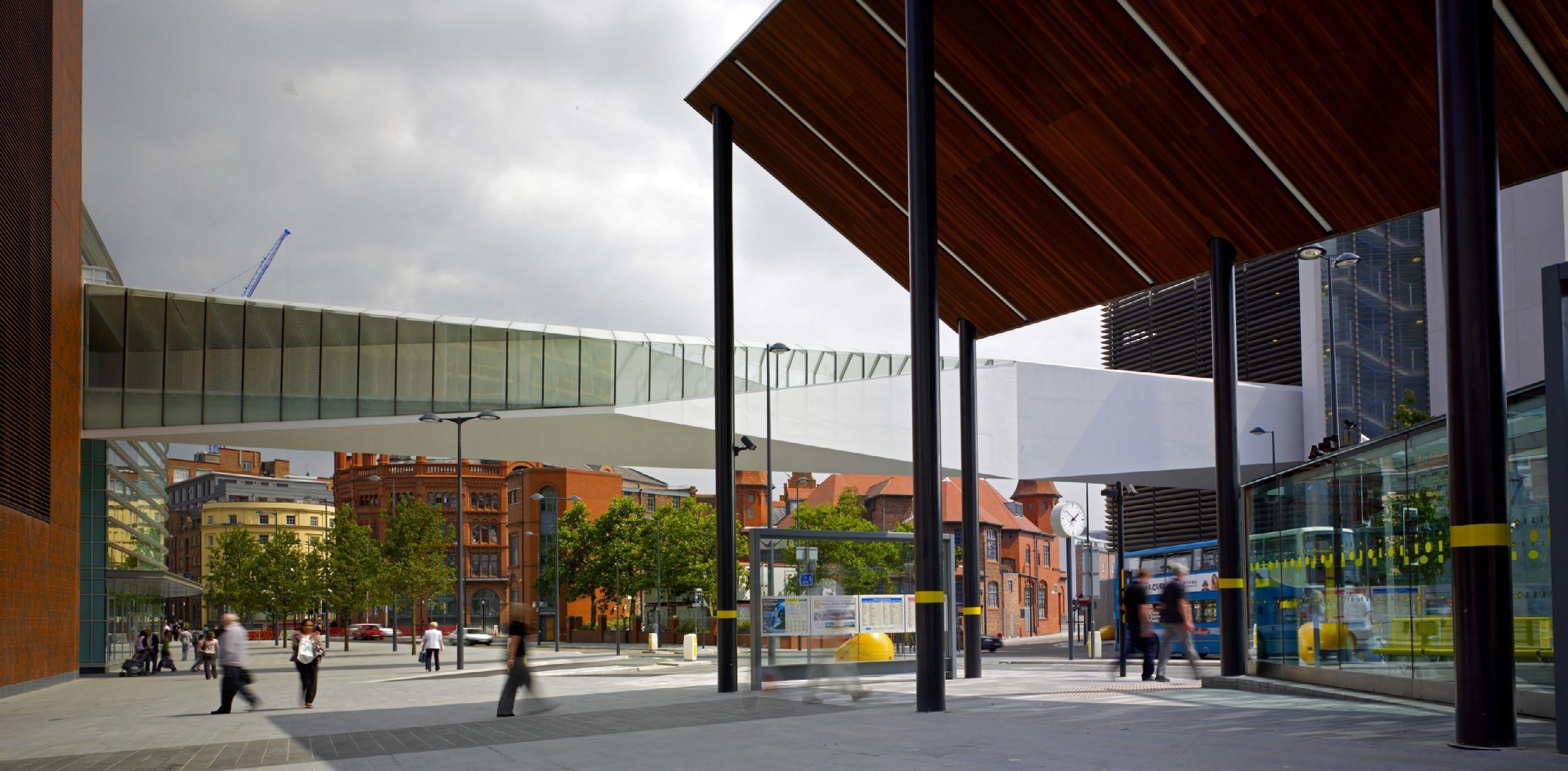
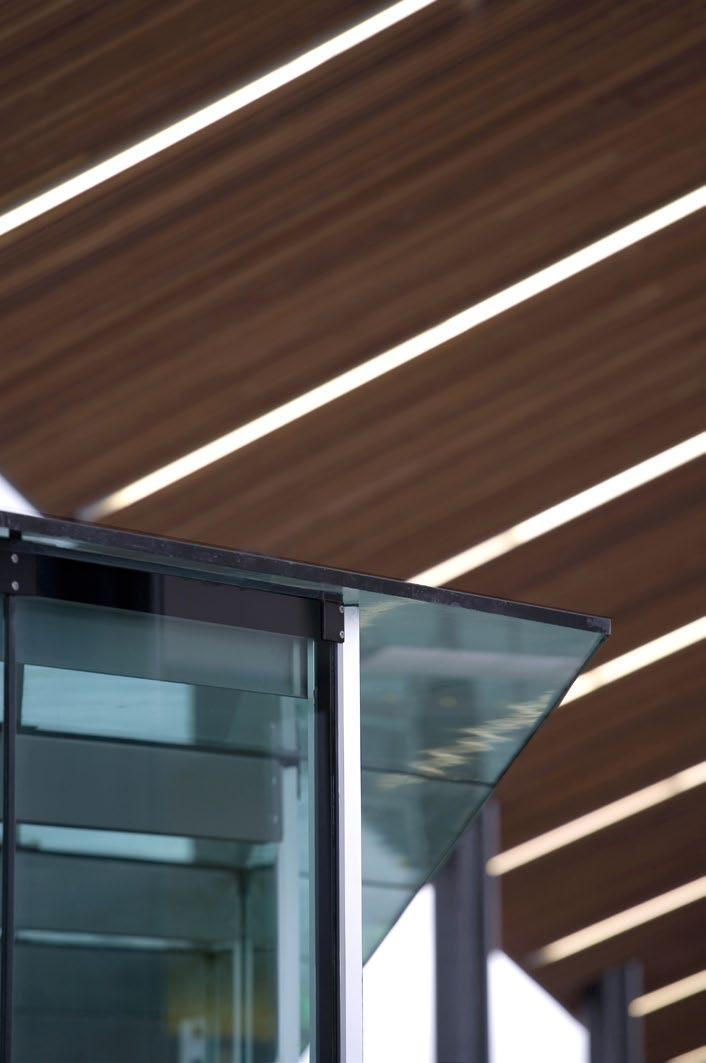
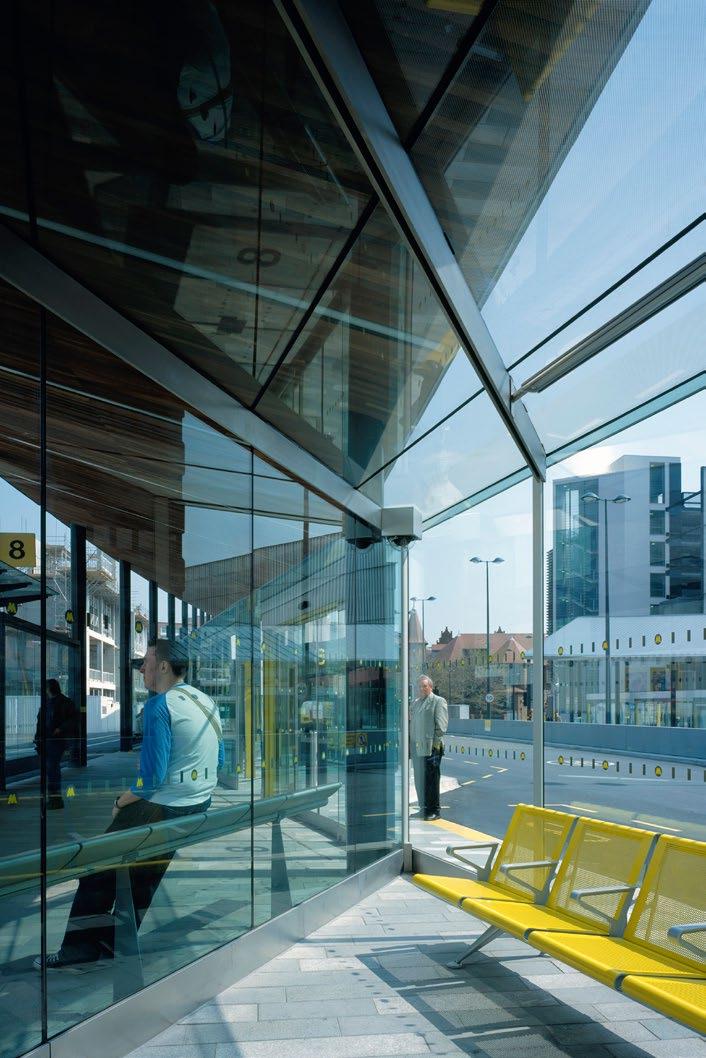
Location Liverpool, UK Client
Grosvenor Ltd Services Engineers
Arup & WSP
Structural Engineers
Arup & Watermans
Value for WilkinsonEyre elements £18.5m
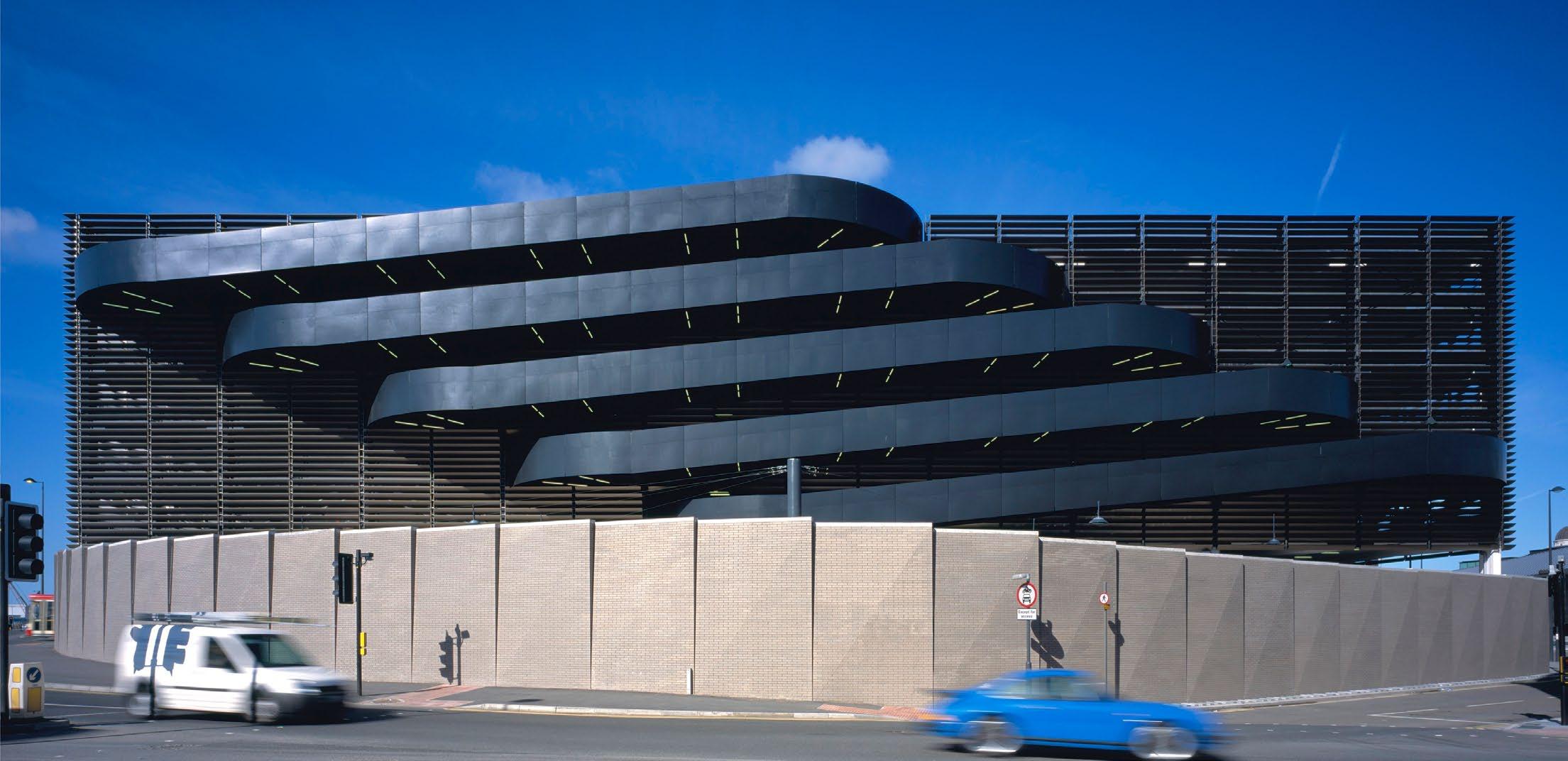
Date
Completed November 2005
Paradise Street Bridge RIBA Award 2009
Liverpool Architectural Society Award 2008
Prix Acier 2009 (Switzerland)
Liver Street Car Park RIBA Award 2007
Liverpool Architectural Society Award 2008
Liverpool One Masterplan RIBA Award 2009
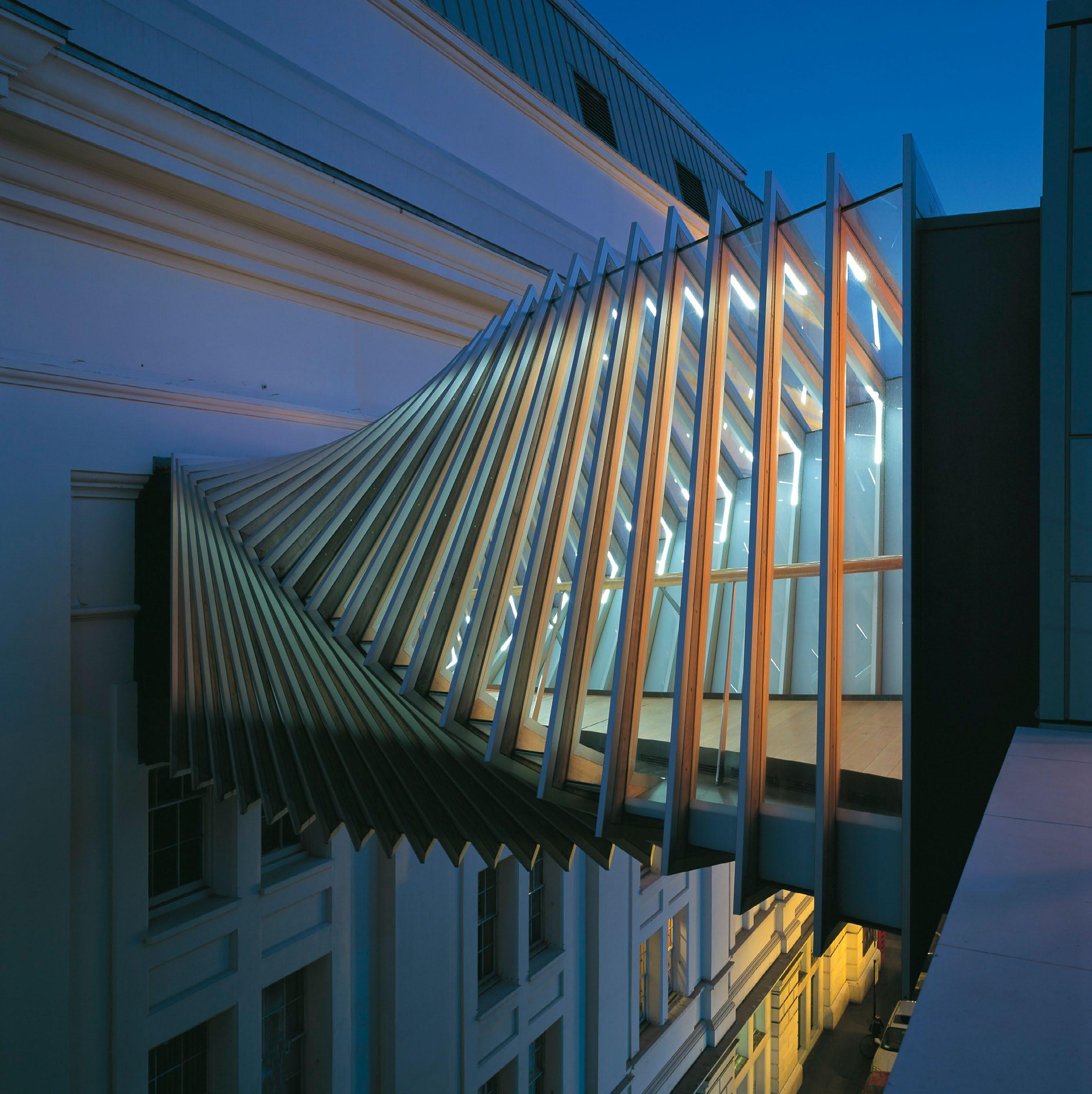
Infrastructure design covers a large range of typologies; we have highlighted the principle typologies in previous chapters. In this chapter we collect together some of the more specialist and diverse projects within our transport and infrastructure portfolio.
WilkinsonEyre is excited by the potential of these projects, and have a proven track record of designing and delivering solutions to challenging and unique requirements. The practice got its big break on Stratford Market Depot for the Jubilee Line Extension, providing maintenance and stabling facilities within a complex brownfield site. We have recently designed a depot for the future Metro 15 line on the Grand Paris Express.
Since Stratford Market Depot, we have diversified our transport and infrastructure portfolio to include aviation, bridges, cable cars, car parks, coach stations and water transport projects both in the UK and internationally. Within these projects, we have also been involved in industrial/product design in developing elements which have the potential for repetition and mass production.
WilkinsonEyre is one of the world's leading bridge designers. We have a significant portfolio of completed bridge projects and designs of varying typologies and in varied contexts; rail, road, cycle and pedestrian bridges. These include a number of opening bridges, including the Stirling Prize winning Gateshead Millennium Bridge.
Our work on bridges helped us to win projects for major structures at Gatwick and Hong Kong International Airports. Both air bridges span over taxiways, and as such were designed with significant spans and the ability for them to in fabricated offsite and lifted into place overnight to minimise disruption to airport operations.
As part of our work on the new HS2 station at Old Oak Common, we have developed initial briefs and concept guides into designs for lighting columns, customer information totems and multifunctional booms that deliver a services spine which integrates lighting, PAVA, acoustic absorption and cable management systems which distribute services within public areas.
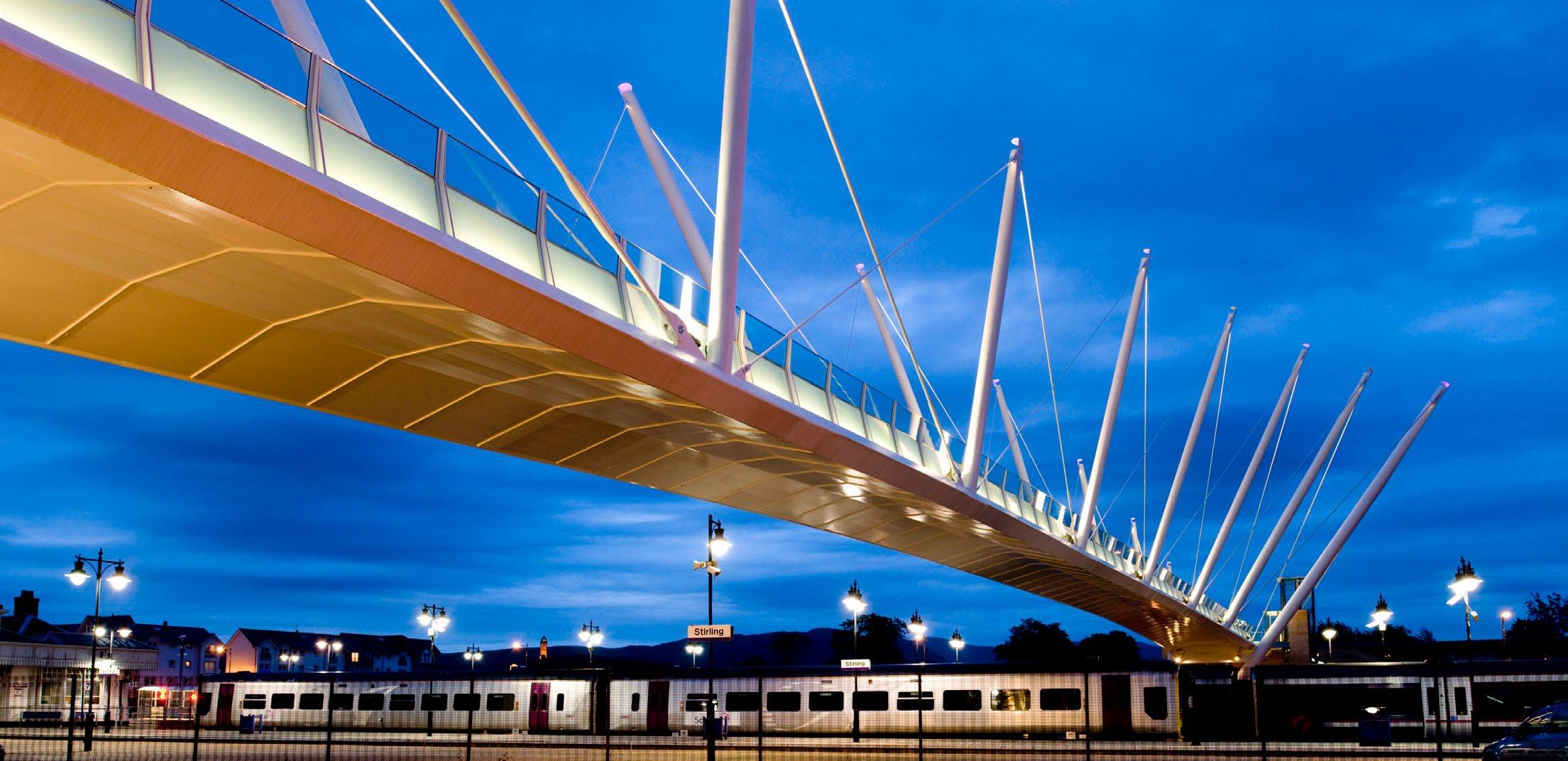
WilkinsonEyre was selected to design an opening pedestrian and cycle bridge across Copenhagen’s Inner Harbour. The plan form of the bridge is an elegant sweeping curve that reconnects the two misaligned axes of Vester Voldgade and Langebrogade. The alignment reconnects the city to the ramparts of Christianshavn and encourages the use of this important recreational space.
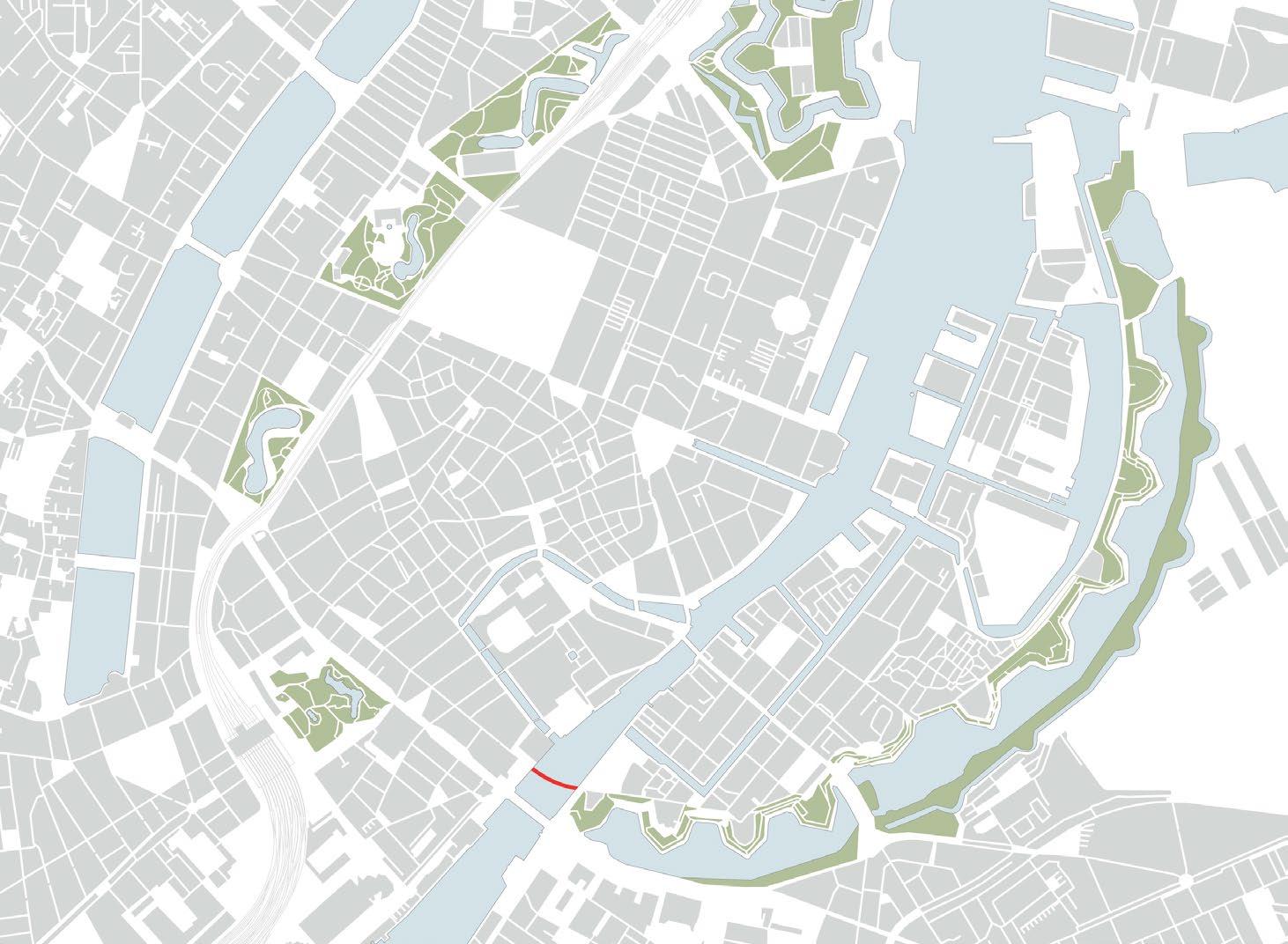
The shape of the two triangular steel edge beams gradually changes as the bridge crosses the water. At the quaysides, the wing-like boxes are angled downwards below the deck, thereby encouraging views up and down the quayside promenades.
As the bridge traverses the water, the wings gradually twist skyward, to maximise the clearance below deck and provide a perceived sense of security at mid-span. These gradually warping surfaces capitalise on the play of light and shadow on the steelwork and reinforce the slenderness of the edge condition.
The continuously flowing lines of the bridge offer no clues as to how the bridge opens. Instead, the two opening spans create an element of surprise as they pivot on their supports and swing apart at mid-span. This opening motion provides a spectacle for viewers to enjoy and results in a 35m wide shipping channel.
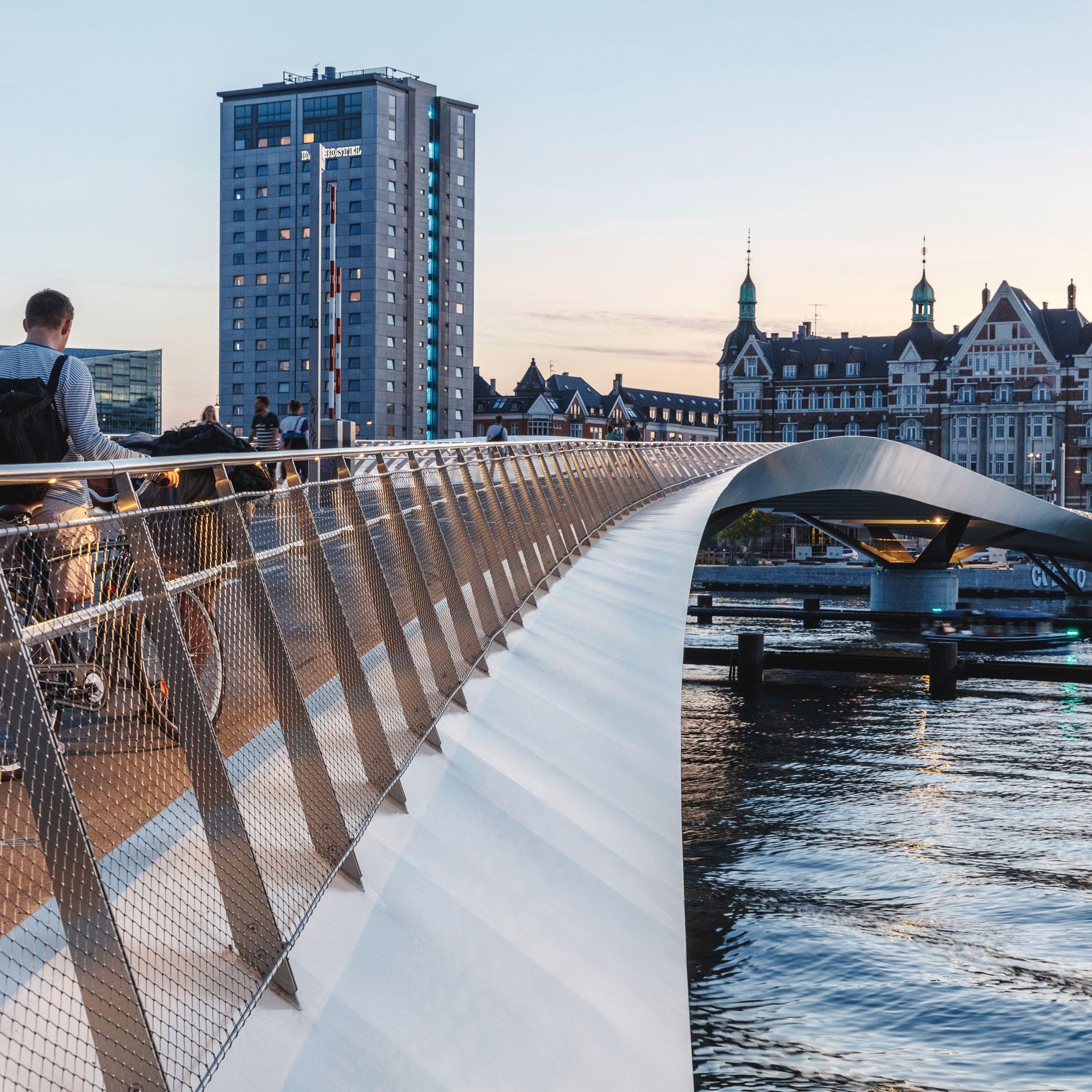
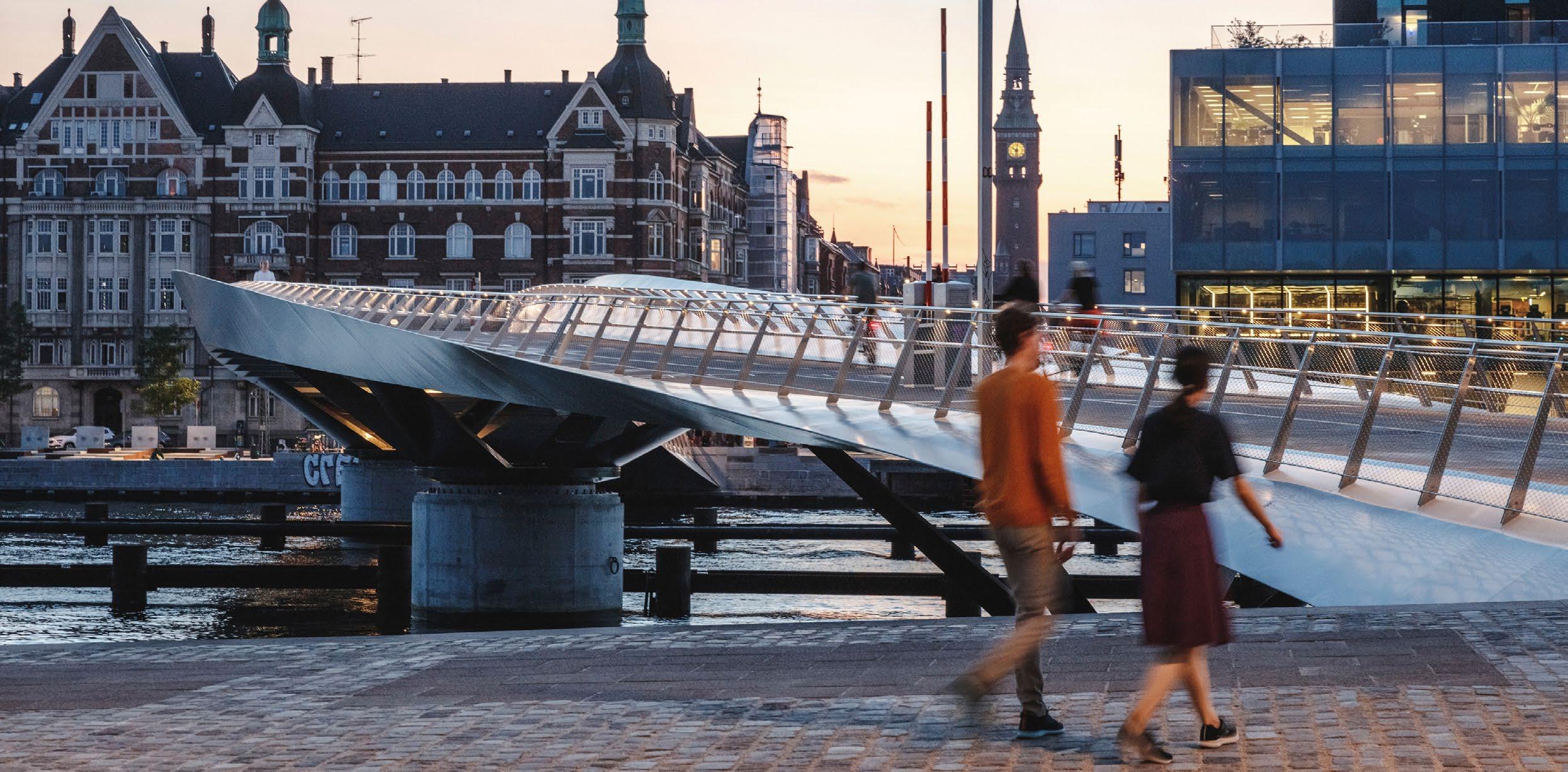
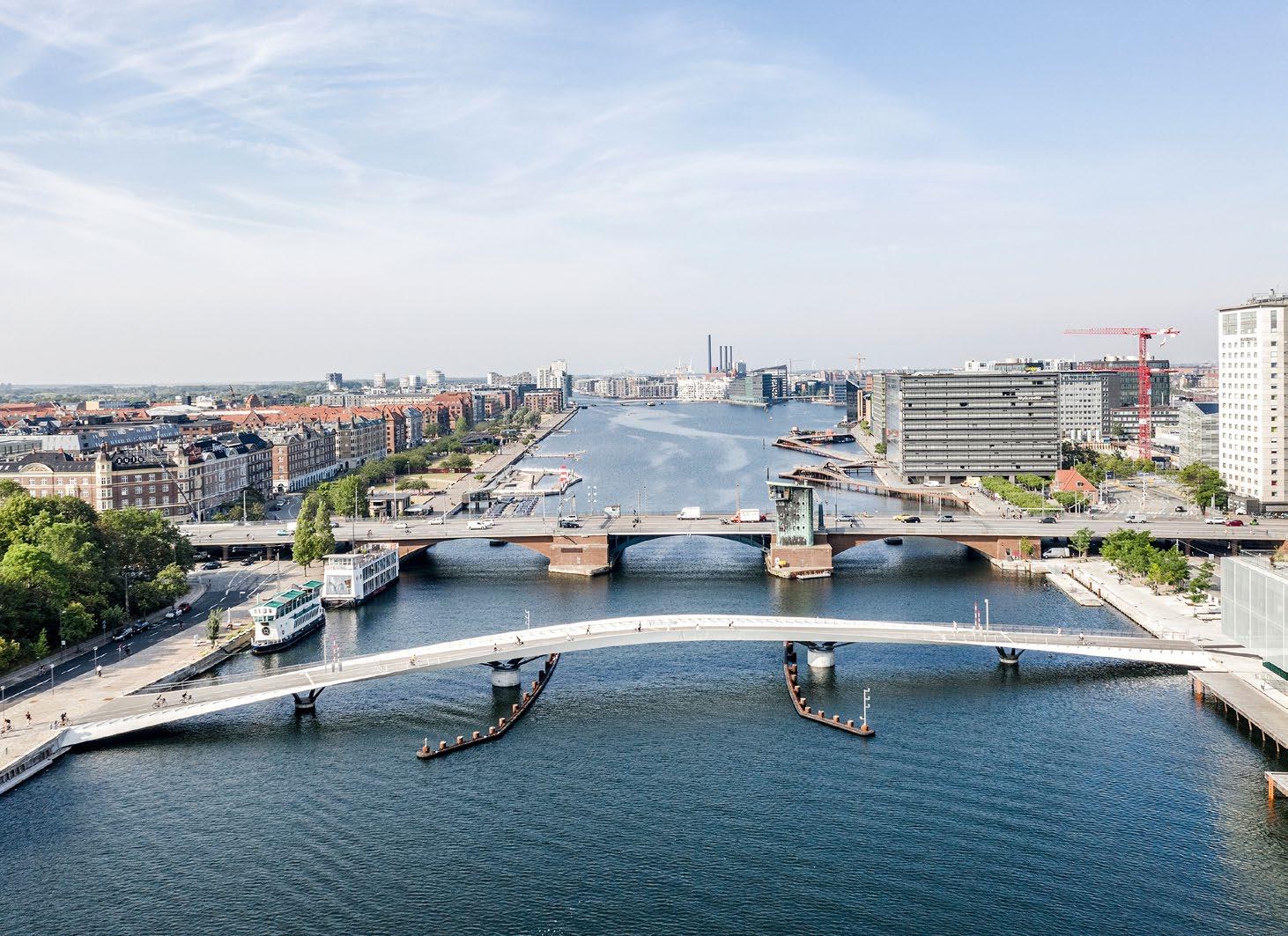
Location
Copenhagen, Denmark Client
Realdania
Architect
WilkinsonEyre / Urban Agency
Structural Engineer
BuroHappold / NIRAS A/S
Mechanical Engineer
Eadon Consulting
Lighting Designer Speirs + Major Length 156m Main Span 33m Value AUD $18.5m Date Completed August 2019
Civic Trust International Awards 2021, Winner International Architecture Award 2020 Dezeen Award 2020, Longlisted
RIBA International Award 2020, Shortlisted The Construction News Awards 2020 ‘Best Innovation’, Shortlisted
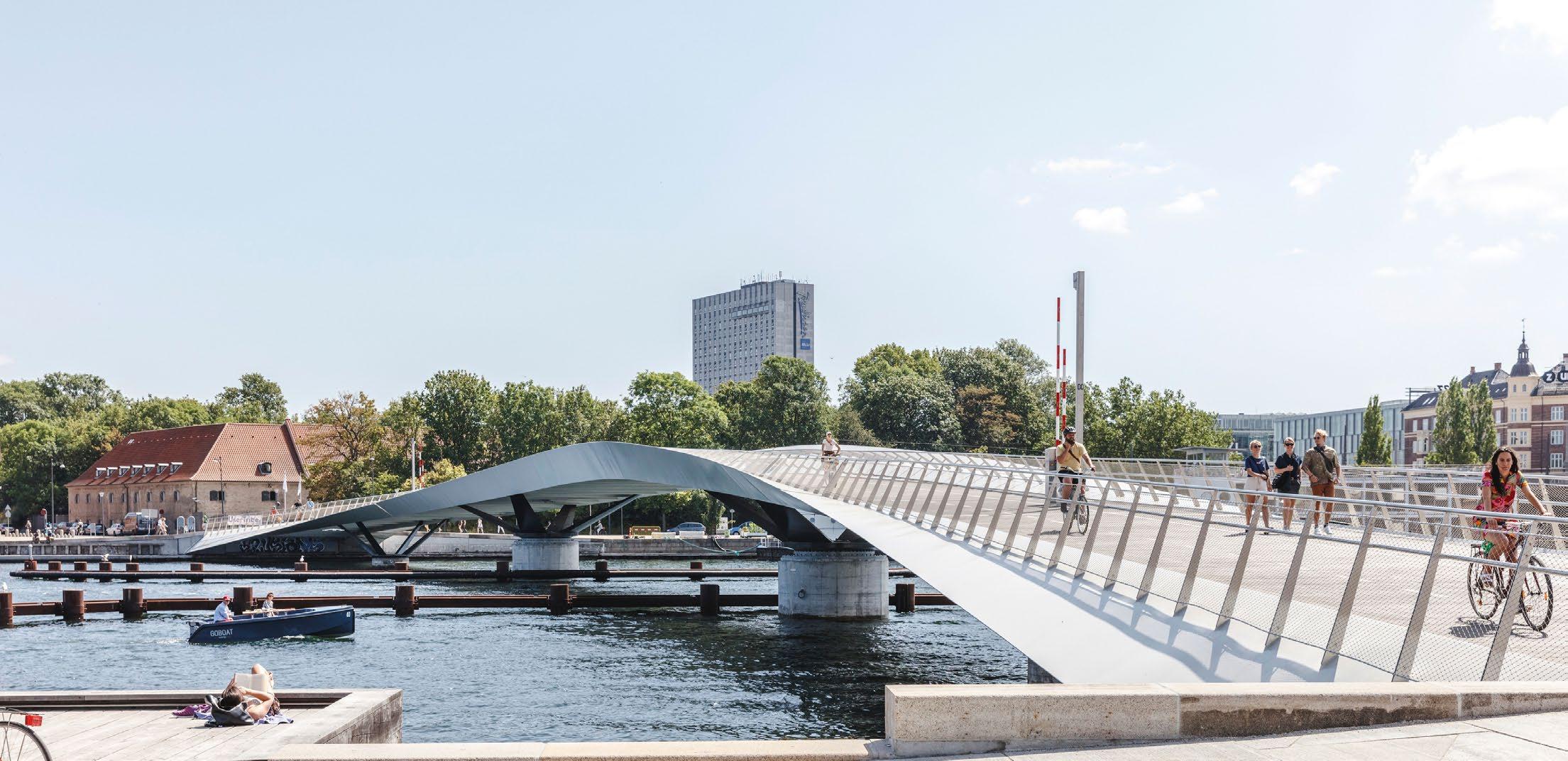
Winner of the 2002 RIBA Stirling Prize, this unique crossing for pedestrians and cyclists has already become a new landmark for Gateshead and the Tyne, a river famous for its historic bridges. The bridge links Newcastle’s bustling quayside with Gateshead Quays – the new arts and cultural quarter to the south.
The bridge is essentially two graceful curves, one forming the deck and the other supporting it, spanning between two new islands running parallel to the quaysides.
These pivot around their common springing points to allow shipping to pass beneath, using an innovative rotational movement similar to that of a slowly opening eyelid.
The parabolic curves of the deck extend the 105m crossing distance to around 120m, giving enough extra length to provide the required clearance above the water.
Visually elegant when static and in motion, the bridge offers a great spectacle during its opening operation – both during the day and by night.
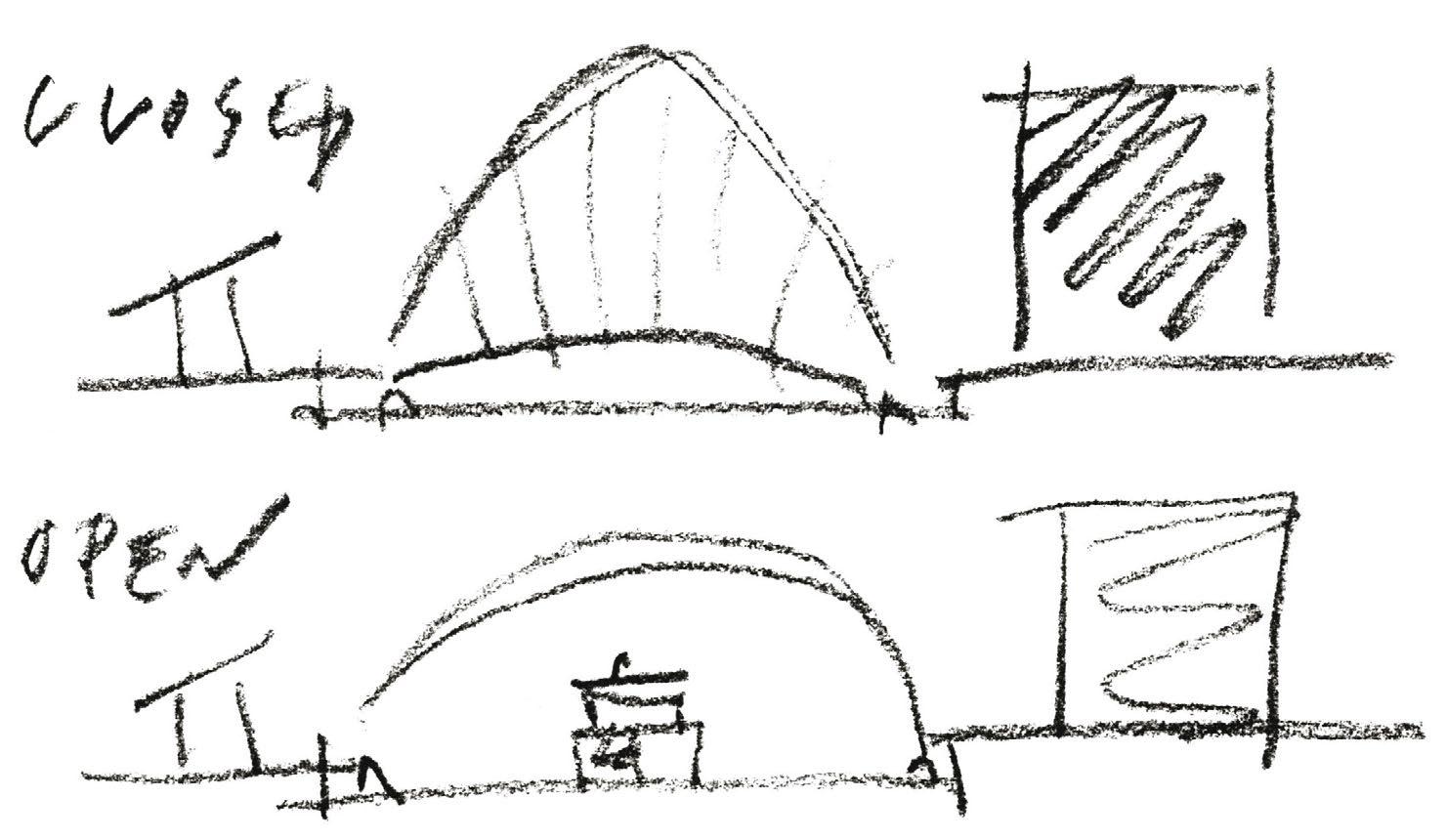
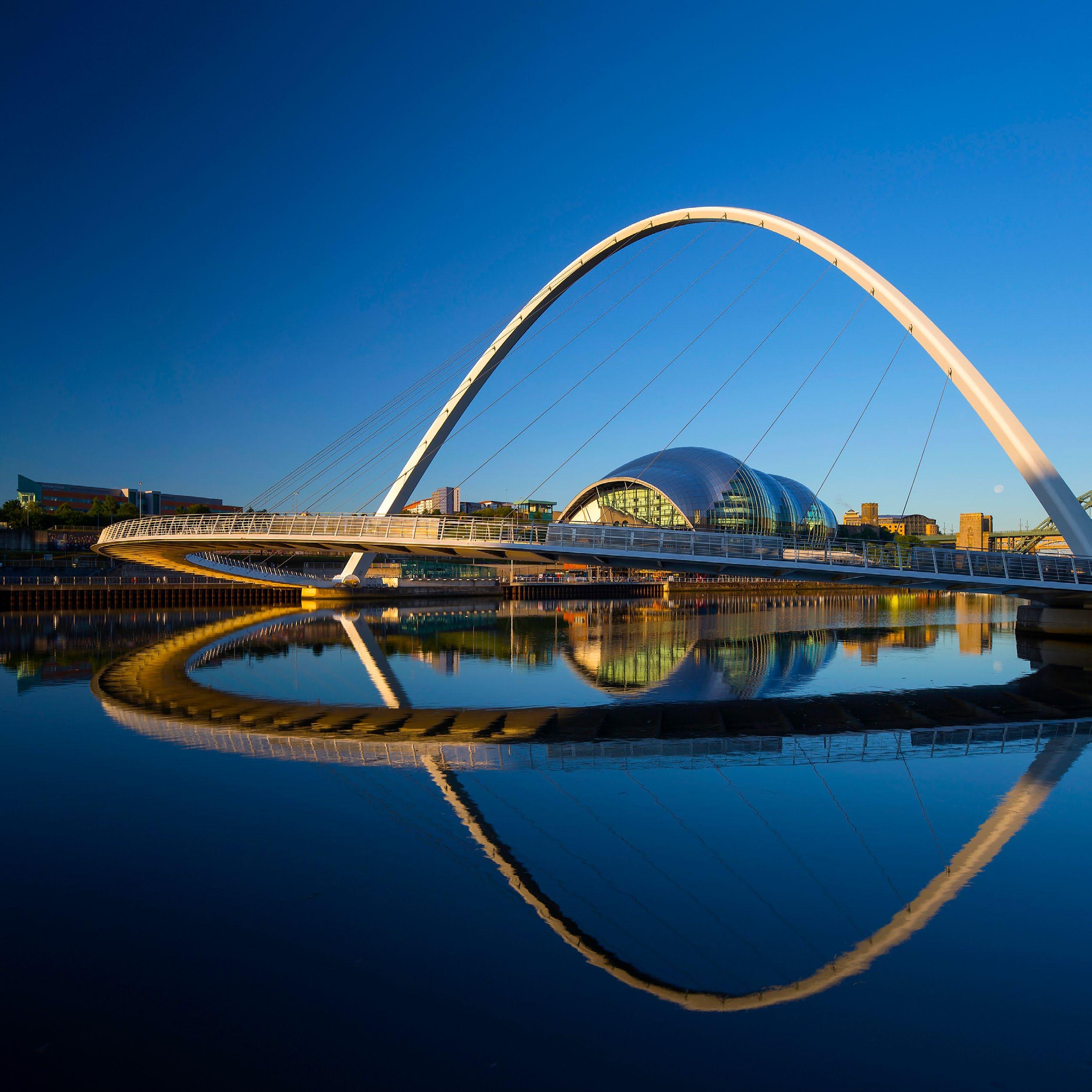
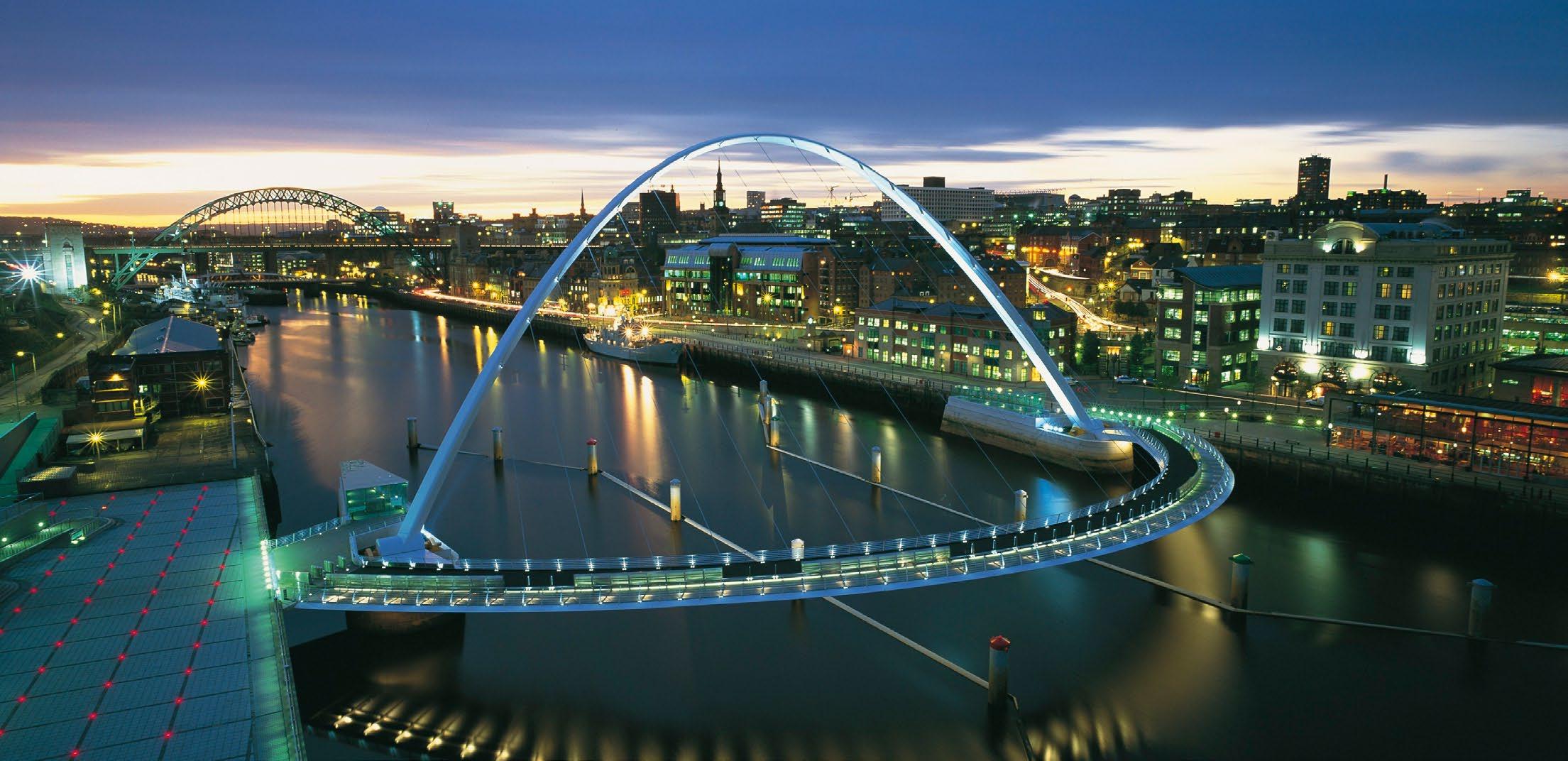
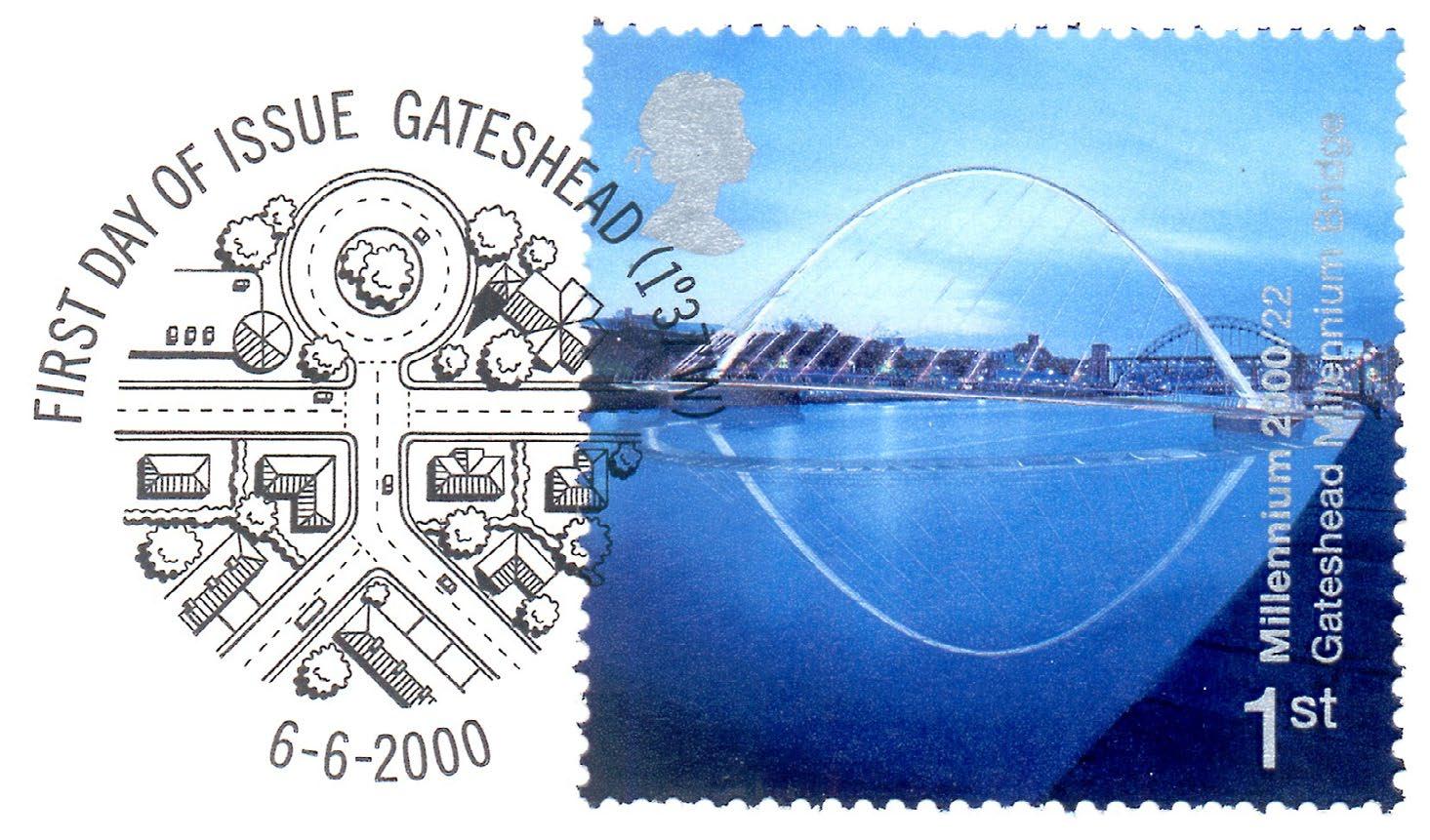

Location
Gateshead/Newcastle, UK
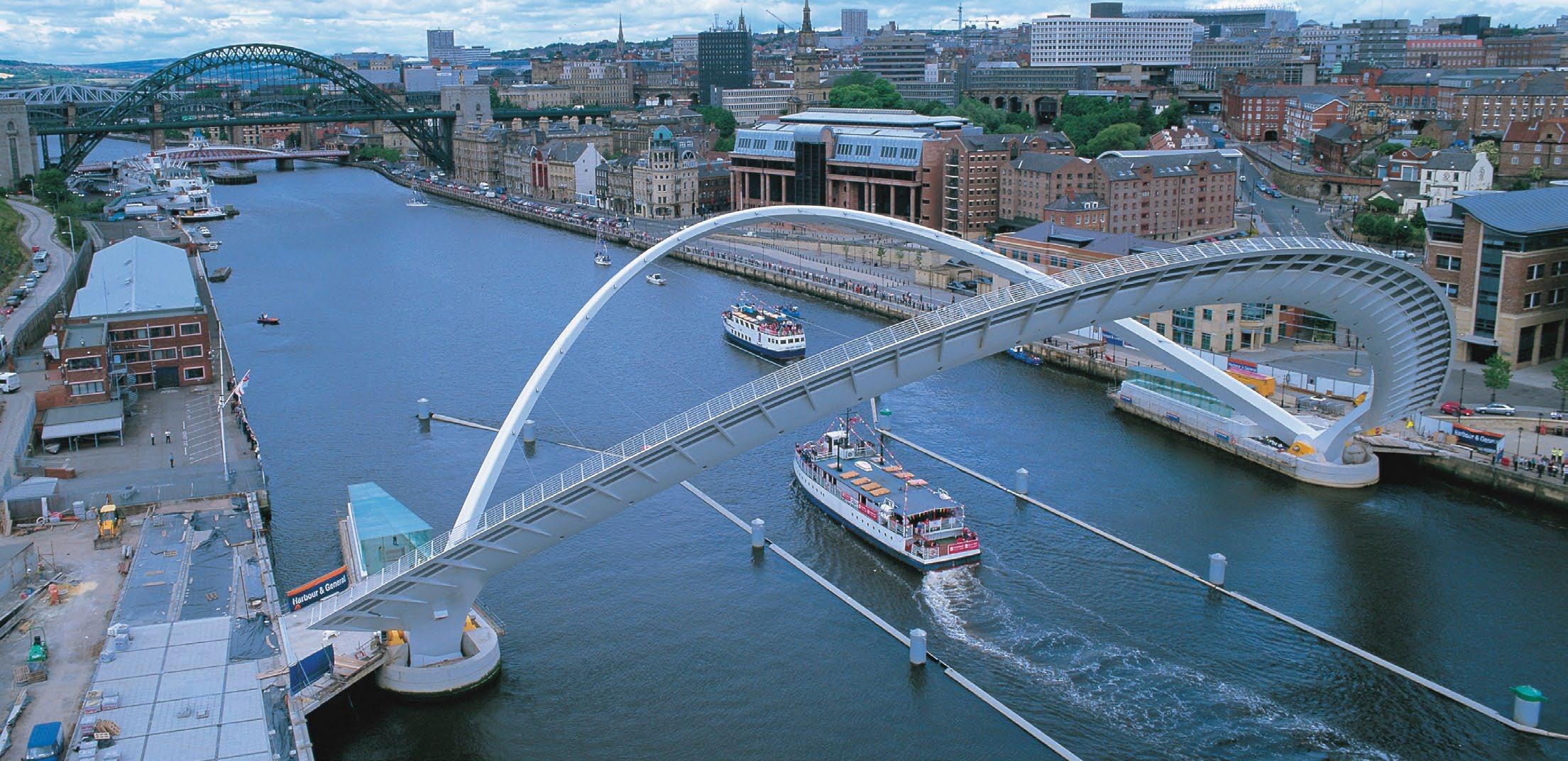
Client
Gateshead Metropolitan Council
Structural Engineer Gifford & Partners
Mechanical Engineer Bennett Associates Span 105m Value £17.7m Date Completed September 2001
RIBA Stirling Prize 2002 (IABSE) Outstanding Structure Award 2005 Balthazar Neumann Prize 2004
Institution of Structural Engineers Awards, Supreme Award For Structural Excellence 2003
Royal Fine Art Commission Trust, Building of the Year Award 2002 Civic Trust Award 2002
Structural Steel Design Award 2002
The Pier 6 Connector is a project delivered off-framework for British Airport Authority at London Gatwick.
The project connects the existing North Terminal to new satellite serving stands that were previously serviced by bus movements across the taxi apron. The 197m-long bridge link provides for flowseparated passenger movement and is one of only two globally to span a live taxiway.
The bridge is composed of two decks cantilevered transversely from a central spine truss. The shallow arch profile, amended from a taller tied-arch reference design, allows visibility of the North Terminal stands and the runway from the visual control tower beyond. Each deck accommodates fixed and travelator paths, allowing for passengers to view aircraft passing beneath.

The structure, including the glazed envelope and MEP fit-out was fully assembled at a remote airside compound, then moved into position across the airfield and jacked into operational position during short taxiway possessions.
The bridge is a major landmark for Gatwick, providing passengers with a visible reference point in an airport lacking visual cohesion due to continual expansion.
Structural Steel Design Award 2006 Quality in Construction Award 2006 FX Interior Design Award 2006 (high commendation/public project)
International Bridge Conference Award 2006 (Arthur G Hayden Medal)
IStructE Structural Achievement Award 2005
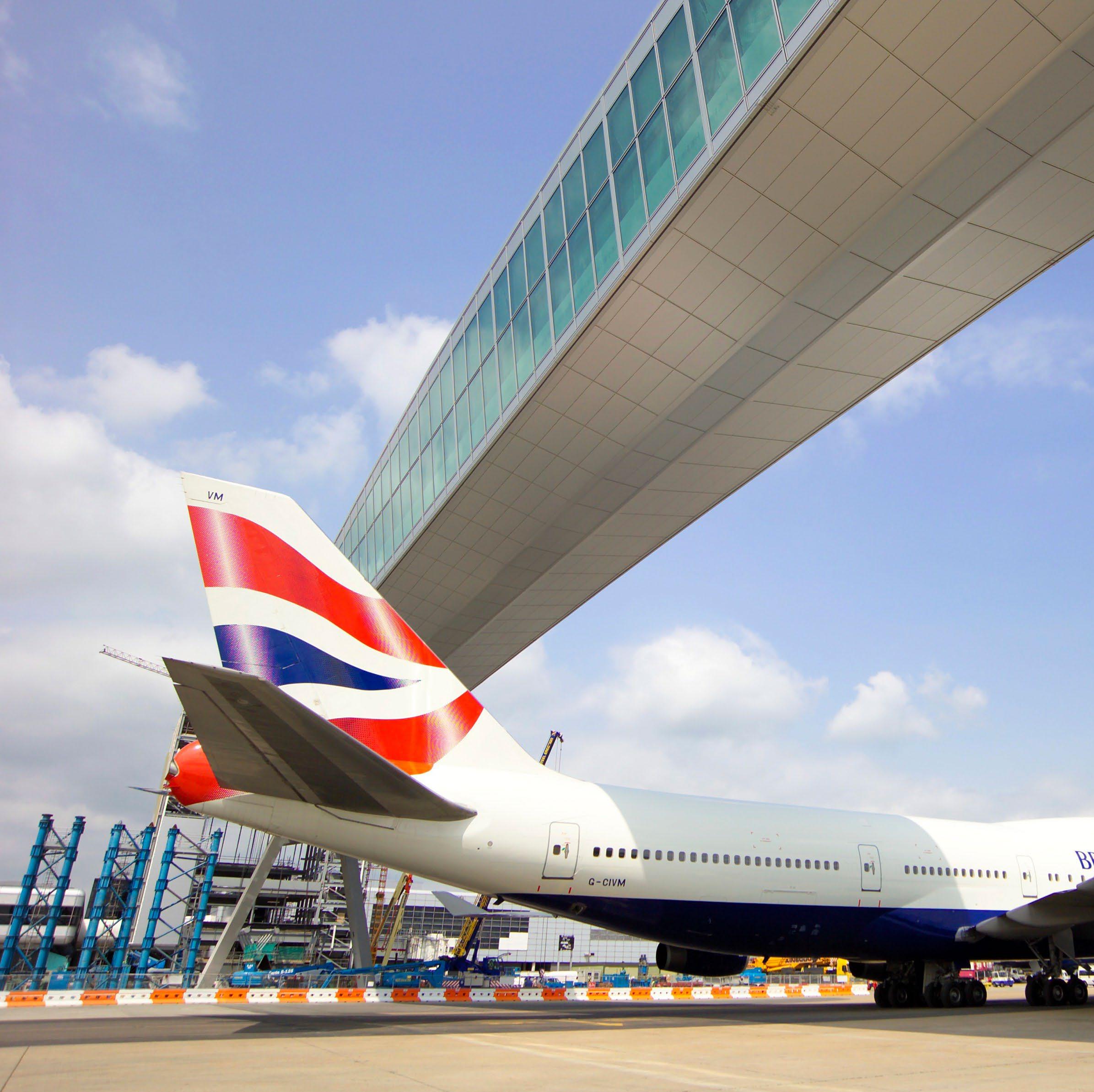
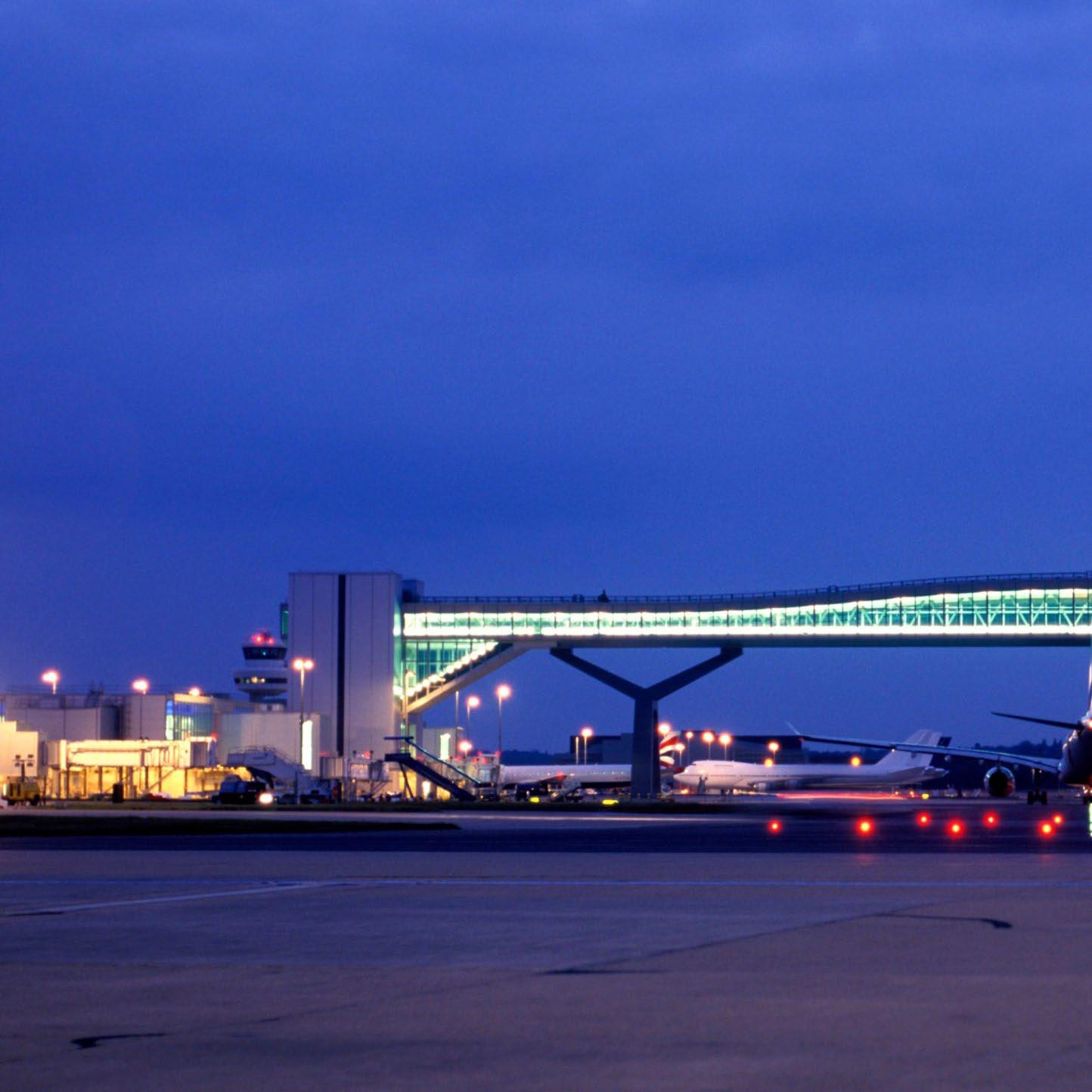
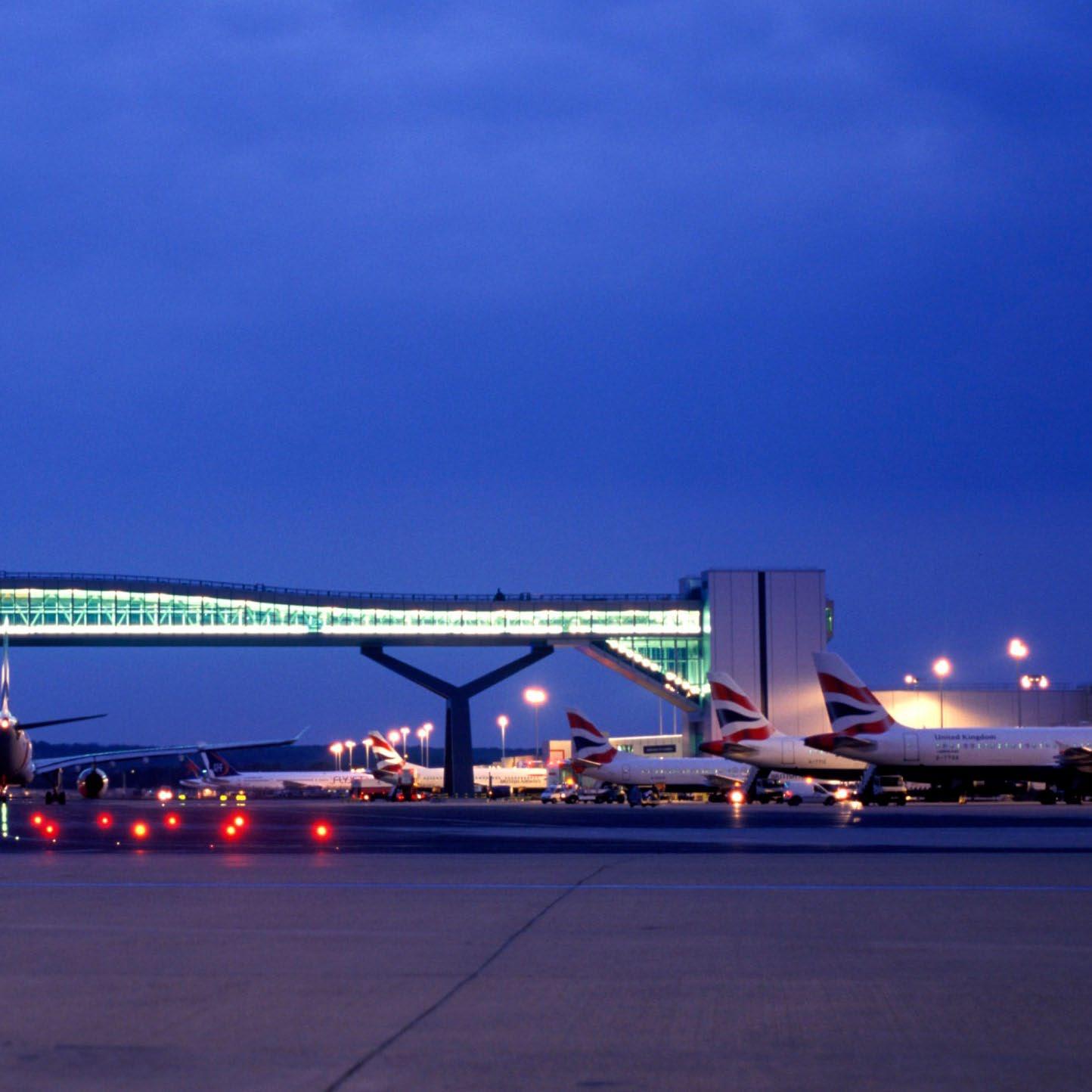
Sky Bridge at Hong Kong International Airport will be the world’s longest airside bridge, allowing the largest passenger aircraft, the A380, to pass underneath.
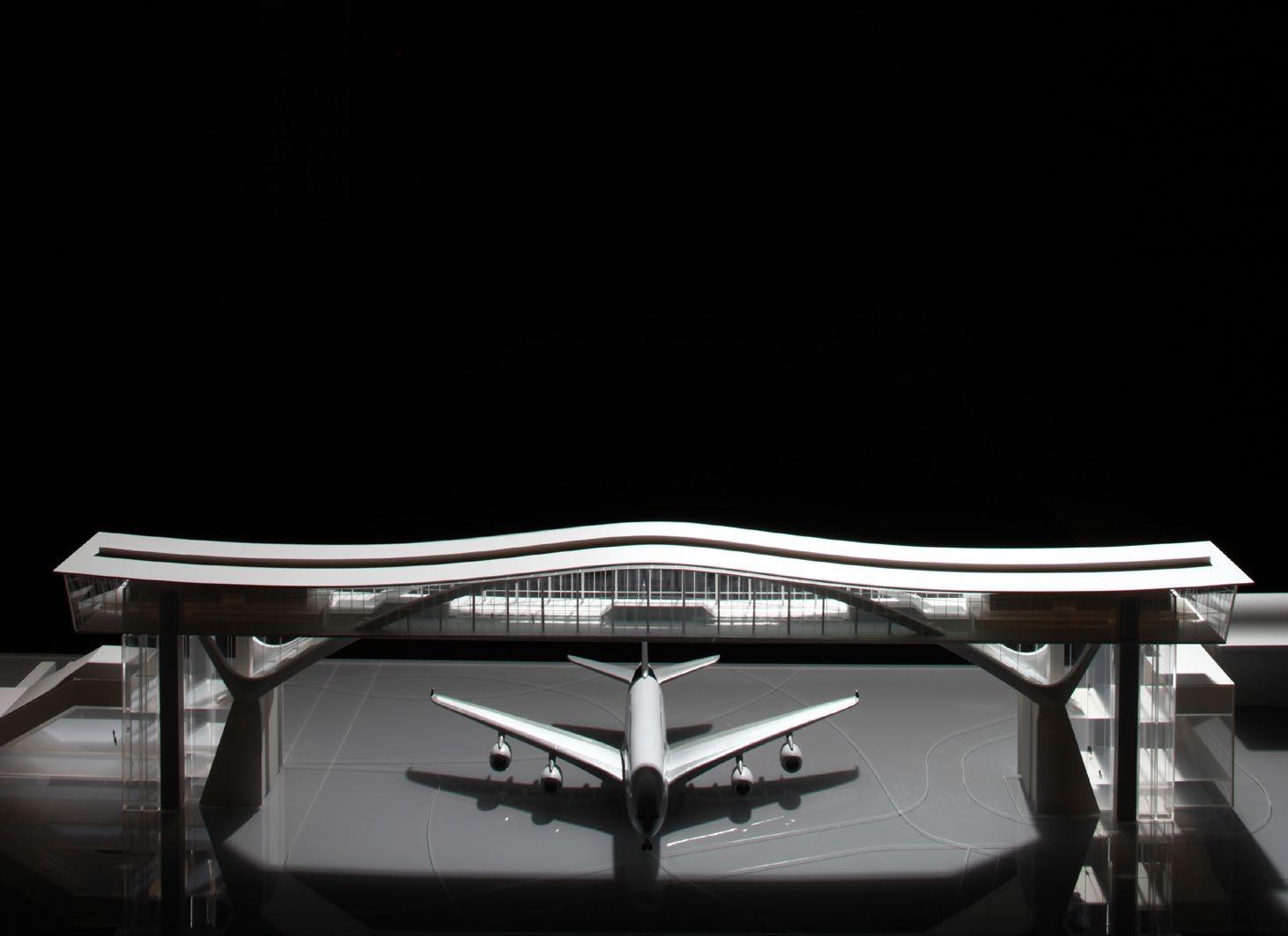
At 200m-long, Sky Bridge will connect Terminal 1 and the North Satellite Concourse, minimising travelling time between the two buildings as passengers no longer need to shuttle by buses. Sky Bridge will also provide great views of the apron, and features a glazed floor to further enhance passengers’ airport experience.
Sky Bridge was prefabricated in Zhongshan, Mainland China. Three precast segments were transported to the assembly yard in
the midfield area of HKIA and assembled to form the main structure of the bridge, before being transported over 3km on HKIA’s apron and lifted to its final position.
With the main structure of Sky Bridge now in place, facilities installation and renovation works will begin. Sky Bridge is expected to commence operation by the end of 2020.
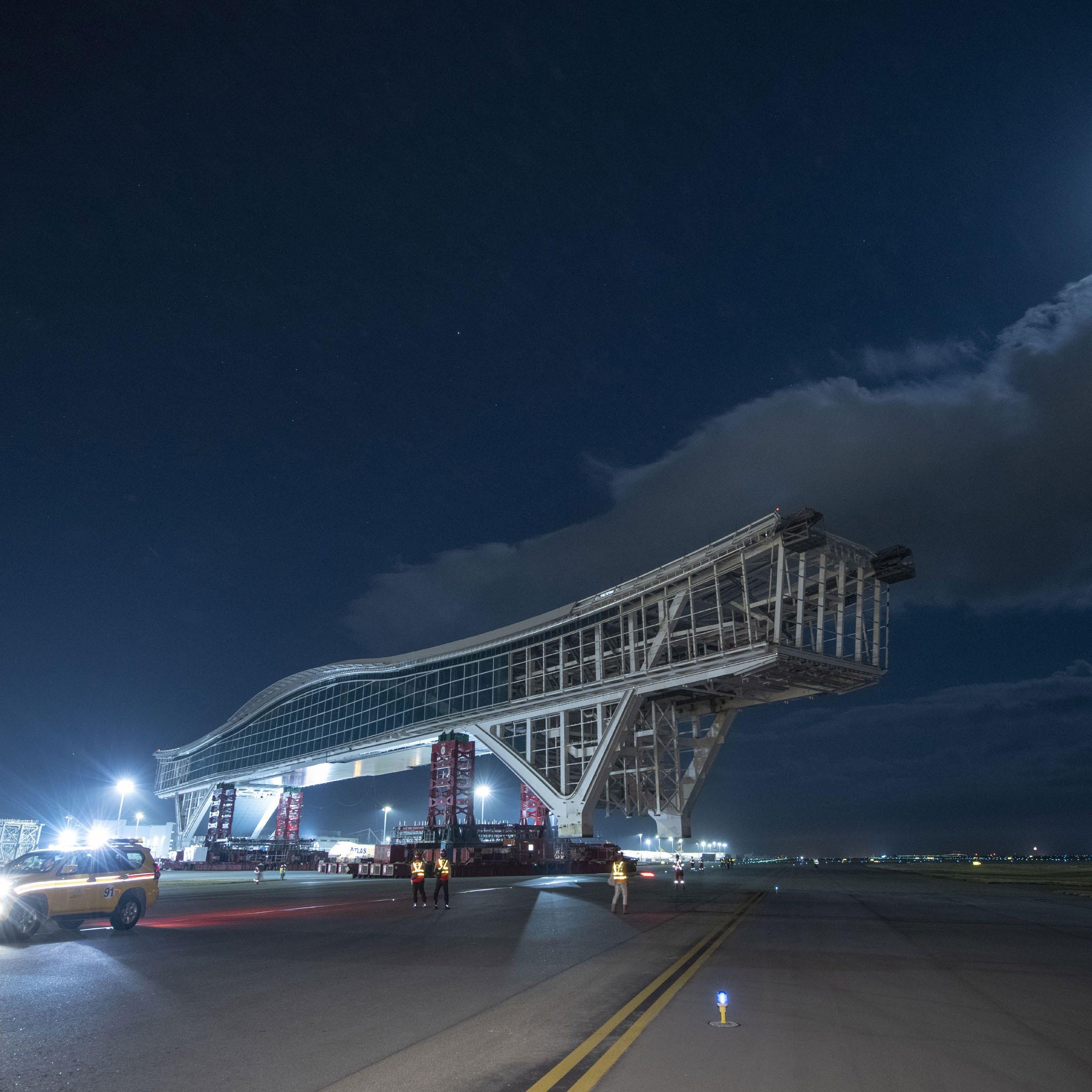
The new cable car across the River Thames represents one of the most exciting additions to London’s infrastructure in recent years, and is the first urban cable car system in the UK.
The new crossing provides a valuable and much needed link between the two major landmark venues of the O2 Arena and the ExCeL Exhibition and Conference Centre. Both venues, sited either side of the river, have been the principal catalysts to the major regeneration and transformation of their respective localities. This new physical link provides a direct connection as well as a dramatic and memorable experience for
residents and visitors, and supports the Mayor’s vision to transform this area into a bustling metropolitan quarter with new businesses, homes and job opportunities.
The design was completed and submitted for planning approval within an extremely tight timescale, and planning permission was granted by all three relevant London boroughs in February 2011, and was completed in June 2012.
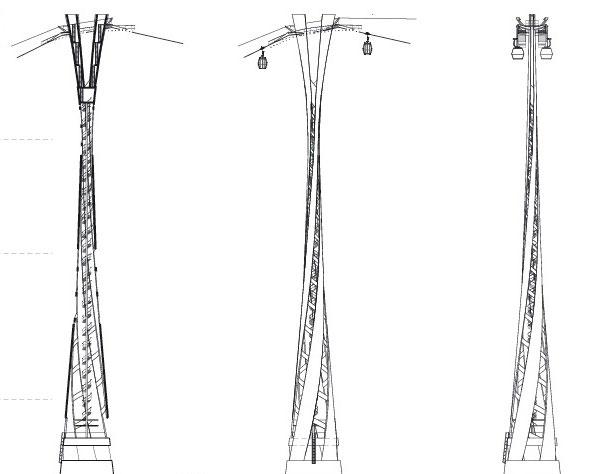
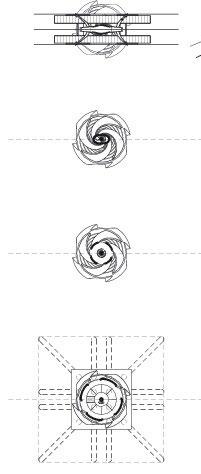

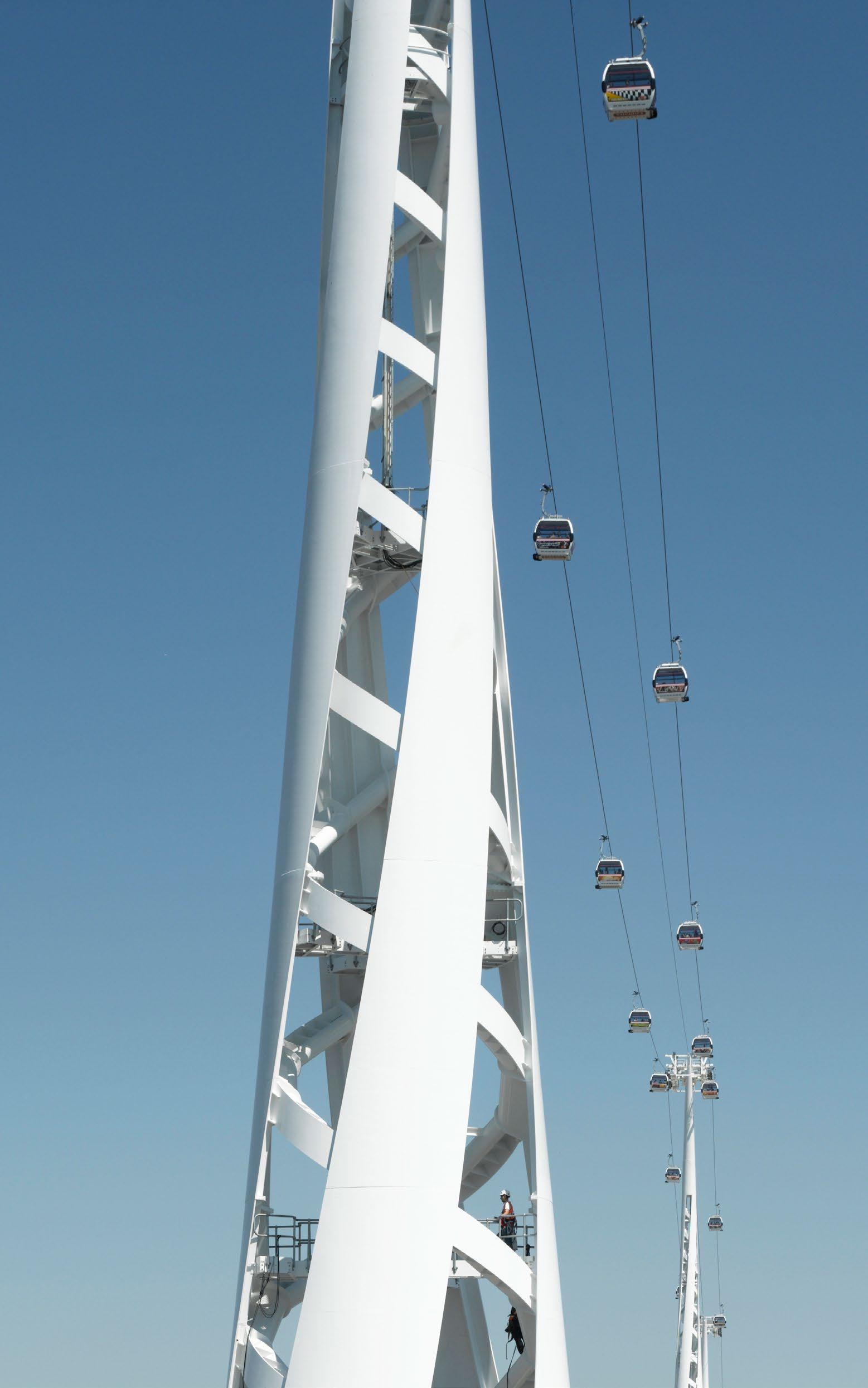
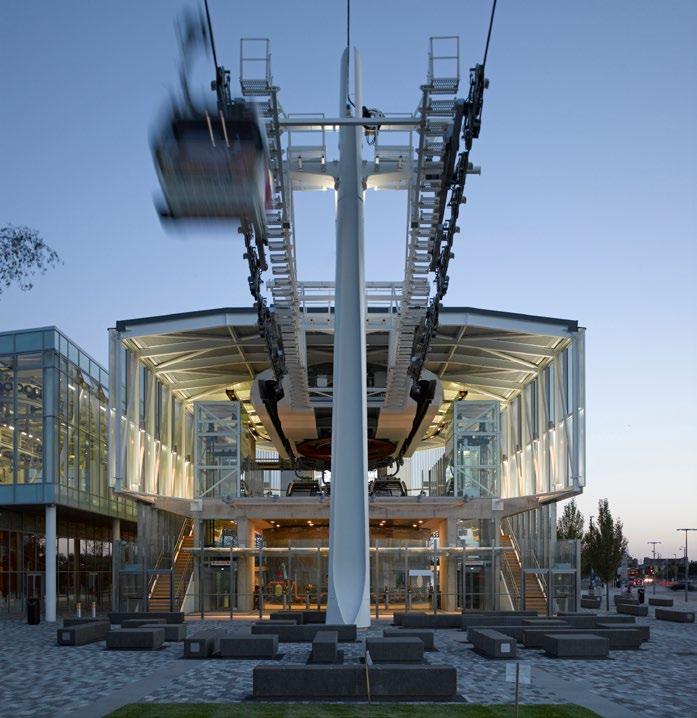
Location London, UK Client Transport for London Engineer Expedition Span 1.1km Date Completed June 2012
New London Award 2013, Transport and Infrastructure
Structural Steel Design Award 2013
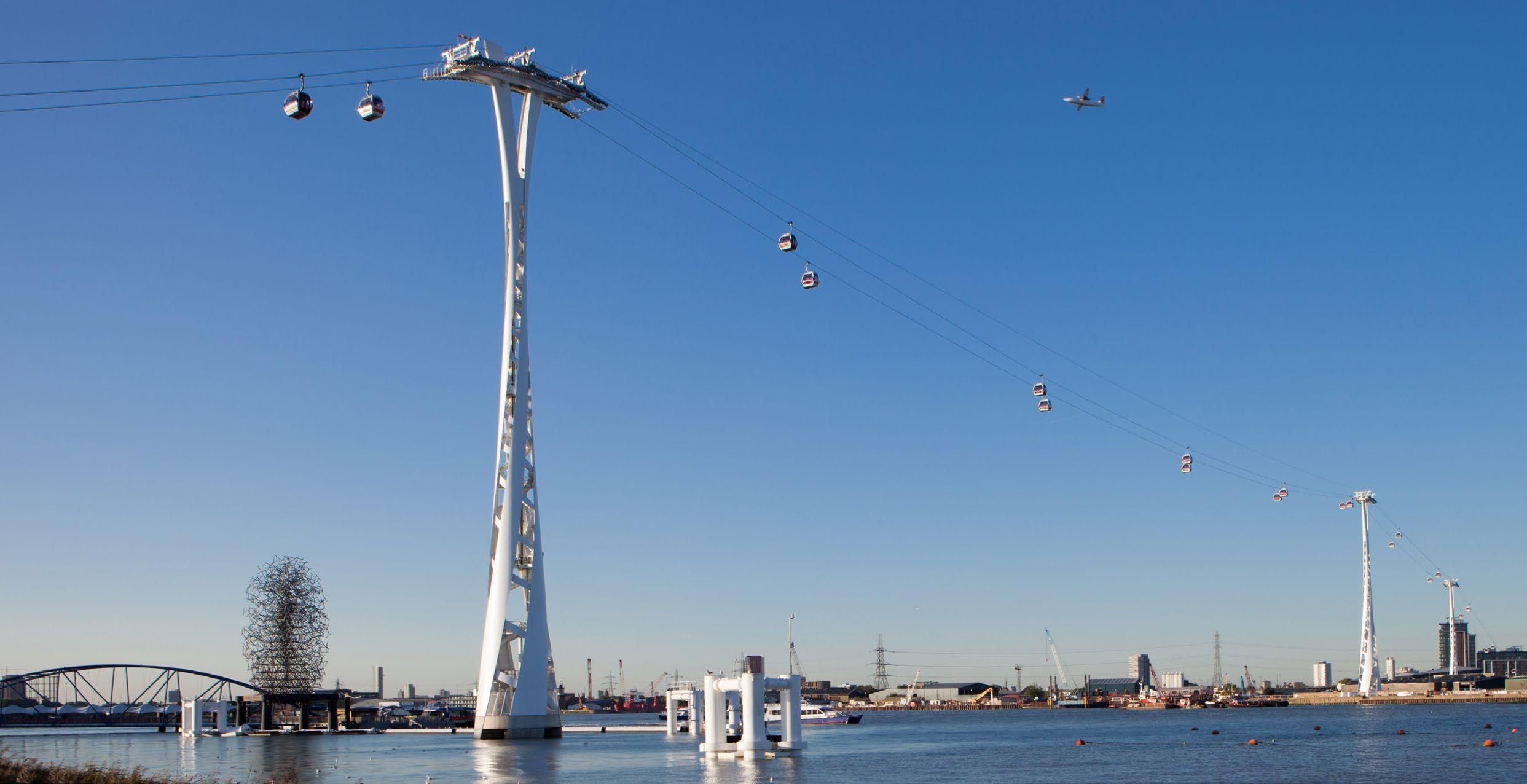
RIBA Awards 2013, Shortlisted
ICE Evening Standard People’s Choice Award 2013
One of the first buildings to be completed on the Jubilee Line Extension, this was WilkinsonEyre’s first major new-build project. Won as the result of a design competition, the brief called for a complex providing train maintenance and stabling facilities alongside extensive office and ancillary buildings.
A ‘supershed’ was the ideal solution for the main train shed – an industrial building of considered design, providing flexible, durable space. Here, a 100m wide, 190m long arched roof covers eleven maintenance bays.
The economical long-span structure provides good daylight and eight metres of clear headroom above the tracks. The parallelogram shape of the building suggested the use of a diagrid rather than a conventional orthogonal grid, and this generated the concept for a space-frame roof. This is supported by tree-like columns which spread the load onto the v-shaped supports at the perimeter, and is cut with diagonal slit windows allowing sunlight to flood the space below.
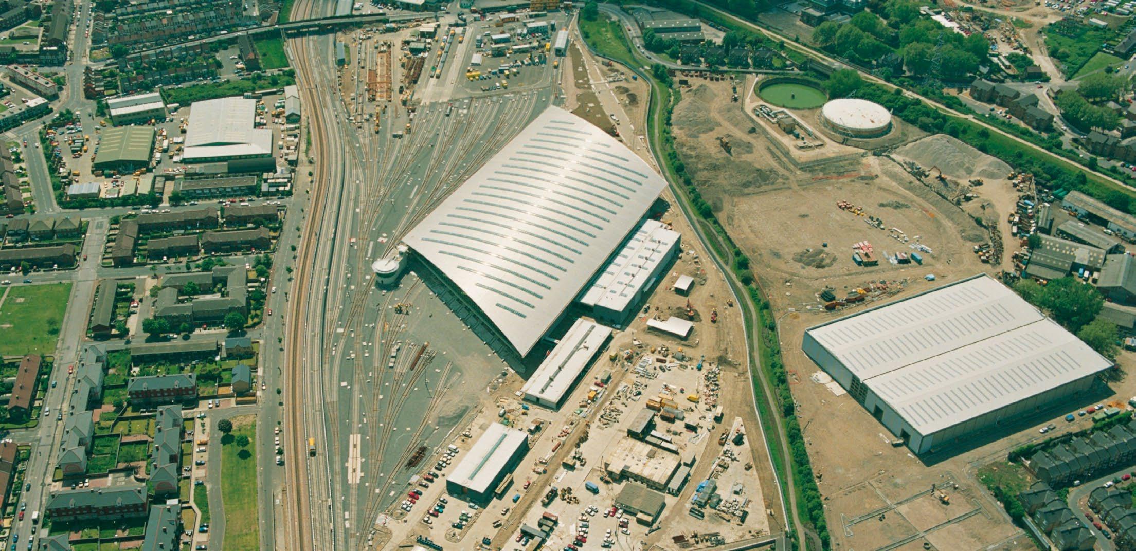
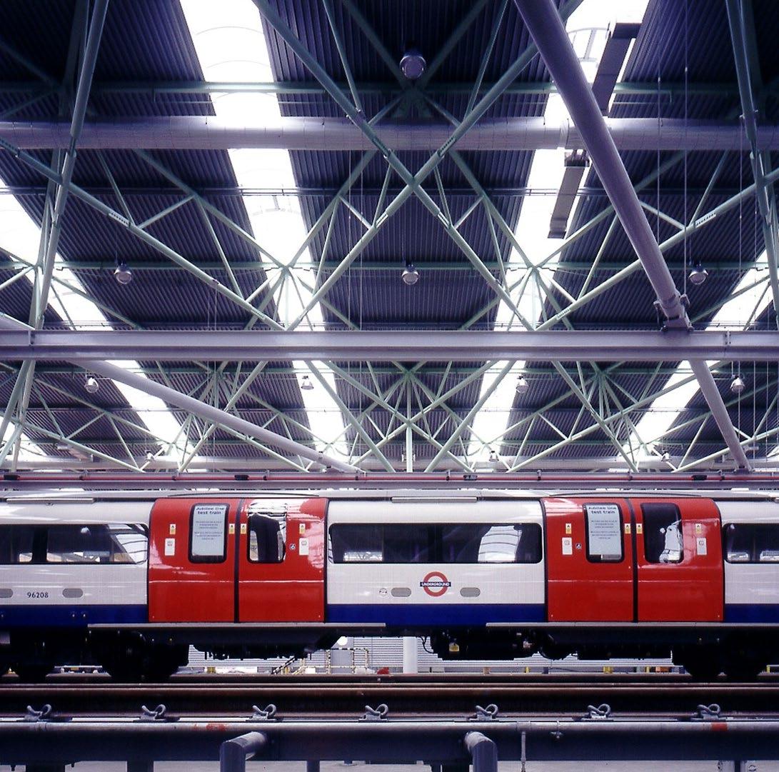
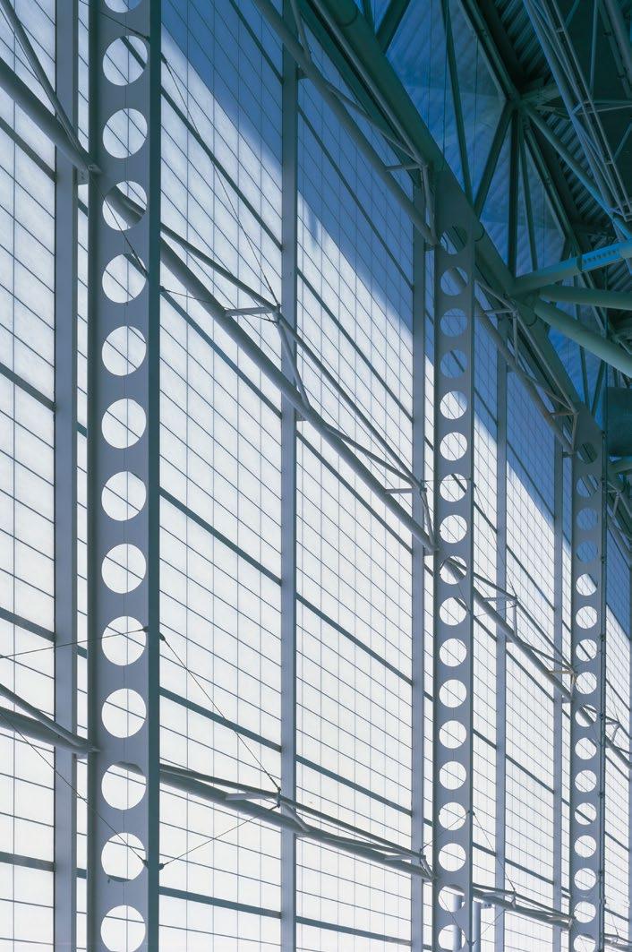
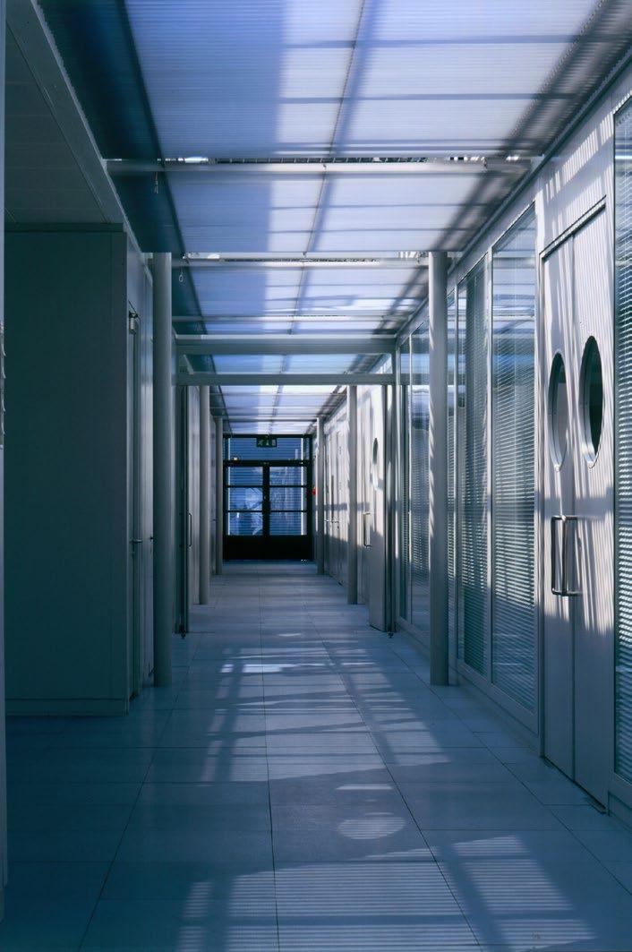
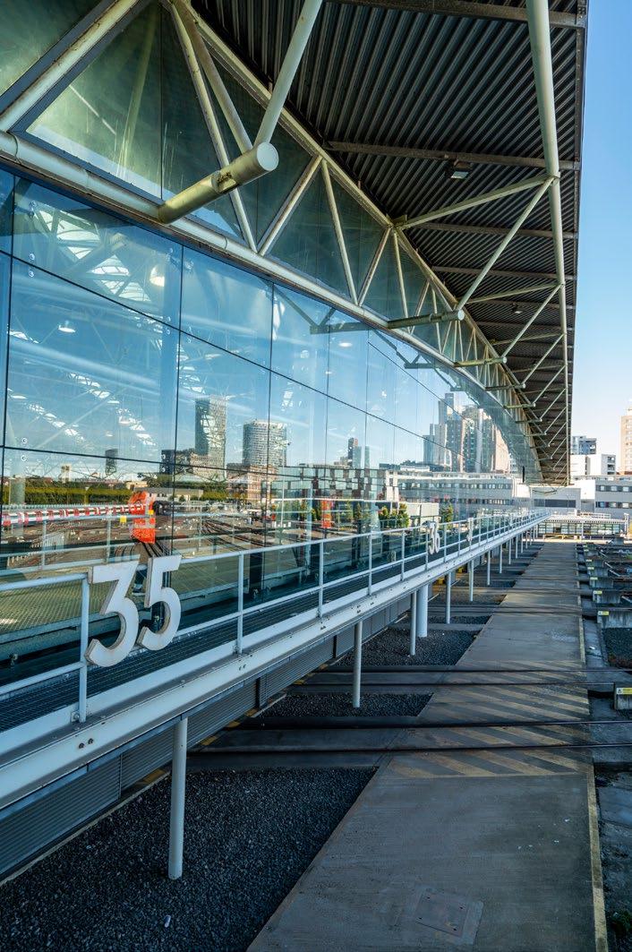
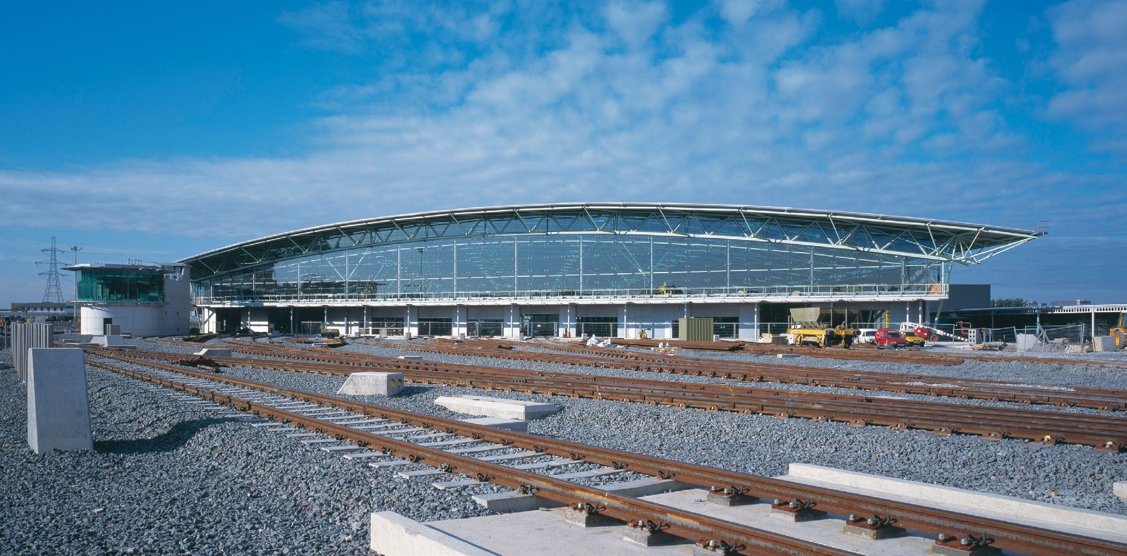
Location
London, UK Client
London Underground Limited Structural Engineer Hyder Consulting Limited Value
£25m
Date
Completed April 1996
Civic Trust Award 1998
Financial Times Architecture at Work Award 1997
RIBA Commercial Architecture Award 1997 RIBA Award 1997
Shortlisted for the Stirling Prize 1997
Structural Steelwork Design Award 1997
British Construction Industry Building Award 1997
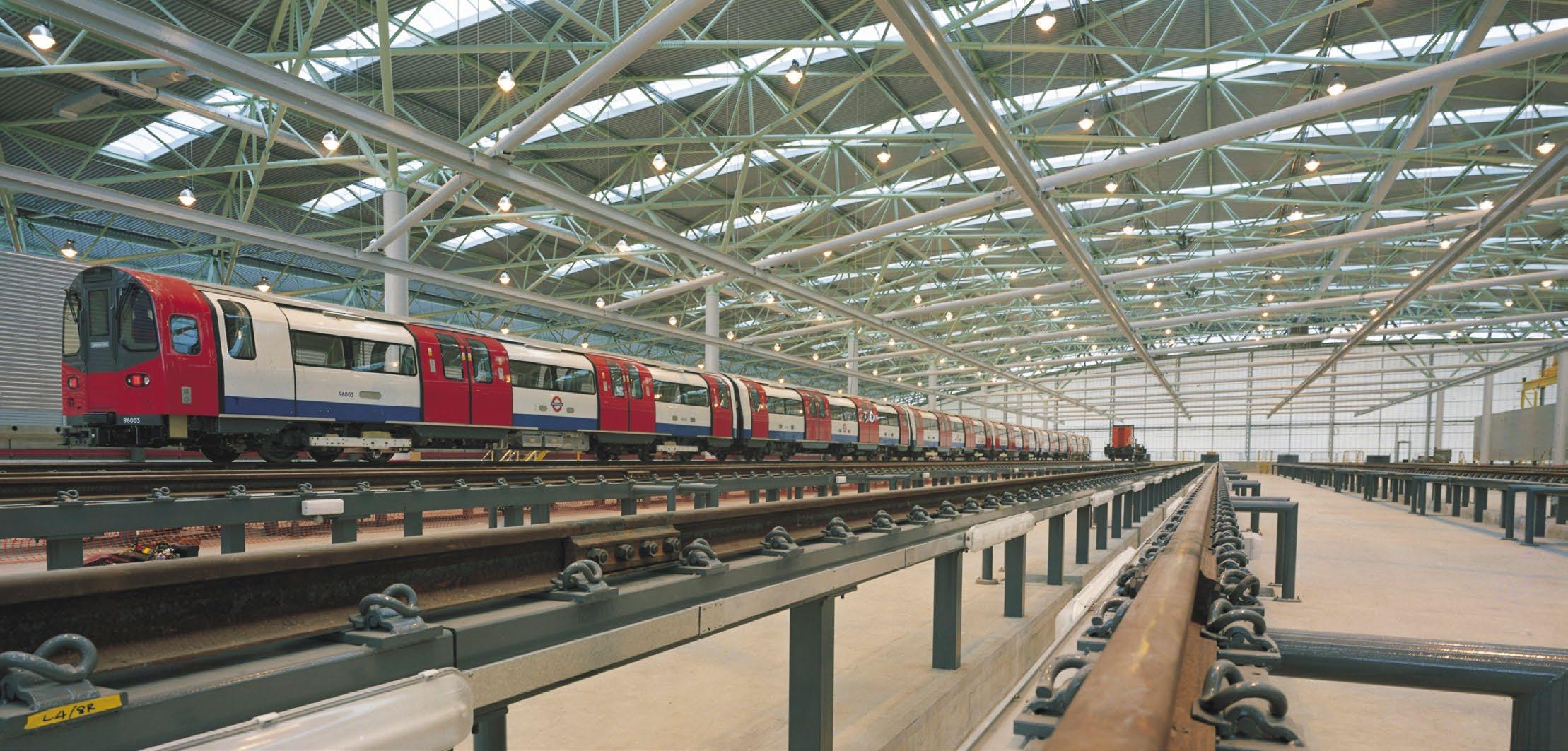
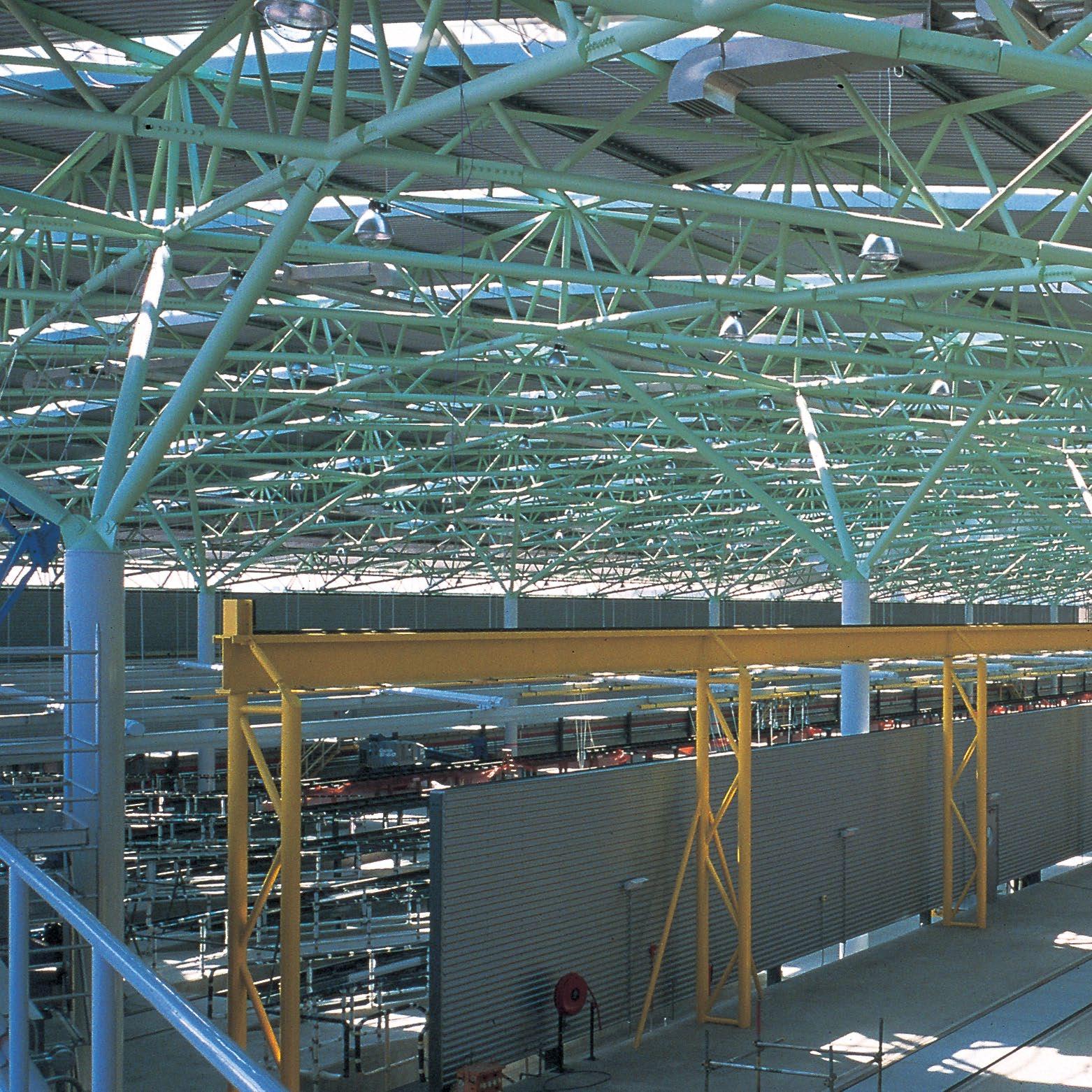
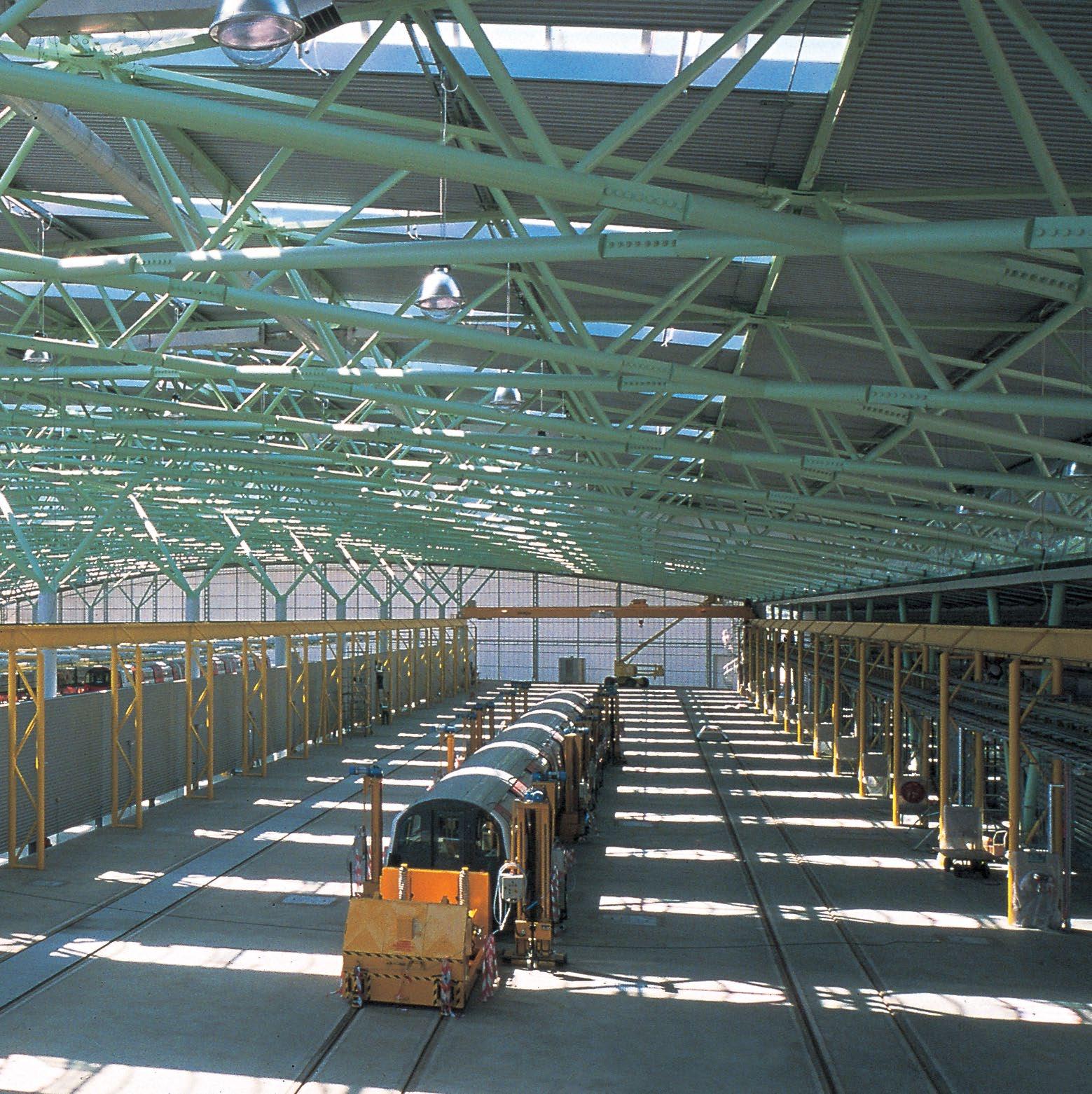
This vast project is the result of a competition won in August 2017, for the design and the creation of a Center Operation of trains and infrastructure of the future line of metro 15 of the Grand Paris Express.
Spanning a very constrained site, almost 1.5km long, it includes a large 13,000m² train maintenance hall with 7,000m² of adjoining office, workshop and storage facilities; a 6,000m² train cleaning hall and a 4,000m² infrastructure maintenance building.
The proposal takes advantage of the site constraints: the large maintenance hall maintenance optimises its position, following a parallelogram, aligned along the northern boundary of the site. This enables the maximum use of outdoor spaces for parking, access and deliveries.
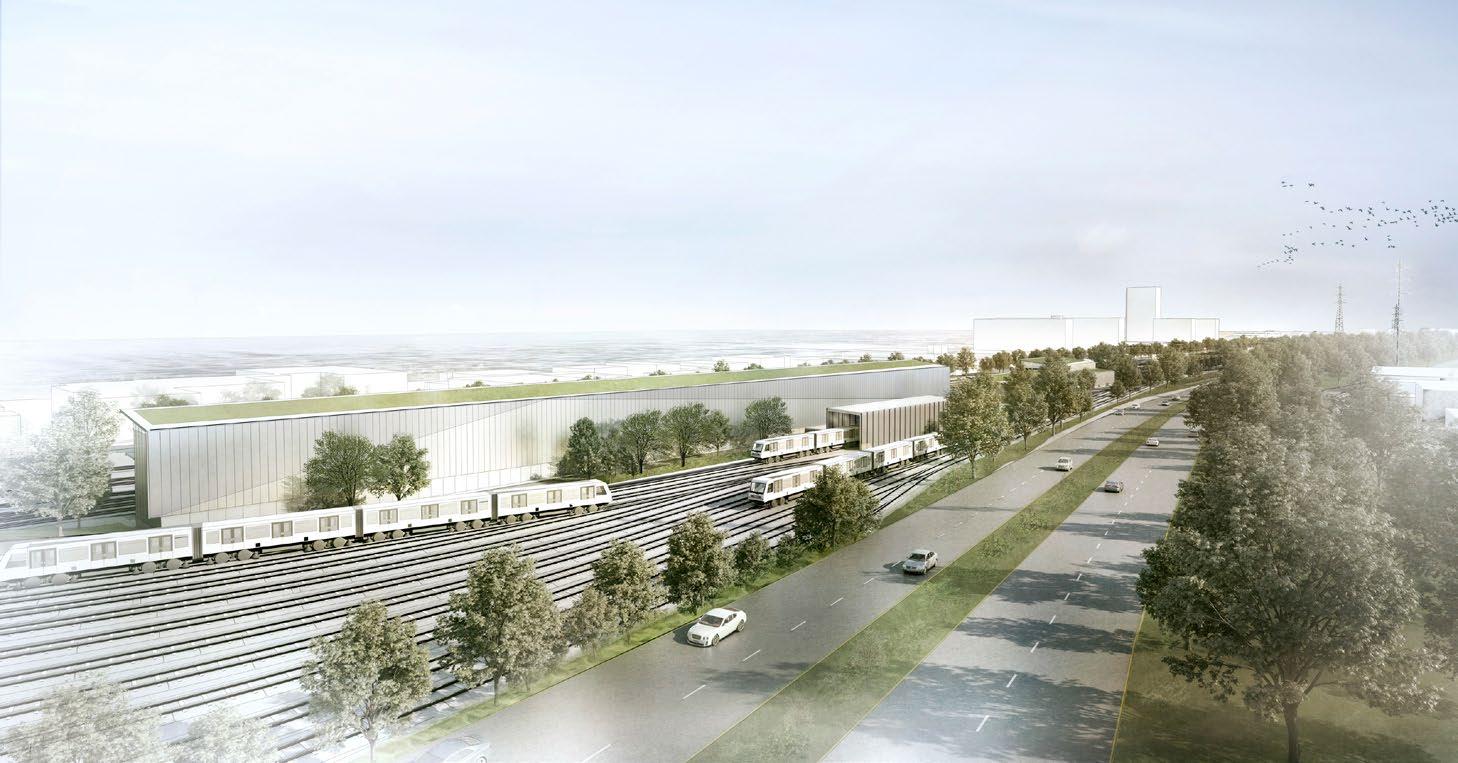
100m wide and 160m long, the hall includes three large spans equal of 33m, offering an open and unconstrained workspace.
The zinc cladding fold back over the north and south facades forming large gills providing views to the outside for site operators.
Located on an incised site, but largely visible from the motorway, the maintenance hall shows a dynamic ridge line.
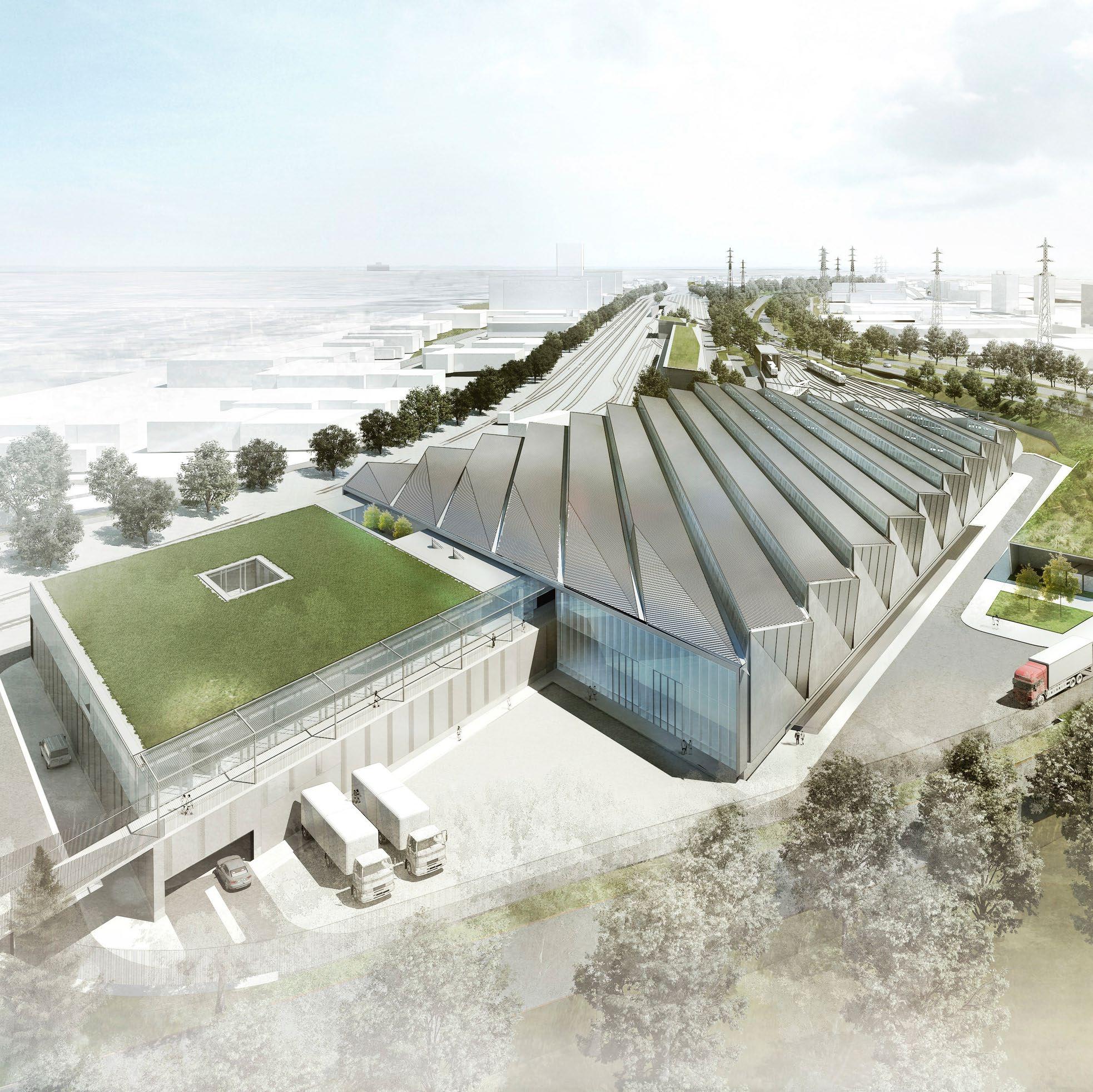
Singapore
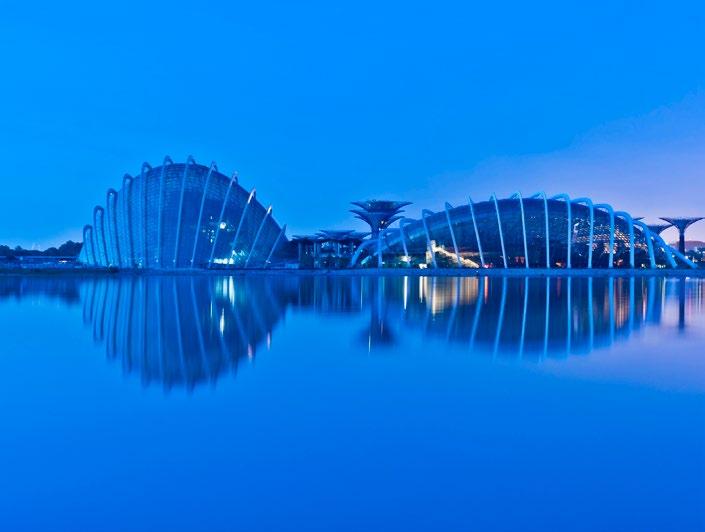
One of the most ambitious cultural projects of recent years, the innovative Cooled Conservatories have become Singapore landmarks. The two main conservatory structures are among the largest climate-controlled glasshouses in the world, covering an area in excess of 20,000m², and showcase the flora of those environments most likely to be affected by climate change.
Comprising three gardens covering a total of 101 hectares, the overall project was central to the government’s visionary plan to transform the city state into a ‘cityin-a-garden’. Part of a British-led team, WilkinsonEyre’s brief was to design an architectural icon, a horticultural attraction and a showcase for sustainable technology.
We the Curious was the first of a new generation of Exploratory Science Centres. The project converted a listed Great Western Railway shed to provide a flexible space for a wide range of hands-on science exhibits.
The existing reinforced concrete structure was sympathetically restored and adapted; new glazing at ground floor level was set back from the existing grid to create an arcade and allow the rhythm of the building’s frame to remain visible. A bridge from the first floor gallery leads to a planetarium, housed in a shiny stainless steel sphere 15m in diameter, and partially surrounded by water.
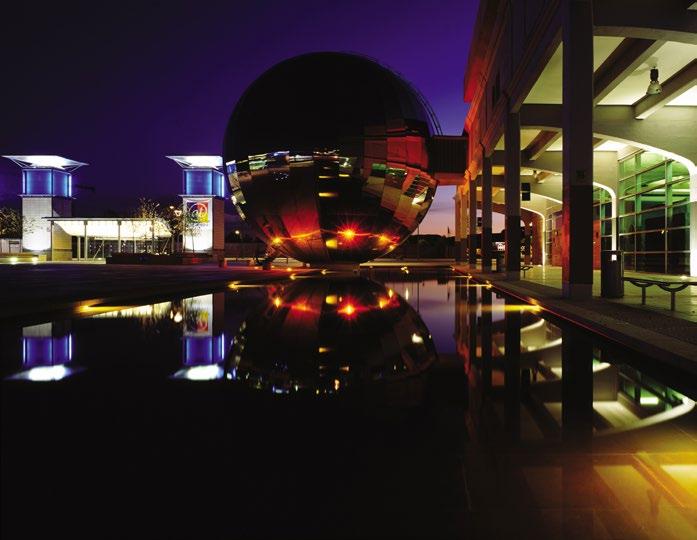
London, UK
WilkinsonEyre has transformed the first floor of the Science Museum in London to create the largest medicine galleries in the world. Containing more than 3,000 objects selected from the medical collections of the Science Museum and Wellcome Collection, the new galleries offer 3,000m² of permanent display, almost doubling the exhibition space.
The practice collaborated closely with curatorial and interpretation teams on the presentation of artefacts from the collections, drawing out the personal stories behind the objects and bringing them to life. The permanent exhibition also hosts four specially commissioned artworks by prominent artists, allowing visitors a different way to connect with the objects and stories on display.
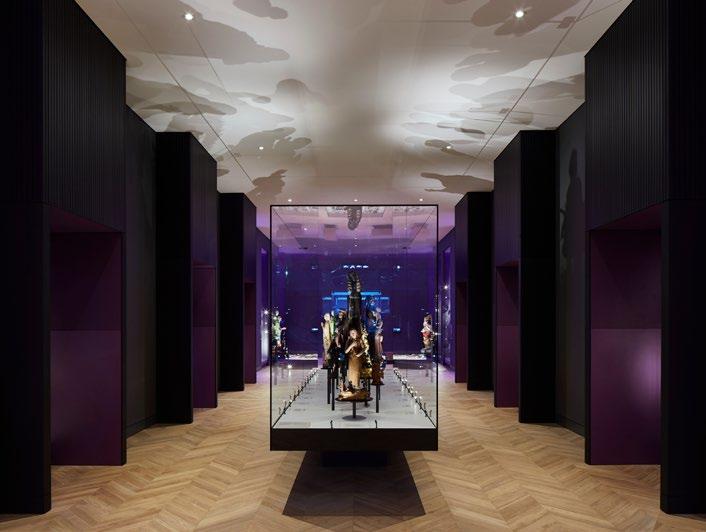
Portsmouth, UK
London, UK
London, UK
Henry VIII’s favourite warship, the Mary Rose, sank during a battle with the French in 1545 with 500 men on board. WilkinsonEyre was commissioned to design a museum to permanently house the hull of the ship, which was raised from the seabed of The Solent near Portsmouth in 1982.
The hull, supported in a dry dock, requires highly specialist environmental conditions to preserve it, so the design takes an insideout approach, cradling the hull at the centre of the new museum.
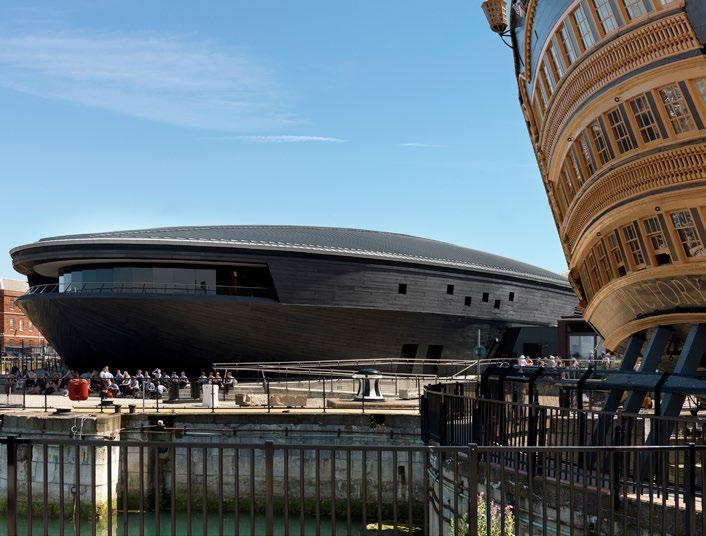
A virtual hull has been created alongside this to represent the missing section, within which the original artefacts are displayed in context. These context galleries run the length of the ship, corresponding to the original deck levels and leading to further gallery space at the end of the dry dock.
Among the most distinctive historic structures to be retained in the regeneration of Kings Cross is a triplet of gasholder guide frames from 1867, now Grade II listed and a legacy of the area’s industrial past. WilkinsonEyre’s celebrated scheme finds new use for these landmark structures by providing residential accommodation within the elegant cast iron frames. Three “drums”at differing heights suggest the movement of the original gasholders, which would have risen up or down depending on the pressure of the gas within. A courtyard makes a fourth, virtual, drum shape at the centre of the frames, celebrating their point of intersection.
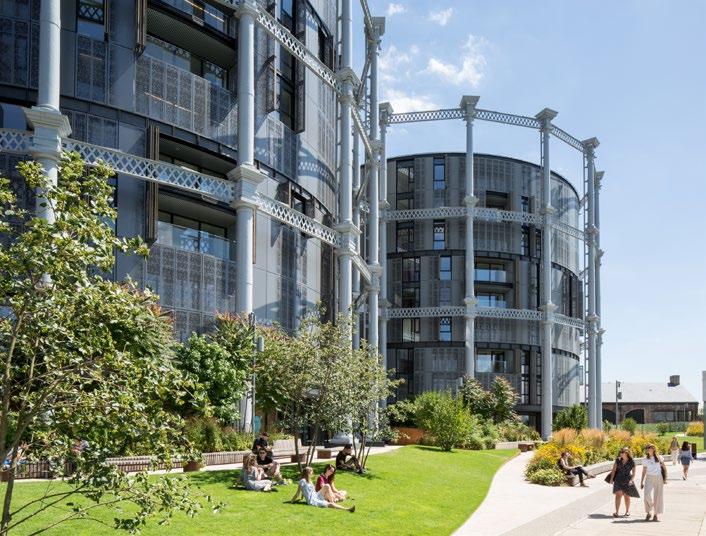
One of London’s major landmarks, Battersea Power Station is being transformed for the 21st century. The refurbishment balances old and new to retain the building’s sense of scale and visual drama through elements such as the vast, six-storey central atrium and open, unobstructed turbine halls.
The designs respect the integrity of the historic landmark while also creating a new state-of-the-art events space; shops, restaurants and cafés; a public viewing platform; large open-plan office spaces; a 60-room boutique hotel, and a series of villas, apartments and penthouses positioned around a garden square. Apple will be the largest office tenant occupying more than 46,000m² over six floors.
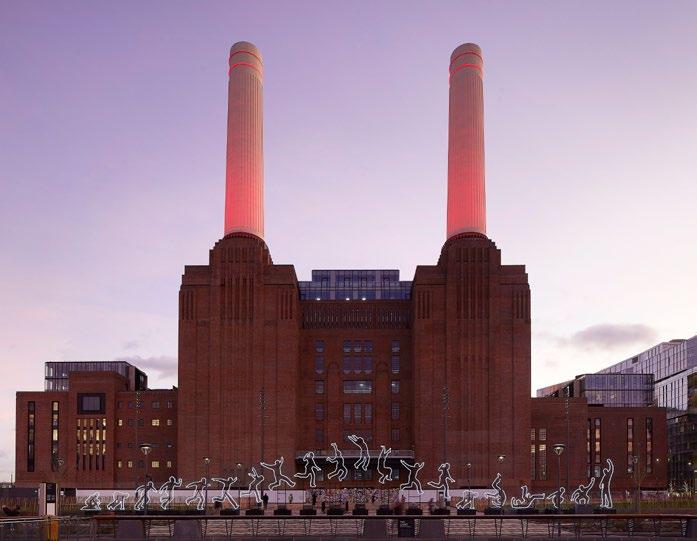
Sydney, Australia
Guangzhou, China
Following an international design competition, WilkinsonEyre was selected to design this 440m, 103-storey tower which is one of China’s tallest buildings. It comprises a mix of uses including office space and a luxury Four Seasons hotel with a top-floor, high-end restaurant and bar. At ground level, the tower connects with a substantial podium complex containing a luxury-brand retail mall, conference centre and high-quality serviced apartments.
The tower and podium connect below ground to further retail spaces and a transport hub. The slender tower acts as a landmark to Guangzhou Zhujiang New Town’s main axis, which links the commercial district in the north with the Pearl River to the south.
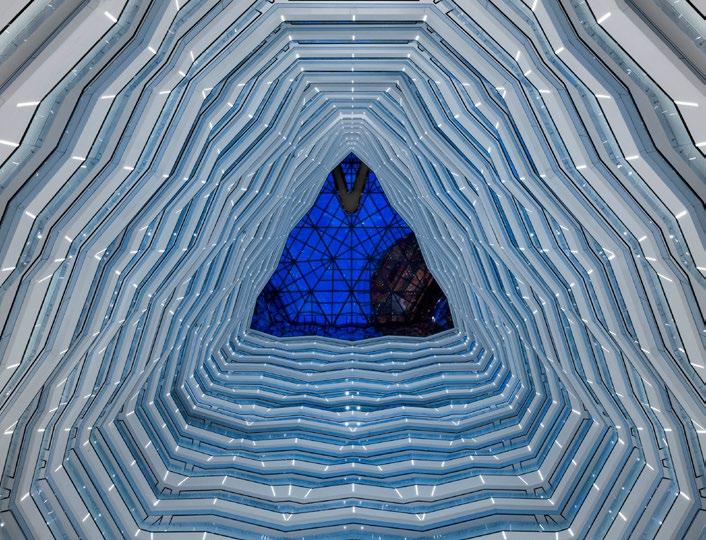
Creating a landmark and new destination for Sydney Harbour, this sculptural tower won an international design competition for a new Crown Hotel and apartments.
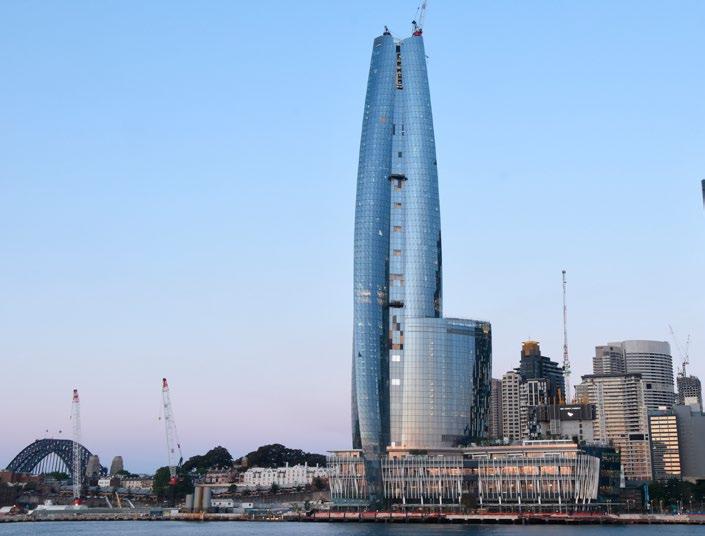
The tower’s form emanates from a threepetal design – the first spreads outwards to form the main hotel accommodation, while the remaining two twist together toward the sky. The six-star hotel and casino feature a number of high-end leisure facilities. Above this sits hotel rooms and suites, with highend residential properties at the top of the tower. The project is due for completion in 2021.
Designed for Mitsubishi Estate London, this 71,500m² commercial tower is conceived as a series of stacked blocks in response to its urban context.
The 51-storey tower in the heart of the City of London will provide an office-led, mixeduse building with flexible retail space at ground and mezzanine levels, and a public viewing gallery at level 50.
The proposed building will include highsustainability and low-energy initiatives and has been designed to achieve a BREEAM “Excellent” rating. Intense development in this area provided the opportunity to update an earlier scheme with the new design adding a further 11 storeys.
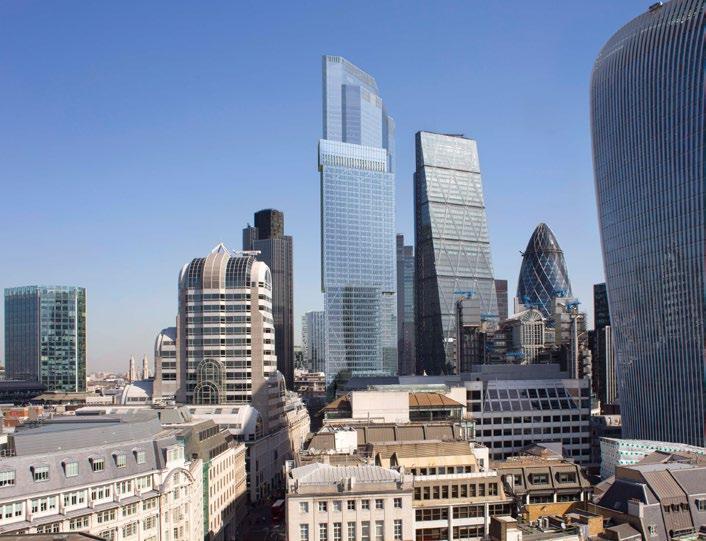
London, UK
The London 2012 Olympic and Paralympic Games were billed as the most sustainable ever, and the design of the Basketball Arena was an important part of the architectural mix.
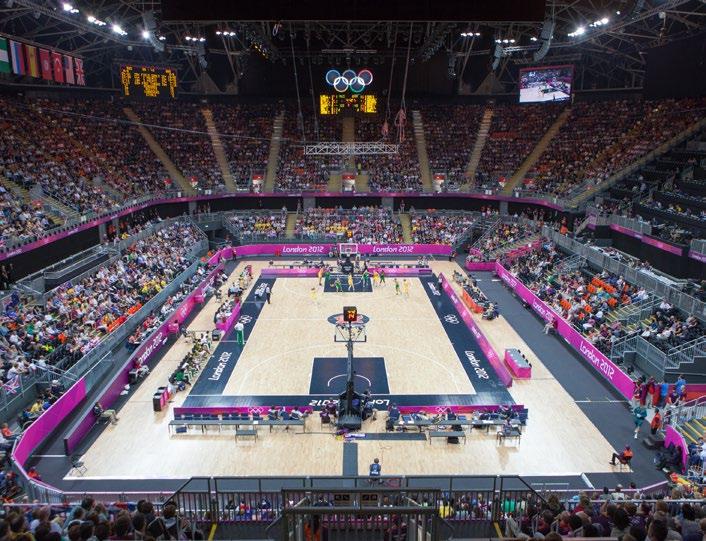
The challenge was to create a temporary building that would not only be simple to erect and sustainable in terms of its post-Games legacy, but also to provide a world-class sporting venue. The solution was a structure to accommodate up to 12,000 spectators for basketball, handball and wheelchair basketball and rugby, and where two-thirds of the materials and elements could be reused or recycled after the Games.
WilkinsonEyre was commissioned by Maggie’s to develop the latest in its series of cancer care centres at Oxford’s Churchill Hospital. Inspired by the concept of a tree house, Maggie’s Oxford appears to float amongst trees in a small copse in the hospital grounds. Raised on piloti, it treads lightly on the landscape, while the twisting geometry of its form creates internal spaces that are full of gentle movement and light. The design embraces nature to provide comfort and reassurance for visitors in their time of need. The internal plan is composed of three wings allowing separate areas for information, emotional support and relaxation.
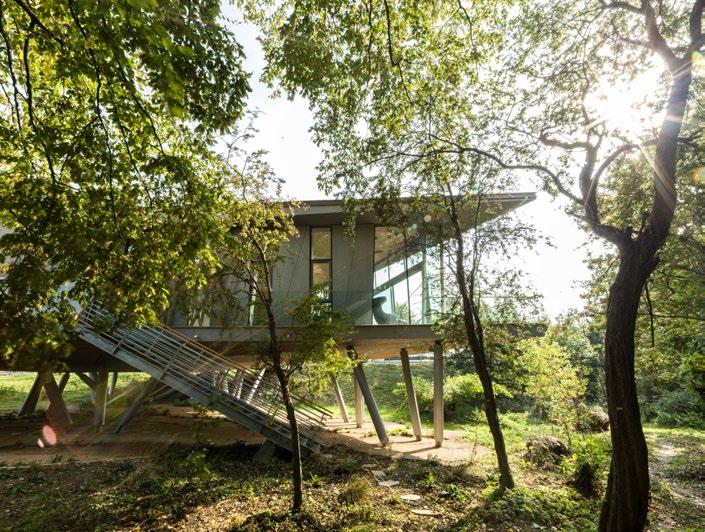
Our design approach is to bring distinctive architecture to Lord’s that complements the historic and contemporary context, while optimising seating provision, views and public amenities. To mitigate disruption, a rapid-build design has been developed to ensure that the stands are ready for the 2020 season.
The vision is for a harmonious relationship between the new Compton and Edrich stands and the Media Centre and continue the ‘Village Green’ analogy which remains at the heart of Lord’s identity. The proposals provide a range of seating and hospitality areas, new concourses that address the Nursery Ground, public realm and landscaping, and increasing the stands capacity from 9,000 to 11,500 seats.
