

Sport



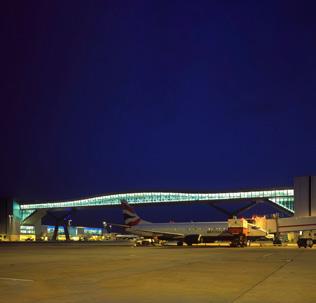
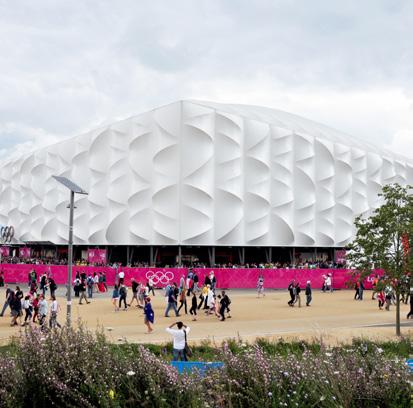



WilkinsonEyre is a global architectural practice, with offices in London & Hong Kong, renowned for delivering buildings of the highest quality, sustainability and design flair across a range of sectors.
Our clients include some of the most respected names in business, education and the arts, including Siemens, Dyson, Oxford and Cambridge Universities, the Royal Ballet, London’s Science Museum and the Royal Horticultural Society.
Arena and Conference Centre
Rio 2016 Arenas Cariocas 2016
London 2012 Basketball Arena 2012
Gateshead Millennium Bridge
Pier 6 Connector, Gatwick Airport
Guangzhou International Finance Center




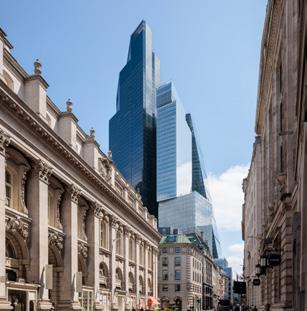

Our portfolio of sports buildings is selective but has established us at the forefront of innovation in this field. We are the only UK practice to have delivered principal venues for both the London and Rio Olympic/Paralympic Games; the London 2012 Basketball Arena and the 2016 Rio de Janeiro Cariocas Arenas – the latter representing 3 venues under one roof. We were also part of the winning team for the competition to design the whole of the Rio 2016 Olympic Park. Before this, we were the architects of the Liverpool Arena and Conference Centre and Singapore’s Gardens by the Bay, waterfront landmarks for their respective cities. In July 2021, our new stands for the Marylebone Cricket Club opened at Lord’s, the most hallowed home of world cricket.
Our high profile destination venues break new ground in design and delivery; all have been built to challenging programmes set by event timelines and the global sporting calendar. We engage with specialist sports consultants in a variety of disciplines, utilising their sector knowledge to make our architecture not only distinctive but equal to the demands of modern sporting environments. By cross pollenating experience from other visitor destinations, we bring fresh thinking to the development of sports venues as relevant and viable attractions in their own right, with year round appeal rather than confined to a seasonal user group. Gardens by the Bay has become one of the most popular attractions in the world, with 10 million visitors annually.
Sam Wright, Director, Head of Sport
Lord’s Compton and Edrich Stands 2021
Qiddiya Motorsport Hotel Complex 2027
Lord’s Tavern and Allen Stands 2027
Cooled Conservatories, Gardens by the Bay
Battersea Power Station
8 Bishopsgate 2023



Lord’s Compton and Edrich Stands
WilkinsonEyre was commissioned by the Marylebone Cricket Club (MCC) for the redevelopment of the Compton and Edrich stands at Lord’s Cricket Ground. Our approach seeks to add to the distinctive architecture for which Lord’s has become renowned, a place where historic and contemporary buildings of the highest quality constitute the global Home of Cricket. The earlier stands, at the ground’s Nursery (eastern) End, had become inadequate to the needs of modern spectators, with restricted sightlines in the lower tiers and upper tiers entirely exposed to the elements. The replacement stands expand capacity by 2,600 seats, as well as providing much needed toilets and catering facilities at this end of the ground.
Creating a harmonious relationship with Future Systems’ Media Centre (1999), the new stands add to a collection of buildings that uphold the ‘Village Green’ ambience which remains at the heart of Lord’s identity.




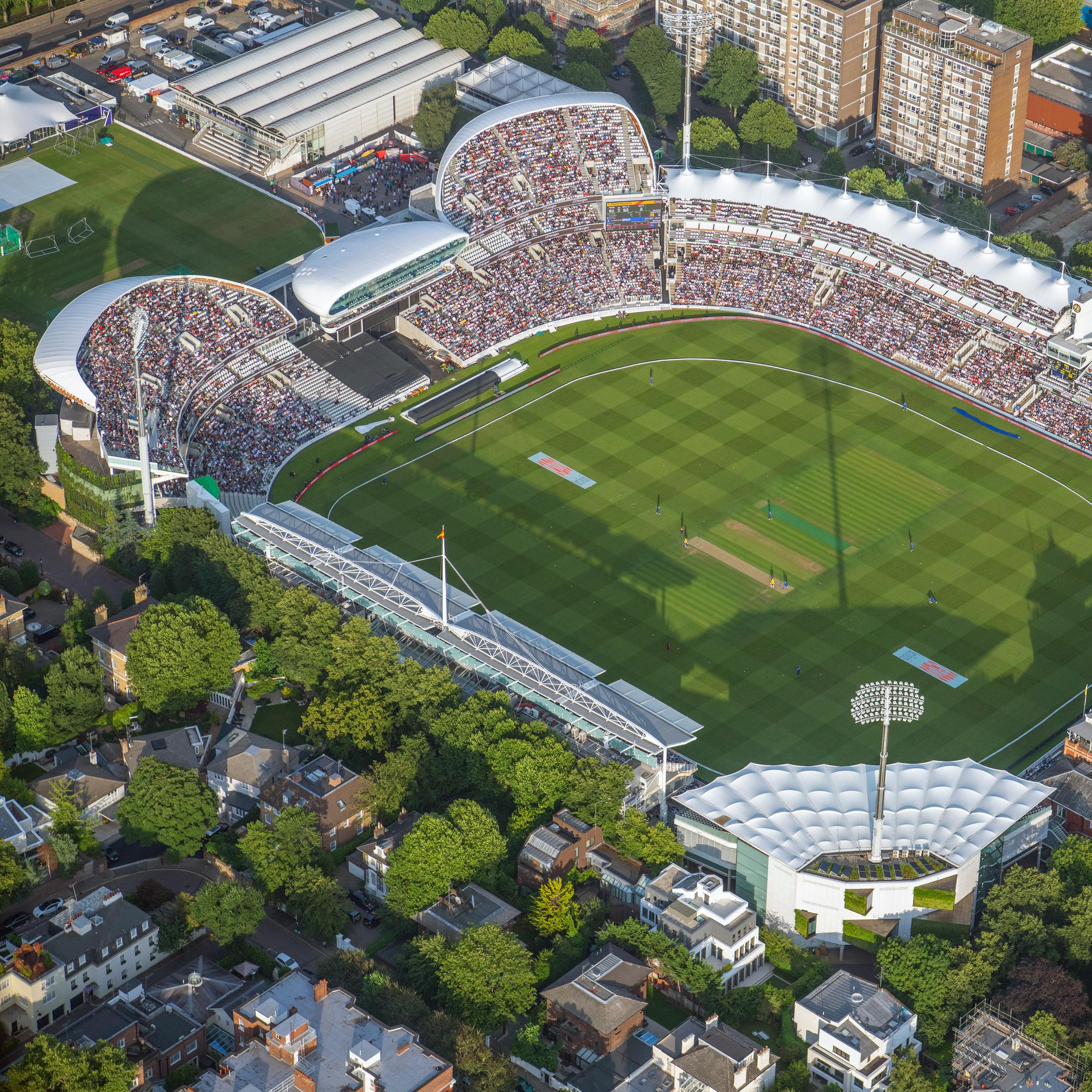


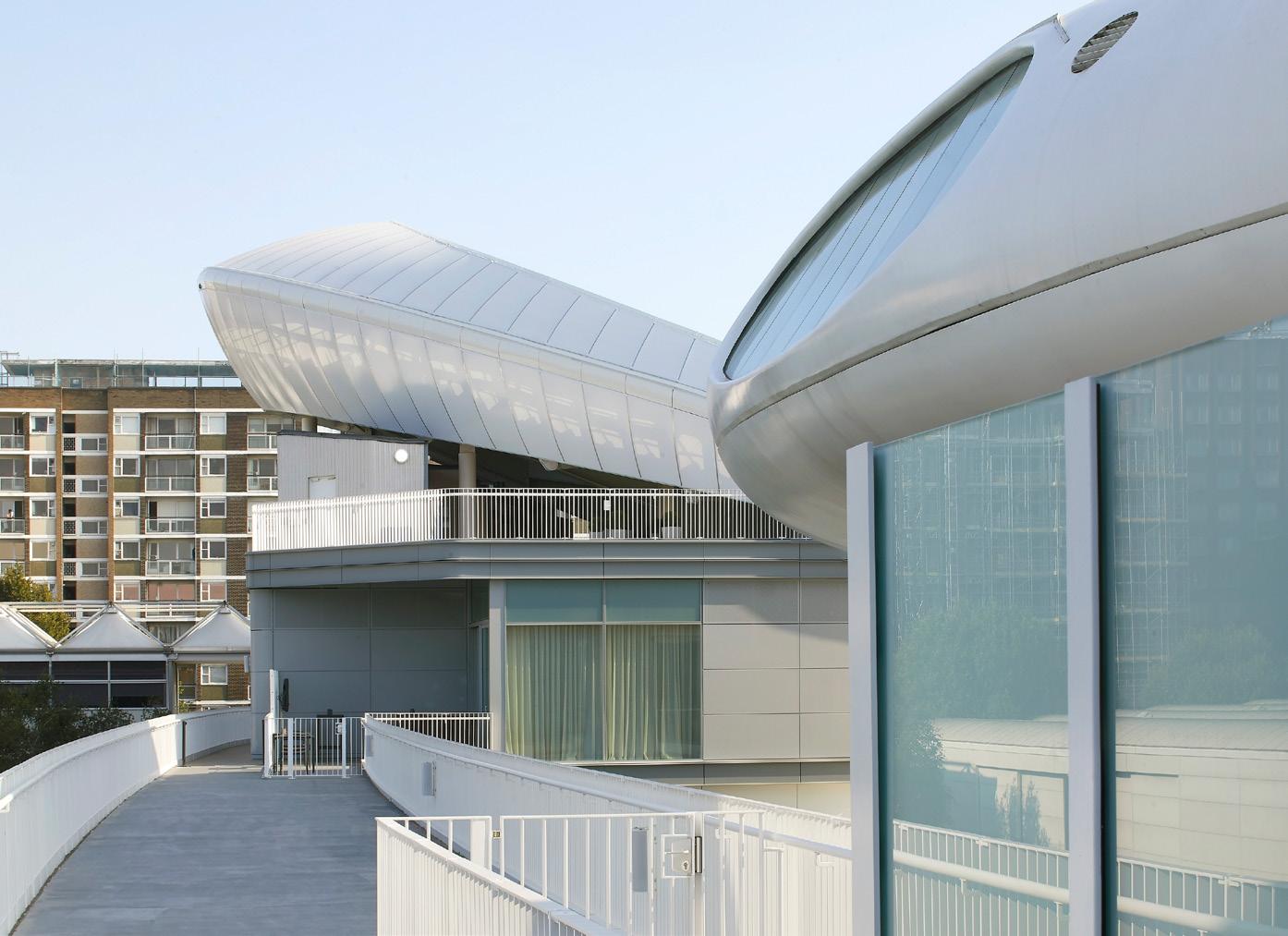

Away from the match facing side the design is careful to consider the appearance of the east-facing frontage, creating an improved appearance greeting fans on match days. A rapid-build design was developed to minimise disruption to the cricket calendar, although in the event much of the construction took place during the 2020 pandemic.
The stands provide a range of seating and hospitality areas, new concourses and circulation areas overlooking the Nursery Ground, public realm and landscaping. The capacity of both stands has increased from 9,000 to 11,600 seats, with much of the original seating retained and reused on sustainability grounds. The completion of the Compton and Edrich stands in time for the 2021 season has ensured the future of Lord’s cricket ground as a world class sporting venue.

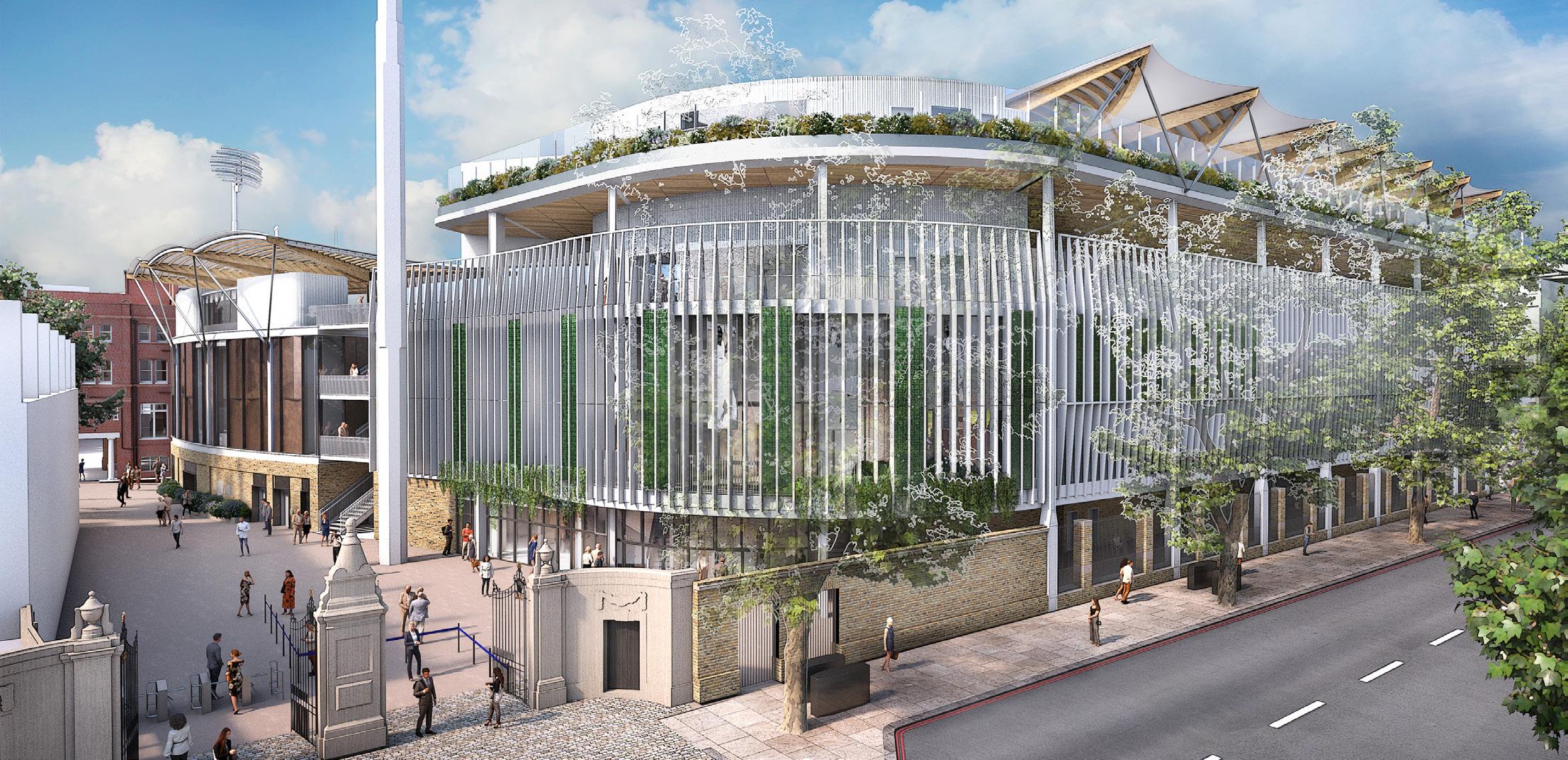
Lord’s Tavern and Allen Stands
WilkinsonEyre were appointed for the redevelopment of the Tavern and Allen Stands at Lord’s in 2023. The project is the latest in the programme of facilities upgrades at the Home of Cricket, as MCC continues to improve the match day experience of MCC Members and visitors alike.
The Tavern Stand will be stripped back to its underlying steel framework, to enable the stand to be extended and completely rebuilt, while the smaller Allen Stand (parts of which date from the 1930s) will be demolished and a new building constructed in its place.
The Tavern and Allen stands are situated close to the principal Members’ entrance through the Grace Gate. As well as accommodating Members and guests, this sequence of buildings leads to the iconic Grade II*-listed Pavilion. WilkinsonEyre’s design proposals will seek to enhance the sense of arrival at Lord’s while meeting a clear requirement to modernise and improve the facilities in this area of the Ground. The resulting stands will provide a harmonious new contribution in keeping with the existing architecture at the world-famous sporting venue.







WilkinsonEyre is a creative but commercial firm who are at once responsive to client needs but maintain a strong and principled approach to building and urban design challenges. Their design solutions and project execution are world class.
Robert Maguire
Project Director for Liverpool Vision

Arena and Conference Centre, Liverpool 2008
A co-joined arena, convention centre and exhibition hall within a UNESCO World Heritage site. Breaking the convention of the ‘black box’ venue our design optimised the waterfront location to create a stand-out new emblem for Liverpool during European City of Culture year, 2008.
Forming a focal point for the city’s celebrations, the new civic buildings provide a 10,000 seat multipurpose arena, a conference centre incorporating a 1,350 seat auditorium, and a 7,500m² exhibition facility, as well as a major new public piazza, a 1,600 space multi-storey car park and 96 residential units. The waterfront setting adjacent to the World Heritage Site demanded contemporary architecture of distinction and quality.



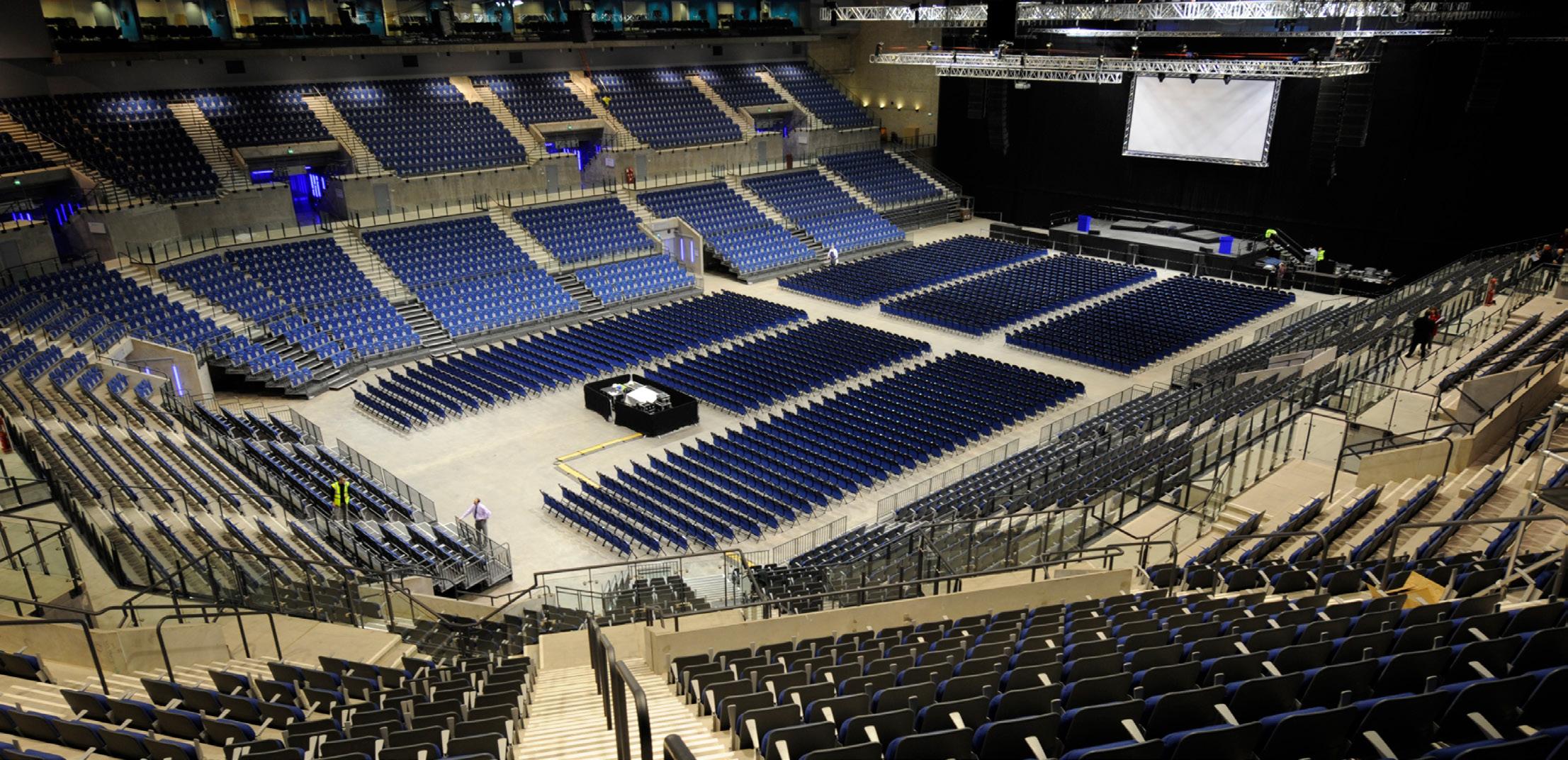

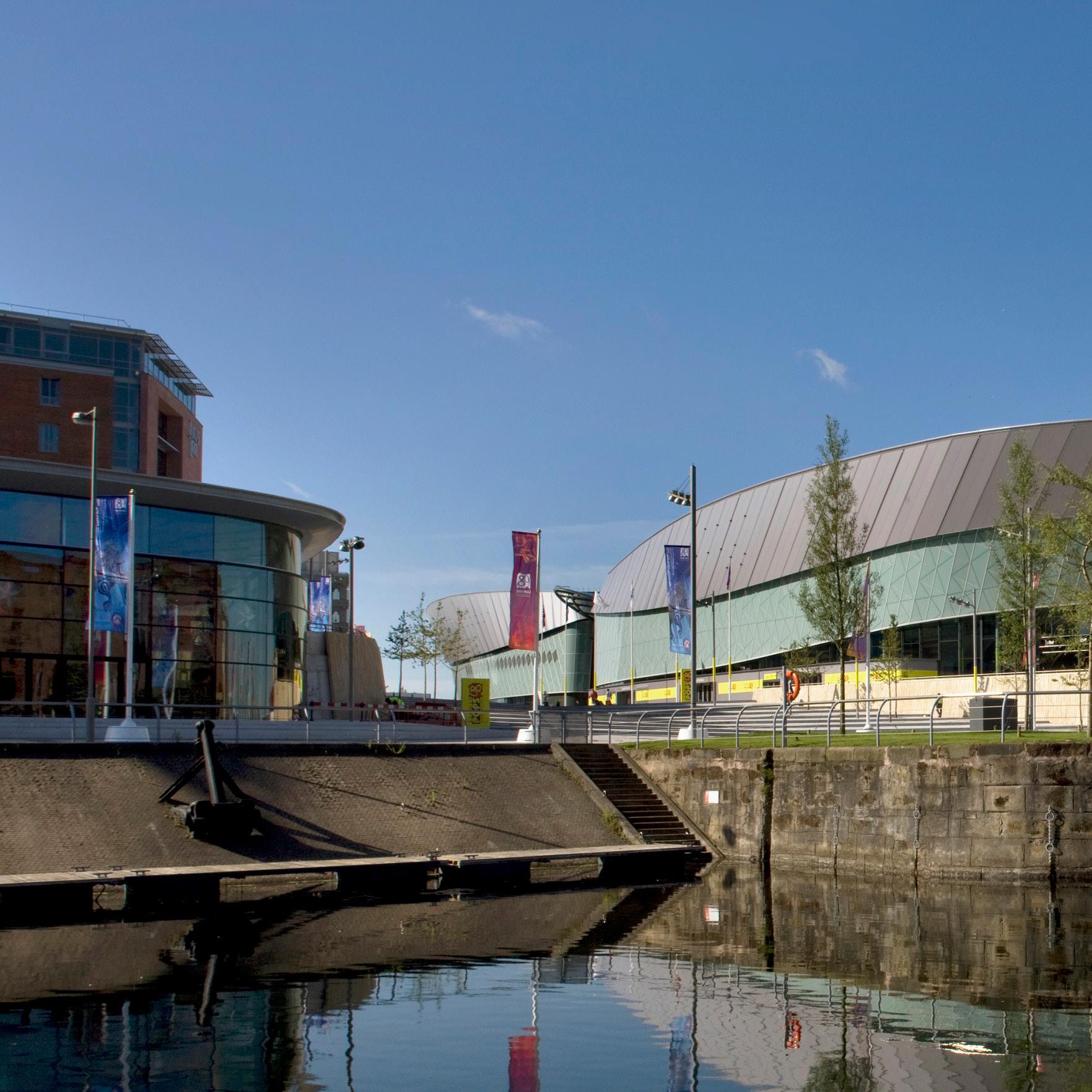


Basketball is one of the most popular Olympic sports and spectators will be able to see the game played out in spectacular surroundings. It is a superb venue which will be the centre of some of the best team action during the London 2012 Olympic and Paralympic Games.
Sebastian Coe London 2012 Organising Committee Chair

London 2012 Basketball Arena
The Basketball Arena was one of the main venues for the London 2012 Olympic and Paralympic Games providing 12,000 seats for the Basketball heats and Handball finals and 10,000 seats for the Wheelchair Basketball and Wheelchair Rugby. It was the third largest venue in the Olympic Park and one of the largest temporary venues built for any Games. It was designed to be sustainable in terms of its legacy, with much of the material and components capable of reuse or recycling.



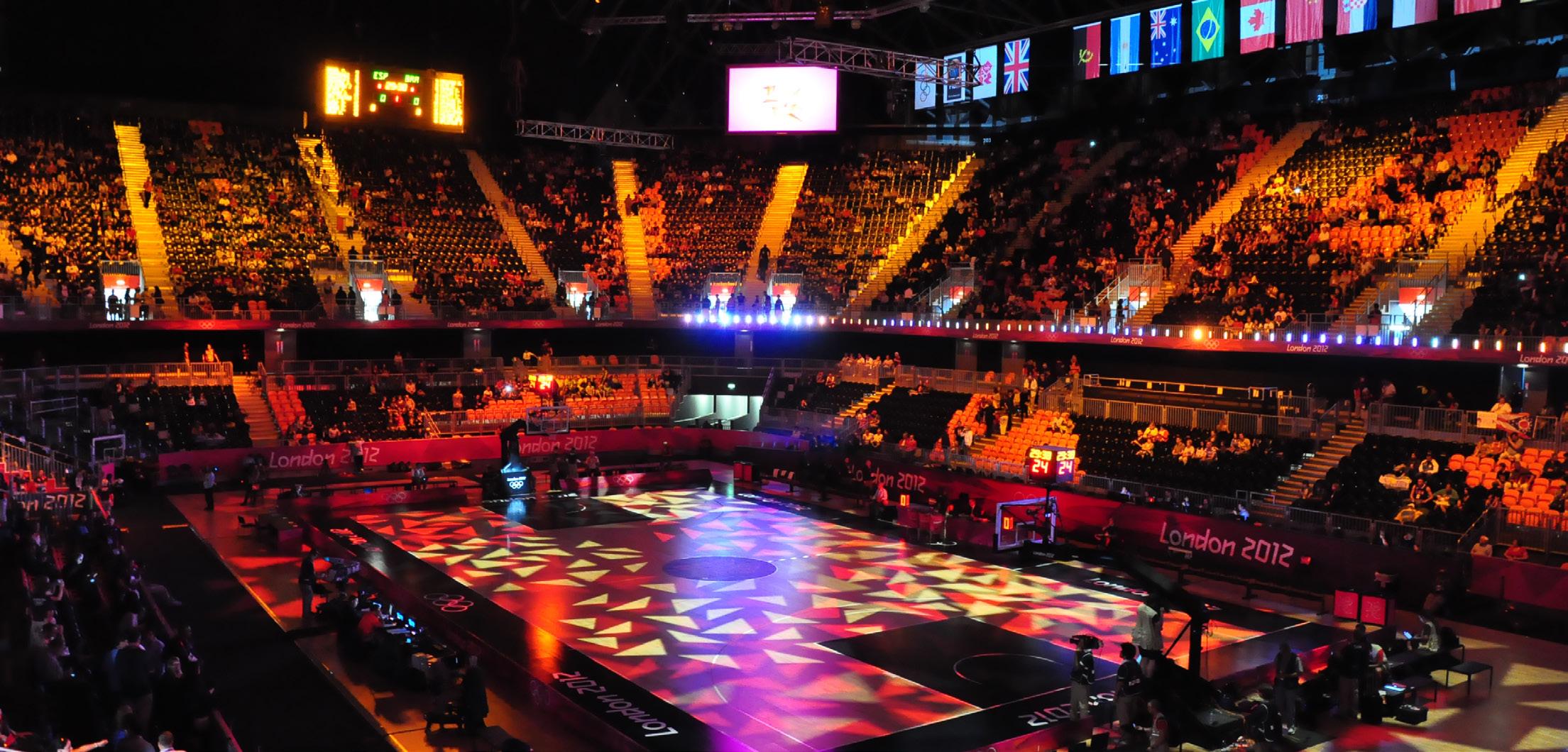





Rio 2016 Arenas Cariocas
WilkinsonEyre’s design of the ‘Arenas Cariocas’ was part of the international design competition for the masterplan of the Rio 2016 Olympic Park. They were the largest venue within the park and significantly contribute to the Games legacy.
Formed as three structures under one roof, the 400m long arena provided 36,000 spectators seats and hosted various different Olympic competitions.
Built on Rio’s old Formula One circuit, the Arenas have since been transformed into an Elite Athlete Training Centre, leaving behind a defining legacy.
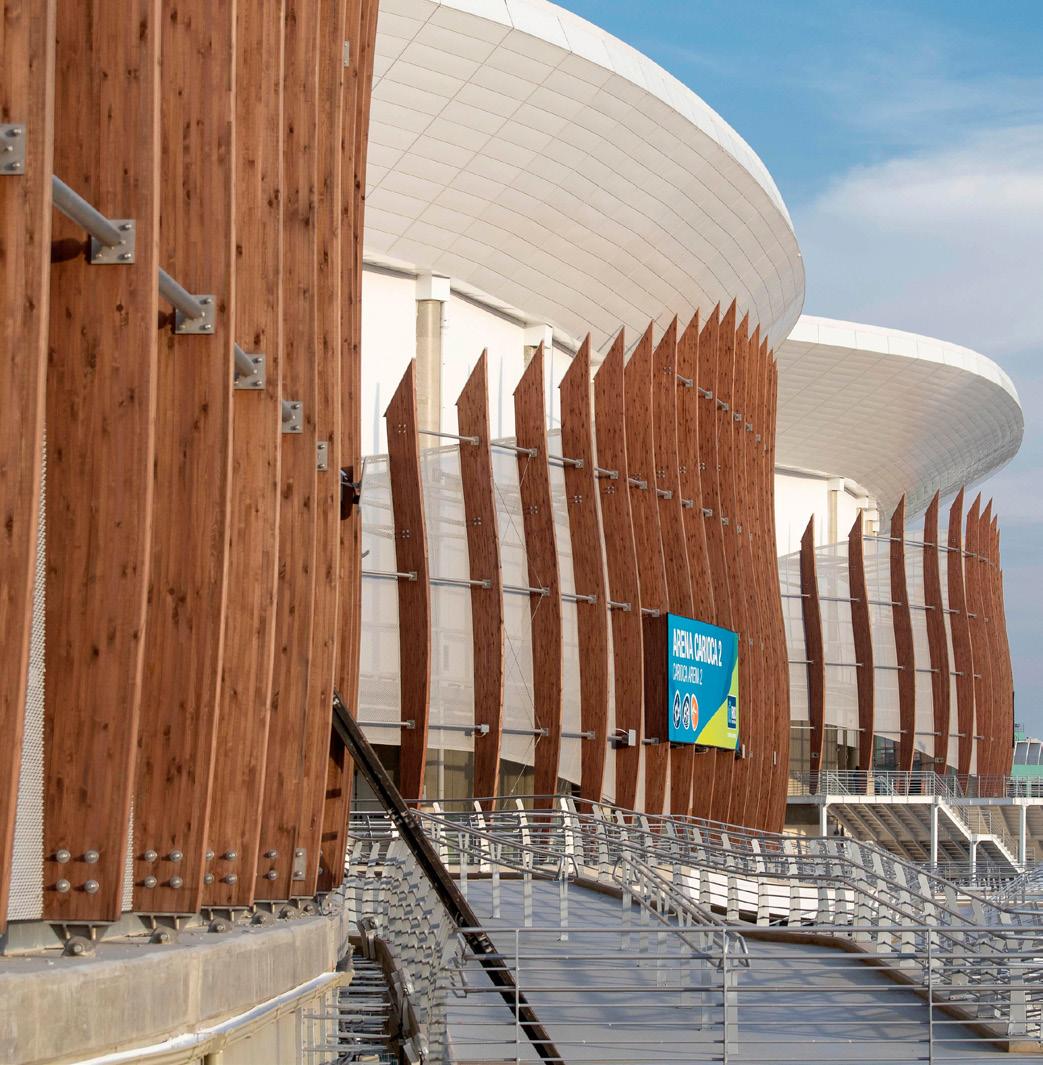


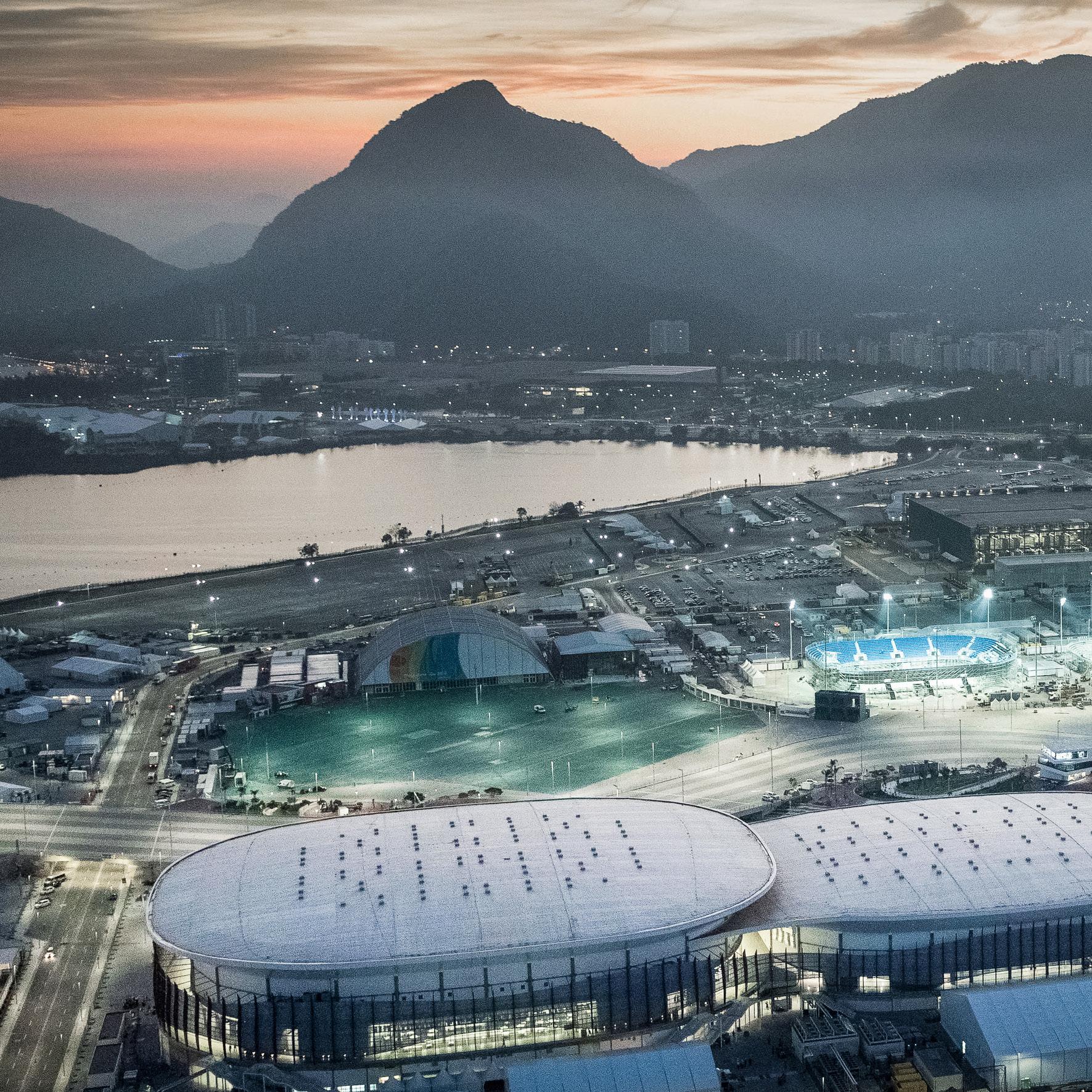




Legacy mode



Qiddiya Motorsport Hotel
Qiddiya is the new Resort City for Riyadh, Saudi Arabia. It will go on to host the World Asian Games and the FIFA World Cup in 2034. The new Motorsport circuit, set to be THE most exciting circuit on the Formula Calendar, will hoat Grand Prix’s from 2027.
Our Motorsport Hotel Complex is strategically located at the convergence of the Motor GP track and the East Village and is made up of three key assets centred around a striking 140-meter tall 6-star hotel tower, which serves as a pivotal point within this ‘Node’.
Our design concept aligns with the dynamism and speed associated with motorsport, where the sweeping curves of the race track are reflected in the site layout. Designs have been developed in coordination with Tilke Race Track Designs.
Our design aims to provide a sequence of dynamic guest experiences throughout the proposal. These experiences vary from grand, sweeping panoramic views across the racetrack at the 6-star hotel to the immediate proximity to the ‘street track’ offered by the
5-star hotel. A distinctive feature is the elevated canopy design providing shaded and sheltered areas on the piazza side, as well as a raised terrace garden trackside, offering unobstructed views of the racetrack.
Our design concept for the MSHC site is characterized by innovation, dynamism, and an emphasis on maximizing guest experiences while complementing the thrilling world of motorsport.
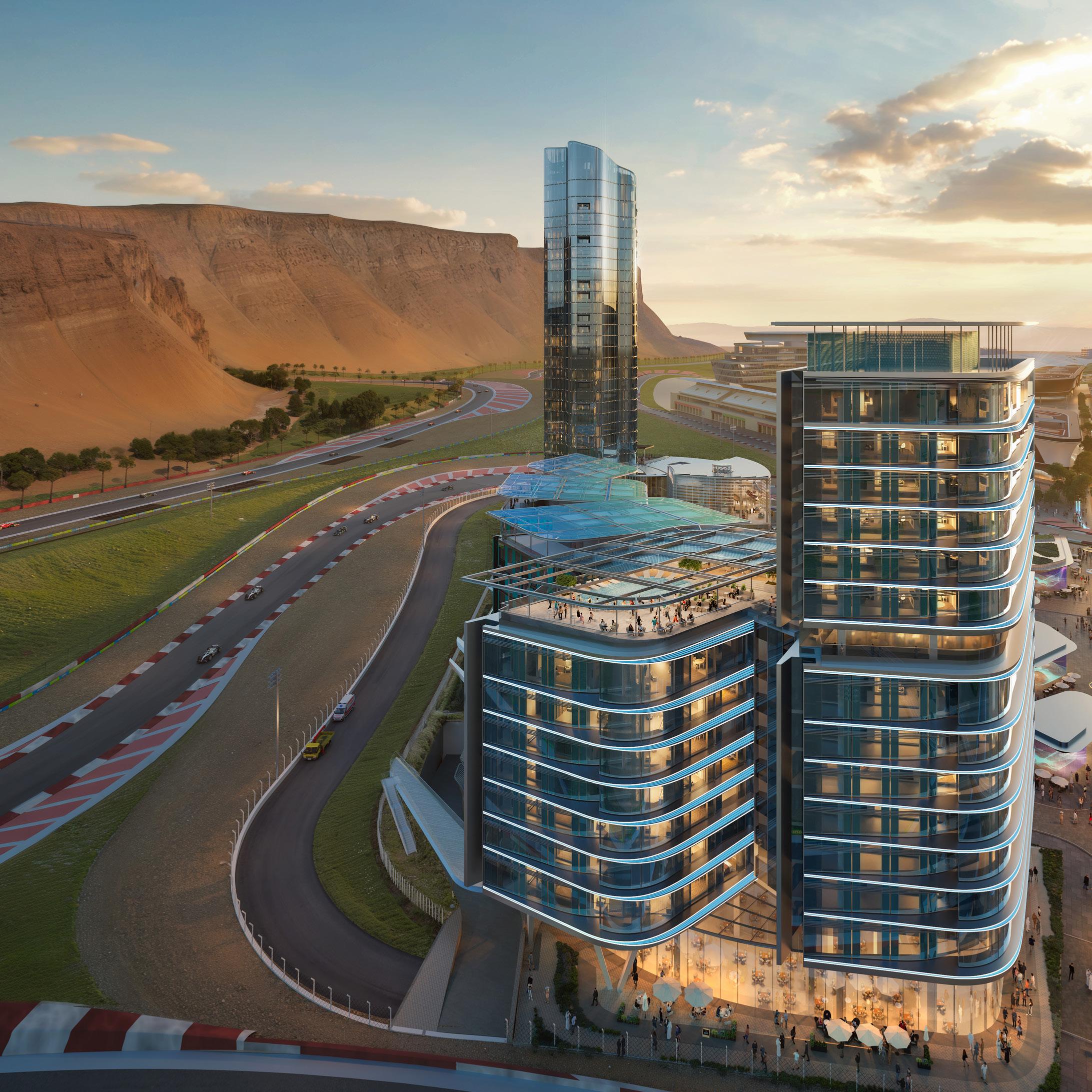



Barcelona Arena
In 2015, WilkinsonEyre took part in a design competition to replace the 7,500-seat Palau Blaugrana with a 12,000-seat state-of-the-art arena.
Our design sought to create an arena that retains the spirit and individuality of the old Palau Blaugrana, an arena that inspires athletes and enthrals spectators, a seating bowl that is intimate, individual and personal to FC Barcelona.





České Budějovice Ball Sports Arena
The new Ball Sports Arena in České Budějovice, Czech Republic, is a once-in-a-lifetime opportunity to create a world-class sports and entertainment venue — a spiritual home for local teams and a vibrant hub for the wider community.
Won through an international design competition, the arena is by WilkinsonEyre in collaboration with Czech-British studio Boele Architects. Inspired by the Möbius strip — a continuous form with one side and edge — the design symbolises energy, unity, and perpetual motion, acting as a bold emblem of progress and transformation in České Budějovice. More than an arena, the project includes a human-scaled public square and a gateway to an exhibition park, forming a key landmark in the city’s masterplan. By revitalising the southern entrance to the Exhibition Grounds, the project aims to spark development on the city’s left bank.
The brief includes a multifunctional arena for 5,000 spectators, public space, a car park, and office building. Designed primarily for volleyball, the flexible arena will also host handball, floorball, basketball, futsal, concerts, and conferences.
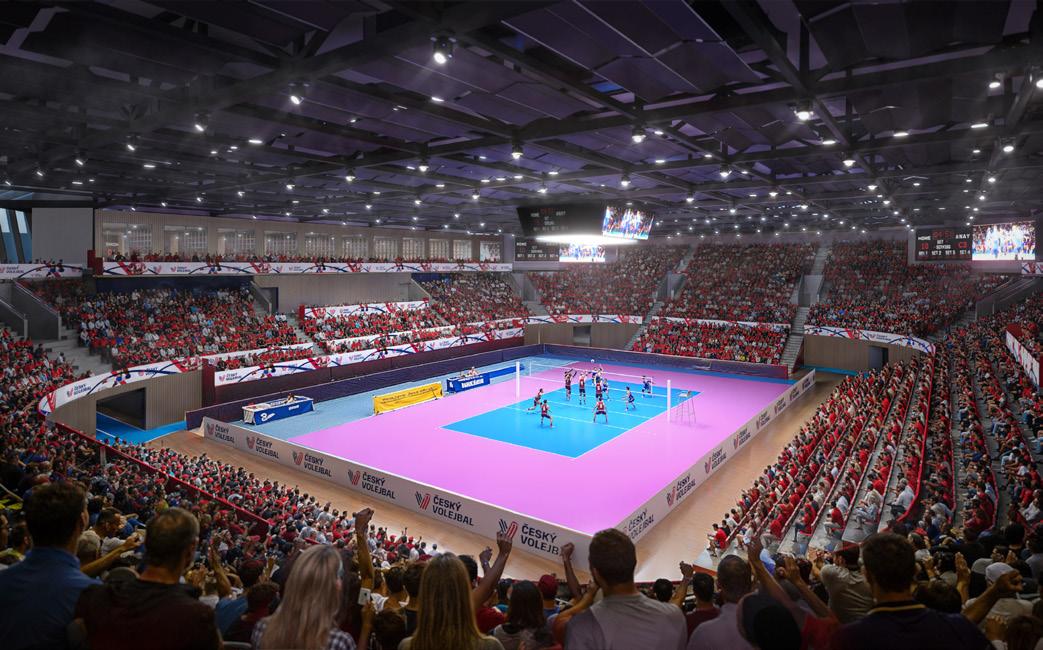


Destination Venues: Gardens by the Bay
Alongside WilkinsonEyre’s sports specific structures, the practice has a broad experience of creating dynamic landmark buildings conceived as global destinations - attracting large numbers of people through their unique vistitor appeal.
The Gardens by the Bay, built on reclaimed land, were central to Singapore’s vision to transform the city-state into a City-in-aGarden. WilkinsonEyre’s brief was to design an architectural icon, a horticultural attraction and a showcase for sustainable technology at the heart of the scheme.
Our response was the cooled conservatory complex, showcasing the flora of environments in different parts of the world most likely to be affected by climate change. The dramatic shapes were determined by two very different visitor experiences – the Flower Dome housing plants of the dry Mediterranean, and the Cloud Forest was an exploration of cool-wet tropical mountain flora.
One of the new symbols of Singapore, the gardens now attract over 10 million visitors a year.





Our Approach
Our major sporting venues incorporate excellent design standards and a pragmatic approach. We eschew common perceptions in stadium and assumptions about “how it should be done”. We interrogate each brief afresh and this approach has led to the definition of new, radical design and delivery models that realise added value for our clients.

Brief & Masterplan
Sports venues are structures that create a collective consciousness at every level from local landmark to global brand and play an important role in making and uniting communities. Landmark buildings, and the major sporting events taking place within them, have the power to bring together diverse groups of people, stimulating social cohesion and civic and national pride.
The desire to regenerate neighbourhoods and our urban areas is an important driver behind many bids to host international sporting and cultural events. Sports buildings can make a big contribution to urban renewal, offering community and educational facilities as well as significant long term business and employment opportunities. A well-planned sports venue is not simply a spectacular stand-alone building. Integrating it with carefully-designed public spaces and access can improve social connectivity, add value to adjacent sites, and provide a framework around which new communities will grow.
Winning the competition to design the Liverpool Arena Exhibition Hall and Conference Centre, we re-ordered the site to optimise the riverside setting and the context of the UNESCO World Heritage site.
Challenge the brief and the assumptions of the masterplan, we placed the Arena and Conference Centre on the waterfront itself, instead of behind hotels and housing, creating a more attractive visitor environment and a new icon on the Mersey.
We questioned the original brief for three separate buildings, instead opting to combining arena, conference centre and exhibition hall into one “symbiotic” structure; sharing staffing, servicing and plant. We reduced the overall area by combining the flat-floor of the arena floor into the exhibition hall diagram. We challenged the convention of an arena as a ‘black box’ environment and made the concourses far more open and appealing, with views out over the river.
Phasing
We engage in collaborative approaches to programming and phasing based around optimising the asset and managing cost. This often involves the use of off-site construction methods and pre-fabricated elements in order to address programme, cost or site constraints, without limiting architectural quality or interest.
With the Compton and Edrich Stands at Lord’s Cricket Ground, we faced the challenges of creating new stands either side of an iconic architectural element while ensuring maximum seating capacity of 11,000 is in place for both the 2020 and 2021 seasons.
The stands’ curving design references the existing Media Centre in between them to make a stunning composition at Lord’s north end. During concept design stage, WilkinsonEyre carried out detailed analysis of the structural frame diagram to arrive at the optimum delivery model. Complexities included tip-toeing over a Victorian sewer and reusing piles from both existing and previous stands. WilkinsonEyre engaged with an industry buildability consultant at Concept design to help define the optimum design.
Temporary Structures
WilkinsonEyre has come to specialise in temporary sporting solutions.
Our Basketball Arena for London 2012 was the one of the biggest temporary structures procured for any Olympic Games. The ‘back of house’ accommodation was designed to sit outside of the main arena volume; we developed a system design of modular accommodation units, dovetailed with standard ‘hire-market’ systems.
Elsewhere, we worked with Bath Rugby in developing concepts for a temporary covered stand that the club would own, not hire. Our Arenas Cariocas venue for Rio 2016 is a Legacy Venue for which we developed a large swathe of temporary structures that served the Games’ requirements.

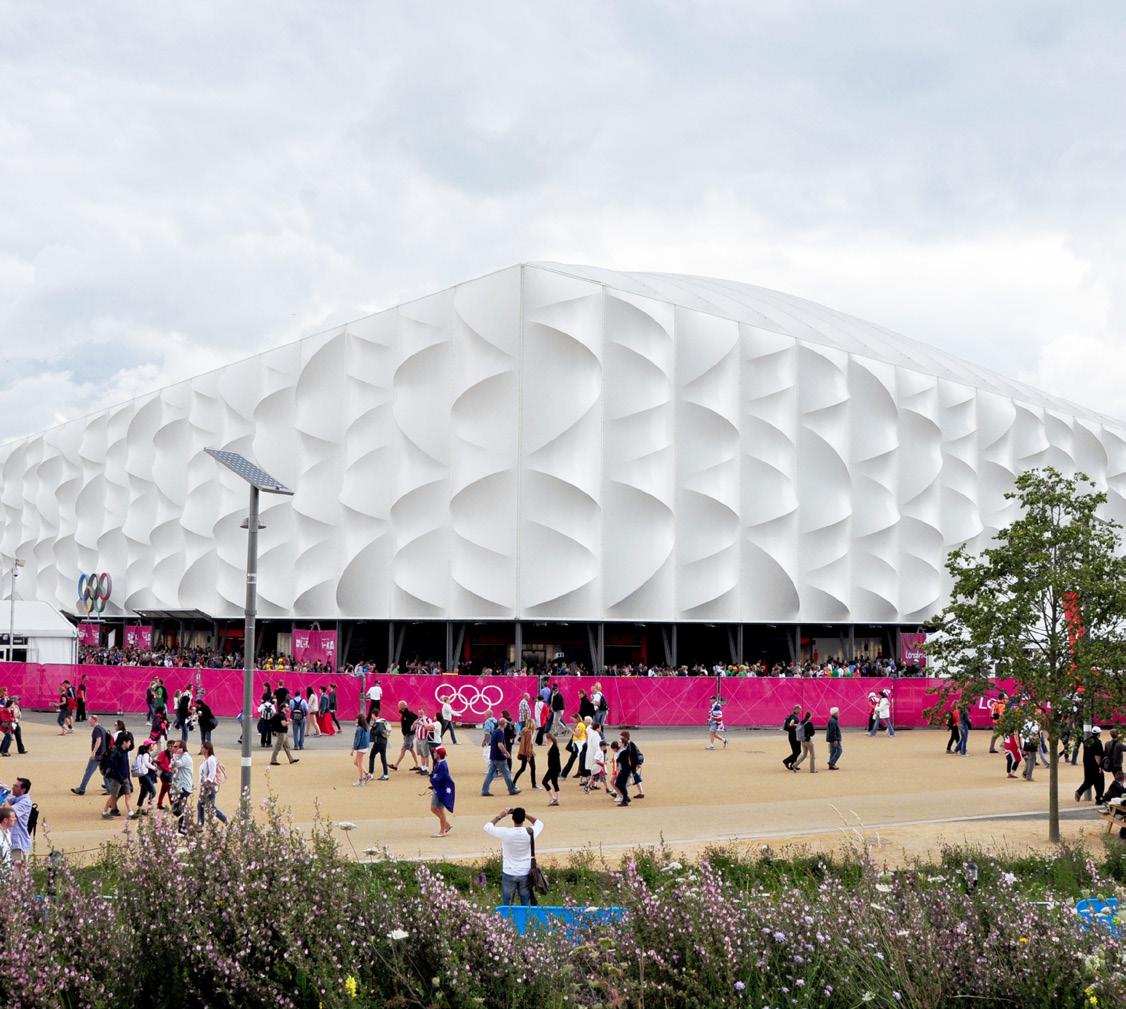
Long Span Structures
From the earliest days of the practice, WilkinsonEyre has embraced the potential of architecture coupled to engineering, and in particular the potency of the long span structure. With the practice’s origins in Hi-Tech Architecture, it is not surprising that our most celebrated structures are elegant and sculptural compositions in steel that are both an aesthetic statement whilst delivering uninterrupted space and clear sightlines.
Façade Design
WilkinsonEyre has delivered beautiful buildings across a range of project sectors and we approach our projects with an artistic sensibility. We strive to create architecture that generates a sense of wonder and that expression is seen in the façade design. Our main sport venues all have their own strong, individual and unique identity, whether permanent or temporary structures.
The exterior of our London 2012 Basketball venue was highly expressive, despite the simplicity of the design strategy. This was a façade that transformed from a crisp, sculptural form that slowly changed as the sunlight moved over its surface to a theatrical night-time light installation, with dynamic colour-changing effects projected onto the surface skin.

Overlay Design
We understand the dynamics of staging a major event / games and have the knowledge and expertise to support event organisers and work with them to overcome obstacles, transforming opportunities into reality. We can deliver tailored solutions, maintain quality, and bring the best cost benefit, combining an intelligent use of space with efficient delivery.
For Rio 2016, we designed three venues for the Olympics that could be then transformed into elite training facilities for 20 federations without any significant reconfiguration.
To get the target seating bowls to fit within the site WilkinsonEyre took the three arena footprints and overlapped them, putting simultaneous in-use concourses over each other; a first for any major venue. The requirement was for a three hall venue that would be subsequently converted to a four hall training facility. We achieved this by adapting spectator toilets to become changing villages for the 20 tenant federations.
Concourses were converted to offices and support rooms, and all overlay outside the footprint was removed. The 30,000 temporary seats were removed according to programme through a 10m wide window and the opening sealed up, allowing minimum intervention to the fabric.


Combining Uses and Revenue Optimisation
We recognise that development costs for a modern sporting venue demand a business model based upon year round revenue streams. With this in mind, we aim to create an amazing experience for all involved in events at the venue, providing ancillary space for the hospitality, food and beverage and retail offers.
Our proposals for the new Compton and Edrich stands at Lord’s cricket ground recognises how important secondary spend is to the MCC. The average consumption of beer on a Test Match day is an astonishing 8 pints per person! We are introducing new typologies to points-of-sales including self-service drinks walls which will be a first for the game.
Non-match day revenue is critical to the business model for all modern stadia. At Lord’s our proposals will provide enclosed debenture lounges that give the MCC a 365 days a year offer that they cannot provide in the adjacent stands. The design of these spaces are aligned with the look and feel of City private clubs – an exclusive environment where signature chefs’ provide the highest level of service. Combined with the setting that is the home of cricket, the MCC will become an unrivalled year-round destination.
Example of Stage Design - London 2012
WilkinsonEyre is experienced at delivering complex sports projects across all stages of the design process.
Stage 1
WilkinsonEyre developed 4 Options for the typology of a Basketball Arena:
• Portal Frame
• Dome
• Cable Net
• Super Truss
Stage 2
The Client Review determined that the Portal Frame and the Dome were to be progressed. 2 Options taken forwarddetailed analysis of each.
Portal Frame was selected and a ‘Baseline’ schemed developed to take to Tender.
Stage 3
‘Beauty from a low cost solution’.
A Detailed study presented variations for the facade design and how we would develop a signature building.
Timber Slat v Tensile Fabric. PVC selected.




Stage 4
WilkinsonEyre developed the technical design for the PVC fabric with the trade contractor within their ‘set of rules’.
Stage 5
WilkinsonEyre prototyped a typical bay with the steel fabricator, testing water-run, the seam pattern (a detailed piece of dress making) and exploring the lighting design. WE ran a competition a collaboration with a lighting artist - United Visual Artists.

Stage 6
WilkinsonEyre ran 2 nights of onsite testing with UVA, fine tuning the programme for the lighting display. This was linked to the play inside the arena and the rhythm of the movement of play. The lighting was reviewed for positions all extreme ends of the Olympic Park for clarity and legibility.



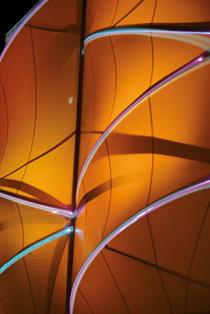



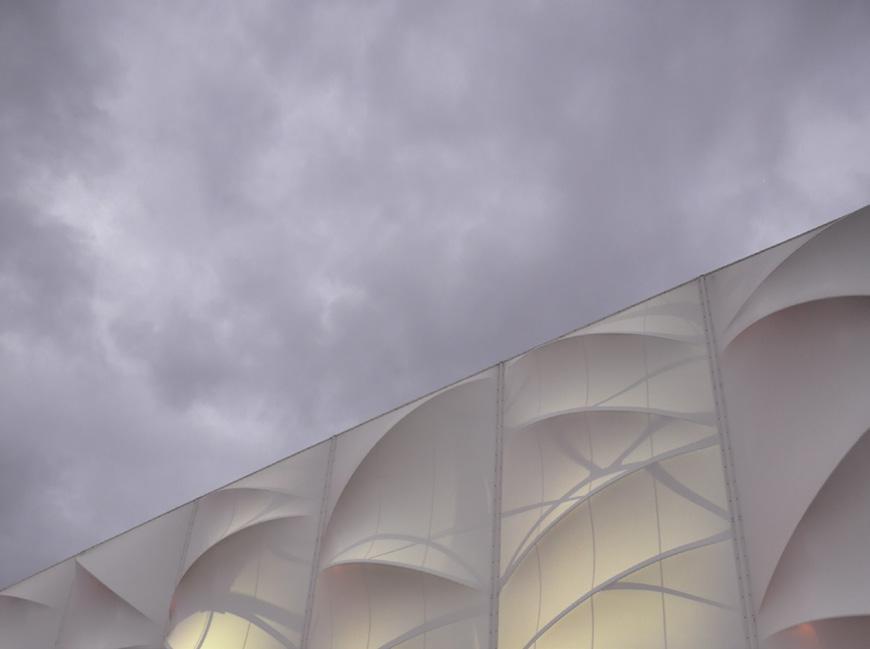

Stratford Regional Station
Jubilee Line Extension Project
London, UK

Maggie’s Centre
Maggie’s
Oxford, UK

Gateshead Millennium Bridge
Gateshead Metropolitan Council
Gateshead, UK
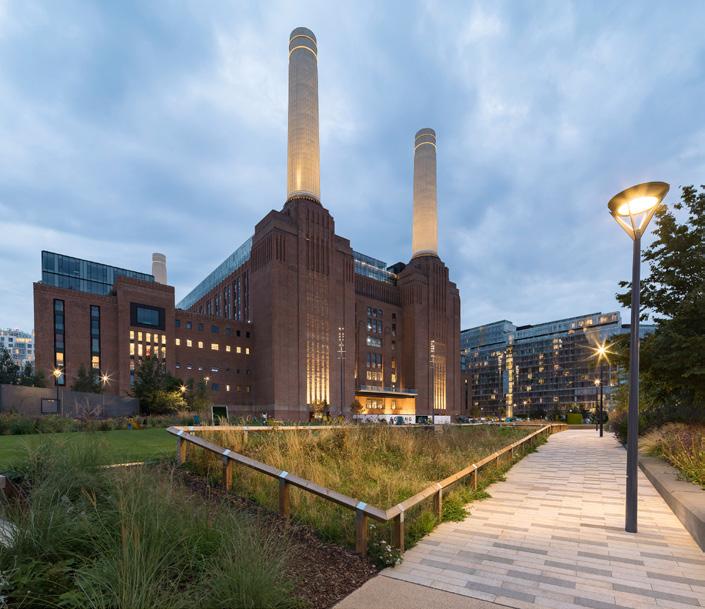
Battersea Power Station
Battersea Power Station
London, UK
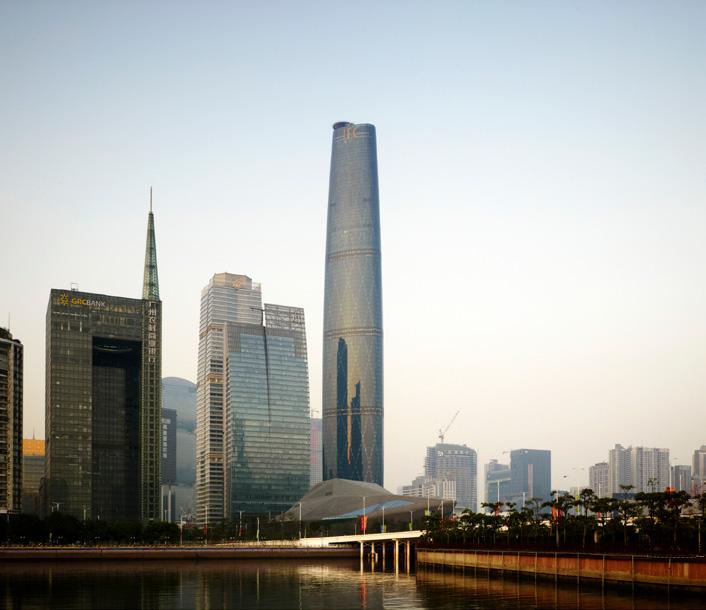
Guangzhou International Finance Center
Guangzhou Construction Committee Guangzhou, China

Cooled Conservatories, Gardens by the Bay
National Parks Board
Singapore

CIBC Square
Hines/Ivanhoe Cambridge
Toronto, Canada

8 Bishopsgate
Mitsubishi / Stanhope London, UK
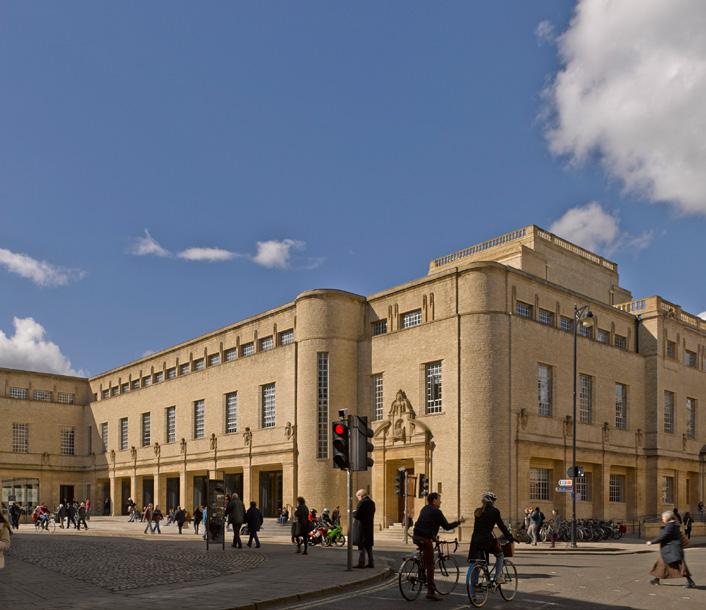
New Bodleian Library / Weston Library
University of Oxford Oxford, UK

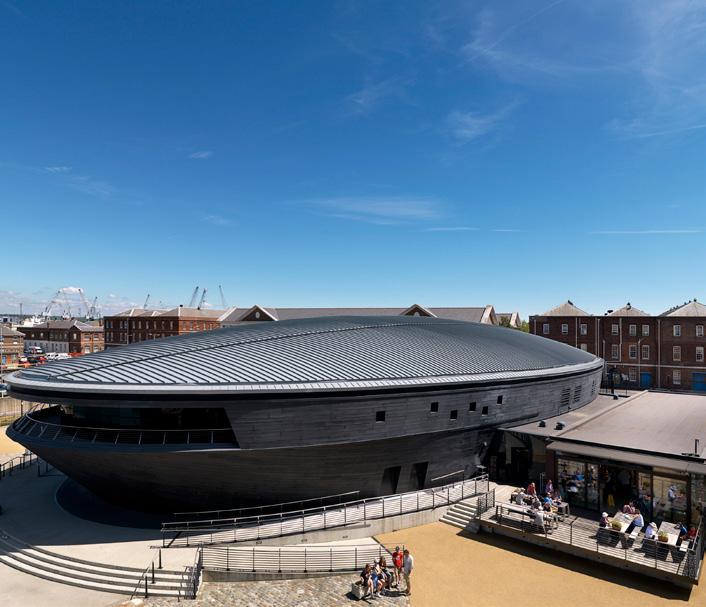

Crown Hotels
Sydney, Australia
The Mary Rose Trust Portsmouth, UK
Malmesbury, UK
Crown Sydney Hotel Resort
Mary Rose Museum
Dyson Malmesbury Masterplan
Dyson
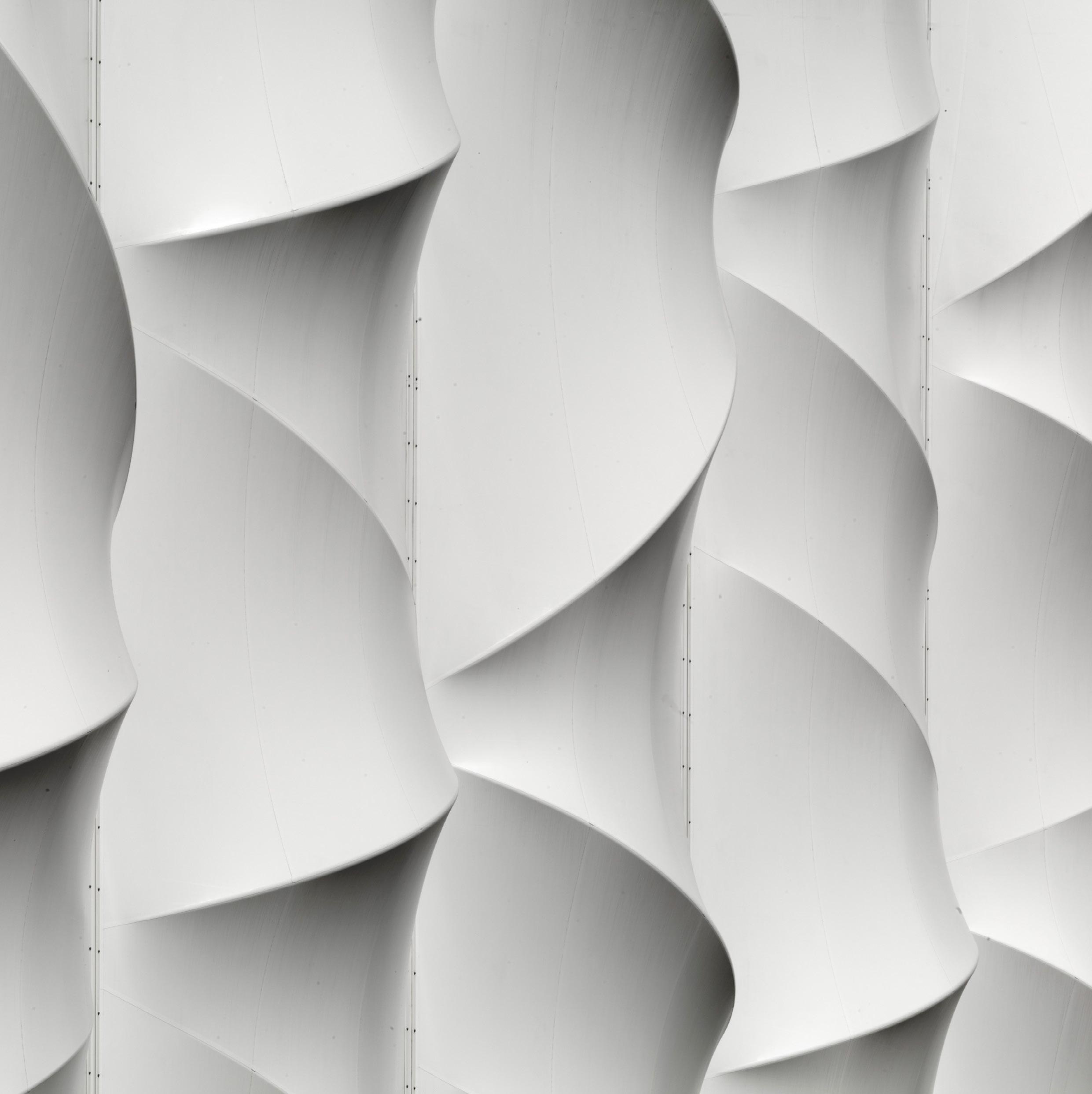
Twitter: https://twitter.com/WilkinsonEyre
Instagram: https://www.instagram.com/wilkinsoneyre/
