Building Development
39 建築發展
電影《一級玩家》
Movie : Ready Player One
垂直疊放的棧屋 Stacked trailer homes

Cyberpunk 的象徵特色 :
Symbolizing the Characteristics of Cyberpunk :
1. 生生不息、無秩序的隨意再生。
2. 建築垂的堆疊、水平的發展。
3. 機能隨型、隨型生長。
垂直棧屋結構:主角帕西瓦爾居住的貧民區被稱 為「The Stacks」,數十個拖車房屋被垂直疊放 在一起,形成了一個高聳的建築結構,各個棧屋 之間通過樓梯和臨時通道相連。
Vertical Trailer-Stacked Structure: The protagonist Wade Watts resides in an impoverished area known as "The Stacks," where dozens of trailer homes are vertically stacked, creating a towering architectural structure. The various stack houses are interconnected by stairs and makeshift pathways.
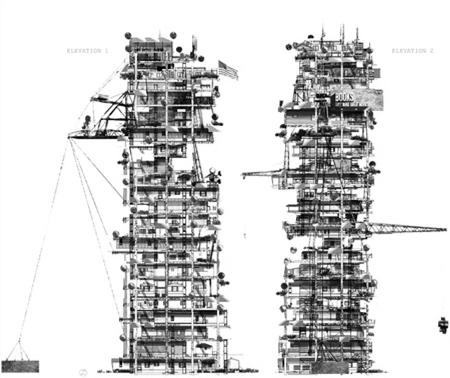

建築發展 │ Concept 40 概念
Constant
Vertical stacking of
Functionality grows adaptively with form.
regeneration, disorderly and spontaneous renewal.
buildings, horizontal development.
Cyberpunk 的象徵特色 :
象徵Cyberpunk的特色 ,生生不息、無秩序的隨
1. 生生不息、無秩序的隨意再生。
2. 建築垂的堆疊、水平的發展。
3. 機能隨型、隨型生長。 Symbolizing the Characteristics of Cyberpunk :

意再生,隨著機能生長建築,在原本的”Structure” 上,不斷去”Plug-in Program
Symbolizing the Characteristics of Cyberpunk : Endless and chaotic spontaneous regeneration, as buildings grow in functionality. On the original "Structure," continuous "Plug-in programs" create a "high-tech, low-life" multifunctional vertical city Plug-in Program

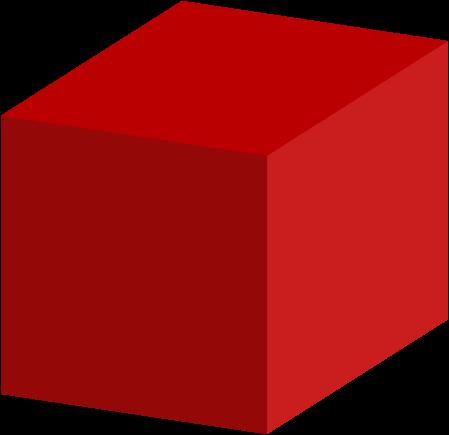
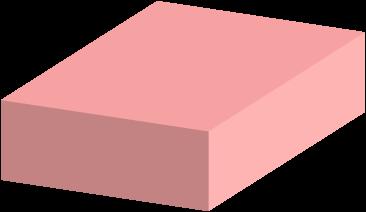
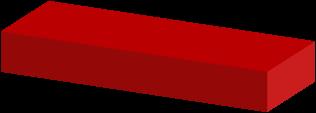
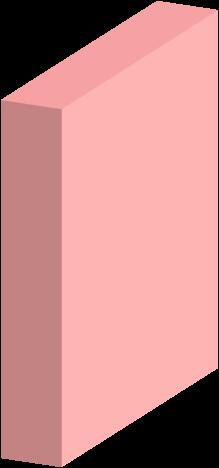

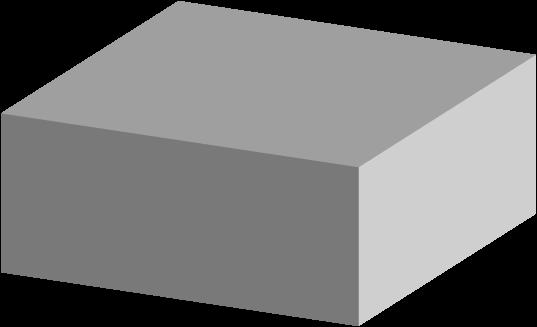
建築發展 │ Concept 41 概念
”,形成了一座 「 高科技,低生活 」的多功能垂直城市。
Constant regeneration, disorderly and
renewal. Vertical stacking of buildings, horizontal development. Functionality grows adaptively with form. 攻殼隊機動隊 │ Ghost in the Shell CONCEPT :
spontaneous



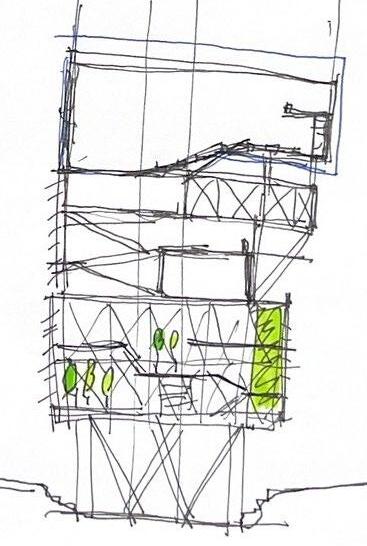
建築發展 │ Concept 42 概念
計畫 Program

建築發展 │ Building function 43 建築機能
1. 停車場 2. 高架橋連接 3. 住宅/旅館 4. 市場(西寧市場 & 五金電子商場) 5. 百貨公司/賣場 6. 餐廳/美食街 7. 商業辦公室 8. 公共/綠地空間 Parking
Market
market
hardware store
Department store
Shopping mall Restaurant or Food court Commercial office Public or Green space 2. 1. 3.4. 5~8. 6.8. 洛 陽 基 地 西 寧 基 地
lot Elevated connection Housing or Hotel
(Xining
&
)
or

















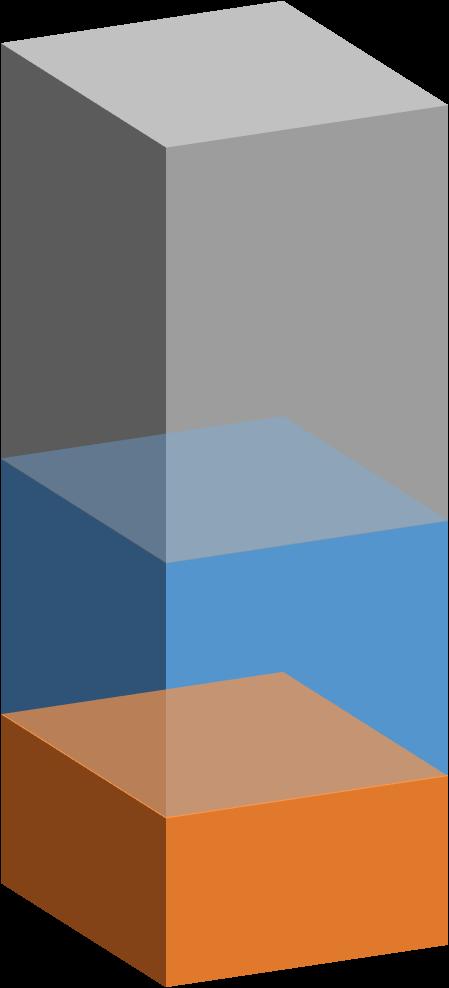

建築發展 │ SpaceQuantification 44 空間定量 1. 停車場 2. 高架橋連接 3. 住宅/旅館 4. 市場 5. 百貨公司/賣場 6. 餐廳/美食街 7. 商業辦公室 8. 公共/綠地空間 Parking lot Elevated connection Housing or Hotel Market Department store or Shopping mall Restaurant or Food court Commercial office Public or Green space 西寧基地 Program
建築發展 │ SpaceQuantification 45 空間定量 HOTEL OFFICE COMMERICAL 40 % 40 % 20 % PUBLIC 20 % PUBLIC AREA LOBBY/SERVICE TOLIET PUBLIC AREA EXHIBITION TOILT SOCIAL HALL EXHIBITION TOILT/PANTRY 10 % ENTERTAINMENT GREEN SPACE 10 % 7 % 2 % 5 % 1 % 1 % 2 % 2 % 1 % 1 % HOTEL OFFICE SHOP PUBLIC MULTIFUITION AREA LECTURE HALL RESTAURANT/FOOD COURT ENTERTAINMENT CONFERENCE 80 % 20 % 40 % 20 % 30 % 5 % 4 % 1 % 10 % 5 % 5 % 西寧基地 Program





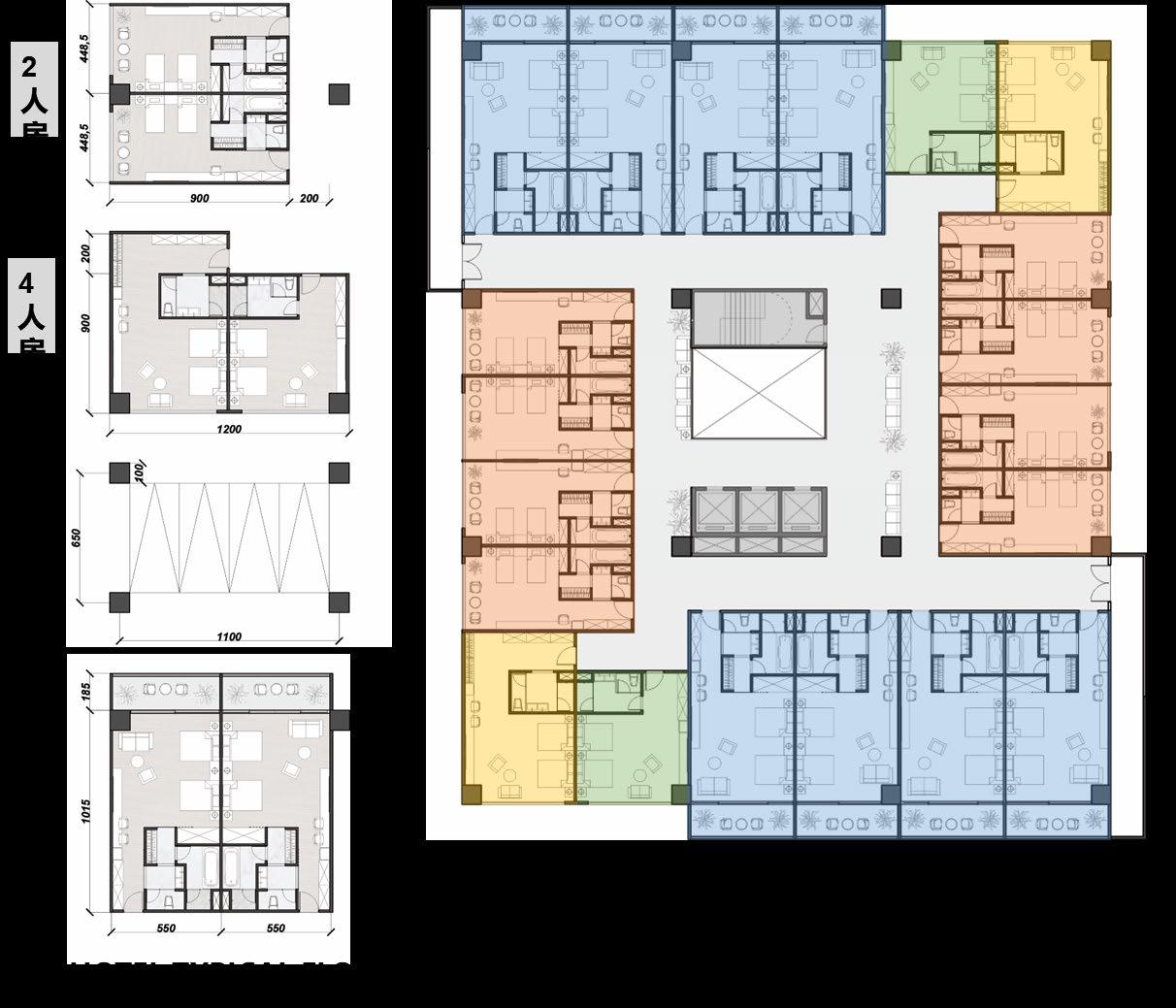
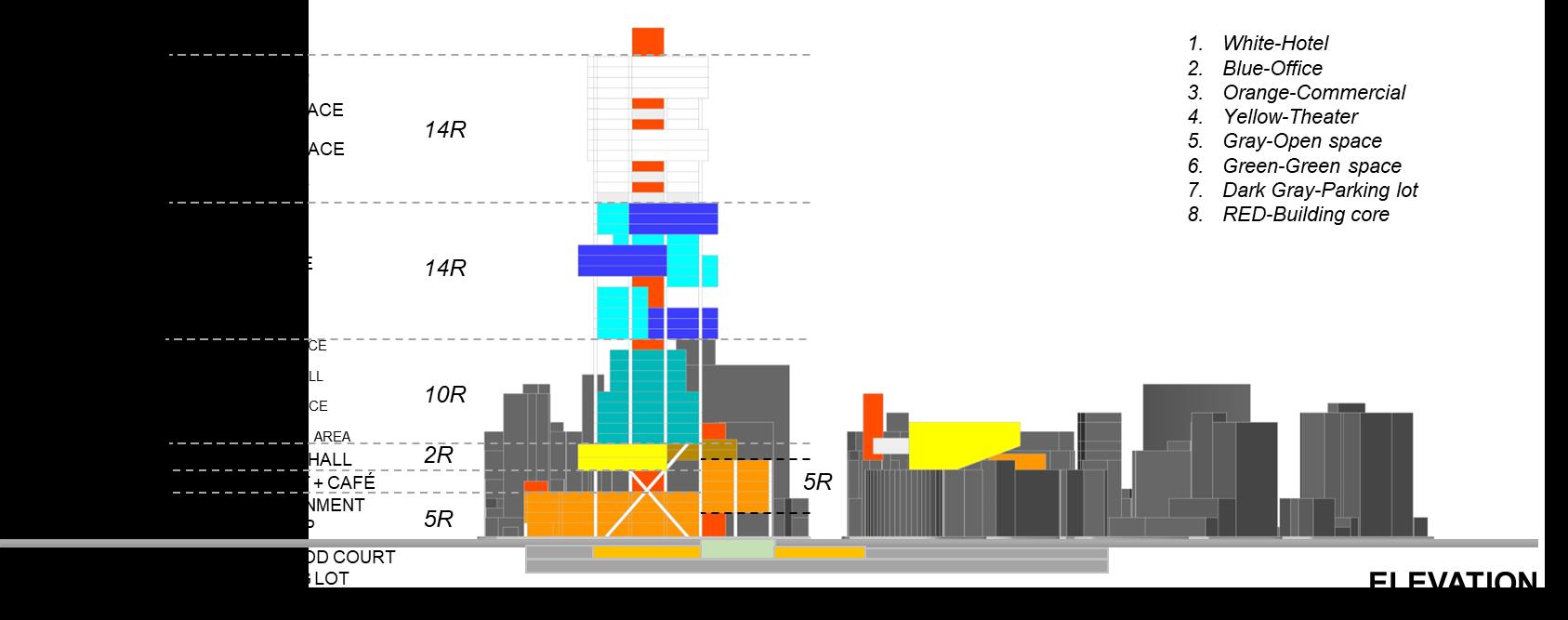
建築發展 │ Building Development 46 方案 1



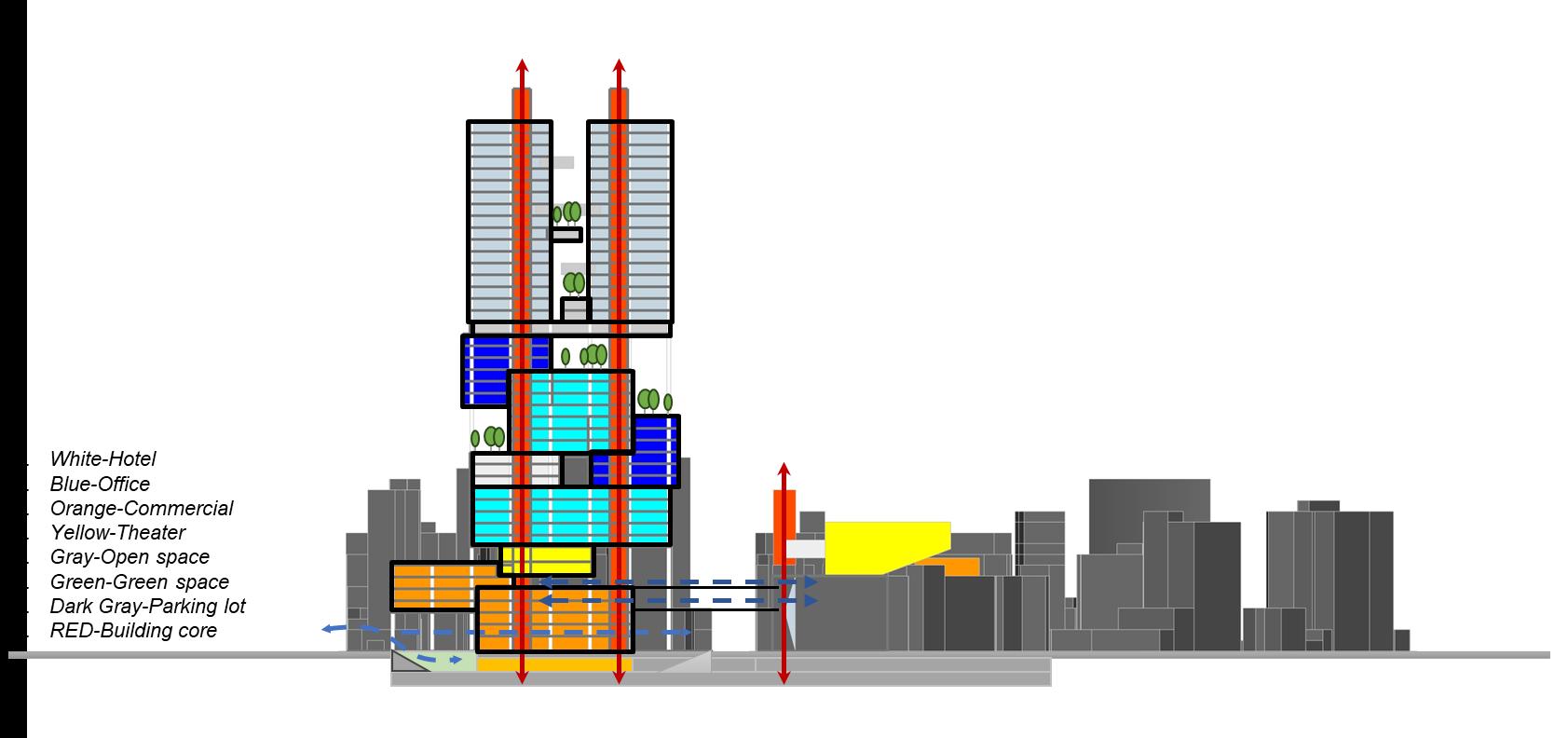

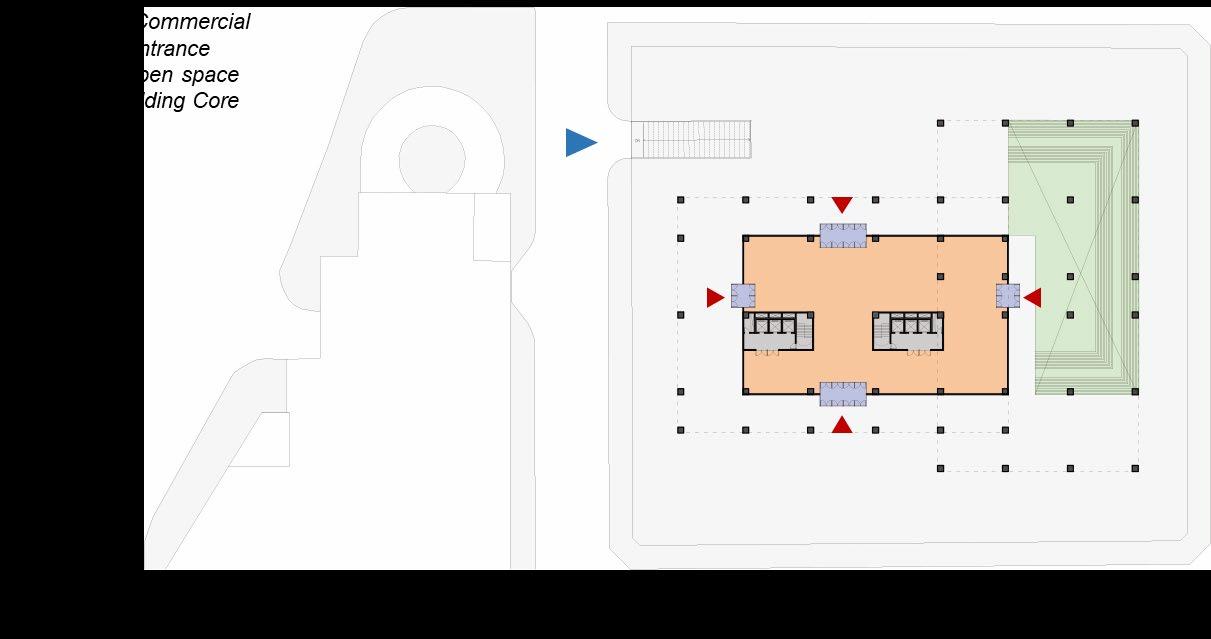

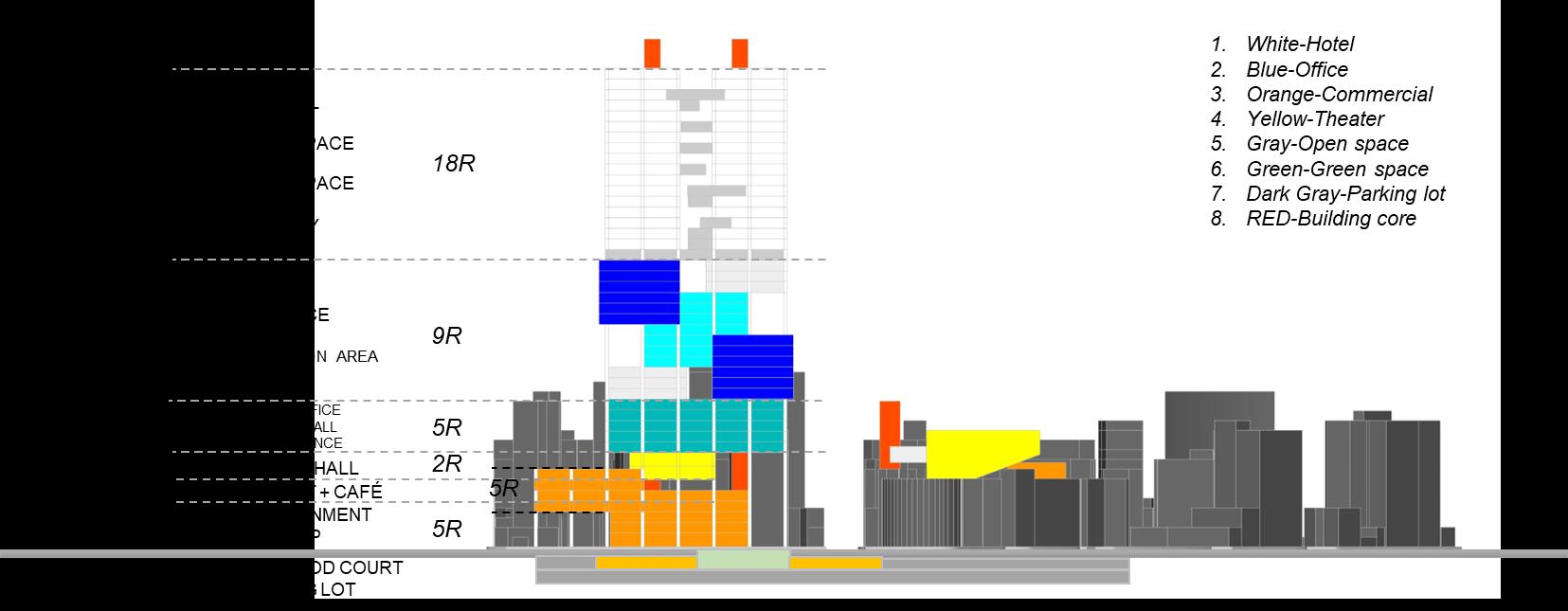

建築發展 │ Building Development 47 方案 2

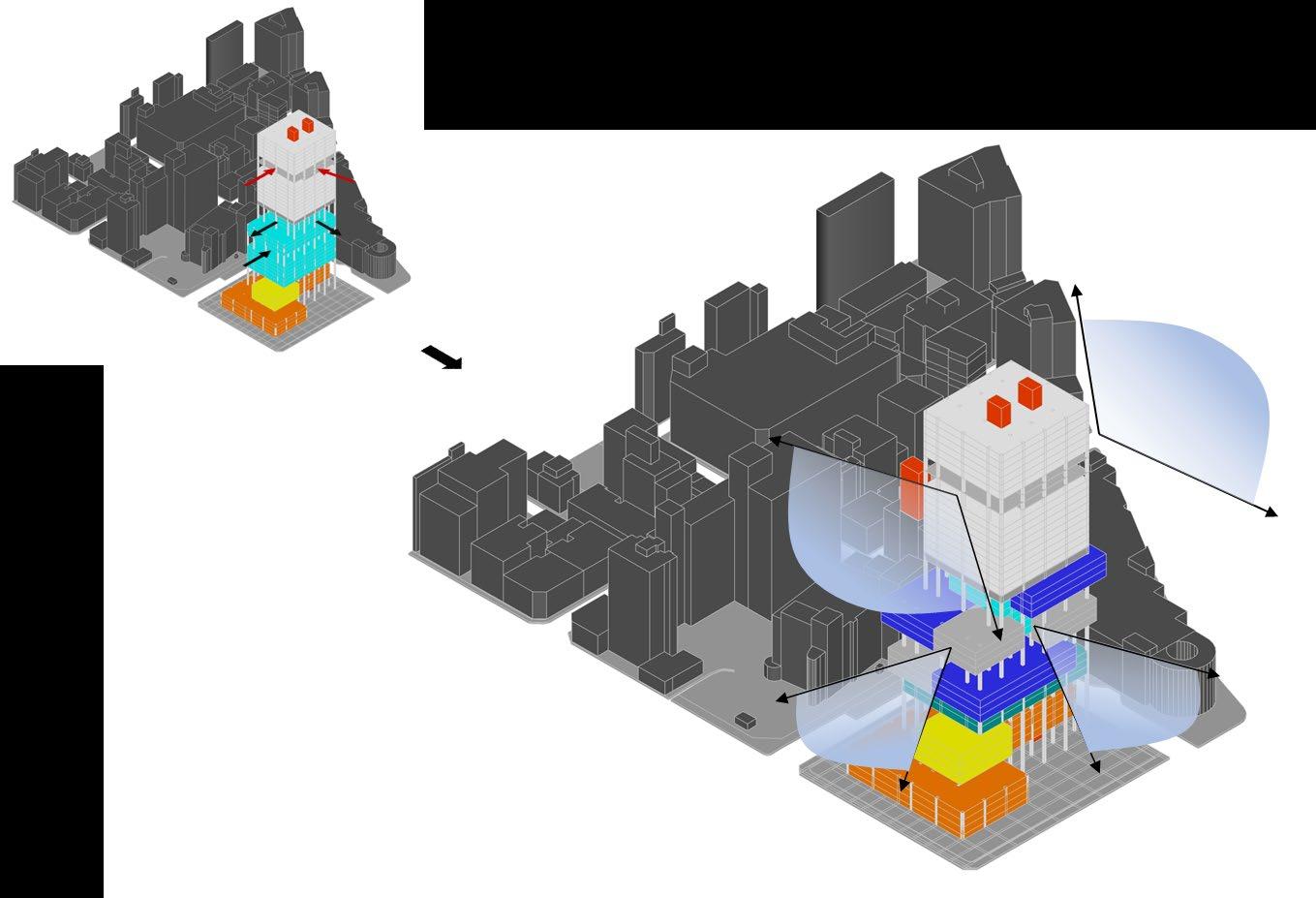

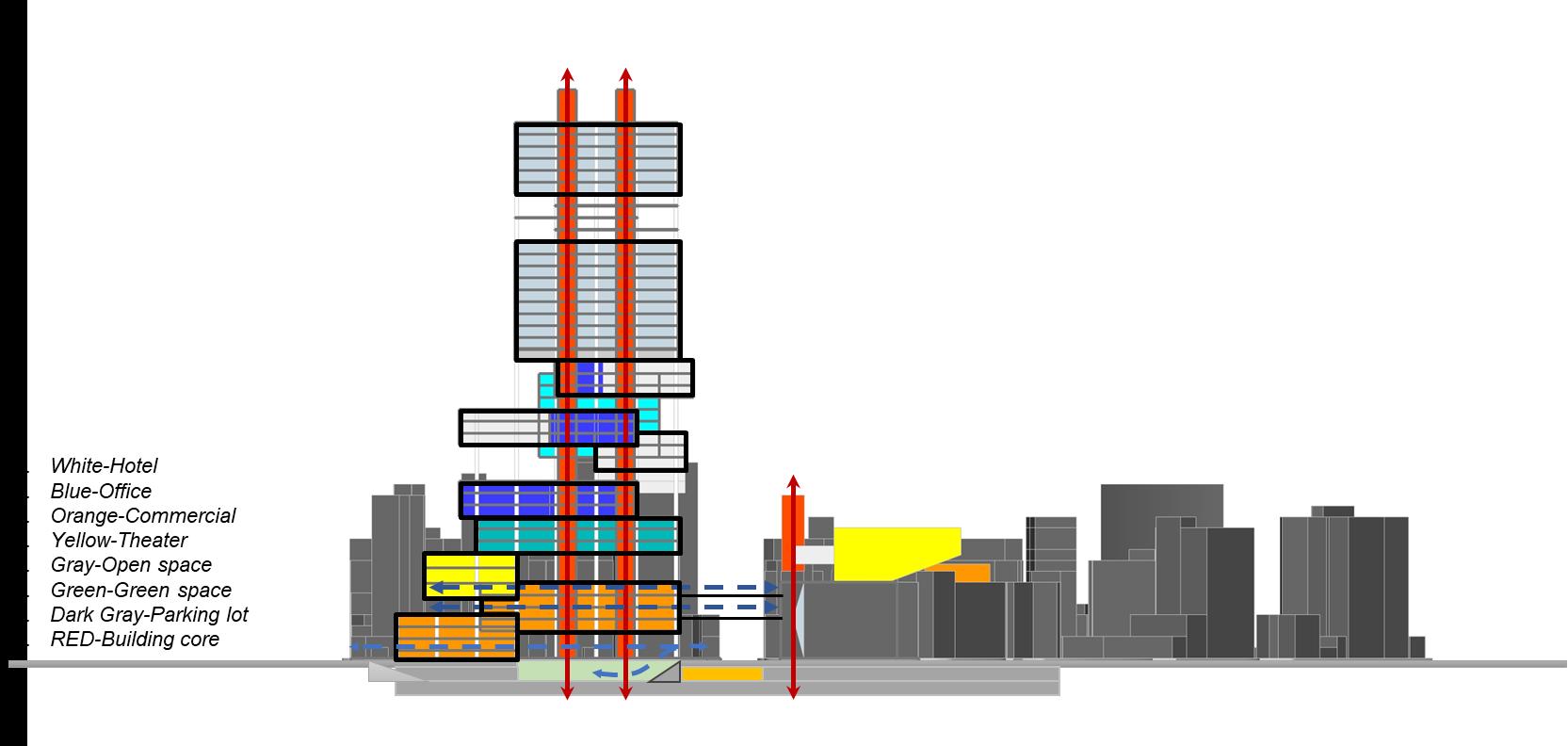



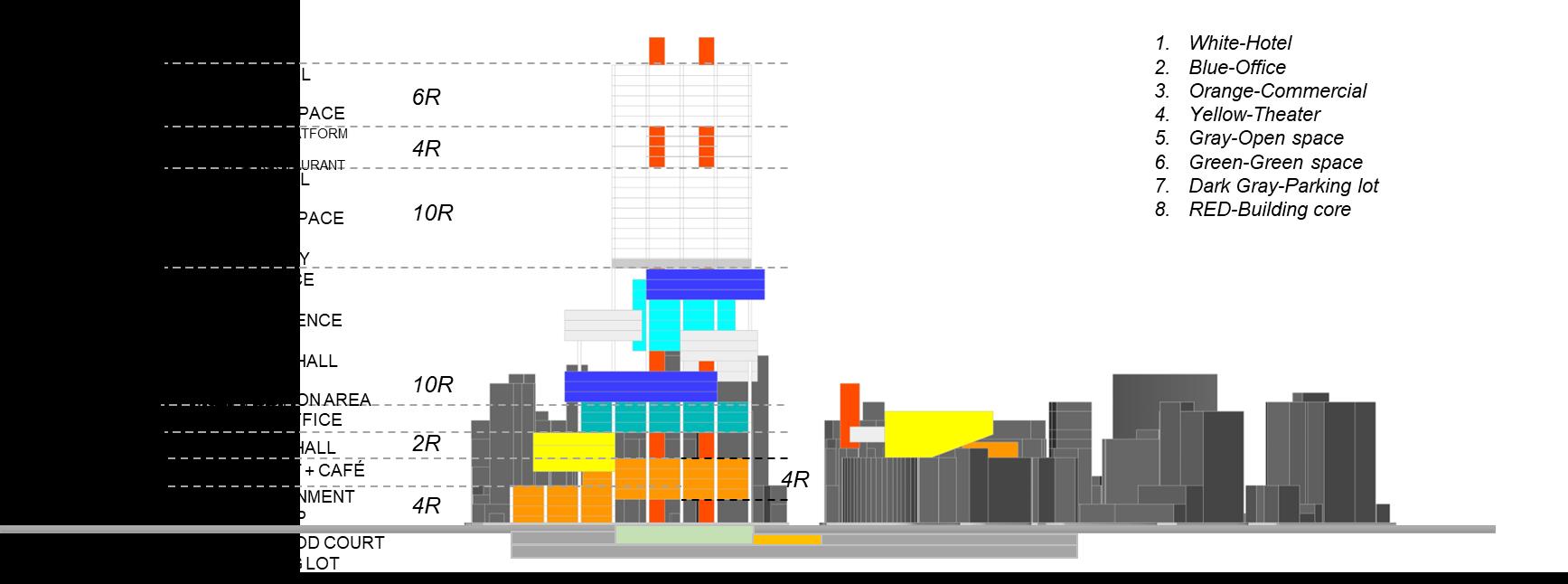

建築發展 │ Building Development 48 方案 3

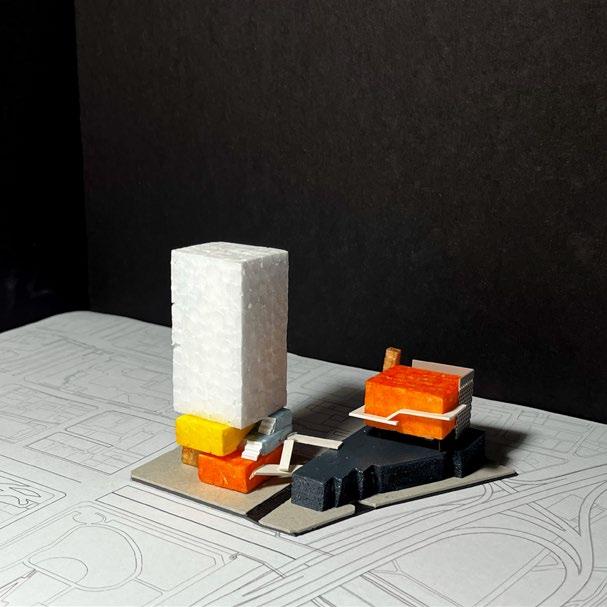
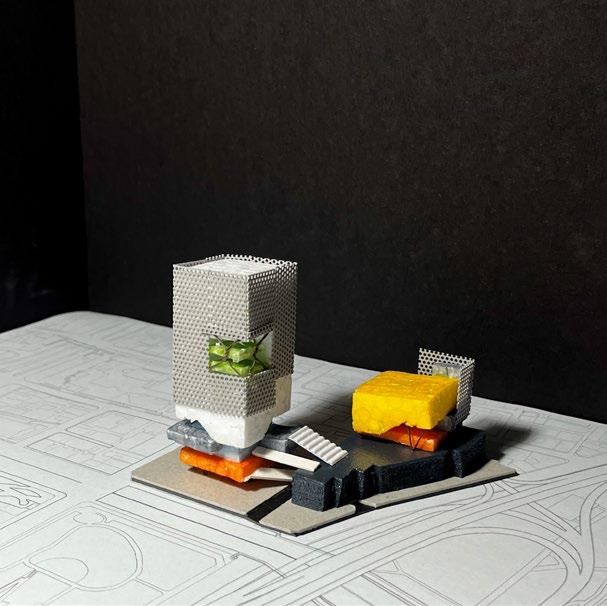


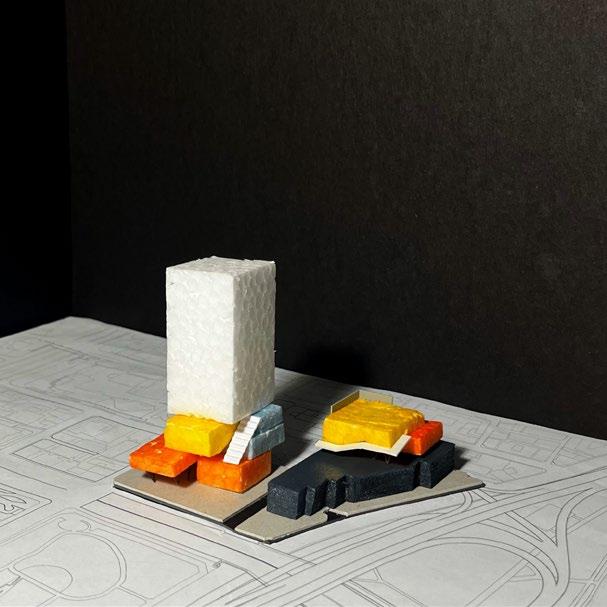

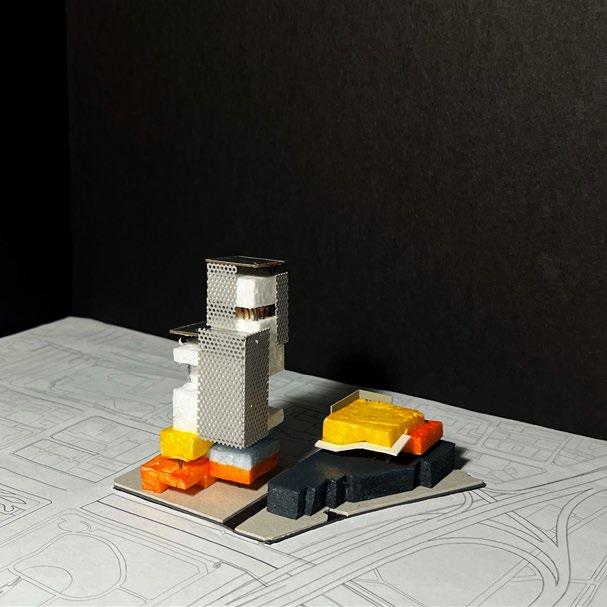

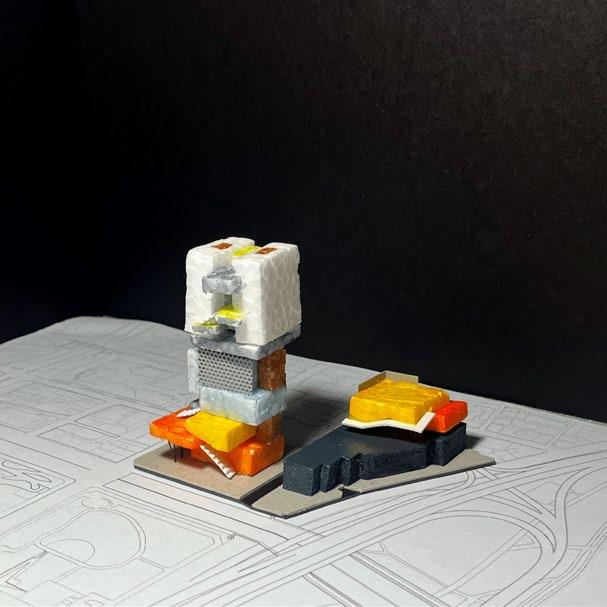
方案過程 │ Planning Process 49 過程模型
1. White-Housing/Hotel 2. Blue-Office
1. 2. 3. 4. 5. 10. 9. 8. 7. 6.
3. Orange-Commercial 4. Gray-Open space 5. Green-Green space 6. Brown-Building core
Building Drawings
50
建築圖面
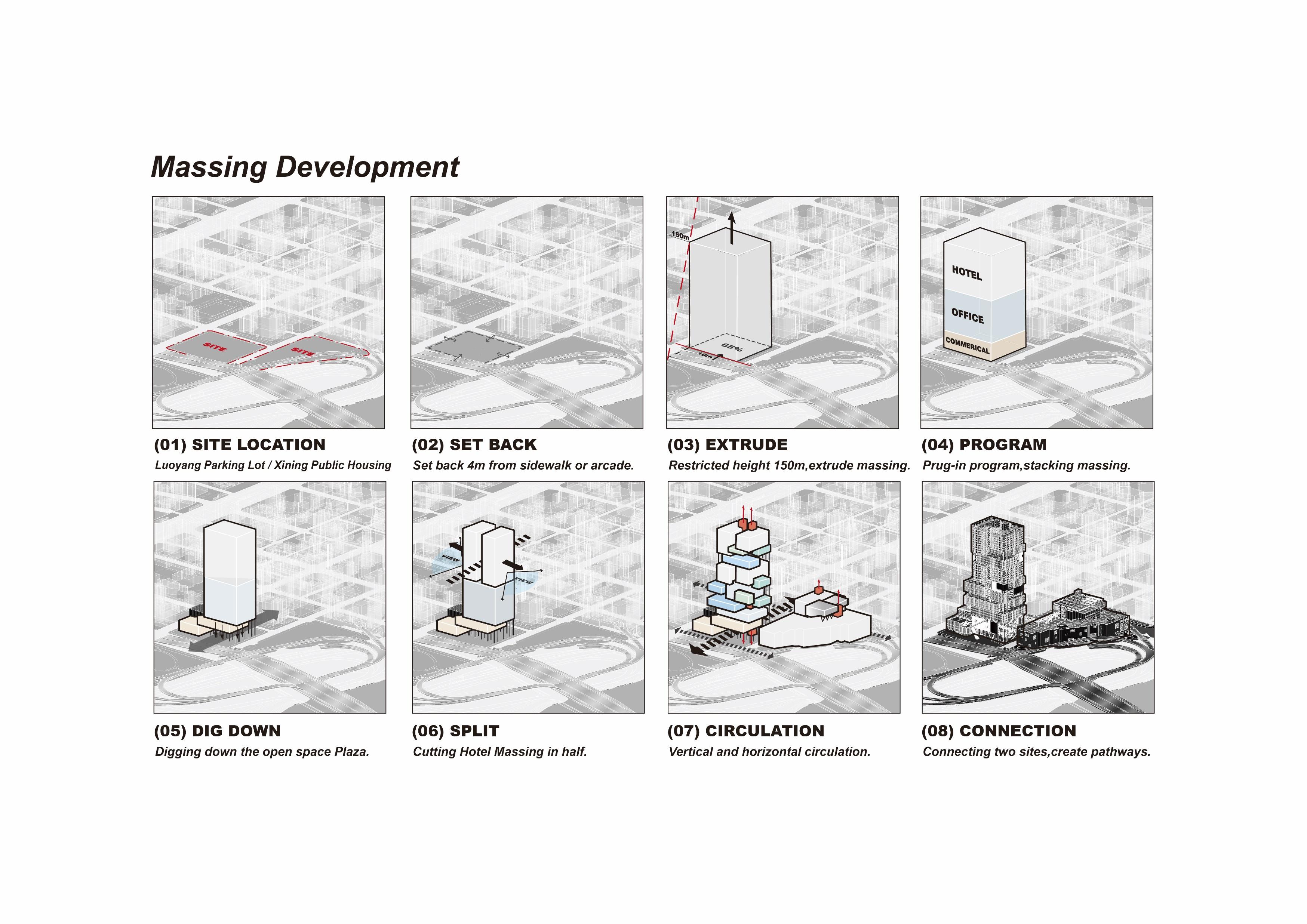
建築圖面 │ Massing Development 51 量體發展


建築圖面 │ Program 52 機能 Program

建築圖面 │ Site Plan 53 RF 配置圖 A -A ’ B -B ’

建築圖面 │ Plan 54 B1F 平面圖
1. 2. 2. 3.
1.
Market 2. Parking lot
3.
Underground plaza

建築圖面 │ Plan 55 B2-4F 平面圖
1. 1.
1. Parking lot

建築圖面 │ Plan 56 1F 平面圖
2. 3. 1.
1. Parking lot 2. Department store
3.
Underground plaza
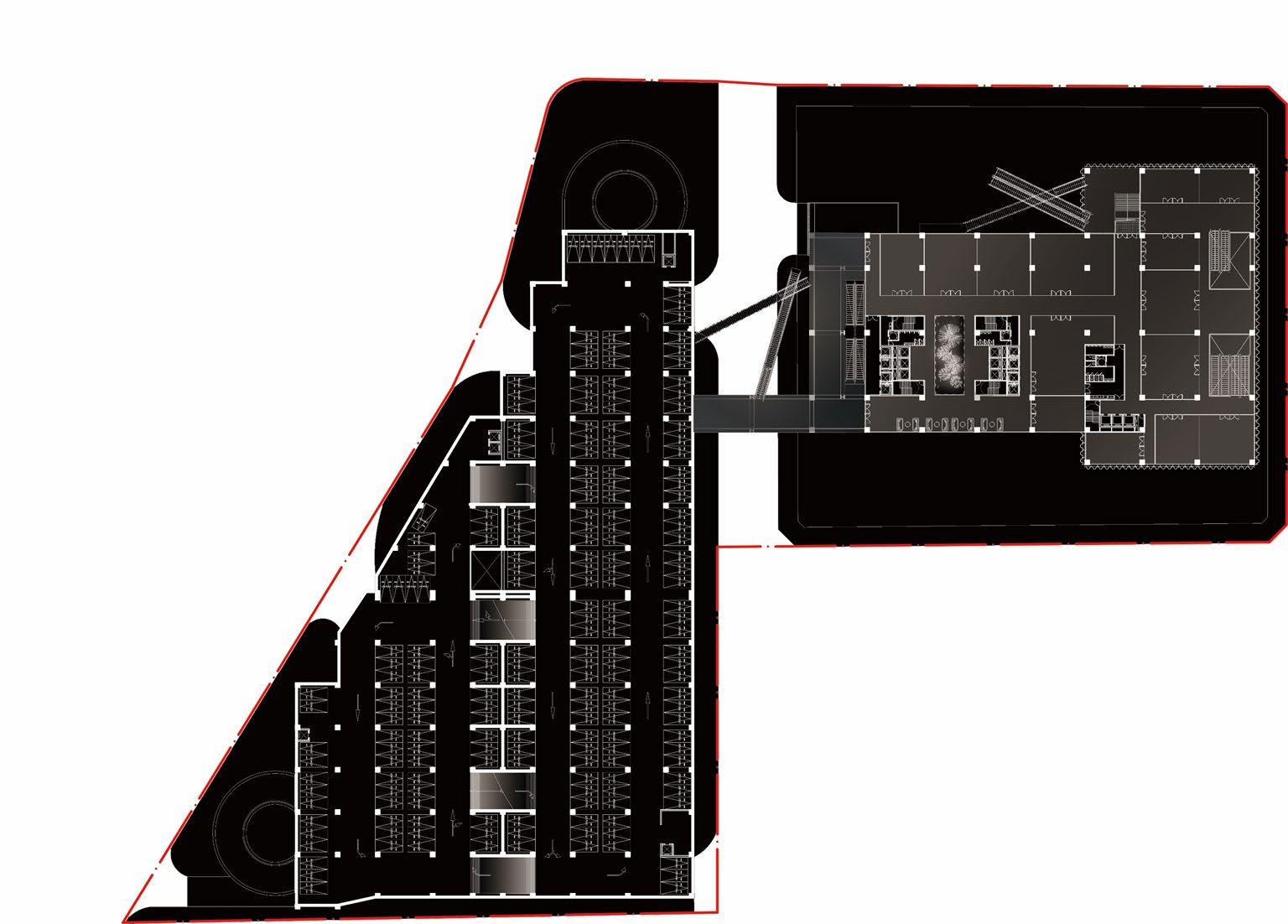
建築圖面 │ Plan 57 4F 平面圖
3. 3. 2. 1.
1. Sky bridge
2.
Parking lot
3.
Department store
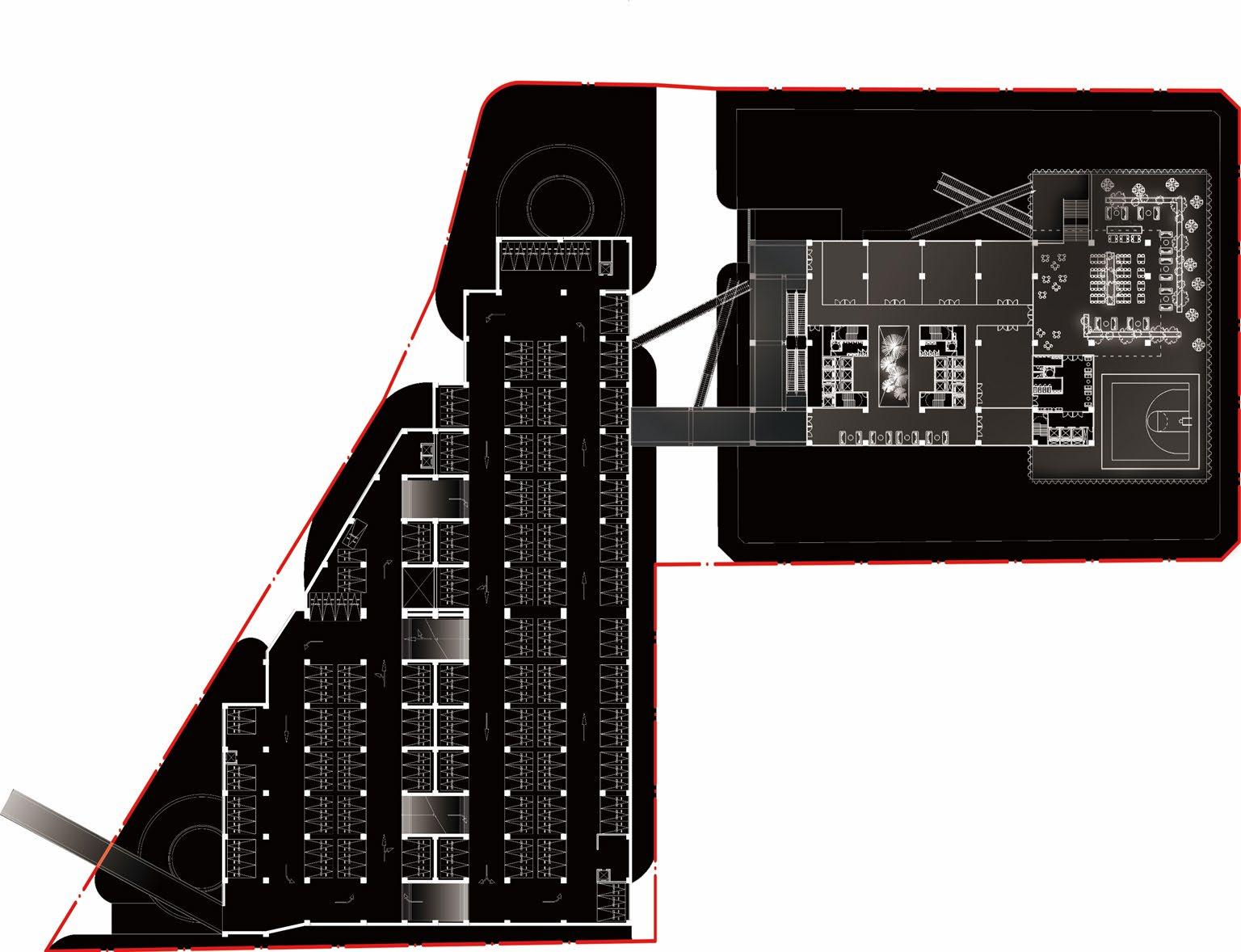
建築圖面 │ Plan 58 5F 平面圖
4.
3. 3. 2. 1. 5. 4.
1. Sky bridge 2. Parking lot
3.
Department store
Basketball court
5.
Outdoor platform
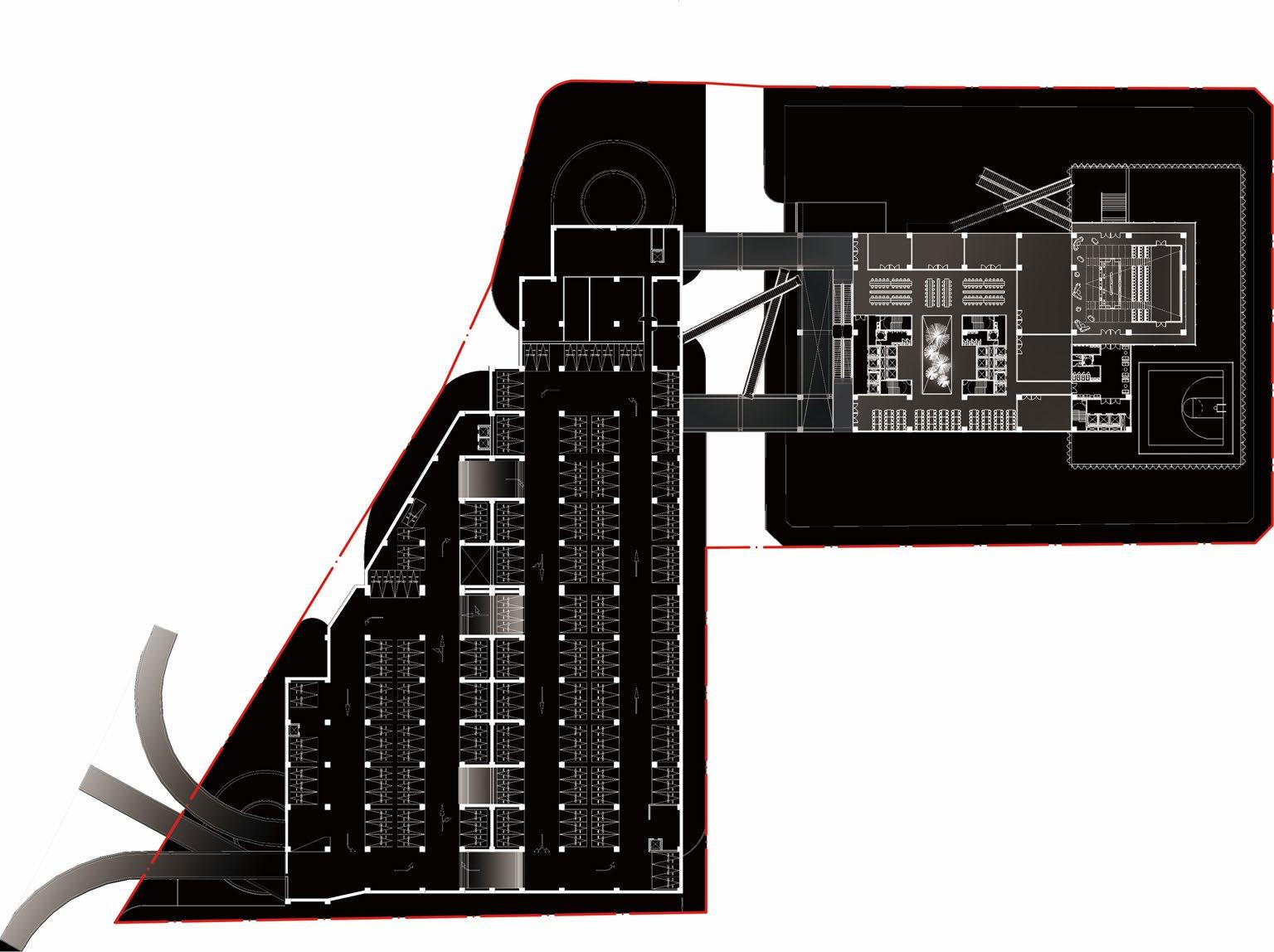
建築圖面 │ Plan 59 7F 平面圖
1. Sky bridge
3. 3. 2. 1. 4.
2. Parking lot 3. Food court
4.
Lecture Hall
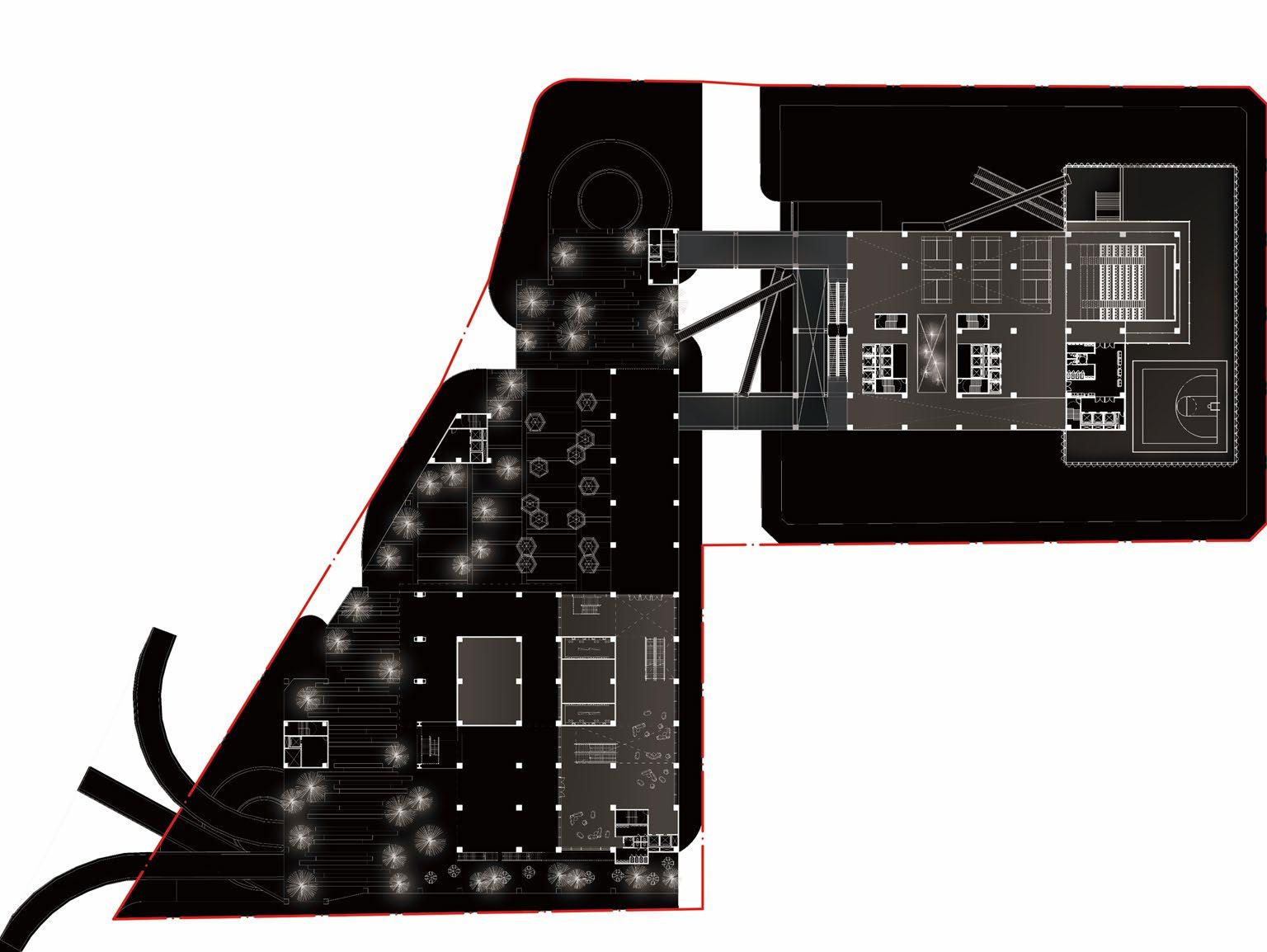
建築圖面 │ Plan 60 8F 平面圖
1. Shop
2. Ticketing
5. 2. 3. 4. 1.
3. Sky bridge 4. Lecture Hall 5. Public space
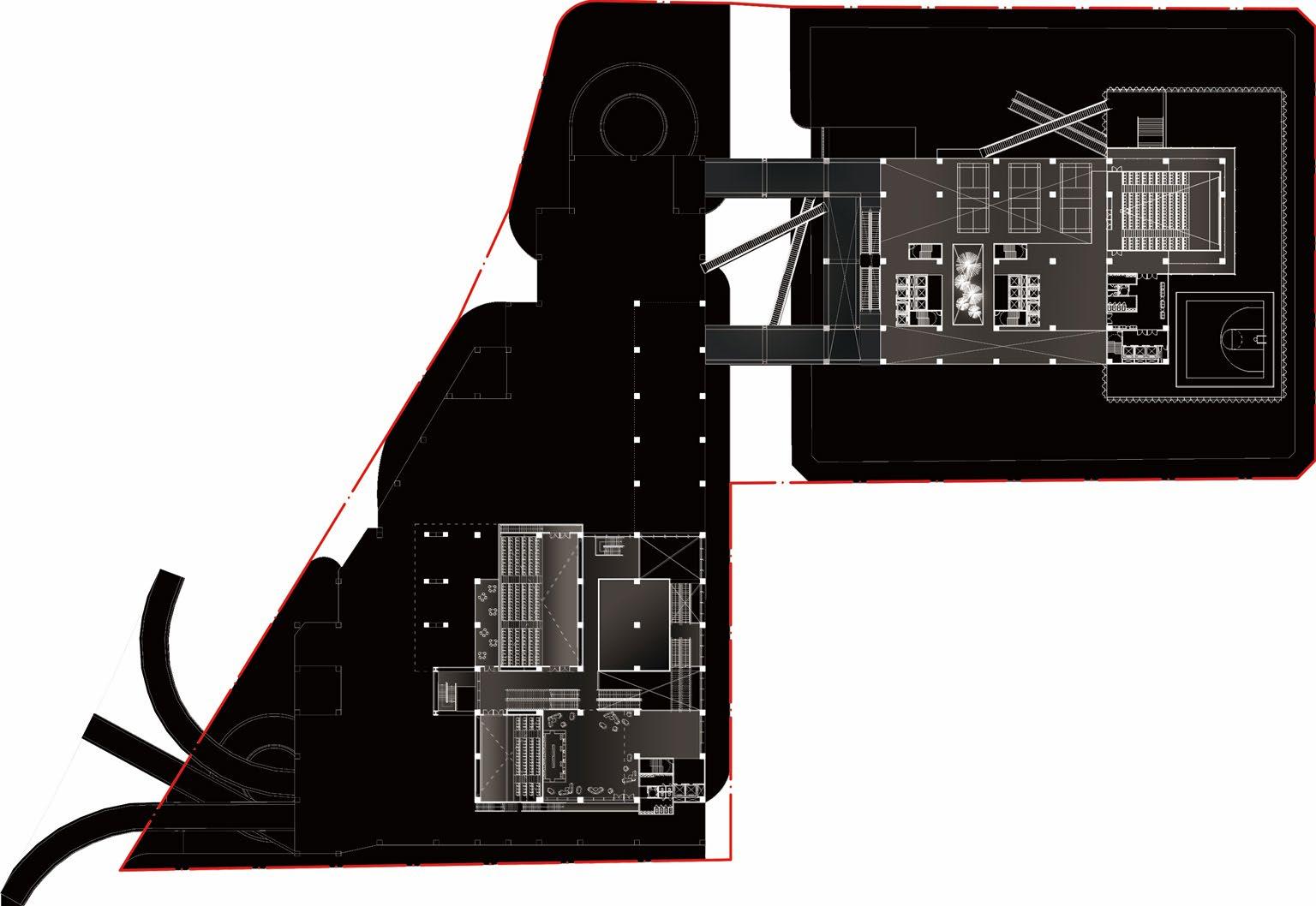
建築圖面 │ Plan 61 9F 平面圖
1.
Shop 2. Ticketing 3. Theater A
4.
Theater B 5. Sky bridge
6. Lecture Hall
7. 2. 5. 6. 1. 4. 3.
7. Public space
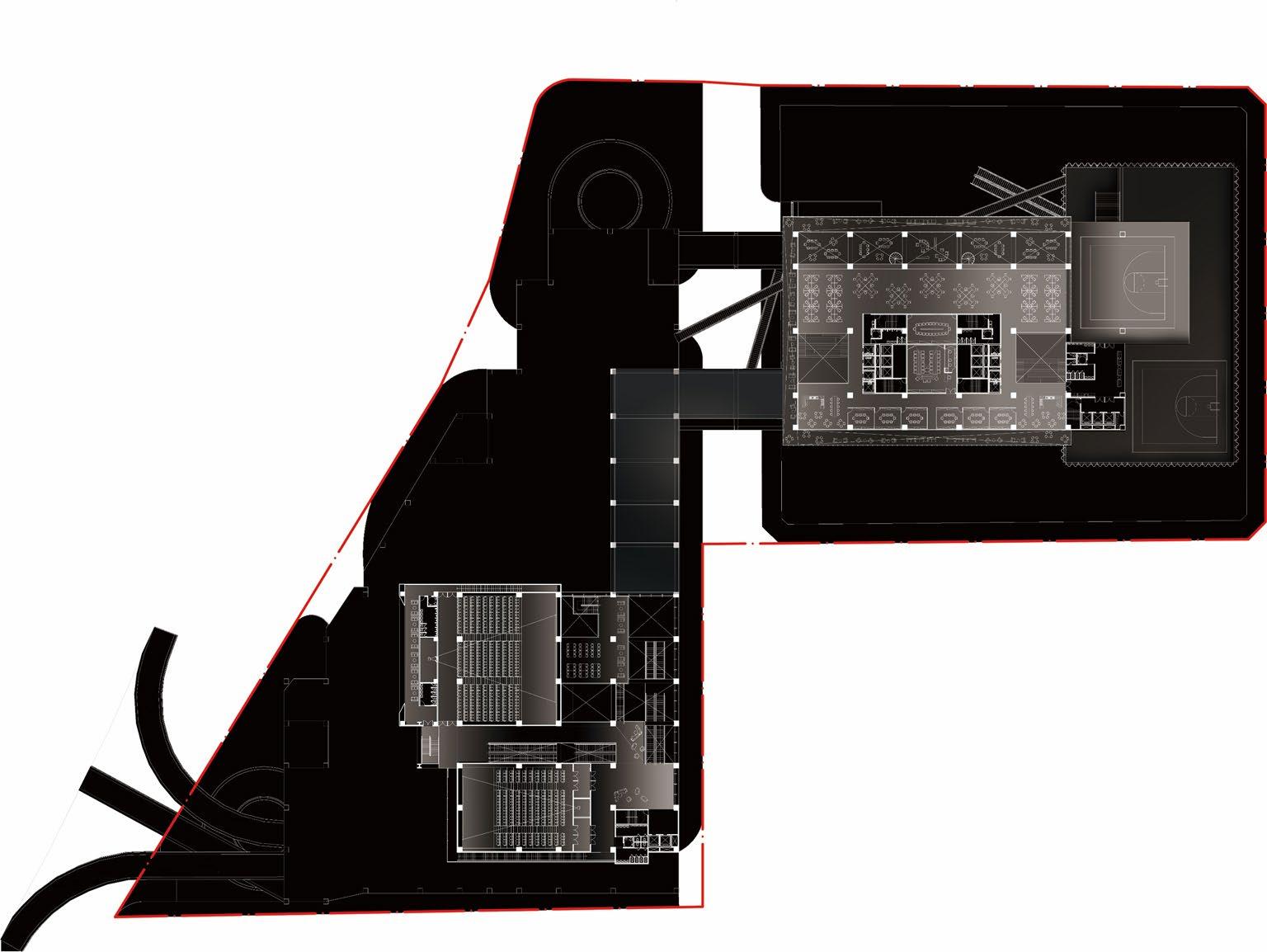
建築圖面 │ Plan 62 11F 平面圖
1. Theater A
2. Theater B
4. 3. 5. 2. 1.
3. Sky bridge 4. Open - office 5. Basketball court
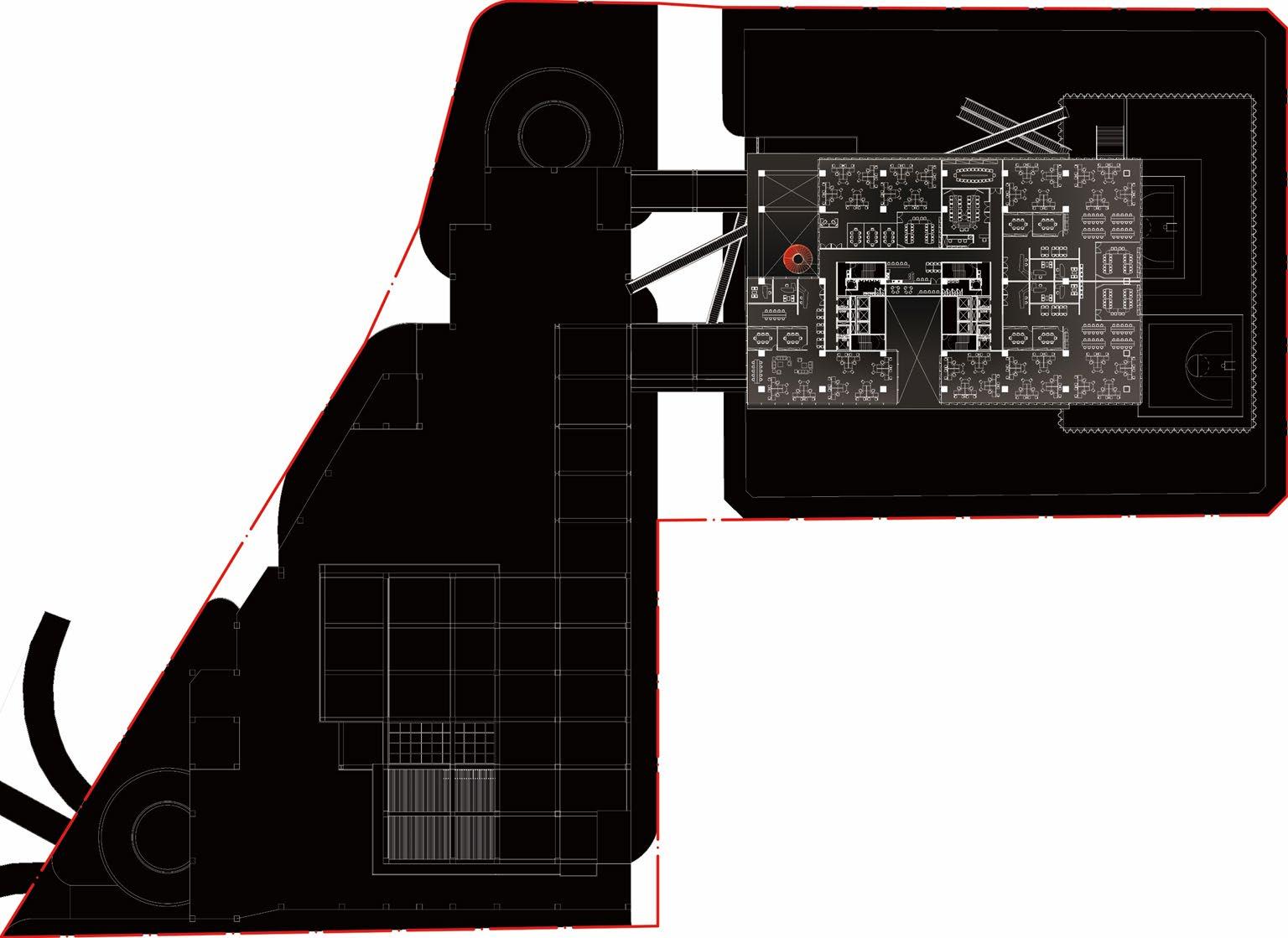
建築圖面 │ Plan 63 15F 平面圖 1. Pantry 2. Office 3. Meeting room 2. 1. 2. 3. 2. OFFICE TYPICAL FLOOR

建築圖面 │ Plan 64 24F 平面圖 1. Office 2. Gym 3. Hotel lobby 4. Restaurant 1. 3. 2. 4. OFFICE + HOTEL TYPICAL FLOOR
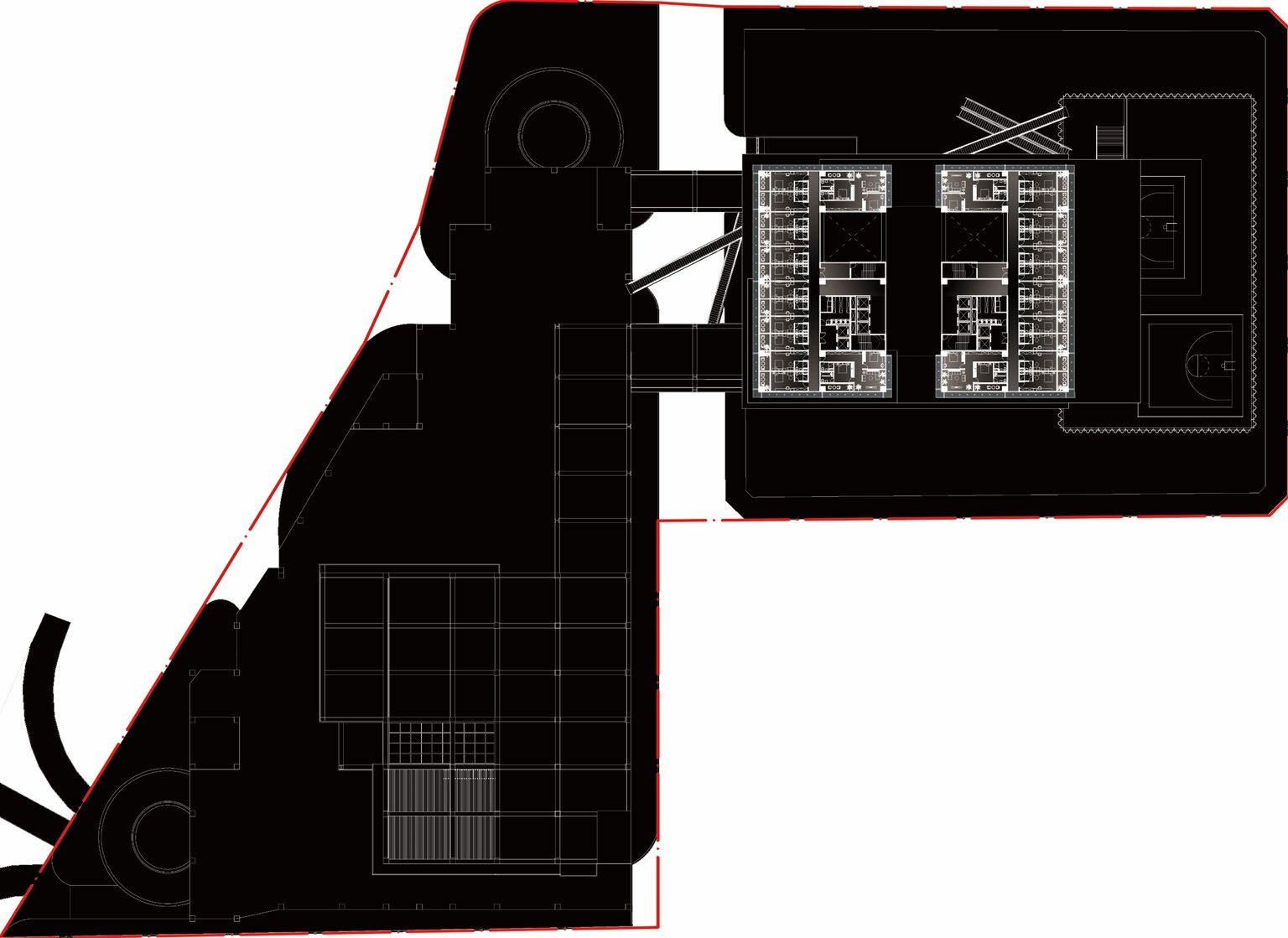
建築圖面 │ Plan 65 40F 平面圖
1.
1. Hotel
1.
HOTEL
TYPICAL FLOOR
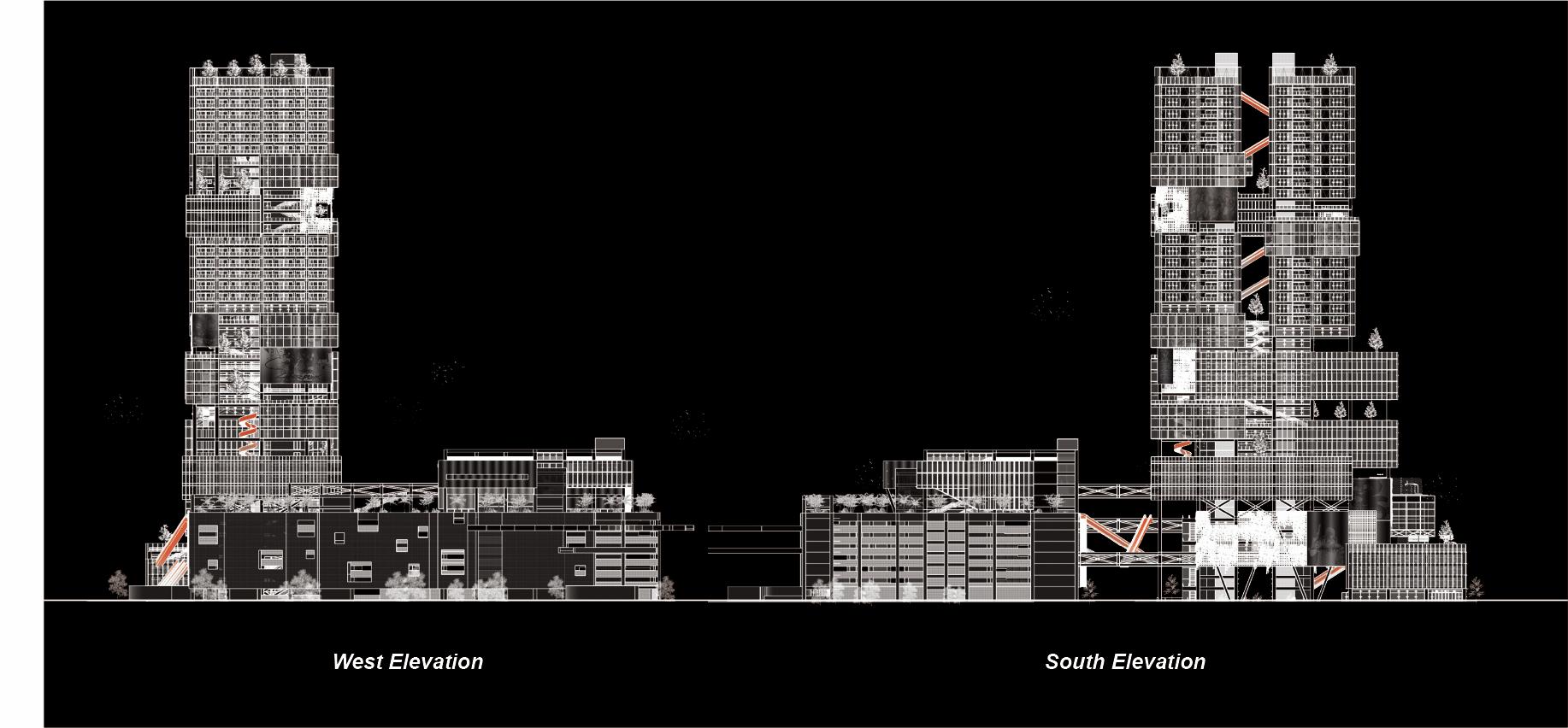
建築圖面 │ Elevation 66 立面圖
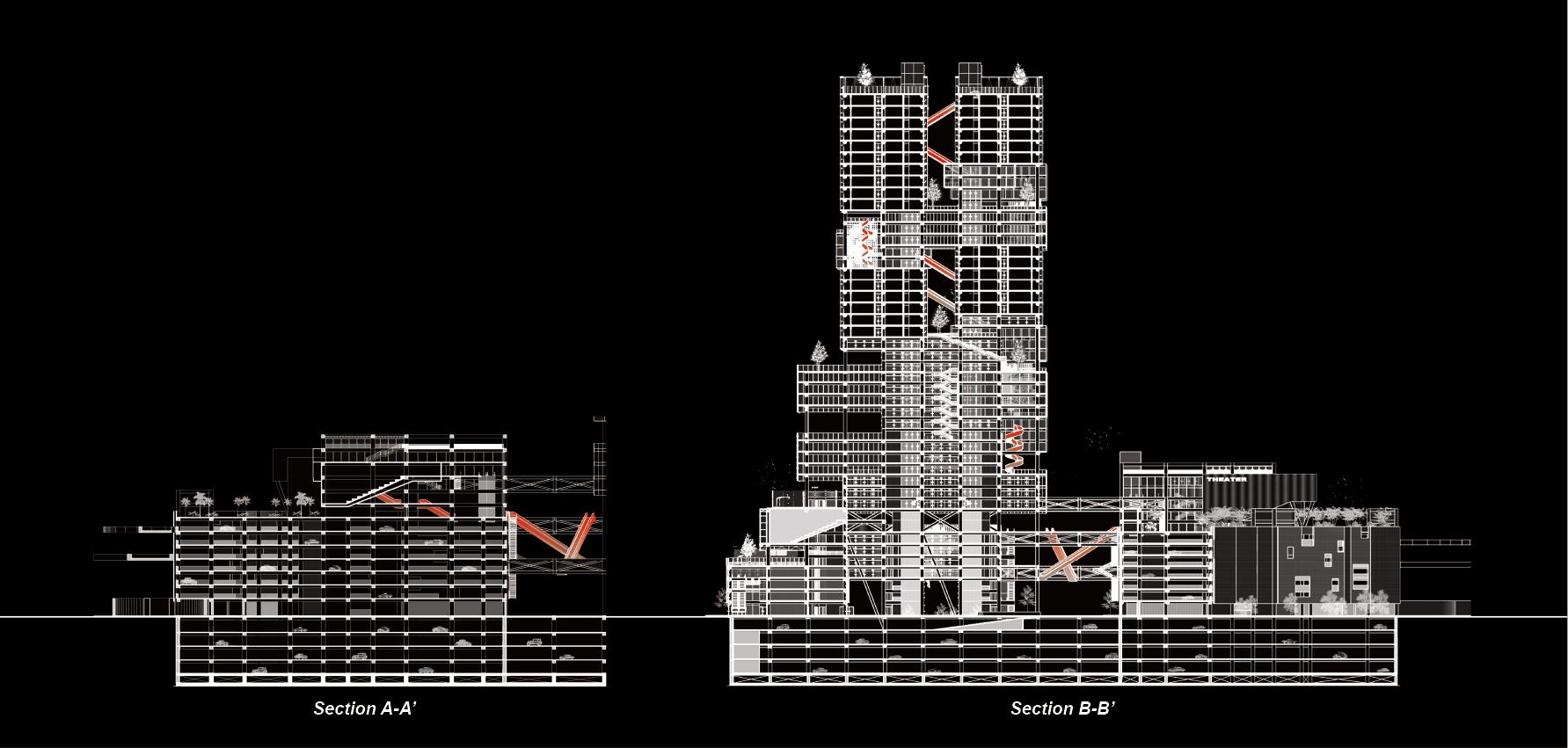
建築圖面 │ Section 67 剖面圖
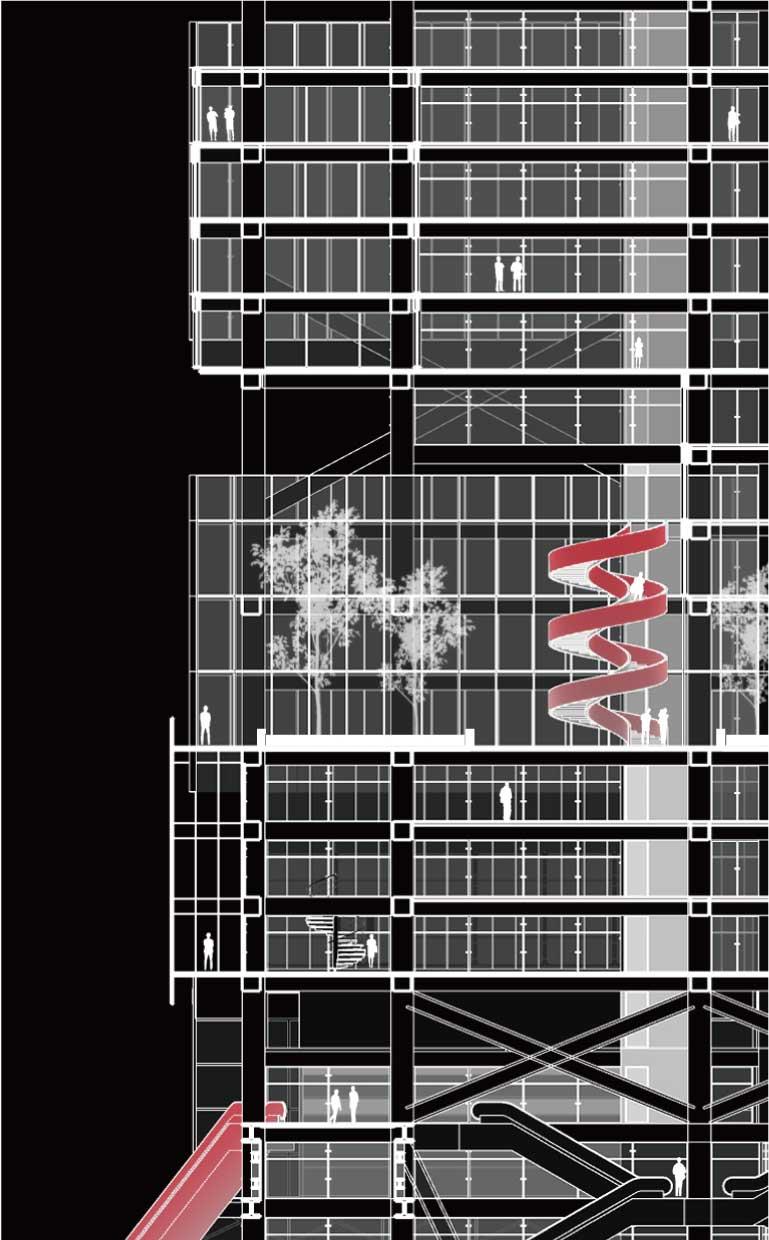
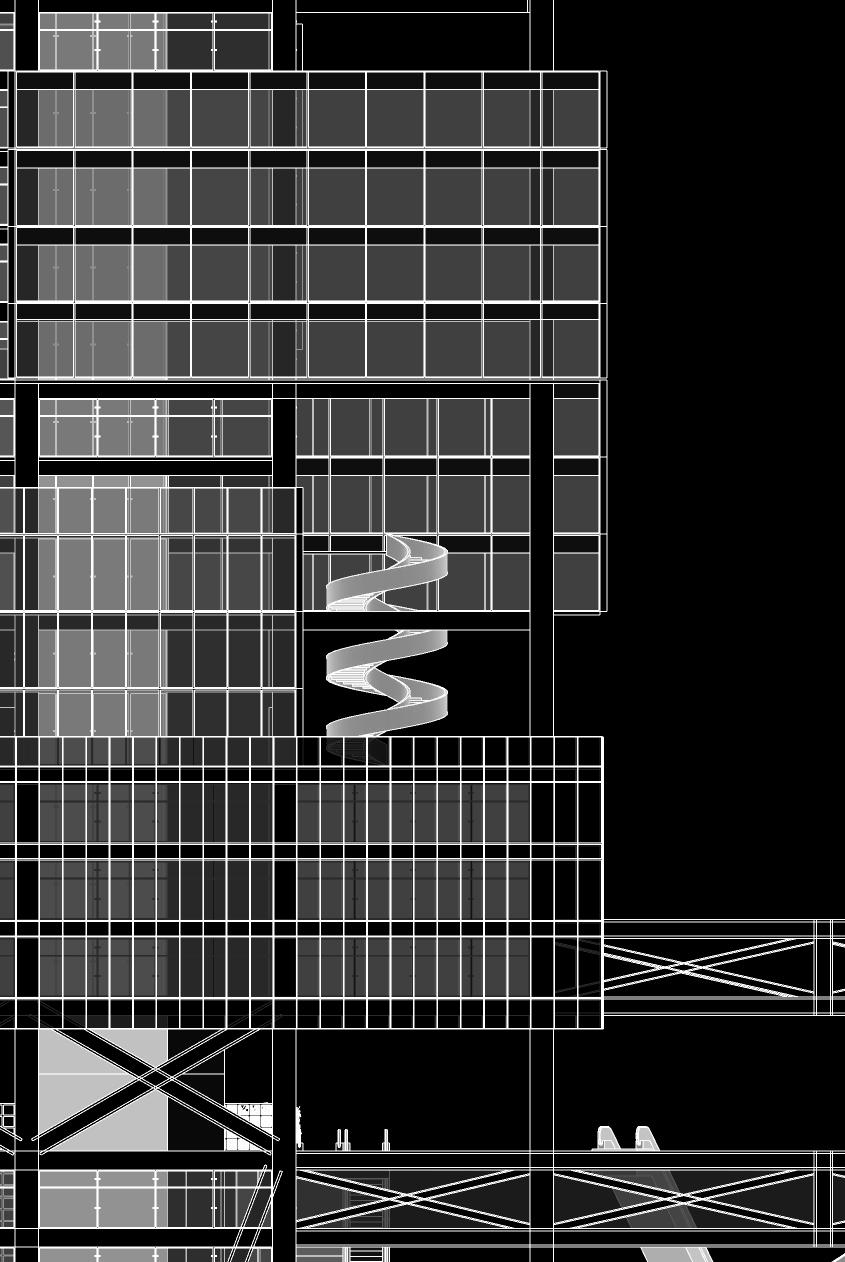
建築圖面 │ Elevation + Section 68 立+剖面圖

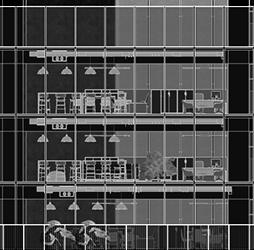

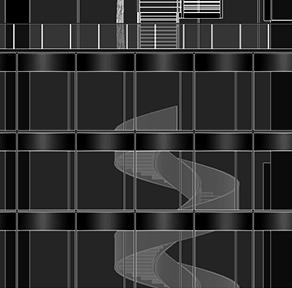

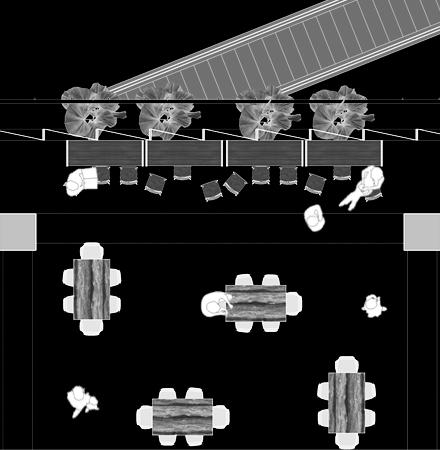
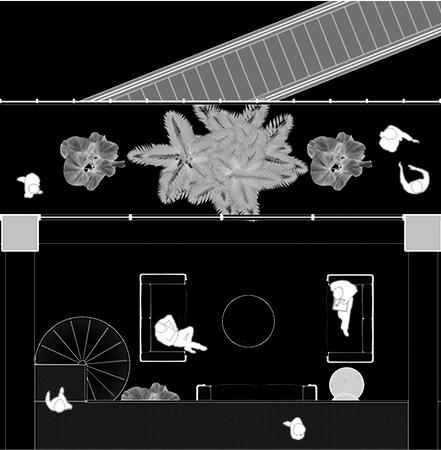
建築圖面 │ Elevation + Section 69 立+剖面圖
Facade Window #1
Facade Window #2
STUDIO OFFICE OPEN-OFFICE
Facade Window #3

建築圖面 │ Perspective 70 室內透視圖
[ OPEN-OFFICE ]
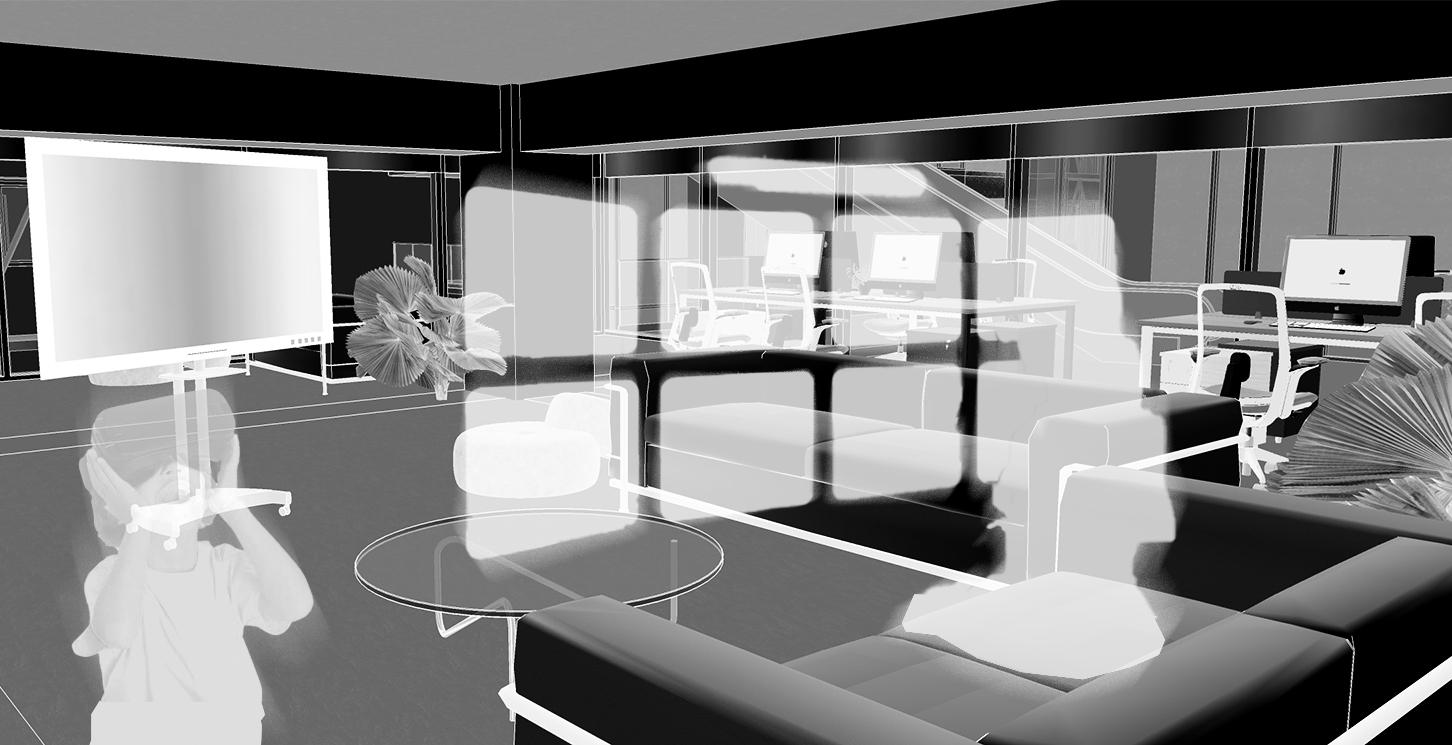
建築圖面 │
71 室內透視圖
Perspective
[ VR/AR EXPERIENCE CENTER ]

[ HOTEL ]
建築圖面
72 室內透視圖
│ Perspective
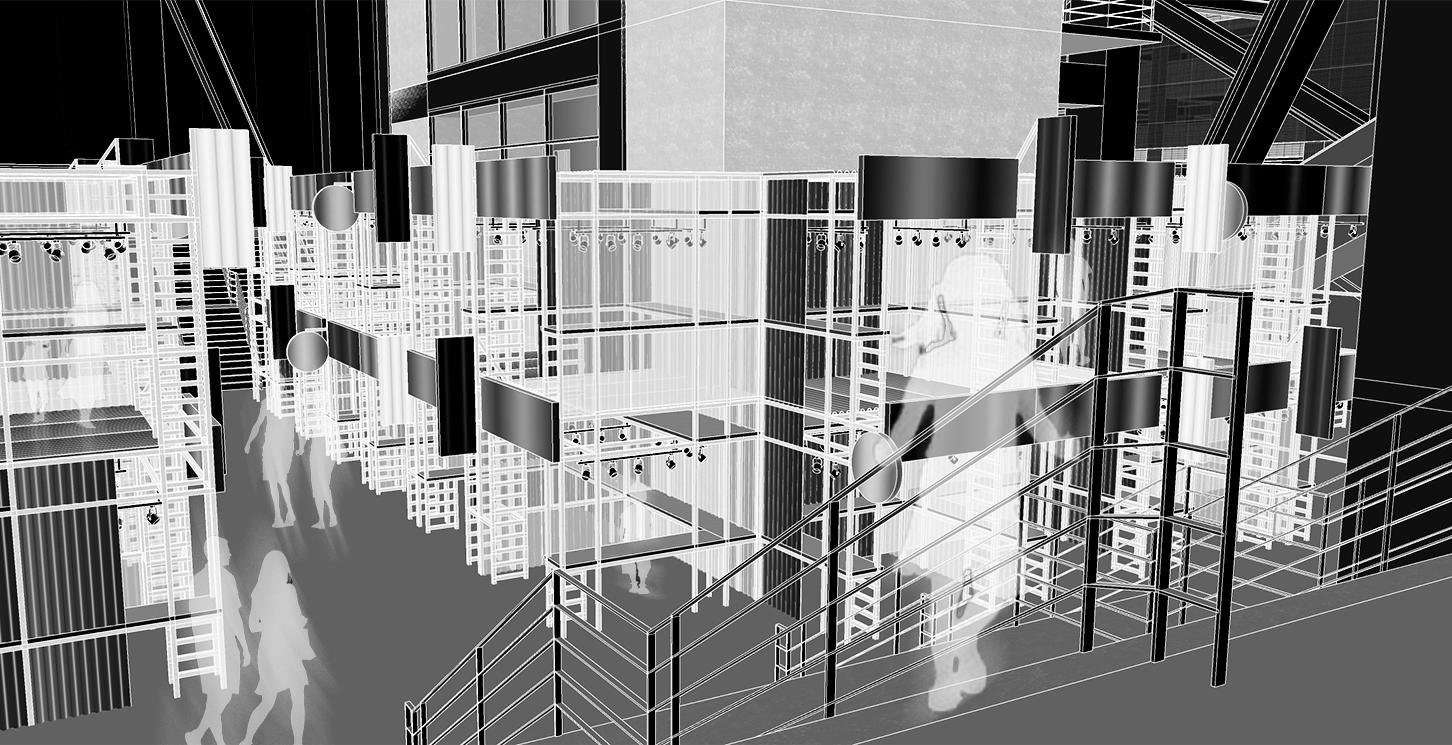
[ MARKET ]
建築圖面
73 室外透視圖
│ Perspective
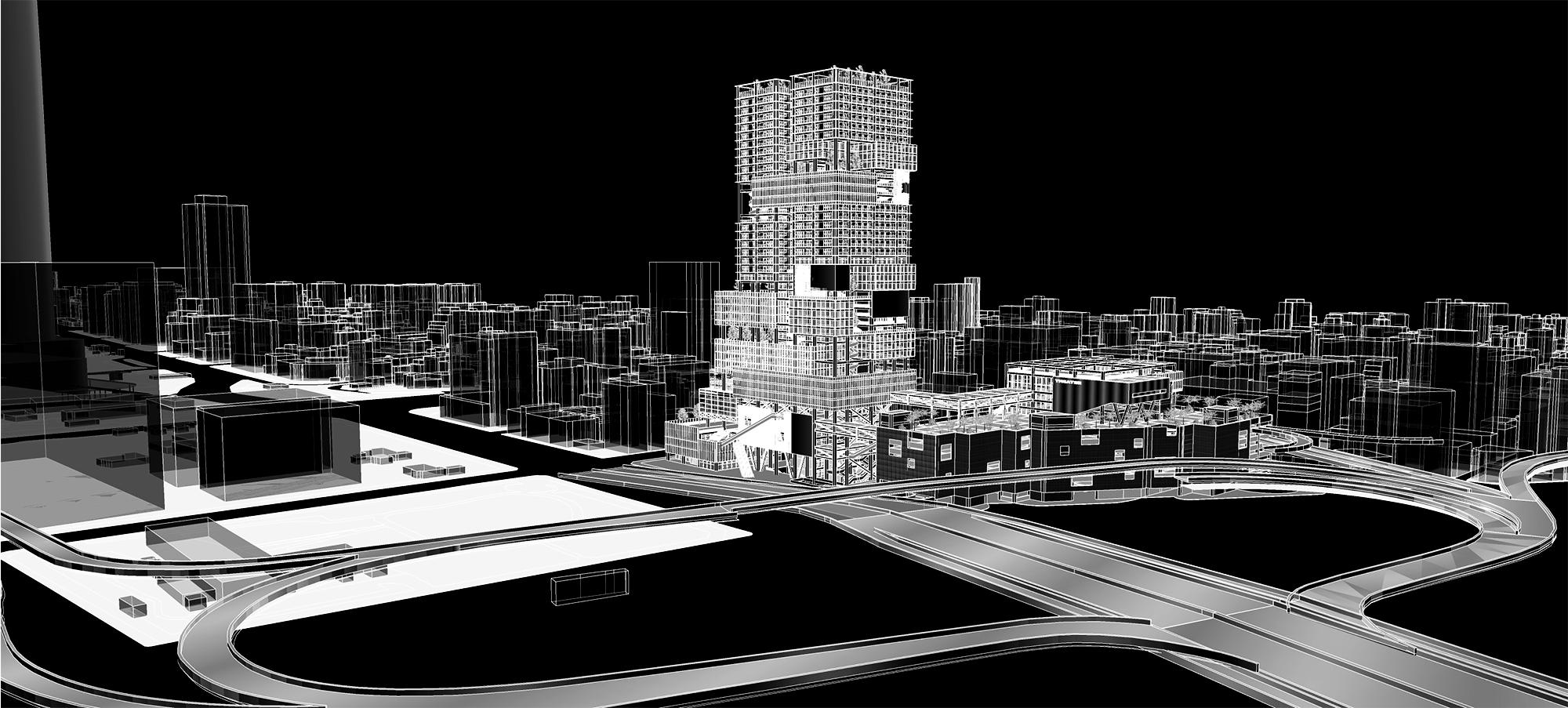
建築圖面 │ Perspective 74 室外透視圖

建築圖面 │ Perspective 75 室外透視圖
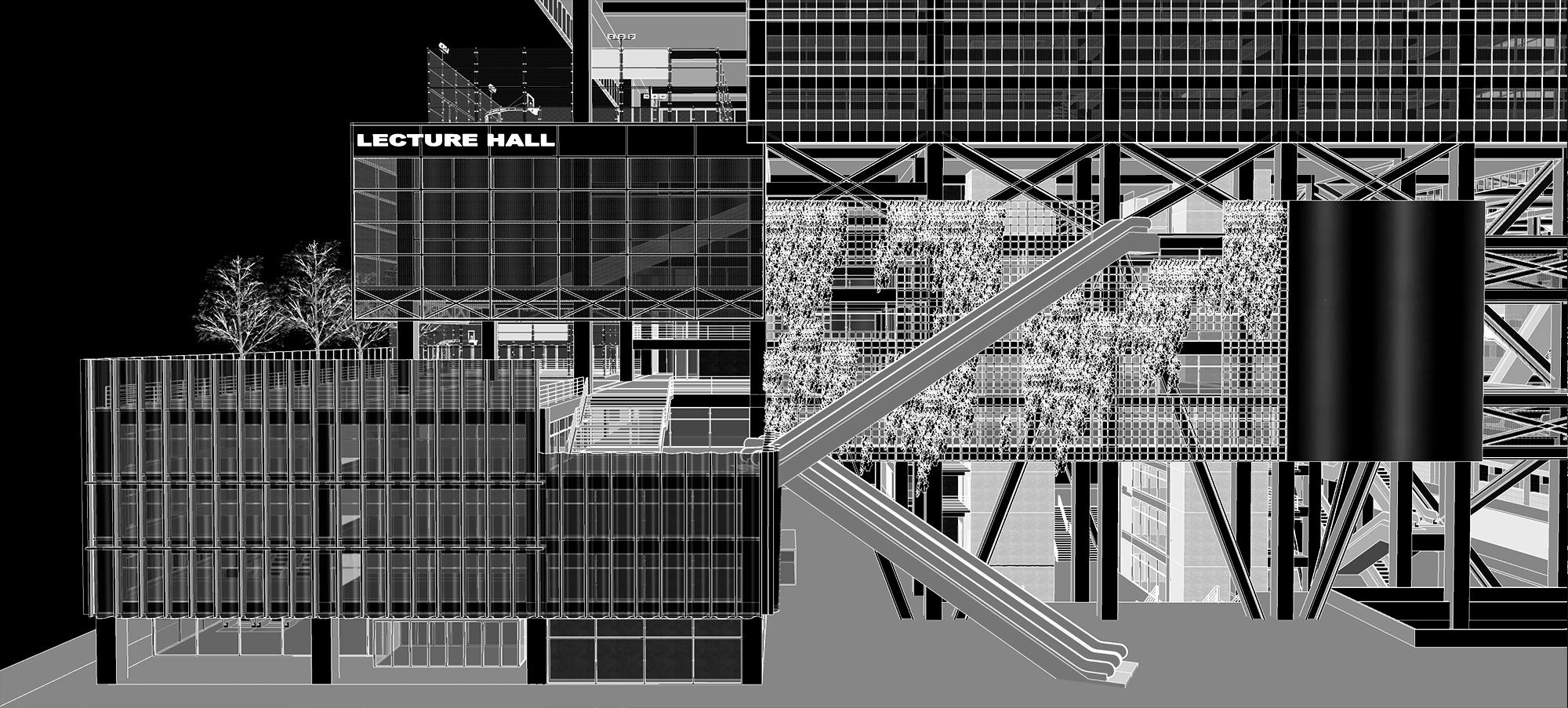
建築圖面 │ Perspective 76 室外透視圖
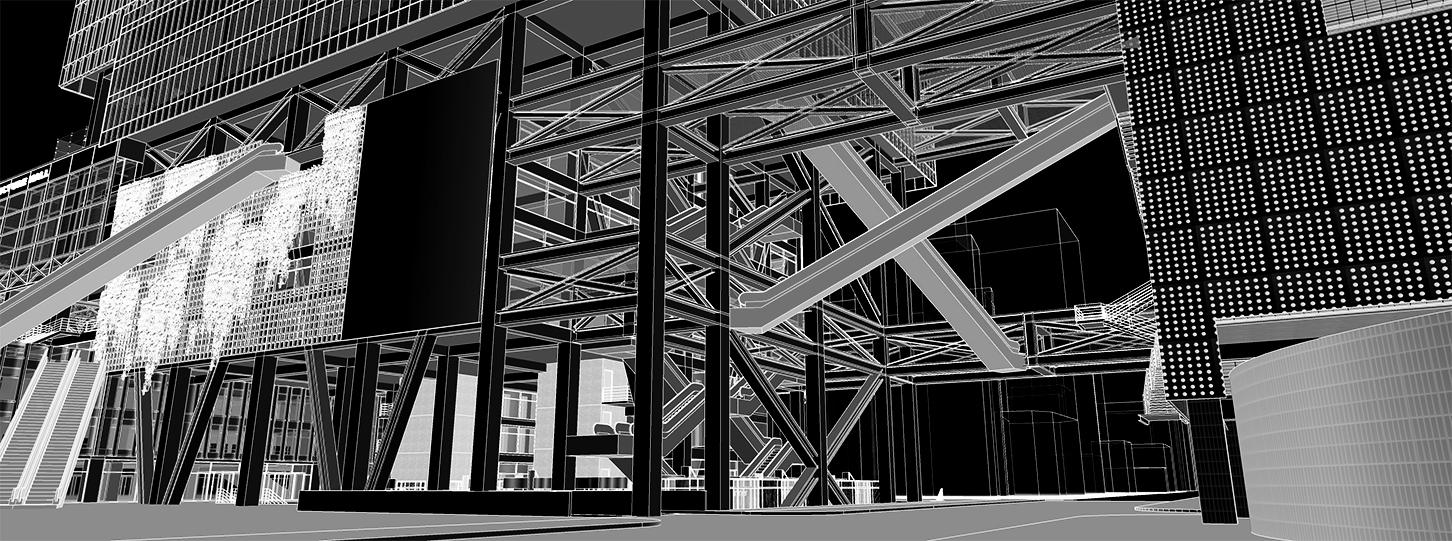
建築圖面 │ Perspective 77 室外透視圖
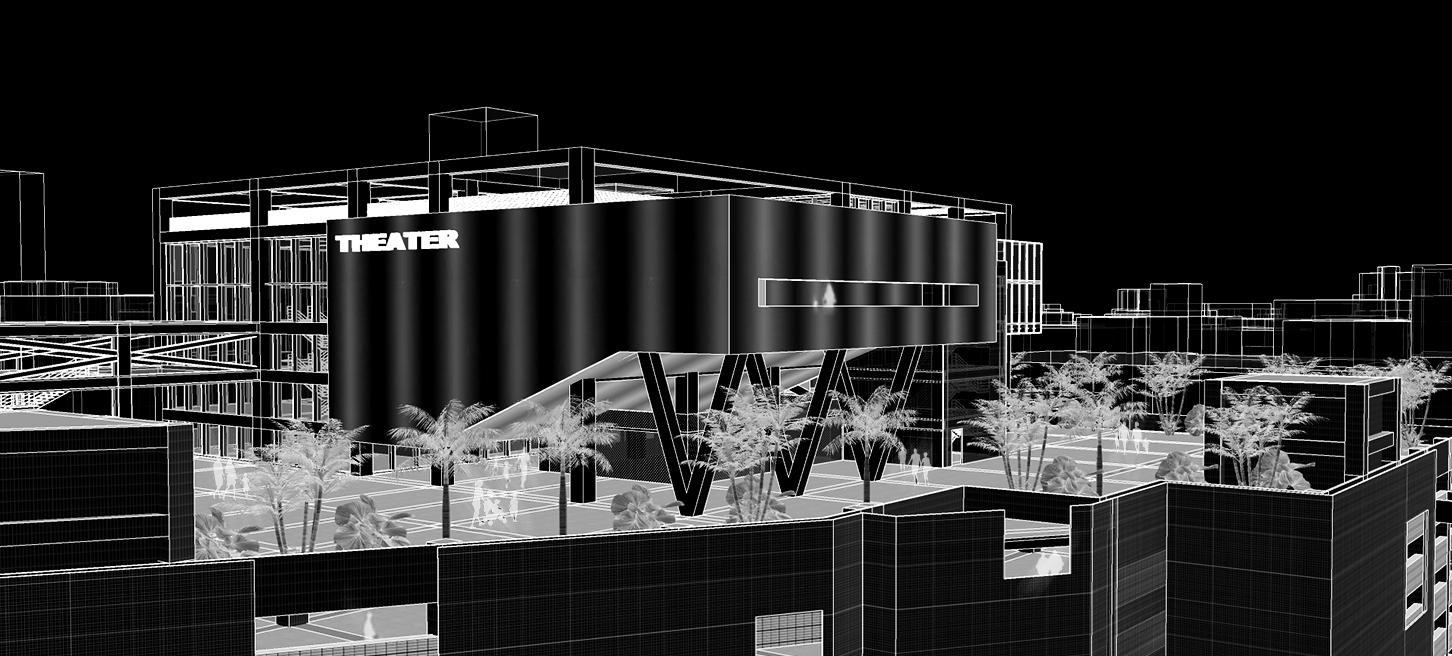
建築圖面 │ Perspective 78 室外透視圖
PCCU ARCH . Graduation Design










































































































