WHEELING FAMILY AQUATIC CENTER
AQUATIC FACILITY ASSESSMENT & STUDY
WHEELING PARK DISTRICT
OCTOBER 2024
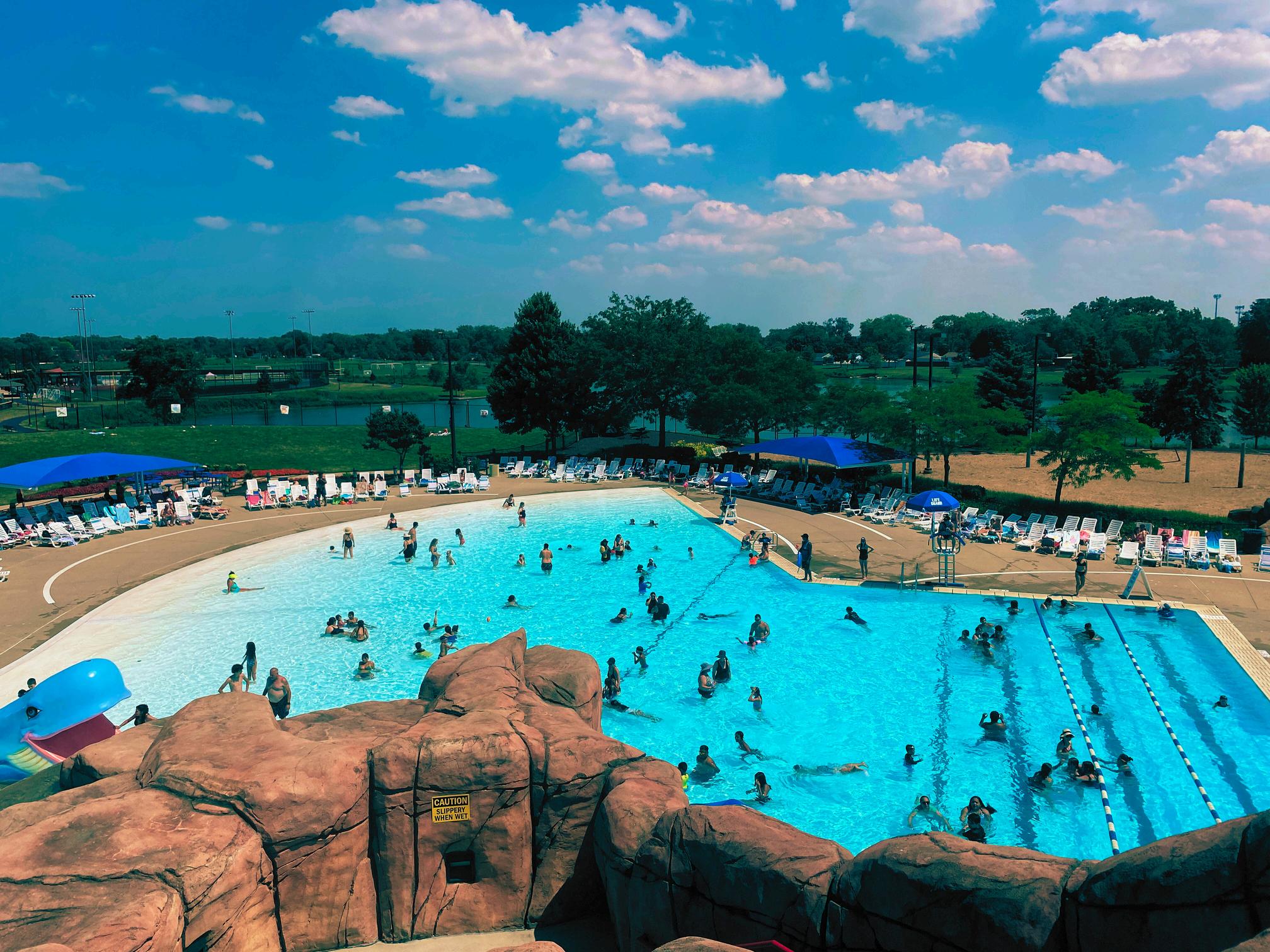



WHEELING FAMILY AQUATIC CENTER
AQUATIC FACILITY ASSESSMENT & STUDY
WHEELING PARK DISTRICT
OCTOBER 2024




The Wheeling Park District retained Counsilman-Hunsaker in the spring of 2024 to evaluate the the existing Wheeling Family Aquatic Center and study options for its future. The outdoor pool facility opened in 1993 and consists of a zero-entry recreation pool with play features, waterslides, lap lanes and a deep water area with drop slides and a diving board, a children’s play feature and an activity pool with a crossing activity As the facility is reaching over 30 years in operation, the goal of this study is to provide a conditions assessment of the pools and help the Park District navigate options for the future of the facility.
Maintain the Family Aquatic Center as the premier aquatic center in the community for the next 20+ years
Ensure sustainable operations of the FAC
Increase play value and decrease reliance on staffing levels.
Explore- how to extend the shoulder season through October 1st
Create a visually appealing signature attraction.
Incorporate technology such as mobile ordering and charging ports.
Provide enhanced shade and rental areas
Data Collection
Conduct observations to understand family aquatic center operations usage during peak hours.
Collect data on the capacity, age ranges, and amenity types needed in the aquatic center.
Analyze regional demographics
Project Deliverables
Assessment report with options for the Family Aquatic Center
Kickoffincludedastaffsteeringcommittee meeting,facilitytouroftheFamilyAquatic Centerandobservingafternoonoperations.

ProjectReview(July25,2024)
Needsanalysissummary, conditionsassessmentreview, futureoptionsandpreliminarycost estimates
ParkDistrictBoard Presentation(August13,2024)
Virtualpresentationthatincludes projectoverviewandpreliminary findingsforParkBoardinput
DraftReport(September2024)
DraftreportsubmittedforParkDistrict’s review.
FinalDocumentation|Presentation (October1,2024)
Finalreportsubmittedandpresentationgivento ParkDistrictBoard.

The Wheeling Park District retained Counsilman-Hunsaker to provide an assessment of the existing Wheeling Family Aquatic Center (FAC) and explore possibilities for the future of the facility whether that is a repair/renovation, a replacement in the existing location at Heritage Park or in a new location altogether
Through the study of the current physical condition, functional condition, coupled with the future vision for the Family Aquatic Center, it is recommended for the Wheeling Park District to begin the planning and design process for a new facility. The conditions assessment found a minimum of $7.8M in necessary repairs for the pools, pool systems and rock work with the recommendation to conduct more in-depth investigation into the rock work structural components along with the pool structure Depending on the findings from these assessments, the costs could increase significantly from the $7 8M notated in this report
The other primary factor to consider is the location of the aquatic center. Rebuilding at the existing site would include the demolition of the existing FAC and the subsequent new construction. This would results in the loss of at least one summer season for the FAC If a new FAC was constructed at a new location then the Park District would be able to keep the FAC operational until the new facility is opened This helps to keep aquatics as an annual core offering and avoids the displacement of guests and FAC personnel for the season that it would remain closed for construction. The new location could also help to reduce the summer demand for the primary community center parking lot that is currently shared by both.
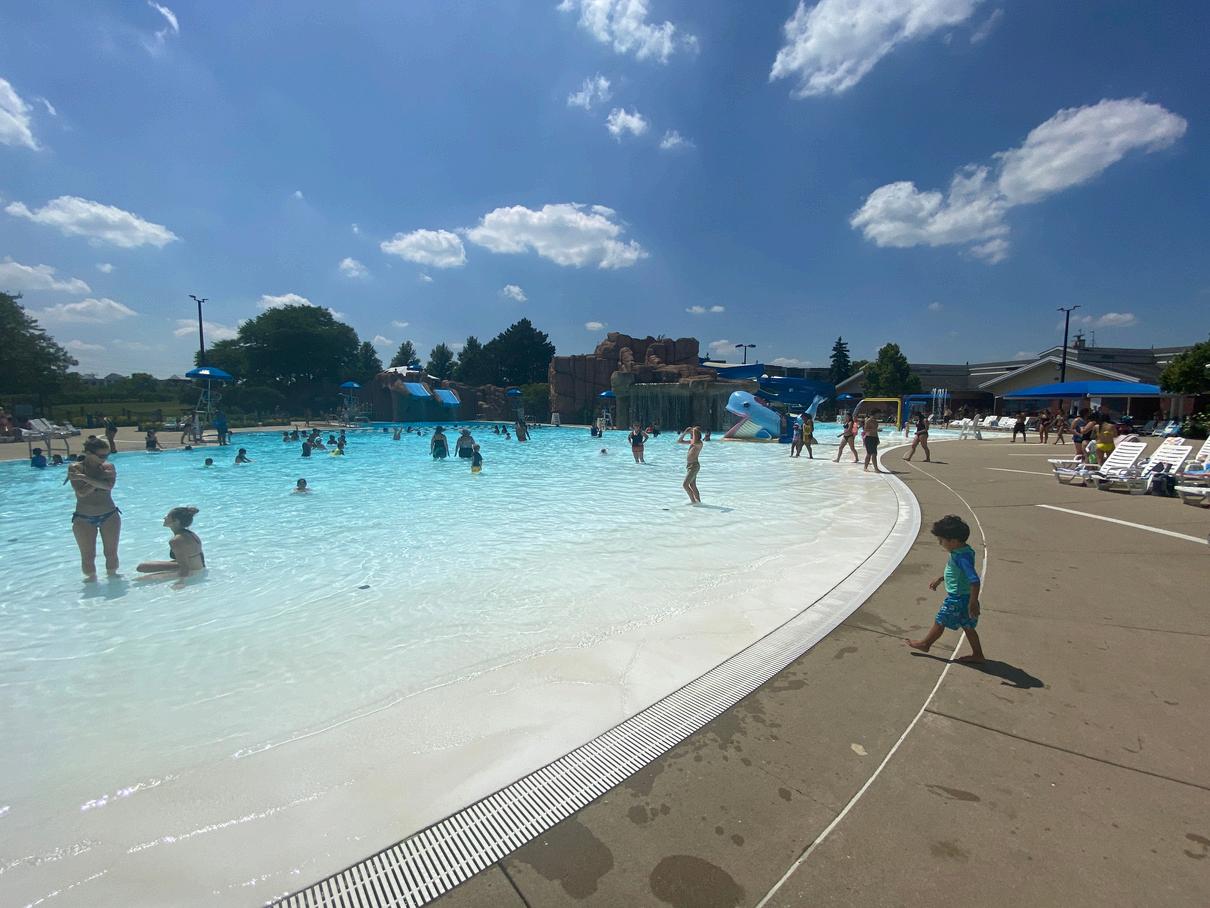

This report outlines several facility types and aquatic amenities that could be explored for the new Wheeling Family Aquatic Center The capital costs had a wide range depending on the number and types of pools and amenities that are ultimately selected In the current aquatic construction climate, similar-sized facilities range in cost from $17M to $28M.
As the Park District continues to explore the future of the FAC, the operational impacts must be considered to ensure the FAC remains a facility that recovers 125% of its operating costs through revenue The replacement of the FAC is projected to increase attendance and revenue, but also lead to higher expenses Despite the increased costs, the recapture rate (revenue divided by expenses) is still projected to generate excess revenue in excess of $200,000 annually.
Given the current construction and economic climate, close attention should be paid to the fluctuating cost of construction for aquatic center projects. Counsilman Hunsaker’s estimate has included a 5 0% escalation allowance in anticipation for the future construction of the facility. A project of this scale typically has a design phase that lasts 9 to 12 months so the earliest this project could break ground would be late 2025 or early 2026.
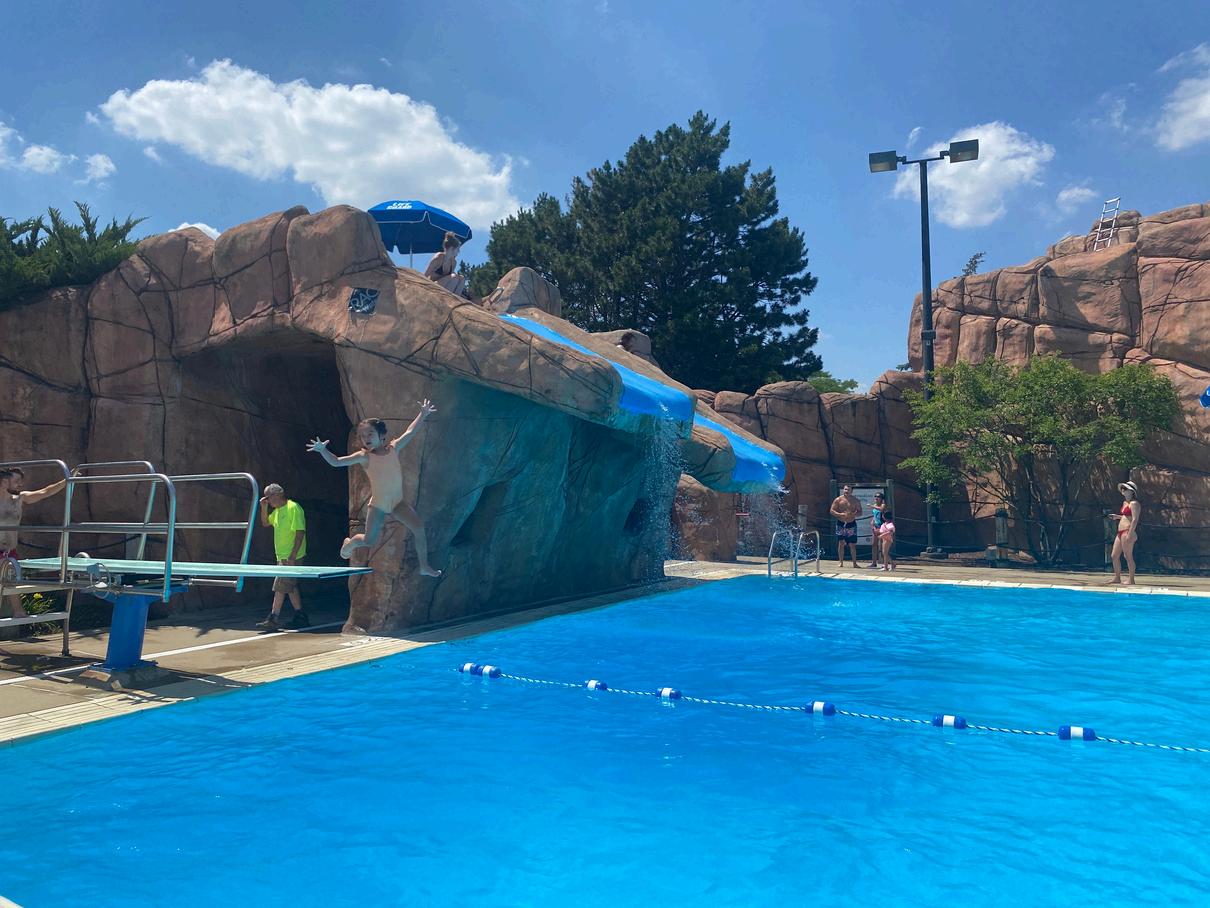

Goals: Maintain the Family Aquatic Center as the premier aquatic center in the region for the next 30 years.
Ensure sustainable operations of the FAC
Increase play value and decrease reliance on staffing levels.
Explore- how to extend the shoulder season through October 1st
Create a visually appealing signature attraction.
Structural Concerns: The main pool structure is shifting, causing uneven water levels and leaks. The mechanical room leaks after it rains. Underground piping has cracks and rust. Drop slides have structural problems and the pool mechanical system has exceeded its expected lifespan
Water Quality: Water clouds up on busy days Tsunami filtration needs improvement
Operations Challenges: Staffing shortages and rising minimum wage make operations difficult.
Sand play areas are difficult to maintain.
Aging Equipment: Most of the mechanical equipment is nearing the end of its lifespan.
Guest Needs: Guests desire amenities like cabanas, an adults-only section, and a splash pad expansion
Financial Considerations: Concerned about competition from other facilities and pricing residents out.
Current fees are $12 for residents, $15 for non-residents, with a lower twilight rate.
Camps are a major revenue source
Create annual $250,000 surplus
Desired Amenities: Guests want features like water slides, a shallow water pool, and improved visibility from the main road
Enhanced support areas
Storage space for water slide tubes is needed.
Technology needs of guests should be considered. The existing location has limitations due to visibility.
Keeping the current FAC operational during construction of a new facility is a desire

Counsilman-Hunsaker observed the Family Aquatic Center operations on June 21, 2024 to better understand how guests utilize the aquatic center and its amenities. On this day there were scattered clouds and a temperature of 92 degrees.
Adequate capacity for normal summer days with the main recreation pool
All age ranges are accommodated with aquatics amenity with the zero-depth entry to the deep end activities.
Guests were observed to be fairly evenly distributed throughout the FAC:
Beach area
Medium depth water
Deep water activities
Tsunami Splash
The activity pool seemed underutilized though the crossing activity is a nice amenity and challenge for children over age 7.
The lack of a splash pool in the children’s play feature simplifies lifeguarding operations, but removes the experience of parents being participants as they are not able to sit in the water at the perimeter of the area
Today’s aquatics design views children’s area as a focal and center point for the facility with shade, seating and activity which creates the possibility to combine the children’s area with activity area to broaden usage and appeal.
Support Areas play a key part in providing non-aquatic capacity for guests.
Grass area allows ample space for guests and camps
A new FAC should incorporate designated shade pavilions and a separate entrance for camps to allow for ease of entry and to ensure they don’t encroach on the support areas that are for the general public.
The opportunity exists with a new FAC to increase shaded areas and add private rental areas (cabanas, pavilions) to enhance the guest experience and provide new opportunities for revenue generation

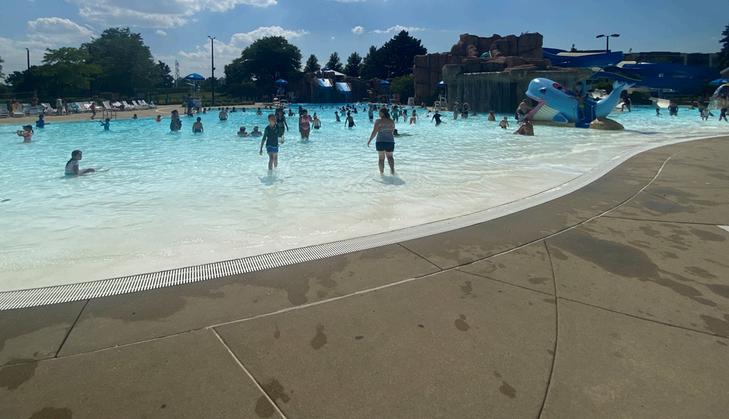

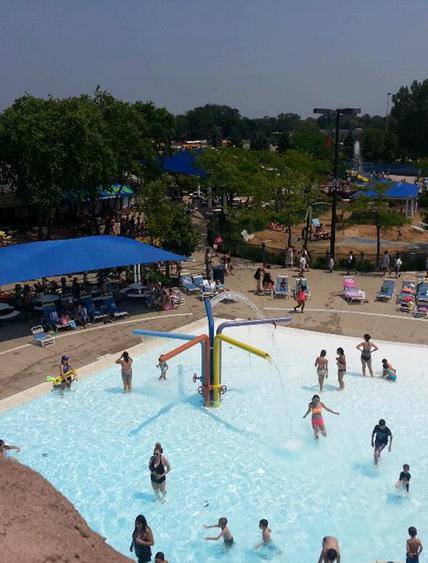
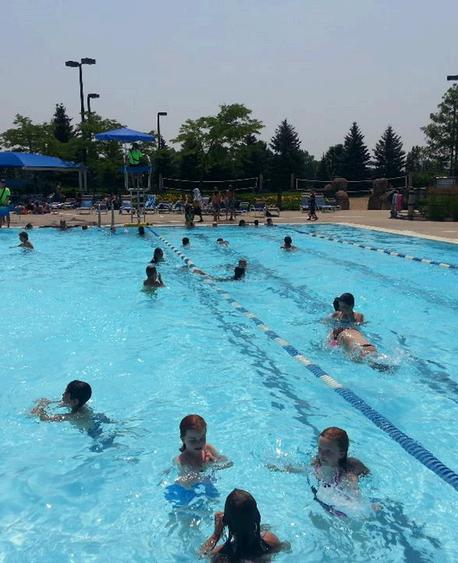

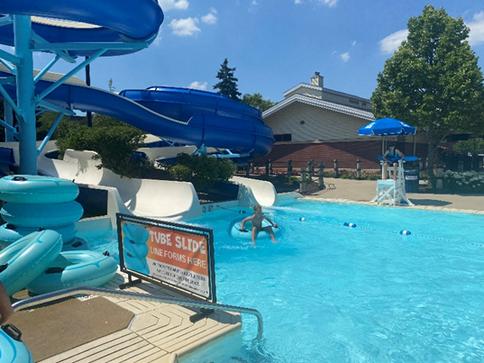
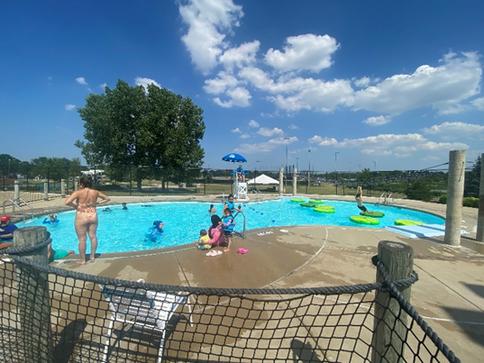
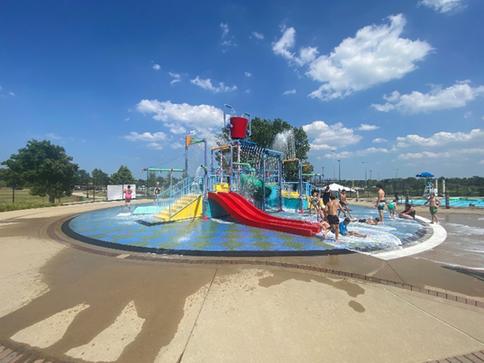
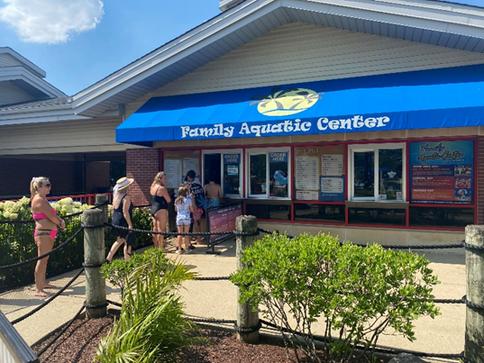

The purpose of the conditions assessment is to identify items that are substandard in the pools at the Family Aquatic Center, identify items not to current industry swimming pool design standards, or equipment not operating as designed, and to assist in defining a course of action regarding the future of the facility Many of today’s outdoor aquatic centers were first constructed in the early 1990s and have seen significant usage as they contain a better amenity mix and attractions than a historical rectangular swimming pool. As these facilities age they tend to require more regular care to remain open and continual small to medium repairs made over the course of several years.
Counsilman-Hunsaker typically estimates the average lifespan of an outdoor aquatic facility to be approximately 30 years depending on a variety of factors including quality of construction, the presence of a preventative maintenance plan, climate, amount of usage, etc. With the FAC opening in 1993, it has been operating for more than 30 years. Park District maintenance staff have continually worked to keep the FAC functional and operating despite its aging infrastructure through preventative and ongoing maintenance and repairs.
The conditions analysis found that the FAC has several areas that point to the aquatic center being at the end of its useful life and planning should commence for a new FAC that can serve the Wheeling Park District community for another 30 years.
Aquatic Center Pools Overview
Main Pool
Surface Area – 17,136 square feet
Volume – 377,779 gallons
Turnover Rate – 2 75 hours
Design flow rate – 761 gpm (average)
Activity Pool
Surface Area – 1,473 square feet
Volume – 45,068 gallons
Turnover Rate – 2 hours
Design flow rate – 375 gpm
Tsunami Splash
Surface Area – 5,276 square feet
Volume – 54,771 gallons
Turnover Rate – 2 hours
Design flow rate – 456 gpm
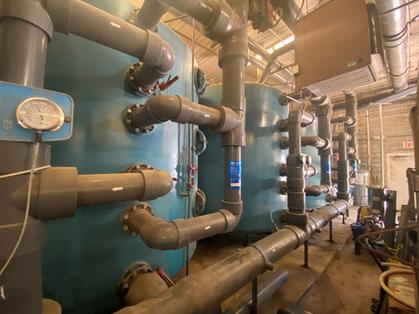

It’s common for an aquatic facility to undergo a mechanical renovation and facility upgrades about halfway through this lifespan that includes a replacement of all mechanical system components such as the filtration, piping, pumps, motors, controllers, heaters and other required system. Facility upgrades could include the addition of new areas, replacing original play equipment and waterslides, replacing the pool deck and making repairs to the pool structure if need The FAC had an addition approximately 20 years ago with Tsunami Splash and the Activity Pool, but the majority of the existing mechanical equipment for the main pool is original.
Physical versus functional condition is another consideration to take into account when evaluating an aging outdoor aquatic center
Physical: Are the pools, equipment, mechanical systems, pool deck, support building, etc. in the condition for the aquatic center to continue in operation for the foreseeable future and what is the cost of necessary repairs? Additionally, how do the cost of repairs and renovations compare to the cost of replacing the facility?
Functional : Does the FAC meet the expectation of user groups and the Wheeling community? Does the FAC support the primary aquatic programs and activities?
While the functional condition of the FAC continues to hold steady and has even seen an increase in attendance over the past few years, the physical condition continues to decline and even with a substantial renovation other critical failures could arise due to the FAC’s age that would also require significant capital investment.
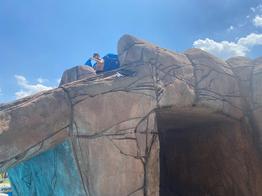



Cracking exists through pool walls and floor and uneven water level was observed from one side of the pool to the other which occurs when pool structures shift.
Gaps were evident between the gutter and coping stone which creates areas for water to penetrate the pool structure
Spalling and delaminating concrete beneath gutter was observed
Gaps and cracking are often created by shifting of the pool structure over time and can be a primary cause of water loss as structural movement can cause cracks in recirculation piping. Structural cracking allows water (pool or hydrostatic ground water) to penetrate the concrete and reach the embedded rebar The result is corroded and eventual failed rebar which can further weaken the pool structure This has been addressed by using high-pressure epoxy injections to fill gaps and cracks
Rock Structure
Rock structures have developed cracks and leaks beneath the waterslide, drop slides and waterfall area and created rust and corrosion on mechanical area door and interior beneath the structure
Water also leaks into the pool’s mechanical room which has caused corrosion of support beams and mechanical system components.
Staff have filled some of the rock structure areas with concrete to mitigate future structural failure
The rock work has exceeded its 30-year estimated lifespan and has a cost of over $2.0M to address the rock work This cost does not include addressing the failing substructure

Typical lifespan of high-rate sand filters is 15-20 years. The base supports are showing signs of rust and corrosion, as are the cell handles and bolts. Steel filter tanks lifespan can reach 25 to 30 years which places them at the end of their lifecycle. Issues with leaking and corrosion are common with these types of filters in this age range. Rust was observed on pumps and connections is evident and could e addressed in the shortterm, though replacement of all components would occur with a mechanical renovations. The external condition and effectiveness of the high-rate sand filters should be continually monitored as they continue in operation.
High-rate sand filters could be replaced with Regenerative Media Filtration (Neptune Benson Defender) to enhance filtration and save on seasonal water usage.
Swimming pool features are original to the FAC, but still provide recreational experiences for the guests
The diving board and drop slides are still popular with long lines during operation. IDPH has stated that the drop slides are grandfathered and will not be allowed if substantial renovations take place. Other waterslides that provide a similar experience could be explored, though difficulties with installing them into the rock work would exist, especially given the physical concerns with the rock work
The body and tube waterslides provide a thrill attractions for guests. The District has recently painted the exterior and gel-coated the interior. Overall, the slides appear in good condition. Cracking was observed on the launch area decking.
Shallow water amenities (children's slide and spray features) are still common in zero-beach entry areas Spray features are dated and could be upgraded to a more modern feature
The goal of the Tsunami Splash play feature is for it to be an interactive element for FAC guests The structure shows signs of fading on the waterslide interior, posts, supports, platforms and features. Staff report the structure is painted on a regular basis to counteract the effect of the fading from UV rays.
Issues existing with the play feature’s surfacing as it does not stay secure and has come up in several areas Staff report maintenance can be an issue as pieces come up and rub off
As the play structure ages, many of the elements are no longer replaceable, or the wear and tear over the past 20 years of use makes them physically obsolescent
Beamcorrosioninmechanicalroom

Ceilingcorrosioninmechanical room
Pumpandmotorcorrosion
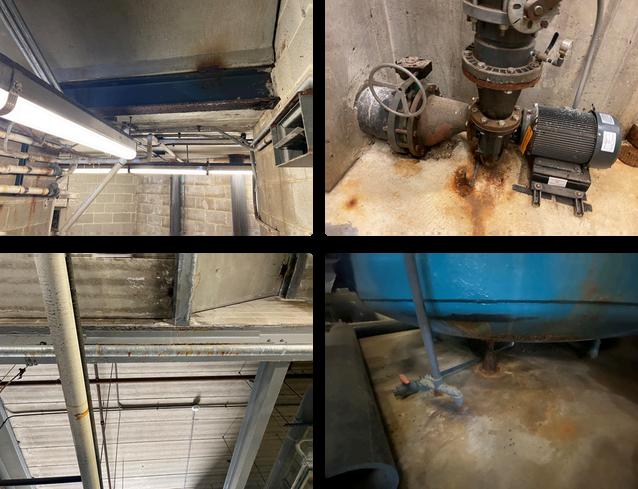
Poolsurfacecracking
Corrosiononfilterbaseandexterior
Gapsandcrackinperimetergutter
Gapsandmovementingutter
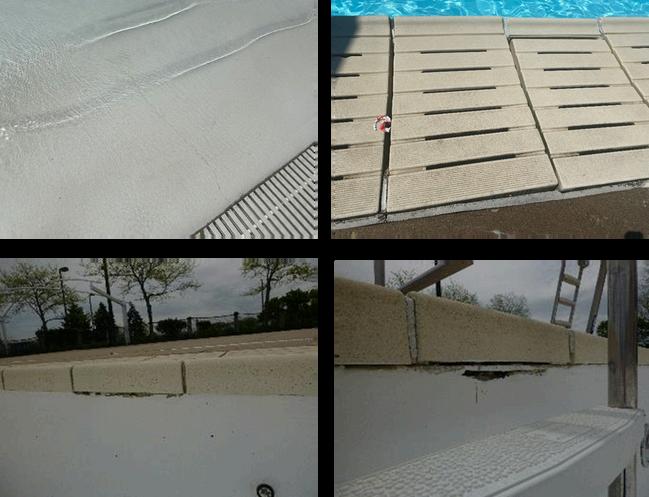
Concretedelaminationbeneath gutter
Crackinginrockworkanddoor corrosionbeneathdeepslides

Doorcorrosionduetoleakingwater fromdeepwaterslides
Largecrackinpoolwall

Children’splayfeature
Gapsaroundperimeterofgutter stone
Fadingwaterslideonplayfeature


Based upon the conditions analysis for the Wheeling Family Aquatic Center, the following are the minimum repairs/renovations that are recommended to keep the facility functional. This does not address the interior of the rock work (only the exterior) or the pool structure as a structural assessment of those two is necessary to better understand the extent of their condition and the subsequent repairs
Mechanical system renovation for all pools inclusive of above-grade piping, filtration, pumps, motors, and controllers. This would provide the mechanical system an additional 15 years of life but does not address any subgrade piping
New dual waterslide tower
New children’s play feature at Tsunami Splash
Exterior rock work renovation
Project budget: $7.8M
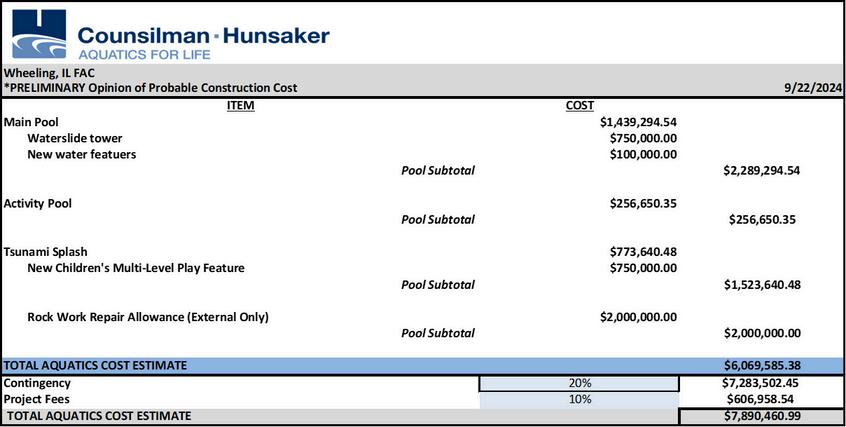

A review of area demographics and population distribution is helpful to analyze when planning for the future. The Wheeling Family Aquatic Center continues to grow its seasonal attendance base and increase revenue generation despite it being an aging facility with competition in the market area
Approximately 15 outdoor aquatic facilities within 15-to 20-minute drive time
Population 580,000 within 20 minutes
Approximately 60% of households make over $100k annually (105,000 households)
Slight decline in children age 4-under
Steady population children ages 5-14

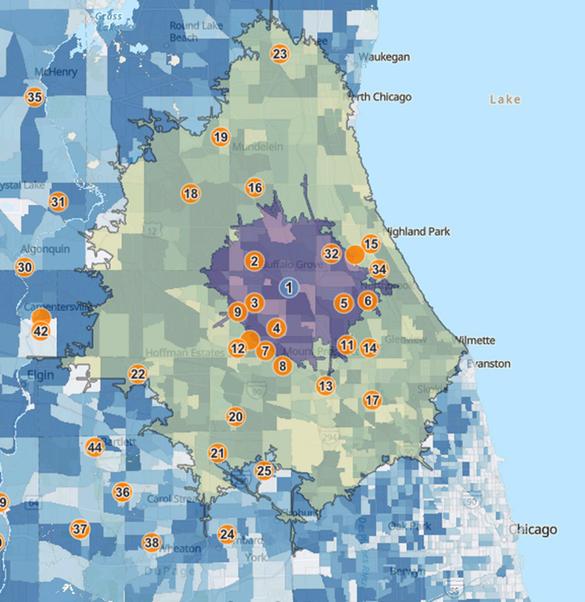
Drive time map of area aquatic providers
Based on these numbers, the popularity of the Family Aquatic Center will only increase if it is replaced with a new facility and maintains or exceeds the existing capacity and amenity mix.



When considering the service area for the Wheeling Family Aquatic Center, it extends outside of the Park District limits to an approximate drive time of 15 to 30 minutes as is seen through the percentage breakdown of season passholders to daily admissions. The below map shows other outdoor aquatic facilities and their location in comparison to the population of children under the age of 18 (higher density notated by darker blue). This age range is a key demographic for outdoor aquatics that cater to families with young children. Many of these facilities are in the same age range as the Family Aquatic Center with similar amenities in terms of capacity holders (pools), children’s features (shallow water, plays, sprays) and thrill attractions (diving, waterslides, floatables).




When analyzing the various paths forward for the Wheeling Park District in regard to the Family Aquatic Center, two long-term options exist that include rebuilding the FAC on the existing site, or rebuilding the FAC at a new site within Heritage Park. Based on the condition of the FAC and the projected capital improvements budget, repairing the FAC as it stands now is not a viable option for the Park District.
Counsilman-Hunsaker has prepared an Opinion of Probable Construction Cost for several example aquatic centers that have a similar program of aquatic amenities as the FAC has currently. A budget for site construction costs and furniture, fixtures and equipment (FF&E) has also been calculated and included in the estimates.
Recent project bid figures of similar projects have been used as well as national estimating guides and local cost adjustment factors The hard construction cost figures have been supplemented by a development cost factor of 10%, which includes such "soft" costs as professional fees, survey, geotechnical report, document reproduction, advertisement for bids and all anticipated expenses related to the administration of the project. A 10% contingency allowance and 5% escalation allowance have also been included in the estimates. The sum of these two cost figures calculate the total project cost.
The cost estimates on the following slides are current as of August 2024 and construction within the Chicago market

As a baseline to starting the discussion on anticipated capital costs for the new aquatic center, the below budget represents what it would take to rebuild the current FAC in today’s dollars.
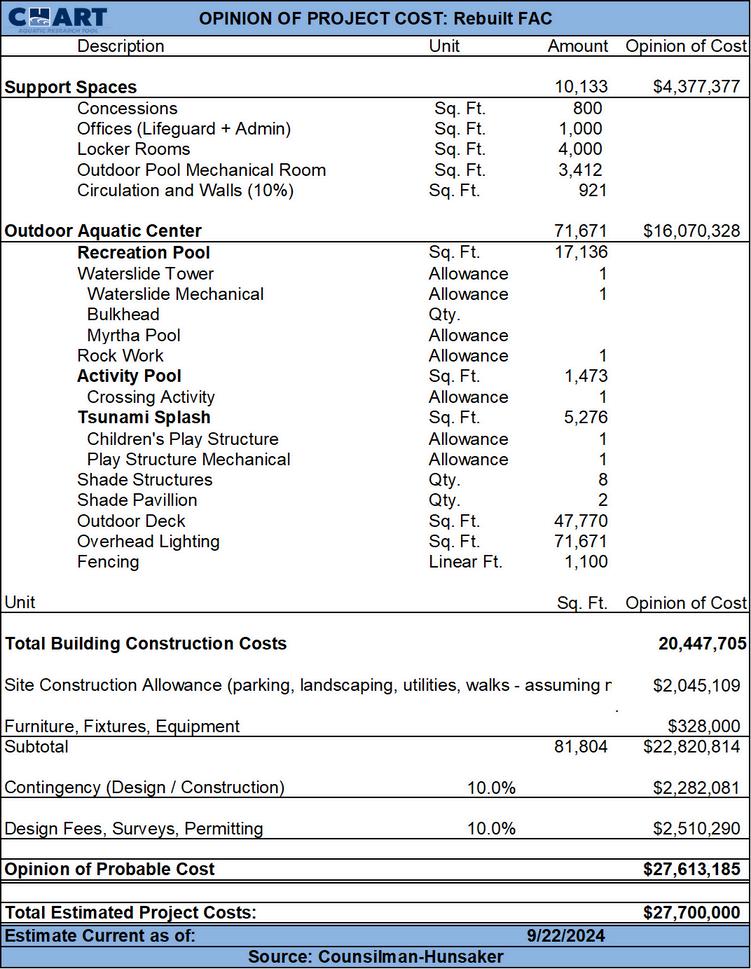
3,400 SF Six lane, 25-yard pool
Climbing wall
1-meter diving
4,000 sq. ft. wading pool
Children’s play feature
13,000 sq ft lazy river
Wave action river
Lounge area on island
Vortex
Unique slide tower with multiple slides
Racer slide
Speed slide
Tube slide
Body slide

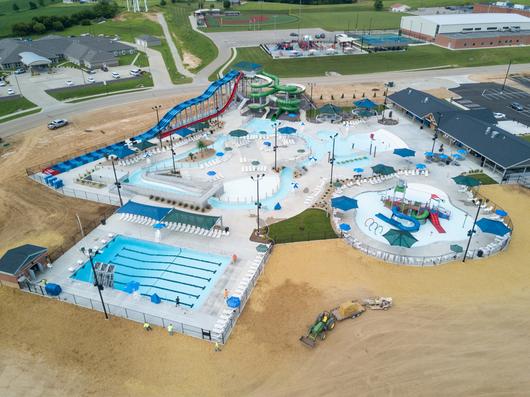

4,700 sq. ft. Lap Pool with eight 25-yard lap lanes and two 1-meter diving boards
4,000 sq ft Leisure Pool with two water slides, two stair entries, underwater shelf, and various spray features
5,000 sq. ft. Children’s Pool zero beach entry, various spray features, multi-level play structure, underwater shelf
1,000 sq ft Deep Water Pool with stair entry, dropslide and climbing wall

6,685 sq ft Leisure Pool - includes three water slides, zero entry with play structure, splash pad area, and an underwater bench with lounge seating
700 sq. ft. Wading Pool - includes zero entry with custom lion-themed tot slide and interactive play features
3,000 sq ft Plunge Pool - includes two dive platforms, drop slide, sculpted rock-climbing wall, underwater bench seating, and two lap lanes
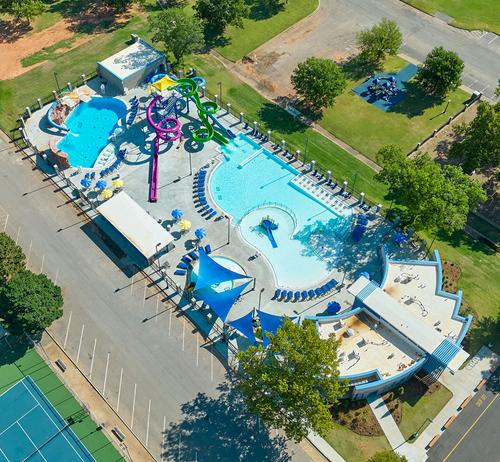
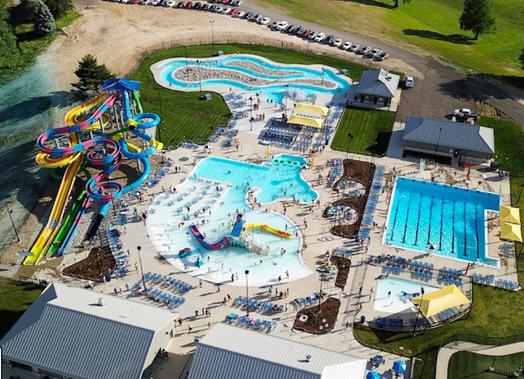
4,750 sq. ft. Competition Pool featuring eight 25-yard lap lanes, stair entry, 1-meter and 3meter diving, climbing wall, and zip line
10,300 sq ft Leisure Pool featuring zero beach entry, play structure, tot slides, spray features, underwater shelf, underwater bench, three stair entries, vortex, and a water walk
600 sq ft Wading Pool featuring a zero entry, water table, and spray features
6,000 sq ft Lazy River with 4 stair entries
Four waterslides including the first-ever stand-up slide made in the United States: Freestyle Stand-Up Slide (34 LF, 25 ft. tower)
Infinity Jump Slide (280 LF, 25 ft tower)
Multi-Racer (3) Slide (306 LF, 35 ft tower)
Free Fall Speed Slide (151 LF, 35 ft. tower)
The construction and project costs below are reflective of the Chicago construction market and based on costs in September 2024.
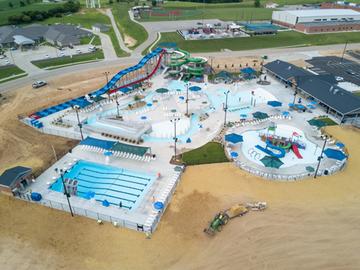
Construction: $22.5M Project: $28.3M
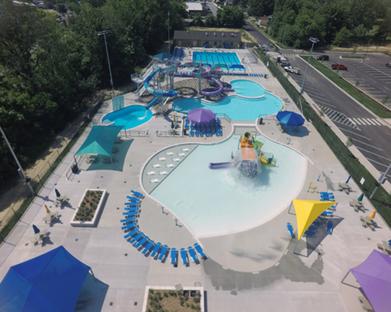
Construction: $13.2M
Project: $16.9M



Construction: $21.6M
Project: $27.6M

Based upon the current layout of the FAC, market research and aquatic trends, the following are recommendations for pool sizes, amenities and spaces for a new Family Aquatic Center. These aquatic features are to be complemented by a new bathhouse, shade structures, rental shade areas, concessions and lounging areas for guests. Example imagery of these types of spaces is included in the following pages
The below program of spaces is consistent with an operational scenario that would remain cashflow positive and generate excess revenue of $200,000 or higher per operating season. The overall expense budget would increase due to rising costs of personnel over the next few years and more sophisticated pool mechanical equipment. Revenue is also projected to increase with higher visitation and an increase of daily admission and season passes when the new FAC opens.
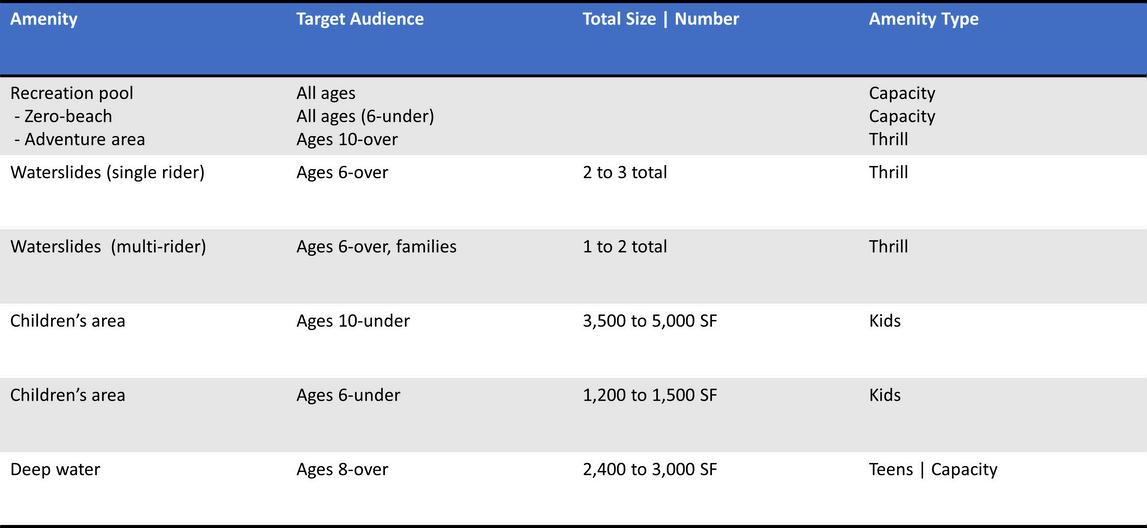
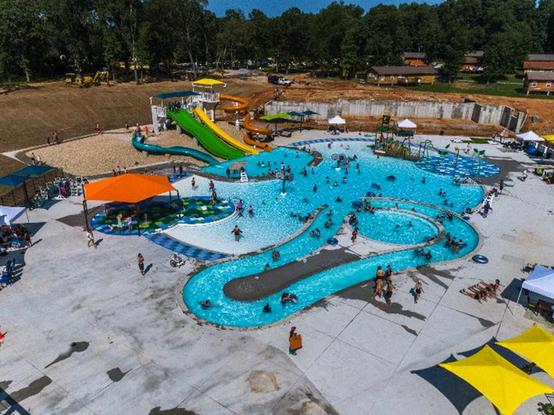
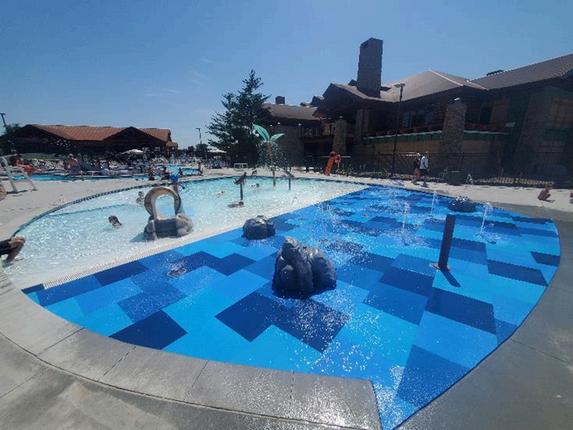
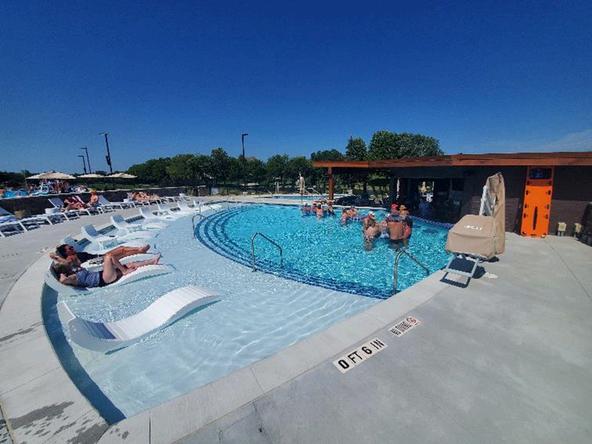
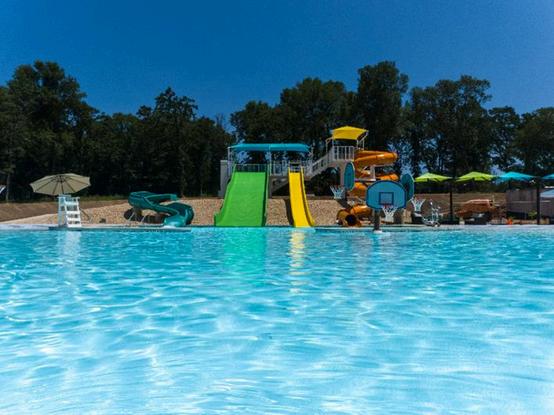

Bottom
Bottom

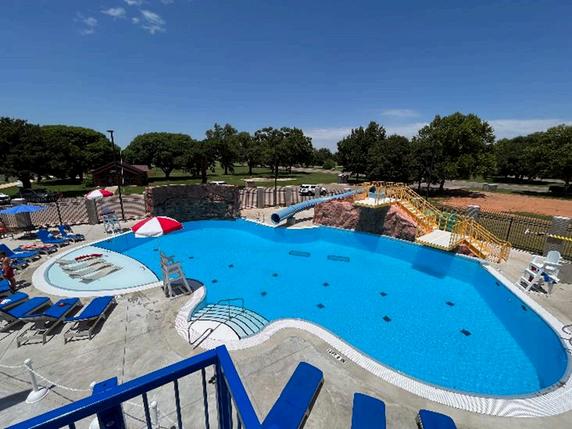
Top left: Themed children’s play
Top right: Large children’s play feature
Bottom left: Deep water activity pool
Bottom right: Shallow water activity pool

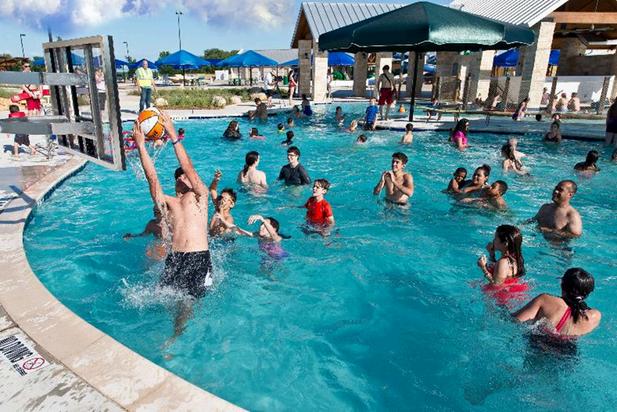

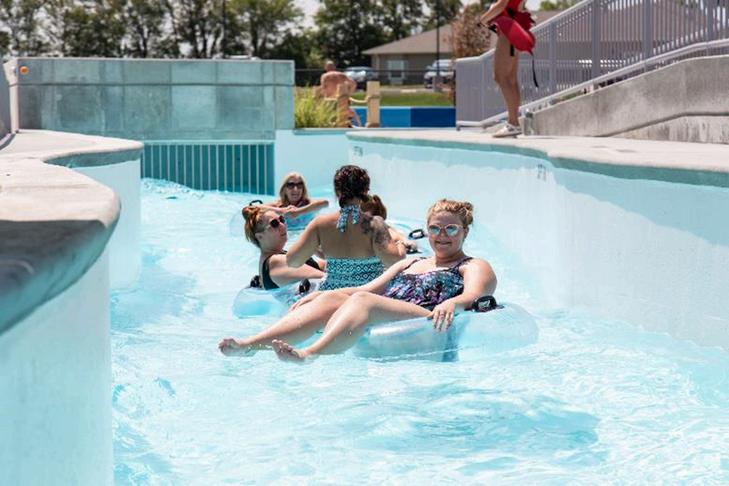
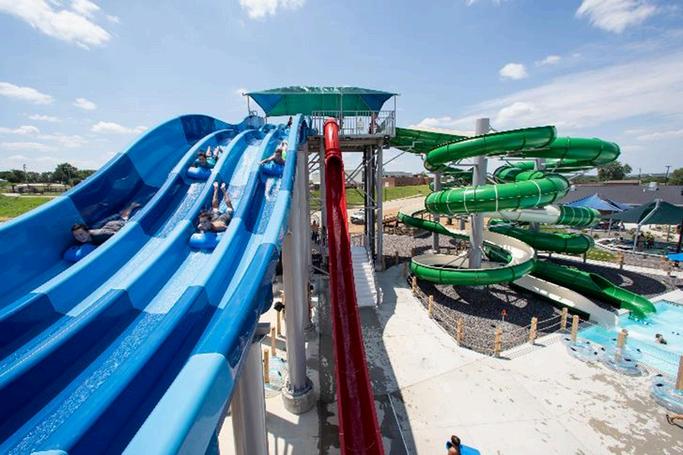
Bottom
Bottom
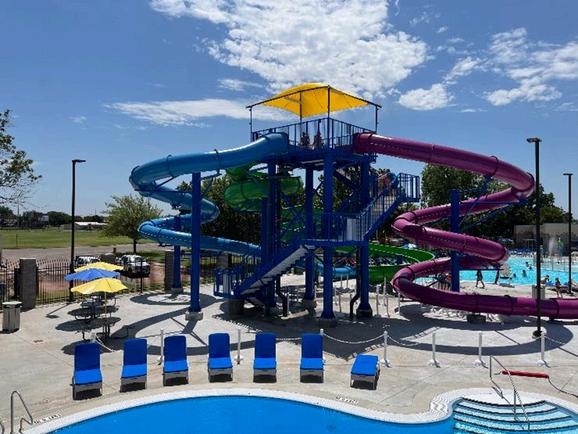



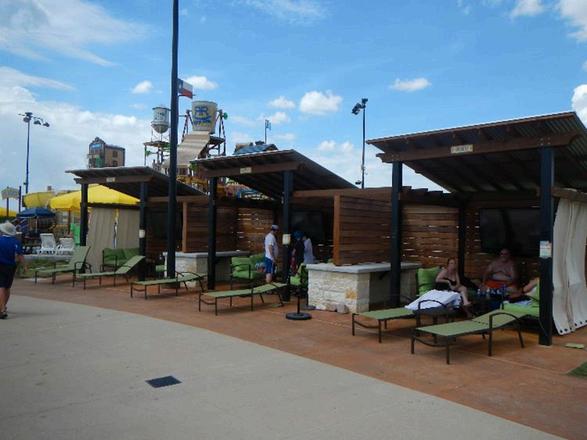

Bottom
Bottom

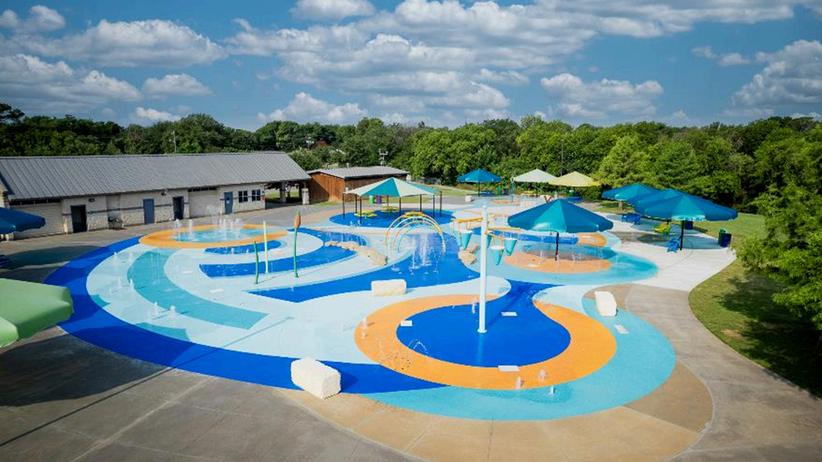

This study is based on information that was current as of October 2024. Every reasonable effort has been made in order that the data reflects the most timely and current information possible and is believed to be reliable This study is based on estimates, assumptions, and other information developed by the consultant from independent research No warranty or representation is made by the consultant that any of the projected values or results contained in this study will actually be achieved. No responsibility is assumed for inaccuracies in reporting by the client, its agents, and representatives or any other data source used in preparing or presenting this study. This entire report is qualified and should be considered in light of the above conditions and limitations.