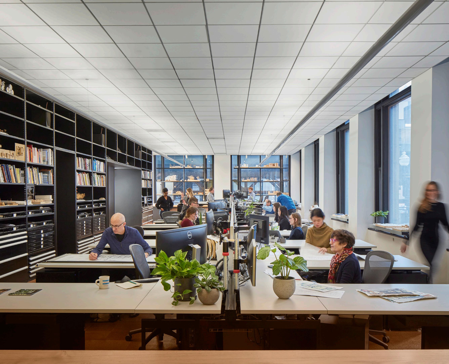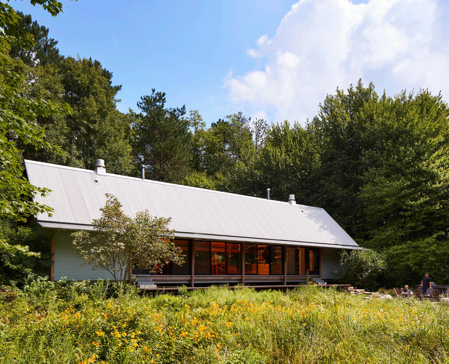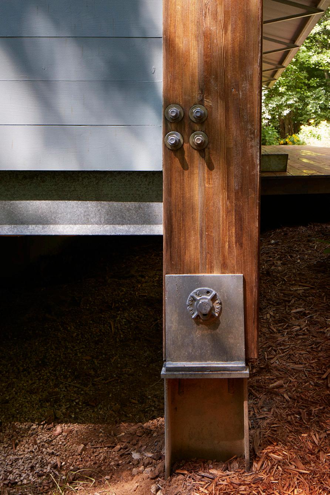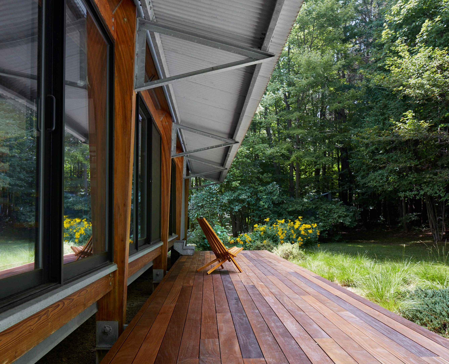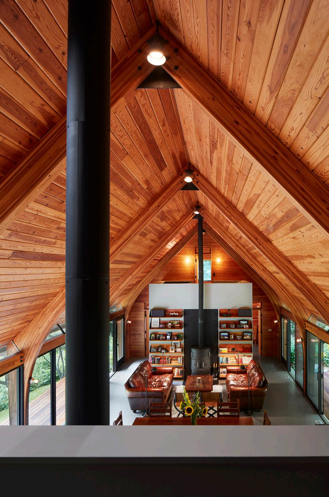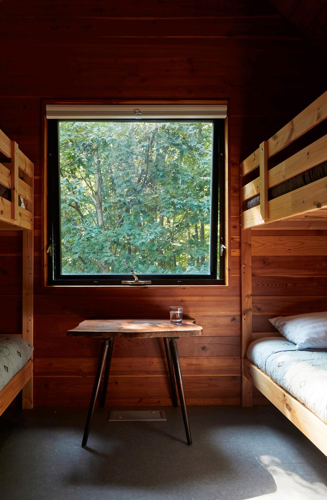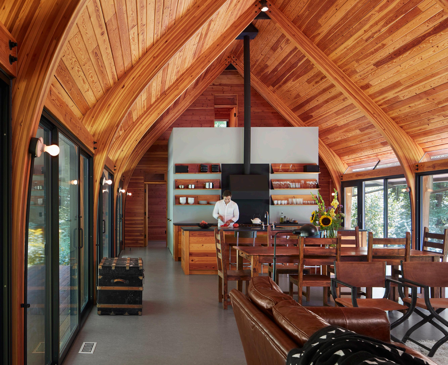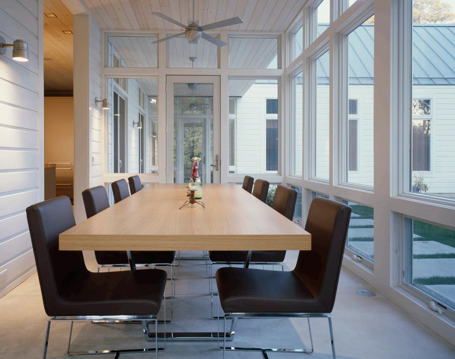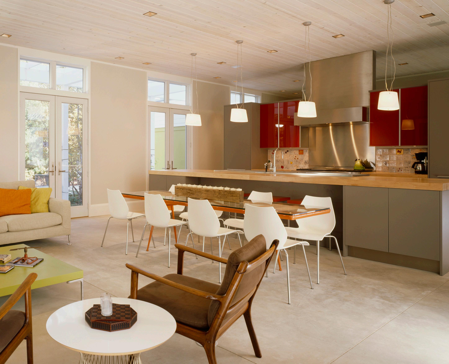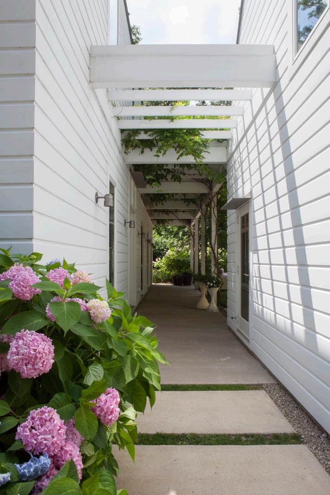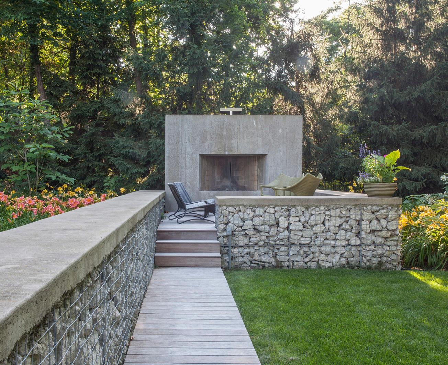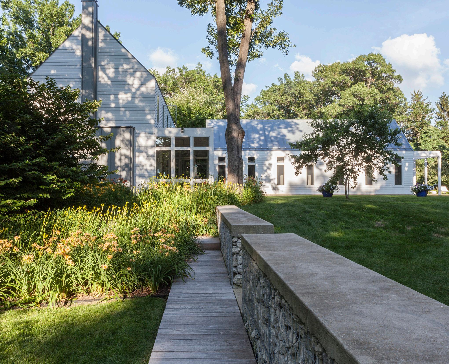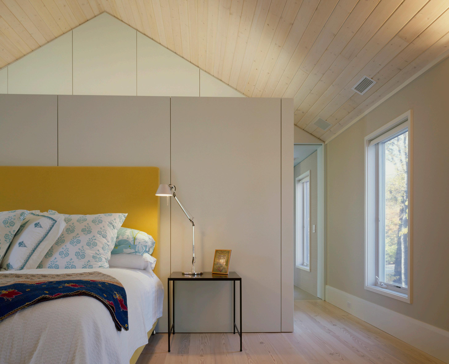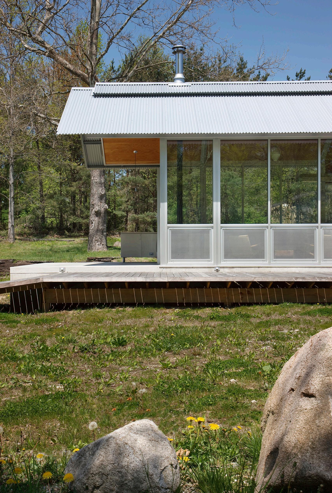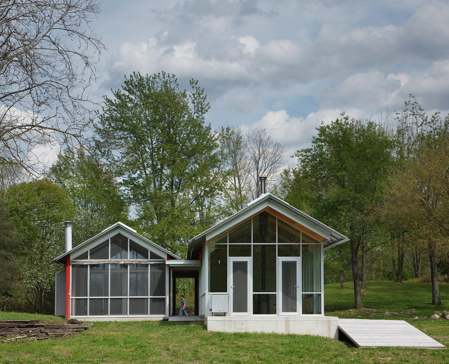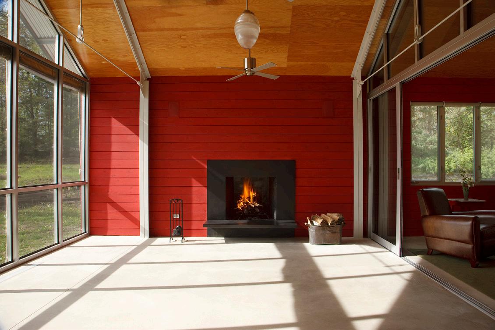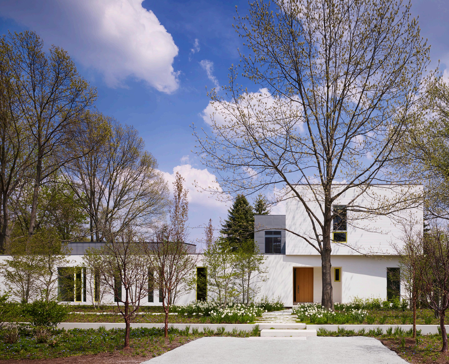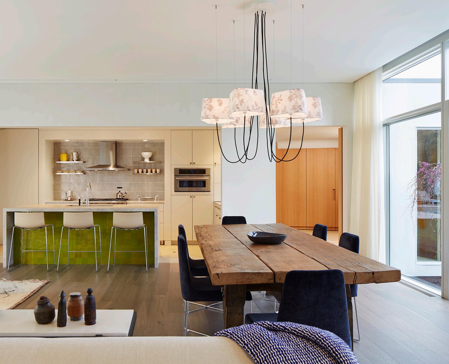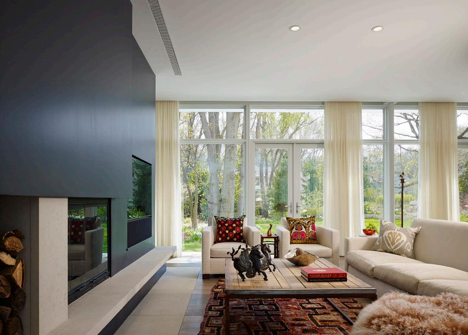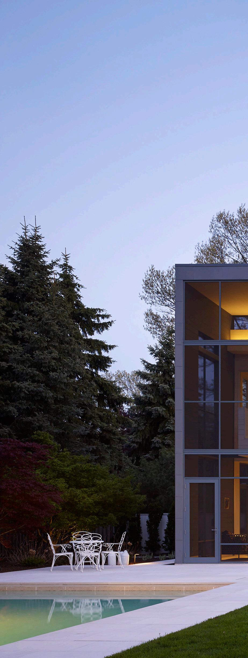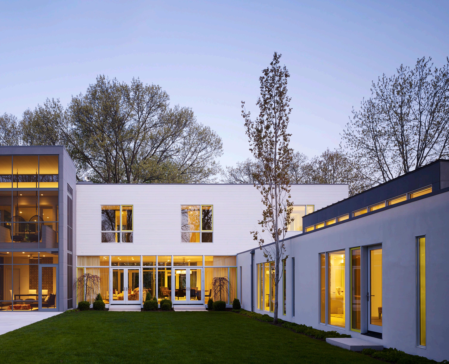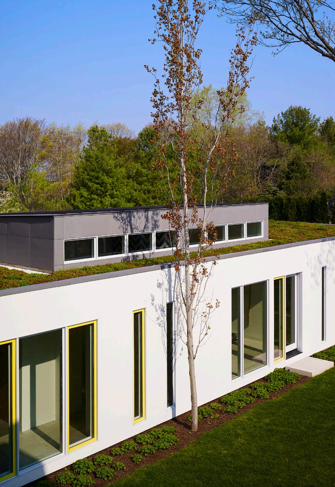Wheeler Kearns is a collective practice of architects.
We work with people who seek to enrich their lives in spaces that embody their purpose, energy, and vision.
Founded in 1987, we have over thirty years of experience with visioning and master-planning, renovation, adaptive reuse, and new construction projects for residential, institutional, commercial, and community-driven organizations. Our work spans from alternative affordable housing models to multi-family mid-rise structures; from community food pantries to innovative visual and performing arts venues. We are drawn to complex design problems and constraints that challenge us to create unique, responsive, and inspiring solutions.
We are a diverse group of thinkers and designers who equally share in the roles of designer, technician and manager. Each project architect is fully immersed in your project, from the very first conversation through move-in and evaluating the success of your space after it is occupied. We have been fortunate to cultivate long-lasting relationships with many of our clients.
In our practice, every architect proactively trains across multiple project types ensuring that the breadth of experience and institutional knowledge built over time enriches each project. We build our teams to include individuals with a range of experiences and knowledge to avoid any preconceived notions about your project and ensure fresh ideas and continuous innovation.
Through office-wide studio pin-ups and internal reviews, all staff members contribute ideas and feedback to every project to provide the best ideas and highest quality work. This philosophy offers a wider spectrum of possibility and has led to unanticipated solutions, like transforming a shuttered lumberyard into an innovative 21st-century school. Or discovering that the 70-foot tower of an abandoned food-manufacturing plant can be a viable and exciting gallery and performance space. Our approach ensures that the best ideas will be explored for each unique project.
When a space we design resonates with your deepest intention, it has a lasting and powerful impact. As we work with you, we devote all our energies to understanding your core purpose, the transformation you seek, your mission.
We want to see your challenge through your eyes. Doing this guides us to what we call the “emotional center,” the heart around which your entire project revolves. We return to that central idea as we craft concepts, help you make decisions, and refine our responses to those choices.
The result is a space that responds uniquely to your mission. When a client contacts us years after a project is complete to let us know they’re “just sitting here experiencing beyond-expectations contentment,” we know we’ve gotten it right.
Bohan Kemp
Year Completed 1997
Location Buchanan, MI
Sited just beyond the tree line where a stand of pines break and a meadow begins, this house is located to maximize the experience of these two simultaneous landscapes. Approached on foot through rows of mature pines, the platform for the house is elevated upon pilotis to minimize its impact on the site, visually and environmentally.
Sharing roots with local Michiana pole barns, this economical structure of glue-laminated Douglas fir bents, braces and decking are held above runoff and snow by galvanized steel stirrups. Two small concrete service cores anchor the central communal space and the sleeping chambers beyond.
Above the service cores are lofts that overlook the communal living area. The tall volume coupled with transom windows is well ventilated by whole house fans. Protected under deep eaves of corrugated steel, generous decks and full height windows, connections to the two landscapes are maximized.
Photography Steve Hall
Year Completed 2006
Location
New Buffalo, MI
Photography
Christopher Barrett
New Buffalo Residence
Located in southwestern Michigan, this two-story family retreat was conceived of as a series of prismatic volumes recalling traditional archetypes.
The volumes are configured on the site to create distinct outdoor spaces. Connections between the volumes are purposefully discreet, promoting the perception of independent buildings in the landscape. Rigorous modern notions of rhythm and detailing are combined with vernacular language to produce a nuanced, multivalent understanding of “home.”
Interiors are intentionally left casual, with concrete floors & pickled wood finishes. The light, muted palette of the house is juxtaposed with moments of intense color and texture via furnishings and millwork components.
Children’s notions of adventure are satisfied with sleeping lofts, secret bedrooms, and a “tree-house” atop a freestanding two-story structure that anchors the corner of the formal lawn. This same structure also houses pool equipment, a potting shed, and acts as a Chinese lantern, glowing in the evening landscape.
Year Completed 2008
Location
Rolling Prairie, IN
Photography
Tom Rossiter
Set on eight acres of rolling Indiana farmland, the scale, siting and language of this second home and artist’s studio are rooted in the vernacular.
The placement of the structures emphasizes the length of the site while taking advantage of its unique features. Communal spaces wrapped with floor-to-ceiling window walls provide long views to the open meadows. Private spaces are nestled towards the more protected and densely planted portion of the site.
Two sixteen-foot wide gable-roofed volumes are connected and mediated by the floating entry boardwalk. The painted wood siding wraps from the exterior to interior, emphasizing the autonomy of the volumes while blurring the boundary of inside and out. The internal steel framework provides rhythm and scale, while the concrete floors and Douglas fir plywood provide tactility and warmth.
The simple forms, materials and modest scale that compose the architectural palette are complementary and consistent with the program and place of this humble project.
Camp Charlie
Year Completed 2014
Location
New Buffalo, MI
Photography
Steve Hall - Hedrich Blessing
Timberlane Shores
This weekend home was designed for a Chicago family drawn to its large double-lot site surrounded by beautiful mature oak trees.
Three volumes are organized on the site. The primary living space is flooded with natural light and views of the picturesque irregular landscape to the south. The north view, by contrast, reveals a more formal organization for outdoor activities; a broad level lawn, rectilinear pool, two-story screen porch, and a furnished outdoor room with a fireplace.
A single-story guest wing shields the north outdoor environment from the street to enhance privacy.
The bright and cheerful palette of smooth white stucco, white stained flush wood siding, and weathered zinc metal cladding are set against the lush green landscape. Operable window sashes are randomly clad in citron yellow, adding a touch of whimsy and contrast. As an extension of this theme, patterned tiles are randomly placed within the exterior and interior stone paving, floors and walls, as a subtle nod to the inspiration provided by 1930’s era craft artisan Edgar Miller. The furnishings and art complete the playful theme.
Awards:
Bohan Kemp
1998 AIA Chicago Distinguished Building Award Citation of Merit

