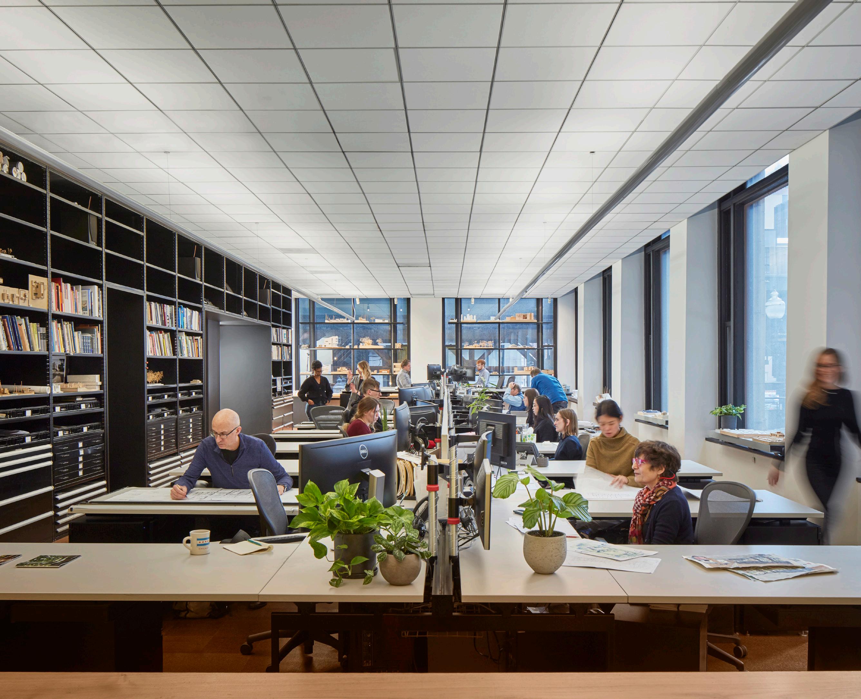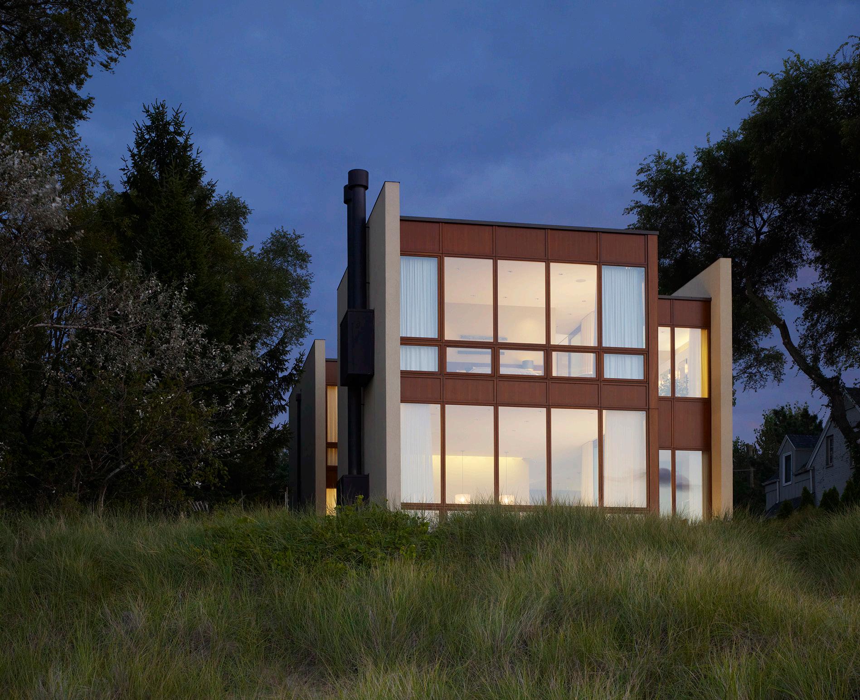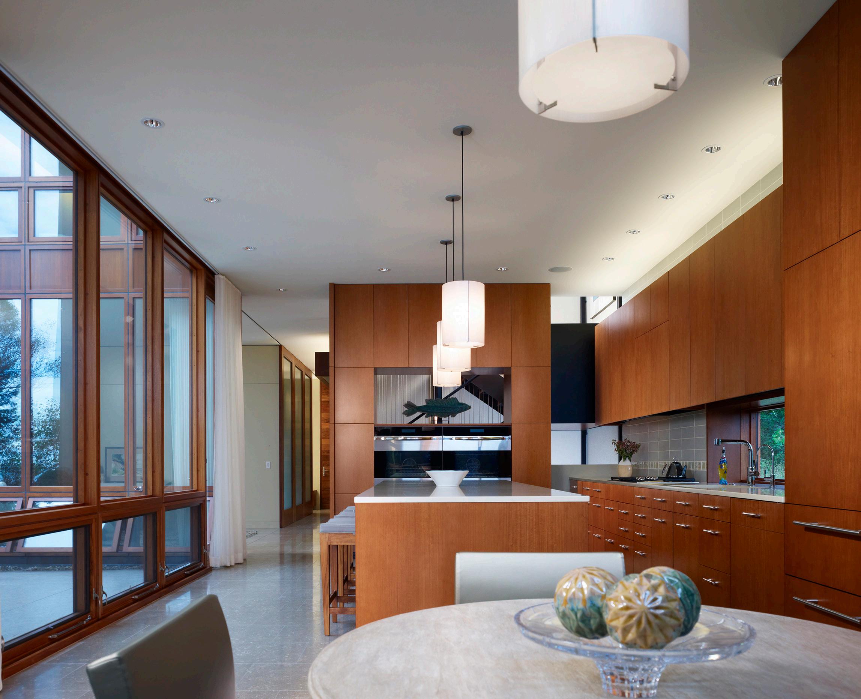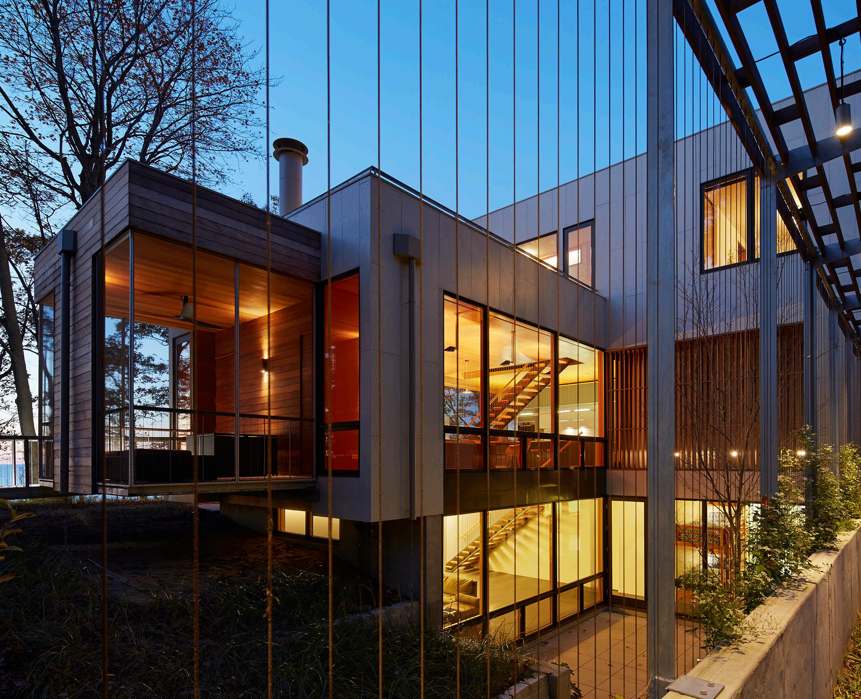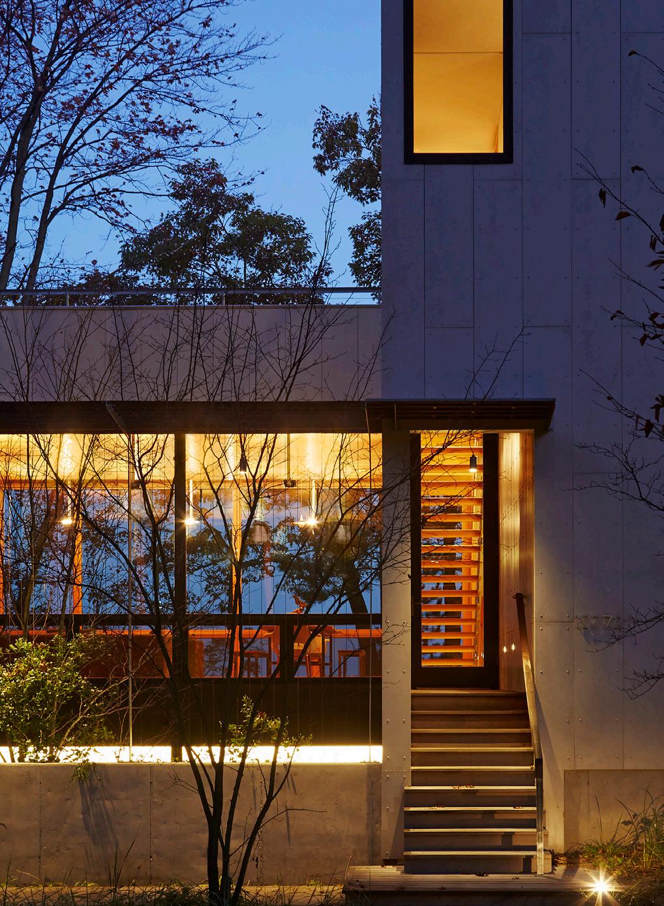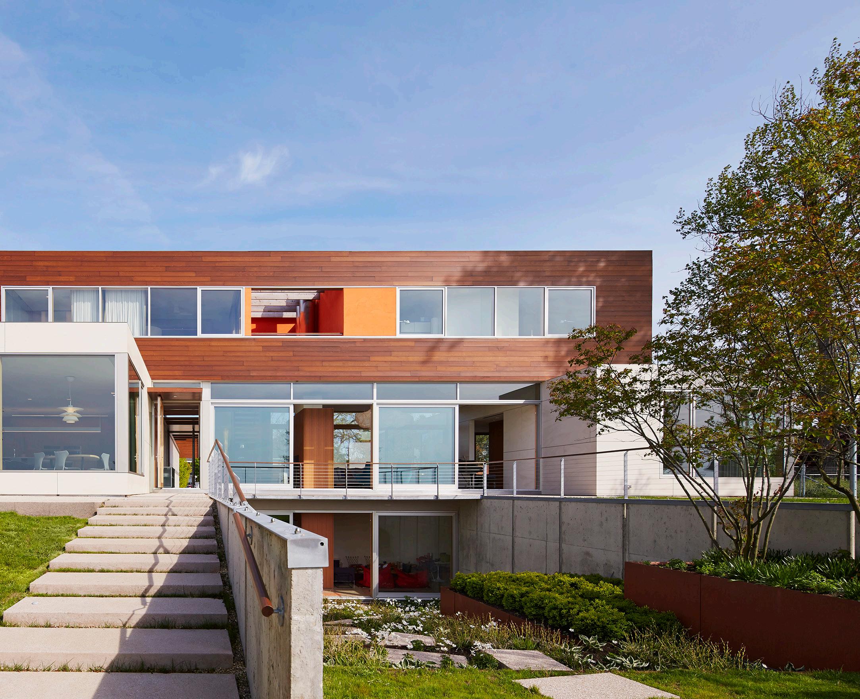Wheeler Kearns is a collective practice of architects.
We work with people who seek to enrich their lives in spaces that embody their purpose, energy, and vision.
Founded in 1987, we have over thirty years of experience with visioning and master-planning, renovation, adaptive reuse, and new construction projects for residential, institutional, commercial, and community-driven organizations. Our work spans from alternative affordable housing models to multi-family mid-rise structures; from community food pantries to innovative visual and performing arts venues. We are drawn to complex design problems and constraints that challenge us to create unique, responsive, and inspiring solutions.
We are a diverse group of thinkers and designers who equally share in the roles of designer, technician and manager. Each project architect is fully immersed in your project, from the very first conversation through move-in and evaluating the success of your space after it is occupied. We have been fortunate to cultivate long-lasting relationships with many of our clients.
In our practice, every architect proactively trains across multiple project types ensuring that the breadth of experience and institutional knowledge built over time enriches each project. We build our teams to include individuals with a range of experiences and knowledge to avoid any preconceived notions about your project and ensure fresh ideas and continuous innovation.
Through office-wide studio pin-ups and internal reviews, all staff members contribute ideas and feedback to every project to provide the best ideas and highest quality work. This philosophy offers a wider spectrum of possibility and has led to unanticipated solutions, like transforming a shuttered lumberyard into an innovative 21st-century school. Or discovering that the 70-foot tower of an abandoned food-manufacturing plant can be a viable and exciting gallery and performance space. Our approach ensures that the best ideas will be explored for each unique project.
When a space we design resonates with your deepest intention, it has a lasting and powerful impact. As we work with you, we devote all our energies to understanding your core purpose, the transformation you seek, your mission.
We want to see your challenge through your eyes. Doing this guides us to what we call the “emotional center,” the heart around which your entire project revolves. We return to that central idea as we craft concepts, help you make decisions, and refine our responses to those choices.
The result is a space that responds uniquely to your mission. When a client contacts us years after a project is complete to let us know they’re “just sitting here experiencing beyond-expectations contentment,” we know we’ve gotten it right.
Year Completed 2009
Location Covert, MI
Photography
Christopher Barrett
Fire Lane Retreat
Designed as a year-round retreat for a Chicago family of six, the residence bridges two dunes on the shores of Lake Michigan. Siting of the structure was determined in large part by constraints set forth by the Michigan Department of Environmental Quality with its intent of protecting the dunes and construction within them.
The family’s desire was for a building which would immerse them in the landscape with expansive views of the lake, prairie grass and wooded landscape while inside and out. The exterior materials consisting of ipe, copper, weathering and stainless steel were selected for their longevity and low maintenance characteristics as well as their beauty.
The interior is similarly durable and low maintenance with its use of pine siding, ipe, basalt floors and counter tops, cork flooring, and translucent glass shower enclosures.
The living and dining rooms are on the first floor with bedrooms and a family room on the second. A separate guest quarter is located above the garage to the north. The boardwalk which connects the two extends south to the screen porch and beach path beyond.
The interior is conditioned with a geo and solar thermal heating and cooling system. Provisions have been made to accommodate a future wind turbine for power generation.
Year Completed 2009
Location
Ogden Dunes, MI
Photography
Steve Hall, Hedrich Blessing
Ogden Dunes
Ogden Dunes is a home positioned within a hilly dune landscape along Lake Michigan. The site borders a public beach access path to the north and allows the otherwise narrow lot to open to more expansive views of Lake Michigan and the Chicago skyline.
Privacy from the public path is defined using a series of L-shaped stucco walls in a staggered configuration. The southern face opens up to the heart of the house—a private courtyard in which interior living spaces pinwheel around and receive natural light. Wood window walls span the void openings between the masonry “L” walls, allowing lake views and natural light to permeate the living areas.
The thick stucco walls function as insulated radiant masses that maintain even temperature and humidity throughout the house and minimize diurnal swings. A geothermal well field and heat pumps were employed to heat and cool the air and radiant systems delivered to the home. Native plantings and permeable landscape pavers and material allow stormwater to permeate the site and eventually return to the aquifer and lake.
Year Completed 2014
Location Harbert, MI
Photography
Steve Hall - Hedrich Blessing
Suns End Retreat
Overlooking Lake Michigan, Suns End Retreat is designed for a young family seeking respite from city living and immersion along the quiet beach. The aesthetic of the project grew out of the client’s desire for a minimal, low maintenance, intimate retreat that can be enjoyed year round.
Challenged by the pronounced, sloping sand dune topography and large neighboring house to the east, the design entails two shifting volumes that maximize southern exposure, and create a “sun court.” The home is positioned on the inland-side of a dune crest to maintain the integrity of the dune, and take advantage of the prow-like position for expansive views of the lake.
Given the close proximity to the road, a balance between privacy and transparency is mediated through a sequence of layered planes, textures and spaces. The private “heavy” volume parallels the adjacent property, providing seclusion for the home. The public “light” volume parallels the lake, bridging the lake-side beach landscape and the road-side wooded landscape. Together the volumes form the sun court, which gathers natural light for the rooms below and above throughout the day.
A quiet sheltered environment is created which contrasts the wind, noise and the high energy environment of the kinetic lake.
Year Completed 2016
Location
St. Joseph, MI
Photography
Steve Hall, Hall + Merrick Photographers
St. Joseph Residence
Sited upon a coastal dune landscape, this home seeks proportional balance: balance between elemental exposure and domestic intimacy of prospect and refuge; balance between the natural and the manmade (in landscape, form, material, to color, texture, furnishings.)
Two cross-axes are laid down over a long rolling site – one extending and connective; one short, straddling the crest. A vertical shaft of weathering steel (seemingly roofless) is placed to mark the crossing. Three primary horizontal protective volumes are then placed, two on the ground (of porcelain), one bridging overhead (of wood). The resultant void becomes the fourth, most public volume.
Secondary architectural elements are introduced, (trellis, screen wall, stepped garden, screened pavilion) extending the house into the landscape, and back. The resultant is a deliberate sequence of domesticated spaces of varied scales, each with specific agendas, microclimates, sounds, smells, effects.
Contrast heightens experience.
5’ 10’ 20’

