A Modern Makeover
Choice Bank of Bismarck has a new look–and it’s more than just a fresh coat of paint
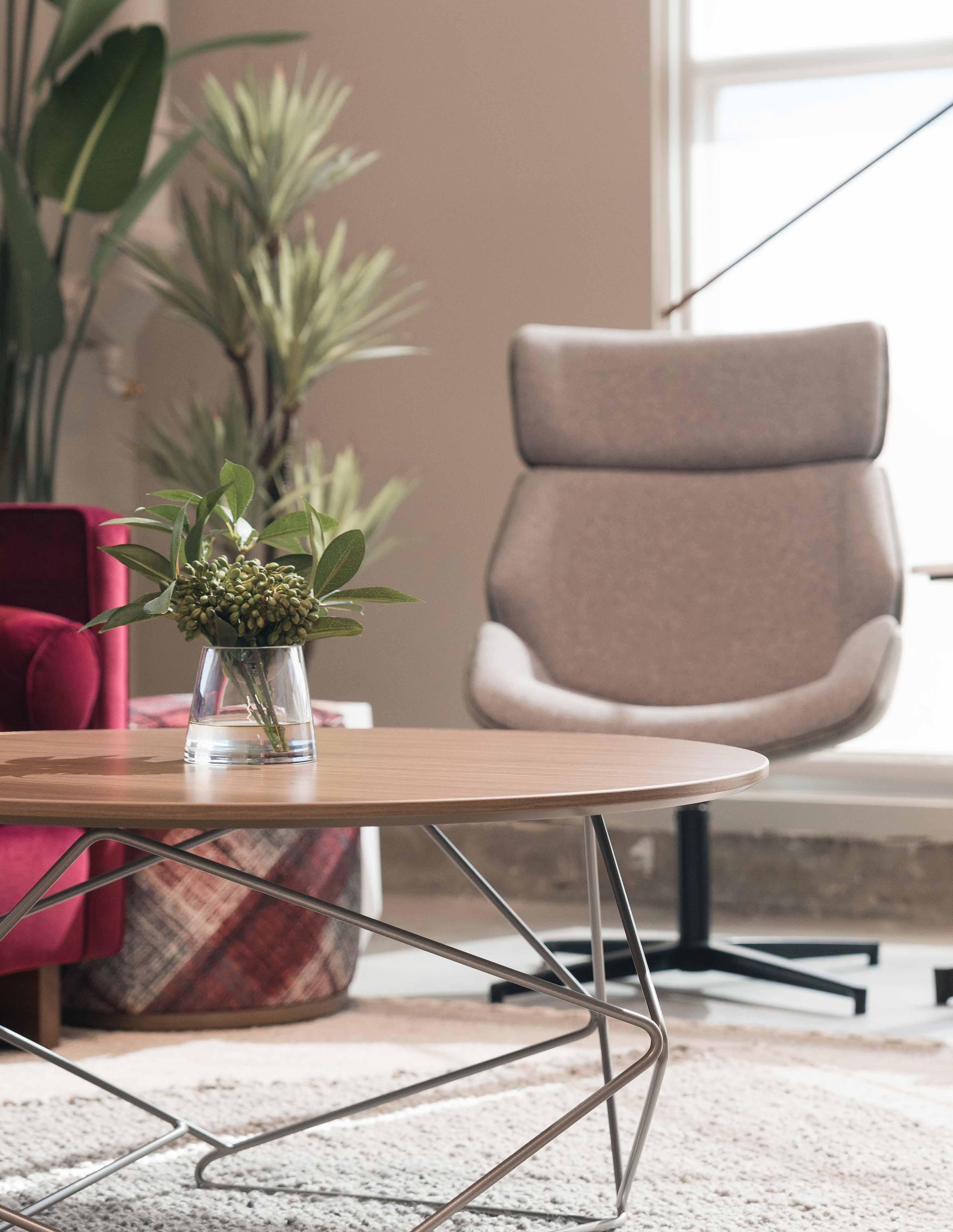
‘Flexing’ the Spaces
Guided by the experts at InterOffice, NDSU students took home the gold at the Red River Valley Home & Garden Show’s NDSU Inspired Spaces Showcase Page 10
Volume 03 I Edition 01
Page
14
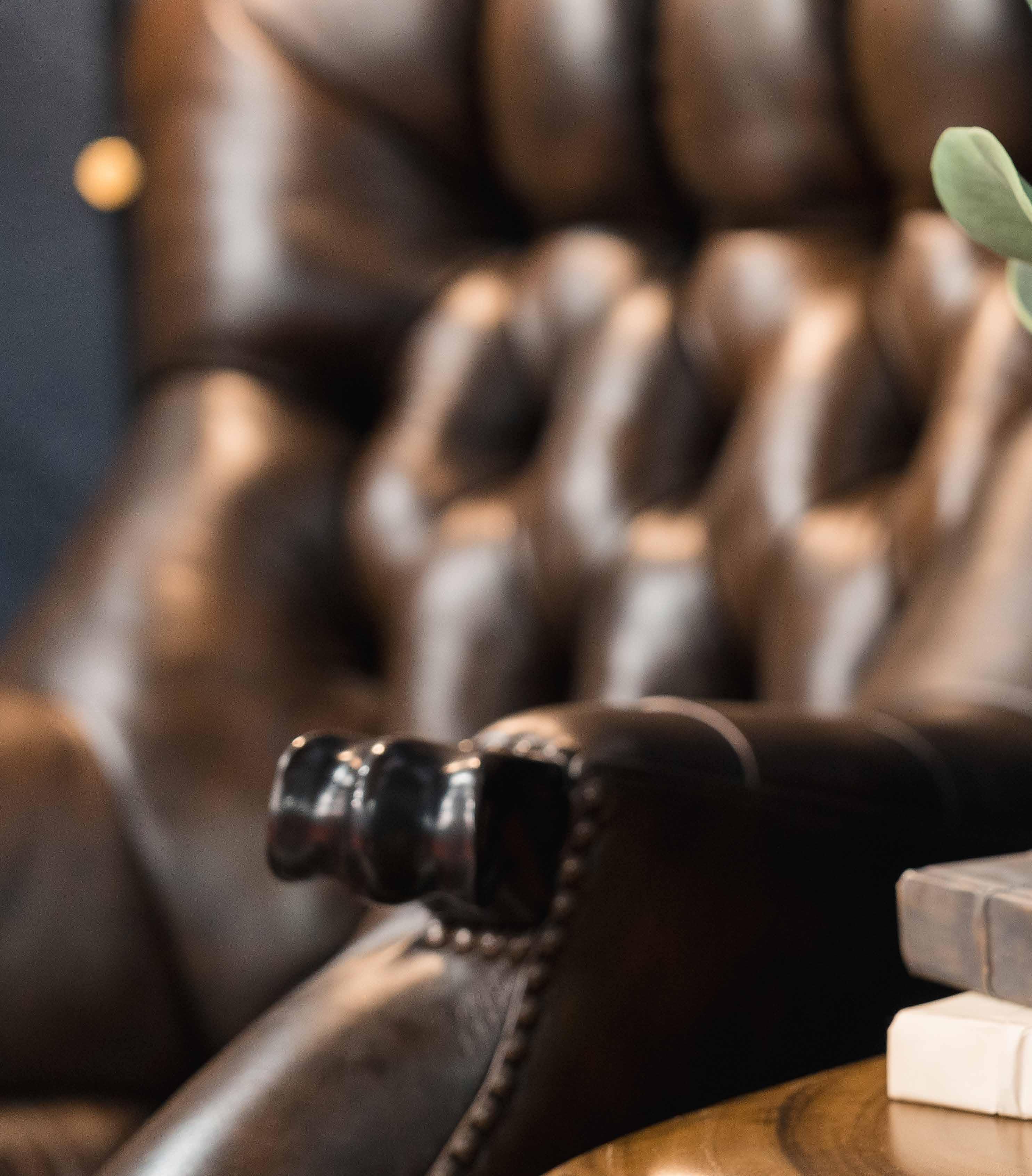
Table Of Contents PLADSON LAW Considering Comfort HOME & GARDEN SHOW | NDSU STUDENTS ‘Flex’ing the Spaces CHOICE BANK BISMARCK A Modern Makeover RESPITE ROOMS Creating Space for Rest TIPS FROM SHEILA Trending into 2024 ST. BENEDICT’S CHURCH A Lasting Legacy 04 10 14 22 28 34 2 VOLUME 03 • EDITION 01 • SUMMER 2024
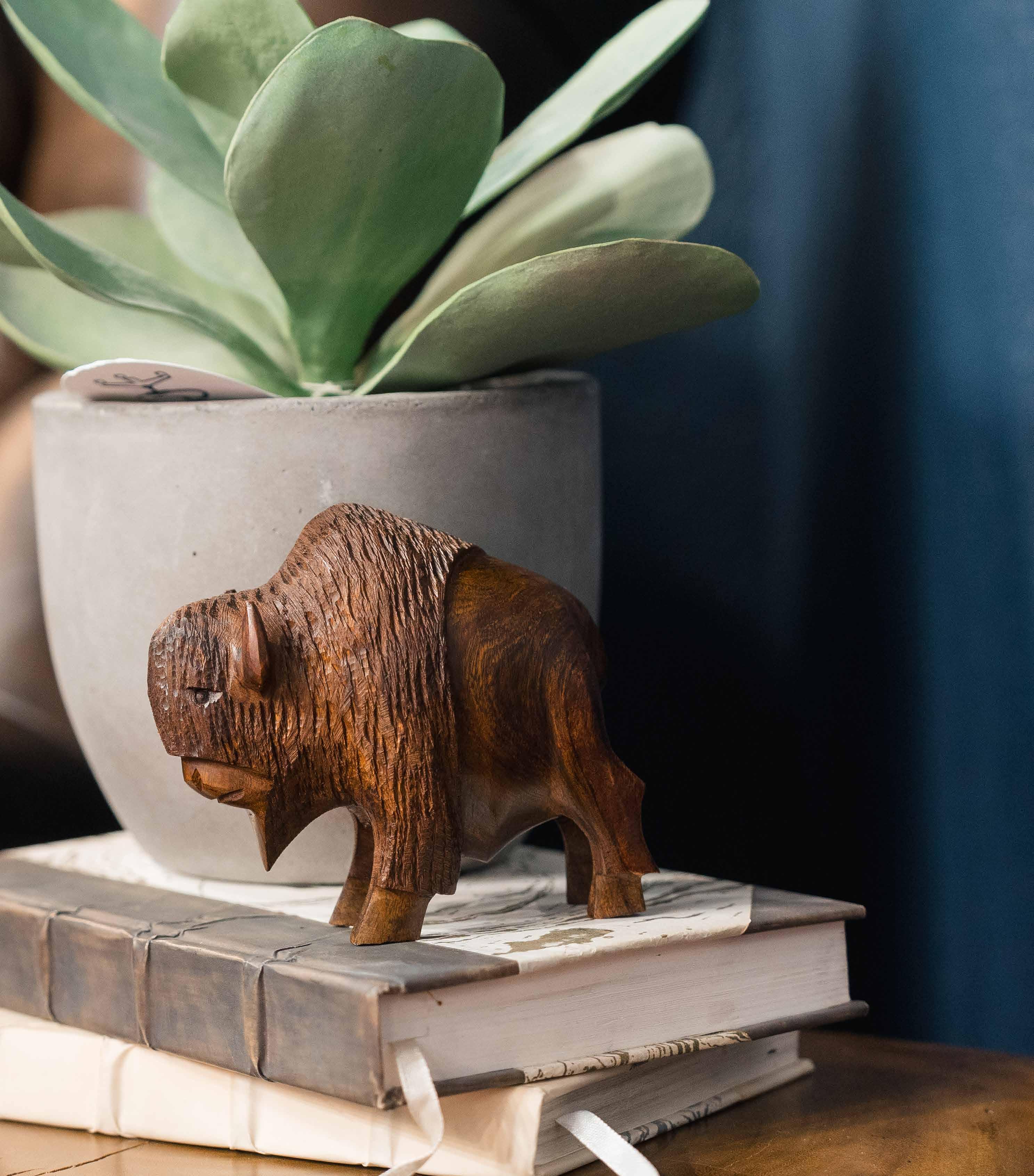
VOLUME 03 • EDITION 01 • SUMMER 2024 3
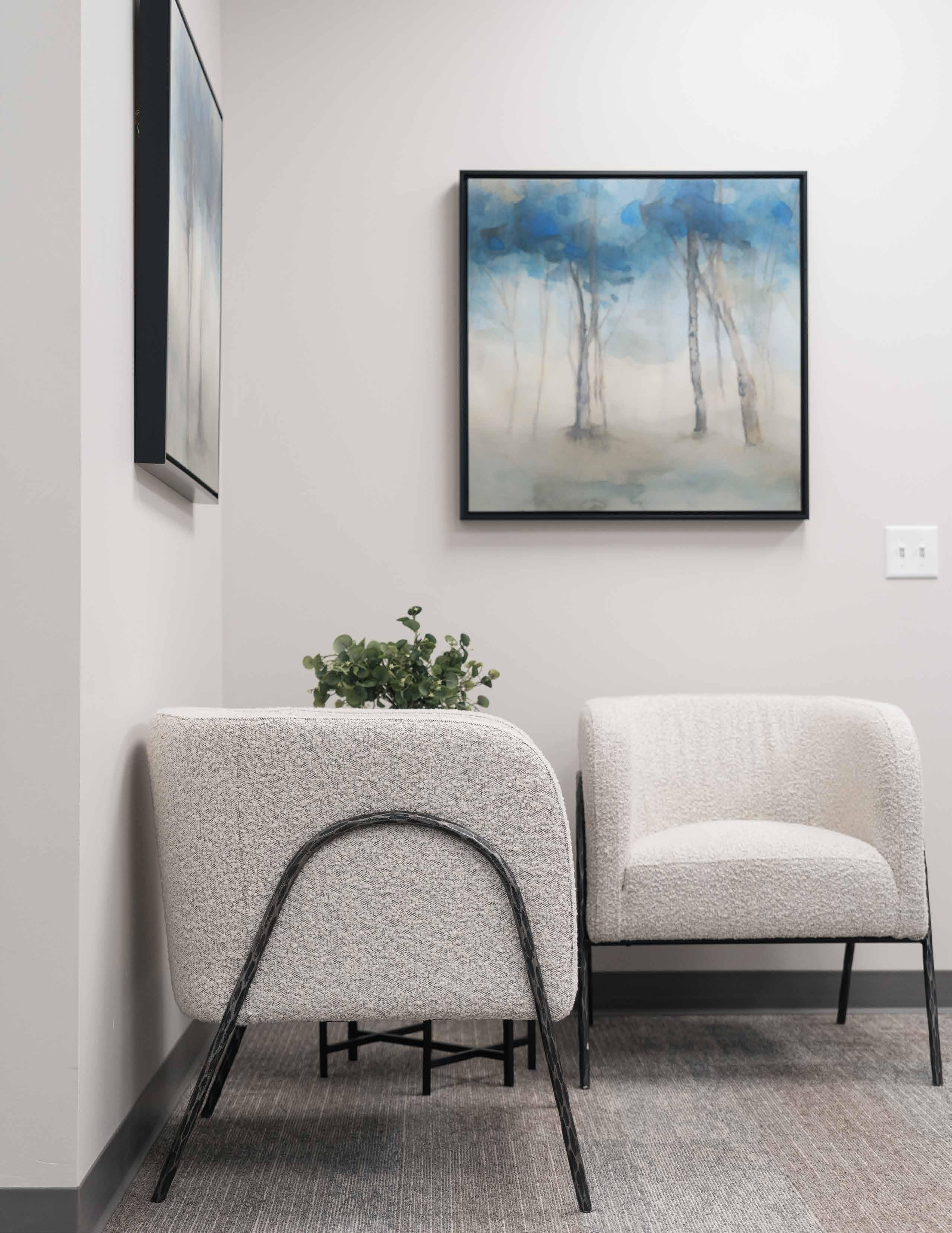
4 VOLUME 03 • EDITION 01 • SUMMER 2024
Photo Credit: Britta Trygstad
INTERIORS AT WORK: PLADSON LAW
Considering Comfort
Pladson Law Office’s new space serves clients and employees alike
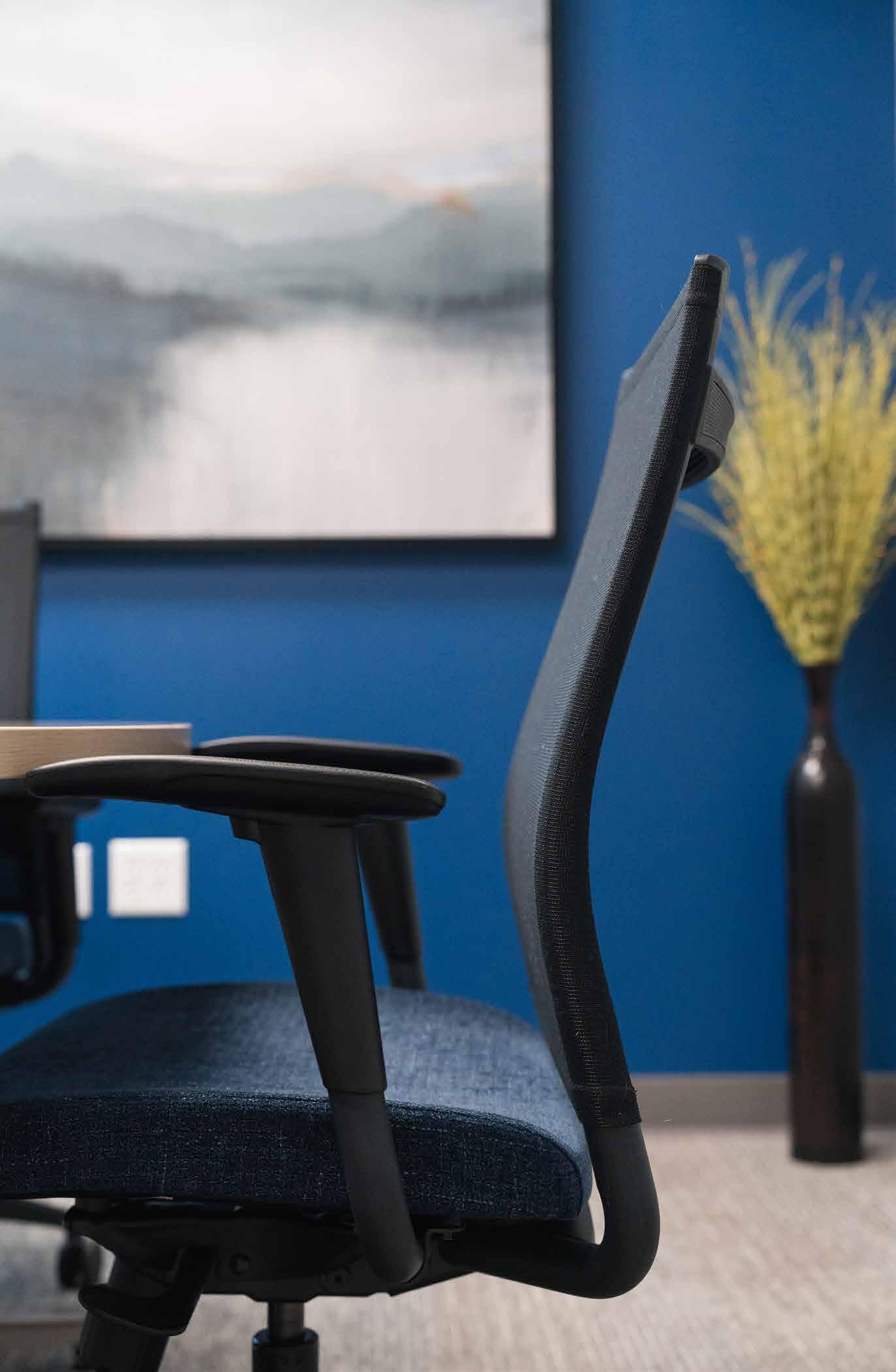


that her clients are going through some of the most difficult, painful times of their lives–and she works to make that process as comfortable and as amicable as possible.
When Pladson Law Office had the opportunity to change locations, DeAnn saw an opportunity to reinvent the law office’s environment. She could take her practice from the tired, unwelcoming old space to a new office space that welcomed her clients, kept her employees comfortable and healthy, and still felt professional. With help from InterOffice, Pladson Law Office can now be a safe haven in the midst of some of the most turbulent of times.





VOLUME 03 • EDITION 01 • SUMMER 2024 5

Avoiding Too Many Choices
While DeAnn can see all the sides of a case with ease, that vital mediation skill becomes a hindrance when designing an office space.
“If I have too many choices to make, it’s a crazy waste of time for me,” DeAnn said, citing the overwhelm that many professionals feel when faced with the multitude of options that come with design.
So, DeAnn sought out help from InterOffice and began working with workspace expert Jolynn Kaldor to pick the right furniture and residential expert Sheila Hanson to curate the art and finishes.
Jolynn and Sheila helped DeAnn make Pladson Law Office’s new space into a welcoming, comfortable environment that still honored the gravity of DeAnn’s clients’ needs–all without overwhelming DeAnn with options.
“InterOffice understood that I needed just a couple of options instead of searching through thousands of pictures,” DeAnn said. And since she wanted a space that combined the professional with the comfortable, there would have been thousands of photos to skim and chairs to test if she’d done it on her own.
“I didn’t want the office to feel intimidating, I wanted it to feel inviting,” DeAnn explained, “It needed to appeal to a wide cross-section of individuals; I wanted to be comfortable and classy.”
When a client comes to DeAnn, they’re in a specific spot of need. Unlike the television soap dramas, these clients would not be seeing the opposing party “in court.” At Pladson Law Office, the goal is to never need to get to court at all.
“We take the litigation and the animosity out of the process and try to focus on helping the parties come to a resolution,” DeAnn said.

6 VOLUME 03 • EDITION 01 • SUMMER 2024
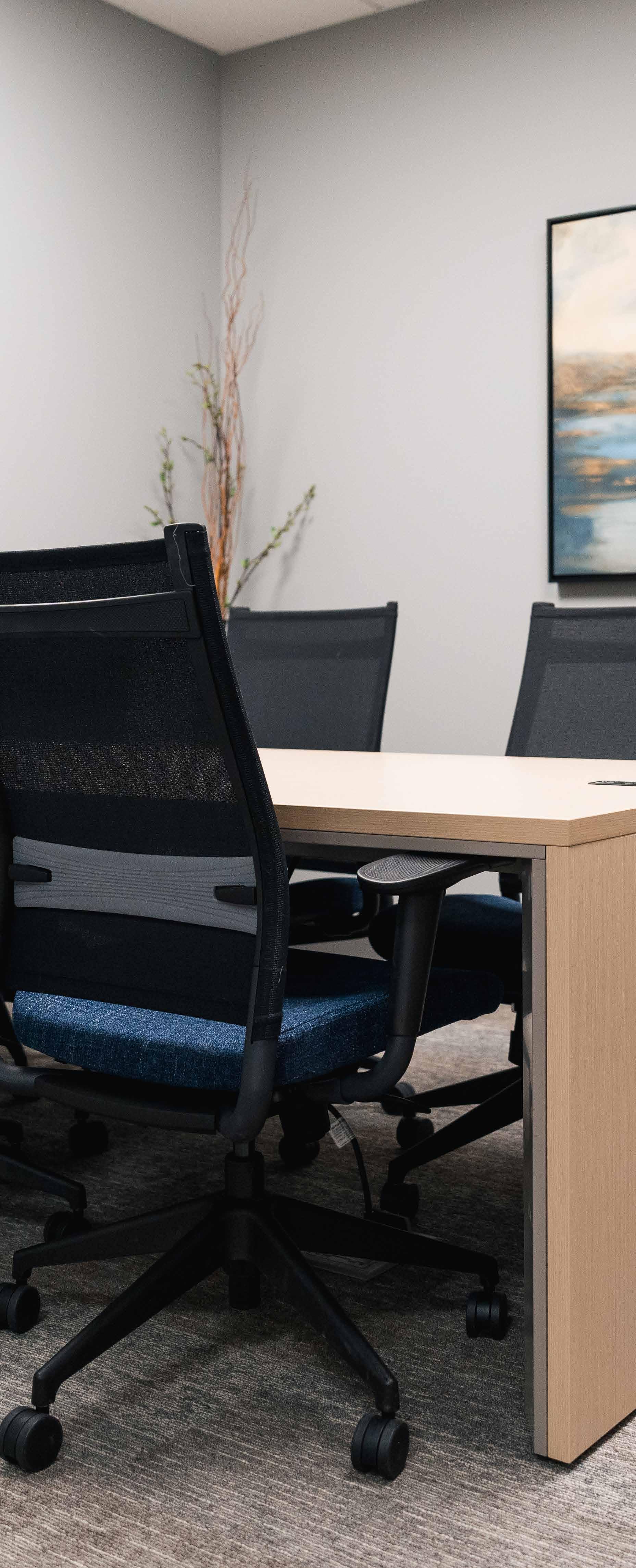

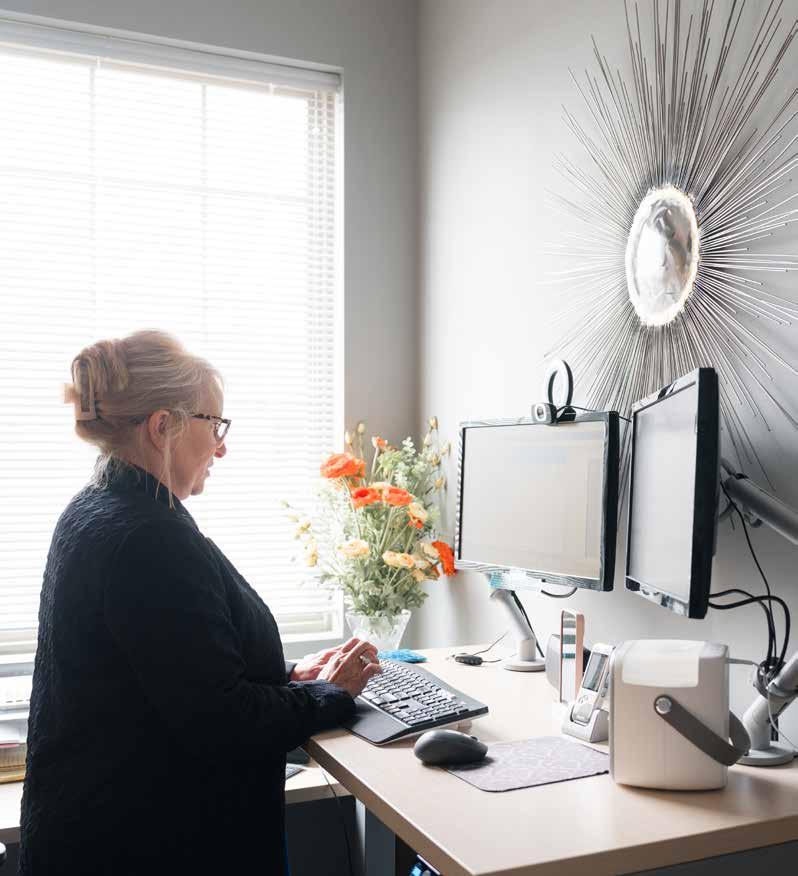
“
InterOffice understood that I needed just a couple of options instead of searching through thousands of pictures.
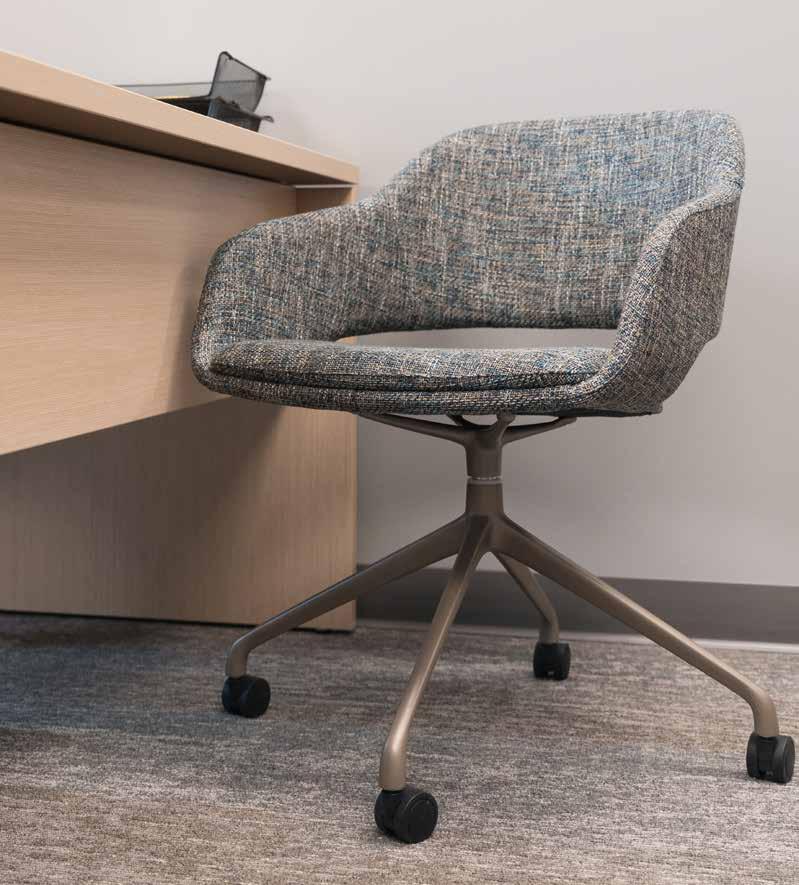
 DEANN PLADSON
DEANN PLADSON
VOLUME 03 • EDITION 01 • SUMMER 2024 7
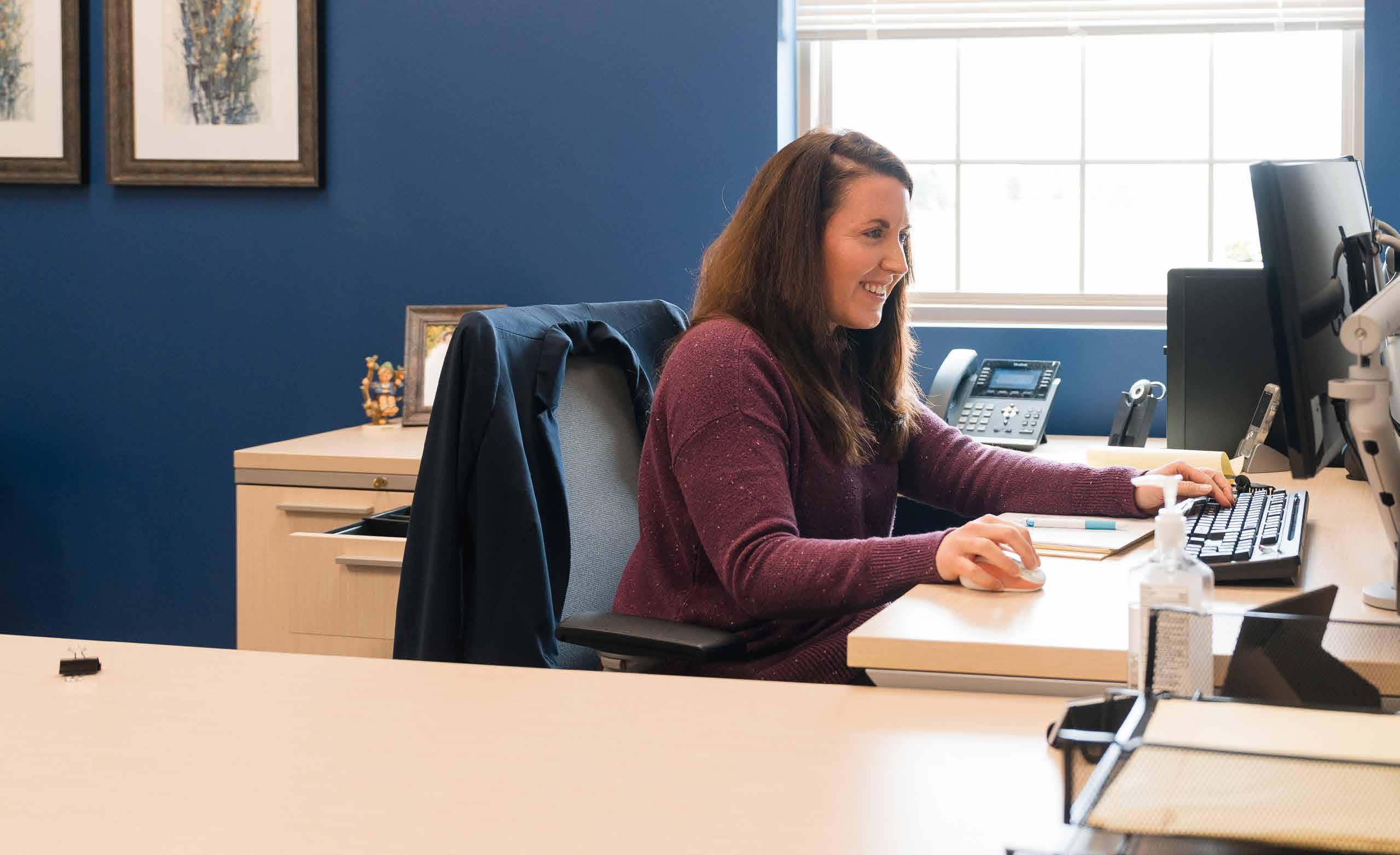

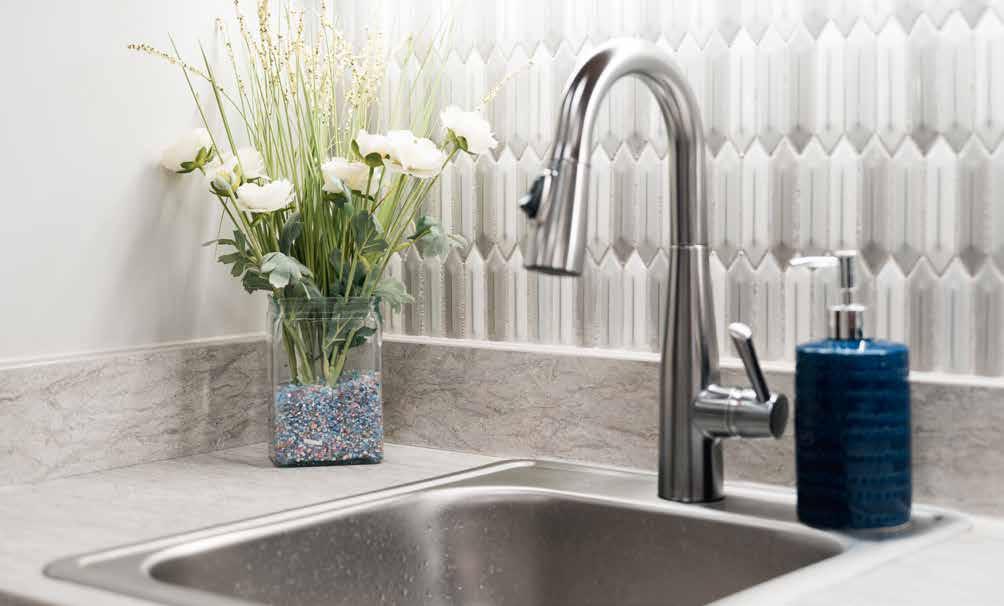
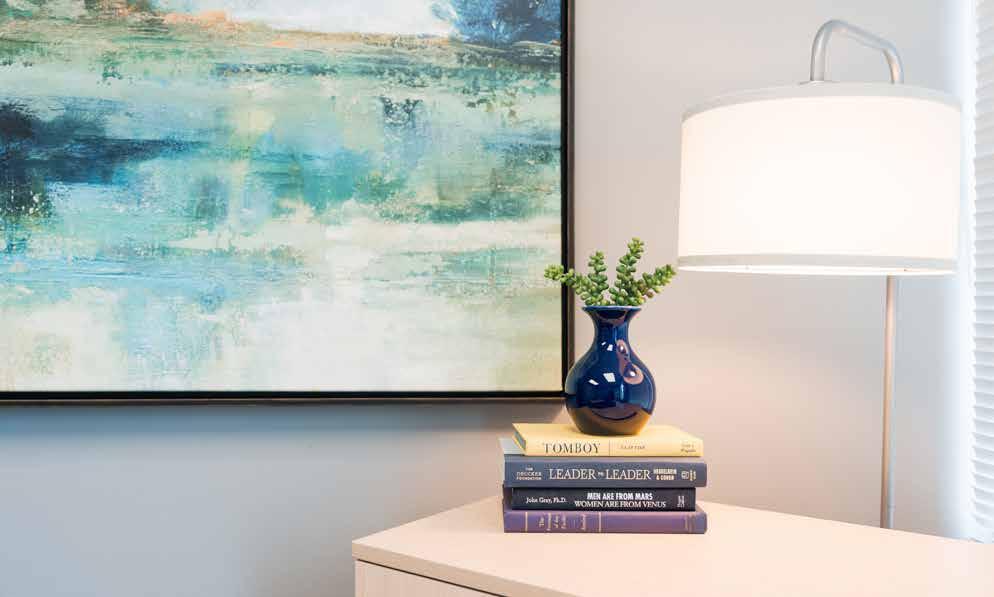
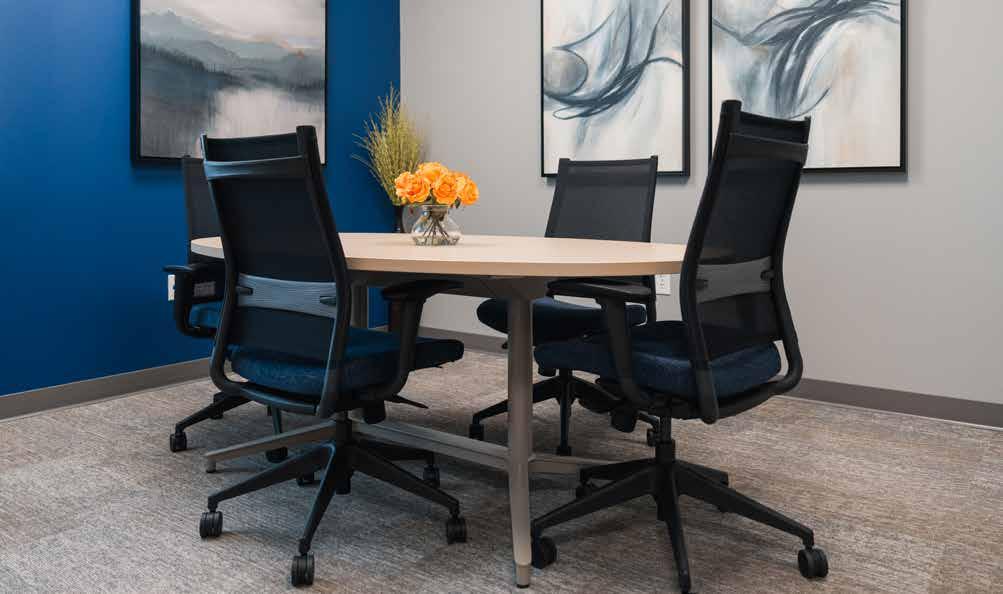
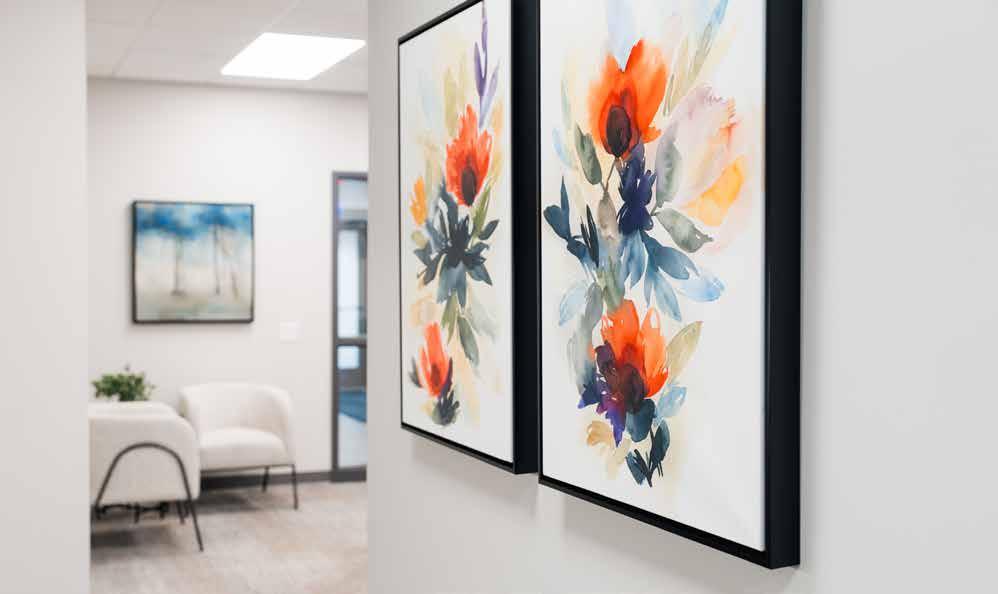
8 VOLUME 03 • EDITION 01 • SUMMER 2024
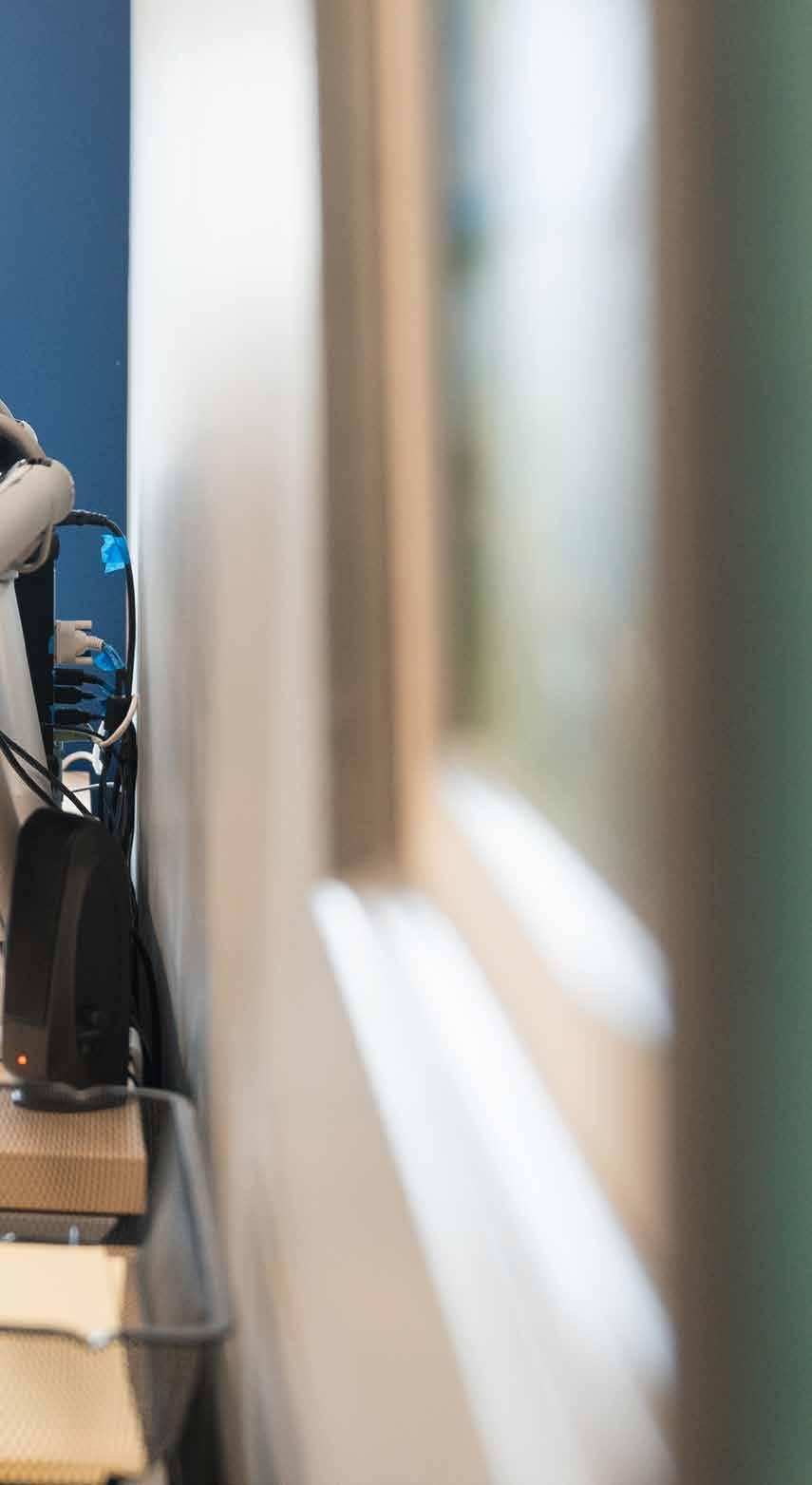
A Need for Comfort
If the client never goes to court, that means they’ll be spending a lot of time in Pladson’s space rather than on the wooden benches of a courtroom. And, when emotions are running high, any discomfort can exacerbate the tension. To help alleviate any proximal discomfort, Pladson Law Office features two conference rooms instead of one–meaning that clients in delicate situations do not have to be in the same room as the other party. However, two conference rooms means two spaces to furnish instead of one, and that’s not including the staff. DeAnn and her employees spend hours upon hours in the office, too.
“The work we do is very sedentary,” DeAnn said. When she reached out to InterOffice, she needed more than just a comfortable look–she needed the space to keep her clients and employees healthy.
DEANN PLADSON “
Our furnishings are an investment into our people. They need to have the tools to do their job well.

DeAnn had a solution for her employees: sit-to-stand desks for every worker.
“That was important to me,” DeAnn said. “The furnishing is an investment into our people. They need to have the tools to do their job well.”
As for the conference rooms, Jolynn suggested both rooms feature Headway Conference Tables from Herman Miller to facilitate both staff and client meetings comfortably.
But when Jolynn first showed her the plans sketched out on paper, she found it hard to take the image sketched in front of her and envision it in the space and context of the office. After all, DeAnn is an attorney, not a designer.
Jolynn had the perfect solution. She and Sheila invited DeAnn to InterOffice’s showroom in Fargo. This way, DeAnn could see for herself the furniture Jolynn was suggesting in different environments, and she could see some of the ideas Sheila had for Pladson Law Office as well.
“I was able to visualize it more than just ‘looking at it on paper,’” DeAnn said.
The finished space has been in use for several months now and has received praise from employees and clients alike.
“We get comments all the time on how nice the office is and how welcoming it is,” DeAnn said.
From the Source Martini Chairs in DeAnn’s office to the curated artwork in the hallways, Pladson Law Office stands to welcome every client, professional, and employee into a friendly, professional space. DeAnn can continue to provide her clients with top-notch family law services while keeping them comfortable thanks to InterOffice.
“InterOffice helped us with everything from paint colors, light fixtures, furniture, artwork and accessories.”
VOLUME 03 • EDITION 01 • SUMMER 2024 9
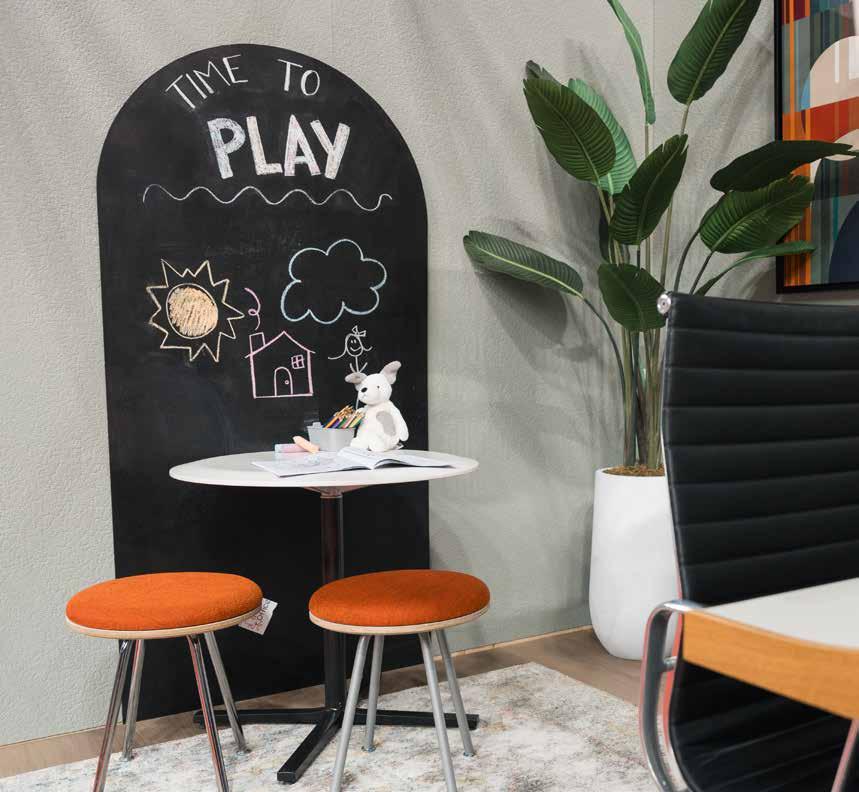
Guided by the experts at InterOffice, NDSU design students took home the gold at the Red River Valley Home & Garden Show’s NDSU Inspired Spaces Showcase
Sophie Scraper has always known the value of networking. She cut her teeth in design school as the COVID pandemic raged, cloistered away instead of attending classes in rooms full of peers. As the pandemic waned, she finished her schooling with an internship at InterOffice, eventually accepting a full-time design position with them. Today, she is one of their Workspace Experts.
When InterOffice came to her with an opportunity to help shape the next generation of designers, she jumped at the chance. Even better, the students would be coming from her alma mater North Dakota State University.
“The design community in Fargo isn’t gigantic,” Sophie explained. “This opportunity starts the networking for students super early.”
This opportunity came in the form of a competition: the NDSU Inspired Spaces Showcase. NDSU design students were teamed with professionals to creatively furnish an 8 ft x 10 ft space, using furniture and decor provided by InterOffice along with a couple other vendors. Their rooms would then be displayed at the Red River Valley Home and Garden Show (organized by the Building Industry Association of the Red River Valley), where attendees could vote on their favorite. The team with the most votes wins scholarship money provided by the Home Builder Care of F-M Foundation.
RED RIVER VALLEY HOME & GARDEN SHOW’S NDSU INSPIRED SPACES SHOWCASE
‘Flex’ing the Spaces
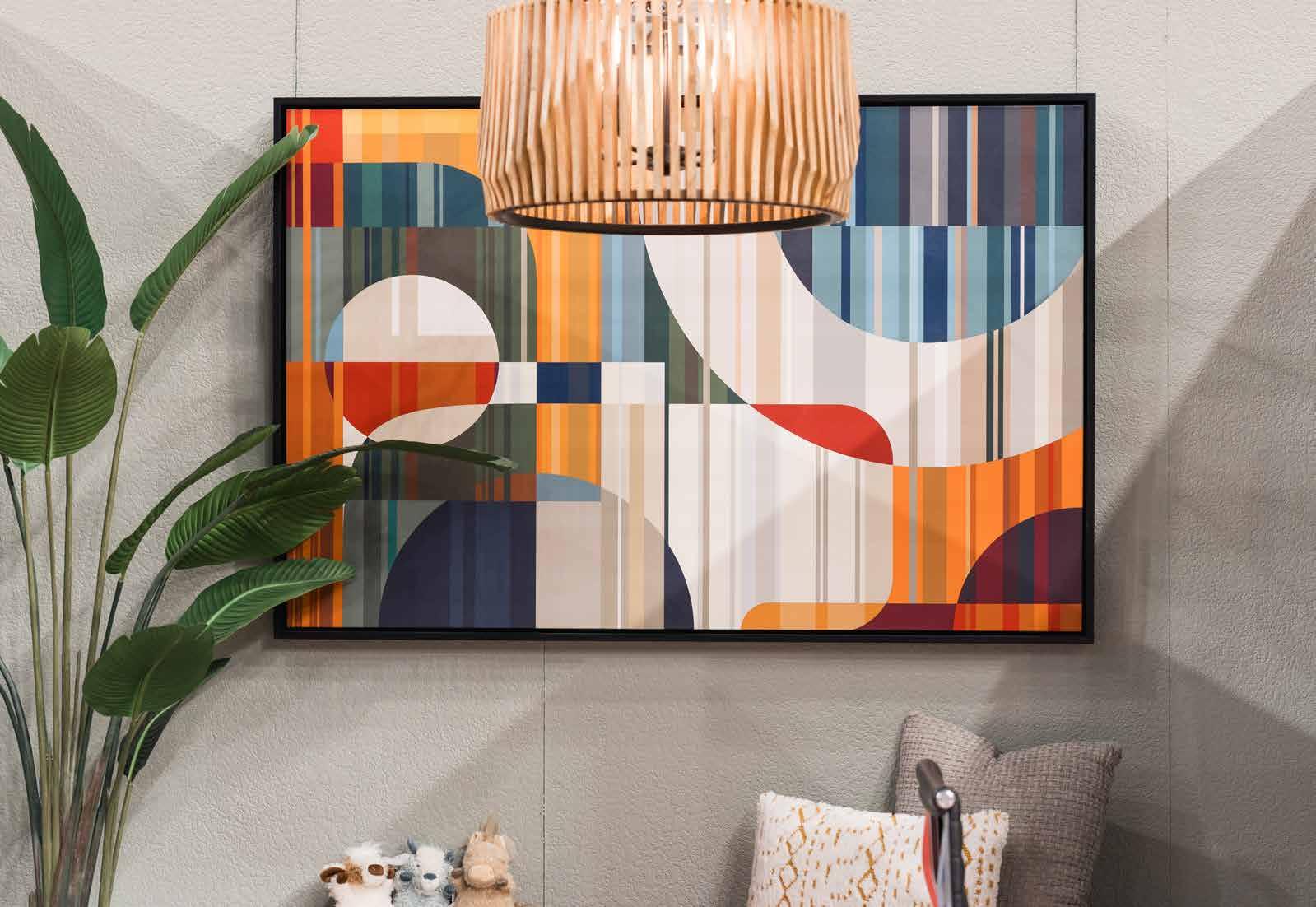
Showing the Way
Sophie was thrilled to help, but knew she’d have to strike a careful balance. While her team of students was competing, she was also representing and helping InterOffice supply all of the teams with the decor they needed. Those pieces would be vital to the team’s success in the competition.
“I needed to listen to each group,” Sophie said, explaining that she provided every group equal consideration without favoring her own team. “They really trusted us.”
“It’s the pieces that people notice when they’re in spaces,” she explained. “I did my best to stay unbiased, so our group got great pieces and all of the other groups did too.”
As the competition kicked off, the teams were given the type of space they were to design. This year, the students needed to transform their 8 ft x 10 ft space into a home “flex space.”
“A flex space is a multi-use space, a space with multiple uses for multiple users,” she said. A traditional flex space example would be a home office mixed with a guest room or a playroom mixed with a craft room. With work-from-home options and needs on the rise, Sophie’s team chose to do a home office. Even better, they could pull from the expertise of the other two team mentors from InterOffice: Residential Expert Sheila Hanson and Workspace Expert Kayla Zacher.
10 VOLUME 03 • EDITION 01 • SUMMER 2024
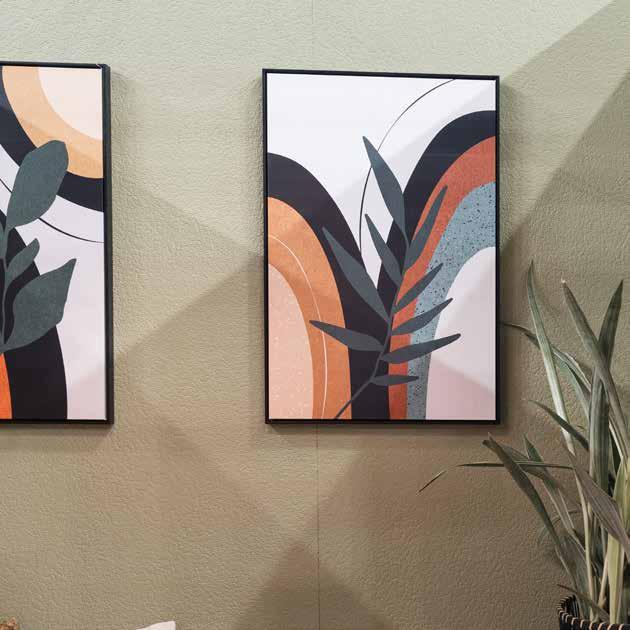
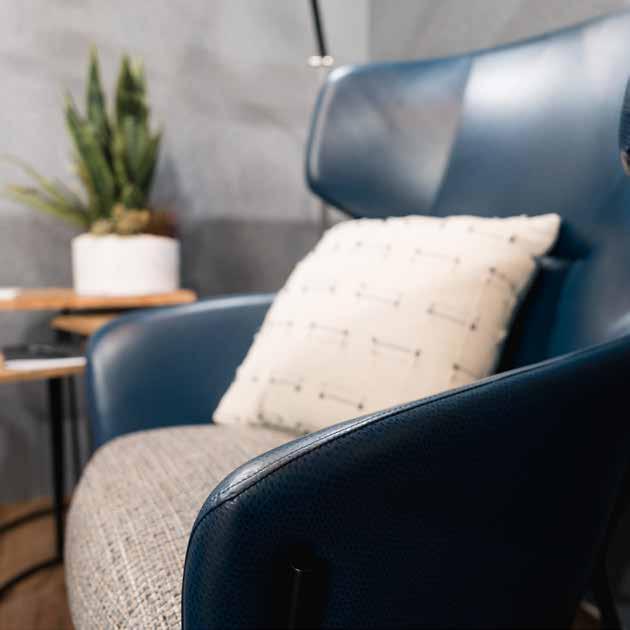
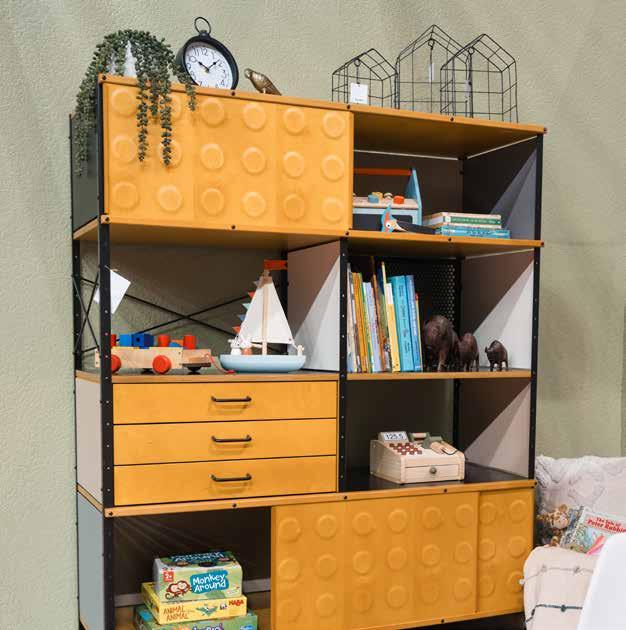

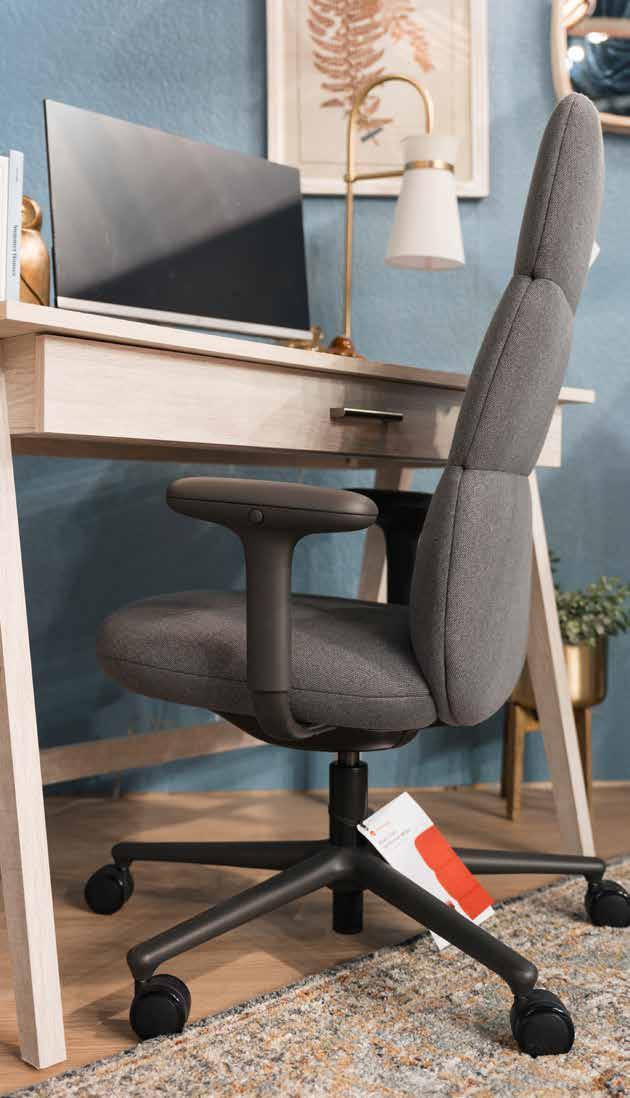
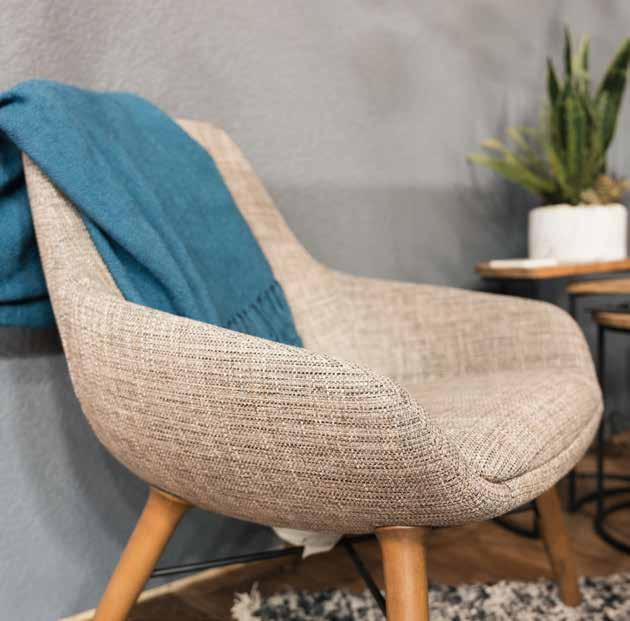
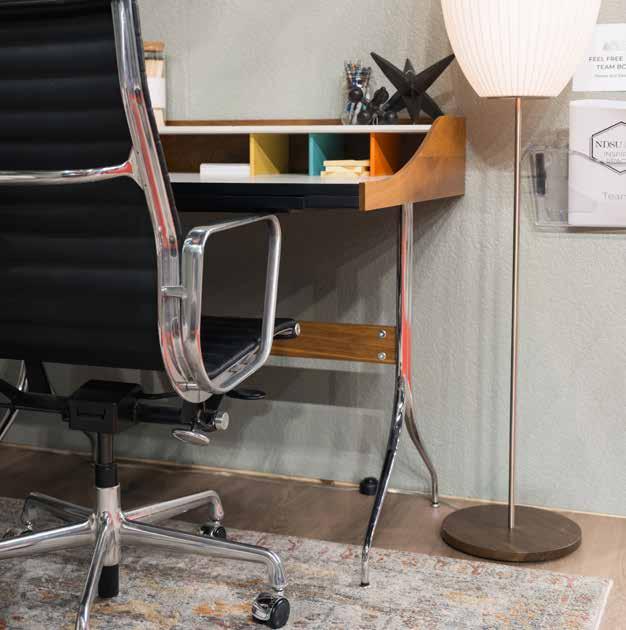
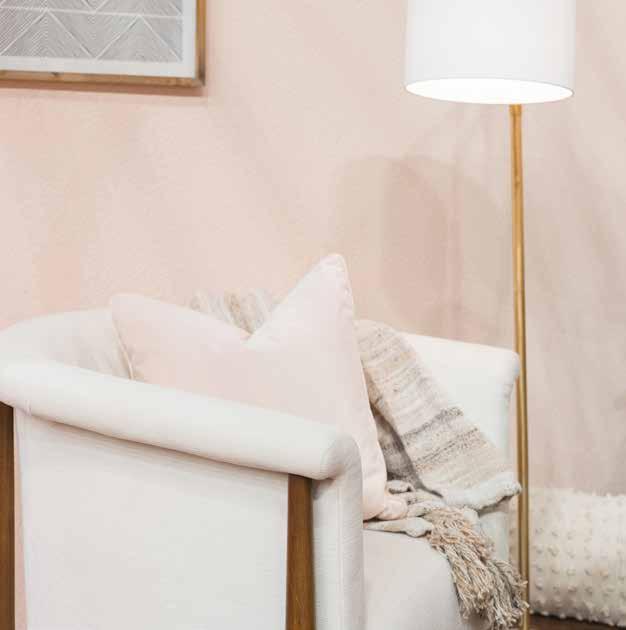
VOLUME 03 • EDITION 01 • SUMMER 2024 11
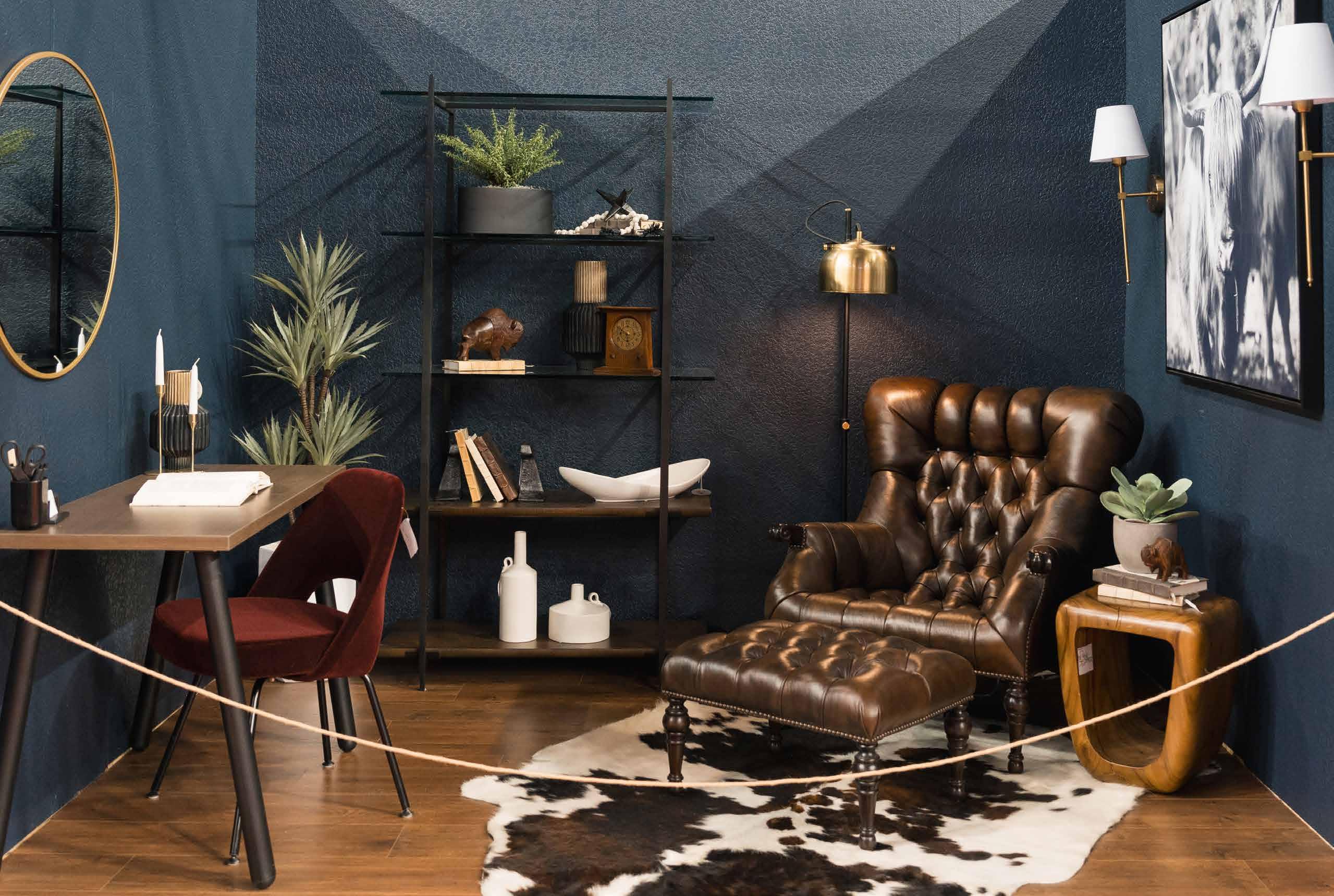
A Moody Approach
The team, made up of Maren Ahneman, Ella Kneeland, and Autumn Lord, had a clear vision for their end goal. They went for the moody and rich idea of a home office that would fit right in at a Ralph Lauren photoshoot while still being comfortable and accessible to the remote workers.
The design centered around a dark brown Stickley Leopold Chair and Ottoman , crafted in luxurious leather, its luster contrasting nicely with the matte navy walls. More pops of shine were implemented around the space, from the high-gloss finish of brass wall fixtures to the small carved bison figurine guarding a book on the end table.
The students ensured the space didn’t take itself too seriously, though. After all, the most important aspect of designing a space is its usability.
Another big consideration that Sophie made sure the team took into account was fabrics.
“Fabrics need to last in the spaces they’re in, and they need to be able to withstand multiple users using them,” she said. “You’re always thinking about durability so clients don’t have to repurchase as it’s used.”
“[The students] really trusted us.”
SOPHIE SCRAPER
Especially challenging for the team was not being able to order new furniture–the furniture they could use was pulled from InterOffice’s showroom. While real-world clients can pick from a range of fabrics for each piece, the students needed to accommodate what they already had. The students picked moody, dark pieces.
To soften the moodiness without sacrificing the aesthetic, the team worked other elements into the design to brighten the space. From the faux plants dotting the scene to the cowprint rug to the portrait of a highland cow on the wall, the space spoke to personality more than aesthetics. Effective interior design is about more than a look, after all. People need to be able to use the space–and they need to want to use it as well. Sophie mentions balancing these needs when discussing the differences between commercial and residential designs.
“With both residential and commercial designs, clients get input. But with residential design, people can keep their personal styles. It needs to fit their lifestyle and their home.”
The team of students excelled here, too. It was as if someone had pulled this room right from a remote worker’s home. The attendees of the Red River Valley Home and Garden Show seemed to agree. Sophie’s team won.
12 VOLUME 03 • EDITION 01 • SUMMER 2024
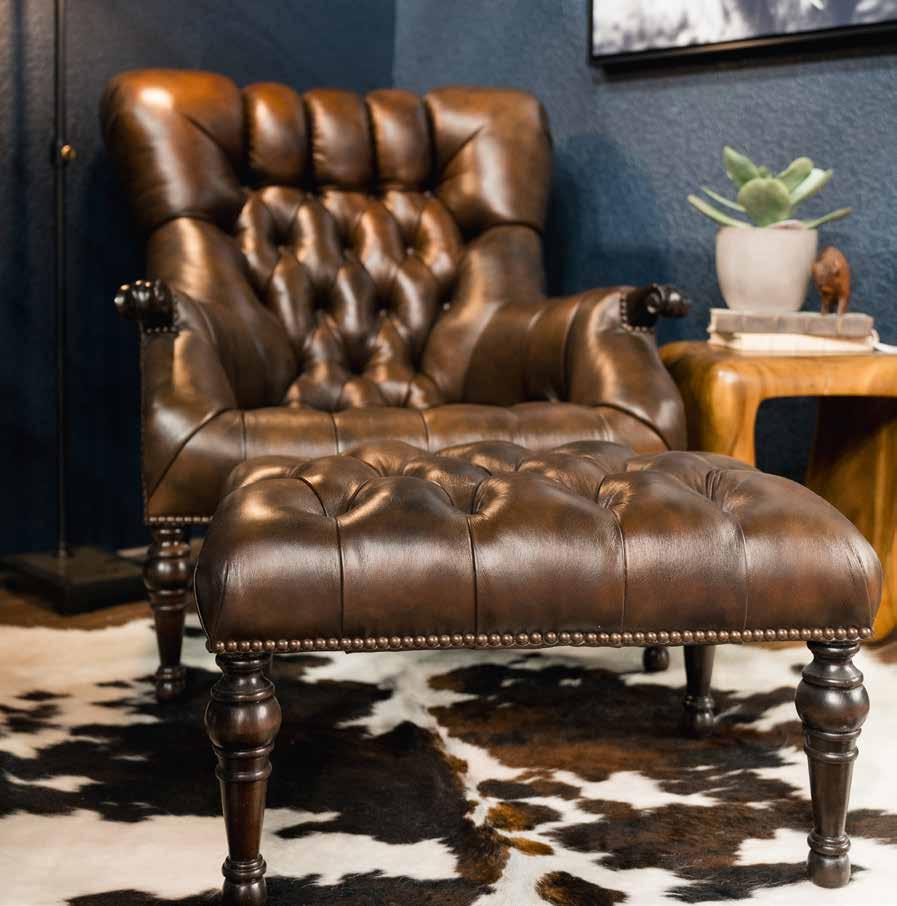
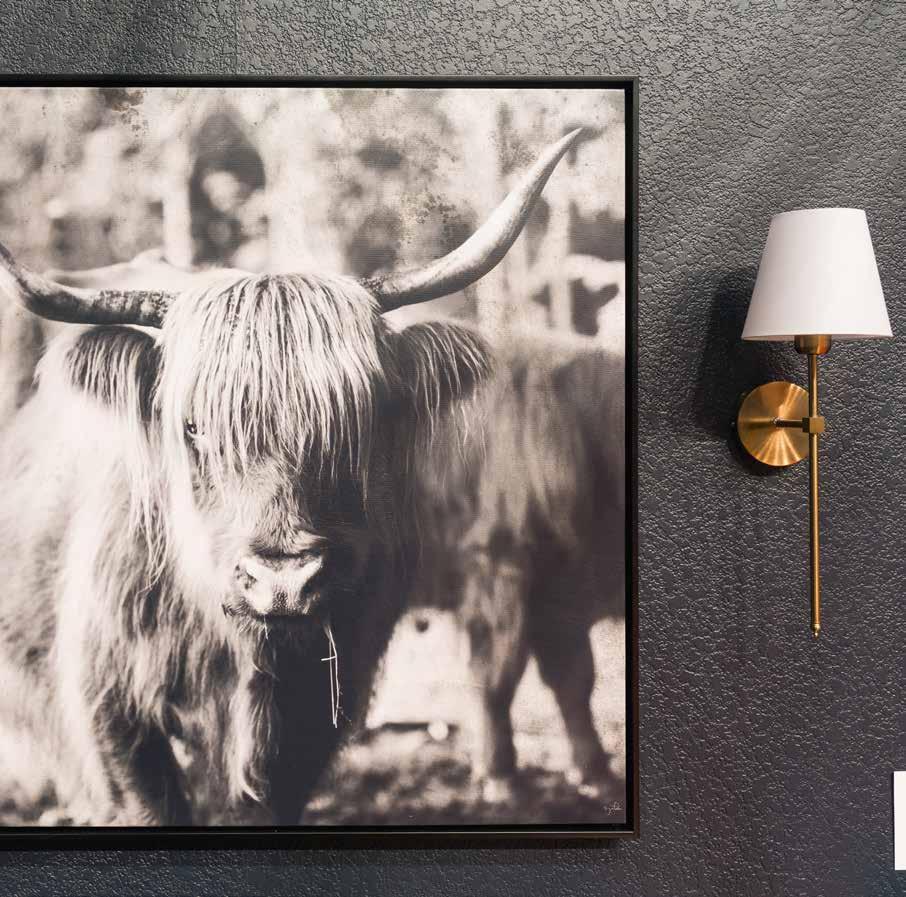
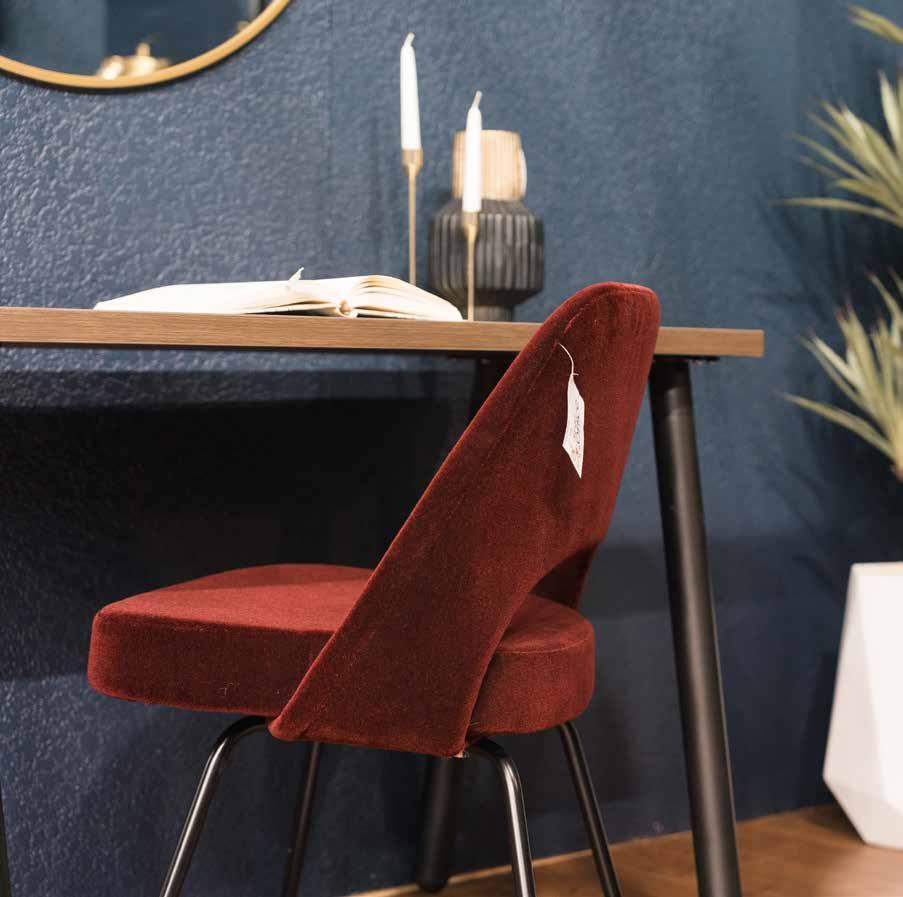
Back to Work
Now that the competition has ended and the students are back to focusing on their school work rather than winning, Sophie has had time to reflect on her career and schooling.
“Helping these students reminded me of my own opportunities,” she said. “It was cool to watch the students experience those and see how they are developing as designers.”
For her, those opportunities continued after graduation. She works not only to give the students opportunities for the camaraderie that she missed out on but also to help them establish the networking relationships they’ll need after graduation.
“Working with NDSU was a great partnership,” Sophie said. “The community has great support, which continues when you become a professional.”
Now, these winners not only have the support of their peers and professors, but they also have the connections and networks the NDSU Inspired Interiors Showcase brought–not to mention the acclaim of winning the day.
“They should be really proud of their work,” Sophie said. “I’m really proud of all of them.”
“
With both residential and commercial designs, clients get input… It needs to fit their lifestyle and their home.
SOPHIE SCRAPER
VOLUME 03 • EDITION 01 • SUMMER 2024 13
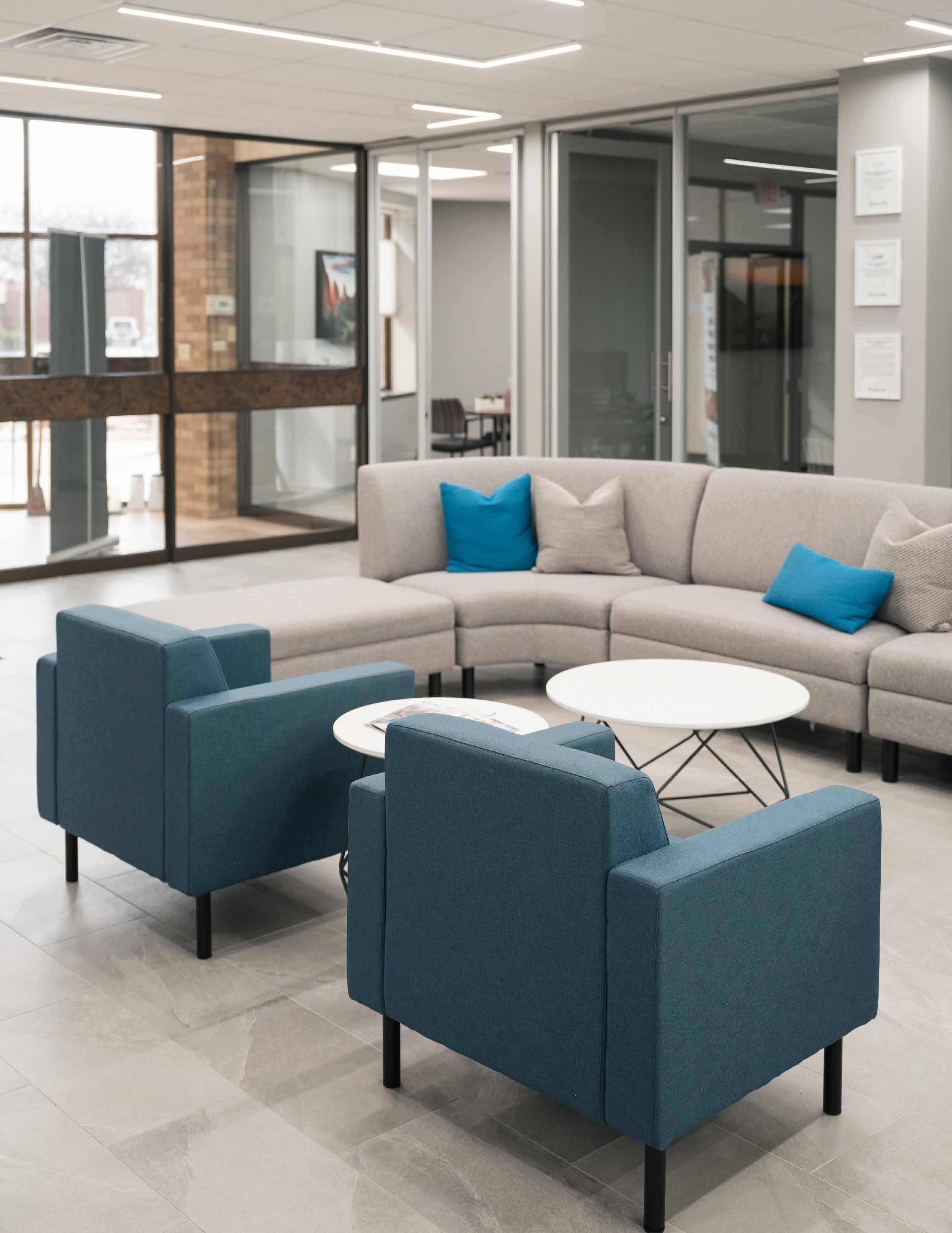
‘People first’ is the root of all we do here. It’s the root of our community, employees, and customers.
BRANDON REEMS
14 VOLUME 03 • EDITION 01 • SUMMER 2024
“
INTERIORS AT WORK: CHOICE BANK - BISMARCK
A Modern Makeover
Recently, the Choice Bank locations in Fargo underwent a renovation. This transformation not only modernized the bank’s aesthetic, but it enhanced the spaces’ functionality and comfort for both customers and staff. While the new spaces were striking, they also honored Choice’s motto: People first. Following the successful renovation of the Fargo locations, Choice Bank in Bismarck decided to undergo a similar makeover.
“The main branch–the ‘big bank’–needed a lot of work; it had become outdated,” said Bismarck Choice Bank Market President Brandon Reems “We needed a space that had the capability we required, so we moved to the corner of 83 and the interstate, the highest traffic section in Bismarck.”
Just like Choice in Fargo, that move (and the resulting building) opened up the opportunity to update the entirety of the interior design. And Brandon knew just who to turn to.
“We found InterOffice and Hannah through the connections in Fargo,” he said. “We were especially pleased with the 45th Street space; it was functional with a modern, clean look.”
So, Choice asked InterOffice to breathe life into their spaces once again.
Because the team had worked with Choice before, they knew the importance Choice places on their people. Choice lives by its “People first” motto, supplying top-notch service to customers and top-notch care to workers. Keeping all Choice locations visually unified was important, but they also knew that different locations make for different needs.
According to Workspace Expert Hannah Schumacher, “If you walk into either location, you know that you’re in Choice. It was a pretty easy transition to implement into the Bismarck location.”
Choice Bank of Bismarck has a new look–and it’s more than just a fresh coat of paint
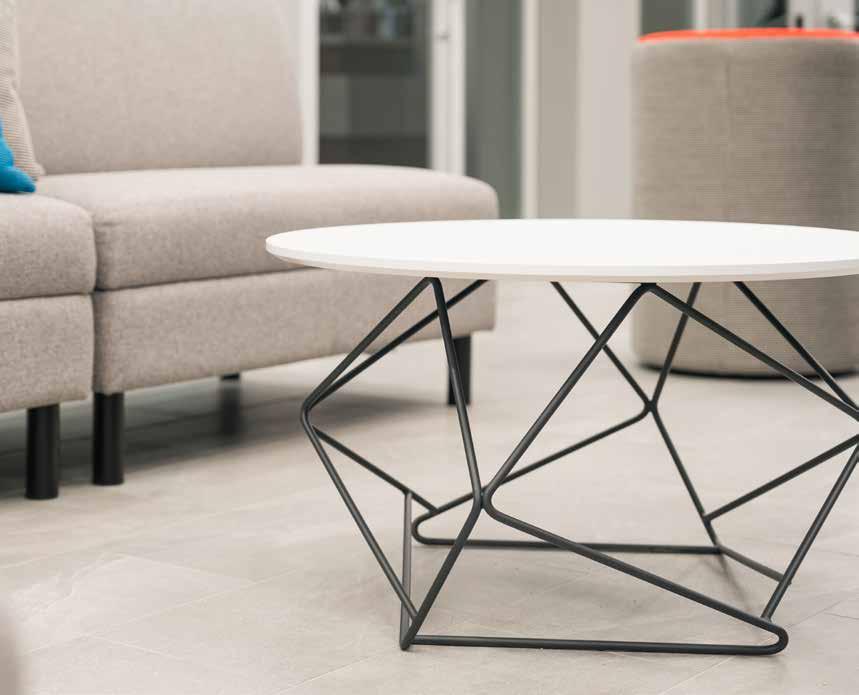
It’s the teamwork from InterOffice and Choice that led to the seamless transition–especially the groundwork laid by Choice’s AVP of Brand & Marketing Shelly Azudera.
For Brandon, that teamwork bridging Choice and InterOffice was key to the spaces’ successes.
“What really stood out to me while working with InterOffice was that collaboration with the team,” Brandon said. “They made suggestions and changes that better suited us and the furniture that we would be putting in.”
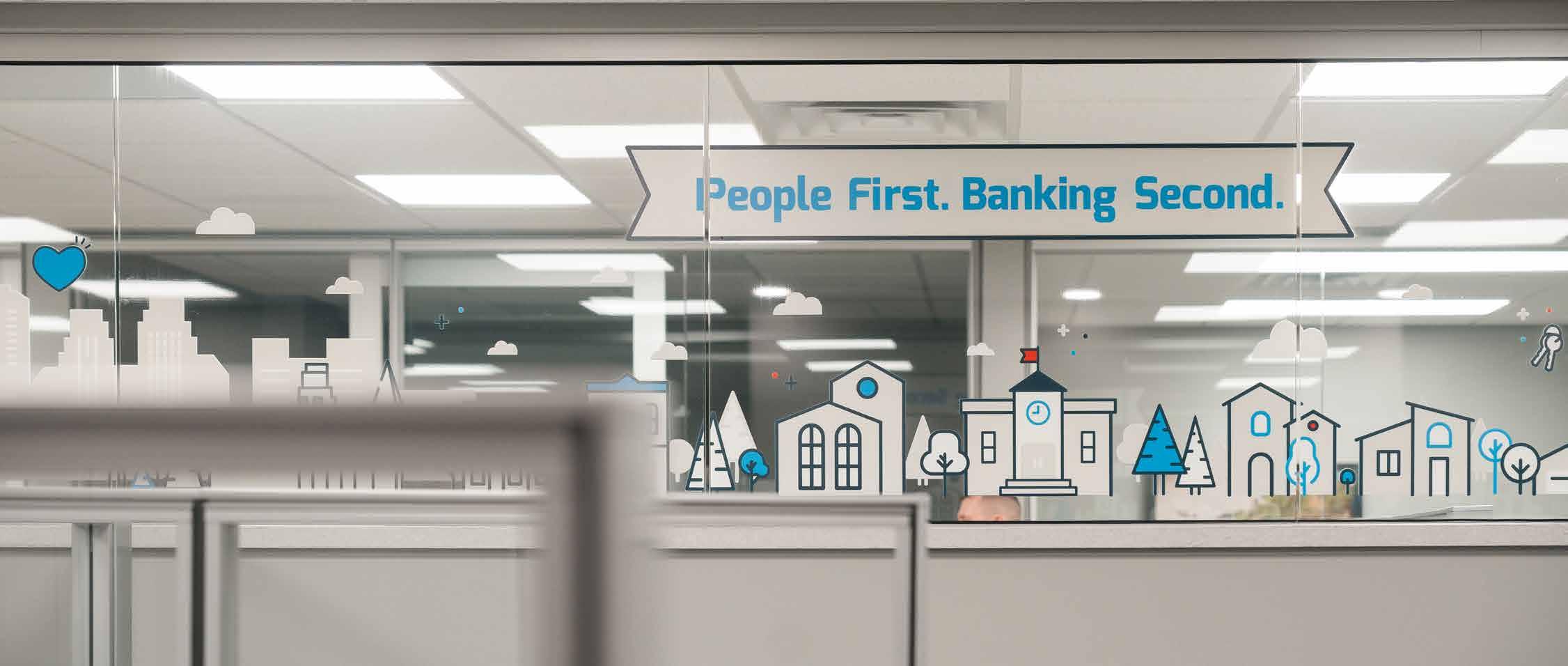
VOLUME 03 • EDITION 01 • SUMMER 2024 15
If you walk into either location, you know that you’re in Choice.
HANNAH SCHUMACHER
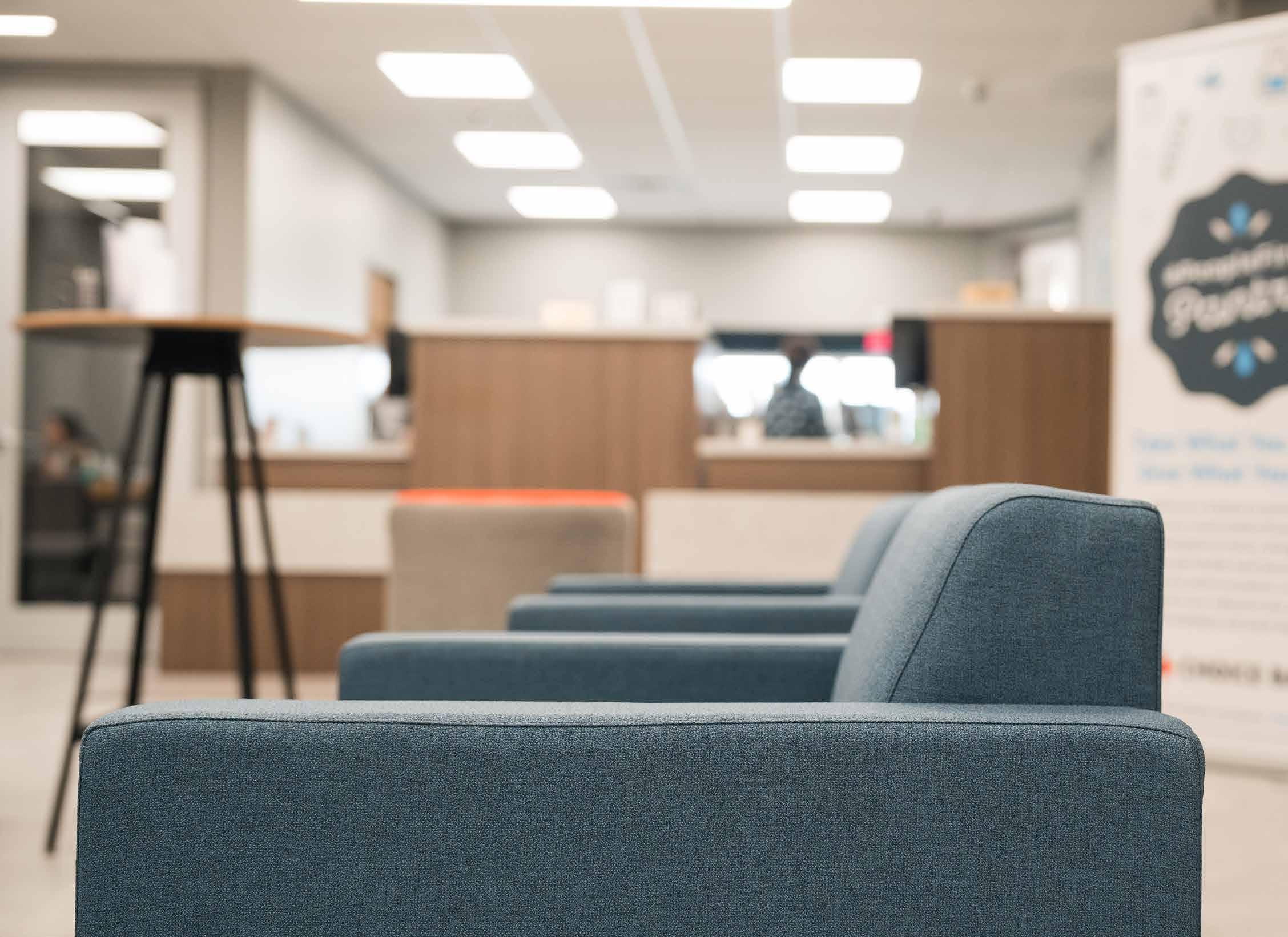
Putting People First
Specifically, InterOffice helped place more adaptable furniture into Choice’s space. Where desks were once stationary, and the monitor stood static, now Choice has adjustable standing desks and FLO Monitor Arms , both from Herman Miller
“We went from 20-year-old desks to modern standing desks. Part of that desk is the arms that hold the monitors and eliminate the stands,” Brandon said. “They’ve been a huge hit with the team.”
InterOffice’s furniture choices also put Choice’s people first. The adjustability of the desks and monitor arms allows for ergonomic customization to the specific worker using them–and then can be easily adjusted if a new worker takes over.
“There’s been a change in the workplace, people don’t sit from 8-5 anymore,” Hannah added. “Those desks give you the opportunity to get on your feet.”
For Brandon, the FLO Monitor Arms have been especially helpful. In a digital world, banking is often done with people joining virtually from multiple locations. In the previous setting, Brandon could not spin his monitor around, meaning that his clients couldn’t see who was talking. With the arms, Brandon can angle the monitor to face who it needs to, meaning everyone can see everyone.
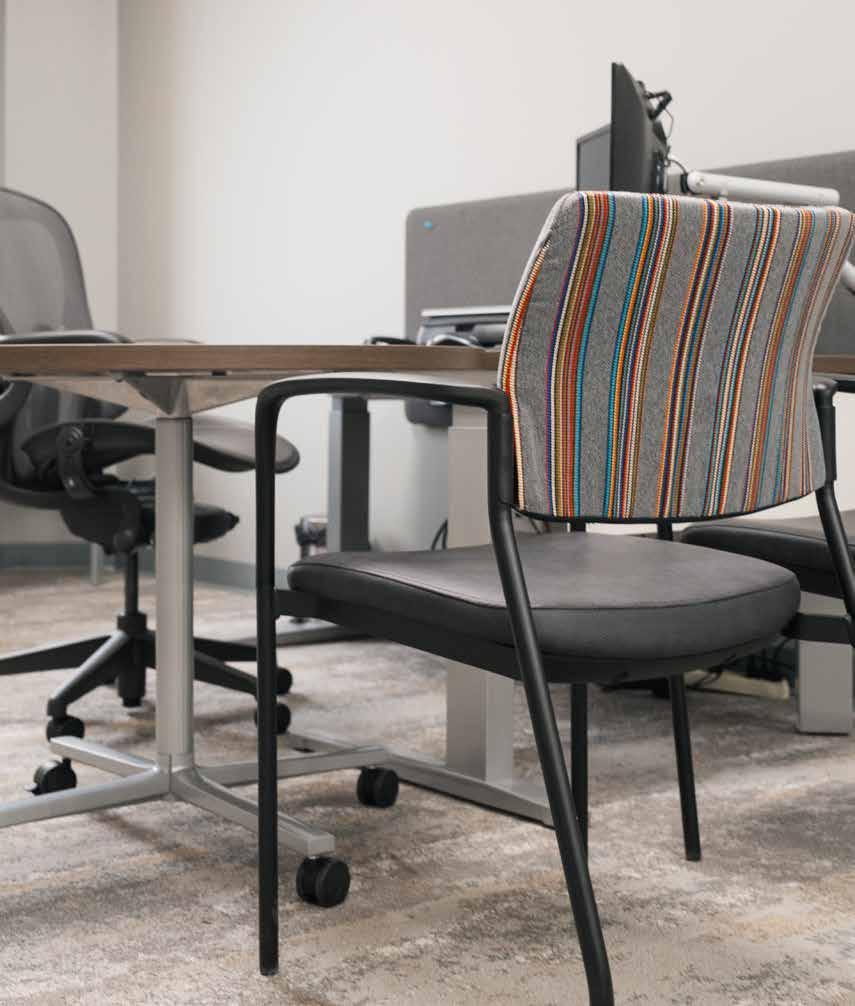
16 VOLUME 03 • EDITION 01 • SUMMER 2024
“
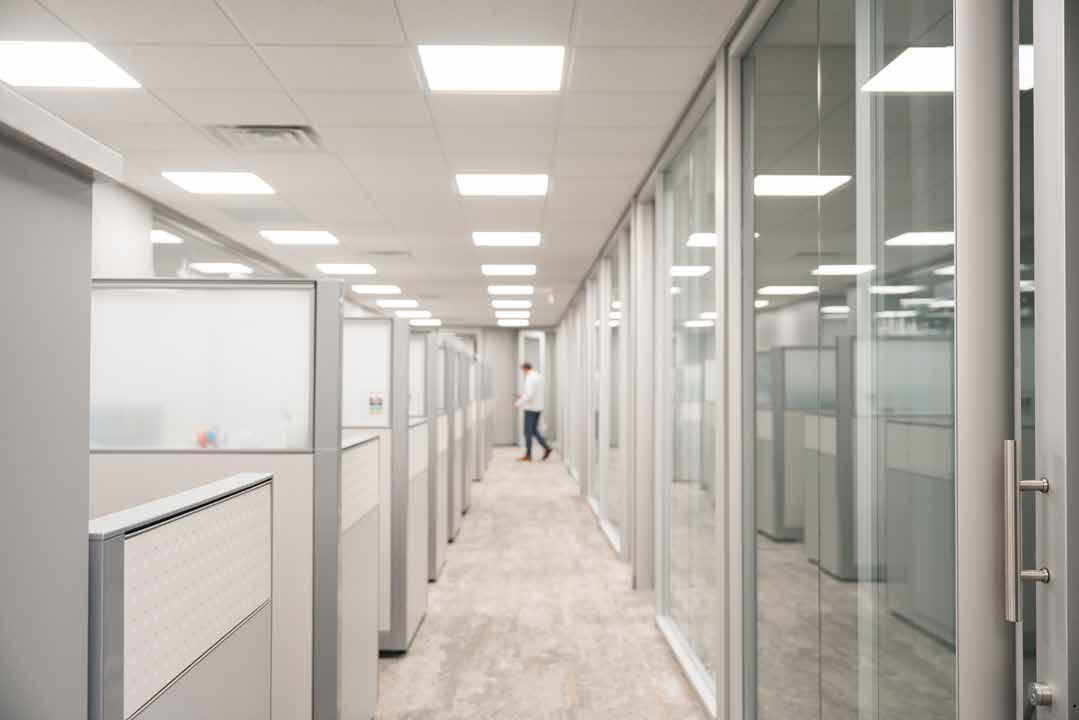

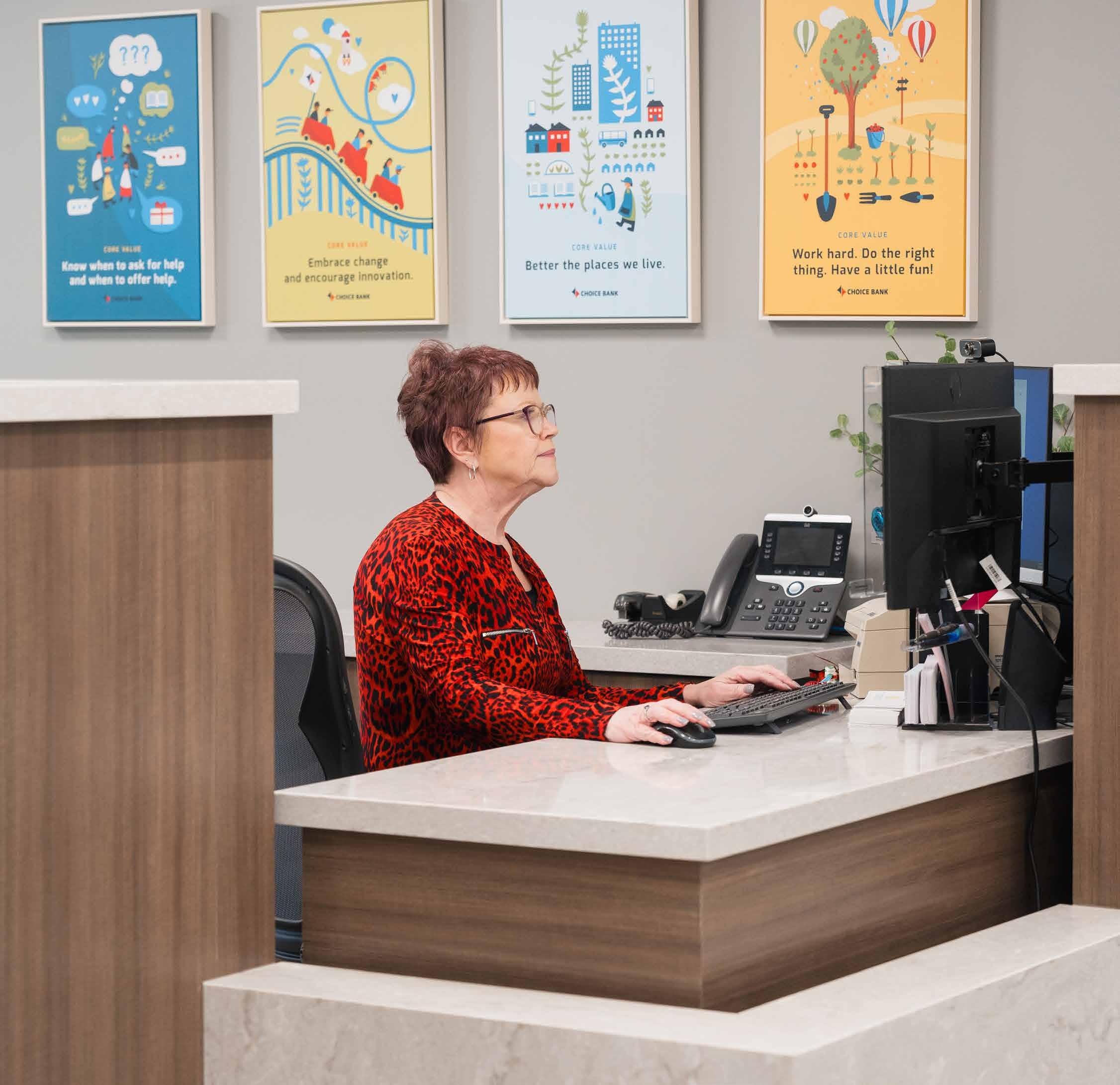
VOLUME 03 • EDITION 01 • SUMMER 2024 17
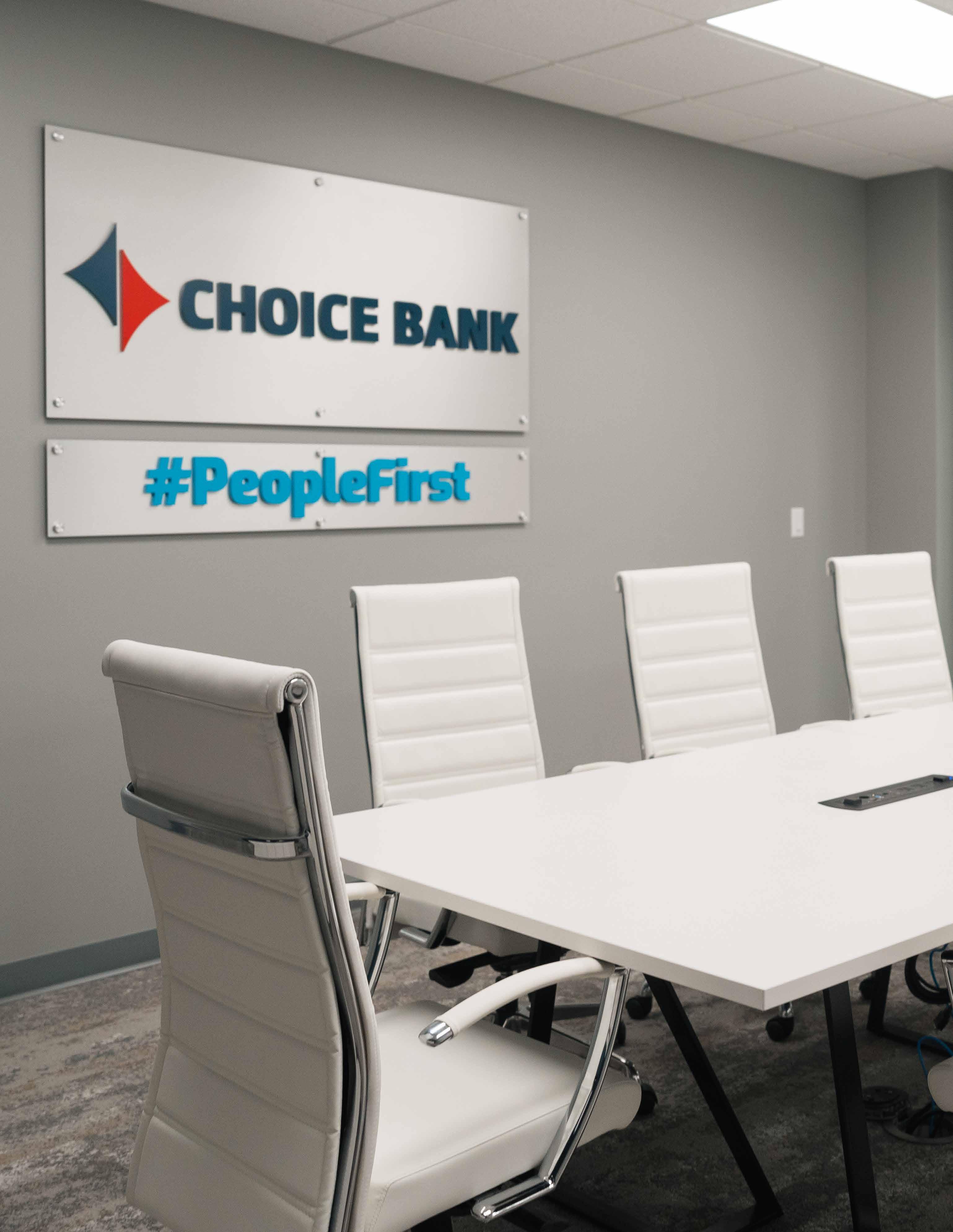
18 VOLUME 03 • EDITION 01 • SUMMER 2024

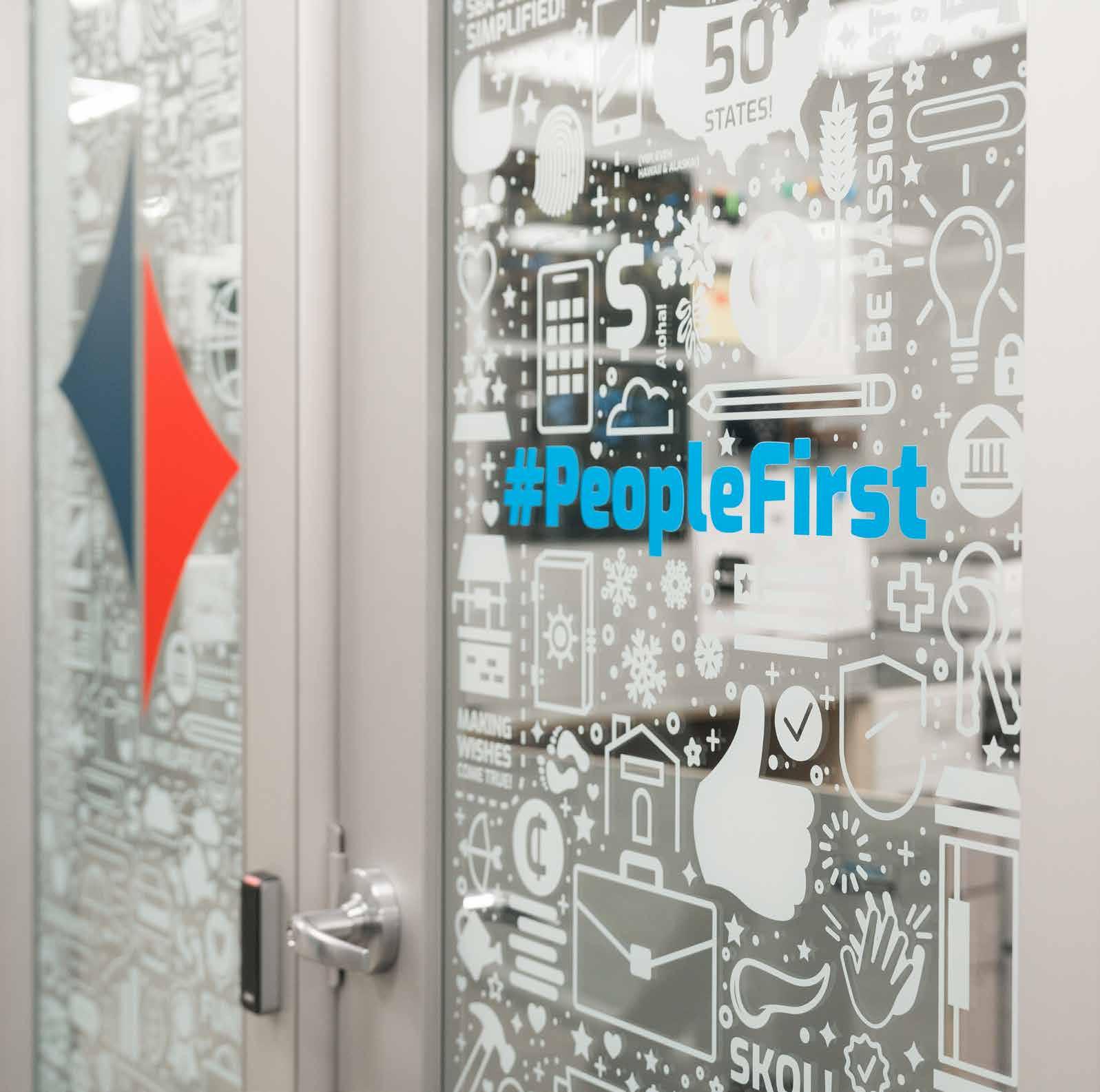
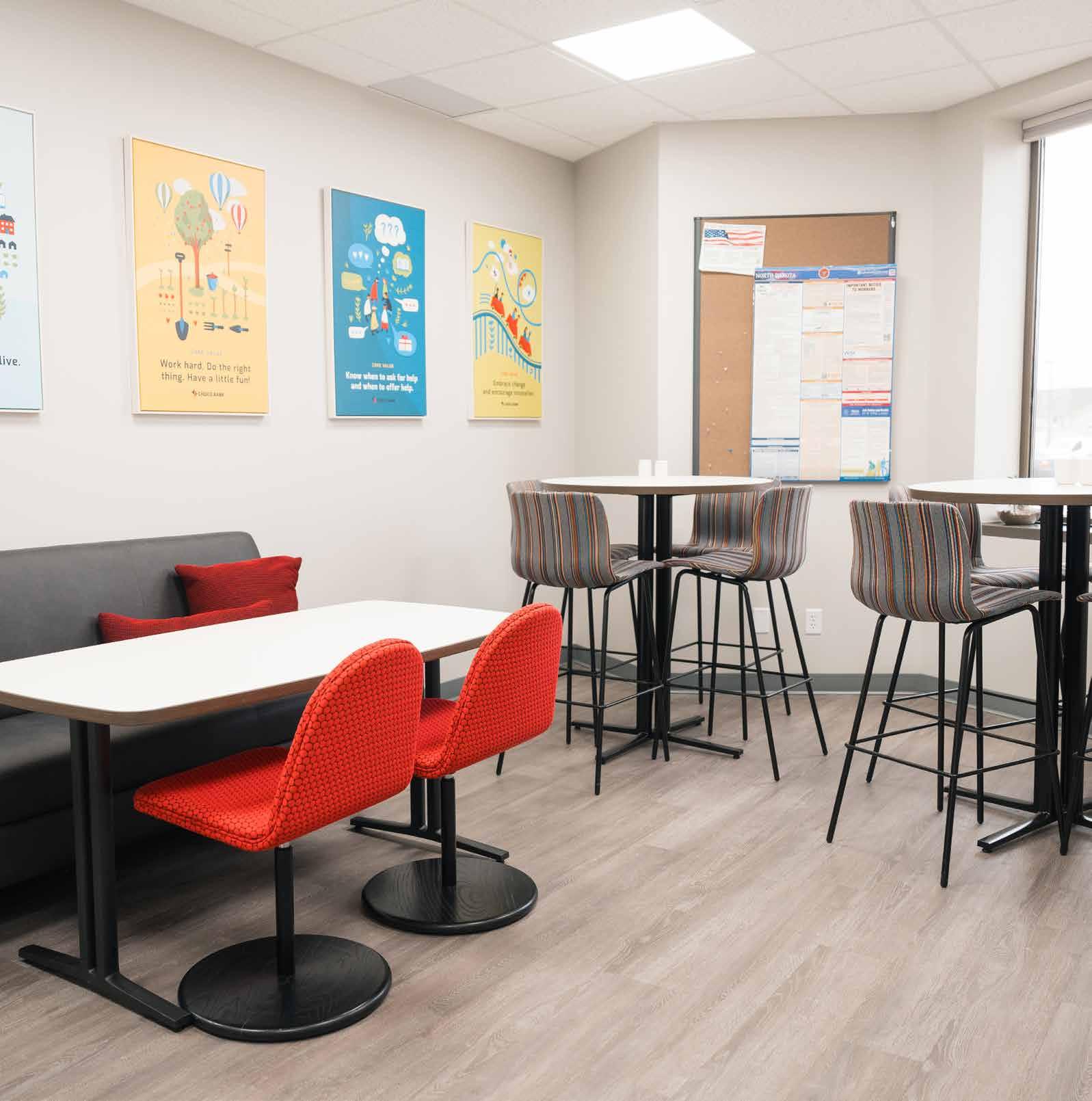
VOLUME 03 • EDITION 01 • SUMMER 2024 19
A 3D Preview
Another adaptable feature that Brandon loved was the 3D modeling. Designs can be sketched and mapped, yes, but it’s difficult to see what a space will actually look like and to get the actual feel of the planned space without seeing it in real life.
“A lot of our clients are very visual people; it can be hard to visualize if you aren’t doing this every day,” Hannah said. “The 3D model can be really helpful.”
Brandon echoed the sentiment.
“It was pretty neat to be able to virtually walk through the space and see how things would look before we even started to tear the walls out,” Brandon said.
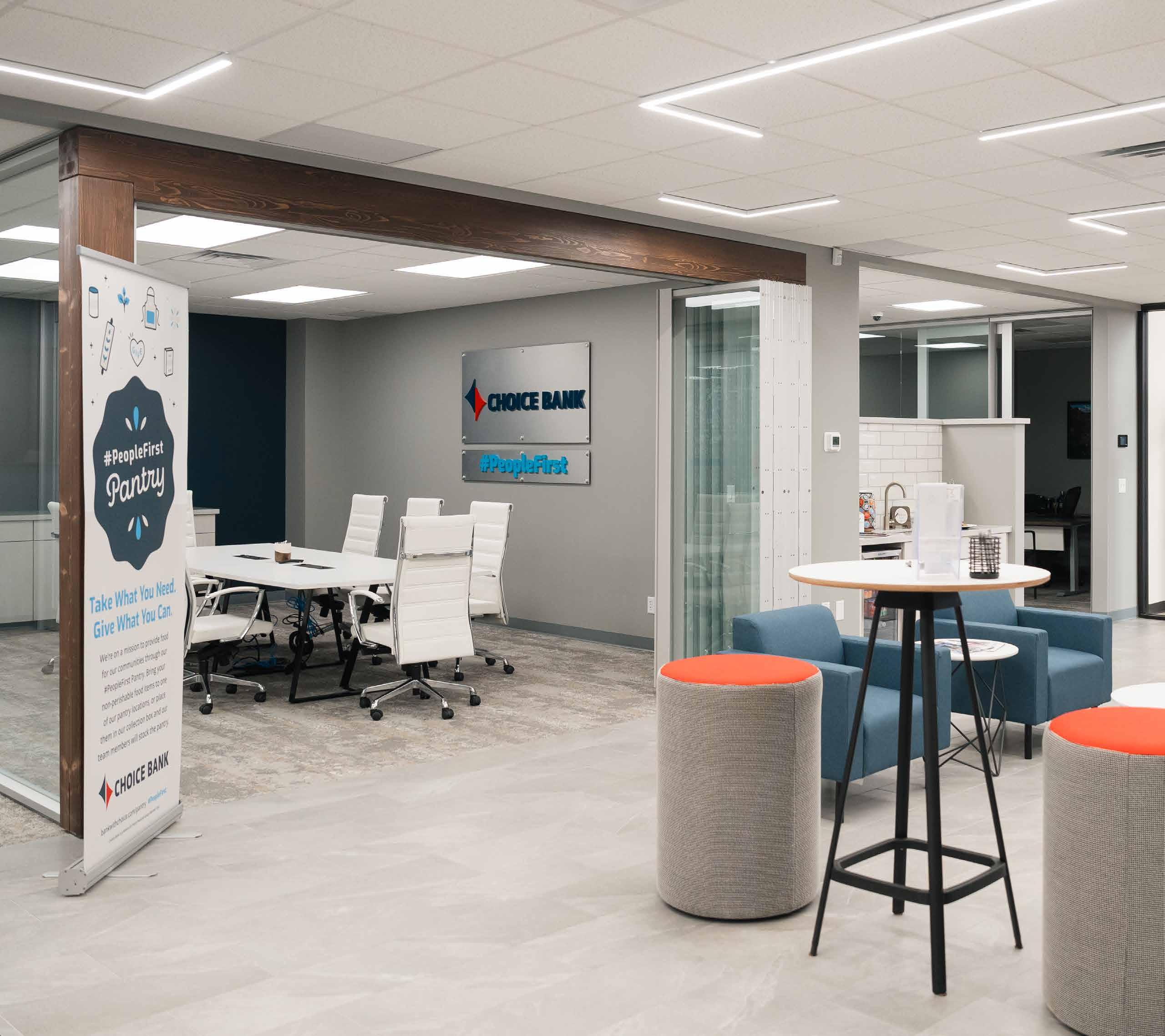
20 VOLUME 03 • EDITION 01 • SUMMER 2024
What really stood out to me while working with InterOffice was that collaboration with the team. BRANDON REEMS
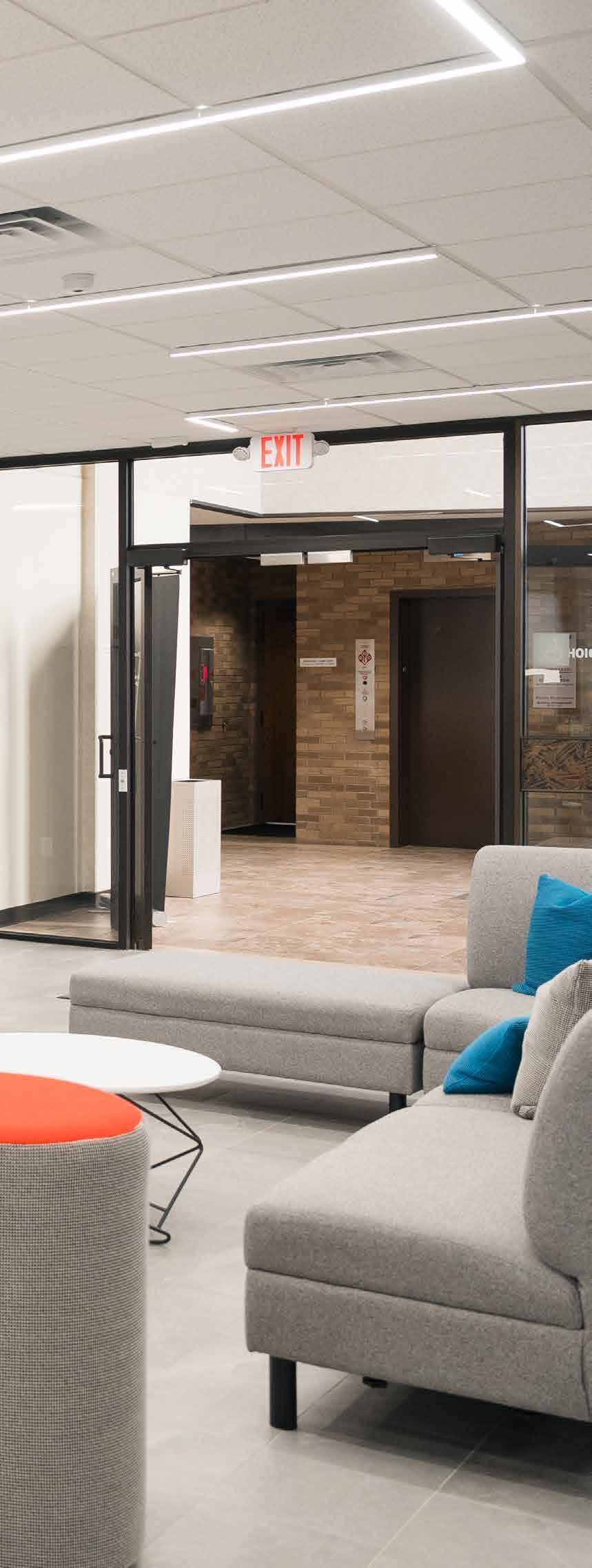

Brandon and his clients don’t have to imagine the space anymore, even if that image was enhanced by 3D modeling. Choice Bank of Bismarck is open and seeing to the banking needs of the community. Their new space has given them the space they need to continue to put people first.
As Choice Bank continues to grow, it sticks to its ‘People first’ philosophy, ensuring that every renovation and innovation enhances the banking experience for our community. In fact, it’s that very sense of connection that Brandon loves.
“‘People first’ is the root of all we do here. It’s the root of our community, employees, and customers,” he said. “That’s what banking is ultimately about: building relationships.”
“ VOLUME 03 • EDITION 01 • SUMMER 2024 21
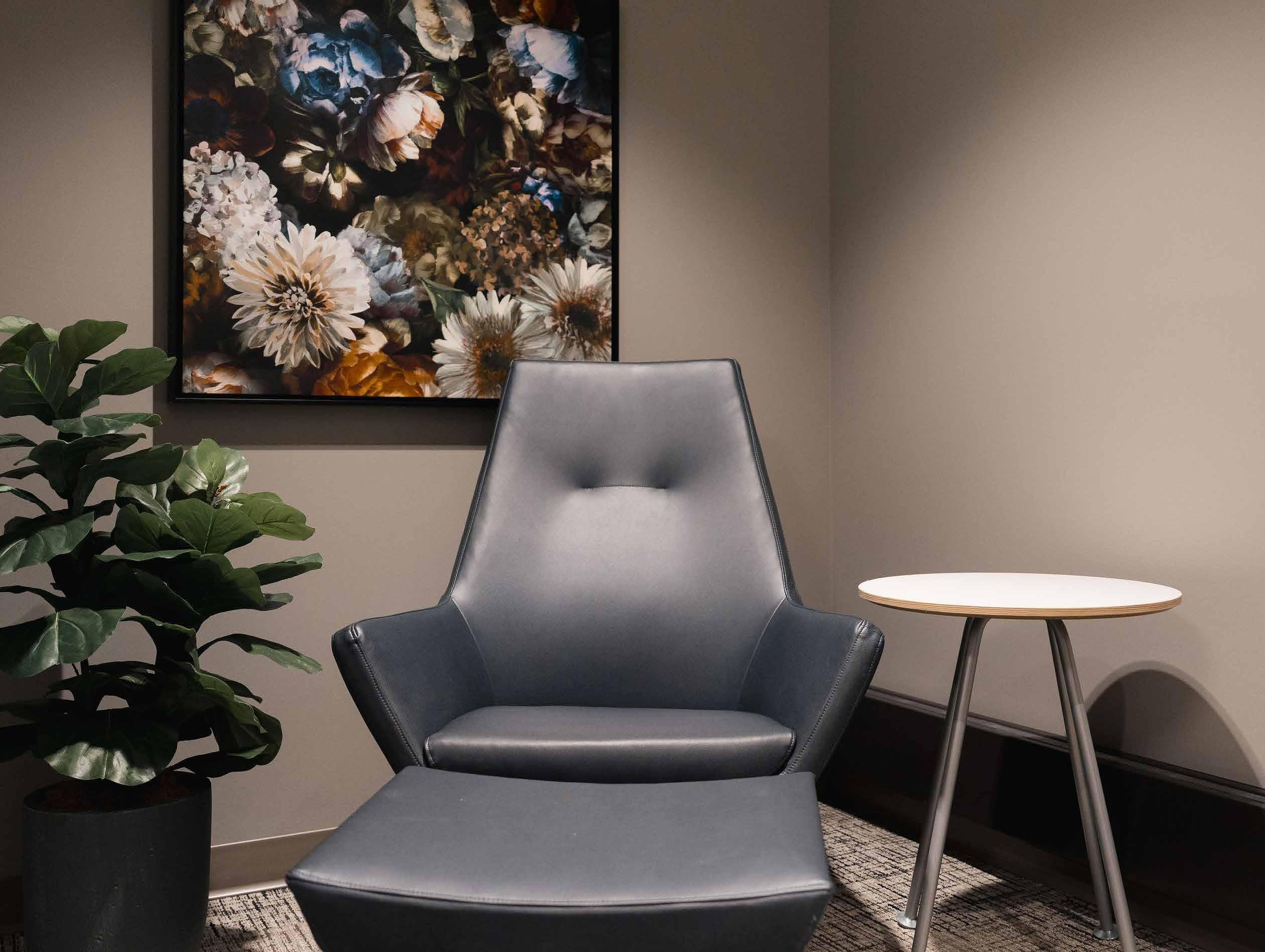
INTERIORS AT WORK: RESPITE ROOMS
Creating Space for Rest
Respite rooms offer a tranquil escape from the daily hustle and bustle.
“
People can use the respite room however they’d like to. It’s nice for people to have a space to go.
JOLYNN KALDOR
Sometimes during the work day, you just need a minute.
Maybe you need a quick breather after a tense meeting. Or perhaps you need a moment to pause amidst a full day of work. The comfort of a place to go for a little peace and quiet is something many workers need and have come to expect from their workplaces.
22 VOLUME 03 • EDITION 01 • SUMMER 2024
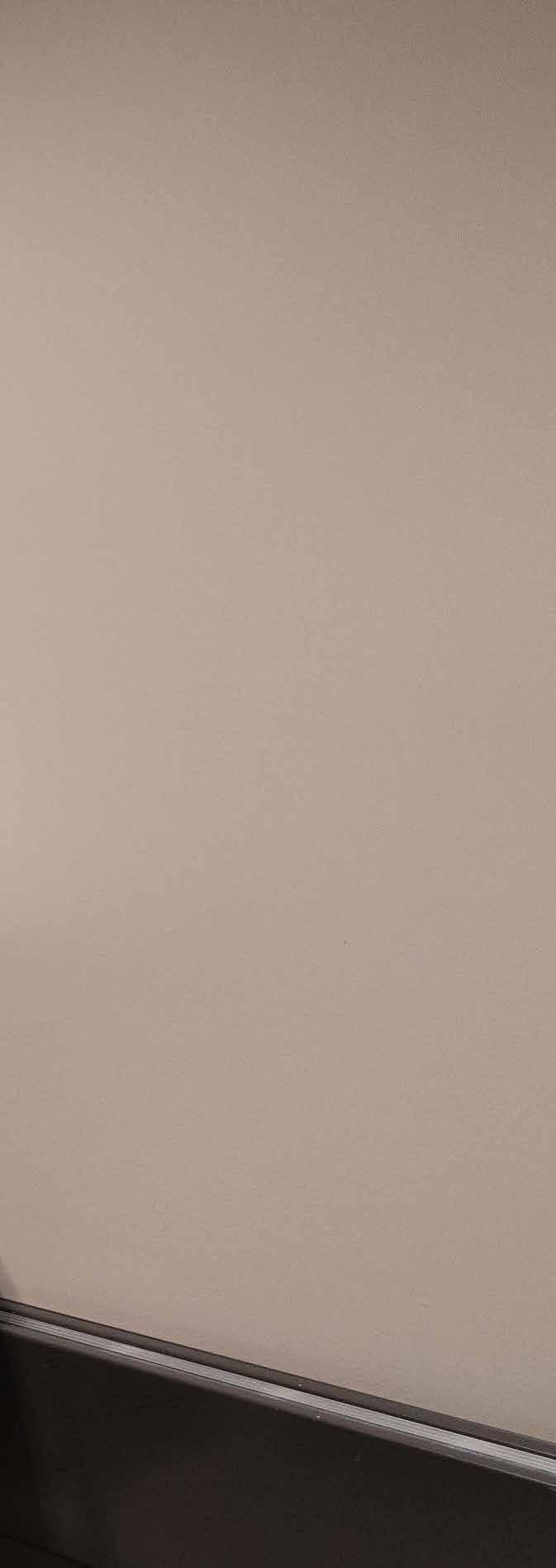
Designing Restful Solutions
Thankfully, many workplaces and workspaces recognize the need to provide quiet spaces. Employers are now creating rooms that can serve many different needs, such as a pumping parent, the headacheplagued worker, or a person needing privacy to handle something personal during the workday. Known as “respite rooms,” they offer space for people to seek a brief refuge. Some rooms are designated for specific purposes–for instance, a mothers’ room is primarily for pumping–but ultimately all respite rooms are a spot to get away from the hustle and bustle of the modern workspace.
“Initially, these started as nursing rooms,” explained Jolynn Kaldor, a Workspace Expert at InterOffice. “But now there’s more emphasis on wellness–designating the space as somewhere to get away from the busyness of the day for 10-15 minutes.”
As part of their work at InterOffice, the Workspace Experts are becoming more and more familiar with the needs of and approaches to making respite rooms.
“It’s about finding out how people want to use them,” Jolynn said. “We ask what employers envision people doing in this room. For example, do they want to recline in a chair, rock in a chair, or sit in a stationary chair?”
Using that information, the space is crafted to achieve those ideas. Each respite room is highly customizable. While one office may need lush carpets and moody lamps, another may want natural light and light wooden finishes. Luckily, with InterOffice’s 3D modeling offerings, clients are able to see what they’re getting long before an order is placed.
InterOffice can design rooms to be an extension of the organization’s brand if folks are interested in continuity within their space. However, clients aren’t limited by those brand guidelines. These rooms can feel like extensions of the brand and the company, or they can feel like mini-escapes while still fitting cohesively into the established space. It’s the finishing touches that InterOffice makes that keep the spaces connected.
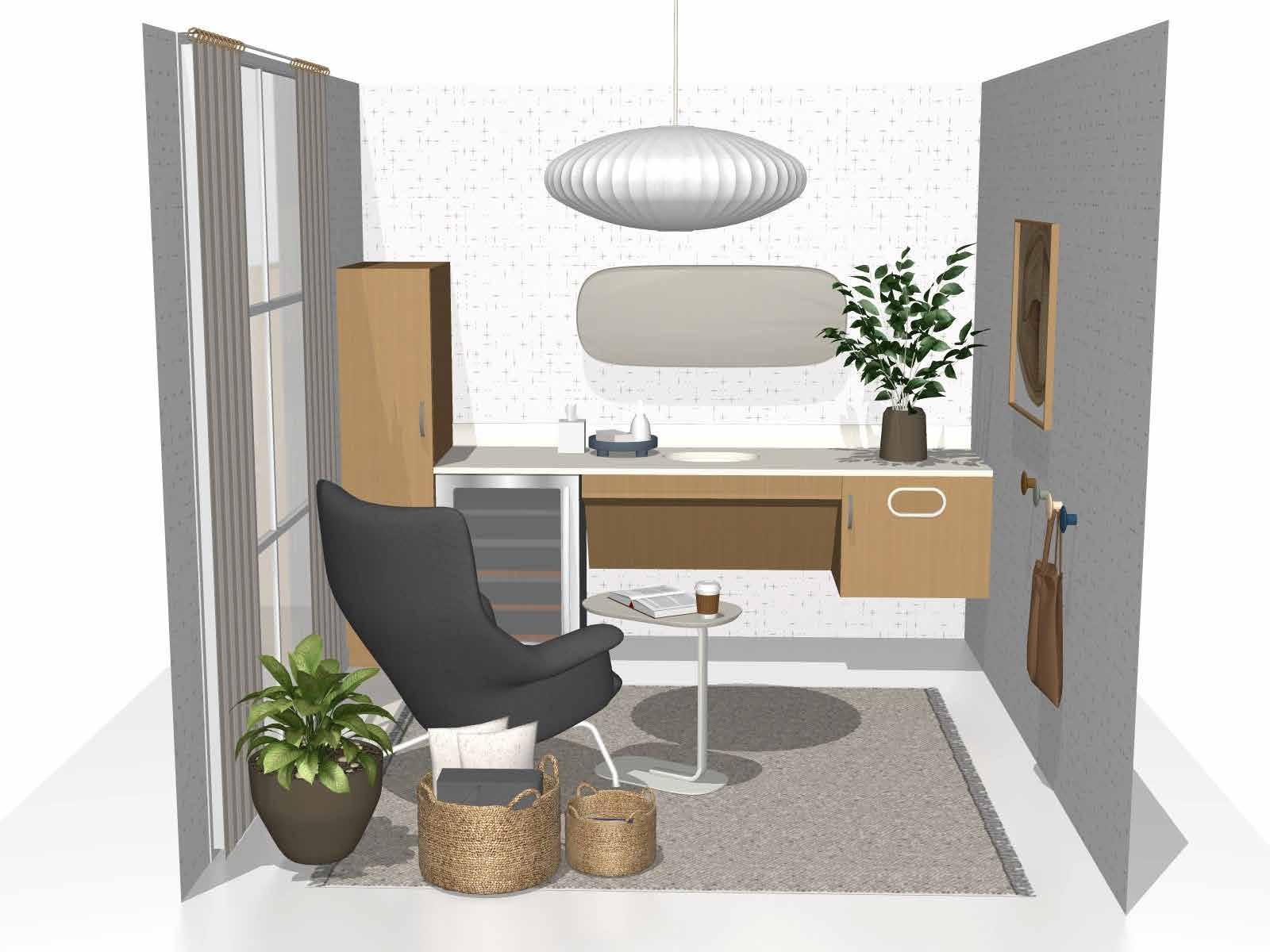
VOLUME 03 • EDITION 01 • SUMMER 2024 23
InterOffice’s 3D Model Example
Happy and Healthy Employees
Further, investing in a respite room can help retain employees while helping them maintain their mental and physical health. Whether it’s a quick cat nap or a comfortable spot to pump or a private space, these rooms provide employees opportunities and spaces to handle the more human aspects of life.
“People can use the respite room however they’d like to,” Jolynn said.
“It’s nice for people to have a space to go.”
Respite spaces are an investment in the workforce. Employees seek out excellent amenities, so these spaces quickly become a high-return investment, helping companies retain current and draw in new employees.
“Having an individual space like a respite room can offer employees a personal space to recharge during their workday,” Jolynn said.
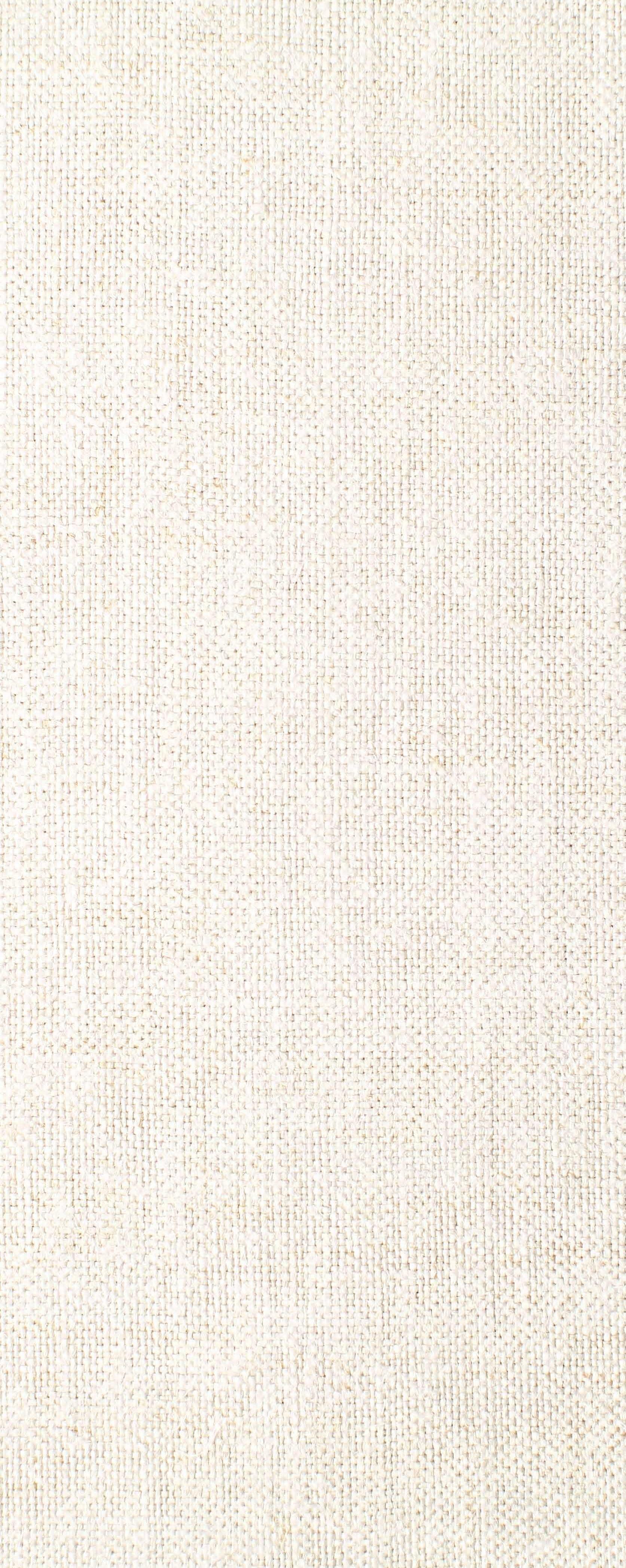
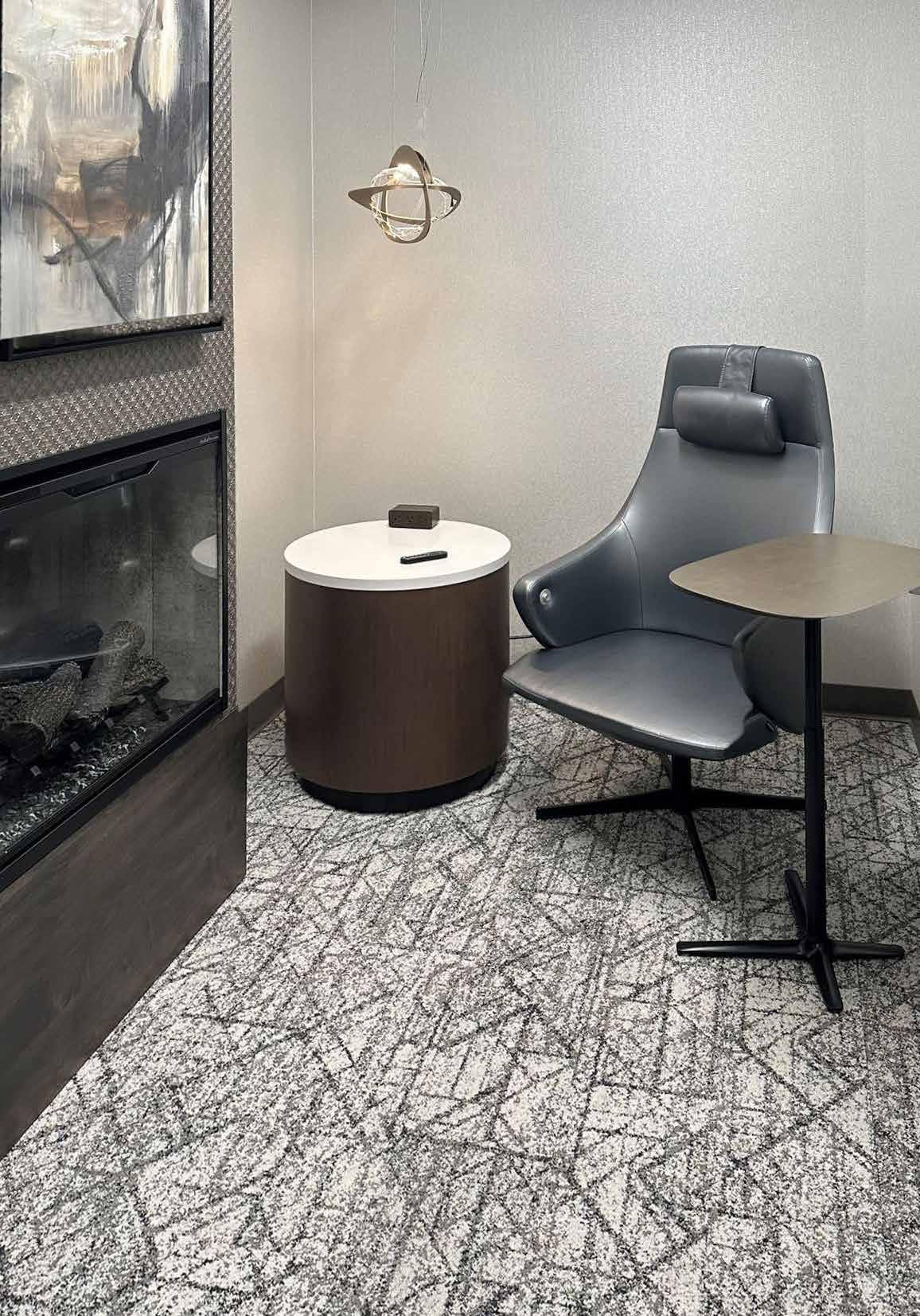
JOLYNN KALDOR “
Having an individual space like a respite room can offer employees a personal space to recharge during their workday.

24 VOLUME 03 • EDITION 01 • SUMMER 2024
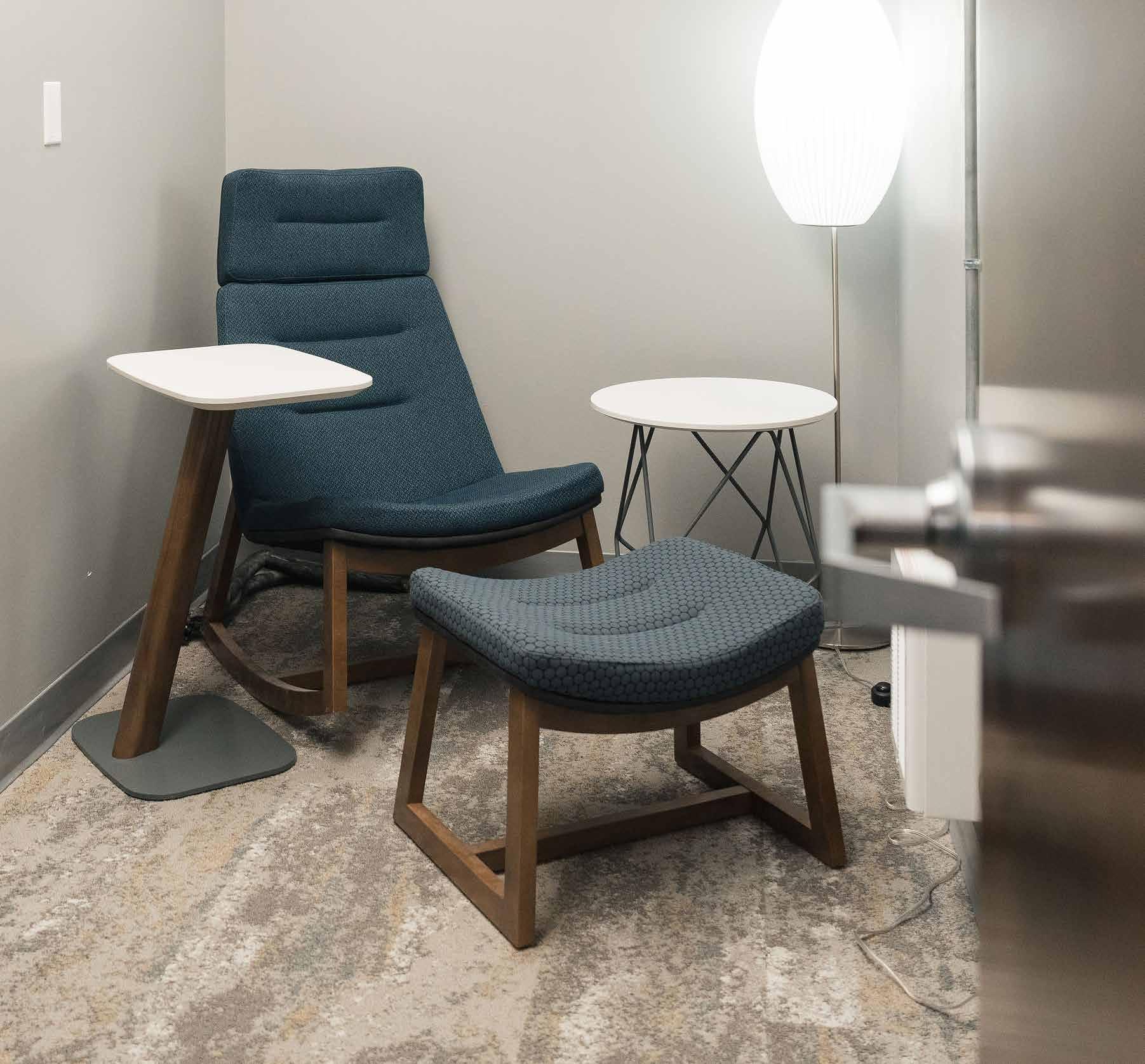
The furniture pieces used in these respite rooms are also a big draw for employees. Pre-pandemic, many folks were used to sterile, stale office amenities that didn’t offer much in terms of comfort or respite. Organizations are making an effort post-pandemic to create more comfortable spaces, aiming to draw employees back from their work-fromhome setups. The industry is calling it “resimercial,” a combo of residential and commercial approaches, using furniture and decor to create comfort with durability and professionalism.
“It makes the space more home-like,” Jolynn continued. “And it gives people the opportunity to feel comfortable enough to decompress.”
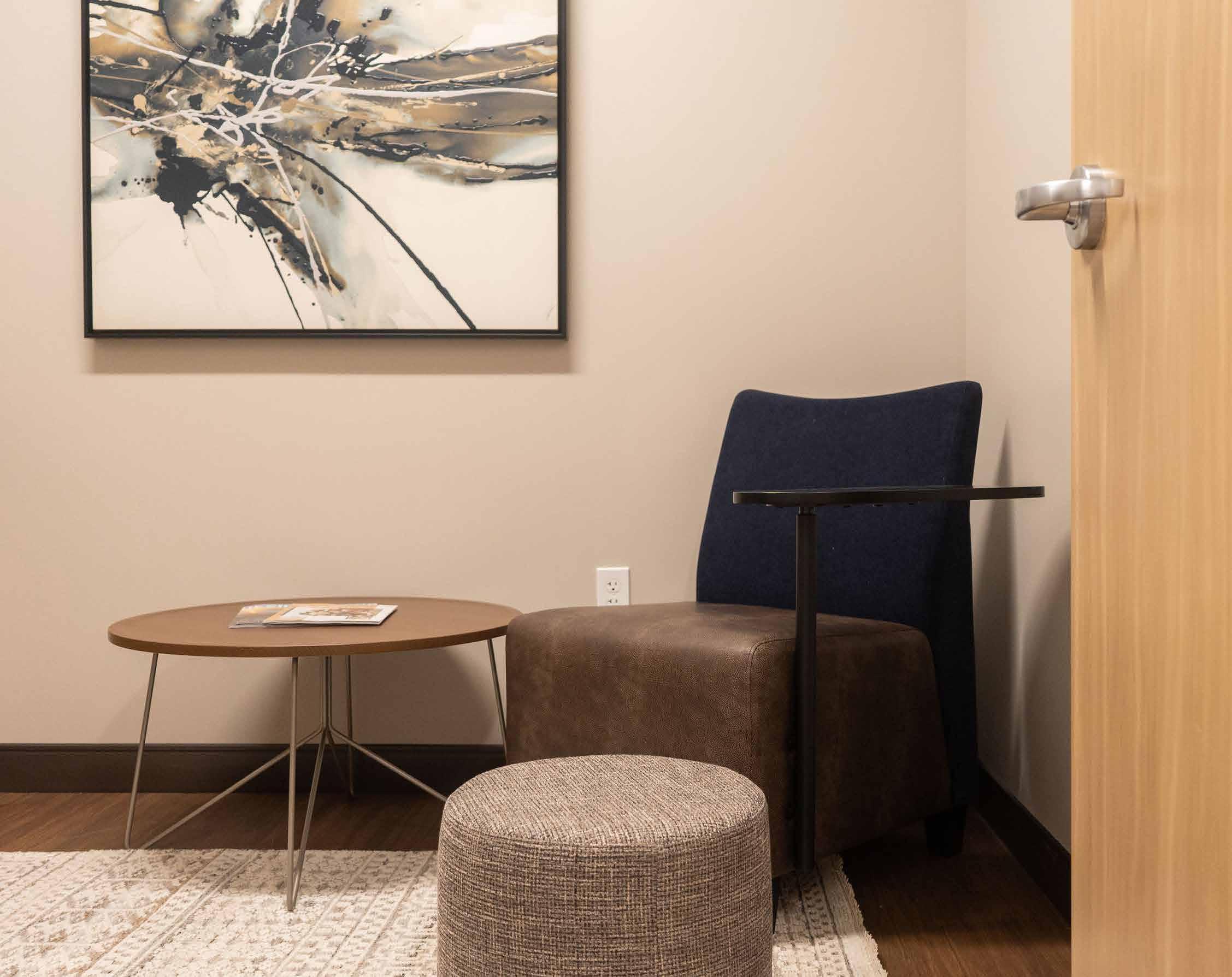
VOLUME 03 • EDITION 01 • SUMMER 2024 25
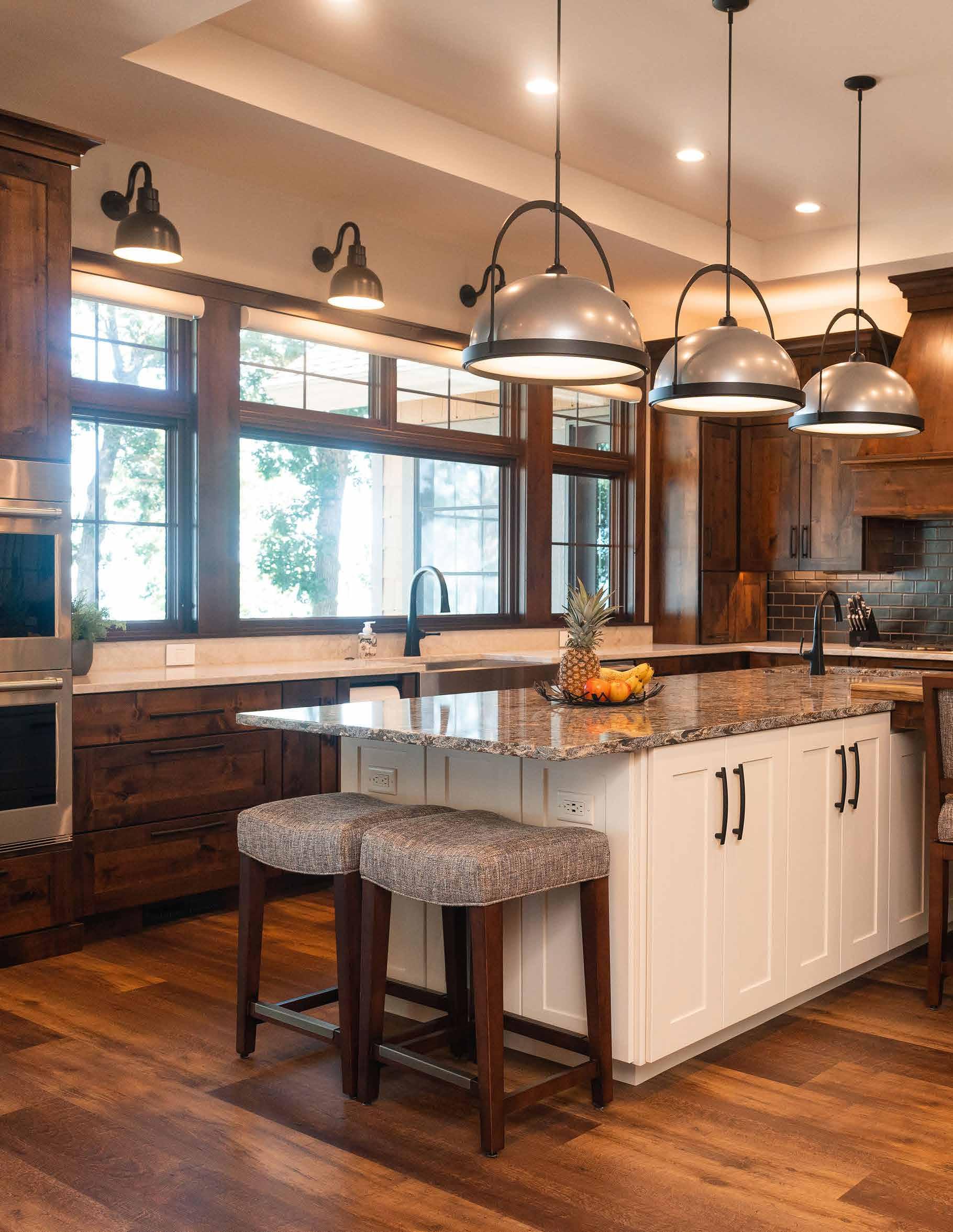
26 VOLUME 03 • EDITION 01 • SUMMER 2024

Sheila Tipsfrom
TRENDING INTO 2024
You’ve invested time and money into your spaces. From offices for your employees to playrooms for your kids, you’ve carefully crafted what you need. And yet, something just isn’t quite right. Maybe the rug is the wrong color or maybe the finish on the doorknobs doesn’t blend the way you’d hoped. Maybe the style worked once, but now it just feels…dated.
At InterOffice, Residential Expert Sheila Hanson knows a thing or two about style. This month, Sheila weighs in on the current design trends that lend themselves to longevity and timelessness.
“I typically don’t design based on the trends that are happening at that time,” Sheila said. “I design spaces that fit my clients’ needs, creating spaces that function for them and the lifestyle they live.”
When you’re making a meaningful investment into your space, Sheila wants to make sure that your space works for you, not for a fad. The result? Spaces that feel fresh and new while maintaining a sense of place, ensuring you’ll be happy with the style long after you pick the final color of paint.
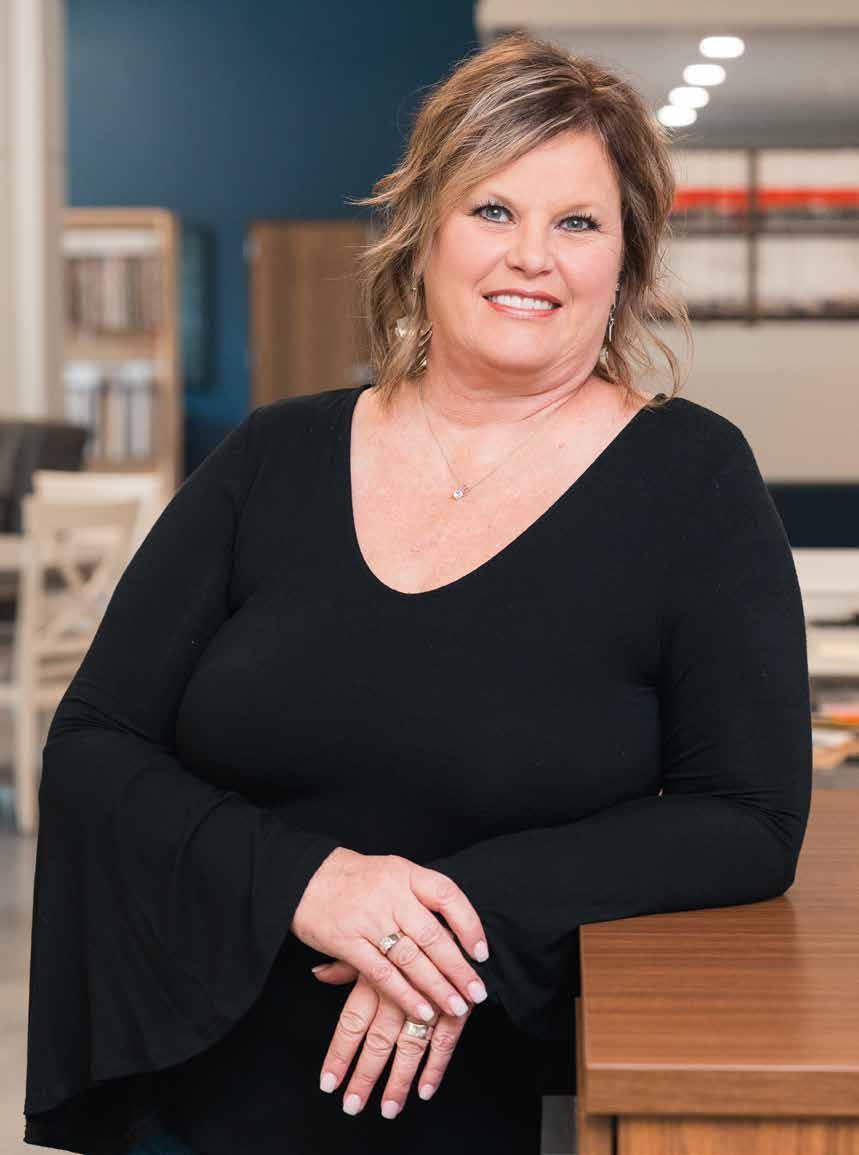
VOLUME 03 • EDITION 01 • SUMMER 2024 27
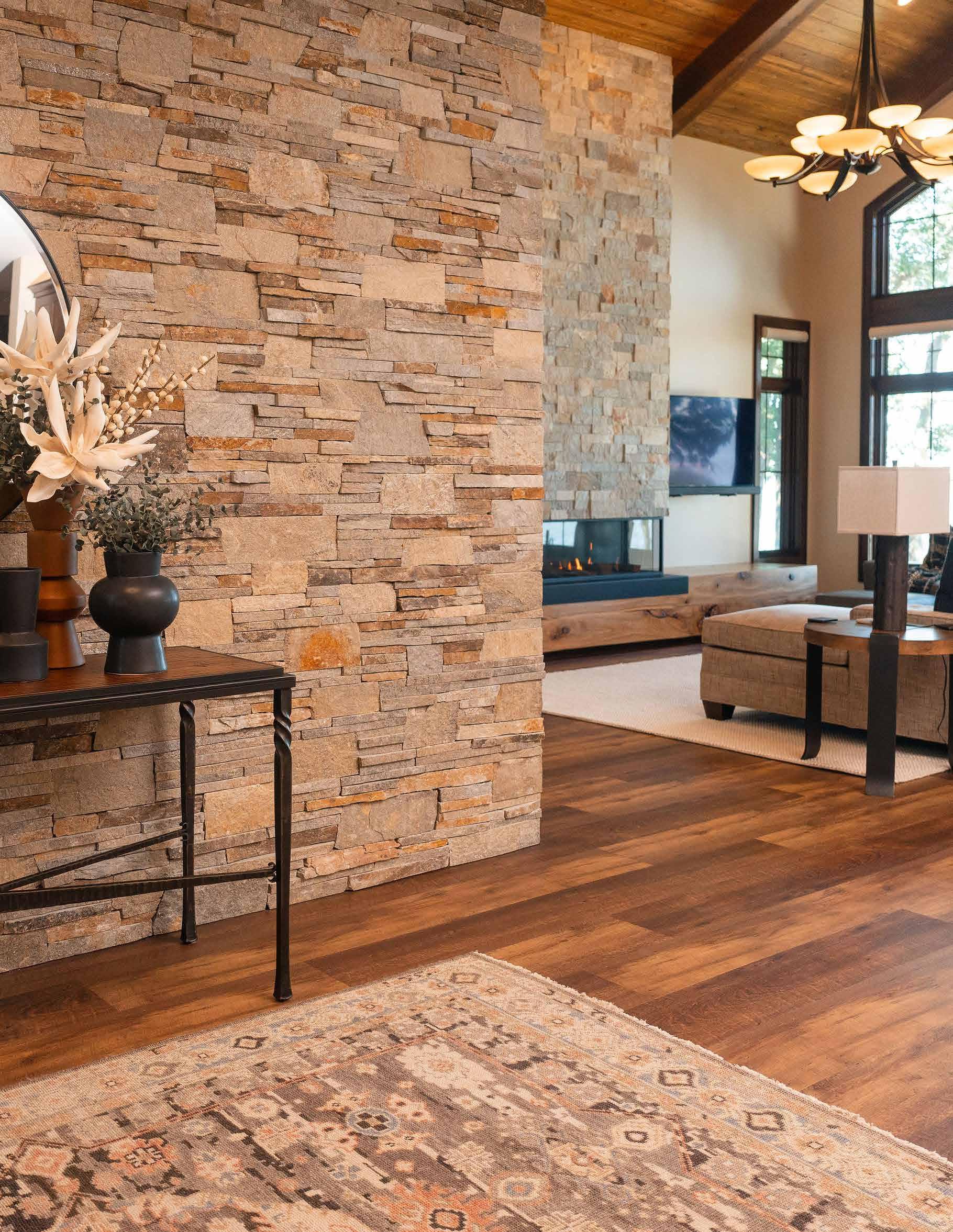
Sustainability with Longevity
Recently, sustainability has become a hot topic of conversation and marketing. The demand for pieces that will stand the test of time continues to increase as folks turn away from the disposable products that have dominated the industry for years. Further, using environmentally-minded approaches that reduce waste, are sustainable, and protect habitats has grown in popularity in other industries, suggesting a larger cultural shift.
And that shift towards endurance means that the fabrics that comprise the piece need to hold up as well. Sheila anticipates a rise in performance fabrics that are both durable and easy to maintain. Even better, that means that your space will stand up to the wear and tear of the years to come. The fabrics are versatile too, able to adapt to many different style palettes and tastes.
Check out the Martine Sofa from Stickley to see some of those performance fabrics in action.
01 28 VOLUME 03 • EDITION 01 • SUMMER 2024

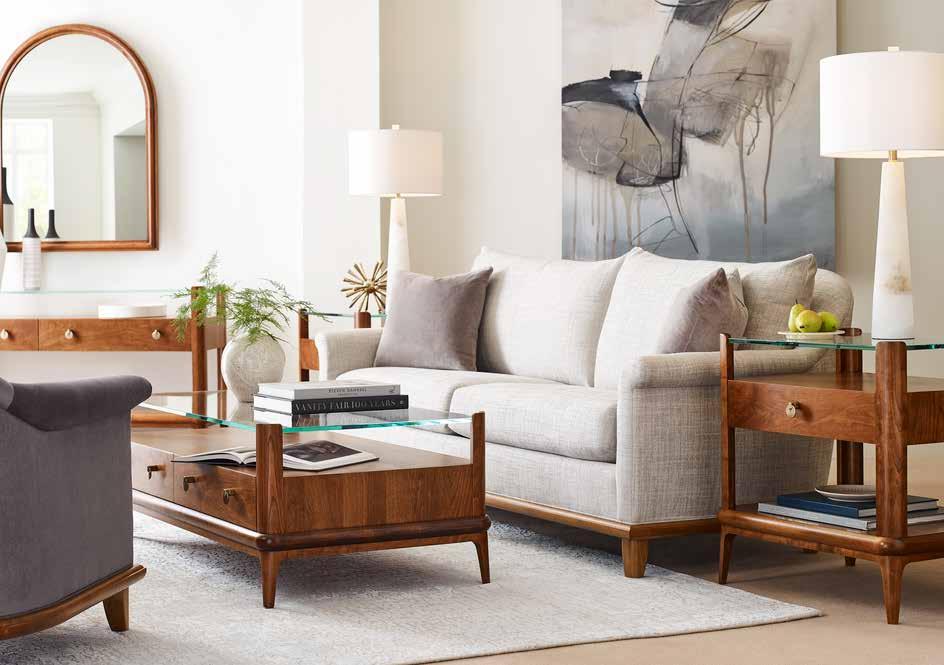
SHEILA HANSON “
I design spaces that fit my clients’ needs, creating spaces that function for them and the lifestyle they live.
02
Breaking Old Rules
It’s hard to resist a strikingly minimalist piece of furniture. Sheila predicts mid-century inspired furniture will make a strong comeback. With clean curves and solid shapes, mid-century pieces combine the nostalgic with the fresh, creating a surprisingly versatile aesthetic that will fit in with many different environments.
With that versatility comes options to break previously established rules, too. No longer do we need to pick and stick to a single texture or metal. Mixing metals, finishes, and textures adds a depth that is at the forefront of style. And Sheila couldn’t be happier about it.

“I love mixing metals and textures, adding a rug to anchor the space, and then accenting it with art, lighting, and a few accessories,” Sheila said.
Even better, when using mixed elements, it makes the room easier to adapt to changing wants and needs. And when combined thoughtfully instead of thrown together willy-nilly, those mixes add character to any room. One Shelia is especially proud of is a home on Ottertail Lake that she had the privilege to work on from start to finish.
“It’s those finishing touches that you put in a room that complete it,” Sheila said.
VOLUME 03 • EDITION 01 • SUMMER 2024 29
Cultivating Calm
Sheila is also seeing a rise in handcrafted tilework and earthtoned color palettes. When combined, the character and texture of natural imperfections in handmade (or seemingly handmade) tile blend well with the soft and deep colors. They can blend well with both new and old pieces in your space. Even better, they are a wonderful callback to our beloved region.
“I think they fit the midwest perfectly–especially with the uncertainty in the world today,” Sheila said. “They create a sense of calm.”
And that’s really what design is all about. It’s creating a space where the people using it can find their sense of calm. Maybe they find it when they flop onto their mid-century-inspired sofa, or maybe they feel it when they’re absentmindedly admiring the deep pile of a rug. Whatever creates that calm for you, Sheila can offer insight into timeless pieces. After all, you deserve a space that is a sanctuary suited to your style.
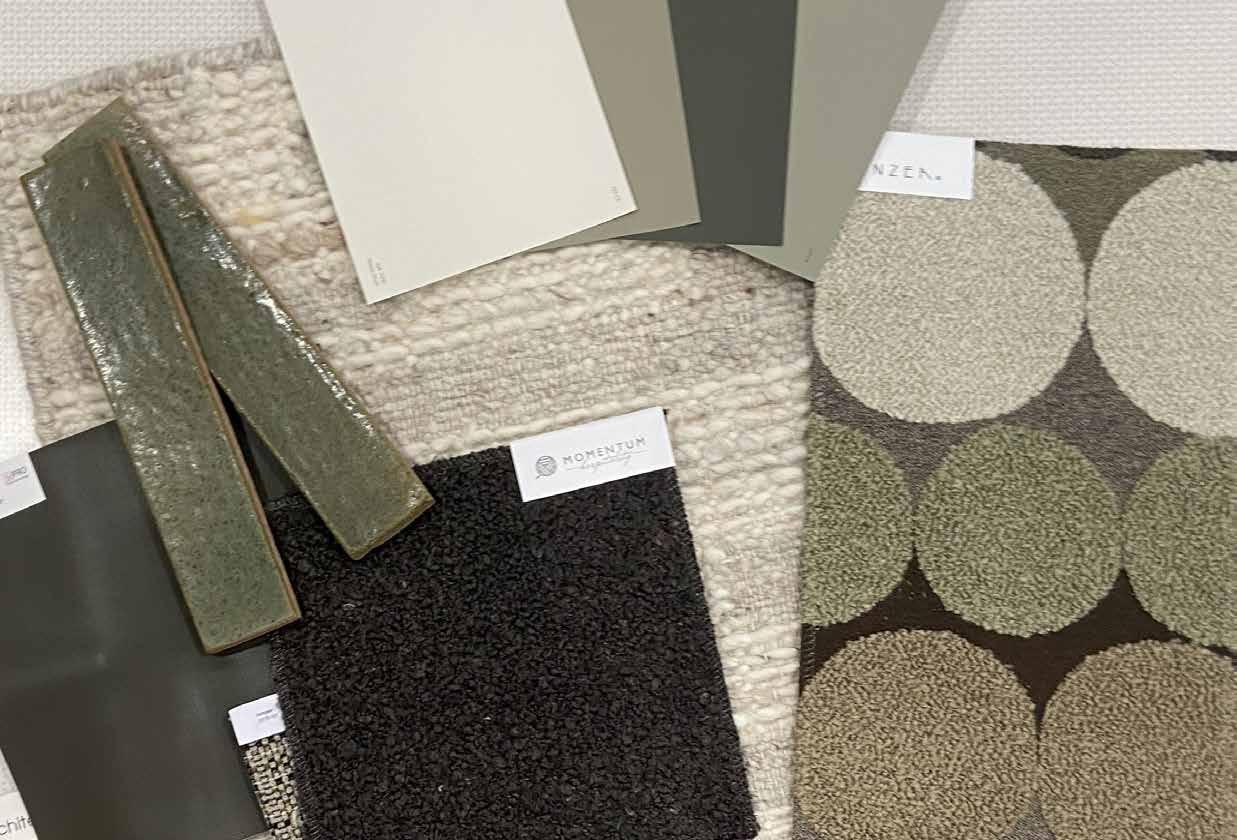

03 30 VOLUME 03 • EDITION 01 • SUMMER 2024
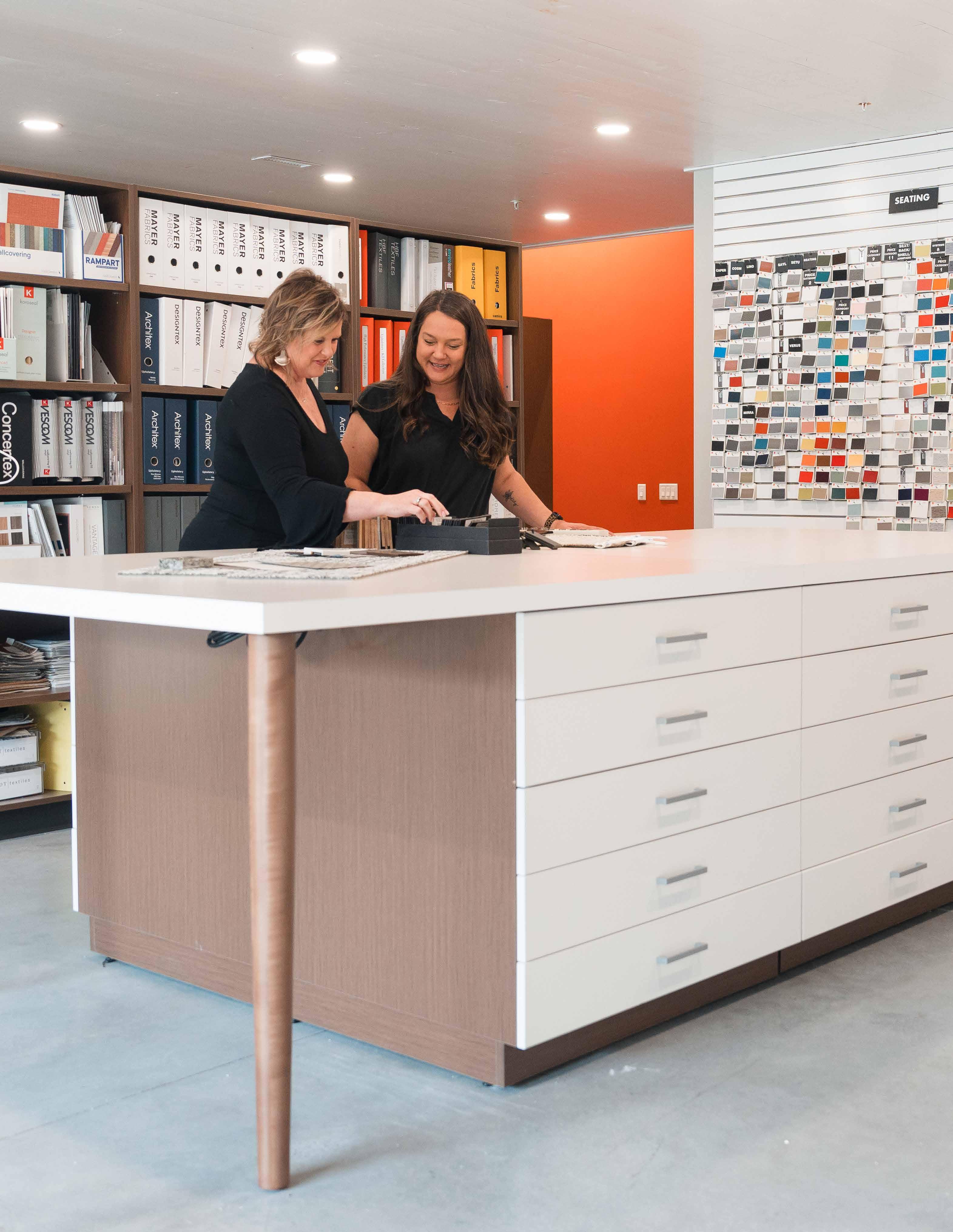
I think [earth tones] fit the midwest perfectly–especially with the uncertainty in the world today. They create a sense of calm.
SHEILA HANSON “
VOLUME 03 • EDITION 01 • SUMMER 2024 31
INTERIORS AT WORK: ST. BENEDICT CHURCH
A LastingLegacy
When St. Benedict Church of Horace, ND needed to expand, they turned to InterOffice
Under the sweeping blue skies of the North Dakota plains sits a little church in a little town. Like many of the other little churches that dot the prairies and plains of the midwest, St. Benedict Church of Horace, ND has stood the test of time. For more than 150 years, St. Benedict has helped the community thrive.
The thriving community, however, led St. Benedict Church outgrowing its two bell towers. The time had come to build and create new space for the new faces joining the parishioners. Chaired by parishioner Paul Richard, a building committee got to work planning.
It took 15 years of dedication and work to find the right patch of land, get the architecture down, and plan for the church’s future needs–all while making sure the new building would meet the parish’s current needs. The committee tapped architect James Monson to design the new space.
But with a new building comes new space–and new spaces need to be furnished. With help from the experts at InterOffice, St. Benedict Church was able to hold its first mass in a new space that merged the history of the building and its art with the modern needs of today.
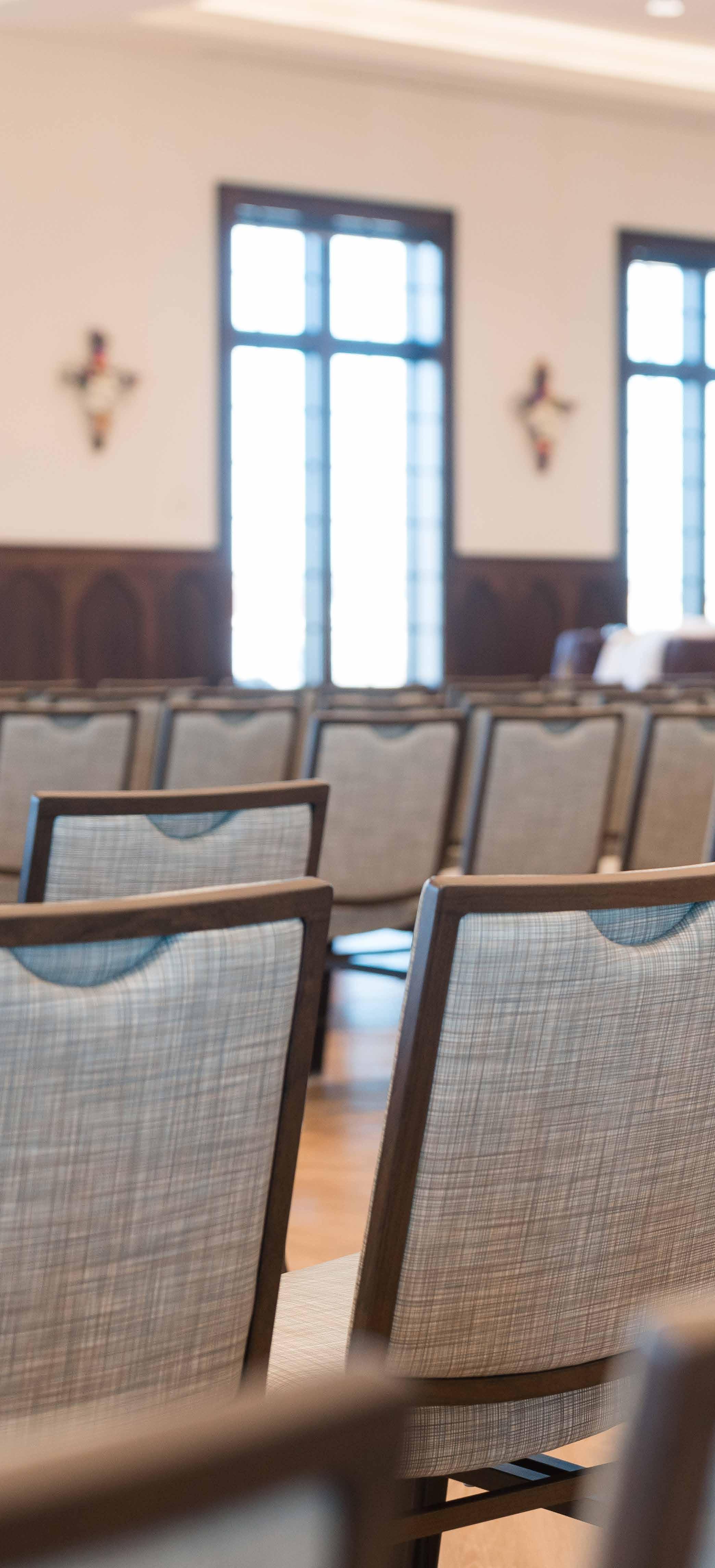
32 VOLUME 03 • EDITION 01 • SUMMER 2024
Designing and planning this facility is a big job. InterOffice made our job easy.
PAUL RICHARD
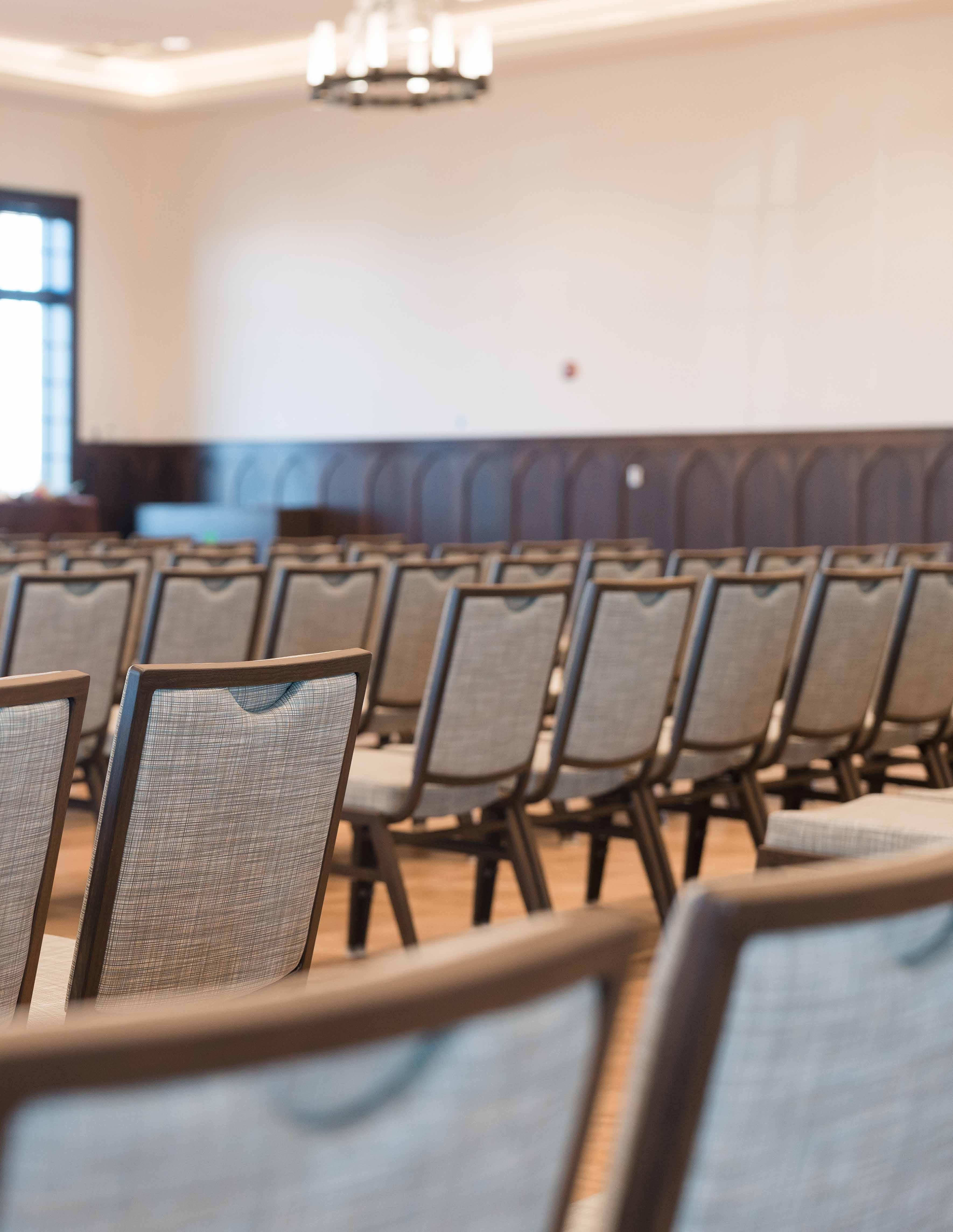

VOLUME 03 • EDITION 01 • SUMMER 2024 33
“
Honoring a History
Paul’s knowledge of the church spans generations, stretching all the way back to the 1870s when Paul’s great-grandfather Alex Richard was a member. As Paul grew up, he grew in the church–in this church. Even after leaving the area for a time, when Paul and his wife retired to the Fargo area they returned to St. Benedict.
“It felt like home,” Paul said. “It was time to go back.”
Paul aims to honor the history of the church, the parish, and his loved ones as he works to establish the groundwork for another 150 years. Horace and the parish itself were growing, meaning the beautiful building was beginning to feel small. While having more congregants than space is a good problem for any house of worship, it still is a problem.
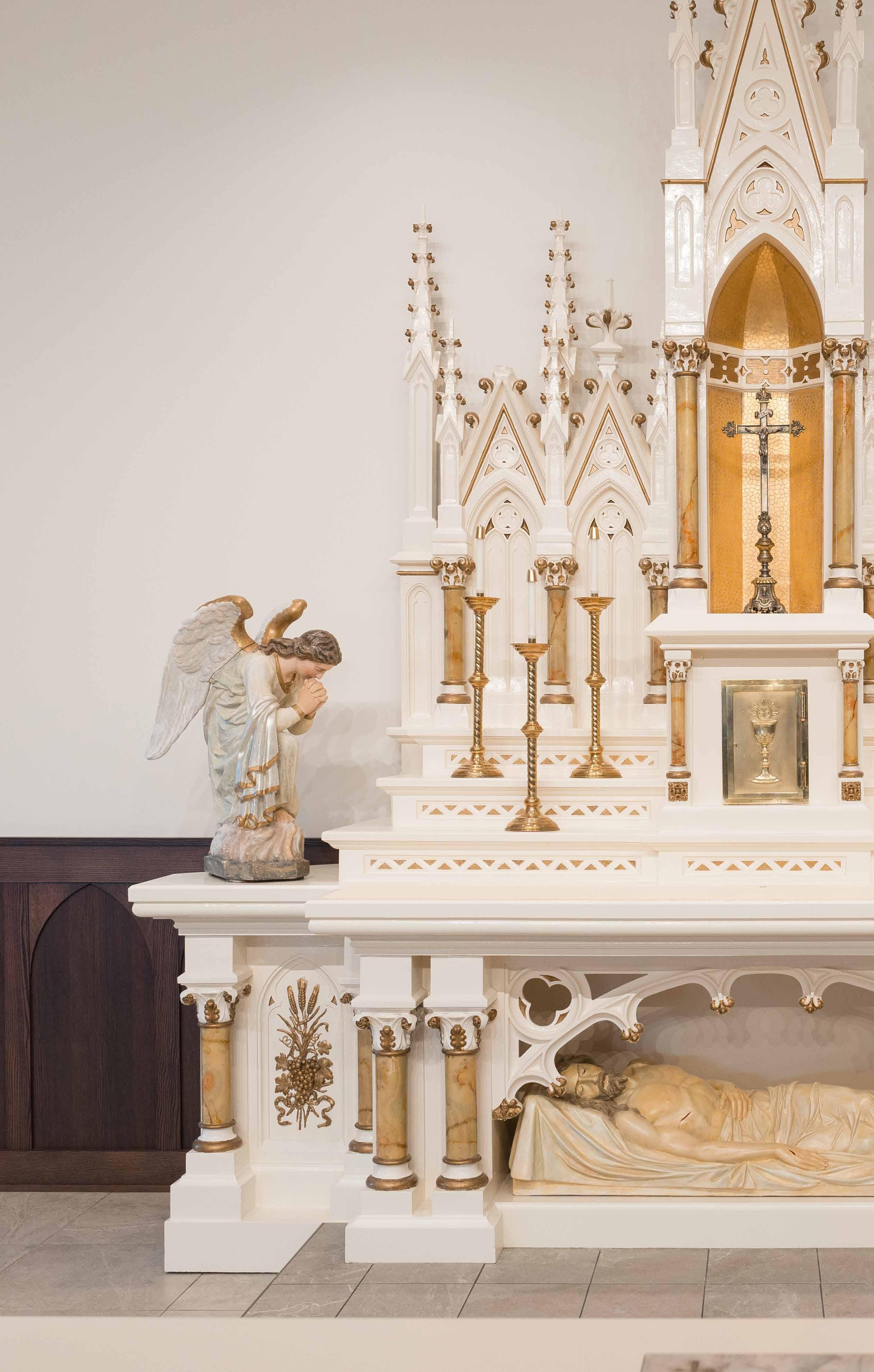
34 VOLUME 03 • EDITION 01 • SUMMER 2024

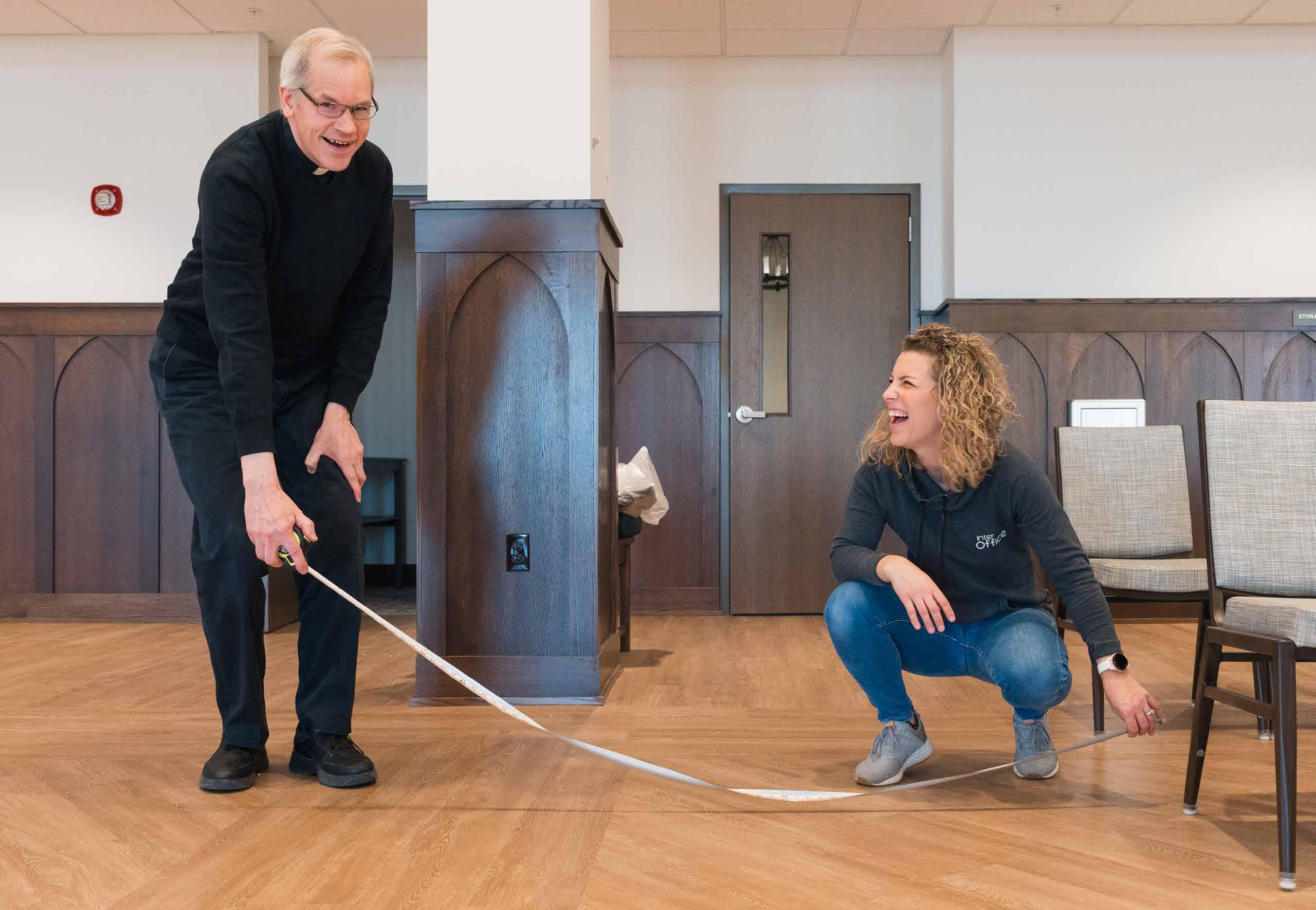
In 2022, Paul and the rest of the building committee broke ground for a new church building. Eventually, the hope is for a parish center of operations, a social hall, and maybe even a school. All of the new would be centered around the antique, with the church itself as the centerpiece.
As the buildings got underway, Paul and his committee ensured they continued honoring the church’s legacy. From making sure the historic stained glass windows are well-placed to carefully moving the antique statues and sculptures, the buildings had to reflect the legacy St. Benedict has already established.
Father Jared Kadlec and then Father Andrew Jasinski led the parishioners through the transition, keeping hope and faith alive.
VOLUME 03 • EDITION 01 • SUMMER 2024 35
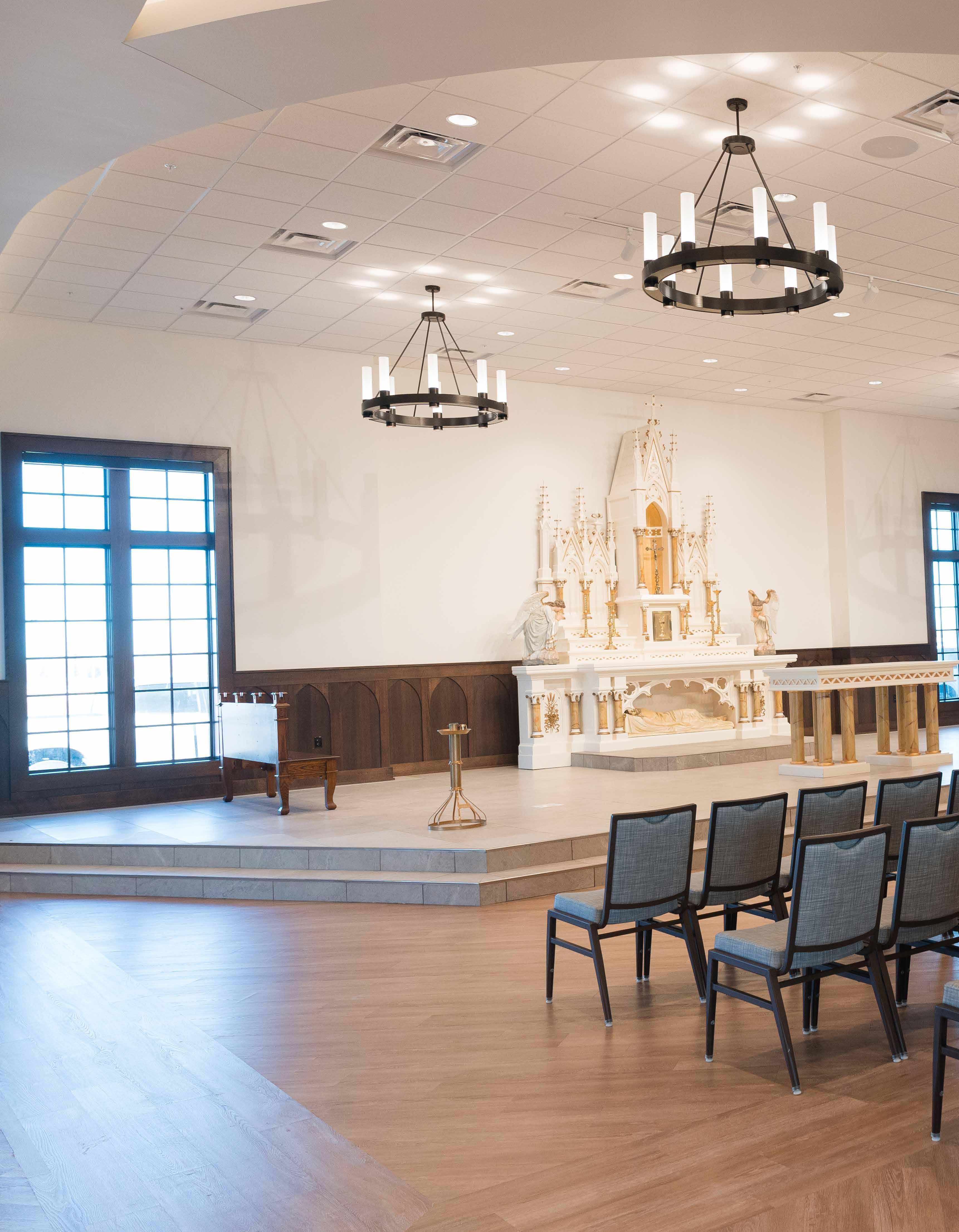
We are planting the seeds of the next 150, 250 years. And it’s a part of our heritage, a part of our connectivity to the past.
PAUL RICHARD
36 VOLUME 03 • EDITION 01 • SUMMER 2024
“
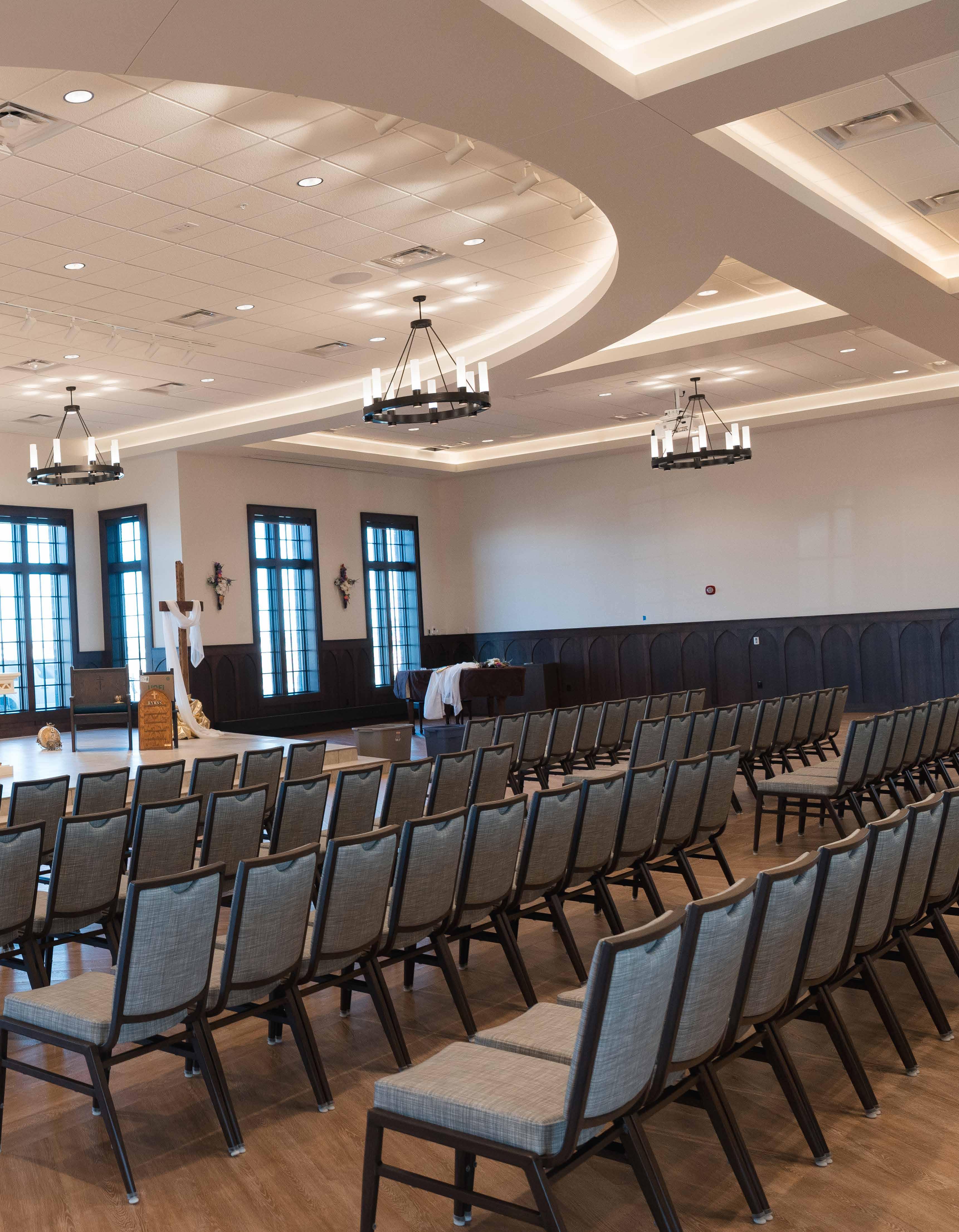
VOLUME 03 • EDITION 01 • SUMMER 2024 37
Envisioning a Future
Part of keeping that legacy meant that the decor and furniture had to mesh the old and honored with the new and necessary. Paul knew that to pull off said meshing, the church was going to need outside help.
InterOffice’s Workspace Expert Jolynn Kaldor and Residential Expert Sheila Hanson joined the church’s story around the time they broke ground in 2022. For Paul, having expert help was crucial.
“Designing and planning this facility is a big job,” Paul said, noting the staggering 22,000 sq. feet the committee had to plan for. “InterOffice made our job easy.”
Sheila pulled influence and experience from her residential work, creating spaces that would give folks
the comfort of a church but the functionality of an office. Even when discussing the seemingly minute details, such as finishes, Sheila made sure to act as a caring guide to the committee.
And guide them, she did. From needing to furnish spaces large enough to hold upwards of 900 people to quiet, comfortable mothers’ rooms, Sheila and Jolynn helped establish spaces that could flex to meet the demands of a crowd or a lone parishioner. With pieces from Stickley and from Charleston Forge , the items themselves are a blend of office and home, perfect for a space that is a blend of the old and the new.
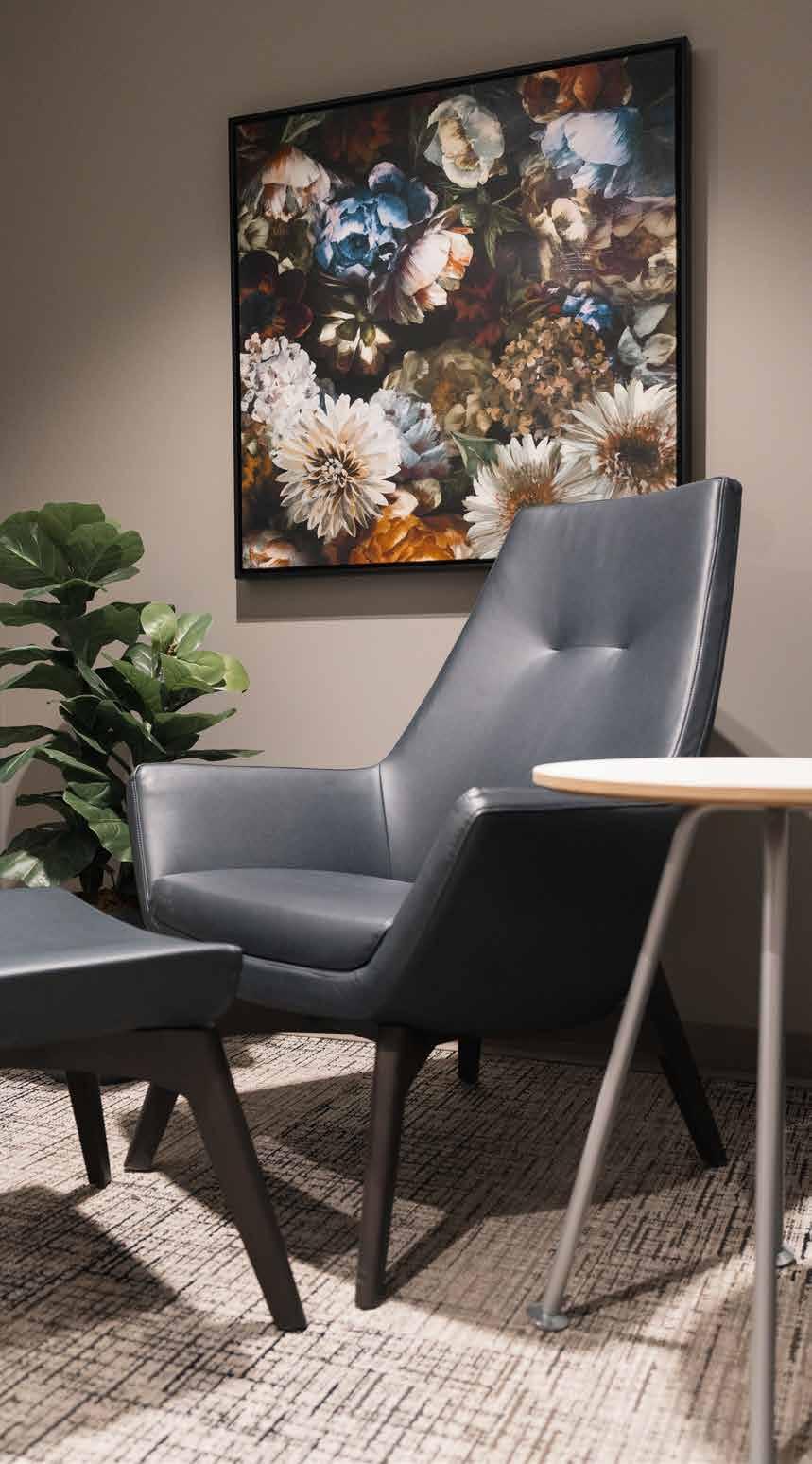
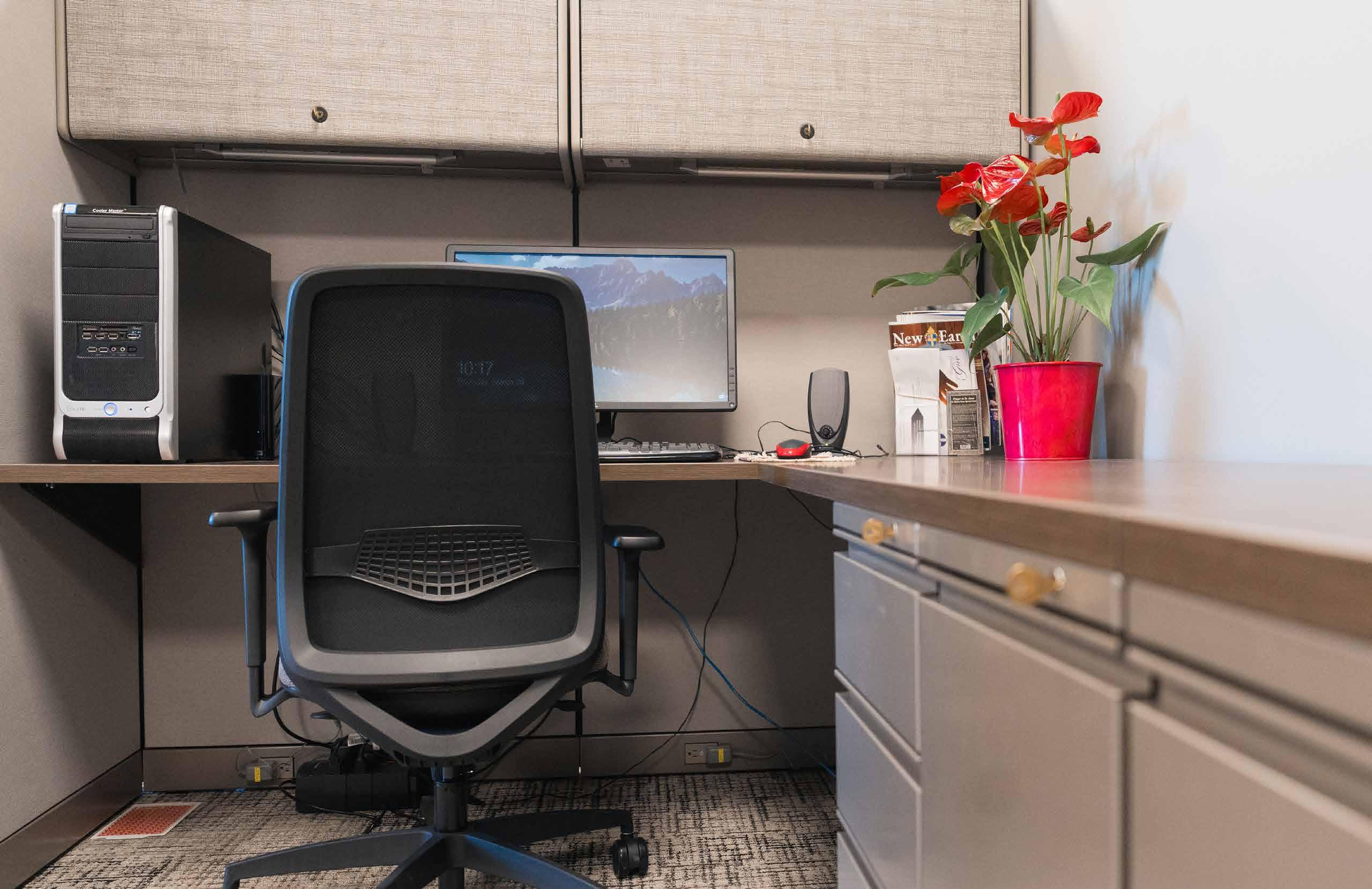
38 VOLUME 03 • EDITION 01 • SUMMER 2024

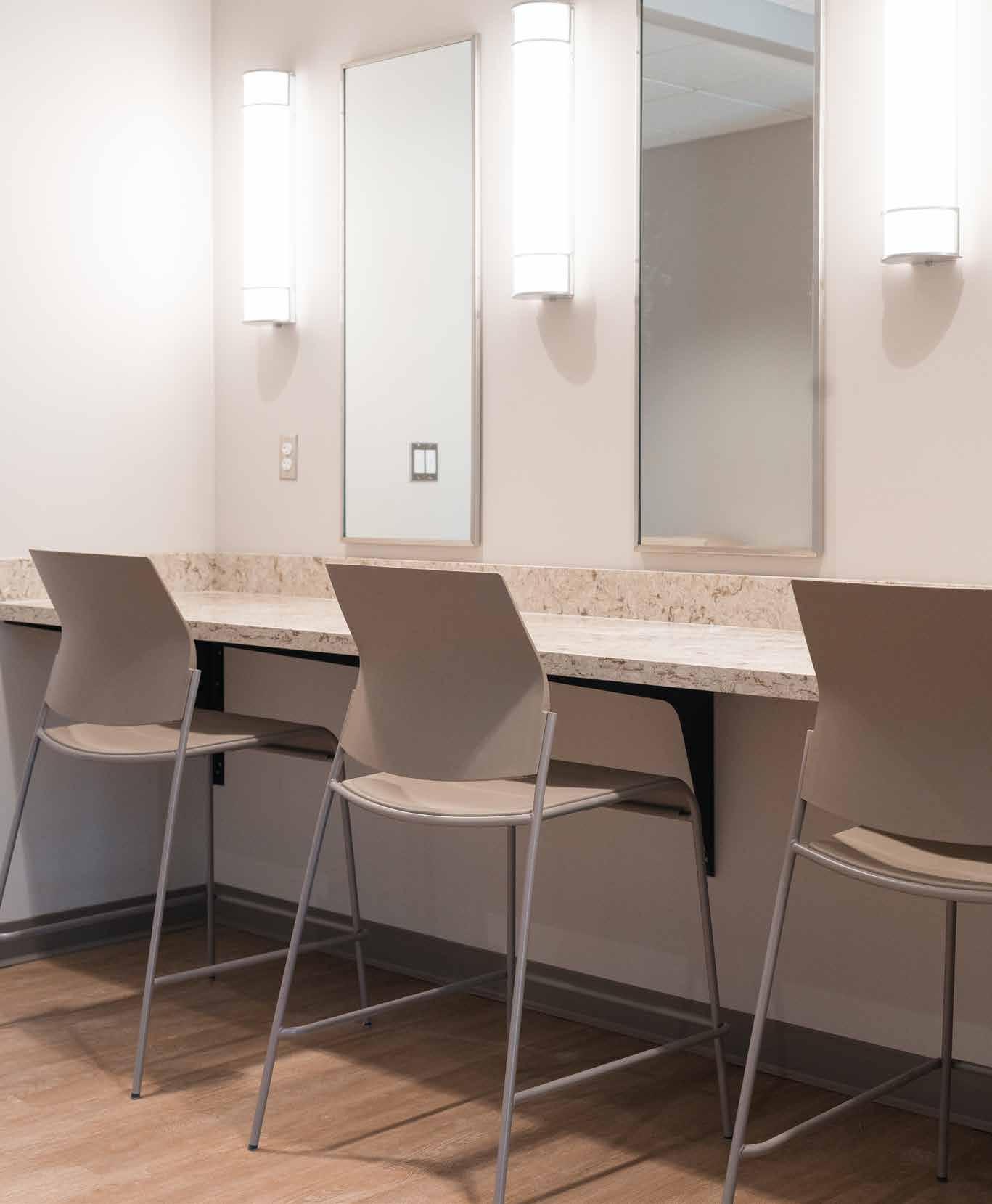
For Paul, the new building is more than a milestone in an already decade-anda-half-long project. It’s a part of his heritage, his connection to his past. It’s also a part of his own legacy and his connection to the future.
“We are planting the seeds of the next 150, 250 years,” Paul said. “And it’s a part of our heritage, a part of our connectivity to the past.”
The new building recently held its first mass, meaning the space is up and running for every parishioner who needs it. From the abundant natural light to the dark chocolate brown finishes, the building is sure to welcome current and future generations. Paul sees that future clearly.
“It’s beautiful. I feel that quiet and that calmness in the space,” Paul said. “At the end of the day, all I can say is wow.”
VOLUME 03 • EDITION 01 • SUMMER 2024 39
Fargo
1630 1st Ave N Suite A, Fargo, ND 58102
M-TH: 8:00AM - 5:00PM
F: 8:00AM - 1:00PM
Phone: (701) 232-3013
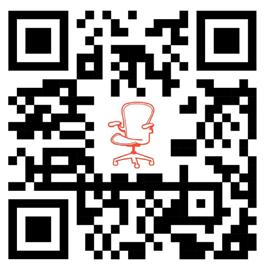
Bismarck
920 E Front Ave, Bismarck, ND 58504
M-TH: 8:00AM - 5:00PM
F: 8:00AM - 1:00PM
Phone: (701) 751-2998
Shop with ease for in-stock, clearance, or showroom sample pieces
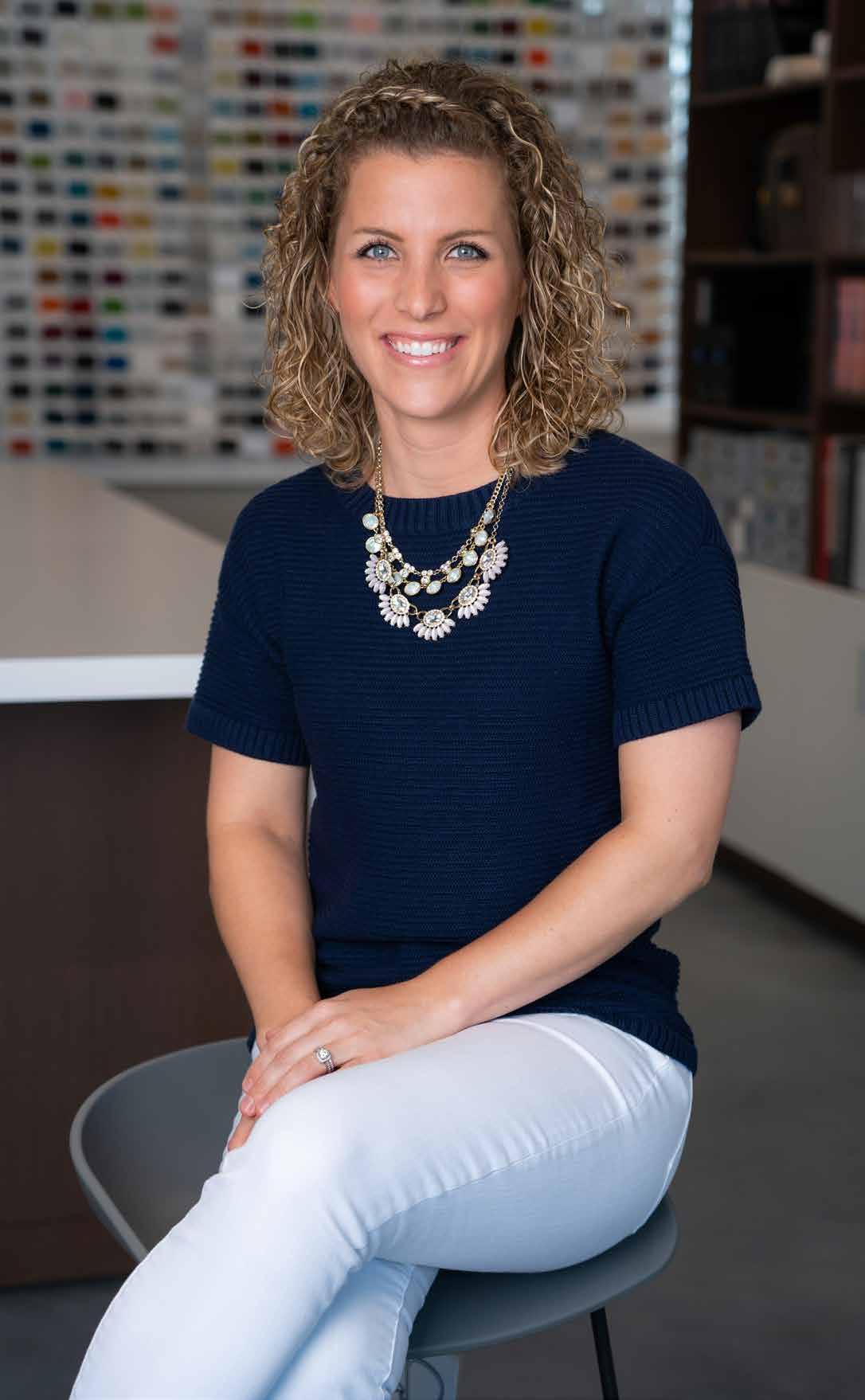
InterOffice Featured Designer: Jolynn
Years of experience in the industry: I’ve been in the Interior Design Industry for 13 years with 12 of those years at InterOffice.
Areas of design concentration: Government - Healthcare Higher Education - Corporate
Favorite products or furniture pieces: The Crosshatch Lounge Chair from Geiger, as it’s beautifully handcrafted and comfortable too.
Favorite Pantone color: Turquoise 15-5519 as it reminds me of the beautiful colors of the ocean I recently saw in Hawaii.
Tip:
You can’t go wrong adding an interesting design element or artwork to a space.



















 DEANN PLADSON
DEANN PLADSON




































































