

Where Flexibility Meets Function
A Home for Growth
How BIO Girls transformed an empty space into a vibrant, purpose-driven headquarters that reflects their mission to empower girls from the inside out.
A Legacy Restored
A look inside NDSCS’s groundbreaking Career Innovation Center, where adaptable furniture and intentional design are shaping the future of education. Page 10 Page 04 Page 18
Preserving history while meeting modern needs — InterOffice reimagines the Moorhead Armory Annex into a timeless, functional space.

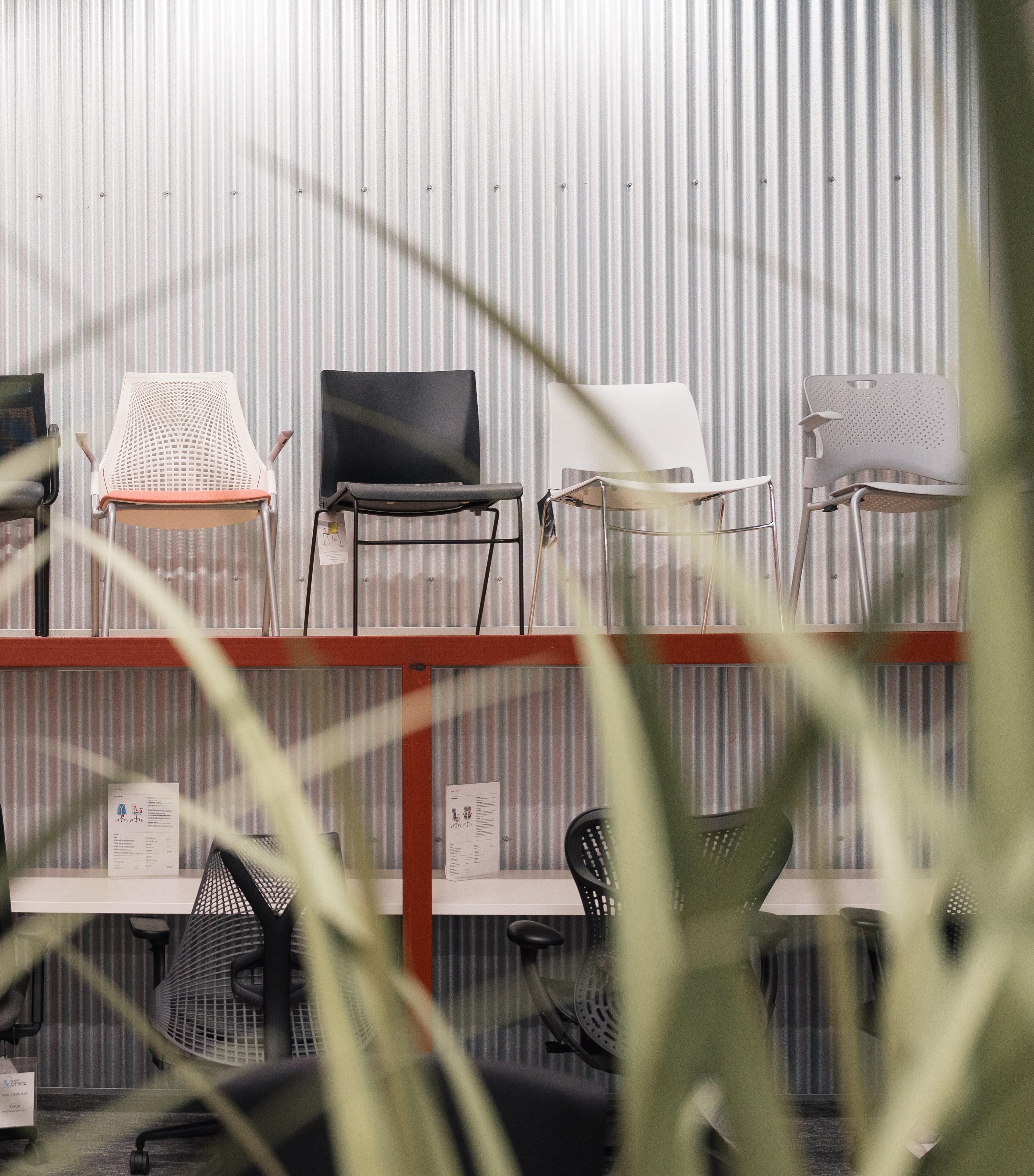
Photo Credit: Britta Trygstad
INTERIORS AT WORK: THE ARMORY ANNEX
From Vision To Reality
A Look Into the InterOffice Process
When clients work with InterOffice, the experience is about being guided through a process that turns an initial vision into a space that feels authentic, functional, and uniquely theirs. The Armory Annex in Moorhead, Minnesota, offers a clear example of what this looks like in practice.


SHEILA HANSON “
When I walk into a space, I just get a feel for it.
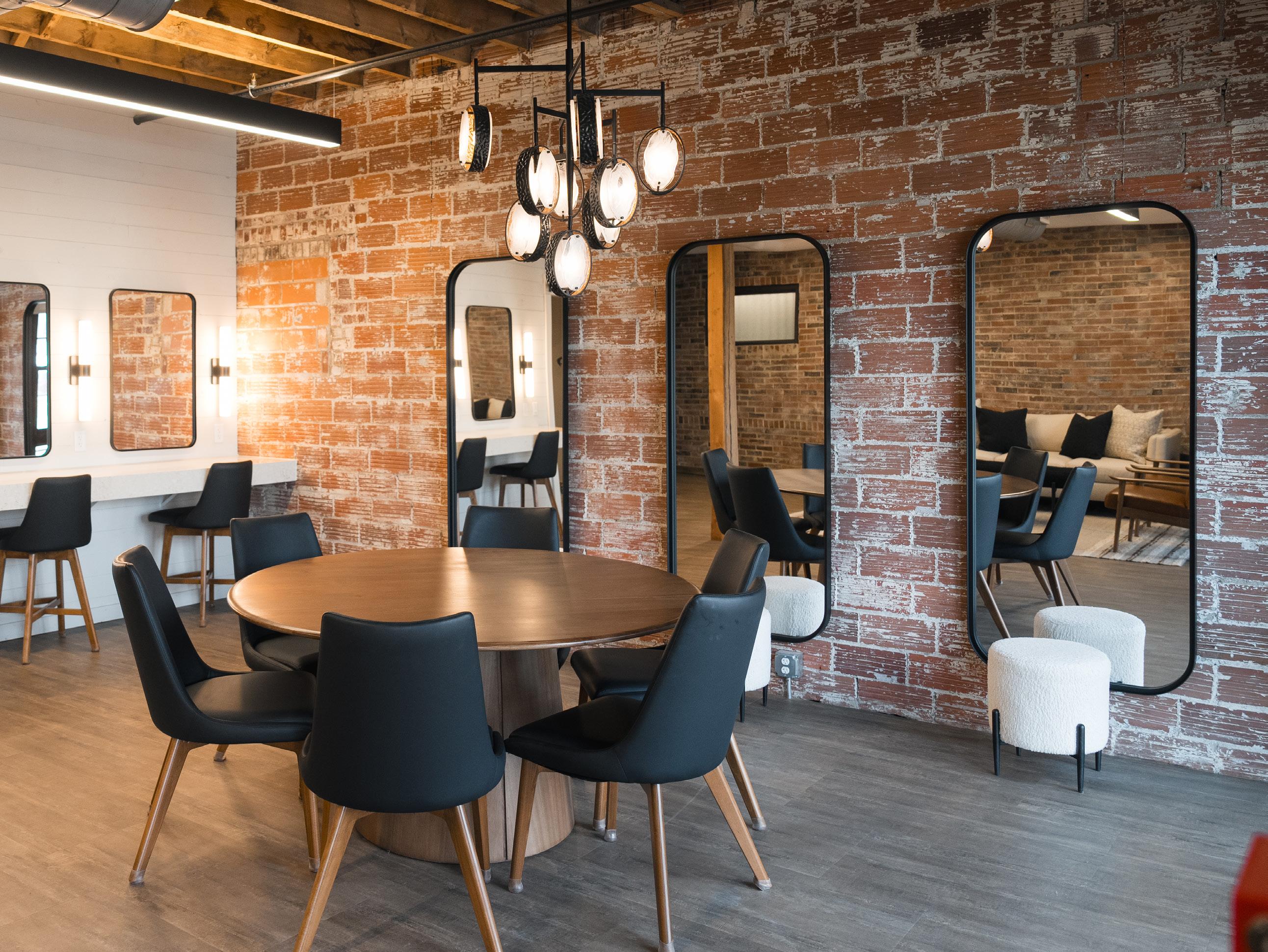
Understanding the Space
Every project begins with listening and learning.
To start the process, an InterOffice designer will visit the space to better understand the wants and needs for the design. For the Annex, the goal was to preserve the building’s character while creating refreshed spaces that served new needs.
“Sometimes, when I walk into a space, I just get a feel for it,” InterOffice Designer Sheila Hanson said. “The design process was about using those elements and staying true to the integrity of the building.”
During this step of the process, practical details are also gathered — how each room will be used, how many people need to fit comfortably, and whether branding colors or other preferences should be incorporated. For the Annex, that meant planning around small group meetings, a 75- to 100-person gathering space, and bridal suites for wedding parties.
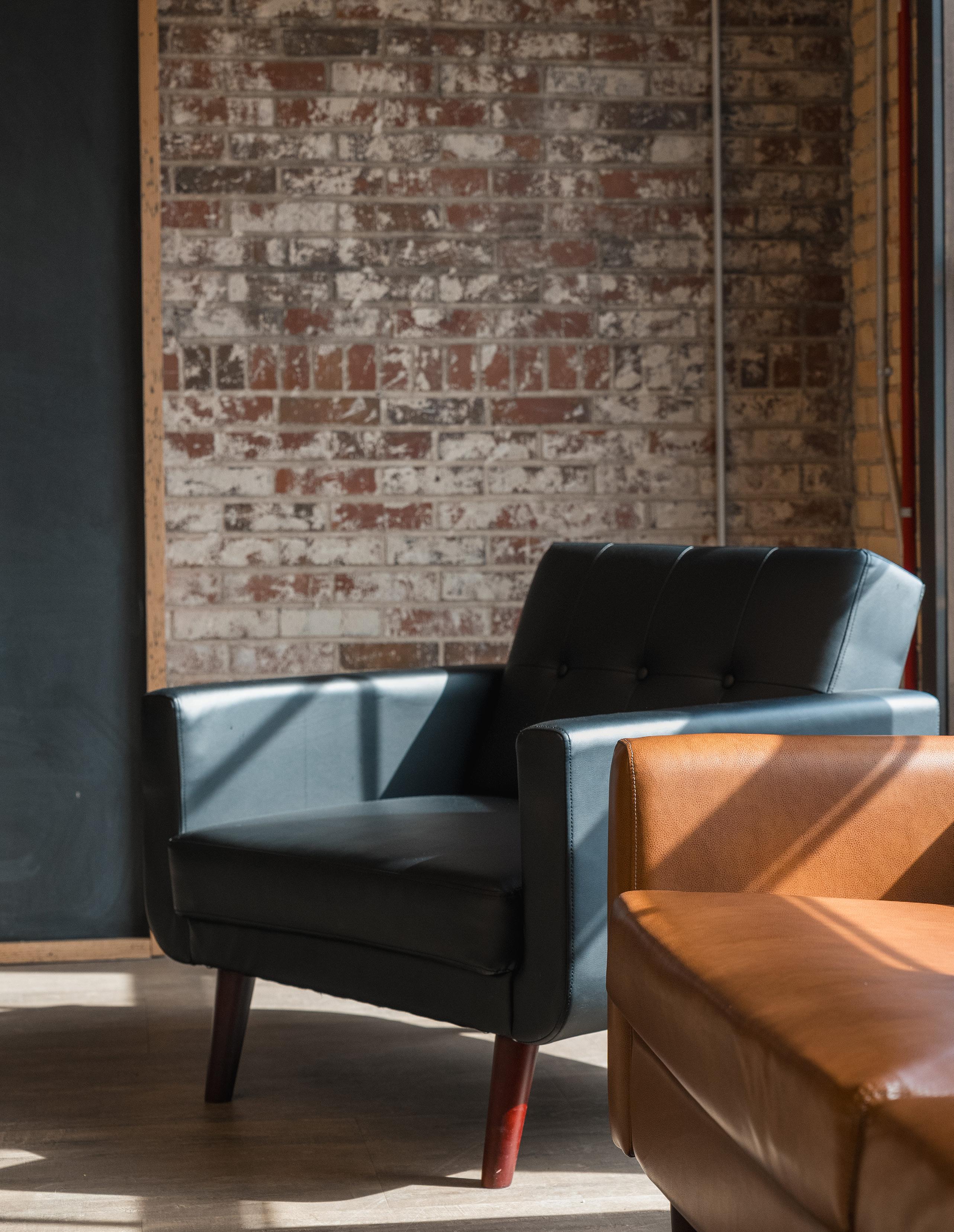
“
The design process was about using those elements and staying true to the integrity of the building.
HANSON
SHEILA
Shaping the Vision
Once the needs are clear, design concepts are developed. Clients typically receive two or three carefully considered choices. “Too many options can be overwhelming,” Hanson noted. This approach allows clients to see what will work in their space while keeping the process efficient.
For the Annex, the focus was on layering new finishes and furnishings in a way that honored the building’s character. By drawing inspiration from existing elements, Hanson designed spaces that looked refreshed yet timeless, blending modern touches with historic details. Every selection supported both function and form, ensuring rooms could accommodate events of different sizes while maintaining a cohesive look.
Collaboration in Action
Clients visit InterOffice’s showroom to review finishes, test furniture, and explore materials firsthand. Some clients are deeply involved, while others trust the InterOffice team to carry the vision forward. “I like to make it simple for them and take some of the stress out of the process if I can,” she said. No matter the level of involvement from clients, designers dedicate their time and attention to choosing the best options for their spaces.
This stage also ensures that the design choices reflect client goals while providing flexibility. By bringing clients into the showroom, designers can quickly offer alternative options without delaying the project.
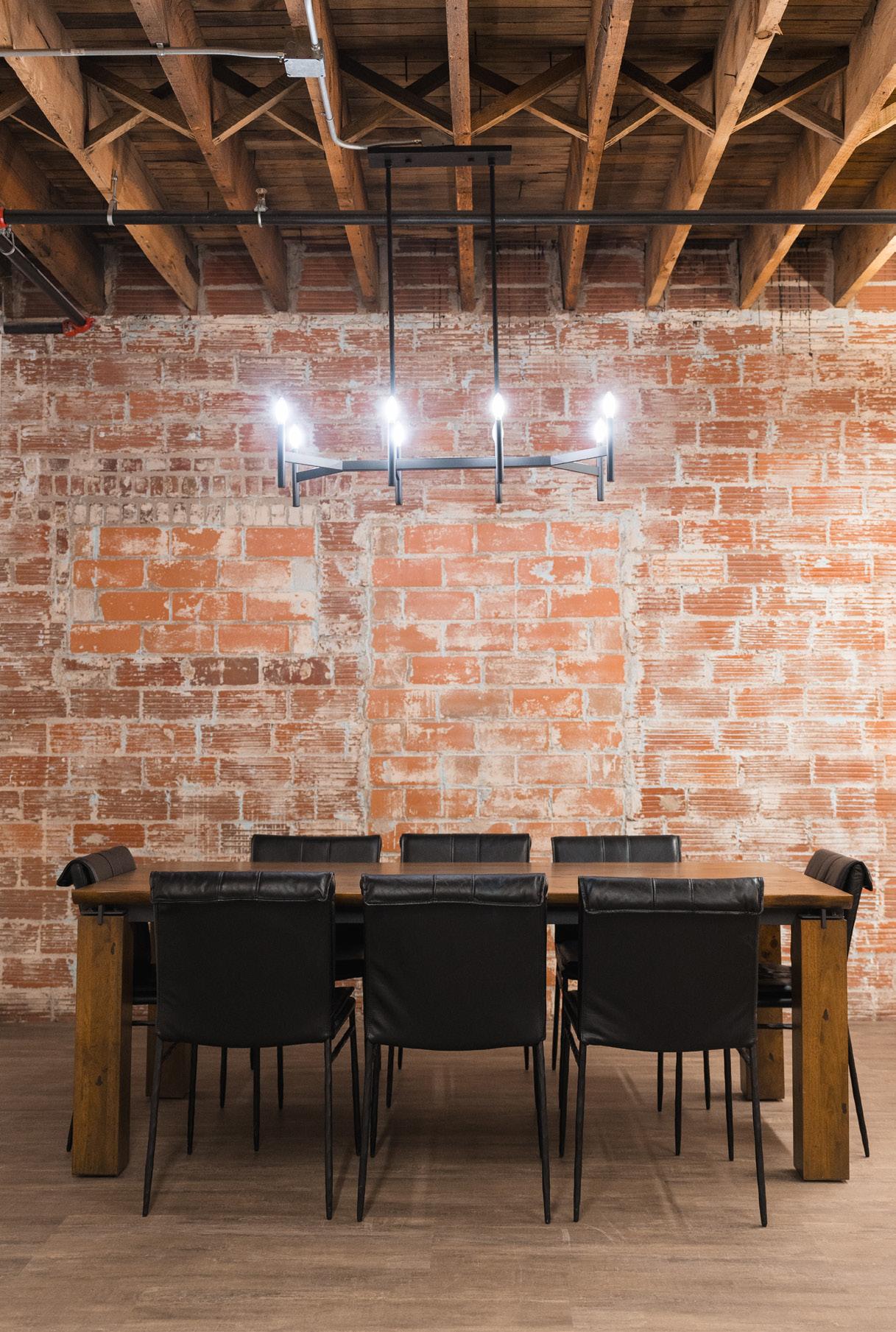

From Design to Delivery
Once selections are finalized, InterOffice coordinates with contractors and project managers to bring the design to life. For the Annex, Hanson stayed connected through the final stages, making sure finishes were installed correctly, furniture arrived as expected, and every detail matched the plan.

Your Space, Your Story
The Armory Annex demonstrates how InterOffice transforms vision into reality while honoring a space’s unique character. From the first walkthrough to the final installation, every step is intentional, balancing creativity with practicality. By listening closely, curating options, and staying true to the story of the space, InterOffice helps clients see their own values and goals reflected in the finished design. Because in the end, it’s never just about creating a room, it’s about creating a story.
InterOffice Intern Spotlight Reilly Jorud
For Reilly Jorud, design has always been part of her story. Now a fourth-year interior design student at NDSU, she got her start building dollhouses for her sisters and making crafts for their Barbies — a childhood hobby that quickly turned into a lifelong passion for design. That love for creating led her to InterOffice, where she’s been interning since the beginning of the summer.
At a smaller, hands-on firm like InterOffice, Reilly has had the chance to see design in action and learn from experienced professionals. “Every day is different,” she said. “Some days I’m working on bigger projects, other days I’m helping clients in the showroom. There’s always something new to learn.” The team has guided her through real-world design challenges like budgeting, vendor choices, and project timelines, showing her how creativity can thrive even within practical constraints.
For her personal design style, Reilly loves bold, eclectic looks, earthy greens and sunset oranges, and spaces filled with natural light and plants.
This internship has become an important chapter in Reilly’s journey as a designer. She’s gaining insight into how spaces come together, how projects evolve, and how designers bring personality and purpose into every room. With guidance from InterOffice, Reilly is shaping her story and getting ready to bring thoughtful, inspired spaces to life.




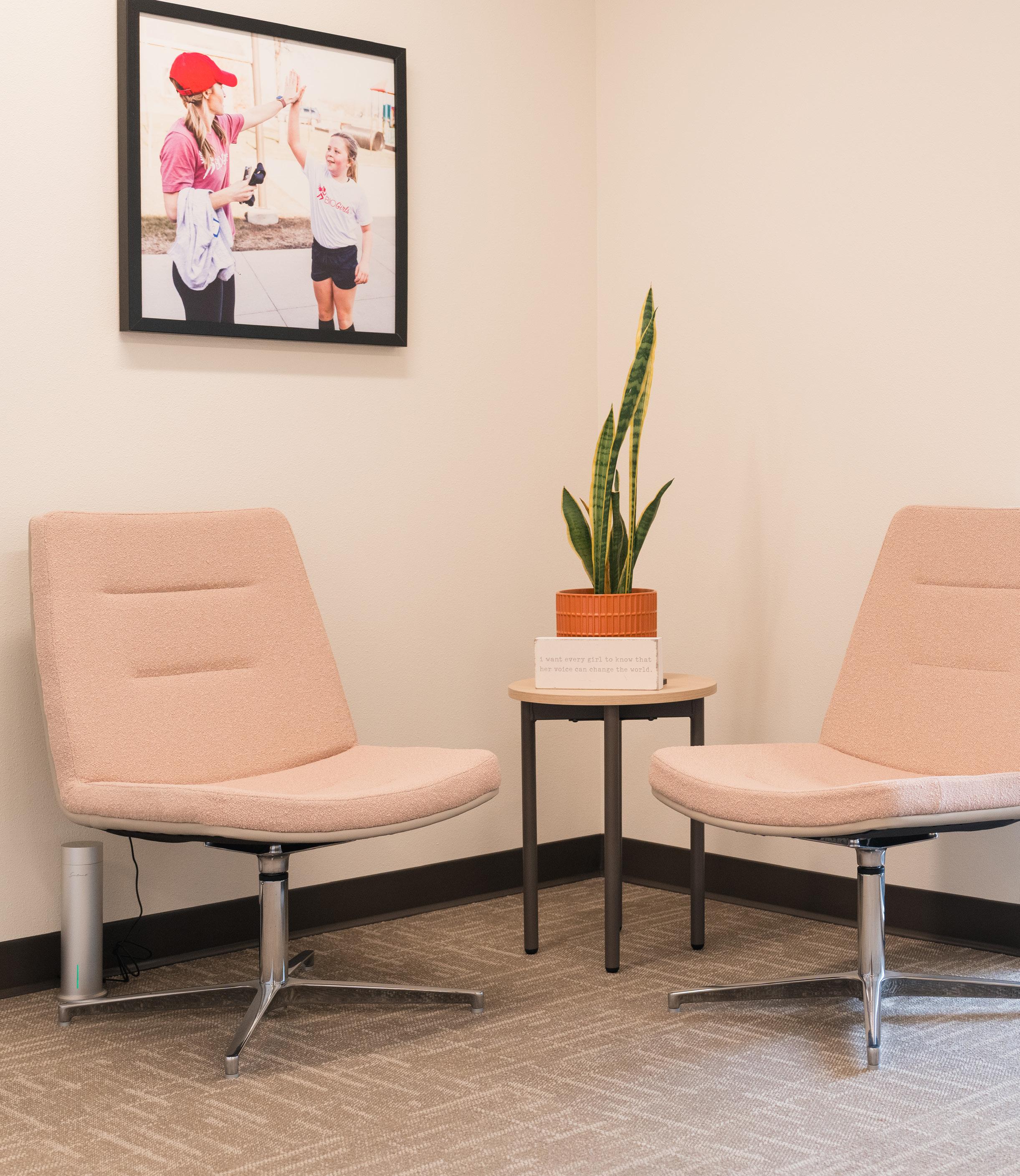
INTERIORS AT WORK: BIO GIRLS
Beautiful Inside & Out
Designing BIO Girls’ New Home for Growth
A Growing Mission, A New Challenge
BIO Girls began as a small passion project and has grown into a multi-state nonprofit impacting thousands of girls each year. Their mission — to improve the mental health of adolescent girls through empowerment of self and connection with others — is evident in every program they lead. But as their reach expanded, so did their operational needs.
After multiple moves and office set ups, BIO Girls’ founder and executive director Missy Heilman secured a new space in Fargo designed to support their growing staff, volunteers, and community presence. This new location came with a new challenge: transforming an empty floor into a flexible, welcoming space that reflected BIO Girls’ values, while staying mindful of budget and making the most of existing furniture they had collected along the way.

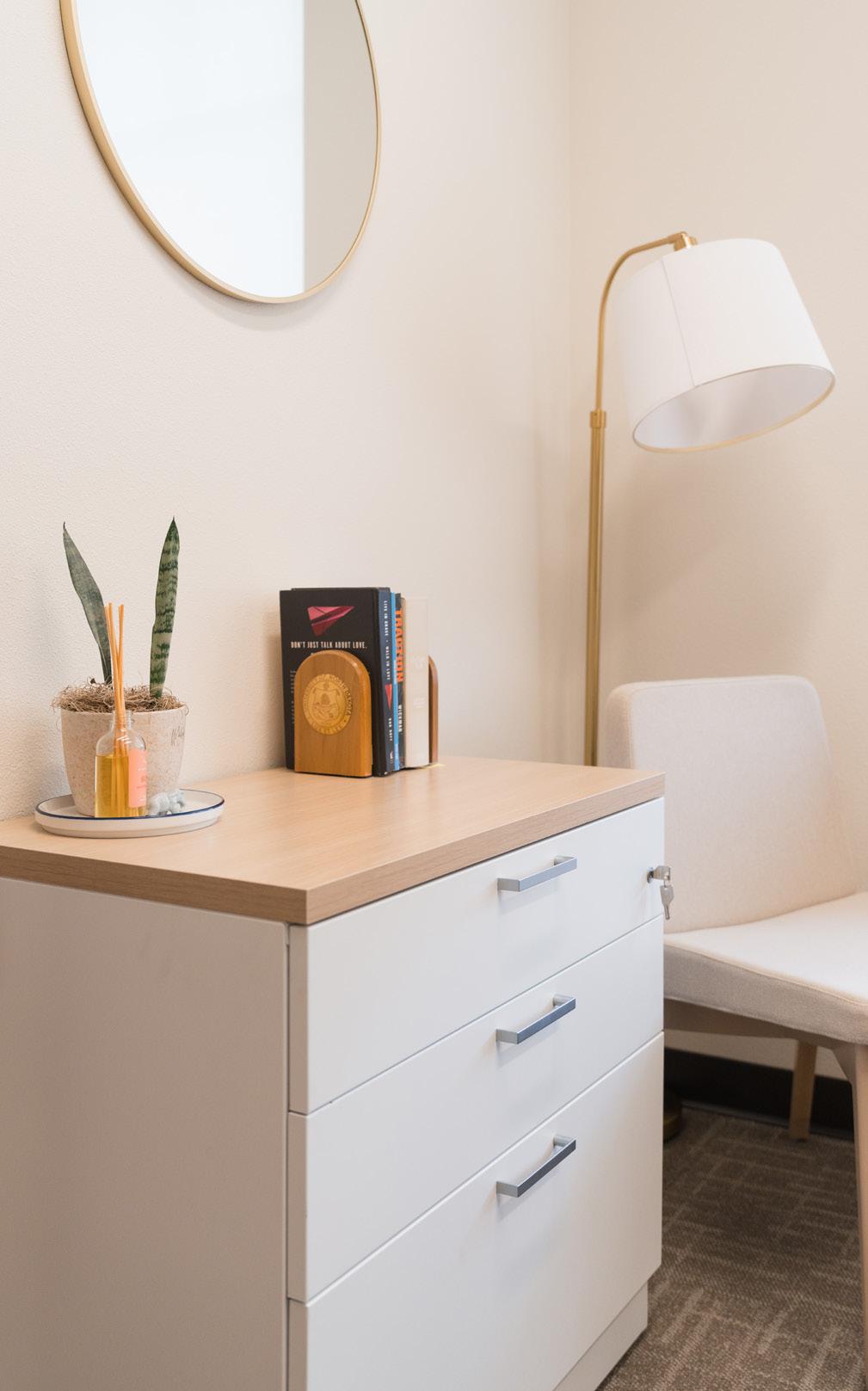
MISSY HEILMAN



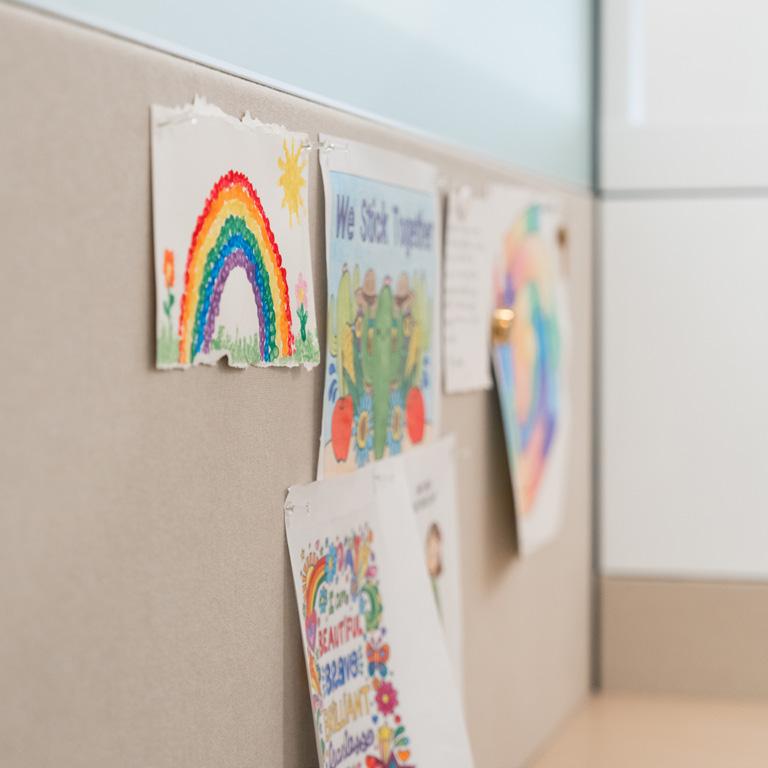
Guidance Through Growth
That’s where InterOffice designer Sophie Scraper came in. From the beginning, Sophie approached the project not as someone dictating decisions, but as a guide helping BIO Girls shape their own vision. “Plans change throughout the process,” Sophie explained.
“Our job is to listen, ask the right questions, and make suggestions that help clients make informed decisions.”
Missy echoes that sentiment: “Sophie was so responsive from the start. She listened to our needs and ideas, and really helped us create a vision that fit our budget and mission.”
For BIO Girls, that kind of guidance proved essential. With the new location being slightly smaller, they knew being intentional with the floorplan was key. The team needed a space that could evolve with them — one that included modular volunteer training areas, comfortable gathering spaces for donors and board members, and focused workstations for staff. At the same time, their brand identity centered on a vibrant pink, a color rarely seen in commercial spaces. Rather than shy away from it, Sophie embraced the challenge, finding ways to weave pink accents into a palette of muted neutrals so the office felt professional yet unmistakably BIO Girls.

Our job is to listen, ask the right questions, and make suggestions that help clients make informed decisions.
SOPHIE SCRAPER
Setting Volunteers Up for Success
One of the most important parts of the new office was the volunteer training room, a space designed for organization and efficiency. BIO Girls’ extensive curriculum supplies — stored in over 130 rotating totes — needed a home that was both accessible and aesthetically cohesive with the rest of the space. InterOffice selected the OFS Mile Marker Storage , a solution offering shelving that keeps everything easy to find while complementing the overall office vibe.
Missy points out, “Volunteers are the heart of our organization. Having a space that supports their work and keeps supplies visible and accessible makes a huge difference.” The design creates a balance between function and style, ensuring volunteers feel valued and equipped for success.
Workspaces Built for Growth
BIO Girls’ staff have grown rapidly, so creating workspaces that could change with future needs was key. InterOffice introduced workstations that provide ergonomic, adaptable desks for staff members.
Sophie explains, “We wanted to make sure the workspaces were comfortable and functional.” The workstations were carefully chosen to blend with the organization’s pink-infused palette while offering practical features – such as adjustable height and ergonomics – that keep productivity high.
Missy adds, “It was important to have a space that supports our team’s wellbeing and allows room for growth. This setup does exactly that.”




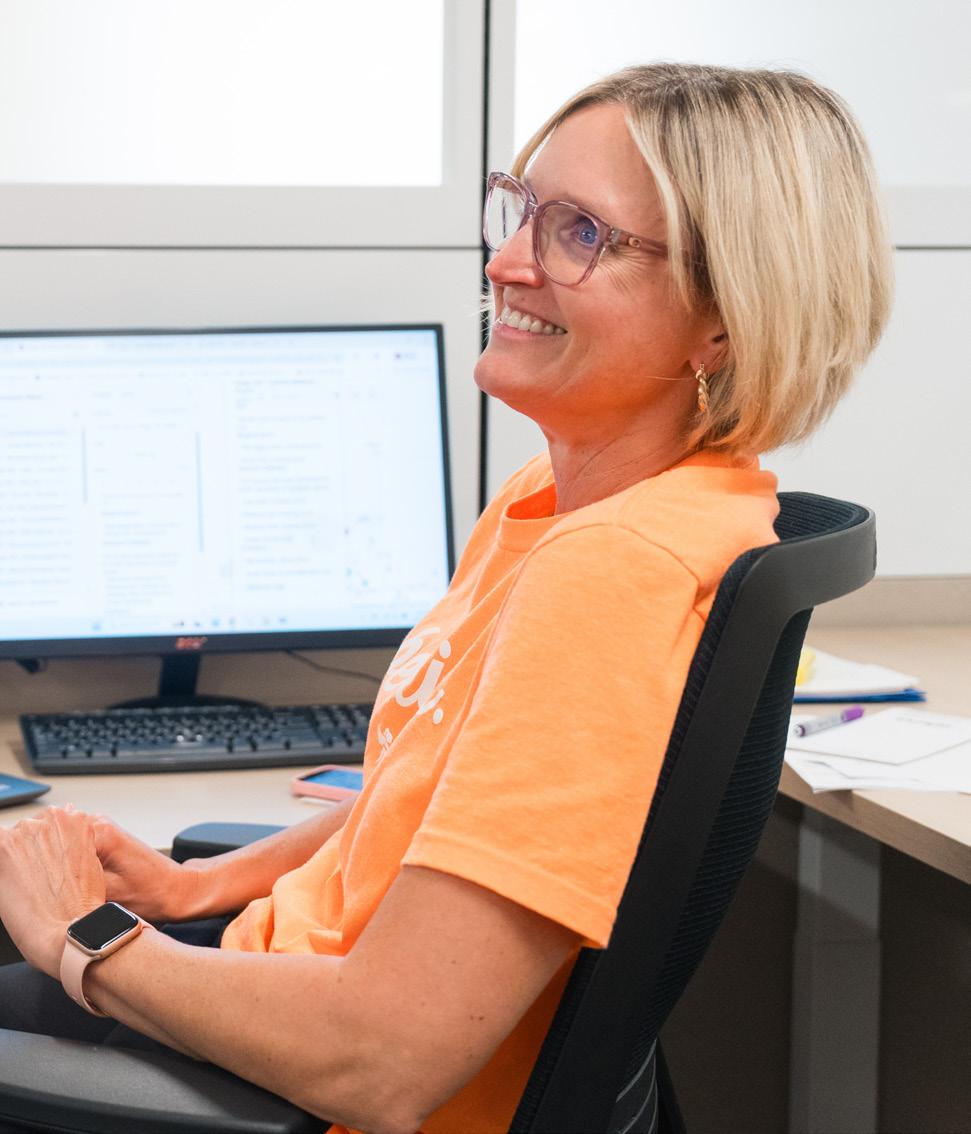
Cup of Joy Coffee Lounge
Another highlight of the new space is the Cup of Joy Coffee Lounge, a casual gathering area designed to replace frequent offsite coffee meetings. Named after one of BIO Girls’ core values, this lounge invites staff, volunteers, and donors to connect in a relaxed, welcoming setting.
Lounge seating creates an atmosphere that feels approachable yet professional, perfect for casual conversations or small group meetings. Missy shares, “We wanted a place that felt like more than just a conference room — a space where people feel comfortable and connected.”
“
We wanted a place that felt like more than just a conference room — a space where people feel comfortable and connected.
MISSY HEILMAN
Collaboration in Action
The design process itself mirrored the collaborative spirit of BIO Girls’ mission. Inspiration boards, renderings, and frequent check-ins ensured everyone stayed aligned as the plans evolved.
Missy appreciates that flexibility: “Choosing furniture felt overwhelming at times, but Sophie was patient and creative. She made sure what we ended up with wasn’t just functional but felt like us.”
What began as an empty floorplan now feels intentional and alive, with every element serving a clear purpose.
“
It was important to have a space that supports our team’s wellbeing and allows room for growth. This setup does exactly that.
MISSY HEILMAN
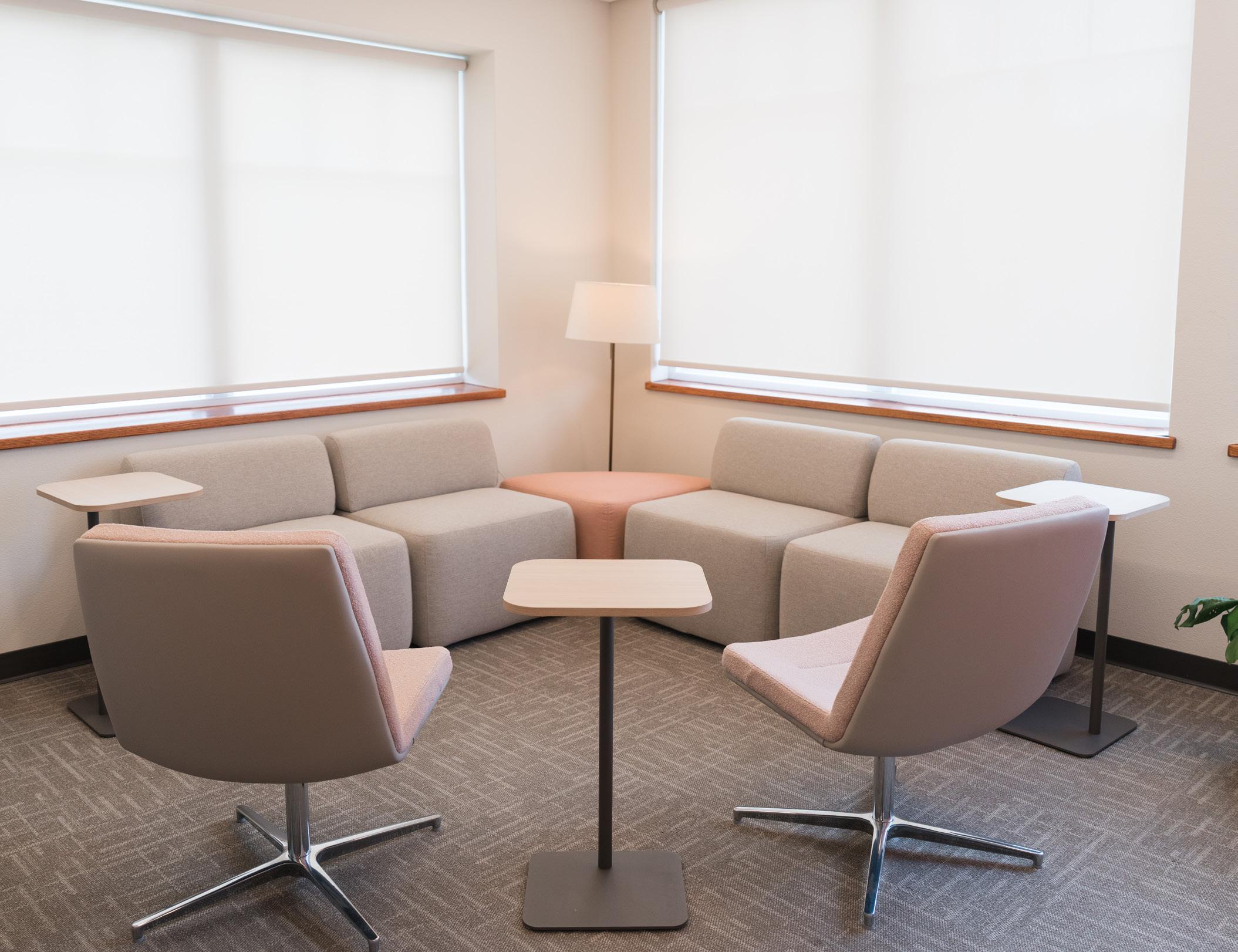

A Space That Feels Like Home
Since moving in, the impact has been immediate. Staff efficiency has improved, volunteers navigate the space with ease, and donors walking through the door are instantly immersed in BIO Girls’ mission. Most importantly, the team feels at home. The space doesn’t just house their work, it reflects their values of faith, gratitude, passion, connection, and joy in ways that can be seen and felt.
Missy sums it up simply: “This space finally feels like BIO Girls’ home.”
Your Space, Your Story
For InterOffice, this project embodies their philosophy: every space tells a story, and their role is to help bring that story to life.
By listening first, guiding thoughtfully, and embracing creative solutions, Sophie and the InterOffice team created more than an office for BIO Girls — they created a home base for a mission that continues to grow.
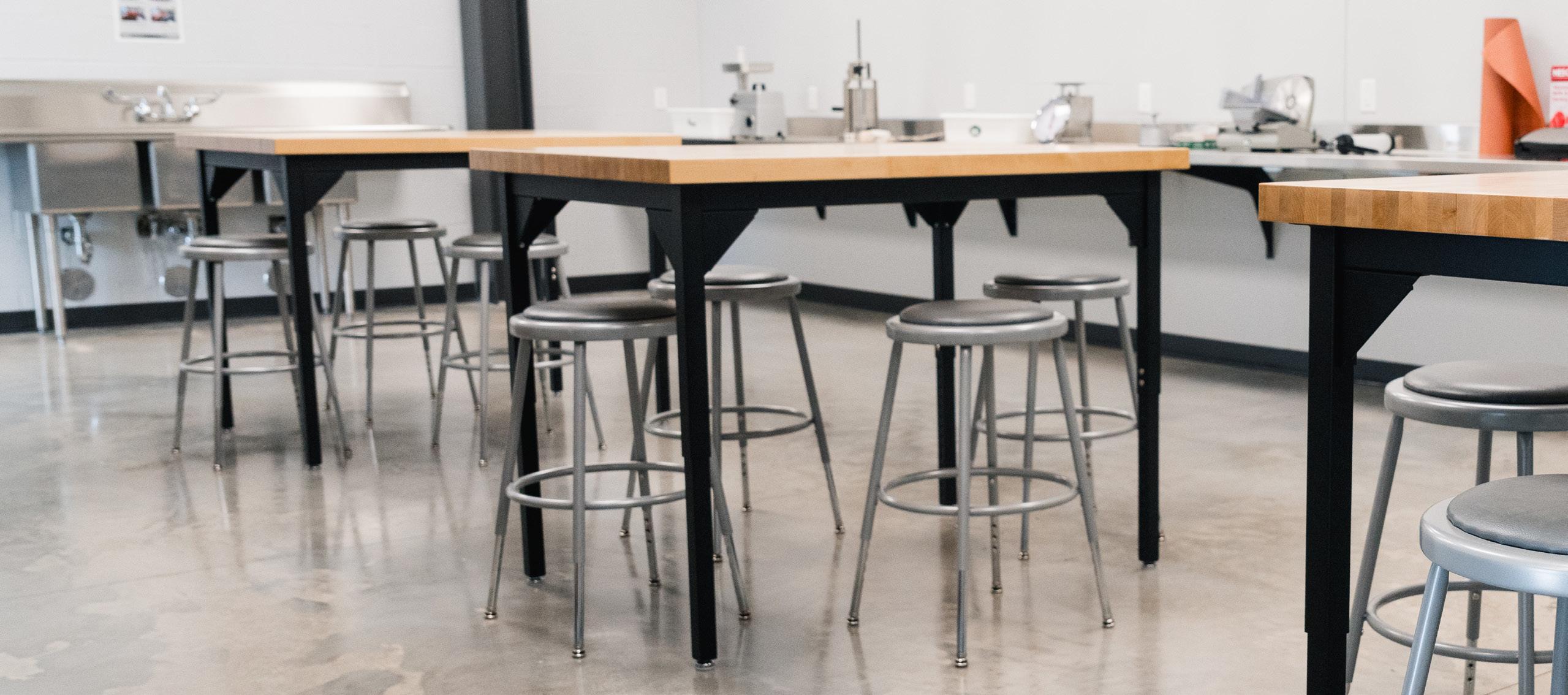
INTERIORS AT WORK: NDSCS
Where Flexibility Meets Function
Designing NDSCS’s Career Innovation Center
Innovating Together
Located in South Fargo, the newly built Career Innovation Center (CIC) is more than just a building. It’s a hands-on environment designed to encourage exploration, collaboration, and real-world readiness. As a new addition for North Dakota State College of Science (NDSCS), the CIC was built from the ground up with a clear goal in mind: to create a space that supports a dynamic mix of students and staff, fostering both learning and connection. With intentional design throughout, the building is equipped to support a new kind of learning, one that blends education with experience.
InterOffice designer Sophie Scraper partnered closely with NDSCS and RLE Architecture to bring this vision into reality. From classrooms to workstations and lounge areas, Sophie guided intentional furniture choices that blend comfort, style, and function.

This space is going to allow staff and students to have a whole new experience in education.
SOPHIE SCRAPER


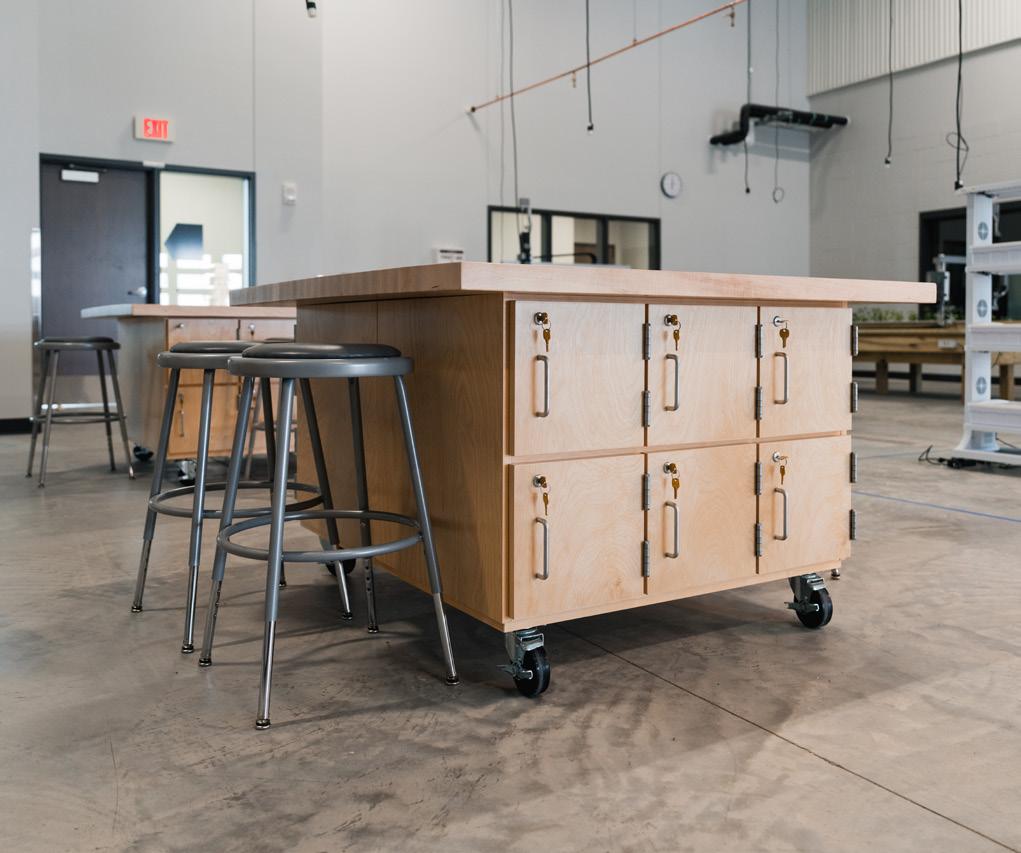

MCKENZIE WESSELS “
Watching these rooms transform depending on who’s using them really shows how important adaptable design is.

Furniture That Adapts to Every Need
Flexibility was top of mind throughout the project. The classrooms needed to shift easily — from collaborative group work to individual study, from lectures to hands-on activities. Sophie helped select Huddle Nesting Tables and Motivate Chairs that move effortlessly, offering faculty the freedom to configure the space as they see fit.
Kim Riesterer, director of education and design at RLE Architecture, highlights how this approach makes the space come alive: “The ability to rearrange furniture to fit the moment really supports how students and instructors interact day-to-day. It keeps the space vibrant and practical.”
McKenzie Wessels, interior designer at RLE, agrees with Kim: “Watching these rooms transform depending on who’s using them really shows how important adaptable design is.”



KIM RIESTERER “
This space is flexible, inviting, and ready to evolve with the community it serves.
Workstations Designed Around People
Supporting the staff’s productivity was another key part of the project. Sophie recommended desks and storage solutions that blend aesthetics with practicality. Adjustable desks let team members personalize their setup, whether sitting or standing, and ample storage keeps the space tidy and efficient.
The private offices are furnished with desks and storage that provide both style and function for each individual. Kim notes, “Balancing budget with functionality and style is never easy, but the final workspaces are inviting, cohesive, and perfectly suited to the staff’s needs.”
“
The ability to rearrange furniture to fit the moment really supports how students and instructors interact day-to-day.
KIM RIESTERER
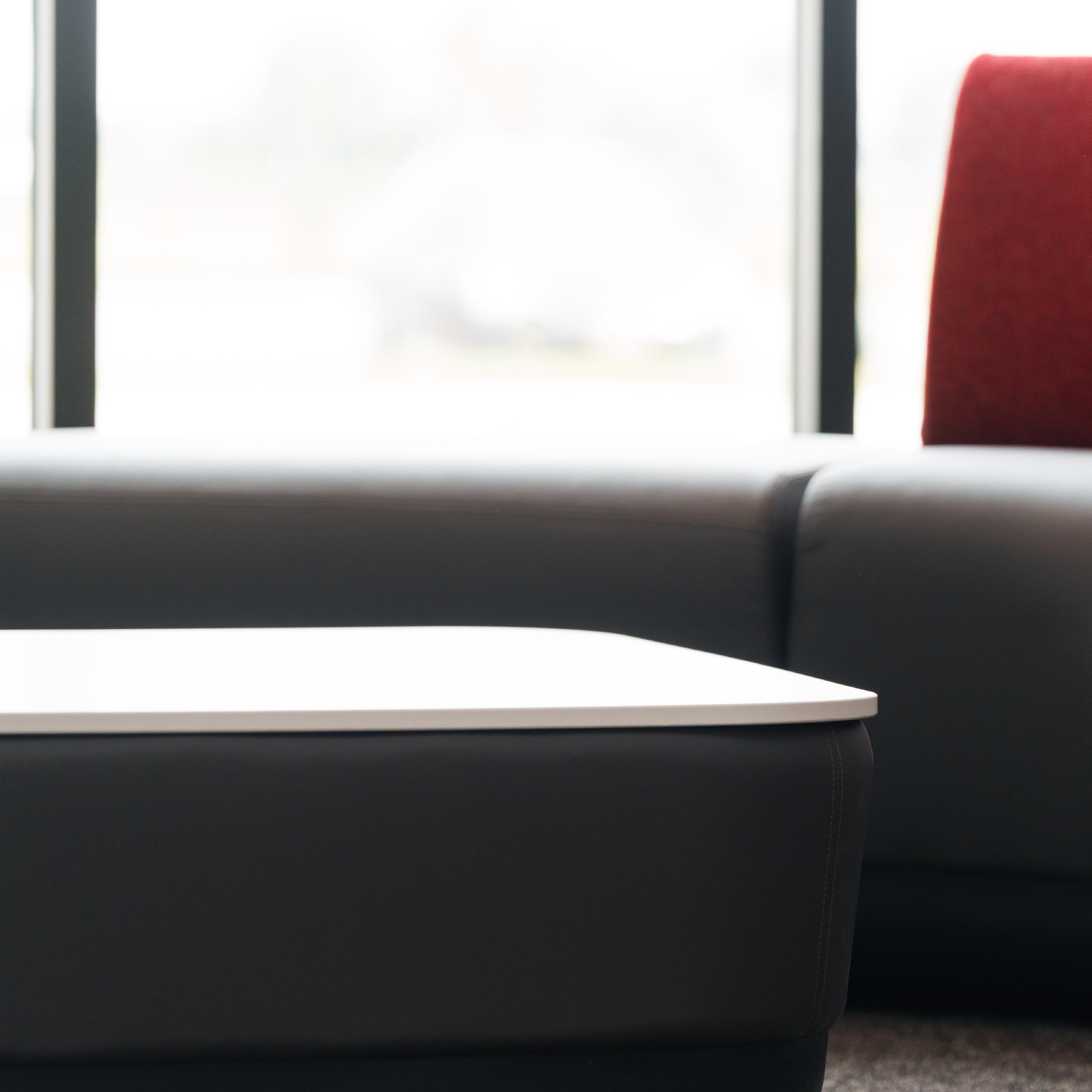
Gathering Areas Made for Connection
The lobby and common spaces quickly became standout areas thanks to intentional furniture choices.
The SitOnIt Pasea , a curved modular lounge seat, invites students to unwind or focus, while an assortment of tables and seating offers spots for everything from quick breaks to group study sessions.
McKenzie shared why offering several options is essential, “Having a variety of seating options means everyone can find a place that works for them whether it’s a soft chair or a high-top table.”
Providing both high and low seating options throughout the common areas creates an environment perfectly suited for collaboration or catching a quick break between classes.
Touches of NDSCS’s vibrant branding — teal, red, and yellow — are woven throughout the space in subtle, yet intentional ways. Sophie shared, “Incorporating those colors in a natural, balanced way really helps the space feel uniquely theirs.” Accent chairs can be found throughout the space, reflecting the branding colors while letting the neutrals shine.


A True Partnership in Design
The success of the project is rooted in the collaborative spirit shared by everyone involved. RLE Architecture provided the foundation, while Sophie contributed furniture expertise and navigated the details that made the space functional and beautiful.
“Being in the design field, Kim and McKenzie brought a strong vision,” Sophie says. “My role was to fill in the furniture options, make recommendations, and keep everything aligned with their goals.”
McKenzie found Sophie’s guidance invaluable, especially when it came to weighing costs and alternatives. “She was patient, clear, and always ready with practical solutions.”
Kim valued the hands-on experience too: “Visiting InterOffice’s showroom and seeing options firsthand made choosing so much easier. Sophie’s responsiveness really made the process smooth and enjoyable.”
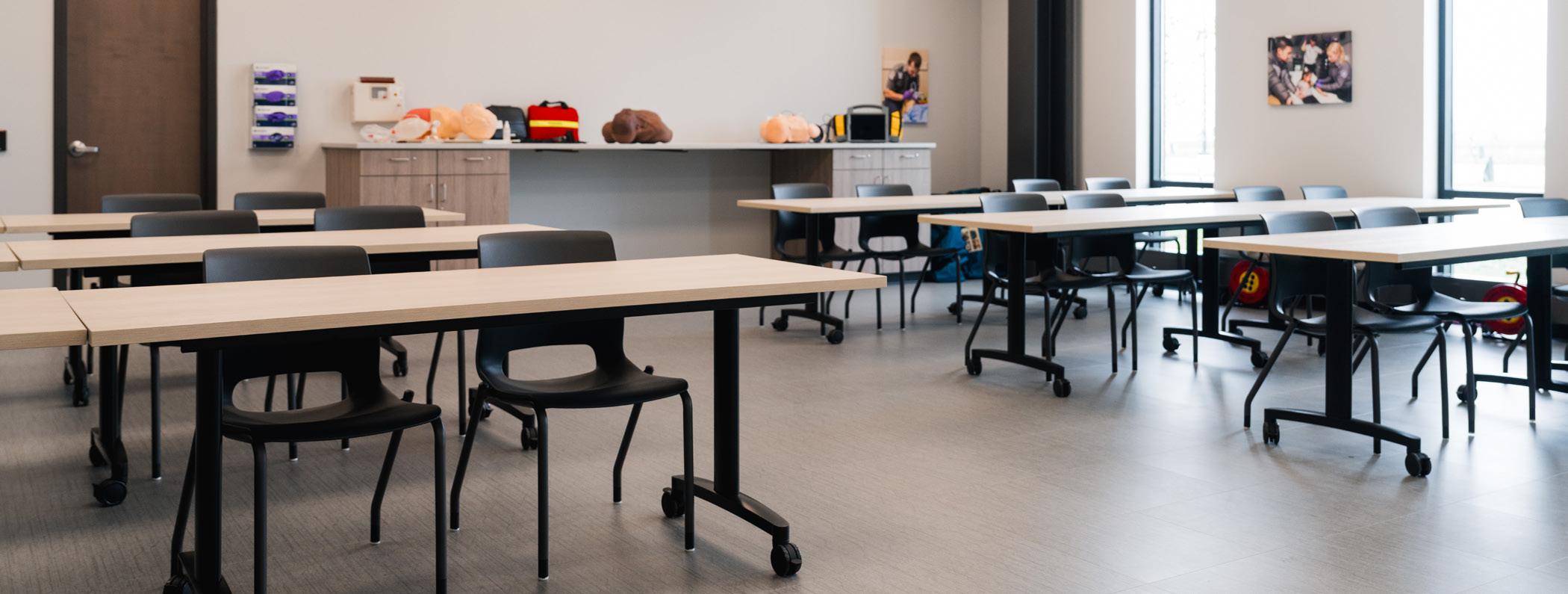
Your Space, Your Story
More than a collection of classrooms and offices, the Career Innovation Center tells a story about growth and adaptability. It’s a place where students of all ages can explore their futures and where staff have the tools they need to support that journey.
Kim puts it simply: “This space is flexible, inviting, and ready to evolve with the community it serves.”
McKenzie adds, “With the sophisticated color palette and branding colors throughout, you just walk in and can tell it’s NDSCS.” For Sophie and the InterOffice team, helping shape a space that supports a mission and the people behind it is what makes projects like this so rewarding. “This space is going to allow staff and students to have a whole new experience in education.”


Visiting InterOffice’s showroom and seeing options firsthand made choosing so much easier. Sophie’s responsiveness really made the process smooth and enjoyable.
KIM RIESTERER
INTERIORS AT WORK: SURETY WEALTH
Collaborating with Confidence
Designing Surety Wealth Group’s Newest Space
A Partnership Built on Trust
When Surety Wealth Group began planning their new office space, they wanted it to feel like home, not only for their team, but also for the clients who walk through the doors every day. To bring that vision to life, they turned to InterOffice, a team they had trusted before to guide them through thoughtful and functional design.
From the start, trust shaped the project. “At our initial meeting, they said ‘this is what you do, we trust you,’” recalled Sheila Hanson, InterOffice Designer. Matthew De Vries, Managing Director of Surety Wealth Group, had worked with InterOffice before and knew he wanted to collaborate with them again for this new space. “I had a vision for what I wanted, but I didn’t know how to make it possible,” he said. “They did their job and they let me do mine so I could stay focused on serving my clients.” That level of confidence and independence allowed both teams to work efficiently while ensuring the space reflected the company’s culture and priorities.


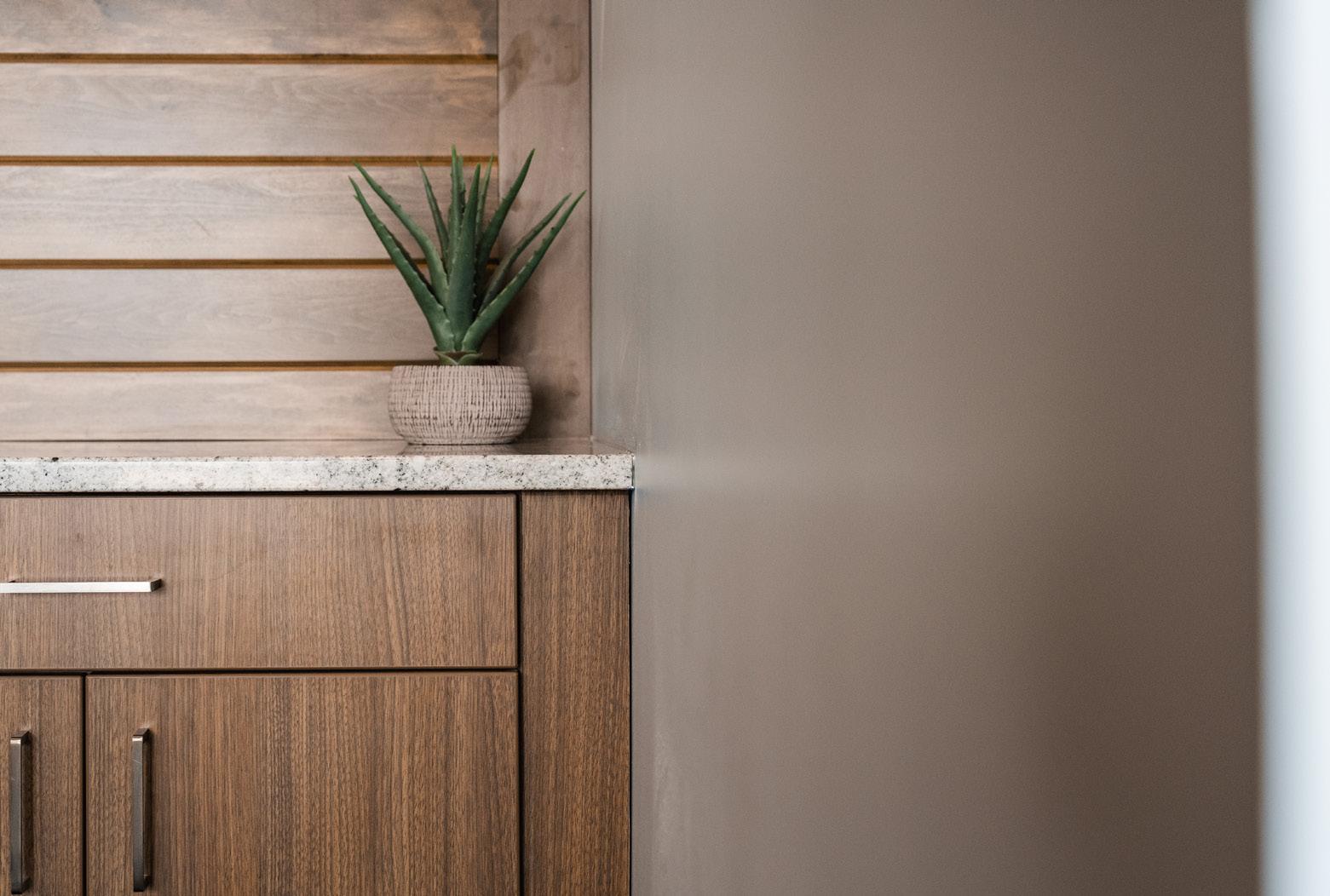
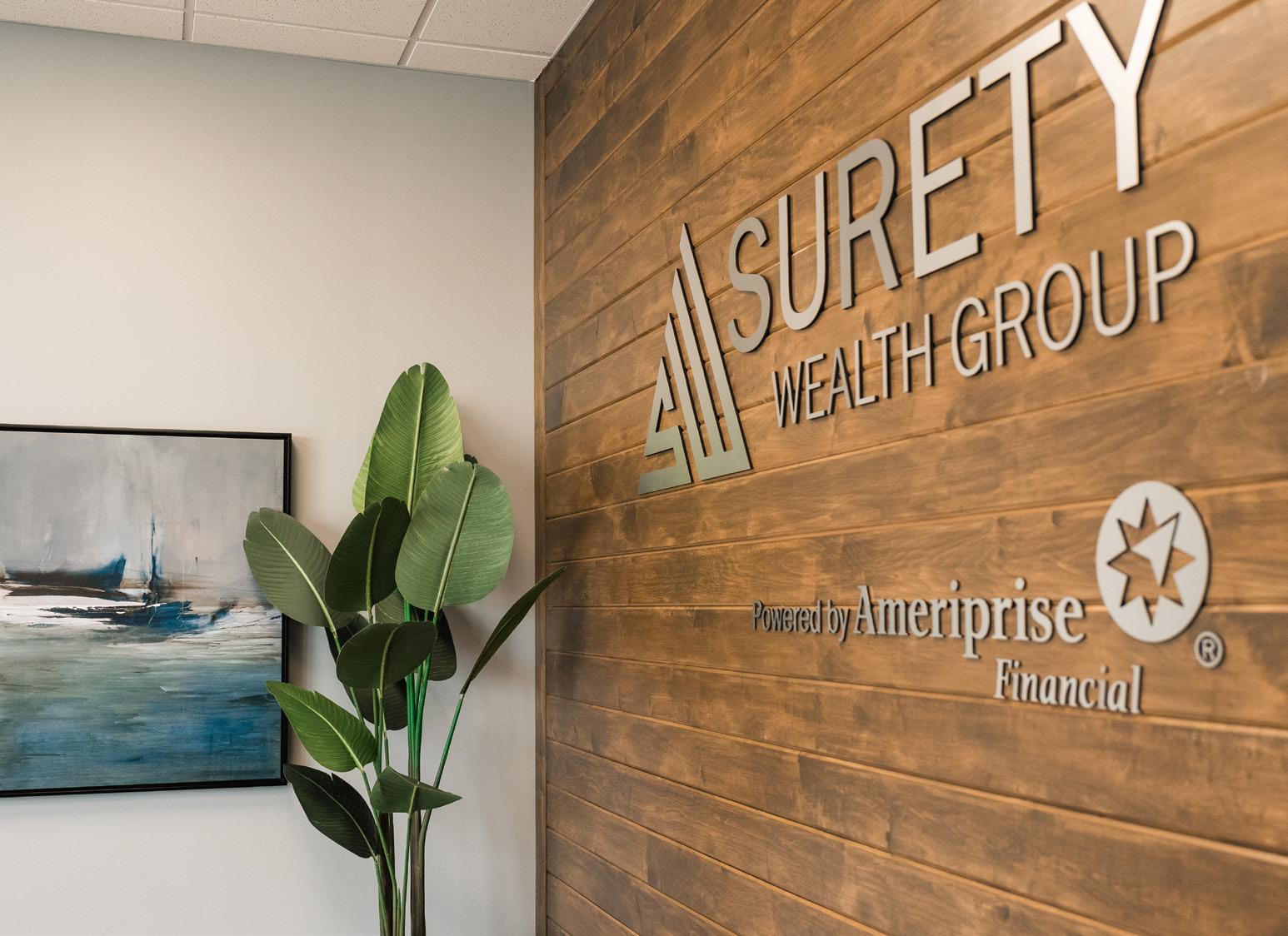

I had a vision for what I wanted, but I didn’t know how to make it possible. They did their job and they let me do mine so I could stay focused on serving my clients.
MATTHEW DE VRIES


Translating Vision into Design
That trust gave Sheila room to design a space that built on Surety’s existing style while layering in thoughtful new touches. Much of the furniture from their previous office was reused since it was only a few years old, but new pieces were carefully selected to expand and refine the overall look.
The centerpiece of the space is a striking bull wall graphic, designed and installed by Sign Badgers, in the waiting area that moved from the old office space into the new. Made entirely of intersecting lines, the abstract bull creates a modern, dynamic silhouette that immediately sets the tone for the space. This graphic shaped other design choices throughout the office and inspired Sheila’s selection of the Paul Brayton Ellary Chairs, upholstered in Anchor Pike Place fabric. “It pulled everything together beautifully,” Sheila shared. The waiting area now feels cohesive, intentional, and welcoming and is a space that reflects both Surety’s professional approach and welcoming culture.
Functional and Flexible Spaces
Functionality was as important as aesthetics. In the main conference room, Cofi chairs were chosen to complement the rich wood wall, creating a professional yet comfortable setting for client meetings. A nearby meeting space features a counter-height Preside table , giving the team a more casual option for smaller gatherings and allowing for standing or seated conversations.
Each private office is outfitted with adjustable ergonomic desks, giving employees the flexibility to sit or stand as needed. These desks were specifically chosen to ensure comfort for each team member, accommodating varying heights and work styles while supporting healthy posture throughout the day.
Collaboration in Action
The collaborative process between InterOffice and Surety Wealth Group ensured that the office met both practical and aesthetic needs. Matthew described the experience: “I would come to the InterOffice team with ideas, and they would come up with the solution.”
With InterOffice guiding decisions, connecting contractors, and even assisting with decor installation, Matthew was able to keep his focus on clients and create a smooth transition for his staff into the new space.

“
Our office really stands out among other financial management offices. We’re always getting compliments on the space, and that’s thanks to InterOffice.




SHEILA HANSON “
At our initial meeting, they said ‘this is what you do, we trust you.’

A Space That Stands Out
The result is a space that sets Surety Wealth Group apart. “Our office really stands out among other financial management offices,” Matthew said. “We’re always getting compliments on the space, and that’s thanks to InterOffice.” From thoughtfully chosen furniture to carefully layered textures and finishes, the office conveys a sense of professionalism, personality, and thoughtful detail. Employees and clients alike respond positively, often remarking on how welcoming and functional the environment feels.
Value in Every Detail
For Matthew, the true value of the project was in how clients reacted and how the team experienced the space daily. “Hiring a designer is not free, but it was worth every penny we paid in the value that was created based on clients’ reactions and comfort in the space,” he said. Each detail, from furniture color choices to ergonomic desks, was considered for both form and function, ensuring the office supports the people who use it every day.

Your Space, Your Story
Every element of Surety Wealth Group’s new office reflects the personality, priorities, and vision of the organization. InterOffice guided the process, translating ideas into solutions, and ensuring the space could grow with the team. From the graphic-driven inspiration of the waiting area to the adaptable workstations, this office is more than just a finished space. It’s a living story of the people who work there, the clients they serve, and the culture they’ve built.




INTERIORS AT WORK: CENTER FOR PLASTIC SURGERY
Comfort and Care
Designing the Center for Plastic Surgery’s New Space
A Growing Practice, A New Challenge
When the Center for Plastic Surgery (CFPS) first opened its doors in 2021, the team quickly discovered that their original space couldn’t keep up with the demand for care and services. Within just a short time, it became clear that a new home was needed — one that would not only give them more room to serve patients but would also reflect their values of warmth, comfort, and empowerment.
The solution was to build from the ground up. A new, larger clinic would house both their surgical practice and med spa, creating a setting where patients felt at
ease while staff had the tools and environment they needed to do their best work. The vision was ambitious: design a space that felt more like a welcoming, upscale retreat than a sterile medical office.
Having worked with InterOffice on their previous location, the CFPS team didn’t hesitate to bring them back as a trusted partner for the transition. InterOffice guided the project from start to finish, blending old with new, and ensuring that every detail was thoughtful, functional, and inviting.
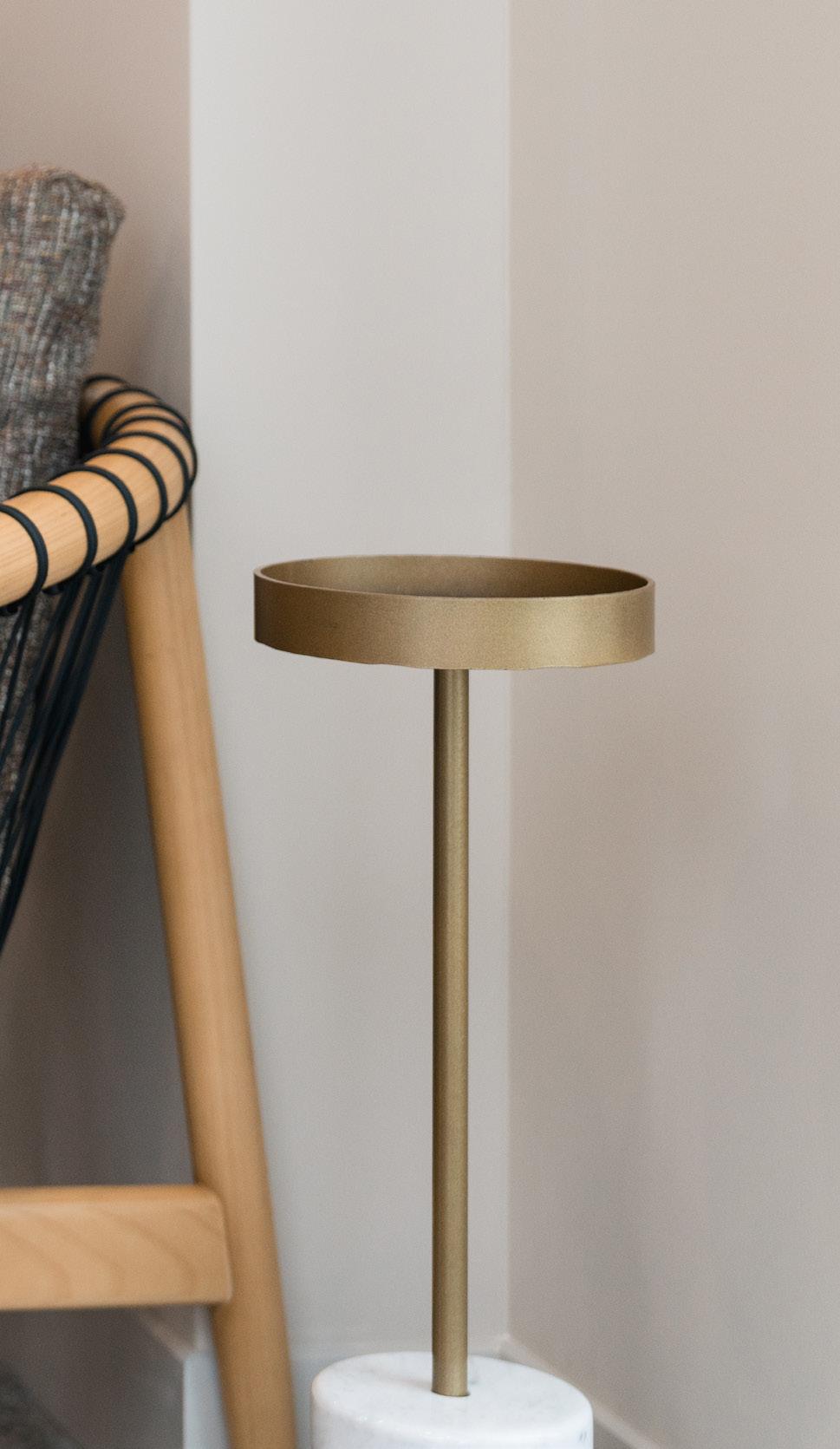

Guidance Through Transition
For InterOffice designer Jolynn Kaldor, the project was about balance: how to create a brand-new space without losing the character and comfort of the original. “We wanted to utilize as much as we could from their old space and then bring it to the new space,” she explained.
Alissa Adams, Chief Strategy Officer at CFPS, recalls how intentional the process was. “We outfitted the main lobby reception area with a combination of new items and then a creative way of repurposing prior pieces from the space. We recovered some pieces and reutilized them in this new space.”
This collaborative, resourceful approach not only brought continuity to the new clinic but also ensured that the finished environment felt elevated, fresh, and uniquely theirs.
Elevating Guest Experience

For patients, the experience begins the moment they walk through the door. “We want it to feel like a warm hug right when you walk in,” Adams shared. The lobby and waiting area were designed to set the tone, blending hospitality with professionalism.
Reupholstered sofas and armchairs anchor the space, while a Geiger Crosshatch Chair add a refined, modern touch. The result is a reception area that feels approachable, comfortable, and sophisticated all at once. Guests immediately sense that they are in capable hands, but without the sterility often associated with medical environments.
That same sense of care extends into the spa rooms. Carolina Blueprint Chairs provide a comfortable and inviting place for guests to settle in, softening the clinical setting with warmth and ease.
ALISSA ADAMS “
We want it to feel like a warm hug right when you walk in.
Supporting the Team
The new building wasn’t just about the patient experience, it was equally about creating a supportive environment for staff. From ergonomic workstations to comfortable gathering areas, the design ensures that the people providing care feel empowered and at ease in their own space.
In the breakroom, Herman Miller Eames High Top Tables paired with HAY Soft Edge Stools give staff flexible options for meals, breaks, or informal meetings. The setup encourages connection, allowing team members to recharge together in a space that feels light and functional.
Throughout the clinic, sit-to-stand desks and ergonomic office chairs support employees as they move throughout the day. Having the right furniture not only boosts comfort but also improves efficiency, allowing the team to stay focused on what matters most: providing exceptional care to every guest who walks through the door.
Blending Function and Hospitality
The dual nature of the practice — as both a clinic and a med spa — meant that the design had to strike a unique balance. The spaces needed to be functional and durable enough to meet medical standards, but also warm and approachable to reduce patient anxiety. Every decision, from fabric swatches to furniture layouts, was made with both aesthetics and practicality in mind. The result is a clinic that feels elevated and serene without sacrificing function.

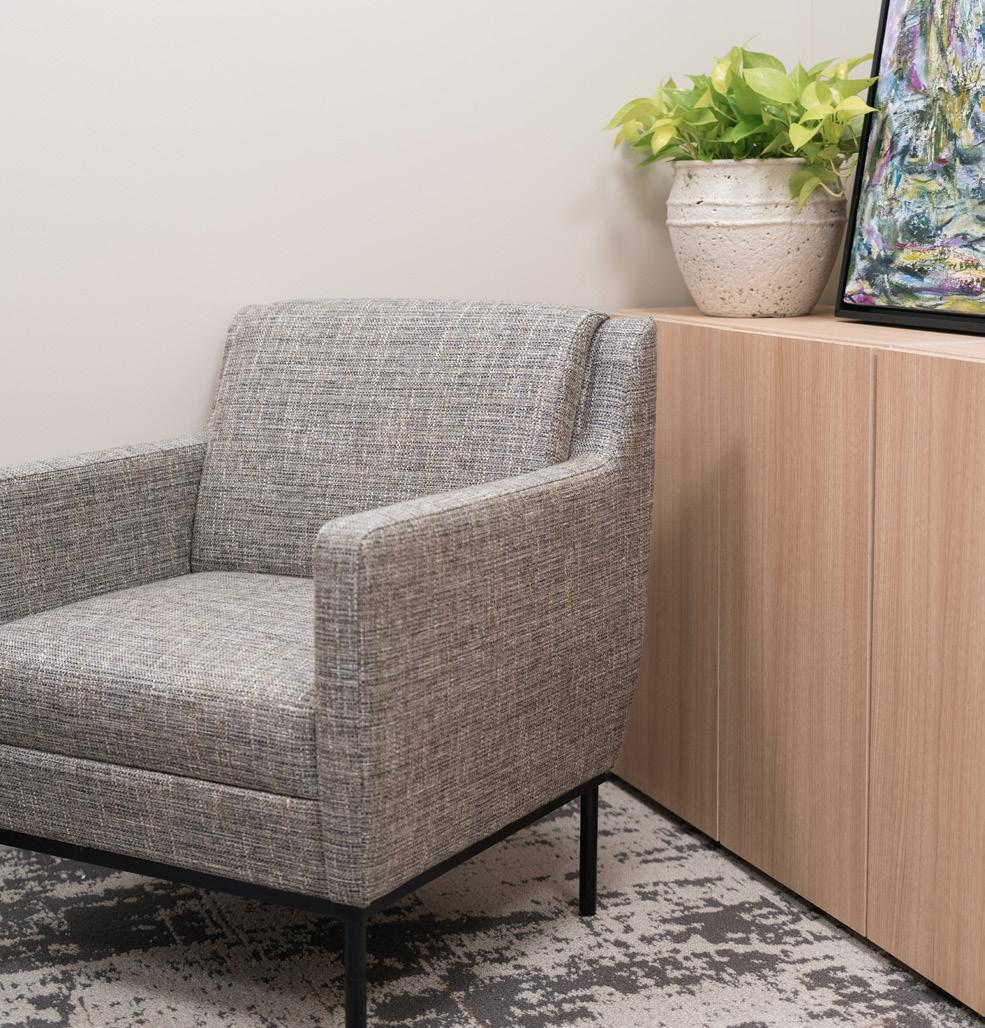



We
need a space where people can feel comfortable, and our team feels empowered and able to provide those services and results for our guests.
ALISSA ADAMS

Your Space, Your Story
At the heart of the project was the Center for Plastic Surgery’s mission: to empower people to look and feel their best. Adams explains, “We need a space where people can feel comfortable, and our team feels empowered and able to provide those services and results for our guests.”
The new clinic reflects their mission in every detail. Patients are welcomed into a space that feels safe and inviting, while

staff work in an environment designed to support their needs. Every design choice contributes to an experience that is both thoughtful and purposeful.
For the Center for Plastic Surgery, the new building is more than just a space. It’s a story of growth, care, and collaboration — a reflection of who they are and the work they do every day to help people feel confident in themselves.

Designing Workspaces for Every Mind
How InterOffice Embraces Neurodiversity, Supports Focus, and Helps Every Team Member Thrive
At InterOffice, a workspace is never just furniture. It’s about creating an environment where business goals and the people behind them come together naturally. Every decision is intentional, designed to help a space tell the story of who an organization is while supporting the diverse needs of its team. Neurodiversity — the idea that
people think, process, and work in different ways — is a key consideration, and designing with it in mind means creating spaces that support a variety of work styles. From quiet focus areas to collaborative hubs, these spaces help everyone feel comfortable, stay productive, and do their best work.

Spaces that Support People
People are at the heart of everything InterOffice does. Workstations are thoughtfully designed with holistic ergonomics in mind, so each individual can work comfortably while the overall floor layout functions smoothly. Adjustable desks and flexible seating give employees the freedom to personalize their spaces. Providing these options creates an ideal environment
because when people are healthy and comfortable, they do their best work. And it’s not just about ergonomics. Through smart layout choices and careful material selection, InterOffice helps minimize distractions, controls noise, and creates spaces where focus and comfort go hand in hand.
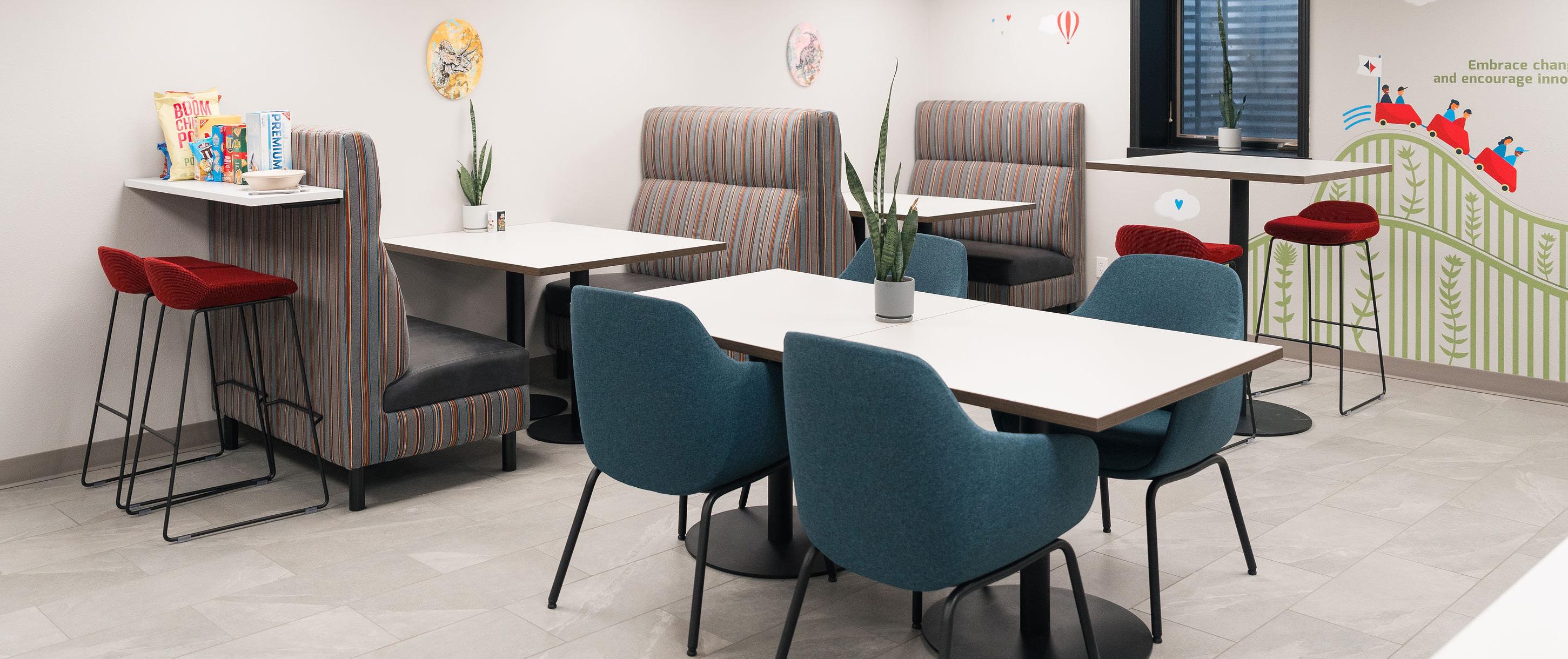

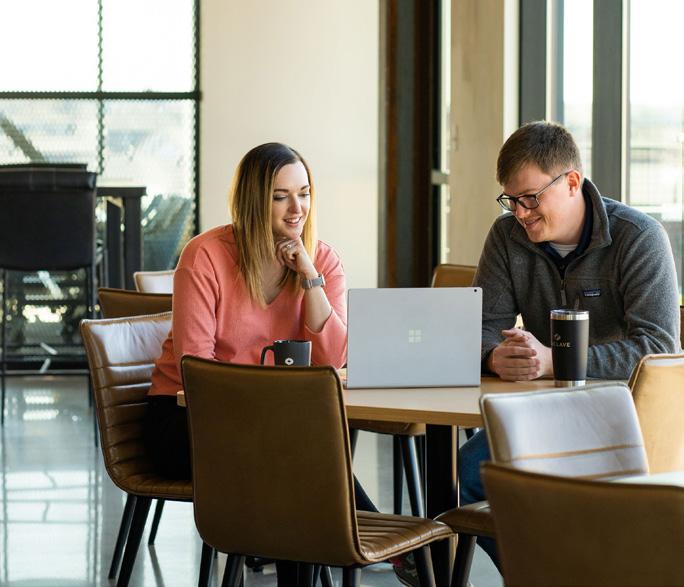

Where People and Mission Meet
A workspace should bring people together. Not just physically, but around your organization’s mission and values. Breakout areas and welcoming amenities encourage interaction and foster moments of collaboration. InterOffice designs spaces that strengthen ties, creating spots where people can connect, share ideas, and build community outside of structured meetings.
Thoughtful touches, like comfortable lounge seating and curated textures, reinforce your brand and make every interaction feel intentional.
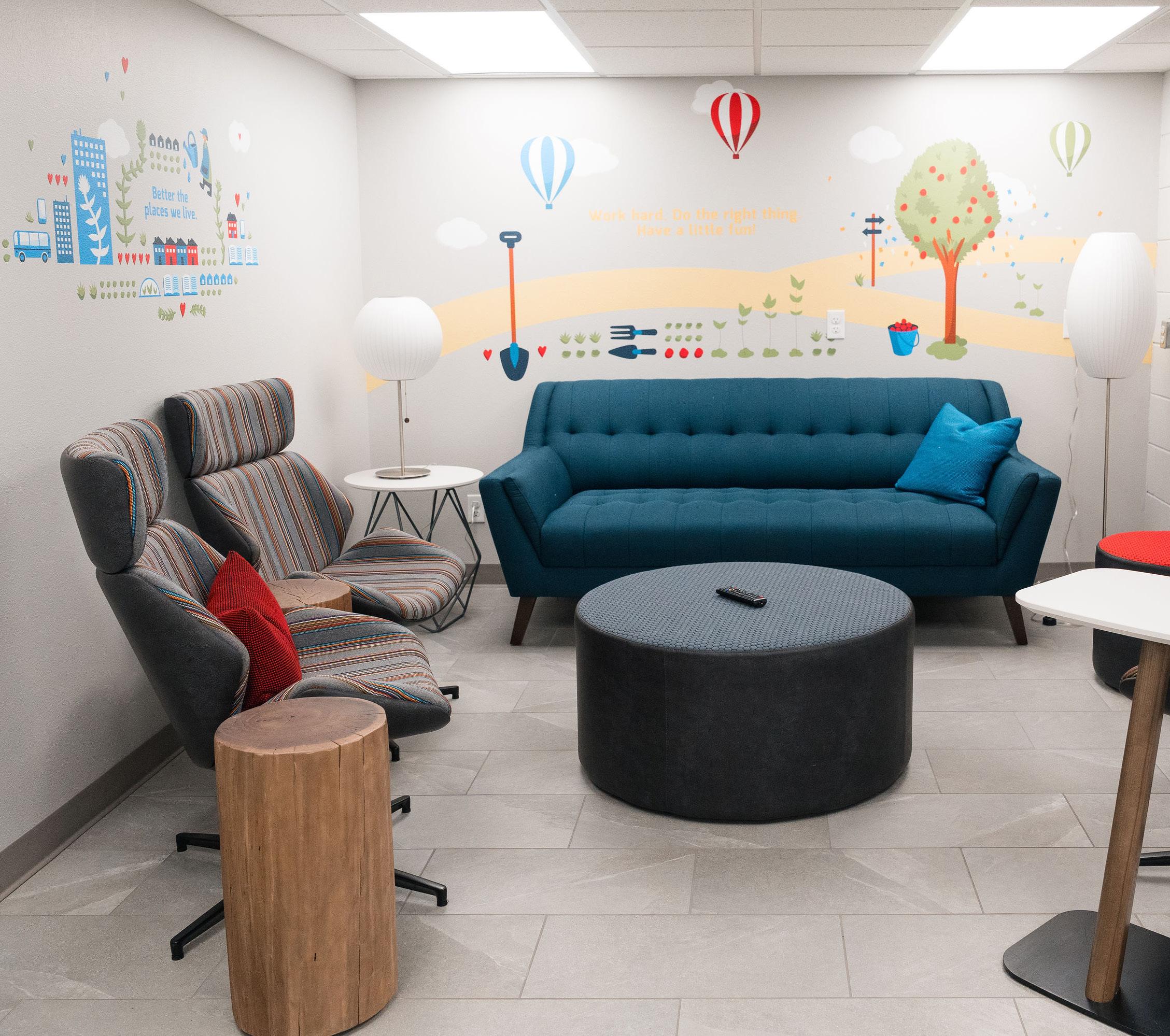
Flexible Spaces for a Dynamic Workplace
Work isn’t static, so why should your space be? Flexibility is built into everything InterOffice designs, from mobile furniture to modular components that can be repurposed as teams grow and workflows shift. Rooms can be reconfigured in minutes for a quick huddle or rearranged across days as priorities change. This adaptability means your space can evolve alongside your organization without skipping a beat.
Tailored Spaces
That Work
InterOffice gives teams options so every setting fits the work being done. Quiet focus zones, collaborative hubs, and hybrid-ready stations allow both remote and in-person team members to contribute equally.

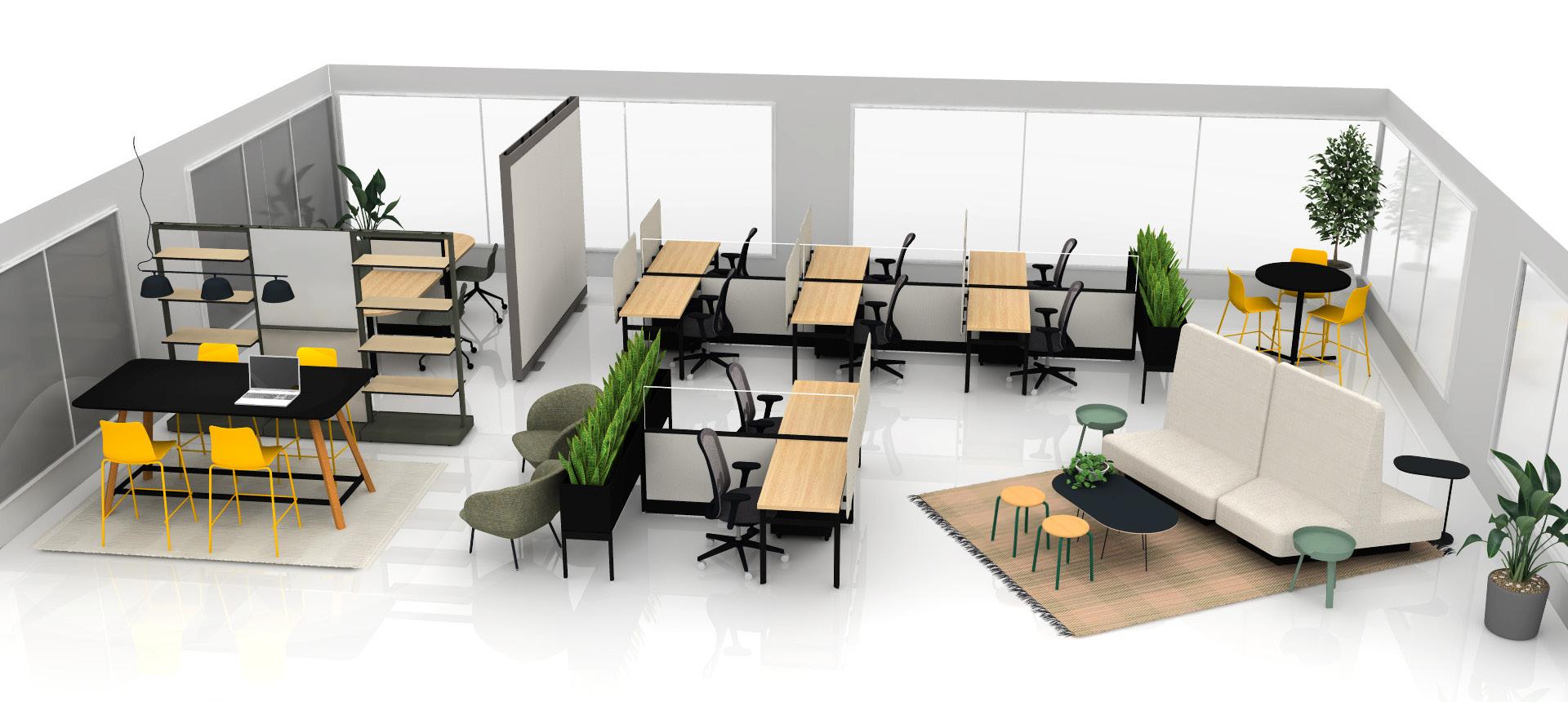
Technology and furnishings are thoughtfully integrated so the space can support a variety of work styles, keeping people productive and engaged no matter how they work.
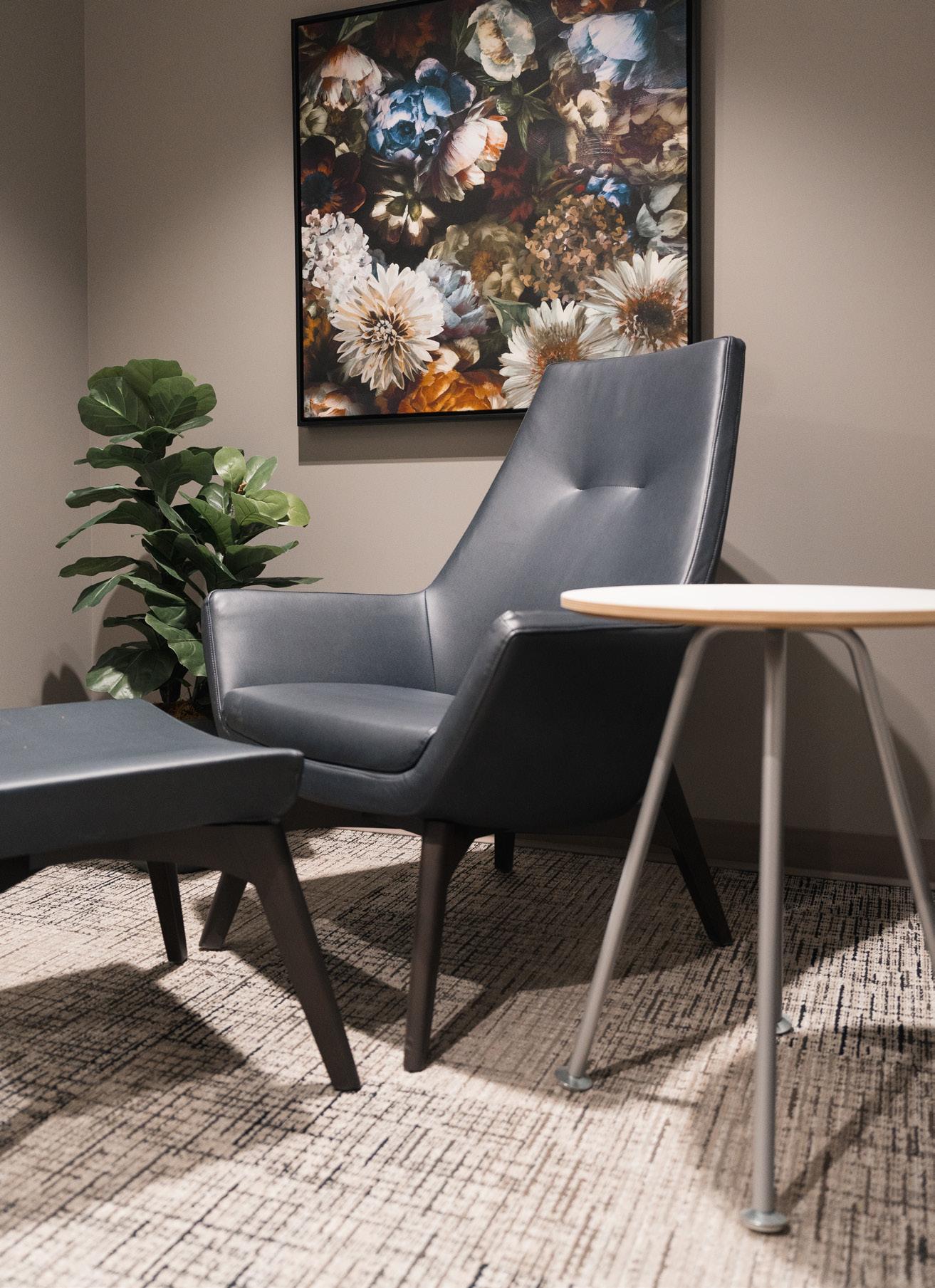
Designing With Purpose
What sets InterOffice apart is that we don’t believe in cookie-cutter solutions. Your space should reflect your culture, values, and vision. Every project is approached with care and intention, aligning the physical environment with your business strategy and your team’s work style. The result? Workspaces that empower people, strengthen teams, and help your organization thrive.

Your Space, Your Story
For InterOffice, a workspace is more than furniture — it’s where an organization’s story comes to life. Every design choice, from layout to furnishings, is intentional, supporting wellbeing, fostering connection, and adapting to change.
By aligning the space with a company’s culture, values, and goals, InterOffice helps create workplaces where every person can do their best work – because we know your people are your priority.
Fargo
1630 1st Ave N Suite A, Fargo, ND 58102
M-TH: 8:00AM - 5:00PM
F: 8:00AM - 1:00PM
Phone: (701) 232-3013

Bismarck
920 E Front Ave, Bismarck, ND 58504
M-TH: 8:00AM - 5:00PM
F: 8:00AM - 1:00PM
Phone: (701) 751-2998
Shop with ease for
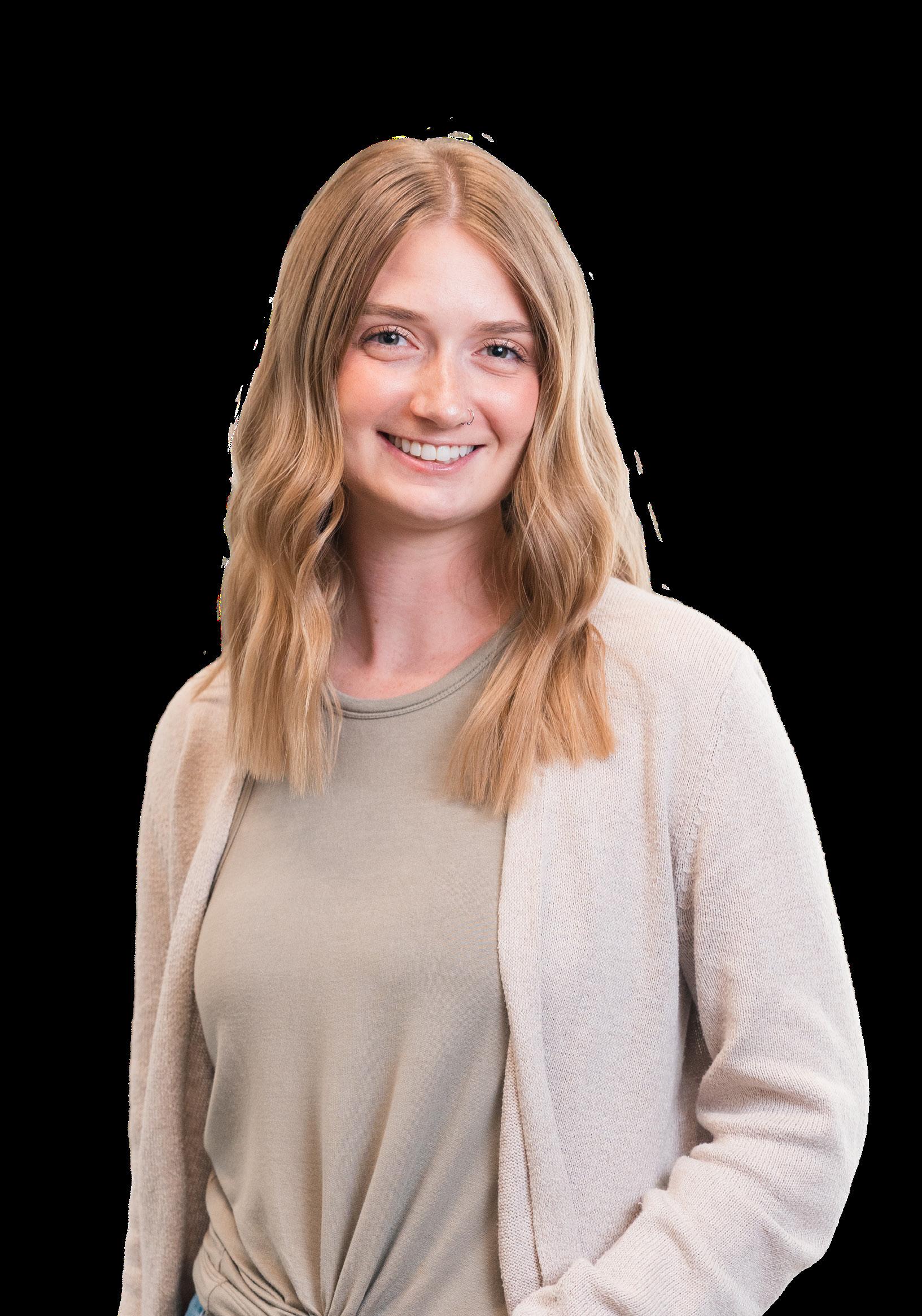
InterOffice Featured Sophie
Years of experience in the industry: I had two internships while in school at NDSU, one at an architecture firm and then at InterOffice and now have been working in the industry and at InterOffice full-time for 2 years.
Areas of design concentration: I mostly work on corporate offices and education facilities.
Favorite products or furniture pieces: Herman Miller’s OE1 Workspace Collection is full of products that are great and continue to work well as an office evolves. I also love the Perron Pillo Sofa from Knoll – I mean how can a sofa made up of large comfy pillows not be amazing?
Favorite Pantone color: Pantone 19-4028 TCX Insignia Blue. Navy blue is my favorite color and I love how it looks in different interior spaces!
Tip: Invest in ergonomics! When you feel great in your environment you work great too! Furniture has an impact on your wellbeing so invest in quality products and pieces that improve your health.
