THE EXPLORATION OF THE 21st CENTURY STOA: A CONTEMPORARY ARCHITECTURAL MACHINE

WESTON ELLERBRAKE
Submitted to the College of Art and Architecture, University of Idaho, in partial fulfillment of the requirements for the degree of Master of Architecture, May, 2024
ANALYSIS OF A STOA
PROCESSION
NEEDS/ORDER ANALYSIS
NEEDS ANALYSIS
To chain my research to architecture I analyzed the programmic type that gave stoicism its name: the stoa. In short, the stoa is a covered walkway with three defining spatial features: procession, shelter, and protection. The necessity for a solid wall and layers of orderly columns became a requirement moving forward. This analysis would become key features in future design iterations.
SHELTER PROTECTION
FALL SEMESTER, 2023
EQ EQ EQ EQ EQ EQ EQ EQ SOFT SPACE PUBLIC SPACE PRIVATE SPACE SPACE ANALYSIS ORDER ANALYSIS ORDER ANALYSIS
SPACE ANALYSIS FALL SEMESTER, 2023
MOVEMENT ANALYSIS

















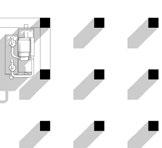

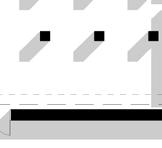
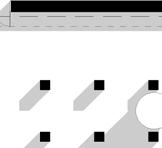
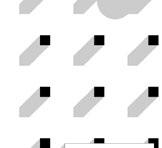
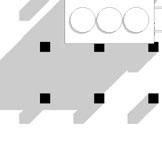



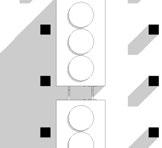

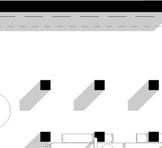



REITERATION OF A STOA

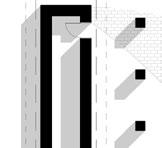
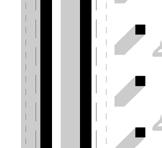



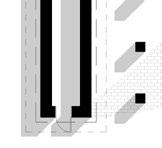


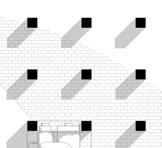
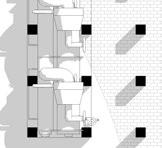
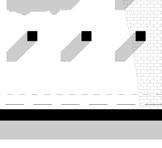

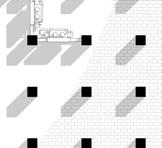
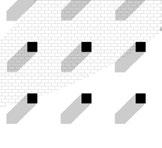




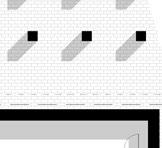
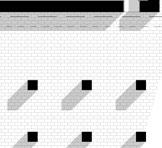
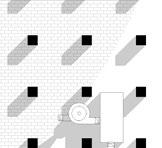
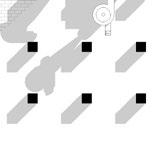









From analysis came an architecture of mechanical inclination. Following the stoa analysis and my understanding of what made a stoa, I laid out a system of walls and columns ordered according to the logical system that governs the world: the cardinal directions. In between the columns mechanical equipment emerges as tools for the greater and unknown purpose of the architecture. Thoughts of Daedelus and his automaton filled my mind.
FALL SEMESTER, 2023
STOA REITERATION PLAN
STOIC LINGO AND DEFINTIONS
BODY = AN OBJECT THAT CAN BE ACTED UPON
LIFE = A JOINED BODY AND SOUL
DEATH = SEPERATION OF BODY AND SOUL
IMMORTALITY = OBJECT WITH PERPETUAL SELF-MOTION
NATURE = THE ORDERLY SYSTEM THAT GOVERNS LIFE
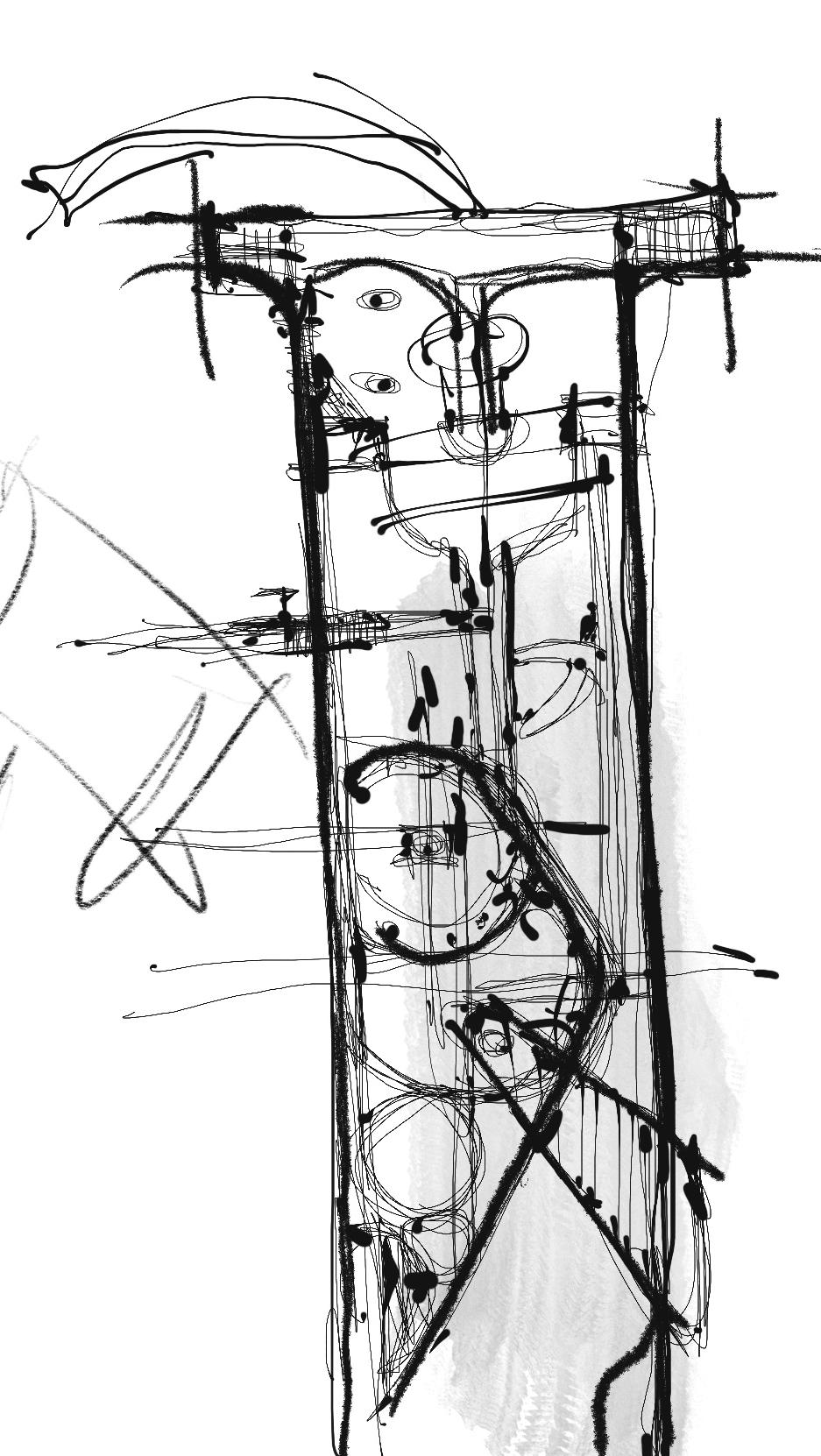

COLUMN SECTION/BODY SKETCH FALL SEMESTER, 2023

NOTE:
Sketching served as a tool that helped organize my thoughts as I researched.Reading and sketching would go back and forth. Book in one hand, pencil in the other. As the drawing progressed i added layers over each sketch creating a new image entirely.
LAYERED SKETCH
FALL SEMESTER, 2023










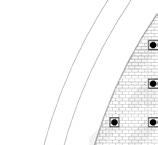
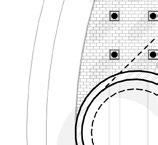

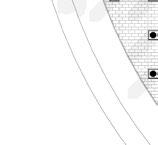




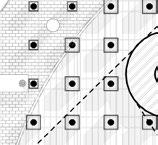
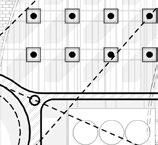
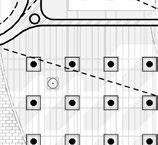
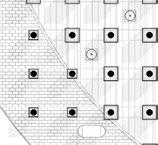
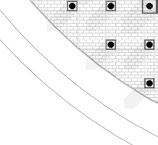



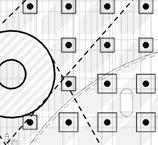
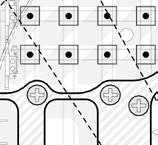
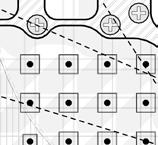
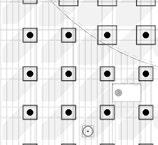
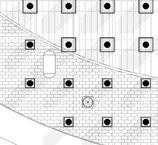

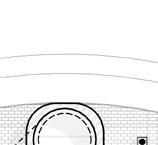
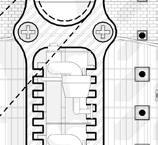


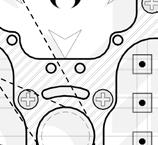

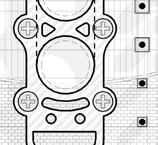

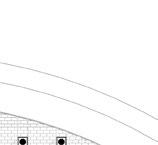

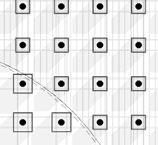
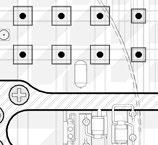
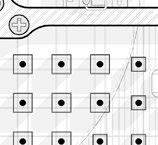

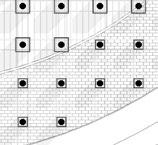


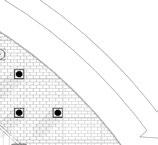
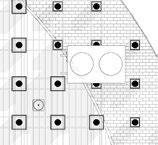

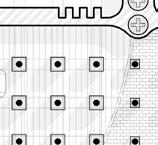
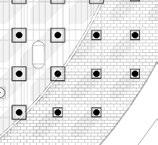







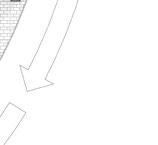


SSTOA REITERATION V.3:
After the breakthrough of the importance of motion to life, death, and immortality, the stoa re-iteration evolved to turn itself and the functionality of how it worked progressed through drawing techniques.
N W E
STOA REITERATION V.3 PLAN
FALL SEMESTER, 2023
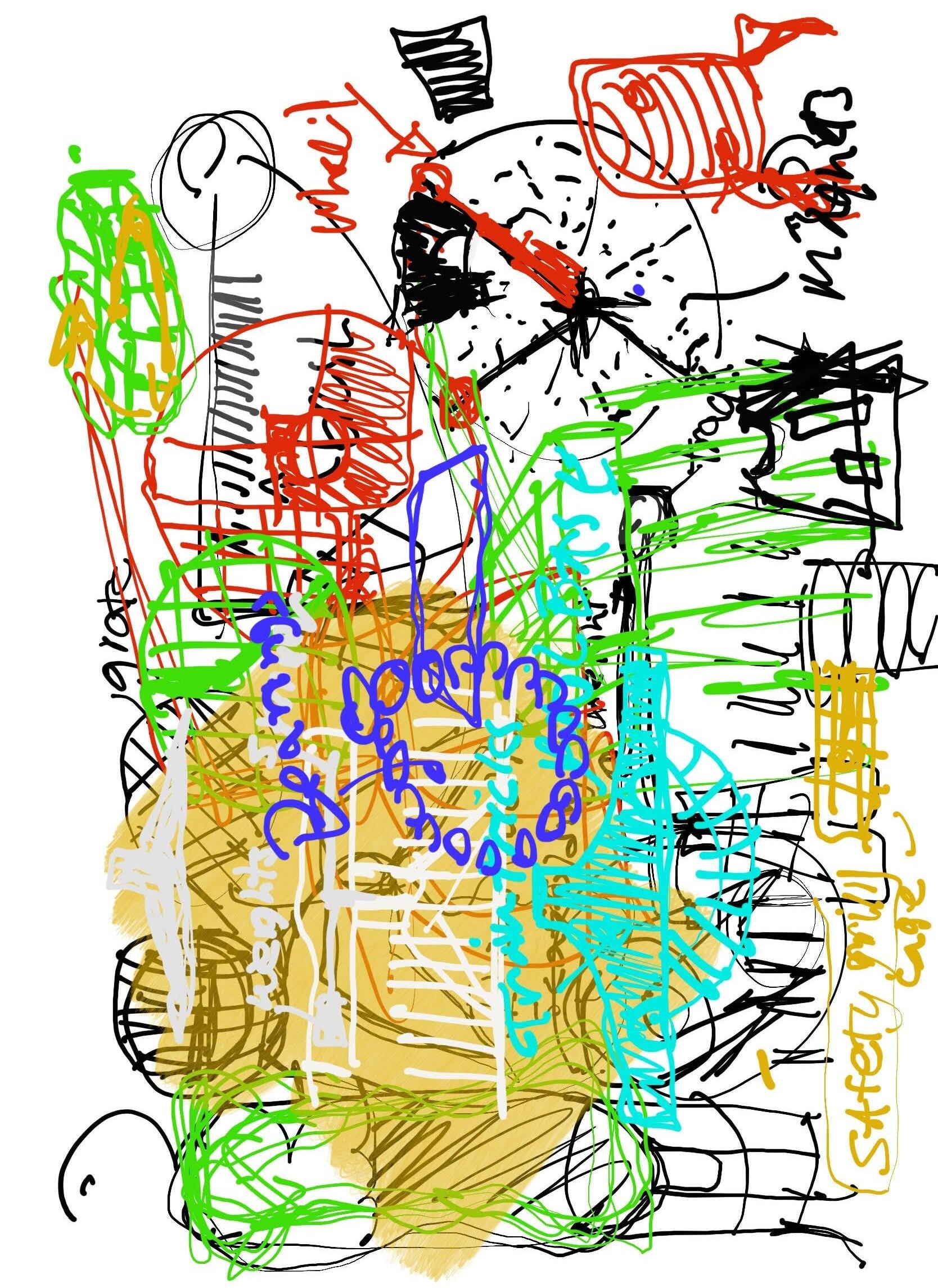
LAYERED IDEATION SKETCH FALL SEMESTER, 2023









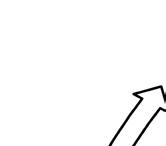
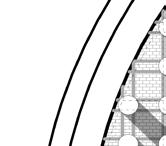
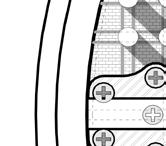
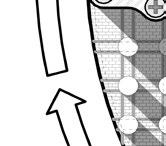
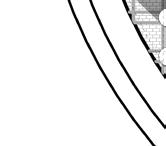





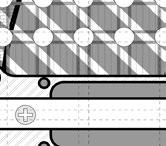

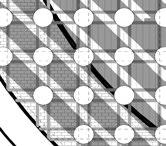
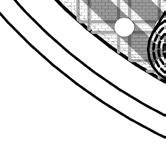

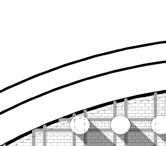
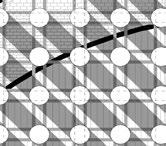

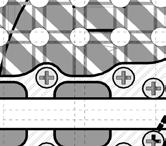
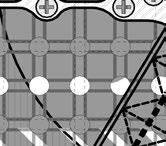

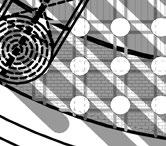

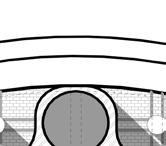

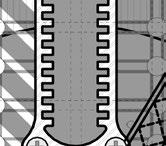
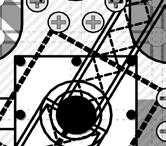
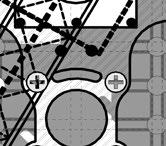






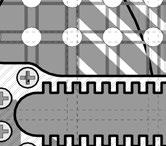

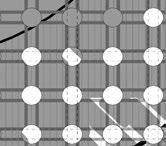




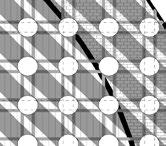
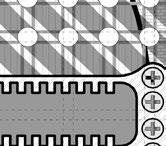


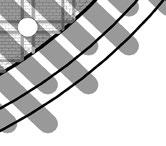




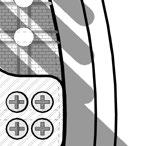

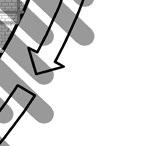










STOA REITERATION V.4:
The field of columns evolved into a field of fuel tanks that powered the machine above. Walls became a foundation to hold the elements and above a swinging arm was added. Counterweights balance the motion of the machine while the opposite end is the immortality generated.
STOA REITERATION V.4 PLAN
FALL SEMESTER, 2023

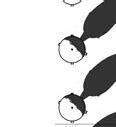
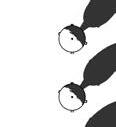
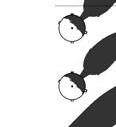
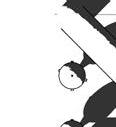
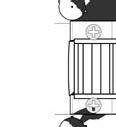
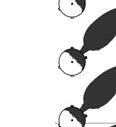
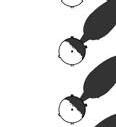


THE MACHINE


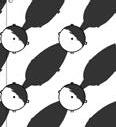
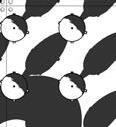
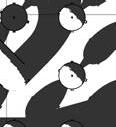
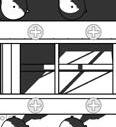
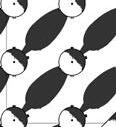

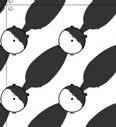

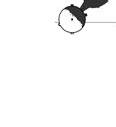

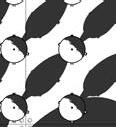

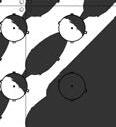
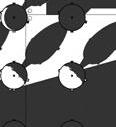
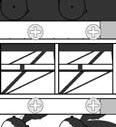
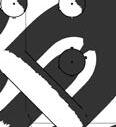
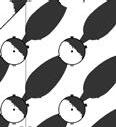
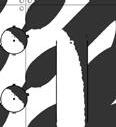

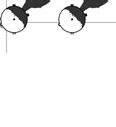

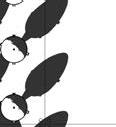


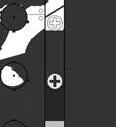




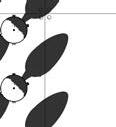
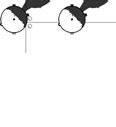



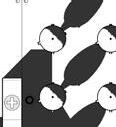
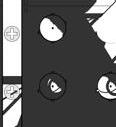
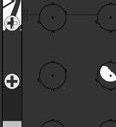

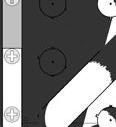
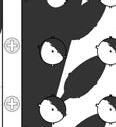



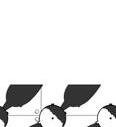
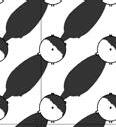


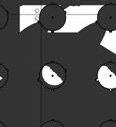
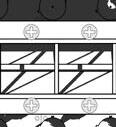

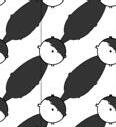
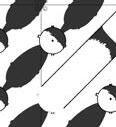
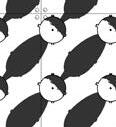


MACHINE PLAN




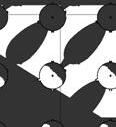

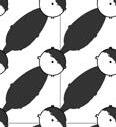

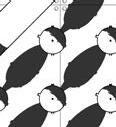
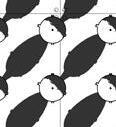
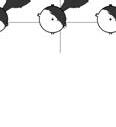
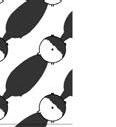
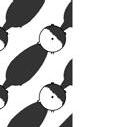

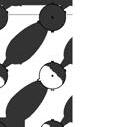

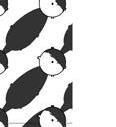




The work developed the stoa evolved into a machine and from a machine it became a world. The circular containment has been removed allowing the fuel tank to spread on mass. The ground plane becomes filled with pressed steel. Pipes sprout from the ground shuttling fuel to the perpetual motion machine above. The fuel tanks are left uncontained and spread like a forest. The general order of the drawing is broken due to the diagonally moving pipes. The vastness of this concept was appealing to me, but I came to the conclusion that the project required containment, not freedom.
1 A-5.0 1 A-5.0
FALL SEMESTER, 2023
STOA MACHINE PLAN








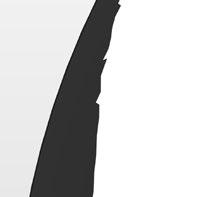



FUEL TANK ELEVATION:

The fuel tank’s shape follows nature’s column; the tree. Inlet and outlet spouts are placed strategically around the outside to grant access to the material inside.





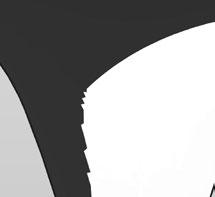








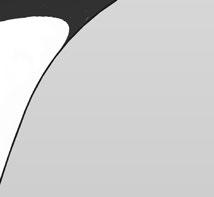
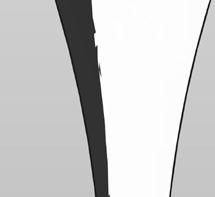




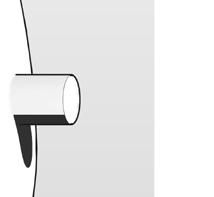





 STOA FUEL TANK
STOA FUEL TANK
ELEVATION
FALL SEMESTER, 2023




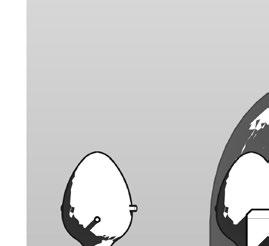
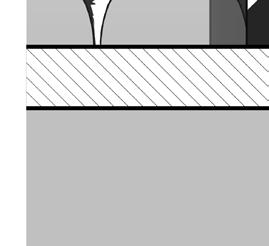





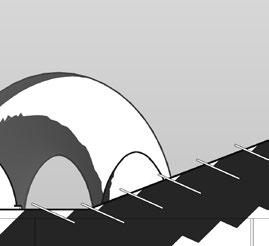
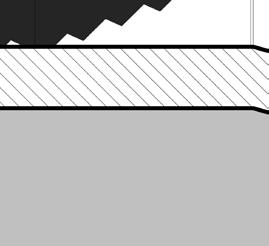



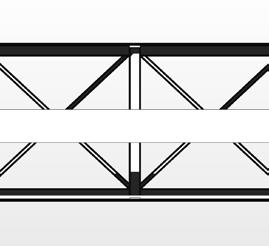

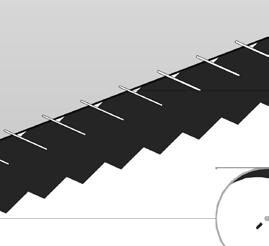
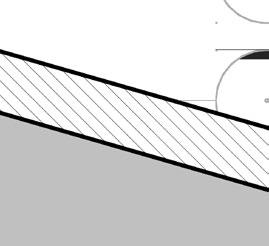



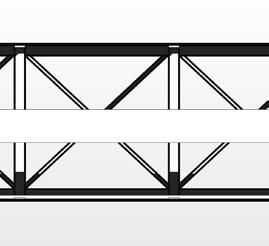
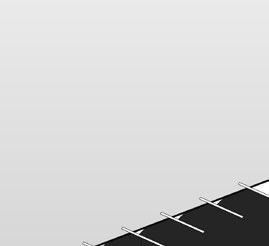
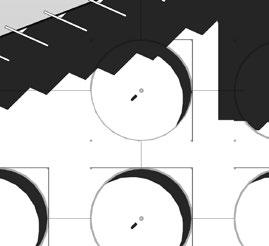
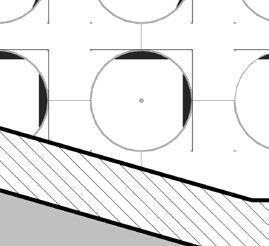



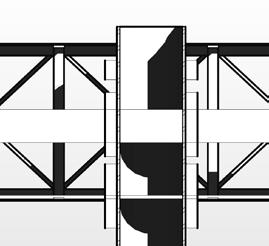
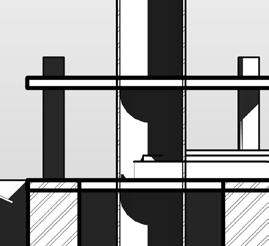



FALL SEMESTER, 2023










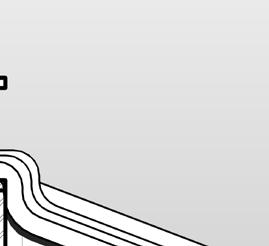





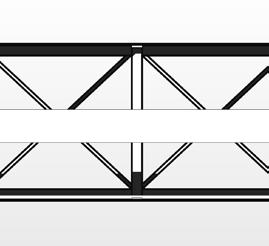

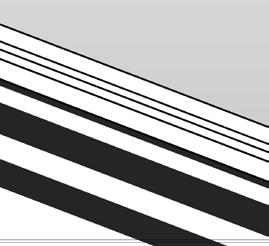






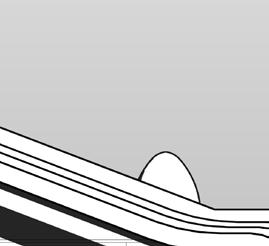
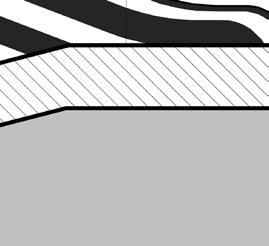








STOA MACHINE SECTION FALL SEMESTER, 2023

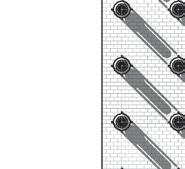
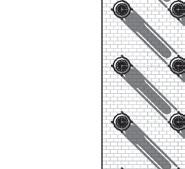
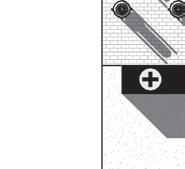
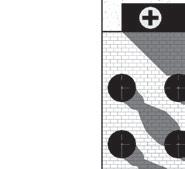
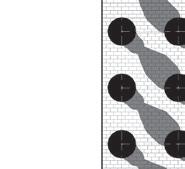


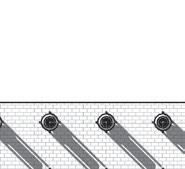


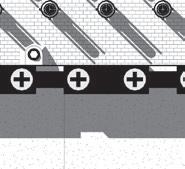
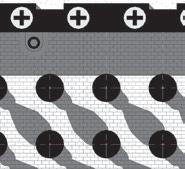

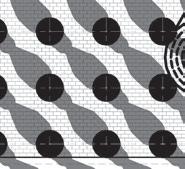

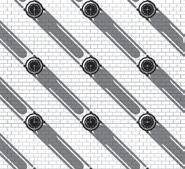
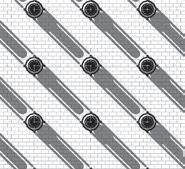



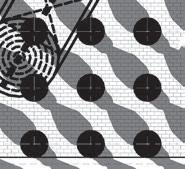



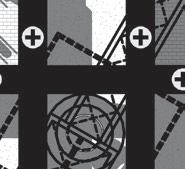
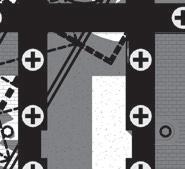
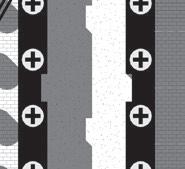
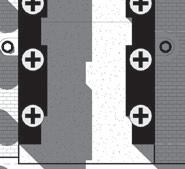
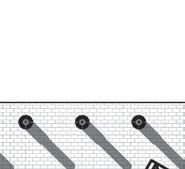
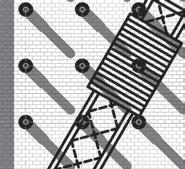
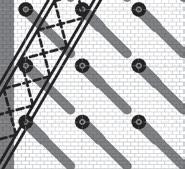
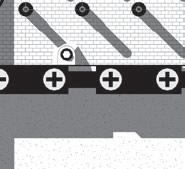
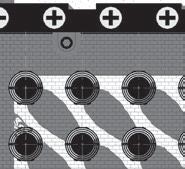
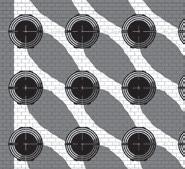
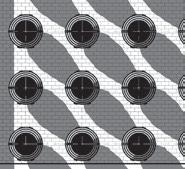

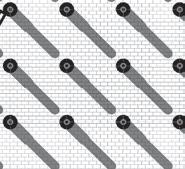
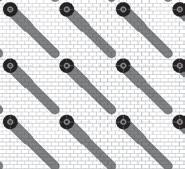
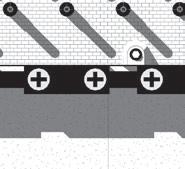

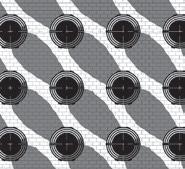
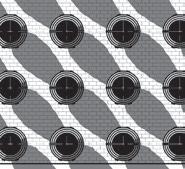
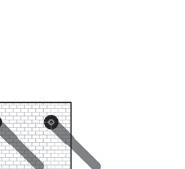

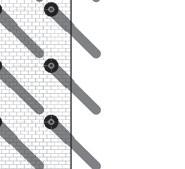

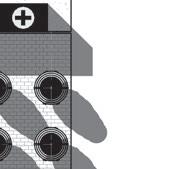
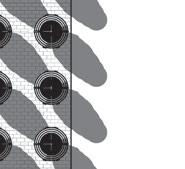



THE STOA AUTOMATON PROTOTYPE

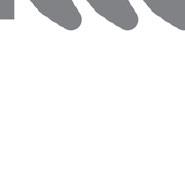


The work has evolved into a simpler form that speaks to its origins as a stop and it’s future as an automaton. The mechanics of the automaton have yielded to the simpleness of the stoa: column, roof, wall. Machines have become integrated within the columns, walls, and roofs. The machine works in four parts: harvest, store, refine, and spin.
1 A-5.0 1 A-5.0 STOA AUTOMATON PROTOTYPE PLAN FALL SEMESTER, 2023











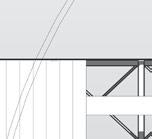

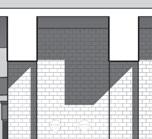
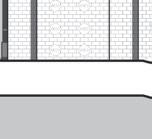



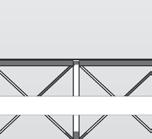


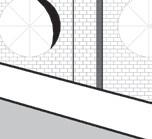



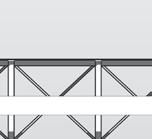







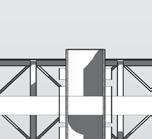
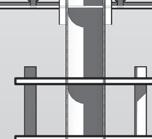
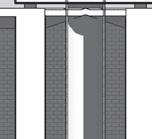

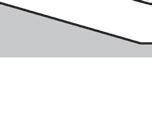












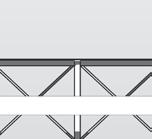


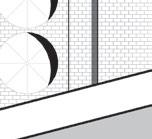




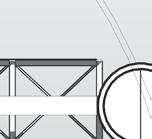


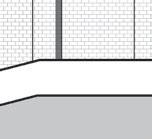









Using a 3D printer and software I was able to visualize and model how a natural structural form would support the fuel tank.
STOA AUTOMATON PROTOTYPE SECTION
FUEL TANK MODEL:
FALL SEMESTER, 2023


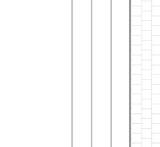
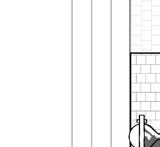
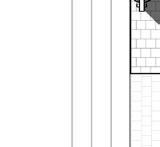










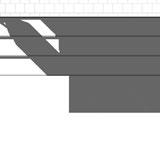



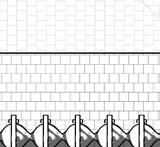




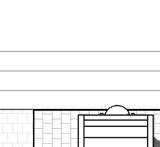
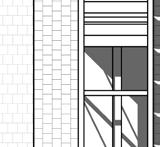

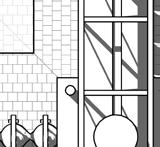
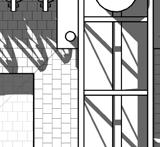
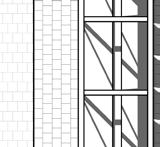
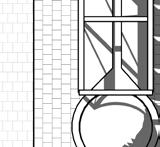
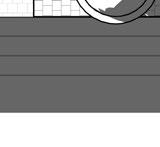
THE STOA AUTOMATON REALIZED
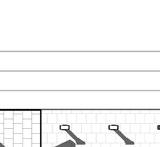
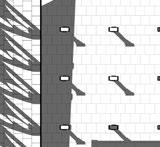
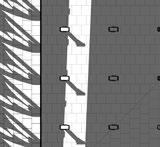



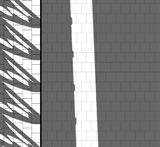
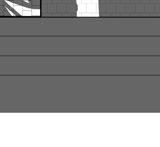
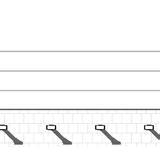
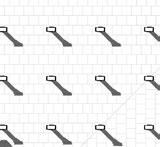
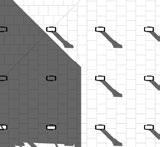


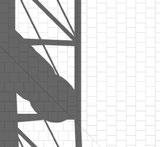
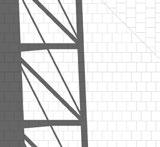
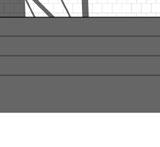
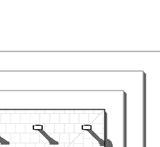
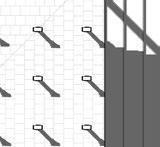

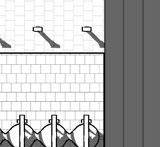
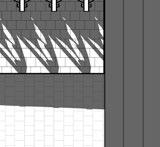
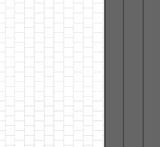
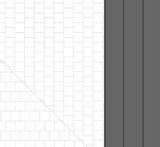
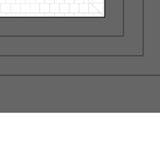








The machine and the stoa are now one. The machine has integrated within the stone walls and vice versa. Level one hosts the four primary functions of the machine, each one working towards the greater goal of turning the arm above. Structural columns have been surgically installed with pieces and parts granting them greater functionality. The arm above sits upon the roof, fastened via mechanical means. On one end is a sphere where material is spun and re-generated, on the other are large counterweights to counteract the force.
FALL SEMESTER, 2023
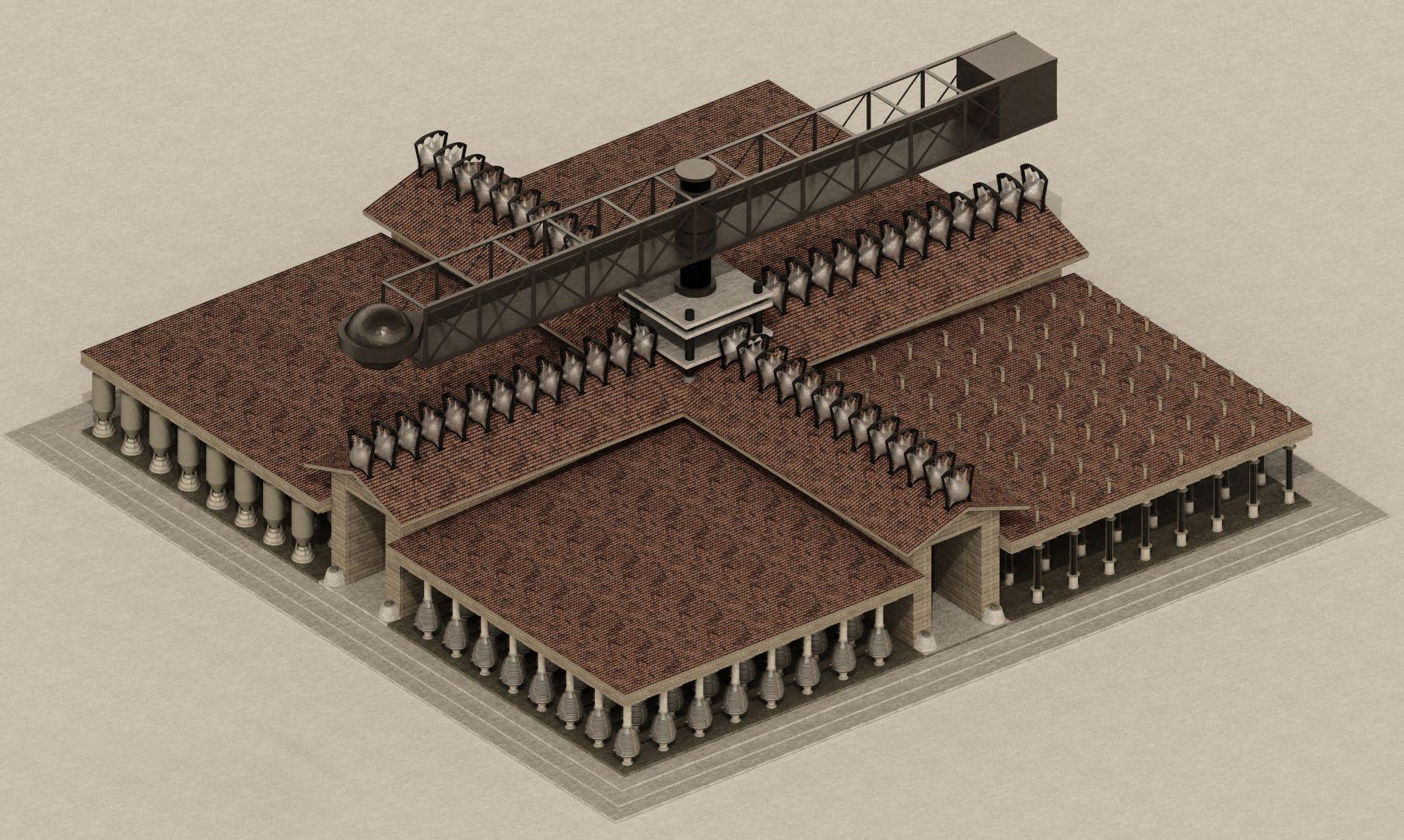
 STOA AUTOMATON ISOMETRIC
STOA AUTOMATON ISOMETRIC
FALL SEMESTER, 2023
STOA AUTOMATON ISOMETRIC

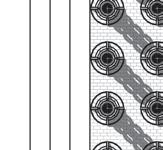

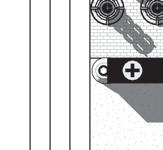
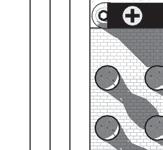



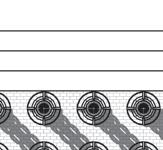


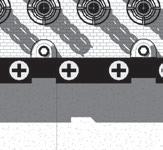

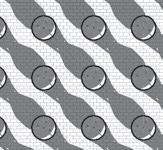


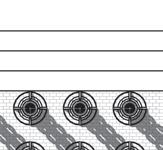
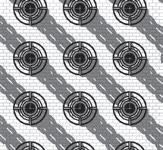

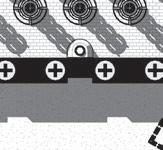
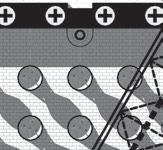

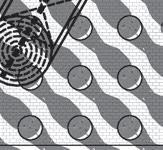

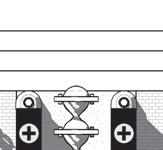
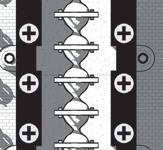
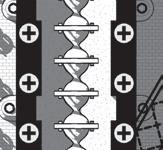
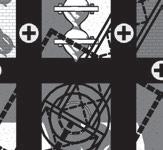
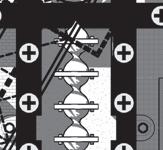



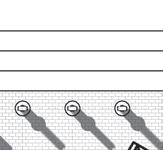

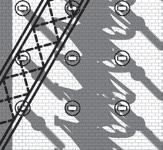
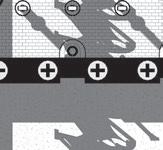
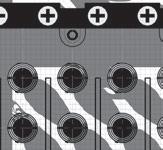
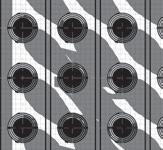

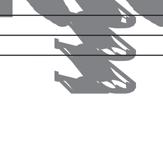

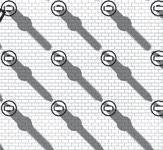


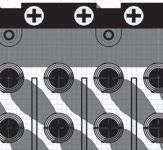
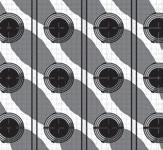
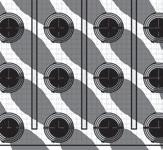


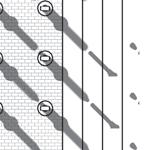



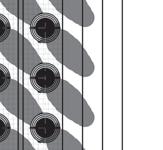


NOTE:
The form and function of the stoa were driven by the initial stoa diagrams and based upon early Greek and Roman stoas. In order to give this ancient building life the surgical machinery is implanted within the columns and attached to the roof not as a way to override the inherent nature of the stoa, but to revitalize it, much akin to the medical implant process.
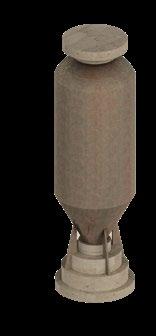

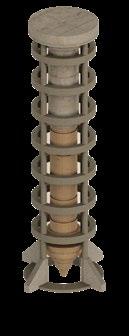
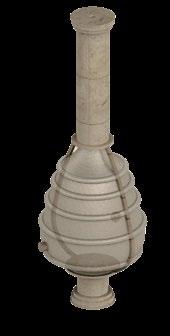 STOA AUTOMATON PLAN
STOA AUTOMATON COLUMNS
STOA AUTOMATON PLAN
STOA AUTOMATON COLUMNS
FALL SEMESTER, 2023
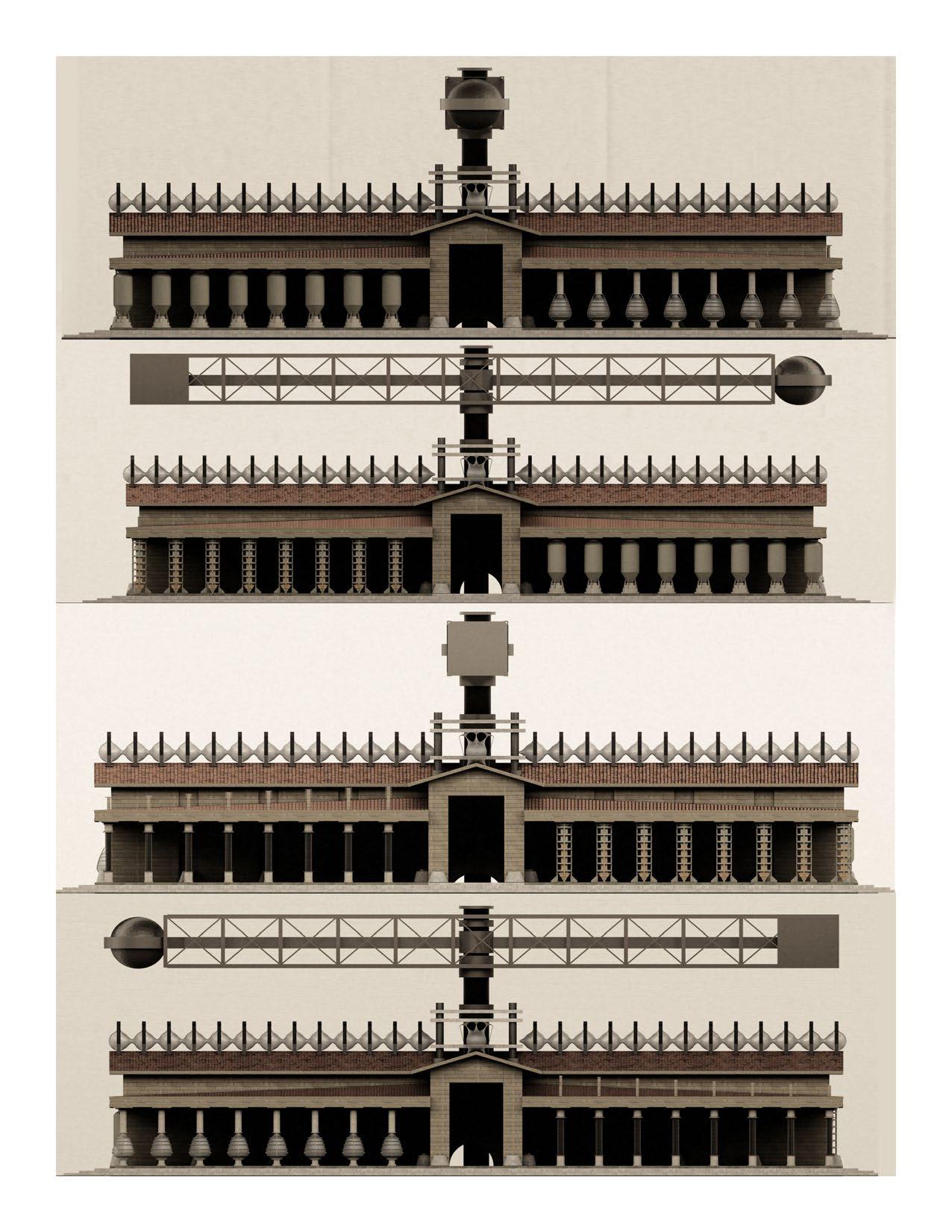
STOA AUTOMATON ELEVATIONS FALL SEMESTER, 2023





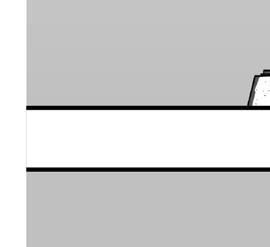



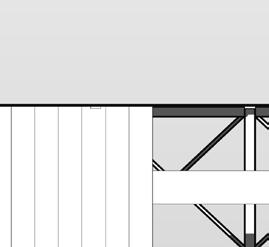






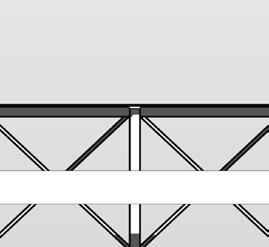

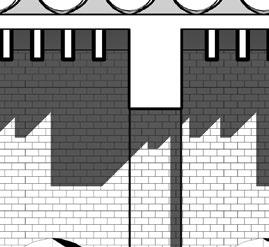





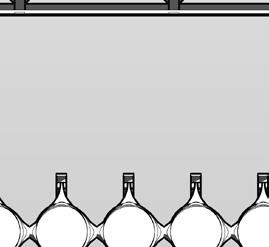
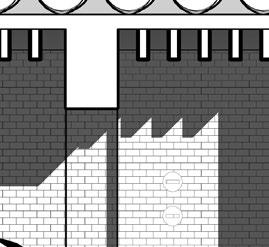




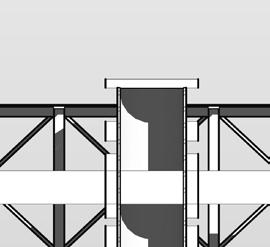


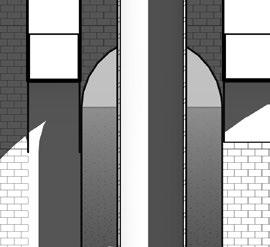

FALL SEMESTER, 2023









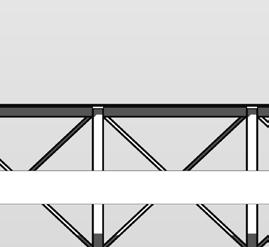


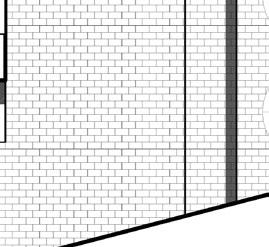



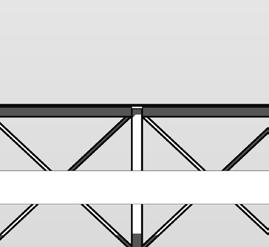
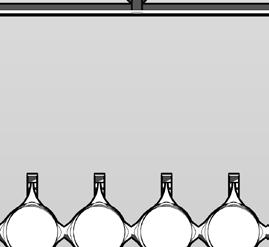
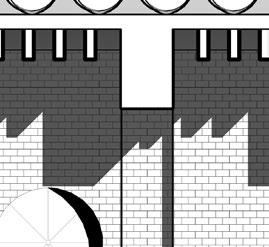




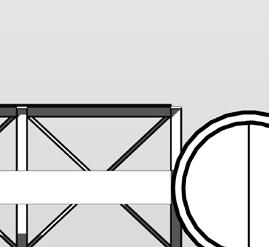
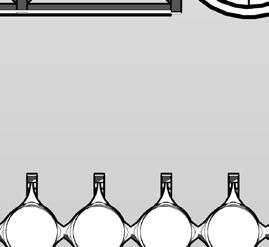
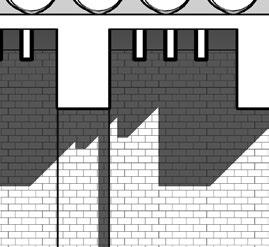
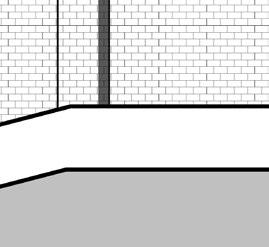





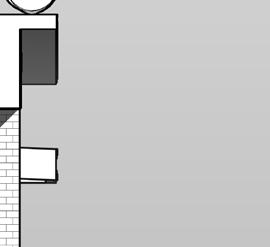
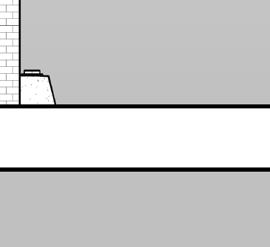

STOA AUTOMATON SECTION FALL SEMESTER, 2023
NOTE:
Due to the logical and rational choice of the design and the philosophy behind it, I chose to restrict the drawings to classic orthogonal drawing styles.

STOA AUTOMATON ENLARGED PERSPECTIVE
FALL SEMESTER, 2023

PERSPECTIVE FALL SEMESTER, 2023
STOA AUTOMATON ENLARGED















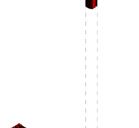
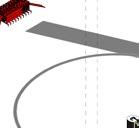
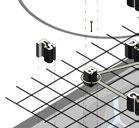
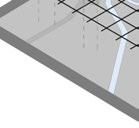

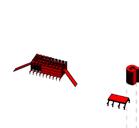

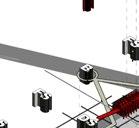

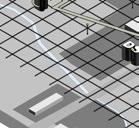


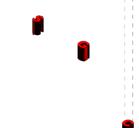
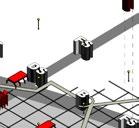

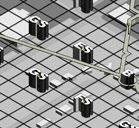
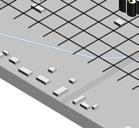
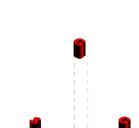

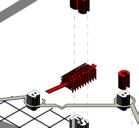

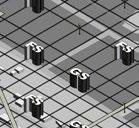
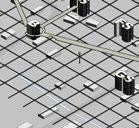

PRIMARY PROGRAM

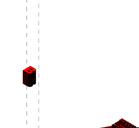

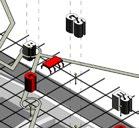


VEHICLE STOAS




SECONDARY PROGRAM PEDESTRIAN PATHWAY

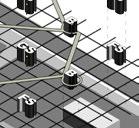
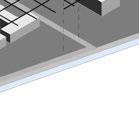








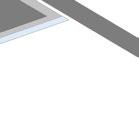

G = Stoa of Gathering
C = Stoa of Conversation
$ = Stoa of Commerce
GS = Green Space






GRID SYSTEM EXISTING SITE
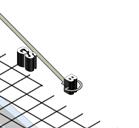


FS = Free Space
DS = Docking Station
ES = The Stoa of Energy
B = Beacon





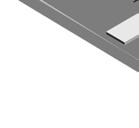
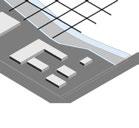


THE SITE
Situated at the intersection of Eagle Road and Overland Road, the proposed site boasts a diverse range of existing uses and terrain features. With a mix of commercial and residential properties, as well as proximity to the interstate and canal, the site encapsulates a microcosm of potential that could be expanded upon at a larger scale. Utilizing a 100’ x 100’ grid, the site is subdivided into various programmatic types and uses. The layout of each program is tailored to meet the existing site requirements, adhering to the principle that no two similar programs are placed adjacent to each other.
SPRING SEMESTER, 2024
THE SITE: EXPLODED AXON
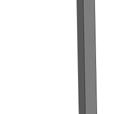


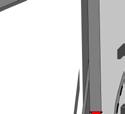
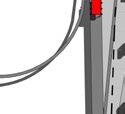
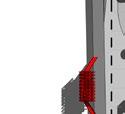
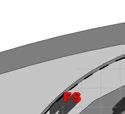
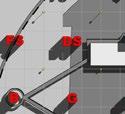
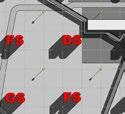

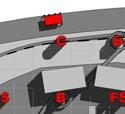
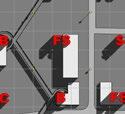
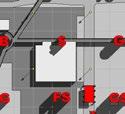



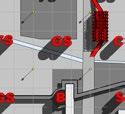

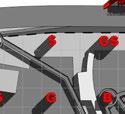
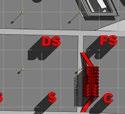
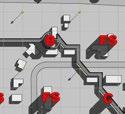



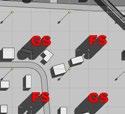

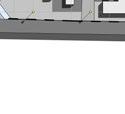


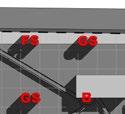
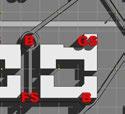

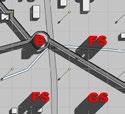
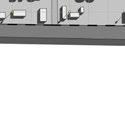
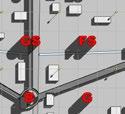


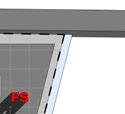
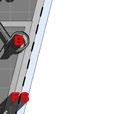


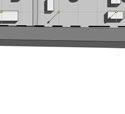
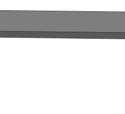




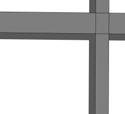
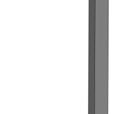
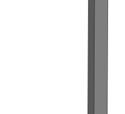
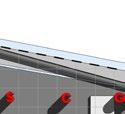
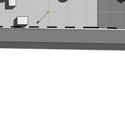
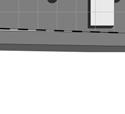

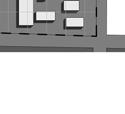





G G G $ $ $ $ $ $ $ $ $ $ $ $ $ $ $ $ G G G G G PS PS PS E E E E THE SITE: CONCEPT DIAGRAM THE SITE: SITE PLAN SPRING SEMESTER, 2024
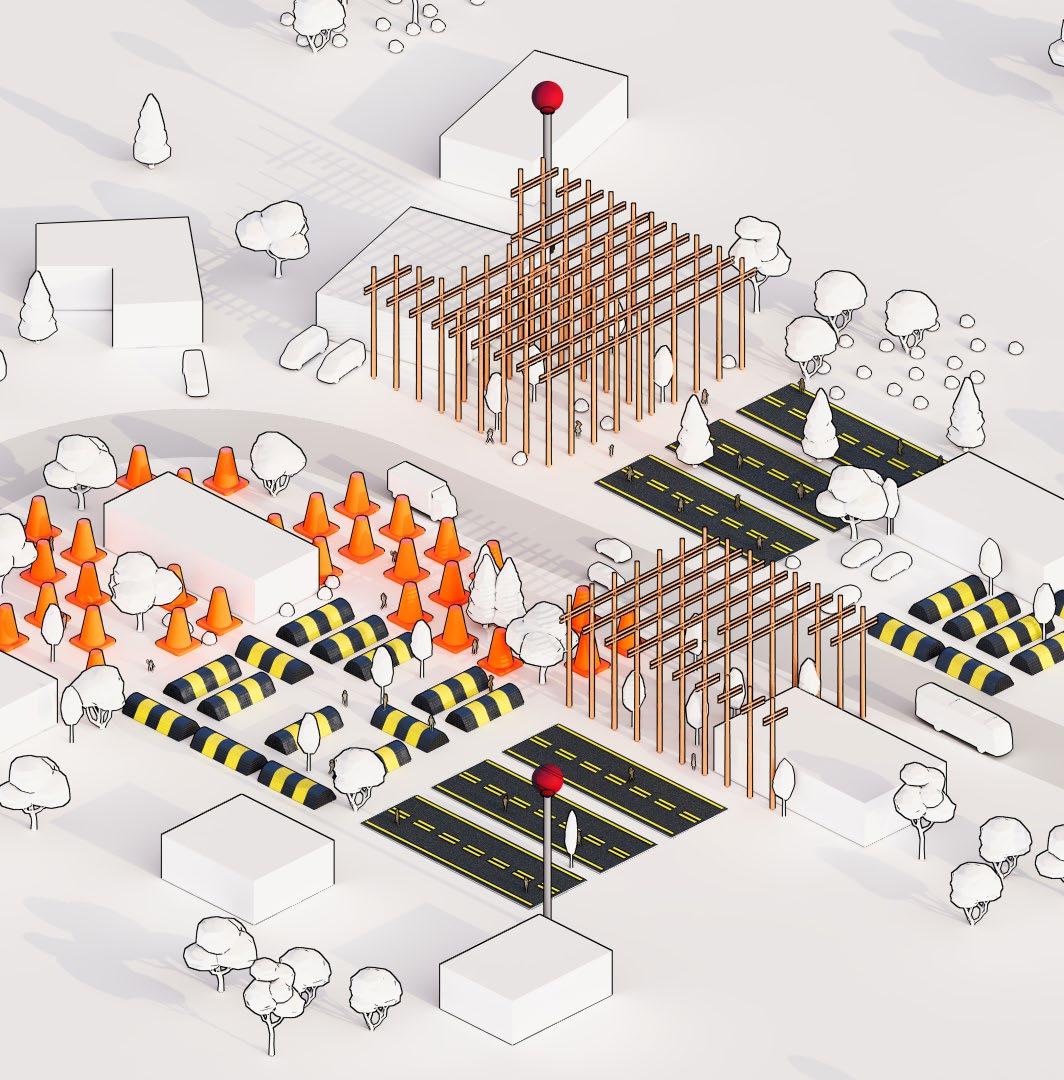
THE FREE SPACE: PERSPECTIVE
THE FREE SPACE
Drawing inspiration from the public road system, Free Space embodies an open-source, do-it-yourself ethos toward spatial utilization, enabling visitors to discover their own significance and fascination within the space. In a broader context, Free Space serves as a vital connecting element between the larger Stoas, softening the landscape and granting guests the liberty to delve into their thoughts and wander freely.
SPRING SEMESTER, 2024
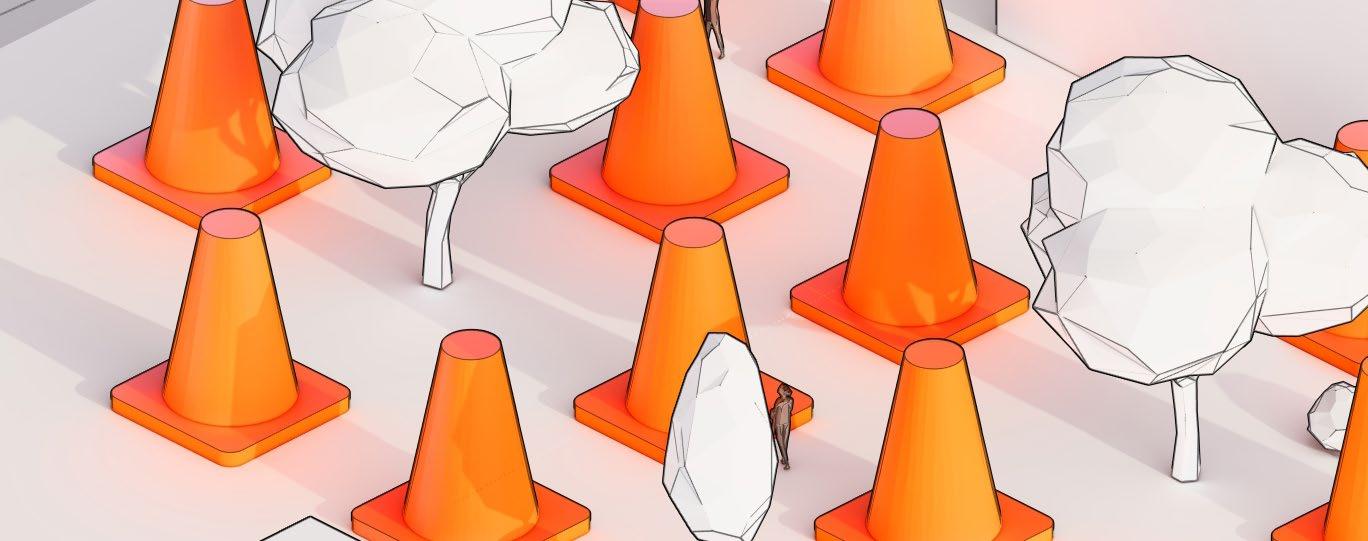
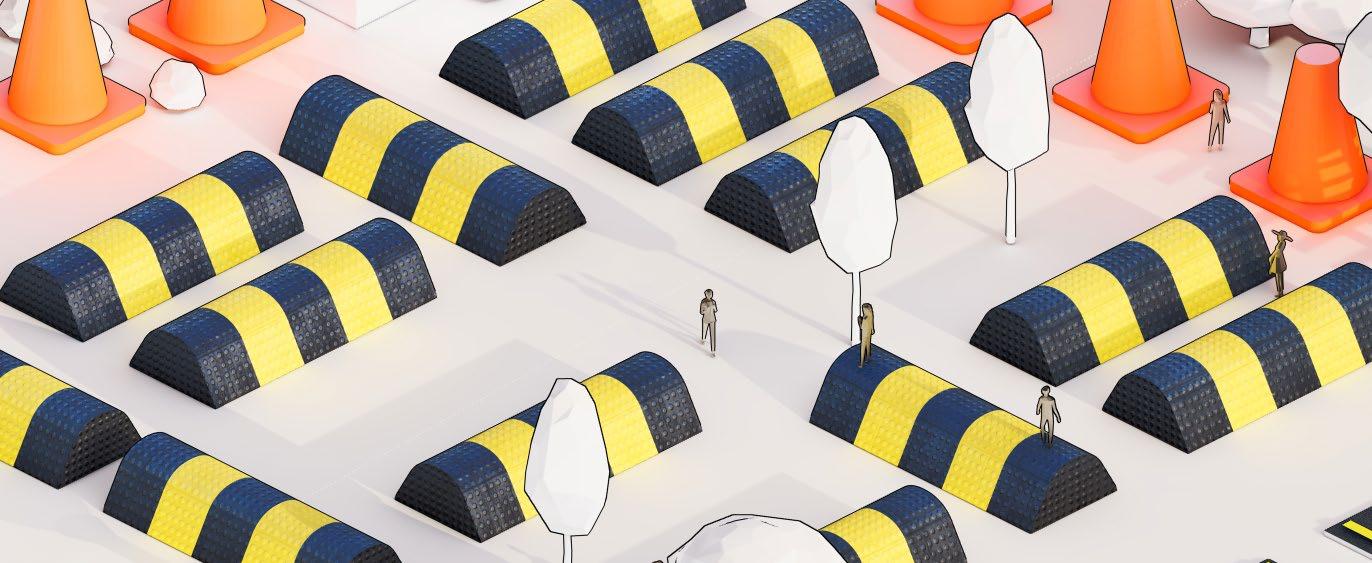
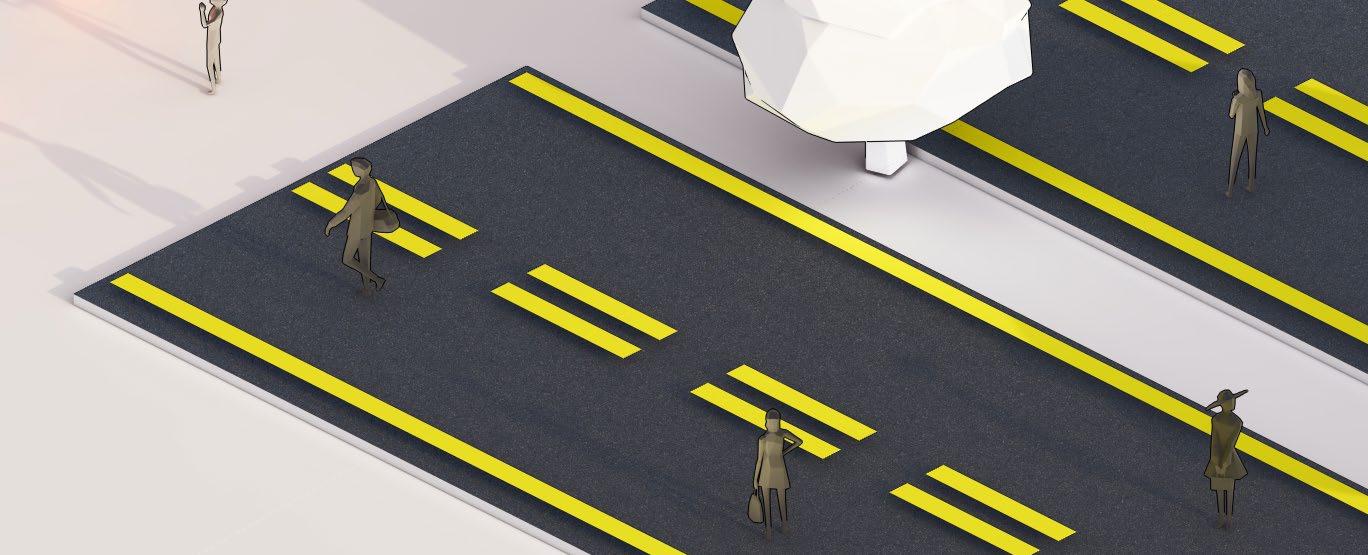
THE FREE SPACE: PERSPECTIVE THE FREE SPACE: PERSPECTIVE THE FREE SPACE: PERSPECTIVE SPRING SEMESTER, 2024
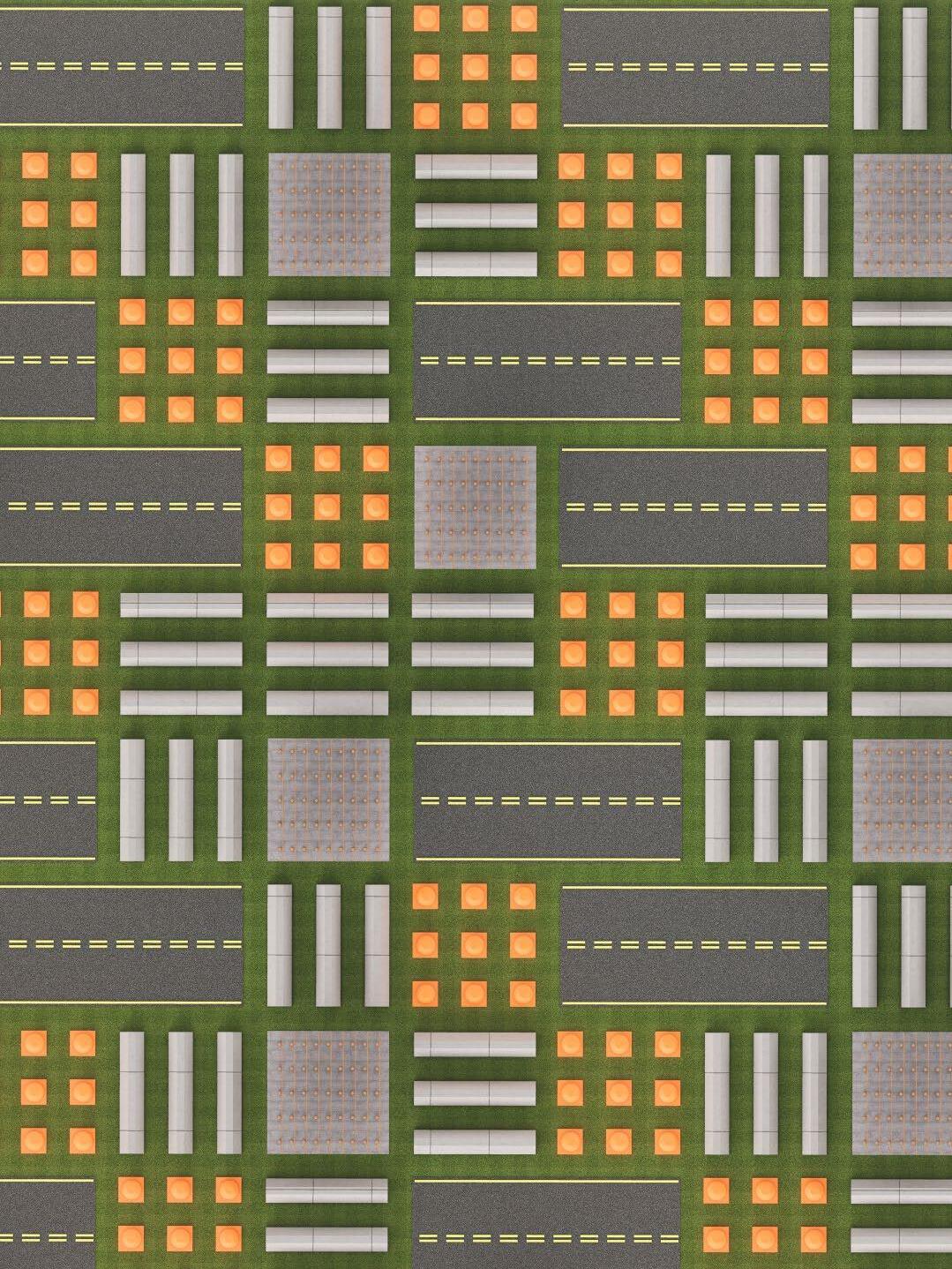
THE FREE SPACE: CONCEPT FLOOR PLAN SPRING SEMESTER, 2024
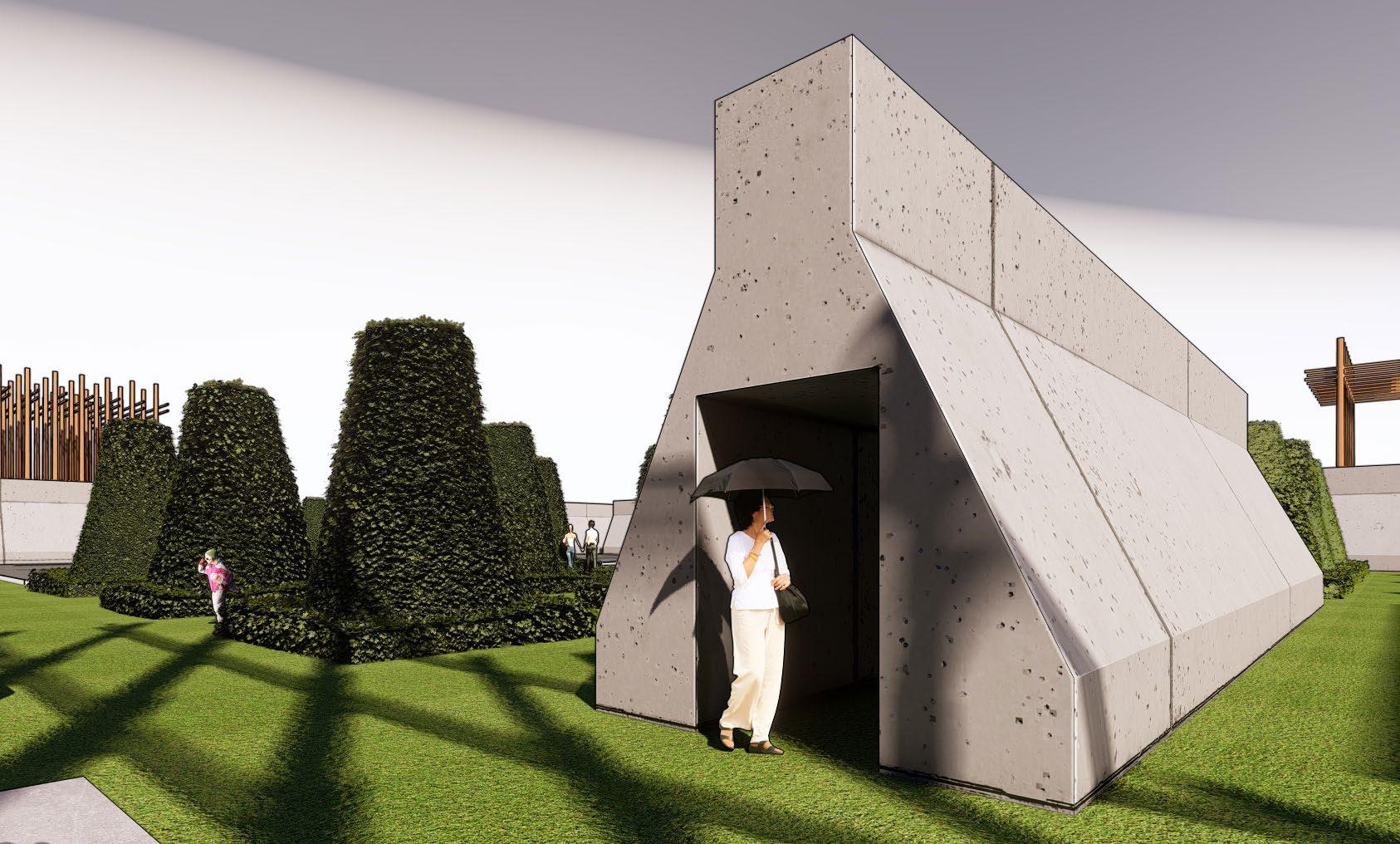

FREE SPACE:
PERSPECTIVE THE FREE SPACE:
PERSPECTIVE SPRING SEMESTER, 2024
THE
CONCEPT
CONCEPT
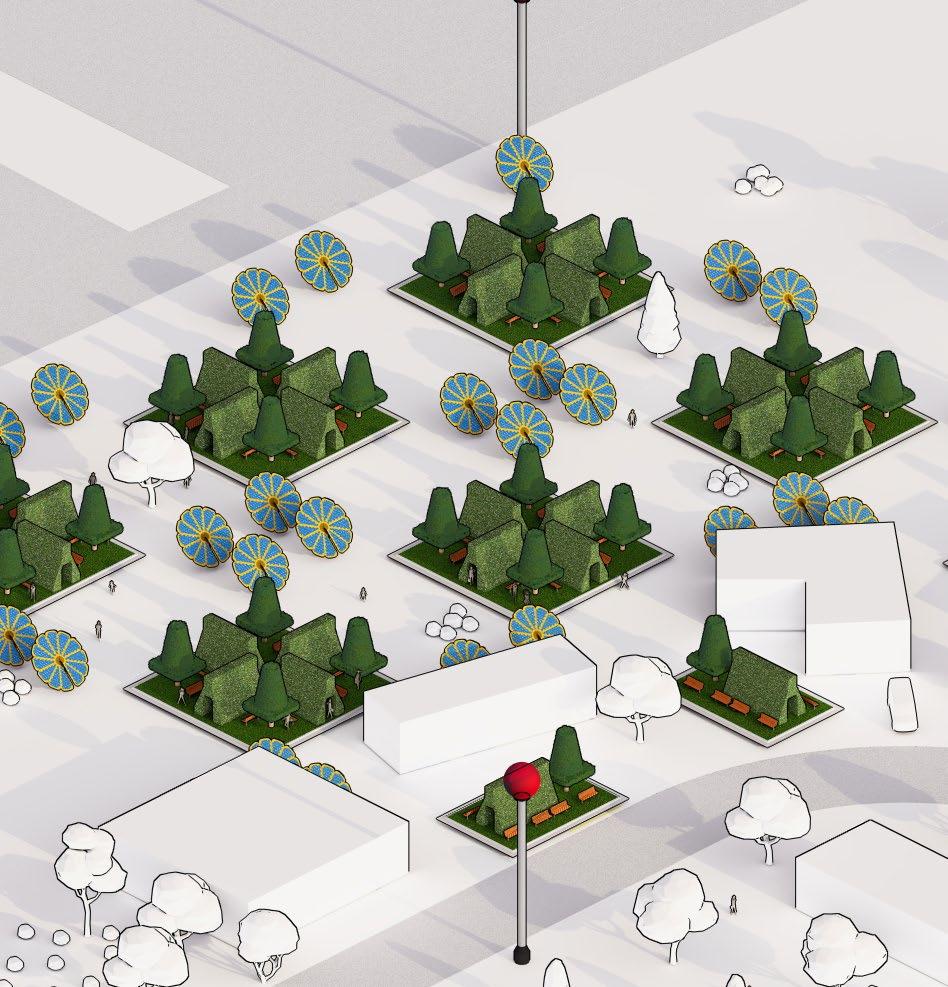
THE GREEN SPACE
Similar to The Free Space, Green Space incorporates the essential presence of vegetation within the area. Instead of relying on rigid plastics and synthetic materials, meticulously maintained shrubs and trees emulate interstate iconography, transforming the space into a fresh interpretation of public space. To delineate and enhance the greenery, each area is situated within a raised planter bed, signifying its significance.
SPRING SEMESTER, 2024
THE GREEN SPACE: PERSPECTIVE

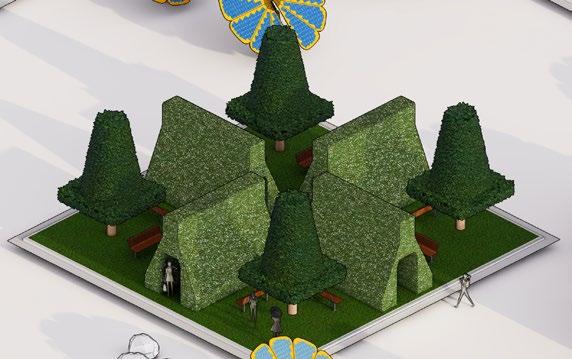
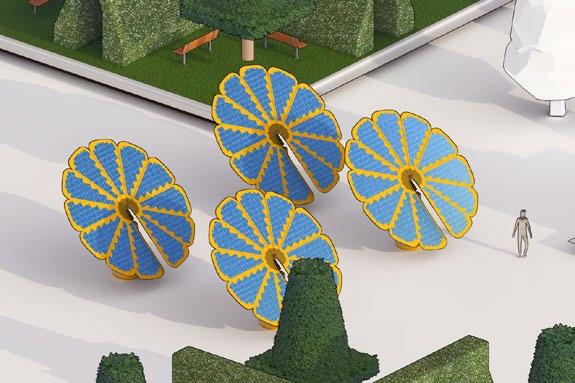 THE GREEN SPACE: PERSPECTIVE
THE GREEN SPACE: PERSPECTIVE
THE GREEN SPACE: PERSPECTIVE
THE GREEN SPACE: PERSPECTIVE
SPRING SEMESTER, 2024
THE GREEN SPACE: PERSPECTIVE
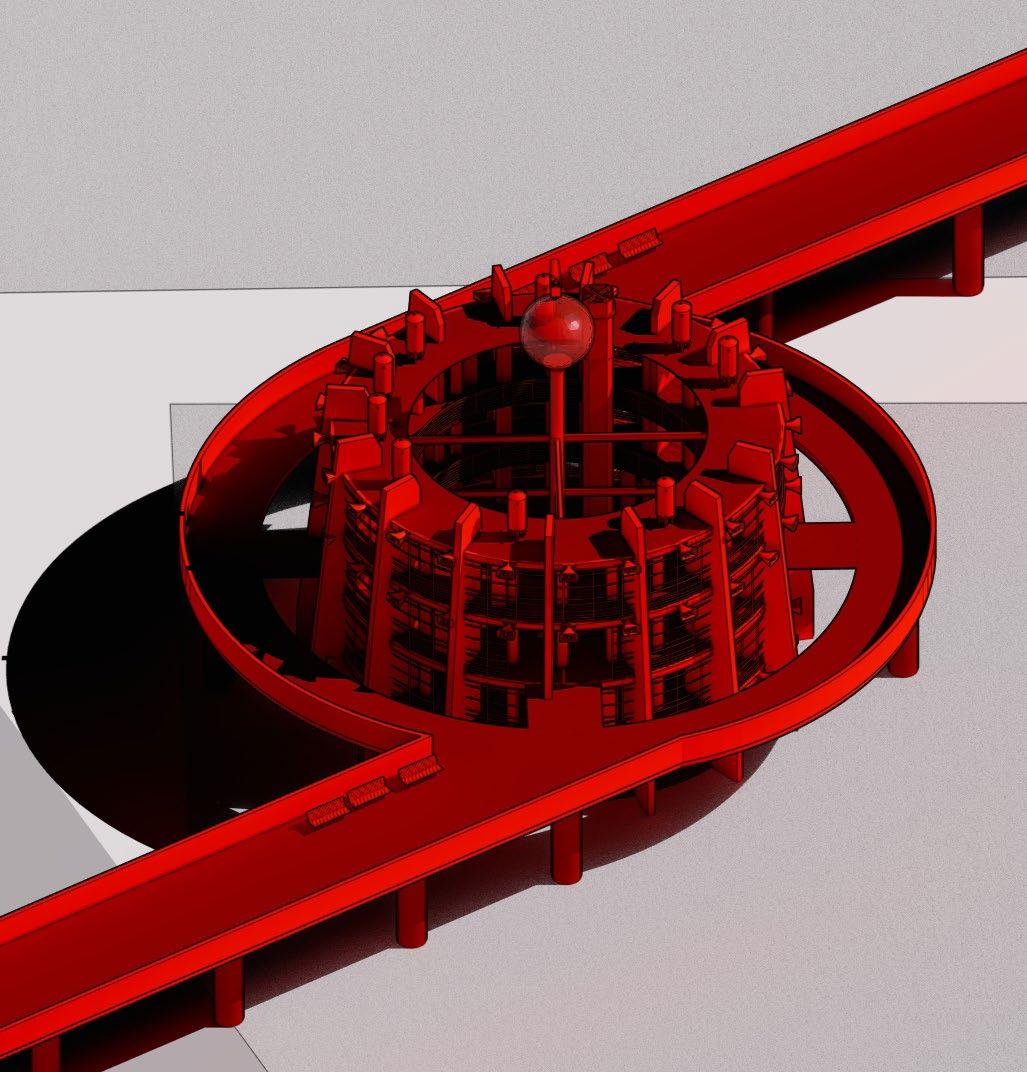
THE BEACON
To realize the envisioned large-scale, comprehensive site-wide system, the project necessitates a multifunctional device capable of serving as a waypoint and more. The Beacon aims to fulfill this role by integrating audio, visual, informational, electrical, mechanical, and plumbing systems within its structure, ensuring that all visitors can fully engage with the project. Encircling each beacon is a raised pedestrian pathway, facilitating shortcuts between stoas or providing an opportunity to retreat from the density of ground-level spaces.
SPRING SEMESTER, 2024
THE BEACON: PERSPECTIVE

PERPSECTIVE

THE
PERPSECTIVE

THE BEACON: PERPSECTIVE
BEACON:
SPRING SEMESTER, 2024
THE BEACON:
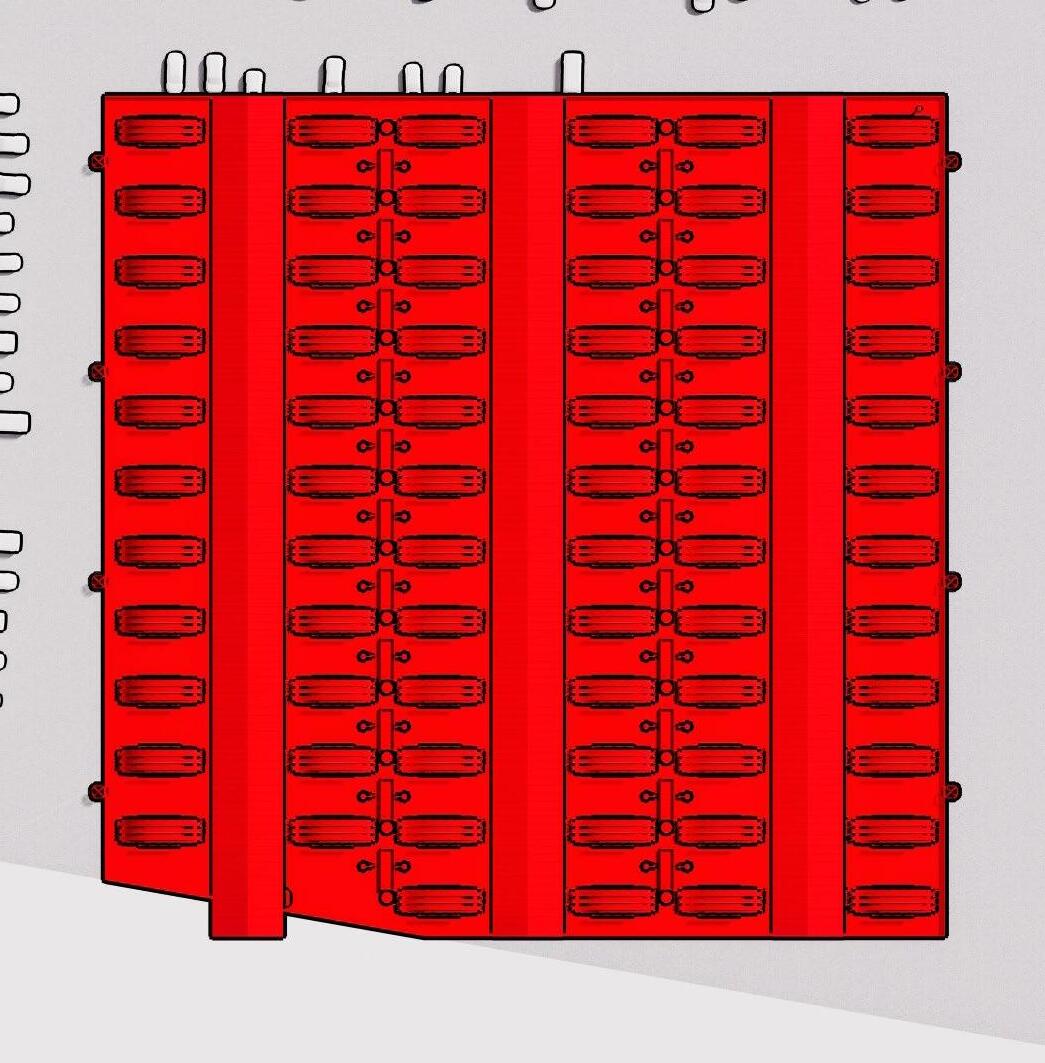
THE STOA OF COMMERCE: PLAN
THE STOA OF COMMERCE
The Stoa of Commerce serves as the central hub for all commerce and marketplace activities at the site. Vendors are encouraged to set up stalls amidst the arched mechanical storage racks, providing a secure space to store their goods and merchandise, shielded from theft and weather conditions. Every level of the stoa offers a variety of amenities including food, entertainment, clothing, and more, ensuring that all the needs of visitors are met within the vicinity.
SPRING SEMESTER, 2024

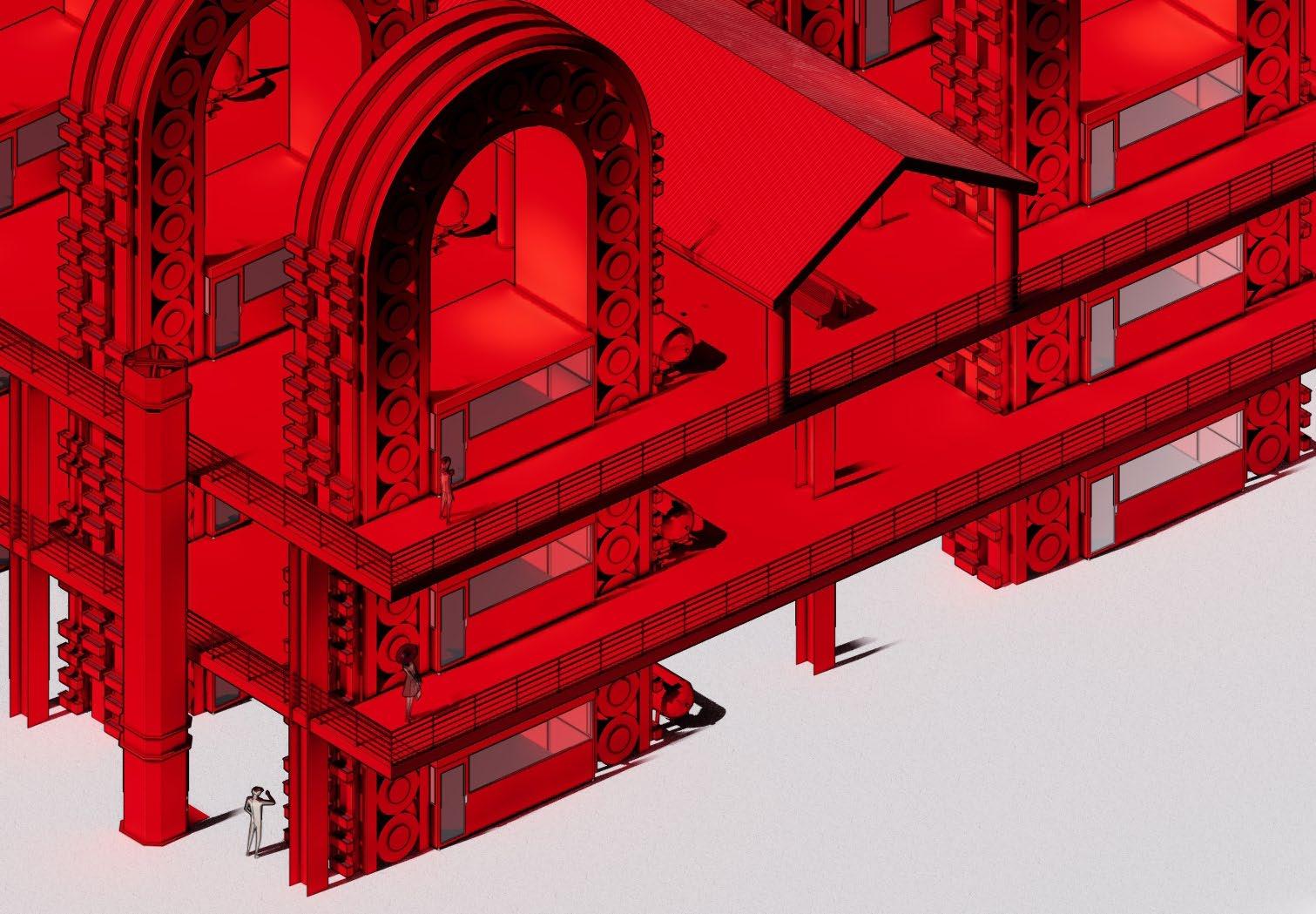
THE STOA OF COMMERCE: PERSPECTIVE
SPRING SEMESTER, 2024
THE STOA OF COMMERCE: PERSPECTIVE
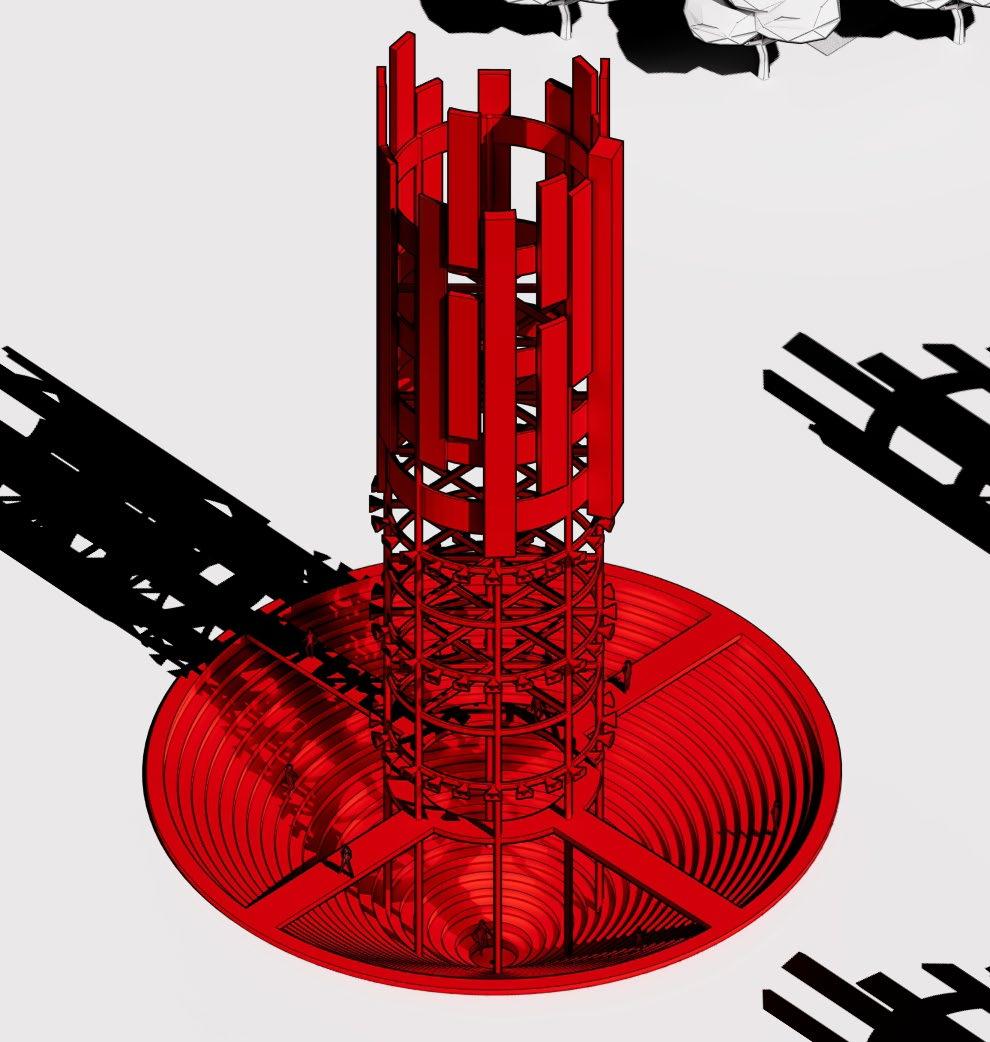
THE STOA OF CONVERSATION: PERPSECTIVE
THE STOA OF CONVERSATION
At its pinnacle, a stoa served as a platform for dialogue and discourse, and the Stoa of Conversation faithfully upholds these roles. Speakers stand on the elevated platform surrounded by sound amplification equipment to ensure clarity for all attendees. Below the speaker, guests sit attentively, engaged in the ongoing debate. Moreover, above the speaker and the audience, the Stoa of Conversation doubles as a cellular signal tower, enabling everyone to witness and participate in the conversation seamlessly.
SPRING SEMESTER, 2024
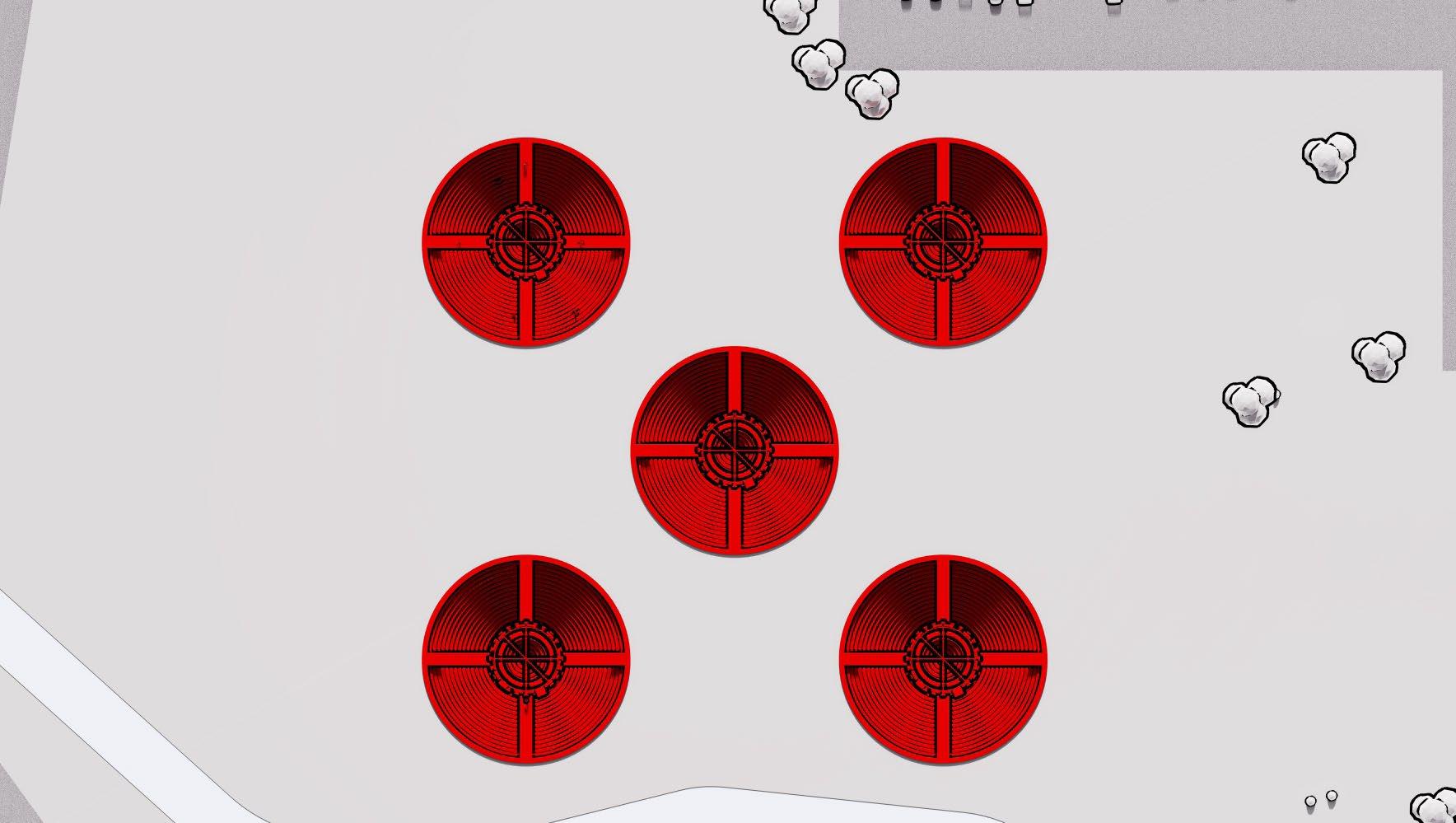
THE STOA OF CONVERSATION: PLAN
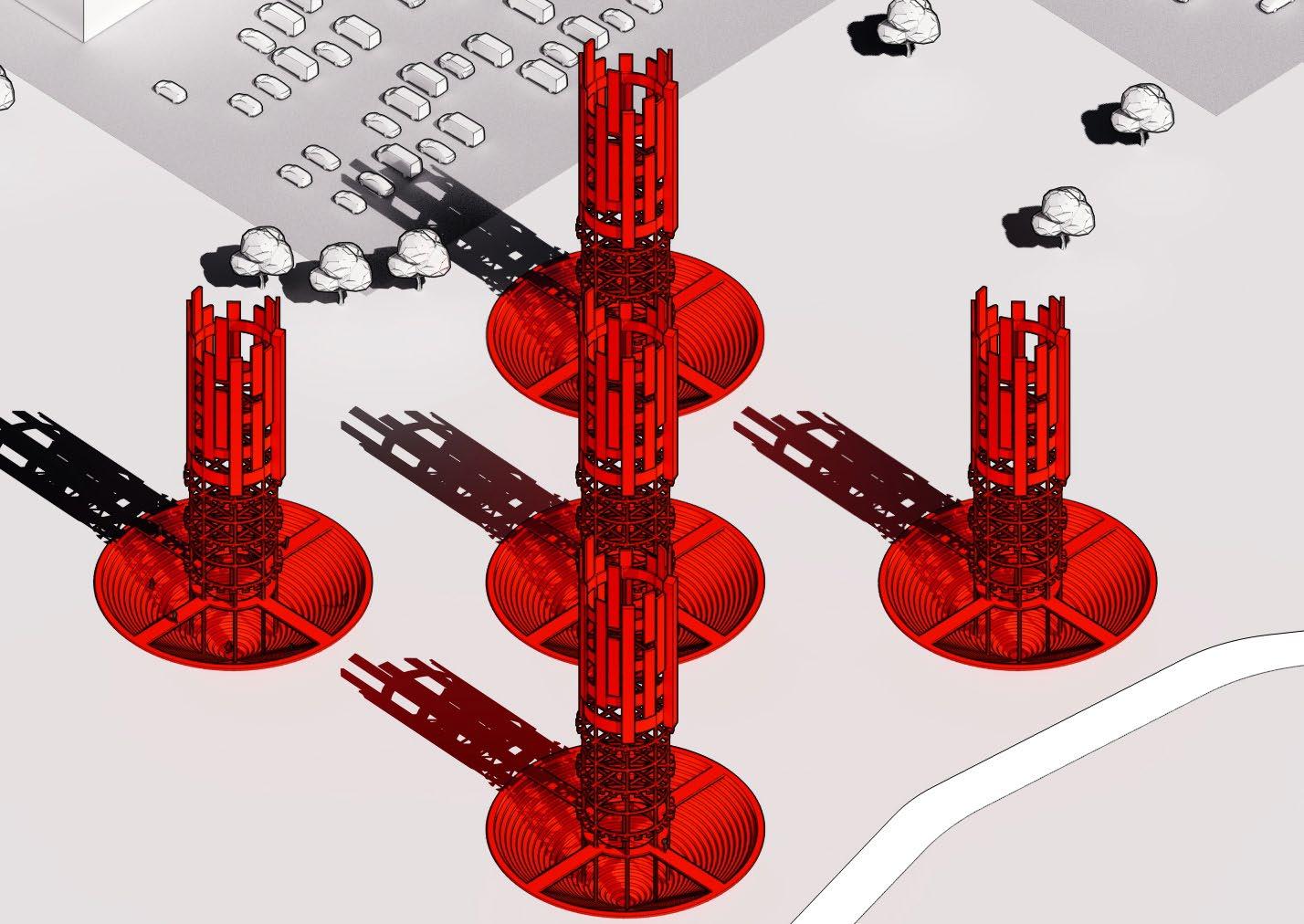
THE
PERPSECTIVE
STOA OF CONVERSATION:
SPRING SEMESTER, 2024

THE DOCKING STATION: PLAN
THE DOCKING STATION
The conception of the Docking Station arises from the essential requirement to seamlessly integrate individuals with Stoa Vehicles. Positioned strategically along the canals and roadways, the Docking Station serves as a pivotal intermediary space, fostering the safe and efficient ingress and egress of passengers. Its strategic placement near transportation hubs ensures accessibility and convenience for commuters, facilitating smooth transitions between various modes of travel.
SPRING SEMESTER, 2024
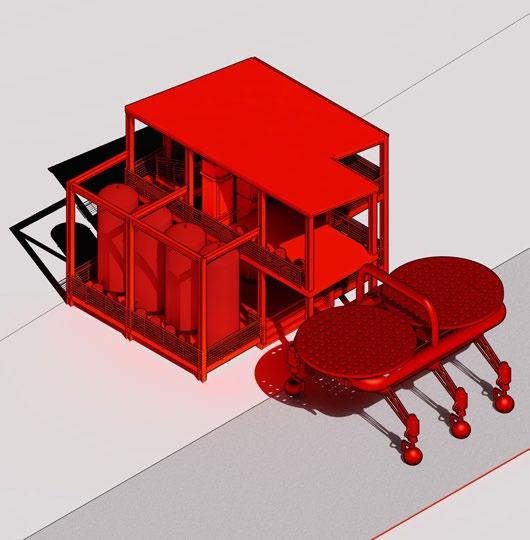
THE DOCKING STATION: PERSPECTIVE
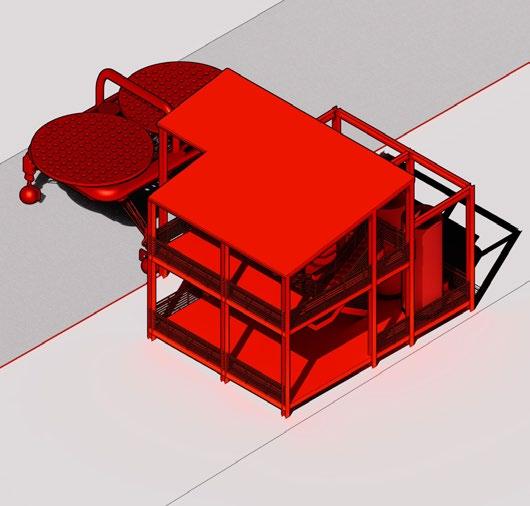
THE DOCKING STATION: PERSPECTIVE
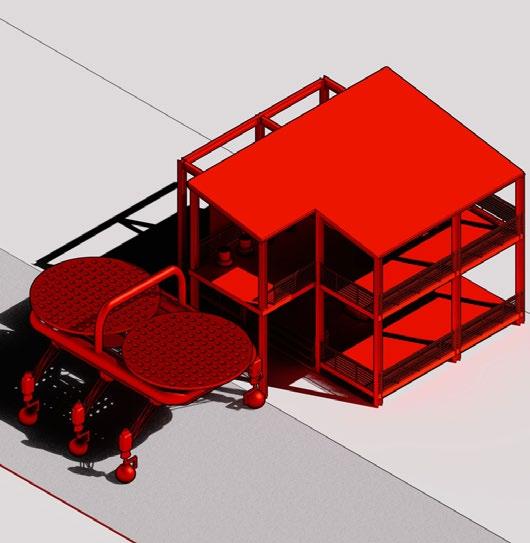
THE DOCKING STATION: PERSPECTIVE
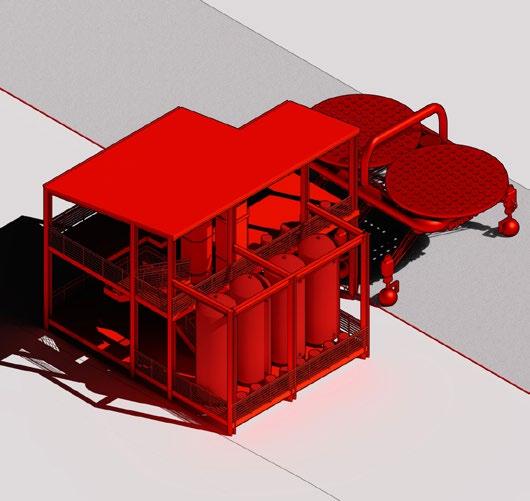
THE DOCKING STATION: PERSPECTIVE
SPRING SEMESTER, 2024
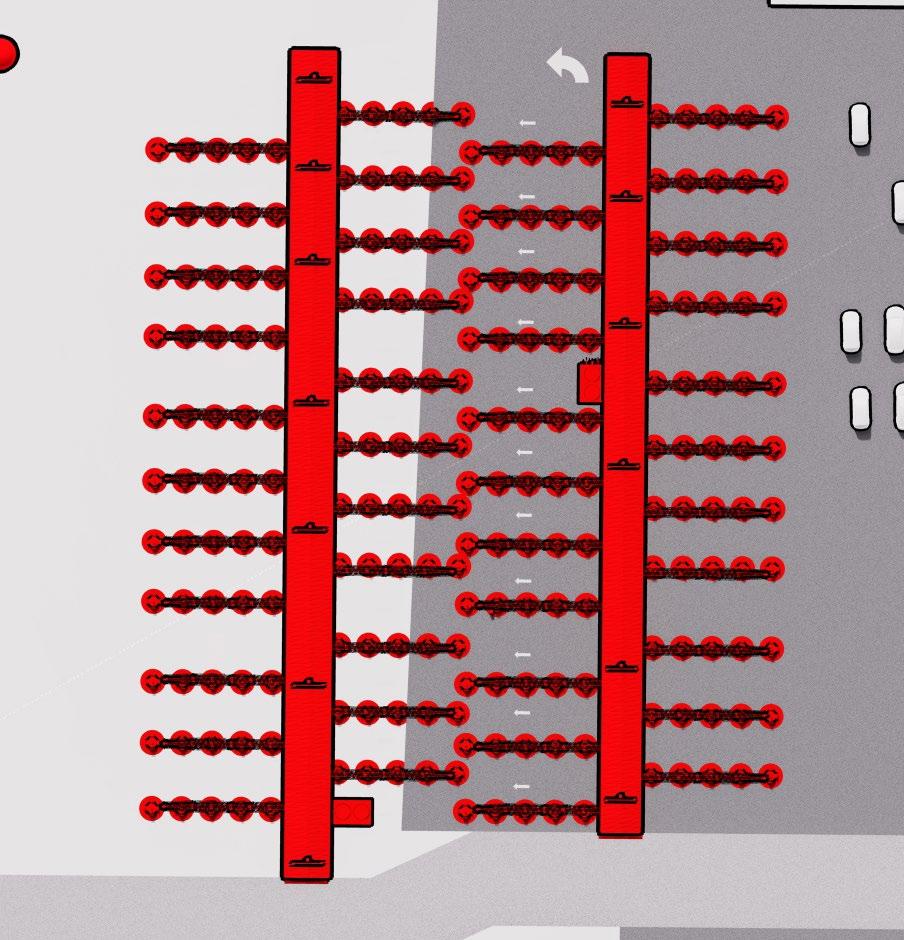
THE STOA OF GATHERING
The Stoa of Gathering stands as a mechanical marvel devoted to fostering harmonious connections and collaboration among individuals. As one of the foundational programmatic elements within the original stoas, gathering serves as a catalyst for uniting people while also diversifying their interactions. Ingeniously orchestrated, large cranes elegantly maneuver tables in a choreographed dance, seamlessly mixing and mingling individuals to optimize the efficiency of gatherings. This innovative approach not only encourages social cohesion but also cultivates a dynamic environment where diverse perspectives can converge, fostering creativity and collective synergy.
SPRING SEMESTER, 2024
THE STOA OF GATHERING: PLAN
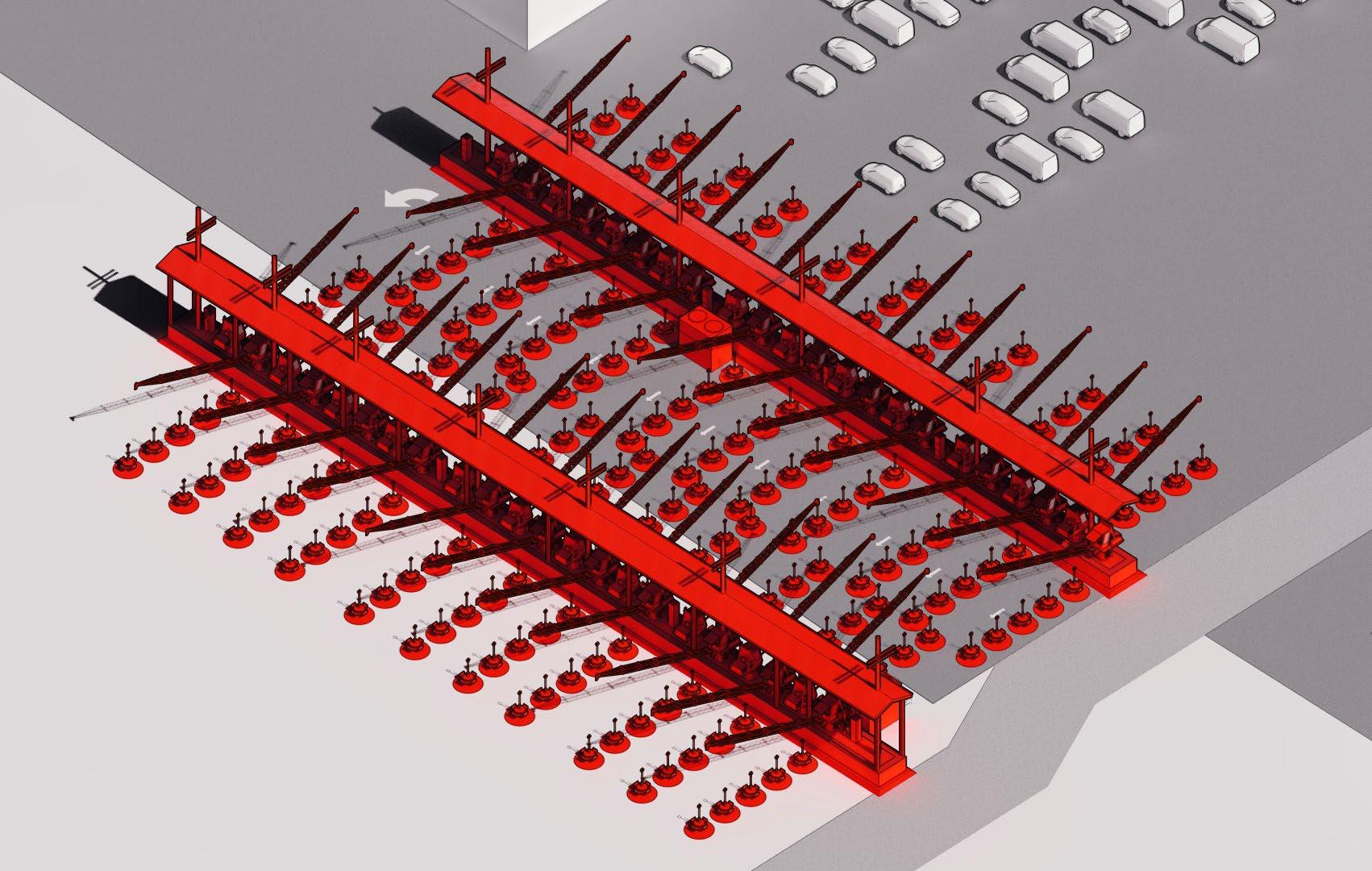
THE STOA OF GATHERING: PERSPECTIVE
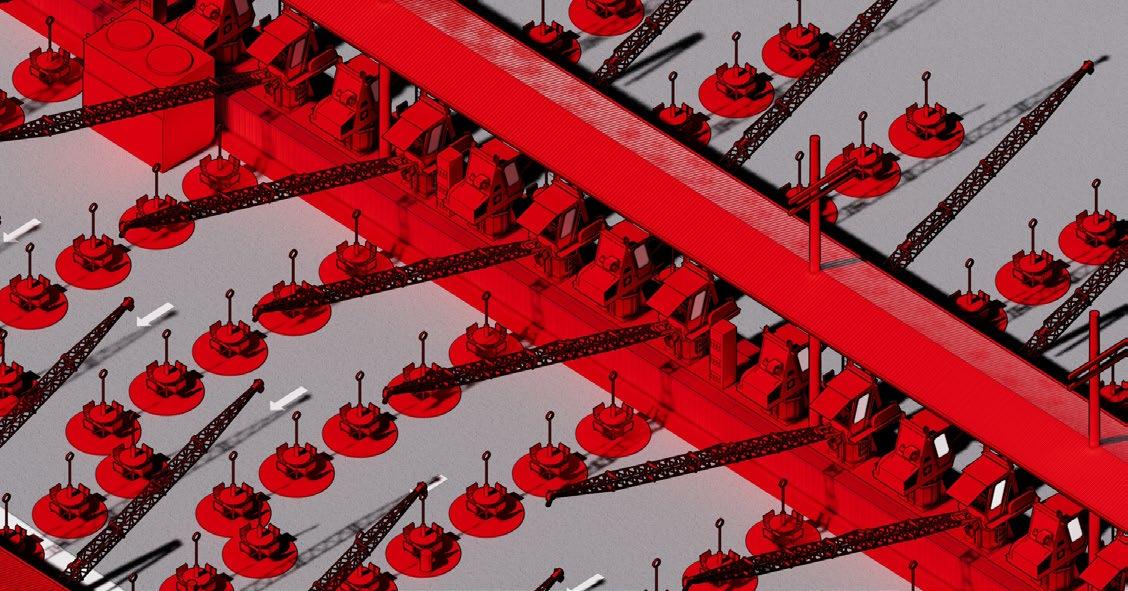
THE STOA OF GATHERING: PERSPECTIVE
SPRING SEMESTER, 2024
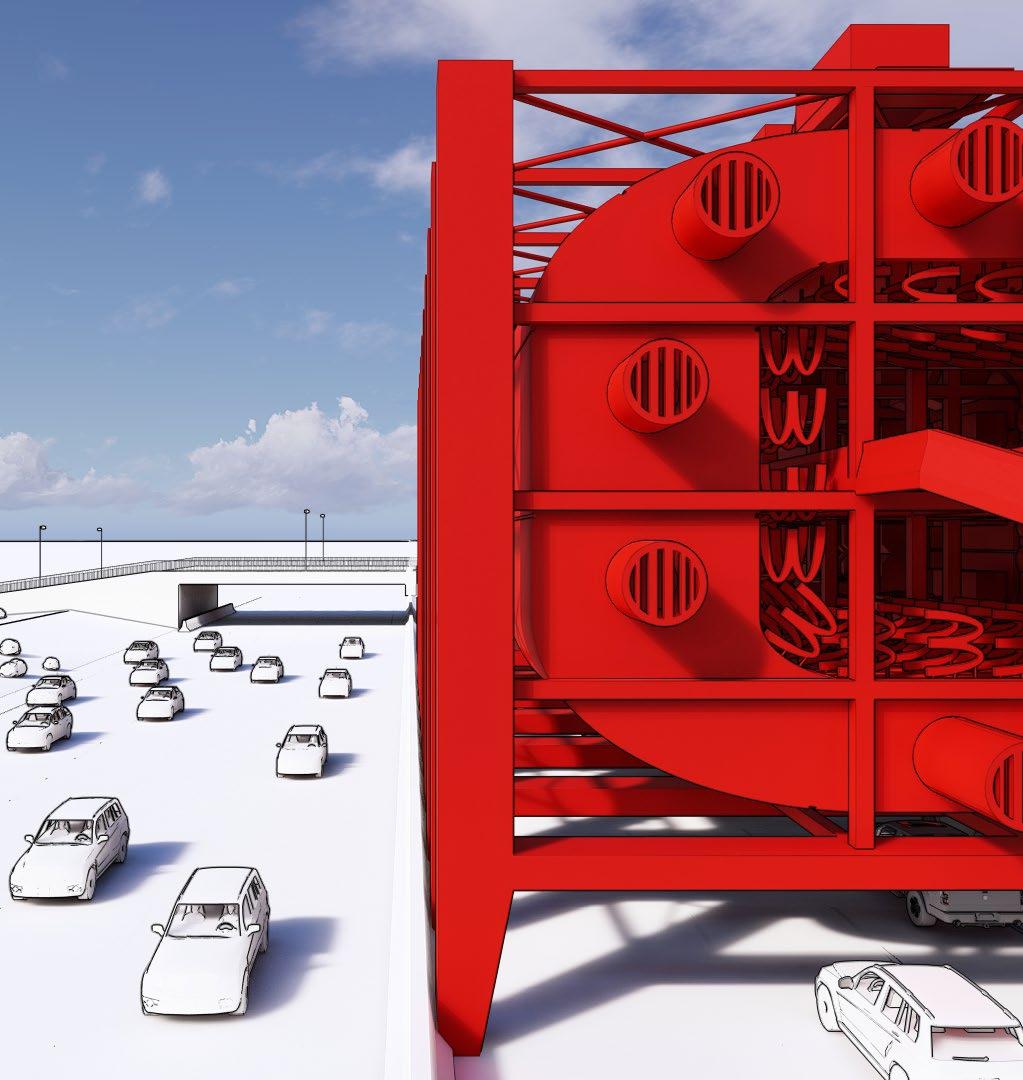
THE STOA OF TRAVEL: PERSPECTIVE
THE STOA OF TRAVEL
The Stoa of Travel epitomizes a modern interpretation of the traditional stoa concept, uniquely tailored for interstate and public-road settings, catering to the needs of travelers in a swift and organized manner. Designed to seamlessly deliver the essential programmatic elements of a stoa to individuals commuting by automobile, this innovative structure ensures efficient access to commerce, gathering, and conversation zones as vehicles navigate through designated sections at a controlled speed.
SPRING SEMESTER, 2024

 THE STOA OF TRAVEL: FLOOR PLAN
THE STOA OF TRAVEL: FLOOR PLAN
SPRING SEMESTER, 2024
THE STOA OF TRAVEL: ROOF PLAN
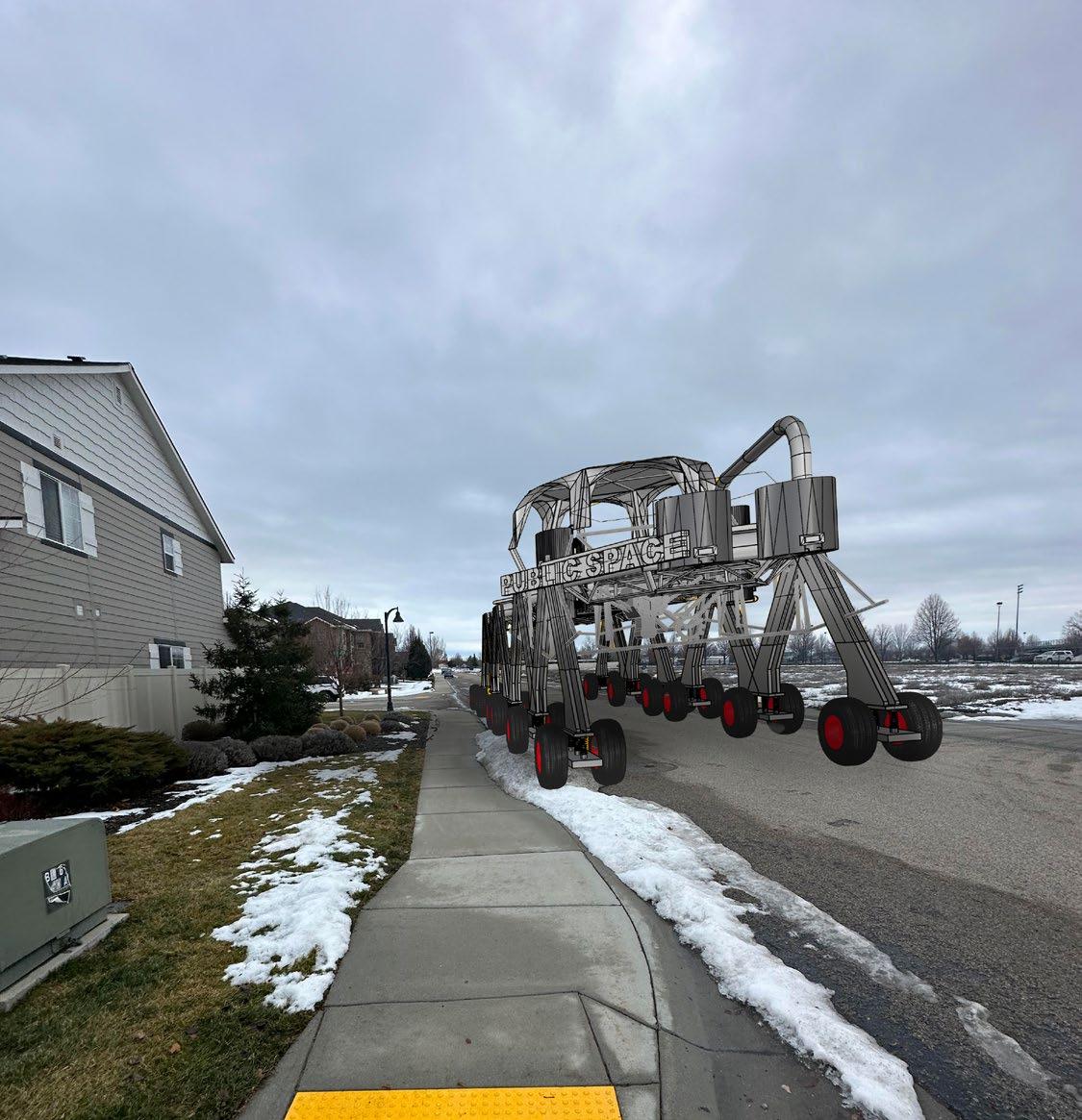
THE STOA VEHICLES
The inception of Stoa Vehicles stemmed from a paradigm shift challenging the notion that public spaces are inherently fixed and static. Instead, these vehicles embody the concept of dynamically evolving public spaces through mechanical mobility. By introducing machine-based public spaces, we underscore the significance of these communal areas in our lives and underscore the necessity for their upkeep. Operating across canals, suburban roads, interstates, and highways, Stoa Vehicles come in varied scales and serve diverse purposes. When integrated with other Stoas, they transform into conveyors not just of people but also of the ethos encapsulating what a Stoa represents.
SPRING SEMESTER, 2024
THE STOA VEHICLE V.2
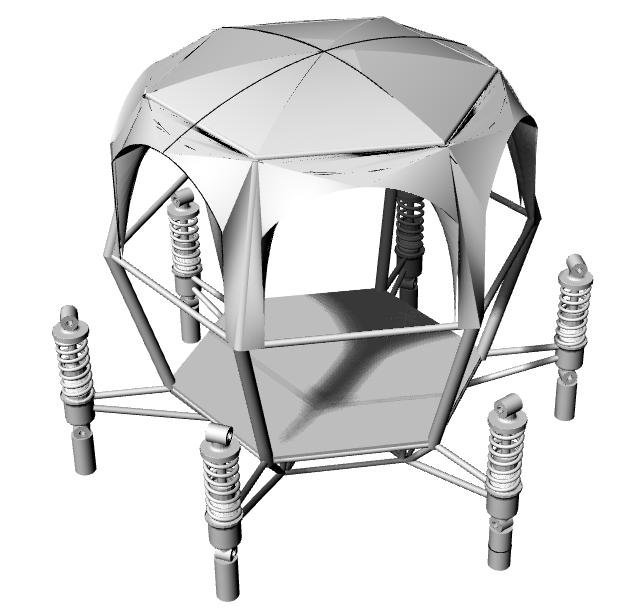
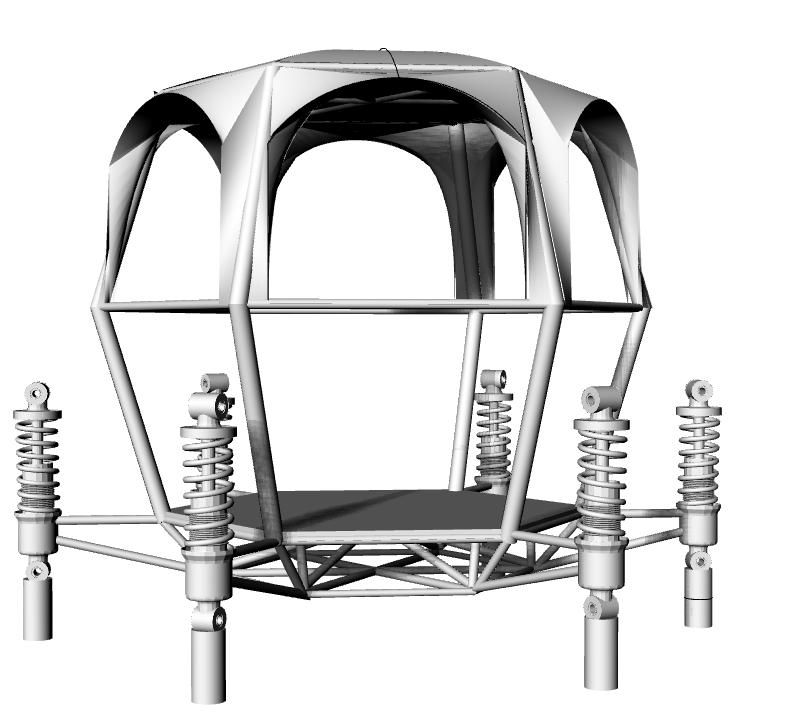
Public spaces must evolve beyond static spaces constrained by the standards of their time; instead, they should embody structures capable of adaptation and evolution.
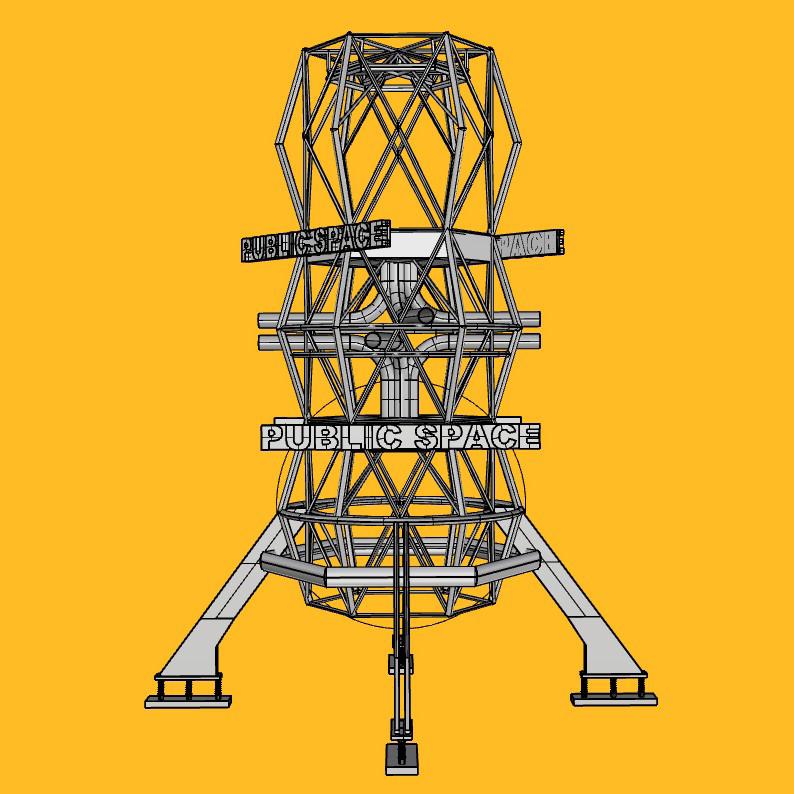
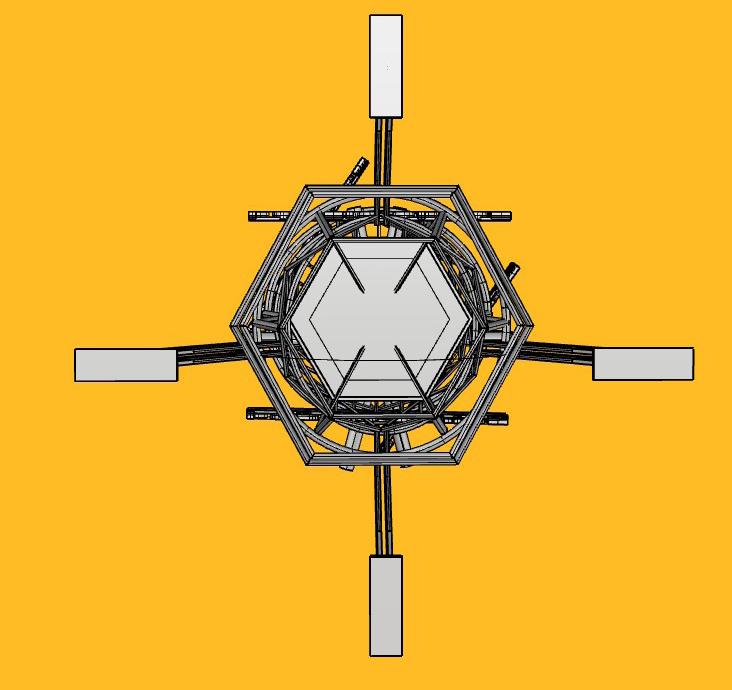 THE STOA VEHICLE V.1
THE STOA VEHICLE V.1
THE STOA VEHICLE V.1
THE STOA VEHICLE V.1
V.3 THE STOA VEHICLE V.3
THE STOA VEHICLE
SPRING SEMESTER, 2024

NOTE:
The initial Stoa Vehicle’s design language was based around lunar rovers and the idea that these large, autonomous vehicles would continiously drive over roadways and become an integral portion of the city.
THE STOA VEHICLE V.6
SPRING SEMESTER, 2024

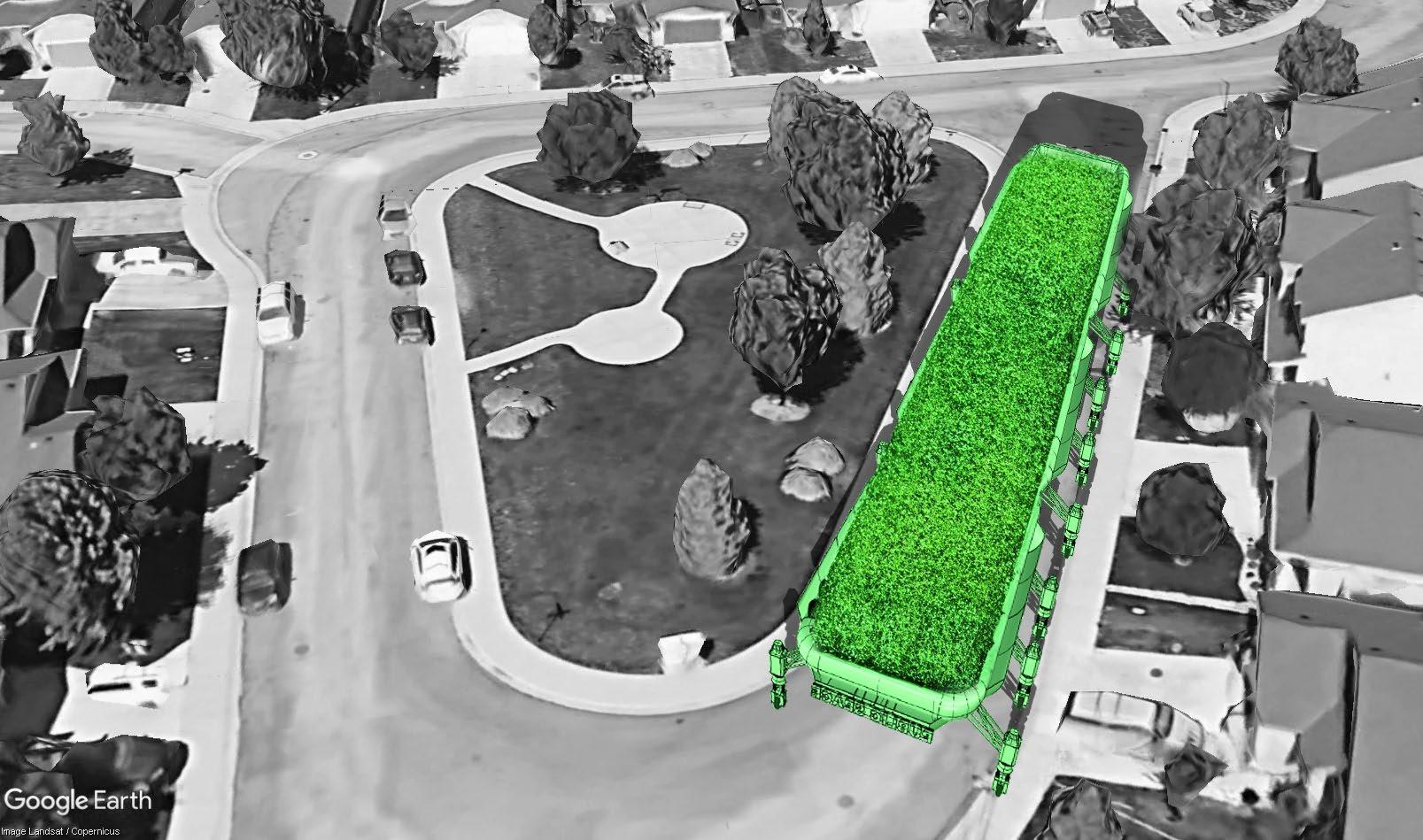
V.6 SPRING SEMESTER, 2024
THE STOA VEHICLE V.6 THE STOA VEHICLE
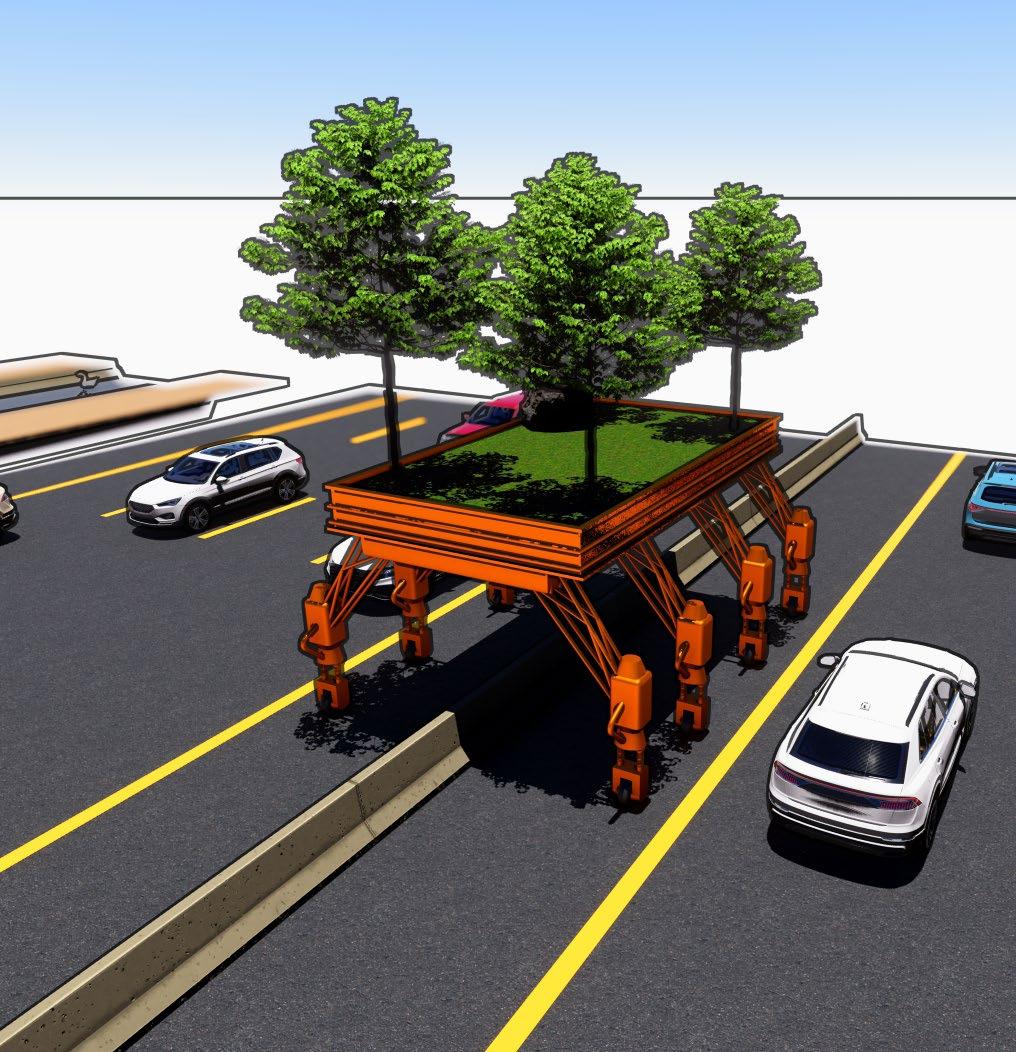
THE STOA VEHICLES
The Stoa Automaton has reached its conclusion and will now become a necessary building block for future iterations. Moving forward the architectural thesis calls for a living architecture and to do that it will require the knowledge and research from Stoicism, but the application will be done in modern times. Stripping away the Stoa Automaton we’re left with pieces of a machine that made the Stoa live and will now be refitted to new architecture in the coming future.
SPRING SEMESTER, 2024
THE STOA VEHICLE V.11

 THE STOA VEHICLE V.11
THE STOA VEHICLE V.11
SPRING SEMESTER, 2024
THE STOA VEHICLE V.11
Submitted to the College of Art and Architecture, University of Idaho, in partial fulfillment of the requirements for the degree of Master of Architecture, May, 2024











































































































































































































































































































 STOA FUEL TANK
STOA FUEL TANK
























































































































































































































 STOA AUTOMATON ISOMETRIC
STOA AUTOMATON ISOMETRIC



























































 STOA AUTOMATON PLAN
STOA AUTOMATON COLUMNS
STOA AUTOMATON PLAN
STOA AUTOMATON COLUMNS



































































































































































 THE GREEN SPACE: PERSPECTIVE
THE GREEN SPACE: PERSPECTIVE
THE GREEN SPACE: PERSPECTIVE
THE GREEN SPACE: PERSPECTIVE




















 THE STOA OF TRAVEL: FLOOR PLAN
THE STOA OF TRAVEL: FLOOR PLAN




 THE STOA VEHICLE V.1
THE STOA VEHICLE V.1
THE STOA VEHICLE V.1
THE STOA VEHICLE V.1





 THE STOA VEHICLE V.11
THE STOA VEHICLE V.11