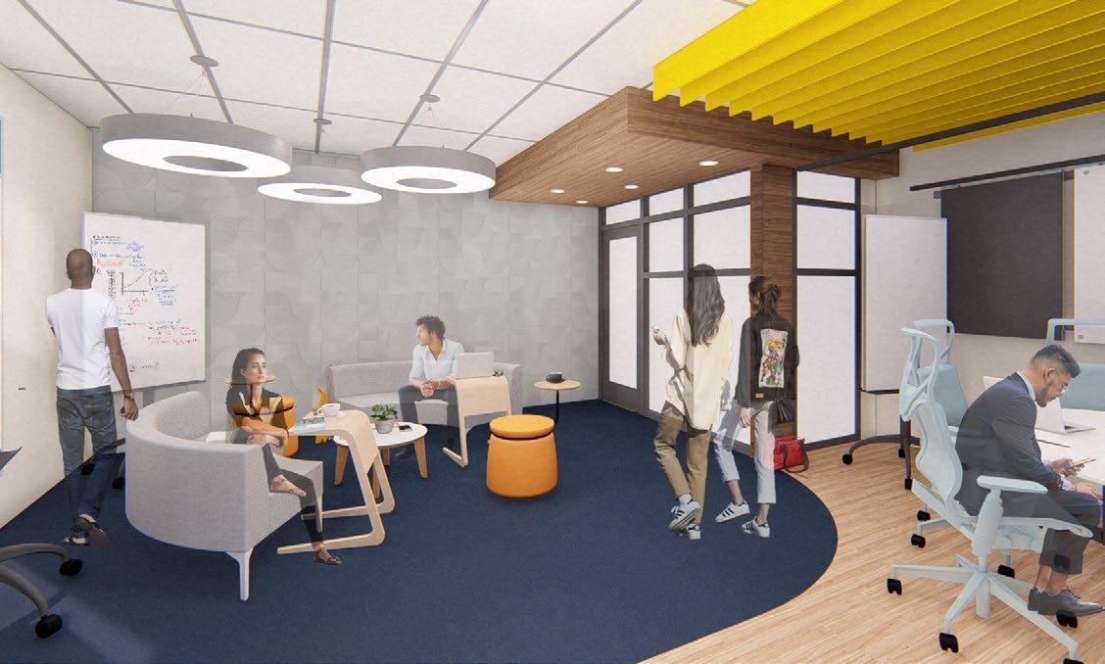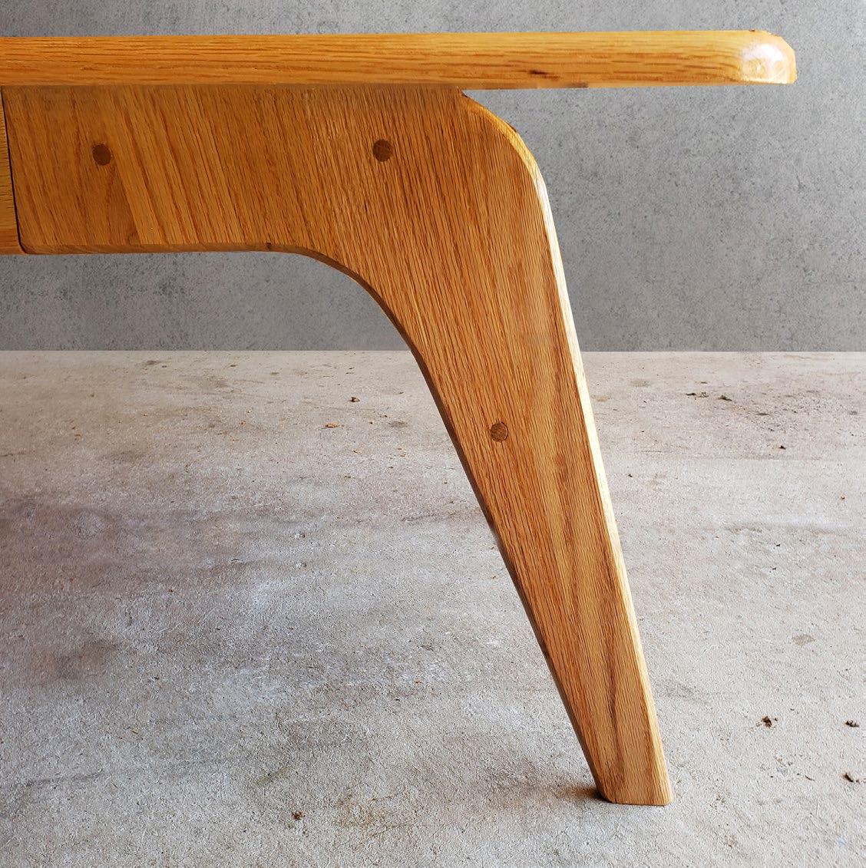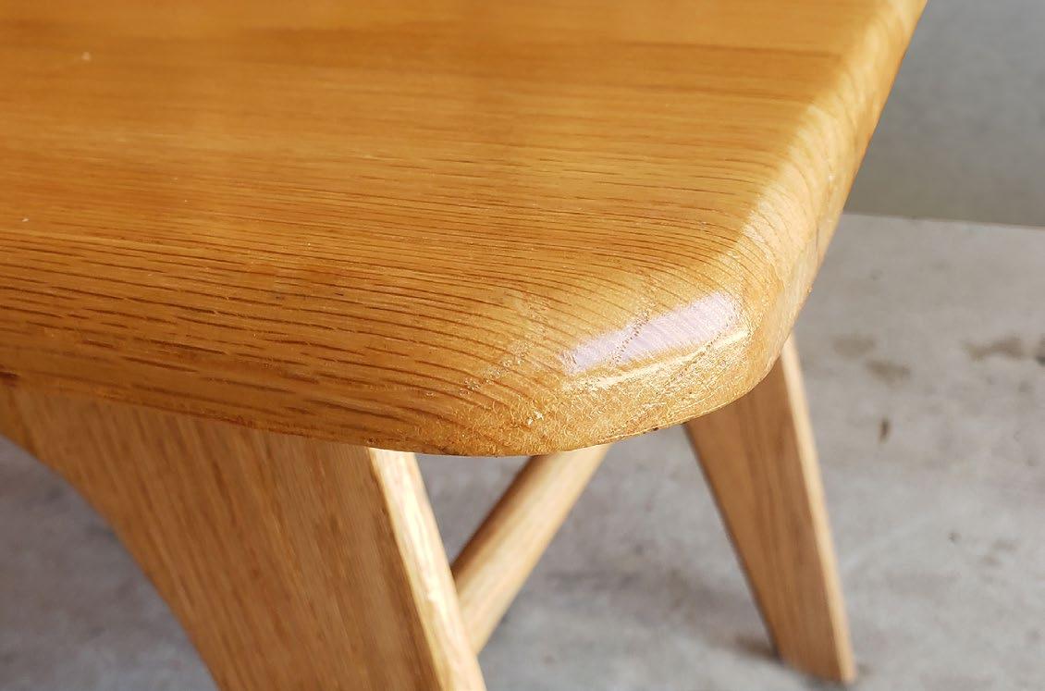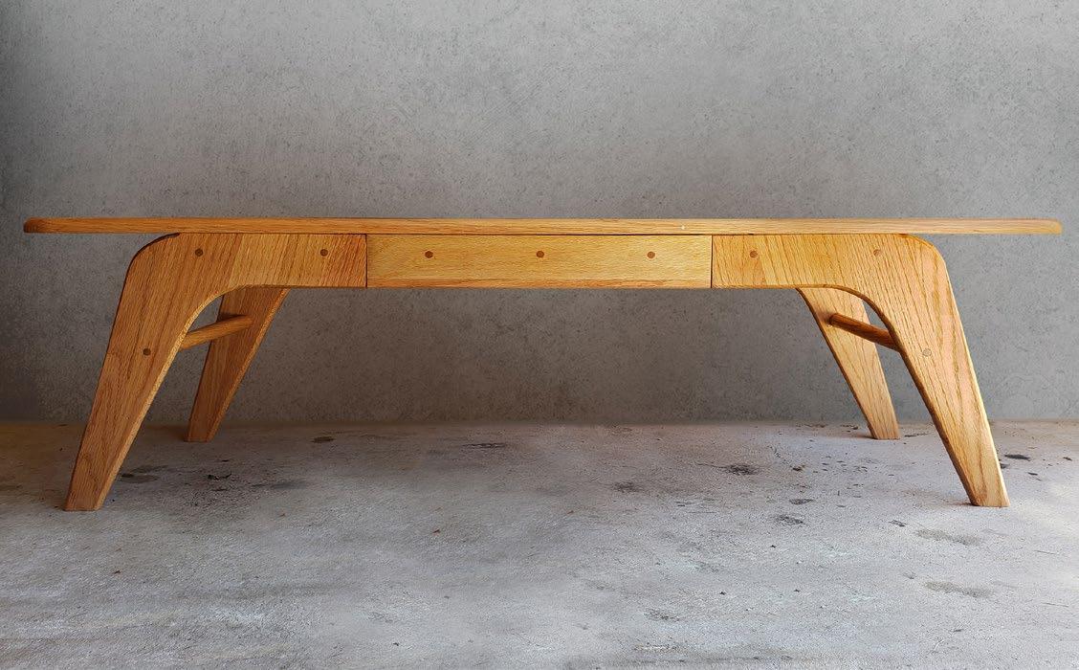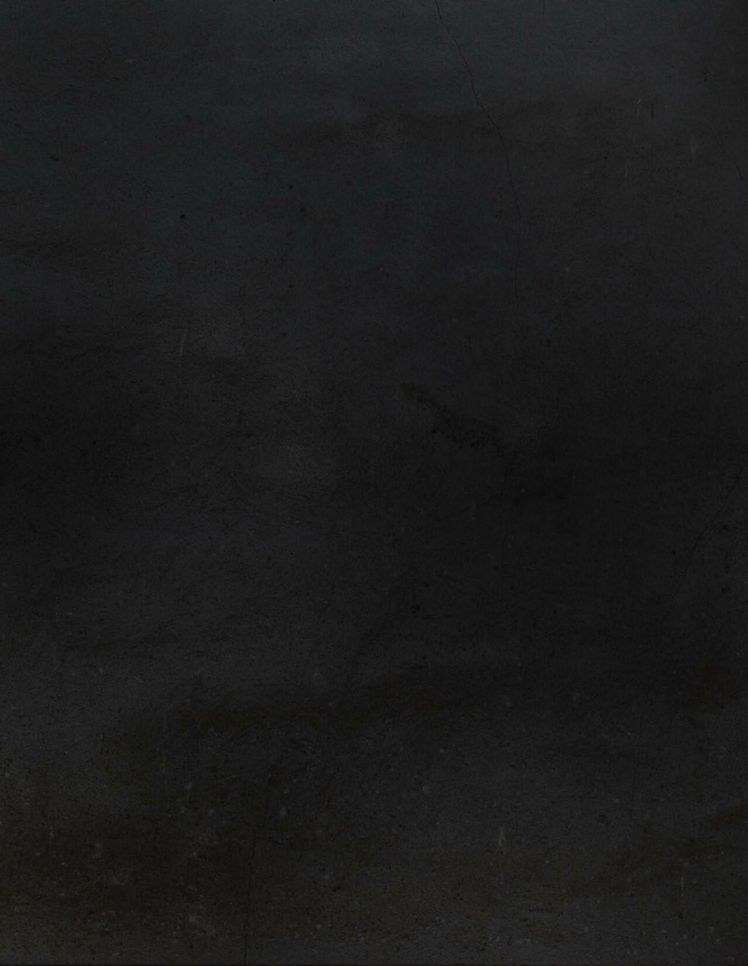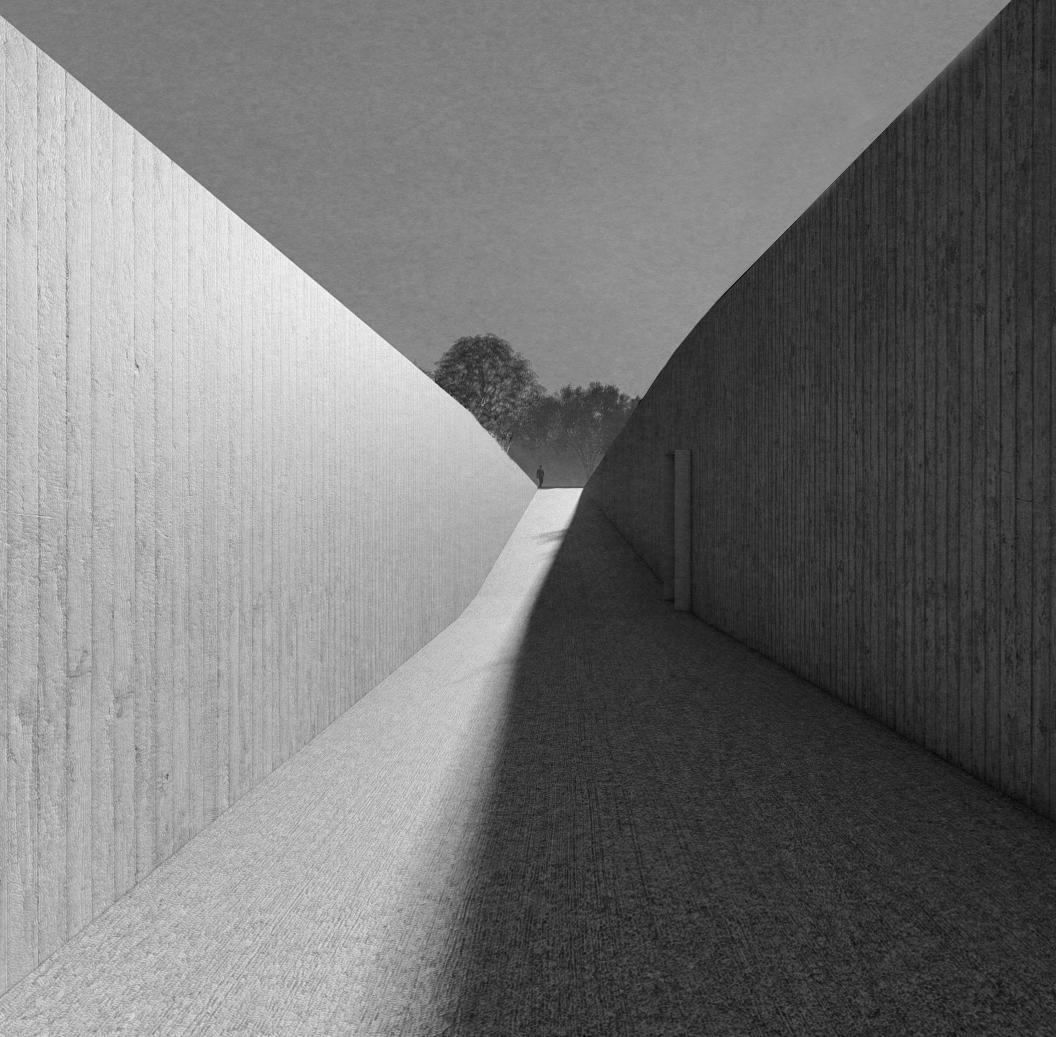

THE FIELD THEATER
PROGRAM: Black Box Theater
LOCATION: Boise, ID
YEAR: Fall 2022
TEAM: Weston Ellerbrake
PROPOSAL:
The Field Theater is designed with the idea of the building being secondary to the site and that site is the most important object within this situation. To explore that guests must walk through a field of light columns and find their way upwards to a building above them.
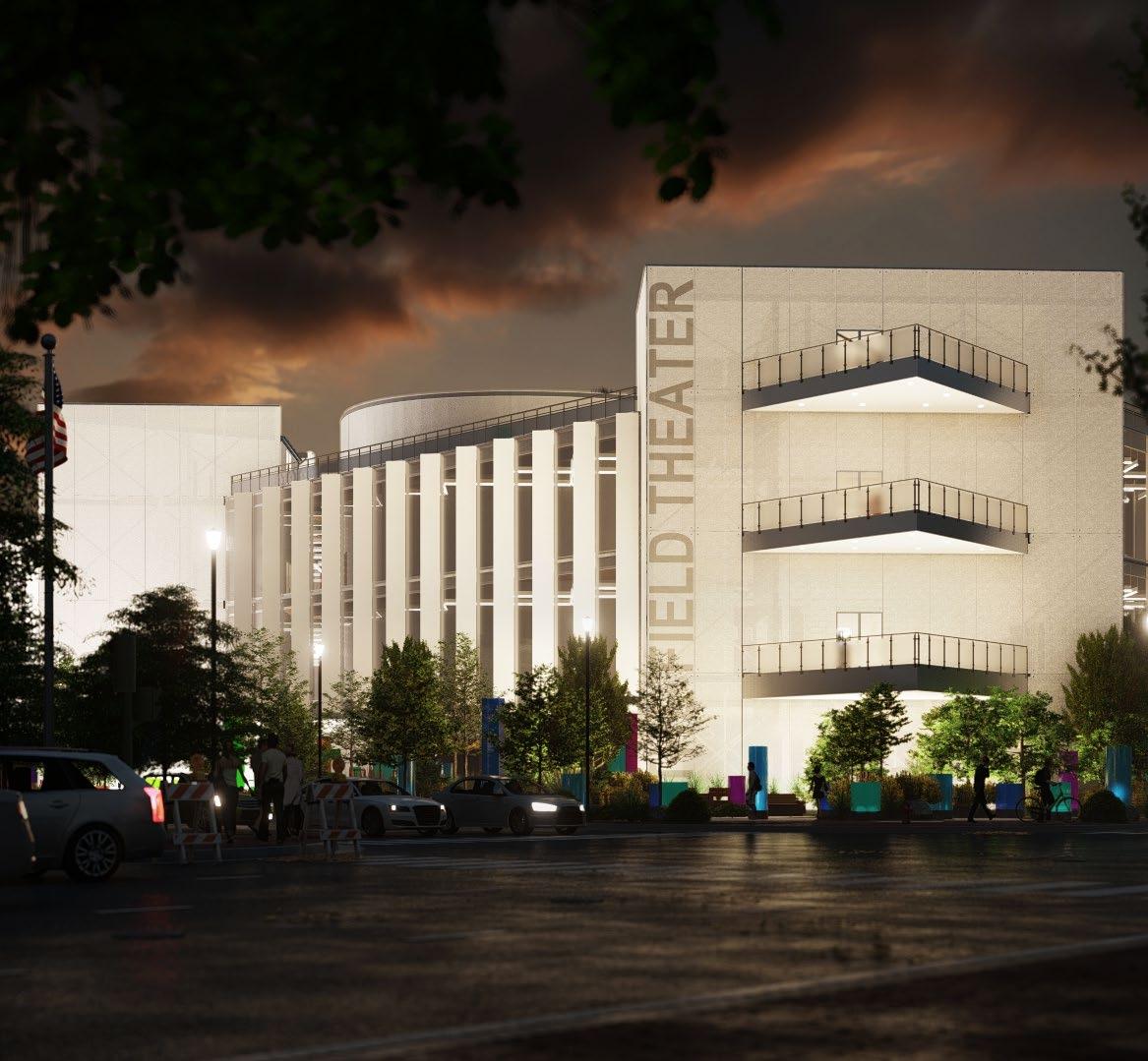
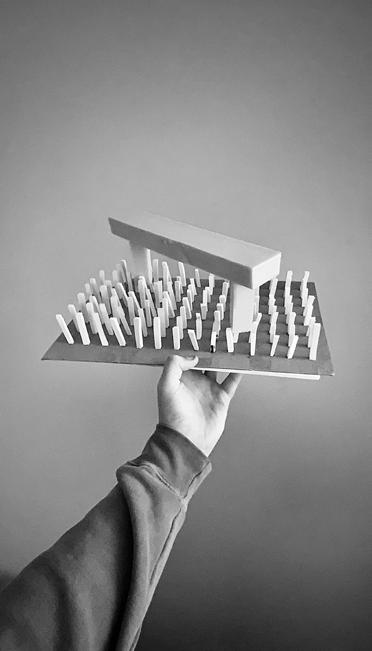
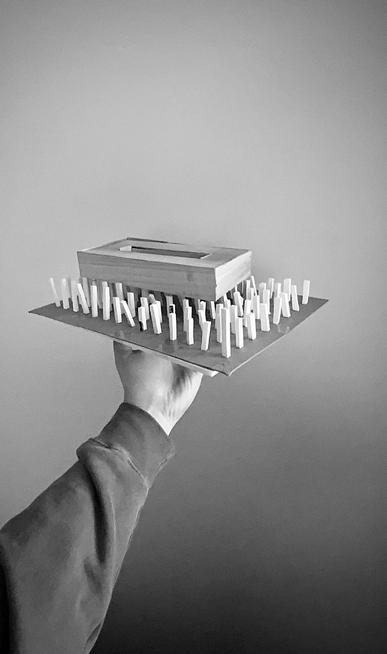

























































































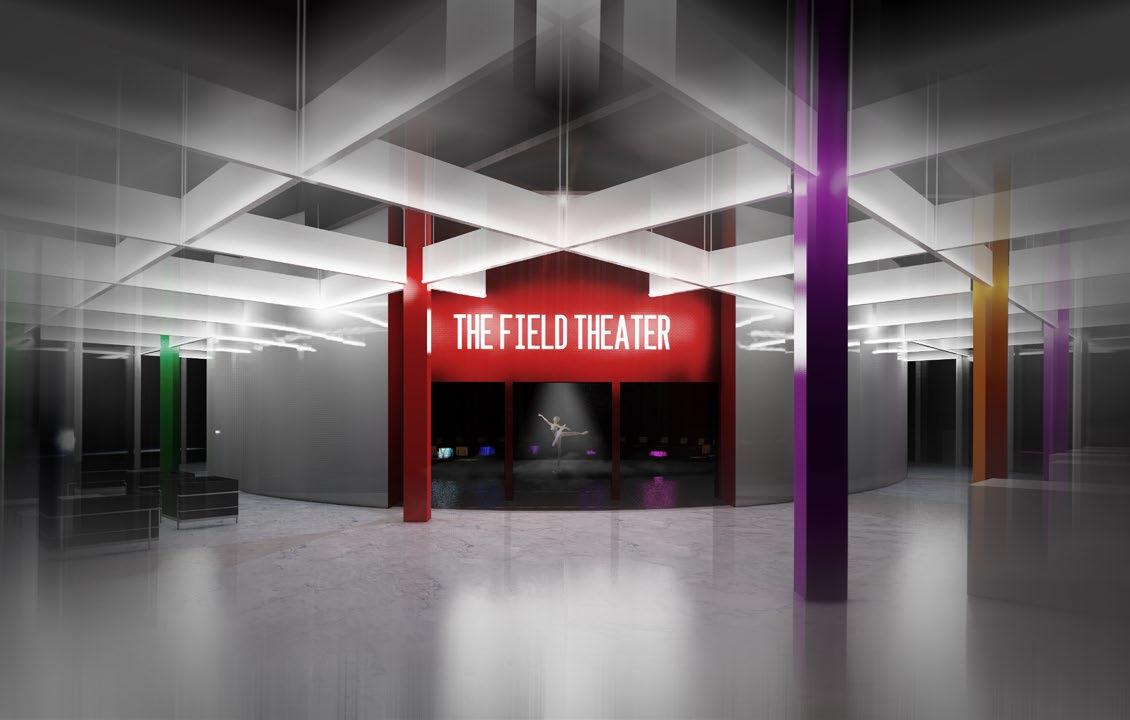
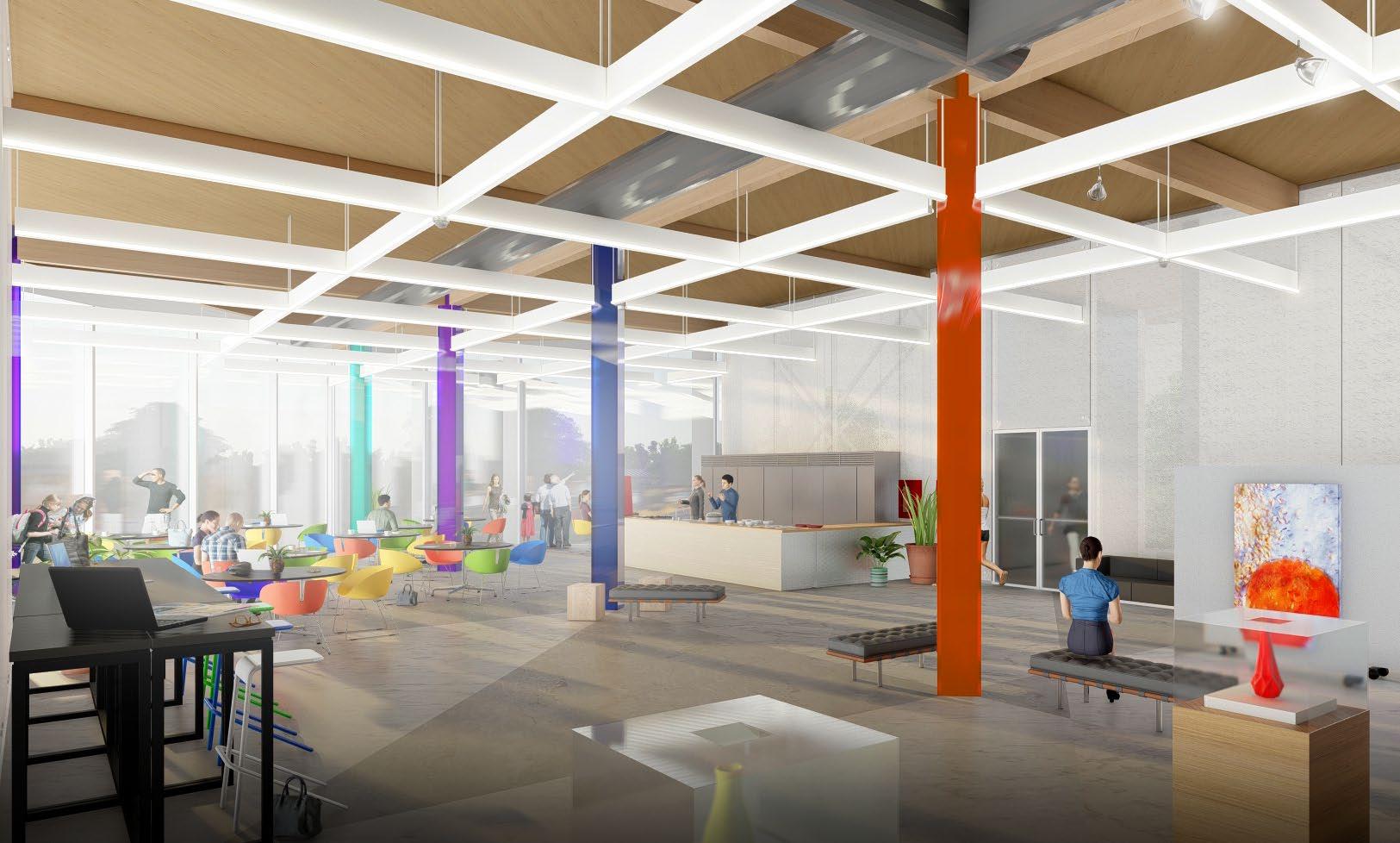
METAL PANEL ROOFING OVER INSULATION AND CLT SLAB
MASS TIMBER BEAM
LIGHT-GAUGE STEEL CHANNEL
GLASS PANEL RAILING
CURTAIN WALL MULLION
TPO ROOF MEMBRANE OVER RIGID INSULATION
VAPOR BARRIER SHOWN DASHED
CATWALK FLOOR WITH STEEL SUPPORT
STRUCTURAL STEEL FRAMED WALL W/ ACOUSTIC INSULATION
STAINLESS STEEL WALL PANEL
TILE FLOOR
CONCRETE OVER 7-PLY CLT SLAB
HVAC DUCT
SUSPENDED CEILING BAFFLES
TRIPLE-PANE, LOW-E, INSULATED CURTAIN WALL CLEAR GLASS PANEL
VERTICAL SHADING FIN
CONTINOUS STEEL ANGLE
CURTAIN WALL SPIDER CLAMP
METAL PANEL SOFFIT
LIGHT-GAUGE INFILL FRAMING HEAVY TIMBER BEAM
STEEL MOUNTING PLATE SITE LIGHTING ELEMENT
MASS TIMBER COLUMN
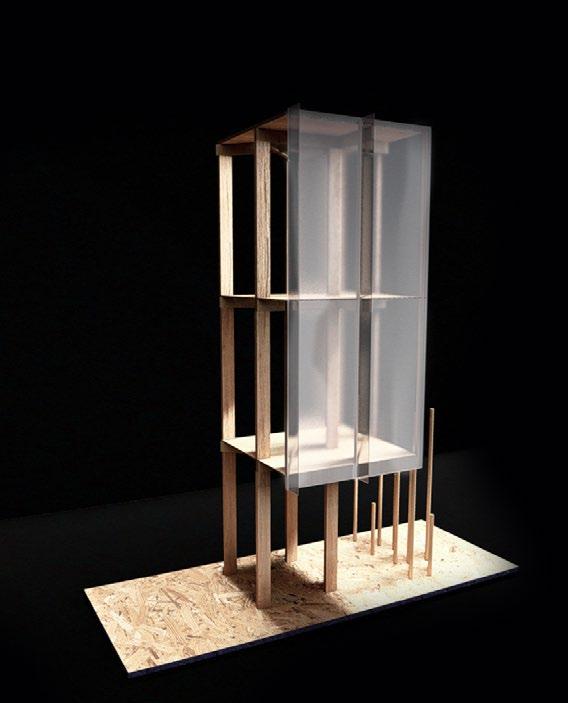
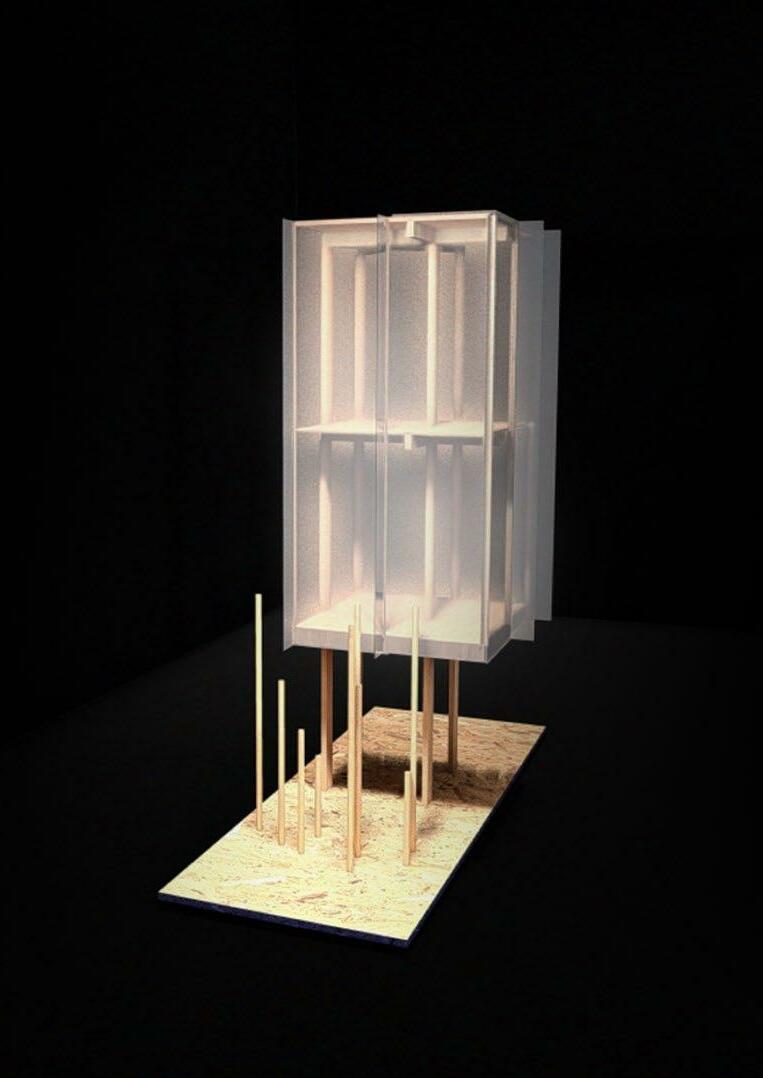
SITE FLOOR, PER SITE PLAN, OVER GRAVEL FILL
CONCRETE FOOTING AND FOUNDATION
PROPOSAL:
Outside Hatch Design Architecture’s headquarters once stood a blank CMU wall. In an effort to revitalize the community, HDA wanted a mural that spoke to the history and culture of the greater Boise/Garden City area. Shown above and to the aside is that idea realized. Left to right highlights the city’s evolution from an agriculture area to an outdoor recreation powerhouse.
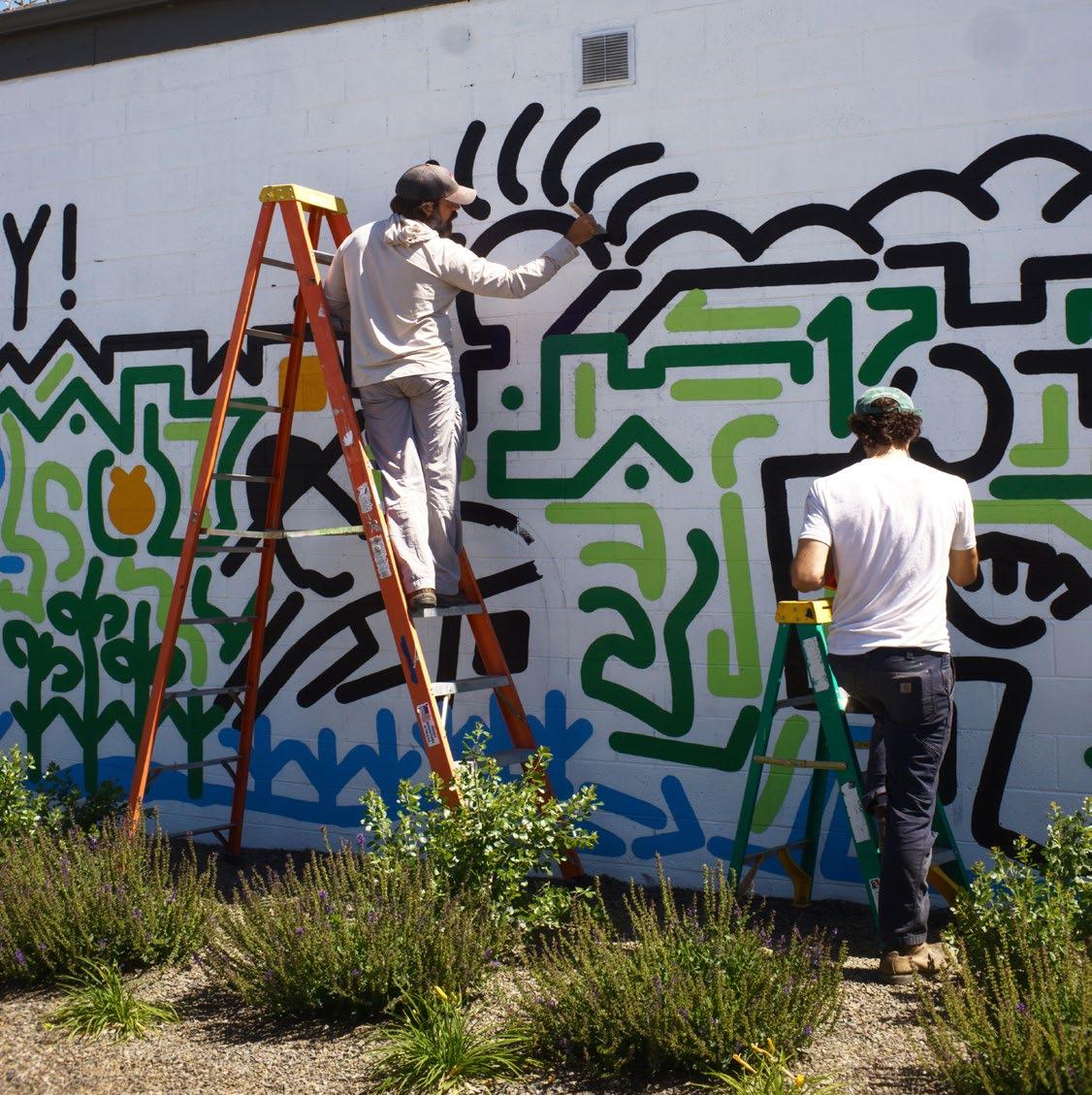
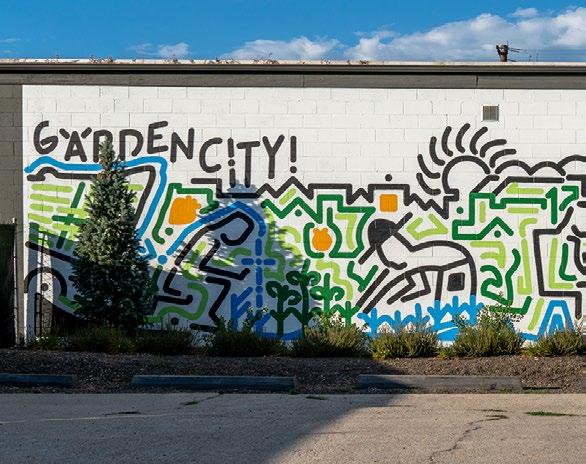
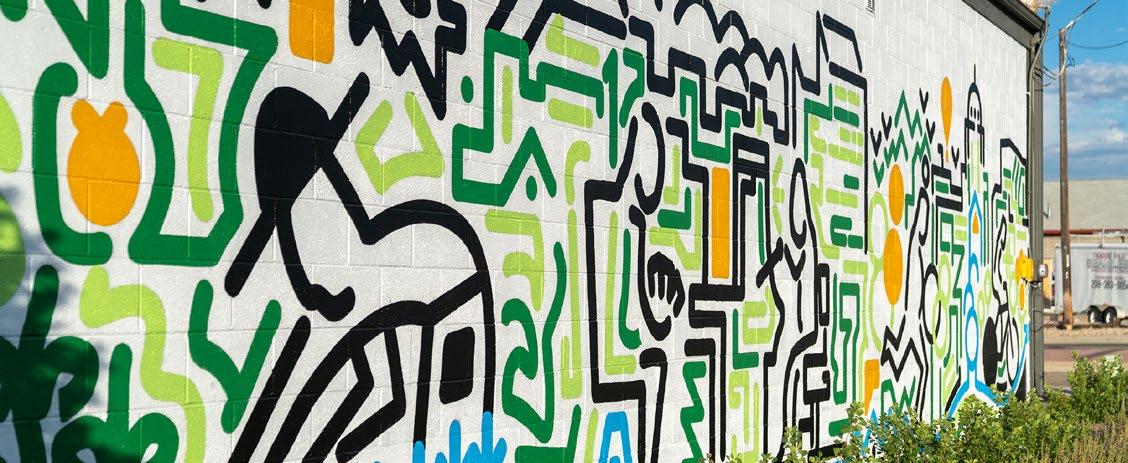
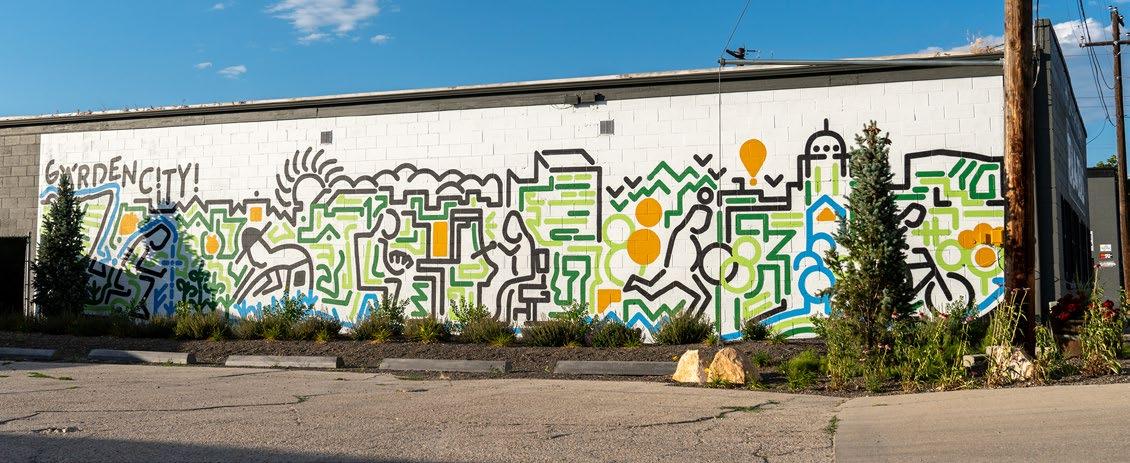
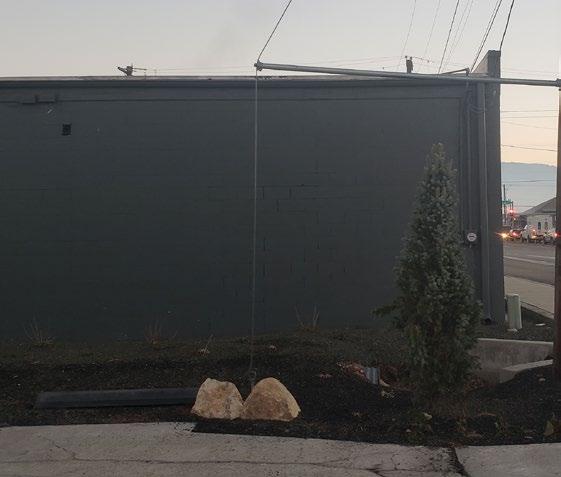
SLIP SPACE
PROGRAM: Museum Addition
LOCATION: Lincoln, NE
YEAR: Spring 2021
TEAM: Weston Ellerbrake, JoLynn Broweleit
PROPOSAL:
Slip Space uses building form and construction to shift user direction and perspective. Connected under a singular roof, three buildings host different programs that promote outside interaction with the museum.
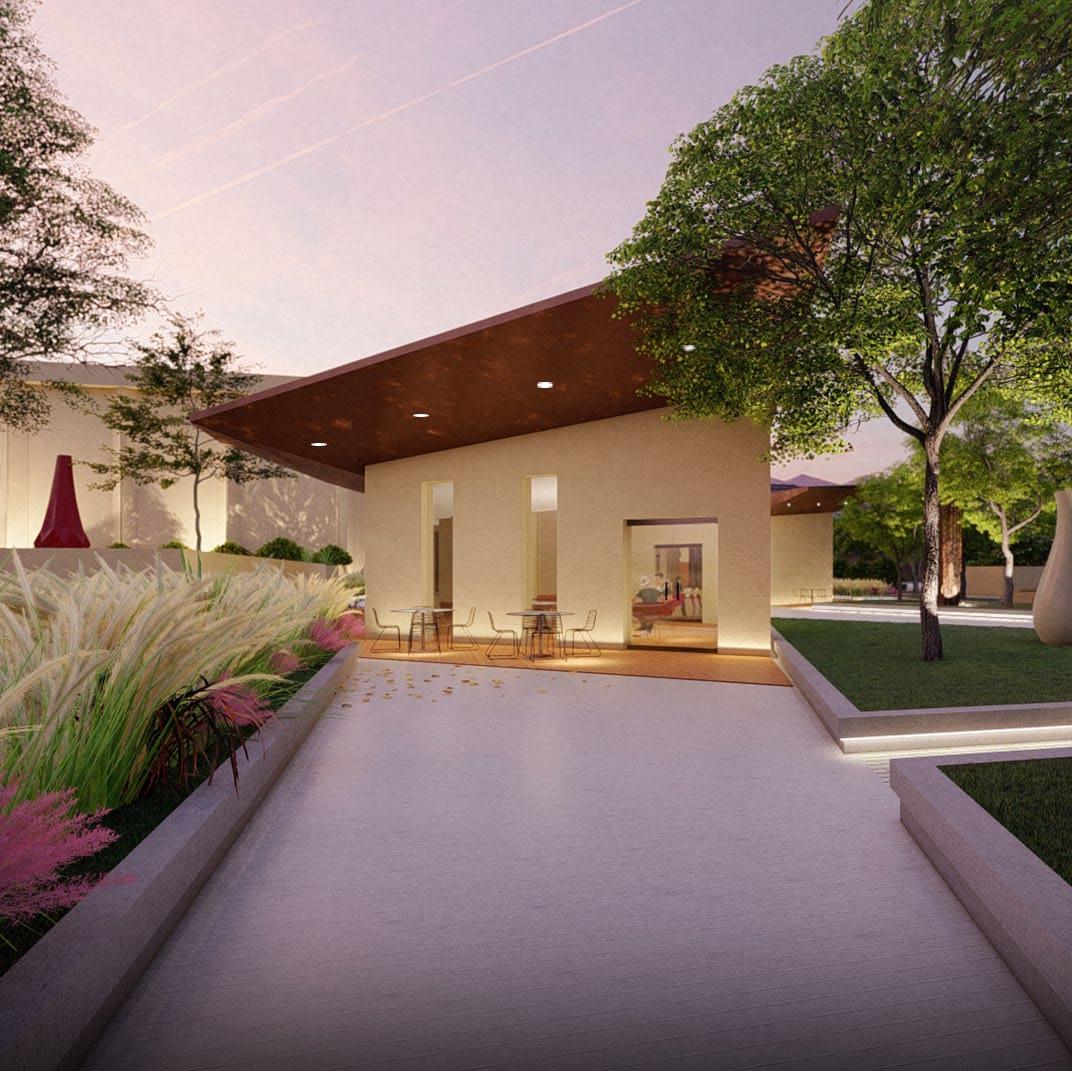
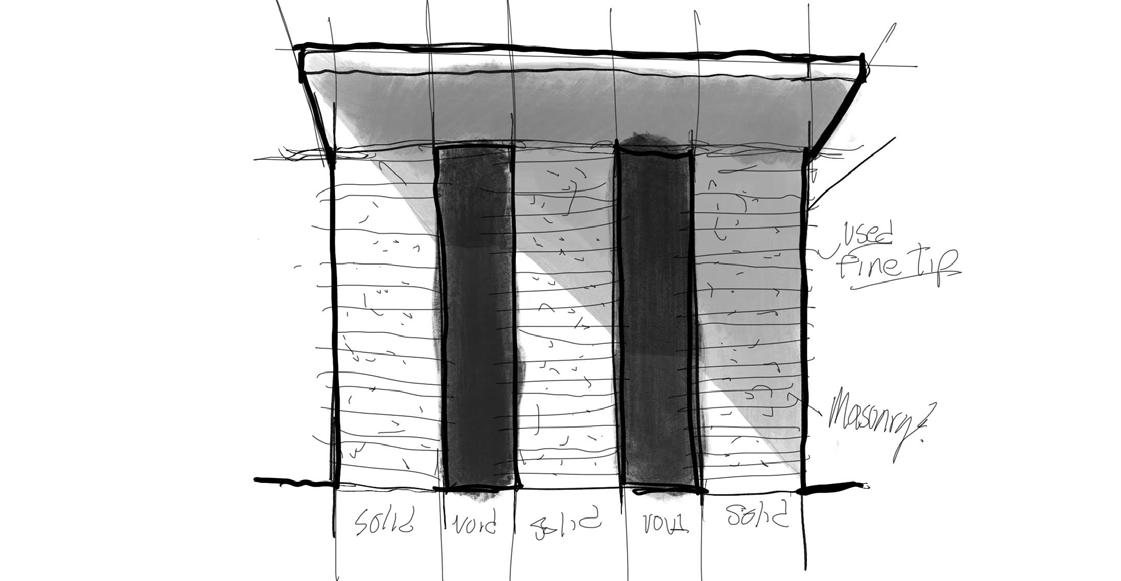
TINY BARN
PROGRAM: Tiny House
LOCATION: Des Moine, IA YEAR: Spring 2021
PROPOSAL:
Tiny Barn was built for a couple who had recently and suddenly taken over the family farm. Instead of wasting time and money on a new house, the couple decided to build inside the existing barn. Using metal panels that would patina with age they created a home out of 800sf of barn. The design language follows a pattern of exaggeration and sharp cuts to create a contrast between the barn and the living space.
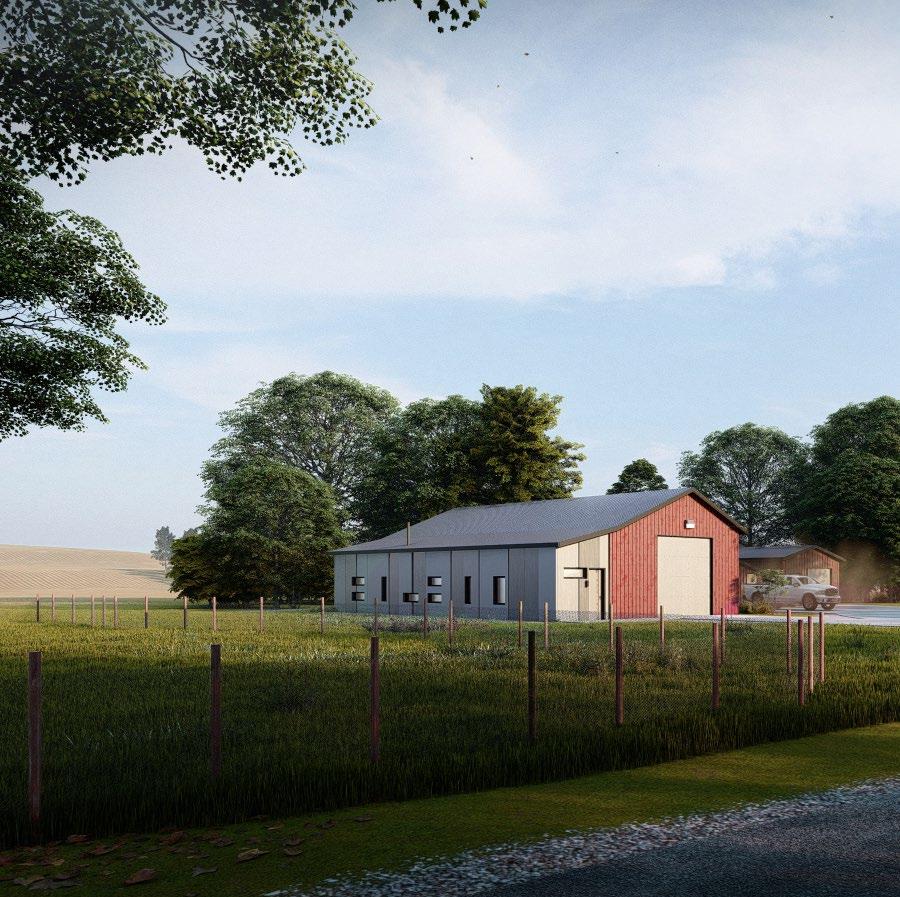
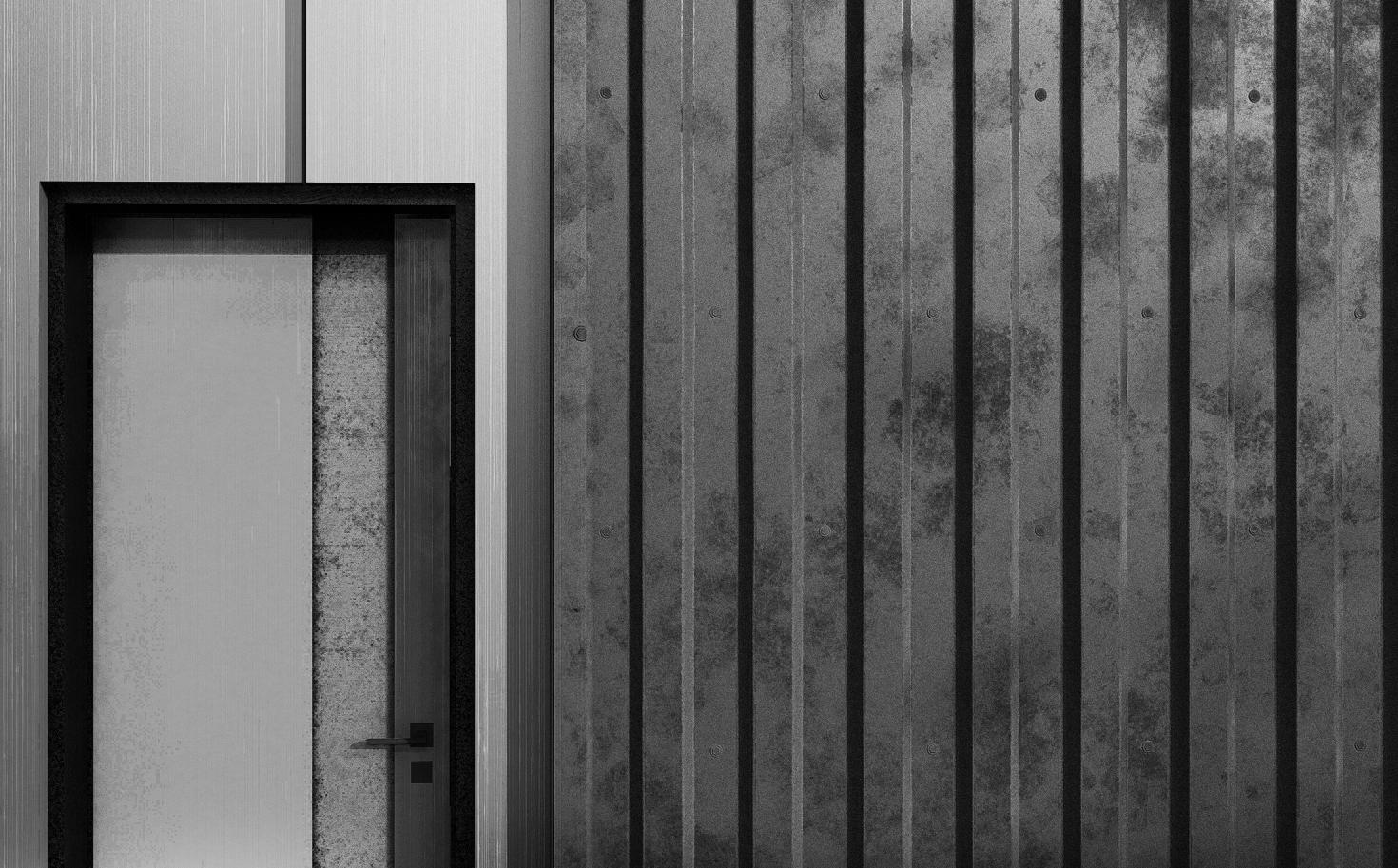

OODLES OF NOODLES
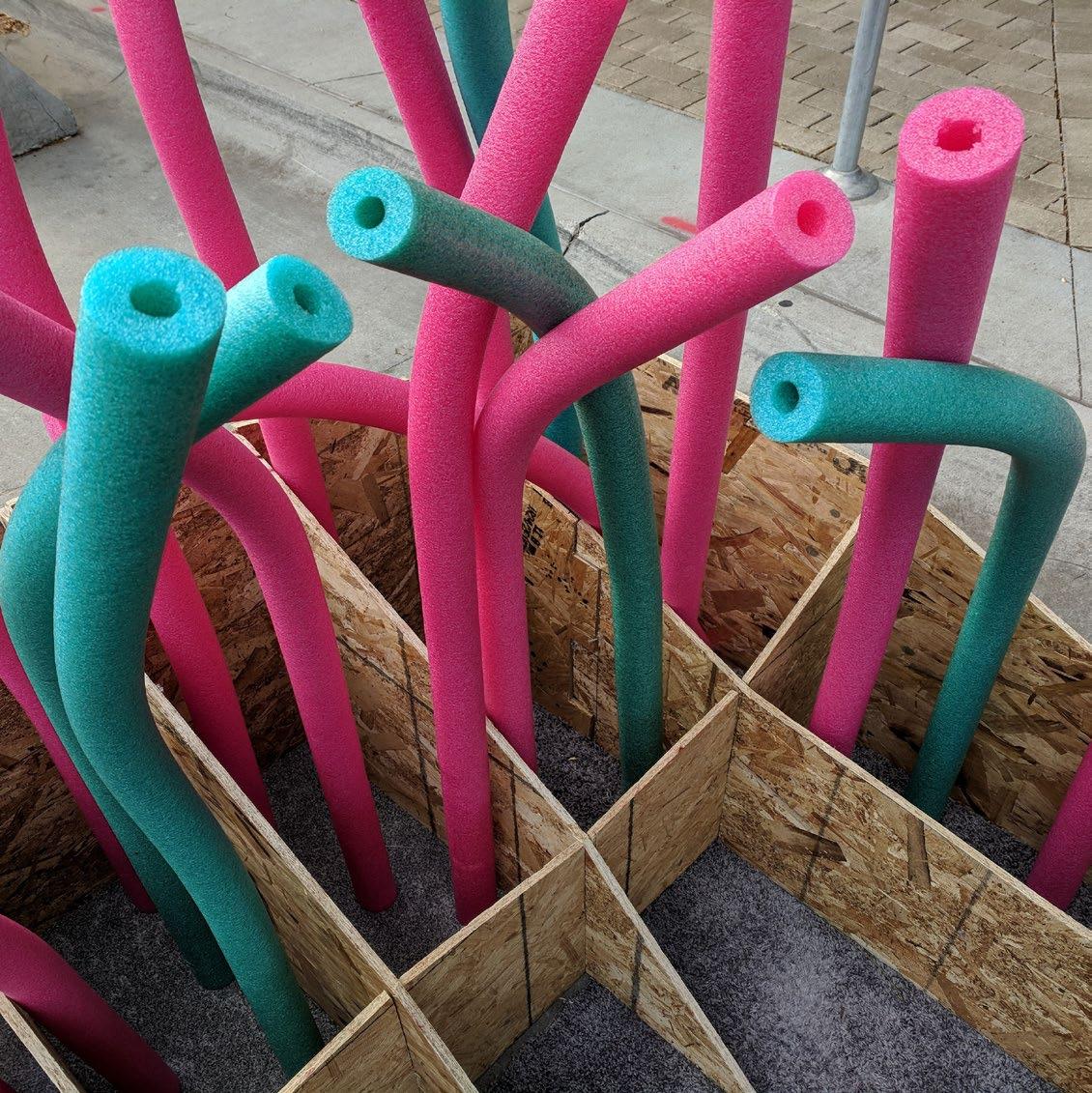
PROPOSAL:
Eighty-two
STUDENT INTERACTION
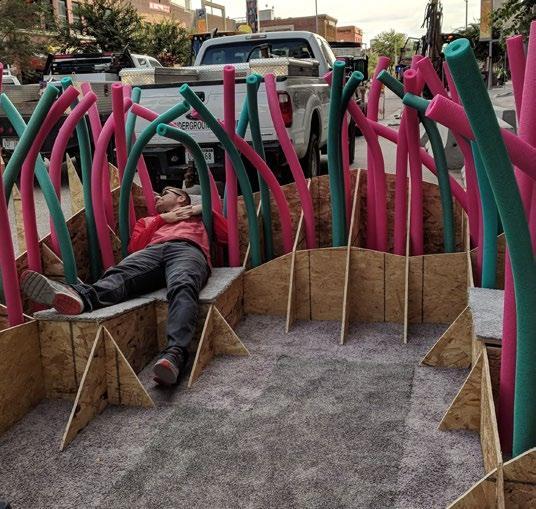
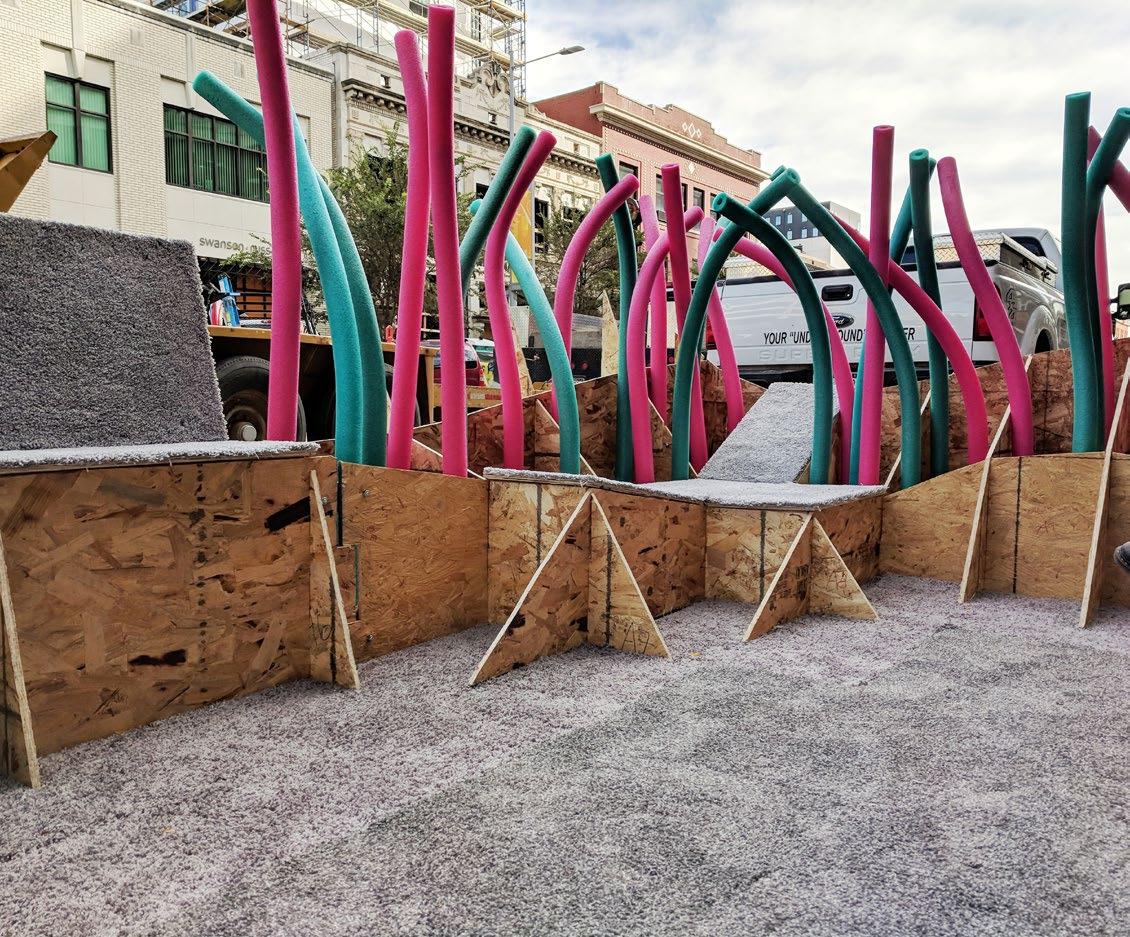
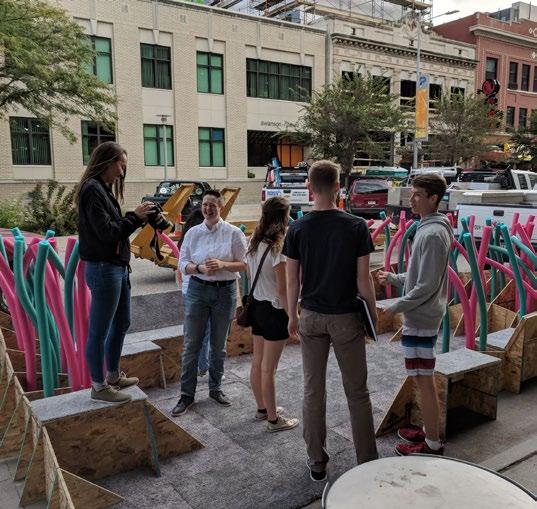
BIG TEN STUDENT DESIGN COMPETITION

