
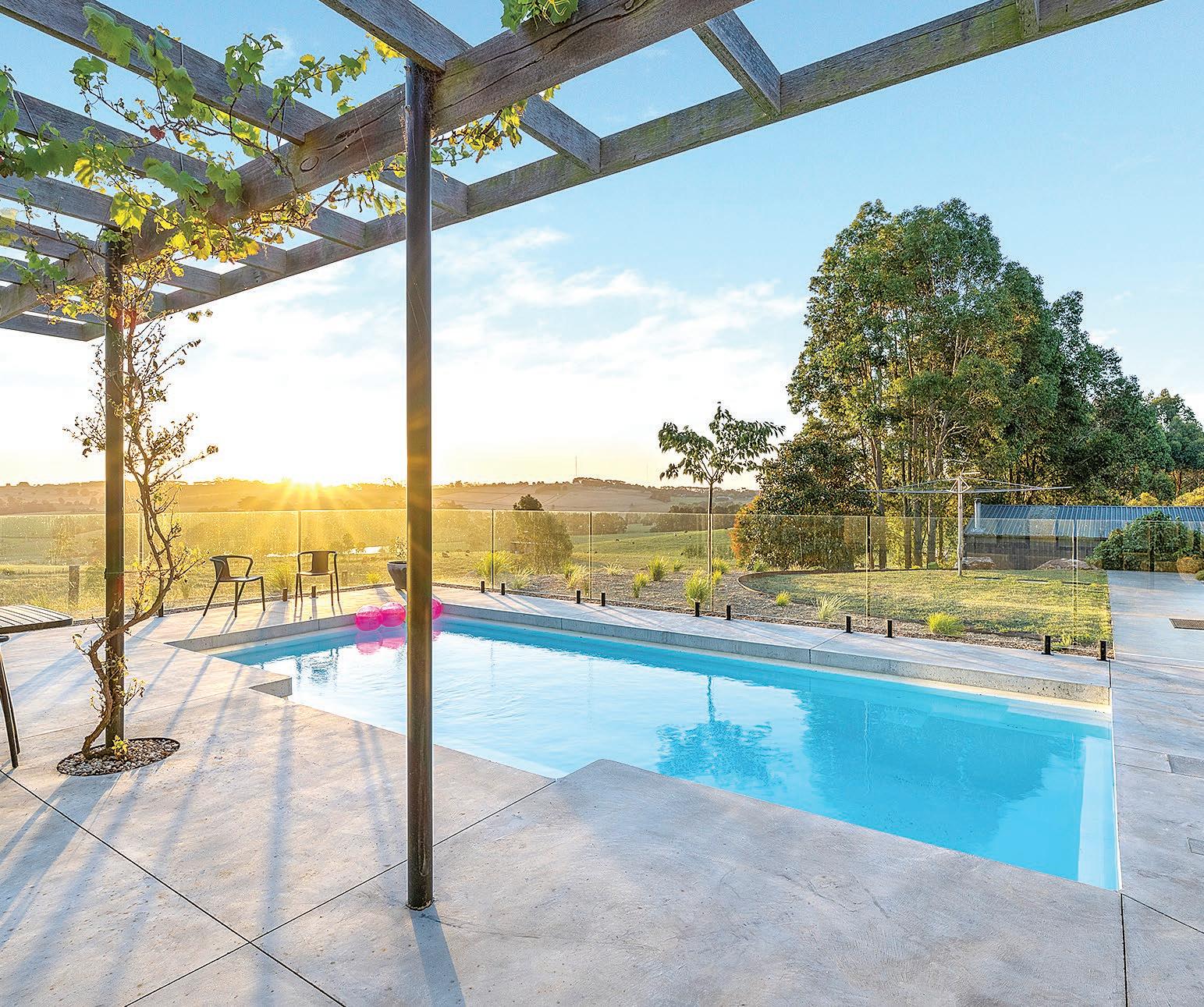
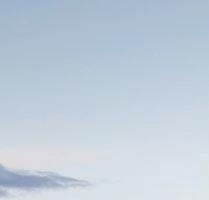

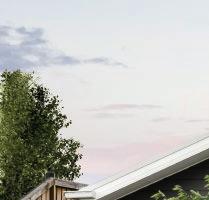
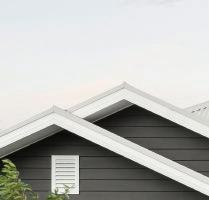

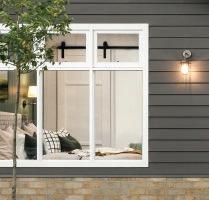
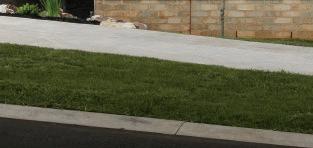
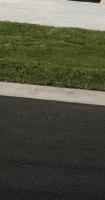


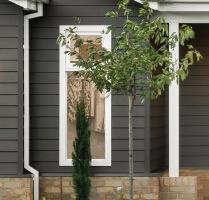



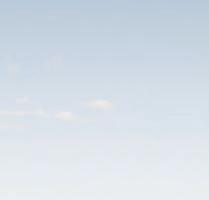

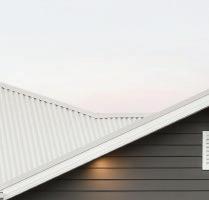

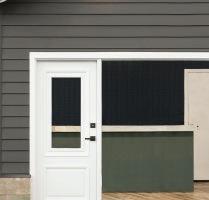
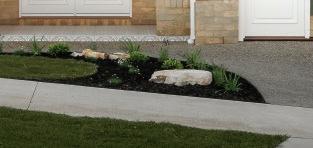



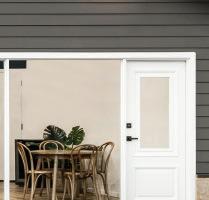
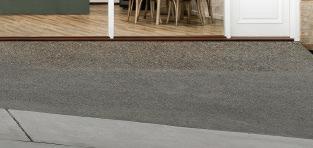

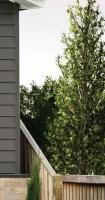
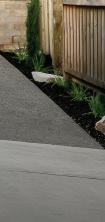



































Positioned down a private no through road, high in the hills of the magnificent Strzelecki Ranges, the views and backdrop of this property have to be seen to be believed.
Green rolling hills stretch for miles with the distant ranges a mesmerising vista.
The approximately 69 acre holding is typical of the highly productive hill country, boasting rich soils and reliable rainfall, with around half cleared pasture and the remaining planted with native trees.
Improvements include a renovated 1960s brick veneer home, 7m x 14m high clearance shed, stockyards with crush and a disused dairy.
With its updated kitchen, bathroom and laundry, repainting and new floor and window coverings, the three bedroom home is ‘move-in’ ready.
A broad partially covered deck along the northern aspect extends the living space and is the ideal spot to sit back and soak up the amazing outlook.
Modern and well appointed, the kitchen features dark laminate cabinets, marble-like benchtops, pantry and all the essential appliances including a 900mm stainless steel cooker with canopy rangehood and a dishwasher.
Also stylishly renovated is the bathroom, fully tiled with large white wall tiles, charcoal floor tiles, frameless shower, back-to-wall bath and a vanity unit.
Ample storage includes inbuilt robes in the three bedrooms, including a dressing table in the main bedroom, multiple cupboards in the laundry and an additional cupboard for linen outside the bathroom.
Year-round temperature control is provided by a solid fuel heater set into the original fireplace in the living room, and a split system air conditioner.
On-trend timber laminate in the kitchen and meals area, carpets in the living room and
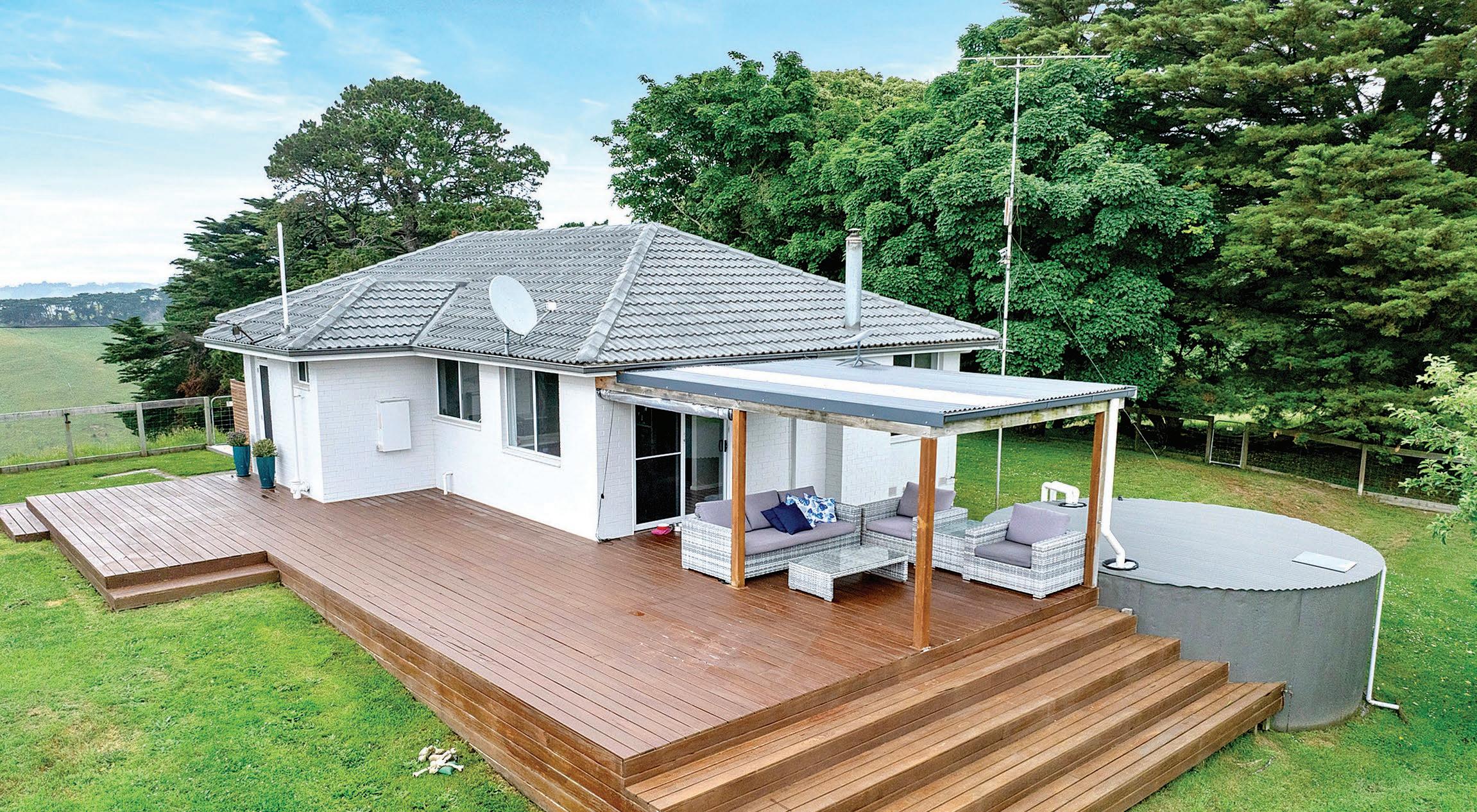
bedrooms, practical roller blinds and LED lighting are further inclusions.
Ideal for storing a van, horse float or trailer, the shed has a concrete floor, access front and rear, with plenty of space for a workshop and additional storage.
The property is located approximately 27 kilometres from Warragul and the Princes Freeway, 18 kilometres from Korumburra.
For the buyer looking for a tree change,
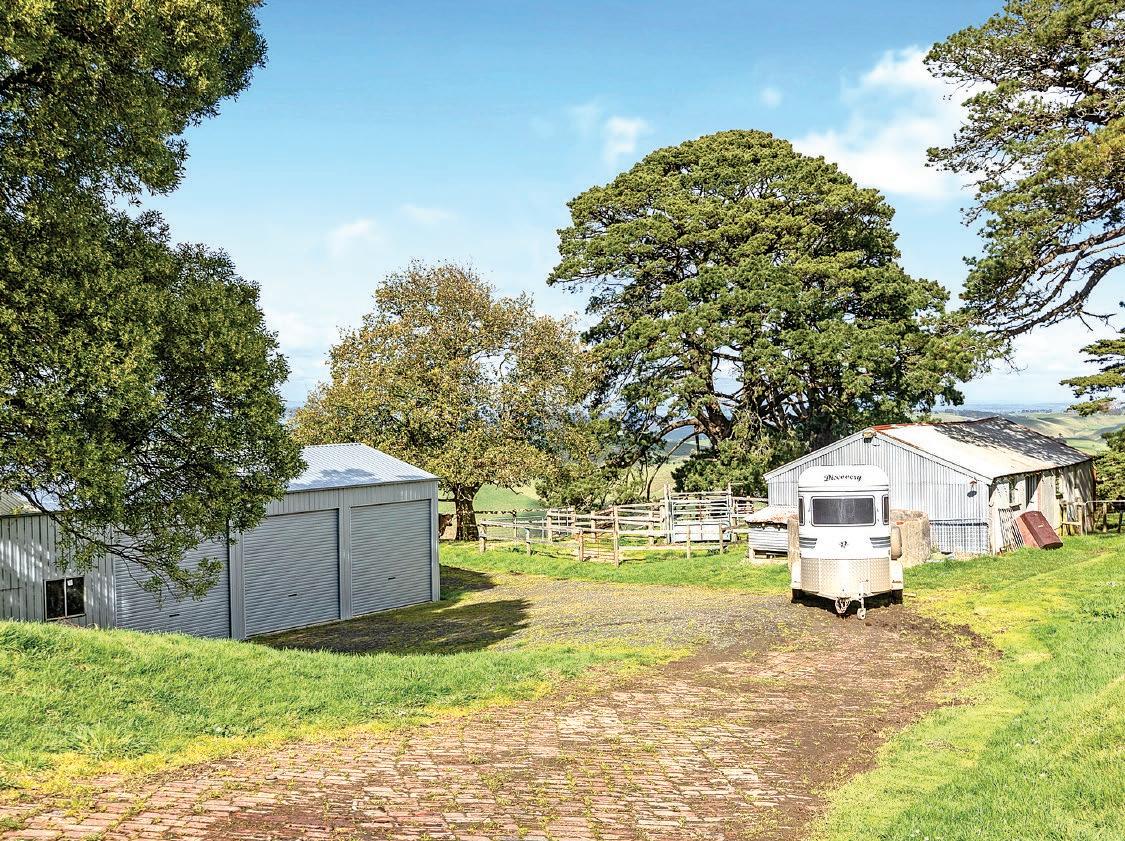
small acreage for horses or other rural pursuits, this is an opportunity you can’t afford to miss.
To arrange a personal inspection, contact the marketing agent Alan Steenholdt from Alex Scott and Staff Warragul on 5623 4744 or 0409 423 822. Number 120 McIntoshs Road, Strzelecki is priced in the range $990,000 to $1,075,000.




















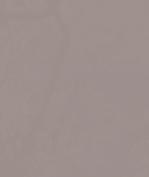
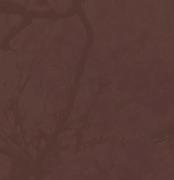


























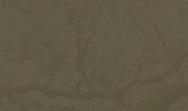









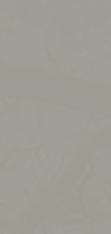

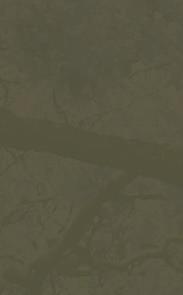















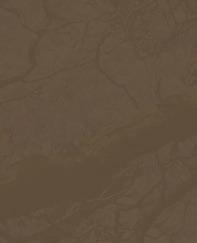
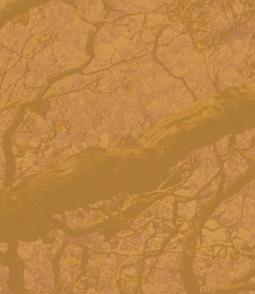


















































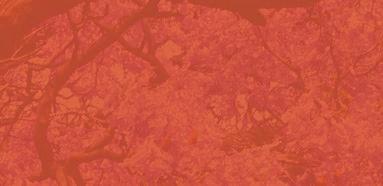



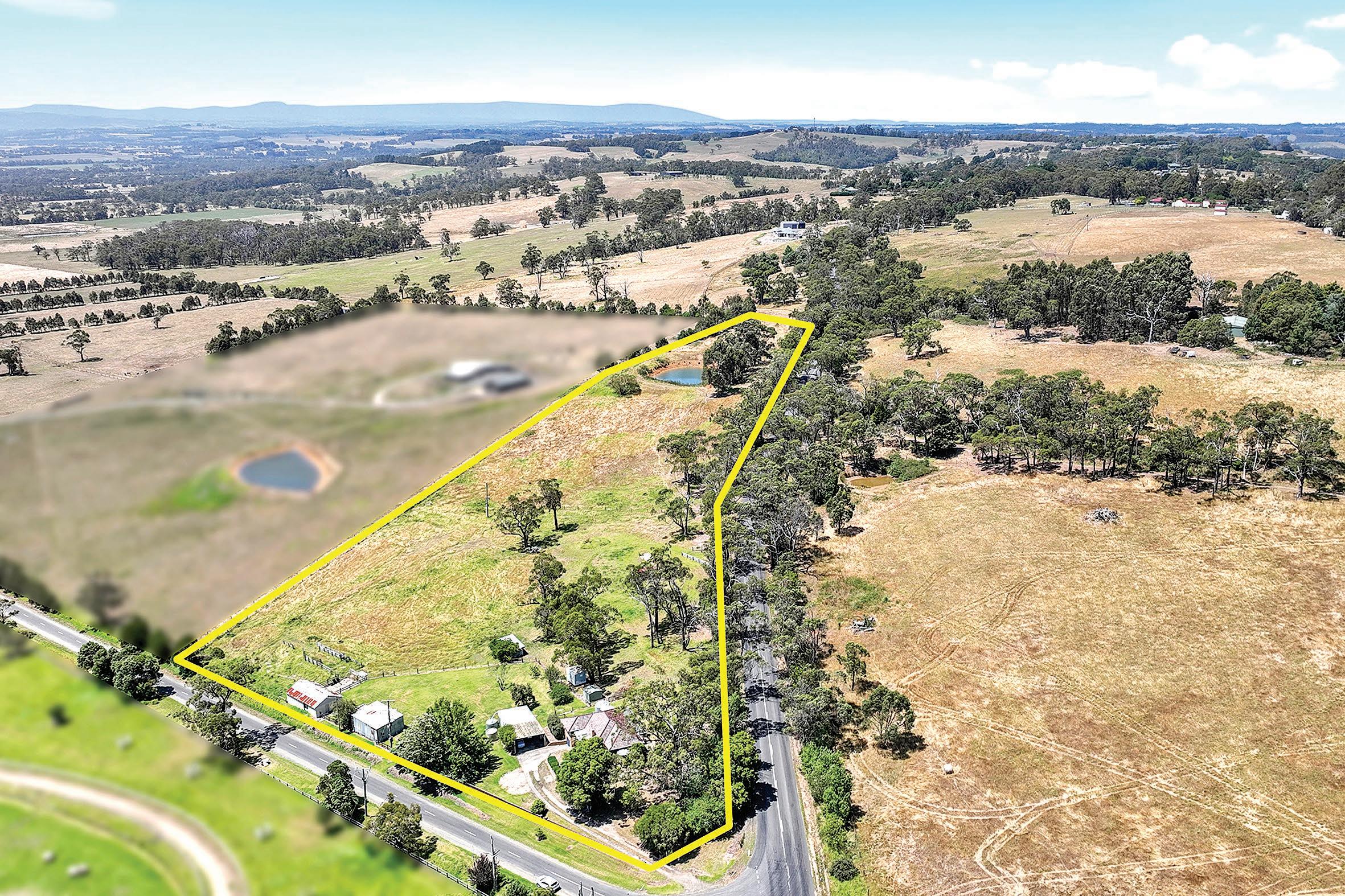
For the buyer looking to escape urban living for the peace and quiet of a country lifestyle, this delightful property could be a dream come true.
The approximately 10 acre holding is located in scenic Heath Hill, known for its rolling hills and stunning vista, which is a real highlight of this property.
With its elevated position, the classic cream brick home has been perfectly sited to make the most of the panoramic views as far as Westernport Bay and the Dandenong Ranges.
A refurbished interior includes three good sized bedrooms, two with inbuilt robes, updated modern bathroom, spacious living room, stylish kitchen and meals area, laundry and a separate toilet.
Repainting, updated carpets in the bedrooms, new window coverings, LED downlights and barn style sliding doors are also part of the facelift.
Across the rear a semi-enclosed patio doubles as a mudroom whilst the covered front porch is the perfect spot to pull up a chair and enjoy the view.
There is also a single garage or storeroom.
Additional improvements include:
. Four vehicle carport
. Former dairy which has been converted to two stables and a lockup tack/feed room
. Adjoining holding yard
. Two bay implement/storage shed
. Sundry sheds, including a garden shed with a concrete floor
Water is supplied from multiple tanks plus a large dam for stock.
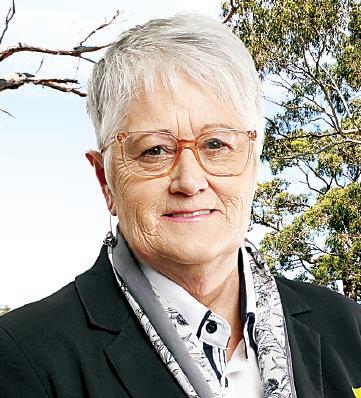
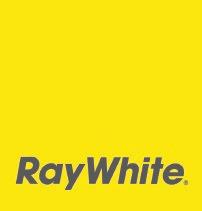
The acreage is gently undulating and well sheltered, ideal for horses, with an additional loose box or animal shelter.
With its dual road frontage, the home is accessed from Thwaites Road and is set back for privacy.
Mature trees and well maintained lawn create a peaceful low maintenance setting that includes a securely enclosed rear yard for pets or young children.
Inside, high ceilings, decorative cornices, sash windows and hardwood flooring, now painted in a deep charcoal, are original vintage features.
Making the most of the outlook is the living room with floor to ceiling windows and a cosy solid fuel heater set into the fireplace.
A split system air conditioner and ceiling fans assist with year-round temperature comfort.
Adjoining is the kitchen and meals area, which also has an amazing view.
White country profile cabinetry is teamed with dark marble-like laminate bench tops and a stylish blue glass splashback.
An upright electric cooker, dishwasher and a double pantry are further inclusions.
From the kitchen, a hallway leads to the bedrooms, bathroom with a double shower and vanity unit, toilet and the laundry with

outside access to the rear patio.
The property is a 10 minute drive from Lang Lang and the South Gippsland Highway, 15 minutes from Drouin and 30 minutes from Pakenham, ensuring all essential amenities are within easy reach.
With its varied improvements, comfortable character home and superb location,
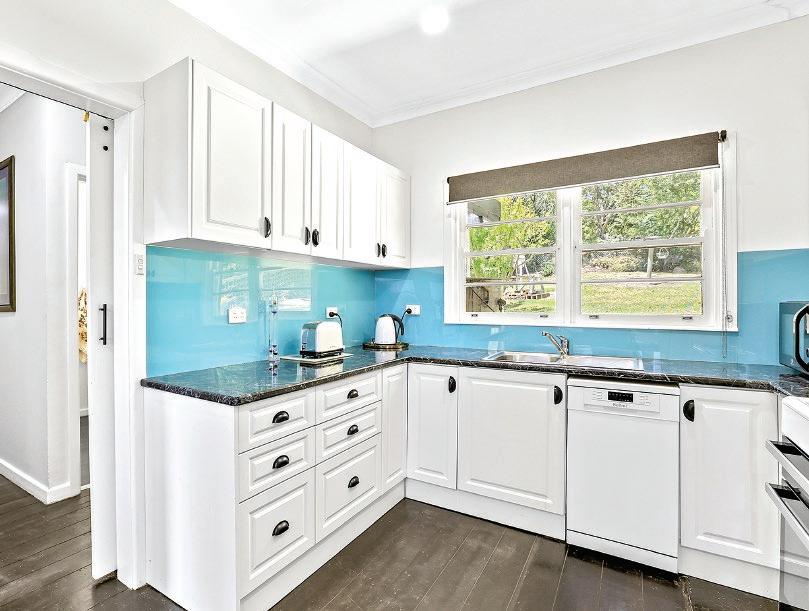
number 1555 Westernport Road, Heath Hill offers a fantastic lifestyle. For additional information or to book a private viewing contact Ray White Drouin on 5625 1033, Dale Atkin 0402 717 891 or Libby Talbot 0407 112 068. On the market in the price range $920,000 to $980,000.
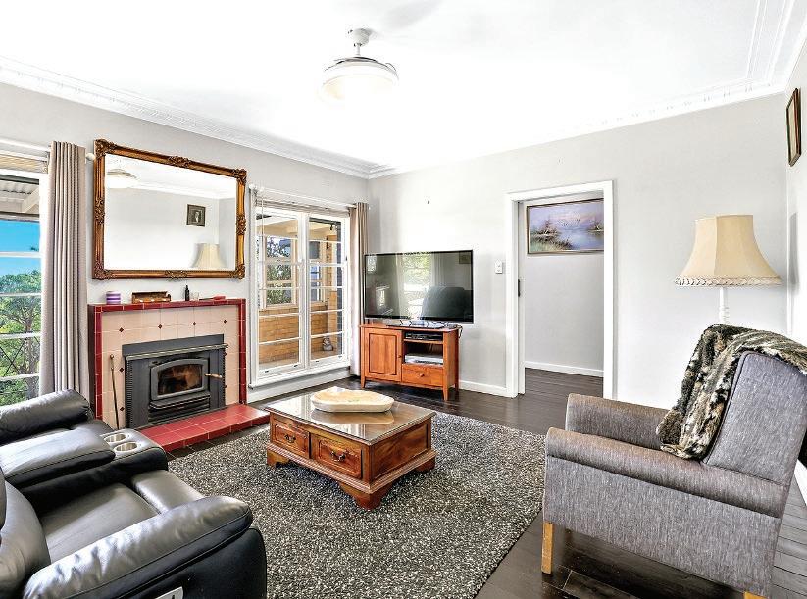
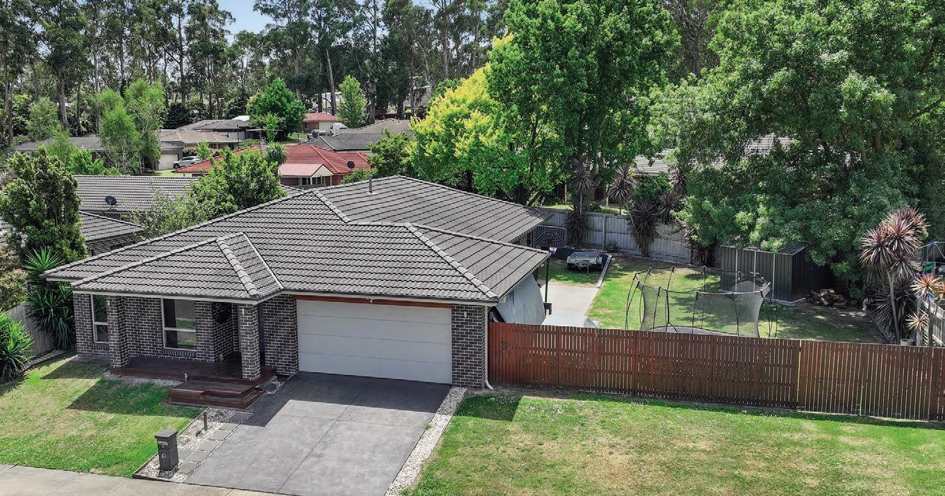
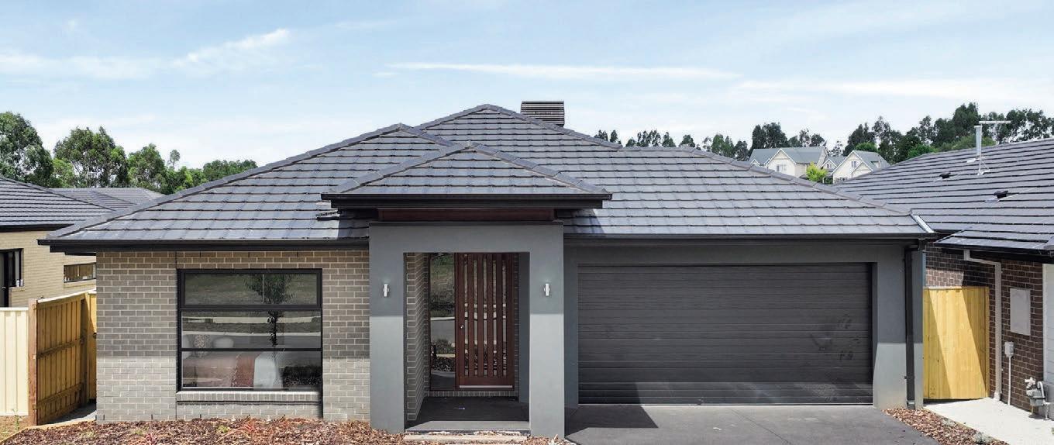
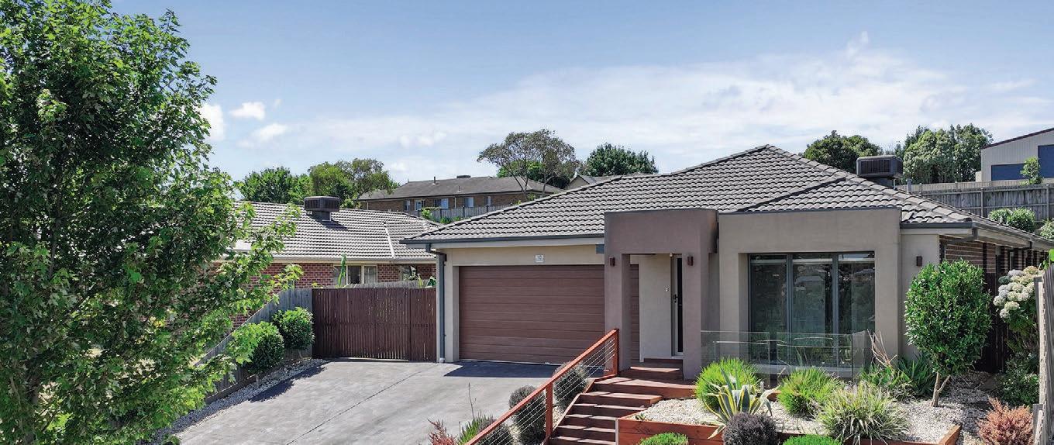
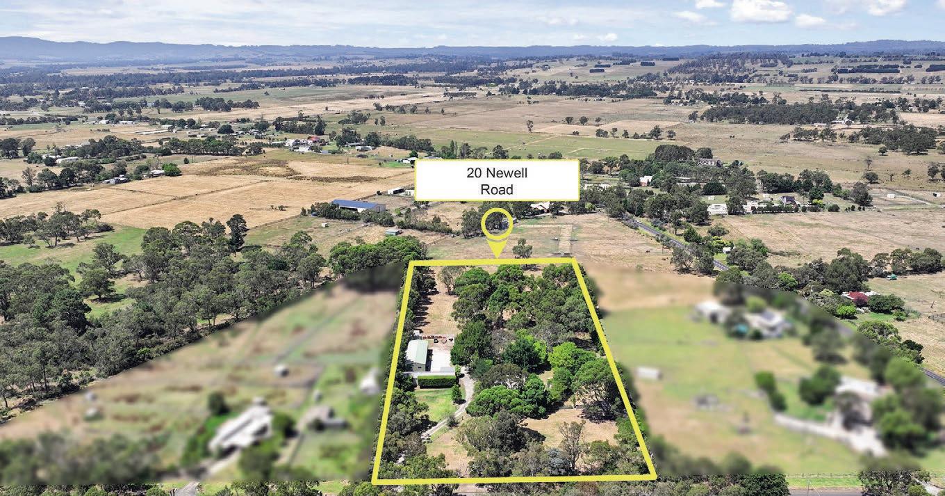
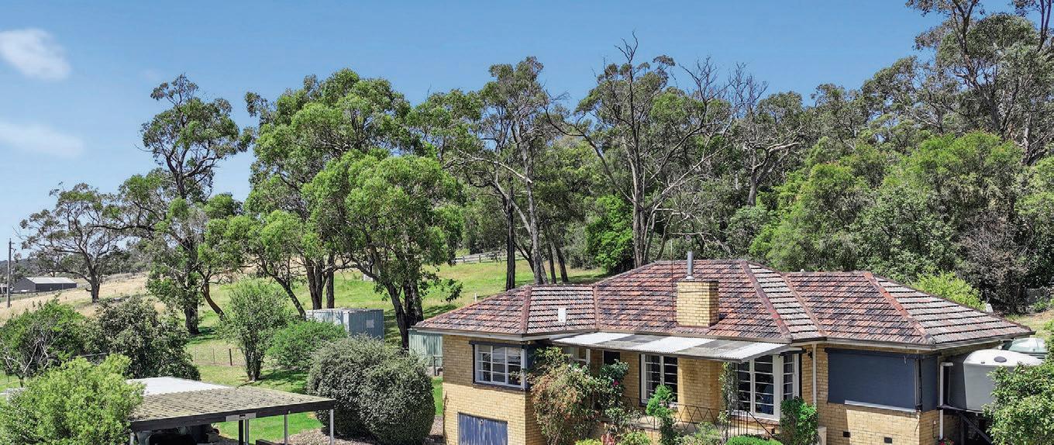
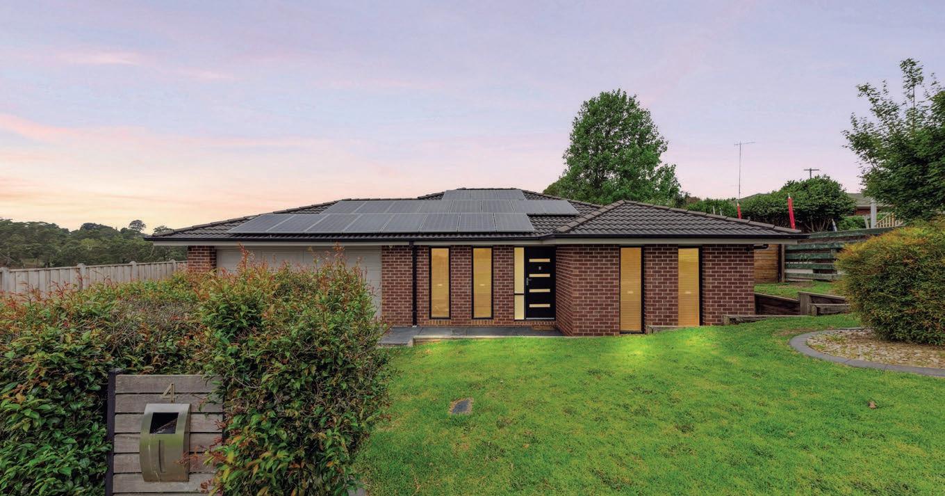
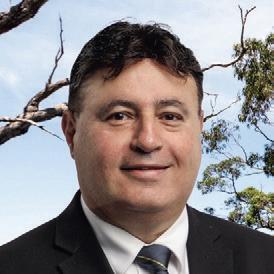



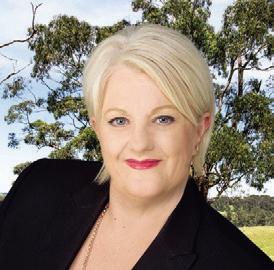

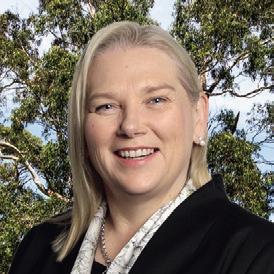
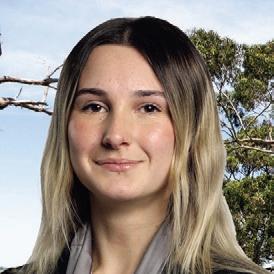
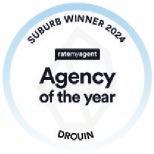

With its luxurious upgrades, spacious layout and elevated outlook, this four bedroom residence has the makings of a splendid family home.
Location is also a feature, positioned in a quiet cul-de-sac of well presented properties in highly regarded Jackson’s View Drouin where residents have exclusive access to the Country Club facilities.
Constructed in 2019 by respected local builder Farnham Developments, the home is a testament to skilled workmanship and flawless presentation.
Superior appointments include an impressive pivot front entry door, square set cornices, stone counter tops in the kitchen and bathrooms, quality floor and window coverings, LED lighting and a security system.
Zoned ducted gas heating and refrigerated cooling, together with a gas feature fire in the formal sitting room, ensure year-round climate comfort whilst the 5.6kw solar unit, double glazing to most windows and premium insulation reduce energy bills.
Highlights of the well planned layout include two separate living areas, entertainer’s kitchen with a full butler’s pantry and the main bedroom with a large walk-in robe and ensuite.
The oversized double garage has internal access to the entry hall and a rear roller door.
Outside, a covered deck off the family room, complete with automated cafe blinds, ceiling fan and a TV point, extends to an open deck along the rear of the home with a superb vista across to distant farmland.
Meticulous landscaping at the front and manicured lawn and beds of ornamental shrubs, roses and soft shrubbery along the fenceline at the rear, create an attractive setting with the bonus of a putting green for golf enthusiasts.
Centrepiece of the interior is the family living area and kitchen with a lofty vaulted ceiling and large windows overlooking the garden.
Home chefs will love the kitchen, tastefully styled and well appointed with contrasting
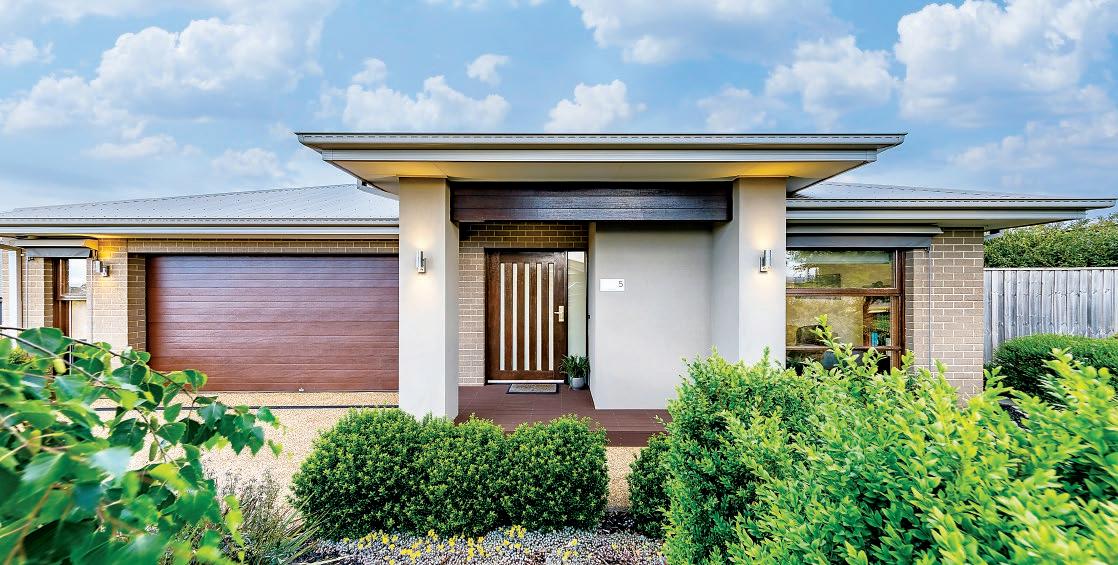

cabinetry, stone benchtops, glass splashback and Westinghouse appliances comprising a 900mm cooker, integrated rangehood, and a dishwasher which is located in the butler’s pantry alongside dual sinks. An additional undermount sink is found beneath a large picture window in the main prep area.
Designer pendants above the island bench complete this chic work space.
featuring a large vanity unit, oversized shower and a toilet.
Premium storage throughout the home includes dual robes in the secondary bedrooms, double linen press plus over and under-bench cabinetry in the laundry, which
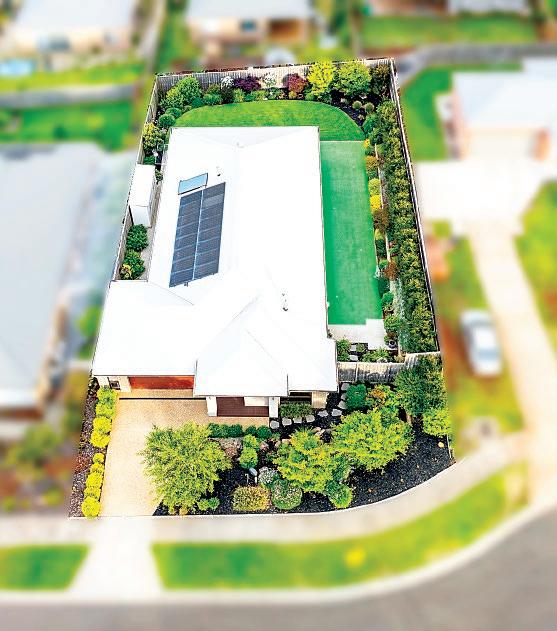
adjoins the butler’s pantry. An additional linen press is found in the bedroom wing and inbuilt display shelves are in the formal sitting room.
Plantation shutters and tinted windows in the family room, shutters in both bathrooms, dual privacy blinds in the bedrooms, external awning on the main bedroom window and quality carpets in the sitting room and bedrooms are further inclusions.
Immaculate presentation, quality inclusions, essential comforts and a premium location, this is an outstanding family home. Number 5 Sheraton Rise, Drouin is for sale by private treaty, an online sales process facilitated by Openn Offers.
To register your interest, arrange a private viewing or for any additional information contact Shane Candappa from Candappa First National Real Estate on 1300 DROUIN or 0419 518 321. Price Guide: $849,000.

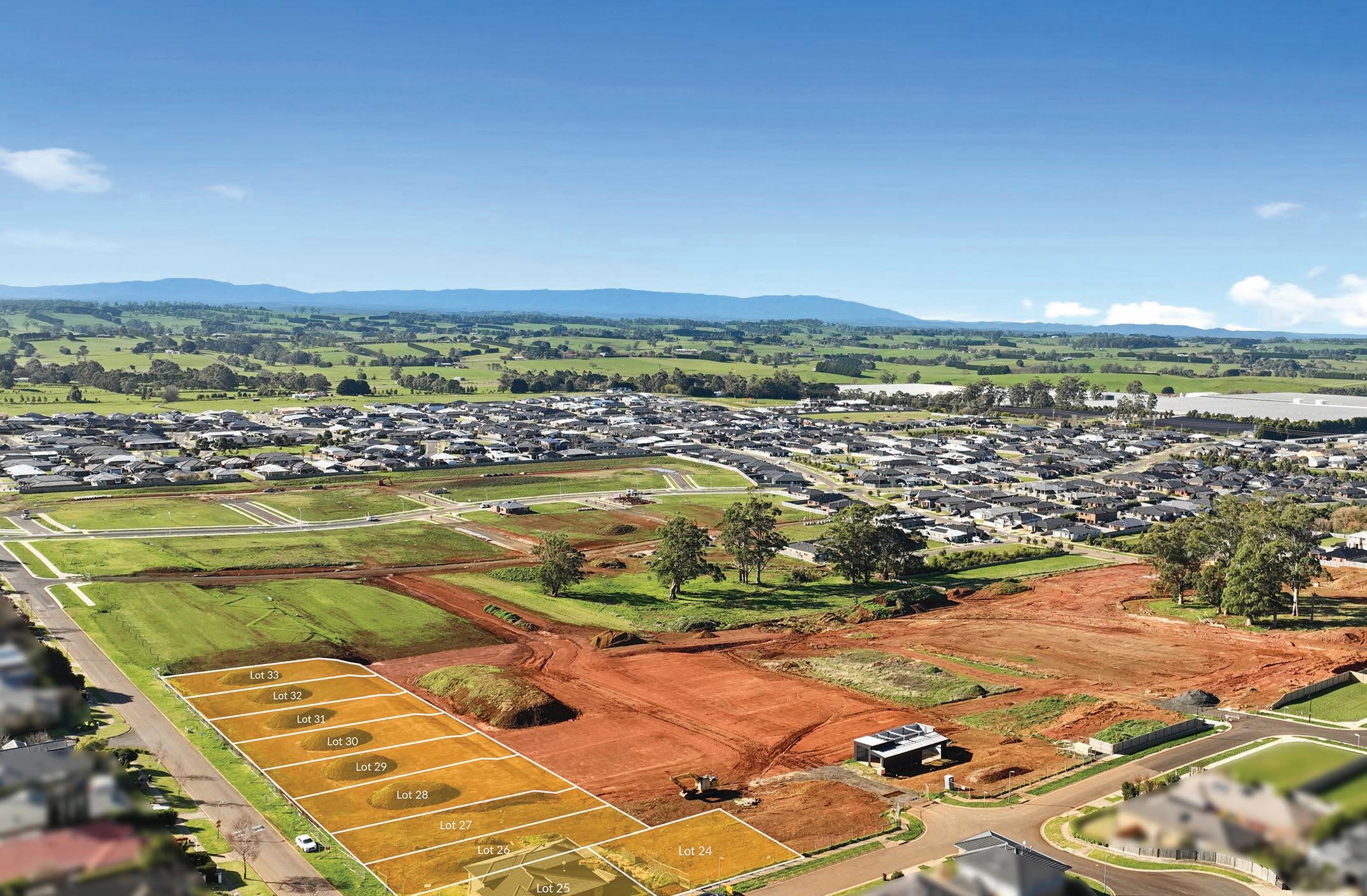

















One of a pair of well presented units, this two bedroom townhouse is perfect for the buyer seeking a secure low maintenance lifestyle.
Positioned at the rear with its own driveway, and separately titled, privacy and independence is also a factor.
Located within a kilometre of the shops, cafes, train station and Civic Park, convenience adds further appeal.
Generous sized rooms include a spacious living room with a dual north easterly aspect, timber kitchen and meals area, large accessible bathroom, the two bedrooms (the main with direct access to the bathroom) and a separate laundry.
A single remote controlled garage has space for one vehicle plus a workshop and storage. There is off-street parking for visitors.
There is also a sunny private paved patio along the side of the unit, with a garden shed, and a gate at the rear which leads to a walking path.
Functional and spotlessly presented, the kitchen features laminate countertops, Tassie oak cabinetry and a tiled splashback, teamed with a gas cooktop, wall oven, corner pantry and a handy breakfast bar.
The bathroom, with an open shower, vanity, toilet and a mirrored cabinet, is
currently designed for accessibility but could easily be converted to a more conventional bathroom.
Ample storage includes inbuilt robes in both of the bedrooms, broom cupboard in the laundry and a linen press.
Ducted gas heating, split system air conditioners in the main bedroom and living room, timber laminate flooring in the living room, bedrooms and laundry and tiles in the kitchen/meals area and bathroom are further inclusions.
With its light and airy interior, generous indoor and outdoor layout, together with a super convenient location, this property is ideal for the downsizer or retiree.
Geoff Quirk from hockingstuart Warragul is the marketing agent and will be pleased to assist with all enquiries and to arrange a personal inspection.
Telephone Geoff on 5623 6062 or 0418 515 949.
Unit 2, number 9 Janette Close, Warragul is on the market for $440,000.

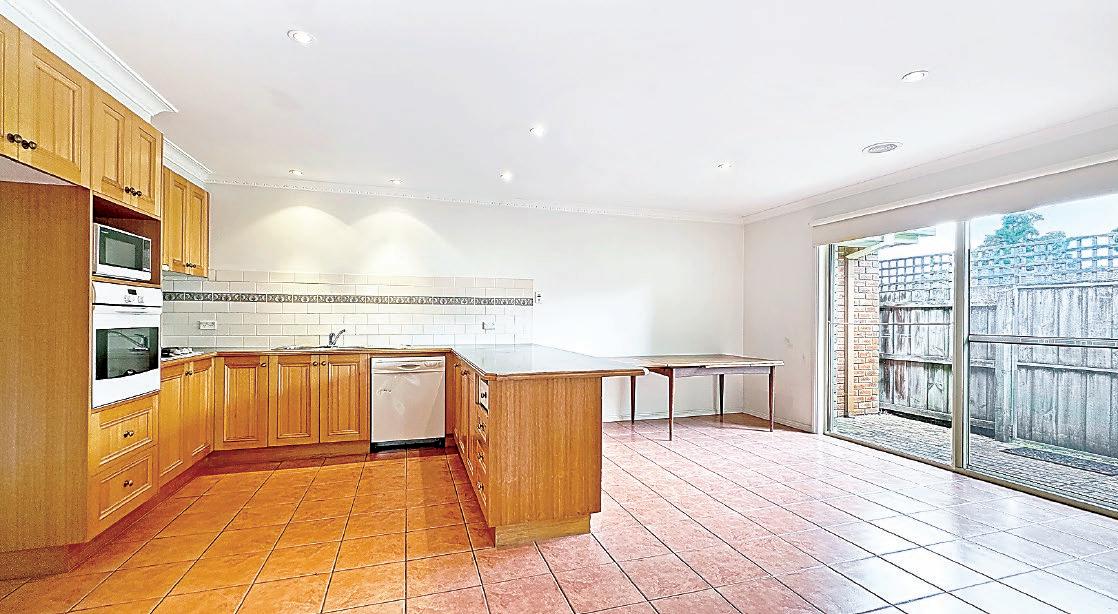
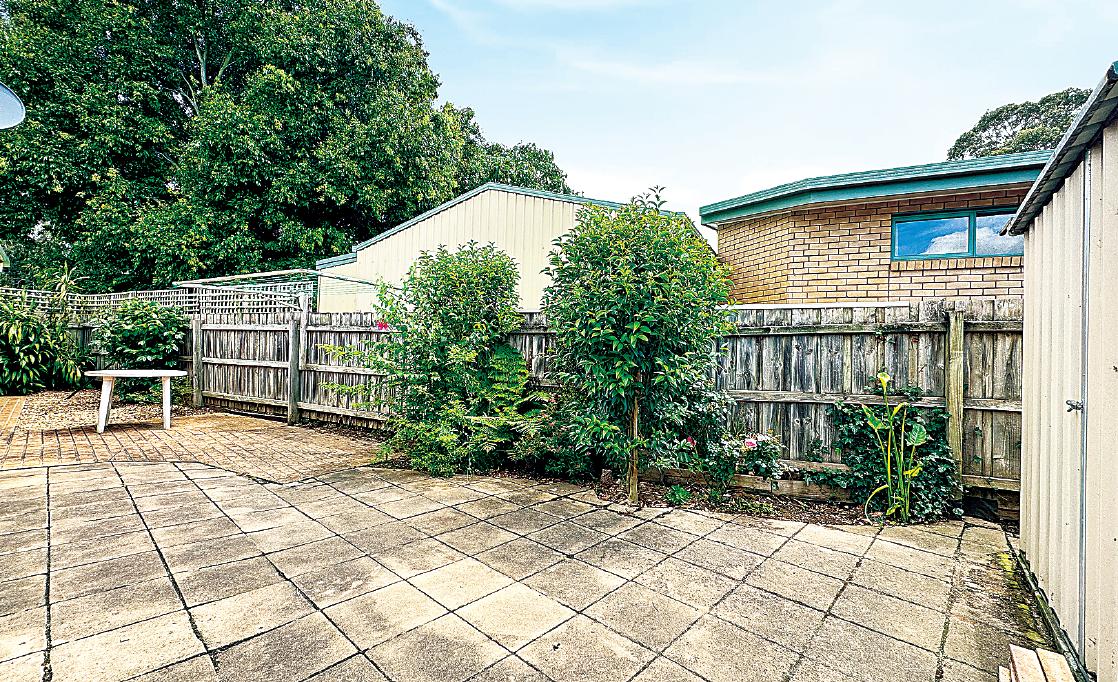














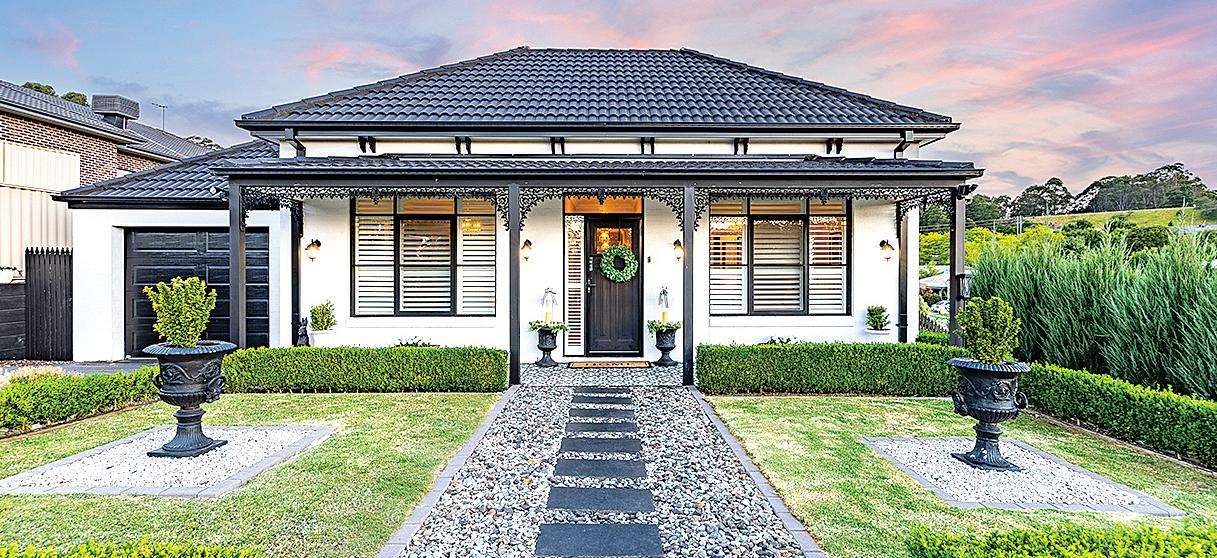

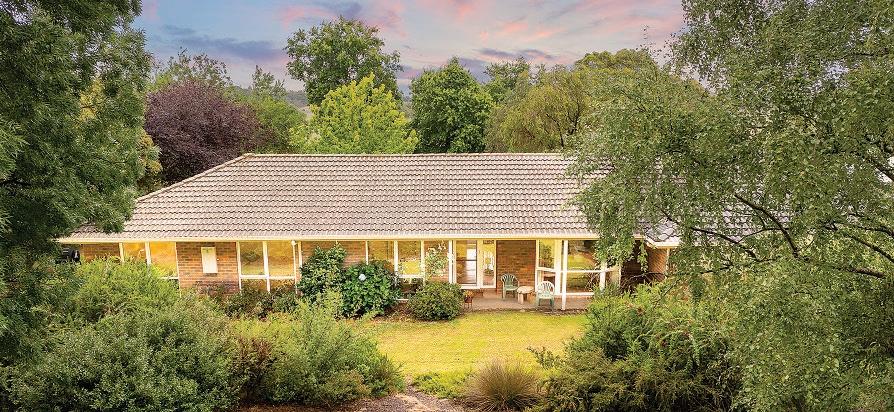



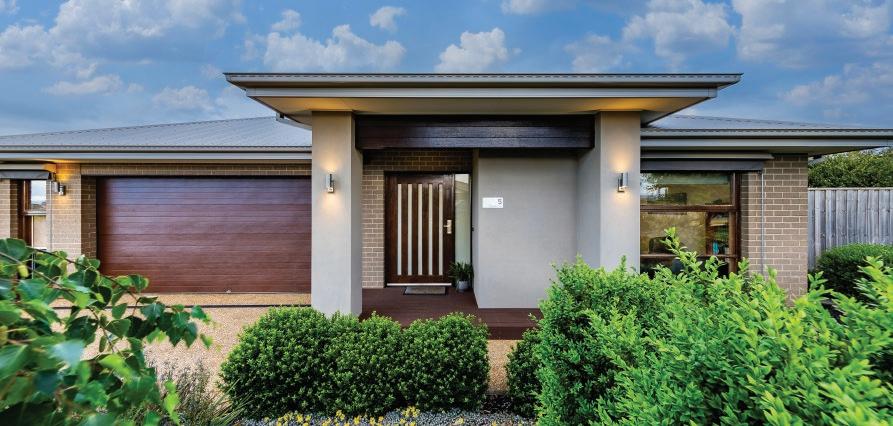








With its imposing low profile combined with the striking facade of composite materials, this award winning home is an inspiring statement of innovative design.
Built by respected local builder, Roseleigh Homes and winner of the 2020 MBAV Victoria best custom home $300k - $400k, this is a true masterclass of contemporary aesthetic combined with functionality.
Drawing inspiration from mid-century architecture, there is an emphasis on clean lines, practical finishes and natural light.
Located in the popular hamlet of Buln Buln, the home sits snugly on an elevated 1.25 acre allotment (5,004m2) with commanding views across the surrounding countryside and spectacular sunsets.
Within a ten minute drive of the Warragul CBD, V/Line station a choice of schools and community amenities, Buln Buln offers the serenity of rural living without isolation whilst the hamlet itself has a highly regarded primary school and sporting clubs.
Laid out in a T-design, the split level, five bedroom floor plan features a central main living area, designer kitchen, utilities room and an oversized double garage in one wing.
Running perpendicular is the bedroom wing, including the main bedroom suite, two additional bathrooms, powder room and a rumpus room.
Centrepiece of the outdoor area is the inground, heated salt chlorinated swimming pool, enclosed within a glass balustrade so as to not impede the view.
Set back from the road and accessed via automated gates, the sealed and concrete edged driveway winds its way past the shed to a turning circle at the front of the home.
Inside, the central living area is awash with natural light thanks to the dual north/south aspect and full height double glazing.
Square set cornices enhance the feeling of space whilst the burnished concrete flooring gives an industrial vibe.
Large sliding doors create a seamless connection to the outdoor terrace and pool area.
In keeping with the clean lines is the kitchen featuring dark laminate cabinetry, stone work surfaces and splashback, together with high end appliances comprising a Bosch five burner gas cooktop with integrated rangehood, twin Miele ovens and a dishwasher.
The huge island bench doubles as a breakfast bar.
Adjacent is a generous walk-in pantry, mudroom with inbuilt storage for boots, bags
and coats, plus the internal entry to the garage.
Also nearby is the utilities room, well appointed with overheads and a walk-in linen closet.
With direct access via French doors to the terrace and pool, the main bedroom is luxurious and private with a large, fitted walk-in robe/dressing room behind the bedhead, and the ensuite with a walk-in shower, stone topped vanity unit and a toilet.
The two family bathrooms both feature a twin basin vanities, one is fully tiled with an oversized walk-in shower and a wall hung toilet whilst the other has a freestanding bath and a frameless shower.
Standout architectural highlights in the bedroom wing are the impressive skylight in the hall and the bespoke reverse arched window in the rumpus room.


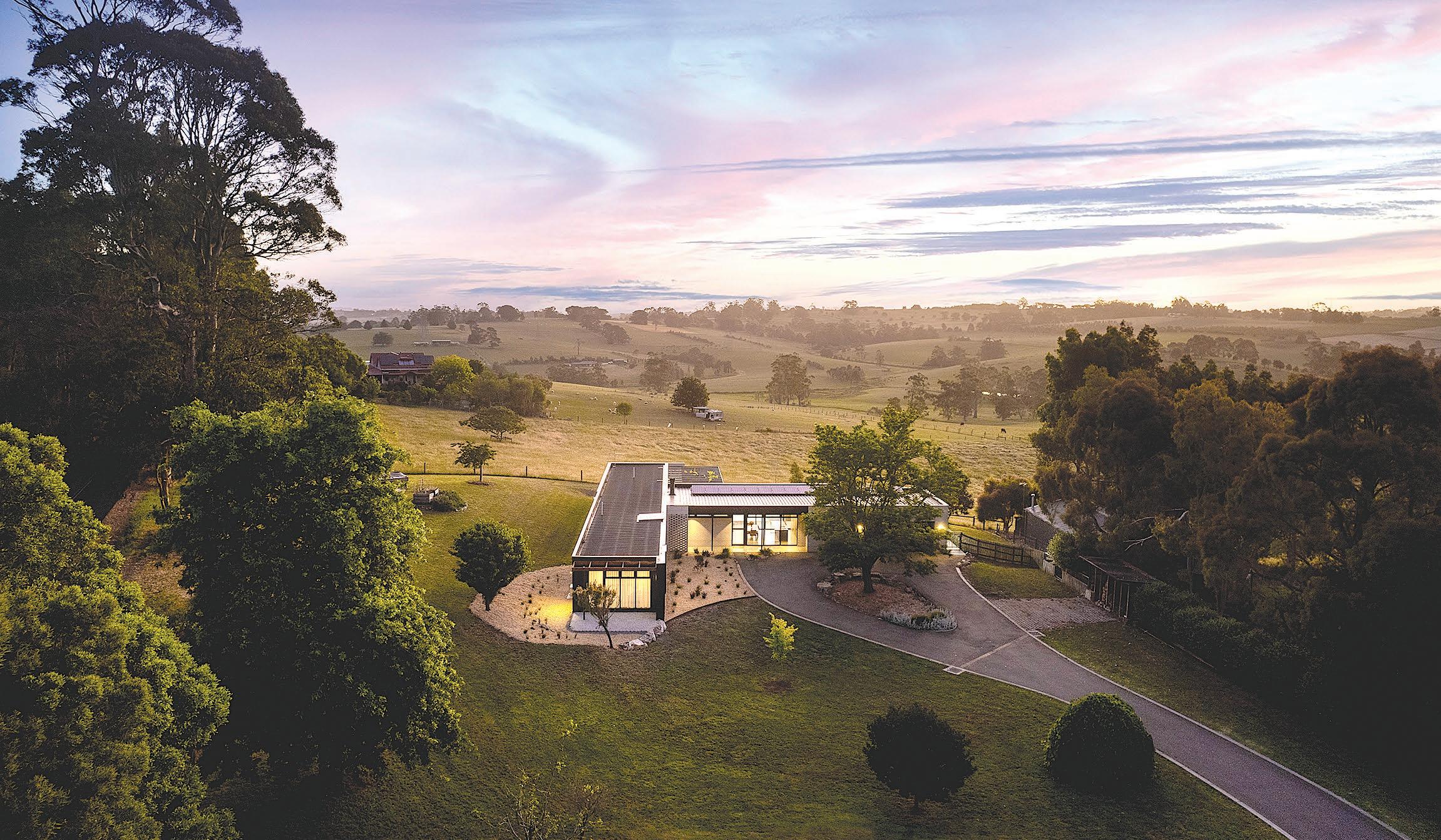
robes and
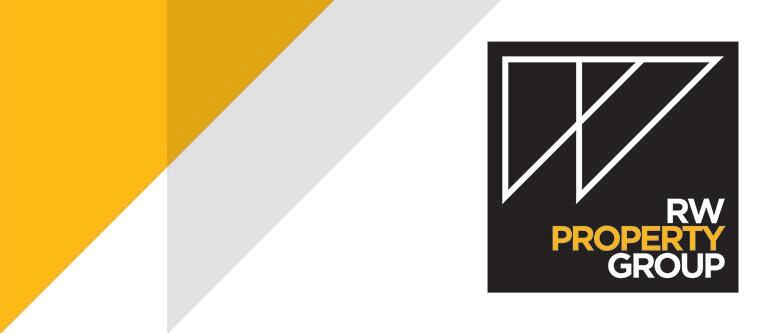
in the four secondary bedrooms, a wall of shelving and storage is a fantastic feature in the rumpus room and there is an additional double linen press in the bedroom wing.
State of the art climate comfort is provided by split system air conditioners, neatly set into the bulkhead of both living areas, a Cheminees Philippe fireplace in the central living room (which has a ducted heat transfer system throughout the home) together with ceiling fans.
A 5.5kw solar unit reduces power costs.
Designer lighting, tailored blockout blinds with sheer drapes, quality carpets in the bedrooms and rumpus are further inclusions.
Additional improvements include a 10.8m x 7.5m Colorbond shed with three phase
power, concrete floor, high clearance roller doors and a water tank, large wood shed, chicken/dog run and a fabulous children’s cubby house with its own deck.
The grounds are landscaped for the minimum of maintenance with sweeping lawns, ornamental trees and garden beds around the home.
A true showcase of architectural excellence and superior workmanship, this stunning property offers a privileged lifestyle for the next fortunate owner.
To see first hand the many features and superb setting, book a private inspection today by contacting Anthony Rabl on 0447 137 258 or Abbey Fisher 0499 004 678 from RW Property Group Warragul. Number 45 Old Sale Road, Buln Buln is offered for sale in the price range $1,600,000 to $1,650,000.






