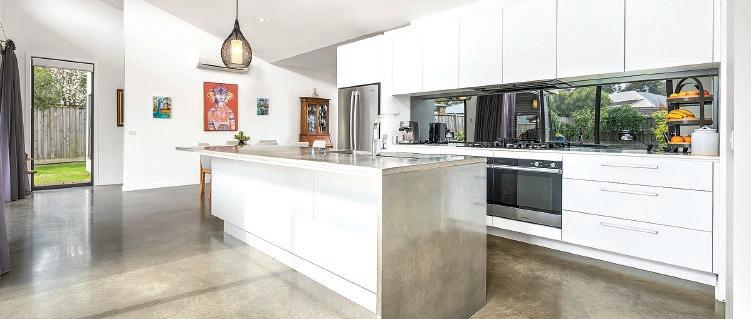


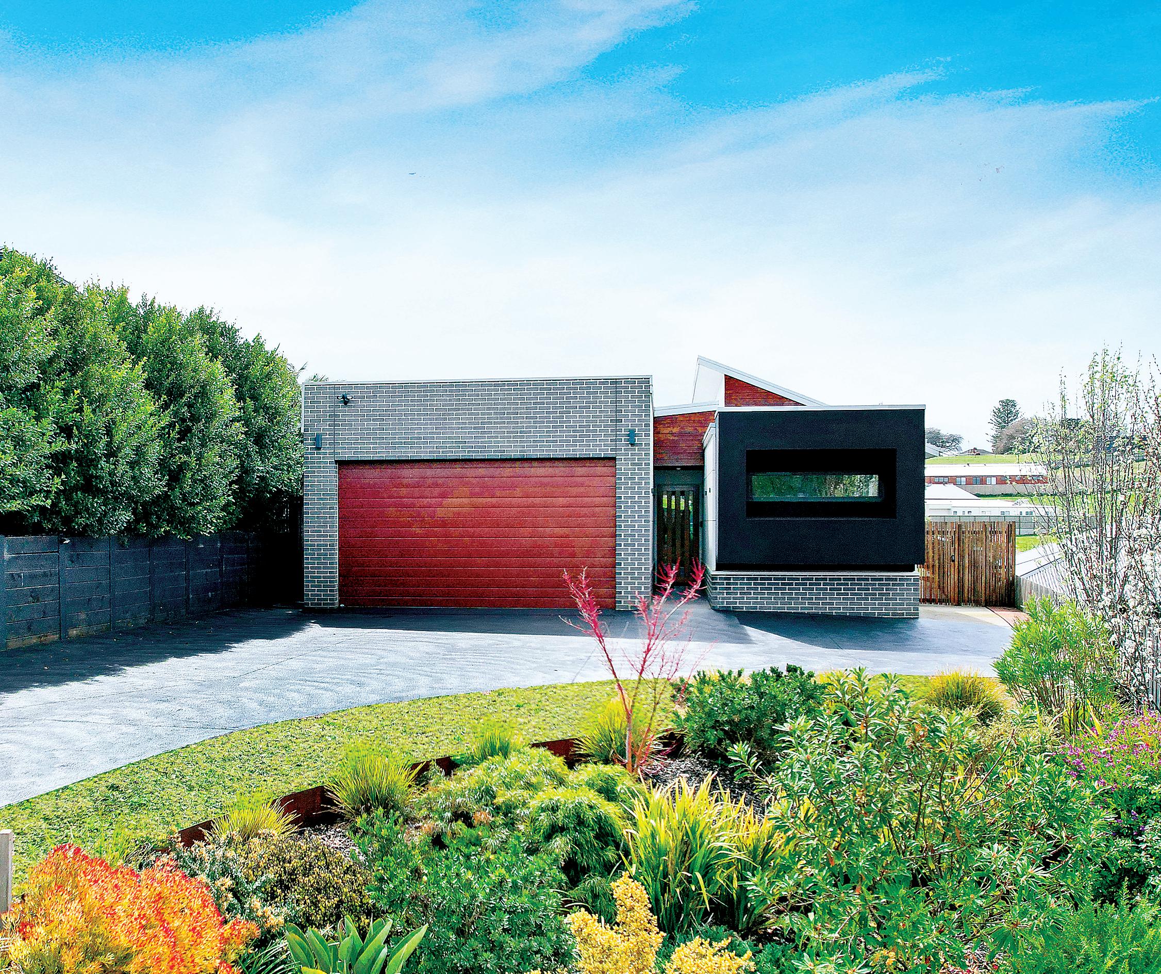


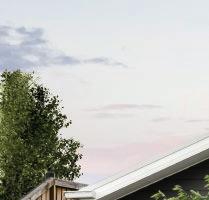
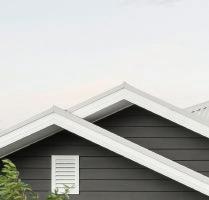
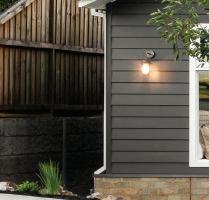
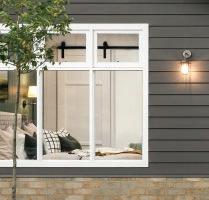
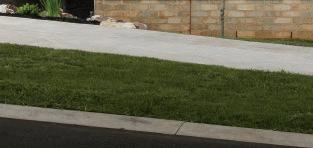
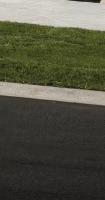

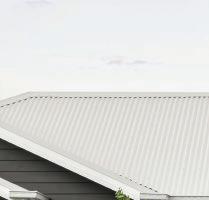

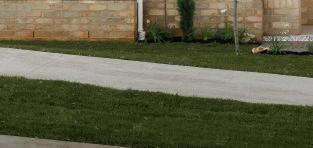



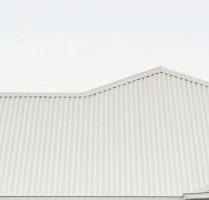
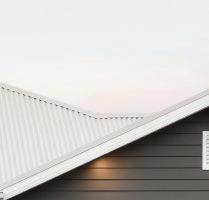
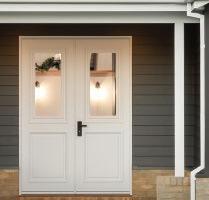
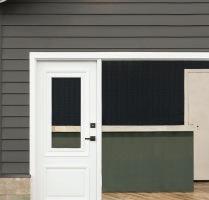
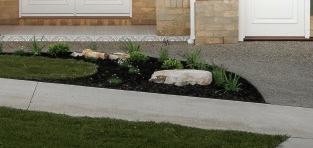


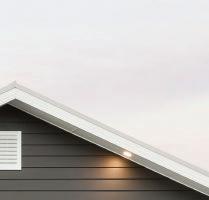

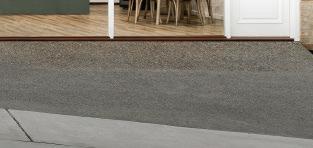

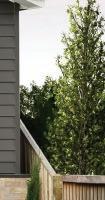
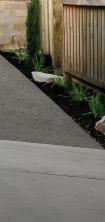





































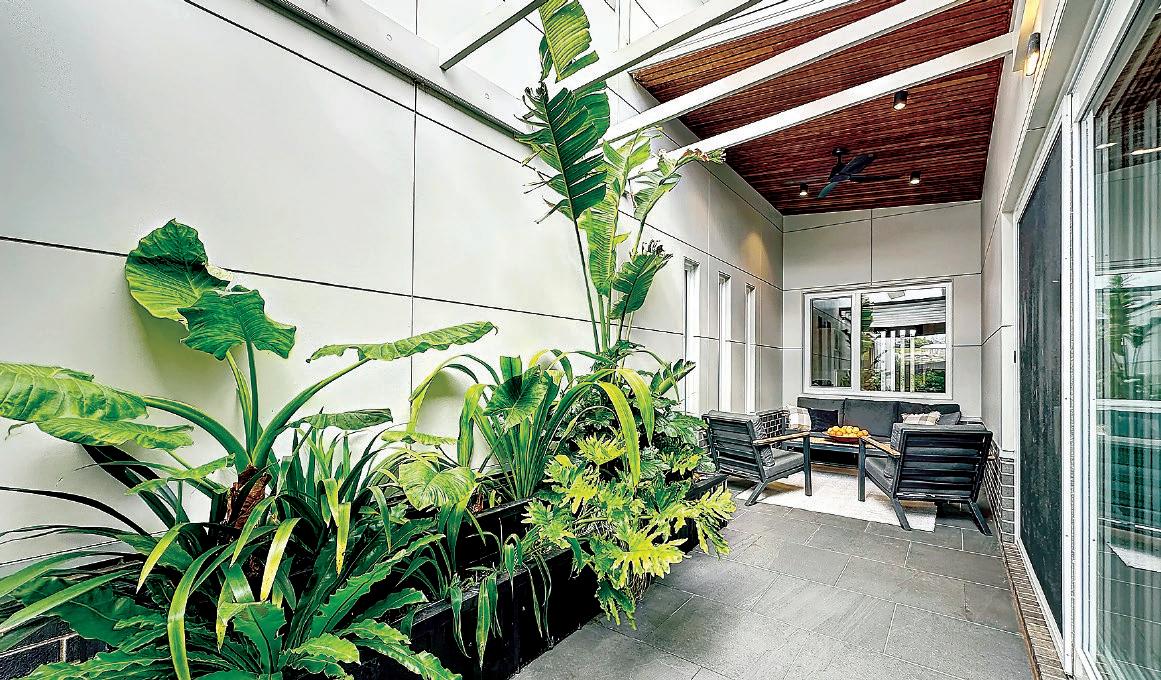
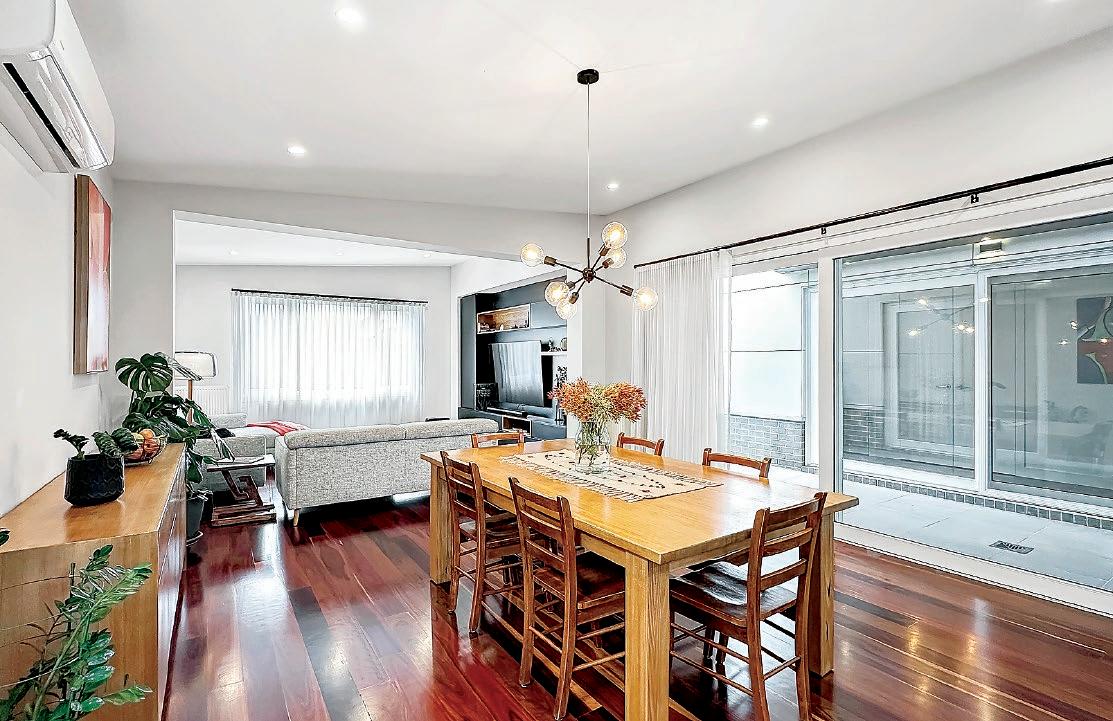




In an exclusive pocket amongst premium properties, this builder’s own home is a showcase of contemporary aesthetics, quality appointments and cutting edge design.
From the striking facade to the simply stunning interior awash with natural light, everything about this property exudes class and sophistication.
Superior upgrades include superb red ironbark flooring, designer panelled doors, European style windows with their innovative tilt and turn function for security and energy efficiency, stone counter tops, quality fixtures and finishes.
High ceilings with square set cornices and a colour palette of urban greys enhance the sleek and minimalist design whilst extensive glazing, including clerestory windows and skylights, contribute to the light and airy vibe. Hydronic heating, refrigerated cooling and two split system air conditioners, together with advanced insulation and double glazing provide the ultimate in climate comfort.
The four bedroom layout has a U-shaped, designed around an internal courtyard. One wing accommodates the bedrooms, including a sumptuous parents’ retreat, family bathroom and powder room whilst the other includes the kitchen, living area and laundry.
Both wings have sliding door access to the courtyard.
At the front of the plan is a well appointed home office, a second living area/studio and a large garage with internal access and space for three vehicles or two plus a workshop.
The impressive residence is positioned on a generous 1,098m2 allotment, set back from the street to allow additional offstreet parking, with meticulously landscaped gardens, both attractive and functional with raised veggie beds, espalier fruit trees along the terraced fenceline and a charming storage shed at the rear.
An impressive front door opens to an inviting foyer with the nearby home office, well appointed with inbuilt desk and storage, access to the garage, powder room and the second living area, currently utilised as a home salon with a sink and split system air conditioner.
To the right is the bedroom wing with a soaring five metre high corridor with clerestory windows.
At the end of the wing is the main bedroom with access to a private deck, luxuriously fitted dressing room with a skylight and the ensuite.
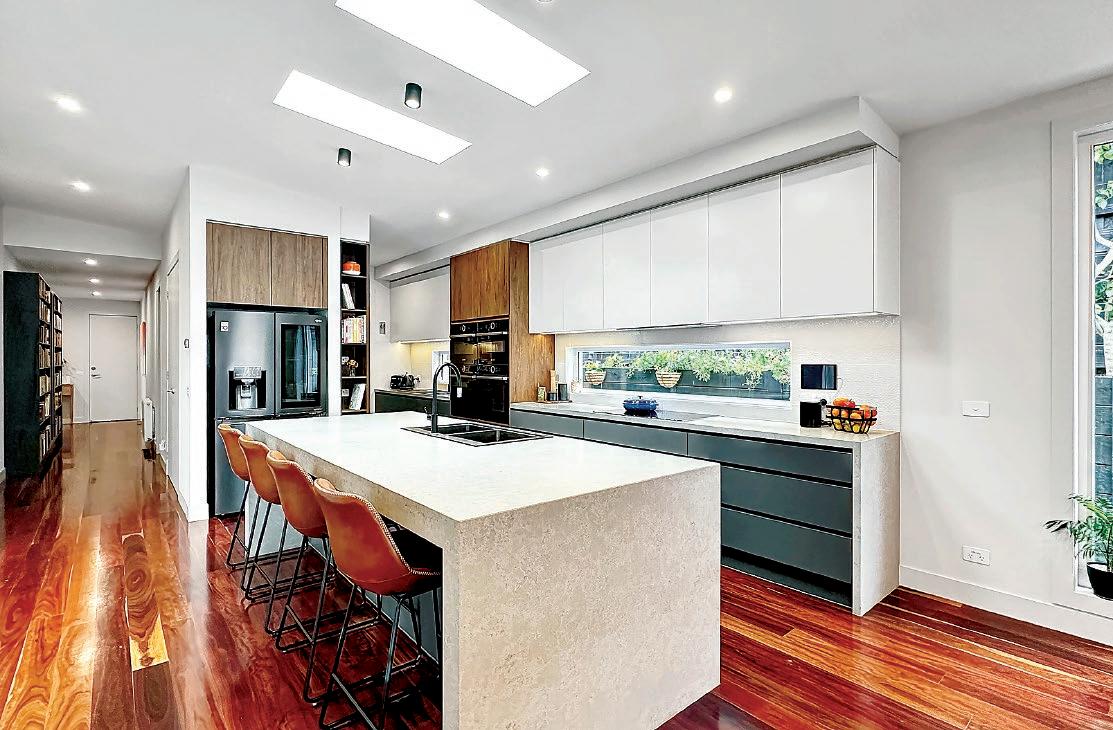
Both the ensuite and family bathroom are fully tiled and feature decorative hex tiles, bespoke vanity units with oversized basins and dual taps, overhead mirrored cabinets, heated towel rails and large showers.
The ensuite also includes a semi-separate toilet whereas the bathroom has a back-towall bath.
Two of the secondary bedrooms have a walk-in robe, bedroom four has an inbuilt robe and desk and there are three sets of double linen closets in the hall.
Further storage is found in the garage and laundry, with cabinetry, integrated ironing board and clothes hamper, as well as a shelving unit for books near the entry and a media cabinet in the living area.
Pivotal to the design is the kitchen, beautifully appointed and highly functional with polished stone work surfaces, crafted cabinetry, feature splash tiles and a large island bench with waterfall edges, dual sinks and overhead skylights.
Bosch appliances include an induction cooktop, rangehood and four wall ovens, comprising a convection microwave, one steam and two pyrolytic.
An integrated dishwasher, additional sinks and shelving are found in the butler’s pantry, which connects to the laundry.





There are also fixtures for a plumbed fridge.
Strip windows in the pantry and above the cooktop overlook a colourful display of garden beds and fruit trees.
Two sets of large sliding doors from the living area open to the courtyard, a semi-covered space, perfect to capture the winter sun and a cool spot to dine in the summer.
Dual privacy blinds, blockout and sheer drapes, LED and designer lighting, carpets in the bedrooms, Smart doorbell and security cameras are further inclusions.
Located in the Bowen Park Estate, the property is within walking distance of St Paul’s Anglican Grammar, Brooker Park and less than four kilometres from the CBD and train station.
Exceptional craftsmanship, state-of-theart innovation and superior appointments, number 4 Jacaranda Court Warragul is the very best in architectural excellence and urban design.
For additional information or to arrange a private viewing contact hockingstuart Warragul on 5623 6062, Geoff Quirk 0418 515 949 or Nicole Morris 0407 235 464. Price: $1,350,000

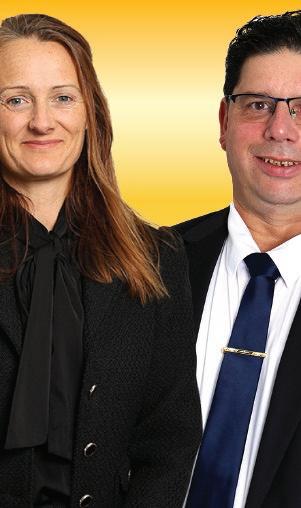
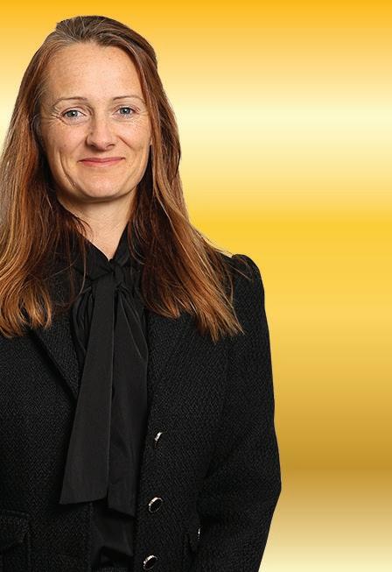

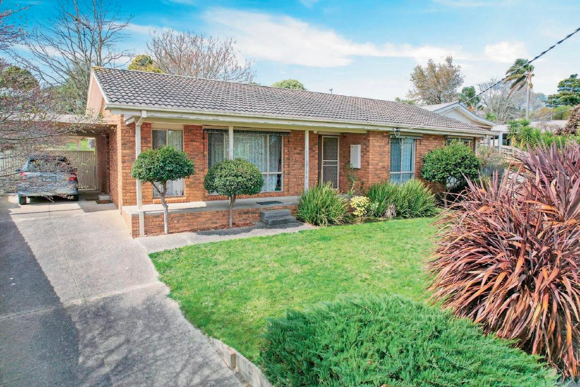

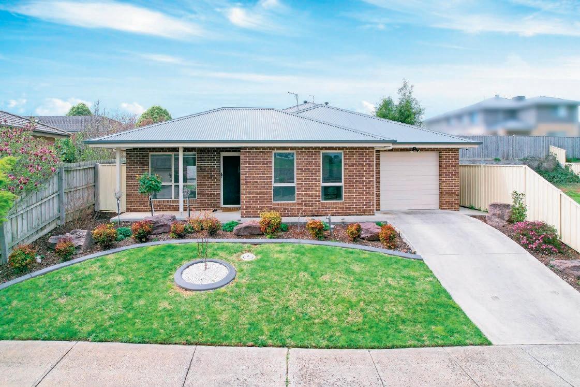
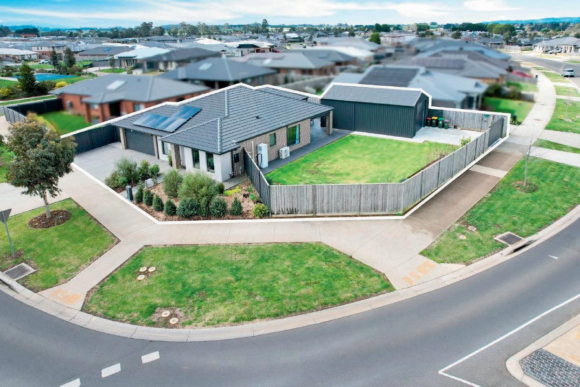

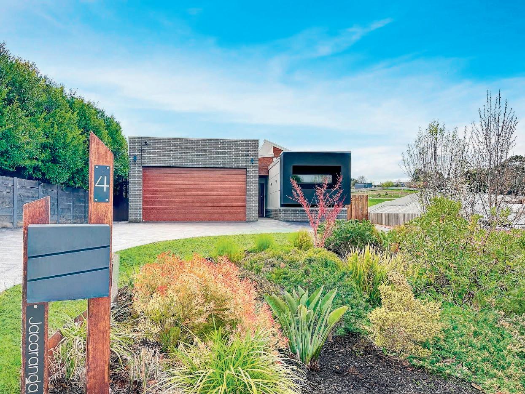

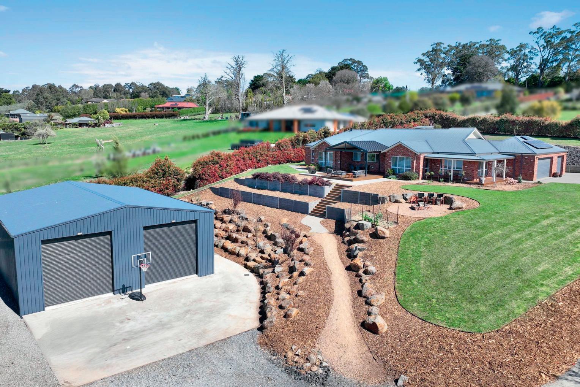


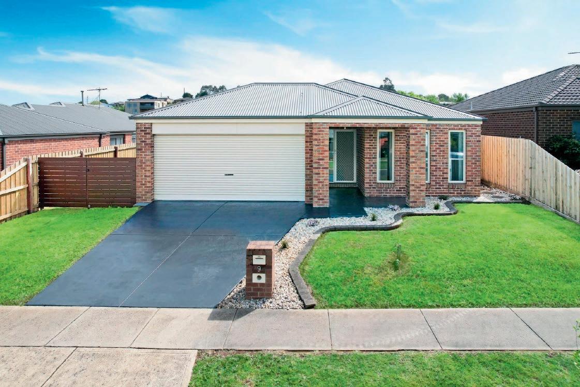

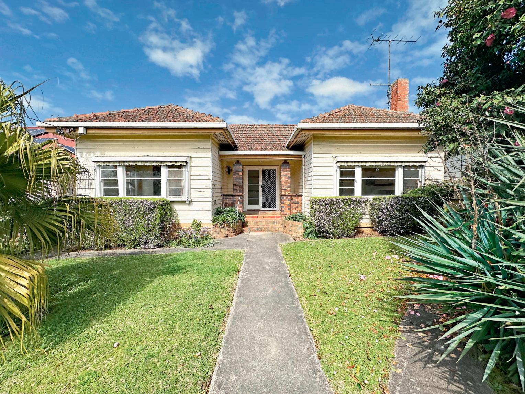

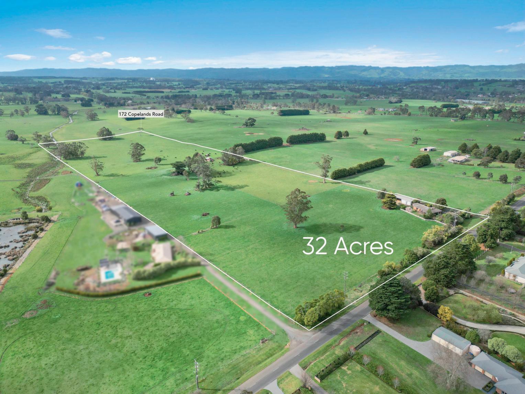














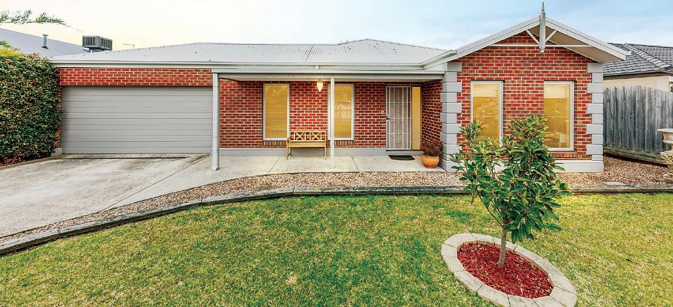

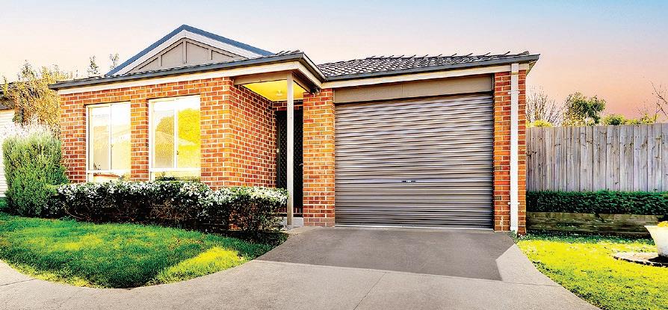

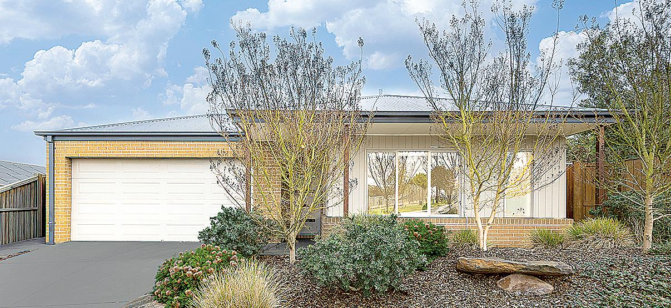



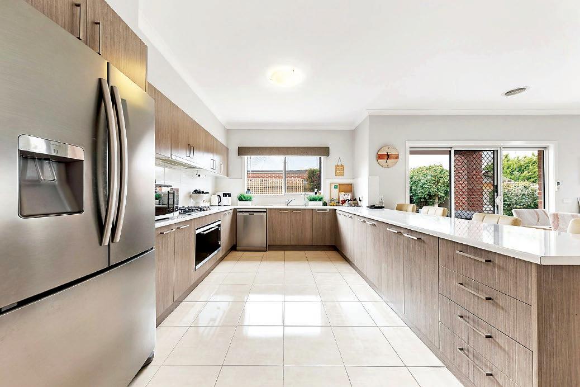


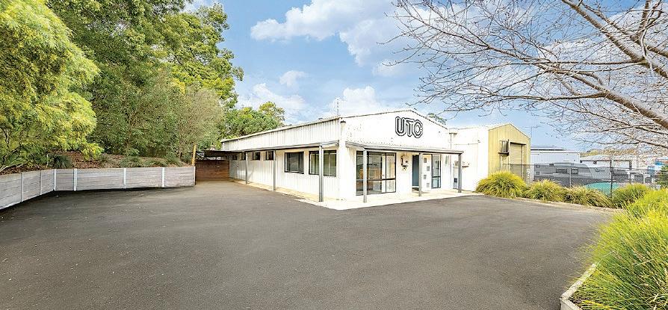

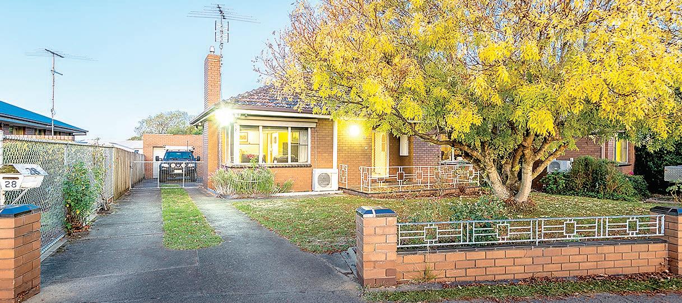
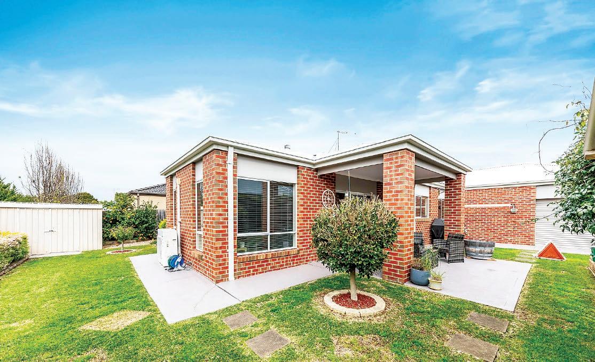
Pretty as a picture from the street, this well presented property is packed with features for the family home buyer.

Tucked into a quiet court in the popular hamlet of Garfield, the location is the ideal combination of country town living with easy access to the town’s amenities as well as its proximity to Pakenham and the south eastern fringe of Melbourne.
Constructed in 2016, the one owner home has been meticulously maintained and still retains its brand new feel.
Additional storage includes inbuilt robes in the secondary bedrooms and a double linen press outside the laundry and family bathroom.
Ducted gas heating, split system air conditioning in the family room, ceiling fans in the bedrooms, quality flooring and custom made window coverings are further inclusions.
The rear yard is just as neat as the front with level lawn, shrubs along the
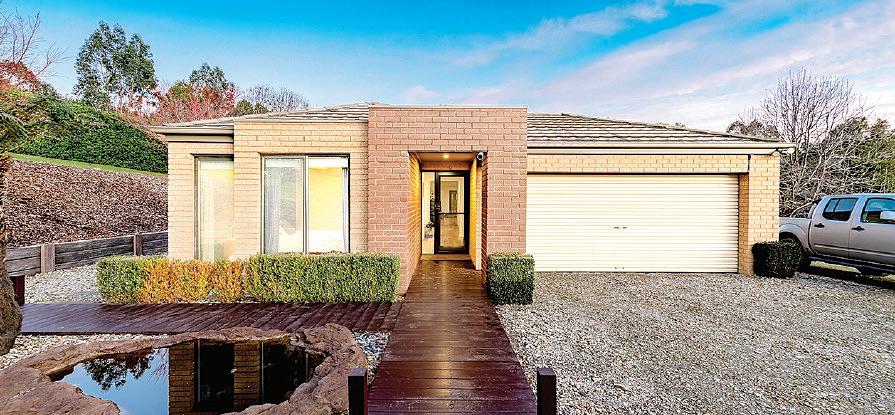
Designed for a modern family lifestyle, the layout includes the main bedroom with a luxurious ensuite at the rear of the plan, whereas the two secondary bedrooms, family bathroom, toilet and the laundry are located towards the front.
Also near the entrance is a separate living room, currently utilised as a games room, as well as a rumpus room/home office or possible fourth bedroom.
Key to the plan is the kitchen and family living area with sliding door access to a covered patio.


There is also a double garage with direct entry to the laundry and a rear roller door to the side yard.
Functional and stylishly designed, the kitchen features timber laminate cabinetry, off white counter tops and white splash tiles, teamed with a five burner gas cooktop, integrated rangehood, 900mm underbench oven and a dishwasher.
The large breakfast bar is perfect for informal meals and two double door pantries assist with storage.
With a peaceful outlook over the rear garden, the main bedroom is a quiet sanctuary with a generous walk-in robe leading to the ensuite, well appointed with a twin basin vanity unit, oversized shower, bath and a toilet.
and
and
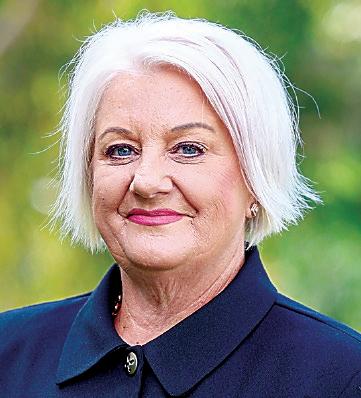
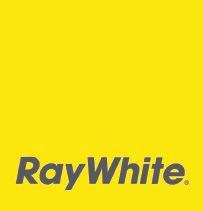
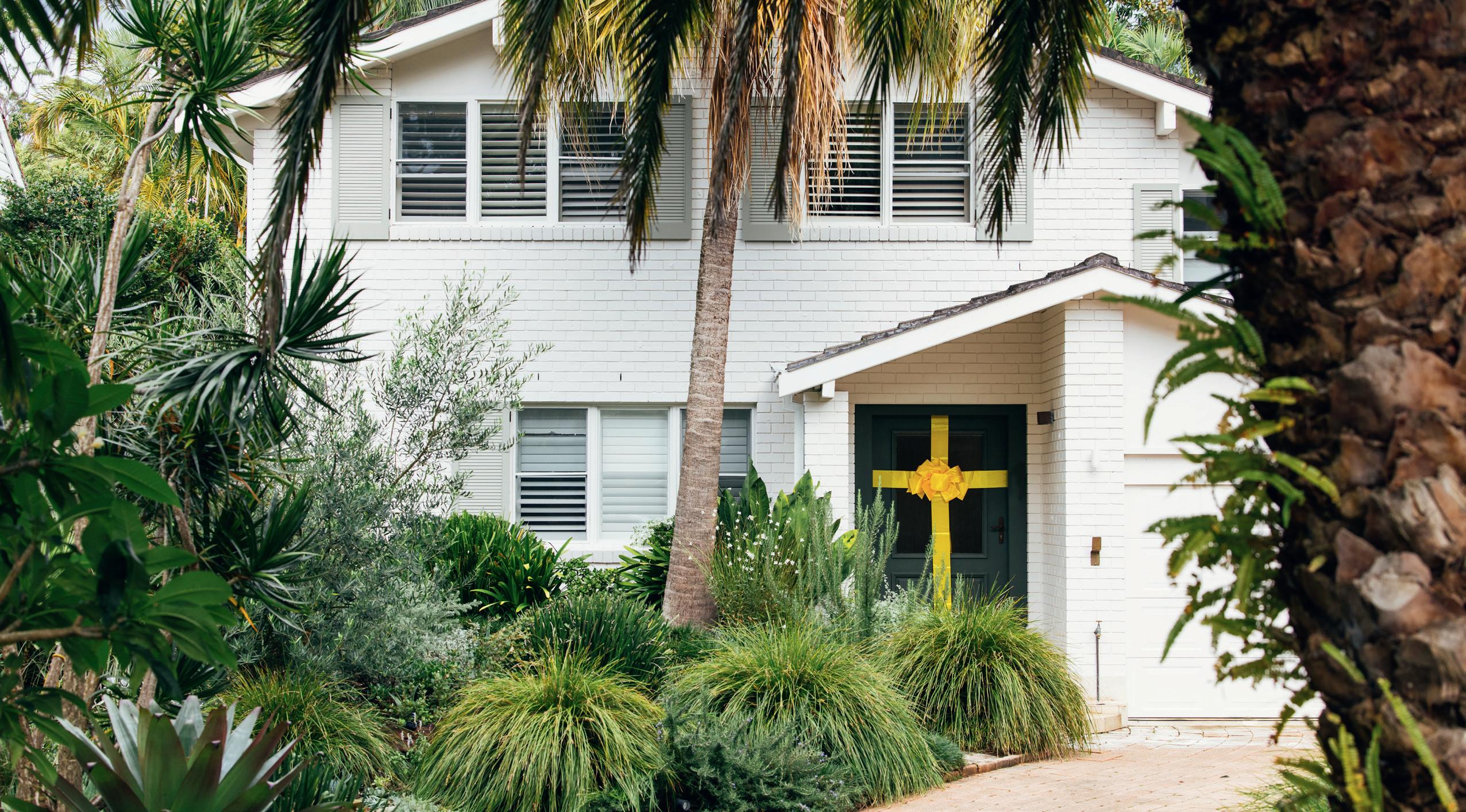




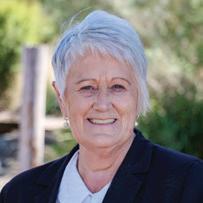
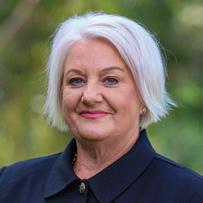
















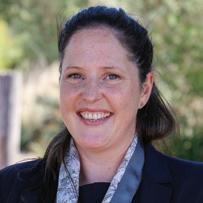

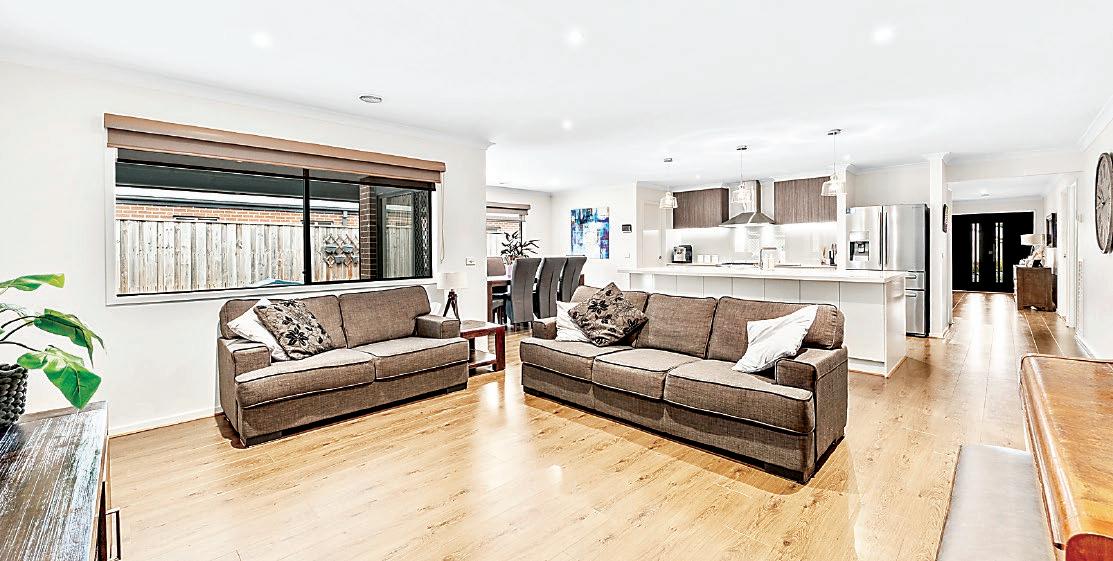
Perfectly positioned in the popular Mitchell Grove Estate, this spacious and well-appointed home o ers the ideal setting for growing families in a thriving community.
Just minutes from Moe CBD and Station, and convenient to schools, sporting precincts and parks, this property combines lifestyle convenience with long-term value.
There are three distinct living areas and plenty of space for families of all sizes, ranging from a dedicated theatre formal lounge room with double door entry to a separate rumpus or living room and the spacious main living zone, which is open in plan to the kitchen and dining areas.
Seamless access via patio doors to the large alfresco is available from both the rumpus/living room and from the open plan main living zone, allowing wonderful indoor-outdoor connection for living and entertaining.
Patio blinds surround the alfresco, allowing outdoor living across the year and the alfresco links easily to the spacious rear yard of this large 838m2 allotment.
A striking upmarket kitchen combines great amenity with style and is highlighted by white lower cabinetry, glass splash backs, stone benchtops, contemporary appliances (including a stainless 900mm cooker) and contrasting overhead cabinets.
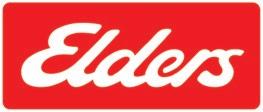
three spacious bedrooms are found in a separate wing with built in robes and immediate access to the well-appointed family bathroom and separate toilet.
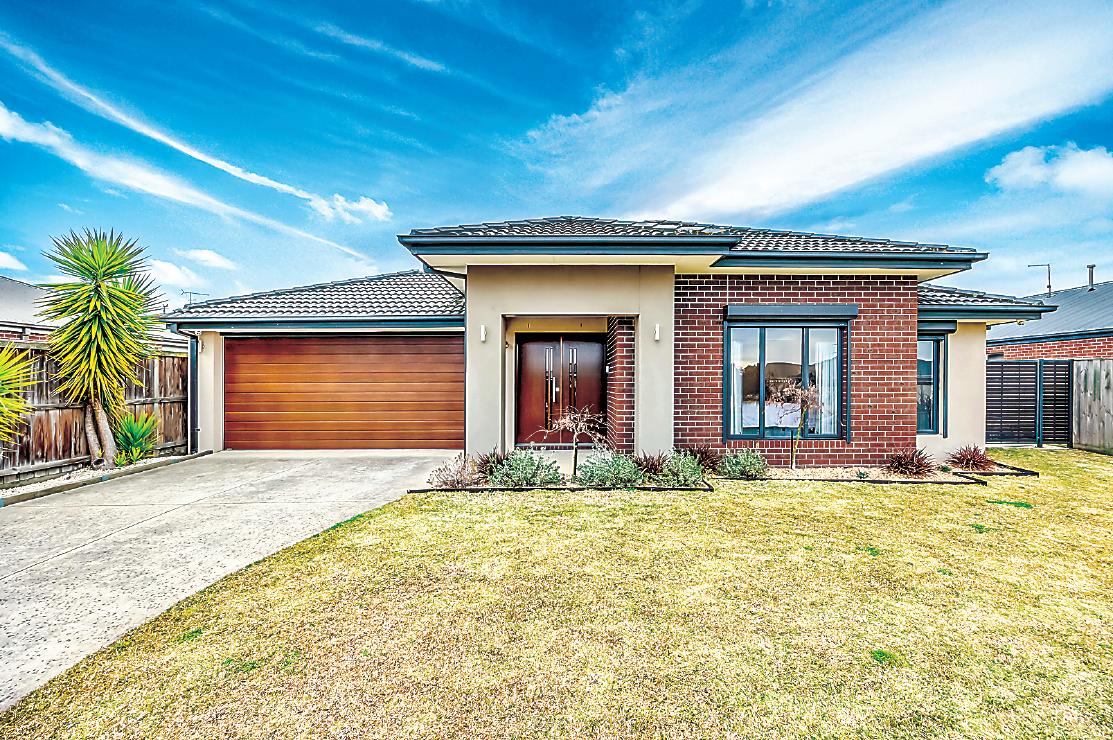
Other inclusions include a walk-in linen closet in the hall, blinds and/or drapes throughout, a well-placed and arranged laundry, ducted heating and split system cooling.

Storage is abundant, including a large pantry, multiple drawers and cupboards, and the island bench houses the sink and doubles as a breakfast bar, all overlooking the dining and casual living space.
Contemporary flooring flows from the main entrance hall and the entire open plan living area and rumpus room, providing a feeling of continuity, whilst the theatre/formal lounge and all four bedrooms are carpeted.
The main bedroom is toward the front of the home and includes a contemporary ensuite and walk-in robe, whilst the remaining

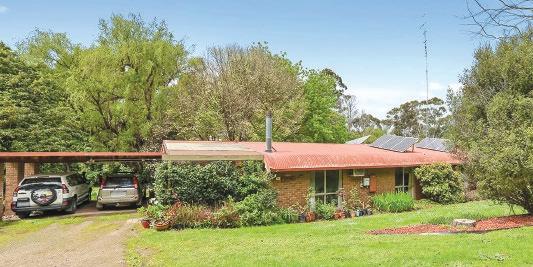
Low maintenance landscaping makes for easy day to day living and the roomy rear yard, which has side gate access, includes a 7.2m x 4.8m shed, currently fixed out as another casual living zone and includes both connected water and a toilet.
This comprehensive family home is on the market for $750,000 which includes so many hidden inclusions, a great familyoriented location and a well-constructed and designed home.
Loacted at 5 Arapiles Drive, Moe, in the heart of the expanding Mitchell Grove Estate, you can find out more and arrange your private inspection by contacting Harley Robinson on 0400 119 415 from Elders Real Estate, Warragul.
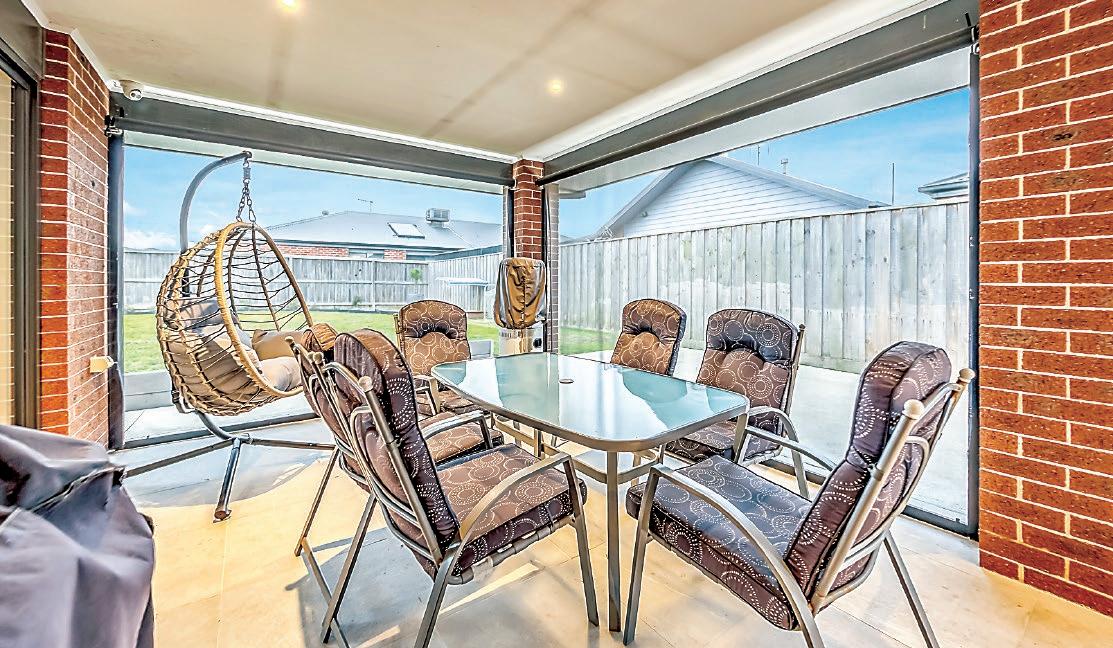










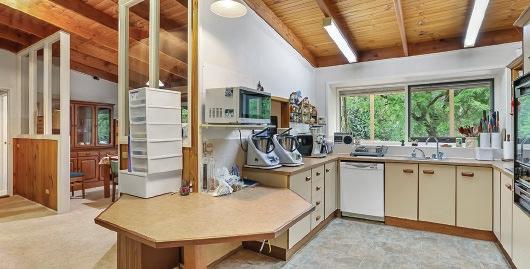
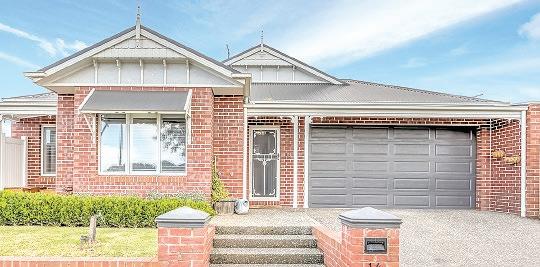
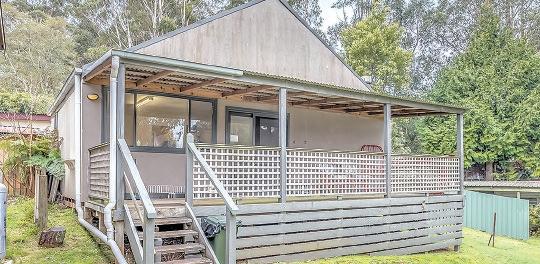
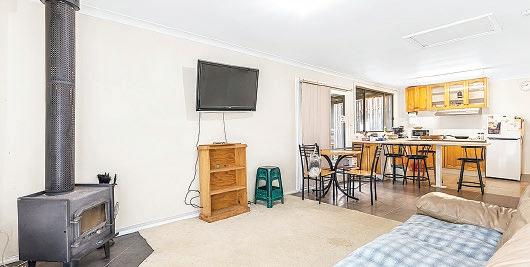
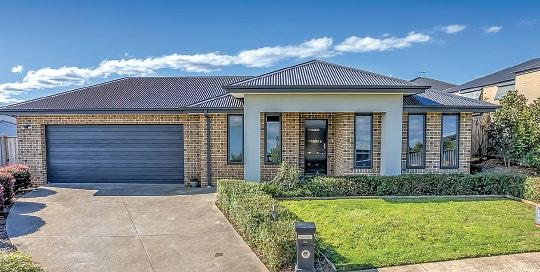











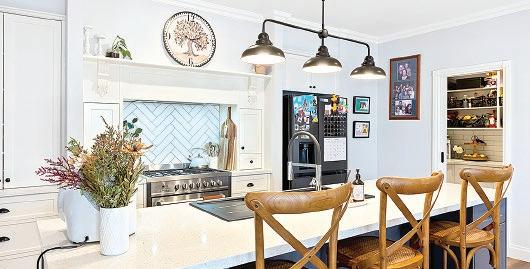
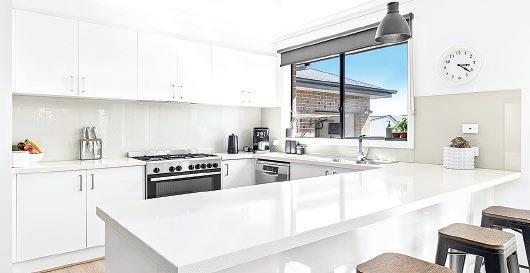



With its peaceful landscaped waterways, stunning outlook to the northern ranges and less than five kilometres from the Warragul CBD, Brandy Creek Views is a highly sought after development for buyers of all ages.
Construction of Stage 7 is now well underway with only 17 lots available.
New walking tracks, a fantastic playground and parkland are also part of the expansion.
These premium allotments range from 485m2 to a generous 872m2 and will be connected to all utilities, including gas, power, water, sewerage and NBN.
All the blocks will be fully fenced and boast a stunning north easterly aspect.
An exclusive $5,000 bonus Kress lawn care package, provided by Warragul Forest and Garden (while stocks last), includes a robo mower, push mower, leaf blower and a whipper snipper - a great start to your landscaping.
Get in quick and don’t miss the opportunity to build your dream home in one of the region’s most desirable developments.
For additional information or to register your interest, contact the sales team at Elders GPG on 5622 3800, Miranda Pike 0404 193 205 or Brendon Van Eyk 0439 973 310.
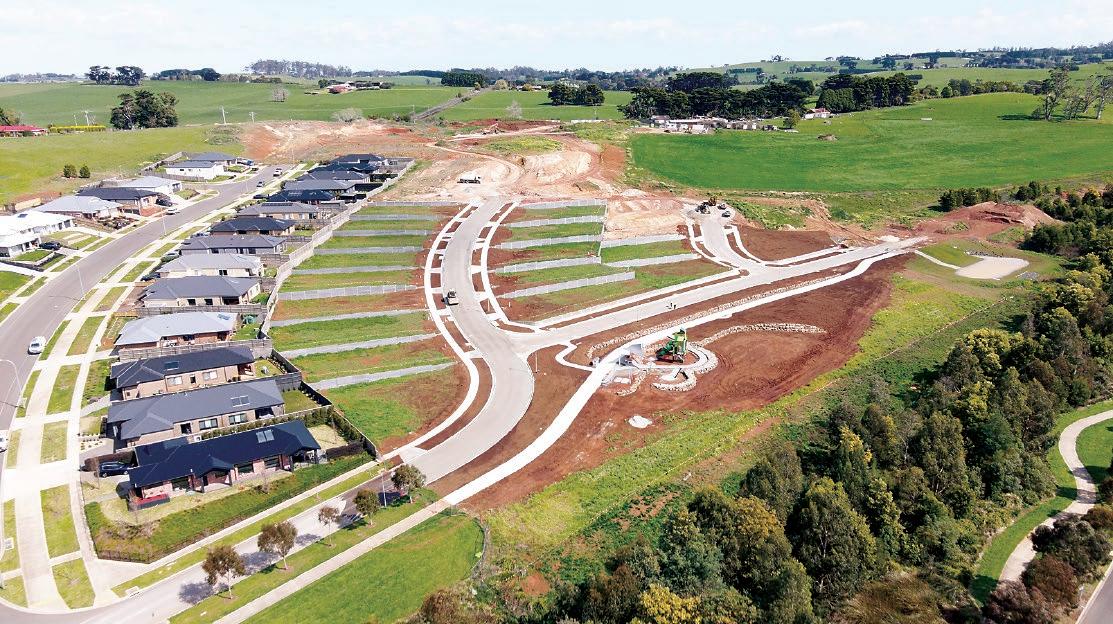
Prices range from $290,000 to $319,000. A full list of block sizes and prices can be found on the Elders GPG website.

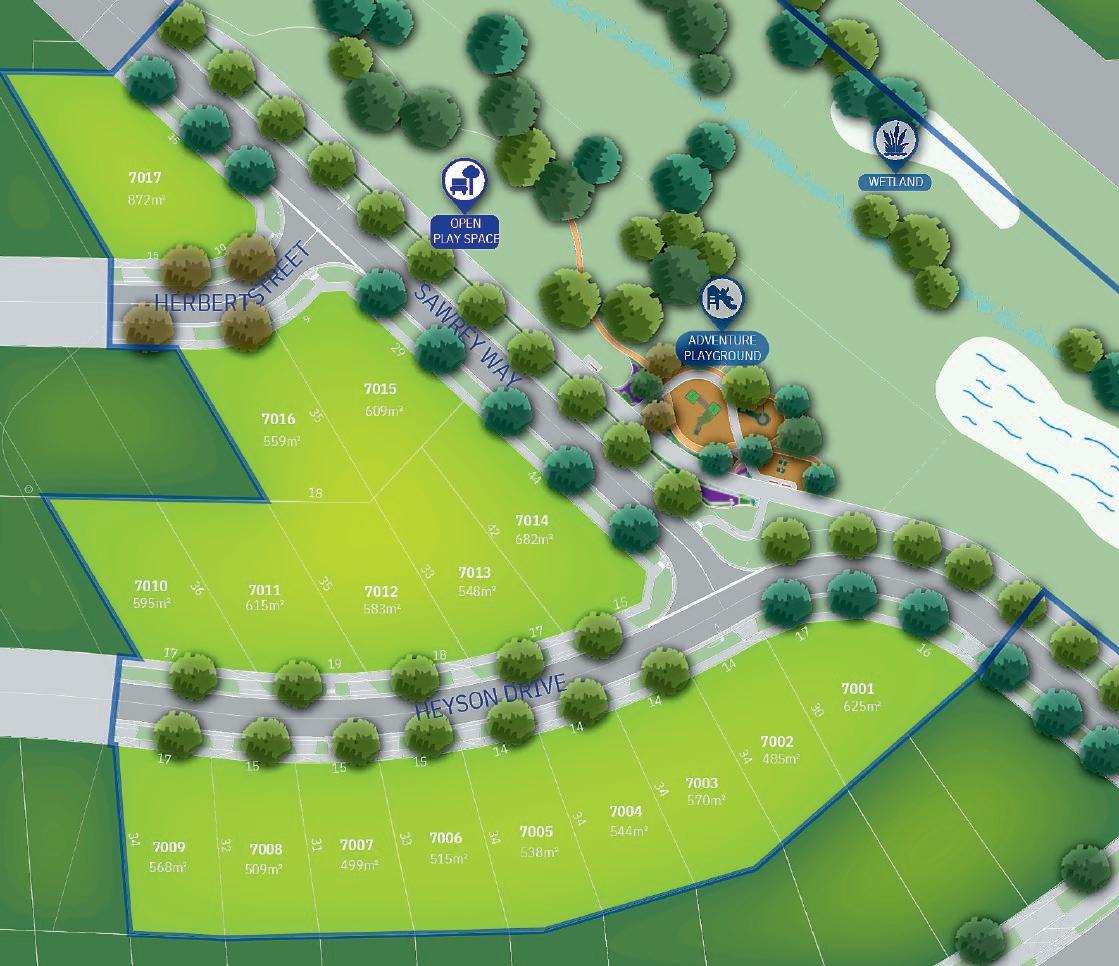





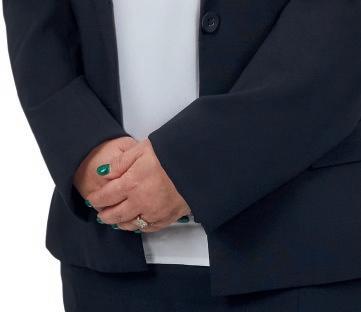




















With its smart modern design and family friendly location, this four bedroom home has much to o er the discerning buyer.
Positioned within a short walk of Marist Sion, St Joseph’s Primary School and within proximity of the Burke Street recreational precinct, Warragul Secondary College and just over two kilometres from the train station and CBD, the location is a winning factor.
Space and function are key to the layout with three living areas, fully equipped kitchen, large main bedroom suite, covered deck, with a lovely treed outlook, and an oversized double garage with internal access.
Premium storage includes his and her walk-in robes in the main bedroom, twin robes in the three secondary bedrooms, walk-in linen press/pantry in the laundry, inbuilt cabinetry in the garage and a garden shed for the mower and tools.
A second concrete driveway leads to dual gates at the side of the home, allowing
secure off-street parking for a van, boat or additional vehicles.
The home sits on a generous 774m2 allotment, attractively landscaped and with elevated views over the township to the distant northern ranges from the front of the property.
Stylish from the street, a high portico, decked entry and double doors make an impressive statement.
At the front of the plan are the access
to the garage and the formal sitting room with triple windows making the most of the elevated outlook.
Central to the design are the kitchen, family living and meals area, with sliding glass doors to the north facing deck.
Stone benchtops and splashback, white cabinetry and timber laminate overheads are featured in the kitchen, teamed with a gas cooktop, electric underbench oven, dishwasher and a two door pantry.
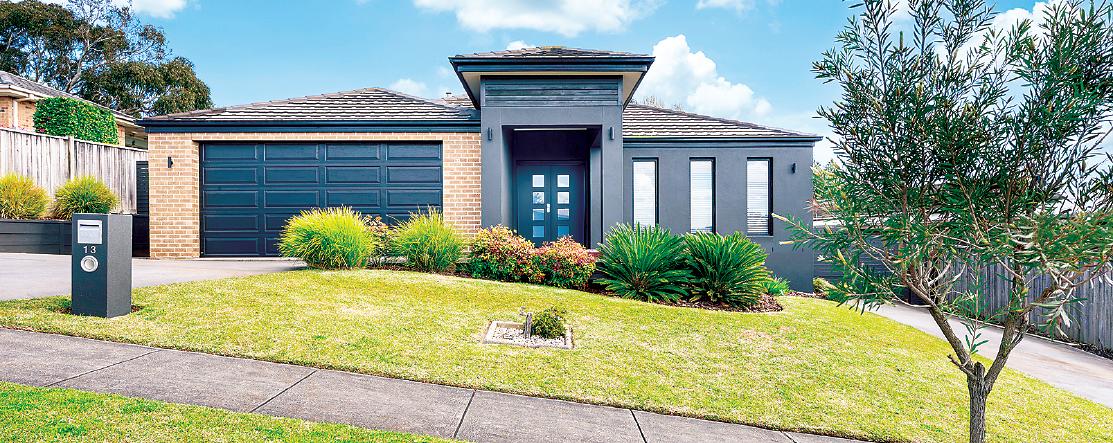

Adjacent is the laundry, also with access to the deck and includes built-in storage, drying cupboard plus a fantastic walk-in linen closet, which could double as a pantry.
From the family room, a hallway leads to bedrooms two and three, the family bathroom, toilet, a children’s retreat and the main bedroom suite.
Bedroom four is found off the meals area.
Spacious and well appointed, the main bedroom includes two walk-in robes and the ensuite featuring a stone topped vanity unit with twin basins, walk-in shower and a separate toilet.
Ducted gas heating, split system air conditioning in the family room, luxuriously textured carpets in the bedrooms, formal sitting and playrooms venetians and roller blinds are additional features.
For the buyer looking for the next step on the property ladder, number 13 Grange Crescent Warragul hits all the right notes. To book a private inspection contact the marketing agent Anthony Rabl from RW Property Group on 0447 137 258. For sale in the price range $799,000.
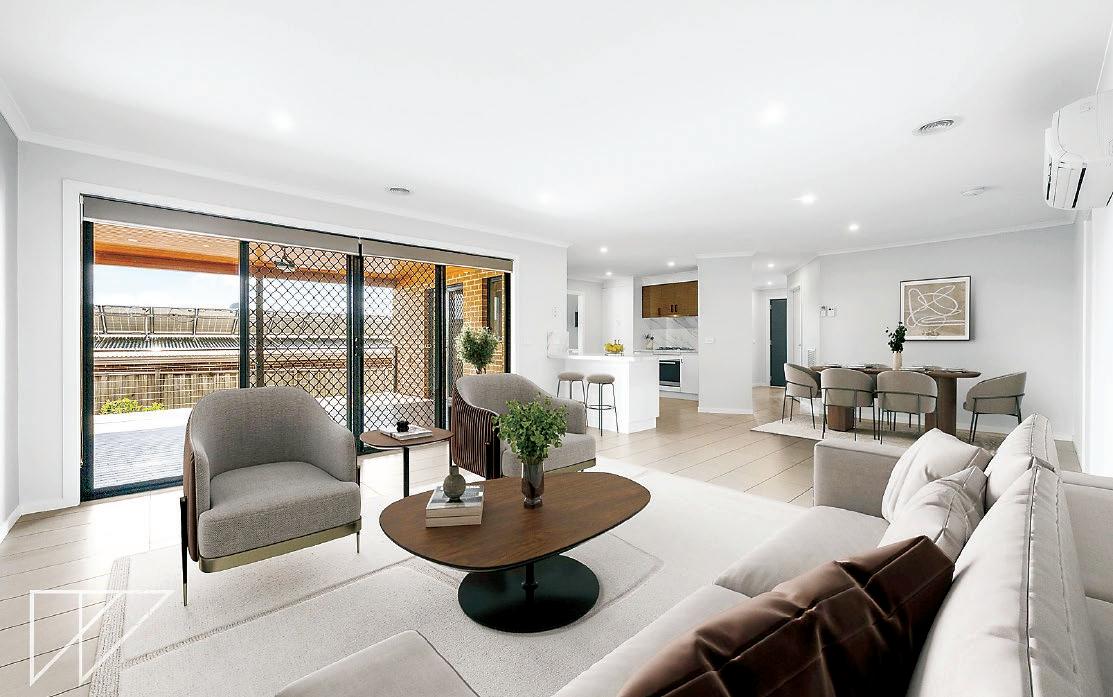


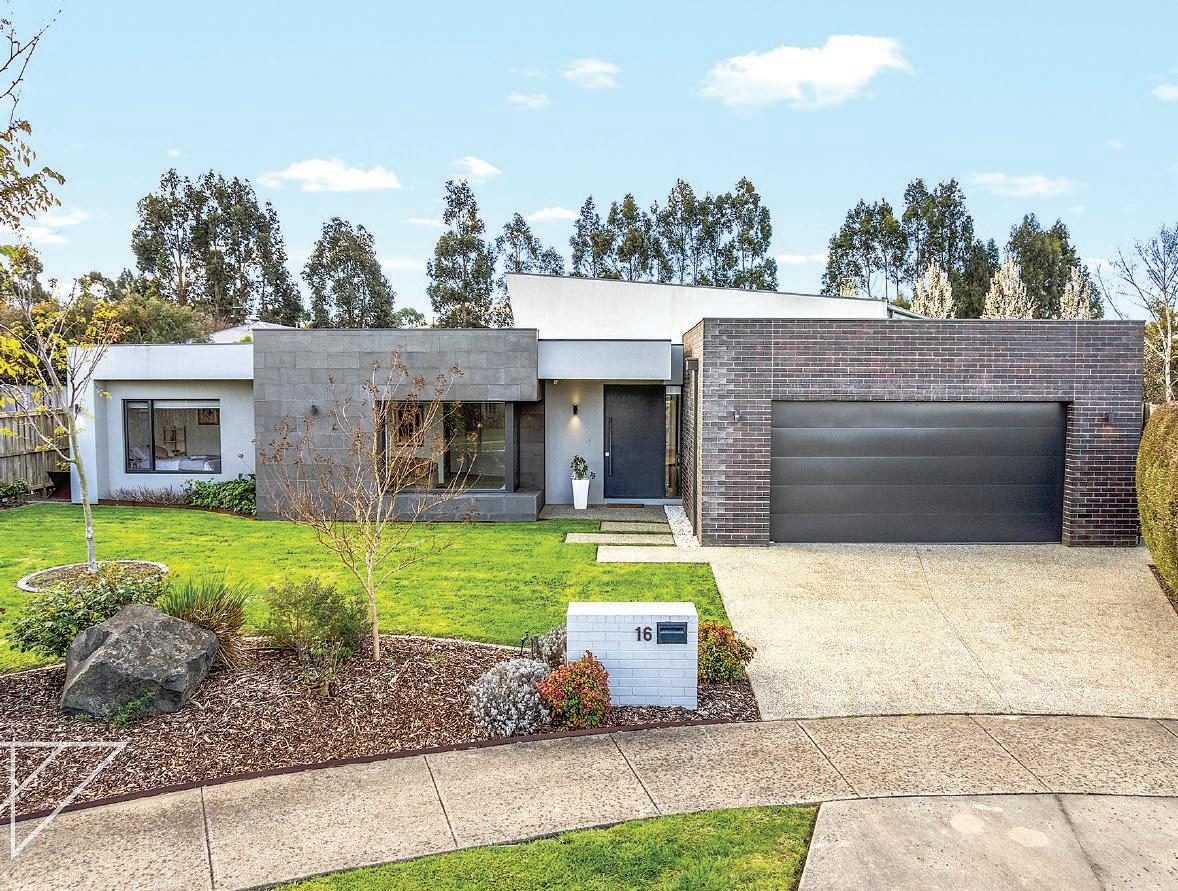

Exuding
and
The
and
en-suite, while the west wing hosts the remaining
and

