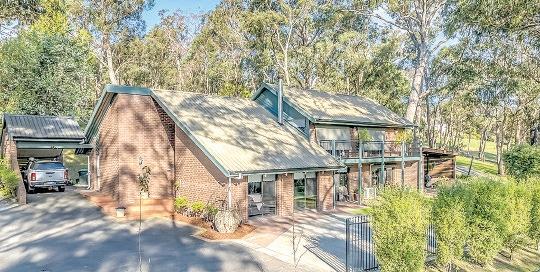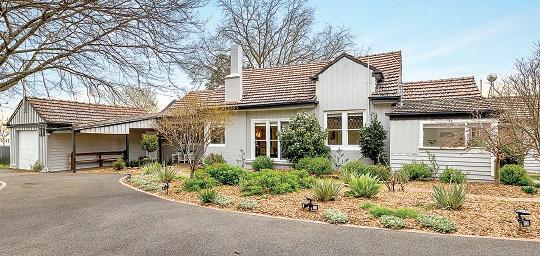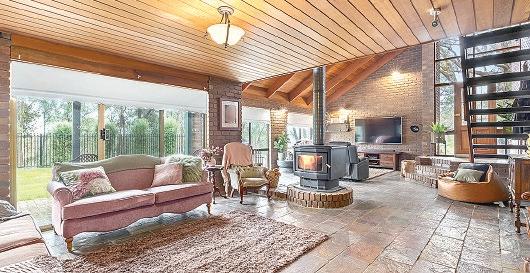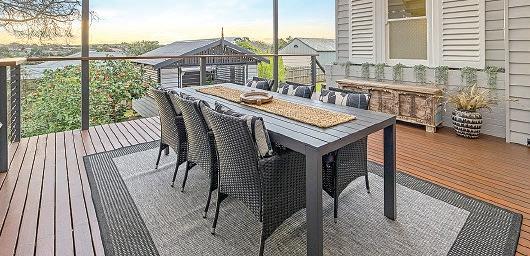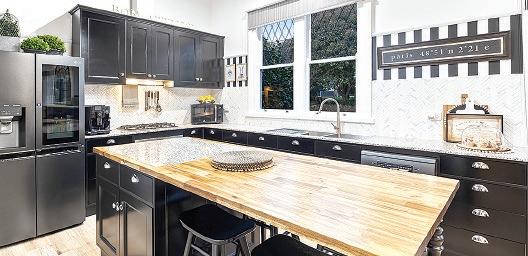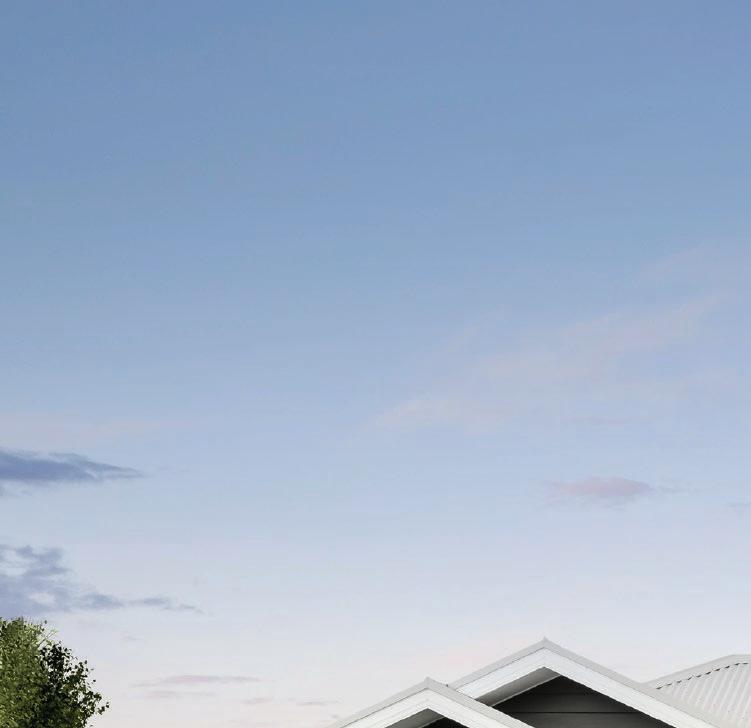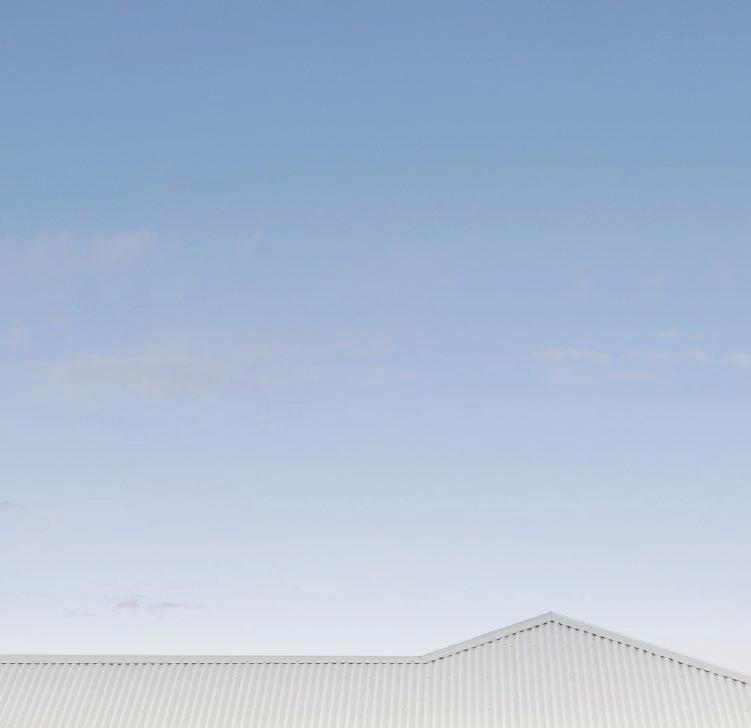





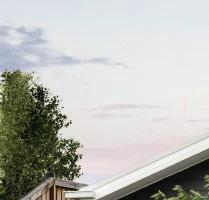
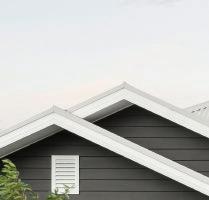

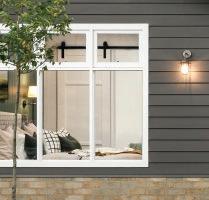
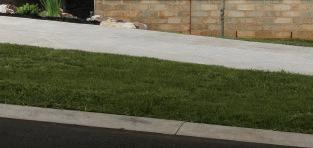
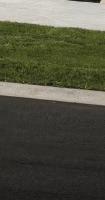







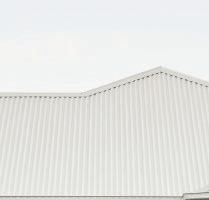


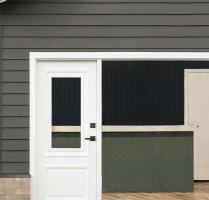





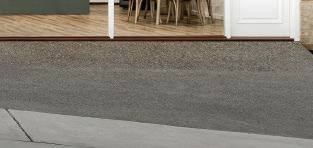

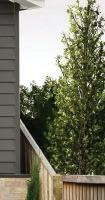
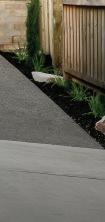






































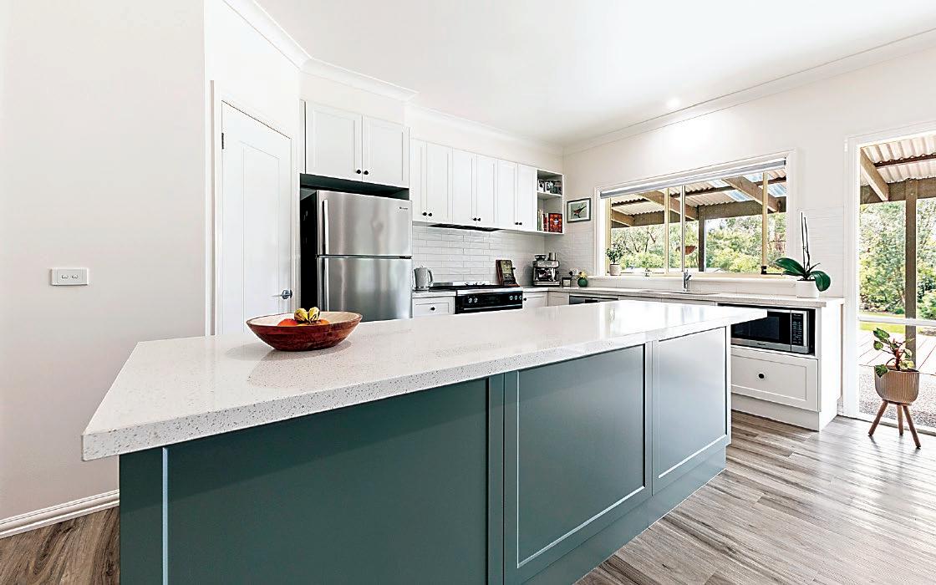
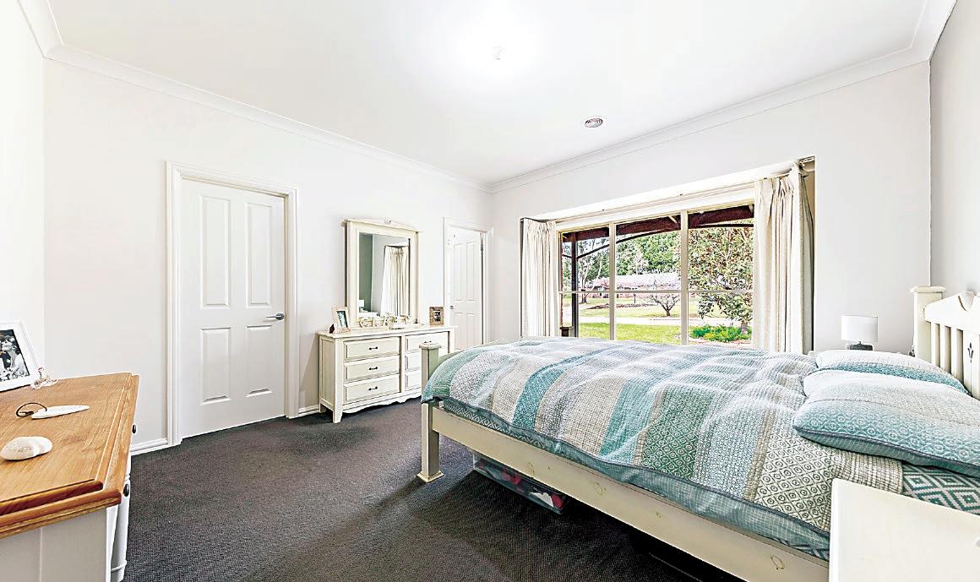

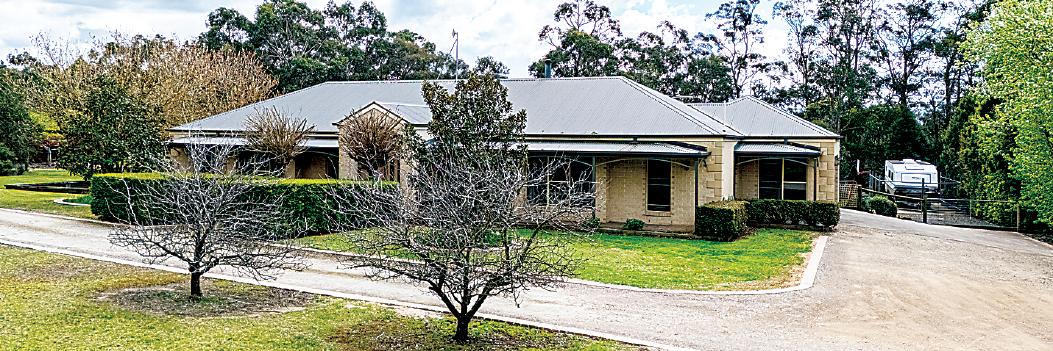


In a private pocket of premium properties on the northern fringe of town, this one owner home has a tranquil, semi rural vibe, yet is only five kilometres from the CBD and moments from the freeway and golf course.
Nestled on just over one acre of wellmaintained gardens, space and privacy are also key.
Built by highly regarded Roseleigh Homes, the skilled craftsmanship and attention to detail are what you would expect from the award winning builder.
With its high pitched roof, broad verandah and gorgeous leadlight entry doors, the exterior has a quintessential Australian homestead feel, complemented by a light and inviting interior thanks to large windows and high ceilings, including ten foot in the entrance hall and nine feet elsewhere.
Recently repainted, a refurbished kitchen, new timber laminate in the entry and family room, plus new carpets within the last two years, has given the home a fresh facelift.
Ducted gas heating, evaporative cooling and a solid fuel heater in the family room maintain climate comfort whilst the 6.6kw solar unit reduces power costs, and eight CCTV cameras provide peace of mind.
The four bedroom layout includes a private main bedroom suite, two spacious living areas, well appointed kitchen, home office, family bathroom, toilet and a good size laundry with direct access the a double garage.
For outdoor entertaining, the verandah along the rear includes an inbuilt brick barbeque and extends to a deck and nearby firepit which overlooks the leafy rear yard.
Well appointed, the kitchen has stone countertops, a combination of sage green and white cabinetry, matte white subway splash tiles and twin undermount sinks.
A 900mm Electrolux cooker with integrated rangehood, AEG dishwasher, step-in corner pantry and a large island bench with multiple drawers are further features.
Storage is also a highlight throughout the home with a generously, fitted walk-in robe in the main bedroom, walk-in robes in the three secondary bedrooms, walk-in linen closet in the laundry and a double linen press in the bedroom wing.
For the buyer seeking additional vehicle storage or a workshop, the 6m x 9m shed has power, a concrete floor and workbench plus there is a concrete pad for a van or boat.
The gardens are a mix of native and deciduous trees creating a parklike setting, enhanced by sweeping lawns, mature trees along the boundary for privacy and two 9,000 litre water tanks.
A horseshoe driveway with dual entry points allows safe and easy access from the street.
If you are in the market for a quality built home, loads of space for a growing family, private yet convenient to services, this property will not disappoint.
Number 4 Hague Court in Drouin may be inspected by contacting Kaye Dixon from Ray White Real Estate in Drouin on 0438 026 676.
The price range is between $1,250,000 and $1,290,000.

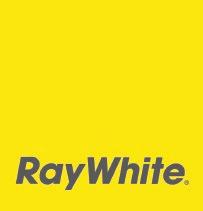






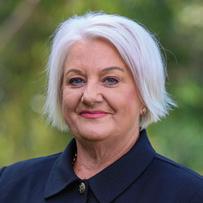



















One acre allotments with a large, established home are hard to find on the outskirts of residential Drouin, so this property will be well worth investigating if these criteria are on your wish list.
Positioned in one of Drouin’s most desirable rural estates, the home at 86 Kamanari Court marries an extensive family brick veneer home with lifestyle appeal, including the five bedroom home, a great barn, landscaped gardens and even a paddock for a pony.
It’s walking distance to the Bellbird Park Sporting Precinct from here, with easy access also to the town centre, station and schools.
Indoor and outdoor living is beautifully catered for in this home, with an open-plan design in the main family space and a huge rumpus room at the rear that effortlessly connects with the covered alfresco area across the rear of the home.
A roundabout leads from the Court, flanked by attractive landscaped gardens and lawn, and there’s plenty of additional parking.
Entry is immediately into the open design family living space featuring a beautiful kitchen overlooking the vast family sitting area.
Stone bench tops, a long island bench which doubles as a breakfast bar, two Bosch ovens, a gas cook top, a dishwasher are all features of the kitchen, which also has extensive storage, pantry cupboards and overheads.
There’s plenty of room for a casual dining table in the family room which has a solid fuel heater and is highlighted by a broad bay window, filling the area with natural light.
A separate formal dining room opens beside the kitchen with double doors accessing the huge rumpus room across the rear of the home.
The main bedroom opens from the front entrance, featuring a walk-in robe and a well-appointed ensuite, full of style.
Muted tone timber vinyl flooring underpins the entire living space and bedrooms and there is a home office beside the dining room.

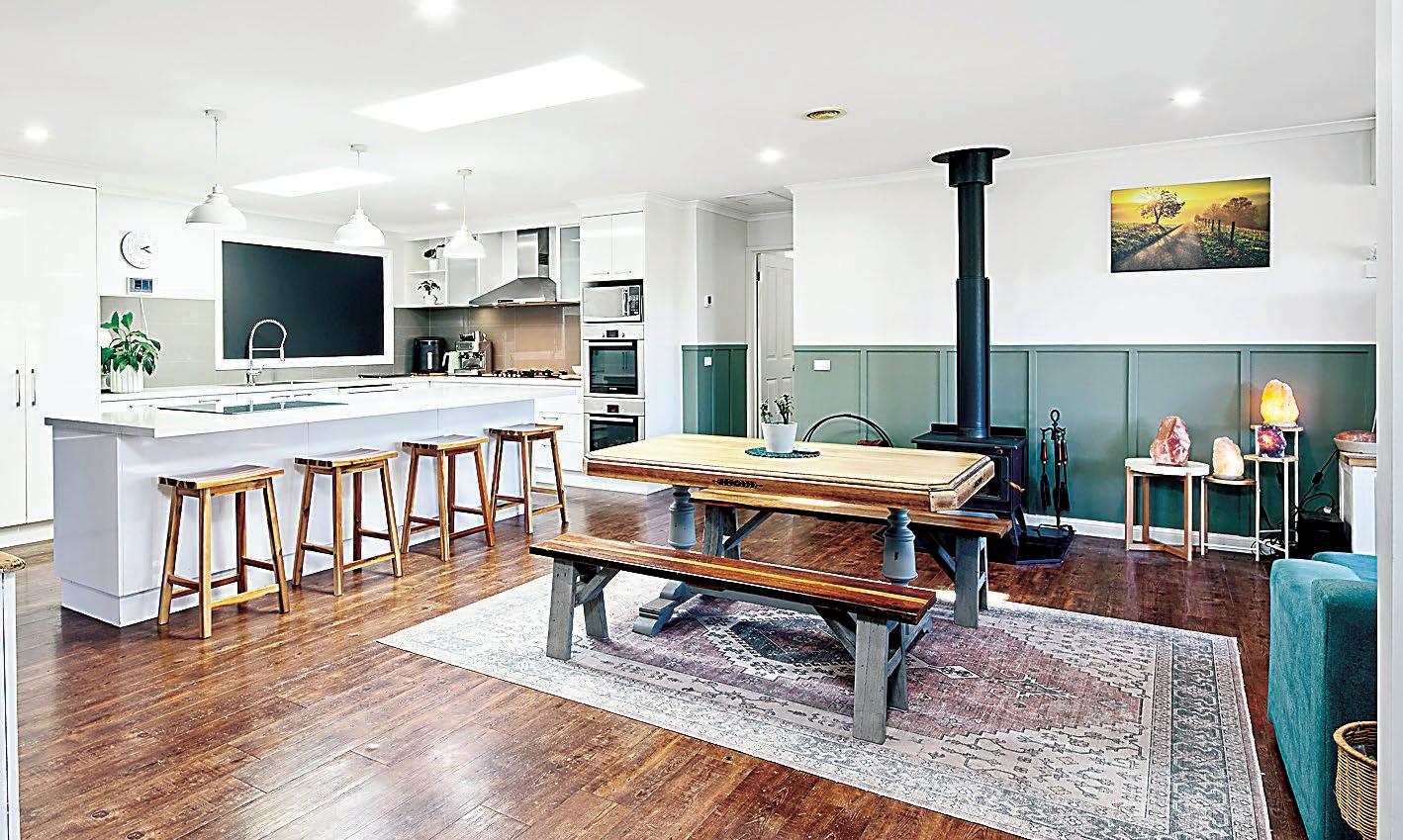
Three further bedrooms are positioned in a separate wing leading from the family room.
Each bedroom is spacious with built in robes and individual décor, and the laundry, toilet and recently updated family bathroom are also this wing.
Bedroom number five opens from the rumpus room and enjoys access to the rear yard – a great option for co-living.
Two sets of sliding doors from the family rumpus room connect with the covered outdoor entertaining space, which overlooks the lush gardens of the rear yard - an idyllic setting with plenty of space for large family gatherings or simply to enjoy the outdoors.
Clearly, this home caters for a large family in every way, offering not only a practical use of space but a country setting providing lifestyle satisfaction on many levels. Indeed, it’s hard to believe the convenience of town is so close by with this rural-like setting.
The substantial Colorbond barn opens the door to endless possibilities – hobbies, a workshop or storage, plus there’s a pony

paddock and chicken run, all in addition to the established gardens of the rear yard.
The asking price for this comprehensive family-oriented property at 86 Kamanari Court in Drouin is in the range of $1,075,000 to $1,145,000.
Arrange your private inspection by contacting Elise Davidson from O’Brien Clark
Estate on 0412 829 552.








With its easy access to the freeway and proximity to all the amenities of both Warragul and Drouin, Waterford Rise Estate has quickly become one of the region’s premier and most sought-after residential addresses.
In addition, the estate is dotted with parks and playgrounds, has a childcare centre, and a recently built convenience store located within the estate.
Contemporary in style, the light grey brick and Colorbond home features a contrasting darker grey garage door, white trim, and established landscaping, creating lovely street appeal.
Indeed, the home at 12 Cedarwood Drive is uniquely stunning inside and out, with an easy-flowing floorplan and raised ceilings in the main living areas, delivering a sense of space and comfortable living.
Size and quality are essential characteristics of the property, which offers three bedrooms, a study, two bathrooms, a quality kitchen overlooking a large open plan dining and living zone inside, and an extensive alfresco/outdoor entertaining area.
Inside the front door, a hall clad in sleek vinyl timber flooring, which extends throughout the living areas, reveals the opening to the study/home office, and opposite, the main bedroom suite, which includes a large walk-in robe and a beautifully presented private bathroom.


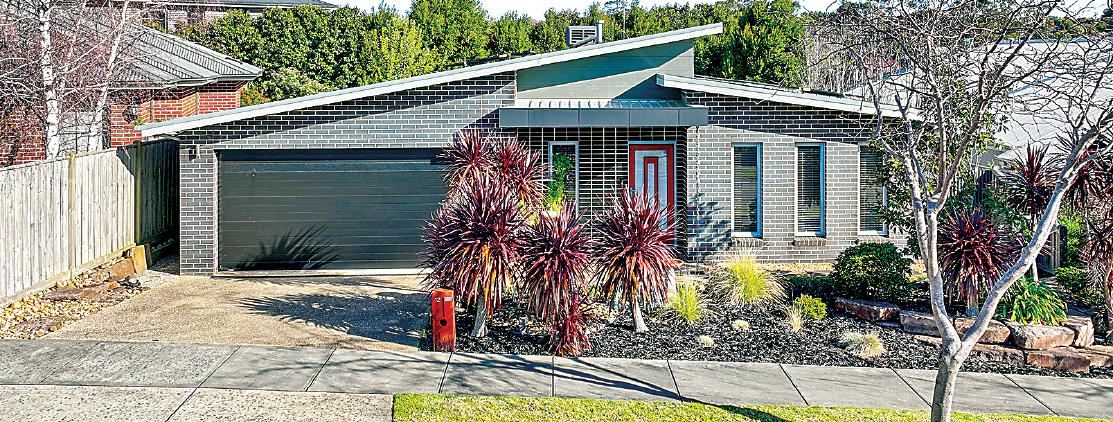



The hall then opens to the striking living zones, incorporating the contemporary kitchen, dining area, and wonderful family room - the dominant feature here is the high raked ceiling and sense of space this allows.
Filled with contemporary style, the kitchen features quality stainless appliances, stone benchtops, a casual dining bar along the island, and a great walk-in pantry with direct access to the double auto garage – so handy for unpacking the shopping.
Both the dining and family living space adjoin this, all enjoying the space created by the high ceilings, and sliding glass doors open seamlessly to the alfresco - a comfortable covered patio ideal for BBQs and outdoor dining.


Both additional bedrooms are positioned in a short wing opening from the living zone. Each has carpet, built-in robes, venetians and drapes, and sit on either side of the contemporary family bathroom and separate toilet.
Enjoy comfort across the seasons in this home, which includes ducted heating, evaporative cooling, split system heating and cooling, plus a 16 solar panel electricity system.
The 512m2 allotment is beautifully landscaped with low maintenance in mind, plus there’s space in the rear yard for a Colorbond garden shed and
The






At RW Property Group, we understand that your property is more than just bricks and mortar-it’s a valuable asset, and managing it should reflect that. Whether you’re an experienced Investor or exploring your first property, we o er a refined, fully managed service designed to maximise your returns while minimising your involvement.
Optimised Rental Renturns
With expert knowledge of the local market, we provide data-driven rental reports and tailored improvement advice to help you extract the maximum income from your property.
Full Compliance with Legislation Changes
From ever evolving legislation changes to risk management for our clients we stay ahead of the changes so you don’t have to. Your peace of mind is built into our process.
Maintenance Without the Mayhem
Our trusted network of contractors ensures that repairs are dealt with promptly and cost-e ectively, preserving the value of your asset and keeping your tenants satisfied.
Tailored Services for Every Landlord
RW Property Group o ers bespoke solutions to match your goals and budget. We are hear to make things easier for you.
Ready to Grow With Confidence?
Partnering with RW Property Group means more than just outsourcing the management of your property - it means working with a team that treats your property like their own. We believe in building long-term relationships based on trust, performance, and mutual success.












our showroom in Warragul today!
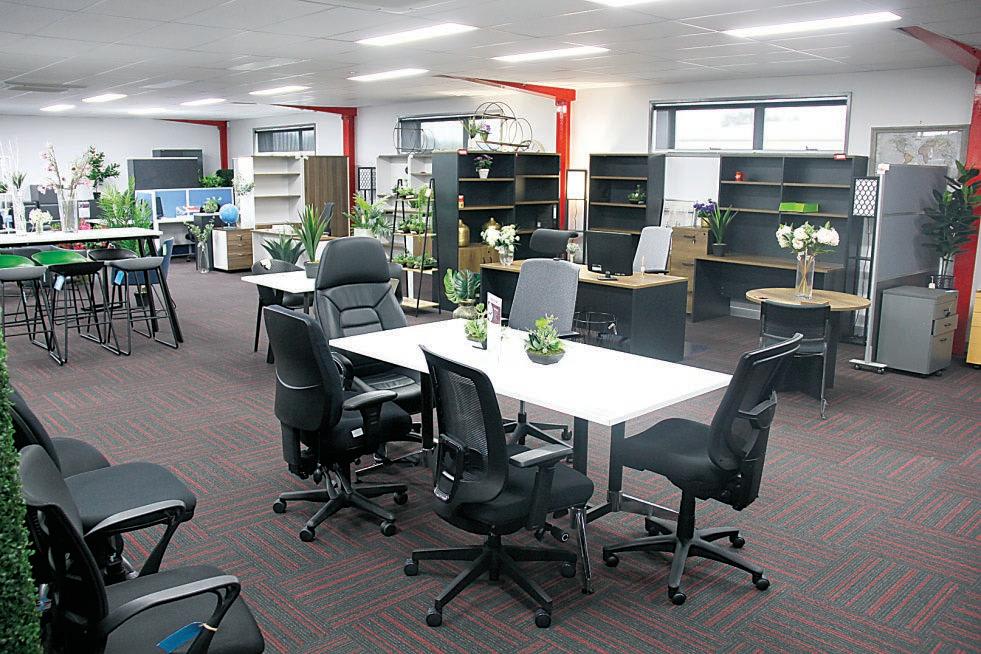

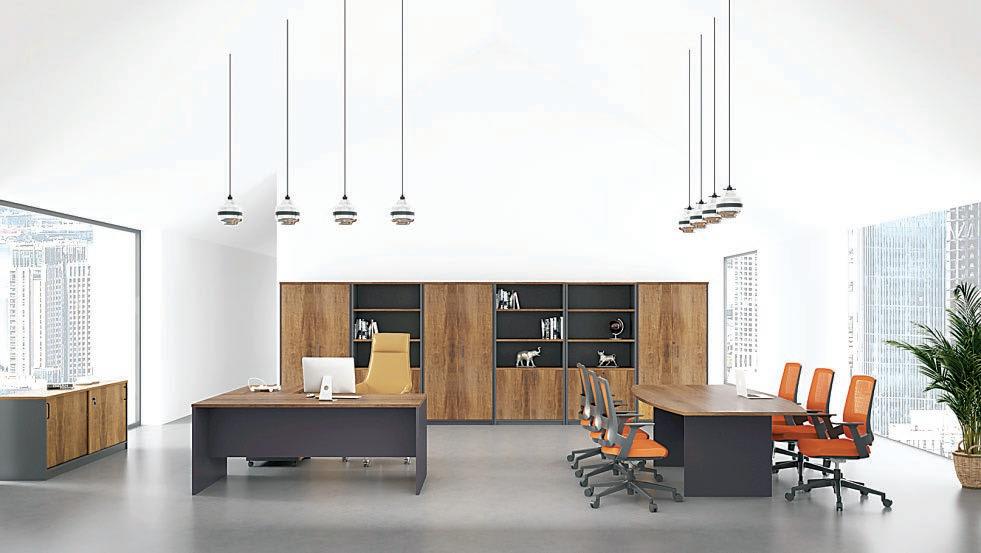

● Desks ● Credenzas ● Storage cupboards
● Bookcases ● Filing cabinets ● Sit/stand desks
● Chairs ● Complete office fitouts
● Break out room office furniture ● Modern designs


Just steps from St Ita’s Primary School and the Drouin Recreation Precinct, and a short stroll to the town centre, is a family home o ering the ultimate in family living and convenience.
Well designed to reflect its family qualities, the home offers a separate bedroom wing, a distinct main bedroom suite, a double auto garage, a formal living room, a superb open plan family living space and north facing deck.
An appealing façade comprising brick and a tile roof, combined with simple yet effective plantings, ensures low maintenance living.
The primary bedroom is positioned at the front of the home leading from the entrance and includes a spacious walk-in robe and lovely ensuite with a glass shower, vanity and toilet nook.
Also opening from the entrance is bedroom four, which could be a home officedepending on your needs, and the spacious living room – the picture perfect space for relaxation.
At the heart of the home is the main family living space, highlighted by a modern galley kitchen.




Carpet lines the family room, living room and all bedrooms, with practical tile flooring in the kitchen and dining area.
Two sets of patio doors connect the family area to the north facing deck – a great space for entertaining and outdoor dining.
Both additional bedrooms, with built in storage, are located in the bedroom wing, along with the central family bathroom, laundry and separate toilet.
Heating and cooling for year-round comfort are part of the package.
Low maintenance living continues in the fully fenced rear yard designed for children and pets to play safely.
With an excellent location and everything your family could possibly need, this home is a must see! The home at 9 Lawrence Road in Drouin is on the market in the price range of $649,000 - $675,000.
Contact Shane Candappa from Candappa First National Real Estate, Drouin today on 0419 518 321 for more information or to arrange your private inspection.
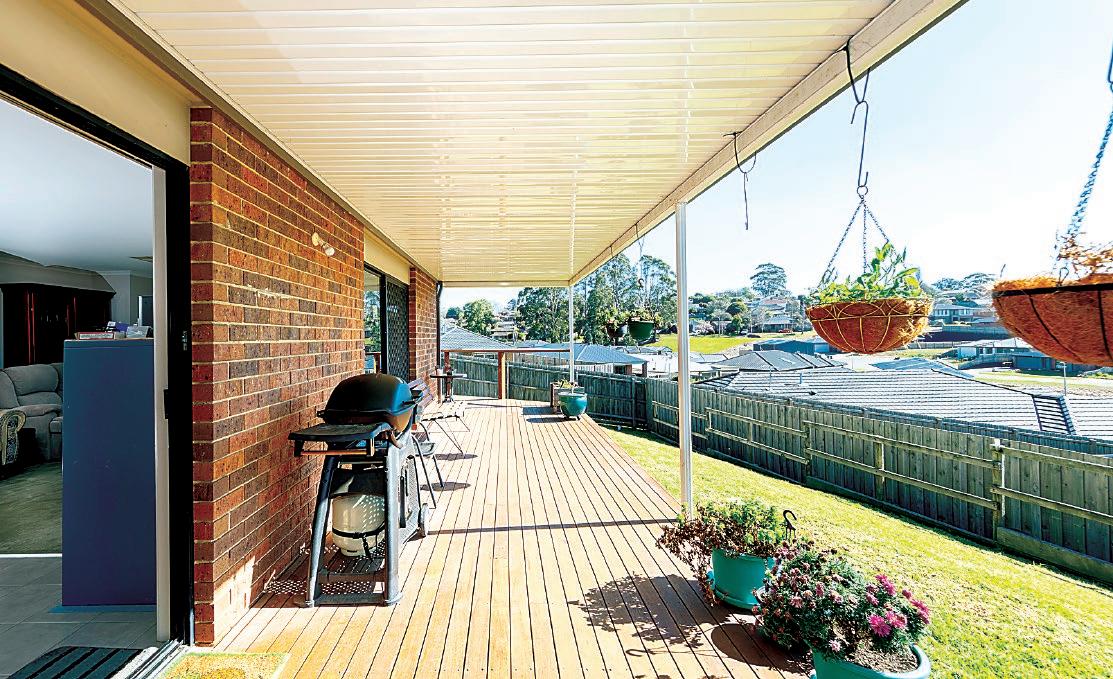













BRANDY CREEK ROAD, WARRAGUL
