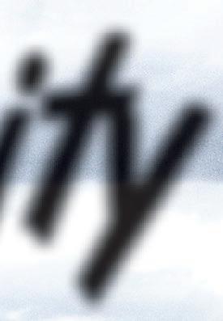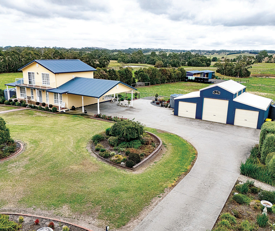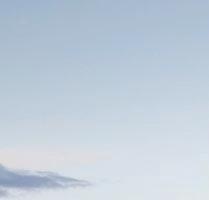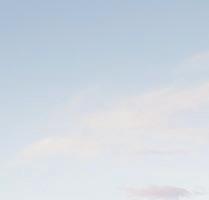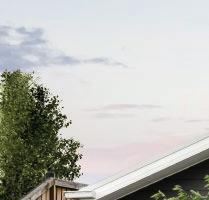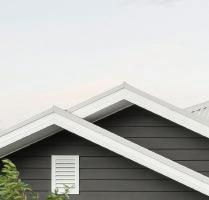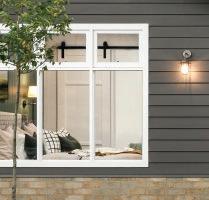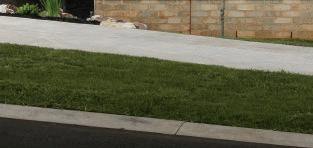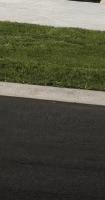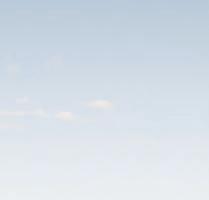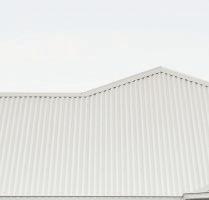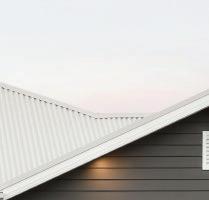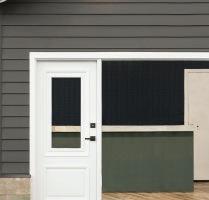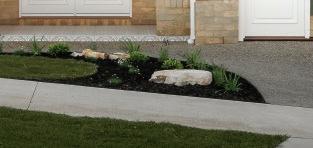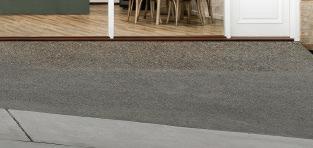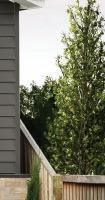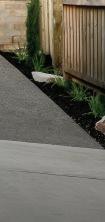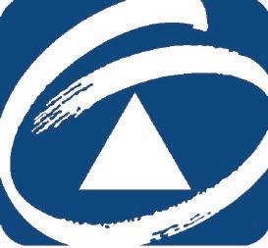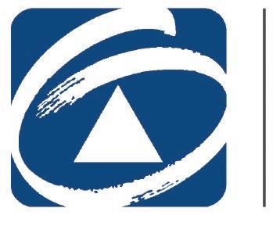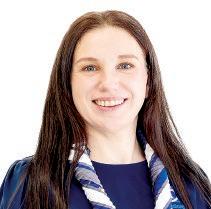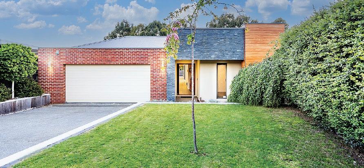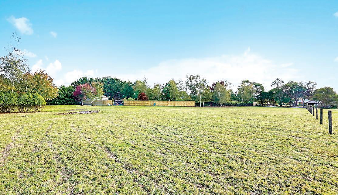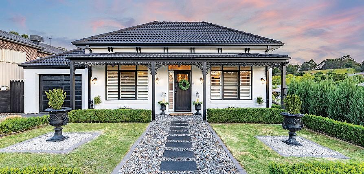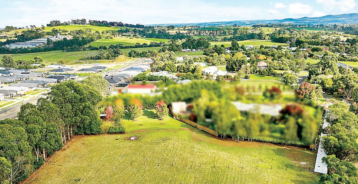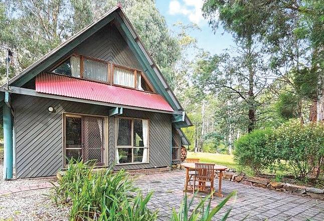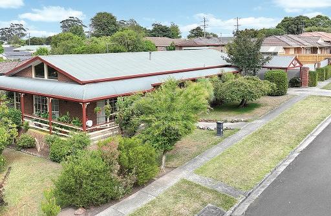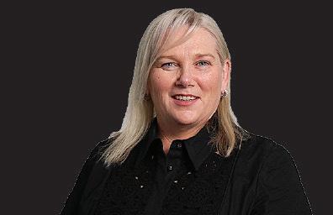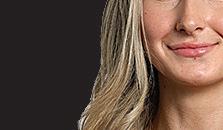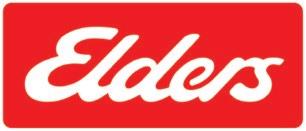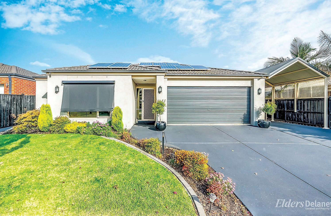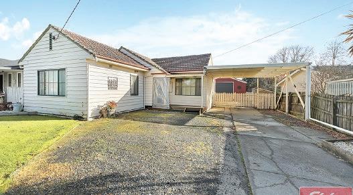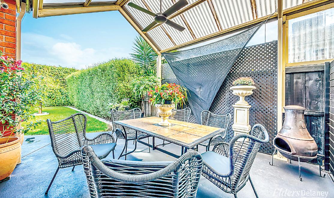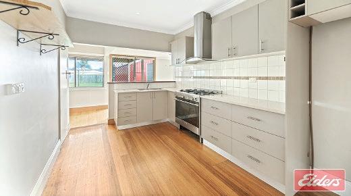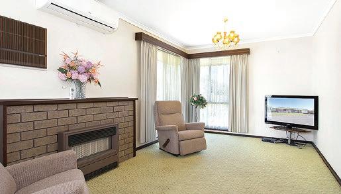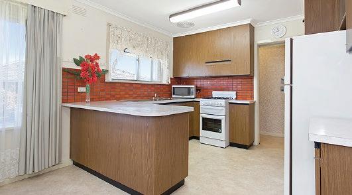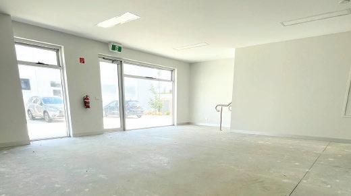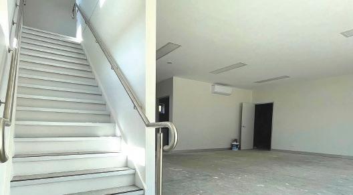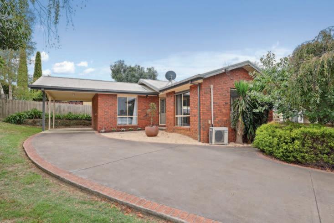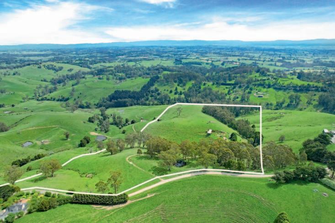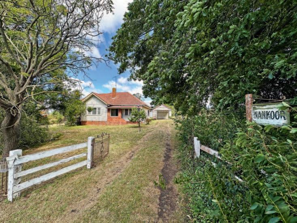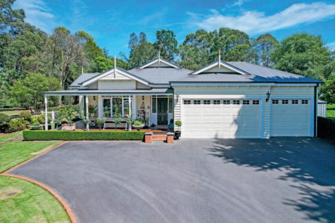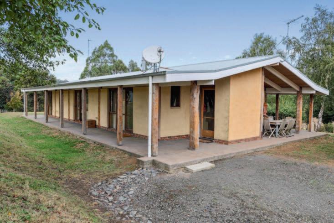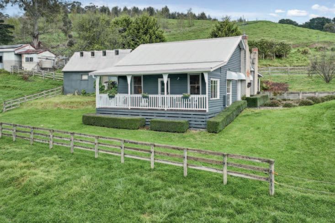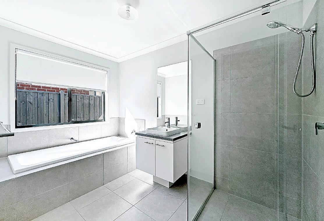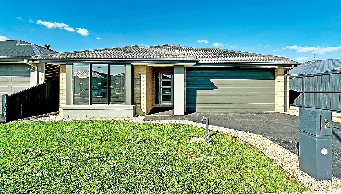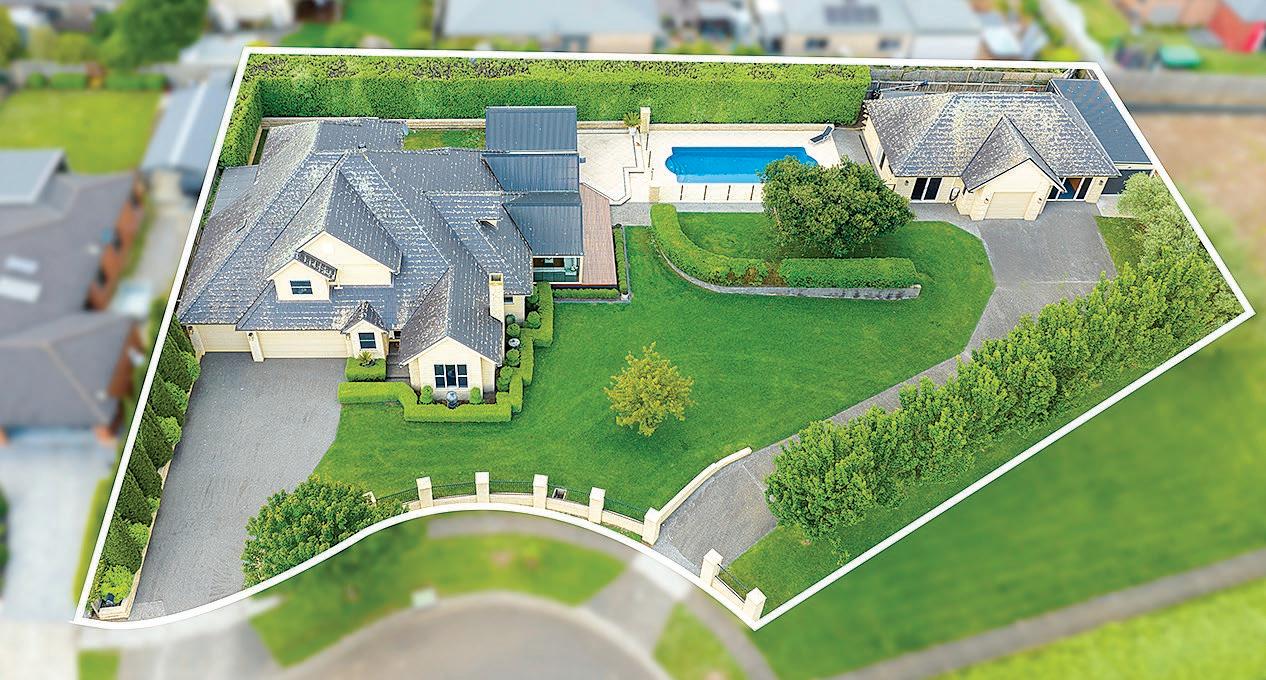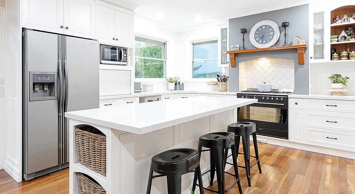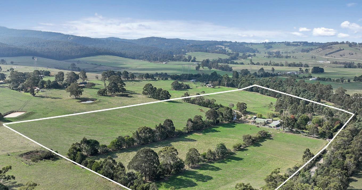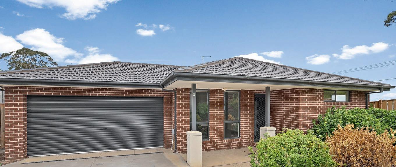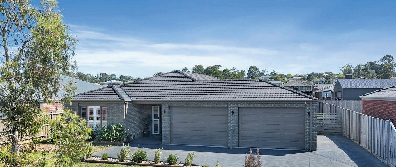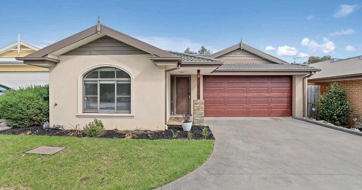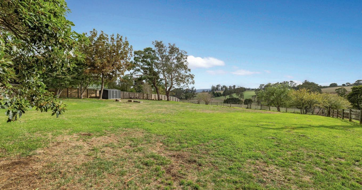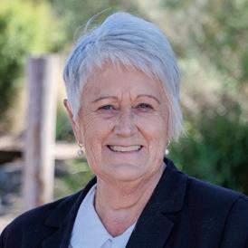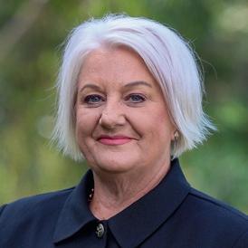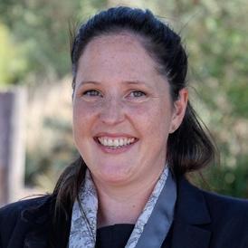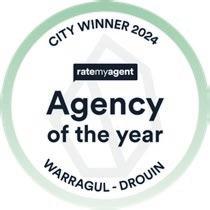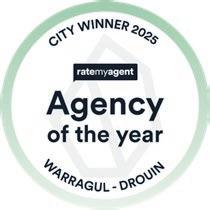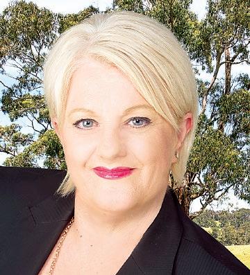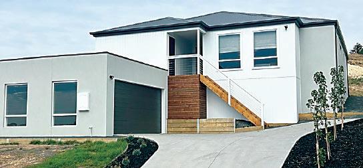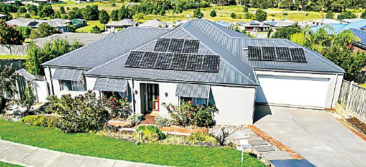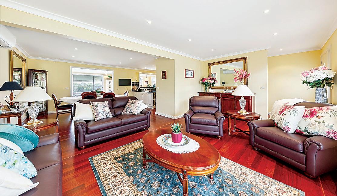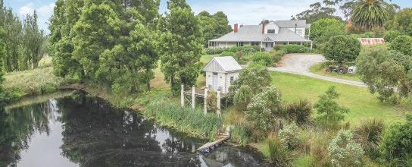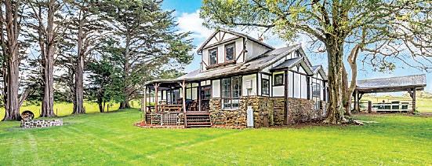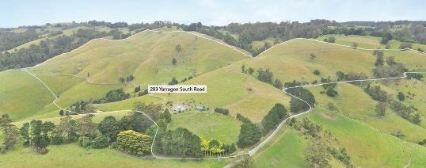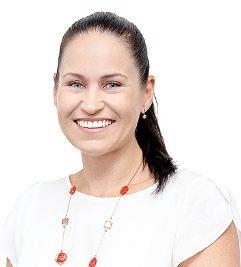A private court amongst prestige homes on large allotments is the location of these two superb vacant building blocks in Drouin.
Battle axe in design, the allotments are tucked off the road and accessed via a concrete driveway edged with native grasses and shrubs.
Lot 3A Massimo Court is 4,550m2, the adjoining allotment, Lot 3B, is 4,460m2.
Both blocks are titled, level and ready to start planning your dream home with plenty of room for that all important shed, a pool, self sufficient garden or whatever else takes your fancy.
Privacy is also a feature with established trees along the boundary, creating a wonderful semi-rural setting, that is convenient to the town centre only a five minute drive and only three minutes from the freeway.
Slightly elevated, Lot 3B boasts glimpses of the distant mountains whereas Lot 3A has remnants of the adjoining property’s gardens, including a stand of lovely maple trees, arbour and a row of Cyprus providing a buffer against southerly winds. Services available include mains water, NBN and single plus three phase power, handy for a workshop requiring a higher load.
Vacant level allotments of this size close to amenities are a rarity so you will need to act quickly to secure the first step in creating your idyllic family sanctuary.
For all enquiries contact Vince Di Grazia from Chenz Realty on 5625 1033 or 0433 921 581.
Lot 3A and Lot 3B Massimo Court, Drouin are on the market in the price range $725,000
Niche Agency Experienced Real Estate Team
Vince Di Grazia – Sales Professional
With 20 years of real estate experience, I bring deep local knowledge, genuine care, and a proven track record of delivering results. I provide personalised service and competitive pricing to suit a wide range of clients - whether you re buying, selling, or property investing. Backed by our rental team led by seasoned professionals Di Ronaldson and Tayla Gillespie - trusted for their integrity and market expertise - we re dedicated to guiding you every step of the way and achieving outstanding outcomes.
PERFECT for DOWNSIZERS, STARTERS or INVESTORS
42 Alexander Avenue, Moe
Very comfortable four bedroom home, two bathrooms, large separate lounge room, spacious user friendly kitchen plus split system heating and cooling.
Outside o ers extra large carport with extensive concreted area, side vehicle access, plus covered alfresco and BBQ entertaining facilities, all on a 656m2 block. 4 2 2 FOR SALE
QUALITY BUILT HOME
$500,000 - $550,000
RELAXING GET-A-WAY
Villa 2/2260
“TIMBOON
27 Gerrard Street, Drouin
Sitting on an 834m² block is this timeless house with three large bedrooms, two bathrooms, blackwood kitchen with stone benchtops, lower-level formal dining and lounge room plus ducted heating and air-conditioning. Large single garage with extended carport, side vehicle access for boat and caravan and generous backyard for a shed. 3 2 2 FOR SALE $655,000
Vince Di Grazia, Tracey Di Grazia, Di Ronaldson, and Tayla Gillespie
Delivering a versatile floorplan, modern comforts and a first class location, number 15 Armadale Drive Warragul is an appealing property.
The four bedroom layout includes the main bedroom with an ensuite, study, central kitchen, open plan living room, additional living area, spacious family bathroom, laundry and a toilet.
For summer meals, relax in the covered patio accessed via sliding doors from the family room.
An oversized double garage has internal entry and a rear roller door, plus an adjoining high clearance carport, ideal for a caravan or boat.
The home is sited on a 630m2 level allotment, attractively landscaped at the front with a private, secure rear yard with hedging along the boundary, raised beds to grow your veggies, and ornamental trees.
There are also two garden sheds with concrete floors for all your storage and workshop needs.
High ceilings with square set cornices are found as you step into the entrance hall, together with pristine floor tiles, which continue through to the family room.
Double doors to the left lead to the main bedroom with a walk-in robe and the ensuite featuring a generous vanity unit with twin basins, oversized shower and the toilet tucked out of view.
Behind the kitchen is the laundry with a broom cupboard, linen press and outside access to a covered porch and clothesline.
Adjoining the family room is the smaller sitting room which links the three secondary bedrooms, all with inbuilt robes, spotless family bathroom with a deep oval bath, vanity and shower plus the separate toilet.
Further along is the study, access to the garage and then through to the kitchen and main living area.
Dark laminate cabinetry, lighter toned benchtops and a glass splashback are stylish choices for the kitchen.
Quality appliances include a Glem induction cooktop, integrated rangehood, Chef dual ovens and a Westinghouse dishwasher.
Ample storage and a breakfast bar with decorative overhead pendants are further features.
Ducted gas heating, evaporative cooling, solid fuel heater in the family room, and ceiling fans throughout, provide climate control whilst 16 solar panels lower power costs.
Carpets in the bedrooms, study and sitting room, roller blinds as well as some dual privacy blinds and a security camera are additional inclusions.
Located in the desirable Chesterfield Park development, the property is convenient to a range of schools, including St Angela of the Cross Primary, St Paul’s Anglican Grammar and Warragul North Primary, with the town centre and train station less than four kilometres away.
For the discerning buyer in the market for a quality built home with all the essential comforts, this property should be on your list.
To book a personal inspection contact the marketing agent Brendon Van Eyk from Elders GPG on 5622 3800 or 0439 973 310. Number 15 Armadale Drive Warragul is offered for sale in the range $690,000 to $710,000.
Offering low maintenance, on-trend styling and great value, this three bedroom home in sought after Waterford Rise Warragul is sure to attract attention.
Ideal for a couple starting out, downsizer or the investor, the three bedroom layout features a spacious main bedroom with a box bay window and ensuite, fully equipped kitchen, open plan living area and a double garage with internal access.
Sliding glass doors from the living area lead to a concrete patio along the side of the home, with scope to further develop.
Level lawn front and rear requires the minimum of maintenance.
Well maintained, the interior has a bright and airy ambience with neutral colour choices and plenty of natural light.
Floor tiles are featured in the entry hall and flow through to the kitchen and meals area. Modern and functional, the kitchen features stone benchtops, white underbench cupboards, contrasting dark overheads and a white tiled splashback.
A 900mm cooker with canopy rangehood, dishwasher, double pantry and an island bench cater for the home chef.
From the living area a hallway connects the two secondary bedrooms, family bathroom, toilet and the laundry, with outside access. Twin robes are included in these bedrooms, a walk-in robe is found in the main bedroom and there is a double linen closet outside the laundry.
Both the bathroom and ensuite are meticulously presented, the ensuite has an oversized shower whereas the bathroom includes a deep bath.
Ducted gas heating, roller blinds and carpets in the sitting area and bedrooms are further inclusions.
Within three kilometres of the Warragul CBD, V/Line station and freeway, the property is well positioned for a range of buyers. Golfers will appreciate the Country Club, just moments by car. For walkers, the Strachan Native Park is at the end of the street. With all the essentials and pristine presentation, number 2 Sunnybrook Avenue Warragul is ‘move in ready’. If this sounds like a good fit for you, contact the marketing team at hockingstuart Warragul on 5623 6062, Nicole Morris 0407 235 464 or Vin Quirk 0417 350 720. For sale in the price range $575,000 to $595,000
Superb lifestyle opportunity 3.2 acres, picturesque Loch
With its charming village ambience and surrounded by the picturesque rolling hills of South Gippsland, Loch has long been a popular location for families looking to escape the stress and fast pace of urban living.
Screened from the road by established trees, this approximately 3.2 acre property is a true lifestyle gem.
Known locally as ‘The Doll’s House’ the two level home oozes character, nestled within a formal garden of manicured flower beds, ornamental trees, a traditional fountain and a charming gazebo.
For the buyer requiring storage, you are spoilt for choice with a three bay American style barn plus a huge approx. 34.5m x 9m shed, partially enclosed at one end and accessed via a separate driveway.
Both the barn and shed have power, the barn also has a concrete floor and three roller doors for entry, including one high clearance.
The home features a three bedroom, two bathroom layout with an adjoining oversized double carport.
On the ground floor are the main bedroom with a large ensuite and walk-in robe, spacious living and dining room, kitchen, second living area or home office, with French doors to a covered deck, the laundry and a toilet.
Upstairs are the two remaining bedrooms, both with generous inbuilt robes, three piece bathroom and an additional living room which leads to a balcony with glass balustrade.
The views from the upper level and balcony are glorious.
Decorative pickets either side of the automated entry gate set the tone for the property.
A sealed driveway winds its way to the home, barn and a large turning circle.
Along the front of the residence a verandah provides covered entry as well as a peaceful spot to soak up the tranquil setting.
Inside, polished grey gum hardwood flooring is a practical choice, teamed with a calming palette of soft lemon and white trim.
Plantation shutters throughout enhance the relaxed country theme.
Positioned at the front of the layout is the main bedroom with a luxurious ensuite featuring a twin basin vanity unit, oversized shower, corner spa bath and a separate toilet, which can also be accessed from the laundry.
Pivotal to the ground floor is the kitchen with off-white cabinetry, dark laminate work surfaces and striking black splash tiles.
A Westinghouse ceramic cooktop, wall oven and ample storage, including a pantry created under the stairs, are further features.
Double door linen closets, outside the laundry and in the second floor living area also cater for storage.
Year-round comfort is assured with split system air conditioners in the main bedroom, ground and upper level living areas, plus external shutters on the second floor windows.
A CCTV security system, linked to mobile and laptop devices, provides peace of mind, and a backup generator ensures you are never without power.
An abundance of water is supplied from 2 x 22,500 litre tanks for household use, 2 x 13,600 litre tanks off the barn, multiple tanks off the main shed, together with a dam, which is pumped to the paddock troughs and a fire fighting unit, if needed.
The acreage is mainly level, ideal for horses, divided into three main paddocks with new boundary fencing and shelter belts. Loch has a thriving engaging community with a primary school, post office, cafes, fuel station, active sporting and community groups. Further afield, Korumburra is a 10 minute drive whilst Pakenham and Cranbourne are 40 minutes.
With its flawless presentation, fantastic sheds and desirable location, number 6815 South Gippsland Highway’ Loch offers a wonderful lifestyle.
For all enquiries or to arrange a private viewing, contact Kaye Dixon from Ray White Drouin on 5615 9000 or 0438 026 676. For sale by Expressions of Interest.


