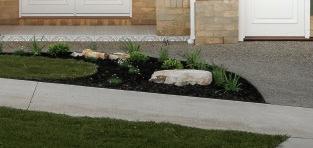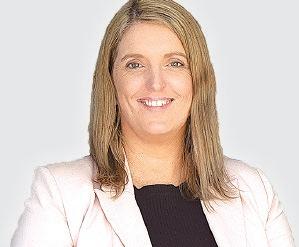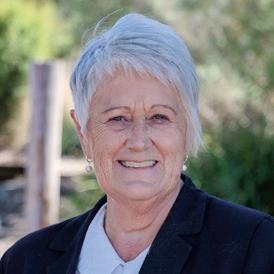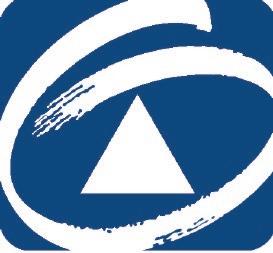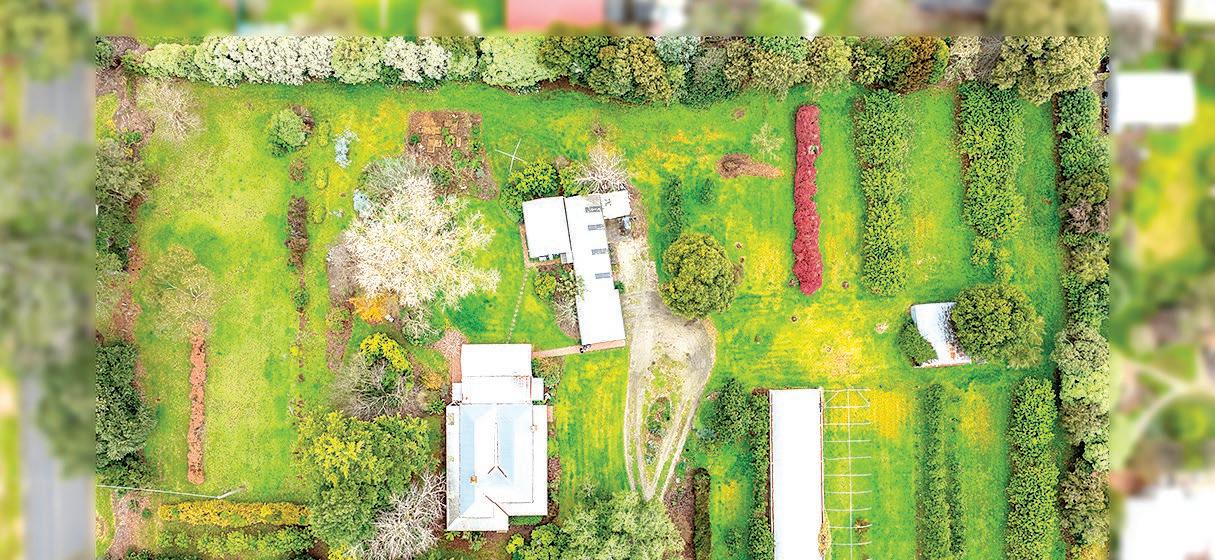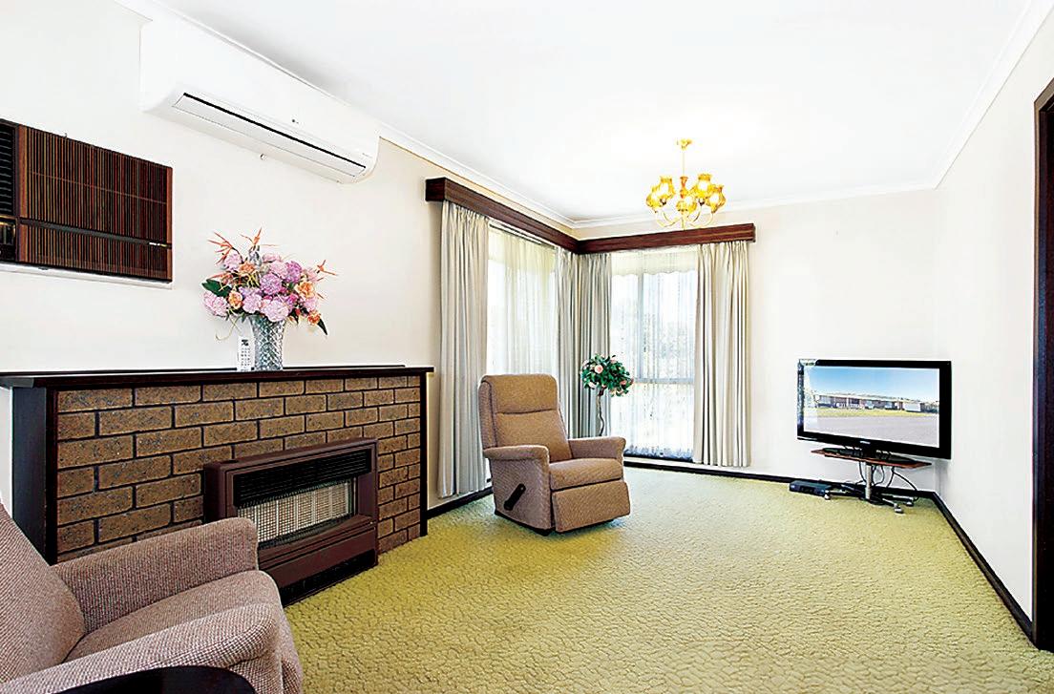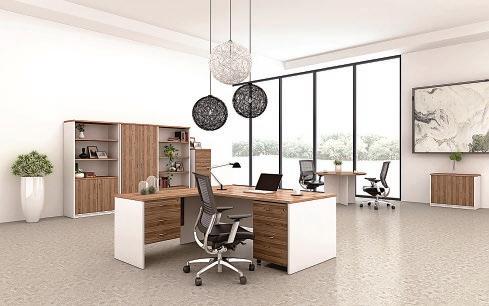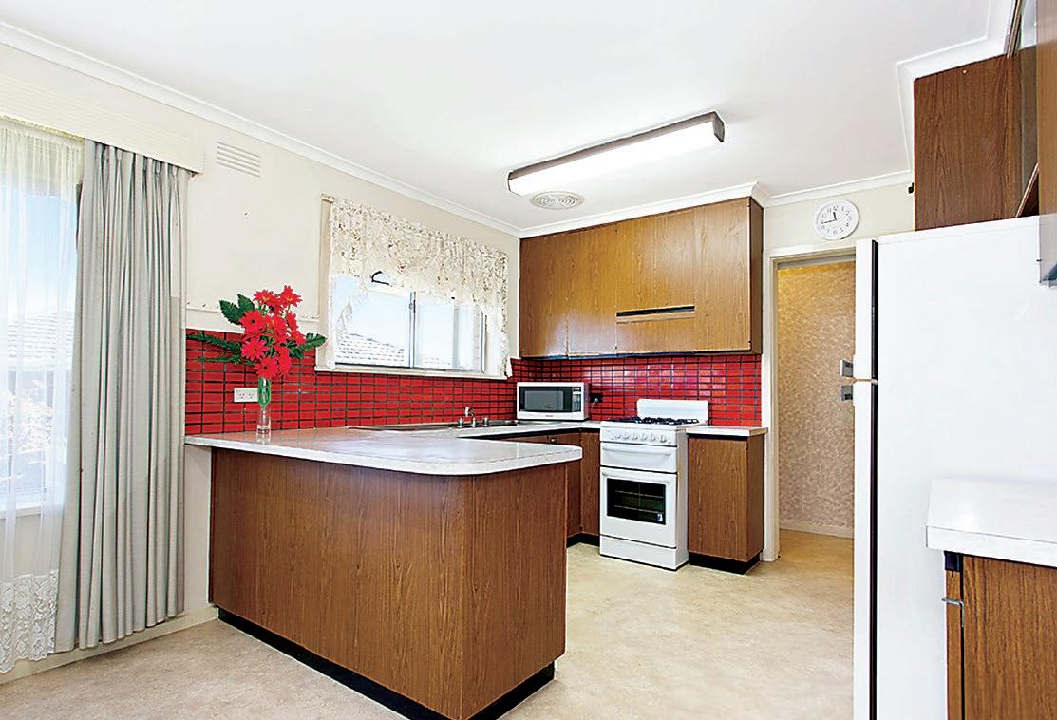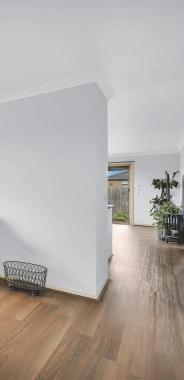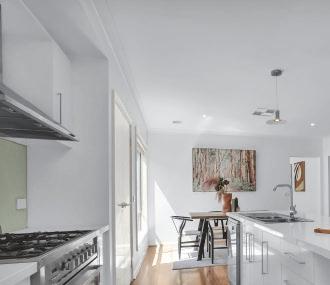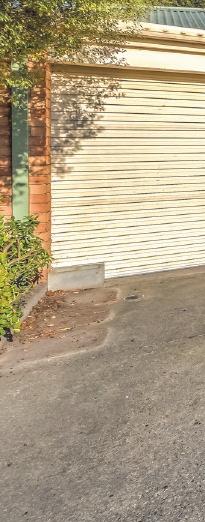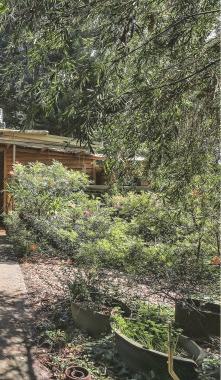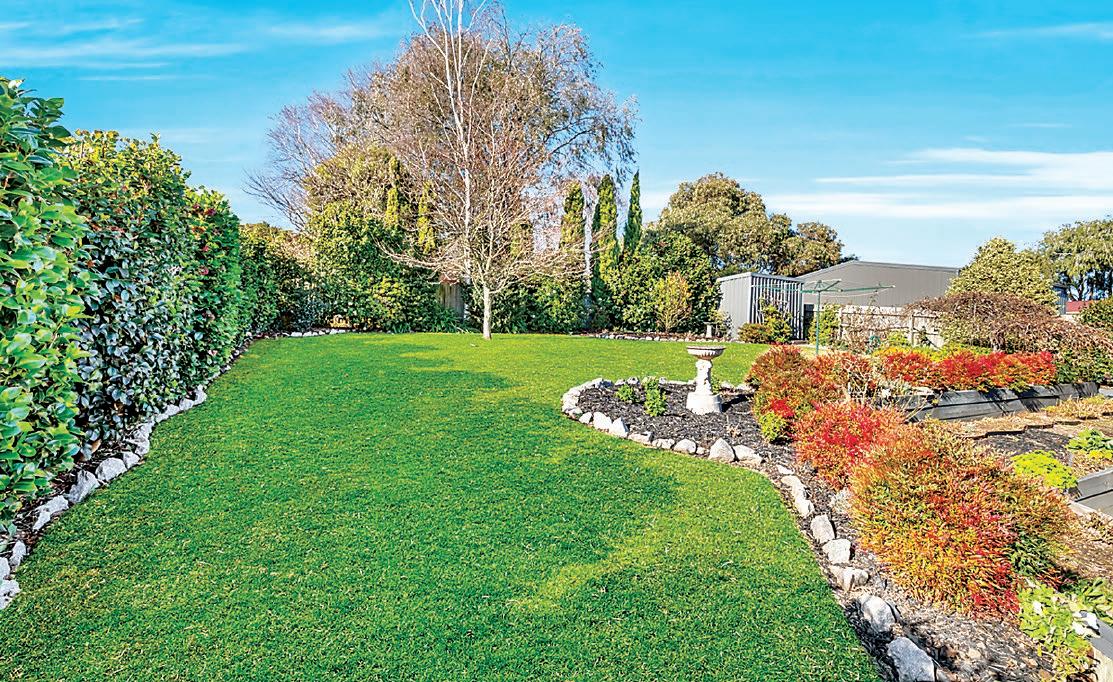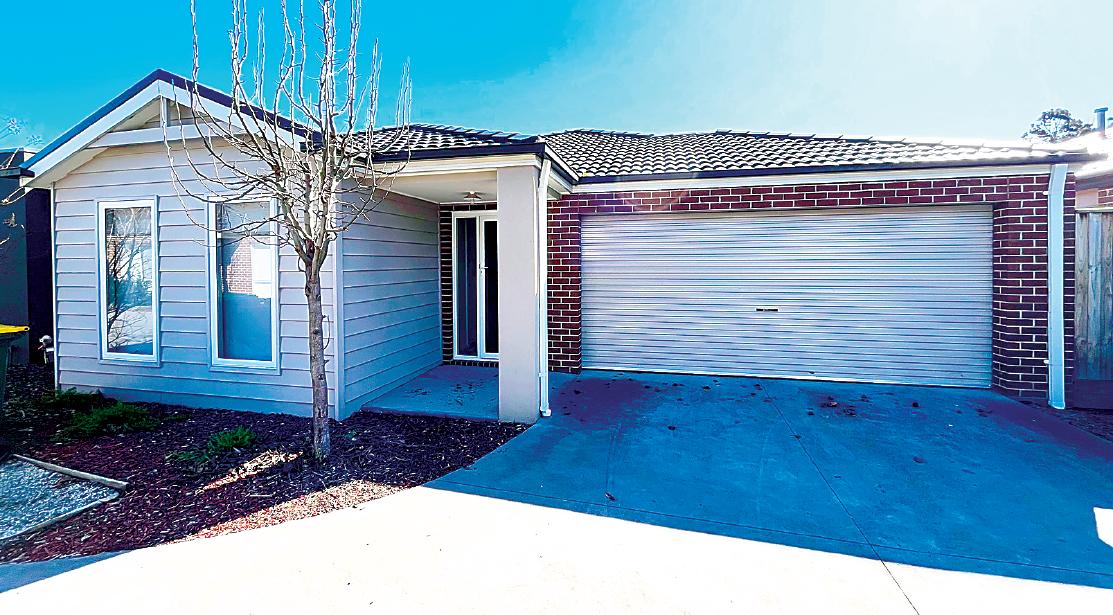Cottage charm with inner town convenience
Bedroom one with triple robes and bedroom two with twin robes are located off the living area.
At the rear of the plan are the third bedroom, bathroom, laundry and outside access to the patio.
Floor tiles with a decorative border are included in the laundry, along with a double linen press, underbench cupboards and a stone sorting bench with an integrated tub.
There is also ample, secure off-street parking with the potential for a garage or carport (STCA), plus there is a garden shed for additional storage.
Extensive renovations inside and out include repainting, new flooring and drapes, smart modern kitchen, bathroom and laundry.
Entry is directly into the living room and adjoining kitchen/diner.
Timber laminate flooring is a practical choice and complements the cottage style.
Functional and stylish, the kitchen includes stone countertops, white cabinets, elegant splash tiles and a pressed tin feature wall.
An electric upright cooker with a ceramic top, canopy rangehood, dishwasher and a two door pantry, together with a skylight, are further inclusions.
The washing machine and dryer are discreetly stored within a second cupboard.
Large white tiles with a black strip line the bathroom walls, teamed with black tapware, semi frameless 1200mm shower and a toilet.
A smart vanity unit with an overhead backlit mirror continues the black and white theme.
Split system air conditioning in the living area, dark plush carpets in the bedrooms, drapes and light fittings are additional features. With its tasteful renovation and super convenient location, number 9 Church Street Drouin is a fantastic opportunity for a young couple starting out or the buyer looking to downsize.
Currently utilised as a successful Airbnb, the property is also an ideal investment with a guaranteed income stream.
Kaye Dixon from Ray White Drouin is the marketing agent and will be pleased to arrange a private viewing of this delightful home. Telephone Kaye on 5615 9000 or 0438 026 676.
For sale in the price range $515,000 to $535,000.
Prime Land with Planning Permit & River Lease on the Tarago River
Property Features:
- Planning Permit Approved – Start building without delay
- Architectural Plans Available – Save time with professionally designed options
- Tarago River Lease – Exclusive access to the river, ideal for fishing, kayaking, or simply unwinding by the water
- Expansive Usable Land – Approx. 2.7 acres of land with a total 6 acres approx including the river lease, creating a versatile block, perfect for farming, horses, or lifestyle living
- Prime Location – Enjoy the peace of the countryside while still being within easy reach of local towns and amenities
With endless potential, this property is a fantastic opportunity for buyers looking to create their own slice of paradise. Whether you’re planning a lifestyle retreat, hobby farm, or a forever home, this riverside gem is ready for you!
An extension to the rear of this Warragul home creates the space most families consider essential.
Timber cabinets, a wall oven, cooktop and dishwasher are included.
Located a short walk from Warragul North Primary, the convenience store, tennis courts, parklands and childcare, even St. Pauls Anglican Grammar, the classic, four bedroom cream brick veneer will surprise those who inspect, in the best possible way.
The slate tiled entry spills into the lounge, the dining area and the meals/kitchen to the left, and moves ahead into a wide hall, off which leave three of the four bedrooms.
Natural light reaches deep into the front lounge and dining areas. A gas log fire provides character warmth in the lounge.
The charmingly simple original fire surround is compatible with, and reflective of, deep, era cornices overhead.
Serviceable grey carpet appears newly laid here and throughout the home, whilst timber look flooring features in the dining area, through to the kitchen.
The slate tiled bathroom is situated within easy reach of the three well sized bedrooms, each with built-in robes. More storage is to be found behind three doors in the hall.
The rear extension flows seamlessly from the original home and contains a vast family living space and an indispensable fourth bedroom, again with built-ins.
The purchaser will have a particular use for this flexible area, which has the advantage of a split system and affords external access to the lengthy single garage/workshop.
Year-round comfort is doubly assured with a second split system and gas ducted heating throughout.
Situated on a level block and priced to sell at $515,000, 88 Brandy Creek Road Warragul is listed with Hockingstuart, 66 Queen Street Warragul, phone 5623 6062,
Windows flood the kitchen with natural light and warmth, especially in winter.
This near original, 60s-style home presents opportunities for entry level buyers to own, rather than rent, and developers to take advantage of approved plans for subdivision.
Located on an elevated, level allotment, on the corner of Rangeview and Pearse Streets Warragul, the three-bedroom brick veneer soaks up sun on three aspects and has a pleasant outlook toward the Strzeleckis.
There’s space to meet and greet in the foyer, which opens to the L-shaped lounge and dining area.
Corner windows light this generous space, central to which is a gas heater and a split system.
The dining area returns to the open-plan, meals area and the kitchen, itself with a gas cooker and dishwasher.
Two morning-sun bedrooms face Pearse Street.
These are doubles, with built-in robes, as is the third bedroom, across the passage.
The bathroom and a generous laundry complete the floorplan. Sheltered rear access is provided via the laundry, which also exits the generous double garage and storage/workshop space under roofline.
If Elders were in the business of guarantees, one would be offered for 11 Rangeview Street Warragul, that is - to do up beautifully. Price guide: $525,000$575,000.
Contact Brendon Van Eyk, Elders Real Estate, 71 Queen Street Warragul, phone 5622 3800 or 0439 973 310.
DROUIN 10 Ar won Street
This neatly presented four bedroom family home offers a fresh, modern feel with newly installed flooring throughout the living areas. Additional highlights include remote security blinds that help keep the home cool in the summer as well as secure. The undercover alfresco area, ideal for barbeques or enjoying a morning cuppa. Set on a manageable site, the property offers scenic views of the distant hills. Conveniently located this home provides easy access to all the essentials for everyday living
For Sale - $595,000 - 645,000
DROUIN 15 Ajax Street
Opportunities like this are few and far between!
Step inside to discover four spacious bedrooms, including two ensuites and family bathroom. Creature comforts include gas ducted heating and evaporative cooling keeping you comfortable all year round.
Other features include covered alfresco, large double garage with drive through access to low maintenance gardens.
Located within walking distance to parks, shops and schools.
For Sale - $680,000 - $720,000
Charming Drouin four bedroom home near Lyrebird
J B Lee Estate Agents has recently listed this charming four bedroom home, located in quiet, central, Darnum Street Drouin, a short walk from Lyrebird Village.
Built in the late 90s by a well regarded local builder, the immaculate home has been fastidiously maintained by the one caring owner, and crowns a 1/4 acre allotment, within beautifully landscaped gardens.
Pleasing elevated views sweep over the township towards the grounds of St. Ita’s Primary School.
Hallmarks of the floorplan are privacy, space and interest.
The entry foyer is the key access to most areas, leading left into the study/fourth bedroom and the private main suite, right into the private second and third bedroom wing and ahead into a series of light and open, family living and dining areas.
There’s smooth integration between indoors and out by way of sliding doors from the family area and main bedroom, onto a delightful covered patio, which makes the most of the north-easterly aspect and gardens at the rear.
The fourth bedroom makes an ideal home office adjacent to the foyer and serves well as a nursery, close to the main bedroom. Storage is provided here, in common with generous provisions throughout. Subtle features of the main bedroom, walk-in robe and ensuite are space and accessibility, especially, but not exclusively,
for those with limited mobility. It is a most attractive bedroom which overlooks, and as previously mentioned, exits the rear patioso nice on a hot summer’s night.
The lounge, with a serviceable bar area, the dining area and family area progress in open fashion toward the rear and afford various use and furnishing options.
Central to and part of all this is the kitchen, which presents well with white cabinets, an electric cooktop, wall oven, dishwasher and step-in pantry.
The two remaining bedrooms are nicely separated by the bathroom and the laundry, where internal access exits the double garage under roof.
Neutral tones maximise natural light throughout the home, which measures some 30 squares under roofline.
A ducted vacuum system is installed and ducted gas heating and a split-system adjust seasonal highs and lows.
Landscaped terraced gardens hold an abundance of camellias and azaleas, also a handy garden shed tucked away in a corner. Perfect in every way, 24 Darnum Street Drouin may be inspected by arrangement with Jason Lee, J B Lee Estate Agents, phone 0419 441 697 jason@jblee.com.au.
Price guide: $749,000.
Stylish and immaculate three bedroom Drouin townhouse
This light, comfortable, as-new, three bedroom townhouse is part of a development located opposite the leafy Bellbird sporting precinct, in Lampard Road Drouin.
Stylish and immaculate throughout, the townhouse has a formal entry which provides internal access to a fabulous, fully lined, double garage - not what you often get in a townhouse.
The entry hall moves forward into a generous light filled, open plan kitchen, dining and living area at the extreme rear.
White cabinets and toning stone bench tops accommodate the gas cooktop, under bench oven and dishwasher in the kitchen.
A split system warms and cools the space and access leads to a perfect Goldilocksnot too big, not too small garden, at the rear.
The generous main bedroom stands to one side of the entry area. It is private and self contained, with its own ensuite and walk-in robe.
Anticipated rental return for investors is about $480 - $500 per week. Contact Vince Di Grazia, Chenz Realty, Shop 1C Shopping Plaza, Victoria Street Warragul (near the pedestrian crossing). Phone 0433 921 581.
Two further bedrooms, each with good robe space, stand apart in the private wing. They are separated by the bathroom and the laundry, itself with useful storage and external access.
Gas ducted heating throughout supports the split system in the living area.
Children and pets remain safe and secure in the fenced rear garden, a welcome addition to which is a freshwater tank.
Invest or simply move in and enjoy this well designed and appointed townhouse, which is well located to encourage daily, level walks around the Bellbird parklands and comes with a guarantee of birdlife and birdsong. 16/94 Lampard Road Drouin price guide: $495,000 - $530,000.
























