





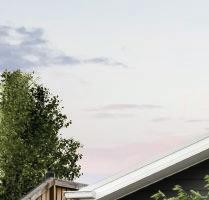

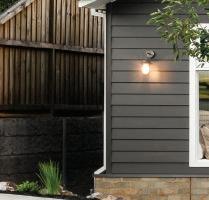

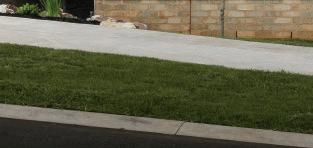
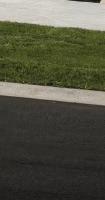

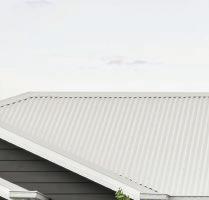

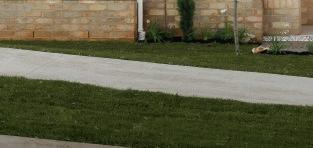



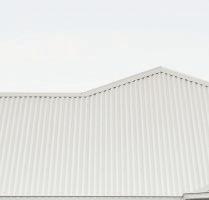
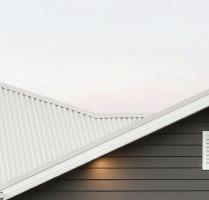
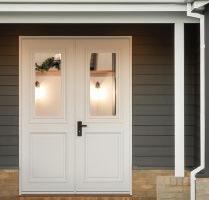

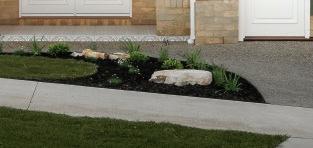


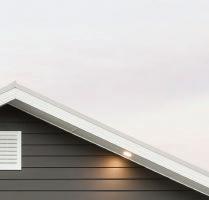

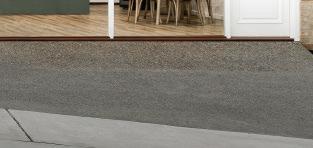

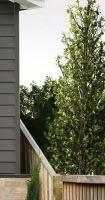








































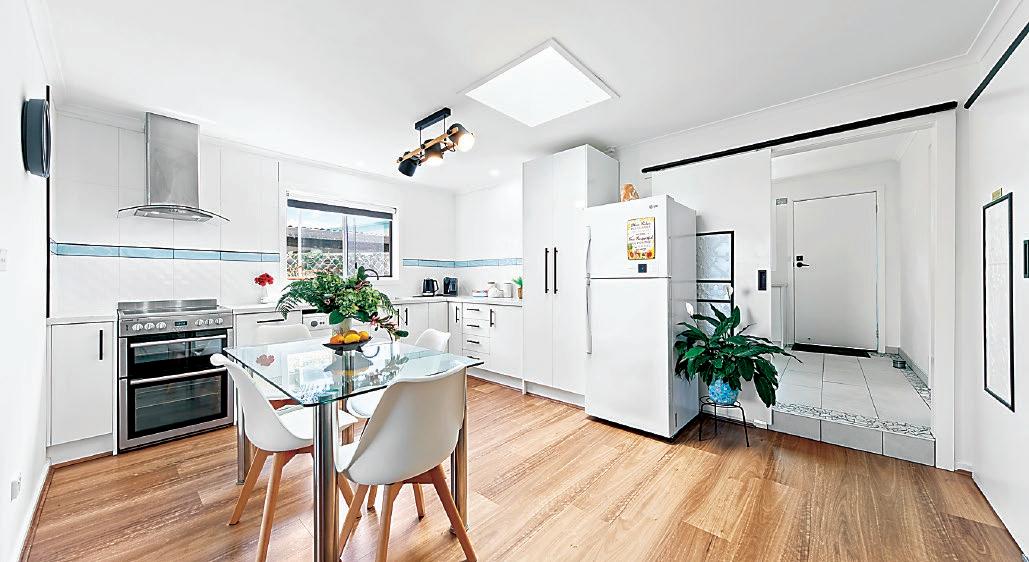

Set behind a picket fence and pretty cottage garden, this charming home in Drouin will capture your imagination with its timeless style and inviting ambience.
Location too is sure to please with its convenient inner town address, a mere five minute walk from the train station, shops and cafes.
Compact in size but big on character, the layout includes three good sized bedrooms, two with inbuilt robes, living room, kitchen/ diner, bathroom and a separate laundry.
A covered patio at the rear overlooks a private,well established garden whereas the elevated bullnose verandah across the front has a lovely vista across to distant farmland. There is also ample secure off-street parking with the potential for a garage or carport (STCA), plus there is a garden shed for additional storage.
Extensive renovations inside and out include repainting, new flooring and drapes, smart modern kitchen, bathroom and laundry. Entry is directly into the living room and adjoining kitchen/diner.
Timber laminate flooring is a practical choice and complements the cottage style.


Functional and stylish, the kitchen includes stone countertops, white cabinets, elegant splash tiles and a pressed tin feature wall.
An electric upright cooker with a ceramic top, canopy rangehood, dishwasher and a two door pantry, together with a skylight, are further inclusions.
Bedroom one with triple robes and bedroom two with twin robes are located off the living area.
At the rear of the plan are the third bedroom, bathroom, laundry and outside access to the patio.
Floor tiles with a decorative border are included in the laundry, along with a double linen press, underbench cupboards and a stone sorting bench with an integrated tub. The washing machine and dryer are discreetly stored within a second cupboard.
Large white tiles with a black stripe line the bathroom walls, teamed with black tapware, semi frameless 1200mm shower and a toilet.
A smart vanity unit with an overhead backlit mirror continues the black and white theme.
Split system air conditioning in the living area, dark plush carpets in the bedrooms, drapes and light fittings are additional features.
With its tasteful renovation and super convenient location, number 9 Church Street Drouin is a fantastic opportunity for a young couple starting out or the buyer looking to downsize.
Currently utilised as a successful Airbnb, the property is also an ideal investment with a guaranteed income stream.
Kaye Dixon from Ray White Drouin is the marketing agent and will be pleased to arrange a private viewing of this delightful home.
Telephone Kaye on 5615 9000 or 0438 026 676.
For sale in the price range $525,000 to $535,000.

Modern styling, a well planned layout and quality upgrades are perfect for the buyer looking for a step up for their next family home.
Number 23 Wakeful Crescent, Drouin is located in the Drouin Springs Estate within proximity of the town centre, public transport, schools and with easy access to the freeway.
The popular Two Towns Walking Trail is just along the street, a bonus for young children and their trikes, dog owners or those who like to keep fit in the fresh air.
With plenty of space for family living, the four bedroom layout includes the main bedroom with a walk-in robe and ensuite, formal sitting or theatre room, spacious family/ meals area, fantastic entertainer’s kitchen, study nook, alfresco and a double garage with internal access.
Low maintenance landscaping at the front and an enclosed rear yard, mainly laid to lawn, will suit a busy household.
Floor tiles are a stylish choice found in the entry hall and through to the kitchen and family living area.
Privately positioned at the front of the plan is the main bedroom suite and formal sitting room, whereas the three secondary bedrooms, bathroom, toilet and laundry are tucked down a hall towards the rear.
Both the bathroom and ensuite feature
stone topped vanity units, on-trend neutral tiling and quality tapware, the ensuite also has dual basins.
Twin robes are included in the secondary bedrooms, a broom cupboard is found in the laundry and there is a double linen press in the hall.
Highlight of the home is the bright and airy kitchen and family living area which leads to the alfresco.
Immaculately maintained, the all white kitchen features stone topped cabinetry, large gas cooktop with canopy rangehood, 900mm underbench oven and a dishwasher.
The generous walk-in pantry includes space for the fridge, and the island bench doubles as a breakfast bar.
Ducted gas heating, split system air conditioning in the family room, carpets in the sitting room and bedrooms, roller blinds and LED downlights are further features.
With everything on your wishlist, this appealing home is move-in ready.
Number 23 Wakeful Crescent Drouin is for sale by private treaty, an online sale process facilitated by Openn Offers.
For additional information or to arrange a personal viewing contact Shane Candappa from Candappa First National Real Estate on 1300 DROUIN or 0419 518 321. Price guide $605,000 to $625,000.










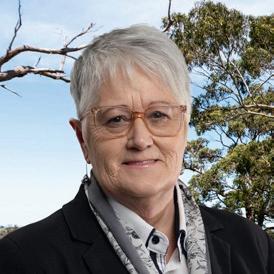
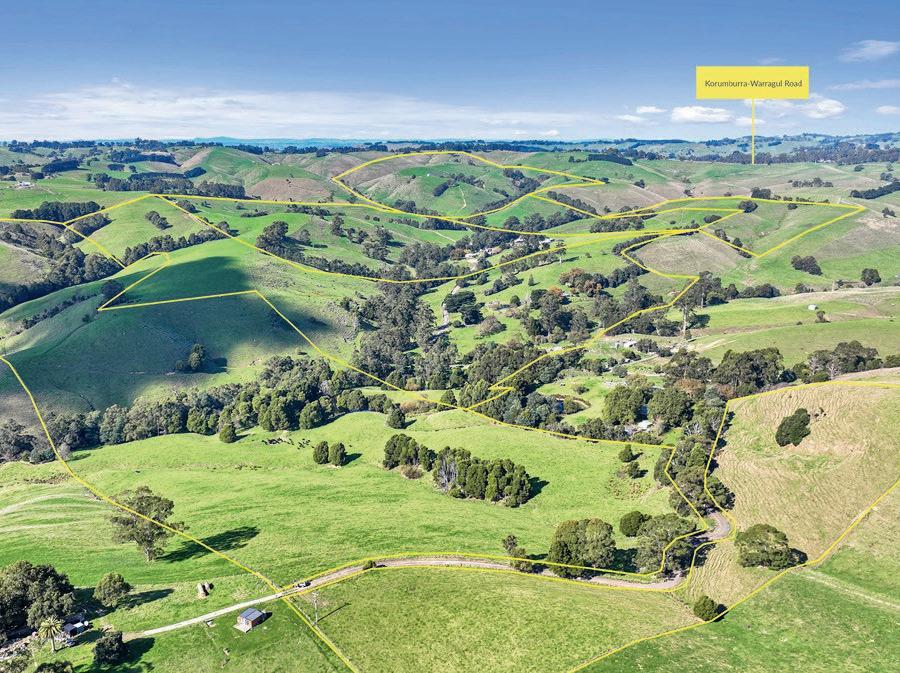


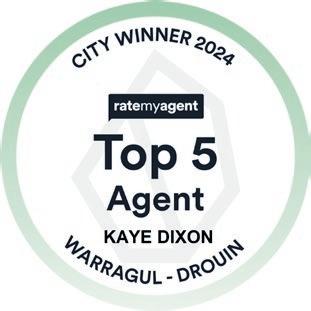






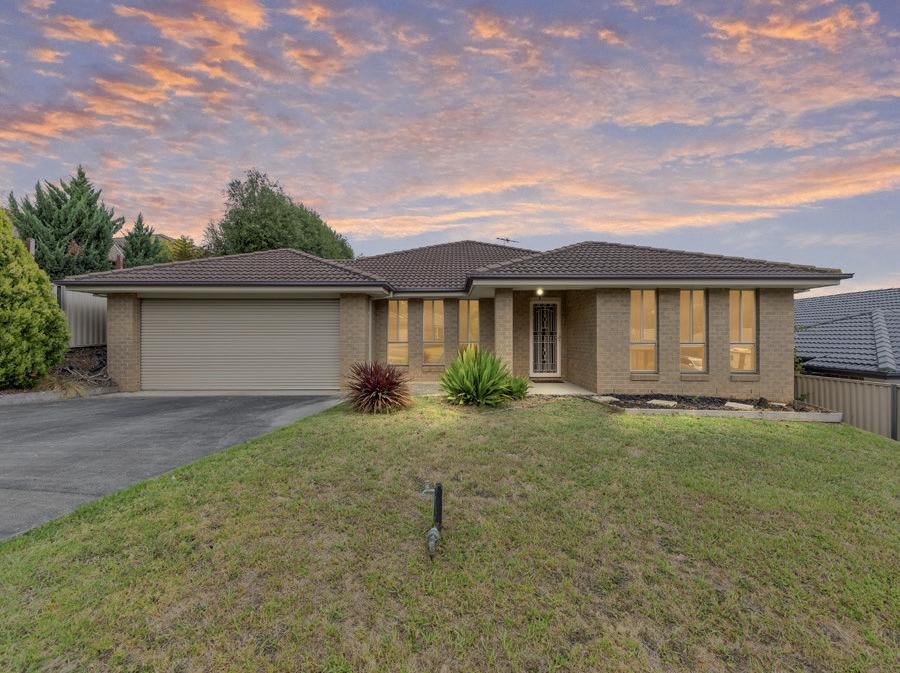







• MUST BE SOLD AT AUCTION
• FLAT with no easements
• Titled & ready to build upon
• Retaining walls & fenced on 3 sides ADDRESS:
Contact: Carmen Christie 0402 042 120
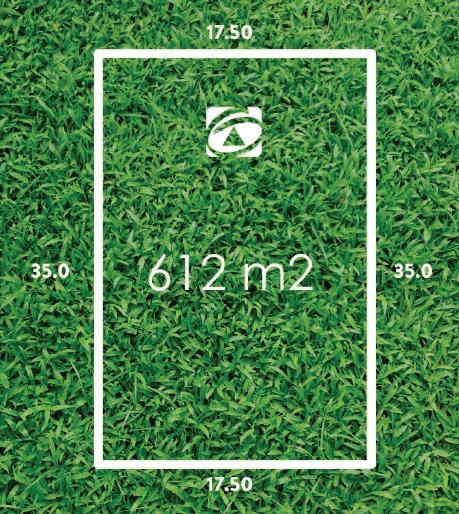

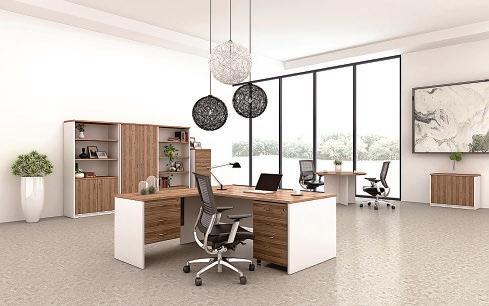


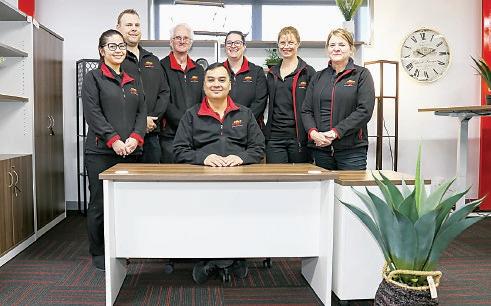




In a premium Warragul development amidst new well presented properties, this 612m2 level allotment could be the blank canvas you have been seeking to build your dream family home on.
Titled, fully fenced on three boundaries, with a retaining wall at the rear, no easements and with all services available, the block is primed and ready for the next step.
The block is a neat rectangle with road frontage of 17.5 metres and a depth of 35 metres.
Located in the prized Emberwood Estate, the property is convenient to childcare services, a choice of schools, including St Angela of the Cross, St Paul’s Anglican Grammar, Warragul North Primary and it’s less than four kilometres from the CBD and train station.
Popular with families, Sheoak Street Park, with communal barbeque facilities and playground, is a ten minute walk.
Number 43 Kurrajong Road Warragul is scheduled to be auctioned onsite at 6pm on Thursday, 10th April 2025.
The property must be sold at auction so don’t miss this opportunity to purchase a prime building site in a sought after location.
For additional information contact the marketing agent First National Real Estate Warragul on 5623 1222, Carmen Christie 0402 042 120 or Stuart Brock 0407 610 700.
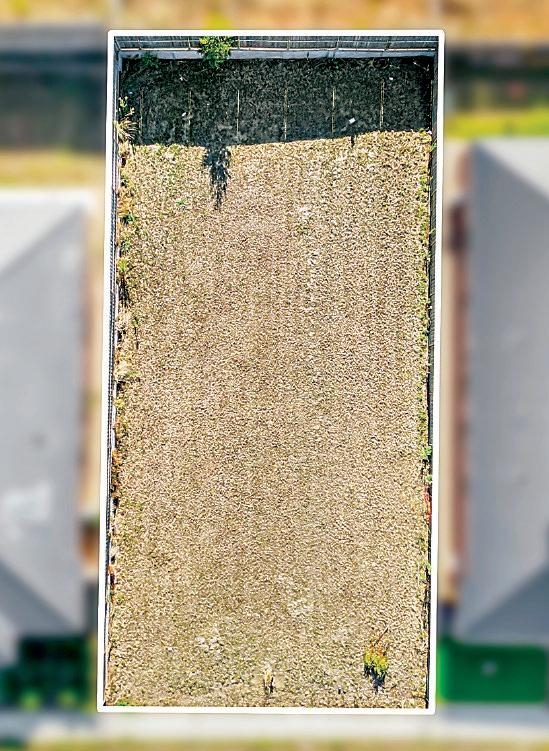
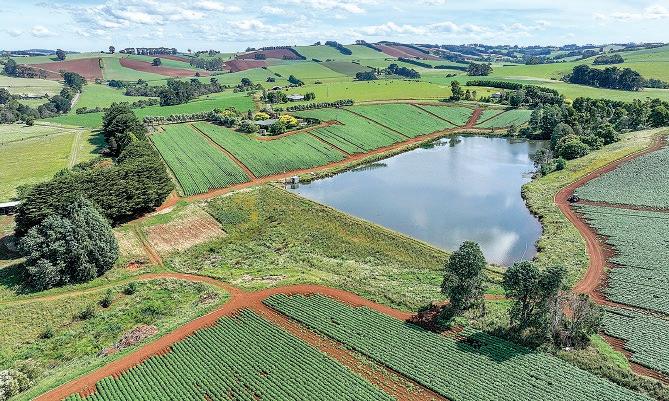
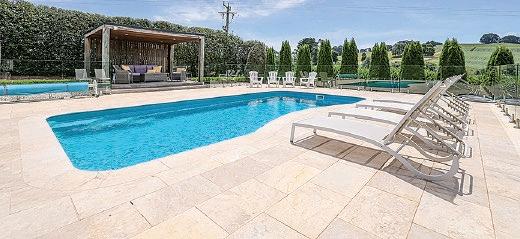


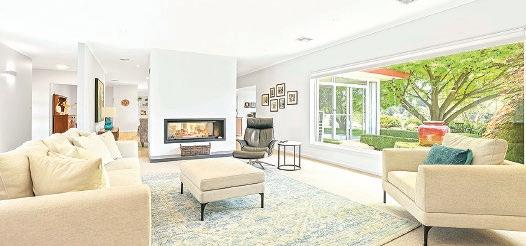

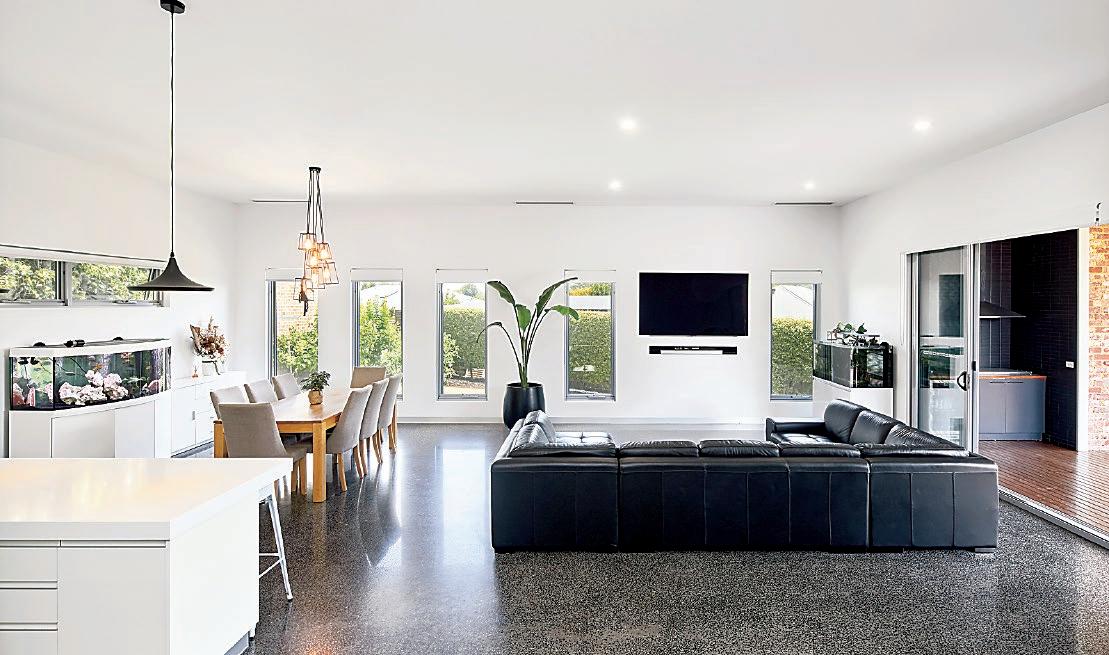
Built by a respected local builder as his own residence, this striking example of contemporary architecture is sure to impress the most discerning of property buyers, matched with a sought after court location in one of Warragul’s premium neighbourhoods.
Innovative design, unrivalled workmanship and superior appointments are all on display from the inspiring facade with its composite of recycled brick, cladding and timber to the stunning interior where sleek clean lines and natural light are a priority.
The split level floorplan includes a formal sitting or theatre room, three secondary bedrooms, family bathroom, toilet and the laundry at street level.
At the rear and taking advantage of the extra height created by a drop in the floor level is the kitchen, family living and meals area with stacking doors to a fabulous outdoor entertaining deck.
Private and luxuriously appointed is the main bedroom suite located on the upper floor.
Storage is also a highlight with a huge butler’s pantry, underbench cupboards and
a three door linen closet in the laundry, generous his and her walk-in robes in the main bedroom, inbuilt fitted robes in the secondary bedrooms plus an amazing space lined with shelving under the stairs.
Additional features include an oversized double garage with internal access, an extensive concrete drive for off street parking plus a separate, 4.7m x 8.5m garage or workshop.
Simple landscaping, including decked walkways and screen hedging at the rear complements the angular features of the home.
Hardwood timber lines the entry hall, a warm contrast to the white colour palette and high ceilings with square set cornices. Lustrous polished concrete in the kitchen and family living area creates a contemporary, urban vibe.
Minimalist in design, the kitchen has 60mm stone benchtops, multiple soft close drawers and striking white subway tiles from the benchtop all the way to the ceiling.
Appliances include a Baumatic five burner gas cooktop, black canopy rangehood, Veneto 900mm underbench oven and a two drawer, Fisher and Paykel dishwasher.

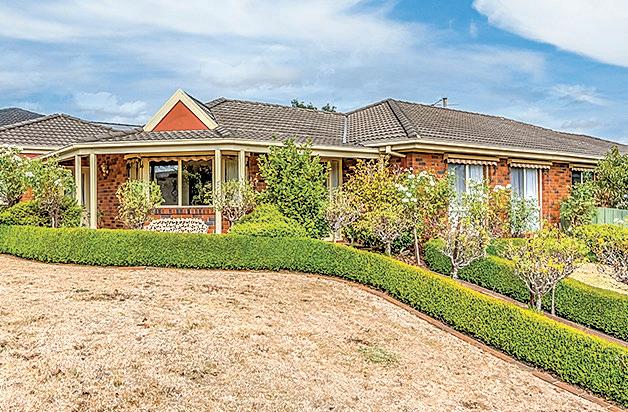
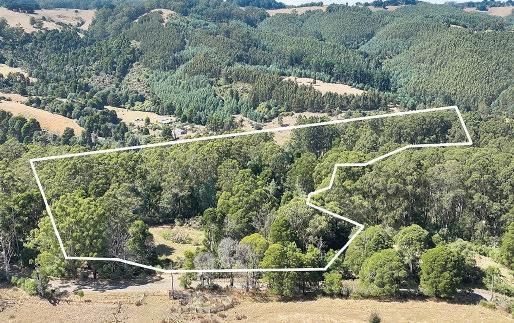

An oversized undermount sink is included in the island bench plus an additional sink in the butler’s pantry, which also accommodates the fridge.
The deck is a wonderful extension of the living space with a ceiling fan, fitted cafe blind, brick fireplace, TV point and an outdoor kitchen complete with an inbuilt barbeque, rangehood, bar fridge and a sink.
With far reaching views, the main bedroom is a relaxed, tranquil haven with stylish bedside pendant lights, ceiling fan and timber panelling behind the bedhead.
Fully tiled, the ensuite has a five star hotel feel with a large floating vanity, twin basins, black tapware, oversized shower and a semi separate wall hung toilet.
The family bathroom is also fully tiled and includes a sleek vanity unit, semi-frameless shower and a free standing bath.
Ducted gas heating and refrigerated cooling, gas hydronic floor heating and double glazing provide the ultimate in climate comfort.
Designer lighting, fitted roller blinds, quality carpets in the bedrooms and sitting room are further inclusions.






































