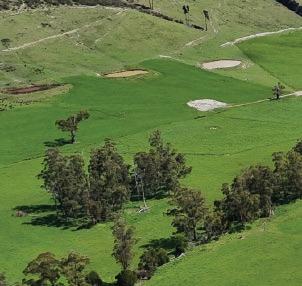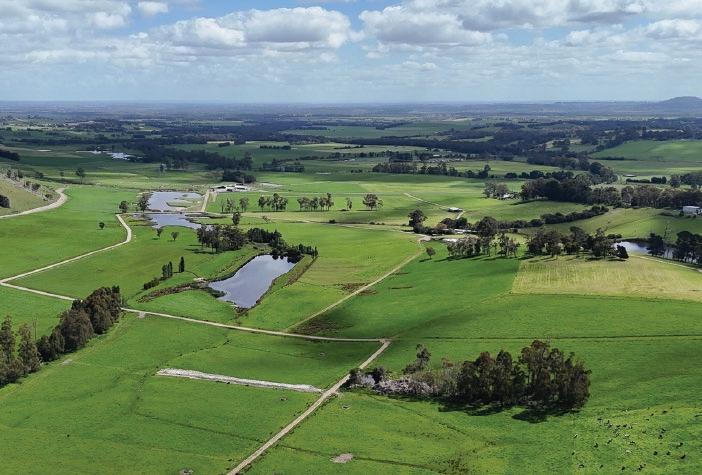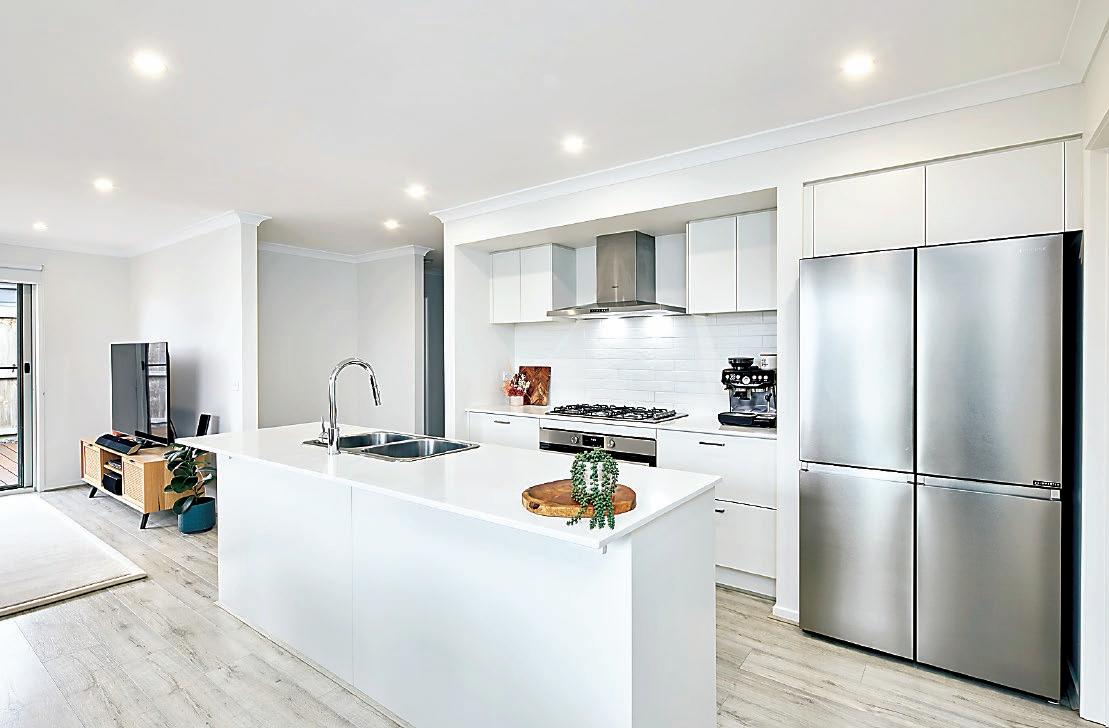








































































With its Victorian inspired facade and period styled interior, you could be forgiven for thinking you had stepped back in time.


Ample storage includes dual robes in bedroom two, a four door robe in the third bedroom, underbench plus a wall of cupboards in the laundry and an additional linen press outside the bathroom.









The high pitched roof with decorative gables, box bay window, charming verandah with turned timber posts and gorgeous leadlight entry door are complemented on the inside by lofty 10 foot ceilings, timber flooring, fretwork, embellished plasterwork, picture rails and designer period lighting.
Repainting inside and out, together with the refurbished kitchen, ensuite and laundry, updated carpets and window coverings has given the interior a fresh overhaul whilst retaining the period character.
Number 10 Amber Court, Drouin is ideally located in a private court on the northern side of town within two kilometres of the central shopping hub, V/Line station and choice of primary schools.
The well designed floorplan features three bedrooms, including a luxurious main bedroom suite, separate formal living room, superbly crafted kitchen, dining area, charming family bathroom, powder room, well appointed utilities room and a double garage with internal access and a rear roller door.
Additional living space is provided by a semi-enclosed patio off the family room and there is a sheltered deck off the front verandah for alfresco entertaining.
A step through the gorgeous front door reveals an impressive entrance hall and the elegantly styled formal living room with a gas log fire set into a period style fireplace.
Also at the front of the layout is the main bedroom with a box bay window seat, fitted walk-in robe and the ensuite, fully refurbished with smart new tiling, on-trend black tapware, twin basin vanity unit, oversized shower with twin fittings, and a toilet.
Centrepiece of the home is the kitchen, skilfully crafted with soft close cabinetry, including multiple sets of drawers, stone countertops exquisite tiled splashback with a traditional pressed tin design, large granite sink and a central island bench with overhead pendant lights.
Quaint bevelled glass French doors open to a generous larder, also fully fitted with shelving and enclosed cabinetry.
Quality AEG appliances, including a 900mm induction cooktop, dual wall ovens and a dishwasher, together with fixtures for a plumbed fridge complete this stunning work space.
Located at the rear of the plan are the two secondary bedrooms, family bathroom with new tapware, claw foot bath, timber vanity unit and a shower and the powder and utilities rooms.
Year-round temperature control is covered by ducted air conditioning whilst a 16 panel solar unit minimises energy costs.
Ducted vacuuming, tailored window coverings, including block out drapes, sheers and roller blinds, quality new carpets in the bedrooms and formal living room and strip heating and clear cafe blinds in the patio are further inclusions.
The gardens have been given a refresh with plantings of camellias along the rear boundary, ornamental trees, recycled brick features and a new retaining wall.
There is also a veggie patch, fig and a lime tree plus a good size garden shed with a concrete floor.
Combining timeless charm with sophisticated styling, this enchanting property is sure to leave a lasting impression.
For additional information or to book a personal inspection contact the marketing agent Ray White Drouin on 5625 1033, Dale Atkin 0402 717 891 or Libby Talbot 0407 112 068.
Number 10 Amber Court, Drouin is offered for sale in the price range $845,000 to $895,000.













































For the young family taking the next step or the retiree not wishing to compromise on space, this four bedroom, two bathroom home in Warragul could be the property for you.
A practical layout includes the main bedroom with a walk-in robe and three piece ensuite at the front of the plan, whereas the open plan living and meals area together with the stylish all white kitchen are found towards the rear.
The remaining three bedrooms, all with inbuilt robes, family bathroom, toilet and the laundry with a walk-in linen press are situated in a separate wing behind the kitchen.
There is also a double garage with internal access to the entrance hall.
Outside, a large deck off the living area is ideal for summer barbeques and alfresco entertaining.
Positioned on a broad allotment, buyers with a van or trailer can utilise the side access whilst busy households will appreciate the low maintenance landscaping.
The property is located in a new development on the eastern side of town, three kilometres from the CBD, a short drive from childcare, Warragul North and St Angela of the Cross Primary Schools and just around the corner from the local town bus stop.
Only two years old and presented like new, the interior is fresh and appealing with modern decor, including a cool white colour palette, oak laminate flooring and grey carpets together with the essential comforts of ducted gas heating throughout and split system air conditioning in the living area and main bedroom.
Well equipped and thoughtfully designed, the kitchen features sleek white cabinetry, stone benchtops and splash tiles laid in a subway design.
Westinghouse appliances include a five burner gas cooktop with canopy rangehood, 900mm oven and a dishwasher.
Overheads, deep pot drawers and a walkin pantry cater for storage.


A large void accommodates a French door fridge and the island bench has a handy shelf for the microwave.
Adjacent is a study nook, ideal for home office duties or children and their homework.
Two sets of glazed stacking doors from the living area lead outside, one set to the side yard and the rear set to the extensive deck.
Both the ensuite and bathroom are immaculately presented with matt grey tiling, white vanity units and quality chrome tapware.
The ensuite includes twin basins, the family bathroom has a deep bath.
A Crimsafe security front door, fitted roller blinds, LED downlights, external blinds on the western aspect, skylights in the bathroom and laundry are further inclusions.
Smart modern styling, perfect presentation and with the bonus of side access, this is an opportunity you don’t want to miss.

Telephone Stephanie on 5623 6466 or 0407 902 710.
Number 9 Mangrove Street Warragul is on the market in the price range $600,000 to $630,000.








On the edge of the Yarragon Village, within 400 metres of the primary school, Dowton Park Reserve and a 15 minute level walk from the shops and train station, this three bedroom, two bathroom brick veneer home is super convenient for a range of buyers.
Sitting pretty behind a beautifully landscaped garden of manicured lawn, box hedging, roses and specimen trees, the home has instant street appeal.
Heart of the home is the spacious open plan living and meals area, bright and sunny thanks to large, floor to ceiling windows and the northerly aspect.
Well equipped for the home chef, the adjoining kitchen is stylish and modern with all the essentials including a gas cooktop with integrated rangehood, electric oven, dishwasher and a large breakfast bar.
Under and over bench cupboards, shelf for the microwave, double fridge void and a pantry cater for storage.
A sliding door from the meals area leads outside to a concrete patio and the private garden.
At the front of the floorplan is the main bedroom, complete with a walk-in robe and an ensuite featuring a large vanity unit, shower and a toilet.
The remaining two bedrooms, both with inbuilt robes, family bathroom, toilet and the laundry with a generous linen press are located at the rear of the layout.
Spotlessly maintained, the bathroom includes a spa bath, vanity and a shower.
Also URL is a remote controlled double garage with a side door to the front porch.
Ducted gas heating, a reverse cycle air conditioner in the living area, practical floor tiles in the kitchen, meals and wet areas, carpets in the bedrooms and living area together with quality window coverings are further features.
The home is positioned on a 700m2 allotment with shrubs along the boundary for privacy and a secure rear yard for young children or pets.

A good size garden shed with a concrete floor provides additional storage.
For the buyer starting out, young family or astute investor, number 113 Loch Street Yarragon offers exceptional value, all the modern comforts and a great location.
The property is for sale by private treaty, facilitated by Openn Offers, an on-line sale process.
For further information, to register your interest or to book a private inspection, contact Shane Candappa from Candappa First National Real Estate on 1300 DROUIN or 0419 518 321.
Price guide $630,000.



















