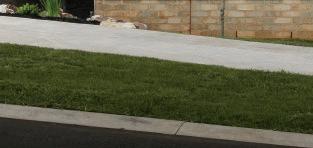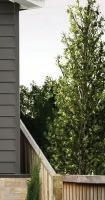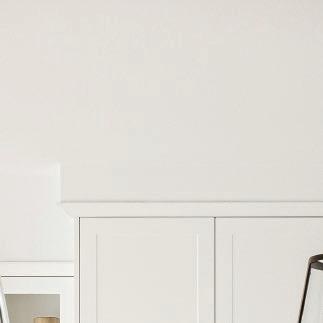






















































































A desirable court in one of Drouin’s most popular developments is just one of the many features of this appealing three bedroom family home.
Number 13 Mineral Court is located in the Crystal Waters Estate, a short drive from both Warragul and Drouin, moments from the freeway and an easy walk to the picturesque central lake and fenced, children’s playground.
Spacious and well designed for modern living, the layout features three bedrooms, including a huge parents’ retreat, formal and family living areas, central kitchen, large laundry and a double garage with internal access.
Ducted gas heating and evaporative cooling ensure year round comfort.
Along the side of the home, a large covered patio is a fantastic addition to the living space.
The home is positioned on a 724m2 elevated allotment with easy care gardens at the front, mainly laid to lawn at the rear with plenty of potential for a shed (STCA) or further landscape to suit your needs.
Positioned off the tiled entry hall are the formal sitting room and a short passageway which connects the two secondary bedrooms, family bathroom and a separate toilet.
New carpets in the sitting room and bedrooms are a fresh update.
Central to the layout is the kitchen and spacious family living area which leads outside to the patio via two sets of sliding glass doors.
Timeless black and white is the colour palette for the kitchen with black benchtops, white cabinetry and a feature tiled splashback.
All electric appliances include a ceramic cooktop, underbench oven and a dishwasher.
Under and over bench cupboards together with two dual door pantries cover storage. The island bench doubles as a breakfast bar.
Adjacent is the entry to the garage, a convenient design feature for unloading shopping from the car.
Nearby, the laundry has inbuilt cabinetry, including a double linen press.
At the rear of the layout is the parents’ retreat, spacious and private with direct access to the patio, generous walk-in robe with fitted shelving and the ensuite.
Black and white is also the theme for the bathrooms with contrasting dark grey floor tiles, white wall tiling with a decorative mosaic strip and stylish vanity units with an above counter basin.
With its spacious layout, premium location and the potential to add your personal flair, number 13 Mineral Court Drouin awaits your inspection.
Kaye Dixon from Ray White Drouin is the marketing agent and will be delighted to arrange a personal viewing.
Telephone Kaye on 5625 1033 or 0438 026 676.
Priced in the range $650,000 to $690,000.
























Spacious, sophisticated and brand new, this striking two level home stands out from the crowd.
Number 26 Kendal Avenue Warragul is located amongst well presented properties in a quiet street of Waterford Rise Warragul. Built by Boutique Homes, renowned for their design excellence and exceptional quality, the home features an impressive list of upgrades including ducted gas heating, refrigerated cooling, double glazing, superior appliances, stone countertops, high end flooring, finishes and fixtures.
Sited on a broad 684m2 allotment, generous side access to a concrete apron for storing a van or boat together with the potential for a shed in the rear yard (STCA) is an added feature.
The four bedroom layout comprises separate formal and family living areas, designer kitchen, study, powder room, laundry, double garage with internal access and a covered alfresco on the ground floor.


Making the most of the distant Strzelecki views are the opulent main bedroom suite, three sizeable secondary bedrooms, family bathroom, separate toilet and a third living area/rumpus room on the upper level.
Premium storage is also a highlight with a walk-in robe in the main plus two of the secondary bedrooms, mirrored robes in bedroom four, walk-in linen closet on the upper level, a fabulous larder in the kitchen, cabinetry in the laundry, additional linen press in the entry hall plus a huge space under the stairs.
On-trend decor is found as you step into the entrance hall with a cool white colour scheme and wide oak plank flooring.
Positioned off the hall are the carpeted formal sitting room, study, powder room, laundry, access to the garage and the stairs to the first level.
Hub of the home is the family living and meals area, light and airy with views over the estate to Mount Worth and the ranges.
Beautifully styled, the kitchen is a home chef’s dream with stone topped cabinetry and quality Ilve appliances comprising a six burner gas cooktop, canopy rangehood and a 900mm oven.
Sleek overheads, multiple pot drawers, double fridge void, shelf for the microwave and the generous walk-in larder cater for storage.
A window above the sinks and pendants over the island bench are design features. Nearby, glazed stacking doors lead to the alfresco.
Upstairs the luxurious feel continues with plush, deep grey carpets and a wonderful outlook from every window.
The spacious main bedroom includes his and her walk-in robes as well as the stylish ensuite featuring a large vanity unit, twin basins, oversized shower and a separate toilet. Elegant, neutral decor is also found in the family bathroom which has a dual basin vanity unit, shower and a deep bath.
Tall boundary fencing, side gates, concrete drive, pathways and basic landscaping complete this impressive family home package.
For the buyer in the market for a brand new, luxury home without the stress and hidden costs of building, this superb property ticks the boxes.
For all enquiries or to book a private inspection contact Nicole Morris from hockingstuart Warragul on 5623 6062 or 0407 235 464. Number 26 Kendal Avenue Warragul is offered for sale for $1,150,000.









































Deceptive from the outside, number 10 Nicolas Court is surprisingly spacious with a versatile layout to suit a range of family demographics.
A formal sitting room and the main bedroom suite make the most of the marvellous northerly views whereas the three secondary bedrooms, family bathroom, toilet and the laundry are positioned in a separate wing which can be closed off from the central family living area.
Pivotal is the kitchen, stylish and well appointed with shaker profile cabinets, feature tiled splashback and leadlight overheads teamed with a five burner gas cooktop, 900mm oven, Bosch dishwasher, island bench and a two door pantry. Also URL is a home office and a double garage with internal access and under house storage.
For outdoor living you are spoilt for choice with a verandah across the front and eastern side, a second deck and covered alfresco at the rear plus a cosy firepit in the yard.
High ceilings, moulded cornices and hardwood flooring are featured as you step through the front door.
To the right is the formal sitting room and adjoining main bedroom with a box bay window, ceiling fan, generous walk-in robe and a stunning ensuite, recently refurbished with decorative floor tiles, timber vanity unit with marble top and twin inset basins, shower and a toilet.
Light and airy thanks to large windows and the dual aspect, the family living area benefits from the morning sun and has two sets of sliding doors creating a seamless connection to the rear deck.
The secondary bedrooms are all a good size and include twin robes. Inbuilt storage is found in the laundry and there is a double linen closet outside the bathroom.
Ducted gas heating, reverse cycle air conditioners in the family room and main bedroom, updated carpets and quality window coverings are further features.
The rear yard has been terraced over several levels for ease of maintenance with raised veggie boxes, shrubs along the boundary, a hot house and a garden shed.

Within a short drive of a choice of schools, including Warragul North Primary, St Paul’s Anglican Grammar and St Angela of the Cross as well as convenient to Brooker Park and less than four kilometres from the CBD and train station, the property is within easy reach of everything you need.
For additional information or to arrange a personal inspection contact Brendan Wetherall from Harcourts Collective 5622 3333 or 0467 617 340.
Number 10 Nicolas Court Warragul is on the market in the price range $790,000 to $850,000.








With its meticulous attention to detail and flawless presentation, this stunning, period inspired home combines classic design with modern functionality.
Set behind a formal, manicured garden, the home strikes an elegant pose beckoning the visitor to step inside.
You won’t be disappointed, as the interior is just as enchanting with generous sized rooms, a light and breezy colour palette, architectural elements including decorative fretwork and dado, premium flooring, tailored window coverings, designer lighting and multiple sets of French doors.
This superb property is located in a private court within Crystal Waters Drouin, a highly sought after development convenient to the town centre, as well as Warragul and the freeway.
A true family entertainer, the four bedroom layout includes a separate formal sitting room, spacious family living area, superb Provincial style kitchen, luxurious main bedroom with a fitted walk-in robe and ensuite, family bathroom and a separate toilet.
Also URL is an oversized single garage with internal access and a rear roller door.
Outside raises the bar to a new level with a wonderful semi-enclosed patio along the rear of the home, overlooking a sparkling, fully fenced, inground solar heated swimming pool complete with its own quaint cabana.
For private reflection, a lovely gazebo in a quiet corner of the garden is the perfect spot to escape whereas active family members will appreciate the fantastic mini basketball court.
The dual driveway allows secure off street parking for a van, boat or additional vehicles and there is a garden shed for extra storage.
All this on a generous 1,045m2 elevated allotment, beautifully landscaped with tall hedging along the boundary for privacy, terraced garden beds, lush lawn and ornamental plantings.
An impressive central hallway is flanked by the formal sitting room with an electric wood fire set in a traditional fireplace, the four bedrooms, including the main suite, family
bathroom, separate toilet and a passageway leading to the garage.
Both the ensuite and bathroom feature black and white chequered tiled flooring, white subway wall tiles and bespoke vanity units with high end tapware.
The ensuite includes an oversize shower and a semi-separate toilet whereas the bathroom has a gorgeous claw foot bath.
Showpiece of the home is the kitchen, skilfully crafted with white country profile cabinetry and hardware, sleek black countertops, white subway splash tiles and a ceramic apron front sink.
Westinghouse appliances comprise a 900mm cooker with integrated rangehood and a dishwasher, located in the butler’s pantry which also accommodates the fridge and a second ceramic sink.
Hampton style glass pendants over the island bench enhance the provincial theme.
Four sets of French doors from the family room lead outside, two sets to the rear patio, one set to the private gazebo and the remaining to a covered terrace along the side of the home with a wonderful vista over the estate to the distant tree line.
Ducted gas heating, split system air conditioners in the family room and one of the bedrooms together with premium insulation maintain year round temperature control.
Quality carpets in the bedrooms, plantation shutters in the bedrooms and bathrooms, custom made drapes in the family living area and fitted cafe blinds in the patio are further inclusions.
To fully appreciate the impeccable presentation, skilful workmanship and quality inclusions, an inspection is highly recommended.
Number 14 Waterford Court Drouin is for sale by private treaty, an online sales process facilitated by Open Offers. For additional information or to book a private viewing contact the marketing agent Shane Candappa from Candappa First National Real Estate on 1300 DROUIN or 0419 518 321.
Price


















































































