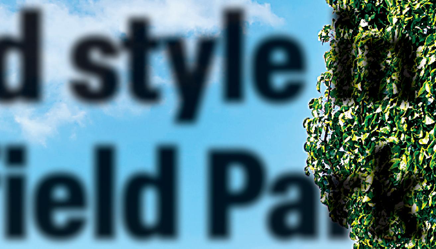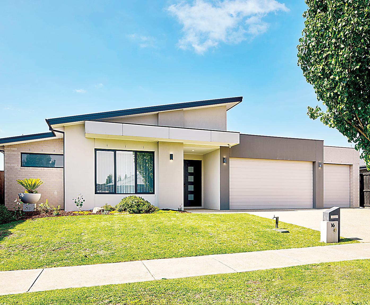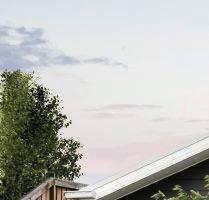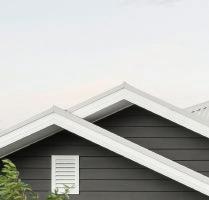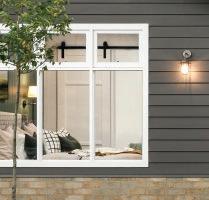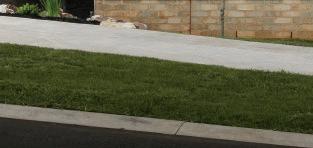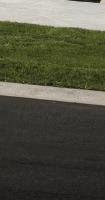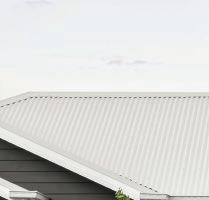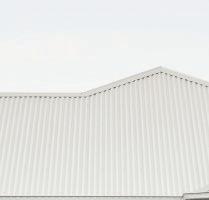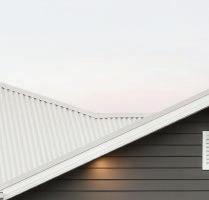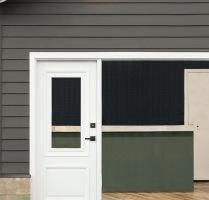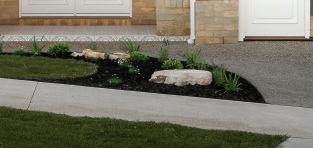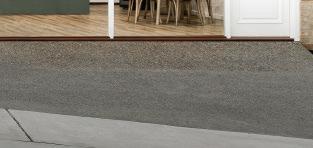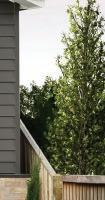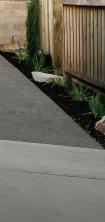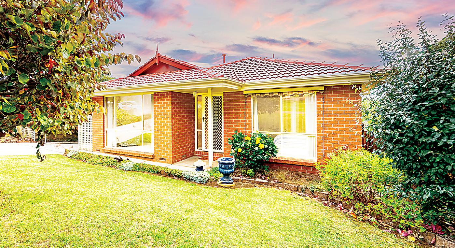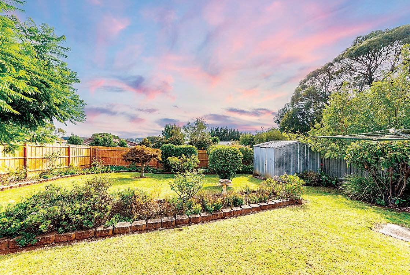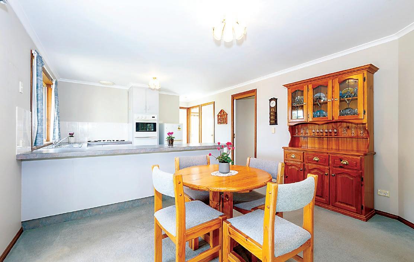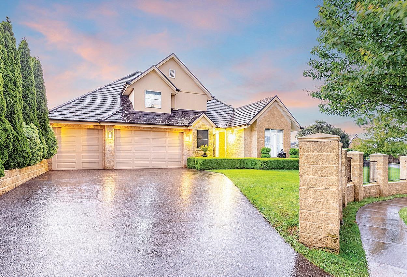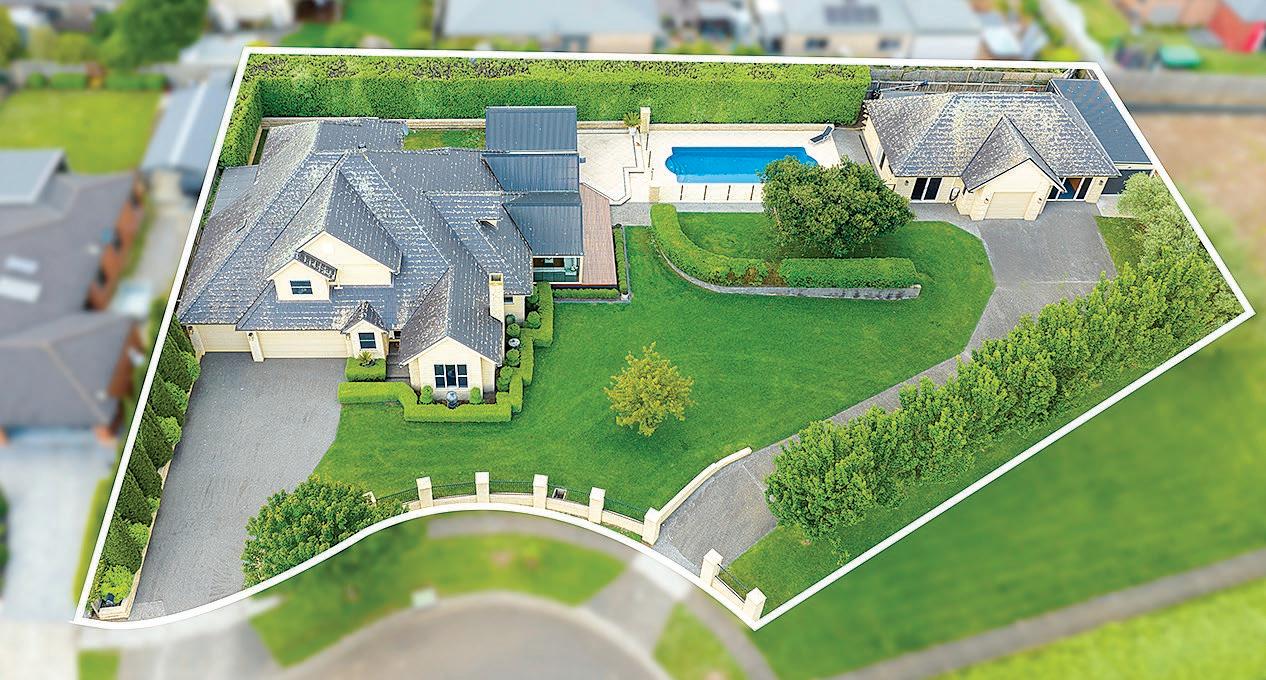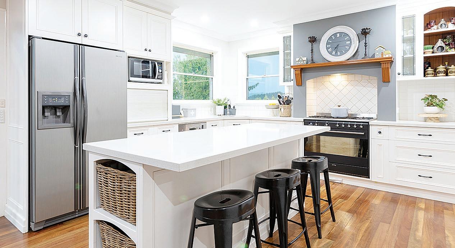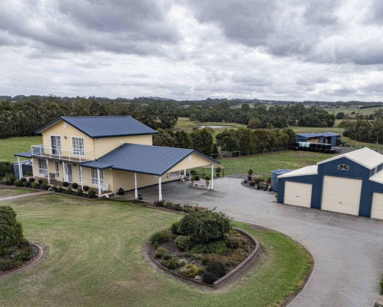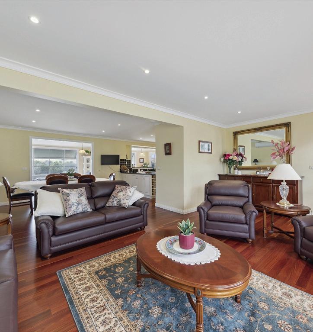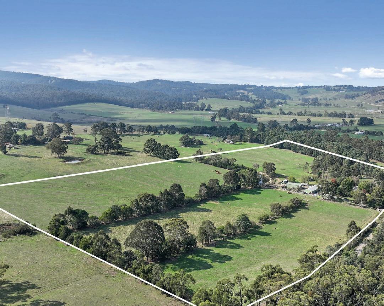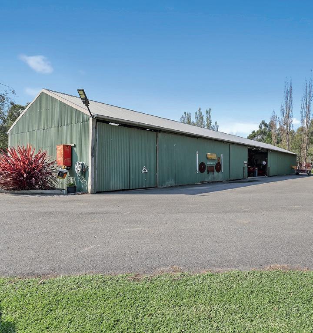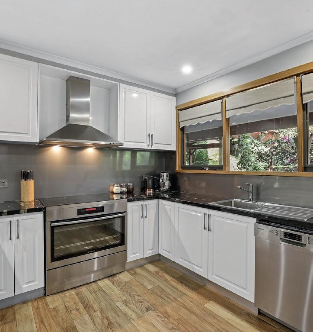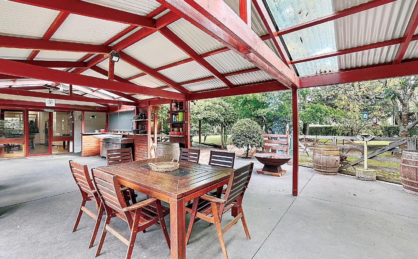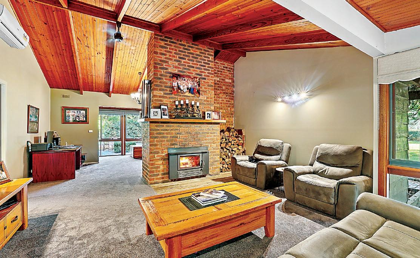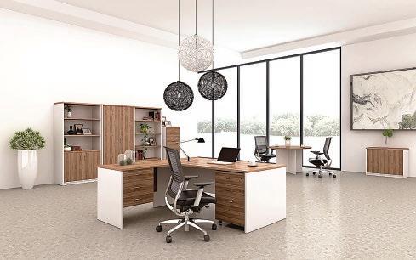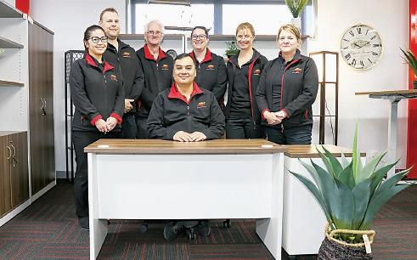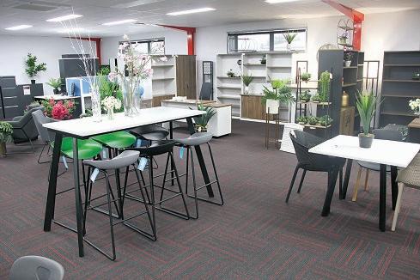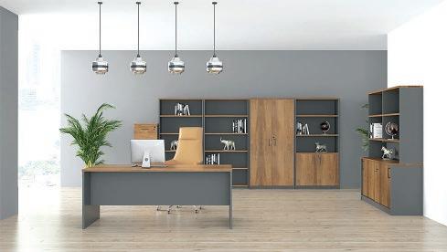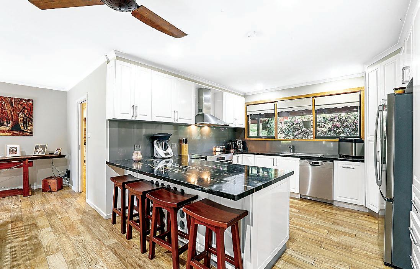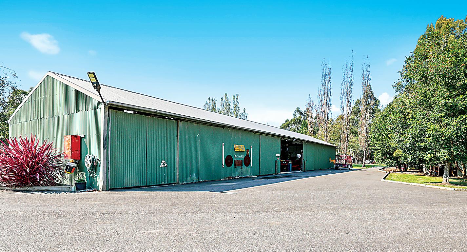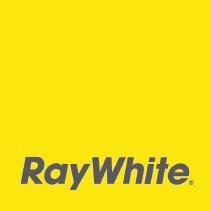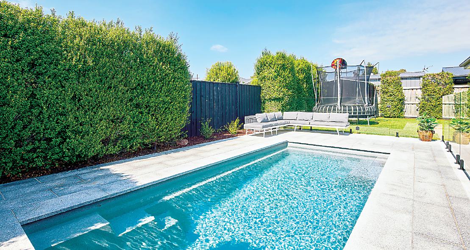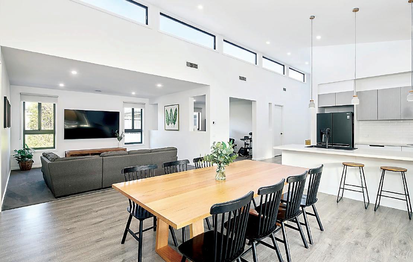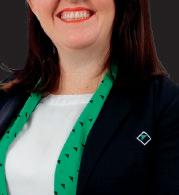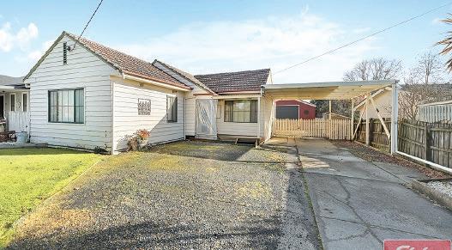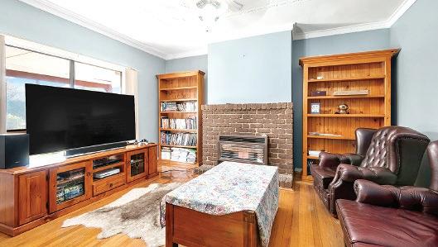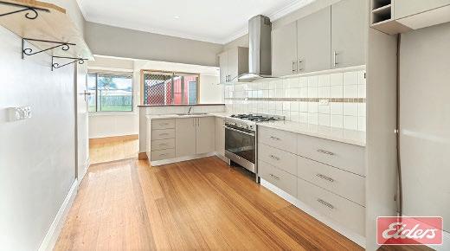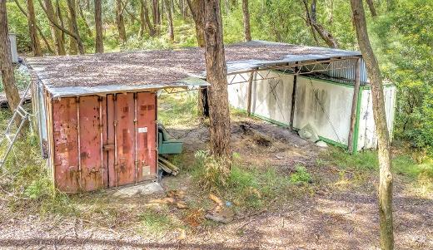In a private cul de sac a short walk from the town centre, this three bedroom home is a fantastic opportunity for the first time property buyer, downsizer or savvy investor.
Located at 17 Flax Mill Close Drouin, the property enjoys a quiet setting overlooking a common, leafy green space, whilst the home itself sits within an attractive garden on a 669m2 allotment.
Super convenient, the train station and shopping strip are less than 800 metres, Bellbird Park recreational precinct with its indoor stadium, open parkland and fenced dog park is a 15 minute walk.
The layout includes three good sized bedrooms, all with inbuilt robes, dual access bathroom, living room, large kitchen meals area, laundry and a separate toilet.
A carport along the side accommodates one vehicle and there is a good sized garden shed in the securely fenced rear yard for additional storage.
This one owner home has been immaculately maintained and although would benefit from some modern refurbishment, is comfortable to occupy and update at your leisure.
At the front of the plan are the main bedroom and living room, both with floor to ceiling windows overlooking the adjacent park.
Direct access to the bathroom, which has an oversized shower, bath and vanity unit, creates a semi ensuite arrangement for the bedroom.
Central to the layout is the kitchen with a gas cooktop, wall oven, pantry and a large breakfast bar.
Opposite is the laundry with a broom cupboard, separate toilet and the second entry point to the bathroom.
A sliding door from the meals area leads to an enclosed side porch, a lovely sunny spot to enjoy your morning coffee or a good book. The remaining bedrooms and a linen press are located behind the kitchen. These bedrooms have elevated views across to the distant tree line.
Split system air conditioning in the living room, carpets in the living areas and bedrooms, drapes, light fittings and external blinds on the front windows are further inclusions.
Number 17 Flax Mill Close, Drouin is for sale by private treaty, an online sales process facilitated by Openn Offers. With its unique setting, convenience and a price guide of $535,000, this is exceptional value in the current property market.
To register your interest or to book a personal viewing, contact the sales team at Candappa First National Real Estate on 1300 DROUIN, Shane Candappa on 0419 518 321 or William Smith 0455 515 040.
Character home, 41 Acres, picturesque Labertouche
Commercial Quality Modern Home Office Furniture
Horse enthusiasts, hobby farmers or the tradesperson requiring extensive shed storage for vehicles and equipment, this is an opportunity for you.
Positioned within the lush green farmland of Labertouche, this approximately 41 acre holding is a versatile offering.
Set amidst a glorious garden of mature shade trees, ornamental shrubs and manicured hedging is a charming four bedroom country residence.
Refurbished over time, the home includes a modern well equipped kitchen, meals area, spacious living room with exposed timber ceiling, main bedroom with an ensuite, family bathroom, laundry and a remote controlled double garage.
For outdoor entertaining, a large covered patio overlooking the garden has an inbuilt rustic bar, ceiling fan and adjoining sunken fire pit.
Additional improvements include:
Semi-enclosed separate oversized double garage
30m x 10m shed with high clearance access, partitioned workshop, power and concrete flooring - ideal for the tradie or storing equipment and vehicles
20m x 10m hay shed
Wood and sundry sheds plus a dog pen
Quality stockyards with crush and loading race
Multiple water tanks are for household use, a spring fed dam supplies the stock trough and garden plus the Labertouche Creek, which runs along the eastern boundary is perfect for a summer dip or to cast your fishing rod
26 solar panel unit - a tremendous energy saving feature
Mainly level to gently rising the acreage is well drained year-round and is divided into six main paddocks all with troughs, shelter trees and new boundary fencing.
The property has three access points, two from Jacksons Track and the main entrance from McDonald Road which has an impressive brick entry with automated gates.
Trimmed hedging lines the sealed driveway that leads from the entrance to a turning circle at the front of the home as well as to the shed and stock yards at the rear.
Popular entry to the home is through the patio to the kitchen and meals area with practical ceramic floor tiles in a wood grain finish.
Timeless black and white is the theme for the kitchen with stunning stone countertops and quality appliances including an all electric Westinghouse 900mm cooker, canopy rangehood, Bosch dishwasher, fixtures for a plumbed fridge and a breakfast bar with inbuilt wine rack.
Multiple drawers, step-in corner pantry and a small appliance cupboard cater for storage.
Adjoining is the living room, a relaxed space with cathedral ceilings, exposed timbers and a brick fireplace with a built-in solid fuel heater.
Split system air conditioners here and in the main bedroom together with ceiling fans also assist with climate control.
From the meals area a hallway leads to three of the bedrooms, including the main suite, family bathroom and the laundry with outside access.
The main suite has a dual aspect, bedside pendant lights, TV point, walk-in plus a double robe and direct access to the verandah.
Fully tiled, the ensuite features a stone topped vanity unit, black tapware, walk-in shower and a toilet.
Similar decor is found in the spacious family bathroom which has a shower, vanity unit and toilet.
Generous robes in the secondary bedrooms, cabinetry in the laundry and a linen press in the hall cover storage.
Bedroom four, created by enclosing part of the verandah, has independent access, ideal for older children or overnight guests. Be sure to take a stroll around the gardens to discover the many hidden delights including meandering brick pathways, delightful arbours, an ornamental fountain and pond complete with resident fish, and a charming gazebo.
Convenient to essential services, the property is a five minute drive from the freeway, 10 minutes from Drouin and 15 minutes from Warragul.
To fully appreciate the many features and wonderful setting, an inspection is highly recommended.
Arrange yours today by contacting the marketing agent Steve Hodge from Ray White Drouin on 5615 9000 or 0403 538 482.
Number 18 McDonald Road, Labertouche is on the market for $1,800,000.
Stephen Hodge 0403 538 482.
Combining contemporary aesthetics, superior appointments and generous proportions, this stunning home o ers a luxurious family lifestyle.
Location too is sure to please, situated in Chesterfield Park Warragul, an easy stroll from St Angela of the Cross Primary School, metres from the Coventry Drive Playground and within proximity of all of the town’s amenities.
Custom built by Melbourne boutique builders, 4th Avenue, the skilled workmanship, superior finishes and innovative design features are beyond compare.
Soaring 4.4 metre ceilings in the central living area create an amazing feeling of space, enhanced with square set cornices, tall doorways and clerestory windows which flood the interior with light.
Stone benchtops in the kitchen and bathrooms, high end flooring, LED lighting and tailored window coverings are some of the quality upgrades.
Ducted heating, refrigerated cooling and split system air conditioners in the main bedroom and living areas ensure climate comfort.
Double glazing together with a 7.2kw solar unit with 6kw inverter are energy saving features.
The four bedroom layout includes a lavish main bedroom suite with his and her walk-in robes plus a large ensuite, three living areas, superb designer kitchen with top-ofthe-line appliances, family bathroom, toilet and a laundry.
A three car garage has internal access and a rear roller door to a concrete pad.
Along the northern aspect, a spacious covered alfresco with a TV point, ceiling fans and automated cafe blinds caters for outdoor entertaining overlooking a gorgeous inground swimming pool, heated via an electric heat pump for year round enjoyment. The pool is salt chlorinated and securely enclosed within glass fencing.
Impressive from the outside, the real wow factor occurs when you step through the front door where the lofty raked ceilings make an instant statement of luxury and grandeur.
Positioned off the entry is the main bedroom, a serene retreat with bedside pendant lights and a large window dressed in breezy sheer drapes overlooking the front garden.
Beautifully appointed, the ensuite features a large vanity unit with twin basins, oversized shower with dual shower heads, black tapware, plantation shutters and a toilet.
Also off the entrance hall are the access to the garage and a cosy sitting room or home office.
Pivotal to the floorplan is the kitchen and open plan family living area.
Stylish and highly functional, the kitchen is set to impress with a Schweigen induction cooktop, super quiet integrated rangehood, dual wall ovens (pyrolytic and convection microwave), Smeg dishwasher, fixtures for a plumbed fridge, breakfast bar and a servery to the alfresco.
Sleek overheads, multiple drawers and the butler’s pantry with a sink and sensor light amply cover storage.
Adjoining the family living area is an additional living or rumpus room which connects the three secondary bedrooms, all with inbuilt robes, ceiling fans and dual privacy blinds, the main bathroom, toilet, laundry and a walk-in linen closet.
Glazed sliding doors from the rumpus and family rooms lead to the alfresco.
The family bathroom features the same elegant decor as the ensuite and includes a back-to-wall bath, shower and a vanity unit.
Oak laminate flooring in the entry, kitchen and meals area, plush carpets in the rumpus, sitting room and bedrooms, exposed aggregate in the alfresco, drive and footpaths are further inclusions.
The gardens are landscaped for minimal upkeep and there is a garden shed for additional storage.
For the discerning buyer looking to elevate their family’s lifestyle, this superb property will not disappoint.
Clare Rocke from OBrien Real Estate Clark is the marketing agent and will be delighted to assist with all enquiries and to arrange a personal viewing.
Telephone Clare on 5623 6466 or 0400 445 886.
Number 16 Coventry Drive Warragul is offered for sale in the price range $1,125,000 to $1,175,000.


