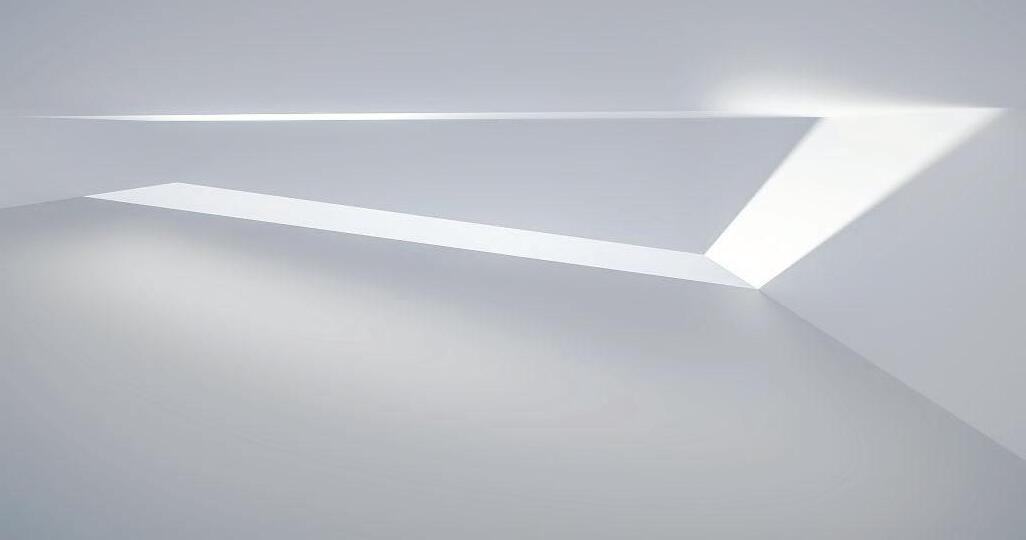
Shihan Wang
Portfolio
+44-07421909101 wangshihan87@gmail.com
Portfolio Theme
My Portfolio focuses on new living modes testing .There are numbers of issues occupying people's daily life, some related to a circle of people, others even bother the safety of a region of people. In order to create a better world, these issues should be solved gradually and naturally, instead of just publishing a legilation or law.
In my opinion,architecture is the combination of artistic imagination of future and practical solution. It can be a method of ploblem solving, a DOOR explores the issues.
 Stress
History Recalling
Generation Gap
Stress
History Recalling
Generation Gap
Project 1: Caring on the Border
Illustrating the solving methods of severe border
shelter of safety and virtue.
Project 2: Enjoy the Time
Trying to provide a relaxing and comfortable space for people overworking everyday
Project 3: 'Mind the Gap'

Mend the generation gap in the society
Project 4: Keep the Wave in Glory
A Bathing house near an ancient fort used for coastal defense.
My part: part of the rendering, model making, plan designing, architectural design, background and contextual analysis ,concept development
Project 5: Baishan Community Centre
The community centre aims to gather the community together,bring together the pupil , teenagers,and elderly people.
Project 6: Breakout
Renovation of the old bus factory
Content 01 0203 04 05
06
a
P1
P5 P10 P14 P20 P23
Caring on the Border
—— Religious School Design
Border Situations

The purpose of the project is to zoom in the border relationships between improve the lives of people living near the border.
Site Date: 2020.10-2021.1 Type: Academic Individual Work

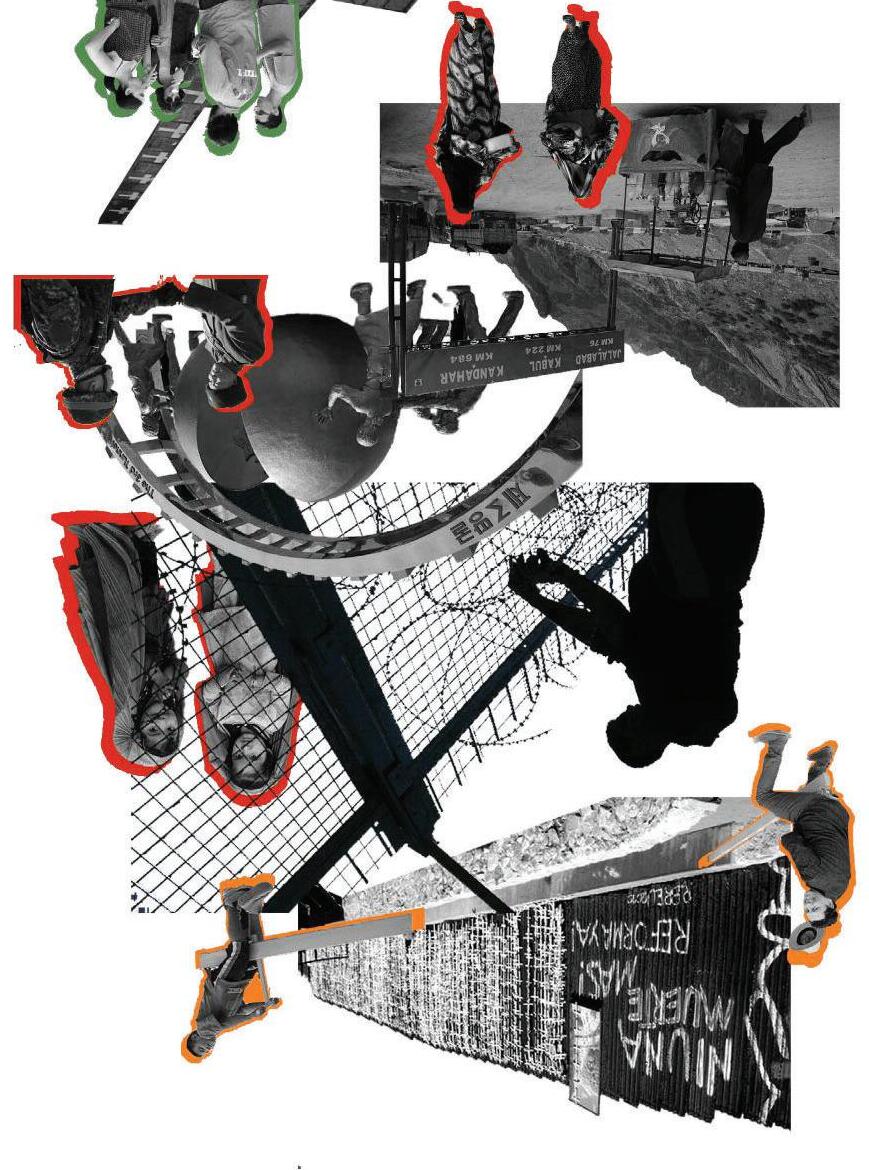




Instructor: Zhu Xueshen Email: zh.xshen@qq.com
normal borders semi-open borders borders with severe

Disturb the daily lives of local residents
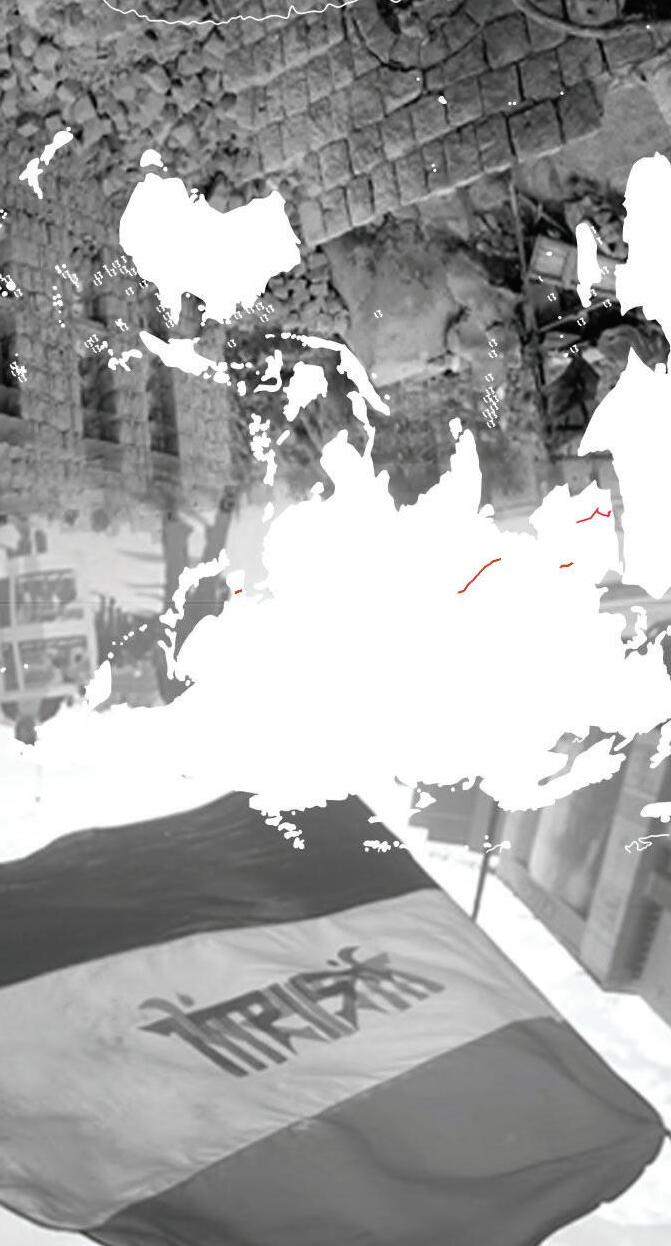
semi-open borders that allow people on both sides to cross easily
25% 30% 45%
Normal borders that set high walls of fences to avoid trespassing
It is essencial for the border to prevent smuggling between countries.







It is so nice to has a such simple border, very convenient






Why not let the sameorigin countries celebrate their common customs?

1 2 4 5 6 7 8
7 8 6
The seesaw set on the border strengthen the bond of the people on both sides.
The army and fences cut off the communication , and looks dangerous
The border seperate family members on both sides.
The seesaws installed on USMexico borders (2019)
Pakistan-Afghanistan border
Belgium–Netherlands border
The demilitarized zone
2 3 1 4 3 5
Kuwait-Iraq Border
1
What DO? can we
Whatrisks arethe children
Low Education Condition
Afghanistan is one of the countries worst affected by violence against schools, one of the highest death rates in the world.
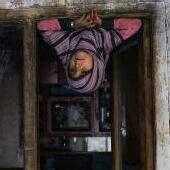
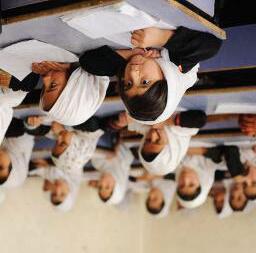
the Afghanistan government, the Pakistani government, and foreign (including American) troops in the area is often violent. The Durand Line endures suicide bombs, air strikes, or street
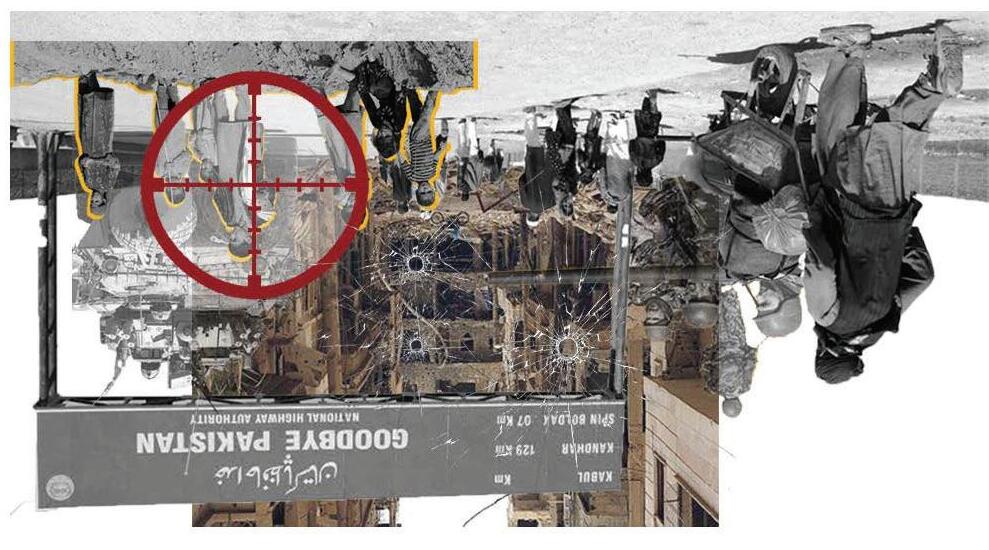

Lack of Hope
The war caused losing parents in large proportion of children.

2 attack o n educati o n t e a c hers, education employees a n d s dellikstnedut ostone
opeinlif e 770 439
>
or moreparent s Seeno h
41%
80%
Unsafety
Present Contextual Condition
n g? 5.13 2007 41 11 10+ 30 abduction of 30 Pakistani children forced hundreds to flee their homes had made 500 families homeless women and children among 15 dead and 80 hurt, 90 dozens of people 2.3 2011 Jun. 2011 Jul. 2011 Aug. 2011 9.7 2011 9.25 2011 10.10 2011 1.12 2012 5.31 2014 6.24 2014 6.13-16 2016 2.17–19 2017 5.5 2017 4.15 2018 4.3 2019 5.1-2 2019 7.31 2020 time of border clashes 11 11 7 7 9 22 300+ 14 people killed or injured
onborderfaci
relatives
The border crossing that allow people on two side cross through.People on both side cross the border frequently, to sell
residential spaces on both side, located in the valley.
Space Strategy
They share one belief, the same habits, even some people on both sides are relatives.

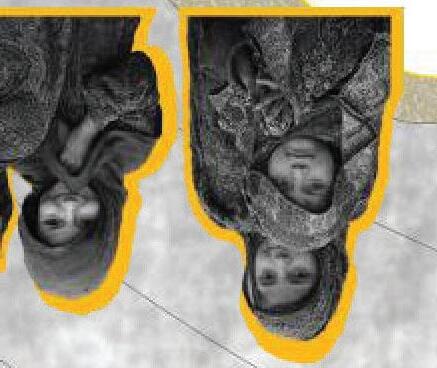
The shape comes from the icon of Islamic belief,due to the large proportion of Pshtun tribe.Spaces on the corner are classrooms, the centre of the icon may be an area for worship,which allows people different sides to watch,also perform here.The rest part are entrances to the building.
Shape Evolution
a.space evolution
The border cut apart the whole Pashtun tribe , seperate them into two countries.

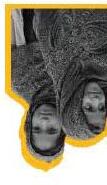


Connecting the rectangles and forming the polygon as the stage for perform and worship.The space

the light straightly illuminate on the middle atrium.
Classrooms spaces go upper and upper
b.windows forming
c.roof forming


Add bricks inside to make the windows fancierstrech the edges of a square to make it looks like the shape of a veil

3
entry entry entry entry
Site Analysis
The place that suitable for a new building
Torkham
Belief habit
Torkham
Pashtun tribe
Path of children
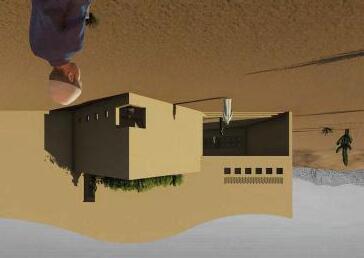
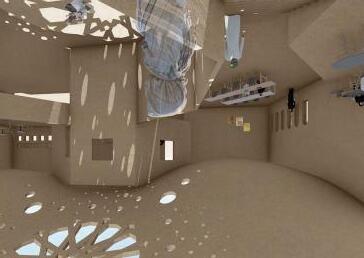

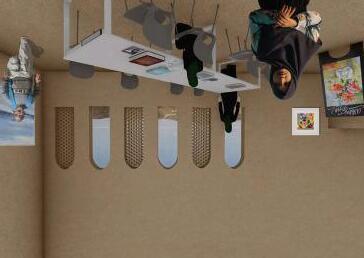


—— happiness and learn

4
123456 The classrooms set on the both sides of the centre corridor, allow the children taking courses, at the same time, watch the people pass by their window.
The entrance of the building for chhildren
The doted light shine on the floor celebrate the space for children : art space, canteen, library.
The art space set along with the islamic style windows.
Students canteen with the islamic style window.
Children go up stairs and meet the functions successively.
Enjoy the Time



With the development of social technology, people are chasing for higher efficiency, which leads to the international wide heavy working load, especially in big cities. People work for livelihoods suffer from high pressure and are forced to work overtime.



So this building is designed for these busy and laborious people a place to

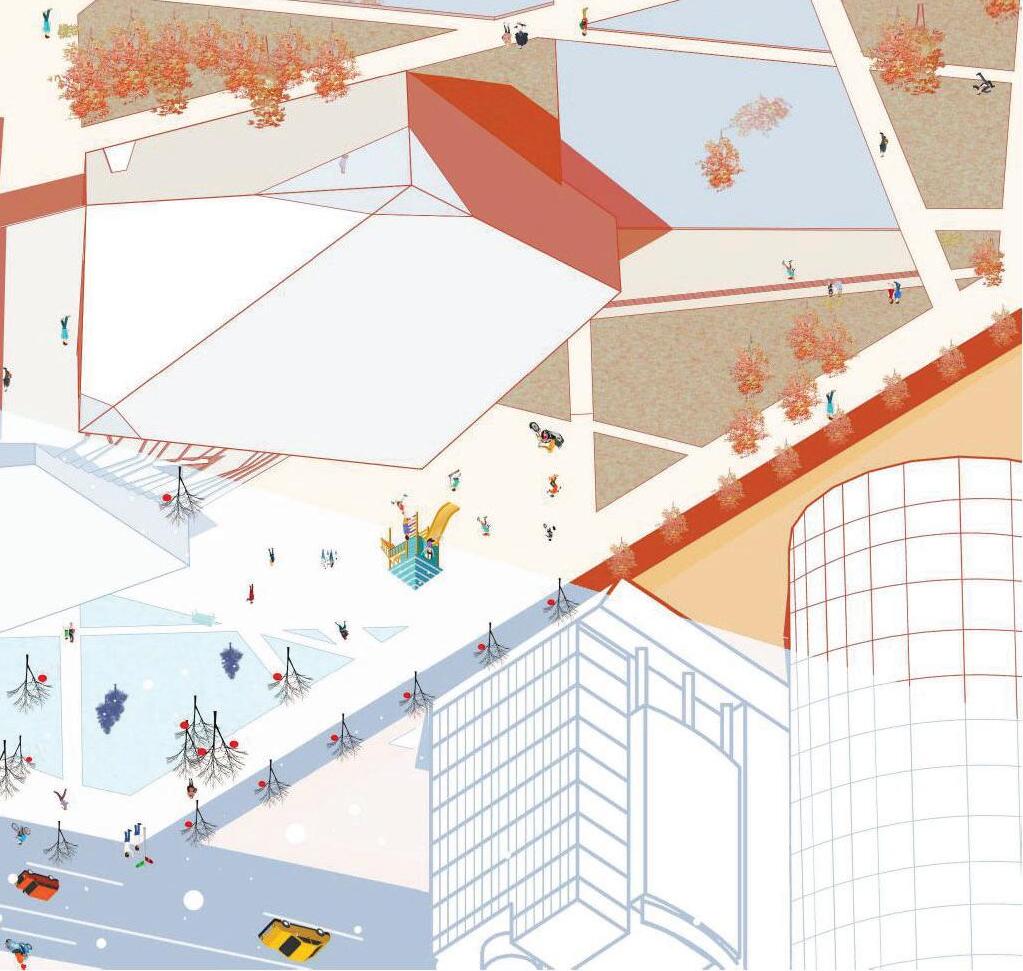
5
Beijing One of the busiest cities in China China A fast growing country Haidian ——The disytict has the most university students and work people The Site Street, centre of the area with lots of commercial shops, course institutions and Universities Ch A fa
: Zhongguancun Street, Beijing Date: 2021.2-2021.5 Type: Academic Individual Work
: Zhu Xueshen Email: zh.xshen@qq.com
Site
Instructor
996 People 's emerging work overtime till very late,accompany with the heavier pressure of people pass the site.
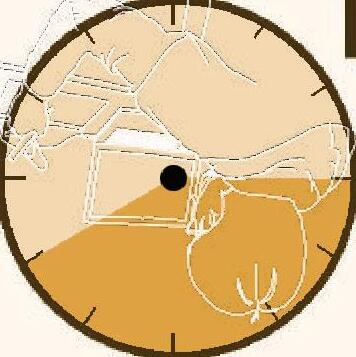
IT Department
Work Time: 9.AM-7.PM
Work Type: Sedentariness
Demands: Some exercise
Institution Teacher
Work Time: 9.AM-10.PM
Work Type:
Demands:
Site
Users: People work there,students
Commercial & Restaurants
Routes across the site
Media Worker
Work Time: 9.AM-12.PM
Work Type: Sedentariness, Negotiate
Demands: Some exercise
Doctors & Nurses
Work Time: uncertain Work Type:
Demands:
Users: Food People work there
Work Places
Routes across the site
Users: Residents, Children
Residential areas

Routes across the site
Users: Children, Teachers,
Designers,Game Developers
Work Time: 9.AM-2.AM
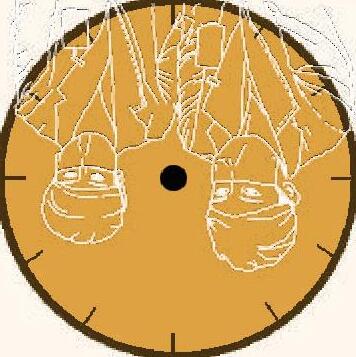
Work Type: Consultation, Sedentariness,



















































Demands:
Exercise
Food Delivery Man
Work Time: Any Meal Time Work Type

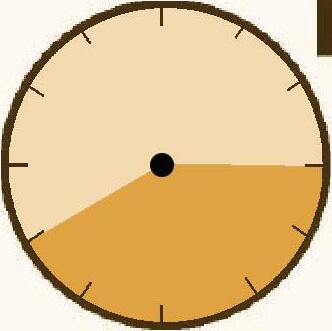


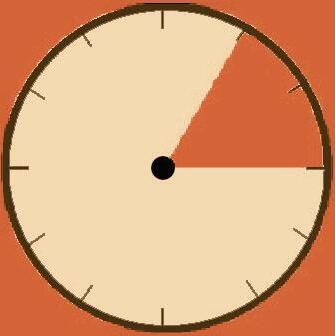
Demands:
Routes across the site
Users: Nurses,
Routes across the site
Users: Students,

Universities
Training Institutions hours' work



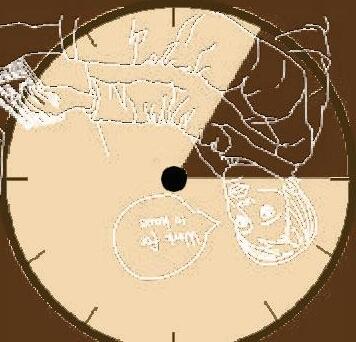

More than 12 hours' work

Routes across the site 6
Function Analysis
Landscape Analysis& Shape Evolution
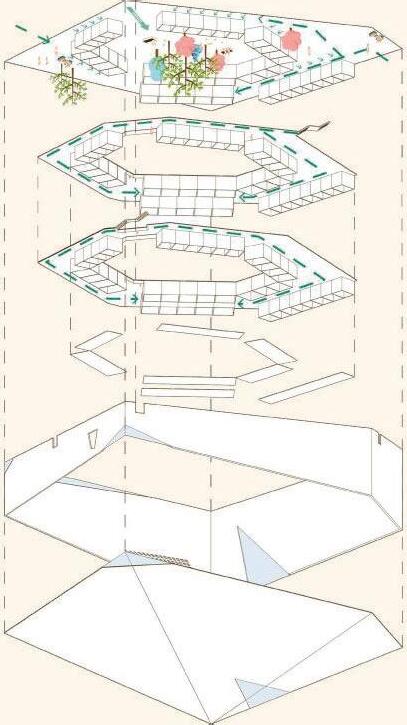
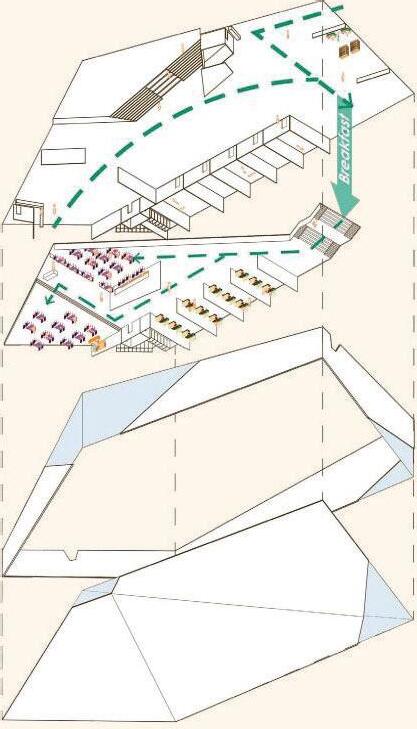

According to the path of nearby useres, cut the site into several pieces and form the alleys and green spaces. Inspired by the Clock , we extract the time zones on a clock and pick out the zones used by people overwork: 19:00-21:00; 22:00-24:00; 0:00-2:00; 3:00-5:00

Function: work just after work.
Function: finished work a bit late.
Function: work till tomorrow or some career need to work during this period,for example, food deliverers.
Paths across the site
12 pieces like a clock
Shape the building and landscape
Rooms for rest and relax
or ready to work
Have a snap
Seat in front of the window
Reading and Chatting
Function: work till next day. Users' routes

Changing room Restaurant Hotel Leisure Space Reading Space
Green
Gym
Space
Breafkast
1 2 3 4 1 1
Users' routes
Users' routes
Users' routes
4 1 5 5 5 1 4 1 2 Gym3 changing room 4 restroom 5 hotel N e 7
Section Illustration






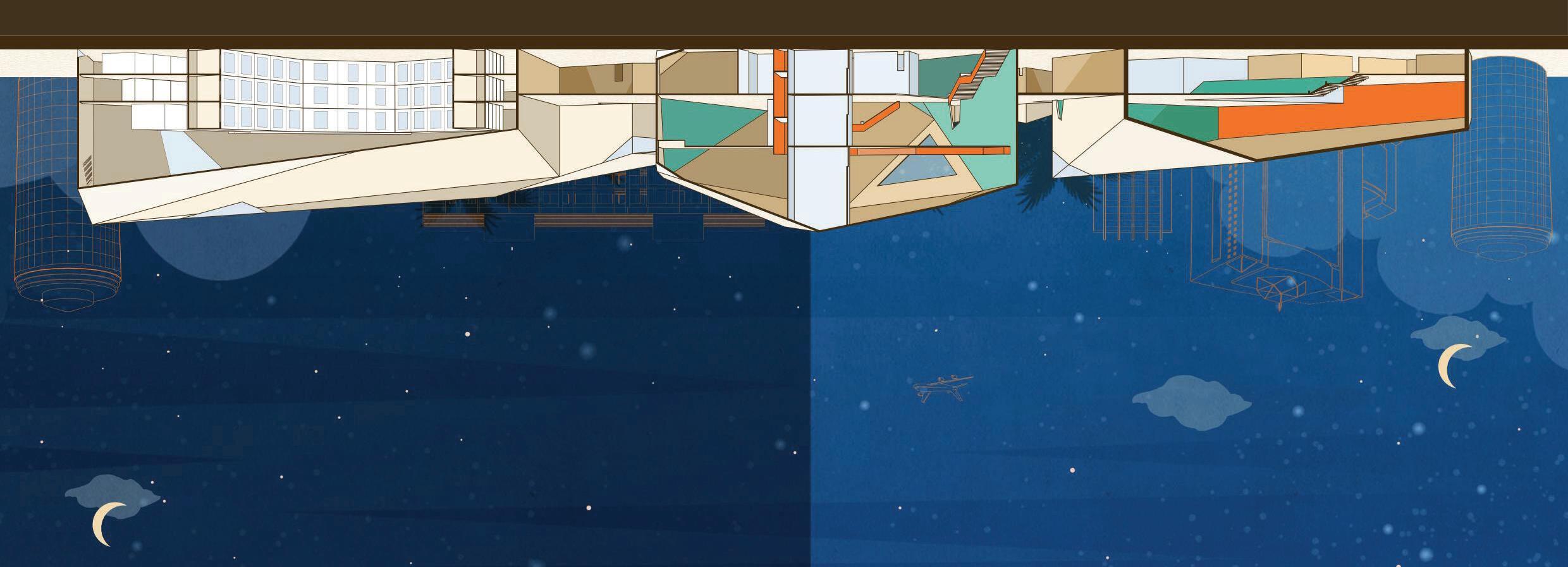
time for relax!
After several hours' work, a gym or a book bar is a good place to go!
evening
-Where are you going?











-I am going to the gym.







and chat with others.



1:00.AM, people feel exhausted after work, searching for a place,a quiet place to relax and have a rest.


We can choose to stay alone or talking with others.

ck 3
Run away from the boss and clients!!!
Chattig can relieve my stress!!!
The building is a good place to relax and relieve pressure.
1 2 1 2
I love the green space!
The green space can relieve my pressure.
So many books there!
These platforms connect the whole building together.'
1 2 8 8
Rush to the gym!
Section Illustration

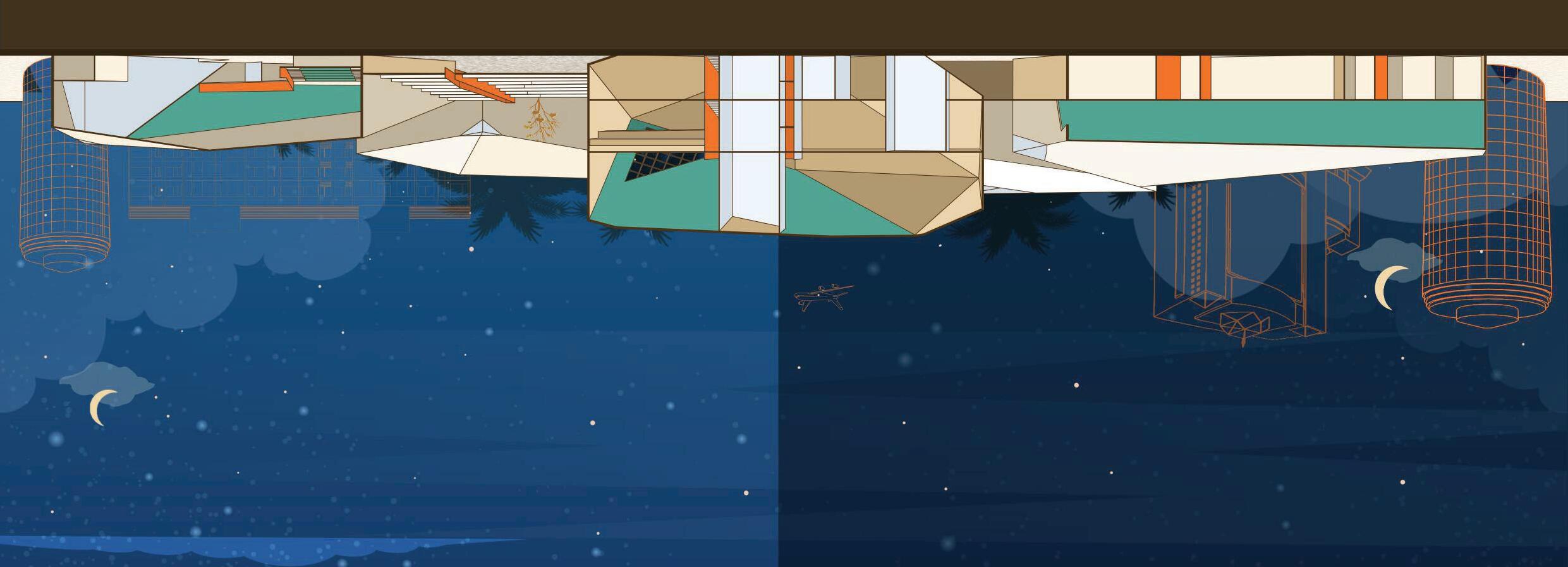
The ground floor is a hotel,the first floor is a small reading room. I like gazing the sky at night.

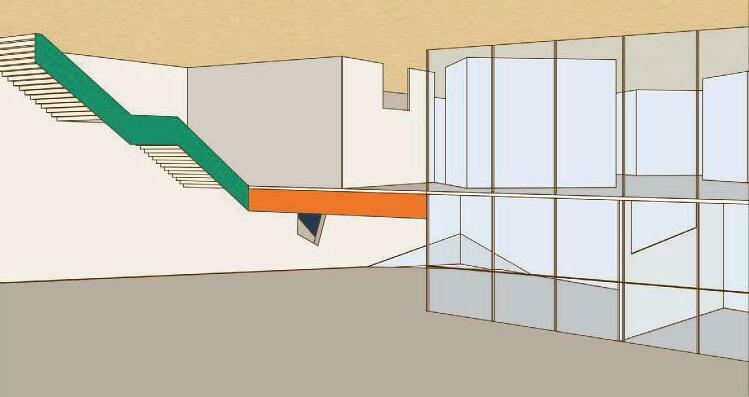
-2hours left for work, have some breakfast here.
-It is enjoyable to read some books before sleep.
It is 11:00.PM now, a bit late.










Read some books. Then have a rest!
The blocks provide privacy for customers.



I am exhausted, and starving!
You can rest on the

Where to go before dawn?

Just have a rest!
Several stairs can seat.
9
Mind the 'GAP' —— Community Market&Square Design








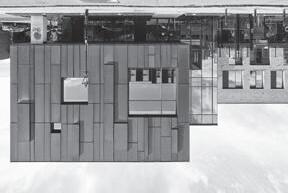










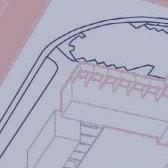









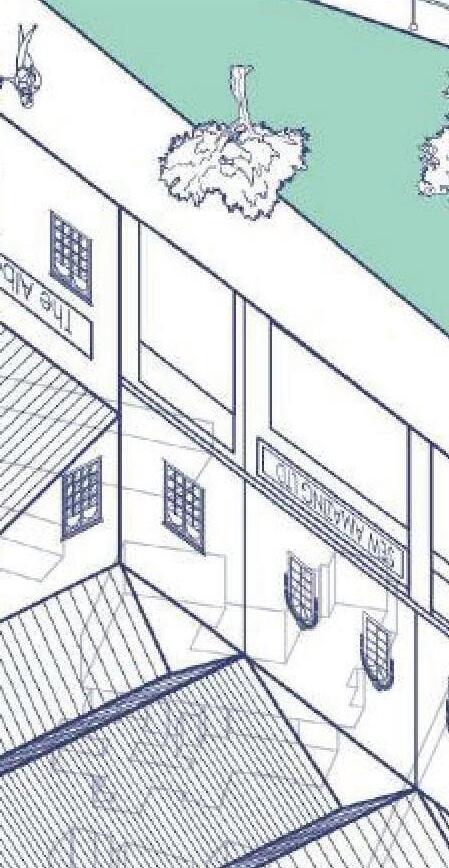












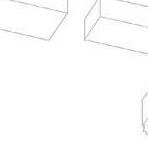




commercial shops residential area places that children occupy green areas primary schools 1 public gathering area
2 3
The health centre works, it has some other casual activities as well, some people will come .
1 2
Chisenhale Gallery 3
5 Idea Store 6 5 6 y 10
St. Stephens Green 4 Old Ford Primary School
Site type: Academic individual work
Instructor: Oscar Brito Gonzalez emai: o.brito@csm.arts.ac.uk
Generation Gap Illustration

Lack of leisure activity spaces
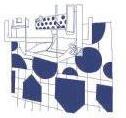
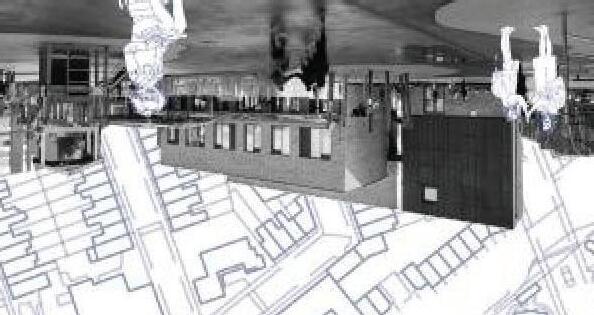




-commit crimes &antisocial behaviours
-occupy the parks to chat and smoke

- no place for children
vendors
-provides opportunity to have conversations
-the openning time is after students' sending school time -parentsgo to the market themselves or take their younger baby toghther

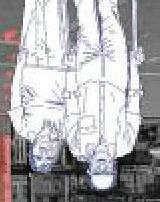
shop goers parents (leisure time)
pupil


parents
The primary schools -find their related books or resources after school -accompanied by their parents -a place for them to socialize.
children playing reading or studying
old people chatting
looking after kids g
Cindy: There is no space for my children to play. we don't have a safe park
Shops on the street

-restraunts,cafes,barbers' shops or nail shops











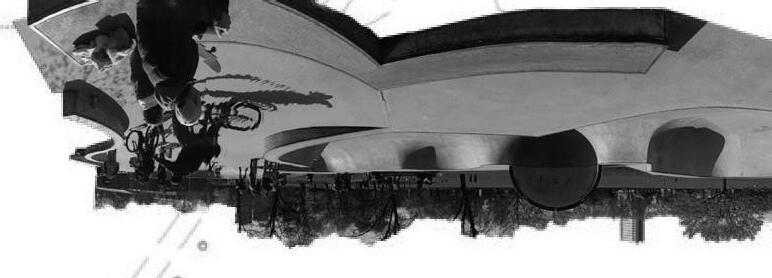














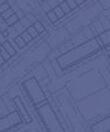





-opportunity to chat as a habit.
retired old people
Embracing Model Testing
Using the block can make two squares embraced by the building
Block
Colourful tranparent PVCsheet can reflect colourful shadow on the ground .
Using the twist can make three squares embraced by the building which are not so sharp
Twist Ribbon
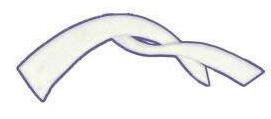


Using the twist can make three squares embraced by the building which are not so sharp


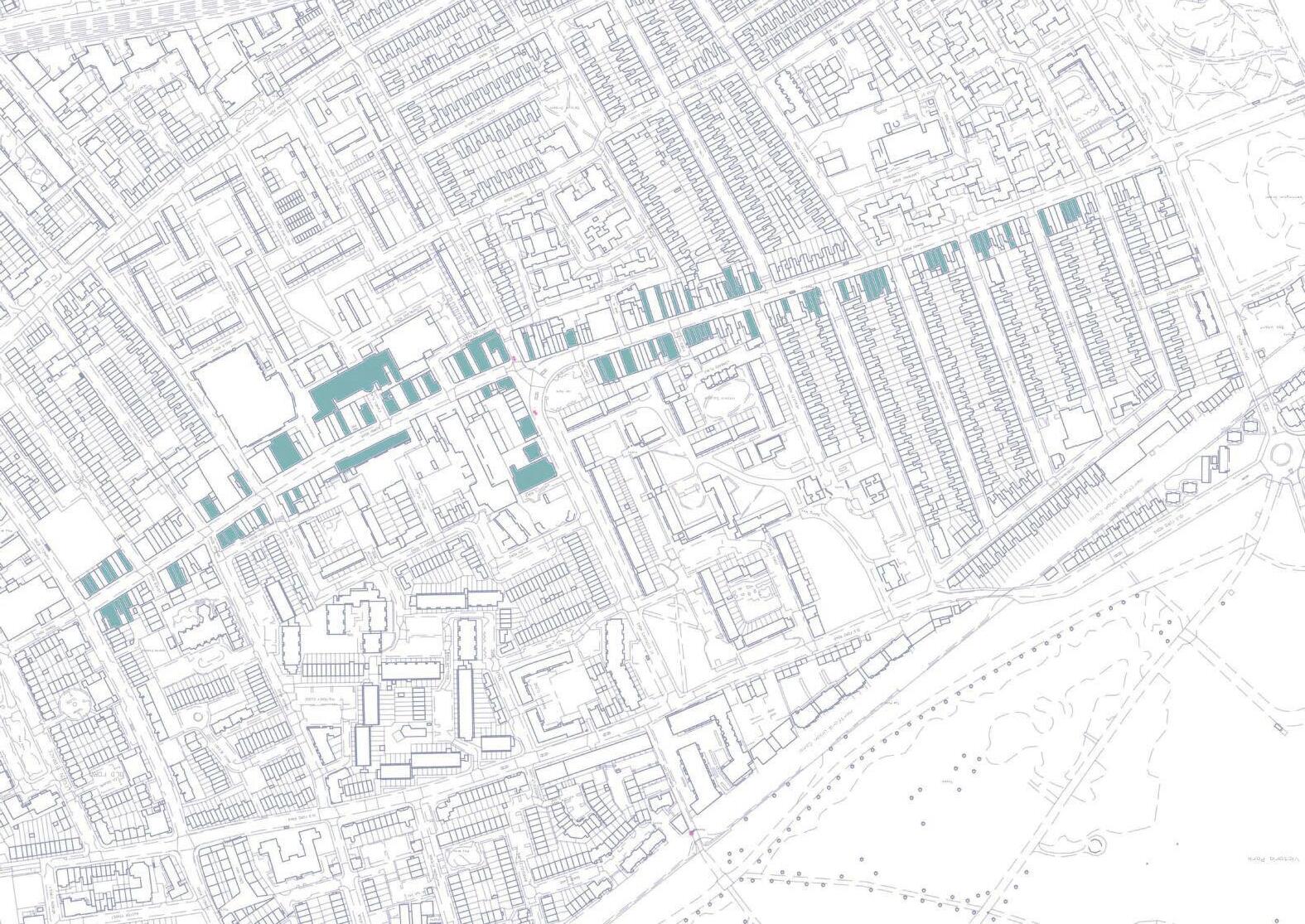
Change the way of arranging the transparent element. We can get quite different result.





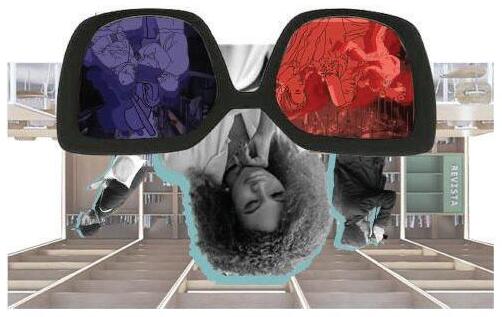






Mollie: Not always great for studying, can get very noisy.
Try to combine different colours of the material to see if it combines good.

experience
patience mistake acceptability
The elderly are like isolated islands, need to be learned from but sometimes Old People are classical , but sometimes a bit stubborn.
classical classical

advanturous


The young are hidden under tainted spectacles . They have many shining points but always underestimated and have prejudices against them.
music

Young People
Market
local young people localyooung peop
Old People
patience mistake acceptability advanturous
experience
Colourful PVC Sheet
clothes making
newspaper skateboard
vintage jeweller pop-up shop hoodie elctronic devices
1 2 3
vintage clothes vintage tea cupcoffee art
4
11
The columns have more potential for the shadow ,according to the direction of the sun
Young People's Space



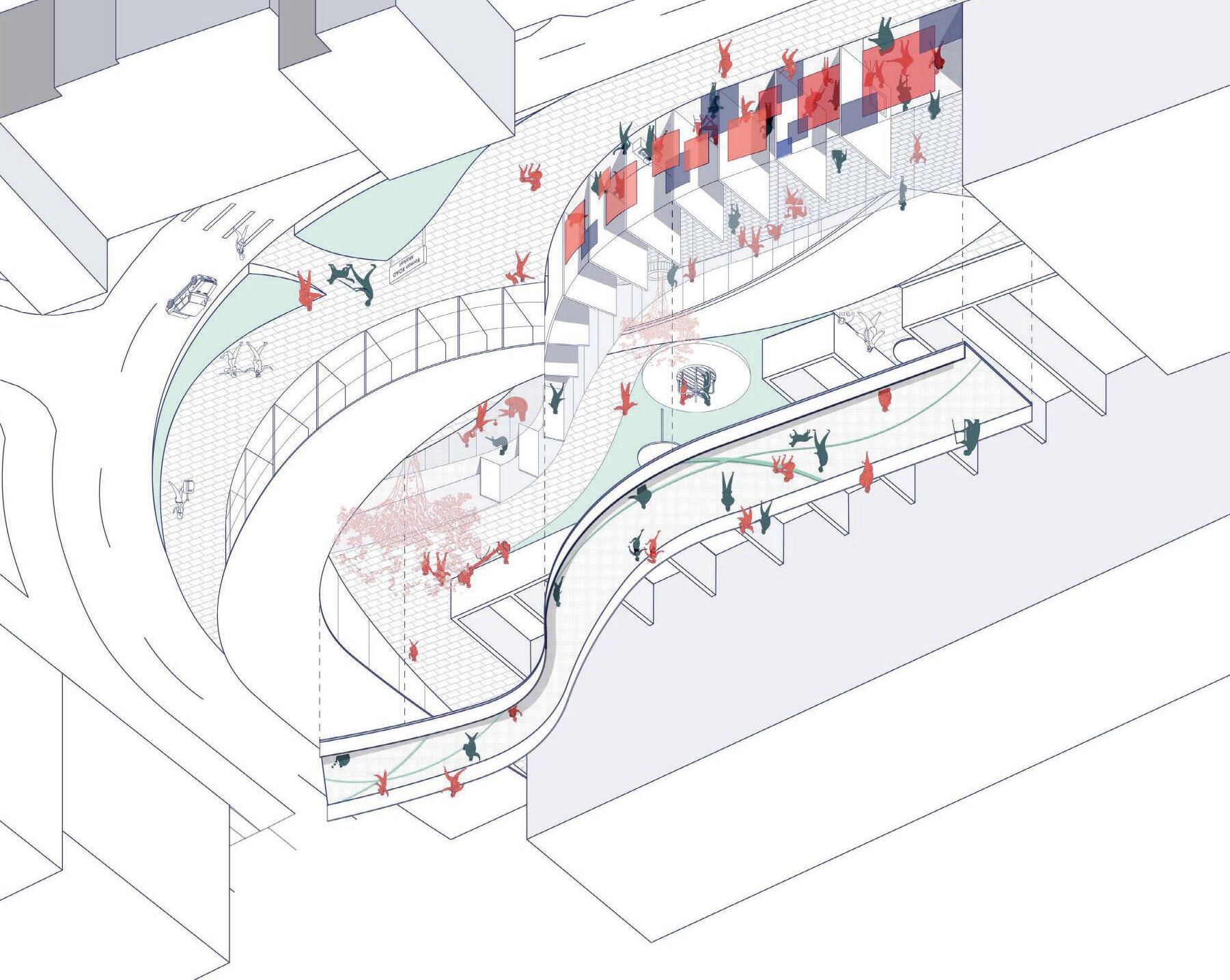
The

is
some space to sell and exchange their stuff.
building
combined by two ' ribbons '. The ribbons of young people provide the young people
The tainted glass make the colourful facade on the street makes the building visable
The socialising space provides places for young and old people to exchange ideas and interests
1 2 3 1 2 3
Standing on the top of this building, people can see what is happening on the square and wander on the platform
Glass handrail
Fixed joint Bumper
30mm prefabricated panel
50mm earth Steel truss frame
Base support
12
Roof detail section people's route
Old People's Space
aluminium dull polish lid
50X100mm steel beam
truss frame
continuous overhead track
trolley wheels run on track
sliding door joinst
slide folding door
people's route
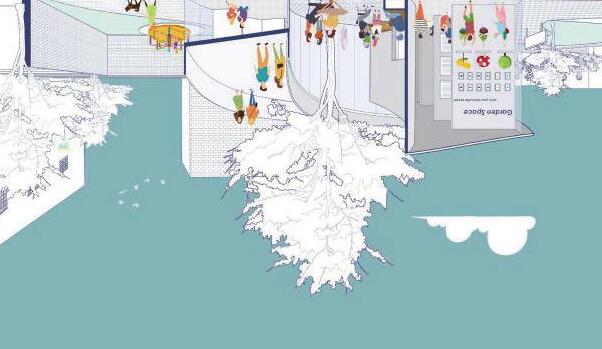
Th e r ibbo n of o l d people provides the o ld p eo pl e some s p ace to se ll an d exchange their stuff.
1 The socialising space provides places for young and old people to exchange ideas and interests


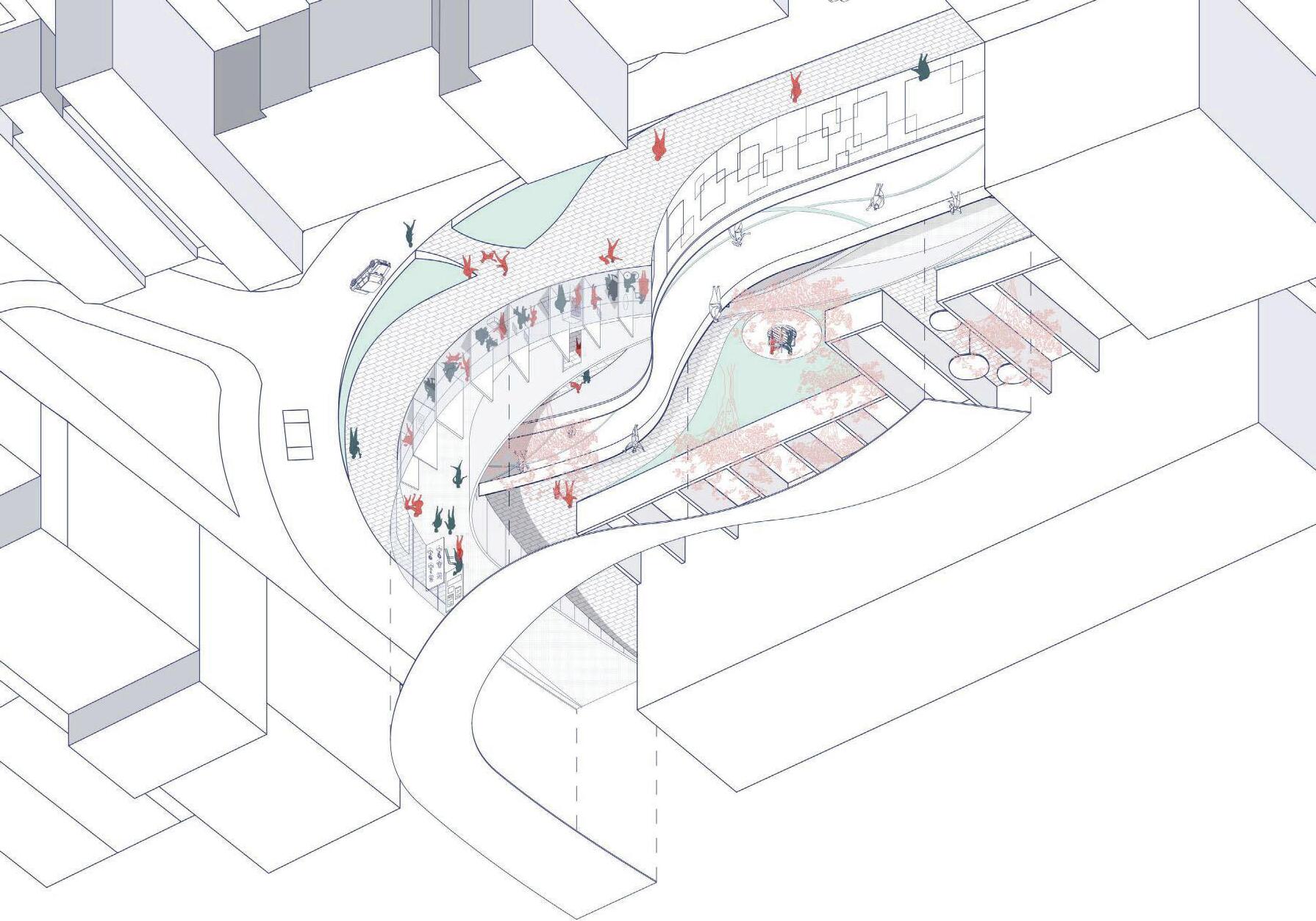
13
Roof-Sliding door detail section
Roof-Sliding door illustration
The "ribbon" of elderly people has some shops and socialising space for the old, also can attracts the young
1 2 3 2
The view on the street. The building now looks much more visable and attractive, could gather the people in this region together.
3
Keep the Wave in Glory
Type: Academic Competition
Contribution: Group work (Rhino model, Plan design, part of perspectives, background analysis, contextual analysis, detail illustration)

Instructor: Zhu Xueshen
Email: zh.xshen@qq.com
The Milreu Fortress is a historical landmark located within a remarkable place, a natural scenery where the remains of the Fortress together with the steep cliffs and the immensity of the Atlantic ocean are prominent features within this setting . The Site Bathhouse is an introspective, fully immersive embodied sensory experience of water, light, scents, sound and temperature. The ruin was used for coastal defense, facing the sea, watching the waves. The building is guarding the waves.
14
Background Timeline
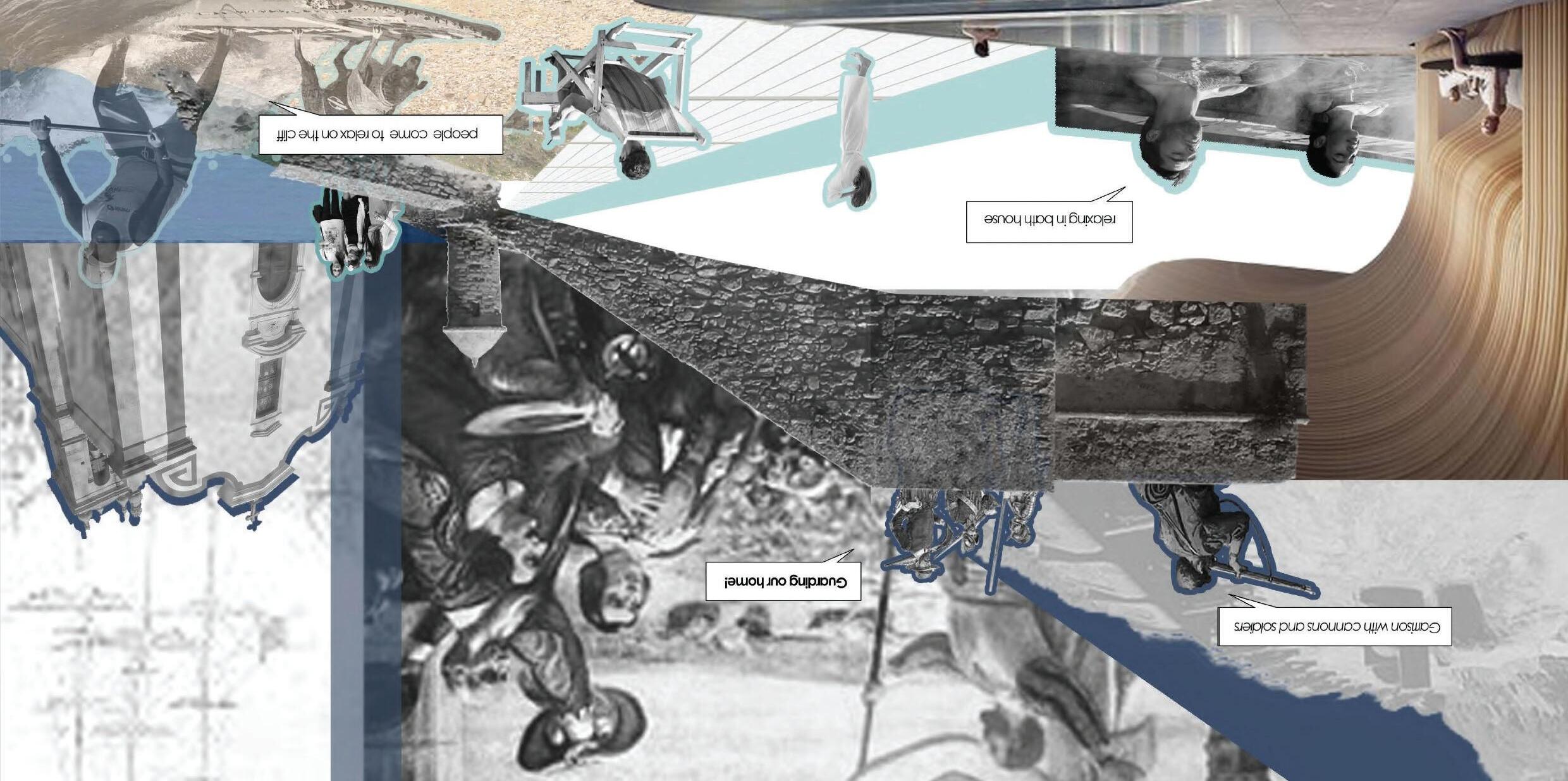







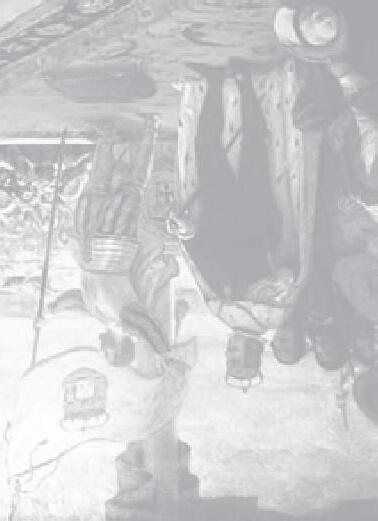










1670-1675 1751 17551796180618211831-1832 1853 1871 188018911910 19401946- present 1680 Built after Portuguese Restoration War Garrisoned Prosperity Analysis Regular on use Garrison Abandon In poor condition because of harsh winter Aggravated by earthquake Abandoned 1 st time Abandon 2 nd time Abandon Garrisoned In an advanced state of ruin Repaired during the Portuguese Civil War Abandoned again and in a degraded state No remaining military function Occupied by the Portuguese Fiscal Guard Ceased repairation with the dissolution of the monarchy Many ideas for the usage of the building but failed Restore the fort Parts of the fort were used in the rebuilding of the Church Contextual
Analysis
15
The bathhouse will be designed according to four dimension: sight view, hearing, touching and temperature, aiming to provide a comfortable and unique experience for the customers.




Sight view
The view design consist of vertical feeling, which makes the space large and relaxed, outdoor interactions add more interests and the sense of represion can create serious atmosphere.
Hearing
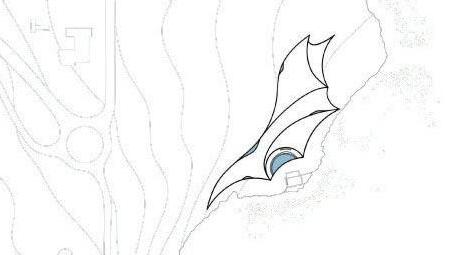
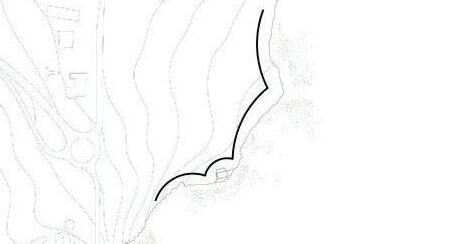

Natural sound like seabird and wind makes people relaxed, seat indoor next to the window makes eased, and indoor sound create serene and deep imagination.
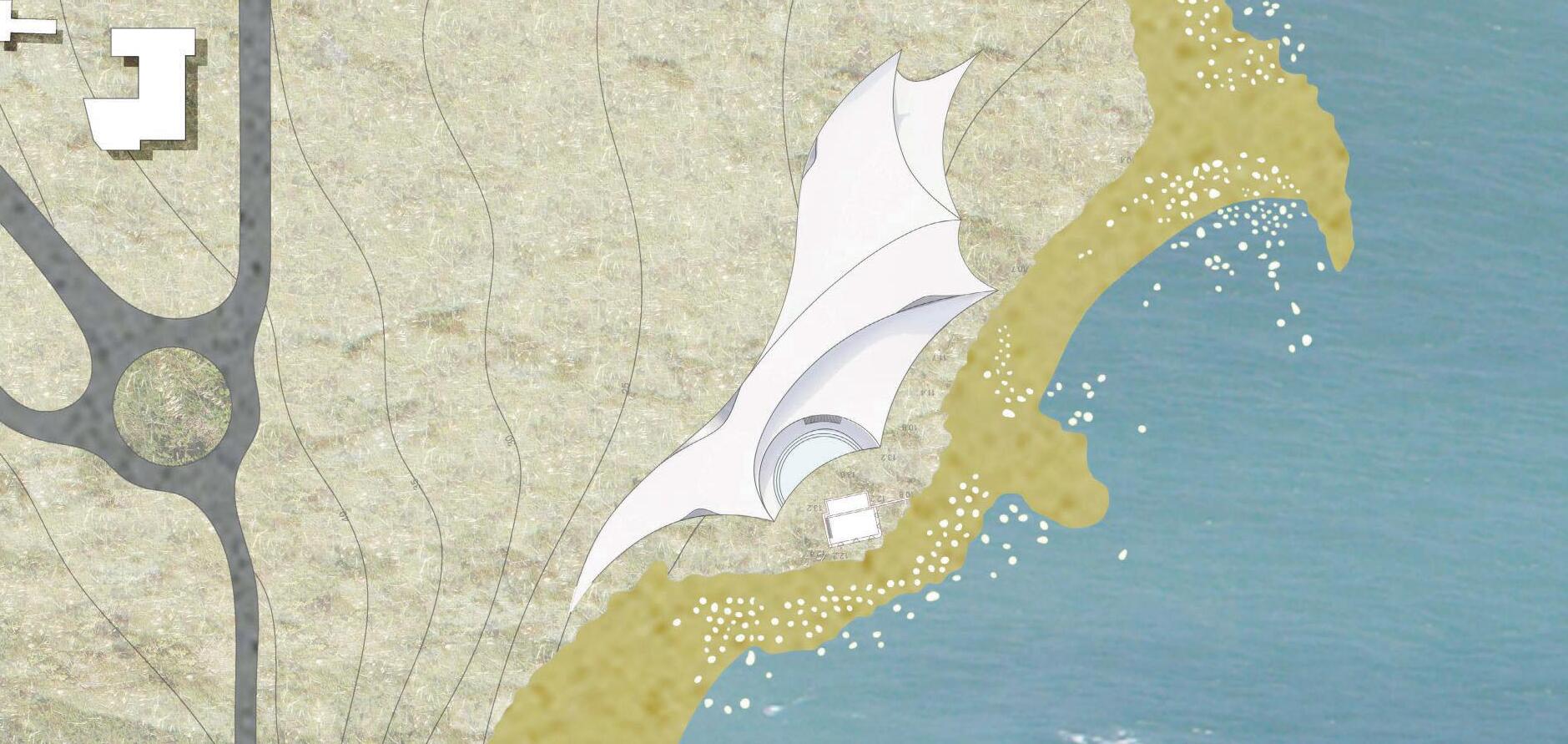
Touching
The touch of wood feels warm, the dark and rough material recalls history and the light and smooth material create easy feeling.
Temperature





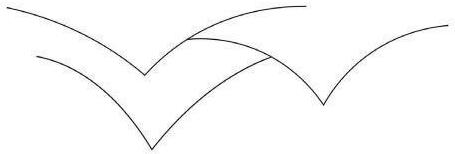
The bathing pools have hot, moderate and cold, provide different experience.
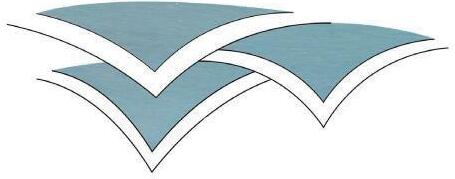
16 N Site Plan Concept Development 1 1 Entrance 2 Ancient Part 3 Contemporary Part 4 Central Bathing Area 5 Outdoor Bathing 6 The ruin 2 3 4 5 6 The wave icon Extract the
wavy curve
Extract the edge of the cliff
Sight View Vertical feelingNatural sound Wood 42℃ 35℃ 14℃ Sense of repression Indoor sound Cold Outdoor interaction Sound of sea Moderate Temperature Touching 4 3 1
The wavy shape

17
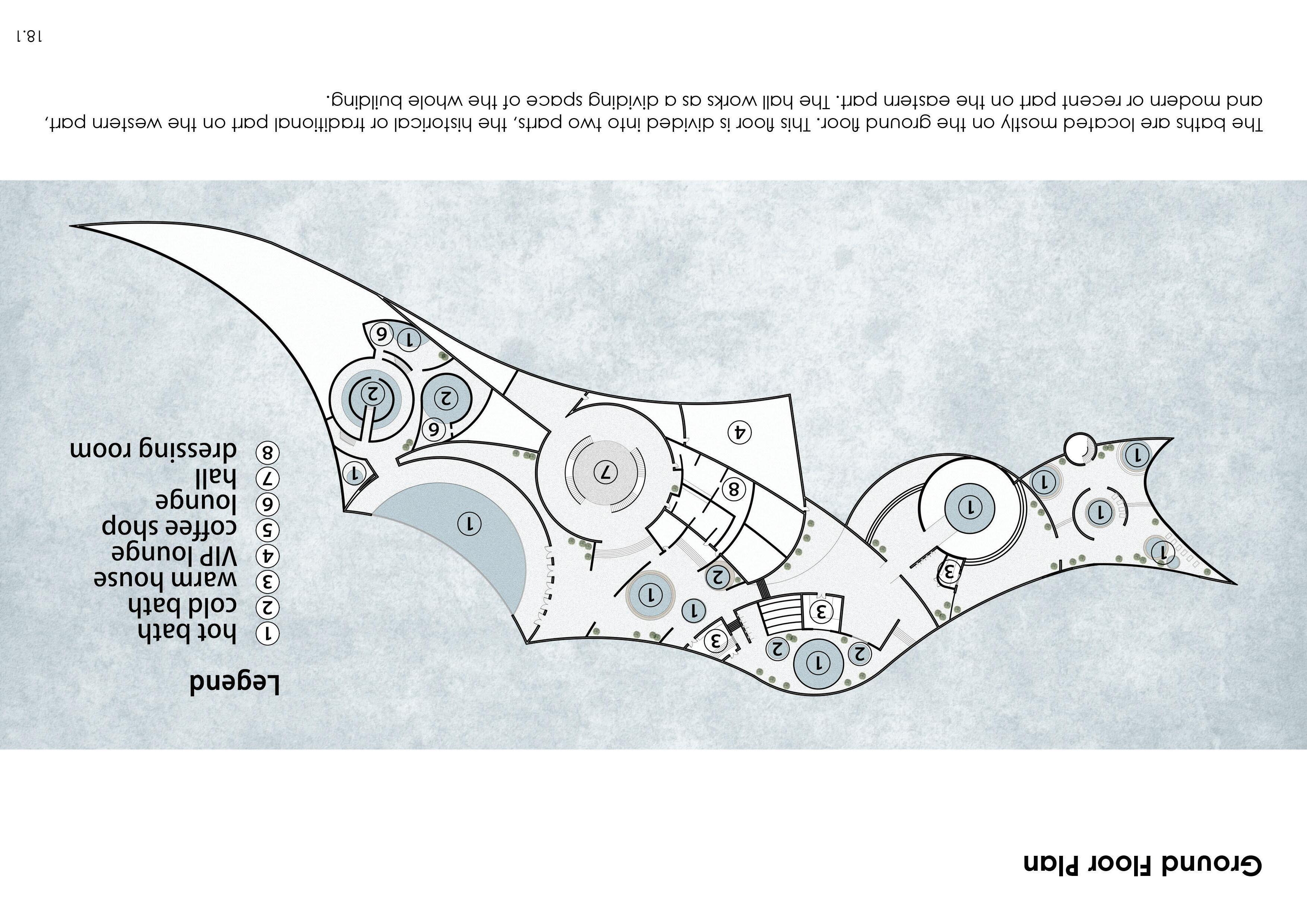

The community centre aims to gather the community together,bring together the pupil , teenagers,and elderly people.


Using the function of sports training, skill tutorials and presentations to cultivate a livable community.
Baishan Community Centre
——connect the community together
Beijing,China
Type: Academic project
Contribution: individual work
Instructor: Zhu Xueshen
Email: zh.xshen@qq.com The site Plan

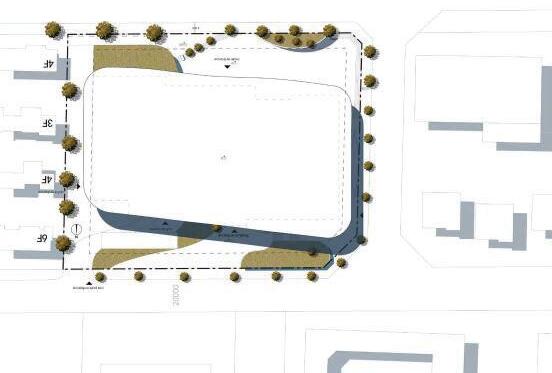



The opportunities for family activities.
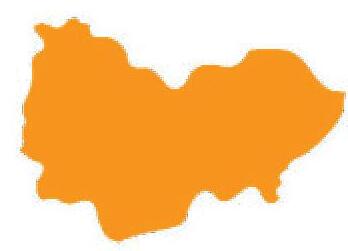
19
Residential area Education Space The site
site
Road
BeijingThe
Boost the economy of strawbeery growing
The old people can accompany their grandchildren
Function Analysis





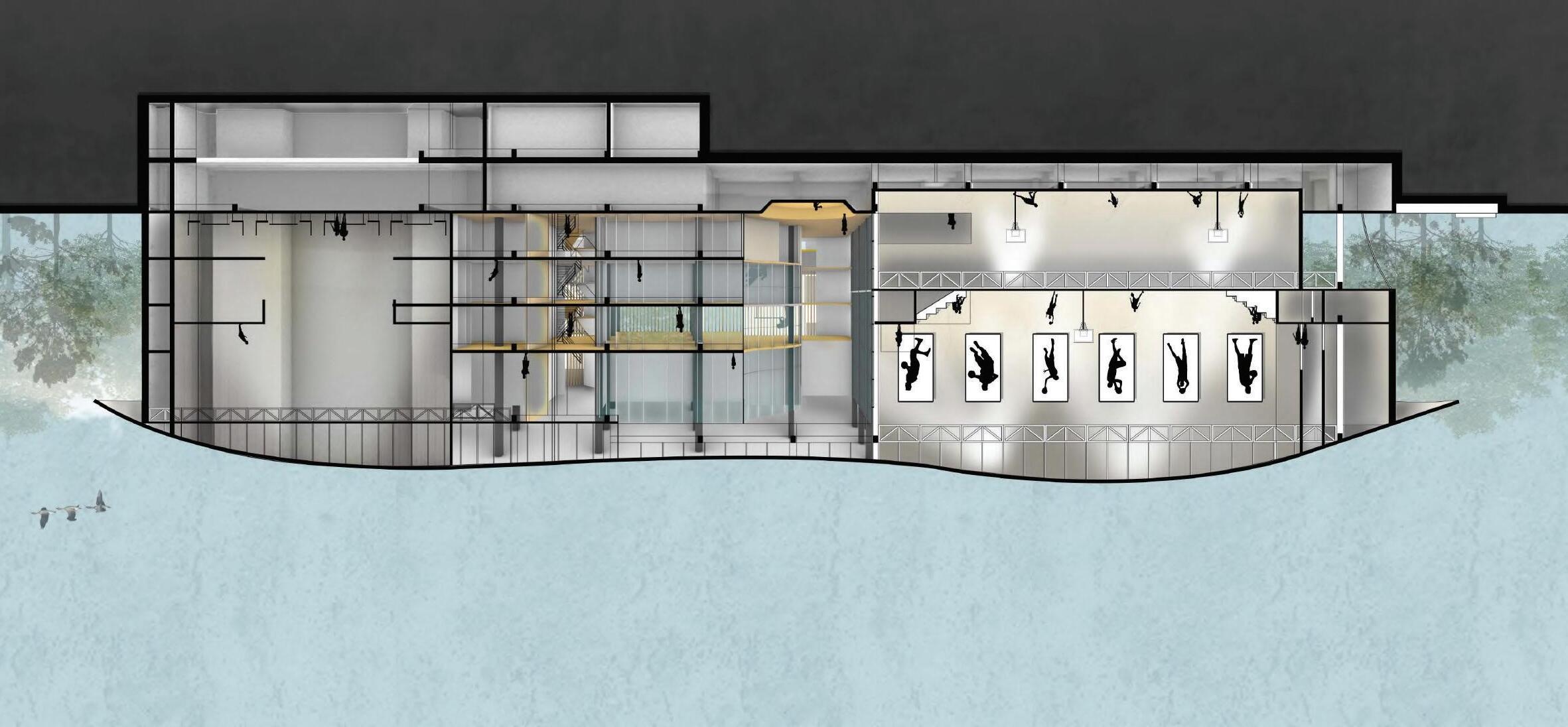
20 Basketball Stadium Classrooms Theatre elevator for platform Monitor room Actors' preparing room Activity playground
1 2 3 4 5
The section illustrates the basketball stadiums for trainning and
The community centre is constructed by basketball stadium, classrooms and a theatre.
The theatre contain several functions in order to support the common use of performing for local residents.
Tourists' entrance
1-1
Actors'
entrance Section
Section 2-2
Section 2-2
Section
2-2
1 2 2 3 4 5 5 5 6 6 Section 1-1 a b c d e d e Stage for performance a 0 5m10m Spectator area b Actors' preparing room c
Section 1-1
Flow Analysis Detail Analysis
Residents' route
Actors' route
Athletes' route
Entrance for audiences sports matching
Roof garden for strawberry growing
Floor
Supporting structure
Air intake
Ceiling
Air shutter
Can-open Window
Concrete beam
CommunityTheatre
The
save the energy to 42% - 52%. There is a quite close space between two layers of glass,which help to keep the temperature of the glass inside equal to the indoor temperature. The air come in from the air intake down below and then come out from air outlet above.
Ventilation system
Open mode
Lighting condition
Straight sunlight
a.Buffer systemb.Extract-Air-systemc.Exchange-Airsystem
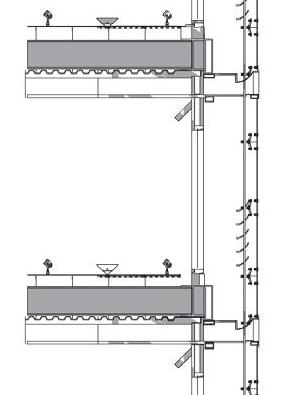
Air inlet& outlet open
Sunlight reduced once
Straight indoor
Inner curtain wall open
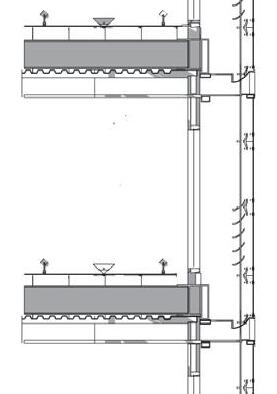


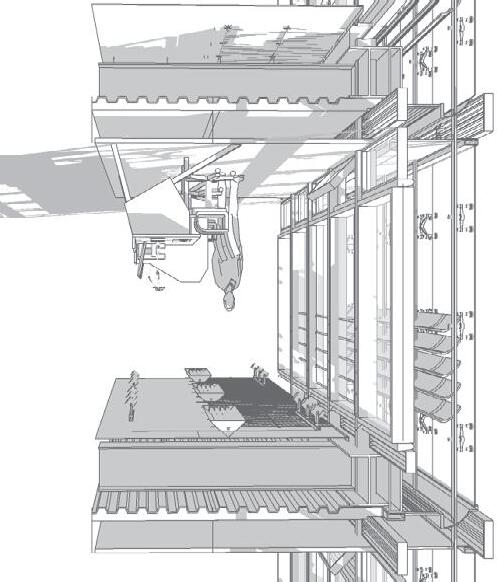
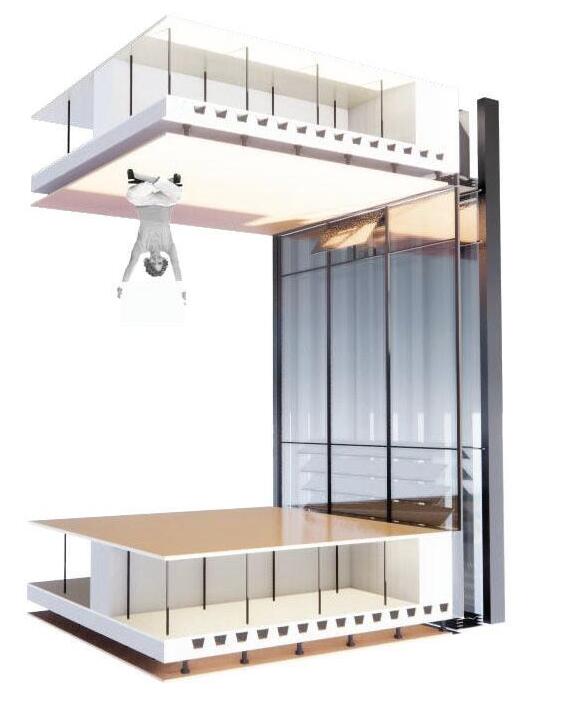
Air inlet& outlet open

Fresh air supplied through air inlet&out within the double walls
The sunlight is reflected away, in order to avoid disability glare
21
B1
F1
F2
F3
F0
B2
entertainment areaTeaching areaBasketball court Basketball court Facility & Parking
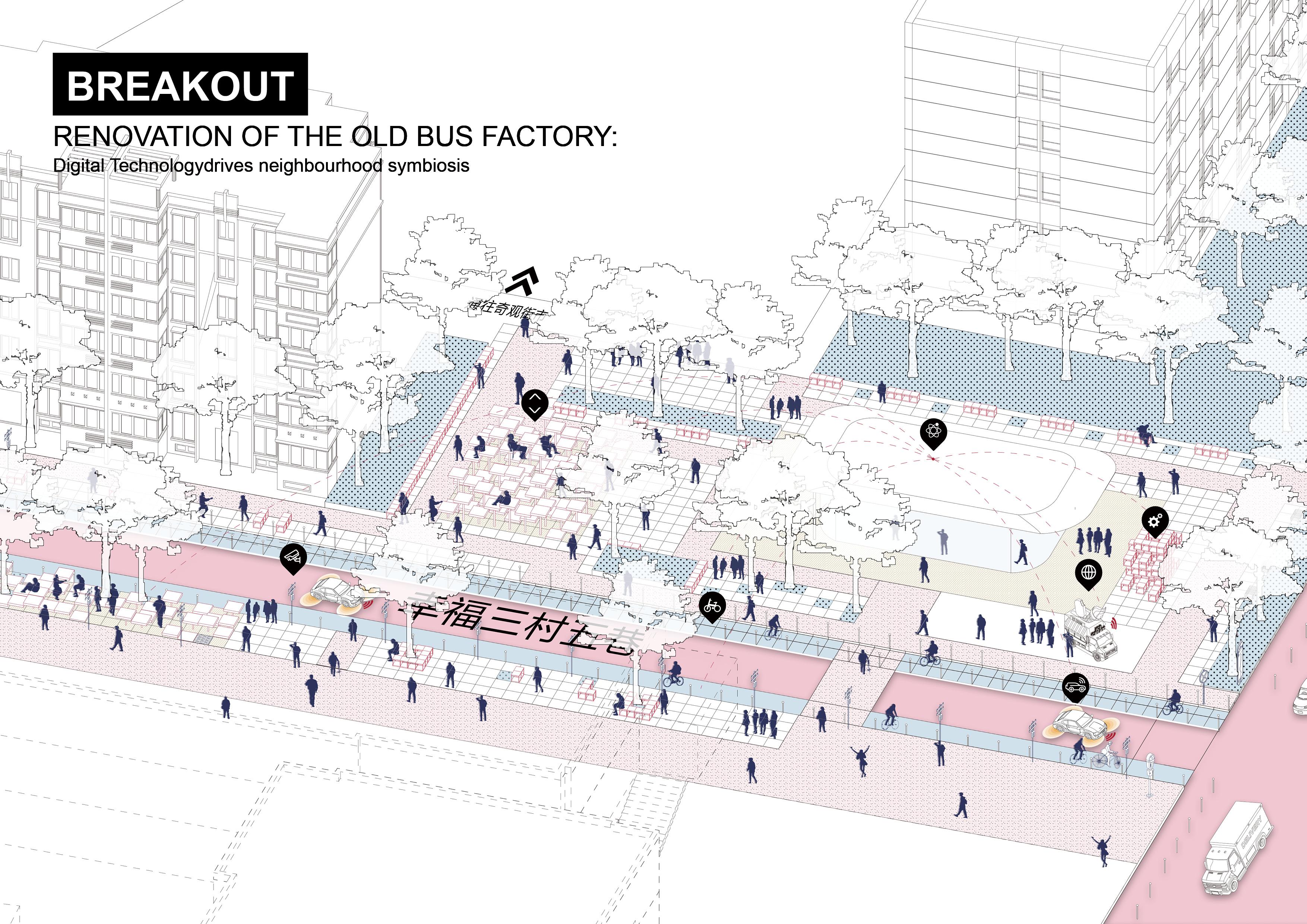

provides a space for local residents,which substitute the old common room that was worn-out





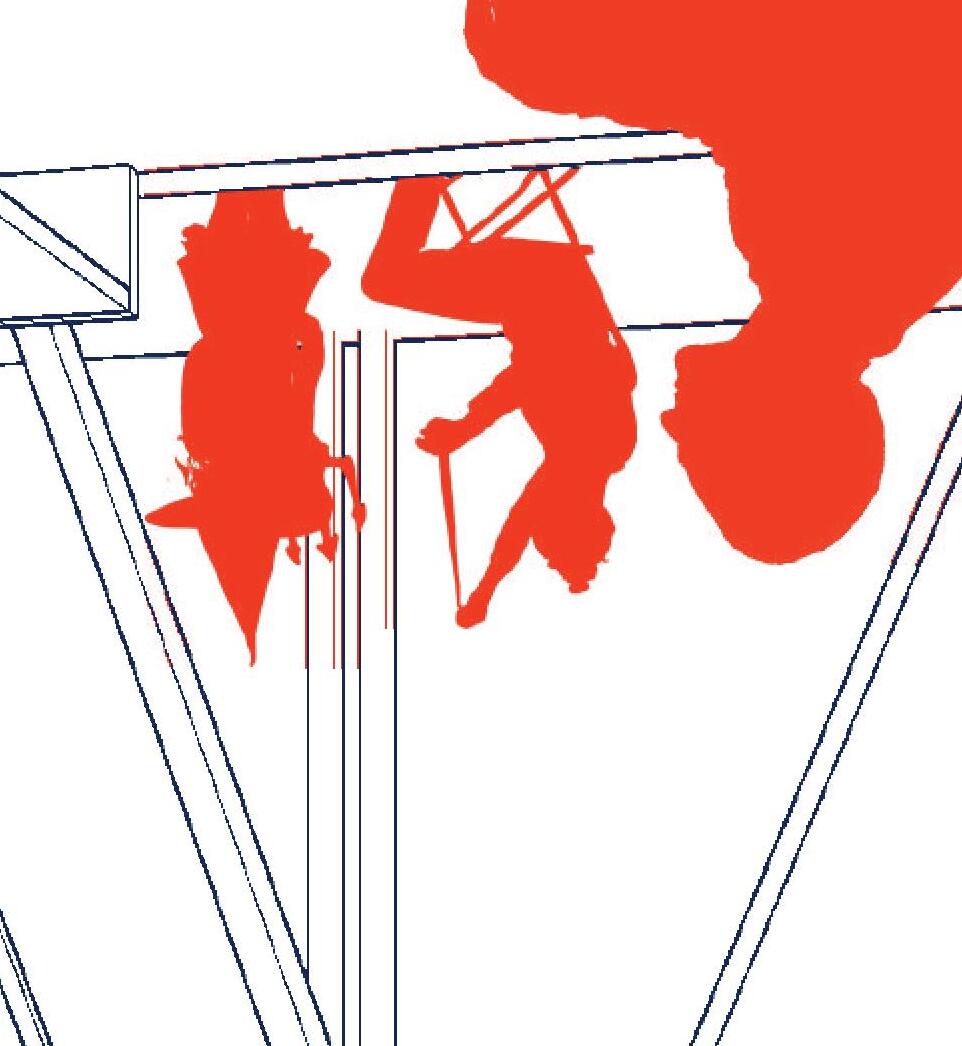

24 Other Works
Maze
Parents' Waiting Area
Playful Corridor Workshop
Roman Road Common Room
The Roman Road Common Room,2019

 Stress
History Recalling
Generation Gap
Stress
History Recalling
Generation Gap

















































































































































































































































































