
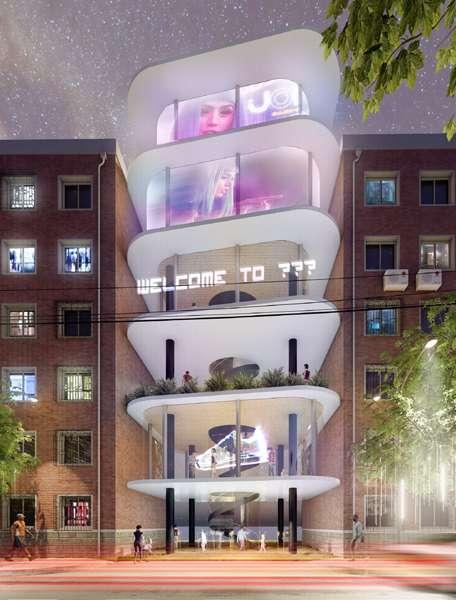
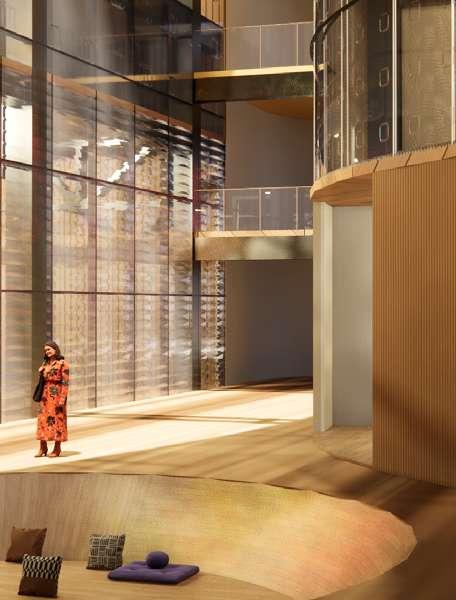
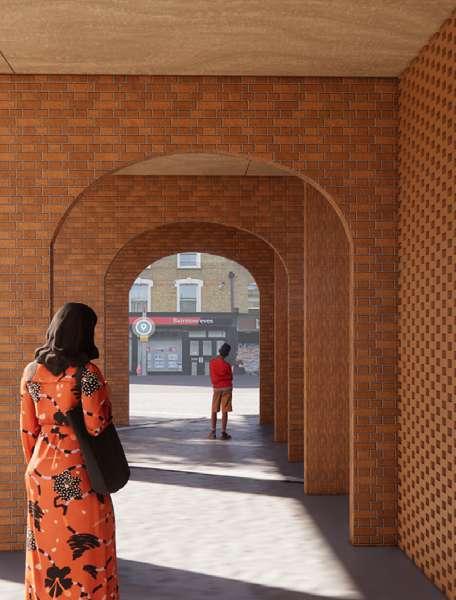
PORTFOLIO
Shihan Wang
BALANCING
Barcelona community upgrading
Location: Barcelona Time: 2023.8
Softwares Applied: Rhino, photoshop,indesign, Illustrator,ArcGIS, QGIS
The aim of the project is to renovate and upgrade the neighbourhood around Park Güell in Barcelona, in order to provide a better quality of life and optimise the situation of the area due to over-tourism.
The project was carried out in three steps, the first of which was a holistic study of Barcelona, both physical and theoretical. The second step is a large-scale reconfiguration of the neighbourhood. The third step is to zoom in on a particular area and develop a more detailed and systematic strategy.
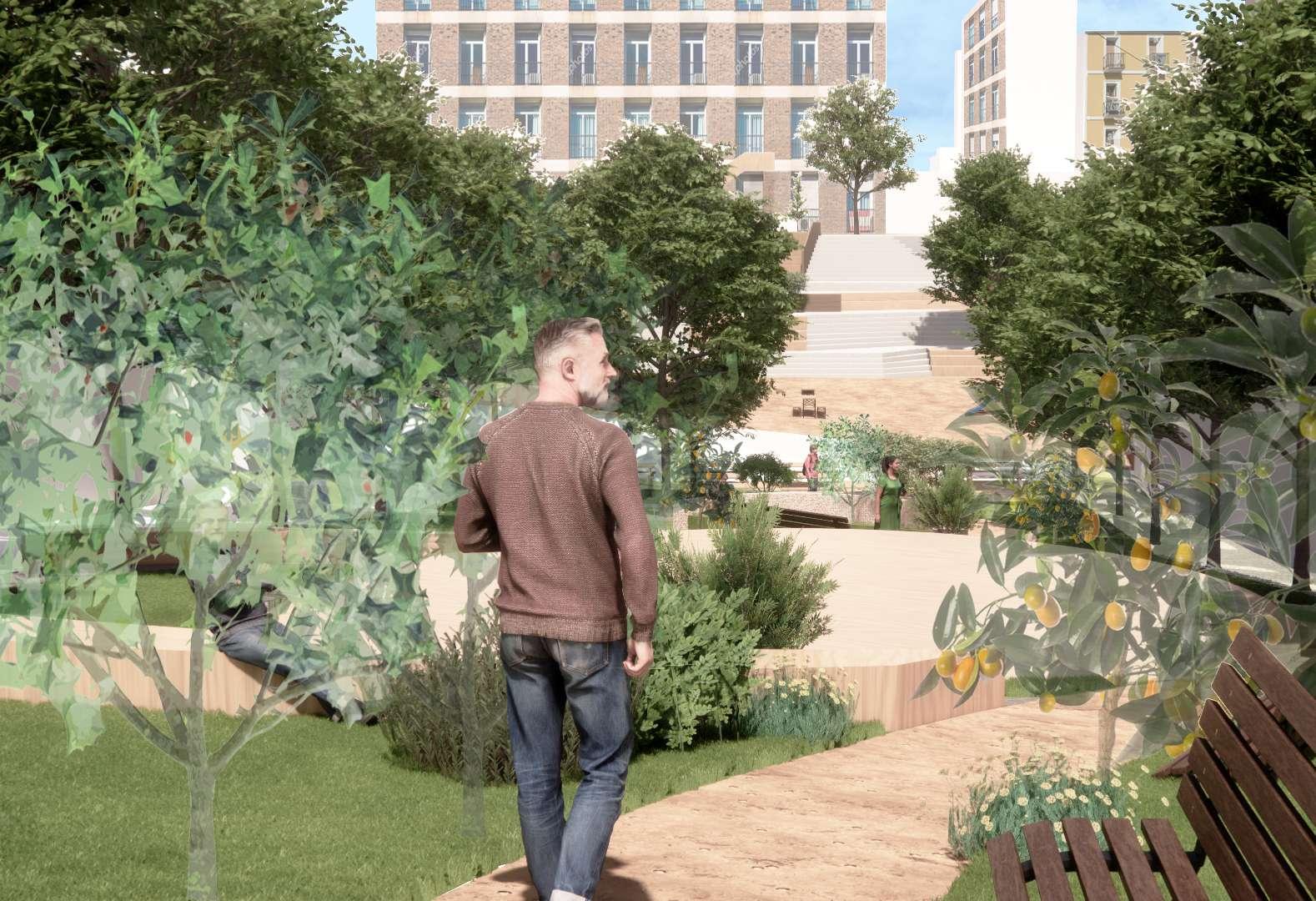
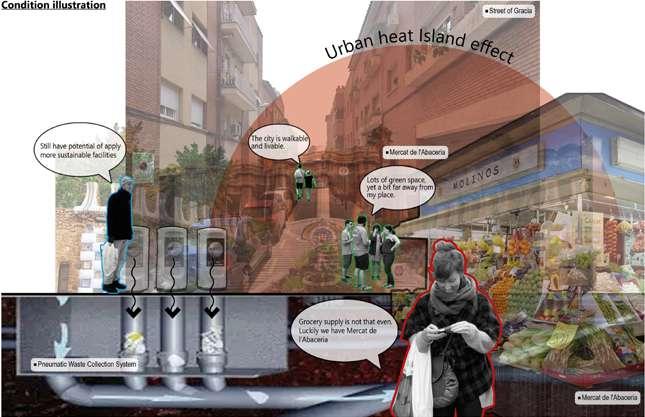
Barcelona site condition Collage
Contextual Analysis
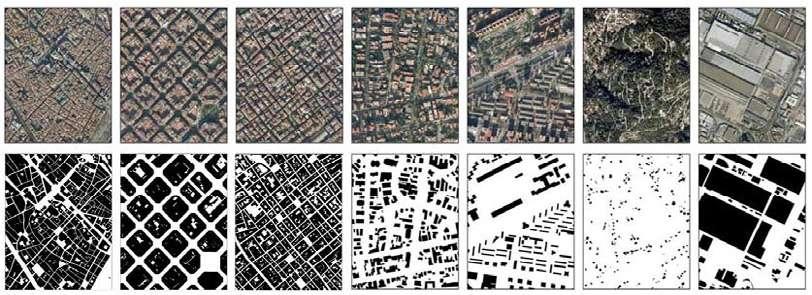

TYPE Fragmented City
Source:Examples of typologies of urban fabrics in Barcelona
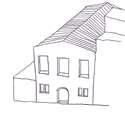
Adjacent to other buildings
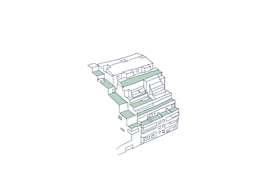
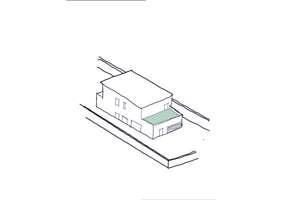
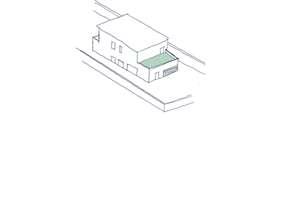
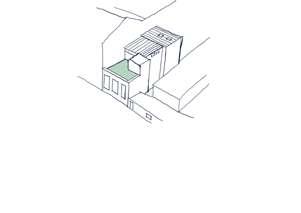
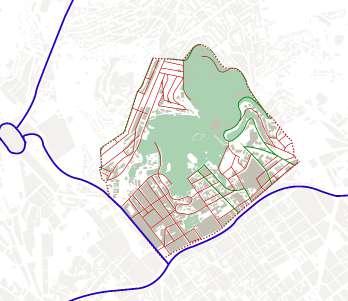
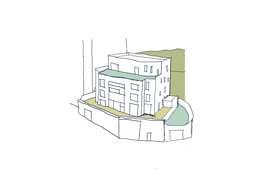
Sloping Roof Back to hill
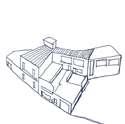
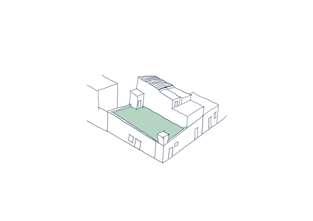
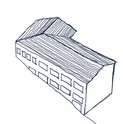
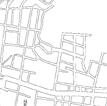

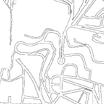
houses
Adjacent to other
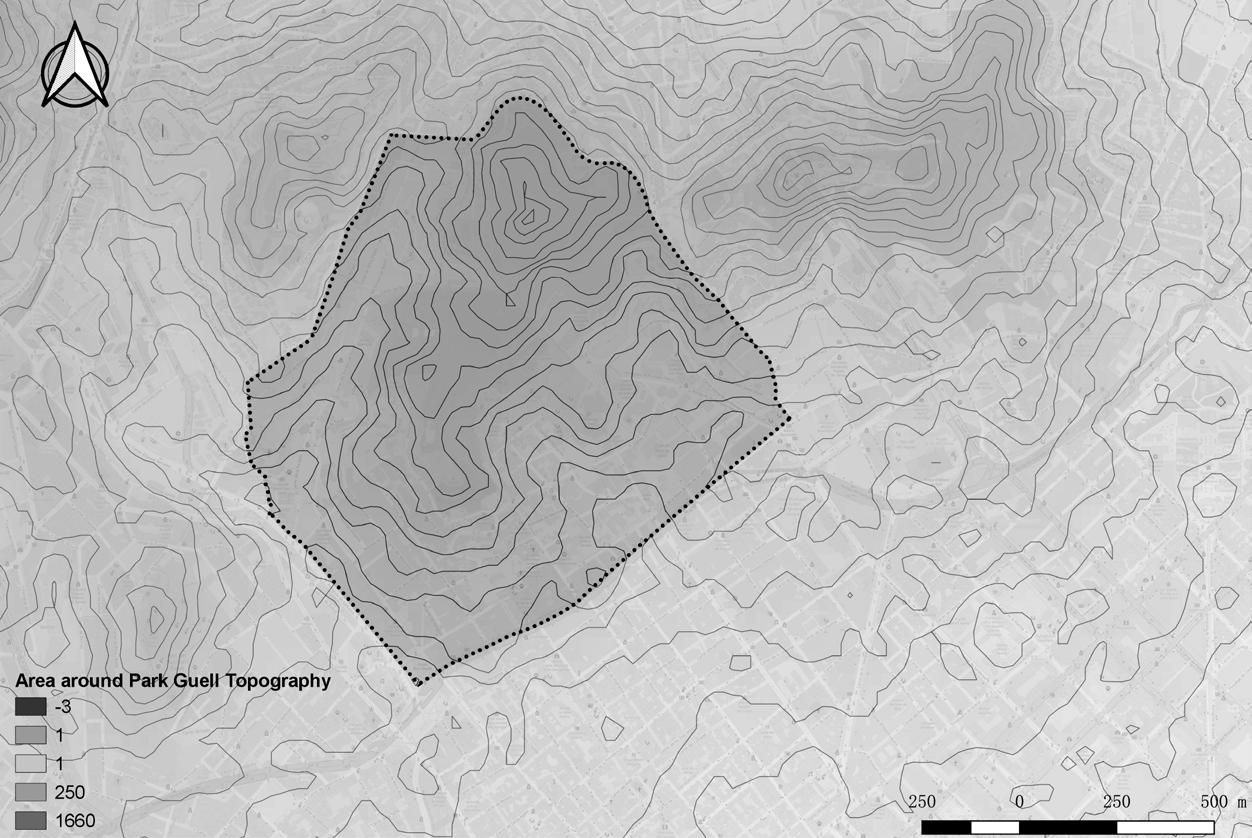
Topography Seated on a hilly area
Water flowing way
Staircases or escalators go up
Potential Access
Park Guell, Parc del Carmel and their surrounding communities are seated on hilly area of Barcelona. The park area is steeper in comparison to other areas. The steepest areas have built the water collecting tank for rainwater collection. Many staircases or escalators are applied to improve accessibility.
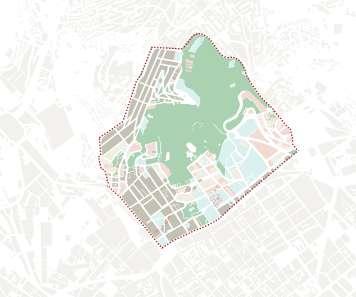












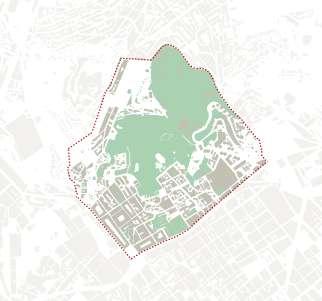
Urban Fabric Analysis
Buildings Typology Irregular
inward courtyard Irregular shape Buildings alongside the street Irregular grouping
Big windows
ground floor
grids with
Terraced houses Terraced houses Closely linked
Change of
Terraced and Mountain-like flats 1-2 Floors Roof garden or balcony
Isolated house Levels of height
Grouped
Seat on terrace Face to main street
Building
Combination Forms Architectural Typology Primary Street Secondary Street Tertiary Street Street Typology Analysis Irregular grids -Narrow one-way road -Continious houses arrange on both sides Winding mountain road 2 3 1 Restriction Area Green Space Community Area Specific Management Residential Area Multi Family Research Boundary Landuse 1-1 3-3 2-2 Red Bricks The main colour in this area is warm colours The Materiality in this area is mainy hard rocky textile. Concrete car way Pavement Pavement 2 Pavement 3 Rock Stairs Sandy Pathway Rock walls Concrete Steel Gate Decorative bricks Vegetation Material Library Colour Plates Elevation Pavements Need water collection systems Uneven Ecological Condition Green Street with pedestrian priority Green Street without pedestrian priority Green Parks Greenspace Analysis
on slope
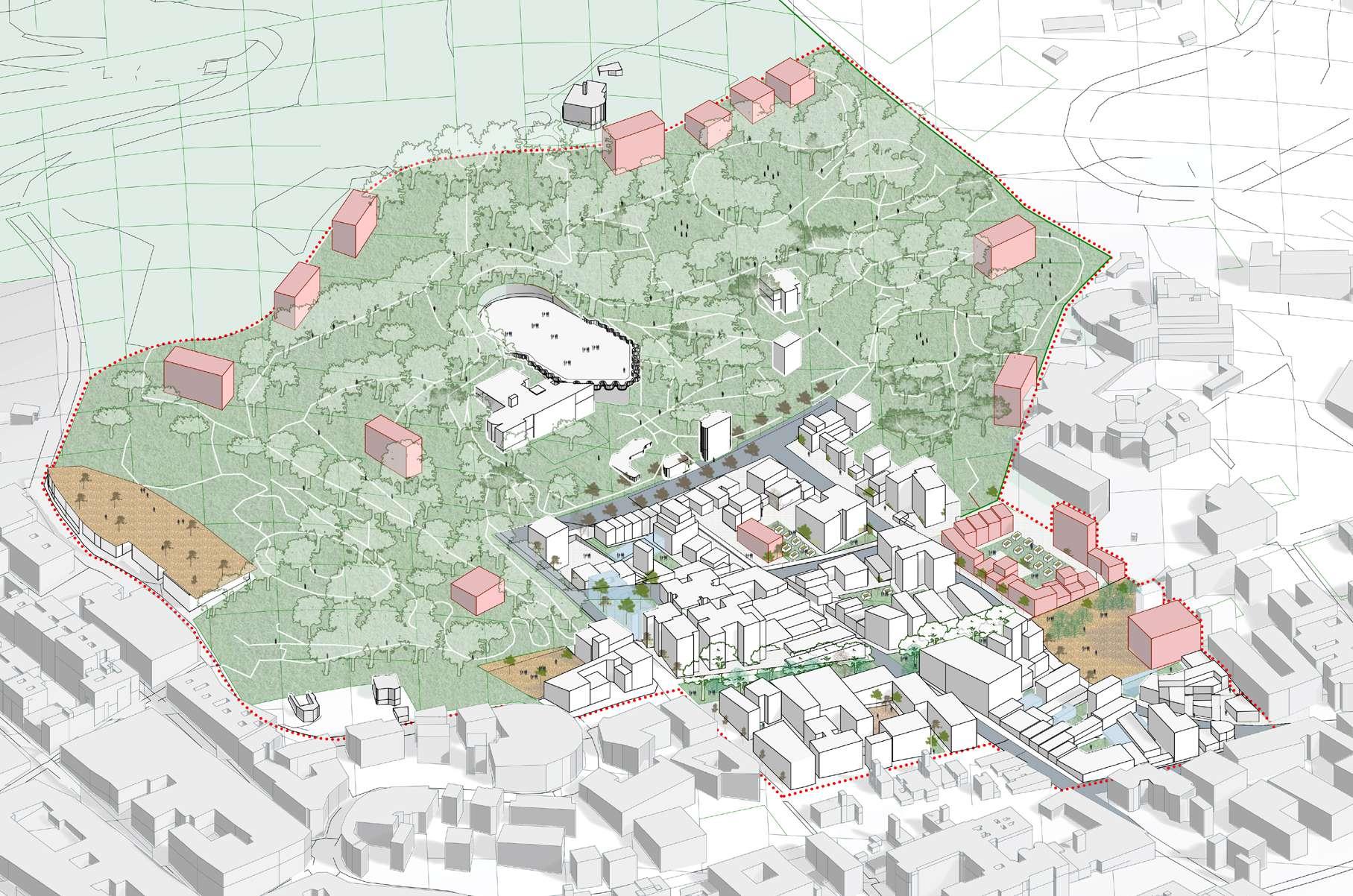
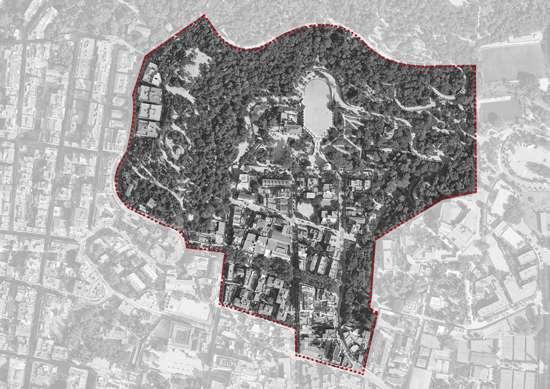


Section previous Section New Streets reclaimed Demolished walls Street parks Flora breeding garden Roof gardens Roof apply solar panel Phase 1 Community places Cafe or restaurants Mixed- use functions Residential Education Places for tourists Supermarkets or community business Phase 2 Existing Buildings Community Sharing Green space Demolished Buildings New Buildings Phase 3 Stage 1 Change the previous hard and dry parking pavement and car road into green streets with seeping materials Existing Buildings Demolished Buildings New Buildings
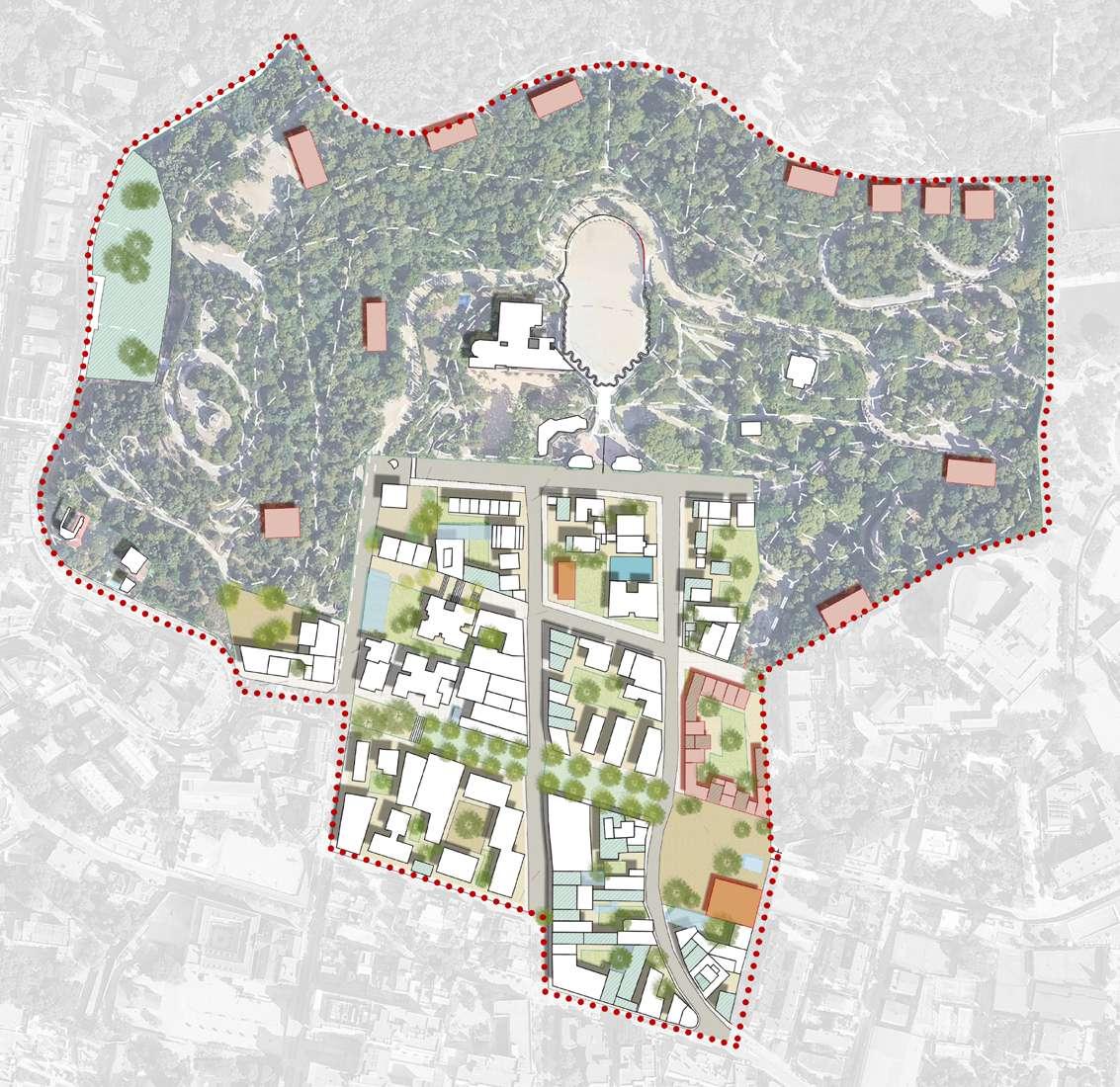
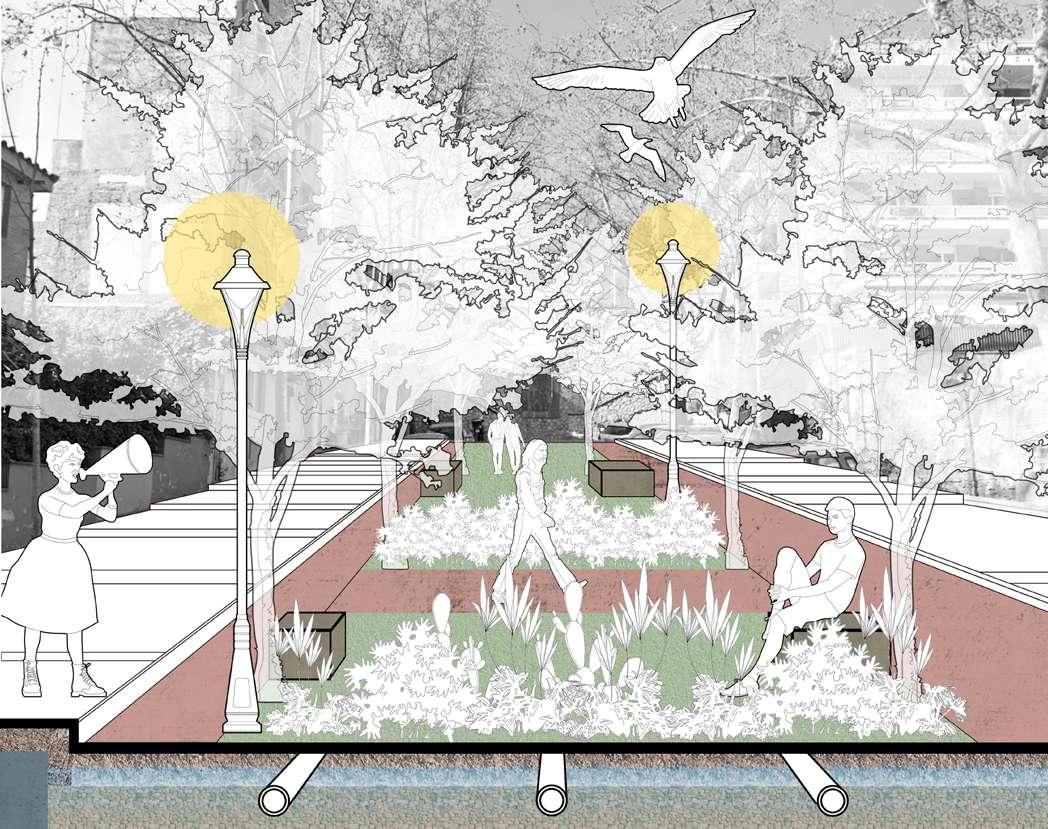

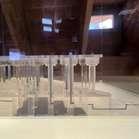
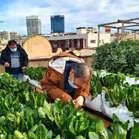
1:2000 N New Residential Buildings New Community Centre Existing Buildings Entrances Demolished Buildings New Buildings Bio Education Centre Roof Gardens Demolished Previous Buildings Community Squares Main street Reclaiming Pedestrian only Gardens New Roof Garden square for local residents 1 2 3 4 5 6 7 8 9 1 1 1 1 1 1 1 1 1 2 3 4 4 4 4 4 4 4 4 9 6 6 7 5 5 5 5 5 5 6 8 8 Water collection Pavillion PARK ENTRANCE Water running down Water collection tanks at junctions Solar Panels on the roof Roof Gardens Park Guell Water Collection Tank Cross Section Analysis Street Infrastructure Upgrading Solar Power Light Street Furniture Pedestrian walk way Greening surface Water collecting pipes The ramp going down Saving energy Community activities Material soften Greening Water collecting Water run down Abosorb the sunlight in daytime and transform into electric power Attract people here, replace the previous parking space Replace the hard rocky materials with materials for water penetration Plant native and drought tolerent plant species Collecting water infiltrate through soil and pebles Let water run down and pooling at water tanks on main street
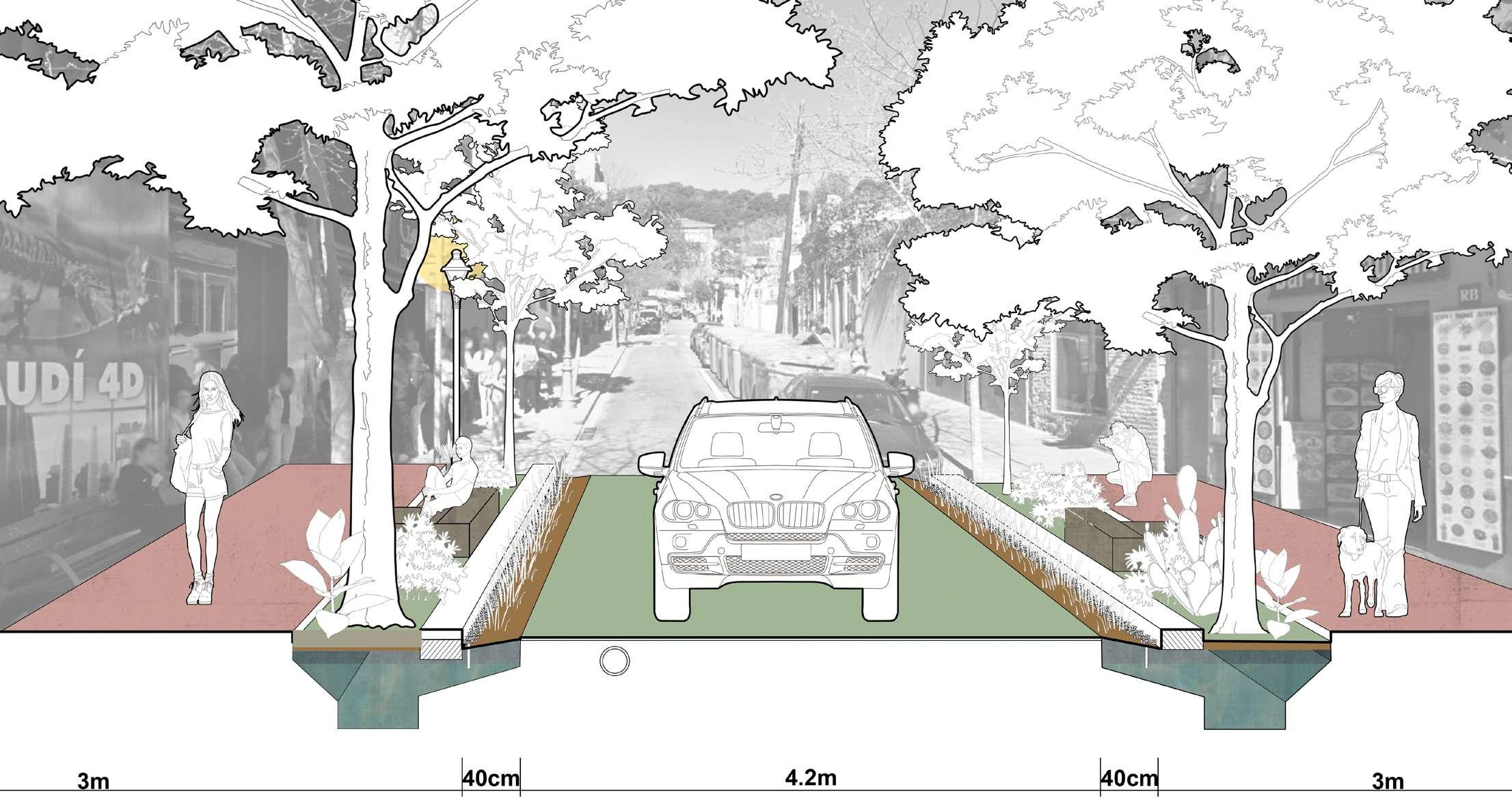
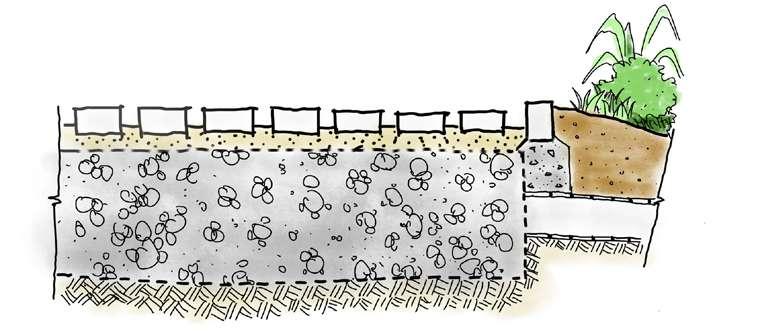
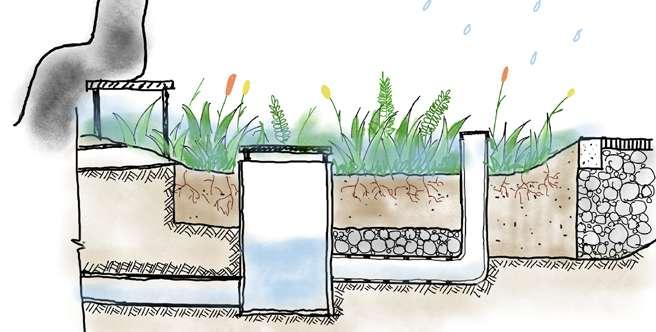 Seeping material
Seeping material
Seeping material
Seeping material
Permeable Paving Shrub Planting Sub- Base Sub- Base Overflow Pit Perforated Pipe Perforated Pipe Street Furniture-for sitting Geotextile Geotextile Treated Water and Overflow 1 2 2 1 1 SUDS Analysis
Seeping material
Raingarden Analysis
The Topography
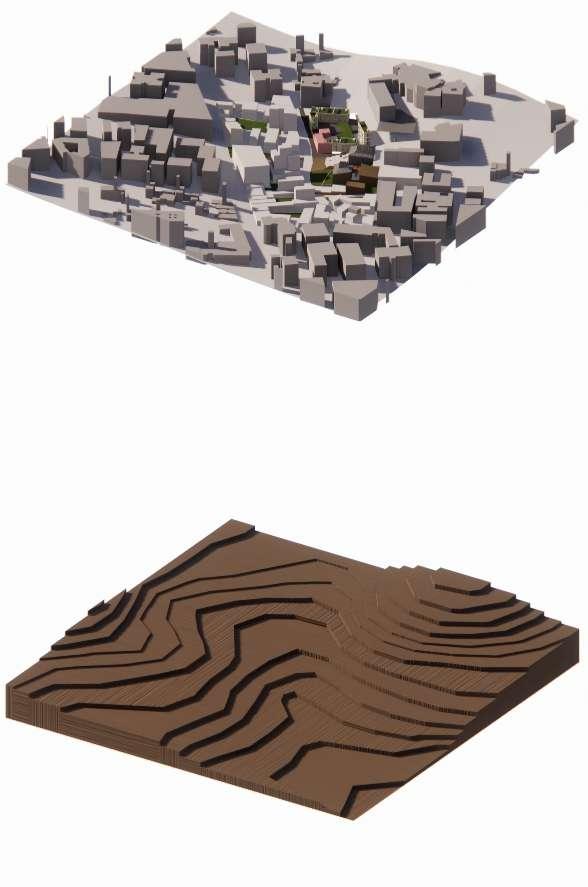
The site is located at a hilly area in Gracia, Barcelona.Because it is too steep, cyclists are not common. Public transportations like buses and on foot are the dominant transportation ways.
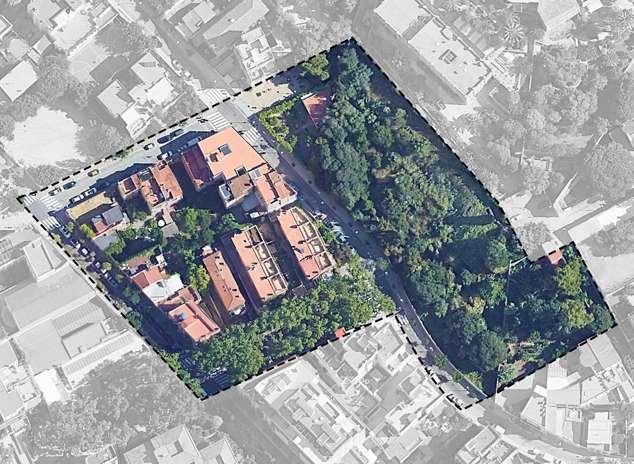
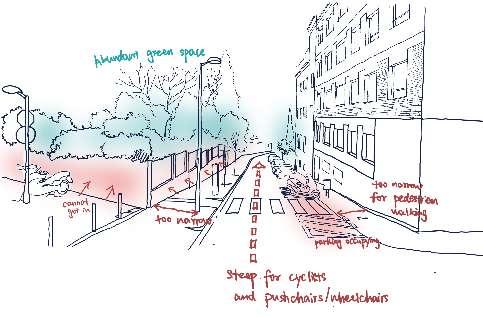
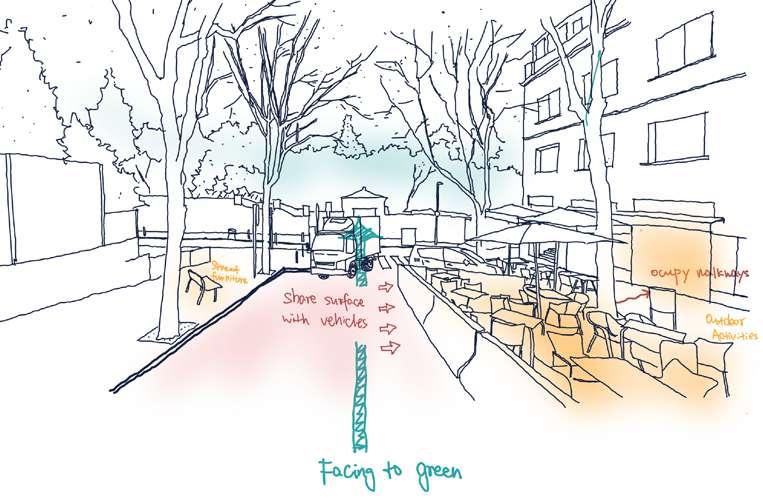
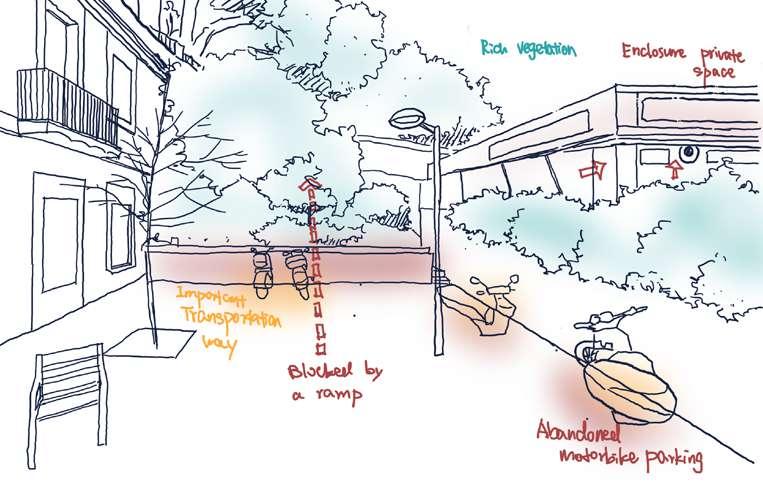
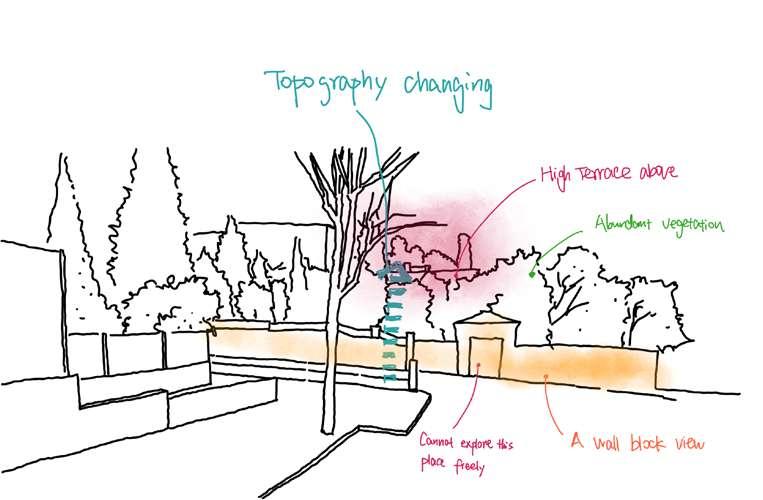
The street views of the site will be captured and summarized into four photos to analysis the characteristics of the site.
1.The street envelope shows the narrow walking area for pedestrians which are dangerous and too hilly geology.
2.The hilly street has spaces for dining out from restaurants.
3.The end space is blocked and abandoned which turned it into a parking space for motorbikes.
4.The greenery in the community is blocked by a wall that people cannot get in, and has a huge topography change.
1 3 2 4
1 2 3 4
Site Condition Analysis
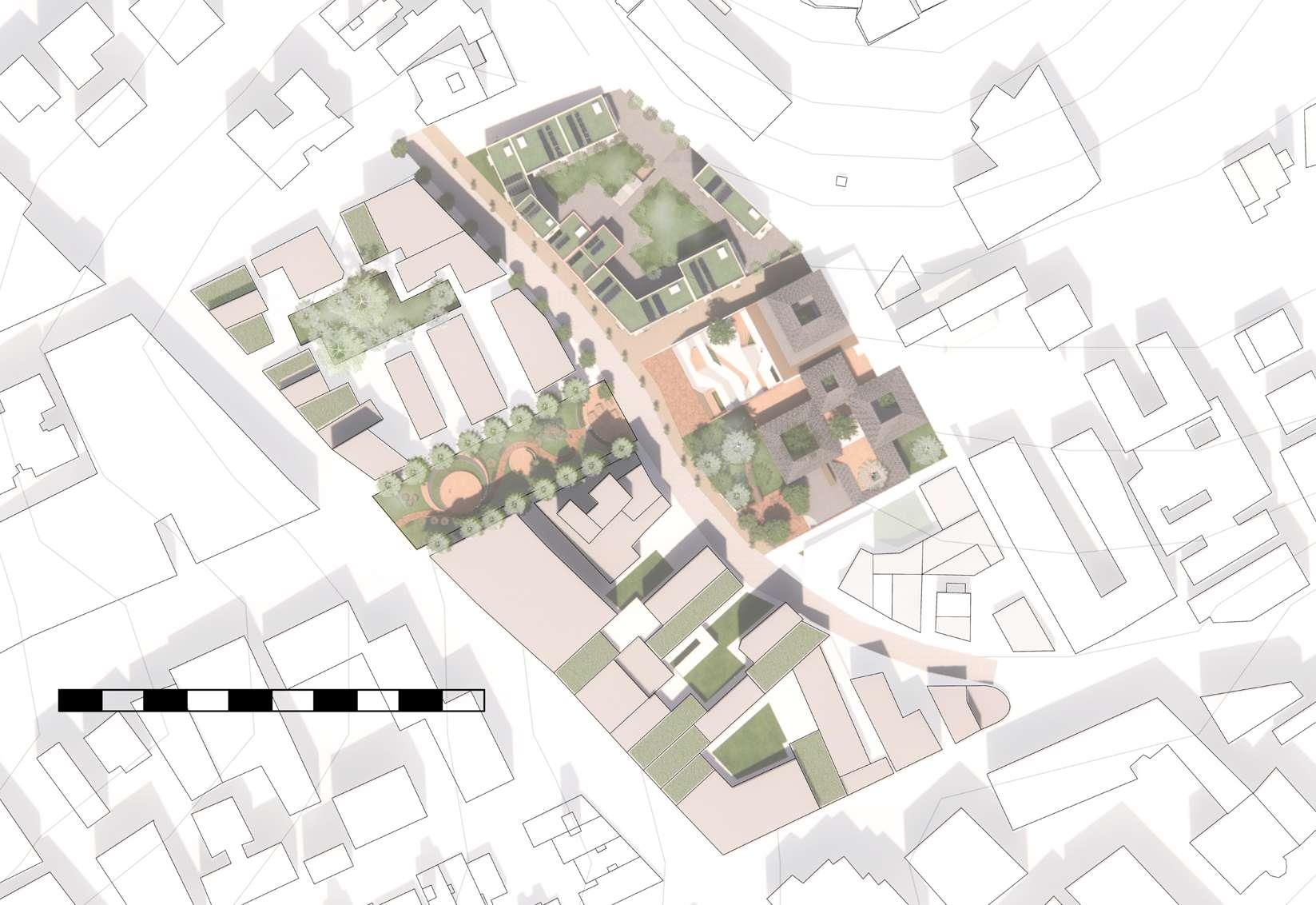
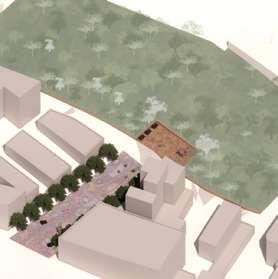
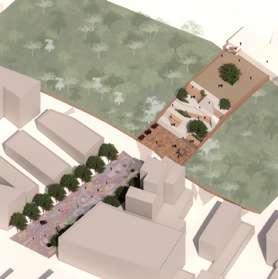
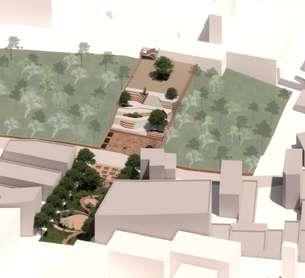
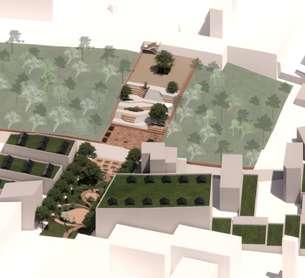
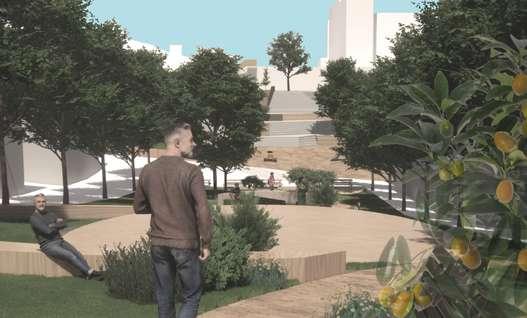
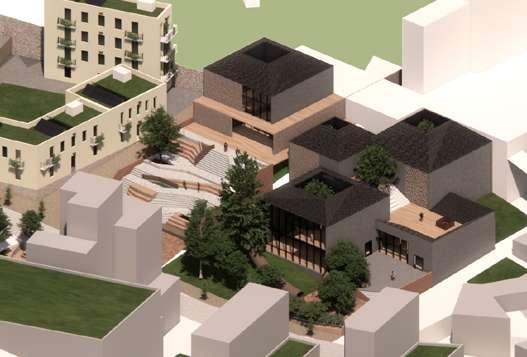

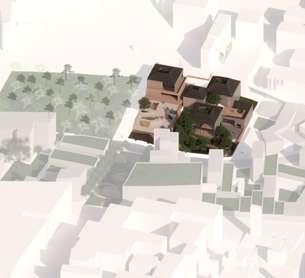
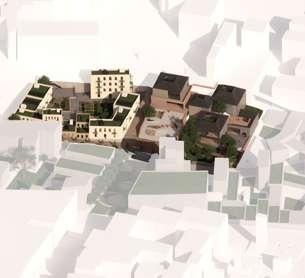
Phase 3: New Residential Buildings + Community Garden
Development Process
Phase 2: New Community Centre+ Square
New Residential Buildings + Community Garden New Community Centre+ Square Street Park 10m 0m 50m 100m 1 2 3 2 3 1 N Stage 2 Development Masterplan 1-1 Activity arising Street park & Roof arden Community centre& new residential buildings 2-1 1-2 2-2 3-1 3-2
Phase 1: Street Park



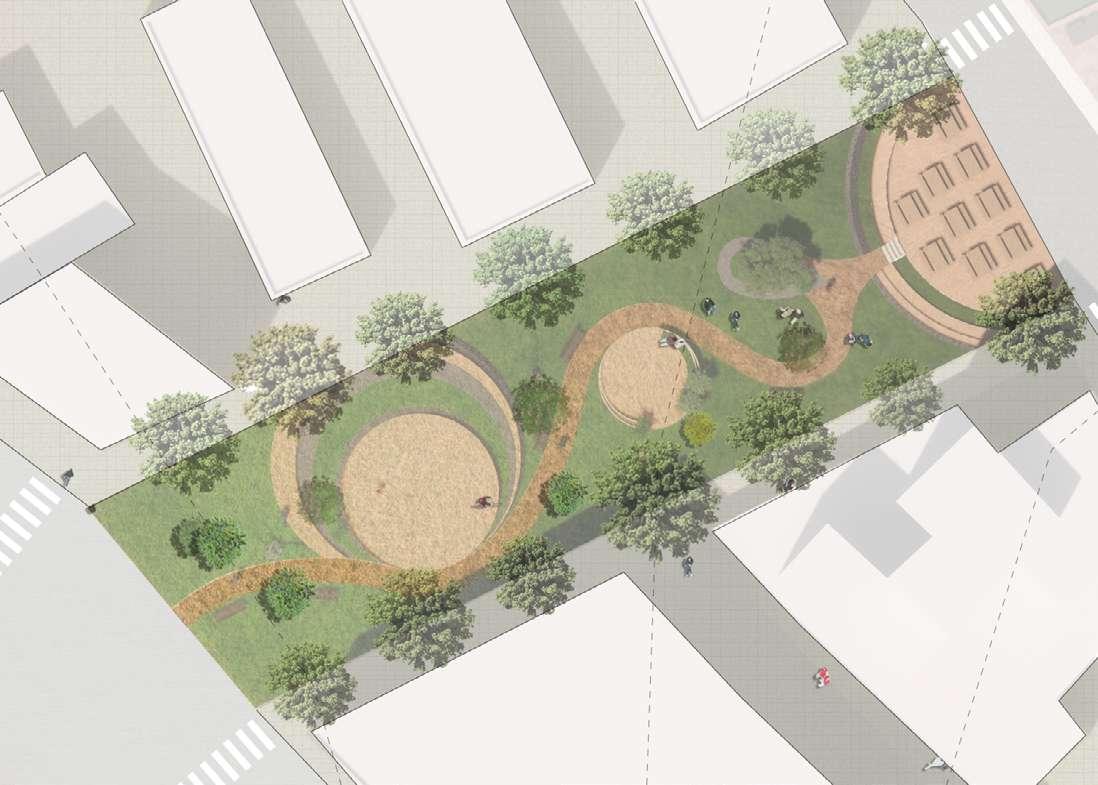
Landscape Sections



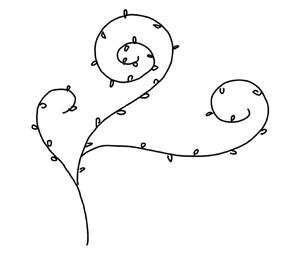
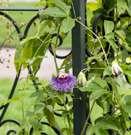
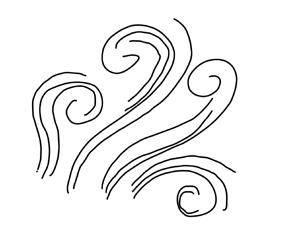

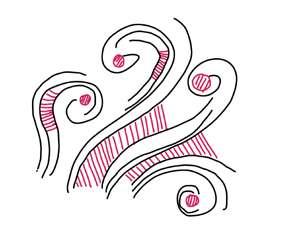
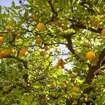
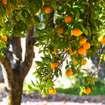
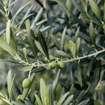

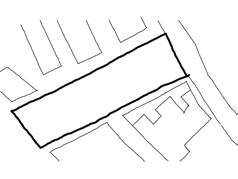
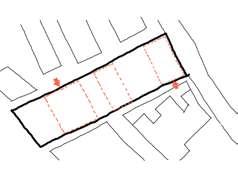
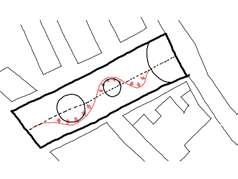
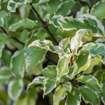
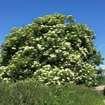
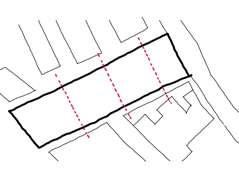

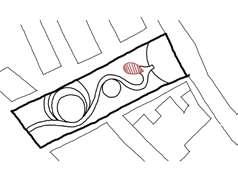
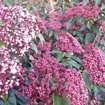
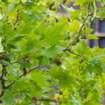
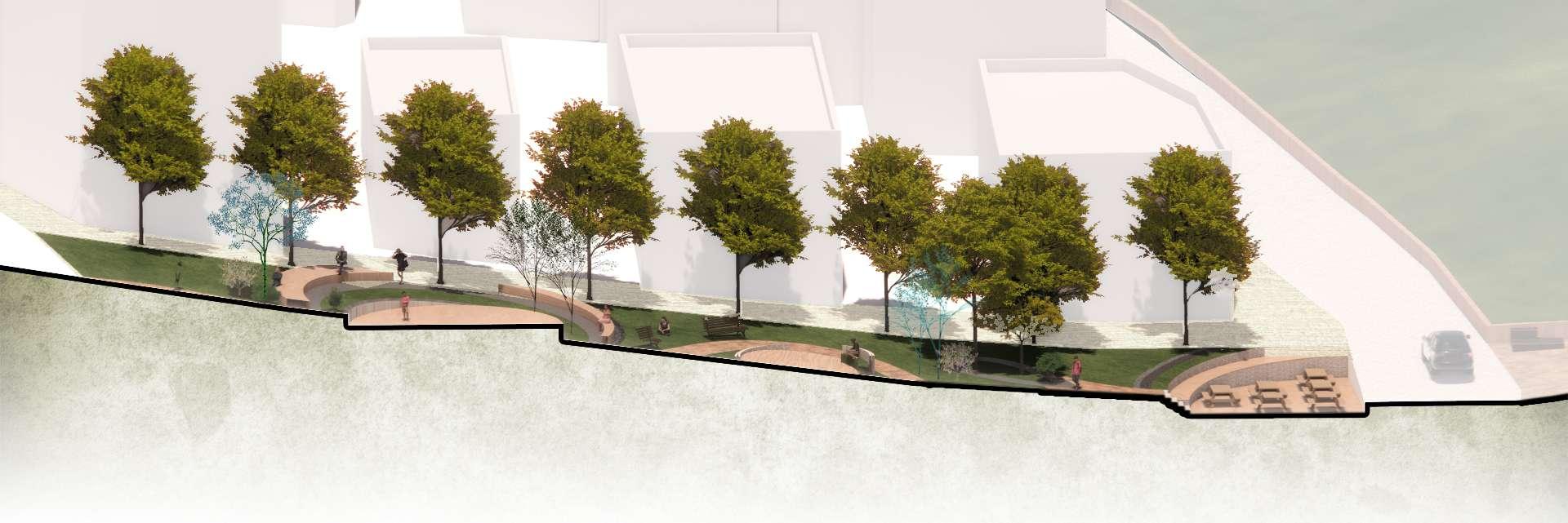 Landscape Plan & Materiality Analysis
Gravel Pathway Rock Facade
Limestone Pathway Wood Floor Panels
Recycled Wood Pebbles with grass
Landscape Plan & Materiality Analysis
Gravel Pathway Rock Facade
Limestone Pathway Wood Floor Panels
Recycled Wood Pebbles with grass
The street park is planted with many plants, from tall trees to low shrubs, and the multilayered plantings continue the greenery of the neighbourhood Platform 1 provides a space for neighbourhood to rest and socialize 1 Platform 2 provides a space for neighbourhood to rest and socialize in a lower level 2 Platform 3 provides a space for neighbourhood to eat out 3
Prunus amygdalus Pittosporum
Citrus limon Citrus sinensis Olea europaea Sambucus Laurustinus Platanus × acerifolia
Concept of vine
Gaps Concept Analysis Concept Development Evolution Analysis 1 3 5 2 4 6
Tranfformation of the curved lines Curved vine lines
Phase 1: Street Park
Phase 2: New Community Centre+ Square
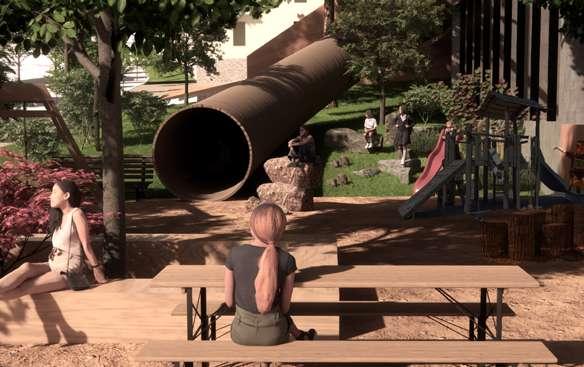
Design Development
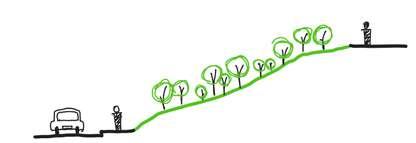
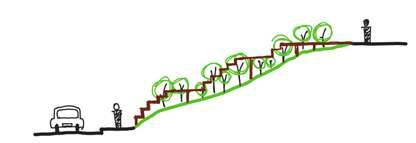
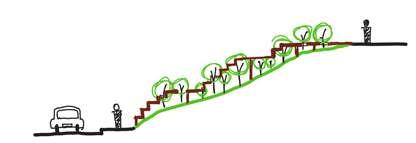
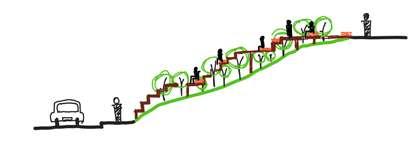
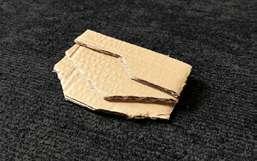
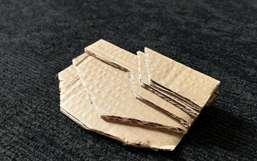

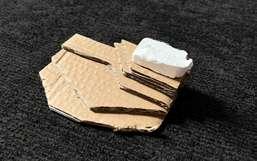
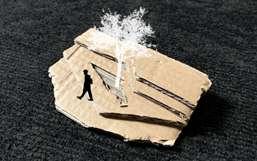
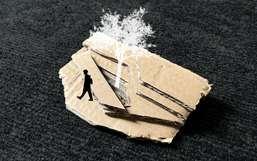
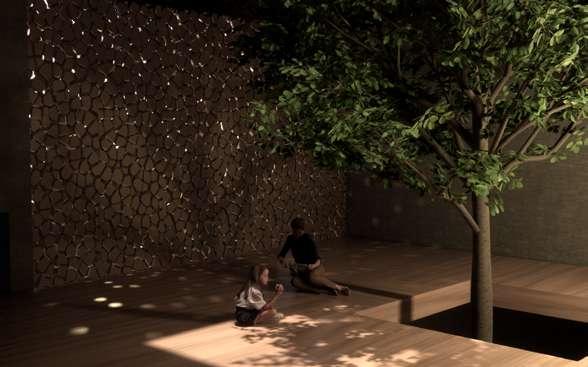
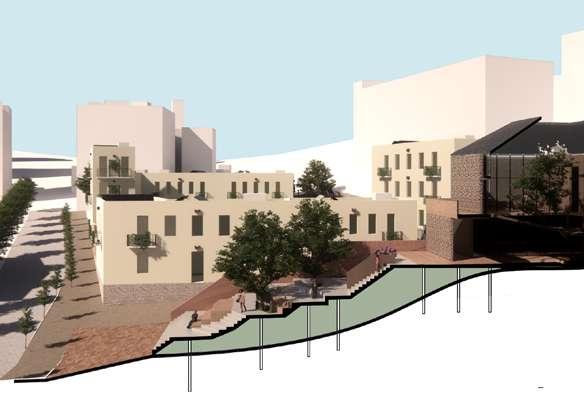
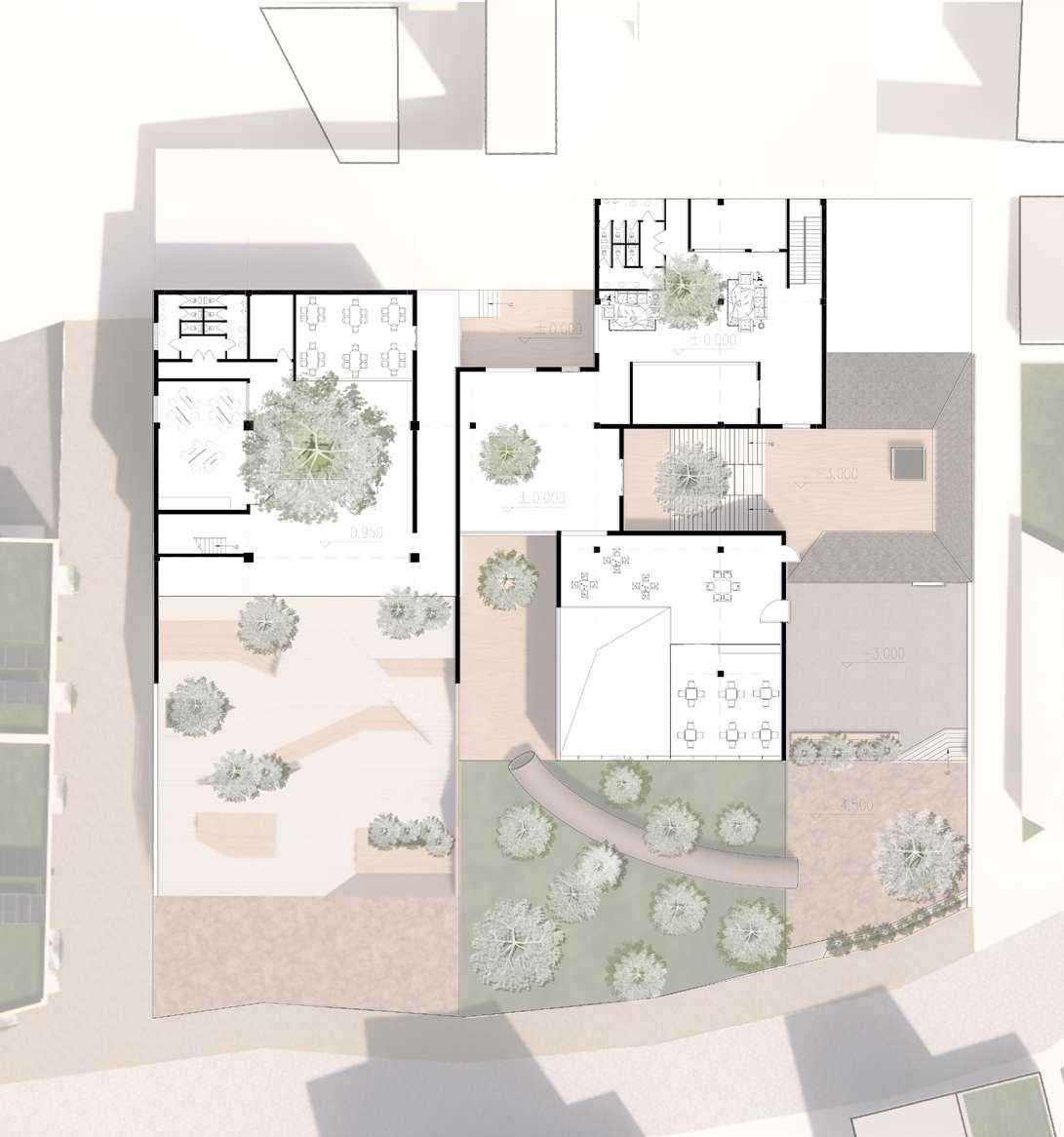
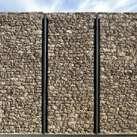
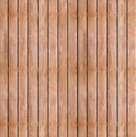
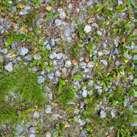
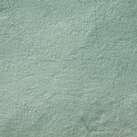
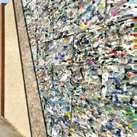
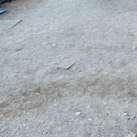
Current Condition Staircases to go up Make holes to allow trees growing Add street furnitures to make it more playful 1 1 1 1 2 2 3 3 4 5 5 6 6 Steel-framed stone cladding The roof claddings of the buildings are made of steel- framed stone cladding, which derived from the demolished local materials.
the materials
platforms of floors
The wood panels as
of
Pebbles with grass allows rainwater collection
Pebbles with grass allows rainwater collection
Recycles
plastic use as seating surface
Wood Pebbles
Green
Recycled
Sandy
N
The sandy pavements used as playground and square in front of the stairs.
with grass
Concrete
Plastic
Pavement
Playground with natural play 1. Social Area 2. Children Playing Space 3. Reading 4. Meeting 5. Workshop 6. Toilet 7. Cafe 1 1 2 2 Playful Staircase on the slope 3 3
Holes in the floor of the building to allow the original plants to remain in place and continue to grow.
Phase 3: New Residential Buildings + Community Garden
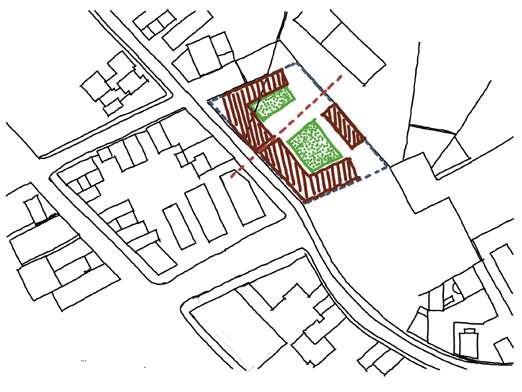
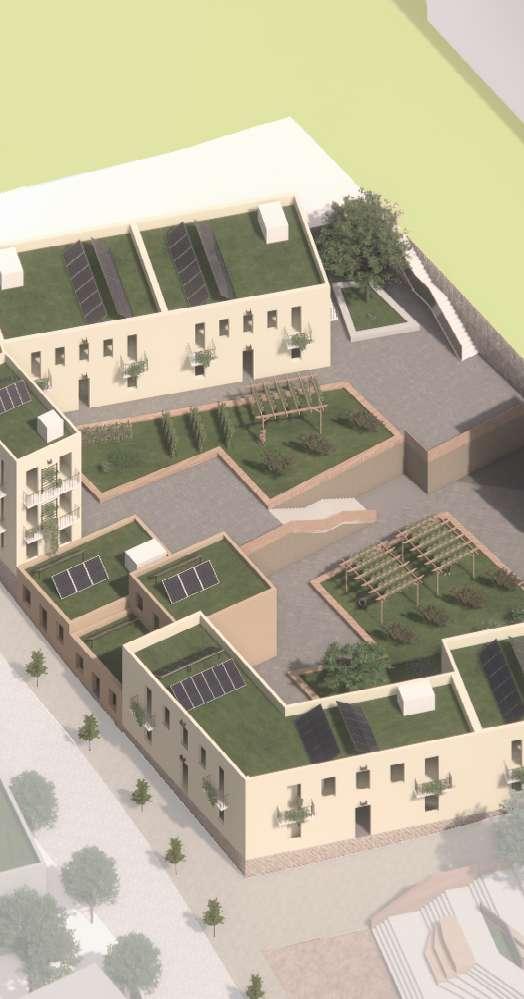
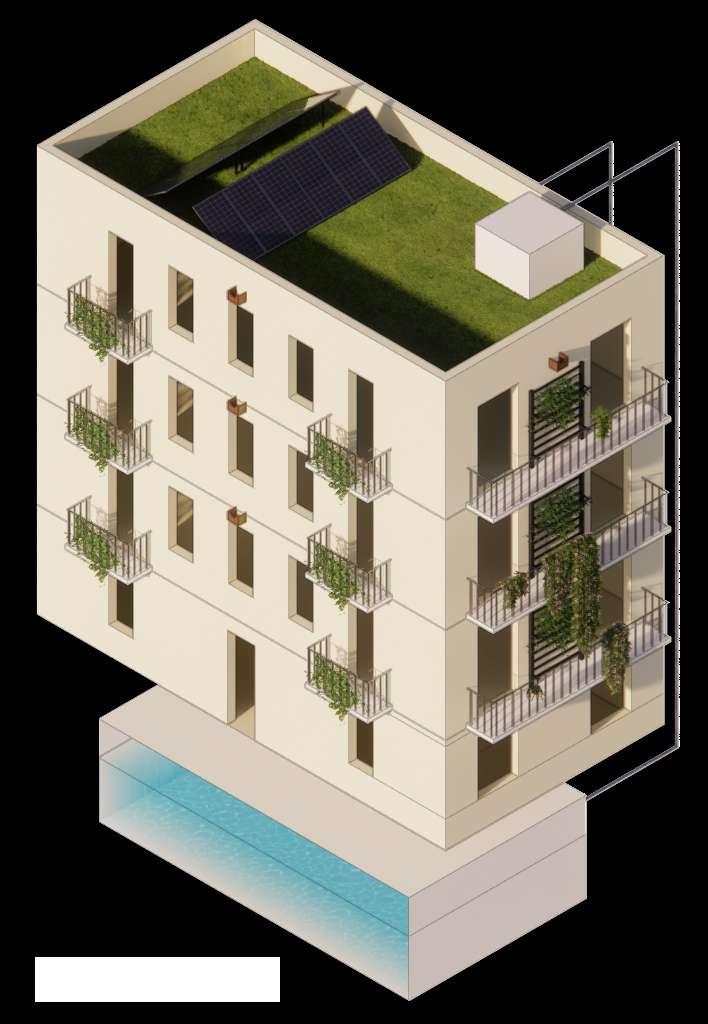
Solar Panels
Moment Solar Barcelona is an initiative to help local people install solar panelling on their homes. Households opting for self-consumption can get their power bills down by as much as 25%, representing a saving of some 200 euros a year.

Reduce storm water run-off and urban heat-island effect. Cools and improves surrounding air quality.

Work with water tank to irrigate surrounding green roof system. Reduce cooling cost. Save water.
Protection for cladding systems. Providing habitats for insects.
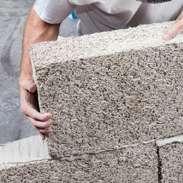
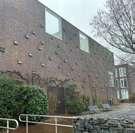

for daily use and irrigation for roof garden and living facade.
Garden Roof System Rainwater Cistern Living Facade Bird Nests Water Storing Tank Methods Benefits 1 2 3 4 5 6
Providing
Reduce power bills Reduce power bills Reduce power bills Water saving Water saving Saving energy Urban cooling Air freshing Air freshing Bio habitats Bio habitats 1 2 3 4 5 6 Hempcrete Systematic greenery
bird nests on building facades Collecting rainwater, use it
'Mind the Gap'
Community Market & Square Design
Location: Roman Road,London Time: 2021.6
Softwares: Rhino, photoshop,indesign, Illustrator,AutoCAD
This project is a street market and square design based on the previous Roman Road common room expansion and innovation in order to bring the community together and fix the gap between different generations and ethnicities.
Space
•Operation mode
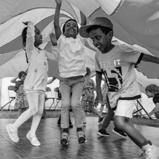


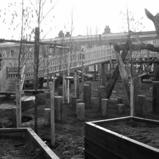
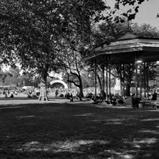
Roman Road Common Room was a project built by hand by the students from Cass School of Architecture , LBTH,2014.part of joint project between Roman Road Trust, London Metropolitan University, Clarion and the Council’s Enterprise Team .Aiming to reimagine the high street including improving shop frontage, use of pavements and public realm space, street furniture, empty shops and even pocket parks.
Part In
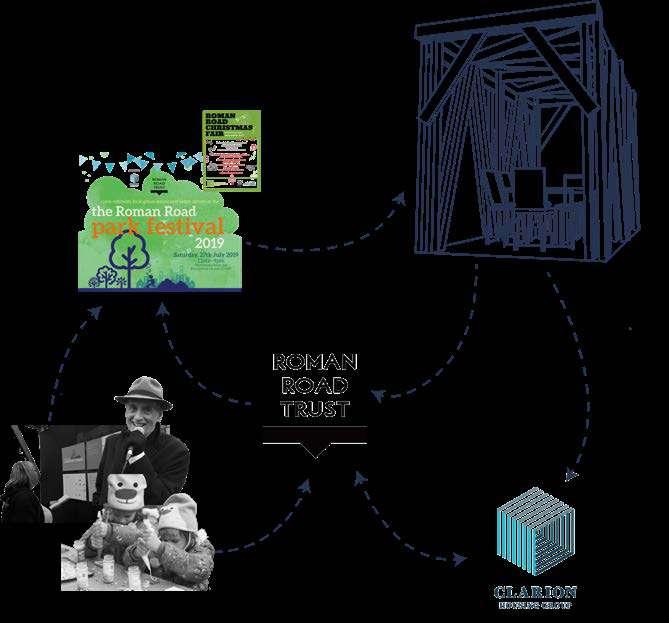
Partnerships of Operation Organize Activities and Events
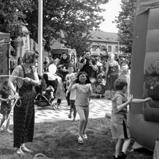


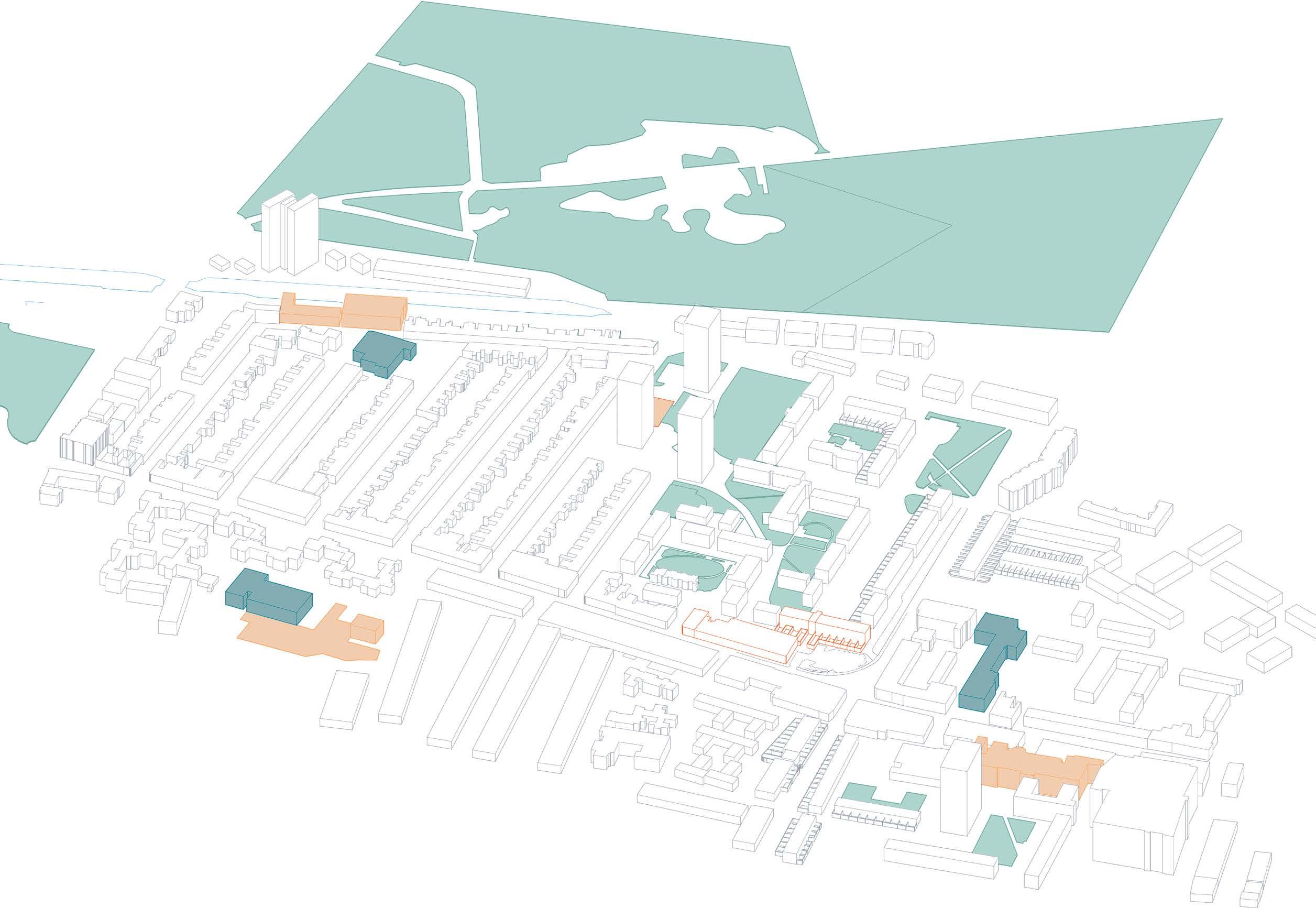

Green Area Primary Schools Children's Activities' Area
St. Stephens Green
Roman Road Common Room
Tower Hamlets Council
Victoria Park
Roman Road Adventure Playground
Local residents Take Place Hold Apply
Cooperate
Chisenhale Dance
Take
Urban Condition Analysis



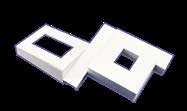



1. PVC Sheet
2.Perfrisa semi-smooth panel, e=5cm
3.Aceralia sheet matale
4.Steel Beam
5.Steel Beam
6.Aluminuim Frames
7.'UPN 160' profile in galvanised steel
8.Steel Column
9.15mm toughened glass
10.30mm coloured PVC
11.Pleated aluminium sheeting, e=4mm

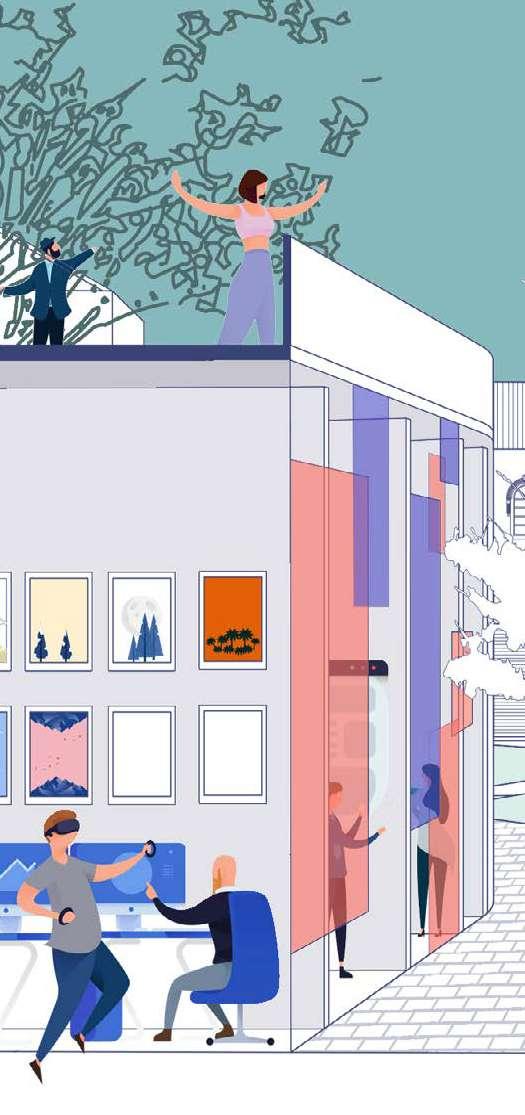
1
2 3 4 5 6 7 8 9 10 6 11 Detail Section , 2021 Shape Evolution
2021 Section Visualisation , 2021 Visualisations , 2021 Block Twist Ribbon Site Condition Analysis STEP 2
,
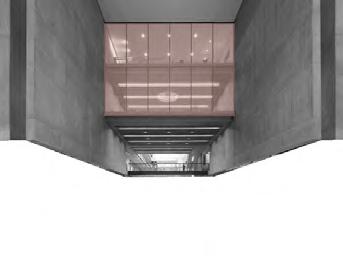
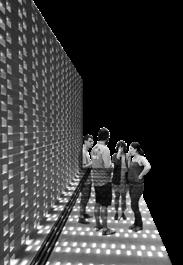


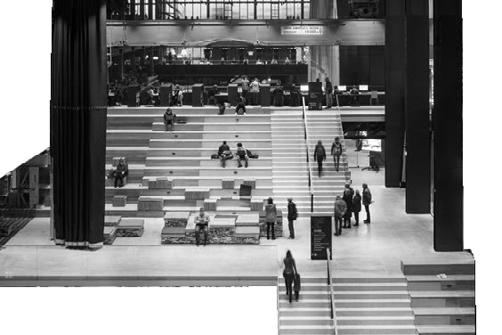
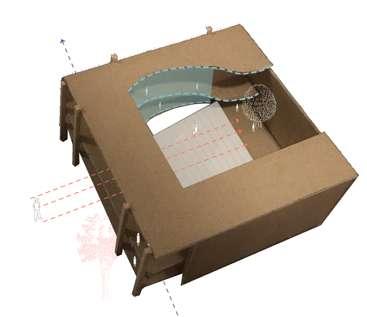
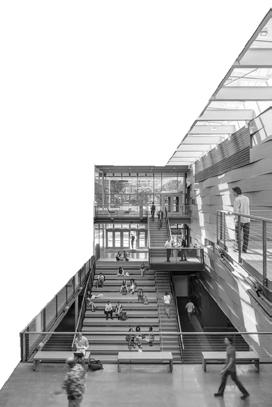

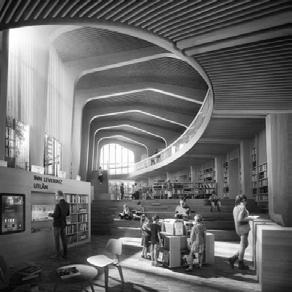
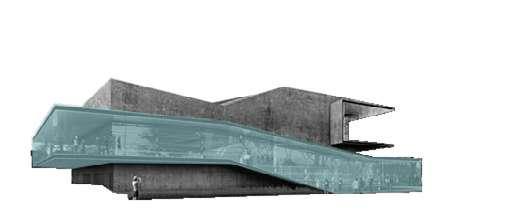

Sketches
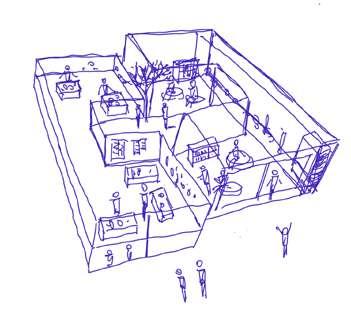
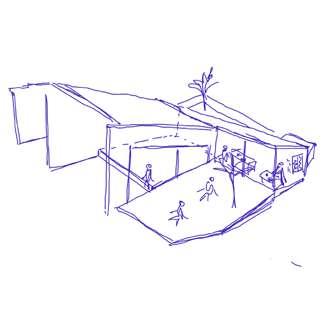
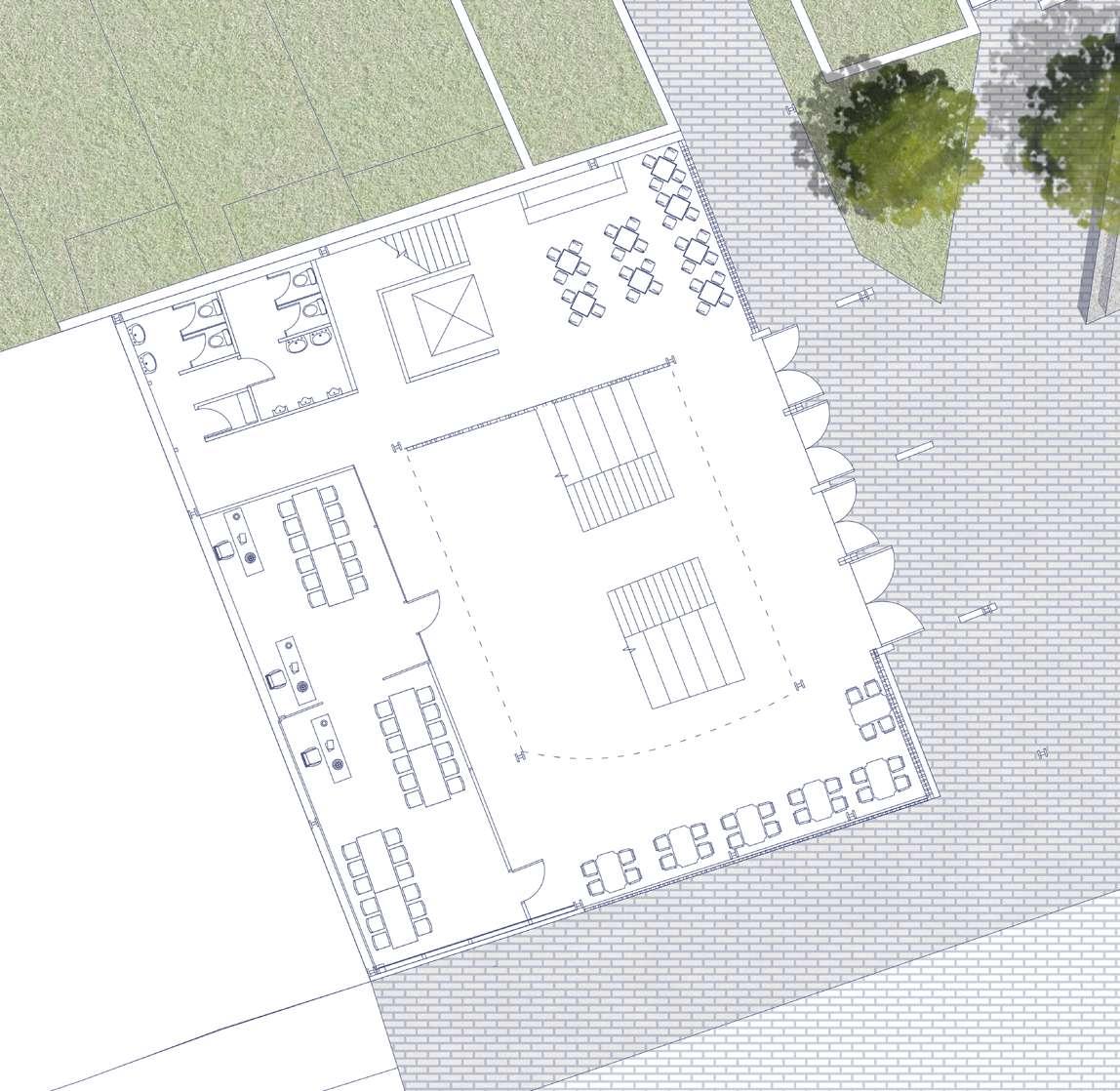
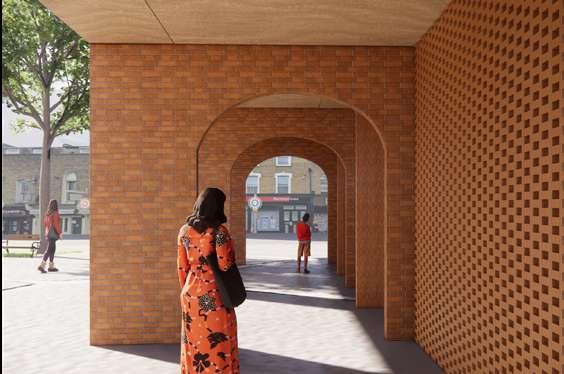
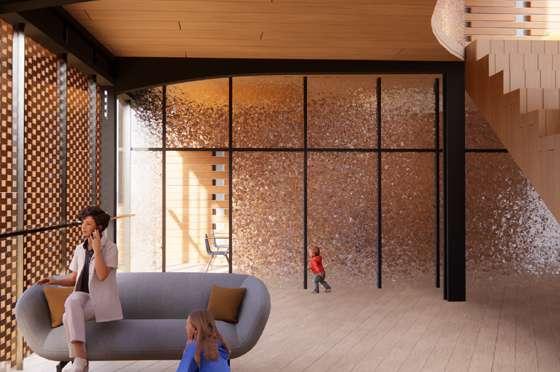
The Space high away from the ground, mostly have glass, totally transparrent wall.
The large staircases
The facade may be made of bricks
The curved roof add lots of fun to the place downstairs
The large window of the building allow interaction with people outside
Collage
Upstairs's space above large stairs can has good views Proposal
Proposal 1 Proposal 2 Space icons Model Testing N 1 2 1 3 5 2 1. Large staircase 2.Family
3.Cafe 4.Toilet 5.Seating
Workshop
Area
Brick Facade
Break Out
Old Bus Factory Renovation Design
Location: Beijing
Time: 2022.6
Softwares Applied: Rhino, photoshop,indesign, Illustrator, AutoCAD
This project is the renovation and overall digital upgrade of an abandoned bus factory and the surrounding area in Chaoyang District, Beijing. During the course of the project, we learnt a lot about the latest digital technologies and explored their possibilities for use in the city.
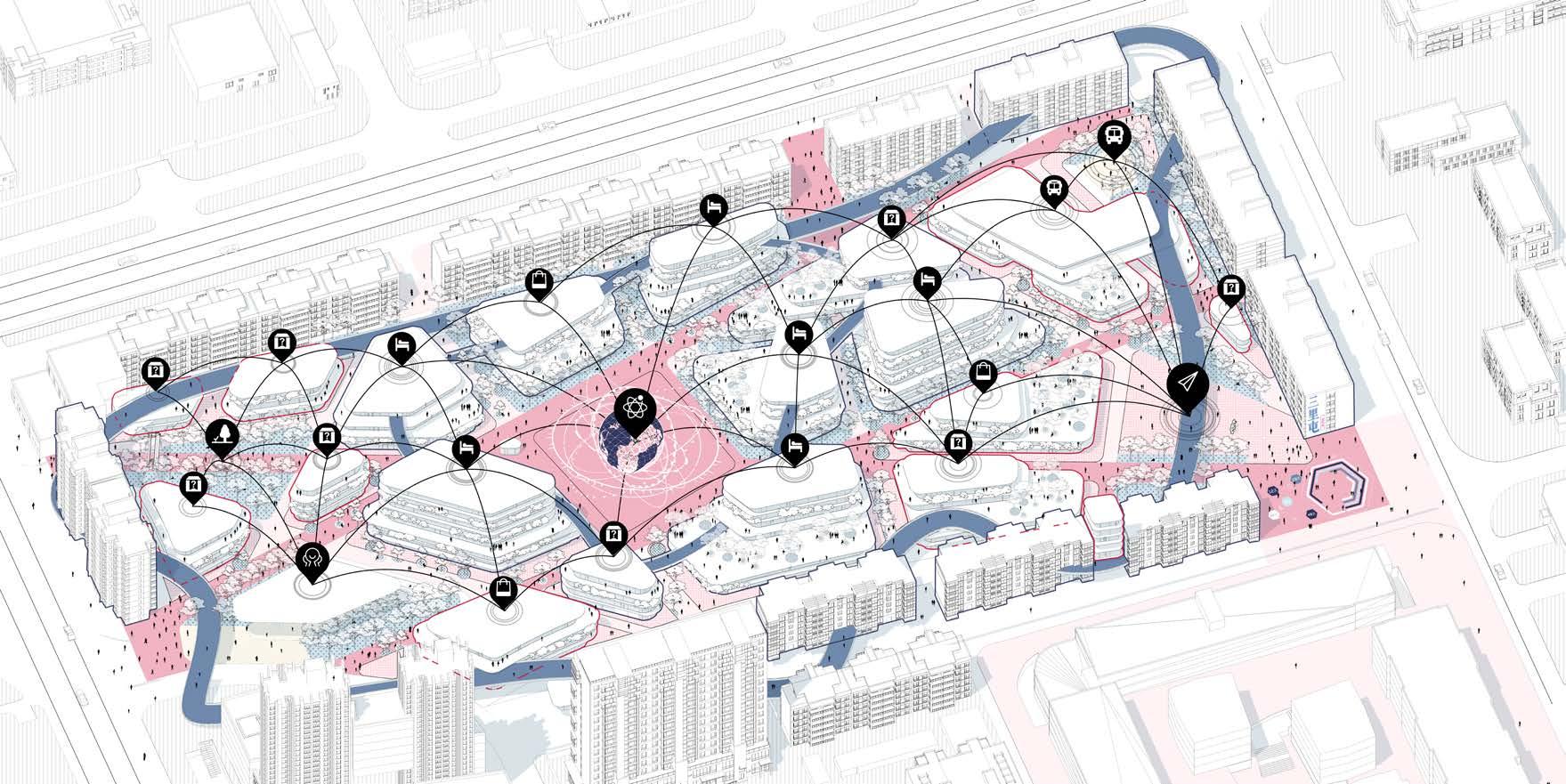

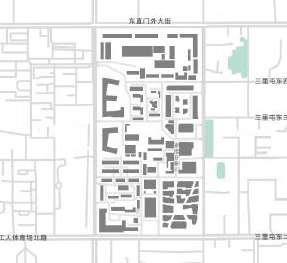


Proposal Phases 2030 Street 'Lines' 2025 Street 'Boxes' 2033 Holistic Upgrading Overall Site Axo& Visualisation
STEP 2: Street Upgrading
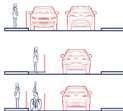





The inclusion of the Street X-Room shop both enriches the street facade and adds a number of features that draw people in and in turn lead them to the central site, which acts as an entrance to the whole site.


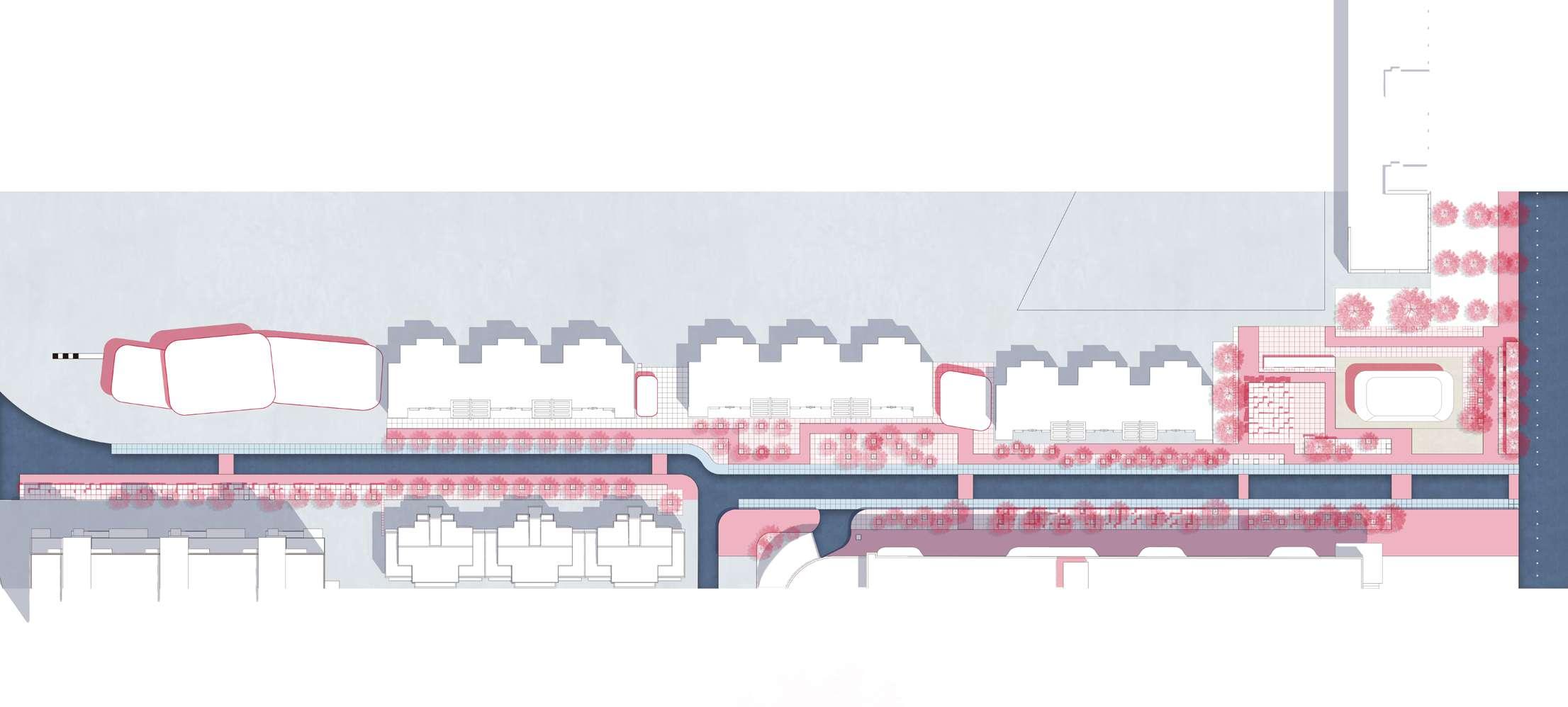
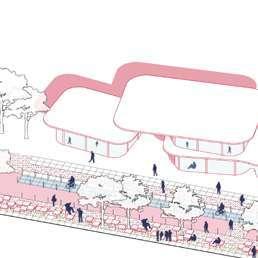


The self-assembling furniture increases the possibilities of the entrance plaza, guiding people to build and to sit and rest.
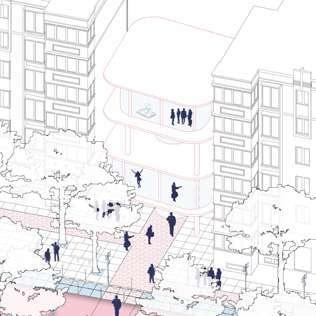



The largest structure on the entrance square attracts foot traffic and also changes shape regularly.

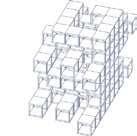



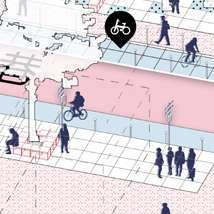

Semi segregated furniture increases visibility and accessibility, encouraging access to the blind box experience, while consumption can be used as seating for fellow travellers to rest.
The interface of the road is changed according to the information received by the sensors about the flow of people and vehicles on the street, allowing for a smoother and safer flow of vehicles and people.
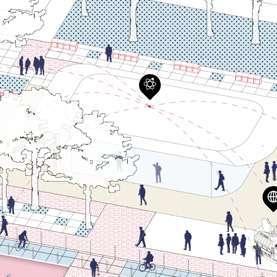


The "brain" of the neighbourhood, linking the Tide Street and the Wonder Market, the most important structure in the shopping square, contains smart screens showing the day's road conditions, weather, pedestrian traffic and recommendations for points of interest.
CentralControl
Streets
Function
Enriching the landscape Facade renovation Interest
Street sensors Semiseperation furniture
Tidal
Semi-trasparent seperation Surface Impovement
Optimization
recommendation
Tidal lanes Self-lifting according to flow rate Smart furniture mode switching Auto-furniture Free-assembly furniture Street X-Room VR Sports Socialization Reading Food Games Shopping 2 Multiple assembled furniture 1The unit
STEP 3: Holistic Upgrading
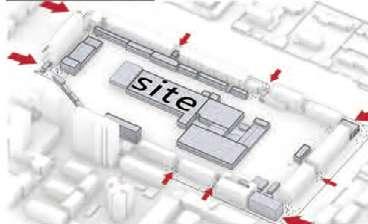
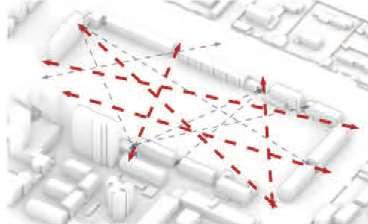
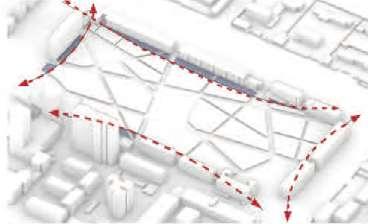

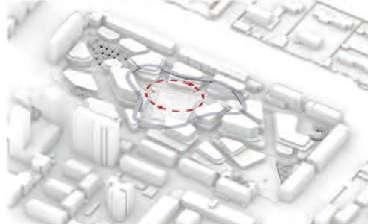
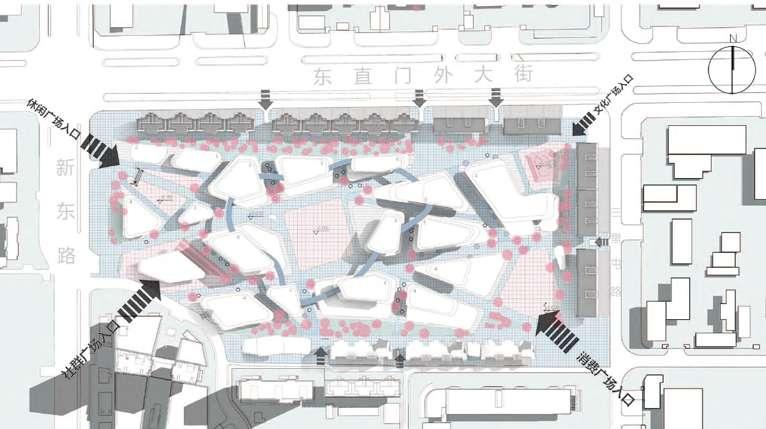

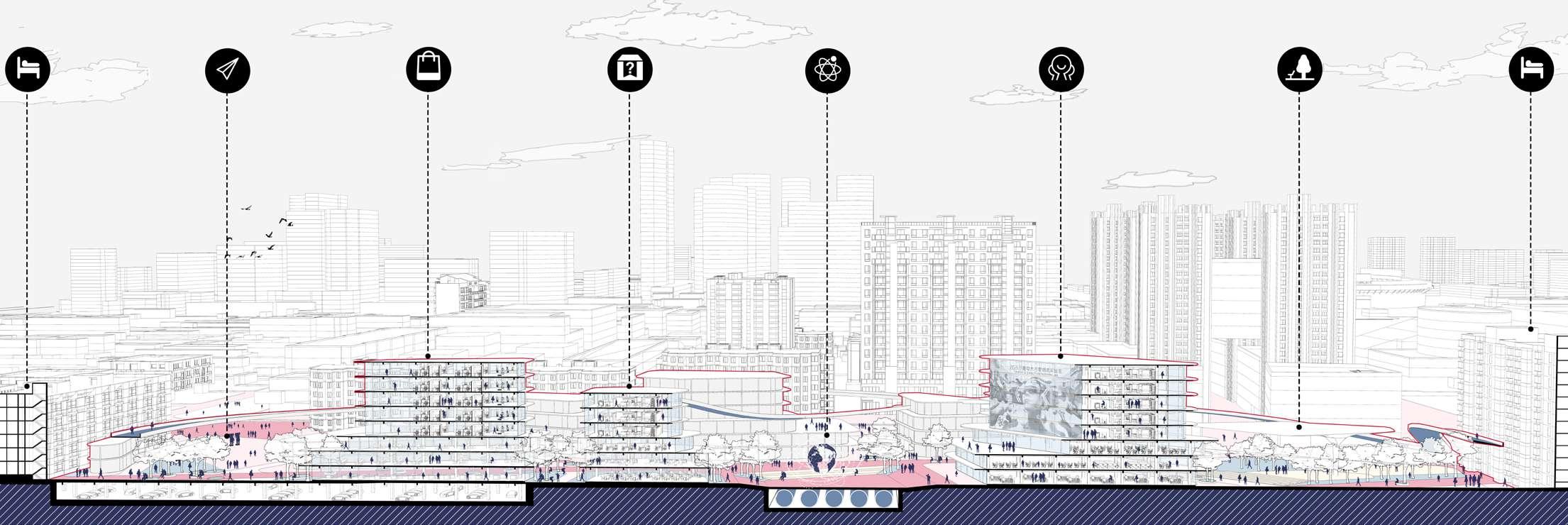
Baishan
Community Centre Design
Location: Beijing
Time: 2022.6
Softwares Applied: Rhino, grasshopper, photoshop,indesign, Illustrator, AutoCAD, Lumion
This project is the renovation and overall digital upgrade of an abandoned bus factory and the surrounding area in Chaoyang District, Beijing. During the course of the project, we learnt a lot about the latest digital technologies and explored their possibilities for use in the city.
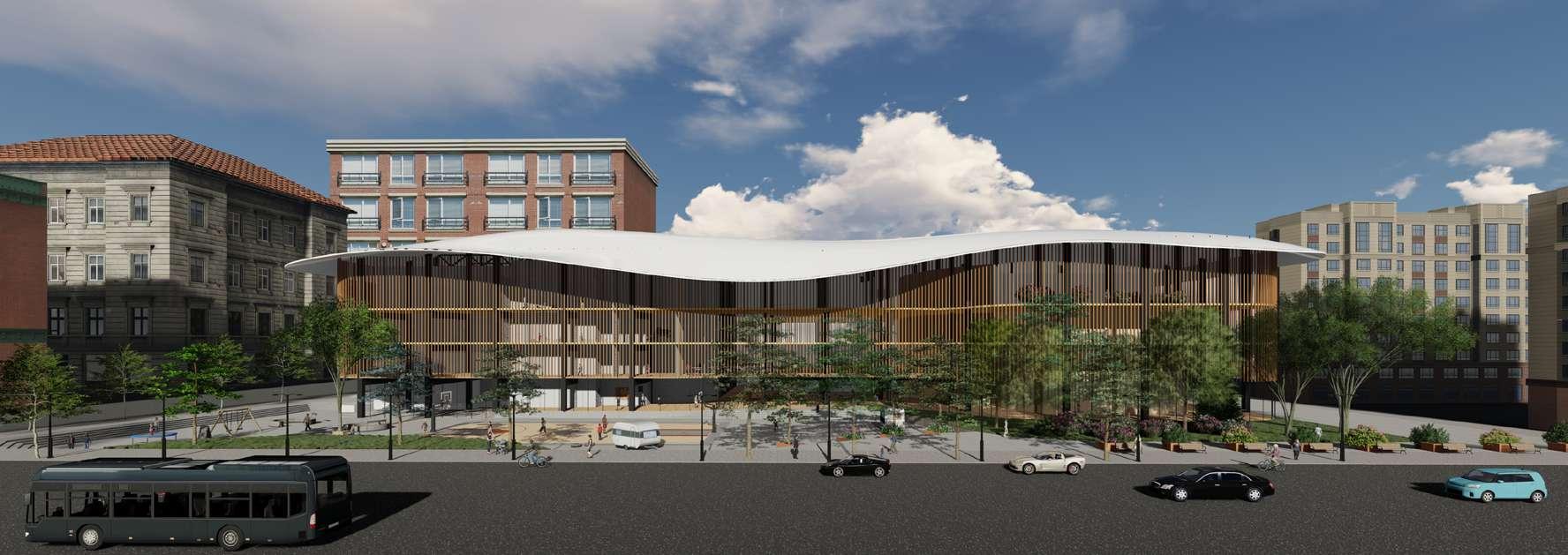
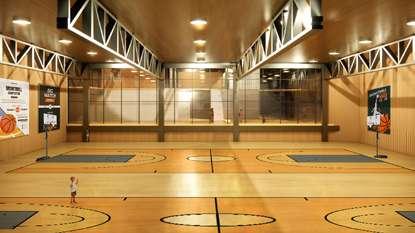
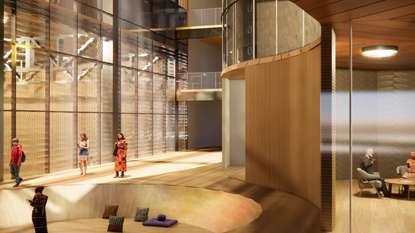
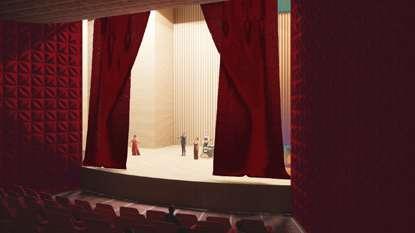
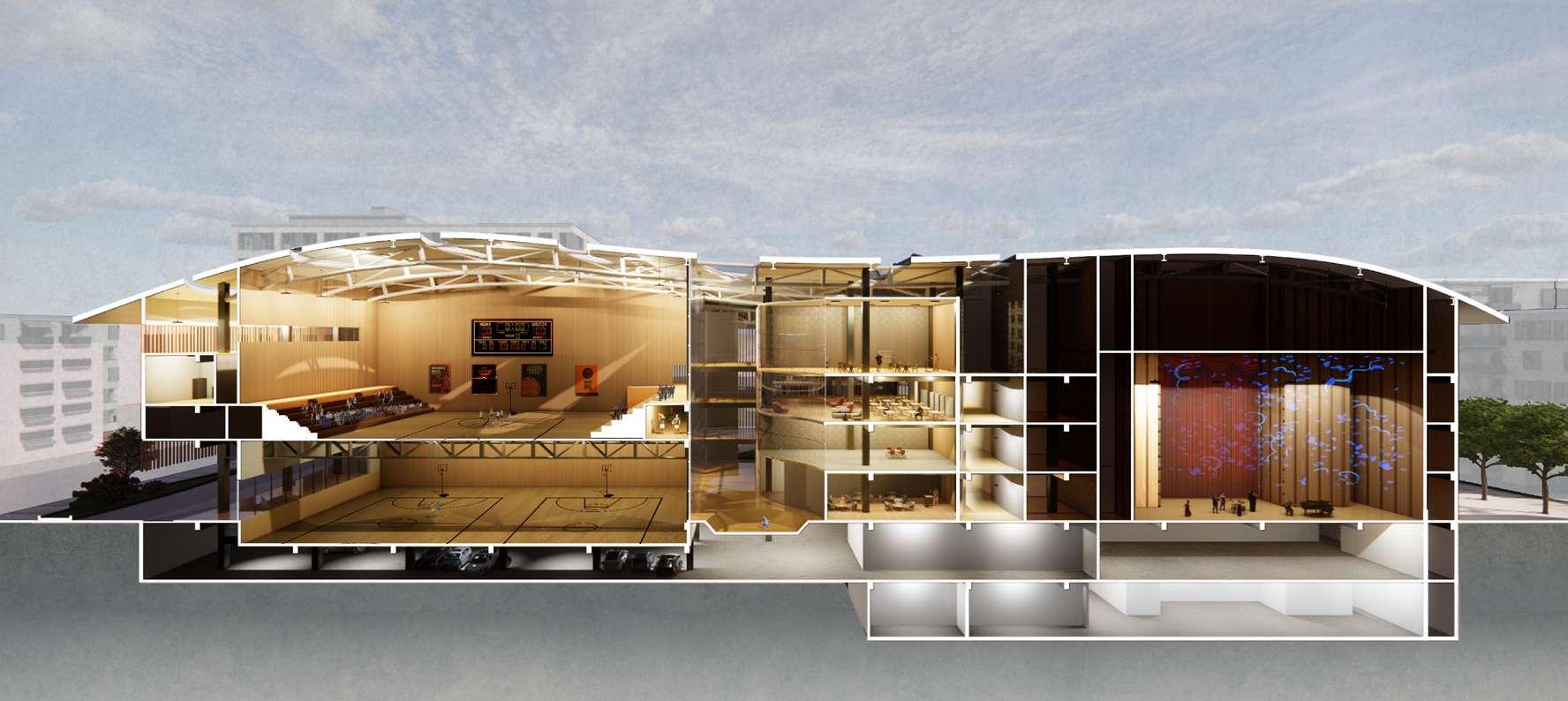 Basketball Training court
Central Hall Theatre
Basketball Training court
Central Hall Theatre
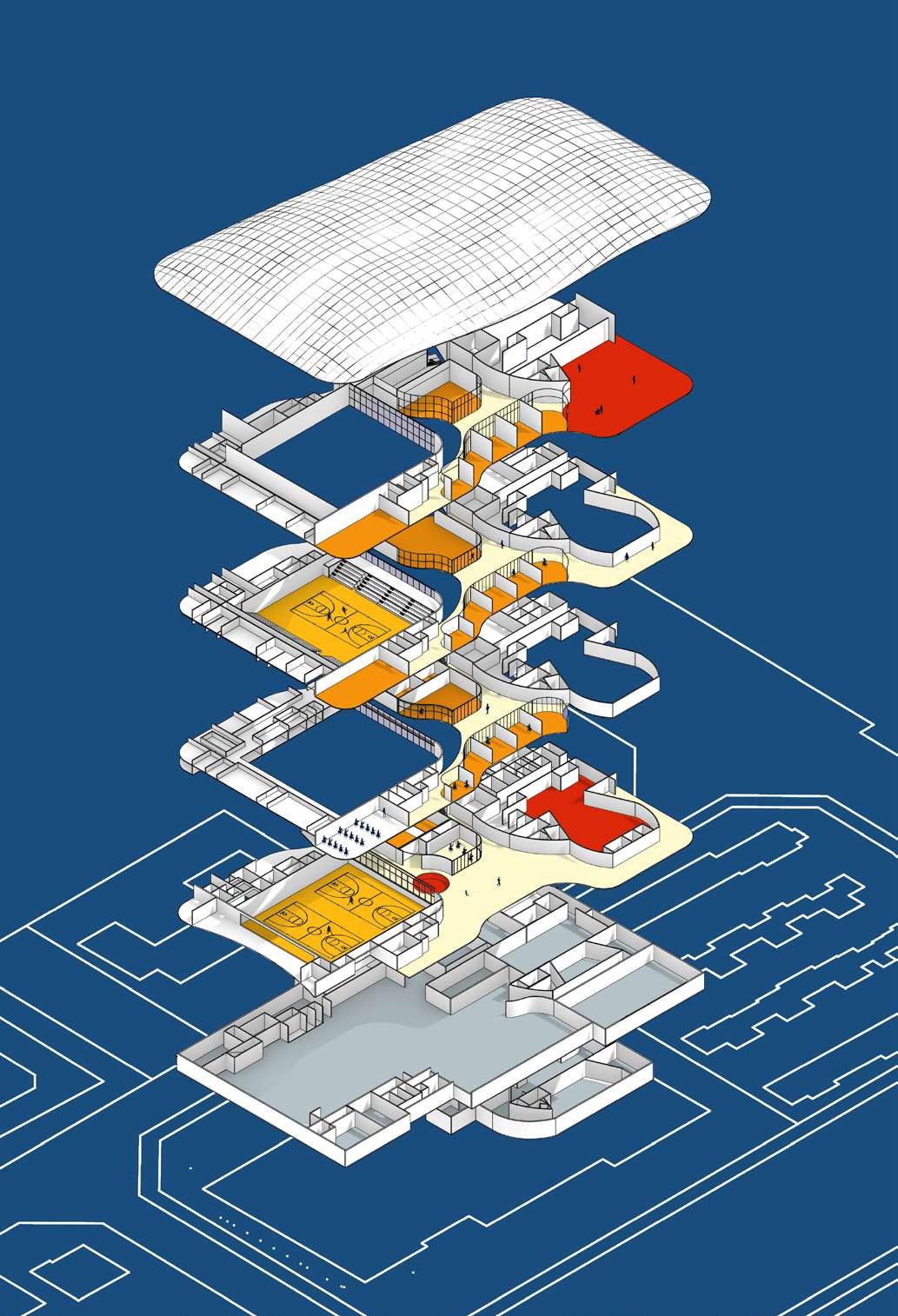
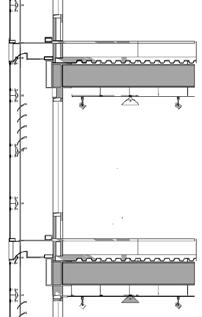


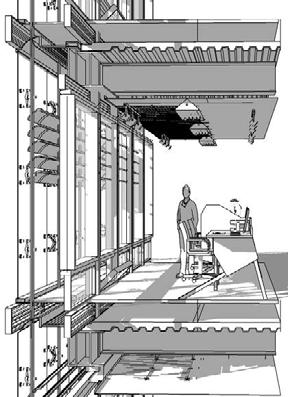
Detail Analysis, 2022 Stainless Steel Gutter 100mm thermal insulation rock wool Cast in place concrete over corrugatedmetal sheet Ceiling with sound proof material for mechanical equipment Stitch Track Steel Beam 25 mm raised floor Steel Column Curtain wall nodes detail
Stainless Steel Machine Screws
Stainless Steel Machine Screw Assembly Aluminium alloy profiles Curtain wall columns Aluminium alloy profile Curtain wall cross material Ventilation System Lighting Condition 4mm thick coupled angle aluminium (38x38) 1 2 3 4 5 6 7 8 4 3 1 2 Double Layer Laminated Glass Wall System 5 6 7 8 A.Buffer System B.Extract Air System C.Exchange Air System Straight Sunlight Sunlight reduced once Indoor Light Glare Reduction
6mm+0.76+6mm transparent toughened laminated glass Φ18mm foam strip Weatherproof Sealant M6X20mm
M6X100mm
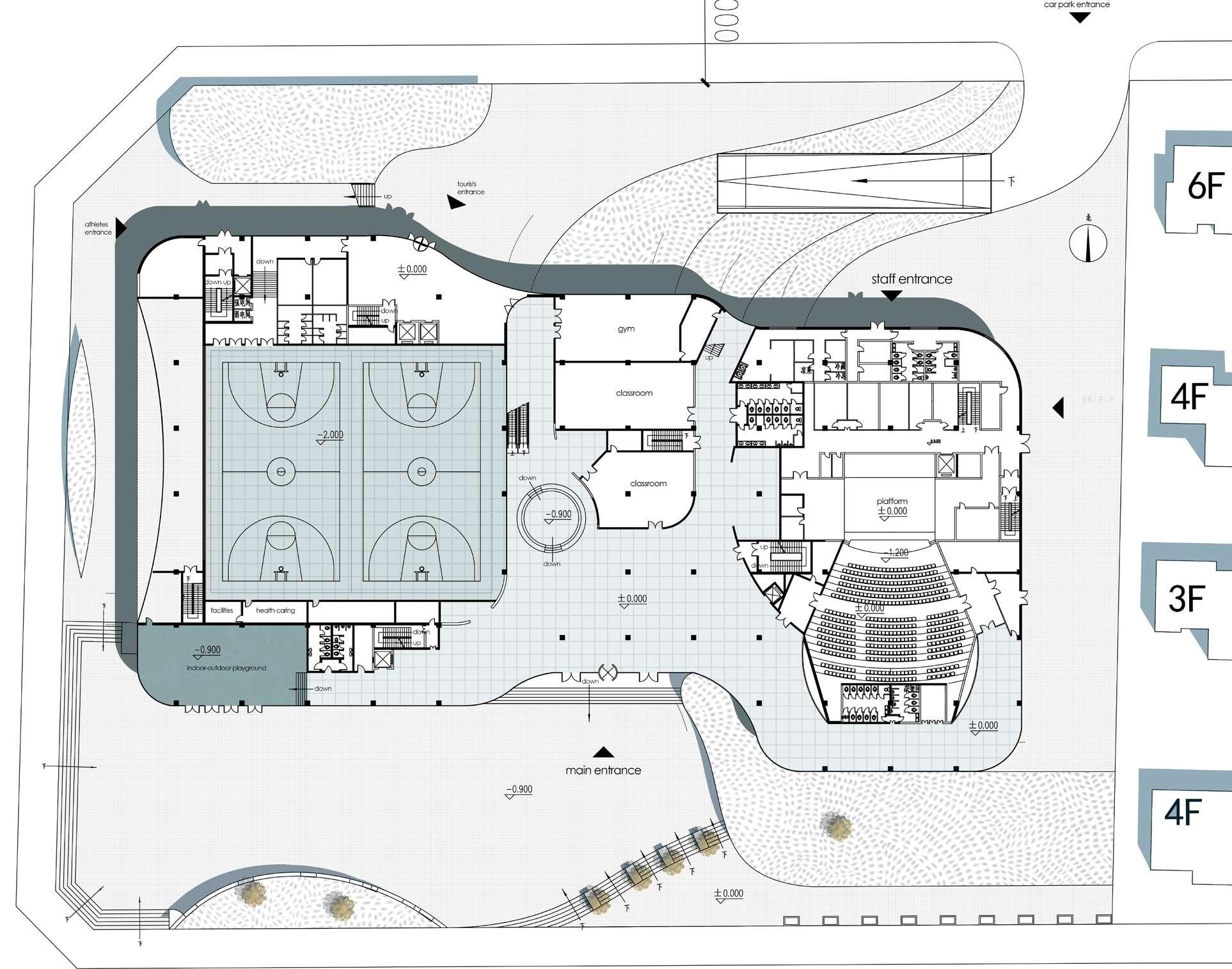 1. Basketball Courts
2.Theatre
3.Staff space
1. Basketball Courts
2.Theatre
3.Staff space
1 2 3 4 4 5
4.Workshops and Classrooms 5.Central lobby
Other Work
This page shows the collection of some internship and other academic works.
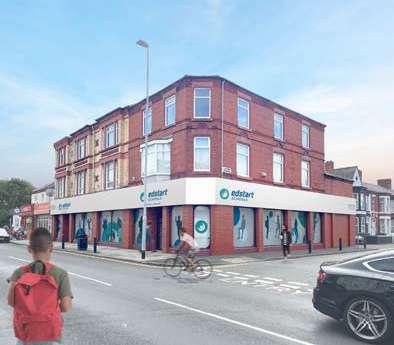
liscard Road School Renovation Project, 2024 Software: Revit, Photoshop
Masterplanning
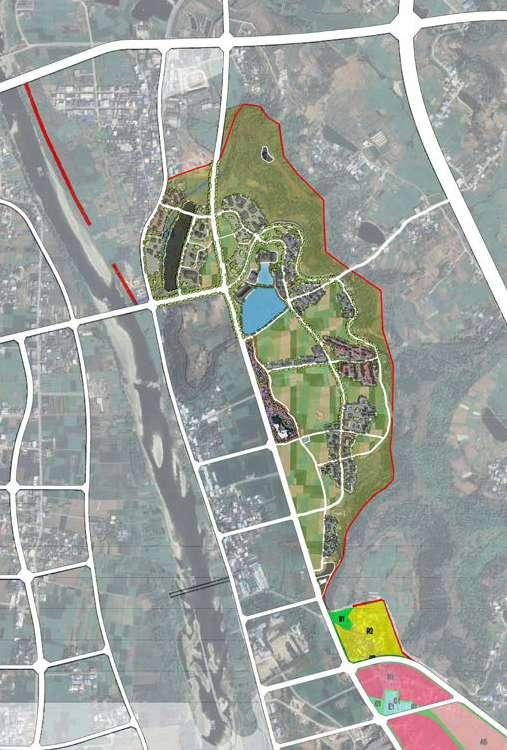
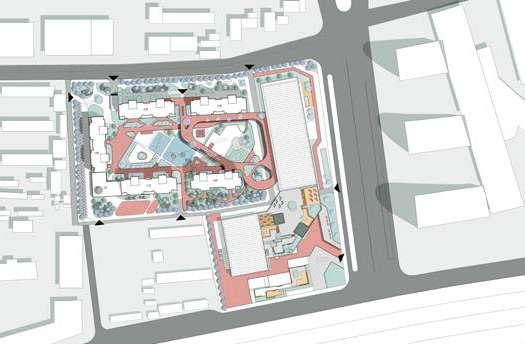
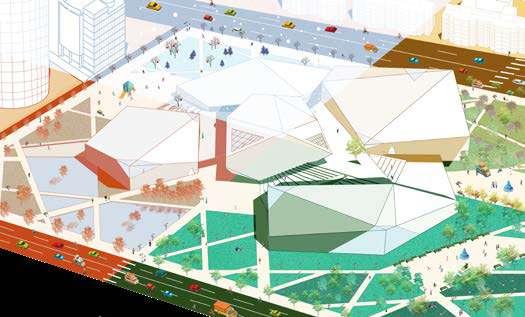
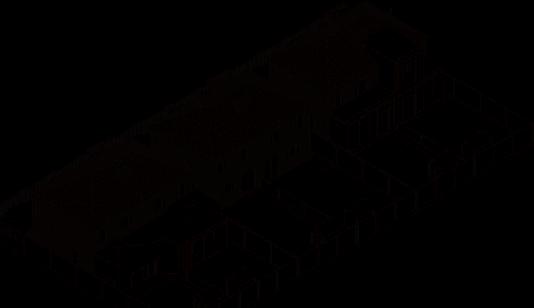
Building Projects, 2021
Rendering& Visualisation
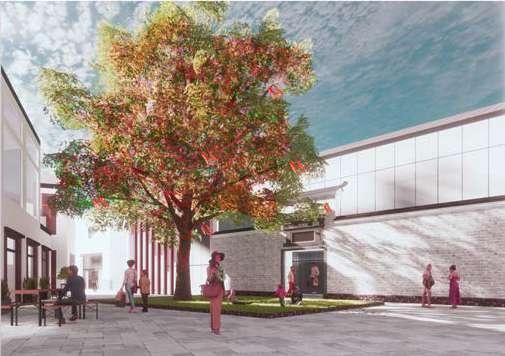
Design Concepts
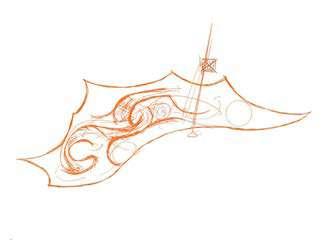

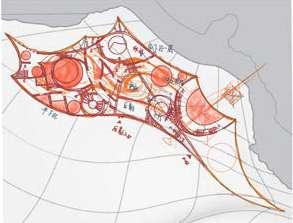


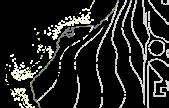
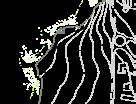
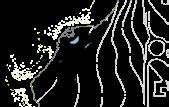
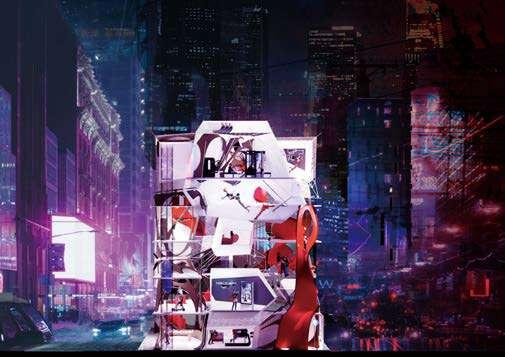
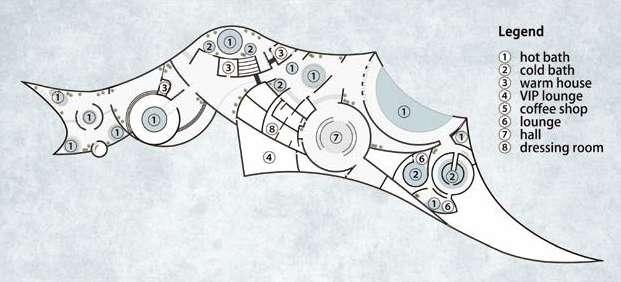
House extention & Loft Conversion Project, 2023 Software: Sketchup
归档记录 出图日期 图纸名称 2021年12月 黄鹏飞 北京建工建筑设计研究院 设计签字 工程主持人 Village Renovation Masterplanning, 2021 Software: AutoCAD, Photoshop Community Design Project, 2021 Software: Sketchup, AutoCAD, Photoshop 'EnjoyTime' Entertainment Centre, 2021 Software: Rhino, AutoCAD, Photoshop,Ilustrator
Residential
Software: AutoCAD plugin
Metaverse Project Rendering, 2022 Software: Rhino, Grasshopper,Enscape,Photoshop Shipaicun Design Projects, 2021 Software: Sketchup, Vray, Photoshop
Concept Developemnt 1 4 2 5 3 6 Sketches
Ground Floor Plan

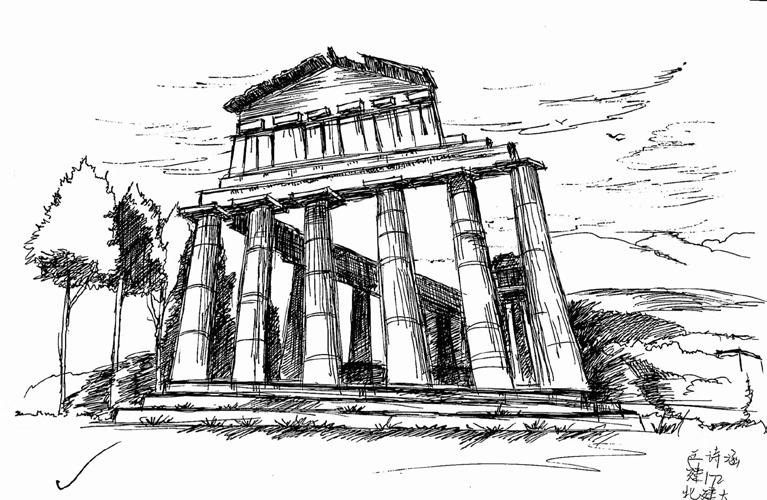
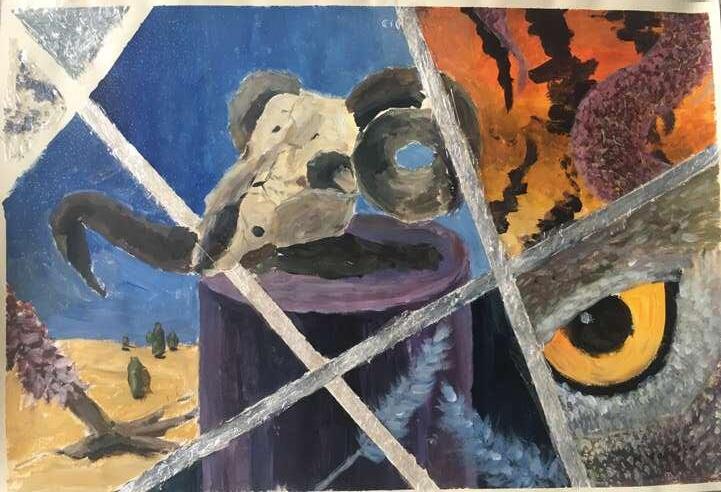
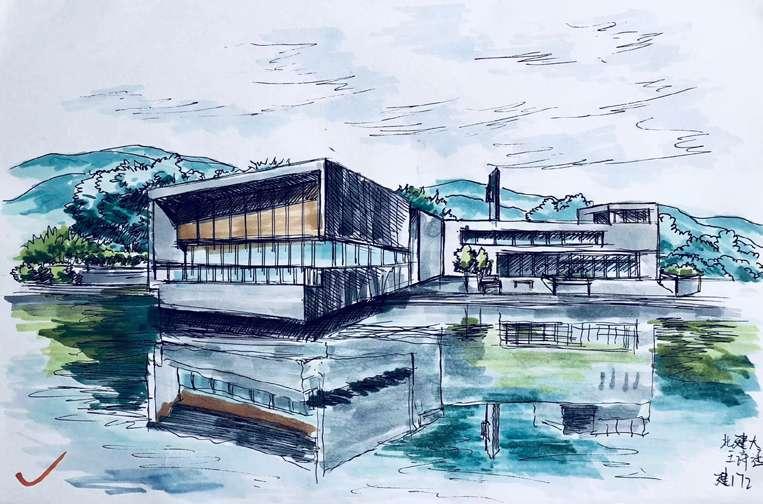
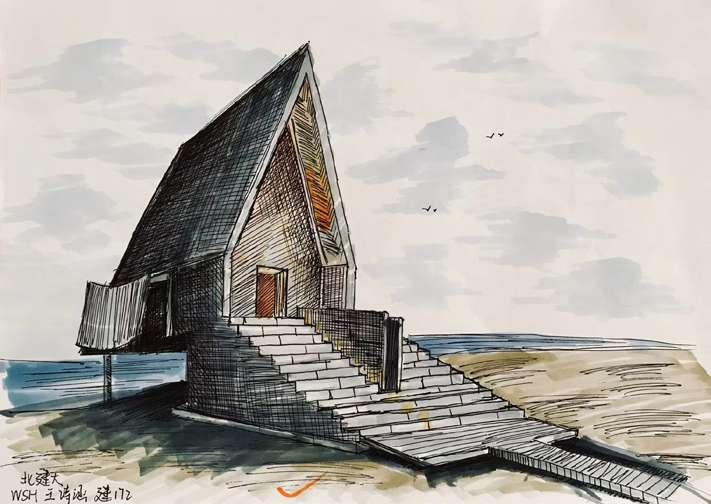
 The Cage, 2019 Gouache and Plastic
The Cage, 2019 Gouache and Plastic
Painting
Fantastic Beast Box, 2018 Timber, Papercard,Rope
Hand Drawings
and Modeling




















































 Seeping material
Seeping material
Seeping material
Seeping material










































 Landscape Plan & Materiality Analysis
Gravel Pathway Rock Facade
Limestone Pathway Wood Floor Panels
Recycled Wood Pebbles with grass
Landscape Plan & Materiality Analysis
Gravel Pathway Rock Facade
Limestone Pathway Wood Floor Panels
Recycled Wood Pebbles with grass


































































































 Basketball Training court
Central Hall Theatre
Basketball Training court
Central Hall Theatre





 1. Basketball Courts
2.Theatre
3.Staff space
1. Basketball Courts
2.Theatre
3.Staff space




















 The Cage, 2019 Gouache and Plastic
The Cage, 2019 Gouache and Plastic