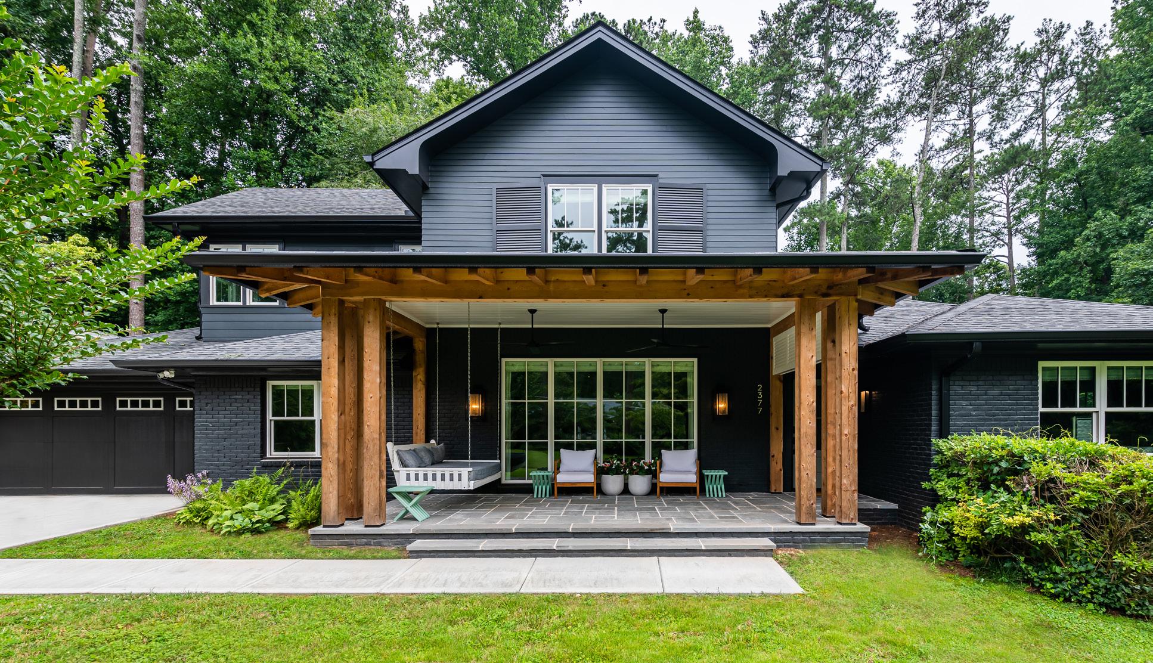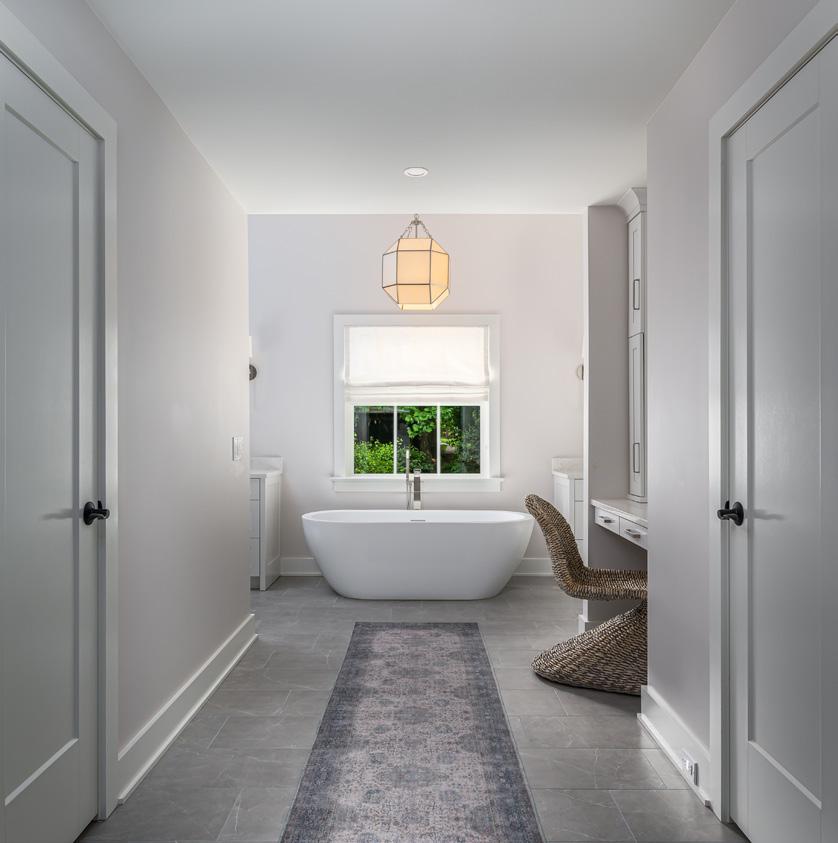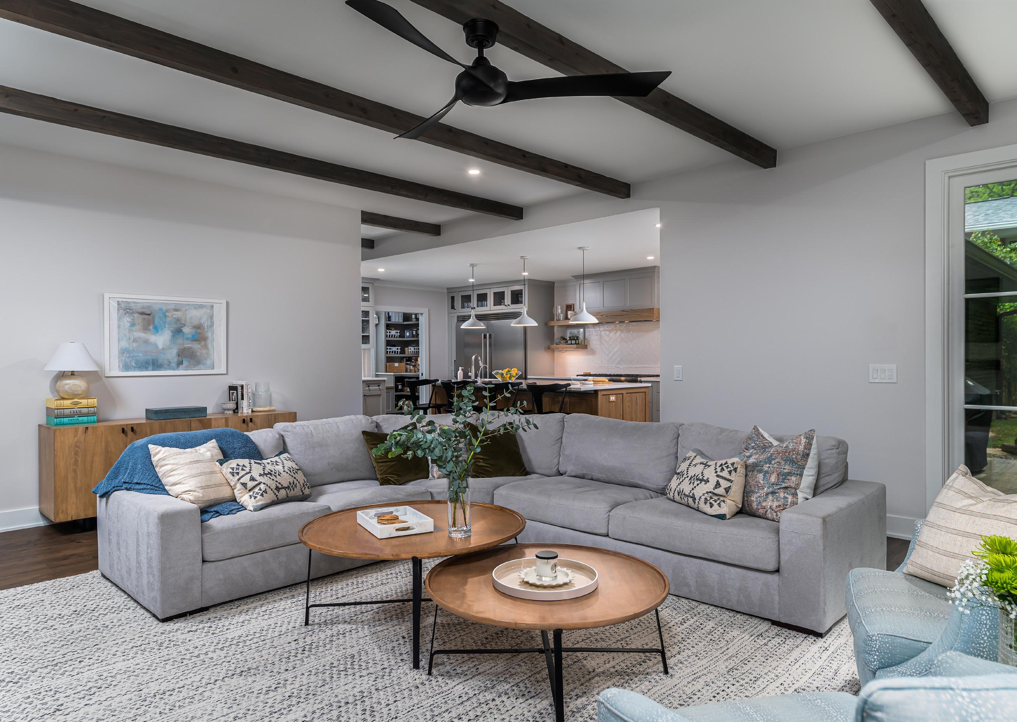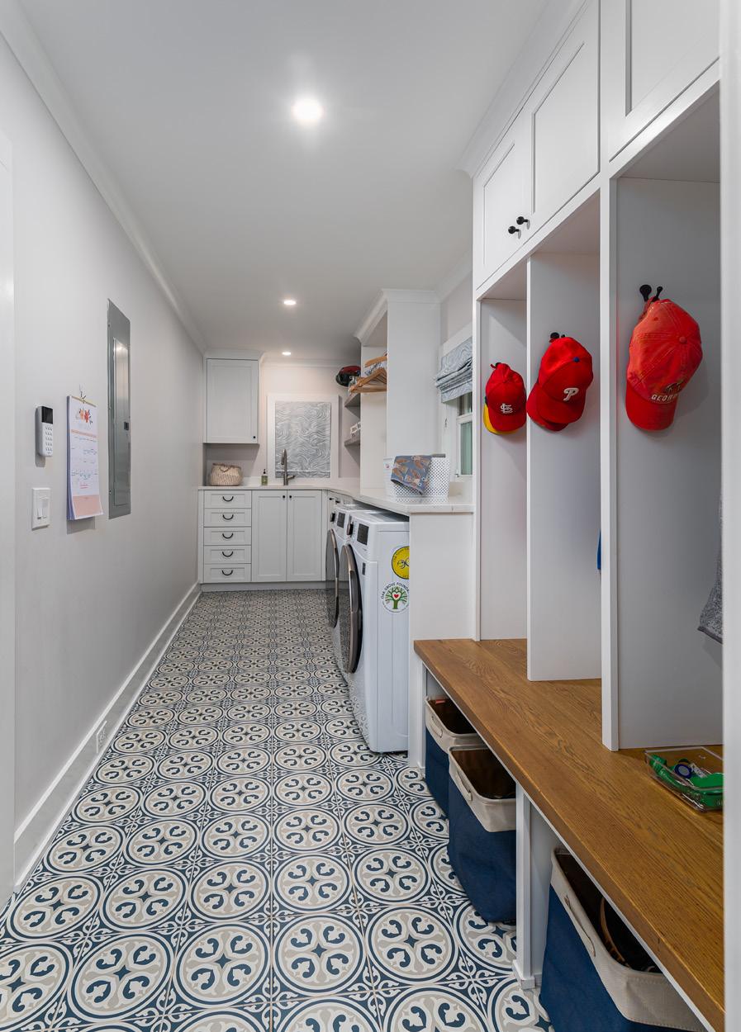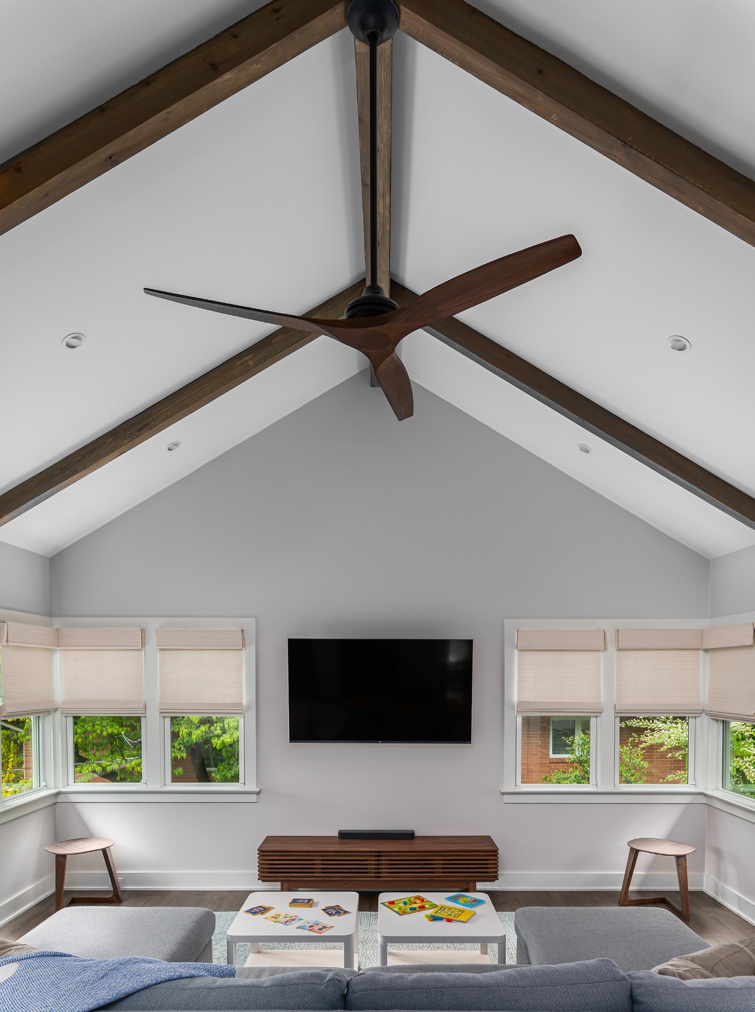The Lemonade House |
ABOUT THE CLIENT
The clients, a couple with two boys, engaged Jones Pierce Architects in early 2019 for a whole house renovation and bump-up of their 1950s ranch-style home in the Decatur area.
They were interested in a Design Masterplan with construction phases that would eventually transform this house, located in the neighborhood they wanted to be in, into their lifetime home.
In 2019 the timing needed to be better, the project went dormant. In March 2020, the Clients reached out again after a house fire that required immediate repairs. Even though it was the beginning of the pandemic and they had just gone through an unfortunate experience, the couple were resilient and determined to move forward with designing and building their lifetime home. Their amazing organizational skills, positivity, and Jones Pierce’s design guidance made it possible to completely transform this home and create “Lemonade out of Lemons.”


Tanglewood Drive emerged as the perfect location for the clients. Nestled on the outskirts of Decatur, it ensured a convenient commute for the husband to Emory University. Additionally, the proximity to parks and easy access to two major highways made it an ideal setting. For the wife and the boys, the street itself was a picturesque haven - a quiet thoroughfare adorned with lush front lawns, a thriving community of children, and an overall family-oriented atmosphere.
Upon exploring the existing house, the clients discovered its vast potential. Unlike typical ranch-style homes, this property boasted room depths that exceeded expectations. The well-designed 3-bedroom floor plan presented numerous possibilities for future growth. Moreover, the relatively flat lot provided an excellent canvas for a seamless indoor/outdoor connection, opening up to a backyard retreat.
The clients emphasized the importance of blending the new design seamlessly with the neighboring 1-story ranch homes, avoiding any sense of over-imposing on the street. To achieve this, the architects preserved the right wing’s footprint, roofline, and the front hip of the carport, transforming it into their garage. Jones Pierce strategically added the 2nd story square footage to the center massing of the house. Introducing a front porch maintained the street scale and provided a new gathering space for the clients, fostering opportunities for entertainment and interaction with neighbors, but also creating a new hangout spot for the Summers and an opportunity to entertain and interact with the neighbors.
DESIGN GOALS
The client’s primary objective was to transform their home into a long-term living space by updating its interior finishes and style. Their vision included a floor plan that enhanced connectivity between the living room and kitchen, fostering an open concept for entertaining while maintaining privacy from the street.
To achieve this, we removed the formal den, living room, enclosed sunroom, and kitchen, making room for a front dining area connected to the newly expanded kitchen. The addition of stairs to the 2nd-floor also provided screening for the family room, which seamlessly connected to the kitchen and offered direct access to the screened porch.
Planning for indoor / outdoor living was essential, creating a connection to the backyard through the existing screened porch and creating new outdoor spaces the family could enjoy, like the front porch addition. The formal dining room became a carefully planned open pantry. At the same time, the old laundry was redesigned as a functional laundry / mudroom space for kids’ processing and storage.
Finally, we expanded the bedroom and bathroom count to accommodate each family member. The main level retained its three bedrooms: the primary suite, one for guests with a private bath, and the third converted into an office. The 2nd story addition introduced two additional bedrooms for the boys, complete with a secret passageway and hideout play space. Additionally, two bathrooms were added, along with an upstairs den for the entire family to enjoy.
SCREENED PORCH BACK OF HOUSE KITCHEN
BEFORE
LIVING DINING
FIREPLACE PRIMARY BATHROOM
The center stairs serve as the anchoring core for the entertaining spaces and privacy screen from the street. The dining room and family room are connected to the kitchen and entry foyer allowing for seamless flow between the public areas of the main level.
DINING ROOM
The spacious dining room allows for expanded seating for family’s potluck and well as hosting large gatherings. The oversized windows to the front porch provide a connection between indoor and outdoor living.
The family room located towards the back of the house connects to the screen porch by a 12’-0” wide sliding door with a framed view of the backyard.
FAMILY ROOM
The expanded kitchen provides an ideal balance between functionality and style. The oversized island allows ample space for prep, quick family meals, homework under supervision and gathering around with extended friends and family. It has direct access to the pantry and the mudroom / laundry room which facilitates day-to-day activities for the Family.
PANTRY AND MUDROOM
The clients organization skills are remarkable! Every detail of the kitchen and mudroom was thoughtfully planned to maximize storage and support the daily routines of their family. The result is an immaculate, labeled, and meticulously organized pantry. These utilitarian spaces are not only highly functional and space-efficient but also visually stunning.
MASTER BATH
The 3rd bedroom on the main level gave space to a study with lots of storage for books, documents, and a reading nook with a view of the front yard.
POWDER ROOM
The well-appointed powder room serves the office and all the public spaces on the main level. The thoughtful selection of finishes and design details crafted by interior designer, Trish from the Georgian Goose, and the clients; elevate the space and complement the adjacent office’s color palette, providing design continuity between the spaces.
It was important for the family to have a secondary “hangout space” for when the boys are older and want to hang out with friends. The ceilings in the upstairs den follow the roofline, making the room feel more spacious with a touch of warmth and personality with the introduction of wood accents as decorative beams.
TWO MORE BEDROOMS & BATHROOMS
The clients are planning for years to come; the second story addition includes two bedrooms and two bathrooms for when the boys no longer want to share a room. For now, one room is shared as the sleeping quarters while the other is used as a fun playroom with a cool and safe climbing wall.
SECRET PASSAGEWAY
Through the bedroom’s walk-in closets, there is a secret passageway with kid-friendly doors leading the boys to their private hideaway for playing and reading time. This was a must on the client’s “must-do” list and was kept as a surprise until the project was almost complete. The boys love the playfulness and functionality of this space.
The screened porch footprint and structure remained the same with a cosmetic touch-up. The darker color for the structure complements the new house color and creates more contrast while framing the backyard.
MAIN FLOOR PORCH WING
The front porch addition was essential to keep the front-facing scale proportional to the other houses on the street. The robust beam and posts timber construction brings warmth to the front elevation and creates a proper front entrance to the home. The bluestone pavers and accent lighting complement the space, making it feel cozy and inviting. This front porch became the star of this exterior makeover.
Architecture:
Bryan Jones
Angel Shockey
Karlla Dreser
Interior Finish Selection:
Trish Roe with The Georgian Goose
General Contractor:
JP Structures
If life gives you lemons, you make Lemonade.
Photography: Lukas Dreser
Creative Director: Foster Denney
Graphic Design: Walden Jones
from Jones Pierce Architects
The Lemonade House











