u,~-





STUDIO Reach 1 Alley Park 7 Elevate 11 ACADEMIC Star Garden 19 Lux Mea Column 20 Sketches 21 PERSONAL Photography 23 N euroethic Bedroom 24 PROFESSIONAL Website Design 27
Spring 2022
Prof. Julio Bermudez
Takoma Park M.D.
The concept for the Takoma Park Library aspires to reach, encouraging visitors to reach through knowledge towards their goals in their community, religion, and government. Each arm of the building is pointed towards a specific part of the surrounding site to create carefully curated views framed by books. While the majority of the library looks out, the first view one gets when they enter is a solid wall of books to emphasize the relationship of reaching through knowledge. As the visitor turns the corner, they are not only encouraged to look out towards what they are reaching for but also to physically move outward into a beautiful outdoor reading garden and performance space. The library is designed to serve as a tool, allowing its visitors to reach the goals they only could have achieved through the knowledge only a library can offer.

Parti
Concept Model

2

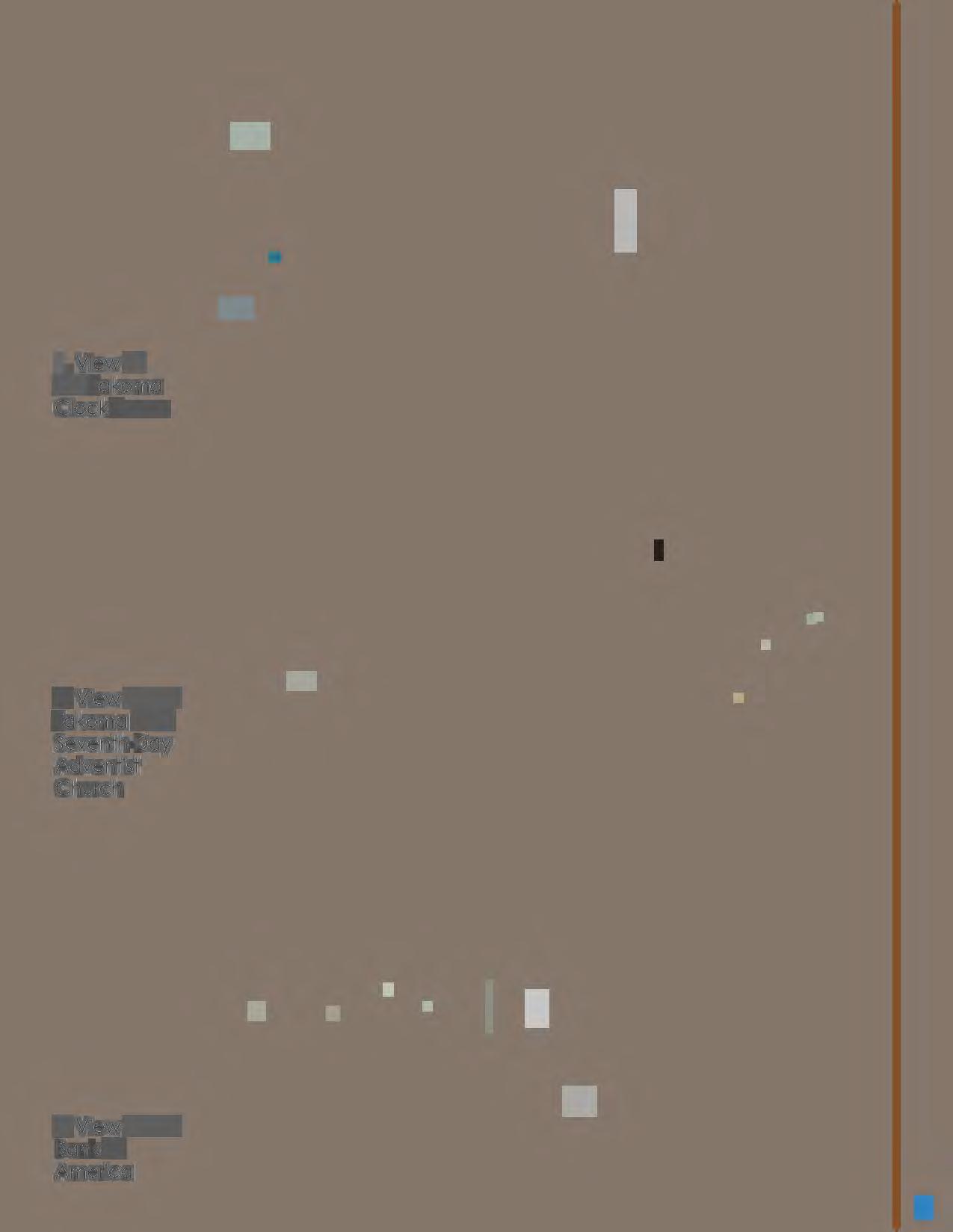 1. View to the Takoma Clock Tower
2. View to the Takoma Park Seventh-Day Adventist Church
1. View to the Takoma Clock Tower
2. View to the Takoma Park Seventh-Day Adventist Church
4
3. View to the Bank of America
Section A

5
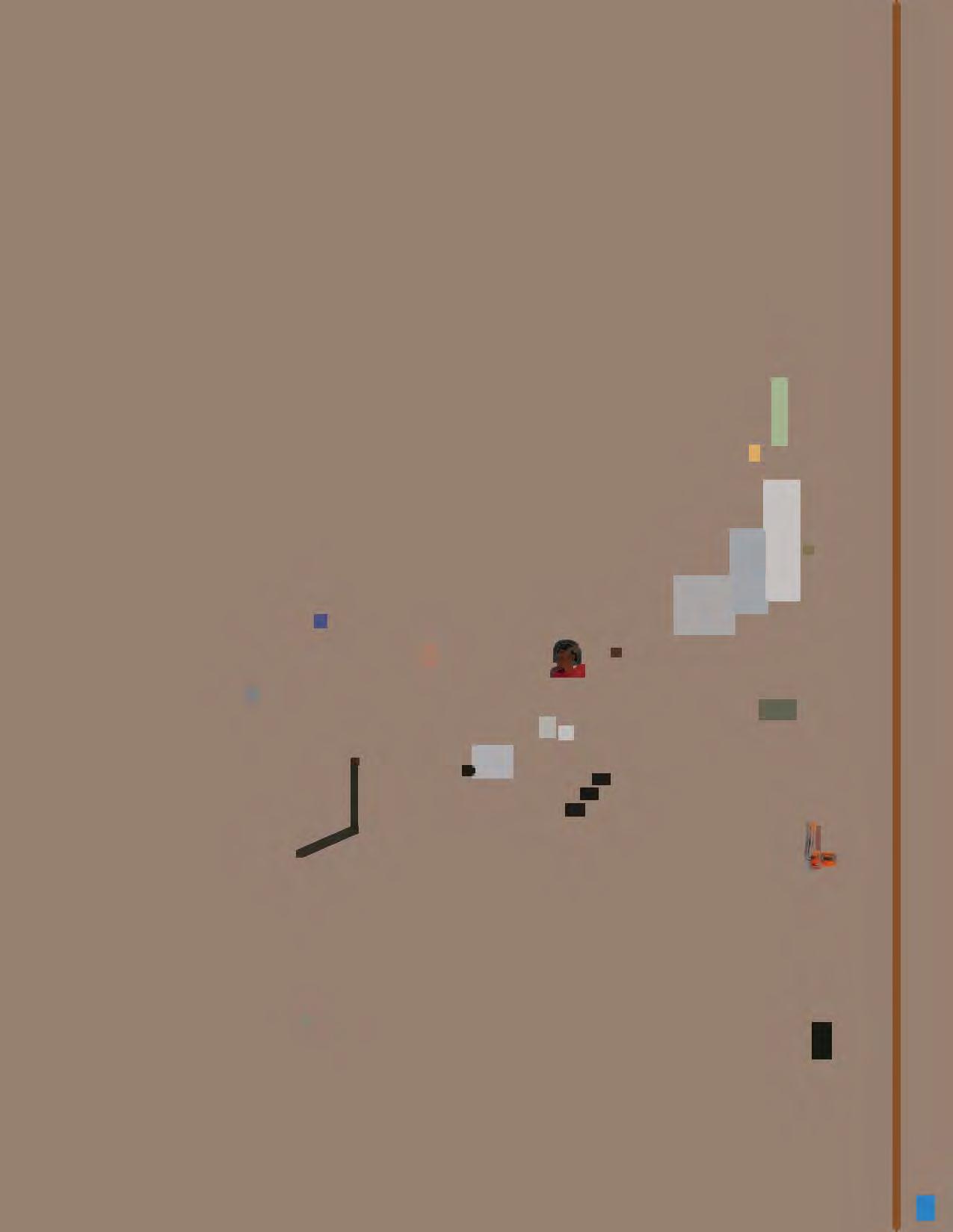
6
Fall 2021
Prof. Lonna Babu
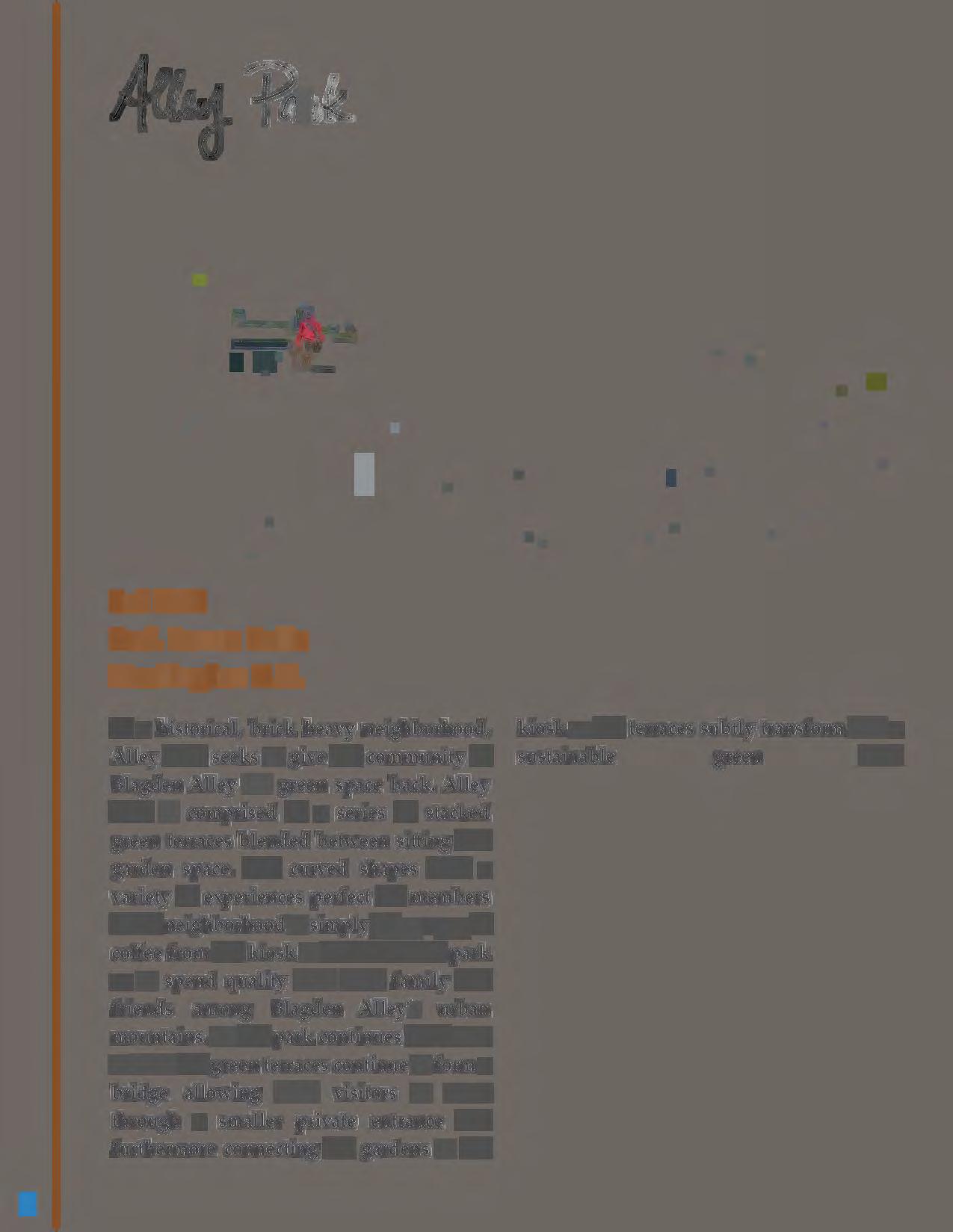 Washington D.C.
Washington D.C.
In a historical, brick heavy neighborhood, Alley Park seeks to give the community of Blagden Alley it's green space back. Alley Park is comprised of a series of stacked green terraces blended between sitting and garden space. The curved shapes offer a variety of experiences perfect for members of the neighborhood to simply enjoy a cup of coffee from the kiosk at the end of the park or to spend quality time with family and friends among Blagden Alley's urban mountains. As the park continues from East to West the green terraces continue to form a bridge allowing local visitors to enter through a smaller private entrance and furthermore connecting the gardens to the
7
kiosk as the terraces subtly transform into a sustainable green roof.


8

9


10
BB Elevation Section
Fall 2022
Prof. Douglas Palladino
Washington D.C.
The National Smithsonian Maritime Museum was a 60,000 sf project, located in one of Washington D.C.'s historical neighborhoods, The Navy Yards. The program is comprised of three functions: a museum, an aquarium, and an academy. The nature of a maritime museum with the coastal spirit of the place made it clear that the museum should strive for a strong connection with the Potomac River to the south of the site. However, the view of the river was blocked in all directions. To address this, the parti of the building explores how it might bring people to an elevated surface. To do so, the building features a courtyard on the second floor visible from the ground floor, in which nature serves as a spectacle to pull people to
travel up, where they will finally reach, on the third floor, an unobstructed view of the nver.

11
Section Parti
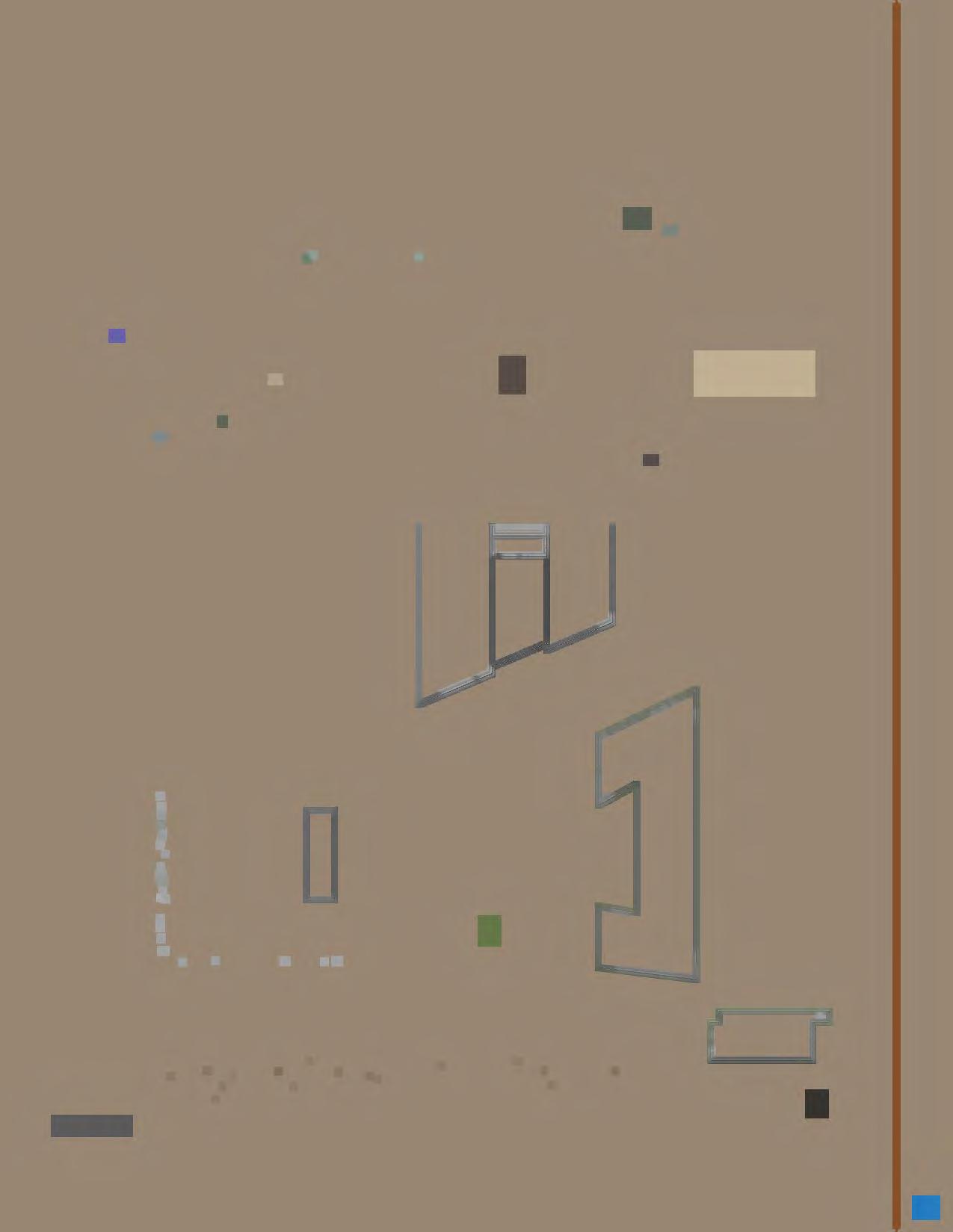
~ -::=::::~-::::::-::::::-~-- ~~~:;g-~---;::__-r A Site Plan 12

 Second Floor Plan
Second Floor Plan
14
Third Floor Plan


South Elevation
West Elevation
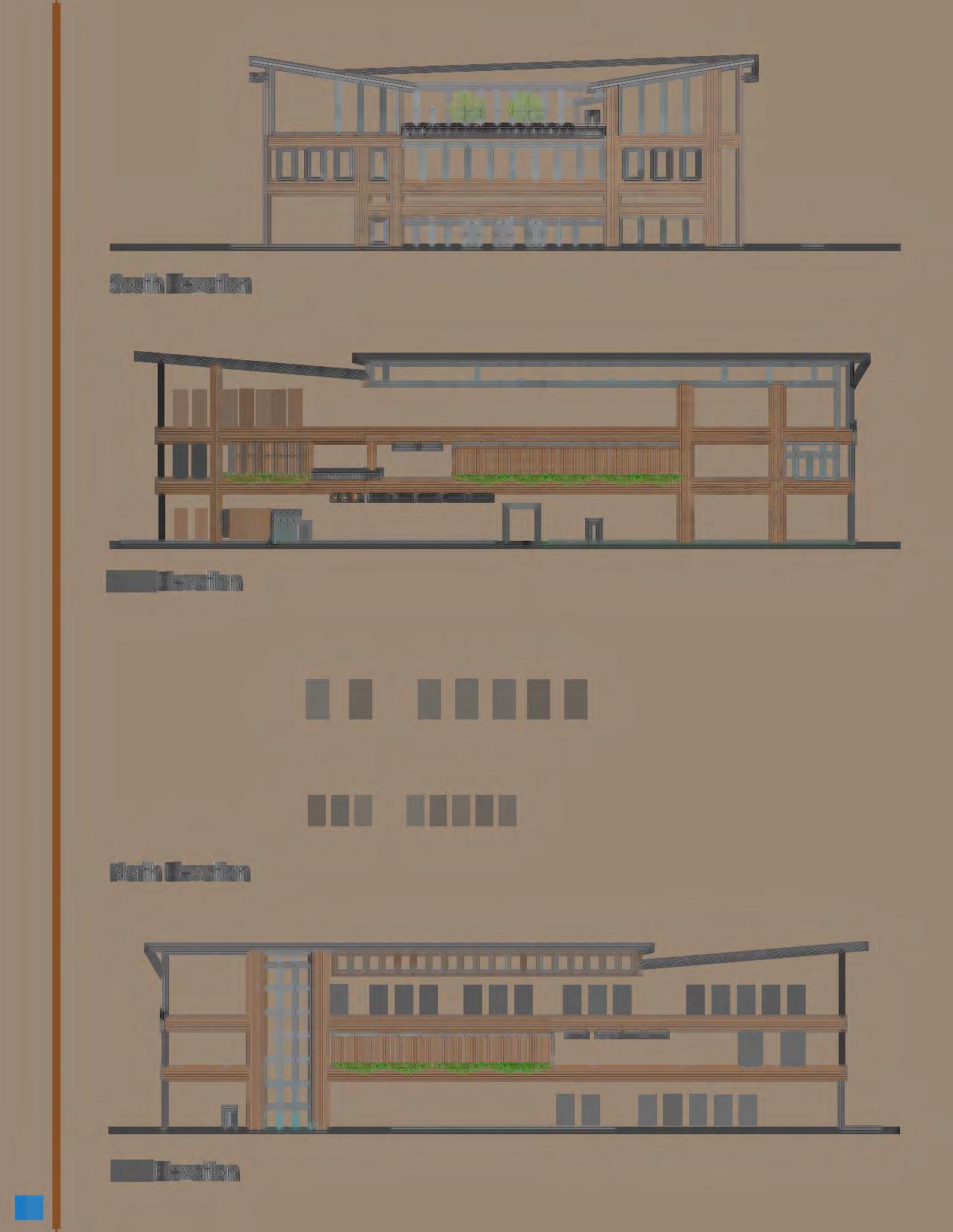
North Elevation
D D D D D D D
East Elevation
=i
DD
17
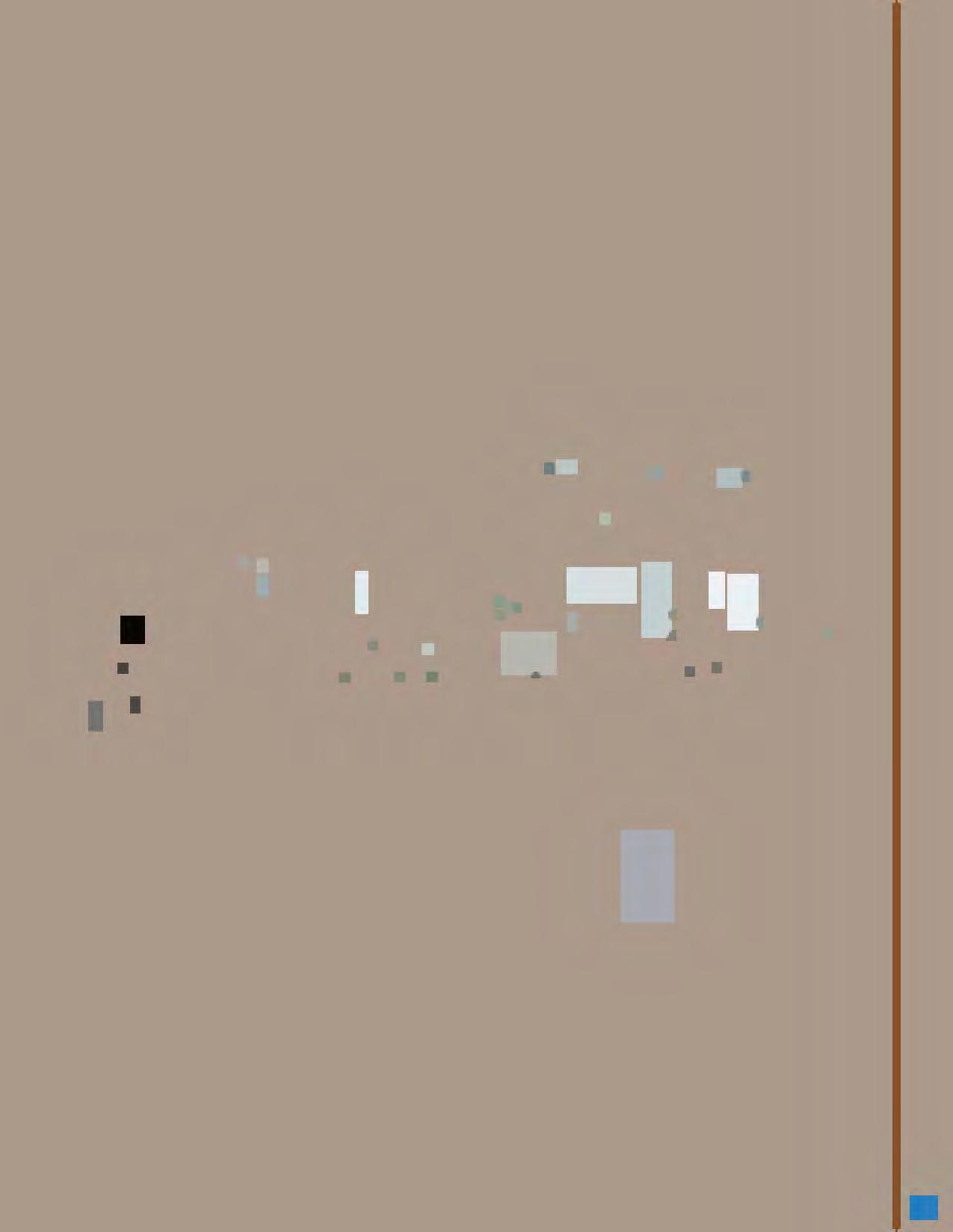
18
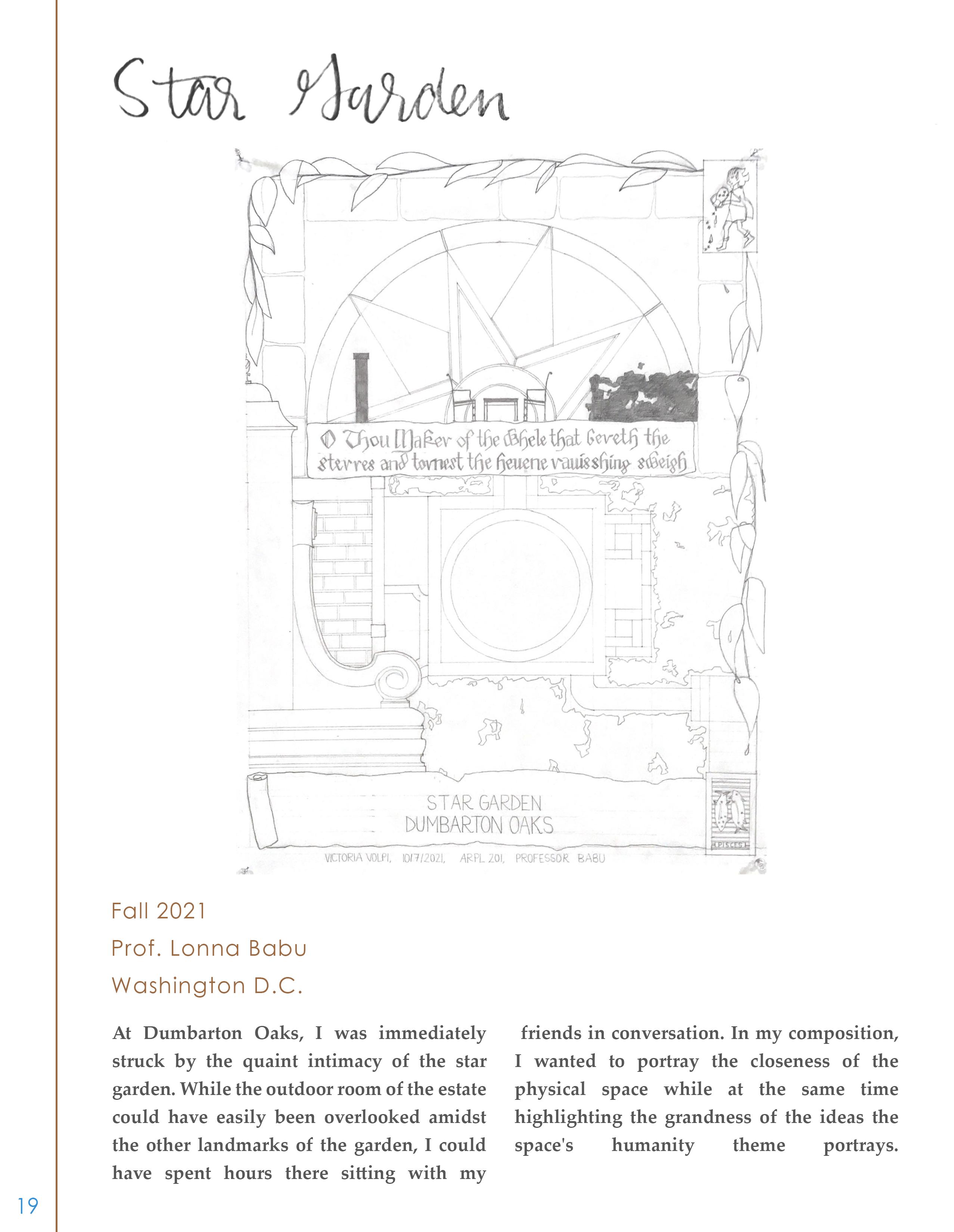
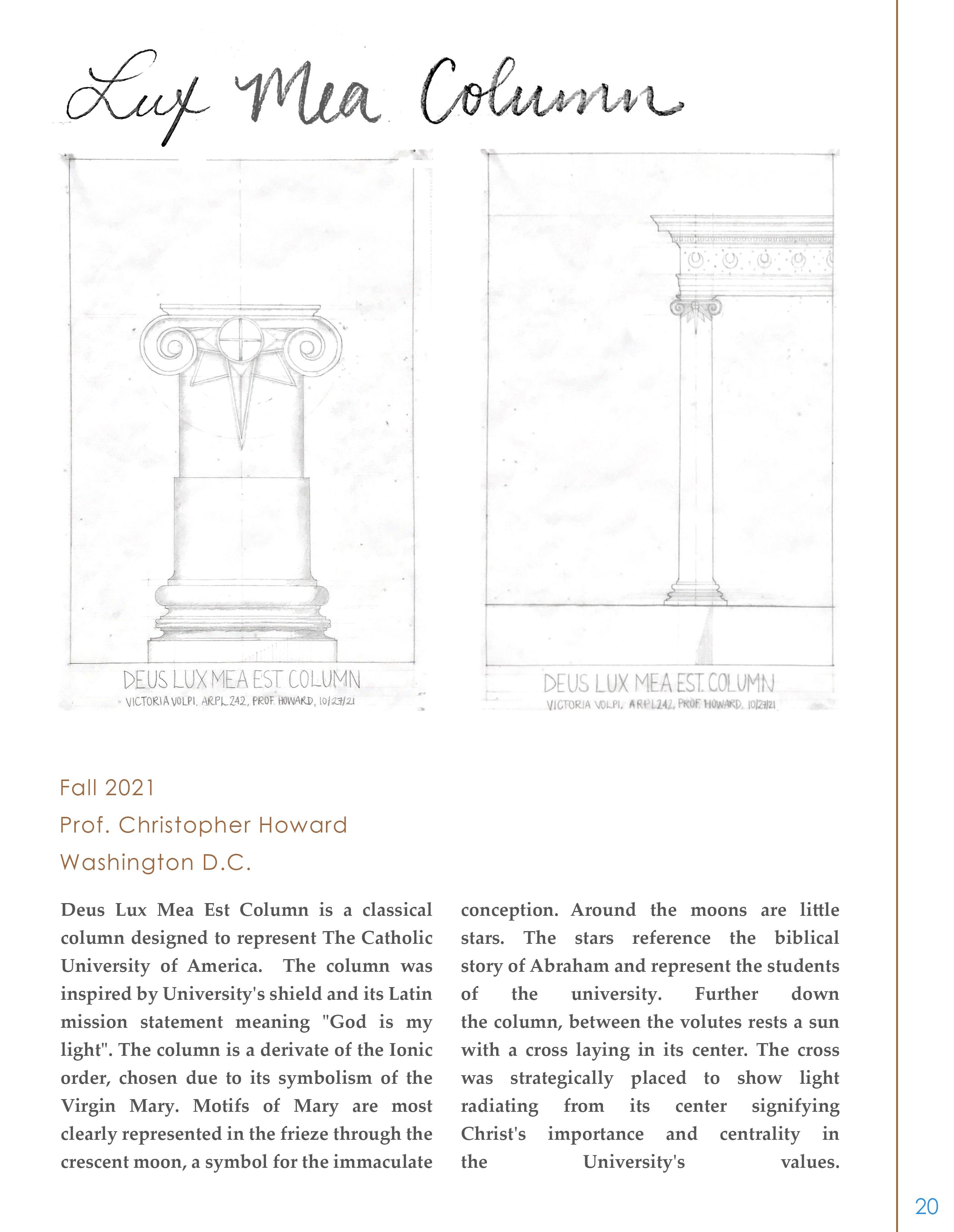


Yellow Petals Rasey

23
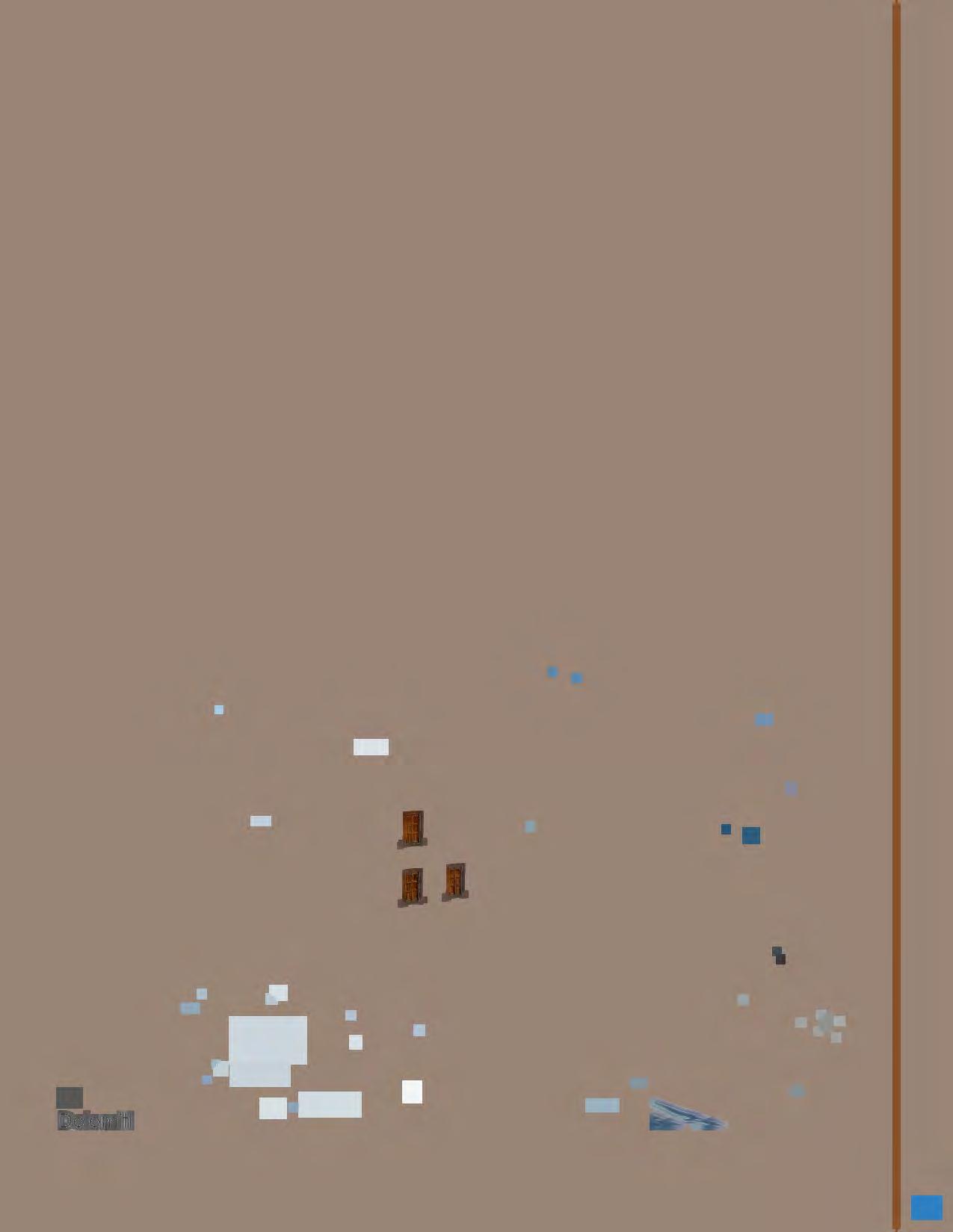
Le
24
Dolomiti

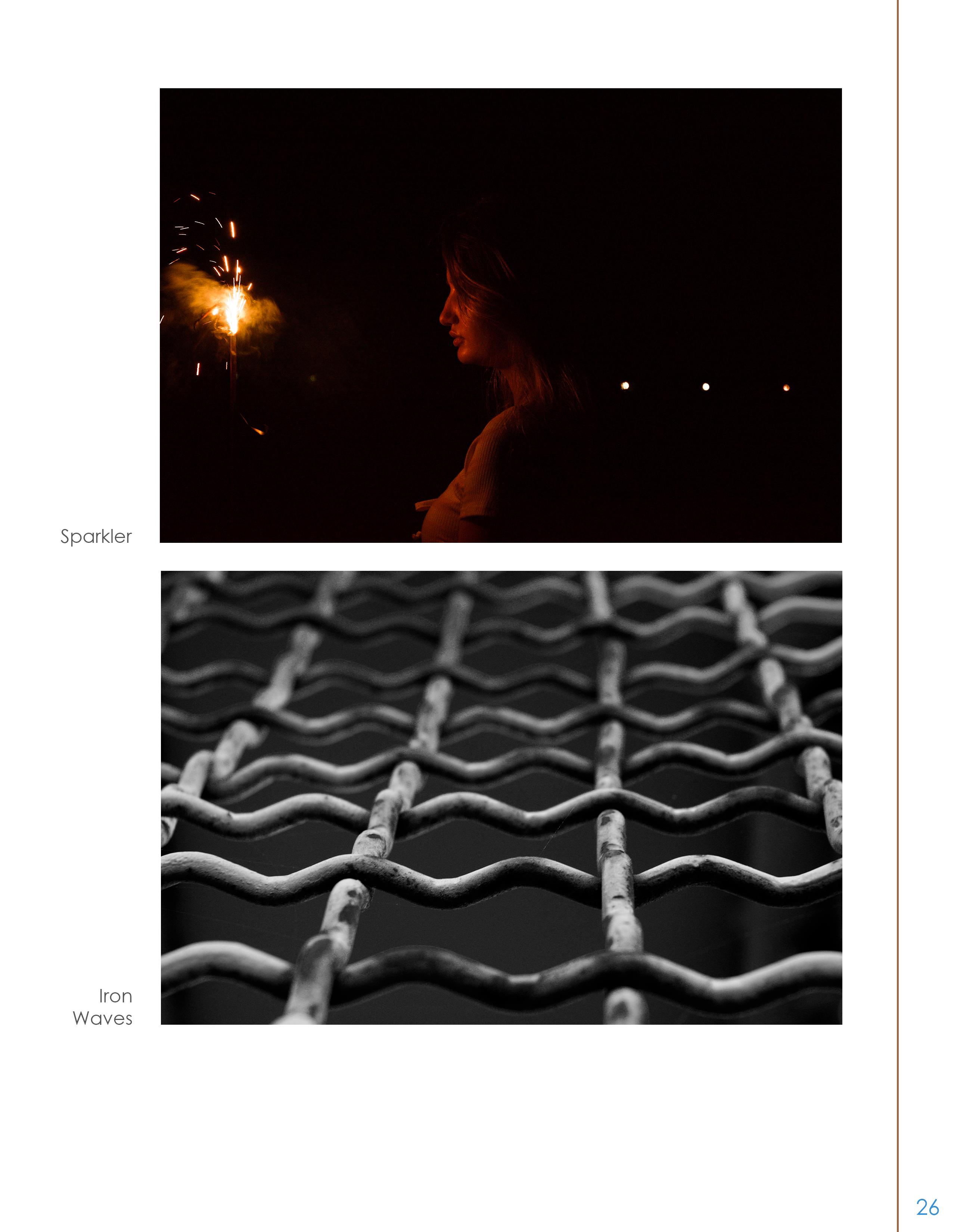
Summer 2021

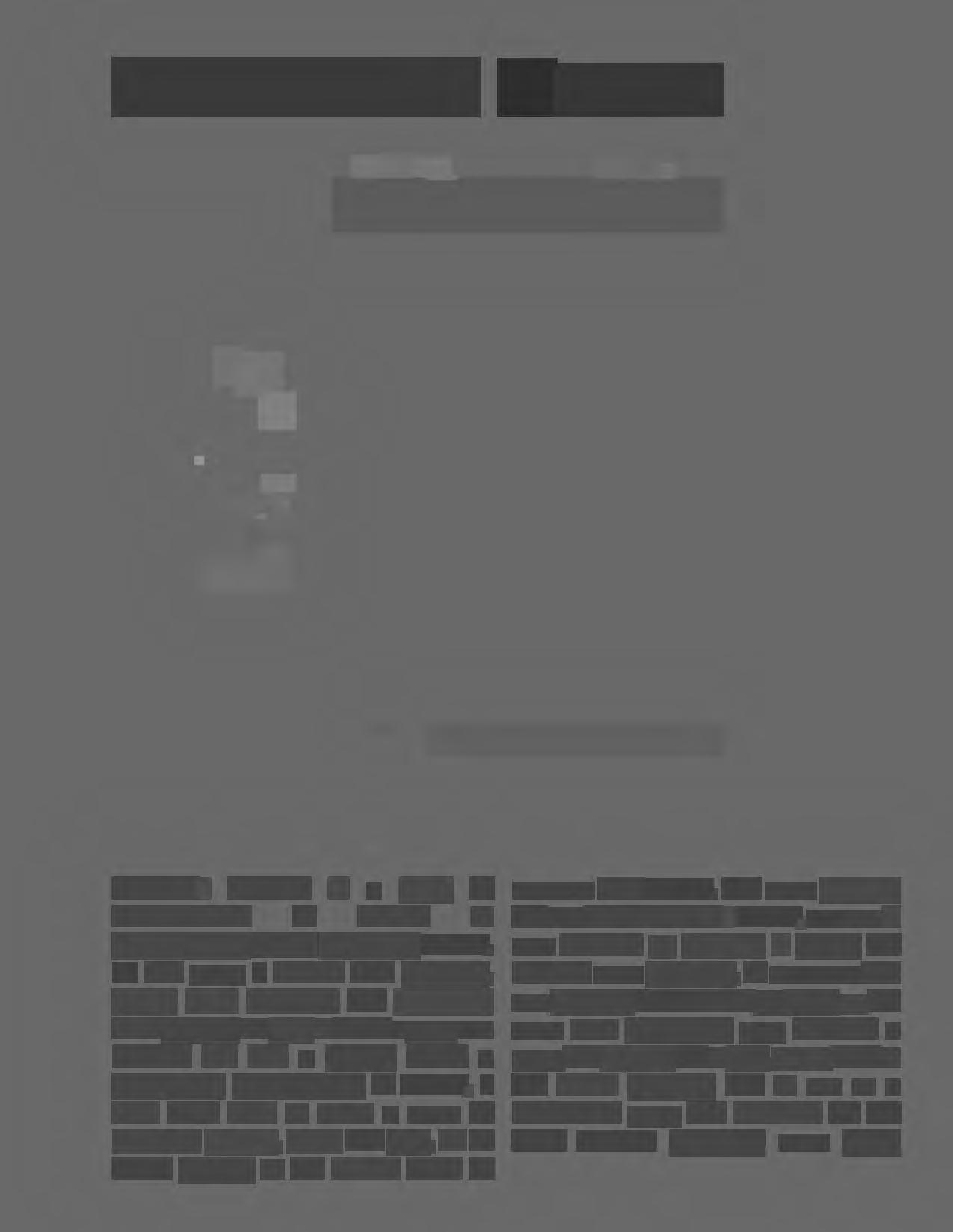
Little Rock, AR

Elisabeth's bedroom 1s a study of someone with ADHD. The room certainly neuroaesthetics m relation to neurodivergent minds, specifically ADHD. In this room, I studied how hierarchy, layout, color, enclosure, and materiality work together not only to define a space or a function but also a feeling. Under a neurological understanding of ADHD, I used these tools to create a sense of calmness, security, focus, and play, all of which respond to the diverse needs of
has not cured Elisaebth's ADHD, nor was it ever intended to, however, it helped her function more efficiently, in a manner that was designed for her mind. By doing so, the room most importantly gave Elisabeth a space that inspires her to play, create, learn to her fullest potential, and to use as a comfortable space that advocates for her when ADHD's challenges come along.

27
The. COllc.ltt is co~exed ivi o, CMop':J -ro C,r~ ot CPL lvYJ iVl ~ (,€,vt~ of eviu os\,\,re.
TV\L vie¢ {flus itu. ttCuvtt 1\/aJ.I -to ~oost stim\1\11)\,tiovi.
To~~ 'Ire s,or~ ivi +½e CI OS{,tr, iw1;.+ ic;trotc..t-iOVl.
11;\,L lxd- is ,qdj~ <:£vrt- ti, 2 Vil Ml~ f'?> r~ l.ACA ~V\ )(i
SU SA;aT H' S ROON\
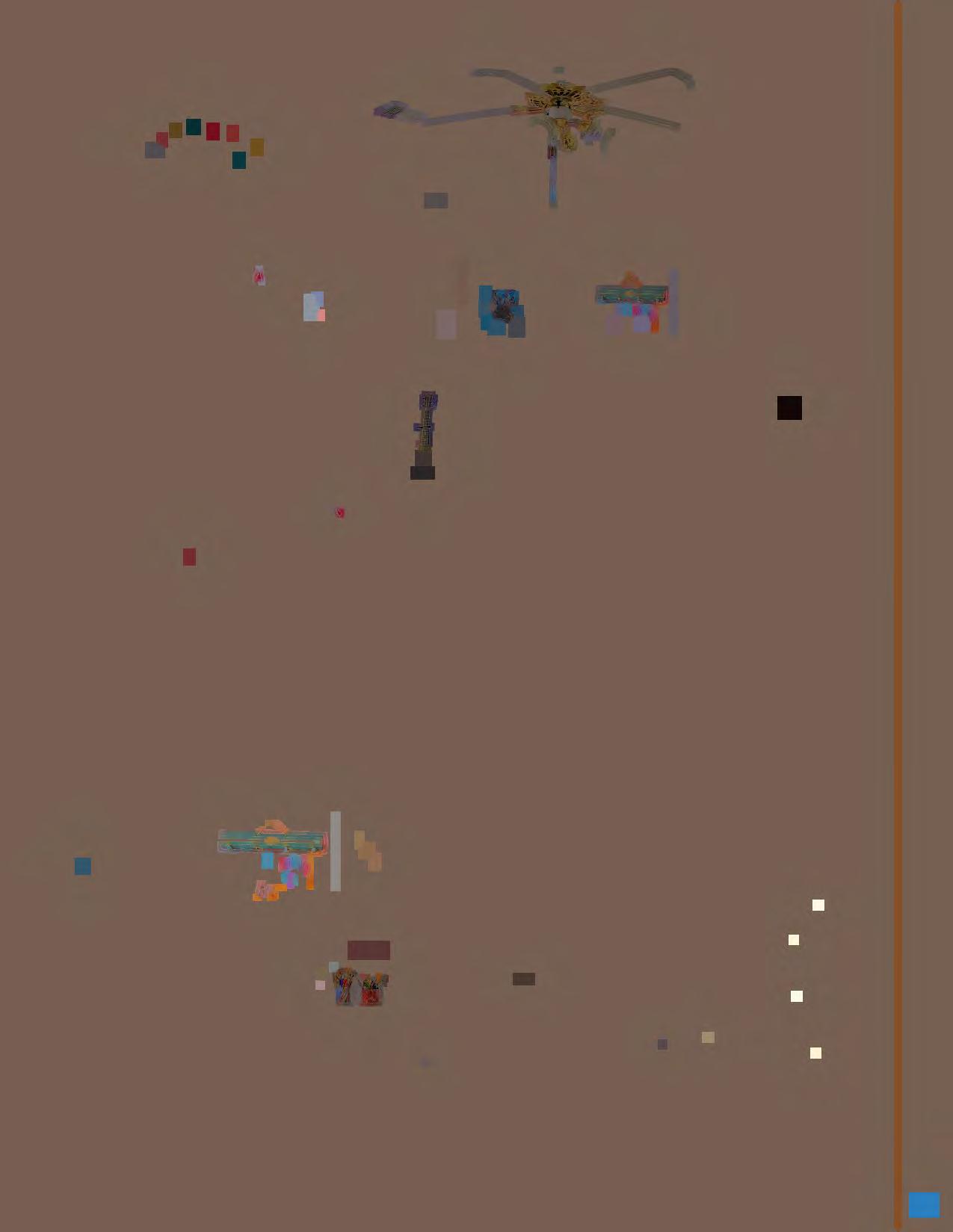
28
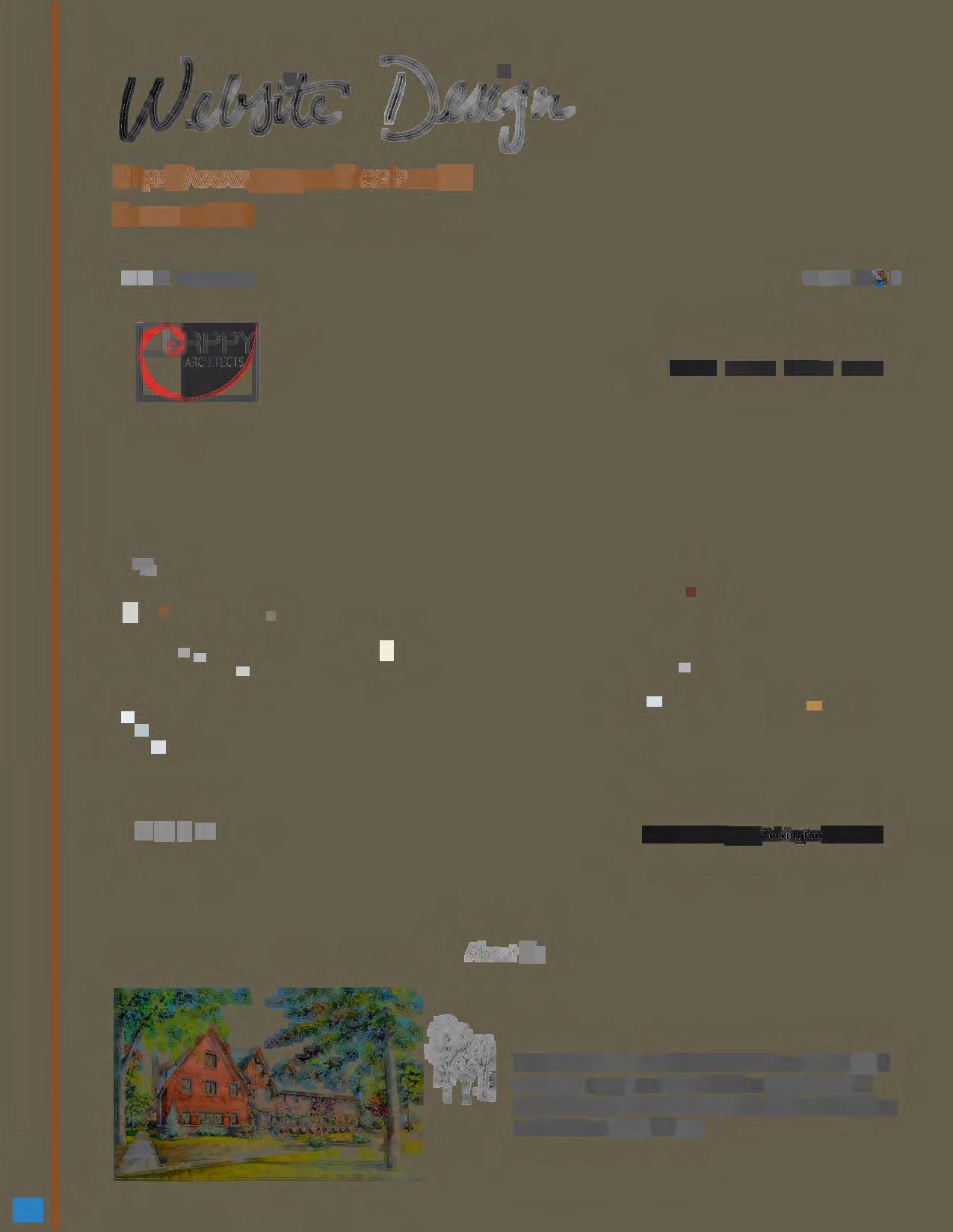
29 https://www.rppyarchitects.com/ Summer 2021 C i rppyarch ite ct s.com in @ f Portfolio Our Team About Us Contact Roark Perkins Perry Yelvington Architects About Us RPPY ho s been arou nd sin ce 1962 ! Wha t star ted as a firm with o nly 4 o r 5 pro jects a yea r i s now abou t to reach our l ,700th pro ject! It ' s pre tt y safe to soy tha t we ' ve been a ro un d for a long ti me W e hope we co n co nt i nue ou r journey wi th yo u
The RPPY website has a clean design and hopes to showcase the firm's strong, local presence over the years. Creating a website was a chance to let my age speak as an asset to an older firm. I spearheaded building the website from taking staff and project pictures, to writing building descriptions and navigating the nuances of website design.

This facility serves as a new beginning for the Arkansas Food bank and for their overall mission of providing food to over 400 food pantries , shelters , soup kitchens , and school-feeding programs across the state The construction of this facility was made possible through a $14 million capitol campaign that included a $10 3 million Challenge Grant from the Donald W. Reynolds Foundation in the fall of 2008. This project , located on a new donated 12-acre site, replaces a dilapidated facility in southwest Little Rock. This facility allows the Foodbank to store and distribute over 25 million pounds of food e v ery year, doubling its previous capacity. To contribute to the Food bank's community mission , we designed a multi-purpose community room for volunteer events and training.
An added mission of the Faodbank is to bring the community and volunteers into the facility to teach them about hunger across the state. Since completing the new building , the number of volunteers has not only increased e x ponentially but the Foodbank's food output has also gro w n every year!
Arkansasfoodbank
Our Team
Donald W Reynolds Distribution Center little Rock , AR
David Perry, AIA LEED AP Timolhy Yelvinglon, AIA Principal Principal
Solly Bowen, CCS LEED BD+C Mott Golbroi1h, AIA LEED AP Stephan Seng, A IA NCARB lnterior5ond Specilicotion5 ProjectArchi!ect ProjectArch; tect
Richard Garrett Down Bory Droft!mon 01/iceMonoger
30
LEARN MORE
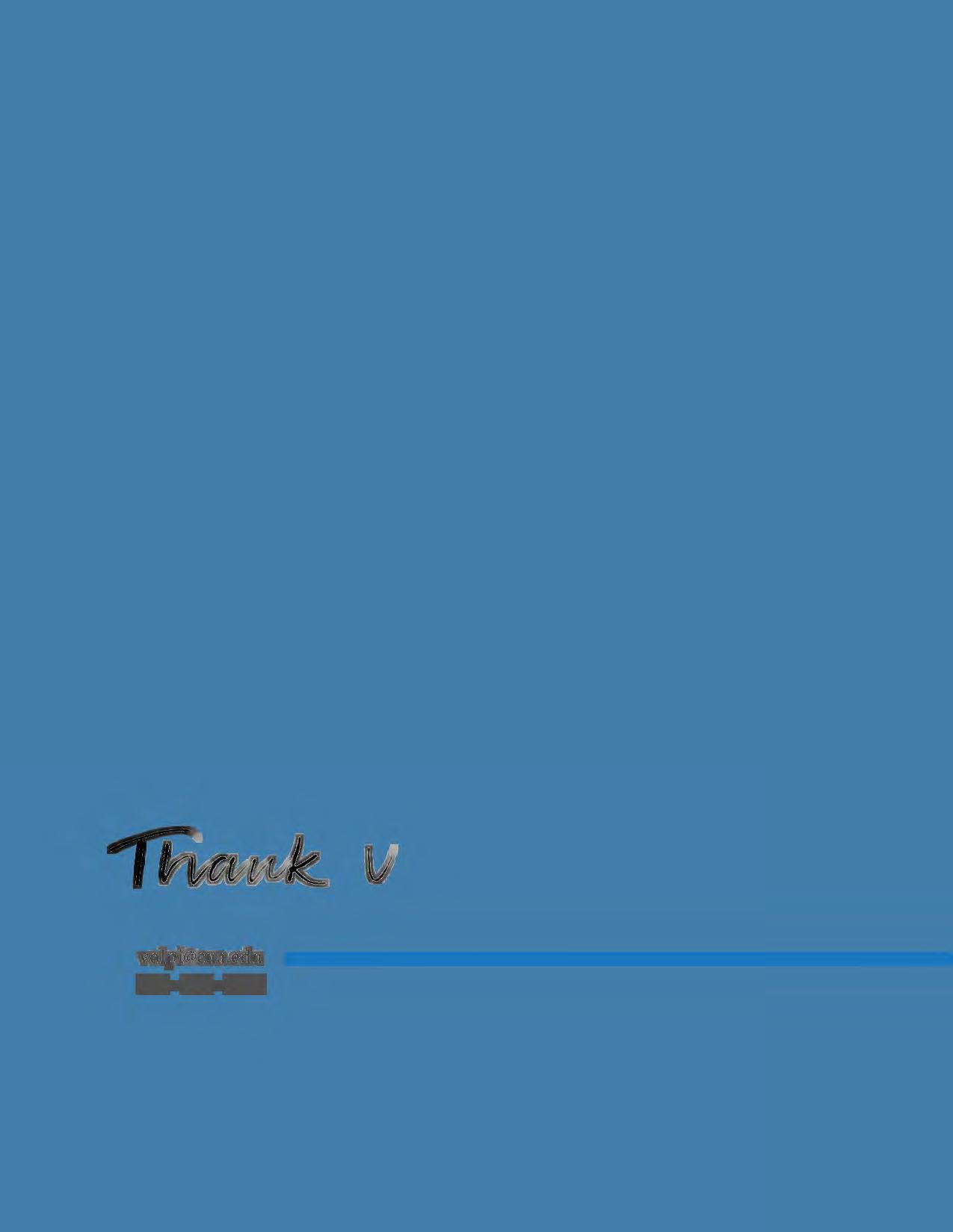
volpi@cua.edu 501- 765 - 5715
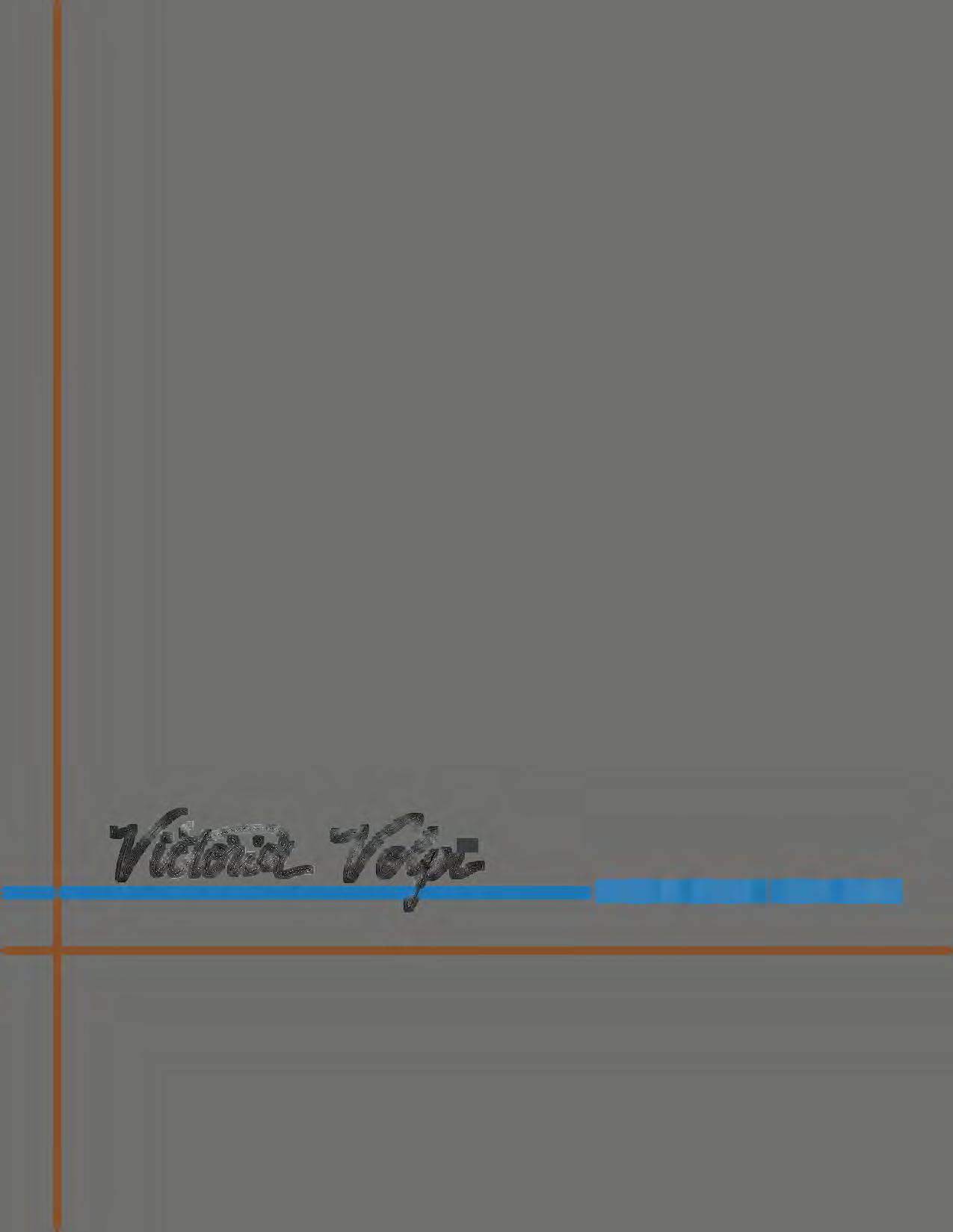










 1. View to the Takoma Clock Tower
2. View to the Takoma Park Seventh-Day Adventist Church
1. View to the Takoma Clock Tower
2. View to the Takoma Park Seventh-Day Adventist Church


 Washington D.C.
Washington D.C.








 Second Floor Plan
Second Floor Plan



















