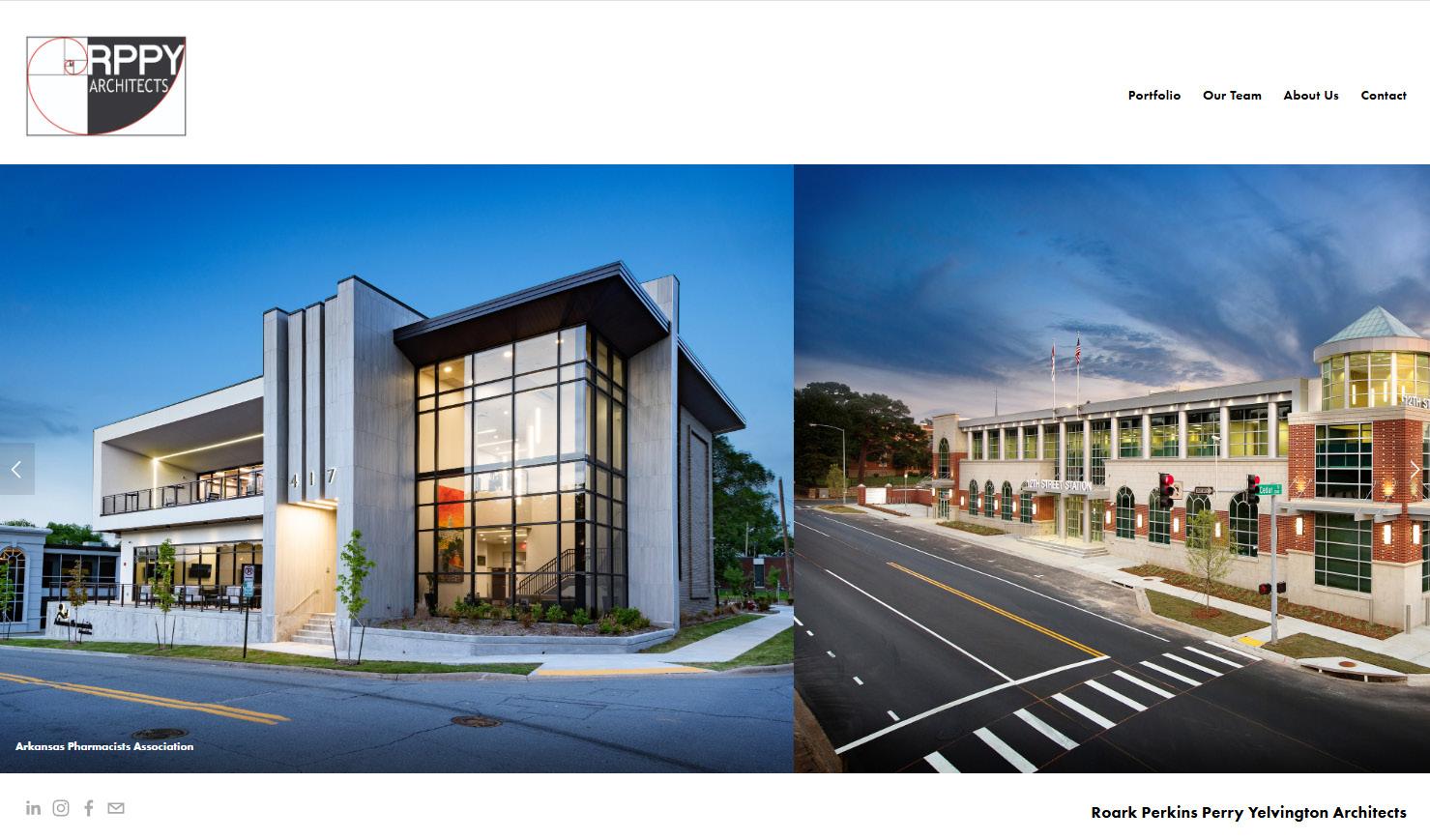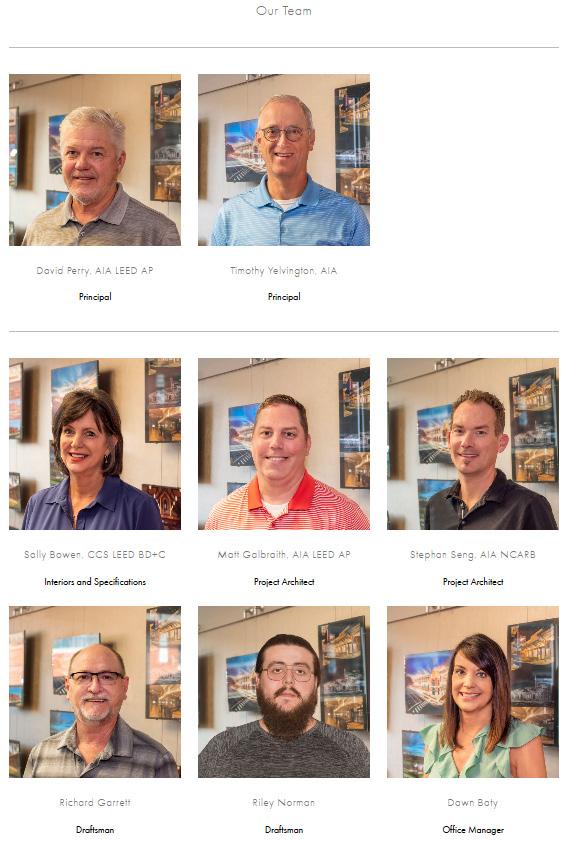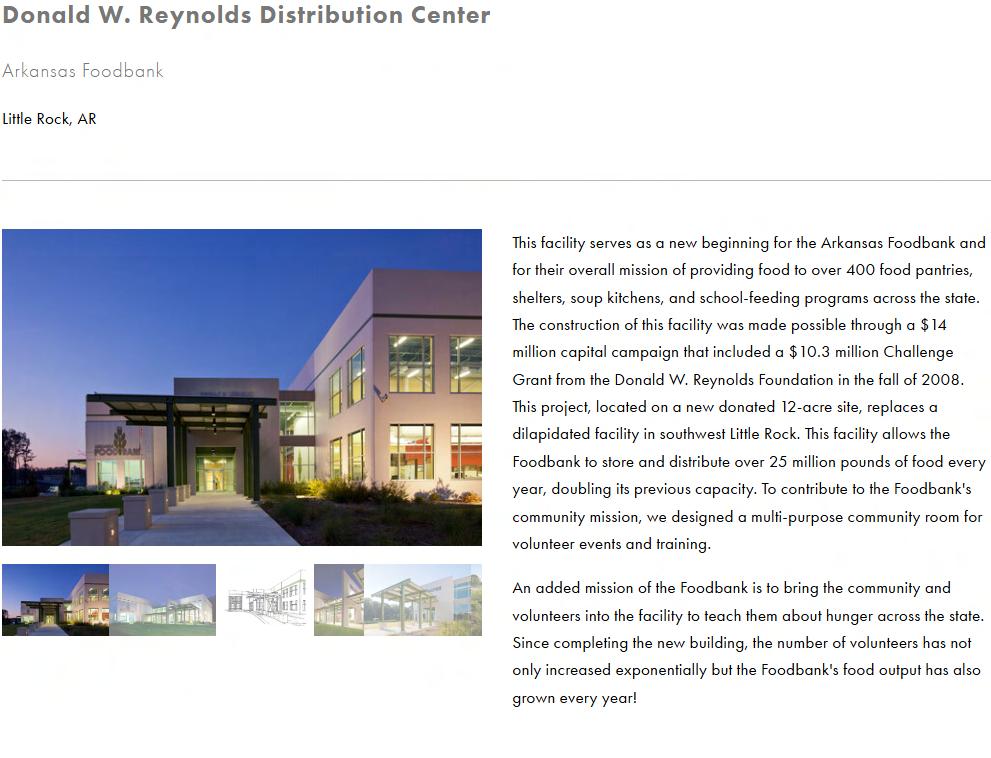Portfolio
VICTORIA VOLPI
Undergraduate & Graduate Works
2020 - 2024
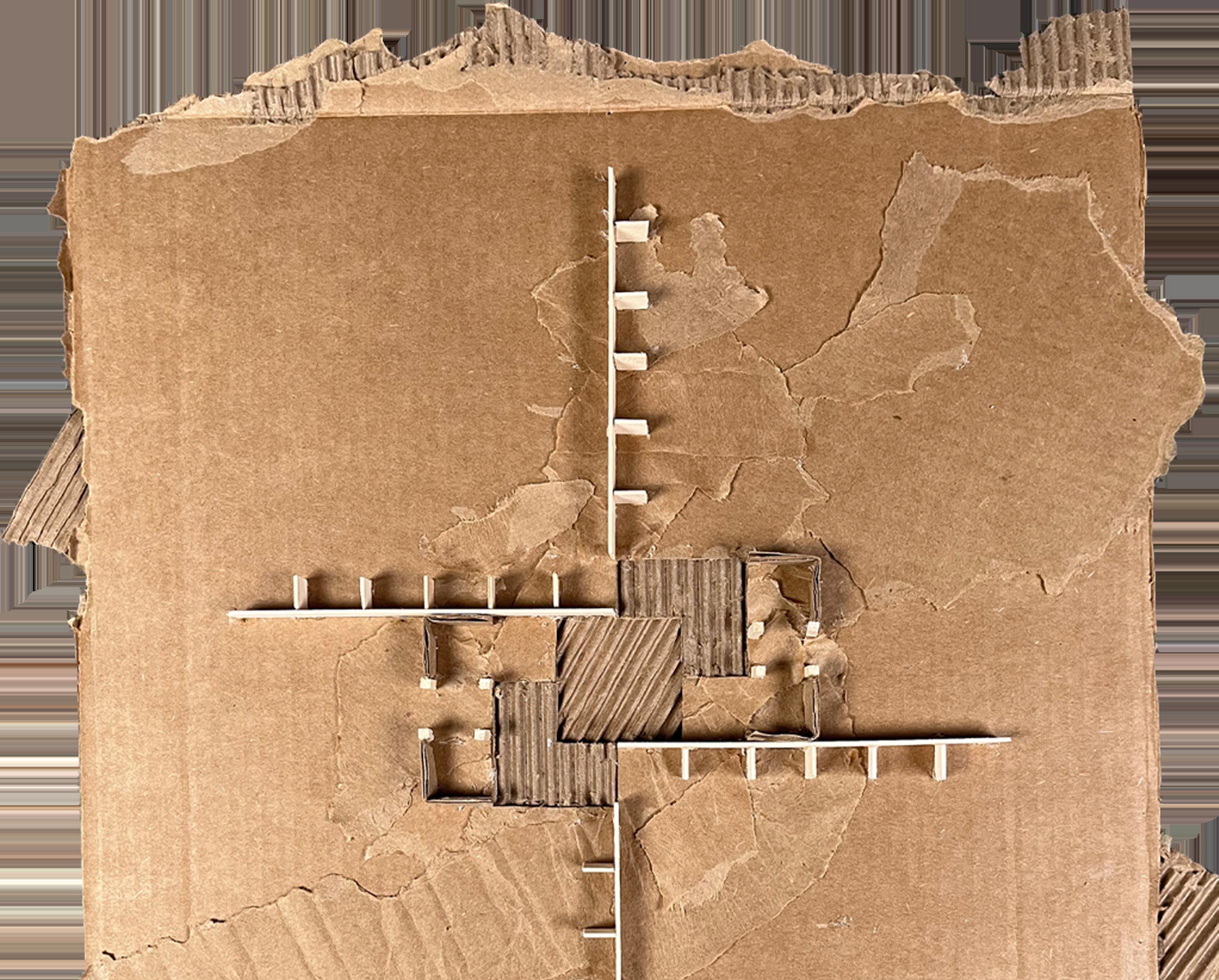


This portfolio presents my work in architecture, focused on public interest and sustainable design. Dedicated to enhancing human dignity and environmental resilience, I combine research, concept development, and collaboration to create meaningful spaces. My approach prioritizes innovation, equity, and impact, reflecting a commitment to design that serves communities and fosters well-being. Each project embodies thoughtful, purposeful solutions aimed at enriching the built environment and addressing pressing societal needs.
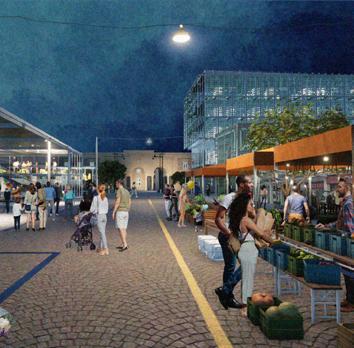
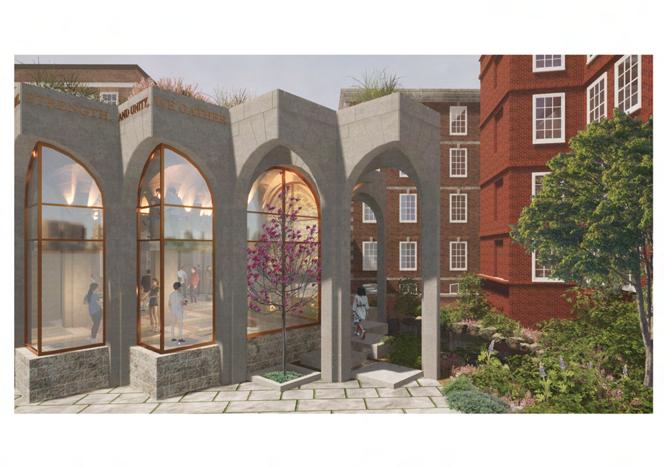
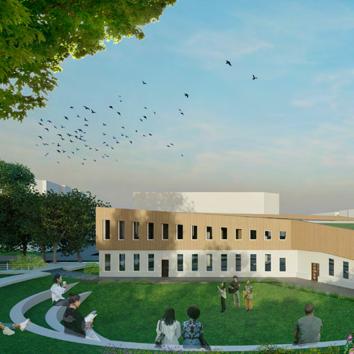
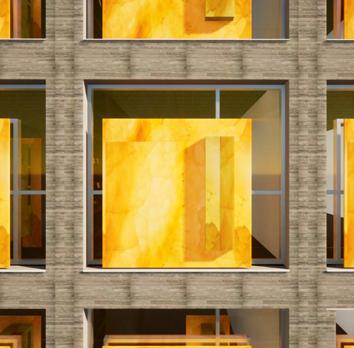
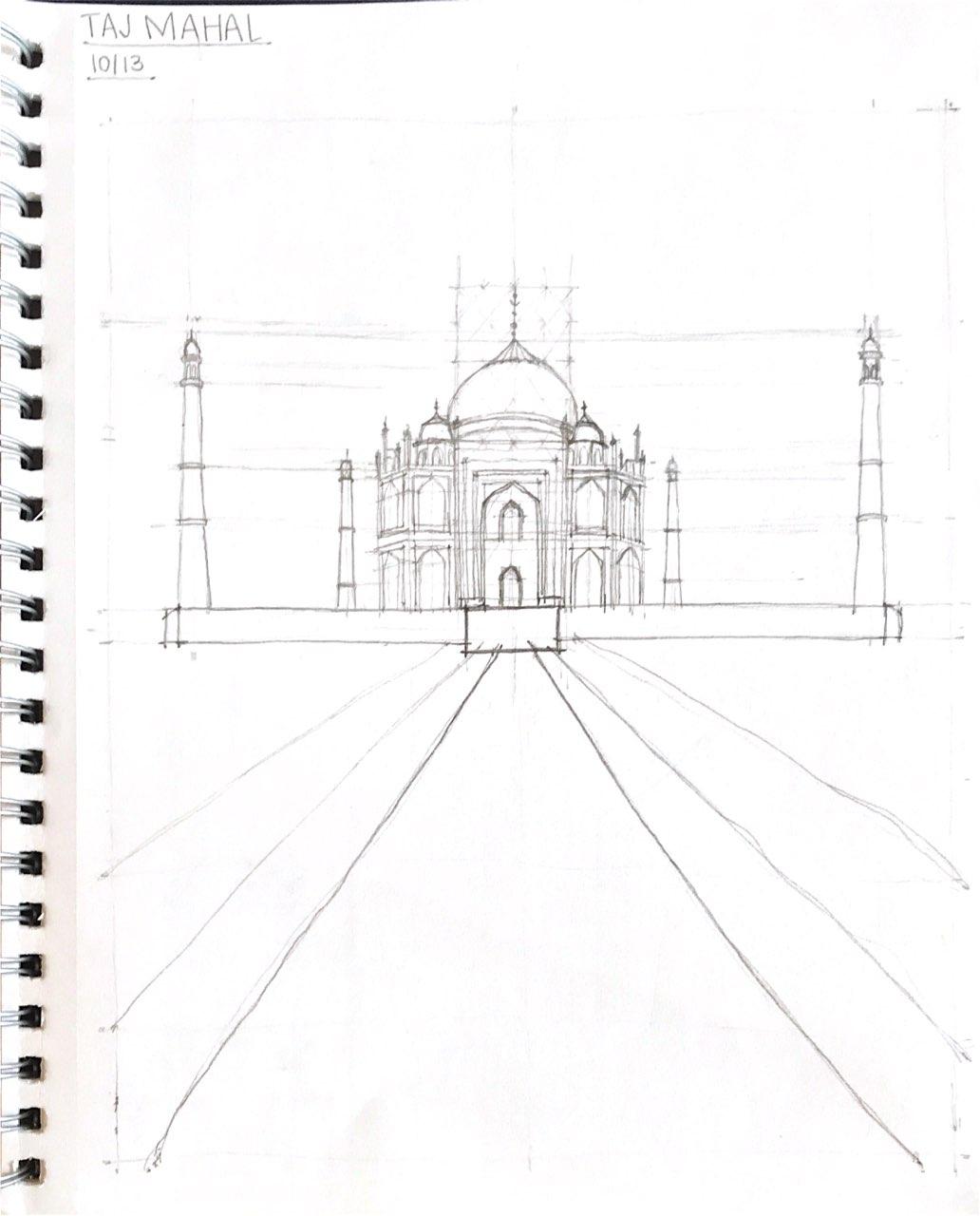
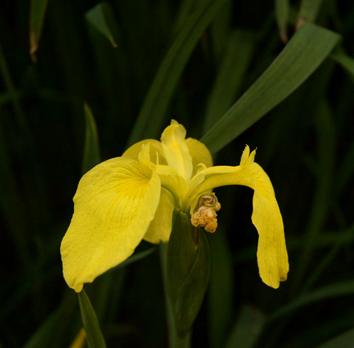
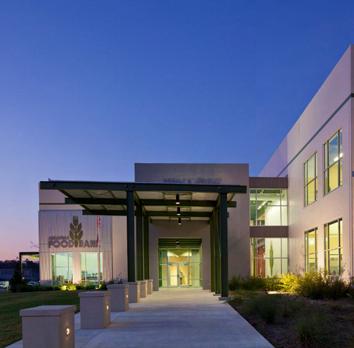
Drawings
Undergraduate
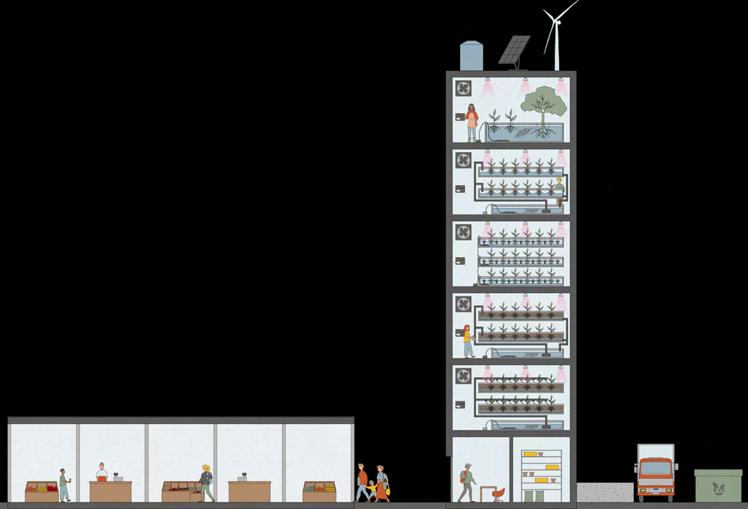
Partner: Ariane Sambile
Professor: Lavinia Pasquinia
Year: 4th Year - Fall 2023
Location: Rome, IT
Technology:
Honor: Exhibited in the Embassy of Italy
Concept: Verso l’Alto is an effort to create a resilient self-sustaining food community around Monte Testaccio. By marrying the market, a typology that is deeply rooted in Italian culture, to the vertical farm, a building form whose purpose is founded in solving the problems of the future, we are able to grow and sell food “a chilometro zero.”
Role: My partner and I both assessed and established the goals of the project. I headed the vertical farm design, whereas my partner headed the market and plaza design. In post-production, my main responsibility was to develop renderings.
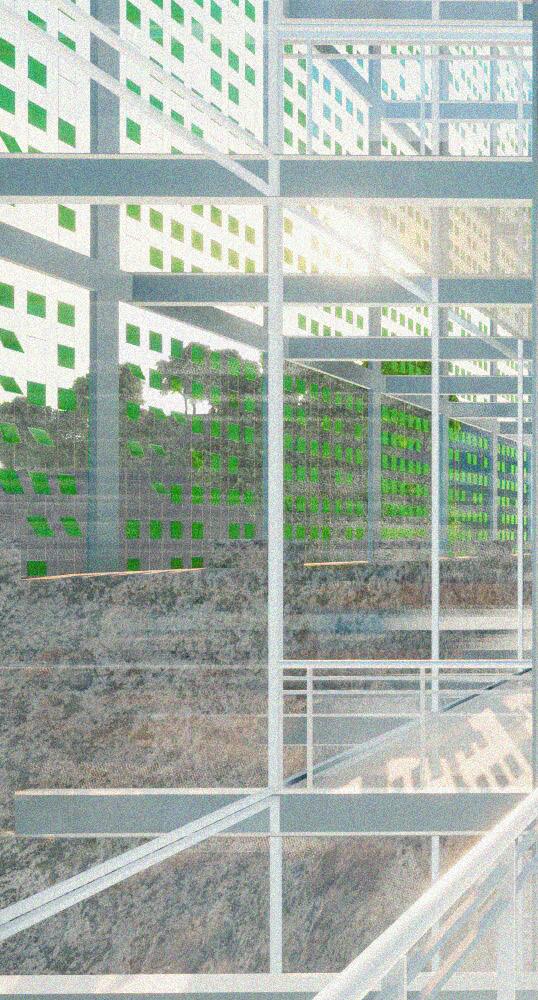
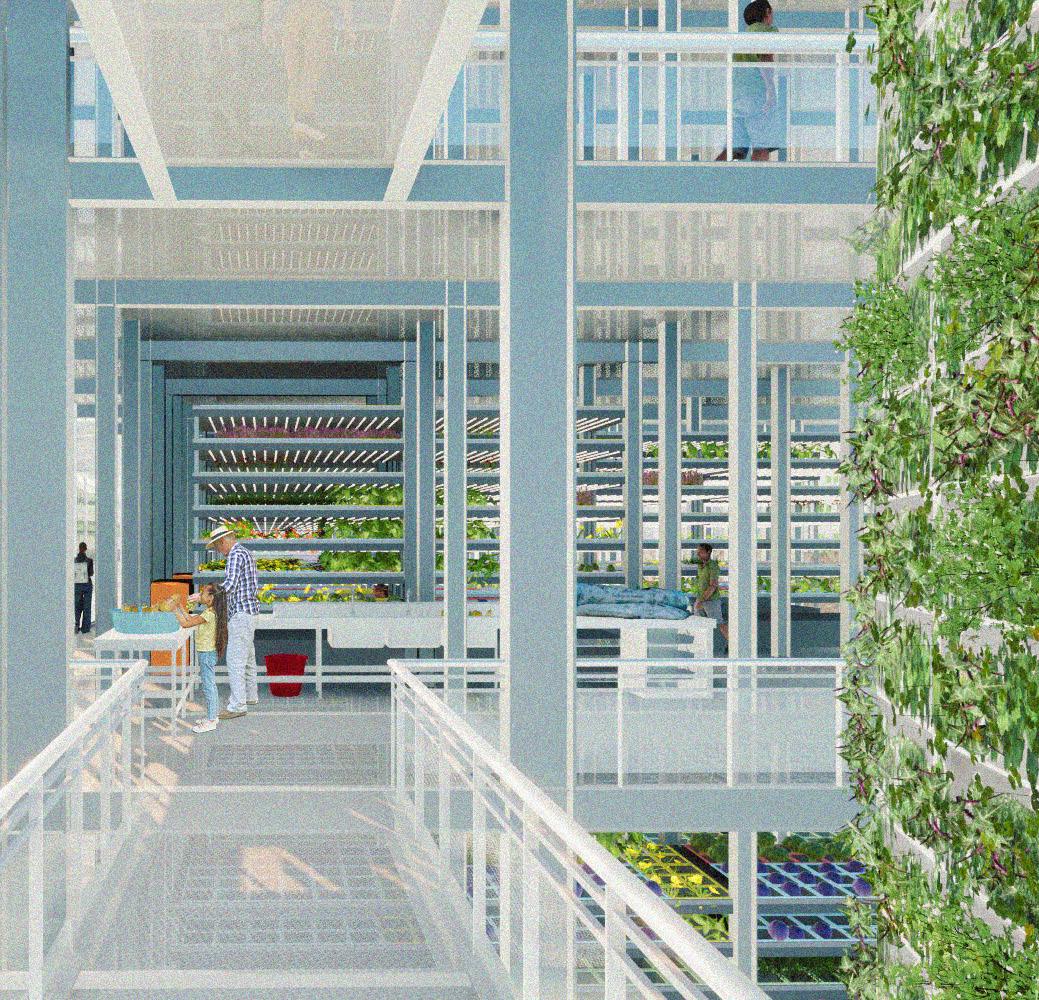
Existing Mattatoio Refrigerator Wall

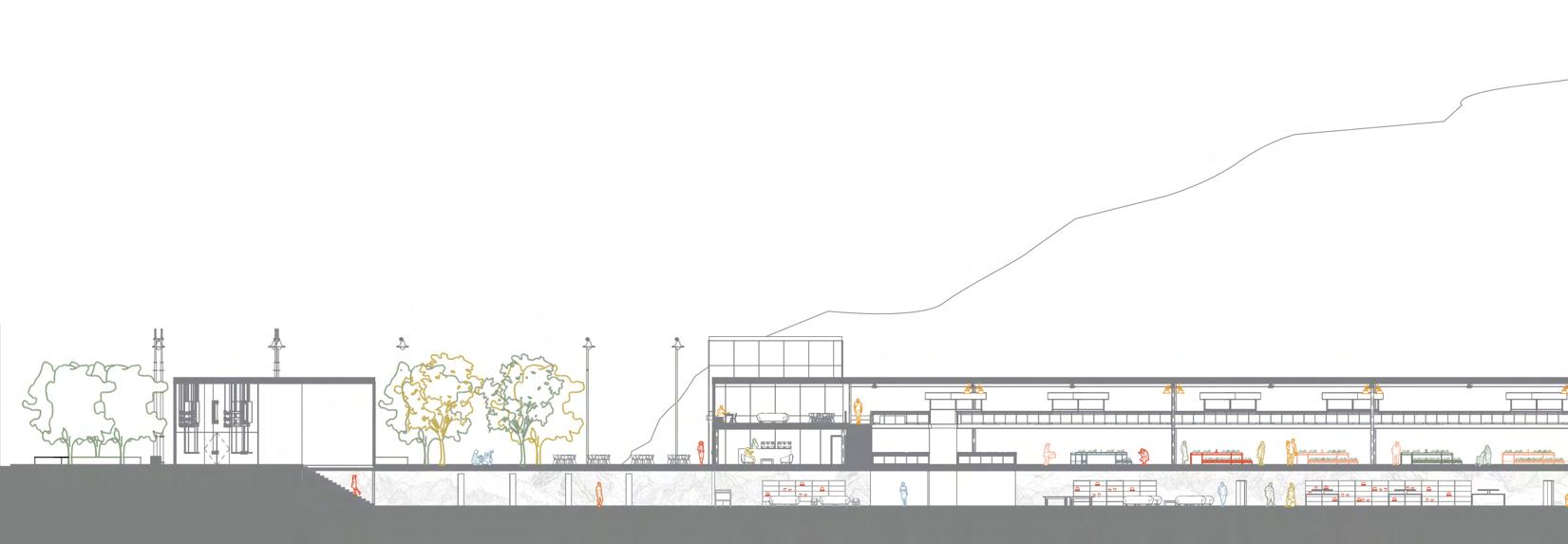
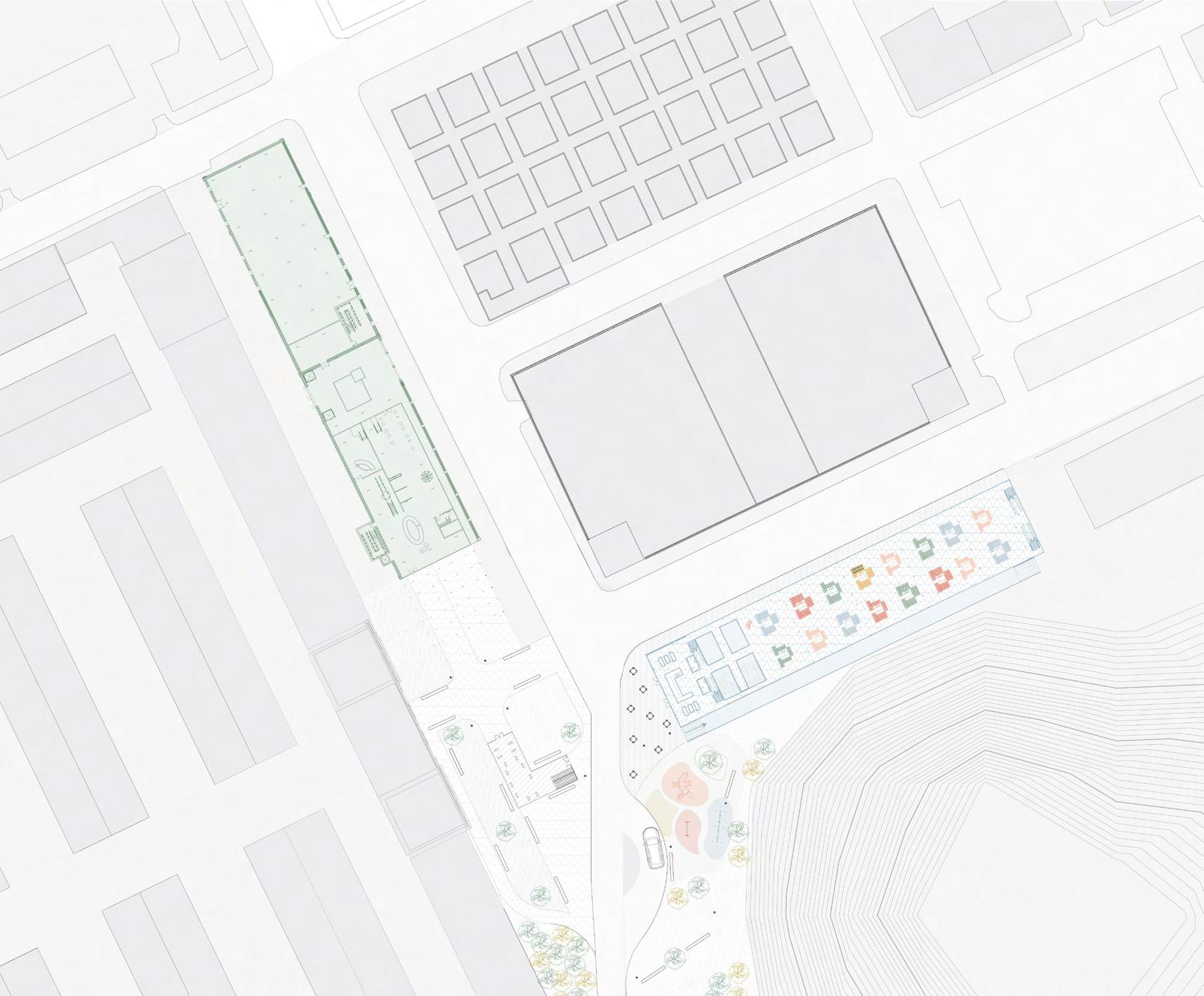
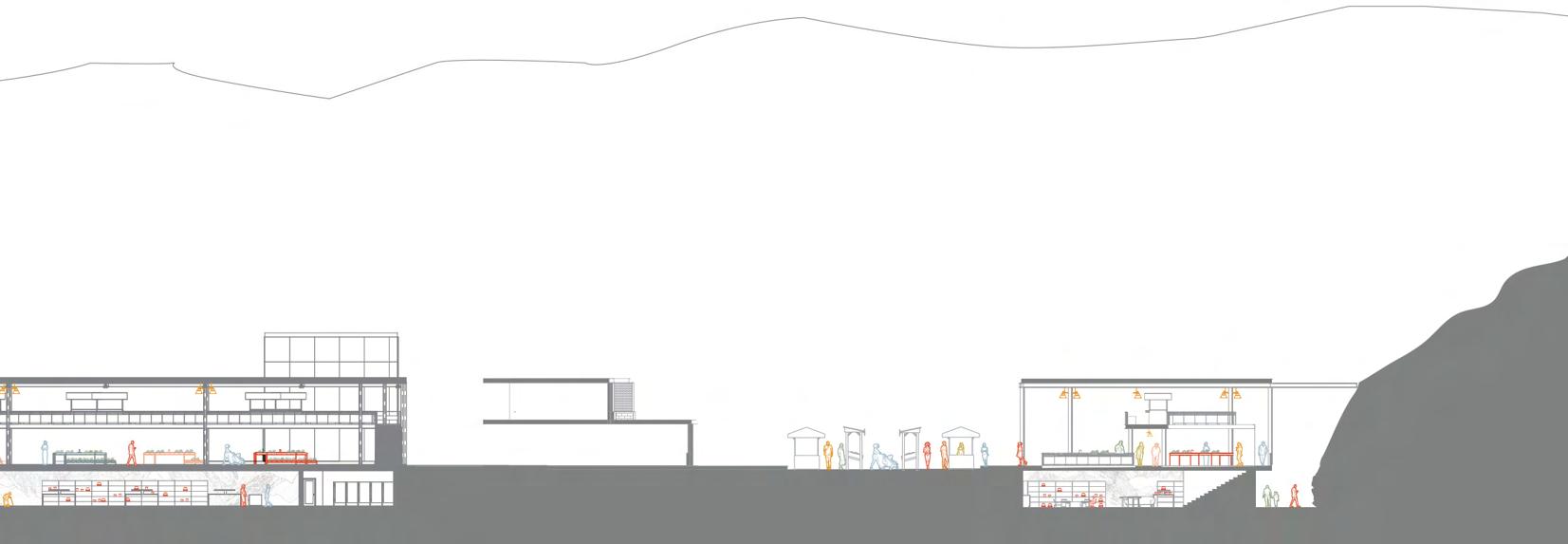
Sustainable Strategies Site Axon
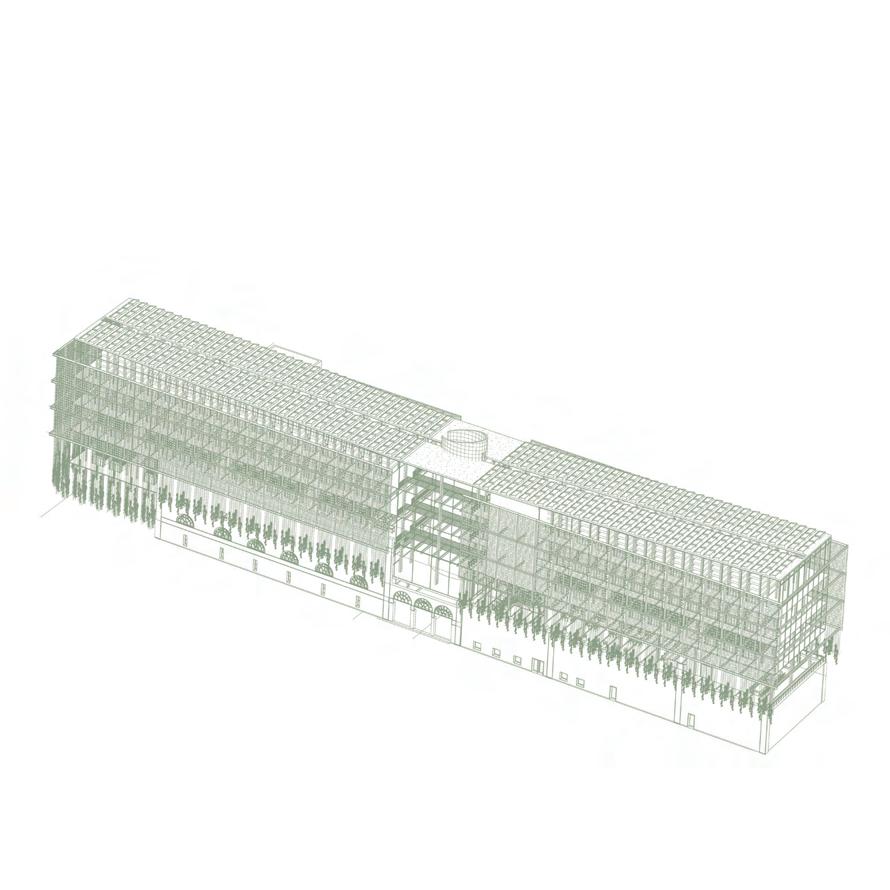
SUSTAINABLE STRATEGIES SITE AXONOMETRIC
Verso L’Alto is an innovative and sustainable extension of the existing Testaccio market that aims to integrate food sustainability with economic, educational, and social opportunities to revitalize the neighborhood and the area around Monte Testaccio.

Ownership: The public buys a part of the farm per planting pot making urban farming an affordable opportunity. Plant ownership is marked by a colorful band on each pot.
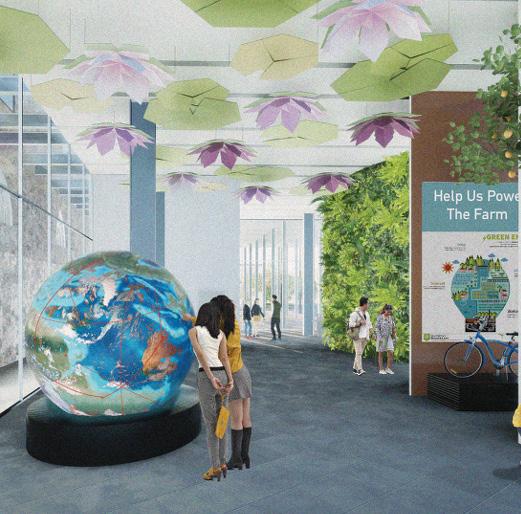
Education: The education center and the underground exhibit create awareness about our world and its past and future.

Social: The market and the piazza create opportunities for the public to interact.
Crops are grown in the vertical farm.
Crops are grown in the vertical farm.
Crops are grown in the vertical farm.
Crops are grown in the vertical farm.
Crops are grown in the vertical farm.
Crops are grown in the vertical farm.
Crops are grown in the vertical farm.
Crops are grown in the vertical farm.
are grown vertical farm.
farm.
vertical farm.
Crops are grown in the vertical farm.
Crops are grown in the vertical farm.
Crops are grown in the
Crops are grown in the vertical farm.
Crops are grown in the grows,
Crops are grown in the vertical farm.
Crops are grown in the vertical farm.
Crops are grown in the vertical farm.
Crops are grown in the vertical farm.
vertical farm. crop is
Crops are grown in the vertical farm.
Crops are grown in the vertical farm.
Crops are grown in the vertical farm.
Crops are grown in the vertical farm.
Once the crop grows, is
farm. crop to the market.
Once crop is to the market.
Once the crop grows, the pot is transferred to the market.
Once the crop grows, the pot is transferred to the market.
Once the crop grows, the pot is transferred to the market.
Once the crop grows, the pot is transferred to the market.
Once the crop grows, the pot is transferred to the market.
Once the crop grows, the pot is transferred to the market.
Once the crop grows, the pot is transferred to the market.
Once crop grows, the pot transferred to the market.
Once the crop grows, the pot is transferred to the market.
Once the crop grows, the pot is transferred
Once the crop grows, the pot is transferred to the market.
Once the crop grows, the pot is transferred to the market.
Once the grows, pot is transferred to the market.
Once the crop grows, the pot is transferred to the market.
At the market, the
Once the crop grows, the pot is transferred to the market.
Once the crop grows, the pot is transferred to the market.
Crops are grown in crop is bought off of
Once the crop grows, is crop is bought off of the plant in the pot in
Once the crop grows, the pot is transferred to the market.
Once the crop grows, the pot is transferred to the market.
crop the pot is transferred to the market.
Once the crop grows, the pot is transferred to the market.
Farming Shelf
Farming Shelf
Vertical Farming Shelf
At the market, the crop is bought off of the plant in the pot in which it was grown.
At the market, the crop is bought off of the plant in the pot in which it was grown.
At the market, the crop is bought off of the plant in the pot in which it was grown.
At the market, the crop is bought off of the plant in the pot in
are grown farm. crop to the market. At market, the the plant in the pot in which it was grown.
At the market, the is bought plant the pot it was grown.
At crop is bought off of the pot which it was grown.
At the market, the crop is bought off of the plant in the pot in which it was grown.
At the market, the crop is bought off of the plant in the pot in which it was grown.
At the market, the crop is bought off of the plant in the pot in which it was grown.
At the market, the crop is bought off of the plant in the pot in which it was grown.
At the market, the crop is bought off of the plant in the pot in which it was grown.
At the market, the crop is bought off of the plant in the pot in which it was grown.
Life Cycle
Once grows, the At market, bought off plant pot which Cycle
At the market, the crop is bought off of the plant in the pot in which it was grown.
Once crop grows, is the is bought off plant the pot which it was grown.
At the market, the crop is bought off of the plant in the pot in which it was grown.
At the market, the in
At the market, the crop is bought off of the plant in the pot in which it was grown.
At the market, the crop is bought off of the plant in the pot in which it was grown. Crop Life Cycle
Crop Life Cycle
Crop Life Cycle
At the market, the crop is bought off of the plant in the pot in which it was grown. Crop Life Cycle
Once the crop grows, the pot is transferred to the market. market, off the plant in the pot in which it was grown. Crop Cycle
At the market, the crop is bought off of the plant in the pot in which it was grown. Crop Life Cycle
At the market, the crop is bought off of the in the in which it was grown.
At the market, the crop is bought off of the plant in the pot in which it was grown.
Crop Life Cycle
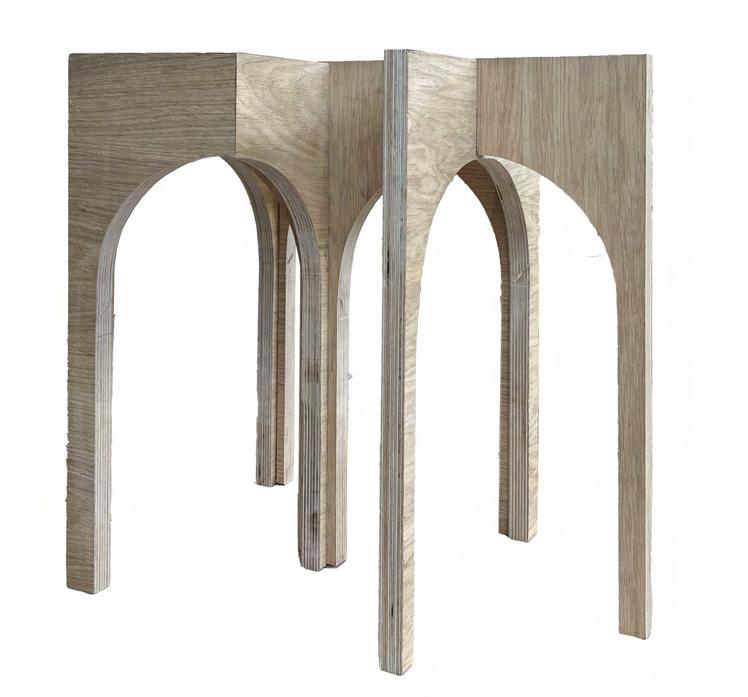
Professors: Timothy Smith & Jonathan Taylor
Year: 5th Year - Summer 2024
Location: London, UK
Technology:
Concept: Temple Passage was inspired by the fusion of different architectural styles and eras around London. The design explores the expressionist opportunities of the structure that occur from breaking a classical arch in half, resulting in a dynamic diamond structural unit that changes according to the observer’s perspective. The repeating diamond structural unit dissipates as the building integrates into the gardens on the east side of the building. Integrated into the threshold between the gardens and the building is a passageway allowing pedestrians to enter the Middle Temple Gardens.
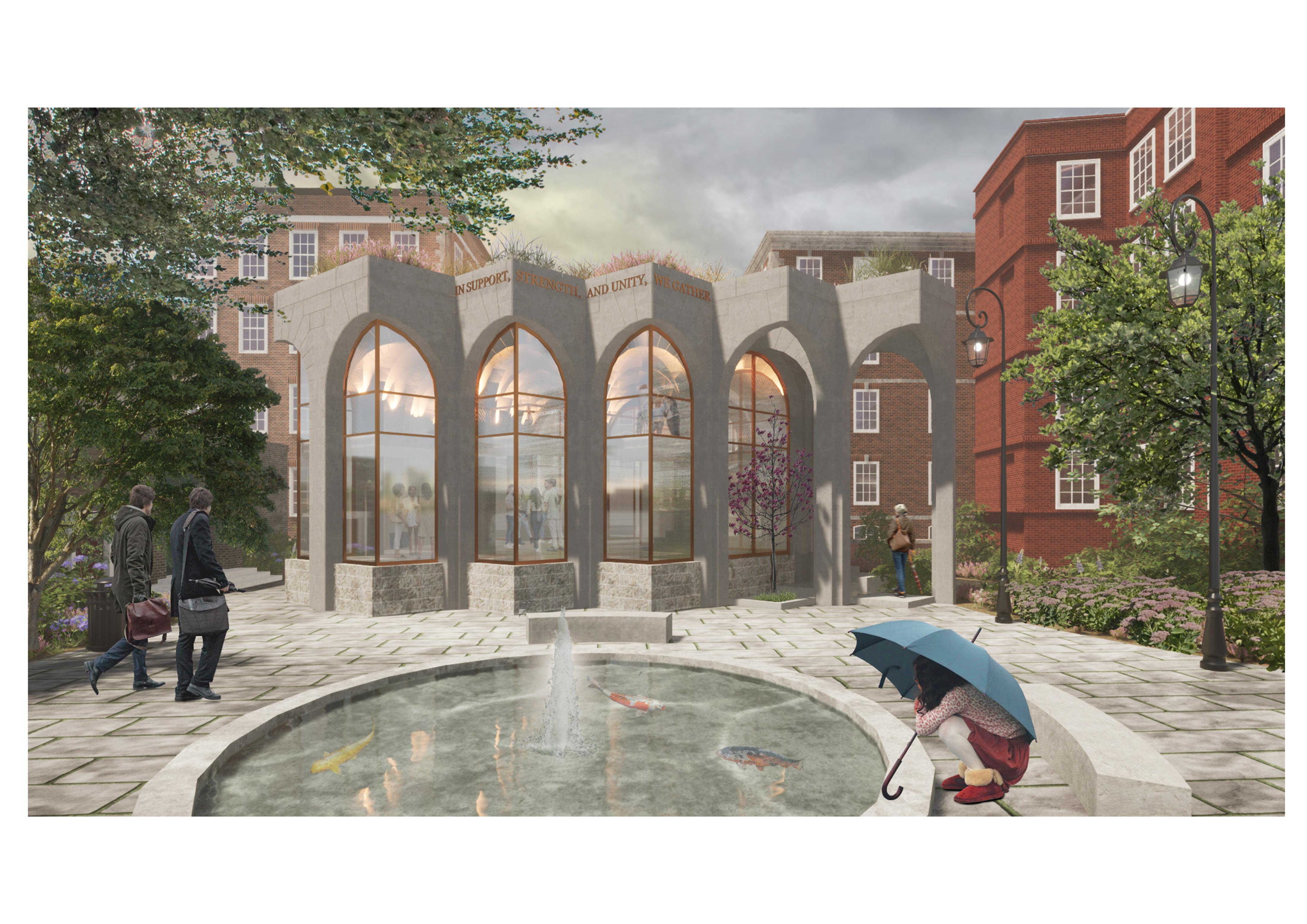


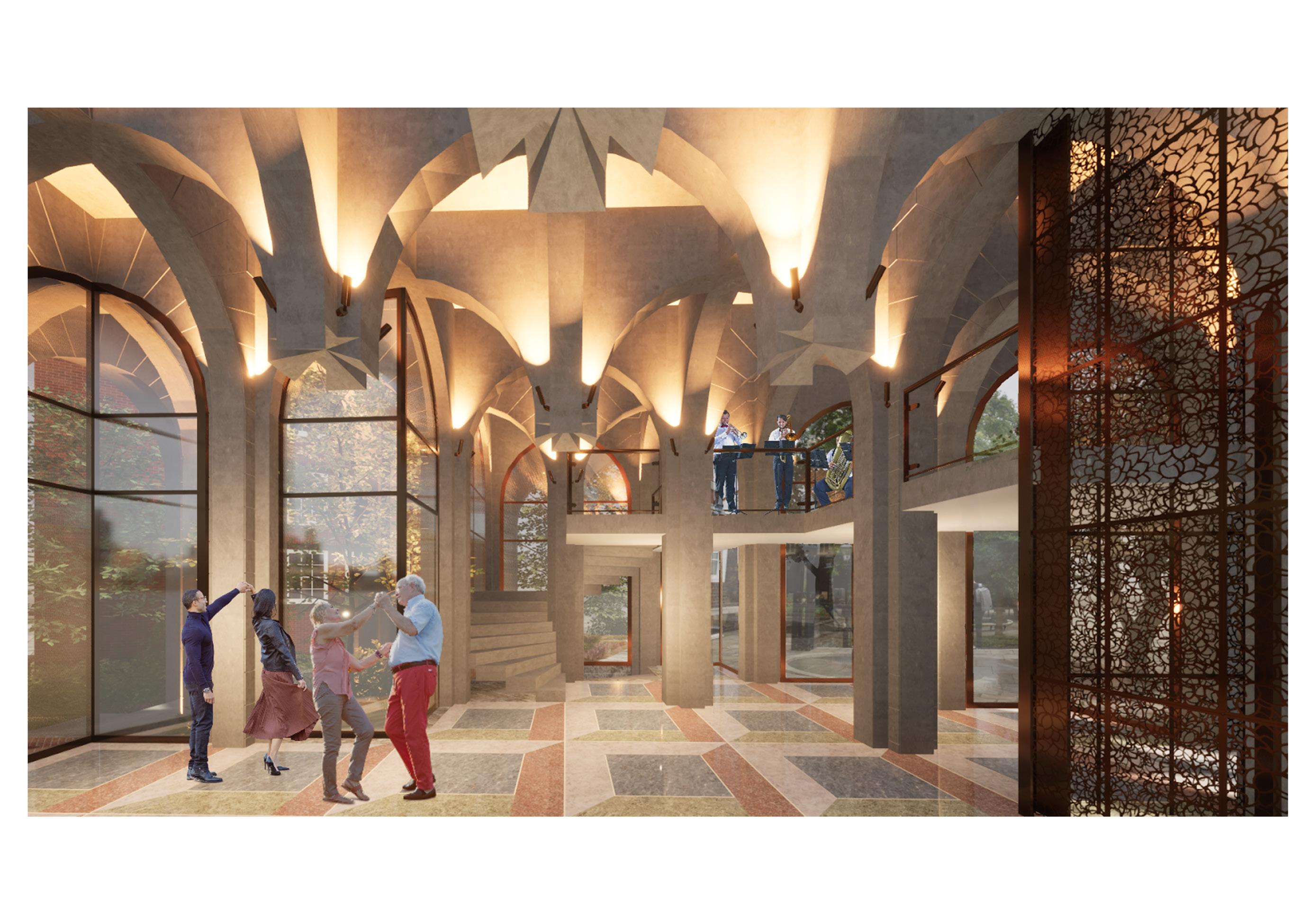


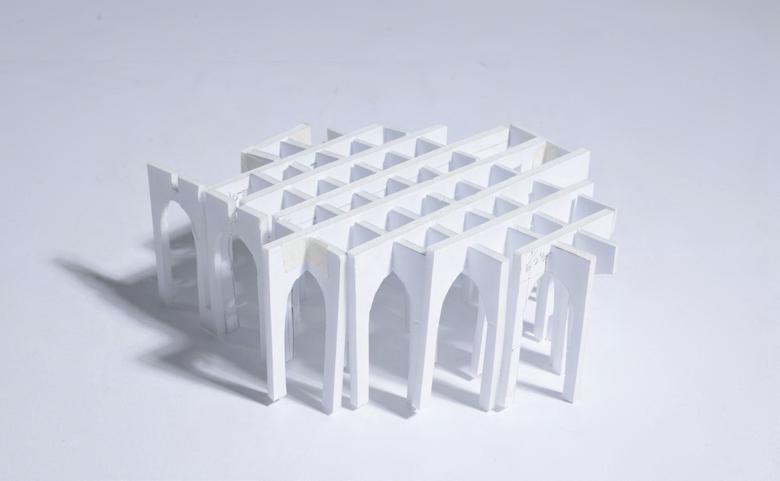
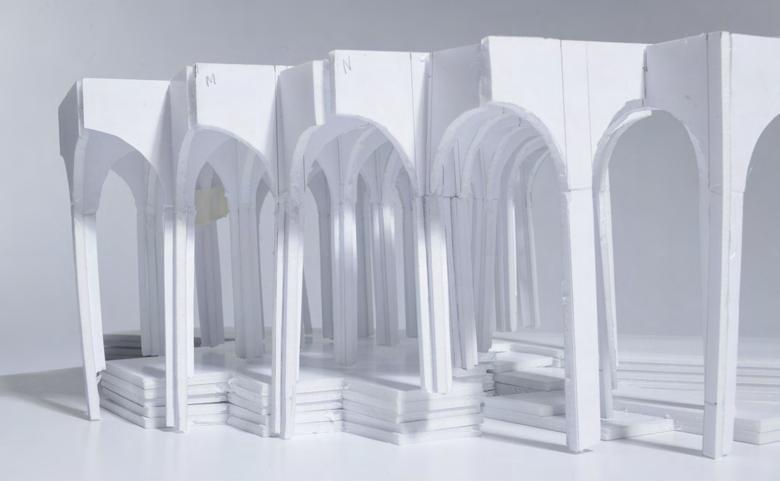

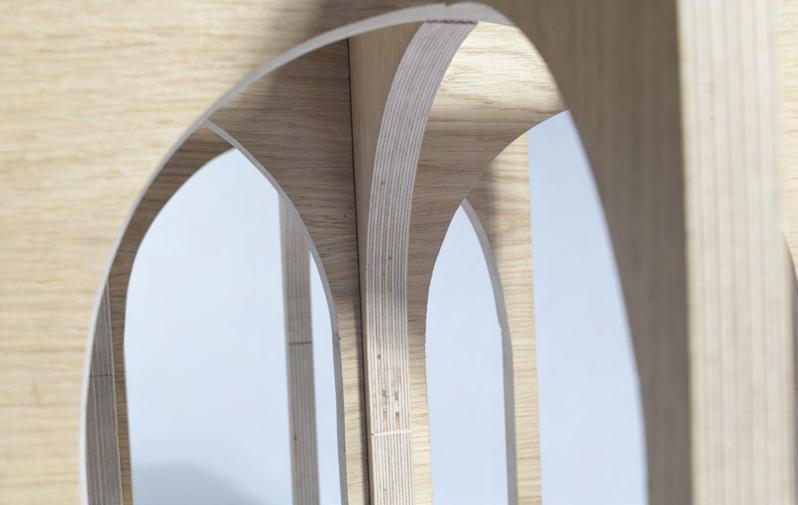
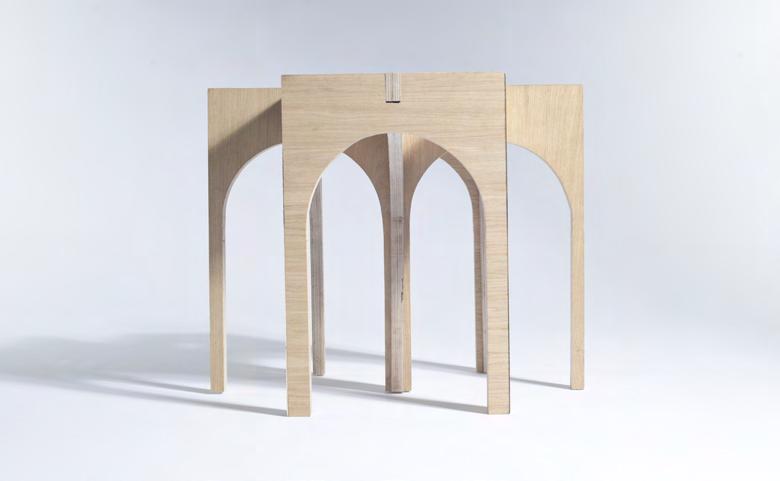
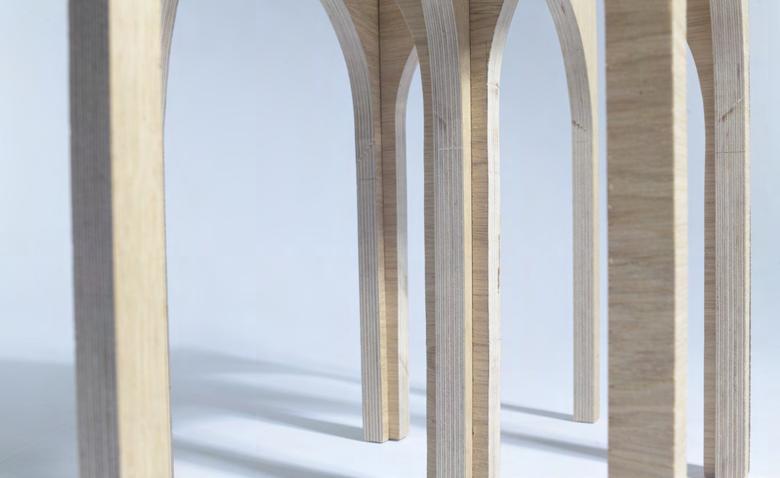
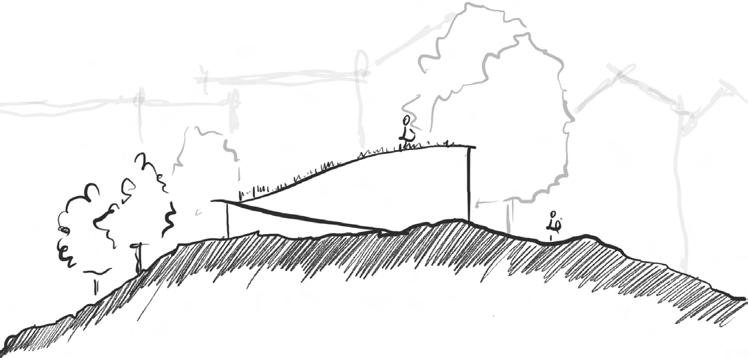
Partners: Olivia DiMattio & Ashley Ringor
Professors: Douglas Palladino & Ezio Mattiace
Year: 5th Year - Fall 2024
Location: Washington, D.C.
Technology:
Competition: 2025 COTE Competition
Concept: The Re-Center Rec-Center, in Kalorama Park, was designed to exemplify the values of the COTE competition, focusing on the holistic health of the environment and the people it serves. The area is not lacking in resources; therefore, the project aimed to bridge the health gap by becoming an integral part of residents’ daily routines, emphasizing community, education, and healthy lifestyles. Furthermore, the design enhances the poor parts of the site by creating an accessible green roof that offers views of the city skyline. Finally, the building is net-positive, incorporating sustainable strategies that support water conservation, ecosystems, and community well-being.
Role: I led the building’s concept, program, and facade design, and handled water conservation and retention measures, and natural light calculations. In post-production, I created diagrams and building drawings to communicate the design and sustainable strategies.
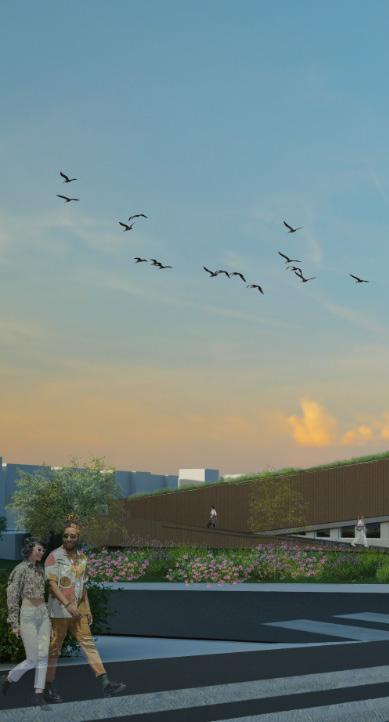
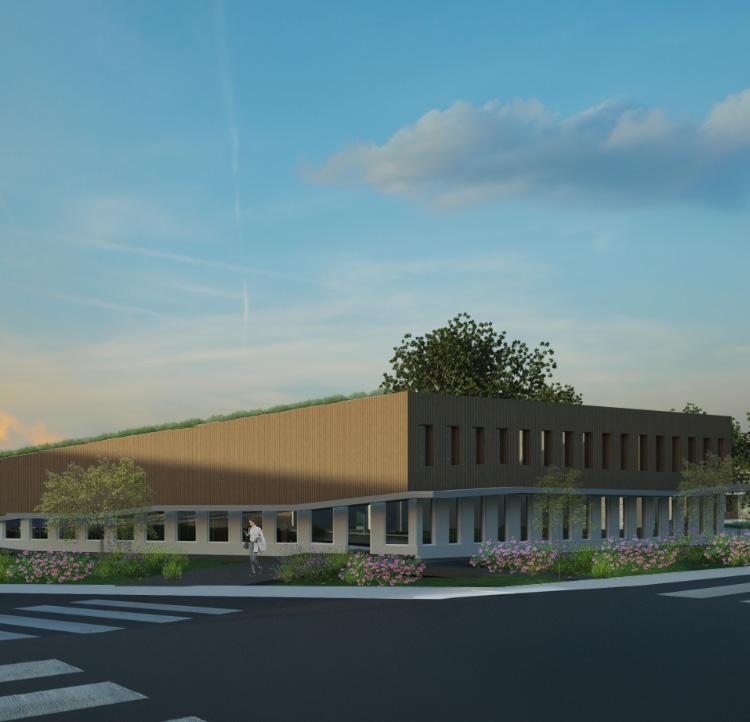
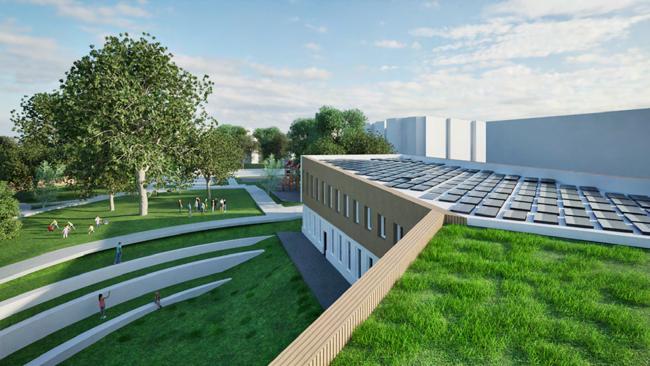
Energy: To generate clean renewable energy, the recreation center uses a geothermal system along with a PV array that is integrated throughout the park.
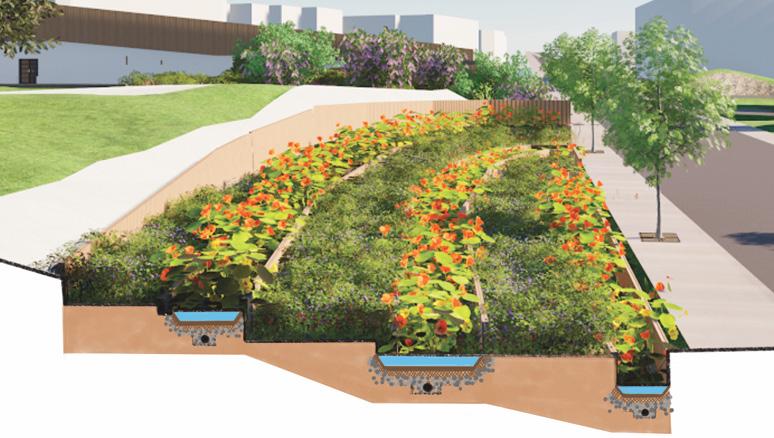
A green roof and bioswales retain water throughout the park. Of the 265,749 gal/yr of rainwater collection potential, the building reuses it for toilets, butterfly gardens, and a community garden. Excess water flows into the bioswales, reducing the building’s runoff to the city.
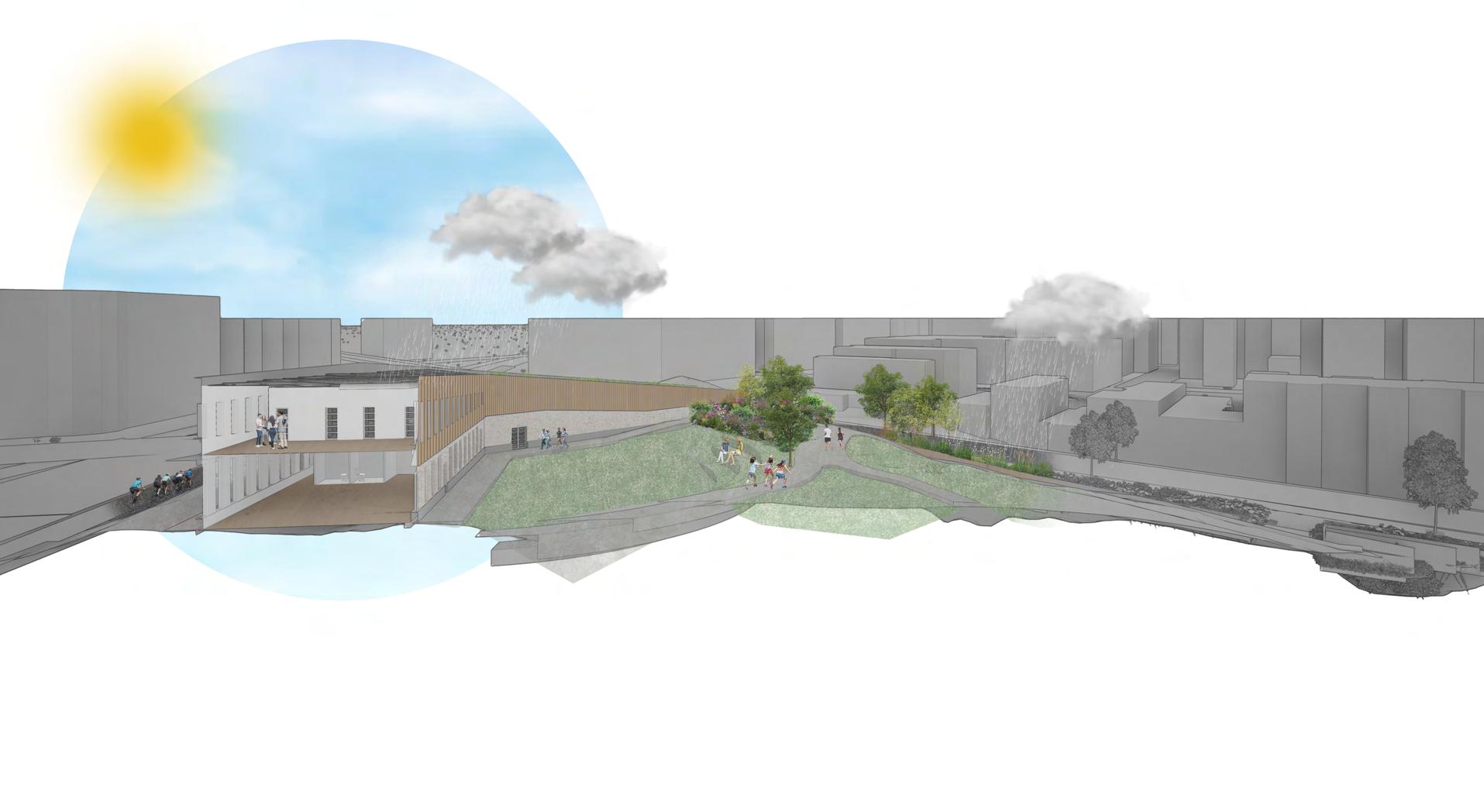

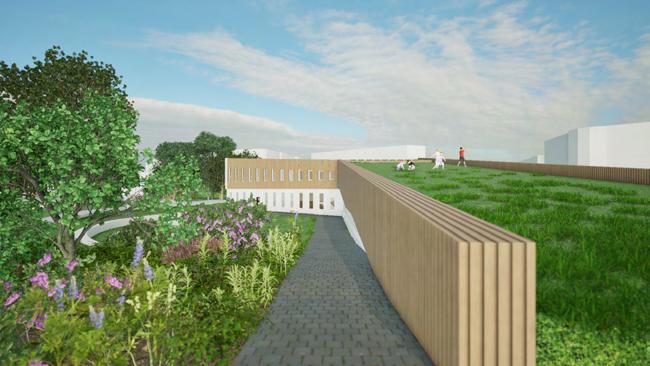
By enhancing the park with a green roof, bioswales, butterfly gardens, and re-densified wooded areas, our design ensures 75% tree coverage while offsetting the recreation center’s footprint. Using native DC plants minimizes disruption, reduces maintenance, and lowers emissions.

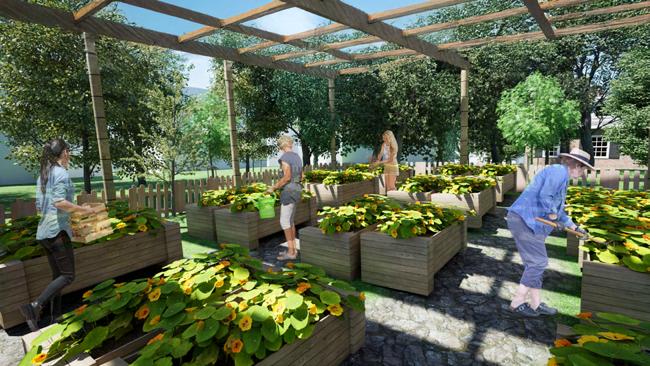
To preserve the spirit of the park and motivate residents to lead healthy lifestyles, the design incorporates spaces that encourage community gathering. These multifunctional areas integrate into resident’s daily life, supporting work, recreation, and fitness journeys alike.
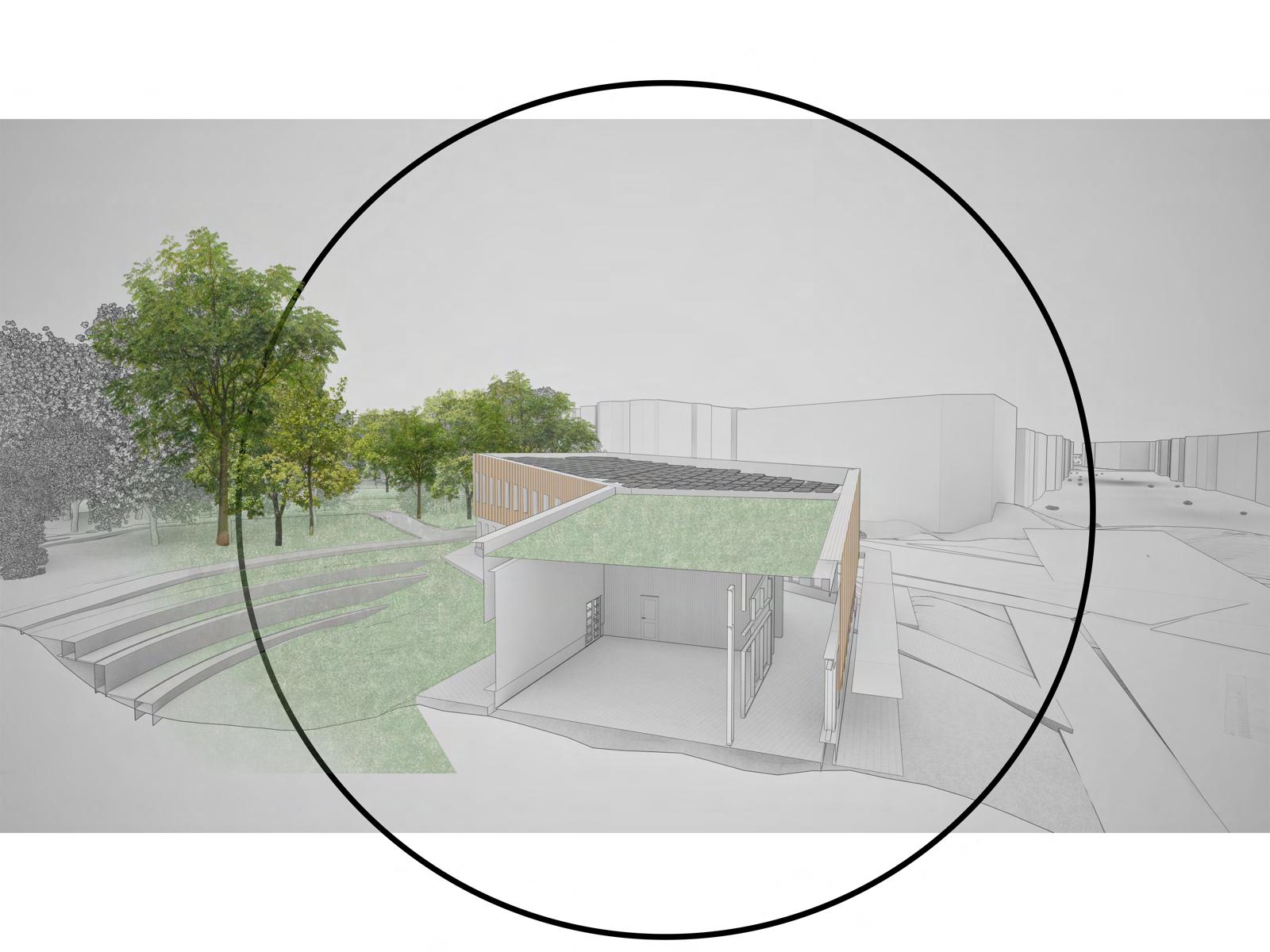
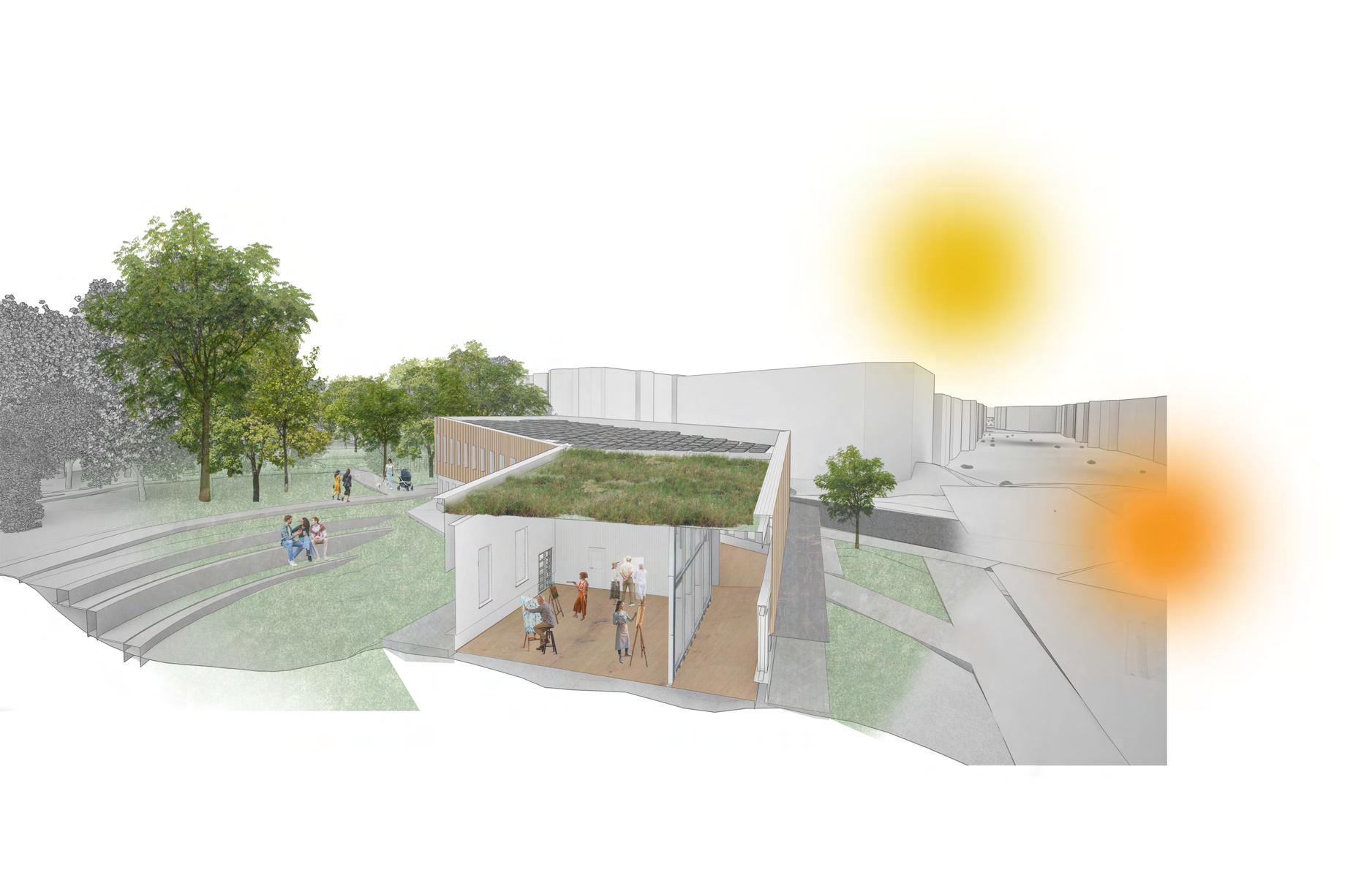
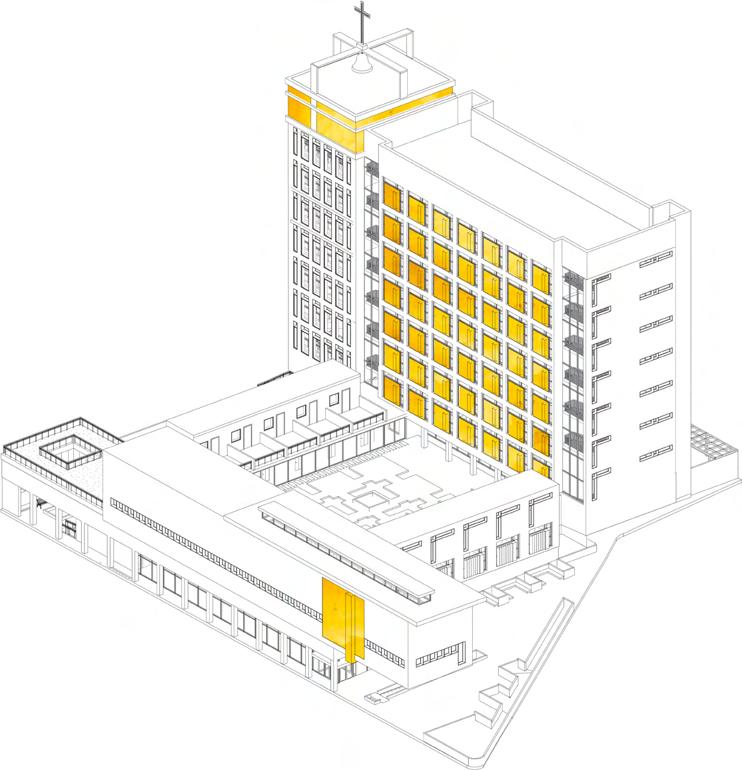
Professor: Randall Ott
Year: 3rd Year - Spring 2023
Location: Philadelphia, PA
Technology:
Concept: The urban monastery is centered around a strategic relationship between the sun and the building’s signature material, onyx doré. In the intersection between the two, three scales within the building become apparent: the human scale within the individual cells, the street scale within the church, and the urban scale in the tower. The three special locations of onyx not only call to each other in composition but also highlight the monastery’s spaces of prayer.
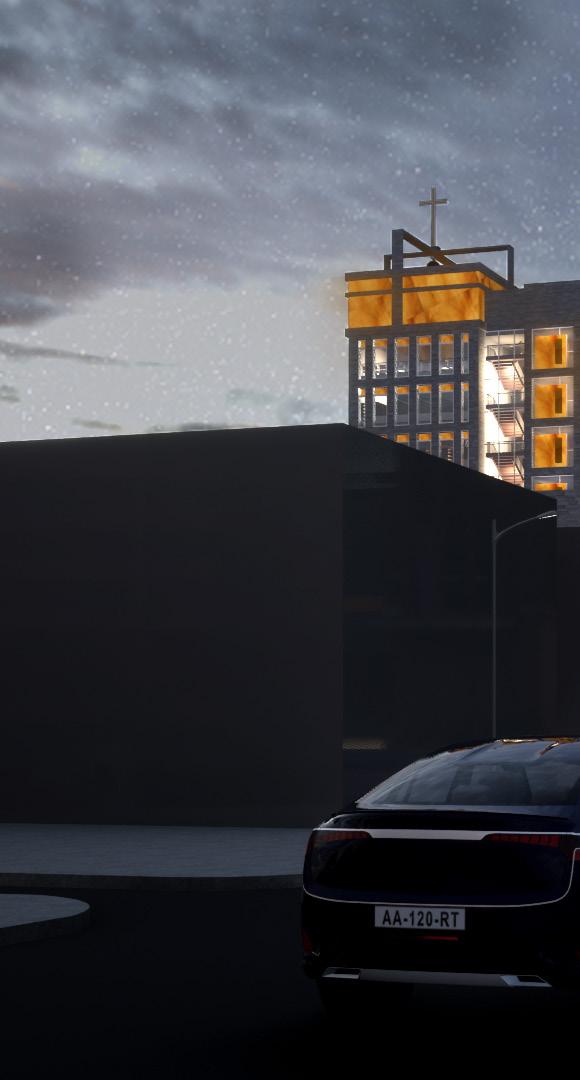
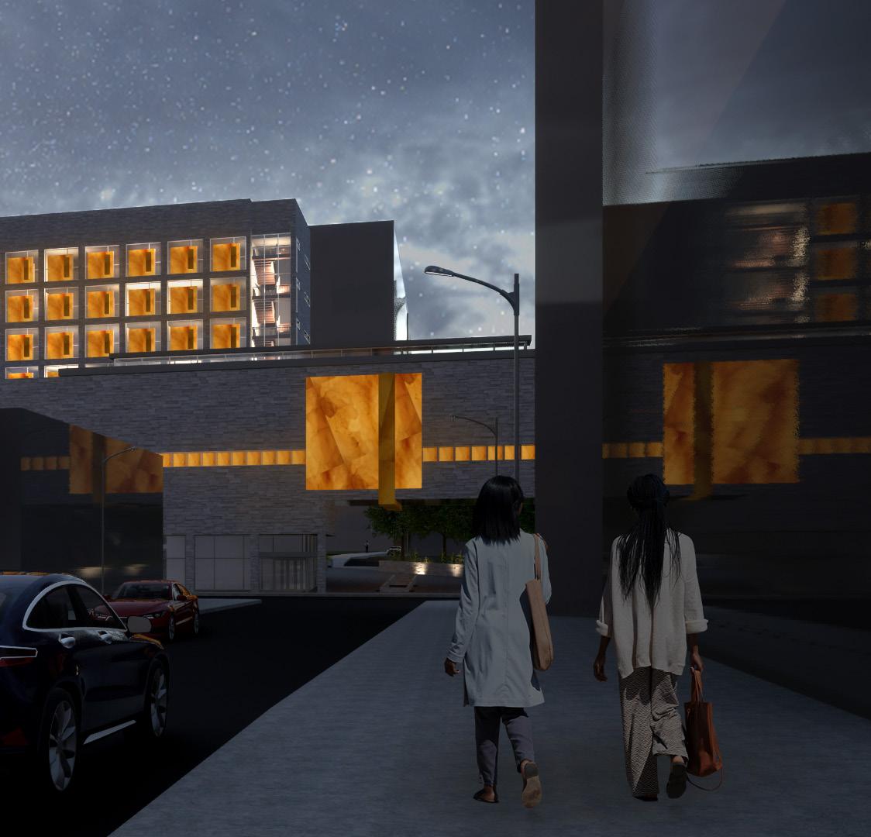
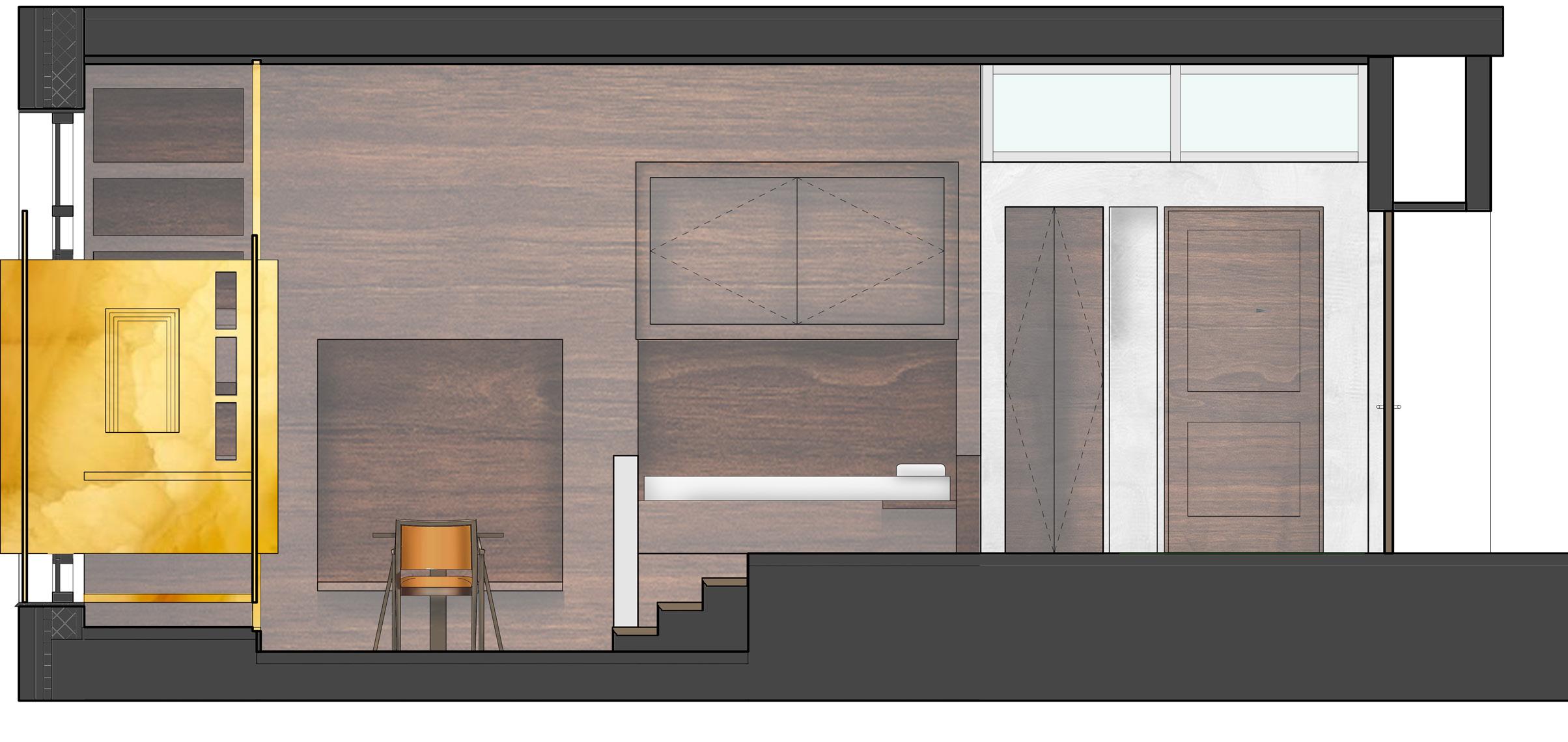
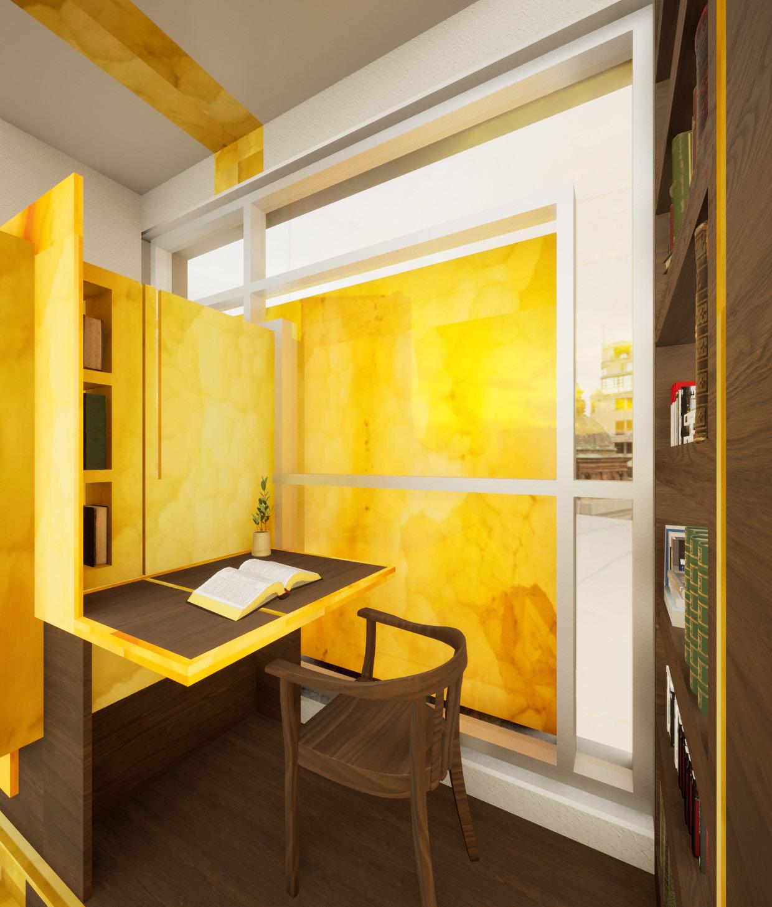
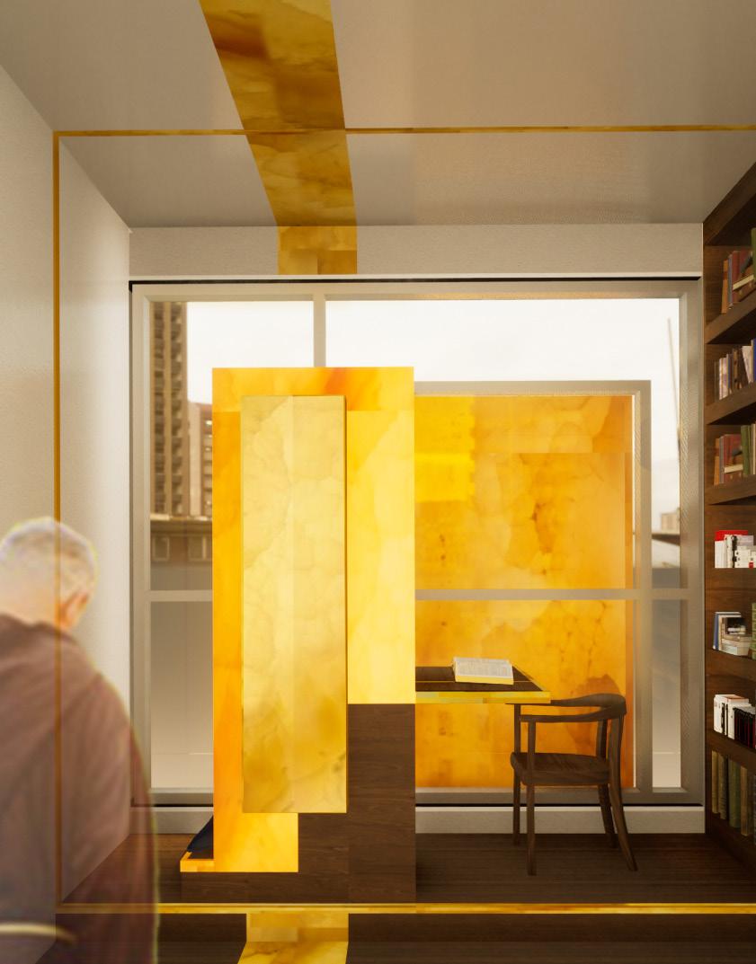
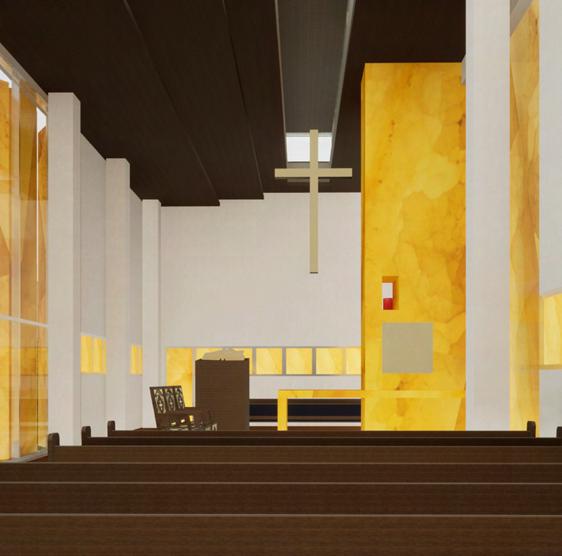
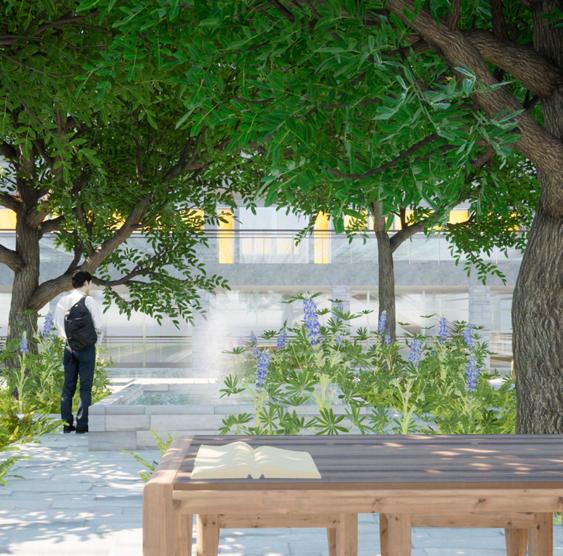
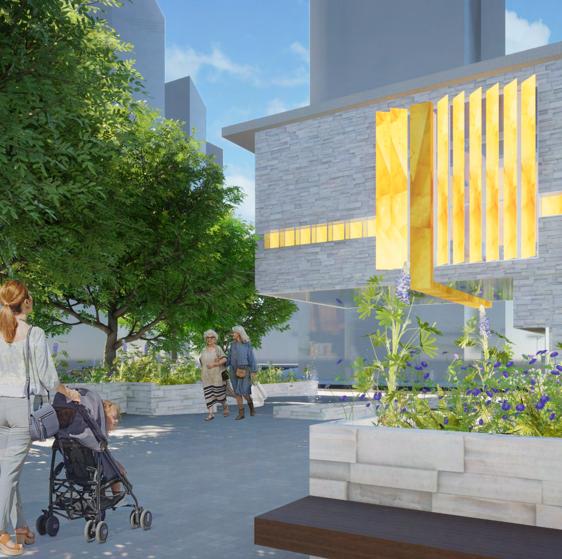
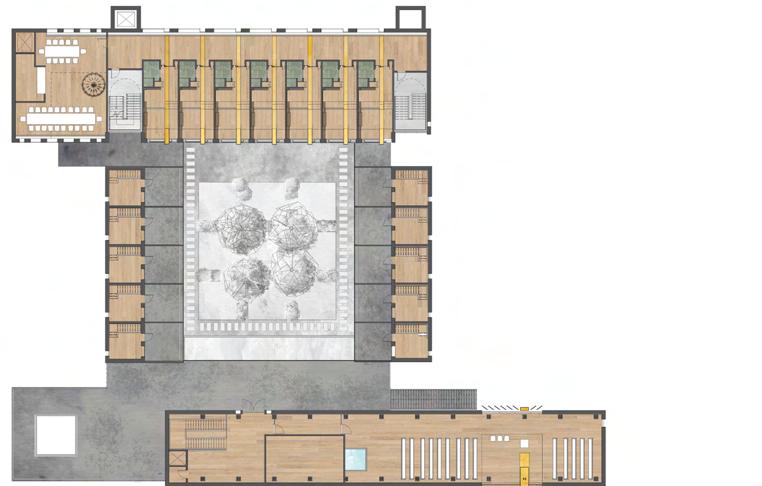
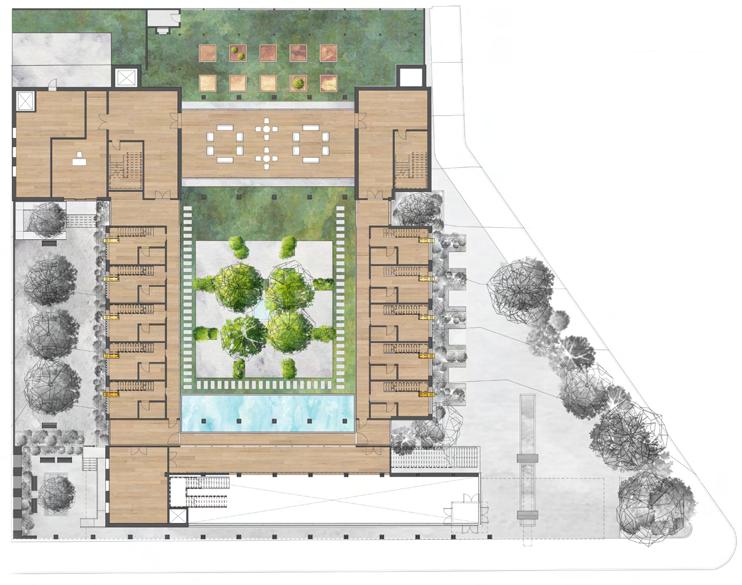
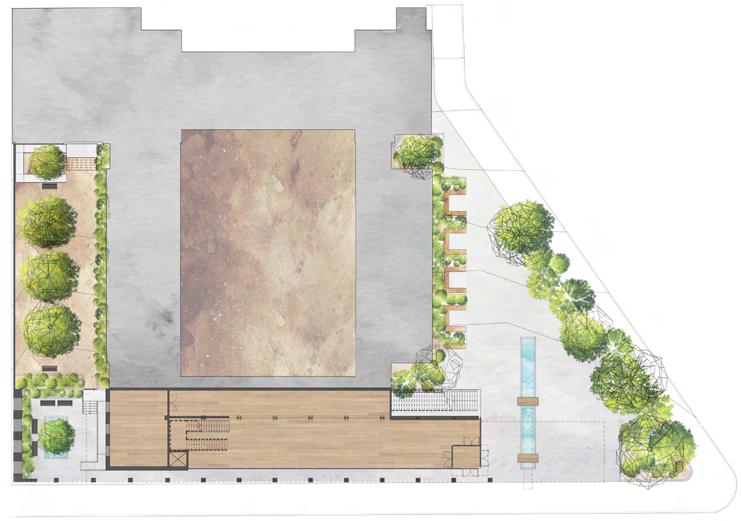
Oratory
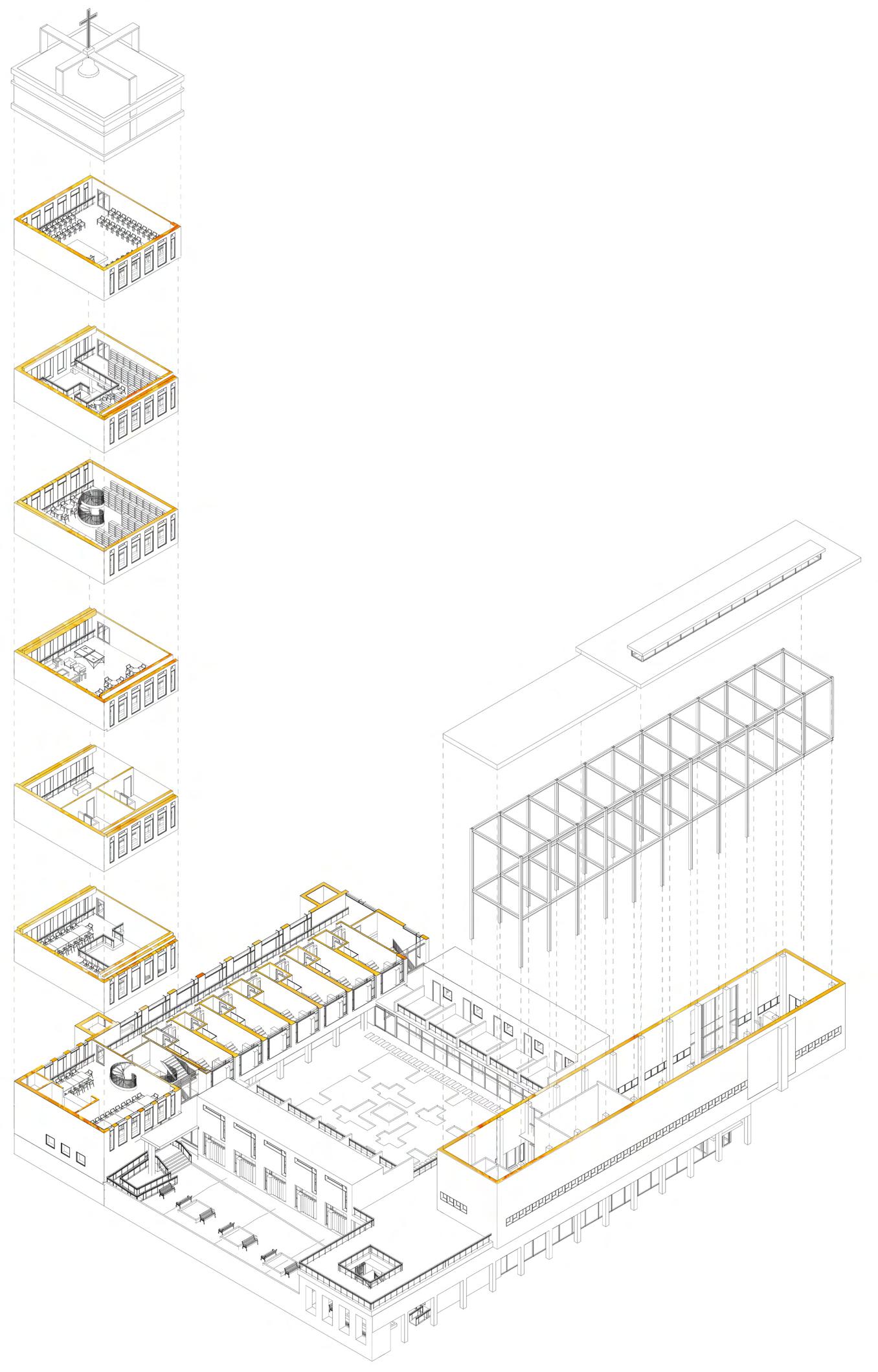
Library and Scriptorium
Rare Book Collection
Lounge
Infirmary
Refectory
Infirmary
Professor: Lonna Babu
Year: 2nd Year | Fall 2021
Project: The project entailed making an analytique of a section of Dumbarton Oaks in Washington.

Professor: Christopher Howard
Year: 2nd Year | Fall 2021
Project: Deus Lux Mea Est Column is designed to represent moto of The Catholic University of America.
Honor: Theory of the Orders Column Design, 2nd place
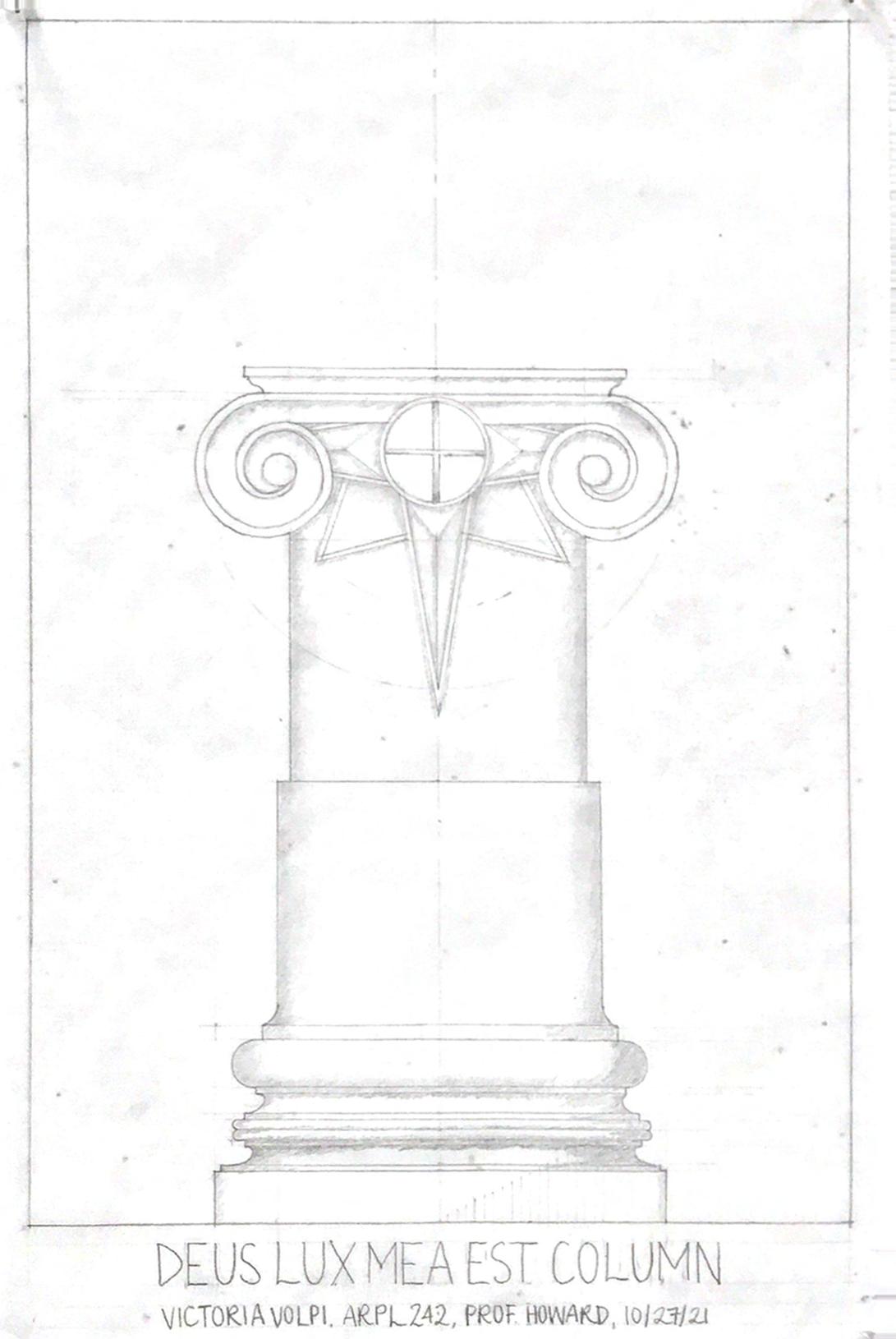
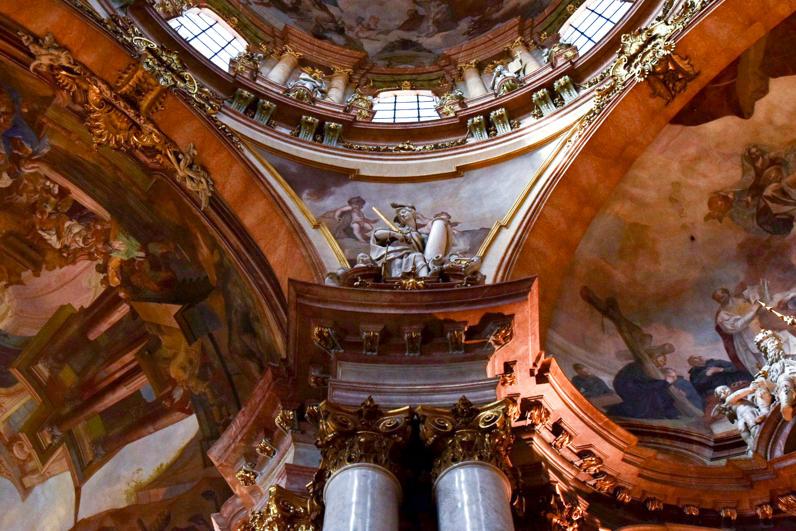
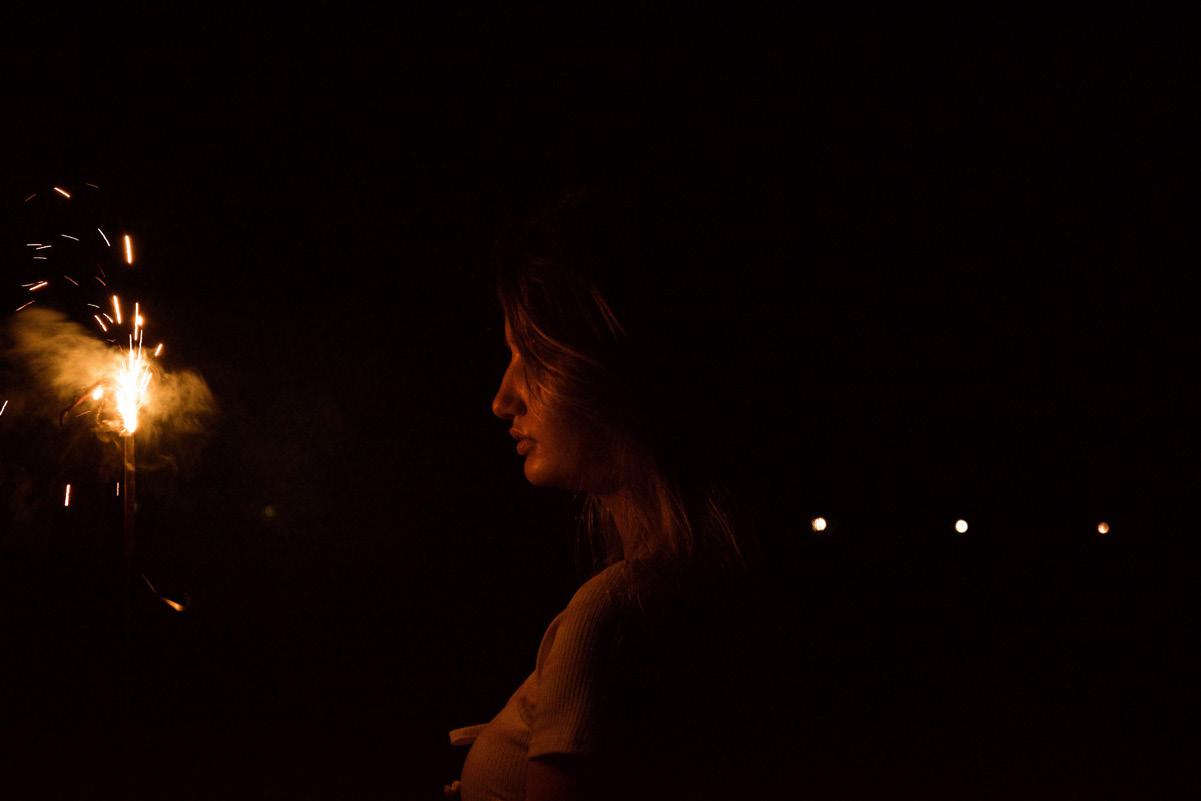
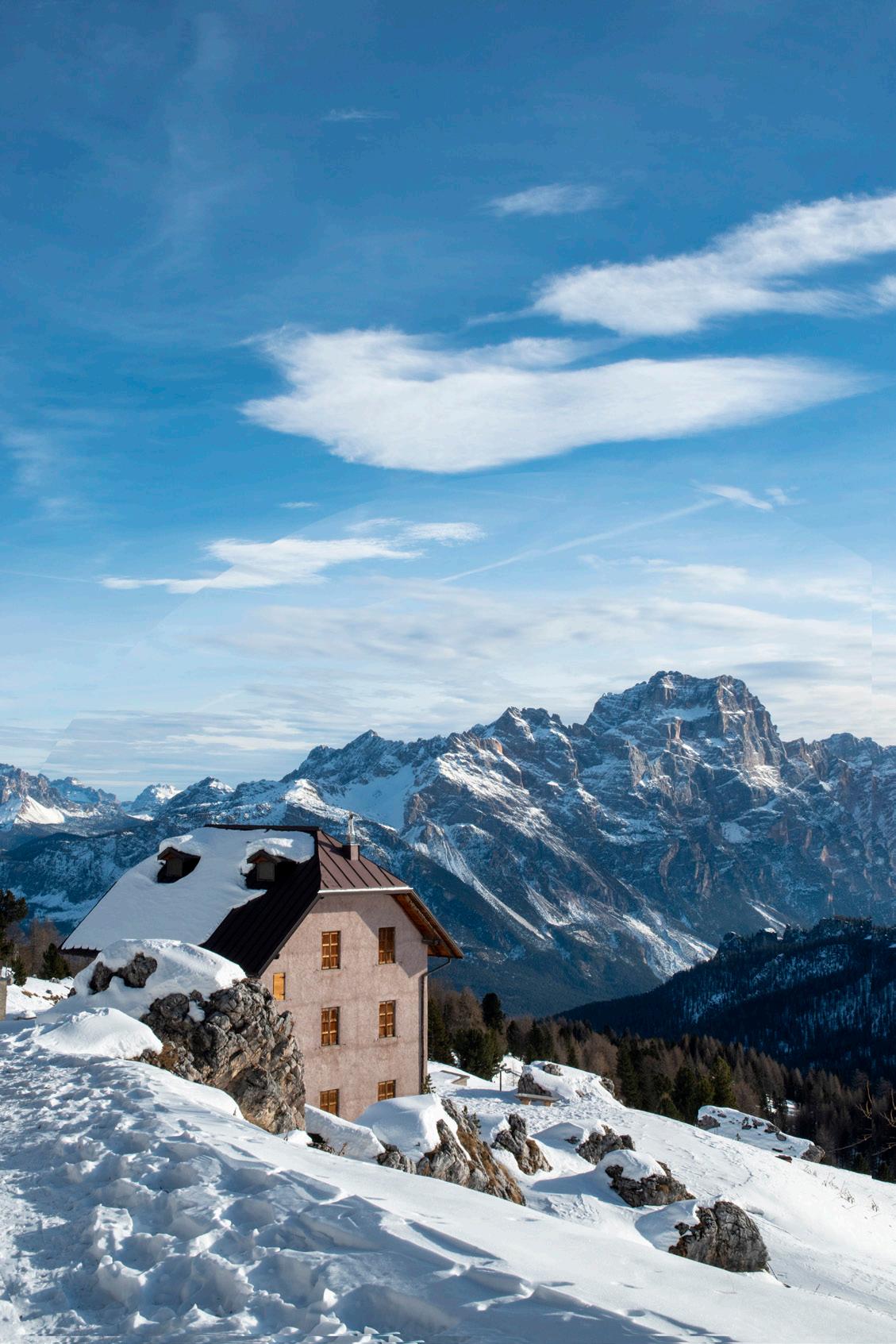
https://www.rppyarchitects.com/
