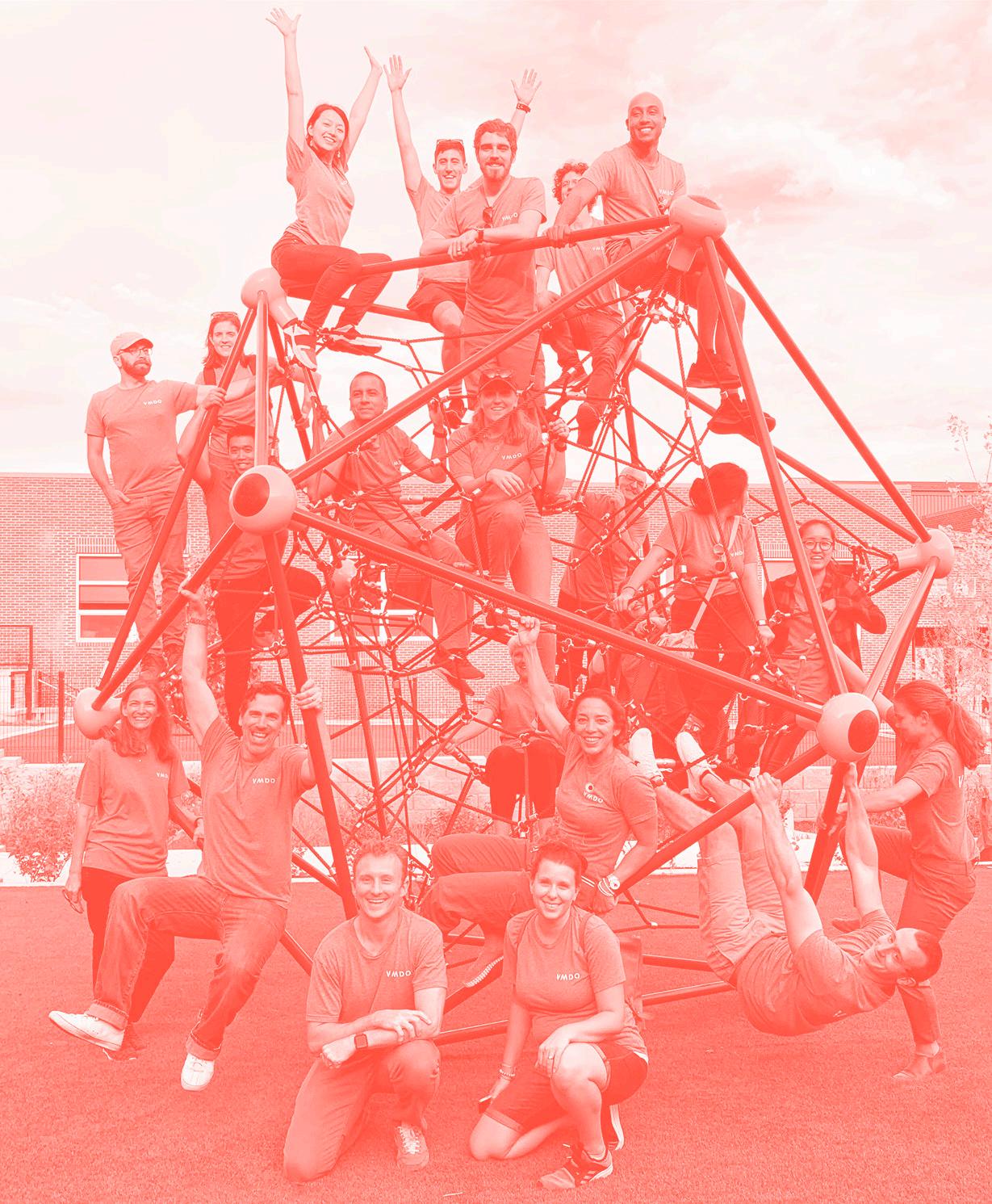Menu Appetizers
Foreword — 200 East Market Street
Touchstones of Design Quality
Entrees
K-12 Studio Discussion
Alice West Fleet Elementary School
Athletics + Community Studio Discussion
Lubber Run Community Center
Higher Education Studio Discussion
University of Richmond Basketball Practice
Facility + Well-Being Center
Performance + Wellness Cultural
Afterword + Contributors

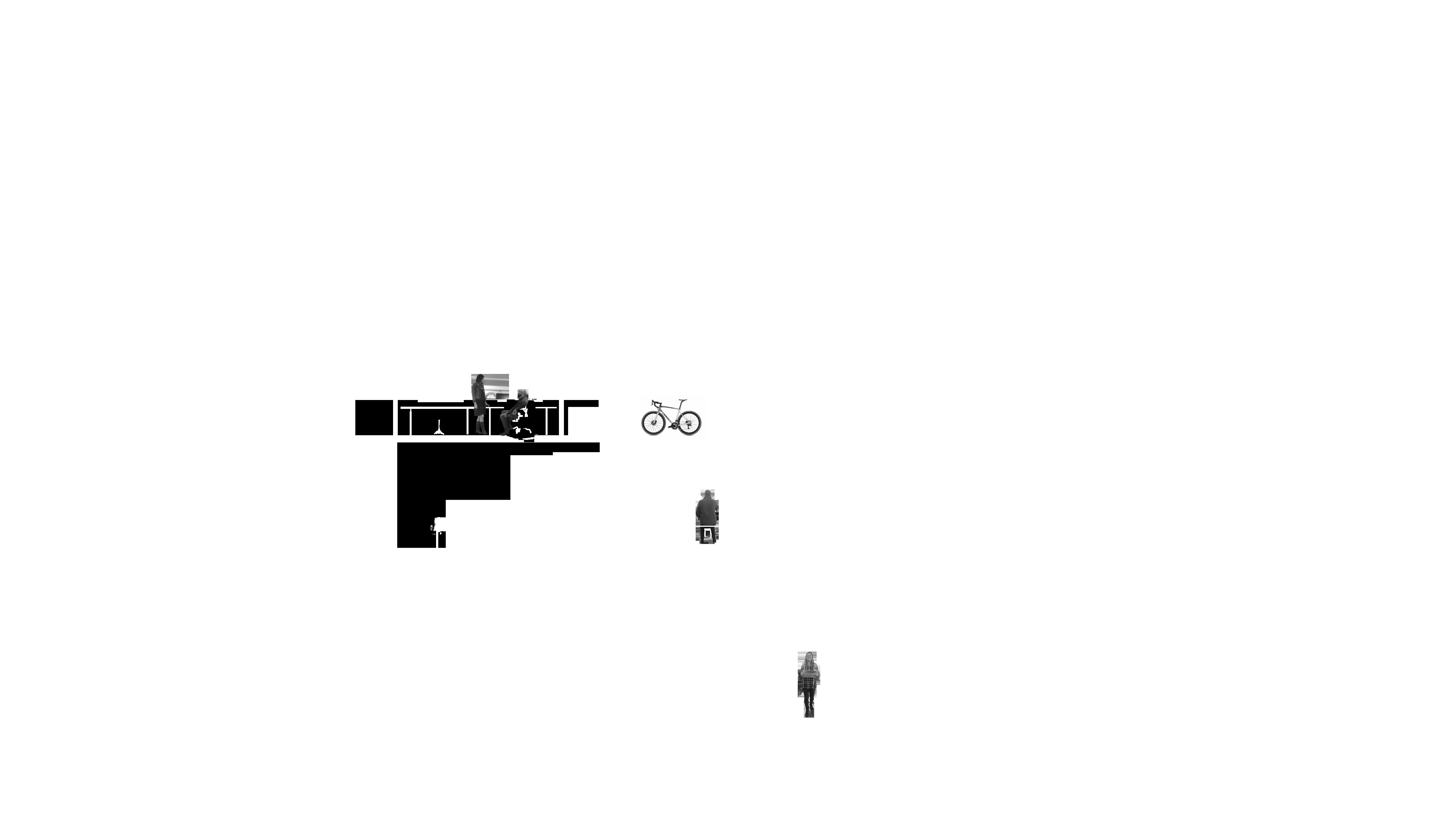


FOREWORD
Ethos is the characteristic spirit of VMDO made manifest by our work together. Over time, subsequent yearly Ethos journals will aggregate to form a profile of how we work, what we value, and who we are. Not polished or precious by design, Ethos is an internal publication of a design firm that is eager to learn, and to make better architecture through practice, together.
What makes a journal about design different? Ethos emphasizes process over just the final design; illustrates the ideas that drive design; explains why and how design decisions were made; reveals paths not taken that are worth remembering; celebrates the many voices of tenacious teams; synthesizes statistics and techniques; and searches for lessons learned that should be readily applied to ongoing design work.
Sometimes a sequel can live up to, and even surpass, the success of an original. We hope that Ethos v2.0 is a continuation of what makes the original volume special, with fresh characters and new insights that may enrich the two volume set as a union stronger than each individual part. Ethos 2020 aims to define with more specificity threads of design quality that, through our work, reflect our values. We have doubled down on our responsibility toward measures of climate change, well-being, and resilience in the communities in which we work. And, you’ll notice a greater emphasis on VMDO’s focus on materiality and construction documentation that reflects how each person who touches design at VMDO is responsible for supporting and furthering a project’s quality.
TOUCHSTONES OF DESIGN QUALITY

WHAT IS GOOD ARCHITECTURE?
Writer Rebecca Solnit, in introducing the essays she chose for the 2019 edition of Best American Essays, described "good writing" as "passionately engaged, informed, and committed to ideals including accuracy and precision and fact and memory, writing that calls on readers to be alert, to care about subtle as well as large distinctions, that asks them to observe and value the details and the distinctions, to resist oversimplification and the binaries and absolutes that dog our sloganeering, to go slow and take the time to know where we are and where we are heading." It can also, she wrote, "change who we are and where we are heading."
This year’s Ethos journal asks of VMDO a few simple, yet sticky questions. What comprises good architecture? How do we measure the value of our work? What qualifies as a job well done?
To wonder too openly, or intensely, about principles of good architecture sounds like a peculiar, ill-fated, and comedic endeavor. Touchstones of quality are surprisingly elusive. Clarity slips between our fingers; there is something that is always just beyond our reach. But we don’t just want to practice architecture, we want to practice well. We don’t want to just design buildings, we are driven to realize architecture of lasting impact for the communities in which we work. The task of the searching, practicing architect is to define more accurately the good that is on offer through architecture. We must study architecture and practice architecture at the same time, as we develop the skills to apply successful principles in our work.
With so much uncertainty in the world right now, and with so much disparity and suffering, it may seem inappropriate to talk seriously about the importance of design. But it does matter, substantially so, in real even if modest ways. The quality of the built environment contributes to the quality of the lives lived in and around it, aided substantially by the efforts of the architect. Three recognizable threads of design quality weave through the three projects selected for inclusion in this year’s Ethos journal, and the supportive conversations transcribed within.
At VMDO, good architecture embodies a sense of home, strives to craft beauty, and invites belonging
EMBODYING HOME
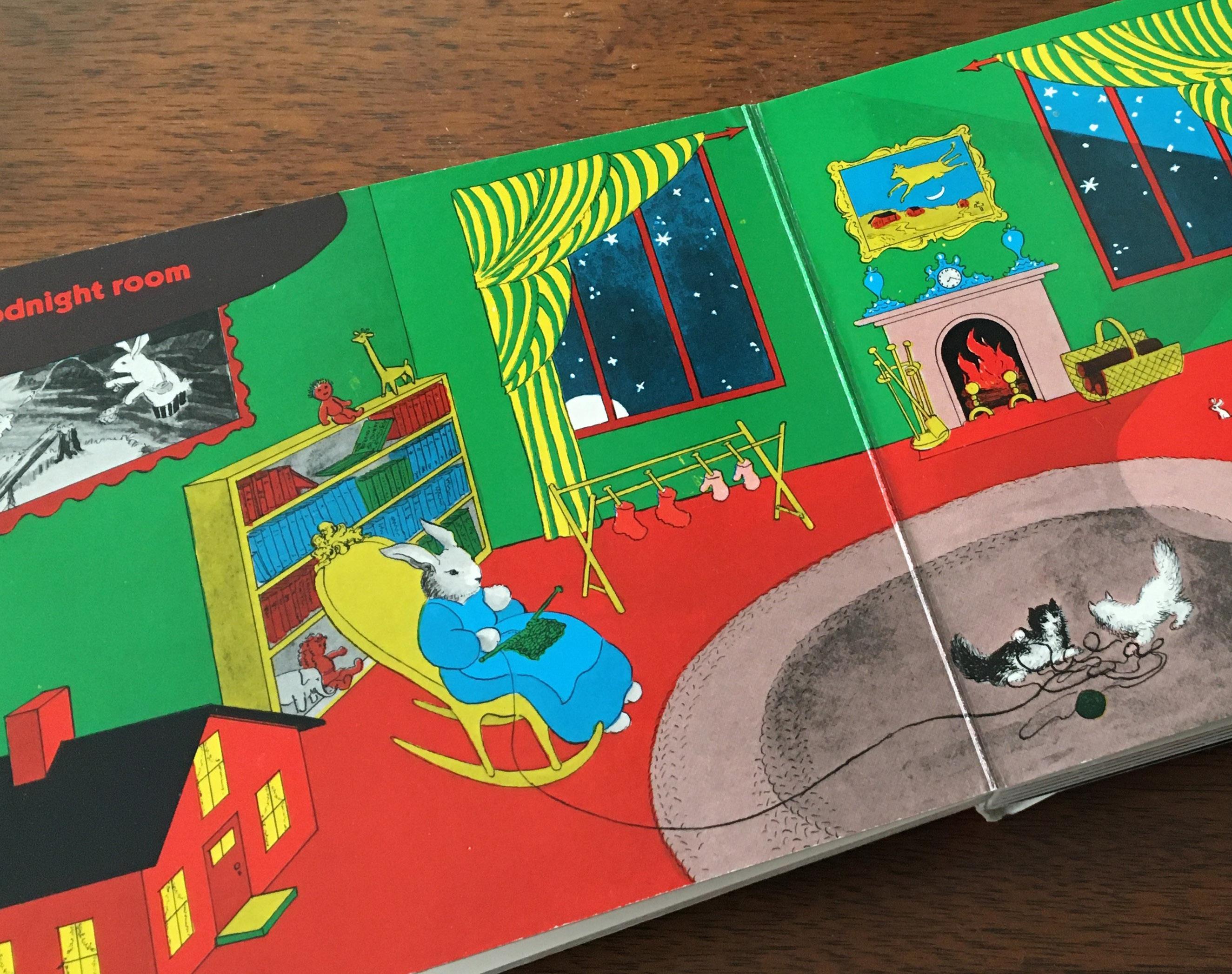

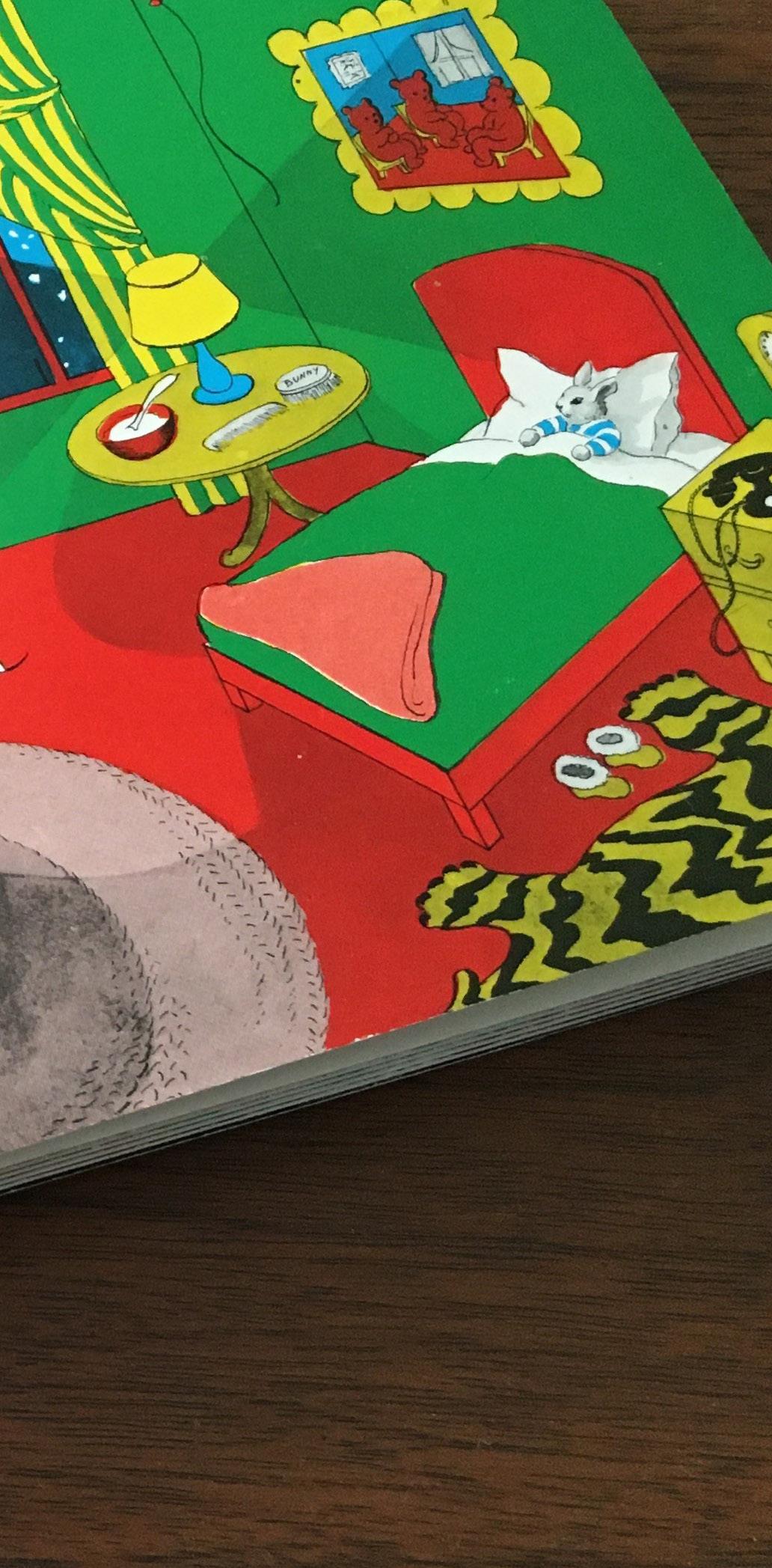
EMBODYING HOME
A fundamental belief of architecture is that where we are affects who we are. When all else is in flux, we aspire to connect to something that endures. A true home creates a reference and return, an amplifier of context as we identify with place.
SPECIFICITY OF PLACE
We delight in the characteristics that make each place unique. In an age of digital stimulation, we still desire an authentic, tangible home that speaks of permanence, durability, and care. Good architecture makes you aware of where you are. A place that honors and respects the character of the landscape in which it is built, that stands in counterpoint to the increasingly homogeneous conditions of the world, can help us to appreciate the world in which we live. When architecture absorbs the conditions of place, when it is of the site and not merely on the site, local traditions in form and materiality trigger positive associations.
IDENTITY
Places acquire meaning. Home is a place endowed with significance. People with strong attachments to place enjoy enhanced wellbeing, strong community ties, and greater ability to be open to others’ points of view. The built environment helps us to construct our understanding of ourselves, others, and the world. Architecture can embody a home that represents our values and merits, that endorses and encourages important themes in us, and that can bring a sense of importance or dignity to an institution. It is from these home-like places that one’s life emerges.
CRAFTING BEAUTY

CRAFTING BEAUTY
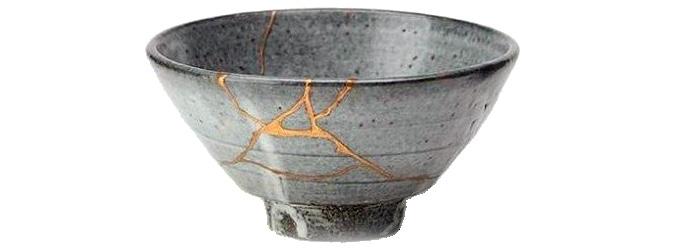

Architecture can move us. Beauty emerges when function and materiality seamlessly unite through experience as inseparable parts of the same whole. We are architects who will travel great distances, together, to experience in person a good building. We pay attention to how buildings are built. This year, we biked around Washington DC, and VMDO Travel Fellowships sponsored trips to Jerusalem, Vancouver, and Finland.
MATERIALITY
Buildings are not only spatial, but material. In order to resonate with people, a building must exhibit traces of its construction. Ideas in architecture can originate in the materials themselves, and in turn, materials deliver the message of architecture with focus on the quality of the encounter. How architecture’s parts and materials go together determines one’s experience, and quality arises not necessarily in the richness of the materials themselves, but rather in how they are treated. By striving for beauty, creative standards are raised and we achieve more.
MAKING
Care and accuracy in the making of architecture show respect for the client and all those who will encounter the work. Making things puts ideas to the test, and craft is an investment in both the process and the final work. There is a tangible integrity of things well made that derives from the quality of the work that went into it. We find beauty in something well done, in bringing something to life, when we put our whole selves into it. The noticeable coherence of good architecture is hard won. We believe in building things well, because it is a measure of our integrity – what we make must contribute to the world.
INVITING BELONGING



INVITING BELONGING
Architecture can offer new ways to connect with others and the environment. The product of architecture isn’t the work of architecture itself. The work becomes meaningful when people use the built environment to build community, so that the outcome is an experience, a sense of belonging. Building is the beginning of an ongoing process that sets up a system of relationships. People bring architecture to life.
A WAY TO BE
Good architecture is about relationships, rather than image, that situate us as members of a community. Mixed forms and synchronous spaces facilitate a variety of experiences and invite a broad range of people. Architecture can offer new ways to connect with others as we absorb cues from the places we inhabit. Rather than built, good architecture can be recognized as lived, and can define with some precision the enduring values that undergird a community. Invitation honors the importance of choice in belonging, and choice is necessary to take responsibility for the earth that we all share.
TEAM
Architecture is never a single person’s stroke of brilliance. It takes a huge effort to bring architecture into being, and it is far more exciting to discover what we can make together. Each design process is a shared journey. A team is a union of strength, and compensation for individual weaknesses. A good teammate is not a neutral or assumed mantel. We like an engaged population that not only lives in an environment, but participates in its creation and ongoing evolution. Good architecture is the result of good teams who follow through, with equal parts passion and perseverance, and are driven to improve consistently, correctly, and always together.
"The taste of the apple lies not in the fruit itself, but in the contact of the fruit with the palette; In a similar way, the value of poetry lies in the meeting of poem and reader, not in the lines of symbols printed on the page."
- Luis Borges
FORMATION
TRANS-
Design is the act of moving from a current state to a preferred state, but a destination is meaningless without directions for how to get there. We work between the world as we find it, and the world we all want to live in. Pursuit of these values, these ideals of architecture, does not excuse the imperative that all fundamentals first be executed well. There are no big things, only important little ones pursued with care. Each person’s work in studying alternate design options, researching a material assembly, composing a sheet and aligning note leaders, or managing "warnings" in Revit all become inseparable parts of the architectural whole. And we are always aware that we are preparing drawings, models, and directions for others to construct the work.
Architecture is our classroom. Sometimes we are students, sometimes we act as teachers. Our work is never transactional; we work hard and together with hope that it can be transformational. We can help a client institution achieve a higher level of performance. We can do more with less. We can help to inspire learning or spark curiosity. When architecture is first good architecture –functionally, technically, programmatically – and then pursues meaningful goals with others, it can transcend problem solving to offer something generous.
Architecture begins to matter when it can offer something beyond basic services, when it performs a leadership role in the community, and when we can ourselves become a little like it is, at its best. We have learned not to chase perfection, and have no qualms about the messy business of architecture. We are after genuine engagement with people and issues that matter, eager to apply design as an added value, rather than an added cost to projects where we can make a significant difference.
When architecture can embody a sense of home, can craft beauty, and can invite belonging, it can open up a possibility that did not exist before. When architecture embodies home, crafts beauty, and invites belonging, it has the potential to engage us on both sensual and intellectual levels, and it can resonate with many to invite belief. Good architecture holds the power to inspire and transform our day to day lives.
Codex Leicester, c1510; Leonardo Da Vinci Da Vinci’s study of the Moon and explanation of "Earth Shine,” hundreds of years before it was scientifically explained.

01
K-12 STUDIO DISCUSSION
Survey Questions
1. Which project most raised the level of design excellence at VMDO?
2. Which project best reflects and furthers the firm’s mission?
3. Which project offers the most to VMDO’s accumulated knowledge?
4. Which project represents a fulfilling design process?
5. Which project most significantly pushed building performance?
6. Which project most advances health + well-being?
7. Which project contributes most to resilience?
8. Which project demonstrates the best teamwork?
9. Which project should represent the studio in Ethos this year?
Survey Results
Fleet Elementary School
Reed Elementary School
Greene Co Middle & High School
Shihadeh Innovation Center
K-12 Studio Discussion
Are these the right measures of design quality? Are there any different questions that should be asked?
I think there’s one other question that might be missing. It has to do with how far we’re able to bring a client forward, right? Doing more with less, or transforming a client institution for the better through design, and all those conversations on the phone.
And none of the questions asks, "does it make a better teaching space?" We often talk about education being central to our mission, and how we’re driving education further.
One of our educational motives is to educate our clients along the way to delivering fantastic buildings for education. So there’s a huge difference in a client who is also an architect, and a client group where nobody is familiar with the architecture process, and doesn’t yet fully appreciate what an architect can do.
I’m wondering if there shouldn’t be a question about relationship-building.
The question I would have appreciated is, "what project is most inspiring?" I think a question like this may be a good brush stroke to categorize everything, with additional questions that dig deeper into the pockets of each project that is working, and why.
I recommend that we discuss each of the four shortlisted projects, one-at-a-time. Let’s try and think about the qualities of each project that make it outstanding, or make it represent what we as a firm value, or represent lessons to be learned.
Ok, so Fleet Elementary School is a six story building on a very urban site. It consists of a four-story elementary school on top of a parking garage.
It’s designed to be a net-zero energy building, but it’s not, yet, performing the way we thought it would. We’re still working with the owner, and there’s a lot to learn there. The PV panels are installed and are soon to be integrated.
So far the students and teachers are really loving it, and there’s palpable fun in education there.
The Fleet design is the result, in part, of a complex and very public planning process. One of our challenges, maybe our biggest challenge, has been reconciling the demands of the community with the building’s programming. In addition, the principals and admin staff that were a part of that process have since been replaced with new staff with their own ideas about the building’s operation.
The top three community demands of the site location, underground parking, and four-story structure are the very same three concerns for the building’s administration: the difficulty of parking, access to elevators from the garage, and the need to go up and down the stairs. The concern is that the culture of the public engagement, which is dominated by the community members who advocated strongly for open space, isn’t in alignment with the culture of the current building user.
I guess part of the point isn’t that it’s all happy, happy, joy, joy: it’s a form of learning so that we can make progress on meaningful work. The intent and the design is fantastic, exemplary. Also, there are lessons to expose about successes and pitfalls of the execution of construction quality.
There are such lovely spaces at Fleet, like the front community porch space there that feeds into the gym. It’s such a welcoming gesture and scales the building to the neighborhood, just drops it down to more of a street level scale.

There is some great design quality that goes along with a tremendous amount of constraints.
I think the challenge for public-facing work is that the public has so many different faces. But, you know, having seen the kids learning there – it looks like a great place.
The lighter orange material is terracotta, a material we’ve used once before and really enjoy working with. We call the infill the "squishy material" because it adapts to fill in around the terracotta. The ground level is clad in brick, a pretty traditional Virginia brick with dark mortar, that talks with the buildings across the street.
This palette sets off the glass in the center. And then over there we integrated a glass frit pattern.
The roofs are the fifth elevation and are all designed to optimize solar collection, so they all tilt five degrees due south and run water off in that direction. When we made that decision, we decided that we would go with all gutters and downspouts in order to keep rain water out of the building. Since the building doesn’t necessarily stack neatly, every footprint is different.
The underside of that big roof, and the porch, is heavy timber. It’s a wonderful warm accent. During construction we were unexpectedly required to add the sprinklers.
I wonder if we should have painted those to match the wood?
So let’s talk about Greene County, with an "e" on the end.
Yeah, first you have to spell it right.
Greene started out as a study for a client that knew they needed to do a lot of work, everywhere throughout their county schools.
Our first task was helping them to evaluate what ought to be the first phase of work, which primarily is increasing the capacity of public spaces at their High School and Middle School. Then, cleaning up a very cluttered communitycollege-esque site. The nice thing about that is the public benefit of the most-used properties in the county.

The site consists of a bunch of buildings from the 50’s, 60’s, 70’s, and 80’s, with a series of assorted additions and hundreds of brick colors. So, we helped to create the feeling of a cohesive campus, while increasing flexibility of uses, providing a sense of identity to the individual schools, and increasing the overall capacity. For the most part, the existing buildings featured tight hallways and no connections to the outdoors.
We helped them to not be limited by their own imagination, and to aim toward something timeless, since they’re unlikely to be able to make additional changes in the near future.
We had a good relationship with the contractor, which seems pretty unusual these days. And it was great that the owner was intimately involved from the beginning, suggesting that the entirety of the addition, both the middle school and the high school, would be used as a learning environment.
I think they noticed the morale change the minute kids were able to access these spaces. The buildings before were below average in terms of, you know, how inspiring they were.
The biggest challenge was trying to come up with a singular approach for two very different buildings and two very different distinct material palettes to find a cohesive way to bring the site and strategy together.
Of all the projects we’re discussing today, this is the least architecturally exuberant, which I think might make it the most timeless. And it certainly qualifies as one of those projects that takes a client a long way.
Visiting this project as it was completing, it feels like a project that did the most with the least. Not only with a restrained palette, but a humble approach.
A lot of money was spent for necessary infrastructure and site work to help unify the campus. So the architecture is well detailed, simple but dramatic, and utilized highly effective moves that make the buildings seem special.
One of the many anonymous parents impressed by the work happens to be a high-ranking official in another school system in which we are pursuing work. So you never know where those relationships may contribute to the overall progression of our work.
The design is beautifully executed. It does show restraint, but it feels joyful, and it’s easy to see that the children feel such gratitude, physically and emotionally. I worked there for thirty years, and went to High School there, and I can’t believe the transformation. There’s a little bit of magic there. The community seems so excited about what was possible. Not just the views and the daylight, but also the environmental graphics. They all work together to celebrate the place.
We also have a lot of feedback from students who sent us thank you notes.
Shihadeh is a comprehensive renovation to a small, open pod 1972 Elementary School. It’s a single level, but steps down a hill. The project transforms the school and addresses a huge deficit in our skilled labor workforce in Virginia, by dedicating the facility to raising up a generation of carpenters, welders, and tradespeople.
Winchester City Public Schools has developed great partnerships with Health Sciences and local community college hospitals.
Architecturally it’s a very reserved palette of exposed steel combined with the very materials that we hope will be taught here. We’re combining those beautiful materials, concrete and wood and steel, to very intentionally twist those assemblies together at the entrances.
We’re pushing up in section in order to get the students above a two-story space, with a new mezzanine, strategically using space that was already there, in a new way. We’re pouring in as much natural daylight as possible through new skylights in the roof because there aren’t a lot of existing windows.
Another critical thing about the process was that they were developing the curriculum that would be taught in this building while we were designing the building. So, we’re working together with them to showcase how design can support what they were trying to do. It responds to a real need in Winchester, in terms of teaching and equipping skilled work.
It’s almost entirely an existing building with just a few little additions, making the most of what they already have.
Everybody in our studio touched this project in some way. That’s a really special thing for our studio.
I think everybody’s initials are on one sheet or another in the drawing set. There’s one other thing that I was going to say, but now I forgot.

Setting up the building as a scaffold for future projects is such a fun idea. The project is designed and detailed with the intention that the students could put their voice into it, and interact with the building. It’s just a relatively inexpensive way to make a lot out of a space that exists, and to give, say, a carpentry class an opportunity to
radically change the character of the space and the education at the same time.
The program for this building, and the spaces that are developed in response to their CTE STEM focus are really important for our capacity at VMDO, because it’s going to be an important trend in education.
Also, Shihadeh is kind of a bridge between K-12 and Higher Education, or community college projects. They’re very similar programmatically. A lot of the spaces have similar component parts.
That bridge between K-12, community college, and higher ed is going to be much more fluid and dynamic over time.
From my little visit to the model, I was really struck by how little gyp board is used. We sometimes assume that we’ll use gyp board everywhere.
At Shihadeh, there is a lot of "deletion," and the materials are steel, wood, and polycarbonate. This is really great.
The big design move is taking something that is pretty tired, and turning it into something very innovative. Tearing it down and building a new shed may have been an easier solution.
Reed started with a community engagement process, lasting almost two years, that sited the building. We developed five to 10 different schemes for the site plan and building massing, and ending up with a four story addition to the existing school.
The site is very constrained and tight.
As a studio this is our third attempt at a net-zero building, using a different insulating system for each of the three. So it will be an interesting case study when all three buildings are completed, and we have data on the performance of three different methods of detailing and insulation. We’re trying to set the standard for exterior detail execution, increasing performance throughout all projects. We’re not there yet, but at least the discussion has begun and we’re pushing forward.
The schematic phase of Reed, at least, was an interesting and inclusive studio process, where three out of every four people were working on this. There is power in a project when the entire studio is involved in the same conversation.
This is the first net-zero energy building attempt for the studio that has a significant portion of the project square
footage in an existing building. So it’s both a new building, and a renovation project: a hybrid. So that’s a new challenge in achieving aspirational performance goals.

Because of the site constraints, and because of the many programmatic requirements, the project has a really interesting outdoor learning environment, which is a community asset beyond the school. There’s a heavily used park space, a farmer’s market, and it’s attached to a public library.
So it feels like a school that is integrated into the life of a community. There is always a reason to wander and take advantage of the whole school site, while kids learn at their own pace.
Okay, so this is going to be tough to decide. We just talked about Reed. There’s Fleet– high aspirations and opportunities; Greene – doing more with less; and Shihadeh – bridging future-oriented education at all levels.
Any other threats or themes?
There are clear front-runners in performance, where we’re pushing the quality of our details and performance. That seems to be where we want to be. And there are clear front-runners for doing more with less and focusing on transformation. One could argue that the most sustainable thing we can do is re-purpose and breathe more life into existing buildings.
Performance is one part of what we, as architects, are tasked to do. It’s very important. But, if it’s a shitty space, or isn’t used to its full capacity, then it hasn’t succeeded either. All of the questions we’re using to evaluate the projects should be equally weighted.
Bringing embodied carbon into our performance conversation is really important moving forward. Spending the embodied carbon to build something that
isn’t used to its full potential is wasteful.
In the more rural areas of the state, there is a need for investment, hope, and rejuvenation. These parts of the state are growing in their own way. Arlington and the DC metro area are growing really fast. These two areas of the state in which we’re working present very different challenges, different forces for our work. What is success? We need to take all these factors into consideration.
Sometimes we talk a lot about the program that we’re given, but not the design itself. We need to be able to decouple the given program from the design solution’s relative merits.
I’d like to argue for Fleet as this year’s contribution to Ethos. If Ethos is a platform for us to talk about what inspired us, what challenged us, what changed us, then Fleet checks all those boxes. It serves as a shifting point for the studio and the firm.
Fleet and Reed are really high performance projects. Greene is a really beautiful renovation, with great client satisfaction. Shihadeh pushes the programmatic boundaries for the studio. These are very different criteria to evaluate.
I think that Fleet, hands down, pushed us the most significantly. And, it’s a great opportunity to talk openly about our projects in fullness, and learn from them. Also, it’s a great opportunity in knowledge management in the studio, to share the project’s stories more fully. Fleet is a very innovative design.
So, all those in favor of Fleet? Greene? Shihadeh? Reed?
Did everybody vote?
I did.
Everybody doesn’t have to vote.
The Fleets have it!
It’s important to recognize that the Ethos selection does not suggest that Fleet is the best design coming out of the studio. It’s the one that we want you to talk about further.
Yeah, yeah. Or it’s whatever it is.
The best example of something this year, with design quality being a key.
Good discussion. Thank you.
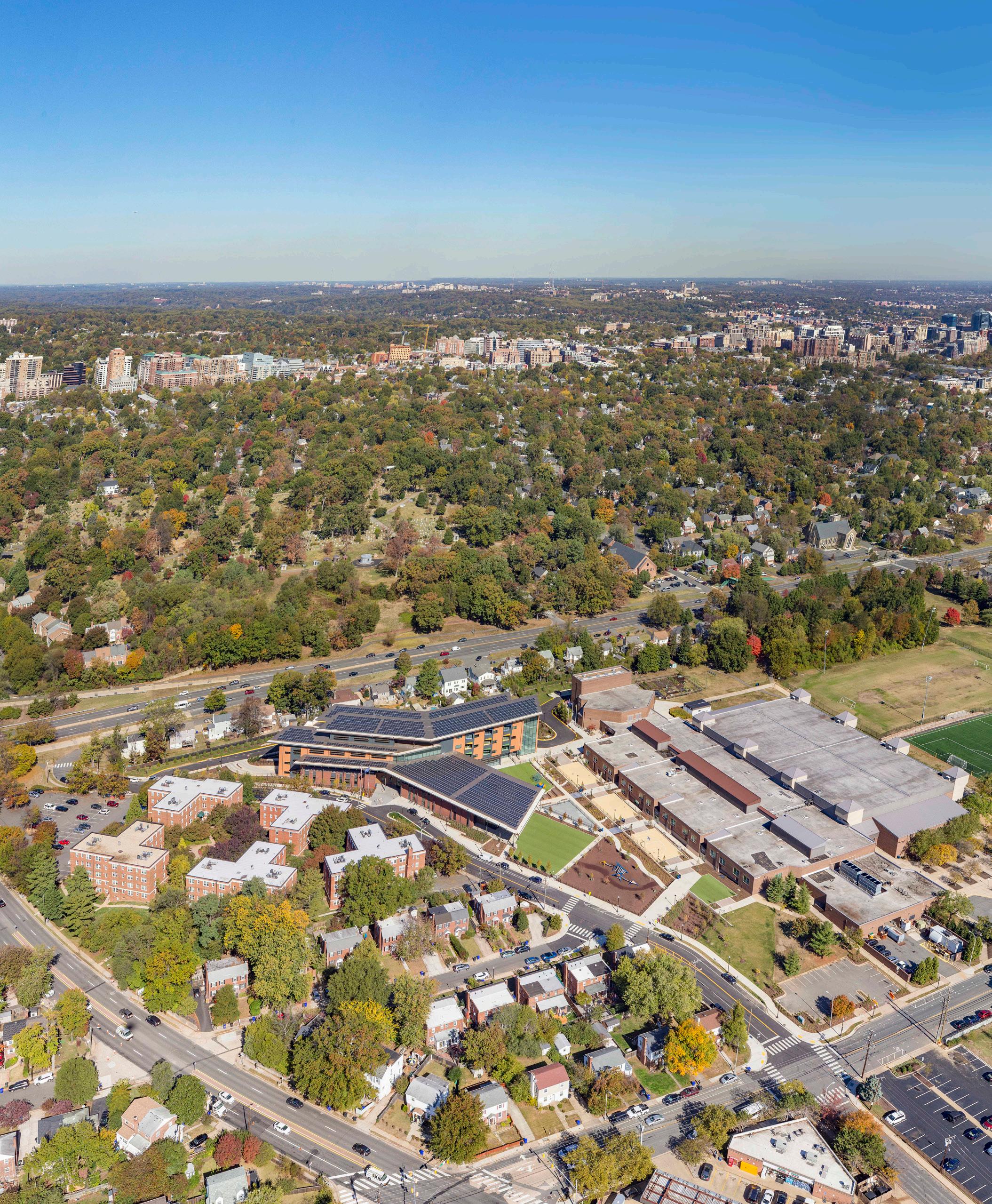
PROJECT TEAM:

Arlington Public Schools Fleet Elementary School

The project had its origins in some capacity studies to colocate affordable housing and a school on the same site.
Those issues ended up being too controversial for this project. We did a second series of studies to explore the feasibility of a school on this site.
We looked at, I think, six different options as part of a long public process. The study allowed the committee to conclude that a school could be built on the site, but they weren’t sure that a school should be built on the site. The problem was that, at least at that time, the asphalt parking lot on site was considered part of the park by the county.
That may have been an indication that this site wasn’t preferred, or that the project would be met with fierce opposition.
You forget to use the word "painful" to describe the review process.
Having done the studies, we were in a position to carry the project forward. But, there was a year of delay before it started.
At first, it seemed like many people showed up with pitchforks and torches, and many of them didn’t have kids or didn’t have any stake in a future school. By design we were able to listen and help build the consensus necessary to plan a school.
Yeah, we would go to these things at the beginning and get the shit beat out of us, verbally. And then we would need to go straight to a beer joint, alternating who would be the designated driver on the drive back.
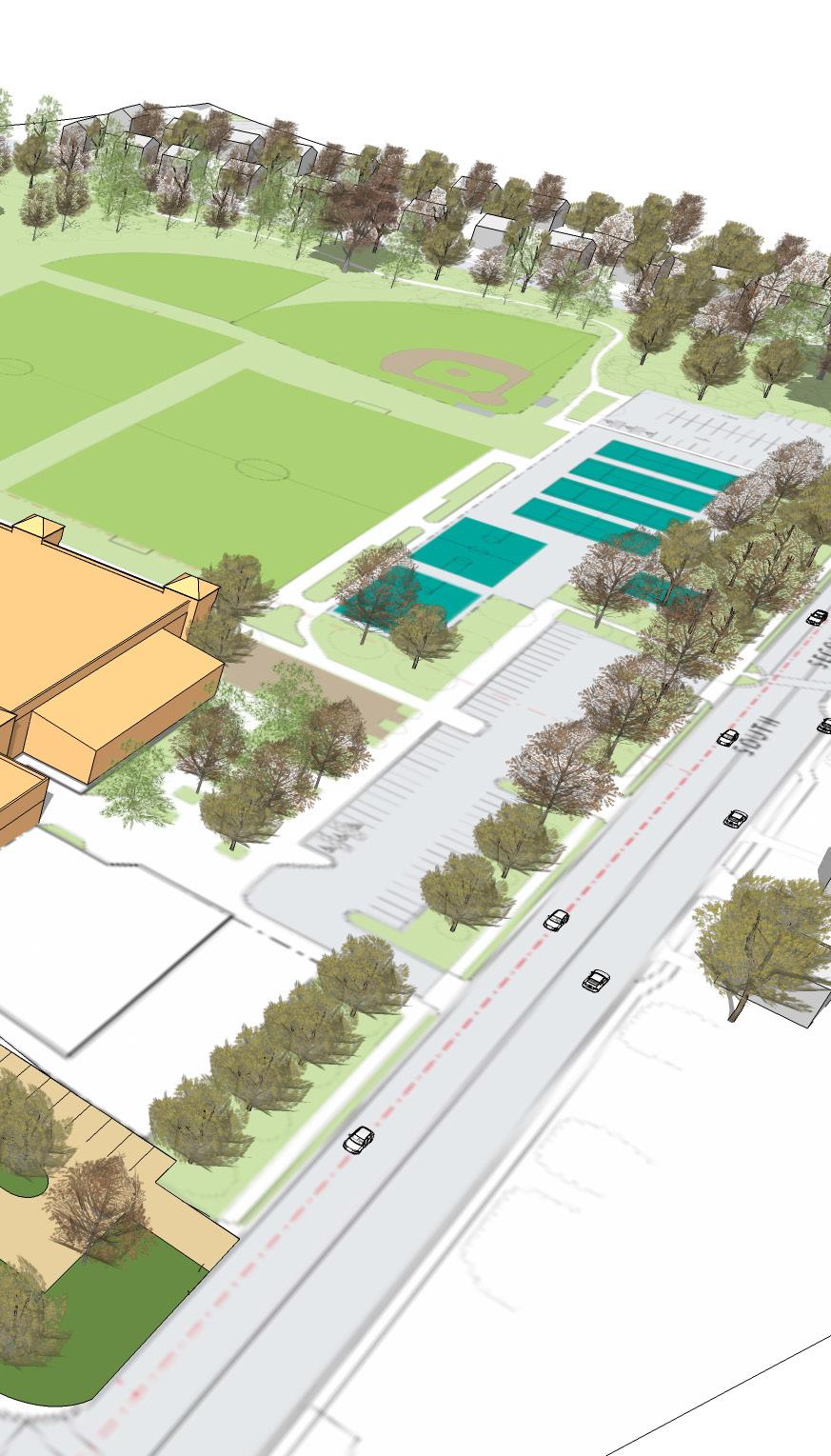



"At
the end of the day,
it
ultimately was rewarding to guide the public through the process and build community. We were there every two weeks for almost an entire year."
“And the public process is very important for our work, despite how difficult it is for the design team, and despite how frustrating it can be at times. We are offered key insights from not only the public at large, but also the school’s administrators who really want the project to succeed ... All these stakeholders help us to distill and refine the design, and how we’re talking about it.”


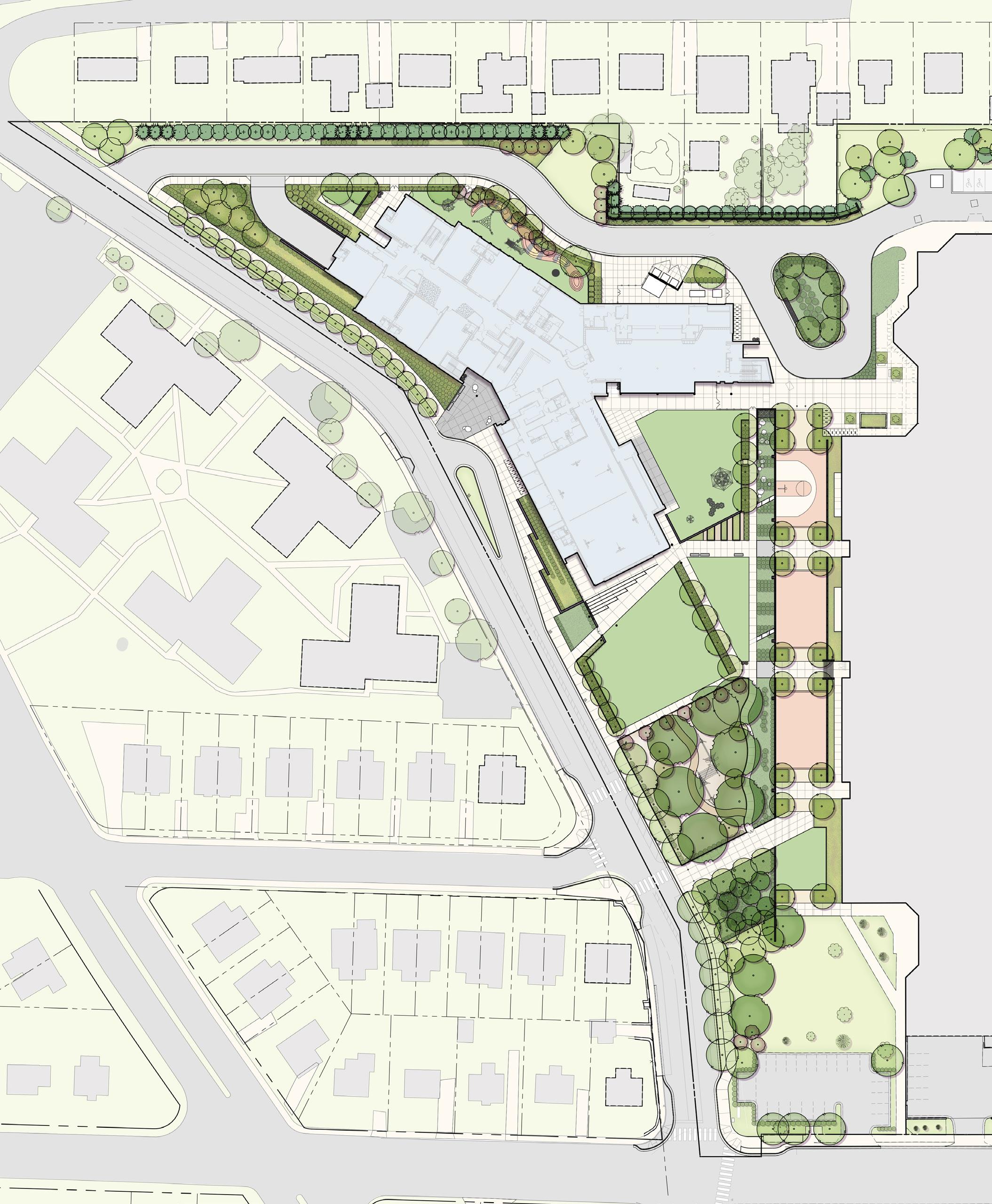

“ The ‘lobster claw’ shape emerged because it maintained enough roof area for photovoltaics in a good orientation and defined a courtyard for the elementary school in a separate zone...”

We could only build the school in this tiny triangular corner of the site. This incredible constraint may have been a genuine strategy to kill the project. I mean, it didn’t seem possible to fit a school that big in this tiny little footprint.
The site is right next to a middle school, which is attached to a giant recreation center. The existing fields were off-limits. The new school wasn’t allowed to mingle at all with these existing institutions. The strongest voices kept pushing it further and further away. Away from me. Away from where I am. We just needed to make it work.
Don’t forget that we were also asked to maintain the surface area of an existing parking lot that covered the entire site. That presented an interesting design challenge.
The ‘lobster claw’ shape emerged because it maintained enough roof area for photovoltaics in a good orientation and defined a courtyard for the elementary school in a separate zone between the elementary school and the middle school – in a shared zone between the schools.
Another major design question that came up was whether the parking garage should be at-grade or below-grade. Much of the work of the concept studies was to study and develop a landscape strategy, which was such a critical aspect of community buy-in.
No increase in impervious area. Improve the site’s accessibility. It has to be a public park on the weekends, and maybe even a farmer’s market. The community theater, too, wanted to extend their space. All of these inputs informed the shape and position of the project.
“ How can we optimize passive strategies? How can we celebrate the educational mission of the school? How can we make an inspiring place for teachers and students? These questions, too, acted on the form ... We were excited to try to achieve a beautiful thing.”
The Design Process Design Process
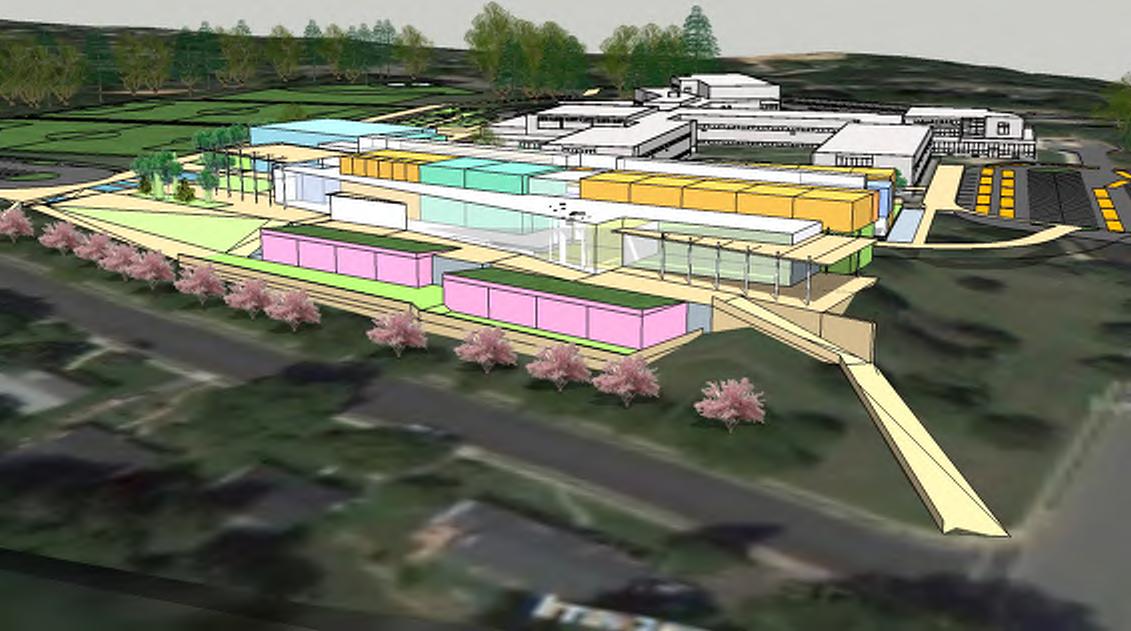



Many on this team worked together, first, on Discovery Elementary School. We wanted to apply the lessons learned from that project to another net-zero energy project under an even more challenging set of circumstances in a more urban environment. If you can do it twice, you’re an expert – right?
The design approach became compact without overwhelming the neighborhood. There are three different structural, or material, systems: concrete for the underground garage, heavy timber for the porch, and then steel throughout. This system applied a massing approach to a site footprint, but also added some complexity. For example, the parking garage footprint doesn’t match the building footprint above it.
We worked hard on the design for Fleet to check a lot of the boxes for VMDO’s mission, including being net-zero, or net-zero ready, to advance the mission of sustainability.
Also, the building is a teaching tool unlike any project that precedes it, with a fully immersive environment integrating environmental graphics and careful material choices. It’s not only an immersive environment, but also a welcoming one too.
Ultimately Fleet presents a fantastic learning environment, while also supporting, promoting, and enhancing the health and well-being of the people who learn and work there, and also of our planet.





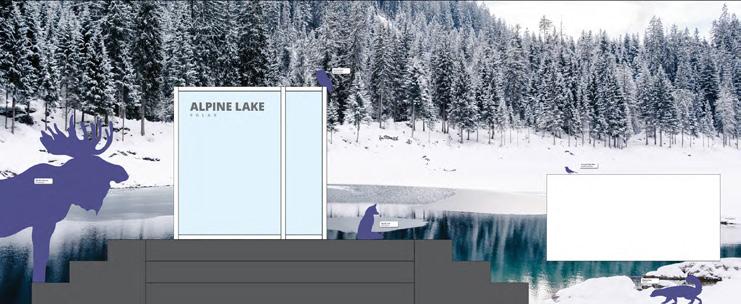



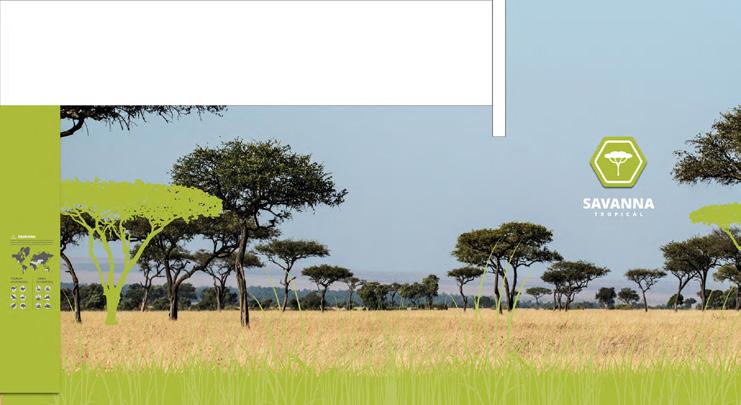
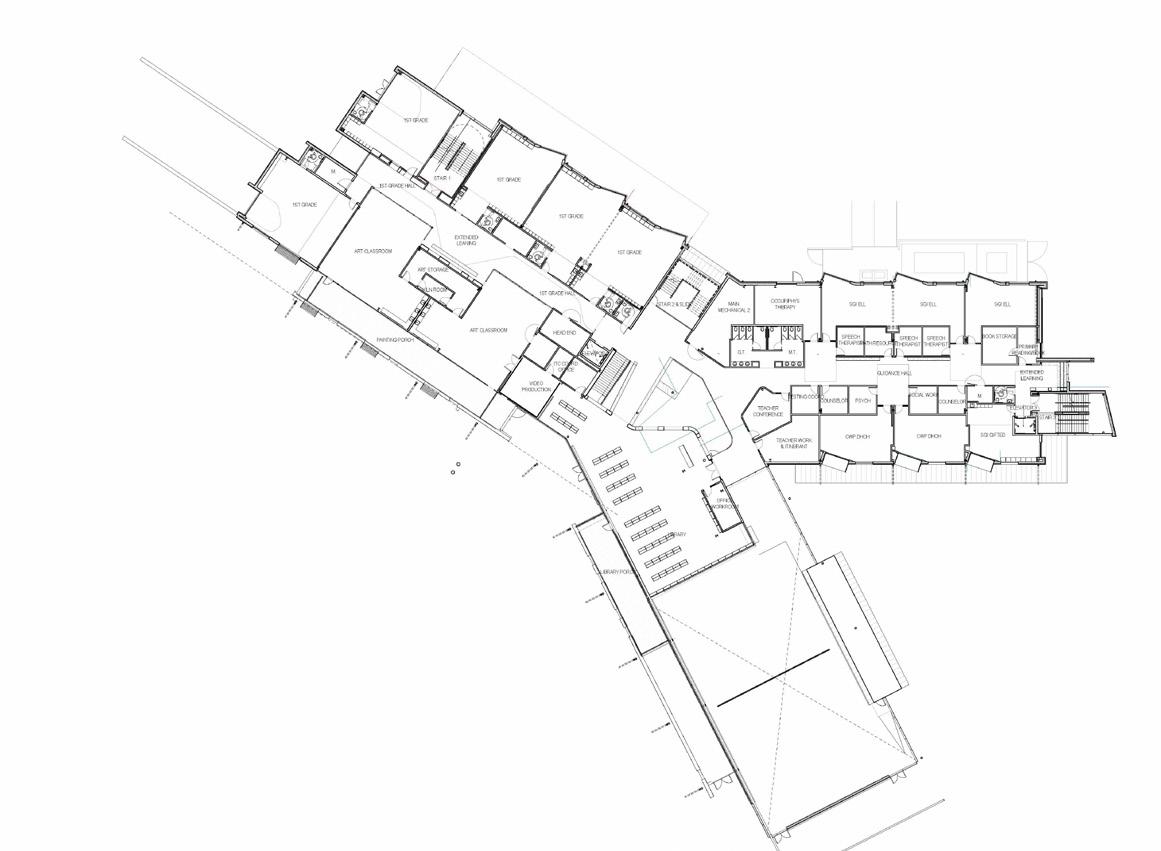

Yeah we were able to dial it up. I really like the integration of the coral reefs in the kindergarten area, with the circles, and feeling like you’re underwater. How can the architecture support this effect? This isn’t just selecting paint colors, or themes. The architecture, interiors, and environmental graphics were done totally in unison. And that was important, because a four-story school can be a lot more intimidating for kids as they navigate the building.




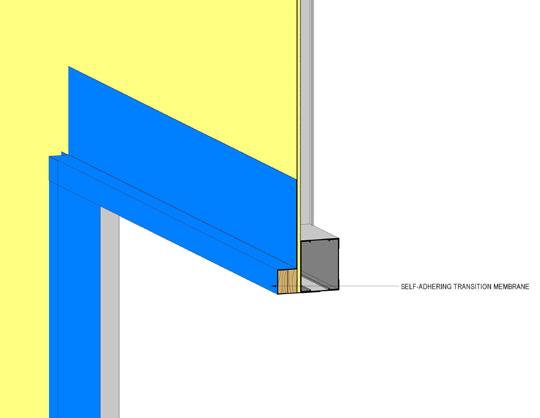



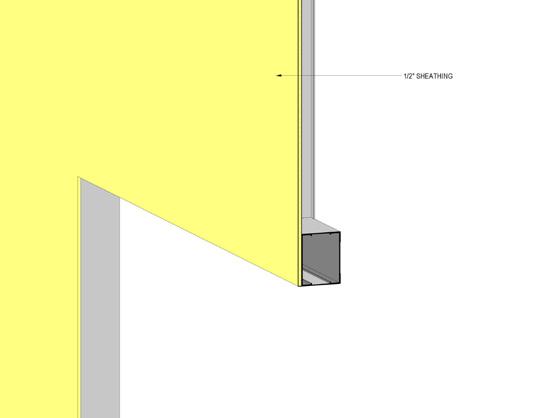
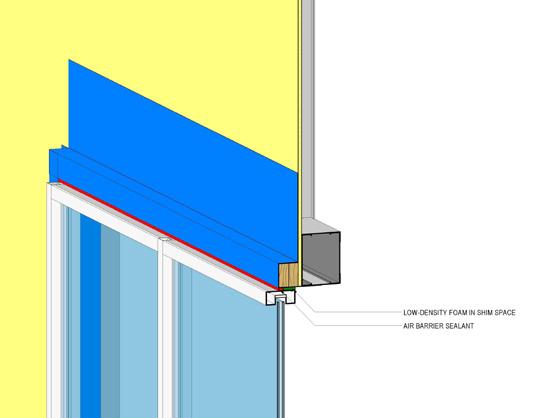



The project team really advanced our firm’s material research and specification abilities. More than just energy, we took on the creation of a database of products with EPDs and HPDs, without red list ingredients. That allowed us to include healthy, and high-quality materials, into the set earlier.
We really dug into the thermal envelope, with much care put into the wall section. We wanted to get rid of spray foam; it’s a problematic product from a carbon standpoint, and there’s nasty stuff in it.





Fleet, unlike our other buildings, is a six-sided envelope because it has an unconditioned garage beneath it. Right? That’s turning into a bigger performance issue than we thought. We should have put some kind of vestibule doors from the garage into the stair. Sometimes I wish we could go back and not put the garage fully underground. Putting a Y-shaped building on a triangle site on top of a polygonshaped garage that sticks out beyond the lines of the building above – probably not the most straightforward solution. We were always wrestling with that.


1/2" Sheathing
Masonry Finish
Self-Adhering Insulative Air Barrier
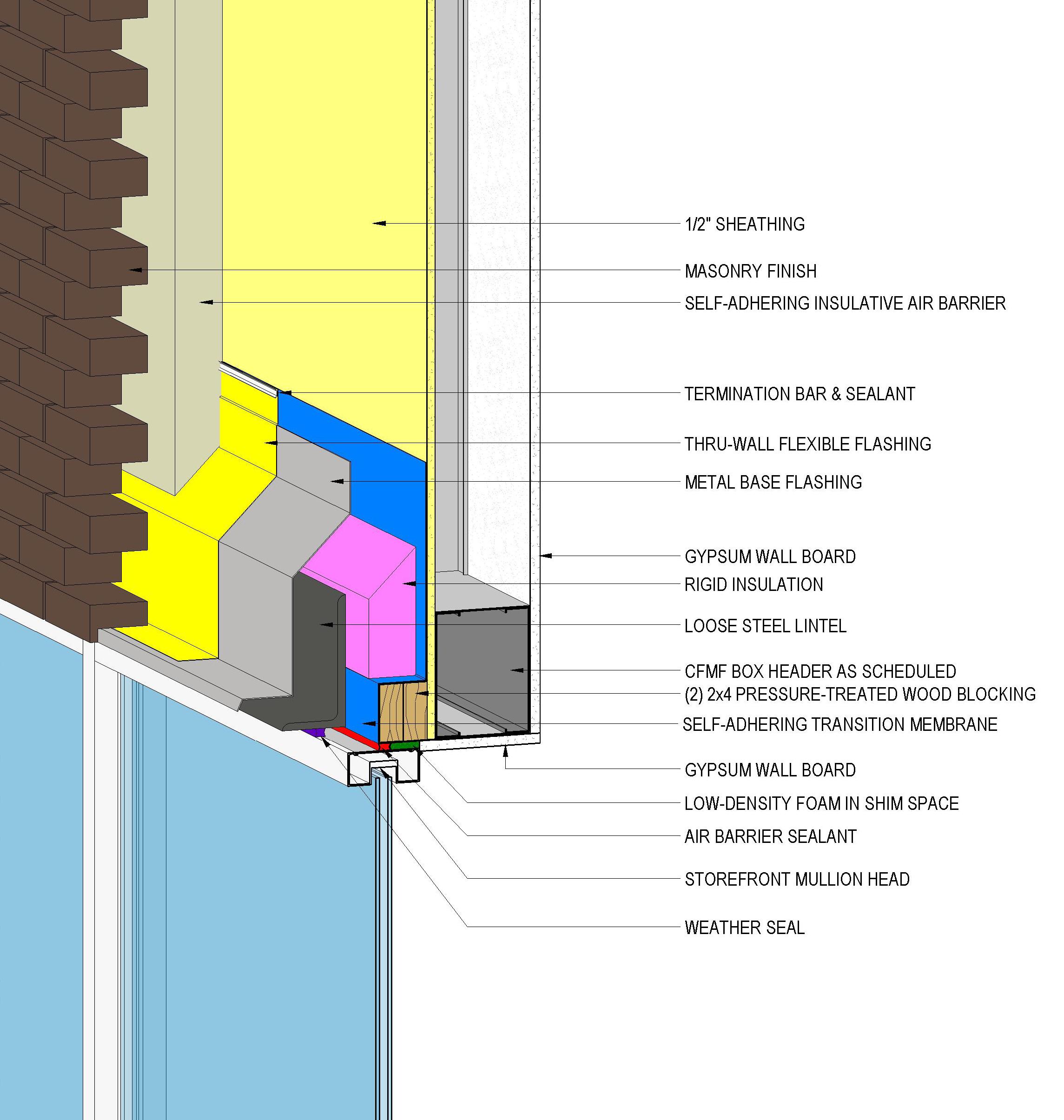
Termination Bar + Sealant
Thru-Wall Flexible Flashing
Metal Base Flashing
Gypsum Wall Board
Rigid Insulation
Loose Steel Lintel
CFMF Box Header As Scheduled
2x4 Pressure-Treated Wood Blocking (x2)
Self-Adhering Transition Membrane
Gypsum Wall Board
Low-Density Foam In Shim Space
Air Barrier Sealant
Storefront Mullion Head
Weather Seal


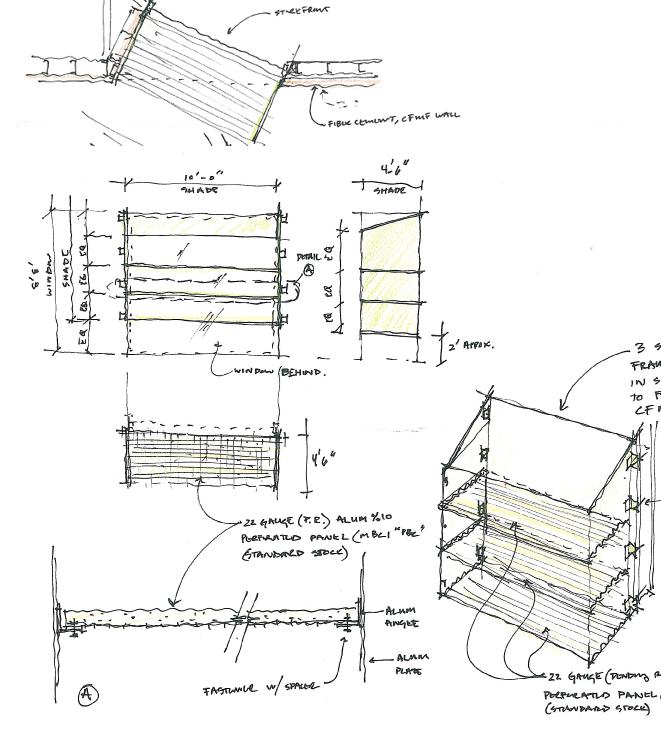

WINDOW BOX DECONSTRUCTED WINDOW BOX FRAME
3/8" ALUM. PLATE WELDED TO ALUM. TUBE FRAME. ATTACH ANGLE TO CFMF.
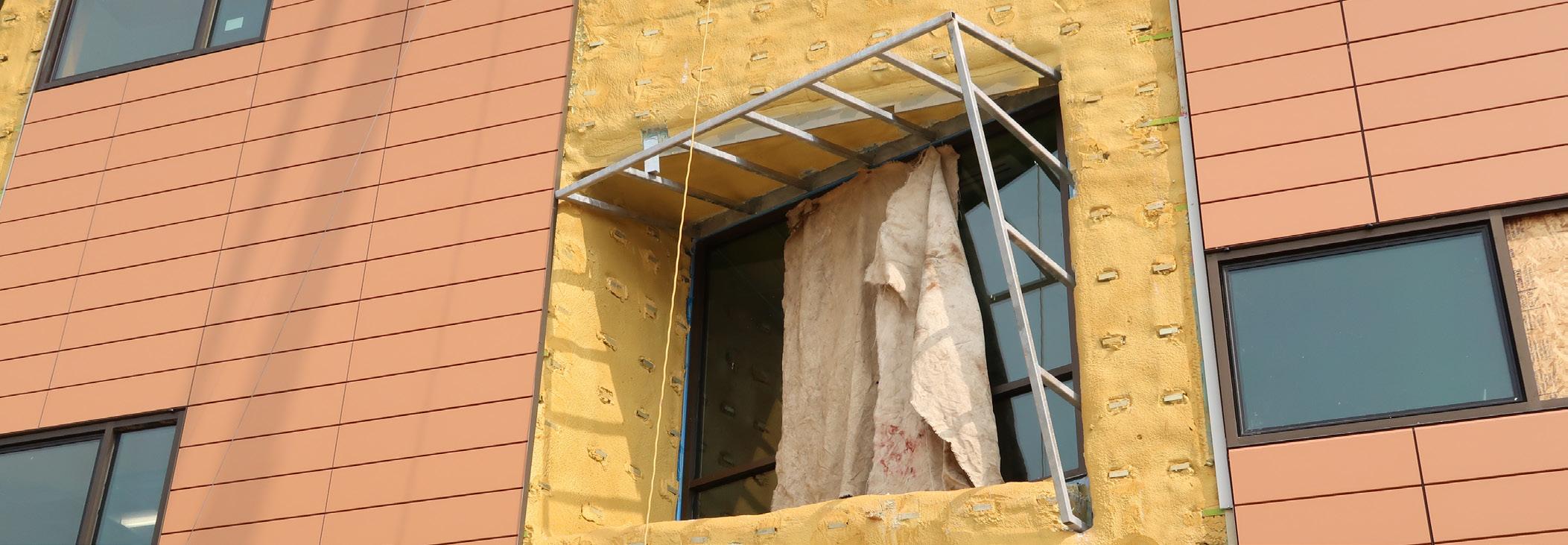
3/16" ALUM. CLIP BENT PLATE WELDED TO ALUM. TUBE FRAME. ANCHOR CLIP TO CFMF.
FLEXIBLE FLASHING
1-PIECE METAL BASE FLASHING
2" x 2" x 3/16" ALUMINUM WELDED TUBE FRAME

FLEXIBLE FLASHING, RUN CONT. AND TRUN INTO OPENING
SEALANT
AIR BARRIER SEALANT
SEALANT AND BACKER ROD
GWB RETURN
3" MIN SFI-AB ON 1/2" SHEATHING ON 6" CFMF @ 16" O.C.
PAINT EXPOSED TUBE BLACK 8MM THICK, TRESPA METEON WALL PANEL
EXTRUDED ALUM. SILL EXTENSION W/ GWB RECEIEVER BY SF MANUF/INSTALLER
AIR BARRIER SEALANT BED OF BUTYL SEALANT
S.F. SILL EXTENSION BY S.F. MANUF/INSTALLER
3" MIN SFI-AB ON 1/2" SHEATHING ON CFMF
SHEET WATERPROOFING MEMBRANE
FLEXIBLE FLASHING, TURN INTO OPENING


“ Our team consisted of three architects and three undergraduate designers. This proved to be a good blend. It brought good creative juice, and some tension. The look of the project changed significantly at interesting moments.”


Not only did our entire team go to the hospital, with flowers, to celebrate the birth of one team member’s child being born, but we did it twice. That was pretty cool, looking back. I really appreciate the dedication of the team, maybe more so than any other project accomplishment.
The project allowed us, culturally, to hang on to two valuable designers longer than they would have otherwise. Two team members stuck around an extra year before going back to grad school to see it through. That was pretty special to witness.
Yeah, the team members that are carrying the project forward are having a little PTSD!
You’re talking about me, aren’t ya?
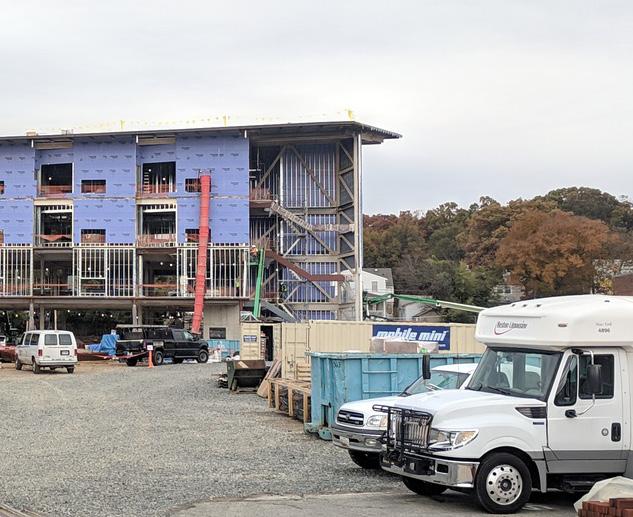
Fleet allowed us to, kind of, get the band back together. My very first project at VMDO was Discovery Elementary School. Getting the opportunity to apply those lessons and experiences to Fleet made it really special. It was awesome to work on different things as part of a project, to better understand the envelope and get new experiences, with some construction administration too. It was really exciting to come back for opening day. The last time I was part of the project, it was a construction document set. To walk through the space on opening day was cool.

important items.
Haha. Enough said...
I think we had fun. It was great working for, with, a valued repeat client.
And we got a little healthier, right? Nothing good happens after midnight!
02 ATHLETICS + COMMUNITY STUDIO DISCUSSION
Survey Questions
1. Which project most raised the level of design excellence at VMDO?
2. Which project best reflects and furthers the firm’s mission?
3. Which project offers the most to VMDO’s accumulated knowledge?
4. Which project represents a fulfilling design process?
5. Which project most significantly pushed building performance?
6. Which project most advances health + well-being?
7. Which project contributes most to resilience?
8. Which project demonstrates the best teamwork?
9. Which project should represent the studio in Ethos this year?
Survey Results
UVA Contemplative Commons
UVA Softball
GWU
A+C Studio Discussion
What if you just like the shape of one of those survey summary diagrams better?
That’s valid. [sarcasm] [laughter]
The graphic is useful because it charts where projects performed, or are perceived to have performed well, and where they didn’t. And I should also say that office wide, a lot of people, almost 60%, skipped that last question.
The last question is about which project should be selected for Ethos from the studio this year, and very few people answered that one. That’s interesting. Also, there is a very consistent write-in vote for Lynchburg City Stadium.

I wrote in Lynchburg. It’s a beautiful, little, and built project, and we talk a lot about how in this studio we value built work. All of the other projects on offer this year haven’t been completed.
What I like about built work is that you see how the materials came out, how the concrete actually looks as opposed to a rendering, or what the brick really turns out to be. And to me, the physical materiality of the building, and the place, is really, really important to architecture. We’d be missing a huge chunk of a project’s value if that wasn’t represented in Ethos.
Yes, and we need to include deep construction photos, and construction details and documentation that supports that. Based on conversations in the studio and whole office this year, there’s a real appetite for that.
We’re talking about significant design quality, right? In terms of significance. I would say that the WELL stuff that we did on Student Health and Wellness has had the most likes in terms of discussions with other clients. To be able to say, we chased it down, you know, to annual costs for doing
this credit. This kind of research has opened doors for other projects, too.
Unfortunately, it didn’t go anywhere for the Student Health project. But, it was incredibly valuable for the studio and our practice.
So Ethos, I think, is not necessarily meant to be a monograph, or about final polished materials, but rather getting down to the explorations, process, and construction details. It’s a snapshot of design process, and about documenting the design, rather than just the end result – and actually illustrating those details of our work all the way through the design process and into construction. That’s not something we have showcased on our website, even though I would be really into it.
And it’s also to give a sense, to prospective hires or prospective clients, about who we are, and how we, as a community, come to design resolutions. As we explore through our work, sometimes we succeed, and sometimes we sort-of fail, but we’re learning – and this is how we do it. And so we need to capture that, the dynamic nature of our design process that results in the built work.
Okay. What is super important is that the discussion is really authentic to the culture of VMDO and the A+C Studio, and what we get jazzed about. What’s most important?
So in some ways the projects that offer a deeper story may not be the ones that have the four or five best finished photographs in the end.
Lynchburg City Stadium, you know, is a core building type for the studio, and represents where we started. It’s a critical community resource that’s been in existence since the 1930s. After almost one hundred years it’s getting its second life for another hundred years. That quality of lasting endurance is a key component of design quality, and pretty sustainable.


The harvesting of the wood on site for reuse within the project is an approach that we later reused on Lubber Run. I don’t think that Lynchburg City Stadium has yet gotten the recognition that it warrants.
We’re working on two projects where we’re not the design lead architect, but the Architect of Record because of our local and documentation expertise. We’ve wanted to be genuinely part of that process, otherwise it wouldn’t make any sense for us to pursue that work. We have much to learn and gain from these projects.
It has always felt, with Contemplative Commons, like we’re genuinely part of guiding that process alongside Aidlin Darling.
Yeah. We did learn many lessons from Student Health. And because of its size, I think maybe with the exception of one or two people, everybody in the studio has worked on it and contributed in some way.
Everybody worked on Student Health! I did a few RCP details.
[laughter]
Yeah. Get it all out there.
It’s just tremendous that the whole studio participated. That’s very meaningful for our studio. We learned so much from Student Health, but I don’t know that it reflects the Ethos of our studio the best.
Well, I was going to advocate for Contemplative Commons for Ethos this year. I really like its story, and all the dialogue about building a building like this at UVA, it’s remarkable. But since it’s a slow moving multi-year project, it can be saved for future years.

Lynchburg City Stadium is my favorite project, truthfully. I love it. It’s just beautiful.
I’ve worked on that too actually. Yeah, more RCPs! It started as a study, and the scope of the study phase was pretty ambitious. It involved not only the stadium, or the entire stadium site, but also the adjacent industrial property that they had purchased.
The study focused on how the whole area could most effectively become a community resource for recreation. It was really great. The implementation is just moving very slowly. So our stadium project was the first of those pieces, and it’s really only half of the work planned at the stadium. The only part that’s unfortunate is that they had just renovated the adjacent baseball stadium 10 years prior. It would have been really nice to be able to reconsider that as part of the study.
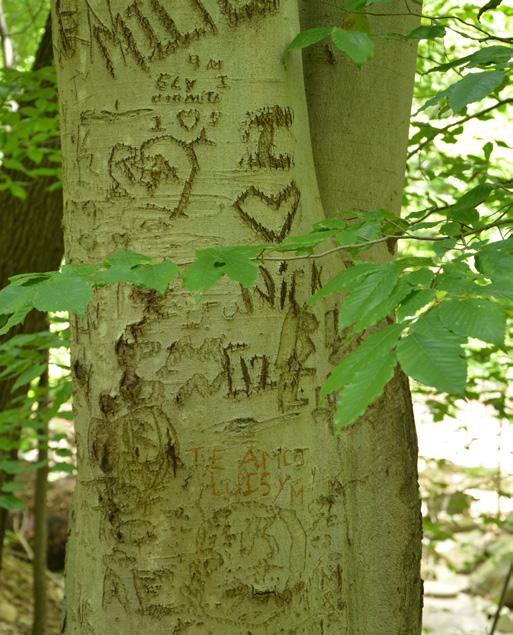

"The exploratory material process was really fun. "


"It was always about natural materials. "


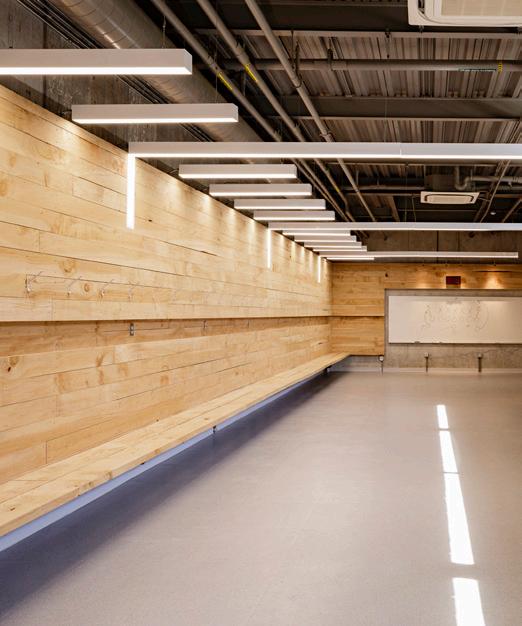

"There’s a remarkable level of craft exhibited in the execution."
"[LCS] embodies the... care and attention we put into the detailed moments."

“ Bringing everything up to the concourse level with landscape was a big, big move. The parti was basically to open everything up and to really just make the seating concrete on grade – and that landscape move is what is so satisfying about the stadium.”
We were able to use iron spot brick, and reclaim and reuse wood – there’s a remarkable level of craft exhibited in the execution. That was also a lot of fun.
The other piece of it, I think, is that two different high schools in the area share its use as their competition field.
The story of community coming together by design, and the history of the place, told through environmental graphics, is really rich. We knew there was going to be a high school built too, Heritage High School.
Lynchburg City Stadium embodies the care and attention we put into the detailed moments of architecture.
We talked a lot about how we work to make good buildings, including how everything lines up, how each small part feels and works, and how materials come together. That worked out really well at Lynchburg City Stadium.
Hmm. I agree.
I believe that the projects we feature in Ethos should be built, or under construction at least.
But, the question is – what’s the best project? What really accelerated quality this year?
You know what’s funny? The story from Lynchburg City Stadium was continued at Lubber Run in a lot of ways. We could blend those together. Lubber Run right now is really fresh. This would be a good time to talk about it.
Let’s do it!
I agree. Yes.
Good stuff. Thanks everybody. Thank you.
Thanks.
Bathroom break. We’re only 40 minutes behind.
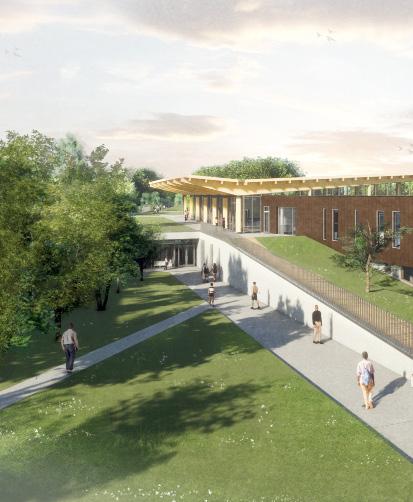
PROJECT TEAM:
Joe Celentano
Randy Livermon
Andres Pacheco
Drew Fleming
Nina Comiskey

ATHLETICS + COMMUNITY
Arlington County Lubber Run Community Center
“ The process has been the most challenging, and at the same time, very enriching and enjoyable. There was so much pressure in the design process, with the community involvement at the same time.”

How did the project begin?
So, when this project came up in Arlington County, we knew going in that our strongest attribute was our K12 work in Arlington. We knew that we were going to have to stretch our experience in community work at the interview, but we felt strongly that it was worth going after, and that we were well suited for the work.
The project benefited in that the most important decision maker was someone from Parks and Recreation, who was really passionate about doing something good. She loved her career, and the project was a very big deal for her. She seemed to have an image of a community room, a large room looking out into the landscape.
Our image from the Brooks Family YMCA really resonated with her.
For the interview we prepared a site evaluation, but we didn't do any design work, or design schemes. Prior to the Lubber Run project, the client had completed an entire study for the site, and an accompanying public process. So we didn’t necessarily want to step on that.
At the interview, they had specific questions, they wanted us to address. And there was a secret question at the end that they would not tell us about.
What was it?
It was, "How would you handle disagreements in a community meeting, on something that has already been decided?" Each of us ended up saying something to help answer the question. We did not practice it but decided together that Joe would be the one who takes the beatings during the public process.
Looking back on it, it's interesting that we didn't partner with somebody with a larger portfolio of community centers.
Ah, this is the celebration photo, after the interview, at Uncle Julio’s.
How did you get that photo up so quick? Is it your screen saver?
Why is this project significant for the studio, for the firm, and how does it reflect the firm's mission?
The project is significant for the studio, and for the firm, for many reasons.
[inaudible]
It's cool. That's why, because it looks cool. [sarcasm]

The process has been the most challenging, and at the same time, very enriching and enjoyable. There was so much pressure in the design process, with the community involvement occurring at the same time. The community process made a foundation for the project even before the design was solidified.
It was a loving relationship through the process.

We were just joking about this. Every time we were coming out with a new scheme, we would say, "Oh, I love this one, this is it." And then a new design idea would come, and then we would say, "oh no, this one is it!"
There were four schemes, and with what, four different approaches?
All of them were great approaches in their own right.
I can't think of another project where we just thought about the design without outside influence of what the clients might think or what the issues and challenges were going to be, and just looked at it as a pure design project and followed that all the way through.
Our scheme was about completely integrating the building with the site, and with nature.
That’s a simple idea, and we carried it all the way through to the assemblies and materials, inside and out. This integrative concept became the approach to how the building was used, the constructive knowledge, all those things.
The way we talked about the design during the presentation ended with a bird's eye view of the site looking untouched and we said, "wouldn't it be awesome if the site looked like this when we're done?"
Yeah, you couldn't see a building at all. And that set up a mindset, if you will.
A tripartite diagram developed of ground/concrete, the forest with wood structure, and the treehouse with copper wrapper. And that strategy was able to play out throughout the whole design process. There is a resultant focus on craft of the different materials, responding to the site, and for the interior finishes.
We did have that diagram!
MATERIALITY
TREEHOUSE



MATERIALITY EARTH


TREEHOUSE
















TREEHOUSE



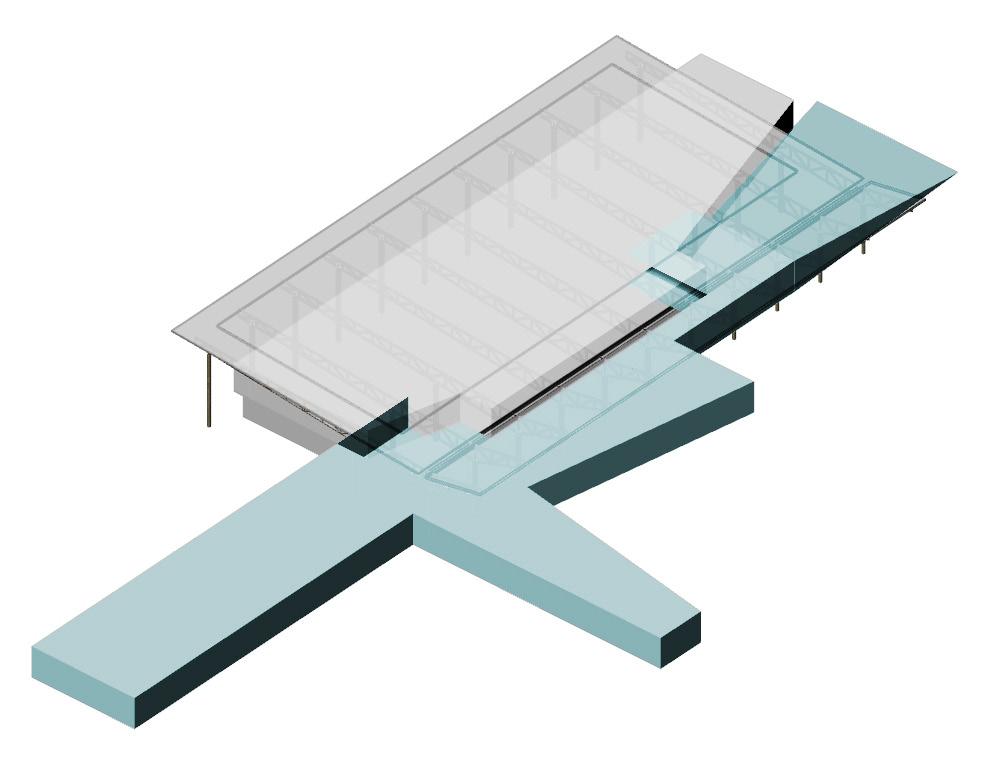
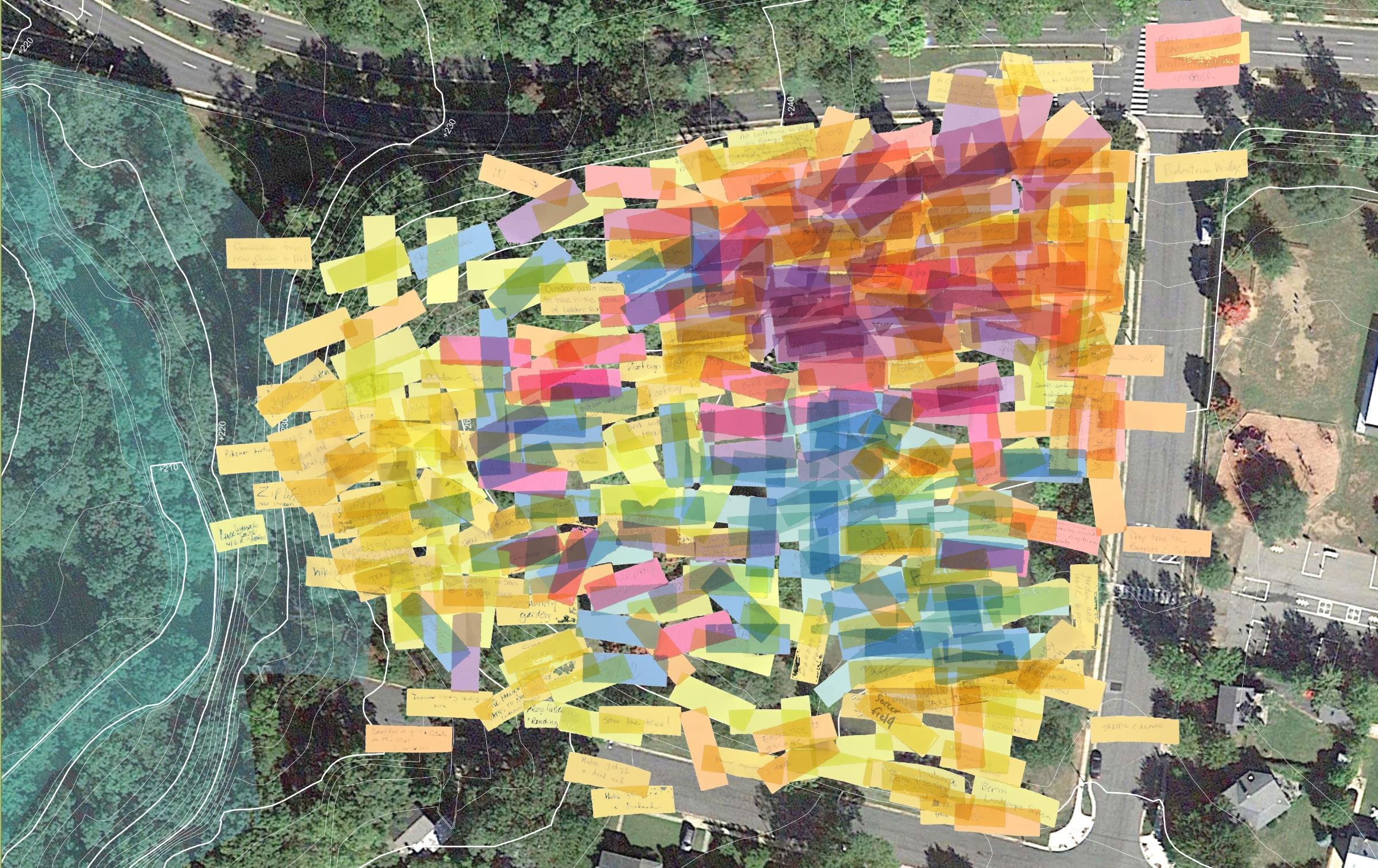
Engaging the Community


I also felt like this was a nice project where we're able to do the style that we want. You know, like I was saying, we're not constrained by a university style or like a new style. We were able to be a lot more modern, which felt pretty significant at the time.
All of this adds to the beauty of the process, and to have the support of a diagram with a solid idea provided the path to follow.
The diagrammatic language was really important, especially in the public process. The diagrammatic descriptions, and then each of the schemes had their own evocative word to describe them. And the schemes were pretty radical.
We pushed pretty hard in certain directions in order to get ideas out. It was interesting how people reacted to the words, and people, then, started talking in those same terms.
You know, at that more conceptual level. That helped elevate the whole process.
I think the most significant part to me is the genuine integration with the park in nature. So often we talk about buildings, but I just want to be outside. I don't really want to be inside, but we have to be for certain reasons. But experiencing nature fully in and through a building is what makes Lubber Run special.
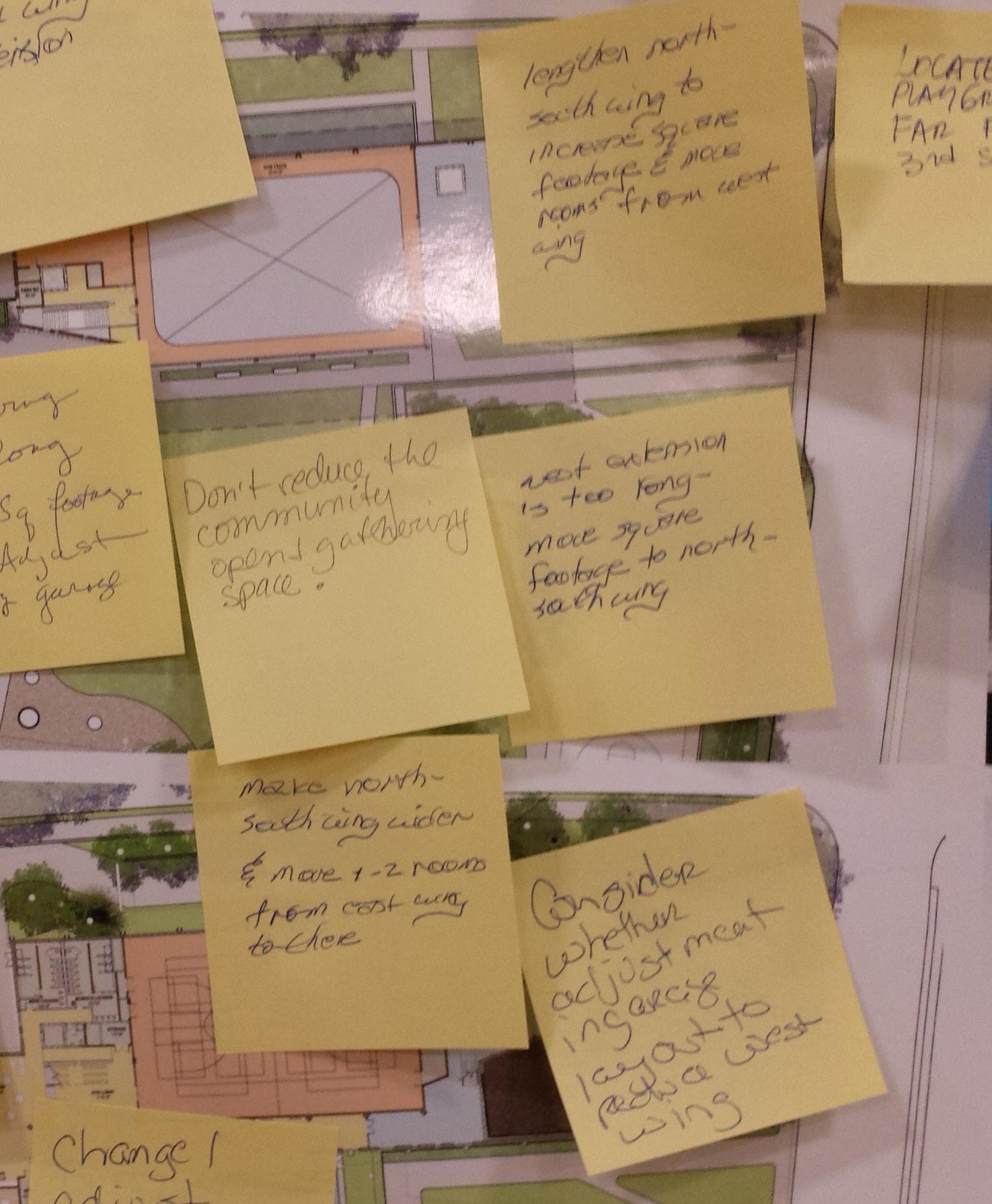

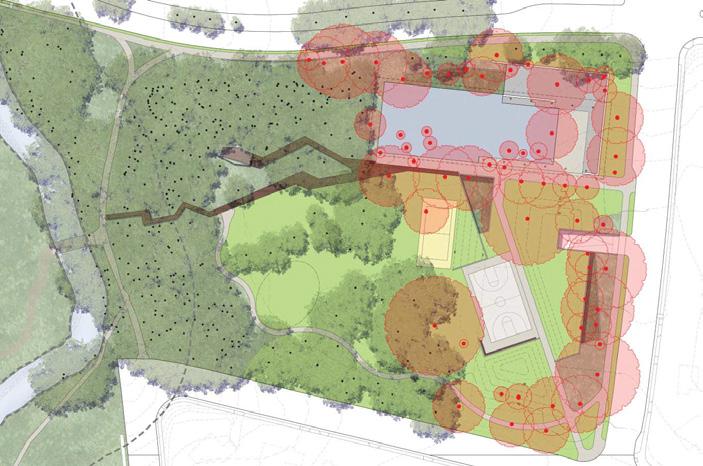


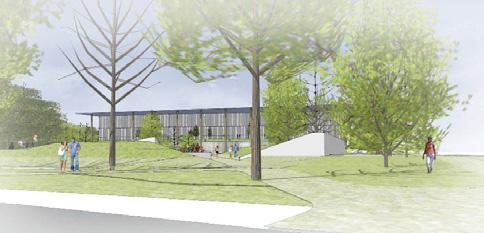





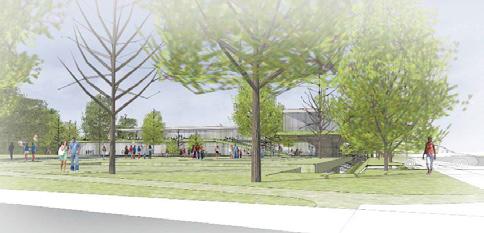


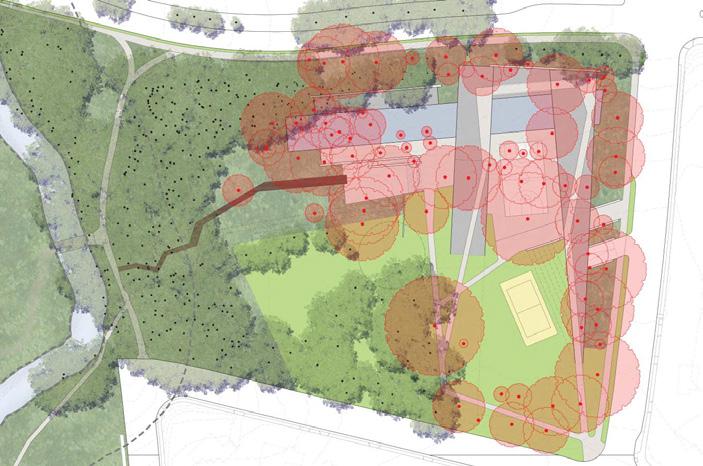






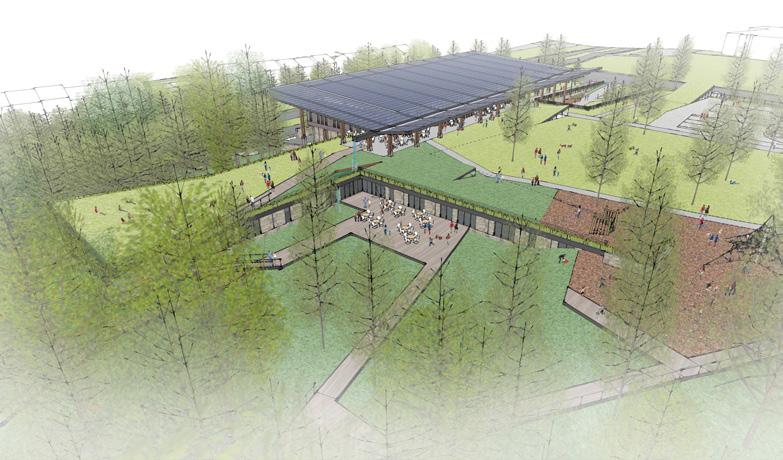



having these different schemes,






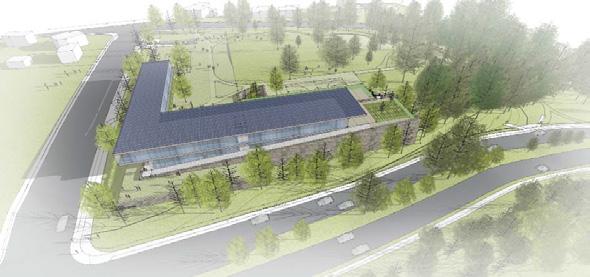


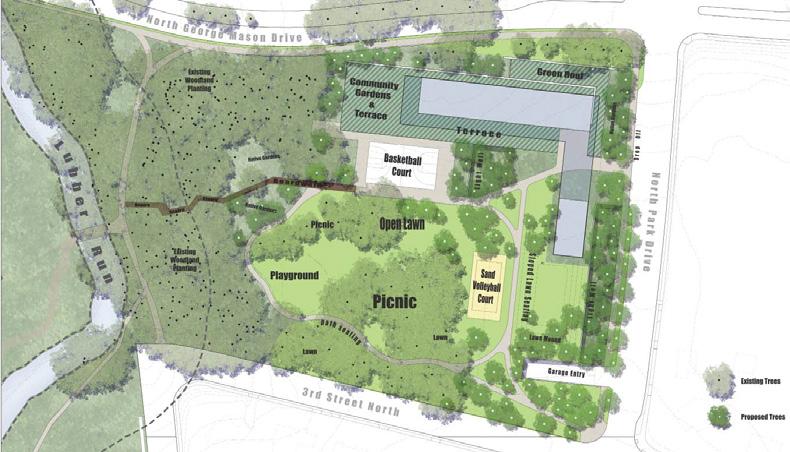
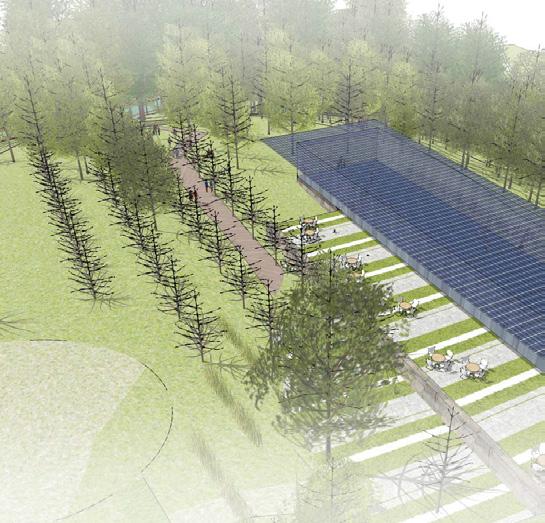

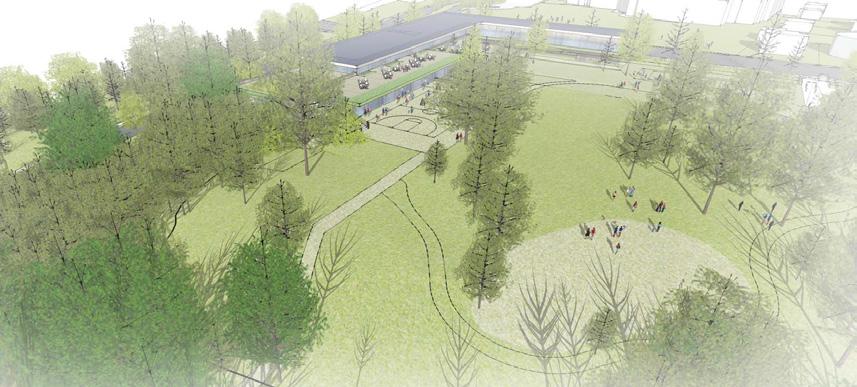

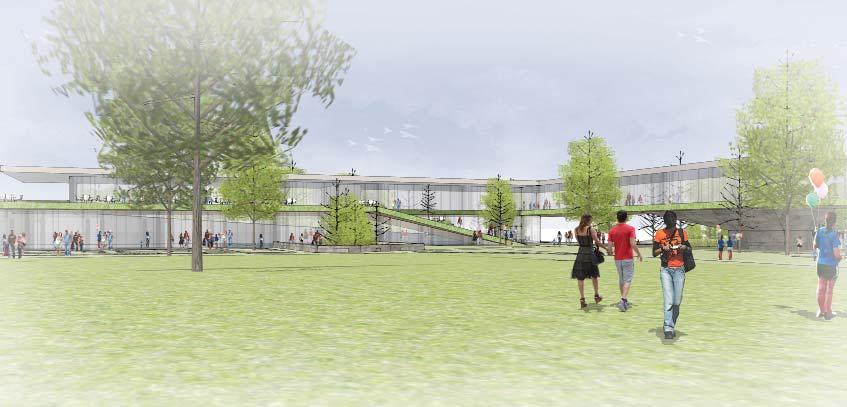


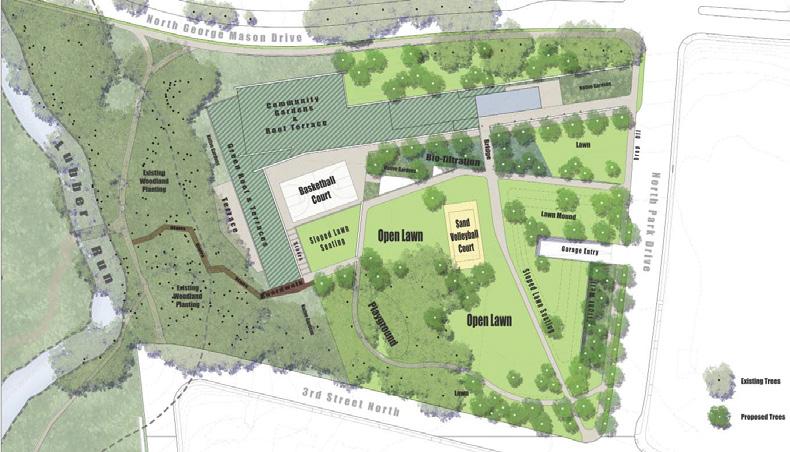

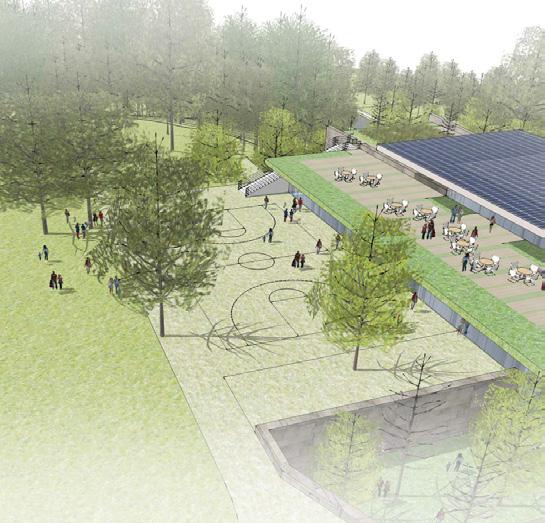




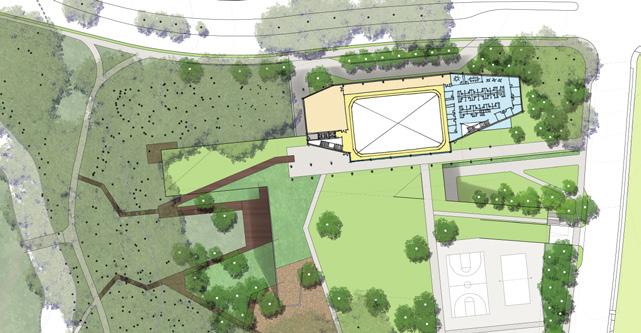
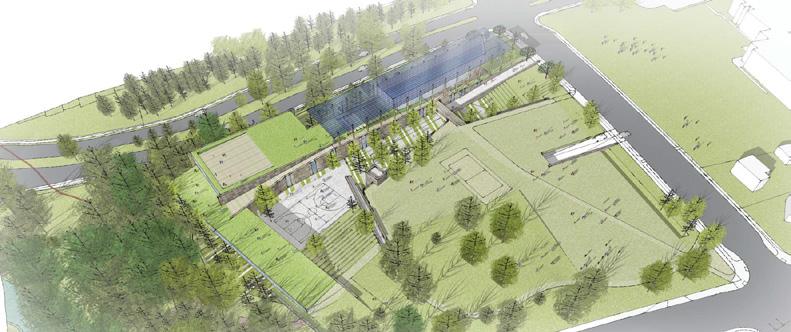










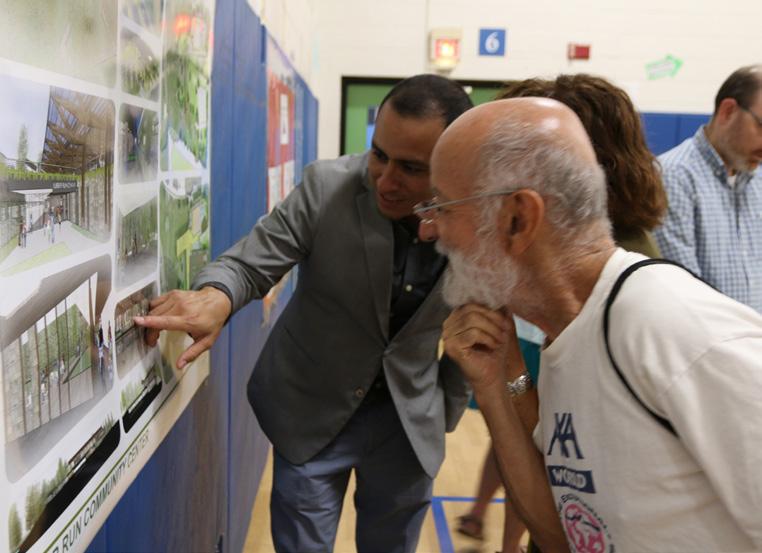
The way that the interior spaces privilege nature in the same way as the park does make it a much more equitable building. So the people that come to community meetings are very affluent citizens of the surrounding neighborhoods. They’re going to use the park; they’re not going to go inside. The community who will principally use the building, and using the programs, are from different, lower income neighborhoods in the county. These citizens aren’t nearly as vocal.

So it’s really great that instead of shoving the building off to a corner of the site, we actually made the building and the experience of the site from the building just as important.
At the public meetings, people would go up to the models and they would get it right away. And we lit the models up. It was cool to see them understand the project in that way, and it may have improved the way we think. I really liked all of them, well, except for the condensed scheme.
Through that exercise we chose the best aspects of each project and put them into a pot to be boiled down, and condensed.
ENGAGEMENT COMMUNITY

“We laid out a process that included four schemes, four options, each represented with a physical model. The best aspects of the schemes would combine to create one integrated scheme.”









TREEHOUSE FOREST FOREST TREEHOUSE EARTH
LANDFORM
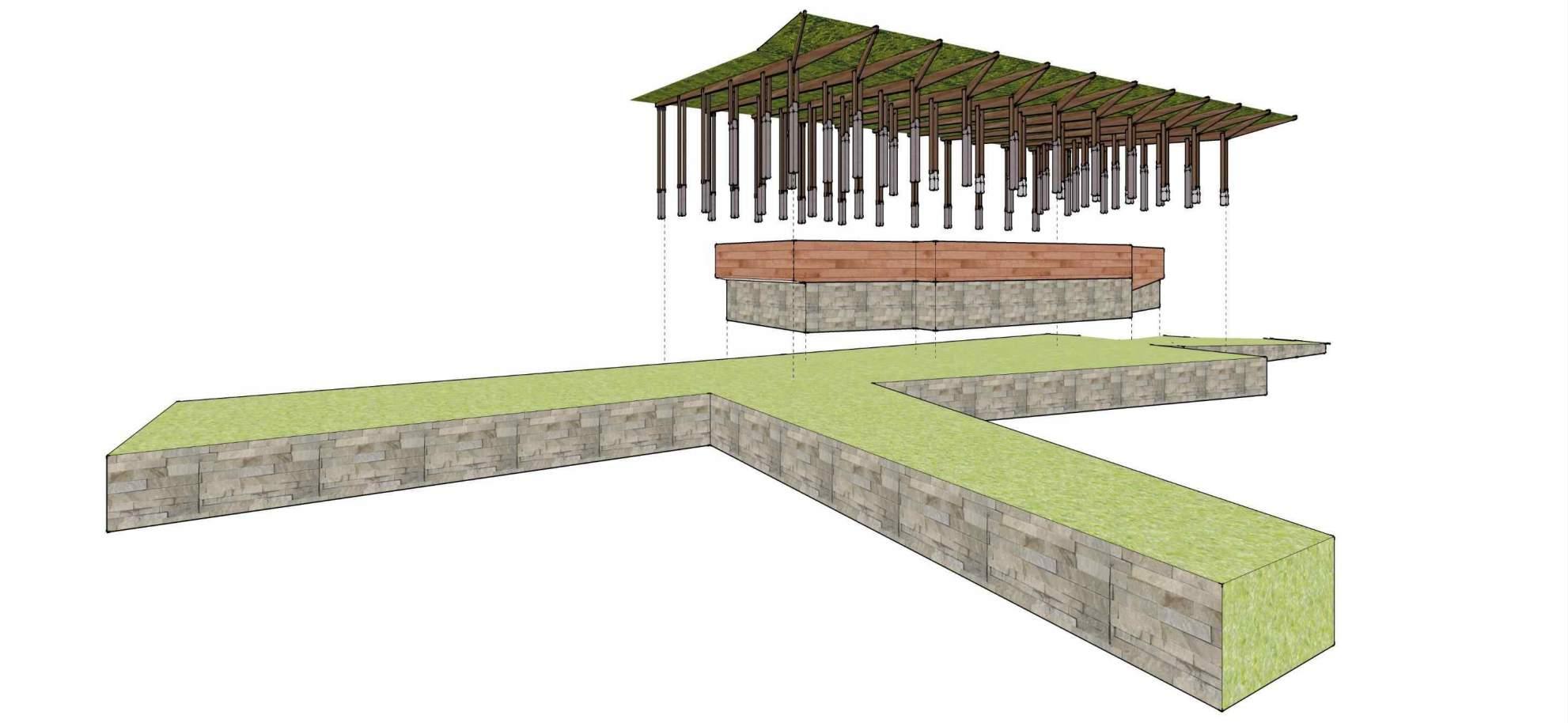

“ We’ve been trying to minimize the ‘Extra’.”

One of the most complex problems to solve is access to the parking, where the parking was going to be, and how people got into the park and into the building from the parking areas.
I remember you coming up one day and saying, "so guys, I had this idea. What if we just flipped the court to the other side, to the other side of the bar?" And then we took the gym and put it here.
Putting the parking underground was kind of always anticipated. But, they thought that it would be under the building. We ended up putting it beneath the park, instead.
Let’s talk about some of the material investigations and agendas that bring the project to life.
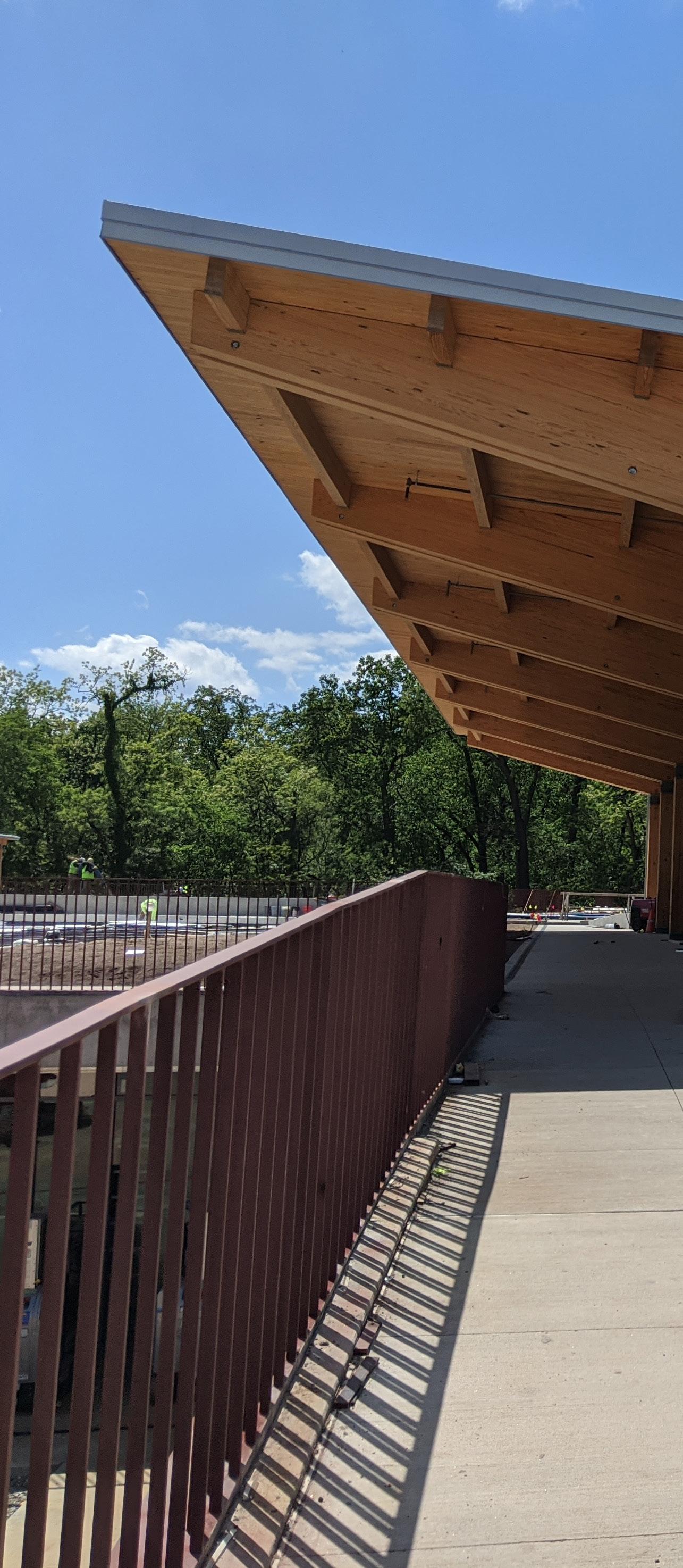

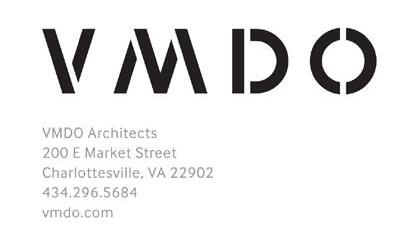




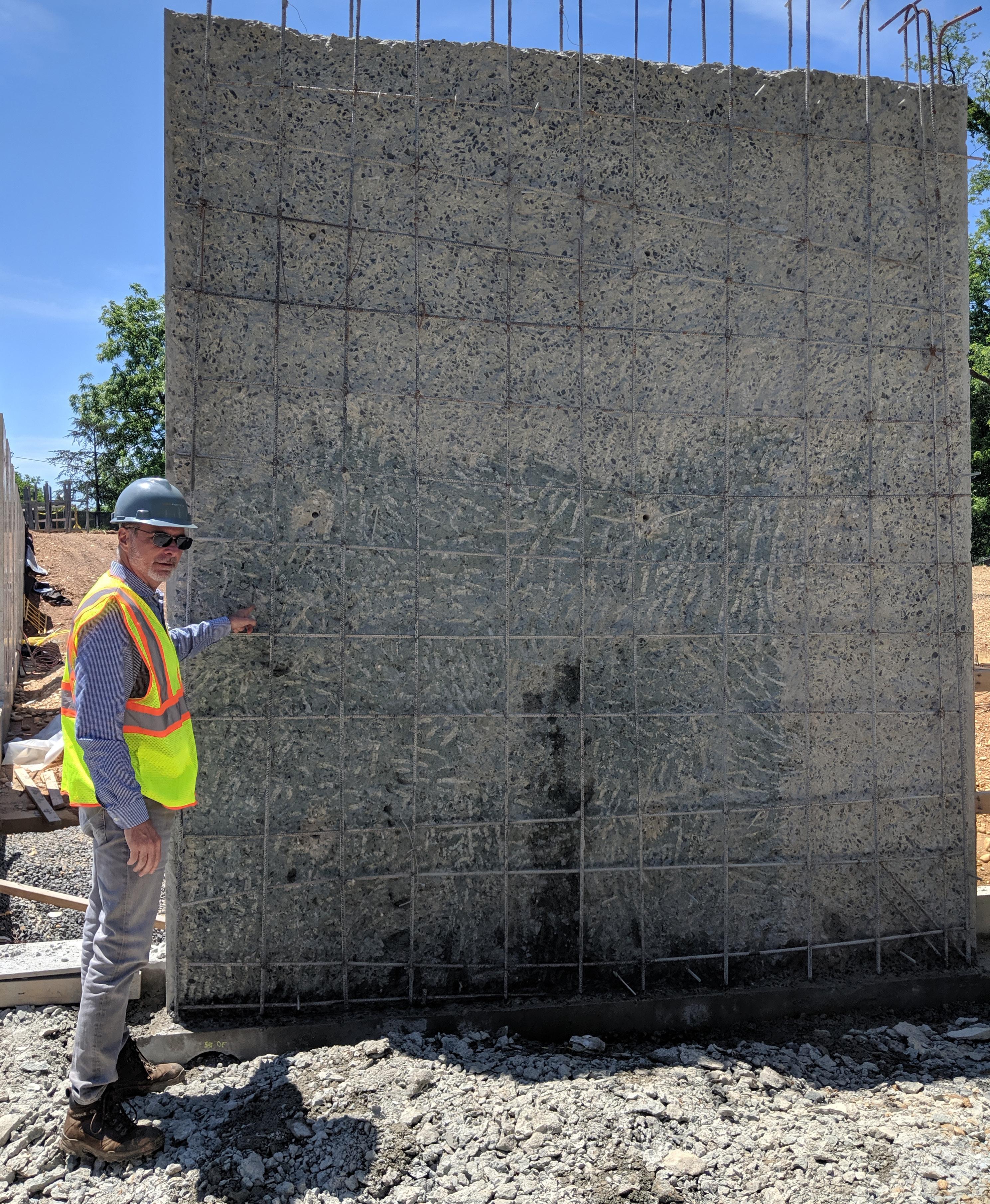
Let’s talk about some of the material investigations and agendas that bring the project to life.
The team pioneered the use of the thermal mass concrete wall that we’ve never used before.
Yeah and it’s so simple. I mean, there’s insulation and concrete, and that’s it. Instead of seven or eight layers in a typical exterior wall, there are two. And that has to help regarding material use and effectiveness. Structurally it made so much sense.
Remember, we initially had that wall clad in stone. It was a happy VE option to go to concrete instead. Ok. Done. And we had explored the system, a little prior, at the basketball practice facility.
Also, I was entertaining rammed earth for a while. I don’t think that the whole team was into that for many reasons, but we were interested in how we can build with what we’ve got there. And so that's the idea with concrete too.
I think we’d like to use the concrete thermal wall system again in the right circumstance. And we learned so much about it. I’d like to keep the discussion going.
How should we weigh the wall’s longevity against the high sustainable cost of concrete?
There was also a lot of talk about wood. We were trying to figure out how to do wood on the exterior in an effective way. The exploratory material process was really fun. It was always about natural materials. Remember the public meeting where we brought the rusted, crappy piece of steel? That they really liked? And some old copper. The community was really into that.
“ The site’s harvested wood was really important to people – the idea that the trees would get used in the building and have another life. It’s a much more visible story that we witness in the major public spaces.”
Regarding software, we used SketchUp in a beautiful way, transitioning between SketchUp, Revit, and Enscape. All of our skills are maturing to a point that we're able to use them effectively. This project is one that developed the idea in the software.
The tools were used in very efficient, and effective ways. We spent zero time producing renderings through the process, which is incredible now thinking back. Arlington requested eight renderings for a meeting, and we were able to use SketchUp snapshots. For some reason, these communicated with the client in the best way.
This project is, I think, one of the more sculptural projects. It either came from the ideas about nature, or the freedom from aesthetic limitations. Maybe it’s the use of concrete, or taking on the ground plane, but that's something that can be influential. This one's not about making boxes and stacking them up.
The three diagrammatic building components are all three different construction techniques. And we could present the same ideas using three wall sections.
One of the things that drew us to the project was Arlington’s desire for net-zero ready design.
The energy model, itself, wasn't part of the decision about the four schemes. We began by using the same strategies from our other net-zero projects in Arlington. We have learned to design always thinking about the potential of the building’s performance and site opportunities. The building’s massing and orientation was responding to the sun, and responding to the community. The energy goals were secondary to the community goals.

The site’s harvested wood was really important to people – the idea that the trees would get used in the building and have another life. It’s a much more visible story that we witness in the major public spaces.
We had a very good tree survey and so we were very clear about what trees we wanted to have harvested and what shapes and what thicknesses of wood. 70% of the site is oak.
You know, what's funny is that they thought that it was going to be the same price as purchasing the timber, until they had to buy a little bit of Oak to augment what could be harvested on site. It was much more expensive to buy. We’re using harvested wood, including walnut, for benches and then more furniture. Oak will line the interior public space.
There’s a water story, too. The water that is going to be coming off of this site is so clean. We’re reusing almost all of it. It's going to go first to the cistern, for irrigation. Then, it goes to bio filtration, which is a main site feature, and central to the parti of the public spaces. Then it goes down, and is filtered again before it is released into the stream
I think this project, firm-wide, is a good example of using less material, overall. There are a lot of exposed, and beautifully exposed, surfaces. We’ve been trying to minimize the extra.” We were hoping to use no gyp. board – there is a little bit.
I know we’re always striving for the highest performance, regardless of whether or not it’s net-zero ready.
Glazing was an important consideration. How are we going to be able to articulate that moment when you’re on the gym track with open views of the park? It’s just an amazing moment, and to sponsor it, we had to be pretty lean with our glass usage in other places.
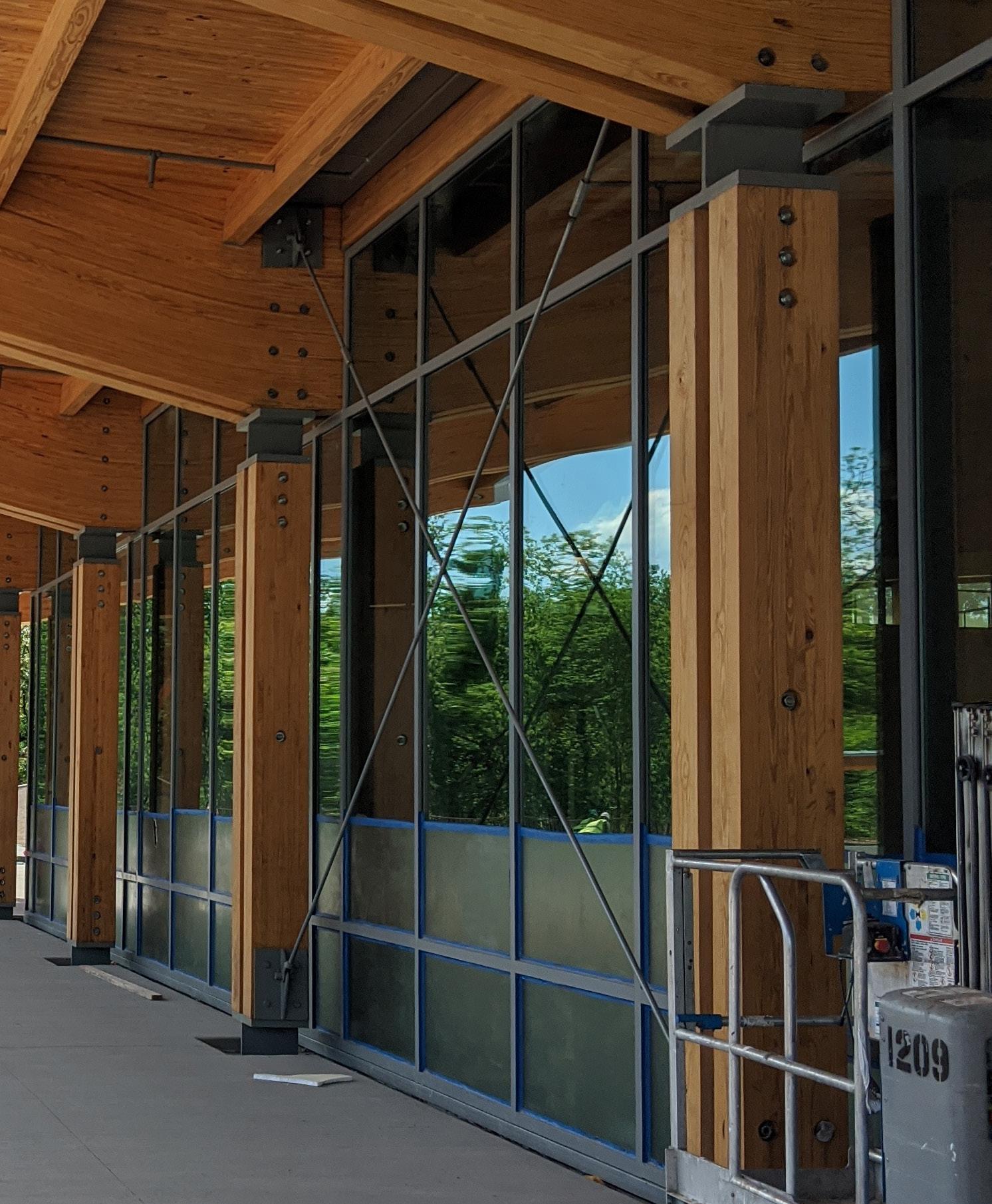
HIGHER EDUCATION STUDIO DISCUSSION 03
Survey Questions
1. Which project most raised the level of design excellence at VMDO?
2. Which project best reflects and furthers the firm’s mission?
3. Which project offers the most to VMDO’s accumulated knowledge?
4. Which project represents a fulfilling design process?
5. Which project most significantly pushed building performance?
6. Which project most advances health + well-being?
7. Which project contributes most to resilience?
8. Which project demonstrates the best teamwork?
9. Which project should represent the studio in Ethos this year?
University
George
University
Survey Results
H.E. Studio Discussion
The questions do seem to capture what would make the best project, but I wish they gave more weight to which project offered the most opportunities to learn.
Yes, or which project took the most risks?
There is something to be said for pushing the envelope.
And, was the client totally satisfied?
It’s about what makes architecture good or bad (at VMDO). Whoa.
So these are the four shortlisted projects. Let’s talk about each project’s successes, and which project has the most design quality to offer to ETHOS this year.
I think George Washington University’s Thurston Hall Renovation and the exploration of the building through the diagram, early on, just nailed it. And it just stuck to that diagram the whole time. I know it’s been discussed a lot throughout the office, and so the entire office knows a lot about the project too. But I think that peeling back the layers of the facade as a design element early on and how we’re driving the building based on this, everything down to how those windows work inside, I think is really strong. I don’t know anything about its performance, or anything like that, being a renovation.
The performance is great!
[laughter]
Sold. Nailed it!
I think GW fully represents the studio, including our DC office, and cross-studio collaborations.
What I like about Ethos is that it’s about capturing the process. So it should be about the project that can capture the most stuff like that. Is there collateral that we want to remember forever from the design process?
U of R and Virginia Tech are both under construction this year. In many ways the CDs and Construction Administration that we do matter substantially to the quality of our work, and Ethos should elevate that design work.
This is coming from a very heartfelt place, but I worry that a truly Collegiate Gothic project like Richmond isn’t valued by everybody at VMDO.
Huh.
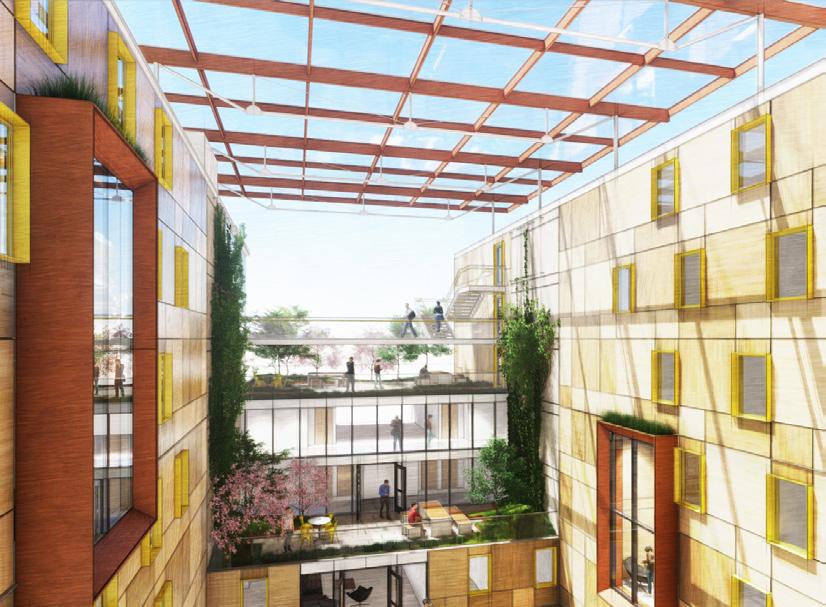
Could somebody talk about Virginia Tech?
It’s an interesting project delivery, that we haven’t done before. It’s design-build delivery, and we are the criteria consultant – the design lead through preliminaries, if you will. Now we are the project’s advocate and ally of Virginia Tech, helping them ensure that the design-build partner executes the project well.
In some ways, at least from a project manager’s viewpoint, it’s very much about process and delivery and the client relationship. We showed fantastic skill wrangling a significantly complex, diverse user group, basically where Housing is paying for a lot of stuff for the Academic division. We had to manage the inherent tensions in that. We met a lot of people’s needs, but maybe not everybody’s.
There is substantial multi-disciplinary space included. Some of it is community centered, some of it is for gathering in general, and some are academic spaces. It also has a rehearsal and performance room for the Visual Arts Department, and a large scale maker’s suite. So, it’s painting studios but then also a metal shop and wood shop. It’s a real diverse array of academic spaces. And I think there’s only one other in the country like it.
George Washington University Thurston Hall Renovation (Washington, DC) H.E.
It’s a combination of general undergraduate student housing, with athlete student housing. So two unit types, and fundamentally two student populations. And then overlaid on that, potentially up to three livinglearning communities. So, as the residence halls ascend vertically, the organization consists of tiered social spaces and common spaces. In schematic design we needed to untangle all of these stakeholders and their programmatic needs in order to develop an integrated architectural approach.
In the beginning we thought that for the innovation district there’s going to be innovative architecture for Virginia Tech. And I think that through those conversations it became more narrowed, into something that was a continuation of the traditions of the architecture. I might throw out a few things that would be in the Ethos write-up.
The strategic plan, Beyond Boundaries, was a mind blowing thing. Actually trying to live up to the words interdisciplinary, creative district, town-and-gown, and destination area, bringing faculty talent and other partners to Blacksburg. Those goals were ambitious and vague, and then the fact that we could come in and try to embody those with the design was killer.
Through our work, we’ve bridged the campus master plan and the conceptual program within the design-build process. And so that’s pretty interesting.
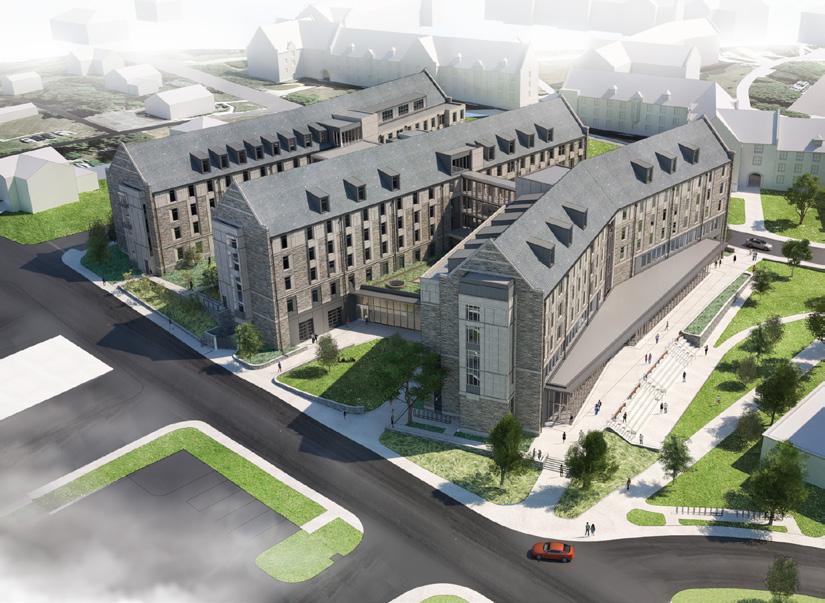
On Monday, we’re going to the architecture school at Tech, to help launch a new parallel design-build exercise that empowers students from the construction management school and the architecture school to build part of the apartment, the maker space lab, and one of the courtyards. I think that it’s a great story, and pretty unique.
At GW, I’m remembering that it was a design competition that we won, not just because we were qualified and had expertise in residence life, but because we had the most impactful design idea and that we could execute. It’s also a renovation project that is breathing new life into an old structure, which is a really ethical and sustainable approach.
Thurston Hall, currently, is the densest, most heavily populated residence hall in the United States. It’s a dump.
They’re really trying to improve the student experience, so that students can get to know one another in a community, and develop into their adult selves. We’re applying a logic of student health, well-being, and how students form themselves as part of community to that. That’s something that really resonated with the client.
Our main architectural approach is to disassemble part of the southern side of the existing building in order to allow more light and air into the courtyard, which then improves the views. But first and foremost, the client had already recognized that the building was too dense. And so they knew coming into the project that they wanted to reduce that density by a quarter of the students.
Most of the thinking was to give that physical space over to social and academic space, and not necessarily remove part of the building. It was a definite conceptual leap.
They had done a student engagement survey to recognize that students were really feeling like they didn’t have a sense of connection to the university and that there were some fundamental things missing from their experience. And so, GW wanted to create those social and academic spaces. We brought the great thinking forward to stitch those communities together across all floors of a high rise, which we know is challenging. We are employing many different strategies to create those community spaces.
I still don’t know how this building is standing up. They’re gonna hold the building up with trusses in order to demo the foundations and rebuild them. I’ve never seen that before. It’s just magic.
There’s an existing courtyard there, and right now it’s roofed over. We’re embarking on an incredible transformation, and this lush super courtyard is going to go back in.
We’ve nailed the architectural strategy early on, and now we’re doing all the hard work to make it happen. And we’re really close to implementing, very closely, that initial idea.
Don’t sleep on the hard-fought effort the University of Miami Centennial Village team has put in this year. It’s been entirely different from last year’s effort. We had some pretty ambitious design goals that were laid out, and this year is all about Design Development and Construction Documents, and there’s been an incredible amount of high quality work to evaluate, research, and fulfill what was laid out in the competition. It’s been an incredible amount of work, including a lot of Revit automation, navigating work between our office and our partner office in Miami, an incredible visualization effort as part of the design process, and an exercise in how to
build in a different construction type and in a different place.
What is the most axis-altering project? What is representative of the work we are doing now that is really changing our trajectory, that we can continue to learn from? Where you were like, wow, we really like tried to move the axis in a completely new direction and whether we got there or not is a separate discussion about quality. I feel like we ought to weight more heavily toward projects that do this.
Using that logic, it seems like to me, GW is a strong candidate. Given the way we hope to bridge the Charlottesville office and the DC office, and given the fact that it’s an urban site, which is unique for our practice. There’s a weight to those things. That makes me feel like it’s most iconically different from what we’ve done previously, and has the most potential to project an interesting story about how Higher Ed is going to work in the years to come.
Thurston has a ton of potential to speak to not just the work itself, but also how we work as a firm. I think about all the different presentations and workshops that we’ve been a part of. For example, a couple of weeks ago we had people who had never used Lumion before, and never done an animation, produce this beautiful thing. One of the hallmarks of VMDO from 2019 is opening a DC office, and GW really pushed that.
It’s just the pure poetry of the reductive move to extract program and square footage, which you are hard pressed to ever find a client willing to do, to make a thing better. It’s that simple move.
You know, the courtyard is the winner, but it’s the reductive move that makes it special. There was a strong design idea first, and then we’re talking about doing what it takes to hold onto that move and develop it throughout the project. It’s about all we do to keep it despite all the challenges. And if we could also capture the municipal regulations?
[sarcasm]
[laughter]
It’s worth noting that both Miami and GW had a request to both be physically and practically a transformation of their first year experience and what it’s like to go to school there. But it also needed to symbolize this amazing new world for students and completely leave behind what was wrong, which both of them do in a pretty magical way that’s contagious.
So we’re going to vote in a moment, but before we do, are there any closing thoughts about what might distinguish a project this year? What does the rest of the firm need to know?
The studio is well-known for many things, and only one of them is housing. I feel so strongly that Richmond, when it opens, will be such a huge success. It will be the country’s most cutting edge center for student health and we will become known for that. It is unfortunate that it is in the guise of a Ralph Adams Cram Collegiate Gothic building, and it’s unapologetically that. It’s not trying to mix or play games with the language. It’s too bad that it won’t be taken more seriously because of that, because I think it’s a pretty amazing building.


University of Richmond Basketball Practice Facility + Well-Being Center (Richmond, Virginia)
I also think the team has had struggles, but it’s the best team in the building. We’re all able to do a number of certain things, and we’ve come together to hug it out and do more and better together.
We didn’t have the benefit of a lot of dialogue with the users. There was an iterative marathon of option after option developed, shared, and subsequently revised again. The project is something that we’re all very proud of, and something that, you know, we are amazed made it through.
We shouldn’t forget that it was supposed to be two separate buildings and the team managed to design a connected, cohesive building. We really made it come together.
Ethos is about addressing challenges confronted, lessons learned, design achievements in opposition to constraints shared with the world.
I’ll never forget all the things that we, daily and weekly, had to internalize, work through happily, in order to come back with a better response. There is such passion around this project.
Ethos is about character, and no project has more character than the University of Richmond project, as a representation of what the studio can accomplish, like a Tolstoy novel in lieu of a short poem.
Here’s what we’re gonna do. We’re all separating into caucuses.
Richmond over here, Miami over there, GW there, and Virginia Tech in that corner.
[Inaudible]
So, what I’m seeing is that Miami and Virginia Tech are out.
Nobody’s in the middle.
Pick GW or Richmond.
Richmond has it!
[clapping]
Now it’s time for beverages!
[redacted banter]
Wait, are we recording?
Yes, we are!
Okay. So why is this project significant for the studio, for the firm?
How does the project reflect the firm’s mission? Why should we care?
Because, this is the best team ever?!
[laughter]

PROJECT TEAM:
Kim
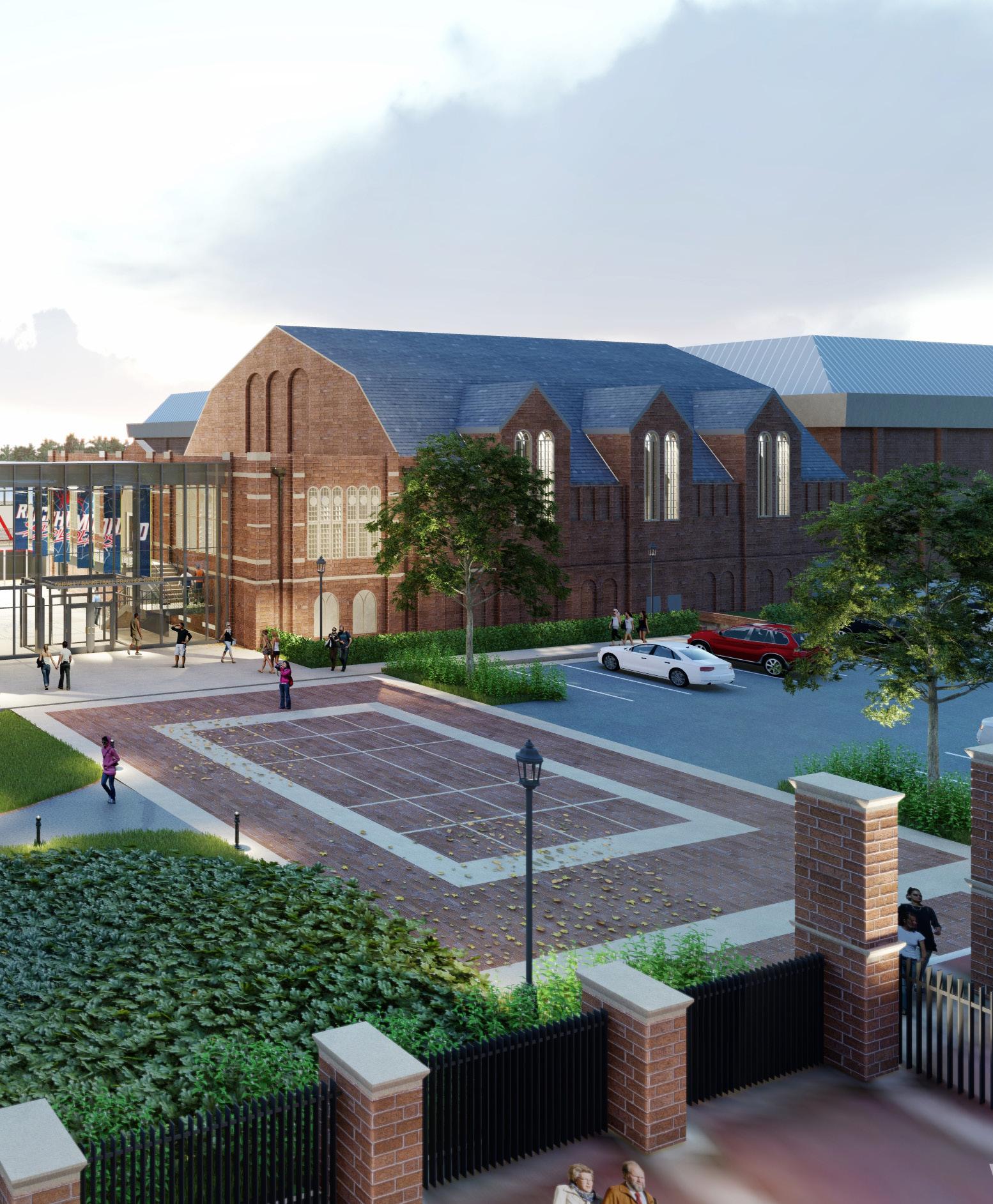
Yimeng
Sidney
HIGHER EDUCATION University of Richmond Basketball Practice Facility + Well-Being Center
So before talking about project specifics, we should talk about the place. I, and I think a few others in the Higher Ed studio, have been very interested in the University of Richmond as a local example of the pinnacle of a Ralph Adams Cram Virginia campus. We have worked at Sweet Briar, the other example in the state. But that’s far different – it’s a high Georgian expression of a Ralph Adams Cram approach to making a place in the wilderness, basically.
The University of Richmond is pure Collegiate Gothic. The campus is only an hour east of us, and we wondered why, given the fact that we’ve worked at so many Virginia institutions, we haven’t ever been able to crack into that place. Unsuccessful previous pursuits had positioned us to get this project.
One wildly complex existing condition that was surrounded by three buildings bordering a very classically defined quad from the original campus plan.
Immediately adjacent to the east and south of our project is Sarah Brunet Hall, one of Cram’s original buildings. And it is the only building that has his bust built into it.
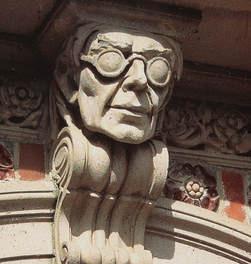
The ghost of Cram, which is how we’ve referred to him for the last two and a half years, is always watching. Yeah, and his expression has changed over the course of this project. It’s such a cool little gargoyle head. There are many instances of profiles, and heads, and motifs around campus. But the fact that we have Cram looking at us from across the quad is pretty amazing!

We were selected by interview to take a study that had been done for two separate projects – basically a basketball practice facility and a student health and wellness project – that were really developed on their own, separately, and collide them together in this project and on this site. And that was really, I think, the genesis of all the complexity. Two program types. Two donors.
We were so excited about the place and had hoped that we would have been offered a little bit more leeway to develop a more modernized take on what Gothic could be, but we were unsuccessful in some ways. We had developed some schemes that were more modern than where we ultimately landed. But I think we did a great job, and I’m really proud of how well we, I think, have mastered the idiom.






“ We took on a style that we haven’t before, as a studio or as a firm, you know. That’s stepping outside of our comfort zone.”

Practice Courts
Student Health + Well-Being



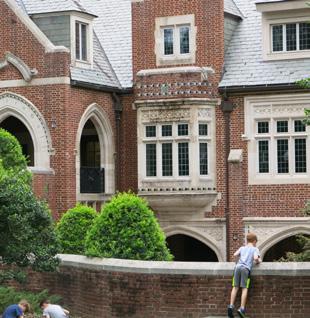
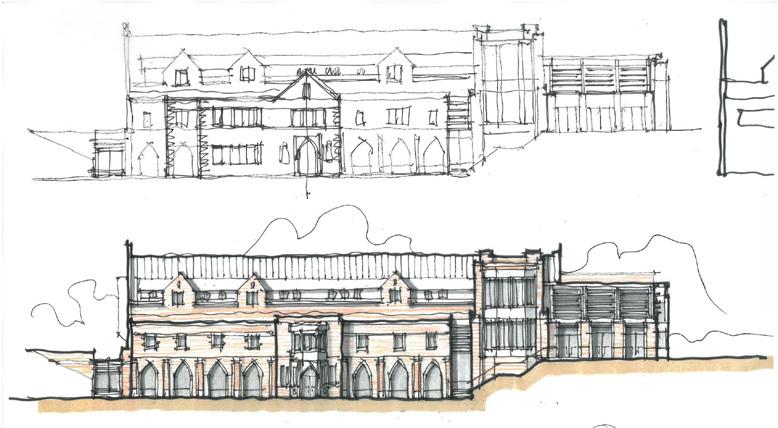





You know, we looked very carefully at existing conditions on campus, existing details done by a number of different architects over the span of 150 years.
And I think we adapted some of the best details to make that work for us in really good ways in our building.
It’s kind of a unicorn for us as a firm and as a studio in the sense that we’d never done a project like this before, and it’s entirely possible we never will again. Right? So, it was kind of this two-year charrette that our firm had in collegiate Gothic design.




CHAMPION
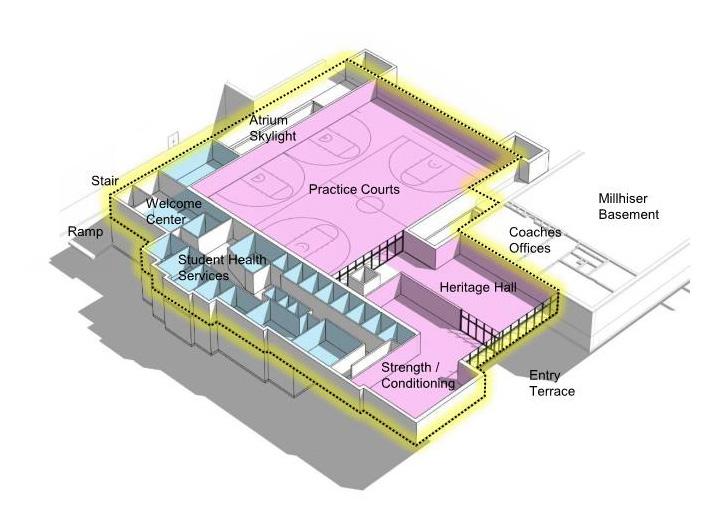

Court Moved to 1FL + Rotated 90
CHALLENGER
Ramp Removed Creating New Connection
Enhanced Circulation + Connectivity



We discovered wildly varying finished floor elevations that we were trying to connect to. One of the strengths of the final design option was that it collected all the basketball support spaces and placed them on the same finished floor elevation as the main competition gym. That was a big deviation from the study that we inherited at the beginning of the process. So that was where the language of champion and challenger arose, and we took on the mantle as the challenger team to heart.
This process illustrates the importance of a good designer’s voice in changing the perspective of what the client thought was a given. Pivoting the design from court on top of the building, to court below, took a really long time to convince the stakeholders to undertake. Knowing it was right, we just kept pushing, and pushing, and pushing for that to happen. The University understood that it was the right thing to do, but it took a long time to convince them to move ahead with that approach.
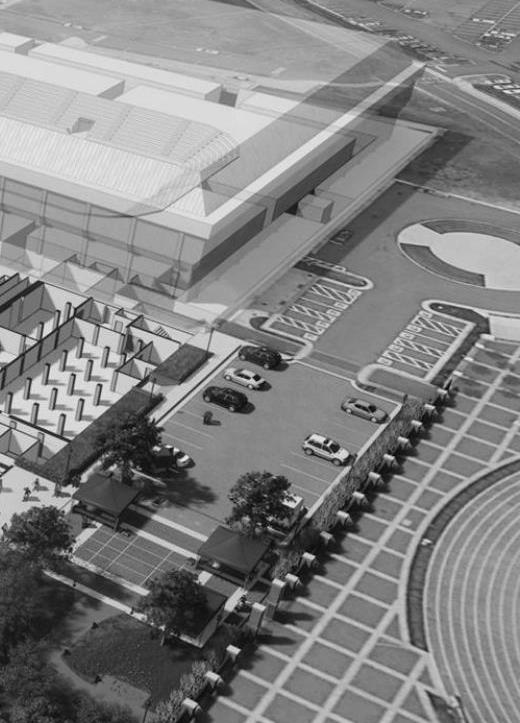
Once the decision was made, which was the right thing to do, we had to make up time in the schedule. It’s just an illustration of how important it is to design, and advocate for, the right solution.
The design-build process presented a very interesting wrinkle from the beginning. We interacted with the university architect and various groups of stakeholders, but we were working for the University through the auspices of Barton Malow, the contractor.
So, although we felt like we were obligated to answer the questions coming at us from the University, we were also trying to balance the needs that the design-build squad had for making an efficient building that was affordable.
Last night we were invited to a Richmond Spiders basketball game with Barton Malow, and we could see how important basketball is to the school. For them to get a new practice facility is huge.
“ We worked really hard for three, maybe four months, trying to convince everybody involved that it was going to be harder to do it this way, but it was going to be better, much better, in the long run.”
The idea of tying into three buildings deserves a lot more conversation because it isn’t as simple as putting things on the same elevation. Our project attaches to three buildings.
There were three different building vintages, to be more specific. So that meant digging through generations of drawings to find things. And, sometimes we found things that were not documented correctly. That was both interesting, and challenging.
We opened apertures between our building and the Weinstein Rec Center so that it feels almost as if we have doubled, or tripled, the footprint of our project, simply by making an aperture between an existing and a proposed building. So, as I’m moving through the new building, it feels as though I’m participating in the three-court gym space. I can see my friends on the track, and other windows are opened into the different programs that exist around them.
I don’t know if you all remember, but there was that big ramp that separated our site from Weinstein. It took the better part of two months to convince the client that by removing the ramp and pushing our building right up against Weinstein, and then cutting apertures between the two, the new building and the existing conditions would be substantially improved.
And don’t forget about the generator move!
You mean (not) re-establishing the emergency generator as the heart of the project?
[sarcasm]
We took a pretty heavy-handed approach in developing an entirely new use for Millhiser Gym, which was the original gymnasium for the whole college. We’ve created a really cool academic success center in that space, where the mezzanine above them acts as the offices for the coaches. That’s part of the recalibration of that building.
The approach has been incredibly challenging to detail. You know, such as the fire separation. There was so much work done to enable the project. We managed to not only build the building and make it work at opening, but also so that the existing buildings remain in service for two or three years as the overall project is under construction.


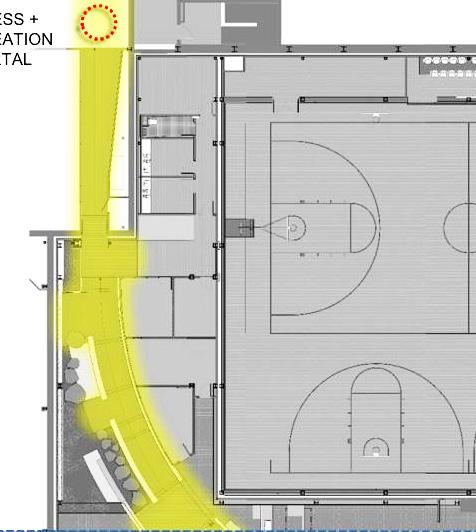
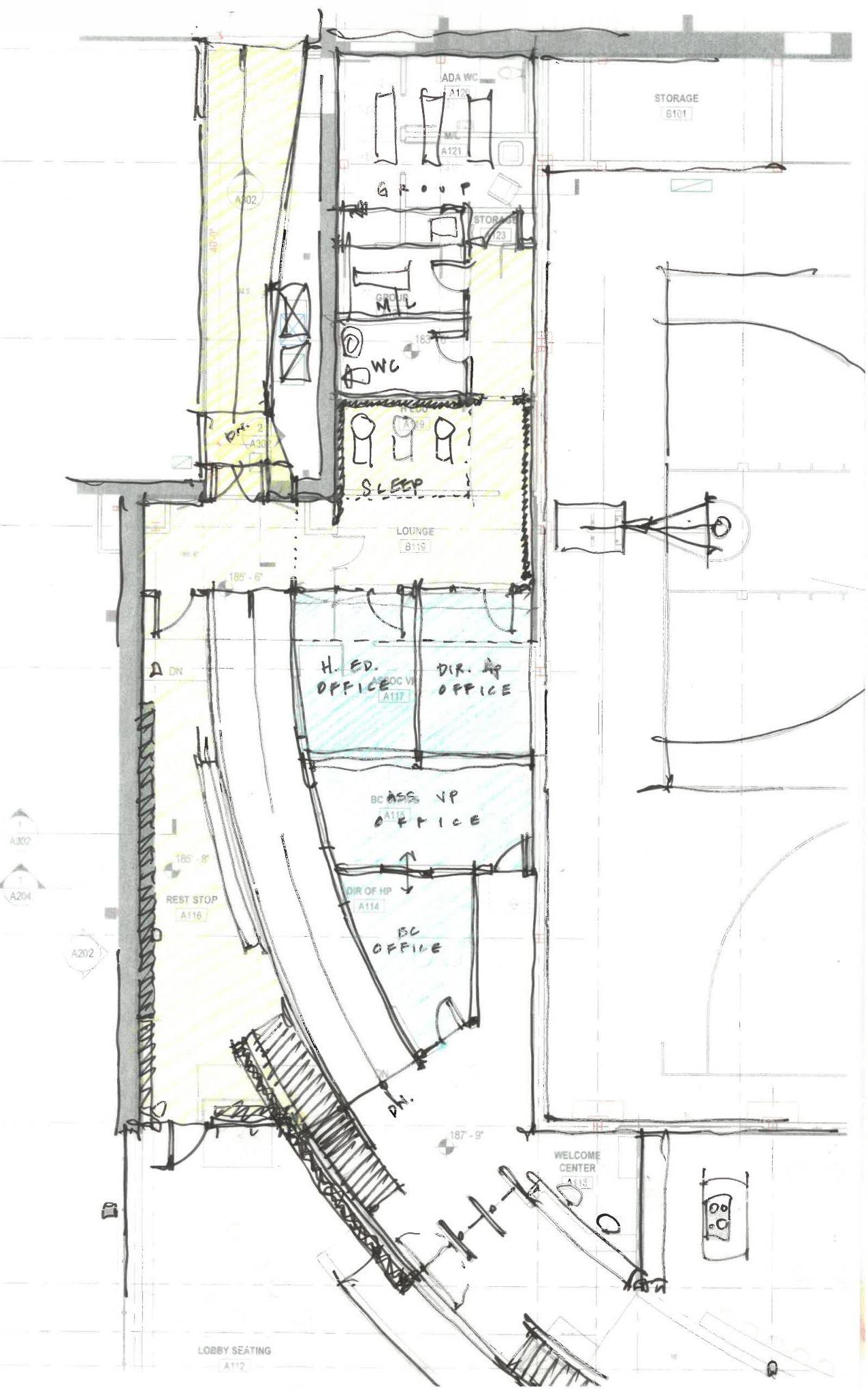








For me, one of the most interesting parts of the project is the diversity of the program. This isn’t a building that you only go to when you’re sick. The wellness program is integrated into the daily life of the student. That’s exciting to touch on as designers and try to bring forward into the rest of our work at VMDO.
There aren’t a lot of schools that are trying to combine the breadth of program types like Richmond is.
Ultimately through the design we’ve really made the separate building programs feel like they belong together.
We have worked to design together at least four major interior design worlds, or packages. You know, essentially Millhiser is an environment unto itself, with the Academic Success Center inside of the existing Graham Gym. And then there’s the glass box of Spider Hall, which is its own kind of hyper modern thing. There’s the Student Health and Wellness wing, yet again another thing. And then, as the fourth, there are the Team Rooms and Athletic Strength and Conditioning portion.
Each time you go into one of those rooms you have to reset what you’re thinking about and what the design priorities are. Another challenge was designing spaces for users that we didn’t have much opportunity to interface with. It’s not designing with one single client in mind, rather with seven or eight separate, autonomous stakeholder groups.
Overall, the knowledge that I, and maybe this group has assembled regarding Health and Wellness is broad, but shallow. And I mean that in a positive, yet humble way. It’s really great that our building encompasses so many different kinds of spaces. But I wouldn’t say that we have methodically dug through a lot of empirical research. There was a lot of trial and error as part of the design process.
It is a very small-scale program, with so many distinctive spaces like a cabinet of curiosities, which I love. We may not be healthcare specialists, but that allowed us to be open and flexible. I believe we used that as a strength. We may not be experts yet, but I think it’s a solid foundation. What we learned from Richmond is already helping us plan new student health projects.




A whole short story could be written about our experiences with this delivery method. We’ve accumulated knowledge about what maybe we ought not do, or maybe do better if necessary next time.
Could you offer something specific?
It begins with figuring out how much you can put in the contract. The contract needs to match the level of service required, and the decision-making structure of the team, in particular in the case of U of R, regarding the MEP design assist contractor’s responsibility to model and share their
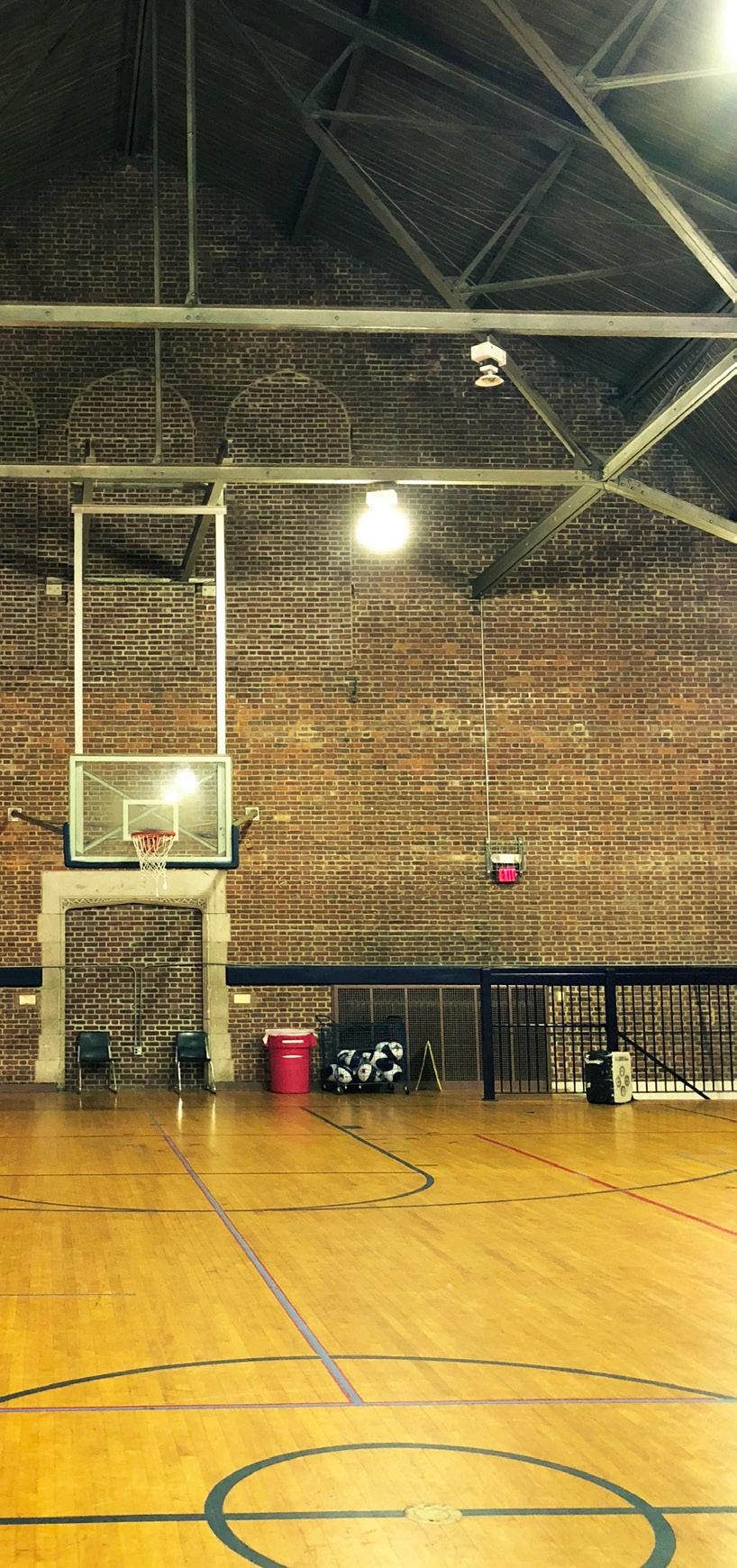

model in concert with the design engineers. In our case, there wasn’t any output from the design assist contractor –no drawings, no model that we’re able to observe or see what they’re doing. This affects workflow in the traditional delivery sense.
The same engineer had a responsibility to ensure conformance with the criteria that they set up at schematic design, so they couldn’t provide design assist and check their own work. That seemed to be a conflict of interest that we should avoid in future projects.

“ I’m proud of the way that our building now has a role in the community of other really strong buildings, on a really beautiful campus.”
What are you most proud of and what did you miss most in this project?
I’m most proud of the resilience of the team, and overall team tenaciousness. With everybody committed, we would get to a point where things were challenging, and then dig in, with each teammate committed to making it better.
Fundamentally it’s turning out to be a beautiful building. In hindsight, the thing that I missed the most from this design process is that we didn’t have the luxury of being the project leader, who set the workflow, and who set the way that the information would be collected, and who authorized who we could speak with. We were often waiting on information or forced to forge ahead at some risk.
We know our strengths, as friends, and so when we would get kicked in a meeting, or in the basement conference room, we would come back up, laugh a little and joke it off in a productive way. We’re bound together very strong. And we were paired up with U of R, even when it was, or especially when it was, a bucking bronco. I do wish the design process and building performance were stronger, but all things considered we did very well.
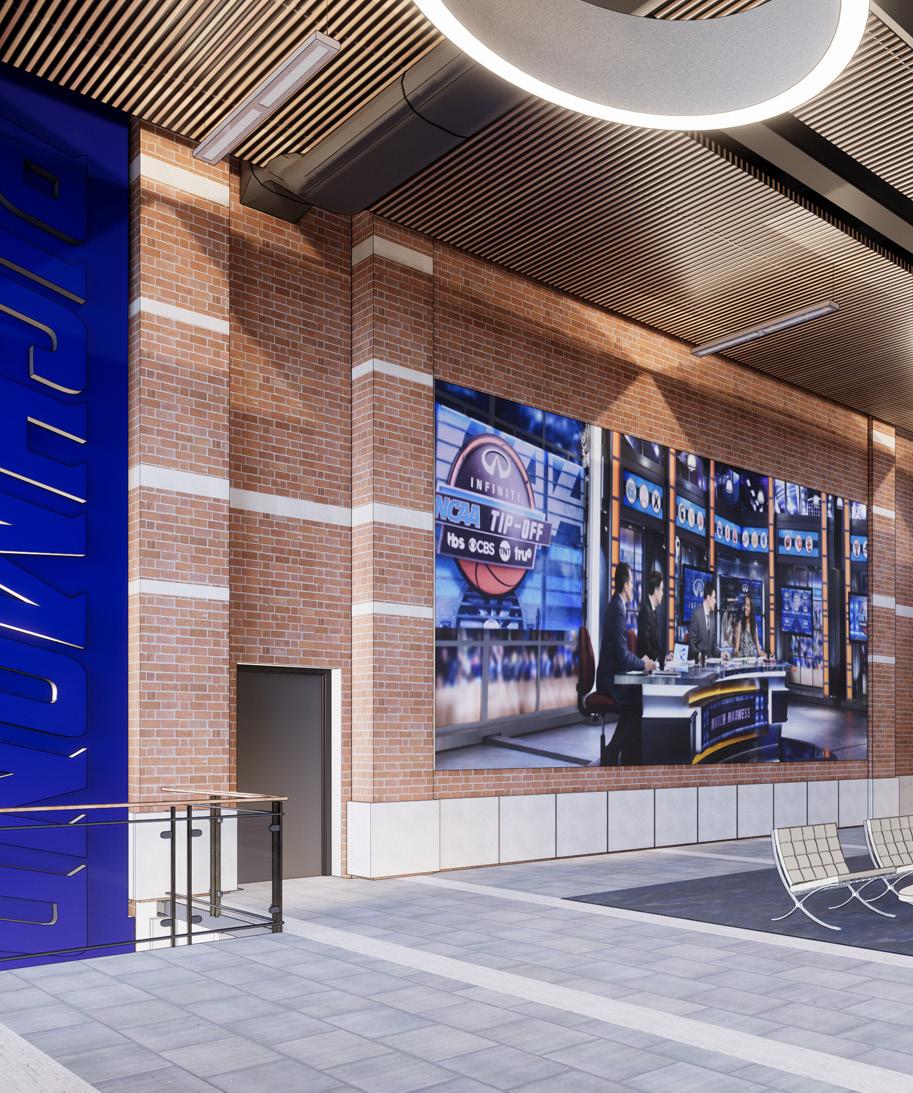
I wish that the team would have been put into position to succeed at detailing a beautiful building. We were never given the opportunity to really make the finer, more nuanced moments inside the buildings sing. It’s nobody’s fault.
Coming onto the project for the CA process, I’ve been pushed to develop my design sensibilities and construction science knowledge. Also, you know, pushing the art of writing the email, to send information out to multiple players and decision makers.
This was my first project at VMDO, so it was just a huge crash course in learning. I found that I had to just hang on and celebrate the small victories, for instance, getting circadian lighting into the project – I helped to sneak that in. Some healthy materials were introduced, too, with new ideas. And the U of R interiors group came on board so late in the game, unexpectedly, requiring so many changes. t
Well, we’re a ragtag group, and all our unique aspects made it so interesting to work together. I’m probably reiterating what you guys already said, but it was such a cool group to spend time with, and you know, we’re not done.
We have a design meeting tomorrow morning.

PERFORMANCE + WELLNESS 04
PERFORMANCE
+ WELLNESS
Comparing performance is always a little tricky; it is dependent on team, site, program, and client. AIA COTE has developed the Framework for Design Excellence and its supporting Super Spreadsheet to enable teams to easily gather performance metrics and compare them against national baselines.
Design for Community
All projects benefit from being in walkable locations, well serviced by transit, and from catering to occupants that live in the immediate vicinity to the site.
Design for Ecology
Both U of R and Lubber Run increase site imperviousness and reduce vegetated area, while Fleet actually increases both in a tight urban site.
% increase in vegetation
% site vegetated
% native/ adapted plantings
Design
for Economy
Lubber Run and Fleet costs include structured parking, but not PVs.
The graphs below illustrate what we know (or think we know) about project performance at the time of publication. In general, the further toward the right a project appears, the better the performance.
Design for Water
Lubber Run and Fleet both employ geothermal systems, eliminating cooling tower water demand. Lubber Run uses a mixture of potable and captured rainwater for green roof irrigation, while U of R and Fleet have no irrigation at all.
potable water % reduction irrigation water
% rainwater managed on-site runoff quality
Design for Energy
Both Lubber Run and Fleet are designed to be Zero Energy buildings, while U of R is connected to the campus central plant with gas-fired boilers for hot water.
Design for Wellness
From its outset, Fleet took on material health as one of its core investigations and so worked to upgrade our specifications and material selections through the lens of the Living Building Challenge Red List, which Lubber Run continued. U of R has had innovations around circadian lighting and programming not captured here.
% regularly occupied space w/ views
% reg. occupied space w/ operable windows
% reg. occupied space w/ SDA>50%
# of materials with health certificates
U of R - Basketball Practice Facility + Well-Being Center
Alice West Fleet Elementary School
Lubber Run Community Center
Design for Resources
U of R has lower overall embodied carbon because it includes a renovation of Millhiser Gym, while both Lubber Run and Fleet have higher than average embodied carbon because of their structured parking. All three projects are under construction or completing their LEED paperwork, so actual performance is still to be confirmed.
Design for Change
Lubber Run has perhaps the most complete resilience strategy as it has battery backup for the PV array, while Fleet is the only project with operable windows.
Design for Discovery
Both Lubber Run and Fleet are designed to demonstrate performance to occupants, and we intend to publish lessons learned from their future POEs.
CLIMATE ACTION OVER TIME
Scientists agree that much of our future climate will be decided by how much carbon we emit over the next 10 years. These graphs show the combined operational and embodied impacts of each project compared to its AIA baseline, for both the current grid mix and that proposed under the 2020 Virginia Clean Economy Act (VCEA).
For reference, it takes 1,300 acres of forest annually to sequester 1 kiloton (KT) of CO2.
Carbon Emissions: Alice West Fleet Elementary School
Baseline: total emissions (current grid)
Baseline: total emissions (VCEA grid)
Design: total emissions
Baseline: embodied carbon
Carbon Emissions: Lubber Run Community Center
Baseline: total emissions (current grid)
Baseline: total emissions (VCEA grid)
Design: total emissions
Baseline: embodied carbon
Carbon Emissions: U of R - Basketball Practice Facility + Well-Being Center
Baseline: total emissions (current grid)
Design: total emissions (current grid)
Baseline: total emissions (VCEA grid)
Design: total emissions (VCEA grid)
Baseline: embodied carbon
Design: embodied carbon
CULTURAL CALENDAR / 2019
Year in Review
FF: VMDO’s First Friday Art Walk
AM: VMDO’s Annual Office Meeting
MM: VMDO’s Monthly Staff Meeting
DC: Opening of our DC Office
GS: Participated in the Global Climate Strike
FT: VMDO’s Office Field Trip
OH: Annual Open House
SP: Summer Party at Joe C’s house
TF: VMDO Travel Fellowship Award


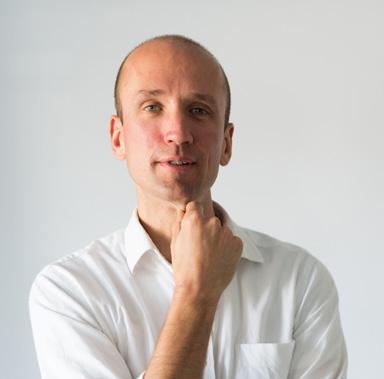







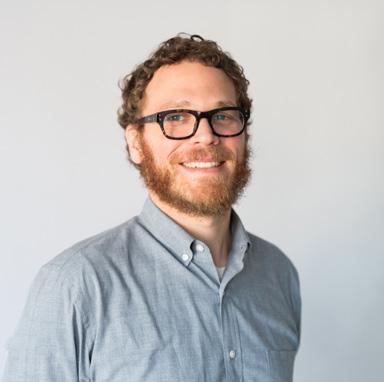










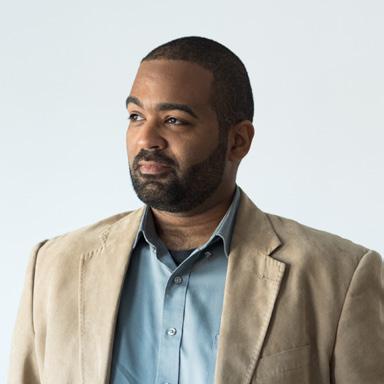



















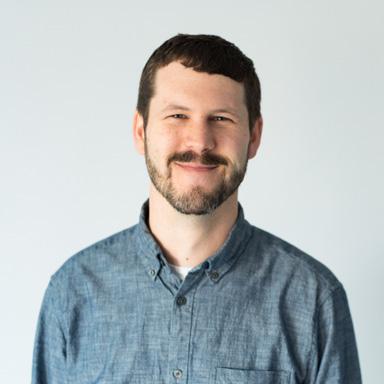

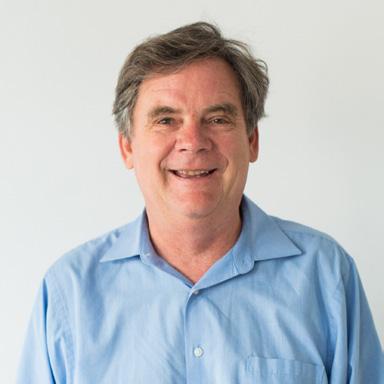



















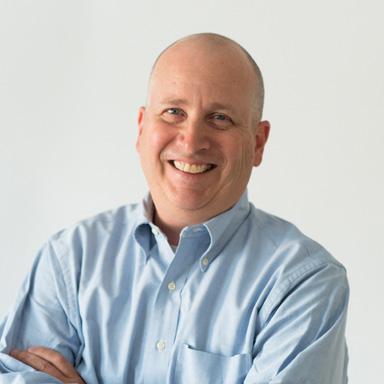




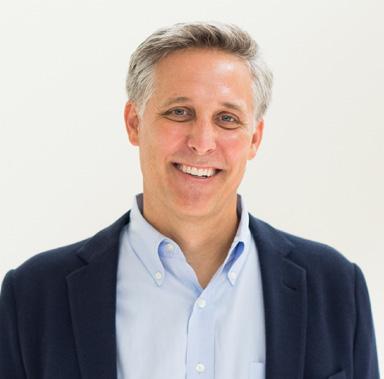






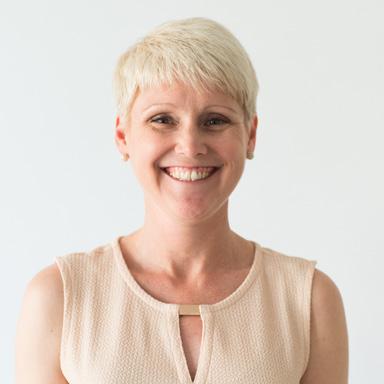


The projects selected for last year’s Ethos

K—12
FAUQUIER COUNTY NEW MIDDLE SCHOOL PROPOSAL
The Fauquier County proposal provided seeds for the successful pitch for Charlottesville City Schools’ Reconfiguration, including the internal team approach for developing the proposal; our anti-prototype stance; and new content developed around the adolescent brain and the needs of middleschoolers.
ATHLETICS + COMMUNITY
LIBERTY UNIVERSITY
ATHLETICS CENTER
In addition to influencing detailing at Lubber Run, Liberty University’s Athletics Center has been a constant reference during the development of the GWU Thurston Hall courtyard in terms of plant selection, daylight access, and design for maintenance.


HIGHER EDUCATION
UNIVERSITY OF MIAMI
CENTENNIAL VILLAGE
We’ve been continuously working on UM Centennial Village since last year’s Ethos publication. Construction Documents for Phase A have been completed, and we’re just about to submit Design Development for Phase B – which was revised to include a Dining Hall facility. The team has developed the design and documentation tenaciously to further the design approach, including the mid-height building end lounges for the entire village, the glazed skybridge community room, the resident hallway "porch" concept complete with benches, and a distinctly Miami interior design.
On the exterior, what was originally rendered as white precast panels has been documented as painted smooth stucco panels, and the documents illustrate a hopeful "additive alternate" to include glass-fiber reinforced concrete rainscreen cladding in lieu of patterned stucco for the gray bands. We are eager to begin construction!
AFTERWORD
Through Ethos, we want to show who we are, to show the convictions that guide our design process, to show the things that we know, but can struggle to explain.
We have embedded our values in the design of this year’s Ethos and selected projects. Home: Where we work – in the piedmont of Virginia’s Blue Ridge, at our YMCA-turned-Architecture Office on Charlottesville’s downtown pedestrian mall, and across our three studios – is a silent, yet significant contributor to our designs. Craft: Ethos celebrates making, and reveals the joyful work behind the work as it strives to unite form and function. Like poetry or a good meal, the skill is in how the individual ingredients are assembled into a meaningful whole. Belonging: Our firm’s culture lives within each of us as individuals, and is illustrated by the ways in which we meet, our habits, and the kinds of conversations we’re having.
CONTRIBUTORS
Michelle Amt
James Atkins
Asa R. Eslocker
Mary Beth Lineberry
Jim Richardson
Lamont Sandridge
Lauren Shumate
John Trevor

