
ARCHITECTURAL PORTFOLIO Vismaya k vismayasurendran07@gmail.com +91 623 535 9380

VISMAYA K
Architecture graduate
As an ambitious , hardworking and energetic person .I am very enthusiastic to learn new things .I belivethe study of architecture is an endless process .I would like to explore and excell in the field of architecture .I have learned that how much important design decisions and its impact on people and enviornment .I am looking forward to the new learning and wished to develope my personal skills in the proffessional world .
SOFTWARE
MS office
AutoCAD
Sketchup
Revit
Lumion
Adobe Photoshop
Adobe Illustrator
3ds Max
Vray
INTEREST
Sketching
Drafting
Model making
Photography
Mandala Art
Sewing Art
LANGUAGES
+91 623 535 9380
email : phone : address : vismayasurendran07@gmail.com
Poochol House ,(po) Trikaripur
Kasargod
EXTRA CURRICULARS
Attended earth workshop | Zonasa
Clay modeling workshop
Model making workshop
Painting workshop
EXPERIENCES
Aditya birla white yuvaratna competition ( wall art )
Portable - zero waste public toilet design competition - ( participate )
INTERNSHIP
EGO Design studio
Thiruvananthapuram (2022 )
EDUCATION
Malayalam
English
2018 - 23 Bachelor of architecture at Devaki amma’s guruvayurappan college of architecture
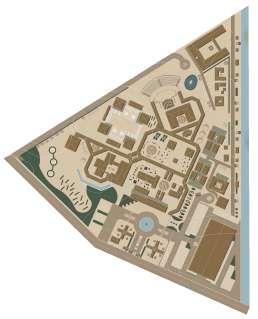
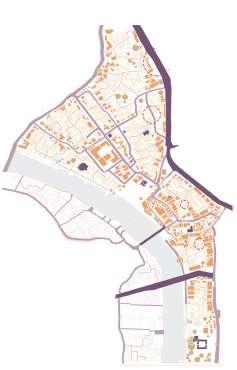

Thesis - Telangana
CONTENT 01 02 03
KAKATIYA TOURISM HUB
URBAN DESIGN - Srinagar APARTMENT - Kozhikode
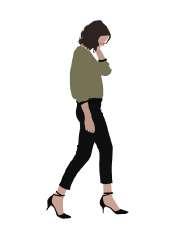
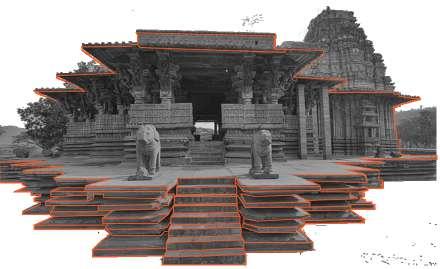 KAKATIYA TOURISM HUB thesis
KAKATIYA TOURISM HUB thesis
This thesis aims to create an architectural marvel that not only serves as a focal point for tourism activities but also harmoniously blends culture, history, and modern amenities. By delving into this engaging topic, we hope to envision a tourism hub that leaves a lasting impact on visitors, sparking inspiration and enriching their travel experiences. Join us on this remarkable journey as we embark on designing the ultimate destination for travelers seeking adventure, culture, and unforgettable memories.
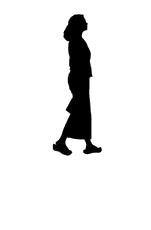
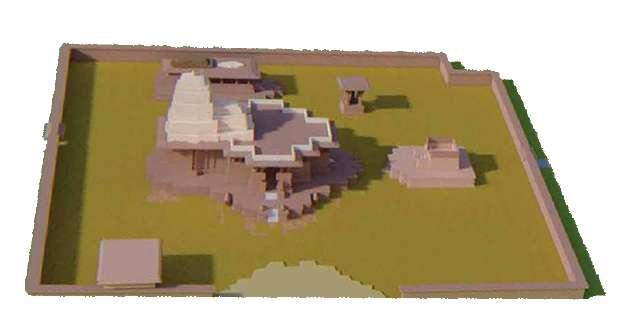
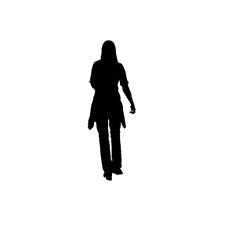




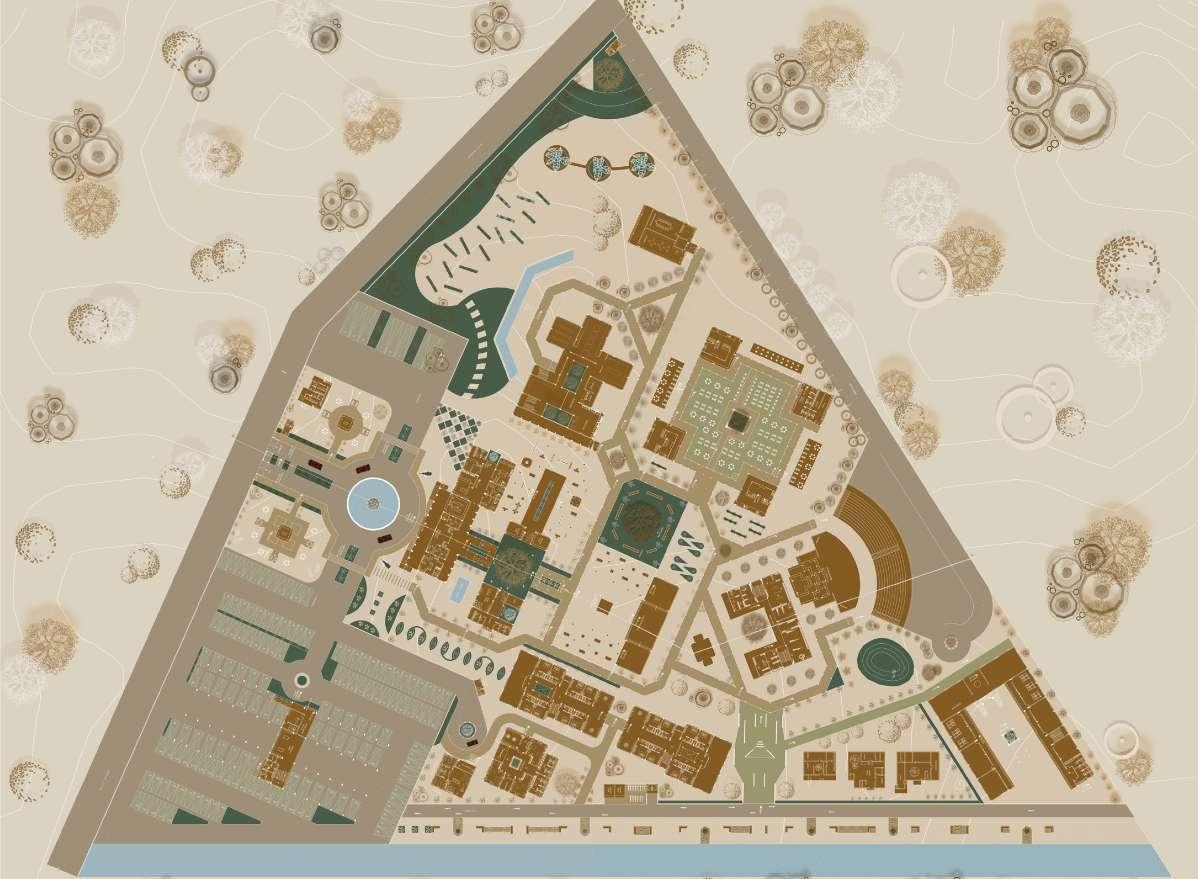
PLAN
MASTER
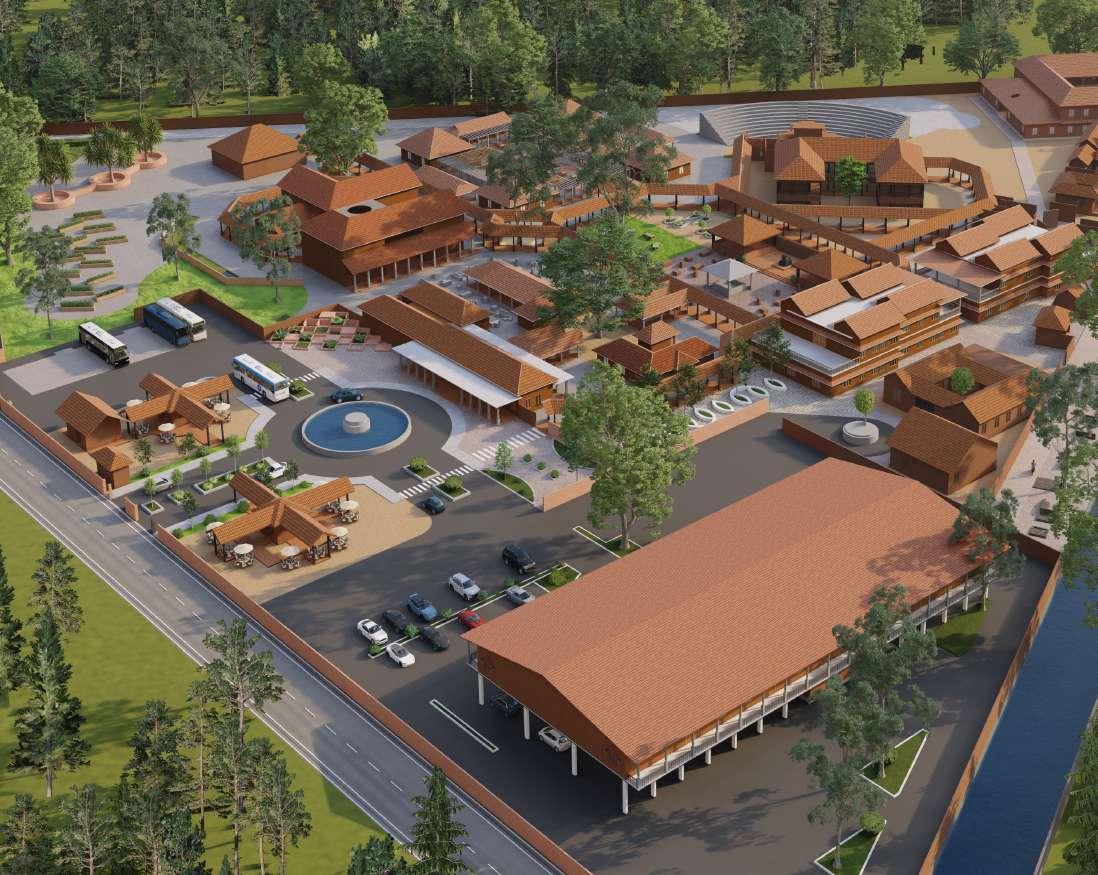
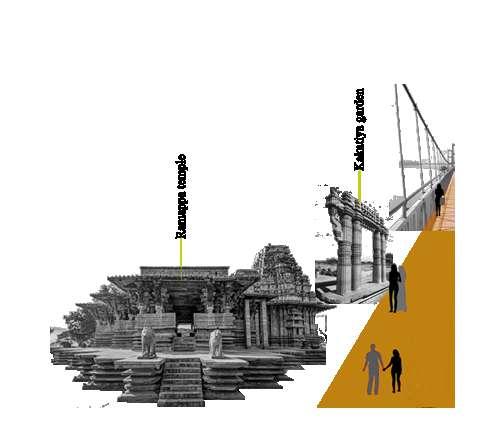
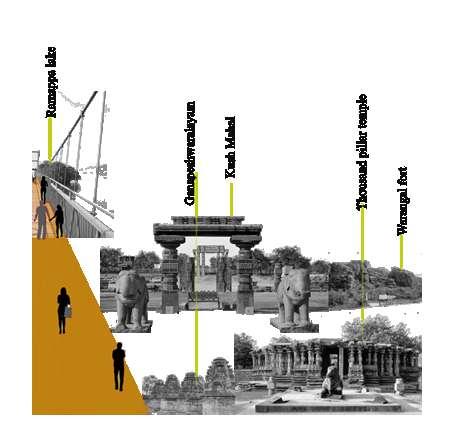


visiting places


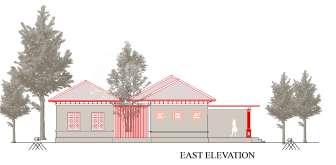

ELEVATIONS
PHYSICAL MODEL - FOOD COURT

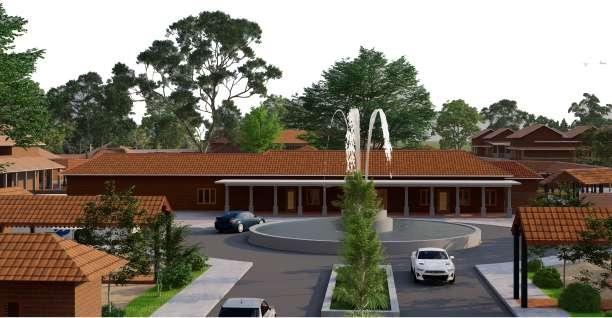


SECURITY CHECKING
Entrance

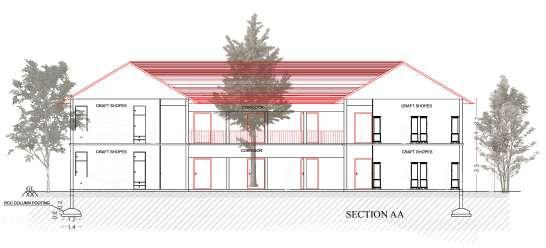
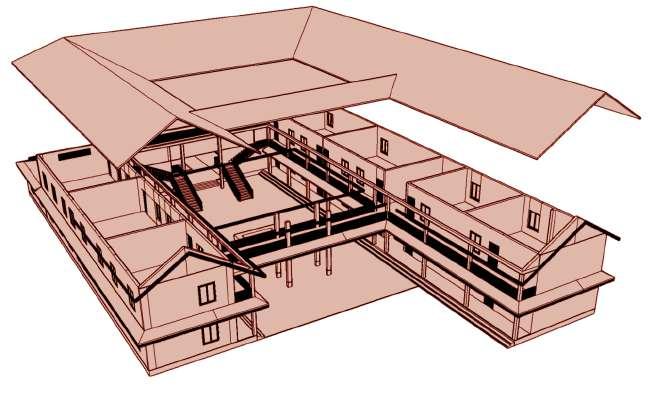
Traditional Crafts: Telangana craft shops are a haven for those seeking traditional handmade crafts. Visitors can find a wide range of items, including intricate handwoven textiles like Pochampally and Gadwal sarees, vibrant Banjara embroidery, and finely crafted leather goods.

CRAFT SHOPES
HANDLOOM
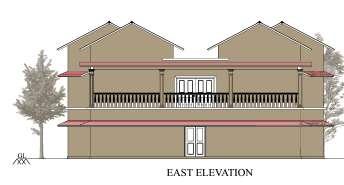
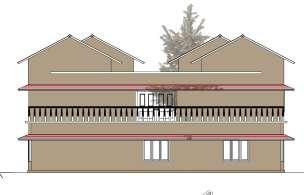
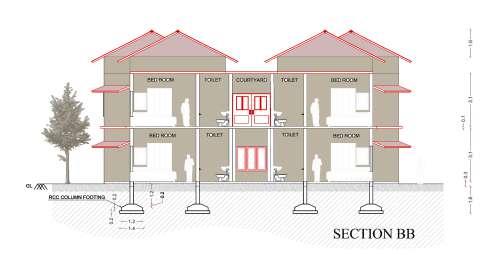
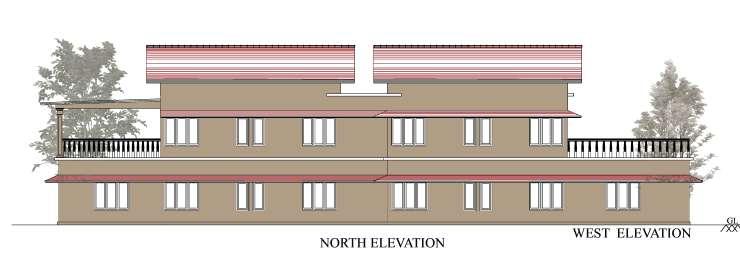
ACCOMMODATION
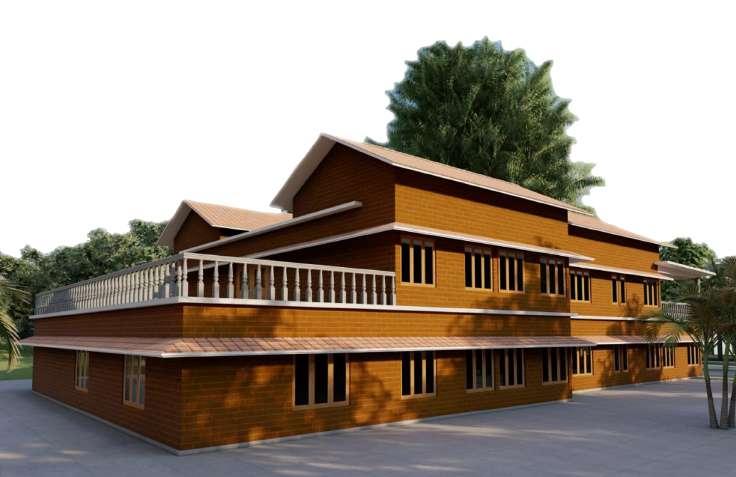
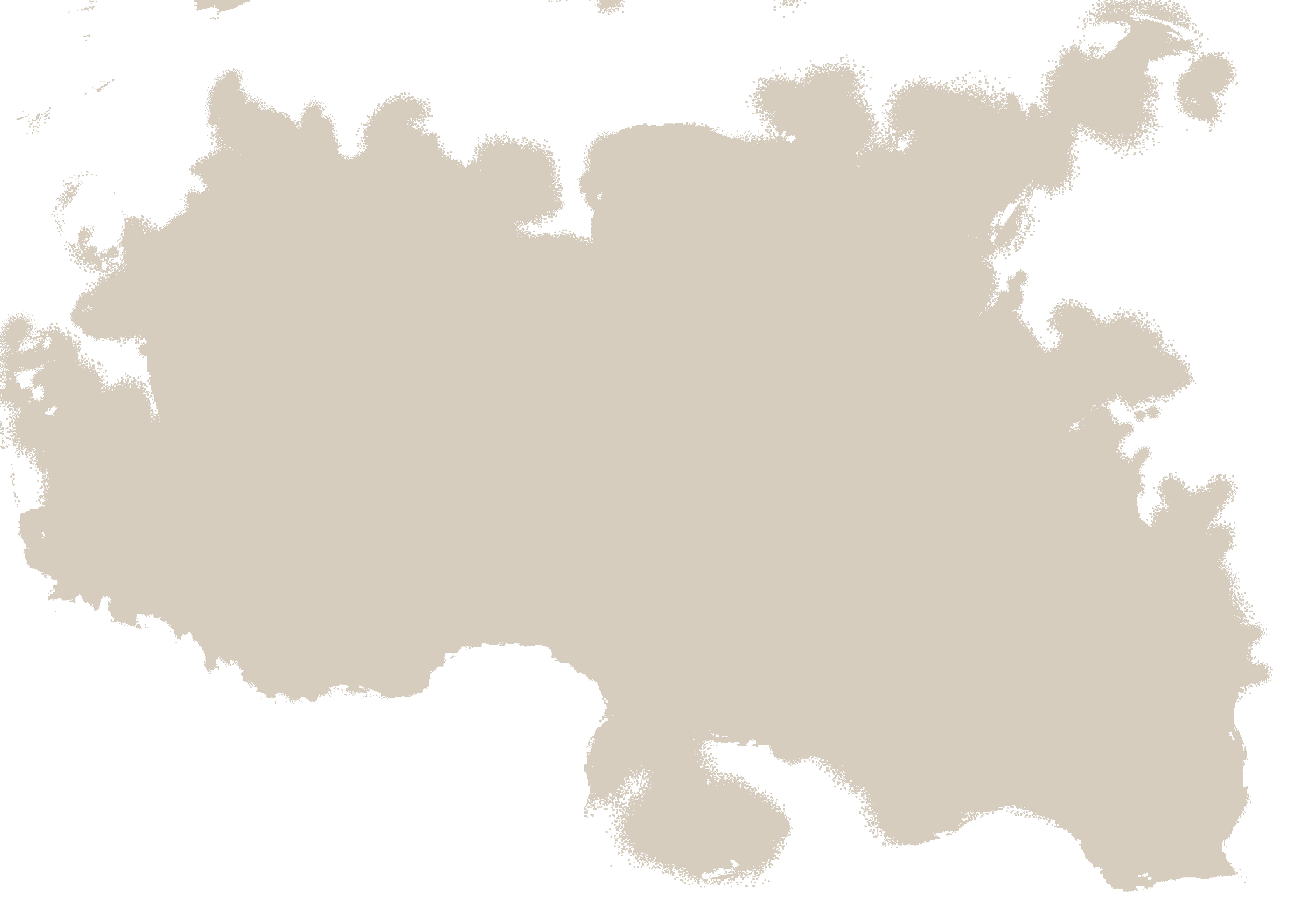
Elevations



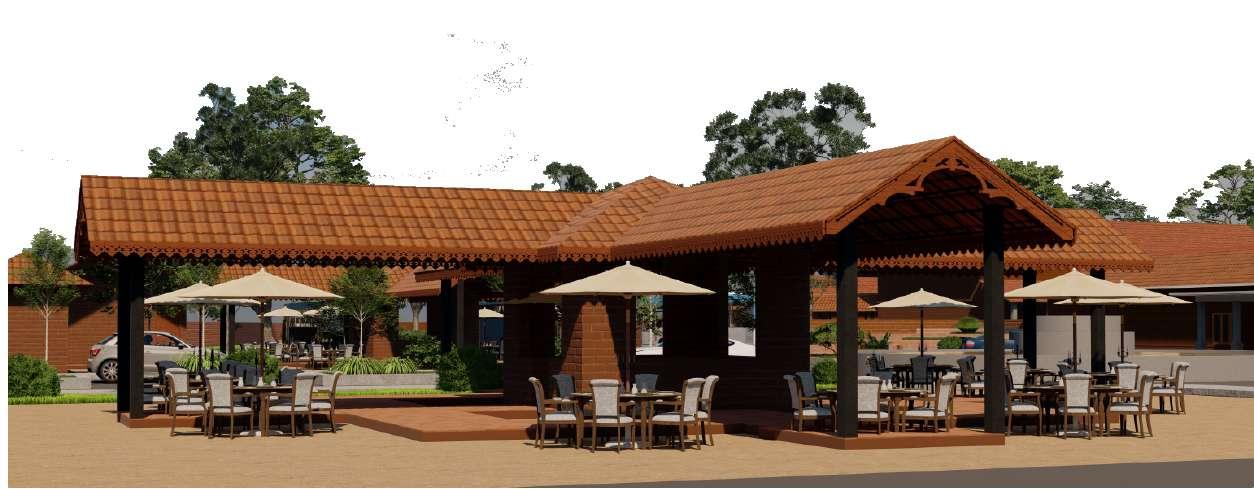
FOOD COURT

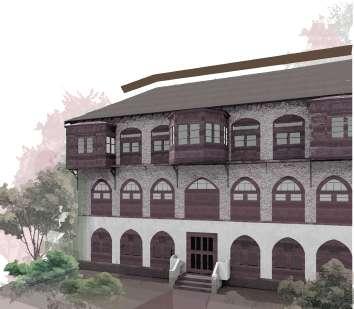 URBAN DESIGN - Srinagar
URBAN DESIGN - Srinagar
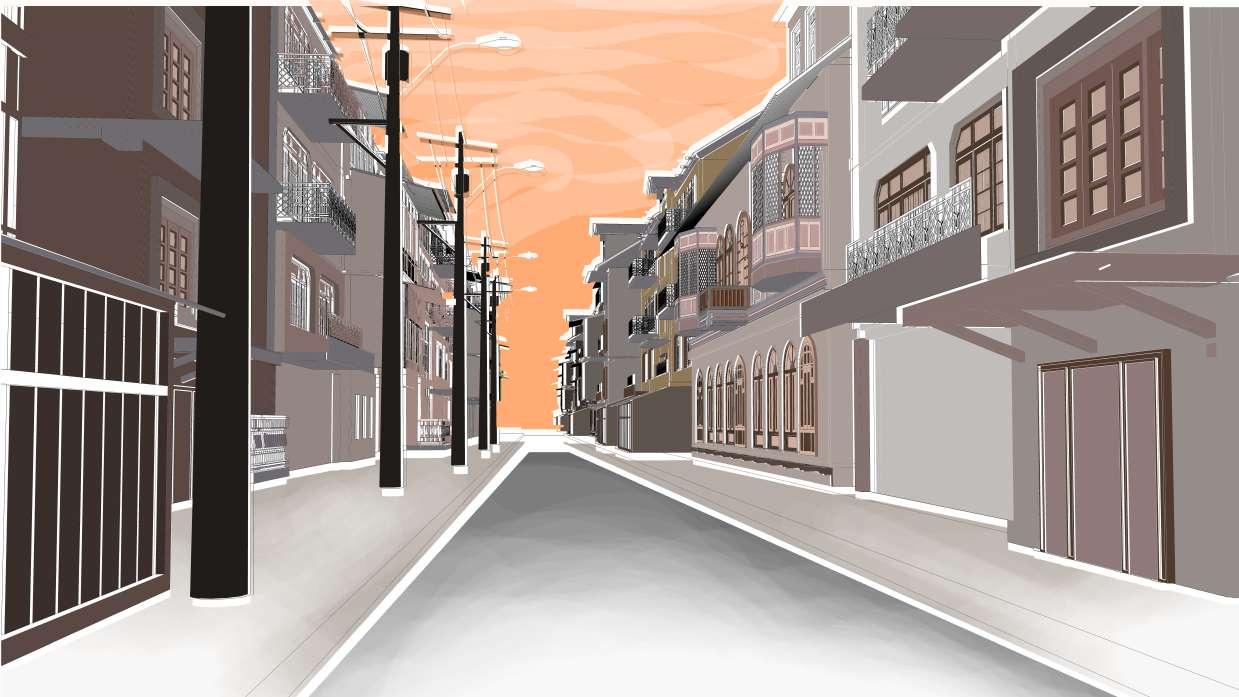
The pathways between residences are too narrow and therefore the height of the building seem to be tall. This makes the passage too congested which results in a shady street.Certain spaces in residential area have dead ends. Often these spaces are left unused and little activity takes place. These dead ends are often dirty and hence people avoid these areas con-verting them to hidden spots.Some of the paths leading to river front are not defined and are confusing. To reach ghats these paths are needed but often these narrow roads are mostly off from people's vision which is unsafe.

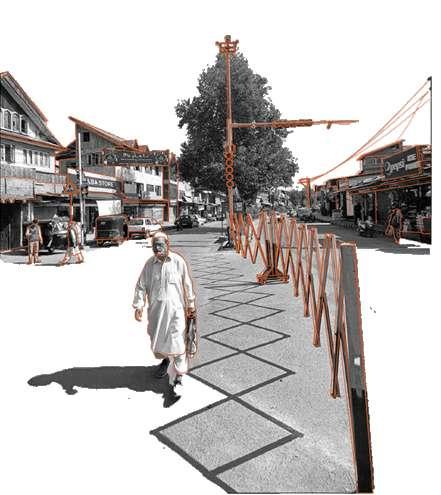
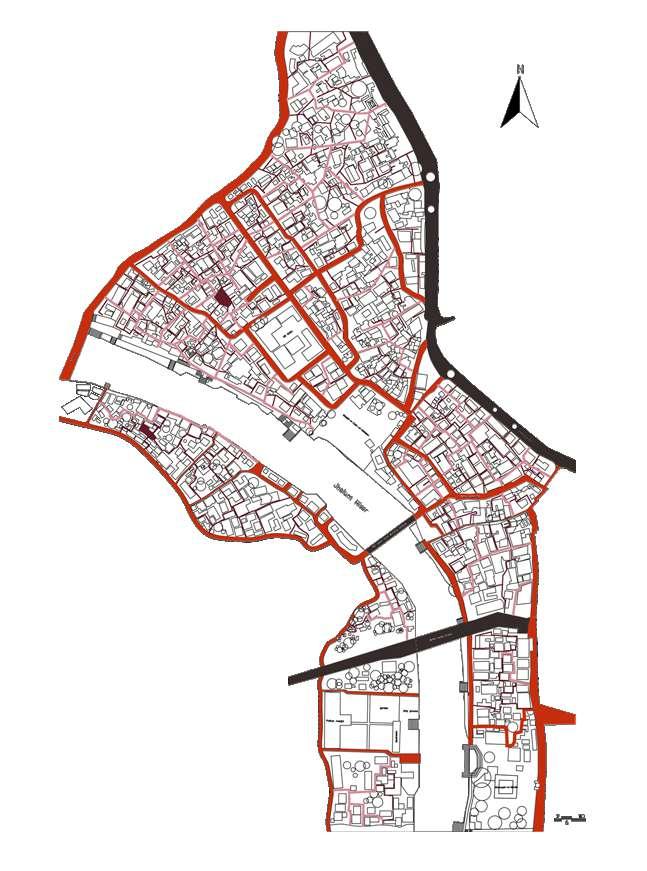
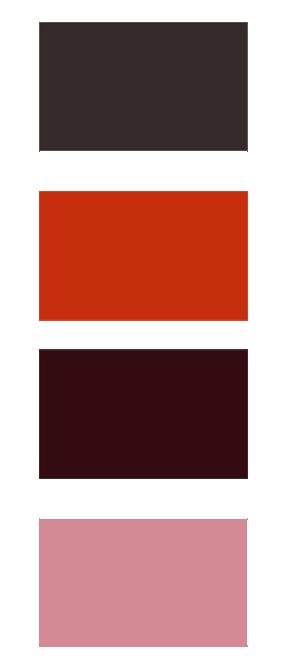
primary roads secondary roads teritary roads sub-teritary roads
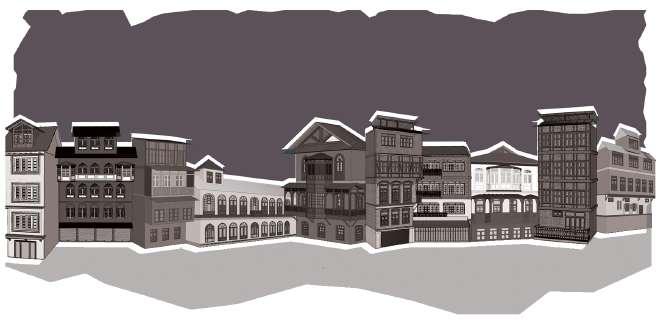
Space planning in houses
second floor

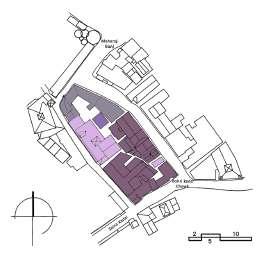
The area mostly comprises of shared and plotted houses and lack any row house settlements.The roadside has an array of commercial and mixed use buildings while residential buildings are located to the interior.
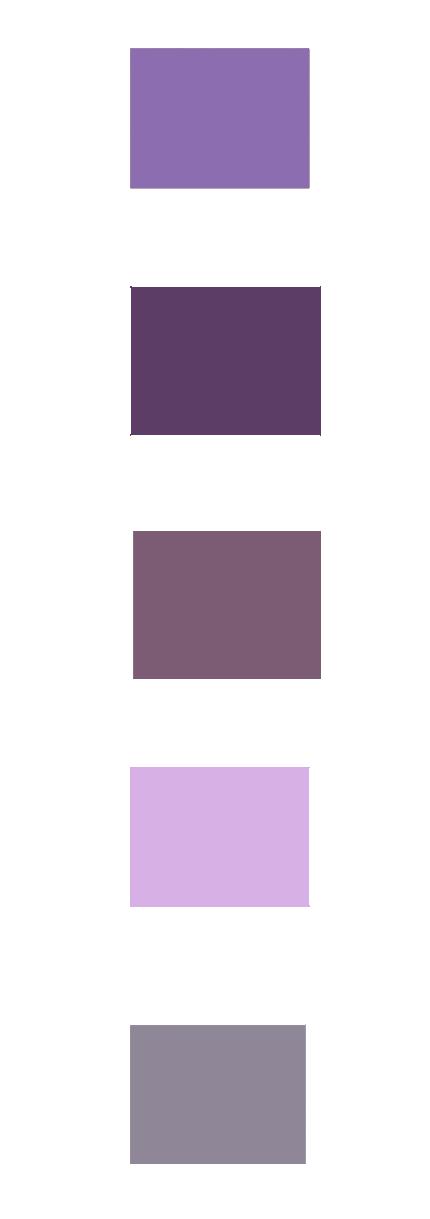
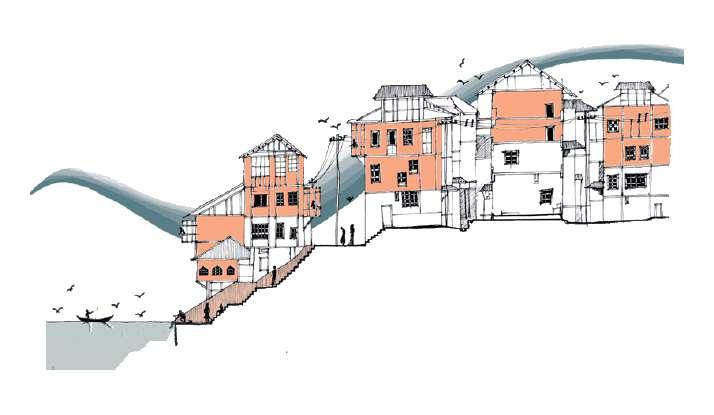
RESIDENTIAL -The lower floors of the building mass is mostly used for commercial purpose

8) open hall
first floor
4)bed room
5)library or siting area
2)wuz residence -plotted residence - shared mixed-shared mixed - plotted commercial
6)prayer
7)storage ground floor
1)deewan khans

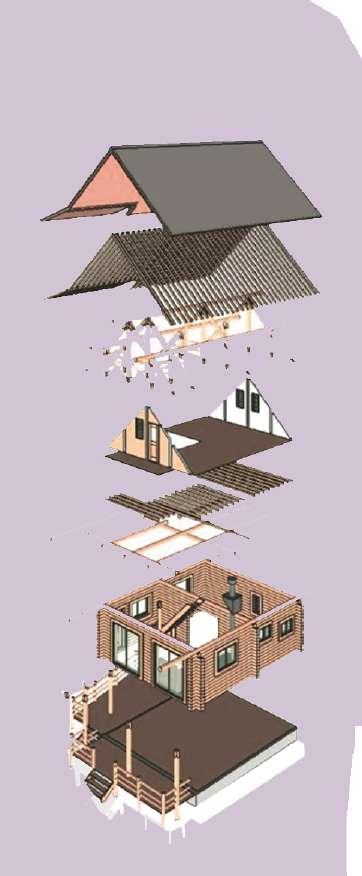
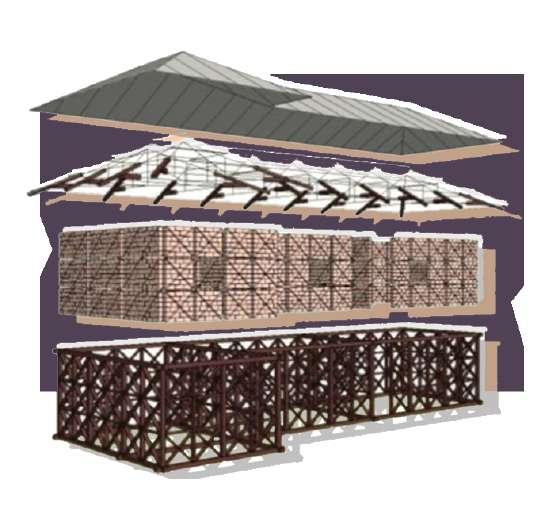
Type
Dhajji Dewari
Dhajji timber framed construction is with baked brick infill in cement mortar and unbaked brick masonry in mud mortar both in 4" thick timber frame work.
The 'Dajji Dewar' is a much thinner and lighter form of wall construction.
It consist of timber framing with infills of brick. In few cases the infill will be of Stone masonry. In this type the walls will have greater ductility and damping.
Taq timber construction is a combination of wood and unreinforced masonry laid on weak mortar gives the building the required flexibility and uses traditional architecture and material.
Taq construction is a bearing wall masonry construction with horizontal timber lacing embedded in the masonry.

of constructions Exploded view of construction phases
Dhajj Dewari
Taq
Taq & Dhajj Dewari
Brick wall construction
Taq & Dhajj Dewari
Taq

KHANQAH - MOULA ( Physical model )

The wooden extension into the river is a modern approach but it does not sweep away from the traditional ideologies regarding material usage.
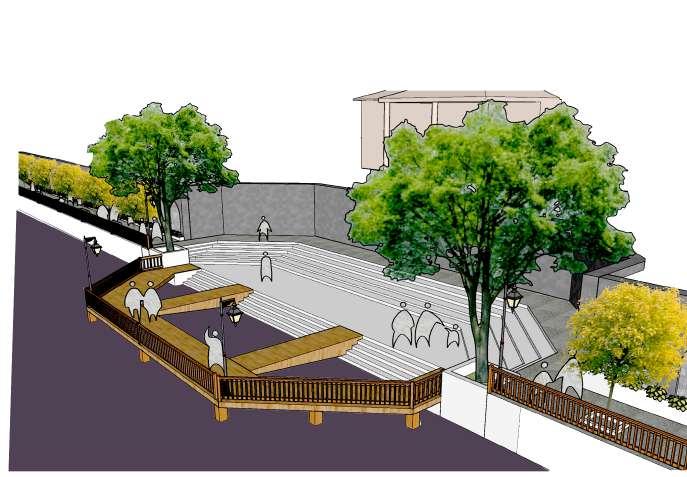
DESIGN PROPOSAL - Urban water front
Stretch A was re-develop in a minimumal manner by the addion of proper street furniture suitable layout and by rejuvenating the existing
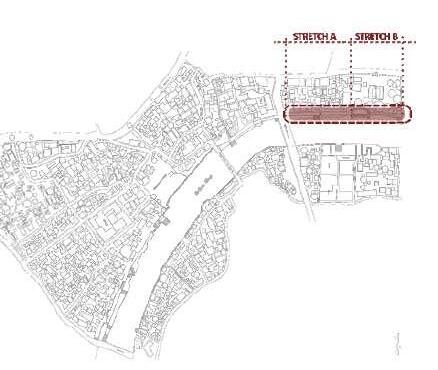

In Stretch B the ghat was expended further into the river and provisions were made to maintain visual continuity and its prominence. The tourists aspect were taken in o consider- ation and modern features have been incorporated in the ghat design
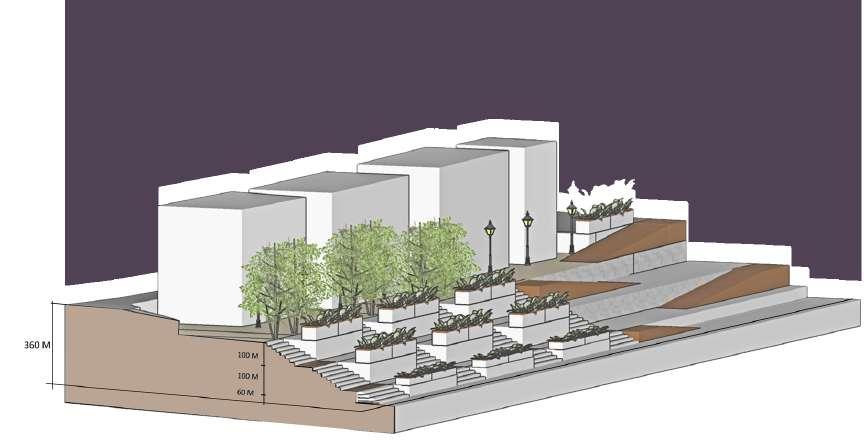
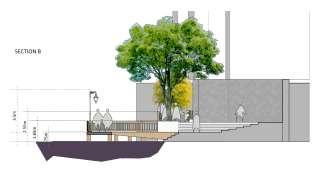
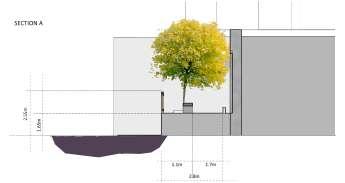
 APARTMENT - Kozhikode
APARTMENT - Kozhikode
DESIGN DEVELOPMENT
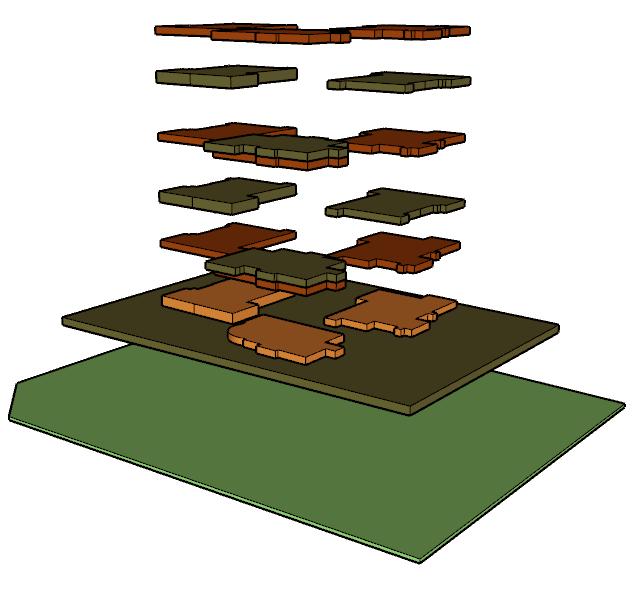
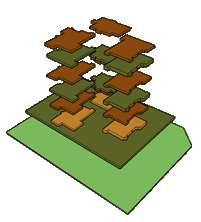
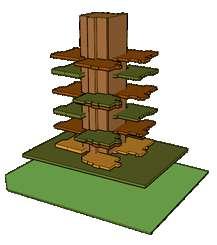
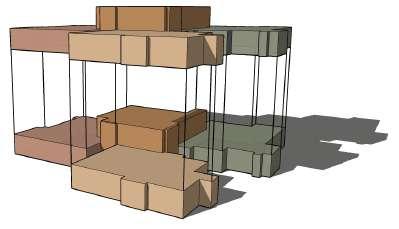
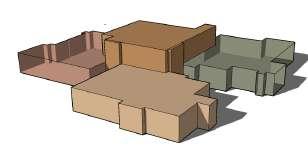
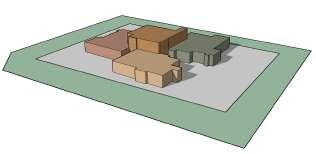
STUDY MODEL
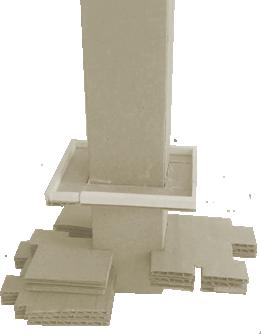
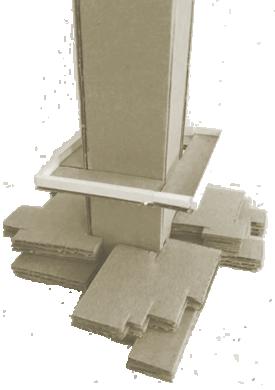
40 different identical prefabricated modules connected by steel cables
Randomness arrangement of apartment units , 2bhk ,3bhk ,4bhk
Vertical circulation raised centre of the floor . The apartment are connected to the centre core. Service and parking facilities are placed ground level
The apartments are rotated through 90 degree or another angle at successive level . The helicoid or randomness configration of successive stacked apartement establishes triple or double height volume above the gardens to maximize light penetration to the living areas and create sufficient space for the planting of trees
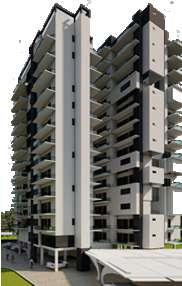
SCHEMATIC SECTION KITCHEN KITCHEN BED ROOM BED ROOM BED ROOM BED ROOM BED ROOM BED ROOM BED ROOM BED ROOM BED ROOM BED ROOM BED ROOM BED ROOM BED ROOM BED ROOM BED ROOM BED ROOM BED ROOM BED ROOM BED ROOM BED ROOM BED ROOM BED ROOM BED ROOM BED ROOM BED ROOM BED ROOM BED ROOM BED ROOM BED ROOM BED ROOM BED ROOM TOILET TOILET TOILET TOILET TOILET TOILET TOILET TOILET TOILET TOILET TOILET TOILET TOILET TOILET TOILET TOILET TOILET LOBBY LOBBY LOBBY LOBBY LOBBY LOBBY LOBBY LOBBY LOBBY LOBBY LOBBY LVL 360 LVL 930 LVL 1215 LVL 1500 LVL 2355 LVL 2640 LVL 2925 LVL 3210 LVL 3465 LVL 4460 LIFT LIFT WORK AREA WORK AREA WORK AREA WORK AREA
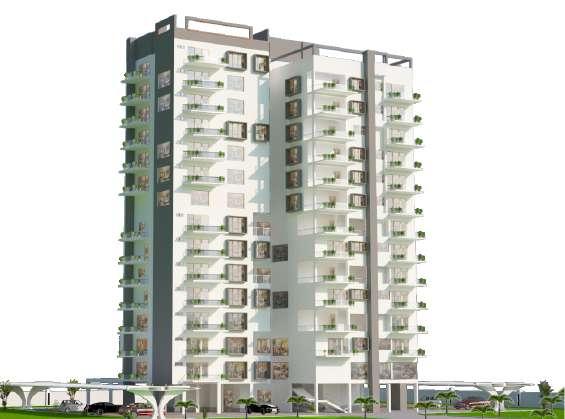
ARCHITECTURE GRADUATE VISMAYA K email :vismayasurendran07@gmail.com Phone : +91 623 535 9380 THANK YOU






 KAKATIYA TOURISM HUB thesis
KAKATIYA TOURISM HUB thesis


































 URBAN DESIGN - Srinagar
URBAN DESIGN - Srinagar





















 APARTMENT - Kozhikode
APARTMENT - Kozhikode









