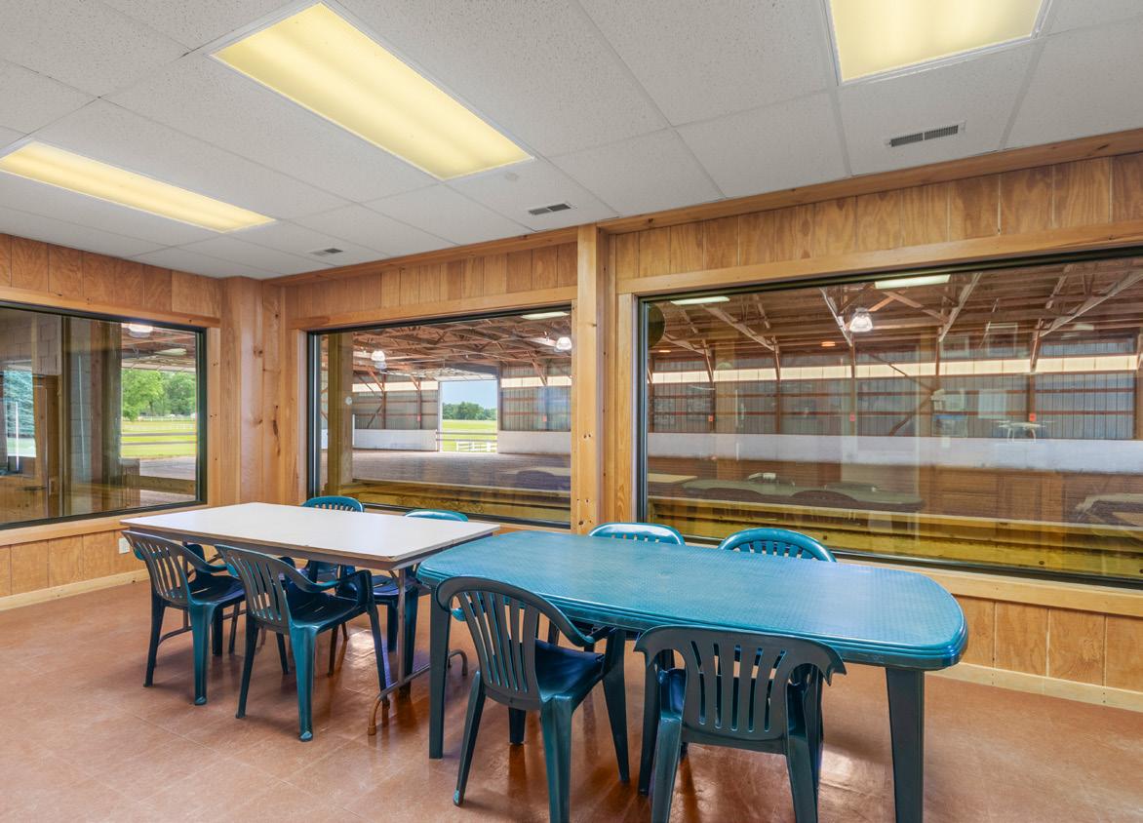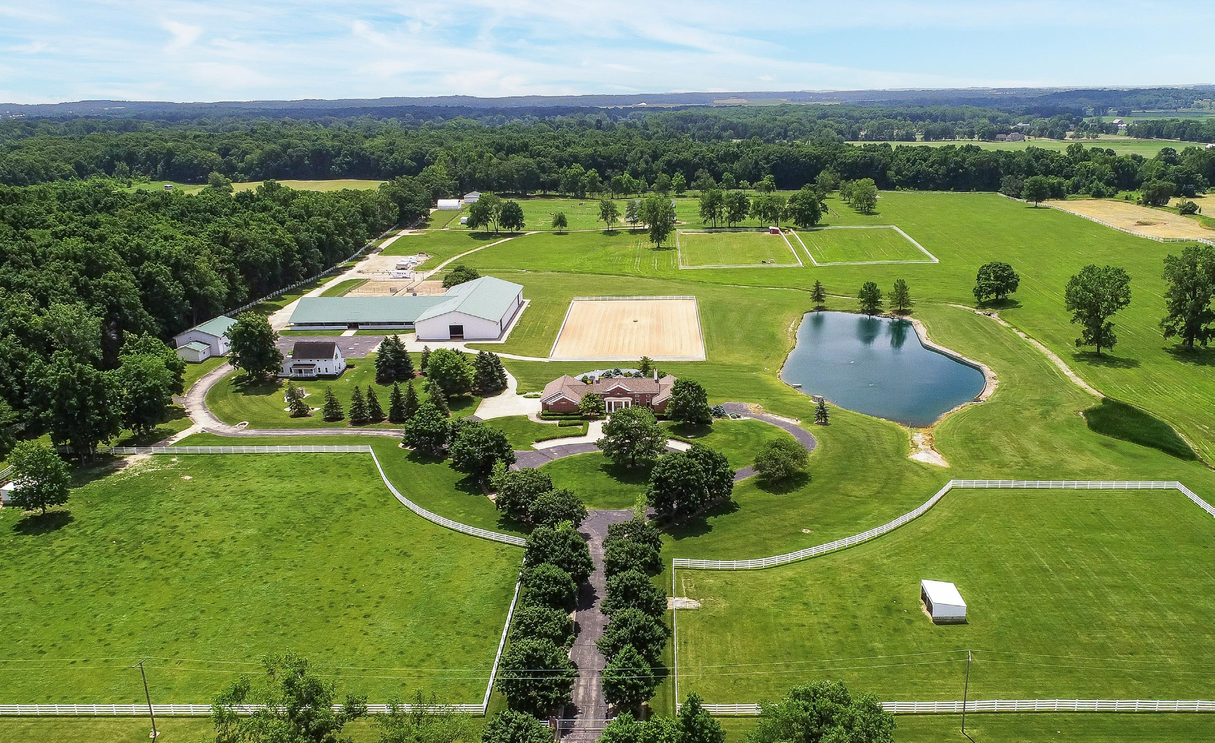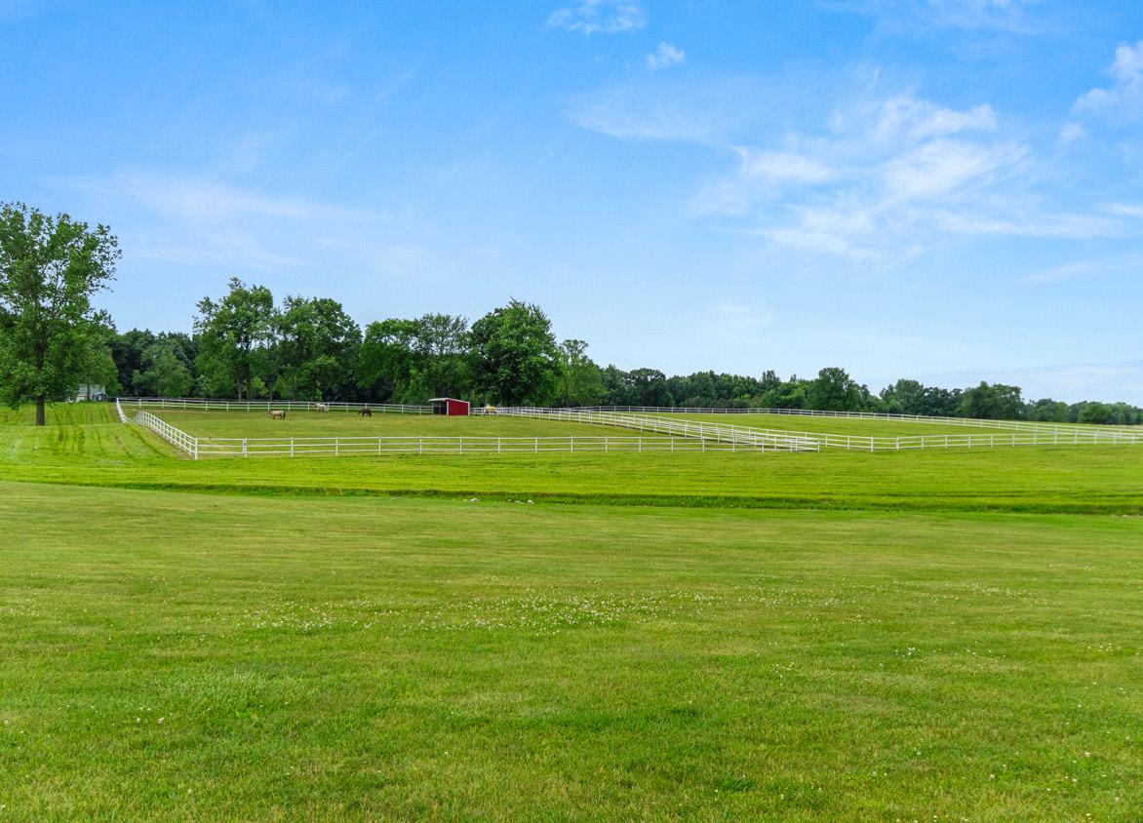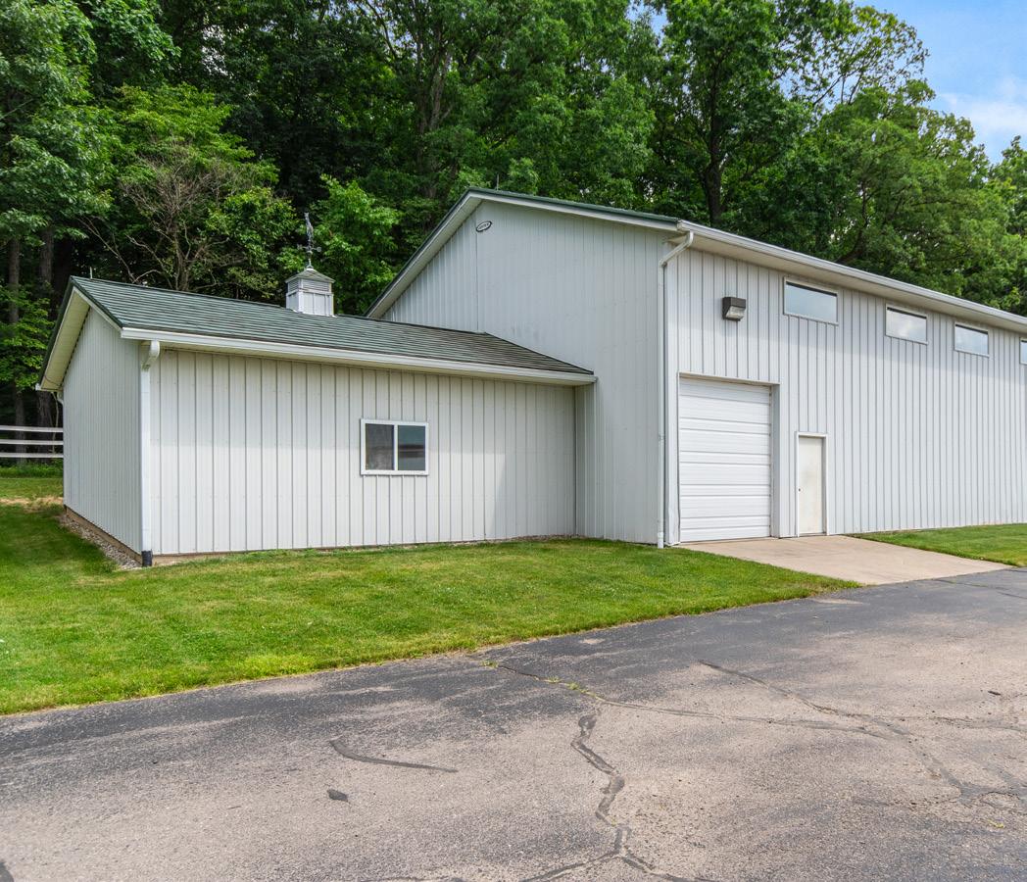
• Built in 1998
• 3,561 sq ft main level
House Features
• 3,216 sq ft walkout basement
• 3 Bedrooms
• All bedrooms are suites with walk-in closets
• Primary bath with dual sinks, tiled shower, and large tub
• Home Office with closet
• Kitchen
• Custom handmade Mesquite cabinets
• Granite countertops
• Stone tile flooring
• Sub-Zero refrigerator
• Viking gas stove
• Pantry
• Island w/ seating
• Formal Dining Room
• Cascading chandelier
• Great Room
• Centrally located
• Floor-to-ceiling Rumford fireplace — all stones hand-picked and set in place
• Handmade Mesquite cabinets on either side of the fireplace
• Geochron world clock
• Raised ceilings
• Tall windows
• Flooring & Ceilings
• Reclaimed heartwood pine flooring
• Patterned slate flooring
• White cedar plank ceilings
• All-Seasons Back Porch
• Heated stone tile floor
• Windows on three sides
• Sliding doors to back deck
• Overlooks extensive landscaping, perennial gardens, waterfalls, and views of the outdoor arena
• Half Bath
• Large Utility Room
• Washer and dryer
• Full-sized refrigerator
• Under-counter Sub-Zero freezer
• Microwave
• Cabinet storage
• Utility sink
• Built-in ironing board
• 4-Car Main Garage
• Hot and cold water
• In-floor drain
• Three storage areas
• Single-Car Basement Garage
• Hot and cold water
• In-floor drain
• Additional Features
• Hot water in-floor radiant heating
• Two A/C units
• Central vacuum system
• Alarm system
• Detailed Information
• Huge Photo Gallery
• Video Tour
• Interactive Map

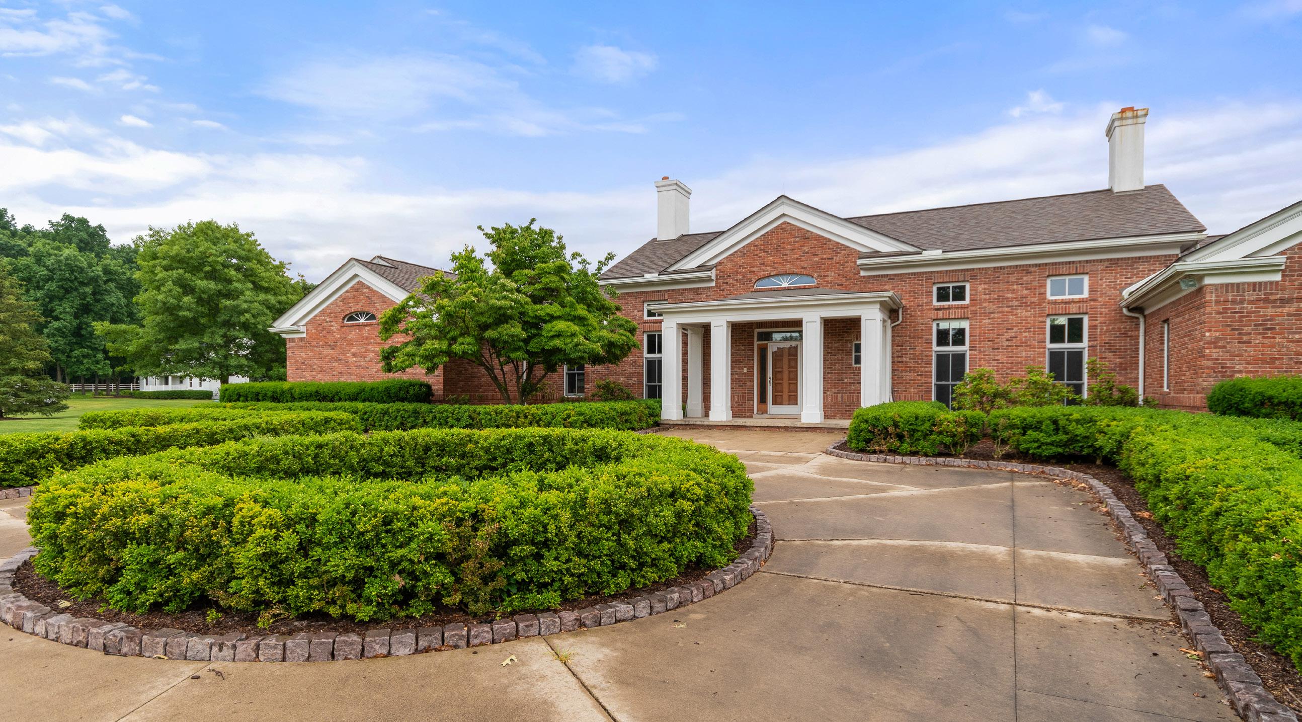


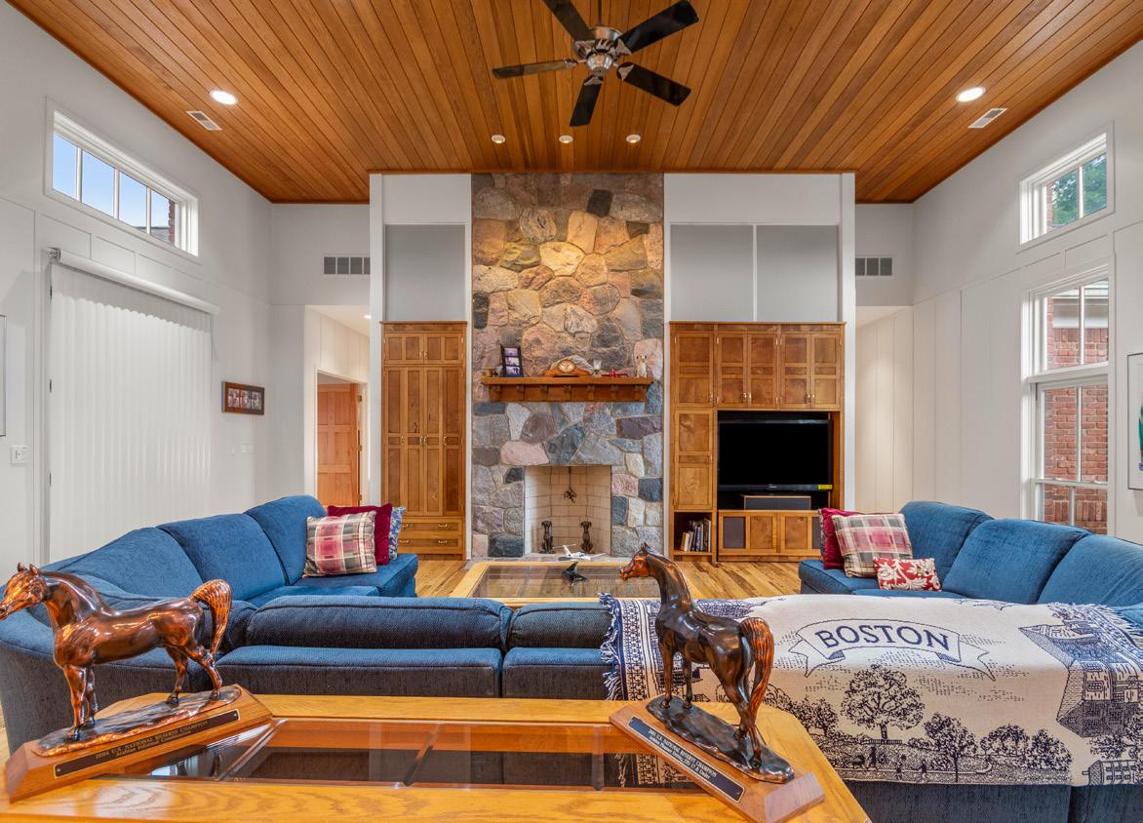



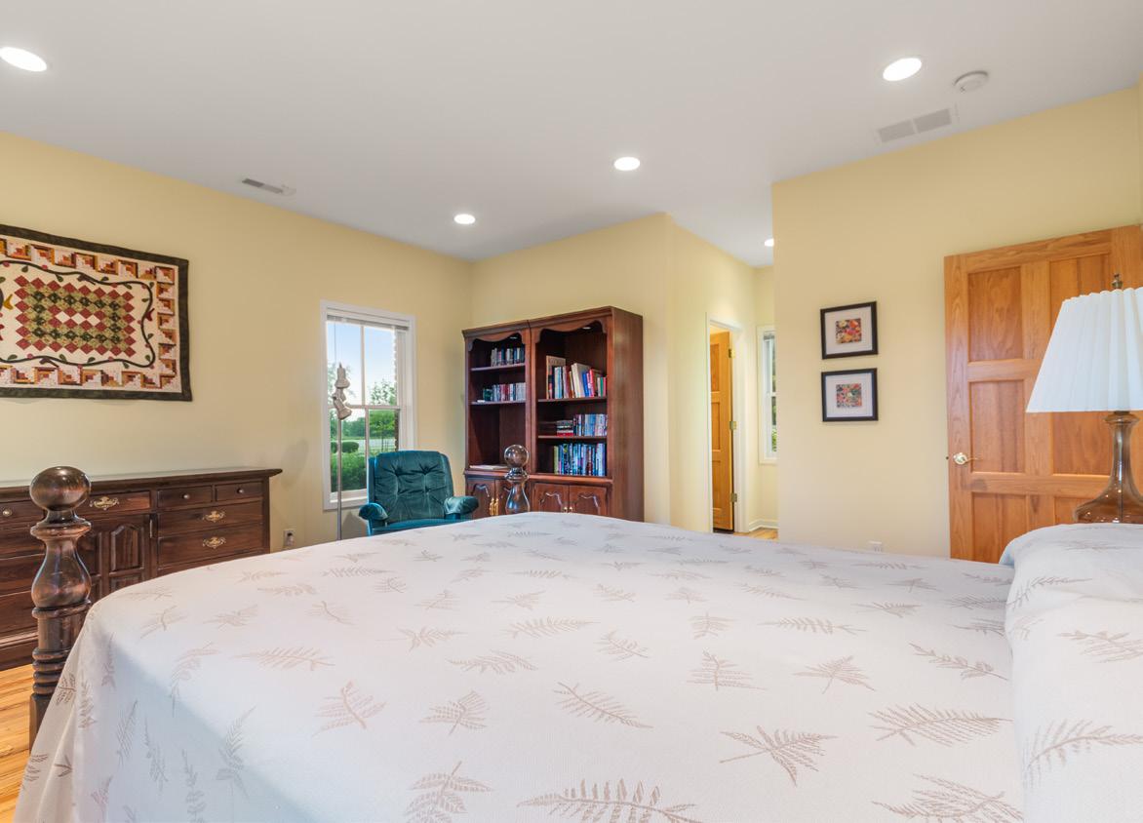

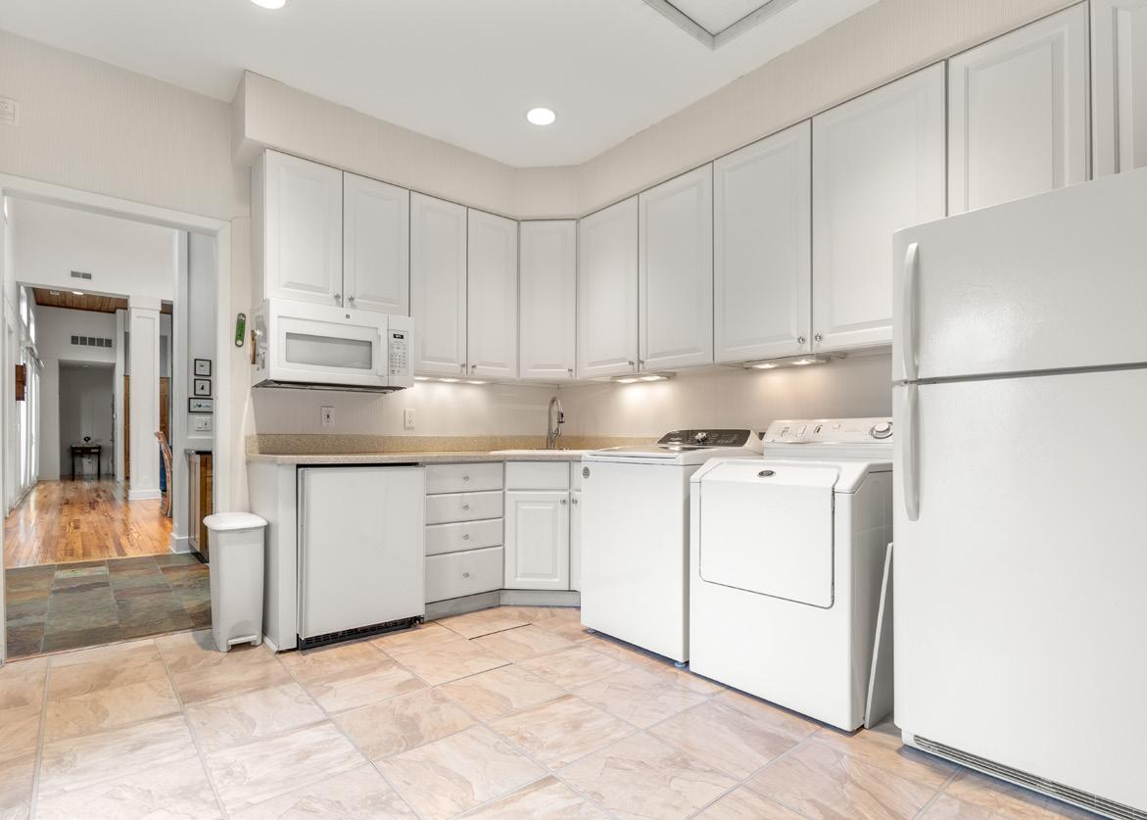
Stable Features
• 72’ x 144’
• 12’ overhang for weather protection
• Overhead doors
• 25 Stalls
• 22 stalls measuring 12’ x 12’
• 2 stalls measuring 12’ x 10’
• 1 stall measuring 12’ x 24’ (can be divided into two stalls)
• Each stall includes:
• Nelson automatic waterer
• Grain bin (can be filled from aisle)
• Crushed limestone base
• Rubber mat
• 22 exterior-facing stalls feature Dutch doors
• Wide aisles with LED lighting and rubber mats
• Feed Prep and Storage
• Two 12’ x 12’ areas
• Feed elevator for bulk feed
• 2 conveyors that hold up to 6 pallets
• Observation Room
• 15’ x 24’
• 24’ window for indoor arena viewing
• Two stairways
• Heated and air conditioned
• Pyranha Fly System
• Nozzles in every stall
• Intervals in the aisles and manure conveyor area
• Control system allows adjustment of spray timing and duration
• Barn Loft
• 10 conveyors, slanted and braked
• Allows automatic advancement of pallets into position as the previous one is removed
• Manure Conveyor Area
• 12’ x 24’
• Stores manure spreader, conveyor, stall cleaning tools, wheelbarrows, brooms, and shovels
• Conveyor allows transport of manure to the spreader without heavy lifting
• Overhead door with electric opener allows easy tractor and spreader access
• Tack Room
• 24’ x 36’
• Heated and air conditioned
• Utility sink with hot and cold water
• Washer and dryer
• Refrigerator
• Wash Rack
• 12’ x 16’
• Hot and cold water
• Roughened concrete for traction
• Sloped pitch for drainage
• Locker Room
• 8’ x 10’
• Heated and air conditioned
• Barn Lavatory
• 6’ x 7’
• Wheelchair accessible
• Heated and air conditioned
• Mechanical Room
• Electrical box
• Water heater
• Water softener
• Tank and control for fly system
Indoor Arena Features
• 80’ x 200’
• LED lighting with 5 sections
• Masonry sand coated with Arena Rx
• Safety wall
• 6 sectional overhead doors
• 2 man doors
• Direct access to the stable




