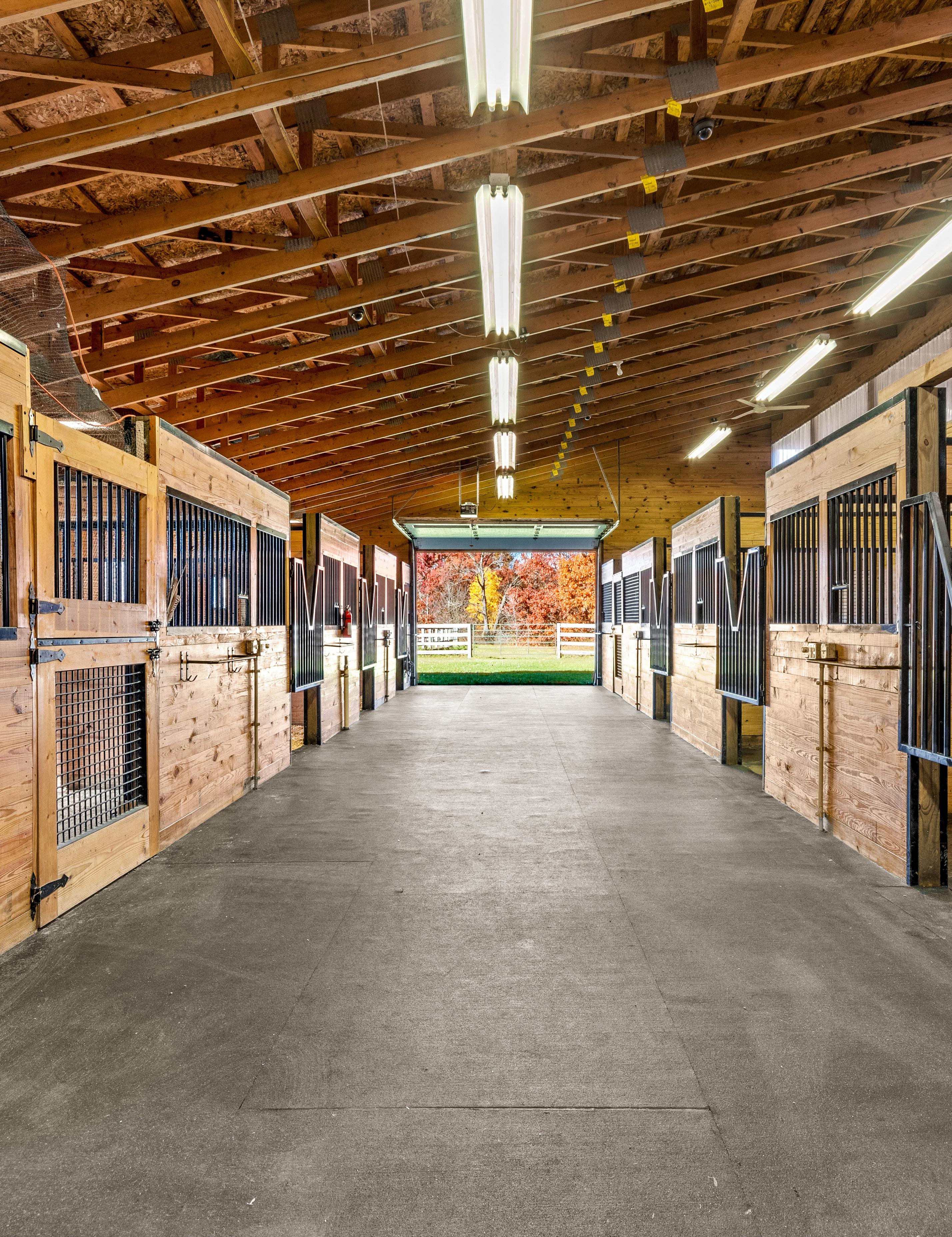

House Features
• Built in 2010
• 3,719 square feet
• 2,787 sq ft walk-out basement
• Partially finished
• Plumbed for full bathroom
• Many great views of pastures
• 4 bedrooms
• 2 master suites on main level
• 2 upper bedrooms
• 3.1 bathrooms
• Main level 1/2 bathroom
• 2 main level master bathrooms
• 1 common bathroom on the upper level
• Chef’s kitchen
• 48in Wolf range
• Hood vent
• Granite countertops and backsplash
• Island
• Countertop seating
• Breakfast nook
• Beautiful views of the pastures
• Great Room
• Natural stone fireplace
• Chelsea Plank oak flooring
• Office
• Built-in bookcase
• Chelsea Plank oak flooring
• Master suite w/ patio door
• Master bathroom
• Granite counters
• Tiled floors, shower and around tub
• Shower w/ niche and ledge
• Kohler whirlpool tub w/ niche
• Delta shower and sink fixtures
• Linen closet
• Master suite #2 w/ patio door
• Master bathroom #2
• Granite counters
• Tiled floors and shower
• Grohe fixtures
• Linen closet
• Two upper level bedrooms
• Upper level bathroom
• 3 car attached garage
• Fully insulated doors with openers
• Two pedestrian doors
• Laundry tub
• Laundry Room
• GE front loader washer
• Maytag dryer w/ top unit cabinet w/ shelves/ steam
• Coat rack w/ upper shelf
• Laundry sink
• Countertops
• Whole house generator (Generac)
•
•
•
•











Barn Features
• Built in 2006-2007
• New roof in 2022
• 21,744 sq ft (100’x200’ main level + 1,744 sq ft upper level)
• Clubhouse
• 1,744 sq ft
• Multiple rec/flex areas
• Kitchen w/ GE Profile appliances
• Full bath
• Laundry
• Closet
• Views of indoor arena
• Leads out to private deck
• Indoor arena
• 70’x200’
• 19’ trusses
• 4 overhead electric doors
• 1 pedestrian door
• Six tempered glass mirrors
• Water spigot in arena closet
• Sand dressed with magnesium chloride
• Fluorescent/LED & halogen lights
• 7 Xtreme H2O 84” minkaAire fans w/ reversible airflow
• Two security video cameras
• 8 stalls
• Six 12’x12’ w/ fans and GFI electric
• Two 12’x16’ w/ fans and GFI electric
• Grooming stall w/ heater
• Wash rack w/ hot and cold water
• Extra wide 12’ 9” matted aisleway
• Overhead doors
• North & south doors are 16’
• East & west doors are 15’
• All doors are electric
• Observation Rooms
• Main level observation/tack room w/ tempered glass
• Clubhouse observation window w/ tempered glass
• Feed room
• 11’x18’
• Cabinet and countertop space
• Utility room
• 11’x17’
• Washer and dryer
• Toilet
• Utility sink
• Water softener
• Climate controlled rooms (heat & a/c)
• Clubhouse
• Utility room
• Feed room
• Observation/tack room
• Garage area
• 36’x76’
• Cement floor
• Two overhead doors
• Generator
• Cummins Bridgeway Model GGMC
• 20Kw propane
• 3.0L, 4 cylinder







Property Features
• 41.03 Acres

• Multiple ponds
• 3 pastures
• Walking trails
• South & northeast pastures
• Four 12’ gates
• Two 10’x24’ run-in sheds with 10’ overhangs
• Automatic AHW80 electric waterer with 100 watt infrared heat pad
• Northwest pasture
• Two 12’ gates
• Automatic AHW80 electric waterer with 100 watt infrared heat pad
• Fencing
• 5’ four board oak fencing with face boards
• Electric braid on inside of top rail
• Solar electric fence located at the west end of northwest pasture
• 20’ wide bridle path between north and south pastures
• 2 water hydrants on barn exterior











Storage Barn

Detached Garage



