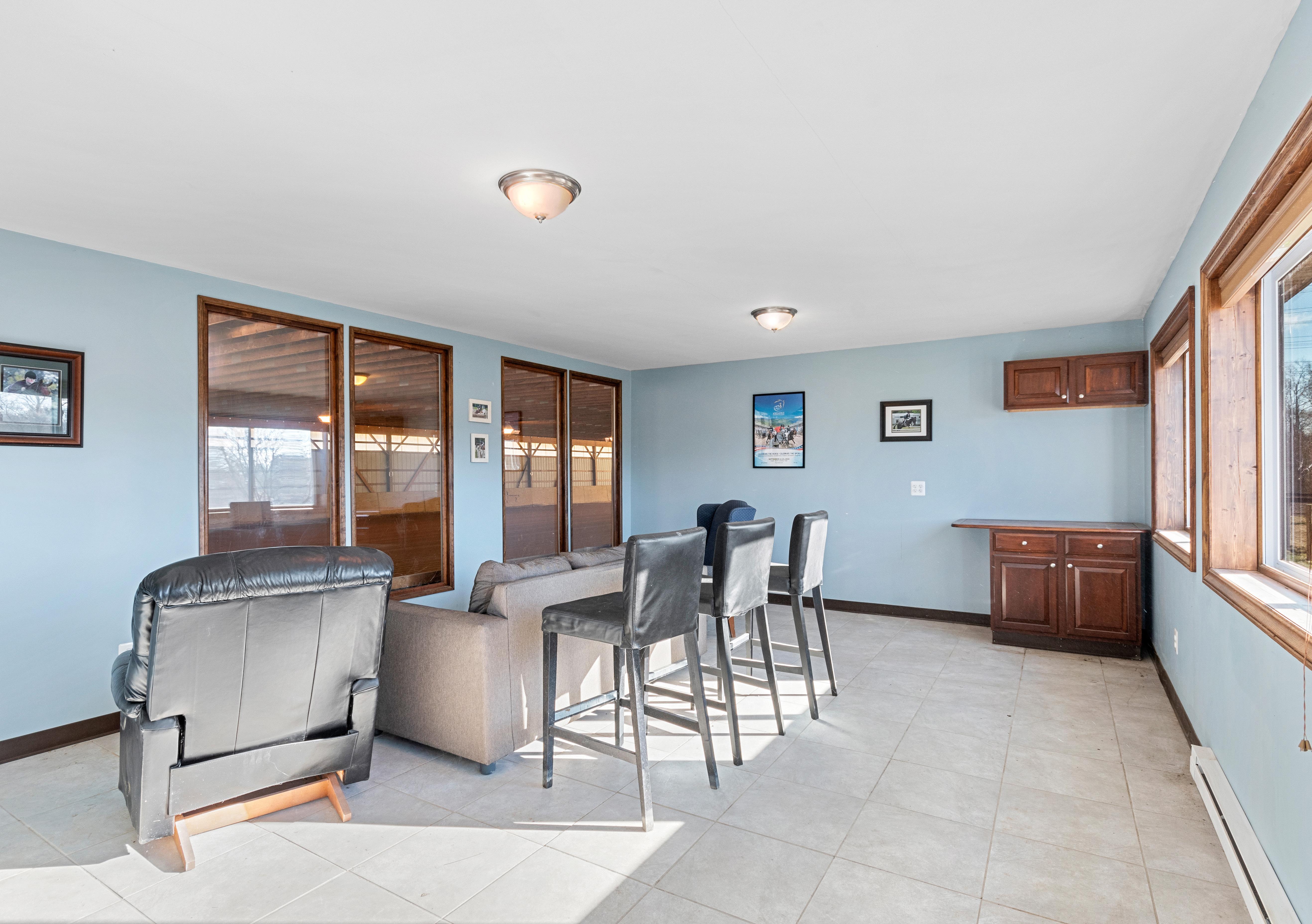

Features & Amenities
HOUSE
INDOOR ARENA
• Bi-level
• 1,440 square feet
• 3 bedrooms
• 1.1 baths (half bath can be easily converted back to full bath)
• First floor laundry
• Countertop bar seating
• Dining room
• Large family room with wood stove
• Patio off back slider door
• Wired for hot tub
PROPERTY
• White Lake township
• 20 acres (2 parcels)
• 11 paddocks
• 3 paddocks have sprinklers
• 1 paddock w/ shed
• 1 paddock w/ access to 10’x16’ lean-to off barn
• 3 automatic waterers
• 4 exterior water hydrants
• Fencing includes:
• RAMM flex and coated wire
• 3-Rail wood
• Polyrope (electric)
• 150’x175’ site excavated for outdoor arena
• Drain tiles installed
• Pile of pea gravel to fill drains on site
• Large pile of ¾’’ rock for base on site
• Natural gas
CABIN
• 12’x20’
• Mini kitchen
• Half bath
• Hot water
• 70’x135’
• 2NS
• Observation room
• 15’x23’
• Heat
• Safety glass viewing windows
• Cabinets and countertops
• Ceramic tile
• Two entry doors
HORSE BARN
• West aisleway
• Six 10’x10’ stalls w/ plexiglass windows
• One 10’x15’ stall w/ plexiglass window
• Main aisleway
• Five 10’x10’ stalls
• Twelve 10’x10’ stalls w/mats
• Two 10’x15’ stalls
• Two 10’x15’ stalls w/mats
• Three tack rooms
• 31’x9’ heated w/ horse staging area
• 9’x9’ heated
• 14’x8’
• Four 10’x7’ grooming stalls
• 12’x8’ insulated office
• 11’x14’ feed room
• 11’x21’ equipment storage/utility area
• 10’x21’ tractor storage area
• Two interior water hydrants
• Two 15amp outlets for tank heaters
VISIT























