PORTFOLIO
D Vishnu Asrith
Selected Works | 2017-2023
Curriculum Vitae
Skill Sets
2D & 3D
-Autocad 2D
-Autocad 3D
-Rhino
Profile:
I completed the five-year bachelor’s program in Interior Design in 2022 from the Faculty of Design, CEPT University, Ahmedabad.
Design is an amalgamation of functionality, aesthetics, and customization. When these three co-exist the space owns the user. As a designer who can visualize, conceptualize, and create various interior and architectural designs, with an eye for detail and a strong understanding of construction, aim to achieve this holy trinity in all my projects.
I, as an individual, love to learn, explore, travel, and capture timeless images.
Contact No. +91 - 8160577157
Email vishnu.asrith@gmail.com
Address 101, Avighna Avenue, Street no.1, Siddarthanagar,Kazipet, Warangal,Telangana, India
Languages English, Hindi, Gujarati, Telugu(Mother Tounge)
Education:
2017-2022 |Bachelors in Interior Design, Faculty of Design, CEPT University, Ahmedabad, Gujarat, India.
2015-2017 |HSC, Sri Vikas Jn. College, Warangal, Telangana, India.
2010-2015 |SSC Sparkrill International School, Warangala, Telangana, India.
2003-2010 |Primary St. Gabriel High School, Waranagal, Telagnana, India.
-Sketch Up
-Grasshopper
Graphical Softwares
-Adobe Suite
Rendering Softwares
-Lumion
-V-Ray (Sketch-up & Rhino)
Workshop Skills
-Wood
-Metal
- Digital Fabrication (CNC & 3D Printing)
Hand Skills
-Hand Drafting
-Model Making
-Sketching
General Softwares
-MS Office
-HTML Interests and Hobbies
1. Junior Designer
- Studio Motionworks, Ahmedabad
August 2022-January 2023
2. Collaborator








- WorkshopXD, Belgaum
June 2022 - January 2023
3. Teaching Associate
- Under Jinal Shah, FD, CEPT University

August - December 2022
4. Office Trainee
- Studio 3C, Bengaluru
August - December 2022
5. Lead Member
- Foundation Day lamp design, CEPT University
September 2019
6. Volunteer
- RAW Collaborative, Ahmedabad
November 2019
7. Intern
- Sadhu Associates, Hyderabad
May - June 2018
8. Designer
- Navaratri Installation, CEPT University
October 2017
Experience Achivements
1. Published Academic Project
- In ArchiDiaries
December 2022
Belagavi, Karnataka
India - 590 003
www.workshopxd.com


Letter of Recommendation

To.
Whomever it may concern.
Dear Madam/Sir,
This is to declare that Mr D. Vishnu Asrith collaborated with us at WorkshopXD from June 2022 to January 2023 as an Interior Designer.

Before joining our office, I knew Vishnu Asrith as a student of Interior Design at CEPT. His understanding of architectural spaces helped him to detail Interior spaces in coordination with interior detailing.
Later he was collaborating in our office as an Interior Designer. He has a good flare for design. He was very much involved in developing internal spaces & Architectural massing of a temple Design, Residence and a Canopy Intervention. His understanding of Space, detail and ability to transform a thought into a morphological character has been eminent.
His systematic method of working while doing drawings, 3d models and physical models is noteworthy. In his short time, he has worked very hard. He is very punctual, hardworking and focused towards his work. He has contributed positively to Office management & Site management too. He is a team player and always ready to work amidst a good set of people who wish to work sensitively.
His liking towards biking, travelling & photography will help him in his overall development as an Interior Designer. I like his passion for good architecture and spacemaking. He is devoted and focused on the same.
I would strongly recommend him for the positon of Interior Designer. This will help him to be a sensitive human being and understand various aspects of design and execution too.


Table of Contents
1. Studio Motionworks 2. Jawa Experience Center 3. MaterialMatrix 4. Raboung Retreat 5. Intenrship| Studio 3C 6. Image Square 7. Snooze by the RiverStudio Motionworks
Typology: Kinetic Installations
Guided by: Anuj Anjaria
Studio Motionworks is a design firm which specially works in kinetic sculptures, lighting and installations.
The key aspects while working here were logical reasoning and understanding. I was given various responsibilities during the tenure which include but are not limited tosite supervision, site installation, digital design and working drawings




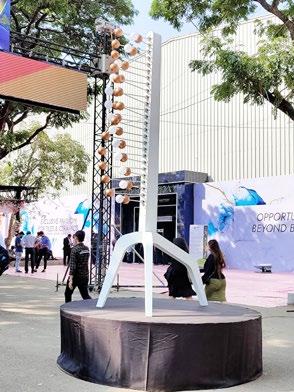






























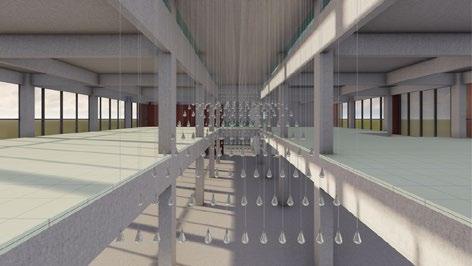
Experience Center for Jawa,Bengaluru

Typology: Brand Building and Retail deisgn
Guided by: Ruchi MehtaJawa as a brand has a very rich legacy. The trust on the brand was so high that the brand could handle the World War 2 and still manufactured and designed motorcycle in the war time. Jawa has entered India in the mid 19’s and all the people had a great craze about the bike and owning a Jawa had become a status symbol. But later due to some unexpected conditions the manufacturing of Jawa has stopped in India. After a break of 25-30 years Jawa had come back to India in 2017 and started its sales from 2019. Since it was the pandemic time, they couldn’t place themselves properly in the market and not many people knew about this brand and its rich legacy. Now its high time for the people to know about Jawa, its legacy and its history. Spreading awareness about the band and building trust in the customers in the main goal of this experience center. After the re-birth Jawa not only concentrated on its legacy but also about today’s need of the youngsters power, looks and comfortability.
Success Matrix for the Experience Center Design Drawing



Research Poster of the brand



First Floor Plan
Legacy
This shows the trust that the first generation Jawa owners have on the brand. The space gives nostalgia for the 1st generation Jawa owners.




Kommunity Space
The interactive wall on the left, is an India map on which riders can pin their photos, stickers or their experience with Jawa all over India

Ground Floor Plan


Sectional Persective




















Pedestal showing the information and differentiating facts about the engine. Posture experiencing pod, showing the optimum posture according to your height.



MaterialMatrix | Tangible & Intangible
Typology: Construction and Detail

Guided by: Ayan Khan Pathan
Material plays a very important role in designing. As an architect or a designer, it is very important to have good knowledge of the materials and their finishes available in the city and all over the world. Keeping this in mind, I have propoed a material library with AR and VR in the heritage city of Ahmedabad. Ahmedabad is such a city, which is rich in architects and designers and also the home city of the Pritzker award winner B.V. Doshi. Resulting of this, a lot of architecture and design colleges have been established in the city. The material library acts as the best source for all the students to get access to all the materials and textures available and even connect to the vendors if required.






Physical Model




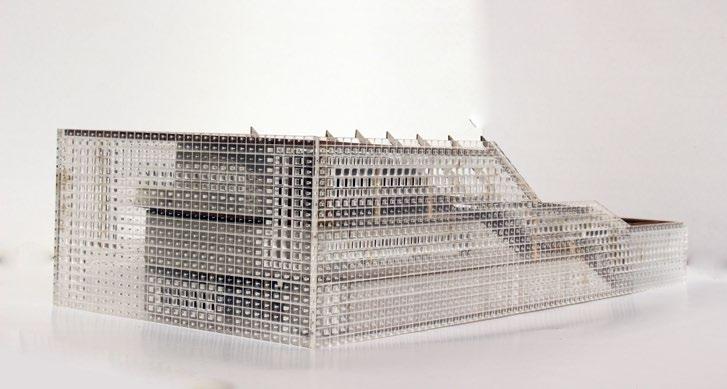




Hotel Rabong Retreat
Typology: Hospitality Deisgn
Guided by: Prashant Pradhan
The project is all about designing a hotel by taking Newari Architecture as inspiration and also take the immediate context into consideration. The site is located in Rabong village-Sikkim, facing the Rabong valley and the Kanchanzonga Range.
The concept which leads my design process was ‘Porosity’. The term porosity has arrived from invisibility which was derived from the immediate context which is the Rabong Valley



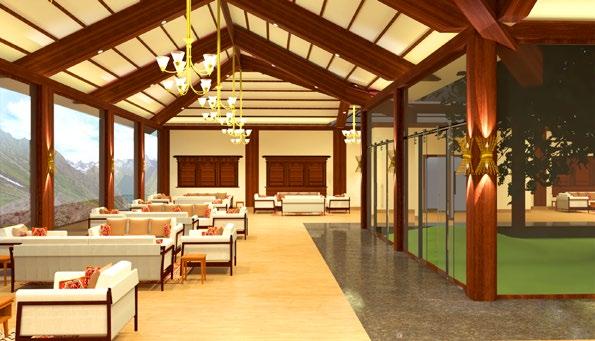








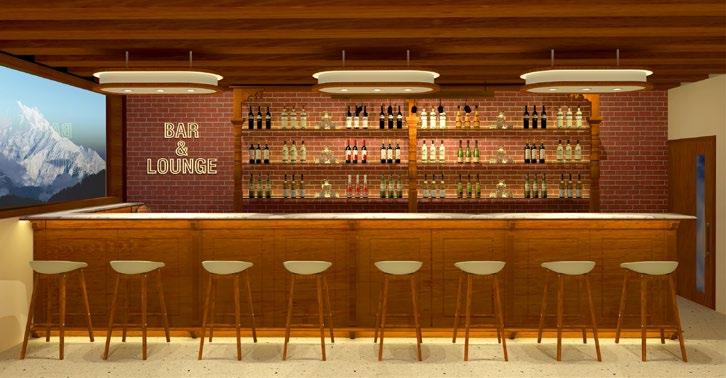








Academic Internship
Studio 3C
Guided by: Pramod Simha Rao
Studio 3C is a multi-discipilnary design practive comprising of architects, interior designers, urban designers. Operating with in the fiels of architecture, interior design and urban deisgn.
As a part of the internship I have worked on various projects and not restricting my to interior scale. Have pushed my bounderies by working on different typologies of spaces - Residential, Commercial, Hospitality and office spaces.
STUDIO 3C

















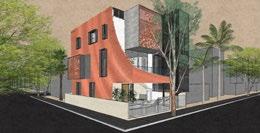

















4. Raghavendra Residence - Bengaluru(5440 sq. ft)


Furniture Layout and Ceiling layout of Home theater



External Screen wall Detail
External Screen wall Detail



Image Square
Typology: Working Drawing
Guided by: Vishal Joshi & Ramesh Patel
In this project we had to design an experience center and produce working and production drawings for the project and for the products designed in the experience center.
Image Square is an experience center of Cameras and Lenses of the brand ‘Canon’ in collaboration with ‘DVA Photography’. As it is an experience center, every product manufactured by the brand should be available to the customer and in a working condition which makes it easier for him/her to take the decision. The products are the hero’s of the store, so they are the one’s to be highlighted. Following this concept the whole center is following a color palette of grays so that the products which are in black gets emphasized by default.

Furniture Coding Drawing
Services Drawing
Digital Renders
Reception Area Experience Pods Display Pedestals




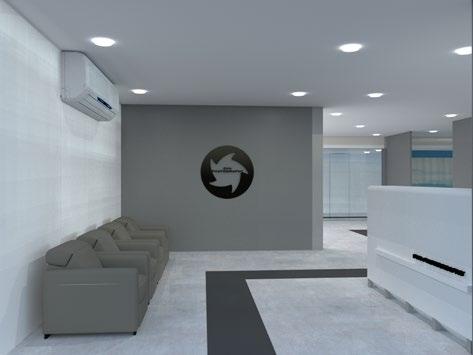
Lens Display Passage

Reception
Digital Render of the Reception Table

Detail Drawings
1mm acrylic laminate cladded on 12mm thick flexi ply
12mm thick flexi ply screwed to 3mm thick 50*50mm ms box section
12mm thick plywood sandwitched between 1mm thick acrylic laminate
1mm laminate cladded on 12mm thick flexiply 12mm thick flexiply screwed to 3mm thick 50*50mm MS box section 1mm acrylic laminate cladded on 12mm thick plywood
Reception area Kinetic Partition
Detail Drawings
3mm thick MS sheet
3mm thick rod welding to both the MS sheets holding the 25mm thick block board sandwitched between 1mm thick acrylic laminates
CNC cut in Plywood in Profile
Base Plate
5mm thick MS Plate

Main gear to Rotate the Fins
3mm thick MS Plate
Arms that connect the Main Gear and Fins 3mm thick MS Plate
Fins
3mm thick MS Plate
Front Elevation when the Aperture is opened
2mm thick MS laser cut sheet
10mm deep CNC cut in 12mm thick HDF
3mm thick MS laser cut sheet.
3mm thick 25*25mm MS bracket welded to MS coloumn and screwd to 25mm thick HDF
Layered Exploded View of Partition
Gear connected with motor to rorate the base plate
Front Elevation when the Aperture is closed
30mm thcik MS shaft to put the arm at its place to rotate the flap
3mm thick laser cut MS sheet connecting the base plate and the flap. A 30mm thcik MS shaft to put the arm at its place to rotate the flap
3mm thick laser cut MS sheet (base plate screwed to HDF)
Snooze by the River
Typology: Construction and Detail
Guided by: Jinal Shah
Situated in the core of Ahmedabad city, Sabarmati Riverfront is an extensively used public infrastructure. The project focuses upon understanding the existing infrastructure and exploring potential possibilities for intervention, based upon the needs of the user group. Considering the monotonous long stretch of cycle track, it was evident that the existing infrastructure for halt and refreshments was not sufficient. The project focuses upon conceptualising and designing intermediate refreshment kiosks and stalls which would cater as both, serving stalls and sitting spaces. The design output is a stall which can be deployed and converted into sitting spaces. The sitting is put around the tree-planters to naturally shade the intervention. The users can get a comfortable sitting space in the closed position of the structure, whereas in the deployed state, when it becomes a stall, the height increases and space becomes sufficient to cater to the purpose of selling.

Sitting Walking
Existing Activities System Exploration






ANGLED STRIP -1
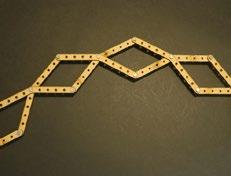

Strip
Cycling Dog walking Exercising Play area

PRODUCEDBYANAUTODESKSTUDENTVERSION
OBSERVATION
1. When the angle of strip is obtuse it results in radial configuration that is circle.
2. The module comes together to form a complete polygon, in order to get the angle of the strip the number of modules is required. Let n be the number of pieces, then 360/n=x, hence 180-x gives the angle. for eg; n=14, then x=25, therefore the angle of the strip is 155 degrees.
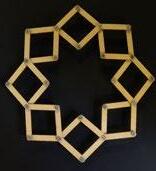
VERSIONSTUDENTAUTODESKANBYPRODUCED

1. When the angle of strip is obtuse it results in radial configuration that is circle.

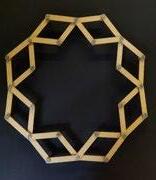


2. The module comes together to form a complete polygon, in order to get the angle of the strip the number of modules is required. Let n be the number of pieces, then 360/n=x, hence 180-x gives the angle. for eg; if n=14, then x=25, therefore the angle of the strip is 135 degrees
3. The ratio of radii in the closed to open configuration is 1:5.
4. The point of force is at the opposite ends of the arc which acts along the curvature.
20mm thick Birch Ply cladded with 3mm thick Lemon Wood veneer
25mm*25mm*3mm thick MS L-section Finished with matte black powder coat
welded with the
and finished with matte Black powder coat
78mm OD MS Thrust Bearing
Section when the intervention is opened






3mm thick Perforated MS plate welded with the L-section and finished with matte Black powder coat 20mm thick Birch Ply plank cladded with 3mm Lemon wood veneer
12mm thick Birch Ply
8mm thick MS Plate finished with matte Black powder coated 25mm*25mm*3mm thick MS C-section Finished with matte Black powder coat 45mm wide Electro welded steel bracket with polyurethane wheels and locking system
8mm thick MS Plate finished with matte Black powder coated
100m*60mm*3mm thick MS C- channel finished with matte black powder coate
Ancillary works
Typology: Co - Curricular
Ancillary works include the works have done in and after my bachelor’s at CEPT University.
They include, few collaborations, lighting installations, workshops, volunteership, competitions, freelancing and last but not the least, the hobbie which has turned into my passion - ‘Photography’

8.1 Inception - In Collaboration with WorkshopXD
This is a proposal for a temple amidst the lush greens of Western Ghats. All that the place carried was people’s faith and a history which had to be accommodated in a new structure. This was to be a new beginning on the pristine land. Hence INCEPTION.

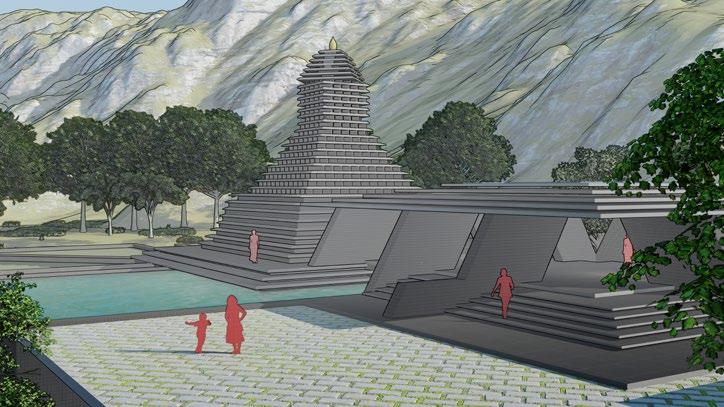


A “beginning” to manicure a small bit of the wilderness, in a way to make it belong to the faith of people. With an ambitious plan set for the context, the design is dealt with utmost caution in terms of material, climate and nature. The site poses itself as an inspiration to the ideation of this temple and elements on the site such as the tree, stream, forest and mountain serve as guidelines. This makes the temple focus not just on the beauty in the sanctum, but also to the surrounding, deciphering faith both ways.
8.2. Tensigrity Lamp - Foundation Day Lamp - 2019
29th Foundation Day Lamp : Conceptualization of this platonic solid undergoes into understanding of tensegrity. Taking combination of compression and tension members , the MS pipes and Cables generates holistic form of an Icosahedron.



It is a rigorous effort of constructing a lamp of 24 edges and 12 vertices. It generates aesthetically functional detailed junctions using various material like MS pipe, MS rods, Cables, Wood, copper sheets, brass rods, etc.

8.3 Power Grid - Navratri Installation



The festival of Navratri is all about dance, music and motion. There is a sense of dynamism in it. The power grid is based on the concept of dynamism - Fluidity that one sees when one stands and sees the installation from different positions. The project was done by a team of 12 students, where I was one of lead member.
Making Process

In light of this straightforward thought power matrix made of 4 boards each by 4ft by 4ft. The size of PVC pipes lessens on a level plane and vertically by 2.7cm while slantingly it was an alternate figuring. The base was of MDF (12mm). The lighting was LED strips lights which were later supplanted by arrangement light due to being all the more simple to deal with and safe. The channels had patterns to let the light turn out and closes were shut by utilizing translucent acrylic to shroud the wellspring of light.




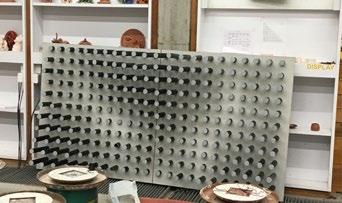





These 4 boards were consolidated with stray pieces and afterward a solid metal casing was made with MS box segment accessible out of the tackboards stands and welded in the workshop. The 4 panels were independently associated with the casing and group the establishment was held tight a divider with links.
These 4 panels were CNC cut alongside the openings for embeddings pipes. The entire thought was to allow the establishment to serve, something other than a lighting component. The component fills in as a board worth taking a gander at even without the nearness of light while utilizing the light features the progression of the point network.
8.4 Winter School - Understanding Place Lunuganga + Brief Garden, Sri Lanka

























