Vinayak Narayan Dube, B.Arch
ICONIC ARCHITECTURE
EDUCATION
COMMERCIAL
RIYADH OFFICE PARK, RIYADH, K.S.A.
Area : 95,000 sq.m. | G+5 /G+3
Location: Riyadh, K S A
Project Description:
Shell & Core Office spaces, with provision for Retail Stores on the Ground floor level.
Role: Lead Design Architect
Developed the overall concept based on studies of carried for identifying the culture of the region.
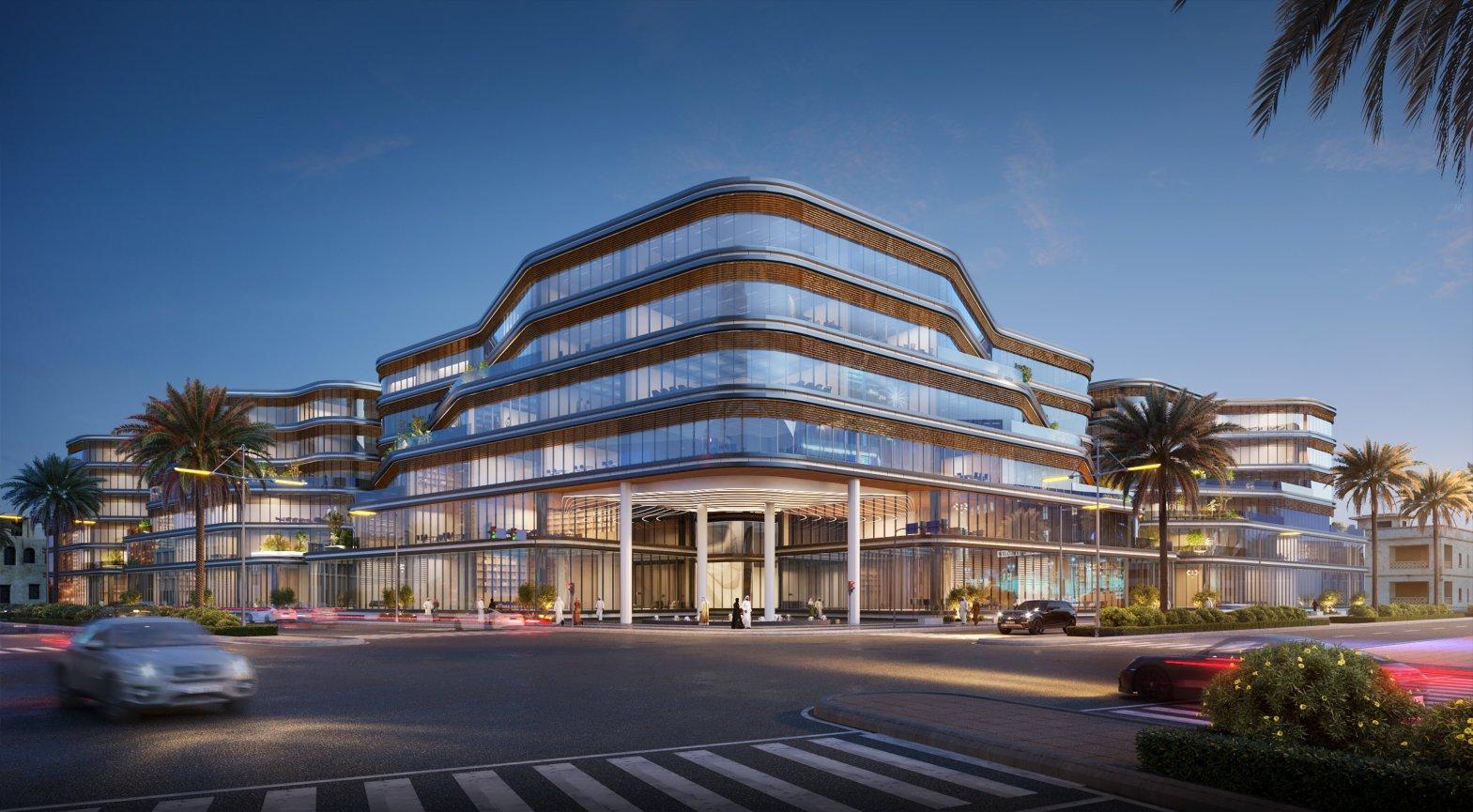
Lead in developing the overall form of the Building, based on various massing studies to final selected option,
Designing and developing the concept of the Façade / Overall Direction for the Interiors
Using Grasshopper components such as Lunchbox & Panelling Tools for developing the various Geometries, such as structure for the Façade.
Animations
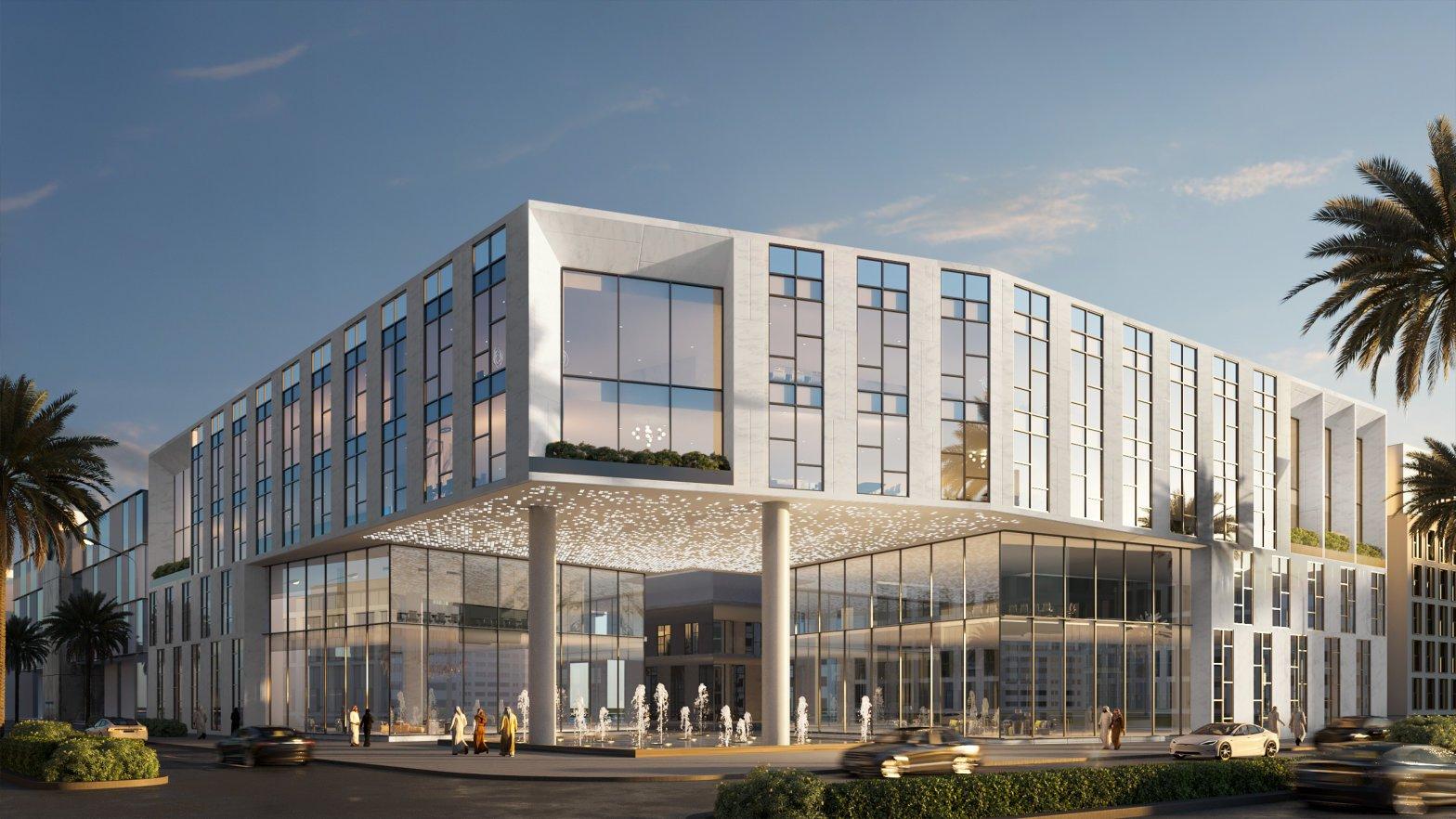
URBAN DESIGN
JAZZAN WATERFRONT, JAZZA, K.S.A.
Area : 65,000 sq.m.(Built Form). 170,000 sq.m.(Landscape/Harscape) | G+2 /G+5
Location: Riyadh, K S A
Project Description:
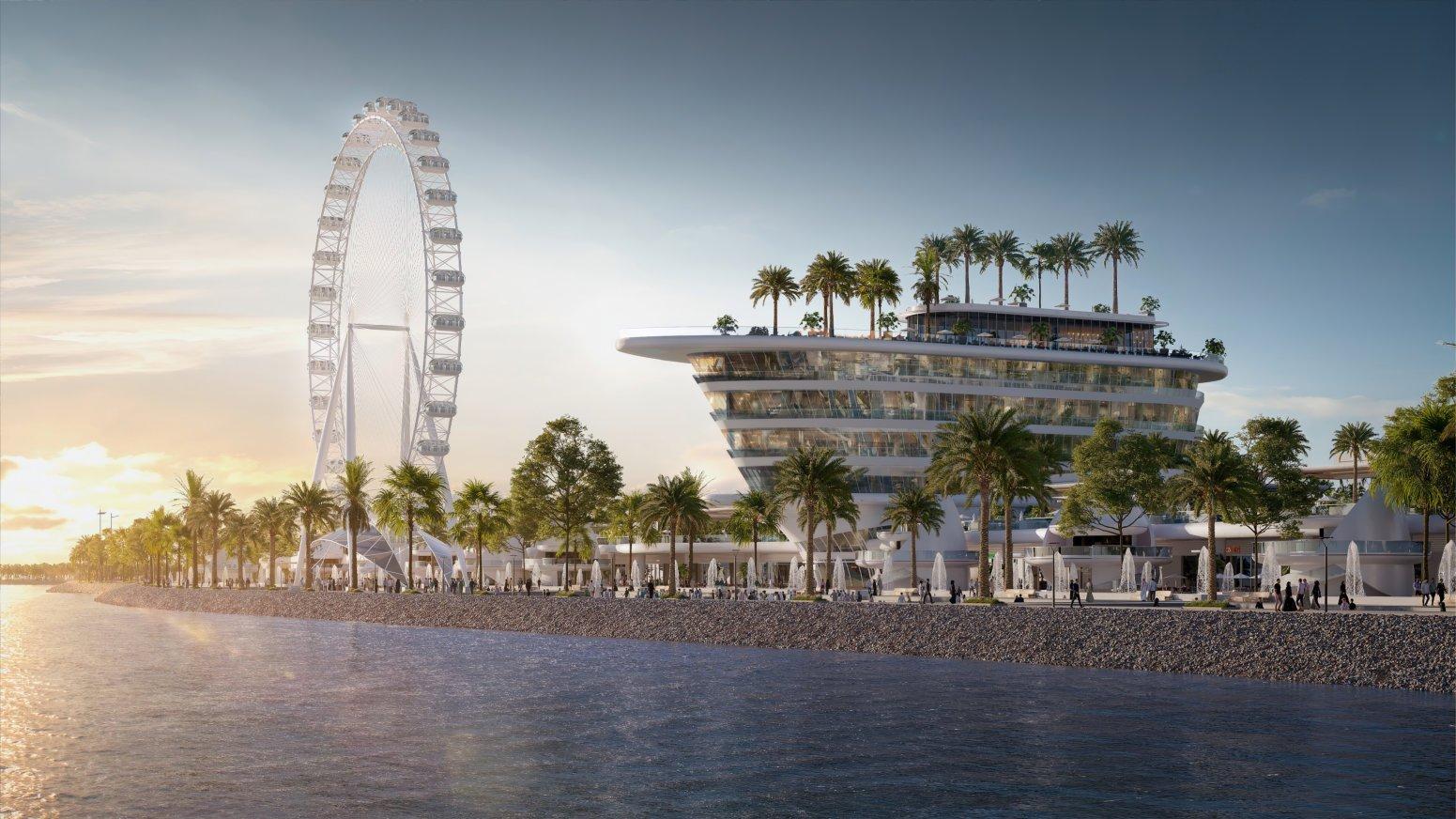
Mixed Used Urban Development with a 3 Star Hotel with serviced chalets along with Shell & Core Retail Spaces
Role: Lead Design Architect
Developed the overall concept based on studies of carried for identifying the culture of the region.
Lead in developing the overall form of the Buildings, based on various massing studies to final selected option,
Designing and developing the concept of the Façade / Overall Direction for the Interiors
Using Grasshopper components such as Lunchbox & Panelling Tools for developing the various Geometries, such as structure for the Façade.
Animations
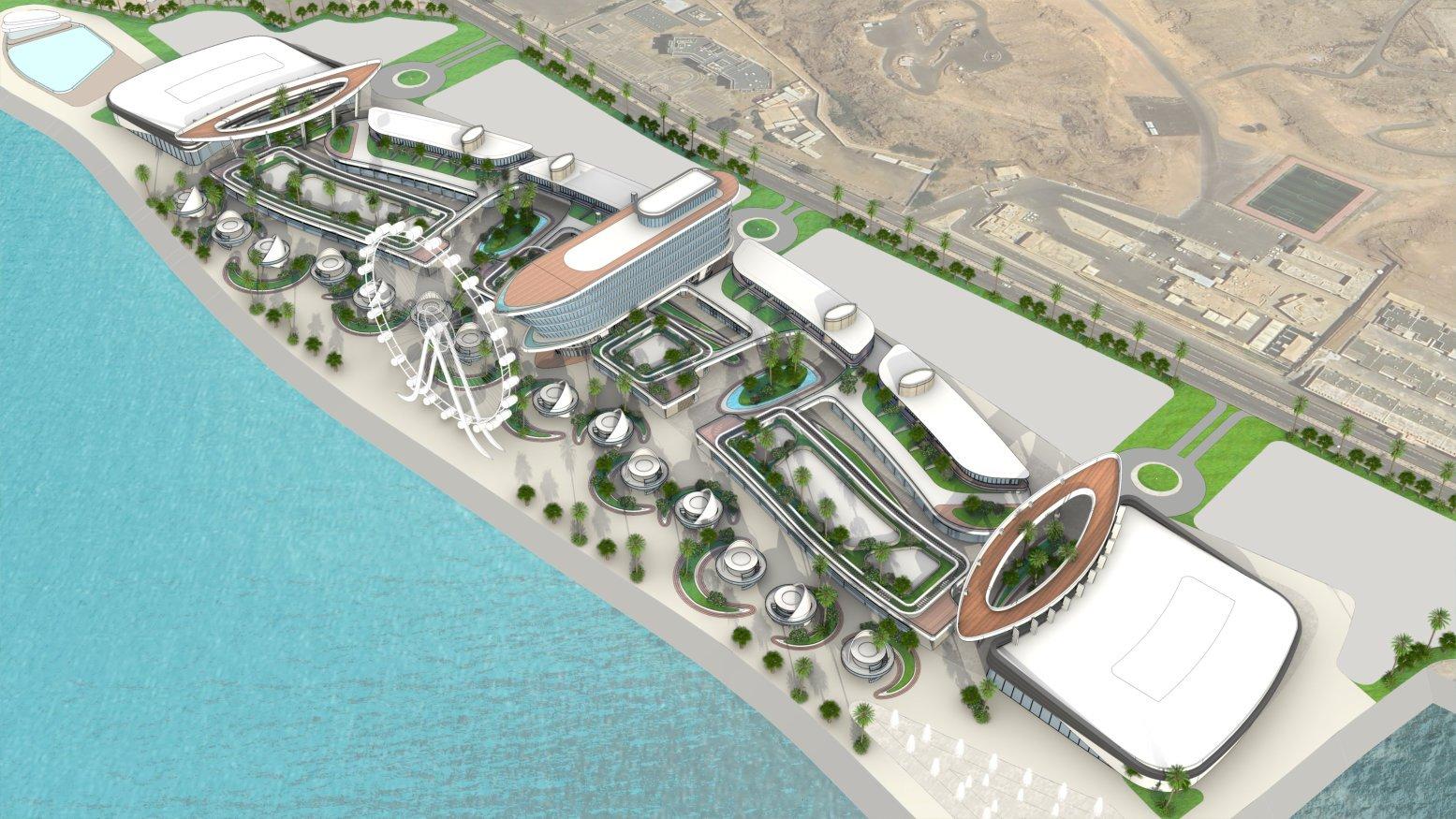
RESIDENTIAL
CONFIDENTIAL, DUBAI, U
Area : 85,000 sq.m. | G+5P+40
Location: Dubai, U A.E
Project Description:
G+5P+40, Apartment T
Role: Lead Designer | Senior Ar
Developing the Project fr
Supported the Project Interior Design/ MEP/ Technologist and Architec
Guiding the Juniors in pr
Developing the necessar from our end.
BIM Lead for the Projec 360.
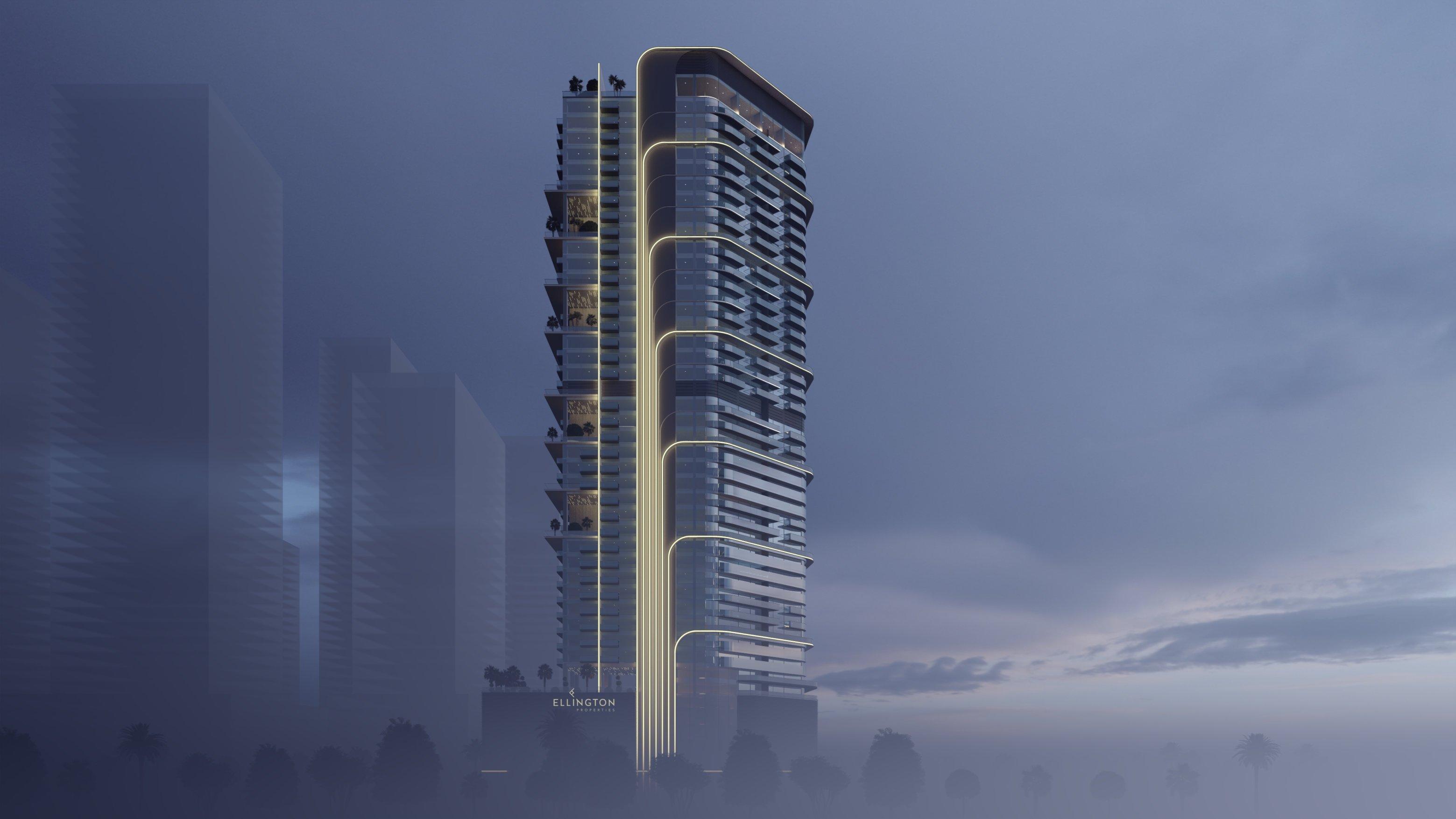
RESIDENTIAL
City Walk Northline II, DXB, U.A.E.
Area : 40,000 sq.m. | B+G+8
Project Description:
Residential Tower, with 190 keys, positioned as a high end residential building.
Role: Senior Architect
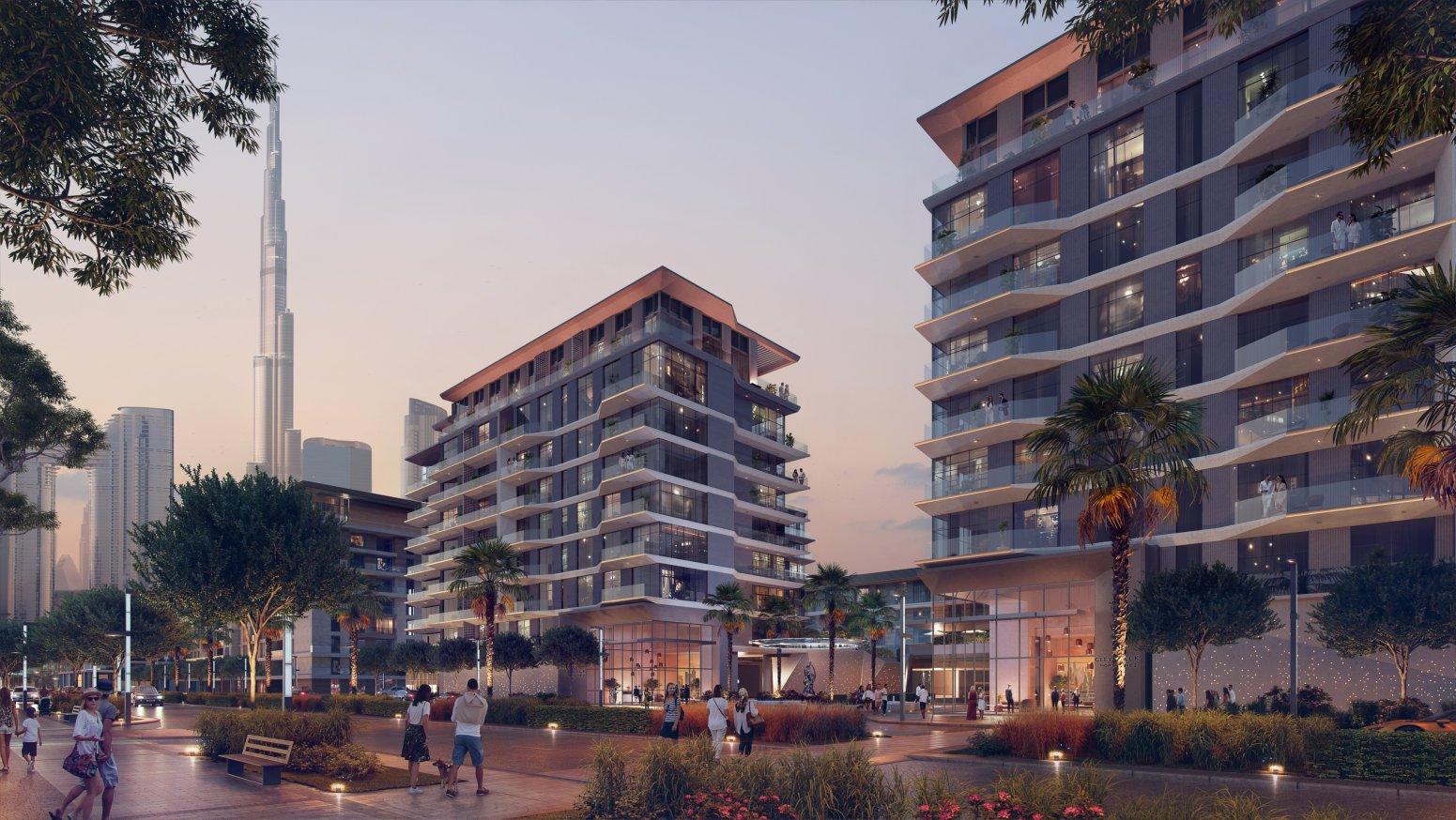
Helped in developing the Project from the validation of the client provided preliminary concept design all the way to the Schematic Design stage & currently assisting in Detailed Design Stage .
Supported the Project Manager in all aspects from managing the external/internal sub and specialist consultants such as Interior Design/ MEP/ Structure/ FLS/ Landscape etc to internal design team of Architects ,Architectural Technologist and Architectural Assistants
Guiding the Juniors Team members in preparing the design reports at various stages for all stake holders.
Developing the necessary drawing packages for various authority sets such as Municipality (DDA) , Civil Defence etc
BIM Lead for the Project, developing the BEP with the BIM Manager, coordinating with MEP and other Subconsultants on BIM 360.
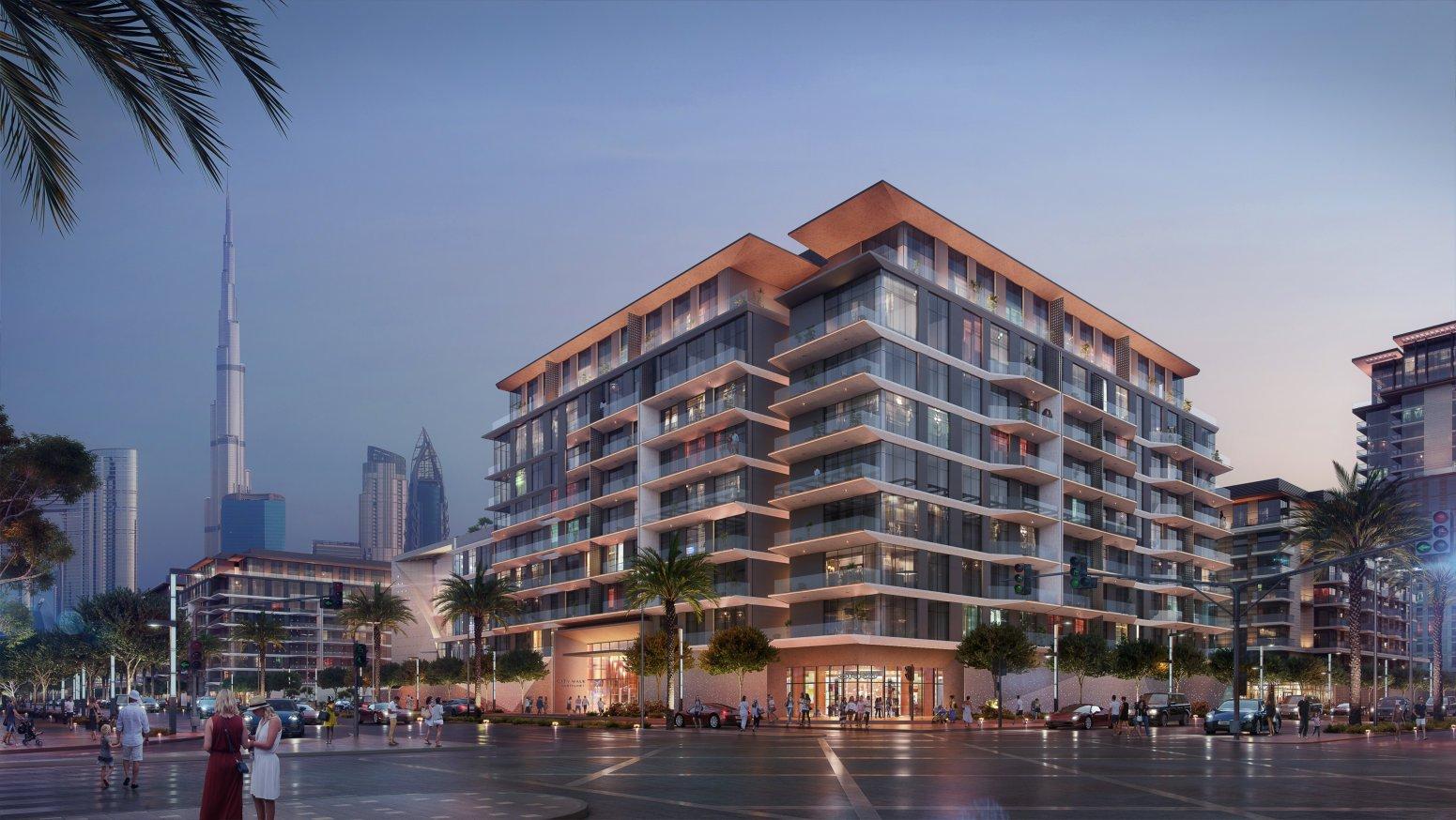
HOSPITALITY
NOVOTEL LIVING, RIYADH, K.S.A.
Area : 25,000 sq.m. | G+20
Location: King Faisal Street, Riyadh, K S A
Project Description:
G+20, Serviced Apartment Tower, with 180 keys, positioned as a 4 Star Living concept to be operated under the Novotel brand from Accor
Role: Lead Designer | Senior Architect
Developing the Project from the client provided client brief in line with the Operator Standards from Stage to all the way to the Detailed Drawings
Supported the Project Manager in all aspects from managing the external sub and specialist consultants Interior Design/ MEP/ Structure/ FLS/ Landscape etc to internal design team of Architects Technologist and Architectural Assistants.
Guiding the Juniors in preparing the necessary design reports at various stages for all stake holders
Developing the necessary drawing packages for various for the AOR to as to ensure the packages from our end.
BIM Lead for the Project, developing the BEP with the BIM Manager, coordinating with all Sub-consultants 360.
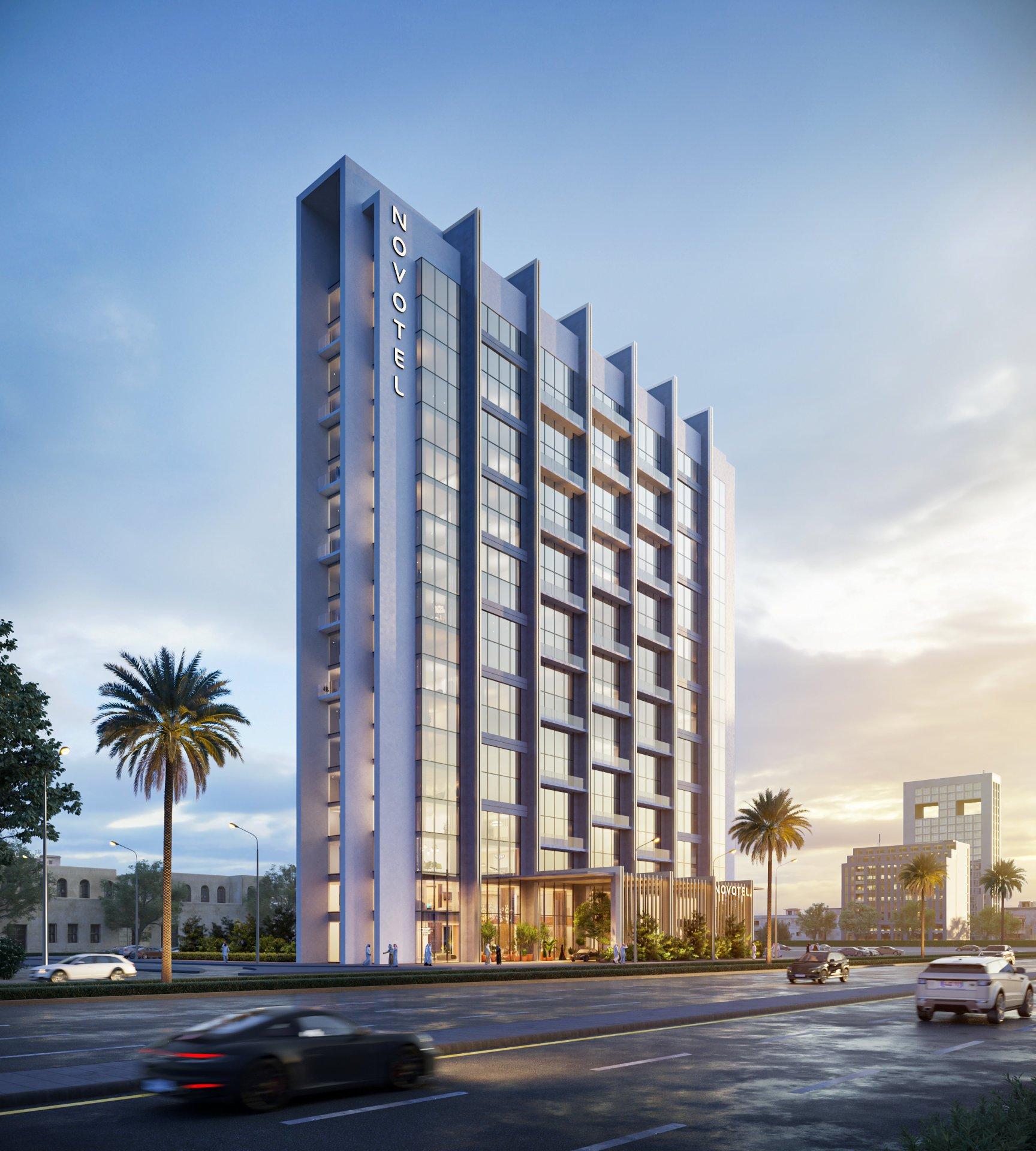
ICONIC ARCHITECTURE
THE VAULT, TROJENA-NEOM, K.S.A.
Area : Confidential
Project Description:
Iconic Development, located in the Mountains of Neom/Trojena Vault with multiple assets, such as Hotels/ Serviced Appartments/ Residences/ Staff Accomodation/ Multiple Common Area s
Role: Senior Architect
Helped the Principal Architect/ Associate Architect from 100% Concept Design Stage to Schematic Design along with preparing the multiple studies
Supported the Associate Architect in all aspects for the allocated assets from managing the external sub and specialist consultants such as Interior Design/ MEP/ Structure/ FLS/ Landscape/ Roads& Traffic/ Mobility etc to internal design team of Architects ,Architectural Technologist and Architectural Assistants.
Guiding the Juniors in preparing the design reports at various stages for all stake holders
Developing the complex geometries in Revit from Rhino at the same updating based on the regional/international standards and feedback from the various specialist s.
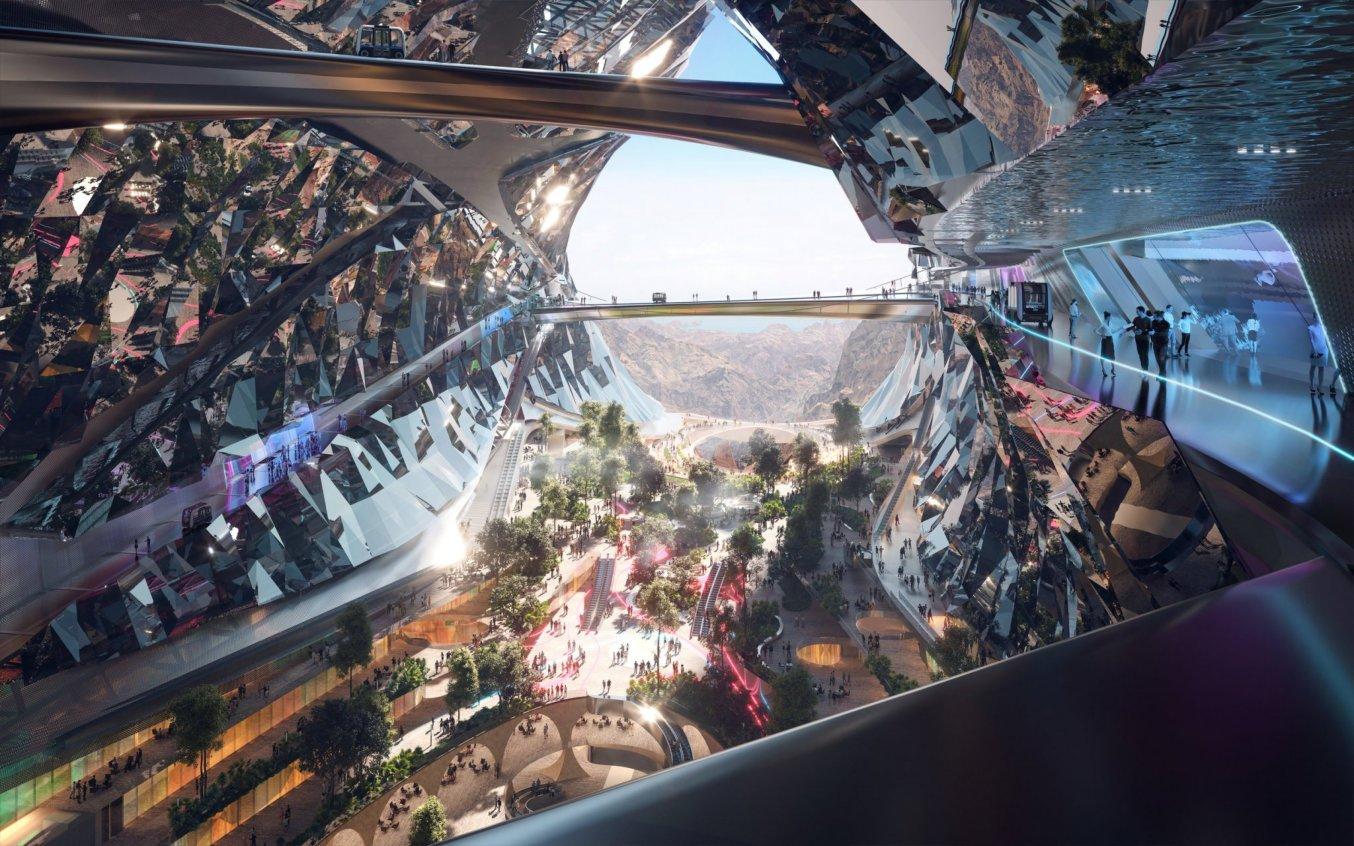
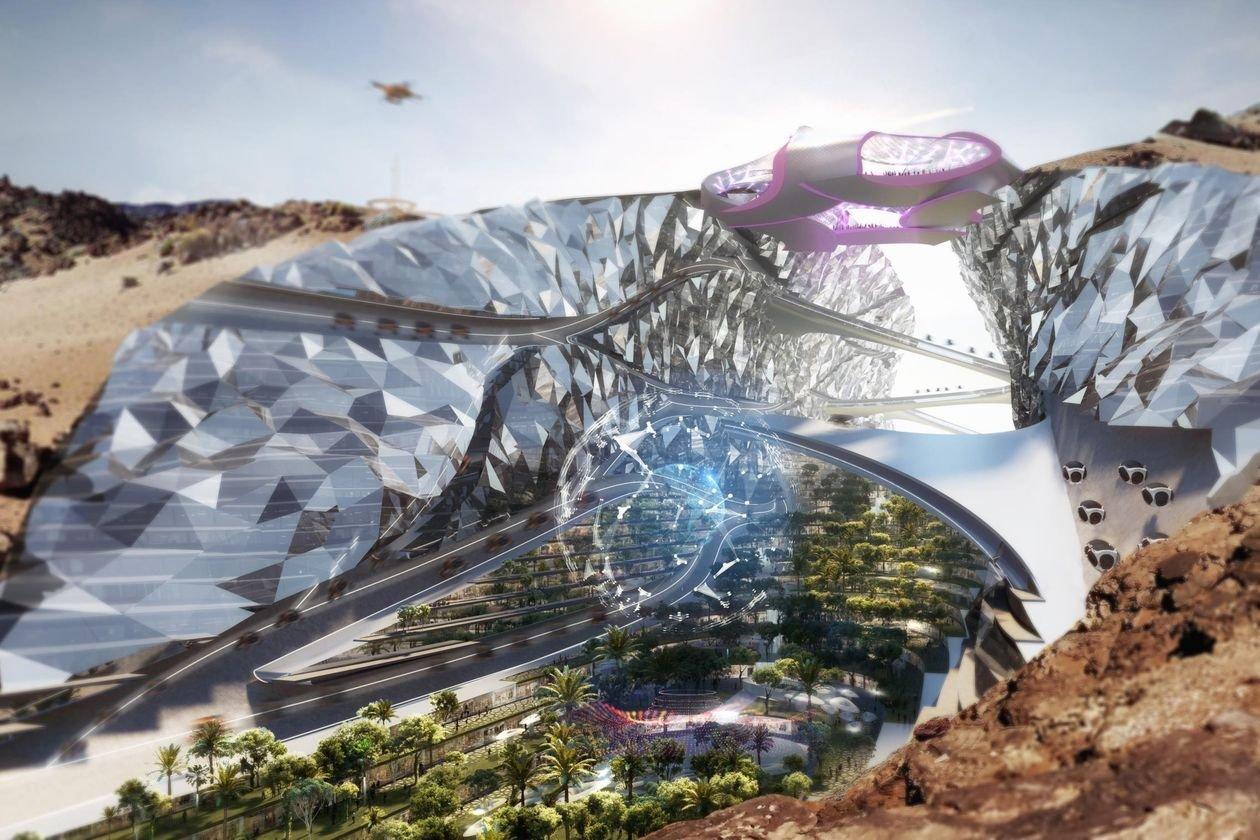
ICONIC ARCHITECTURE
BISHKEK ICONIC, BISHKEK, KYRGYZSTAN
Area : 200,000 sq.m. | G+35
Location: Bishkek, Krygystan
Project Description:
Invited Design Competition, the project aimed to create a new identity/landmark desitination for Bishkek, the project development, consisted of the overall masterplan for the development, along with a Twin Tower approach, which would have Offices, Hotel, Serviced Apartments/Branded Residences along with a mid sized Retail development
Role: Designer | Project Architect
Helped in developing the overall concept based on studies of carried for identifying the culture of the region.
Supported the Design Manager in developing the overall form of the Building, based on various massing studies to final selected option.
Preparing the concept design reports including the necessary diagrammatic information.
Designing and developing the concept of the interconnecting Sky Bridge & Plaza Dome including the coordination with Structural Consultant for the Structure.
Using Grasshopper components such as Lunchbox & Panelling Tools for developing the various Geometries, such as structure for Dome/ Façade Elements/Panelling.
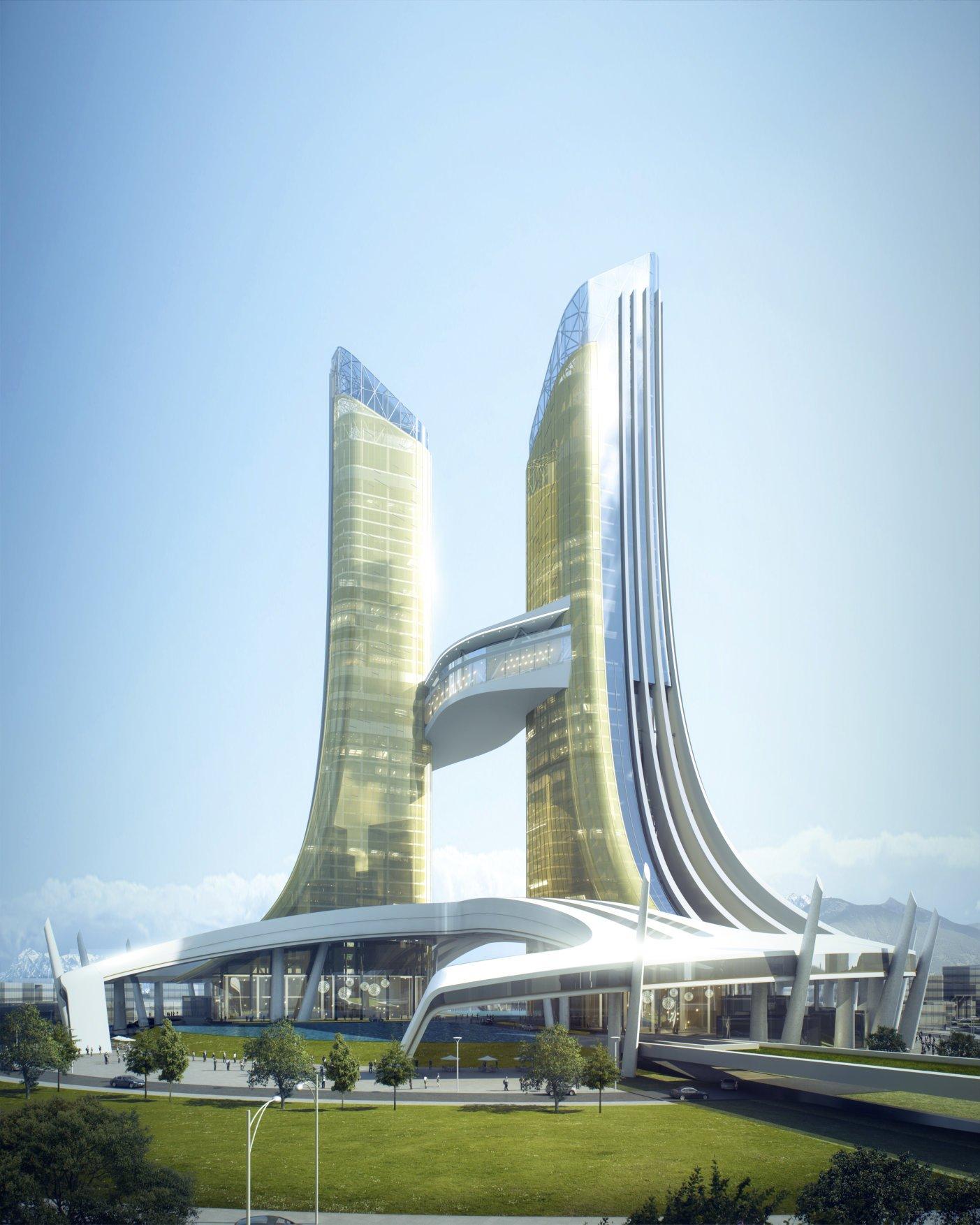
MASTER-PLANING
TANAJIB CAMP EXPANSION, K.S.A.
Area : 103,648 sq.m.(B U A.) | 526,568.68 sq.m.(SITE)
Location: Tanajib, K S A
Project Description:
Master-planing, 25 Residential Buildings, Services/ Recreation Buildings & Necessary Infrastructure Buildings, Road Networks & Parking with Landscape.
Role: Project Architect | Job Captain
Involved in team discussions with various stakeholders such as Client / Contractors, Sub & Specialist Consultants of various Trades
Supported the Project Director in all aspects from managing the external sub and specialist consultants such as MEP/ Structure/ Infrastructure/ FLS/ Landscape etc to internal design team of various Architects ,Architectural Technologist and Architectural Assistants.
Preparing reports including the necessary diagrammatic at various stages for all stake holders
BIM Lead for all the Buildings, coordinating with all disciplines on BIM 360, specially with Infrastructure for plugging in of information into Civil 3D
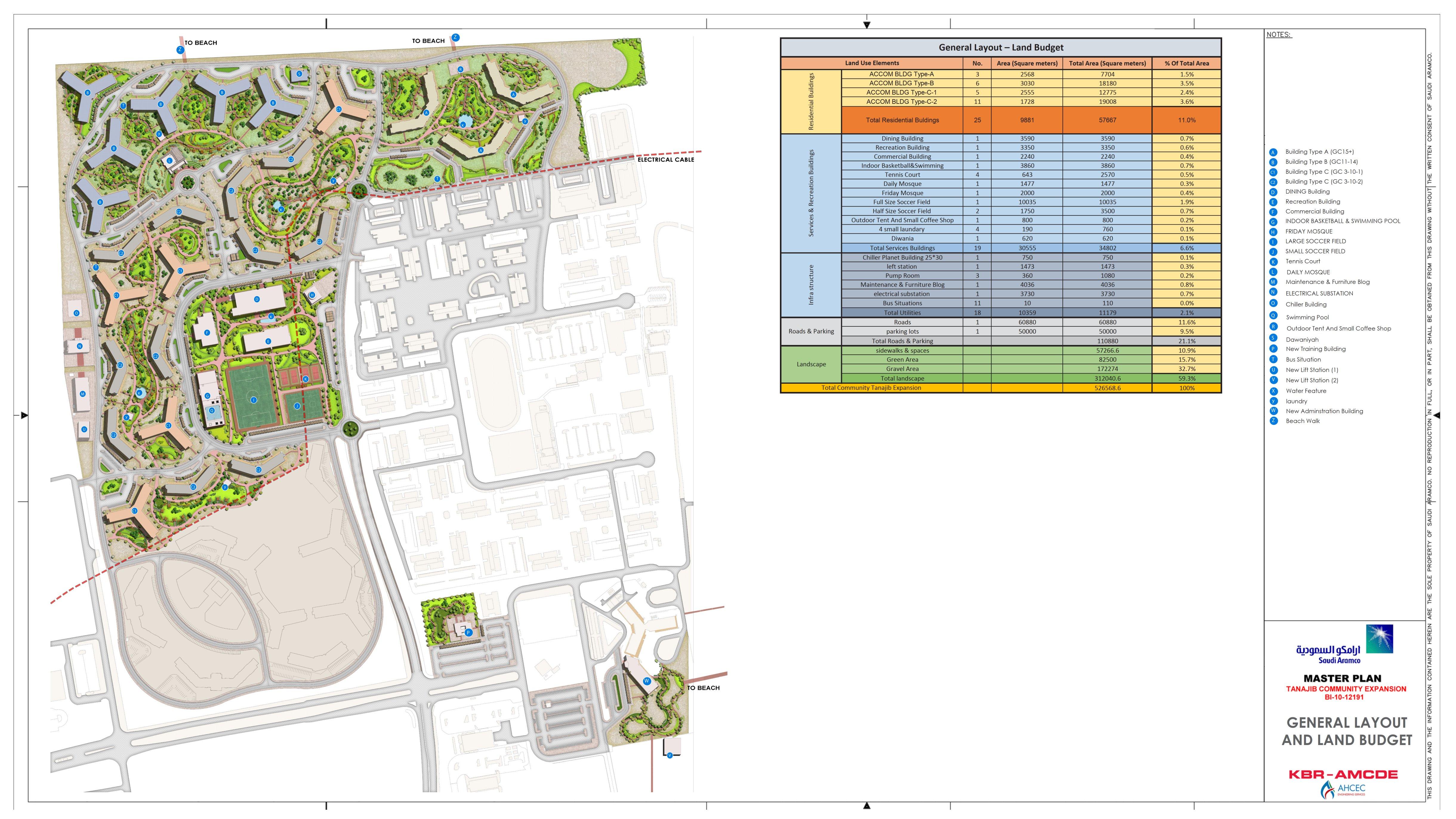


HIGHRISE | MIX-USE
ROSEMONT HOTELS & RESIDENCES, (CURIO COLLECTION HILTON)
Area : 250,000 sq.m. | G+60
Location: Sheikh Zayed Road, Dubai, U A.E
Project Description:
2 Towers of 55 & 58 floors on 5 Levels of Podium with Hotel/ Serviced Apartments, Entertainment Centre, Rainforest Garden.
Role: Project Architect
Involved in team discussions with various stakeholders such as Client / Contractors/ Operator , Sub & Specialist Consultants of various Trades.
Supported the Design Manager in developing the overall form of the Building, based on various massing studies to final selected options for both the Towers,
Designing and developing various elements & components of the projects such as the drop offs / Public Floors on both the Tower s and in Detailed Design Stage developed the Hotel Tower.
Assisted the Project Director for the Hotel Tower in all aspects from managing the external sub and specialist consultants such as Interior Design/ MEP/ Structure/ BOH/ FLS/ Landscape etc to internal design team of various Architects ,Architectural Technologist and Architectural Assistants.
Developing the necessary drawing packages for various authority sets such as Municipality (DDA) , Civil Defence etc
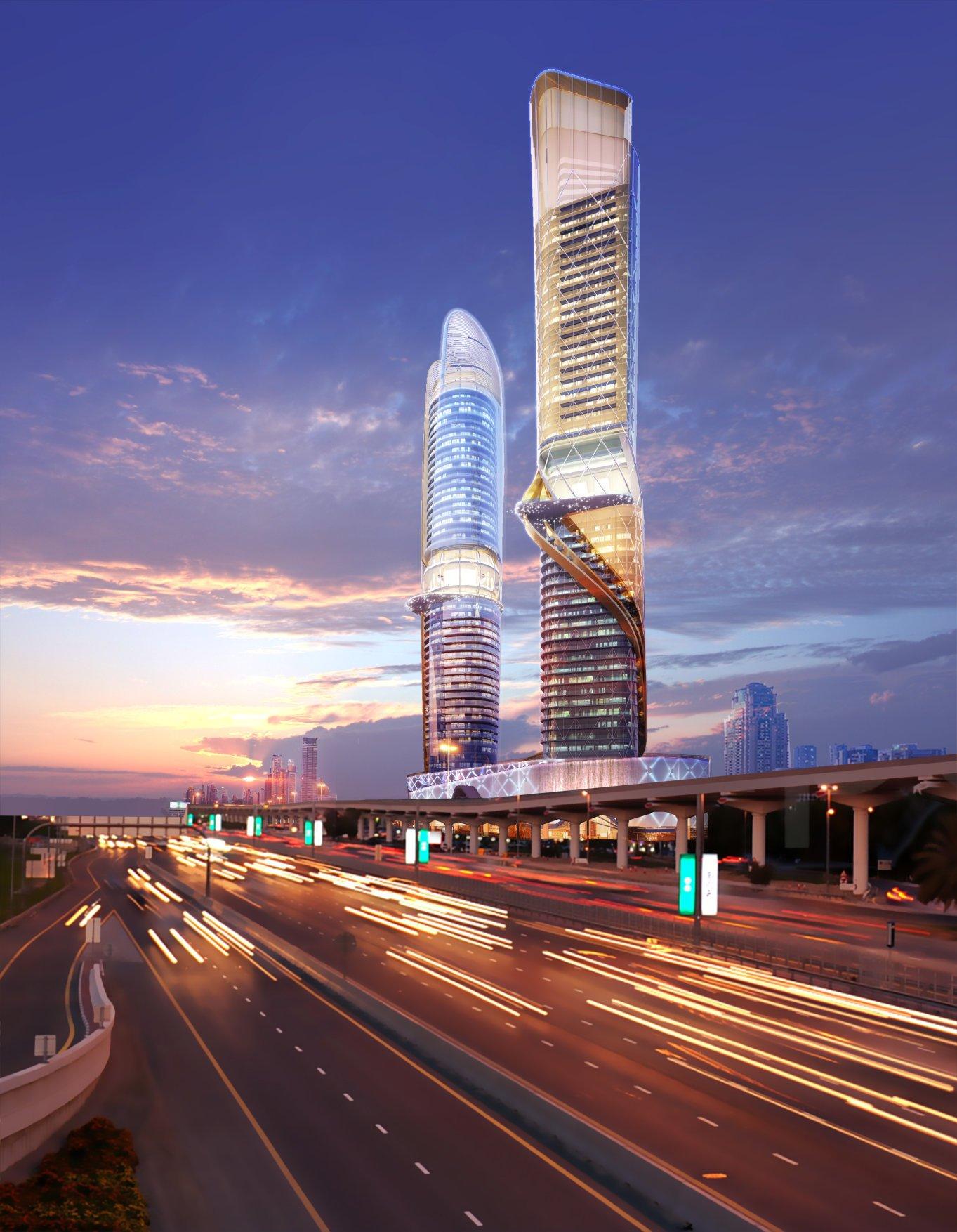
EDUCATION | URBAN DESIGN
R.I.T. - DUBAI CAMPUS, DSO, DXB, U.A.E.
Area : 65,000 sq.m. (B U A.)| 150,000 sq.m.(SITE) Location: Dubai Silicon Oasis, Dubai
Project Description:
Satellite Campus for RIT-New York, in Dubai Silicon Oasis
Role: Design Architect | Project Architect
Master planning | Architecture & ID Concept Design to Construction Drawings
Involved in team discussions with various stakeholders such as Client / Contractors, Sub & Specialist Consultants of various Trades
Helped in Developing the overall Project Program & Planning Criteria report
Supported the Design Manager in developing the multiple options during the master planning stage , developed various diagrams/ sketch s for the master planning options, based on the space plan.
Facade Design of the campus, developed 2 options, during concept design.
Design Development for the Admin. Building / Student Affairs Buildings, which had the Library, Student Commons & Affairs from Concept to For Construction Dwgs. / ID Concept & Schematic Design for the Library
Assisted the Project Manager for the buildings I worked on in all aspects from managing the external sub and specialist consultants such as MEP/ Structure/ BOH/ FLS/ Landscape etc
Developing the necessary drawing packages for various authority sets such as Municipality (DDA) , Civil Defence etc
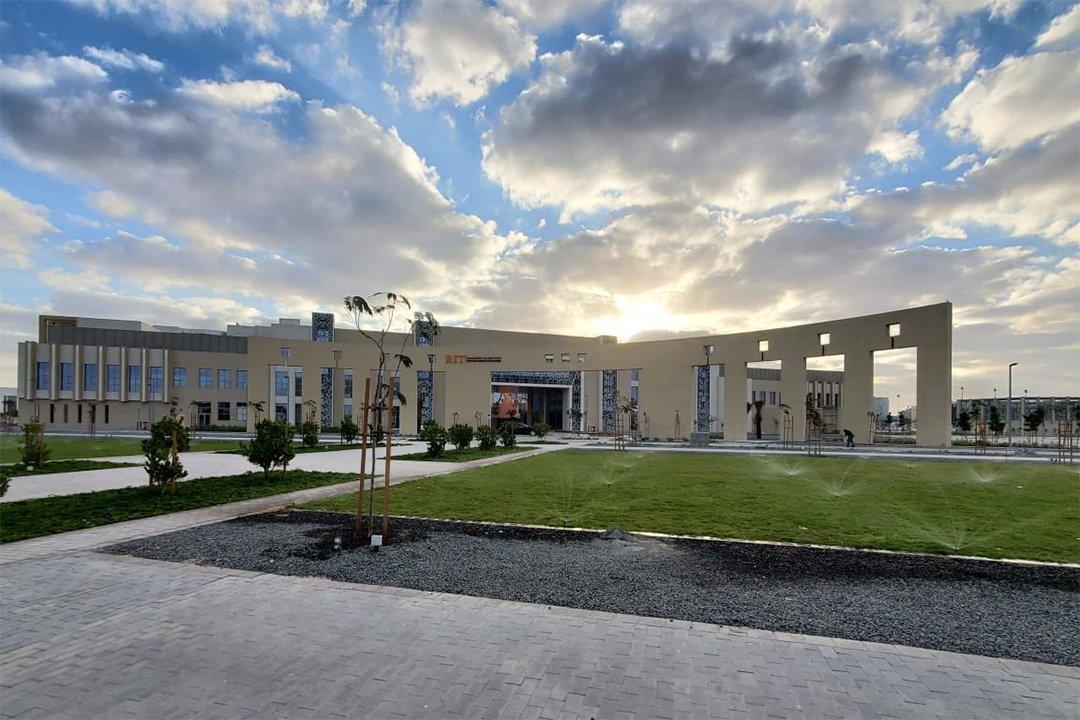
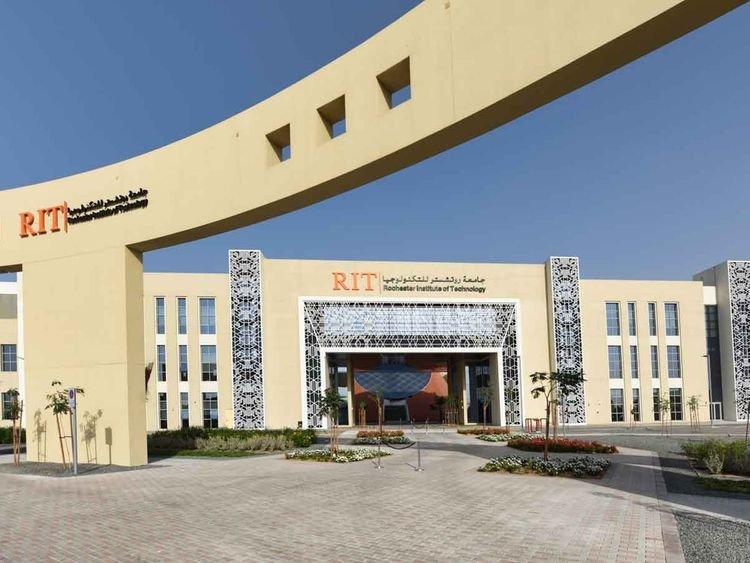
COMMERCIAL
BEE AH RESEARCH CENTRE, SHJ, U.A.E.
Area : 65,000 sq.m.
Location: Sharjah, U A.E
Project Description:
Offices/ Testing Facilities/ Co-working spaces for extension of Beeah Labs Buildings designed by ZHA
Role: Design Architect | Project Architect
Helped in developing the overall concept based on studies of carried for identifying the culture of the region.
Supported the Design Manager in developing the overall form of the Building, based on various massing studies to final selected option,
Designing and developing the concept of the Façade / Overall Direction for the Interiors
Using Grasshopper components such as Lunchbox & Panelling Tools for developing the various Geometries, such as structure for the Façade.
Animations
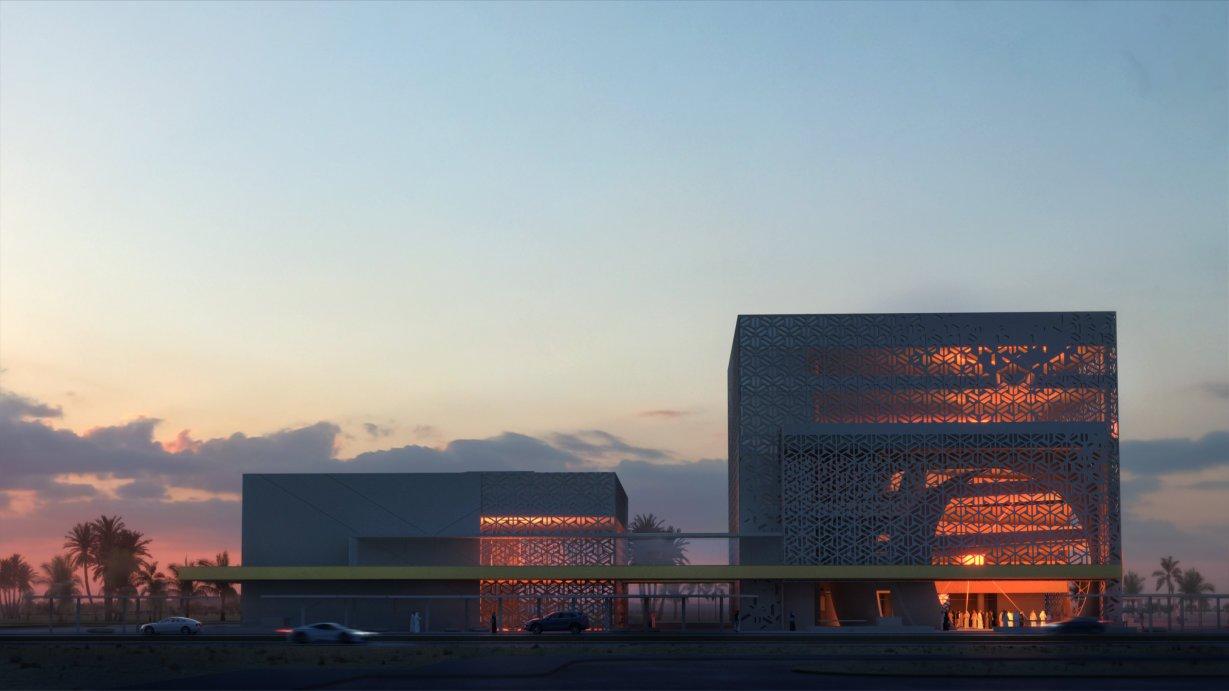
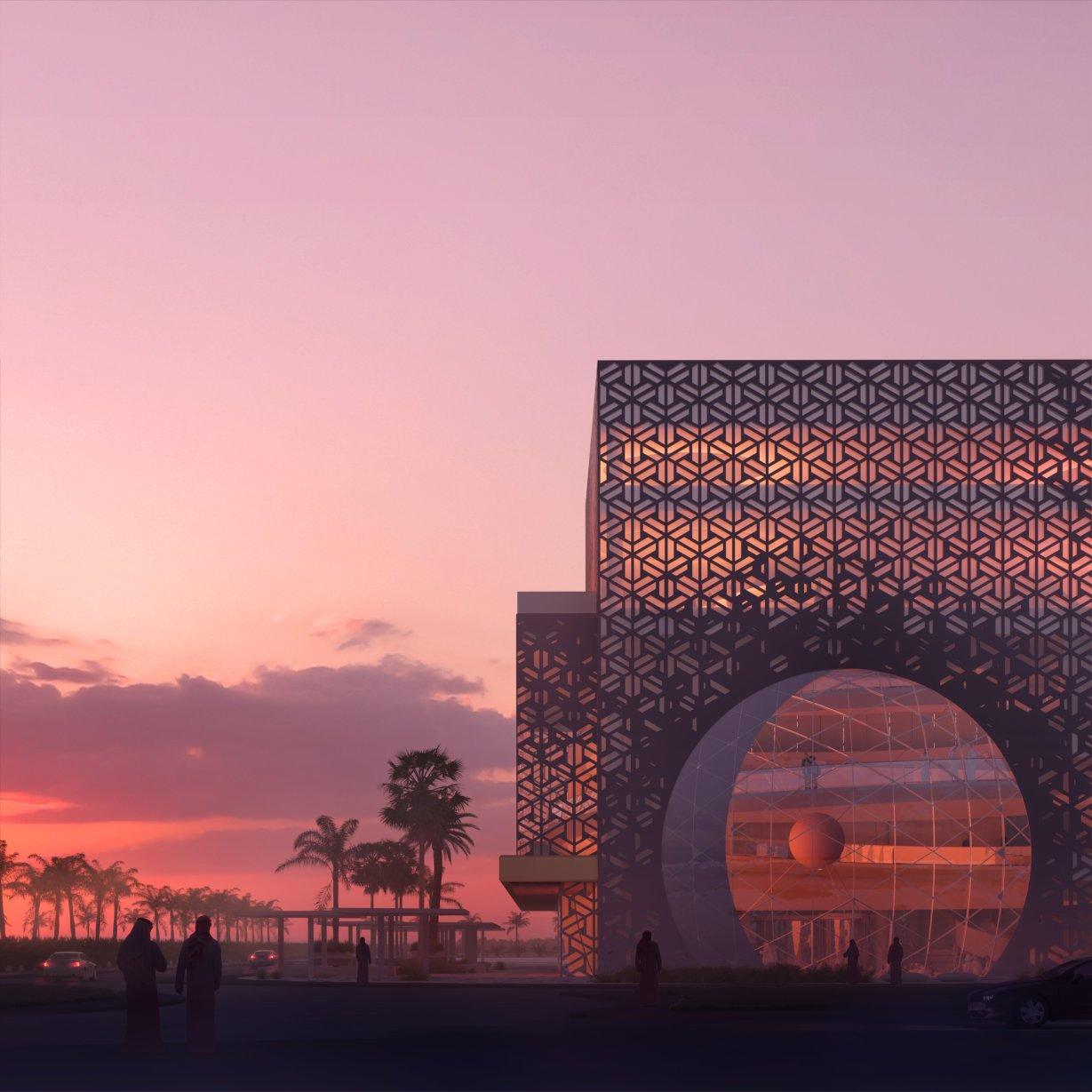
CULTURAL
CANADA PAVILION - EXPO 2020, DXB, U.A.E.
Area : 2,100 sq.m.
Location: Expo 2020, Dubai, U A.E
Project Description:
Exhibition spaces, offices & meeting rooms / support facilities
Role: Design Architect | Project Architect
Helped in developing the overall concept based on studies of carried for identifying the culture of the region.
Supported the Design Manager in developing the overall form of the Building, based on various massing studies to final selected option,
Designing and developing the concept of the Façade / Overall Direction for the Interiors, based on discussion with Exhibition Designers
Using Grasshopper components such as Lunchbox & Panelling Tools for developing the various Geometries, such as structure for Dome/Façade.
Renderings/ Animations
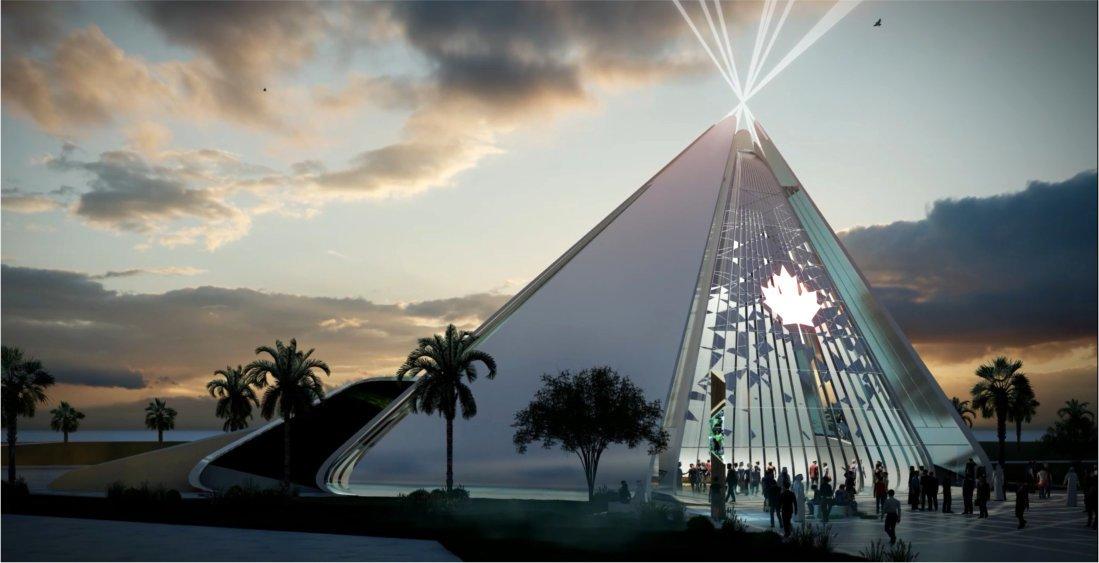
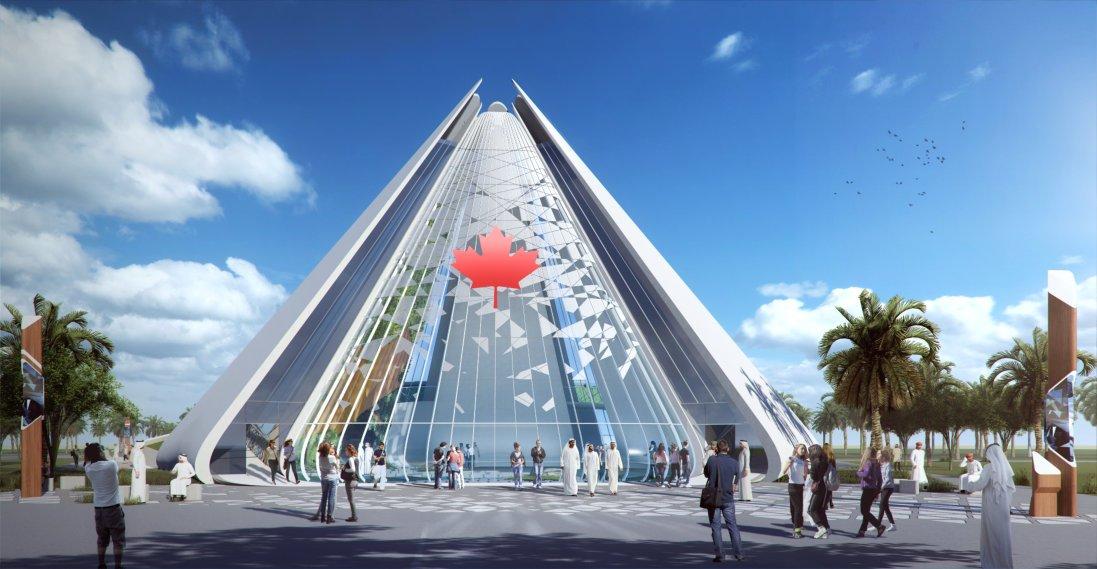
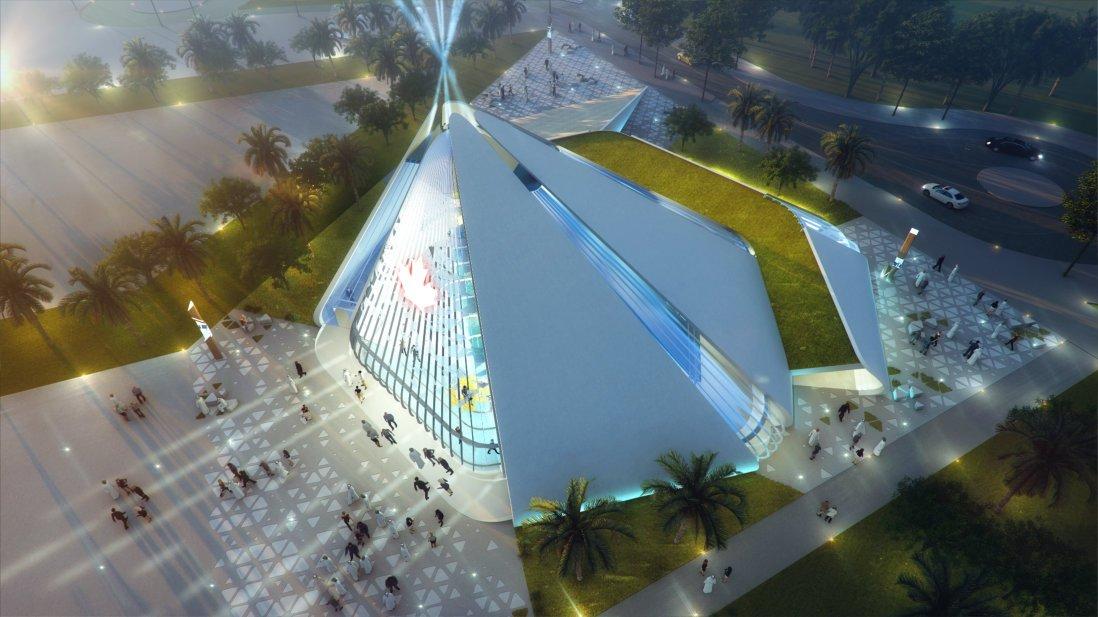
THANK YOU



