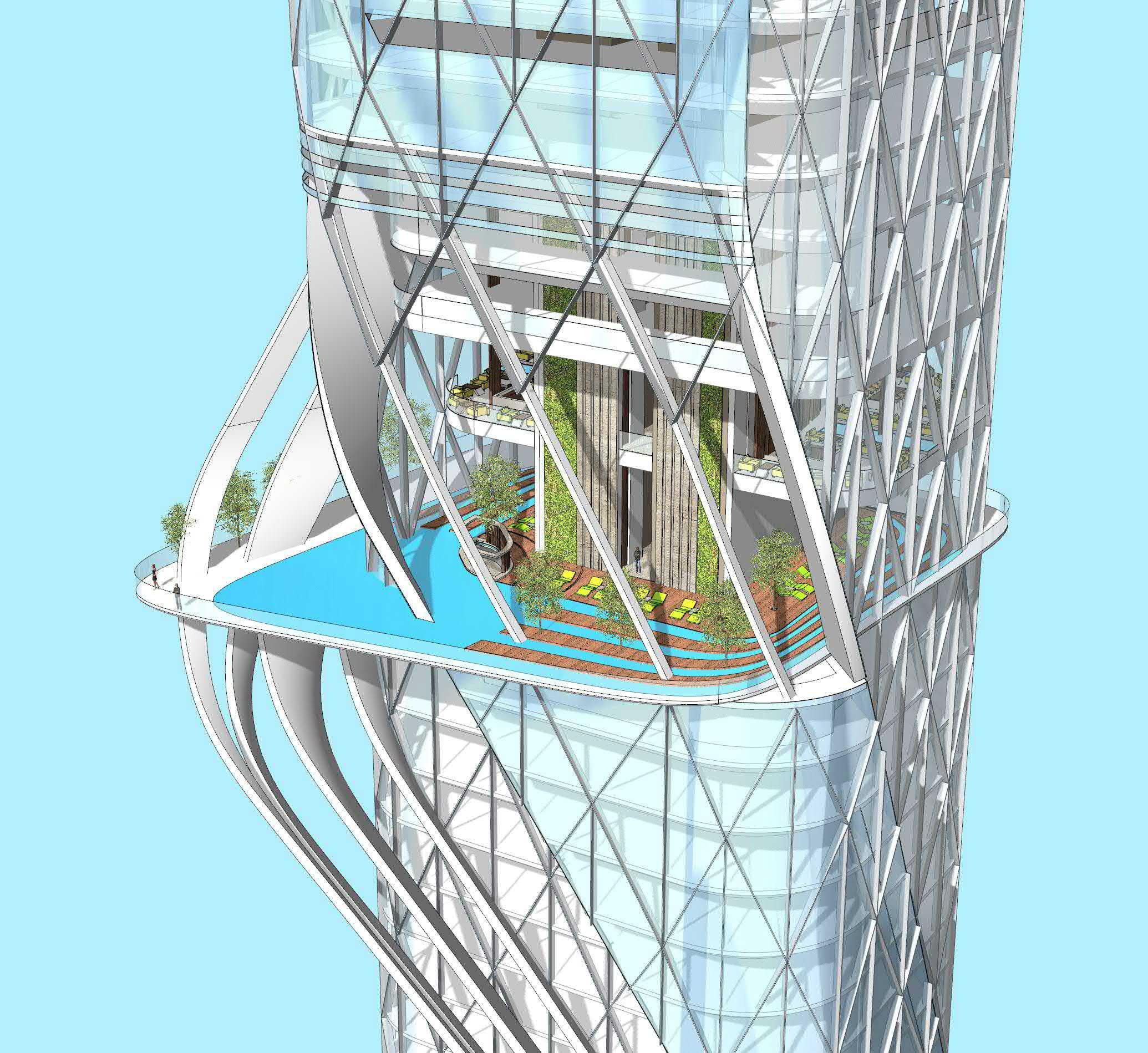
2 minute read
HIGHRISE | MIXUSE
ROSEMONT HOTELS & RESIDENCES
Site Area : - sq.m.
Advertisement
B U A. : 250,000 sq.m.
Location :Dubai, U.A.E.
Project Description: 2 Towers of 55 & 58 floors on 5 Levels of Podium with Hotel/ Serviced Apartments, Entertainment Centre, Rainforest Garden.
Invited Design Competition | Concept Design to Construction Drawings.
• Role: Architect (All Stages)
• Involved in team discussions with various stakeholders such as Client / Contractors/ Operator , Sub & Specialist Consultants of various Trades.
• Supported the Design Manager in developing the overall form of the Building, based on various massing studies to final selected options for both the Towers,
• Designing and developing various elements & components of the projects such as the drop offs / Public Floors on both the Tower s and in Detailed Design Stage developed the Hotel Tower.
• Assisted the Project Director for the Hotel Tower in all aspects from managing the external sub and specialist consultants such as Interior Design/ MEP/ Structure/ BOH/ FLS/ Landscape etc to internal design team of various Architects ,Architectural Technologist and Architectural Assistants.
• Developing the necessary drawing packages for various authority sets such as Municipality (DDA) , Civil Defence etc.
• Using Grasshopper components such as Lunchbox & Panelling Tools for developing the various Geometries.
• Rendering/ Animations
OPEN ROOF BAR LOUNGE
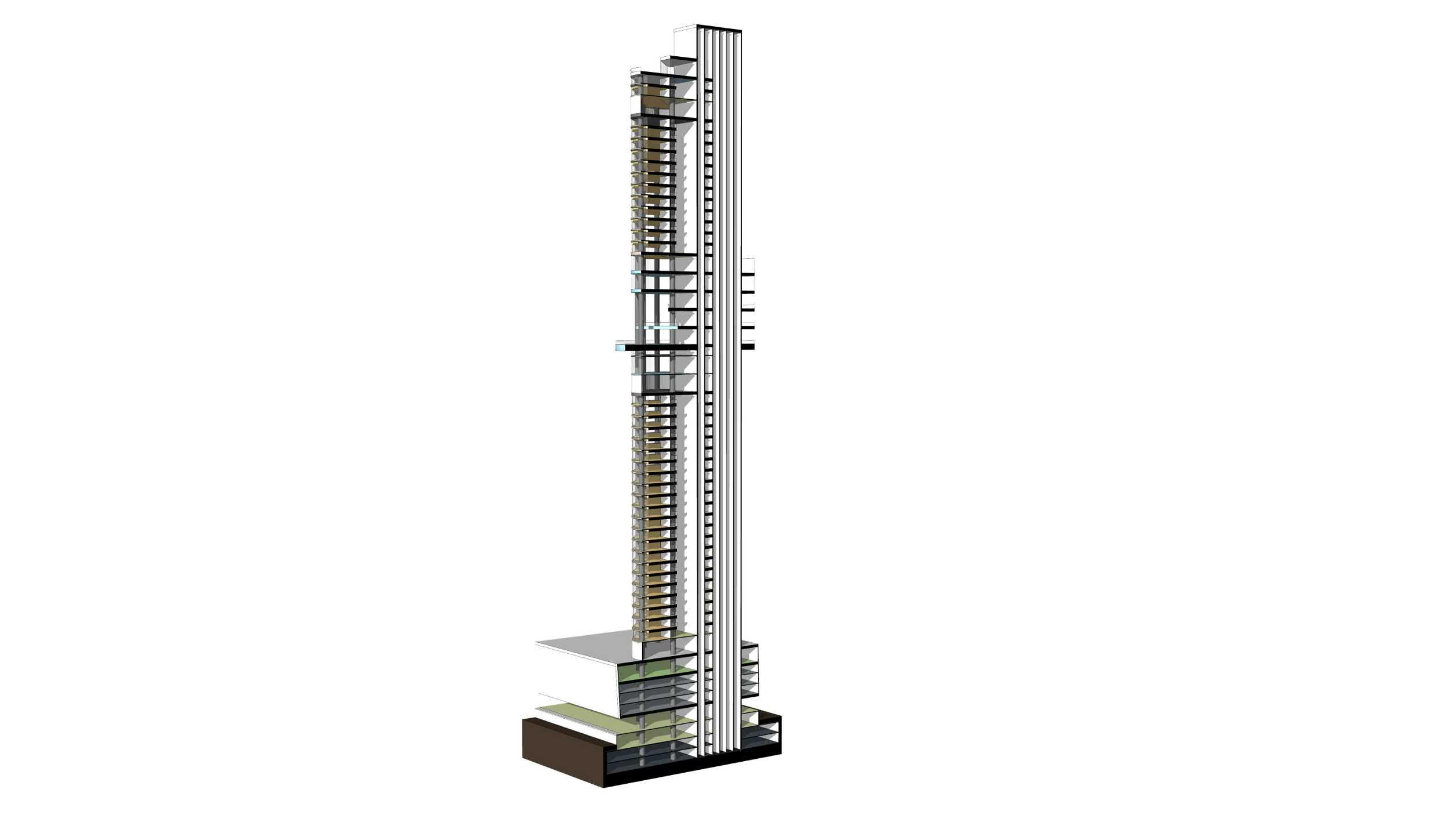
PRESIDENTIAL SUITES
EXECUTIVE LOUNGE
MECHANICAL FLOOR
HOTEL ROOMS
ALL DAY DINING
SPECIALTY RESTAURANTS / BAR
SKY LOBBY RECEPTION
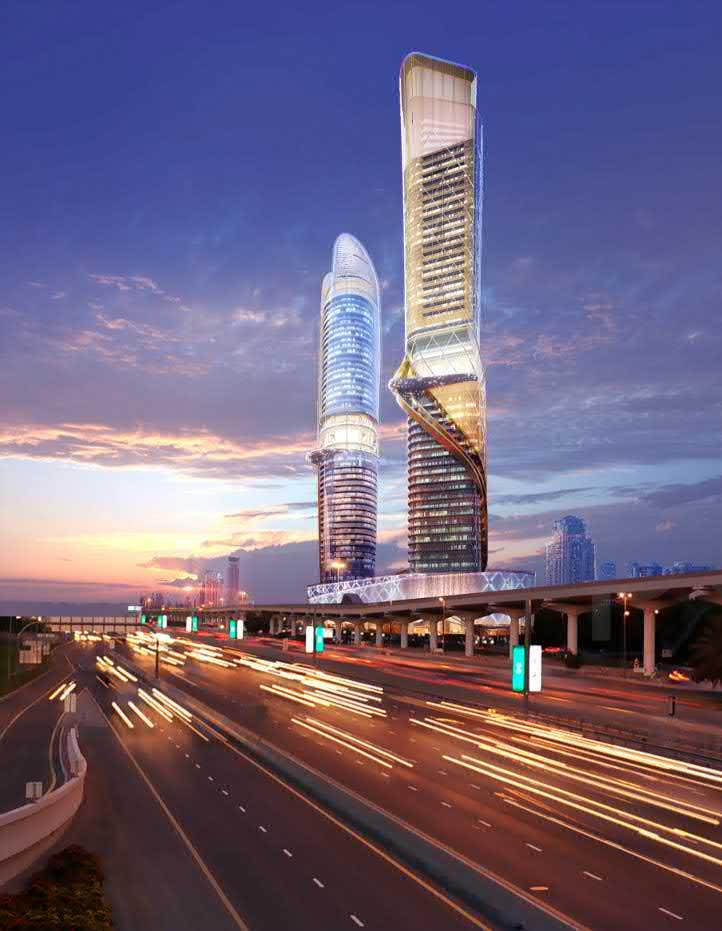
SKY LOBBY LOUNGE / BAR
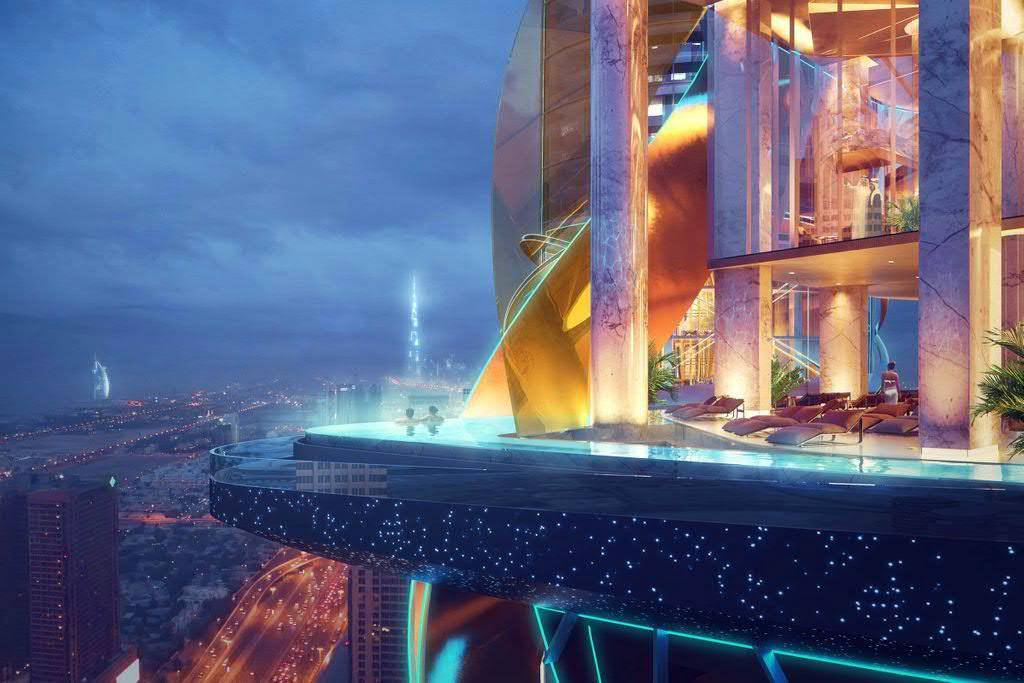
POOL
POOL SERVICES
HEALTH CLUB
MECHANICAL FLOOR
HOTEL ROOMS
MECHANICAL FLOOR
MULTIFUNCTION HALL AND MEETING AREA
3RD PODIUM PARKING
2ND PODIUM PARKING
1ST PODIUM PARKING
HOTEL LOBBY ENTRANCE
BOH / SERVICES
BASEMENT PARKING
HOTEL TOWER FLOOR - TYPICAL LAYOUT 15th - 21st FLOOR

During the Schematic and Detailed Design I over took as the Project Architect for the Hotel Tower under the supervision of the Project Director, designing and coordinating with all involved Teams including the Client Design-Construction Team, Hotel Operator, multiple sub consultants/specialists such as Interior Design, Facade Specialists, MEP, Security-IT/AV(including acoustics).
Since the Design of the tower resulted in of Non Typical Floors, as a time Saving method for construction, we decided to issue Seprate Drawings for Slab Edges in coordination with Structural/Civil Consultants
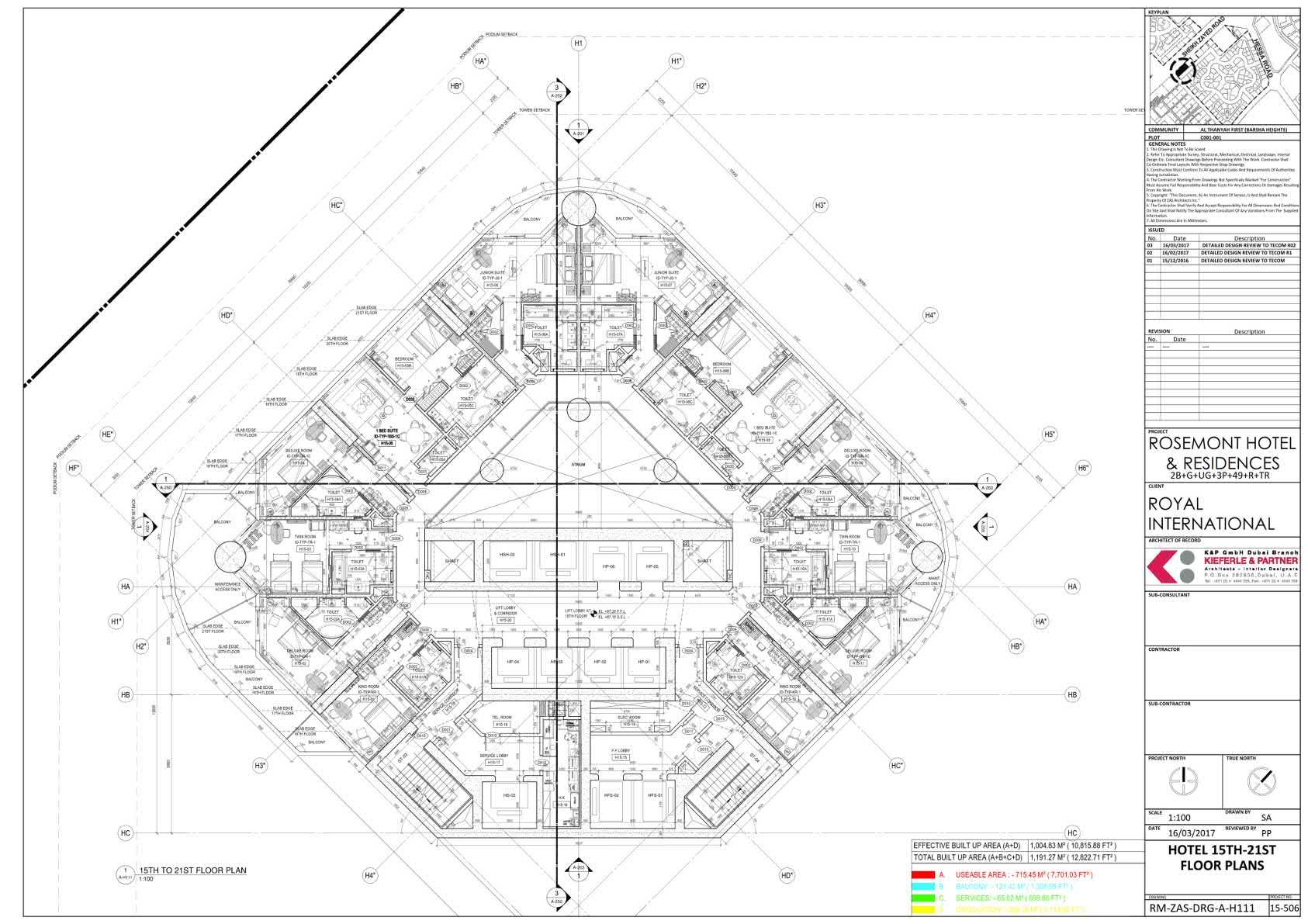
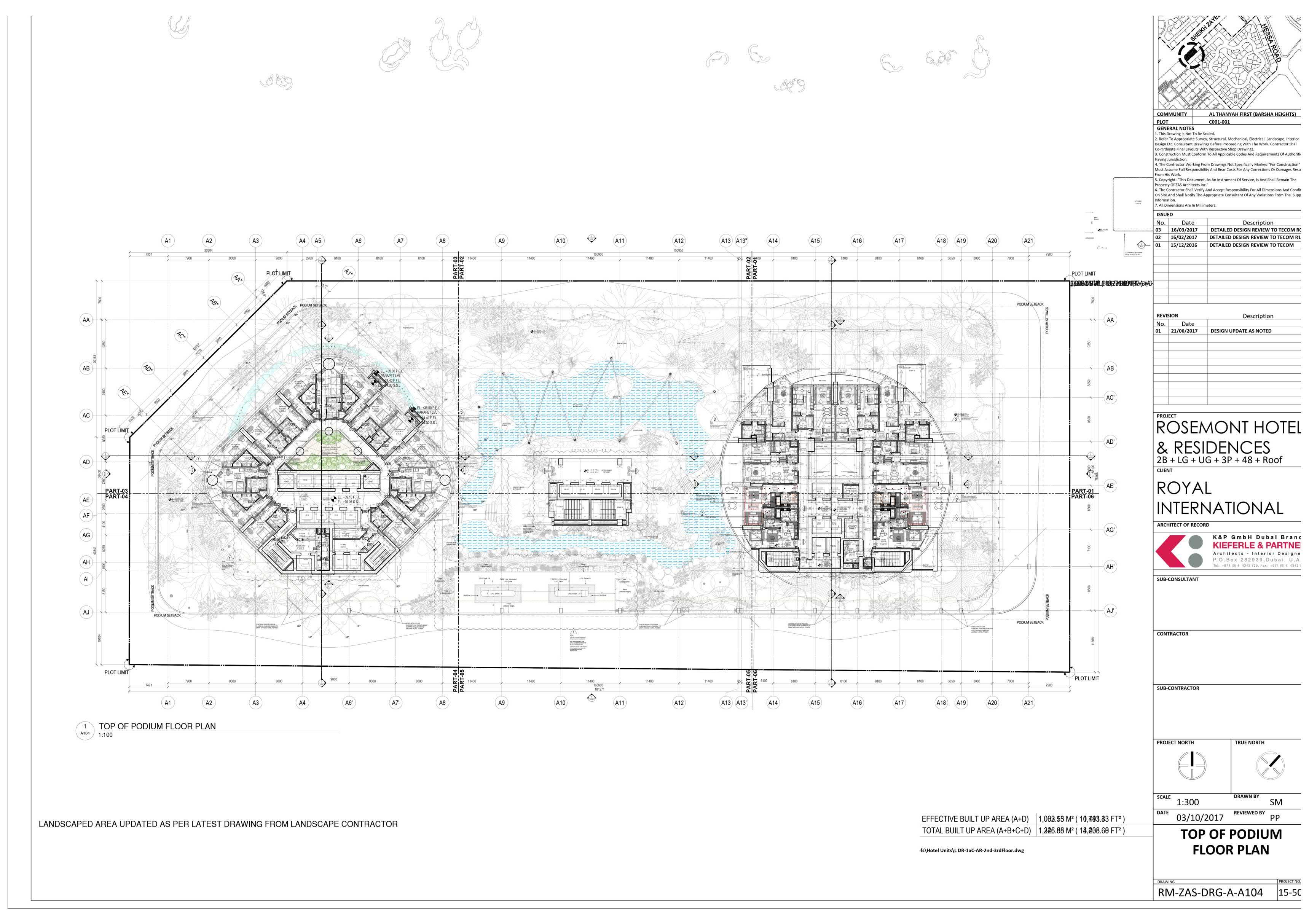

Masterplanning Stage/Concept Design Stage
Presented below is Option 2, the selected option for Master plan, during the concept design(Stage 3) I worked under the Project Manager, coordinating with various Stakeholders involved in the project for Buildings C-D-E, Highlighted Below
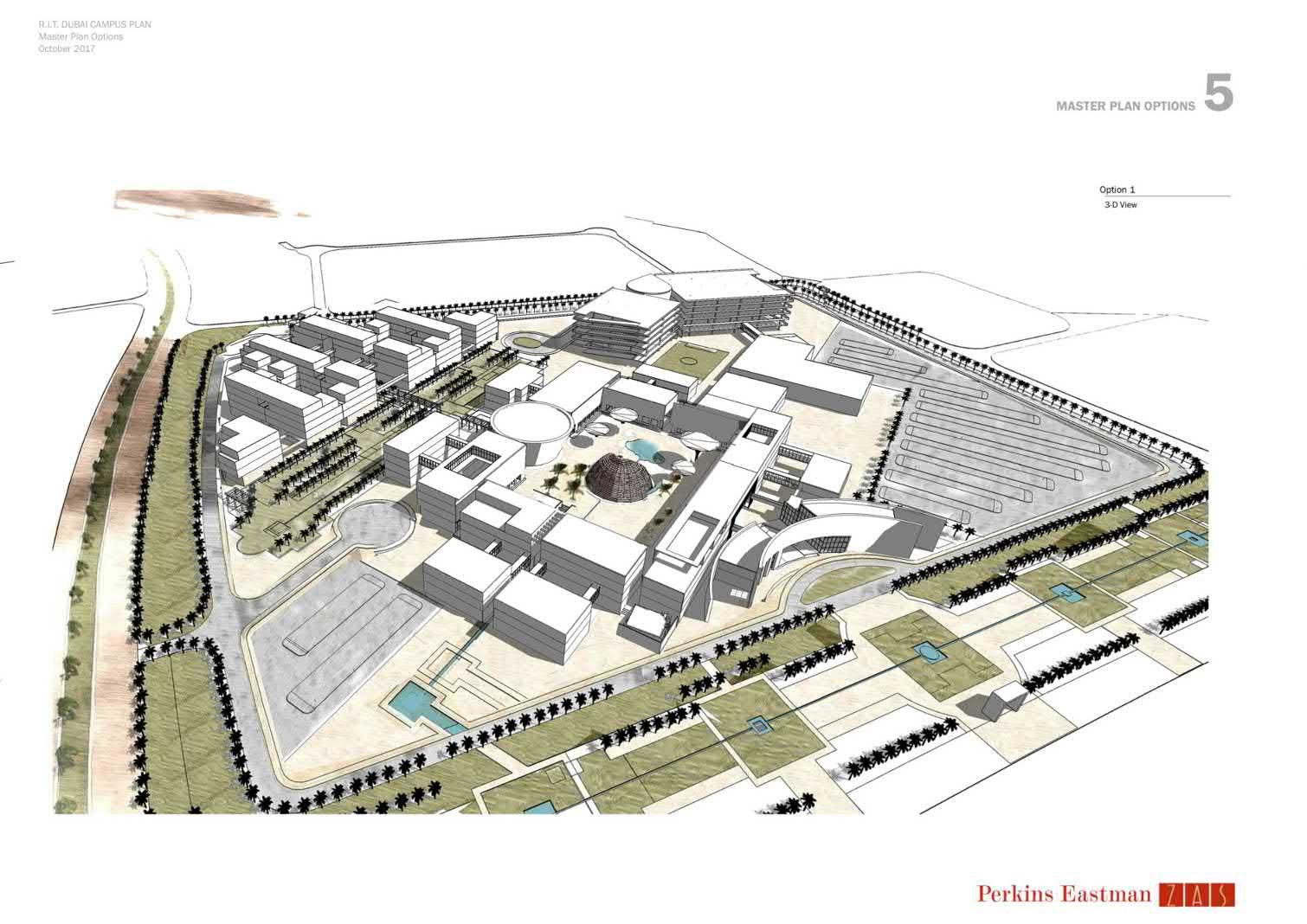
BUILDING C: Food Court
BUILDING D: Library Student Affairs
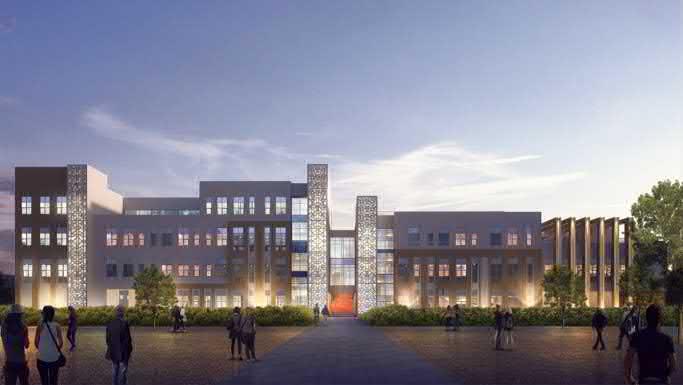
Student Activity Commons
BUILDING E: Administration
Concept Design Stage
During the Stage 3 after the masterplanning stage, we workded on the Concept design, during this stage, 2 Facade options were designed to the same set of Base plans, I designed Option 2B presented below However the Option 2A was the chosen option.
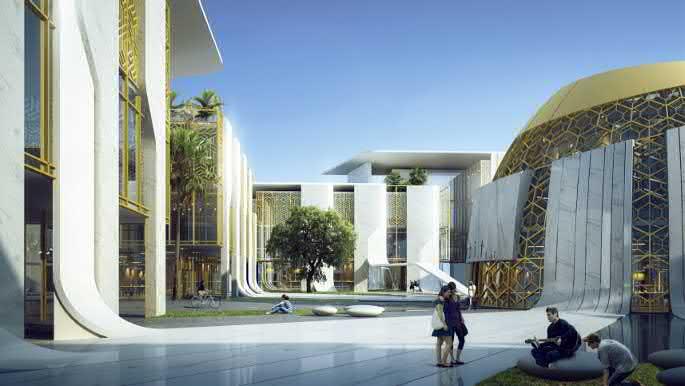
PLACES DIAGRAM
A Places Diagram is one that illustrates and highlights the various places, not buildings that are created in a large scale design project The great campuses of the world have great places Each of these places serves an important function, being the centers of student interactions, major functions, and often become the image of the university itself



