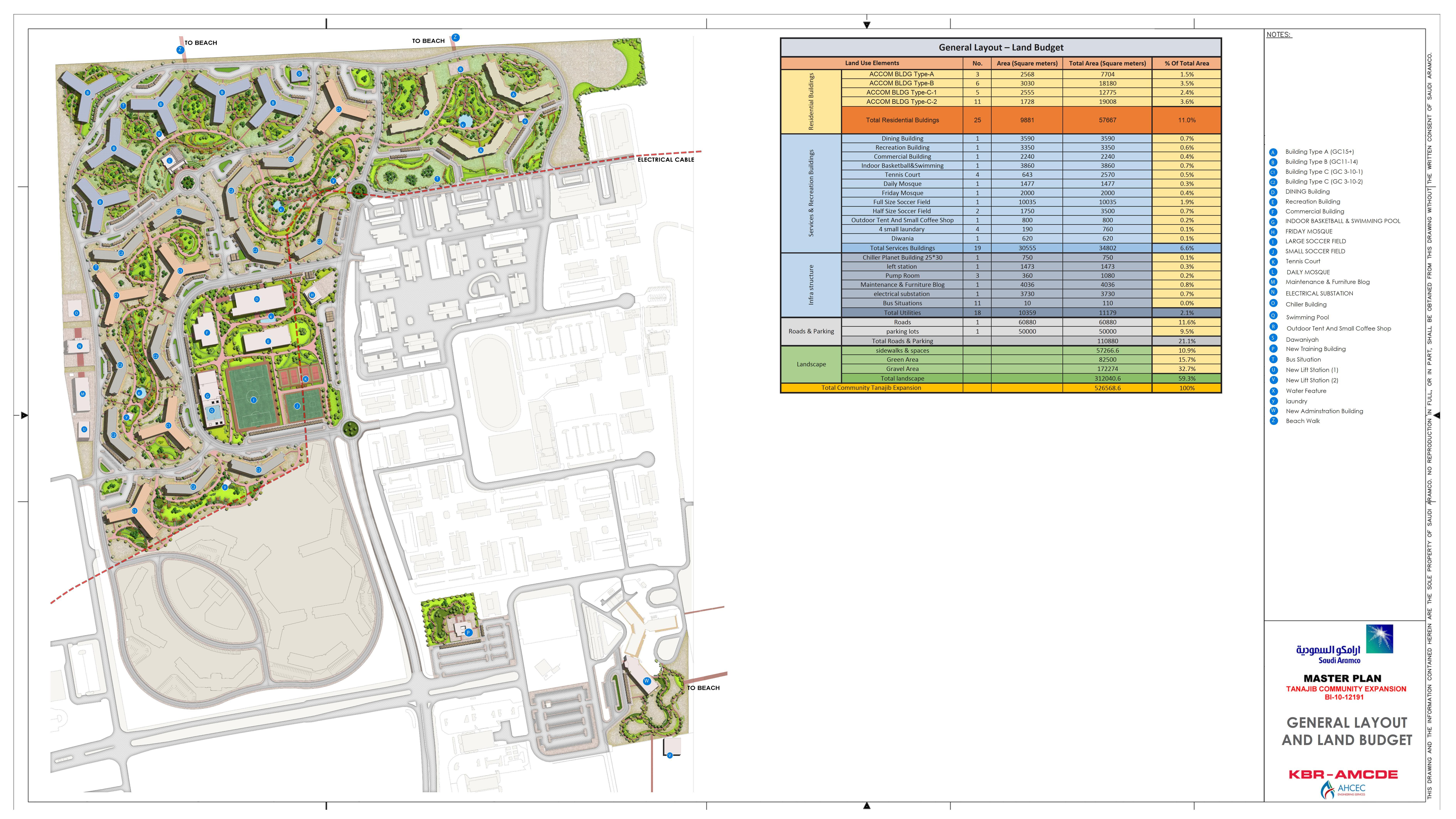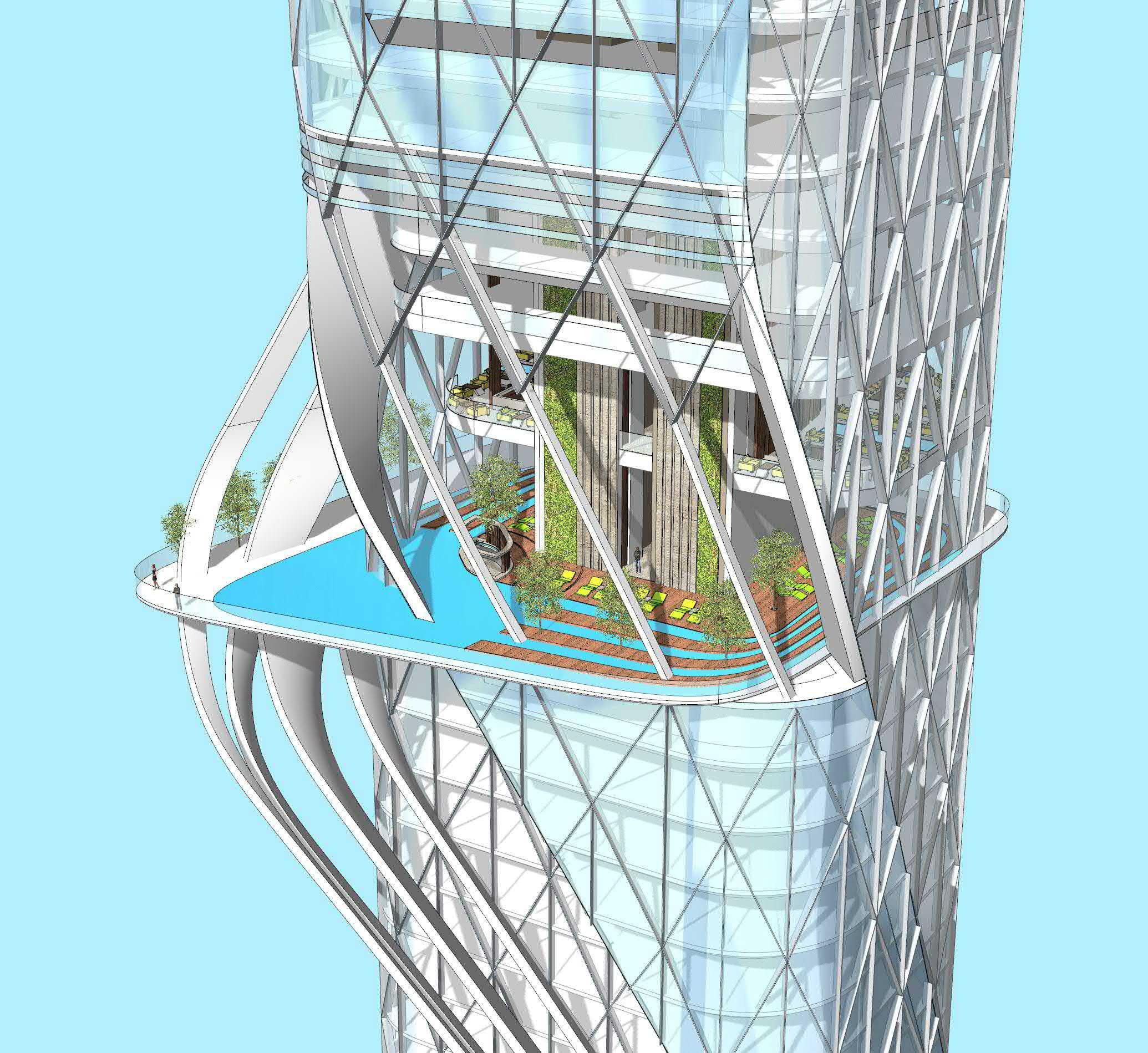
1 minute read
TER-PLANING
ANSION, TANAJIB, K.S.A.
Site Area : 526,568.68 sq.m.
Advertisement
B U A. : 103,000 sq.m.
Location :Tanajib, K.S.A.
ter-planing, 25 Residential eation Buildings & Necessary Road Networks & Parking


• Role: Senior Architect (Job Captain)
• Involved in team discussions with various stakeholders such as Client / Contractors, Sub & Specialist Consultants of various Trades
• Supported the Project Director in all aspects from managing the external sub and specialist consultants such as MEP/ Structure/ Infrastructure/ FLS/ Landscape etc to internal design team of various Architects ,Architectural Technologist and Architectural Assistants.
• Preparing reports including the necessary diagrammatic at various stages for all stake holders
• BIM Lead for all the Buildings, coordinating with all disciplines on BIM 360, specially with Infrastructure for plugging in of information into Civil 3D




