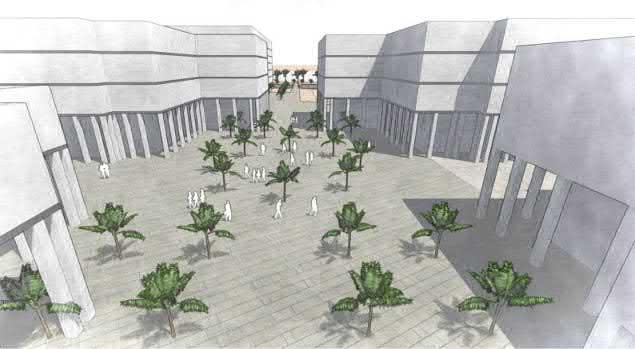
4 minute read
EDUCATION | URBAN DESI.
ROCHESTER INST. OF TECH- DUBAI
Site Area : 150,000 sq.m.
Advertisement
B U A. : 65,000 sq.m.
Location :DSO, Dubai, U.A.E.
Project Description: Satellite Campus for RIT-New York, in Dubai Silicon Oasis
Master planning | Architecture & ID Concept Design to Construction Drawings
• Role: Architect (All Stages)
• Involved in team discussions with various stakeholders such as Client / Contractors, Sub & Specialist Consultants of various Trades.
• Helped in Developing the overall Project Program & Planning Criteria report.
• Supported the Design Manager in developing the multiple options during the master planning stage , developed various diagrams/ sketch s for the master planning options, based on the space plan.
• Facade Design of the campus, developed 2 options, during concept design.
• Design Development for the Admin. Building / Student Affairs Buildings, which had the Library, Student Commons & Affairs from Concept to For Construction Dwgs. / ID Concept & Schematic Design for the Library.
• Assisted the Project Manager for the buildings I worked on in all aspects from managing the external sub and specialist consultants such as MEP/ Structure/ BOH/ FLS/ Landscape etc.
• Developing the necessary drawing packages for various authority sets such as Municipality (DDA) , Civil Defence etc.
• Rendering/ Animations
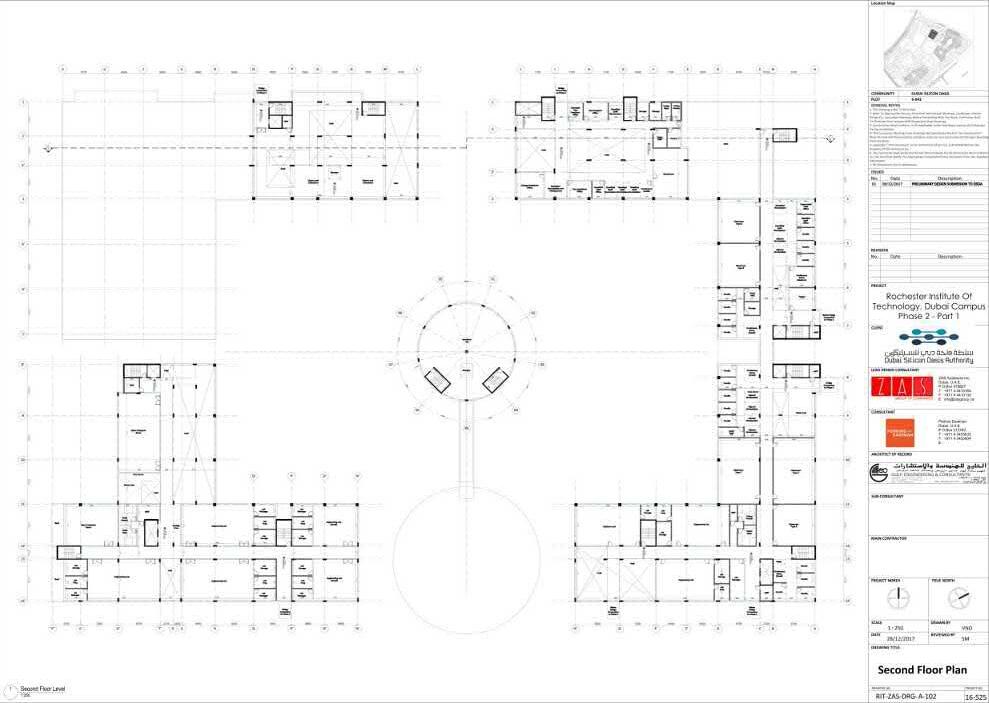
Perspective:Information Commons
Perspective:Information Commons
Perspective:Information Commons
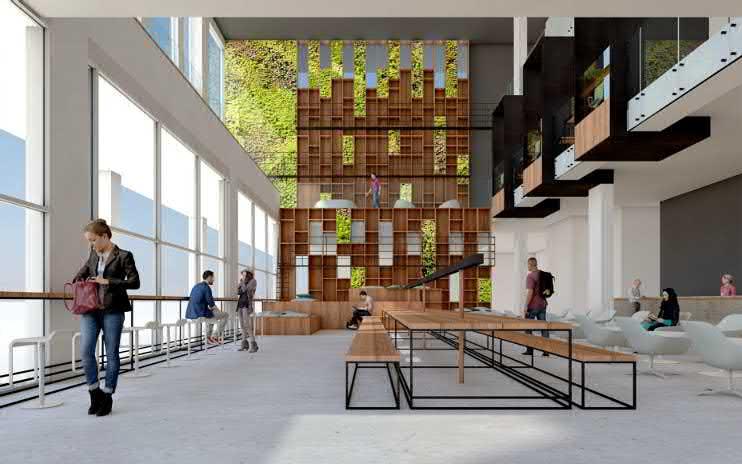
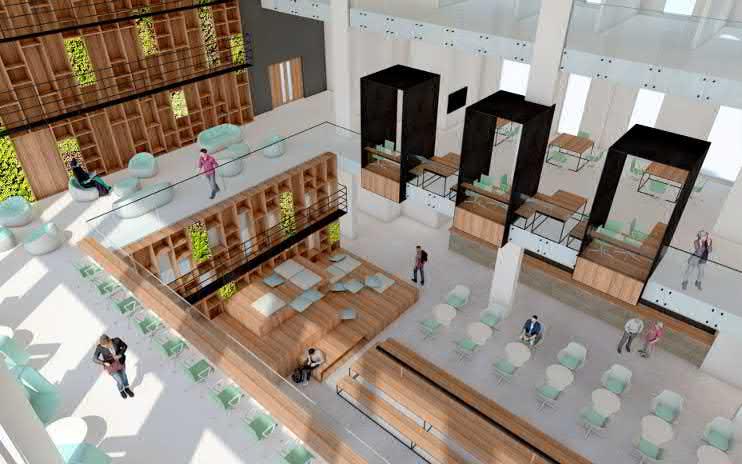

INTERIOR DESIGN;
As part of scope we had to design key academic spaces as part of Design, during this stage I worked on the Library.
With changes in learning patterns and move to more digital based teaching and information sources such as large mnumber of Scientific journals, ebooks, large Stacking areas for books are becoming redundant, as more and more content is becoming Digital, keeping this in mind I designed the libray as a informal area called Information Commons, where students not only can use the library and its study areas, but also as an informal meeting space .
While the ground floor would have revenue generating areas such as the Book Shop and a Coffee shop, where students can intereact with each other Most Private Study areasGeneral Study Areas, could be found, on Level 1 and 2. The central feature would be the Triple height BookShelf
SECTION THROUGH BUILDING: D
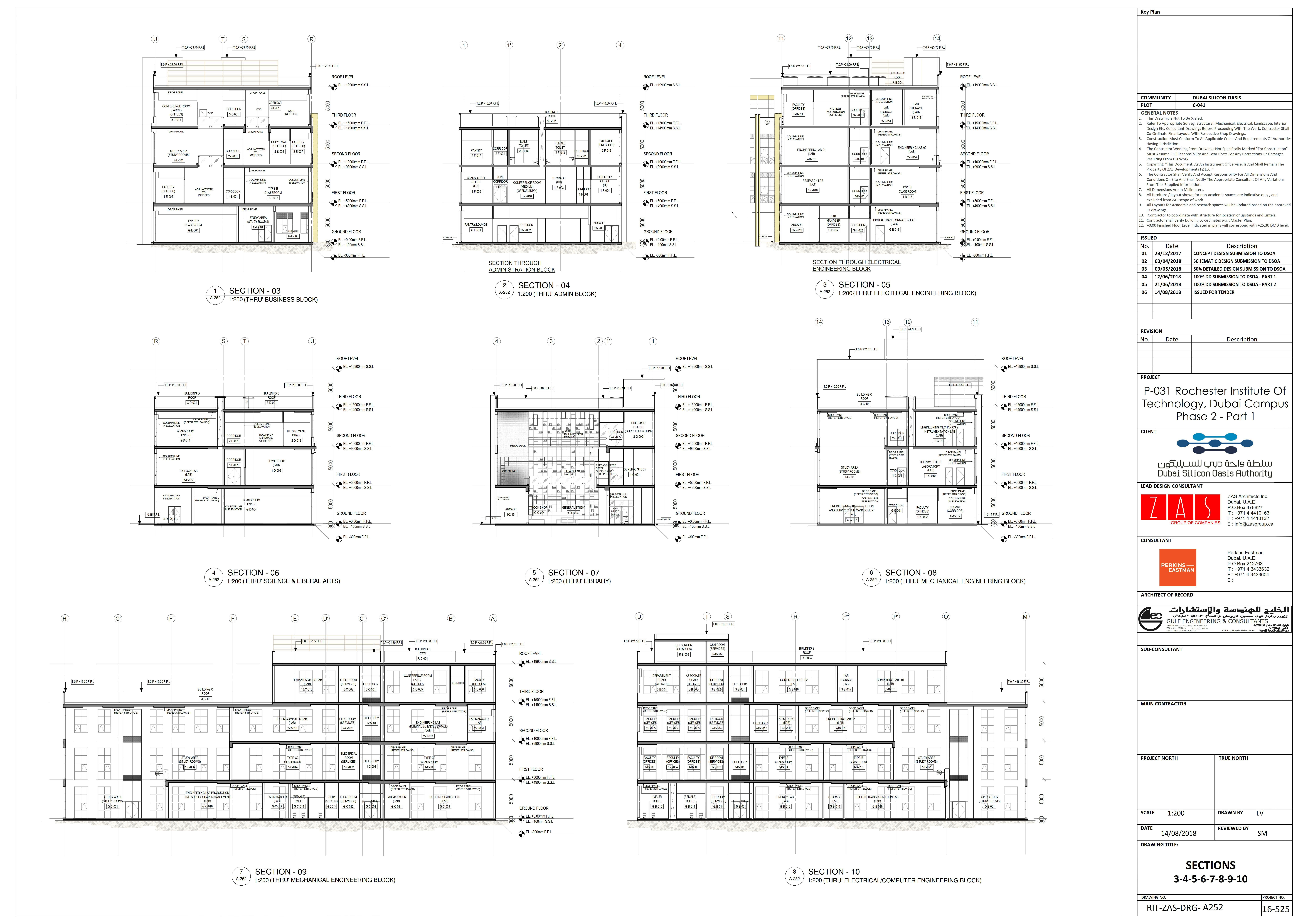
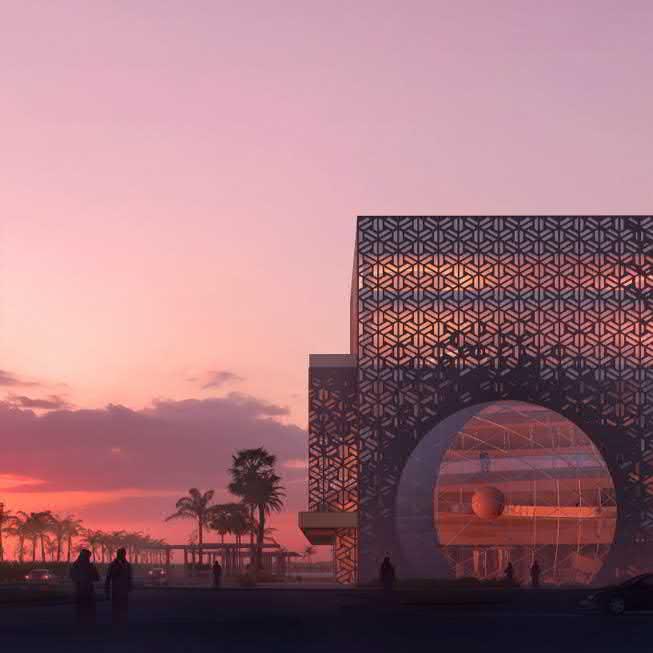
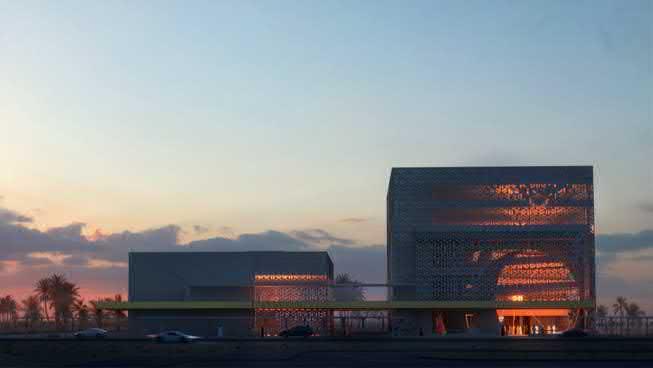
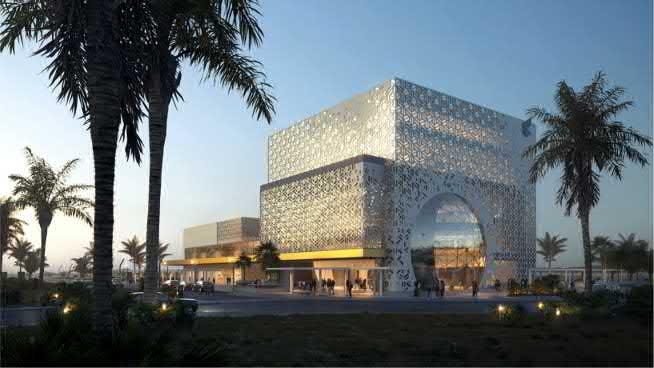
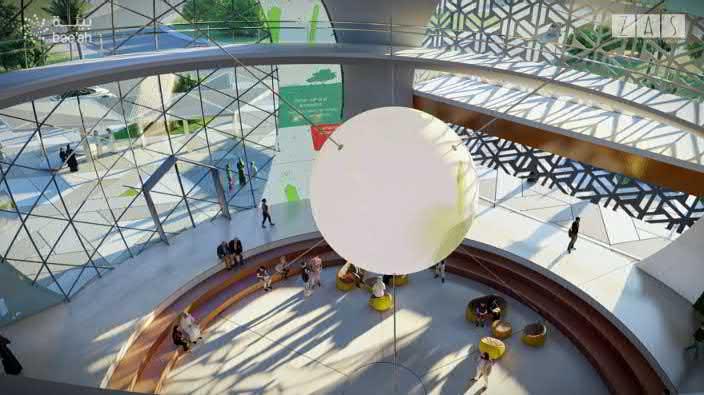
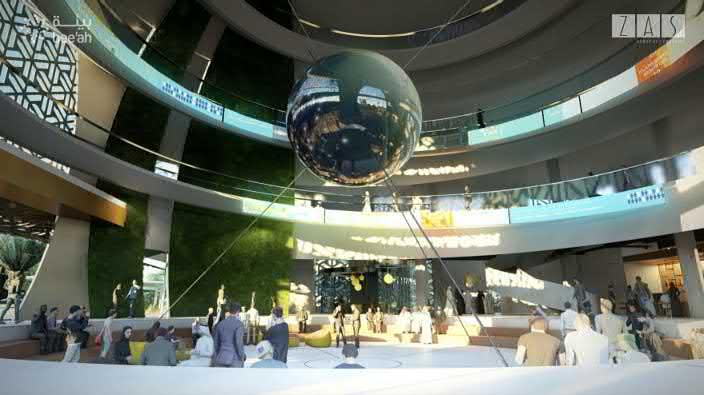
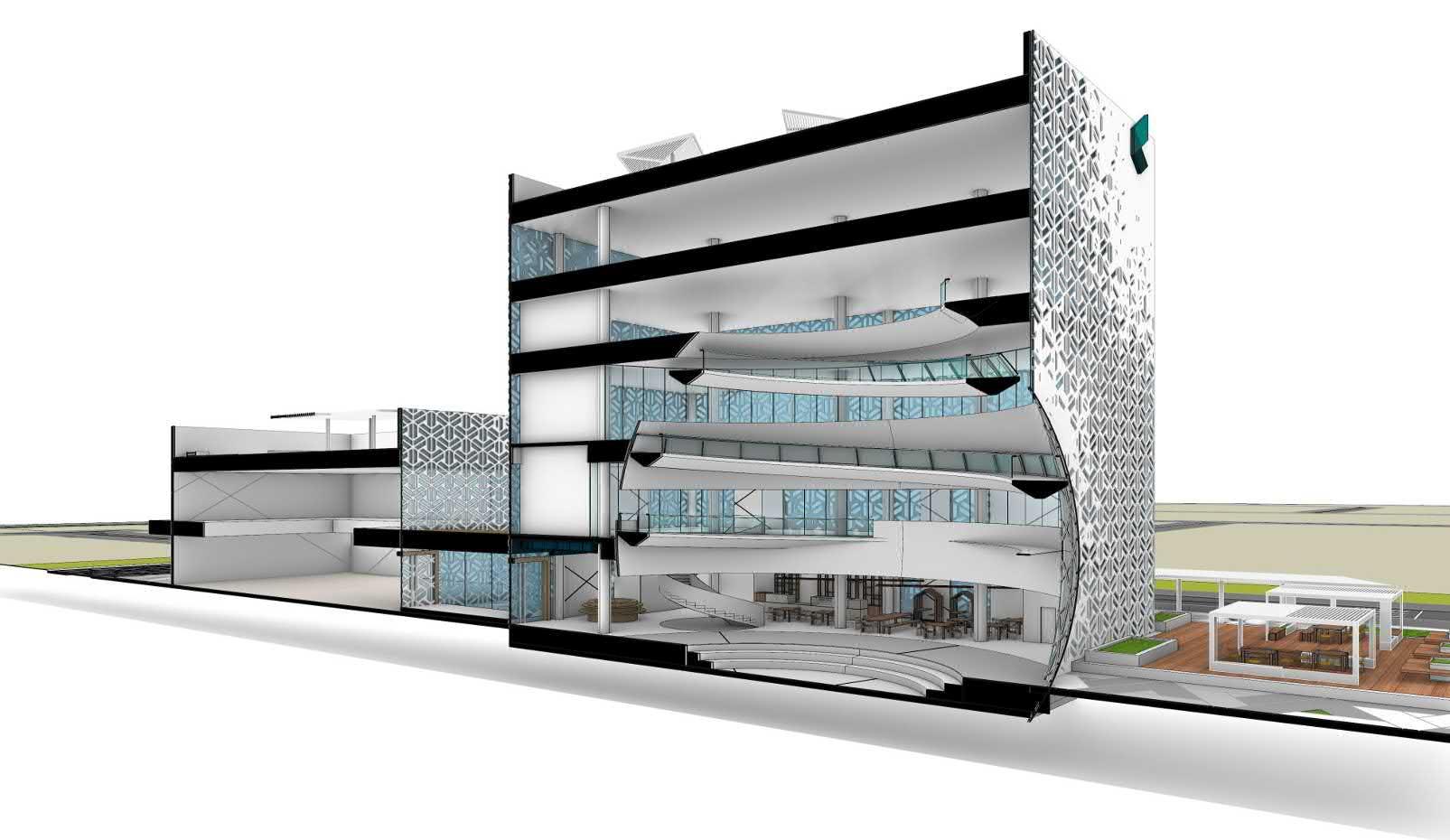
MULTIPURPOSE CENTRAL ATRIUM:


- CONFERENCES
- EVENTS
- PRESENTATIONS
- PROMOTIONS / SHOWCASES
- FAMILY ENTERTAINMENT
Commercial
Beea H Research Labs
Site Area : - sq.m.
B U A. : 12,000 sq.m.
Location :Sharjah, U.A.E.
Project Description: Offices/ Testing Facilities/ Coworking spaces
Invited Design Competition
• Role: Design Architect
• Helped in developing the overall concept based on studies of carried for identifying the culture of the region.
• Supported the Design Manager in developing the overall form of the Building, based on various massing studies to final selected option,
• Designing and developing the concept of the Façade / Overall Direction for the Interiors.
• Using Grasshopper components such as Lunchbox & Panelling Tools for developing the various Geometries, such as structure for the Façade.
• Rendering/ Animations
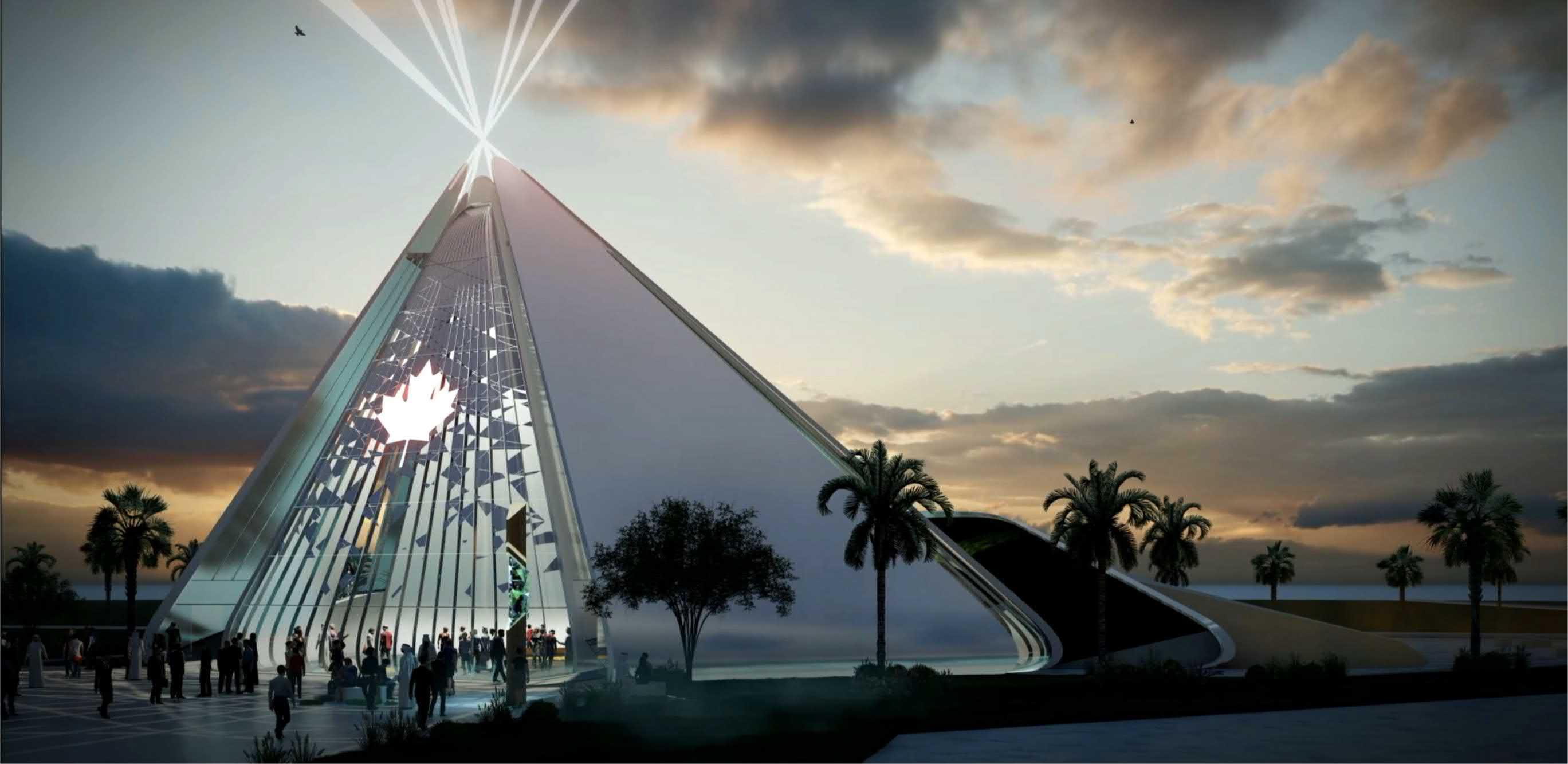
Cultural
CANADA PAVILLION - EXPO 2020

Site Area : - sq.m.
B U A. : 21,000 sq.m.
Location :DUBAI, U.A.E.
Project Description: Exhibition spaces, offices & meeting rooms / support facilities
Invited Design Competition
• Role: Design Architect
• Helped in developing the overall concept based on studies of carried for identifying the culture of the region.
• Supported the Design Manager in developing the overall form of the Building, based on various massing studies to final selected option,
• Designing and developing the concept of the Façade / Overall Direction for the Interiors, based on discussion with Exhibition Designers.
• Using Grasshopper components such as Lunchbox & Panelling Tools for developing the various Geometries, such as structure for Dome/Façade.
• Rendering/ Animations
Overall organic building shape is inspired by Canada s famous elements of nature such as plants, mountains
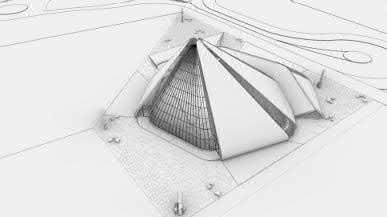
Design Elements from First Nations & Aboriginal Canadians
Outer Skin Mountains
Glass film pattern design aims to raise the environmental awareness of ongoing global impacts of climate change and the need of urgent sustainable business strategies, of which Canada is one of the pioneers
Digital Display
Information poles / signage as a modern interpretation of a totem aesthetic Equipped with digital displays to tell stories, engage and entertain visitors Traditionally, totem poles are monuments created by First Nations of the Pacific Northwest to represent and commemorate ancestry, histories, people, or events
Sustainability Components Of The Project
1. BUILDING ORIENTATION:
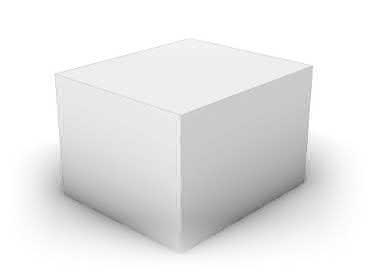
The building has been oriented to minimize heat gain from glazed façade (North facing and always in shade) while maximizing indirect daylight, thus reducing overall energy loads Such orientation also promotes wind recirculation by utilizing prevailing wind and reducing hot voids
2. BUILDING VOLUME / ROOF AREA
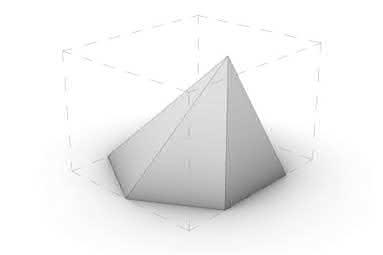
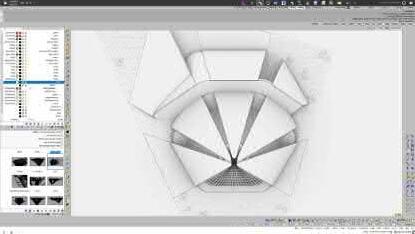
The proposed building volume reduces exterior surface heat gain by reducing surface area exposed to direct sunlight The building form, with the minimum roof strategy, reduces surface area exposed to direct sunlight incidence at a given point in time.

The decor of this space is entirely composed in digital image that gives the viewer the feeling of diving, this time, into the infinitely small, the cellular universe.
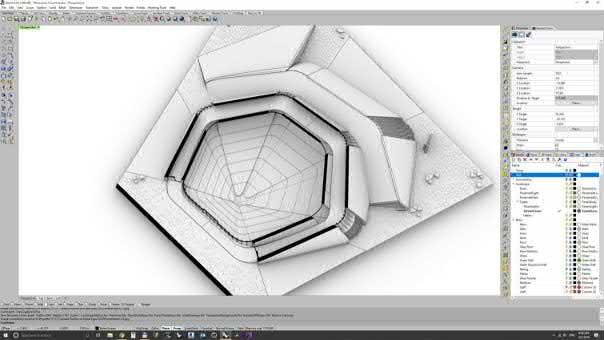
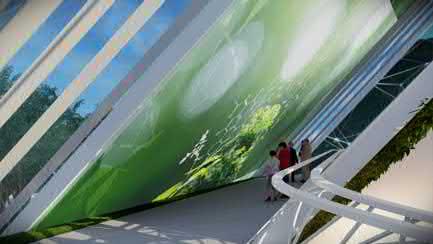


It "tells" how Canada, inspired by its nature and its people, innovates in biotechnology and biodiversity and presents its most advanced innovations and research.
This space makes us penetrate into a setting realizing a mapping on walls in volume playing on the aesthetics of the digital, the networks, the lines: all the scenery changes, connects and exchanges with the visitor who can ask him questions and immediately he is transferred per example to a concert in a city using a similar platform as Google Earth
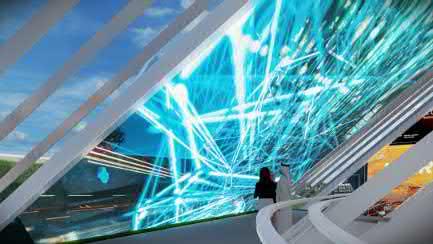
The room also talks about incubators, super-clusters for open work on international excellence. In this space, 5 to 6 interactive steles present the products and works of companies such as: Imagia, Keatext Inc., ARA Robotique Inc., C2RO Cloud Robotics Inc., Roof Ai, ..
We are landing on the planet Mars, red universe in the night of space.
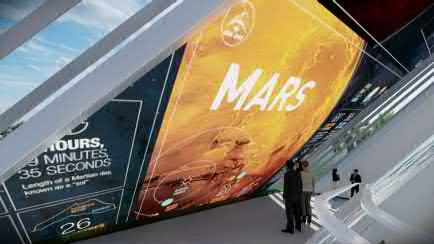
We are walking on his floor and we are discovering robots that we can pilot by manipulating a stele equipped with a joystick
We recall that Canada is the 3rd largest aeronautical hub in the world.
We are talking about the history of the conquest of space committed by Canada since 1957.
We talk about the funding provided by the Canadian Space Agency to the universities for future missions to the moon. We have reached the future frontiers of the world and, from the top of the ramp and since March, we can
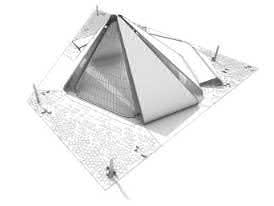
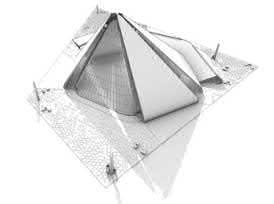
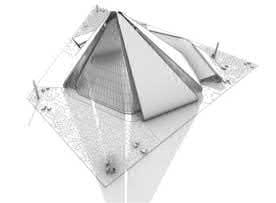
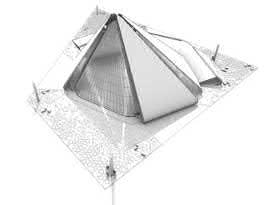
Diagramtic Sections
INSTALLATION PROJECTIONS ON THE WALL
EXHIBITION RAMP
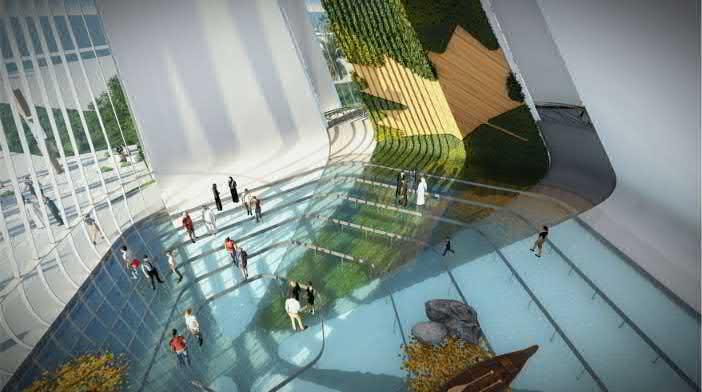
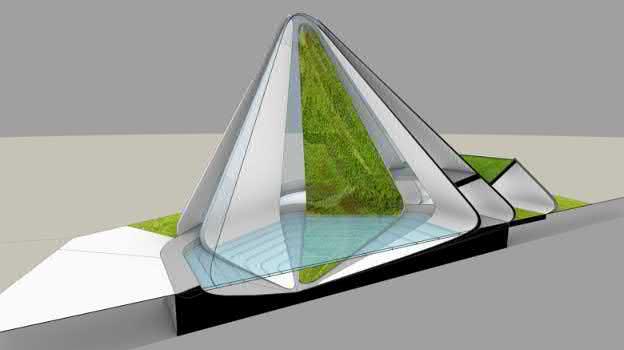
2 3 4 PROJECTIONS PROJECTIONS
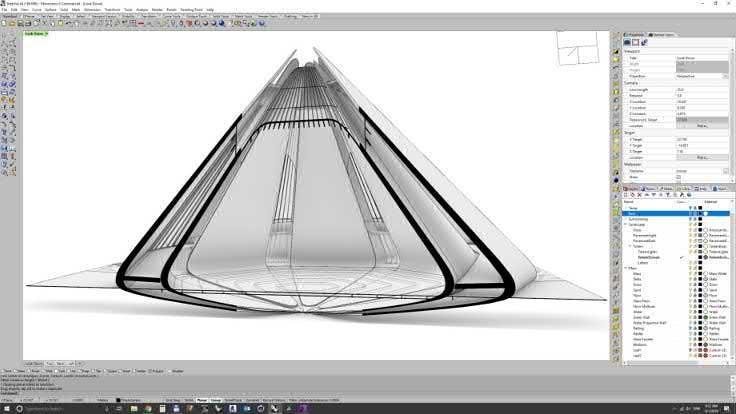
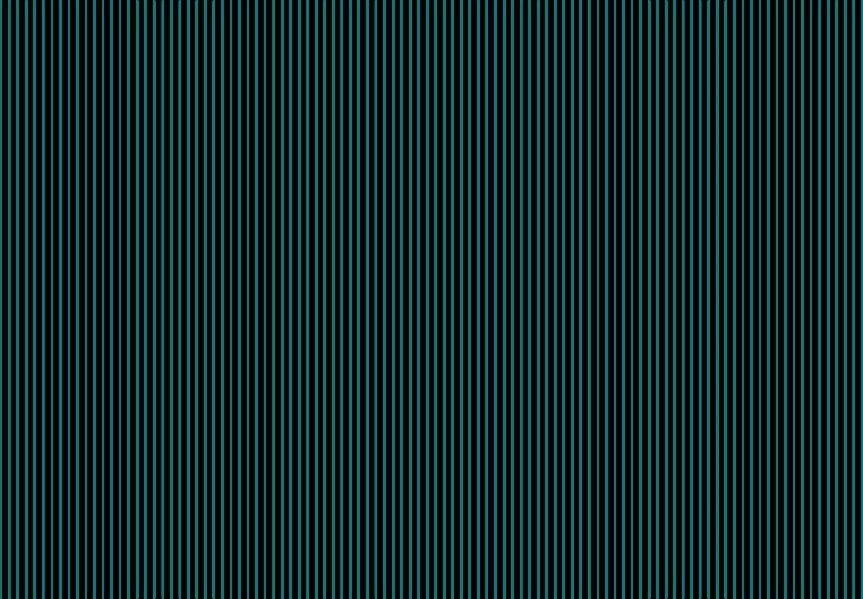

LIGHT BEAMS EXHIBITION RAMP PROJECTIONS
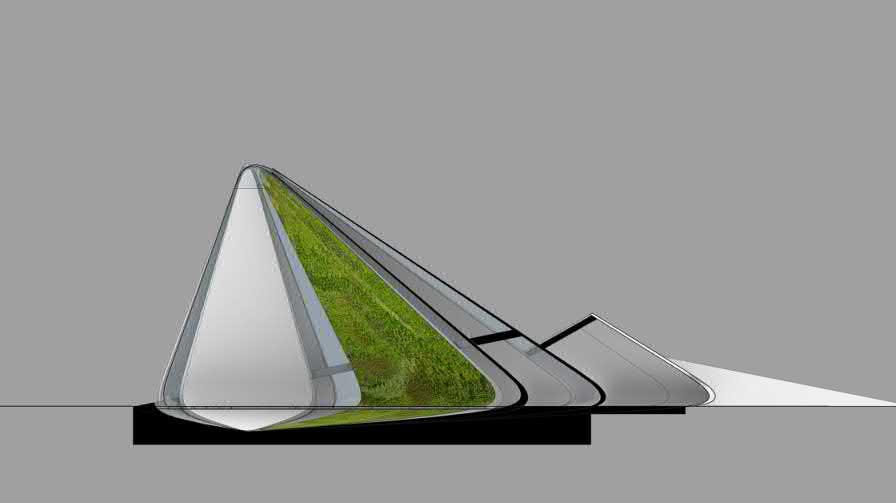
INSTALLATION PROJECTIONS ON THE WALL
CENTRAL HALL
DROP-OFF
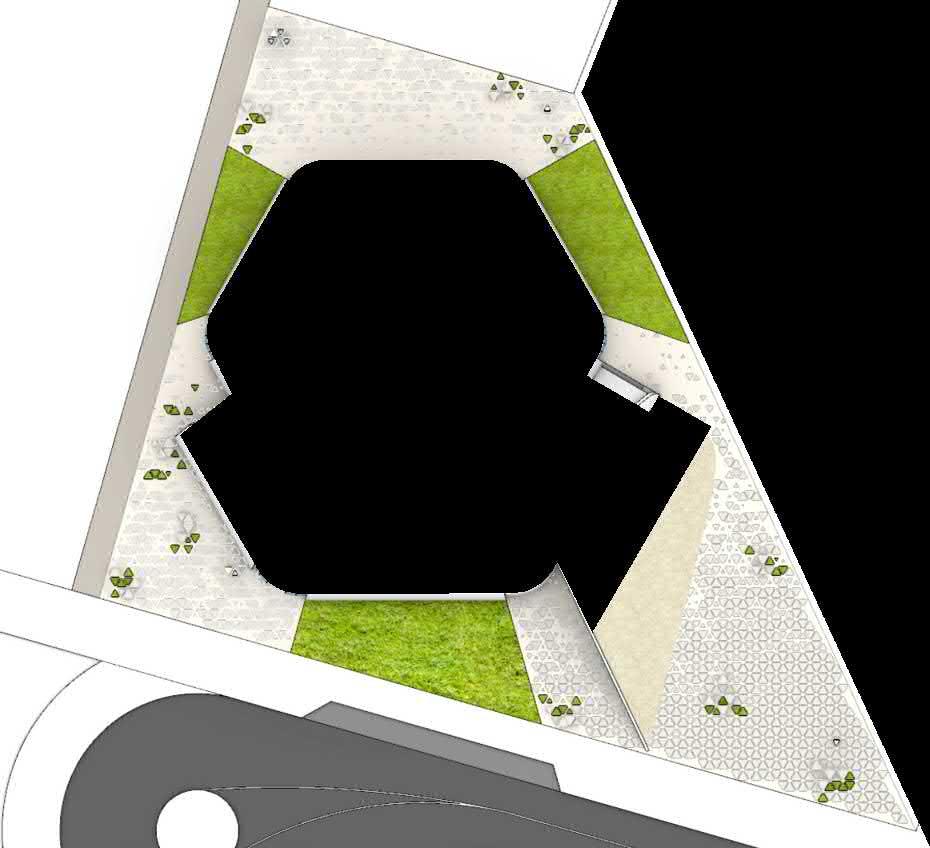
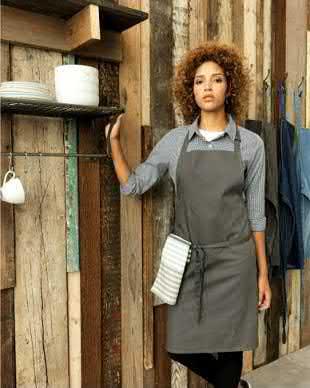



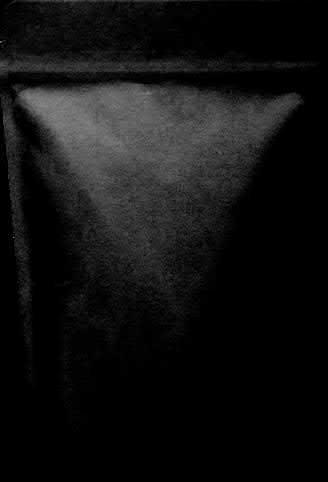
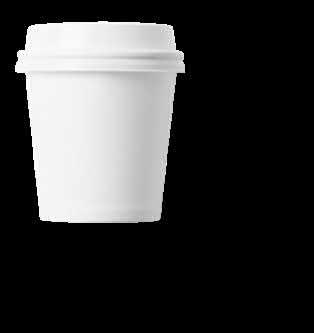
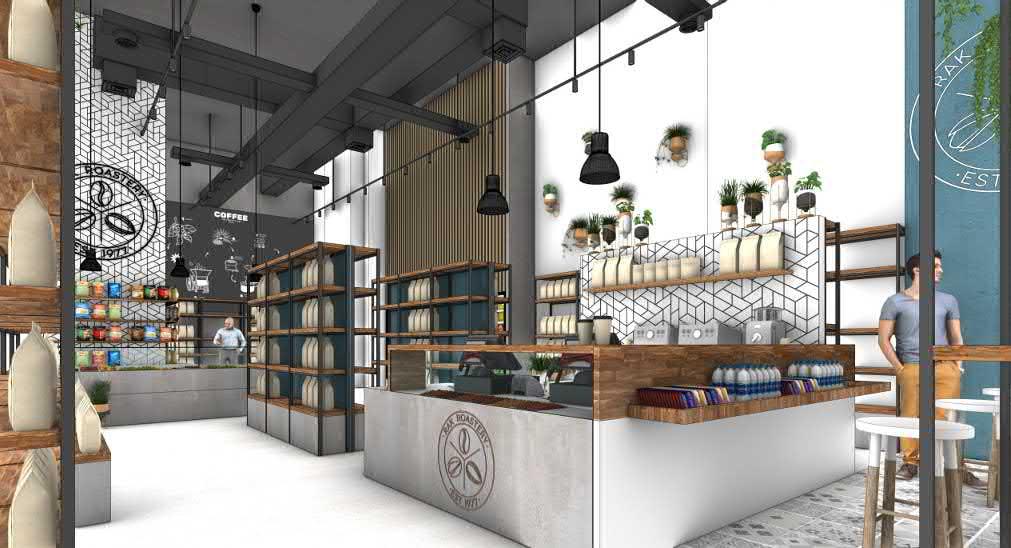
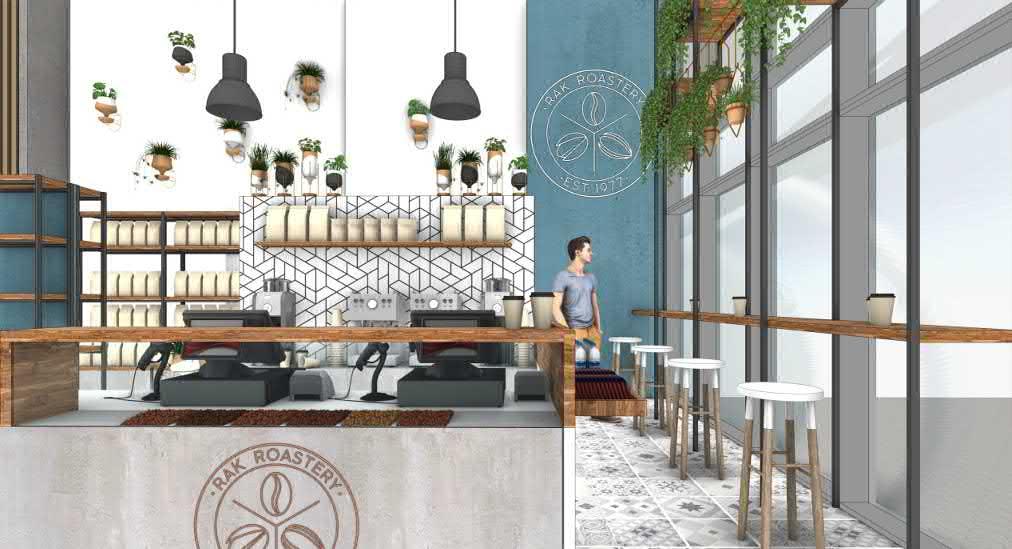
INTERIOR | BRANDING
CORNER ROASTER | RAK ROASTERY

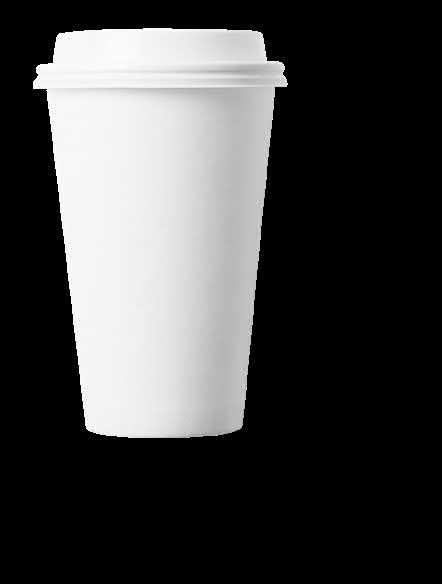
Site Area : - sq.m.
B U A. : - sq.m.
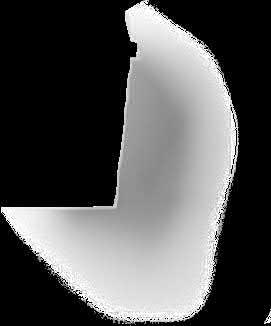
Location : Varies, U.A.E.
Project Description: Retail/Store Design

Concept Design | Branding
• Role: Designer
• Developed the overall concept based
• Graphic Design
• Designing and developing the concept of the direction for the Interiors
• Rendering/ Animations



