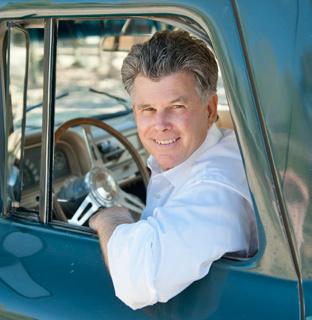

1259 ALAMO PINTADO ROAD
SOLVANG, CALIFORNIA

LA QUERENCIA
a magical place of strength, safety, and sense of home.


PROPERTY OVERVIEW
Along the Alamo Pintado wine trail is an enchanting 37+ acre private estate located in the heart of the Santa Ynez Valley in the highly sought after Ballard School District. Imagine early Santa Ynez and California ranch living....no pretense, just a sense of home and quality.
The in-town location is ideal for convenience, yet the house is extremely private and tucked away in a grove of majestic old growth oak trees. A gated entry opens to a tree-lined driveway, flanked by antique stone pillars, meandering over a bridge and through the park-like grounds, giving a sense of sanctuary and retreat upon arrival.






MAIN RESIDENCE
The 1930’s rambling farmhouse is nestled in a picturesque setting of mature trees and landscape beside a tranquil, seasonal creek. The classic California ranch house exudes warmth and charm and features a sun filled living room, anchored by a large wood burning fireplace and marvelous screened sunroom on the east side. Over the years, the house expanded to feature six-bedrooms and 4 ½ bathrooms, but always centered around the kitchen and its’ dual sided wood burning fireplace with French doors opening to the outside patio and BBQ areas. A butler pantry opens to a formal dining room and an additional screened porch that could accommodate further seating for larger parties or family gatherings. The rooms are gracious in size with an airy ceiling height not commonly found in this architectural style and era. While the majority of the house has been exquisitely renovated, much of its original charm intentionally remains; 3 wood burning brick fireplaces, hardwood floors, herringbone brick floors, tongue and groove ceilings, original door and window hardware, and French doors which lend to the light and bright ambiance. The house is complete with a 2-car garage and office. With a seamless blend of old-world charm and modern comforts, this home invites you to embrace a slower pace of life.









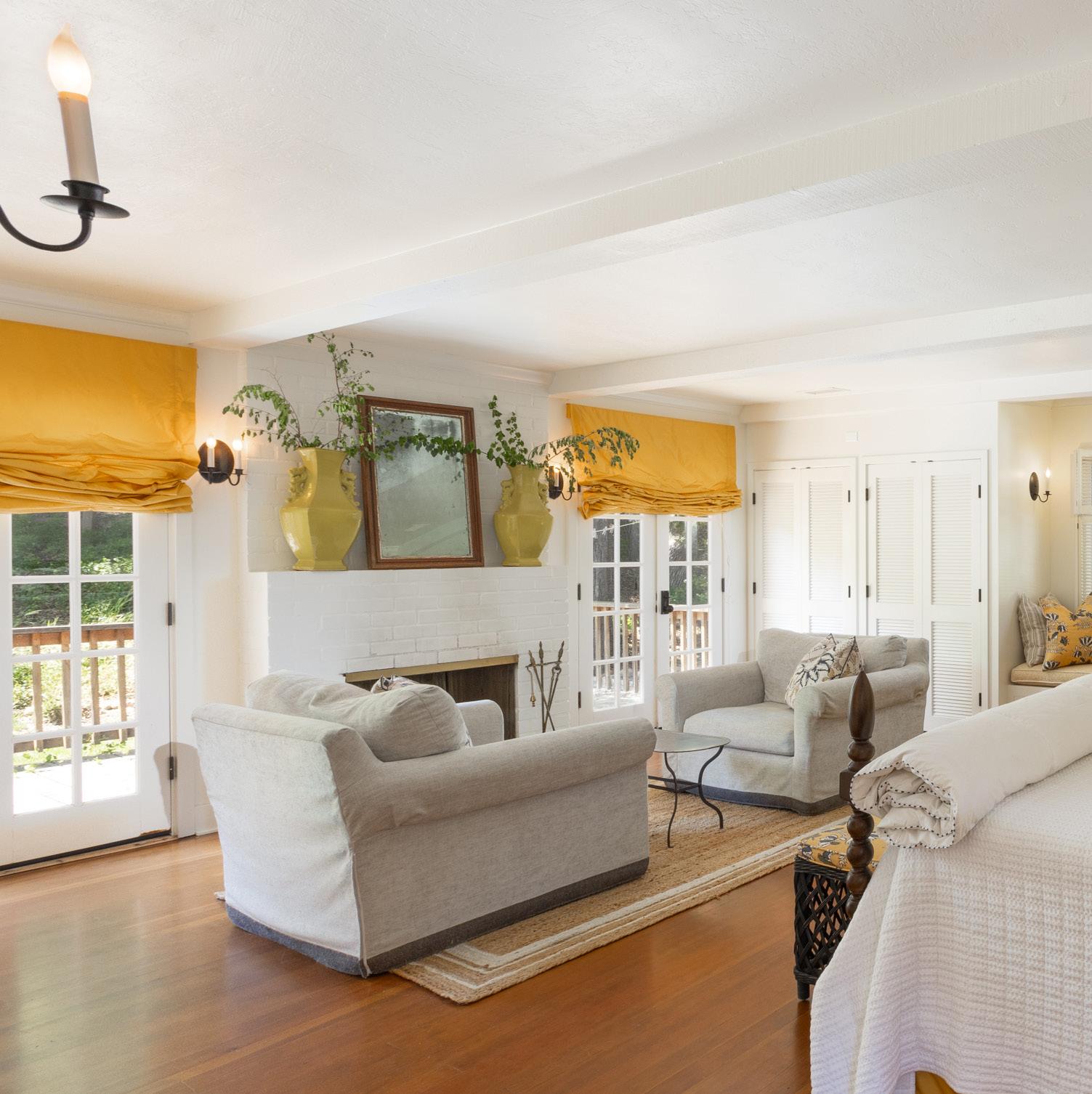



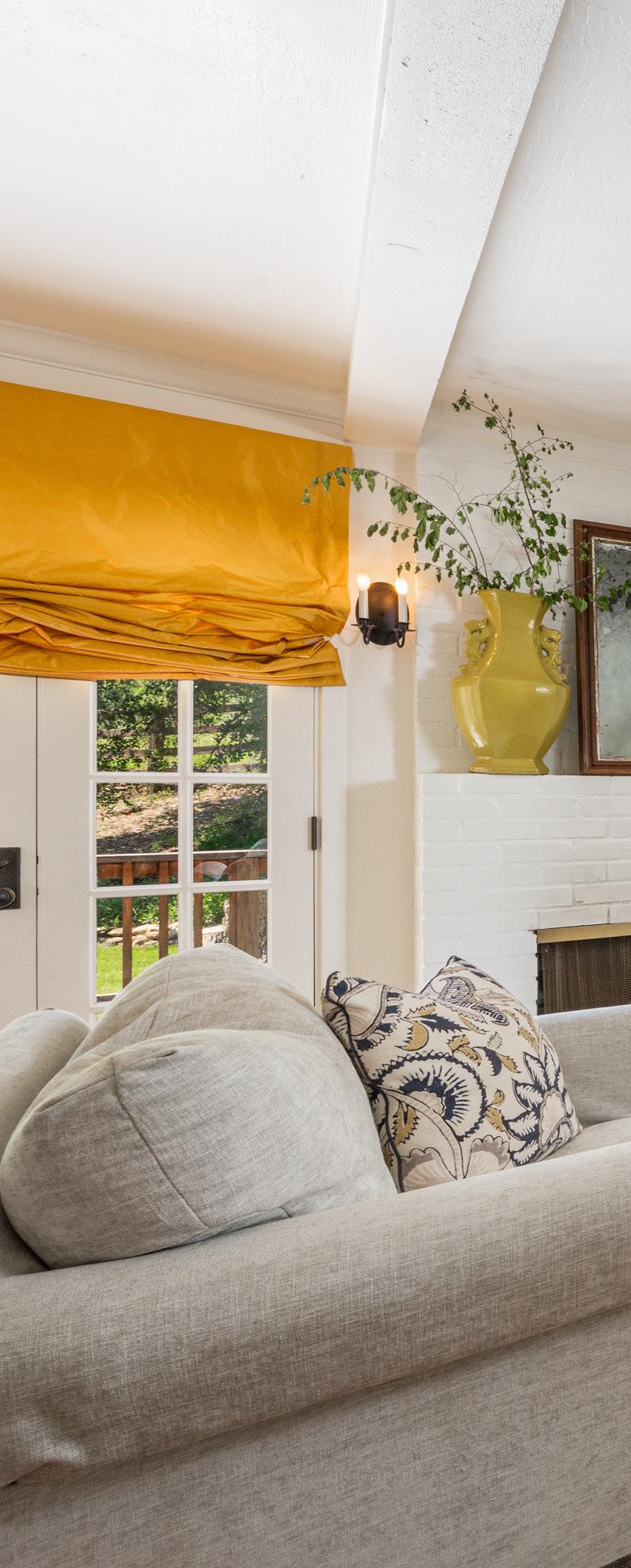




THE GROUNDS
Outside, a world of leisure awaits. A sparkling swimming pool invites you to cool off on warm summer days, while a rejuvenating spa beckons for moments of relaxation. The tri-tip barbecue area sets the stage for traditional Santa Maria-style grilling and entertaining under the stars. A tennis/pickleball court offers opportunities for recreation and exercise, surrounded by the natural beauty of the landscape.




GUEST HOUSE, BARNS, AND PASTURE LAND
For guests or extended family, a darling detached onebedroom guest house provides a private retreat. Nearby are the stables and barns; perfect for keeping your animals close by and adding to the property’s rich history and charm. There are two 2 front pastures for grazing and to the north of the drive, is a large parcel of land farmed seasonally by a local farmer. Additionally, there are approximately 17 acres on the upper plateau which can be accessed by the private farm road. This could be an opportunity for vines, further pastures, or simply kept as a natural buffer.


CONVENIENT CENTRAL LOCATION
Positioned at the forefront of the renowned wine trail, it’s just a stone’s throw from the beautiful areas of Ballard, Solvang, Santa Ynez, and Los Olivos.
Conveniently close to schools, specialty grocery stores, award winning bakeries, local coffee shops, boutiques, and prized restaurants, this property offers both tranquility and accessibility.









































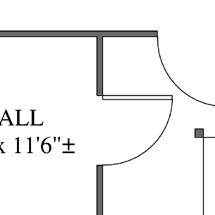




















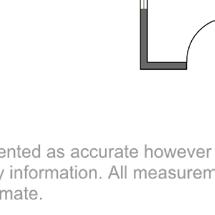

























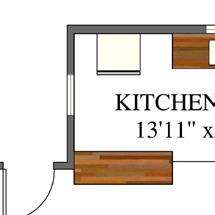











1259 Alamo Pintado Road
Solvang, CA 93463














Residence gross square footage...4,727 Guest House gross square footage... 678
Detached Office fross square footage... 180








Barn/Workshop gross square footage...716±
Stable/Garage gross square footage...1,061±


Equipment Barn gross square footage... 310±









AT A GLANCE
PROPERTY
37.75± Acres
Zone: AG-1-40
APN: 137-110-001
Detached 2-Car Garage + Office
Covered Parking for 2
Gated Estate
Old Stone Pillars & Tree Lined Driveway
Each Bedroom has an Exterior Entrance
MAIN HOUSE
Year Built: 1930’s
6 Bedrooms
4 Full Bathrooms
1 Half Bathroom
Approx. 4,727± Sq. Ft.
Hardwood Flooring in Main Living Spaces
Tongue and Groove Ceilings
LIVING ROOM
Large Woodburning Brick Fireplace
French Doors
Built-in Bookshelves
SUNROOM
Herringbone Brick Flooring
FORMAL DINING ROOM
Large Picture Windows
Small Sunroom for Plants
KITCHEN
Butler’s Pantry
Kitchen Island
Woodburning Fireplace Shared with Family Room
Stainless Steel Appliances
Built-in Oven
Breakfast Nook w/Herringbone Brick Flooring
PRIMARY BEDROOM
Woodburning Brick Fireplace
Window with Seating
French Doors
2 Separate Closets
GUEST HOUSE
1 Bedroom
1 Bathroom
Approx. 678± Sq. Ft.
Living Room
Kitchenette
BARN-WORKSHOP
Approx. 716± Sq. Ft.
STABLE – GARAGES
Approx. 1,061± Sq. Ft.
4 Stalls
Laundry Room
Garage Parking for 2
EXTERIOR AMENITIES
Pool & Spa
Tennis/Pickleball Court
Built-in BBQ
Sitting Area with Brick Firepit
Raised Garden Beds
Green House
Goat House
Pastures: 2
Seasonal Creek
Farmland
Oak Trees
Walnut Trees
PROPERTY IMPROVEMENTS
2 HVAC Systems – Only 1 Has A/C
New Ducting & Heaters
Bathrooms: New Tile, Sinks & Fixtures
Kitchen: New Sink, Counters, Range & Hood, Light Fixtures
Switches & Outlets
UTILITIES
Water: Private Well
Gas: SoCal Gas
Electricity: PG&E
Trash: Waste Management
Internet:
Pool:
Gardener:
SEPTIC
Main House
1,500 Gallon Tank
Guest House
1,500 Gallon Tank
WELL
1 Domestic Rated Water Well: Services the Domestic Needs of the Property
2 AG Meters: Santa Ynez Water District
1 Meter is for the Walnut Trees: Non-Active
1 Meter for Farmland: Active
