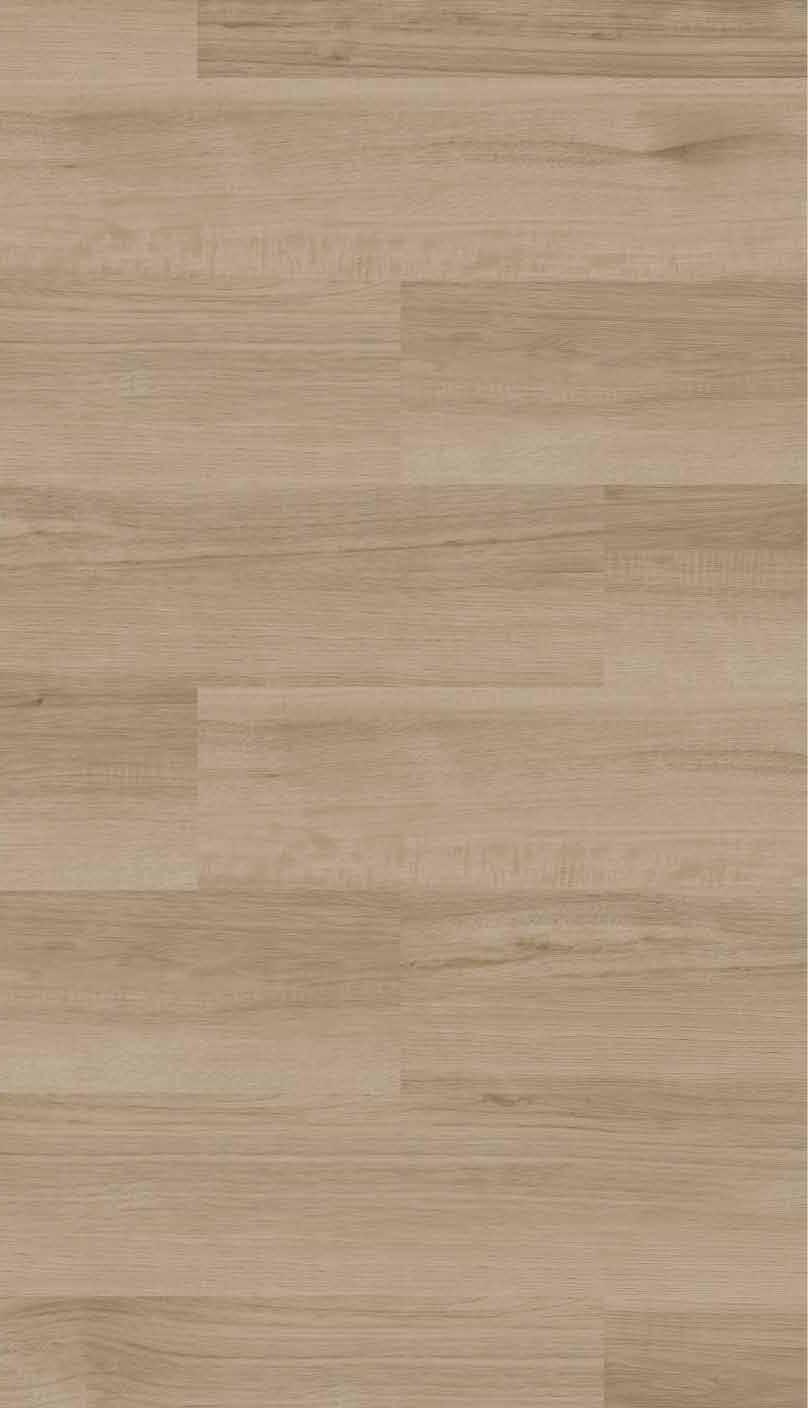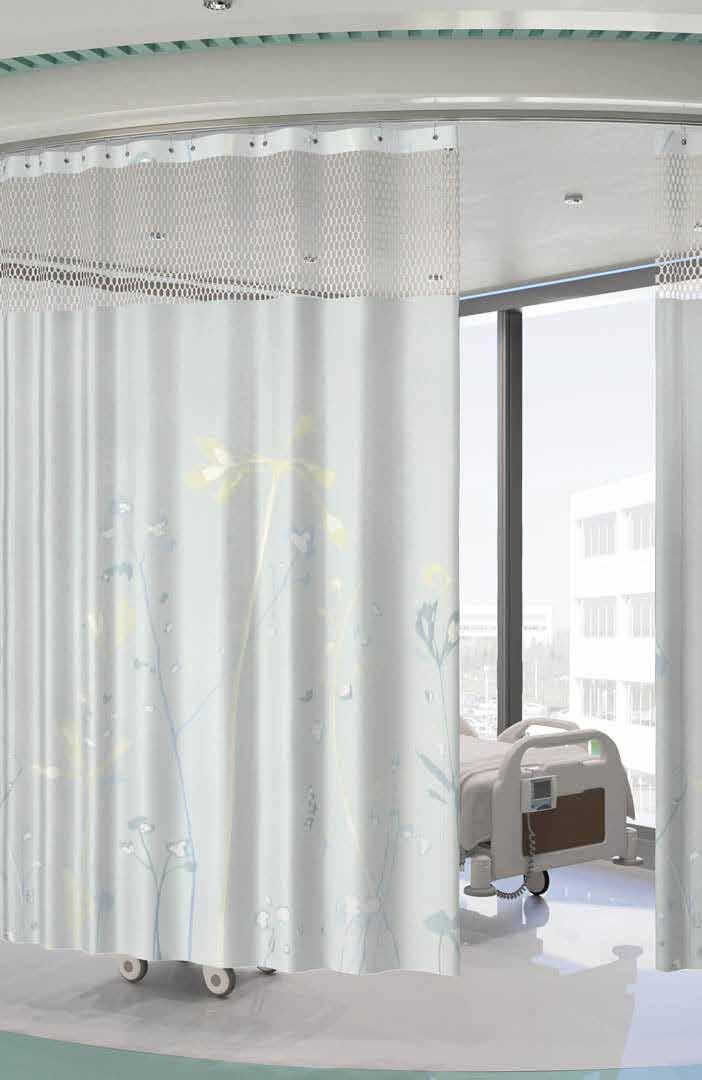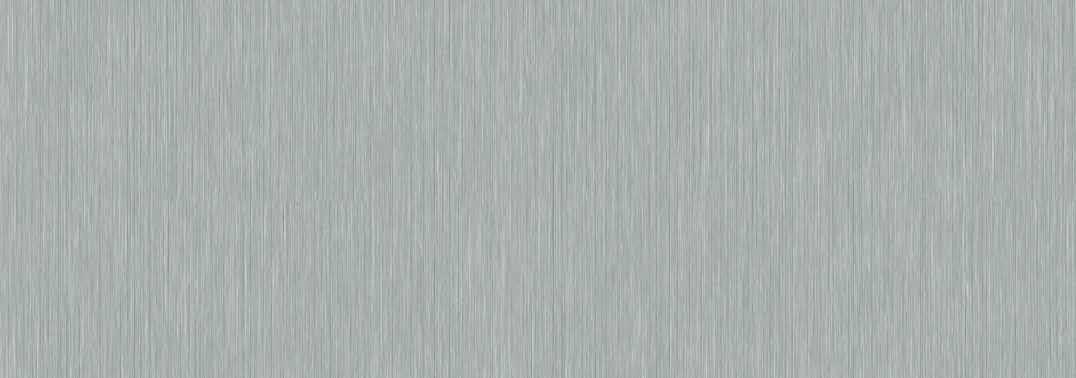GOINS

Project 01 SHINJUKO GRAND HOTEL
STUDIO IV GROUP
PROJECT 2021
30 FLOORS
Description
Software: AutoCAD, 3DS MAX
Program: Located in Tokyo, Japan, the Shinjuku Grand Hotel centers around the theme of transience. The focus is on the idea of impermanence and how that relates to hotels being a place of in-between. Your stay is just a short time in your life, yet leaves such a lasting memory. The idea of transience flows well with the concept of wabi-sabi and Japanese values as it sees the ebb and flow of time, happiness, harmony.


PRODUCED
Space planning and concept development were a group effort and each individual had focus spaces. Above are the three lower floors that my group space planned taking into consideration hotel operations and human experience. The following spaces are my individual focus spaces.
Floors 5-25
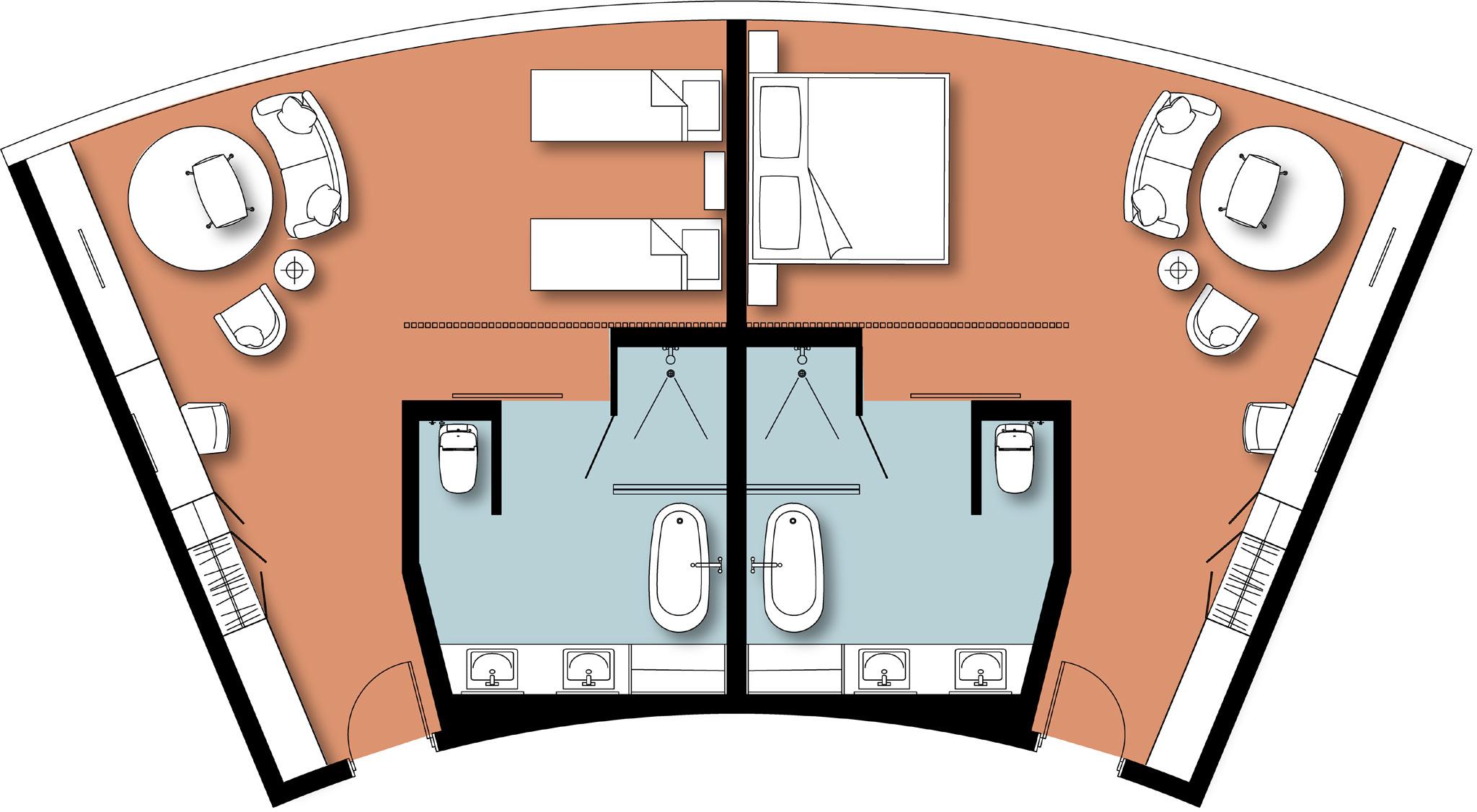

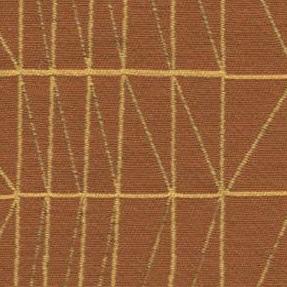
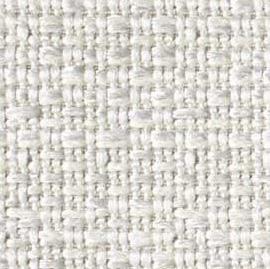
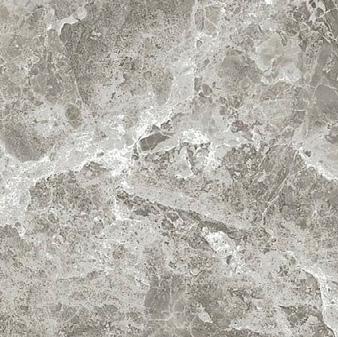


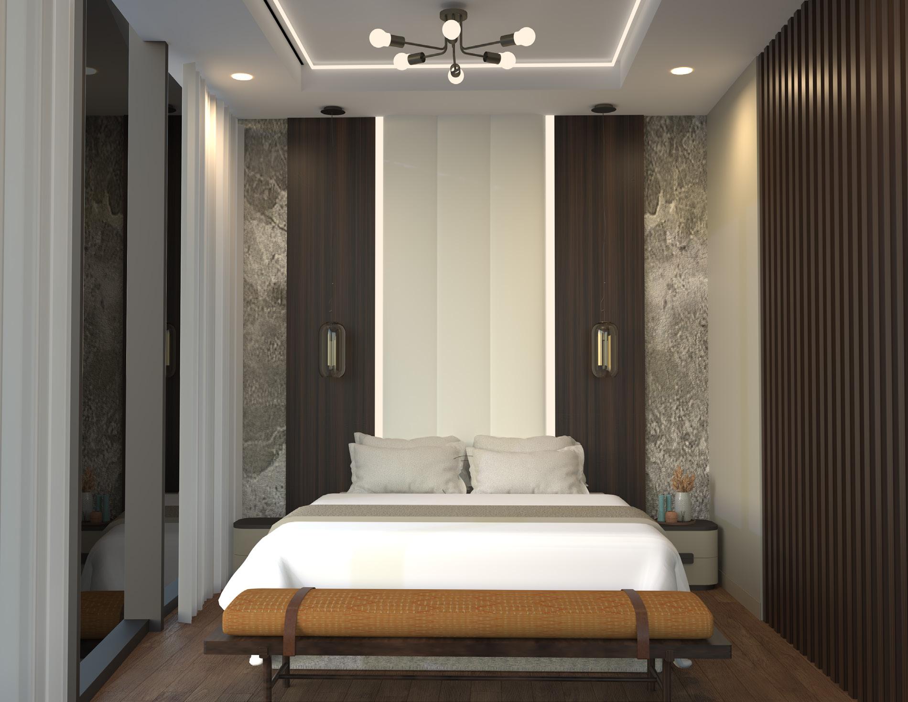
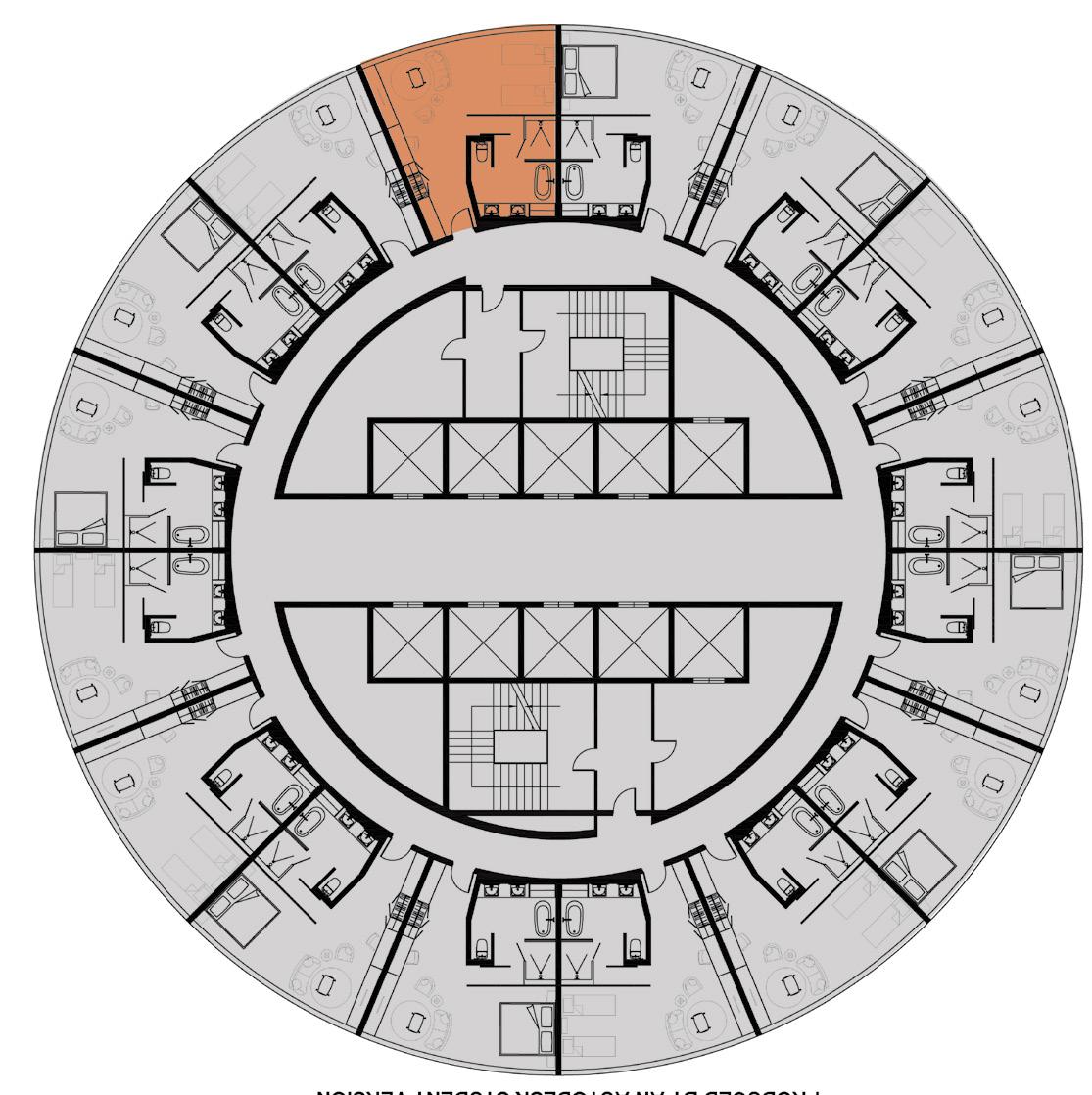
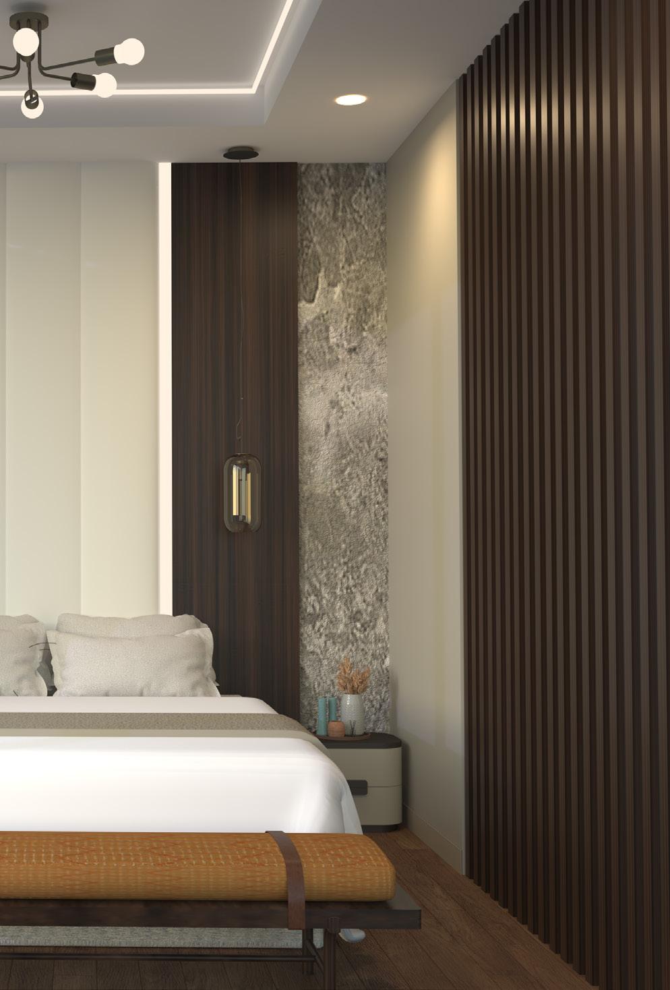


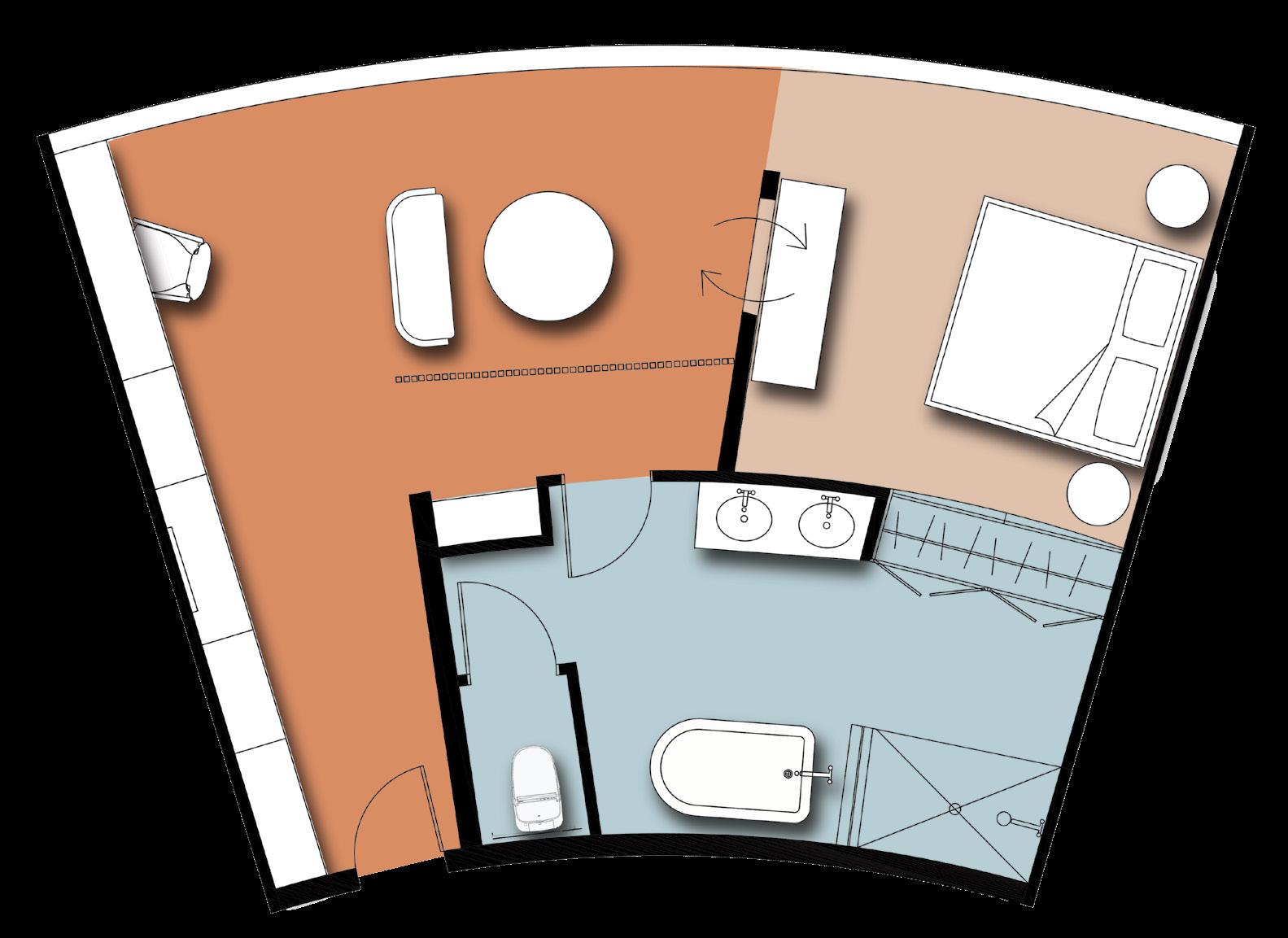
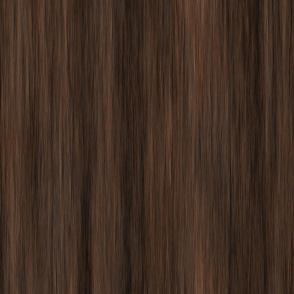
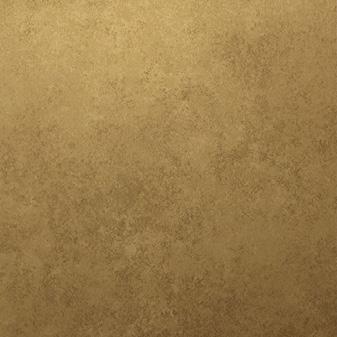


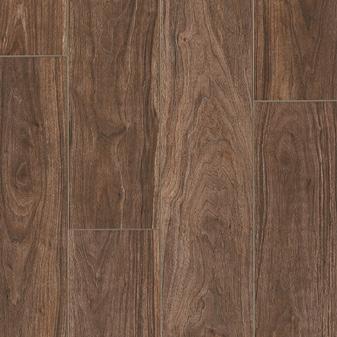
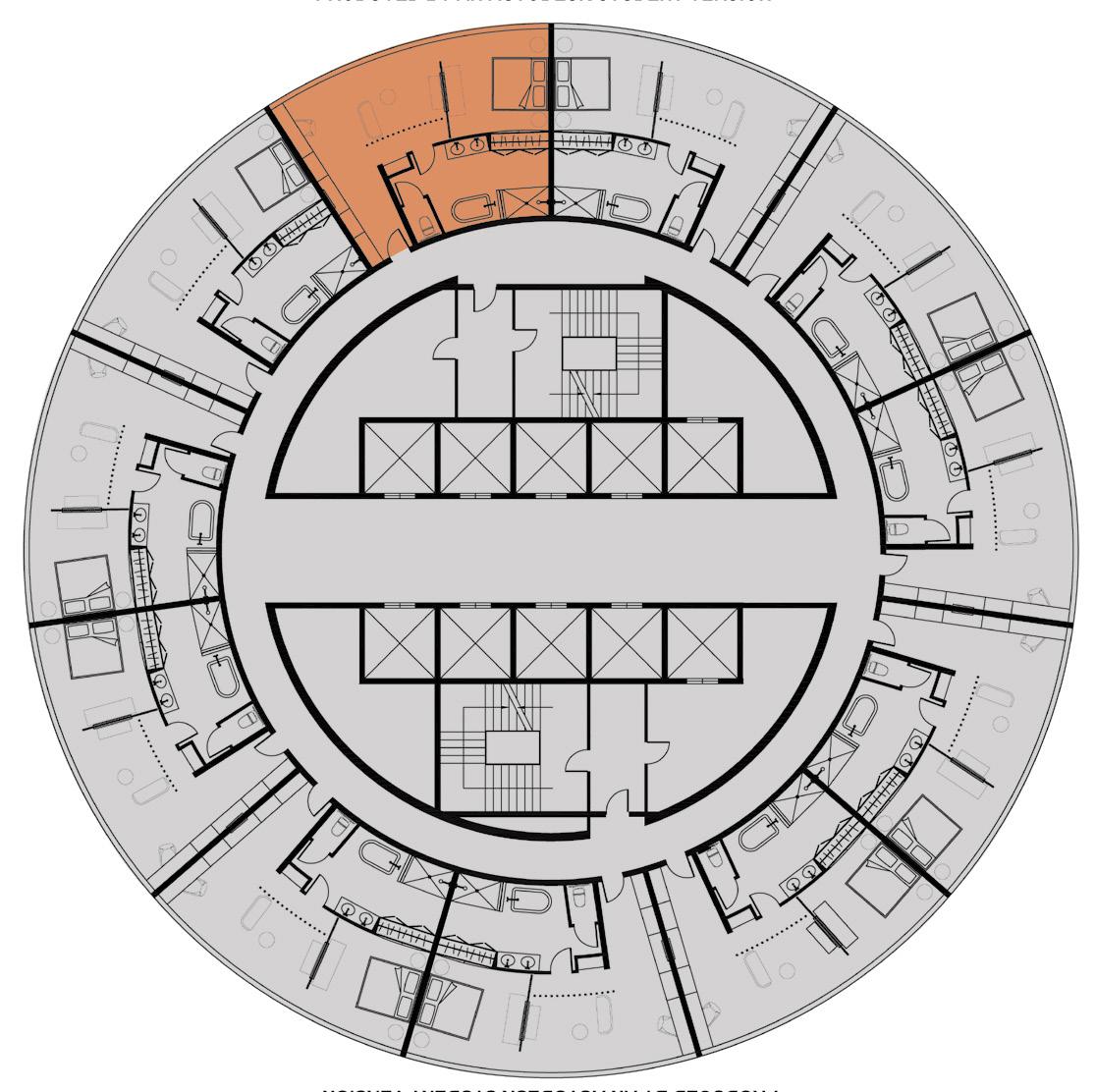





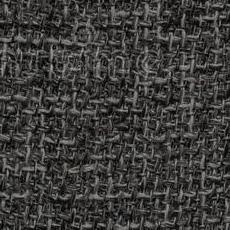
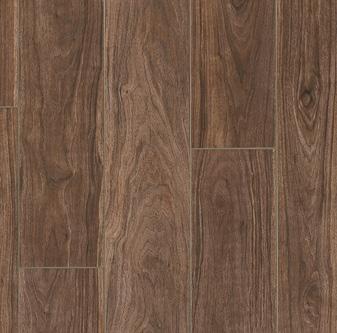




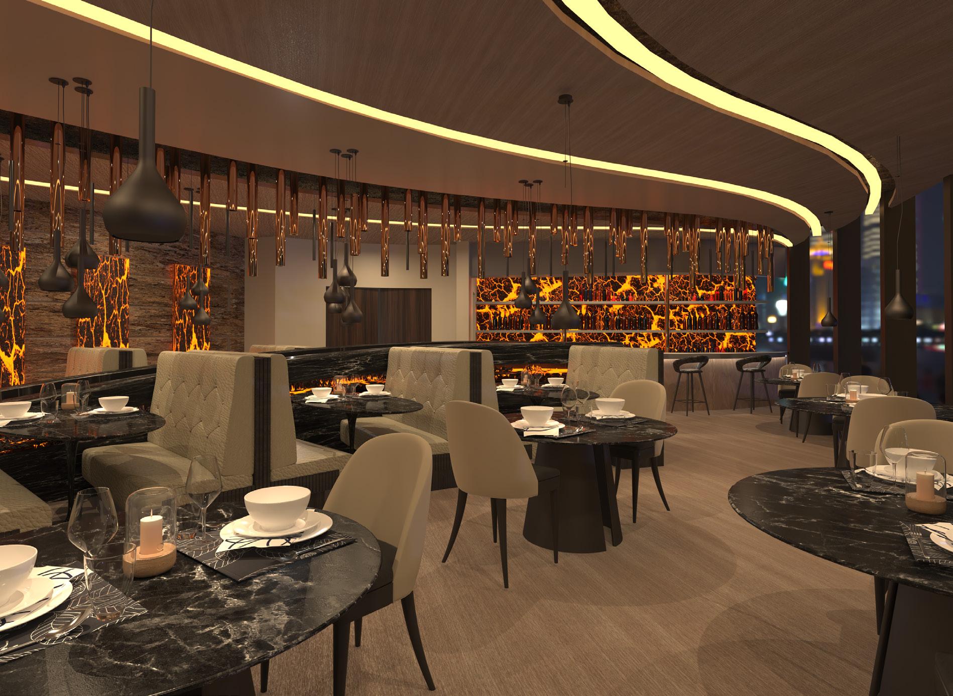


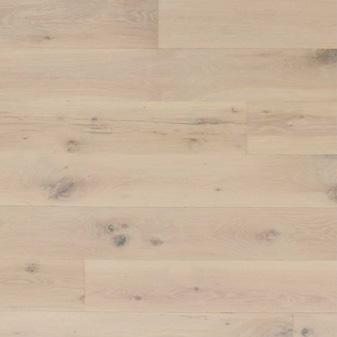
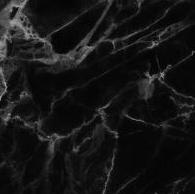
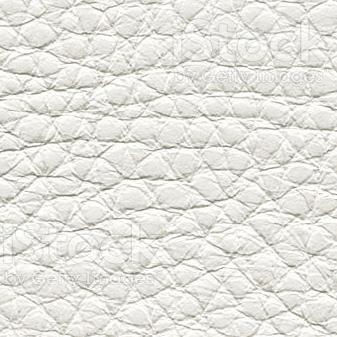
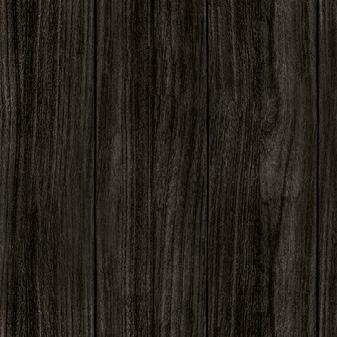

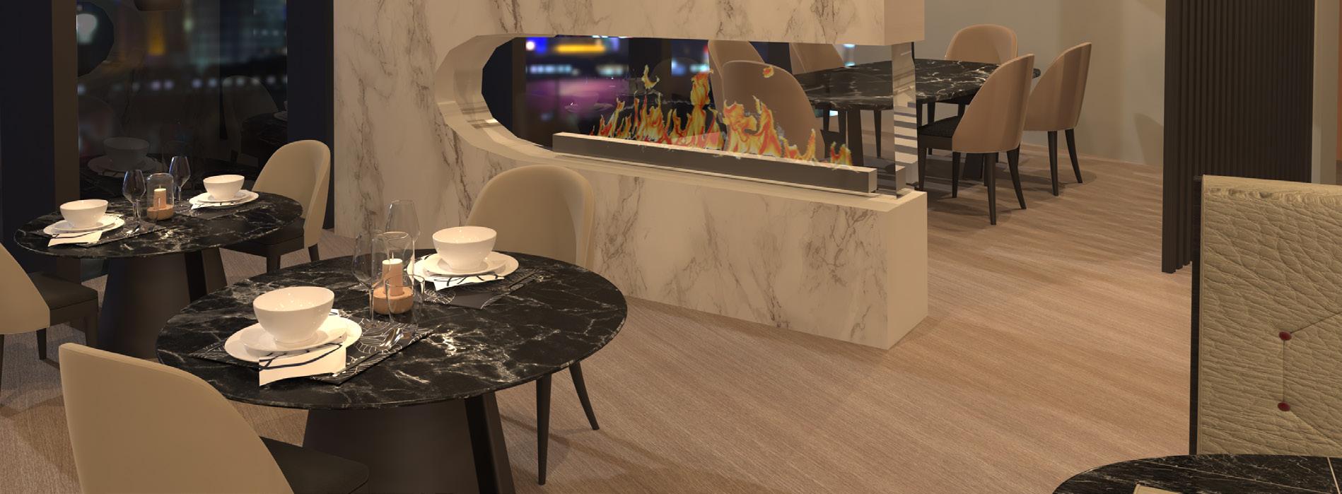

Project 02
NEXT OFFICE
STUDIO III INDIVIDUAL
PROJECT 2020
11,500 SQFT
Description
Software: Revit/ Enscape/ Photoshop
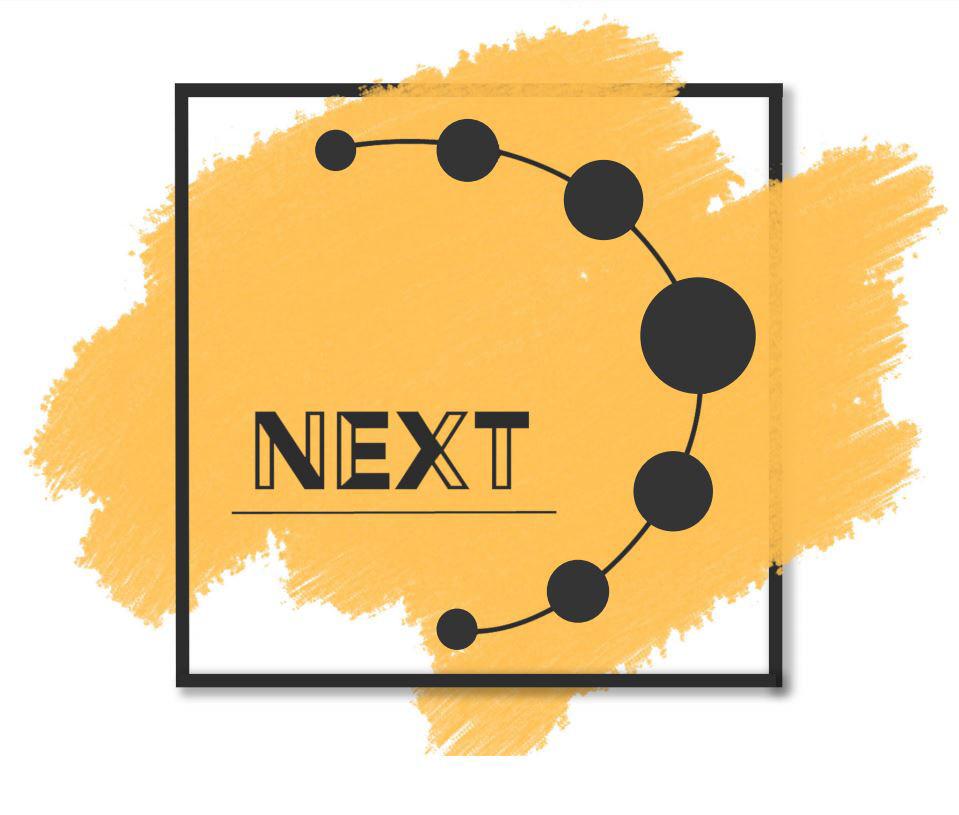
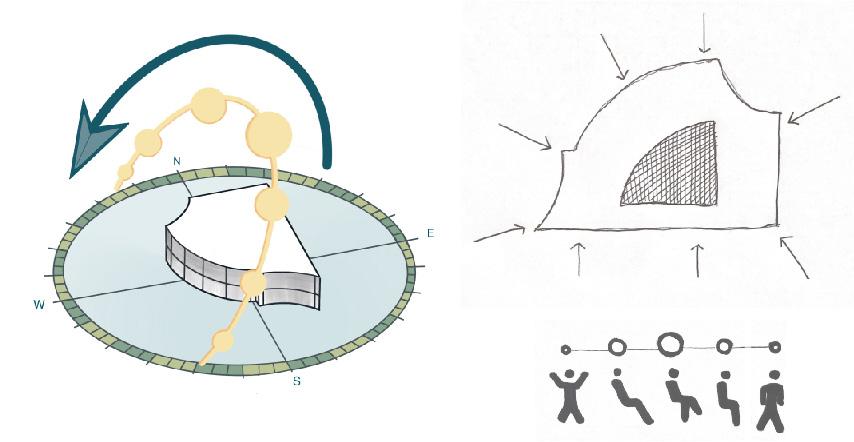
Program: NEXT is a global technology company specializing in all aspects of health and wellness to improve the general happiness of people all over the world. As part of creating a diverse talent base as well as offering staff more opportunity to work remote, NEXT will be opening their first of many planned satellite offices in Atlanta, GA. Along with this satellite expansion, NEXT is also providing a more robust option to an already progressive work from home policy.


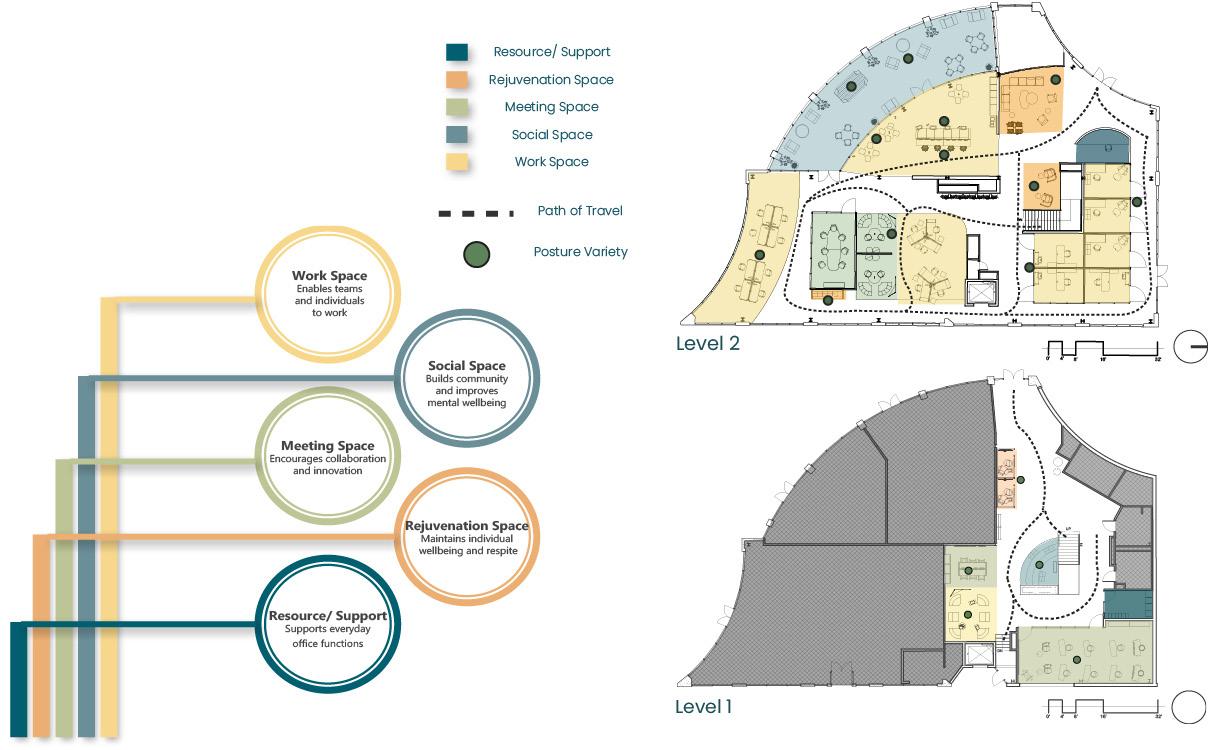
This monumental staircase was inspired by the unique shape of the building and also mirrors the design concept for the space. NEXT and their progressive, team based work culture can utilize these stairs to hold impromtu meetings, host individual work, or just serve as a unique visual in their space.






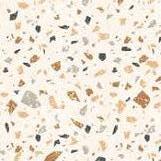



Level 1 RCP
Gypsum 13’ 0” AFF
Gypsum 11’ 6” AFF
Gypsum 11’ 8” AFF
Cross Beam Ceiling 12’ 0” AFF
2 Story Space
Sound Absorbing Pendant Light | Valaisin Grönlund
Suspended LED Strip | Cooper
Halo Pendant Light | Planlicht
Recessed LED Downlight | Cooper

Level 2 RCP
Gypsum 11’ 6”
Gypsum 13’ 0”
Gypsum 11’ 3”
Cross Beam Ceiling 13’ 0”
Gypsum 12’ 4”
Gypsum 11’ 0”
Circular Acoustic Pendant Light |
Valaisin Grönlund
Suspended LED Strip | Cooper
Acoustic Cylinder Pendant | Light
Art
Recessed LED Downlight | Cooper
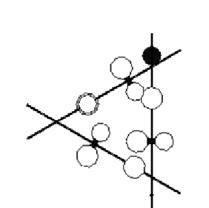
Acoustic Ceiling Panel | Ecophon
LED Nano Pendant | Lumen Pulse
LED Suspended Globe Chandelier | Tech
Lighting
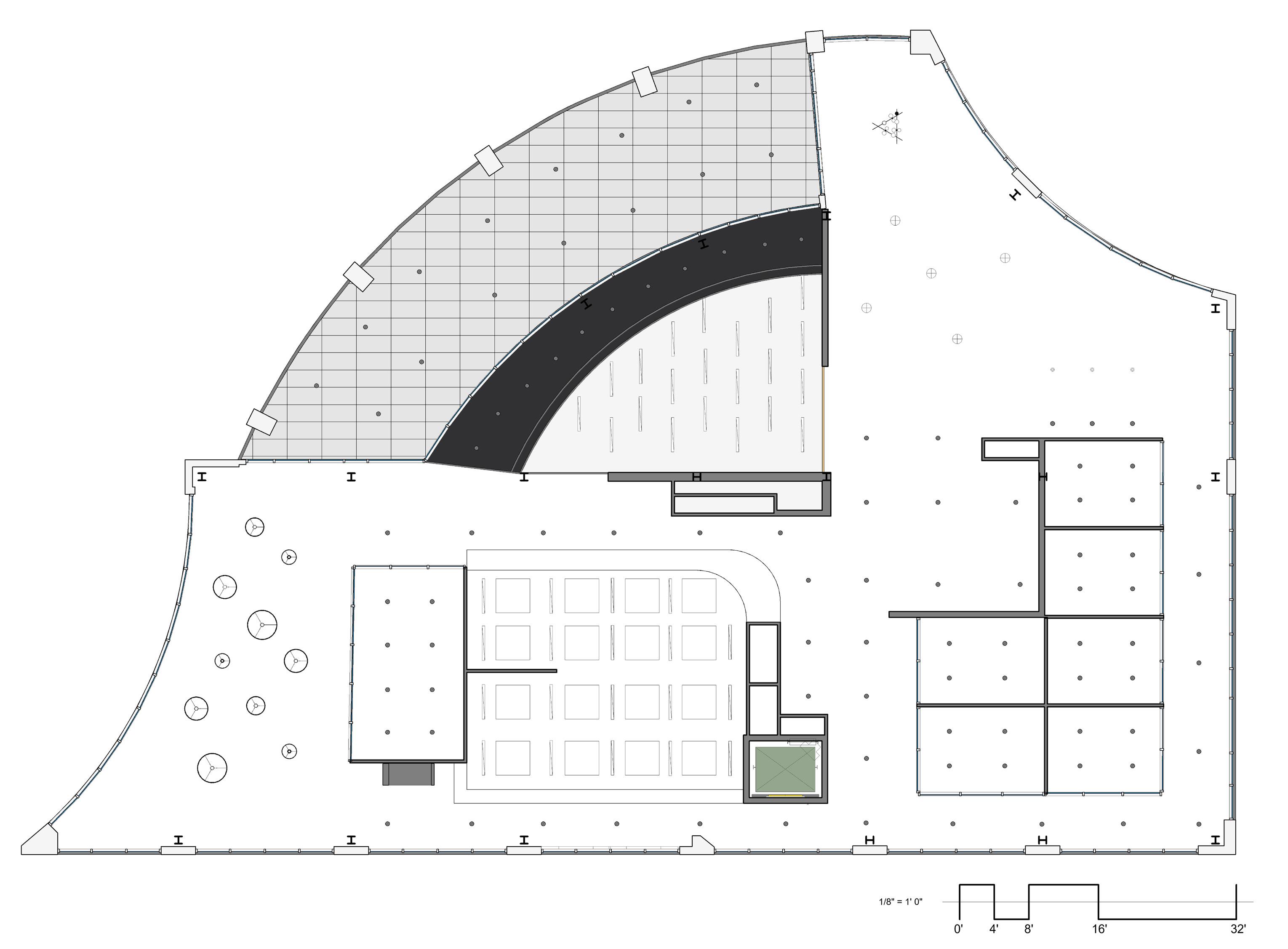
Project 03
TEA ROOM CAFE
STUDIO III INDIVIDUAL
PROJECT 2020
1,800 SQFT
Description
Software: Revit/ Enscape/ Photoshop
Program: A historic brick building on a neighborhood corner is being converted into a tea-room. This tea room cafe, deriving from a traditional Japanese tea-house, must perform as an abode of fancy while meeting its customer’s needs and wants. This restaurant-like space will serve tea, coffee, and pastries from a walk-up bar or several small tables inside or on the patio.
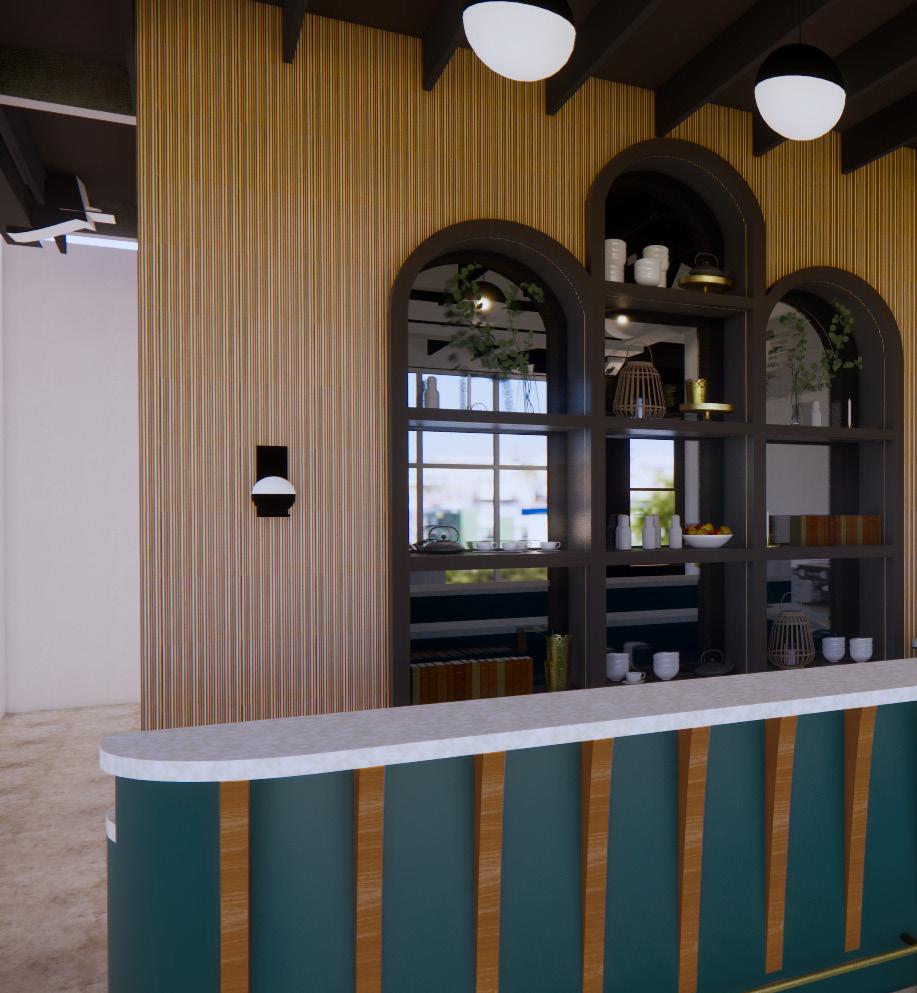
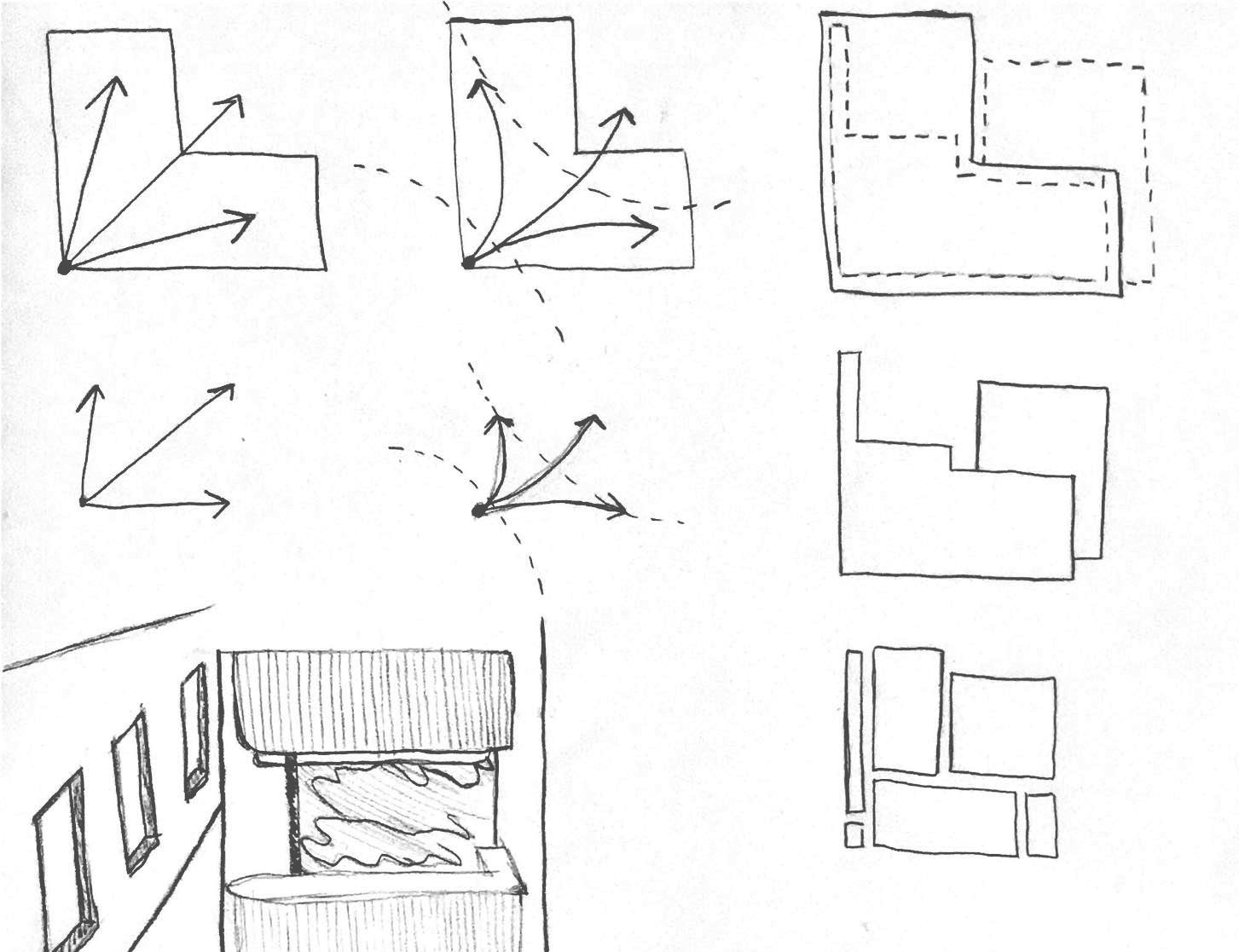
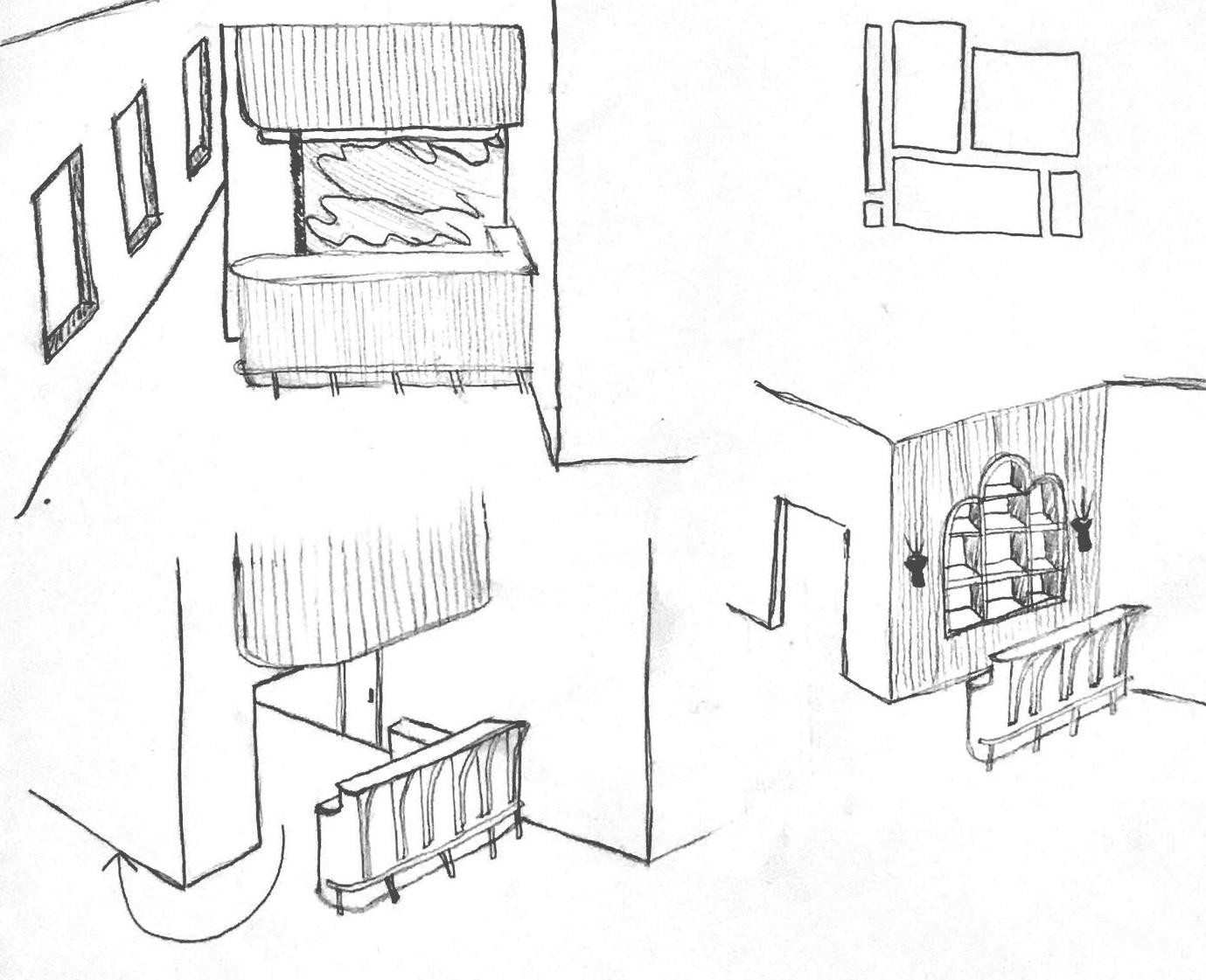
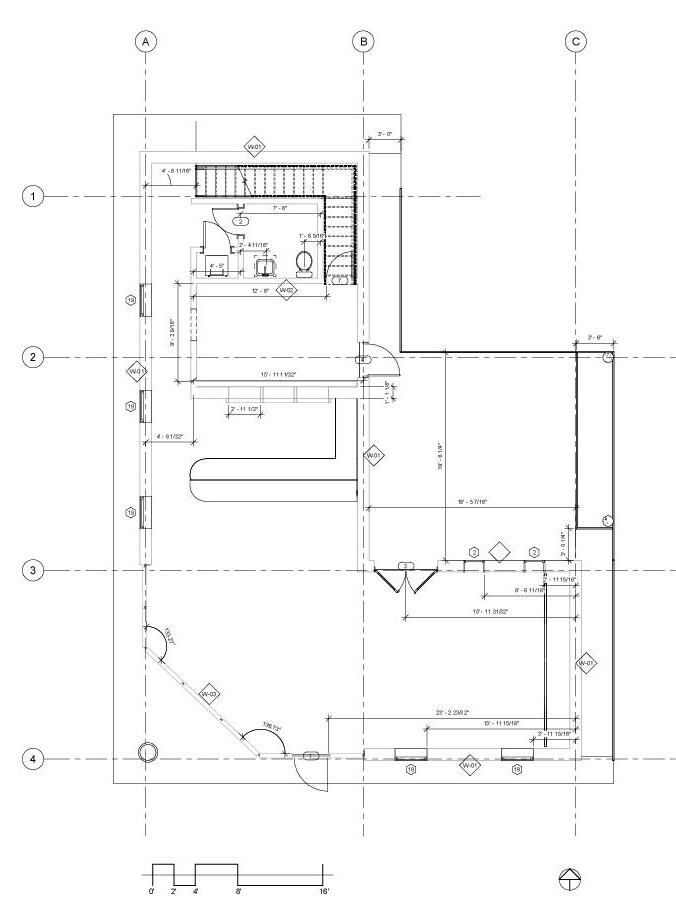

DRAWN

The custom shape for the bar plays into the art deco style throughout the space while also providing ample space for food prep and supply storage. Using curves on the end of the bar and front appliques ties in nicely with the arched mirrors and the brass footrest adds to the vintage feel.
*Dimensions are in inches
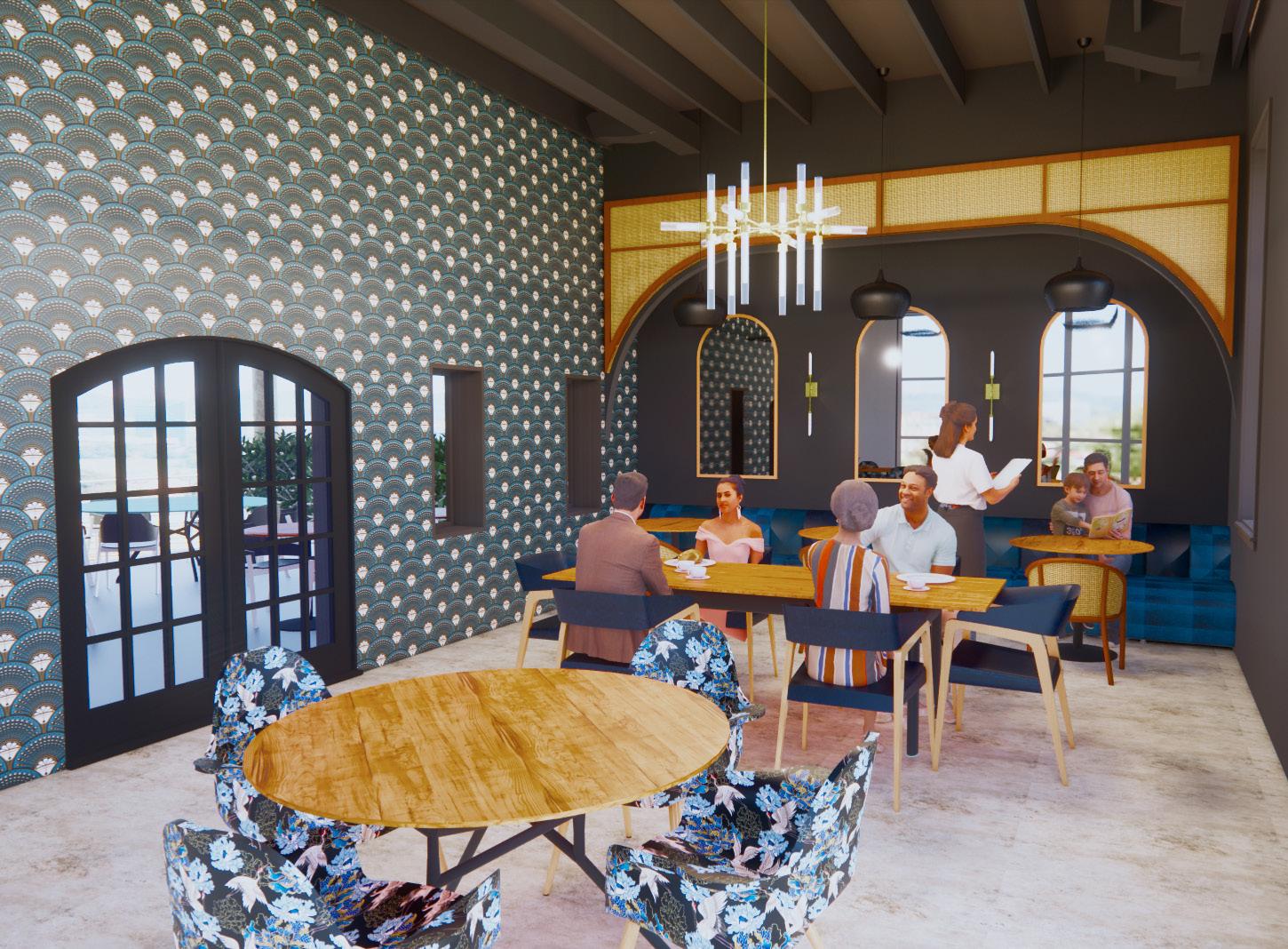


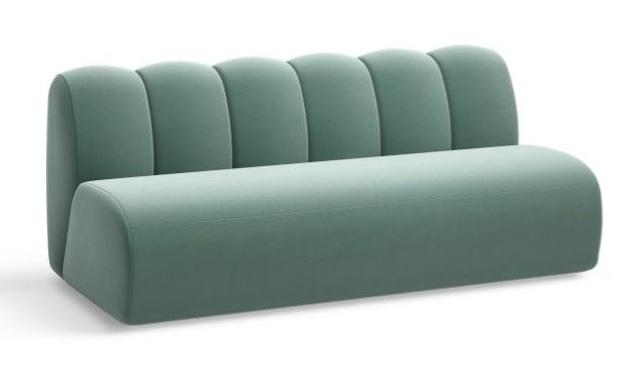
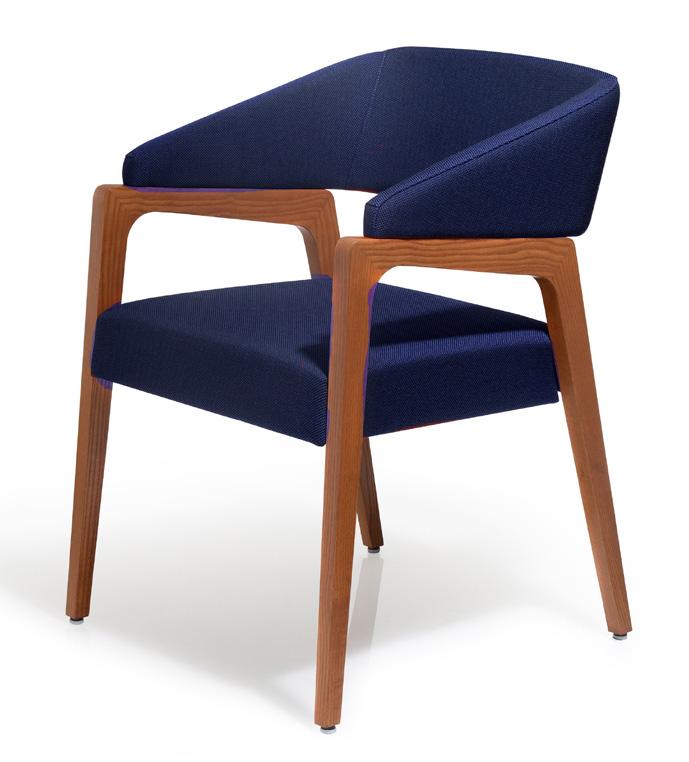





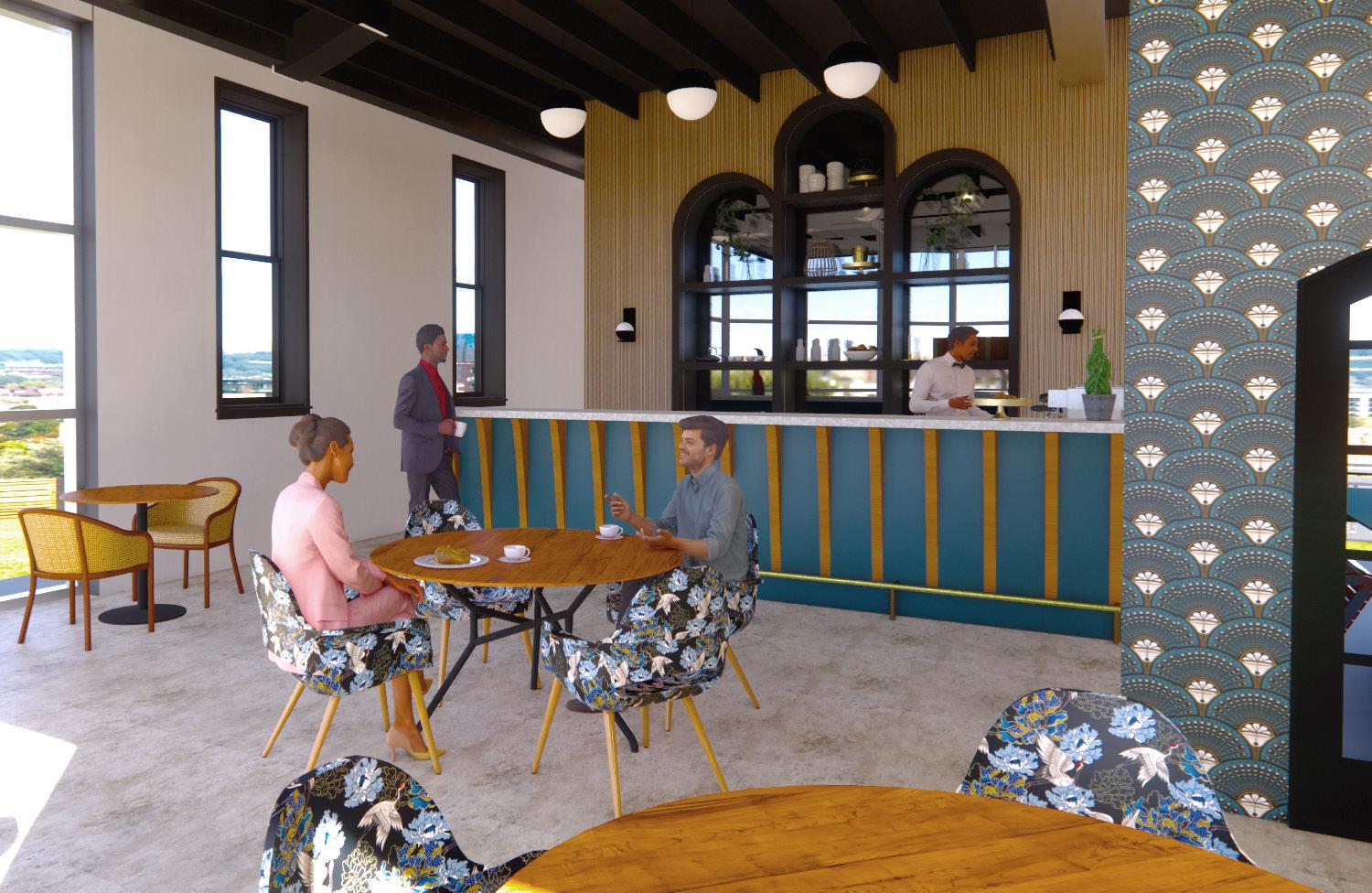
Project 04
FURNITURE DESIGN
STUDIO III INDIVIDUAL
PROJECT 2021
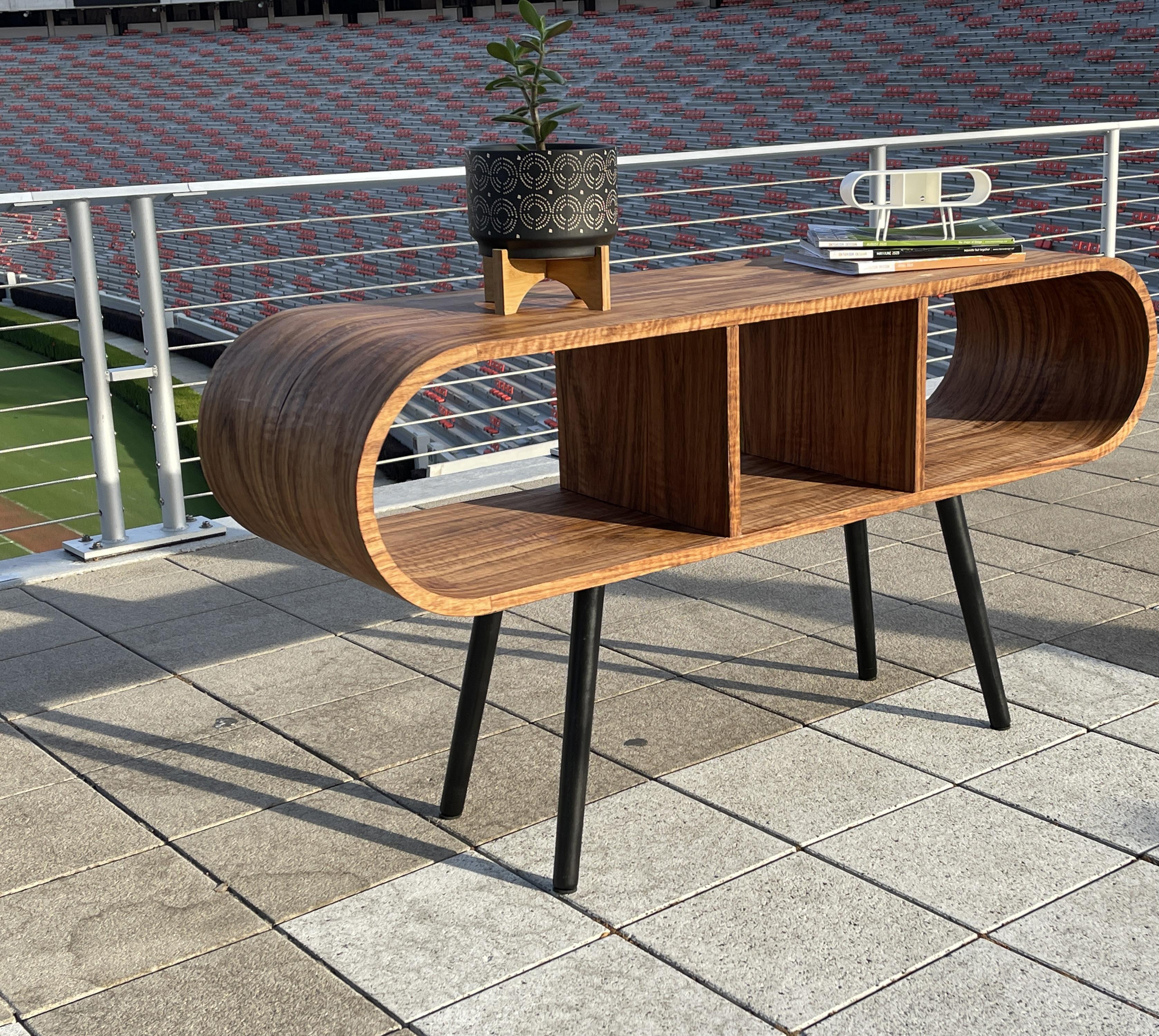
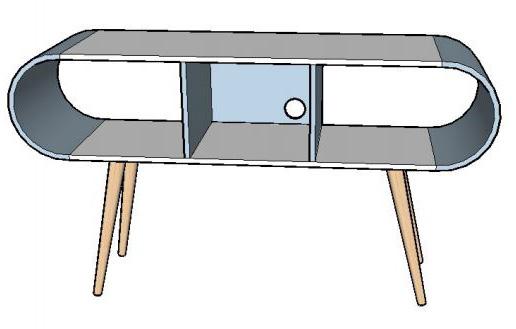

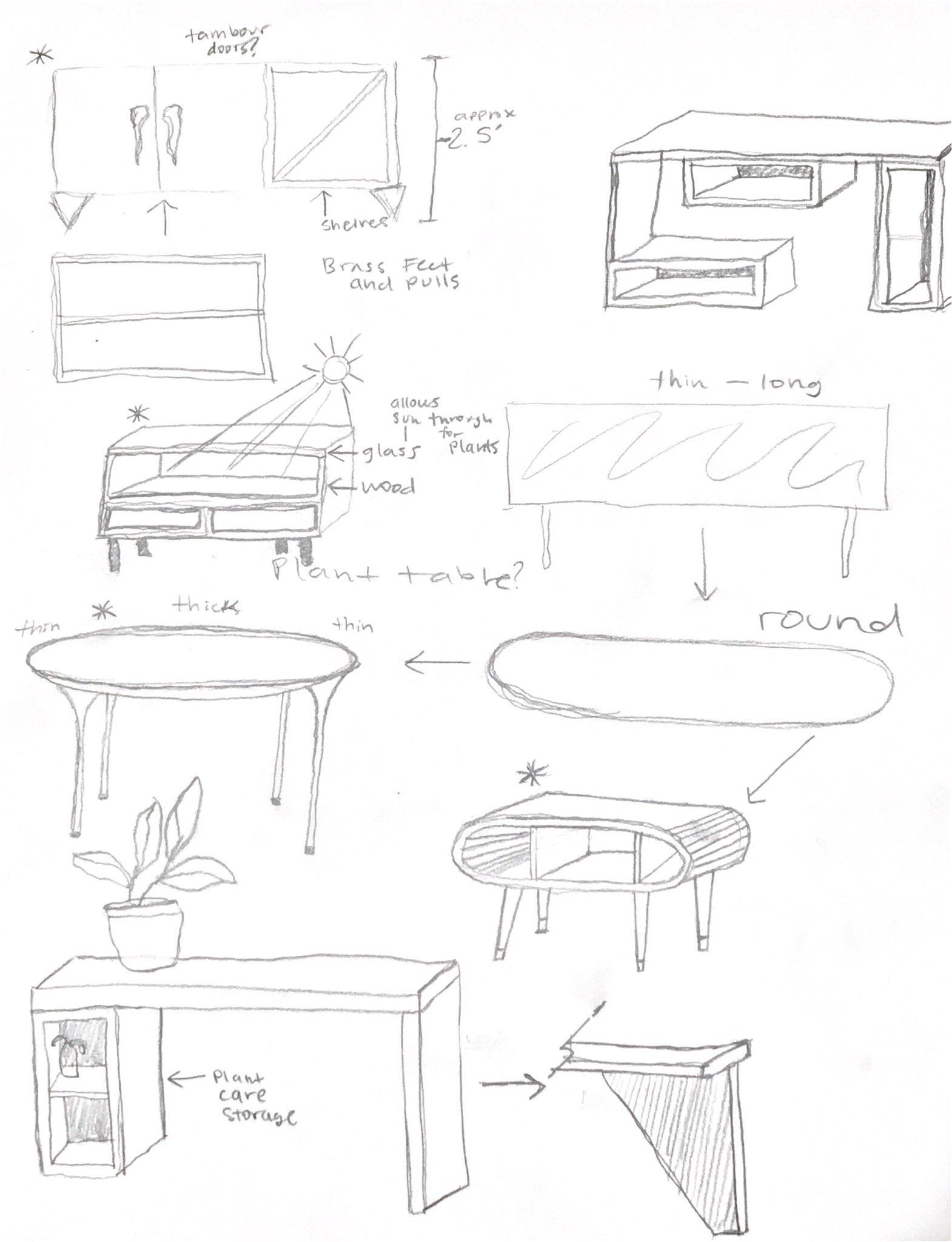
Project 05 MONSTER CRAVINGS


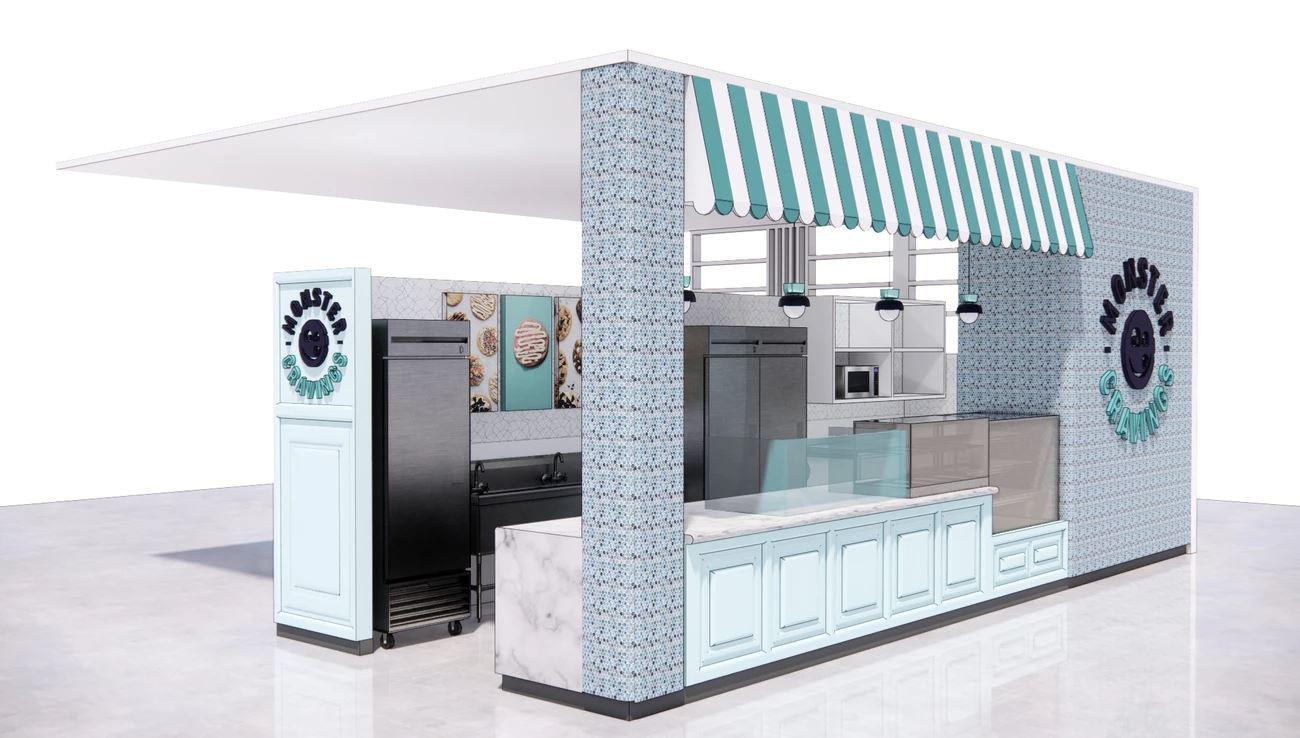

APPLEBY BRANCH LIBRARY
STUDIO 3 DESIGN GROUP
INTERNSHIP 2021
INTERNSHIP 2021 Project 06
STUDIO 3 DEISGN GROUP
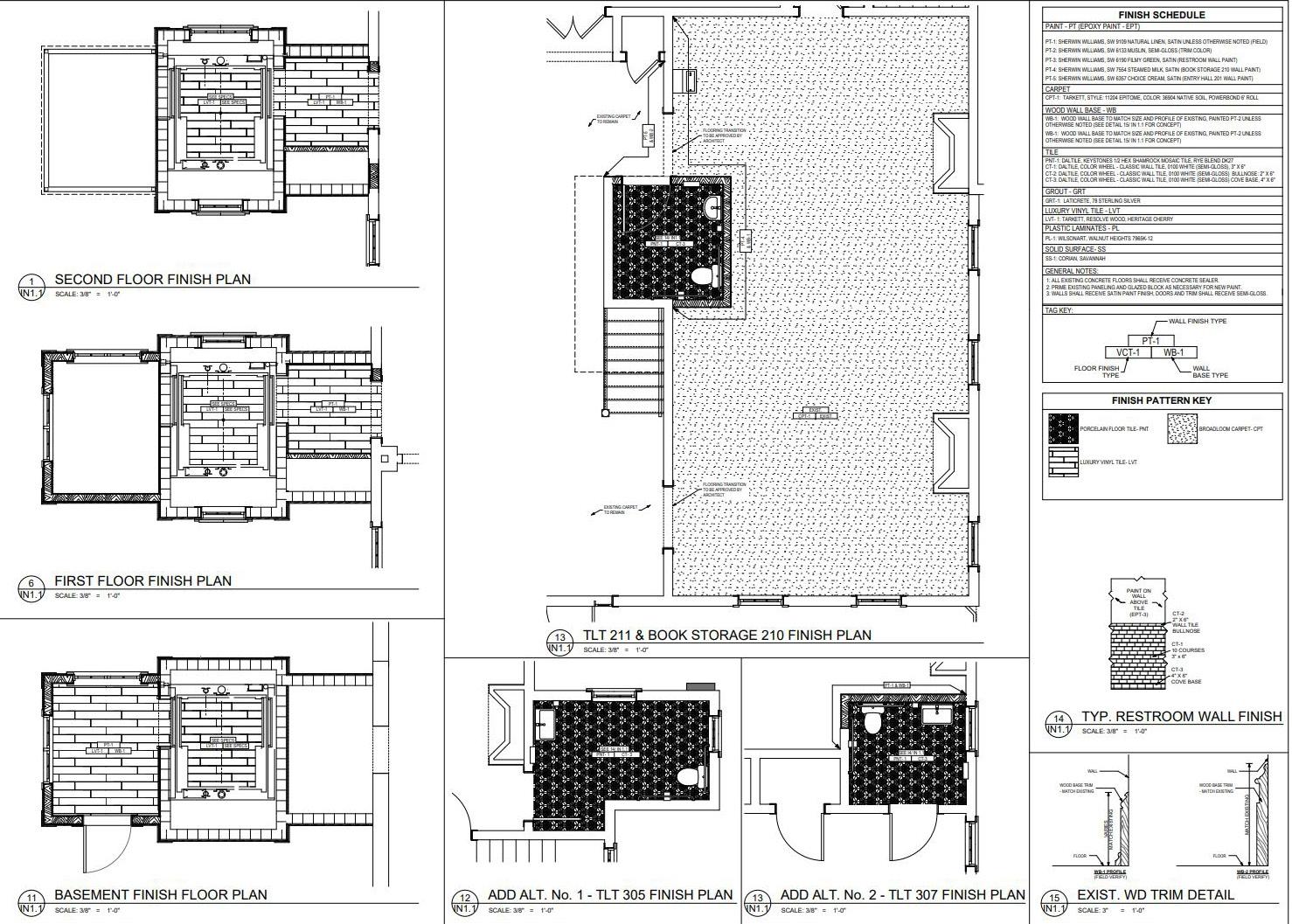

Finish Plans: Not to Scale





Millwork Details: Not to Scale
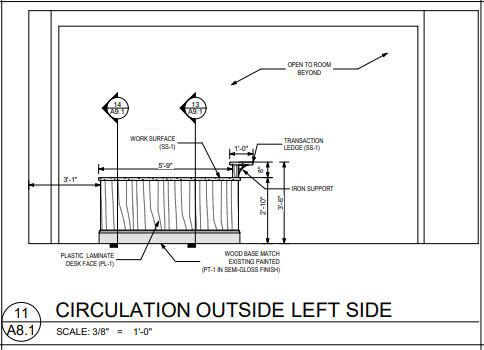
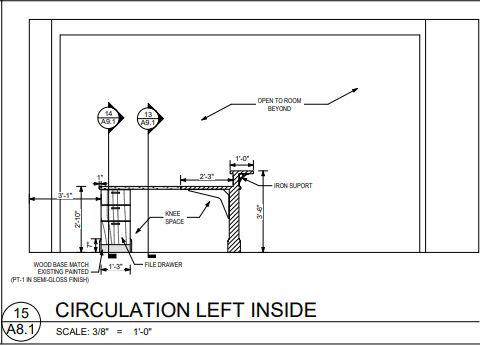
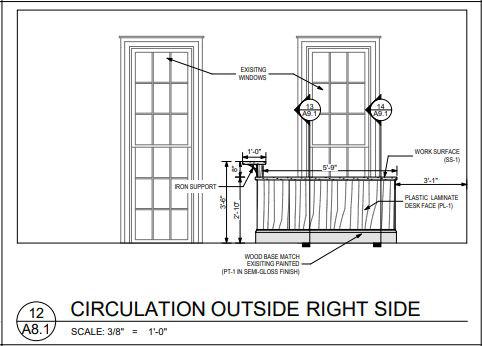


Interior Elevations: Not to Scale
Project 07 BRYANT RESIDENCE
TRACY TESMER DESIGN/ REMODELING
ASSOCIATE DESIGNER 2020



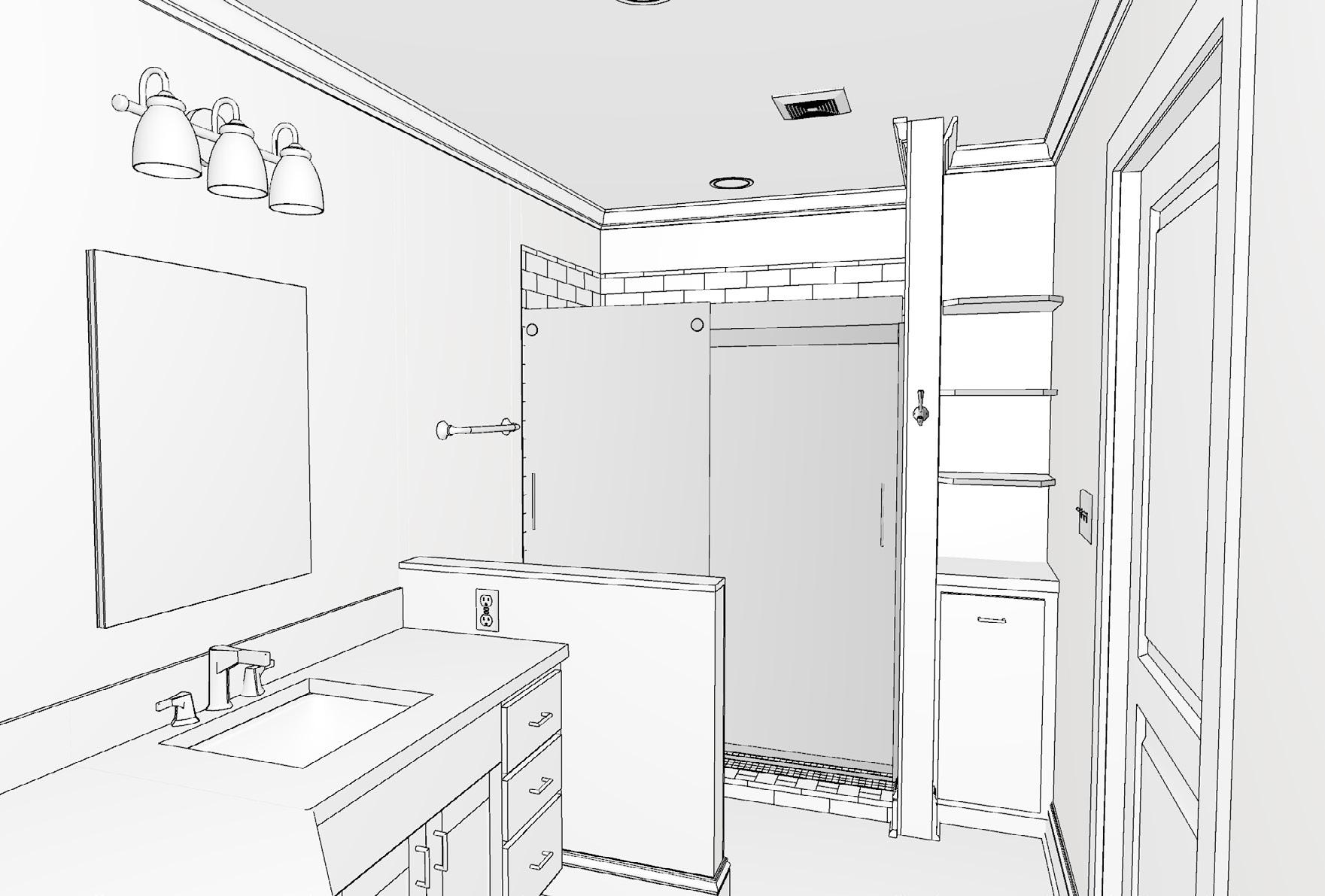

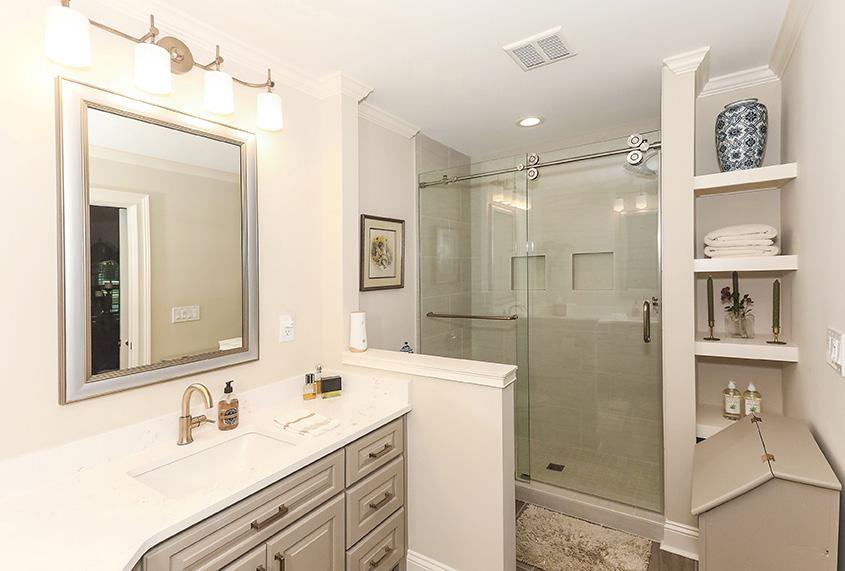
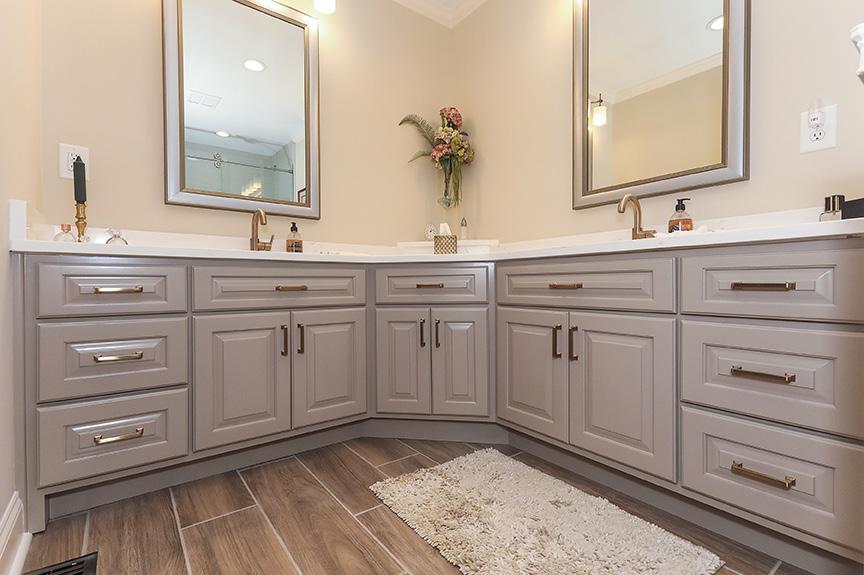

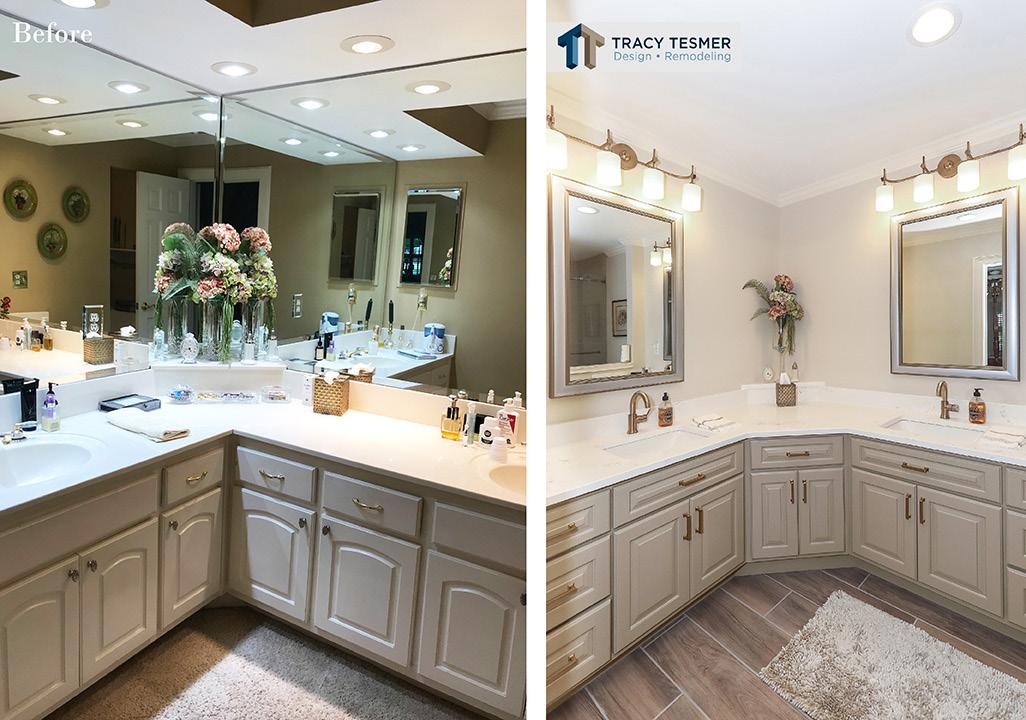

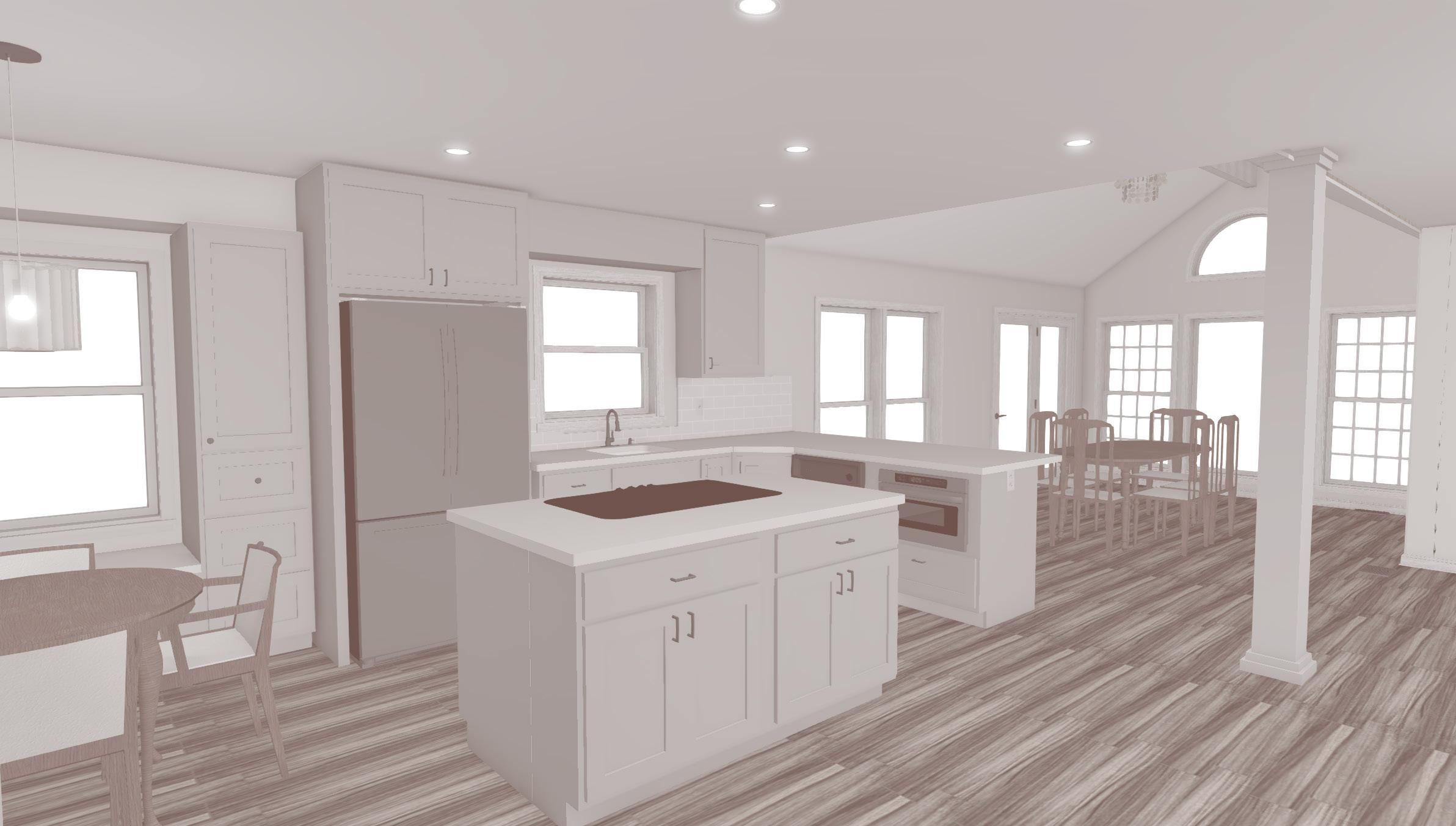
Project 08 KITCHEN REMODEL
TRACY TESMER DESIGN/ REMODELING
ASSOCIATE DESIGNER 2020
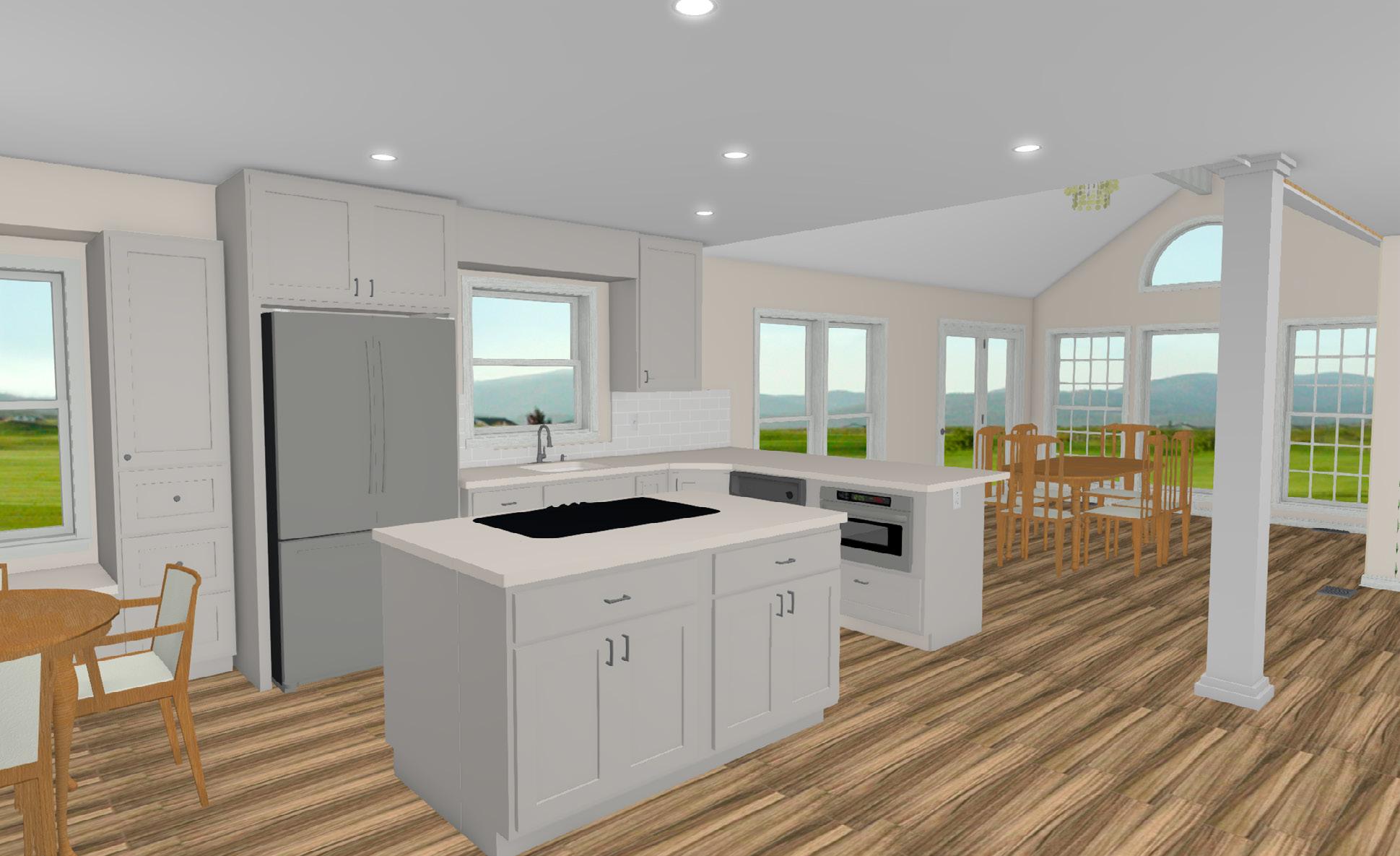
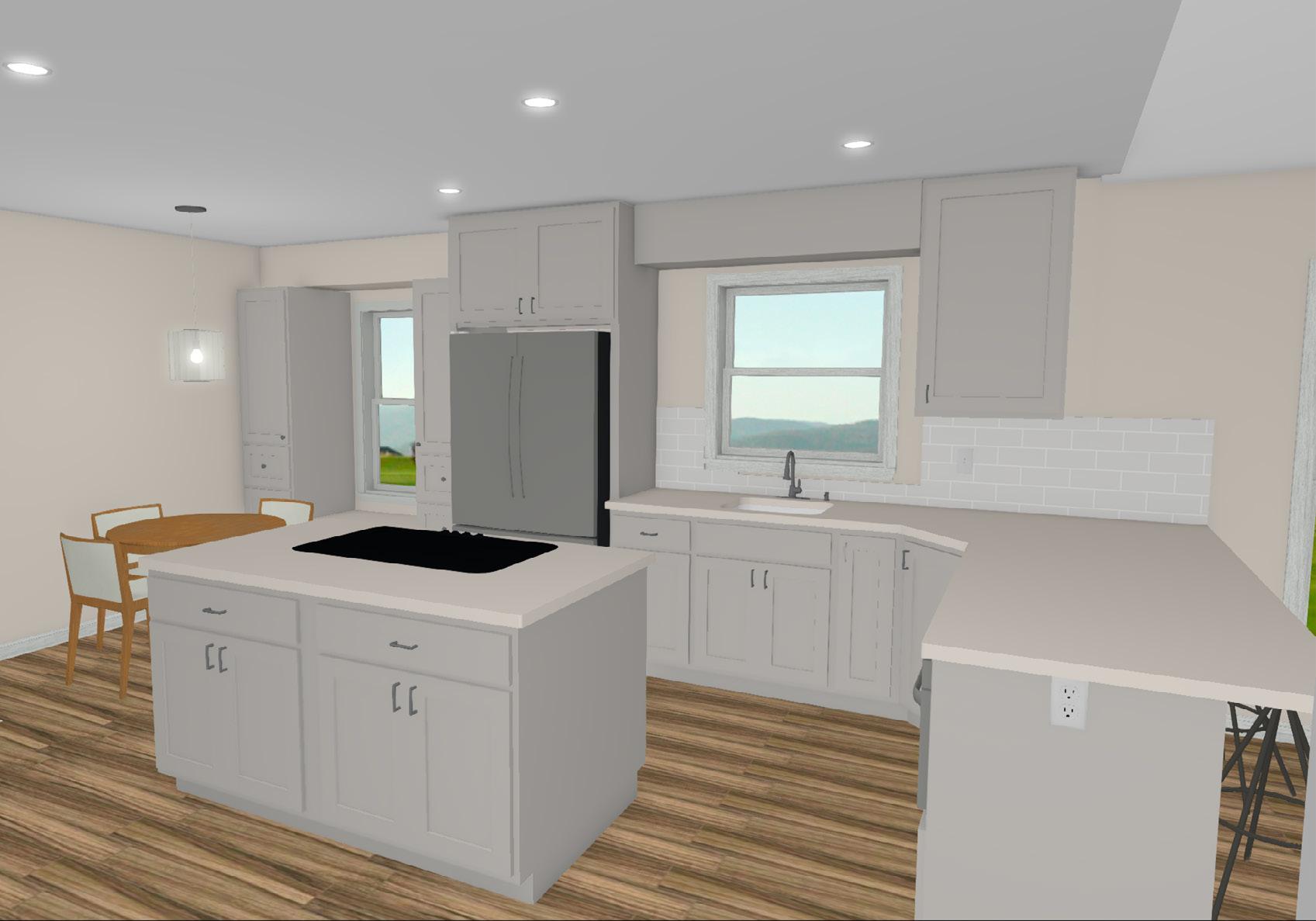


Project 09
NSH WOMENS SPECIALIST
PEACOCK PARTNERSHIP
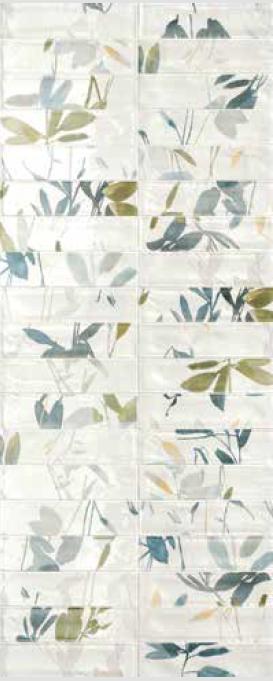
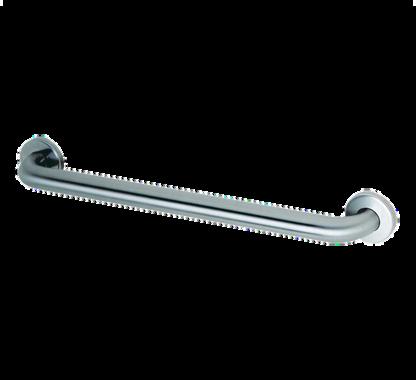
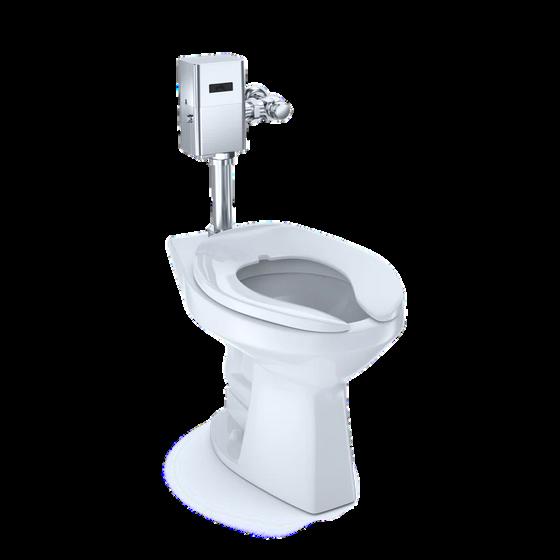



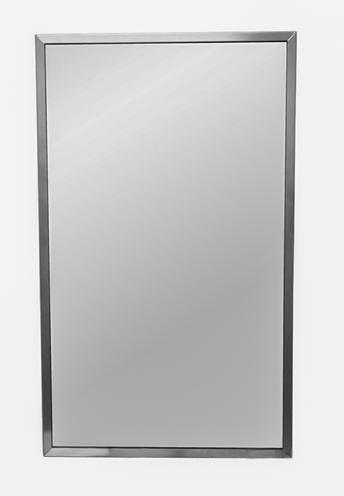


Restroom 3D Collage- Tile Pattern Visualization





