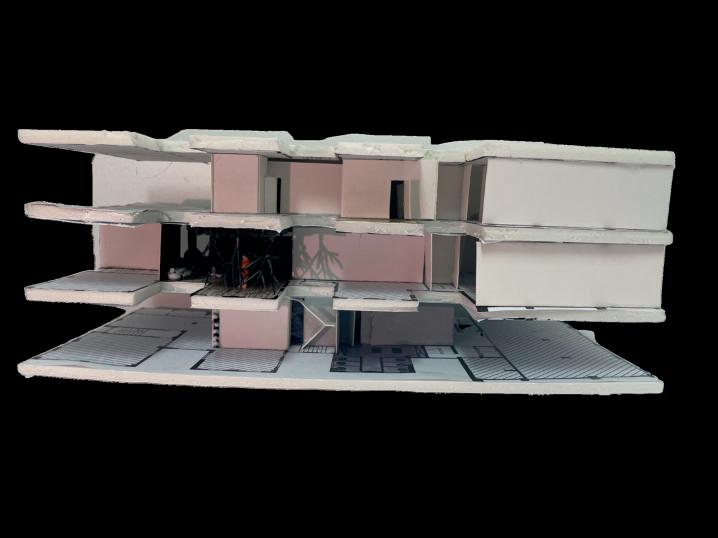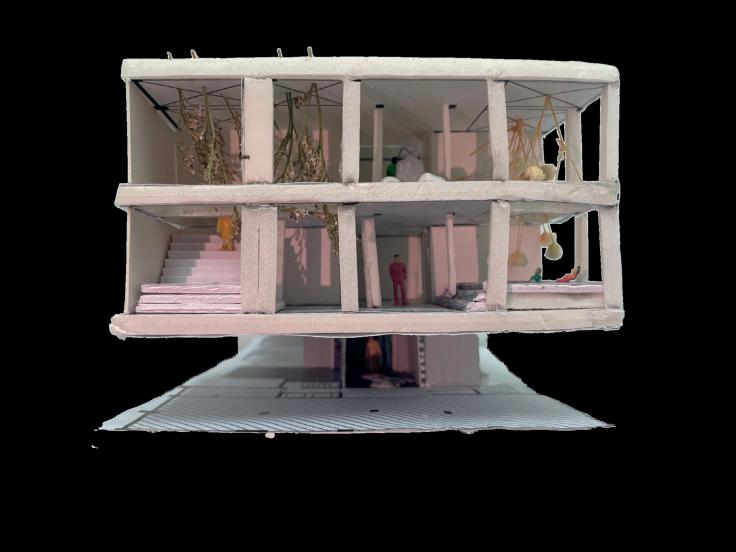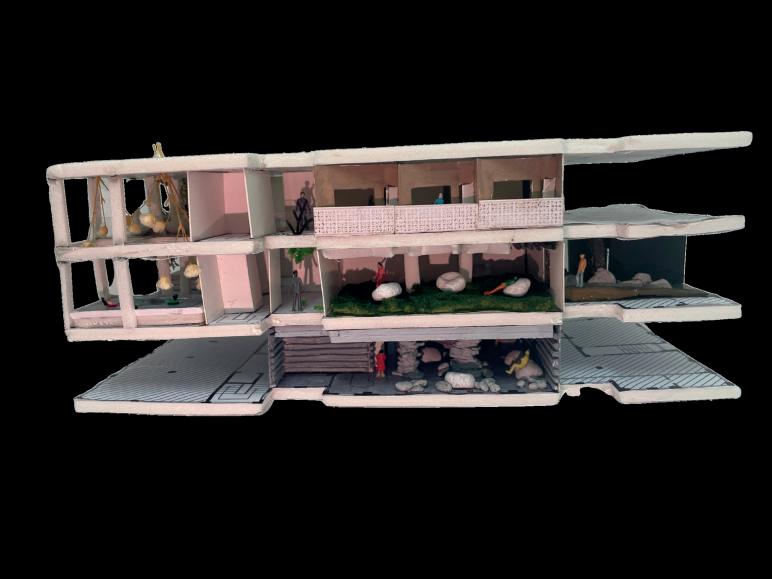





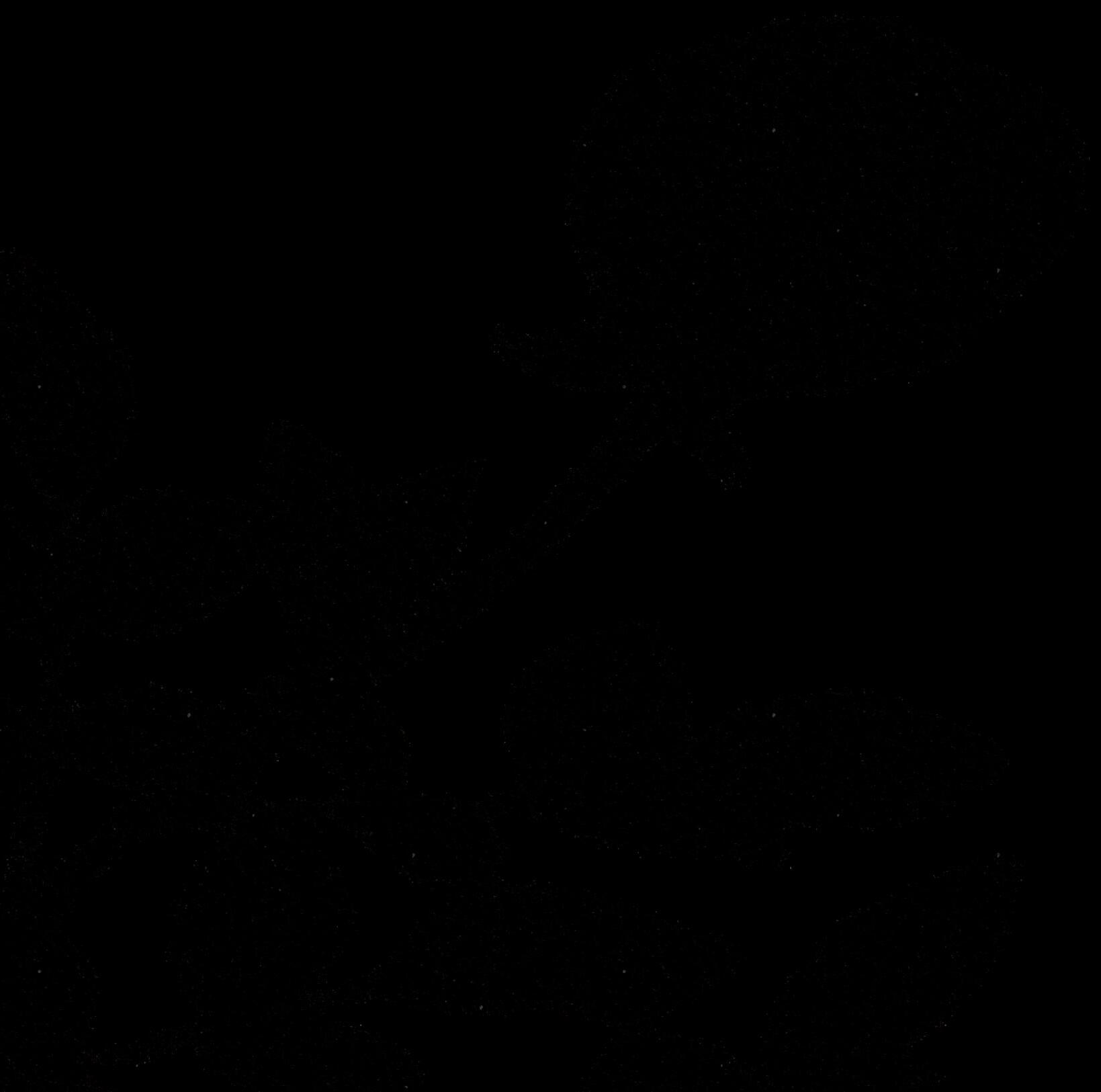













In Asian society, we are always taught to suppress our emotions in order to conform to the value of "peace is the most important". However, growing up in such an environment will cause people to have many physical and mental problems in adulthood.However, people are born with the ability to self-adjust, grow, and recover. After transformation, people can rebuild their physical and mental health. The concept of this space is to pay attention to the healing environment and its impact on us, and to create a calm and healing atmosphere. To provide an open, healing and caring environment for everyone.
The project is about creating an immersive experience space that allows people to realize and heal their trauma.
A place to resonate and feel the emotions inside
Immersive Experience
Gradually calm down;
Feel the peace of mind and relax
Immersive Experience, Installation art & common space
Find a way to heal and release stress in a safe environment Library, Counselling room &Me-time room
Tsim Sha Tsui gathers people from various areas because of its commercial value and convenient transportation. In such a busy Create a relaxing space in a diverse and diverse place, allowing people to heal the wounded body and mind. The space design will be in contrast to the busy city, slow and comfortable.
The original building is an old-style commercial and residential building, the internal activation can create a sense of contrast, make people feel refreshing, and inject new energy into the building. On the other hand, to create a harmonious environment where people enjoy gatherings, and in the choice of materials The old and the new are intersected on the top, retaining the architectural features and adding new materials.

Natural materials have a de-stressing effect on people. To create a relaxing environment, plants, wood and stone are important, because they have a natural atmosphere and make people feel calm. Therefore, in the design, wood and stone will be the main material as they are durable and proven to reduce stress.

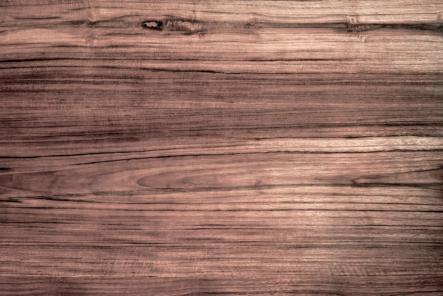
The process of seed growth is used as a metaphor for participants to learn to heal themselves, understand their own feelings, and break through the long-troubled emotional depression after participating in the experience center.
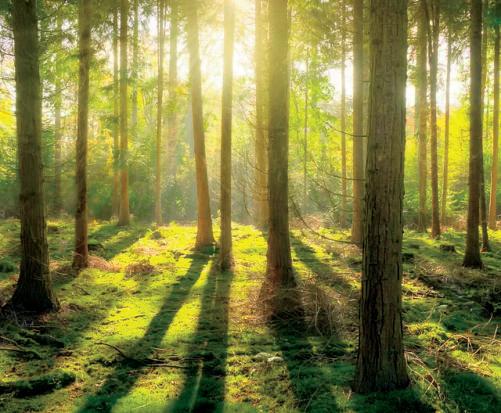

In the spatial process, each layer represents a different growth stage of the seed.
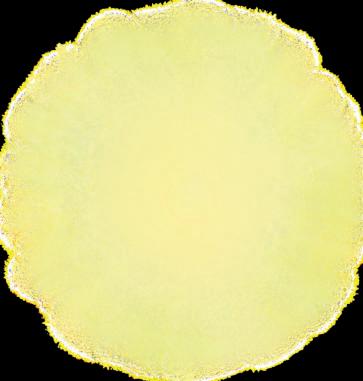
1F: Seeds in the soil - repressed life (confusion, restraint)
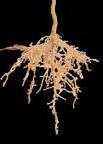
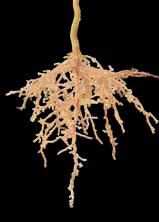
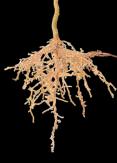
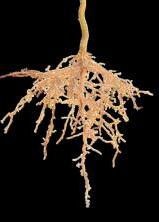
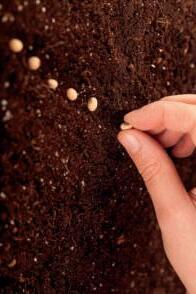


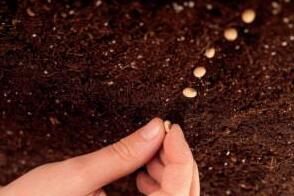



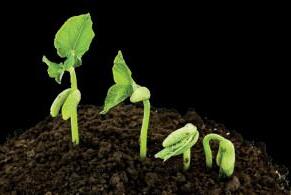

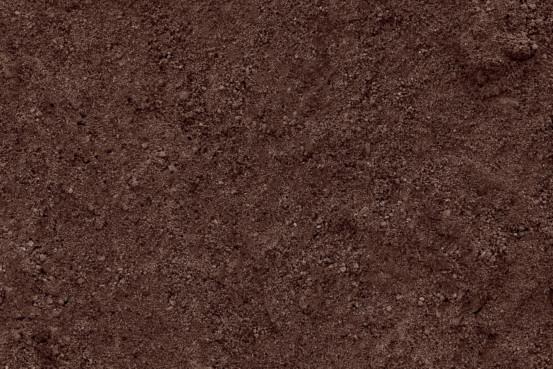
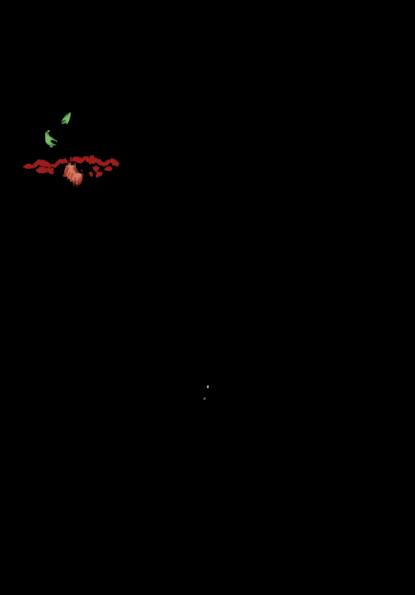
2F: the growth process of seeds-ups and downs of emotions (stressstruggle-calm)
3F: Seeds That Break Ground - Seeing Hope (Comfort - Healing)
Different spaces will guide users to generate different emotions, thereby prompting them to realize emotional problems and begin to find ways to heal
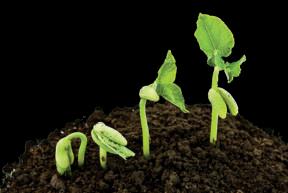 1F 2F 3F
1F 2F 3F

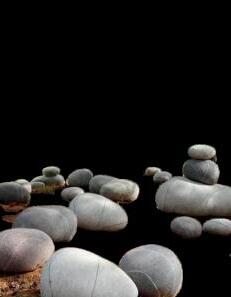
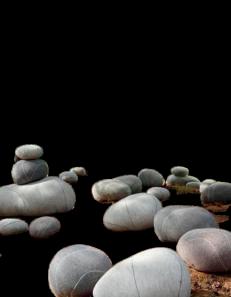

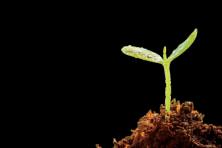
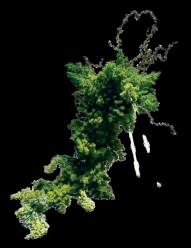
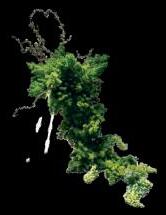

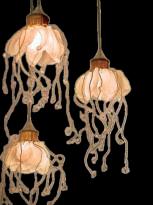

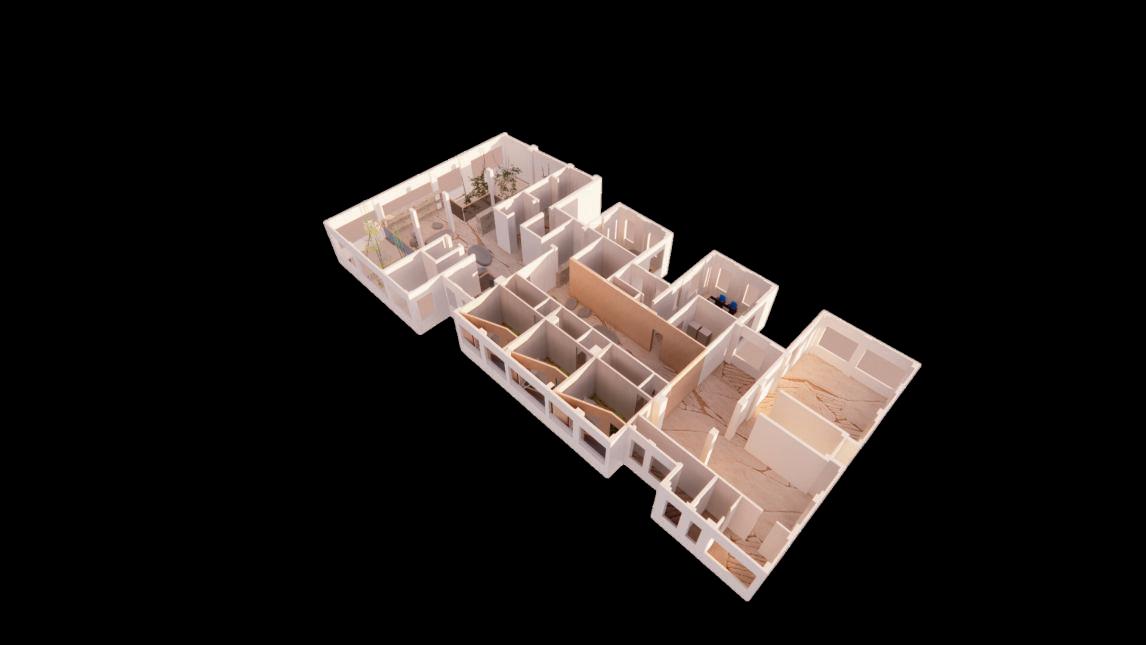
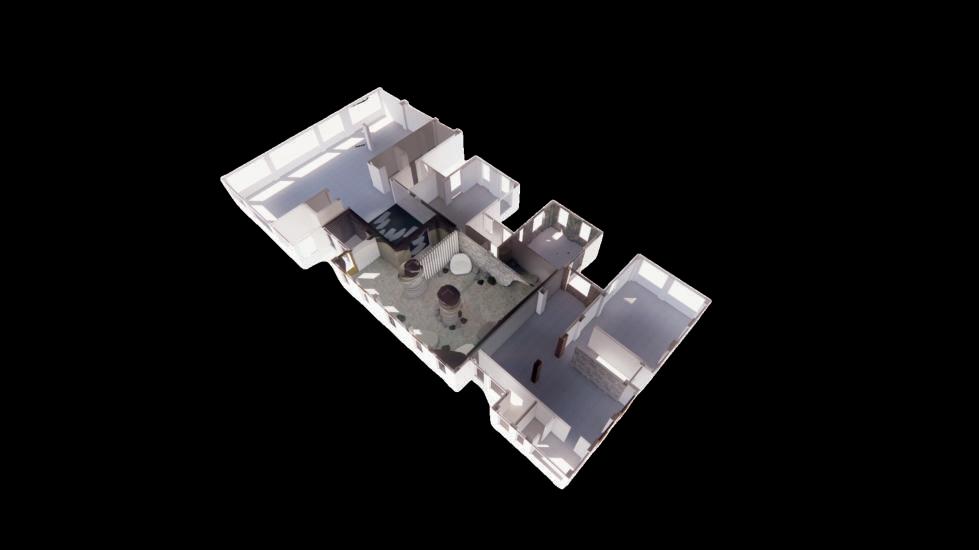
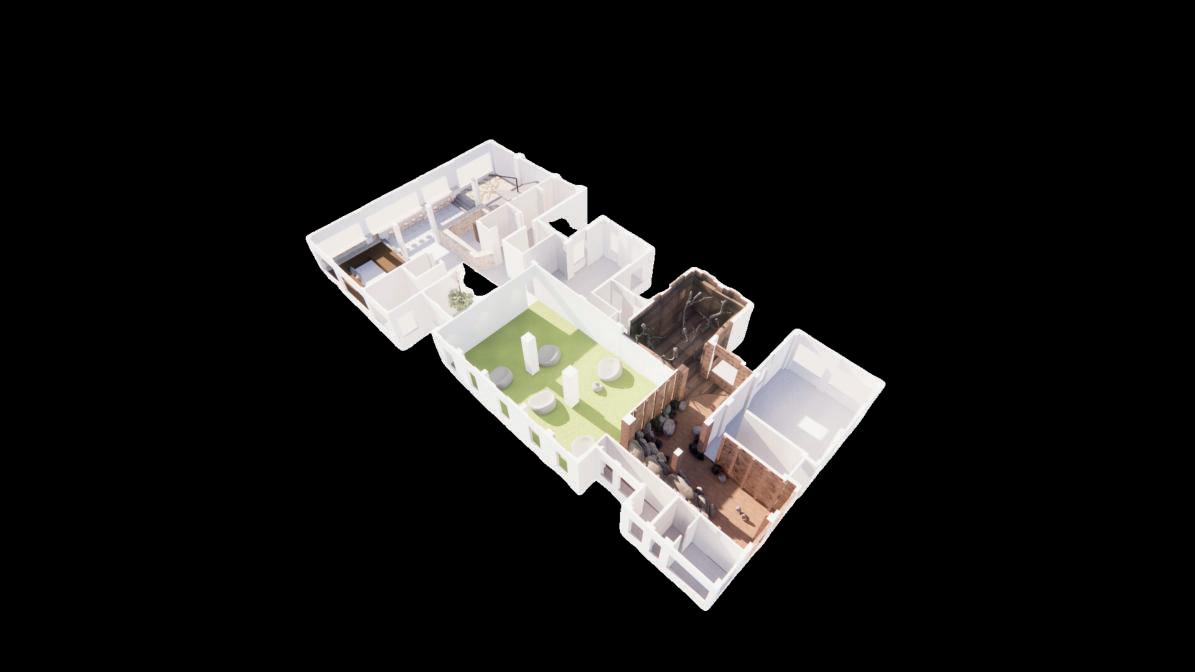
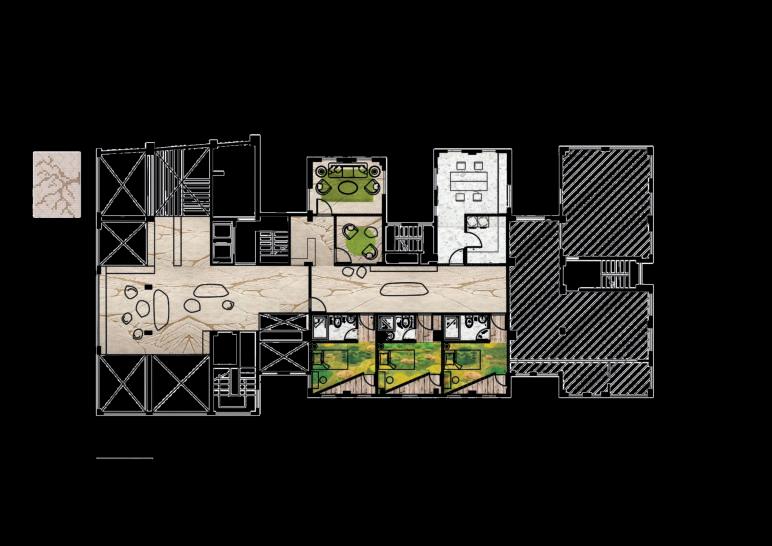
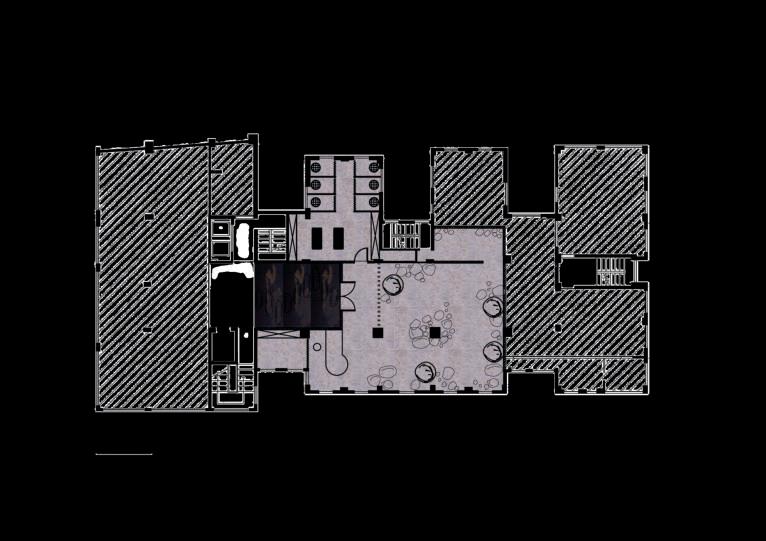
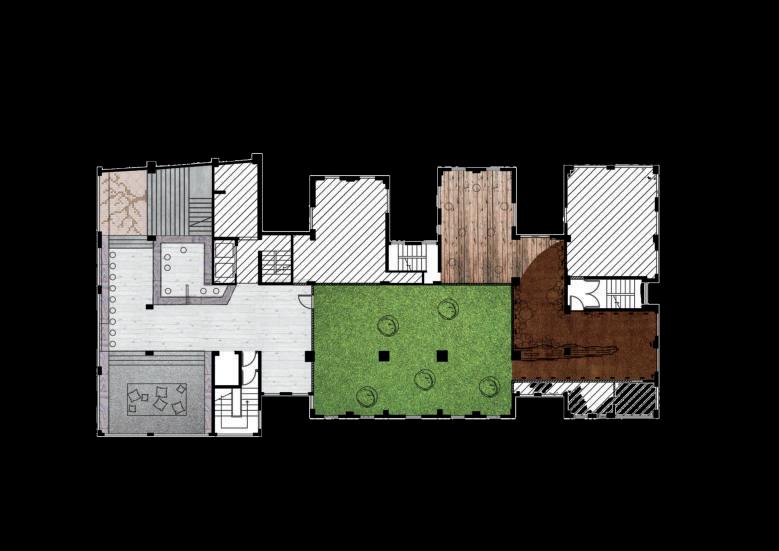

Safe Safe & & Healing Healing
3F
Library
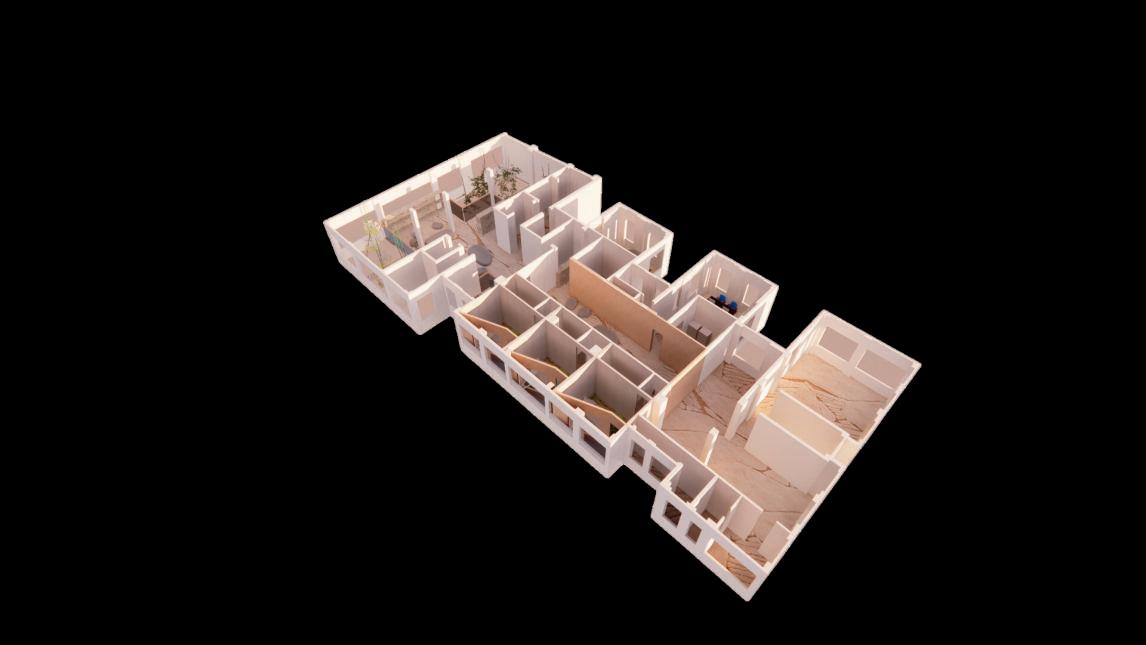
Counselling room
Me-time room
Find a way to heal and release stress in a safe environment
2F

Immersive Experience
A place to resonate and feel the emotions inside
Installation art
Common space
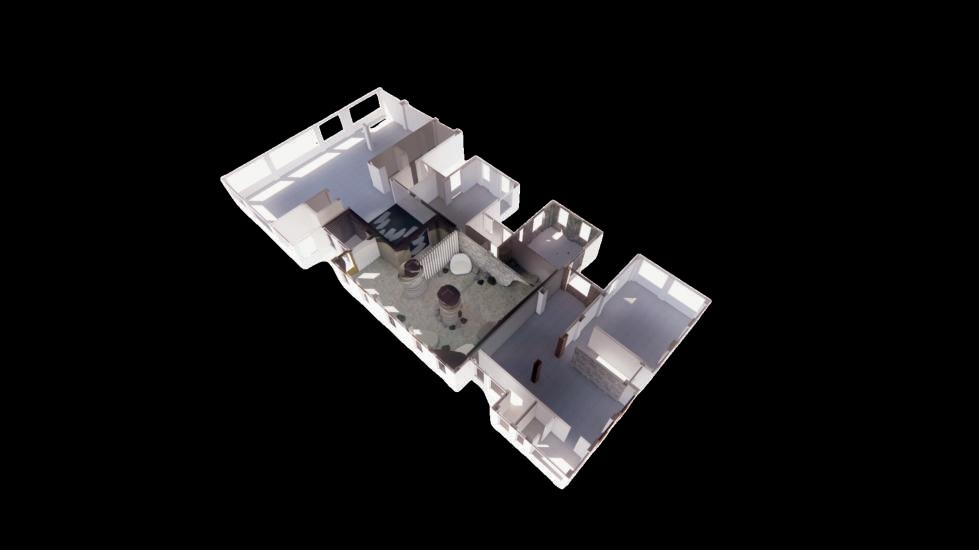

Gradually calm down; Feel the peace of mind and relax
Lonely Lonely & & Stress Stress
1F
Immersive Experience
A place to resonate and feel the emotions inside
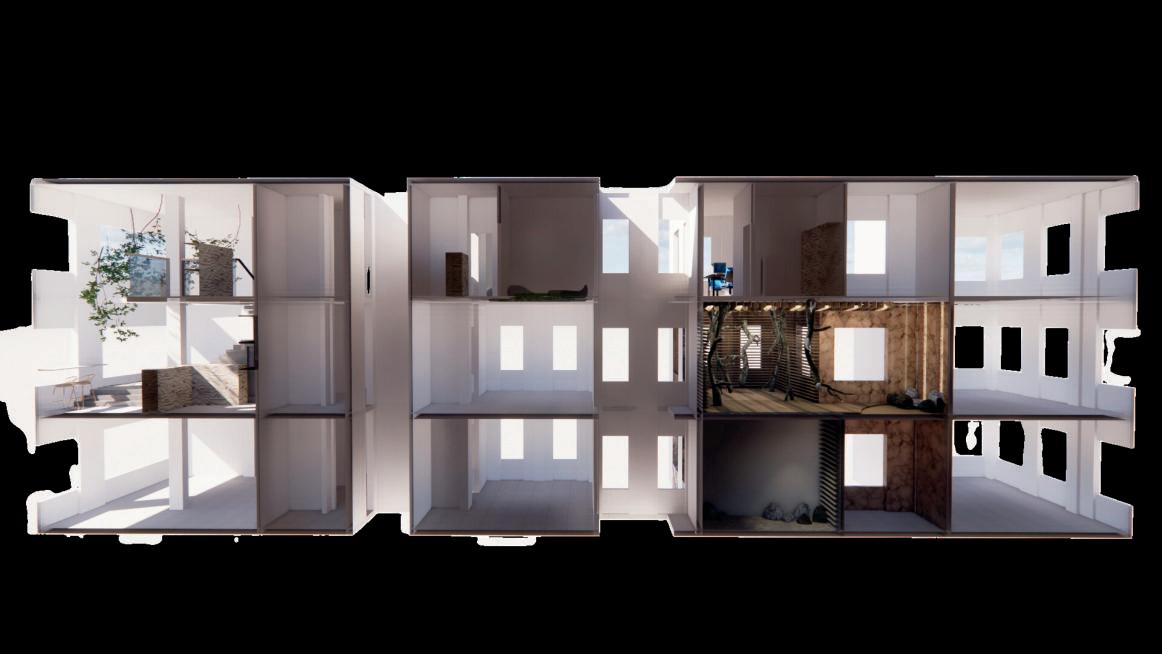
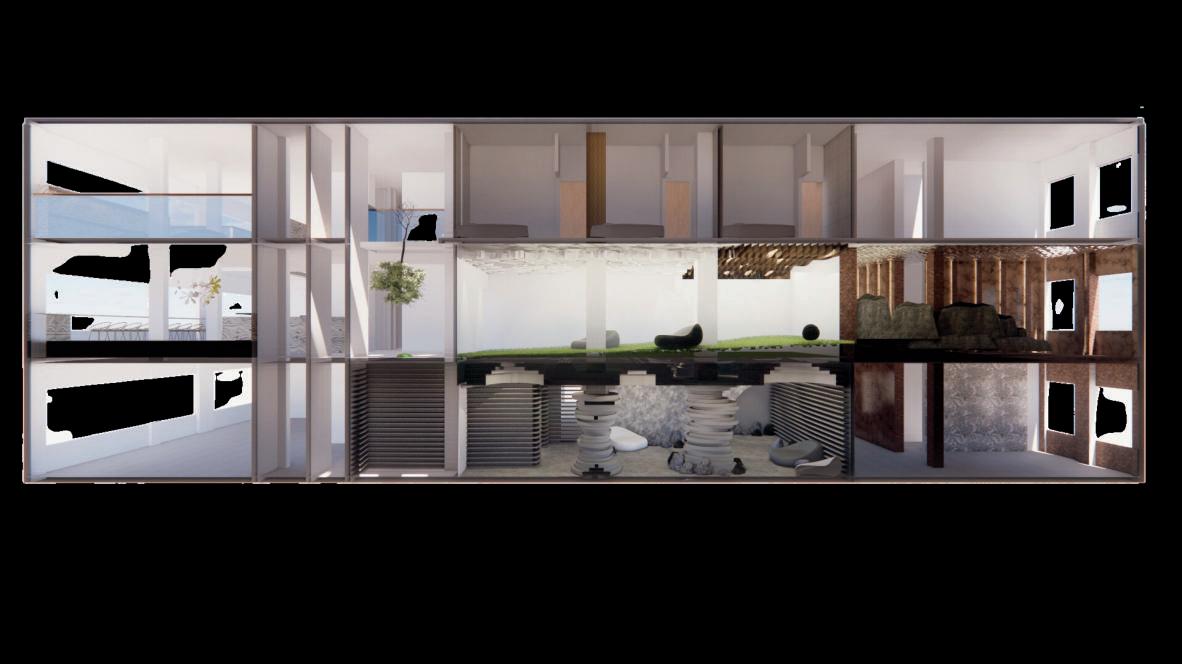
 FRONT FRONT
BACK BACK
FRONT FRONT
BACK BACK
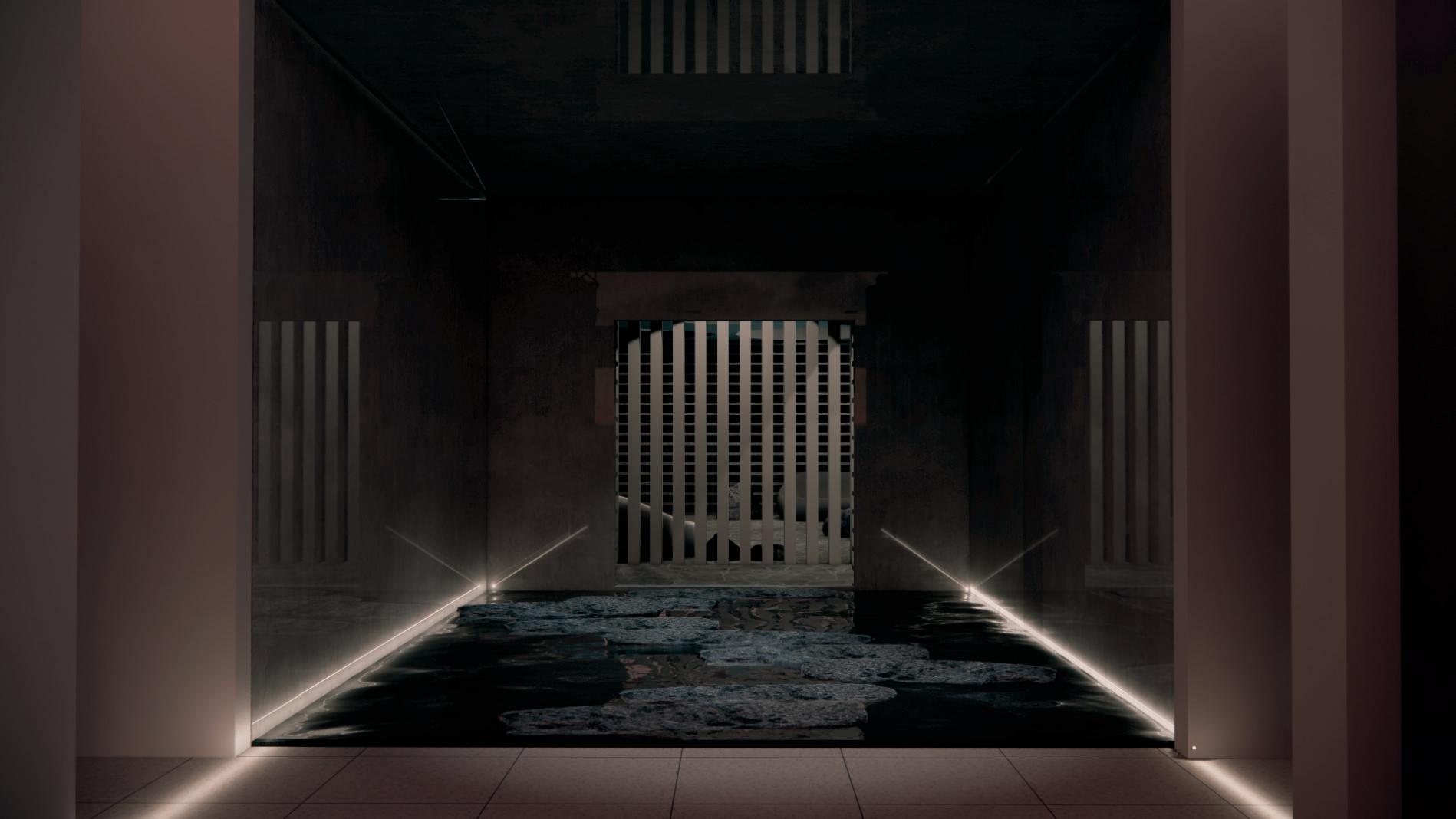
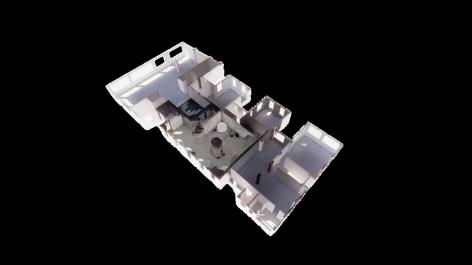
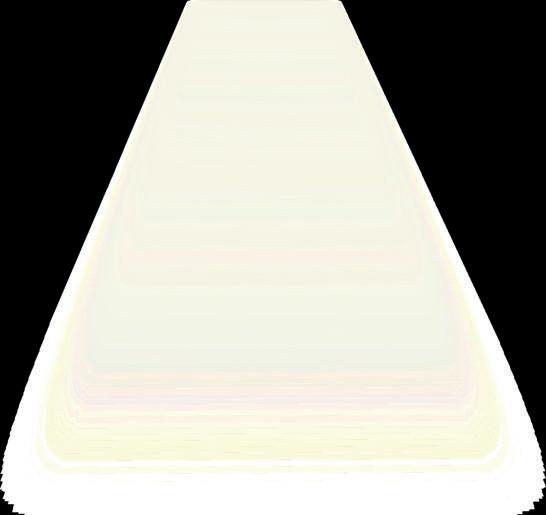
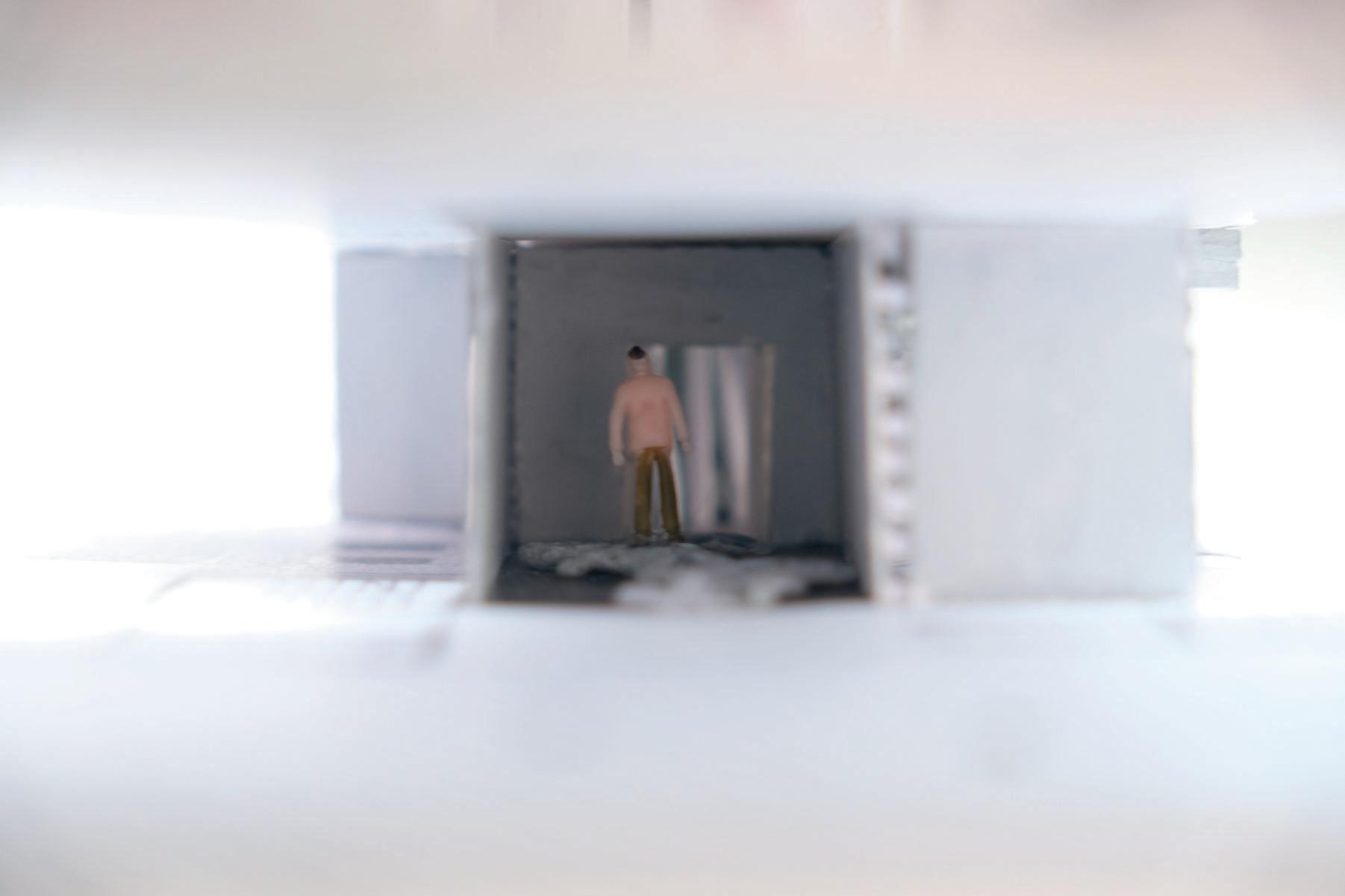
1F: UNDER THE SOIL
4.Loungue
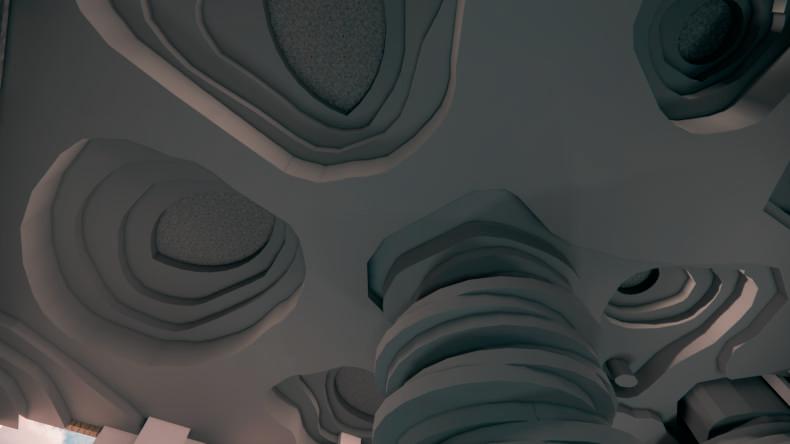


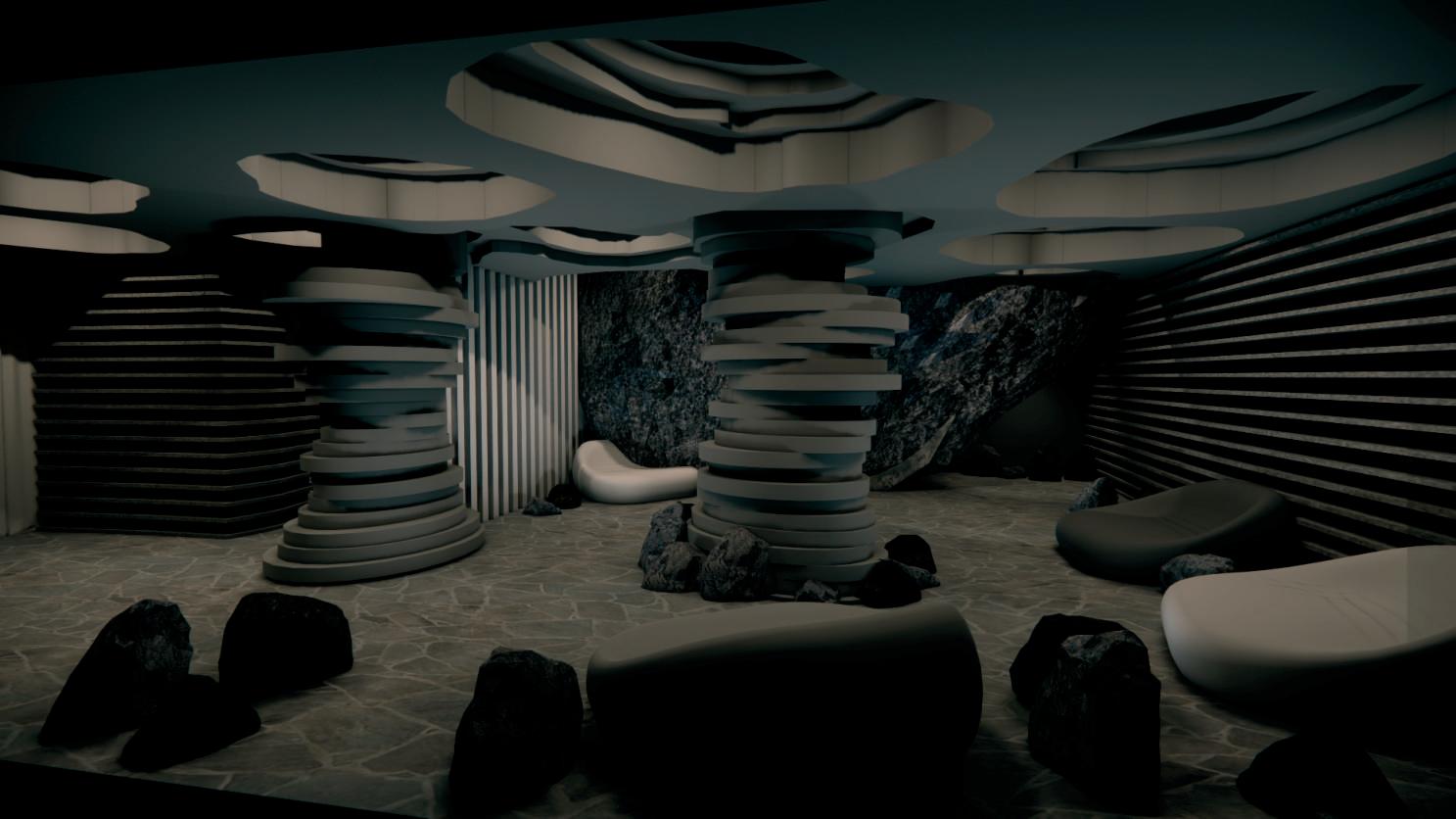
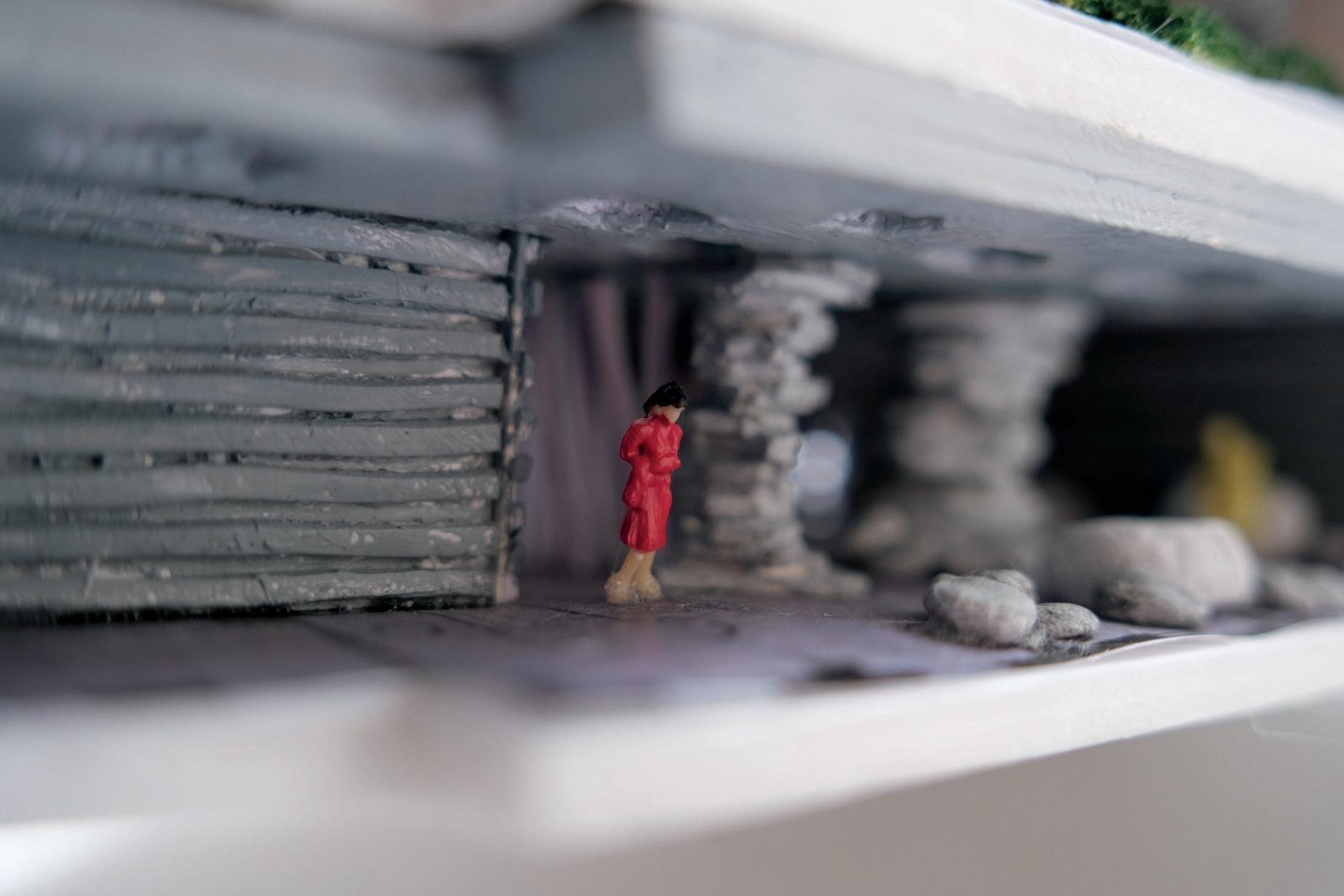
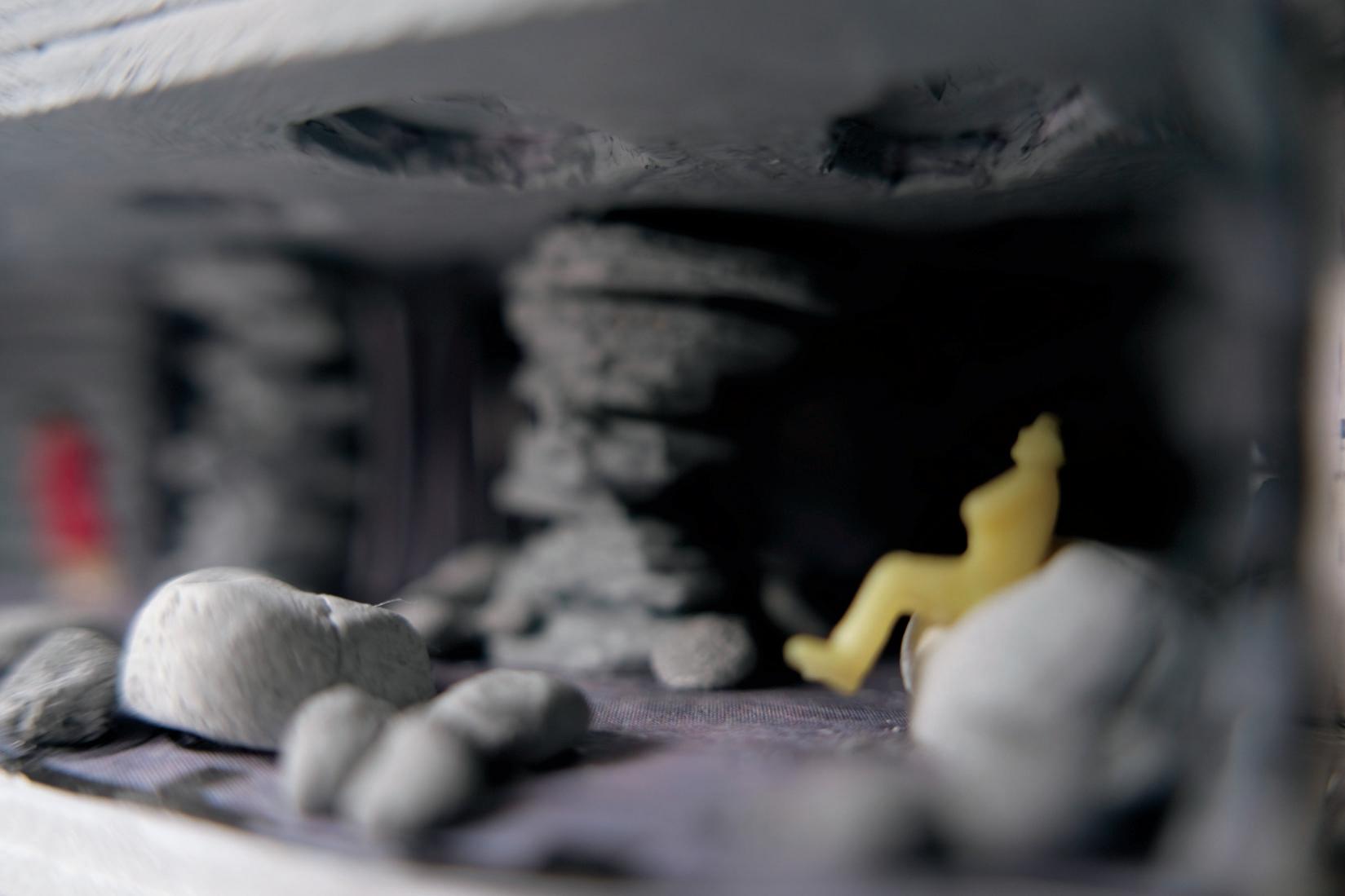

Stone roads and reflective plastic materials are used as the floor, and water wave lights are used on the walls to create an immersive first impression.
In the cave-shaped Lounge, brochures about the entire space will be randomly placed in the stone installation. Participants will find and read the brochures when exploring the space to understand the next step.
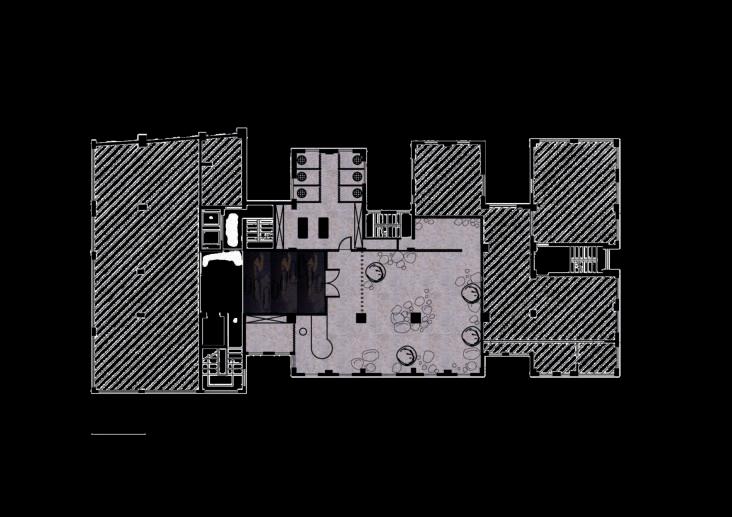
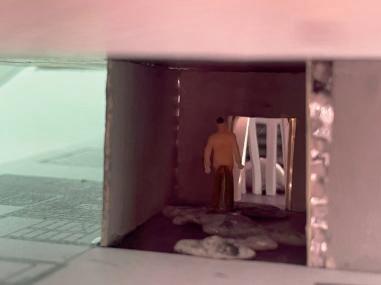
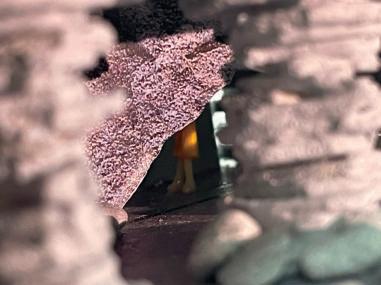

A half-length stone installation extending from the ceiling to the floor. When the visitor walks into the passage, others will see him disappear from the upper body, to the lower body, and to the disappearance of the feet. Increased interactivity between participants and accentuated the feeling of stepping into the depths of the cave.
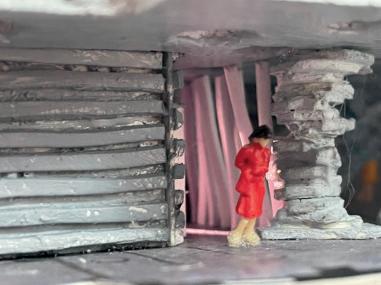 1.Entrance
2.Staff Room
3.Reception
4.Loungue
1.Entrance
3.Reception
4.Loungue
4.Loungue
1.Entrance
2.Staff Room
3.Reception
4.Loungue
1.Entrance
3.Reception
4.Loungue
4.Loungue
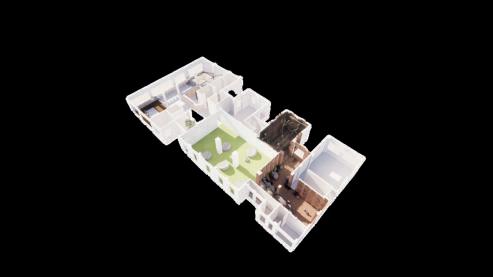
 5.Struggle Room
5.Struggle Room
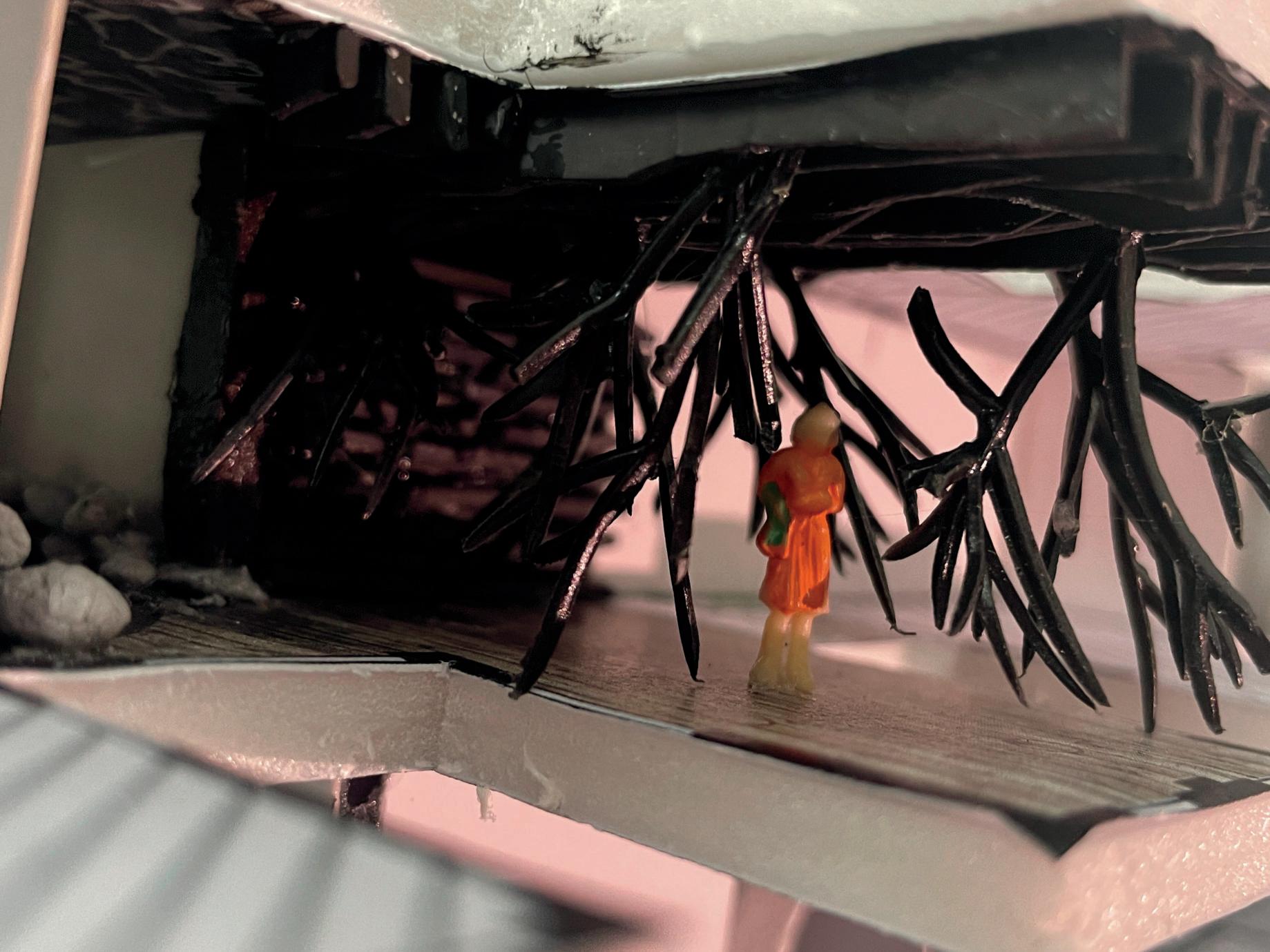
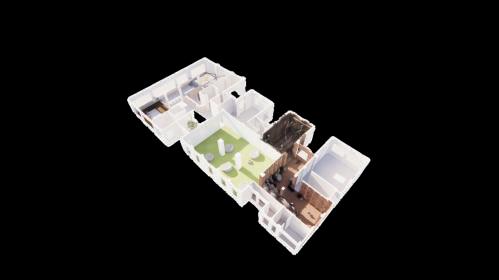
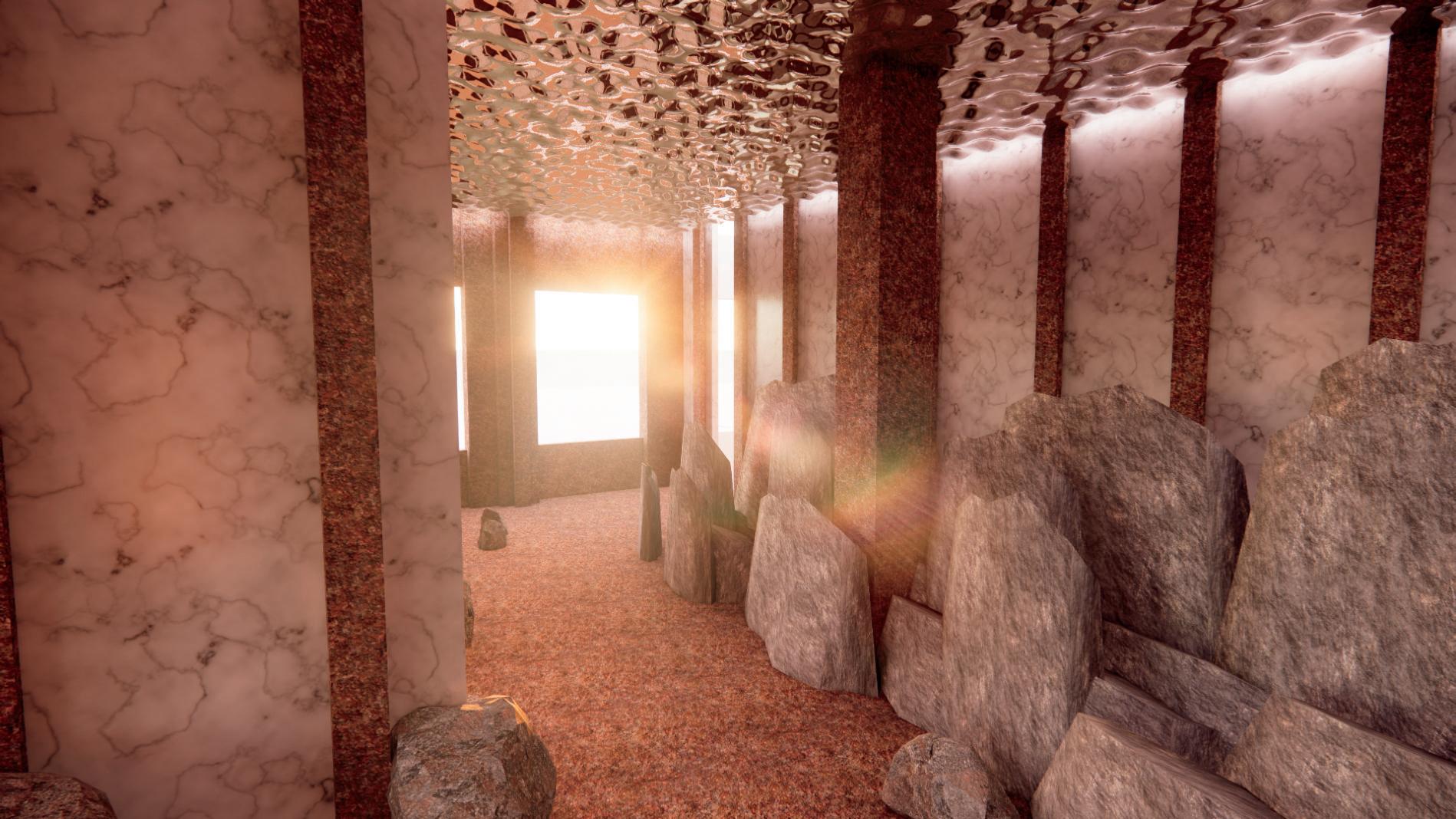 6.Clam down Tunnel
6.Clam down Tunnel

7.Relax Space

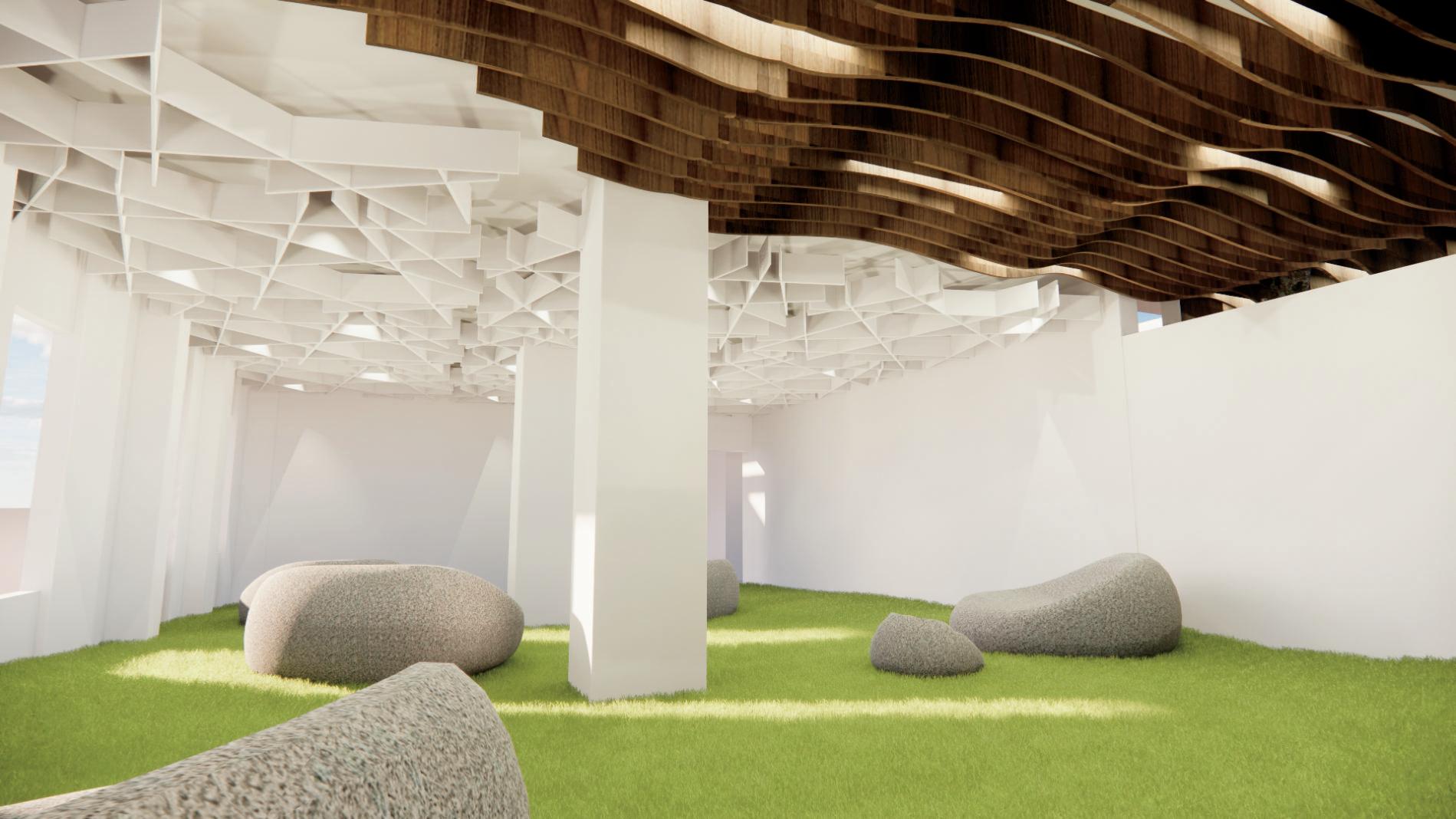
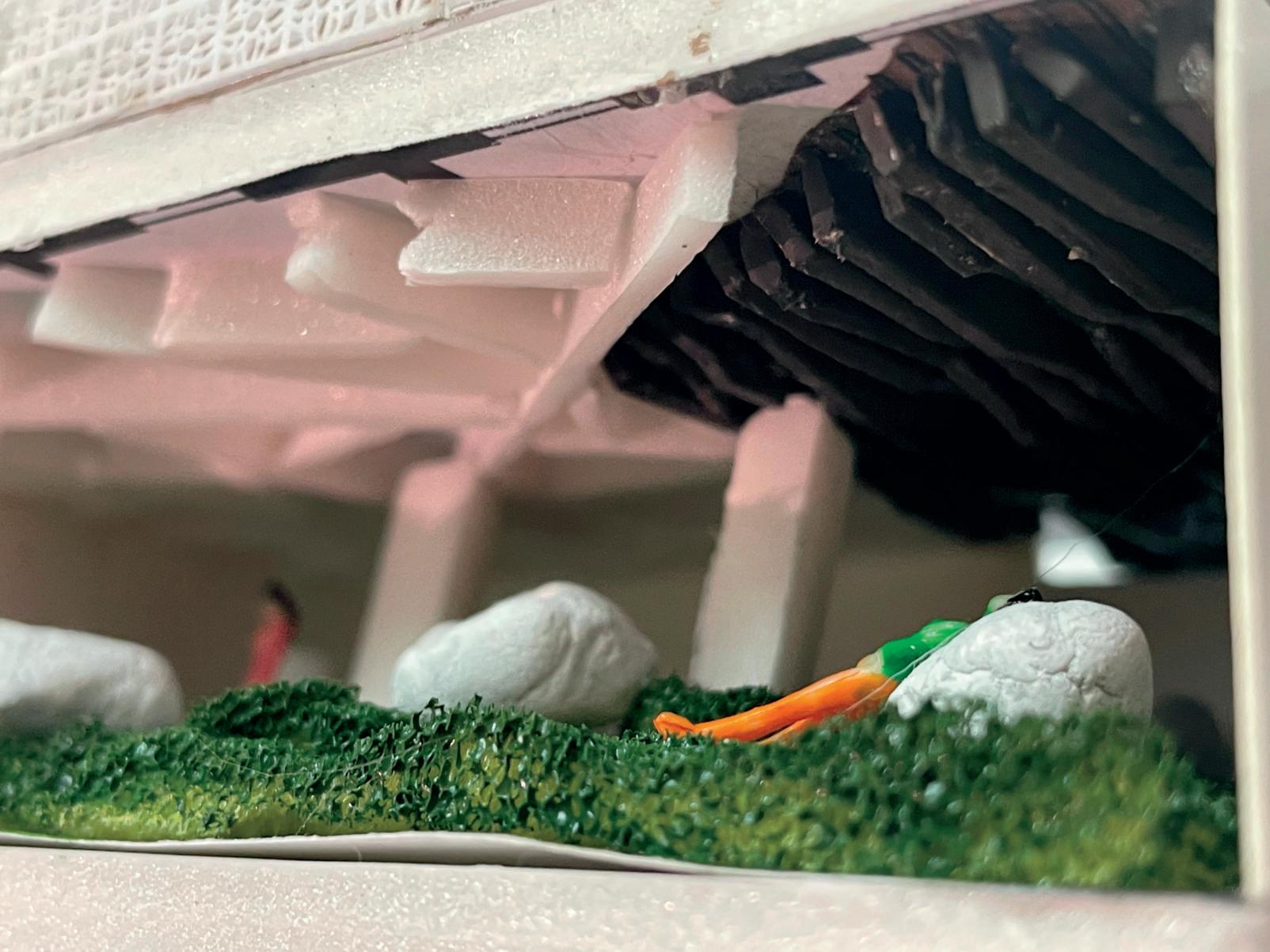
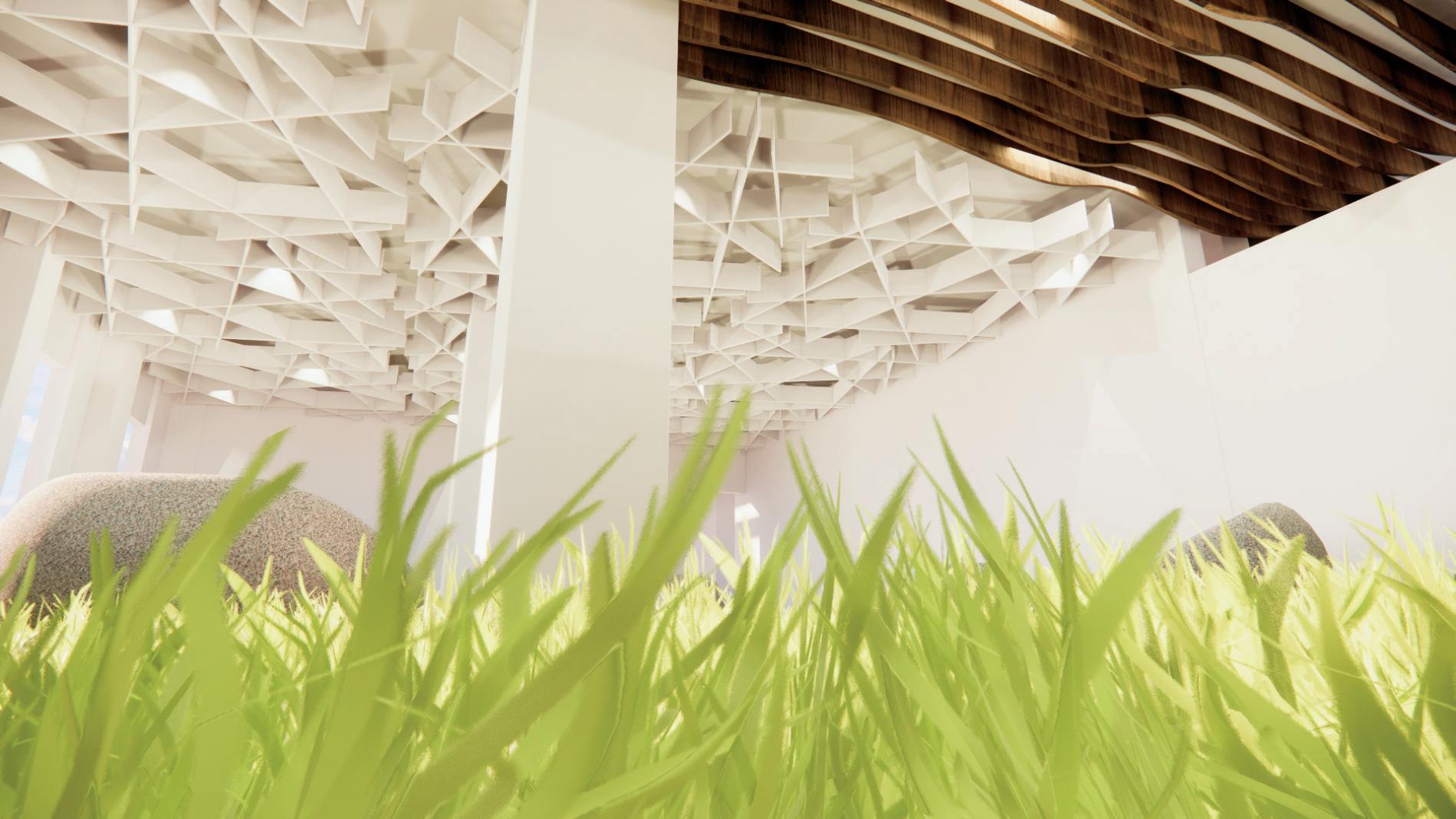
In this immersive journey, the audience will experience the growth process of a seed, and at the same time, it will resonate with people, and feel the process from depression to release. In the Root Room, the light is dim, and there are many installation art in the shape of roots. The roots extend to the floor and ceiling, overwhelming, creating a feeling of depression. In the room, every time you take a step, you will hear the sound of stepping on broken branches, which increases the psychological burden of the participants.
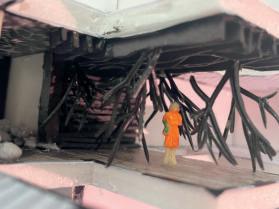
Leaving the struggle room, you can hear the sound of running water and enter the crossing passage.The floor is made of soft floor tiles, which will feel like mud when stepped on. The light begins to increase, which eases people's mood and slowly calms down from stress. the passage will gradually rise to further touch the sensory experience
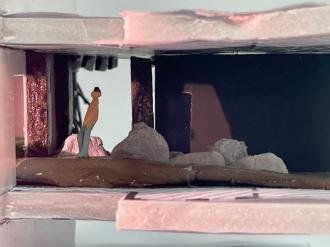
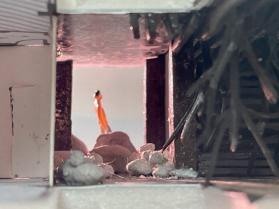
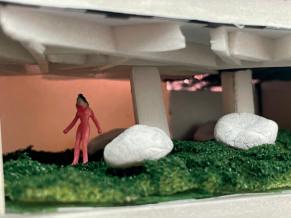
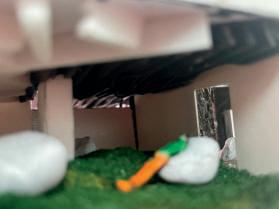
Entering the lounge, the space suddenly becomes vast, just as a seed breaks through the soil and sees the sky. Here, participants can rest, relax and enjoy the tranquility on the undulating imitation grass at will. In the front part of the room, you can see the extension of the ceiling installation of Struggle Room, which represents the link between things.The ceiling on the other side uses leaf patterns, which represent growth. In this space, soft music and aromatherapy will be played to help
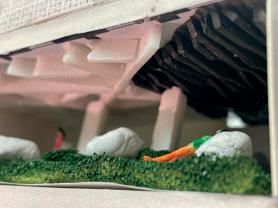
 5.Struggle Room Room
people relax.
5.Struggle Room
6.Clam down Tunnel
7.Relax Space
8.Common Area
6.Clam down Tunnel
7.Relax Space
5.Struggle Room Room
6.Clam down Tunnel
7.Relax Space
5.Struggle Room Room
people relax.
5.Struggle Room
6.Clam down Tunnel
7.Relax Space
8.Common Area
6.Clam down Tunnel
7.Relax Space
5.Struggle Room Room
6.Clam down Tunnel
7.Relax Space

 8.Common Area
8.Common Area
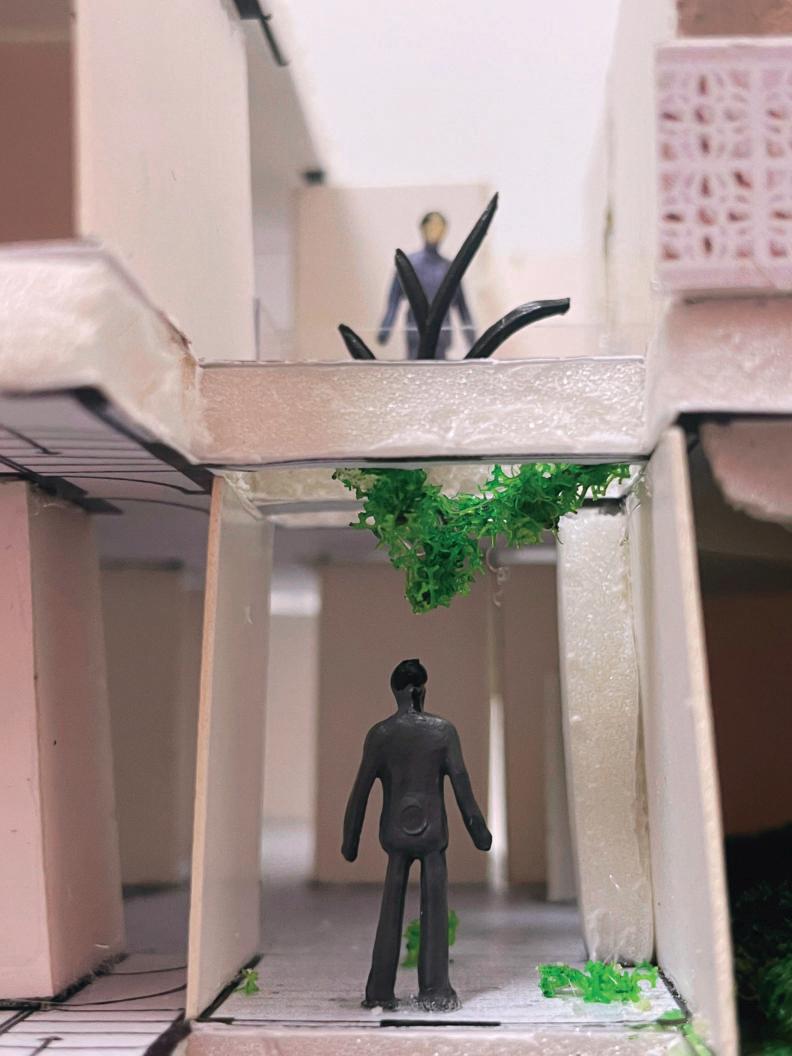


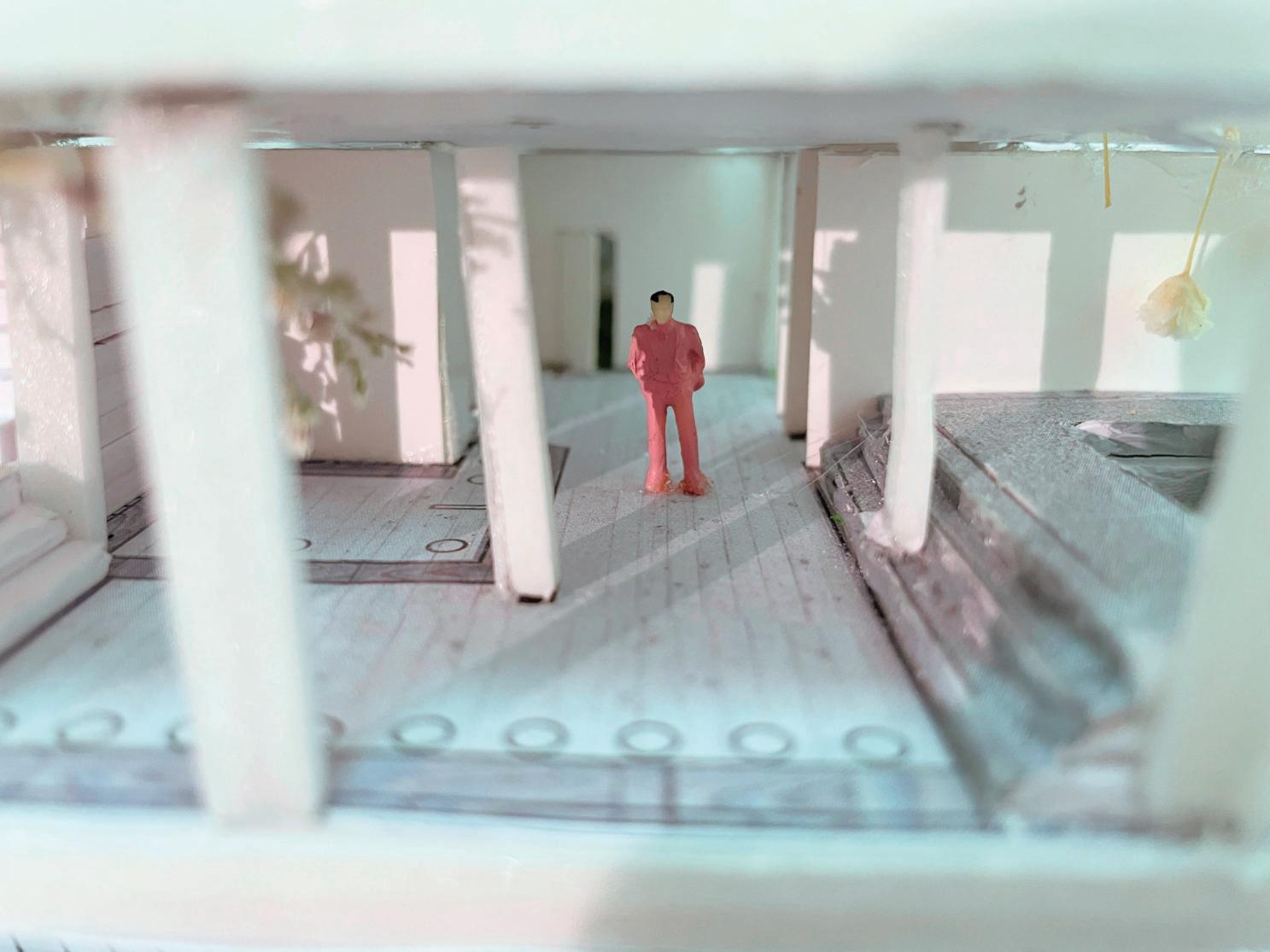
2F: SEED GROWTH
8.Common Area

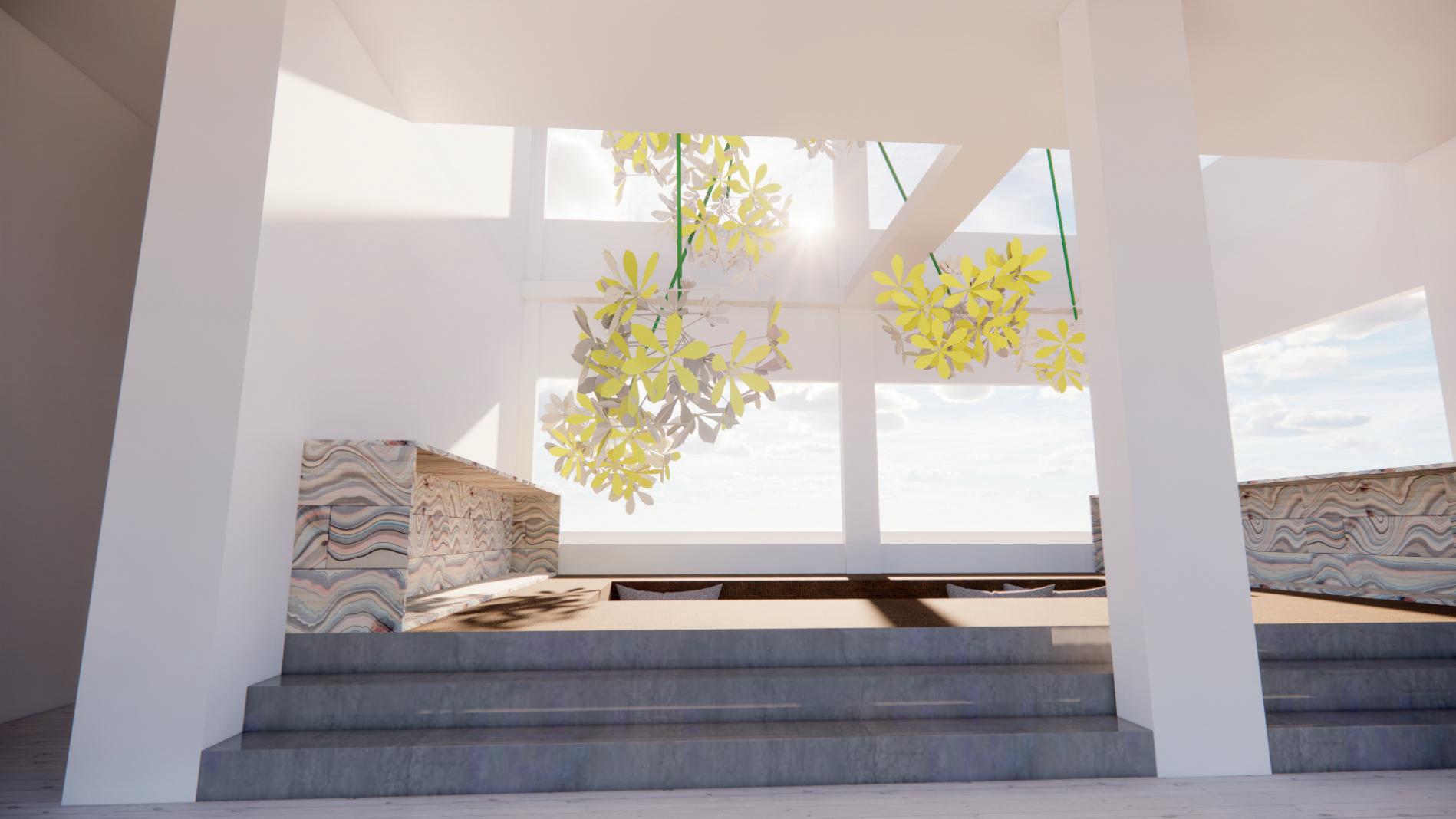
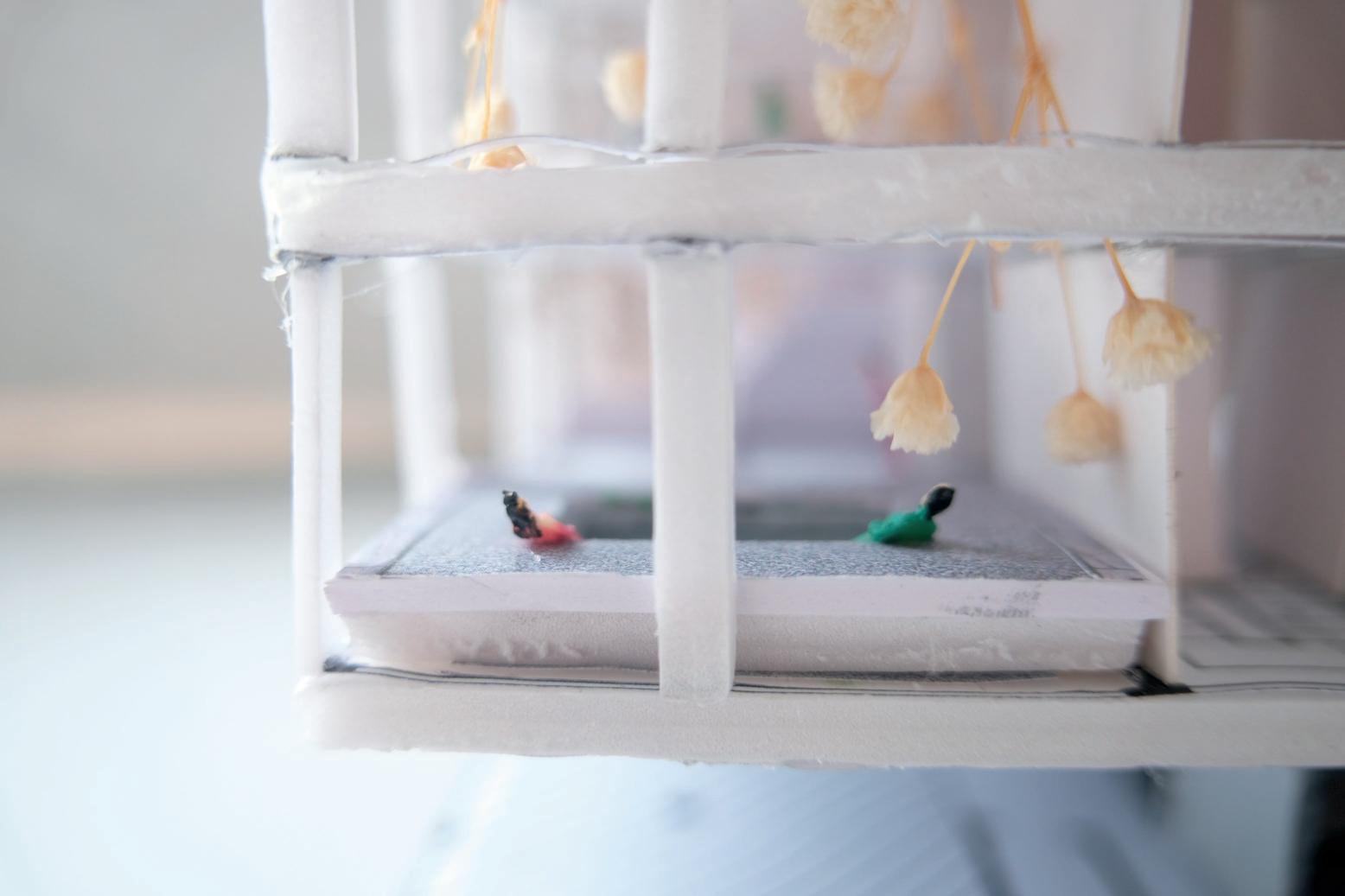
2F: SEED GROWTH
8.Common Area

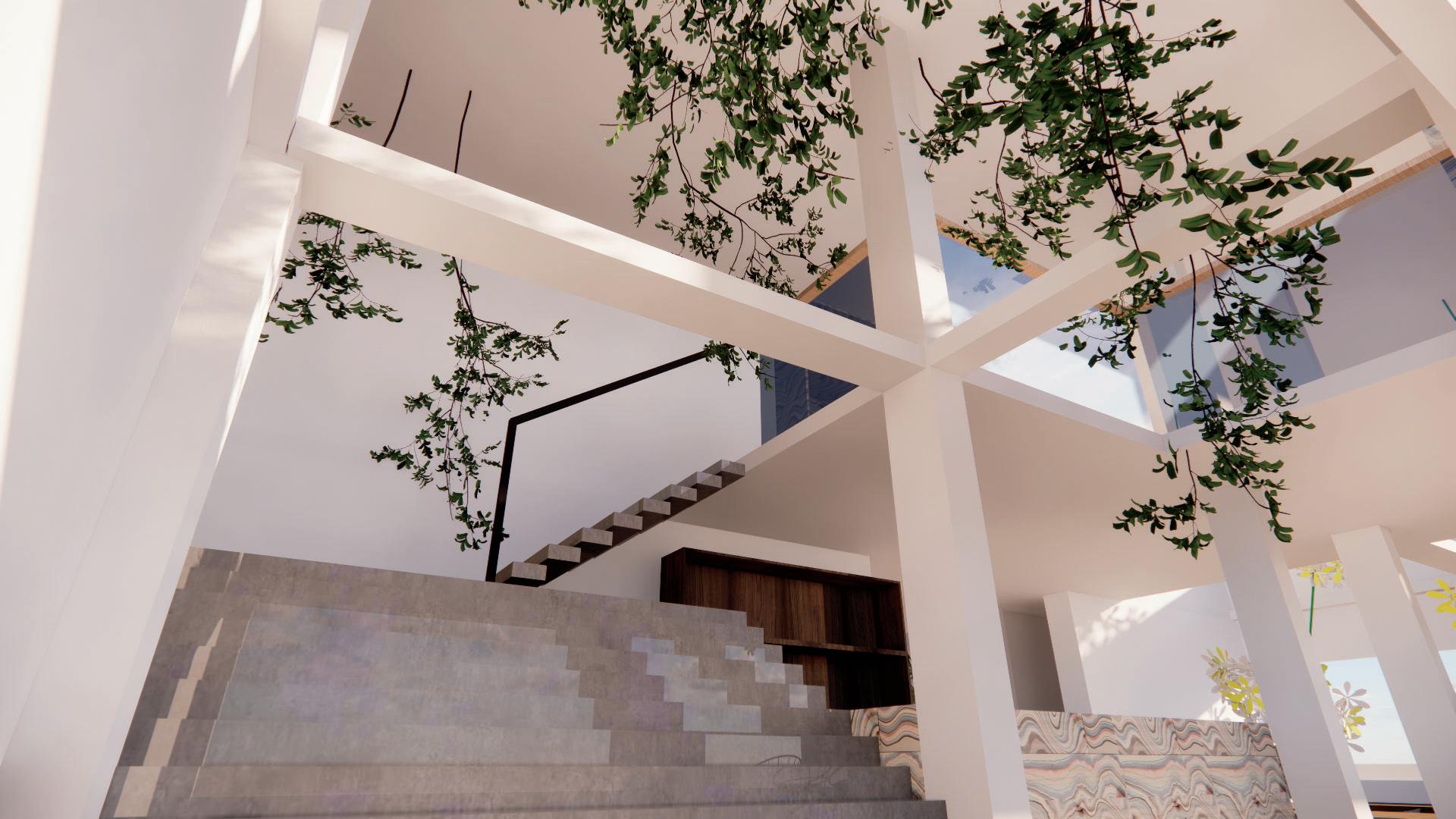
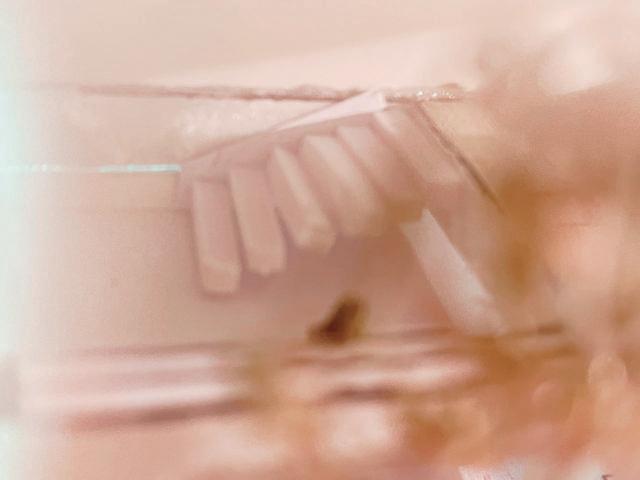
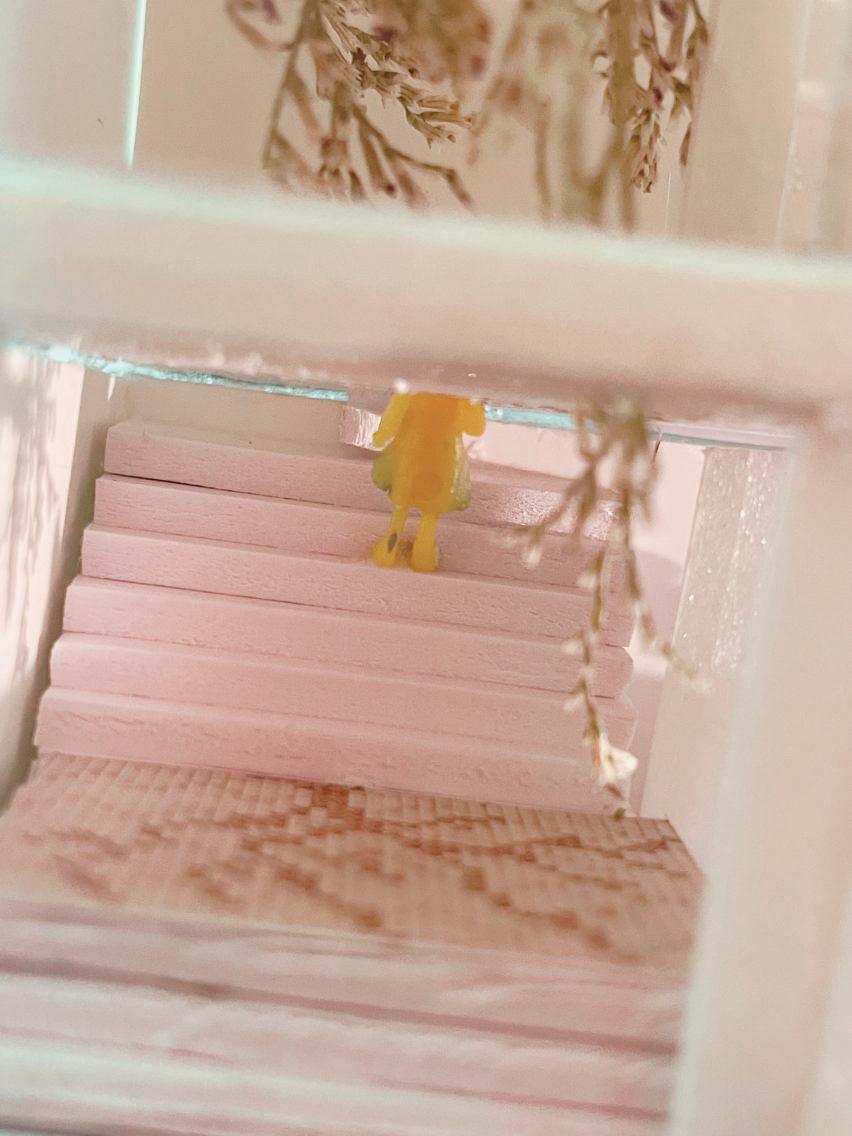
Use the method of making terrazzo to make new materials. Using old synthetic methods to create new material represents people finding a new way out of the old life. Raw wood materials represent nature, pure, and the essence of human beings; while artificial materials represent the pressure of people affected by the outside world. The composite material created represents people's ability to relax and heal themselves amidst stress.
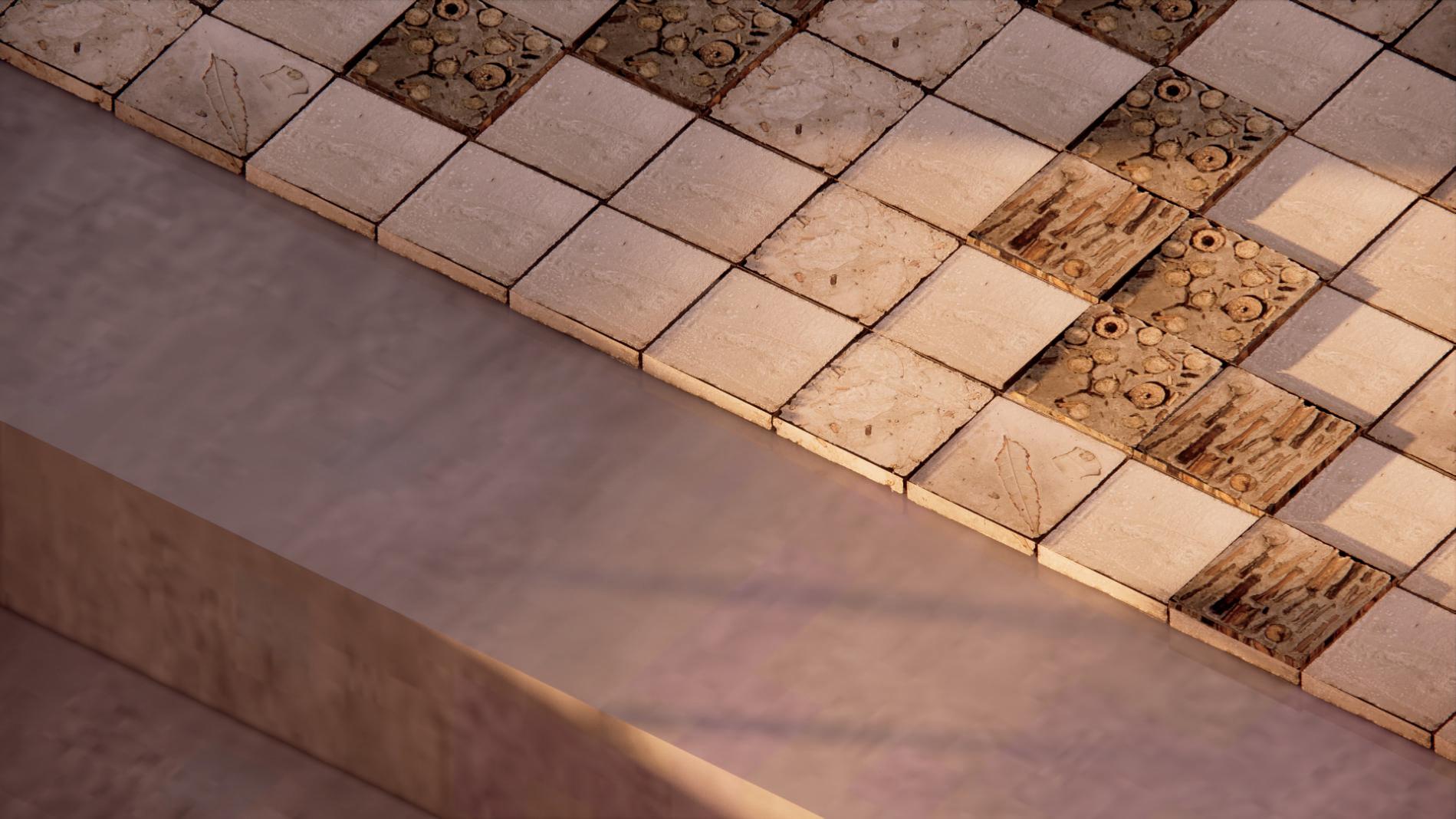
8.Common Area



In the form of mosaics, the pattern of roots growing in the soil is spelled out, echoing the concept of "seed growth".
We chose to use this material on the stairs because it is a transition process from the first floor to the second floor, and the two floors have different characteristics. When you see the pattern of roots on the stairs, you will think of the immersive experience you just felt on the first floor, and realize that now you have to leave this area and enter the next stage, heading for "rebirth". It's like a seed growing from a root to Break through the soil and become a plant.
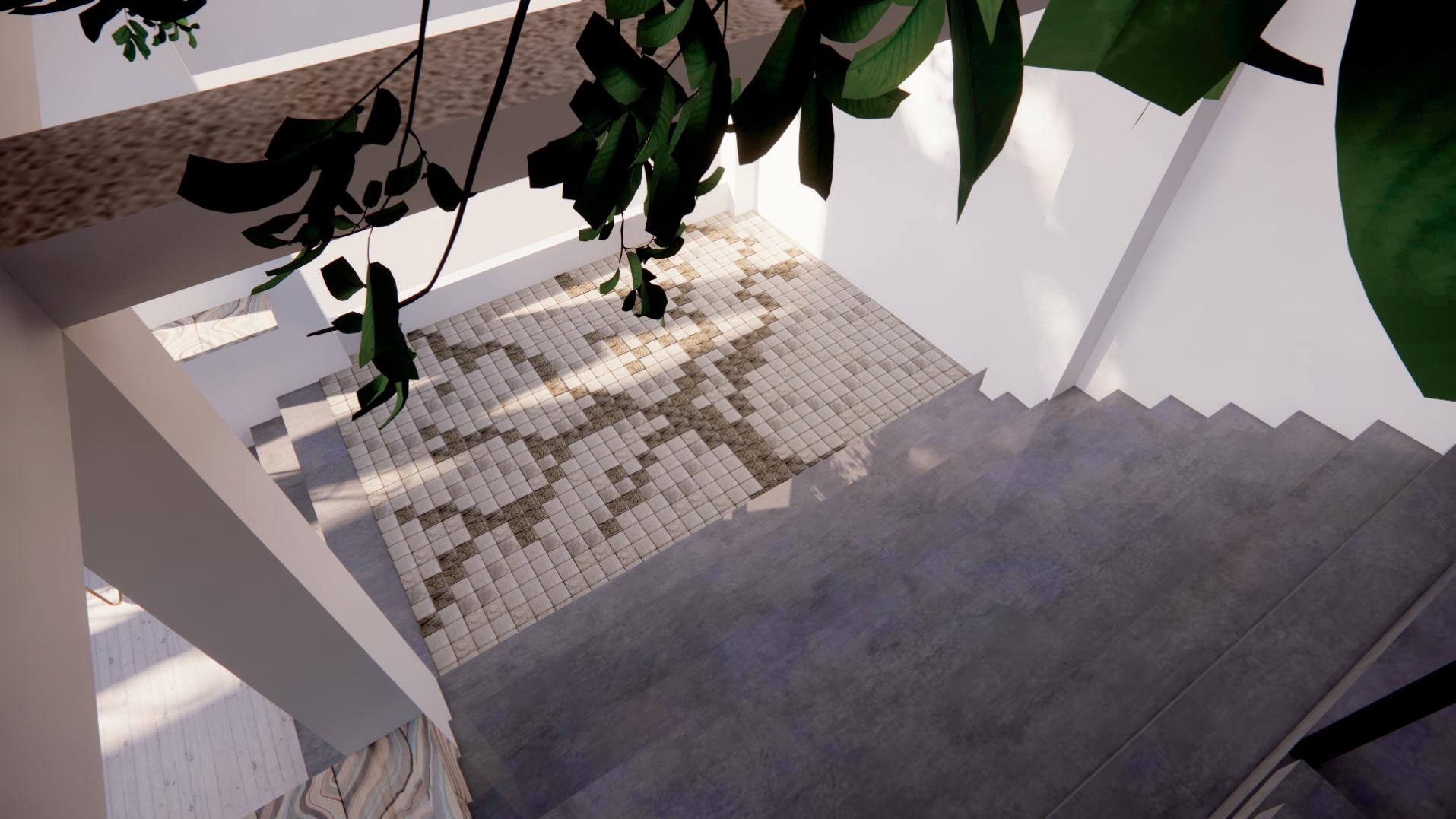
8.Common Area

The floor of 2F has been opened, and after people leave the exhibition area, they will find that there is another area upstairs, which will generate curiosity. At the same time, the connection between the two spaces is enhanced
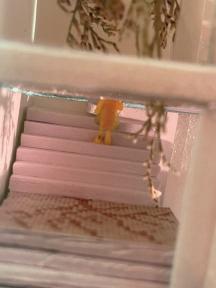
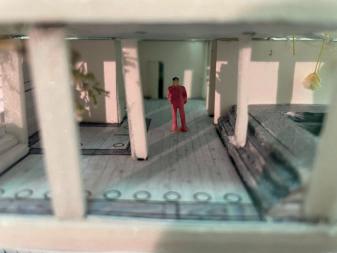
There are long tables in the public space, the floor is raised on both sides of the space, and a sofa seat is designed to sink into. In this public space, there is an opportunity to facilitate communication between people. In addition, many books on self-healing are placed in the public space. Some mind-body-spirit classes can also be held here.
At the same time, there are many areas that open up the upper floor in the public space, creating a wider feeling and strengthening the connection between the two floors. There are many art installations in the space, so that people will look up and be interested in exploring more areas
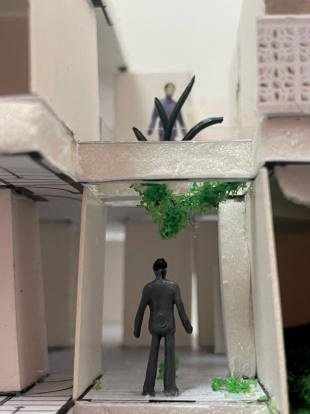
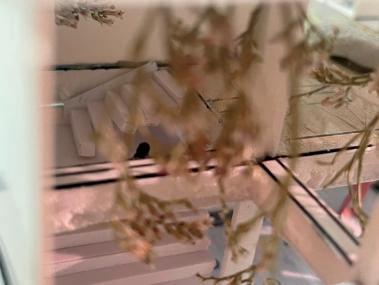
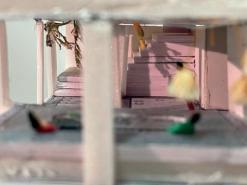
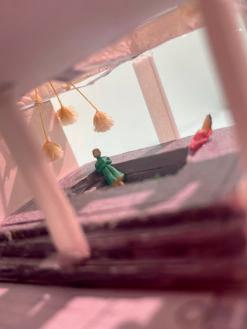
 5.Struggle Room
6.Clam down Tunnel
7.Relax Space
8.Common Area
5.Struggle Room
6.Clam down Tunnel
7.Relax Space
8.Common Area
1.

striped wallpaper
marble
stainless steel water ripple ceiling
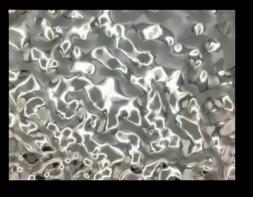
wood
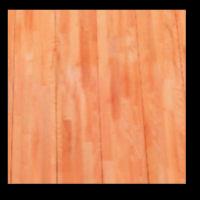
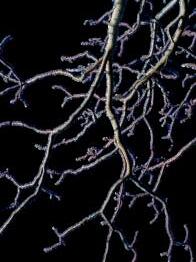
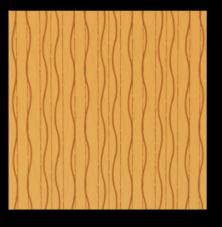
Granite
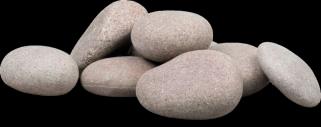
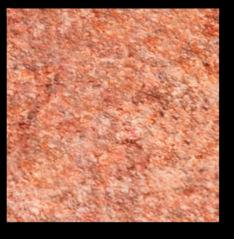
Terrazzo
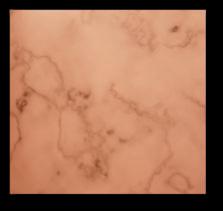
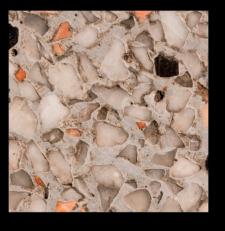
Imitation Grass Carpet
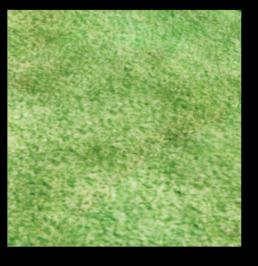
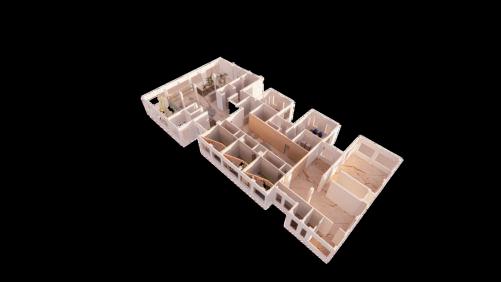
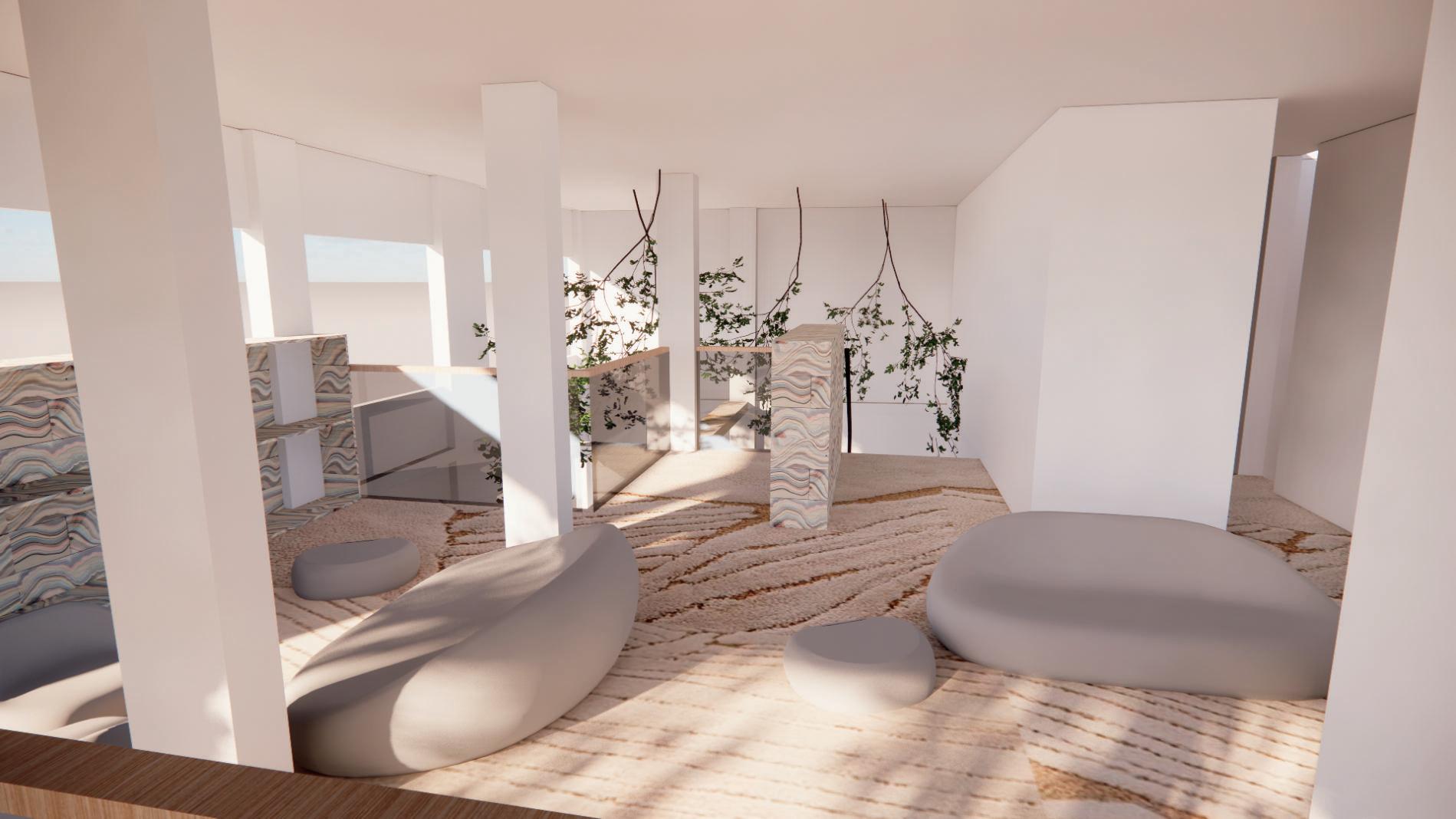
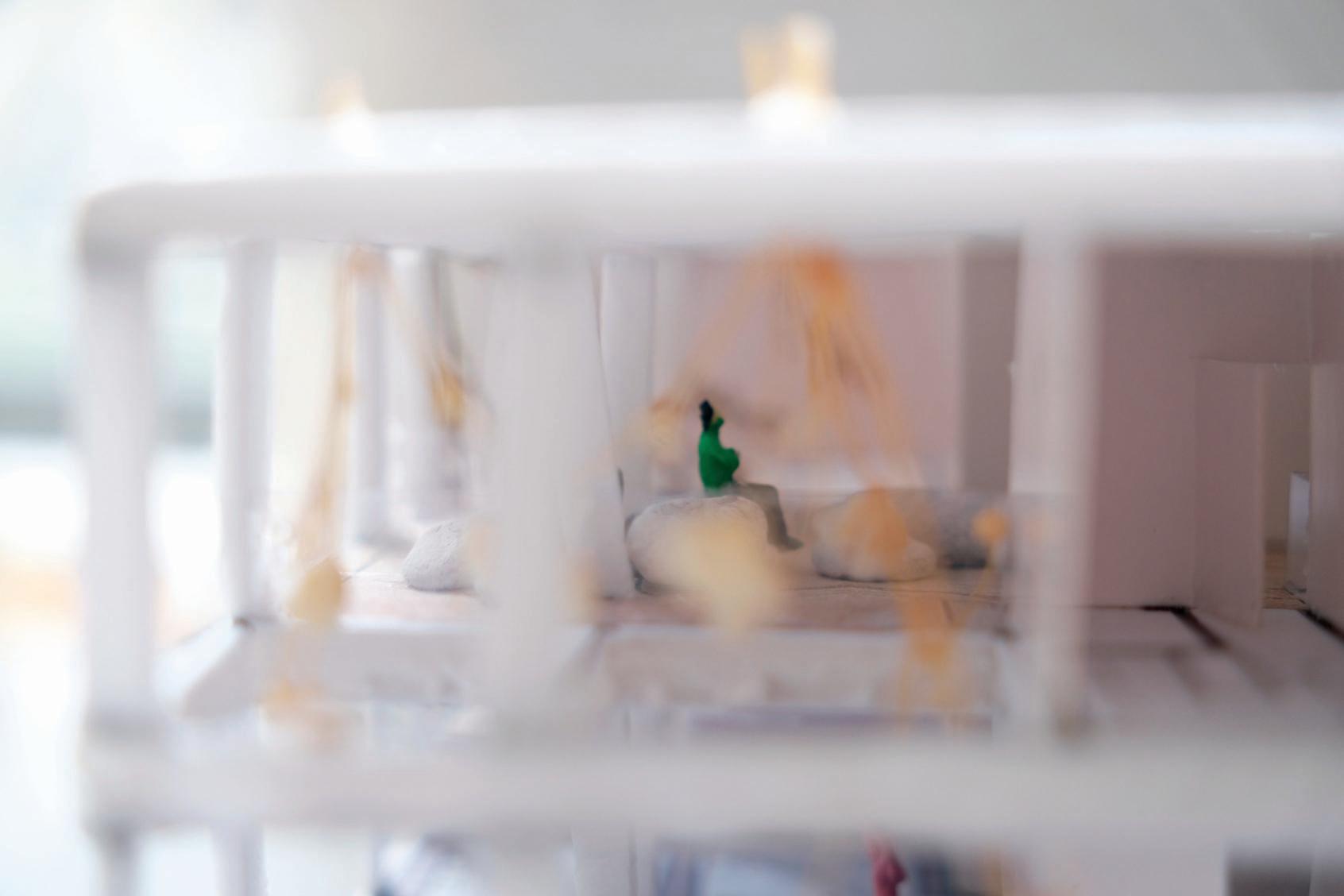
9.Library

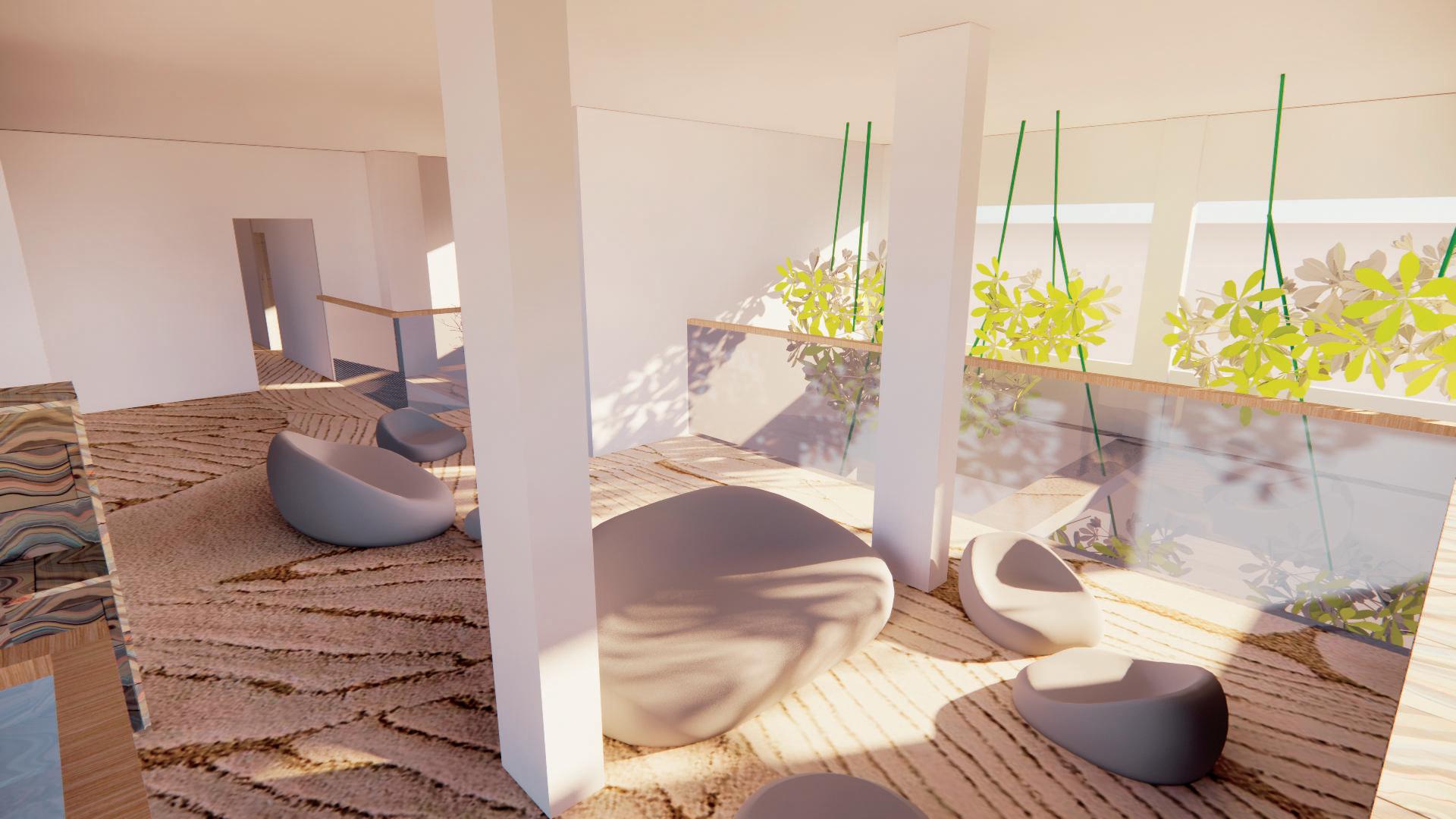
11.Counselling Room

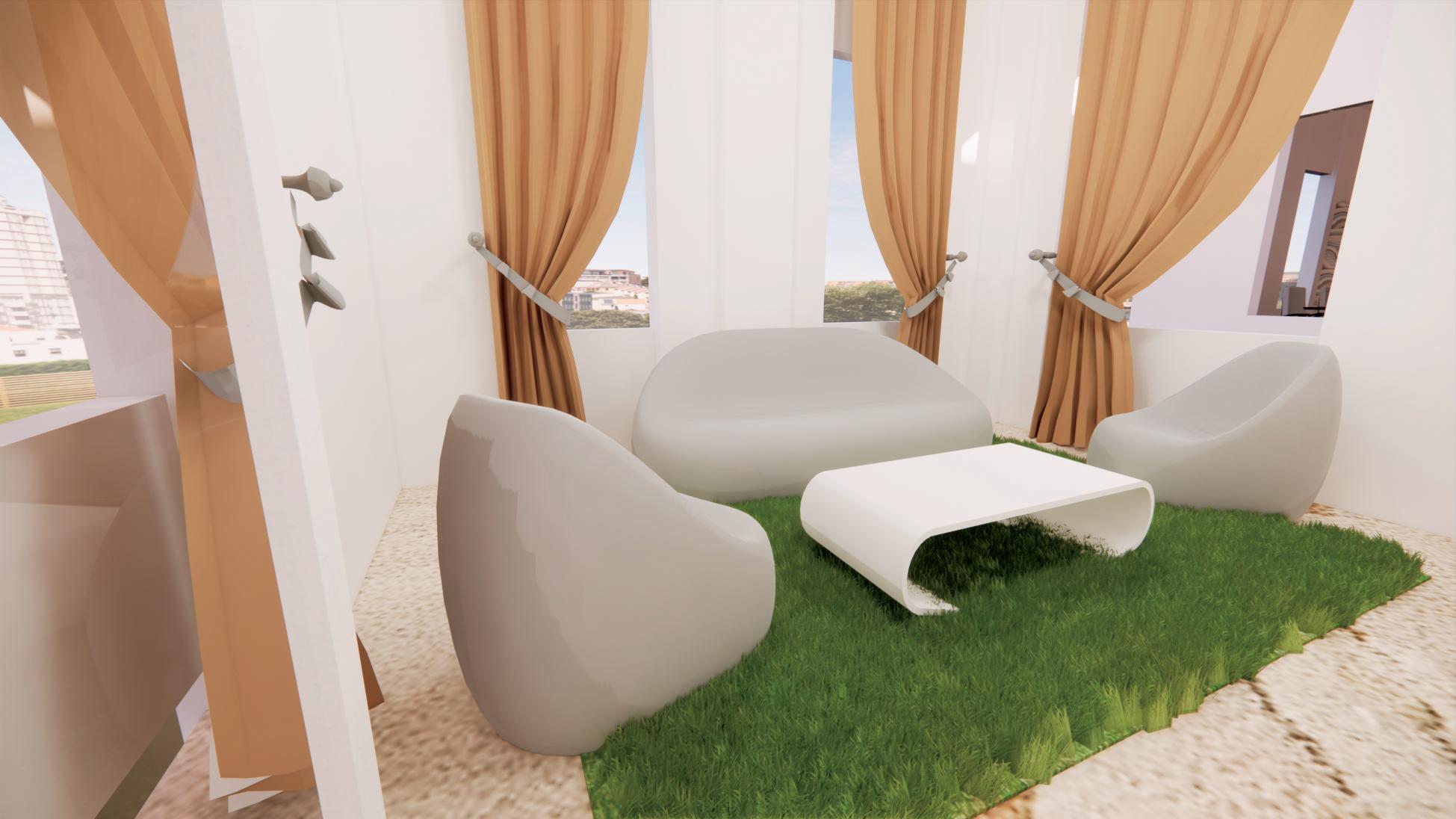

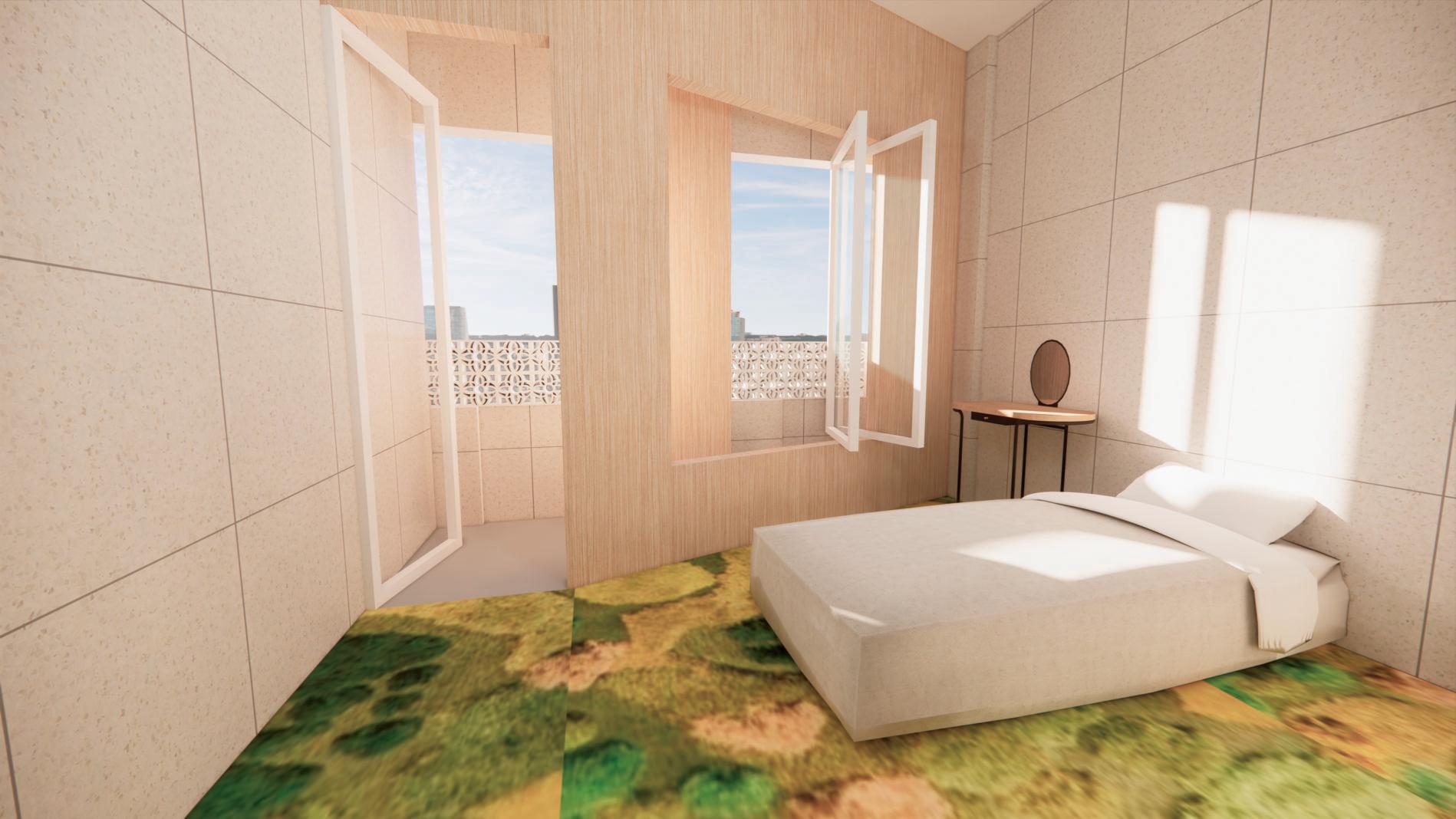 13.METIME Room
13.METIME Room
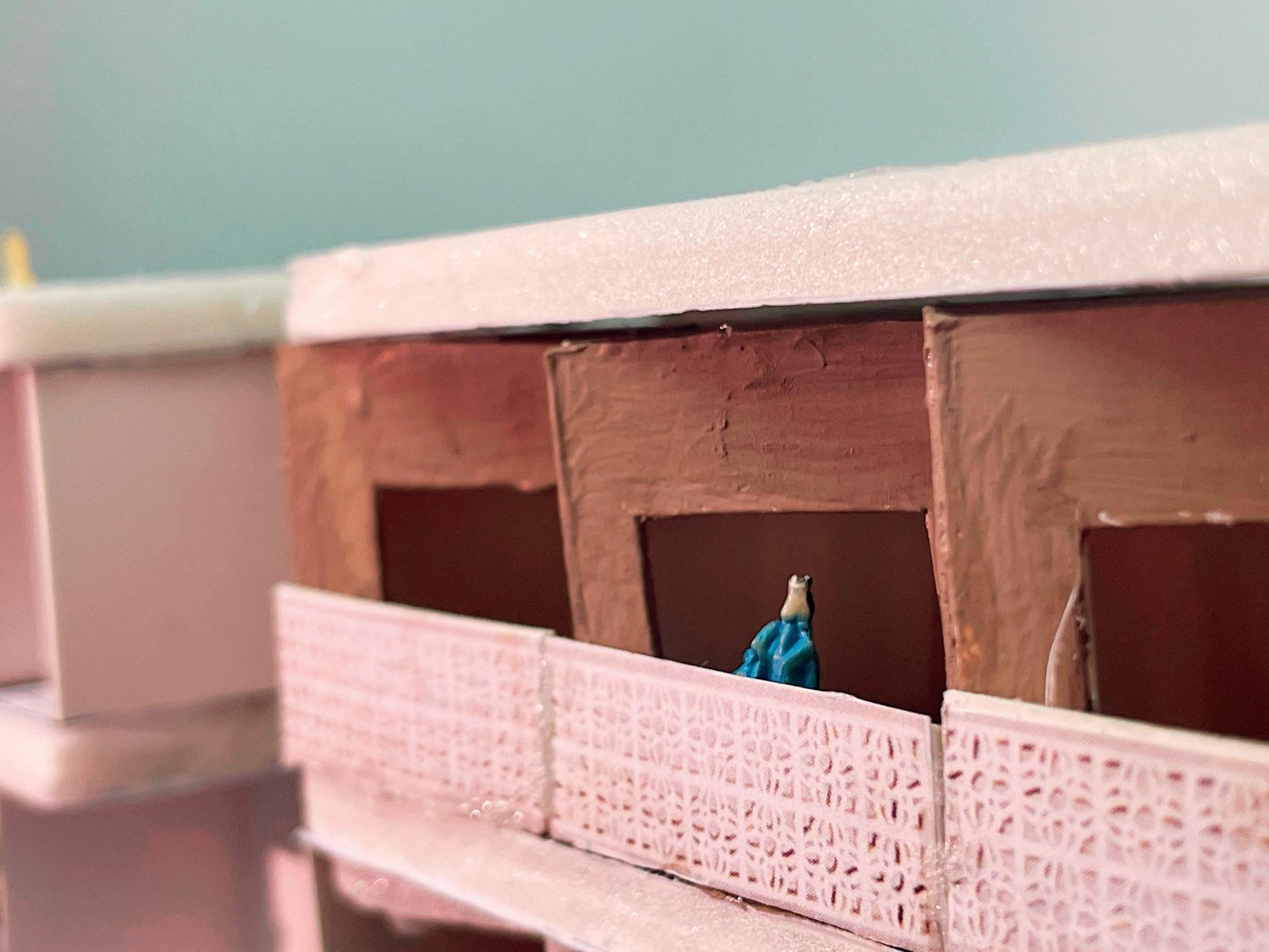
There are various types of healing books in the library, through which users can find ways to heal themselves.

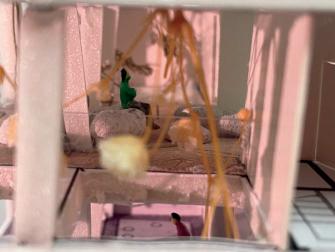
At the same time, the Art Deco surrounds add to the natural ambience, creating a sense of comfort and security.
If need more support, user can ask the reception.
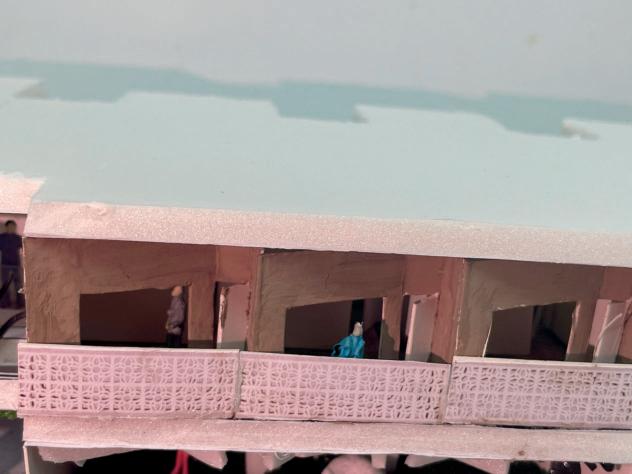

The center provides conselling services and accommodation services.

The metime room provides a space for users to sort out their feelings and rethink how to deal with their emotional problems in the future. The design of the terrace connects the indoor and outdoor spaces. When users are ready to contact the outside world, they can spend time on the terrace to feel it.
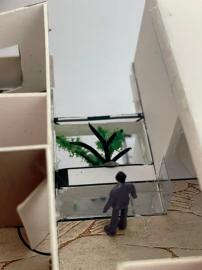
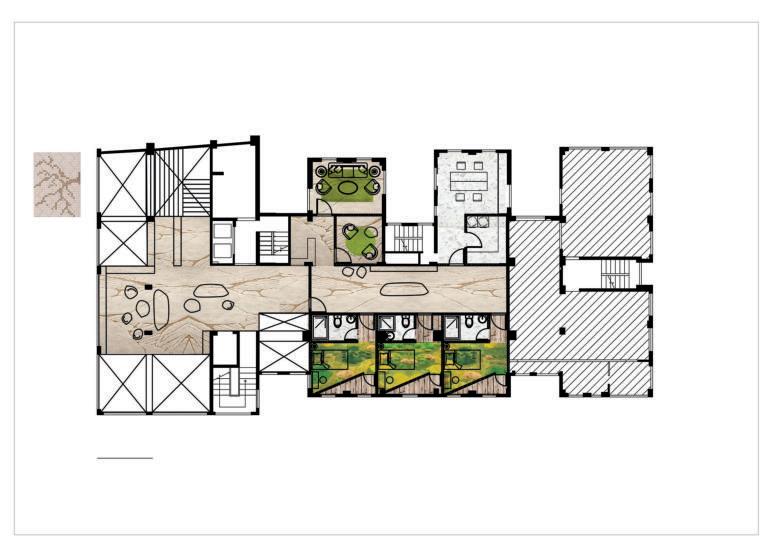 9.Library
10.Rece -ption
12.Counselling Room
11.Corridor
14.Staff Room
13.METIME Room
13.METIME Room
9.Library
11.Corridor
9.Library
10.Rece -ption
12.Counselling Room
11.Corridor
14.Staff Room
13.METIME Room
13.METIME Room
9.Library
11.Corridor
