INTERIOR DESIGN

PORT FOL O
VANSHIKA TYAGI
Vanshika Tyagi 06-11-1998
30-B, Madhuban Apartments, Sector-82, Noida
I believe that design has the ability to communicate. Their qualities have the power to comfort, excite, exhilarate, and captivate us. Space has always intrigued me as powerful, impactful, and experimental. Design, problem-solving thinking, and further into the design process are important to me. I am a passionate designer that is eager to learn fresh approaches and processes to expand my skill set. I enjoy working as a team and value the outcomes and opportunities that teamwork offer. I believe a functional design approach and an engaging user experience go hand in hand.
9081895117 vanshikatyagi77@gmail.com
SKILLS EDUCATION
Primary and senior secondary education
Rameesh International school, Greater Noida
Higher education
Bachelors of Interior design, CEPT University , Ahmedabad
Visualization, concept development, Team management, Drafting, analysis, 3D modeling, designing, Adaptive
DIGITAL SKILLS HAND SKILLS
AutoCad
Photoshop
Sketchup
Indesign

Vray Archicad
Hand drafting
Model making
Sketching
Working with wood
Working with metal
Working with Clay
Working with Glass

WORK EXPERIENCE
Intern (2021)
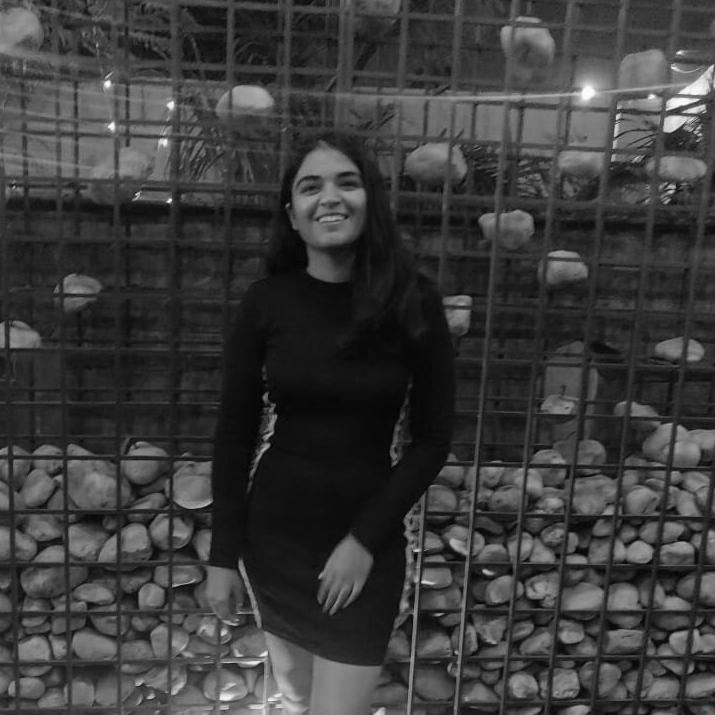
FIRKI STUDIO _ Duration :06 months

Worked on GFC service layouts
Worked on designing of residential projects
Residential Freelancing Project (2022)
C O N T E N T 01 02 03 04



FREELANCE PROJECTS

PRACTICAL TRAINING STUDIO PROJECTS
MISCELLANEOUS
Revit Rhino
Microsoft office
FREELANCE PROJECTS


01
RESIDENTIAL PROJECT, SECTOR48, NOIDA
























































































































Refurbishing a residential project with minimum time and intervention to make it gain new aesthetics from what it was years old. The main idea of changing the space, to use new materials and colors and hence building a new expression since no architectural and functional intervention was permitted. The change in color scheme and creating a raw mood for the surfaces and soft furnishings was the major ide.


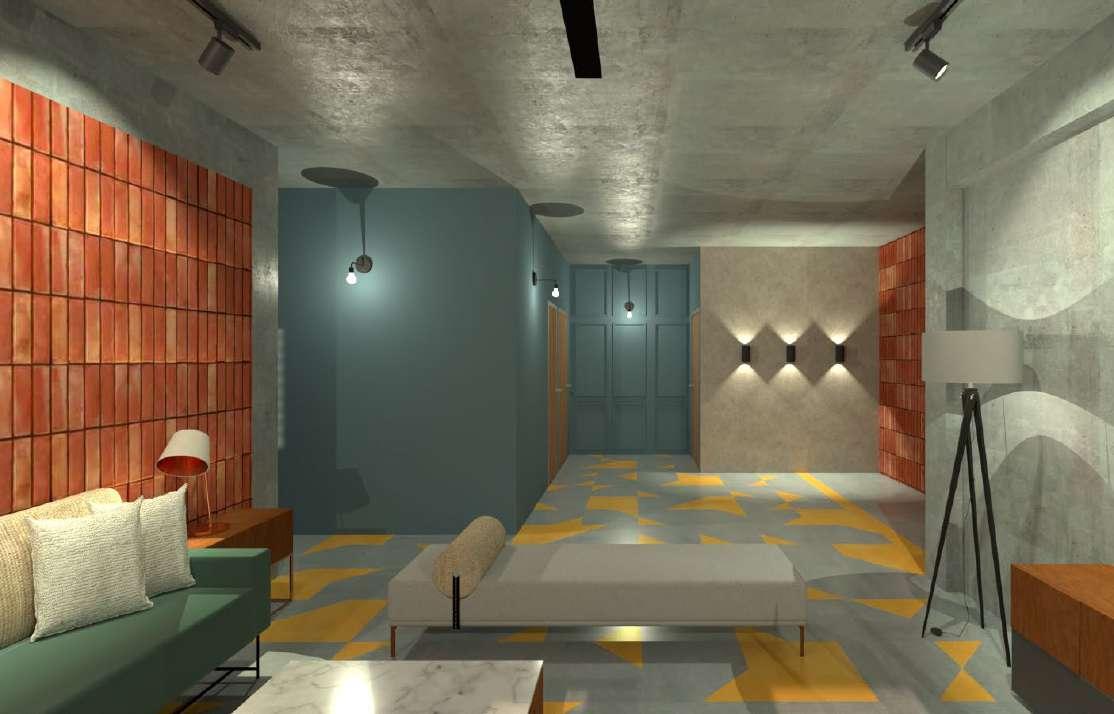



























































































DW1 W1 D2 D2 D2 D2 W1 FIRST FLOOR ELECTRICAL PLAN UP 1875 HT AS PER TV DRAWING 300 HT 300 MM FB3 HT AT 600 MM FB4 HT AT 600 MM 2390 675 HT AT 1500 MM HT AT 1500 MM HT AT 1500 MM 410 1075 945 1255 1000 1040 300 665 1000 425 1210 200 785 760 455 455 1455 1905 1460 1460 450 550 2915 150 1875 HT AS PER TV DRAWING HT 300 MM HT 300 MM 865 865 865 1730 300 1730 1325 280 HT 2400 MM FOR GEYSER HT 2400 MM FOR GEYSER FA HT 1200 MM FA2 HT 1200 MM FA1 HT 1200 MM HT 300 MM 600 FB1 HT AT 1000 MM FB1 HT AT 1000 MM 400 FB HT AT 600 MM FA3 HT 1200 MM FB3 HT AT 600 MM FB2 HT AT 600 MM FB1 HT AT 1000 MM FB HT AT 600 MM FA4 HT 1200 MM D1 HT AT 1200 MM FD HT AT 1200 MM 2175 OD. UNIT A5 HT AT 1200 MM 300 FIRST FLOOR ELECTRICAL PLAN UP START 3000/5 FULL TILES BAL. 6600/11 FULL TILES START START START START F.T F.T F.T F.T START 2400/4 FULL TILES F.T 5400/9 FULL TILES 4800/8 FULL TILES BAL. BAL. BAL. 1800/3 FULL TILES BAL. 2400/4 FULL TILES 2400/ 4 FULL TILES BAL. 3600/6 FULL TILES 3600/6 FULL TILES BAL. 300 300 6000/10 FULL TILES 4800/8 FULL TILES 1200/2 FULL TILES BAL. 4200/7 FULL TILES BAL. 3600/6 FULL TILES 300 3000/5 FULL TILES BAL. 600 3600/6 FULL TILES BAL. BAL. 115 115 115 START START 115 T1 KOTA STONE SIZE- 600X600 T2 WHITE STONE SIZE T3 YELLOW KOTA STONE SIZET4 VITRIFIED TILE SIZE- 600X600 T5 COMMERCIAL TILE SIZE- 600X600 FIRST FLOOR FLOORING FLOOR TRAP
Ground Floor Furniture Layout Plan Front Elevation First Floor Flooring Drawing Brick Elevation GUEST ROOM First Floor Flooring Drawing Rendered Views Mood Board
PRACTICAL TRAINING


02
About Firki Studio

FIRKI studio is an interior architecture firm based in Noida and it provide innovative solutions in a range of services including graphics, furniture, interior, architecture and landscape design. The studio is an open platform for cultivating a design centric work culture.










I was involved in different parts of the projects including making GFC drawings for ground floor reception area set and furnitures, details of the wall cladding, pantry set, locker room set and toilets of different floors which included layout to the smallest detail of edges of the wall and vanity. BOQ for toilet wing. Selection of materials and coordination with contractor and other people on the site.


SECTION- 04 PAPER ROLL MIRROR SECTION- 03 WASH BASIN W.C. W.C. URINAL MIRROR H.F. COUNTER TOP LEVEL LEVEL +800 FINISHED FLOOR LEVEL +00 LEVEL +2100 MM CUBICAL PARTITION BOARD AS PER VENDOR 20X20MM SQUARE HOLLOW PIPE FOR PORTAL A1 BO/INT/T/3.602) COUNTER TOP LEVEL LEVEL +800 FINISHED FLOOR LEVEL +00 FALSE CEILING LEVEL LEVEL +2400 LINTEL LEVEL LEVEL +2100 FALSE CEILING 20X20MM SQUARE HOLLOW PIPE FOR PORTAL BO/INT/T/3.603) FALSE CEILING MIRROR FIXED BOARD 20 MM CUBICAL PARTITION BOARD PER VENDOR MERINO PARTITION BETWEEN THE URINALS MM STONE TO BE FIXED WITH MORTAR AND FLUSHED WITH THE TILE DETAIL AT BO/INT/T/3.600) 655 SUNKEN TO BE VERIFIED PER SITE CONDITION DETAIL AT BO/INT/T/3.600) WINDOW PER VENDOR DETAIL DETAIL BO/INT/T/3.600) CONCEALED FLUSHING WALL CISTERN AS PER VENDOR SPEC. CONCEALED FLUSHING WALL CISTERN PER VENDOR SPEC. DETAIL BO/INT/T/3.600) VANITY DETAIL BO/INT/T/3.600) VANITY DETAIL AT BO/INT/T/3.600) URINAL PER VENDOR SPEC. SURFACE MOUNTED MIRROR LIGHT AS PER SELECTION BLACK TILE (T1) TILE (T3) BRICK TILE (T3) NOTE REFRENCE Notes The drawing the property architect and not copied reproduce without prior permission. dimensions are Millimeters. measurements are taken verified before commencing any work and case any discrepancy noticed, the same shall be brought the notice architect and shall clarified before execution work. drawings read conjunction with drawings other consultants. not execute without cross checking with the architects. General Notes Project: DRAWN: SCALE: DWG.No.: FOR TENDER FOR INFORMATION FOR EXECUTION KEY PLAN BLUEONE 1:25 Address: C-35,SECTOR- 105 Noida Delhi NCR, U.P.-201303 Contact 9953115828, 01202450293 VANSHIKA 2021-02-22 FOR APPROVAL No. Description Dated Sign Drg.: TOILET Drg. Title: THIRD FLOOR SECTION 3,4 BO/INT/T/3.301 115 1250 165 600 1295 2360 1150 ℄ ℄ ℄ LEDGE WALL UP 1200 MM WITH BLACK GRANITE ON TOP COUNTER AT 800 MM HT UNDER COUNTER UNDER COUNTER SOAP DISPENSER AS PER SELECTION MERINO PARTITION BETWEEN URINALS AS PER VENDOR SPEC. 485 490 LEDGE WALL 1200 MM HT WITH BLACK GRANITE ON TOP 1835 1445 LEDGE WALL UP 1200 MM WITH BLACK GRANITE ON TOP 3520 METAL PORTAL A1 BO/INT/T/3.602 METAL PORTAL A2 BO/INT/T/3.602 UNDER COUNTER SOAP DISPENSER AS PER SELECTION UNDER COUNTER BASIN AS PER SELECTION METAL PORTAL B1 BO/INT/T/3.603 ℄ METAL PORTAL BO/INT/T/3.603 DETAIL AT BO/INT/T/3.600) DETAIL AT BO/INT/T/3.600) DETAIL AT (BO/INT/T/3.600) DETAIL (BO/INT/T/3.600) PAPER ROLL HEALTH FAUCET PER VENDOR SPEC. 20 MM CUBICAL PARTITION BOARD AS PER VENDOR TOILET PAPER HOLDER PER VENDOR SPEC. W.C. AS PER VENDOR SPEC. TOILET PAPER HOLDER PER VENDOR SPEC. W.C. AS PER VENDOR HEALTH FAUCET PER VENDOR SPEC. TOILET PAPER HOLDER PER VENDOR SPEC. TOILET PAPER HOLDER PER VENDOR SPEC. W.C. PER VENDOR HEALTH FAUCET PER VENDOR SPEC. HEALTH FAUCET PER VENDOR SPEC. UNDER COUNTER SOAP DISPENSER AS PER SELECTION HAND DRYER AT 1350 MM HT HAND DRYER 1350 MM DETAIL AT BO/INT/T/3.600) DETAIL AT BO/INT/T/3.600) BO/INT/T/3.600) PAPER ROLL W.C. H.F. H.F. W.C. ℄ ℄ PAPER ROLL W.C. H.F. PAPER ROLL H.F. ℄ 325 645 325 1000 ℄ ℄ ℄ BRICK TILE (T3) BRICK TILE (T3) BLACK TILE (T1) BLACK TILE (T1) 150 150 DETAIL (BO/INT/T/3.601) (BO/INT/T/3.601) NOTE REFRENCE Notes The drawing the property the architect and copied reproduce without prior permission. dimensions are Millimeters. measurements are taken from the floor finish. Dimensions be read and not be scaled. dimensions on site should be verified before commencing any work and case any discrepancy noticed, same shall brought the notice the architect and shall be clarified before execution work. drawings are be read conjunction with the drawings other consultants. Do not execute without cross checking with architects. General Notes Project: Drg.: TOILET SCALE: DWG.No.: FOR TENDER DATE: KEY PLAN BLUEONE 1:25 @ Address: Noida Delhi NCR, U.P.-201303 Contact 2021-02-22 Revisions Description Dated Sign North: Drg. Title: BO/INT/T/3.100 THIRD FLOOR LAYOUT PLAN 1805 215 BO/INT/0.722 BO/INT/0.722 THICK PLYWOOD, MELAMINE POLISH OVER THICK COMMERCIAL BOARD, FINISHED MELAMINE POLISH MM THICK FIXED OVER THICK STONE FASCIA MM THICK FIXED THICK PLYWOOD, FINISHED THICK PLYWOOD, FINISHED MELAMINE POLISH 630 630 630 630 STONE FASCIA THICK FIXED PLYWOOD THICK FIXED OVER BOARD, FINISHED MELAMINE POLISH COMMERCIAL BOARD VENEER THICK BOARD THICK PLYWOOD FINISHED ELEVATION SUPPORT PLAN RECEPTION FEATURE VENEER THICK FIXED OVER FIXED OVER THICK COMMERCIAL BOARD ELEVATION ELEVATION MELAMINE POLISH MM THICK 165 1940 820 955 2080 drawing property architect copied reproduce without permission. dimensions Millimeters. before commencing work and case discrepancy noticed, same shall drawings read conjunction the drawings other consultants. execute without cross checking with architects. General Notes Project: FIRKI studio DRAWN: SCALE: DWG.No.: FOR TENDER KEY PLAN BLUEONE 1:20 Address: Noida Delhi NCR, U.P.-201303 Contact VANSHIKA 2021-02-10 FOR APPROVAL No. Description Dated Sign Drg.: GROUND FLOOR Drg. Title: BO/INT/0.720 RECEPTION FEATURE ELEVATION SECTION SECTION DRAWER MADE 12MM THICK DETAIL AT SELECTION TABLE TOP STONE MM THICK FIXED OVER MM RECESSED HANDLE FOR SHUTTER AND FINISHED PAINT PER SELECTION SKIRTING MADE MM THICK PLYWOOD FINISHED MM THICK METAL FEATURE MADE MM COMMERCIAL BOARD MM FINISHED PAINT SELECTION TABLE FASCIA STONE MM THICK FIXED OVER COMMERCIAL BOARD MM THICK VENEER PER SELECTION FASCIA FINISHED WITH MM THICK VENEER AS FINISHED 1MM THICK LAMINATE PER SELECTION PLAN AT 600 MM HT 240 970 550 2080 DRAWER AND SHUTTER OVER COMMERCIAL BOARD SOLID WOOD 110 150 110 150 ELECTRICAL WIRES DRAWN FROM THE FLOOR JUNCTION BOX THE FLOOR JUNCTION BOX THROUGH 25X25 MM MS BOX ELECTRICAL WIRES DRAWN FROM DETAIL drawing property architect not copied reproduce without permission. dimensions Millimeters. before commencing work case discrepancy noticed, same drawings conjunction drawings other consultants. execute without cross checking with architects. General Notes Project: DRAWN: SCALE: DWG.No.: FOR TENDER KEY PLAN BLUEONE 1:20 @ Address: Noida Delhi NCR, U.P.-201303 Contact VANSHIKA 2021-02-10 FOR APPROVAL No. Description Dated Sign Drg.: GROUND FLOOR Drg. Title: BO/INT/0.711 RECEPTION TABLE LEVEL +800 MM COUNTER TOP LEVEL FINISHED FLOOR LEVEL LVL. ±00 FALSE CEILING LEVEL LEVEL +2400 LINTEL LEVEL LEVEL +2400 SECTION OVERHEAD STORAGE OPEN SHELF UNDER COUNTER STORAGE SECTION OPEN SHELF SINK FIXED SHELF FIXED SHELF 580 395 295 SPACE FOR REFRIGERATOR EQ EQ EQ EQ 330 900 850 430 850 800 575 FIXED SHELF FIXED SHELF 280 EQ EQ 395 295 860 810 1665 SKIRTING 25MM RECESS HANDLE FOR UNDER COUNTER STORAGE SINK STONE COUNTER TOP AS PER SELECTION UNDER COUNTER STORAGE OPEN SHELF PLYWOOD 18 MM THICK FINISHED IN 1MM THICK LAMINATE AS PER SELECTION PLYWOOD 18 MM THICK FINISHED IN 1MM THICK LAMINATE AS PER SELECTION STONE COUNTER TOP AS PER SELECTION SINK LEVEL +800 MM COUNTER TOP LEVEL FINISHED FLOOR LEVEL LVL. ±00 FALSE CEILING LEVEL LEVEL +2400 LINTEL LEVEL LEVEL +2400 OVERHEAD STORAGE 150 100 950 150 100 950 2NOS.16A SOCKET CONTROL BY 16A SWITCH (RAW POWER)AT 950 MM HT 2NOS.16A SOCKET CONTROL BY 16A SWITCH (RAW POWER)AT 950 MM HT DWG.No.: BO/INT/3.901 3RDFLOOR SECTIONS 1,2 NOTE REFRENCE Notes The drawing is the property the architect and not copied reproduce without prior permission. All dimensions are in Millimeters. All measurements are taken from the floor finish. Dimensions are be read and not to be scaled. All dimensions on site should be verified before commencing any work and in case any discrepancy noticed, the same shall be brought the notice the architect and shall clarified before execution work. All drawings are be read conjunction with the drawings of other consultants. Do not execute without cross checking with the architects. General Notes Project: DRAWN: SCALE: FOR TENDER FOR INFORMATION FOR EXECUTION DATE: KEY PLAN BLUEONE 1:25 Address: C-35,SECTORNoida Delhi NCR, U.P.-201303 Contact 9953115828, 01202450293 VANSHIKA 2021-02-22 FOR APPROVAL No. Revisions Description Dated Sign Drg.: TOILET Drg. Title: TEA COFFEE MACHINE 900 PLAN AT 600 MM HT. OVEN SINK 600 350MM DEEP OVERHEAD STORAGE 510 WATER DISPENSER 900 800 600 SINK 900 510 900 SPACE FOR REFRIGERATOR 02 02 PLAN AT 1200 MM HT. 03 03 04 04 WATER DISPENSER 700 840 650 COUNTER TOP MM THICK STONE FIXED OVER MARINE PLY 19 MM THICK 350MM DEEP OVERHEAD STORAGE 02 02 03 03 04 04 2NOS.16A SOCKET CONTROL BY 16A SWITCH (RAW POWER)AT 950 MM HT 150 2NOS.16A SOCKET CONTROL BY 16A SWITCH (RAW POWER)AT 600 MM 2NOS.16A SOCKET CONTROL BY 16A SWITCH (RAW POWER)AT 950 MM HT 150 2NOS.16A SOCKET CONTROL 16A SWITCH (RAW POWER)AT 600 MM HT PANTRY ELECTRICAL POINT PANTRY ELECTRICAL POINT PANTRY ELECTRICAL POINT PANTRY ELECTRICAL POINT DWG.No.: BO/INT/3.900 3RD FLOOR PANTRY LAYOUT NOTE REFRENCE Notes 1. The drawing the property the architect and not be copied reproduce without prior permission. 2. dimensions are Millimeters. 3. measurements are taken from the floor finish. Dimensions are read and not scaled. 5. dimensions on site should be verified before commencing any work and case any discrepancy noticed, the same shall be brought to the notice the architect and shall be clarified before execution of work. 6. drawings are to be read in conjunction with the drawings other consultants. 7. not execute without cross checking with the architects. General Notes Project: DRAWN: SCALE: DWG.No.: FOR TENDER FOR INFORMATION FOR EXECUTION DATE: KEY PLAN BLUEONE 1:25 @ A3 Address: C-35,SECTOR- 105 Noida Delhi NCR, U.P.-201303 Contact 9953115828, 01202450293 VANSHIKA 2021-02-22 FOR APPROVAL No. Revisions Description Dated Sign Drg.: TOILET Drg. Title: 115 20 MM THICK BRICK TILE OUTSIDE STONE TO BE FIXED WITH MORTAR INSIDE 10 MM THK. MORTAR DETAIL AT LEDGE WALL EDGE DETAIL SCALE 1:8 MM THICK GROVE BETWEEN STONE AND BRICK TILE INSIDE OUTSIDE STONE TO BE FIXED WITH MORTAR MM VITRIFIED TILE FIXED WITH MOTAR 10 MM THK. MORTAR DETAIL WINDOW EDGE DETAIL SCALE 1:8 25X25 ALUMINUM CHANNEL 18 MM THICK BRICK TILE MM THICK TILE AS PER SELECTION FIXED WITH MOTAR DETAIL AT BRICK TILE AND VERIFIED TILE JUNCTION DETAIL SCALE 1:4 PER SELECTION 8 ALUMINUM CHANNEL MM THICK TILE AS PER SELECTION DETAIL AT VERIFIED TILE CORNER DETAIL SCALE 1:4 MM THICK PLASTER 20X20MM SQUARE HOLLOW PIPE FOR PORTAL 19 MM STONE FASCIA FIXED WITH ARALDITE ON BOARD 20 19 MM STONE COUNTER TOP FIXED WITH ARALDITE ON BOARD 20 MM THICK BOARD UNDERCOUNTER WASHBASIN DETAIL AT VANITY DETAIL SCALE 1:10 DETAIL B.1 DETAIL AT B.2 19 MM STONE COUNTERTOP FIXED WITH ARALDITE ON BOARD 20 MM THICK BOARD 19 MM STONE FASCIA FIXED WITH ARALDITE ON BOARD LAMINATE AS PER SELECTION EDGE TAPE DETAIL B.1 SCALE 1:5 130 20 19 MM STONE COUNTER TOP FIXED WITH AEROLITES ON BOARD 19 MM STONE TO BE FIXED WITH MORTAR MM THICK BOARD MM GROVE BETWEEN STONE AND TILE DETAIL AT B.2 SCALE 1:5 MM THICK BOARD MM THICK TILE AS PER SELECTION FIXED WITH MOTAR GRANITE AND TILE TO BE FLUSHED FALSE CEILING LEVEL LEVEL +2400 WINDOW LINTEL LEVEL LEVEL +2500 FALSE CEILING DETAIL AT F1 CEILING EDGE DETAIL SCALE 1:8 50 MM THICK TILE FIXED ON CEMENT SHEET WITH MOTAR 18 MM THICK CEMENT SHEET FIXED ON METAL FRAME 50X50 METAL FRAME NOTE REFRENCE Notes 1. The drawing the property the architect and not be copied reproduce without prior permission. 2. dimensions are Millimeters. 3. measurements are taken from the floor finish. Dimensions are read and not scaled. 5. dimensions on site should be verified before commencing any work and case any discrepancy noticed, the same shall be brought to the notice the architect and shall be clarified before execution of work. 6. drawings are to be read in conjunction with the drawings other consultants. 7. not execute without cross checking with the architects. General Notes Project: DRAWN: SCALE: DWG.No.: FOR TENDER FOR INFORMATION FOR EXECUTION DATE: KEY PLAN BLUEONE AS MENTIONED Address: C-35,SECTOR- 105 Noida Delhi NCR, U.P.-201303 Contact 9953115828, 01202450293 VANSHIKA 2021-02-22 FOR APPROVAL No. Revisions Description Dated Sign Drg.: TOILET Drg. Title: BO/INT/T/3.600 THIRD FLOOR DETAILS 1600 350 350 2300 350 1600 350 100 25 1300 25 100 100 1350 25 100 METAL FEATURE MADE IN MM THICK METAL SHEET FINISHED IN PAINT AS PER SELECTION METAL FEATURE MADE MM THICK METAL SHEET FINISHED PAINT AS PER METAL FEATURE MADE IN MM THICK METAL SHEET FINISHED IN PAINT AS PER SELECTION 50 DETAIL AT DETAIL AT SOLID WOOD PER SELECTION ON THE EXPOSED EDGES FINISHED POLISH WITH ADHESIVE 20 VENEER MM THICK PER SELECTION FINISHED MELAMINE POLISH 16 MM THICK STONE PER SELECTION PASTED ON BOARD WITH ARALDITE DETAIL AT COMMERCIAL BOARD 19 MM THICK 20 20 DETAIL AT SOLID WOOD AS PER SELECTION ON THE EXPOSED EDGES FINISHED IN POLISH WITH ADHESIVE VENEER MM THICK AS PER SELECTION FINISHED MELAMINE POLISH COMMERCIAL BOARD 19 MM THICK 10 COMMERCIAL BOARD 19 MM THICK VENEER MM THICK AS PER SELECTION FINISHED MELAMINE POLISH 100 50 50 PROFILE MADE BY BENDING MM THICK MS SHEET FINISHED IN PAINT AS PER SELECTION MS SHEET 1MM THICK FINISHED IN PAINT AS PER SELECTION TRACK LIGHT DETAIL AT NOTE REFERENCE Notes The drawing the property the architect and not be copied reproduce without prior permission. 2. All dimensions are Millimeters. 3. All measurements are taken from the floor finish. 4. Dimensions are read and not be scaled. 5. All dimensions site should verified before commencing any work and in case any discrepancy noticed, the same shall be brought to the notice the architect and shall clarified before execution work. 6. All drawings are be read conjunction with the drawings other consultants. 7. Do execute without cross checking with the architects. General Notes 1600 350 2300 350 1600 350 100 25 1300 25 100 100 25 1350 25 100 40 20 16 19 DETAIL AT 12 20 19 20 DETAIL AT B SOLID WOOD AS PER SELECTION ON THE EXPOSED EDGES FINISHED IN POLISH WITH ADHESIVE VENEER 4 MM THICK AS PER SELECTION FINISHED IN MELAMINE POLISH COMMERCIAL BOARD 19 MM THICK 19 4 10 10 10 COMMERCIAL BOARD 19 MM THICK VENEER 4 MM THICK AS PER SELECTION FINISHED IN MELAMINE POLISH 50 100 25 50 75 50 50 50 PROFILE MADE BY BENDING MM THICK MS SHEET FINISHED IN PAINT AS PER SELECTION MS SHEET 1MM THICK FINISHED IN PAINT AS PER SELECTION TRACK LIGHT DETAIL AT D NOTE & REFERENCE Notes 1. The drawing is the property of the architect and not to be copied reproduce without prior permission. 2. All dimensions are in Millimeters. 3. All measurements are taken from the floor finish. 4. Dimensions are to be read and not to be scaled. 5. All dimensions on site should be verified before commencing any work and in case any discrepancy noticed, the same shall be brought the notice the architect and shall be clarified before execution of work. 6. All drawings are to be read conjunction with the drawings other consultants. 7. Do not execute without cross checking with the architects. General Notes PLAN RECEPTION METAL FEATURE ELEVATION SECTION 2 01 1600 350 350 2300 275 275 800 800 350 1600 350 2300 1 275 275 350 1600 350 ELEVATION SECTION A 100 25 1300 25 100 100 25 1350 25 100 METAL BOX SECTION 25X25 MM SUPPORTING THE METAL FEATURE METAL BOX SECTION 25X25 MM SUPPORTING THE METAL FEATURE METAL BOX SECTION 25X25 MM SUPPORTING THE METAL FEATURE METAL FEATURE MADE IN MM THICK METAL SHEET FINISHED IN PAINT AS PER SELECTION TRACK LIGHT AS PER SELECTION METAL FEATURE MADE IN MM THICK METAL SHEET FINISHED IN PAINT AS PER SELECTION TRACK LIGHT AS PER SELECTION METAL BOX SECTION 25X25 MM SUPPORTING THE METAL FEATURE METAL FEATURE MADE IN MM THICK METAL SHEET FINISHED IN PAINT AS PER SELECTION TABLE METAL FEATURE MADE MM THICK METAL SHEET FINISHED IN PAINT AS PER SELECTION METAL BOX SECTION 25X25 MM SUPPORTING THE METAL FEATURE ELECTRICAL WIRES DRAWN FROM THE FLOOR JUNCTION BOX THROUGH 25X25 MM MS BOX SECTION FOR THE METAL FEATURE LIGHT ELECTRICAL WIRES DRAWN FROM THE FLOOR JUNCTION BOX THROUGH 25X25 MM MS BOX SECTION FOR THE METAL FEATURE LIGHT ELECTRICAL WIRES DRAWN FROM THE FLOOR JUNCTION BOX THROUGH 25X25 MM MS BOX SECTION FOR THE METAL FEATURE LIGHT METAL FEATURE MADE IN MM THICK METAL SHEET FINISHED IN PAINT AS PER SELECTION ELECTRICAL WIRES DRAWN FROM THE FLOOR JUNCTION BOX THROUGH 25X25 MM MS BOX SECTION FOR THE METAL FEATURE LIGHT DETAIL AT D DETAIL AT SOLID WOOD AS PER SELECTION ON THE EXPOSED EDGES FINISHED POLISH WITH ADHESIVE 20 VENEER MM THICK AS PER SELECTION FINISHED MELAMINE POLISH 16 MM THICK STONE AS PER SELECTION PASTED ON BOARD WITH ARALDITE DETAIL AT A 12 COMMERCIAL BOARD MM THICK 20 19 DETAIL AT SOLID WOOD AS PER SELECTION ON THE EXPOSED EDGES FINISHED IN POLISH WITH ADHESIVE VENEER MM THICK AS PER SELECTION FINISHED IN MELAMINE POLISH COMMERCIAL BOARD 19 MM THICK 10 10 COMMERCIAL BOARD 19 MM THICK VENEER MM THICK AS PER SELECTION FINISHED IN MELAMINE POLISH 305 15° 150 150 15° COMMERCIAL BOARD 19 MM THICK CUT IN THE PROFILE OF THE STONES AND FIXED AT THE BACK TO GIVE SUPPORT 155 155 COMMERCIAL BOARD 19 MM THICK VENEER MM THICK FIXED OVER 19 MM THICK COMMERCIAL BOARD, FINISHED IN MELAMINE POLISH STONE FASCIA 16 MM THICK FIXED OVER 19 MM THICK COMMERCIAL BOARD DETAIL AT MM GROOVE 100 25 50 75 50 50 PROFILE MADE BY BENDING MM THICK MS SHEET FINISHED PAINT AS PER SELECTION MS SHEET 1MM THICK FINISHED PAINT AS PER SELECTION TRACK LIGHT DETAIL AT D NOTE & REFERENCE Notes The drawing the property of the architect and not to be copied reproduce without prior permission. dimensions are Millimeters. measurements are taken from the floor finish. Dimensions are be read and not scaled. dimensions on site should be verified before commencing any work and case any discrepancy noticed, the same shall be brought the notice the architect and shall be clarified before execution work. drawings are be read conjunction with the drawings other consultants. Do not execute without cross checking with the architects. General Notes Project: FIRKI studio DRAWN: SCALE: DWG.No.: DATE: KEY PLAN BLUEONE Address: C-35,SECTOR- 105 Noida Delhi NCR, U.P.-201303 Contact 9953115828 No. Drg.: GROUND FLOOR Drg. Title: BO/INT/0.712 RECEPTION TABLE Rendered Views Pantry Details drawing Pantry Good For Construction Drawing Toilet Good For Construction Drawing Pantry Good For Construction Drawing Reception Feature Drawing Reception Table Drawing Photos of reception feature Rendered Views Reception Table Photo Reception Feature Photo Fixed Seating Photo
FIRST FLOOR-FLOORING














FIRST FLOOR-FLOORING SECOND FLOOR-FLOORING
SECOND FLOOR-FLOORING











3550 3600 200 1130 400 2340 450 450 1030 800 800 1555 1585 1585 1855 Ø1000 1605 1130 1130 1000 1000 535 665 705 700 700 1525 450 800 450 1115 1115 1115 1130 1130 LEGEND UPLIGHTERS /DOWNLIGHTERS SPOT LIGHT COVE LIGHT GYPSUM FALSE CEILING SURFACE MOUNTED LIGHT DISK LIGHT 450 NOTE REFERENCE Notes The drawing property the architect and copied reproduce without prior permission. All dimensions Millimeters. All measurements are taken from floor Dimensions are be read scaled. before commencing any work and case any discrepancy noticed, same shall brought the notice the architect and shall clarified before execution work. All drawings read conjunction with drawings other consultants. Do execute without cross checking with the architects. General Notes Project: Drg.: PLAN DRAWN: SCALE: DWG.No.: FOR TENDER FOR INFORMATION FOR EXECUTION DATE: KEY PLAN AANANDVILAS 1:75 A3 Address: C-35,SECTOR- 105 Noida Delhi NCR, U.P.-201303 Contact 9953115828 VANSHIKA 2021-06-29 FOR APPROVAL No. Revisions Description Dated Sign North: Drg. Title: RCP 13'-2" 7'-8" 5'-11" 22'-2" 13'-11" 3'-2" 7'-4" 9'-7" 11'-2" 4'-11" 6'-3" 18'-9" 6'-11" 2'-10" 2'-9" 1'-3" 11' 4'-10" 2'-7" 10'-2" 3'-7" 10'-2" 1'-9" 3'-11" 3'-2" 2'-5" 6'-7" 3'-3" 3'-7" 1'-4" 5'-2" 2'-5" 16'-9" 2'-8" 2'-9" 8'-2" NOTE REFERENCE Notes The drawing property the architect and not be copied reproduce without prior permission. dimensions Millimeters. measurements are taken from floor Dimensions are be read and scaled. before commencing any work and case any discrepancy noticed, same shall brought notice the architect shall clarified before execution work. drawings are read conjunction with the drawings other consultants. execute without cross checking with the architects. General Notes Project: Drg.: PLAN DRAWN: SCALE: DWG.No.: FOR TENDER FOR INFORMATION FOR EXECUTION DATE: KEY PLAN AANANDVILAS 1:50 @ A3 Address: C-35,SECTOR- 105 Noida Delhi NCR, U.P.-201303 Contact 9953115828 VANSHIKA 2021-05-30 FOR APPROVAL No. Revisions Description Dated Sign North: Drg. Title:--N ND S E N -N G E2 0 M O N V E N MM U N V E F N S 2 M K Y V E N S M R S S T O M U R N H M A H N 1 3 0 5 0 0 M S T E N 0 M S O A 0 M Y N H 1 8 5 0 1 3 0 9 0 M R S O 0 M S T E D LA A 0 M T H N E 0 M T A N V E N 0 M S T N M R S S O M U M H 0 M S T E M H R N M T F N S O N D AW R D AWE R D 9 0 1 0 1 4 0 9 0 5 0 3 3 0 2 M U V E F N S T E G T N T AW 2 M U M N N S --N D S C -d C G Sm 0 mm 8 8 0 9 0 0 0 W 2 0 1 M N A E P T N V E F N S 2 M N V E N 2 M E D Y N V R N S A S E O 0 mm R W C E MM R M H O D W R m m m M T S A C N 5 M 1 M H T A C N 0 M B K D S N U A E R H A P A 1 M T N 1 8 5 0 2 0 0 1 3 0 3 0 0 mm 1 3 0 2 0 m m 1 0 0 2 M B K W H 0 M O E 2 M S T E 2 M S T E R W W 2 M S E O A E 5 M A D G O RAW N D W R N H D W R M E S M R S S T O C O N
Furniture Layout Plan Furniture Drawings Rendered Views Rendered Views Flooring Design Shoe Rack Design Mood Board Tv Console Design Furniture Drawings Reflected ceiling Plan
DESIGN STUDIOS


03
FLAGSHIP STORE SEMETER 10






FLAGSHIP STORE



To address this evolving nature of retail store design, this studio focused on design of a variety of retail formats through the lens of brand building. We selected the design problems/ brand that is either expanding its product/service portfolio; is a new and growing brand; is a brand that needs a flagship store or an experience center to deal with its omni-channel presence;



GUAPA is a resort wear label that is fun, effortless, and comfortable. Believing in the concepts of simplicity, color, and the free spirit, the products portray it elegantly. Their products have the expression of attitude and confidence. Nature is the driving force of the prints that they use, which holds the power to teleport someone to a happy place.







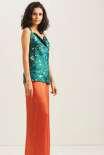




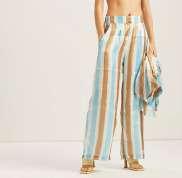
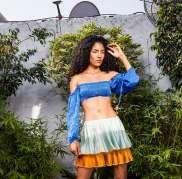
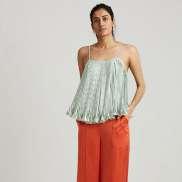



Target Audience Disha kapoor 20 years 31 years Bold, Playful Tempting, fun Art student, loves bold colors. Explores new places and shop quiet often. Love beaches. Trendy shopper and hunts for unique bold products. Looks for the best price and try to maximize the money spent. Locating the product she looks for key frustration. Long checkout queues is something she hates. Namita Khanna She is an entrepreneur, owns a cosmetics company. Loves tropical destinations. Dresses Rs 6,500 - 16,500 Rs 4,500 - 14,900 Rs 5,000 - 16,500 Rs 5,000 - 16,500 Rs 7,500 - 17,900 Rs7,500 - 16,500 Rs 3,000 - 10,400 Shirts and tops Skirts Pants Coordinated set Cover ups Swim wear Brand Competition GUAPA Rs 6,500 - 16,500 THE LABEL LIFE Rs 1,450 2,500 FLIRTATIOUS Rs 2,000- 13,500 SHIVAN & NARRESH RS. 21,950 95,950 PINKLAY RS. 1,800 - 2,999 Solids Prints Vibrant colors Pastel colors Cold Expensive Affordable Tropical
Mood Board
Material pallet Brand poster





















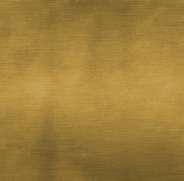






2
Section
1 Plan 1 1 2 2 3 3 Concept Diagrams Visual Merchandising Module
Section
Concept Diagrams
Ceramic tiles
Mosaic tiles
Brushed brass
Cave like pop Fluted panel Frosted glass
Section 3 Store Front Rendered Views
LUXURY RESORT SEMETER 9

LUXURY RESORT
The aim of the studio was The studio will explore the interface between interior architecture and its ‘context’ in hospitality design. If the design of a hotel could showcase the context, it would be an enriching experience for the visitor, while boosting the local economy and preserving the local culture.




The brief was to design a resort in a tropical climate using the local context. Near Bagdogra airport, Vatika homes sit between lush green flora and tea gardens. The river along the site provides a calm and comforting atmosphere and enhances the visual experience. Serene Stay Resort is designed with the concept of creating a harmonious relationship between built form and nature. Built form hides between the lush greens, it seems, as nature remains undisturbed.





Concept Diagrams




Architecture Nature Finishes Sounds Frames Create views Natural sounds Material natural feel
Conceptual poster
Concept Development

















Reception Rendered Plan Bar Rendered Plan Bar Material palette Bar Front Elevation Bar Entrance View Reception Lounge View Reception Lounge View Reception Table View Reception Material palette Restaurant Ground Floor View Villa Room View Restaurant Outside Seating View Restaurant First Floor Plan Restaurant First Floor View Restaurant Entrance View Restaurant Ground Floor View Restaurant Front Elevation
CYLINDERICAL FORM AS LEGS
CYLINDERICAL FORM AS LEGS STUDIO NAME
SITE
SECCTION BB
SHILP APERIA,GROUNDFLOOR,SUMEL COMPLEX,S.G.HIGHWAY,BODAKDEV, AHMEDABAD,GUJARAT
SECCTION BB SCALE _ 1:10
BEYOND DETAIL-IR2008
DRAWING NAME: CHAIR DRAWINGS SCALE 1:5


DRAWING NAME: CHAIR DRAWINGS
DRAWING NO:
FACULTY OF DESIGN
CENTER FOR ENVIRONMENTAL PLANNING AND TECHNOLOGY
DRAWING NAME: CHAIR DRAWINGS
FACULTY OF DESIGN CENTER FOR ENVIRONMENTAL PLANNING AND TECHNOLOGY
CENTER FOR ENVIRONMENTAL PLANNING AND TECHNOLOGY
CENTER FOR ENVIRONMENTAL PLANNING AND TECHNOLOGY
SECCTION AA SECCTION BB SCALE _ 1:10 Sectio BB All dimensions are in mm. STUDIO NAME NAME: VANSHIKA TYAGI UI7717 FACULTY OF DESIGN CENTER FOR ENVIRONMENTAL PLANNING AND TECHNOLOGY DRAWING NAME: CHAIR DRAWINGS NOTES: SCALE 1:5 DRAWING NO: BEYOND DETAIL-IR2008 NORTH SITE TURBAN & HAT DATE:05.05.2020 SHILP APERIA,GROUNDFLOOR,SUMEL COMPLEX,S.G.HIGHWAY,BODAKDEV, AHMEDABAD,GUJARAT SCALE 1:5 COMPONENT 2B SCALE 1:5 SCALE 1:5 COMPONENT SCALE 1:5 COMPONENT 3B SCALE 1:5 COMPONENT 4 SCALE _ 1:5 All dimensions are in mm. STUDIO NAME NAME: VANSHIKA TYAGI UI7717 FACULTY OF DESIGN CENTER FOR ENVIRONMENTAL PLANNING AND TECHNOLOGY DRAWING NAME: CHAIR DRAWINGS NOTES: SCALE 1:5 DRAWING NO: BEYOND DETAIL-IR2008 NORTH SITE TURBAN HAT DATE:05.05.2020 SHILP APERIA,GROUNDFLOOR,SUMEL COMPLEX,S.G.HIGHWAY,BODAKDEV, AHMEDABAD,GUJARAT 1A 1B 1B COMPONENT 1B SCALE _ 1:5 R200 R225 65 205 35 COMPONENT EXTRACTED WOODEN PLANK 1C 1C SCALE 1:5 COMPONENT 2B SCALE _ 1:5 480 R330 65 COMPONENT 2A SCALE 1:5 395 325 35 35 COMPONENT SCALE 1:5 COMPONENT 3 SCALE _ 1:5 3B COMPONENT 3A SCALE _ 1:5 COMPONENT 3B SCALE _ 1:5 R585 R585 200 50 COMPONENT SCALE 1:5 10 All dimensions are in mm. STUDIO NAME NAME: VANSHIKA TYAGI UI7717 FACULTY OF DESIGN CENTER FOR ENVIRONMENTAL PLANNING AND TECHNOLOGY DRAWING NAME: CHAIR DRAWINGS NOTES: SCALE 1:5 DRAWING NO: BEYOND DETAIL-IR2008 NORTH SITE TURBAN & HAT DATE:05.05.2020 SHILP APERIA,GROUNDFLOOR,SUMEL COMPLEX,S.G.HIGHWAY,BODAKDEV, AHMEDABAD,GUJARAT 1B COMPONENT 1B SCALE _ 1:5 R200 R225 205 COMPONENT EXTRACTED COMPONENT 2B SCALE 1:5 65 COMPONENT 2A SCALE 1:5 COMPONENT SCALE 1:5 COMPONENT 3 SCALE _ 1:5 3B COMPONENT 3B SCALE _ 1:5 200 COMPONENT 4 SCALE 1:5 10
situated at Iskcon Ambli road,near Landmark Hotel. It was a business hub which consists retail as well as office spaces. The shell of the building had a modern look. The south and the west facade of the building were facing the street.
WORKING DRAWING RESTAURANT
WORKING DRAWING
WORKING
RESTAURANT
WORKING DRAWING RESTAURANT
The aim of the studio was detailing of the Restaurant through design and construction drawings.The Site was situated at Iskcon Ambli road,near Landmark Hotel. It was a business hub which consists retail as well as office spaces. The shell of the building had a modern look. The south and the west facade of the building were facing the street.
TURBAN & HAT is a fine dine restaurant is all about providing the cpmfortable experience.The ambiance of the space is done in such a way that it exchanges the experience of comfort.
RESTAURANT SEMETER 6
The whole ambiance follows the concept or contrast. It is also shown by the material pallet of the whole space as well.
The aim of the studio was detailing of the Restaurant through design and construction drawings. The Site was situated at Iskcon Ambli road,near Landmark Hotel. It was a business hub which consists retail as well as office spaces. The shell of the building had a modern look. The south and the west facade of the building were facing the street.
The aim of the studio was detailing of the Restaurant through design and construction drawings.The Site was situated at Iskcon Ambli road,near Landmark Hotel. It was a business hub which consists retail as well as office spaces. The shell of the building had a modern look. The south and the west facade of the building were facing the street.
TURBAN & HAT is a fine dine restaurant is all about providing the comfortable experience. The ambiance of the space is done in such a way that it exchanges the experience of comfort.

TURBAN & HAT is a fine dine restaurant is all about providing the cpmfortable experience.The ambiance of the space is done in such a way that it exchanges the experience of comfort.
WORKING DRAWING RESTAURANT
The whole ambiance follows the concept or contrast. It is also shown by the material pallet of the whole space as well.
The whole ambiance follows the concept or contrast. It is also shown by the material pallet of the whole space as well.





TURBAN & HAT is a fine dine restau rant is all about providing the cpm fortable experience.The ambiance of the space is done in such a way that it exchanges the experience of comfort.

The aim of the studio was detailing of the Restaurant through design and construction drawings.The Site was situated at Iskcon Ambli road,near Landmark Hotel. It was a business hub which consists retail as well as office spaces. The shell of the building had a modern look. The south and the west facade of the building were facing the street.

The whole ambiance follows the con
TURBAN & HAT is a fine dine restaurant is all about providing the cpmfortable experience.The ambiance of the space is done in such a way that it exchanges the experience of comfort.


material pallet of the whole space
contrast. It is also shown by
DRAWING
ambiance follows the con
the experience of comfort.
is done in such a way that it
experience.The ambiance of
about providing the cpm -





is a fine dine restau -
of the building were
look. The south and
The shell of the building
consists retail as well as
was a business
the material pallet of the whole space
1 F G H
All dimensions are in mm. NOTES: C B A 1 1 A
Rendered Plan
All dimensions are
B
Rendered Plan B
Hotel. It
spaces.
modern
facade
the material pallet of the whole space street. HAT
Rendered Plan
The whole ambiance follows the concept or contrast. It is also shown by the material pallet of the whole space as well.
SITE SHILP APERIA,GROUNDFLOOR,SUMEL COMPLEX,S.G.HIGHWAY,BODAKDEV, AHMEDABAD,GUJARAT
CENTER FOR ENVIRONMENTAL PLANNING AND TECHNOLOGY
DATE:05.05.2020
NAME: VANSHIKA TYAGI UI7717
CENTER FOR ENVIRONMENTAL PLANNING AND TECHNOLOGY
DRAWING NO:
OFFICE SPACE SEMETER 5
















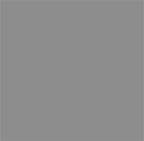






OFFICE SPACE
The aim of the studio was to understand working of an office and developing the space according to the needs of the client. The site was in Ahmedabad, on the eighth floor of a building .The area of the site was 60 sqm.


The concept of the whole space was minimalism and elegance. Neutral shades of colors were used in the space for the space to look bigger. The Materials was also an important aspect of the design. The lines and linear elements were emphasized in the space. According to the functions the layout was designed. The space had a reception, workspace area with a breakout space within it. The position of the conference room was strategic. Partition between the directors cabin allowed to have a dynamic aspect in the space.





Furniture Layout Plan Reflected ceiling plan

































































Partition Drawings Partition Model
Reception Table Model
Rendered Views Furniture Drawings
Reception Table Drawings
MISCELLNEOUS


04



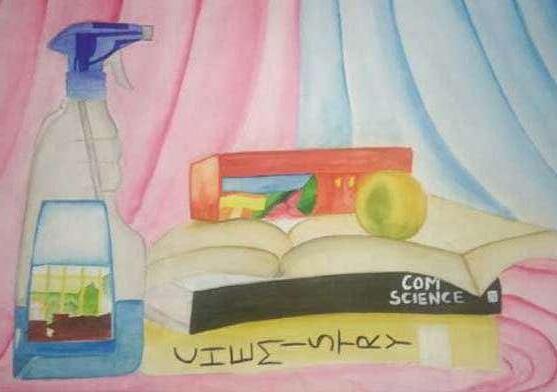



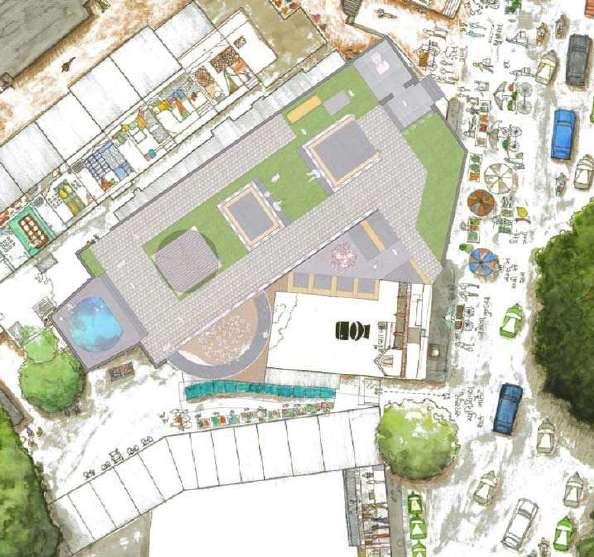
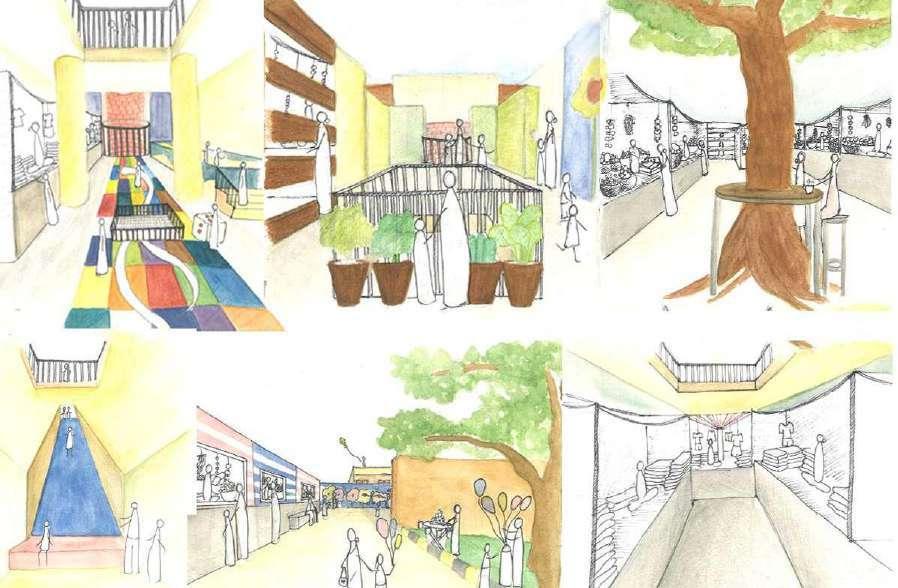

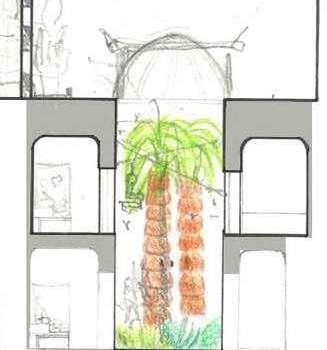






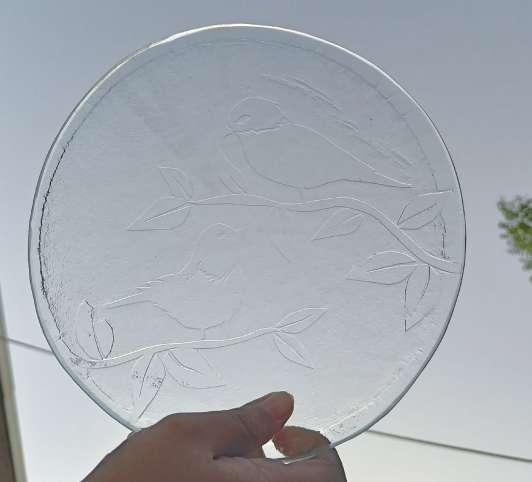
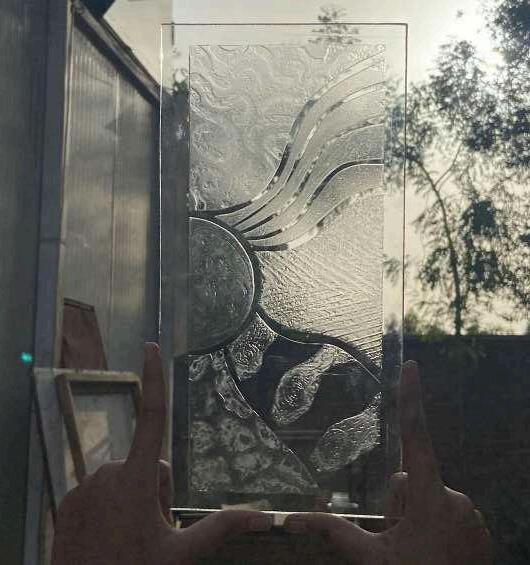
WORKSHOP SKILLS
SKETCHES

Contact - 9081895117 Email - vanshikatyagi77@gmail.com












































































































































































































































































































































































