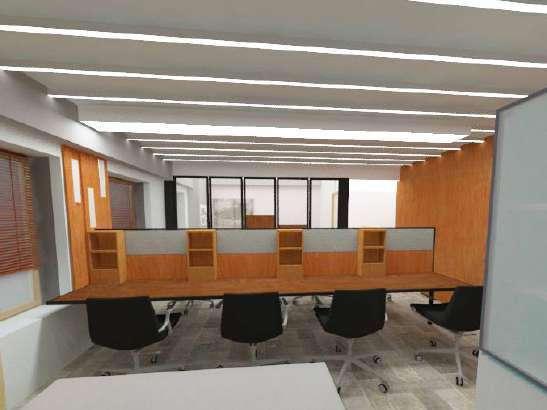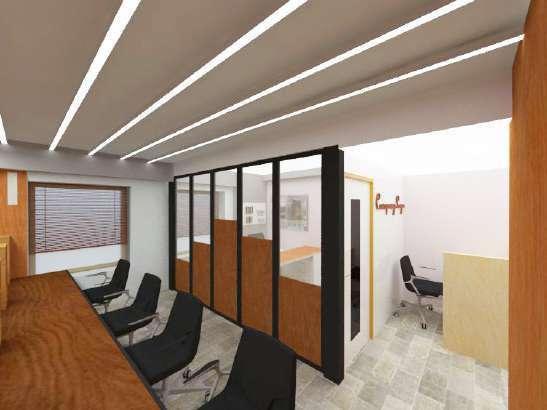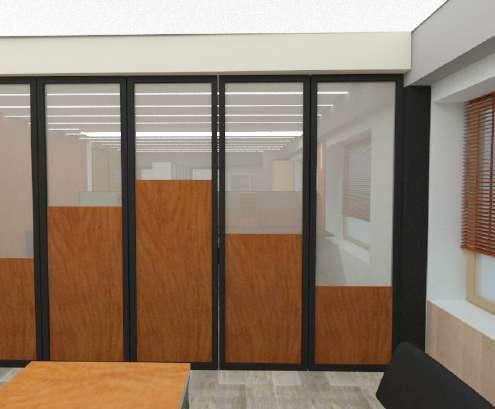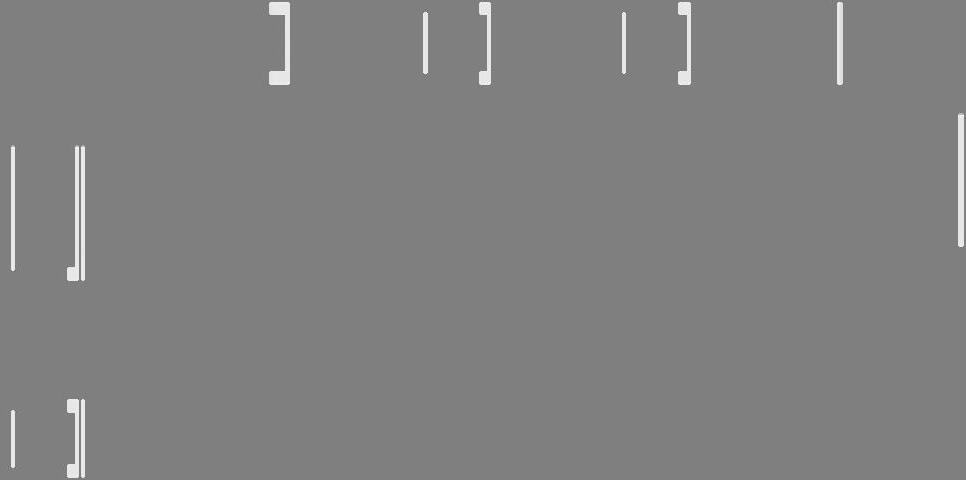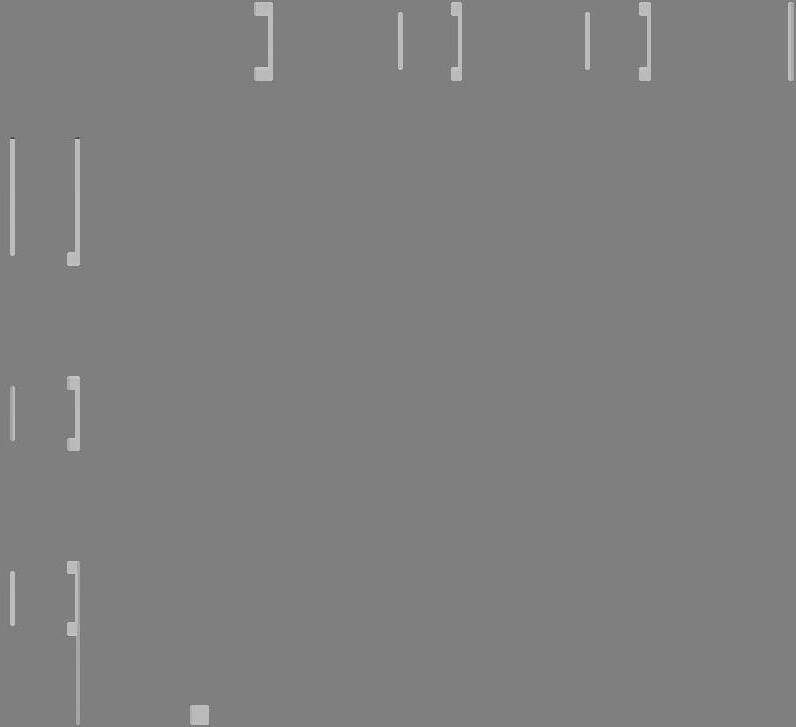
1 minute read
OFFICE SPACE SEMETER 5


Advertisement


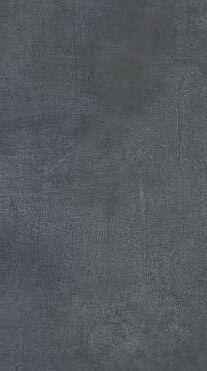
Office Space
The aim of the studio was to understand working of an office and developing the space according to the needs of the client. The site was in Ahmedabad, on the eighth floor of a building .The area of the site was 60 sqm.
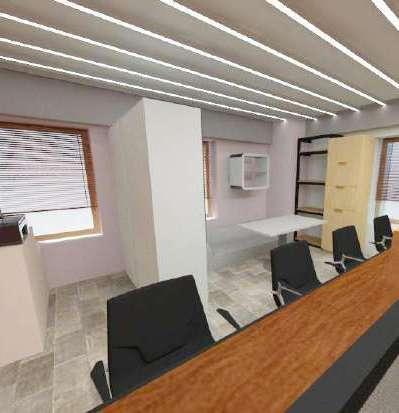

The concept of the whole space was minimalism and elegance. Neutral shades of colors were used in the space for the space to look bigger. The Materials was also an important aspect of the design. The lines and linear elements were emphasized in the space. According to the functions the layout was designed. The space had a reception, workspace area with a breakout space within it. The position of the conference room was strategic. Partition between the directors cabin allowed to have a dynamic aspect in the space.
