PORTFOLIO URVI VARMA
This portfolio contains selected works from academic design projects during my M.Arch at University of Illinois at Urbana Champaign and B.Arch at The Maharaja Sayajirao University. The projects were chosen to highlight the diverse scale and approaches towards different contexts and typologies.
CONTENTS 1. RESUME 1 2. GALLERY TO THE INDIGENOUS FUTURE 2-4 First Year Graduate Project 3. CENTRE FOR SIMPLE LIVING 5-8 Fifth Year Thesis Project 4. URBAN TRANSIT CENTRE 9-12 Urban Design Studio 5. SPORTS CLUB 13-14 Fourth Year Design Studio 6. COMMUNITY HOUSING 15-17 Third Year Design Studio 7. CAFETERIA 18-20 Second Year Design Studio 8. TENSILE ROOF DESIGN 21 Fourth Year Construction Studio 9. TECTONICS OF BAMBOO 22 Basic Design Workshop 10. CULTURAL LANDSCAPE 23 History of Architecture 11. ARCHITECTONICS 24 First Year Design Studio
+1-224-628-6503 • uvvarma2@illinois.edu • urvivv9@gmail.com
EDUCATION
Bachelor in Architecture
Graduated-2021
The Maharaja Sayajirao University (MSU), Vadodara, Gujarat, India
First Class with Distinction, GPA: 3.77/4
Master of Architecture
Expected Graduation- 2024
The Illinois School of Architecture (UIUC), Champaign, USA
Currently Spring 2023, GPA: 4/4
WORK EXPERIENCE
Interactive Design Architects, Chicago, USA
Full-time emerging professional - Jan 2022- Aug 2022
• Obama Presidential Center
• Fort Wayne Capital Security Project- Historic Courthouse Extension
Samvad Design Studio, Bangalore, Karnataka, India
Architectural Internship - Jun 2019- Dec 2019
• Cricket Academy
• House of Two Courts
URVI VARMA
Resume
SKILLSET
Proficient: Revit, AutoCAD, SketchUp, Adobe Creative Suite (Photoshop, InDesign Lightroom, Illustrator), Lumion, Blue beam, Procore
Intermediate: Rhinoceros, Grasshopper.
Other: Design Research, Construction Administration Project Management Design Development.
Fabrication: Laser Cutting, Model Making, Sketching, Drafting, Watercolor, Photography
Language: English- Fluent, Gujarati and Hindi- Native Speaker
REGISTRATION
NCARB AXP Experience Record
In Progress
• Programming & Analysis
• Project Planning & Design
• Project Development and Documentation
Completed
• Construction Evaluation
• Project Management
• Practice Management
1.
SITE
GALLERY TO THE INDIGENOUS FUTURE
First Semester Graduate Project (12 Weeks Duration )
Context
The site is in the middle of upcoming proposed development in the city of Tempe on the bank of Rio Salado habitat, to the west of the Tempe town lake. Adjacent to the site will come the Tempe Arena, hence making the site location and the project a key asset for the Urban and Natural Environment of the city.

Project Brief
The Gallery to the Indigenous Future is an attempt to promote O’odham presence in urban environments and equitable tribal relations with the city of Tempe that go beyond a land acknowledgment. The builtform aims to create dignified and resilient built environment for the Indigenous people and create a platform to showcase what past, present and future of Indigenous communities offers.
Gallery to the Indigenous Future

2.
SITE PLAN



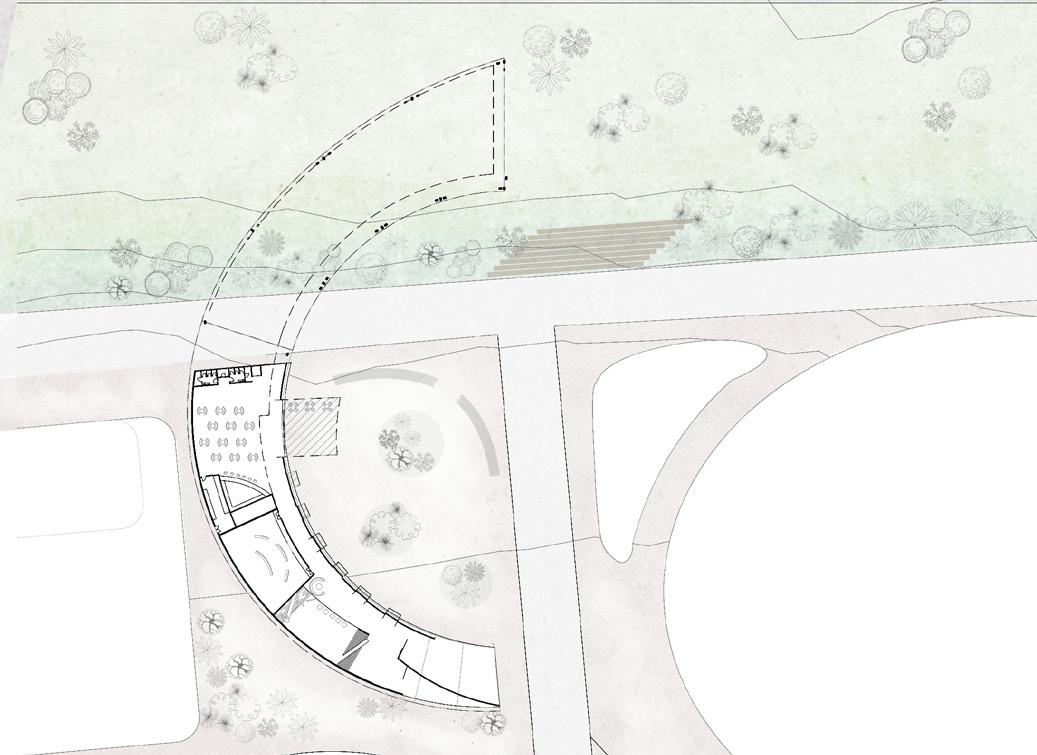

Gallery to the Indigenous Future N
Rammed Earth
MATERIALITY
Mesquite Wood Screen
GROUND FLOOR LAYOUT N
Mass Timber
A structural form-informed by indigenous knowledge, worldview and cosmology


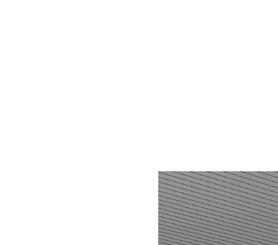

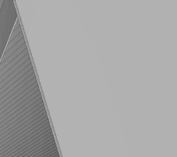






SOLAR STUDY





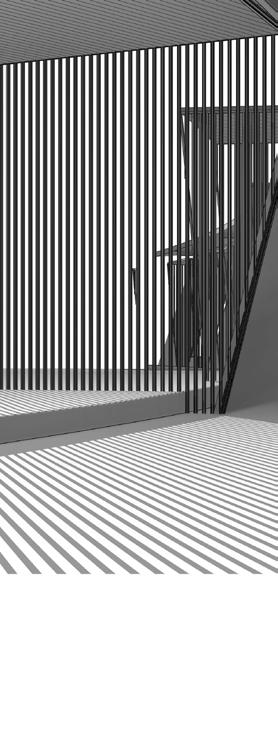
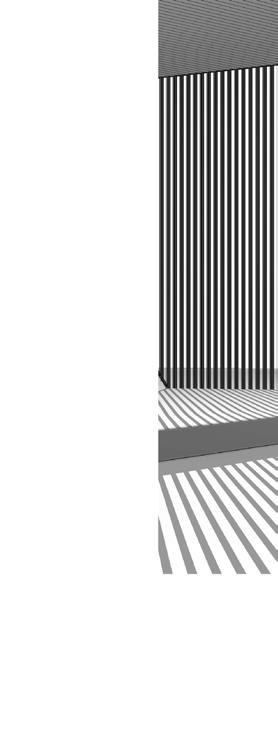






 Summer Solstice
Spring Solstice
Summer Solstice
Spring Solstice
3.
Winter Solstice
ARCHETYPE
Front Entry
Front Entry
G+0 ft
Gallery to the Indigenous Future
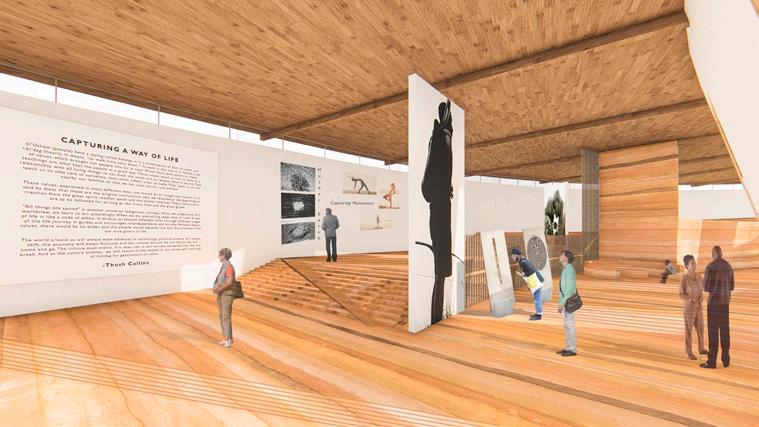

Fashion Gallery
G+10 ft
Sports Gallery
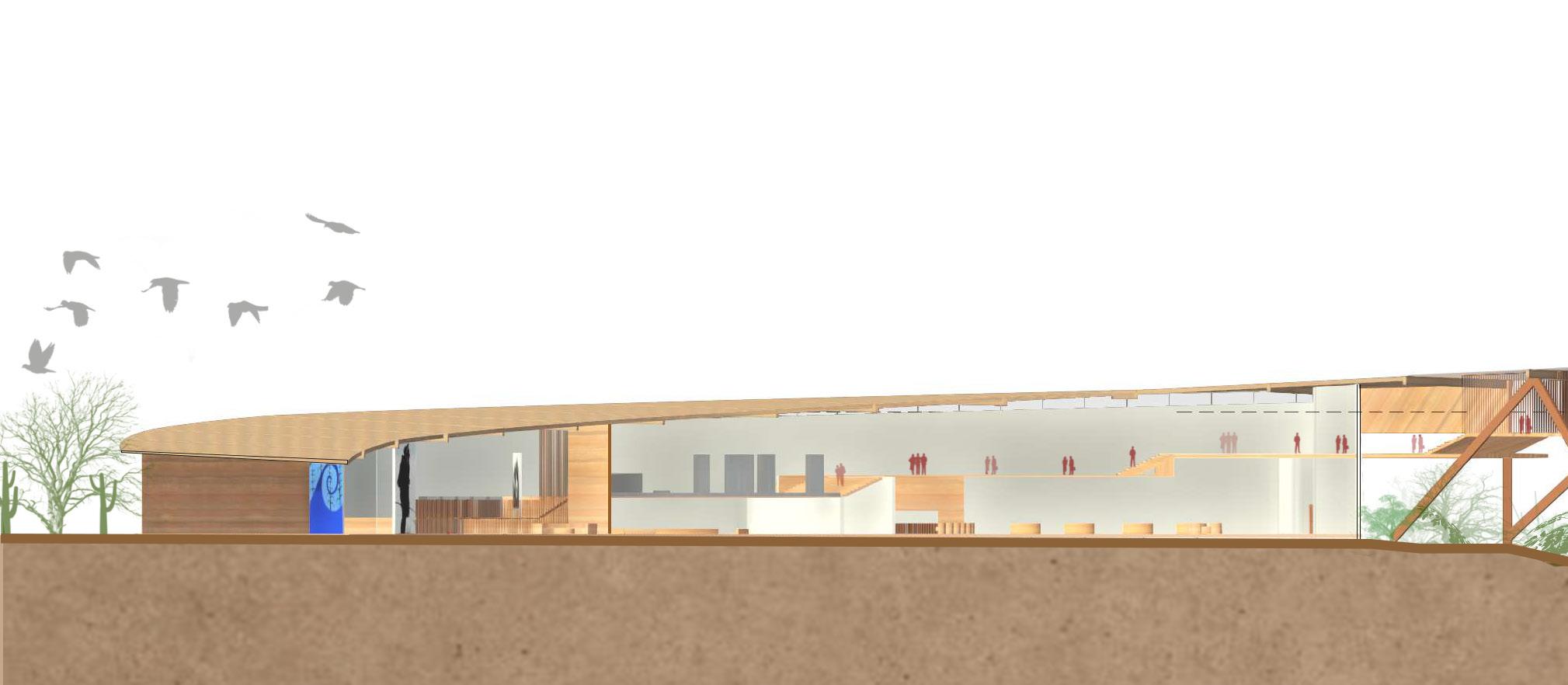
G+15 ft
Art Gallery
G+20 ft
River Story
G+25
Cafe
Photography Gallery Digital Gallery
Photography Gallery
River Story Gallery
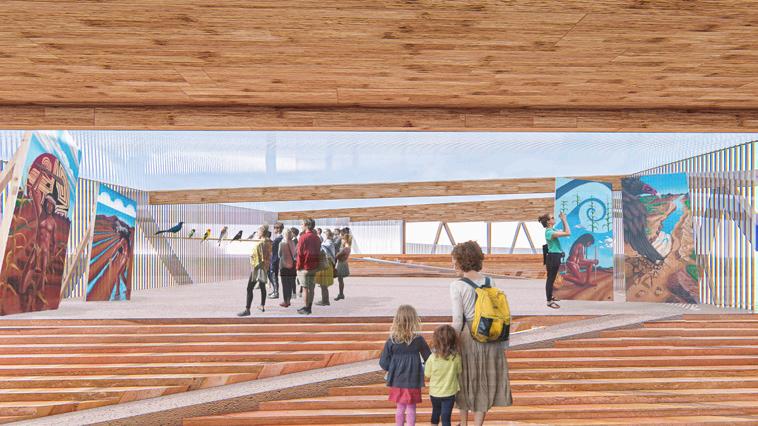
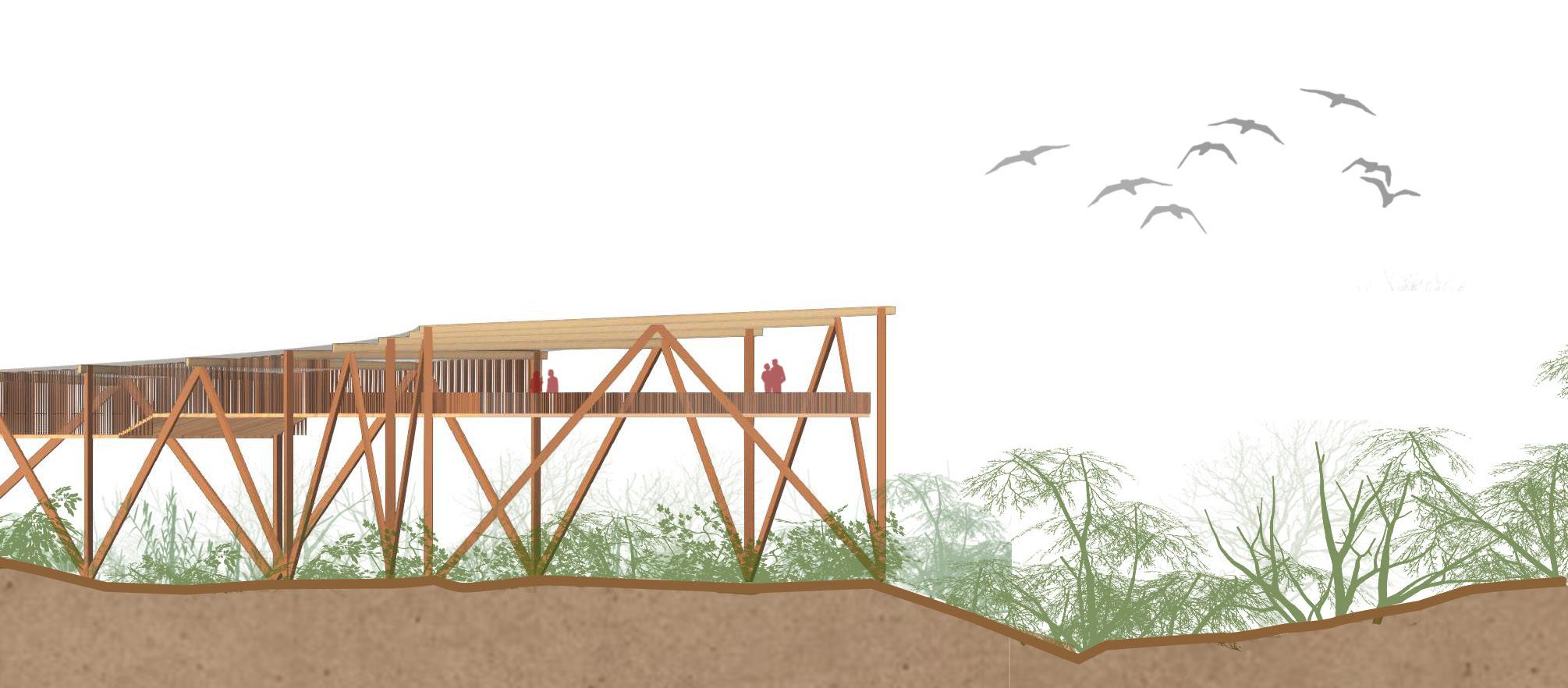
Capturing a Way of Life
Artist: Chelsey Luger
Thosh Collins, Photographer (Onk-Akimel O’Odham/ Haudenosaunee)
Artwork: Su:dagi Haicu A:ga (Water’s Story)
“The Continuum”
Artists: Dwayne Manuel (Salt River)

Jacob Butler (Salt River)
Thomas “Breeze” Marcus (Tohono O’odham)
G+25 ft
Story Gallery
Urban Lab
G+30
River Viewing Deck
G+30 ft
SECTION 4.
Rio Salado Habitat
Native Landscape and Riparian edge
CENTRE FOR SIMPLE LIVING

Fifth Year Thesis Project (24 Weeks Duration )
Context
The site is in the rural backdrop of Jambghoda wildlife sanctuary with water channel for irrigation passing across the site. It is surrounded by undulating hilly tracts covered by natural vegetation,plantations and cultivated lands. The climate is hot and dry.
Project Brief
A Living-Learning based demonstration and teaching centre to bridge the gap between rural and urban realms of India and establish a platform to create, share, learn and restore nature. A retreat to help people bring more meaning and vitality into their lives. Create a holistic and programmatic vision of what as a society one needs to contribute for a sustainable and conscious living by demonstrating practical solutions for self-sufficiency.
N
Centre for Simple Living
SITE PLAN
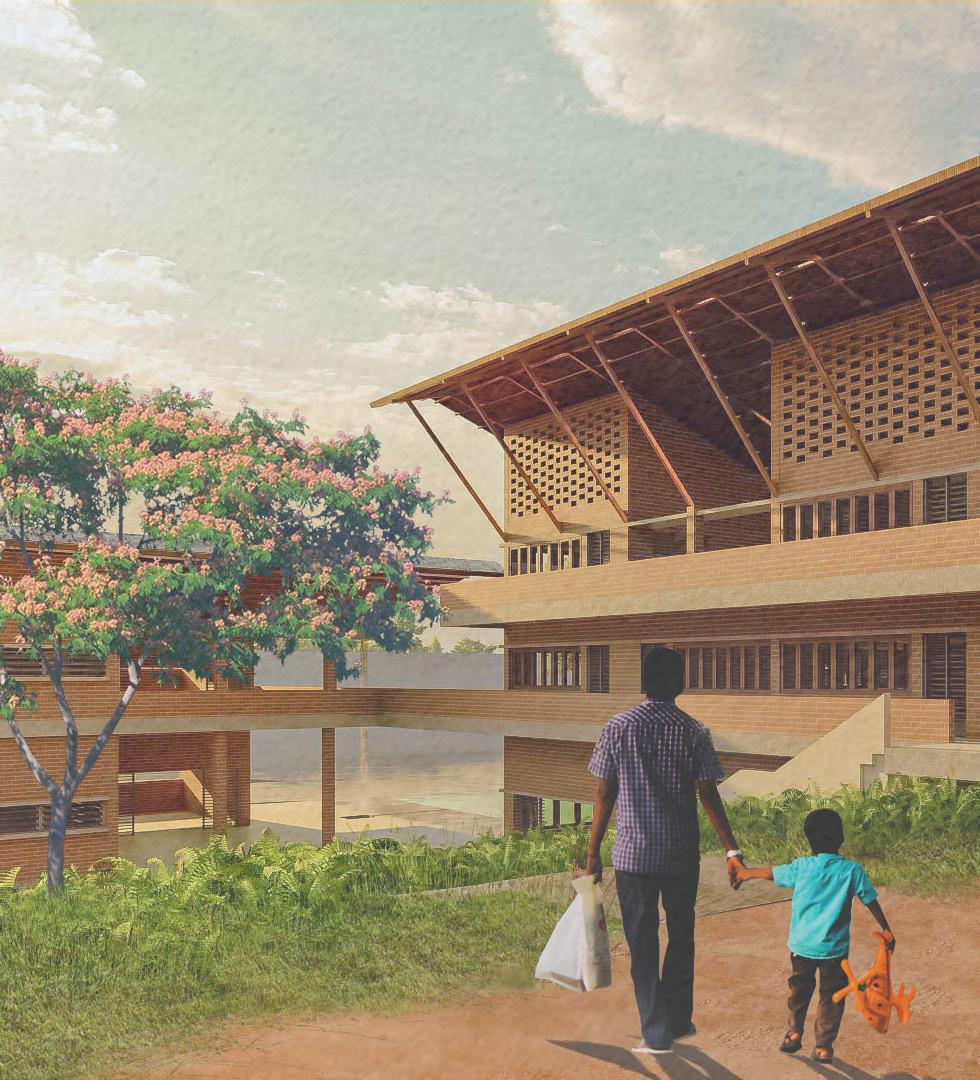
5.
Admin
Manufacturing workshop
Vertical circulation
Community kitchen and dining


Accommodations
Learning workshops
Utilities

SITE LAYOUT Centre for Simple Living
N
Respecting the existing contours on site opening the ground spaces as semi-open covered spaces.

Considering the contours certain part is taken below ground floor to receive advantage of geo- thermal cooling.




Combination of double height, semi open and courtyard spaces.
Interlinking the building with courtyards and forming street typology inside the campus controlled the character and atmosphere during the hot summers.
6.
MASSING MODEL
Dense native vegetation in south west direction (Channel cool air with high pressure through water stream)

Natural context specific design solutions
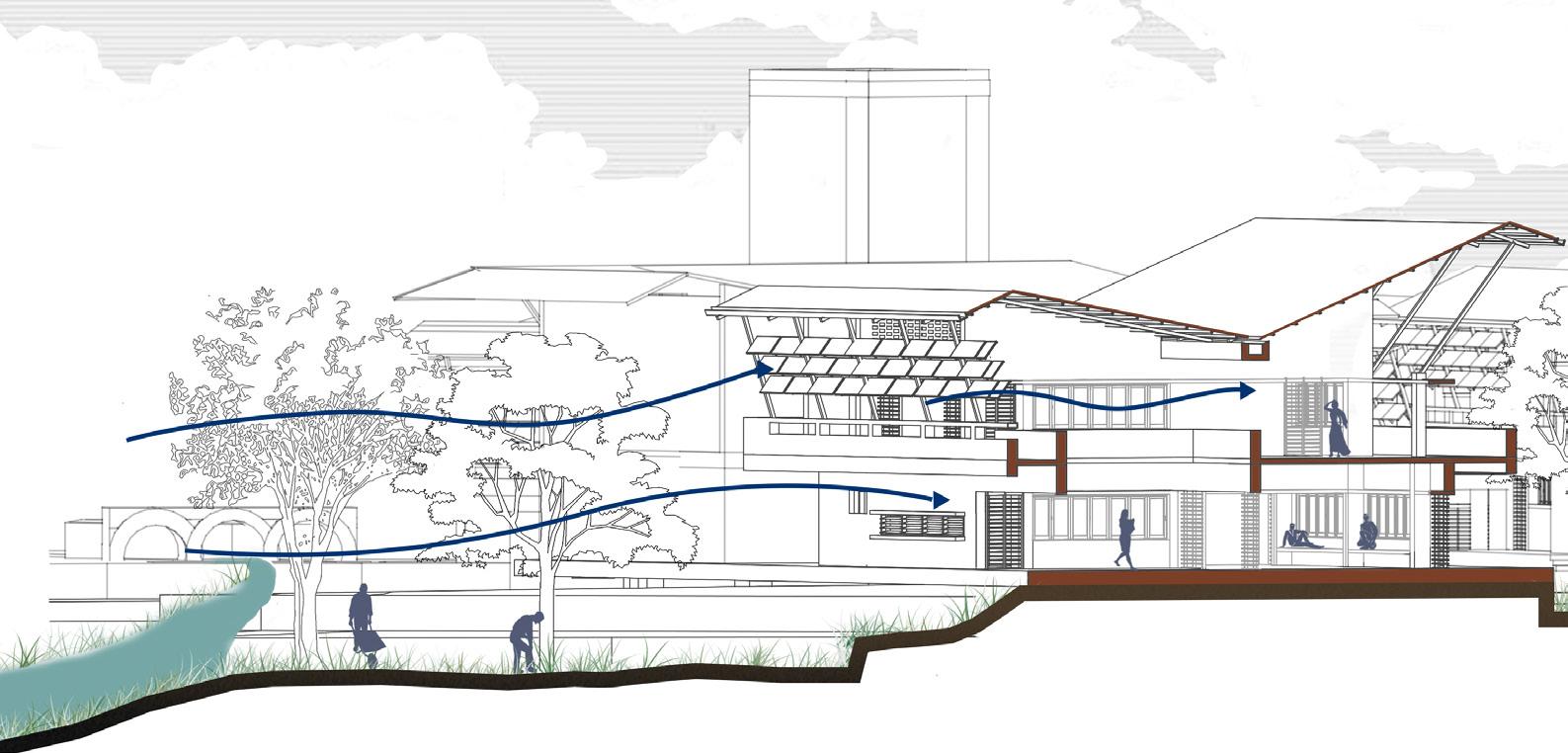
Rain water harvesting and Permaculture
Light vegetation (Hot air rising

Centre for Simple Living
Critical Regionalism, materiality, local skills empowerment
Climate Responsive and responsible
vegetation and courtyard in north rising up creating low pressure)
Design goal involves development of an sustainable design, studying the aspects of critical regionalism in architecture.




SECTION
7.
URBAN TRANSIT CENTER

Urban Design Studio, Semester-1
(12 Weeks Project )
Context
Urban transit center is located at very prominent location in the Vadodara city. It is at the junction formed by the Central bus station, Railway station, MS University and Kadak Bazar. As a part of the Urban Design Studio the area of 1 Km radius from the Railway Station.
Project Brief
Area analysis by studying and overlapping various layers and come with a design proposal. Proposal for redesigning existing shopping center was taken as an attempt to create transit oriented, sustainable and economic development with maximum user involvement having the scope of making “a lively point of public life”. The design approach was sensitive yet a dynamic approach focusing towards public interaction with the built form. The idea emphasized on the maintaining the current nature of the city yet allowing a growth in terms of planning.
Urban Transit Center
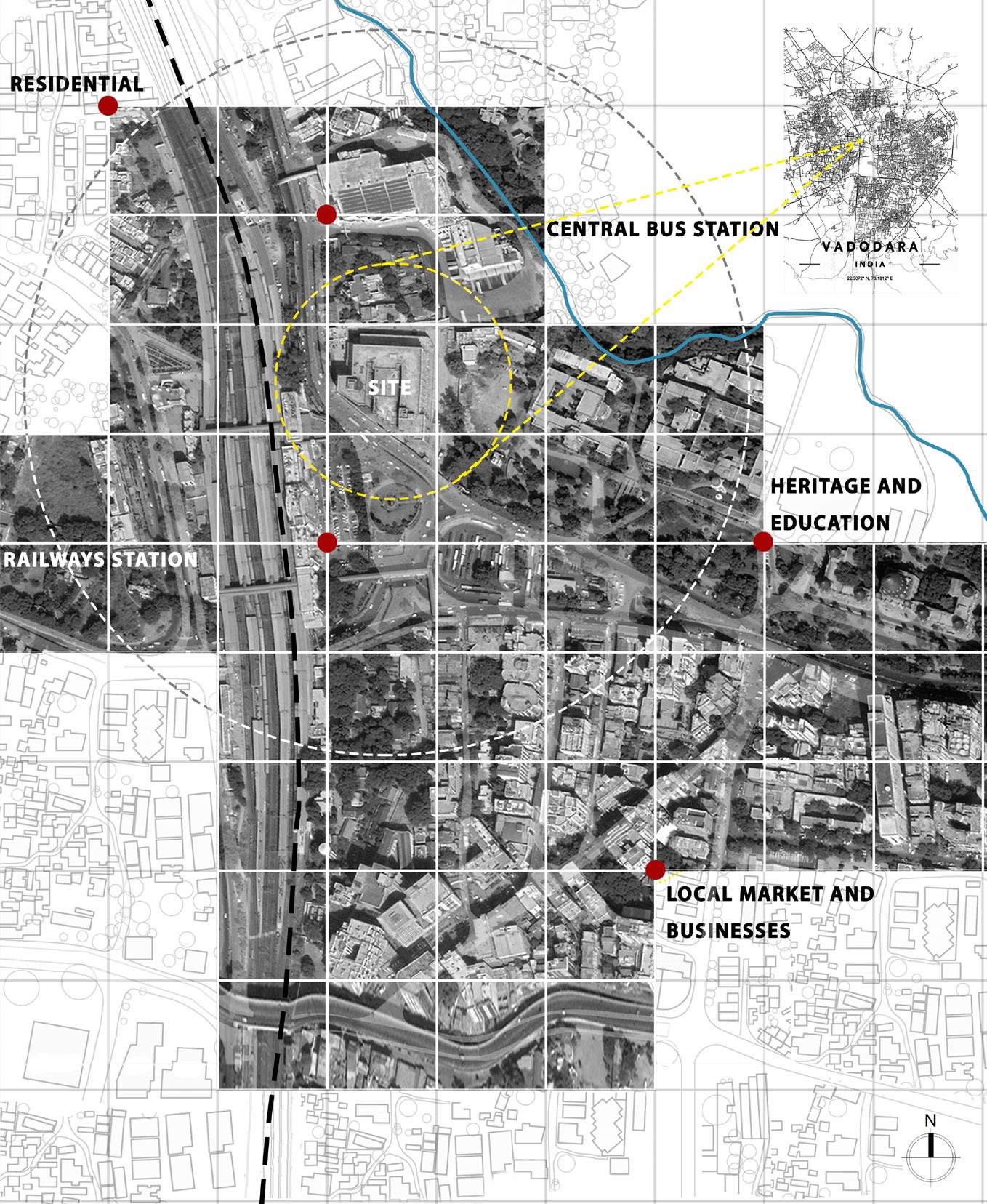
9.
LAND USE MAPPING

CONNECTIVITY MAPPING
MASSING DENSITY MAPPING

PAST- HERITAGE - CULTURE - EDUCATION
FUTURE- TRANSIT ORIENTED - SUSTAINABLE DEVELOPMENT
PRESENT- BUSINESS - TRANSPORTATION

VEGETATION 15% ROAD NETWORK 15% BUILT MASS 35% OPEN SPACES 30% Urban Transit Center SITE
Activity Frontage (Visually and Physically Permeable)




Trees and planting (Visually Permeable, Physically Permeable/ Impermeable)


Paved Area
Open Spaces
Walk ways
Pedestrian Movement
Vehicular Movement
DEVELOPMENT 10.
EDGE CONDITIONS
N
SITE LAYOUT



Ramp for to the shopping till the second floor for easy accessibility and a walking experience of street shopping
Recreational Spaces for Travelers

Lower Mass at the front Connect to the Context sense of openness
Visual Link to the Heritage
Entrance to the city through Railway Station
Public Plaza
Exhibition
Flea Market
Public Gathering
Knowledge Exchange Center
Urban Transit Center
First Floor Plan
Second Floor Plan
City Bus Stop
Shops
City Information Centre
Management office
Students’ experience Center
Vertical Circulation
Services

Restrooms
Hotel
Restaurant
Dormitory
Urban Farm
Third Floor Plan
Fourth Floor Plan





Participatory Facade with main road and Railway Station activates public engagement with the building and the context

 Physical Linkage of Smart City Bus Hub and Central Bus Station
front for Visual Context and give a Heritage
Physical Linkage of Smart City Bus Hub and Central Bus Station
front for Visual Context and give a Heritage
11. N
Physical Connection with the University
Adaptive Reuse of Damjirao Dhramashala located on the site which holds a heritage value for over 100 years will serve the purpose of the city information center.


Open Public Plaza includes flexible planning approaches adapting different activities that would add to the city’s socioeconomic infrastructure.

Urban Transit Center
Urban farm and Green roof systems are adopted to promote green lifestyle. Green roof will help to mitigate extremely hot summers and improve micro climate.
Participatory Facade for Visual and Physical Linkage with the building and the context.


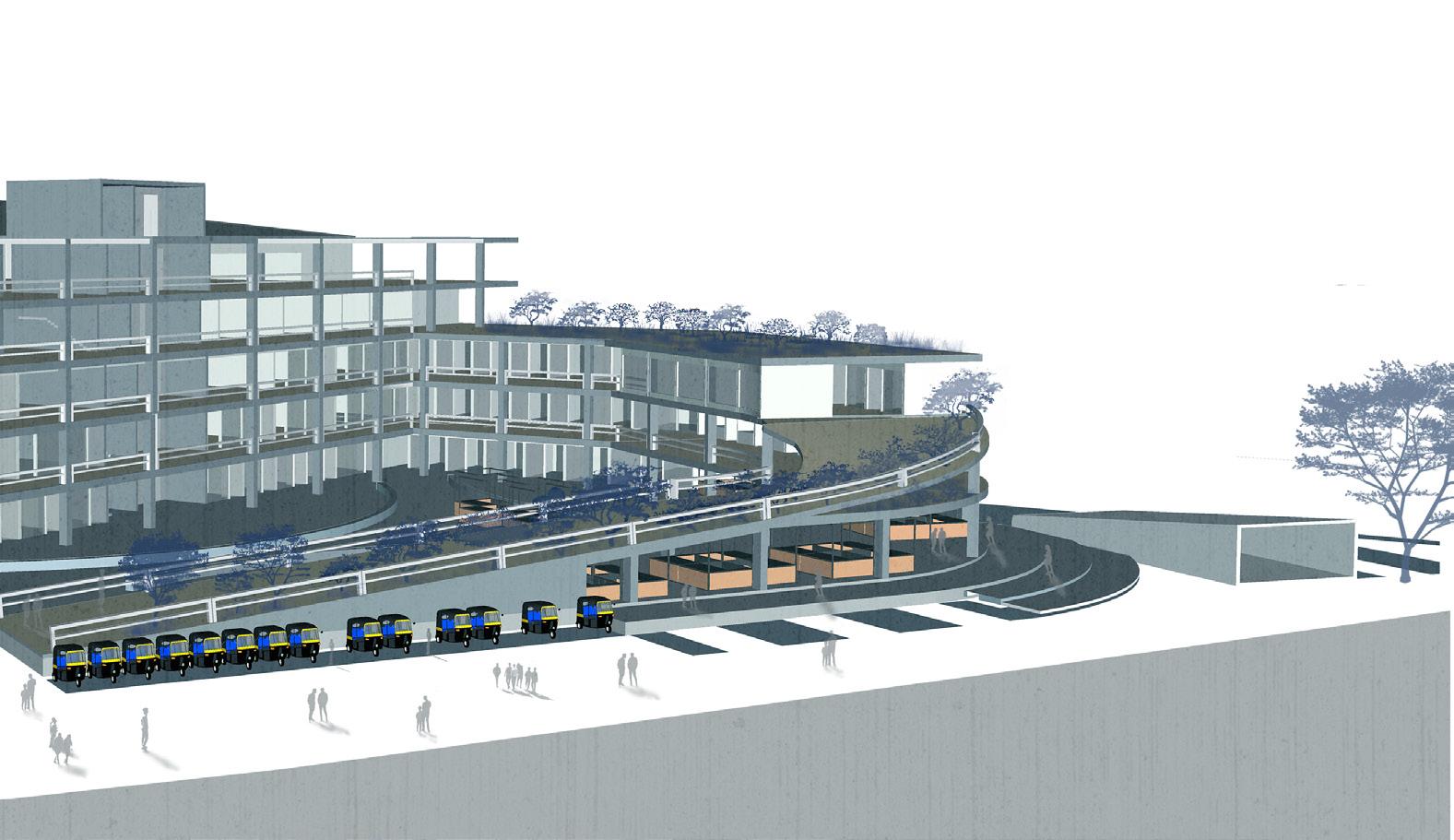
12.
SPORTS CLUB
Fourth Year Design Studio, Semester-2

(16 Weeks Project )
Context
The site is existing sports club where there is a historic colonial building with a huge polo ground in east. The site area is 10,000 sq.m.
Project Brief
The design exercise constituted conceptualizing the built form and designing of the utilities and services of the club. Adaptive reuse of the existing building was done. The main aim of design was to create a lively points of circulation that allows the pause and direct human interactions.
Sports Club
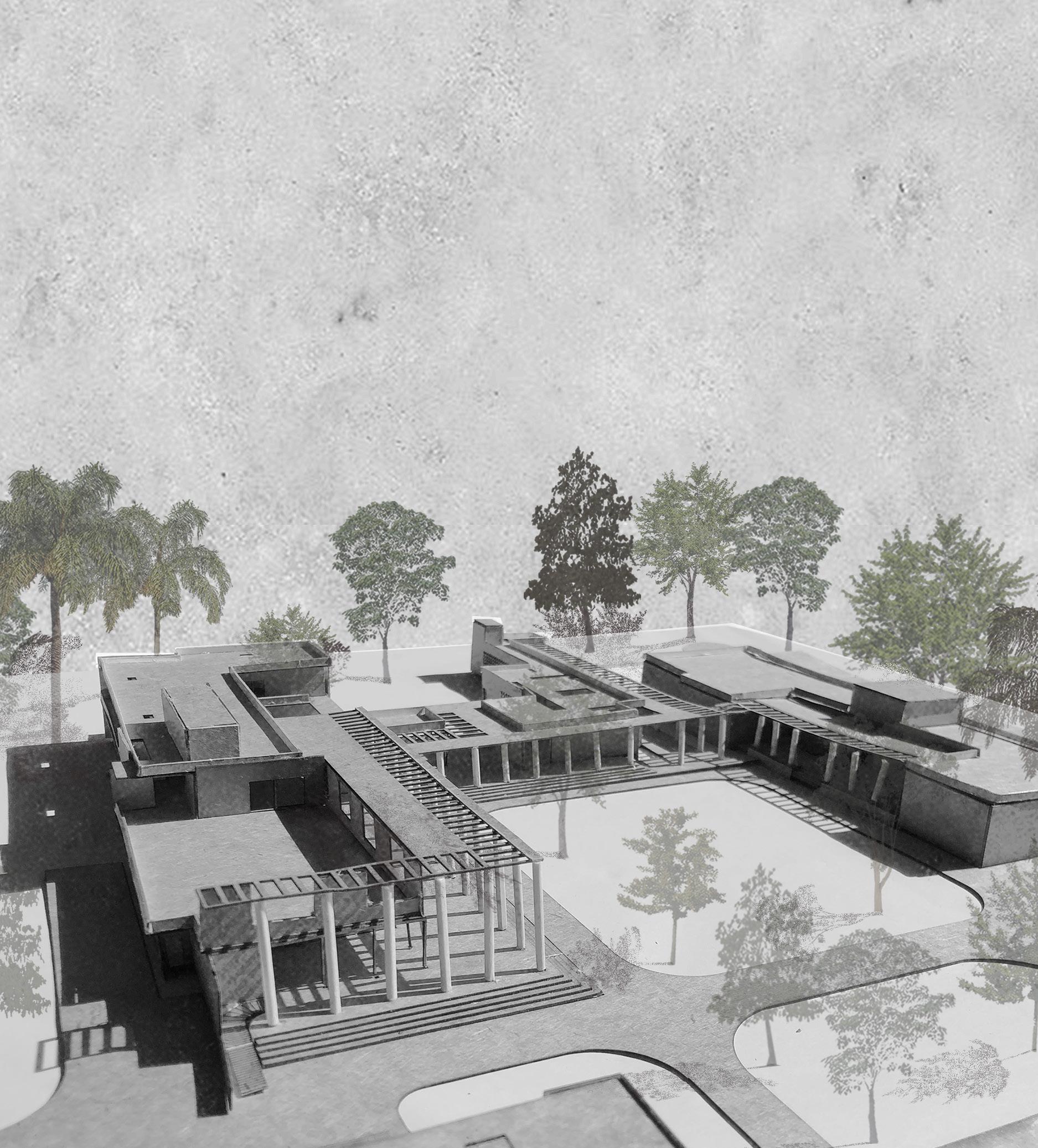
13.
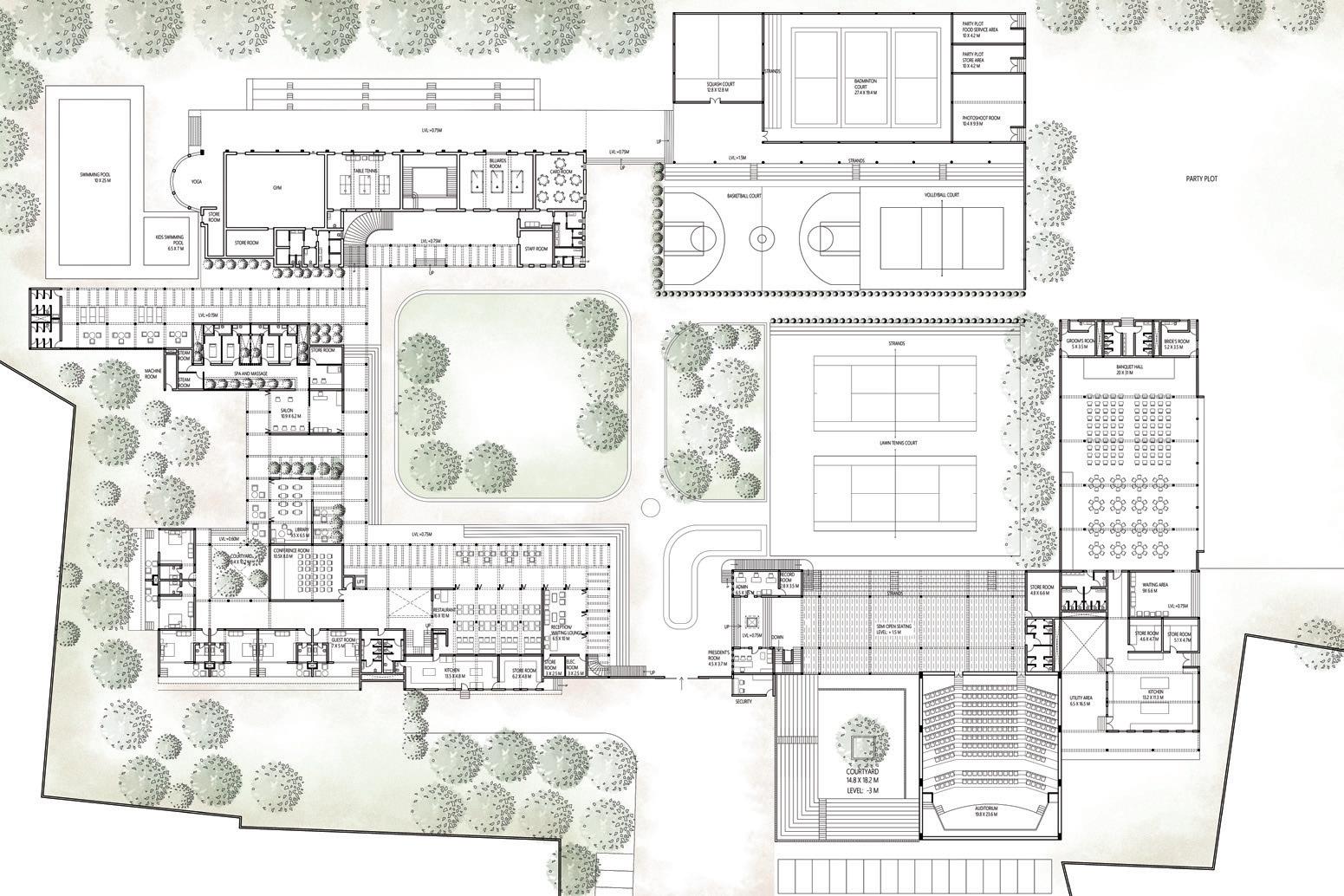

Balcony Guest room Waiting area Restaurant Open terrace Reception Admin A B F E C D Sports Club N
GROUND FLOOR LAYOUT
A: Circulation forms the spines of the spaces which creates a visual focal point by capturing dynamics of light and shadow.
B: A gradual transition encouraged starting from the pergola-covered double height corridor, which acts as the main circulation, up to a semi open verandah and eventually to the enclosed spaces.

C: Formal and informal interaction is encouraged through the use of pause points and strategic movement for the public.
D: The main materials are stone, brick jali and concrete, that help unify the new to the existing colonial building in terms of language.
E: Wide steps and platforms located in the sporting facility hold cultural activities and also connect the building to the landscape.



SPACES AS A NARRATIVE
F: The sports facilities are planned in two levels, The structure is designed as a non- building that emerges from ground allowing private- public space balance.
The spatial experience is emphasized by the changes of scale and the occasional breaking of the form of the corridor.
The concept aims to establish a relationship of people with built and open environment.



Outdoor
Multipurpose
Overhead
pavilion
hall
water tank Service duct Utility Zone Store rooms
SECTION 14.
COMMUNITY HOUSING
Third Year Design Studio, Semester-1 (12 Weeks Project )
Context
The site is located in a growing residential zone in Vadodara. It has a lake in the west and a canal in the east. The high line tension road connects the site.
Project Brief
Design program intended to form 300 housing units for of 2, 3, 4 and 5 BHK by considering the government by laws with maximum permissible height of up to 13 floors. The project aims to rethink the approach to large-scale commercial development, making it possible by being conscious of the needs and demands of local society, rapid urban growth and pressing environmental challenges.

N SITE PLAN Community Housing

15.
Modular Planning



Staggered Floor Plates creating green terraces
Centrally located circulation Creating unobstructed wind flow
Continuous massing and shared walls reducing heat conductivity from extreme hot outdoor climate


CONCEPTUAL MODEL


Community Housing
Responsive design toward the natural context. Building orientation allows optimum advantage of capturing view toward lake in the west and canal in the east.


All the building blocks overlook at the central open space. This space acts as a pivot for social engagement.
Gardens located on every level trying to break the dichotomy between land and building, and provide an area that is attractive as well as functional for the user group.


16.
Second Floor Plan
2BHKUnit
2BHKUnit
3BHKUnit
First Floor Plan
4BHKUnit
5BHKPenthouse
First Floor Plan
Ground Floor Plan



Community Housing
The horizontal floor planes are shifted to provide adequate space for trees to grow as well as encourage the light ventilation.
This shifting also balances the greenery, creating a blend of structure and nature, rather than allowing one element to dominate and the second to feel like an after-thought.
The internal living areas are organized to take full advantage of the gardens and site features which adds a feeling of connect will ground even being located in apartment.

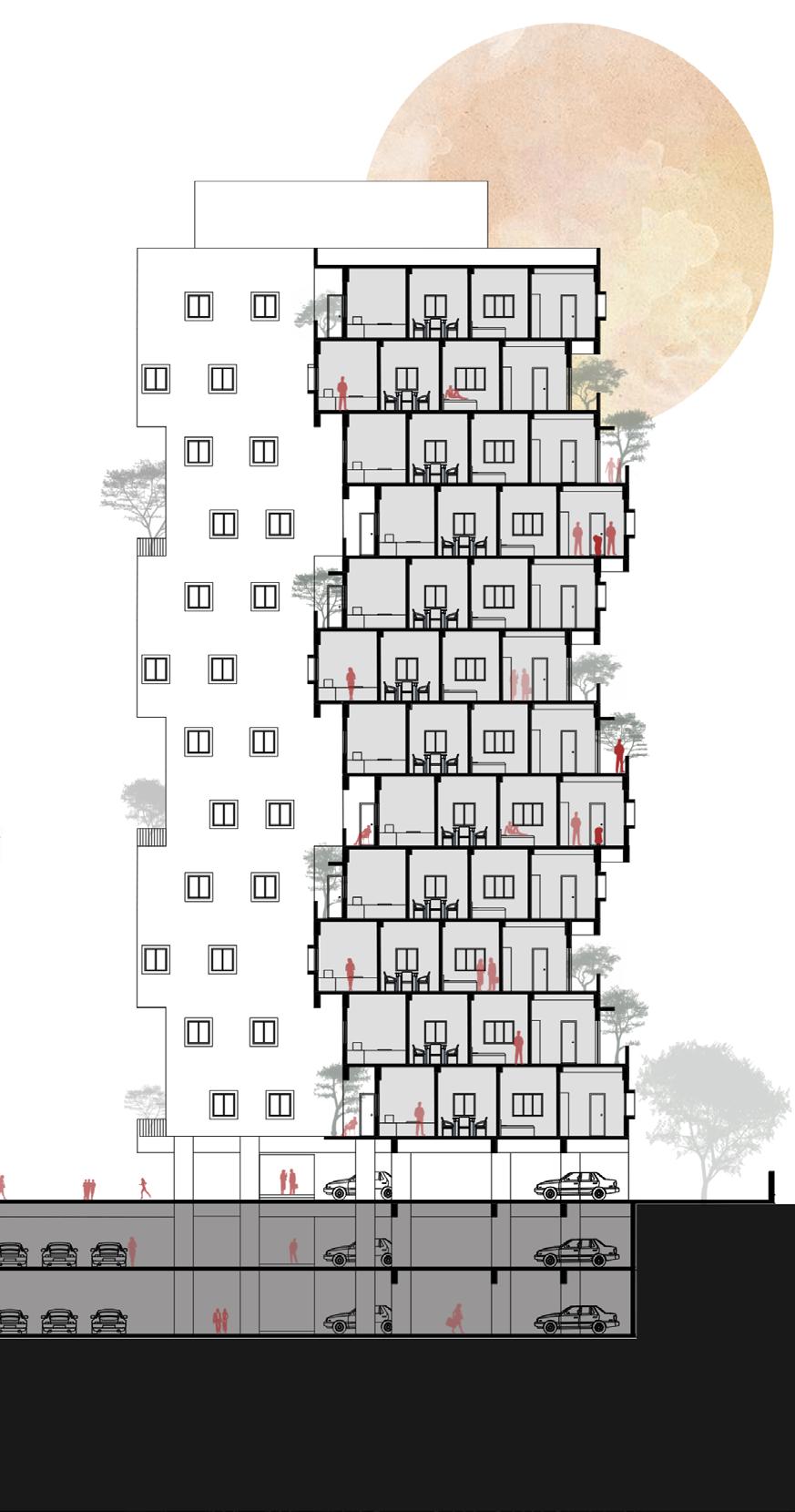
N SECTION 17.
CAFETERIA
First Year Design Studio, Semester-2 (4 Weeks Project )
Context
The location of the cafeteria besides (east) the historic D N hall building is a strategic one, as it connects with all the three buildings of the architecture department at MSU.
Project Brief
Design approach was intended to create space not only to eat but a place for retreat, a public square, an amphitheater, a garden, and a place of work. One can truly experience the campus life as they make their way through the carefully designed journey that exerts a form of control on every user moving through the built form, making circulation more than just a route to get from point A to B.

N SITE PLAN Cafeteria
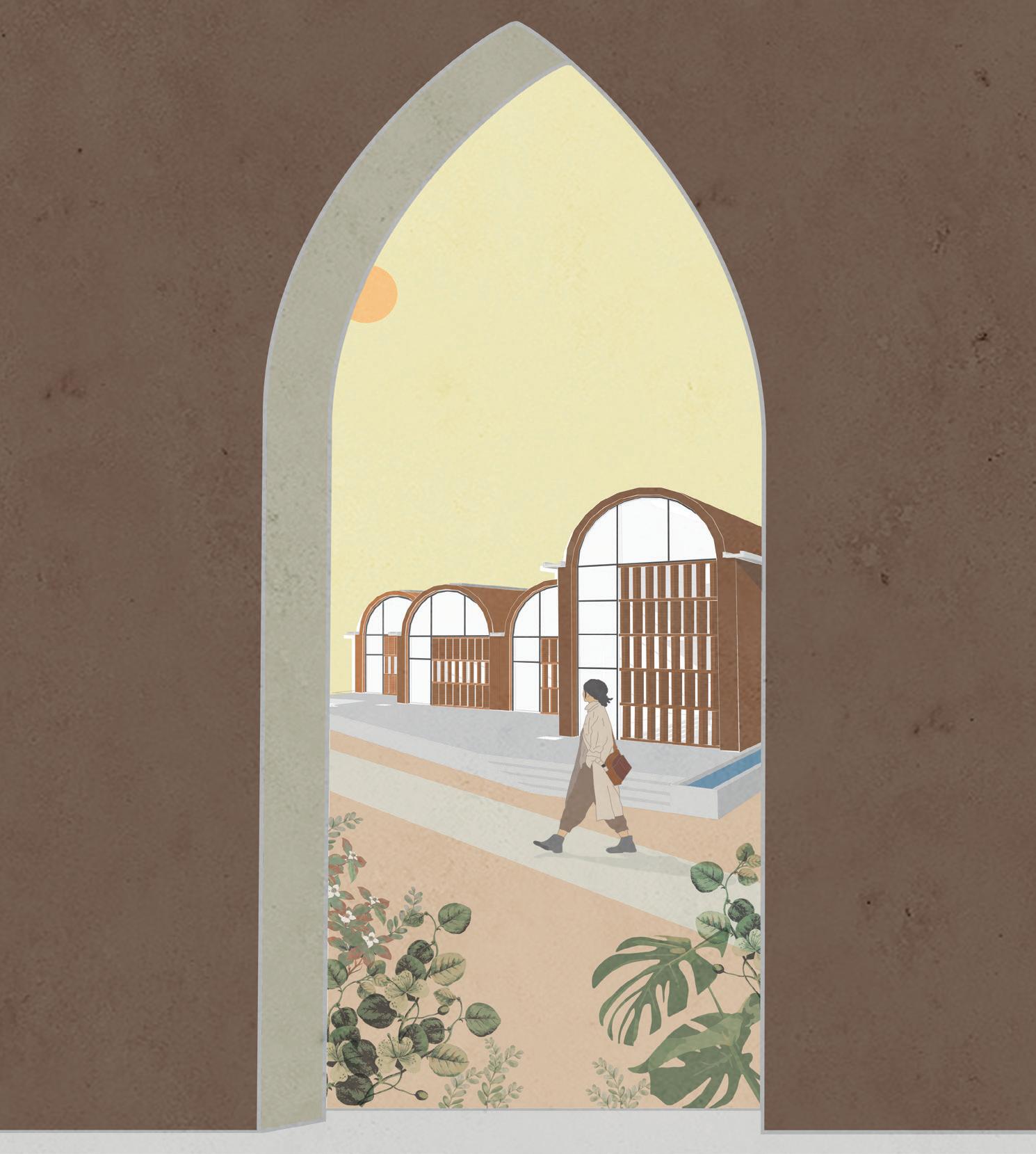
18.
Vault is used as contemporary architecture gesture to subtly compliment the historic arches in the context and suit to the local climate.
Natural light from the slit in the textured brick vault gives sense of axis to the space.
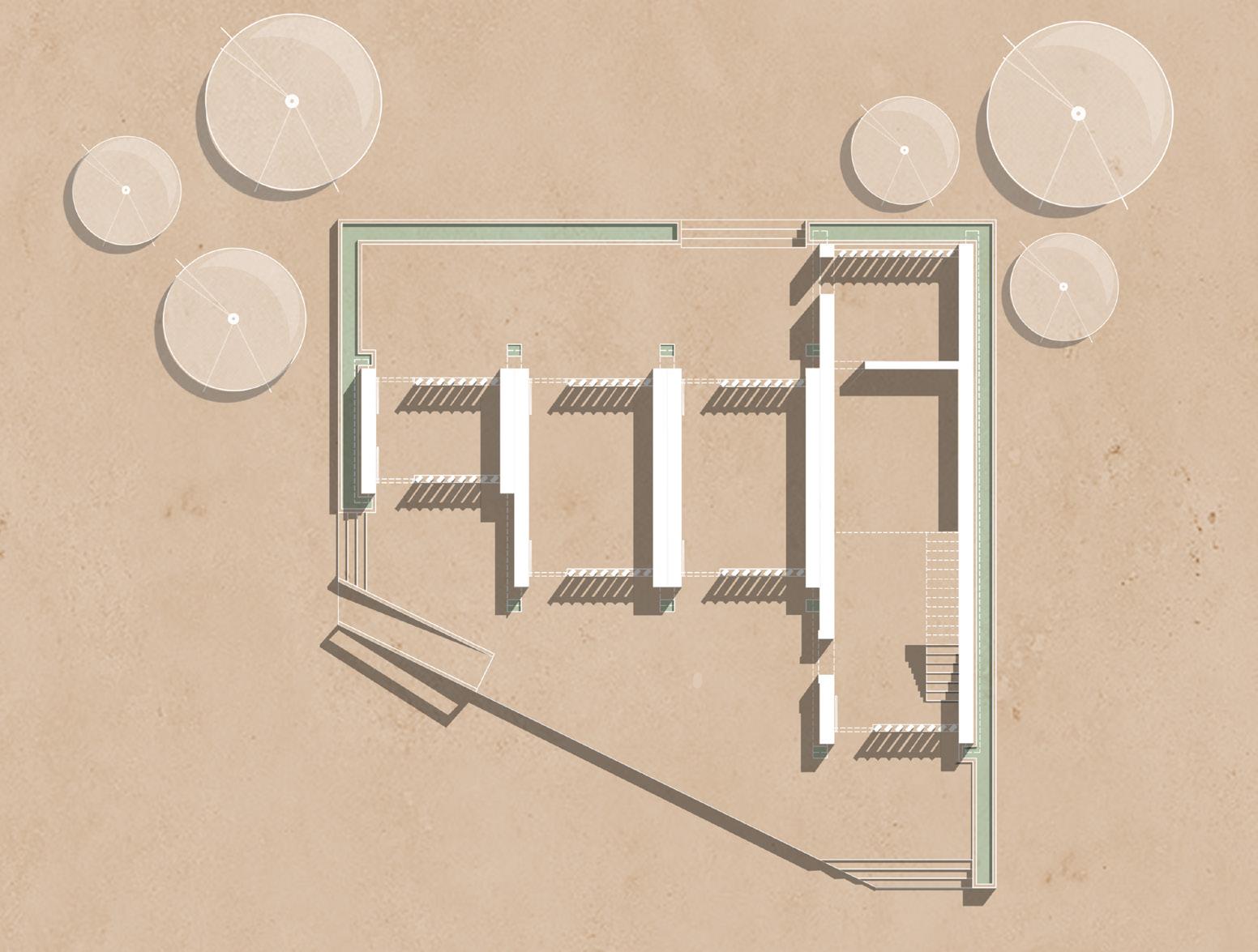
WATER


Water influenced design through its dynamic and fluid nature yet evoking sentiments of calmness.
 2.
5.
4.
4.
2.
1.
2.
5.
4.
4.
2.
1.
N
3.
Cafeteria
Legends
1. Recreational Activities
2. Cafe
3. Reading Room
4. Outdoor Cafe
5. Kitchen and Services
Slit opening in the vault that dispersed natural light into space. At the end of the space lies the opening with brick jali creating a play of light and shadow.

Rainwater is playfully channeled through the vaults, funneled along the site by the slick channels to water troughs.

19.

Cafeteria
Bold red brick vaults resting on the load bearing brick walls form different volumes in the design. It is still a simple and repetitive form of logic.

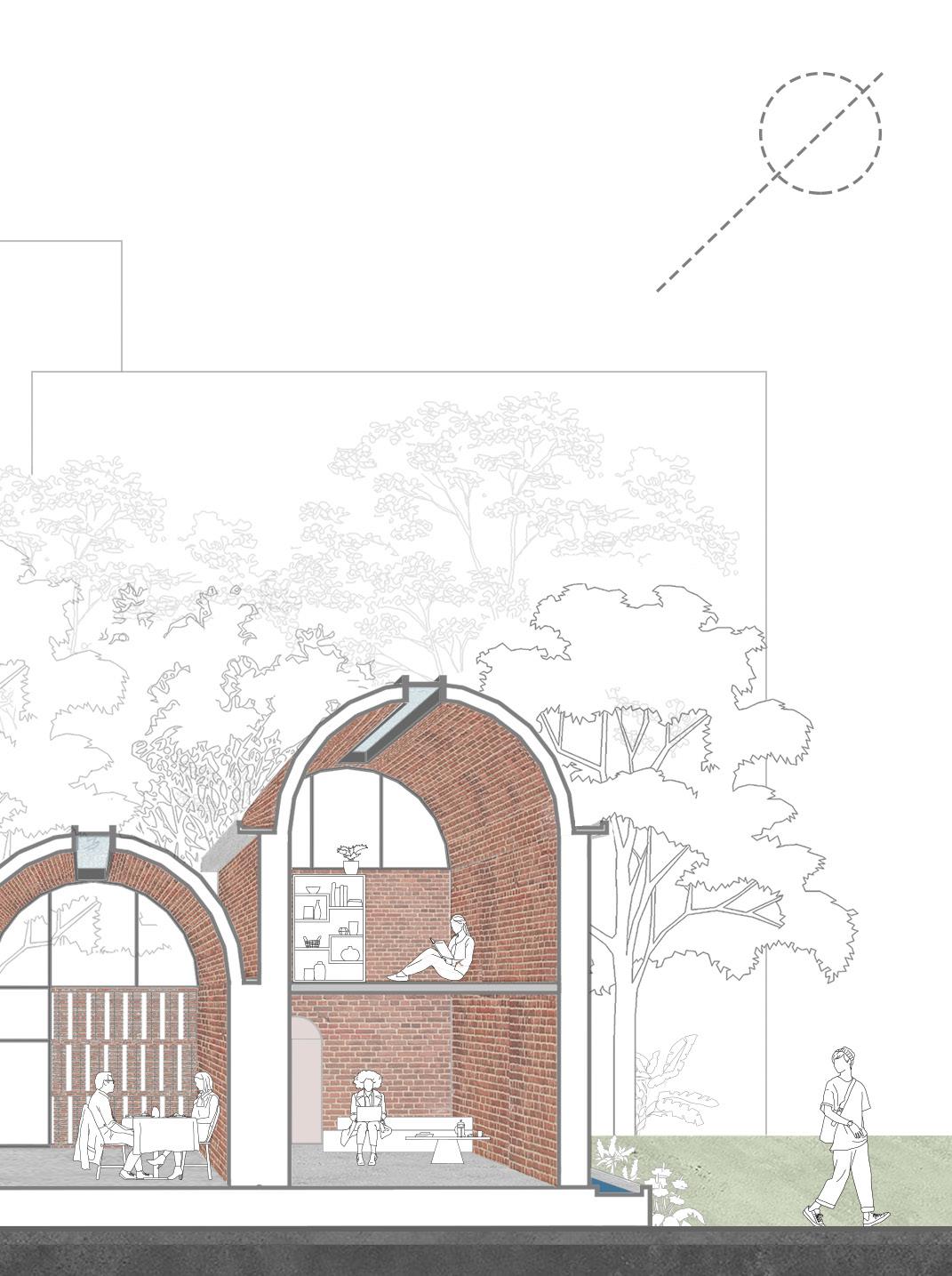
SECTION 20.
TENSILE ROOF Advanced Building Construction
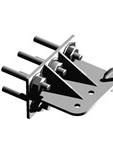

Materials and Specifications (2 Weeks Duration )
This exercise was holistic approach towards market research, form development, structural design and construction details. Properties and load distribution in light weight roof structures was studied by making models. The joinery details were worked out after studying different systems of construction in the present day as well by understanding the works of Ar. Frei Otto.
 Corner Plate
Anchorage Connection
Tensile Roof
Corner Plate
Anchorage Connection
Tensile Roof






 Hyperbolic Paraboloid Form
Arch Vaulted Form
Conic Form
Staggered corner connection on shaft
Membrane Rope Connection
Hyperbolic Paraboloid Form
Arch Vaulted Form
Conic Form
Staggered corner connection on shaft
Membrane Rope Connection
SECTION 21.
Plate Wall Connection
TECTONICS OF BAMBOO
Basic Design Studio, Bamboo Workshop (2 Weeks Duration )
Guide: Prof. Sankalp, Prof. Mayur Gupta
Teamwork with 40 classmates
Role: Managing material and resources, work on making modular piece for assembly, handling assembly with the teams.
Bamboo is one of the key materials at the forefront of the climate change movement for a sustainable future. We perceive this material through the lens of contemporary design, thereby imbuing in it new potentials. Through this design, we intend to find a balanced optimization of extents of construction by hand and by machine. The modular system adopted is a pragmatic short term realization which we hope may trigger the gradual shift in consciousness towards greater harmony and balance.

Tectonics of Bamboo











JOINERY DETAILS 22.
CULTURAL LANDSCAPE
Location: Shore Temple, Mahabalipuram, Tamil Nadu, India. History of Architecture, Travel Studio

Year:2019
Cultural heritage includes the tangible and intangible aspects and also components of natural heritage associated with a particular group or society, which is inherited from the past generations.
Located closed to the east cost of India, the group of monuments at Mahabalipuram dates back to as early as the 7th century CE. It is one of the most important architectural edifices of India. The study involved understanding the architectural language of the shore temple and draw inferences from visual encounter from live experience in comparison with what studied in classes of history of architecture.
Cultural Landscape
finial (stupi)
neck (griva) tower (shikhara)
larger shiva shrine (vimana)
The pyramidal shrine, made with finely cut local granite stone. It is 60 ft high, sitting on a 50 ft square platform.
Smaller
finial (stupi)

archway

chaitya window motif

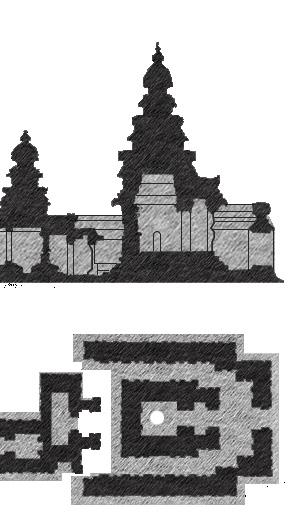
nandi

PLAN Smaller shiva
SECTION
shrine Womb Chamber (Garbha-griha)
23.
ARCHITECTONICS
First Year Design Studio
To imagine the movement of a human within the architectonic composition in different planes of dimensions varying in multiples of one unit sq. area.
Architectonics
Perception of a space from different position and the role of colour in defining the nature of the space.
Physical model in three planes, with different colour asigned to a direction. It allowed understanding of space from eye level.


24.
‘I don’t not believe architecture has to speak too much. It should remain silent and let nature in the guise of sunlight and wind.’
-Tadao Ando































 Summer Solstice
Spring Solstice
Summer Solstice
Spring Solstice













































 Physical Linkage of Smart City Bus Hub and Central Bus Station
front for Visual Context and give a Heritage
Physical Linkage of Smart City Bus Hub and Central Bus Station
front for Visual Context and give a Heritage














































 Corner Plate
Anchorage Connection
Tensile Roof
Corner Plate
Anchorage Connection
Tensile Roof






 Hyperbolic Paraboloid Form
Arch Vaulted Form
Conic Form
Staggered corner connection on shaft
Membrane Rope Connection
Hyperbolic Paraboloid Form
Arch Vaulted Form
Conic Form
Staggered corner connection on shaft
Membrane Rope Connection



















