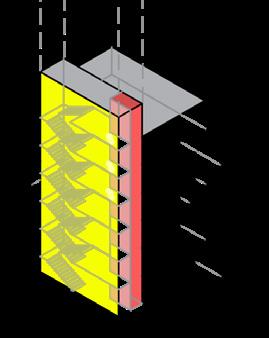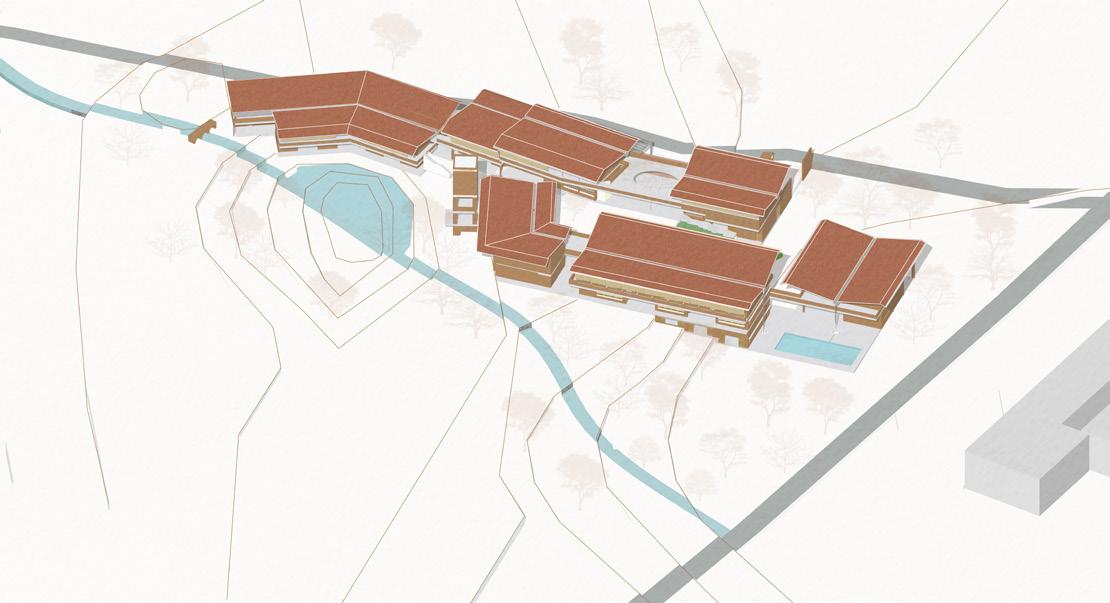
4 minute read
CENTRE FOR SIMPLE LIVING
Fifth Year Thesis Project (24 Weeks Duration )
Context
Advertisement
The site is in the rural backdrop of Jambghoda wildlife sanctuary with water channel for irrigation passing across the site. It is surrounded by undulating hilly tracts covered by natural vegetation,plantations and cultivated lands. The climate is hot and dry.
Project Brief
A Living-Learning based demonstration and teaching centre to bridge the gap between rural and urban realms of India and establish a platform to create, share, learn and restore nature. A retreat to help people bring more meaning and vitality into their lives. Create a holistic and programmatic vision of what as a society one needs to contribute for a sustainable and conscious living by demonstrating practical solutions for self-sufficiency.
Admin
Manufacturing workshop
Vertical circulation
Community kitchen and dining
Accommodations
Learning workshops
Utilities
Respecting the existing contours on site opening the ground spaces as semi-open covered spaces.
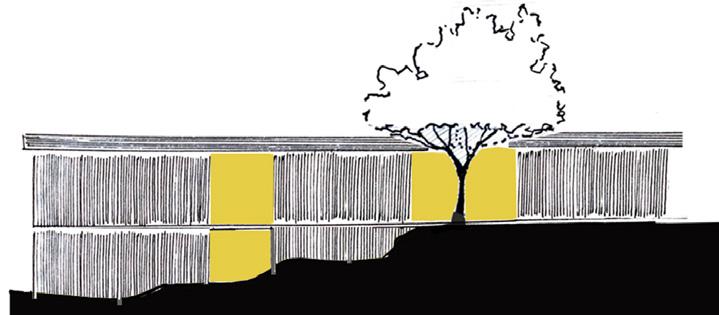
Considering the contours certain part is taken below ground floor to receive advantage of geo- thermal cooling.
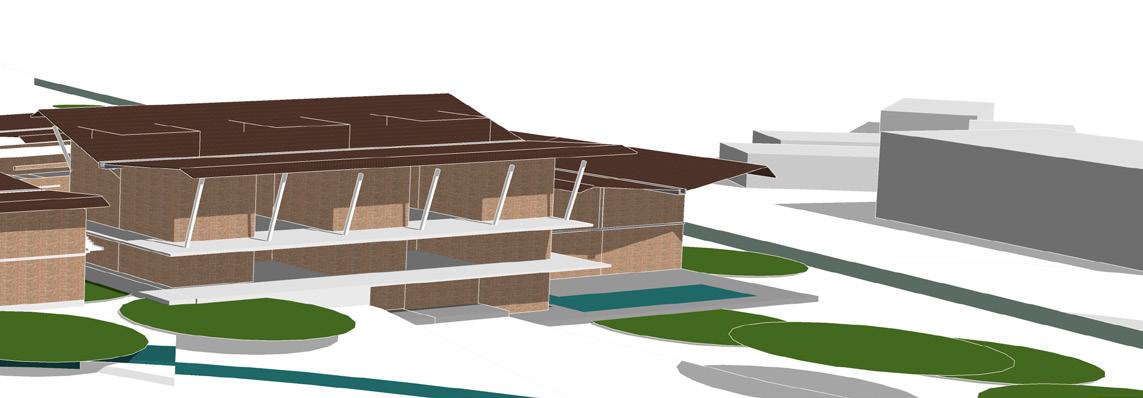

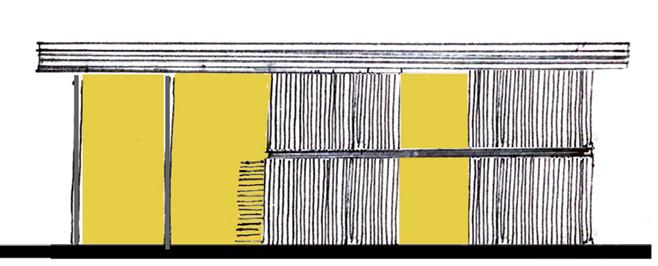
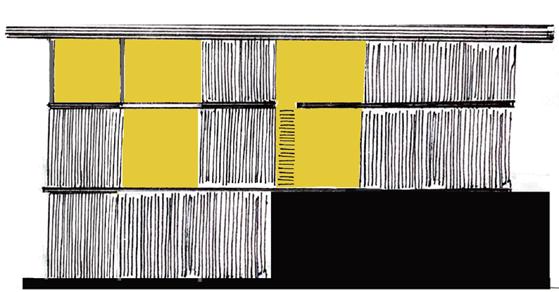
Combination of double height, semi open and courtyard spaces.
Interlinking the building with courtyards and forming street typology inside the campus controlled the character and atmosphere during the hot summers.
Dense native vegetation in south west direction (Channel cool air with high pressure through water stream)
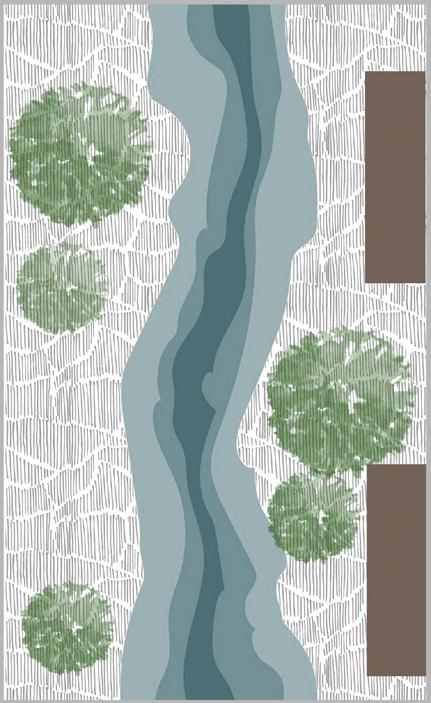
Natural context specific design solutions
Rain water harvesting and Permaculture
Light vegetation (Hot air rising
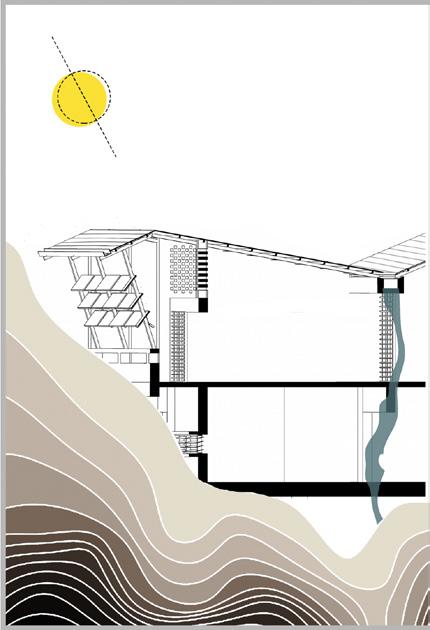
Critical Regionalism, materiality, local skills empowerment
Climate Responsive and responsible vegetation and courtyard in north rising up creating low pressure)
Design goal involves development of an sustainable design, studying the aspects of critical regionalism in architecture.
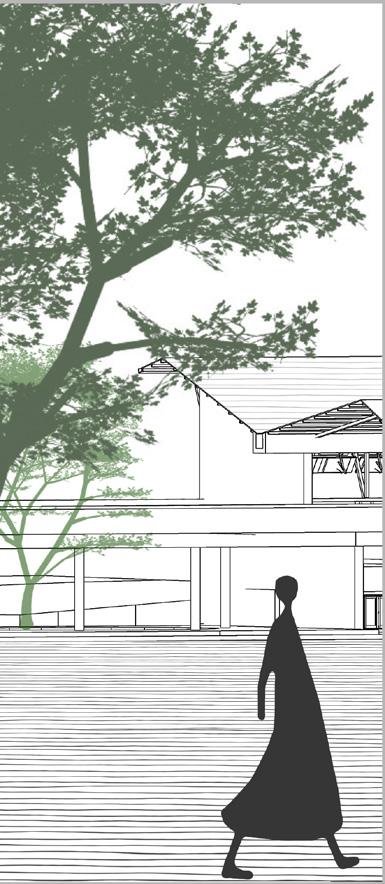
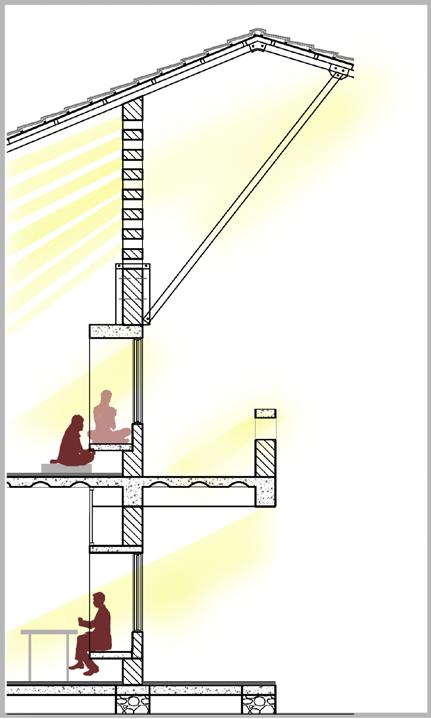
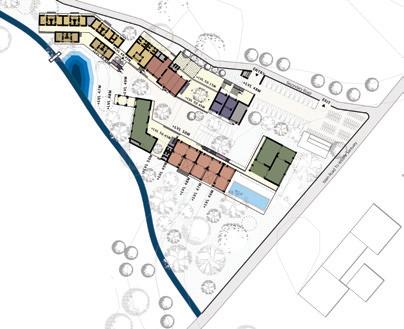
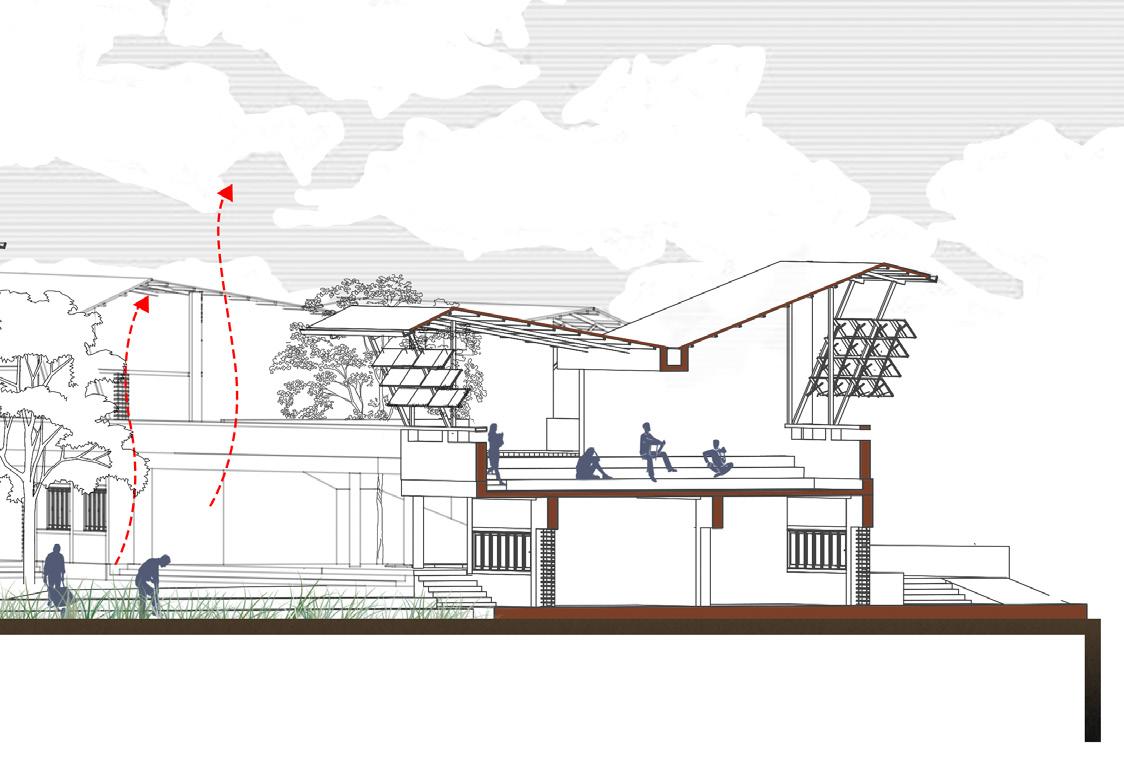
Urban Transit Center

Urban Design Studio, Semester-1
(12 Weeks Project )
Context
Urban transit center is located at very prominent location in the Vadodara city. It is at the junction formed by the Central bus station, Railway station, MS University and Kadak Bazar. As a part of the Urban Design Studio the area of 1 Km radius from the Railway Station.
Project Brief
Area analysis by studying and overlapping various layers and come with a design proposal. Proposal for redesigning existing shopping center was taken as an attempt to create transit oriented, sustainable and economic development with maximum user involvement having the scope of making “a lively point of public life”. The design approach was sensitive yet a dynamic approach focusing towards public interaction with the built form. The idea emphasized on the maintaining the current nature of the city yet allowing a growth in terms of planning.
LAND USE MAPPING
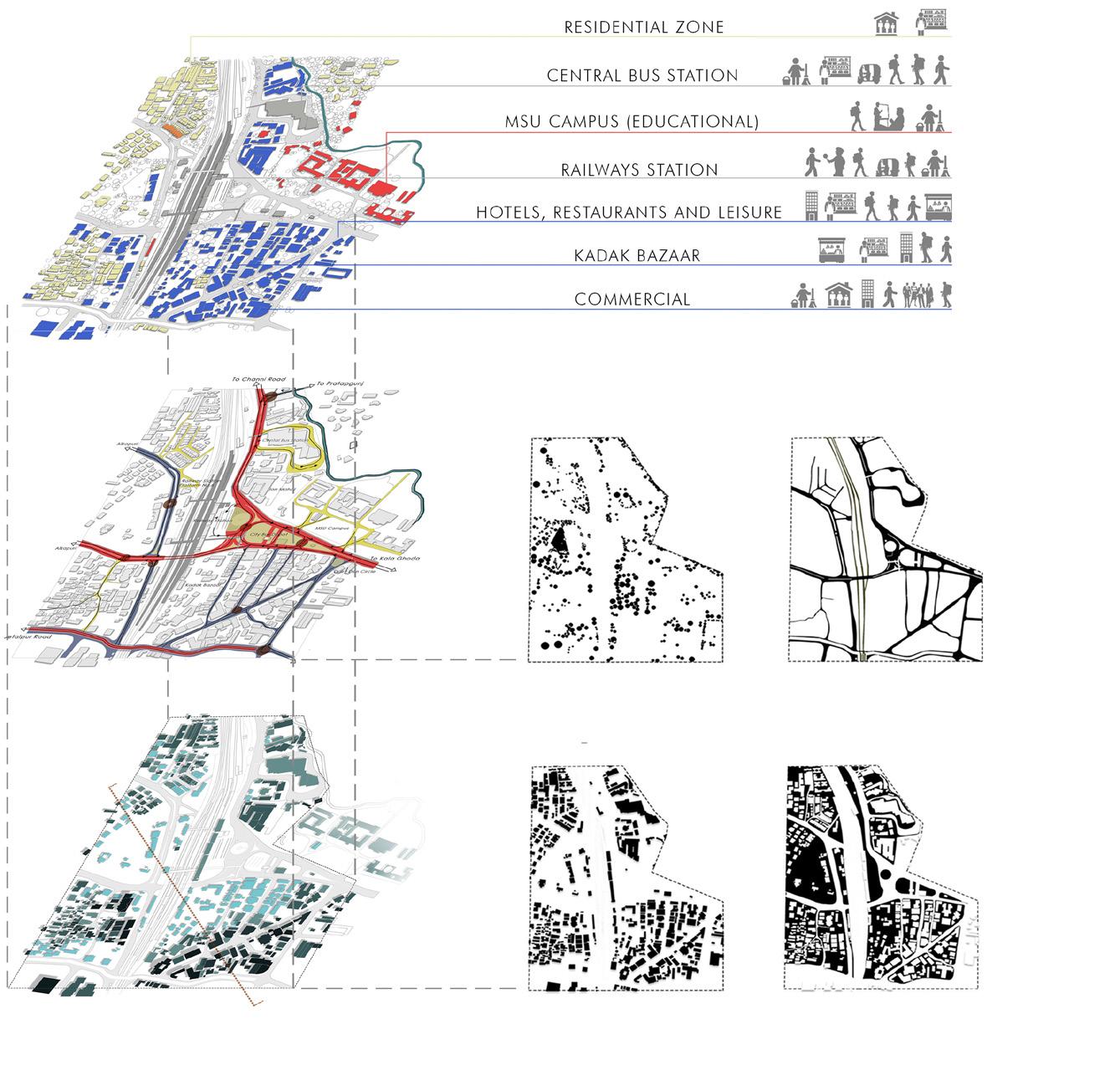
CONNECTIVITY MAPPING
MASSING DENSITY MAPPING
PAST- HERITAGE - CULTURE - EDUCATION
FUTURE- TRANSIT ORIENTED - SUSTAINABLE DEVELOPMENT
PRESENT- BUSINESS - TRANSPORTATION
Activity Frontage (Visually and Physically Permeable)
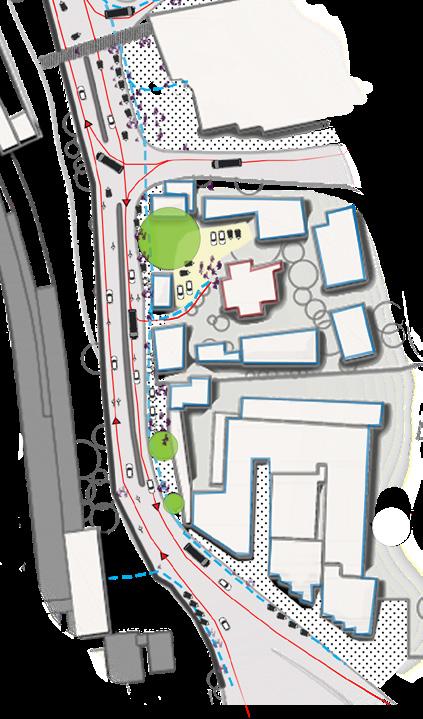
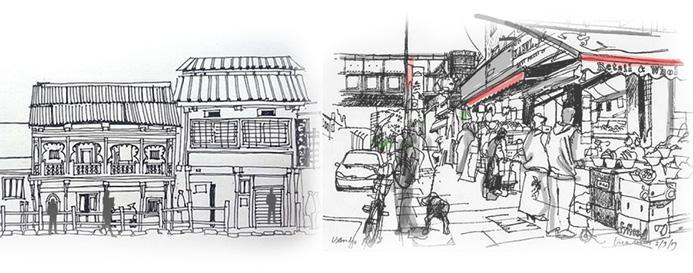
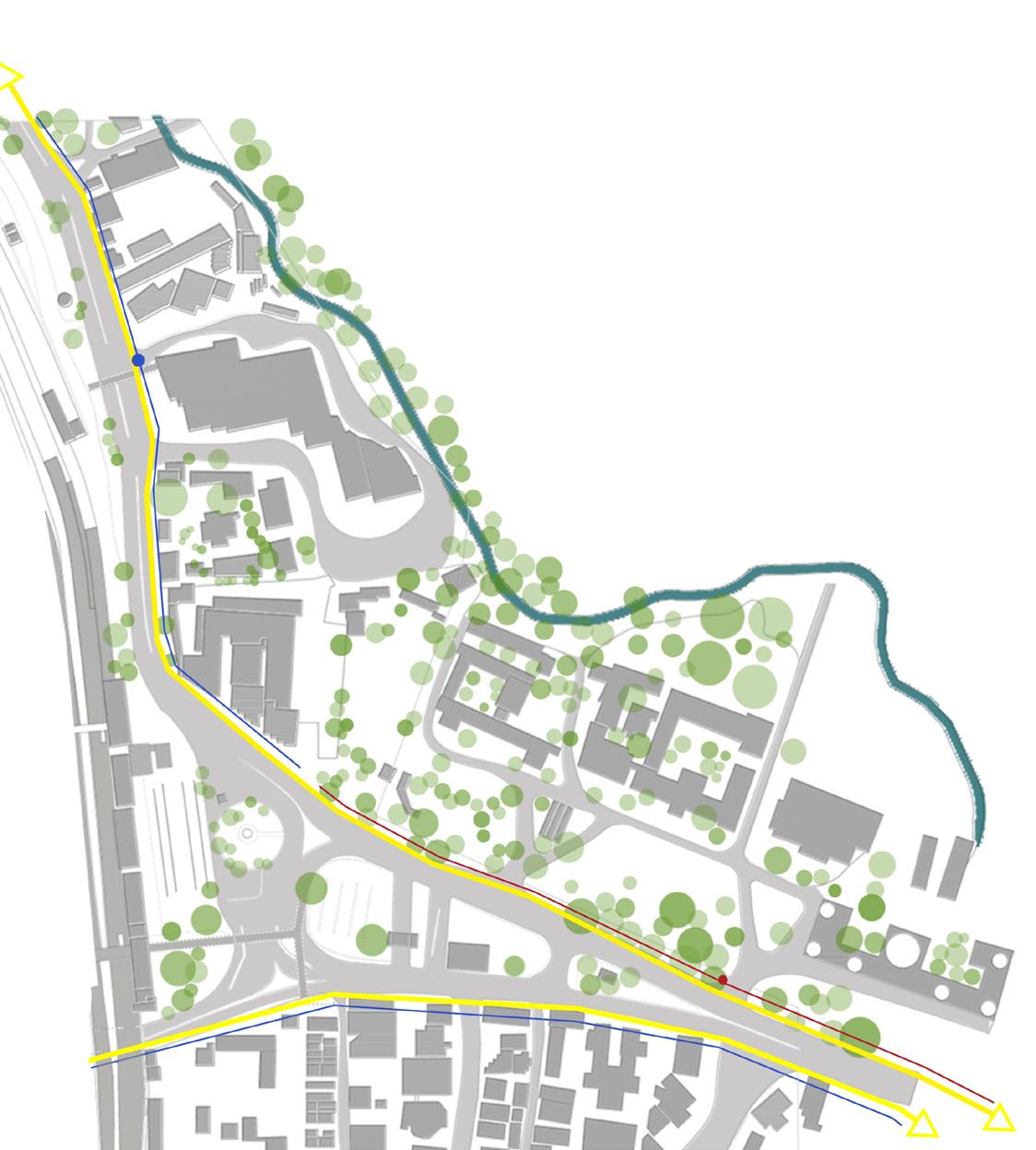
Trees and planting (Visually Permeable, Physically Permeable/ Impermeable)
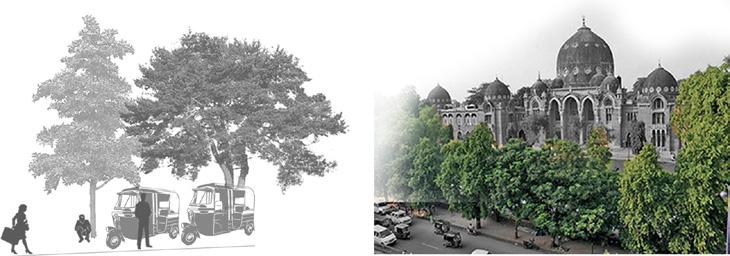
Paved Area
Open Spaces
Walk ways
Pedestrian Movement
Vehicular Movement
Site Layout
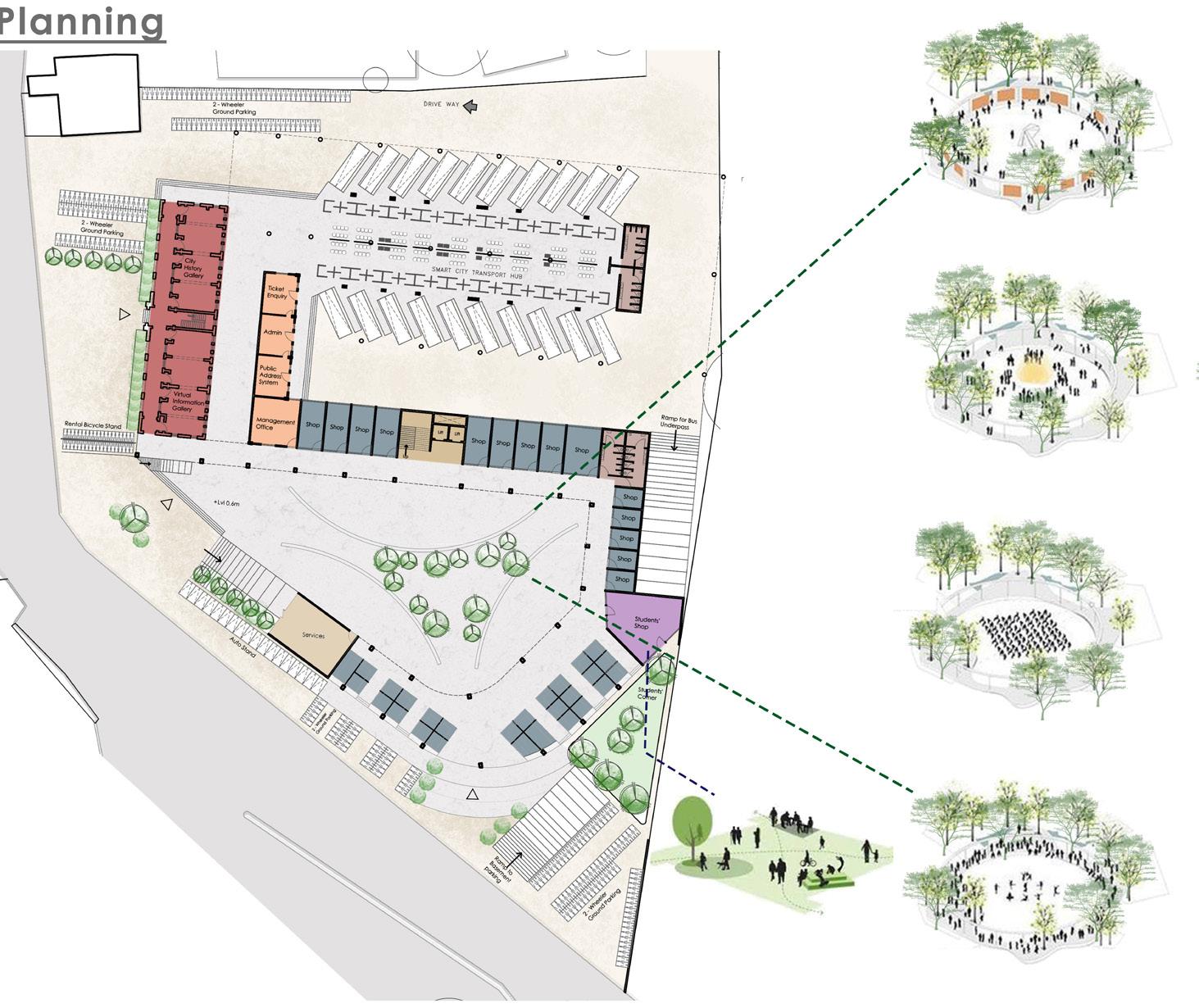
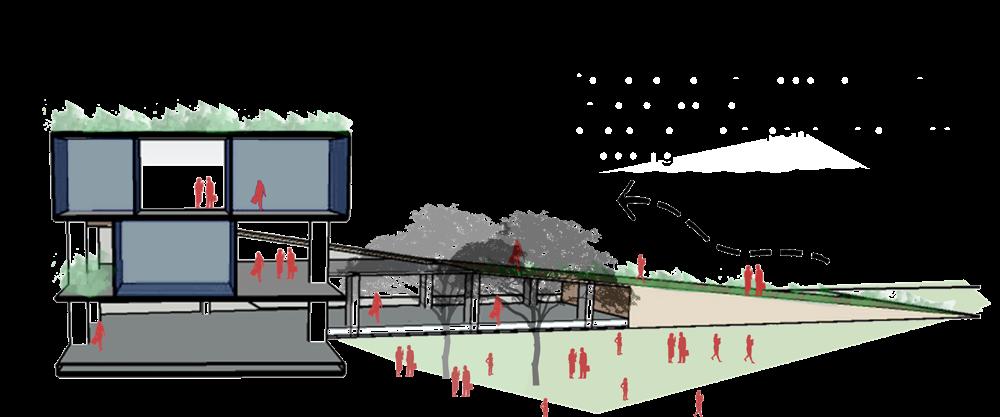
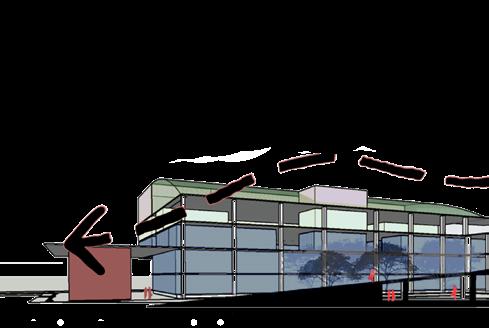
Ramp for to the shopping till the second floor for easy accessibility and a walking experience of street shopping
Recreational Spaces for Travelers
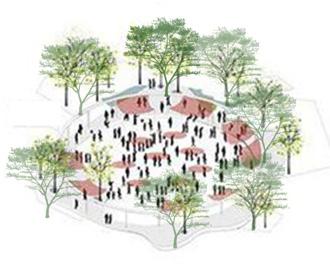
Lower Mass at the front Connect to the Context sense of openness
Visual Link to the Heritage
Entrance to the city through Railway Station
First Floor Plan
Second Floor Plan
City Bus Stop
Shops
City Information Centre
Management office
Students’ experience Center
Vertical Circulation
Services
Restrooms
Hotel
Restaurant
Dormitory
Urban Farm
Third Floor Plan
Fourth Floor Plan
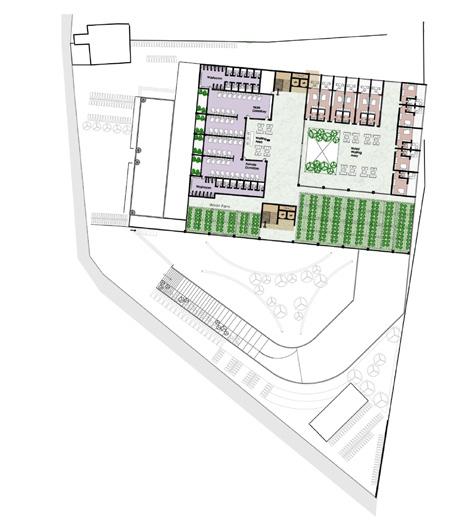
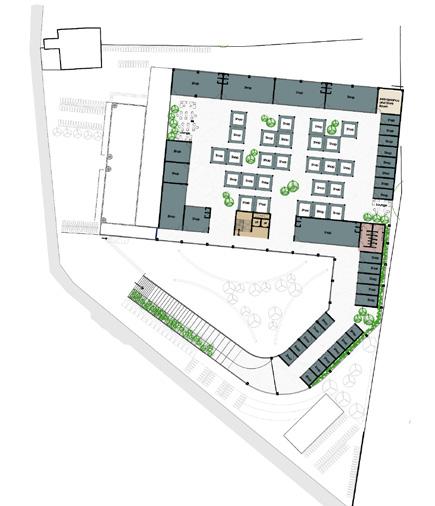
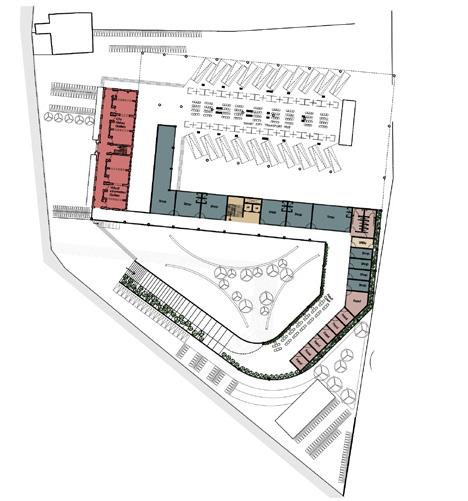
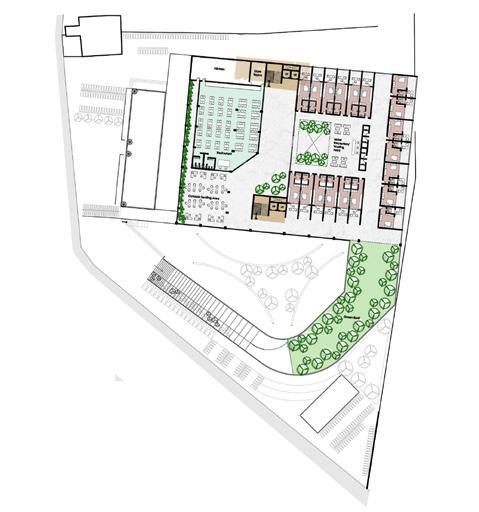
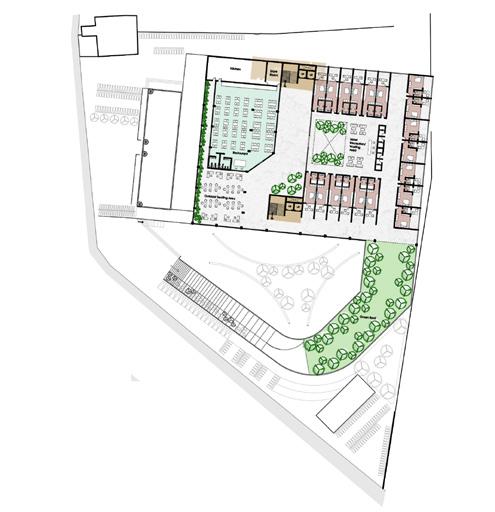
Participatory Facade with main road and Railway Station activates public engagement with the building and the context
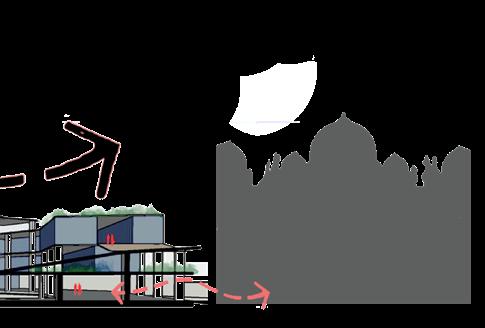

Adaptive Reuse of Damjirao Dhramashala located on the site which holds a heritage value for over 100 years will serve the purpose of the city information center.
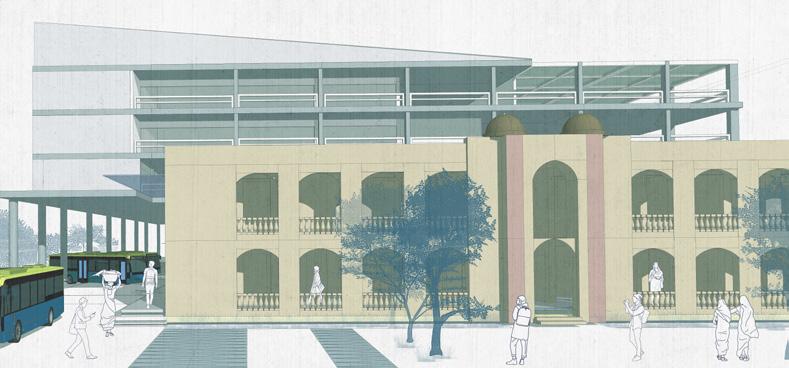

Open Public Plaza includes flexible planning approaches adapting different activities that would add to the city’s socioeconomic infrastructure.
Urban farm and Green roof systems are adopted to promote green lifestyle. Green roof will help to mitigate extremely hot summers and improve micro climate.
Participatory Facade for Visual and Physical Linkage with the building and the context.
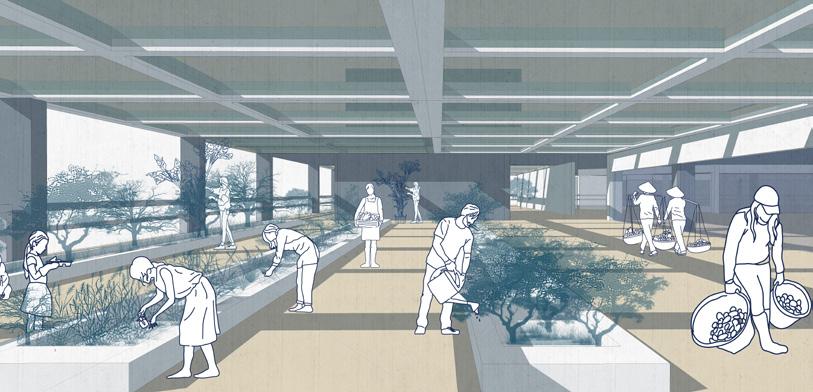
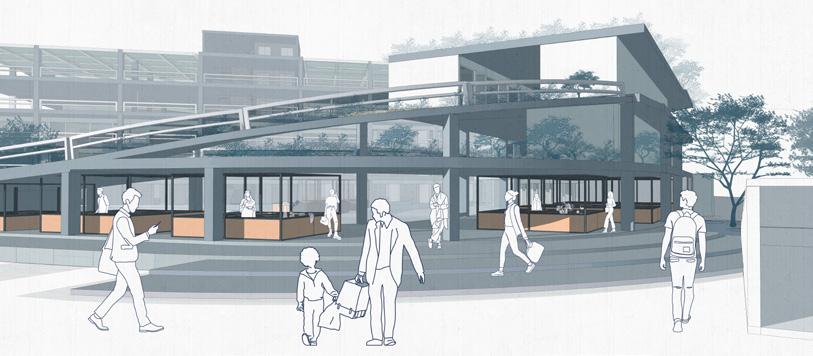
Sports Club
Fourth Year Design Studio, Semester-2
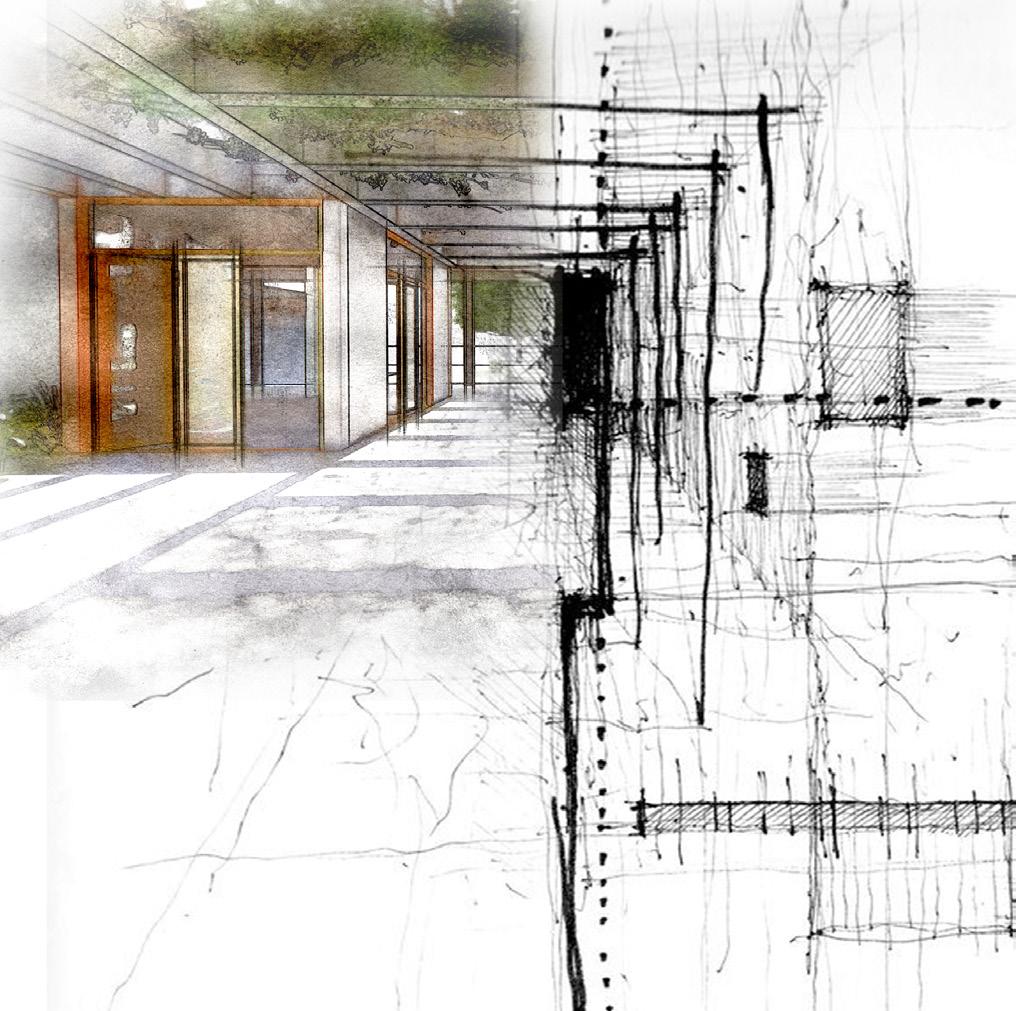
(16 Weeks Project )
Context
The site is existing sports club where there is a historic colonial building with a huge polo ground in east. The site area is 10,000 sq.m.
Project Brief
The design exercise constituted conceptualizing the built form and designing of the utilities and services of the club. Adaptive reuse of the existing building was done. The main aim of design was to create a lively points of circulation that allows the pause and direct human interactions.
A: Circulation forms the spines of the spaces which creates a visual focal point by capturing dynamics of light and shadow.
B: A gradual transition encouraged starting from the pergola-covered double height corridor, which acts as the main circulation, up to a semi open verandah and eventually to the enclosed spaces.
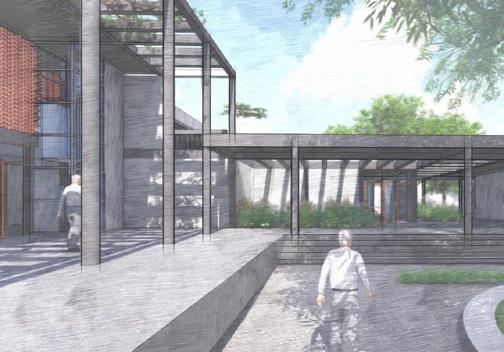
C: Formal and informal interaction is encouraged through the use of pause points and strategic movement for the public.
D: The main materials are stone, brick jali and concrete, that help unify the new to the existing colonial building in terms of language.
E: Wide steps and platforms located in the sporting facility hold cultural activities and also connect the building to the landscape.
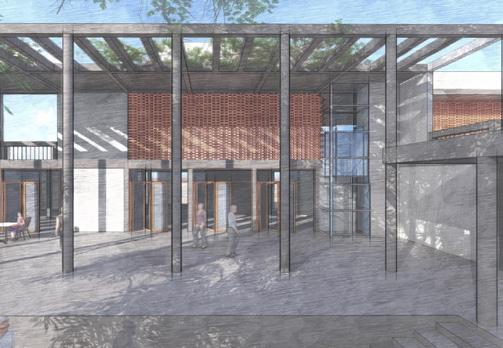

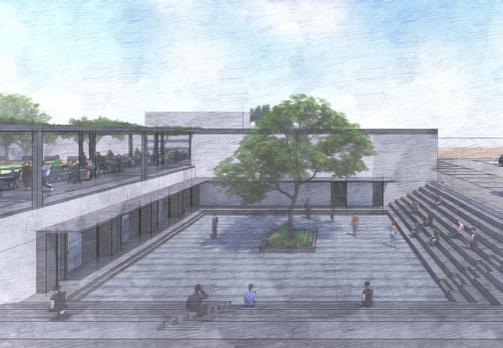
Spaces As A Narrative
F: The sports facilities are planned in two levels, The structure is designed as a non- building that emerges from ground allowing private- public space balance.
The spatial experience is emphasized by the changes of scale and the occasional breaking of the form of the corridor.
The concept aims to establish a relationship of people with built and open environment.
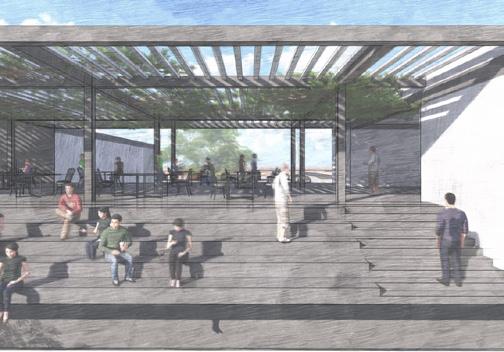
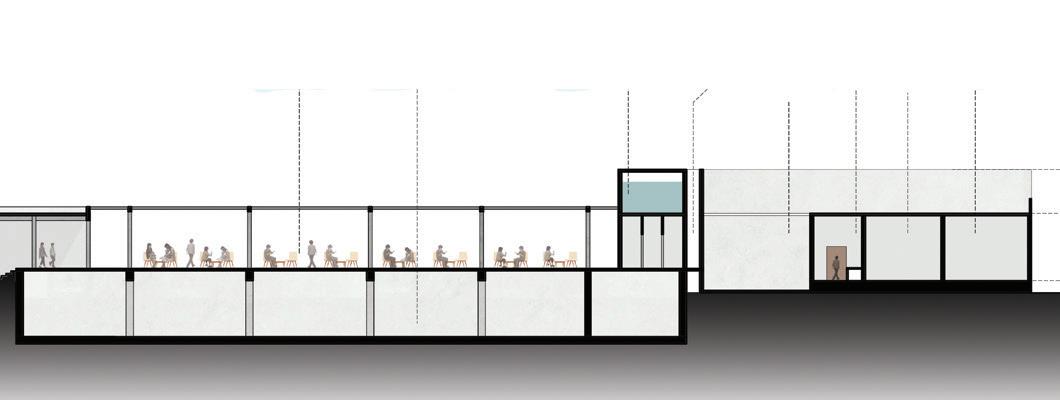

Community Housing
Third Year Design Studio, Semester-1 (12 Weeks Project )
Context
The site is located in a growing residential zone in Vadodara. It has a lake in the west and a canal in the east. The high line tension road connects the site.
Project Brief
Design program intended to form 300 housing units for of 2, 3, 4 and 5 BHK by considering the government by laws with maximum permissible height of up to 13 floors. The project aims to rethink the approach to large-scale commercial development, making it possible by being conscious of the needs and demands of local society, rapid urban growth and pressing environmental challenges.
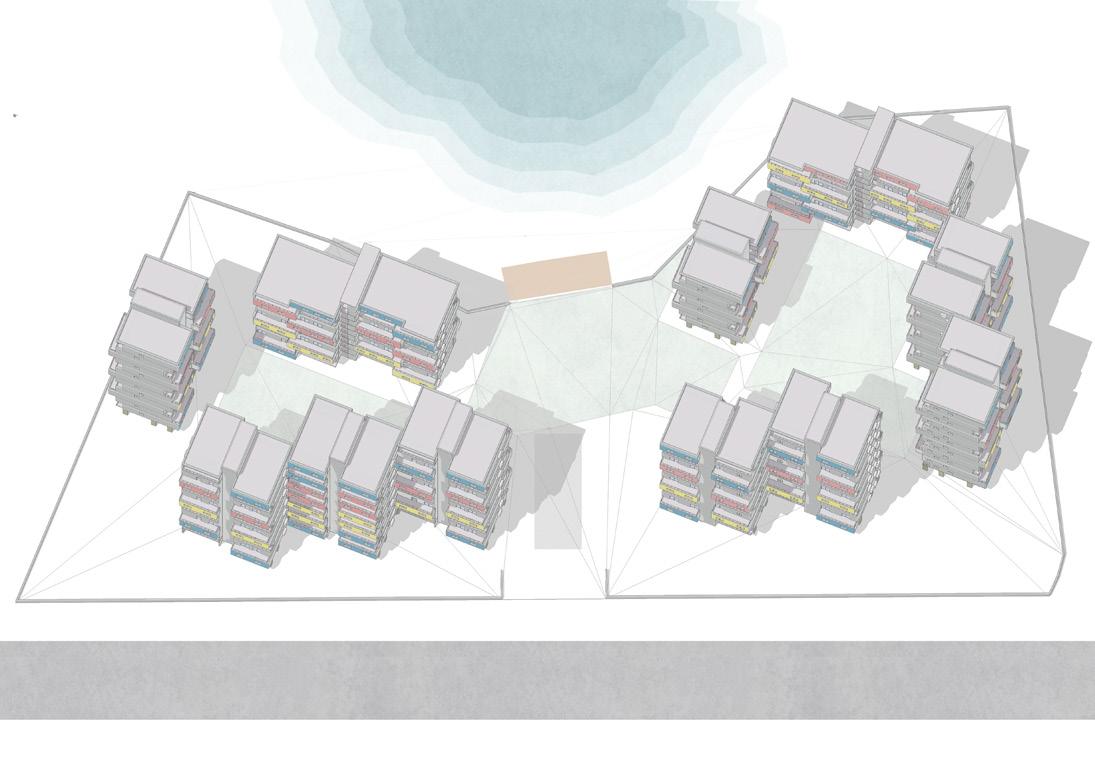
Modular Planning
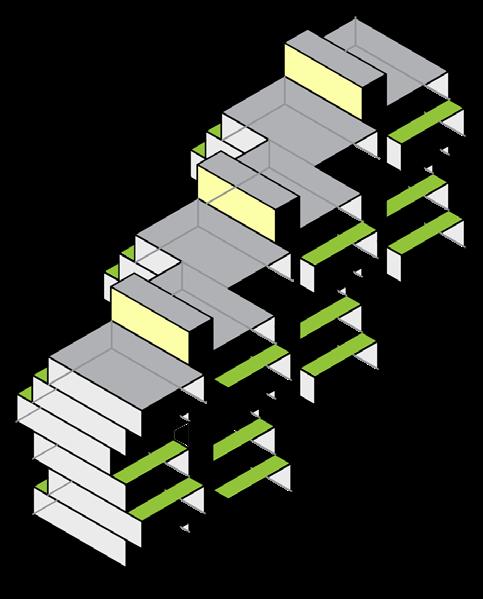
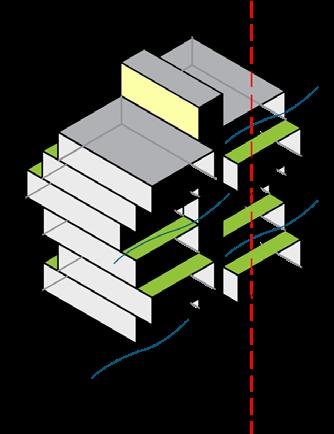
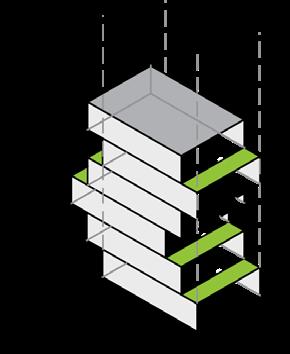
Staggered Floor Plates creating green terraces
Centrally located circulation Creating unobstructed wind flow
Continuous massing and shared walls reducing heat conductivity from extreme hot outdoor climate
