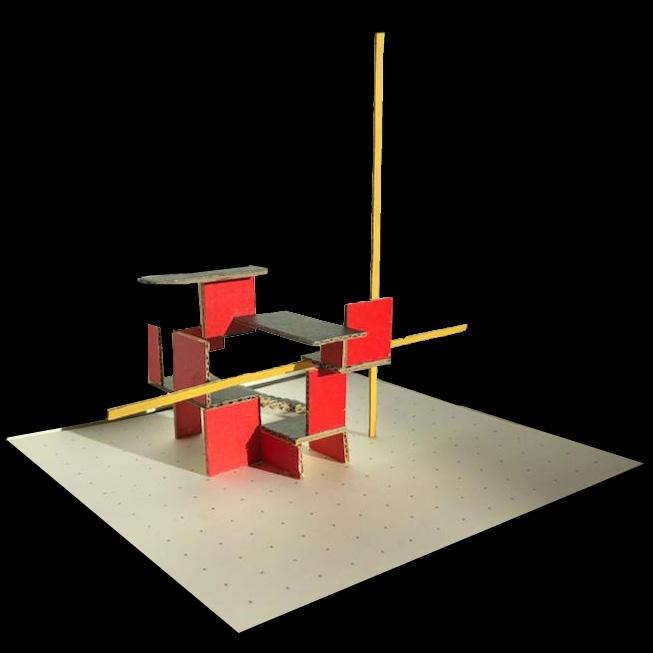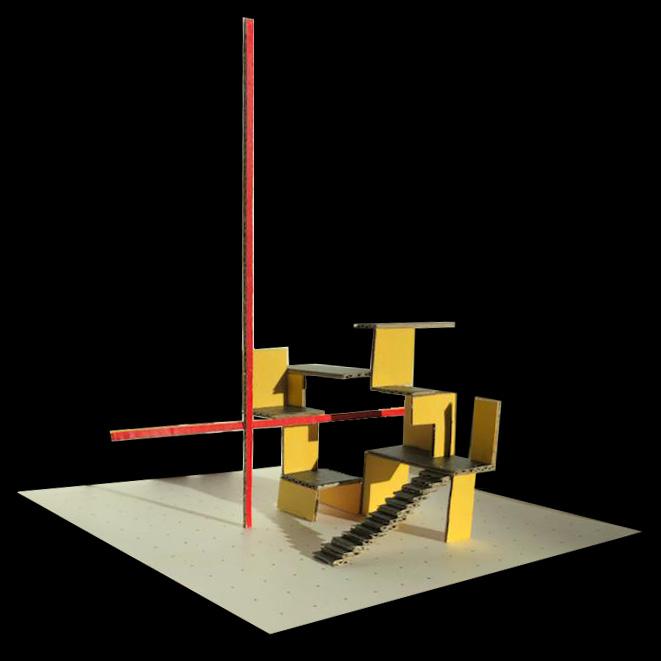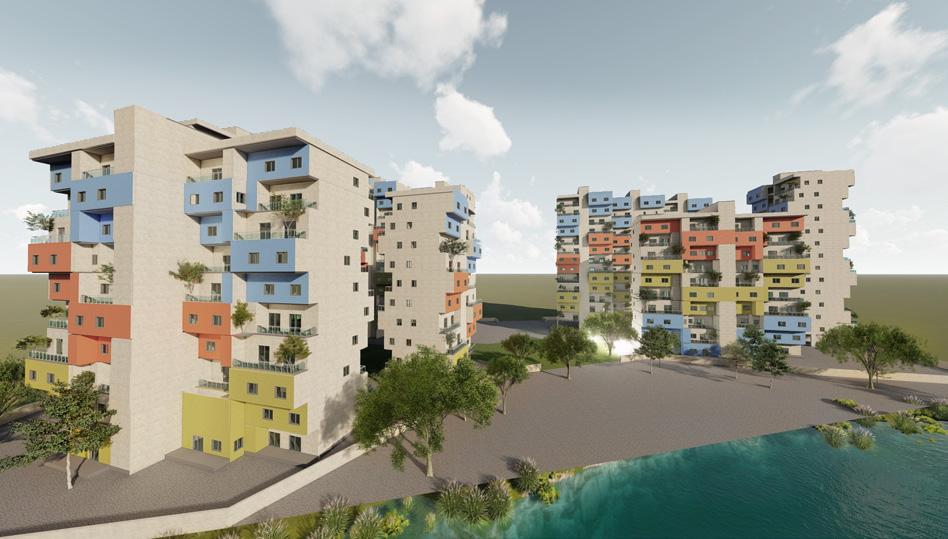
3 minute read
CONCEPTUAL MODEL
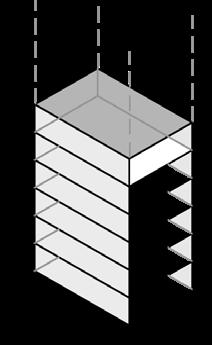
Responsive design toward the natural context. Building orientation allows optimum advantage of capturing view toward lake in the west and canal in the east.
Advertisement
All the building blocks overlook at the central open space. This space acts as a pivot for social engagement.
Gardens located on every level trying to break the dichotomy between land and building, and provide an area that is attractive as well as functional for the user group.
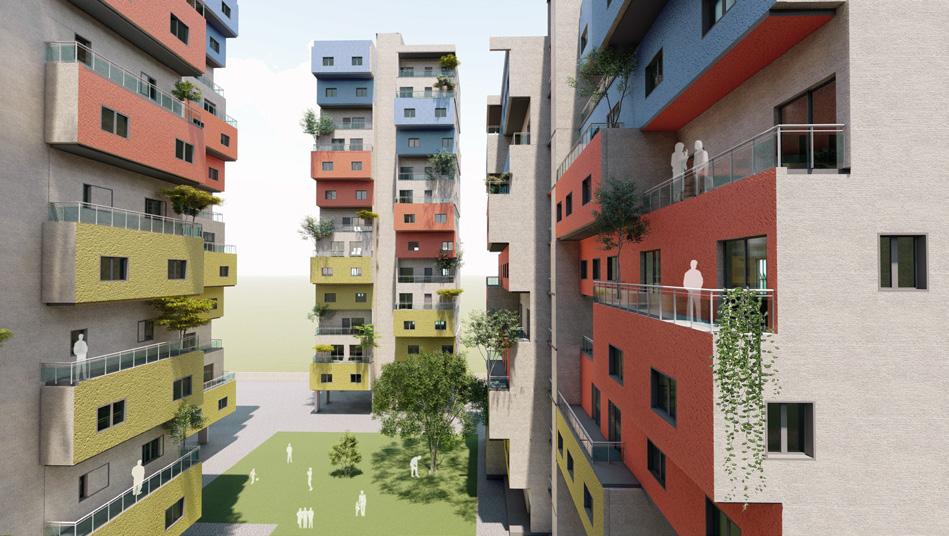
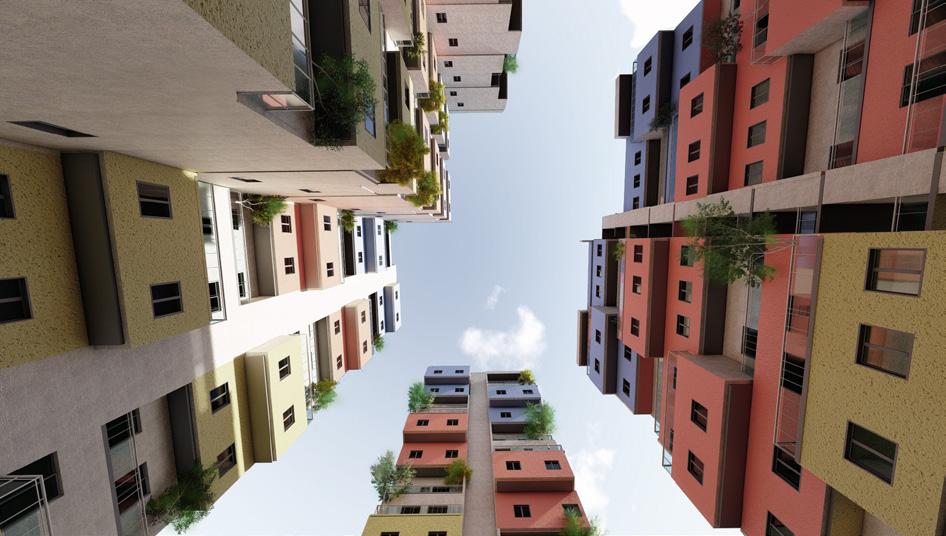
Second Floor Plan
2BHKUnit
2BHKUnit
3BHKUnit
First Floor Plan
4BHKUnit
5BHKPenthouse
First Floor Plan
Ground Floor Plan
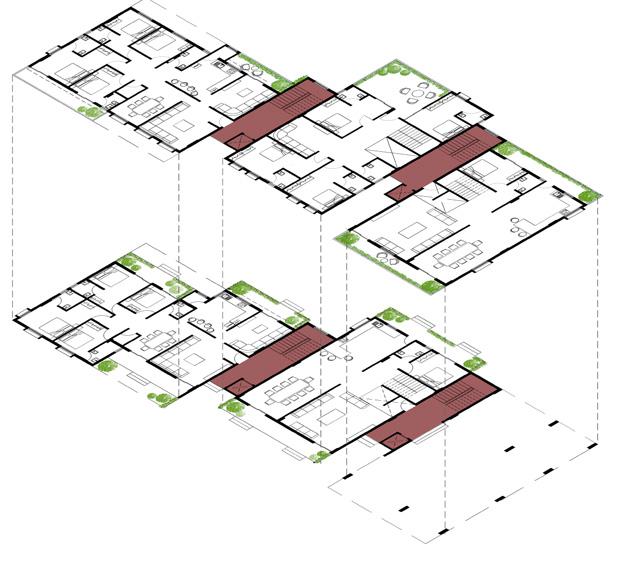
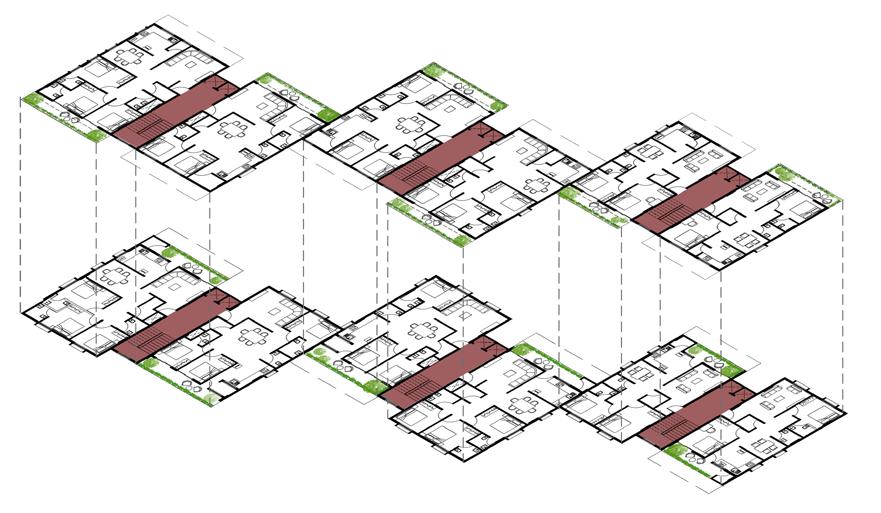
The horizontal floor planes are shifted to provide adequate space for trees to grow as well as encourage the light ventilation.
This shifting also balances the greenery, creating a blend of structure and nature, rather than allowing one element to dominate and the second to feel like an after-thought.
The internal living areas are organized to take full advantage of the gardens and site features which adds a feeling of connect will ground even being located in apartment.
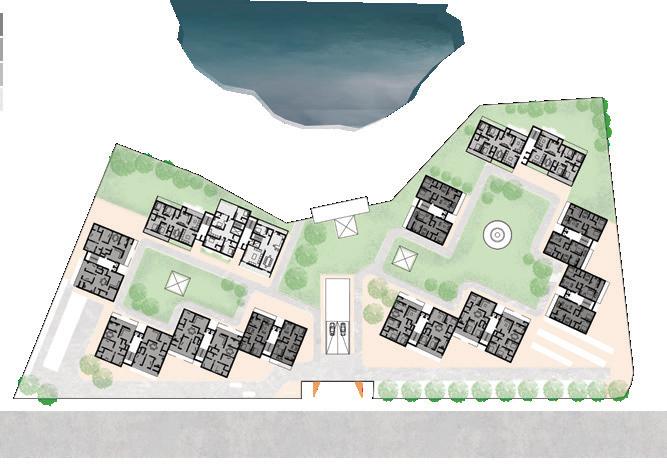
Cafeteria
First Year Design Studio, Semester-2 (4 Weeks Project )
Context
The location of the cafeteria besides (east) the historic D N hall building is a strategic one, as it connects with all the three buildings of the architecture department at MSU.
Project Brief
Design approach was intended to create space not only to eat but a place for retreat, a public square, an amphitheater, a garden, and a place of work. One can truly experience the campus life as they make their way through the carefully designed journey that exerts a form of control on every user moving through the built form, making circulation more than just a route to get from point A to B.
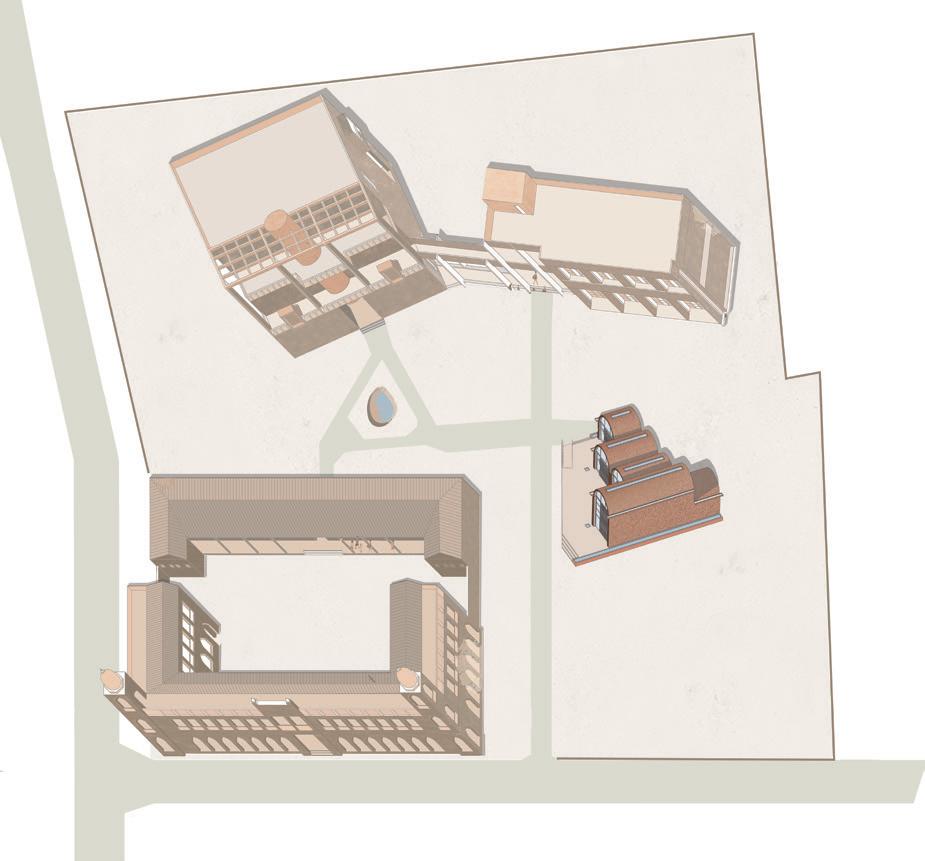
Vault is used as contemporary architecture gesture to subtly compliment the historic arches in the context and suit to the local climate.
Natural light from the slit in the textured brick vault gives sense of axis to the space.
Water
Water influenced design through its dynamic and fluid nature yet evoking sentiments of calmness.
Slit opening in the vault that dispersed natural light into space. At the end of the space lies the opening with brick jali creating a play of light and shadow.
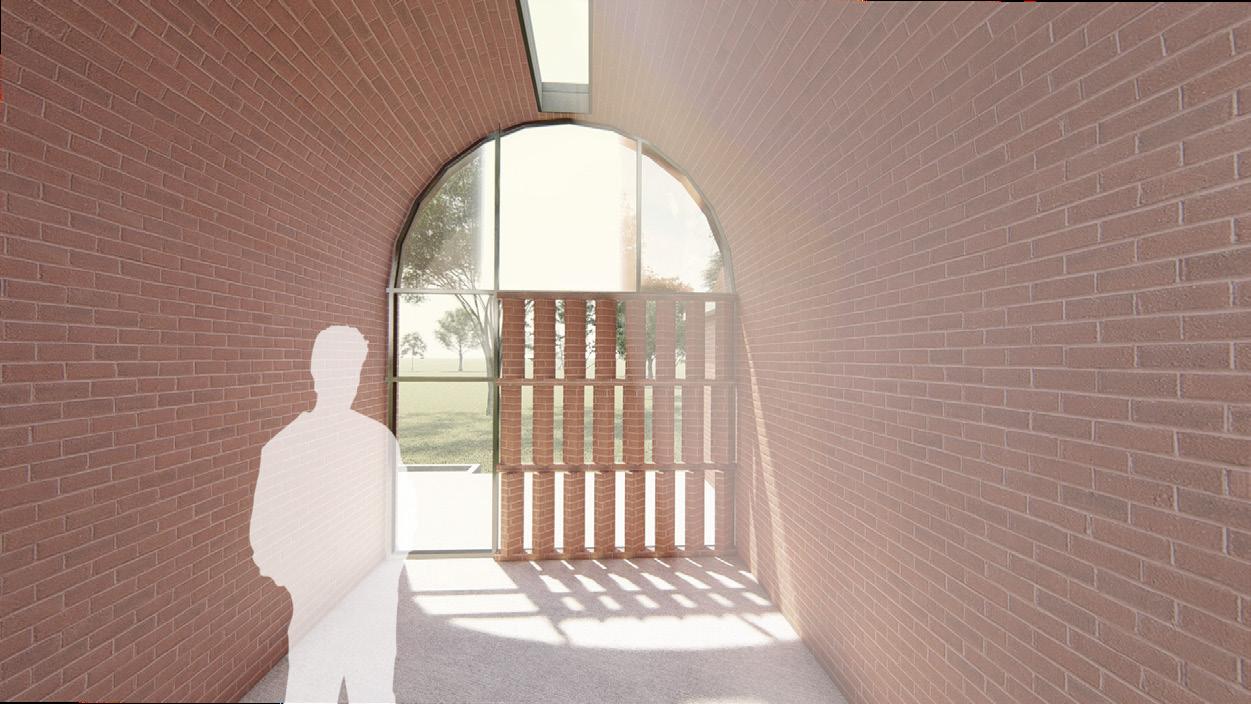
Rainwater is playfully channeled through the vaults, funneled along the site by the slick channels to water troughs.
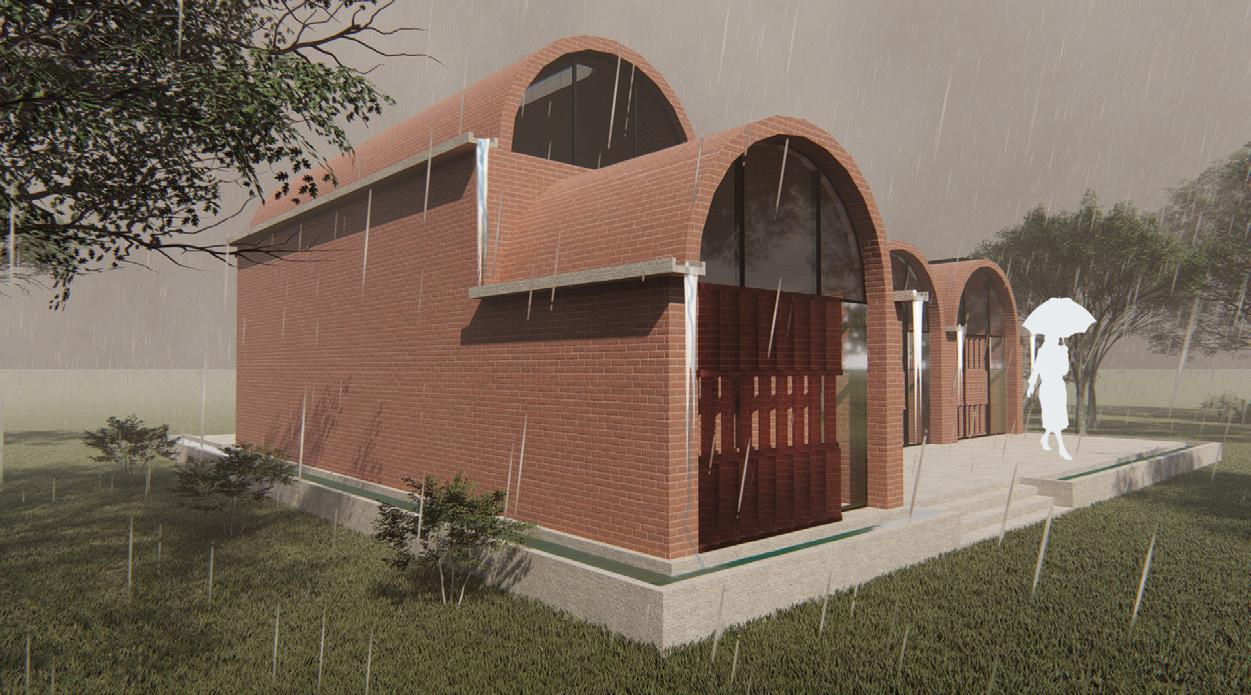
Bold red brick vaults resting on the load bearing brick walls form different volumes in the design. It is still a simple and repetitive form of logic.
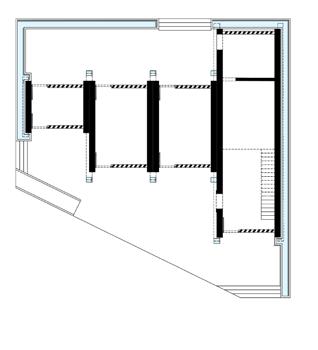
TENSILE ROOF Advanced Building Construction
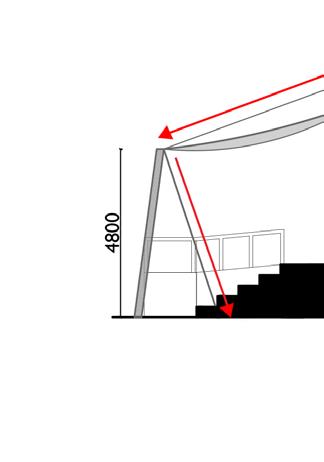
Materials and Specifications (2 Weeks Duration )
This exercise was holistic approach towards market research, form development, structural design and construction details. Properties and load distribution in light weight roof structures was studied by making models. The joinery details were worked out after studying different systems of construction in the present day as well by understanding the works of Ar. Frei Otto.
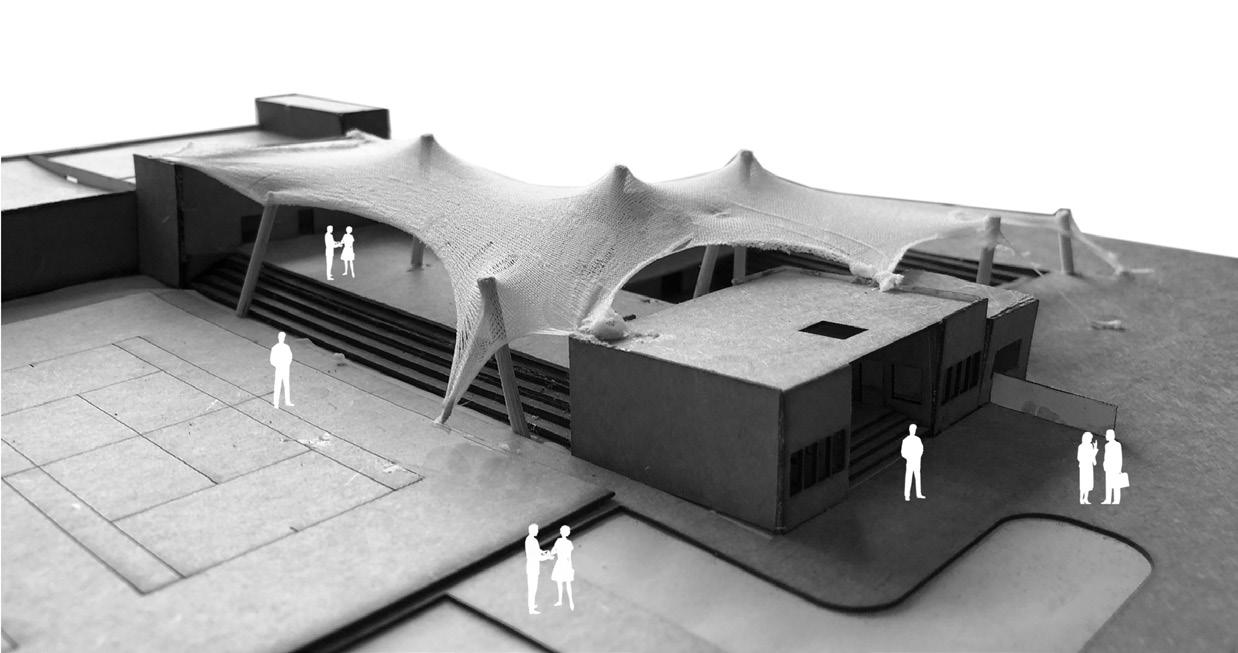
Tectonics Of Bamboo
Basic Design Studio, Bamboo Workshop (2 Weeks Duration )
Guide: Prof. Sankalp, Prof. Mayur Gupta
Teamwork with 40 classmates
Role: Managing material and resources, work on making modular piece for assembly, handling assembly with the teams.
Bamboo is one of the key materials at the forefront of the climate change movement for a sustainable future. We perceive this material through the lens of contemporary design, thereby imbuing in it new potentials. Through this design, we intend to find a balanced optimization of extents of construction by hand and by machine. The modular system adopted is a pragmatic short term realization which we hope may trigger the gradual shift in consciousness towards greater harmony and balance.

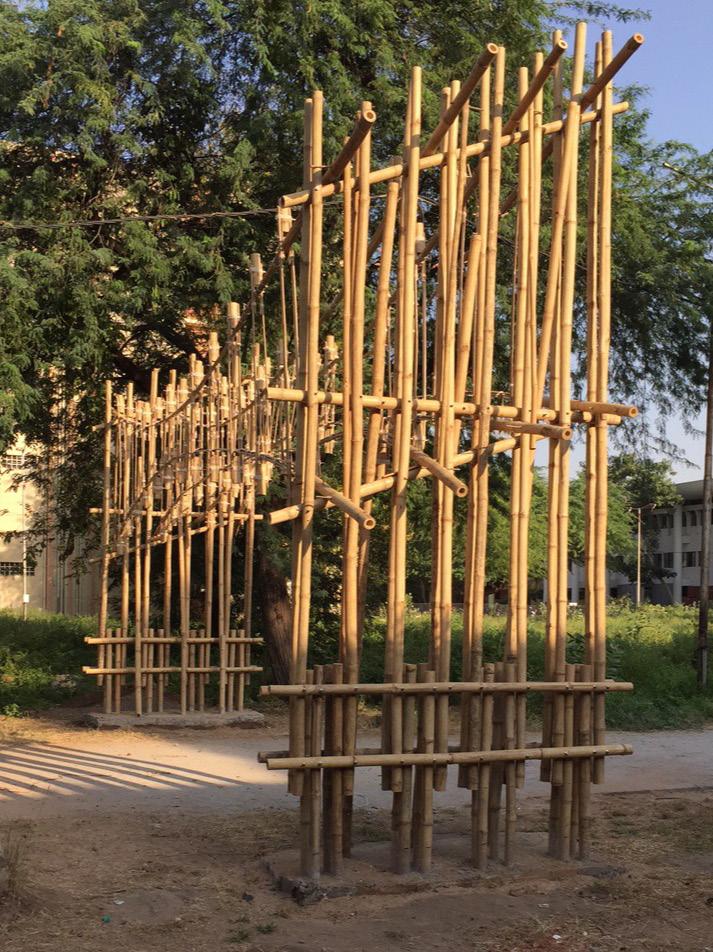
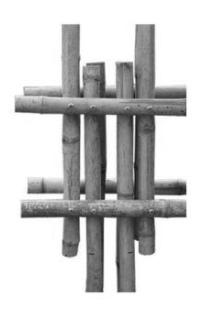
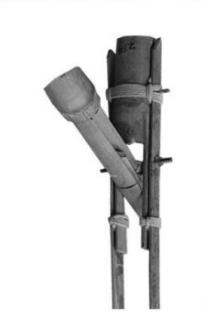
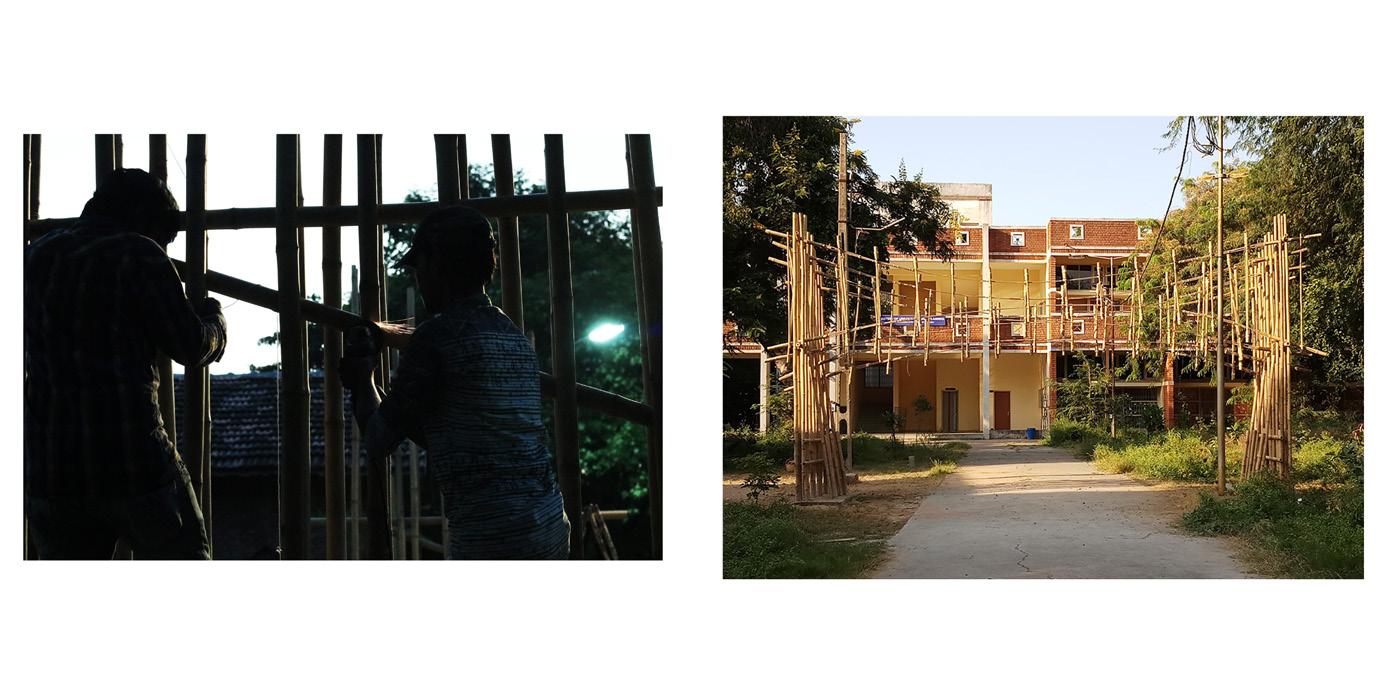

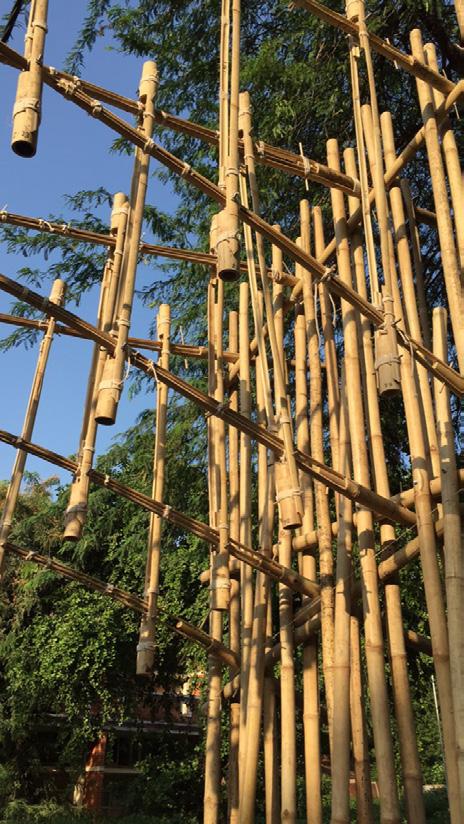
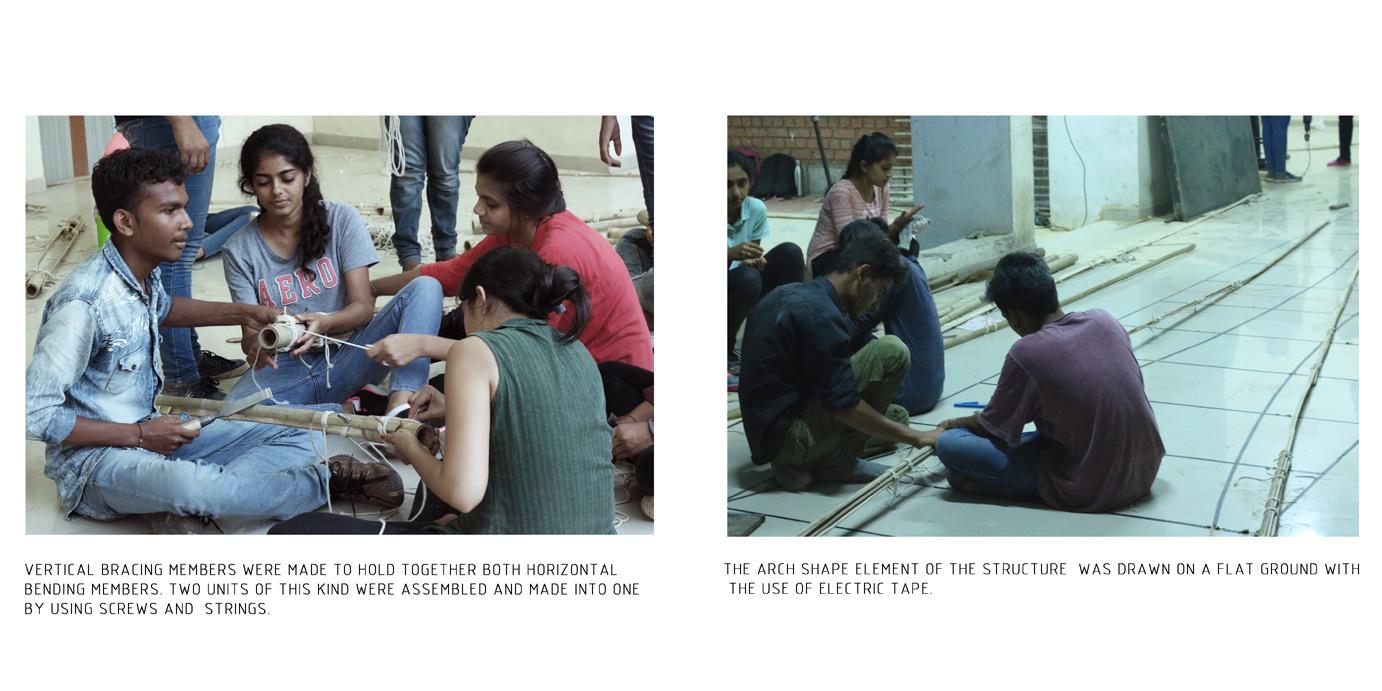

Cultural Landscape
Location: Shore Temple, Mahabalipuram, Tamil Nadu, India. History of Architecture, Travel Studio
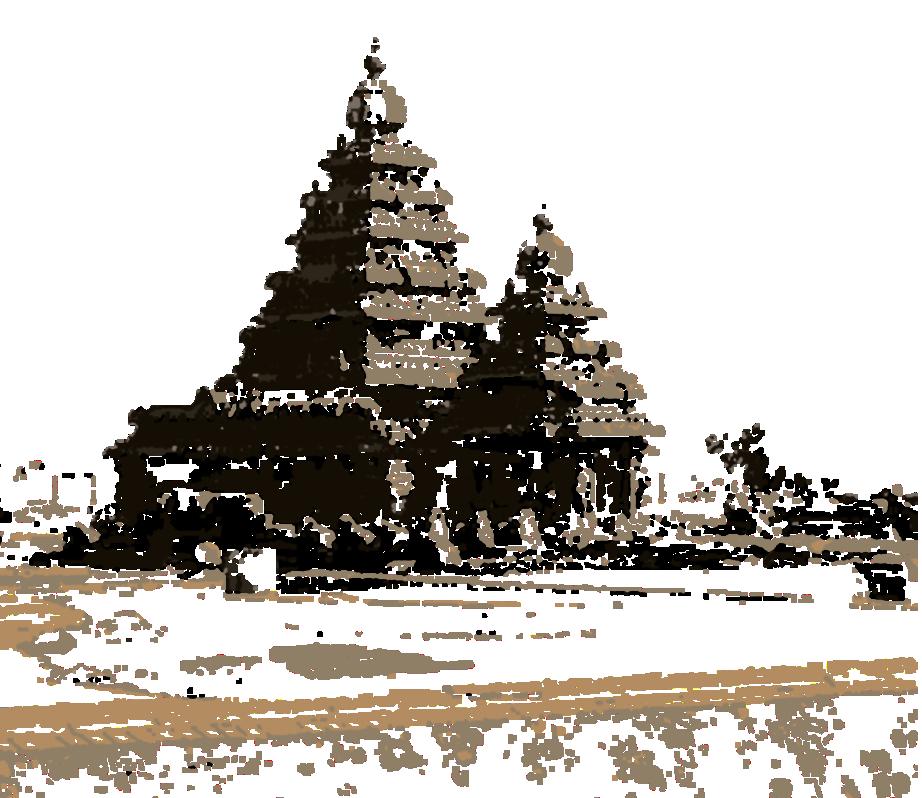
Year:2019
Cultural heritage includes the tangible and intangible aspects and also components of natural heritage associated with a particular group or society, which is inherited from the past generations.
Located closed to the east cost of India, the group of monuments at Mahabalipuram dates back to as early as the 7th century CE. It is one of the most important architectural edifices of India. The study involved understanding the architectural language of the shore temple and draw inferences from visual encounter from live experience in comparison with what studied in classes of history of architecture.
Cultural Landscape finial (stupi) neck (griva) tower (shikhara) larger shiva shrine (vimana) finial (stupi) archway chaitya window motif nandi
The pyramidal shrine, made with finely cut local granite stone. It is 60 ft high, sitting on a 50 ft square platform.
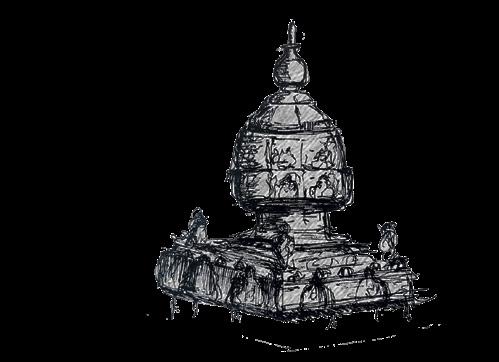
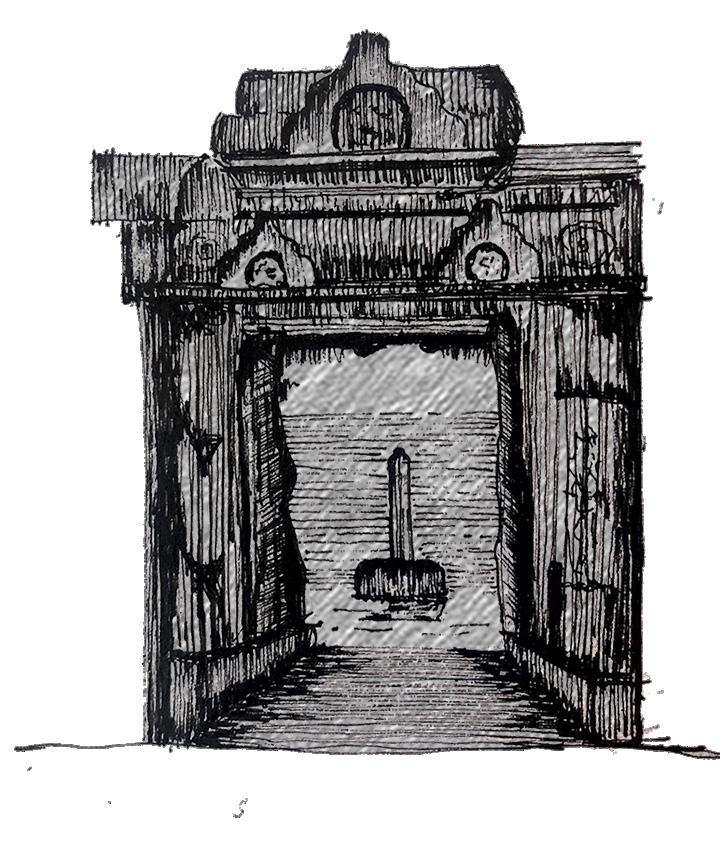
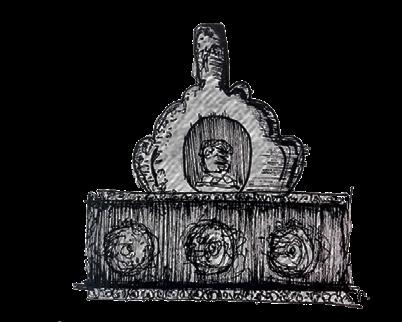
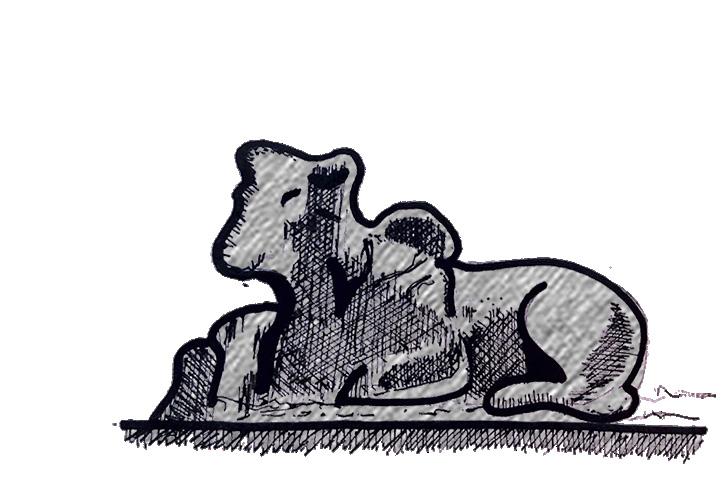
Architectonics
First Year Design Studio
To imagine the movement of a human within the architectonic composition in different planes of dimensions varying in multiples of one unit sq. area.
Perception of a space from different position and the role of colour in defining the nature of the space.
Physical model in three planes, with different colour asigned to a direction. It allowed understanding of space from eye level.
