HOMAGE TO GASTRONOMY -

BETTY LIANG PENG -
YEAR 4 @unit14_ucl
UNIT Y4 BLP
All work produced by Unit 14
-
www.bartlett.ucl.ac.uk/architecture
Copyright 2021
The Bartlett School of Architecture, UCL All rights reserved.
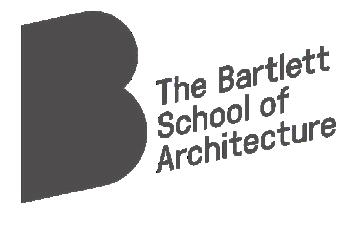
No part of this publication may be reproduced or transmitted in any form or by any means, electronic or mechanical, including photocopy, recording or any information storage and retrieval system without permission in writing from the publisher.

@unit14_ucl
 Cover design by Charlie Harris
Cover design by Charlie Harris
bettyliang@hotmail.es @betty.architecture_


HOMAGE TO GASTRONOMY
THE INSTITUTE OF CATALAN CULINARY ARTS

BARCELONA, SPAIN
At the civic heart of Barcelona, a free-spirited and cultural city, the project proposes a culinary institution in St Jaume Square, the administrative centre of the city. Adjacent to the Palau de la Generalitat de Catalunya (the General Council of Catalonia) and l’Ajuntament de Barcelona, (Barcelona Town Hall), the site reflects the project brief as a governmental initiative to celebrate and honour Catalan culture through its traditional gastronomy. As the traditionally least Spanish city, Catalan people have a long history of pride in their sense of independence and difference. The Institute of Catalan Culinary Arts, ICCA, will serve as a way to celebrate and preserve the authenticity and originality of Barcelona and for Catalan gastronomy to achieve global exposure and commerce; a chance for local and foreign people alike to enjoy the true flavours of Catalan culture.
Through notions of food and heritage, the project aims to develop a design language that explores the relationships between food, people and space, and the ever-present dialogue between tradition and contemporary re-interpretation, both architecturally and gastronomically. Responding to local vernacular Catalan Gothic architecture, the building engages with its historical and present context to propose a re-imagined design and eating typology, which whilst still resonating with its precedent in its principles and foundations, is a modern take on Catalan tradition and style. Amidst the dense urban fabric of the old city centre, the building stands as a monument, a homage, to Catalan heritage and identity.
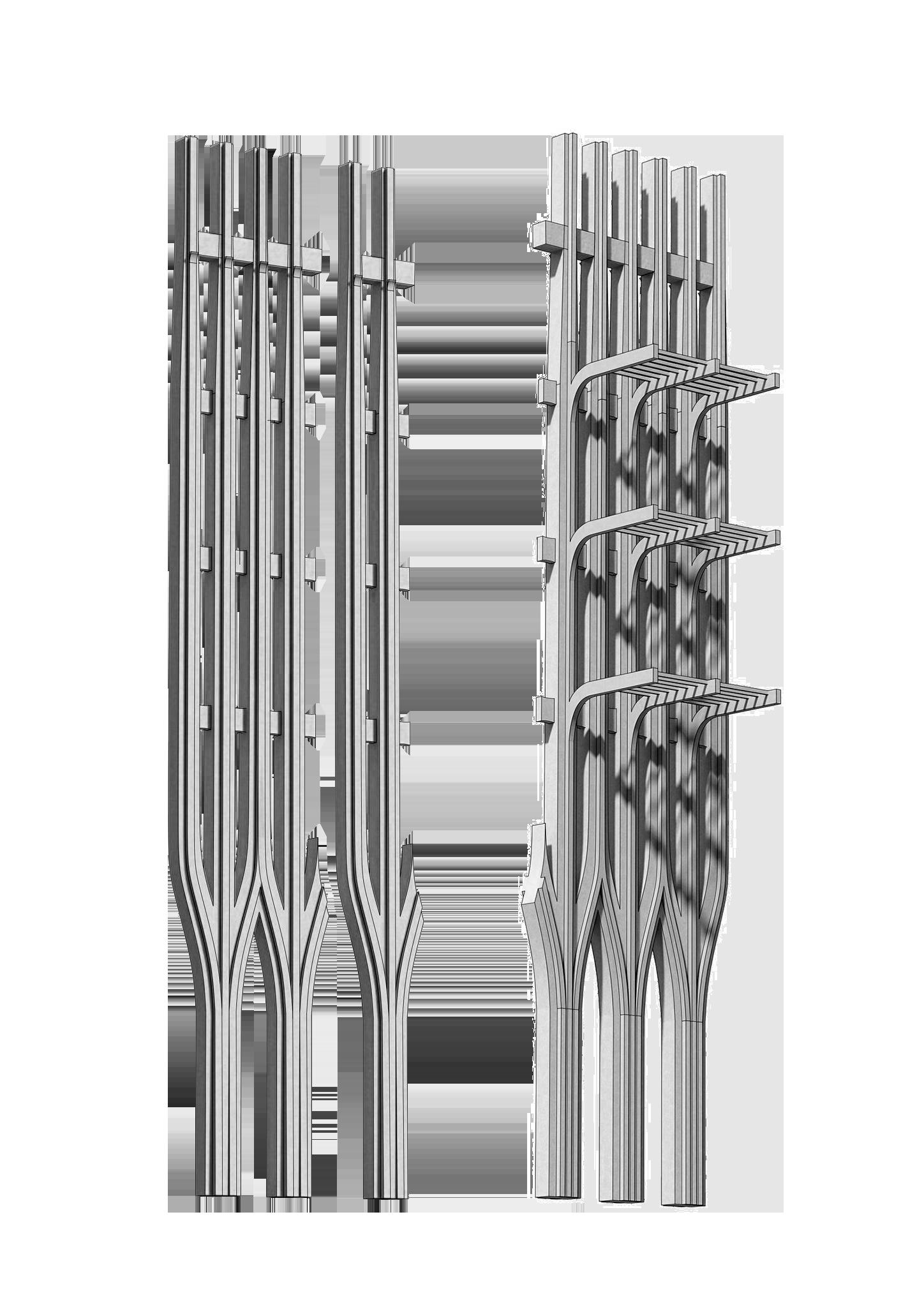
BETTY LIANG PENG YEAR 4
Y4 BLP
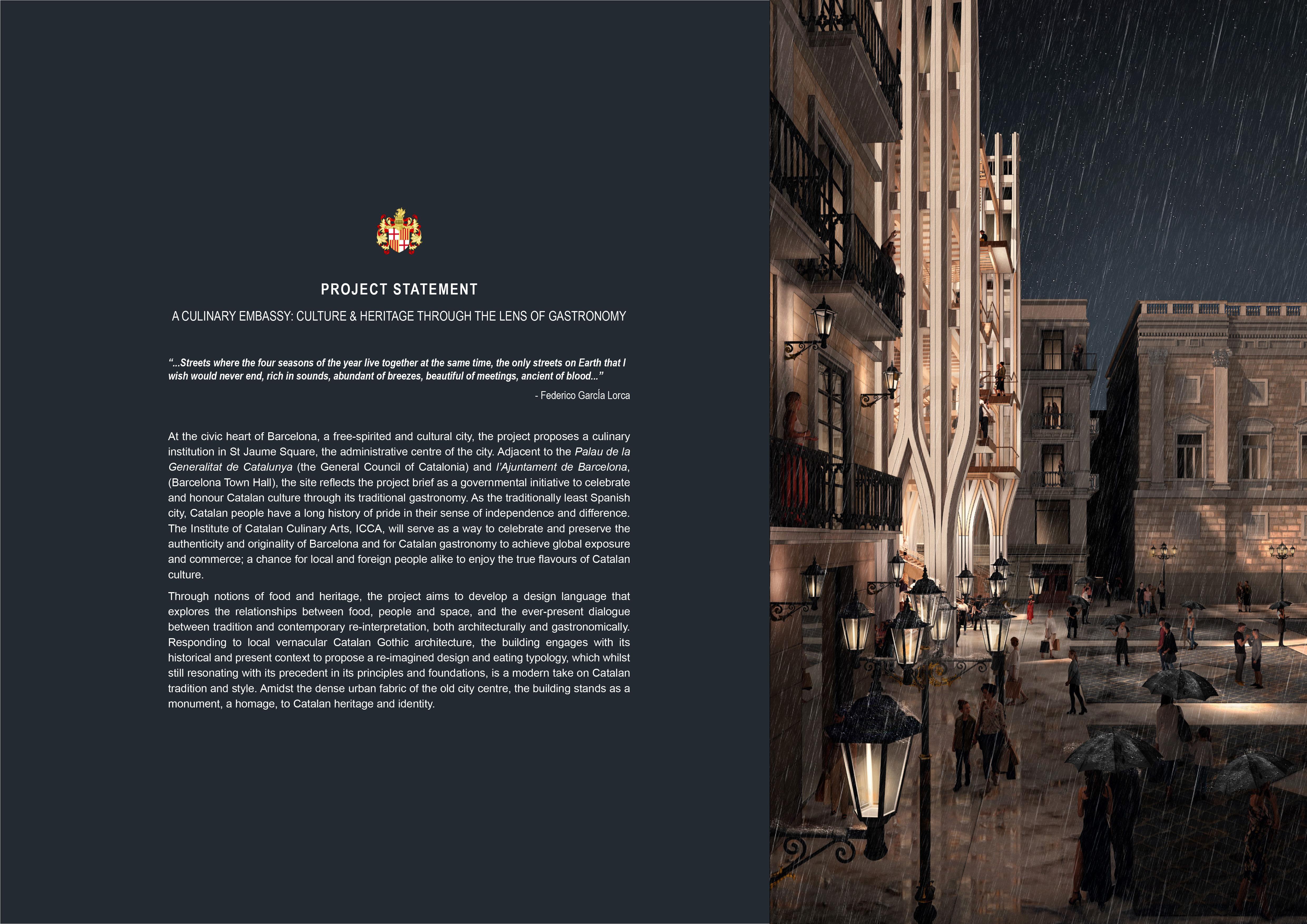

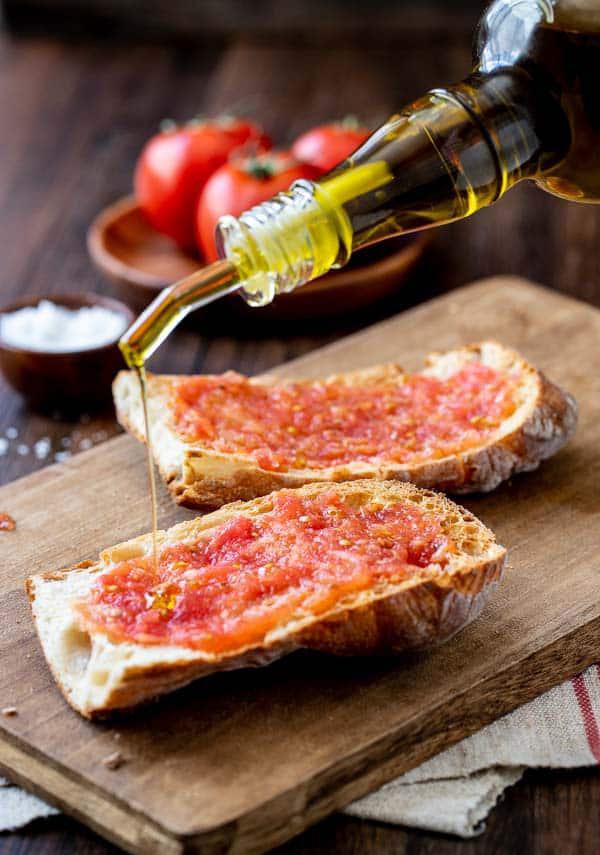
Hors D’Oeuvres 01

CULTURAL CONTEXT, PROJECT BRIEF AND PROGRAMME
The project is sited in Barcelona city centre and proposes a culinary school in honour of Catalan gastronomy. The brief was developed with a strong cultural theme, and very much focuses on the intimate relationship between the context of the city, its culture and heritage, and the design. Therefore the first section of the project is a summary of the different research strands I have undertaken and contextualises my project within a cultural, historical and programmatic framework, and the proposed brief.
This section could be considered as the introduction, the “Hors D’Oeuvres”, of the design project, setting the scene for the narrative of the project, and establishing the context for my personal explorations into the relationships between architecture, food, people and the city.
THE HISTORY OF BARCELONA CITY
“Barcelona, archives of courtesy, shelter of the foreigners, hospital of the poor, father-land of the brave , vengeance offended and pleasant correspondence of firm friendship, and in site, and in beauty, unique.” – Miguel de Cervantes Barcelona has always been the traditionally least Spanish city. Its traditions and cultures are very different to the pre-conceptions associations to Spanish culture which tend to refer to those more typical of the south. Its much older history and Roman influences shaped the city and its people in a very different way to the rest of Spain.
c. 230 BC 1 BC 200 AD c 400 AD
Not much is known about the origin of the city, but according to tradition, Barcelona was founded by Carthaginians, who had trading posts along the Catalonian coast.
Romans invaded and settled a colony known as Colonia Faventina Julia Augusta Pia Barcino, re-named to ‘Barcino’ by Ceasar Augustus in 19 AD, designing the city as a Castrum, following the arrangement of a central forum with perpendicular streets characteristic of Barcelona
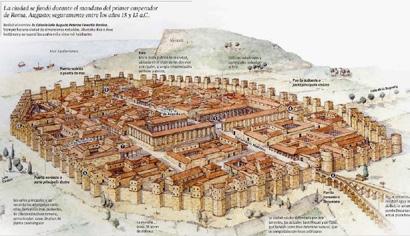
Christianity had come to Spain, becoming the predominant religion.
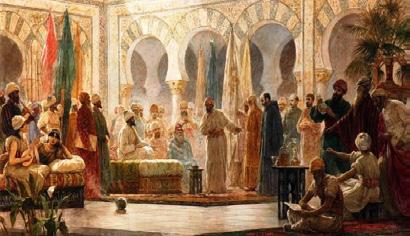

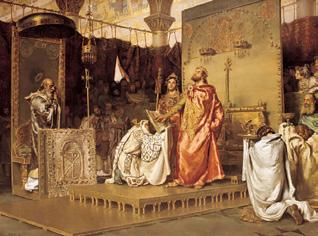
The Visgoths conquered spain and reigned for 3 centuries

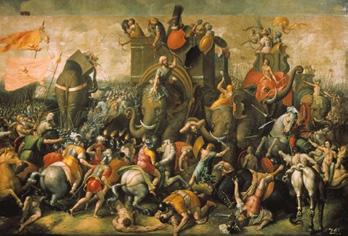
The Moors conquered from the South Barcelona in Andalus and
The Moors conquered from the South, and converting then founded AD, naming
Homage to Gastronomy: The Institute of Catalan Culinary Arts
vengeance of the
pre-conceptions and influences have
717 AD
conquered Spain in 711 AD, coming South and finally made their way to in 717 AD, re-naming Spain to Aland converting the country to Islam.
1492 AD
For 781 years, the Spanish tired to regain Spain from the Moors, succeeding in 1492, returning the country to Catholocism and under the Crown of Aragon.
During the Spanish Civil war Catalonia was strongly Republican, and perceived as the greates threat to Franco’s fascist regime. When the Nationalists won, it triggered the beginning of Catalonia’s cultural oppression
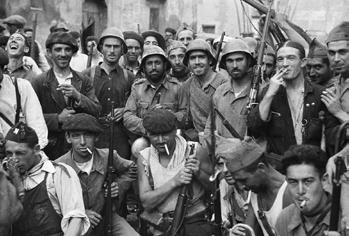
2017
After Franco’s death in 1975, Autonomy was restored in Catalonia (1978), but people wanted more and in 2017, the ‘unconstitutional referendum’ was made demanding for independence, a separatist movement that is still contested currently

A historical timeline of the origins and events in Barcelona’s history
711
- 932 AD
conquered Spain in 711 AD, coming South, re-naming Spain to Al-Andalus converting the country to Islam. Madrid was founded by the Emirate of Cordoba in 932 it ‘Majerit’.


1492
AD
For 781 years, the Spanish tired to regain Spain from the Moors, succeeding in 1492, returning the country to Catholocism and under the Crown of Aragon.
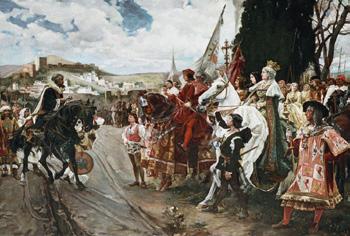

During the Spanish Civil, they were the leading Nationalist Party, supporting Franco, who won in 1939.
A historical timeline of the origins and events in Madrid’s History

4 PG 14: Constructed Futures, MArch Architecture Year 4
1936-1939 1936-1939
THE CITY OF BARCELONA
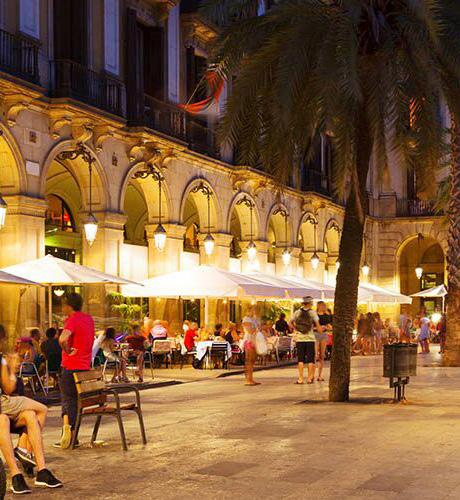
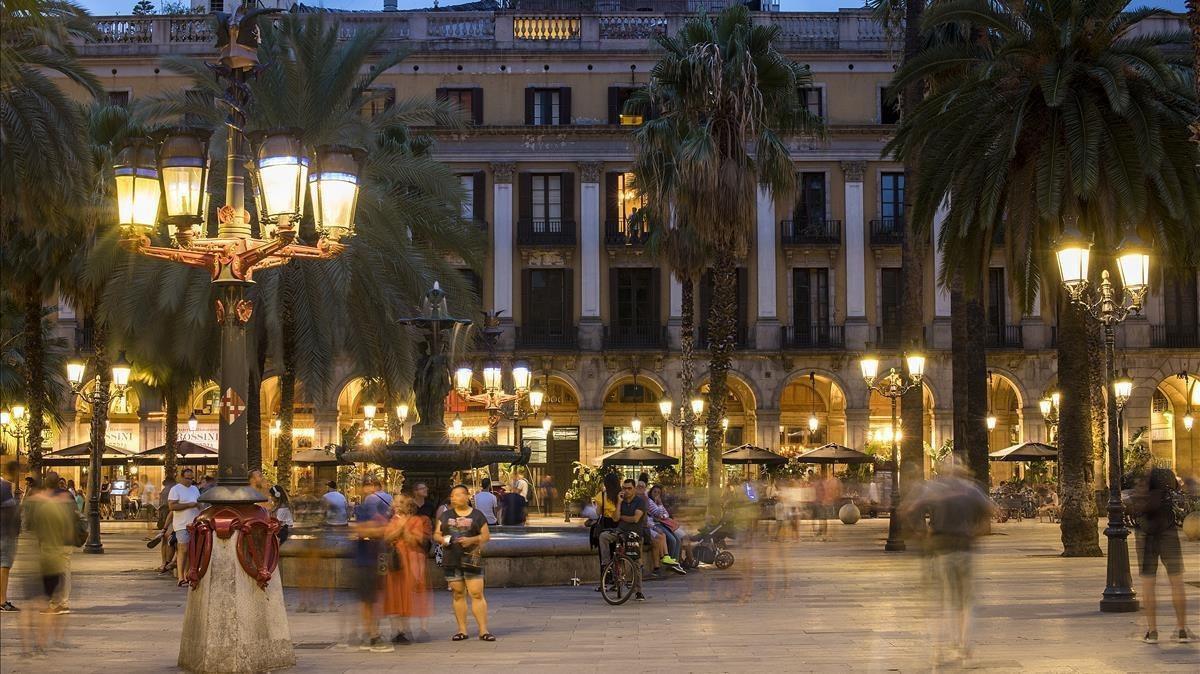
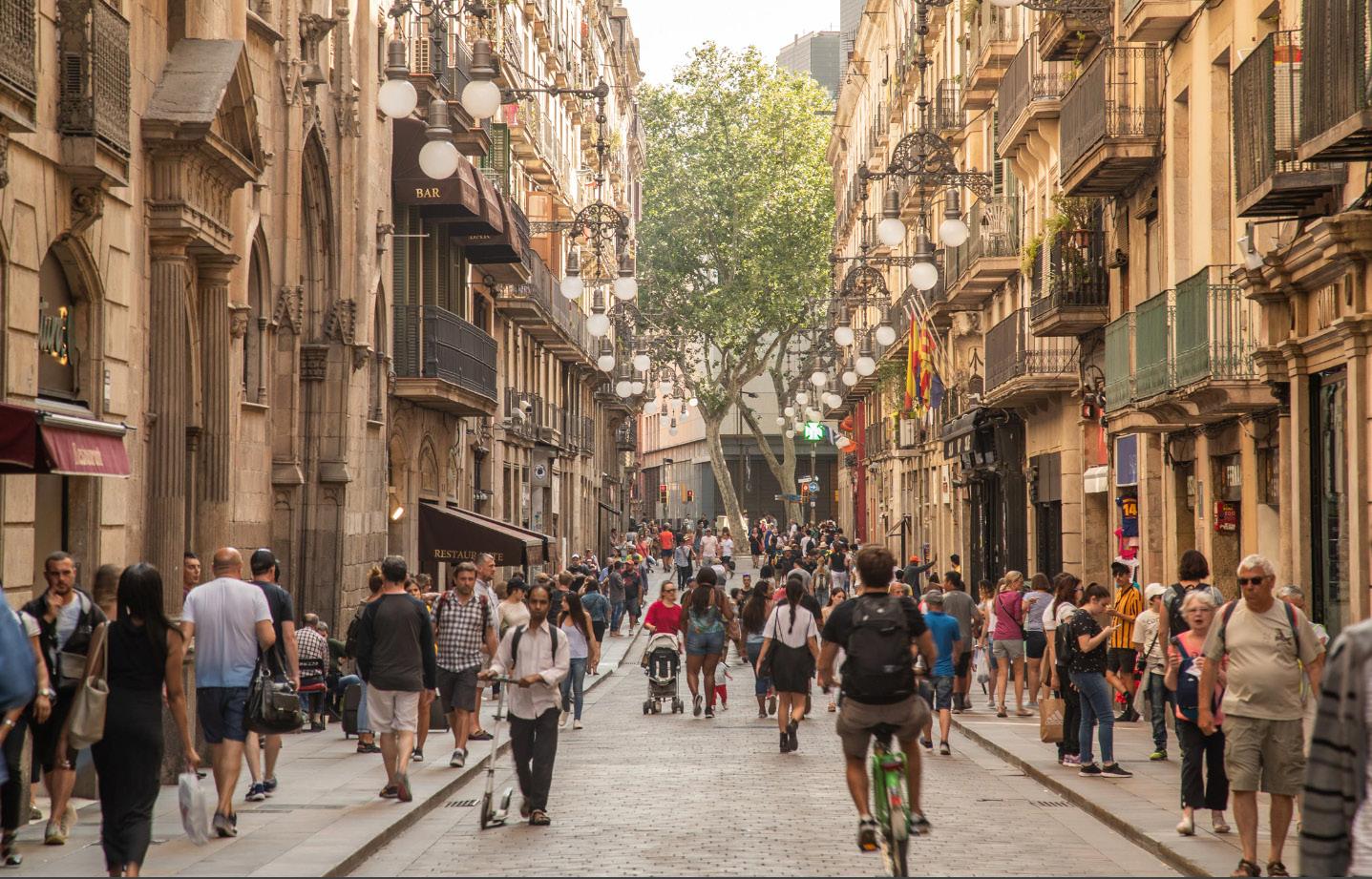
As a project very much focused on an intimate and personal interpretation of the essence of Barcelona, architecture, people and the city, I would like to express to the viewer my impressions of the city. These photographs quotes resonate strongly with how I have come to perceive the city over the years. I regard Barcelona as an from the architecture, with its outgoing facades, to the vibrant public squares full of life, seem to draw people is a place of busy, narrow cobbled streets, with buildings that are an eclectic narrative of the local styles that the golden lights that activate the city into an incredible nightlife. The city and its people stand proud and uniqueness, as a place rich in culture and local tradition and custom.
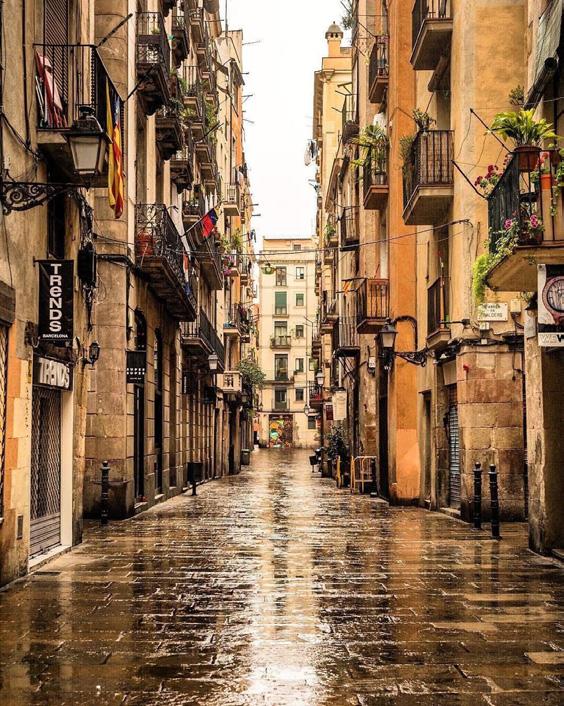
Homage to Gastronomy: The Institute of Catalan Culinary Arts
Barcelona, the relationship between photographs and selection of an extroverted city. Everything people outwards. The city centre that have come and gone and independent, rejoice in their

“There are occasions when it pays better to fight and be beaten than not to fight at all.”
— George Orwell, Homage to Catalonia
“You’d have a hard time finding anything better than Barcelona for food, as far as being a hub’”
— Anthony Bourdain
“The happiest street in the world, the street where the four seasons of the year live together at the same time, the only street on Earth that I wish would never end, rich in sounds, abundant of breezes, beautiful of meetings, ancient of blood: Rambla de Barcelona.”
 — Federico Garcia Lorca
— Federico Garcia Lorca
“Allow me to state here how much I love Barcelona, an admirable city, a city full of life, intense, a port open to the past and future.”
— le Corbusier
“We crossed spacious streets, with building resembling palaces, in La Rambla promenade; the shops were well illuminated and there was movement and life… I did not decide to go to sleep, even though I wished to, so I could rise early and contemplate, in daylight, this city, unknown to me: Barcelona, capital of Catalonia.”
— Hans Christian Andersen
5 PG 14: Constructed Futures, MArch Architecture Year 4
CULTURE, IDENTITY AND HERITAGE IN GASTRONOMY
The project ambition is to respond to Barcelona’s unique culture and heritage, the spirit of its people and place. I wanted to explore I consider to be one of the most important aspects of Catalan culture: Gastronomy. In Barcelona, food is an inextricable part of people’s everyday lives, and eating is almost like a sacred ritual. Food is part of business, pleasure and daily routine. In honour of Catalan gastronomy, the project proposes a culinary institution, paying homage to Catalan traditions and identity through food.
Catalonia and people have always taken pride in of independence freedom. They many traditions customs that have shaped the city original and spirited place. The project explores the culinary aspect of Cataln Food is extremely important and by Cataln people, an essential part lives with a rich and tradition.
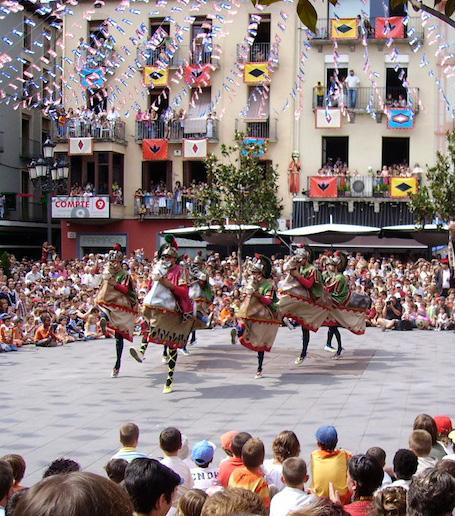

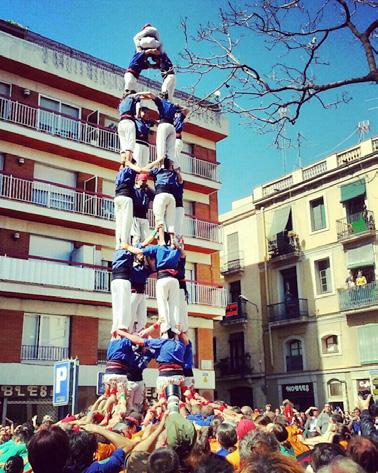
FOOD TYPOLOGIES IN BARCELONA
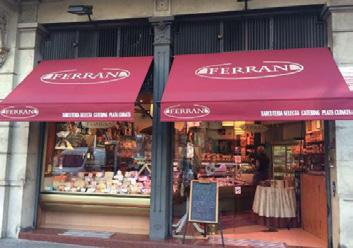
PANADERIA (BAKERY)
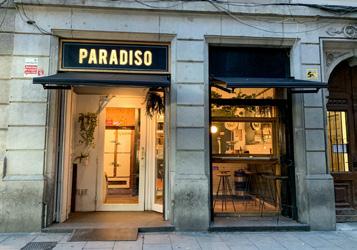
Local bakeries in Barcelona are extremely popular and are regularly fequented in the morning by locals to buy a batch of fresh bread for their daily meals. Traditionlly, a family meal is never complee without bread on the table.
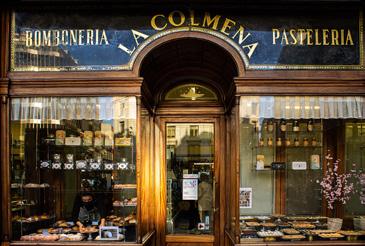
PASTISSERIA (PASTRY SHOP)
Traditional Catal cuisine offers a wide range of sweet delicacies, cakes and artisan desserts and pastries. Some of these are seasonal, festive recipes, others just delicious treats.
CAFE
Spanish people love coffee, they are a typical post-dessert choice in meals, as well as a breakfast drink or an afternoon drink. Often people will meet in cafes to have a drink or afternoon break.
BODEGA (WINERY)
Catalonia produces many exquisite local wines, some of which are an essential pairing with many traditional dishes. Barcelona has wineries with great selection of wines - they are usually modest and old establishments
RESTAURANTE
Barcelona has an large range of restaurants, from the traditional to contemporary, all with a wide assortment of culinary dishes. Many of the most authentic restaurants in Catalonia are those run by a family in an old manor-like rustic place. Cosy and simple.
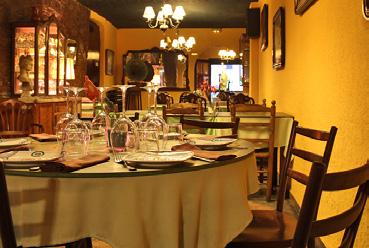
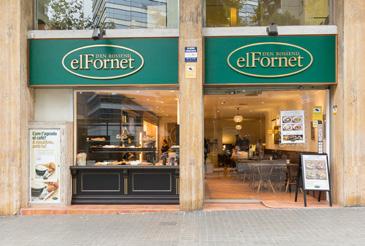
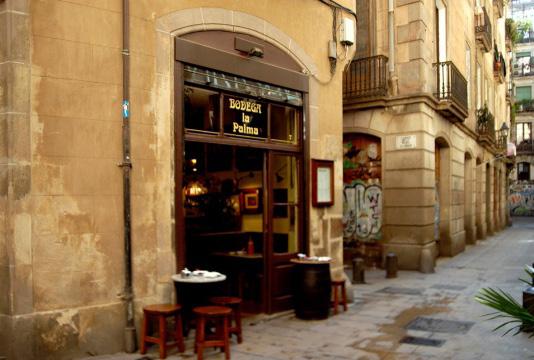
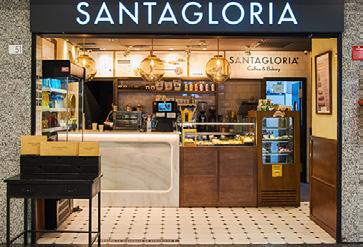
BAR
Barcelona is well-known for its great night life, with many evenings starting in one of the numerous bars dotted across the city. Bars in city are a place for socialising as well as a place for many locals to frequent to wind down after a long day.
XARCUTERIA (CURED MEATS)
Across Catalonia, there are many flavours and types of stuffes sausages and cured meats, including the famous ‘jamon iberico de bellota’ that are huge favourites amongst locals, whether served as a luxury in formal dinners or an appetiser in home meals
FORMATGERIA (CHEESEMONGERS)
Perhaps not as well known as French cheese, but Spain has an abundant selection of cheeses, with many flavours and variants, made in very traditional and artesan ways. Similar to France, they are loved as a desert accompanied by red wine.
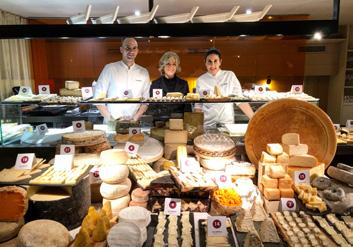
Homage to Gastronomy: The Institute of Catalan Culinary Arts
selection
explore what people’s Catalan
Catalan always their sense independence and developed traditions and have city into an spirited project culinary Cataln culture. extremely respected people, it is part of their rich history

A SELECTION OF CATALAN SPECIALITIES

Barcelona has a wide and abundant range of gastronomy, with many culinary dishes exclusively native to the city. Many of the dishes have a rich history, with their origins linked with Catholic events and rituals that have established their traditions. In Barcelona, food is an inextricable part of people’s culture and everyday lives, and eating is almost like a sacred ritual. Food is part of business, pleasure, leisure, entertainemnt and sociaising, and a meal can last many hours, from appetisers, to the post-dessert coffee to aid digestion. As a devoutly catholic country, a lot of the gastronomy in Spain originate from religious festivities. In Barcelona, religious holidays involve traditional meals and dishes, whose preparation and consumption is essential, both in acknowledgement of generations of tradition and in reverence of the event that is being celebrated and commemorated. It is a rite and a blessing.
(CHEESEMONGERS) wine.
CANELONES
Canelones are a cylindrical type of lasagna baked in the oven and covered in ‘bechamel’ sauce. They are a traditional dish to have on San Esteban (26th December) as the dish originated from using the Christmas meat leftovers and making it into a filling
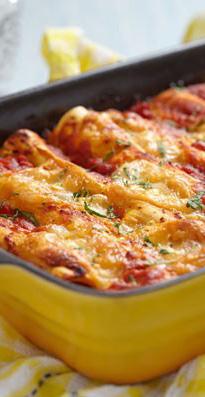
CREMA CATALANA
Crema catalana is a dessert very similar to the French ‘crème brûlée’, but it differs in that it is made with milk instead of cream. It also has a glazed top layer made of caramelised sugar and egg yolk, solidified through heat.
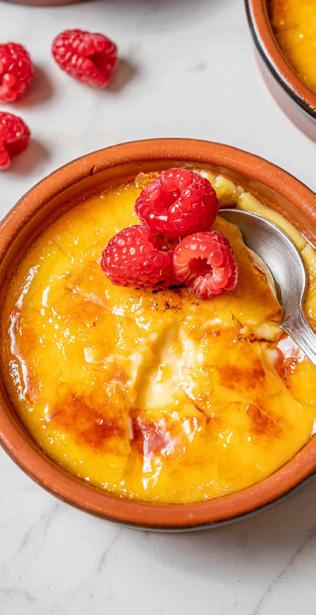
JAMON
IBERICO
Jamon iberico de bellota is a highly prized ham and one of Spain’s finest delicacies. It is made from the hind legs of pork that is fed purely on acorns, and learning to cut the thin slices is an art and ‘rite of passage’ in the gastronomy world of Spain.
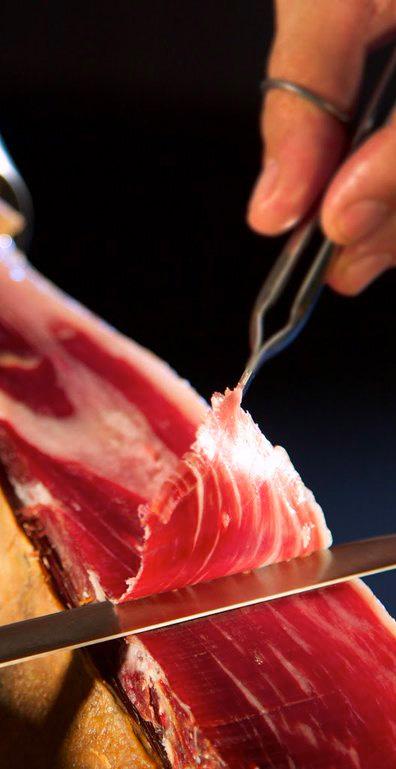
PAELLA DE MARISCO
Spanish paella is a well-known dish, and although it is a famous specialty in Valencia, Barcelona also has very traditional rice dishes with seafood and even has a special variation that uses black rice (squid ink) to make this dish.
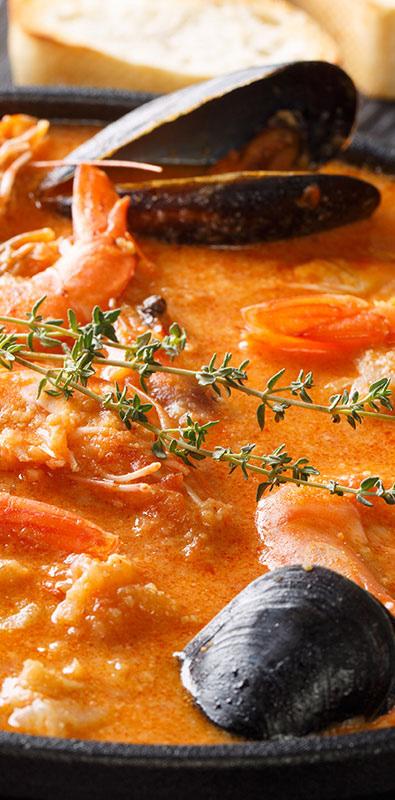
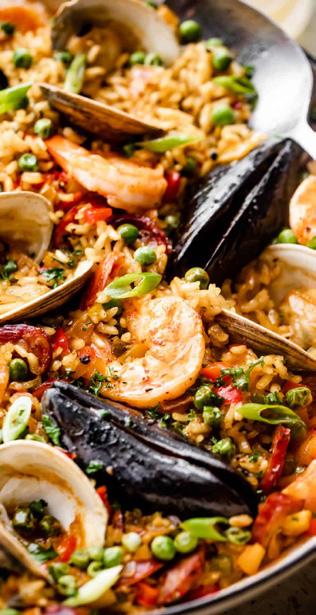
PAN CON TOMATE
Throughout Spain, bread with olive oil is a holy grail of any table. However, Catalonia added a special tomato paste as well that makes this appetiser purely Catalan, as well as a special garlic sauce known as ‘alioli’ which is also typical of Catalonia.
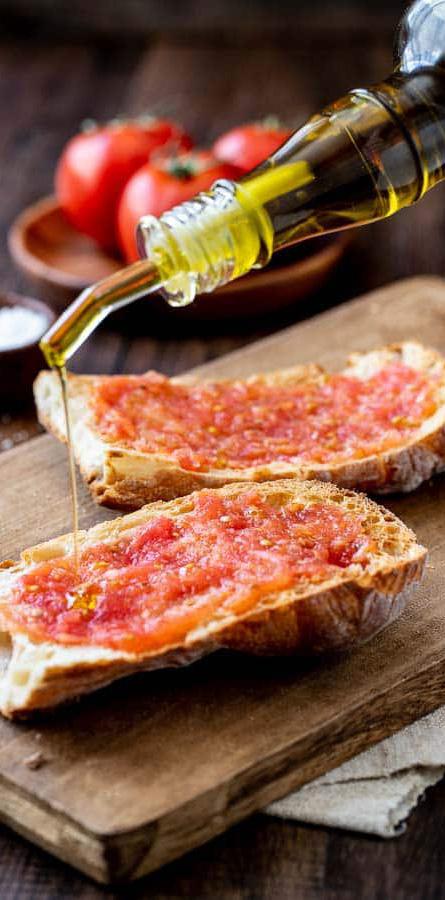
SUQUET DE PEIX
Being next to the sea, many of Barcelona’s dishes are seafood based. This/broth, is an extremely nutritious dish made with fresh seafood and fish, a typical choice for many cataln families for any ocassion, whether a family dinner or celebration.
CARACOLS
Caracols (snails) are a typical seasonal delicacy in Catalonia that is quite unique. It can be prepared in many ways, but the favourite is over a proper fire in an iron casserole.
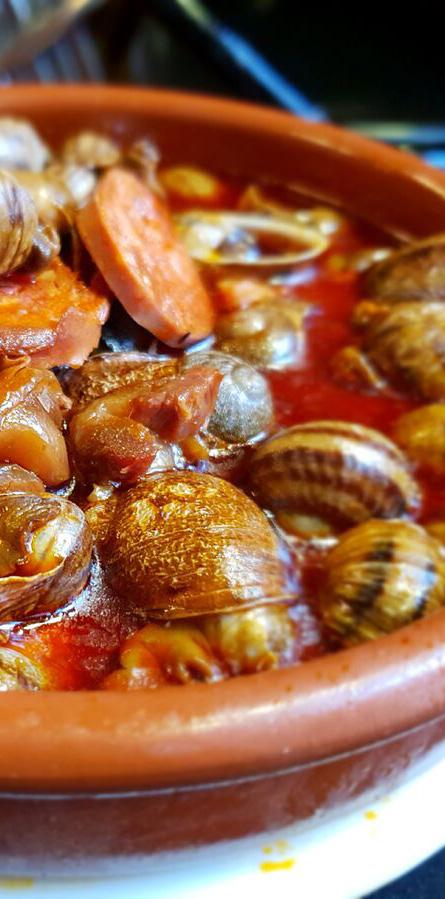
MEL I MATÓ
Mato is a special Catalan fresh cheese made from sheep or goat’s milk with no salt. It is typically had as a dessert, served with honey. It has a very soft texture and can be accompanied by fruit.
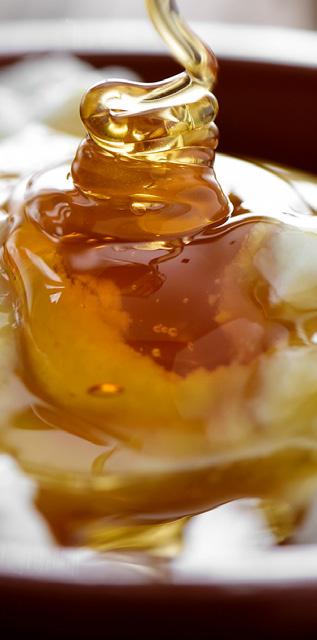
6 PG 14: Constructed Futures, MArch Architecture Year 4
BRIEF: A CULINARY EMBASSY
From a financial and entrepreneurial framework, the project is part of a governmental initiative to revive and preserve Catalan culture, providing a new public space for locals and tourists alike to enjoy an authentic experience of Barcelona food at the heart of the city. The vision for a new Institute of Catalan Culinary Arts would come with the goal of achieving certain governmental objectives established by the Cataln government, to promote greater welfare and commerce as well as gain greater cultural influence.
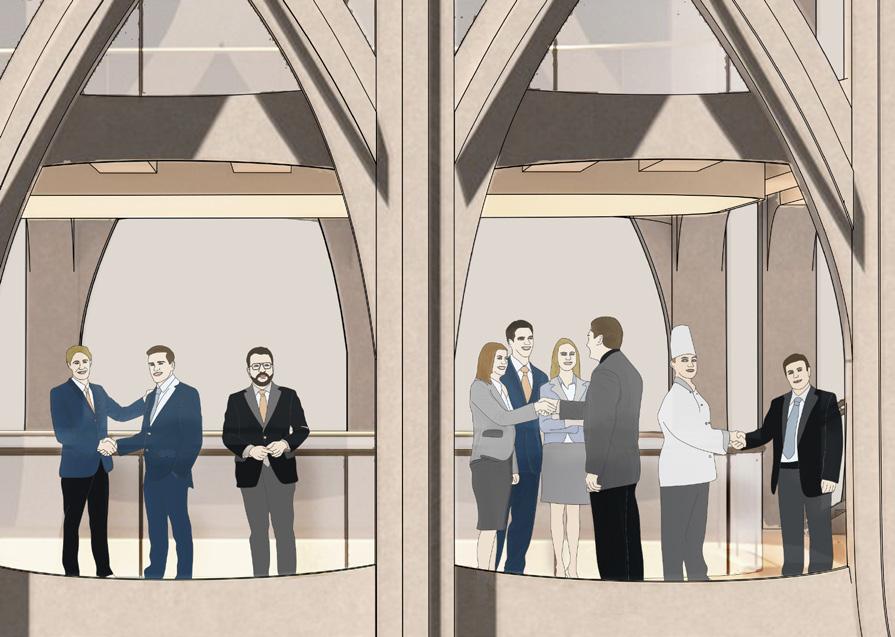
Executive Summary
As part of the initiative to promote Catalan culture, the Generalitat de Catalunya has developed a masterplan for Barcelona´s city centre. Both to re-activate and celebrate the civic heart of Barcelona, the proposal offers a culinary instituion in Plaça Sant Jaume, a public square at the centre of the Old City (Barri Gòtic) of Barcelona and the administrative heart of Catalonia. The building will be located next to the Palace of the Generalitat of Catalonia and the City Hall as a public and civic building that will aim to educate aspiring young chefs in traditional Catalan gastronomy and attract people to celebrate and enjoy our rich cutlure. The instituion will serve as a platform from which Catalan food can be marketed globally, promoting our gastronomy through a brand of authenticity and uniqueness.
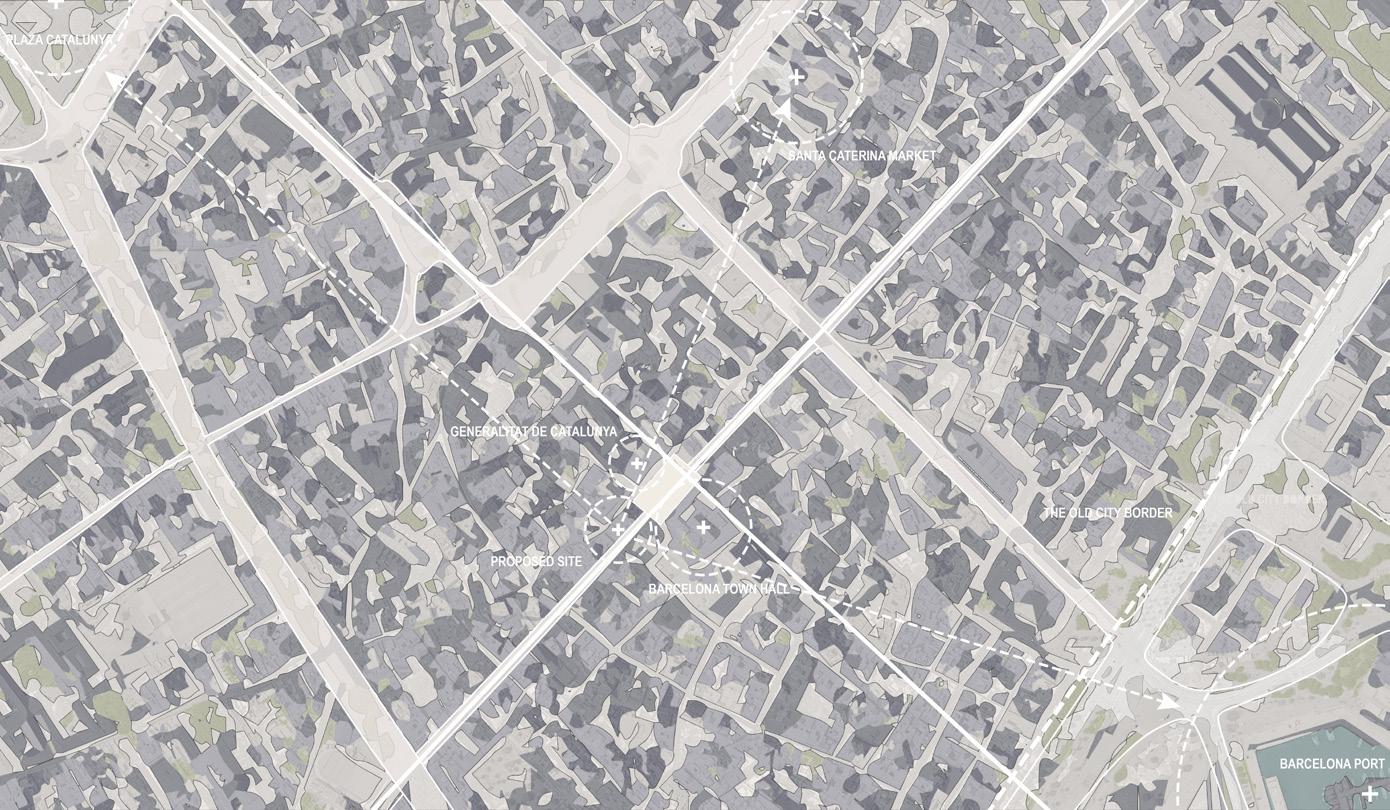
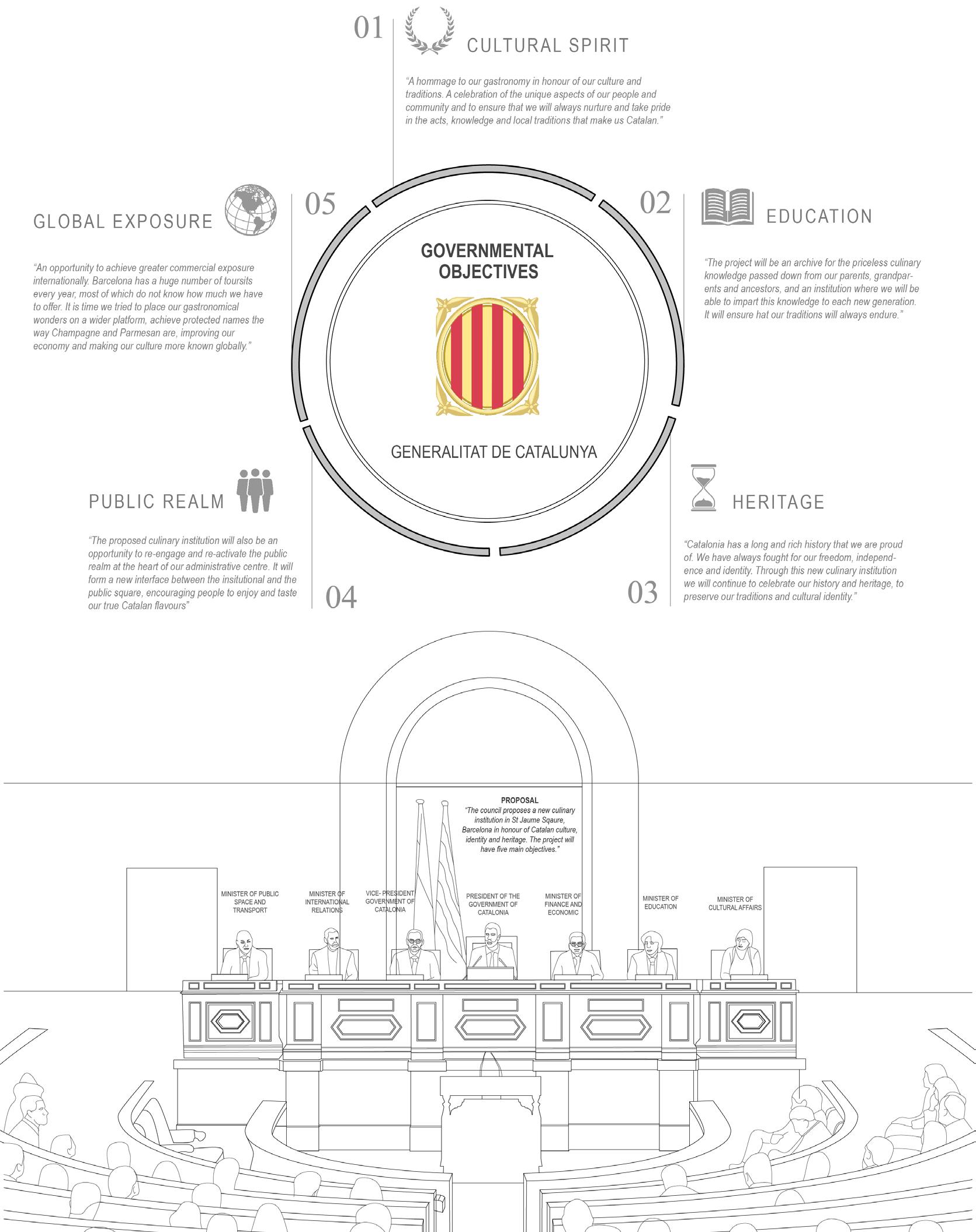
A Proposal for a new Cultural Landmark in Barcelona City Centre
As the aim of the project is to be readily accessible to the local community and visiting tourists and travellers, the location should be as cental as possible. Barcelona’s civic square is just off les Rambles in the old city centre. It is located appoximately equidistantly to all the important sites in the city centre such as, Pl. Catalunya, the sea, Pg. Gracia and the Gaudi Buildings, as well as Enric Miralles famous Santa Caterina Market, and next to the two most important governmental institutions in the city: The Generalitat de Catalunya and l’Ajuntament de Barcelona. As a government-led project, the site is both pragmatically and symbolically acceptable. A busy and unmissable spot for visitors of the city, but in the oldest part of the city that has a strong local community of many generations.
Homage to Gastronomy: The Institute of Catalan Culinary Arts

7 PG 14: Constructed Futures, MArch Architecture Year 4
CURRICULUM: IMPARTING TRADITIONAL KNOWLEDGE
The proposal for a culinary institution in Barcelona will have a great impact and influence on the gastronomy sector. As part of the initiative, the culinary crafts and knowledge passed down from generation to generation will form guilds in which people can join based on their respective craft. These guilds will become secondary stakeholders which will hold an interest in the curricula of the institution, and ensure that their artesan skills are passed on to each generation of young chefs. Through the institution they will also advocate for their food to achieve protected status, similar to how ‘champagne’ and ‘parmesan’ are protected names and food.
THE BAKER’S GUILD
Barcelona gastronomy includes a great variety of bakery, from a wide array of bread to accompany every meal, to breakfast pastries, and an even greater range of baked desserts
THE CHEESEMONGER’S GUILD
Whilst french cheese is internationally renowned, Spain also produces a great variety of exquisite cheeses favoured greatly by local people
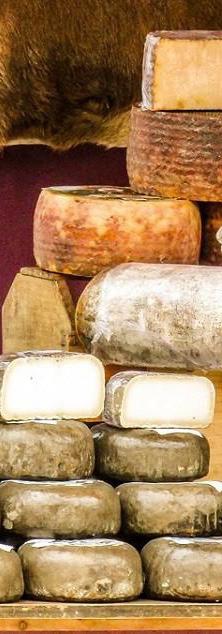
THE SAUSAGE GUILD
Known as ‘embutidos’, Spain has a wide variety of stuffed sausages, some of the best and most loved by people a specialty of Catalan regions, such as ‘fuet de Vic’ or ‘Llonganissa de pages’
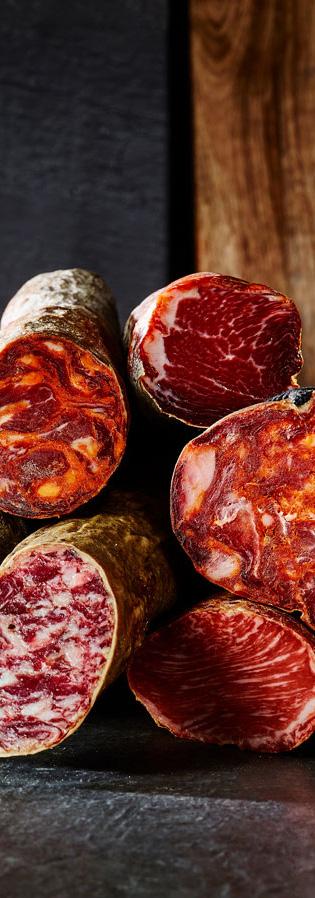
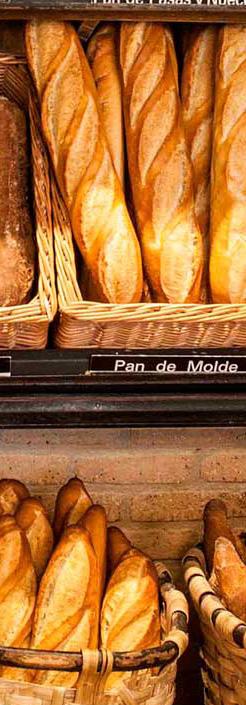
THE WINERY
Catalonia has many vineyards, in a mild mediterranean excellent wines that tend than French ones. Some are considered of the world’s connoisseurs


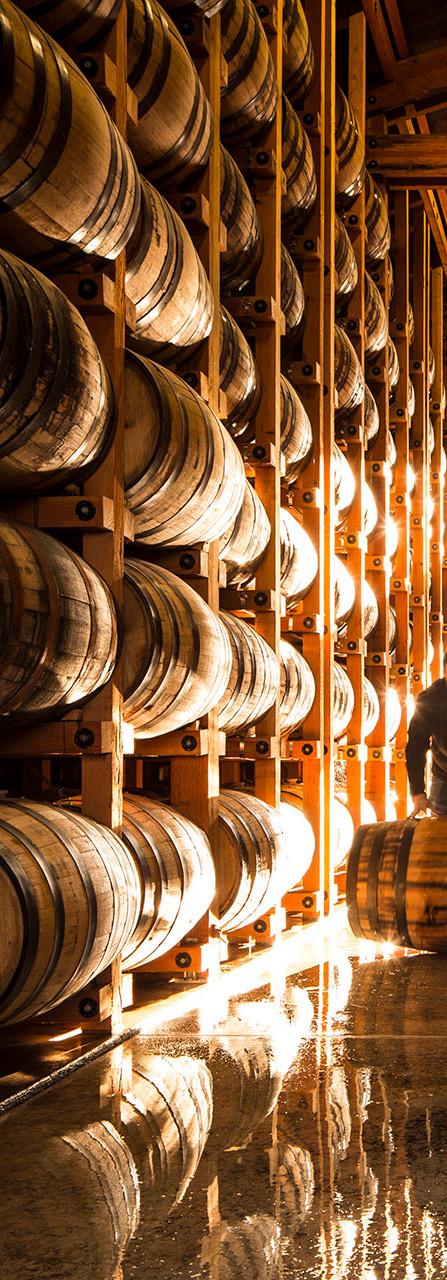
to Gastronomy: The Institute
Catalan Culinary Arts
Homage
of
The Catalan Culinary
GUILD
vineyards, which grown mediterranean climate, produce tend to be sweeter
Some of their wines world’s best by wine

THE JAMON’S GUILD


One of the national treasures of Spain, ‘Jamon Iberico de Bellota’ is a delicacy prized in all of Spain. Made from pork hind legs, the process of making the ham, from the pigs diet and exercise to the elaboration process is complex and precise.
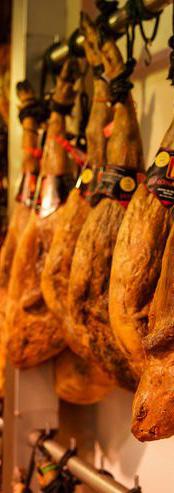
Culinary Guilds
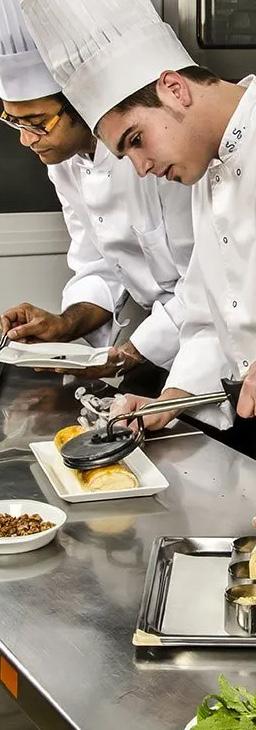
THE SEAFOOD GUILD
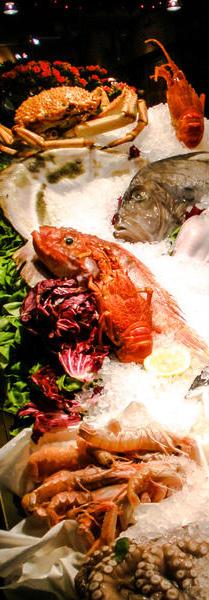
Being located next to the sea, Barcelona is well renowned for having exquisitely fresh seafood, with many dishes involving the preparation of seafood. Seafood rice is a famous one, but there are many more unique ways in which people cook seafood.
THE CHEF’S GUILD
Ultimately, it is through the Royal College of Chefs of Barcelona that will combine and prepare the culinary dishes to be enjoyed by the public. They are the ones that combine the produce from the bakers, cheesemonger, wineries etc. into a gastronomical art.
8 PG 14: Constructed Futures, MArch Architecture Year 4
CURRICULUM: OUR CULINARY JOURNEY
The school’s curriculum would be structured in a way that responds to Catalan gastronomy’s traditional roots. Students would learn their chosen guild’s craft as part of the study, ensuring the artisan skills are passed on to each generation of young chefs, with each academic year divided into four terms following a seasonal timeline, much like traditional Catalan dishes, which were developed from religious festivities as well as harvesting times.
THE JOURNEY TO BECOMING A CHEF
COURSE PROGRAMME GUIDE
To join our culinary school, ICCA, the Institute of the Catalan Culinary Arts, prospective students must apply to join one of our culinary guilds. The programme will then be tailored to train students in their chosen culinary profession, taught by respected members and experts of the guild. Below is an outline of our course structure and curriculum for our popular programme - ‘BA Culinary Art (accredited by the Spanish Royal Association of Chefs).
YEAR 1 - AN OVERVIEW OF CATALAN CUISINE YEAR 3 - THE ART OF CATALAN CUISINE
The first year will consist of an introduction to culinary basics, providing a foundation for students to gain a good breadth on different culinary areas. All modules are mandatory



• Introduction to Culinary History & Theory
• Culinary Preparation 1
• Baking Basics
• Gastronomical Pairing and Combining
Culinary Presentation
Restaurant etiquette
Introduction to produce selection

SEASONAL TERMS
YEAR 2 - DISCOVERING CATALAN CUISINE
During second year, students will continue to deepen their understanding and skills in the culinary arts, but will also be able to select a few more specialised modules, based on their aspirations.
• Catalan Culinary History & Theory
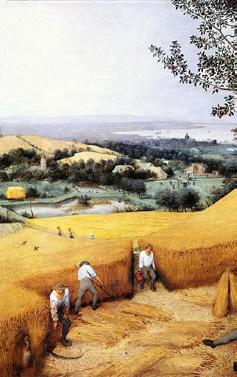
• Culinary Preparation 2
• Gastronomical Pairing and Combining

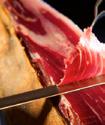
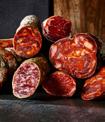
• Culinary Presentation
• Intermediate Baking (OPT)

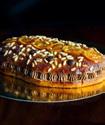
• Contemporary Fusion (OPT)
• Traditional Gastronomy (OPT)
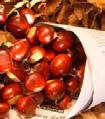
• Introduction to Degustation Menus (OPT)
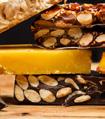
FOUR SEASONS
Much of traditional Catalan gastronomy’s roots can be traced back to either celebrations of the harvest or religion. Many of the dishes were developed from religion and are still very much honoured and taken during the special holidays. Therefore our academic year will be divided into 4 terms, following a seasonal calendar. This will also ensure that dishes will align with the harvest time for certain ingredietns - improving efficiency and enabling local sourcing for environmental considerations.
In their final year, students will specialise into their field develop a very in-depth understanding, developing advanced and creative personal interpretations of Catalan gastronomy.
• Advanced Culinary Preparation
• The Chemistry of Combining Flavours
The Nuances of Presentation
Advanced Baking (OPT)
Advanced High-end Cuisine (OPT)
• Advanced Traditional Gatronomy (OPT)

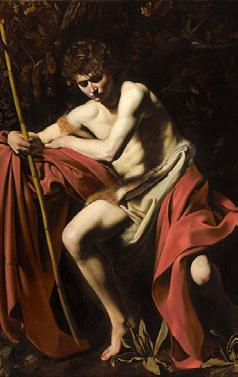
• Advanced Contemporary Fusion (OPT)
TERM 1 - AUTUMN
Many of Catalan autumnal food traditions are based on the welcoming of the harvest, and include many ingredients from the forest. Specials during this term will include:
“Panellets, ceps, castanyes, vi”
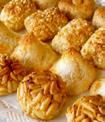
(Desert with pine nuts, mushrooms, chestnus and wine)
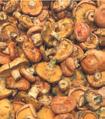
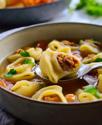
TERM 3 - SPRING
The most notable spring festivity is Easter, including culinary traditions from lent to holy week. Some of these are:

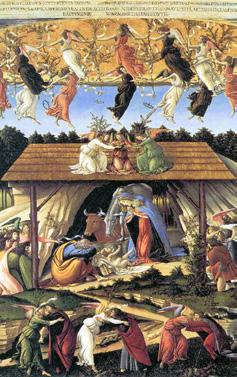
“Truita de patates, embotits, peix, calçots”
(Omelette, cured meats, fish, special leeks)

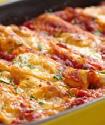
Homage to Gastronomy: The Institute of Catalan Culinary Arts
AUTUMN SPRING SUMMER WINTER
CUISINE
of interest and advanced skills gastronomy.
ECA - ADDITIONAL
In addition to academic module, students will have the opportunity to gain extra-credit and knowledge (a minimum no. of hours required but more encouraged)
Working with famous guest chefs at the school’s restaurants
• Basic agriculture to source local grown ingredients
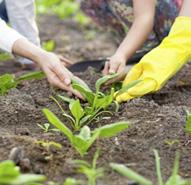
Field trips to markets and suppliers
Preparing menus for promotional events

• Waiting and catering
THE ICCA: INSTITUTE OF CATALAN CULINARY ARTS
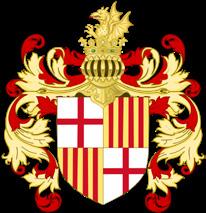
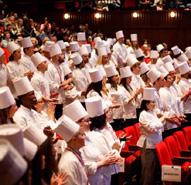
TERM 2 - WINTER

Winter bring most of the traditional Christmas dishes, one of the most important times for Catalan culture. All studenst will learn to make:
“Sopa de gallets, canelons, turró” (Galets soup, cannelloni (similar to lasagna), a nut delicacy)
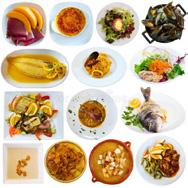
TERM 4 - SUMMER

A summer favourite - St John’s day. It is not only famous for its firework displays, but also traditional food such as:
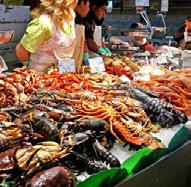
“Torta de Sant Joan, Calamars a la Romana” (Special tart, squid seafood.)
Our Principles and Social Engagement
GROWING LOCAL INGREDIENTS
We are committed to ensuring high-quality self-grown ingredients through sustainable and ethical agricultural practice, creating our own seasonal micro eco-system of edible plants and fruit.
FOOD FOR THOUGHT
Whether to our aspiring young chefs who are eager to learn the secrets and subtleties of Cataln gastronomy, or to the visiting food afficionado looking to enrich their palette, we aim to impart our knowledge and expand our network.

2. 3. 4.
ENDORSING LOCAL SUPPLIERS
We take pride in being a fully Catalan gastronomy centre, and as such all our dishes will use ingredients from local fisheries, markets and suppliers ONLY, promoting local business.
PROMOTING CATALN CUISINE
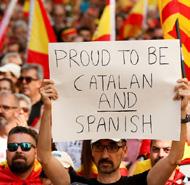
&
Our school kitchens host a wide range of talent, from our students to well-acclaimed guest chefs who are invited to explore, experiment and refine our most prized dishes, encouraged to push the boundaries between traditional and avant-garde culinary methods, promoting Catalan dishes to locals, tourists and international gastronomy figures and critics.
ENGAGING OUR COMMUNITY
Located in the heart of Barcelona city, our building is readily accessible to everyone. We hope that our institution will become a place for people to eat, gather and build a strong sense of community
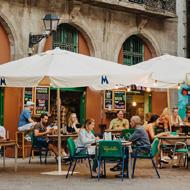
CELEBRATION OF IDENTITY AND HERITAGE
We are a proud Catalan School who aim to share the beauty of our roots and cultural treasures thorugh gastronomy. Our art wants to celebrate and promote unique Catalan identity without forgetting to acknowledge the Spanish culinary arts on a wider scale. “We are proud to be Catalan and Spanish”.
9 PG 14: Constructed Futures, MArch Architecture Year 4
“Our culinary journey begins with the planting of a seed. A seed that will prosper and grow into a source of knowledge, ambition and creativity that will nourish our community and nurture our heritage”
Institute of Catalan Culinary Arts
1.
2.
3.
4.
5.
6.
7.
1.
5.
6.
7.
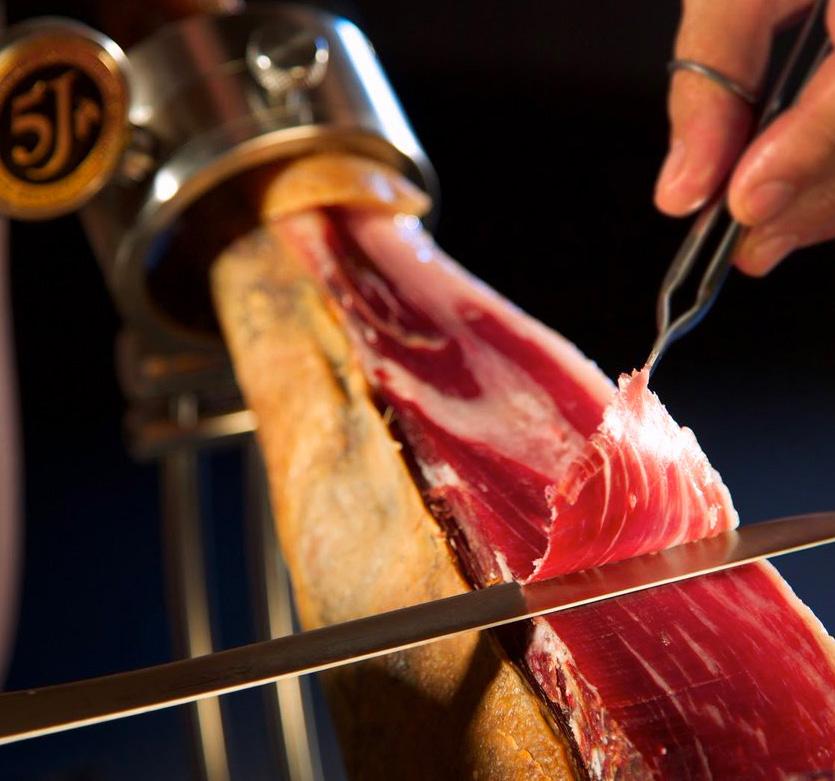
Amuse Bouche 02
THE SITE: ST JAUME SQUARE
The Institute of Catalan Culinary Arts, ICCA, will be sited in St Jaume Square, a public square considered the civic centre of Barcelona. Located at the heart of the old city centre, it is readily accessible and frequented by locals as well as people visiting the city. The chosen site plot is also next to two other important institutions, the Palace of the Generalitat de Catalunya (Catalan Council Parliament) and l’Ajuntament de Barcelona (city hall). The ICCA is a symbol of Catalan culture and heritage and being a governemntal initiative, the chosen site has both the appropriateness of location and accesibility for the design’s programmatic ambitions, but also a contextual and metaphoric element of the Culinary School being the third important civic building surrounding the prominent square in Barcelona.

BARCELONA CITY CENTRE
A map showing the main route across the heart of the city of Barcelona. This would be the busiest and most popular route for anyone wishing to see all the main attractions of Barcelona and is used frequently by toursits and local people alike. It goes from Diagonal to Passeig the Gracia, down to Plaza Catalunya and les Ramblas, until you reach the well-known city beach, Barceloneta. The project will site itself around this central axis in order to be located in a meaninful urban space that is easily accessible with a strong public interface. A central and popular location in the city would ensure a strong public environment and connection with the people - a place frequented by locals and easily discoverable by tourists.
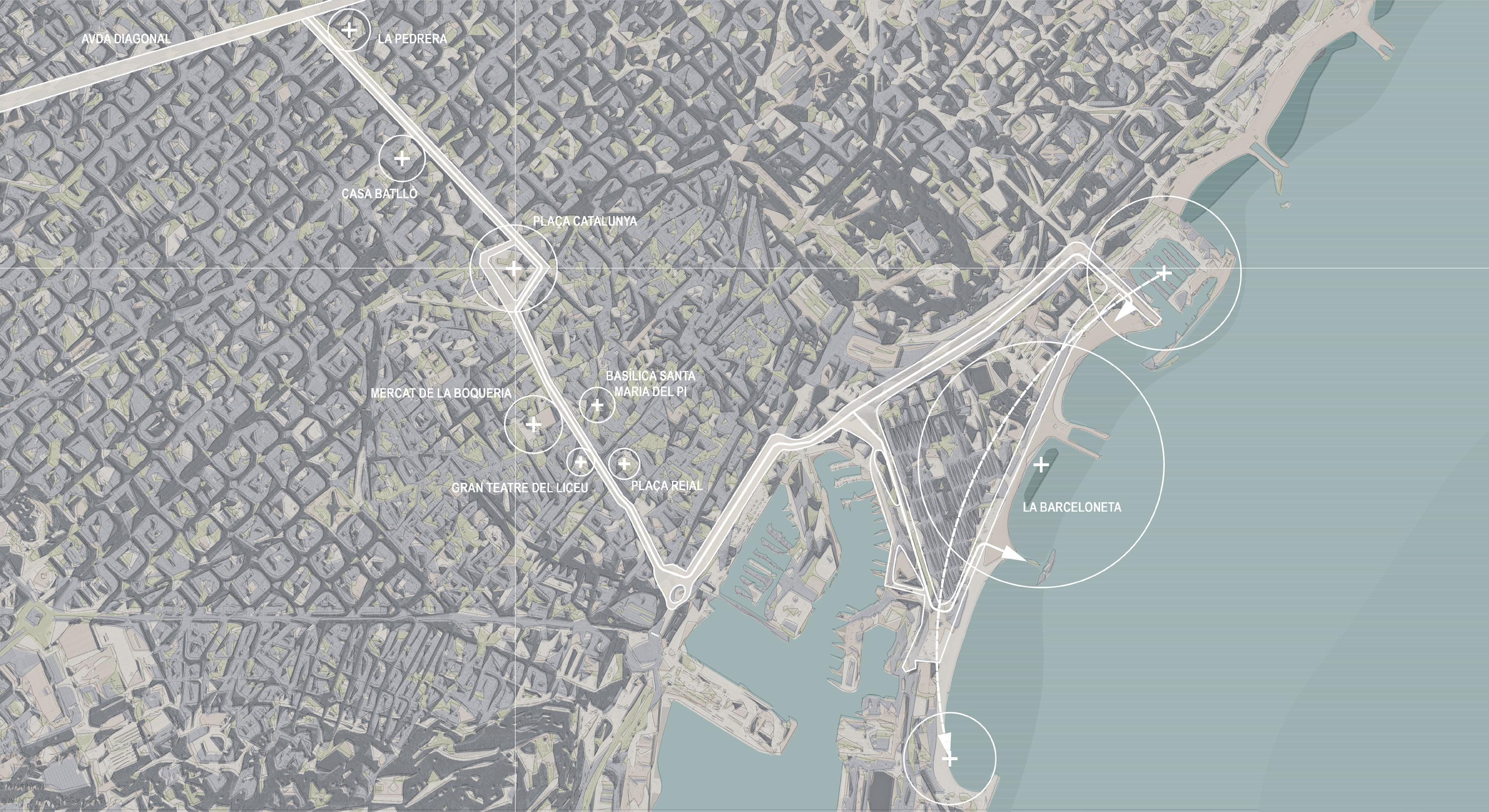
Homage to Gastronomy: The Institute of Catalan Culinary Arts

11 PG 14: Constructed Futures, MArch Architecture Year 4
Homage to Gastronomy: The Institute of Catalan Culinary Arts
THE SITE: PLA Ç A DE ST JAUME
The project is sited in St Jaume Square, a public square in the city centre that is considered to be the administrative heart of Barcelona as it is surrounded by governmental and civic buildings such as the Catalan Parliamentary building and Barcelona city hall. Since the project is formed by a council initiative as an institution in honour of Catalan culture and tradition through food, it seems fitting that it should form part of this civic square.
Barcelona, Spain - (GRID: 500 km)
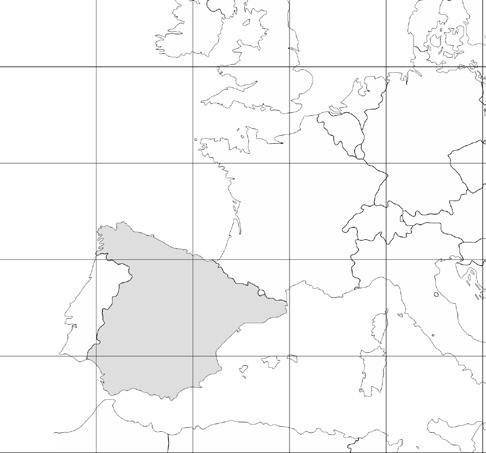
Barcelona City Centre - (GRID: 5 km)
Old Gothic Quarter - (GRID: 1 km) City
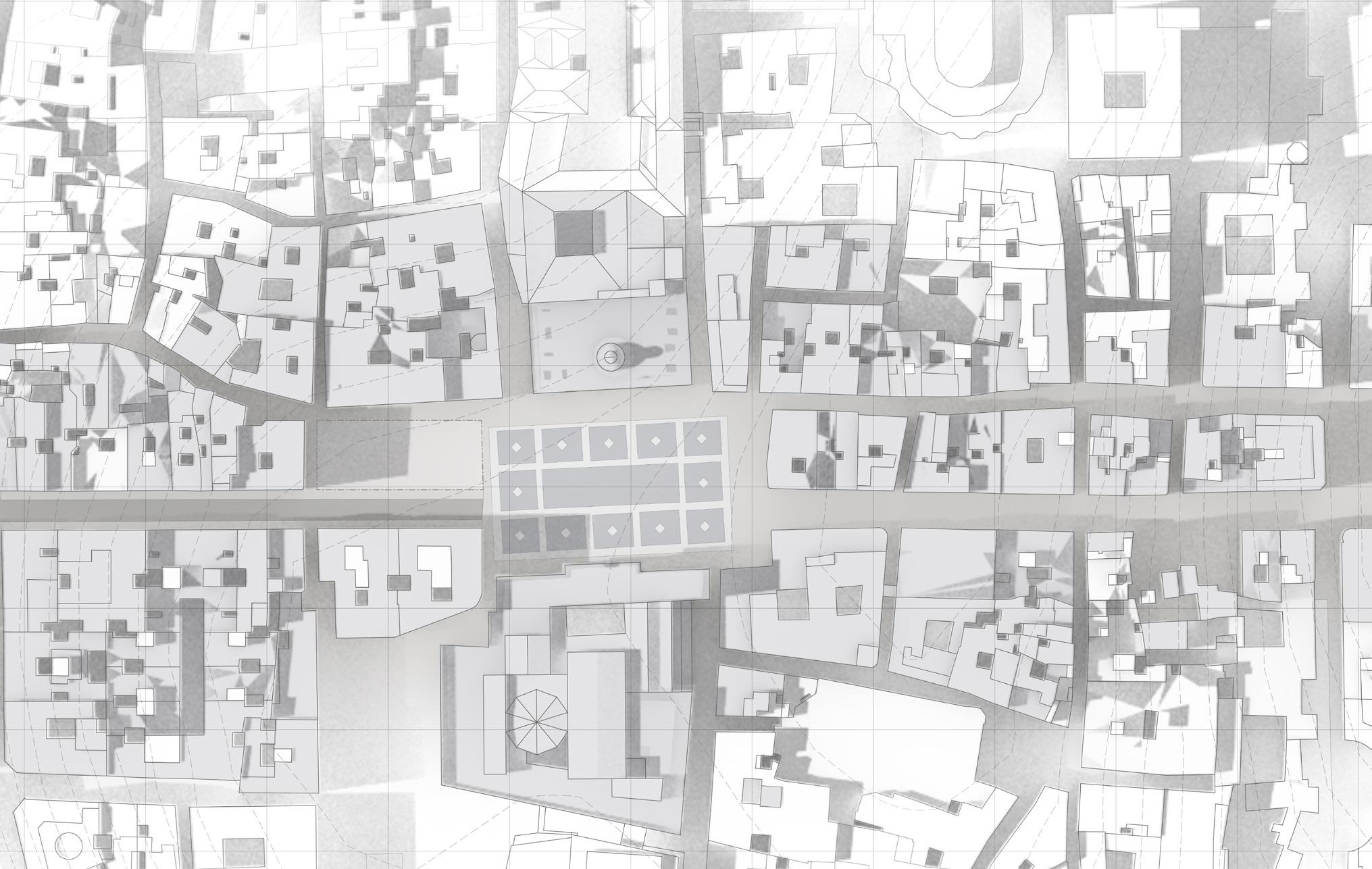
SITE ST JAUME SQUARE CARRER ST JAUME I CARRER DE LA CIUTAT CARRER CARRER DE FERRAN CARRER DEL SANT HONORAT CARRER DEL BISBE ST MIGUEL SQUARE CARRERDELCALL 1 2 5 6 7 8 3 4
LOCAL CONTEXT

Typical Urban Residential Blocks
Around the square, there are also many typical urban blocks in the more traditional Catalan local gothic style, with masonry walls and small balconies and a ground floor with shops
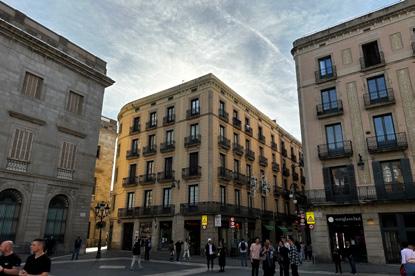
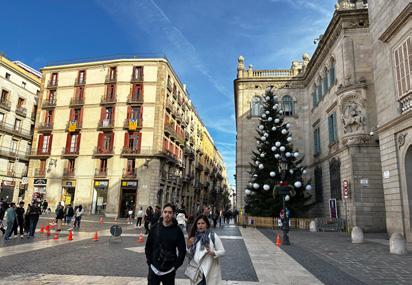
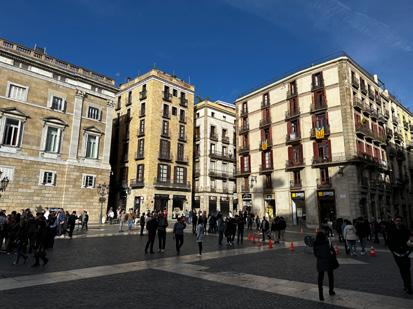
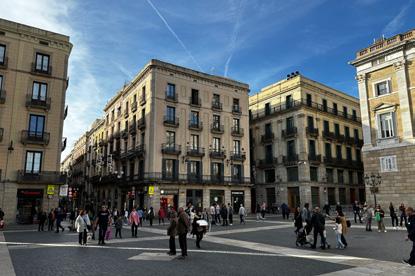
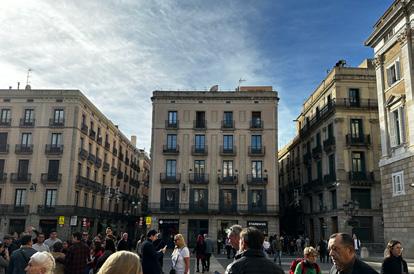
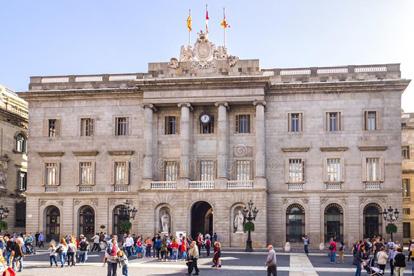
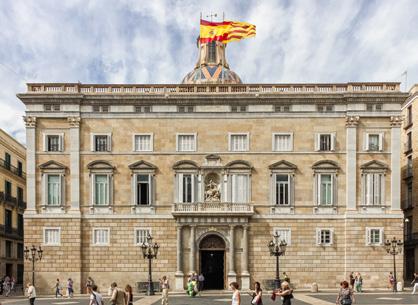
Pedestrian
Between the residential block and the city hall is one of the busier streets leading into the square
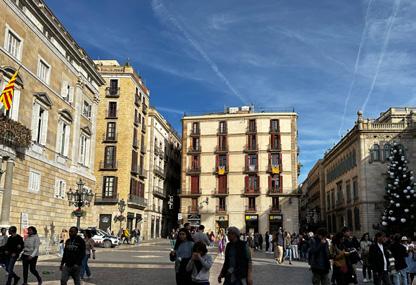
Building
The
the
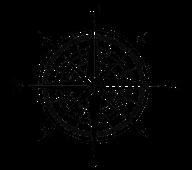
1 5 6 7 8 2 3 4 12 PG 14: Constructed Futures, MArch Architecture Year 4
City Administrative Centre - (GRID: 100m)
CARRER DE LA LLIBRETERIA
Palau de la Generalitat de Catalunya (General Council of the Catalan Parliament Building). Despite its neoclassical facade facing the square, the older interior rooms and lateral facades follow the Catalan Gothic style
Residential Block facing site
This typical residential block faces directly the project site across the public square
l’Ajuntament the Barcelona (Barcelona city hall). The town hall faces the General Council Building across the square
Proposed Site
The building sits on the proposed site plot for the new project
Building Adjacent to Site II
The other building directly adjacent to the site’s west side.
Adjacent to Site I
corner building is directly adjacent to
building site, with two streets leading into the square
access into square
AT THE HEART OF THE OLD CITY CENTRE
A drawing placing St Jaume Square in its wider urban context. It is at the heart of the old city centre of Barcelona, the Gothic Quarter, around which there are many Catalan Gothic Cathedrals, old markets and other public squares. A series of streets along the squares axis lead to major roads such as les Rambles and Drassanes, which would allow full pedestrian routes and access to the sea or Catalunya square and other major sites in the city.
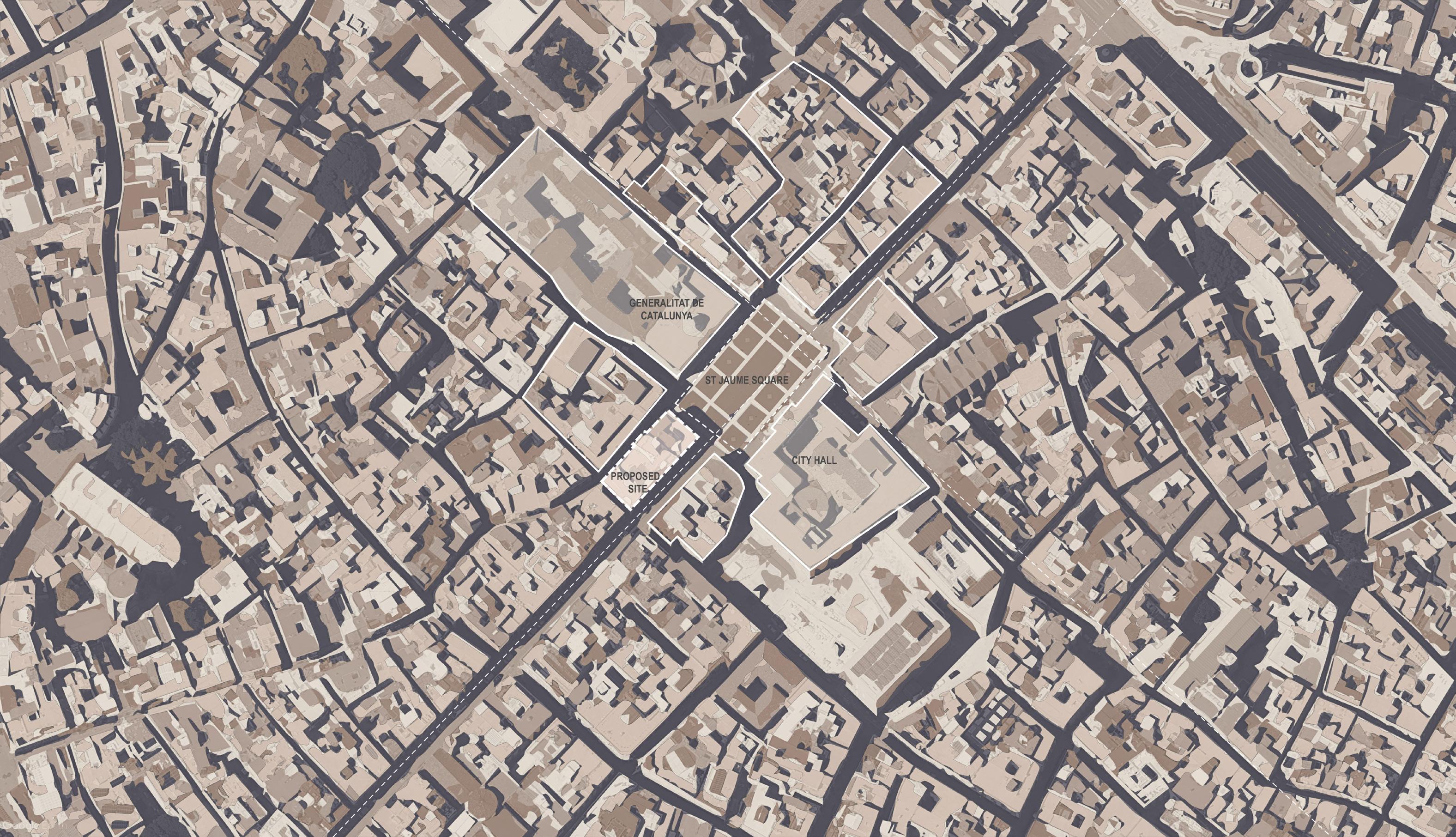
Homage to Gastronomy: The Institute of Catalan Culinary Arts

13 PG 14: Constructed Futures, MArch Architecture Year 4
LOCAL STREETS: CONNECTIVITY & ACCESS INTO THE SQUARE
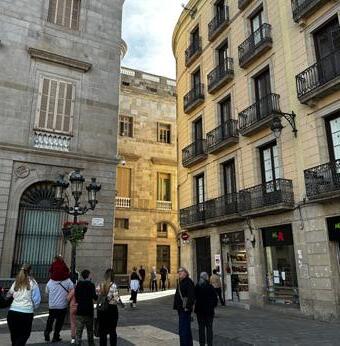
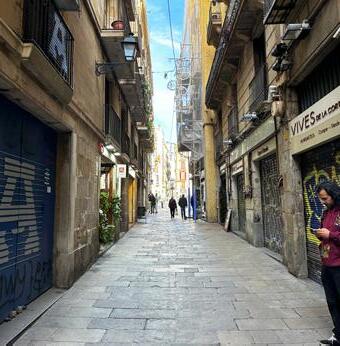
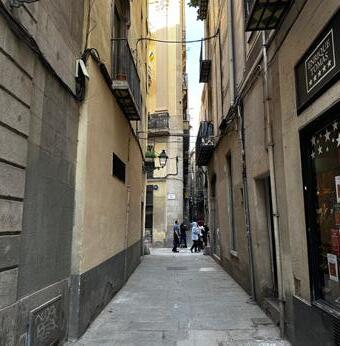
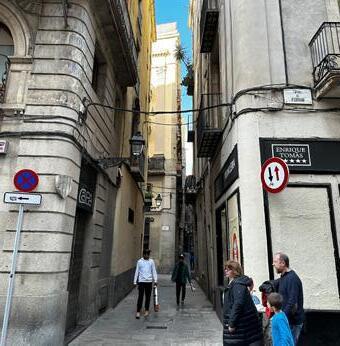
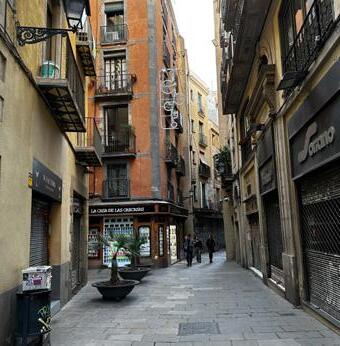
The diagram explains how the site is surrounded by numerous pedestrian streets that converge into St Jaume square. Some streets are large paths that connect it to major roads in the city centre, others are much narrower. However, connectivity and circulation around the square are a key feature which the project will respond to. the building will aim to enhance the connectivity and street frontage at ground level.
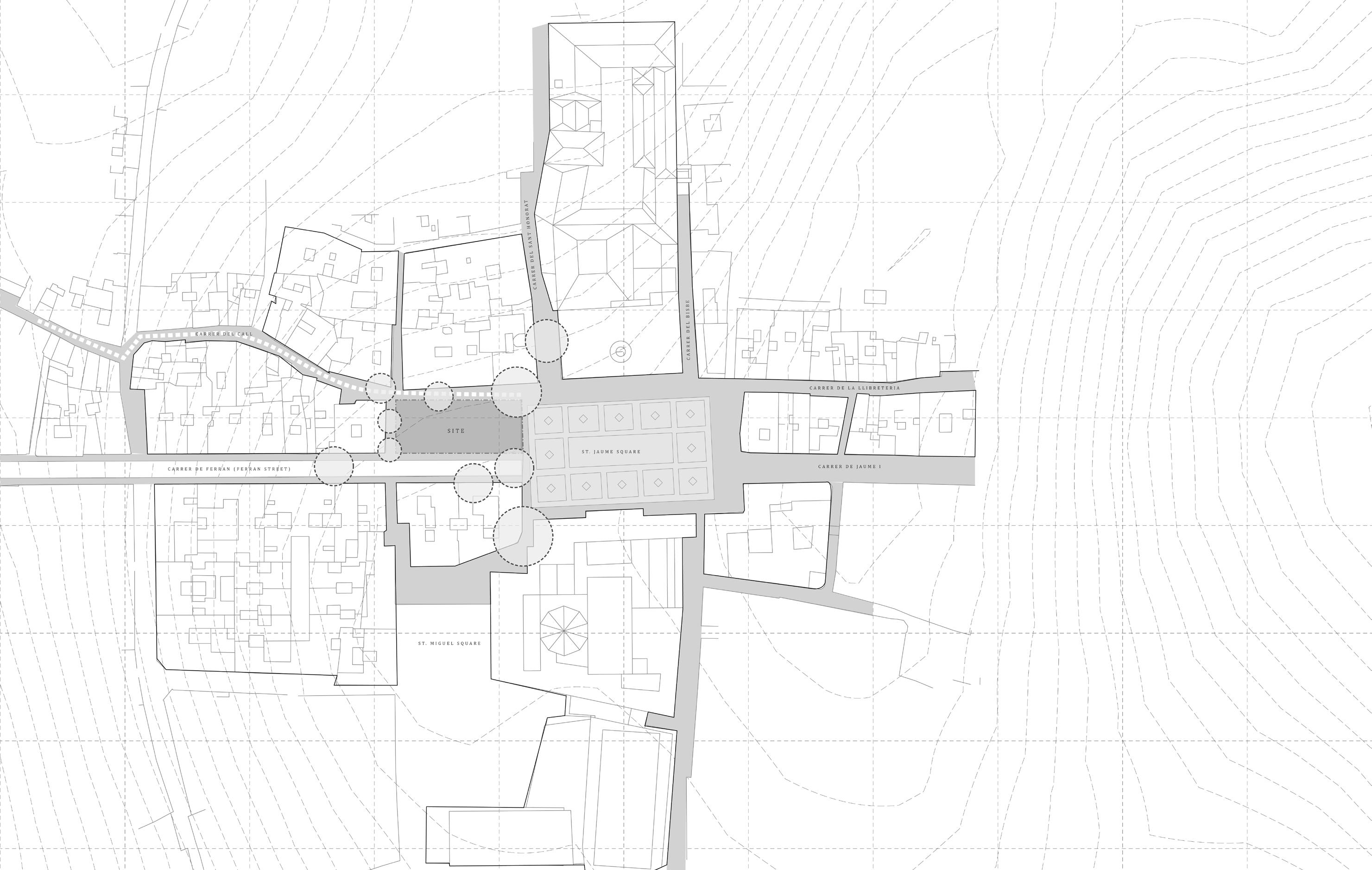
Homage to Gastronomy: The Institute of Catalan Culinary Arts

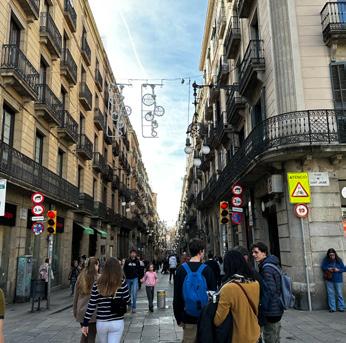
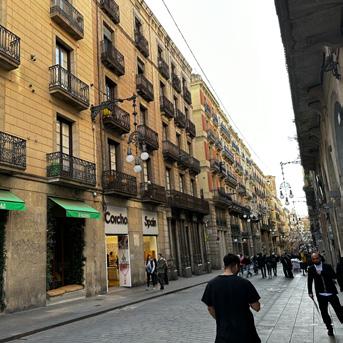
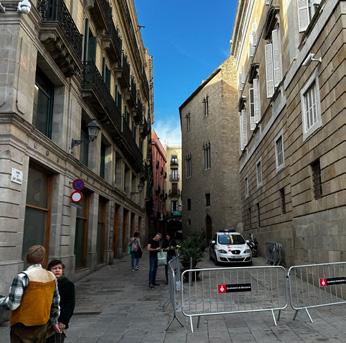
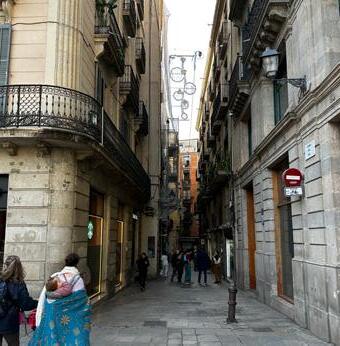
14 PG 14: Constructed Futures, MArch Architecture Year 4
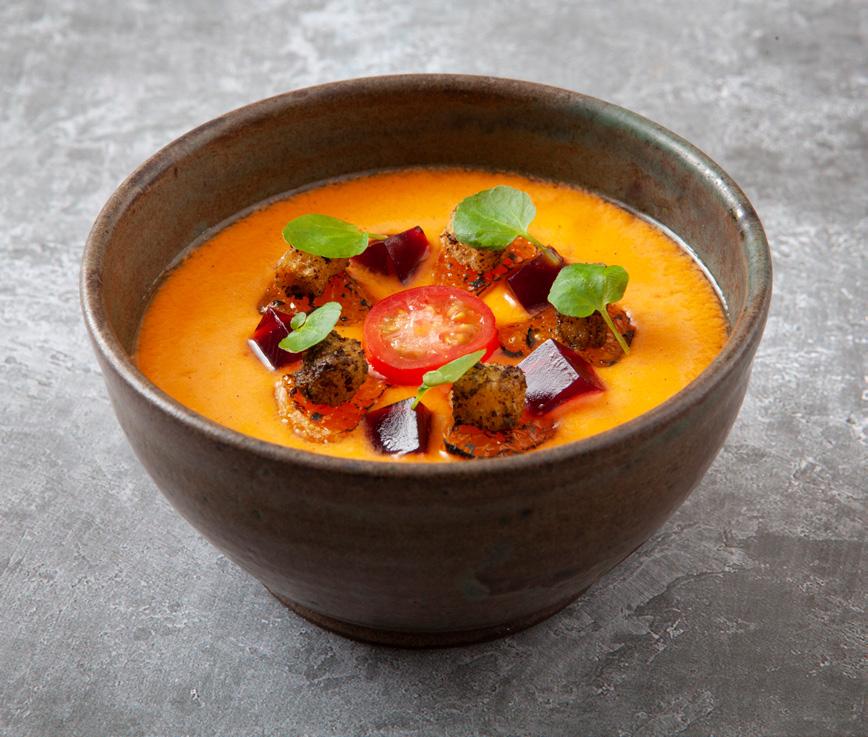
La Sopa 03

DESIGN GENESIS & CONCEPTS
As the site and contextual research and considerations are two of the key aspects in my project, the design concepts are developed in response to the contextual observations made on the site, cultural and historical reference and prevailing design features of Catalan architecture. The over-arching concepts investigated in this project are notions of spatial continuity and visibility through the use of atria and courtyards and internal open spaces. The design intent is to always create some form of space and evironment that relate back to these ideas, in order to provide a strong interrelated narrative and architectural experience.
DESIGN CONCEPT: THE COURTYARD
Responding to the site’s long and narrow plot and the importance of connectivity across the square, the design proposes the concept of a ‘courtyard’ to create a permeable and active ground plane, creating a passage through the building to enhance and even out circulation and invite people into the building’s public courtyards and atria that will offer connectivity & visibility. It will also enable to create a sequence of spaces along a privacy gradient to offer a range of public and private spaces.
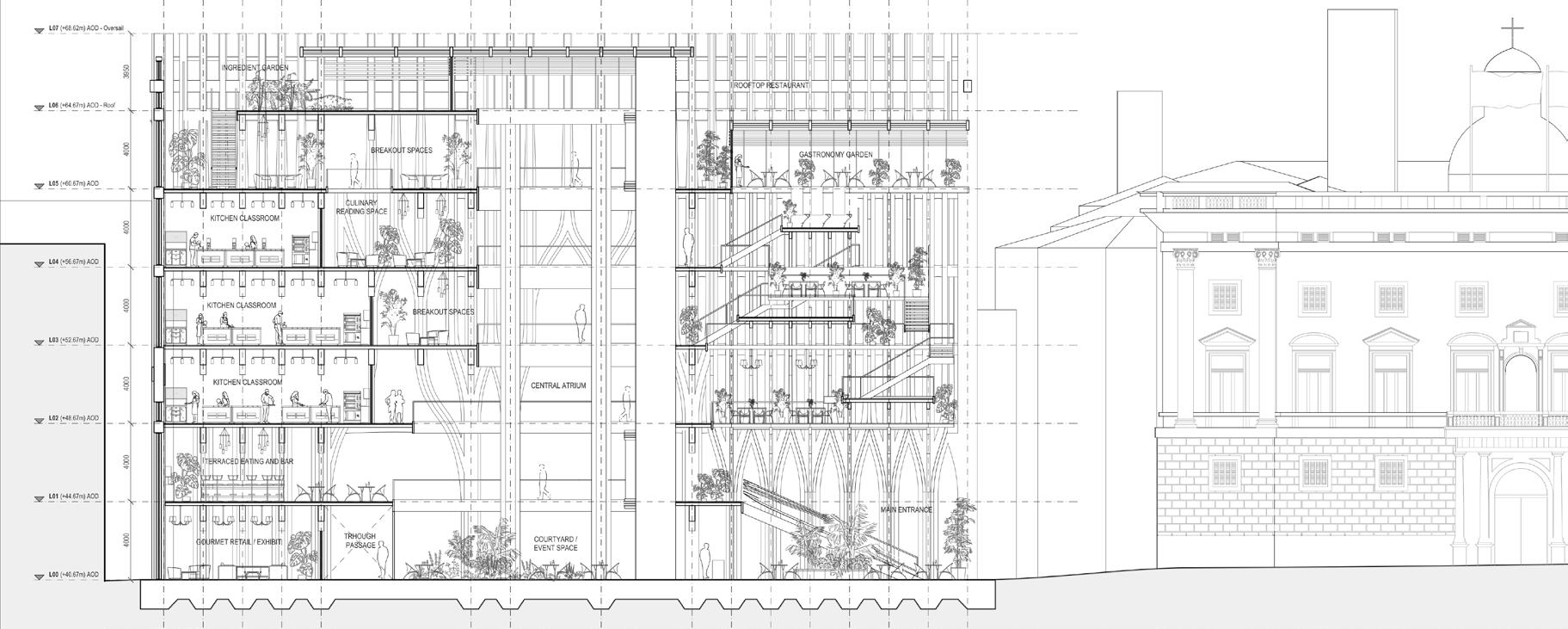
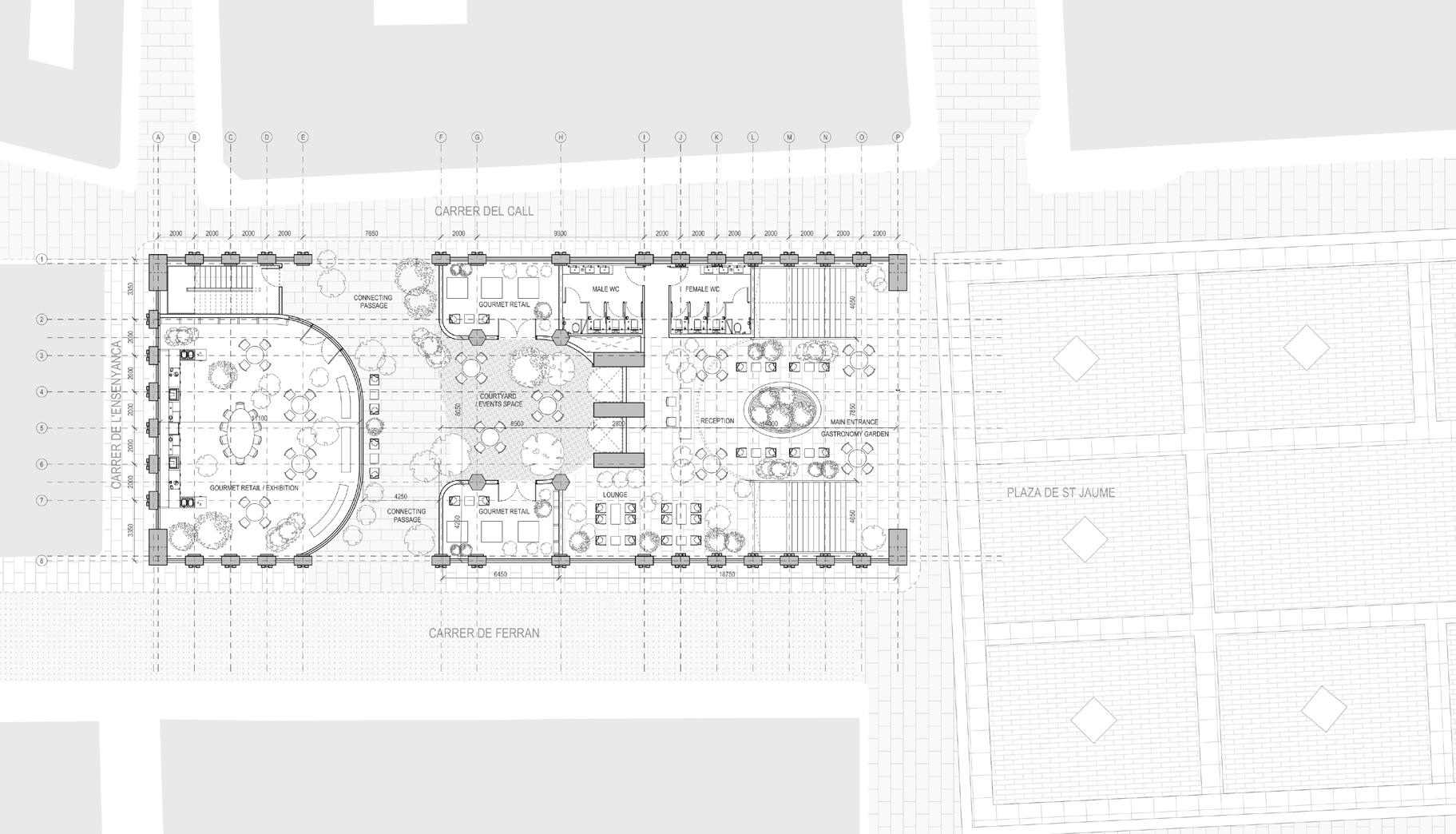
Roman Courtyard
In ancient Rome, people would live in villas that would be arranged around two main open spaces / courtyards: an atrium at the entrance and a ‘peristylium’, a central courtyard with a gallery, that gives access to living areas, storage areas and other areas such as places of worship This spatial organisation is based on classic rules of axial symmetry.

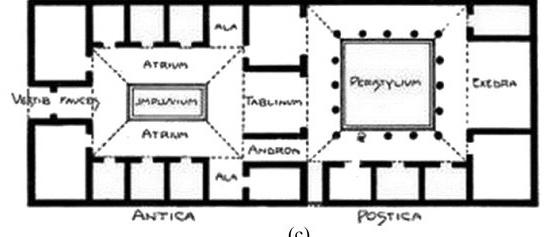
The courtyard is the main element that connects outside and inside, and was a typical feature in warm and sunny climates as it offers passive ventilation and greening opportunities.
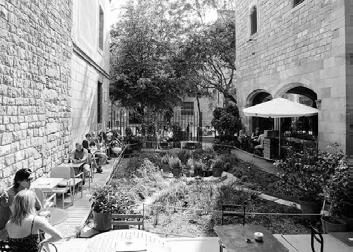
Barcelona Courtyards
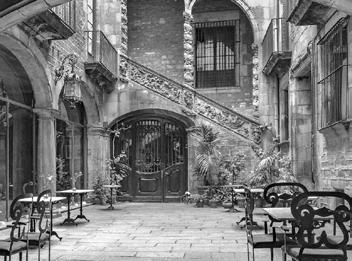
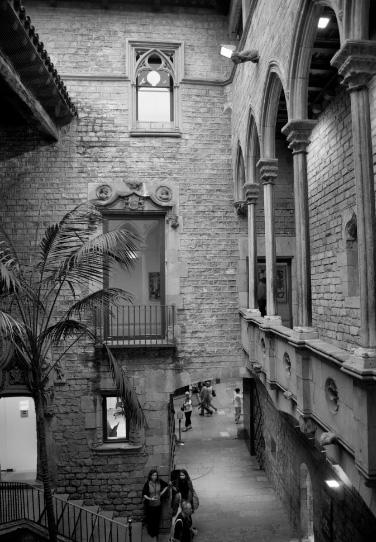
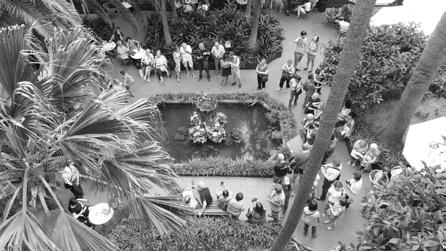
Around Barcelona city, particularly in the old Gothic Quarter where the project site is located, there are many buildings that make use of the courtyard typology. Influenced both by the Roman and Arabian courtyard designs, there are many beautiful hidden and open courtyards to be found in churches, cafes, restaurants and museums.
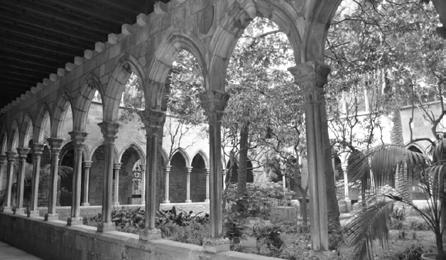
The courtyard works very well in Barcelona’s dense urban fabric to introduce moments of quiet, cool outdoor spaces, and greenery. Much like Roman courtyards, they are appreaciated for their naturally ventilated environments, arched galleries and art. However, they also incorporate the Arabian courtyard concept of transforming it into a palce for socialising and engaging in public actitvity.
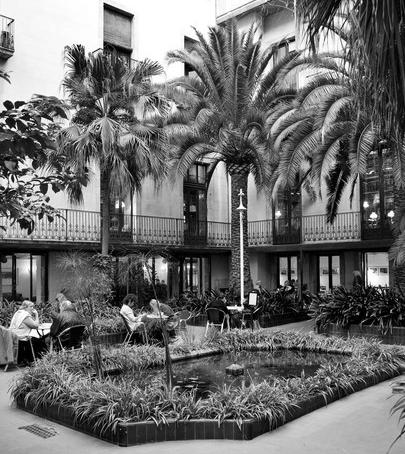
Homage to Gastronomy: The Institute of Catalan Culinary Arts


16 PG 14: Constructed Futures, MArch Architecture Year 4
DESIGN CONCEPT: VISIBILITY & TRANSPARENCY
The building focuses on creating strong spatial experiences for people, and a interrelated narrative between the students at the culinary school and the people visiting or eating there. To create this sense of overlapping activity, the design aims to incorporate architectural elements that induce a sense of continuity, such as courtyard and atria, as well as intersitial floors and open internal landscapes. The purpose behind the notions of spatial and visual connectivity, is to ultimately allow people to have a sensory experience through the visual, olfactory, acoustic, tactile, and gustatory experiences within the culinary spaces.
VISIBILITY AND CONNECTIVITY CONCEPT DIAGRAMS (RIGHT)
A series of diagrams illustrating the conceptual progression and design ambition for visibility and transparency across the different spaces and public realm and how they respond to the local conditions and context. The building aims to create an internal landscape that is open and transparent, enabling unexpected encounters between people, space and sensory stimuli.


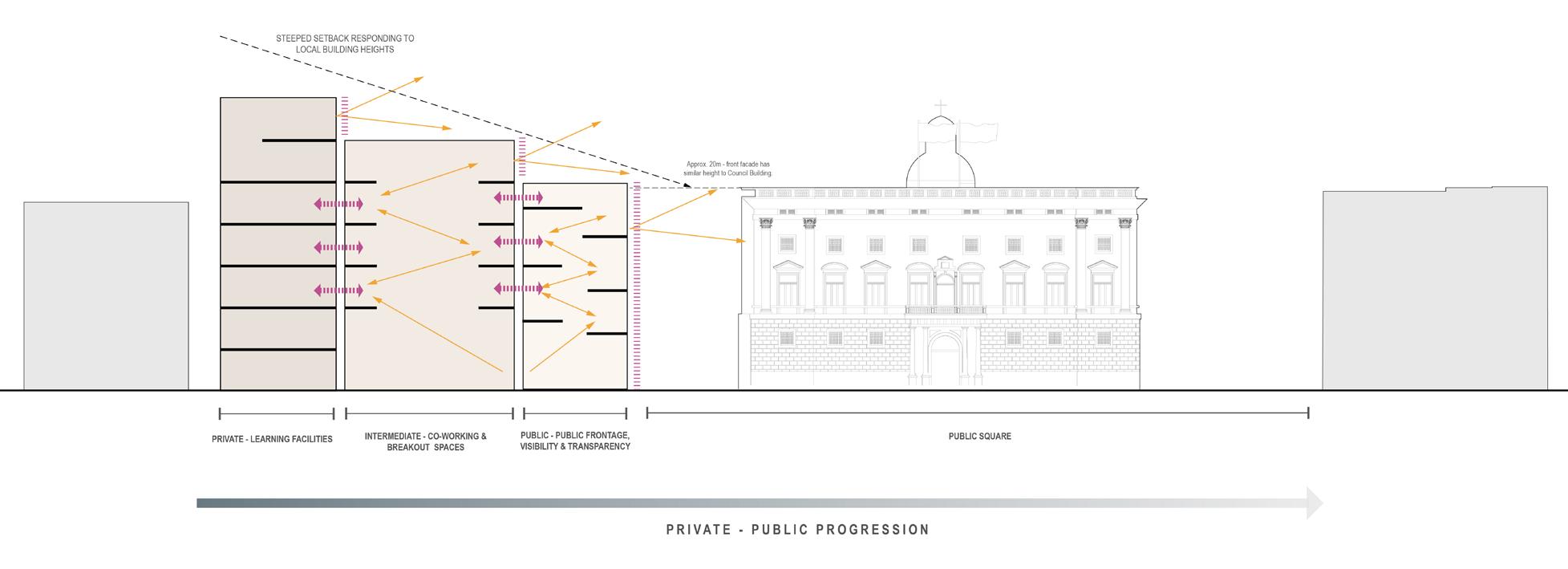
BUILDING CIRCULATION STRATEGY (BELOW)
The sequential arrangement of spatial environments into three main types ranging from public, to private, combined with the idea of using courtyards and atria to create a building circulation logic within the building. The main circulation area would be centred around the central atrium, from which all spaces are accessible. A core set of lifts and staircases provide access to all levels in the building. Walkways and corridors from the central atrium lead to either the private area of the building (the kitchens and classrooms) or the public eating gardens in the fron atrium facing the plaza. The vertical eating space facing the public square has its own internal set of circulation allowing people to move between the floors.
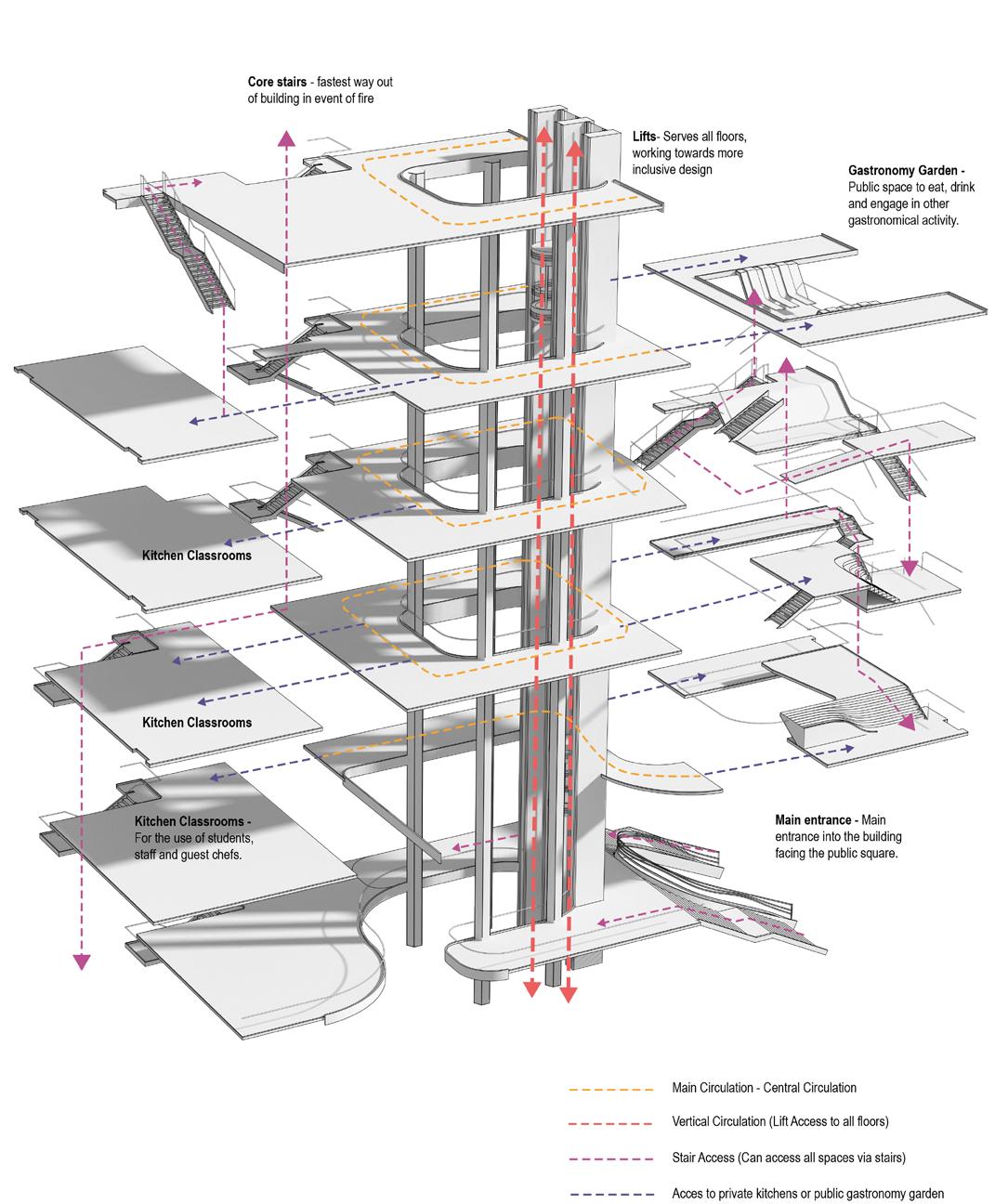
Homage to Gastronomy: The Institute of Catalan Culinary Arts
Response to the height context of neighbouring buildings, directing the views into the main square and spatially sequencing the programmatic spaces across an intimacy gradient.
This diagram outlines the deisgn ambition of creating a continuous space from the public square into the heart of the buildings. Through recessess and levels the typology invites people to enter the building and explore the spaces around the two main atria.


Building upon Diagram 2, this study aims to merge the spaces into a more fluid single space, blurring the boundaries and creating wider-reaching and interconnected internal views.

17 PG 14: Constructed Futures, MArch Architecture Year 4
DIAGRAM 1
DIAGRAM 2
DIAGRAM 3
DESIGN CONCEPT: ATRIA & VERTICAL LANSCAPES
A concept model exploring the spatial qualities of open and vertical spaces. Building upon the notion of courtyards and connectivity, it proposes to bring those qualities vertically, into an atrium which aims to embody a sense of visibility and transparency internally and externally. Based on the concept of a ‘vertical landscape’, it investigates the possiblity of continuing the urban fabric and public environment of the plaza in an upwards motion, through a series of interstitial floors and connections that guide the gaze upwards and accentuate verticality. Envisaged as a “floating garden”, the space would feel transparent and light.
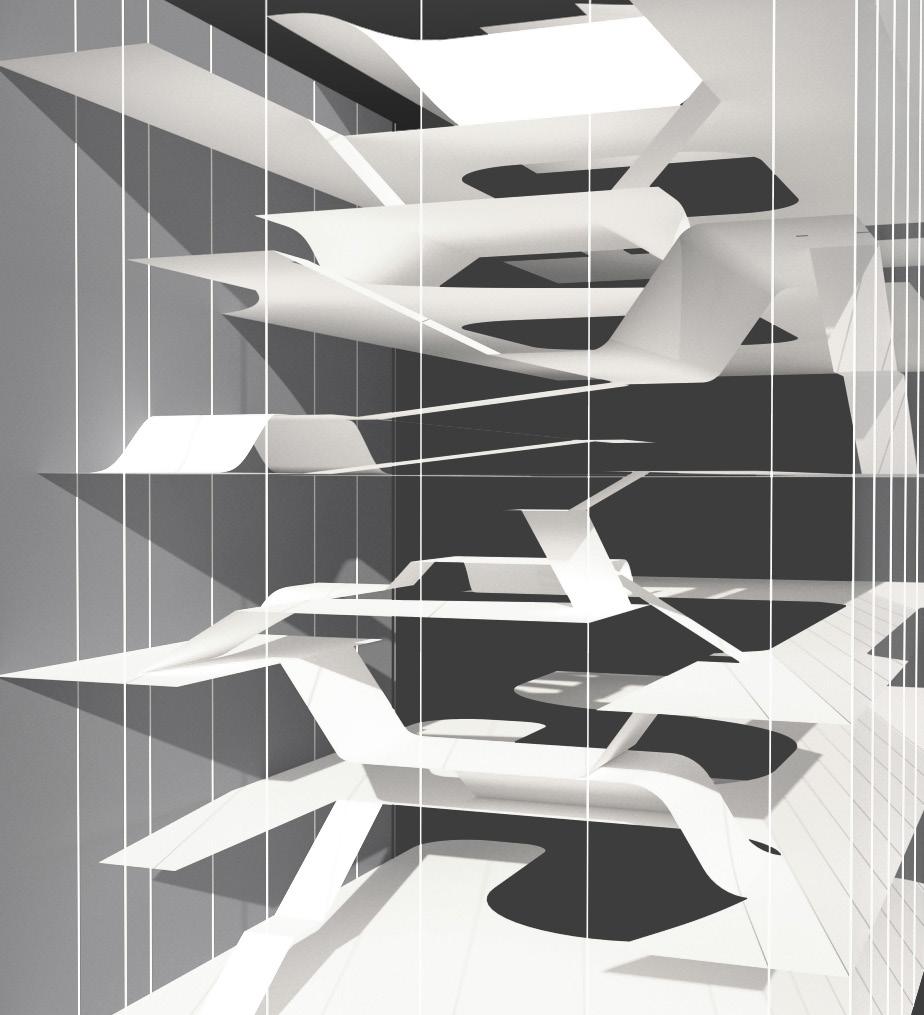
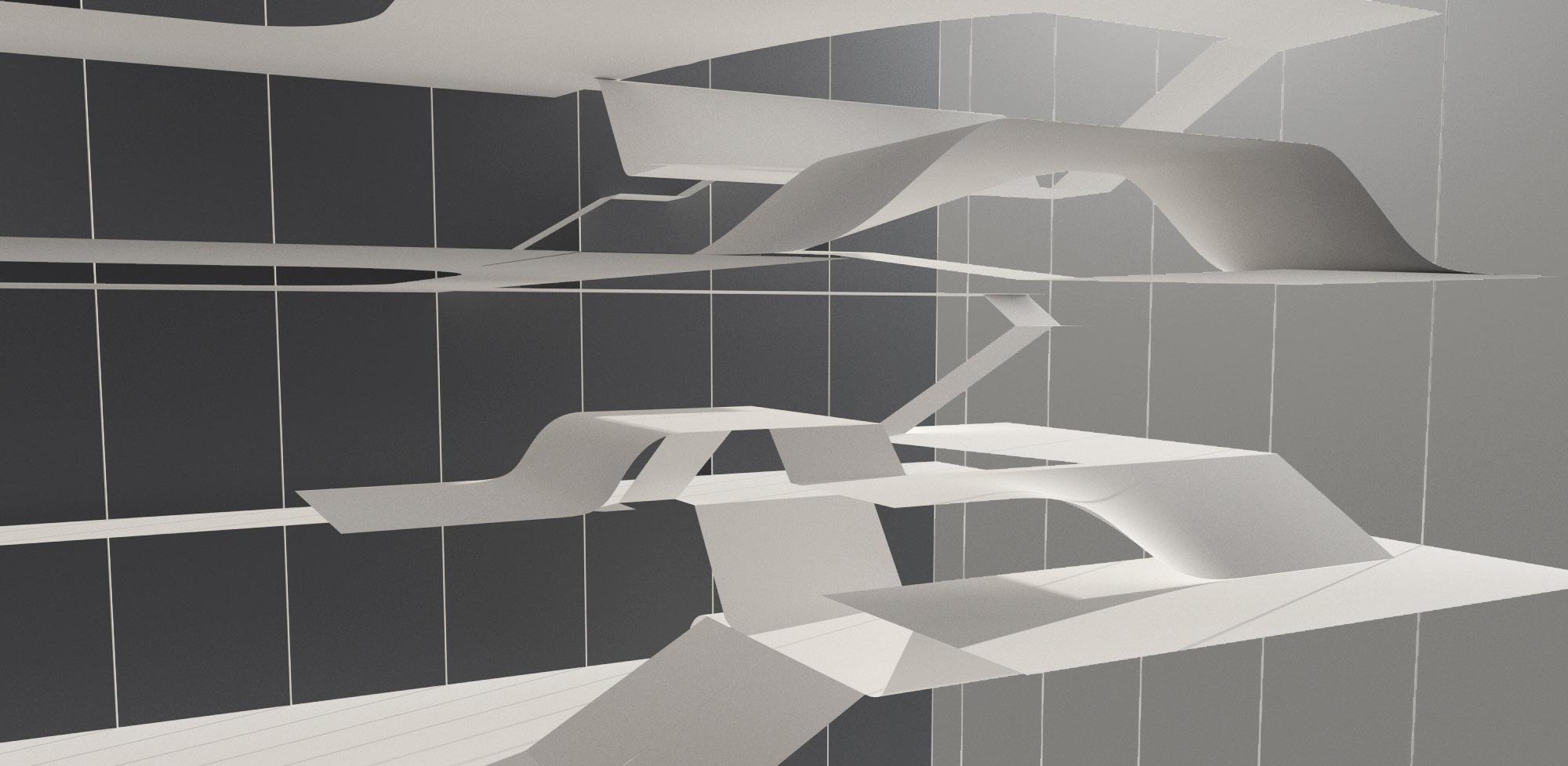
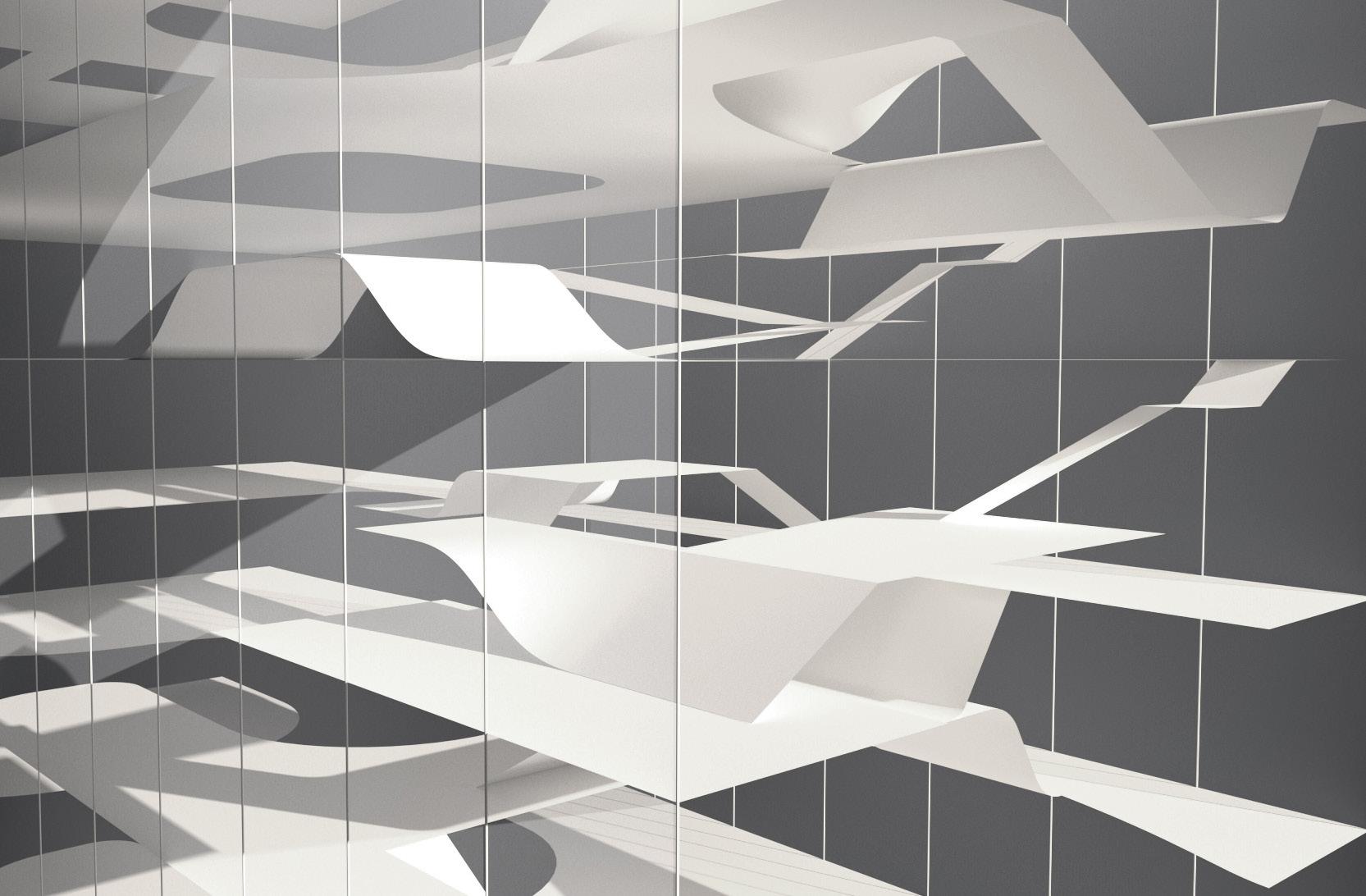
Homage to Gastronomy: The Institute of Catalan Culinary Arts

18 PG 14: Constructed Futures, MArch Architecture Year 4
BUILDING GENESIS
The site and context of the project are key drivers in developing the design for the building, and so every design decision was made in response to the site, creating a physical and contextual, but also conceptual and spatial relationship between the architectural language and the wider urban narrative of the city.
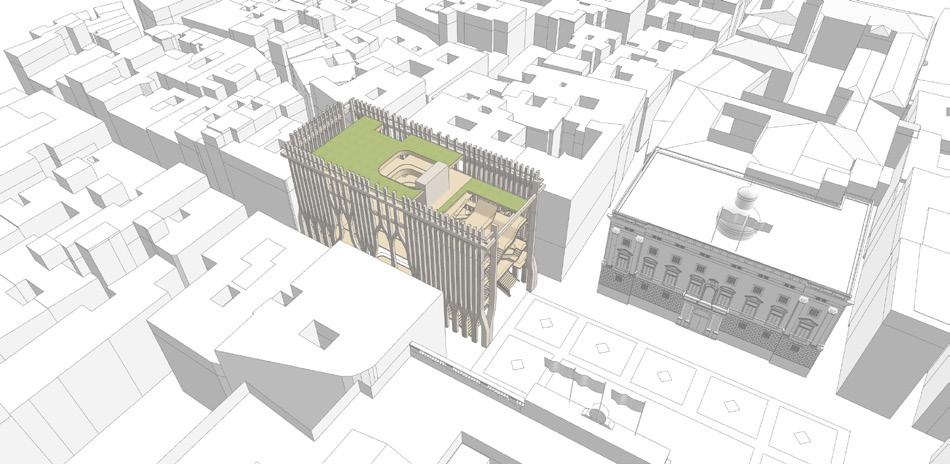
1. URBAN SITE CONTEXT
Sited in a dense urban typology, the building will aim to integrate into the urban fabric and with its neighbouring context by maintaining a regular external form and a simialr height to the buildings around the square
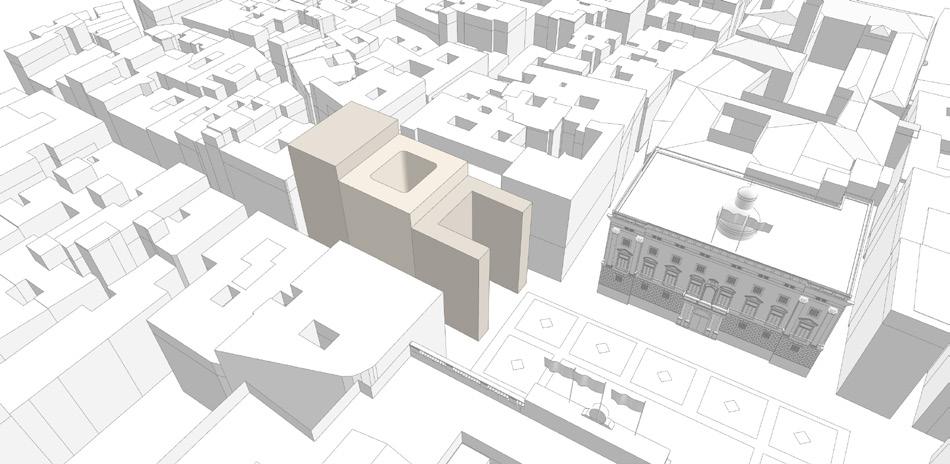
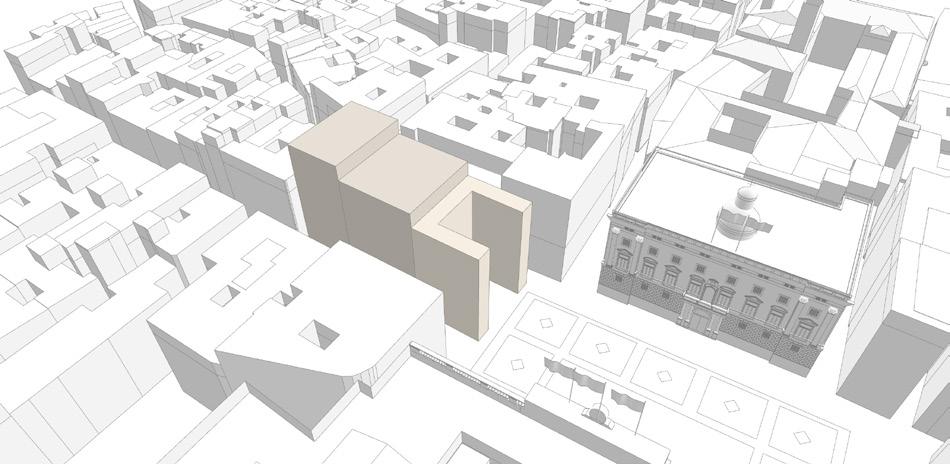
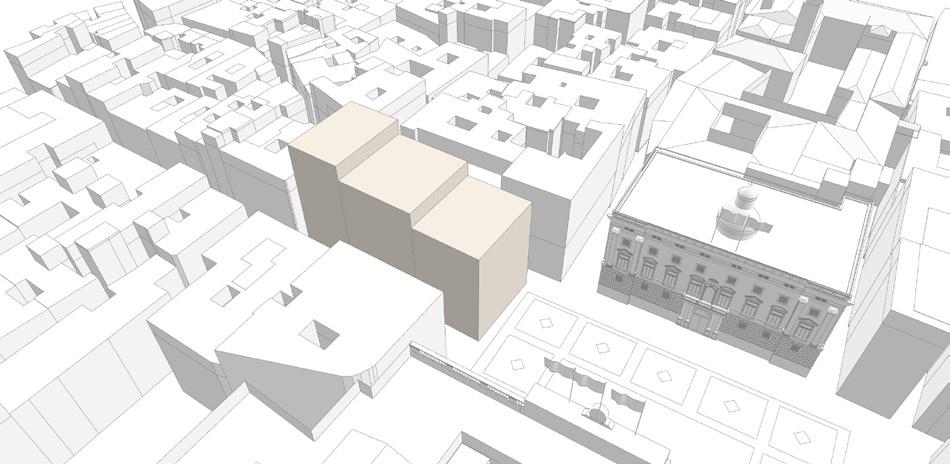
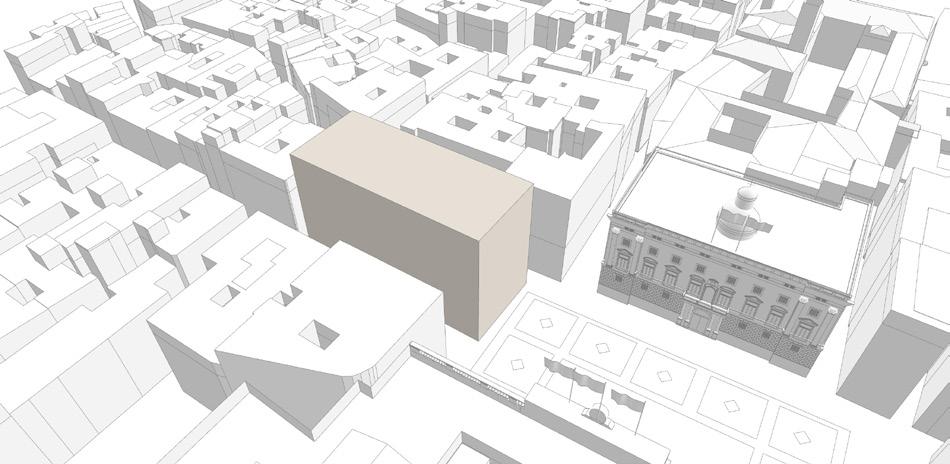
2. STEPPING SET-BACK
The stepping ensure that the front facade maintains a similar height building is then divided into three zone typologies from private
3. OPENING VIEWS INTO THE SQUARE
The design aims to interact with and re-activate the public square by creating visibility across the different spatial environments. A transparent front atrium facing the plaza will create a visual and olfacotry connection between the people and food inside the building and outside on the plaza.
4. CONNECTIVITY THROUGH A
Introducing a central atrium in response to the site’s long plot (faciliating design concept of improving connectivity around the site. The atrium
5. STRUCTURAL FAÇADE
A structural facade to minimise the need for columns to achieve an open plan interior. The facade design is inspired by traditional Catalan Gothic Vernacular, using concrete columns which then transition into timber floor beams spanning across the building to support the floorplates.
A combination of full-spanning, cantilevering and intersitial floorplates providing experiential and sensorial stimuli through inter-connected kitchens and eating spaces, tactile finishes and acoustic
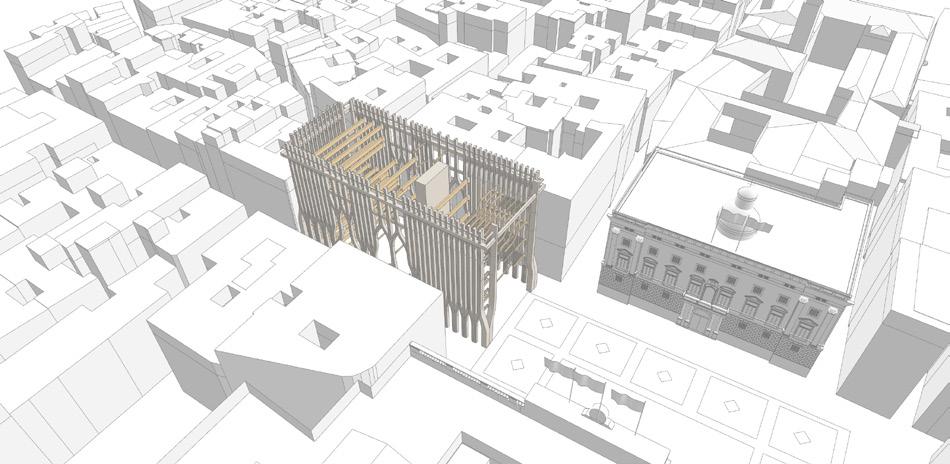
Homage to Gastronomy: The Institute of Catalan Culinary Arts
6. INTERNAL LANDSCAPE
~ 20m ~ 26m
SET-BACK
height as the governmental building adjacent to it. The private spaces (back) to public (facing square).
PROGRAMMATIC SPACES AND ENVIRONMENTS
Roof Level
Ingredient Garden cultivantion (private), public rooftop terrace & bar around front atrium
Typical Floor
Private kitchen labs, co-working and breakout spaces (around central atirum), gastronomy garden
CENTRAL ATRIUM
(faciliating natural daylight into the building) and the atrium will be located above an internal courtyard.

First Floor
Terraced restaurant & bar, and general seating
Ground Floor
Main entrance, events space (courtyard), food retail
LANDSCAPE
floorplates form an open internal landscape in the building, inter-connected views and spaces, olfactory scents drifting from acoustic performances of eating.
Exploded axonometric study outlining the types of spaces within the building and the overall spatial sequence and environments internally. The ground level and first floor are open and integrated with the public urban context, encouraging circulation and transparency over the ground plane. The typical levels show the spatial transition across the intimacy gradient.


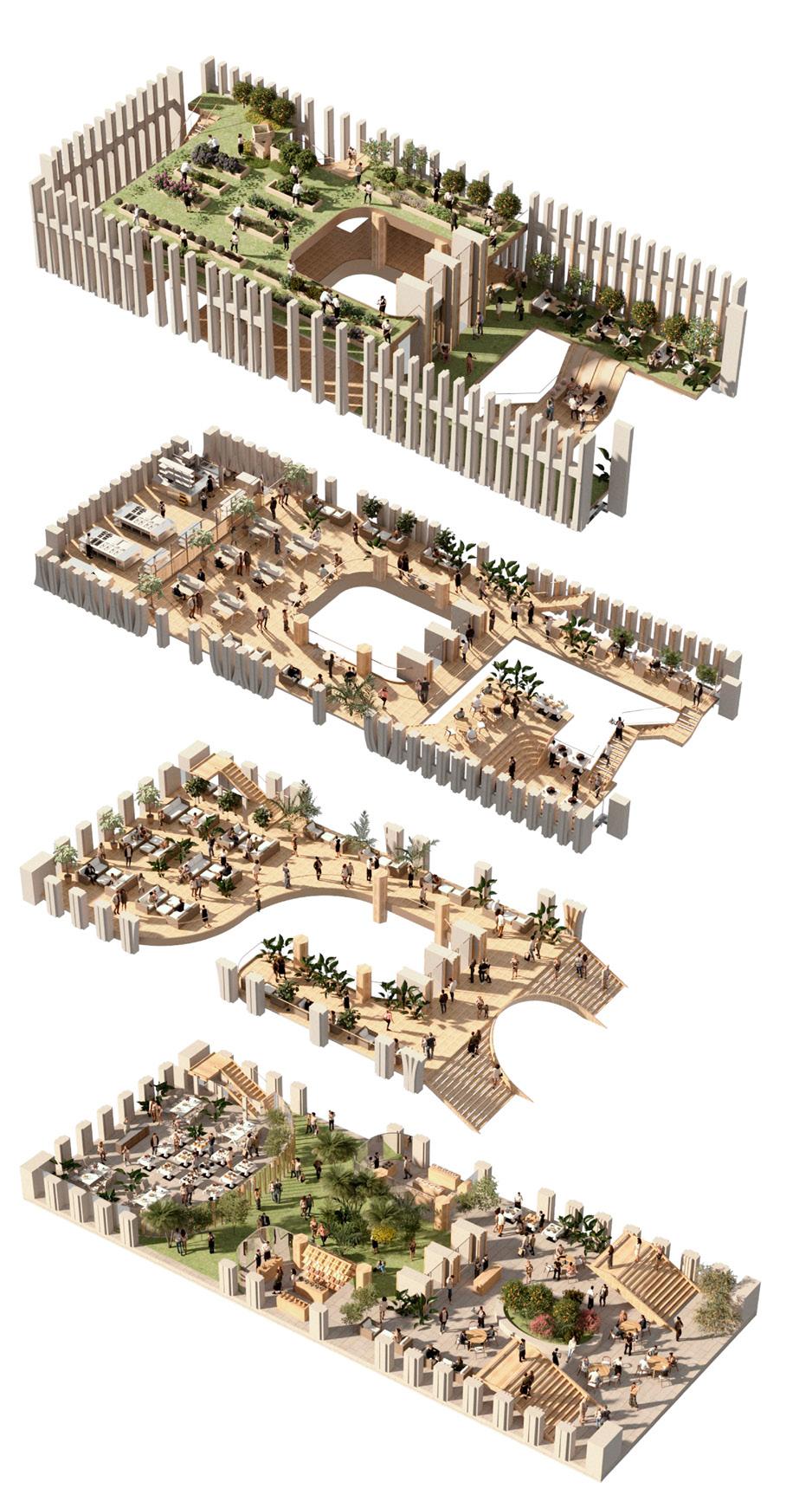
19 PG 14: Constructed Futures, MArch Architecture Year 4
~ 20m 20m
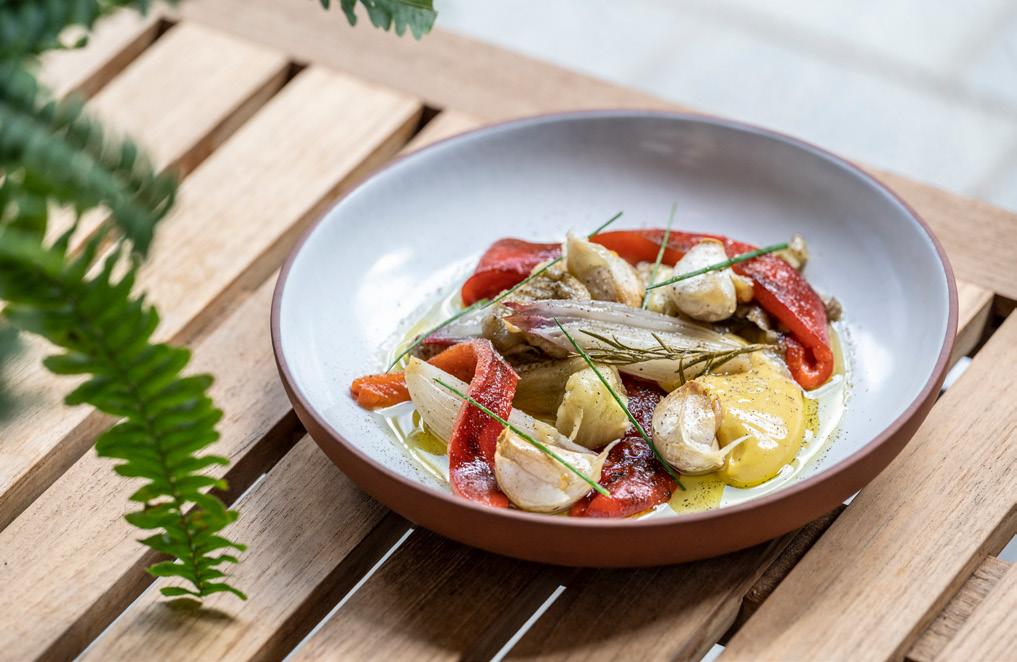
Entrante 04

DESIGN CONTEXTUALISATION: VERNACULAR CATALAN GOTHIC ARCHITECTURE
The project site is located at the centre of the Gothic Quarter where the local architecture is very prominent and vernacular. Therefore, the design methodology for this project has been centred around studying the local Catalan secular Gothic architecture to then develop a new design language that is considered and related to the unique context in which it exists.
CONTEXTUAL TYPOLGY: CATALAN GOTHIC ARCHITECTURE
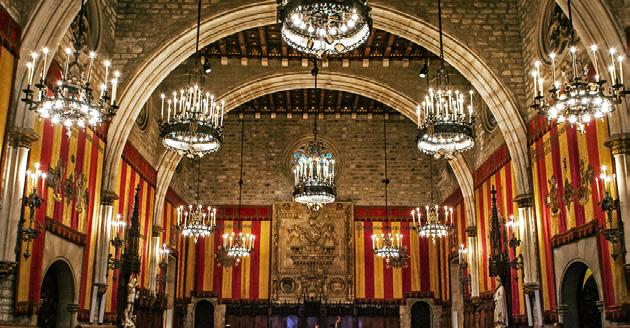
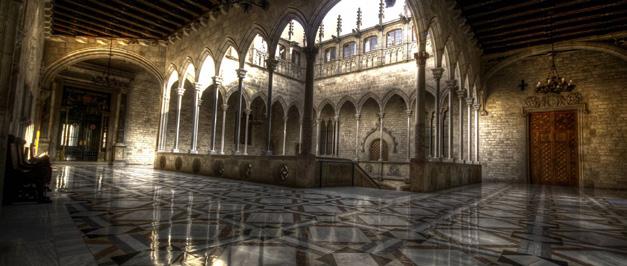
The site is located in the middle of the Gothic quarter, as it’s the old city centre, so my main design methodology has been to study local Catalan Gothic civic architecture and develop my design language from it. These images below show the Gothic style and motifs of local buildings and streets around the square.
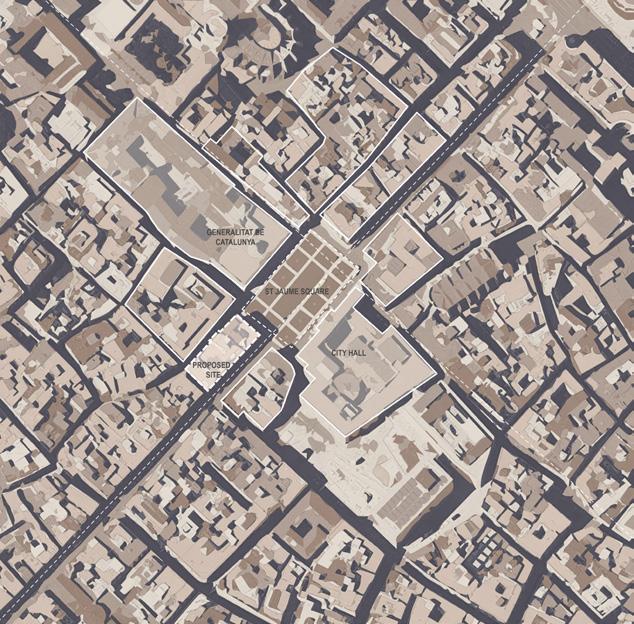
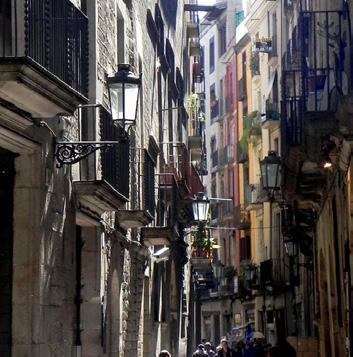
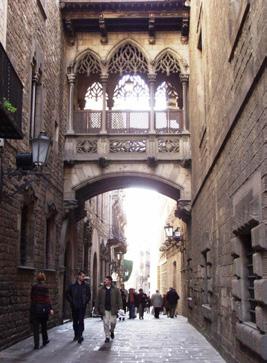
CATALAN GOTHIC ARCHITECTURE AROUND SITE
THE GOTHIC FAN VAULT
Fan Vaulting is a structural form developed in Gothic Architecture. A fan vault is a masonry shell whose representative surface is a surface of revolution - a generating curve that is smooth and concave from below is rotated around a vertical axis located on its outer, convex side. The shell is ornamented with congruent vertical ribs that are positioned radially at equal angles.
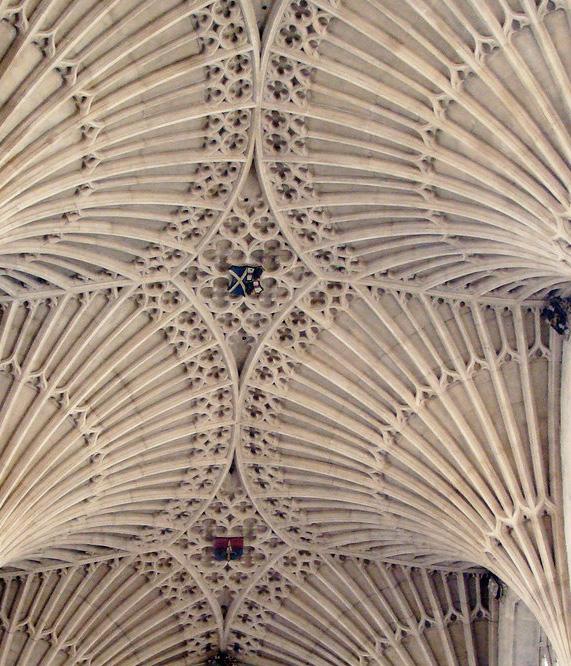
One of the architectural aims of using vaults is to provide an open space in the ceiling that gives a sense of expanding the interior volume whilst providing resistance and structural support to the walls and ceiling.
CONTEXTUAL CATALAN SECULAR GOTHIC
Masonry Shell: a surface of revolution around a vertical axis, the generating curve is typically a single circular arc.
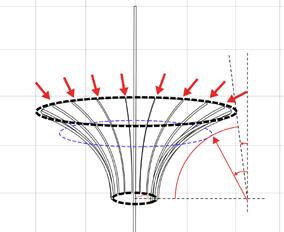
Vertical Ribs: Congruent ribs arranged at equal angles springing out from the ‘tas-decharge’.
Horizontal Rib: Circular rib that bounds the shell surface and the vertical ribs. Smaller and shorter ‘lierne’ ribs between the main vertical ribs provide ornamental patterns to the fan vault.
Tas-de-Charge: single stone blocks at the lowers part of the ribs, giving the appearance of individual ribs joining together
Central Spandrel: They fill the space between the fans, ensuring the stability of the vaulting system by providing lateral support at the upper edges of the conoids by exerting pressure on their top edge. The conoids meets the spandrel at an angle.
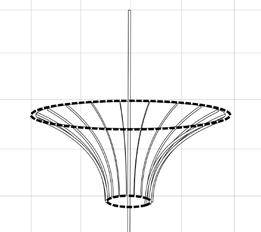
The famous neo-gothic of the Generalitat geometric principles Many of Catalan municipal vernacular, with the urban setting.
A diagram studying Town hall (located aorund the Council of One Hundred. diaphragm arches. They them forming the floor Barcelona, dominated semi-circular diaphragm
1800 2800 4/7 x 4/3 x 1200 2/3 x 2x 6/7 x 1400 4200 4/25
1 5 3 4 2
Diagram showing the symmetrical geometry and loads of a fan vault
Homage to Gastronomy: The Institute of Catalan Culinary Arts
PONT DEL BISBE
THE GOTHIC DIAPHRAGM
1. Carrer del Bisbe
2. Gothic Quarter Street
3. Palace of the Generalitat
4. Barcelona Town Hall
Diagram marking the location of the Catalan secular Gothic architecture shown in the images below
CATALAN VERNACULAR: GOTHIC GOTHICH FAN VAULT STRUCTURE
BISBE
neo-gothic bridge is an icon of Barcelona’s Gothic Quarter. It connects the palace de Catalunya with the adjacent building. The composition follows many of the principles of Gothic architecture such as the use of trinities, and the pointed arches. municipal government buildings in Barcelona adopted this Cataln gothic the aim of presenting these institutions as positions of pre-eminence within the
DIAPHRAGM ARCH
the proportions and use of the diaphragm arch in Catalan Gothic architecture. Barcelona aorund the project site, St Jaume Square), has a famous room known as ‘Consell de Cent’, Hundred. The room is a large assembly chamber comprised of a sequence of semi-circular They span across the walls offering an open interior, with timber beams spanning between floor structure above. Civil Catalan Gothic architecture found its utmost expression in dominated by this simple typology of a rectangular hall covered with flat ceiling beams held up by diaphragm arches.
GOTHIC FAN VAULTS GEOMETRIES AND PROPORTIONS
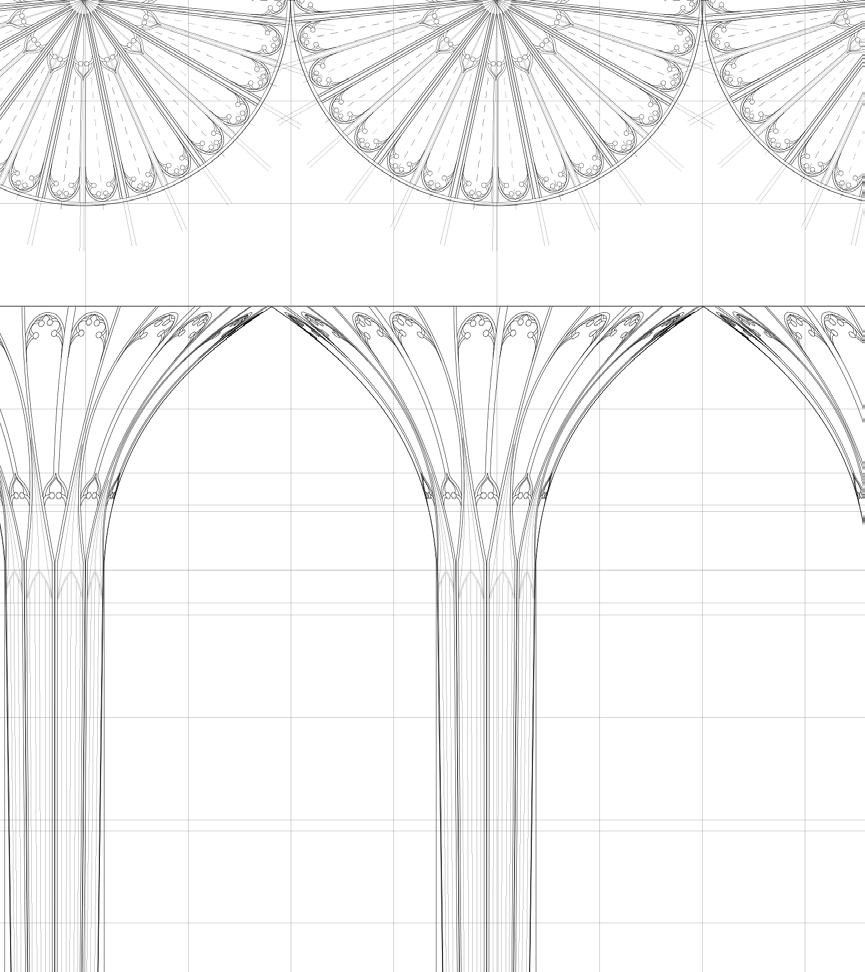
A study on the geoemtries and mathematical proportions of gothic fan structures. In the orthographic drawings studies one can see that Gothic structures were very geometric and mathematical, and were beautiful expressions of sound structural principles. The radial sub-divisions that follow Gothic branching and proportions also express the load transfer and distributions, and much of the ornament or lines help emphasise the structural beauty.
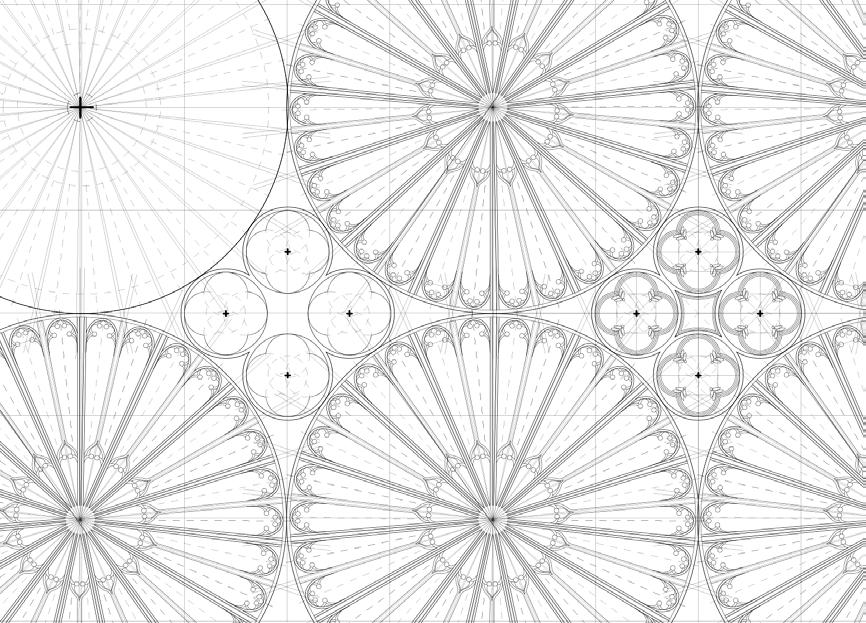
1800 6/7 x 5500 4/7 x 1800 1800 1200 1800 1200 x 4/7 x 4/7 x 6000 4/7 x 6/7 x 6/7 x 1200 1200 6/7 x 1800 6/7 x 2100 4/25 x 4/25 x 9/8 x 4/25 x 4/25 x 5/2 x x 4/25 x 4/25 x 4/25 x 4/25 x 4/25 x 4/25 x 4/25 x 4/25 x 4/25 x 9/4 x 4/25 x 2x 4/25 x 21 PG 14: Constructed Futures, MArch Architecture Year 4
CONTEXTUAL FA Ç ADE TYPOLGY
CATALAN GOTHIC ARCHITECTURE
Catalan Gothic architecture emerged throughout the thirteenth century and lasted until the end of the fifteenth century. Their utmost expression is found in Barcelona, in the Gothic Quarter where the project site is located. Its architecture was based on two essential constructive solutions: the ribbed vault and the diaphragm arch, both of which can be seen in the architecture of the two governmental buildings (council building and town hall) located next to the site aorund St Jaume Square. The distinctive Catalan Gothic style emerged from the requirement of a new model for institutional and governmental buildings as a new regional governing authority in Catalonia was established.
THE GOTHIC QUARTER
The Barcelona Gothic Quarter was traditionally known as the “Cathedral Neighbourhood” as it is home to most of Barcelona’s Gothic Cathedrals. However, much of the vernacular and secular architecture was re-constructed in the twentieth century, and as a result, seems to be a space which is completely medieval but was actually re-built between 1927 and 1970. This re-creation was meant as an exmaple of the invention of tradition in the context of Catalan nationalism and as a way to promote the city. In many ways, this is a great paralell to the design ambitions of the project, which is also striving to reinvent traditional Catalan Gothic architecture as a celebration of Catalan culture and identity in the present context. In this respect, the project could be regarded as a contemporary addition to the existing urban fabric which is in itself already a monument to Catalan nationalism and spirit.
CIVIC / GOVERNEMNTAL FAÇADE TYPOLOGY
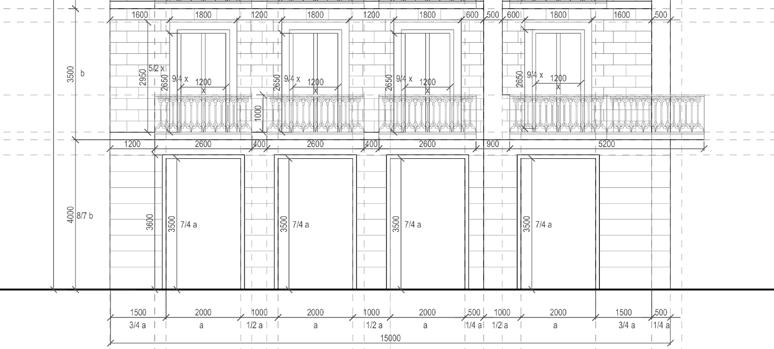
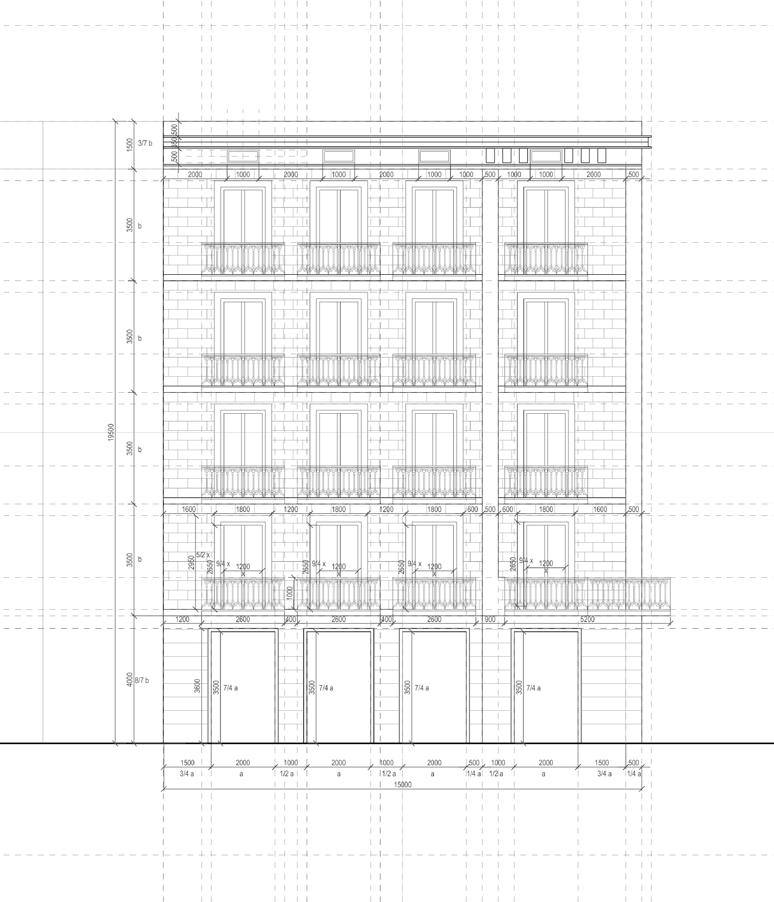
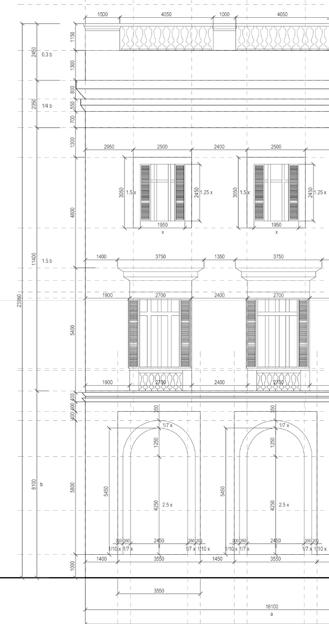
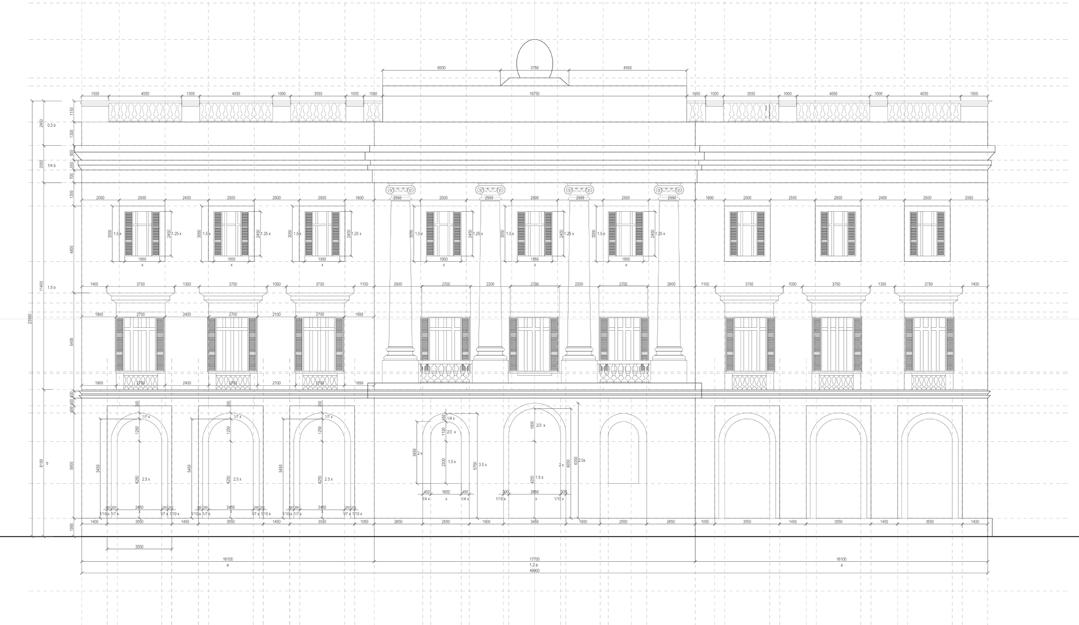
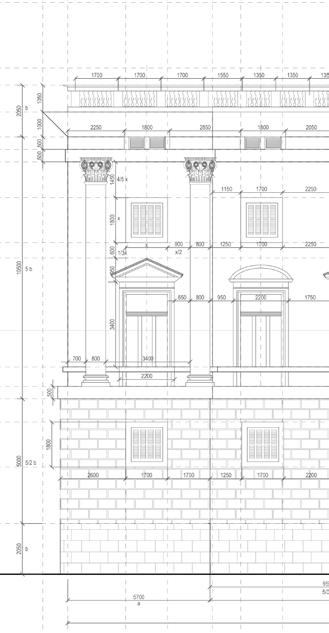
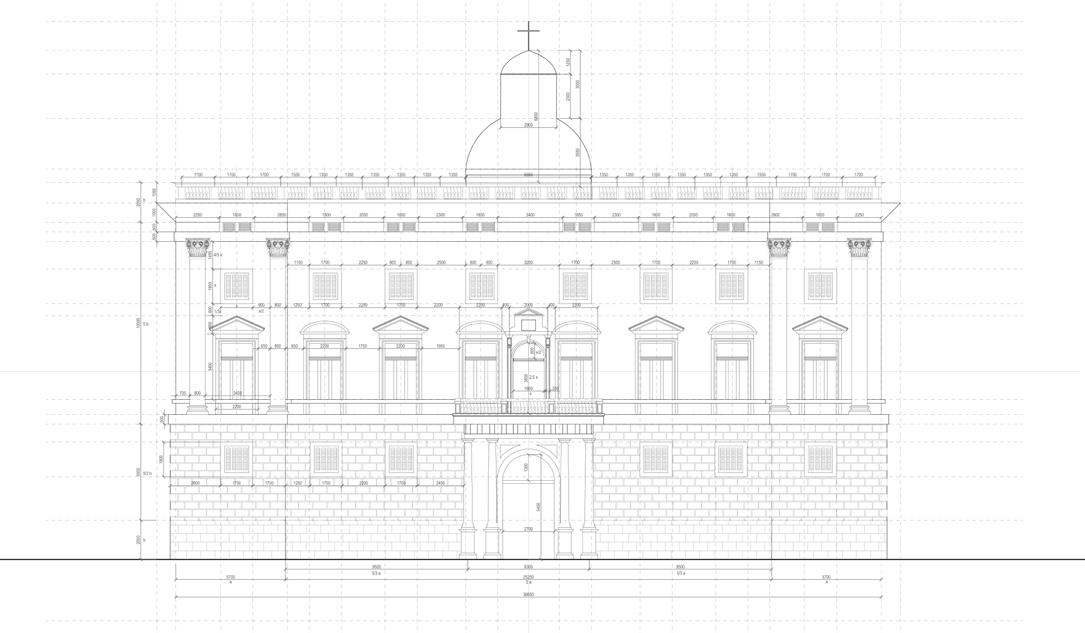
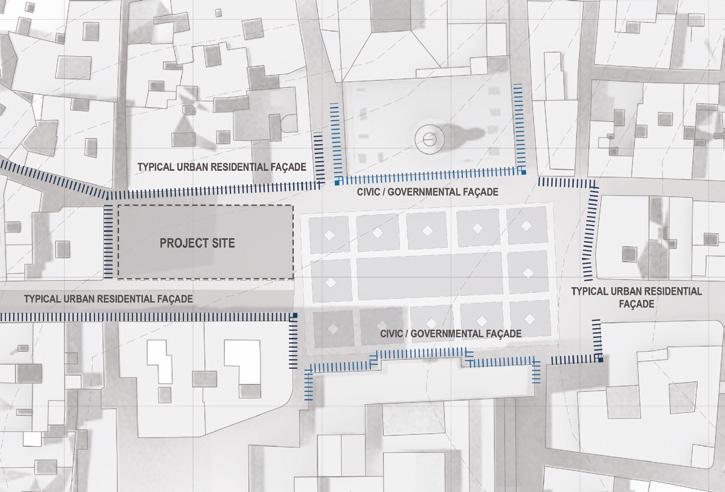
Homage to Gastronomy: The Institute of Catalan Culinary Arts LOCAL
Generalitat de catalunya (Catalan Parliamentary Building) Façade
Ayuntamiento de Barcelona (Town Hall) façade
LOCAL
LOCAL URBAN CONTEXT AND TYPOLOGY
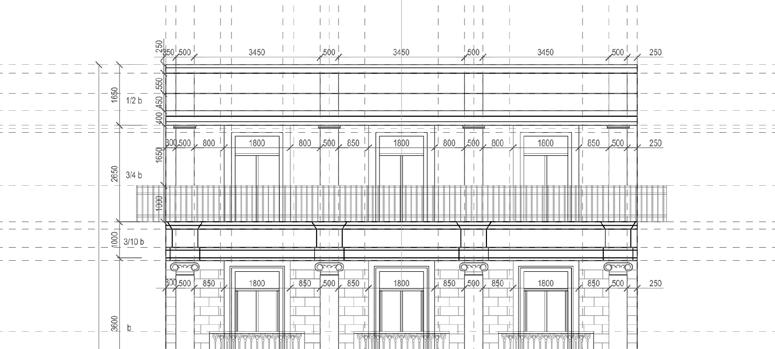
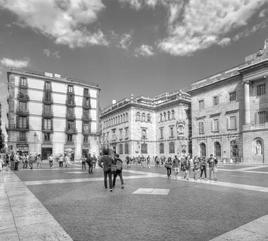
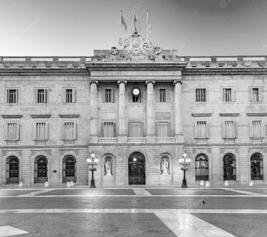
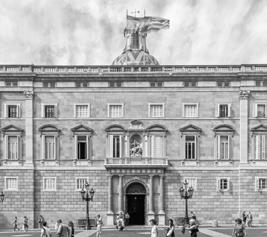
LOCAL URBAN BLOCK TYPOLOGY (IN THE CONTEXT OF THE GOTHIC QUARTER)
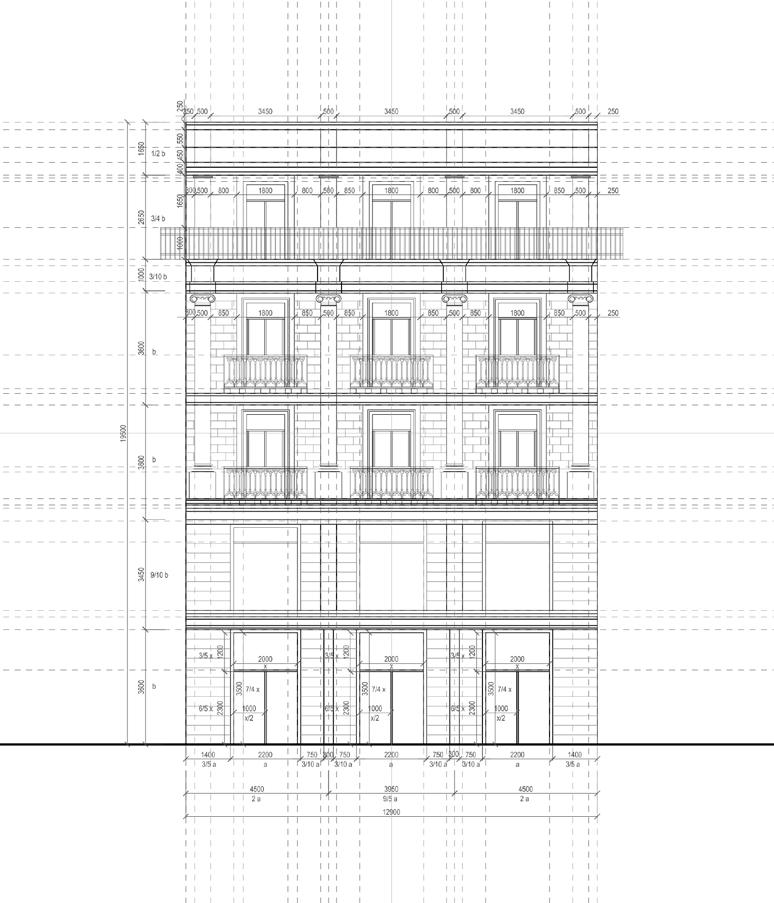


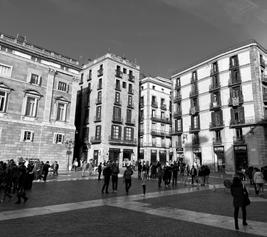
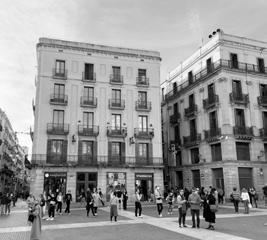
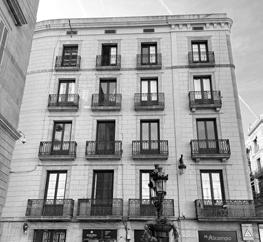

6 4 1 6 2 3 4 5 5 3 2 1 22 PG 14: Constructed Futures, MArch Architecture Year 4
Adjancent Building 1 - Typical Gothic Quarter Block Façade Adjancent Building 2 - Typical Gothic Quarter Block Façade
CONTEXTUAL FA Ç ADE TYPOLGY
Detailed studies on the façade typologies of the buildings around St Jaume Square. It looks into average floor heights, and overall façade proportions such as window or arched opening, relative sizes of entablature and friezes and column distributions etc. Generally, the buildings have a strong rusticated ground floor expressed which have higher floor to floor heights, followed by typical levels which can be discerned from the repetition of geometries and proportions or the body of a column, and then an expressed flat roof typology marked by an architrave and entablature and a change in the relative proportions of the architectural elements.
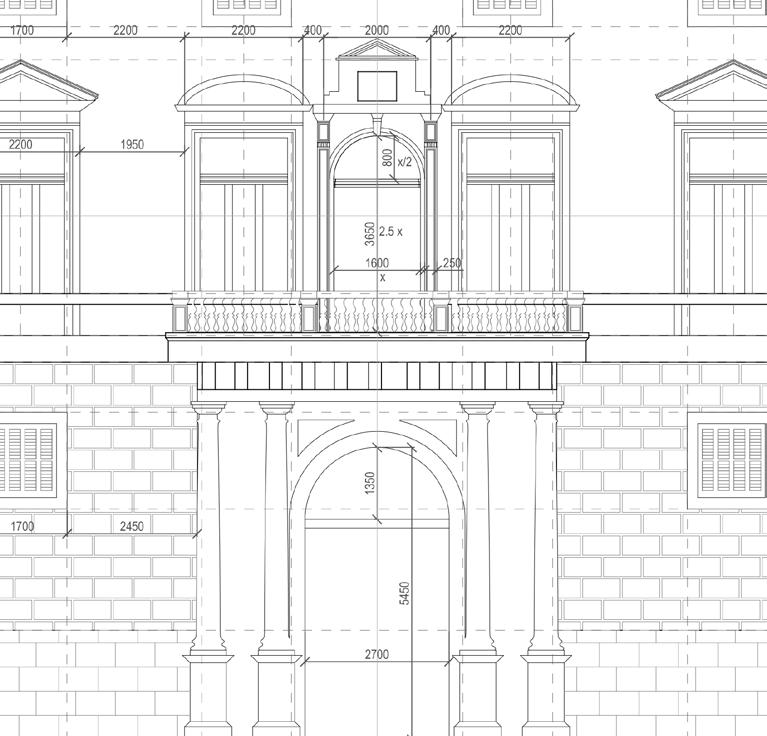
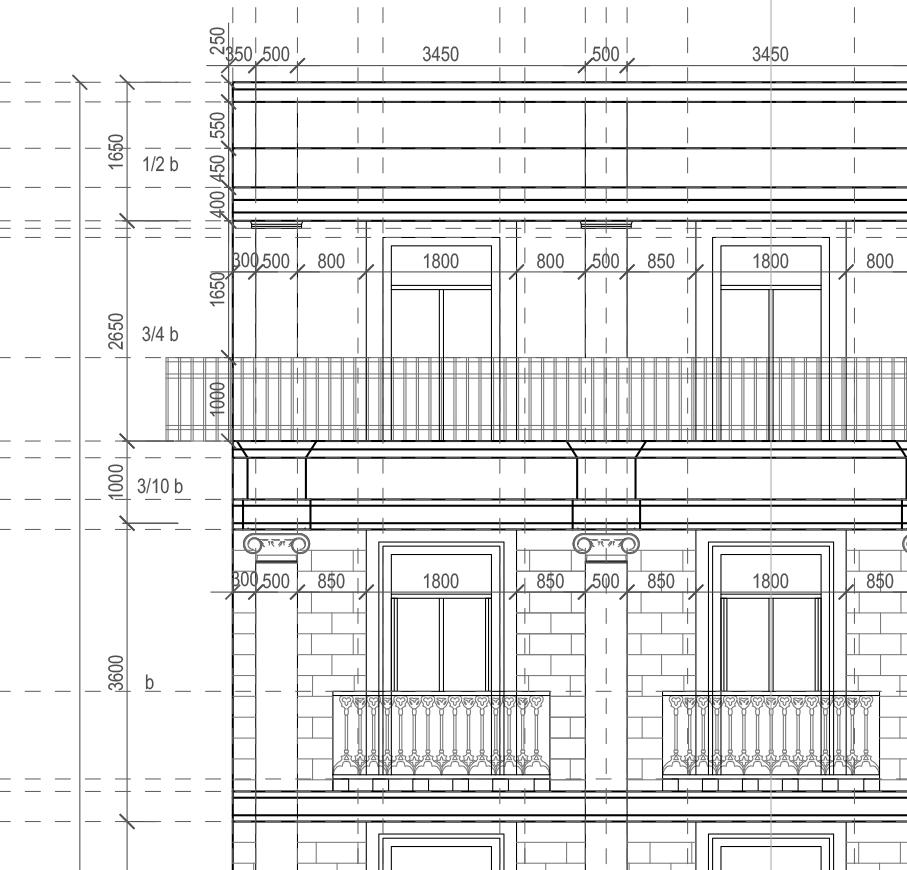
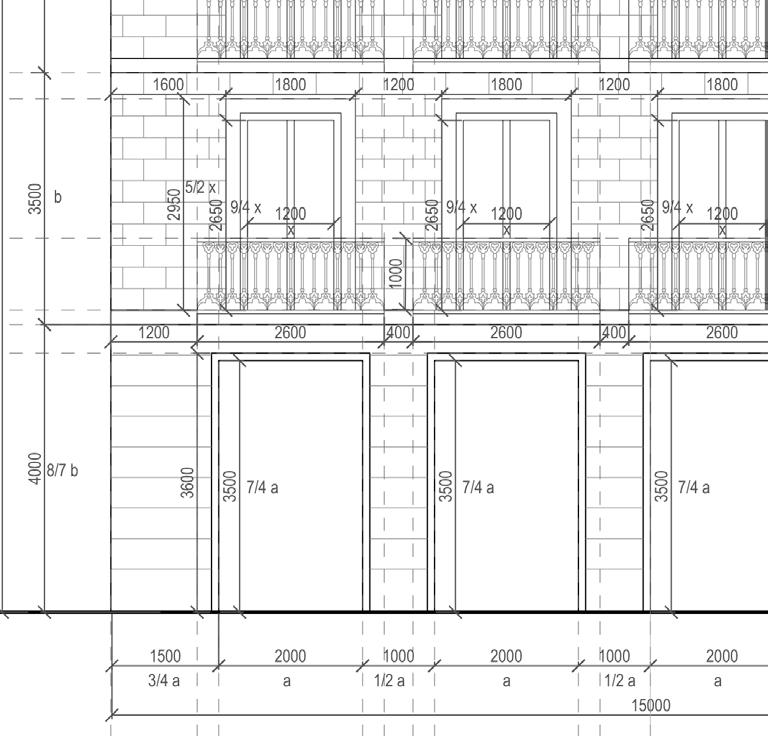
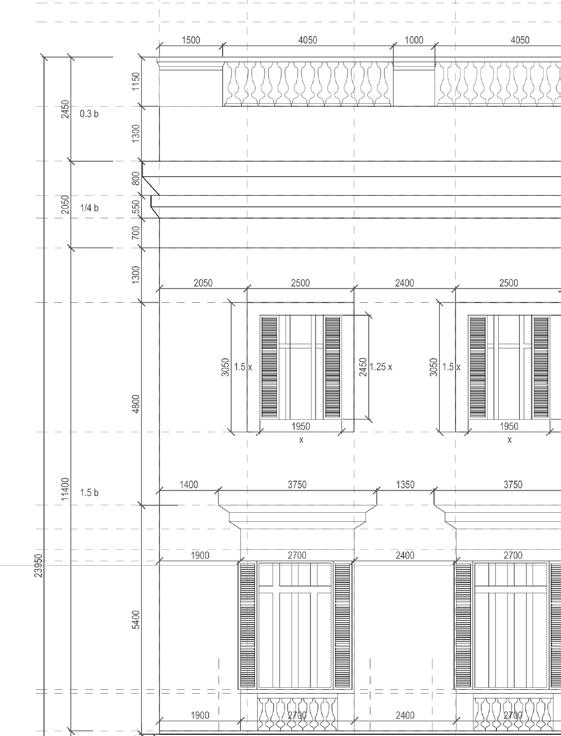
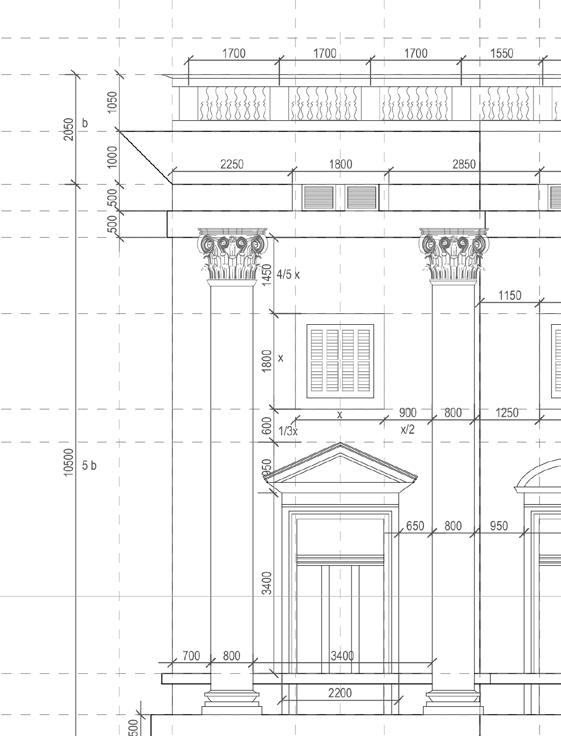
CONTEXTUAL PRINCIPLES OF FENESTRATION, ENTABLATURES AND GOTHIC PROPORTIONS
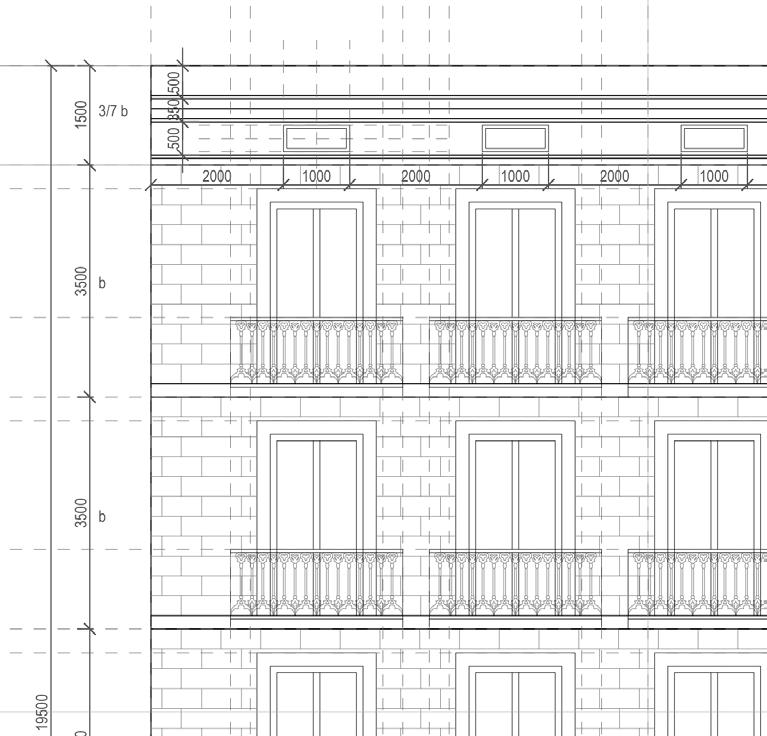
Homage to Gastronomy: The Institute of Catalan Culinary Arts
Studies on contextual proportions, typologies and systems

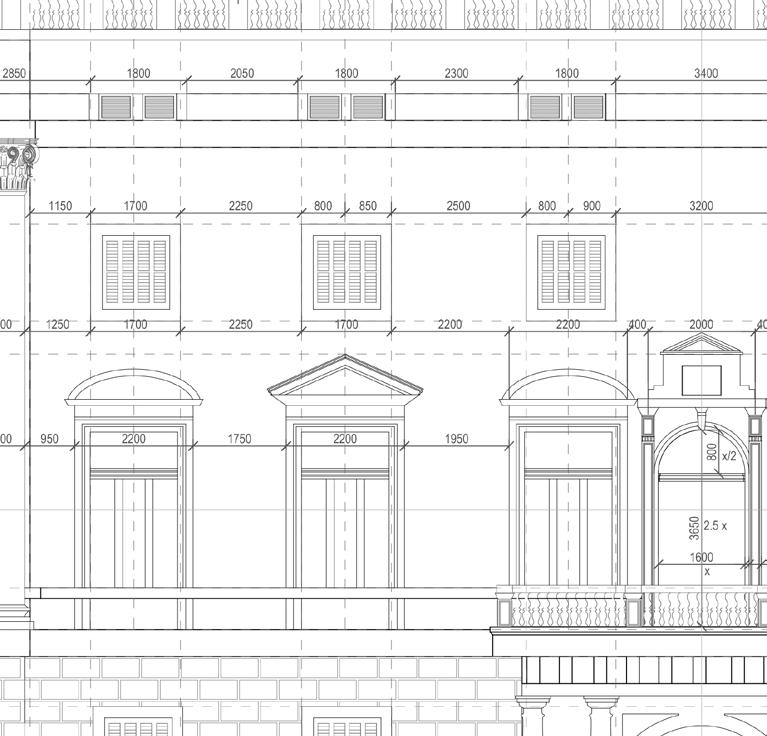
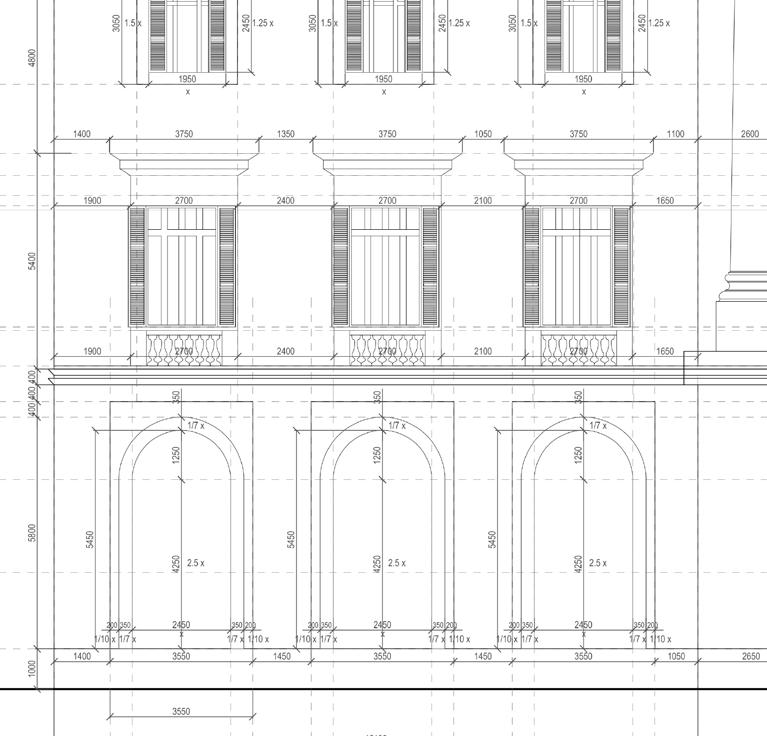

23 PG 14: Constructed Futures, MArch Architecture Year 4
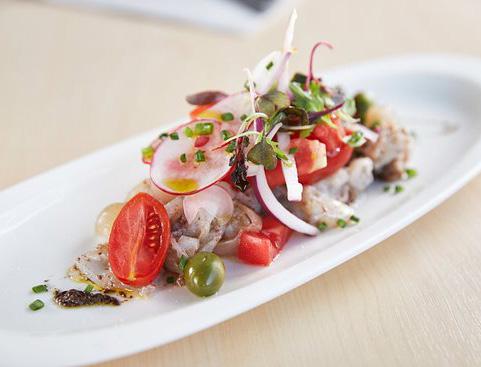
La Ensalada 05

A STUDY ON CATALAN GOTHIC MATERIALITY & PRINCIPLES: A SPECULATIVE INVESITGATION INTO CONCRETE AND TIMBER SYSTEMS
The previous section studied vernacular Catalan architecture and revealed that local architecture used predominantly masonry and timber. A strong stone façade with small opening for windows dictates the external architectural language of Gothic architecture, which transitions internally into timber structures to create floors and ceilings. Responding to this material language, the project will also incorporate this material approach and will use concrete and timber in a similar prose. This section pursues a research strand on the material opportunities of concrete and timber in contemporary construction to investigate new ways in which these traditional materials can be used.
Homage to Gastronomy: The Institute of Catalan Culinary Arts
CASE STUDY I: EXPLORING TIMBER STRUCTURES
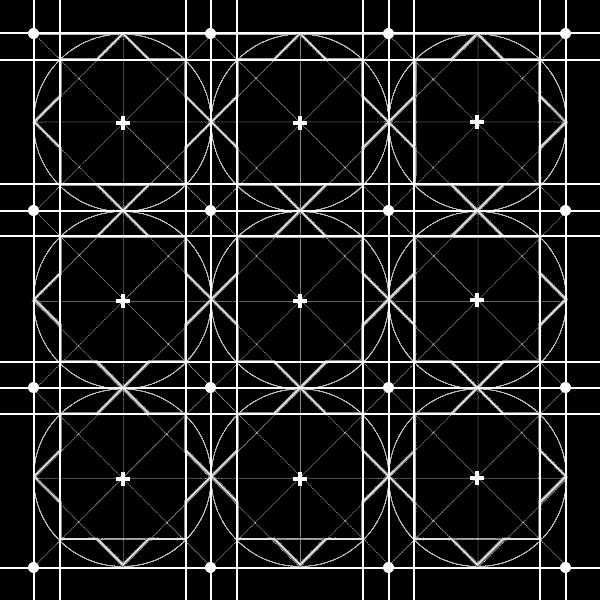
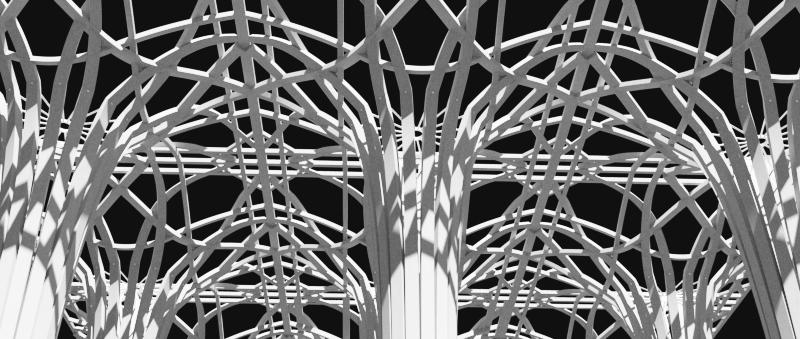
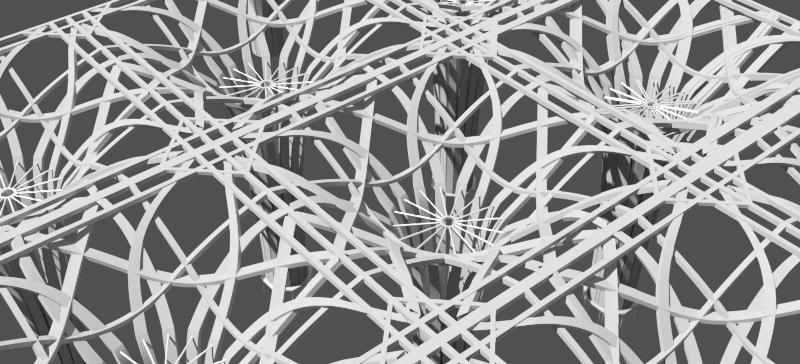
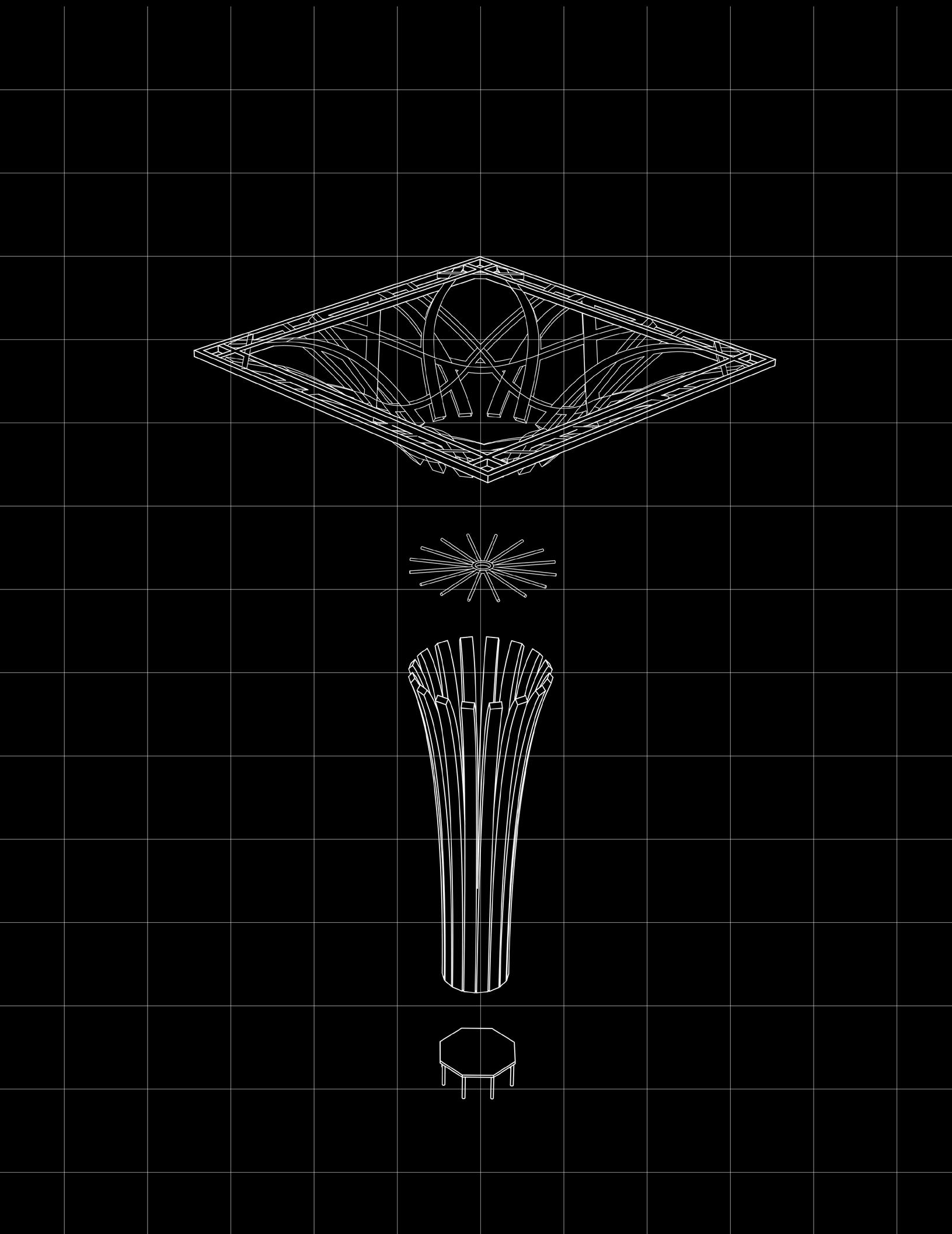
The materiality of the building would reflect the same principles as Cataln Gothic - masonry and timber hybrid systems. With the aim of exploring different ways in which these two materials can be re-interpreted and used in contemporary forms of construction and design, I have looked into Cambridge Central Mosque, as an example of a contemporary re-invention of Gothic arhcitecture structural principles using timber. This fragment study of the timber tree structure shows the possibilities of creating curved timber structures in construction and as an example of symbolic re-interpretation.
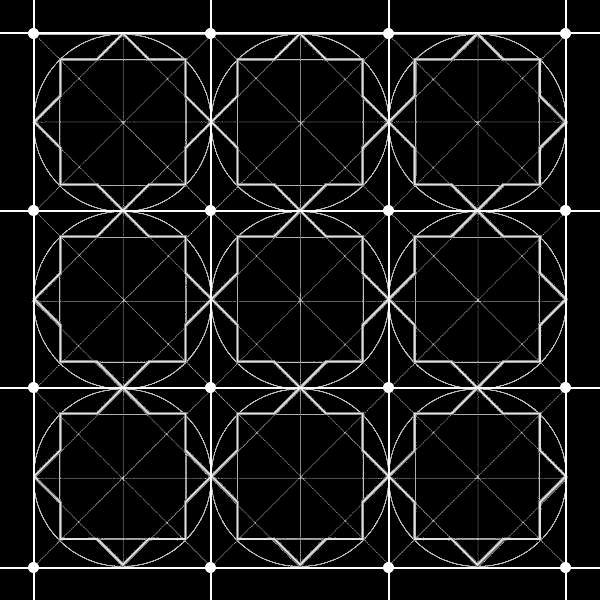
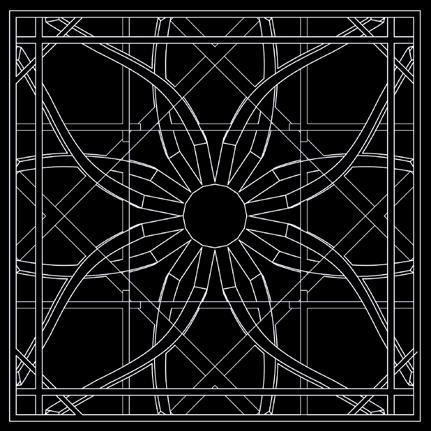 An artistic pattern: The Breadth of the Compasionate Forming a 4x4m structural grid for the timber tree
An artistic pattern: The Breadth of the Compasionate Forming a 4x4m structural grid for the timber tree
4m 4m
Converging at the centre of the column
The form steel canopy, with that of There different were Exploring a timber tree structure as an artefact that can be translated at different scales and its potential as a structral member. A tree generates a system where the column is also the roof, providing continuity to spatial enclosures.
The timber tree consists of sixteen doubly curved glulam fins that form the ‘trunk’ column which are connected to the ground with a steel shoe. The primary branches continue the column, forming a canopy, and are restrained by a steel star. These are interwoven with twelve secondary branches to create the geometrical lattice that frame the skylights and support the roof. The repetitive nature of the glulam elements allowed the components to be standarised. There are 2,476 pieces forming the vaulted structure, with 145 different types, constructed by 5-axis milling. The timber elements were pre-assembled at the factory and then transported to site.

Steel Star
The primary branches works as a set of compression arches, restrained by a steel star to transfer load to the ground floor slab
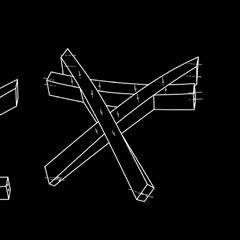
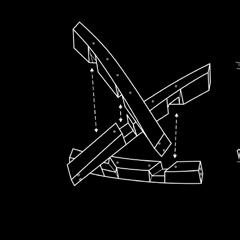
Ceiling Grid
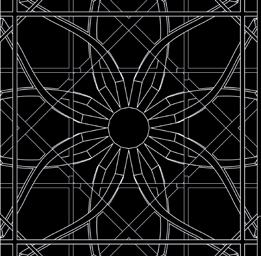
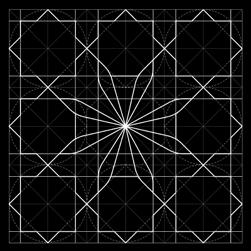
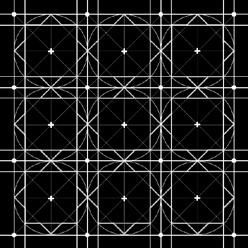
4 x 4m glulam ceiling grid following the geometrical pattern of the ‘Breadth of the Compassioante’
Glulam structural tree branches
Made from PEFC-rated German spruce, the branches form the primary and secondary structures that provide support to the roof
Column (Tree trunk)
Sixteen individual doubly curved glulam ‘branches’ that come together to form an octagonal trunk that act as columns
Steel Shoe
The column is connected to the ground floor slab with an octagonal-shaped steel shoe.
Half lap joint
The timber branches use a combination of traditional half joints and steel screws that are hidden using timber plugs.

PG 14: Constructed Futures, MArch Architecture Year 4 25
CASE STUDY II: EXPLORING CONCRETE SURFACES
As concrete could be regarded as the equivalent of modern stone, this study on Pier Luigi Nervi’s Cathedral of St Mary of the Assumption, explores structural form through concrete surfaces. The structure uses an anticlastic-shaped roof to provide structural strength. The roof is formed by eight hyperbolic paraboloids, pre-fabricated ferro-cement triangular coffers, and cladded in a pre-cast reinforced concrete shell. The hyperbolic paraboloids rest against each other, shaping a global system of high structural strength due to the inherent strenght of its geometry. The compressive load of the roof is transferred through a ring four large hollow beams supported by four pillars which are inclined in the direction of the resulting forces at the corners.
Stained Glass Cross
The hyperbolic paraboloids flow upwards until they meet at the corners in a cross made of stained glass windows that allows light into the church and mimic the traditional church’s use of stained glass with mosaics and religious patterning
Triangular Coffers
A total of 1,680 triangular coffers with 128 different sizes, they created a striped surface with double curvatures. They form the structural rib of the ‘dome’.
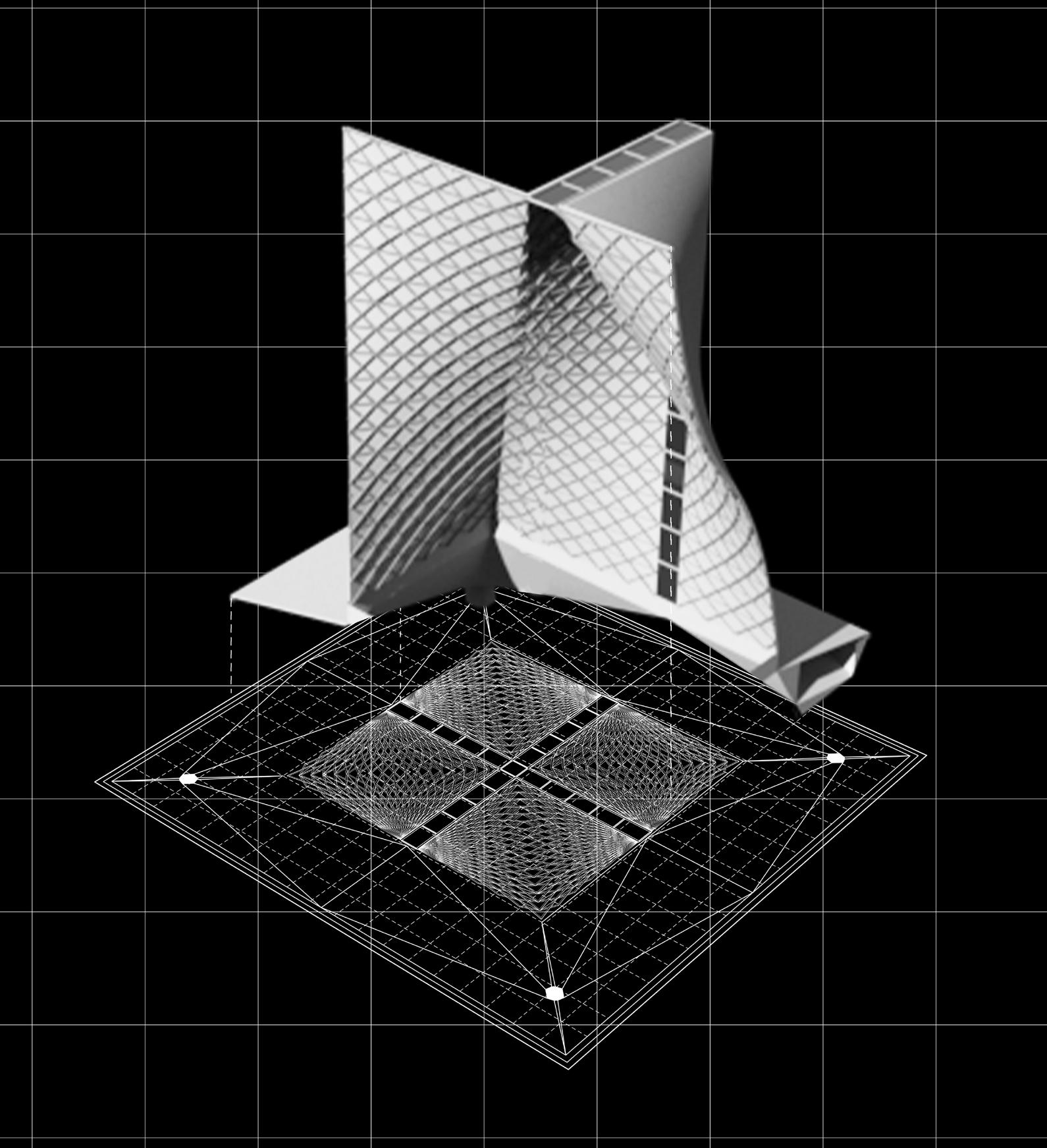
Hyperbolic Paraboloid Dome
One of the eight reinforced concrete thin shell, they create the cathedral’s ‘dome’, recalling the traditional language of religious buildings as well as the structural principle of resistance by shape.
Vaulted arches
The hyperbolic paraboloids sit on large hollow vaulted arches made with cocnrete, and reinforced with a steel structure. The structure transfers the load into the four huge pylons located at each corner
Pylons
Four large pylons located at each corner of the square plan support the dome and transfer the loads into the ground
Homage to Gastronomy: The Institute of Catalan Culinary Arts
of provide cladded high of
The triangular coffers acts as the structural ribs of the dome, providing strctural support and reinforcement. Beyond the aesthetic of the geometry created, the coffers system is based on the principle of removing material where it is not structurally required.
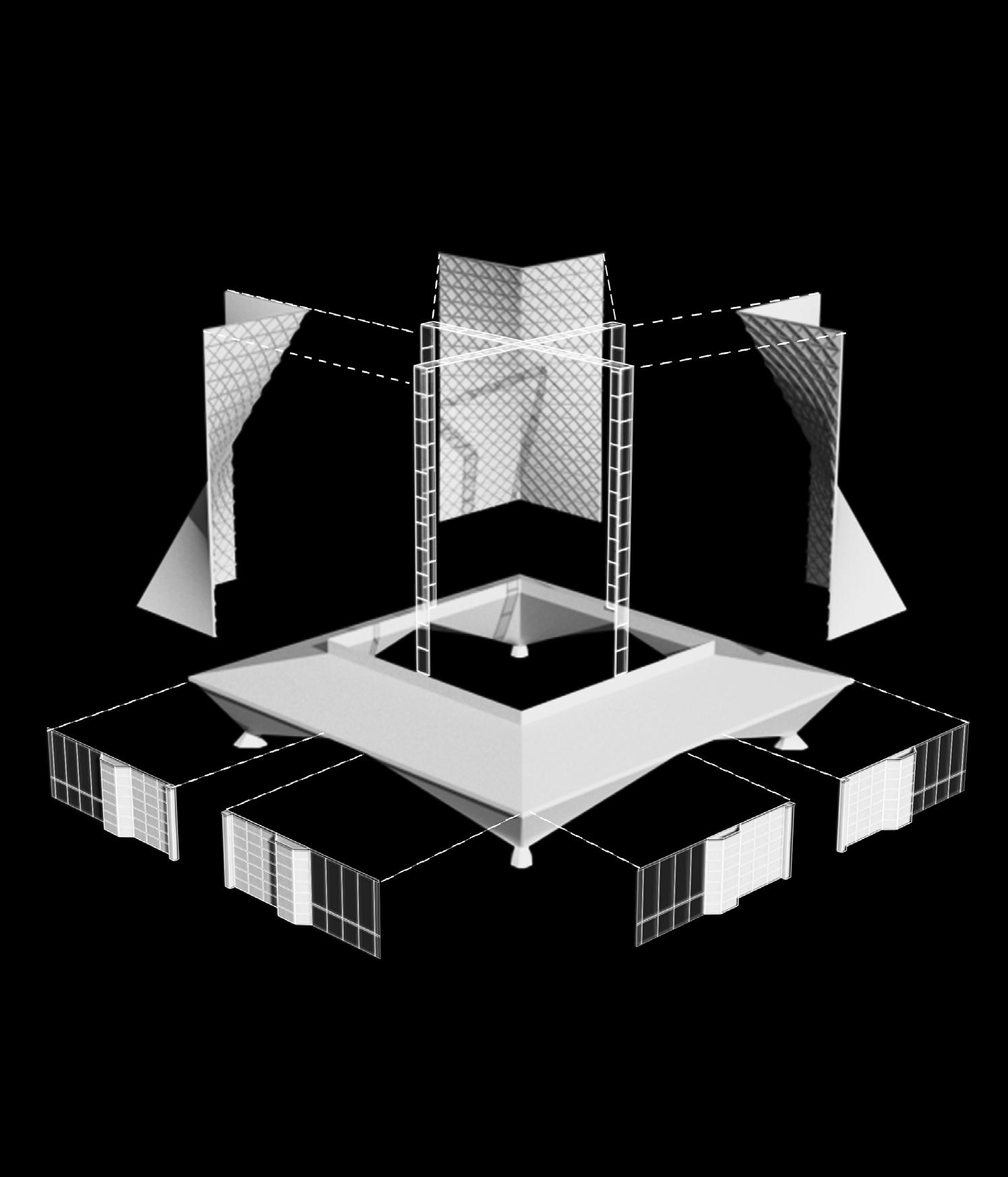
The central cross steel frame with the stained glass connects the eight hyperbolic paraboloids together, transfering the compression loads downwards into the ‘arched vault’ which in turn transfers the load into the four pylons at the corners.
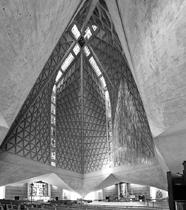
External concrete walls and cladding, creating an enclosure with large windows that allows light into the church.
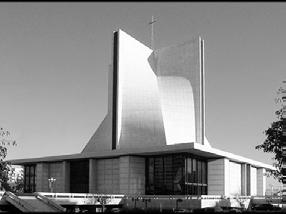
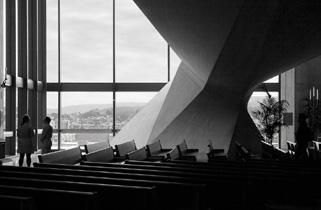
Designed to withstand 10 million pounds of pressure they are embedded 30m into the ground. They are inclined in the direction of the resulting forces and transfer all the roof’s load into the ground.
The resulting system is global behaviour of the structure that becomes a hybrid between the beam and the arch.
Once the pre-fabricated triangular elements had been assembled, their form was used to make the final concrete shell cast to create the seamless cocnrete external surface.

PG 14: Constructed Futures, MArch Architecture Year 4 26
St Mary of the Assumption Cathedral - exterior (left), interior (middle) and interior corner (right).
RE-INTERPRETING CATALAN GOTHIC: CONCEPTUAL FRAGMENT I
A study on arching, bifurcation and fenestration principles in Catalan Gothic architecture. How can timber and concrete hybridise to create an elegant and contemporary design of that still retains the influence of Catalan secular Gothic architecture? This fragment looks into creating an integrated relationship and hybridisation between timber and concrete.
This fragment looks into creating a more integrated relationship and hybridisation of timber and concrete. It speculates on how the timber could splay and branch into canopied forms in a continuous, undulating form across different levels.
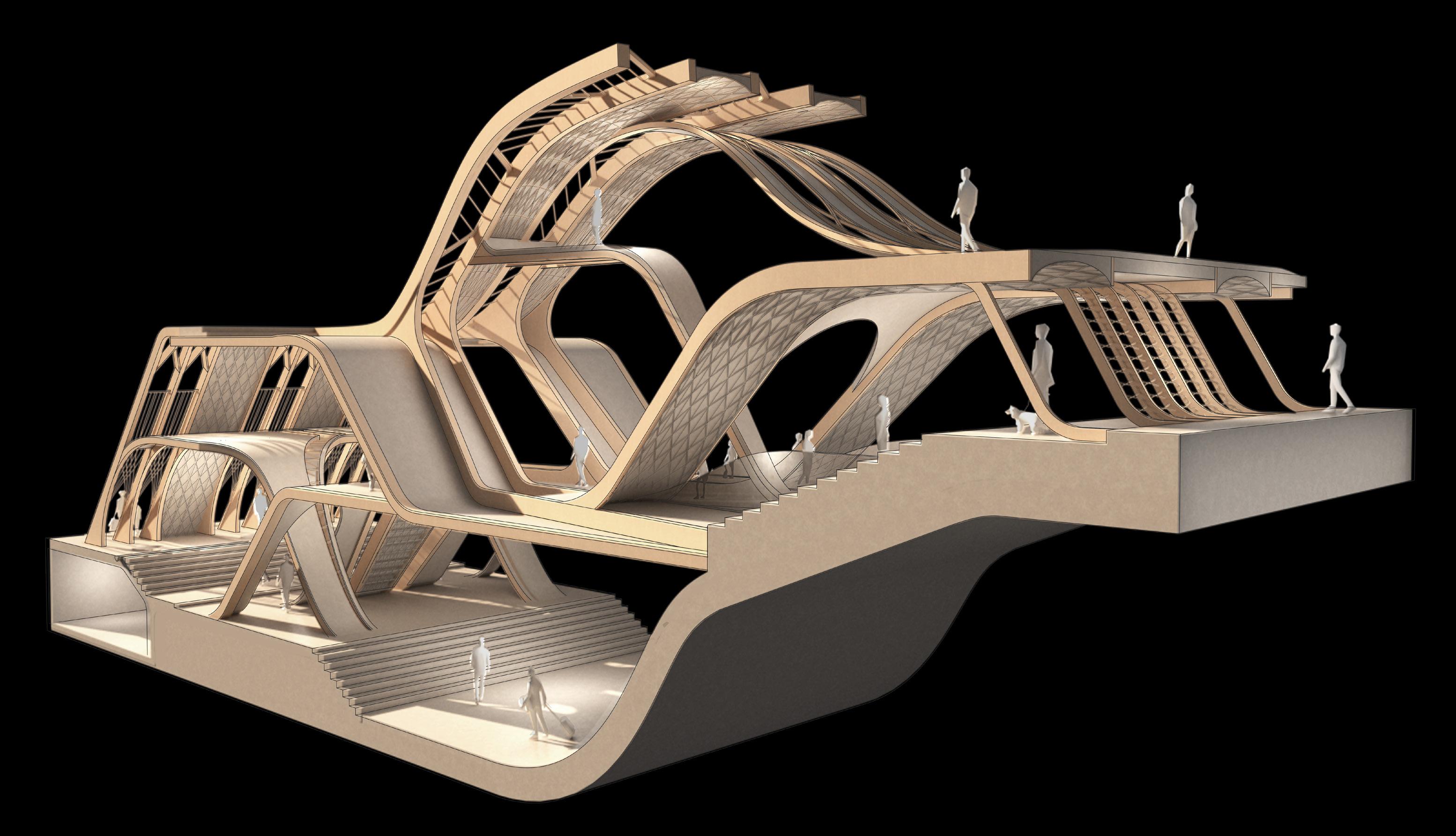
Can gothic principles of fenestration be re-applied and re-imagined in a contemporary structure of timber and stone?
Testing how the concrete’s continuous surfaces interact and intersect with the timber skeleton to create spatial qualities and spaces. Cutting out arched voids in the surfaces to allow light into spaces below or walkways through
Homage to Gastronomy: The Institute of Catalan Culinary Arts
Cut-out arches and voids in the concrete plane generate openings from which other surfaces intersect and pass through, forming an interesting relationship between the levels and circulation.
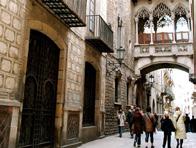
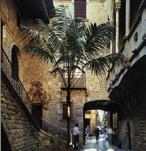
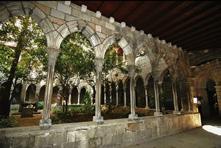
Adding hierarchy to the timber structural members, much like tree branches, having a primary structure (equivalent to a tree trunk) and adding secondary smaller timber beams that branch out from the primary frame.
Concrete plinth which folds and unfold into surfaces, creating spatial elements such as walls, floors across different levels and spatial intersections. Exploring how the plinth could take on a more active role by creating volumes and curved planes that hint at enclosure. generating pockets of space and an interesting interface point with the timber.

PG 14: Constructed Futures, MArch Architecture Year 4 27
RE-INTERPRETING CATALAN GOTHIC: CONCEPTUAL FRAGMENT I
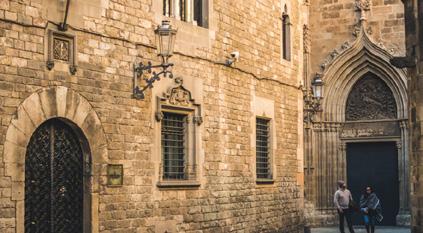
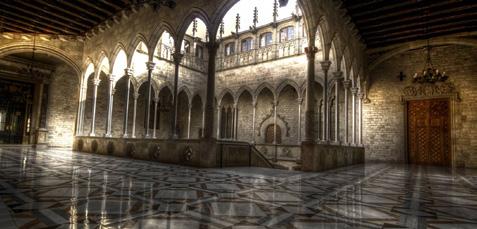
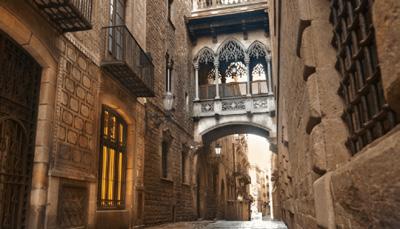
Exploring notions of continuous surfaces that intersect and connect with each other, and structures that branch and splay but always converge at a point. How can one achieve atmospheric and spatial qualities through voids and soliditity. How do concrete and timber meet, one as a structural frame, the other as a seamless continuous surface? The timber splays and bifurcates into canopied structures in a continuous, undulating form across different levels. The concrete ‘peels’ off the ground into a seamless surface that becomes a roof or a floor as it combines with the timber frames.
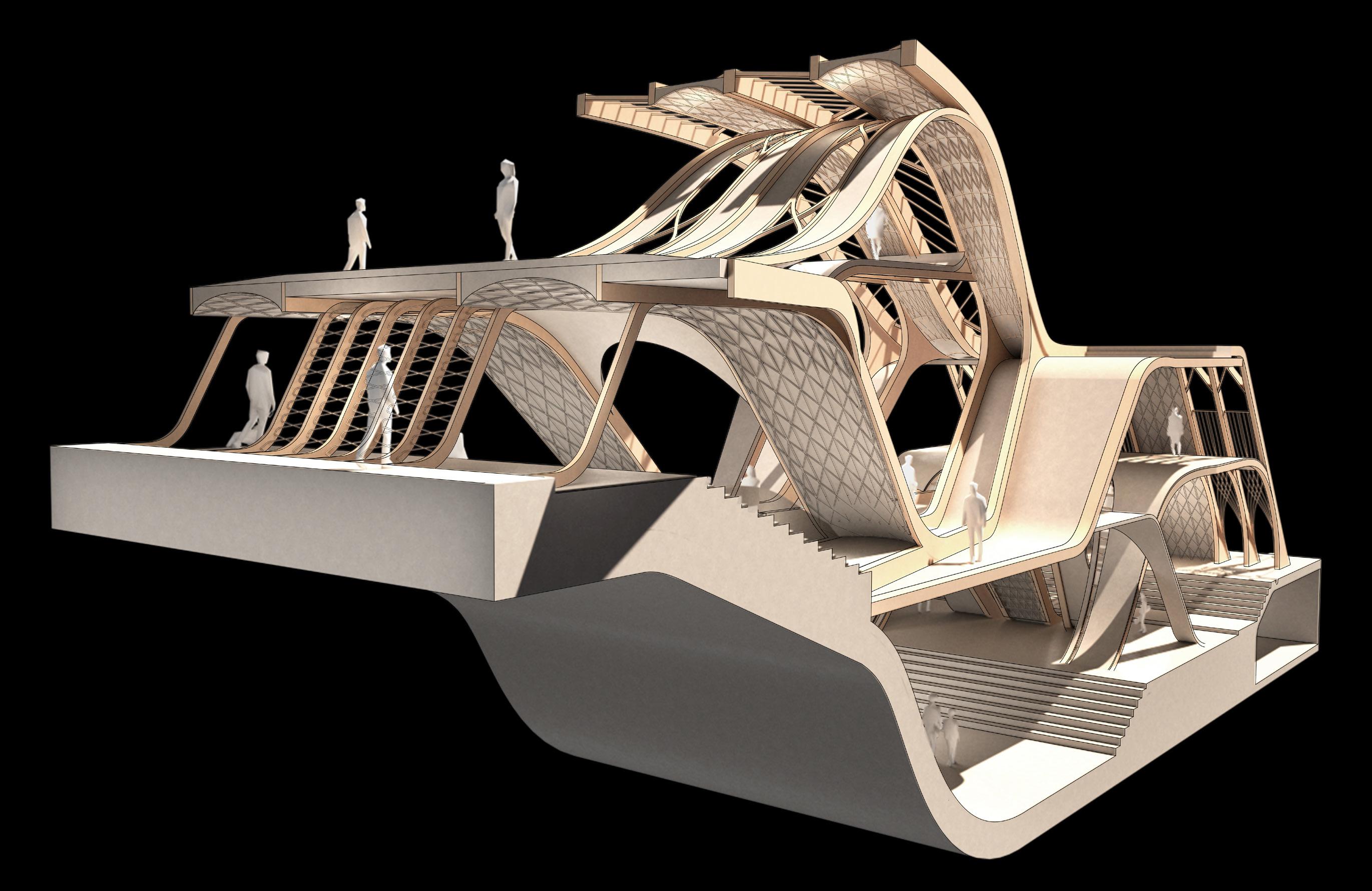 Homage to Gastronomy: The Institute of Catalan Culinary Arts
Homage to Gastronomy: The Institute of Catalan Culinary Arts

PG 14: Constructed Futures, MArch Architecture Year 4 28
CONCEPTUAL FRAGMENT: EXPLORING SPATIAL QUALITIES
Internal perspective views - how a Catalan Gothic arch and its proportions might be re-translated through the geometries of bi-furcation in timber branches or voids in concrete. Can these arches intersect each other? How are the proportions changed when inclined? What internal spatial qualities can be achieved through the design concept of continuity, folding and branching?
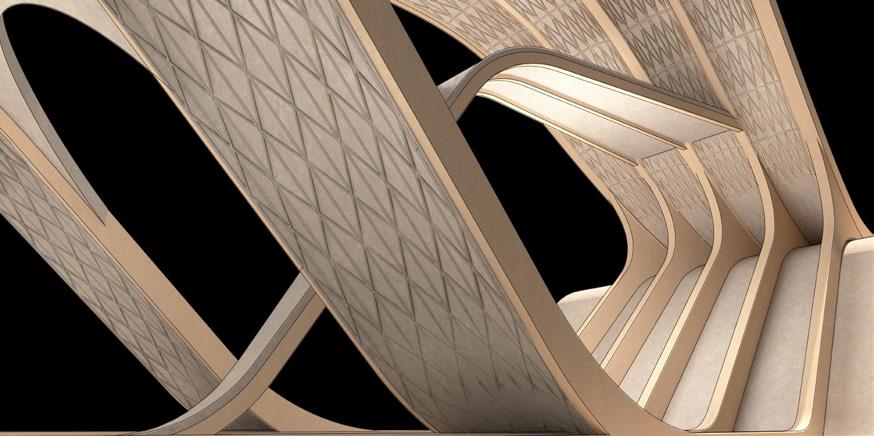
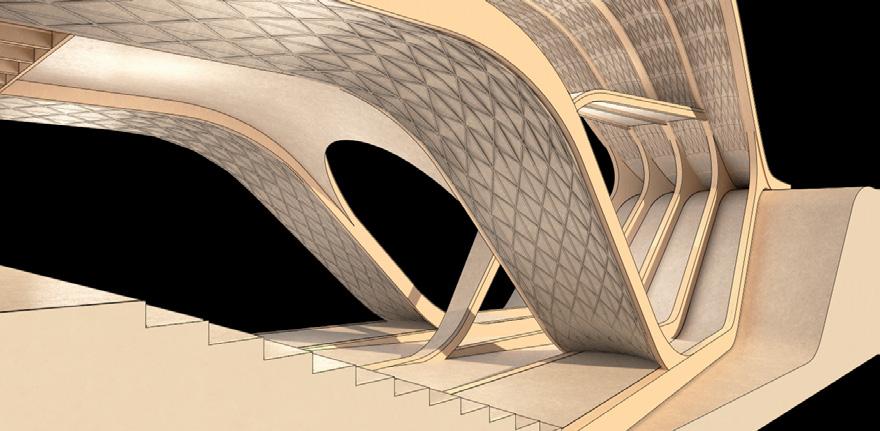
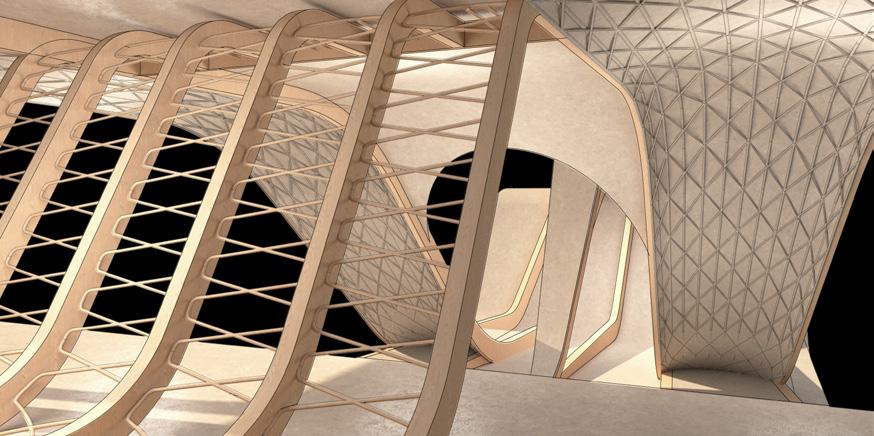
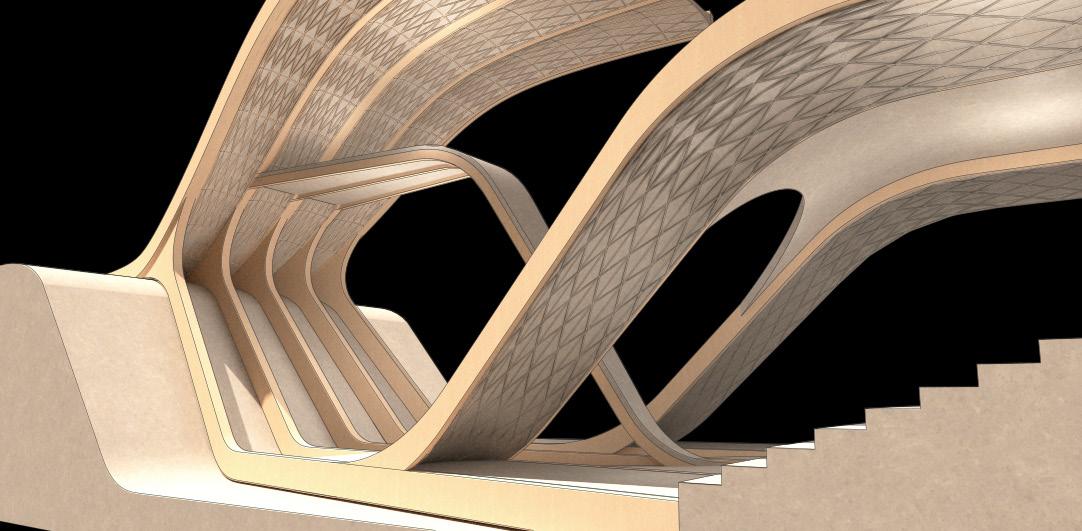
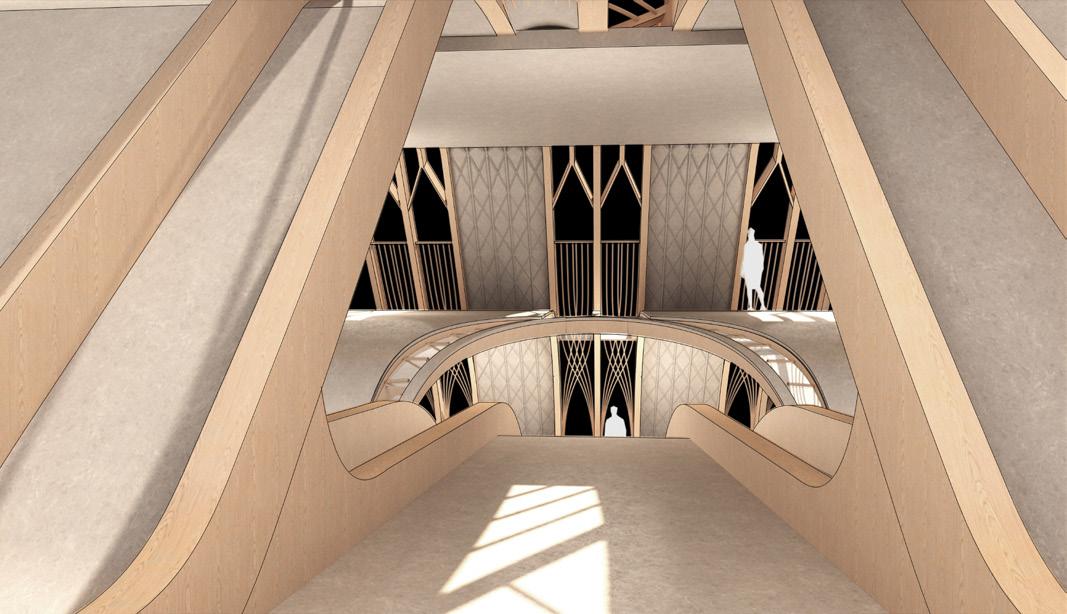
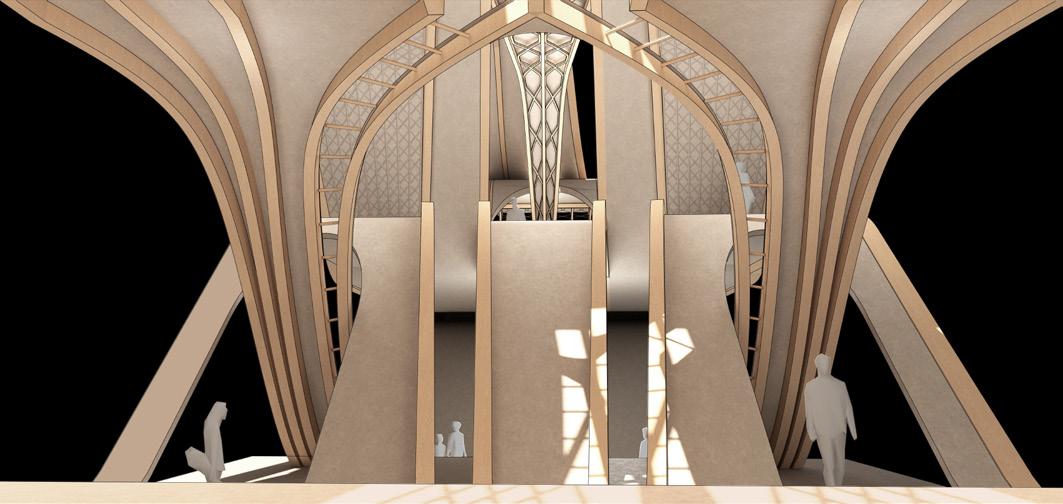
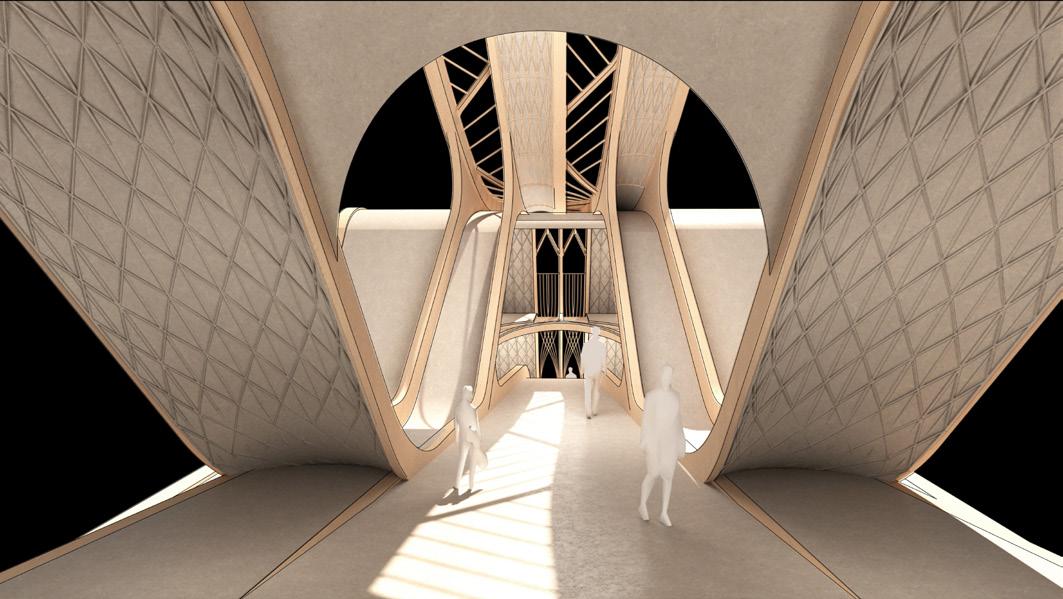 Homage to Gastronomy: The Institute of Catalan Culinary Arts
Homage to Gastronomy: The Institute of Catalan Culinary Arts

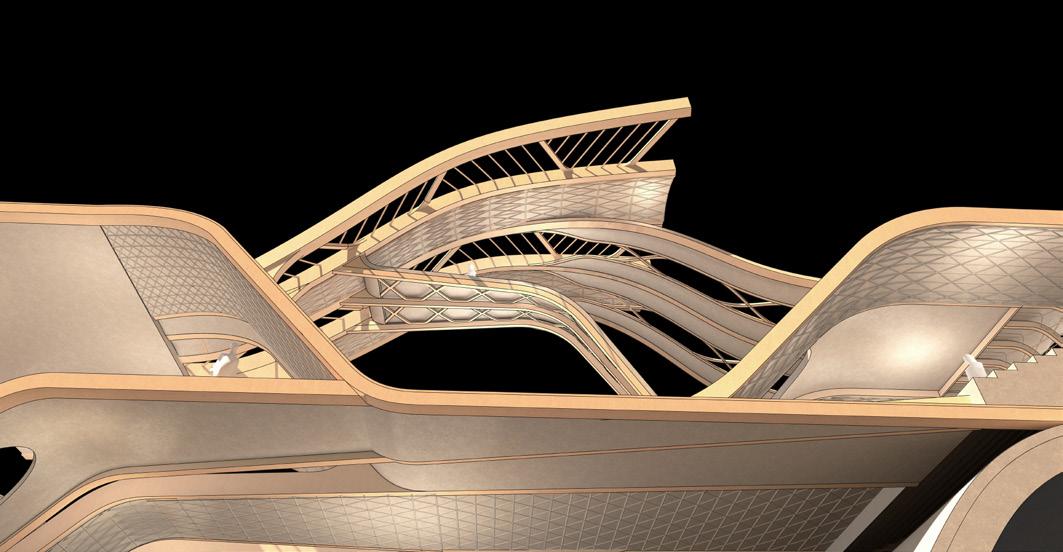

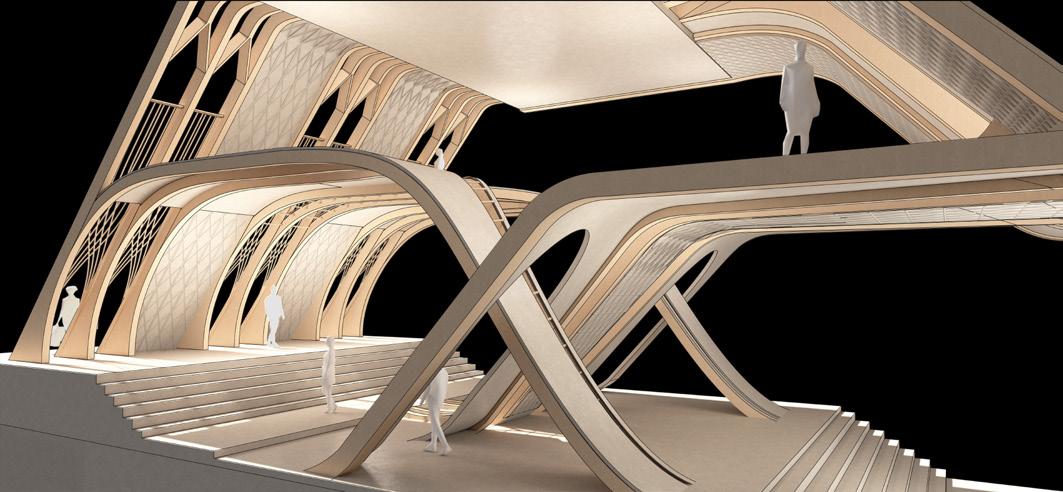

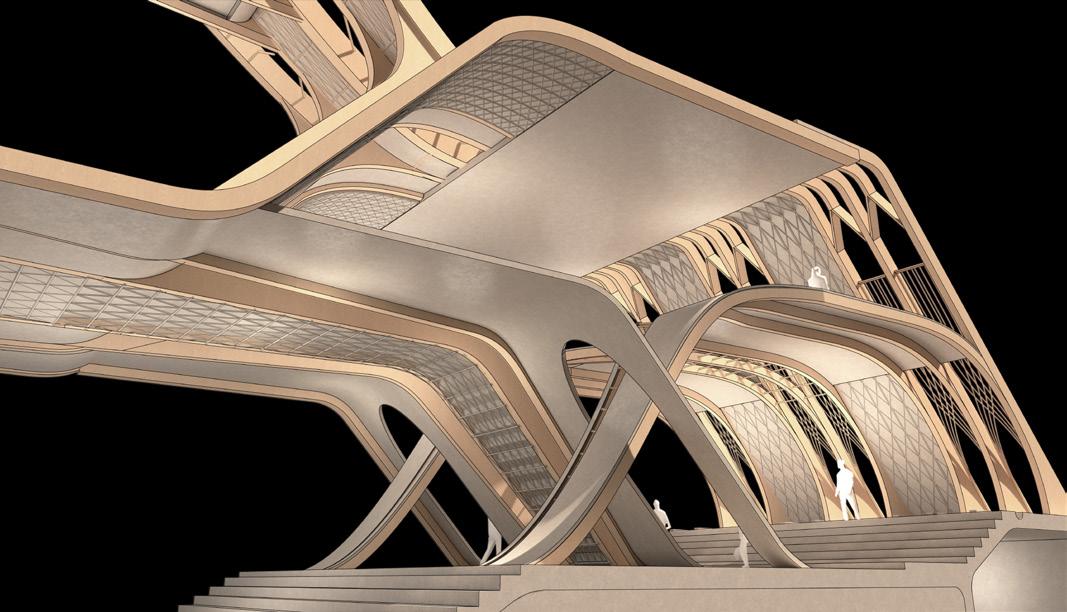
PG 14: Constructed Futures, MArch Architecture Year 4 29
RE-INTERPRETING CATALAN GOTHIC: CONCEPTUAL FRAGMENT II
Gothic architecture is characteristic in its large spans and vaulting strategies to free the space of internal columns and provide lofty and grand spaces and structures. How can this be re-interpreted using concrete and timber in a contemporary structure? A fragment that looks into a symmetrical module. A repetition of this fragment would result in an arched canopy and an undulating roof similar to Gothic vaulting systems.
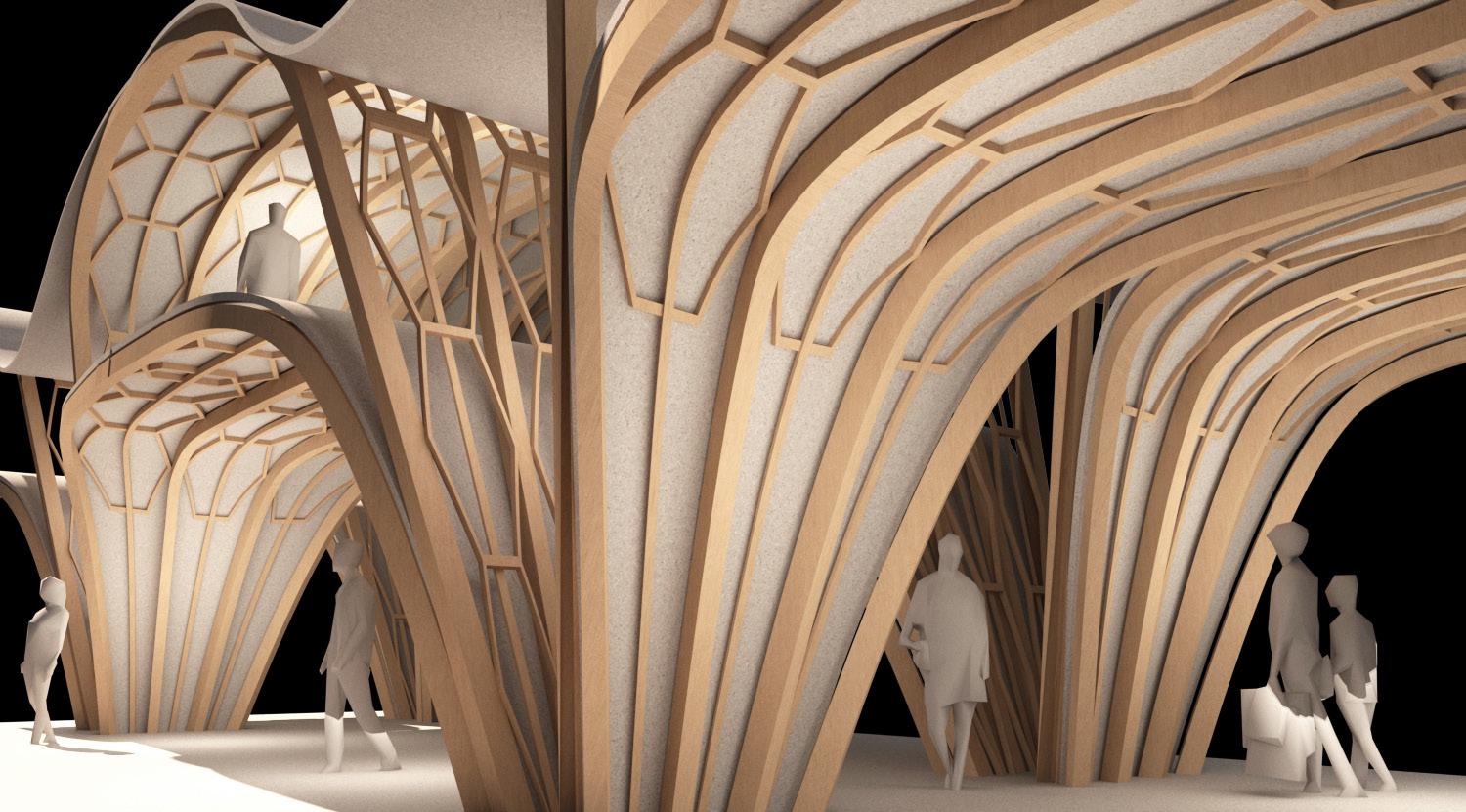
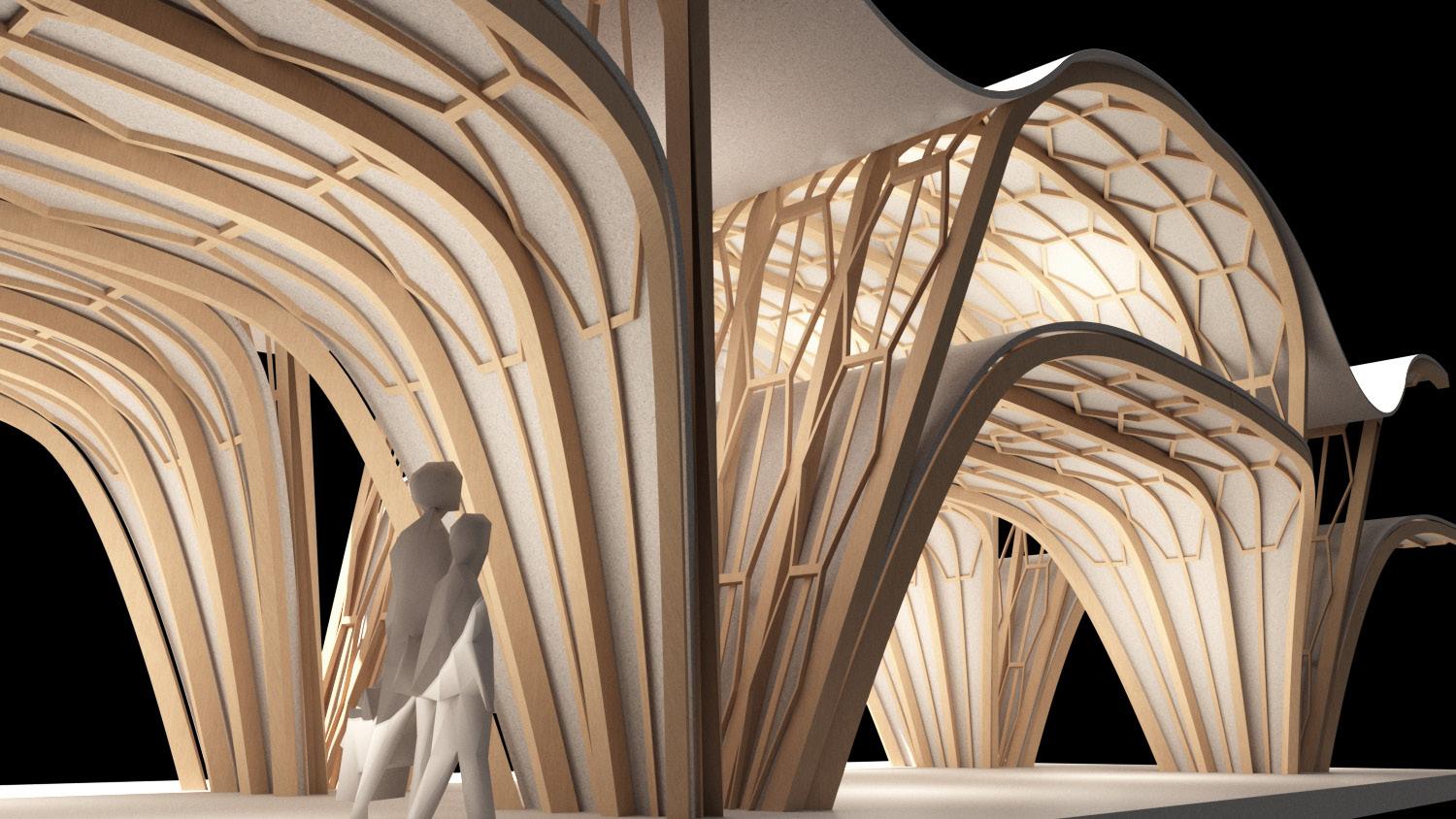
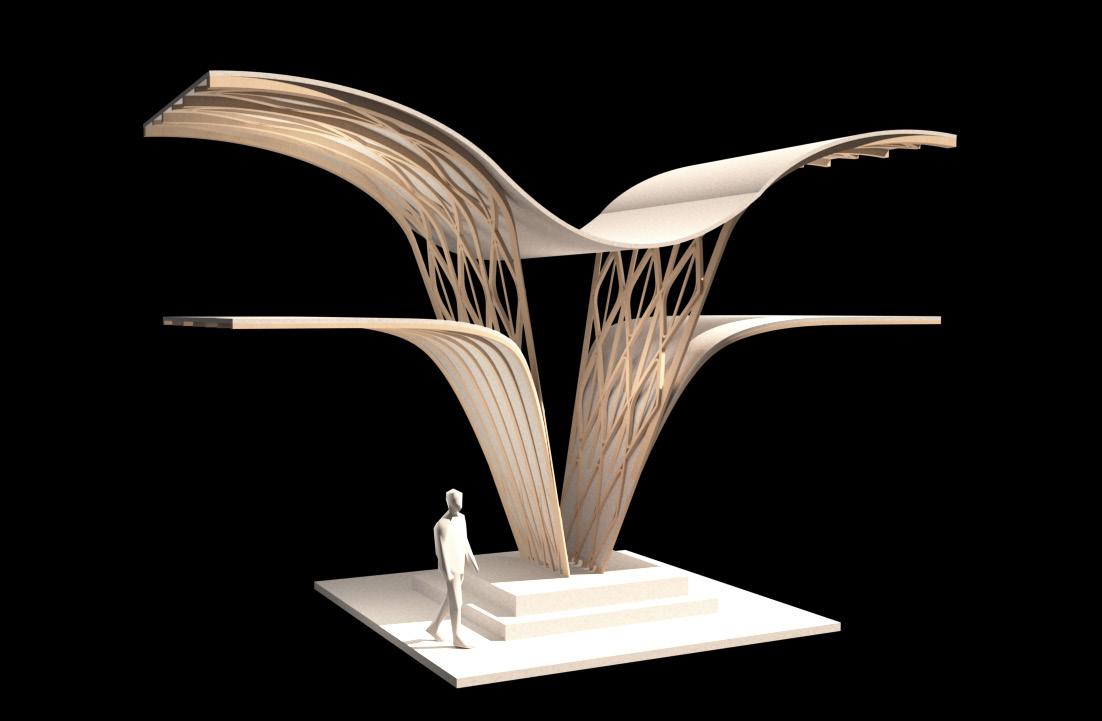
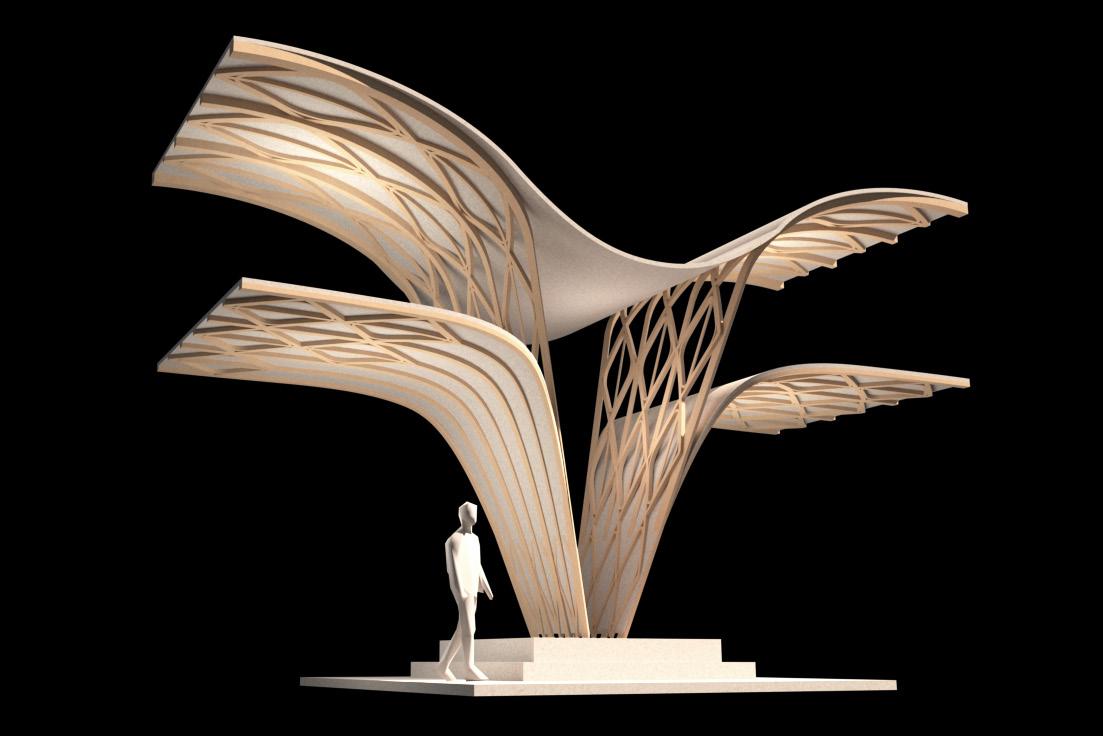 Homage to Gastronomy: The Institute of Catalan Culinary Arts
Homage to Gastronomy: The Institute of Catalan Culinary Arts


PG 14: Constructed Futures, MArch Architecture Year 4 30
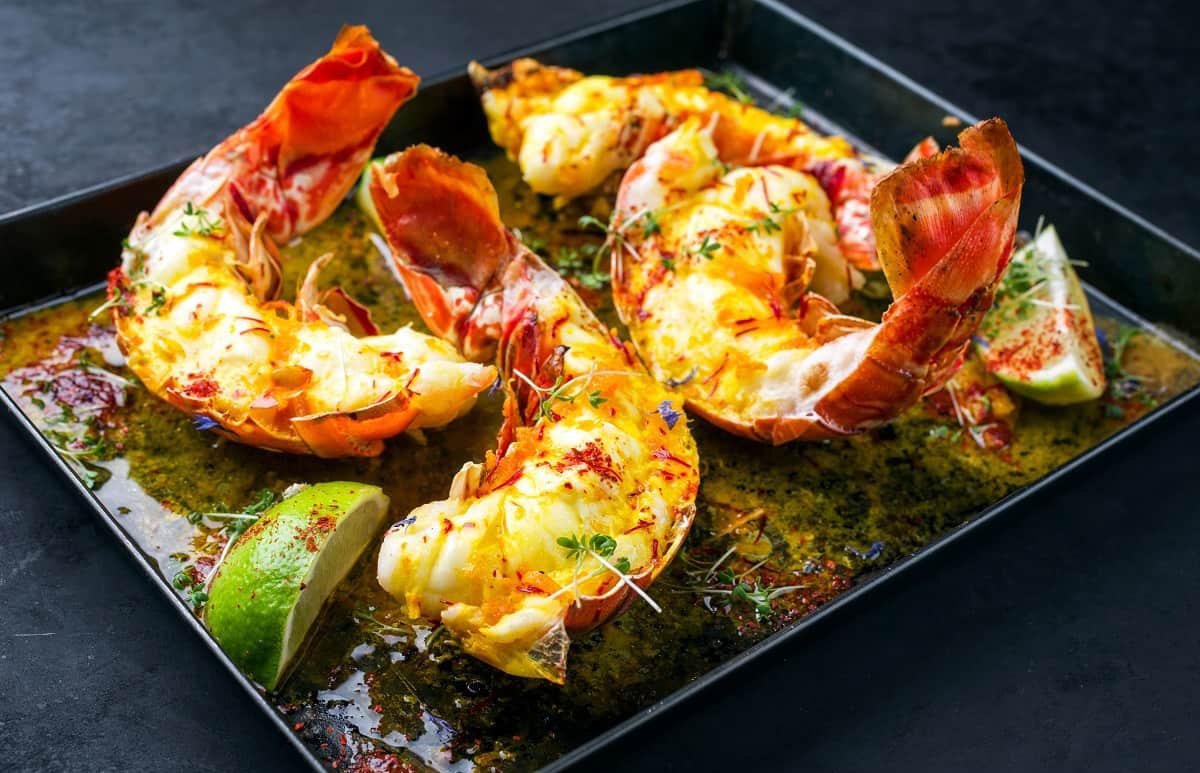
El Pescado 06

BUILDING DESIGN: FAÇADE EXPRESSION
Responding to the contextual studies and investigations, the design proposes to have an expressed structural façade made out of concrete, the equivalent of modern stone, whose language and proportions would respond to those of its local context. It would also allow for an open plan interior which could then become more dynamic and fluid, creating internal spatial environments of greater connectivity, visibility and intersections that respond to the programmatic and experiential ambitions of the project.
GLOBAL STRATEGY: A STRUCTURAL FA Ç ADE
Responding to the local typology of a dense masonry façade, the main structural strategy of the building is developed on the proposal for an expressed, structural façade. Made of heavy concrete with small openings to prevent unwanted solar gain and provide natural shading, the façade concrete columns will form three structural walls from which a lighter internal timber structure will branch across the building to create floors, ceilings and spatial enclosures.
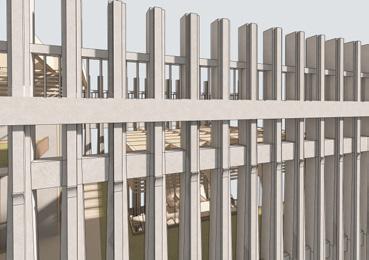
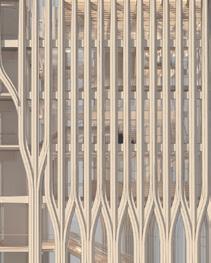
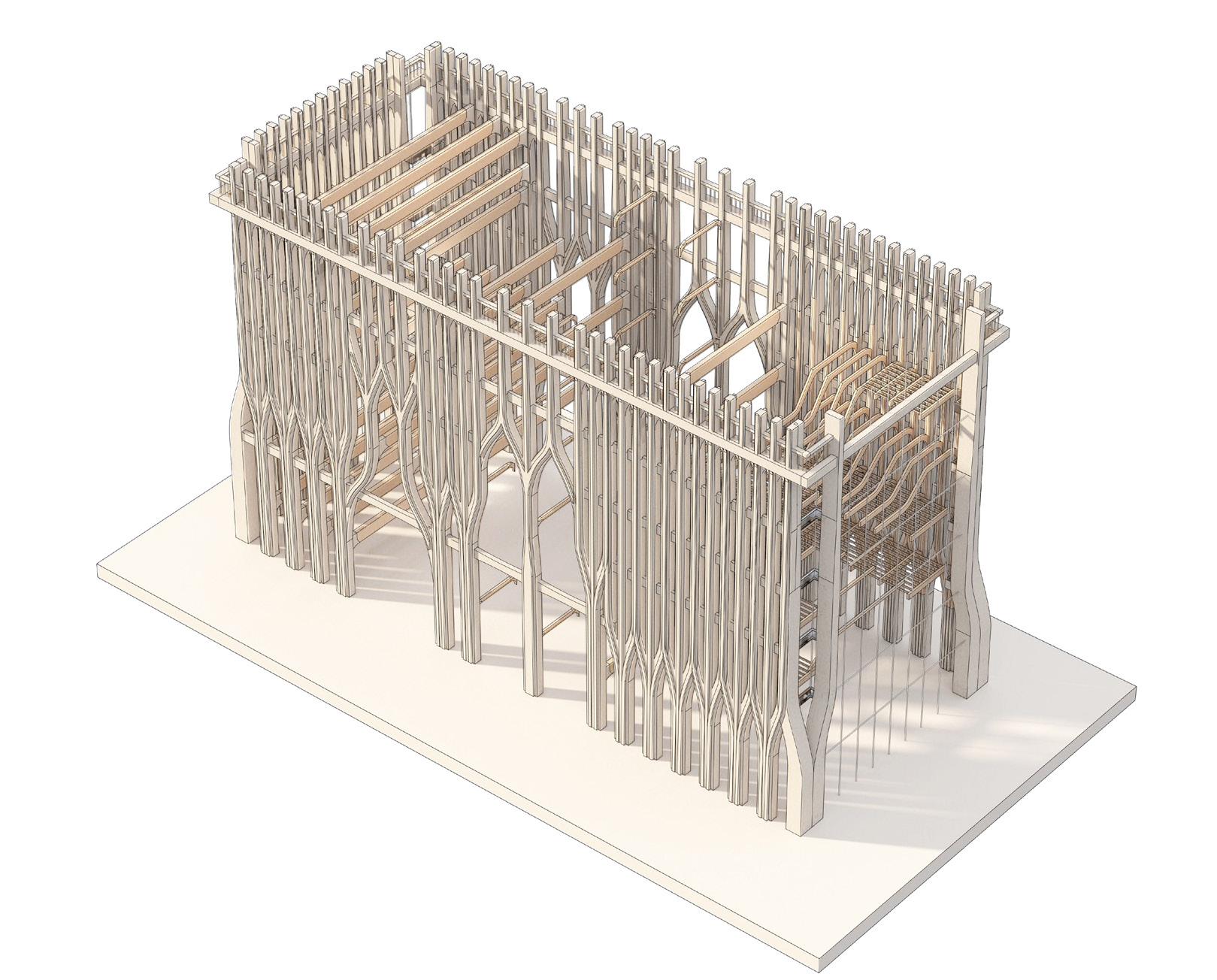
An Expressed Façade
The concrete columns form a smooth and expressed façade that reflect Cataln Gothic principles such as the use of Gothic trinities, bifurcation and local facade typology proportions, which again can be broken down into a trinity: an strong and loftier ground floor, typical levels and an expressed change for roof.
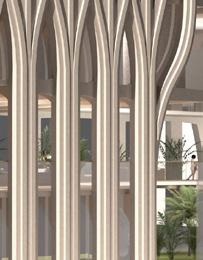
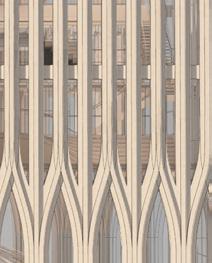
Homage to Gastronomy: The Institute of Catalan Culinary Arts
The main structural strategy of the building is centred around structural façade columns which carry the load into the ground.
Stone / Concrete columns which form a ‘shear wall’ façade and transfer the loads into the foundations
Timber the width the structural
Building sits on a shallow foundation type: a combination of raft foundation and strip foundation.
Exploded Axonometric Diagram outlining the main structural components of the building
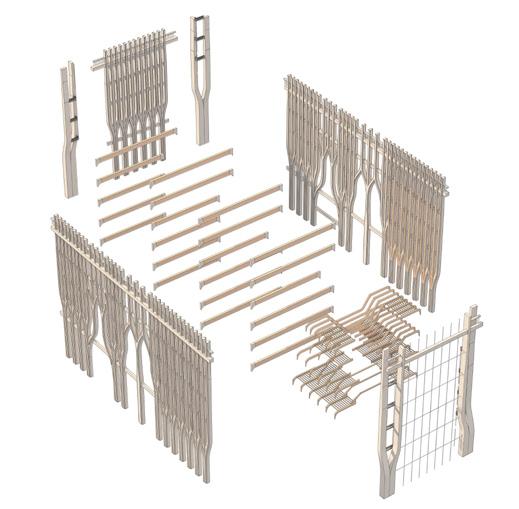

Three main structural façade walls carry the load of the building and support the internal structure of the building. The north façade facing the public plaza is open and transparent inviting people into the biulding and revealing the eating experiences of the different spaces in the building
Axonometric Global Structural Diagram of the Building
An open internal landscape
Although programmatically the building has three main zones that move across the intimacy gradient, there are moments where the different spatial environments overlap and intersect, creating an internal landscape of gastronomical activiy. The structural facade enables for the interior to be open and connected, creating merging and overlapping spaces and moments in the building
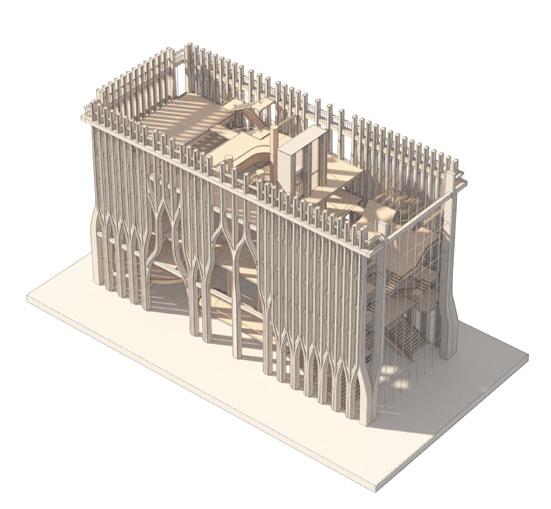
32 PG 14: Constructed Futures, MArch Architecture Year 4
Timber beams spanning 16m across width of the building - connected to structural façade columns
The interface between columns and beam marks a material change from concrete to timber
The front atrium has cantilevering beams connected to the columns
The corner columns are thicker and stronger to carry greater load
TRANSLATING CATALAN PROPORTIONS INTO THE FA Ç ADE
The building’s façade design was developed according to traditional Catalan secular Gothic architecture, but re-interpreted and re-translated into a contemporary language and a structural façade that will carry most of the building’s load. The façade responds to the site’s solar radiation. The façade columns’ necessary thickness to be structural also provides natural shading to the glazing behind it by creating a recess and preventing direct incident sun on the glass. The columns branch out into three sub-branches, increasing the density of the structure on the upper half of the building where more shading is required.
EAST & WEST FAÇADE ELEVATION STUDY
An elevational study of the proposed façade design, which incorporates the horizontal division and accentuation of the different elements in a typical urban block in Barcelona, and vernacular Catalan gothic principles of bifurcation, verticality, arching and relief expression
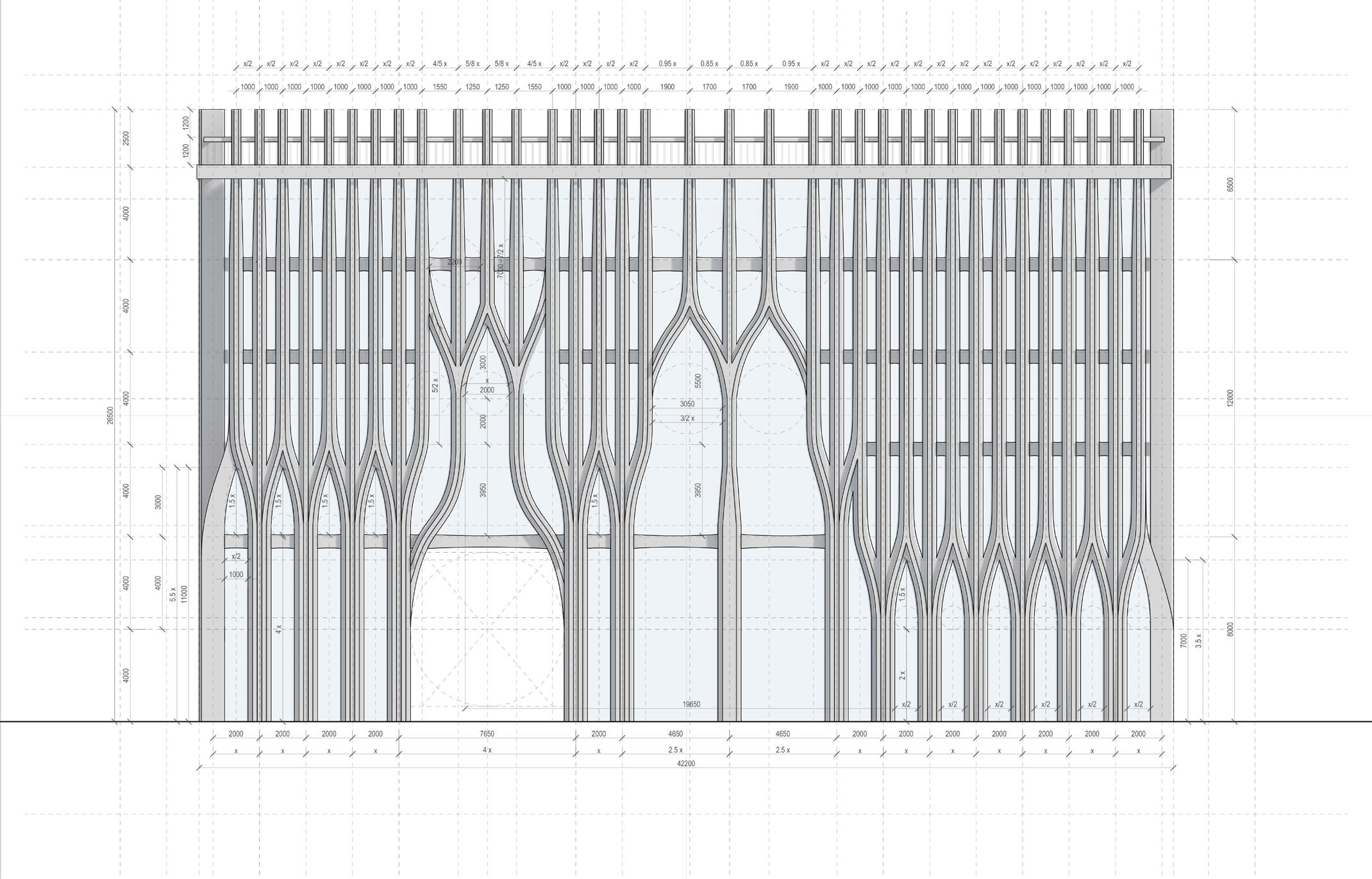
Homage to Gastronomy: The Institute of Catalan Culinary Arts
ROOF
The typical urban block in Barcelona has a flat uniform roof that is identifiable as it has a distinct typology different from other sections, usually with a roof balustrade or some form of entablature in relief.
TYPICAL FLOORS
Typical levels of the buildings follow a regular pattern and rhythm, with the same design repeated across each floor
The facade proportions are based on and respond to the previous façade studies. The gothic tripartite notion is present, which much like the local typology which has a clear ground floor, rusticated expression, then the typical floors and a roof typology
GROUND FLOOR
The ground floor section of the building façade has higher ceilings and floor-to-floor height, and is usually unique and distinct, whether by form of rustication, arches or other singular features
SOUTH FAÇADE ELEVATION STUDY
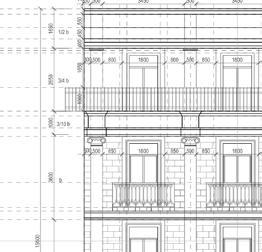
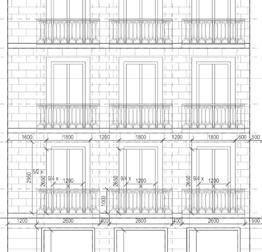
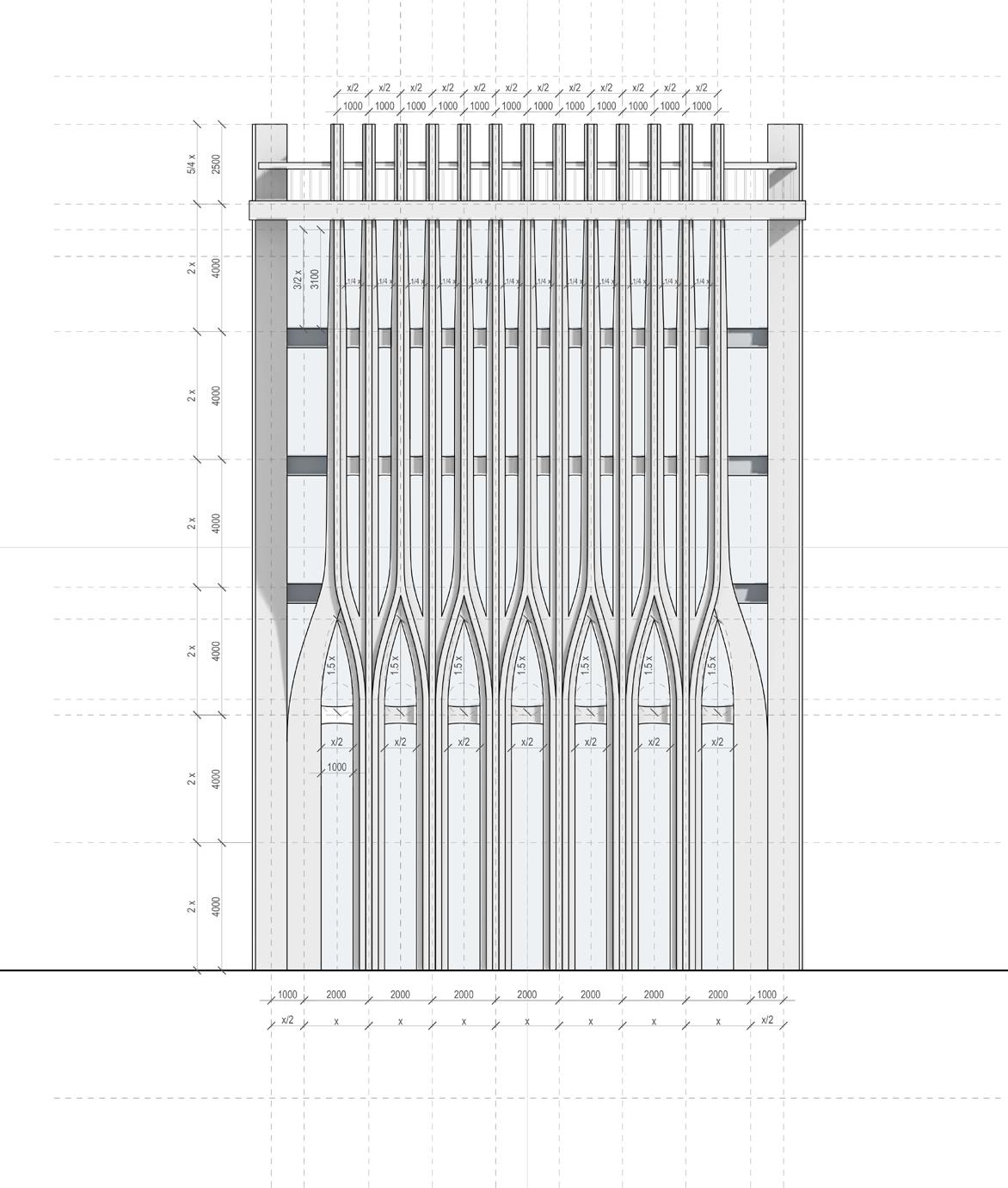
An elevational study of the south façade design. The south façade continues the language of the east and west façade’s re-interpretation of local architecture found in Barcelona’s Gothic Quarter. The north façade, facing the plaza, is glazed and open, encouraging visibility and interaction of the gastronomical activities inside the building and outisde on the square.

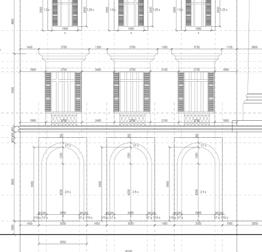
33 PG 14: Constructed Futures, MArch Architecture Year 4
Homage to Gastronomy: The Institute of Catalan Culinary Arts

FA Ç ADE COLUMN DESIGN
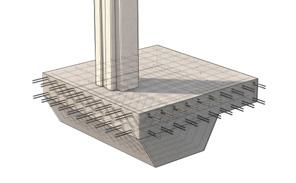
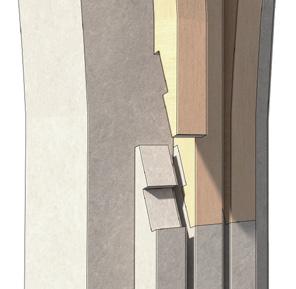
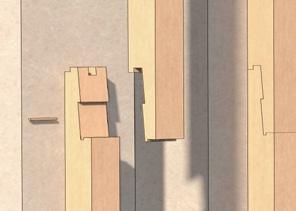
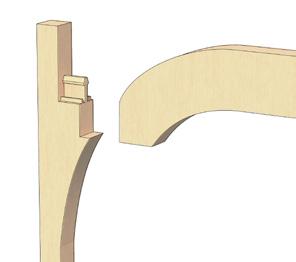
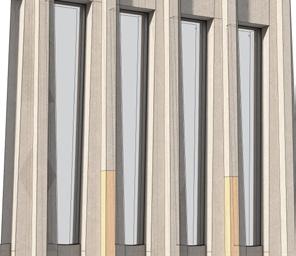


The studies on Cataln Gothic architecture helped develop a façade design that would be a structural expression of a personal translation of Catalan Gothic. The façade would be made of concrete columns that branch out into three sub-branches, a Gothic trinity feature, and their internal face would have a material transition into timber which would then branch out to form the floor structures either cantilevering or spanning from façade to façade.
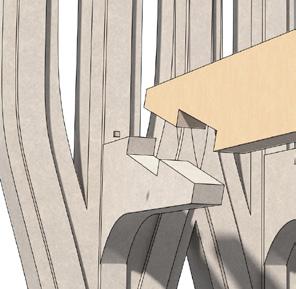 External Column Face (re-inforced concrete / masonry) Internal Column Face (masonry - timber transition)
Façade Glazing (steel frame recessed inside concrete column)
Material Transition II (simple scarf joint at concrete and timber interface)
Material Transition (concrete and timber branching interface)
Material Transition I (Hammer head key joint at structural junction)
Timber Joint (Rabbeted Oblique Scarf Splice for seasmless finish) Column & Foundation interface
External Column Face (re-inforced concrete / masonry) Internal Column Face (masonry - timber transition)
Façade Glazing (steel frame recessed inside concrete column)
Material Transition II (simple scarf joint at concrete and timber interface)
Material Transition (concrete and timber branching interface)
Material Transition I (Hammer head key joint at structural junction)
Timber Joint (Rabbeted Oblique Scarf Splice for seasmless finish) Column & Foundation interface


34 PG 14: Constructed Futures, MArch Architecture Year 4 4m 4m 4m 4m 4m 4m 3.5m (+ 40.67m ) AOD (+ 48.67m ) AOD (+ 52.67m ) AOD (+ 56.67m ) AOD (+ 60.67m ) AOD (+ 64.67m ) AOD (+ 67.17m ) AOD (+ 44.67m ) AOD 4m 4m 4m 4m 4m 4m 3.5m (+ 40.67m ) AOD (+ 48.67m ) AOD (+ 52.67m ) AOD (+ 56.67m ) AOD (+ 60.67m ) AOD (+ 64.67m ) AOD (+ 67.17m ) AOD (+ 44.67m ) AOD
Façade Quoin Expression - corner junction between south and east/west facade Façade Quoin Expression - corner junction between north and east/west facade
MATERIAL TRANSITIONS
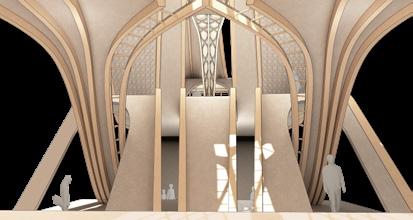
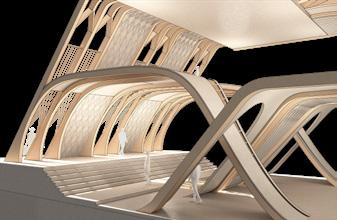
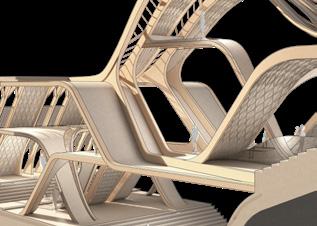
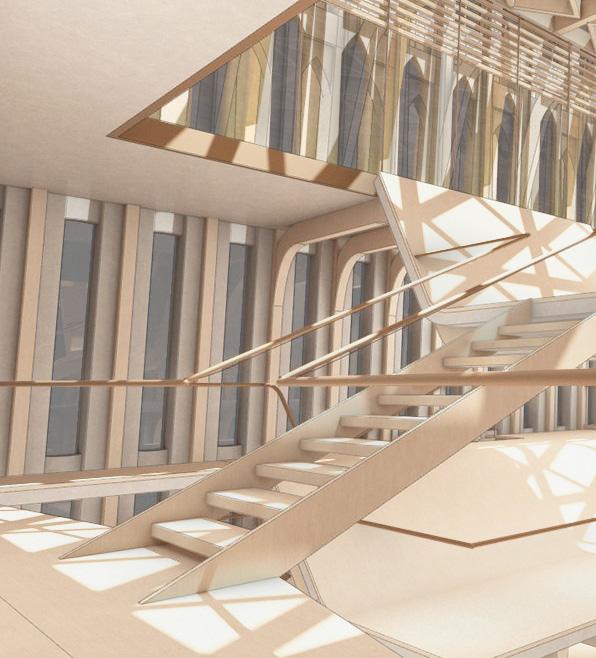
Similar to Catalan Gothic precedent where the masonry façade supports an internal timber floor structure, the project proposes a material transition from concrete into timber. The concrete column transitions into a timber structure on the inside face which then brances out to form the internal floor structure of the building. This page looks into a study of the key material transition moments, and investigates the different types of material splices that could be used to give the appearance of a seamless transition.
Design studies exploring how the façade columns join with the timber beams to create the floor structures at different levels. The concrete transitions gradually into timber which then branches out into beams perpendicular to the column. There is a strong material contrast between the exterior and interior. The outside face of the facade columns are fully concrete and the material change is not revelaed until one is inside the building can can see the insde face of the column from which the timber bifurcates and branches into structures and becomes the dominant material.
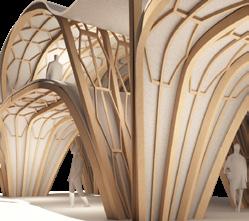
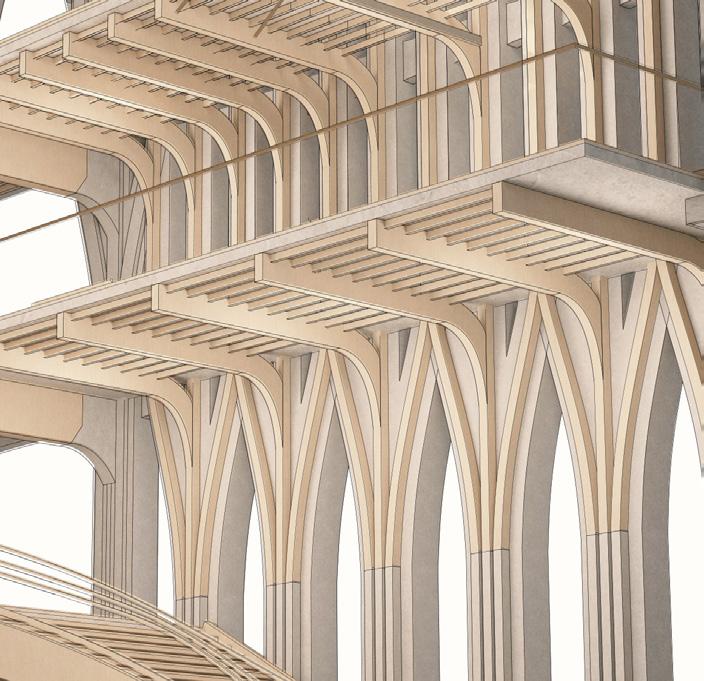
Homage to Gastronomy: The Institute of Catalan Culinary Arts
Early conceptual fragment studies explored timber and concrete hybridisation systems and ways in which the materials could interface and combine with each other
SCARF JOINT - CONCRETE AND TIMBER SPLICE
The facade column’s internall face has a transition of material between concrete and timber, in order for the timber to then branch out into the internal floor structures. A simple traditional scarf joint is used to join the materials and create a smooth and seamless transition and splice. It is firther re-inforced with small bolts.
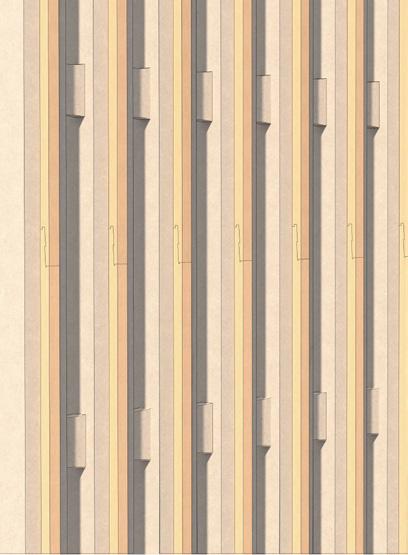
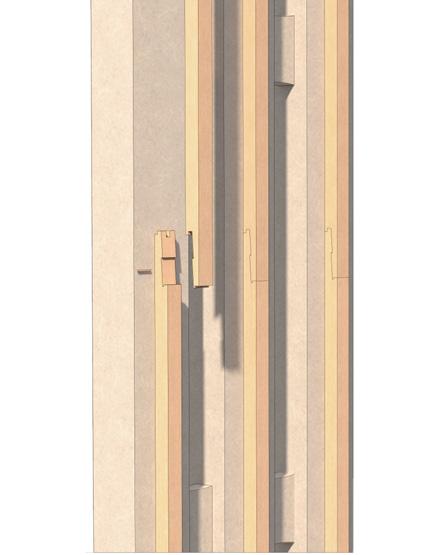
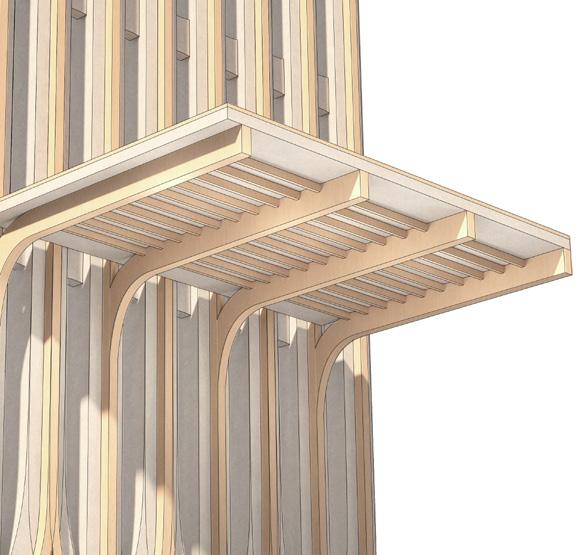
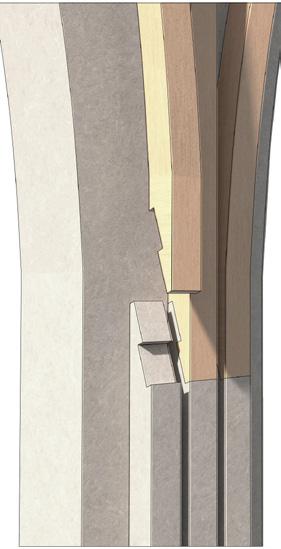
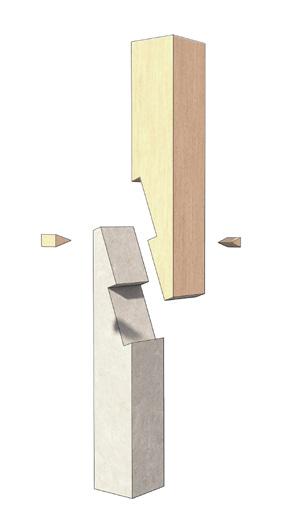
RABBETED OBLIQUE SCARF SPLICE - SEAMLESS TIMBER CONNECTION
As the façade is very tall, and will most liekly be built in pre-fabricated section, a joint must be made to connect two long pieces of timber together. Using tradiitonal Japanese timber joinery techinque, which creates very seamless and creative joints that do not require steel plates or bolts to break the material continuity, a rabbeted oblique scarf splice is used to create an invisible-looking connection between two pieces of timber. The result is more elegant and fluid.
HAMMER-HEAD TENON JOINT - CURVING TIMBER MEMBERS
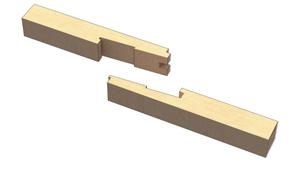
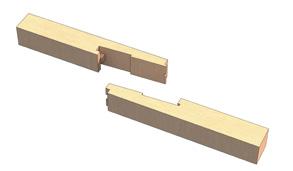
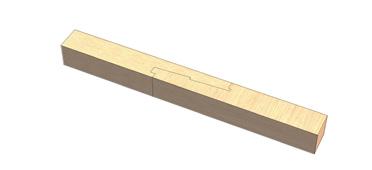
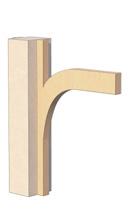
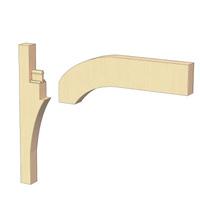
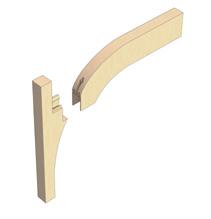
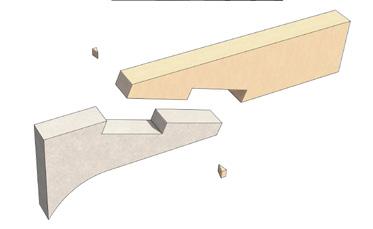
A second material transition in the façade can be seen not only in the vertical lining but also in the columns that support full spaning timber beams across the 16m from wall to wall. These columns curv out to form a concrete splice from which a deep timber beam is connected to form the spanning floor structural beam. It also uses a scarf joint.
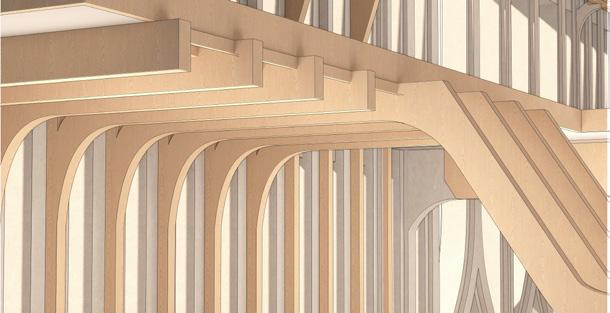
From the façade columns in the front atrium where there are cantilevering floorplates with a fairly short or standard span, the timber structure branches out in a curve to create a cantielvering floor structure. In this case, a hammerhead tenon joint is used to create a seamless and more sohpisticated connection to give the impression of a single timber member that branches out effortlessly, and continually to form the floors.
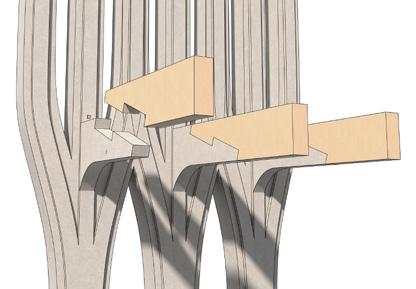
35 PG 14: Constructed Futures, MArch Architecture Year 4
FA Ç ADE EXPRESSION
Although the façade language follows proportions and alignments developed from the local urban context, the underlying theme is still a re-interpretation and re-appraisal of Catalan Gothic architecture, a style which at its core still conveys very much notions of grandeur and verticality. Beyond its programme of a culinary institution, the project also represents a homage to Catalan gastronomy, a monument to Catalan culture, heritage, and identity. In this regard, the façade is an expression of this homage, and wants to embrace the slight edge of monumentality, monolithic grandeur and stateliness of Gothic architcture
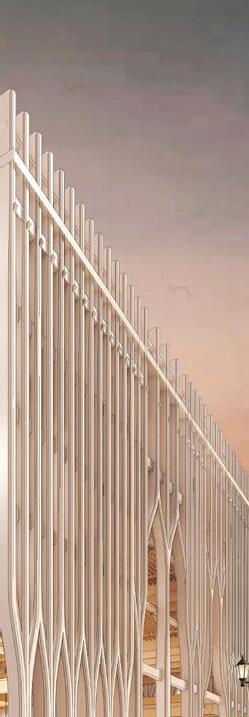

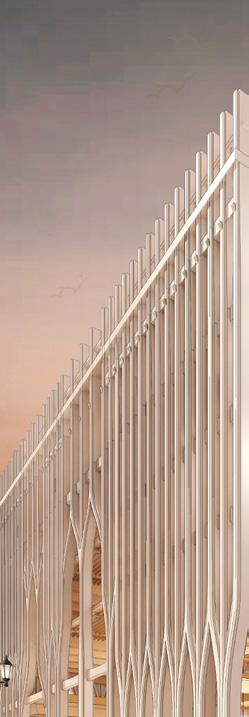

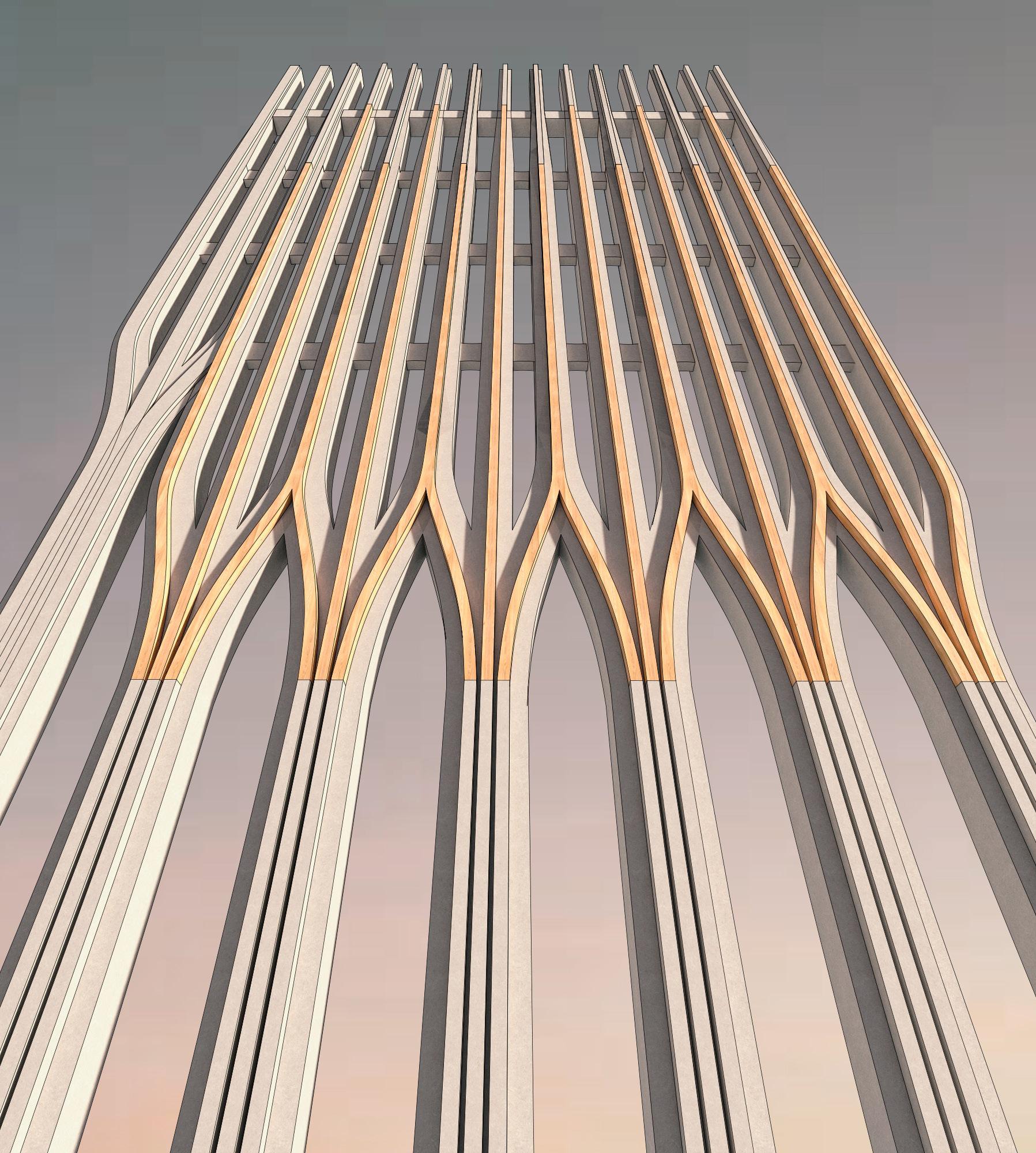
Homage to Gastronomy: The Institute of Catalan Culinary Arts

36 PG 14:
, MArch Architecture Year 4
Constructed Futures
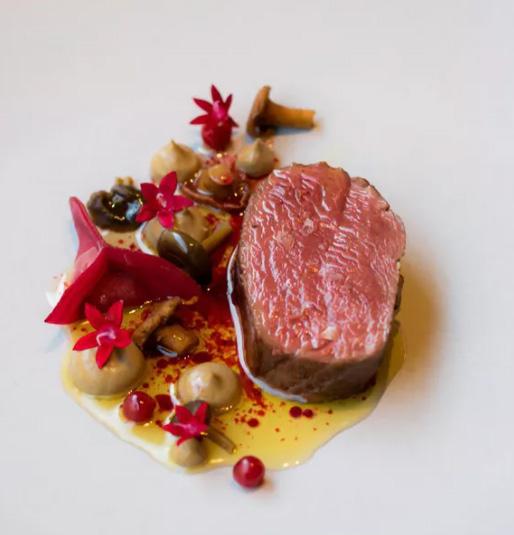
El Plato Principal

BUILDING DESIGN: SPACES AND ENVIRONMENTS
By having a structural façade, the internal spaces of the building can become more flexible and open, creating a series of continuous floorplates where different activities and narratives can overlap. Exploring the possibilities of continuous and interconnected space, the design speculates and revels in the design of different experiences and architectural moments which become connected and unified through unexpected enocunters between people, activity and food.
07
OVERALL BUILDING SECTION
An overall building section describing the spatial sequence within the building, from the public vertical eating garden facing the plaza, the central atrium courtyard space acting as the intermediate between private and public, and the culinary kitchen classrooms and cooking spaces. The two different roof levels also separate the public eating terrace and bar from the ingredient garden used by the school.
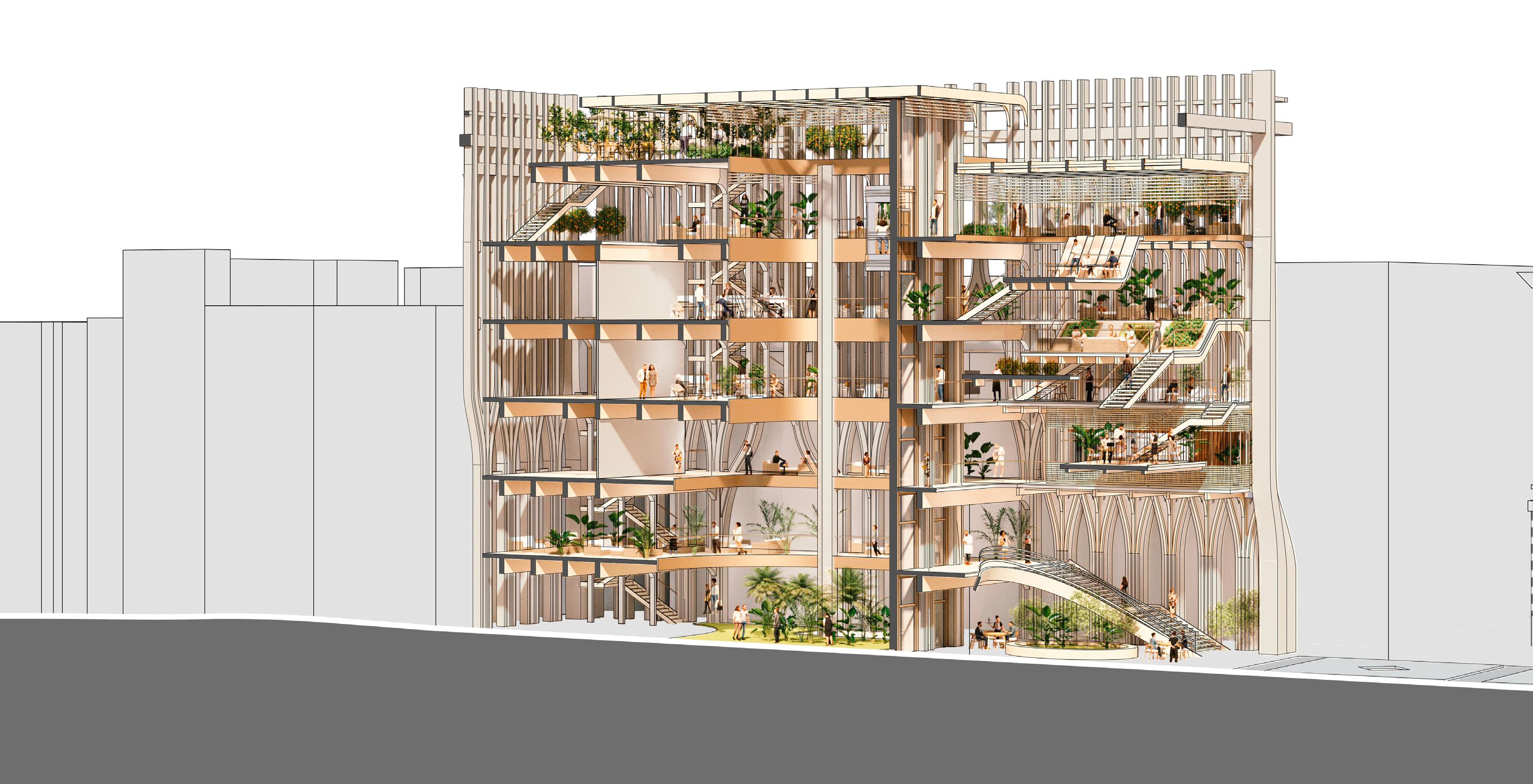
The ambition of the building is to provide a set of spaces to enable a circular process and life, beginning with the growing of culinary ingredients, and buying produce from local markets and suppliers, and then promoting Catalan cuisine through education. The dishes prepared by students and chefs can be enjoyed in the eating spaces as a place to gather and engage with the local community and ultimately celebrating Catalan culture.
INGREDIENT
Roof Level 06
The ICCA’s of culinary herbs, currated seasonally environemntal
COOKING CLASSROOMS AND KITCHENS
Level 02-04
Our cooking classrooms offer high quality learning spaces and facilities for the preparation of dishes, with many of the latest technologies to encourage students to explore and push the boundaries of modern cuisine and re-interpret and re-invent tradition
GOURMET RETAIL
Ground Floor, Level 00
Our school promotes many traditional Catalan guilds, and we offer our own culinary brand of gourmet products curated by our guilds in our retail spaces surrounding the central courtyard.
COURTYARD RESTAURANT
Level 01
We also offer a terraced restaurant on level 01, following a more traditional eating approach. Surrounding the central courtyard, the restaurant offers a fine dining experience inviting acclaimed Catalan guest chefs.
Homage to Gastronomy: The Institute of Catalan Culinary Arts
INGREDIENT GARDEN
own ingredient garden for the cultivation herbs, spices, fruit and vegetable, seasonally and grown to the high ethical and environemntal standards of our institute
ROOF TERRACE
Roof Level 05
The end destination for our vertical eating experience, the roof terrace garden includes seating spaces to enjoy a coffee or drink from our special rootop bar. Surrounding the vertical garden it provides a view out into the plaza and into the activity in gastronomy garden
THE GASTRONOMY GARDEN
Level 00 - Roof Level 05
An open vertical atrium space, the gastronomy garden provides a new eating experience, where each of the interconnected floors represent one of the 12 courses of our menu. Starting from the ground floor, you make your way up eating, tasting and socialising

MAIN ENTRANCE
Ground Floor, Level 00. Facing the public square, the building’s main entrance opens into the gastronomy garden, inviting people to experience the instiute’s daily tasting menu.
38 PG 14: Constructed Futures, MArch Architecture Year 4
06
GASTRONOMICAL EXPERIENCES
One of the unique elements in this building is the vertical garden in the front atrium exploring the concept of vertical eating. This space consists of a series of intersitital floors cantilevering off the façade columns to create a sequence of interconnected floors where people can eat, drink and interact with each other. The spaces are connected by feature staircases that allow people to make their way upwards from each floor, creating a new eating typology where each floor becomes a place to taste a particualr dish or tasting course.
1. Atrium timber ceiling frame
2. Timber louvres (for air circulation around atrium)
3. Terraced rooftop eating space
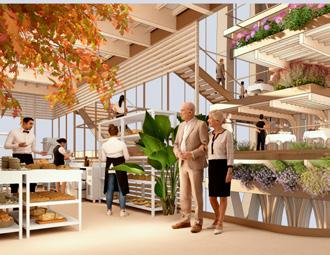
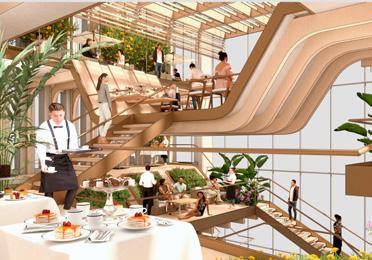
4. Atrium Timber beam and concrete façade column splice
5. Stone / Concrete façade
6. Timber floor structure branching out of façade column
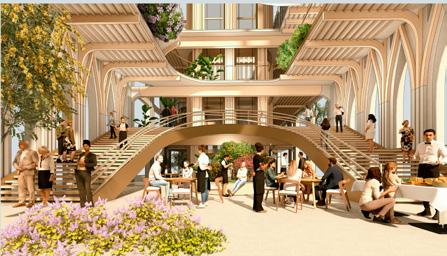
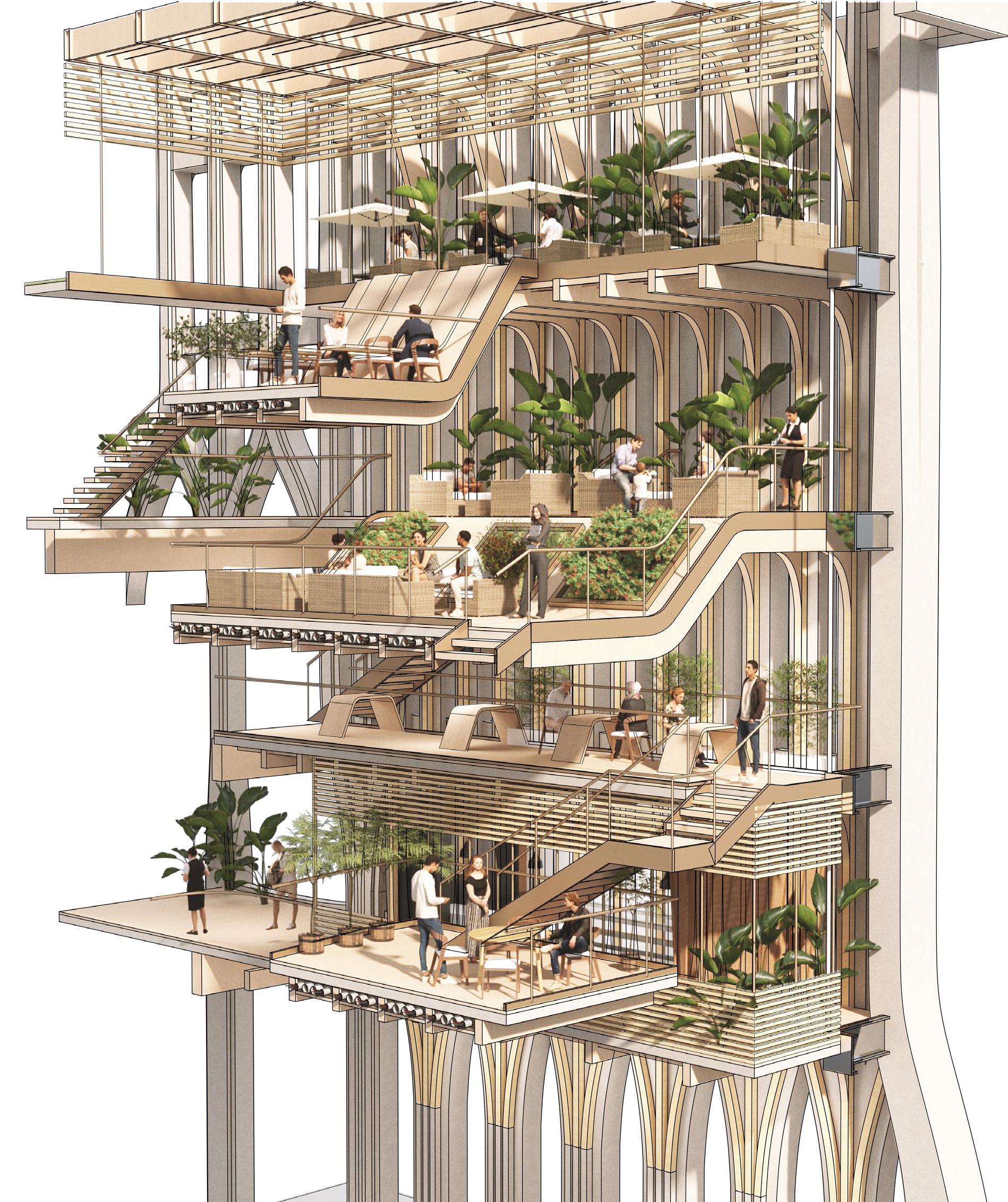
7. Herbs and spices for the salad dressing
8. The Salad Garden
9. Steel channel (expressing the corner façade recess)
10. Integrated services within the floor structure
11. Continuous surfaces forming furniture such as eating tables
12. Enclosed bakery space using timber louvres and glass walls
13. Intersitial staircases
14. Timber and stone material transition
15. Façade corner column
Homage to Gastronomy: The Institute of Catalan Culinary Arts
A vertical garden promoting a new eating experiece, taking on a more dynamic and fluid approach. The front atrium becomes a public vertical eating activity, that encourages people to move and explore the building and take on an active role in the eating experience, of socialising and mingling and an opportunity to observe the talent and work of our students and the creative inspiration and effort invovled in the culinary arts.

39 PG 14: Constructed Futures, MArch Architecture Year 4 1 2 4 5 6 7 9 8 10 11 12 13 14 15 3
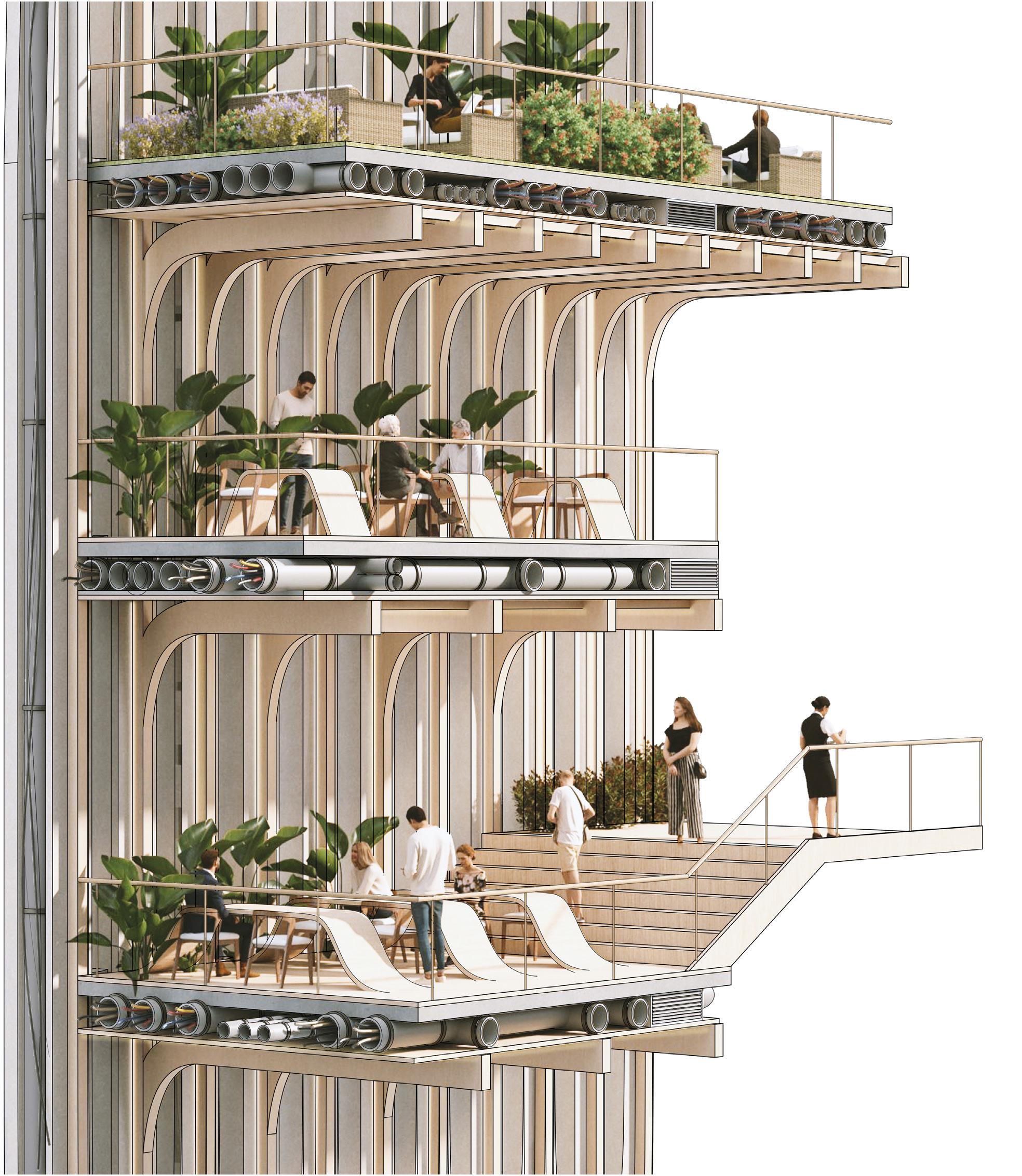
Homage to Gastronomy: The Institute of Catalan Culinary Arts 1 2 3 4 5 6 7
5.
CREATING ATMOSPHERE THROUGH INTEGRATED SYSTEMS
Although the front atrium is mostly an eating space, there are spaces where culinary students or guest chefs are able to prepare some basic dishes such as baking or dessert-making which along with the need for artificial lighting require ducts, plumbing, electrical cables and other MEP services. Design-wise, the front atrium aims to present itself as a ‘floating’ garden space, which would want to conceal any M&E services from view. To do this, mechanical services would be integrated into the floor structures and façade columns, concealed within the structure but still able to deliver the necessary services to all the floors in the space. Any exhaust outlets could be discreetely palce on the building’s roof level which would not be seen or affect the environemnt or comfort at street level.

Interior Light Studies
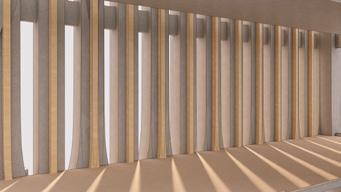
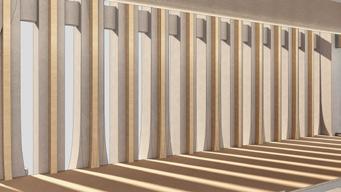
Interior studies of natural daylight coming into the building complemented by the integrated lights in the facade structures and walls, to create a seamless, warm and golden Barcelona sun-like atmospheric light to create an ambience of always being outdoors and under a warm sun glow.
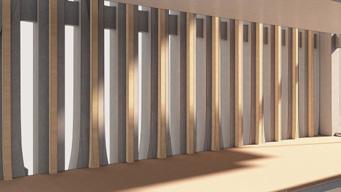
40 PG 14: Constructed Futures, MArch Architecture Year 4
1. Integrated services and lighting inside columns
2. MEP services and ducts inside floor structure
3. Integrated electrical lighting services
4. Extract and outlet louvres
Integrated furniture and fittings
6. Entree course seating area
7. Sorbet palette cleanser space
CENTRAL ATRIUM
The building’s central atrium could be considered the heart of the building as it is the space where the main circulation is centred. The atrium has an inward facing core with lifts giving access to all floors in the building and a core staircase which provides a direct and simple route to all floors for general use and in time of emergency. Around the central atrium are flexible spaces that can act as communal breakout spaces or working spaces for students to collaborate or relax together. These are the main spaces for the students to study or read up on culinary theory and other courses.
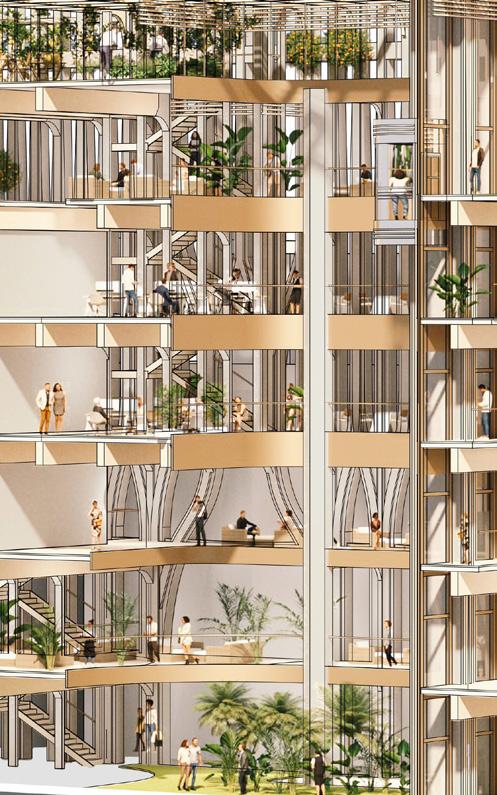
Central atrium above an internal courtyard space. Interior courtyards and patios are a typical feature of Barcelona gothic building typology, responding to the Mediterranean climates and derrived from Roman and Arabic courtyards. The central atrium becomes the core of the building around which the main circulaiton happends and the central space that leads to all other areas in the building
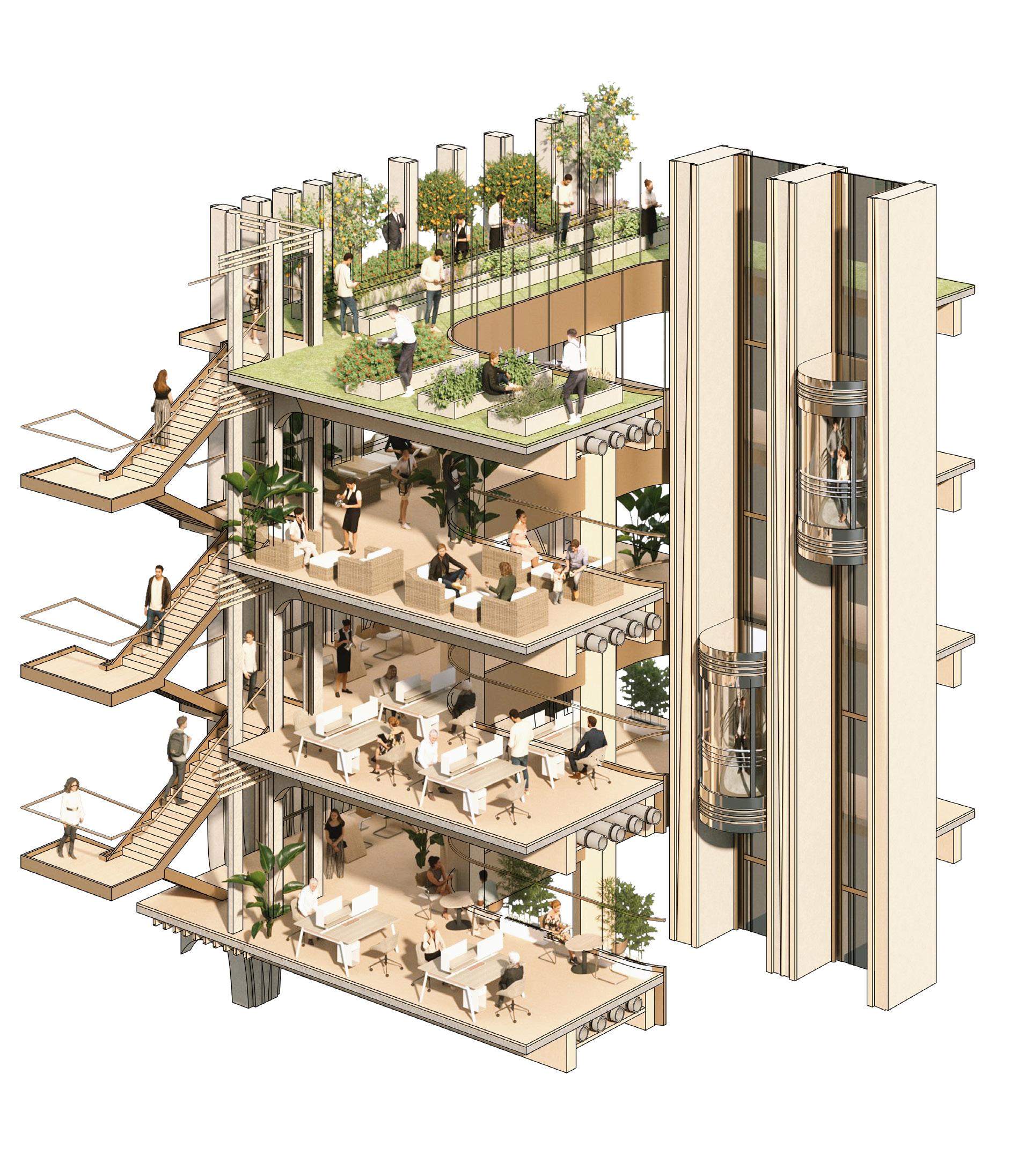
Homage to Gastronomy: The Institute of Catalan Culinary Arts 3
1. Lifts facing the central courtyard
2. The Institute’s Culinary Garden
3. Stair circulation to all levels
4. Main circulation around central atrium
5. Breakout spaces / Lounge
6. Flexible working / collaborative spaces
7. Integrated services

41 PG 14: Constructed Futures, MArch Architecture Year 4 1 2 4 5 6 7
SPATIAL INTERSECTIONS
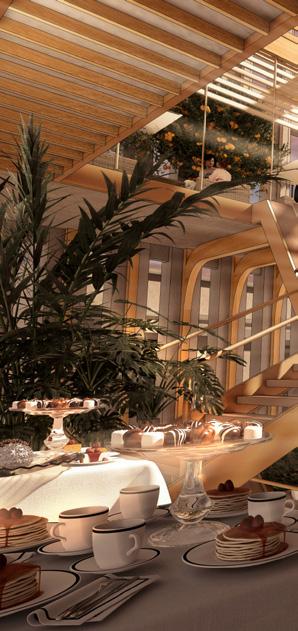
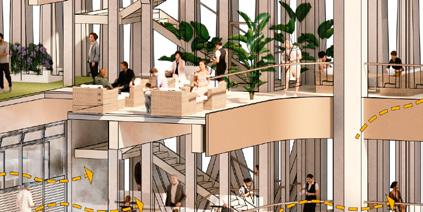
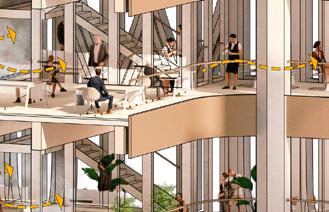
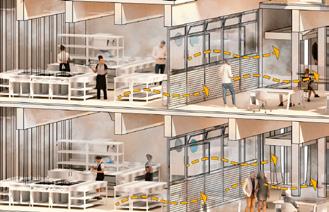
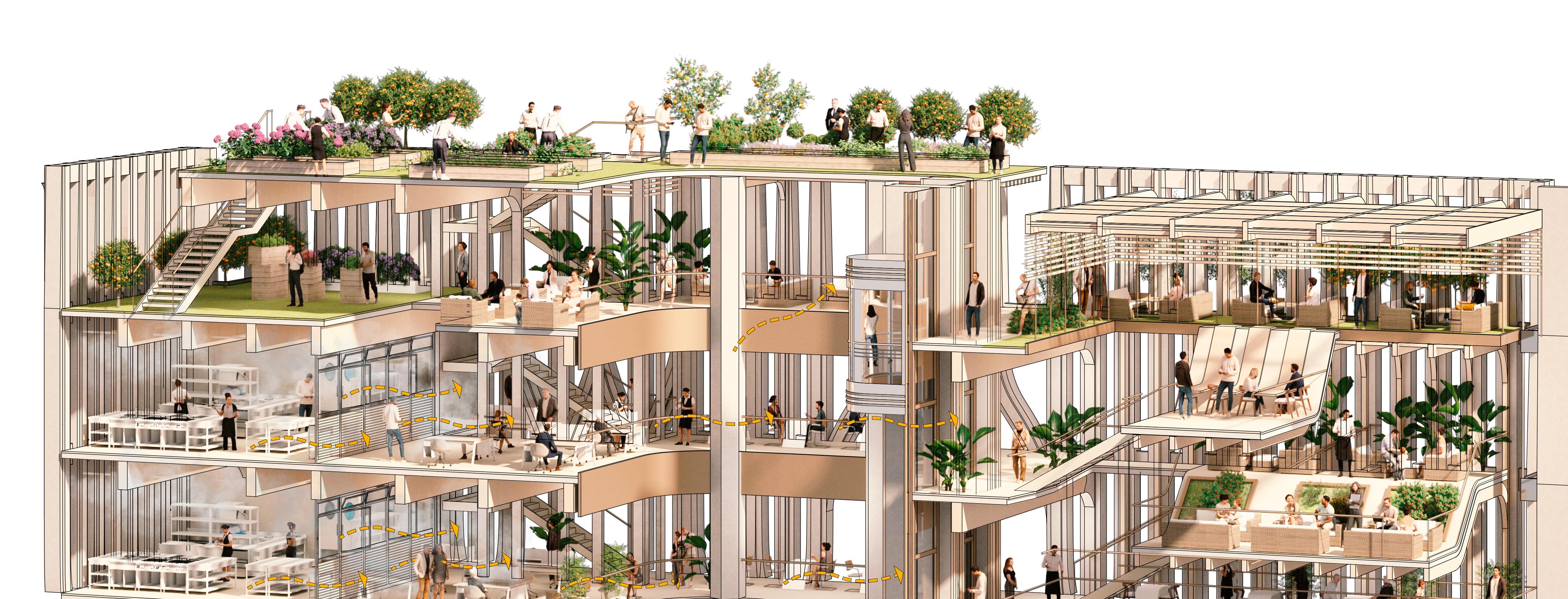
The heat and smells generated in the cooking kitchens travel and flow aorund the building due to its open nature, allowing for the aromas of cooking food and baking pastries and bread to waft around the atria, encouraging people to delight and revel in the smells of Catalan cuisine. The openess of the building, therefore, both blurs the threshold boundaries between exterior and interior, and provides an environmental continuity and fluidity, the ebb and flow of scent, sound, taste and site creating a unified internal environment and architectural jounrey of food, people and space. The building becomes a narrative journey of the senses. As the students and chefs prepare a wide range of dishes, from the warm, rich smell of soup, fresh baking bread, fiery and grilled meat to the sweet, velvety aroma of desserts, the smells and scents intersect with visual, and taste experiences in an eclat of gastronomical stimuli that delight and ensnare the senses.
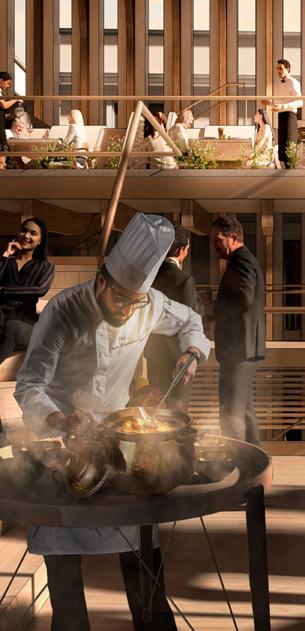
Homage to Gastronomy: The Institute of Catalan Culinary Arts
A journey of scent and aroma. As the students and chefs prepare a wide range of dishes, it fills the building with warmth, and an olfactory sensory experience of spaces created by architecture and the smell of cooking food and baking bread.
A story of food and architecture. A space separated and isolated, where olfactory,
space where the preparation and consumption of food are not always olfactory, visual and gustatory delight interact, mingle and combine.
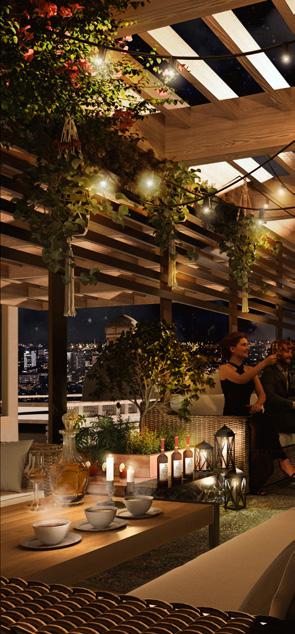


42 PG 14: Constructed Futures, MArch Architecture Year 4
PUBLIC ROOFTOP EATING TERRACE
The roof of the building will be a flat green roof, aligning to the local typology. Much like the floor structure, the roof pergola structure which protects the atria from rain will branch out from the façade. There are two main levels to the roof: the public and the private section. The public roofspace surrounds the front atrium (the gastronomy garden) and is part of the final stop for one of the vertical tasting menu experiences. It includes terraces seating spaces for evening drinks or fine dining desserts, digestive coffees etc.
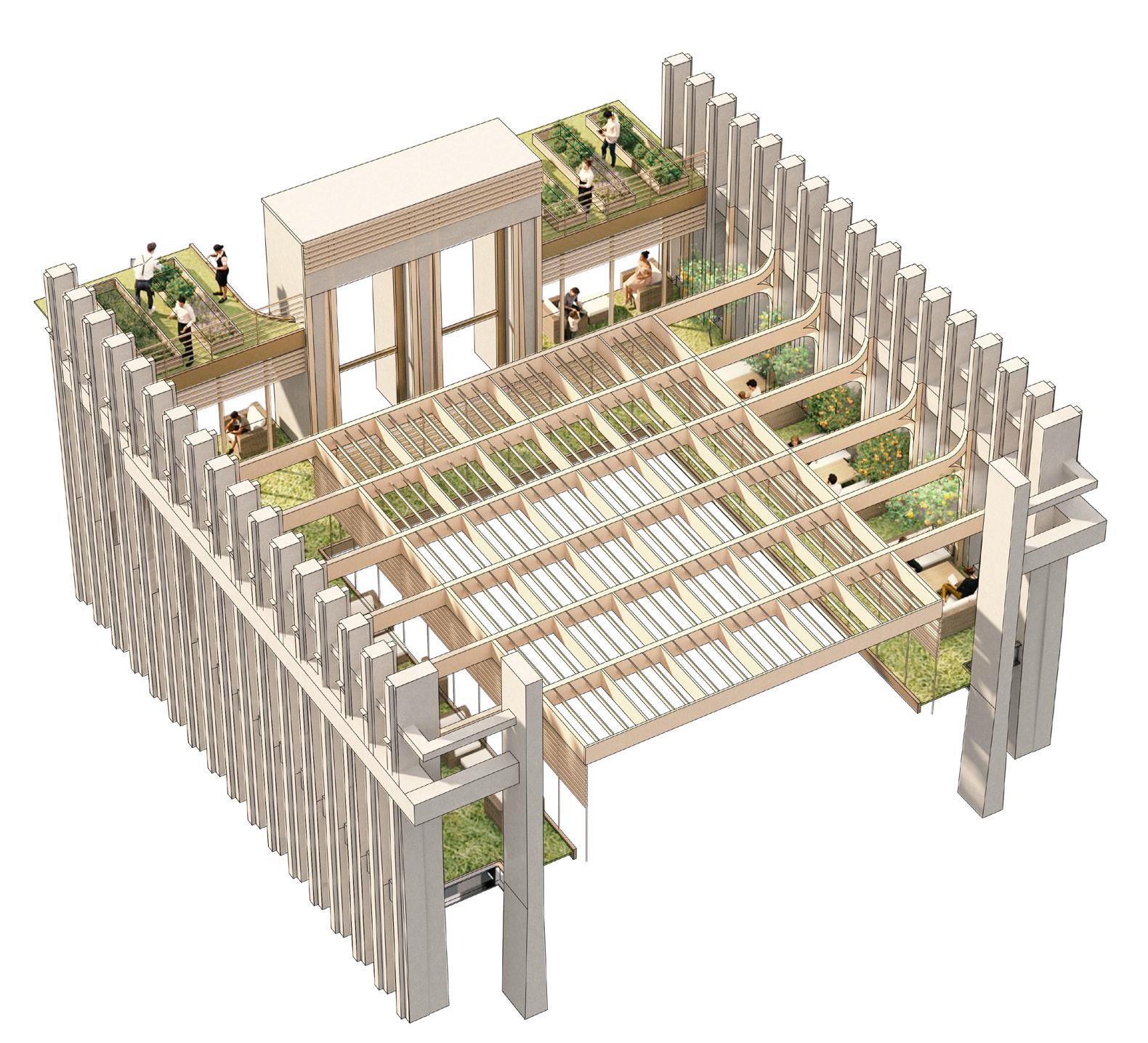
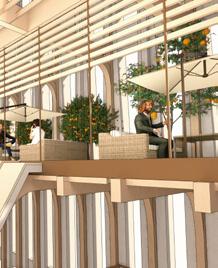
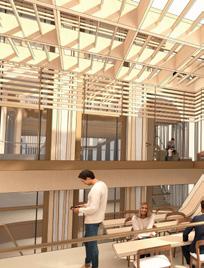
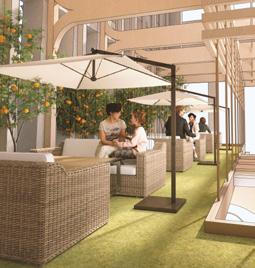
ROOF FRAGMENT
A fragment of the public area of the rooftop. Set at a slightly lower level than the top roof which comprises of the culinary garden, the public roof is connected to the Gastronomy Garden and is the setting for the last course of the daily tasting menu. It provides terraces seating spaces for a coffee or rooftop bar drinks and snacks, offering views into the atrium below and over the public plaza. Planted with lemon and orange trees and a variety of other edible plants and fruit-bearing trees, the fruit is available to be picked and eaten by people.
2 3 4 5 1
Homage to Gastronomy: The Institute of Catalan Culinary Arts
Key
1. Front Atrium Ceiling (skylight)
2. Timber and Concrete structure interface
3. Terrace eating spaces
4. Ingredient Garden - Agriculture
5. Lift overrun
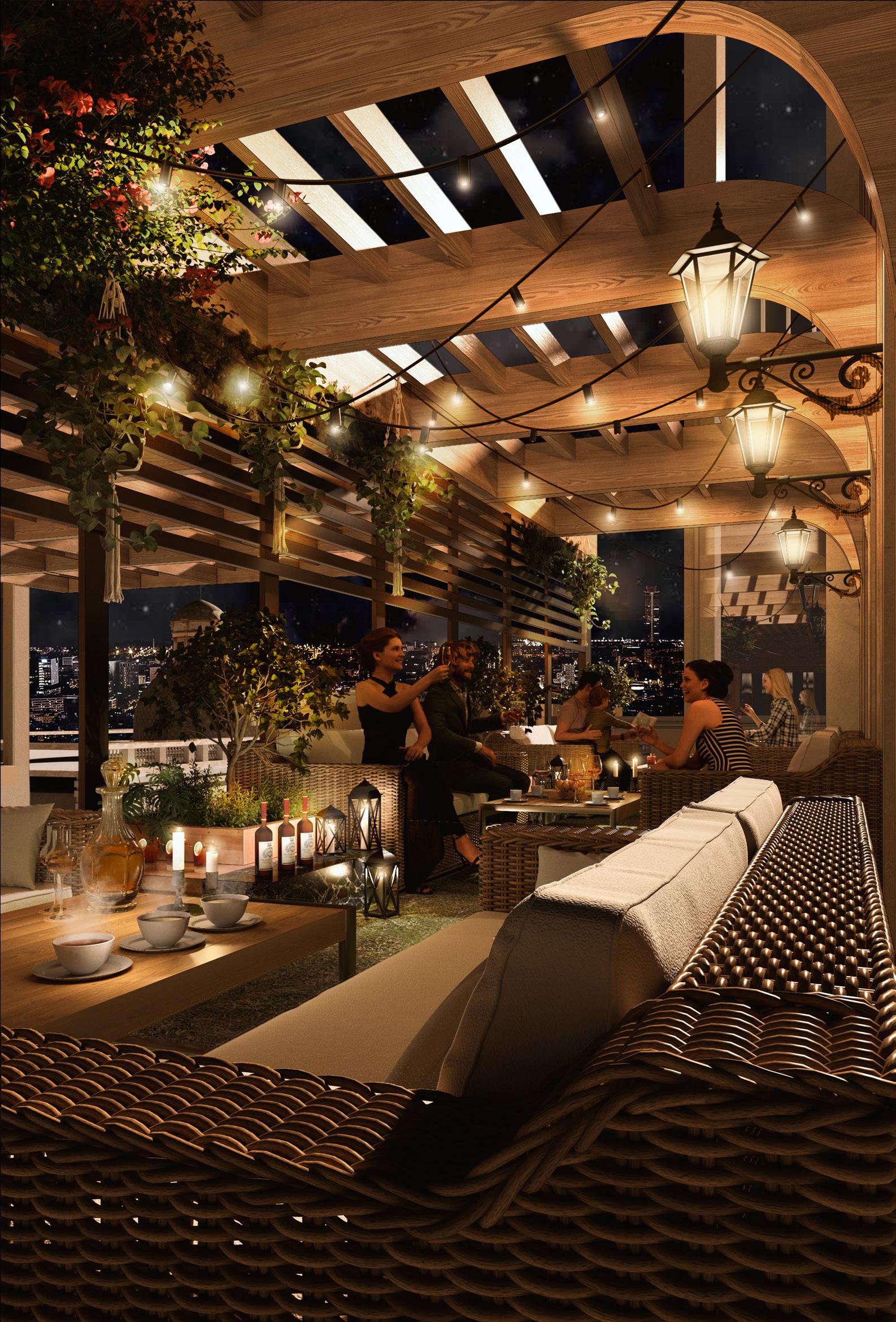

43 PG 14: Constructed Futures, MArch Architecture Year 4 interface
Homage to Gastronomy: The Institute of Catalan Culinary Arts
THE INGREDIENT GARDEN
The private area of the roof consists of a culinary ingredient garden for students and staff to grow certain ingredients seasonally for cooking, in an ethical and sustainable way, endorsing local sourcing and supply.
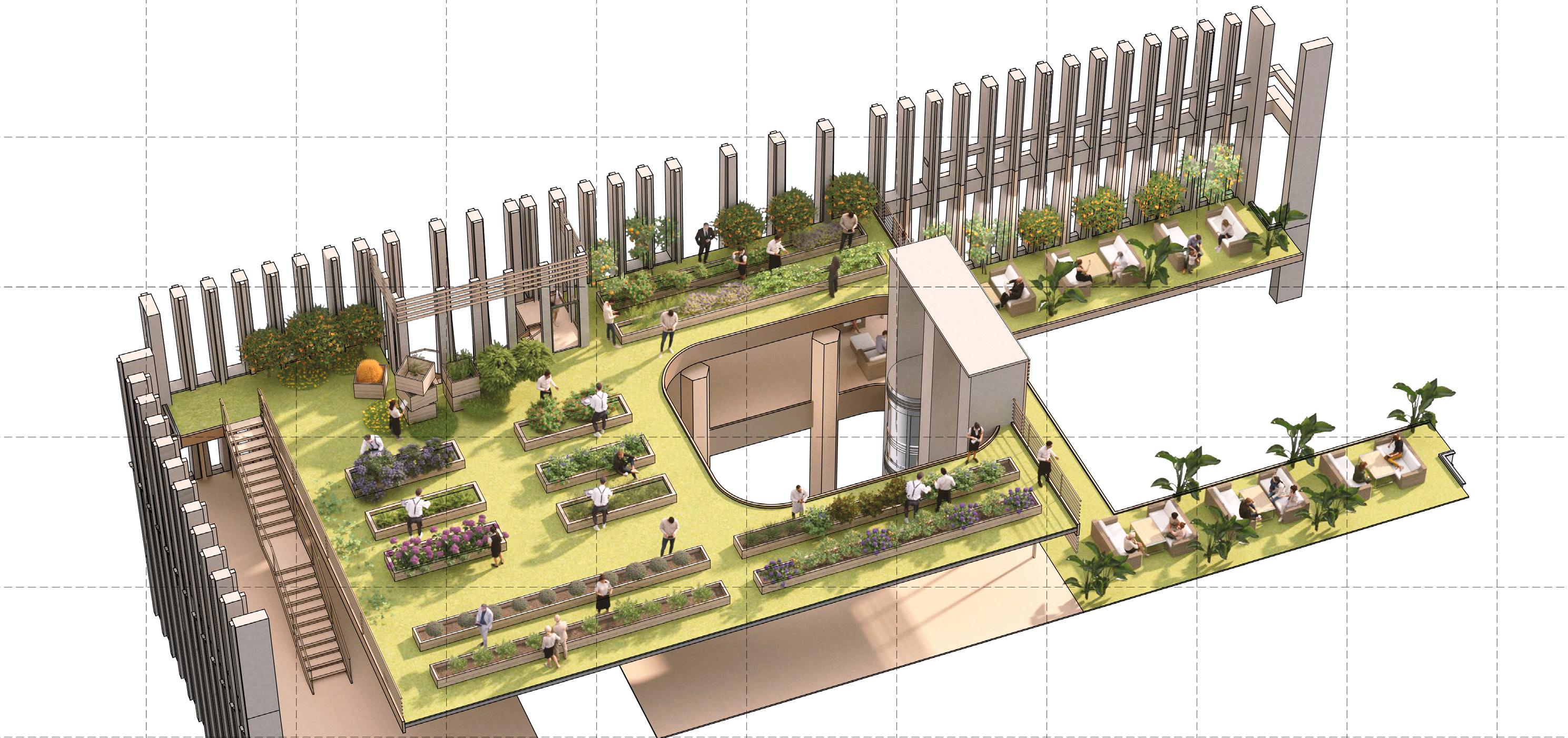
CIRCULAR FOOD ECONOMY AGIRCULTURE: SEASONAL INGREDIENT GROWING
COMPOSTING


Organic waste is composted to be used to fertilise the soil for the next batch of ingredients to be grown.



CONSUMPTION
The prepared food is consumed by clients, students, staff, tourists.
LOCAL SUPPLY
AGRICULTURE
Growing local ingredients and spices for the use of the school and its affiliated restaurants
Similar to how the academic terms at the culinary school are based on the seasons gastronomy tradition, the culinary garden grown typical ingredients prevalent in Catalan and chefs can use for their cooking. The garden will grow ingredients based on season.
COOKING
The raw ingredients are used for the preparation of culinary dishes within the building
Other produce such that is not internally grown can be acquired from local markets and fisheries. La boqueria market and others are walking distance, which could even save fuel costs and pollution as students walk to the place every morning to select their ingredients of the day
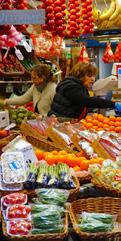
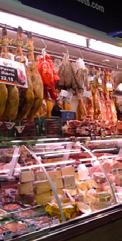
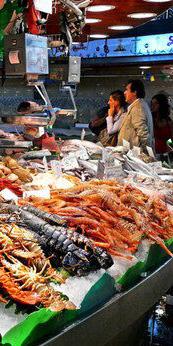
A VIEW OF THE ROOF ON A TYPICAL SPRING DAY
Students and staff can access the hroticultural roof via either secured lift acess or a private staircase which leads from a private lounge to the roof.
The upper roof level is dedicated to the growing and harvesting of culinary ingredients for the use of the school’s students and staff.
JAN FEB MAR APR MAY JUN JUL AUG SEP ARTICHOKE ● ● ● ● ASPARRAGUS ● ● ● AUBERGINE ● ● ● CALÇOTS (LEEK) ● ● ● ● GARLIC ● ● ● ONION ● ● ● ● PEPPERS ● ● ● ● ● SAFFRON TOMATO ● ● ● ● ●
GROWING
and their associated cuisine which students
YEAR-ROUND HERBS & SPICES




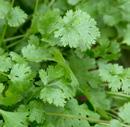
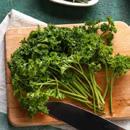


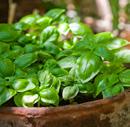
There are several common herbs and spices used in Catalan Cuisine which can be grown all year for the use of the culinary school and restaurant. These are grown alongside other seasonal ingredients and spices, ensuring freshness and ethnic harvesting. From left to right:
Basil, Rosemary, Coriander, Bay Leaves, Parsley, Cayenne Peppers, Dill, Thyme and Saffron
The roof terrace has eating spaces for people and plants and trees that bear edible fruits such as classic Spanish orange or clementine trees which people are welcome to pick.

OCT NOV DEC ● ● ● ● ● ● ● ● ● ● 44 PG 14: Constructed Futures, MArch Architecture Year 4
A wide range of ingredients are grown sesonally and maintained by the school’s students and staff. From herbs and spices, to vegetables and orange and lemon trees, the school aims to source as much as possible internally for a better ethical and environmental approach.
The lower level of the roof coincides with the front atrium’s top floor and is accessible to the public as a terraced eating space. It could be views as the final floor of the vertical garden.
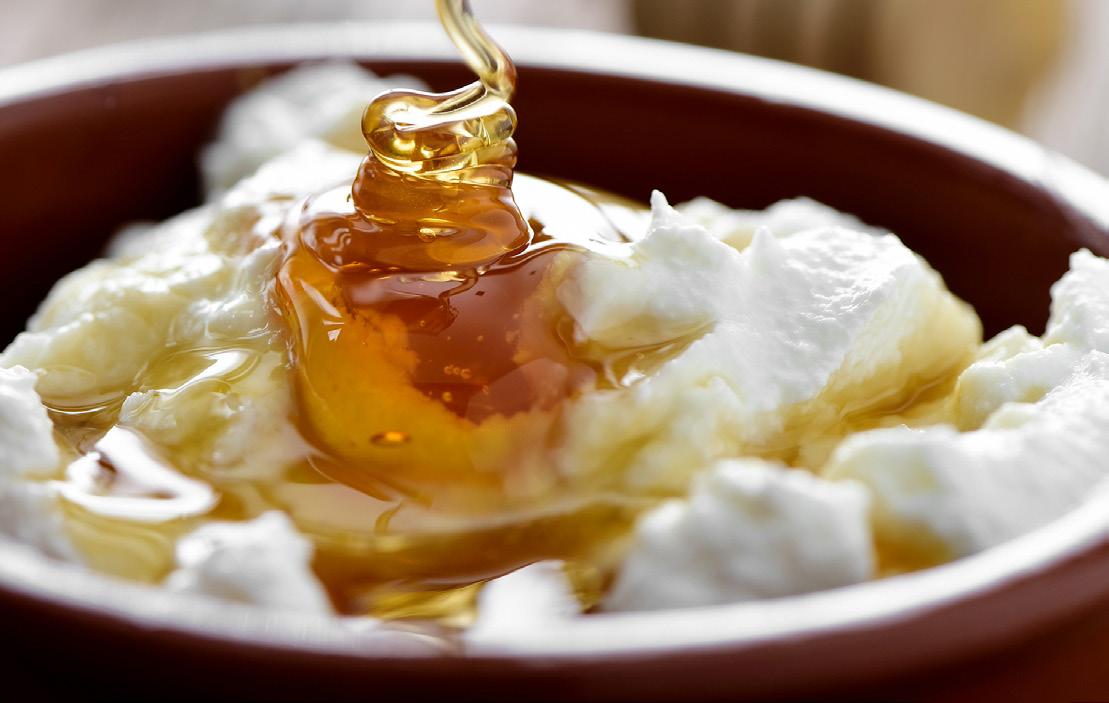
GENERAL ARRANGEMENT DRAWINGS
A set of General Arrangement Drawings (floor plans and section) of the key levels in the building, describing the overall spatial organisation and sequencing of spaces across the building. The project grid follows the alignment of the façade structural columns, from which the structural logic and organisation of floor structural beams and internal walls is derived.

08
El Queso
The Institute of Catalan Culinary Arts
General Arrangement Drawing - Ground Floor Plan, L00
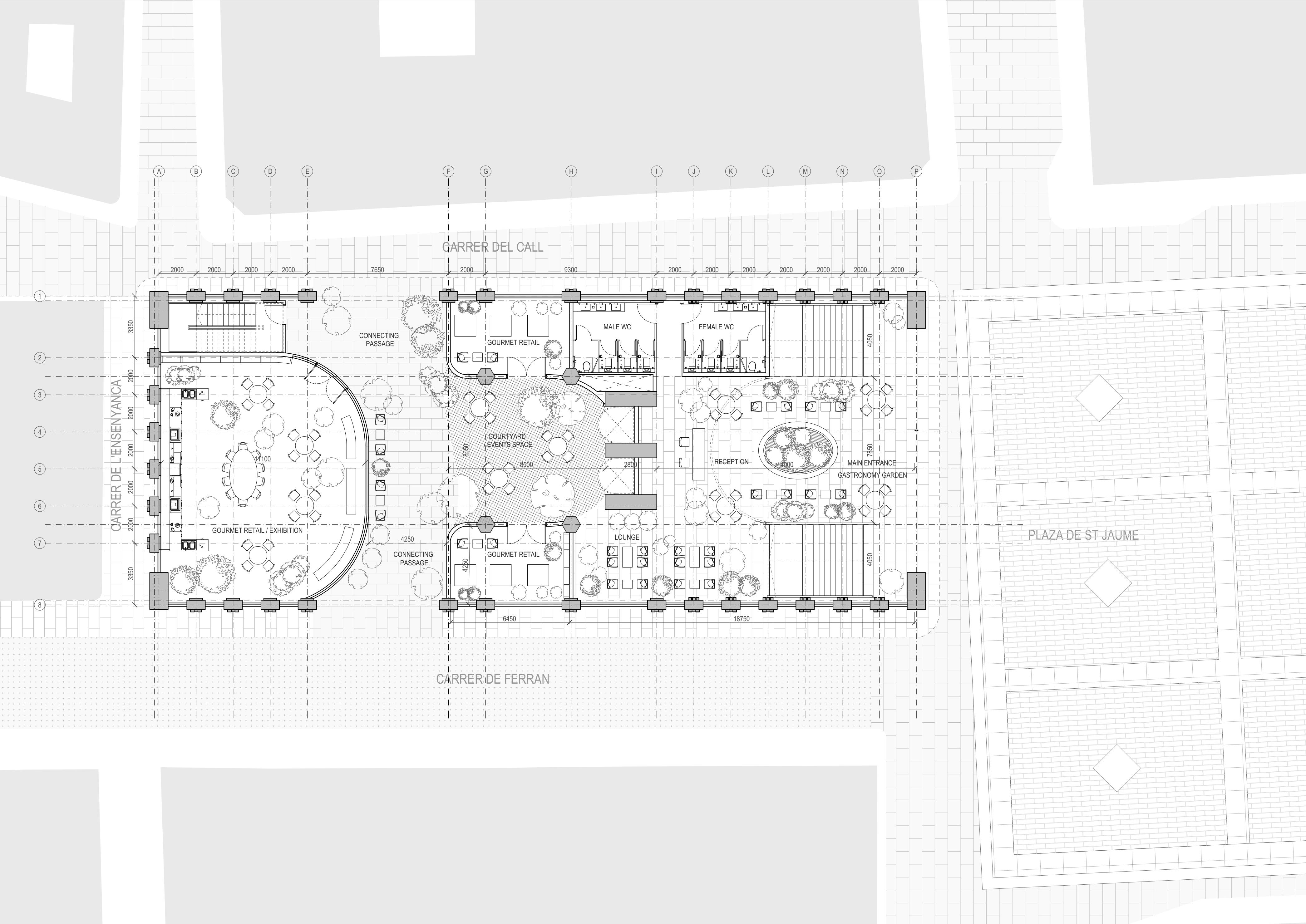
Homage to Gastronomy: The Institute of Catalan Culinary Arts


PG 14: Constructed Futures, MArch Architecture Year 4
The Institute of Catalan Culinary Arts
General Arrangement Drawing - Typical Floor Plan, L03
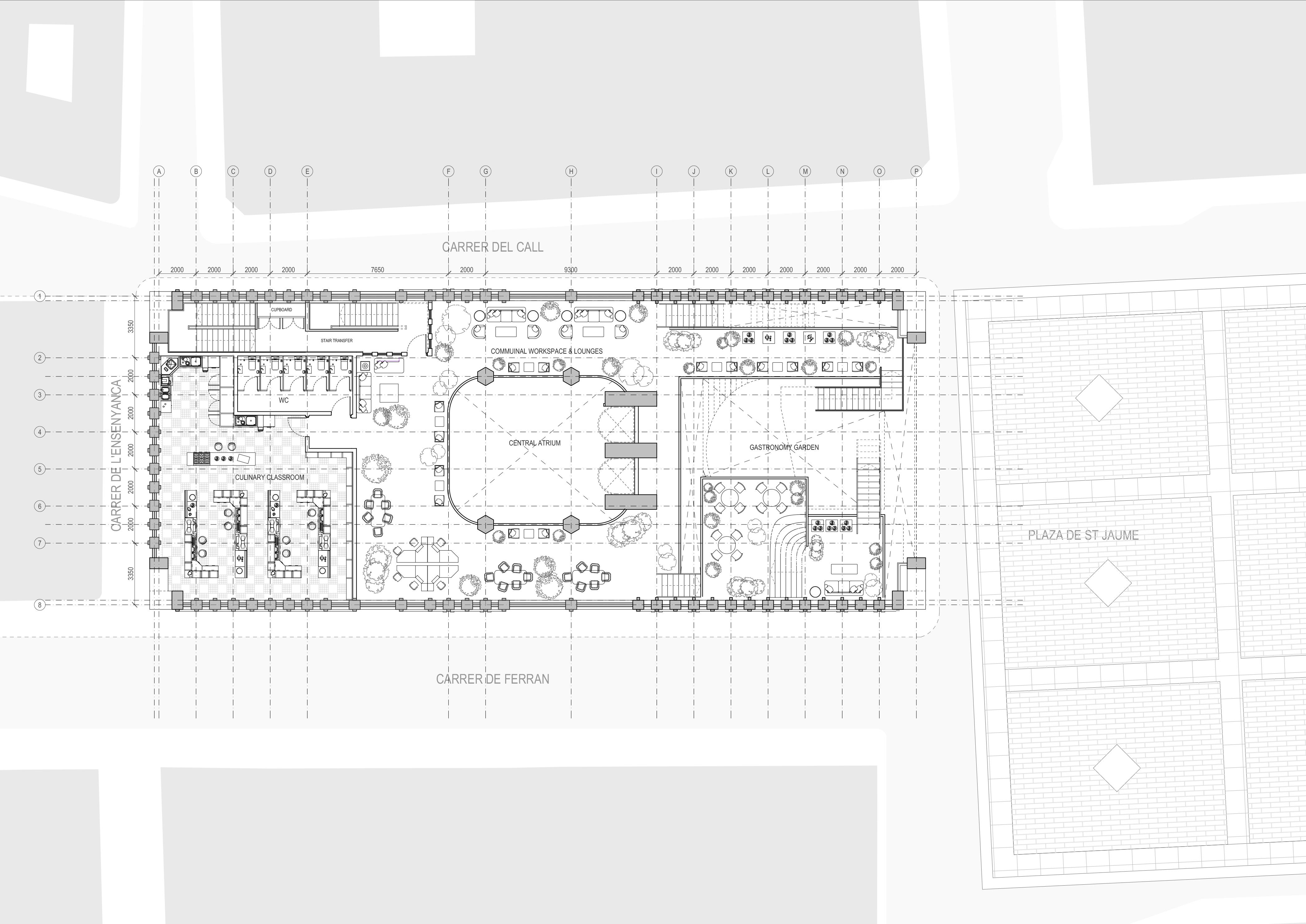
Homage to Gastronomy: The Institute of Catalan Culinary Arts


PG 14: Constructed Futures, MArch Architecture Year 4
The Institute of Catalan Culinary Arts
General Arrangement Drawing - Floor Plan, L05 (Lower Roof Level)
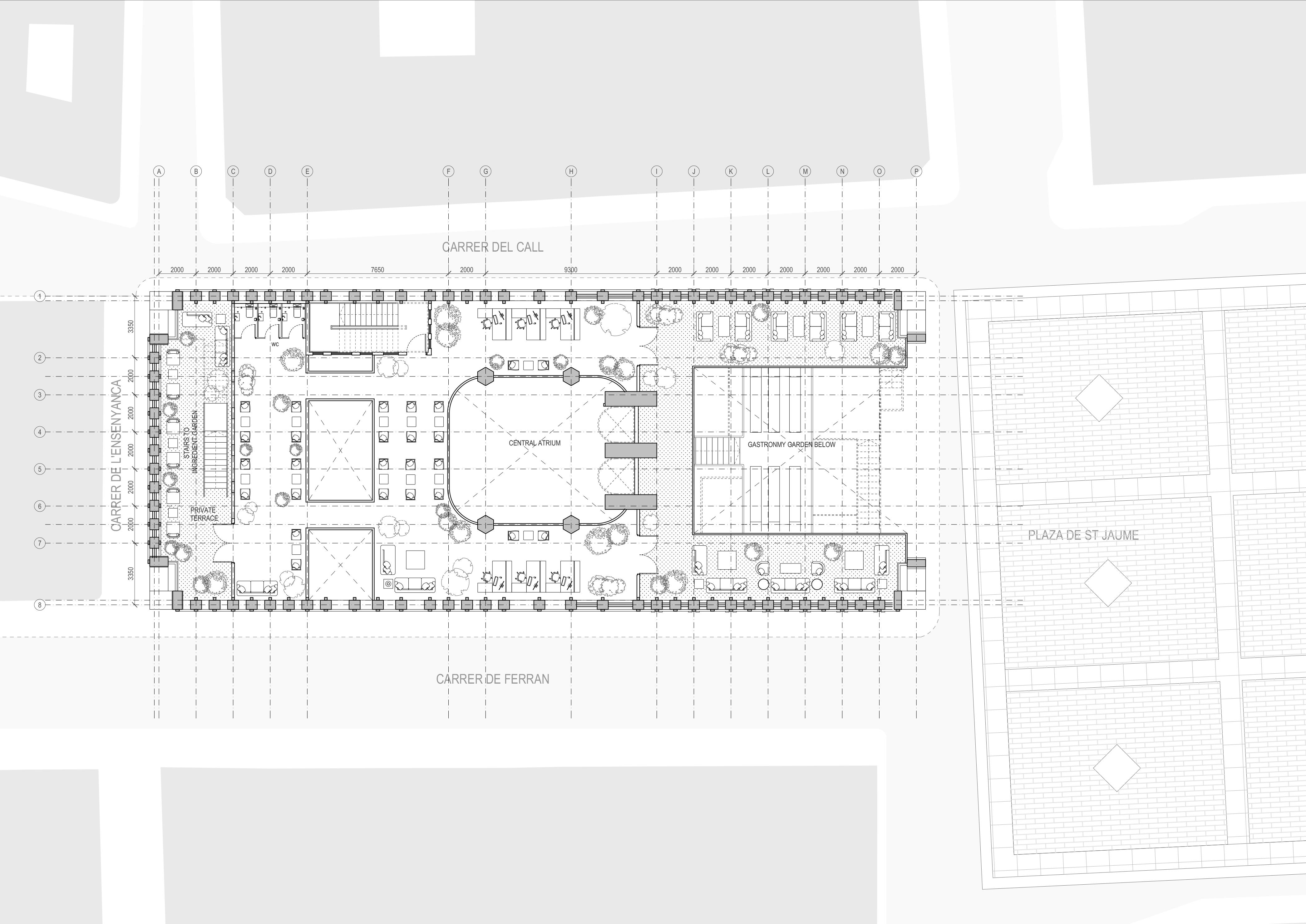
Homage to Gastronomy: The Institute of Catalan Culinary Arts


PG 14: Constructed Futures, MArch Architecture Year 4
The Institute of Catalan Culinary Arts
General Arrangement Drawing - Roof Plan, L07
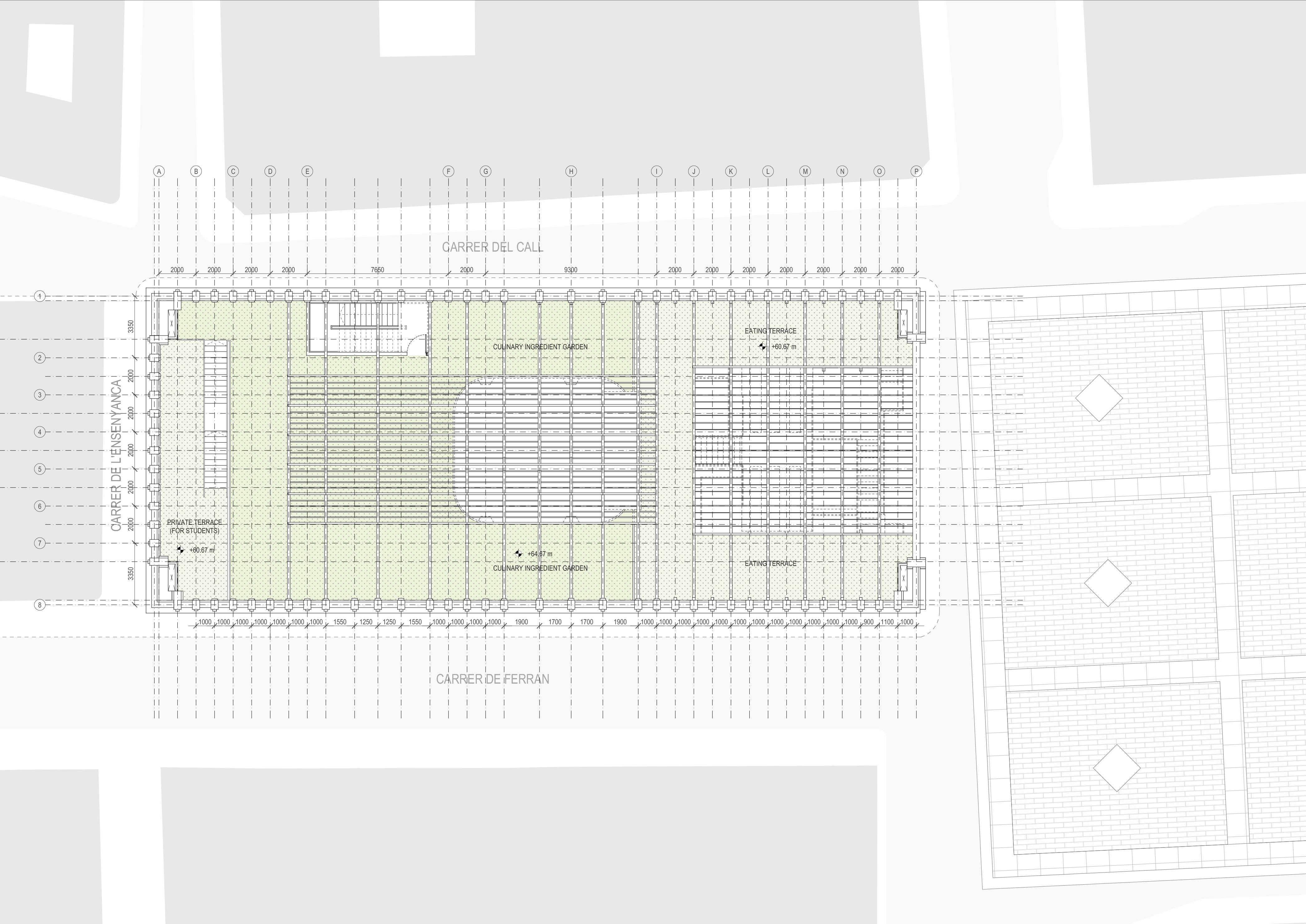
Homage to Gastronomy: The Institute of Catalan Culinary Arts


PG 14: Constructed Futures, MArch Architecture Year 4
The Institute of Catalan Culinary Arts
General Arrangement Drawing - Long Section, North-South
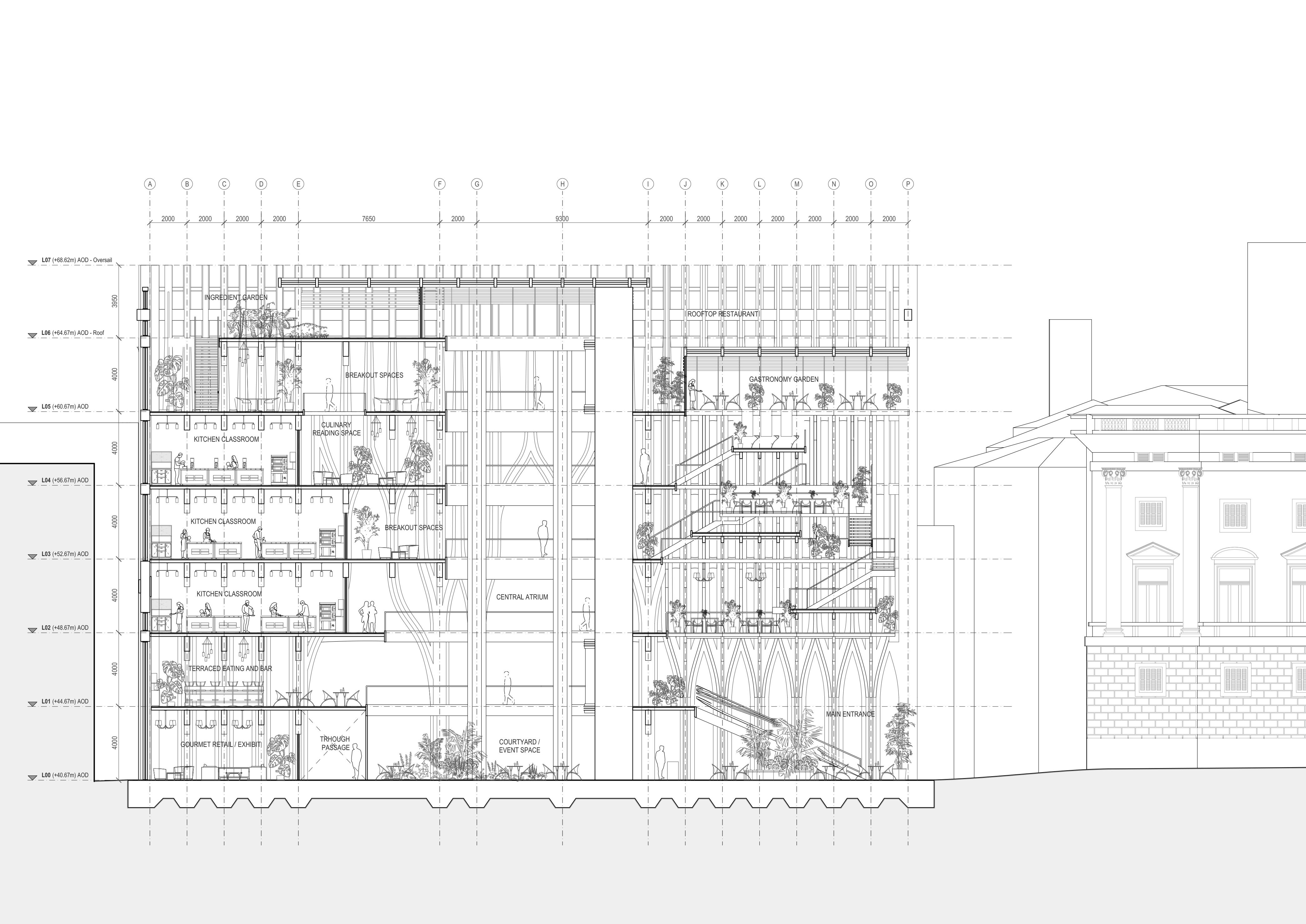
Homage to Gastronomy: The Institute of Catalan Culinary Arts


PG 14: Constructed Futures, MArch Architecture Year 4
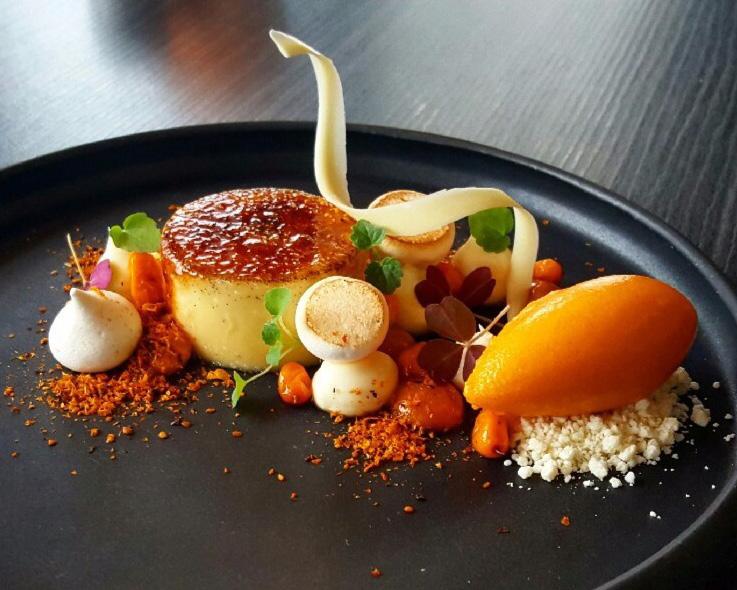
El Postre 09

PUSHING THE BOUNDARIES OF MODERN CUISINE
In the ever-present dialogue between tradition and novelty, the project engages with this tension and duality through a speculation on different approaches to eating. On the one hand, it aims to preserve the history and legacy of Catalan cuisine, but it also strives to re-invent and be experimental, in the same vein as the architecture is a reinterpretation of Cataln Gothic. This section focuses on the vertical garden, named “The Gastronomy Garden” and the way it might propose a new approach and setting for eating.
A NEW APPROACH TO EATING
As a culinary institution of Catalan cuisine, the building aims to preserve tradition, but also innovate and re-interpret, much like the architectural language. Through the design of spaces, the project speculates and is propositional on eating and the experiences in gastronomy in relation to people, space and performance.
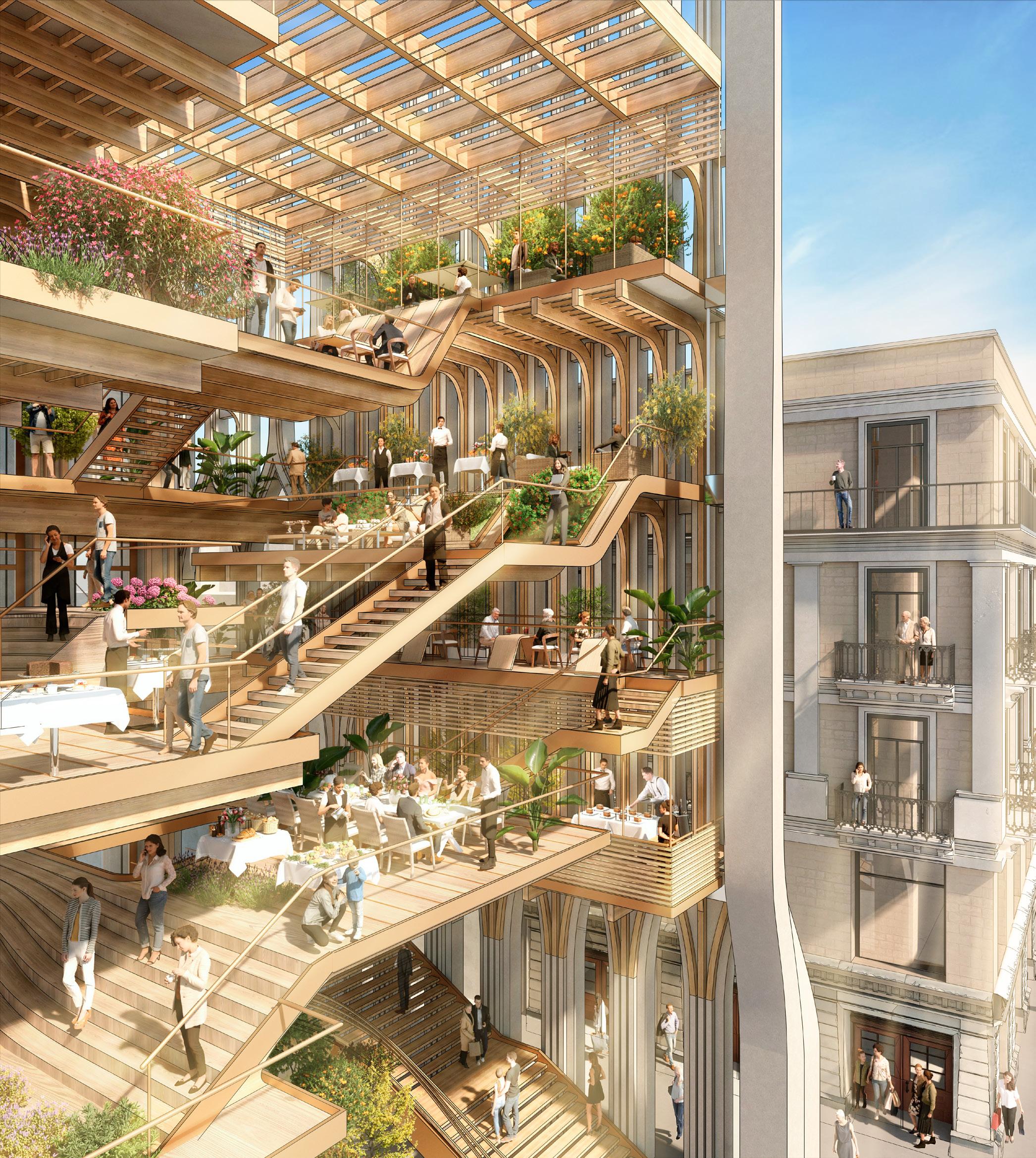
The Gastronomy Garden proposes a new approach to eating that breaks down the spatial and performative barriers present in the more traditional restaurant typology which tends to create a more isolated and closed eating process that can limit social engagement and interaction within one’s own table and party. The ICCA invites a more dynamic take, where each floor presents a different course and unique gastronomical environment tailored to said course, which belongs to a wider 10-12 course menu elaborated by students daily. As one makes their way up eating, it becomes an opportunity to interact and socialise with people around you as you eat, which is something Catalan people love to do. Furthermore, by having an openand nterconnected vertical garden, it becomes a very tangible experience with visual, olfactory, tactile, aural and gustative interactions and intersections.
CONVENTIONAL EATING APPROACH
Missing Relationship between people, people and cooking and people and food




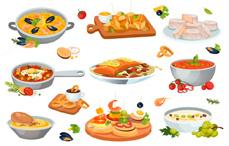
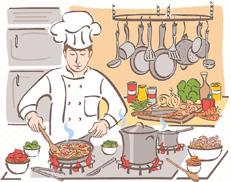
The conventional or average process of eating food can be an isolated experience where people reserve a table, order a meal from a printed menu to a waiter. He alone acts as the link between client and chef, food and people, taking orders and bringing dishes, waiters are the only ones who communicate with all the people eating.
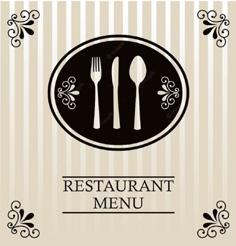




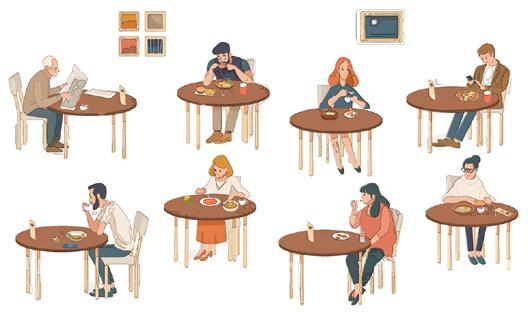


INCLUSIVE EATING AND LEARNING
As part of our new programme, we offer a wide range of eating experiences, from free tastings by student prepared dishes, in exchange for valuable public feedback and review (and an opportunity to mitigate waste), to exclusive degustation menus by famous chefs and culinary events. Our daily tastings are available to all and incorporate our exciting new concept of vertical eating.
DYNAMIC TASTING: OUR NEW APPROACH
Through our unique vertical eating gardens we propose a new concept of ‘vertical eating’. Our tasting menu elaborated by our students supervised by our expert culinary teachers, will provide an original experience to eating that will showcase our diverse range of upcoming talent. The concept centres around a gastronomical journey, where each course in the tasting menu can be found across the different floors, making your way up to the roof for the ultimate culinary experience
Homage to Gastronomy: The Institute of Catalan Culinary Arts
€€
Daily Menu
ICCA €€€
Guest Chefs & Events
ICCA
€
ICCA
ICCA
Specialising Graduate
€ Student Prepared

52 PG 14:
, MArch Architecture Year 4
Constructed Futures
1.

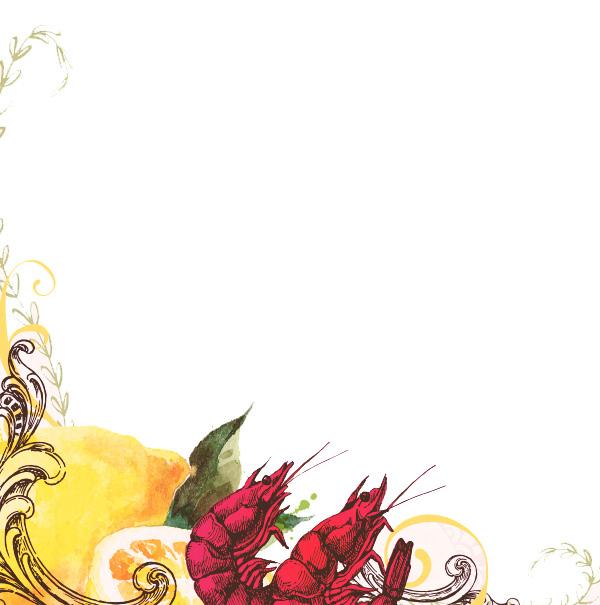
To welcome you into our culinary garden we offer you some Catalan artisan “coca” bread with tomato purée, “alioli” and a drizzle of cold-pressed, extra-virgin olive oil, all grown in our own gardens. Topped with fine slices of “Jamón Ibérico de Bellota” and a glass of fine matured red-wine
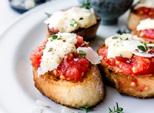
A selection of our most traditionally marinated olives with sweet “padrón” peppers and a hint of mint to refresh. Accompanied by a small ham croquette, that will indeed amuse the mouth.
As with all tasting menus, the first course begines with a light soup, in this case “Gazpacho” Originating from Andalucía, the soup is extremely popular in summer and has been re-interpreted the Catalan way. A cold tomato-based soup with onion, pepper and cucumber to refresh the palette.
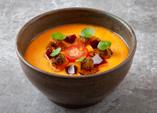
A very traditional Catalan “escalivada”, which consists of roasted seasonal vegetables, such as peppers, aubergines, artichokes and tomatoes, all organically grown in our seasonal gardens.
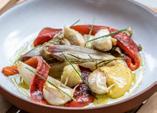
A Catalan favourite, “esqueixada” is a salad made with shredded salted cod, tomatoes, onions, extra-virgin olive oil and vinegar, garnished with a few black olives and watercress leaves.
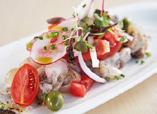
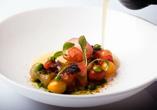
The perfect time for seafood, our fish course are “Langostinos al ajillo”, garlic grilled langoustines with some zesty lime paired with a glass of white wine which must always accompany seafood.
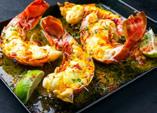
Homage to Gastronomy: The Institute of Catalan Culinary Arts
Institute of Catalan Culinary
Summer Tasting Menu
Hors D’Oeuvres
Amuse Bouche
Soup Entrée Salad Fish
2. 3. 4. 5. 6.
Menu Sample
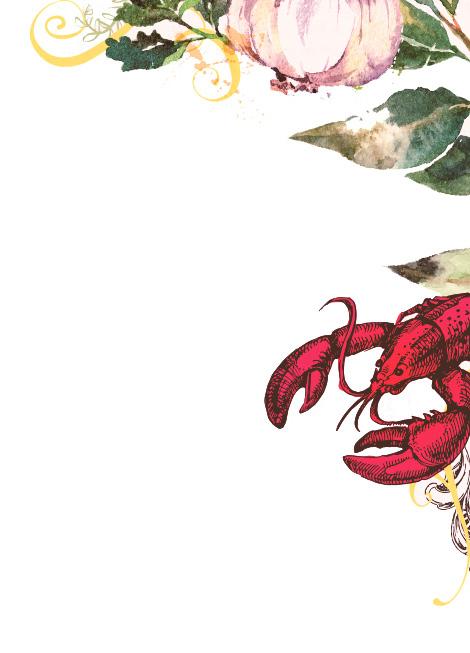
A lemon Sorbet with mint leaves made with our own ingredients to cleanse and refreshen the palette before the main course.

Main Course
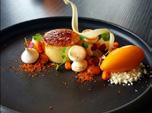
Our 31-day matured grilled sirloin with no dressing sauce to truly enjoy the flavour of meat, accompanied by hand-picked truffles and pistachio flakes to bring out the natural flavours.
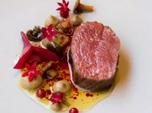
Our cheese will consist of our most traditional “mel i mató” (artisan cheese and honey) along with a selection of nuts to balance the out the strenght of the cheese and sweetness of honey

Our dessert today is a delicate and sweet crafted Catalan cream, “crema Catalana”, in a light and palatable finish to out menu.
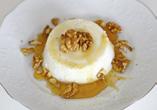
***Please head to the roof for a Mignardise, a selection of small sweet bites to top off the tasting menu. These include “panellets”, “turro” and a few other Catalan pastries***
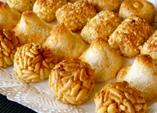
A small “cortado” coffee, a warm sip to aid in digestion and a must to end all truly Catalan meals. Enjoy our hand-picked coffee beans and a chance to mingle with other guests.

53 PG 14: Constructed Futures, MArch Architecture Year 4
Culinary Arts
Sorbet Dessert Mignardise Coffee Cheese
11.
7. 8. 9. 10.
12.
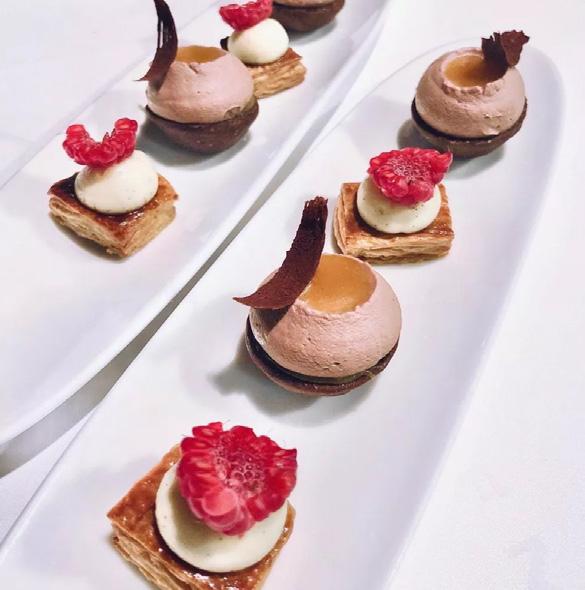
Mignardise 10 THE “Food or It has LaDuke A gastronomical images Garden, homage
Mignardise 10
THE INSTITUTE OF CATALAN CULINARY ARTS
“Food for us comes from our relatives, whether they have wings fins or roots. That is how we consider food. Food has a culture. has a history. It has a story. It has relationships.” – Winona LaDuke
gastronomical narrative told through architecture. A series of images that describe the experiece of eating in the Gastronomy Garden, and the story of the Institute of Catalan Culinary Arts. A homage to gastronomy, culture, and identity.
The Engagement
“I realized very early the power of people together, to transport you to
On a beautiful evening at dusk, after all her favourite dishes, I stood by the of the lamp light I asked her if she would be true that the way to one’s heart is the happiest man when she answered.
food to evoke memory, to bring other places...”
– José Andrés Puerta after a wonderful dinner that included the square, and under the warm glow would be mine. And indeed, it must is through food because I was made answered.
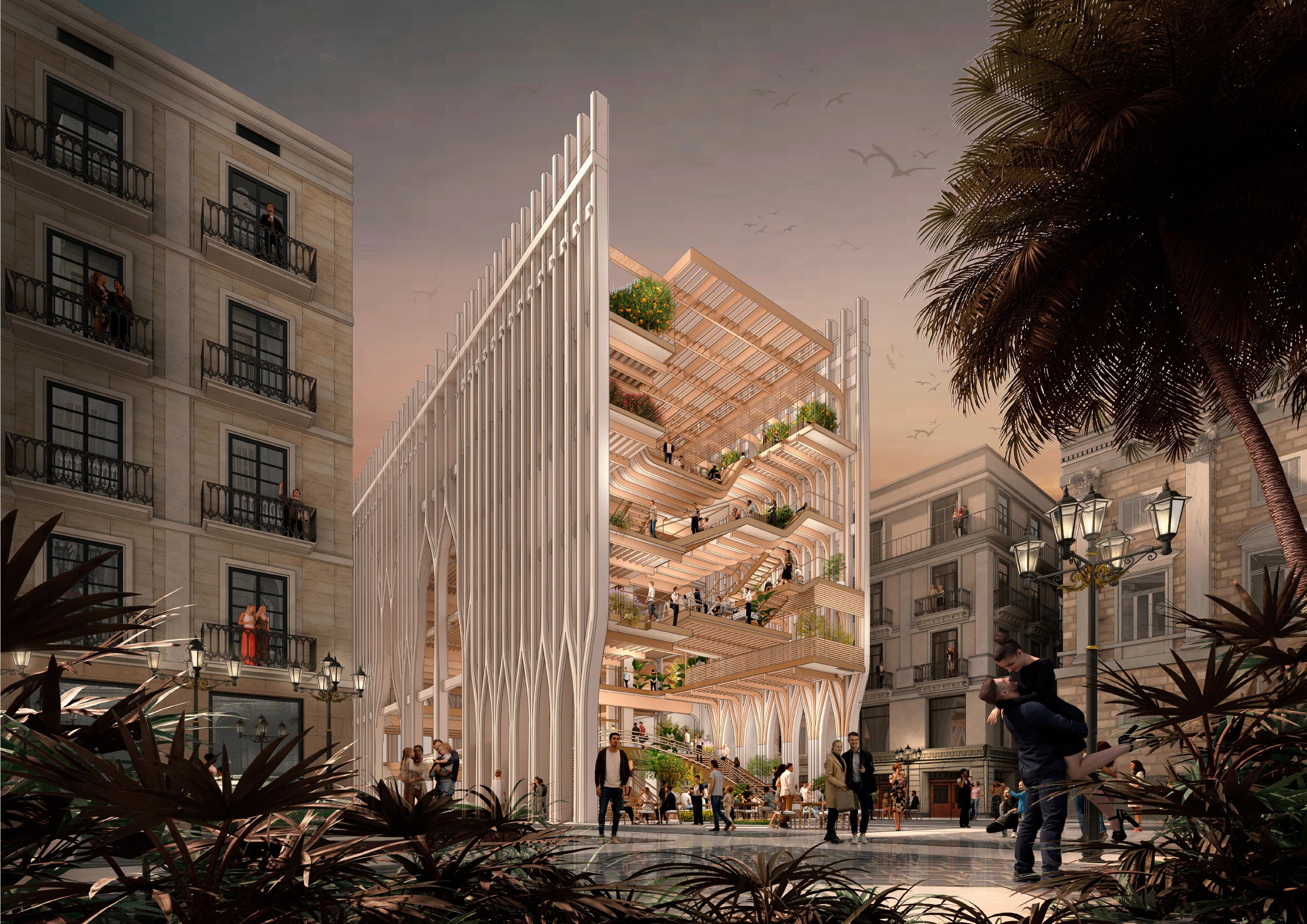

The Salad Garden
“Tell me what you eat, and I will tell
I find that often the aversion towards knowing how to prepare or season them food itself. Certainly, on a hot, sunny to me as sitting in the salad garden whilst I enjoy the warmth of the sun plants is heightened and sweetened hue and leaf more alluring. Surrounded pick my preferred herbs or toppings salad selections that taste of Mediterranean Barcelona will not dampen my excitement
you who you are.”
– Jean Anthelme Brillat-Savarin towards vegetables comes more from not them than from a natural dislike to the sunny day, there is nothing so refreshing with an iced drink, keeping me cool on me, when the aroma of food and sweetened by the sunlight that makes every Surrounded by herbs and fruits, I can handtoppings to garnish the carefully prepared Mediterranean summers. Even a lifetime in excitement at the sight of the sun.
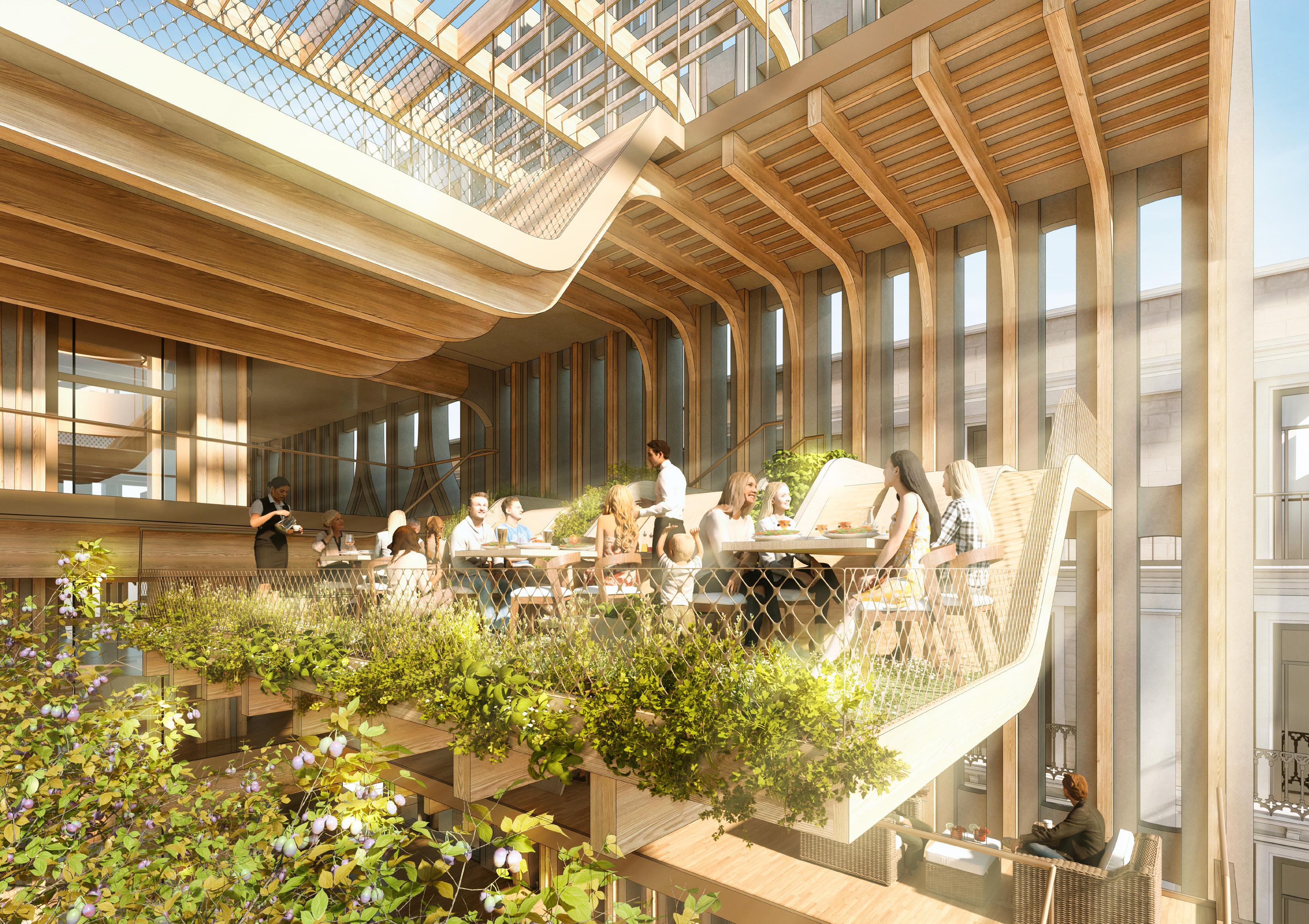

The Soup Room
“The smell of good bread baking, like indescribable in its evocation of innocence
The contrast between the salad course more striking. Love as I might the sunshine, seductive here, as I immerse myself into the dimness of the room and amongst the constant and overwhelming influx and relax into the mesmerising smells bread. I feel no judgment, no compulsion only craving, indulgence and ecstasy.
the sound of lightly flowing water, is innocence and delight.”
– M. F. K. Fisher
I just had and this room could not be sunshine, there is something undeniably into the dark and mysterious space. In the veil of aromatic mist that clouds of external stimuli, my senses open of hot soup fumes and freshly baked compulsion towards etiquette or decorum,
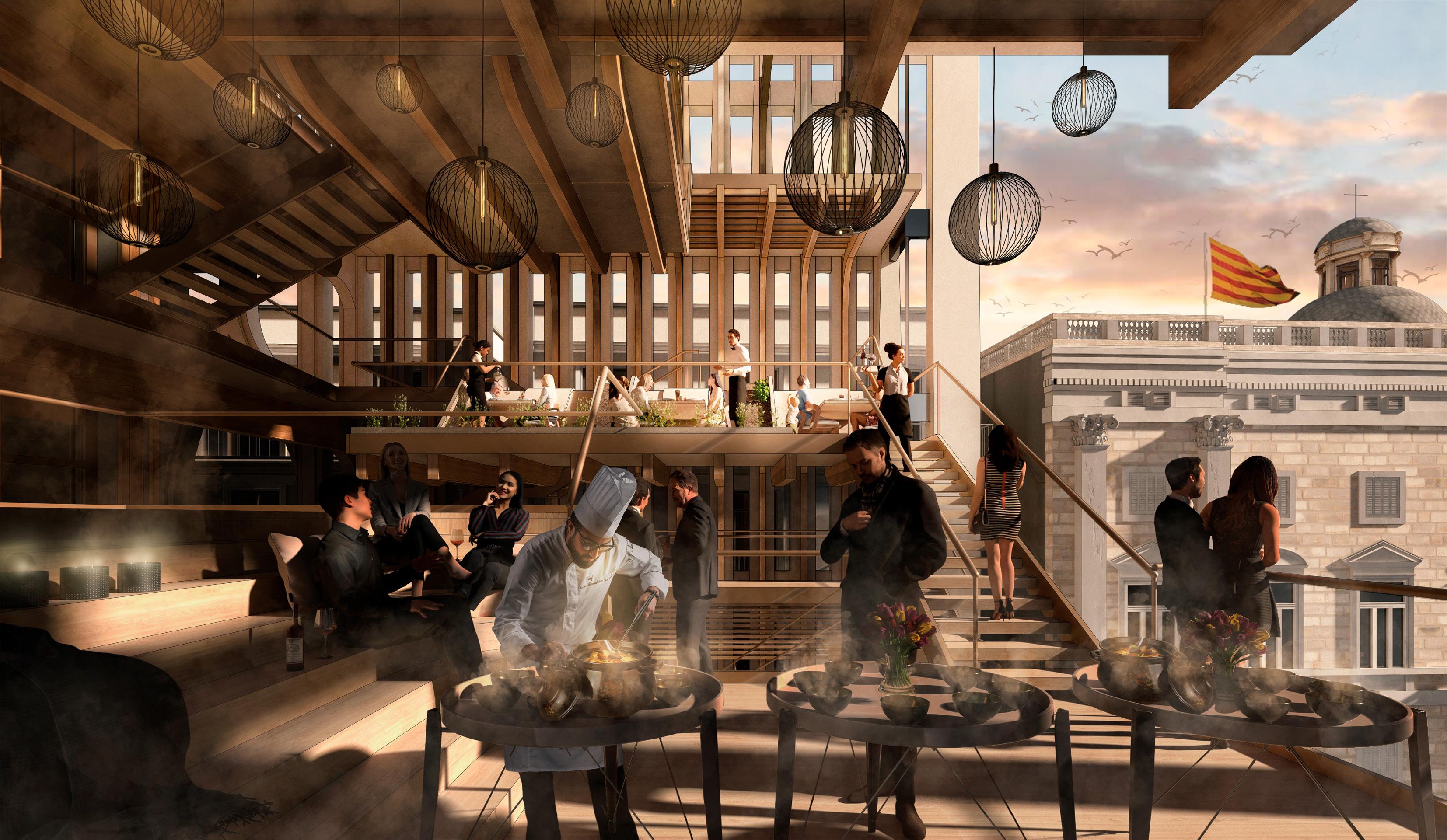

The Golden Hour
“Anyone who’s a chef, who loves food, matters is: ‘Is it good? Does it give pleasure?”
And who am I to question the indisputable the sun shines more warmly and golden fibre in fruit and vitamins in vegetables pleasures pale against a single taste of true dessert, not some mass-produced but this exquisite work of artisan art, flavour of the ingredients instead of drowning into the palette and delights every gustatory
food, ultimately knows that all that pleasure?”
– Anthony Bourdain
indisputable greatness of dessert? Even golden for dessert. The protein in meat, vegetables are all good food, but how their of this chocolate or that cake! This is mass-produced excuse that tastes of molten sugar, the sweetness that enhances the true drowning it, the soft cream that melts gustatory sense in one’s body.
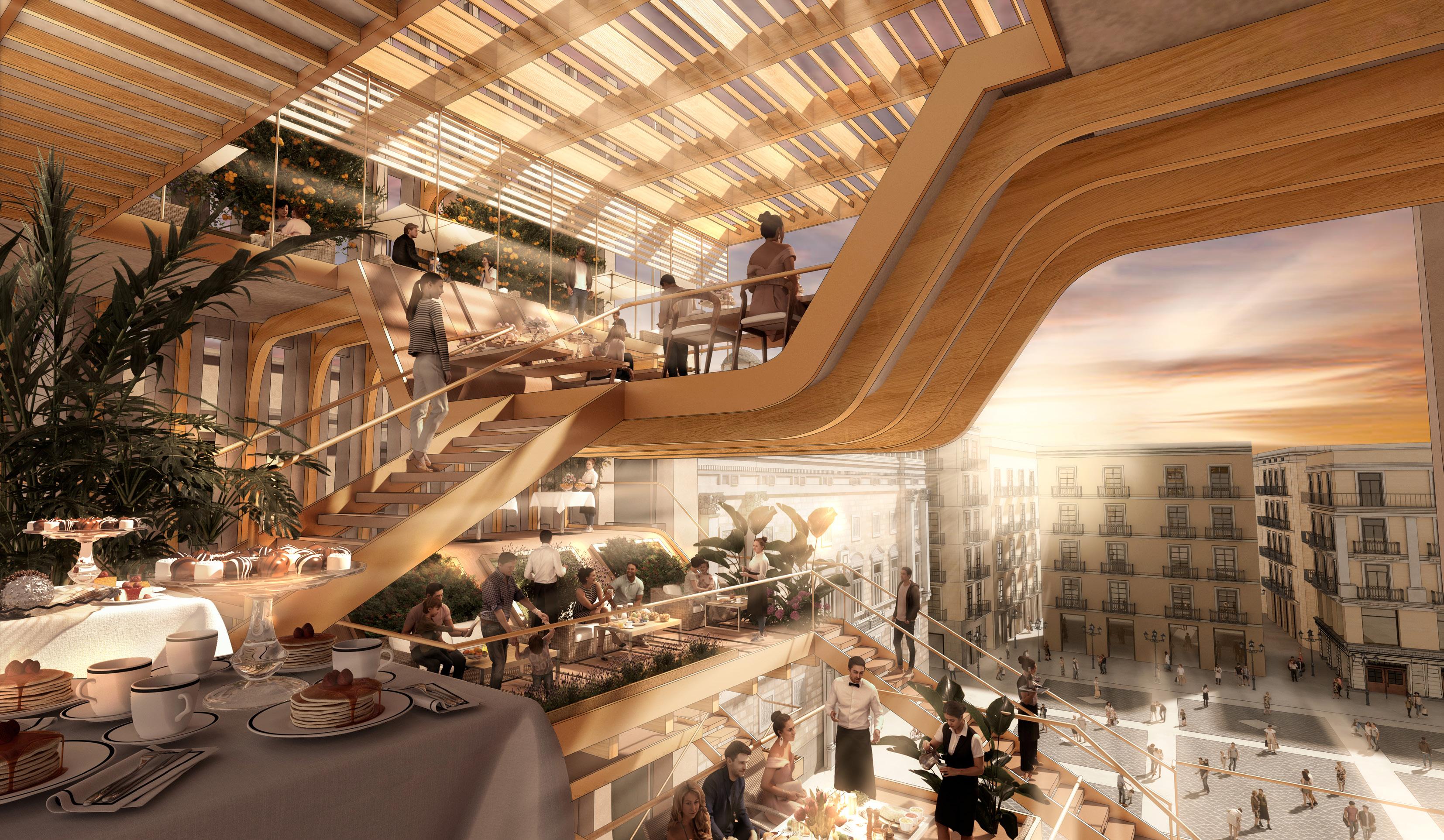

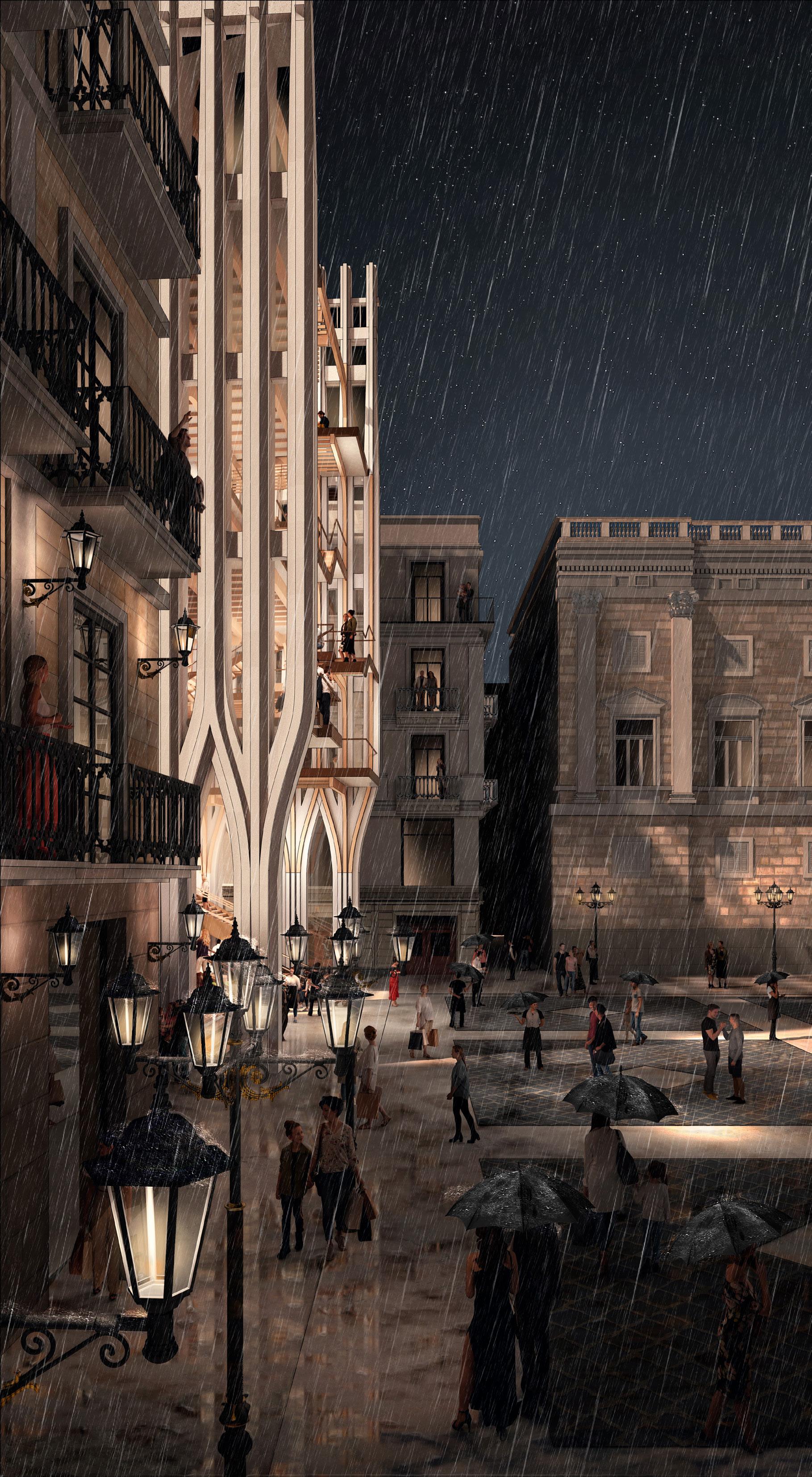
Postprandial Somnolence
“Food is not rational. Food is culture, habit, craving and identity.”
– Jonathan Safran Foer
How irrationally we act in the presence of good food. How easily we give into craving and temptation, to eat to our hearts content and then some more. Indeed, after a twelve-course meal, what greater comfort than to return home and lying in bed amongst the warmth and snugness of your room, to look out the window and listen to the hypnotic sound of rain outside and watch the golden lights of night activity burst into life. To fall asleep in a state of gastronomical bliss.
All work produced by Unit 14
Unit book design by Charlie Harriswww.bartlett.ucl.ac.uk/architecture
Copyright 2021
The Bartlett School of Architecture, UCL All rights reserved.

No part of this publication may be reproduced or transmited in any form or by any means, electronic or mechanical, including photocopy, recording or any information storage and retreival system without permission in writing from the publisher.

-

@unit14_ucl UNIT
CONSTRUCTED FUTURES 2023

At the center of Unit 14’s academic exploration lies Buckminster Fuller’s ideal of the ‘The Comprehensive Designer’, a master-builder that follows Renaissance principles and a holistic approach. Fuller referred to this ideal of the designer as somebody who is capable of comprehending the ‘integrateable significance’ of specialised findings and is able to realise and coordinate the commonwealth potentials of these discoveries while not disappearing into a career of expertise. Like Fuller, we are opportunists in search of new ideas and their benefits via architectural synthesis.
As such Unit 14 is a test bed for exploration and innovation, examining the role of the architect in an environment of continuous change. We are in search of the new, leveraging technologies, workflows and modes of production seen in disciplines outside our own. We test ideas systematically by means of digital as well as physical drawings, models and prototypes. Our work evolves around technological speculation with a research-driven core, generating momentum through astute synthesis. Our propositions are ultimately made through the design of buildings and through the in-depth consideration of structural formation and tectonic. This, coupled with a strong research ethos, will generate new and unprecedented, one day viable and spectacular proposals. They will be beautiful because of their intelligence - extraordinary findings and the artful integration of those into architecture.
The focus of this year’s work evolves around the concept of ‘Constructed Futures’. The term aims to describe architecture and as such fundamentally human future as the result of the architect’s highest degree of synthesis of underlying principles. Constructional logic, spatial innovation, typological organisation, environmental and structural performance are all negotiated in a highly iterative process driven by intense architectural investigation. Inspiration for inherent principles of organisational intelligence can be observed in both biotic and abiotic systems, in all spatial arrangements where it is critical for the overall performance of the developed order. Through the deep understanding of constructional principles, we will generate highly developed architectural systems of unencountered intensity where spatial organisation arises as a result of sets of mutual interactions. Observation as well as re-examination of civilisatory developments will enable us to project near future scenarios and position ourselves as avant-garde in the process of designing a comprehensive vision for the forthcoming. The projects will take shape as research based imaginative tales, architectural visions driven by speculation.
Thanks to: ALA, DaeWha Kang Design, Foster + Partners, Heatherwick Studio, Populous, RSH+P, Seth Stein Architects, ZHA, Expedition Engineering

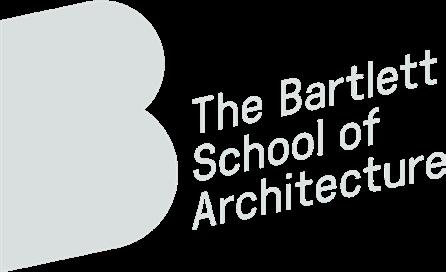
UNIT 14 @unit14_ucl All work produced by Unit 14 Unit book design by Charlie Harriswww.bartlett.ucl.ac.uk/architecture Copyright 2021 The Bartlett School of Architecture, UCL All rights reserved.No part of this publication may be reproduced or transmitted in any form or by any means, electronic or mechanical, including photocopy, recording or any information storage and retreival system without permission in writing from the publisher.



 Cover design by Charlie Harris
Cover design by Charlie Harris





































































































































































 An artistic pattern: The Breadth of the Compasionate Forming a 4x4m structural grid for the timber tree
An artistic pattern: The Breadth of the Compasionate Forming a 4x4m structural grid for the timber tree


















 Homage to Gastronomy: The Institute of Catalan Culinary Arts
Homage to Gastronomy: The Institute of Catalan Culinary Arts






 Homage to Gastronomy: The Institute of Catalan Culinary Arts
Homage to Gastronomy: The Institute of Catalan Culinary Arts






 Homage to Gastronomy: The Institute of Catalan Culinary Arts
Homage to Gastronomy: The Institute of Catalan Culinary Arts





















 External Column Face (re-inforced concrete / masonry) Internal Column Face (masonry - timber transition)
Façade Glazing (steel frame recessed inside concrete column)
Material Transition II (simple scarf joint at concrete and timber interface)
Material Transition (concrete and timber branching interface)
Material Transition I (Hammer head key joint at structural junction)
Timber Joint (Rabbeted Oblique Scarf Splice for seasmless finish) Column & Foundation interface
External Column Face (re-inforced concrete / masonry) Internal Column Face (masonry - timber transition)
Façade Glazing (steel frame recessed inside concrete column)
Material Transition II (simple scarf joint at concrete and timber interface)
Material Transition (concrete and timber branching interface)
Material Transition I (Hammer head key joint at structural junction)
Timber Joint (Rabbeted Oblique Scarf Splice for seasmless finish) Column & Foundation interface











































































































